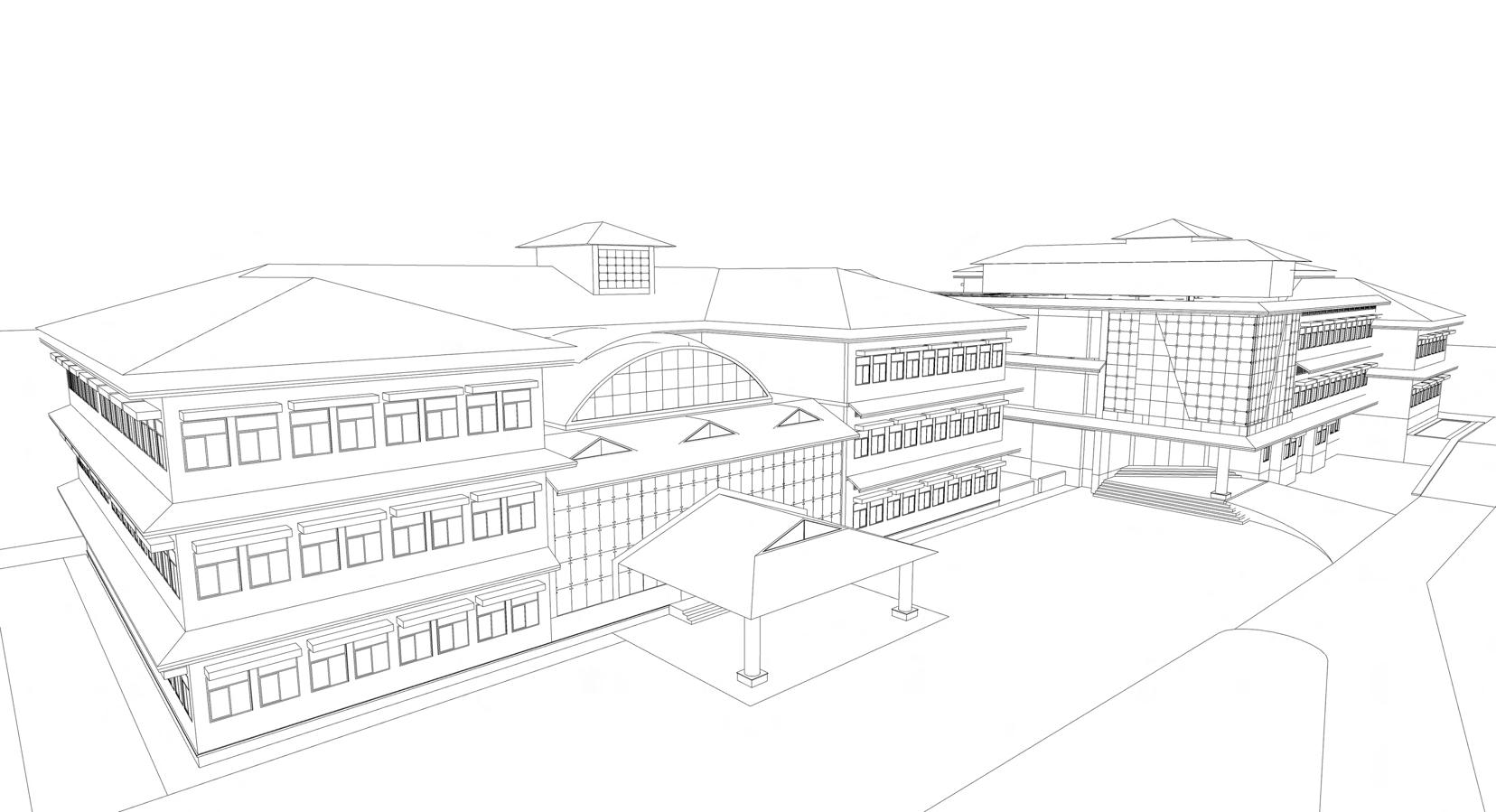
OJAS VERMA SELECTEDWORKS2022-2024 ARCHITECTURE PORT
FOLIO
College Year Contact
e-mail
Address
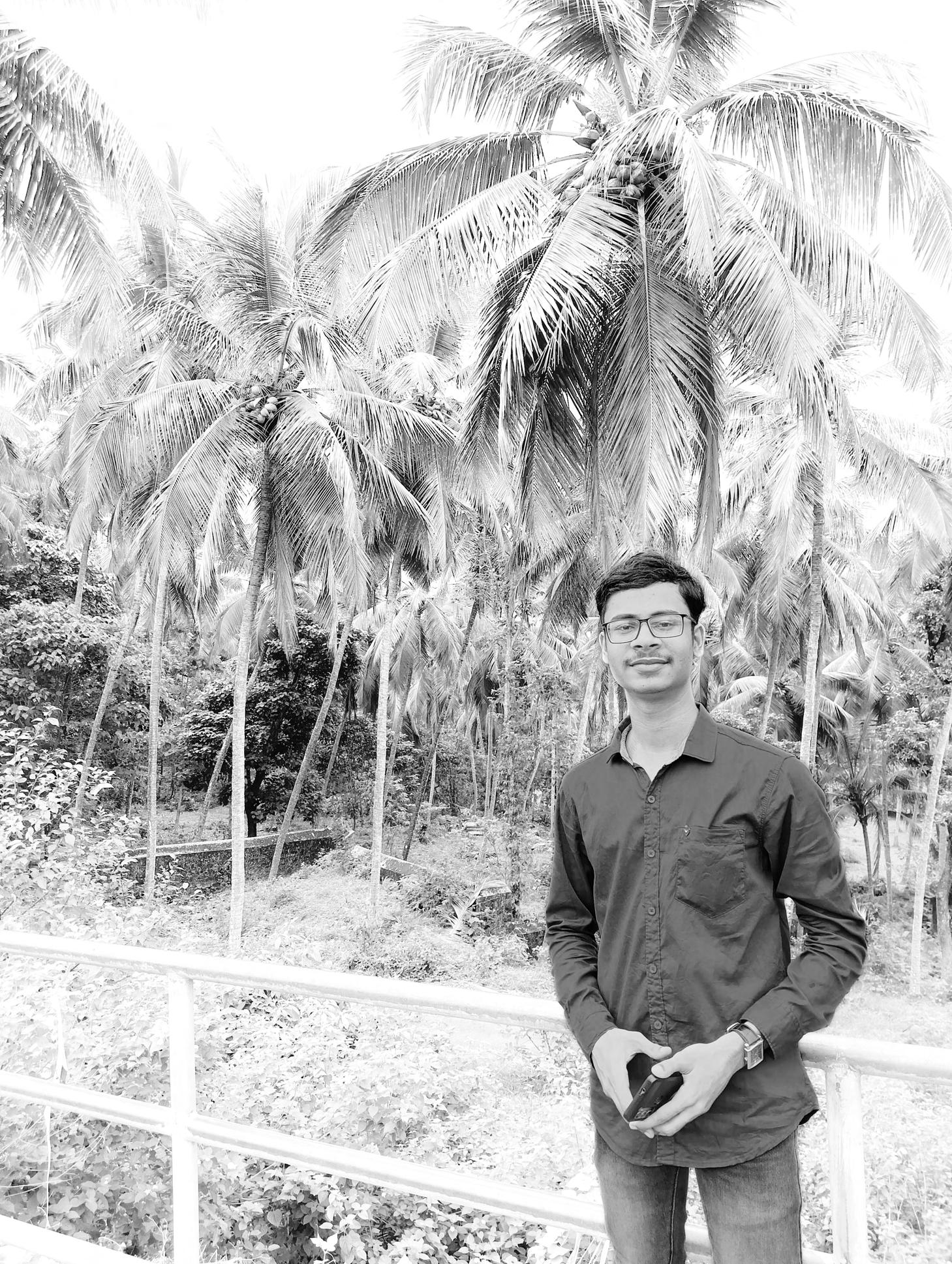
National Institute of Technology, Calicut 3rd Year +91 9369246600
ojas_b210120ar@nitc.ac.in fun4infinity@gmail.com
Chiraigaon, Varanasi
Architecture, to me, is a medium to improve and enhance the quality of life withinadesignedspace.Itisanarttoevokeemotionsandfosterconnections.
I am now seeking for a 6 month or longer internship starting in June 2024 to learn new things and gain some experience. I am both enthusiastic and professional. My love for details and solving issues make me valuable in my own manner.
"Design must not only be functional, it must be spiritually uplifting and inspiring."
- Charles Correa
2 | Me
EXPERIENCE
Live Project 2024
2023 (2 month)
2023- Present (5 month)
EDUCATION
2021 - Present
2019 - 2020
2012 - 2018
SOFTWARES
Bim/CAD
Convention Center at Star Tile Works Ltd Kallai, Kozhikode, Kerala | Preliminary Planning and Estimate
Summer Intern- At Dhiraj Kapoor and Associates, Varanasi, Uttar Pradesh
Intern- At Department of Architecture and Planning Consultancy, NIT Calicut, Kerala | HINDALCO R&R Project
National Institute of Technology | Calicut, Kerala Bachelor of Architecture
St. Mary's Convent School | Sonatalab, Varanasi
Senior Secondary Education
St. Xavier's High School | Lerhupur, Varanasi
Secondary Education
Revit / AutoCAD Modeling Sketchup
Render Enscape / Lumion
Adobe Photoshop / Indesign
Microsoft Suit Word / Excel / Powerpoint
Other QGIS / Canva
COMPETITIONS
SolarDecathlonIndia 2023-24
AISDesign Competition
NASAMDSL 2023
NASAANDC 2023-24
NASAGSEN 2023-24
PROFICIENCIES
DesignThinking ModelMaking
ArchitecturalVisualization
HandDraftingandCalligraphy
WORKSHOPS
Indo-DuchLandscapeworkshop2024
Category: Construction Worker’s Housing
Central Zone Winner
Finalists: Nationals
66th MD Shaheer Landscape Design Competition Riverfront Development | Hyderabad
Eco Nook: Resting Pavilion for Houskeeping Staff of Campus
Subtle Enhancement
Perdoor Sri Ananthapadmanabha temple
NITCalicut-TUDelft,Netherlands|4dayHandson
ADEM(ArchitecturalDesignEnhancement&Modeling)2022| DepartmentofArchitectureandPlanningNITCalicut|4dayOnline
LANGUAGES
English
Hindi
Curriculum vitae | 3
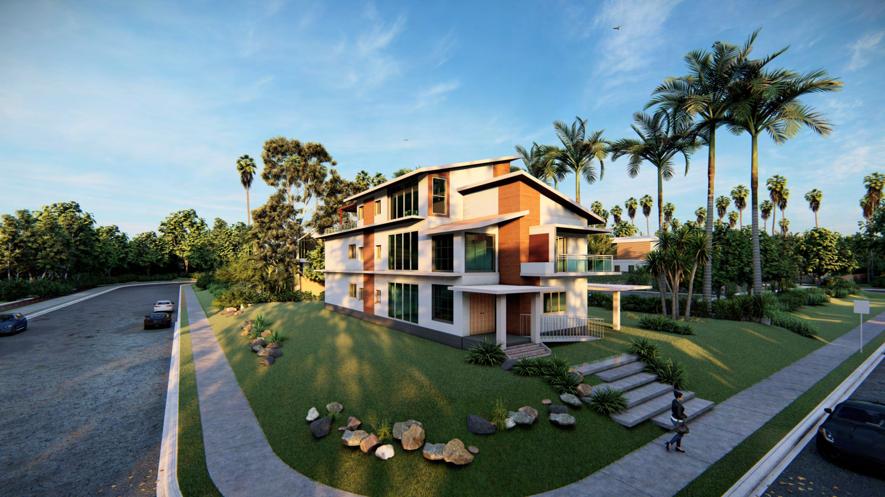
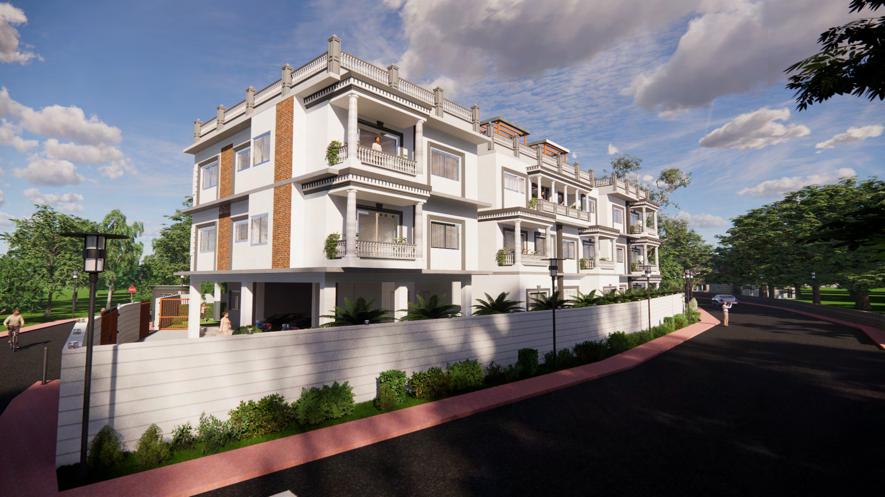
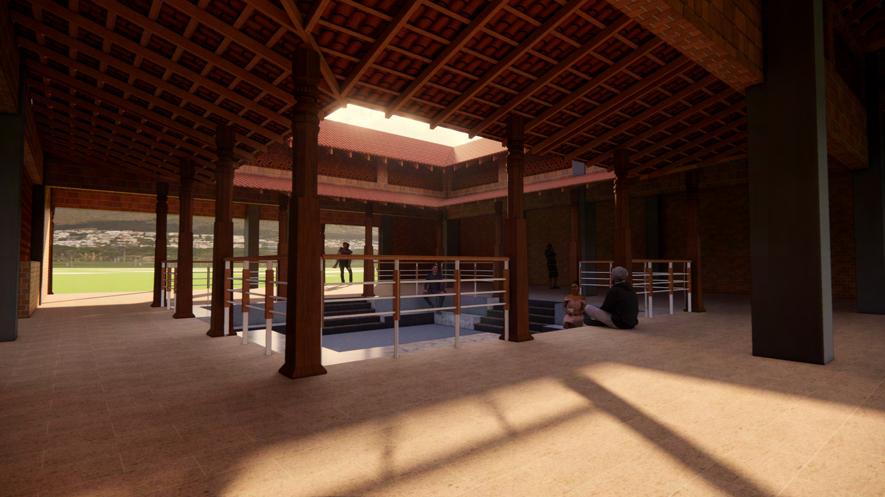
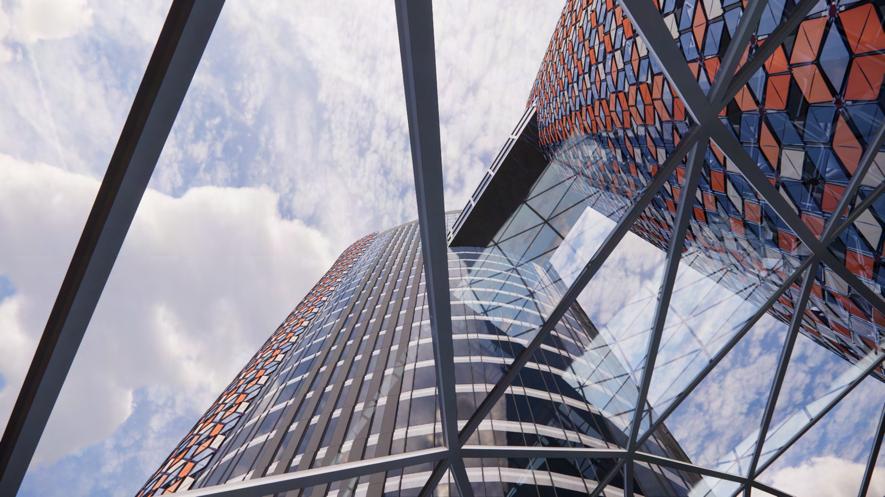

works 4 | Contents 01 02 03 04
Apartments
Project Competitions 06-09 10-15 16-20 21 Scan QR or Click here to view Portfolio on issuu
Acropolis Retreat Swaying Palm
Internship

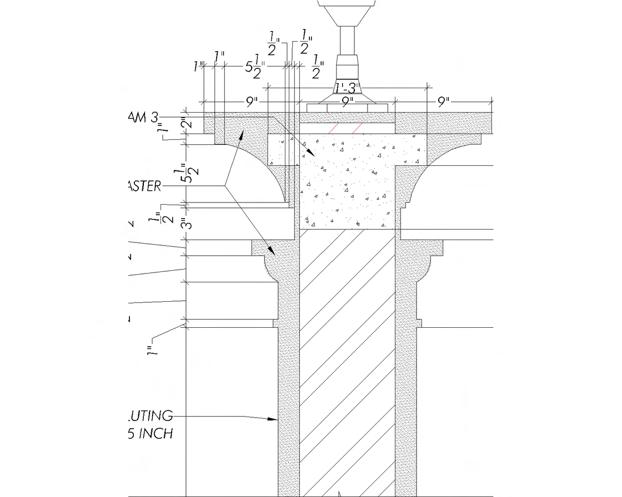
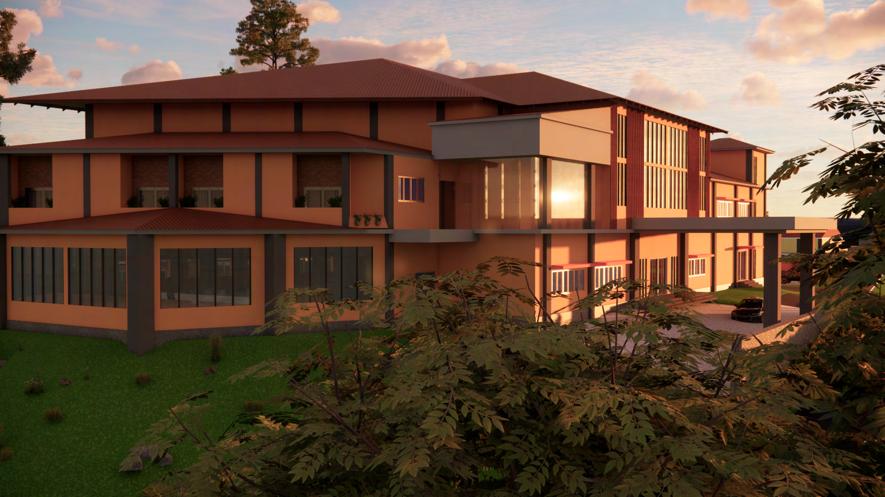
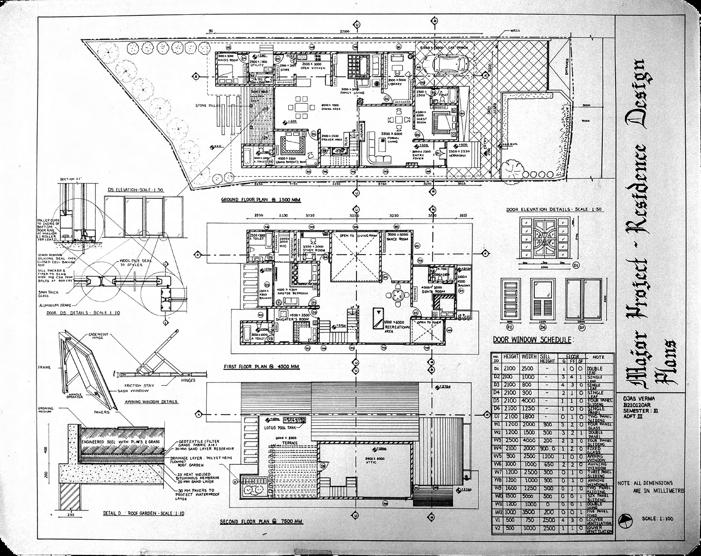

Contents | 5 05 06 07 08 Documentation
22-23 24 25-27 Miscellaneous 28-29
Working Drawing Hand Drafting
Acropolis Retreat
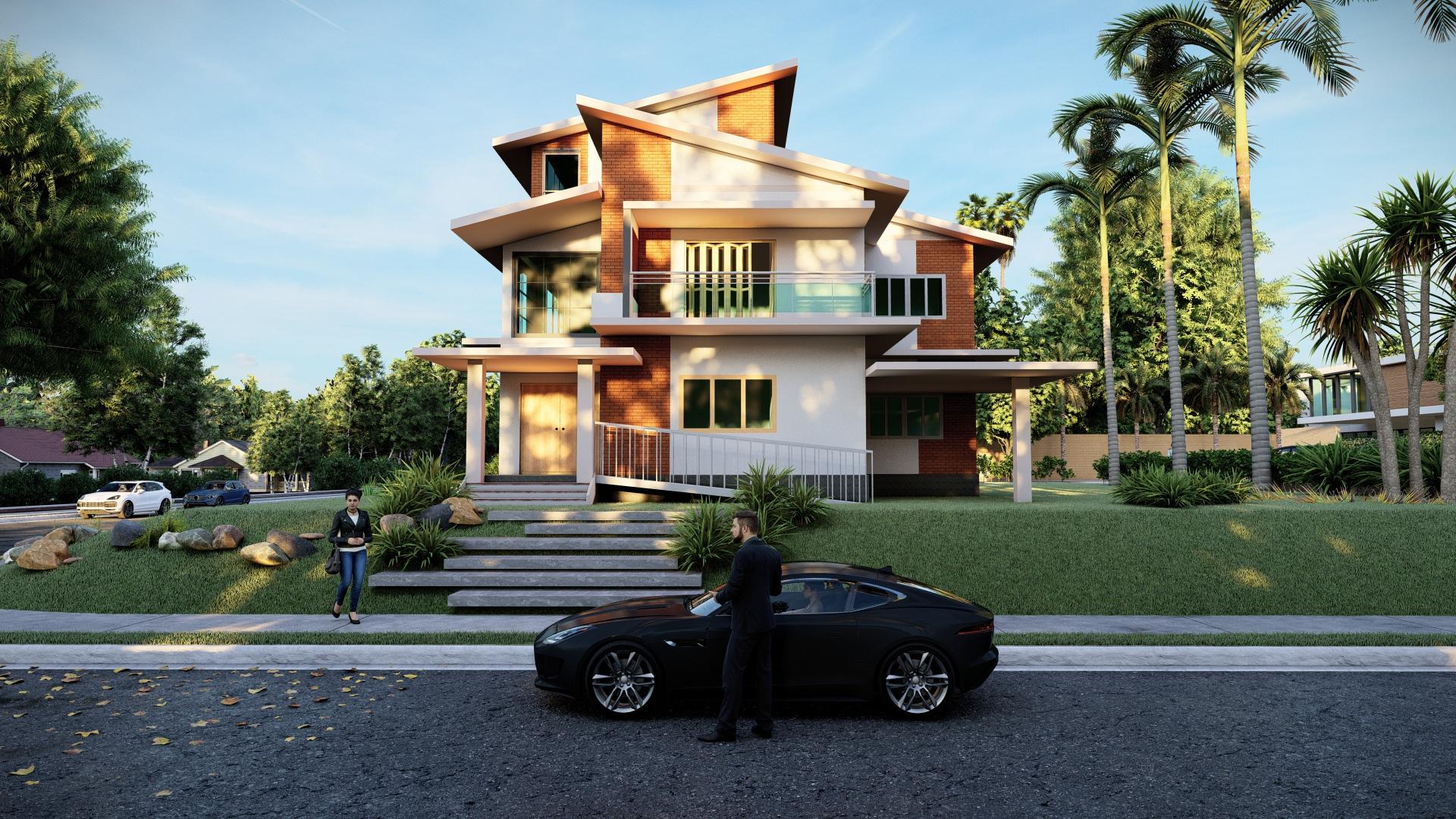
Brief: To design a residence for a family of six in Kozhikode, Kerala, known for its challenging climatic conditions. With high temperatures, humidity, and monsoon rains, the focus was on ensuring comfort and energy efficiency year-round using passive cooling techniques. The concept embraced the natural landscape, utilizing hills and sloping roofs to harmonize with Kerala's climate.
Location : Kozhikode, Kerala.
Built-up Area: 275 sq m
Building Type: Residence
Softwares used: AutoCAD / Revit / Lumion
6 | Acropolis Retreat 01 | Residence: Semester 3 Design Project
Front View
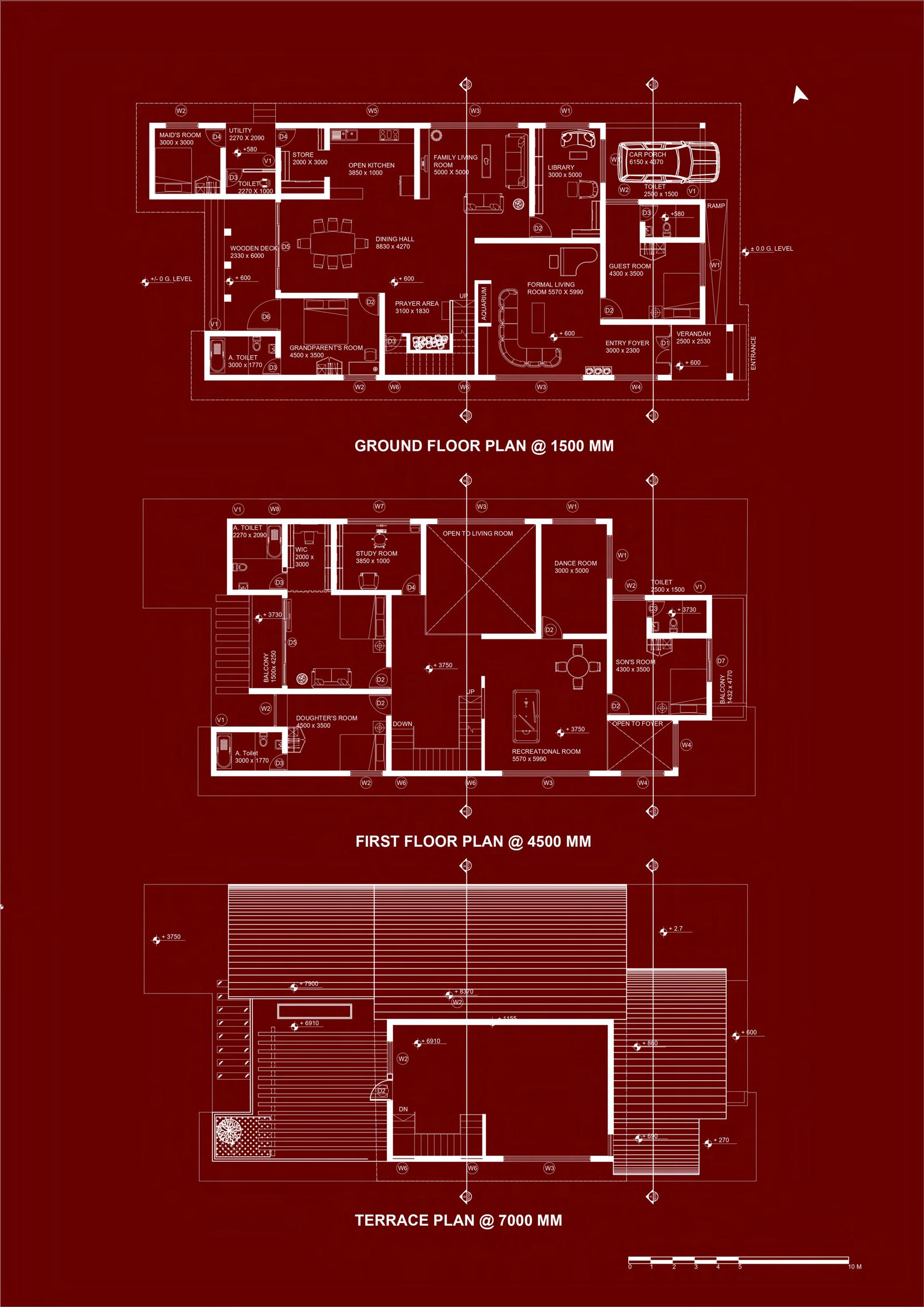

Acropolis Retreat | 7
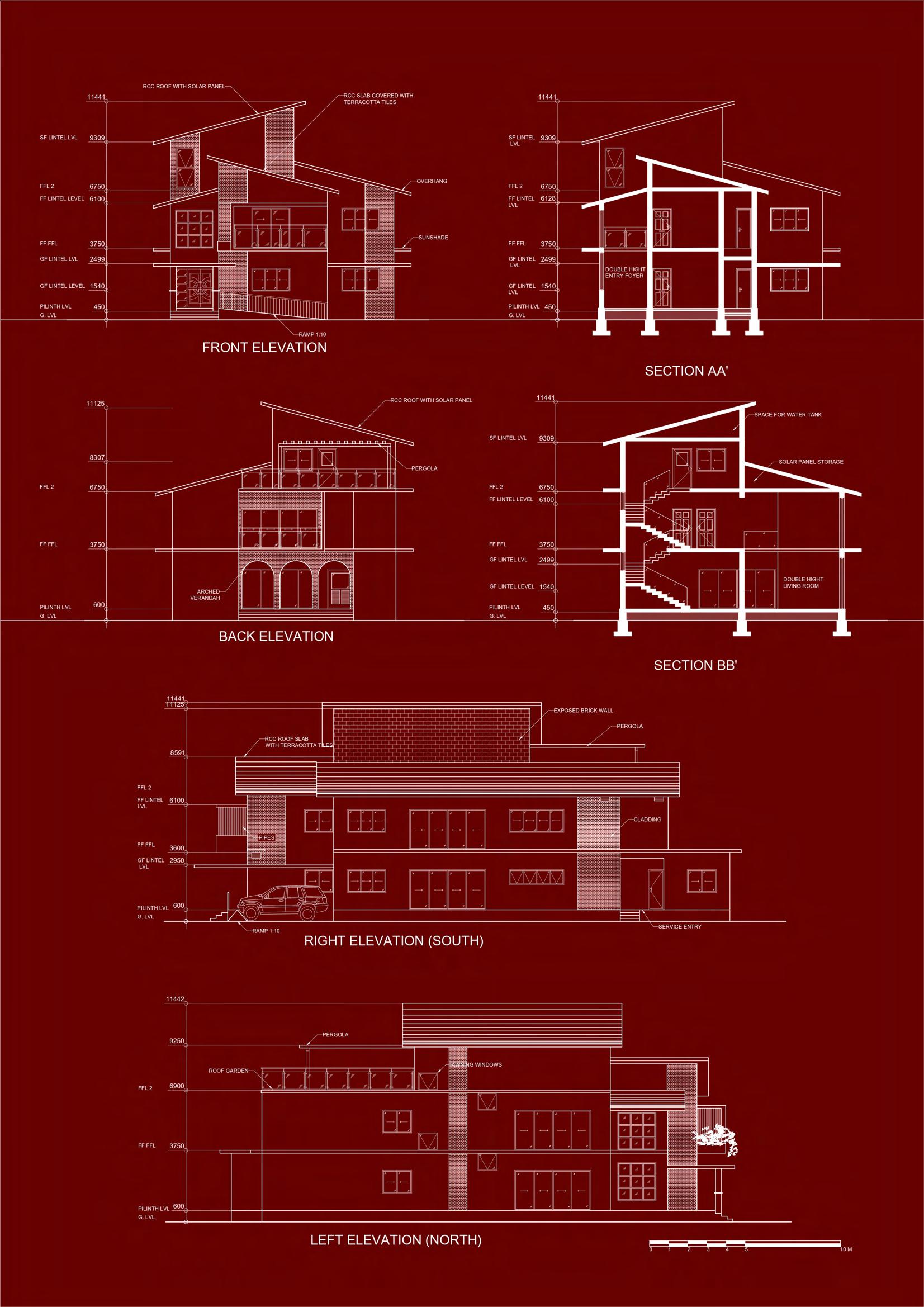
8 | Acropolis Retreat
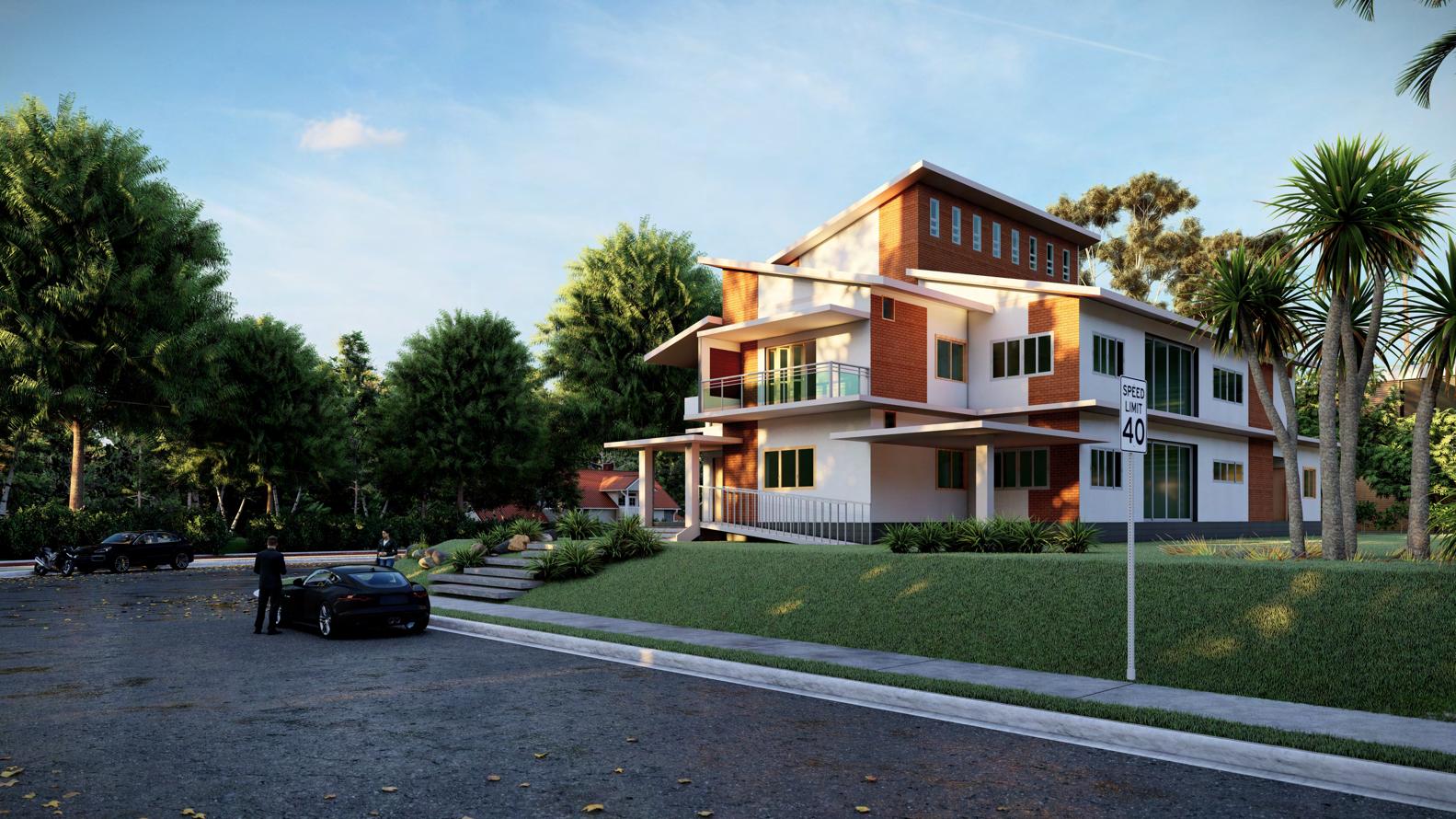
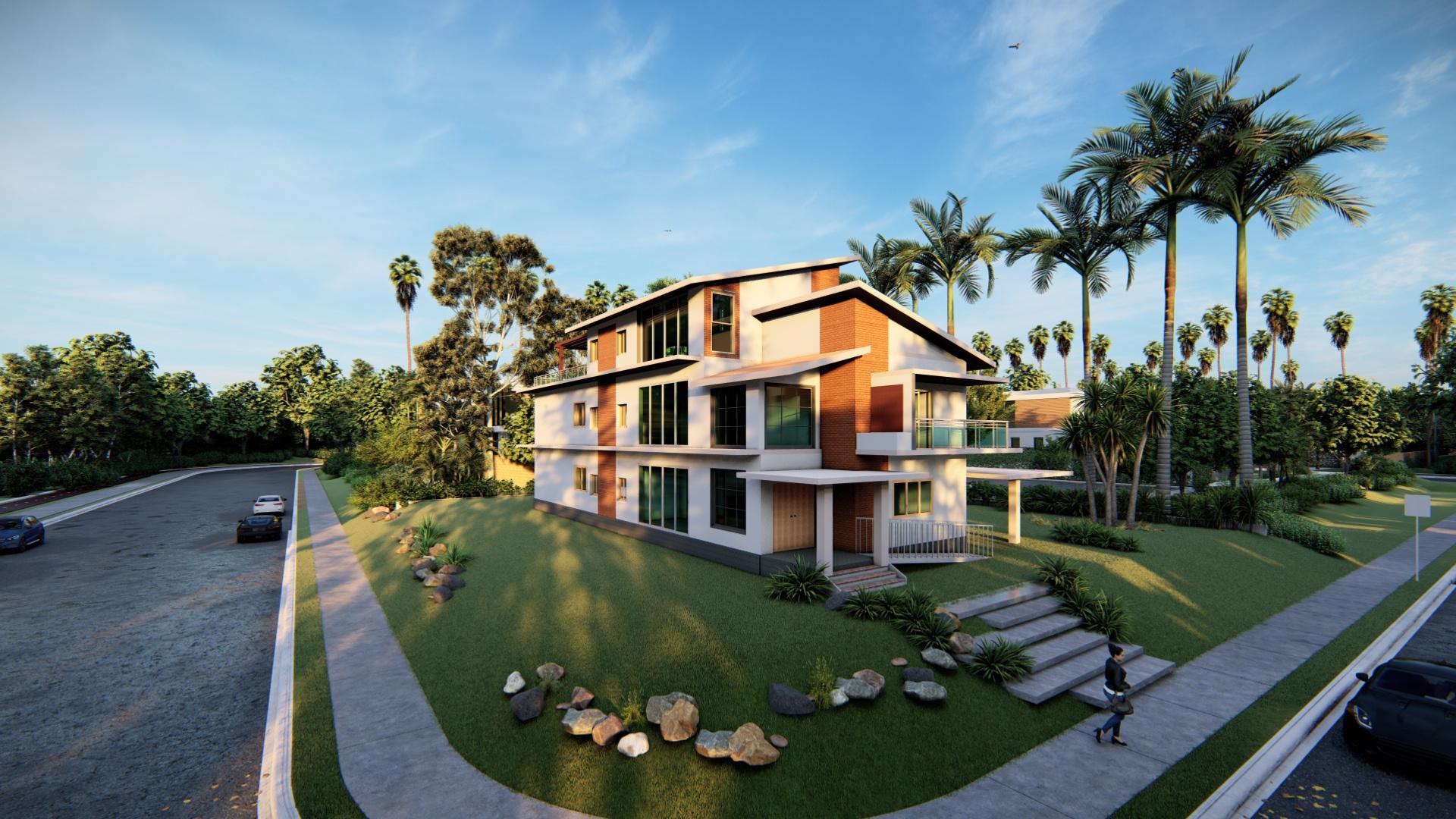
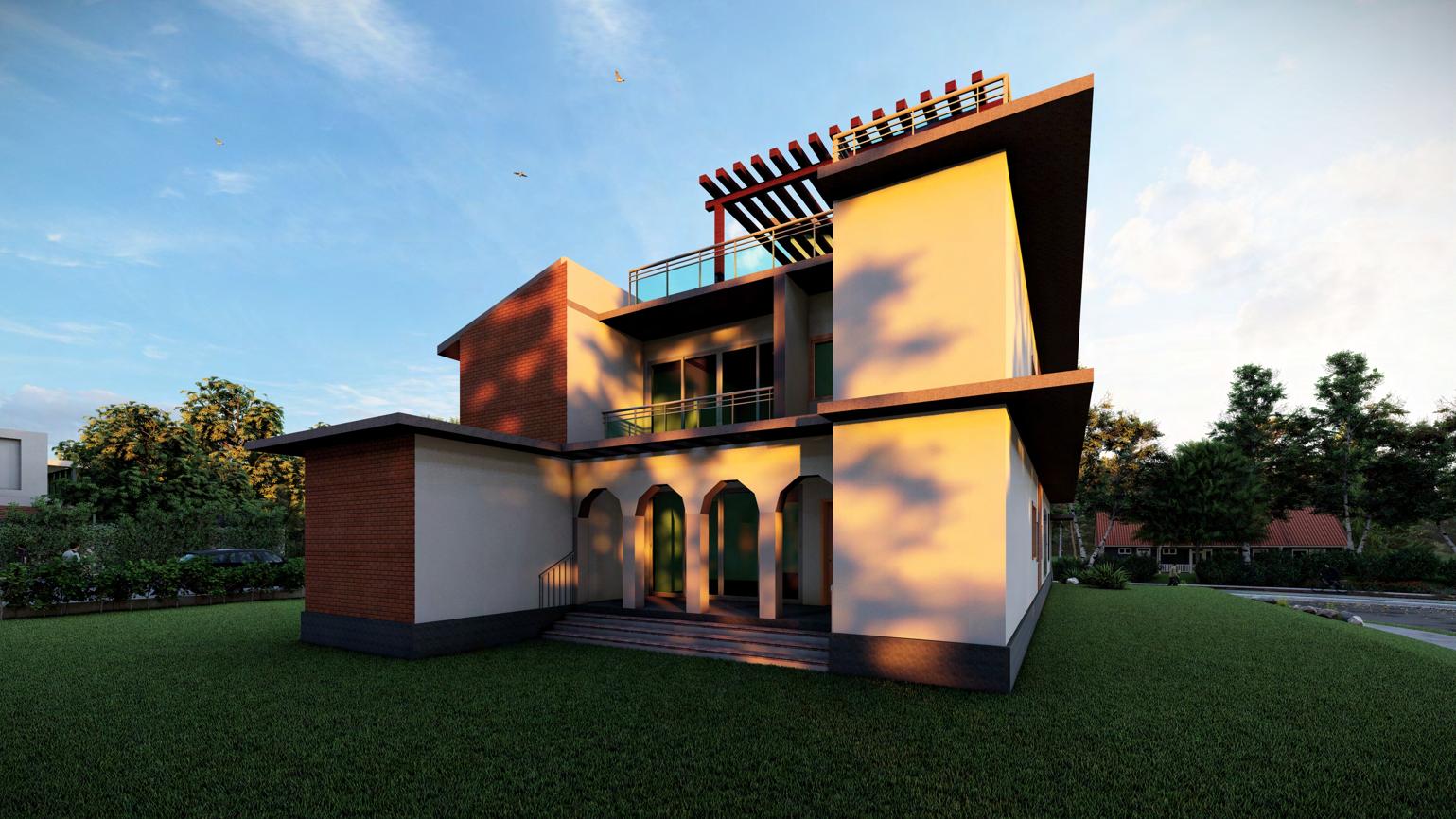
Acropolis Retreat | 9
Backyard
Bird eye view
Pedestrian View
Swaying Palm Apartments
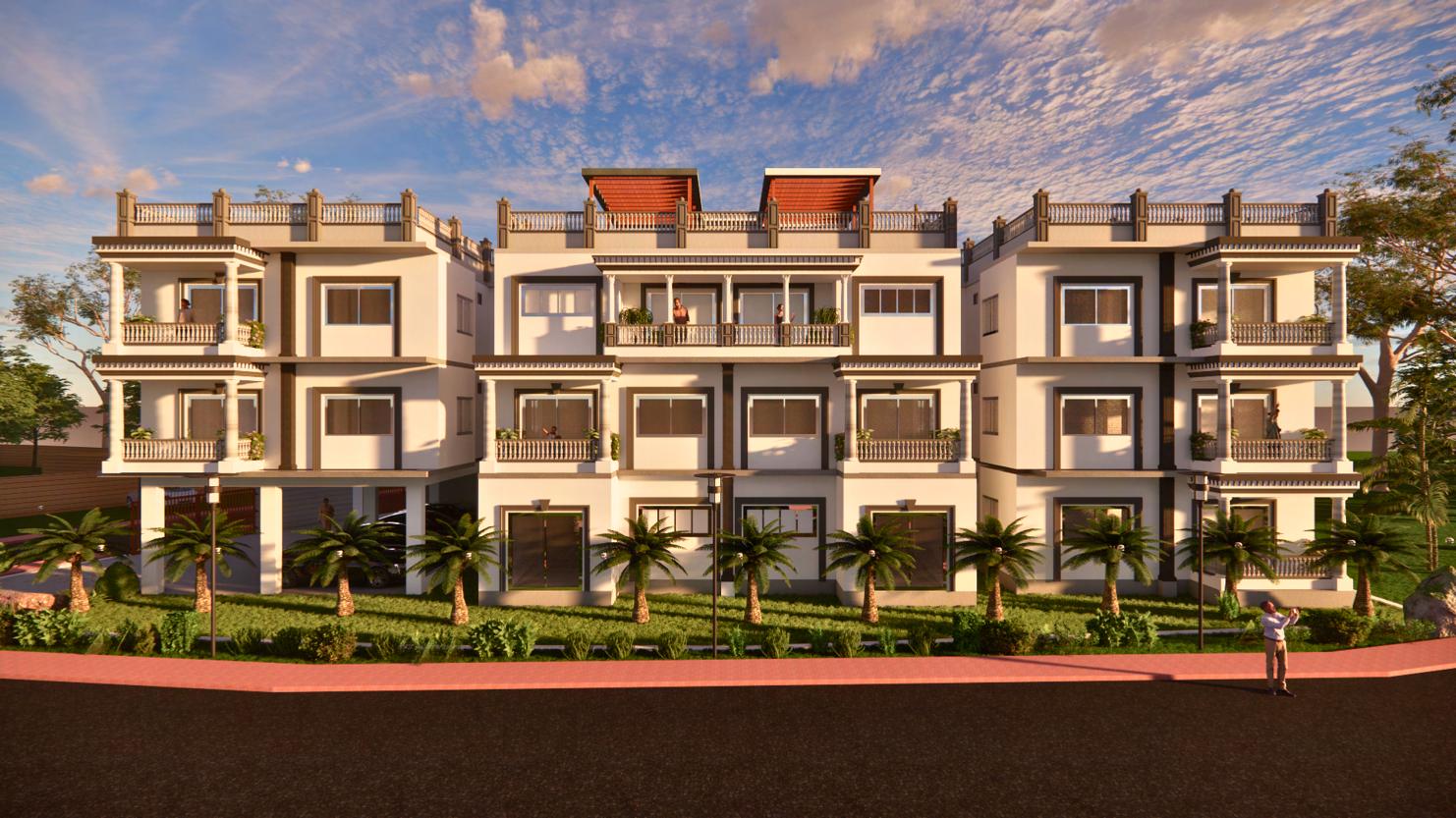
Brief: The project aims to design a sustainable low-rise apartment complex within the scenic campus of NIT Calicut. The building will prioritize passive design techniques to enhance comfort and optimize natural lighting. With a focus on sustainability, the complex will consist of three stories, offering adequate parking facilities and a mix of 2BHK units, duplexes, and a penthouse.
Location: NIT Calicut Campus, Kozhikode, Kerala.
Built-up Area: 720 sq m
Building Type: Low-Rise Apartment
Softwares used: AutoCAD / Sketchup / Enscape
10 | Swaying Palm Apartments 02 | Low Rise Apartment : Semester 4 Design Project
Scan QR for Detailed drawings and walkthrough
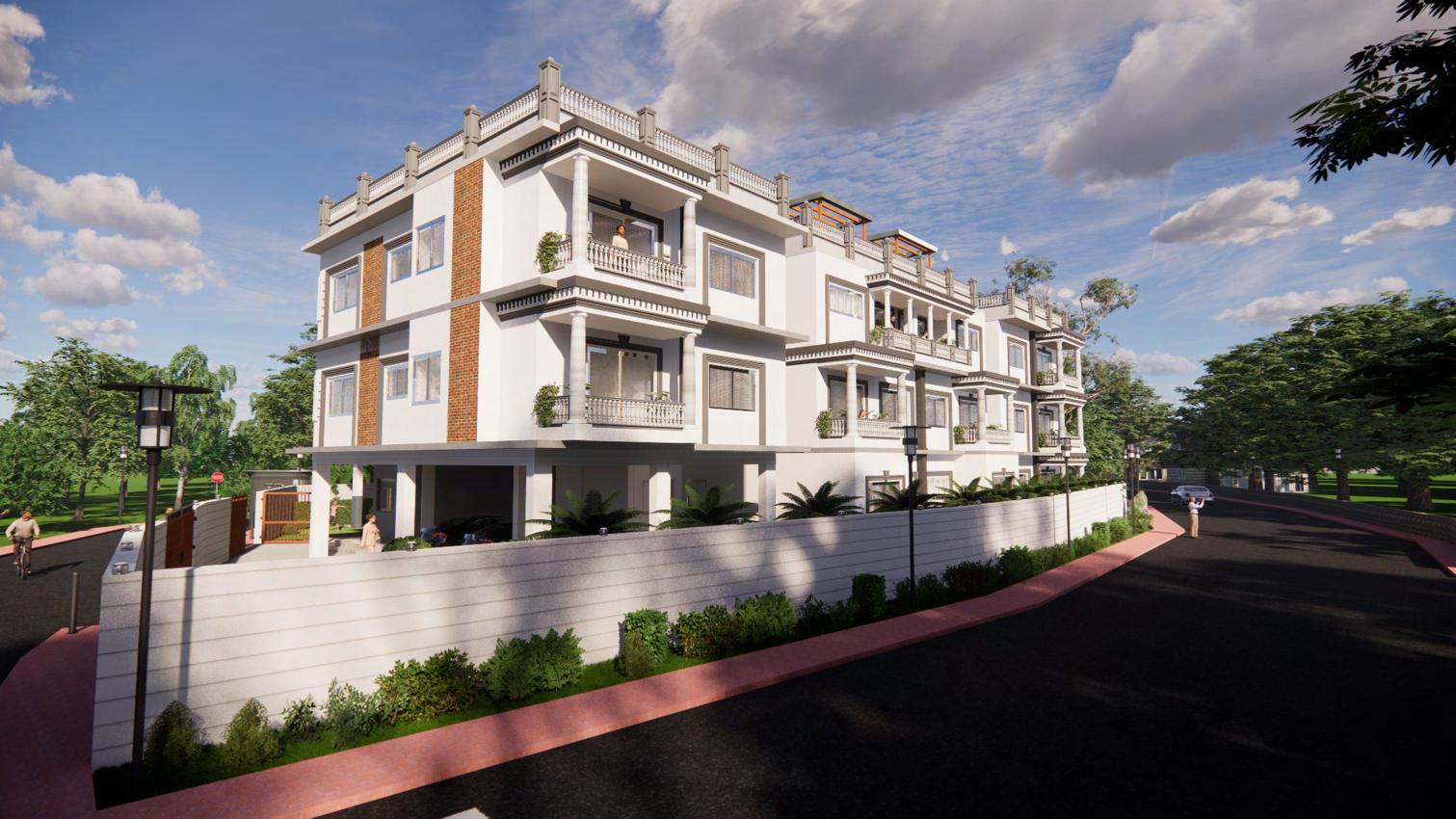

6 M wide Road
wide Road
6M
Site Plan Swaying Palm Apartments | 11
Directors Bungalow
Pedestrian View

Duplex (2 Units)
2BHK T1 (5 Units)
2BHK T2 (4 Units)
Penthouse (1 Unit)
12 | Swaying Palm Apartments
Axonometric View


Swaying Palm Apartments | 13
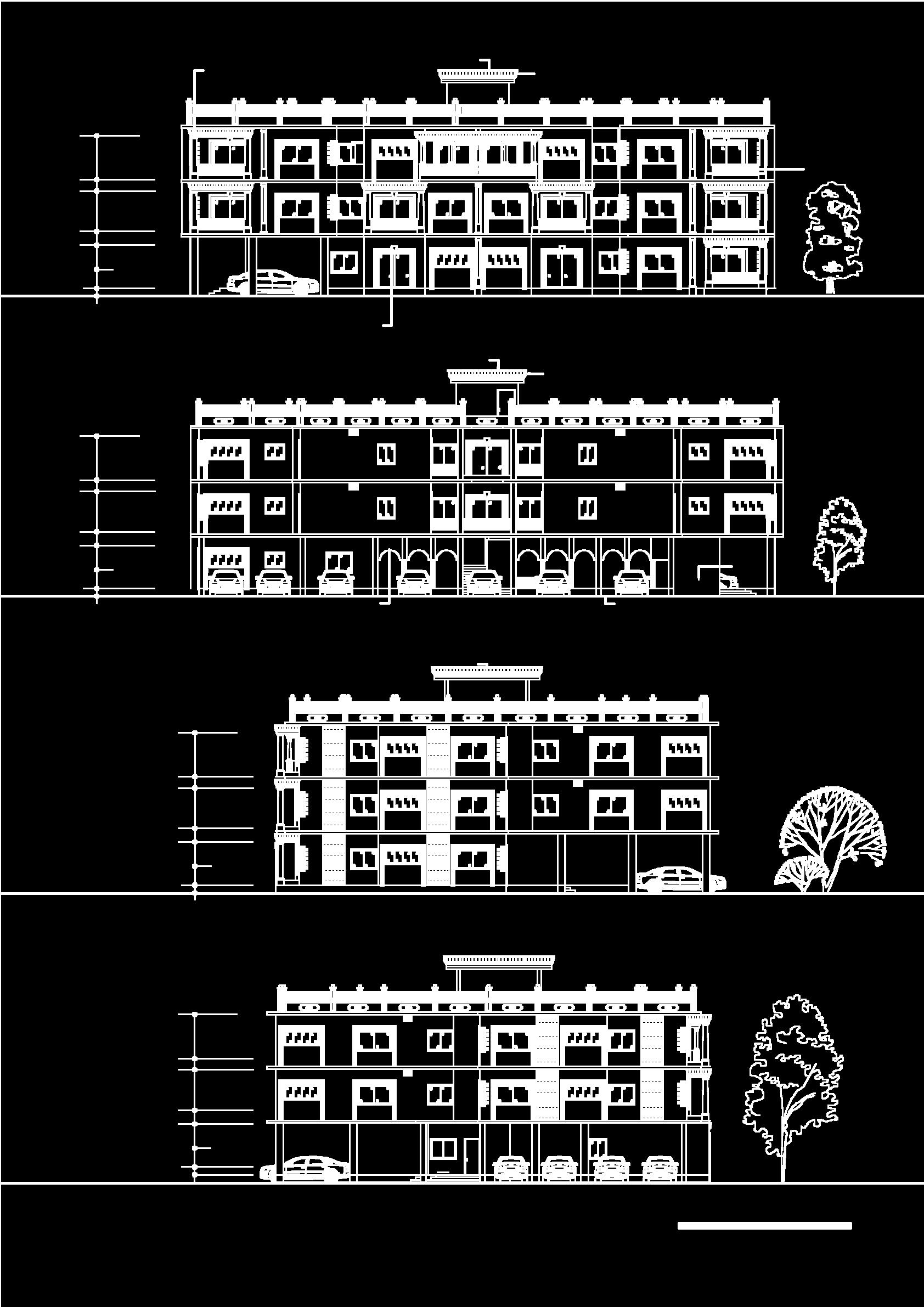
450 1540 2499 3750 6100 6750 9309 450 1540 2499 3750 6100 6750 9309 450 1540 2499 3750 6100 6750 9309 450 1540 2499 3750 6100 6750 9309 0 1 2 3 4 5 10M PILINTH LVLG.LVL GFLINTELLEVEL GFLINTELLVL FFFFL FFLINTELLEVEL FFL2 SFFFLLVL PILINTH LVLG.LVL GFLINTELLEVEL GFLINTELLVL FFFFL FFLINTELLEVEL FFL2 SFFFLLVL STAIRROOM ARCHES PARKINGSPACE ENTRYTOSITE PILINTH LVLG.LVL SECURITY GFLINTELLEVEL GFLINTELLVL FFFFL FFLINTELLEVEL FFL2 SFFFLLVL RCCCORNICE STAIRROOM KEYSTONEDRCOR PILINTHLVL G.LVL GFLINTELLEVEL GFLINTELLVL FFFFL FFLINTELLEVEL FFL2 BALUSTRADED BALCONY SFFFLLVL RCCCORNICE DORICCOLUMN STAIRROOM LEFTELEVATION RIGHTELEVATION
ELEVATION
ELEVATION 14 | Swaying Palm Apartments
REAR
FRONT
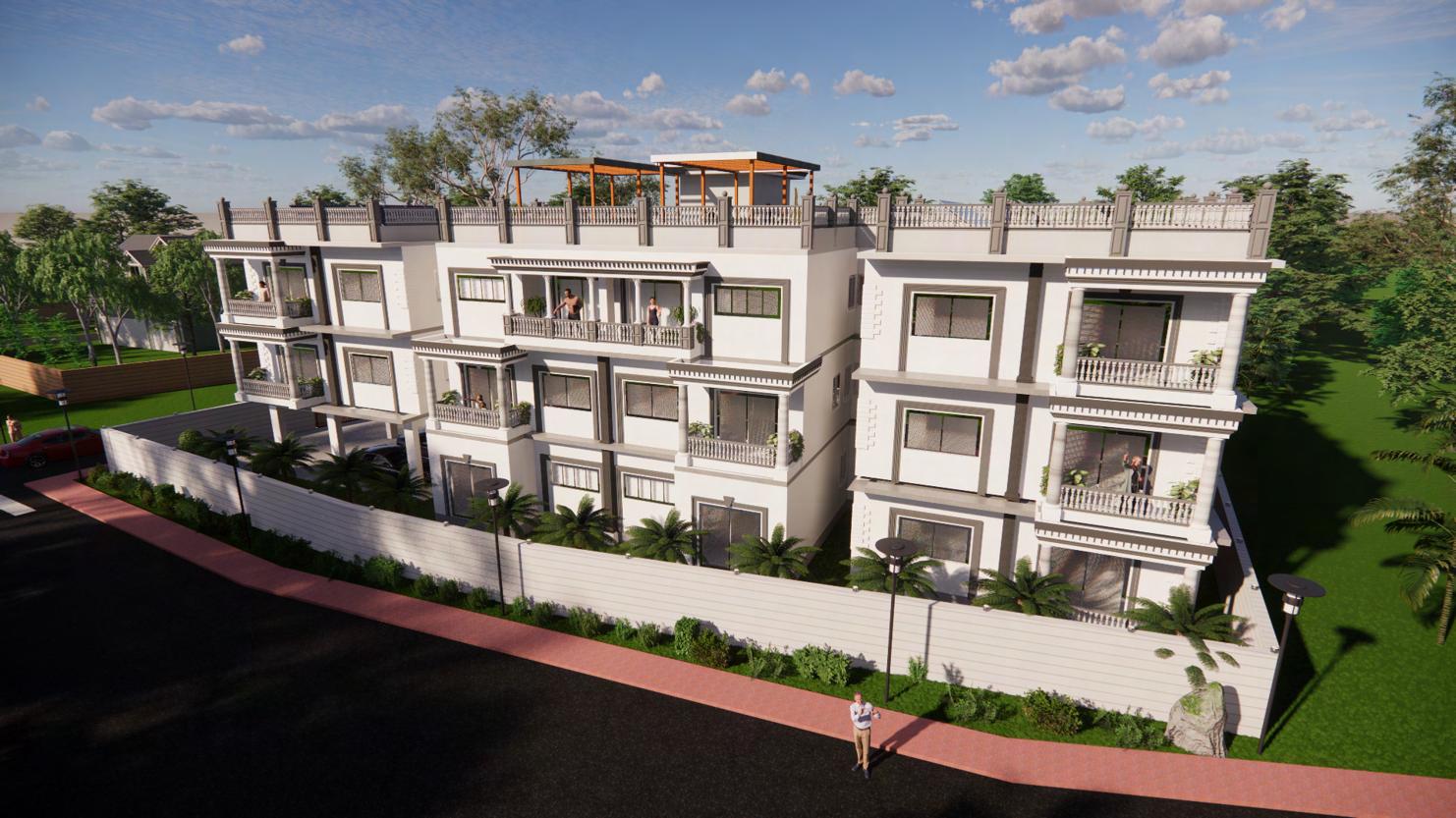
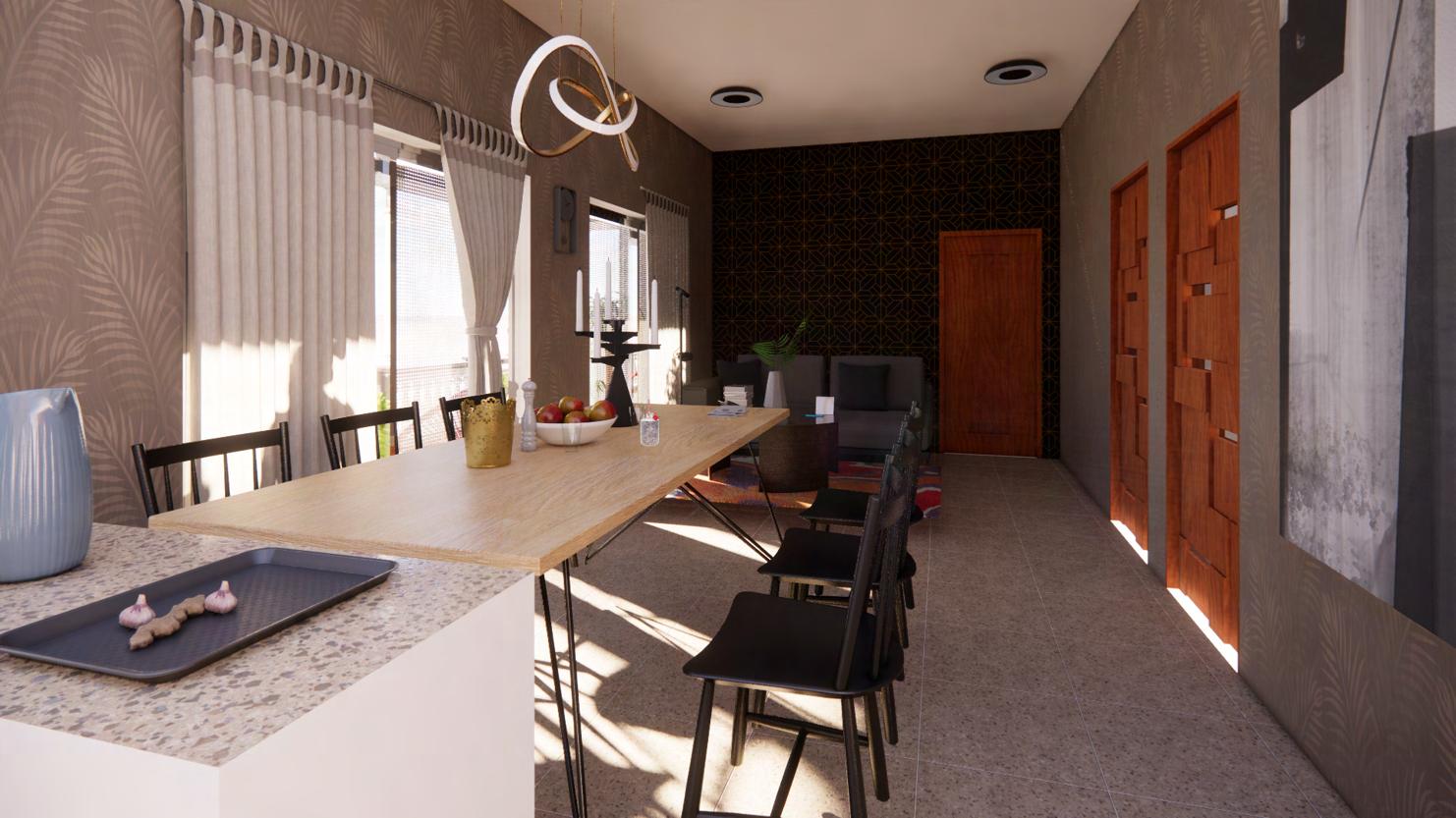

Swaying Palm Apartments | 15
Bird Eye View
Penthouse Interior View 1
Penthouse Interior View 2
Resettlement & Rehabilitation
Chakla Coal Mining Project, Latehar, Jharkhand
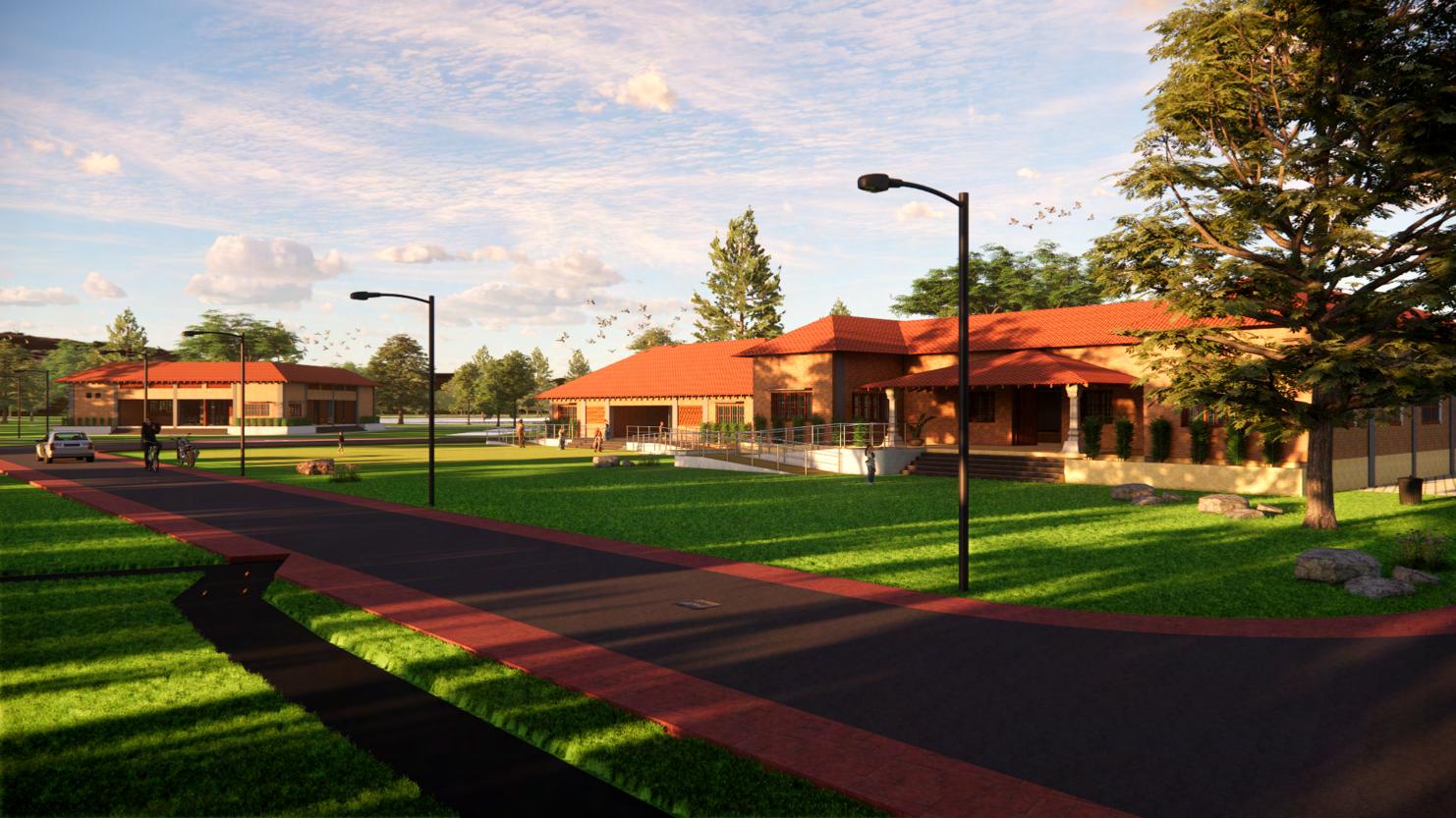
The village of Chakla is is being displaced due to the coal mining project by Hindalco Industries Limited (HIL-Aditya Birla Group) in Latehar, Jharkhand. HIL's project, executed under a Coal Mine Development and Production Agreement with the Ministry of Coal, aims to uplift the area.
Resettlement and Rehabilitation (R&R) efforts, guided by the LARR Act, ensure the wellbeing of affected families.
The R&R site, located near Chakla Khas village, signifies progress and inclusivity. This project reflects careful planning, cultural respect, and community-focused development.
Public amenities are designed to enrich the lives of the resettled residents, fostering a positive future for Chakla includes:
Anganwadi for children
Community hall for gathering and recreational activities
Panchayat office for Panchayat works
Softwares used: AutoCAD / Sketchup / Enscape
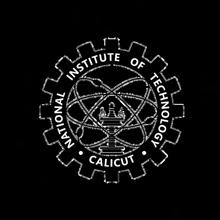
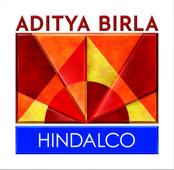
16 | Internship Project : DAP Consultancy, NIT Calicut
Public Buildings
Anganwadi
Built-up Area: 255 sq m
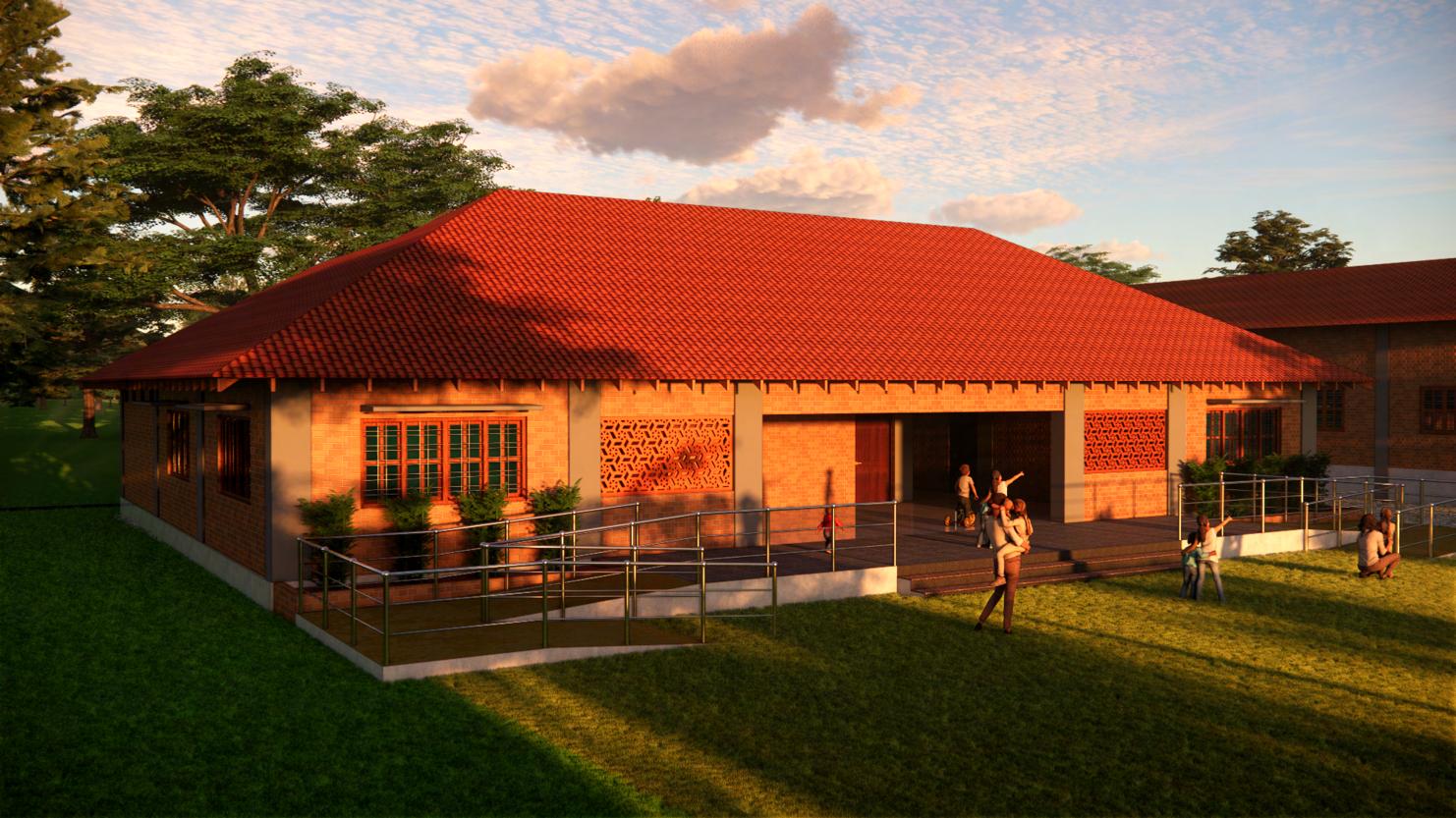
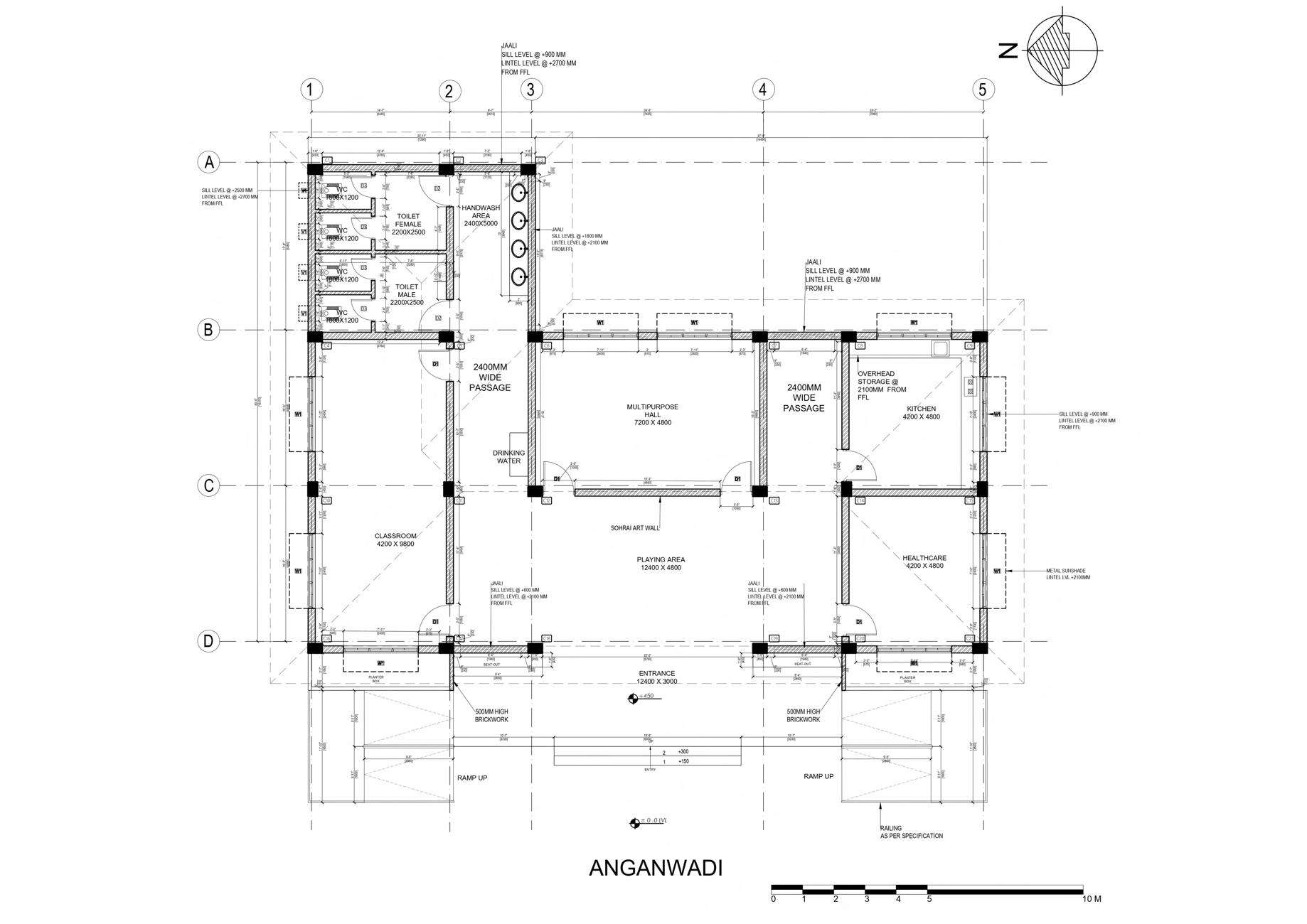
Internship Project : Working Drawing | 17
Scan QR for Detailed Technical Drawings
Community Hall
Built-up Area: 415 sq m
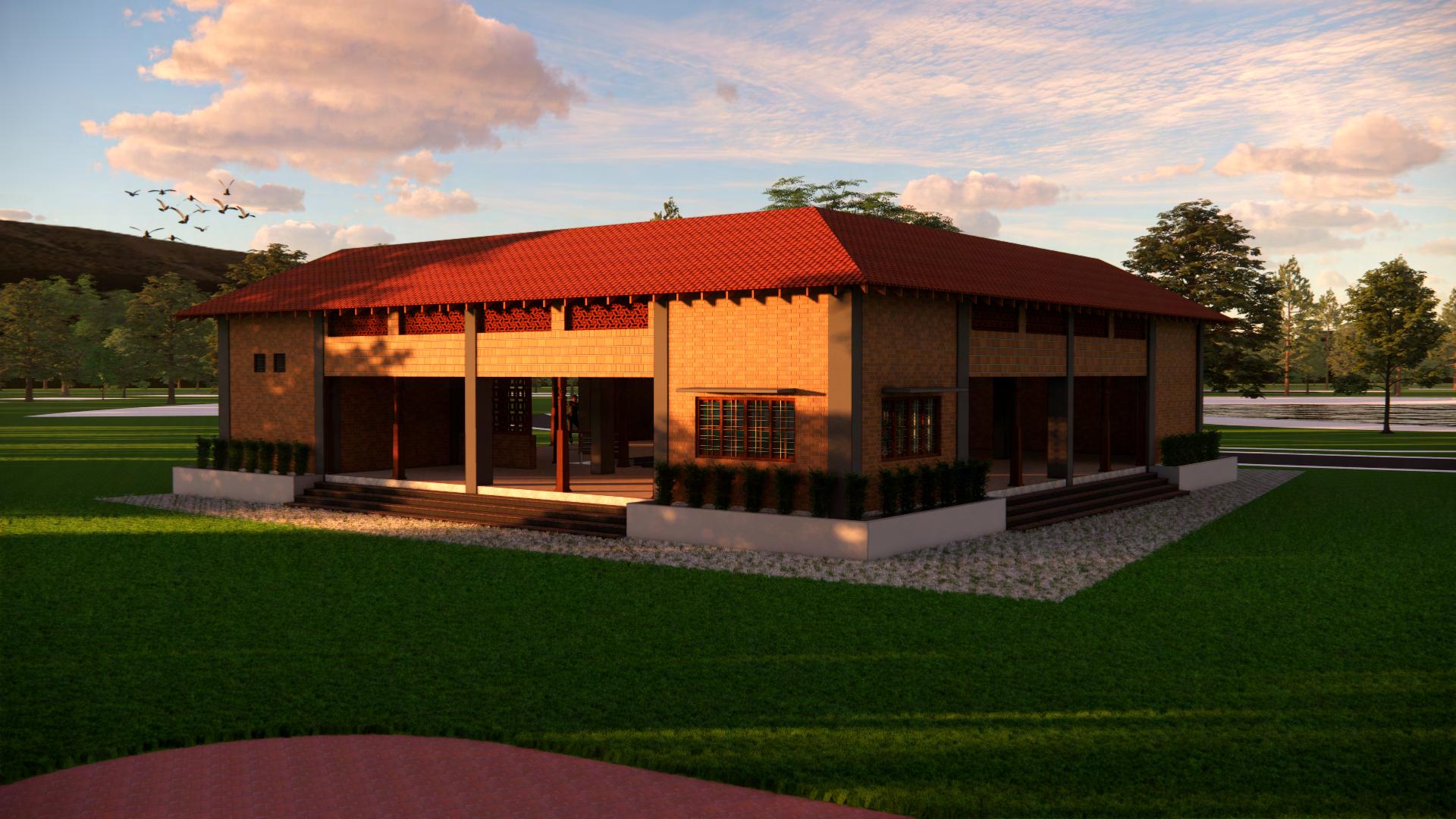

18 | Internship Project : Working Drawing
Panchayat Office
Built-up Area: 500 sq m
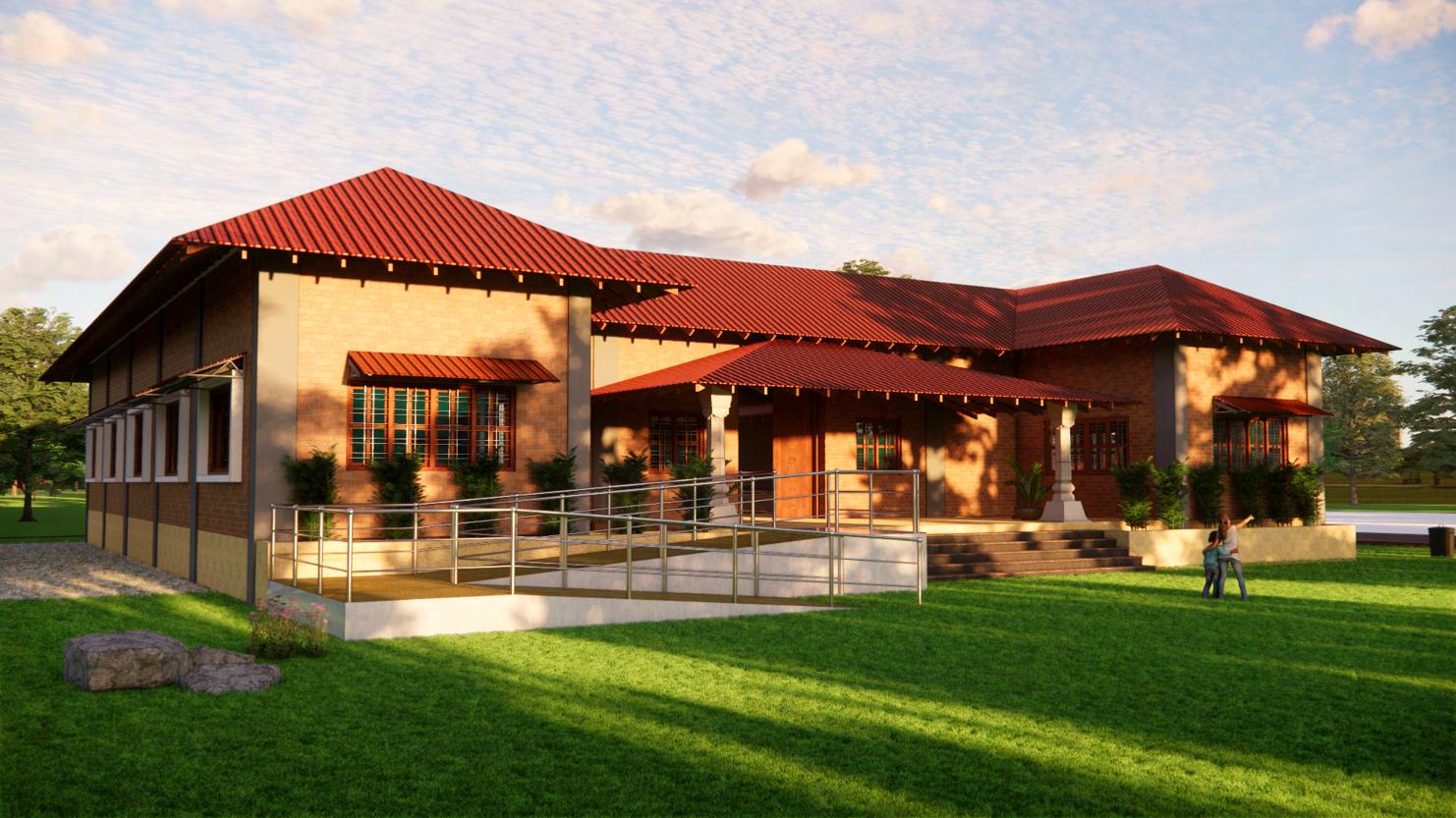
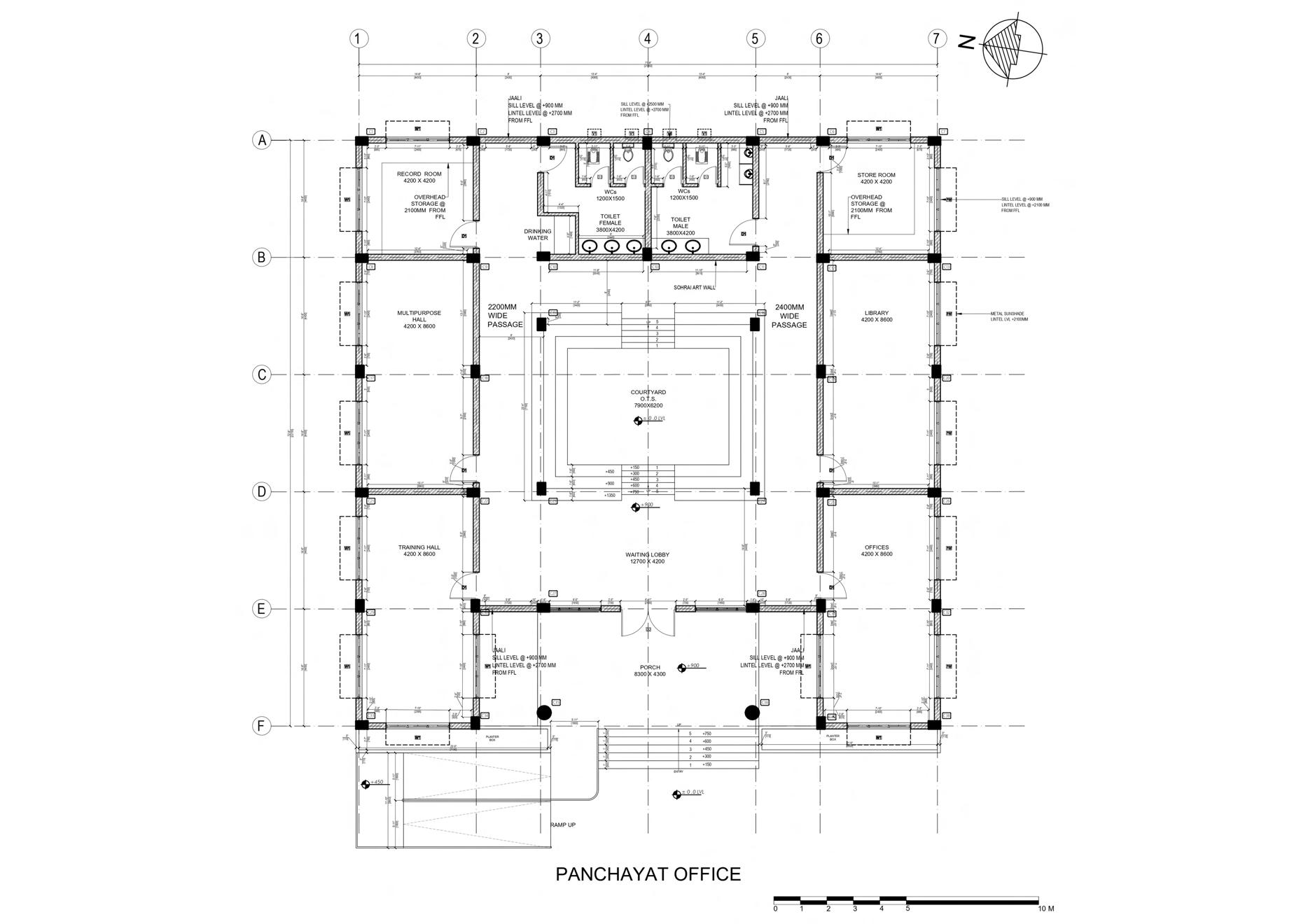
Internship Project : Working Drawing | 19
Scan QR for Detailed Technical Drawings
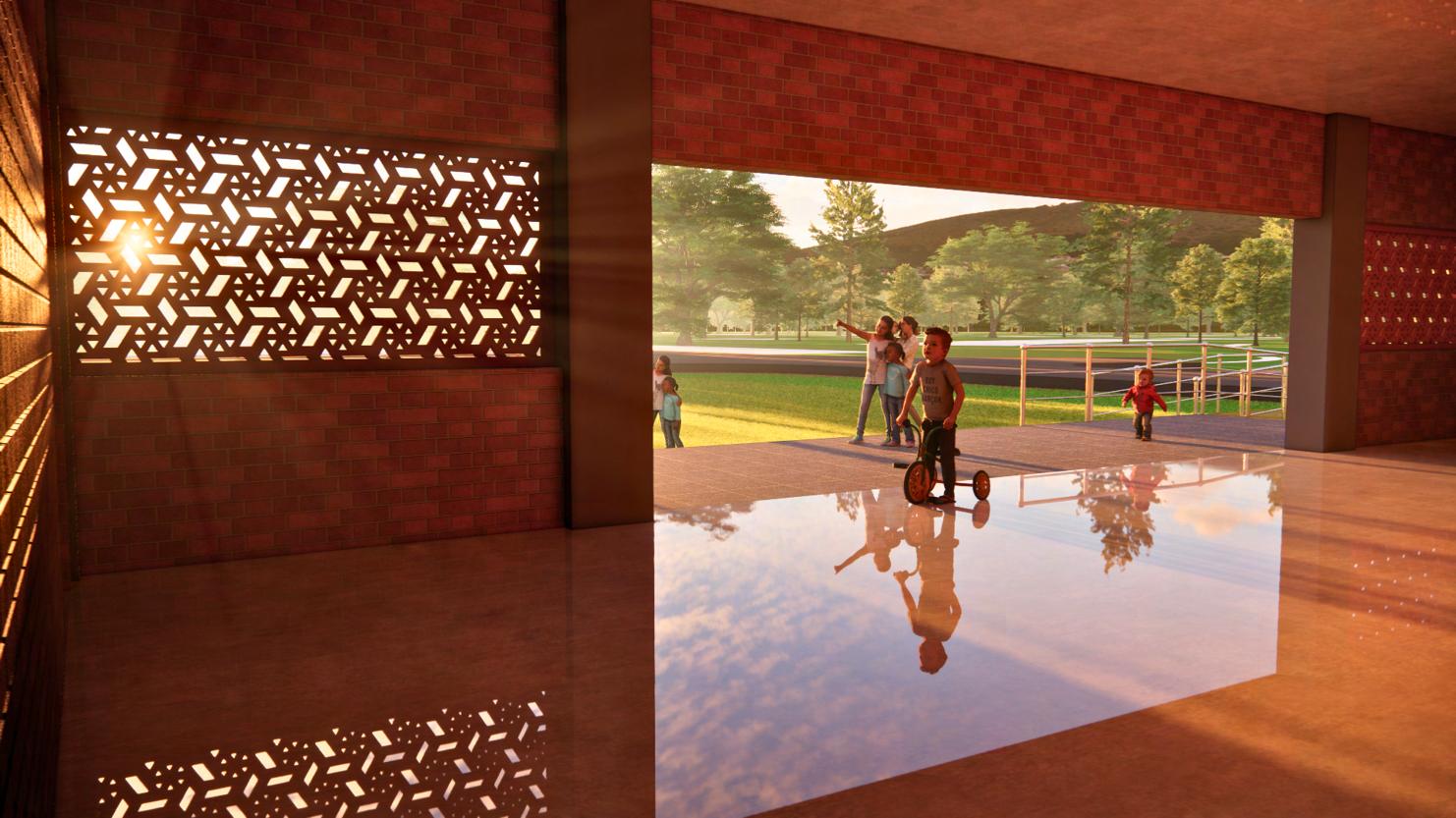
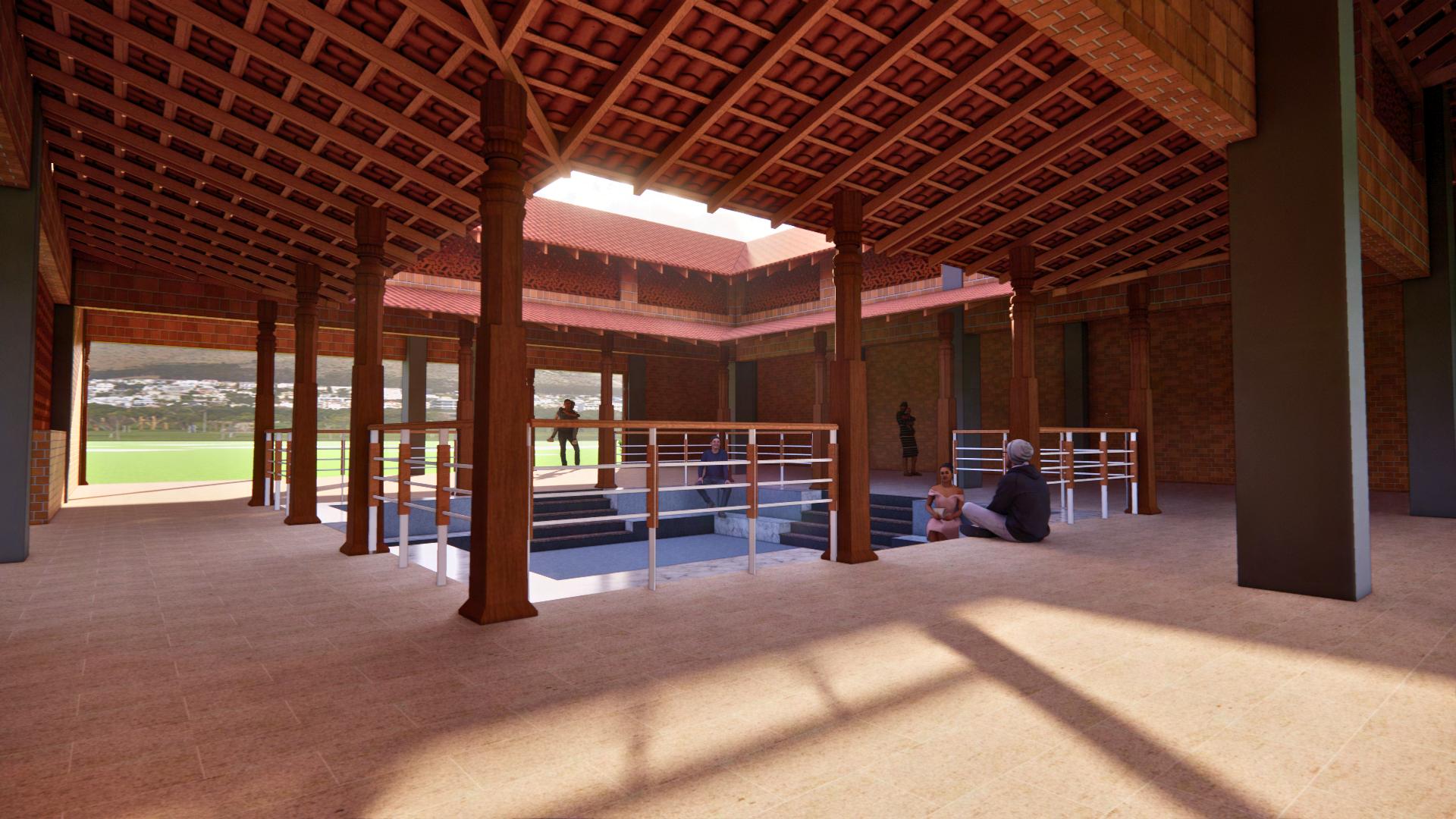
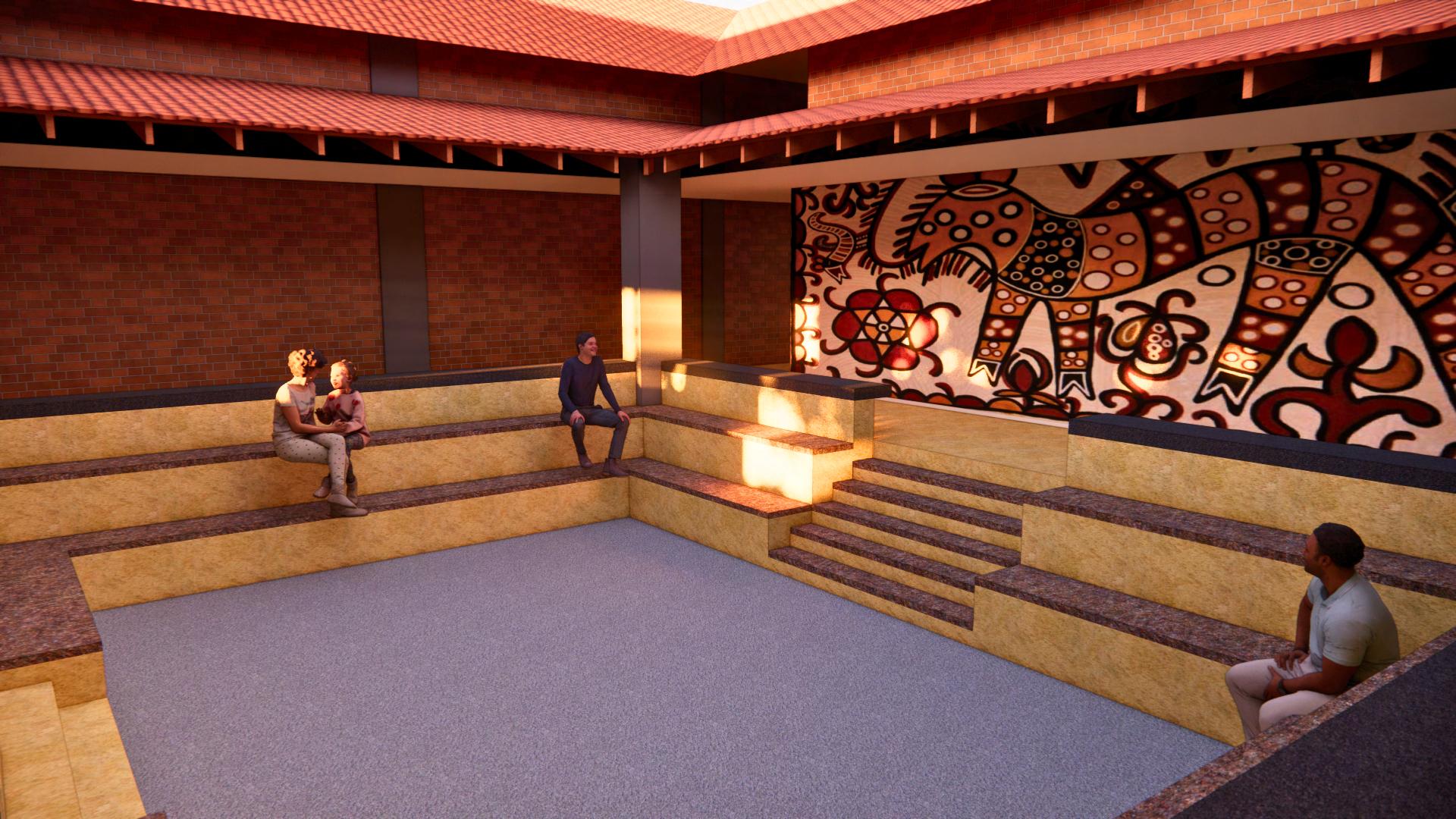 Panchayat Ghar Courtyard
Community Hall Courtyard
Panchayat Ghar Courtyard
Community Hall Courtyard
20 | Internship Project : DAP Consultancy, NIT Calicut
Anganwadi Play Area
Competition: AIS Design Olympiad
Skygem Towers
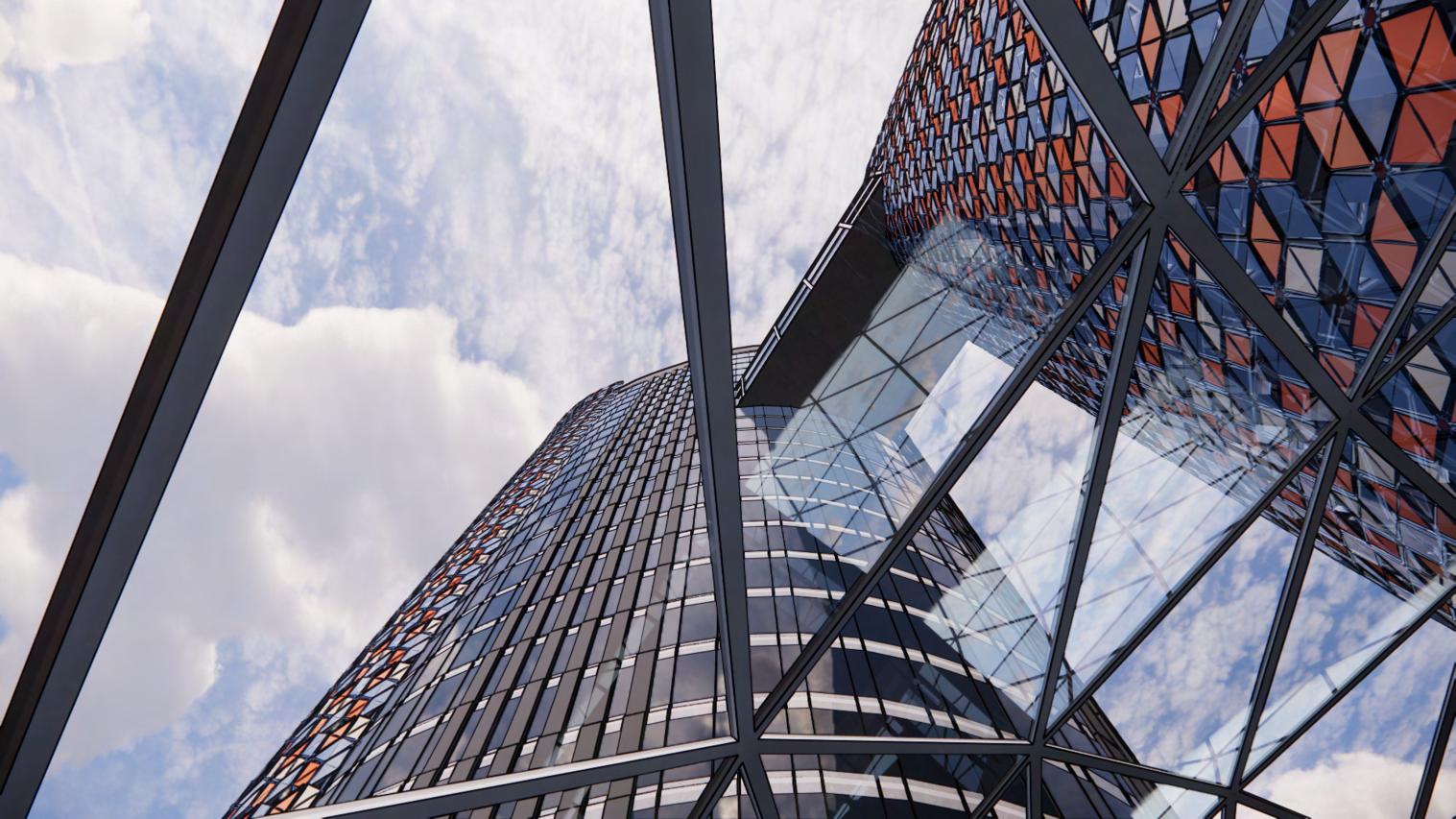

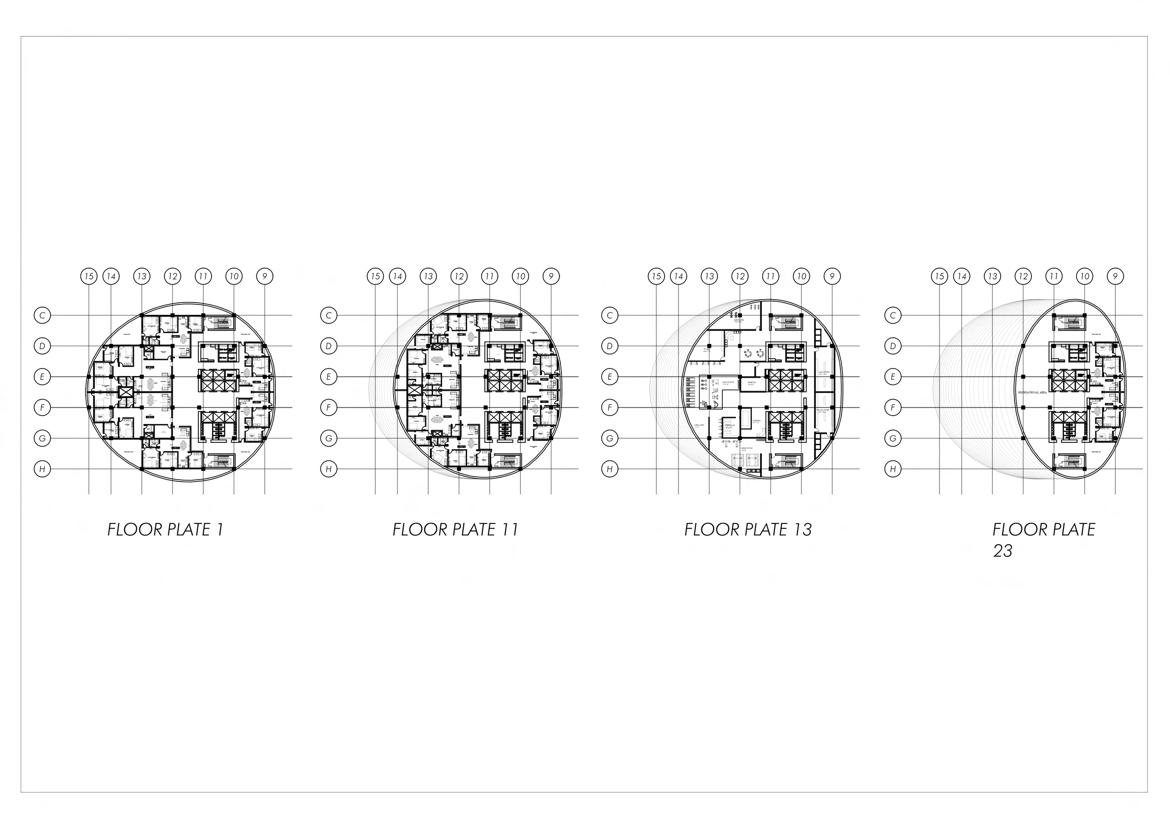
Skygem Tower integrates residential, commercial, and recreational spaces, prioritizing environmental sustainability and user well-being. It serves as a model for future cities with its ecofriendly features, smart technologies, and futuristic design, setting a new standard for urban development.
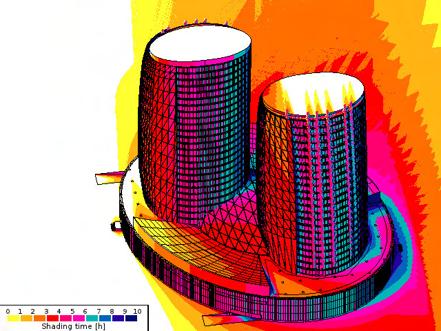
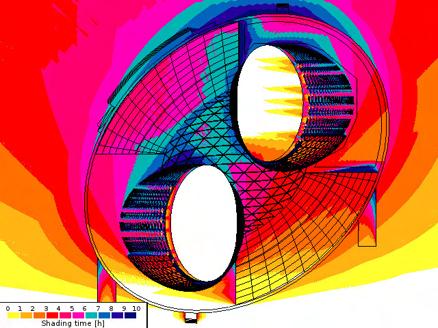
Competition: AIS Design Olympiad 2023-24 | 21 scan QR for detailed presentation Floor Plans
Shadow Analysiss
Documentation: Perdoor, Udupi
What made Perdoor our choice?
Perdoor, a town in the Indian state of Karnataka, is renowned for its deep-rooted religious and cultural heritage. The historical temples in Udupi, associated with religious importance, are intricately woven into the fabric of the town's cultural history. Udupi's distinctive culinary traditions, customs, and festivals further enhance its diverse cultural landscape.
The documentation gains added significance due to ongoing developments on National Highway 169A (NH 169A), formerly NH 766E. This crucial national highway, stretching 87 km from Malpe Harbour in Udupi to Thirthahalli, plays a pivotal role in regional connectivity. As NH 169 expands, bringing changes and triggering renovations in parts of the temple, preserving its identity becomes imperative. This documentation is a snapshot, ensuring future generations can understand its rich heritage amidst our everevolving landscapes.
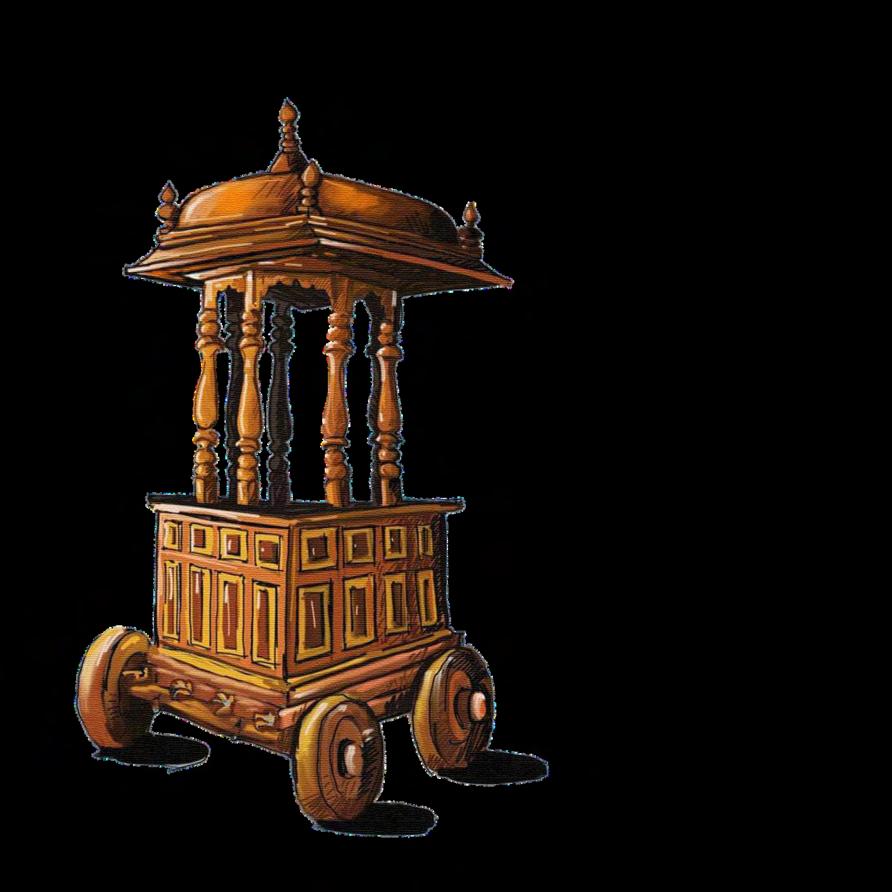
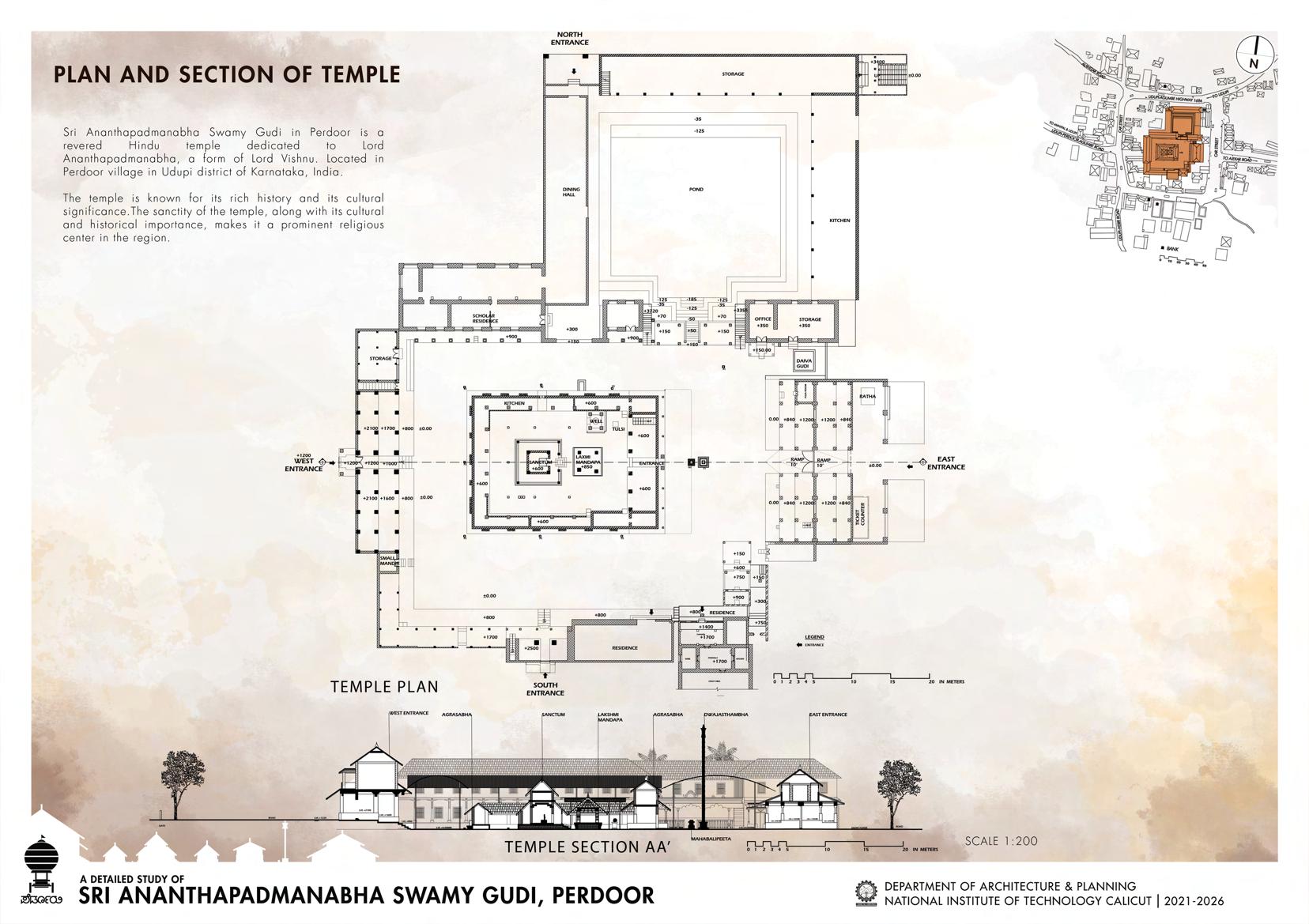
scan QR for detailed Presentation on Documentation
scan QR for detailed Report on Documentation
22 | Documentation: Perdoor
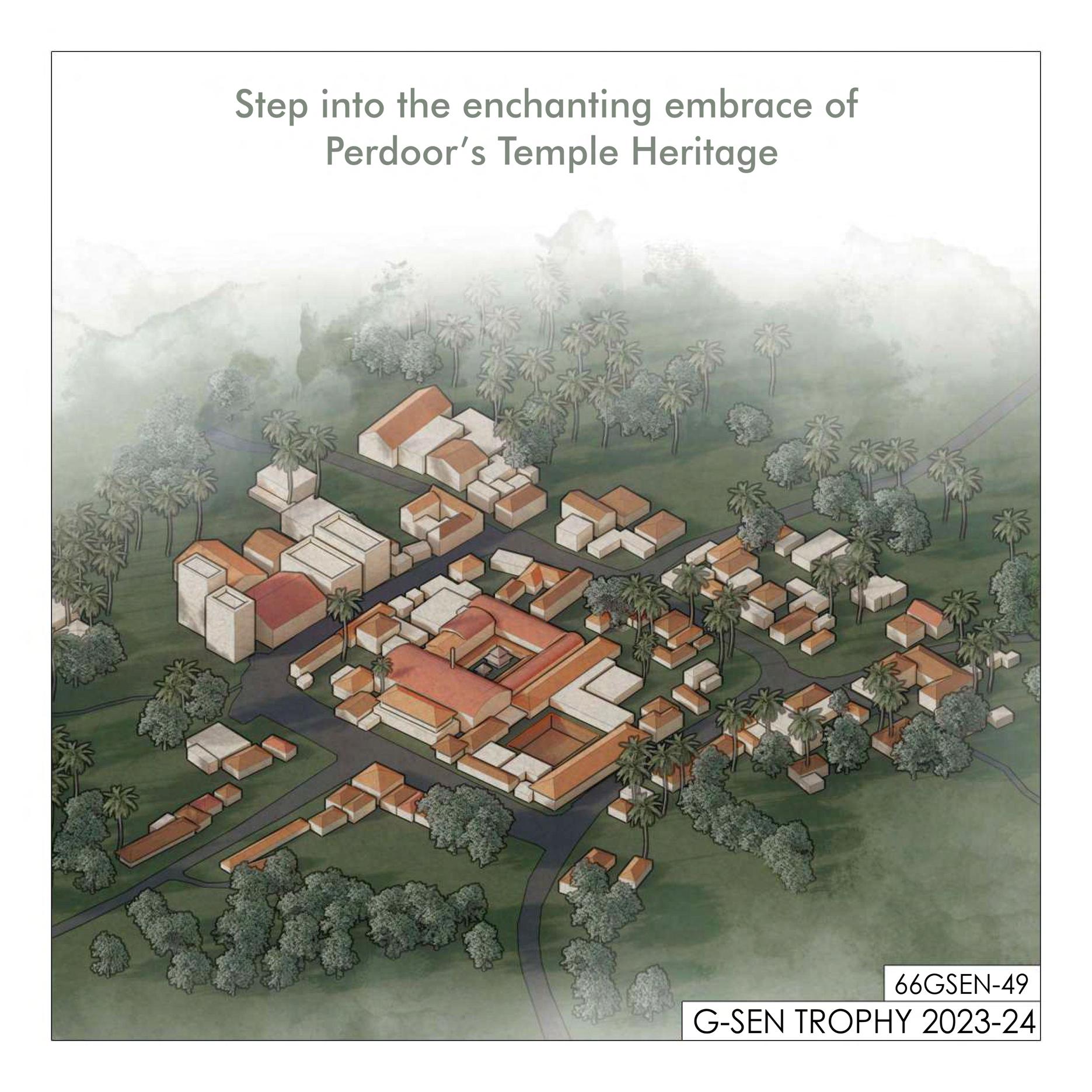
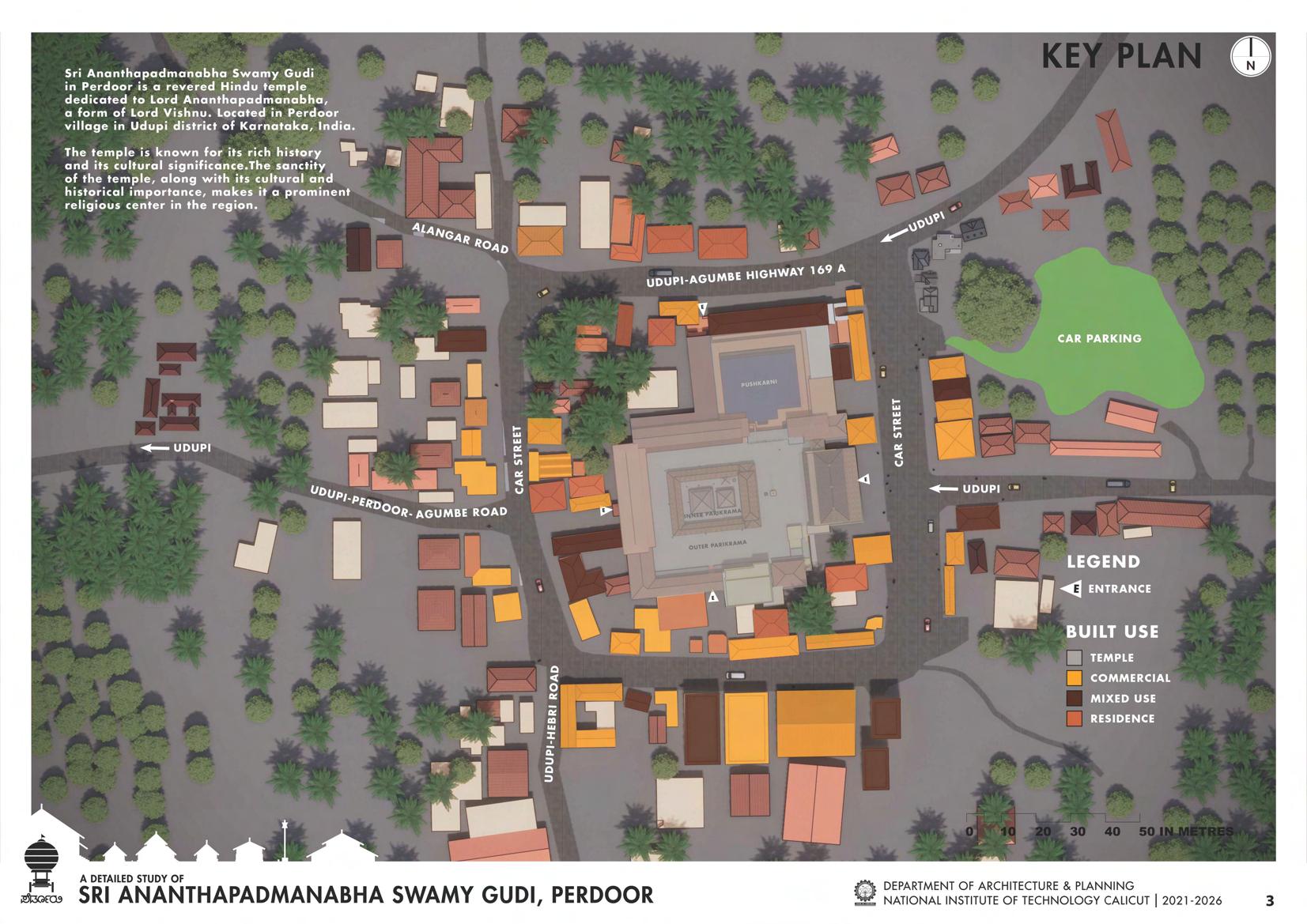
Documentation: Perdoor| 23
Documentation: Perdoor, Udupi
Working Drawing
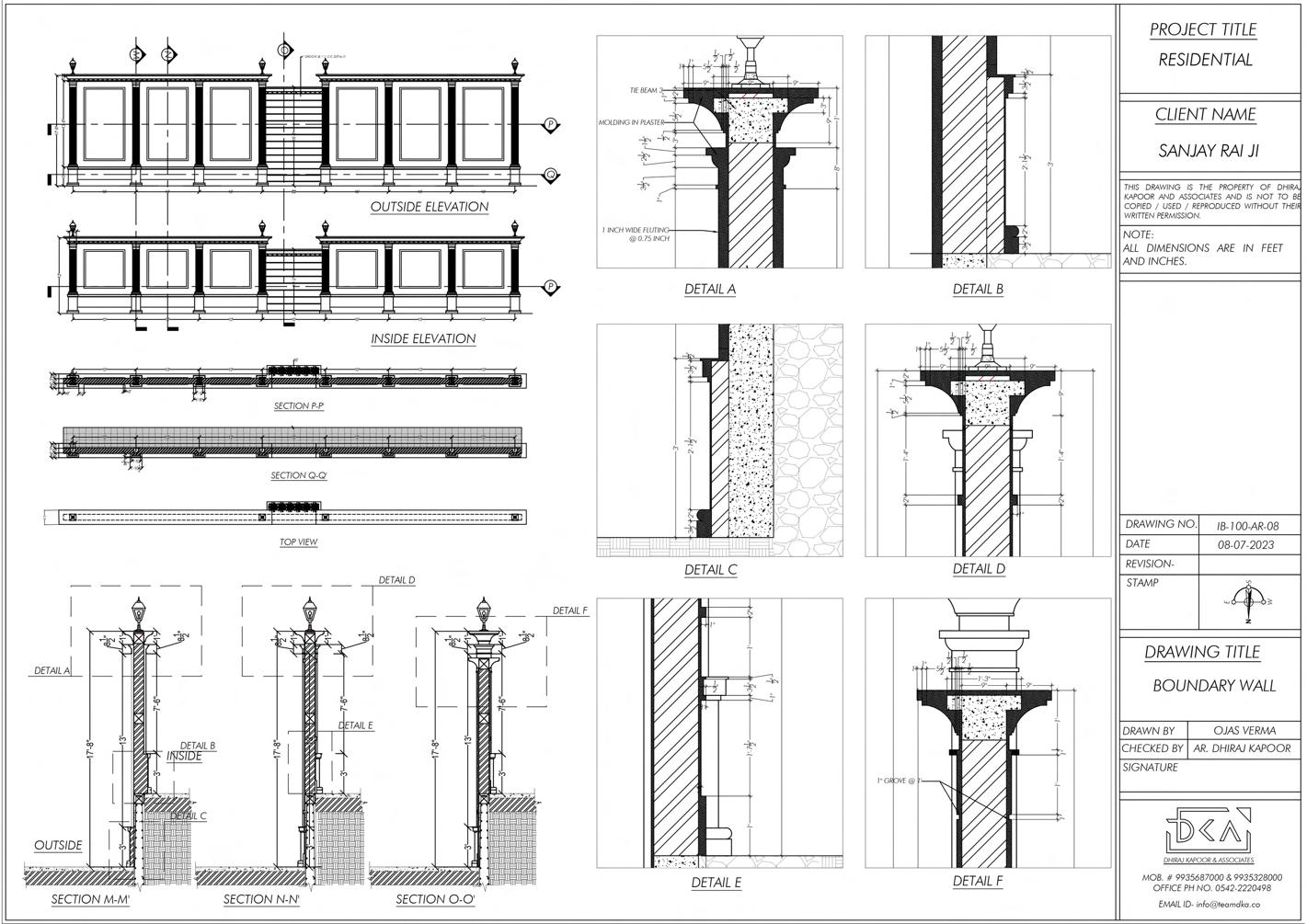
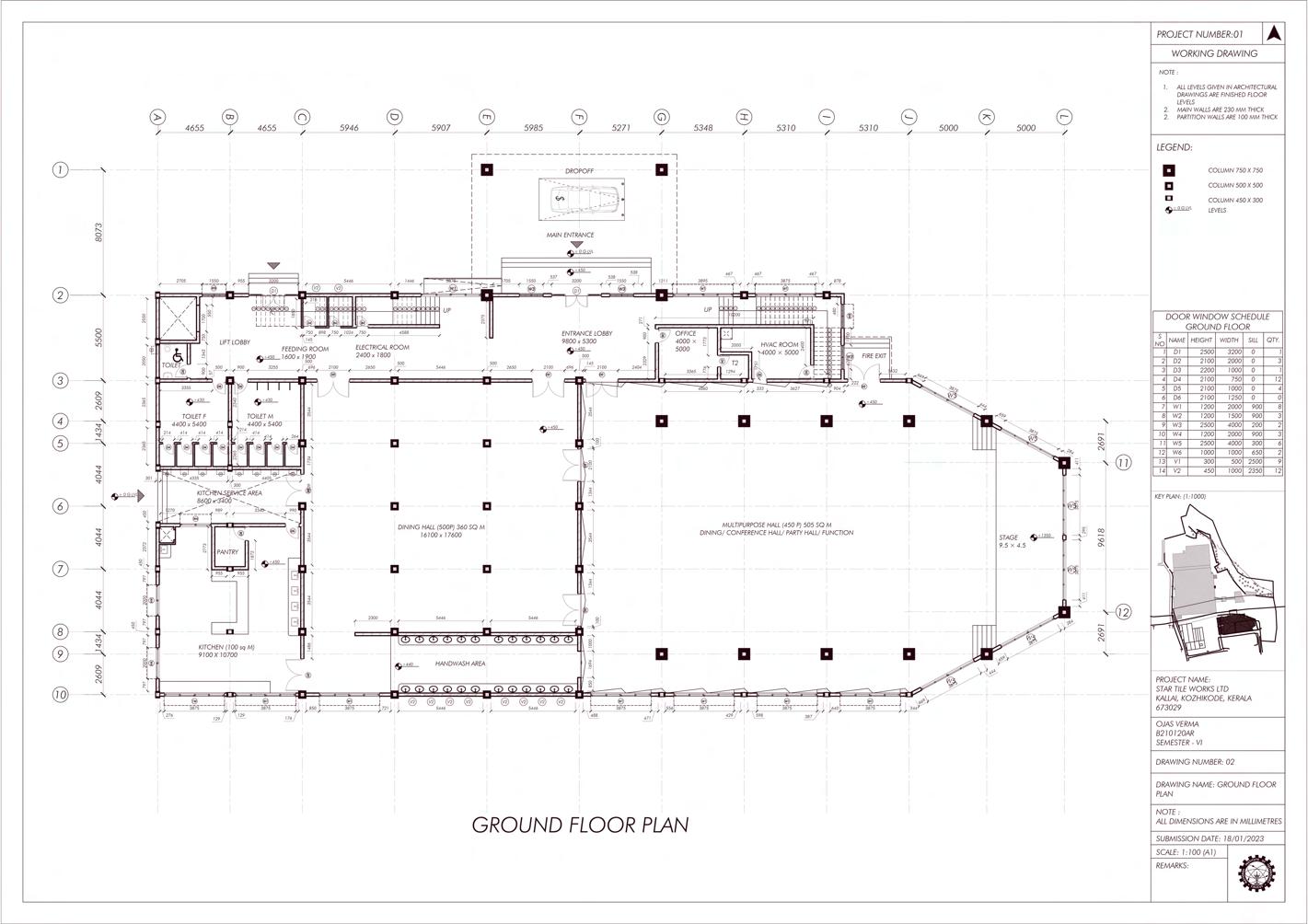
24 | Working Drawing
Hand Drafting

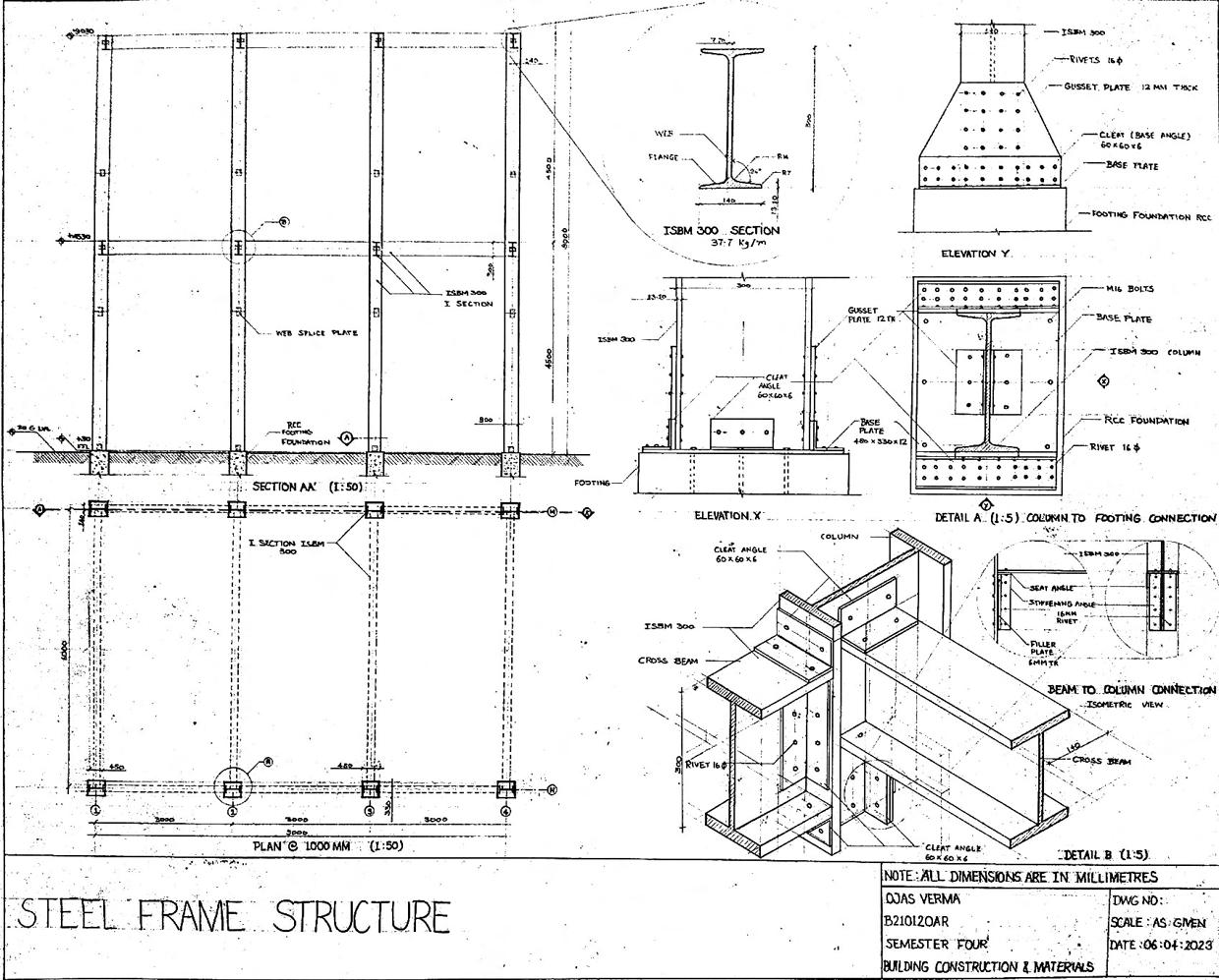
Hand Drafting : Building Construction and Materials | 25
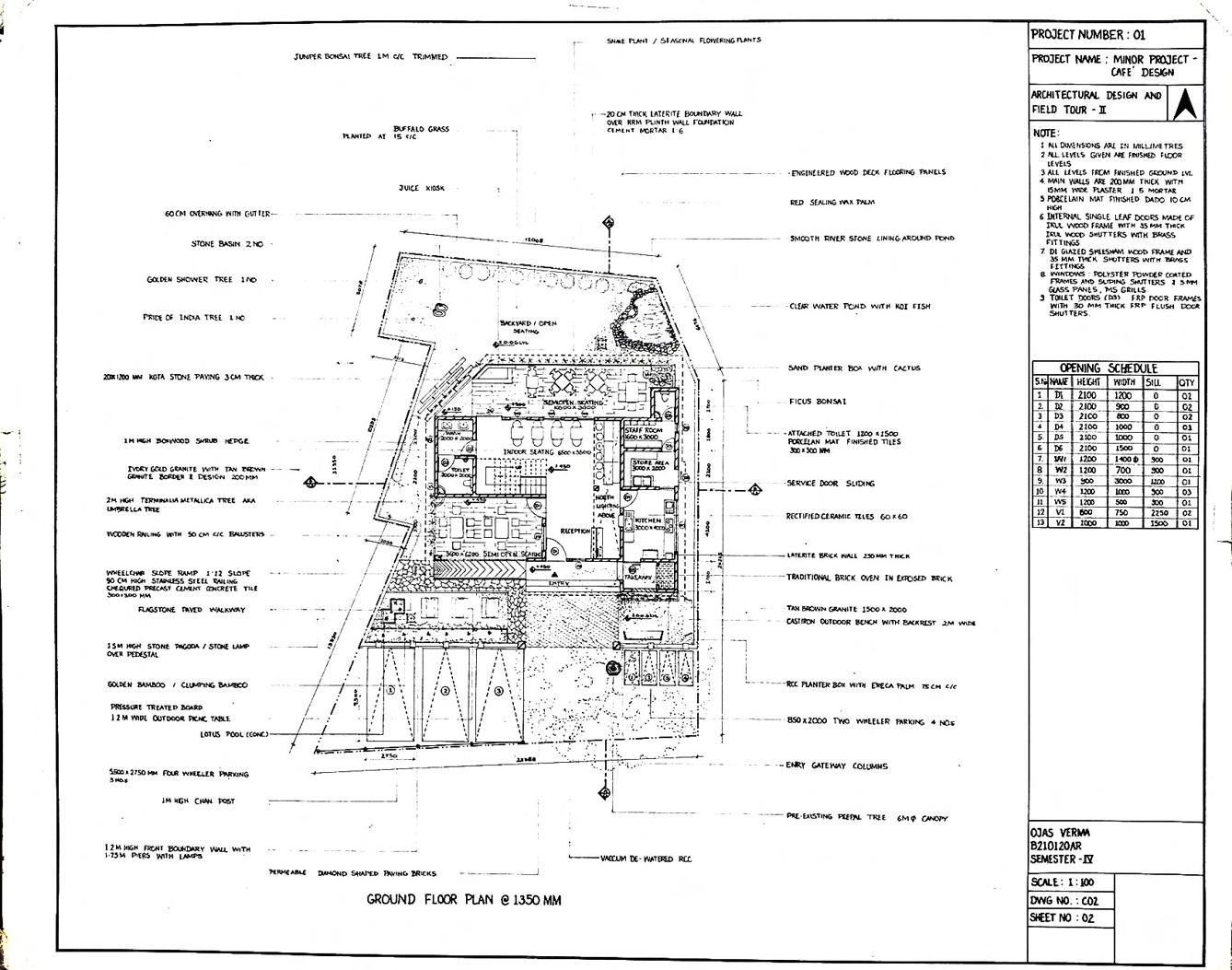
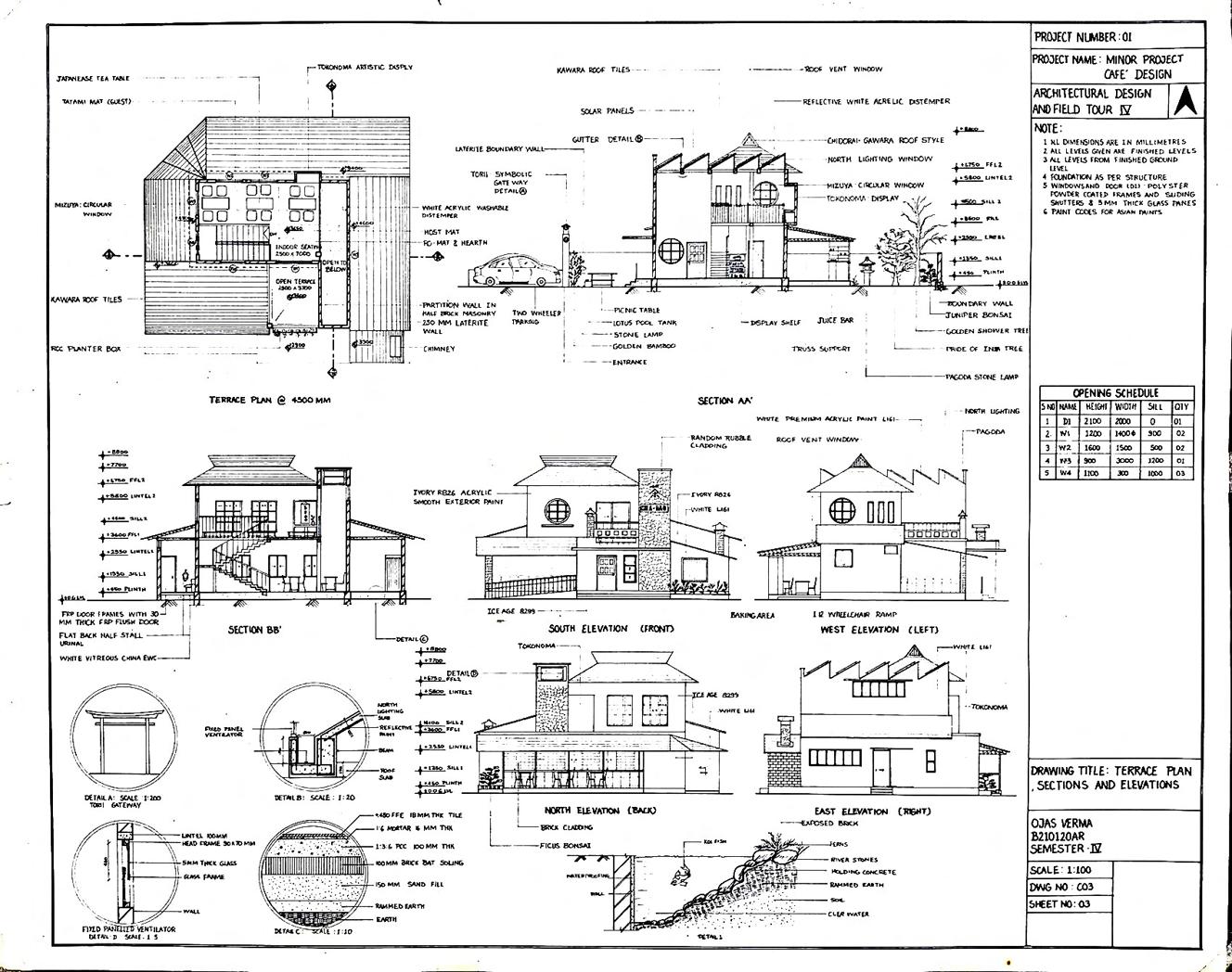
26 | Hand Drafting: Cafe Design | Cha Dao
Hand Drafting
Hand Drafting
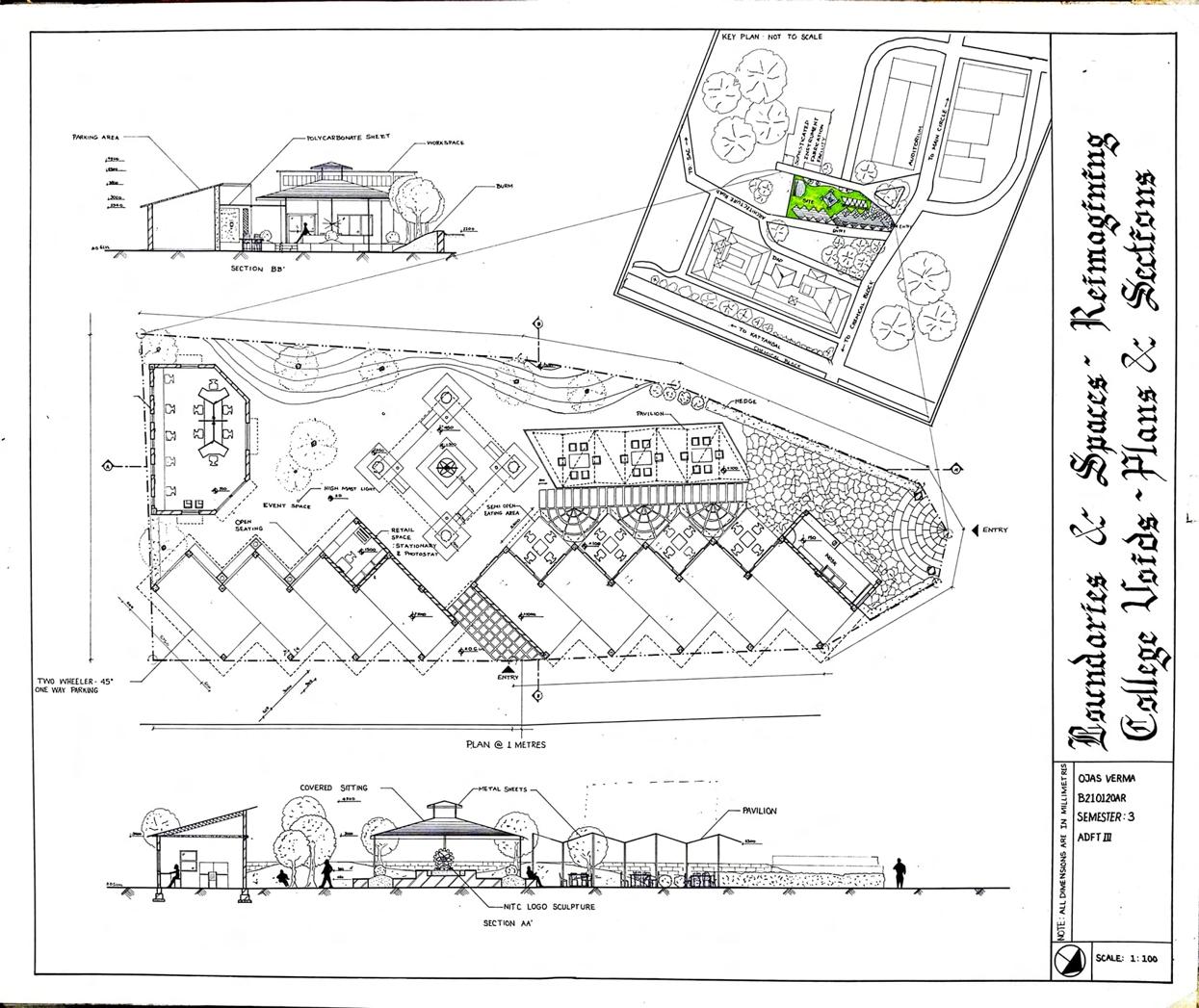
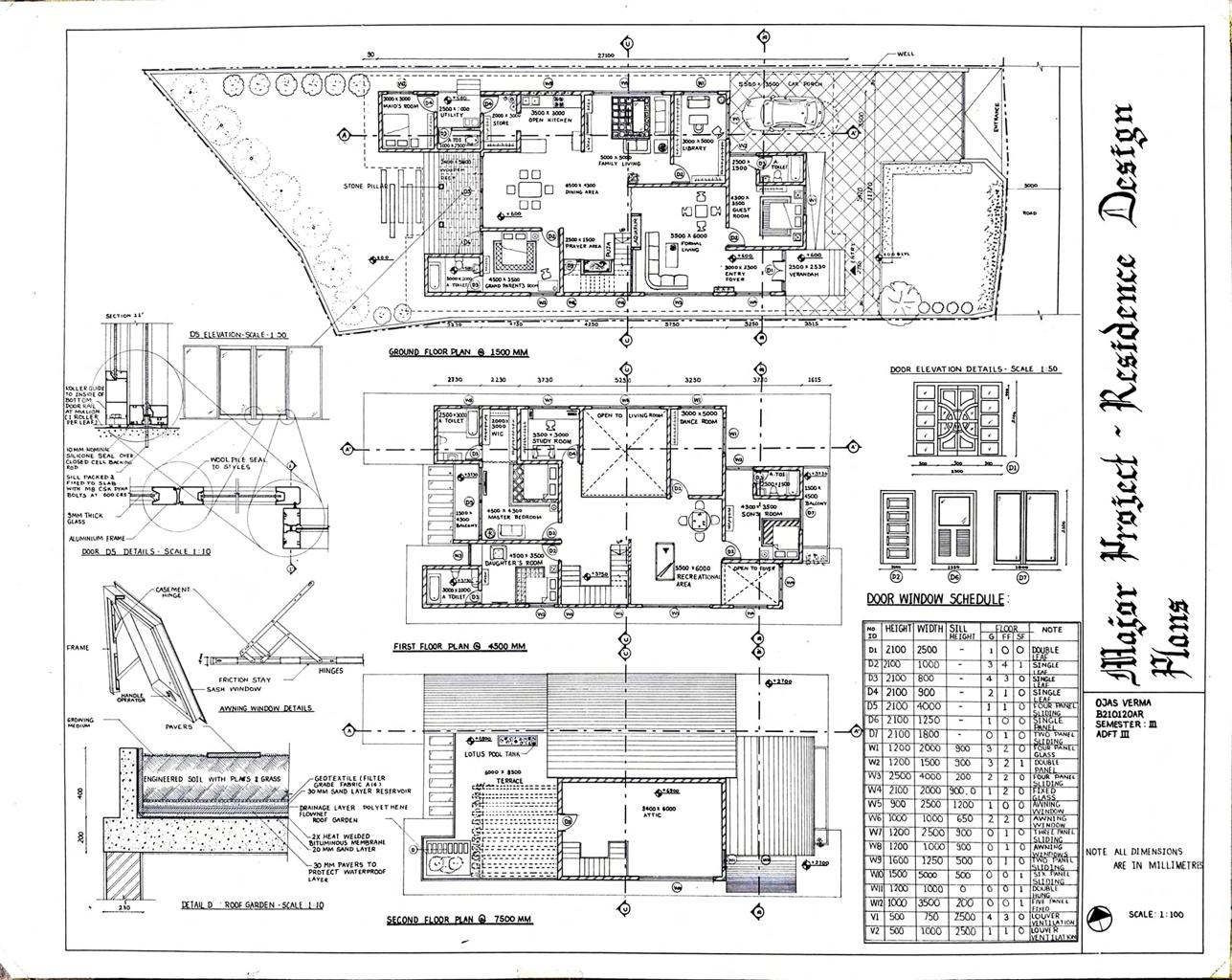
Hand Drafting | 27
Renders
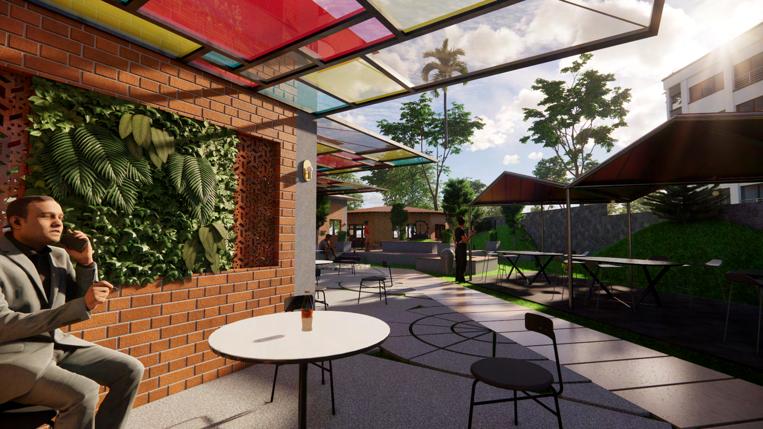
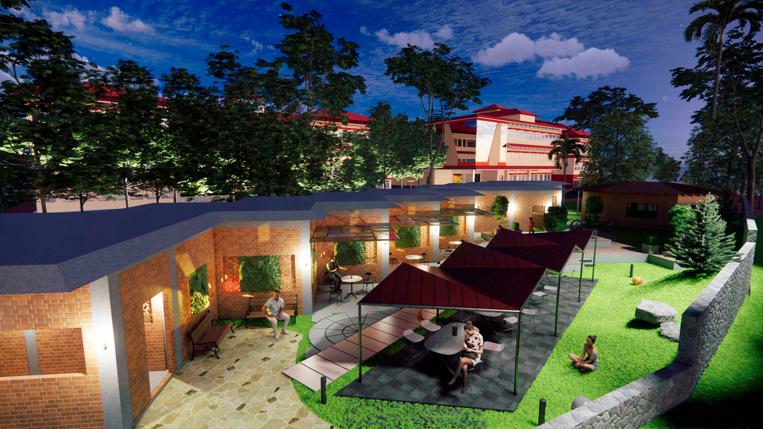
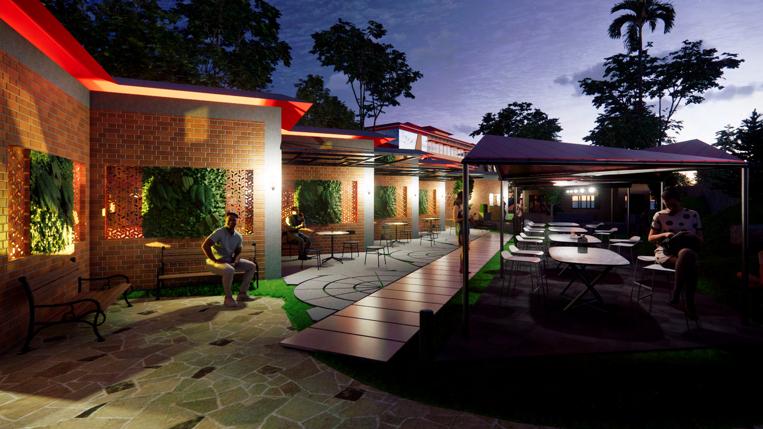

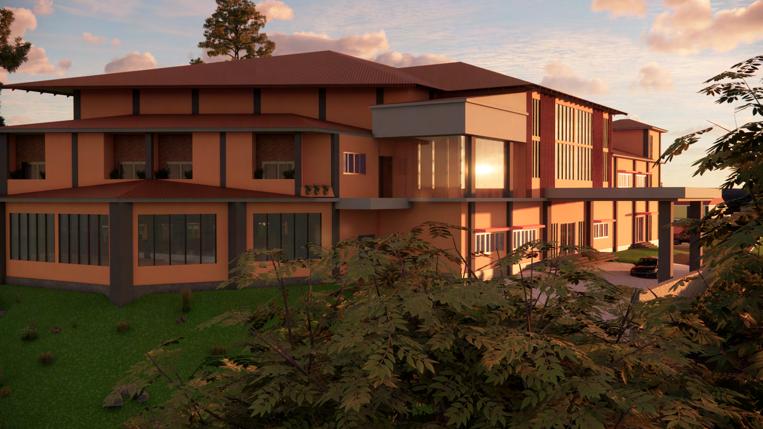
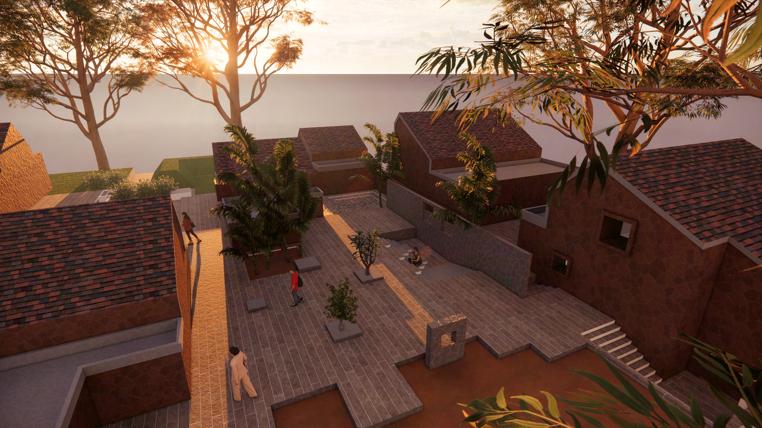
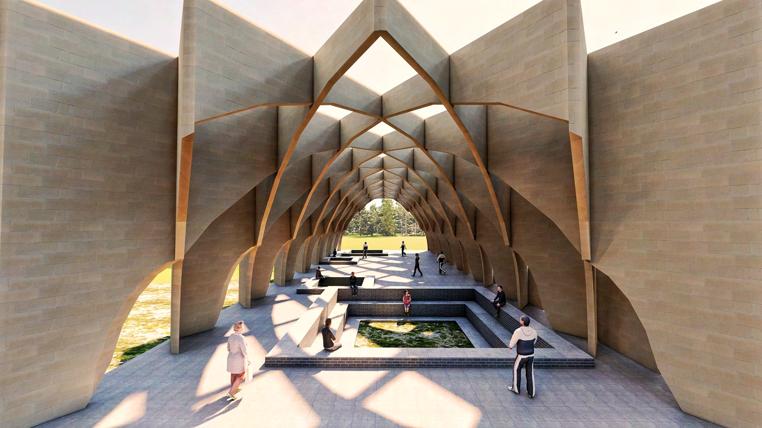
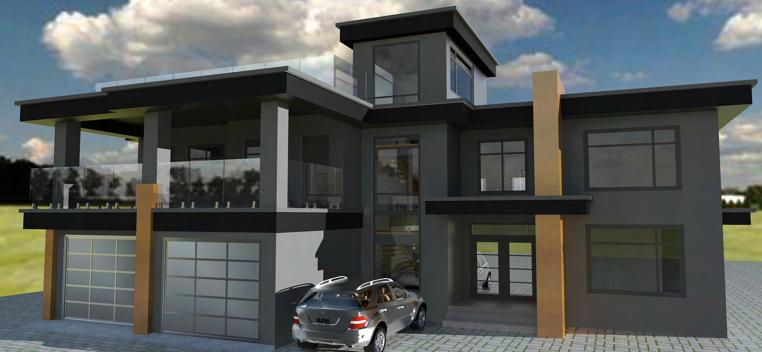
28 | Miscellaneous : Renders
Shutters



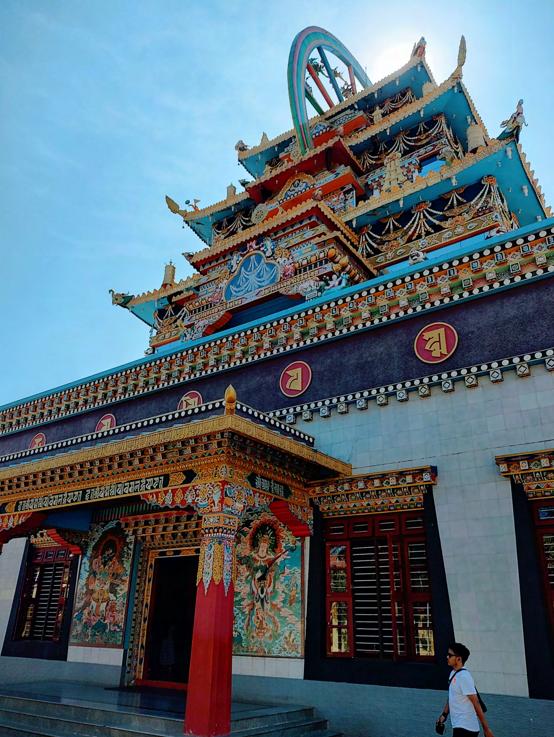
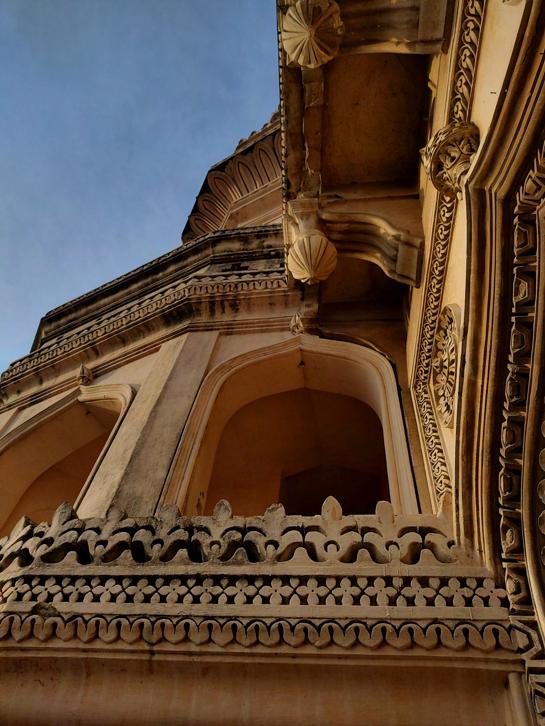
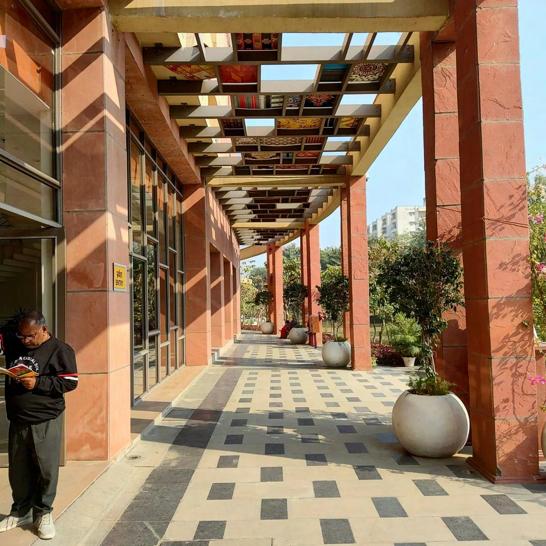
Miscellaneous: Shutters | 29
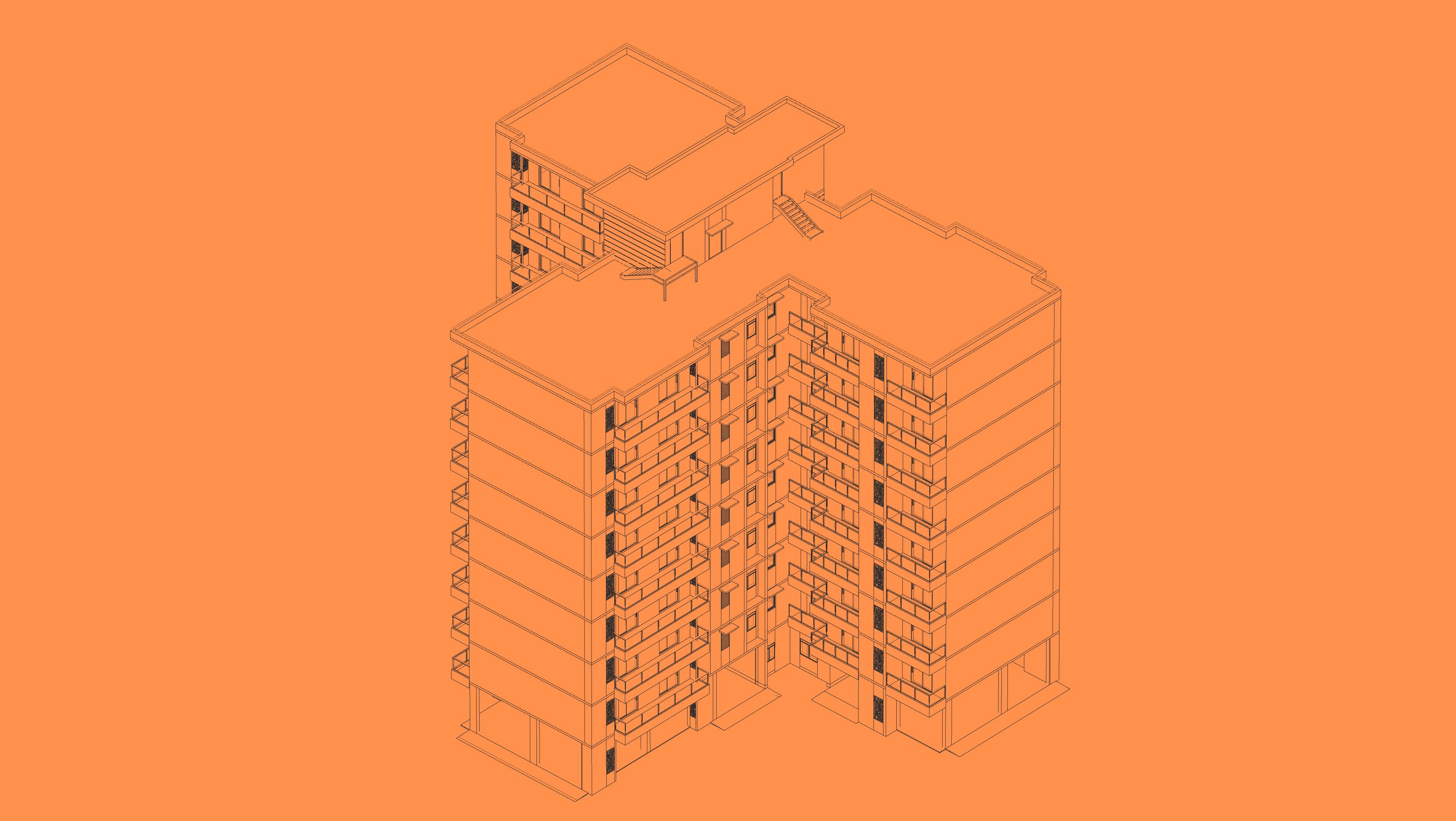
get in touch LinkedIn www.linkedin.com/in/ojas-verma-9477a11b6 Email: ojas_b210120ar@nitc.ac.in fun4infinity@gmail.com Phone: +91 9369246600 Instagram @mauryaojas OjasVerma








































 Panchayat Ghar Courtyard
Community Hall Courtyard
Panchayat Ghar Courtyard
Community Hall Courtyard































