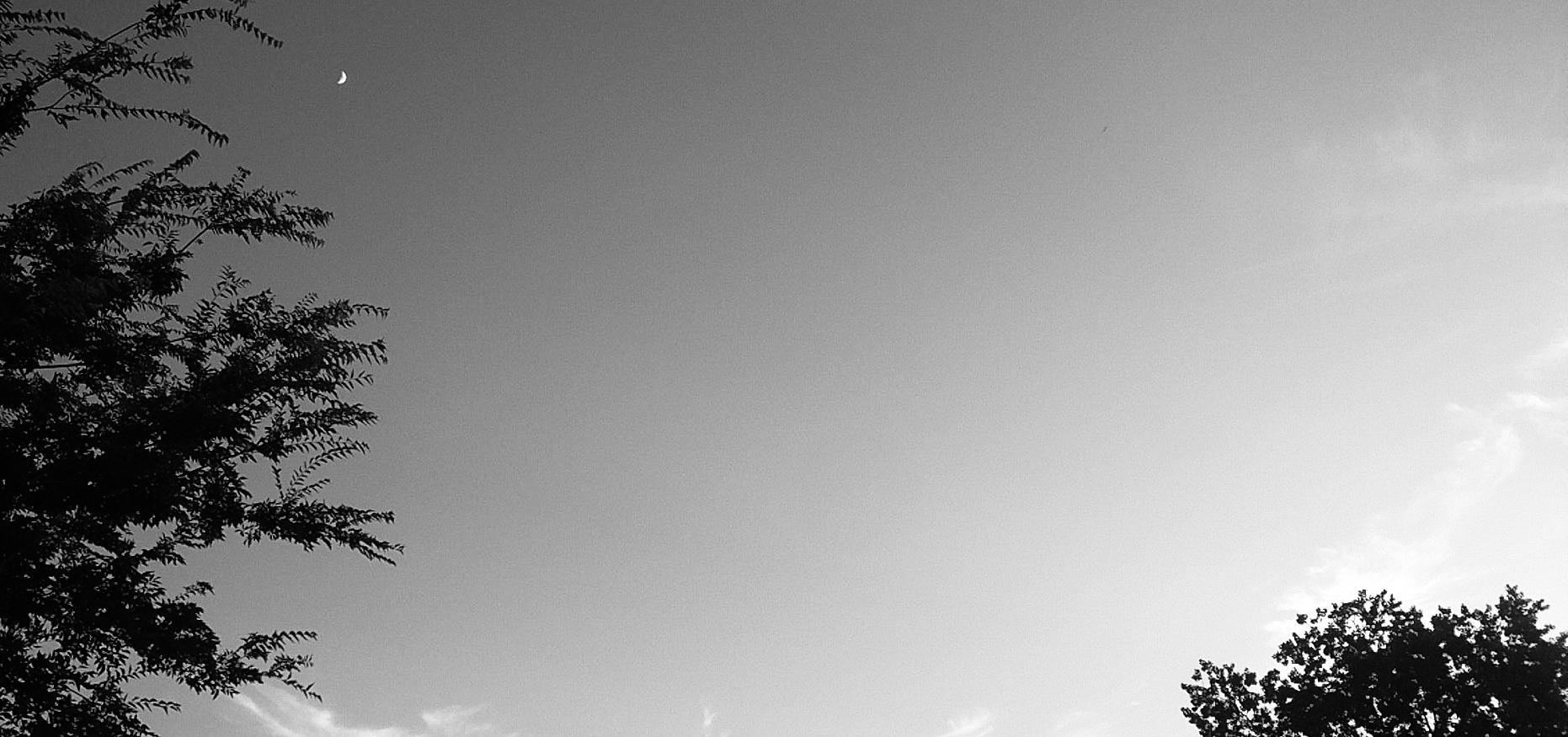




ARCHITECTURE PORTFOLIO

“We shape our buildings, and afterward our buildings shape us.”
— Winston Churchill
Transitional
Recycling
“Heal the world, make it a better place” Michael Jackson, Heal the World
ECHOES OF THE DELTA
Ecological Speculation: “Regenerating Land Through Living Infrastructure”
“As the second installment of a three part spring studio, the Feral Dellta Studio II examined the multiple entangled narratives of Baytown Natural Center produced by Feral Delta 1 and developed a new set of narratives to define new potentials for resettlement where a former suburb of Brownwood was placed and is still readable and whose footprints will be the departure point for speculative designs.”
This project explores architecture as a catalyst for ecological regeneration. Set in the vulnerable, subsiding coastal region of Baytown, TX, the design proposes a living infrastructure where Bald Cypress trees become co-authors in rebuilding land. This goal was not to create a final and permanent form, but a scaffold—meant to adapt, decay, and eventually disappear as the landscape restores itself.
Baytown, TX
Professor: Rafael Beneytez-Duran
Partners: Summer Awad, Tessnim Mohammed
Role: Concept, Design, Graphics, Visualizations


As a living infrastructure, the Bald Cypress will help to reverses this loss. By anchoring soil, trapping sediment, and slowing water movement, these trees gradually rebuild the land, transforming submerged areas into stable, growing ecosystems. Over time, what was once lost to water is reclaimed, creating a resilient, ever-evolving landscape where nature and human intervention work together to restore the delta.
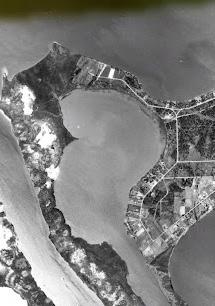


COASTAL
The Bald Cypress acts as a natural land builder, trapping sediment and slowing water flow to create stable ground over time. As the trees grow, they transform flooded areas into new landscapes, restoring lost land and strengthening the delta’s resilience.


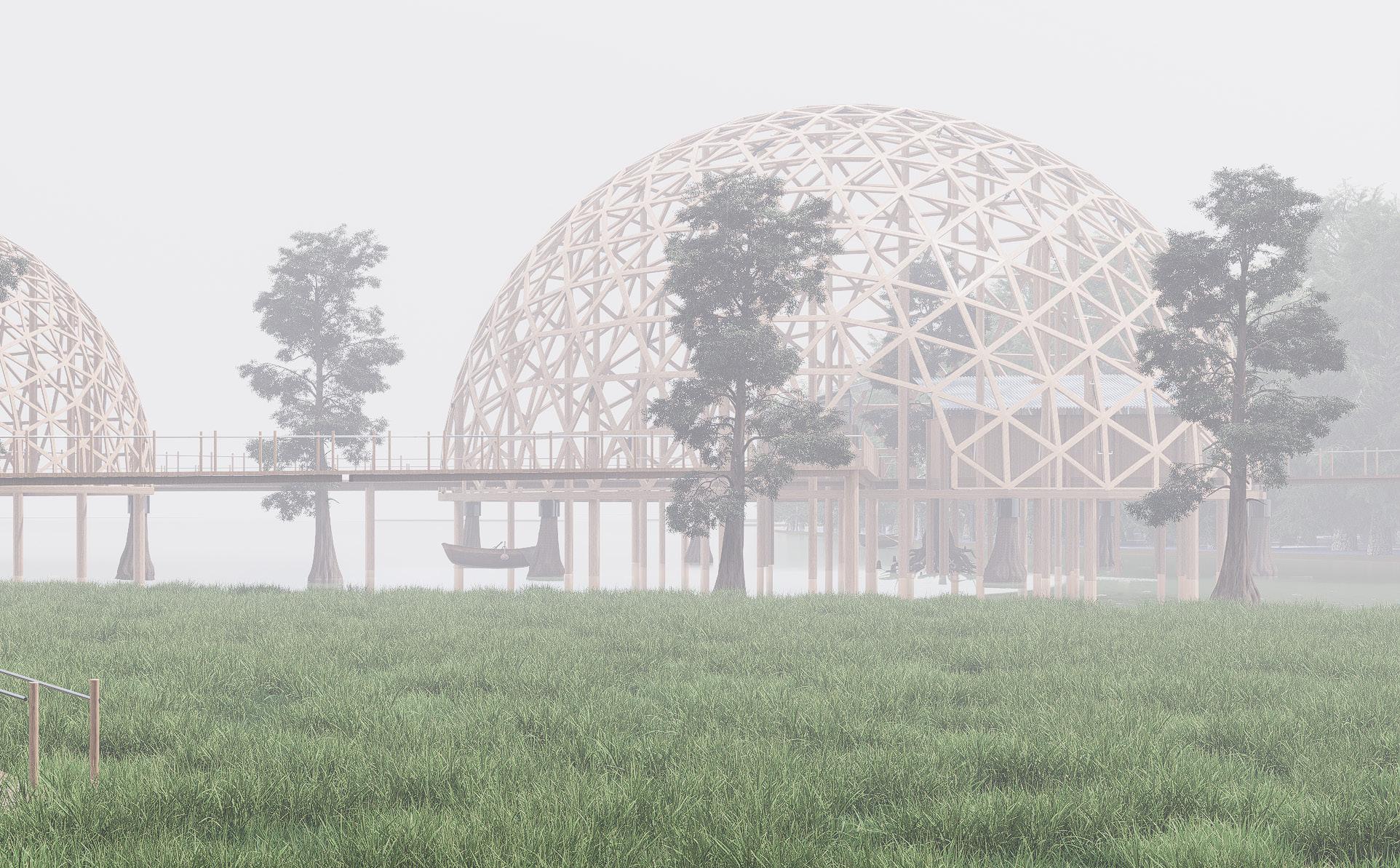












A lightweight, modular system is integrated into the growing landscape. Made of recycled steel and locally sourced Bald Cypress, this framework includes housing, catwalks, irrigation systems, and structural scaffolding that adapts as the land regenerates.



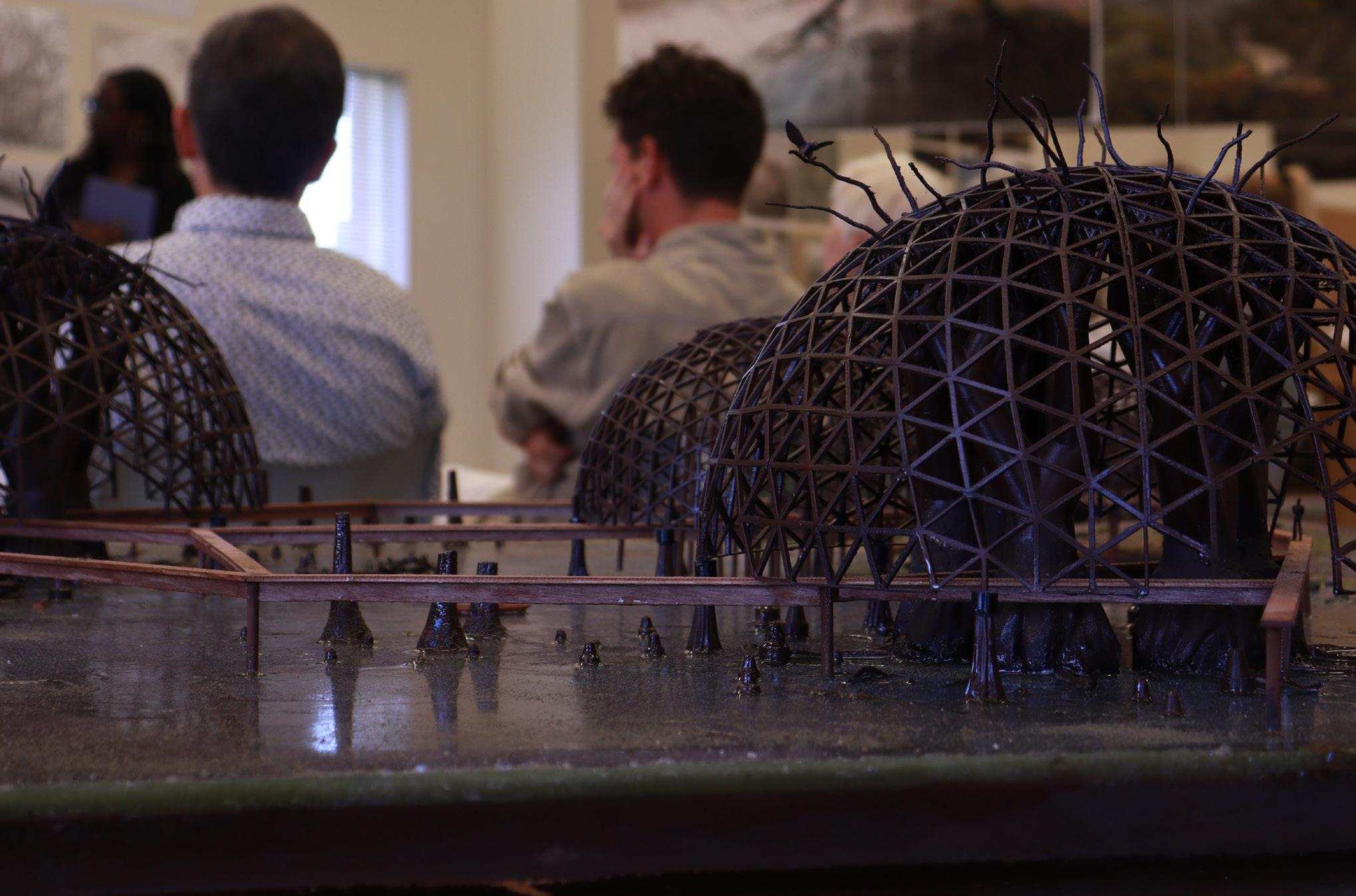




“I wanna see you bloom like a flower, Grow and rise with the morning light.”
The Paper Kites, “Bloom”
GARDEN OF LIGHT
Education: “Learning Through Atmosphere and Daylight”
“ARCH4510 seeks the integration of the architectural idea and building materials and systems that express that idea at a conceptual level. Spatial qualities and architectural form must be informed by the selection of structural, environmental, material assembly systems, and the character of natural light as influenced by the context, site, and program early in the design process. Design determinants include egress and life safety, accessibility, and building regulations all of which must be understood at the beginning of the design process.”
This children’s library is grounded in the belief that learning is sensory, spatial, and emotional. The building acts as a teacher: modulating daylight, embracing greenery, and layering spaces that support curiosity, comfort, and wonder. Rather than dominate, the architecture gently frames a child’s experience, using light as both atmosphere and instruction.
Houston, TX
Professor: Jose L. Ayala
Partners: Ana P. Ramirez
Role: Concept, Design, Graphics, Visualizations


The Ground Floor features a central courtyard that acts as both a green anchor and a breathing space. Reading rooms, art classrooms, behavioral support rooms, and administrative areas frame this courtyard, ensuring that every interior space remains visually or physically connected to nature.

FIRST FLOOR
The Upper Level introduces a terrace garden—a space for informal learning, outdoor reading, and free play. This green roof condition is not only a thermal and visual asset, but a pedagogical one: children are given space to explore, observe, and interact with their environment.

COMPREHENSIVE AXON
The use of sun-shading devices, highperformance glazing, and passive ventilation strategies helps reduce energy consumption, while promoting thermal comfort and daylighting. Materials were selected not only for durability and cost-efficiency, but also for their visual warmth and tactile quality—aluminum panels, low-E glass, and recycled structural elements
The curtain wall faces the interior courtyard of the school compound, strategically harnessing natural sunlight (originating from the west and southwest) to create an ideal reading environment within the library.
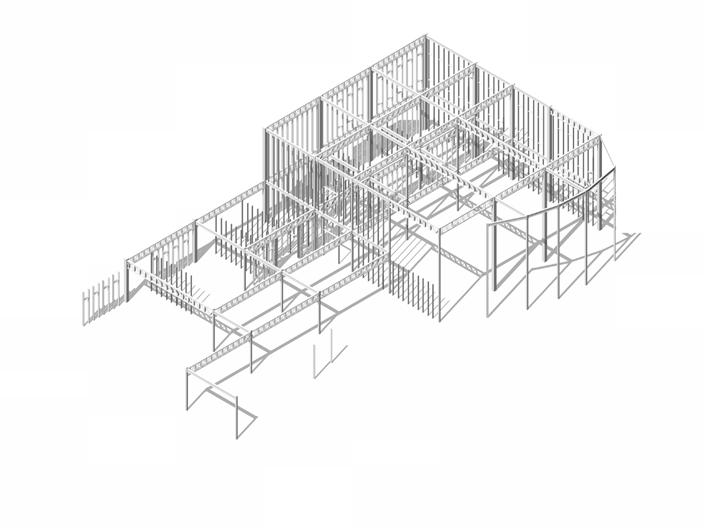


“Lean
on me, when you’re not strong, And I’ll be your friend, I’ll help you carry on.” Bill Withers, “Lean On Me”
INTERSECTION HOUSE
Transitional Housing: “Housing with Dignity and Density”
“This studio project seeks to discover the spatial and social possibilities of how to improve the experience of the urban landscape at the “less desirable” non-developed flood prone areas. The forgotten landscapes near and along the bayou and freeway system have become a place of congregation for many of the homeless in our city. The goal of this studio project is to provide a place of refuge to escape the malaise and despair that pervades the daily lives of the homeless community in our city.”
Intersection House explores how architecture can act as a social scaffold—creating spaces that are both protective and permeable for individuals in transition. Designed as a form of transitional housing, the project carefully balances privacy, community, and mental well-being. Through interlocking spatial hierarchies, green courtyards, and gentle program boundaries, the design fosters a sense of belonging without surveillance, dignity without isolation.
Houston, TX
Professor: Jon. K. Story







“I’m not broken, just bent, and we can learn to love again.”
P!nk, Just Give Me a Reason
MESOCOSMS
Recycling Center: “From Plastic to Ecology”
“Displaced waste is contributing to substantial social, political, economic, and environmental injustice. By 2050 oceans are expected to contain more plastics than fish (by weight). Within this problematic frame, recycling is not merely an option, rather it is an ethical, aesthetic, and ecological necessity. During the Fall 2023 semester, 3500 studios sought to actively discuss topics about recycling to design an architectural response where recycling concepts will put together the proximate and remote human and non-human communities, ecologies, and territories.”
Set on the industrial edge of the Texas City Dike, Mesocosms re-imagines plastic waste as ecological infrastructure. It proposes a hybrid of recycling center, educational platform, and modular wetland habitat, where architecture becomes a tool of material transformation and ecological recovery. This is a living laboratory where human impact is confronted—not erased, but redirected into systems that foster biodiversity and public understanding.
Texas City, TX
Professor: Rafael Beneytez-Duran

PROGRAMMATIC RELATIONSHIP



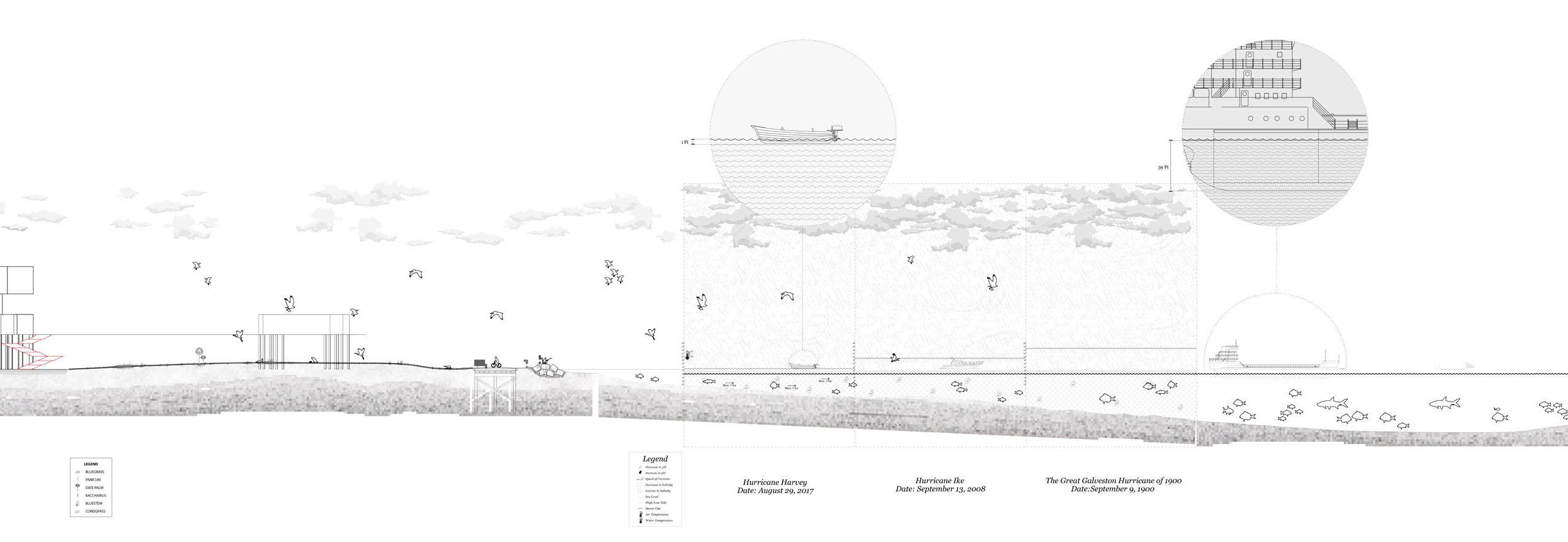

MESOCOSMS 1&6
MESOCOSMS 3&4 1/32” = 1’ 1/16” = 1’ 1/16” = 1’
MESOCOSMS 2&5
The ecology modules, or “mesocosms,” share a common structural system and come in three interchangeable layouts. Each layout features columns, boardwalks, wooden slats, and railing systems constructed from natural materials gathered on-site. At the heart of each mesocosm are a series of pods made from recycled plastic, processed and repurposed at the on-site recycling center.






TECHNICAL DETAILS
2024-2025
This section presents a series of technical drawings that explore construction detailing, material assembly, and structural relationships. Each drawing is developed to clearly communicate how design translates into buildable form—through wall sections, joinery, and layered systems. By working through these details, I’ve strengthened my ability to think through scale, material behavior, and construction logic, reinforcing the connection between concept and execution.
BERRIDGE HR-16 WALL PANEL SYSTEM PROVIDE ALLL REQUIRED SYSTEM TRIMS TRANSITIONS AND WALL ANCHORS AS NEEDED FOR COMPLETE INSTALLATION (TYP)
W.P. HICKMAN OR EQUAL STAINLESS STEEL 2 PIECE, 6" FLASHING ASSEMBLY OVER FULLY ADHERED TPO ROOF MEMBRANE SYSTEM
ROOF PAVER SYSTEM
1/2"
ROOF PAVER PERDASTOL OF TPO ROOF MEMBRANE
System Detail 03” = 1’
1" CONTINUOUS RIGID INSULATION OVER WALL SHEATING AT FRAME WALL ASSSEMBLY
R-19 BATT INSULATION AT EXTERIOR FRAME WALLS SHEATHING 5/8" DENSGLASS WITH LIQUED APPLIED DAMPROOFING OVER 6" STUDS AT 16" O.C.
3/4" CDX F.T. PLYWOOD OVER DENSGLASS SHEATHING
TAPERED INSULATION SLOPED TO ROOF DRAIN
2" BASE RIGID INSULATION OVER CONCRETE DECK
WIDE FLANGE BEAM SEE STRUCTURAL
02/23/2025
4" ALUMINUM CAP FLASHING
SEALANT
PRE FINISHED BASE FLASHING
TPO BASE FLASHING SYSTEM
STEEL EDGE ANGLE
TAPERED RIGID INSULATION SLOPE TO ROOF DRAINS
FULLY ADHERED TPO ROOF MEMBRANE SYSTEM
2" BASE RIGID LAYER INSULATION
1/2" ROOF DECK
16" DEEP BAR JOIST
STEEL LEDGER ANCHOR TO CONCRETE
5/8" GWB FINISH
SUSPENDED ACOUSTIC CEILING SYSTEM
2 1/2" FURRING STUDS AT 16" OC WITH R13 INSULATION
5/8" GWB FINISH
3" TAPERED INSULATION. SLOPED TO ROOF DRAIN
2" BASE RIGID INSULATION TPO ROOFING MEMBRANE SYSTEM
METAL DECKING
2" INSULATED ALUMINUM WALL PANEL SYSTEM 5/8" DENS GLASS SHEATHING W/ LIQUID APPLIED DAMPPROOFING
WIDE FLANGE BEAM 18" DEEP
3" SOLIDSTEEL ANCHOR BLOCK AT EACH VERTICAL CABLE BLOCK IS DRILLED OUT TO ACCEPT S.S. CABLE NET CABLE
NUT & BOLT TOP & BOTTOM OF TS BEAM. JOINTS ARE WELDED
STEEL TUBE BEAM
STEEL STUD @ 16" O.C. WITH F.T. BLOCKING
CABLE NET GLAZING
SUSPENDED GYPSUM CEILING SYSTEM
STEEL SUPPORT
TIMBER SUPPORT
GUTTER
3-PLY CLT BLOCKING
BRICK TIES
AIR GAP


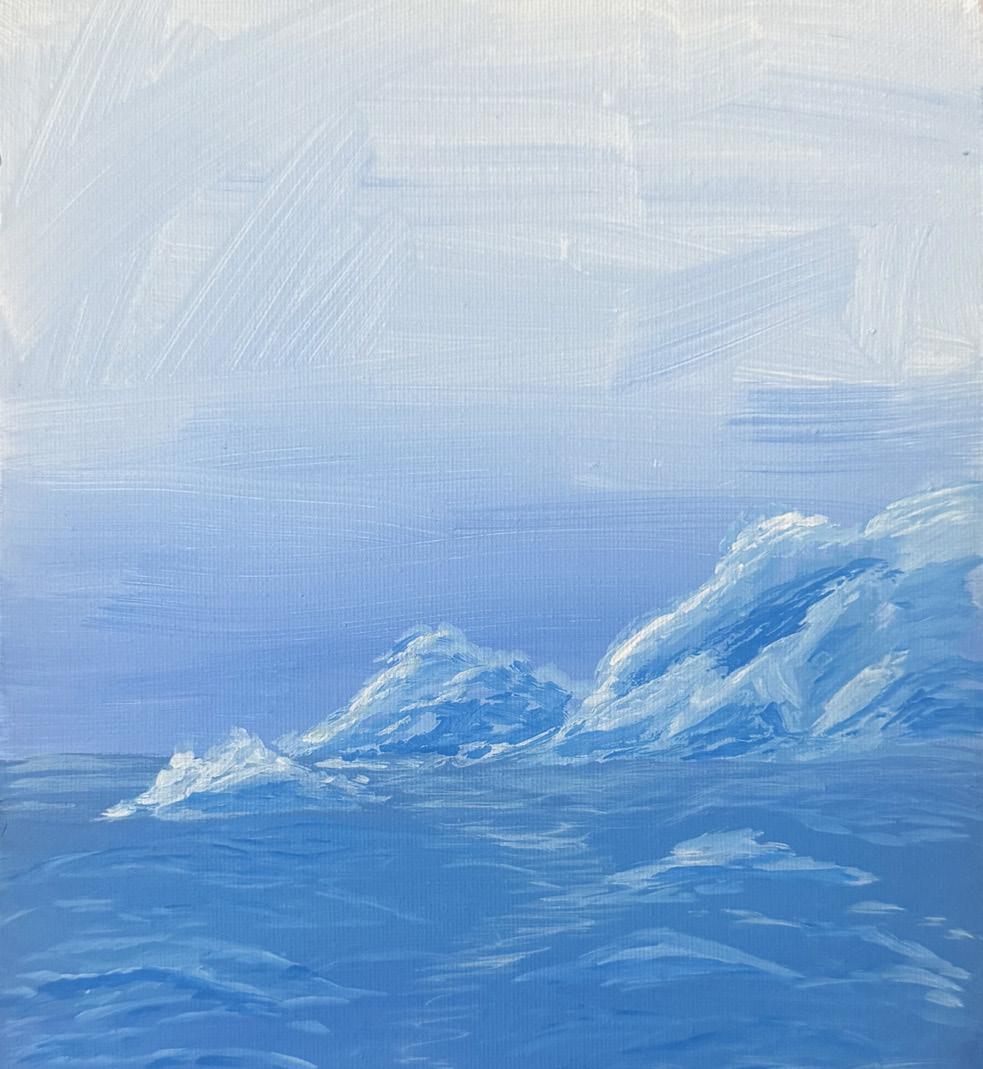
EXPLORATIONS
2020-2025
Through a diverse range of media, I strive to explore the many ways art and design can be harnessed to communicate ideas and evoke meaning. Each moment of exploration allows me to delve deeper into the methods behind the representation of a concept, scene, or image, uncovering the layers of thought and intention that shape creative expression. This process not only sharpens my technical skills but also broadens my perspective as an architect, fueling my personal and professional growth. By embracing curiosity and a willingness to experiment, I aim to continuously refine my craft and develop a distinctive voice.
