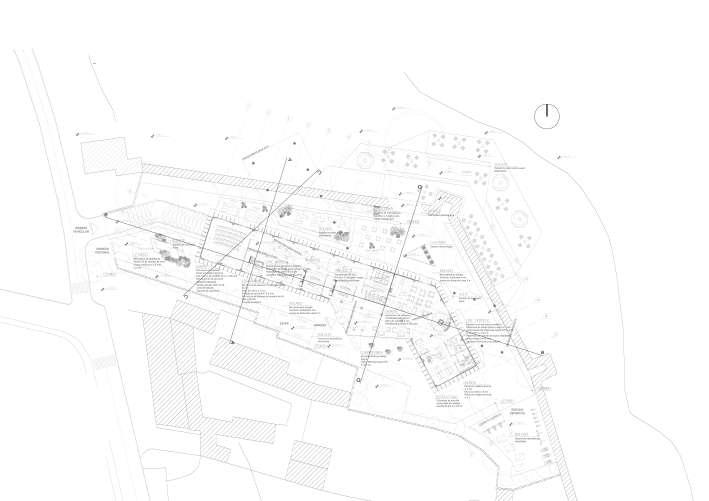

architecture portfolio. astrid oelsner.

index. project 01. research center on mars.


project 02. project 03.
coworking & coliving. commercial and office building.
research center on mars.
As a final degree project, I developed the proposal for a Research Center that would be inhabited by 6 astronauts for 1.5 to 2 years. It was taken into account the structural, thermal, services and psychological needs necessary to guarantee the survival of the users during their stay, also developing the essential technologies for it to achieve habitability.
This project was developed using Rhinoceros, Lumion, SketchUp, AutoCAD, Photoshop and Illustrator.








structural proposal.
The loads that were going to act on the structure had to be considered, such as the pressure difference, the winds and the seismic actions; but at the same time also design considering compactness, transmittance, radiation and thermal protection.


interior design.
The interior design proposal responds to the same aesthetics, color palette and materiality throughout the project, with the exception that as it moves away from the work areas and is introduced to everyday spaces, the environments take on a more humanized appearance.
details.
exterior shell.
martian concrete
air chamber.
interior shell.
martian concrete, insulation and resistance thermal
structural bracket. martian concrete
slab.
martian concrete, insulation and radiant plates


dining room. food preparation.

coworking & coliving.
The project consisted of the development of a joint coworking and coliving. The peculiarity of it was in the land. It was located in Mantua, Italy, facing Lake Inferiore. It included a wall that turned out to be historical heritage. It should respect both the heritage and the range of colors imposed by territorial ordering.
This project was developed using Revit, Lumion, SketchUp, AutoCAD, Photoshop and Illustrator.hjh


basement. ground floor.





wooden columns
compound section
metal plate attached with pegs
CLT panel
maple wood
glass wool
CLT panel

structural proposal.
maple wood
The proposed construction system consists of a wooden structure made up of wooden columns with a composite section and CLT panel enclosures attached by means of plates inside them. The main objective was to achieve simple and visually clean solutions, but also ease of construction.

materiality.
The project is materialized in wood, which is a material that by itself respects the city's color code, as well as being an element highly adaptable to different shapes. In addition, it also appeals to the port aspect of the rest of the city. The architecture blends with not only the city, but the landscape.

The selected vegetation is found only in protected areas of the Lombardy region. To offer the enjoyment of them, they are arranged on the outside to accompany the morphology of the architectonic proposal. landscaping.

north facade.

south facade.

section cut a-a.

section cut b-b.

coworking. café.

commercial and office building.
This project was developed as part of my BIM diploma program . It features a ground-floor café and bookstore, with office spaces on the upper level. The design consists of two interconnected buildings linked by a walkway, creating an open and dynamic environment. This layout encourages users—especially office workers—to choose where and how they carry out their activities, fostering flexibility, interaction, and a seamless blend between work and leisure.
This project was developed using Revit, Photoshop and Illustrator.



section cut.

conceptual proposal.
The vegetation is not only introduced inside the building, but it also structures the architecture and allows it to breathe. Together with the element of natural light, they become the protagonists of the project, manifesting itself in all spaces.
garden.
bathrooms.
bathrooms. café area. connected to the exterior.
kitchen.

ground floor.
bookshop. as an open space.
kitchennete and bathroom. office.

first storey. garden.
kitchennete and bathroom. office.


oelsnerastrid.1309@gmail.com
