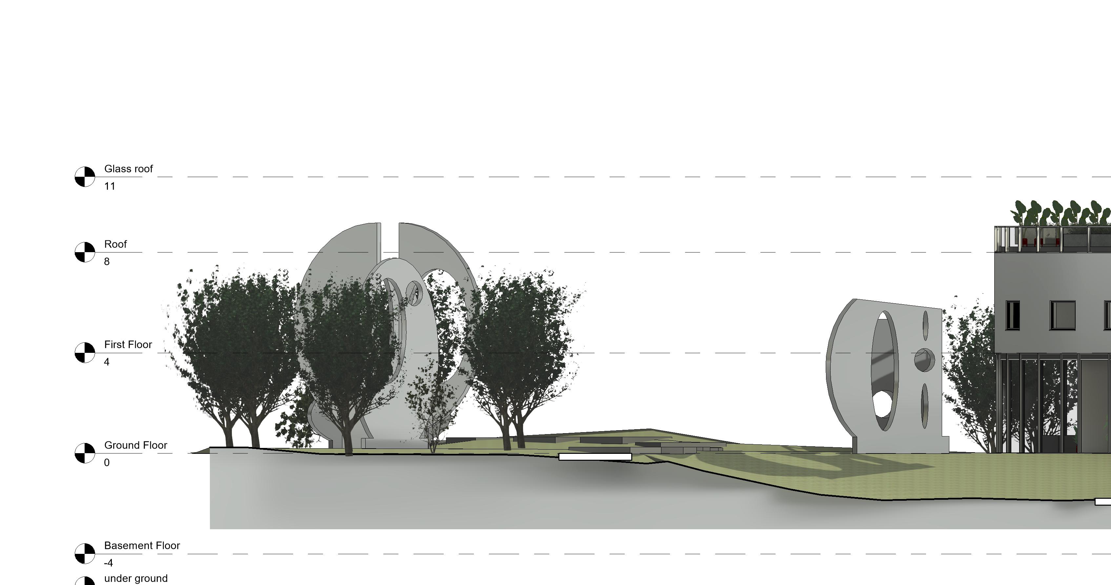
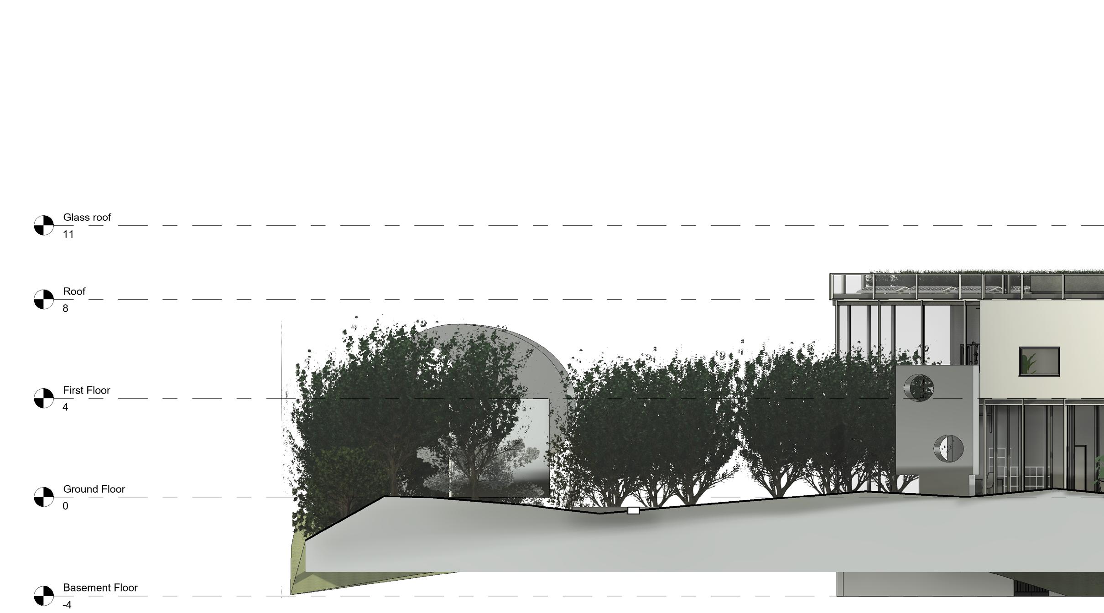
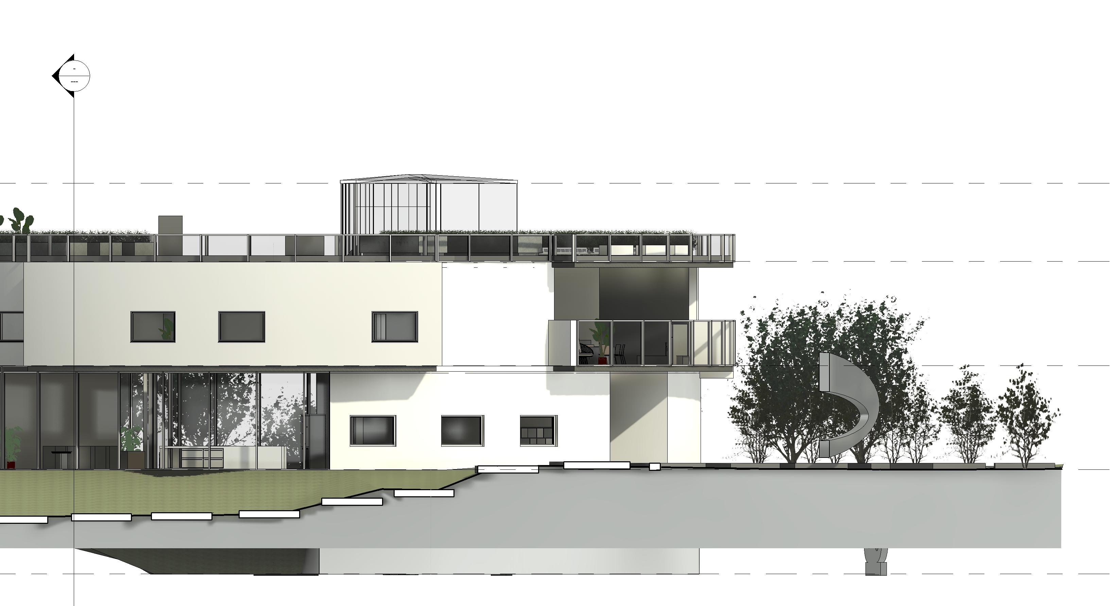
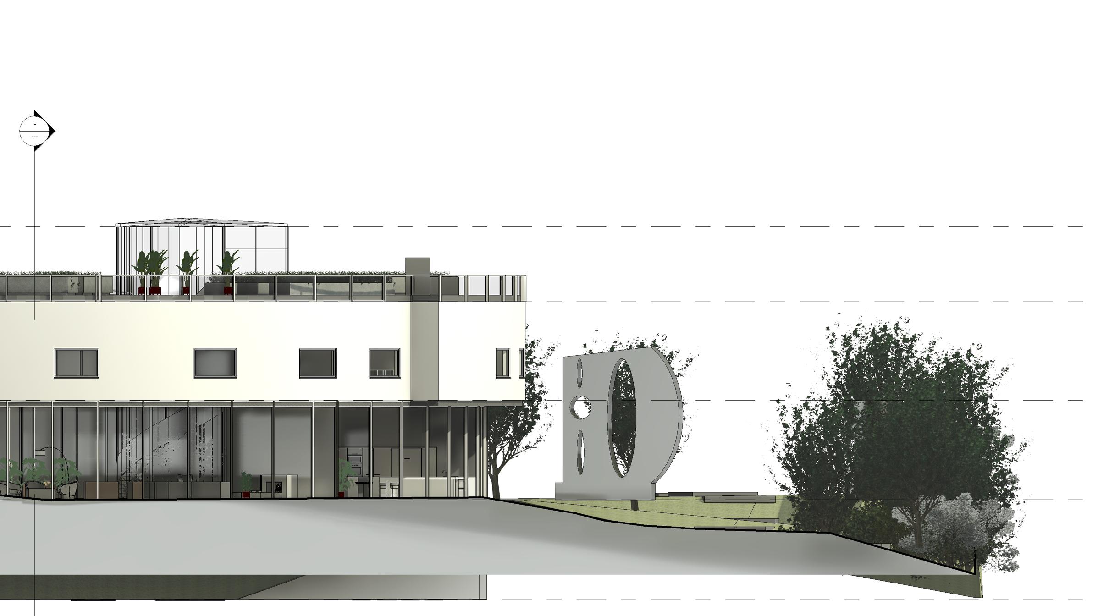
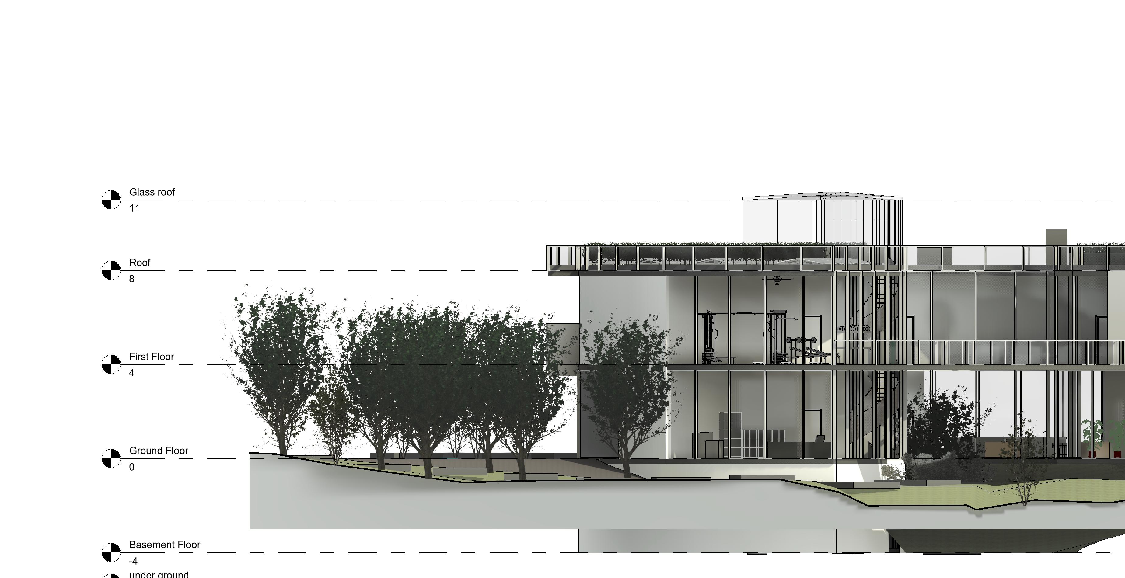
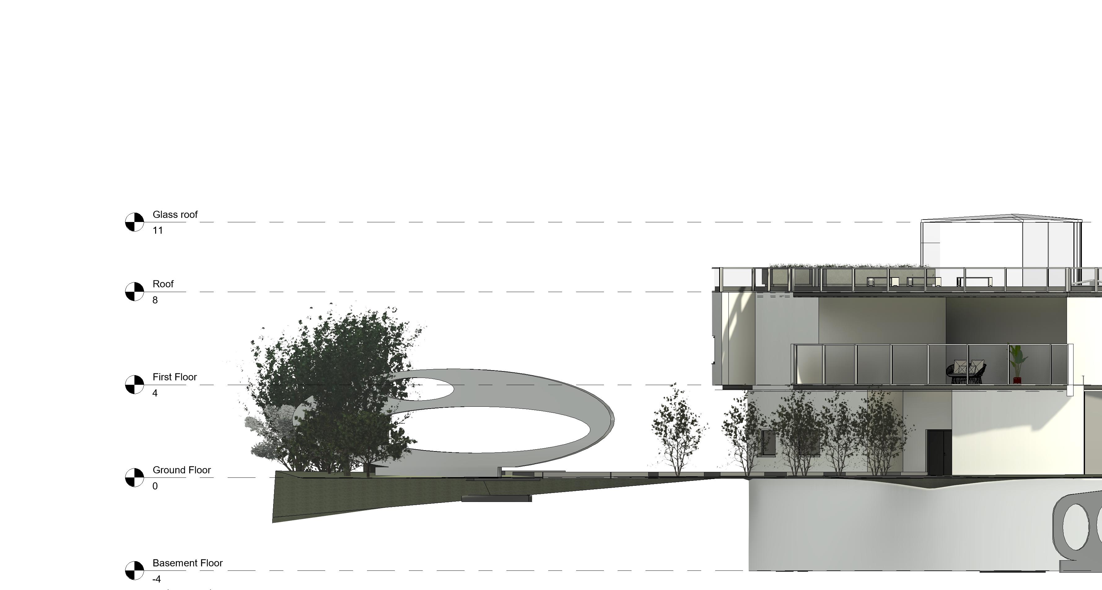
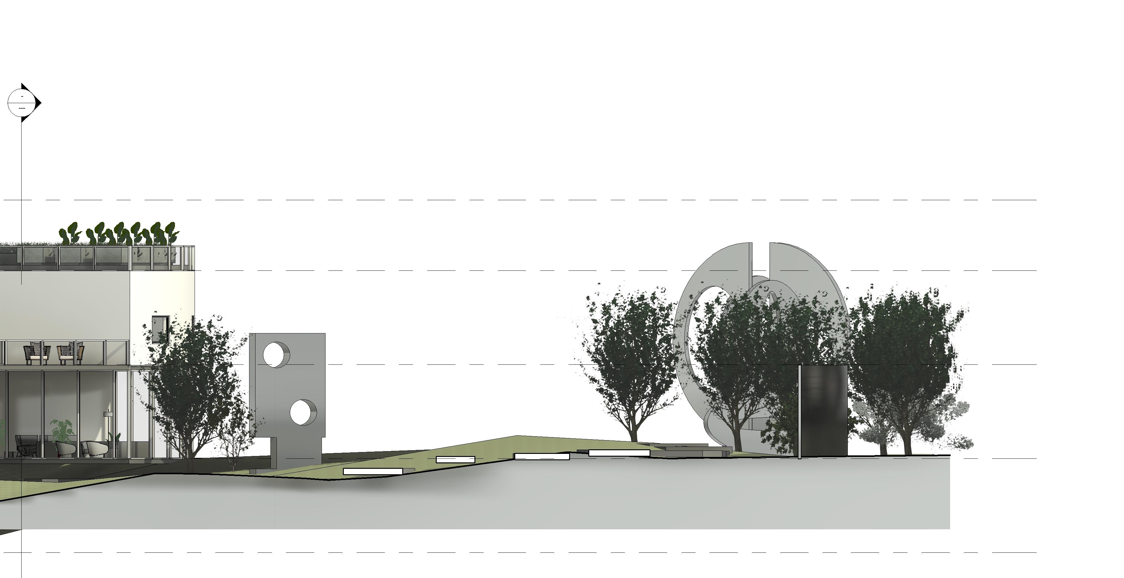
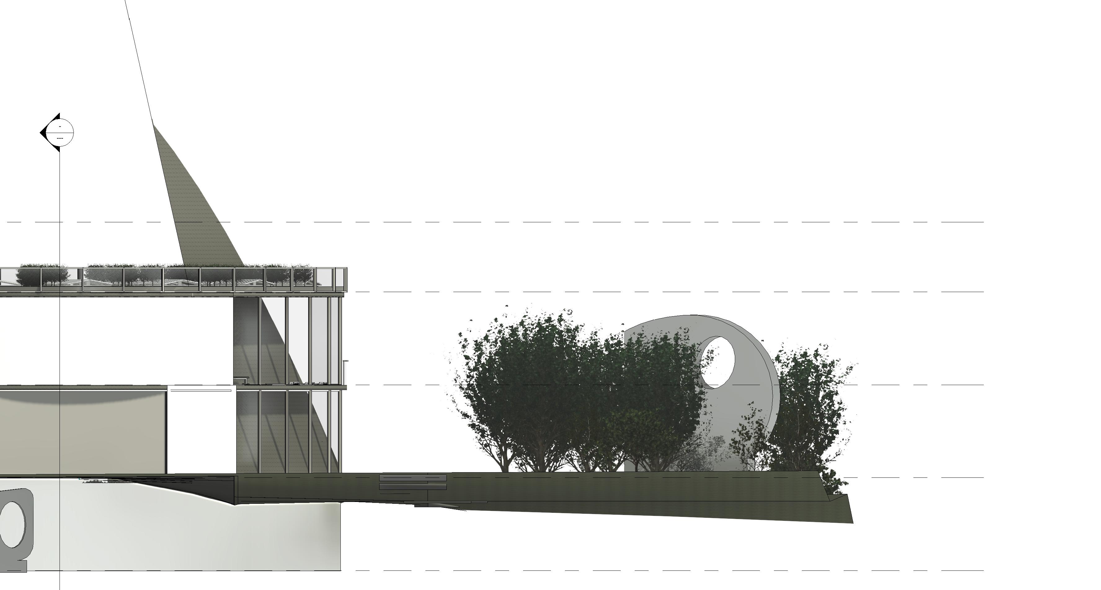
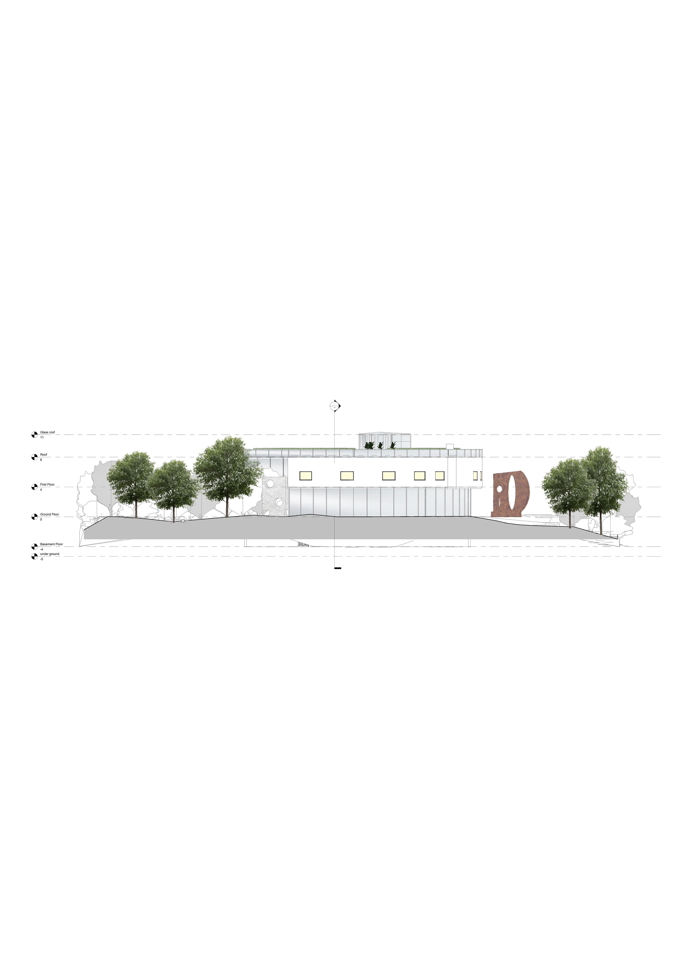
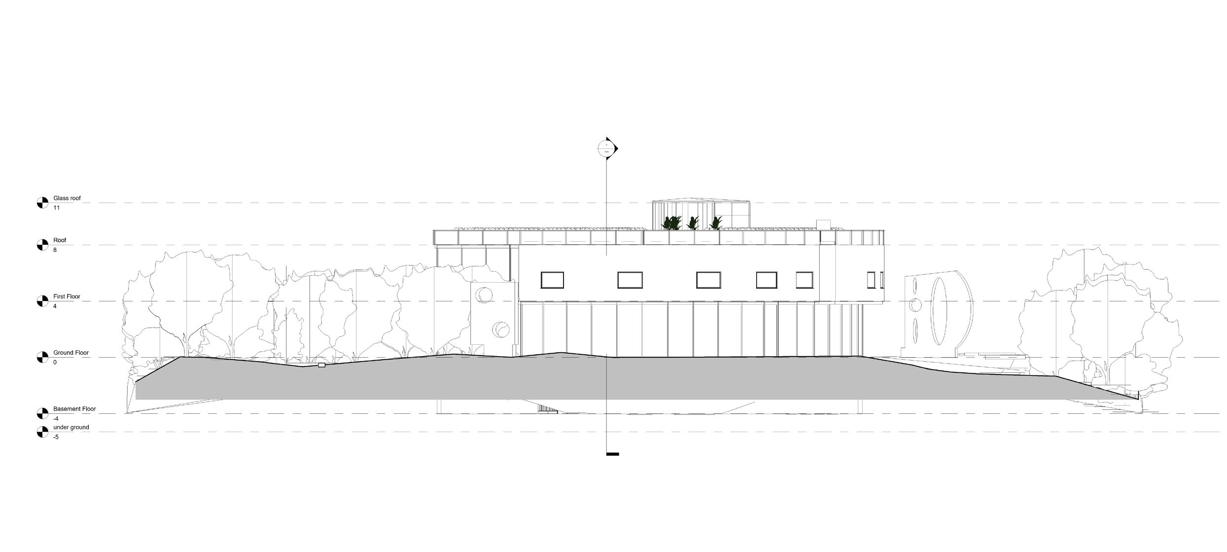













The exterior facade of the building is made from load bearing concrete walls with a white render coat as my finish. I have chose this lightly coloured coating to correspond with surrounding modern buildings of the likes of Barbara Hepworth and Kirklees College. Having lighter materials has many other advantages such as increased mood and productivity.
As for the interior, to blend with the natural world (which is what Barbara Hepworth wanted to portray in her sculptures) I have used neutral colours such as beige, white, black and browns. This additionally highlights the sculpture garden making the pop of colour stand out.
The inspiration is took from the ‘circular house’ precedent in order to have interior materials blend with the surroundings such as wood (barks of trees), pebble (tactile touch by the sea) and marble (tree vines).
To avoid the building being too private, I have partially covered the façades in glass with additional mulleins to carry loads to the foundations (as glass is nonload bearing).


- Water proof layer (1cm)
- Filter layer (3cm)
- Root barrier (2cm)
- Water retention layer (2-5cm)
- Substrate (7-15cm)
- Vegetation (3-25cm)

During my design process, I looked one study that included a green roof. As Barbara Hepworth’s artwork revolved around nature. It seemed that she liked keeping sustainable with the materials used in her work such as stone and wood.
To honour that, I have chose to design a extensive green roof. Being in a world developing sustainability this is a good choice to harvest vegetables and to gain solar energy from solar panels. It gives the building a significant value both economically and environmentally.
With additional to this, there is a space provided for the children to play privately, looking onto the landscape and getting air for their well being.
The layout of my green roof as well as windows, consist of geometry of mostly line work to correspond with Ben Nicholson’s artwork of sharp lines and shape.
An intensive roof has a larger layer of substrate to plant unlimited variety of trees. I have chose a extensive roof for a thin substrate around a large surface area. This is for shrubs and vegetables.
Having this information is key to knowing if the building has enough shading during summer but efficient enough to provide light with prevention of glare.
Having all studies at 12:00PM demonstrates the sun at it’s highest altitude. All studies are located in Huddersfield, Kirklees.




These consist of both interior and exterior shots of how Barbara Hepworth would walk through her house and studio.
These also show lighting from both sun and interior.

INTERNAL
With additional feature of a picture frame of Barbara’s family.

Located on the first floor open to the balcony. Added to show different sculpture height perspective.


Located in the basement. Large open space for practical working environment.
Supplys a good balance between shade and sunlight to cool during summer.

As a visitor would view the building walking though the sculpture garden.


Adding mirrors from inspiration from precedents.









The plan view is the most efficient view to present Barbara’s intentions in her work. As you can only see greenery, it is a great way to present Barbara’s intention of visualising nature in an abstract way. Her objective was to allow people to see the landscape through the cuts in her work of which I have presented in this view.



‘It is easy now to communicate with people through abstraction, and particularly so in sculpture. Since the whole body reacts to its presence, people become themselves a living part of the whole.’
- Barbara Hepworth
Kramer, D.K. An Evolving Aesthetic: Frank Lloyd Wright’s Home & Studio in Oak Park, Illinois. TheCraftsManBungalow. https://www.thecraftsmanbungalow.com/frank-lloyd-wright-home-studio/
The Modern House. Klein House. The Modern House. https://www.themodernhouse.com/pastsales/klein-house/
Williams, ECW. (2021). Hirshhorn Sculpture Garden Redesign Receives Final Approval. dcist. https:// dcist.com/story/21/12/03/hirshhorn-museum-sculpture-garden-redesign-approved-hiroshi-sugimoto/
Michelle Le (2023). The new Mitchell Park Library is located on Middlefield Road in Palo Alto [Photograph]. Palo Alto Online. https://www.paloaltoonline. com/news/2014/10/25/ramping-up-at-mitchell-parklibrary-in-palo-alto
Przemek Olczyk Circular Shaped Home by Przemek Olczyk from Mobius Architekci front view [Photograph]. Homedit. https://www.homedit.com/circular-houses/
A portfolio submission designed for us to think meticulous to design a feasible house, studio and a sculpture garden for Barbara Hepworth and her family.
To create a piece in the centre of Huddersfield that reflects her artistic character and attracts visitors to immerse themselves in the theme of her work. Not only this but to fulfil many roles for their spacial and emotional needs.
‘INHABITING THE VOID’
DESIGN STUDIO 2
Olivia Eve Keighley | U2262968