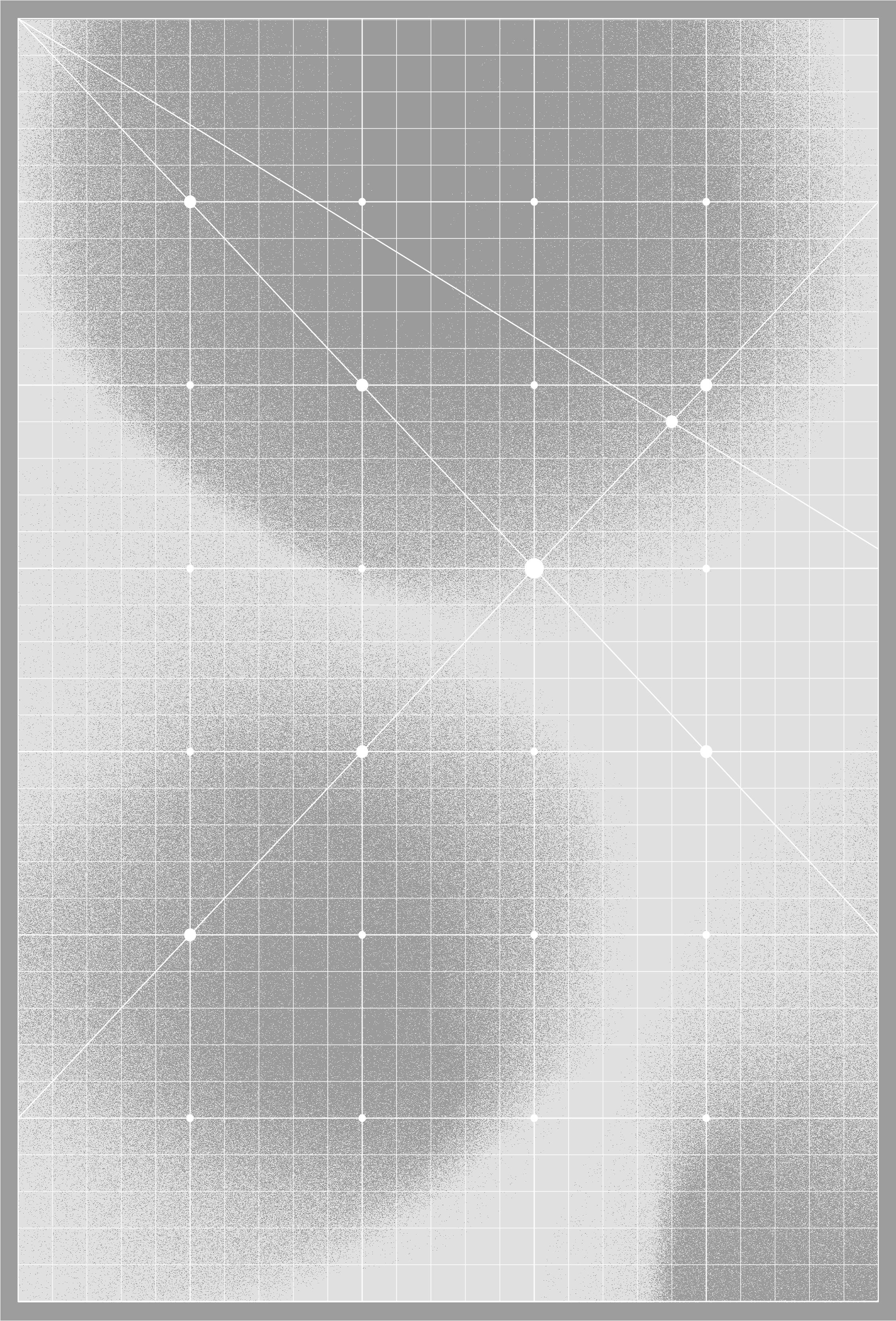
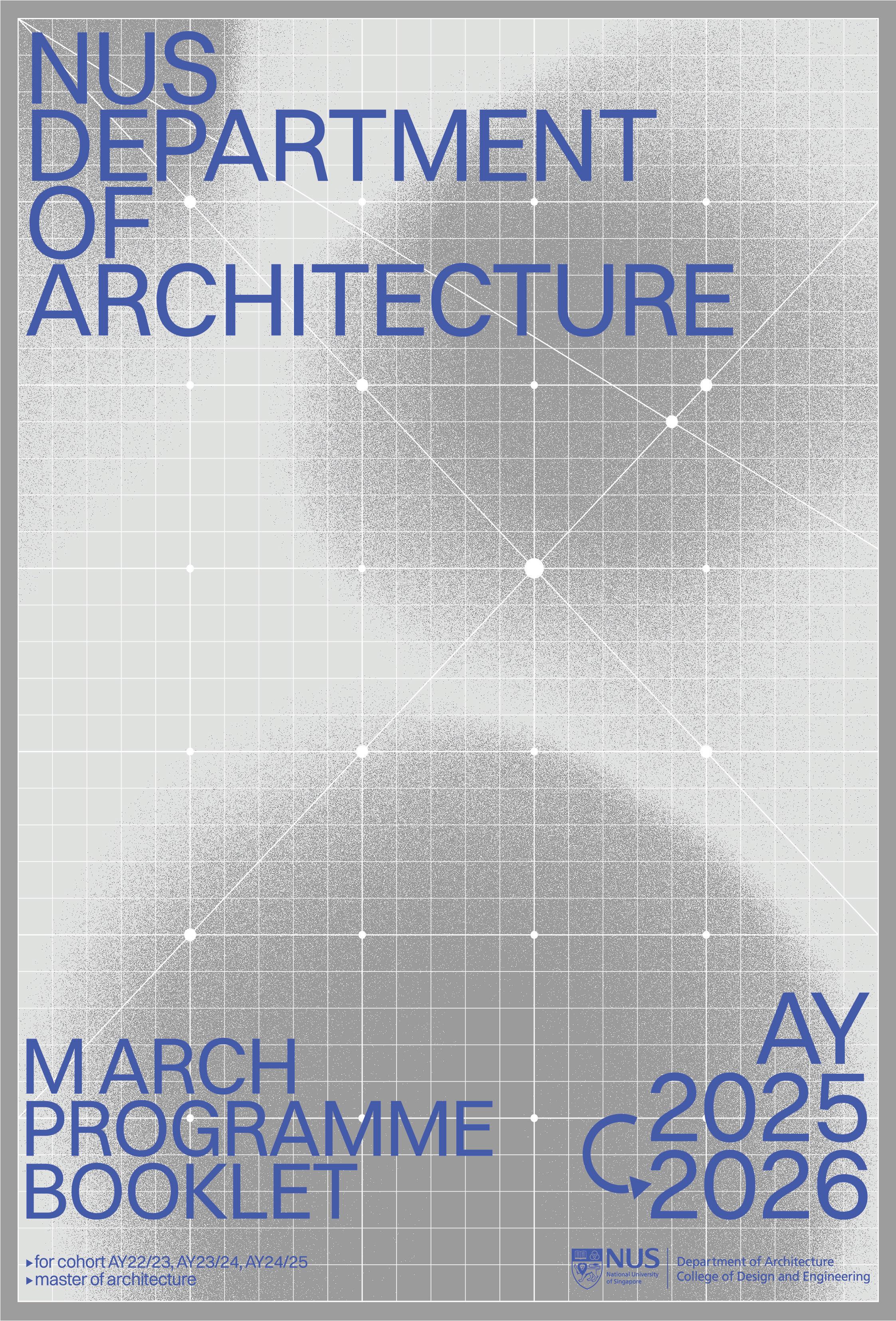



Academic Year 2025/26
Department of Architecture
College of Design and Engineering
National University of Singapore
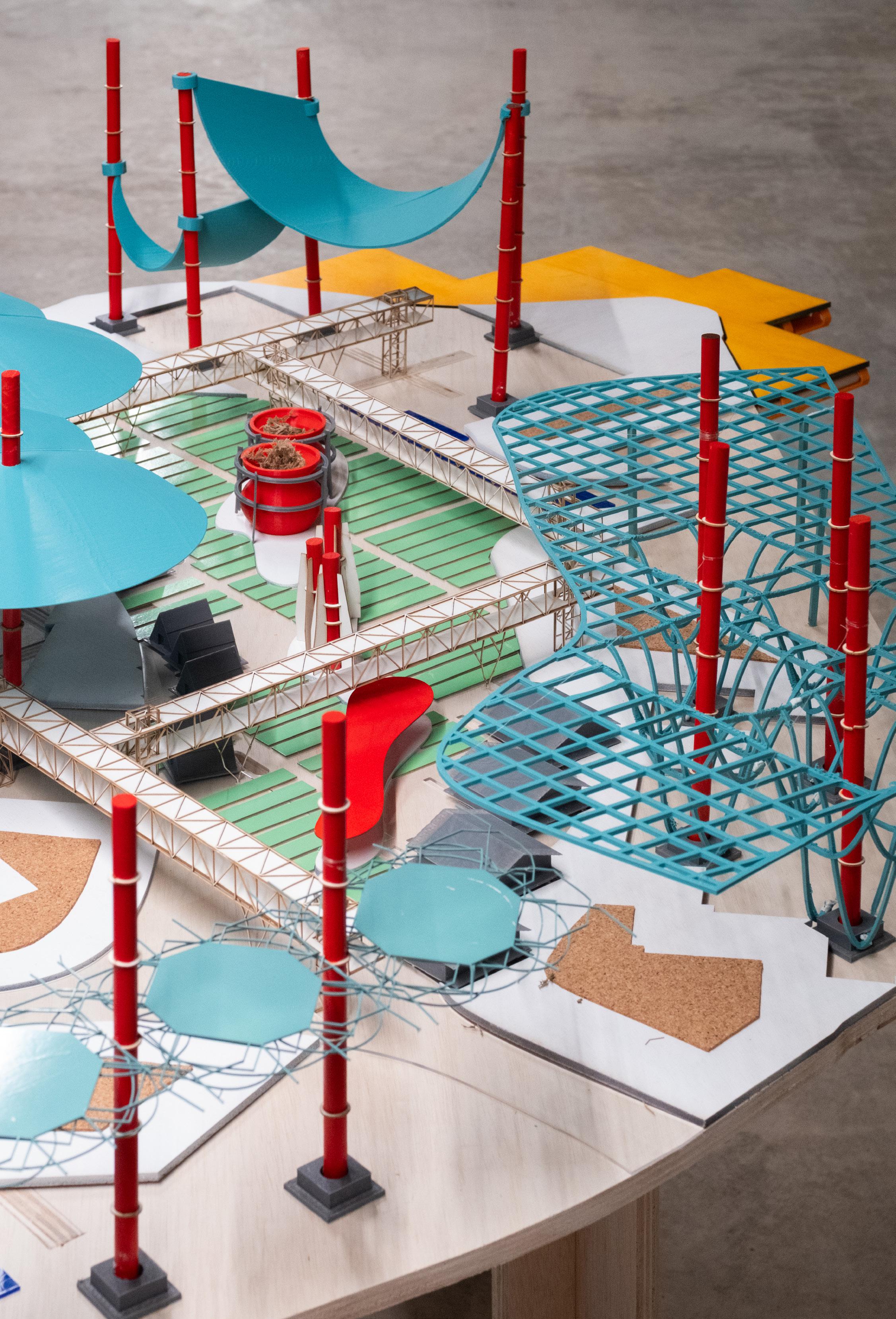
DEPARTMENT OF ARCHITECTURE HEAD’S MESSAGE 6
MASTER OF ARCHITECTURE PROGRAMME DIRECTOR’S MESSAGE 7
M ARCH PROGRAMME OVERVIEW 10
M ARCH PROGRAMME INTRODUCTION / MARCH I TO MARCH II 11 PROGRAMME OVERVIEW 12
M ARCH PROGRAMME SINGLE DEGREE MASTERS PROGRAMME 14 M ARCH PROGRAMME YEAR 4 CONCURRENT DEGREE PROGRAMME 15
M ARCH I OPTIONS DESIGN RESEARCH STUDIO 17
MARCH I CORE GRADULATE LEVEL COURSES 18 M ARCH DESIGN STUDIO FACULTY 21
M ARCH I SEMESTER 1 (AR5801) DESIGN STUDIO LEADERS 22
M ARCH I DESIGN STUDIO(AR5801): SEMESTER 1 STUDIO DESCRIPTIONS 23
M ARCH I SEMESTER 2 (AR5802) DESIGN STUDIO LEADERS 25
YEAR
ARCH II SEMESTER 1& 2 ARCHITECTURAL THESIS SEQUENCE 33
M ARCH II SEMESTER 1 (AR5805) ADVANCED ARCHITECTURE STUDIO 34
M ARCH II SEMESTER 1 (AR5806) ARCHITECTURAL DESIGN RESEARCH REPORT 35 M ARCH II SEMESTER 2 (AR5807) ARCHITECTURAL DESIGN THESIS 36 M ARCH II DESIGN RESEARCH THESIS SUPERVISORS 39 M ARCH II DESIGN RESEARCH THESIS OFFERINGS 43
STUDIO REVIEW CALENDAR 54 RESEARCH CLUSTERS: AN ASIA RESEARCH FOCUS 56 EVENTS & GUEST LECTURES 58 VISITING PROFESSORS & EXTERNAL REVIEWERS 60
STUDENT EXCHANGE PROGRAMMES (SEP) & SUMMER PROGRAMME 61
Welcome to the new academic year, AY2025/26, at the NUS Department of Architecture! We are thrilled to have you join our leading design programs in Asia and a dynamic community of higher learning.
NUS Architecture is Asia’s premier school of design, architecture, landscape and urbanism. Led by a crossdisciplinary and international faculty, we champion design excellence through a vision of ‘Architecture for Asia’. Our design and research respond specifically to the challenges of the global equatorial region.
Engaged in cutting-edge practices, research, and teaching, the department is committed to leading in design and planning innovations to meet the planet’s many new and growing challenges. Our carbon-neutral facilities are a testament to our commitment to change. We take on these challenges through technological solutions and critical examinations of the issues, including climate crisis, urbanisation, and the impact of socio-economic transformation on communities and the built environments.
Our programs prepare our students to be changemakers in the profession and society. As you undertake your
intellectual journey through our programs, ask how the built environments can be better preserved and transformed and reflect critically on our role as professionals and citizens. We need to think creatively while honing our skills as practitioners and grounding ourselves in the communities and environments.
As we work to take on these social, technological, and intellectual challenges, we must also work together as a community. As you move through studios and classes, think about how we can support one another. Seek support from faculty and staff when faced with issues and difficulties. Team up to work collectively on initiatives and projects. Show care in challenging situations. We are here to work and learn as a community of committed individuals.
Navigating a large department and programs like ours can be exciting but daunting. We hope this handbook will serve as a valuable guide to help you make the most of our vast resources at NUS. As detailed and comprehensive as the handbook can be, things may inevitably be left out. Please feel free to reach out to our staff and your peers. We wish you well as you embark on your journey in the new academic year!
JEFF HOU, Ph.D, FASLA Provost’s Chair Professor and Head of Department
The NUS Master of Architecture (M Arch) is Asia’s leading design and research program for architecture. Our programme emphasises design expertise in architecture. By recognising architecture as a cultural practice that involves both speculative intelligence and practical execution, the programme encourages students to acquire knowledge and cultivate critical perspectives for their future creative practice.
NUS M Arch design studios are rich in diversity and rigorous in quality. Conducted across four semesters, the Design Options Studios and the Graduate Level Design Thesis Programme explore a variety of issues through researchbased design. Students will be trained to think critically and materially as they embark on explorative design methodologies that commit to iterative design processes. Furthermore, the Studios aim to enhance architectural design skills of the students through complex and realistic design exercises.
Complementing the M Arch Design Studios are the Core Professional Courses and Graduate Level Electives. Set in a lecture and seminar-style learning environment, these courses focus on the core knowledge of specific topics. M Arch students will benefit from the application of these basic theories and research methods in their design activities and beyond.
Having the opportunity to experience the wide range of curriculum, students are expected to proactively build up their knowledge and skills. During the second semester of M Arch II, students will consolidate their learning and direct their focus towards their individual design thesis. Encompassing a wide variety of disciplines and cultural dimensions, the design thesis course offers students an opportunity to form independent positions on selfresearched inquiries.
Facilitated by a team of world-class academics and professional architects from six research clusters: Research by Design, History, Theory and Criticism, Technologies, Urbanism, Landscape Studies and Design Education; the programme develops students’ abilities in research-driven design practice. Concurrent degree programme students have the option to participate in the Architectural Internship Programme (AIP), which provides an additional opportunity to gain practical experience in real-life architectural practice. Enriched with guest lectures, symposiums, exhibitions, overseas exchange and field research, the NUS M Arch programme is designed to profoundly inspire students in their advanced graduate learning.
Through this carefully designed comprehensive approach, graduates from the NUS M Arch programme are definitely equipped to emerge as world-class design leaders: positioning them to seize opportunities presented by the rapidly evolving landscape of Asia and beyond.
TSUTO SAKAMOTO, ASSOCIATE PROFESSOR Master of Architecture Programme Director
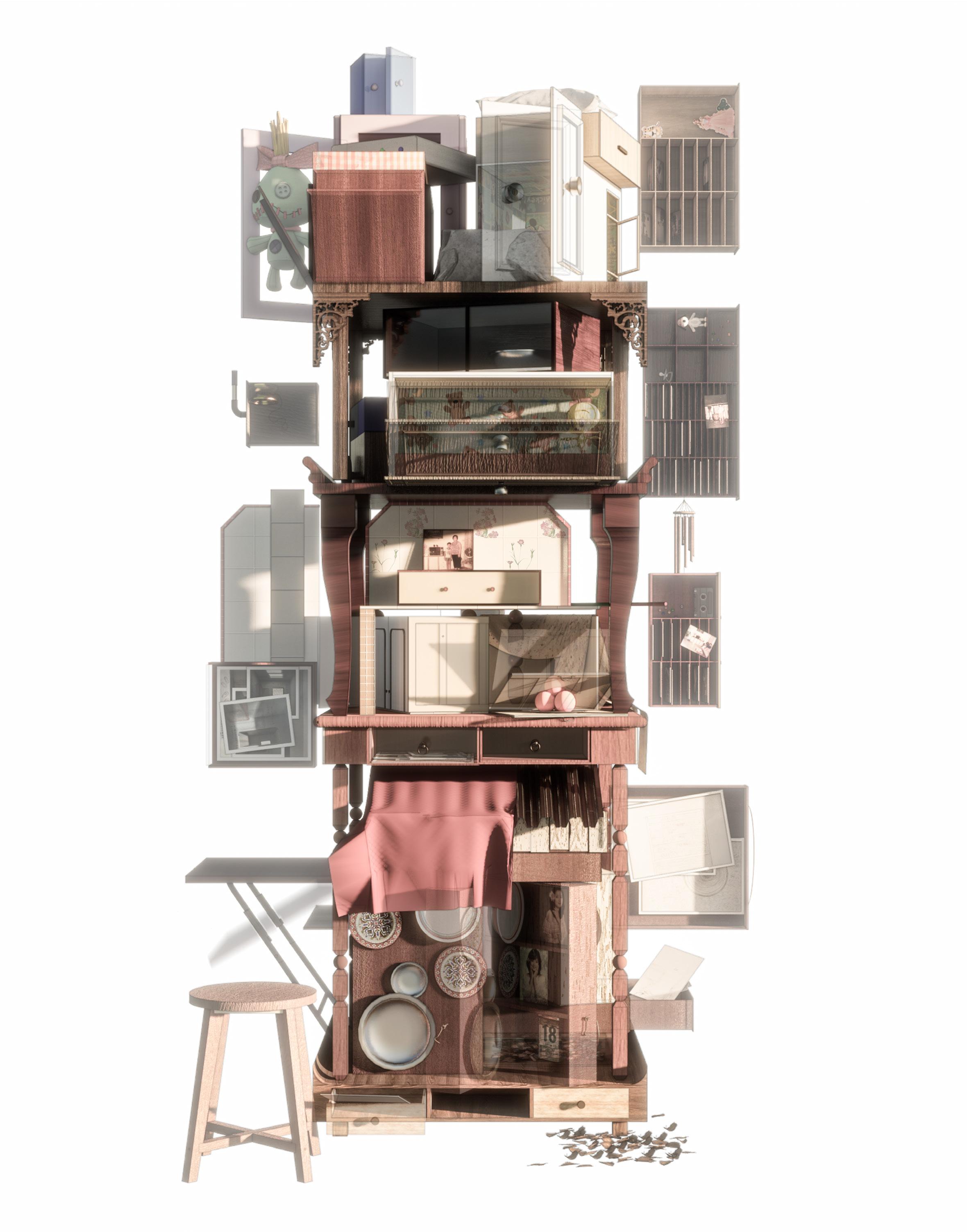

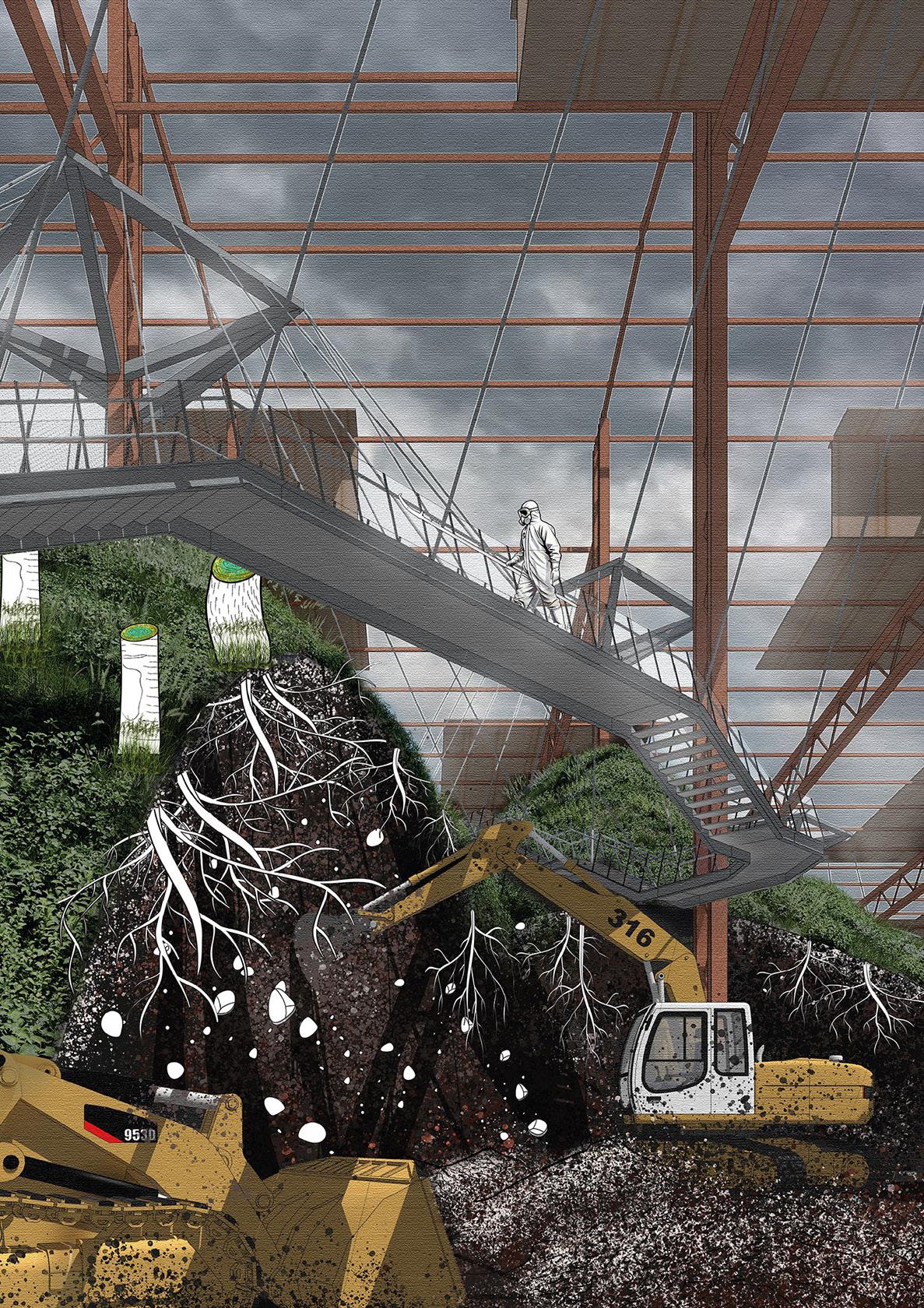
The Master of Architecture (M Arch) is a two-year programme comprising design studios, an optional internship programme, a design thesis, core graduate-level courses, graduate-level electives, and a student exchange programme. The first year may be undertaken concurrently with the fourth year of the four-year Bachelor of Arts in Architecture programme under the concurrent degree scheme.
In the first year, students progress through two Options Design Studios, where they are introduced to a variety of design themes and issues. Framing design as a creative practice, these studios aim to cultivate a high level of research competence that leads to skilful and insightful design outcomes.
The Architecture Internship Programme (AIP) is an optional course that complements students’ architectural education beyond the classroom. It provides valuable exposure to a range of professional experiences and skills that cannot be acquired in an academic setting.
Complementing the design studios are the Core Graduate-Level Courses and Graduate-Level Electives. Delivered through lectures and seminar-style sessions, these courses focus on core knowledge areas and research methodologies. Students are encouraged to apply these theoretical frameworks and methods to their design work and other academic pursuits.
In the second year, students undertake their architectural design thesis, which consists of the Advanced Architecture Studio and the Architectural Design Research Report in Semester 1, followed by the Architectural Design Thesis in Semester 2. Students select thesis supervisors from a diverse range of fields and pursue self-directed thesis themes. As preparation for the thesis, the Advanced Architecture Studio and Design Research Report help develop and refine a set of ideas that form the foundation for the final thesis. The primary objective is to foster a rigorous methodological approach and in-depth focus on a specific area of design.
The Design Thesis, building upon the Design Research Report, challenges students to adopt a critical stance toward their research and hypotheses. Through a semester-long design exploration, this process culminates in the development of a comprehensive architectural proposition.
The following pages describe the optional internship programme, design studios, design research report, design thesis, core graduate-level courses, and graduate-level electives in greater detail.
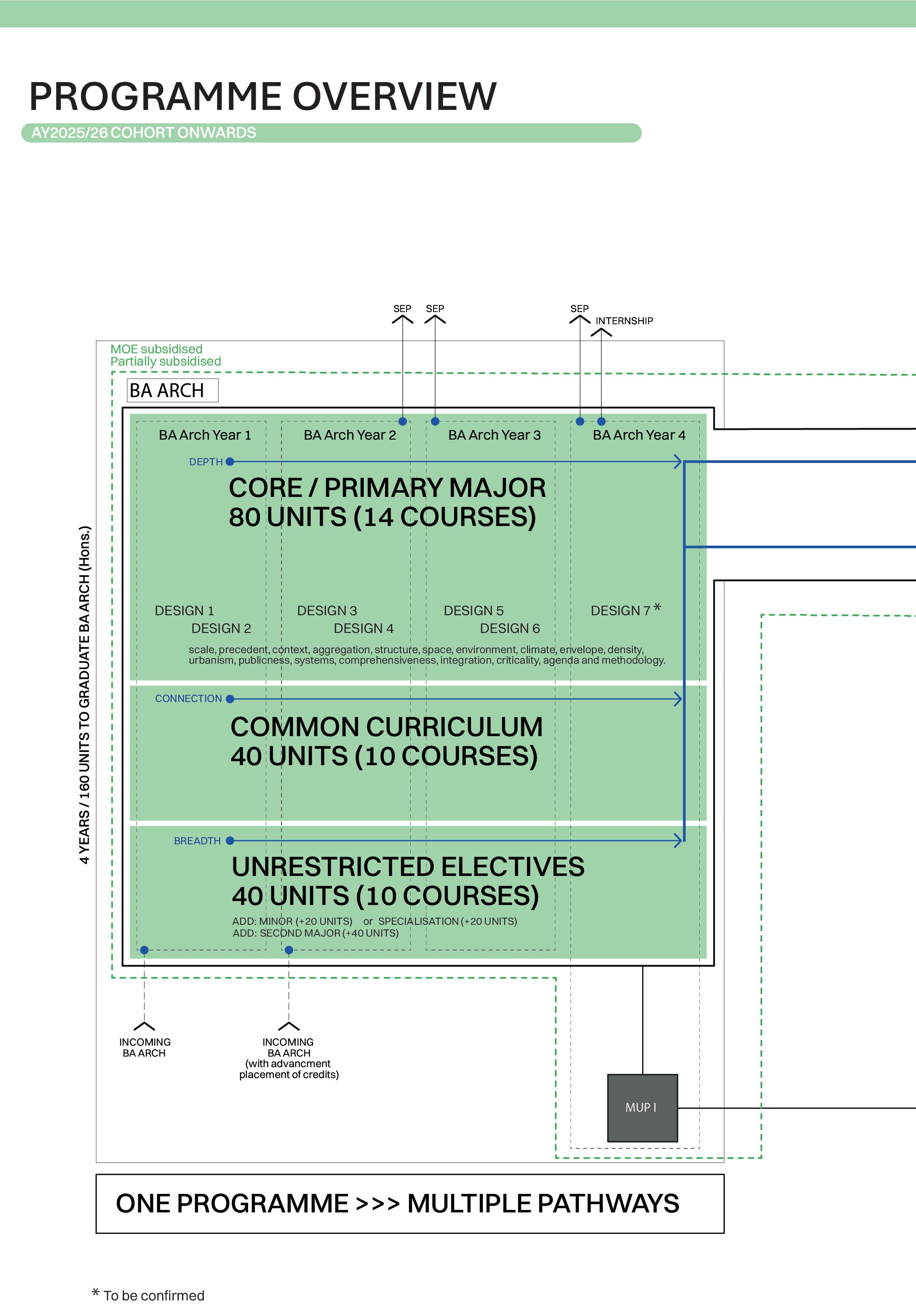
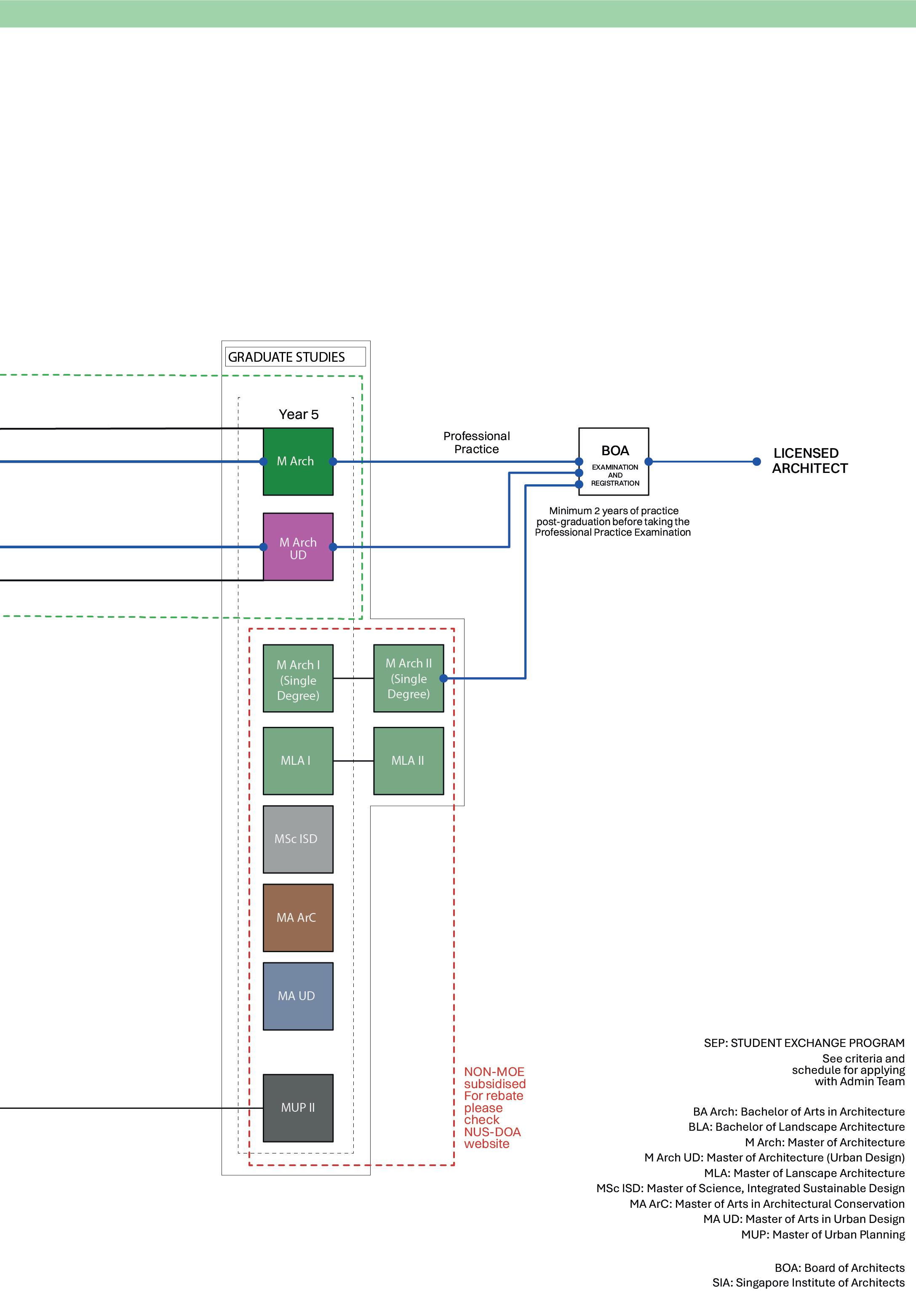
*Students who are transitioning from the BA Arch to the M Arch program are required to complete 32 compulsory CUs of Architectural Unrestricted Electives (UEs) and an additional 8 CUs of General UEs, totaling 40 CUs for Year 4 (M Arch 1) study. They must complete a total of 160 CUs in the undergraduate program before embarking on Year 5 (M Arch 2).
*Students who are transitioning from the BA Arch to the M Arch program are required to complete 32 compulsory CUs of Architectural Unrestricted Electives (UEs) and an additional 8 CUs of General UEs, totaling 40 CUs for Year 4 (M Arch 1) study. They must complete a total of 160 CUs in the undergraduate program before embarking on Year 5 (M Arch 2).
and
additional 8 CUs of General UEs to be completed on top of 32 CUs of Architectural UEs
Summation of Courses cumulative towards M Arch core courses
Summation of Courses cumulative towards M Arch Graduate Elective courses
Summation of Courses cumulative towards M Arch Design Thesis courses
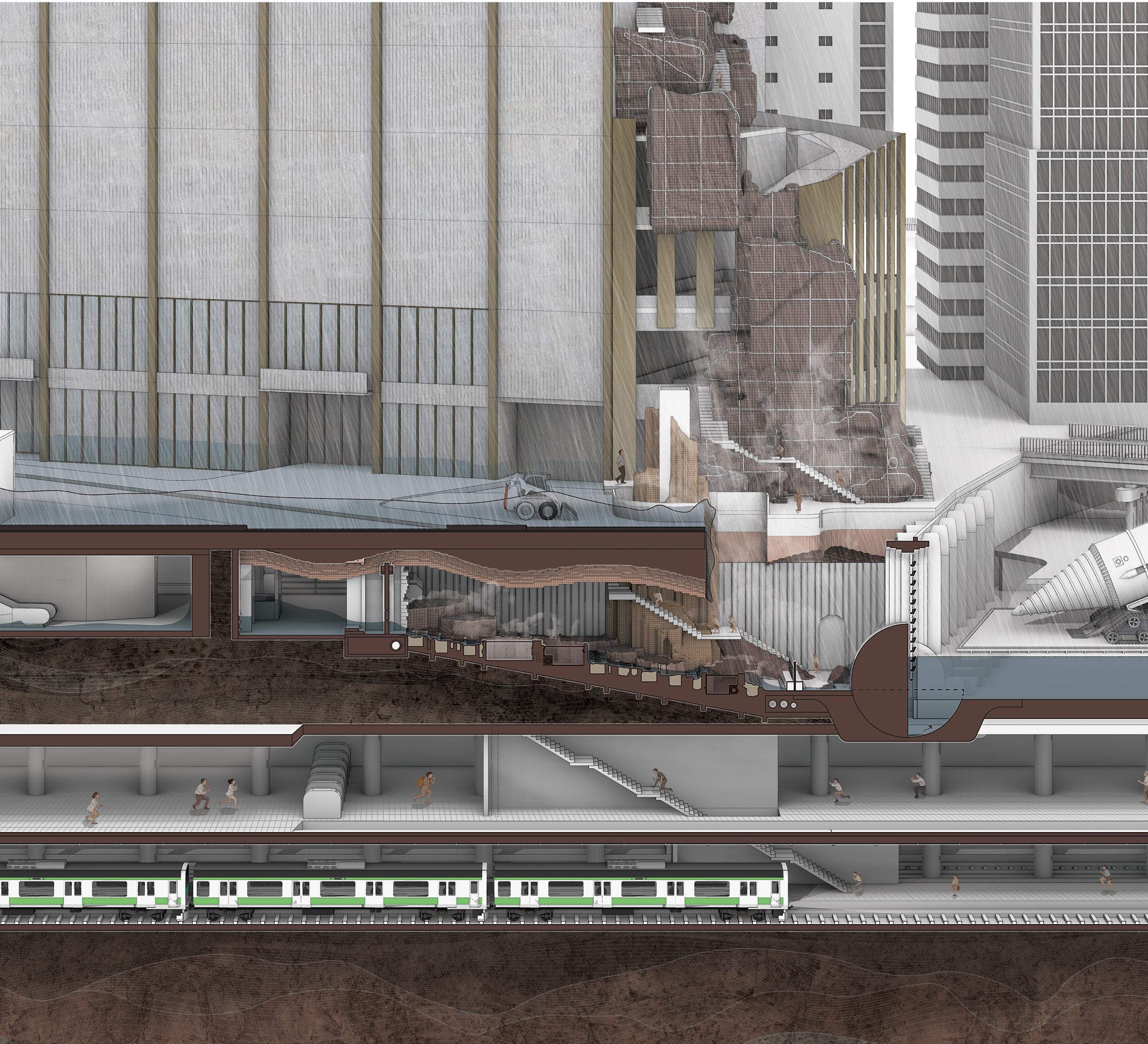
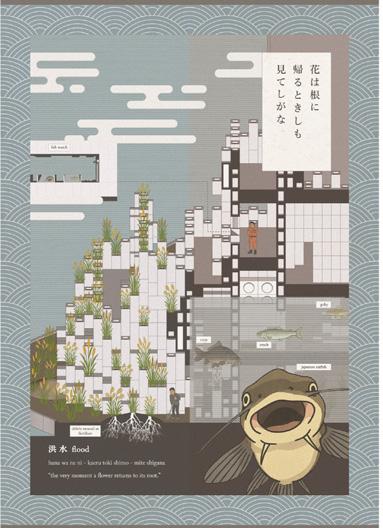
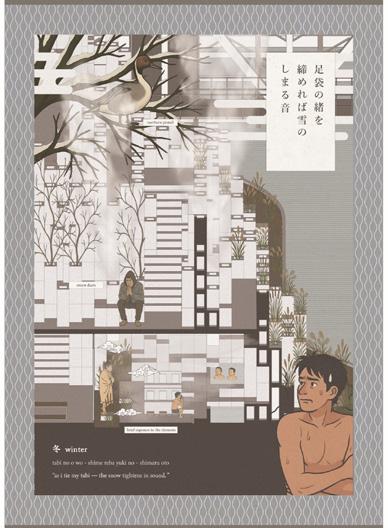
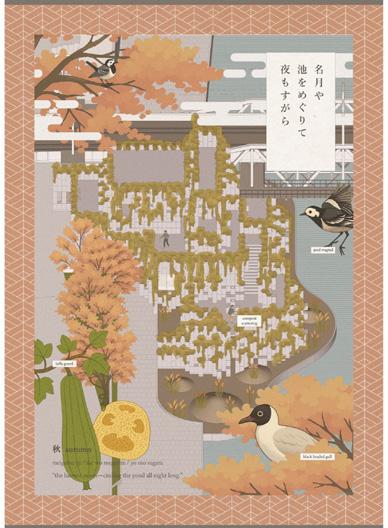
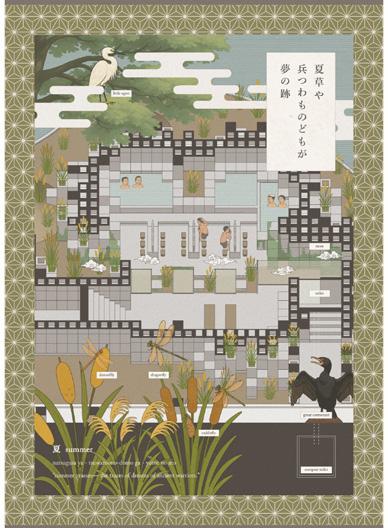
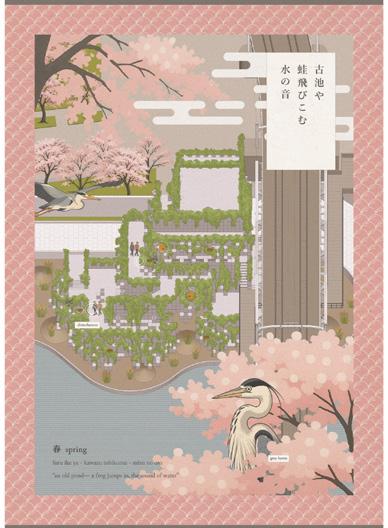
SEMESTER 1 (YEAR 4 & MARCH STUDENTS)
AR5801 OPTIONS DESIGN RESEARCH STUDIO 1
Units: 8
SEMESTER 2 (YEAR 4 & MARCH STUDENTS)
AR5802 OPTIONS DESIGN RESEARCH STUDIO 2
Units: 8
Graded Course
This two-semester design course sequence establishes the foundation for master-level creative practice design research in architecture. It provides students with an opportunity to select from a variety of studio topics, thereby allowing them to choose themes aligned with their individual interests and intellectual drives while creating synergy with their studio leader.
Framing design as a creative practice, the objective of the module is to develop a high level of competence in creative practice research, leading to design outcomes that are innovative, skillful, and insightful in terms of architectural design.
The course expects students to demonstrate a high degree of proficiency in research, design, representation, and communication. Throughout the process, students are not only conducting research but also translating its outcomes into actionable strategies in architectural design. The processes and final products should be communicated through representational techniques that are most suitable for the architectural design content.
:
1. To understand and critically demonstrate creative practice research methods in a studio context.
2. To illustrate the impact of selected research methods on the formation of architecture.
3. To understand and take a critical position on the translation of creative practice research outcomes into architectural approaches, techniques, strategies, or tactics.
4. To recognize creative practice research as a fundamental component of architecture and to explore its future trajectory.
5. To design using creative practice research and its conceptual tools, and to be able to use such research to make ethical judgments in architecture.
6. To utilize advanced digital data, visualizations, and contemporary simulations in 2D, 3D, and 4D mediums to research architectural approaches to design.
7. To use thoughtful digital, analog, and/or material tools to conduct creative practice research.
8. To communicate creative practice ideas through concise and considered verbal, written, and performative presentations, utilizing a wide range of mediums.
AR5601
URBAN DESIGN THEORY AND PRAXIS
Tutor: Naomi C. Hanakata (Semester 1)/ Chen Yu (Semester 2)
Units: 4
This course will provide a comprehensive and in-depth examination of the theories, methodologies and praxis of urban design. It will introduce ideas that are instrumental in establishing the foundations of urban design, examine rationales and strategies for creating vital and lively urban spaces, and explore key issues and the myriad challenges facing urban design both today and in the future. This course will also view urban design from a place-making perspective—ranging from physical to social, tangible to intangible, and global to local—with a primary focus on topics such as urban form, density, diversity, identity, public space, community, and sustainability.
Tutor: Shinya Okuda Units: 4
The course will offer learning experiences in multidisciplinary collaboration and problem-solving between architects and engineers, to prepare students for contemporary architectural practice. Students will look at case studies that will provide an overview of the foundations for interdisciplinary collaboration. A series of lectures on advanced architectural technologies will also illustrate how multidisciplinary collaboration can produce innovative architecture. Students will then draw up group proposals for innovative integrated building systems aimed at achieving optimisation, performance, and aesthetic goals, in collaboration with lecturers and consultants who are architects and engineers.
Tutor: Federico Simone Ruberto Units: 4
This course aims to expose architecture students to an array of intellectual ideas and theoretical positions by drawing from an expanded field of discourse that includes architecture, urban studies, design, and the humanities. This broad focus acknowledges the unique nature of architectural education, manifold forces that shape the design of a building, and the role an architect plays in society. The lecture and assignments will be based around nine topics: atmosphere, interior, representation, capital, agency, security, networks, infrastructure, and the Anthropocene.
Tutor: Singapore Institute of Architects Units: 4
This course will provide students with foundational knowledge and understanding required to enter architectural practice, and offer students an overview of the key aspects of running an architectural firm. It will introduce students to office management processes, to using a system to help to manage information, processes, and risk, to ensure consistent project delivery. Lectures and assignments will be designed to simulate the running of a project, demonstrating what needs to be considered from beginning to the end. The lecture notes and slides provided will be intended not only for academic learning but also for students to use as a guide and resource when they enter practice.
Coordinator: Richard Ho Units: 8
NUS DOA’s Architecture Internship Programme is a compulsory course that complements students’ architectural education in the classroom.
Under this internship programme, M Arch I students undergo six-month work attachments at firms or organisations in the fields of architecture, design, infrastructure and urban planning. This provides students with valuable exposure to a range of professional experiences and skills which cannot be taught in a traditional university setting. It also allows them to observe practitioners at work, see how classroom learning translates to the workplace, and experience the rhythms, ebbs and flows of life on a job in architecture and its related fields.
Finally, the internship also helps the student progress in his or her maturity and understanding of the industry, in preparation for entry to the M Arch II programme. The sixmonth internship is recognised by BOA as partial fulfilment of the 24-month log sheet requirement for the Professional Practice Examination; only students who intern in firms registered with BOA will qualify for the partial fulfilm ent.
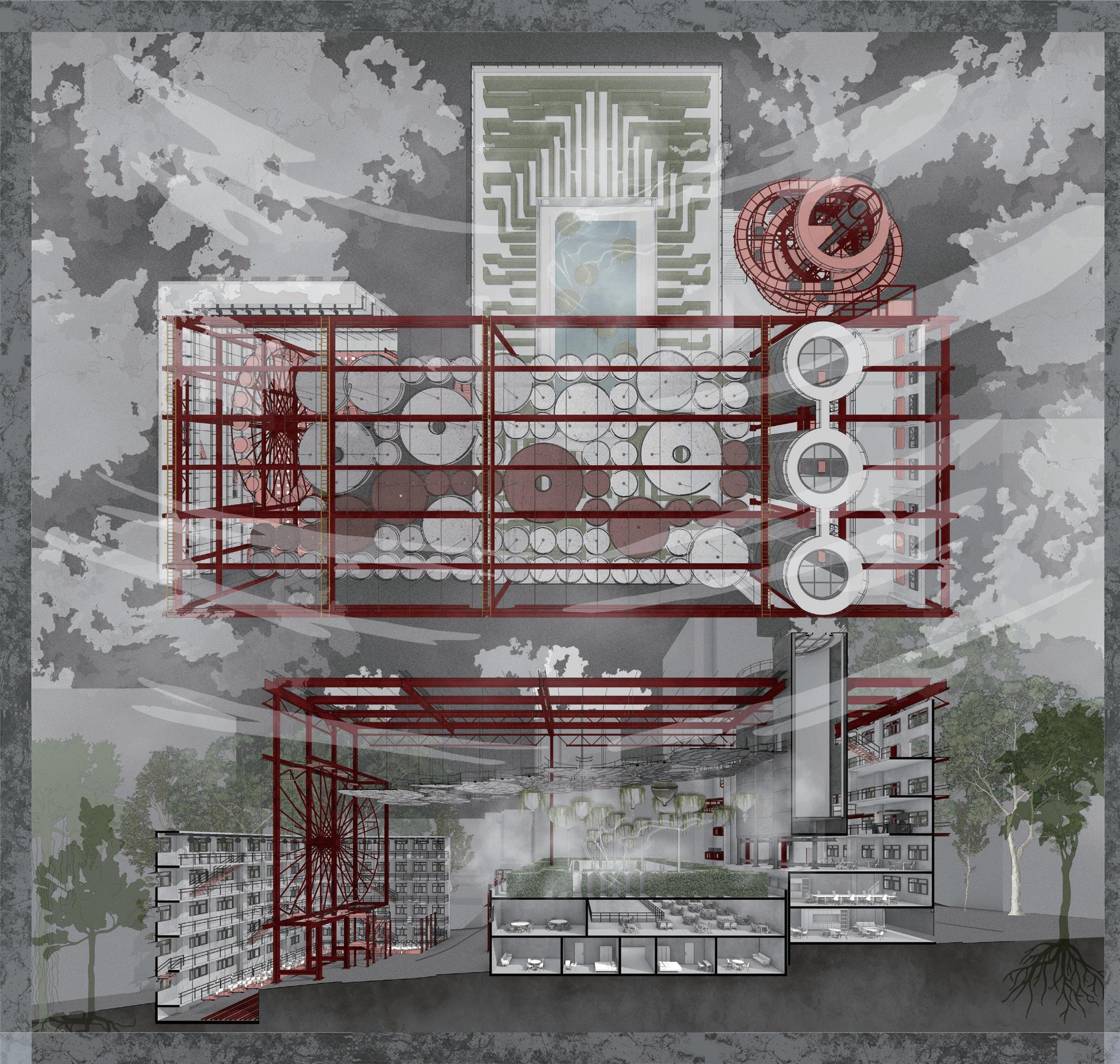

AR5801 OPTIONS DESIGN RESEARCH STUDIO 1 LEADERS:
FRANÇOIS BLANCIAK
Associate Professor; PhD, M Arch (University of Tokyo), DPLG (École Nationale Supérieure d’Architecture de Grenoble), Registered Architect, France
MICHAEL BUDIG
Associate Professor in Practice, PhD (RMIT University), Dipl-Ing (M Arch, University of Innsbruck), Registered Architect, Austria
GAURANG KHEMKA
Adjunct Professor; Master of Urban Design (UC Berkeley), M Arch (National University of Singapore), B Arch (Sushant School of Art & Architecture, India); MSIA, AIA, IIA., Registered Architect, Singapore, India and US
ANNE LACATON
Director of Lacaton & Vassal; Professor Emerita, ETH Zurich, DPLG (École d’Architecture de Bordeaux), Registered Architect, France
JOSEPH LIM
Associate Professor; PhD (Heriot-Watt University), MSc (University of Strathclyde), B Arch (National University of Singapore); MSIA, Registered Architect, Singapore
FEDERICO SIMONE RUBERTO
Senior Lecturer; BA Architecture Programme Director; PhD Philosophy, Art and Critical Thought (The European Graduate School); MSc Architecture, BSc Architecture (Politecnico di Milano)
RUDI STOUFFS
Dean’s Chair Associate Professor; PhD, MSc (Arch Comp Design) (Carnegie Mellon University), MSc (ArchEng), IrArch (Vrije Universiteit Brussel)
JEAN-PHILIPPE VASSAL
Director of Lacaton & Vassal; Professor at UDK Berlin (until 2022), DPLG (École d’Architecture de Bordeaux), Registered Architect, France
SHIN YOKOO
Senior Lecturer; PhD (Tokyo University of Science), M Eng, B Eng (Tokai University); Registered Architect, Japan
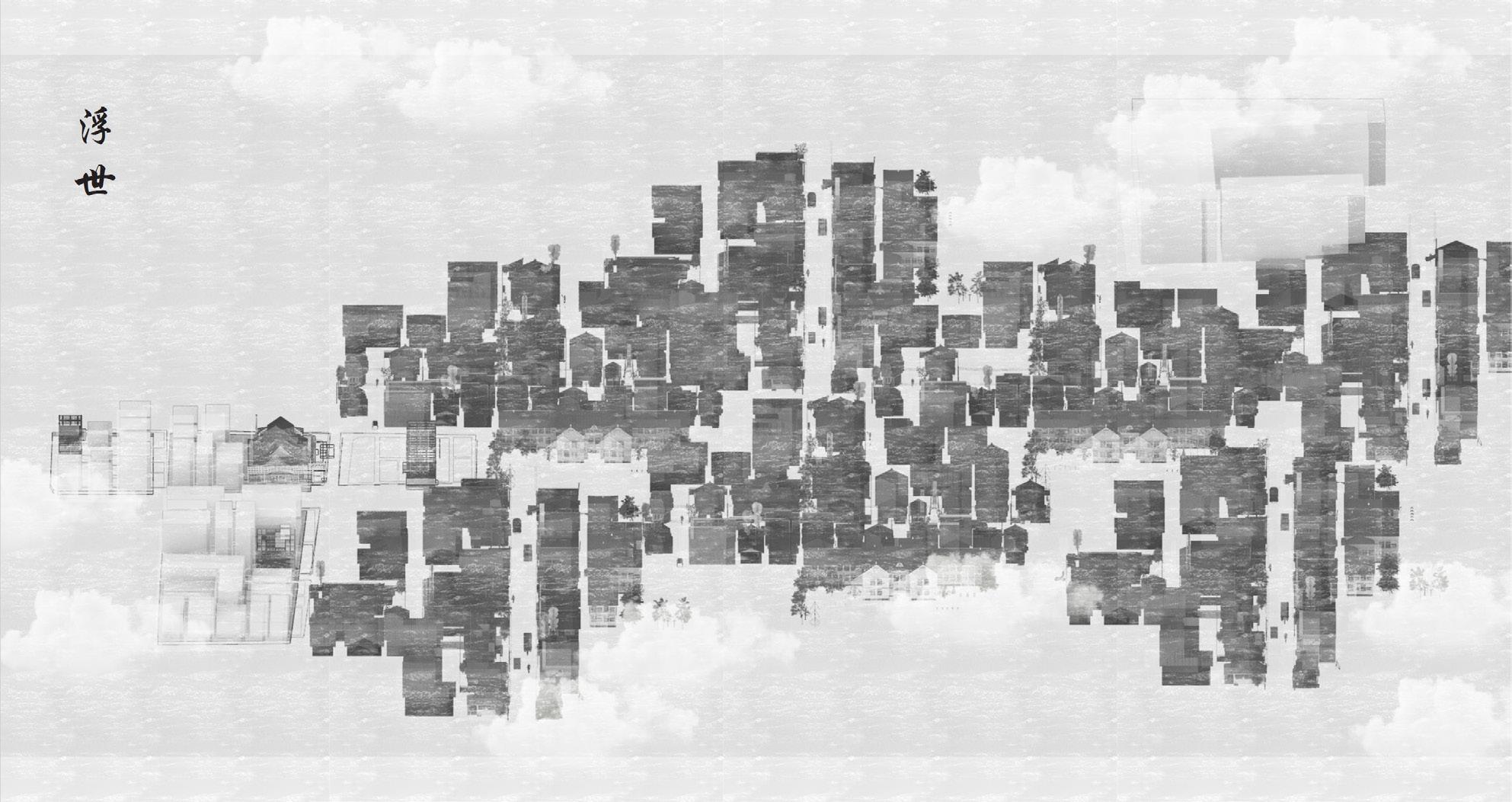
Tutor: Anne Lacaton, Jean Philippe Vassal and Francois Blanciak
Taught by the Pritzker Prize-winning French architects Anne Lacaton and Jean-Philippe Vassal, with François Blanciak, this studio will focus on the creative renovation and transformation of existing HDB blocks slated for demolition in Singapore. Tapping into the expertise of Lacaton & Vassal in rehabilitating ageing social housing blocks without displacing residents, studio work will first consist in investigating the demolition projects undertaken by the Housing and Development Board (HDB) and its Selective En bloc Redevelopment Scheme (SERS) to identify and understand potential sites of intervention. Initiated in 1995, the SERS has so far completed 79 projects, relocating residents in varied new sites across Singapore. Following the historical, urban, and architectural analysis of these sites, and a very accurate and detailed on-site inventory of their characteristics and values (architectural, social, landscape, construction, interior space quality, comfort, community life, etc.) the second part of the project will require students to convert such opportunities into innovative projects that expand, upgrade, densify when relevant, existing blocks of public housing WITHOUT demolishing them and for their inhabitants. A studio trip to visit Lacaton & Vassal’s office in Paris, as well as other buildings in the French capital, is planned during Recess Week.
Tutor: Michael Budig
“The campus near Shenzhen […] accommodates 35,000 researchers, a monorail transit, 100 cafés […] a Tomorrowland built for innovation. […] full production happens in dark factories, literally dark […] engineers only come in for maintenance.” Thomas L. Friedman in the Ezra Klein Show (The New York Times, April 2025)
The rapid rise of autonomous machines, digital infrastructure, and AI-driven logistics is reshaping the architecture of habitation and production. From dark factories and data centres to EV charging hubs and robotic warehouses, current spaces are increasingly co-occupied by robots and humans. These developments are not isolated, but they are entangled with global geopolitical tensions, national infrastructure strategies, and shifting technological ambitions.
This studio challenges the current techno-utopian spectacle and asks students to ground architectural speculation in critical reflection. It calls for investigations into hybrid typologies and future spatial configurations shaped by the conflicting and converging needs of humans and robots. The new normal is not man or machine, but man with machine.
The primary site for contextualising our ideas is the Tan Boon Liat Building, a modernist relic of vertical production and pragmatic innovation, now facing redevelopment. It offers a rare opportunity to prototype mixed-use configurations that integrate living, working, production, infrastructural, and communal programs. We plan a 4 to 5-day study trip to Shenzhen around recess week.
Tutor: Gaurang Khemka
Will it be hybrid workflows back and forth generating ideas, imagery and solutions or will we just become the curators of content generated by A.I ?
• AI software tools can generate such images/ design ideas in seconds with simple strings of text.
• We are at the cusp of AI changing our relationship with design in a profound way.
• This continues to become more sophisticated as technology improves.
• Will we be able to insert specific sites and project briefs using words to generate design solutions.
• Will we be able to make them more sustainable? –The answer to all this is a resounding yes!
• AI will have an edge over human imagination, since our imagination is largely influenced by what we experience and our dataset will always have limitations compared to AI.
• What then will be the role of architects?
• Will we become facilitators or simply conceptualizers? Maybe we could augment design using our critical thinking and AI generated content?
• Our carbon minds imbue us with deeply human values such as love, kinship, wonder and our delight in the natural beauty of the universe.
• Computing power helps us understand the nature of atoms, nano particles and items that our carbon brain could not fathom, this has allowed us to make complex ecological and climate models that in turn help us understand the environment and our universe.
• AI is a combination where computers are being imbued with aspects of our carbon mind. This will create immense feedback loops and iterations. How do we understand this new intersection of technology, cosmos and humanity? How do we navigate through it, delight in it and harness it? Will it lead to a new hybrid future for design. In my opinion the answer is again a resounding yes.
Tutor: Joseph Lim and Shin Yokoo
While central rail stations are paired with mega developments there are challenges unique to small stations. Existing small stations cannot be transformed or removed without negative impacts because the smaller the town, the more important the train station is, to that community. The small railway station is now positioned as a value creator, and is a model not based on the profitability principle. It is now a place of conviviality and social opportunity which the studio can explore with a new range of programs in an age of digitally controlled spaces for global nomads working anywhere, and constantly travelling and resting for the night in different locations. For this class of people there is no distinction between city-goer, traveller and commuter but they need not be home-based as the world becomes their living room. Studio sessions will incorporate workshops on site studies, user polls, program developments, threshold spaces, structure and tectonics in architecture. Opportunities for exposure to contemporary Japanese culture and visions of the future at the Osaka World Expo on Yumeshima Island during the recess break (7 days field trip to Tokyo/Osaka).
Tutor: Federico Simone Ruberto
“If you want to build a ship, don’t drum up men to gather wood and to distribute the work ... but teach them a longing for the wide, open sea.” Antoine de Saint-Exupéry
“To draw is to cut an idea into a body, violating its silence. To draw is to map the world through signs, locating the absence of the eyes.” Raimund Abraham
This design studio explores the primacy of perception in the formation of space and form, cultivating an acute awareness of how we apprehend, describe, and interact with the material world. Anchored in the sensuous immediacy of experience, the studio challenges students to develop a nuanced language that does not merely represent form but resonates with the vitality of materials—those that resist reduction to fixed typologies or transcendental schemas. Rather than stabilizing form into concept, we will dwell in its instability—its emergence, shimmer, and ambiguity. The studio is interested in going back to access the base of perception, mapping and recording the field, investigating the role of memory, language and form. To connect to the site, we include an immersive field component: a site excursion into landscapes where “the wild things are.” Students will sharpen their perceptual faculties, map atmospheres, and record non-ordinary encounters: visible and invisible traces, the transformation of form, of/in nature. The plan is to visit Okinawa (and a short stay in Tokyo), to engage with an artist collaborator of Arata Isozaki, with whom we will discuss and access the architect’s archive, and visit his place of rest. The architectural aim is to design an archive, to decide its form and how to situate such micro monument, a sort of primitive hut, in the deep-field: for it to be a a marker and a reminder of the island ’s past and that of the architect.
Through tactile engagement, speculative descriptions, and experimental representations, students will investigate the allure of materials and objects beyond the ordinary and the atmospheres they generate. We will investigate sensation theoretically and practically, visiting the “field”, a site to do onsite recording of very complex, yet very raw and direct experiences. The excursions in the deep-field are not to retreat, but to advance—into the density of the world, where design is not invented but somehow, a ritual of encounters to be uncovered. Drawing from philosophy, material studies, and aesthetic theory, students will be asked to sense space not as neutral backdrop but as an expressive, reactive condition. Ultimately, students will learn to attune themselves to the silent speech of materials and to render their findings through drawings, models, videos and texts that hold the poetic weight of lived perception.
Tutor: Rudi Stouffs
This design studio is embedded within the broader SeaCity Interface research programme and aims to translate its strategic themes—climate resilience, socio-ecological adaptation, and regenerative coastal transformation—into implementable spatial design strategies.
Focusing on Singapore’s coastal urban zones, the studio treats the sea-city boundary as a dynamic interface subject to increasing environmental, spatial, and social pressures. Students will engage in scenario-based explorations informed by multi-risk environmental mapping—including storm surge exposure, CO2 intensity, land-use conflicts, and projected ground subsidence. These diagnostics provide the foundation for formulating site-specific challenges and spatial opportunities.
Drawing on insights from the Sea-City Interface Conference 2023, particularly the Wind–Carbon–Water framework, students will develop modular and adaptive spatial strategies. Approaches will integrate principles from Water Sensitive Urban Design (WSUD), nature-based solutions, and decarbonisation frameworks, while emphasising feasibility, scalability, and adaptive performance across urban scales.
The studio encourages iterative and collaborative design development. Students may work under shared or comparative scenarios, exploring themes such as regenerative flood resilience, urban edge decarbonisation, or multifunctional waterfront transformation. The ultimate objective is to bridge research and practice by delivering research-informed, scenario-driven spatial proposals aligned with the Sea-City Interface initiative.
AR5802 OPTIONS DESIGN RESEARCH STUDIO 2 LEADERS:
PEGGY DEAMER
Professor (Yale University); PhD, M Arch (Princeton University); BA Arch (The Cooper Union); BA (Oberlin College)
FUNG JOHN CHYE
Associate Professor in Practice; B Arch (National University of Singapore); Registered Architect, Singapore
H. KOON WEE
Associate Professor, NUS Cities ; M Arch (Yale University), B Arch (University of Western Australia), BA Arch (National University of Singapore); FRSA, Registered Architect, Singapore and the Netherlands
PIETER HERTHOGS
Assistant Professor; PhD (Engineering) (Vrije Universiteit Brussel); MSc, BSc (Architectural Engineering) (Vrije Universiteit Brussel)
RICHARD HO
Professor in Practice; B Arch (National University of Singapore); MSIA, Registered Architect, Singapore
THOMAS KONG
Associate Professor, Deputy Head (External Relations); M Arch (Cranbrook Academy of Art), B Arch (National University of Singapore); Assoc. AIA, Registered Architect, Singapore
VICTORIA JANE MARSHALL
Senior Lecturer; Director, MLA program; PhD Geography (National University of Singapore), MLA, UD Cert. (University of Pennsylvania), BLA (University of New South Wales)
NEO SEI HWA
Adjunct Associate Professor; B Arch (National University of Singapore), BA Arch Studies (National University of Singapore); MSIA, Registered Architect, Singapore
SHINYA OKUDA
Associate Professor; M Eng, B Eng (Kyoto Institute of Technology); Registered Architect, Japan and the Netherlands
TSUTO SAKAMOTO
Associate Professor, M Arch Programme Director; MSc (Columbia University), M Eng (Waseda University), B Eng (Tokyo University of Science)
PEERAYA SUPHASIDH
Assistant Professor, Master of Architecture II (Harvard University), Bachelor of Architecture (Rhode Island School of Design), Bachelor of Fine Arts (Rhode Island School of Design
TAN BENG KIANG
Associate Professor; DDes (Harvard University), M Arch (University of California, Los Angeles), B Arch (National University of Singapore); MSIA, Registered Architect, Singapore
RENE TAN
Adjunct Associate Professor; M Arch (Princeton University), B Arch (Music and Architecture) (Yale University); Registered Architect, Singapore
TAN TECK KIAM
Adjunct Associate Professor; B Arch (Hons) (National University of Singapore); MSIA, Registered Architect, Singapore
WONG CHONG THAI, BOBBY
Honorary Fellow (National University of Singapore), Dip Arch (Aberdeen), MDesS (Harvard); MSIA, Registered Architect Singapore
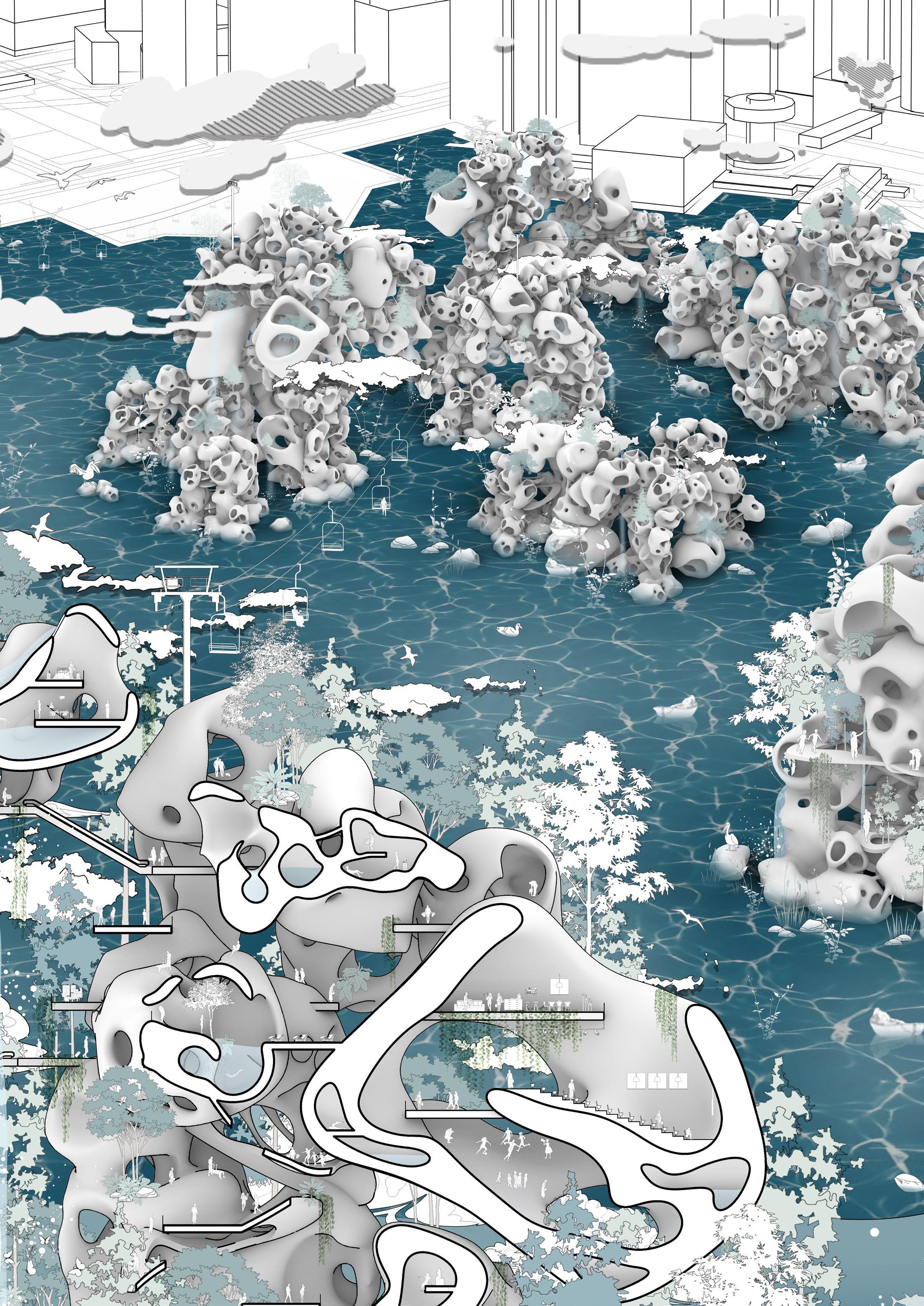
SEMESTER 1 (M ARCH I STUDENTS UNDER CONCURRENT DEGREE PROGRAMME)
LIST OF PARTNER FIRMS & ORGANISATIONS:
103 EAST Architects
AAMER Architects
A D Lab
AECOM Singapore Pte Ltd
AEDAS Pte ltd
AGA Architects Private Limited
AKDA Architects Pte Ltd
AKTA-RCHITECTS Pte ltd
APDS Architects
ARCHEDEN Architects Llp
ARC Studio Architecture + Urbanism Pte Ltd
ARCHITECTS 61 Pte Ltd
ARCHITECTS TEAM 3 Pte Ltd
AWP Architects
CENDES+TENarchitects & Planners
CONSORTIUM 168 Architects Pte Ltd
CPG Consultants Pte Ltd
DP Architects Pte Ltd
East 9 Architects & Planners
ECO-ID Architects
Ernesto Bedmar Architects Pte Ltd
EZRA Architects
FARM Architects Pte Ltd
FDAT Architects LLP
Formwerkz Architects Pte Ltd
Freight Architects LLP
Goy Architects
Hassell Design (Singapore) Pte Ltd
HCF and Associates
Housing & Development Board
HYLA Architects
IX Architects Pte. Ltd.
Jay Chiu Architects & Associates
JPG ARCHITECTURE (S) pte ltd
JTC Corporation
K2LD Architects Pte Ltd
Kaizen Architecture
Kerry Hill Architects Pte Ltd
Kite Studio Architecture Pte
KLAN Architects
KNTA Architects
Kyoob Architects Pte Ltd
KYX Architects LLP
LAUD Architects Pte. Ltd.
Lekker Architects Pte Ltd
Lian Architects
Liu & Wo Architects Pte Ltd
M&Y Design Architects
M.A.N Architects LLP
Meta Architecture
Ming Architects Pte Ltd
MKPL Architects Pte Ltd
Mode Architects Pte Ltd
Morrow Architects & Planners Pte Ltd
ONG&ONG Pte Ltd
OWAA Architects LLP
Paper Plane Architects
Park + Associates Pte Ltd
PI Architects LLP
Plystudio Architects Pte Ltd
Provolk Architects
P&T Consultants pte ltd
Quarters Architects LLP
RichardHO Architects
RSP Architects Planners & Engineers Pte Ltd
RT+Q Architects Pte Ltd
S A Chua Architects Pte Ltd
SAA Architects Pte Ltd
SCDA Architects Pte Ltd
Shing Design Atelier Pte Ltd
Solid Architects LLP
Studio Hatch
Studio Lapis Conservation Pte. Ltd.
Studio Milou Singapore Pte Ltd
Studio Wills + Architects
Studiogoto
Surbana Jurong Consultants Pte. Ltd.
Swan & Maclaren Architects Pte Ltd
Swing Architects
TA.LE Architects
Teh Joo Heng Architects
The Architects Circle Pte Ltd
Tierra Design Studio Pte Ltd
Timur Designs LLP
Topos Architects Pte Ltd
Twosquarefeet Design Studio
Type0 Architects
W Architects Pte Ltd
WASAA Architects & Associates
White Matter Design Studio
WKL Architects
WOHA Architects Pte Ltd
YUME Architects
ZARCH Collaboratives Pte Ltd
ZIVY Architects
Coordinator: Prof Ar.Richard Ho
Units: 8
NUS DOA’s Architecture Internship Programme is an optional course that complements students’ architectural education in the classroom.
The six-month AIP Internship is divided into two 3-month internships - the first 3-month internship must be completed with a registered architecture firm in Singapore while for the subsequent three months, the student may choose to intern with a foreign architecture firm or a firm in a related industry, subject to approval from the AIP Committee.
This provides students with valuable exposure to a range of professional experiences and skills which cannot be taught in a university setting. It also allows them to observe practitioners at work, see how classroom learning translates to the workplace, and experience the rhythms, ebbs and flows of life on a job in architecture and its related fields.
Finally, the internship also helps the student progress in his or her maturity and understanding of the industry, in preparation for entry to the M Arch II programme.
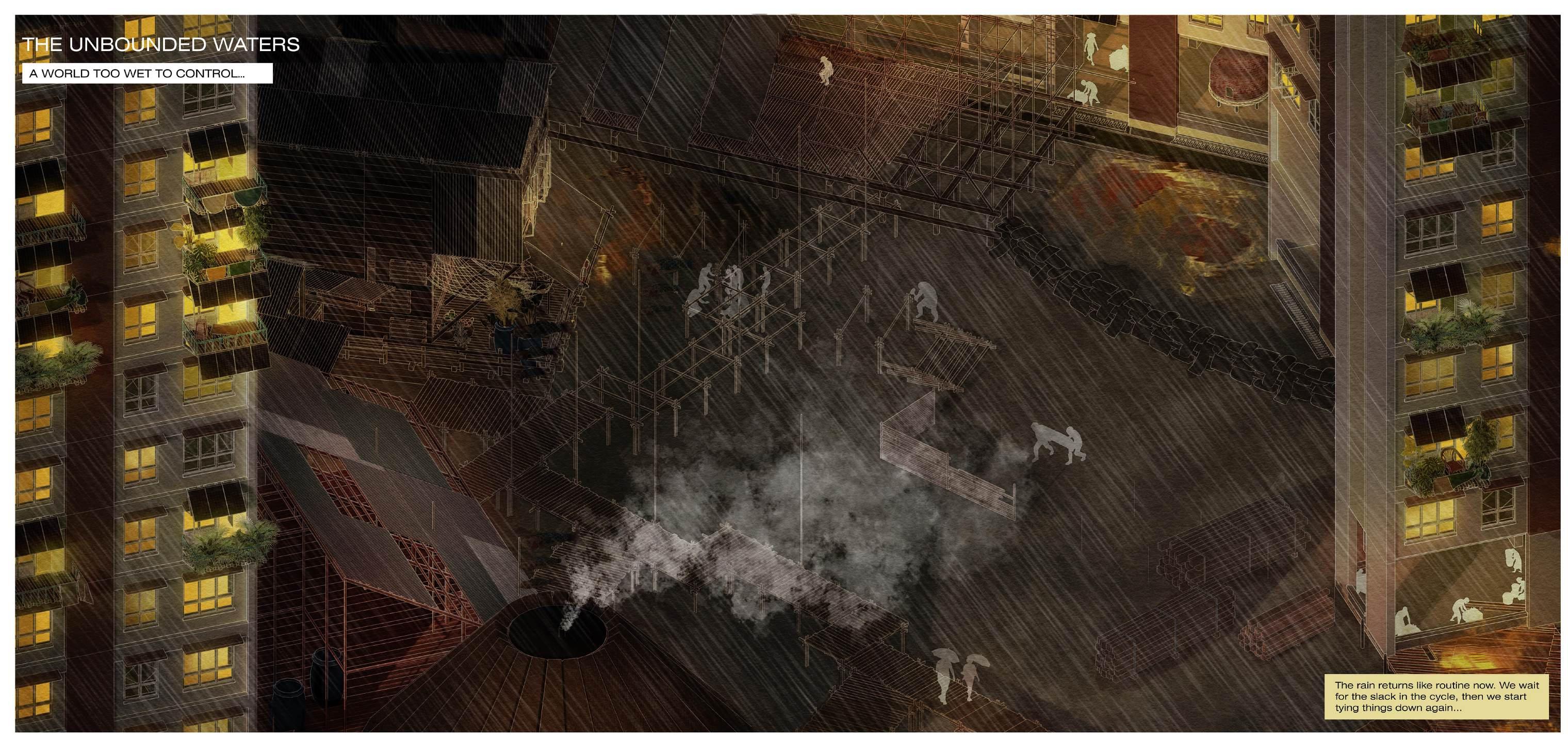
SEMESTER 1 & 2
(M ARCH I & II STUDENTS UNDER SINGLE DEGREE PROGRAMME)
(M ARCH II STUDENTS UNDER CONCURRENT DEGREE PROGRAMME)
AR595XX GRADUATE LEVEL ELECTIVES
Units: 4
Graduate Level Electives* are seminal learning experiences for M Arch students. Taught in a seminar format, electives are aligned with research clusters, as well as faculty members’ specific expertise and research efforts, providing a wide range of contemporary topics to enrich an architect’s education. Deep dives into specific themes allow students to align their personal interests in architecture with graduate-level research, thinking, making and writing.
SEMESTER 1 FACULTY OFFERING
Chen Yu
Lilian Chee
David Chin Yee Hock
Naomi C. Hanakata
Fu Yuming
Pieter Herthogs
Robin Hartanto Honggare
Thomas Kong
Lai Chee Kien
Eddie Lau
Trecia Lim
Christoffel Jacobus Meyer
Tsuto Sakamoto
Ruzica Bozovic Stamenovic
Larry Yeung
Yuan Chao
Wong Zihao
**The elective courses offerings for Semester 2 will be published to students in due course.
SEMESTER 1 FACULTY OFFERING
AR5952D
OVERSEAS CHINESE ARCHITECTURE AND SETTLEMENT
Tutor: Chen Yu
AR5955N
ASSEMBLY: CREATIVE PRACTICE FOR SOCIAL CHANGE
Tutor: Lilian Chee
AR5952K
HEALTHCARE FACILITIES PLANNING & DESIGN
Tutor: David Chin Yee Hock
AR5952B
DESIGNING WITH ENERGY
Tutor: Naomi C. Hanakata
AR5952C
COMPLEXITY IN URBANISM
Tutor: Fu Yuming
AR5953C
META METHODS & MEANING IN DESIGN
Tutor: Pieter Herthogs
AR5951C
COMMODITY TAKES COMMAND: ARCHITECTURE FROM PRODUCTION TO CONSUMPTION
Tutor: Robin Hartoanto Honggare
AR5955A
ARCHIVAL FUTURES: A PERIPATETIC INTRODUCTION
Tutor: Thomas Kong
AR5951A
HISTORIES, THEORIES AND CONTEXTS OF ARCHITECTURE IN SOUTHEAST ASIA
Tutor: Lai Chee Kien
AR5953A
ARCHITECTURAL ACOUSTICS: DESIGNING SOUNDSCAPES AND NOISE CONTROL IN BUILDINGS
Tutor: Eddie Lau
LA5955M
SOCIAL DESIGN FOR ARCHITECTURE AND URBAN ENVIRONMENT
Tutor: Trecia Lim
AR5955K
IMAGINARY WORLDS: NARRATIVE AND ARCHITECTURAL SPECULATION
Tutor: Christoffel Jacobus Meyer
AR5951B
ARCHITECTURAL IDEAS FROM EXPANDED FIELD
Tutor: Tsuto Sakamoto
AR5952E
HUMAN ECOLOGY – SPACE & HEALTH SPECIAL: DISCUSSING THE SENSORIAL
Tutor: Ruzica Bozovic Stamenovic
AR5952A PARTICIPATORY COMMUNITY DESIGN
Tutor: Larry Yeung
AR5953B INTEGRATED URBAN WIND ENVIRONMENT DESIGN
Tutor: Yuan Chao
AR5955E DRAWING AS RESEARCH
Tutor: Wong Zihao
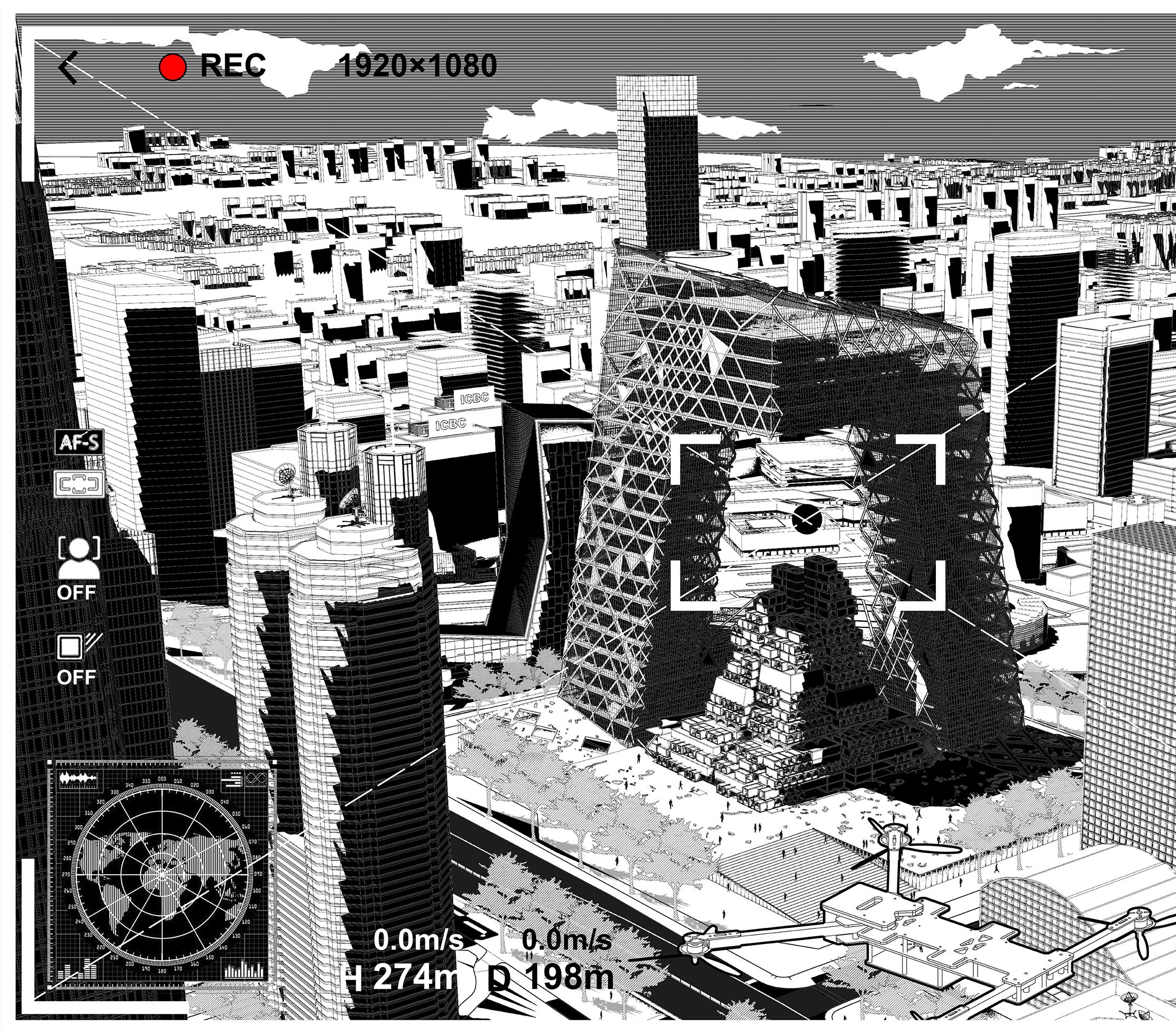
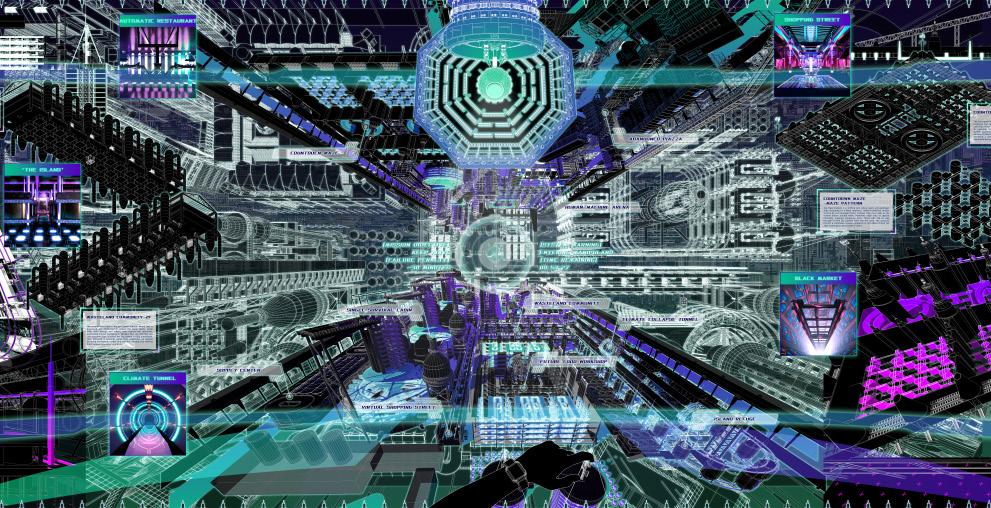
M ARCH II SINGLE DEGREE MASTERS
PROGRAMME
M ARCH II CONCURRENT DEGREE
PROGRAMME
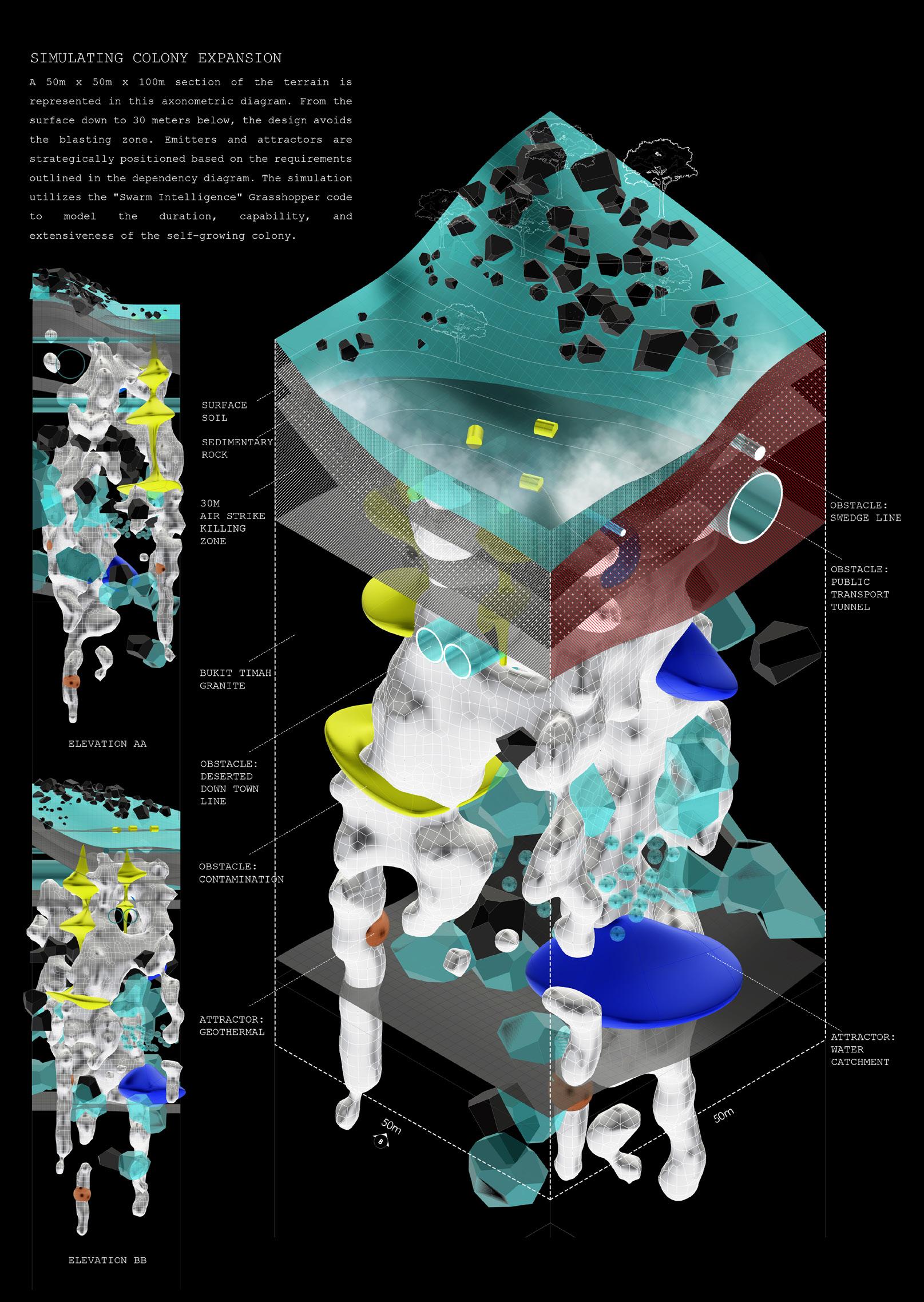
ARCHITECTURAL THESIS SEQUENCE IS CONSISTED OF 3 MODULES LISTED BELOW:
AR5805 ADVANCED ARCHITECTURAL STUDIO (THESIS PART 1)
AR5806 ARCHITECTURAL DESIGN RESEARCH REPORT (THESIS PART 1)
AR5807 ARCHITECTURAL DESIGN THESIS(THESIS PART 2)
The Master of Architecture design thesis spans two semesters and three courses (AR5805, AR5806, and AR5807), establishing the final design criteria for achieving the Master of Architecture degree. Students can select from a variety of thesis supervisors and either align their theses with their supervisors’ research interests and expertise or pursue their own selfdirected thesis themes.
The three courses related to the design research thesis are structured to enable students to develop a high level of competence in creative practice design research. This competence will lead to architectural outcomes across a wide range of topics. The first and third courses, AR5805 and AR5807, will involve creative practice research with direct design outcomes.
AR5806 will synthesize these design research efforts into a comprehensive design research compendium that integrates evidence with textual descriptions, theoretical writing, and other written strategies, alongside graphic, photographic, and visual material.
The fundamental purpose of the Thesis Sequence is to enable students to develop a rigorous methodology and a deep focus in a specific area of design research, and to translate this research into architectural design through creative practice. Additionally, students are expected to exhibit high-level competence in creative practice research, design thinking, representation, and communication.
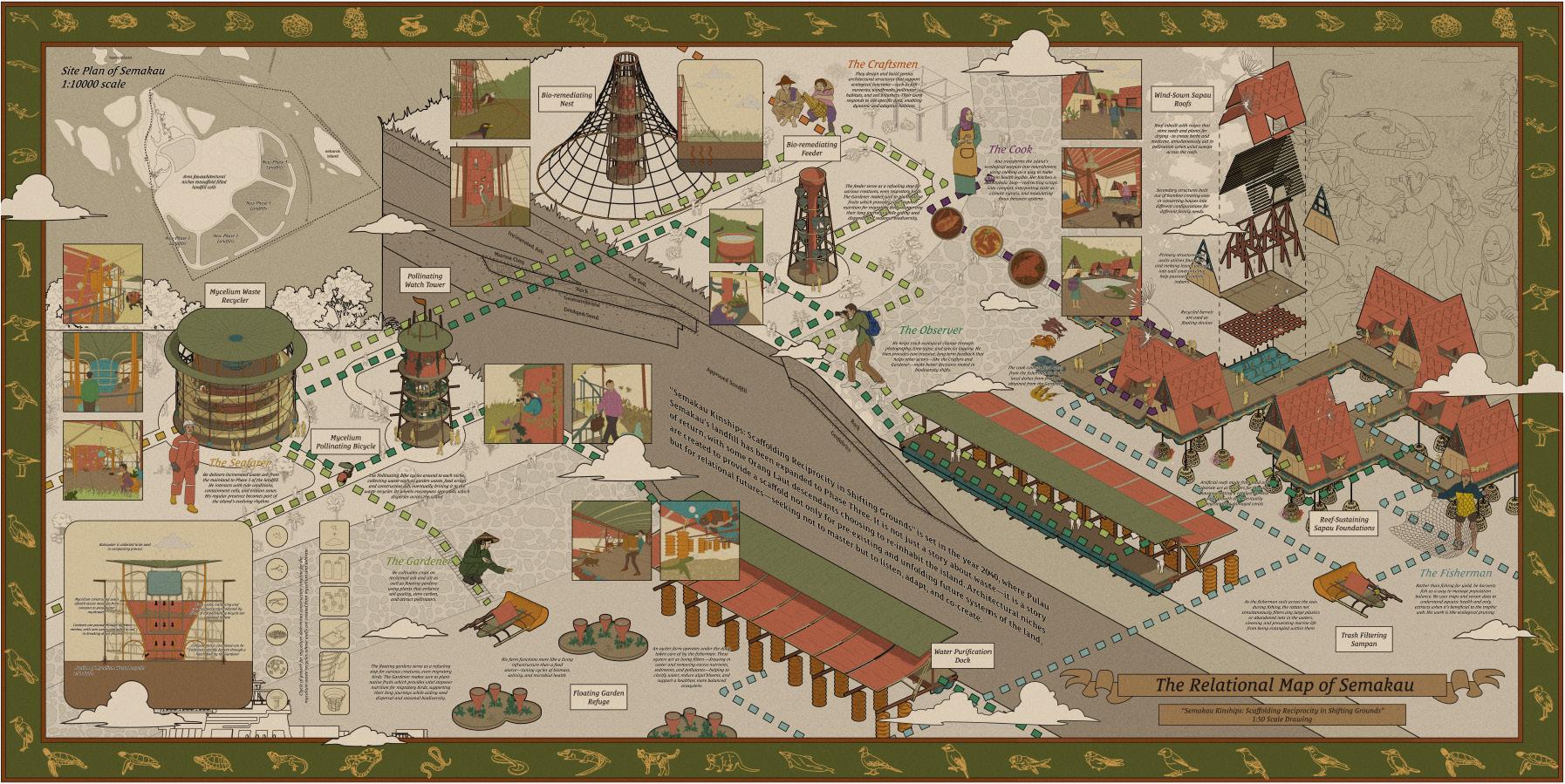
AR5805 ADVANCED ARCHITECTURE STUDIO (SEMESTER 1)
Units: 8
Graded Course
Conducted as an architectural design thesis (Part 1), this course involves creative practice research with direct design outcomes. Students explore a selected theme, situate their project in a specific context, identify relevant issues, and curate a narrative. The course encourages students to establish a premise for architectural design that will be further developed in the architectural design thesis (Part 2). As with other architectural design studios, students are required to present their creative practice research using graphical materials, physical models, video clips, artistic installations, and/or other mediums, depending on the nature of the project.
1. To understand and critically apply research methods within an individually directed thesis context.
2. To evaluate and take a critical stance on research methods, evidence, and outcomes.
3. To illustrate the impact of selected research methods on the development of architectural propositions.
4. To connect individual creative practice research to a broader community of social, economic, and political practices.
5. To position individual research within the larger domain of architecture and to communicate how creative practice advances the discipline.
6. To critically assess the translation of creative practice research outcomes into architectural approaches, techniques, strategies, or tactics.
7. To use creative practice research and conceptual tools in design and to make informed ethical judgments in architecture.
8. To utilize advanced digital data, visualizations, and contemporary simulations in 2D, 3D, and 4D mediums to research architectural approaches to design.
9. To use thoughtful digital, analog, and/or material tools to conduct creative practice research.
10. To communicate creative practice ideas through concise and considered verbal, written, and performative presentations, utilizing a wide range of mediums.
AR5806 ARCHITECTURAL DESIGN RESEARCH REPORT
(SEMESTER 1)
Units: 4
Pass / Fail Course
Conducted as part of the architectural design thesis (Part 1), is a compendium of students’ individual design research conducted during the course. The report builds and elaborates on a body of ideas that will be further pursued in the architectural design thesis (Part 2) through actual design practice. The main purpose of the report is to enable students to articulate, structure, and synthesize their thoughts developed through research, and direct them towards the production of architectural design.
The course supports the design thesis by critically exploring significant issues in architecture involving social, political, cultural, environmental, economic, and technological considerations. Key activities include:
a) To demonstrate relevance of the topic in our contemporary world.
b) Critique and evaluation of acquired knowledge
c) Program statement mapping the fundamental aspects of the issues
d) Hypothesis delineated in a set of key issues that can be addressed through architectural interventions
e) Program formulation
f) Site selection
g) Preliminary design studies.
:
1. To understand and critically apply research methods within an individually directed thesis context.
2. To evaluate and take a critical stance on research methods, evidence, and outcomes.
3. To articulate, structure, synthesize creative practice research, and to formulate a coherent thesis argument as a line of inquiry.
4. To illustrate the impact of selected research modes on the development of architectural propositions.
5. To connect individual creative practice research to a broader community of social, economic, political practices.
6. To position individual research within the larger domain of architecture and to communicate how creative practice advances the discipline.
7. To critically assess the translation of creative practice research outcomes into architectural approaches, techniques, strategies, or tactics.
8. To use creative practice research and conceptual tools in design, and to make informed ethical judgments in architecture.
AR5807 ARCHITECTURAL DESIGN THESIS (SEMESTER 2)
Units: 20
Graded Course
Conducted as the architectural design thesis (Part 2), focuses on the architectural design proposal of the entire design thesis project. Building on the knowledge and ideas acquired in the thesis (Part 1), and translating them into architectural design issues, the course enables students to develop a critical and rigorous design in the field of architecture.
As the culmination of design education that establishes the final criteria for the Master of Architecture degree, the thesis expects students to produce a design proposal that is critical, innovative, and competent in terms of speculation and practical execution. Students will be required to present their design intents, contexts, and actual design proposals with graphical materials, physical models, video clips, artistic installations, and/or other mediums depending on the nature of the project.
1. To understand and illustrate an architectural proposal within an individually directed thesis context.
2. To evaluate and critically analyze the individual research and design proposal.
3. To illustrate the impact of research conducted in thesis (Part 1) on the development of architectural propositions.
4. To demonstrate that the individual proposal responds to social, economic, and political practices within the community.
5. To position individual architectural design proposals within the larger domain of architecture and to communicate how the proposals advances the discipline.
6. To critically assess how creative practice research outcomes were translated into architectural approaches, techniques, strategies, or tactics, and to develop the design in line with these outcomes.
7. To use creative practice research and conceptual tools in design, making informed ethical judgments in the individual architectural proposal.
8. To utilize advanced digital data, visualizations, and contemporary simulations in 2D, 3D, and 4D mediums to examine architectural approaches and design.
9. To use thoughtful digital, analog, and/or material tools to develop architectural design.
10. To communicate design research and the individual proposal through concise and considered verbal, written, and performative presentations, utilizing a wide range of mediums.
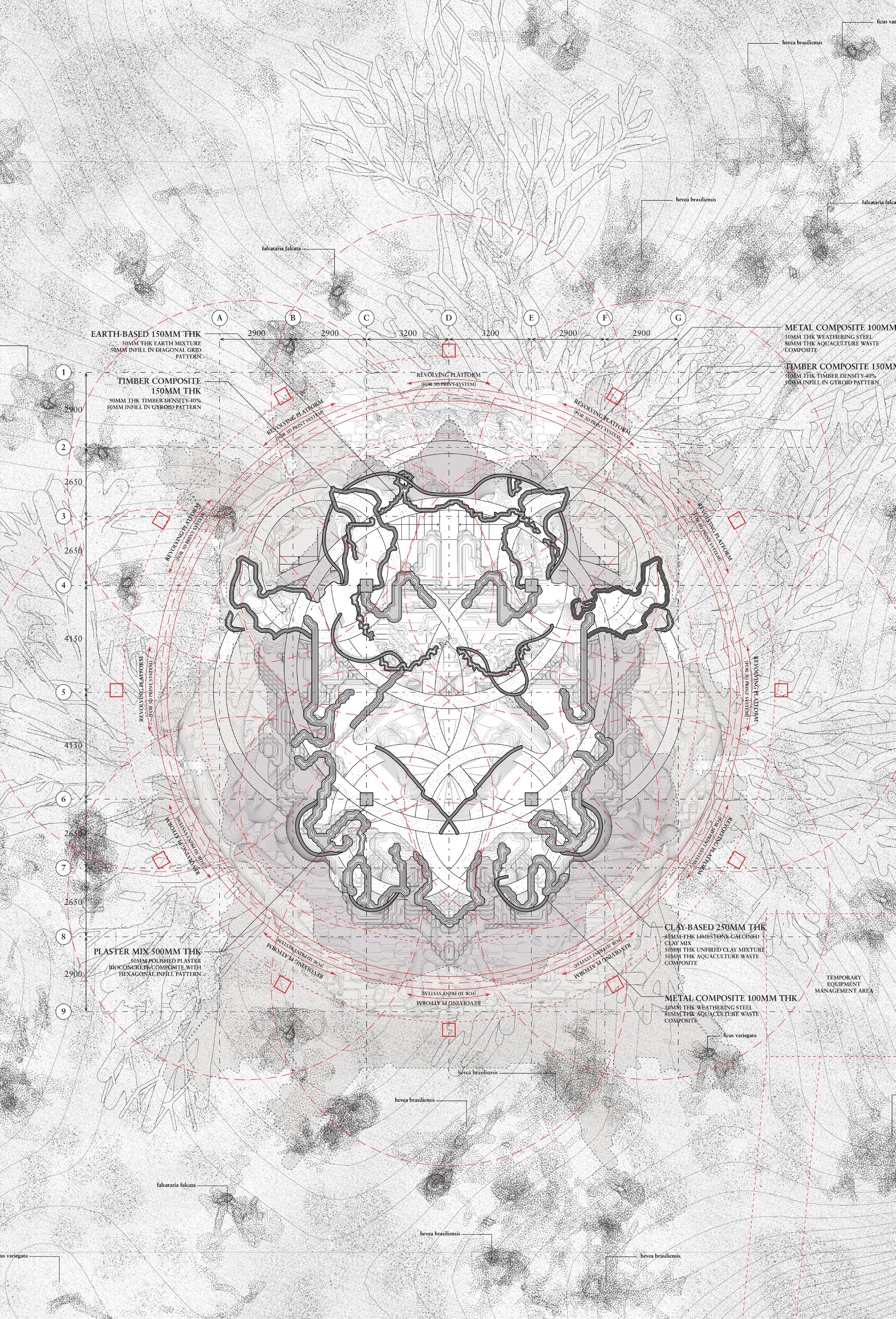
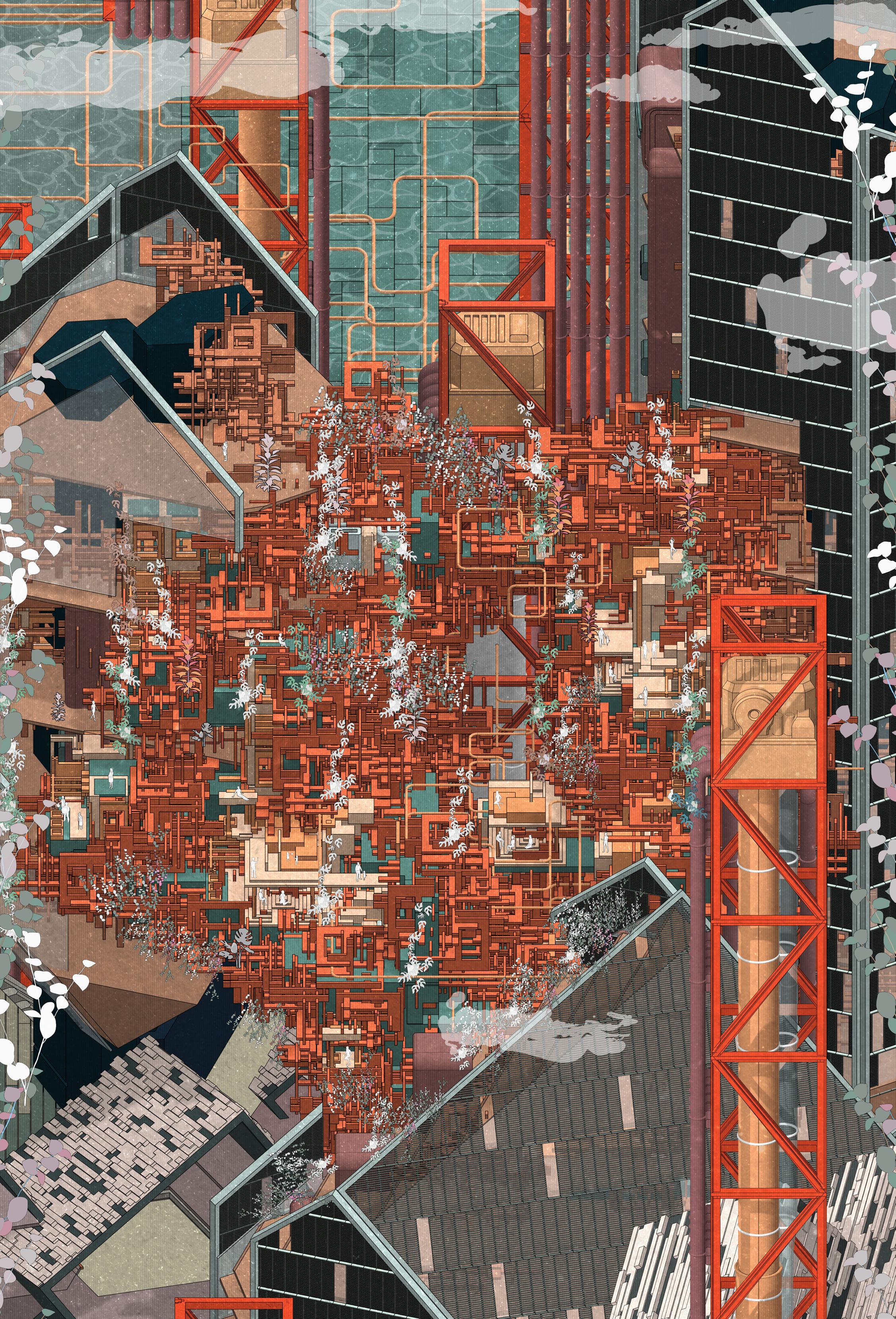
FRANÇOIS BLANCIAK
Associate Professor; PhD, M Arch (University of Tokyo), DPLG (École Nationale Supérieure d’Architecture de Grenoble), Registered Architect, France
MICHAEL BUDIG
Associate Professor in Practice, PhD (RMIT University), Dipl-Ing (M Arch, University of Innsbruck), Registered Architect, Austria
CHIANG JIAT HWEE
Dean’s Chair Associate Professor; PhD (UC Berkeley), M.Arch, BA Arch (National University of Singapore); Research Leader (STS Cluster Asia Research Institute, NUS)
CHAW CHIH WEN
Adjunct Assistant Professor; M Arch, B Arch (National University of Singapore); MSIA, Registered Architect, Singapore
CHEAH KOK MING
Associate Professor, Deputy Head (Academic); B Arch, BA Arch Studies (National University of Singapore); Registered Architect, Singapore
JOSHUA COMAROFF
Assistant Professor; PhD (UCLA), M.Arch, MLA (Harvard University)
FUNG JOHN CHYE
Associate Professor in Practice; B Arch (National University of Singapore); Registered Architect, Singapore
H. KOON WEE
Visiting Associate Professor; M Arch (Yale University), B Arch (University of Western Australia), BA Arch (National University of Singapore); FRSA, Registered Architect, Singapore and the Netherlands
FLORIAN HEINZELMANN
Associate Professor in Practice; PhD (Eindhoven University of Technology), M Arch (Berlage Institute), Dipl-Ing (Munich University of Applied Sciences); Registered Architect, the Netherlands
PIETER HERTHOGS
Assistant Professor; PhD (Engineering) (Vrije Universiteit Brussel); MSc, BSc (Architectural Engineering) (Vrije Universiteit Brussel)
RICHARD HO
Professor in Practice; B Arch (National University of Singapore); MSIA, Registered Architect, Singapore
HO WENG HIN
Adjunct Associate Professor; Dip Specialista in Restauro dei Monumenti (Universita’ degli Studi di Genova), M Arch, BA Arch Studies (National University of Singapore)
FREDERICK CHANDO KIM
Assistant Professor; Ph.D. (EPFL), M.Arch (Harvard GSD), B.S. in Art & Design (MIT)
NIRMAL KISHNANI
Associate Professor, MSc ISD Programme Director; PhD (Curtin University of Technology), MSc (Env Psych) (University of Surrey), BA Arch (National University of Singapore)
THOMAS KONG
Associate Professor, Deputy Head (External Relations); M Arch (Cranbrook Academy of Art), B Arch (National University of Singapore); Assoc. AIA, Registered Architect, Singapore
ADRIAN LAI
Adjunct Assistant Professor; AA Dip, BA Arch (National University of Singapore); MSIA, ARB Registered Architect, Singapore and the UK
LAM KHEE POH
Provost’s Chair Professor of Architecture and Built Environment, PhD (Carnegie Mellon University, USA), B Arch (University of Nottingham, UK); FRIBA, Registered Architect, UK, FIPBSA
LEE HUI LIAN
M.Arch, B.Arch Studies (National University of Singapore), MSIA, Registered Architect, Singapore
VICTOR LEE
Adjunct Assistant Professor; AA Dip, BA Arch Studies (National University of Singapore); MSIA, ARB, Registered Architect, Singapore and the UK
JOSEPH LIM
Associate Professor; PhD (Heriot-Watt University), MSc (University of Strathclyde), B Arch (National University of Singapore); MSIA, Registered Architect, Singapore
MIKE LIM
MBA (University of Leicester, UK), BA Arch (National University of Singapore); SIDAC Interior Designer Practitioner – Class 1 (ID1) Mi
VICTORIA JANE MARSHALL
Senior Lecturer; Director, MLA program; PhD Geography (National University of Singapore), MLA, UD Cert. (University of Pennsylvania), BLA (University of New South Wales).
CHRISTO MEYER
PG Dip PP (RIBA Part III) (University College London), PG Dip Arch (RIBA Part II) (London South Bank University), BA Arch Studies (RIBA Part I) (University of the Free State); ARB, RIBA, Registered Architect, UK
NEO SEI HWA
Adjunct Associate Professor; B Arch (National University of Singapore), BA Arch Studies (National University of Singapore); MSIA, Registered Architect, Singapore
SHINYA OKUDA
Associate Professor; M Eng, B Eng (Kyoto Institute of Technology); Registered Architect, Japan and the Netherlands
ROY PANG
B Arch (RMIT University); GMM, UDA, DfSP, MSIA, Registered Architect, Singapore
FEDERICO SIMONE RUBERTO
Senior Lecturer; BA Architecture Programme Director; PhD Philosophy, Art and Critical Thought (The European Graduate School); MSc Architecture, BSc Architecture (Politecnico di Milano)
TSUTO SAKAMOTO
Associate Professor, M Arch Programme Director; MSc (Columbia University), M Eng (Waseda University), B Eng (Tokyo University of Science)
RUDI STOUFFS
Dean’s Chair Associate Professor; PhD, MSc (Arch Comp Design) (Carnegie Mellon University), MSc (ArchEng), Ir-Arch (Vrije Universiteit Brussel)
RUŽICA BOŽOVIĆ-STAMENOVIĆ
Associate Professor; ScD, MSc (University of Belgrade, Serbia), Spec Arch, Dip Eng Arch (University of Belgrade, Serbia); Registered Architect, Serbia
PEERAYA SUPHASIDH
Assistant Professor, Master of Architecture II (Harvard University), Bachelor of Architecture (Rhode Island School of Design), Bachelor of Fine Arts (Rhode Island School of Design)
TAN TECK KIAM
Adjunct Associate Professor; B Arch (Hons) (National University of Singapore); MSIA, Registered Architect, Singapore
TEH JOO HENG
Adjunct Associate Professor; SMArchS (Massachusetts Institute of Technology), B Arch (National University of Singapore); MSIA, Registered Architect, Singapore
TIAH NAN CHYUAN
Adjunct Assistant Professor; AA Dip, BA Arch (National University of Singapore); MSIA, Registered Architect, Singapore
WONG CHONG THAI, BOBBY
Honorary Fellow (National University of Singapore), MDesSt (Harvard University), DipArch (Robert Gordon University); MSIA
WU YEN YEN
Adjunct Assistant Professor; M.Arch (Columbia GSAPP), B.Arts (Arch Studies) (NUS), Registered Architect Singapore (Genome Architects), Green Mark AP, MSIA
SHIN YOKOO
Senior Lecturer; PhD (Tokyo University of Science), M Eng, B Eng (Tokai University); Registered Architect, Japan
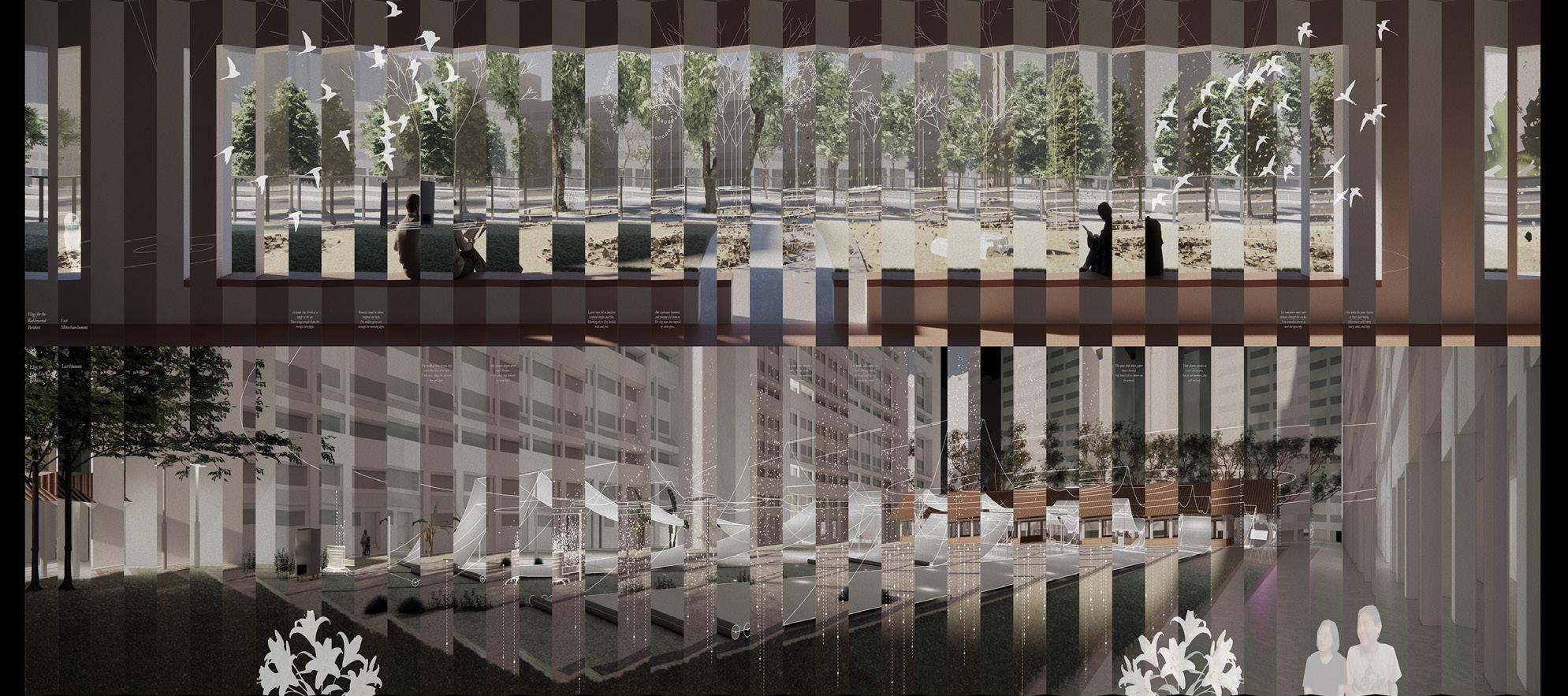
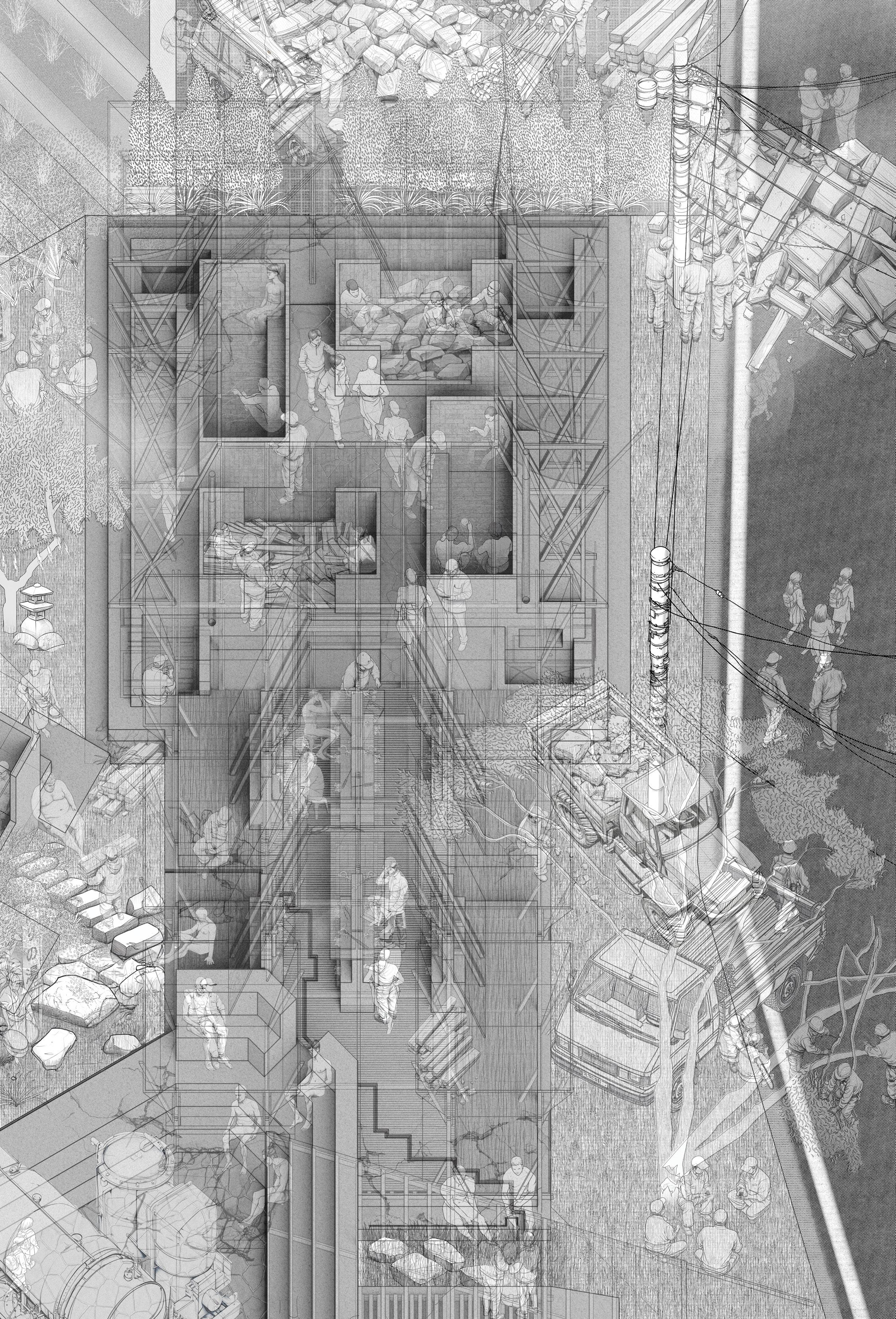
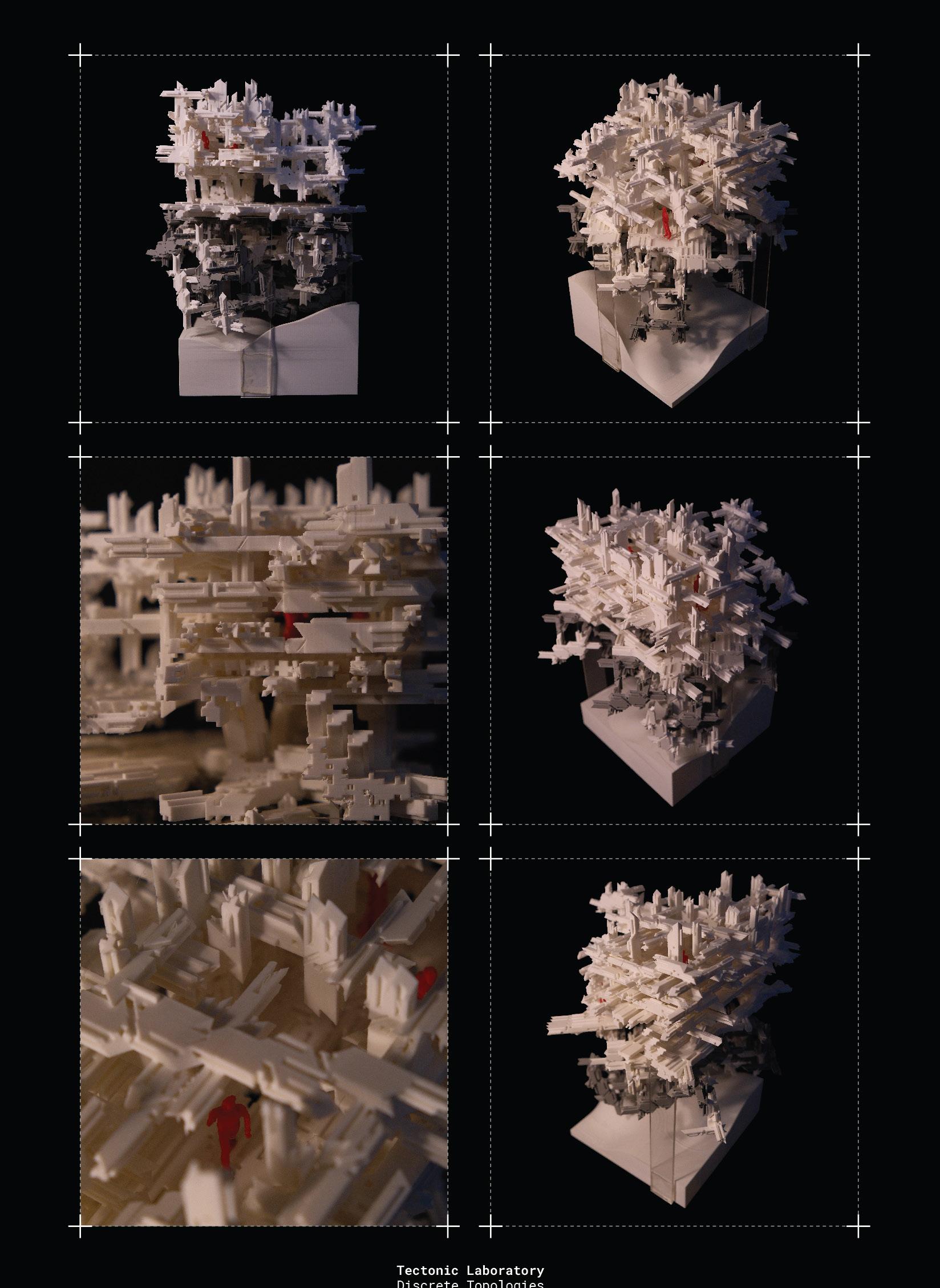
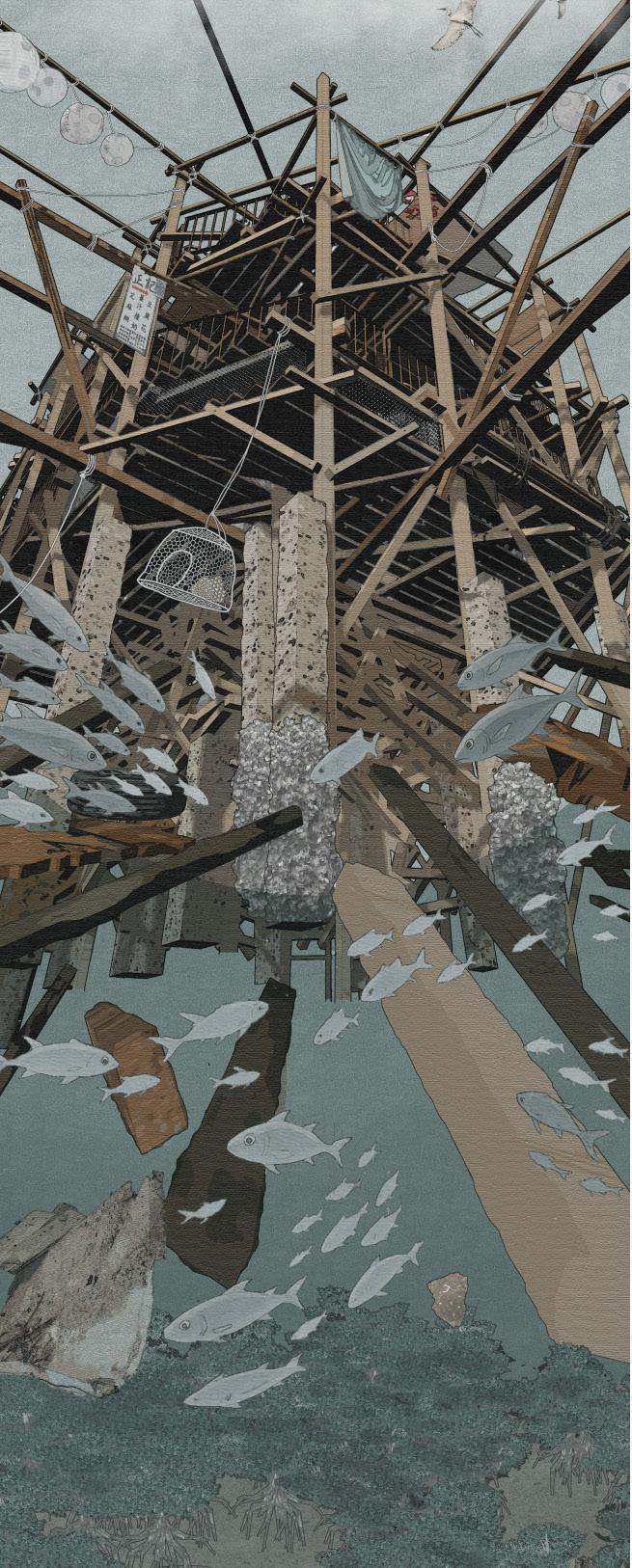
Tutor: François Blanciak
What should a significant architectural project look like? How can it exist within the current ecological context of architecture and a strained economy of attention? In light of current debates on what is—fundamentally—a building, this thesis topic will focus broadly on the issue of form in architecture, and more specifically on simple geometric forms and their inherited significance. Without setting aside the constraint of site, architectural history will be investigated to research precedents, understand the specific cultural context of the formation of architectural outputs, and generate theoretical models that target the accommodation of a carefully justified, strategic programme.
Tutor: Michael Budig
In a world increasingly shaped by automation, data-driven tools, and AI, this studio revisits a fundamental question in architecture: What makes form intelligent? Tectonic intelligence encompasses the knowledge embedded in how buildings are made, connected, and situated. It critically explores how designs arise from the interaction of digital systems, manual processes, and material reality. Architecture is recognised as a cultural practice shaped by tools, but not dictated by them.
We will examine workflows between machine-driven processes, directed by human judgment, and physical experiments that inform digital models. Working at the intersection of digital and material practices, the studio invites investigations in hybrid materials, including renewable and synthetic materials such as concretetimber structures, adaptable building designs, and reconfigurable construction systems for tropical climates. Timber, as a renewable resource, and reconfigurability, as a design strategy with long-term impact, both help reduce the carbon footprint of our buildings.
Students are encouraged to consider how our tools –manual, mechanical, algorithmic, AI – enhance or restrict architectural agency and test how form gains meaning through informed construction, reasoning, and the embedding in a regional context. This is an opportunity to experiment and rethink the relationship between form, process, and authorship. Tectonics, in this context, is not a style or grammar, but a mode of reasoning.
Tutor: Chiang Jiat Hwee
We inhabit a broken world: a fragile world pulled apart and fractured by the climate crisis and various socio-ecological inequities, and an exhausted planet fatigued by planned socio-technological obsolescence and fetishisms for endless growth and novel disruptive transformations.
According to Steven Jackson, we need to embrace “broken world thinking” and “ ing in STS (science, technology and society) to architectural design by asking questions like:
How might the episteme and ethics of repair and care inform architectural design? What design thinking and spatio-temporal strategies might emerge from a practice that prioritize the recuperation of denuded environments, the mending of frayed socio-ecological ties, and the sustenance of precarious human and more-than-human lives?
How might we extend the lifespans of built environments, enlarge the affordances of spaces and forms, and expand the capacities of communities through creative repair, retrofit, and suture?
Tutor: Chaw Chih Wen
The studio began with a deep curiosity about the posthuman condition, as framed by Katherine Hayles, and its implications for architecture in an age of rapid technological transformation. Over time, our explorations revealed a strong resonance with Yuval Noah Harari’s trilogy—particularly the arc from Sapiens to Homo Deus, where the human evolves into a god-like figure through exponential advancements in science and technology. Across three consecutive years, the studio speculated on “Temples, Refuges, and Playgrounds” for Homo Deus—not as static shelters or symbolic spaces, but as living, adaptive systems that respond to the emerging realities of enhanced cognition, artificial intelligence, and post-biological existence. These projects imagined architecture as both habitat and interface—a medium through which biology, data, and consciousness might converge, and where new rituals and belief systems such as Dataism could emerge.
Yet, as artificial intelligence becomes increasingly embedded in everyday life, a moment of existential reflection has surfaced—prompting questions about the trajectory of our god-like aspirations. This unease echoes Nietzsche’s warning of nihilism—not through the death of old gods, but through the rise of ourselves as gods. In response, this year’s studio turns to Nietzsche’s concept of the Übermensch: the figure who must overcome nihilism by forging new values. We ask—what might architecture become if it sought not just to serve Homo Deus, but to transcend it?
Tutor: Cheah Kok Ming
In any creative endeavour, the deep insights of context and the responses to it produces significant and meaningful outcome. The inventive originality of these outcomes could only be informed by the specificity of the issue and its situated conditions. Sometimes these solutions are so unique and unprecedented that they are simply strange or provocative, nevertheless relevant and fit for its time, place and purpose.
Health Robinson’s caricature during the two world wars brought entertainment to the British plagued by the misery of bloody conflicts. His comic relief was uplifting and hilarious in those dark times. They were always about odd, absurd inventions or overly-engineered contraptions conceived to poke fun at the enemies. His cartoons were refreshingly captivating and tinted with “anti-fragility”. He was able to harvest adverse moments to create jokes that boost public morale. Robinson’s inventions were appealing because they had strong contextual underpinnings, it captured the British brand of humour and satire, it celebrated the might of industrialization and mechanization of early 20th century as well as the British pride of the Arts & Crafts Movement in its praise for craftsmanship. The latter inspired the intricacies of his ludicrous device illustrated in each witty narrative.
A successful architectural thesis is predicated on critical and in-depth understanding of the issues and the context they reside in. There is the context of the past, the present and the future and further futures. Each context of its time has an intertwining set of conditions involving geography, environment, climate, society, politics, culture, technology and economy. Thesis is an informed projective cast into the future or a speculative exploration responding to evolving temporal contexts. The study of contexts will always reveal signs that define the strangeness.
Tutor:
Joshua Comaroff
This thesis studio proposes to extend beyond the past year’s initial explorations of the “nocturnal”—that is, the under-explored and under-valued margins of modern architecture. In this studio, we will ask how the vague outlines of a post-capitalist environment might be clarified or imagined. These are not speculative futures or illustrative exercises; their world-building will occur in the present and not in some liberated and unproblematic timeto-come. We will attempt to “borrow” alternative ways of living into the present. How might norms of space and privacy, materiality, production and re-use, be differently considered? Similar questions will be posed about the immaterial: for example, how the experience of cyclical and linear time might shape the fabric of buildings and their contents, and how the regime of the visual mat give way to other modes of apprehension.
Tutor:
Fung John Chye
Humanity is facing great distress. Confounded by deep structural challenges such as climate change, resource scarcity, ageing populations, geopolitical contestations, rising civil activism, massive youth unemployment, and technological disruptions from AI and automation, the world has yet to find a stable foothold in the 21st century. It is inevitable that the prevailing zeitgeist is framed by anxiety, apathy, disenchantment, and a forlorn hope for a better age. In counterpoint to such global despair, this studio examines the oft-neglected topic of happiness. What does happiness entail beyond general wellbeing? Can design engender a happy, flourishing community?
This Master’s thesis studio (7th in the Future Urban Neighbourhoods series) will continue to explore possible futures for 2050 and beyond. We begin by examining the previous postulations to unpack new visions and ideas for our future commons. Students will investigate their thesis topic through the broader lens of happiness at different physical scales to integrate urban living, mobility, health and social wellbeing, resource regeneration, climate change, ageing society, technological disruption, etc., to create favourable urban environments for future living
Tutor: H. Koon Wee
This studio would be exploring architecture within the framework of modern society and its politics. In such an exploration, there would be linkages between the rhythms of modern life and work, the inequalities they generate and their impact on the broader environment. It is not by accident that advanced societies are on a journey towards modernization, industrialization, and the building of sophisticated infrastructure and cities, in order to better harness human and natural capital.
Globalization would also be a natural outcome of such a modern project. Students could take this studio as a continuation of their formative discoveries of architectural and urban concepts of efficiency, functional zoning, systems thinking and different ways to create and rationalize the modern condition.
First guarantee: even though we construct Nature, Nature is asif we did not constructit.
Second guarantee: even though we do not construct Society. Society is as if we did construct it.
Third guarantee: Nature and Society must remain absolutely distinct…
In describing the modern condition, Latour (1993: 32) observes three guarantees. This studio draws upon the philosophical foundations of such thinking. Latour’s seminal works include how professionalized barriers of competency are created when postcolonial governments undertake modernization projects (Latour & Shabou, 1974), how scientific facts are constructed under complex sociological settings in an advanced laboratory (Latour & Woolgar, 1986), and many others.
Tutor: Florian Heinzelmann
Students are invited to research and design systems and solutions that focus on addressing global warming’s effects through the built environment and construction practice, with the aim to halt or reverse its effects. The socioclimatic context of the tropical region within Southeast Asia should be used as a base for their work. With a deep understanding of a specific location and societal context, students can propose solutions to rethink, improve, repair, or optimise various aspects. They can explore different means from climatic adaptability, passive climatic design strategies, adaptive re-use of materials and construction systems, embodied energy, energy production, etc. The basis of this concept stems from the idea that when a space is comfortable enough, meaningful social interactions and activities can happen—thus turning them into places for occasions, as concluded by Aldo van Eyck.
Tutor: Pieter Herthogs
In this thesis studio, students explore the explicit manipulation of deliberations in a design process: thesis & antithesis, scope & priority, decision & consequence. They define interactions and tensions between goals, performances, and perceptions. Perspective-taking enables the mapping of multi-stakeholder interpretations onto formal frameworks. This shifts the design outcome towards a set of proposals with deducible and flexible narratives, more resilient to changing visions and priorities. Computational design methodologies support the shaping of architectural solution sets at scale, linked to dialectical requirements.
The design scale and subject is open. The methodological research can relate to e.g. building and planning regulations, rule-based design, programme and vision, requirements engineering, ontology & knowledge graphs, hybrid AI, sentiment analysis, or design generation.
THESIS STATEMENT
Tutor:
Richard Ho
My interest has always been in how the human condition can survive in the overcrowded, ever-growing urban centres and the contestation for space in these urban centres. I feel architects and the government agencies have, by and large, failed to protect the interests of the have-nots, the underprivileged and those without a voice, preferring instead to further the myopic commercial and economic interests of developers and landowners. The evidence of deforestation, conversion of arable land to golf courses and gated condominiums, the demolition and destruction of built heritage and the over-fishing of the oceans are everywhere to be seen for those who care to look.
In our local context, issues such as the inequitable distribution of land to private housing vs public housing, golf courses pandering to the leisure of a select few, priority of roads for cars over streets for people, conservation of our architectural heritage driven by commercial interests are but a few of the urgent issues that need to be addressed. We often hear about buildability and sustainability being championed, but what about cultural sustainability - how do we address that in a multi-cultural society like ours?
These are pressing issues not only in Singapore but also in the other south-east Asian countries where the pressure of development in the urban centres are most felt - issues which the present generation of architecture students must question and seek redress.
I welcome students who are willing to challenge the status quo, rethink the current obsession with profit and form that disregard history, culture, context, climate and the end users. The design scale and subject is open. The methodological research can relate to e.g. building and planning regulations, rule-based design, programme and vision, requirements engineering, ontology & knowledge graphs, hybrid AI, sentiment analysis, or design generation.
Tutor: Ho Weng Hin
Faced with mounting redevelopment pressures, postindependence modernist structures and landscapes in Singapore are at a watershed moment. Today, imageable heroic modern megastructures such as the People’s Park Complex built barely four decades ago are threatened with obliteration, through their impending en-bloc sales. On the other hand, following estate intensification programmes, what used to be a substantial and varied building stock of modernist housing heritage – such as the pioneering Queenstown Estate – has been severely depleted. The studio proposes that this paradigm is increasingly environmentally and socially unsustainable, causing ruptures in social, cultural and urban accretion indispensable to a vibrant, liveable city. Rather than seeing conservation as opposition to progress and intensification, it explores rehabilitation and adaptive reuse as an alternative mode of urban regeneration – one that layers on rather than a demolish-and-rebuild approach. Under the guidance by a practicing conservation specialist, the studio will adopt a rigourous research-based approach to inform conservation design strategies for a site of the student’s choice, during the Thesis Preparation stage. Students will gain new skills and tools for ‘deep reading’ into heritage landscapes, structures and artefacts that will inform a robust conservation/ intervention framework to guide the Thesis Design stage.
Tutor: Frederick Chando Kim
‘Hybrid Typology’ explores reimagining of building typologies around the world through the integration of AI and digital technology into design processes. By analyzing traditional forms and the inherent spatial DNA through machine reading of architecture, the research aims to uncover new design possibilities that challenge conventional limits, creating innovative hybrid typologies. Utilizing advanced generative tools, the research will transform existing and unknown typologies into dynamic, multi-dimensional entities. Emphasizing the interplay between tangible forms and intangible data, the project seeks to craft future design approaches that would allow designers to reflect on societal, cultural, and environmental parameters, ultimately fostering innovation in architectural form, function and ecology through unexpected narratives.
Tutor: Nirmal Kishnani
Asia is witnessing a staggering loss of human, social and natural capitals, due in part to the way we build. The problem isn’t that we aren’t Green enough; it’s that Green may be the right answer to the wrong question. Should we stay the course of Green and do less harm? In the time that Asia embraced the Green building movement, our collective impact on natural ecosystems was nevertheless catastrophic. Should we, therefore, faced with a crisis of ecology and climate, aspire to do good; to heal, repair, and regenerate?
This studio returns to the heart of the sustainability question: how to forge Human-Nature partnerships, and restore our place in the natural world. What does this mean at the drawing board?
The answer is rooted in whole systems thinking. Each building is many elements, interacting to form a system. This is embedded within a wider system that is the neighbourhood, which is in turn nested in a system-ofsystems that is the city. By understanding scale and complexity, we begin to see design as the making of systemic structure and behaviour. Good design, or design in search of good, is many systems fitted together within an efficient and beautiful form, acting in positive reciprocity within a wider system-of-systems.
This approach leads to an altogether new perspective on form, one with profound implications on people and planet.
Tutor: Thomas Kong
Geography is mostly about how we strive to feel at home on Earth, rooted by place, yet…we never quite succeed.
The longing to remain, over time, permanently or for continuity, was once rooted in geography, culture, kinship, and citizenship. However, belonging has become increasingly fluid and contested due to migration, mobility, digital technologies, climate change and geopolitical tensions. Provisional, networked, transitory, and often precarious forms of affiliation have replaced traditional notions of home and community.
How can architecture respond to the urgent search for holding spaces founded on care, generosity, relationality, inclusivity, and solidarity?
The thesis studio invites students to use their ethical imagination to discover new sites of belonging; spaces about each other, to be with each other, and for each other. It is envisaged that the projects will traverse a range of magnitudes, media, intimacies, publicness and disciplinary boundaries. They are manifestos of co-existence made visible, tangible and spatial at the family, neighbourhood, national and planetary scales.
1. Yi-Fu, Tuan. (2004). Place, Art and Self. University of Virginia Press.
Tutor:
Adrian Lai
This thesis studio will look at the instrumentality of infrastructure and the hallmarks of culture in theatres, art galleries, black mirrors, fashion and fashion houses, as the cause-and-effect of our assemblage in cities – and therefore useful frameworks to define the bounds of architecture. Our project for original architecture will thus, be via a redefinition of “shell and core” as the design of artefactshelter(s)-mediator and essence. Through selected spatial constructs and practices in-situ, for the diagramming of Palimpsests and Traditions as essential resource, we draw correlations between tangible and intangible that exemplify the contemporary paradigms and problems as sites of contestation. As essences for the novel that nevertheless point to their origins - essential qualities for Originality –the studio thus speculate architecture situated between infrastructure and culture.
Tutor: Lam Khee Poh
This thesis studio aims to explore and understand the complex ecological relationship between the human species and the built/natural environment towards designing, constructing, and maintaining a “well & green” habitat that support sustainable and healthy living.
The green movement in the built environment has taken root globally over the past three decades. Many innovative technologies have emerged to enable low carbon sustainable developments. However, health and wellness considerations are relatively nascent. There are exciting opportunities to discover new insights as well as to imagine and test new holistic design concepts.
“The Greek philosopher Aristotle said this 2000 years ago: Happiness is the meaning and purpose of life, the whole aim and end of human existence. Happy people tend to be healthier people due to lifestyle choices. A healthy city must therefore create inspiring and enabling physical and social environments to support such choices. So, the focus must be on the people that cities are built to accommodate and serve.” ( K P Lam).
Tutor:
TERRITORIES: MAPPING THE IN-BETWEEN
Lee Hui Lian
We invite students to explore the concept of liminality as a spatial, temporal, and symbolic condition. Liminal spaces, or conditions, exist between defined categories—between public and private, past and future, memory and forgetting— and are often sites of ambiguity, transformation, and potential. Students will investigate how architecture can operate within these transitional zones, responding to complex political, cultural, psychological, or historical boundaries.
The thesis will involve speculative design thinking, supported by archival research into spatial memory, contested land, and overlooked narratives. Rather than seeking definitive architectural forms, the emphasis is on creating responsive, layered interventions that embrace uncertainty and incompleteness. Students will be encouraged to work with real or imagined sites undergoing change—borderlands, ruins, informal settlements, or postindustrial landscapes—and to consider how architecture might act as a mediator in spaces of flux. Students will explore critical theory, speculative futures, and narrativedriven design processes.
Tutor: Victor Lee
This Thesis Studio invites Students to critically examine icons and iconic architecture in today’s global economy of the image, spectacle, and brand. How have the formal, cultural, and economic forces behind icons shaped our cities, its buildings and public perception? In contrast, how can everyday practices, local technological and material cultures, generate architectural value and significance?
What does a post-iconic architecture look like? How it might be theorized, positioned and designed, are key research objectives of the Studio. Through the lens of ‘iconomic form’ - fusing ‘icon’ and ‘economy’ - we will critique the pervasiveness of the icon-building complex by proposing alternative and more sustainable ways to reframe the iconic.
Economy is understood not merely in monetary terms, but as a generative force that necessitates innovation and embraces constraint as a productive condition, as opposed to being reductive – one capable of producing formal delight and cultural resonance. Central to this inquiry is the notion of economies of form 1 - the belief that meaningful formal and spatial constructs emerge through structural logic, material intelligence, procedural discipline and differentiated modularities.
With this we posit that a new kind of iconism can emerge as an instrument of an ‘everyday’ architecture – one that reconnects people and fosters shared human values in a world that lies at the intersection of economic uncertainty, climate change and social instability. In an age of excess and noise, this is a call to create your vision of an architecture that reimagines the iconic in the shaping of a new anthroposphere.
Tutor: Mike Lim
Singapore turned 60 this year 2025, as a young small city state nation she has achieved many impossible to become a shining little red dot to the world. From an urban design and architecture development perspective, Singapore, a nation by design, a city in nature has been constantly transforming and evolving.
In the last two decades, Singapore has developed many marvel destinations and attraction for the nation and world. This constant addition of new and wow destinations has made some of the once destination less attractive; like the Orchard Shopping Belt, once a premier retail destination in the world now less appealing and pale in comparison to many around the world.
Singapore is entering into a markedly different development stage, one of revitalizing and redeveloping existing. The thesis aims to deep dive into Orchard Shopping Belt, as a retail destination in the world, seeking ways to strengthen its position. Research will focus on understanding stage, the history of place and context, influence of Urban Redevelopment master plan on its transformation through the years, precedent of world class retail destinations, current issues and stage and changes in retail and consumer behavior patterns to derive at visioning, brainstorming and solutioning, an urban rejuvenation of Orchard Shopping Belt.
Tutor: Joseph Lim, Shin Yokoo
The train station is no longer shaped as a monolithic, architectural cathedral, as for the grand stations, but interweaves the world of the passer-by with that of the local inhabitant as a system of public amenities.
The small train station hikyo-eki is an interesting proposition for the future as commuting, commerce and recreation intersect in unknown ways when reinterpreting thresholds of different pace, activity and spatial transition.
Opportunities for exposure to contemporary Japanese culture and visions of the future at the Osaka World Expo on Yumeshima Island during the recess break. Studio sessions will incorporate workshops on site studies, user polls, program developments, threshold spaces, structure and tectonics in architecture.
Tutor: Victoria Jane Marshall
The Periurban Practice thesis offering is an invitation for students to think through the challenge of urbanization in relation to the puzzles of agrarian densification in Monsoon Asia. To do this an architecture project must operate at multiple scales and manage a temporal frame, one that includes incremental transformations of land use, land cover, space, and power. Such a project will be emplaced in periurban fieldwork and iteratively created through a variety of design research methods. An important design research method in my creative practice is counter cartography, for it allows me to bring together my training in landscape architecture, urban design, and cultural geography. I am also interested in innovating in participatory methods for architects to reshape territory. We will start your thesis with a map, and you will reflect on urban political ecology analytical approaches before you do your fieldwork.
Tutor: Christo Meyer
“In any event, the spoken and written word are taken for (social) practice.”
Levebre, H. (1991), The Absent Body, trans. NicholsonSmith, D., Oxford: Blackwell, p.28
The premise of this thesis studio is to develop an architecture in response to narrative*. In-depth investigations of different modes of recording, archiving, and capturing the human condition and its relationship to the world around it, whether real or imaginary, inform a theoretical framework from which a clear discourse will be established. We will bring to the fore that which is (un)spoken and (un)written to revitalise the ordinary into the extraordinary – an architecture that through the semiotics of narrative structure coupled with design through making methodologies, posits compelling responses to some of the more pertinent questions that face us today.
Christo Meyer’s teaching and research focus on design through making, using exploratory and experimental models, devices, and drawings (analog, digital, hybrid) to develop narrative projects as a critique and response to cultural and spatial contexts.
*A distinction should be made between “narrative” as everyday jargon, and narrative as applied in the fields of literature, philosophy, cinema and other forms of visual culture. This thesis studio is preoccupied with the latter.
CLIMATE, COAST & COMMUNITY – SINKING CITIES, RISING TENSIONS
Tutor: Neo Sei Hwa
Almost a billion people live along low-lying coastal regions of Asia, depending on oceans for food, transportation, recreation, and livelihoods. This long-standing relationship with the sea is collapsing in many areas due in part to climate change, over exploitation as well as geopolitical tensions. Against this backdrop, the impact on many coastal populations is real and critical, some losing homes, livelihoods and even lives. The studio will not attempt to solve global scale concerns but will explore local solutions, both short- and long-term, for coastal communities affected by environmental extremes. Areas of studies include balancing human needs with nature, choices between economy vs. environment, as well as relevance of climate agendas in real-life survival. A practical case study will be explored in Jakarta, West Java, Indonesia, where local communities are actively battling multiple challenges, including climate-related ones. Lessons learned and opportunities appreciated will form springboard to explore making a difference to an actual coastal area of choice in Jakarta. The communities there are fighting for survival on many fronts, climate being one.
NATURE UNFOLD: ADVANCED ARCHITECTURAL DESIGNS FOR A SYMBIOTIC FUTURE IN THE TROPICS
Tutor: Shinya Okuda
Contemporary social and environmental challenges are increasingly complex and deeply interconnected: spanning issues of climate resilience, ecological degradation, financial disparity, and urban wellbeing. Addressing these realities demands holistic architectural responses that are both visionary and grounded.
NATURE UNFOLD is an advanced thesis studio that seeks to transform these multi-dimensional challenges into architectural opportunities. By embracing cutting-edge material innovation, integrated performance strategies, and critical environmental thinking, students will explore how architecture can reveal new symbiotic relationships: between nature and cities, people and ecosystems, tradition and technology.
This studio encourages speculative yet grounded proposals that respond to the tropical context of Southeast Asia and beyond. The aim is to develop transformative architectural compositions that are spatially stimulative, environmentally responsive, and culturally attuned: creating regenerative futures through design.
Inspired by the ongoing research and works of SkyTimber™ – Tropical Renewable Architecture Design Lab, students will be challenged to imagine, prototype, and unfold new possibilities for tropical sustainable living.
Tutor: Roy Pang
Michel Foucault writes in The Order of Things, “The space in which thought operates was once filled with beings and their visible similitudes; it is now peopled with representations and representations of representations”.
We create systems to make sense of the world. They help us classify, measure, and predict. Systems are our way of framing the past, rationalising the present and projecting the future. Systems are always designed ideal.
But the human condition is anything but. It is messy, biased, unpredictable. Full of contradictions, subjectivities, basking in its glorious imperfections.
Today, with AI and big data, systems have grown ever more dominant. They shape how we live, work, and interact - with detached precision. Yet, beneath their algorithmic surfaces lie assumptions, proxies, and approximations. The map is not the territory.
The Studio continues to explore this intersectionbetween the human systems and the human condition, the structured and the subjective. We focus on the edges, the slippages, the ‘not-quite-rightness’. Because within those cracks, we find space for the meaningful.
Tutor: Federico Simone Ruberto
“[…] our soul should find its own infinity within the limits of some finite thing.” John Cage. Why is an architectural form selected, constructed, invented? Why is a form better than another one? The studio investigates forms through an open framework, for each student’s individual focus to determine the scale and theoretical angle of observation. We are to look at architectural forms, at their genesis and morphogenesis, as there is something that unconditionally withdraws when we attempt at discussing their raison d’être. Forms are not trivial affairs or fancy constructs, they connect powers that are both individual and collective, geometric and mnemonic, static and metastatic. To understand the power of architectural forms is to grasp a very peculiar knowledge, a mathesis that fuses analytic (functional) and poetic (dysfunctional) syntaxes.
Making form is to forge both an ecology and economy; in such regard the studio reflects on how to be “sustainable”, considering that de-carbonising requires to gradually move from ideal efficiency to ethical sufficiency. (Revolutionary) forms are the most radical and mundane at the same time. The studio searches forms that retain an eerie sense of immortality, yet they refute being omni-potent by treasuring transformation in time, collective action, and the impermanence of decay. What is to give form, determining the forms-of-life that are in space and time, possible? To what degree should we let forms emerge through participatory protocols, and how much are they instead intrinsically (always, at least partially) predetermined? What is the reason of the form of a city, of an architectural intervention, of an object? Projecting and presenting how forms engage critically the context they intend to emancipate requires a language of transmission and demonstration. Allowing the production of forms through a variety of analog and digital approaches, from computation to material experiments, the studio explores modes of making-and-saying —an engagement to enhance the poetics and agency of re-presentation, for students to develop their own “vocabulary”.
Tutor: Tsuto Sakamoto
This thesis studio focuses on the assemblage of things and living beings—including animals, plants, and humans. In the face of disasters, pollution, and pandemics—and within an environment where intelligent technologies and pervasive networks shape our lifestyles, behaviors, and responses—we have come to recognize that a wide range of non-human entities express themselves as richly as humans do.
Moreover, humans are increasingly compelled to respond to the unforeseen consequences of both natural and artificial phenomena, such as population decline, economic degrowth, and infrastructural deficiencies.
By scrutinizing these dynamics, the studio speculates on alternative environments and explores architectures that emerge from diverse assemblages of humans and nonhumans—assemblages that are co-functional, symbiotic, troubling, and at times, unsettling.
Tutor:
Rudi Stouffs
This thesis studio explores computationally intelligent methodologies and processes of architectural and urban planning, design and analysis. We are particularly interested in explorations that aim to address current threats of increasing shocks and stresses such as induced by climate change or an ageing population. Other design considerations and objectives are welcome as well.
Notably, the elaboration of the exploratory process should be considered more important than any single outcome, instead aiming at achieving multiple, alternative outcomes. Exploration is a data-driven process and serves to achieve better-informed designs. Considering performance as a guiding design principle in this process aims to define the design object not by what it is or how it appears, but instead by what it does or how it performs—by its capability to affect, transform and serve a given function. Identifying both the parameters and boundaries of this exploration allows to define the design space under consideration, thereby guiding the exploration toward the desired performance.
Tutor: Peeraya Suphasidh
Building in ways that contribute to the human need for comfort, while pertaining qualities of beauty and idiosyncrasy. Can such conditions exist for all, namely, can novel ideas and innovation perpetrate cultural and logistical barriers to support people of all circumstances in different geographical, cultural, and climatic backgrounds through shared human commonalities? What would such methodology look like? In addition to its technical performance, can the resulting architecture achieve a high level of idiosyncratic expression, remarkable enough to poke curiosity and wonder to the passerby and inspire a degree of awe for people who experience the resulting spaces and body of work? Our physical surroundings constitute our culture and identities, necessitated by our need for place and belonging – in what ways can they be the reflection of our very beings?
Tutor: Ruzica Bozovic Stamenovic
In its third round of investigating the role of AI in altering the design paradigms in the discipline of architecture, this Thesis Studio is investigating the nature and possibilities of entangled influences in constructing design narratives through the agency of both human and artificial intelligence. Is architecture the plausible domain that intertwines both? Students may suggest any topic that has in its core this hypothetical question.
Critical enquiry and ensuing design projects investigate: (1) the role of new technologies & creative design in rethinking habitats and known paradigms in architecture; (2) nature, content and reach of intelligent design language and syntax; (3) entangled objective influences on design (climatic, technological, societal, cultural, economic, etc) and process of unravelling, dissecting and reassembling based on ethical implications of data on enhanced and meaningful human experience.
Approach to thesis topic expected through critical thinking process, elaborate design research exercises and novel investigative methodology and presentation techniques.
Tutor: Tan Teck Kiam
In an era defined by the erosion of boundaries between truth and falsehood, and between the real and its representations, architecture emerges as a critical medium through which these ambiguities can be examined, interrogated, and rendered visible. This thesis studio begins with the premise that architecture is not merely a mirror of societal conditions, but a generative tool for revealing, critiquing, and re imagining them.
The studio investigates how architectural design can articulate concealed cultural logics, expose contradictions and misreadings, and unveil underlying meaning. It explores architecture’s capacity to challenge dominant narratives that shape our understanding of space, identity, and perception. Central to this inquiry is the question of authenticity i.e. how it is constructed, contextualized, and perceived within a landscape saturated by simulations and mediated experiences.
The studio considers how architecture can navigate the increasingly unstable boundaries between the authentic and the artificial, the factual and the fabricated, and what it means to search for the “real” in a post-reality condition. In doing so, it reframes architecture as an intellectual and cultural project capable of both revealing contemporary complexities and offering new ways of seeing and understanding the world we inhabit.
Tutor: Teh Joo Heng
Cities face escalating challenges from rapid urbanization, including dense populations, environmental strain, and a growing demand for public amenities and green spaces. While many urban centers are highly developed, the continuous pressure on land and resources necessitates innovative approaches beyond traditional expansion. This thesis proposes that a transformative solution lies in the strategic reprogramming and repurposing of urban leftover spaces—interstitial voids, underutilized public areas within buildings, and aging infrastructure. These often-overlooked assets, when viewed collectively in three dimensions, represent significant untapped potential for urban rejuvenation.
This study proposes that by reimagining the function of these spaces and integrating them into a cohesive urban strategy, cities can address critical inadequacies, foster vibrant community engagement, and enhance overall urban resilience. The research explores the theoretical underpinnings and practical applications of adaptive reuse and tactical urbanism, demonstrating how these methodologies can revitalize dormant areas. Furthermore, it highlights the pivotal role of advanced technological tools, particularly 3D spatial analysis and generative design, in facilitating this transformation. These tools enable nuanced understanding of complex urban environments and empower planners to develop highly functional, context-sensitive interventions. Ultimately, this thesis aims to develop a comprehensive design agenda that leverages the hidden potential of urban leftover spaces to create more equitable, sustainable, and thriving urban environments across the region.
Tutor: Tiah Nan Chyuan
Across different cultures and time, the island condition has been described historically and mythically as an outpost that is defended, surrounded, contained, isolated, quarantined or hidden. The inherent vulnerability and siege mentality of islands imbue their inhabitants with both a deep awareness of their identity and their relationship with the surrounding externalities.
This thesis will explore the “island condition” through both physical and abstract notions, looking at operative conditions from isolation to protectionism, access and rights, equality and equity. Non-linear enquiries would be conducted across multiple probes, to unravel deep mindsets that define the unique behaviour of “islands” and their people, “the others”. The hope is that these insights will suggest alternative strategies to engage geopolitical issues related to collective identity, shared responsibility and ownership over contested territories, space and time.
Tutor: Wong Chong Thai, Bobby
The project is about pathways, networks and connections: Existing and emerging ones.
It is in making connections that significations occur.
These are moments where thoughts/actions are virtualized/ actualized.
Like a throw of a dice, diverging and converging forces collide producing singularities.
Such that the old are refreshed, and or morphed into new emergence.
For Nietzsche, this is truth.
Truth is not in identity; matching, measuring and authenticating against perfect models.
For he is not an idealist.
He is beyond Good and Evil: It’s about emergence.
Pre-existing cultural value plays no part in this process .
Nietzsche shies away from codes, language or identity.
For him, it is about the production of sense prior to language, codes and identities.
Tutor: Wu Yen Yen
This studio explores innovative and meaningful ways to engage with and give form to counter-anthropocentric perspectives and visceral —often invisible—influences. These inquiries aim to inform the development of original architectural design methods and new spatial, material vocabularies.
Beginning outside traditional architectural definitions, we interrogate systemic modes of thinking and perception. By unpacking and tracing the histories of alternative formal existences, we foster a curiosity and discourse that cultivates a new form of architectural intelligence—one that is both physically expressive and feasibly buildable.
The studio creates space for deeply personal and intrinsic investigations. It deliberately moves away from sociogovernance policies and descriptive narratives, instead encouraging students to engage with unfamiliar forms of corporeality—those that exist, thrive, and often go unnoticed, yet resonate most powerfully with their individual sensibilities.
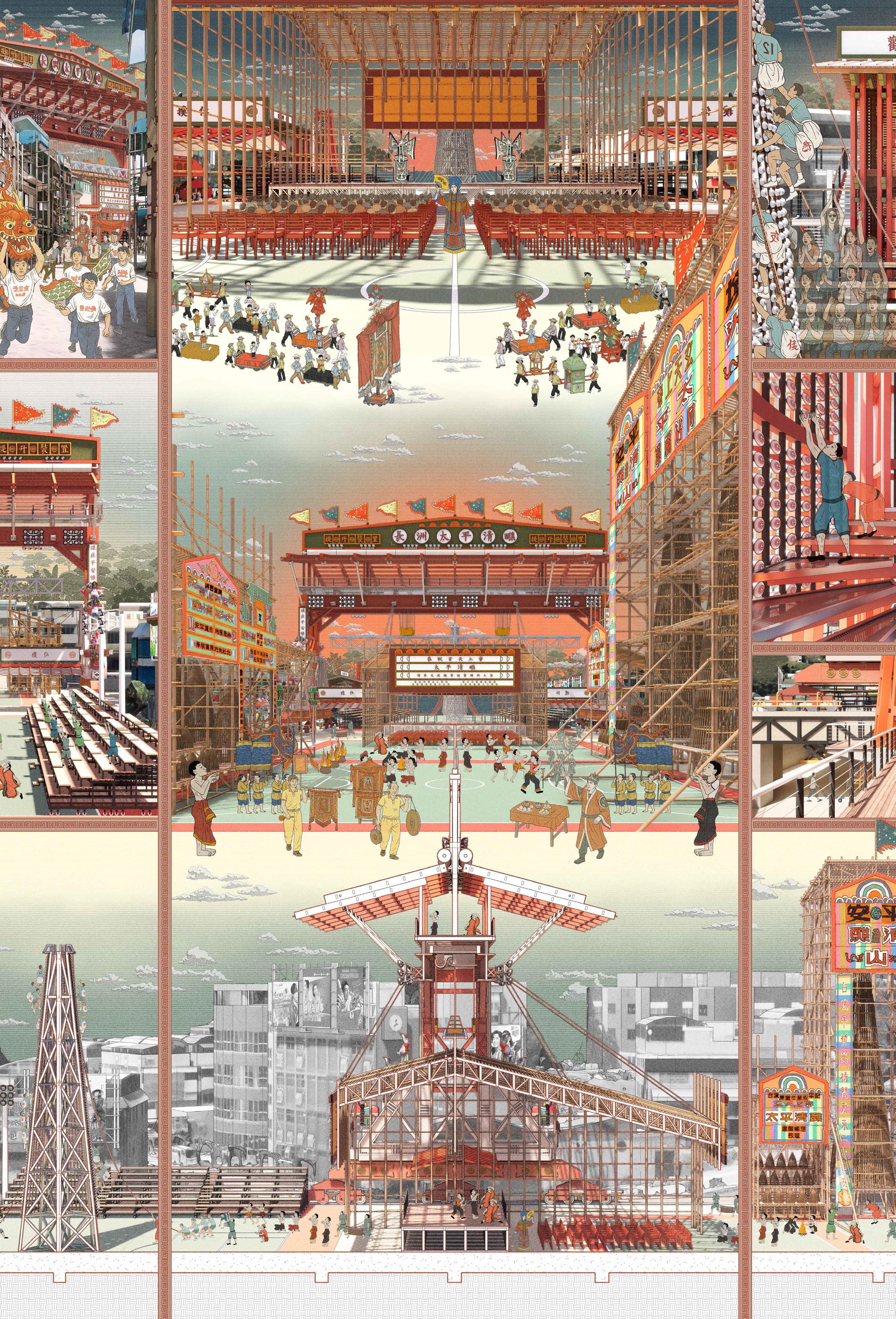
Orientation 0 4 Aug-9 Aug 2025
Instructional
Recess
5 8—12 Sep 2025
6 15—19 Sep 2025
M Arch Briefing & Studio Balloting
Thesis Lunchtime Forum 1:00pm – 2:30pm (Tues)
Thesis Lunchtime Forum 1:00pm – 2:30pm (Tues)
Thesis Lunchtime Forum 1:00pm – 2:30pm (Tues)
BA Arch Year 2: Interim Review 1 (Mon)
BA Arch Year 3: Interim Review 1 (Thu)
M Arch I: Option Studio Interim Review (Thu)
M Arch II: Advanced Architecture Interim Review (Tue)
BA Arch Year 1: Interim Review (Thu) 29 Sep—4 Oct 2025
BA Arch Year 2: Interim Review 2 (Mon)
BA Arch Year 3: Interim Review 2 (Wed)
BA Arch Year 1: Intra - Unit Exhibition/ Pin-Up (Thu)
NUS Well-Being Day: 21 Oct
—31 Nov2025 3—7 Nov 2025
10—14 Nov 2025
15—21 Nov 2025
Vacation (5 weeks)
2025—11 Jan 2026
Architectural Design Research Report (Thu)
BA Arch Year 1: Final Review (Wed)
BA Arch Year 2: Final Review (Thu)
BA Arch Year 3: Final Review (Fri)
M Arch I: Option Studio Final Review (Wed)
M Arch II: Advanced Design Final Review (Thu)
Post-Final Review Forum (Fri)
2 19—23 Jan 2026
Instructional Period 9—13 Mar 2026 16—20 Mar 2026 23—27 Mar 2026 30 Mar—3 Apr 2026 8—10 Apr 2026
3 26—30 Jan 2026 4 2—6 Feb 2026
5 9—13 Feb 2026
6 16—20 Feb 2026
Recess Week 1 12—16 Jan 2026
M Arch II: Thesis Primary Review (Tue)
BA Arch Y1 - Y3 Interim Review (Mon, Wed, Thurs)
M Arch II: Thesis Interim Review (Tue)
M Arch I: Interim Review (Thu) 2—7 Mar 2026
BA Arch Year 2: Interim Review 2 (Mon)
BA Arch Year 1: Interim Review 2 (Thu)
BA Arch Year 3: Interim Review 2 (Thu) 13—17 Apr 2026
BA Arch Year 1: Final Review (Wed)
BA Arch Year 2: Final Review (Thu)
BA Arch Year 3: Final Review (Fri)
M Arch I: Option Studio Final Review (Wed)
- Vacation (12 weeks)
18—24 Apr 2026
M Arch II: Advanced Design Final Review (Thu) Post-Final Review Forum (Fri)
At DOA, our advanced research delves into critical issues of contemporary and future architecture. In particular, we anticipate and closely observe the emergence of new demands and innovative architectural forms in buildings, cities, environments, and across Asia and the equatorial region.
DOA research clusters coalesce creative practice, technology, urbanism, landscape, preservation, and the specific expertise of our faculty members into a productive synergy and alignment between teaching and research.
The following six clusters drive the M Arch I Design Research Studio Options sequence, the M Arch II Design Thesis and the graduate level elective offering across our Master of Architecture programme. These are nonetheless included in the BA Arch programme booklet so that students may understand the various research interests of their faculty.
The Research by Design (RxD) cluster develops translational research approaches through creative practice. It emphasises the importance of the necessity to rigorously engage critical and creative practice in making, writing, and thinking in architecture. RxD strives for innovation and exert influence in the built environment through its research outcomes. To date, a number of these outcomes have won awards and made considerable impact to the industry.
RxD focuses on design within Asia and the equatorial region; delving into current issues and exploring speculative future directions through research. Members work in a range of design modes from sole authorships to collaborative and interdisciplinary configurations. As a group, RxD leverages its combined creative expertise, teaching within design studios and graduate elective courses. Research outcomes include leading buildings, texts, exhibitions, installations, films, drawings, photographs, and object-making, alongside design monographs, edited volumes, and research papers.
RxD’s commitment towards integrative and translational creative practices empowers design research with intellectual and critical bearings, to achieve a discipline in transformation.
Erik G. L’Heureux (Cluster Leader)
Lilian Chee (Cluster (Co-leader)
Cheah Kok Ming
Florian Heinzelmann
Joseph Lim
Ong Ker-Shing
Shinya Okuda
François Blanciak (Minor)
Ruzica Bozovic Stamenovic (Minor)
Tan Beng Kiang (Minor)
HISTORY, THEORY AND CRITICISM
The History, Theory and Criticism cluster develops critical capacities to examine questions of built environmental production and consumption within the historical and contemporary milieu.
Taking architecture and urbanism in Asia as a primary focus, members work in interdisciplinary and transnational modes. Our members conduct research into a wide range of topics against the context of colonial/post-colonial and modern/post-modern Asian contexts—with the aim teaching and encouraging historical literacy and consciousness in students, allowing them to understand how the present is historically sedimented.
In addition to teaching, members actively publish extensively across various mediums, organise and participate in major conferences and workshops, curate key exhibitions, and provide advisory services to both governmental and nongovernmental organisations worldwide in relevant fields.
Chang Jiat Hwee (Cluster Leader)
François Blanciak
Ho Puay Peng
Nikhil Joshi
Tsuto Sakamoto
Johannes Widodo
Lilian Chee (Minor)
Thomas Kong (Minor)
Erik G. L’Heureux (Minor)
Lee Kah Wee (Minor)
Minor)
Shinya Okuda (Minor)
Frederick Chando Kim
The starting point for this research begins with a comprehensive understanding of the complexity and (Minor) indicates a secondary membership
The Urbanism cluster aims to contribute towards the development of sustainable and resilient models, as well as innovative advanced urban strategies that addresses various environmental, social, economic and technological challenges that Asian cities currently and continue to face in the future.
The Technologies cluster investigates environmentally performative or sustainable building forms and systems, and generative evaluative processes for designing liveable environments.
It employs both traditional and emerging technologies to foster a better understanding of the human ecosystem, employing emerging computational methods and techniques to uncover the relationships between form and performance. Members investigate the relationship between human and natural landscapes at every scale—from the building component scale to the urban scale. Special emphasis is placed on the examination of high-density Asian cities, and on application of design and building technologies in a tropical context.
Rudi Stouffs (Cluster Leader)
Filip Biljecki
Nirmal Kishnani
Lam Khee Poh
Lau Siu Kit, Eddie
Shin Yokoo
Yuan Chao
Joseph Lim (Minor)
Shinya Okuda (Minor)
Frederick Chando Kim
The Urbanism cluster aims to contribute towards the development of sustainable and resilient models, as well as innovative advanced urban strategies that addresses various environmental, social, economic and technological challenges that Asian cities currently and continue to face in the future.
The starting point for this research begins with a comprehensive understanding of the complexity and distinctive characters of emerging urbanism in the region. Against this backdrop, members investigate emergent urban design issues related to the community and participation; conservation and regeneration; ageing and healthcare; wellbeing and built form; modelling and big data; and resilience and informality.
These issues are examined from multiple perspectives, through both inter-disciplinary and transdisciplinary collaborations. The purpose is to question conventional norms and conceptions and perceptions, while fostering new visions for an inclusive, progressive and sustainable urban future that is human-centric.
Zdravko Trivic (Cluster Leader)
Ružica Božović-Stamenović
Fung John Chye
Fu Yuming
Heng Chye Kiang
Naomi Hanakata
Tan Beng Kiang
Chaewon Ahn
Lee Kah Wee (Minor)
Johannes Widodo (Minor)
Li Shengxiao Alex
Justin Stern
Jeffrey Hou
The Landscape Studies cluster undertakes research to generate new knowledge of landscapes as socio-ecological systems. It also promotes the application of knowledge in governance systems and landscape design to improve human welfare and enhance the ecological integrity of the environment.
The geographic focus is primarily focussed on high-density urban regions in Asia. However members of the cluster also work in the transitional zones within the rural-urban continuum, where urban regions are expanding at a rapid rate and encroaching into rural landscapes.
The overall research approach covers both interdisciplinary and transdisciplinary methods. The cluster not only looks at advancing theoretical concepts and knowledge, but also applies the knowledge in practice and public policy, and to shape the environment. Areas of research span a wide spectrum of the socioecological dimensions of landscape: from landscape science and landscape management, to design research and socio-behavioural studies.
Tan Puay Yok (Cluster Leader)
Hwang Yun Hye
Lin Sheng Wei
Tan Chun Liang
Dorothy Tang
Dorothy Tang
Victoria Jane Marshall
Maxime Cedric Decaudin
Jeffrey Hou
Design Education occupies a unique place in the realm of professional education in a university. Located at the intersection and traversing across different fields and disciplines, it covers a long, illustrious—and at times— challenging historical periods through the years. Questions and debates have erupted over purpose and pedagogy. Positions are staked, experimental pedagogies introduced, leading to new paradigms emerging which left important marks in the evolution of design education through the years.
The research cluster provides a platform and forum for faculty members from architecture, landscape architecture, and architectural conservation to advance discourse, conduct research, scholarship opportunities, and share best practices on design education. It is an invitation to collaborate, share, nurture and build a community of design educators through various channels of lectures, workshops, seminars, conferences, publications, and exhibitions.
Thomas Kong (Cluster Leader)
Cheah Kok Ming
Lau Siu Kit, Eddie
Nikhil Joshi
François Blanciak (Minor)
Tsuto Sakamoto
Tan Beng Kiang
EMERGENT SYSTEMS: AN EXHIBITION OF DESIGN 6 STUDIO WORKS
25—27 June ‘25
Marina Bay Sands Hall C
28 June—04 July ‘25
Kallang Wave Mall Level 1 Lawn
This exhibition presents the creative projects of our BA (Arch) Year 3 students from the Design 6 Studio. This year, the studio explored the theme “Architecture of Sports” in collaboration with SportSG. The course reimagines the design of sports facilities by integrating core architectural systems with speci fi c sporting typologies and their associated systems — creating a more meaningful and dynamic convergence between these two disciplines.
Curated by: Adj. Asst. Prof. Chaw Chih Wen Liu Heng
Organised by: Archifest 2025
NUS Department of Architecture
LANDSCAPE ARCHITECTURE GRADUATION EXHIBITION FOR CLASS 2025
08 May—29 May ‘25
NUS SDE 3, Level 1 Exhibition Space
The Landscape Architecture Graduation Exhibition features the work of both Master and Bachelor students and we are thrilled to share their projects with you. This year, we proudly present the second cohort of MLA students who have completed an independent design thesis project, as well as the third graduating cohort of BLA students since the establishment of the programme in 2020.
The projects delve into advanced research and design topics that de fi ne our times, from issues of waste and consumption, landscape infrastructures, and climate change to encounters with more than humans and experiential qualities of landscapes.
Organised by: NUS Department of Architecture
DESIGNING COLLECTIVE GAMES
31 Oct—29 Mar ‘26
Singapore Art Museum (SAM)
Singapore Art Museum and artist-theatre director Takayama Akira collaborate with architecture students on “Theaterchen Project: Boardgame Café/Travel Agency”, a project for the Singapore Biennale 2025 (SB2025). Theater-chen Project blends urban exploration, interactive gameplay, and architectural design, offering fresh perspectives on the city and its stories.
Selected NUS Architecture students, under the mentorship of Dr Federico Ruberto, will participate in a two-part workshop— focusing on ideation and prototyping—with Takayama Akira and Port B. Led by Takayama Akira, the workshops will involve site research, investigations into the theatrical dimensions of urban space and the development of board game prototypes. Each workshop session spans up to fi ve days (up to 8 hours per day), scheduled for 10–15 May 2025 & 15–21 June 2025
Curated by: Takayama Akira Federico Ruberto
Organised by: NUS Department of Architecture
Singapore Art Museum Singapore Biennale 2025
12 Jul—27 Jul ‘25
341 Joo Chiat Road
“Singapore – Re-Thinking Long Island” presents the design work of 39 students from NUS’ Master of Arts in Urban Design (MAUD) programme, who tackled the Long Island project fi rst introduced in 1991 and revived under URA’s Draft Master Plan 2025. This 800-hectare reclamation off East Coast Park would create a new freshwater reservoir while offering integrated coastal protection, flood resilience, and 20 km of public waterfront spaces. Divided into three teams, the students focused on Katong, Marine Parade–Bedok, and Bedok–Tampines—each with unique historical, ecological, and socio-spatial characteristics.
Through multi-scalar and interdisciplinary approaches, the students developed master plans that respond to Singapore’s climate and urban growth challenges. Their proposals integrate nature-based climate resilience, low-carbon urban design, and community-centered strategies. Addressing issues such as historical land reclamation, ecological change, and future population infrastructure, the projects reimagine Singapore’s eastern coastline as a sustainable and resilient urban frontier. This exhibition showcases their critical work, developed in collaboration with URA, JTC, and NParks.
Organised by: Archifest 2025
NUS Department of Architecture
2025
19 Jul—01 Aug ‘25
URA Centre
The Graduation Show is an annual celebration of students’ efforts and collaboration with their thesis advisors and the faculty. This year’s theme ‘Threshold’ is a celebratory pause in a creative journey that is far from over and has only just begun. Threshold offers a space of mediations – between our graduates’ past/present – as students of the architectural discipline, and future – as professionals of the wider creative practice. Through this zone of uncertainties, we hope new pathways may emerge.
Organised by: NUS Department of Architecture
DIGITAL TIMBER: FROM FREEFORM TO FACTORY
Speaker: Russell Loveridge
DEMOLITION AND RECONSTRUCTION: BALANCING GROWTH AND BUILDING WITH NATURE
Speaker: Anton Siura
LO-HI TECH: PRIMITIVE FUTURES
Speaker: Kevin Lim
RESTLESSNESS IN ARCHITECTURE
Speaker: Wu Yen Yen
LANDSCAPE AS HISTORY: ENVIRONMENTAL DISCOURSES, TRANSFORMATIONS, AND THEIR LEGACIES
Speaker: Maxime Decaudin
RESILIENT URBAN LANDSCAPES: GEOAI FOR SUSTAINABLE GROWTH AND CLIMATE ADAPTATION
Speaker: Yue Zhu
PLACE MAKING: A SOCIOLOGICAL APPROACH
Speaker: Alain Bourdin
RE-TERRITORIALIZING LANDSCAPE
Speaker: Xiaoxuan Lu
OLD AND UGLY? HOW TWO BOOKS ON AGING MODERNIST BUILDINGS IN SINGAPORE CHALLENGE THE STEREOTYPE
Speaker: Calvin Chua Sam Chia Finbarr Fallon
DRIFTING BODIES: ENTANGLED STORIES OF SAND, WATER, STONE AND PEOPLE
Speaker: Jingru (Cyan) Cheng Chen Zhan
IN SEARCH OF ANTI-HATE ARCHITECTURAL PRACTICES
Speaker: Yutaka Sho
AS FREE AS THE GRASS GROWS
Speaker: Fieldoffice Architects Huang Sheng-Yuan
ENTANGLED HISTORIES: ALBIZIAS AND THE MAKING OF NEW ECOLOGIES
Speaker: Robert Zhao Renhui
FREECAD AND MOTION SIMULATION
Speaker: Aik-Siong Koh
PROCESS
Speaker: Kevin Mark Low
CRAFTING THE INTANGIBLE
Speaker: Twitee and Amata Department of ARCHITECTURE Co.
‘DREAMS + DISILLUSIONS’
Speaker: CJ Lim

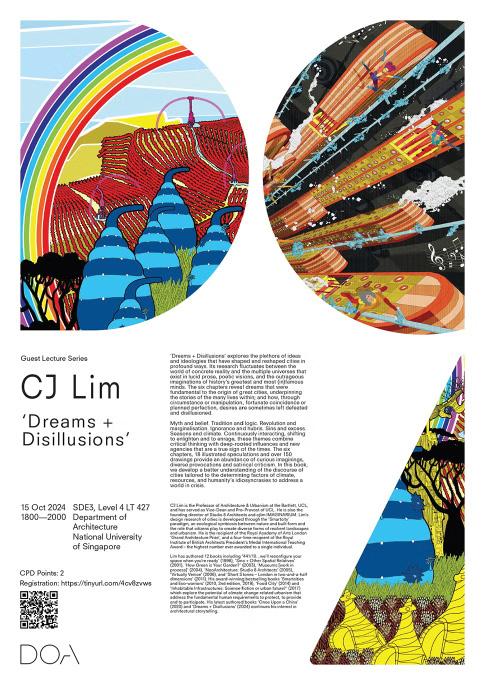
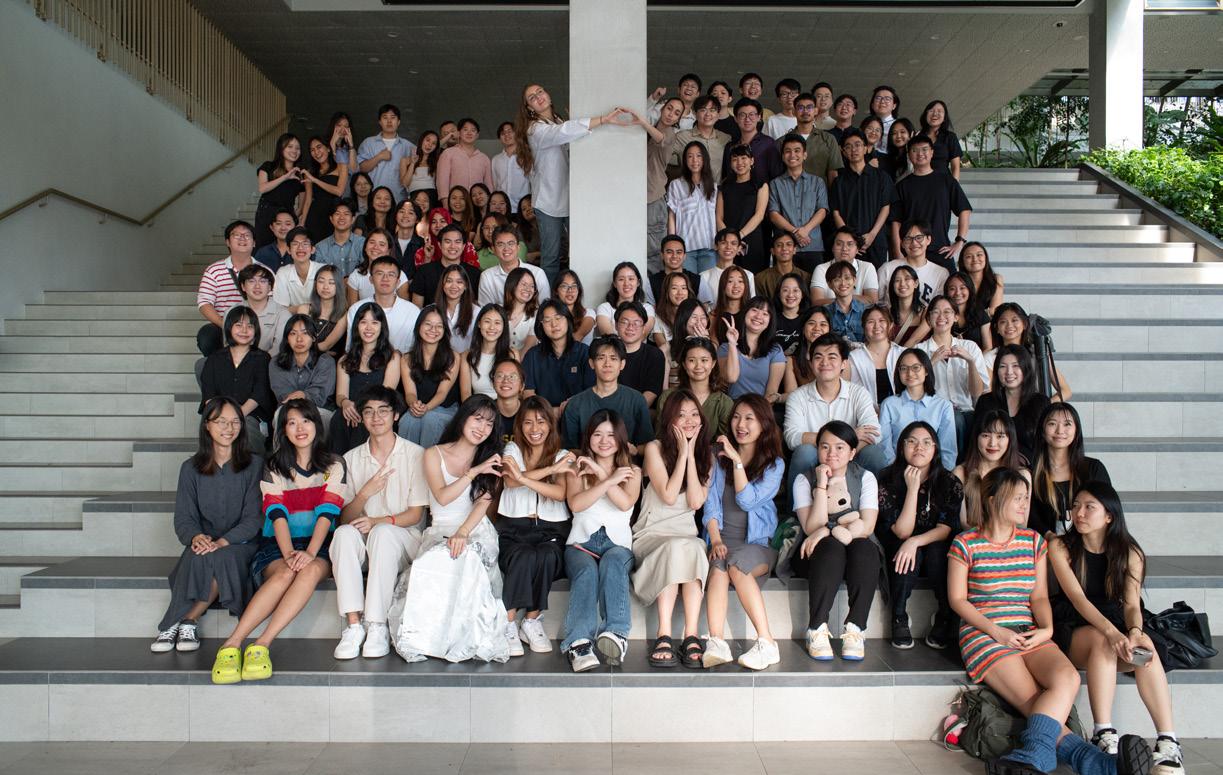
_VISITING PROFESSORS_________________ _(FOR AY2024/25)_______________________
WOLFGANG KESSLING
Visiting Associate Professor
H. KOON WEE
Visiting Associate Professor
XIAOXUAN LU
Visiting Senior Fellow
_VISITING PROFESSORS_________________ _(FOR AY2024/25)_______________________
CASEY NAI-HUEI WANG
Visiting Senior Fellow
_EXTERNAL REVIEWERS_________________________________________________________ _(FOR AY2024/25)_______________________________________________________________
Over the course of each academic year, DOA also invites leading international practitioners and experts in the fi eld to serve as external reviewers.
_BA ARCH EXTERNAL REVIEWERS________ _AY2024/25 SEMESTER 1________________
TERRENCE SEAH
Director, Benoy Architects
JASON LIM Lecturer, SUTD Architecture and Sustainable Design
AR. PEARL CHEE
Director, WOHA Architects
MS. TANG HSIAO LING Director, JTC Urban Planning and Architecture Division
_M ARCH EXTERNAL REVIEWERS_________ _AY2024/25 SEMESTER 1________________
TRACEY HWANG
Director for Urban Design, Urban Redevelopment Authority (URA)
EVA CASTRO
Professor of Practice, EVA CASTRO Co-founder, FormAxioms lab, Plasma Studio Professor of Practice, Singapore University of Technology and Design (SUTD) Director CCA (Centre for Climate Adaptation)
THOMAS TSANG
Associate Professor, University of Hong Kong
LIN CHIAJU
Director and Architect, OMA, Taiwan
_BA ARCH EXTERNAL REVIEWERS________ _AY2024/25 SEMESTER 2________________
WTANYA CHANVITAN
INDA Program Year 4 Coordinator Co-Founder of Bangkok Tokyo Architecture
DR. CONSTANCE LAU Westminister University
AR. PHUA HONG WEI Director, WOHA
AR. DONOVAN SOON Director, FDAT Architects
_M ARCH EXTERNAL REVIEWERS_________ _AY2024/25 SEMESTER 2________________
ASAMI TAKAHASHI
Principal Architect, YUME Architects
KAORU SUEHIRO
Professor, Faculty of Human Environment Studies, Kyushu University Deputy Director of BeCAT, Kyushu University Partner, NKS2 Architects
KO SHIOU HEE
Principal Architect and Director, K2LD Architects
VERONICA NG FOONG PENG
Professor, Head of Architecture Department, Sunway University, Malaysia
NUS DOA aims to make the most of Singapore’s strategic location and its networks to prepare our graduates to engage in the global practice of design. We create opportunities for our students to enhance their academic experience and cultural exposure through our extensive list of Student Exchange Programmes (SEP)* with leading architecture and industrial design schools.
We have in place various school-level and department-level exchange programmes with the following universities:
• Budapest University of Technology and Economics
• Chinese University of Hong Kong, CUHK
• Chongqing University
• Chulalongkorn University
• Cracow University of Technology
• Czech Technical University
• Delft University of Technology
• Ecole Speciale D’Architecture
• Eindhoven University of Technology
• ETH Zurich
• Ewha Womans University, Seoul
• Hanyang University
• Lund University
• McGill University
• Meiji University
• National Cheng Kung
• Polytechnic University of Turin
• Technical University of Munich
• The Chinese University
of Hong Kong
• The University of Manchester
• The University of Melbourne
• The University of New South Wales
• The University of Sheffield
• The University of Sydney
• Tianjin University
• Tongji University
• Tsinghua University
• Tunghai University
• UIC Barcelona
• Universitat Internacional de Catalunya (Spain)
• University of California
• University of Hawaii, Manoa
• University of Navarra
• University of Seoul
• University of Strathclyde
• University of Waterloo
• Yonsei University
• Zhejiang University
*List of SEP partner university refreshes each semester within the academic year
_DESIGN SUMMER CAMP (DSC)_____________________________________________________________________________
Design Summer Camp (DSC) is a three-week programme at the DOA, open to anyone from Junior Colleges and above, including university students* and working professionals who are interested to learn about Design Education. This studio-based programme offers an immersive experience that allows individuals without prior background, to engage and experience conceptual approaches and develop skills relevant to the design profession.
Website: https://cde.nus.edu.sg/arch/designsummercamp/ Instagram: @designsummercamp Enquries: designsummercamp@nus.edu.sg
*Students already matriculated into the BA Arch programme are not eligible to participate in this camp.
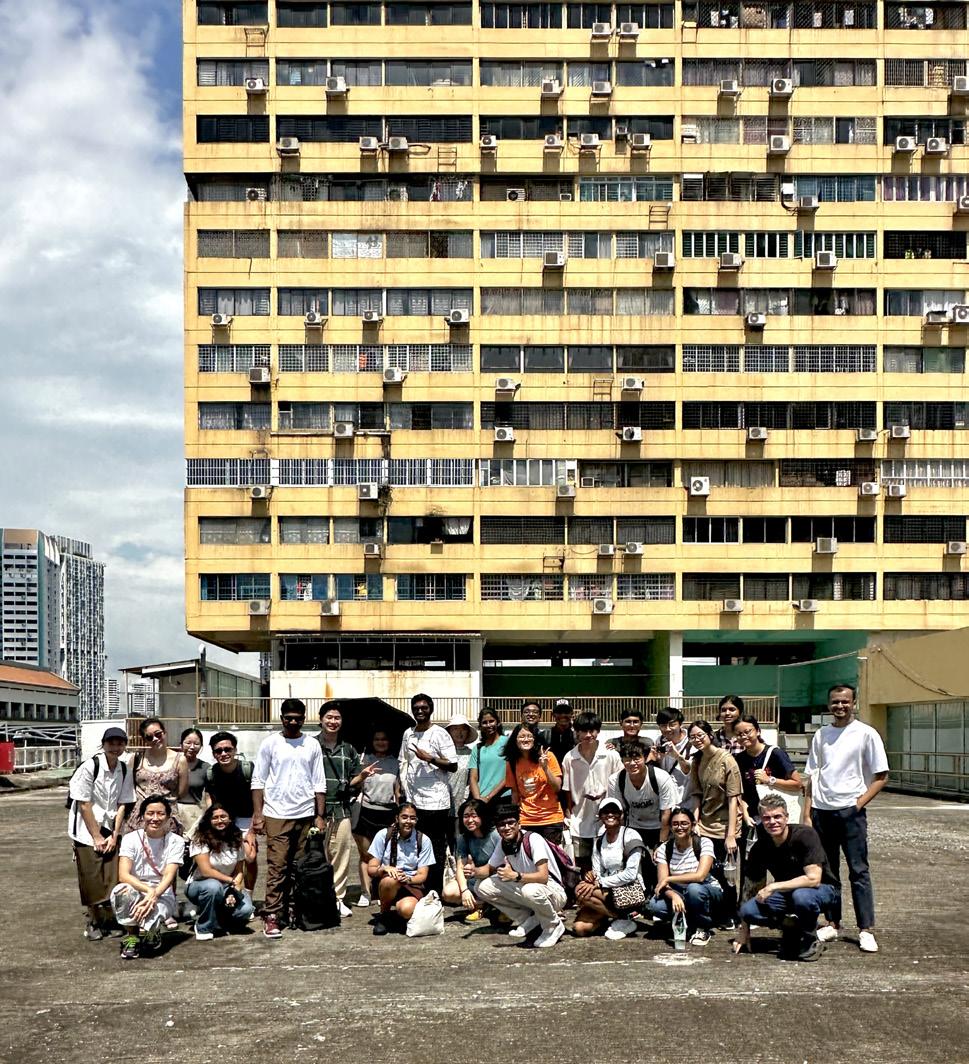
NATIONAL UNIVERSITY OF SINGAPORE
DEPARTMENT OF ARCHITECTURE (DOA)
Address NUS College of Design and Engineering 4 Architecture Drive Singapore 117566
Telephone +65 6516 8736
Website https://cde.nus.edu.sg/arch/ Facebook www.facebook.com/nus.aki
Instagram NUS Department of Architecture | @aki.nus The Architecture Society | @thearchitecturesociety AkiVAL 2025 | @akival25 NUS Studios | @nusstudios NUS M Arch Show 2024/25 | @nusm.archgradshow
For more information on our programmes and on the DOA in general, please feel free to get in touch with the following persons:
DEPARTMENT UPDATES, ADMISSIONS AND GENERAL ENQUIRIES
Email: askdoa@nus.edu.sg
STUDENTS ENROLLED IN BA ARCH PROGRAMME
BA Arch Teaching Trainee: LIU Heng liuhengwork1@gmail.com Muhammad Akmal BIN MOKSIN work.akmalmoksin@gmail.com
Management Assistant Officer (Academic): CHUA Lay Peng Lyn akiclp@nus.edu.sg
Executive Sheryl GOH sheryl_g0h@nus.edu.sg
STUDENTS ENROLLED IN M ARCH PROGRAMME
Management Assistant Officer (Academic): Jason CHONG Woon Siong akicws@nus.edu.sg
Senior Executive: Vhaishnavi D/O V SELVARAJAH vhaish30@nus.edu.sg
Executive Sheryl GOH sheryl_g0h@nus.edu.sg
Advised by Assoc. Prof. Thomas KONG Assoc. Prof. CHEAH Kok Ming WONG Foong Foong Alicia
Edited by Assoc. Prof. TSUTO Sakamoto
Muhammad Akmal BIN MOKSIN LIU Heng
Designed by Muhammad Akmal BIN MOKSIN LIU Heng
