BA ARCH



AY 2022/23
BA ARCH AY 22 23

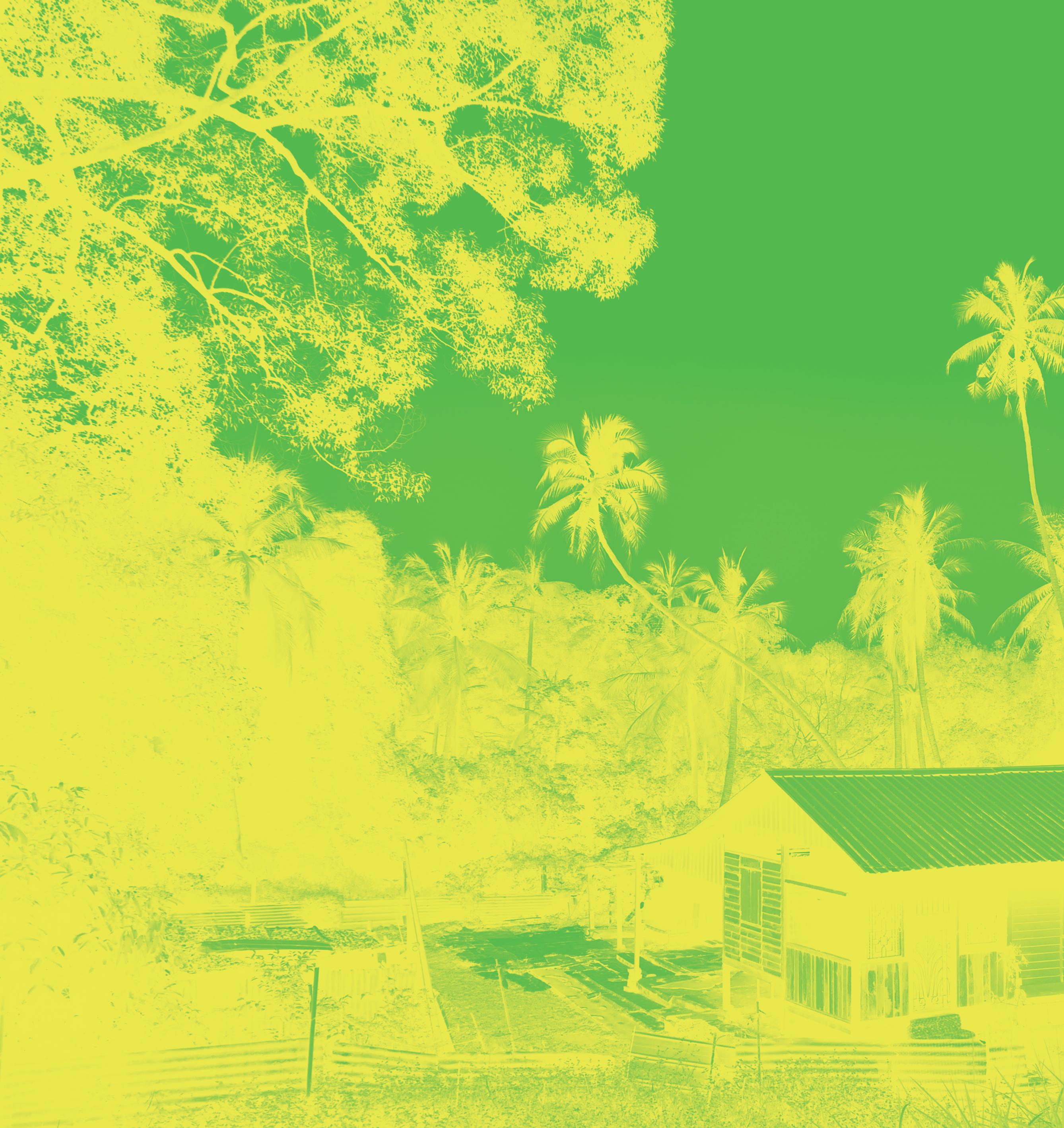
B A C H E L O R O F A R T S
I N A R C H I T E C T U R E
P R O G R A M M E
BACHELOR OF ARTS IN ARCHITECTURE PROGRAMME
AY 2 1 - 2 2
D epa r tm ent of A r c hi tec tu r e
S c h ool of D esig n & Env iron m ent
AY2022/23 Department of Architecture College of Design and Engineering
BACHELOR OF ARTS IN ARCHITECTURE PROGRAMME
AY2022/23 Department of Architecture College of Design and Engineering
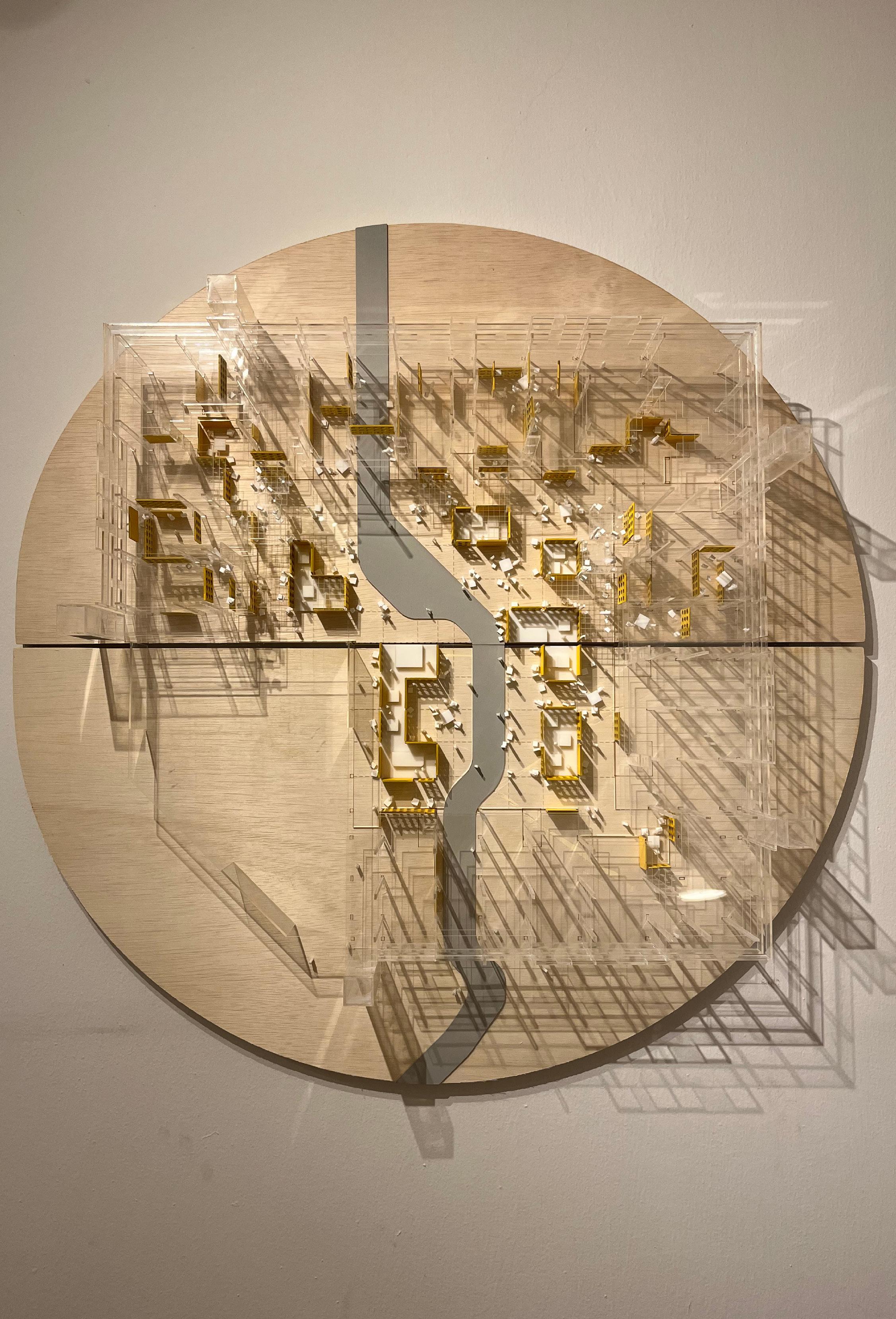
HEAD’S MESSAGE 4
BACHELOR OF ARTS IN ARCHITECTURE PROGRAMME DIRECTOR’S MESSAGE 5
BA ARCH PROGRAMME OVERVIEW 6
THE PROGRAMME (AY2020/21 COHORT AND EARLIER) 8
THE PROGRAMME (AY2021/22 COHORT ONWARDS) 12
YEAR 1 SEMESTER 1 20
YEAR 1 SEMESTER 2 22
YEAR 2 SEMESTER 1 24
YEAR 2 SEMESTER 2 26
YEAR 3 SEMESTER 1 28
YEAR 3 SEMESTER 2 30
DESIGN STUDIO SEQUENCE 34
DESIGN 1 : SEEING, THINKING, MAKING 36
DESIGN 2 : SCALE, PRECEDENT, CONTEXT 38
DESIGN 3 : AGGREGATION, STRUCTURE, SPACE 40
DESIGN 4 : ENVIRONMENT, CLIMATE, ENVELOPE 42
DESIGN 5 : DENSITY, URBANISM, PUBLICNESS 44
DESIGN 6 : SYSTEMS, COMPREHENSIVENESS, INTEGRATION 46
RESEARCH CLUSTERS 48
DESIGN STUDIO FACULTY 50
DESIGN STUDIO REVIEW CALENDAR 54
EVENTS & GUEST LECTURES 56
VISITING PROFESSORS & BA ARCH EXTERNAL REVIEWERS 58
STUDENT EXCHANGE PROGRAMMES (SEP) & SUMMER PROGRAMME 59 CONTACT 60
On behalf of the department, I would like to warmly welcome all new and returning students to the start of this academic year 2022/23 (AY2022/23). I hope you are as excited as I am, looking forward to the new adventure in the coming year.
At the Department of Architecture (DOA), we strive to create a nurturing learning environment for all students. The core of this learning environment is “Education”. I firmly believe that when you own your education, you can shape your desired personal and/ or professional pathway for the future. All of us at DOA are committed to guide, support and assist you in acquiring knowledge, skill, and practice.
We will present to you, values in design that we believe in, and direct you to resources that will shape your own values. The nature of architecture is complex. We often talk about inter- and multi-disciplinary approaches in design: incorporating factors in technology, humanities, social, nature, science and environment. At its base, we are essentially designing for a human society and thus our values are human-centric. Through innovative design, we attempt to conceptualise and provide designed environments for various human conditions and activities. Placing a strong emphasis on pedagogy and curriculum design, our staff have spent tremendous efforts in curating the various modules and studios as presented in this programme booklet. With these, we hope to equip you with the necessary skills and cultivate your critical thinking for your future profession. I hope you are able to look through all the learning outcomes and be inspired to achieve much success in this learning journey.
Another aspect of a nurturing environment is the way we engage with our students. Architecture programmes are known for their challenging demands on your time, mind and hands. Your well-being is of topmost priority to us and our teaching staff will work with you closely and empathetically. Embracing a whole-person development approach, our staff will be here to encourage and support you, cherishing your achievements, working together on your challenges and contributing to your growth academically and as a person. We have initiated a mentorship programme for Year 1 and 2 students and I hope you can get in touch with your mentors and approach them for the challenges you face in your studies here.
I am also delighted to share with you that we will return to SDE 3 in the second semester of this academic year. This creative space has been carefully crafted ensuring an inspiring learning environment for all. Many thanks to Associate Professor Erik L’Heureux and his team for making such sustained efforts in realising the design of your new “home”.
Heartfelt thanks are also due to Associate Professors Ong Ker Shing and Tsuto Sakamoto and their teams for directing the Bachelor of Arts in Architecture (BA Arch) and Masters of Architecture (M Arch) programmes and putting this programme booklet together. Lastly, I would like to once again extend my warmest welcome to you and thank you for entrusting us with your education and taking this learning journey with us. Wishing you a rewarding journey ahead and may you continue to own and discover new passion for Design with us at the DOA.
HO PUAY PENG Professor and Head of Department
BACHELOR
PROGRAMME DIRECTOR’S MESSAGE
Welcome to the BA (Arch) programme where students can expect to build a strong foundation in architecture. Assuming no prior knowledge or experience in architecture, the four-year course employs a combination of lectures, seminars, and hands-on design courses to teach not only a breadth of knowledge—in history, theory, urbanism, and the environment—but also to instil a practice and discipline of architectural thinking. The undergraduate years are not an exhaustive download of professional and technical knowledge. Especially for those who do go on to practice, this is just the beginning. For the best in the field, the learning never stops.
The study of architecture involves the study of many subjects; it is multi-disciplinary. At the DOA, we use project-based learning to create opportunities for students to bring together and integrate their knowledge from other modules and other aspects of their education. These projects take place in the design studio, where students experiment, imagine, and explore ways in which the design of the built environment is informed by a multitude of concerns.
These projects are structured as deep dives into different facets of architecture. A total of 18 curated themessorted into six semesters of three related topics each-are selected to build a paradigm from which students will see, think and make, like architects. Learning is cumulative, experiential, and augmented through immersion in the culture of the design studio.
Students will develop core competencies whilst pushing conceptual envelopes. They will have a wide exposure to varied modes of thinking and working. They will be encouraged to develop a personal—and intellectually robust—critical position as to what architecture is, what it can and should do. They will reflect on what they might, as a future architect, contribute.
The DOA is a large and diverse school, with many studios per level. We value an exploratory culture, with each studio approaching design via thoughtful and energetic iterative processes. While we will teach the curriculum detailed in the following pages, students will also be expected to play an active role in their education, and to learn more than what we teach. Our programme requires that they also take ownership of their own learning and to fully exploit this environment of opportunities. They will be expected to acquire and hone both hard and soft skills along the way through their own efforts. Just as they will learn to use technical tools such as AutoCAD or Rhino, they will also develop essential soft skills like collaboration, stamina, grit and resilience. They will learn to present, debate and refine design work, and strengthen a mindset of circumspection beyond simple notions of “right” and “wrong”.
With this, an architectural education at the DOA will not only prepare students for professional practice, but will— perhaps more importantly—foster a generation of critical, creative, and articulate thinkers.
ONG KER-SHING
Associate Professor in Practice
Bachelor of Arts in Architecture Programme Director
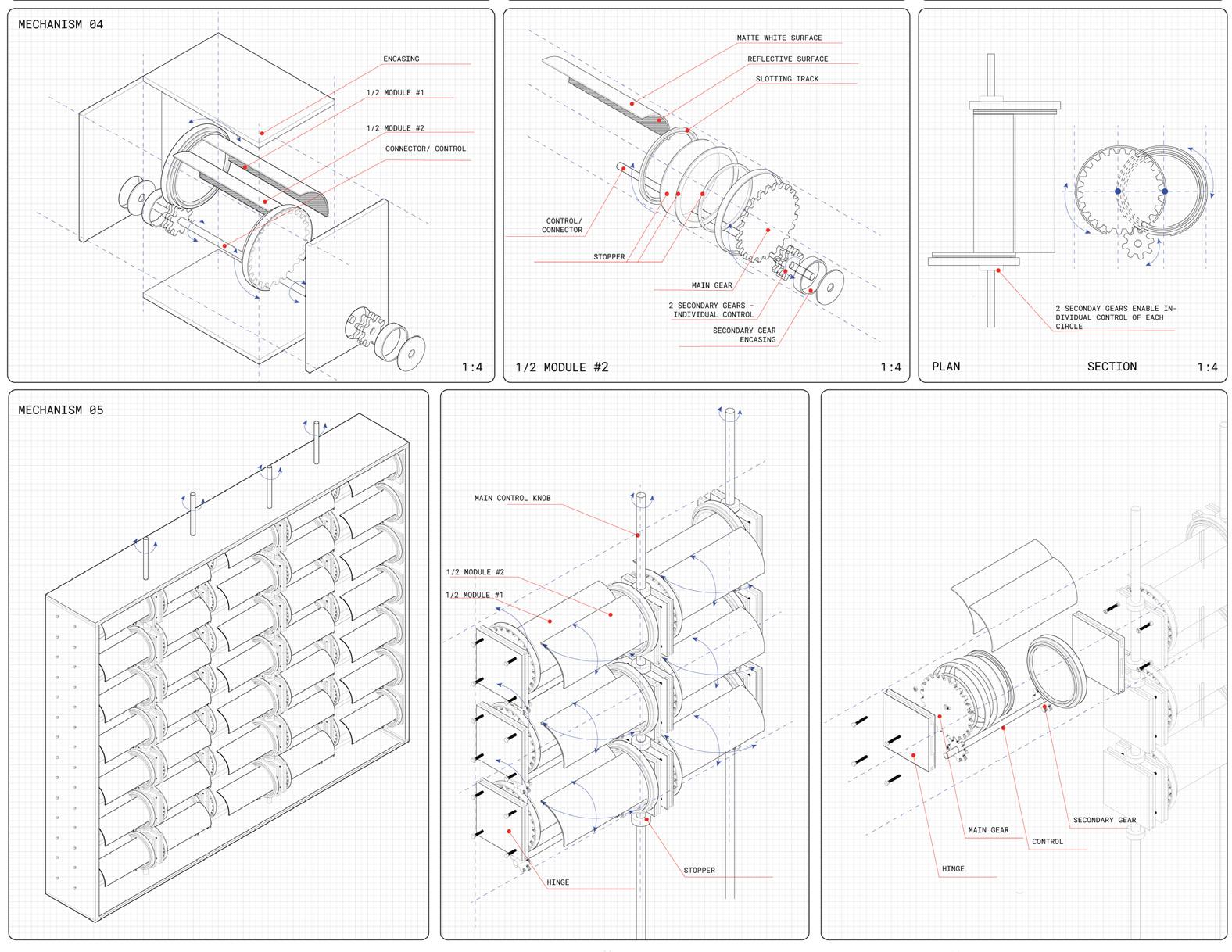
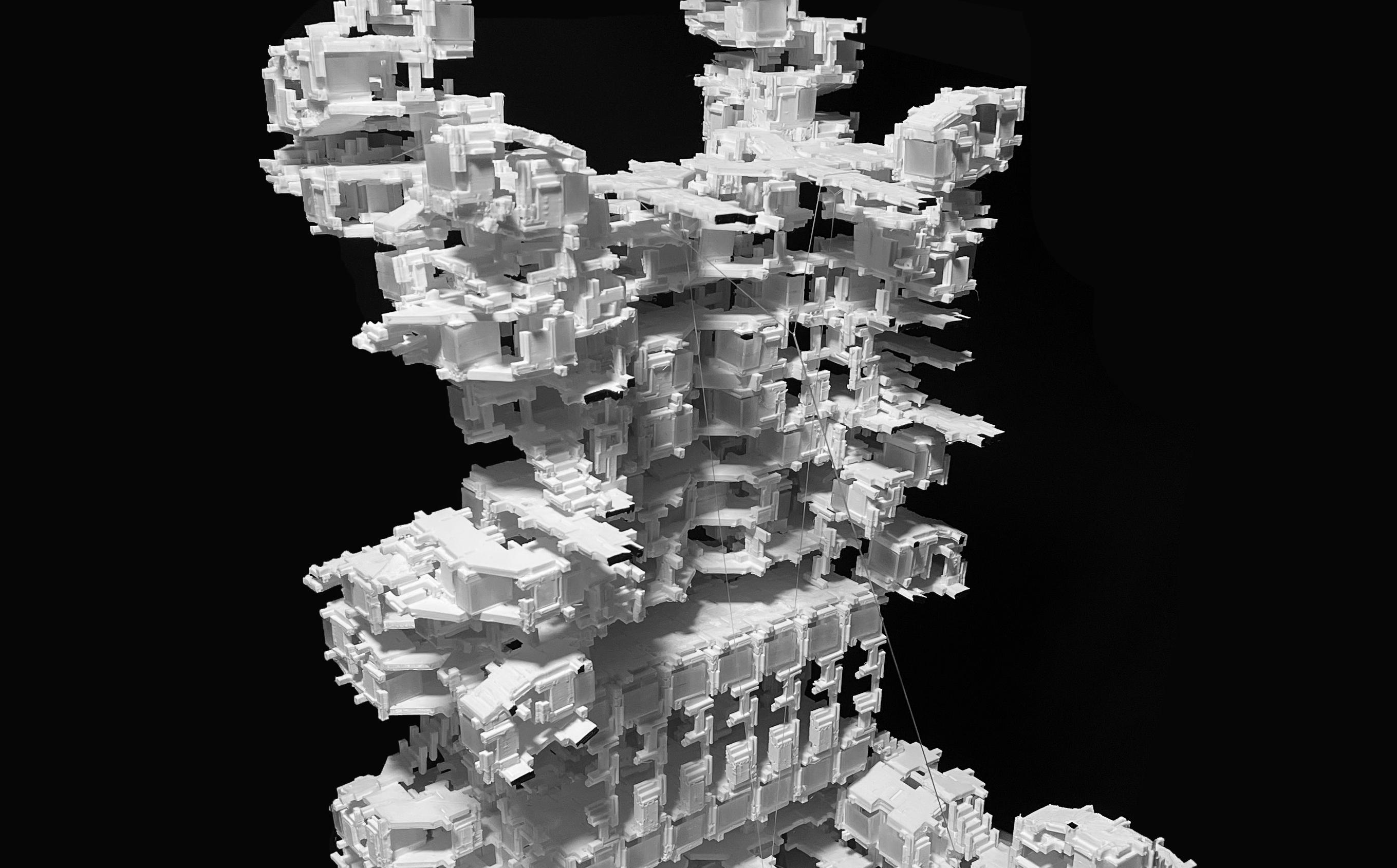
The Bachelor of Arts in Architecture is a four-year programme comprising three years of design studio and other essential modules, with a fourth year of architectural theory and electives. The final year can be concurrently registered with the first year of the two-year Master of Architecture programme for those who opt to continue—and who are accepted—into the Masters programme under the concurrent degree track.
During the first three years, students progress through six design courses where they are introduced to 18 foundational themes in architecture. This largest component of the curriculum takes place in design studios, where students tackle different design challenges hands-on, and are responsible to find their own critical and creative approach to solving given design problems. At the same time, students take essential modules within the DOA that are calibrated to the studio level they are at. These modules complement the learning objectives and outcomes of the design studio sequence.
This foundation programme is set within a liberal arts education model. Besides the studio time and other essential modules mentioned above, students can also choose amongst unrestricted modules within NUS DOA’s programmes. This allows them to align their design education with their own areas of specific interest. Students also have the option to take general education university modules outside the DOA, expanding their worldviews and boundaries beyond the confines of the discipline. Ultimately, students are encouraged to draw on expertise and knowledge both within the Department and across the University.
A wide range of opportunities, combined with the depth and breadth of both discipline-specific and general education training, prepares students for a complex and multivariate future—as influential citizens and thought leaders within the field of architecture and beyond.
The following pages describe the design studio themes and other essential modules for Years 1-4.
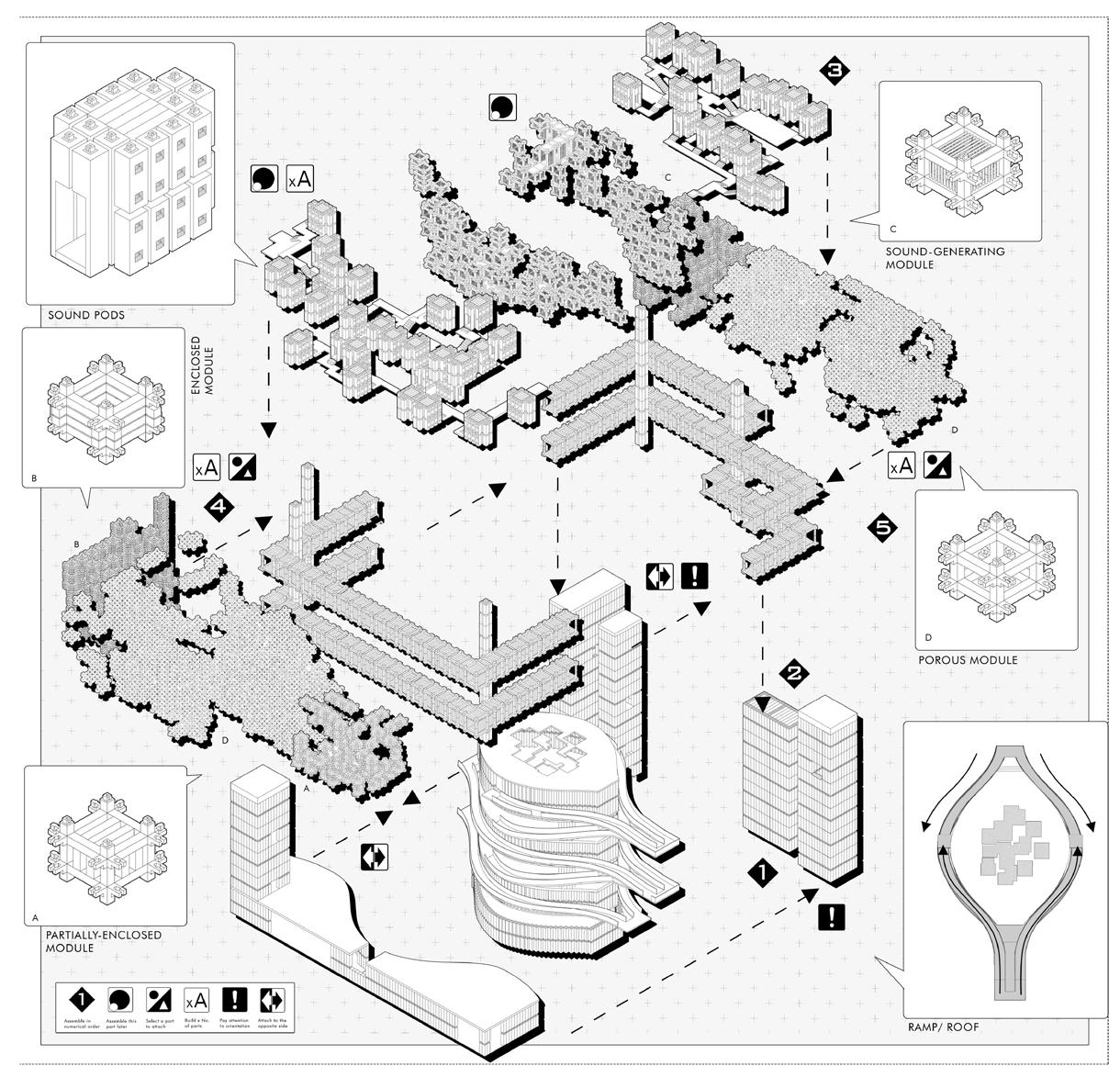
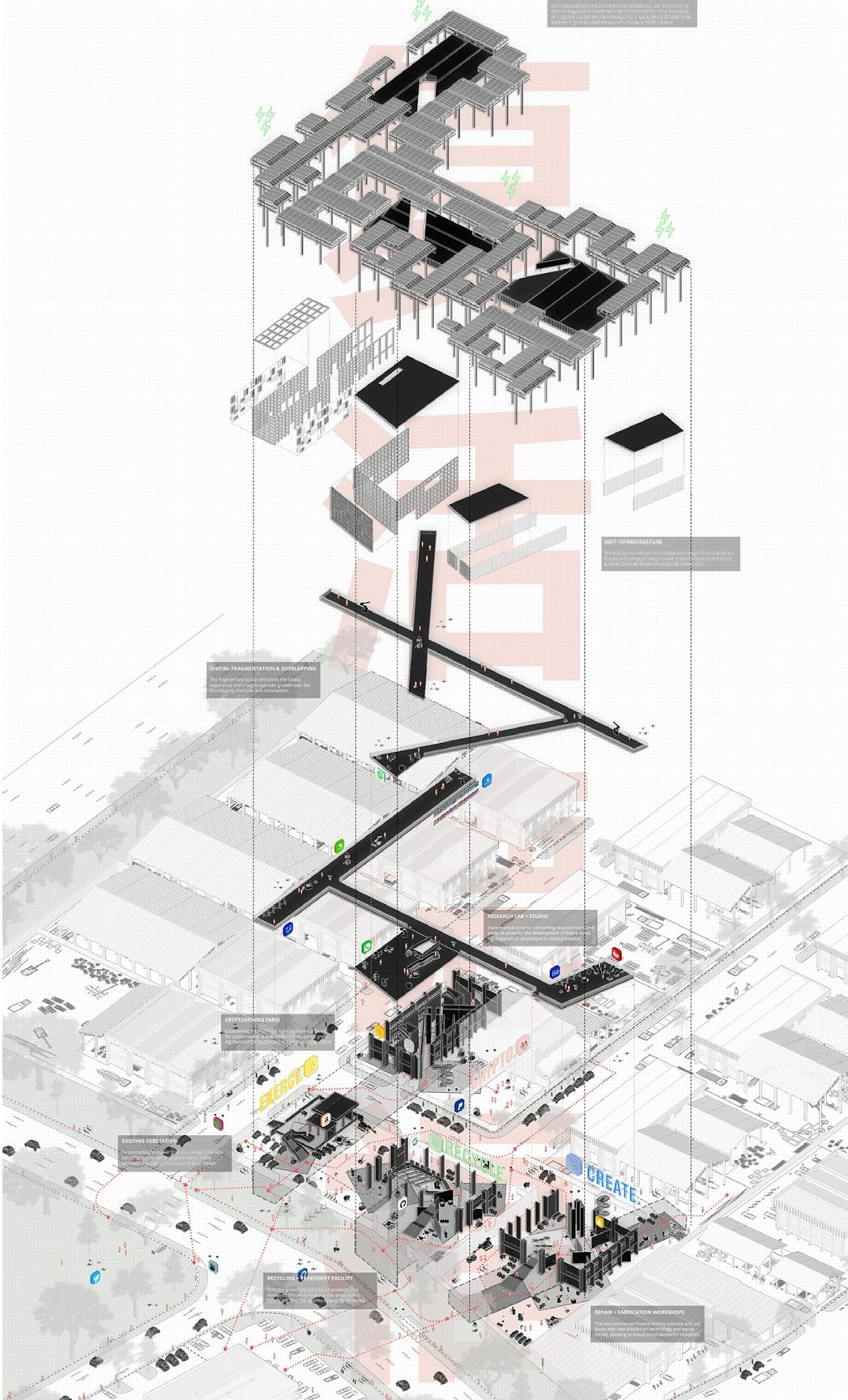
The Bachelor of Arts in Architecture is a four-year programme comprising three years of design studio and other essential modules, with a fourth year of electives. The final year can be concurrently registered with the first year of the two-year Master of Architecture programme for those who opt to continue—and who are accepted— into the Masters programme under the concurrent degree track.
The new undergraduate curriculum was introduced in AY2021/22 as part of the formation of the College of Design and Engineering (CDE). It opens up many more pathways that accommodate a wide range of second majors, minors and specialisation. During the first three years, students’ progress through six design courses where they are introduced to 18 foundational themes in architecture. This largest component of the curriculum takes place in design studios, where students tackle different design challenges hands-on, and are responsible to find their own critical and creative approach to solve given design problems. At the same time, students take additional modules for their Major Requirements within the DOA-modules within the Common Curriculum offered by both the School of Design and environment (SDE) and Faculty of Engineering (FOE), General Education modules and modules in Unrestricted Electives anywhere in the University. The Major and Common modules are calibrated to the studio level they are at. These complement the learning objectives and outcomes of the design studio sequence.
This foundation programme is set within a broad-based interdisciplinary education model. It provides a strong disciplinary foundation and at the same time encourages students to expand their horizons and worldviews beyond the confines of the discipline. Ultimately, students are encouraged to draw on expertise and knowledge both within the Department and across the University. This allows students to align their design education with their own areas of specific interests. A wide range of opportunities, combined with the depth and breadth of both discipline-specific and general education training, prepares students for a complex and multivariate future—as influential citizens and thought leaders within the field of architecture and beyond.
The key changes for the AY2021/22 cohort onwards are the addition of the Common Curriculum and General Education modules that are designed to provide students with broad foundational knowledge, whilst being calibrated to the Major modules including design studios. Year 4 for the General Programme is now provided with curriculum space for electives. The following pages describe the design studio themes and other essential modules for Years 1-4.
the diagram on pages 14 & 15.
For students undertaking AIP in Semester 1, AR5601, AR5321 and AR5221 are to be taken in Semester 2. For students undertaking AIP in Semester 2, AR5601, AR5321 and AR5221 are to be taken in Semester 1. AR5423 is offered in both Semesters and is to be taken in alignment with the chosen AIP Semester. Incoming M Arch students to take in Semester 2. AR4421 is to be taken in either Semeste r 1 or 2 and replaces the Options Design Research Studio of the chosen semester.
ARCHITECTURAL INTERNSHIP PROGRAMME (AIP) IN SEMESTER 1
ARCHITECTURAL INTERNSHIP PROGRAMME (AIP) IN SEMESTER 2
Summation of Modules cumulative towards MArch core modules
POSSIBLE ACADEMIC PATHWAYS
In the new academic year starting August 2021, students enrolling in the SDE and FOE can seamlessly take courses from both schools to develop competencies across different fields. This is made possible via the new Common Curriculum structure, which enables students in both schools to enjoy greater choice, breadth and flexibility in charting their learning journeys. SDE and FOE students will be able to take new interdisciplinary modules, which will be specially designed and offered through the Common Curriculum.
The following are examples of possible academic pathways for a minor, second major or specialisations for BA Arch students at the DOA. For more information on the available minors and second majors, please refer to the following link:
https://www.nus.edu.sg/registrar/academic-informationpolicies/undergraduate-students/special-programmes
Major Requirements
SDE+FOE
Proposed semester for SDE+FOE common module. Students may revise the schedule based on their own study scheme.
General Education
Elective
N.A
In fulfilment of Digital Literacy
Students may select EE2211 Introduction to Machine Learning or HS1501 Artificial Intelligence and Society to fulfil this pillar
SCENARIO 2
Proposed Specialisation 1 in Advanced Design as requisite for admission to M Arch Final Year
Optional Specialisation 2 in Design Enquiry
Students enrolling for the CDP M Arch I Track may refer to Page 17 curriculum diagrams for the two possible academic pathway options.
Proposed
Modular credits: 8 / 4
This key foundation module is an introduction to basic design concepts and methodologies, as well as representational techniques specific to seeing, thinking, and making. These will be explored via analogue means. Students will be introduced to a wide range of architectural ideas, ranging from traditional representation and Singapore architecture, to emergent trends operating on the frontiers of data-driven and digital techniques in the field of design today.
Ideas of space, form, proportion, composition, and order will be examined and explored. As foundational design components, these will provide requisite grounding in developing a visual language through the practices of drawing, sketching, and model making. Students will learn basic drawing techniques and skills, including line weight, line type, scale, and the projective techniques of plan, section, elevation, perspective and axonometric drawing.
Students will also be introduced to ways of understanding and responding to information and data, and the abstraction of architectural ideas in the production of architectural drawings and 3D scale models. They will be able to evaluate such representations as part of the fundamental process and methodology of contemporary computational design, and as an extension of traditional methods of gathering and analysing information.
Learning Objectives :
1. To understand the non-directional relationship between seeing, thinking and making.
2. To understand perception, scale, space, form, proportion and composition.
3. To understand and deploy line weight, line type, and graphic composition to produce structure and hierarchy in the visual field.
4. To understand and be able to make plan, section, elevation, perspective, and sketched and scaled axonometric drawings.
5. To understand and make models as fundamental mediums of design thinking and as part of the design process.
6. To understand the difference between representation, abstraction and transformation in the architectural process.
7. To understand architectural representation as necessarily a mixed mode employing mixed media, and that the “whole picture” can only be formed through the concurrent use of multiple methods.
8. To be able to read information and data and translate it into analogue architectural ideas, drawings and models, whilst engaging critically with the process.
DTK1234A
DESIGN THINKING
Modular credits: 4
DTK1234A is a variant module of DTK1234, which introduces students design principles and design thinking to solve problems and create new possibilities. Given that the BA (Arch) curriculum is centered on the design studio, with students already “doing” design, this module focuses instead on equipping students with a metacognition of Design Thinking and its methods and processes. This module is co-taught by tutors of AR1101, with studio projects and processes providing the content for reflection and application of meta-cognitive tools; learning objectives are applied to address spatial issues explored in AR1101.
This will empower the design student with greater control over design, allowing them to make strategic judgments and critical assessments of their undertakings. More importantly, the student will be able to critically assess and comprehend the significance of the design in the built environment that they have created and the process of design that they have experienced.
Liang Lit How
EG1311
DESIGN AND MAKE
Modular credits: 4
This module covers the fundamentals of engineering design and prototyping. Students will learn design principles and tools through lectures and engage in experiential learning through group design projects. A stage-based design process will be covered. Students will develop their skills in eliciting user needs, ideating solutions, and making prototypes to demonstrate their ideas.
Jason Ku
Modular credits: 8
This module will build on AR1101 by focusing on the development of three foundational design skills: scale, precedent and context. Students will be introduced to 3D complexities and relationships of scale, discover the use and transformation of precedent in architectural design processes; and gain an understanding of context as a component that impacts design outcomes within the built and natural environment.
This module will enhance students’ use of different mediums and graphic communication, with an introduction to complex 2D and 3D projections at scale, as well as the use of digital and analogue tools. Students will learn to combine representational tools to illustrate their design method(s). They will also delve deeper into the use of 3D models as part of the design process.
Expanding on what they have learnt the previous semester, students will employ various visual mediums as part of the design process, and as a tool to present, defend and refine their ideas on architecture.
Studio projects will also begin to wrestle with certain fundamental issues in architecture: site, programme, circulation, organisation of public and private zones, and the differing requirements of users. Students will employ thoughtful, rigorous approaches to form-making, understanding this to be the language through which architects create spatial experiences.
Learning Objectives
:
1. To understand and deploy dimensions, scale and proportion in relationship to context and the human figure.
2. To understand and transform precedent as a vehicle for design innovation.
3. To understand and integrate context in the conception of design.
4. To understand and begin to describe and communicate spatial qualities.
5. To understand and produce projective drawings in scale.
6. To understand and deploy a design method to structure the design process, making visible the transformational processes in drawing and model making.
7. To understand and deploy line weight/type, scale and graphic hierarchies to communicate information and design intention, and to understand and deploy materials in model making to communicate design intent.
8. To begin incorporating digital technologies together with analogue tools in hybrid representations.
9. To begin incorporating research methodologies and critical thinking as part of the design process.
10. To present architectural ideas in concise and considered visual and verbal presentations.
AR2227
HISTORY & THEORY OF ARCHITECTURE I
Modular credits: 4
This module is the first part of a two-part module introducing students to the history and theory of architecture and urban design. It is shaped around themes grouped by environmental features to emphasise the ways that societies have built in response to the landscapes, resources, and tools available to them. Covering almost two millennia of global architectural and urban history, the module begins in approximately 500 BCE, ending in approximately 1400 CE. The material is presented in such a way as to encourage comparative cross-readings of architectural history between geographies, societies, climates, cultures, religions, and socio-political registers.
Will Davis
AR2524
SPATIAL COMPUTATIONAL THINKING
Modular credits: 4
Spatial computational thinking is increasingly being recognised as fundamental to various spatial disciplines. It involves idea formulation, algorithm development and solution exploration, with a focus on manipulating geometric and semantic datasets. Students will learn to use parametric modelling tools to generate and analyse building elements at varying scales, applying visual programming interfaces to allow complex algorithms to be developed and tested. They will learn to structure their ideas as algorithmic procedures that integrate data structures, functions, and control flow. They will also gain familiarity with higher level computational concepts, such as decomposition, encapsulation and abstraction.
TBC
CDE2000
CREATING NARRATIVES
Modular credits: 4
This pillar aims to help students communicate competently and confidently in the various professional communication situations they encounter. This will be done through rigorous and critical analyses of communicative forms, as well as applications of the principles of effective communication. Students will also develop an understanding of how their identities are shaped by their communication practices.
Simone Chung Brian Stone (DID)
Modular credits: 8
This module investigates the architectural potentials of structure and space through the operation of aggregation—that is, the combination of architectural spaces, functions, and connective circulation systems. Students will propose architectural forms through the aggregation of volumetric programme components, creating a balance between repetition and singularity. They will grapple with the complexities of function and organisation in a variety of scaled spaces. They will also gain an understanding of material, gravity, and structure as foundational components and ordering systems of architecture and explore the interdigitation of these approaches in space-making.
Students will expand their representational techniques to include 3D projections and begin to incorporate the element of time. Colour, collage, and an expansive repertoire of representational approaches will be introduced along with digital fabrication methods. These digital tools will be employed alongside and within advanced analogue techniques of model making.
Learning Objectives
:
1. To understand and deploy the principles of structure (material, gravity, tectonics) as ordering elements in architecture.
2. To understand, design and deploy aggregation of volumetric elements as an ordering component of architecture, with scalar relationships of parts to the whole.
3. To understand and design spaces through the use of mass, form, voids and volumes.
4. To understand and deploy a design within a site that exerts its own influence on the massing and distribution of the architectural project.
5. To understand that design is a process, and the best outcomes are achieved through clear thinking and rigorous iteration.
6. To begin to understand the semester’s themes as values in architecture, and to formulate and articulate a position with respect to these values.
7. To develop and deploy advanced projective drawing and model making to communicate process, intentionality and research findings.
8. To utilise digital drawing and making in a hybrid relationship with advanced analogue tools.
9. To incorporate research methodologies and critical thinking as part of the design process.
10. To articulate and present architectural ideas in concise and considered verbal, written, and performative presentations, and to engage critically in studio and review discussions.
AR2228
HISTORY & THEORY OF ARCHITECTURE II
Modular credits: 4
This module is the second part to a two-part module introducing students to an Asia-centred transnational history and theory of architecture and urbanism. It is shaped around weekly themes to emphasise the ways that societies interacted with environments, resources, cultures and technologies to co-produce the built environment across different geographies. This module begins in approximately 1400 CE, on the verge of several seismic shifts in global history that profoundly influenced the planetary (built) environment. The module traces these shifts across six centuries to see how imperialism, industrialisation, modernisation, and globalisation connected the world unevenly, leading to the present climate crisis.
Chang Jiat Hwee
AR2328
ARCHITECTURAL CONSTRUCTION & TECTONICS
Modular credits: 4
The module introduces the basic principles of construction in architecture by examining the physical properties of materials and its relationship with fabrication techniques and technology. Building components are presented as integrated systems. Tectonics is discussed as an expressive quality of architecture & structure, achieved by materials, construction and integration of building components. The module also addresses sustainability by considering the choice of materials, construction methods or strategies, waste management and life cycle thinking.
Shin Yokoo
EE2211
INTRODUCTION TO MACHINE LEARNING
Modular credits: 4
This module introduces students to various machine learning concepts and applications, and the mathematical tools needed to understand them. Topics include supervised and unsupervised machine learning techniques, optimisation, overfitting, regularisation, cross-validation and evaluation metrics. The mathematical tools include basic topics in probability and statistics, linear algebra, and optimisation. These concepts will be illustrated through various machine learning techniques and examples, such as forecasting population growth, classifying spam or nonspam e-mail or predicting heart disease.
CHS / CDE
HS1501
ARTIFICIAL INTELLIGENCE & SOCIETY
Modular credits: 4
This course focuses on the role of Artificial Intelligence (AI) in our society. It will showcase AI’s practical cum pending deployments, and examines when combined with other innovations and digitalisation—how it can dramatically revolutionise our future society in areas such as retail, manufacturing and service industries, national security, law enforcement, and the justice systems. Introduction of elementary underlying concepts will be via worksheet lab sessions and tutorials. Major topics include Deep Neural Networks and how learning systems have been evolving, AI under the Hood in High Level, Usage of AI, Economics of AI, Future of AI, Terminator Scenarios, Deployment Issues, and Trustworthy and Responsible AI.
Rudi Stouffs
Modular credits: 8
This module examines the boundaries of environment, climate, and architecture through the specifics of the envelope. Students will understand the gradient of atmospheric conditions between the interior and exterior, forms of atmospheric conditioning, and the design of climate in an expanse encompassing air, breeze, rain, dust, smells, and other contaminants. The contextual implications of hot and wet equatorial environments will be explored, and the value systems of environmental and sustainable designs examined within their long discursive histories. Students will expand their understanding of the site as a set of dynamic factors and processes that influence, or are influenced, by the act of architecture.
Students will understand and deploy advanced digital simulations alongside analogue testing and projecting. They will expand representational methodologies and design processes to incorporate the invisible conditions of the atmosphere as a design medium that impacts the architecture of the built environment.
Learning Objectives :
1. To understand and critically deploy conditions of environment as a fundamental component of architecture.
2. To understand that environment extends the understanding of the site to include dynamic processes and systems both natural and constructed, and that these impact design processes and outcomes and vice versa.
3. To understand climate as a complex and variable set of mediums that influence design.
4. To understand the envelope, as a site of exchange, in a range of positions from human to territorial scales, and to understand filtering as a component of architecture.
5. To develop collaborative skills and to critically engage with contradictory information and data in the design process.
6. To apply conceptual tools in design, making value and ethical judgments as to the material and resource consequences of decisions in the design process, relative to a larger understanding of climate and the environment.
7. To utilise advanced projective drawing and model making to communicate process and architectural iteration.
8. To utilise digital drawing, simulations and model making alongside advanced analogue tools and testing methodologies.
9. To organise and properly present research for design, and understand what constitutes design research.
10. To present architectural ideas in concise and considered verbal, written and performative presentations, utilising a wide range of mediums, and to engage critically in studio and review discussions.
AR1329
CLIMATE, ECOLOGY & ARCHITECTURE
Modular credits: 4
The impact of the tropical climate on buildings results in various design strategies for envelopes to minimise energy usage while increasing comfort. Here, different building typologies, functions and occupancies be it individual or collective are relevant. It discusses the impact of passive environmental design, performances, and synergies with ecological systems to achieve sustainable and/or regenerative objectives. Students will learn about degrees of applied technology and design complexity ranging from passive design strategies to integration of plants; and embedding a design into the environment and potential reciprocity with the surroundings. In addition, material aspects like biobased materials, embedded energy and circularity and manufacturing processes like prefabrication and sourcing will be looked at.
Florian Heinzelmann
GEC1XXX
DESIGN, TECHNOLOGY, SOCIETY
Modular credits: 4
The module aims to introduce students to the fundamental concepts and underlying principles of system thinking, design and dynamics. It will provide students with an understanding of systems thinking and applying systems dynamic modelling to describe and simulate real world problems. At the end of the course, students should possess the necessary knowledge and abilities to define, analyse, design, and develop a system dynamics model that simulates a specific problem and recommend solutions for different scenarios.
Will Davis
IE2141
SYSTEMS THINKING & DYNAMICS
Modular credits: 4
Taking an interdisciplinary approach—combining the various disciplines and scales of design with STS (Science, Technology and Society)—this module explores the complex, shifting relationships between design, technology, and society historically from the eighteenth century to the present. It starts with the emergence of the different fields of design—industrial, interior, architecture, landscape, and urban—during the eighteenth and nineteenth centuries in response to the first industrial revolution and the global reconfigurations of the social relations of production and consumption. It ends with thinking about design and technology today in face of defining social, cultural and environmental challenges of the present.
Will Davis
Modular credits: 8
This module explores urban considerations that bear upon the architectural project. Density and its relationship to building form, mass, and volume will also be understood in relation to broader questions of responsiveness to urbanism and public space. Urbanism and the massing of architectural form will be understood as a fundamental component of cities. The notion of publicness will be examined and integrated within the processes and outcomes of design in an urban context. Students will gain an understanding of the spatial implications of neighbourhoods, communities and sociopolitical relationships within and about space, whether real or implied.
Learning Objectives :
1. To understand and critically deploy density in the configuration of architecture.
2. To understand and take a critical position on urbanism as influenced by the aggregation of architecture.
3. To understand publicness as a fundamental component of the city, seeing public space in relation to private space, and understanding the value of differences in how spaces (public, private and hybrid) are drawn up.
4. To further understand architecture as a series of relativities, for example, of the room relative to its building, the building to its context, and vice versa.
5. To participate in inquiry-based design, asking critical questions about the urban context, social issues and broader current affairs that influence the content and form of the city.
6. To design with the conceptual tools to make value and ethical judgments on spaces within and about the city.
7. To fully explore an architectural concept and develop its architectural expression through criticism and rigorous iteration.
8. To utilise advanced projective drawing and model making to communicate the design processes and architectural iterations.
9. To refine analogue and digital tools in the making of architectural ideas.
10. To present architectural ideas in concise and considered verbal, written, and performative presentations utilising a wide range of mediums, and to engage critically in studio and review discussions.
AR3223
INTRODUCTION TO URBANISM
Modular credits: 4
Students will be introduced to a foundational and holistic knowledge and understanding of urbanism as the study of relationships between people in urban areas with the built environment. They will take a comprehensive look at urban history, key theories, topics, design principles and practices related to urban design, urban planning and landscape design. They will also develop critical and analytical skills of reading, documenting, analysing and synthesising complex information on contemporary urban issues and conditions.
Zdravko Trivic
EG2501 LIVEABLE CITIES
Modular credits: 4
Using case studies of Singapore and other cities— through a systems thinking lens—this module explores how cities are planned, developed, governed and managed to achieve liveable outcomes of quality of life, sustainable environment and a competitive economy. Thus, allowing us to understand the role(s) that urban systems professionals, like urban policy makers, planners, architects, engineers, real estate consultants and managers, play in achieving an integrated way of liveable city outcomes, by combining their individual expertise in different disciplines.
Khoo Teng Chye
Modular credits: 8
This programme aims to develop a high level of competence in comprehensive and integrated building design, where the architectural whole is approached as a complex of systems (of production, technology, infrastructure and so on), in turn embedded within larger systems (of ecology, economy and so on). Under the guidance of their tutors, students will research and refine a conceptual system of concerns to be fully explored and developed in their architectural proposals. This involves a critical and nuanced understanding of architecture as a synthesis between constituent parts and their whole, and the creation of a whole that is greater than the sum of its parts.
Students will sharpen their competence in research, design thinking, operational skills and communication. This semester is intended as a summation, demanding that students take informed design positions incorporating all 18 studio themes they have covered. As the conclusion of this foundational sequence, students are expected to show advanced architectural thinking that will form the basis for embarking on the Masters programme at DOA. They should deploy advanced and mature representational techniques to communicate architectural ideas. Design projects at this stage will also demand a holistic awareness of the issues related to the environment, climate, context, technologies and building.
Learning Objectives :
1. To understand and critically manifest the comprehensive range of considerations that impact design thinking.
2. To understand and take a critical position on integration as a value system in architecture.
3. To understand architecture as a complex of systems and to explore possible future trajectories.
4. To design with conceptual tools to make value and ethical judgments on the respective roles of different systems in architectural design.
5. To fully explore an architectural concept and develop its architectural manifestation at all scales through a critical and rigorous iterative process.
6. To utilise advanced projective drawing and model making to communicate process and architectural iterations.
7. To utilise digital data, visualisations, and contemporary simulations in 2D, 3D, and 4D mediums in order to make visible the complexities of architecture.
8. To incorporate research methodologies as part of the design process.
9. To communicate architectural ideas in concise and considered verbal, written, and performative presentations utilising a wide range of mediums, and to engage critically in studio and review discussions.
10. To begin to ask, scope and refine an architectural question beyond the answering of a brief.
AR3721
ENVIRONMENTAL SYSTEM MODELLING
Modular credits: 4
Students will be provided with an understanding of the concepts of active environmental systems (or building services systems) and their spatial requirement in the design process, so that they can apply and integrate them in an architectural context. The course will also contribute to the development of different perspectives through building information modelling, and through teaching students to design from different points of view or to apply different design considerations or systems.
Lau Siu Kit, Eddie
AR3722
SUSTAINABLE ENVIRONMENTAL SYSTEMS
Modular credits: 4
This course will provide students with an understanding of the concepts of environmental systems and their spatial requirements in an architectural context. The increasing need for the integration of building technologies within multidisciplinary projects in a modern construction environment will be addressed. The course first focuses on understanding how basic environmental systems (or building services systems, such as mechanical, electrical, plumbing and drainage) are related to the building programme and broader built environments. Codes of practice, such as fire safety, will also be addressed. Furthermore, renewable energy and water systems in architecture in the green building movement will be discussed. TBC
PF1101
FUNDAMENTALS OF PROJECT MANAGEMENT
Modular credits: 4
The module covers the fundamental concepts of project management, identifying nine broad project management knowledge areas. Students are given an introduction to theories relating to the management of project scope, time, costs, risks, quality, human resources, communications, and procurement. The overall integration of these eight knowledge areas and the management of externalities as the ninth project management knowledge area is also emphasised.
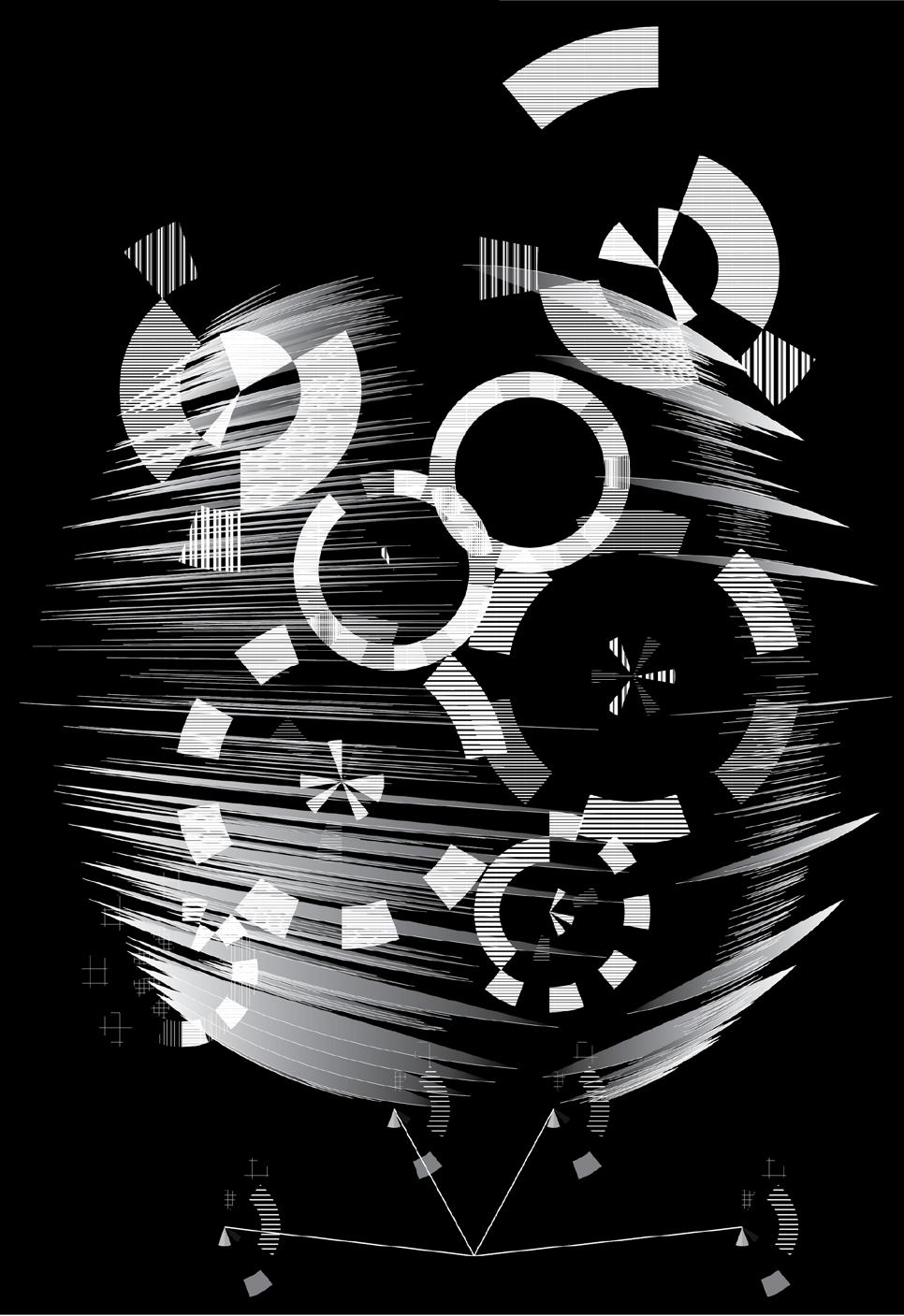
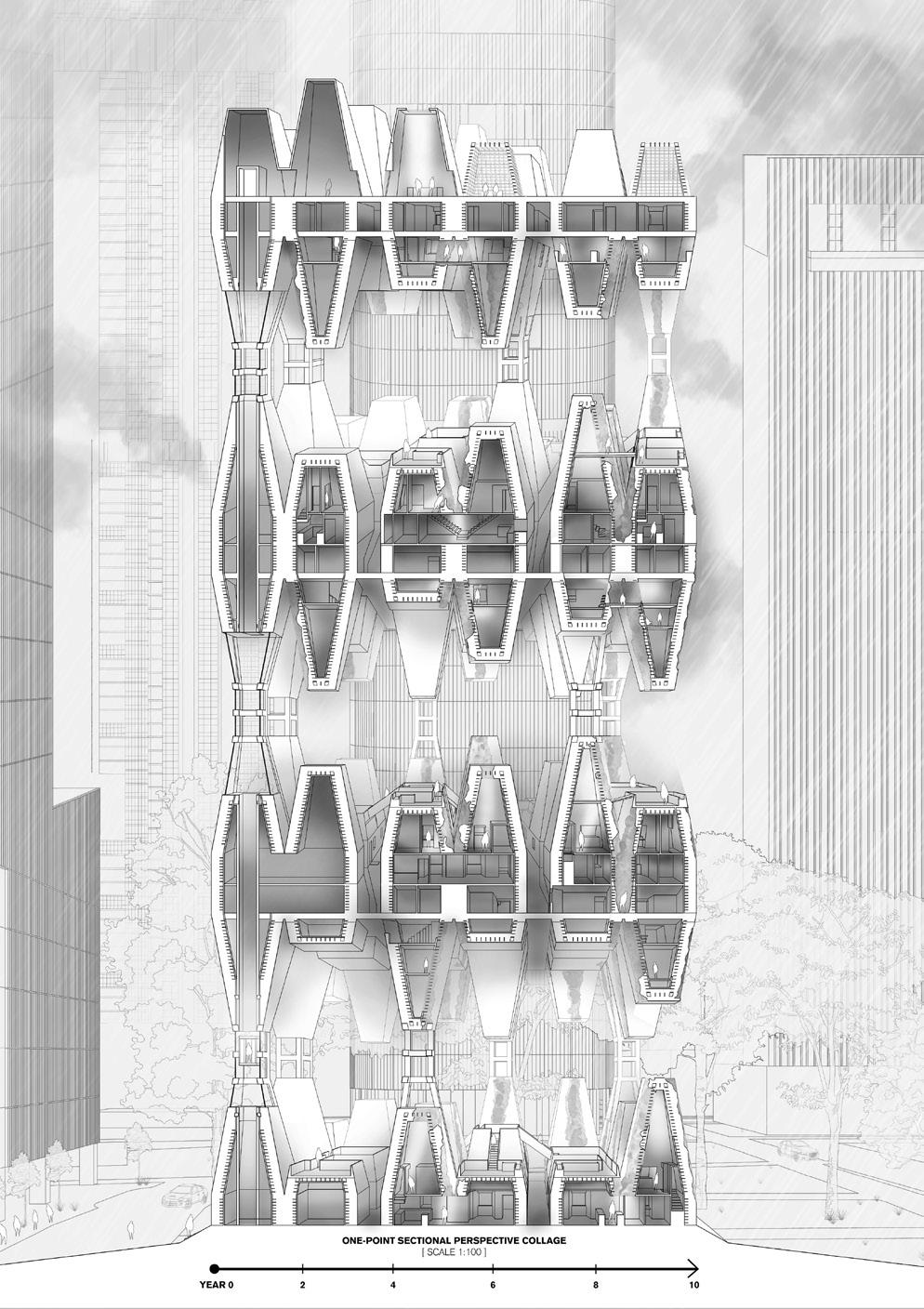
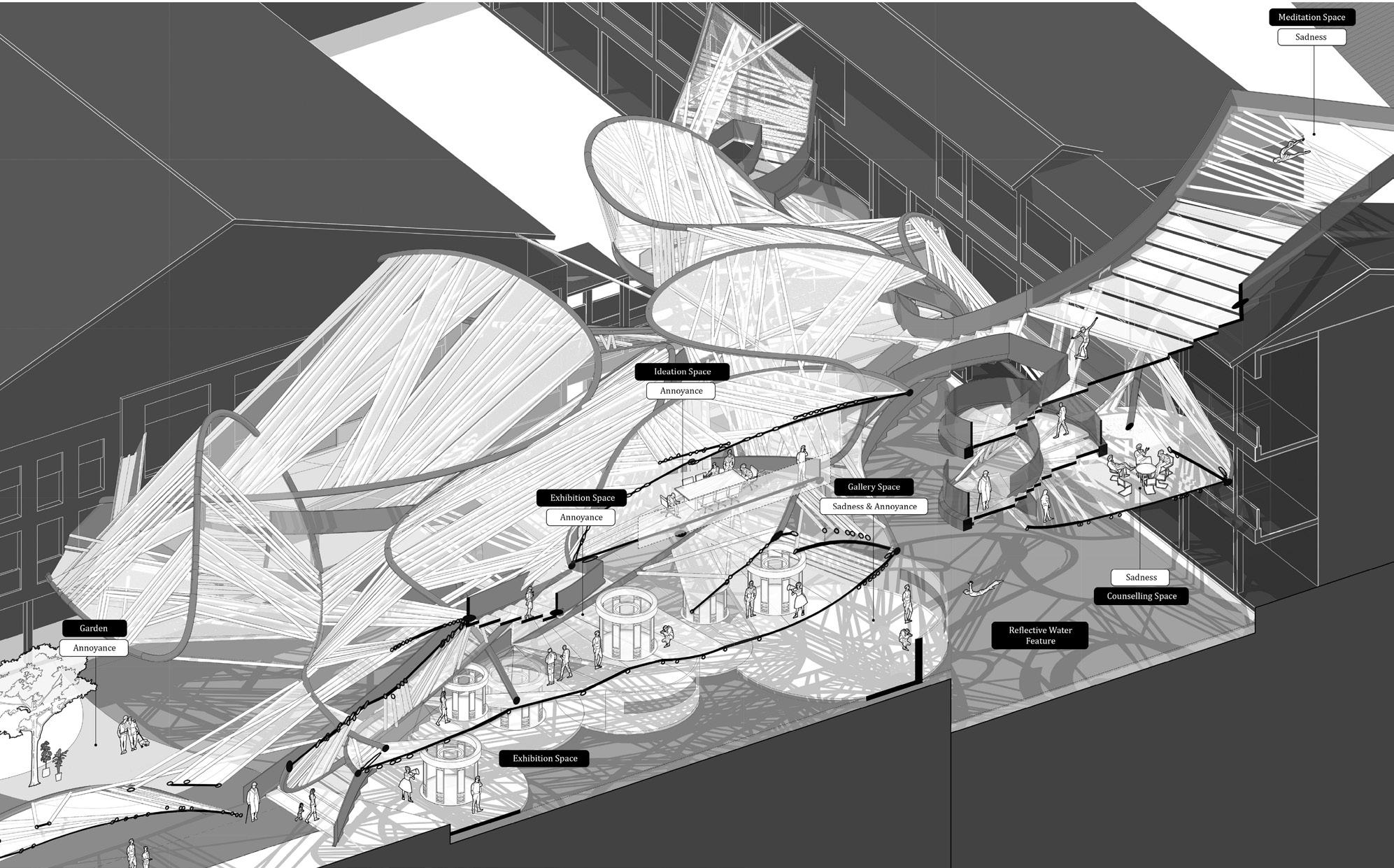
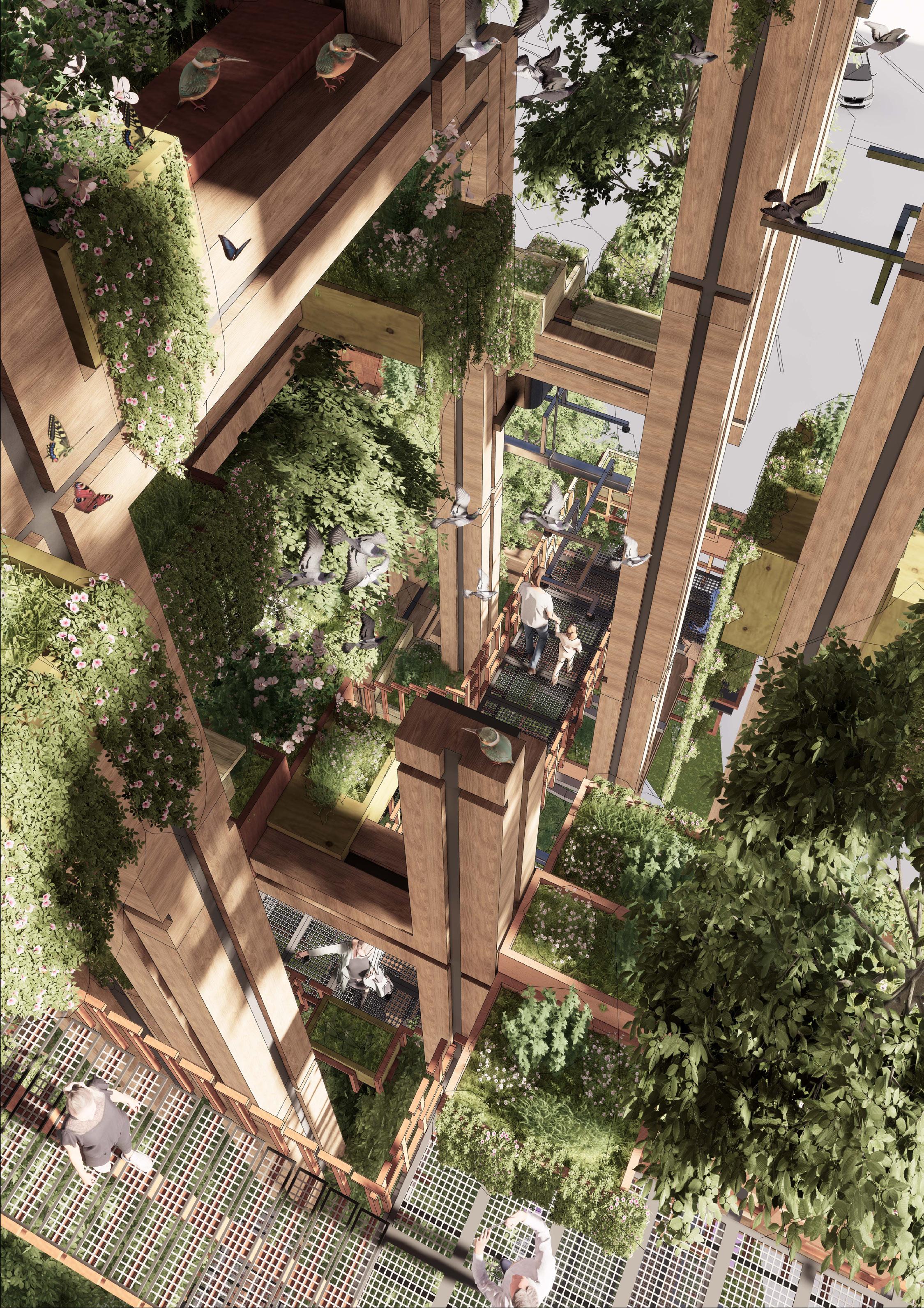
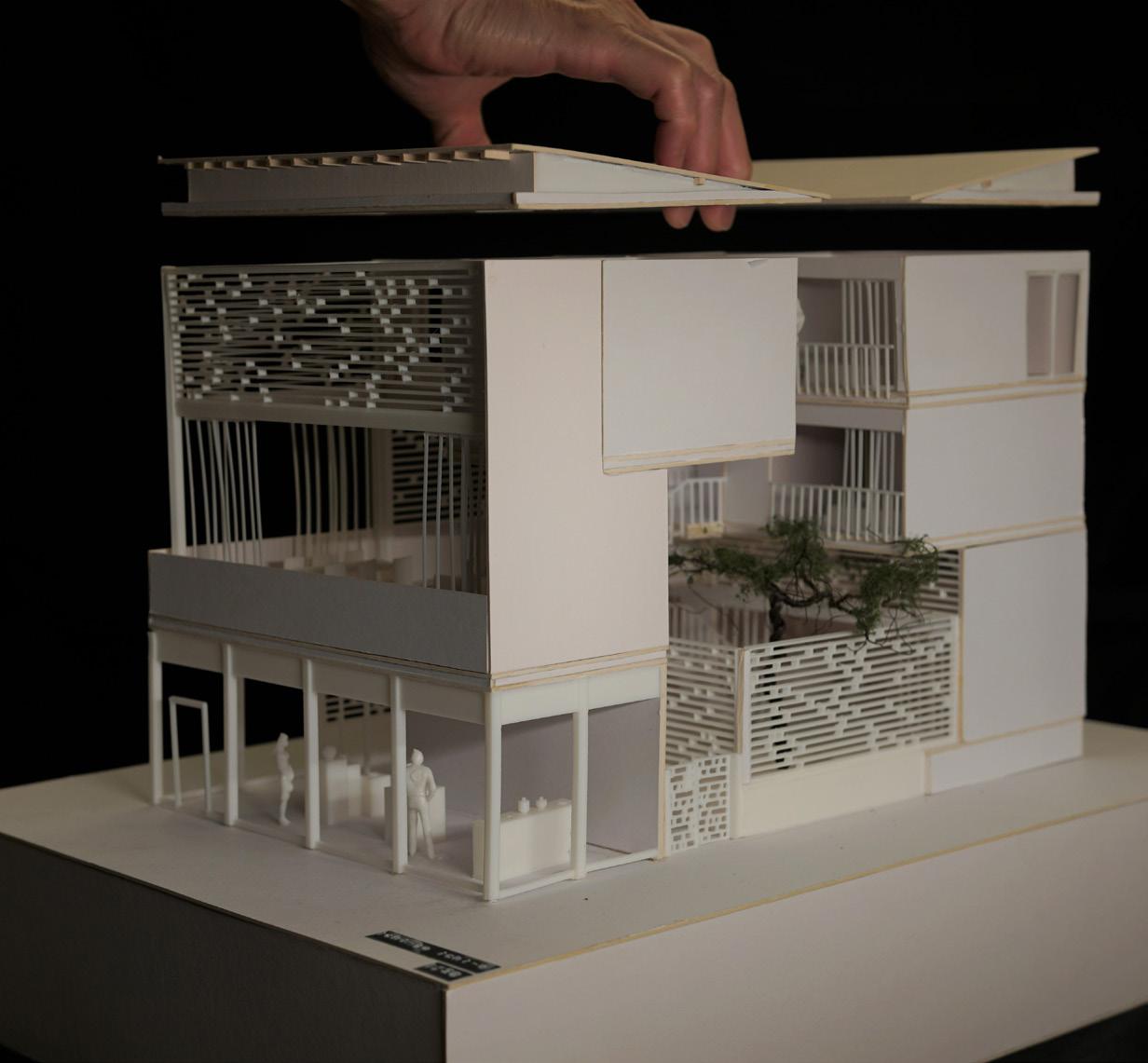
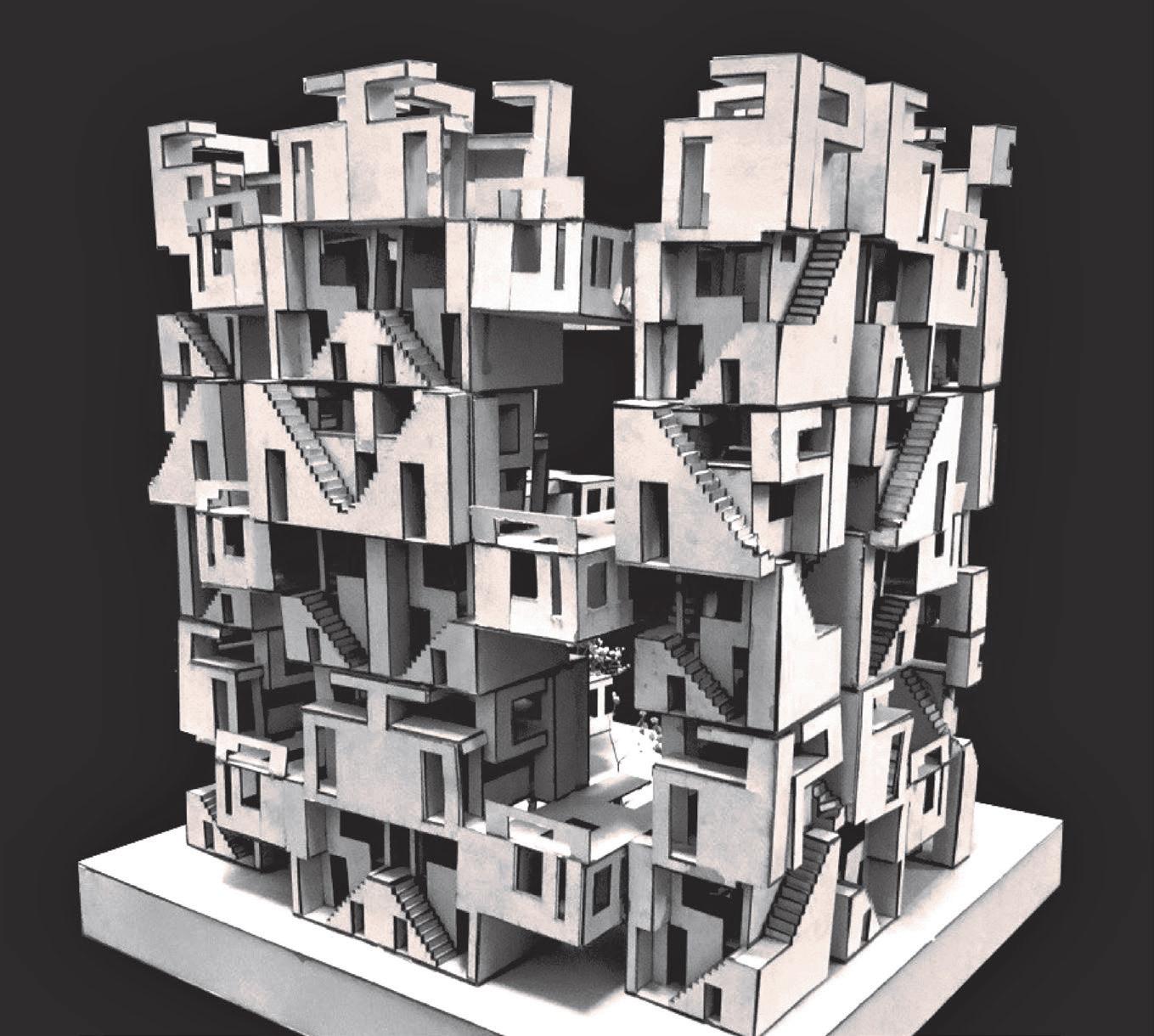
Architectural design can be overwhelming in its complexity. To guide students’ learning and creative explorations, the six studios in the undergraduate design studio sequence are structured as deep dives into different facets of architecture. Constraining some of the breadth of considerations and allows for more experimentation, exploration and conceptual probing each semester.
Design 1 introduces “Seeing, Thinking, Making” as a recurrent, non-linear process, equipping students with fundamentals of representation in architecture and understanding and processing visual information. In Design 2 students are guided by “Scale, Precedent, Context” to design in three-dimensions, exploring the relationship between people and the spaces surrounding them, making small architectural components. Design 3, using “Aggregation, Structure, Space,” prompts the combining of modules to understand the relationship between parts and the whole. Design 1 through 3, are additionally characterised by a focus on equipping students with architectural literacy. Architecture is made through physical forms; form is therefore the architect’s language. The mastering of this language—whether writing it, reading it, or speaking it—is one of the non-negotiable foundational skills of the architect.
Via “Environment, Climate, Envelope,” Design 4 interrogates the interface between architecture and its environment, expanding the idea of the facade as a zone of negotiation between the building and the atmosphere around it. Design 5 then further expands upon this concept into the spaces and conditions between architectures, as “Density, Urbanism, Publicness” are investigated and unpacked. By Design 6, students tackle “Systems, Comprehensiveness, Integration” and are expected to produce design work that displays a holistic and cumulative understanding of the knowledge, skills, and thinking from the five studios prior.
Some fundamental concerns such as architectural form, site, programme, and the user, are not named as “themes” but are nonetheless ever present from studio to studio. The revisiting of these concepts each semester allows for an increase in sophistication and complexity as students progress through the years. These fundamental elements should be seen as dynamic rather than static or given. Furthermore, as students cover the different studio themes, they should gain an understanding that throughout, a thorough examination of these components, and their associated parameters, should be incorporated as part of the design process.
Ultimately, the 18 design themes are lenses through which to investigate architectural seeing, thinking, and making. The following pages describe in more detail the directions of the six design studios for AY 2022/23.
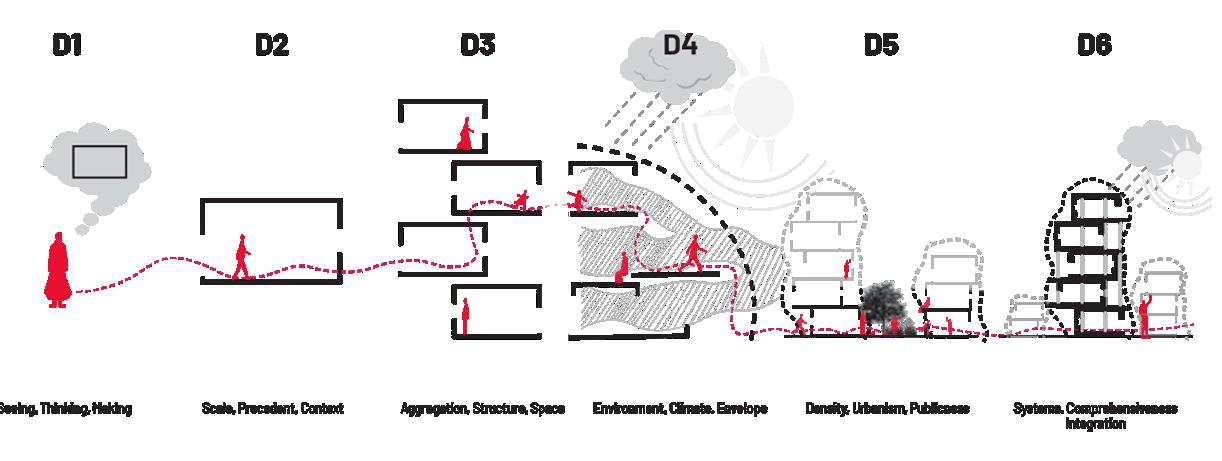
Design representation can be said to be a three-fold process. First, it is important to situate the nature of the content that is to be represented and its context. Going beyond looking—that is, merely the casting of one’s eye—seeing is an exercise in observation, deciphering and assessing information. To see is really to contextualise comprehensively and critically, what it is one is looking at within an intellectual framework and in so doing, establish a value within its physical, cultural and social ambit.
Second, strategising and formulating a conceptual representation that conveys one’s original reading so that it can be articulated to others, is a rigorous design thinking process. As no two persons see in the exact same manner, every individual owns their observations and it is in the clarity of thinking, consolidation and prioritization of salient points that innovative ways of thinking around a subject/object crystallize.
Lastly, making is the ability to formalise the former intangible cognitive processes of seeing and thinking, into a tangible mode of communication to others. Finding the most succinct, effective way of conveying one’s thoughts into form, allows for the invitation of critique, feedback and ultimately, for others to start the process of seeing, thinking, making again because what is made, is no longer what was seen.
The best outcomes are those that result from an incisive seeing and thinking of resource materials, and making of an original architectural representation that contributes to new dialogues. This iterative process of perception and representation comes full circle, producing new interpretations and inviting us to see and think in new ways.
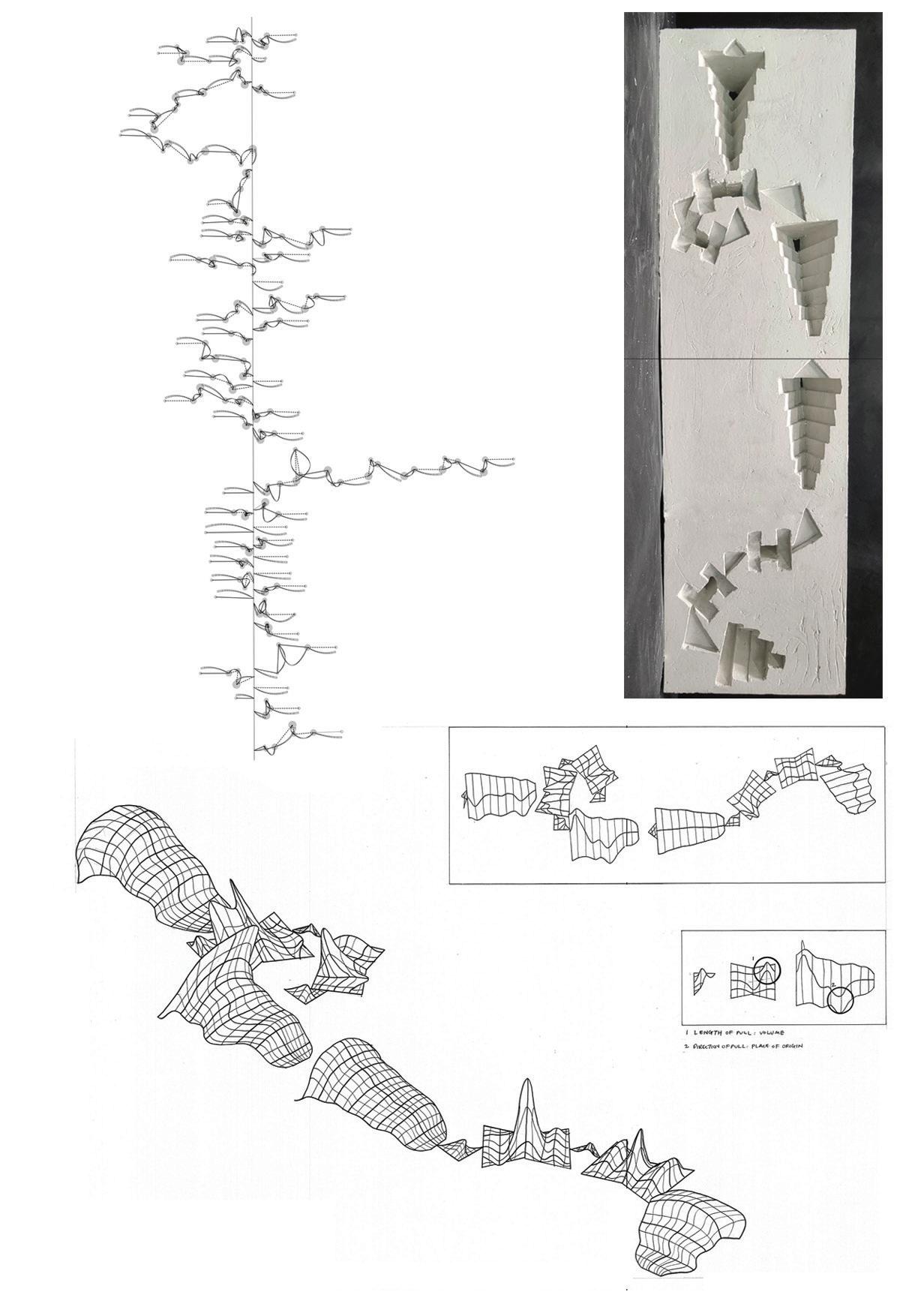
Architecture is a continuous rigorous investigative process. A discipline that requires as much knowledge that crosses its own discipline and yet obey its own syntax, like any language. When its syntax is disrupted, it is what Peter Eisenmen calls – ‘distortion’. And how this ‘distortion’ is to be resolved is the very essence of architectural development. It is this constant negotiation between internal programmatic pressures with external pressures that morphs the language of architecture.
While Scale, Precedent and Context are ubiquitous in all architectural developments and hence embody a broad definition, it is the interest in Design 2 to scope and define the extent of impact and coverage that best identifies with this level, building the foundation from tangible conditions. Its respective complexities will evolve over the succeeding years with the inclusion of intangibles.
On Scale:
Scale is defined within the fundamentals that has immediate impact on the ‘self’ rather than its broader definition to the city and the world (referencing to diagram on the right). It involves the introduction to anthropometry, i.e. how the body as an extension of itself relates to space and its immediate environment and vice-versa.
On a more technical aspect, it is recognising when to deploy the right scale of drawings to demonstrate the right amount of details, from design detailing on one end of the scale and site/location plan which includes the contextual environment or its relation to the world on the other end.
On Precedent:
Precedents are important as it forms the basis of the formal languages for architecture throughout its own evolution and negotiation through historical events, socio-cultural changes, technological shifts and political-economical changes in territories. Albeit a complex evolution, the introduction to the 20th-21st Century. architectural languages shall provide the necessary architectural vocabulary and form the basis to springboard into a project.
On Context:
Context in Design 2 is defined as conditions that involves the physical site. This includes both static and dynamic forces afforded by its mere location; static forces like the immediate built environment etc. and dynamics like wind, rain and sun conditions. The broader non-tangible conditions affected and effected by its social, cultural, historical, technological, economical, or political context shall not be the focus for this level.
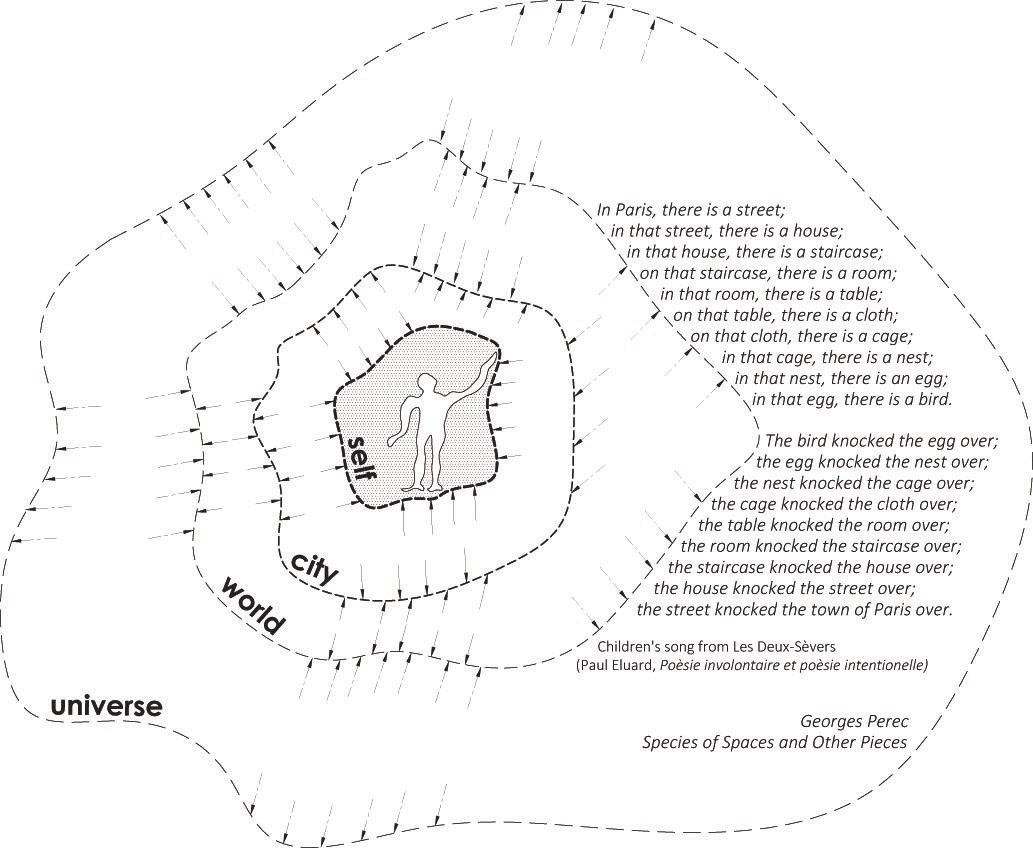
Collective Dwelling
Design 3 is interested in the emergent forms of spatial and tectonic organisations that arise primarily from the interrogation of structure and space through aggregation.
Aggregation is by definition a group, body, or mass composed of distinct parts or individuals. We can define what the individual parts are, how can they be brought together, and what they will be like as an aggregated whole. An architecture of aggregation can be seen as a number of unitised spaces, with a distinct formal character, organised in a certain formation as a collective whole.
The Structure and Space that defines individual units relate intrinsically through its form, giving rise to possibilities of activity and program. When units come together as similar or variations of itself, its individual quality may change where adjacencies must be considered. Through repetitions and additions, the newly formed combinations take on a new dynamic through its interactions with others, where the processes of aggregation define its outcome as a collective structure. Structure here, should be seen more as alluding to a structuring of a format or an order, rather than just for its load bearing function to be developed through organisational thinking, giving rise to novel forms of formal and tectonic compositions. Through its aggregations, the key takeaway would be the ability to conceive of compelling architectural outcomes that demonstrate the intersection of such a structured spatiality.
The common theme of Collective Dwellings will serve as the programmatic vehicle of investigation. The function of a dwelling relates fundamentally to the understanding of its spaces for inhabitation in relation to the human scale. This continues the lessons learnt in Design 2 but the scope and complexity of the architectural endeavour however is now increased with the aggregation of individual dwellings, where the relationship of the individual and the collective and the interplay of singularity and repetition becomes critical. An understanding of size, scale and the occupant’s basic need for access to light, ventilation, views, privacy and interaction at the individual unit level, as well as the forms of occupation it will demand, will be fundamental.
The pedagogical focus for Design 3 will extend from the earlier approaches of seeing, thinking, making in Year 1 as the base skills acquired to the design processes developed via the Unit framework, across three different urban sites in the city. Each Unit will offer a specific focus investigating critical methods of aggregation, ranging from the form-driven, outcome-led self-referencing cuboid aggregations of Unit 1, aggregative strategies—games of solids and voids in Unit 2 and Unit 3’s adaptive sampling of selected archetypal projects to create generative aggregation strategies.
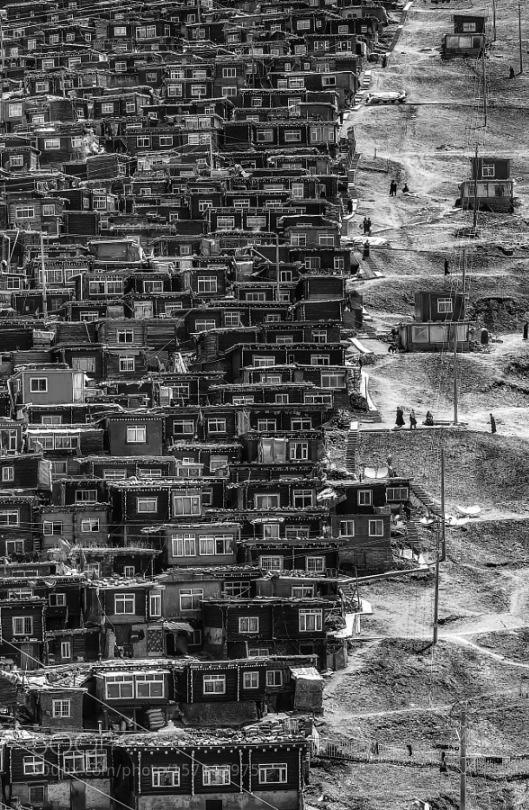
Design 4 will be a hands-on studio where students will research, design, build and especially evaluate envelopes or parts of it as a response or in dialogue with tropical climatic conditions. The pedagogical aim is for students to develop an understanding and gain experiences on several levels.
Firstly, students should learn about certain practical issues and tectonics in combination with material and geometry properties, directly leading to performative results be it structural, durability, or microclimatic. Secondly, by building a prototype which (re)acts on or alters the climatic conditions between inside and outside students will obtain first-hand feedback for further design iterations. It also creates credibility through proof of concept. Thirdly, it is important to learn how to mediate between quantitative—the measurable performance aspects and qualitative design aspects since sometimes the outcome may put the design intent to question conflict of design parameters. At other times it might be that an unintended and not preconceived design quality will emerge solely from experimentation through ‘thinking by doing’ which once discovered can be synthesised and become part of the larger design system. Last but not least, strategic planning will be an important skill set to train, which helps on how to source materials, how to manufacture the prototypes, how to transport the prototype to location and finally how to disassemble the prototype after final presentation into different material streams for later material re-use. After all, Spaceship Earth has limited resources where economical, societal, and environmental sustainability should be practiced.
The studio brief intends to focus on the physically obtainable and verifiable while discovering qualitative aspects through the process of design exploration. After all, if the quantitative fails, a building does not perform and might become unusable, the qualitative aspect cannot shine, and the design intent becomes meaningless. Therefore, architectural design is always about quantitative and qualitative aspects, and the question for this studio is: How is one able to combine both via bottom-up design exploration and a top-down design application?
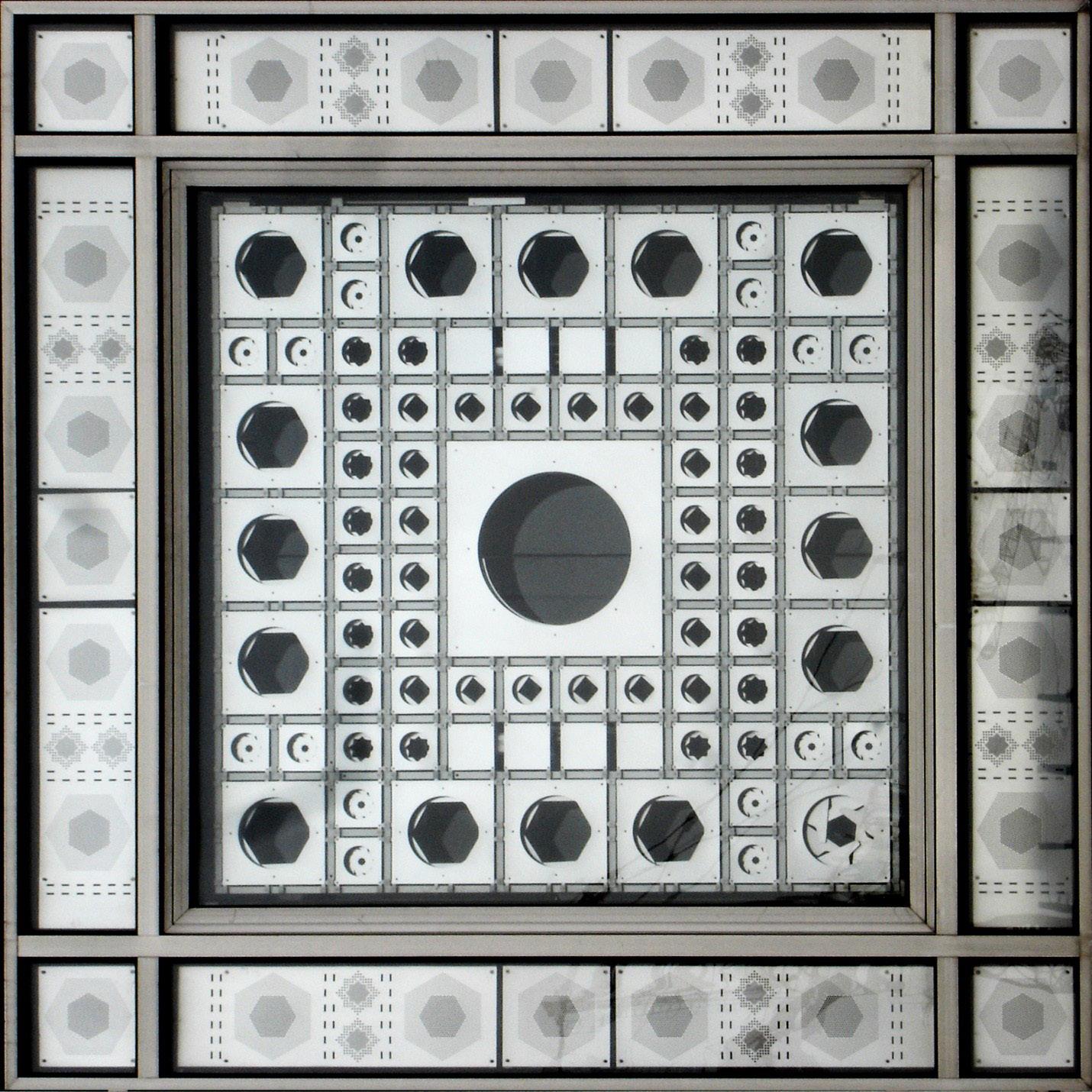
“Architecture and the city are not separate things, but different manifestations of the same thing.” – Sou Fujimoto
City is a complex system, whereby individual entities–objects, bodies, spaces, structures, programmes, flows and processes–are intimately interconnected and interdependent, and therefore inexplicable without a reference to the whole. They interact with each other to sustain city life, while continuously producing and reproducing new conditions, economies and symbolic meanings. The complexity of the city often supersedes its systematic thoughts and generates alternative phenomena, which turn to become critical fuels for sustaining urban vitality.
Rapid urbanisation, land scarcity, increased mobility, epidemic outbursts and technological developments are some of the forces that bring new transformations and dynamics in the spatial, economic, socio-cultural and temporal “fabrics” of contemporary cities, which challenge our reliance on “conventional” concepts and typologies of places. In “The Open City”, Richard Sennet (2006) criticises the 20th century planning practices for creating impermeable and segregating ‘boundaries’ and over-determined environments, instead of porous and inclusive ‘borders’, which give rise to creative growth and adaptability. Similarly, in Primitive Future, Sou Fujimoto (2008) calls for architecture that detaches and connects simultaneously, that is fluid and adaptive, ambiguous and negotiable.
Through the lenses of “in-between” conditions, Design 5 explores how architecture relates to other architectures, spaces and urban elements, and its active role in the creation of the city (life). The notions of DENSITY, URBANISM and PUBLICNESS are carefully considered to challenge the existing typologies and discover new architectural design possibilities to respond to dynamic present and anticipated dense urban conditions. We approach urbanism in terms of urbanity, which refers to both a state that results from density and diversity, and a socio-cultural quality evoked by the city life. Envisioned as an interface between indoor and outdoor, public and private, collective and individual, natural and manmade, material and symbolic, analogue and digital realms, architecture has the capacity of fostering negotiation, exchange and synergy, while shaping these realms simultaneously. Investigations will be integrated within both processes and outcomes of an architectural design and may consider a range of approaches, from urban acupuncture and adaptive re-use, to parasitic and liminal architecture, among others. In such a way, Design 5 aims to challenge what architecture is, what it should be and what it will or may become in the context of a holistic urban system.
References: Fujimoto, S. (2008). Primitive Future. INAX. Sennett, R. (2006). The Open City. ( https://urbanage.lsecities.net/essays/the-open-city)
Image: Borders and thresholds, Bangkok. Image by Zdravko
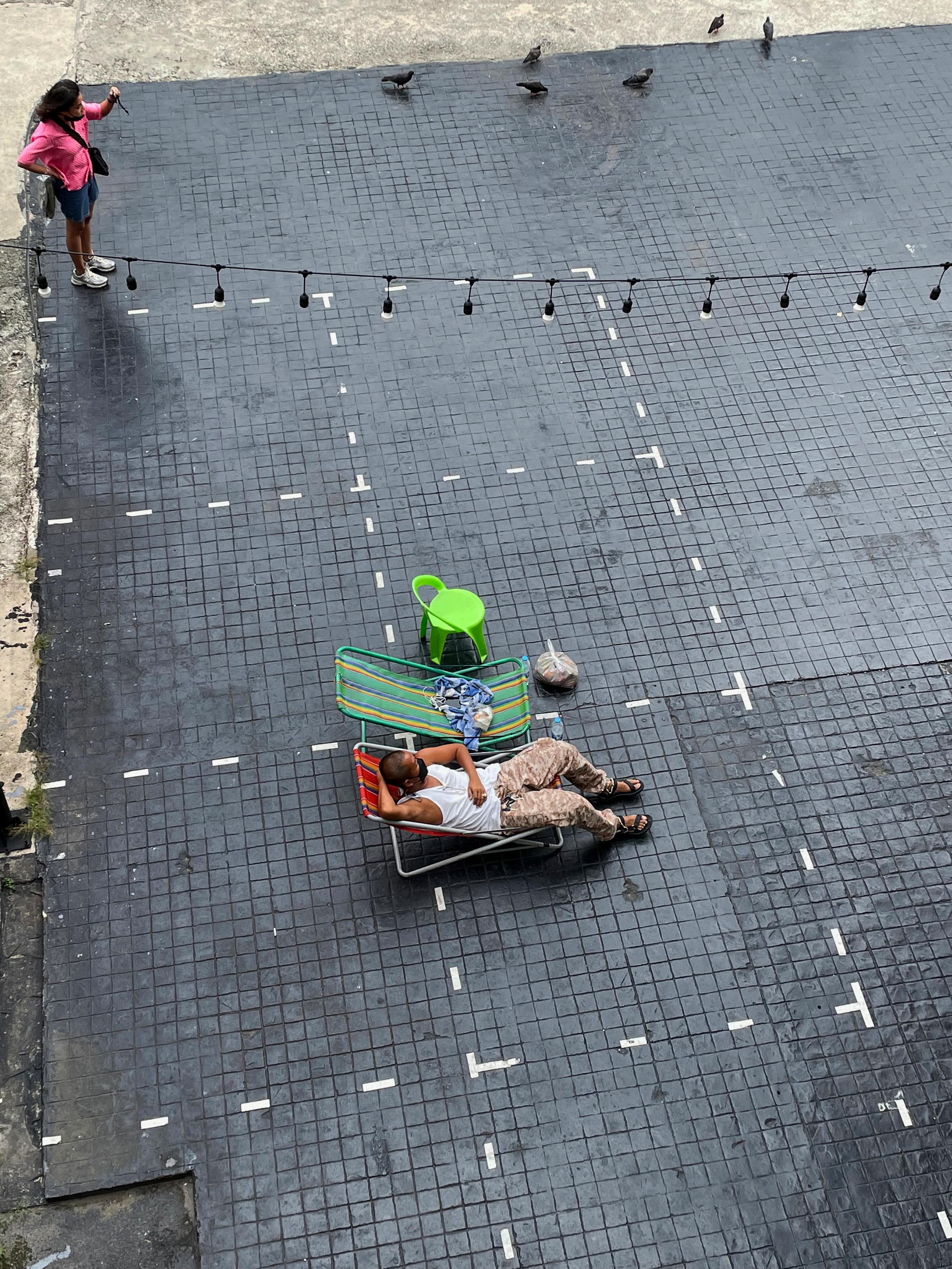
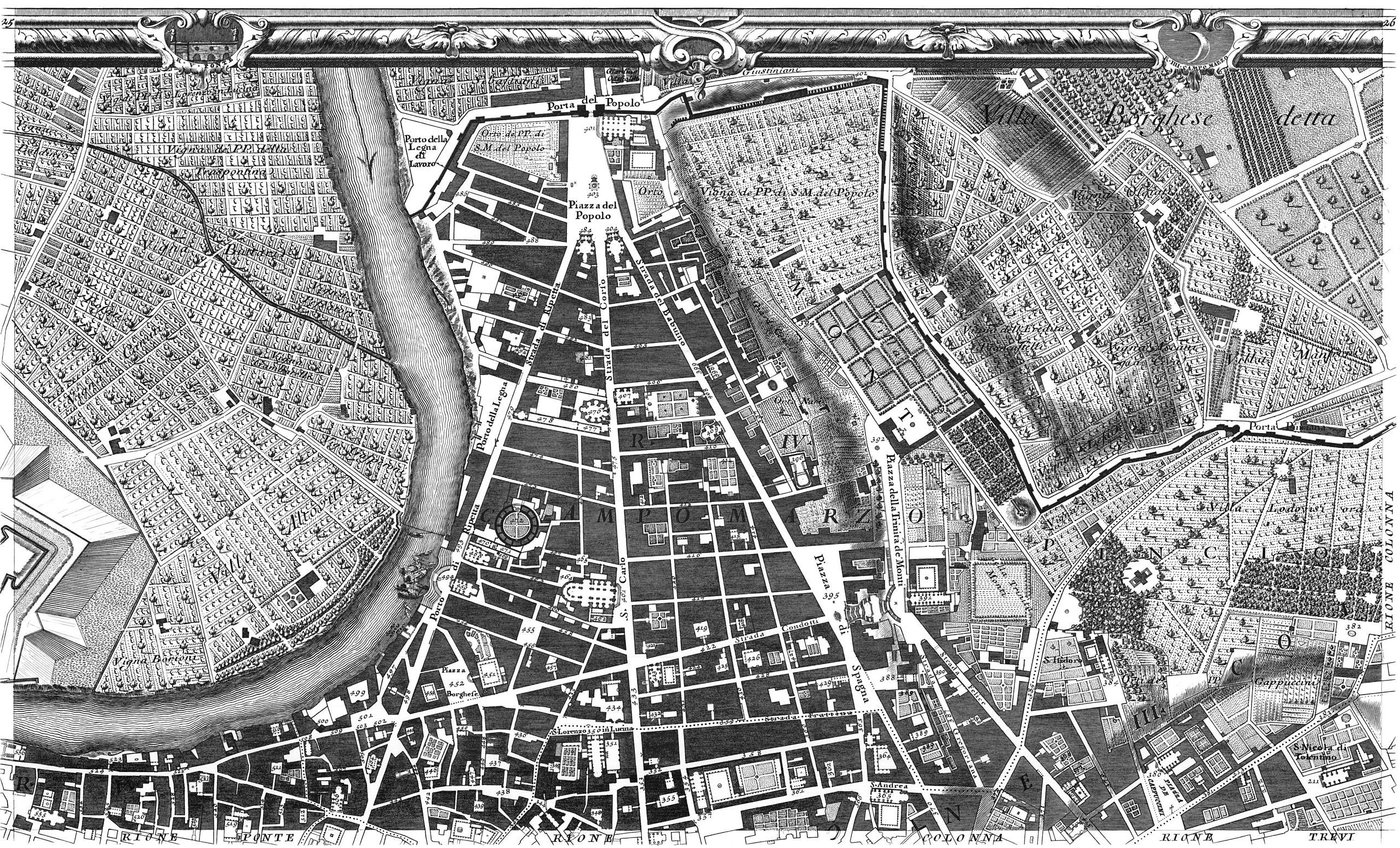
Beyond the historic cityscapes shaped by individual edifices, buildings today have more roles to play than being symbolic for our cities in an age of climate crisis. In seeking sustainable solutions, new paradigms break from architectural tradition with emerging technologies, which allows new geometries to be constructed with lighter construction materials. The use of robotics and codified assembly processes to explore different outcomes in structure and infill, has moved from research experiments to the AI robotics construction industry. Patrick Schumacher believes that parametricism has brought a paradigm shift from Euclidean geometry as leitmotif of our age. But can these processes be applied in ways which will not obliterate cultural uniqueness in architecture? How do we build for the future without losing our complex identities?
Kenneth Frampton’s “ Studies in Tectonic Culture ” argues that the conscious cultivation of the tectonic tradition in architecture is essential to the future development of architectural form. Frampton provided a perspective on modernity and the avant-garde where structural innovation and tectonic imagination in constructional form and material character were integral to architecture as trajectories from the past.
This intertwined histories of architecture and people is about humanistic and tangible aspects specific to civilisations and their geopolitical influences. Amos Rapoport’s “Culture Architecture and Design” explains why socio-cultural considerations are important in distinguishing the designer’s personal subjectivities from real user needs. But if we see solutions only as technical systems transferable from one context to the next, oblivious to climate and culture, then we would have no capacity for subjectivity in our design thinking. We will only have ubiquity.
Thus the ability to understand interrelationships is essential before we can develop new ways of seeing and thinking in a range of studio design processes. Design 6 explores how architecture is a system and a means to social ends where design thinking and value judgements balance key considerations in an integrated response to all the needs of a project in a comprehensive manner.
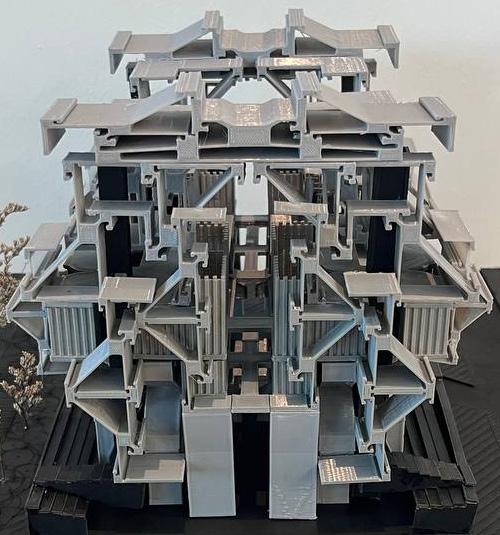
RESEARCH CLUSTERS :
At DOA, our advanced research delves into critical issues of architecture today and tomorrow. In particular, we anticipate and observe new demands and novel forms of buildings, cities, environments, and nature that are emerging throughout Asia and the equatorial region.
DOA research clusters coalesce creative practice, technology, urbanism, landscape, preservation, and the specific expertise of our faculty members into a productive synergy and alignment between teaching and research.
The following six clusters drive the M Arch I Design Research Studio Options sequence, the M Arch II Design Thesis and the graduate level elective offering across our Master of Architecture programme. These are nonetheless included in the BA Arch programme booklet so that students may understand the various research interests of their faculty.
RESEARCH
BY
DESIGN
The Research by Design (RxD) cluster develops translational research approaches through creative practice. It emphasises the importance of rigorously engaging critical and creative practice in making, writing, and thinking in architecture. RxD strives for innovation and influence in the built environment through its research outcomes. To date, a number of these outcomes have won awards and made considerable impact.
RxD focuses on design in Asia and around the equator, and on research into contemporary concerns as well as the identification of speculative future directions. Members work in a range of design modes from sole authorships to collaborative and interdisciplinary configurations. As a group, RxD leverages its combined creative expertise, teaching within design studios and graduate elective modules. Research outcomes include leading buildings, texts, exhibitions, installations, films, drawings, photographs, and object-making, alongside design monographs, edited volumes, and research papers.
RxD’s commitment towards integrative and translational creative practices empowers design research with intellectual and critical bearings, for a discipline in transformation.
Erik G. L’Heureux (Cluster Leader)
Lilian Chee (Cluster (Co-leader)
Cheah Kok Ming
Joseph Lim
Ong Ker-Shing
Shinya Okuda
François Blanciak (Minor)
Ruzica Bozovic Stamenovic (Minor)
Tan Beng Kiang (Minor)
HISTORY, THEORY AND CRITICISM
The History, Theory and Criticism cluster develops critical capacities to examine questions of built environmental production and consumption within the historical and contemporary milieu.
Taking architecture and urbanism in Asia as a primary focus, members work in interdisciplinary and transnational modes. Our members conduct research into a wide range of topics against the context of colonial/postcolonial and modern/postmodern Asian contexts, teaching these with the aim of encouraging historical literacy and consciousness in students, to enable them to understand how the present is historically sedimented.
Besides teaching, members also publish widely and in diverse forms, organise and participate in major conferences and workshops, curate key exhibitions, and advise both governmental and non-governmental organisations in related fields around the world.
Chang Jiat Hwee (Cluster Leader)
François Blanciak
Simone Chung
Ho Puay Peng
Nikhil Joshi
Tsuto Sakamoto
Johannes Widodo
Wong Yunn Chii
Lilian Chee (Minor)
Thomas Kong (Minor)
Erik G. L’Heureux (Minor)
Lee Kah Wee (Minor)
TECHNOLOGIES
The Technologies cluster investigates environmentally performative or sustainable building forms and systems, and generative-evaluative processes for designing liveable environments.
It employs traditional and emerging technologies that contribute to a new understanding of the human ecosystem, and emerging computational methods and techniques for discovering the relationships between form and performance.
Members investigate the relationship between human and natural landscapes, at every scale, from the building component scale to the urban scale. Special emphasis is placed on the examination of high-density Asian cities, and on application of design and building technologies in a tropical context.
Rudi Stouffs (Cluster Leader)
Filip Biljecki
Patrick Janssen
Nirmal Kishnani
Lam Khee Poh
Lau Siu Kit, Eddie Swinal Samant
Yuan Chao
Joseph Lim (Minor)
Shinya Okuda (Minor)
Zhang Ye (Minor)
URBANISM
The Urbanism cluster aims to contribute towards development of sustainable resilient models and innovative advanced urban strategies to cope with various environmental, social, economic and technological challenges facing Asian cities today and in the future.
The starting point for this research is a comprehensive understanding of the complexity and distinctive characters of emerging urbanism in the region. Against this backdrop, members investigate emergent urban design issues related to community and participation; conservation and regeneration; ageing and healthcare; well-being and built form; modelling and big data; and resilience and informality.
These issues are examined from multiple perspectives and through both inter-disciplinary and transdisciplinary collaborations, in order to question conventional norms and conceptions and establish new visions for a progressive and human-centric sustainable urban future.
Ruzica Bozovic Stamenovic (Cluster Leader)
Cho Im Sik
Fung John Chye
Heng Chye Kiang
Naomi Hanakata
Tan Beng Kiang
Zdravko Trivic
Zhang Ye
Lee Kah Wee (Minor)
Johannes Widodo (Minor)
LANDSCAPE STUDIES
The Landscape Studies cluster undertakes research to generate new knowledge of landscapes as socio-ecological systems, and promotes the use of knowledge in governance systems and landscape design to improve the well-being of humans and enhance the ecological integrity of the environment.
The geographic focus is primarily high-density urban regions in Asia; however members of the cluster also work in the transitional zones within the rural-urban continuum, where urban regions are expanding at a rapid rate and encroaching into rural landscapes. The overall research approach is both interdisciplinary and transdisciplinary. The cluster looks not only at advancing theoretical concepts and knowledge, but also applying the knowledge in practice and public policy, to shape the environment. Areas of research span a wide spectrum of the socioecological dimensions of landscape: from landscape science and landscape management, to design research and sociobehavioural studies.
Tan Puay Yok (Cluster Leader)
Jessica Cook
Kenya Endo
Hwang Yun Hye
Lin Sheng Wei
Tan Chun Liang
Dorothy Tang
DESIGN EDUCATION
Design Education occupies a unique place in the realm of professional education in a university. Located at the intersection of and traversing across different fields and disciplines, it has a long, illustrious, and at times, difficult history over the years. Questions and debates have erupted over purpose and pedagogy. Positions were staked, experimental pedagogies introduced, and new paradigms emerged that left important marks in the evolution of design education through the years.
The research cluster provides faculty from architecture, landscape architecture, and architectural conservation with a platform and a forum to advance discourse, research, scholarship, and best practices on design education. It is an invitation to collaborate, share, nurture and build a community of design educators through lectures, workshops, seminars, conferences, publications, and exhibitions.
Thomas Kong (Cluster Leader)
Cheah Kok Ming
Lau Siu Kit, Eddie Nikhil Joshi
Zhang Ye
François Blanciak (Minor)
Tsuto Sakamoto (Minor)
Tan Beng Kiang (Minor)
DESIGN STUDIO FACULTY
DESIGN 1
UNIT LEADERS:
Wu Yen Yen (Design 1 Year Leader, Unit 1 Leader) Adjunct Assistant Professor; M Arch (Columbia University),
BA Arch Studies (National University of Singapore); Green Mark AP, MSIA, Registered Architect, Singapore
Yong Sy Lyng (Unit 2 Leader)
B Arch (The Cooper Union), BA Arch (National University of Singapore); Registered Architect, Singapore
Ng San Son (Unit 3 Leader)
M Arch, BA Arch Studies (National University of Singapore); Registered Architect, Singapore
Liang Lit How (Design Thinking Year Leader)
B Arch, BA Arch Studies (National University of Singapore)
STUDIO LEADERS:
Law Lipeng
M.Arch, BA.Arch Studies (National University of Singapore)
Lee May Anne
B Arch, BA Arch Studies (National University of Singapore); Registered Architect, Singapore
Albert Liang
M Arch, BA Arch (National University of Singapore)
William Ng
M Arch, BA Arch Studies (National University of Singapore); MSIA, Registered Architect, Singapore
Fiona Tan
M Arch (UCL), BA Arch (National University of Singapore); MSIA, Greenmark AP, Registered Architect, Singapore
DESIGN 2
UNIT LEADERS:
Lee May Anne (Design 2 Year Leader, Unit 1 Leader)
B Arch, BA Arch Studies (National University of Singapore); Registered Architect, Singapore
Elaine Lee (Unit 2 Leader)
M Arch, BA Arch Studies (National University of Singapore)
Lee Hui Lian (Unit 3 Leader)
M Arch, B Arch (National University of Singapore); Registered Architect, Singapore
STUDIO LEADERS: Fong Hoo Cheong
B Arch (Hons), BA Arch Studies (National University of Singapore), Dip Illum Des (Sydney University); GMAP, MSIA, Registered Architect, Singapore
Albert Liang
M Arch, BA Arch (National University of Singapore)
Liang Lit How (Design Thinking Year Leader)
B Arch, BA Arch Studies (National University of Singapore)
William Ng
M Arch, BA Arch Studies (National University of Singapore); MSIA, Registered Architect, Singapore
Jerome Ng
M Arch (ARB/RIBA part 2) (UCL), Architecture
BSc (UCL), BFA Visc Comm (ADM, NTU)
Yong Sy Lyng
B Arch (The Cooper Union), BA Arch (National University of Singapore); Registered Architect, Singapore
UNIT LEADERS:
Victor Lee (Design 3 Year Leader, Unit 1 Leader)
Adjunct Assistant Professor; AA Dip, BA Arch Studies (National University of Singapore); MSIA, ARB, Registered Architect, Singapore and the UK
Federico Ruberto (Unit 2 Leader)
PhD (European Graduate School), MSc Arch, M Arch (Polytechnic of Milan)
Adrian Lai (Unit 3 Leader)
Adjunct Assistant Professor; AA Dip, BA Arch (National University of Singapore); MSIA, ARB Registered Architect, Singapore and the UK
STUDIO LEADERS:
Chaw Chih Wen
M Arch, B Arch (National University of Singapore); MSIA, Registered Architect, Singapore
Lee Hui Lian
M Arch, B Arch (National University of Singapore); Registered Architect, Singapore
Jerome Ng
M Arch (ARB/RIBA part 2) (UCL), Architecture BSc (UCL), BFA Visc Comm (ADM, NTU)
Neo Sei Hwa
Adjunct Associate Professor; B Arch, BA Arch Studies (National University of Singapore); MSIA, Registered Architect, Singapore
Isabella Ong
M Arch (UCL, Bartlett), BA Arch (Hons) (National University of Singapore)
Pan Yi Cheng
AA Diploma Honours, Architectural Association; MSIA, Registered Architect, Singapore
Khairudin Saharom
Adjunct Assistant Professor; M Arch (National University of Singapore); MSIA
Shin Yokoo
Visiting Senior Fellow; PhD (Tokyo University of Science), M Eng, B Eng (Tokai University); Registered Architect, Japan
Tham Wai Hon
M Arch, B Arch (National University of Singapore)
Tiah Nan Chyuan
Adjunct Assistant Professor; AA Dip, BA Arch (National University of Singapore); MSIA, Registered Architect, Singapore
Yang Han
M Arch, BA Arch Studies (National University of Singapore); Registered Architect, Singapore
Paul Yeo
MArch, BA Arch(National University of Singapore); Registered Architect, Singapore
UNIT LEADERS:
Florian Heinzelmann (Design 4 Year Leader, Unit 1 Leader)
Associate Professor in Practice; PhD (Eindhoven University of Technology), M Arch (Berlage Institute), Dipl-Ing (Munich University of Applied Sciences); Registered Architect, the Netherlands
Fung John Chye (Unit 2 Leader)
Associate Professor in Practice; B Arch (National University of Singapore); Registered Architect, Singapore
Tiah Nan Chyuan (Unit 3 Leader)
Adjunct Assistant Professor; AA Dip, BA Arch (National University of Singapore); MSIA, Registered Architect, Singapore
STUDIO LEADERS:
Cheah Kok Ming
Vice Dean (Academic), Associate Professor; B Arch, BA Arch Studies (National University of Singapore); Registered Architect, Singapore
Victor Lee
Adjunct Assistant Professor; AA Dip, BA Arch Studies (National University of Singapore); MSIA, ARB, Registered Architect, Singapore and the UK
Ronald Lim
M Arch (Yale University), BA (Wesleyan University); MSIA, RIBA, Registered Architect, Singapore.
Roy Pang
B Arch (RMIT University); GMM, UDA, DfSP, MSIA, Registered Architect, Singapore
Shin Yokoo
Visiting Senior Fellow; PhD (Tokyo University of Science), M Eng, B Eng (Tokai University); Registered Architect, Japan
Tan Beng Kiang
Associate Professor; DDes (Harvard University),
M Arch (University of California, Los Angeles), B Arch (National University of Singapore); MSIA, Registered Architect, Singapore
Fiona Tan
M Arch (UCL), BA Arch (National University of Singapore); MSIA, Greenmark AP, Registered Architect, Singapore
Tham Wai Hon
M Arch, B Arch (National University of Singapore)
Dicle Uzunyayla
MSc Arch and Urbanism (Massachusetts Institute of Technology), B Arch (Middle East Technical University); Registered Architect, Turkey
Wu Huei Siang
M Arch (National University of Singapore); MSIA, Registered Architect, Singapore
Yang Han
M Arch, BA Arch Studies (National University of Singapore); Registered Architect, Singapore
UNIT LEADERS:
Zdravko Trivic (Design 5 Year Leader, Unit 1 Leader) Assistant Professor; PhD (National University of Singapore), Dip Eng Arch (University of Belgrade, Serbia)
François Blanciak (Unit 2 Leader)
Associate Professor; PhD, M Arch (University of Tokyo), DPLG (École Nationale Supérieure d’Architecture de Grenoble); Registered Architect, France
Jacqueline Yeo (Unit 3 Leader)
AA Dip, BA Arch Studies (National University of Singapore); ARB, Registered Architect, UK
STUDIO LEADERS:
Chan Wai Kin
B Arch (University of Melbourne); Registered Architect, Singapore
Chu Lik Ren
B Arch (National University of Singapore); Registered Architect, Singapore
Belinda Huang
BA Arch (National University of Singapore), Dip. Arch (UCL); Registered Architect, Singapore
Lee Tat Haur
M Eng Arch (Tokyo Institute of Technology), B Arch (RMIT University); MSIA, Registered Architect, Singapore
Lawrence Ler
AA Diploma (Architectural Association), BA Arch (National University of Singapore); BOA, MSIA, Registered Architect, Singapore
Ronald Lim
M Arch (Yale University), BA (Wesleyan University); MSIA, RIBA, Registered Architect, Singapore.
Roy Pang
B Arch (RMIT University), GMM, UDA, DfSP; MSIA, Registered Architect, Singapore
Wong Chong Thai, Bobby Adjunct Associate Professor; Dip Arch (Aberdeen), MDesS (Harvard); MSIA, Registered Architect Singapore
DESIGN 6
UNIT LEADERS:
Joseph Lim (Design 6 Year Leader, Unit 1 Leader) Associate Professor; PhD (Heriot-Watt University), MSc (University of Strathclyde), B Arch (National University of Singapore); MSIA, Registered Architect, Singapore
Chaw Chih Wen (Unit 2 Leader)
M Arch, B Arch (National University of Singapore); MSIA, Registered Architect, Singapore
Wu Yen Yen (Unit 3 Leader)
Adjunct Assistant Professor; M Arch (Columbia University), BA Arch Studies (National University of Singapore); Green Mark AP, MSIA, Registered Architect, Singapore
STUDIO LEADERS:
Chan Wai Kin
B Arch (University of Melbourne); Registered Architect, Singapore
Richard Ho Professor in Practice; B Arch (National University of Singapore); MSIA, Registered Architect, Singapore.
Raymond Hoe
M Arch, BA Arch Studies (National University of Singapore); RIBA, MSIA, ASEAN, APEC, Registered Architect, Singapore
Adrian Lai
Adjunct Assistant Professor; AA Dip, BA Arch (National University of Singapore); MSIA, ARB Registered Architect, Singapore and the UK
Lawrence Ler
AA Diploma (Architectural Association), BA Arch (National University of Singapore); BOA, MSIA, Registered Architect, Singapore
Ng San Son
M Arch, BA Arch Studies (National University of Singapore); Registered Architect, Singapore
Ali Reda
B Arch, BSc Arch (University of Sydney)
Federico Ruberto
PhD (European Graduate School), MSc Arch, M Arch (Polytechnic of Milan)
Darlene Smyth
M Arch, BA Env Design (Dalhousie University), BA Music and Communications (University of Ottawa)
Jacqueline Yeo
AA Dip, BA Arch Studies (National University of Singapore); ARB, Registered Architect, UK
EVENTS & GUEST LECTURES
Over the course of each academic year, DOA organises and curates a series of events throughout the Academic Year which include: guest lectures, symposiums and professional learning community events.
The Events and Guest Lectures for AY2021/22 included:
EVENTS:
ILIGHT 2022: BONDFIRE
Inspired by the intimate setting of a bonfire, this installation creates opportunities for chance encounters. After two long years of pandemic restrictions, be ready to gather and spark new connections with others as you explore the spaces formed by Bondfire.
Exhibition Curator: URA Singapore
Exhibition Producer : Trinutty
Exhibition Designers: Bethel Arch Studio and co.
Exhibition Sponsors : NUS DOA and DBS Singapore
NUS-STUD PHD SYMPOSIUM IN ARCHITECTURE
May 20th 2022
Design Computing and Technology
Speaker:Binyu Lei, Jie Zhang, Xin Wang, Winston Yap, Jing Zhi Tay
Quantitative Research on Built Environment
Speaker: Ban Liang Ling, Anjanaa Devi Srikanth, Zhuoshu He, Xudong Zhang, Yihan Zhu
History and Theory
Speaker: Lishen Feng, Ee Bee Gan, Zihao Wong, Mengzhi Ling, Huiyang Qi
Design Computing and Engineering
Speaker: Wanyu Pei, Daryl Ho, Yang Li, Pradeep Attavar Alva, Lombardia Alonso Alba
Architectural and Urban Engineering
Speaker: Liqing Zhang, Johann Kay Ann Tan, Nogista Antanuri, Tianyi Chen, Doreen Steven Mlote
Mixed-Method Research on Neighbourhood and Urban Space
Speaker: Elaine Tan, Ellenbogen Nirit Rivka, Gabrielle Xinyu Zeng, Yuanwei Zhu, Yanhan Liu
YEAR 3 DESIGN 6 EXHIBITION 2022
May 13th to 31st May 2022
This exhibition showcases the student model works from Design 6, celebrating the various design exploration in the units, including the tower, energy facility center, and library typologies. Coupled with the main exhibition, a series of programmes that includes the opening night, student sharing session and immersion day.
Exhibition Curator: Dr Joseph Lim
Exhibition Organiser: NUS DOA
ARC-DR3- NEW VISIONS FOR REGENERATIVE URBANISM
EXHIBITION AND SYMPOSIUM
April 9th to April 24th 2022
A culmination of three years of speculative design works from over elven universities, this exhibition seeking new strategies for risk-resilient environments along the Pacific Rim. A new anticipatory and combinatory approach towards urban design is demonstrated to showcase the possibility of symbioses between humans and the natural and constructed worlds courageously embracing inevitable disaster cycles.
Biophilic City
Speaker: Jeffrey Inaba, Shinya Okuda
Hydroactive City
Speaker: David Mah, Cheng-Luen Hsueh
Archipelagic City
Speaker: Tsuto Sakamoto, Weijen Wang
Pyroactive City
Speaker: Ronald Rael, Kian Goh
Dialogic City
Speaker: Ishida Toshikazu, Cristian Schmitt
Entangled Landscapes: The Urban Geology of Singapore
April 15th to May 14th 2022
Exhibition Curator: Dr Erieta Attali
Exhibition Design and Coordinator: Ong Chan Hao
Exhibition Designer: Zhang Renjie
ABSTRACT CREATURES
March 30th to April 18th 2022
Abstract Creatures is a travelling art installation by The Press Room that hopes to hope to document the journeys of local architects and designers – the sacrifices, struggles, and rewards that come from pursuing a career in the creative industry.
Exhibition Curator: Studio SML
HEALTHCARE 2030
March 7th to May 7th 2022
The exhibition showcases innovative design projects from the Philips-NUS Studio jointly taught by experience designers from the Philips APAC Centre, and professors from the National University of Singapore’s Division of Industrial Design and Department of Architecture. The interdisciplinary projects envision a distributed healthcare system in Singapore in the year 2030 that is human-centred and traverse across different scales and experiential touchpoints.
Exhibition Curator: NUS DOA and DID in partnership with Phillips APAC Centre
LE CORBUSIER: MODEL INSIGHT
January 22nd to February 20th 2022
Exhibiting 80 models of Le Corbusier’s works produced by RT+Q and video work by NUS team, it seeks to revisit and rethink the value of model making as a mode of architectural learning.
Exhibition Curator: National University of Singapore, RT+Q Architects Pte Ltd
Exhibition Committee Leader : Tsuto Sakamoto
THE ART OF LIVING: CREATIVE COMMUNITIES IN THE 21ST CENTURY- TOTTORI AND KAMIYAMA
March 2nd to March 7th 2022
Exhbition Organiser: The Japan Creative Centre (JCC), Embassy of Japan in Singapore
GUEST LECTURES:
BIOPHILIC DESIGN FOR HEALTH AND WELL-BEING
Speaker: Catie Ryan Balagtas
CONTEMPORARY ART PROJECTS AND ALTERNATIVE SPACES
Speaker: Dr Simone Shu-yeng Chung and Dr Motohiro Koizumi (Rikkyo University)
ELEVATIONAL FACADE DEVELOPMENT: A FUNCTION OF DESIGN RATHER THAN STYLING
Speaker: Kevin Mak Low
ENERGY AND CARBON-UNDERSTANDING THE CARBON CARBON QUESTION AT THE DRAWING BOARD
Speaker: Nilesh Jadhav
ENERGY SYSTEMS ACROSS SCALES AND CLIMATES
Speaker: Wolfgang Kessling
FORM FOLLOWS SYSTEM S TO M
Speaker: Wong Mun Summ
FORM FOLLOWS SYSTEM M TO L
Speaker: Wong Mun Summ
HIGH PERFORMING ENERGY EFFICIENT BUILDINGS
Speaker: Gregers Reimann
ONG SIEW MAY VISITING PROFESSOR LECTURE: HPLUSF DESIGN LAB
Speaker: Hsinming Fung and Craig Hodgetts
MARCH GUEST LECTURE: CHATPONG CHUENDRUDEEMOL, BANGKOK BASTARDS
Speaker: Chatpon Chuenrudeemol
MODEL INSIGHT LECTURE (24 JAN 2022)
Speaker: Rene Tan and Ervin Viray
MODEL INSIGHT LECTURE (7 FEB 2022)
Speaker: Nick Gelpi
MODEL INSIGHT LECTURE (17 FEB 2022)
Speaker: John Lin
NEW BRICKS, TAI KWUN ARTS CENTRE
Speaker: Gianpaolo Mancuso
POST COVID-19 URBANISM & ARCHITECTURE
Speaker: Kengo Kuma
SCALING IMPACT IN CITIES: KNOWLEDGE, MONEY AND POLITICAL WILL CAN DELIVER GREEN MARKET TRANSFORMATION. HOW COULD THIS BE APPLIED TO OUR CITIES?
Speaker: Prashant Kapoor
SERVICES AND LIMITS OF URBAN VEGETATION TO MITIGATE CLIMATE CHANGE
Speaker: Erik Velasco
INDEPENDENT WEBINAR LECTURES:
DE-CODING CONTEXT
Speaker: Shantanu Poredi and Manisha Agarwal
INTEGRATION OF SUSTAINABILITY INTO URBAN DEVELOPMENT
Speaker: Li Xiaoqing
SPONGE CITY AND NATURE-BASED SOLUTIONS
Speaker: Yu Kongjian
TRANSPORT IN CITIES: HOW MODERN MOBILITY CAN SHAPE AND ENHANCE OUR ENVIRONMENT
Speaker: Charles Barguidjian
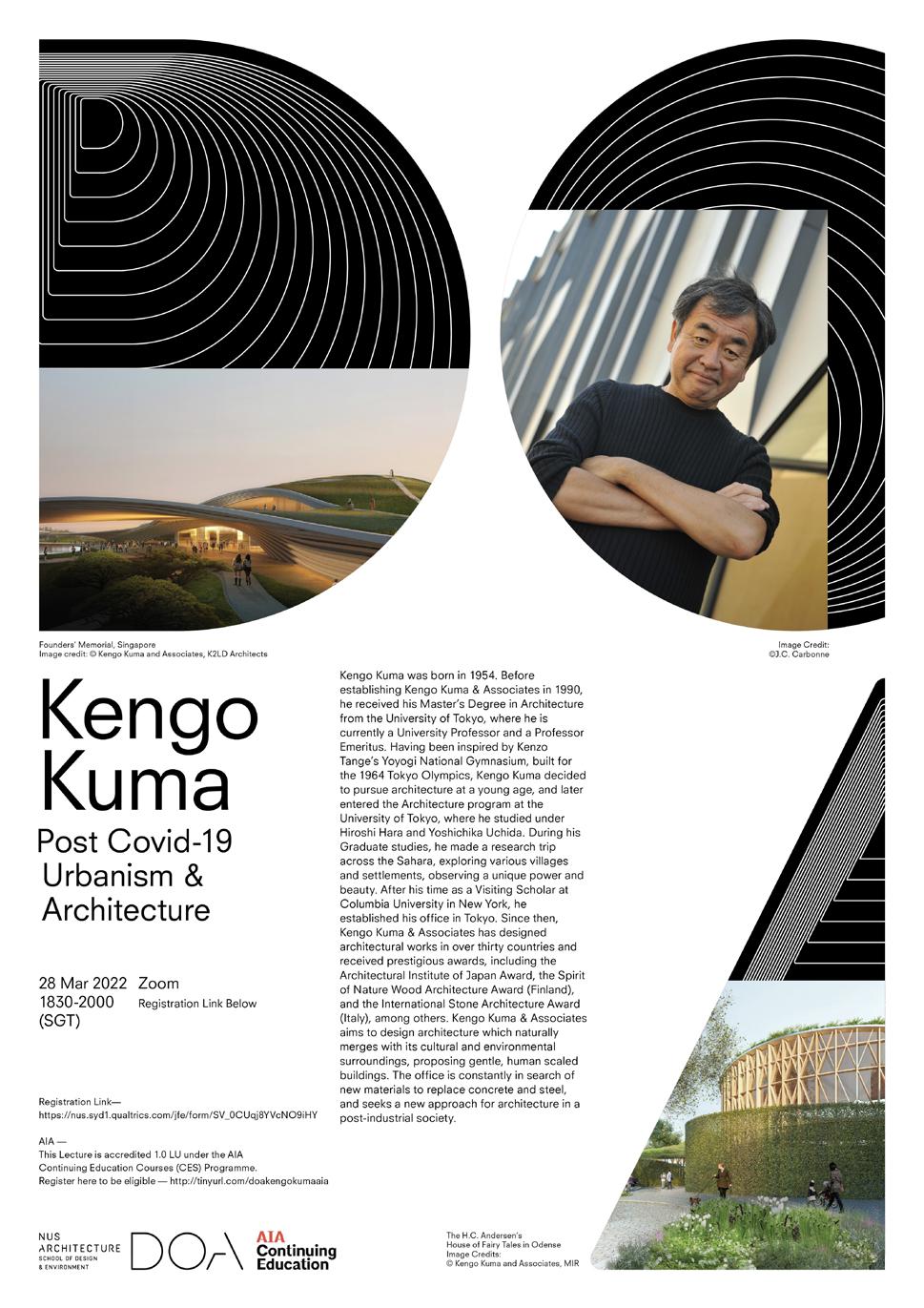
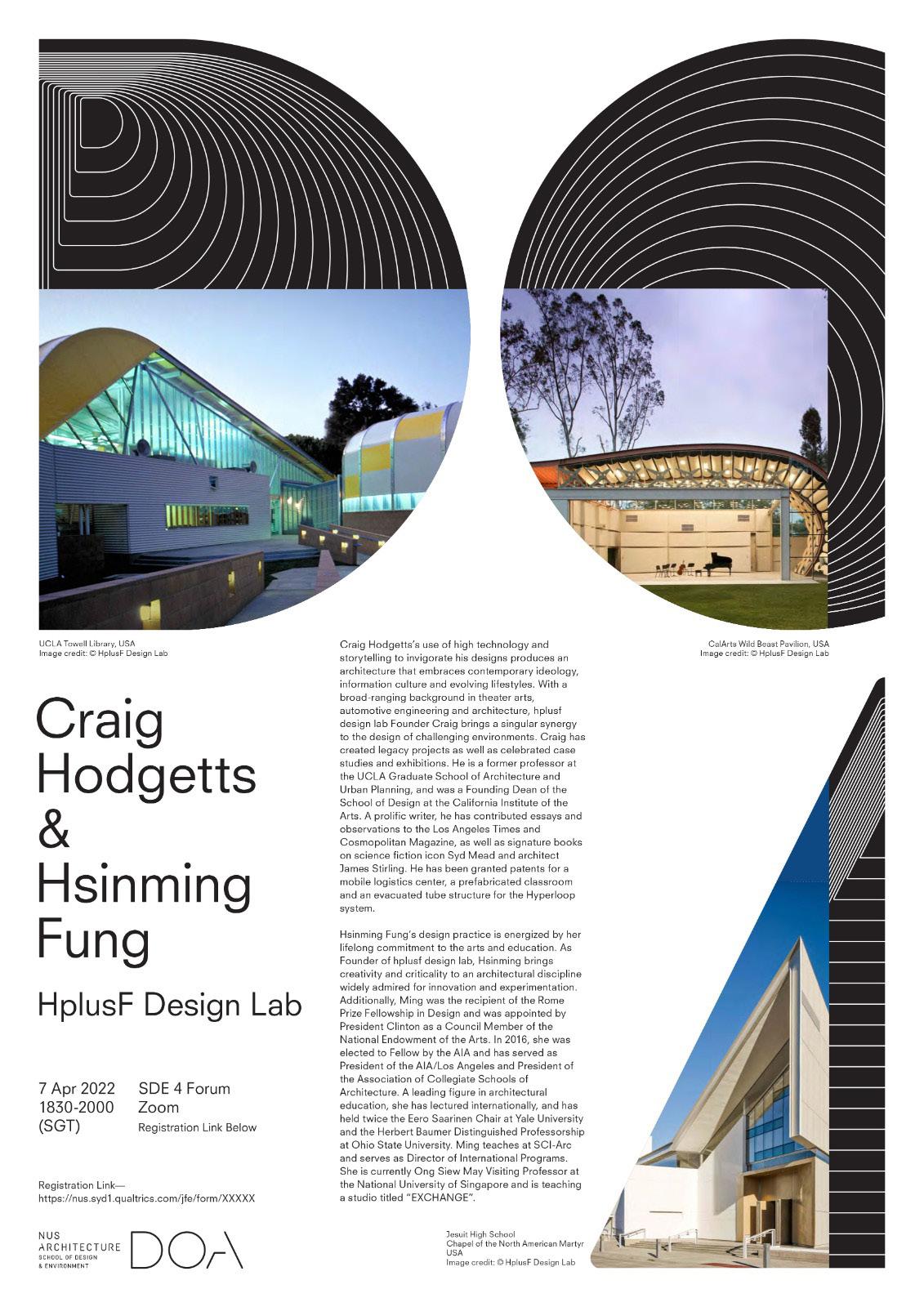
Ong Siew May Visiting Professors (For AY2021/22)
Craig Hodgetts
Professor of Architecture and Urban Planning, Graduate School of Architecture and Urban Planning, UCLA
CJ Lim
Professor of Architecture & Urbanism, The Bartlett, University College London
Hsin-Ming Fung
Professor, Southern California Institute of Architecture
External Reviewers
Over the course of each academic year, DOA also invites leading international practitioners and experts in the field to serve as external reviewers.
The BA Arch external reviewers for AY2021/22 included:
AY 2021/22 Sem 1:
Christine Yogiaman
Assistant Professor, SUTD, Singapore
Founding Partner, Yogiaman Tracy Design (yo_cy), Singapore
Schirin Taraz-Breinholt
Director (Chief Operating Officer), WOHA
Khairudin Saharom
Principal/Director, Kite Studio Architecture
Pte.
AY 2021/22 Sem 2:
Christine Yogiaman
Assistant Professor, SUTD, Singapore
Founding Partner, Yogiaman Tracy Design (yo_cy), Singapore
Stephen Cairns
Programme Director
Future Cities Laboratory (FCL), Singapore
Richard Hassell
Founding Director, WOHA Architects
Tan Kok Hiang
Founding Director, Forum Architects
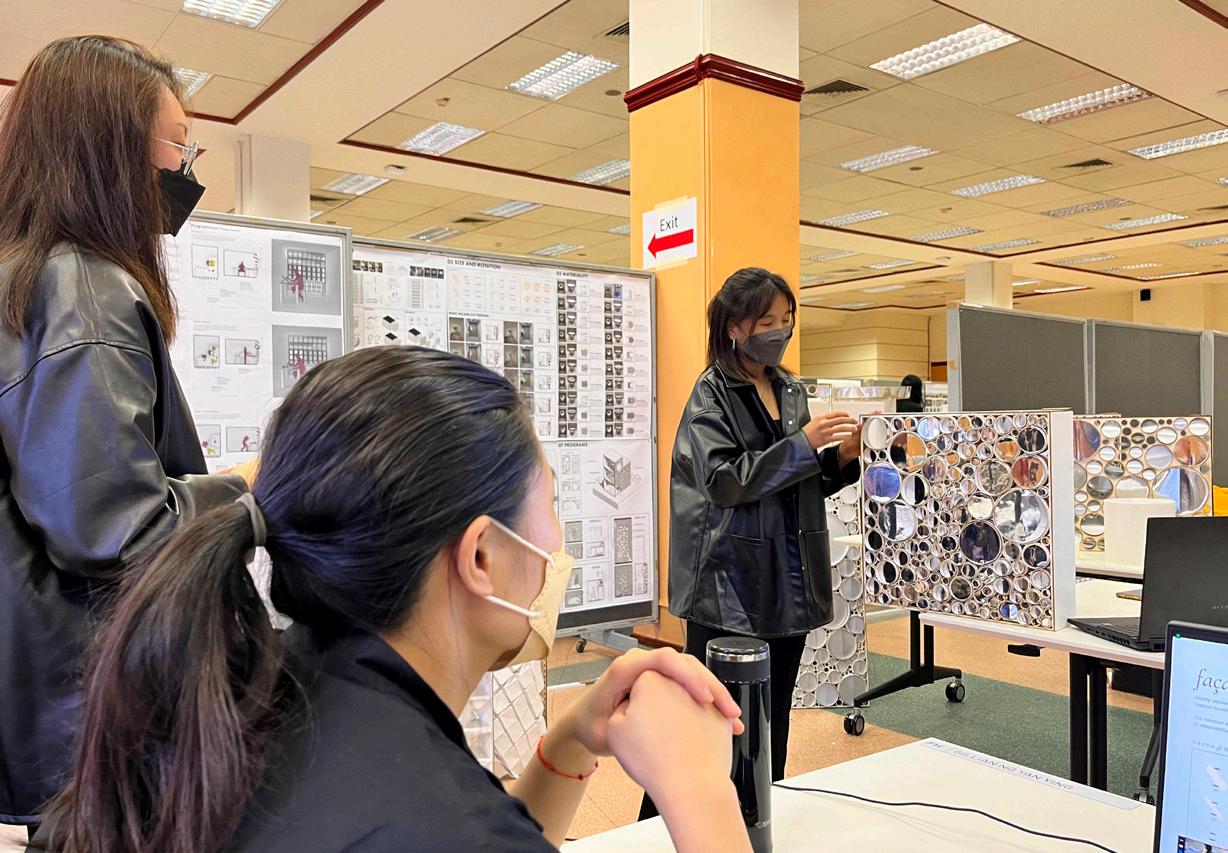
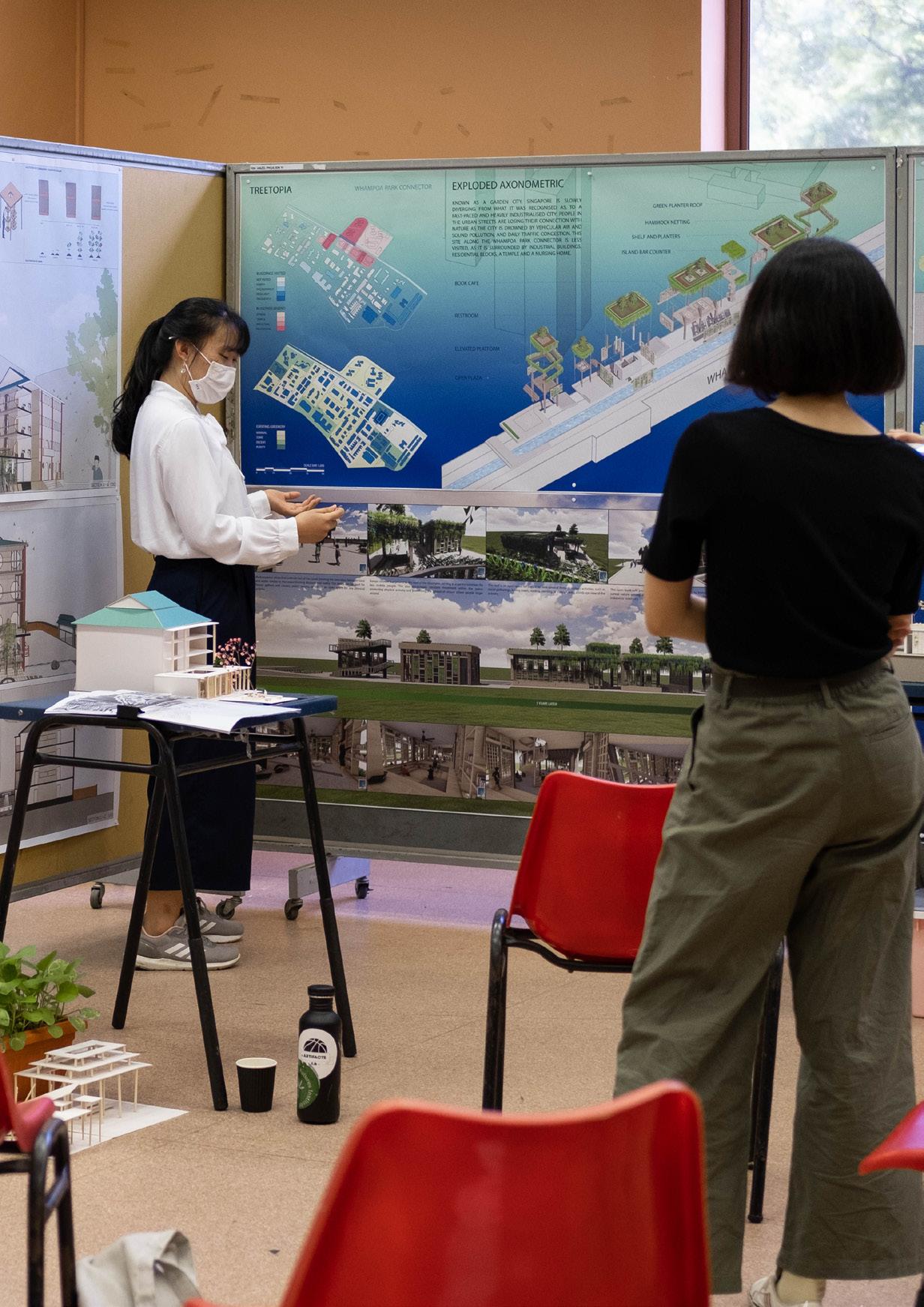
STUDENT EXCHANGE PROGRAMMES (SEP)
NUS DOA aims to make the most of Singapore’s strategic location and its networks to prepare our graduates to engage in the global practice of design. We create opportunities for our students to enhance their academic experience and cultural exposure through our extensive list of Student Exchange Programmes (SEP) with leading architecture and industrial design schools.
We have in place various school-level and department-level exchange programmes with the following universities:
Budapest University of Technology and Economics
Chalmers University of Technology
Chinese University of Hong Kong
Chongqing University
Cornell University College of Agriculture and Life Sciences
Chulalongkorn University
Cracow University of Technology
Czech Technical University in Prague
Delft University of Technology
Ecole Speciale d’Architecture
Eindhoven University of Technology
ETH Zurich
Ewha Woman’s University
Georgia Institute of Technology
Hanyang University (Erica Campus), HYU
Kyoto Institute of Technology
Lund University
McGill University
SUMMER PROGRAMME
Design Summer Camp (DSC)
Meiji University
National Cheng Kung University
Polytechnic University of Turin
Technical University of Munich
The University of California
The University of Hawaii, Manoa
The University of Hong Kong
The University of Navarra
The University of New South Wales
The University of Seoul
The University of Sheffield
The University of Strathclyde
The University of Waterloo
Tianjin University
Tongji University
Tsinghua University
Tunghai University
Yonsei University
Zhejiang University
Design Summer Camp (DSC) is a 3-week programme at the DOA, open to anyone from Junior Colleges and above including university students and working professionals who are interested to learn about a design education. This immersive, studio-based programme allows individuals with no previous background, to experience the conceptual approaches and skills related to the design professions.
For more information: https://cde.nus.edu.sg/arch/design-summer-camp-22/ Instagram: @designsummercamp
*The availability of DSC for each academic year will depend upon the prevailing COVID-19 situation. Students already matriculated into the BA Arch programme are not eligible to participate in this camp.
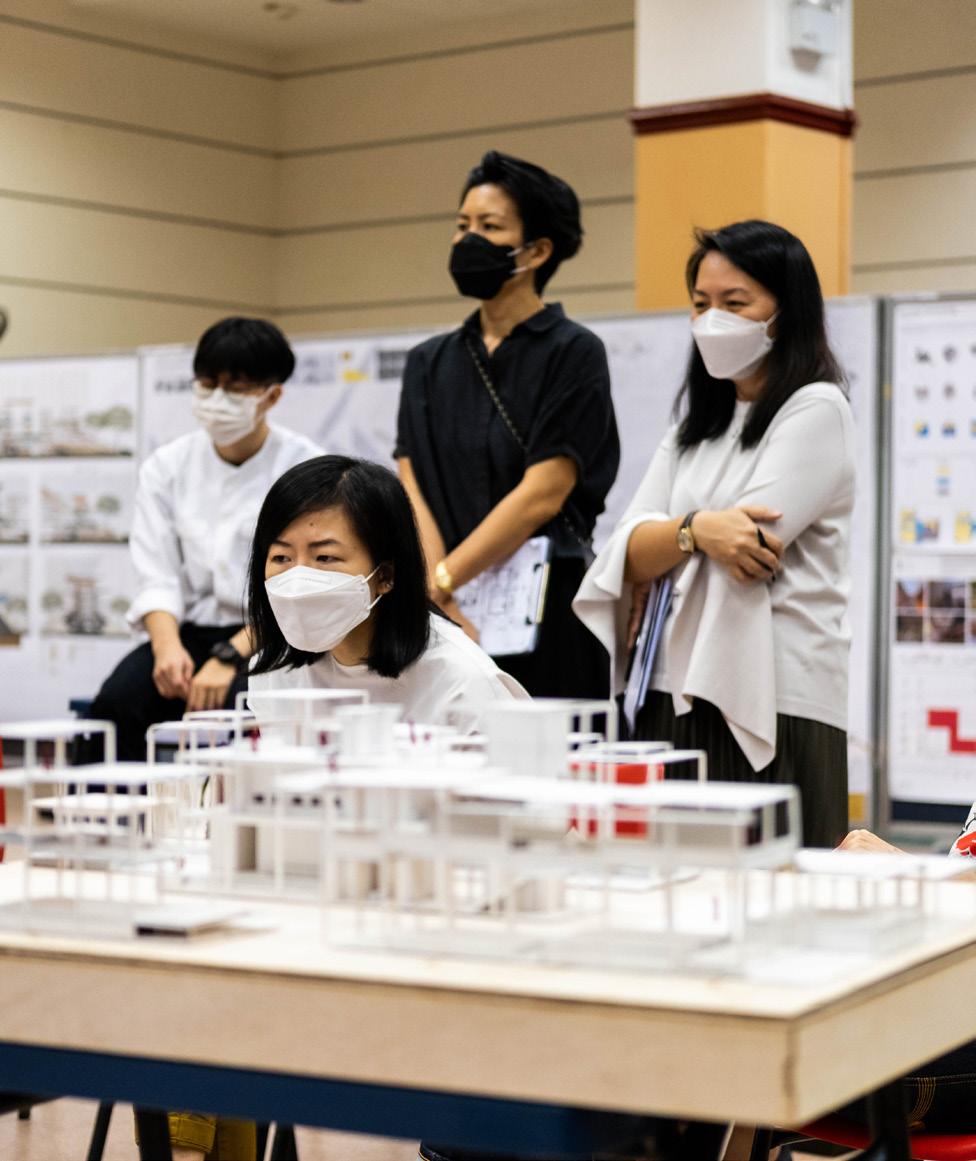
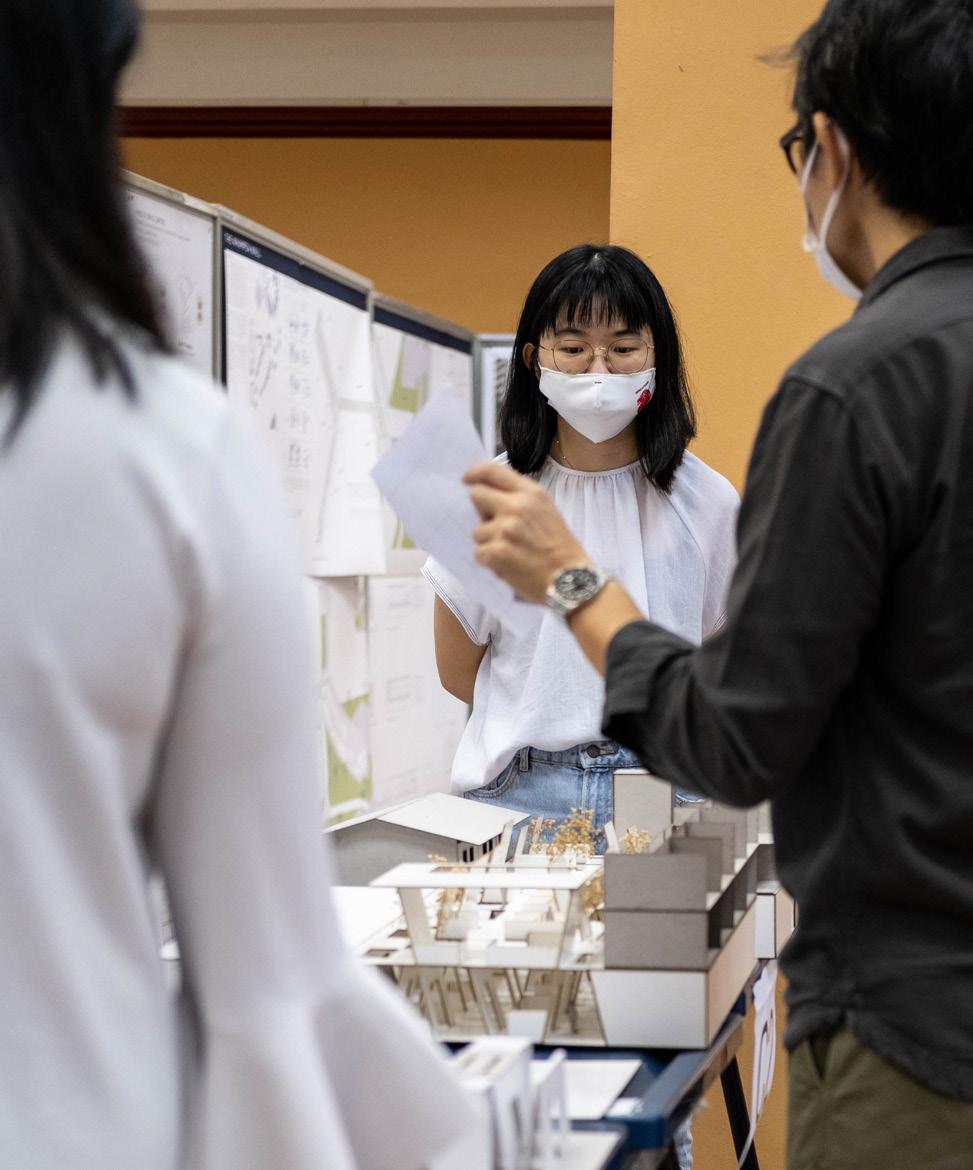
National University of Singapore
Department of Architecture
NUS College of Design and Engineering
4 Architecture Drive
Singapore 117566
Tel: +65 6516 3452
https://cde.nus.edu.sg/arch/
Instagram: NUS Department of Architecture | @aki.nus
DOA 2022 Showcase | @archival_2022
Facebook: www.facebook.com/nus.aki
For more information on our programmes and on the DOA in general, please feel free to get in touch with the following persons:
Teaching Trainees BA Arch
BA Arch Year 1
Contact: Sophia Tan Qi Ying
Email: sophiatan@u.nus.edu
BA Arch Year 2
Contact: Ian Mun
Email: ianmqj@gmail.com
BA Arch Year 3
Contact: Aries Yang
Email: e0175669@u.nus.edu
Bachelor of Arts in Architecture
Master of Architecture
Master of Urban Planning
Contact: Wendy Lee
Email: wendylee@nus.edu.sg
DID: +65 6516 3468
Bachelor of Landscape Architecture
Master of Landscape Architecture
Master of Science in Integrated Sustainable Design
Master of Arts in Urban Design
Contact: Jonathan Leong
Email: akijlw@nus.edu.sg
DID: +65 6516 3454
Other Higher Degrees by Research
Contact: Liu Jia
Email: sdelj@nus.edu.sg
DID: +65 6516 3558
Department Updates & Other General Enquiries
Contact: Ires Cheng
Email: akisec@nus.edu.sg
