ART-LINE
kuching urban transport system
the edge of the circular shape are connected with linear form to create the entrance statement.
this creates a distinction from the secondary entry way.
the edge of the circular form is lifted up, ramping up the ground floor to the first floor.
this permeate the pedestrian with the secondary entry way towards the open space in the building.
the circular form is ramped up again to connect the first floor to the second floor; connecting the pedestrian to the waiting platform.


the waiting platform is extended out to fit the overall vehicle size of the ART car length.
building services are added for safety and functions of the building.
the internal open spaces are offset to create spaces for small curated retails around the ramped up walkway.
THE ART-LINE ART STATION ARCHITECTURE STUDIO 5 0 2 7
JalanP.Ramlee
Jalan Masjid JalanAjibahAbol
Jalan Market
LEGENDS:
LEGENDS:
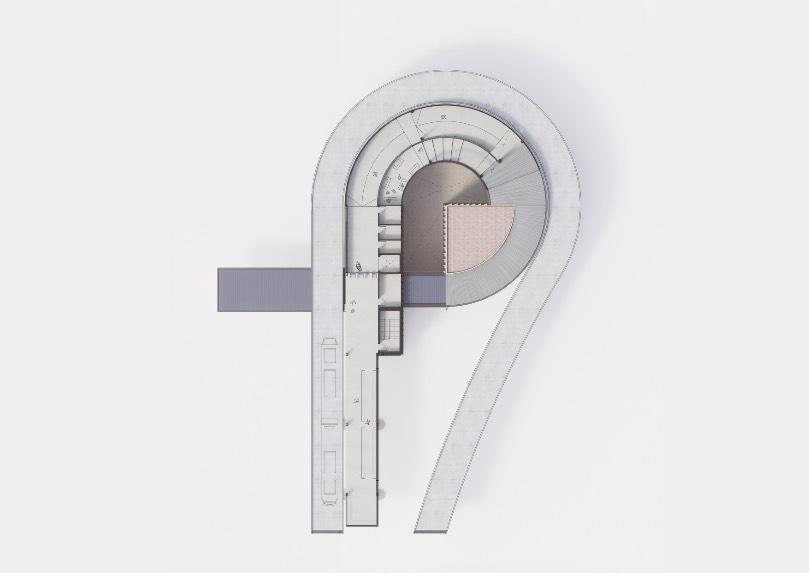


THE ART-LINE ART STATION ARCHITECTURE STUDIO 5 0 2 8
LEGENDS:
1. drop-off
2. main entrance
3. lift core
4. toilets
5. fire staircase 1
6. ramp
7. cafeteria
8. fire staircase 2
1 2 8 3 4 5 6 7
Jalan Market
plan
Ground floor plan
JalanP. Ramlee
First floor
1. lift core
2. toilets
3. fire staircase 1
4. kiosk
5. kiosk
6. void
7. fire staircase 2
1. ticketing area
2. lift core
3. automatic gate ticketing machine
4. fire staircase 1
5. ART platform
1 6 5 4 3 2 7
1 2 3 4 5 6
6. ART track
Second floor plan


ARCHITECTURE STUDIO 5 0 2 9 THE ART-LINE ART STATION
ART-LINE main entrance and drop off area.
ART waiting and platform area.
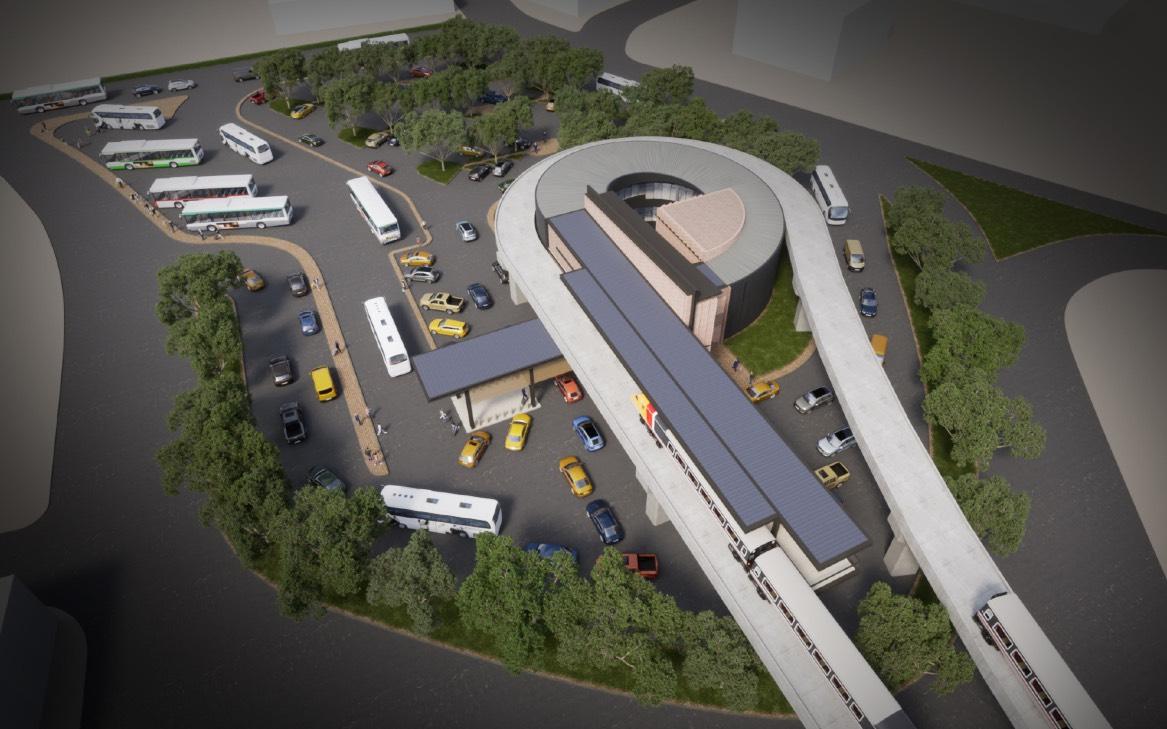
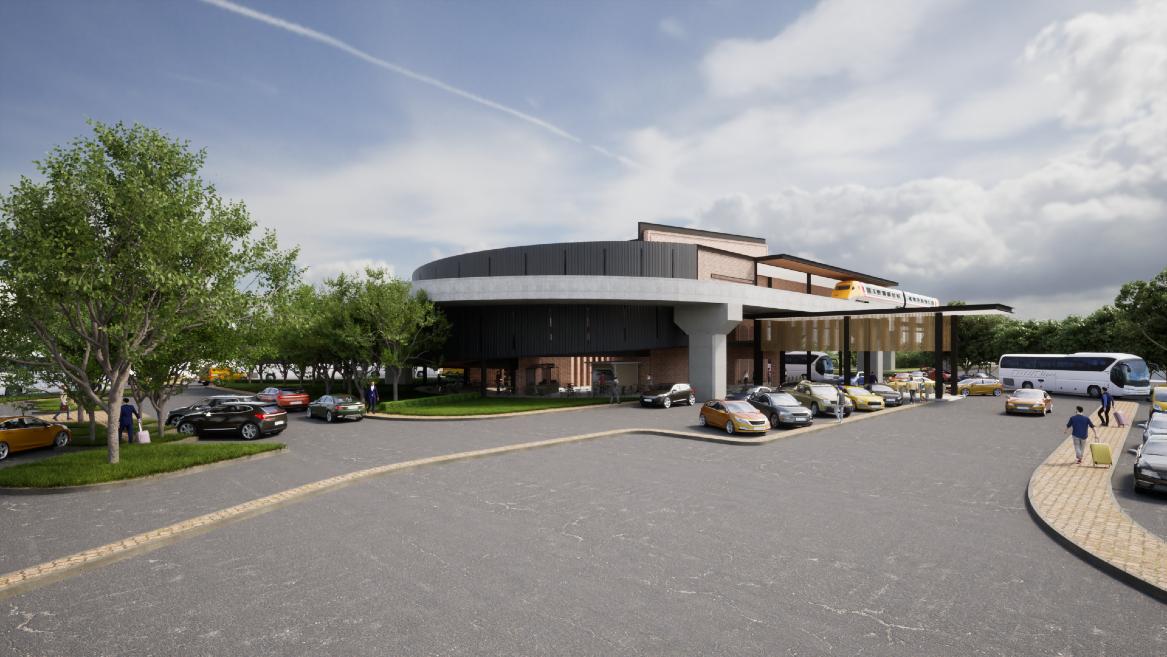
ARCHITECTURE STUDIO 5 0 3 0 THE ART-LINE ART STATION
Aerial view of the ART-LINE.
ART-LINE parking area.


ARCHITECTURE STUDIO 5 0 3 1 THE ART-LINE ART STATION
Exterior view of the ART-LINE cafeteria and kiosk.
Interior view of the kiosk area.


ARCHITECTURE STUDIO 5 0 3 2 THE ART-LINE ART STATION
View of the ART on the ART track.
View towards the centre of the ART-LINE.
children’s place


CHILDREN’S PLACE MODERN ORPHANAGE ARCHITECTURE STUDIO 5 0 3 3 modern orphanage no child should grow up alone entrance and drop off area. dining area with ceiling height windows.
the massing of the buildings are dissected to make room for a walkway which also acts as a distinctive separator of spaces.
the building height is raised to the maximum height of 8m.
the massing of the building are divided into 4 zones. the hierarchy of spaces are arranged as shown in the diagrams.


Light blue - utility public spaces
Dark blue - administrative buildings & multipurpose hall
Dark yellow - staffs’ homes
Light yellow - student’s homes
the shaded perimeter walkway act as a boundary holding up the segment of buildings inside. the walkway and separation inside becomes a courtyard in between spaces.
the zones are subdivided into buildings to cater the functions. the spaces in between buildings are turned into courtyards as a respond to the design intentions of the perimeter walkway. when dwellers enter the buildings, they still feel they are apart of the courtyards. the overall design reflects the spatial qualities of the courtyard within a courtyard.

THE CHILDREN’S PLACE MODERN ORPHANAGE ARCHITECTURE STUDIO 5 0 3 5
LEGENDS:
1. muslim prayer hall
2. kitchen and dining hall
3. admin building
4. multipurpose hall
5. staffs’ homes
6. children's homes
7. sports facilities
1 2 3 4 5 6 7
Ground floor plan


CHILDREN’S PLACE MODERN ORPHANAGE ARCHITECTURE STUDIO 5 0 3 6
Walkway between public and private areas.
Muslim prayer hall with skylight .

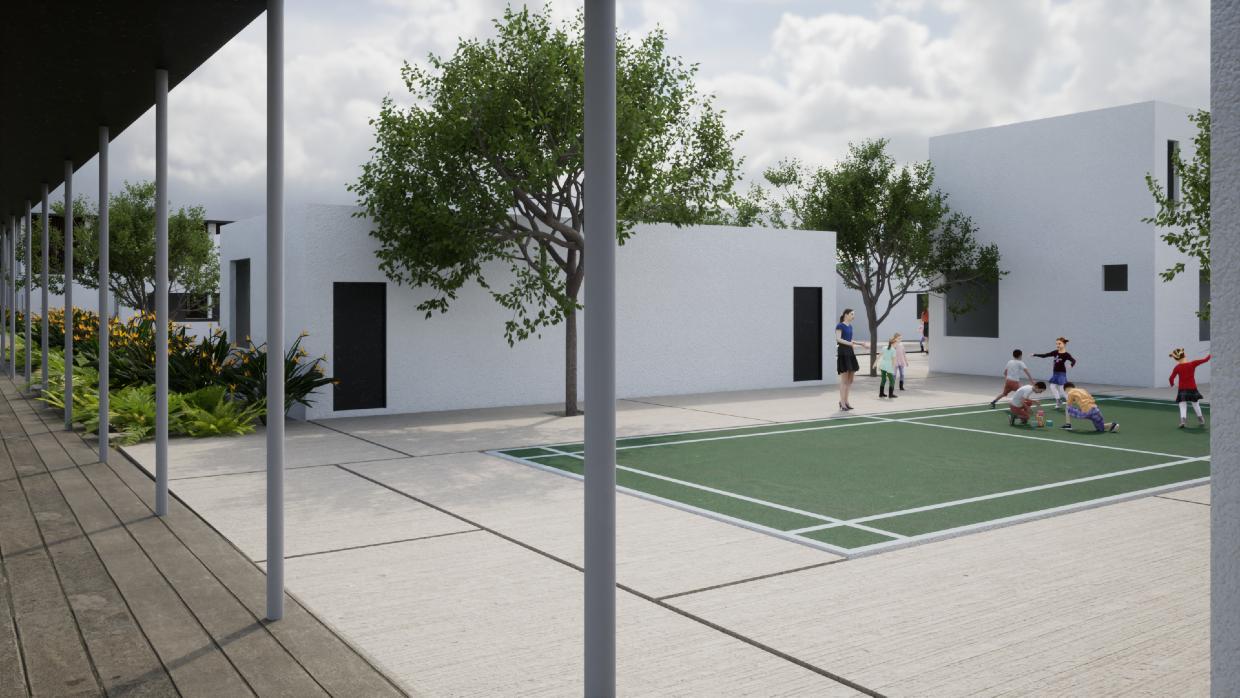
CHILDREN’S PLACE MODERN ORPHANAGE ARCHITECTURE STUDIO 5 0 3 7
Play area and shaded walkways in between homes.
View towards outside from student home.
URBAN OASIS
the perimeter of the site are filled with landscapes. the built up area are parallel to the two longest length of the site.
the facilities are placed between the built up area. It acts as a communal space for the inhabitants to interact at ground level.
the built up area is raised to seven floors to cater the inhabitants with a total of 112 units, 56 units per block.
the built up space are raised on the ground floor for the administrative and ground level activities.
it also provides permeability of spaces; unobstructed flow of space from the facilities to the landscapes.


the balconies are rotated perpendicular towards the scenic view.
the opening of the units are facing the sun orientation to ensure sufficient day light to permeate into each units.
two options of facade are provided for the inhabitants preferences; glazing with shading or glazing with tint,

URBAN OASIS BORNEO URBAN LIVING ARCHITECTURE STUDIO 6

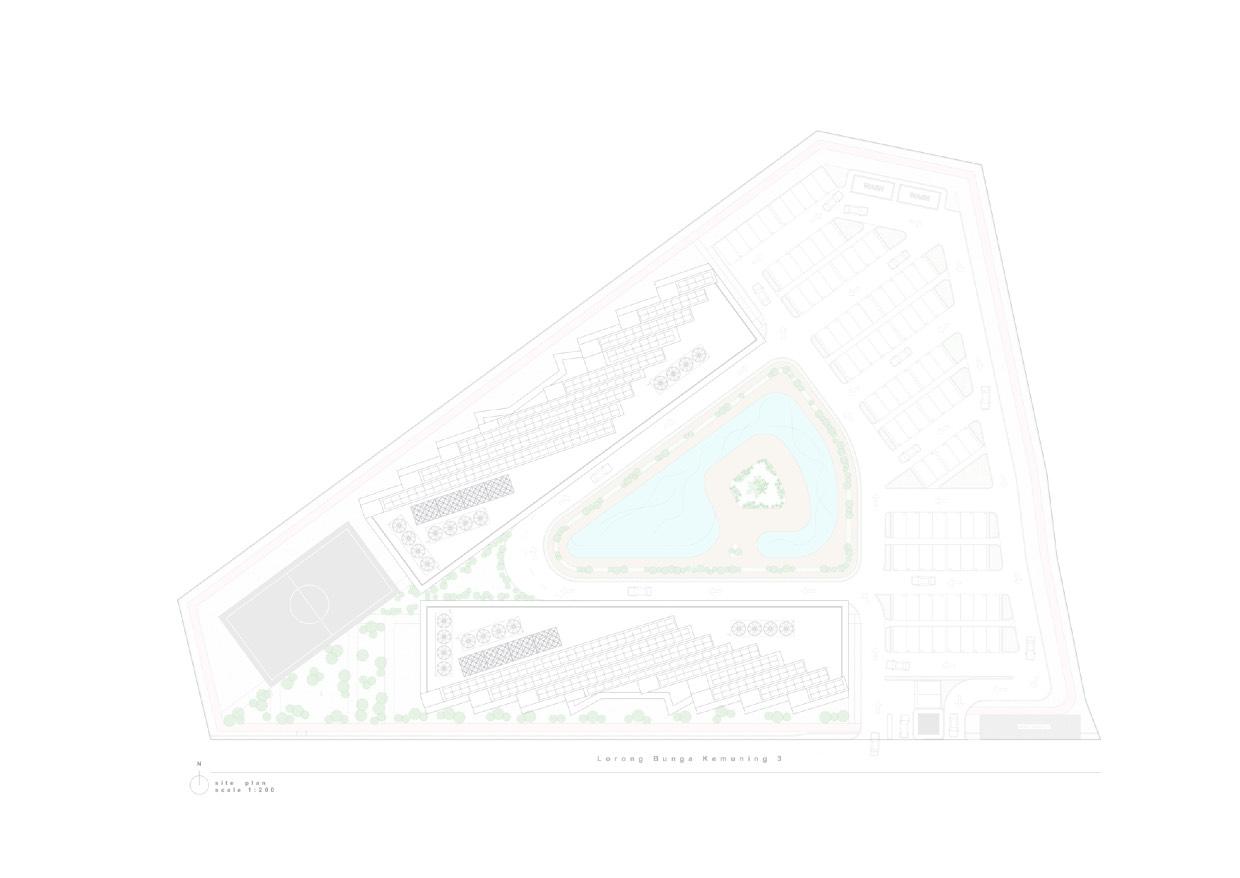
URBAN OASIS BORNEO URBAN LIVING ARCHITECTURE STUDIO 6 0 3 9

URBAN OASIS BORNEO URBAN LIVING ARCHITECTURE STUDIO 6 0 4 0


URBAN OASIS BORNEO URBAN LIVING ARCHITECTURE STUDIO 6 0 4 1
Studio unit



URBAN OASIS BORNEO URBAN LIVING ARCHITECTURE STUDIO 6 0 4 2
Two bedroom unit



URBAN OASIS BORNEO URBAN LIVING ARCHITECTURE STUDIO 6 0 4 3
Three bedroom unit
Dual key unit

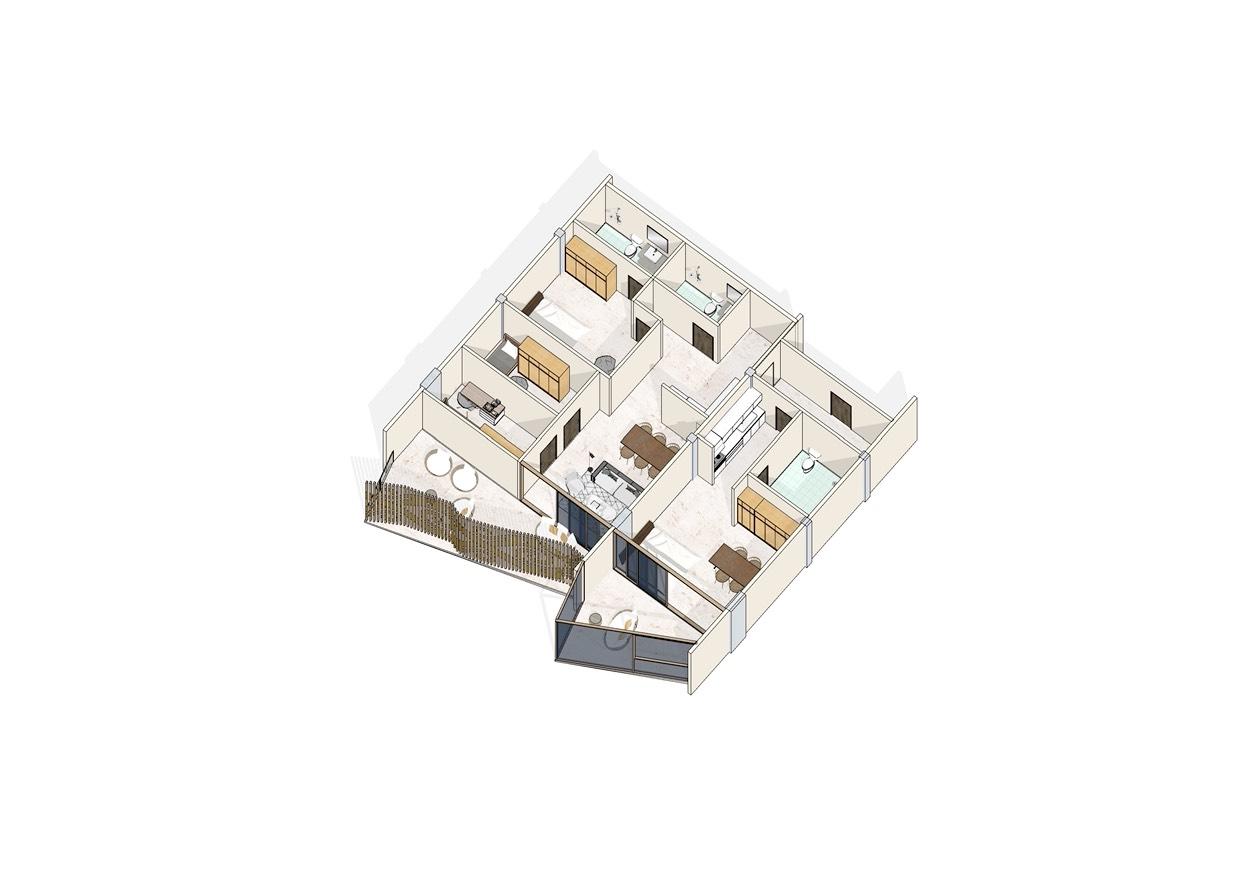

URBAN OASIS BORNEO URBAN LIVING ARCHITECTURE STUDIO 6
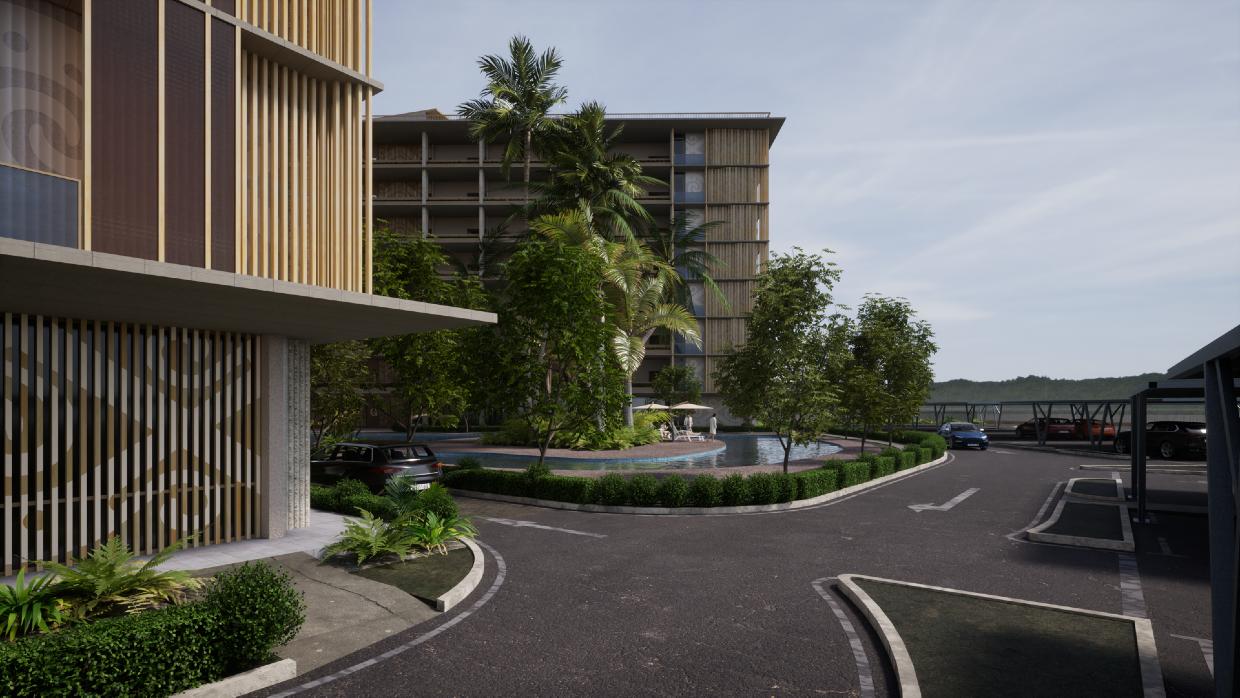

URBAN OASIS BORNEO URBAN LIVING ARCHITECTURE STUDIO 6 0 4 5
View from the swimming pool.
View from the entrance.
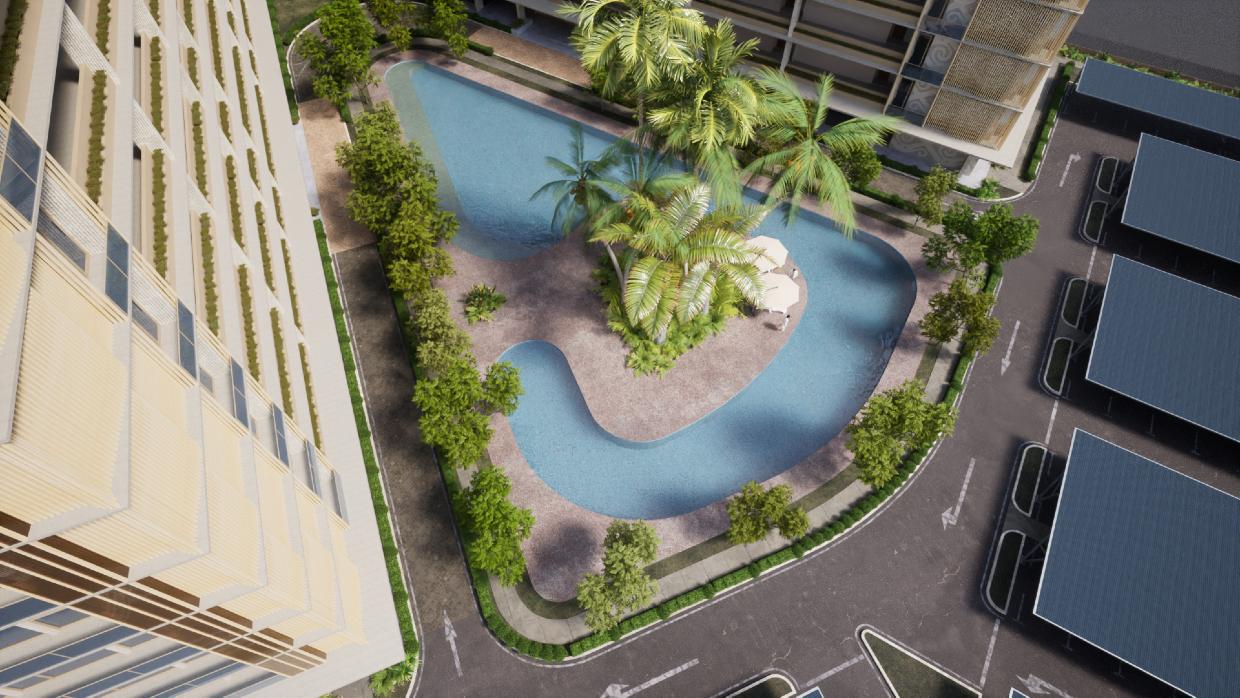

URBAN OASIS BORNEO URBAN LIVING ARCHITECTURE STUDIO 6 0 4 6
Open corridors.
Swimming pool.

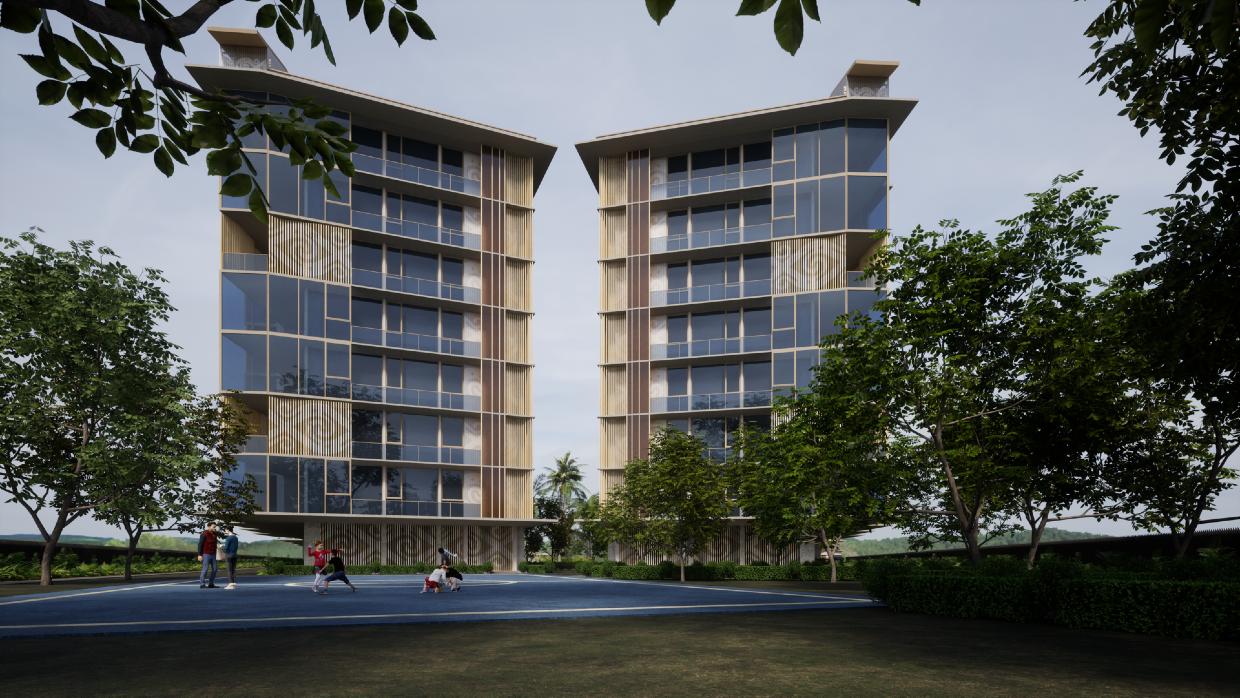
URBAN OASIS BORNEO URBAN LIVING ARCHITECTURE STUDIO 6 0 4 7
Sport facilities area.
Borneo pattern timber facade.
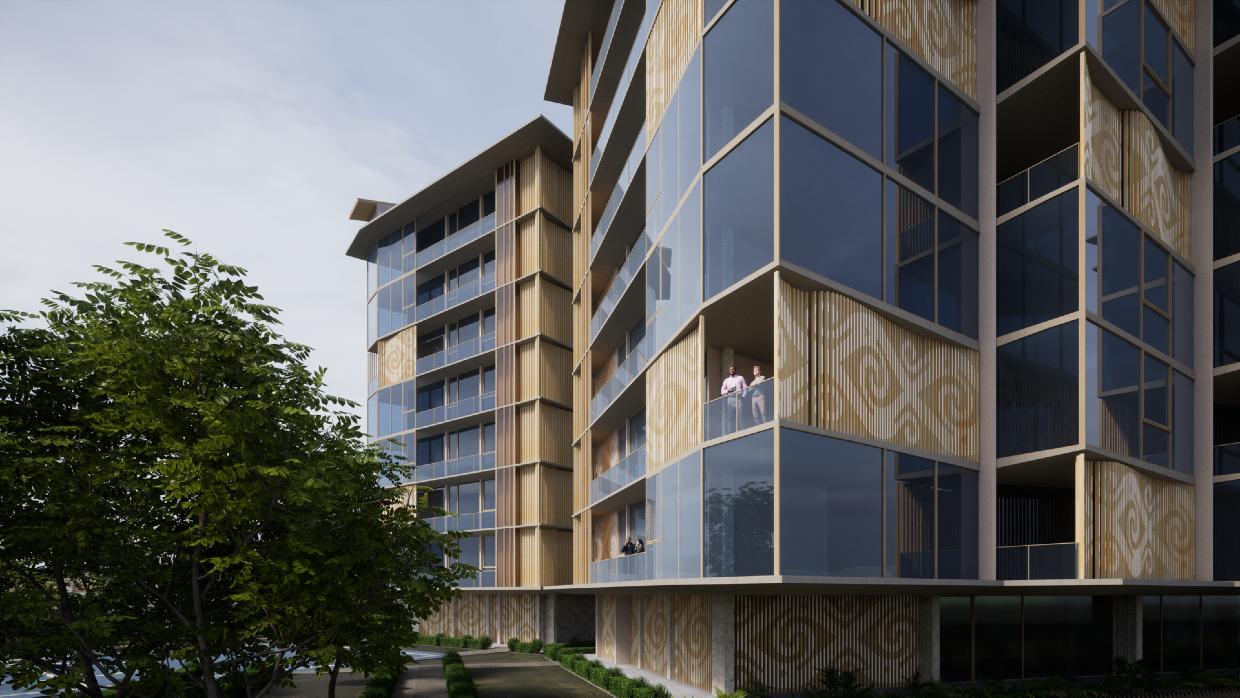

URBAN OASIS BORNEO URBAN LIVING ARCHITECTURE STUDIO 6 0 4 8
Different units with different facade finishes.
Shaded parking area.
Let’s chat nur.rehanna97@gmail.com


BSc. Hons Architecture Portfolio 2023 nur rehanna all rights reserved 2023 nur rehanna all rights reserved














































