GLIMPSE GLIMPSE
glimpse is a handmade furniture made out of recycled cardboard. designed in a lattice structure, glimpse is lightweight, retractable and portable. different heights to cater different usage.
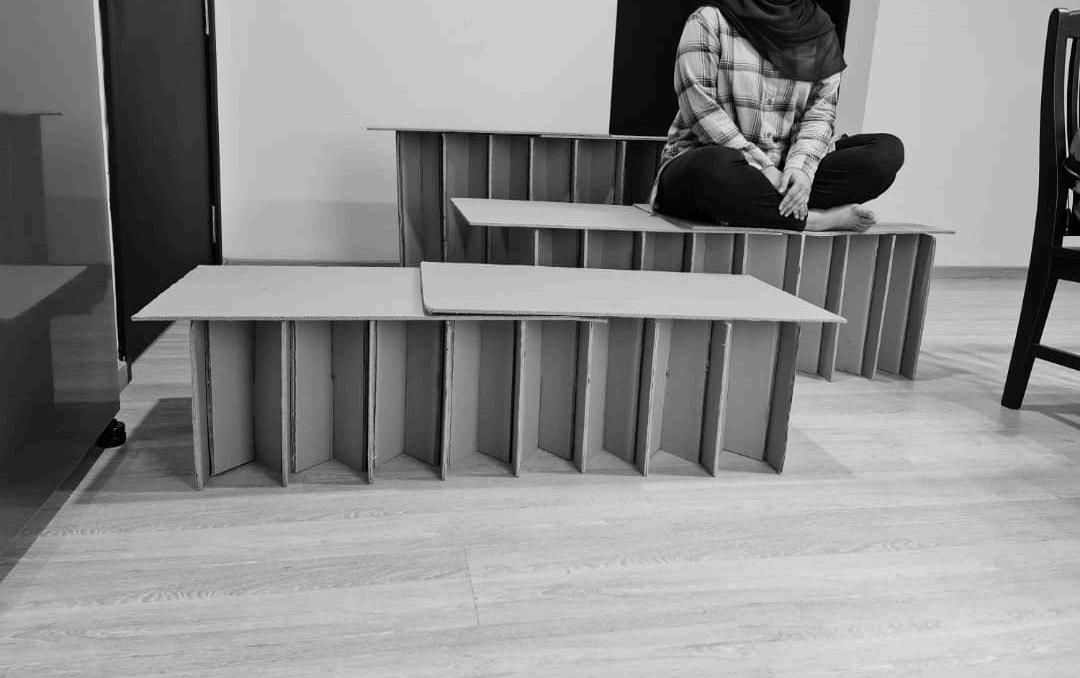


GLIMPSE FURNITURE DESIGN ARCHITECTURE STUDIO 1
JAN 2021 0 0 1

/ɡlɪm(p)s/ assembly 0 0 2 GLIMPSE FURNITURE DESIGN ARCHITECTURE STUDIO 1
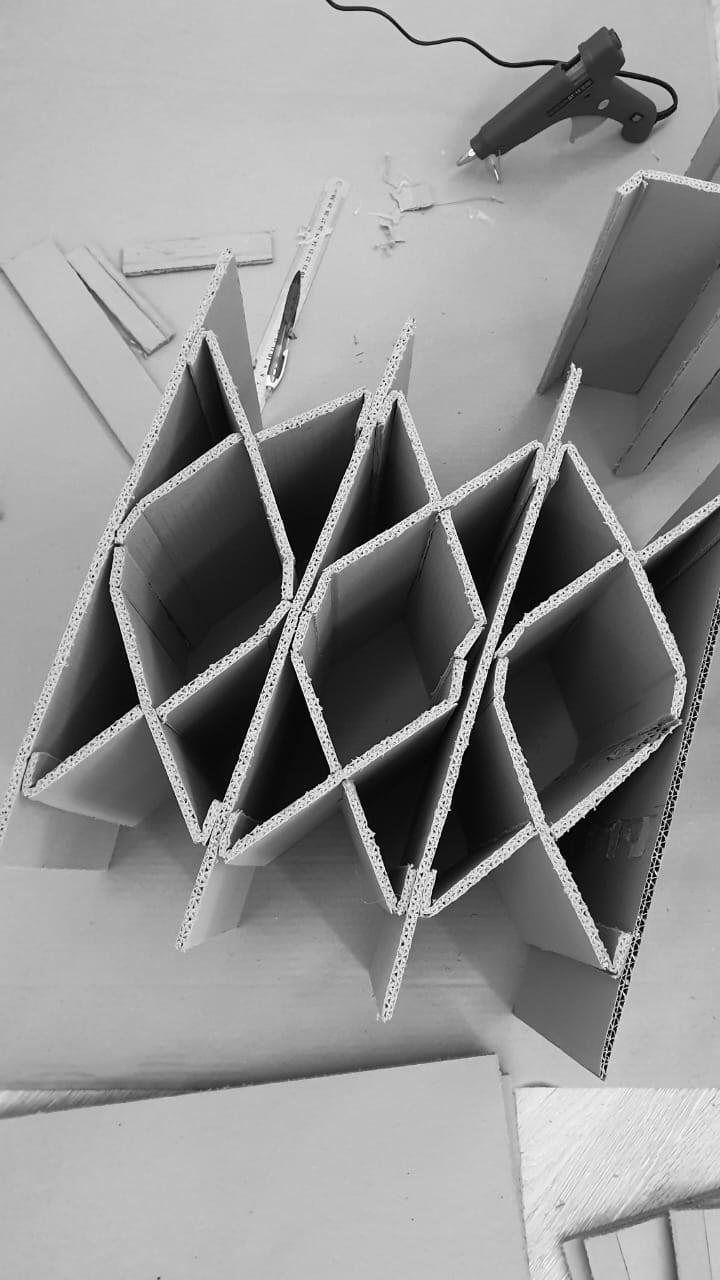
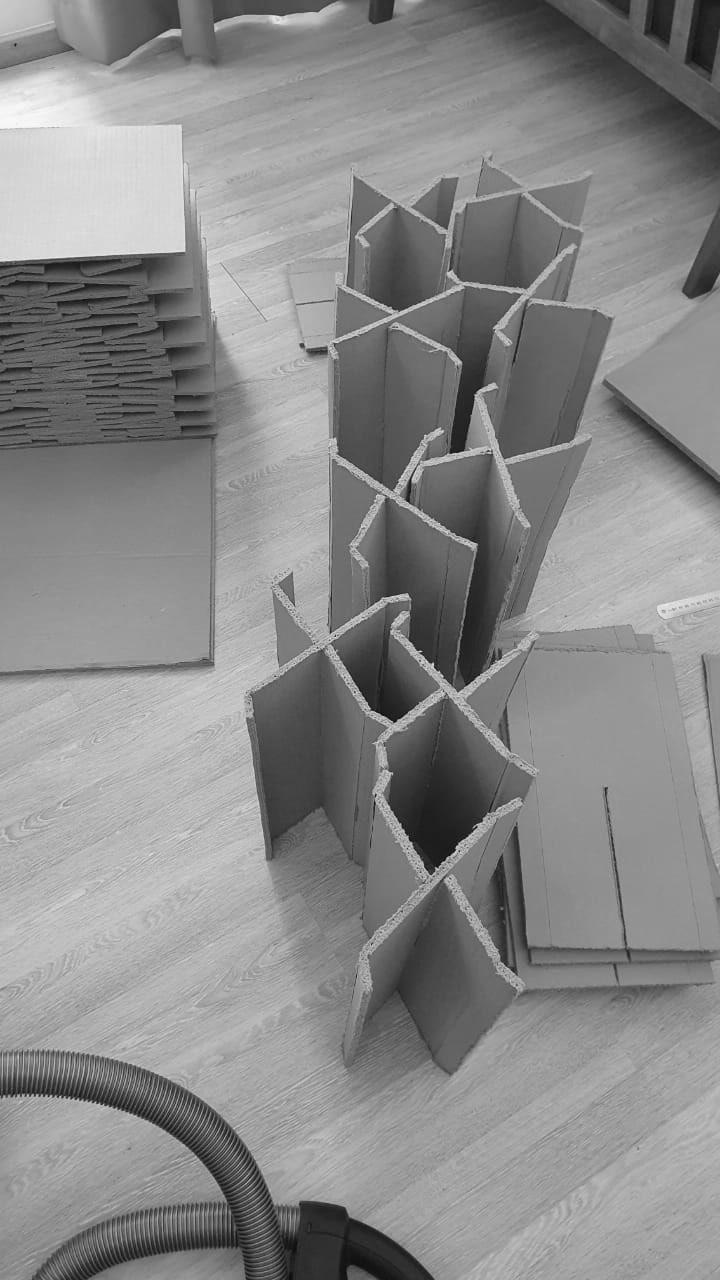
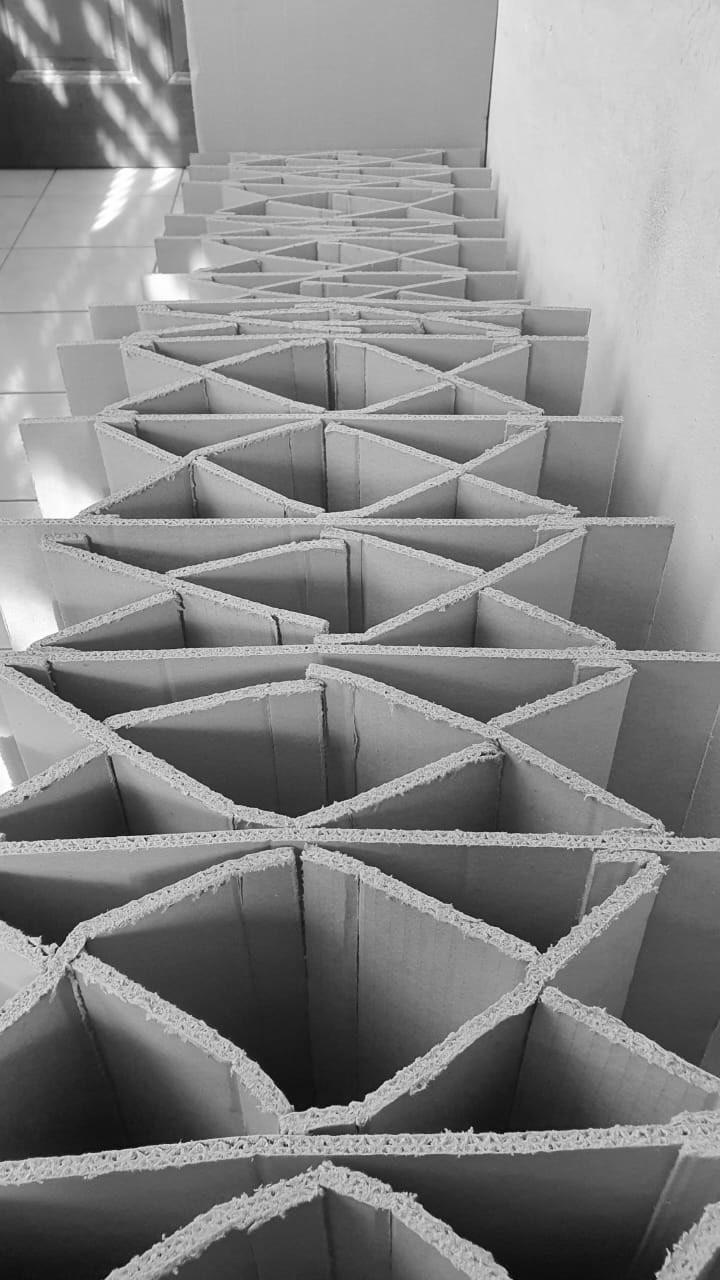

FURNITURE DESIGN 0 0 3

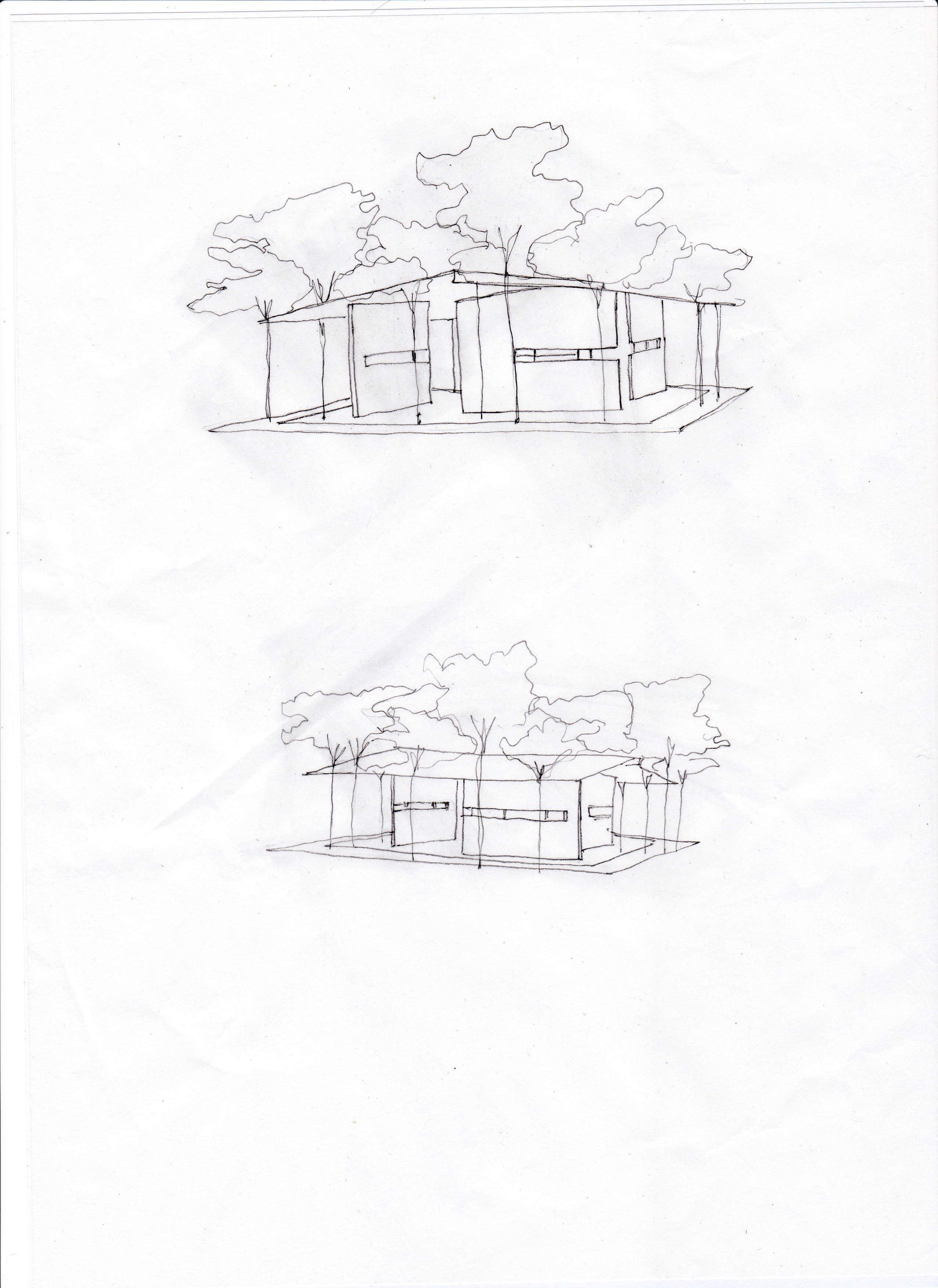
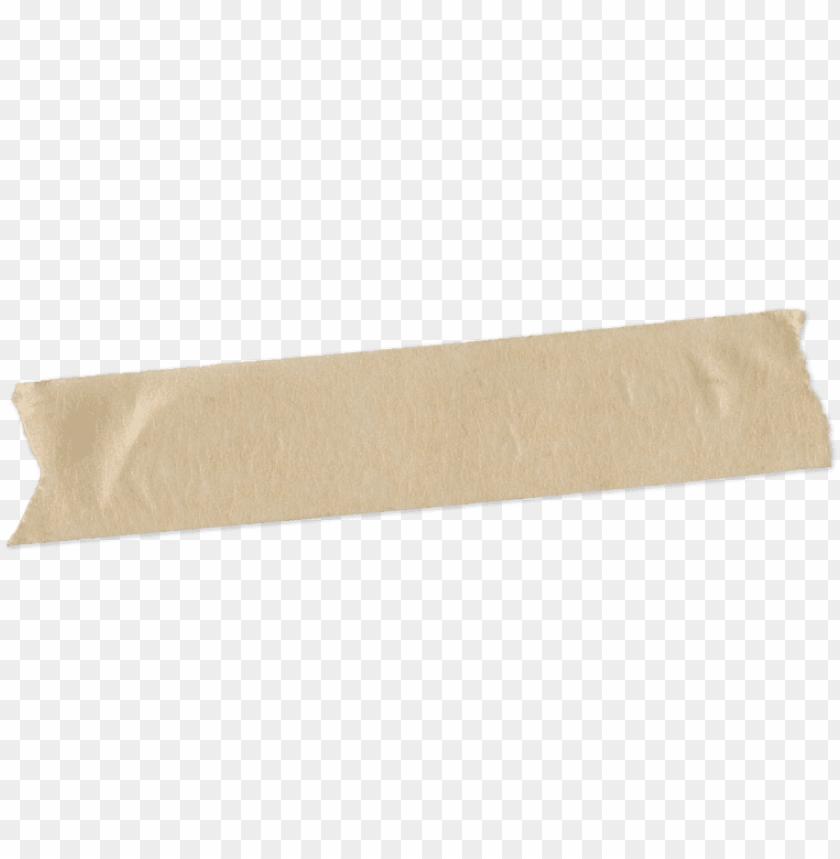
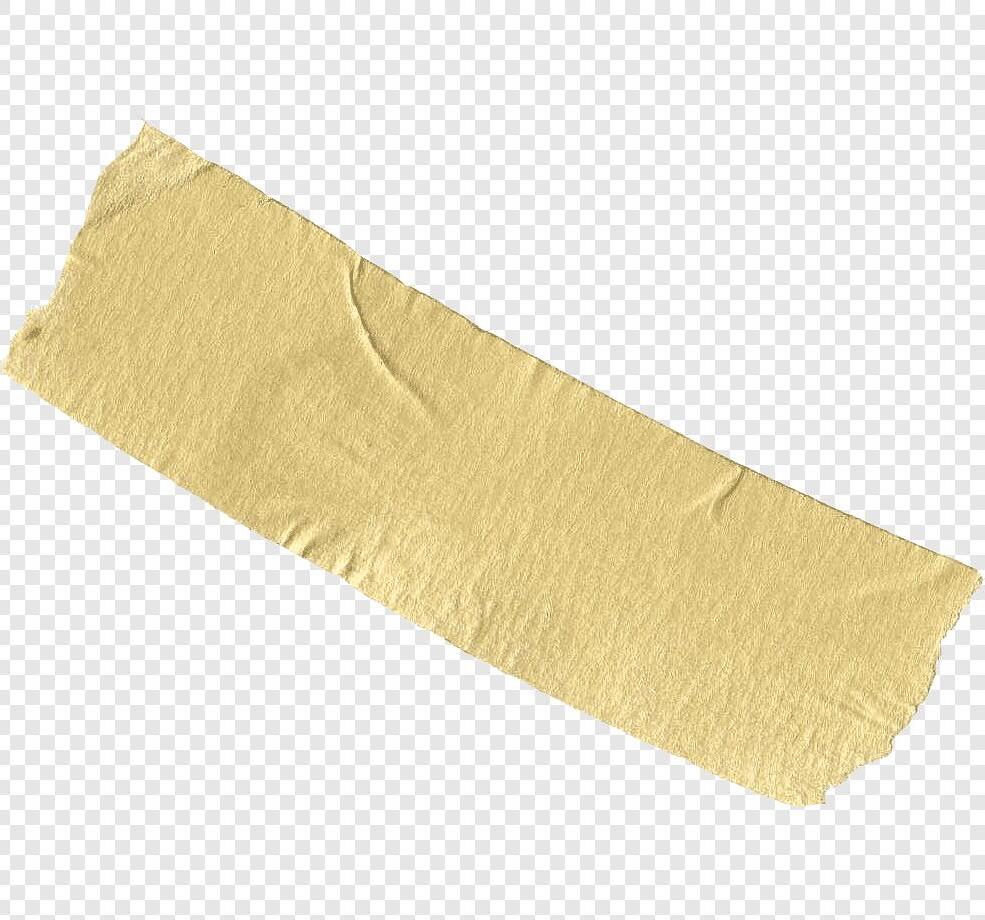
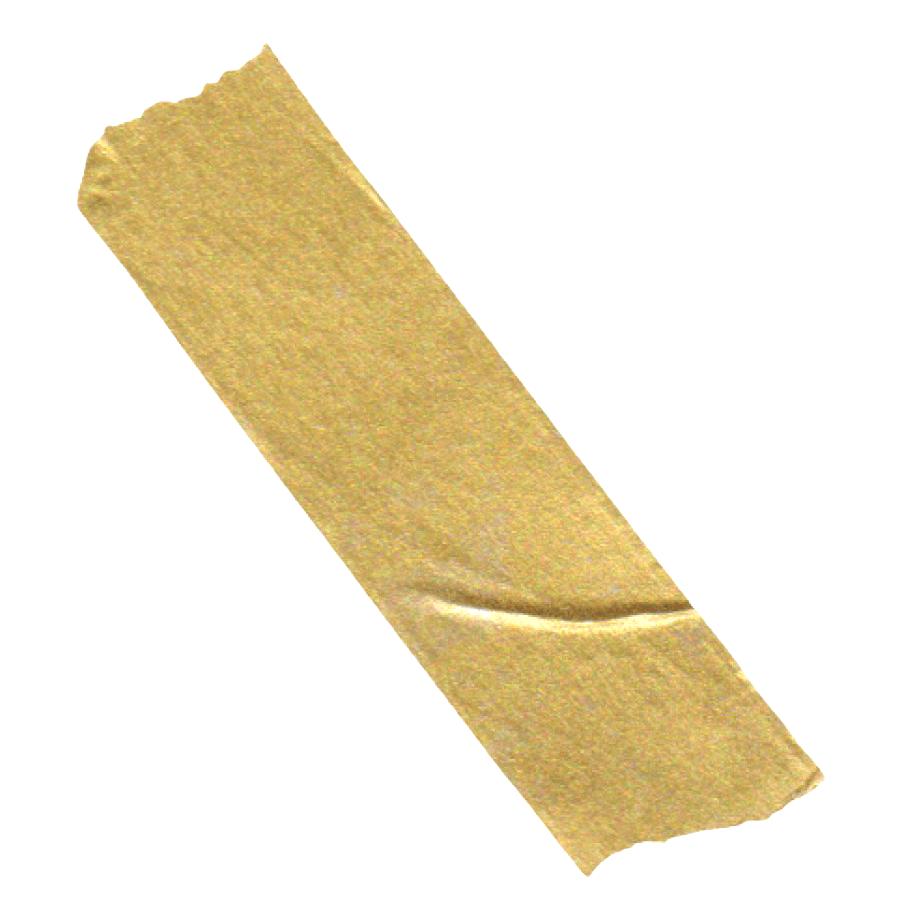
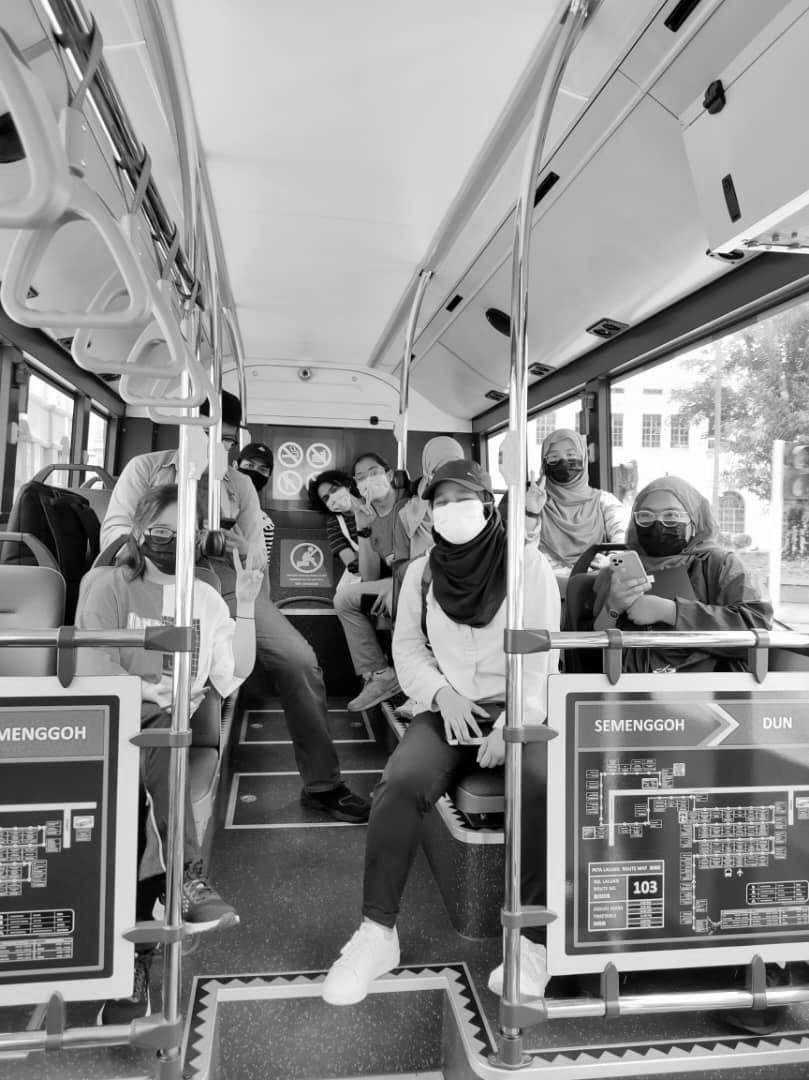
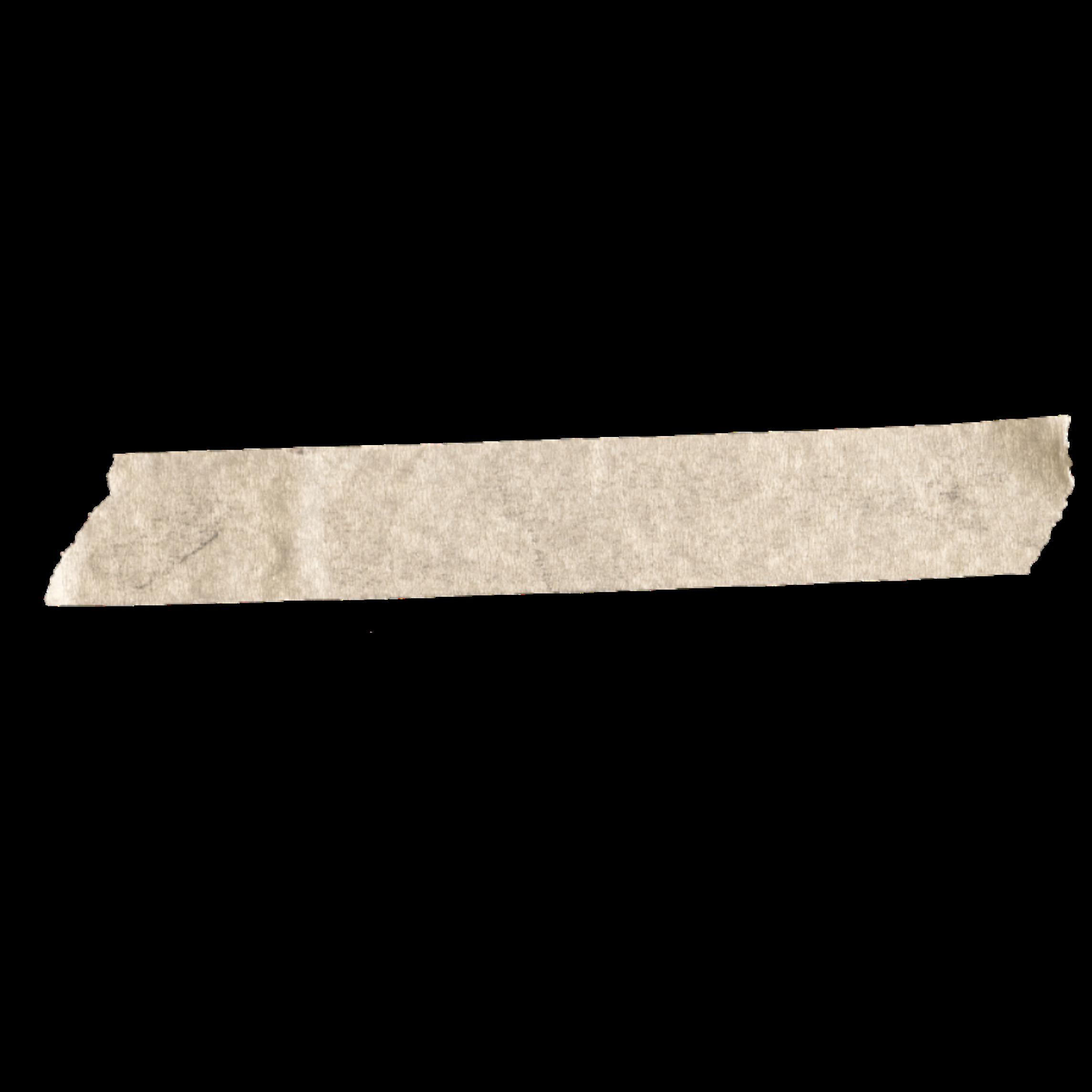
a r c i t e c t u r e s t u d i o t w o x m b k s b u s s t o p d e s i g n j u n e 2 0 2 1 0 0 4 PAUSE MBKS BUS STOP ARCHITECTURE STUDIO 2
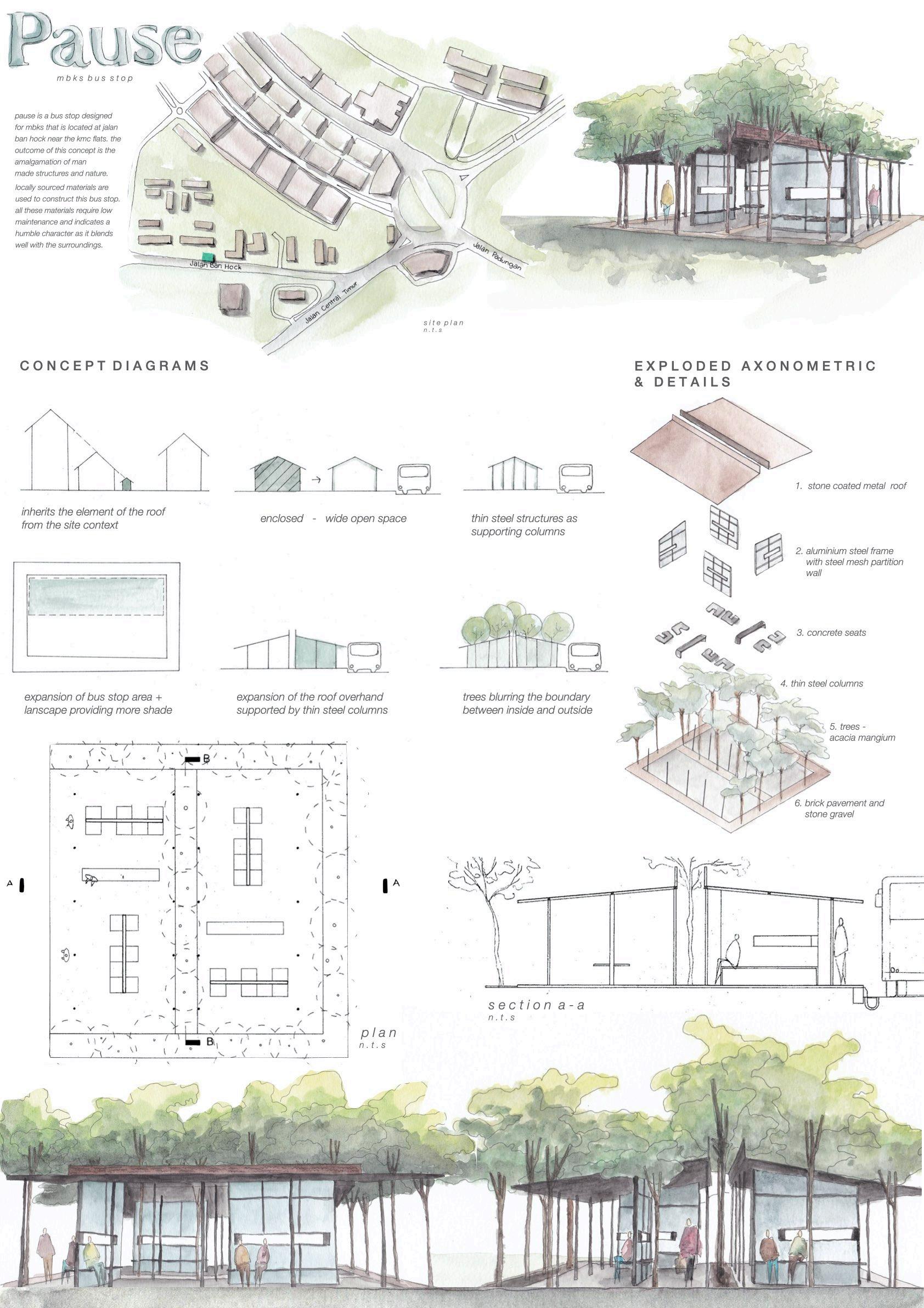
0 0 5

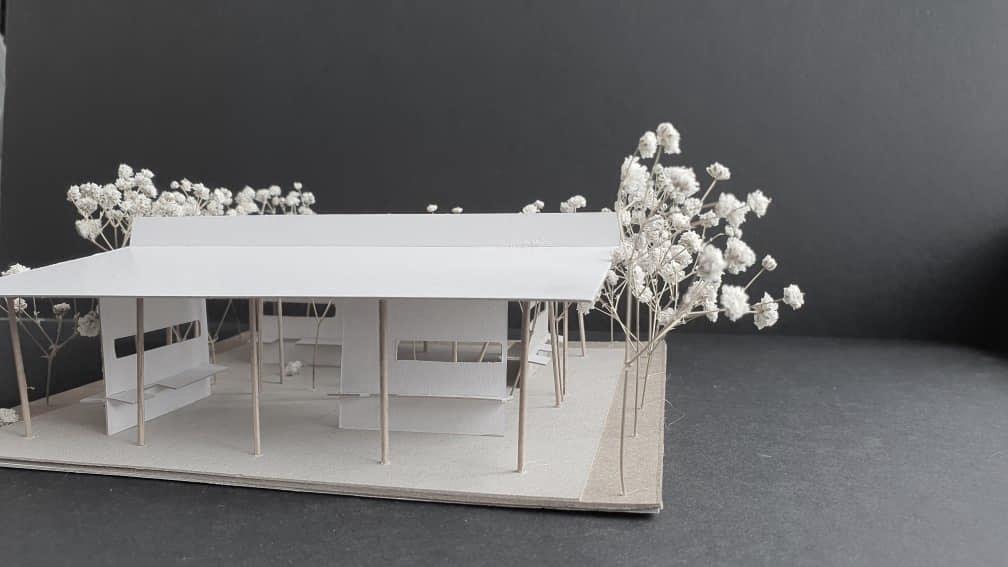
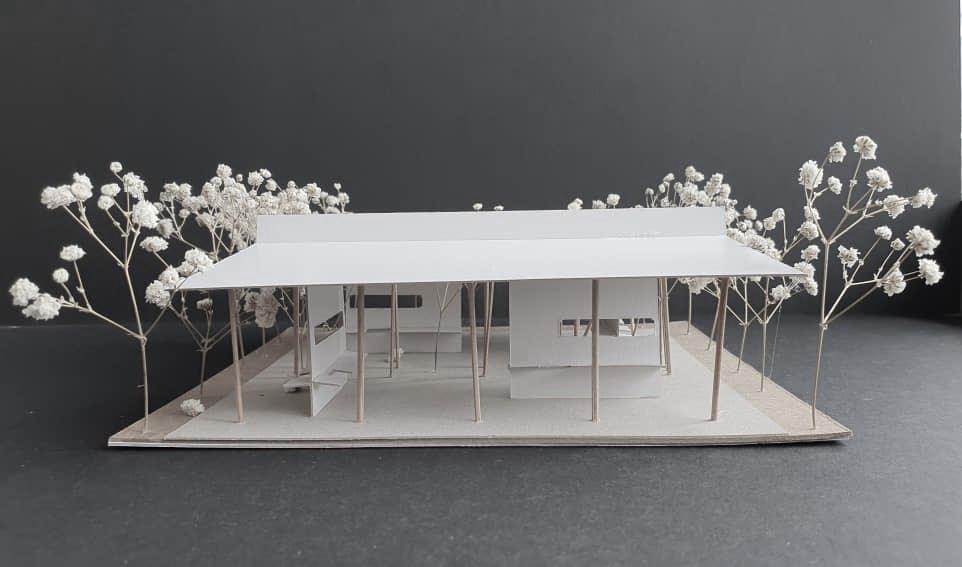
0 0 6 PAUSE MBKS BUS STOP ARCHITECTURE STUDIO 2




O - NOMAPS HOSTEL / EATERY ARCHITECTURE STUDIO 4 M A P S section a - a
-
May 2022 0 0 7
N
section b
b
0 0 8
hostel eatery nomaps
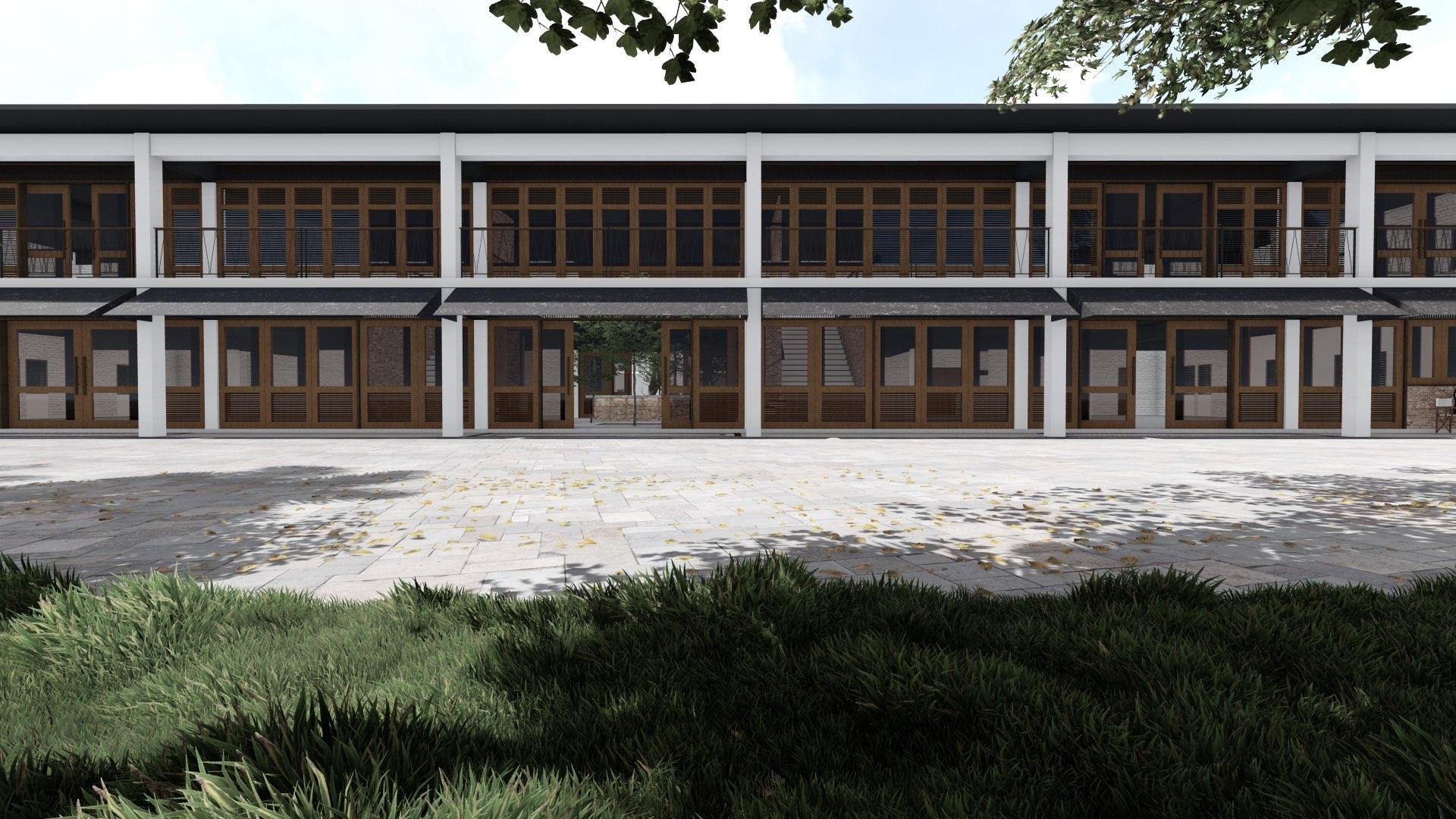
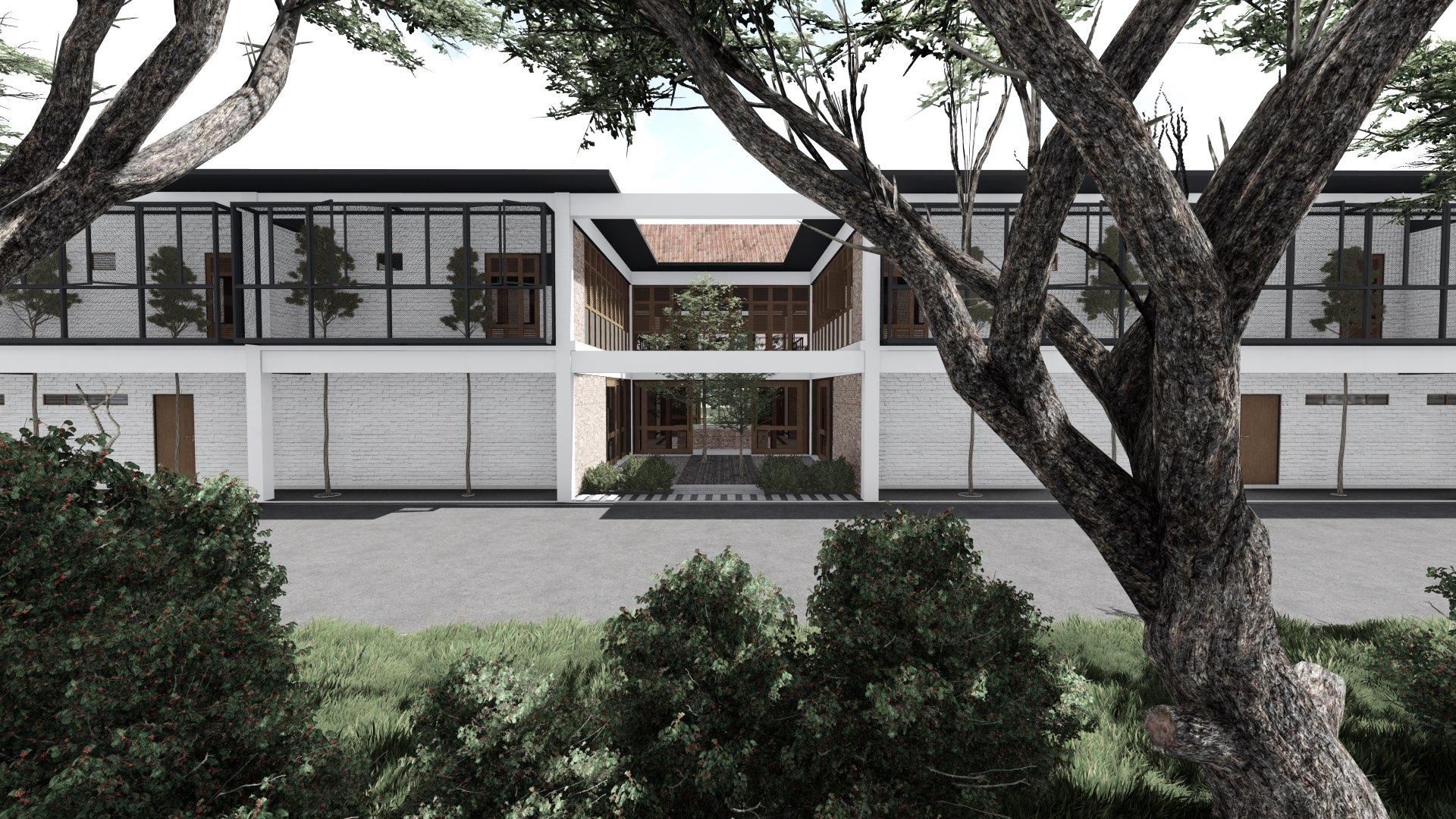
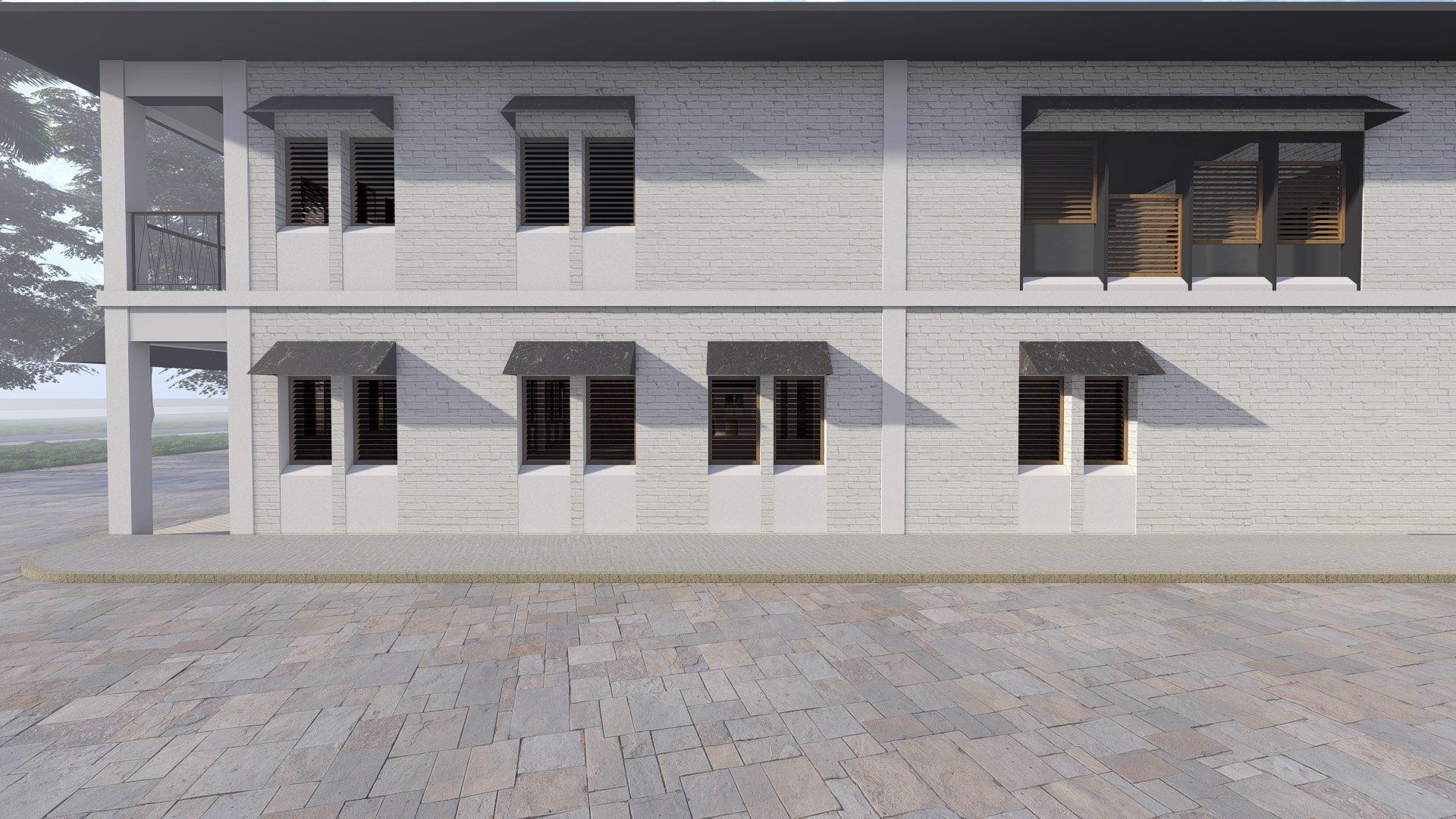
NOMAPS HOSTEL / EATERY ARCHITECTURE STUDIO 4
front facade
window details 0 0 9
rear facade
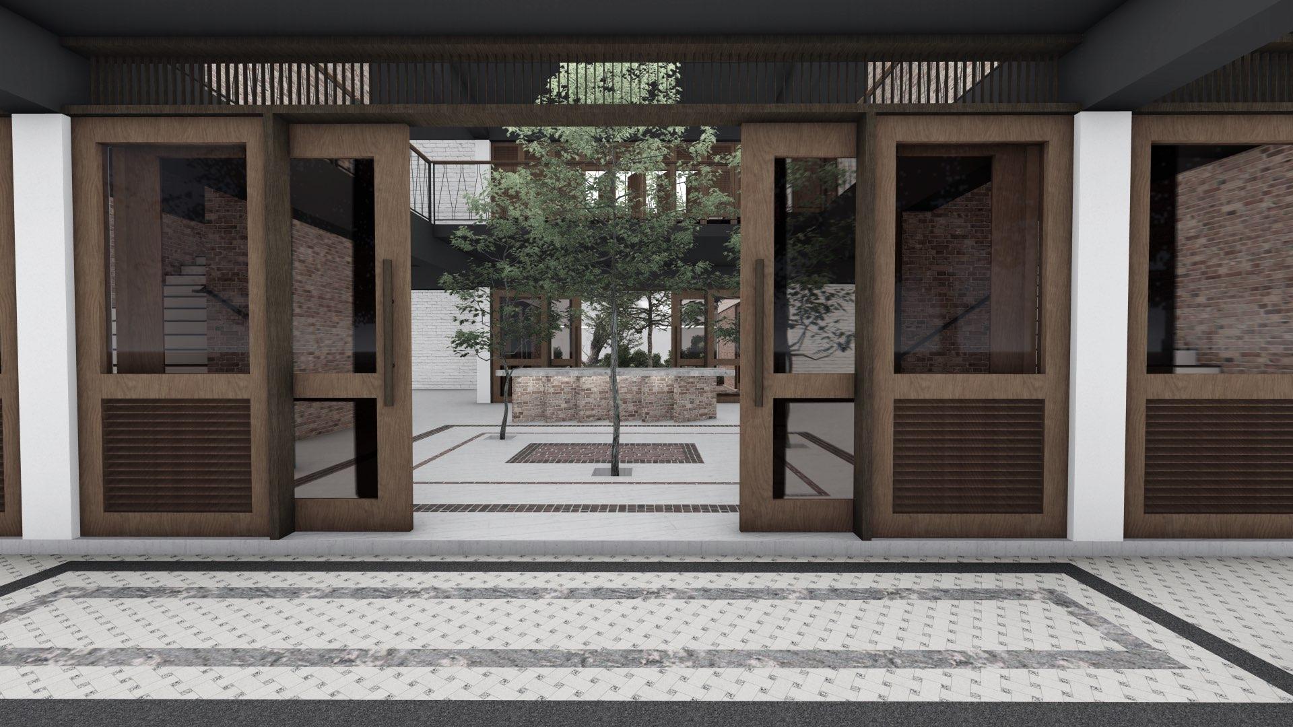
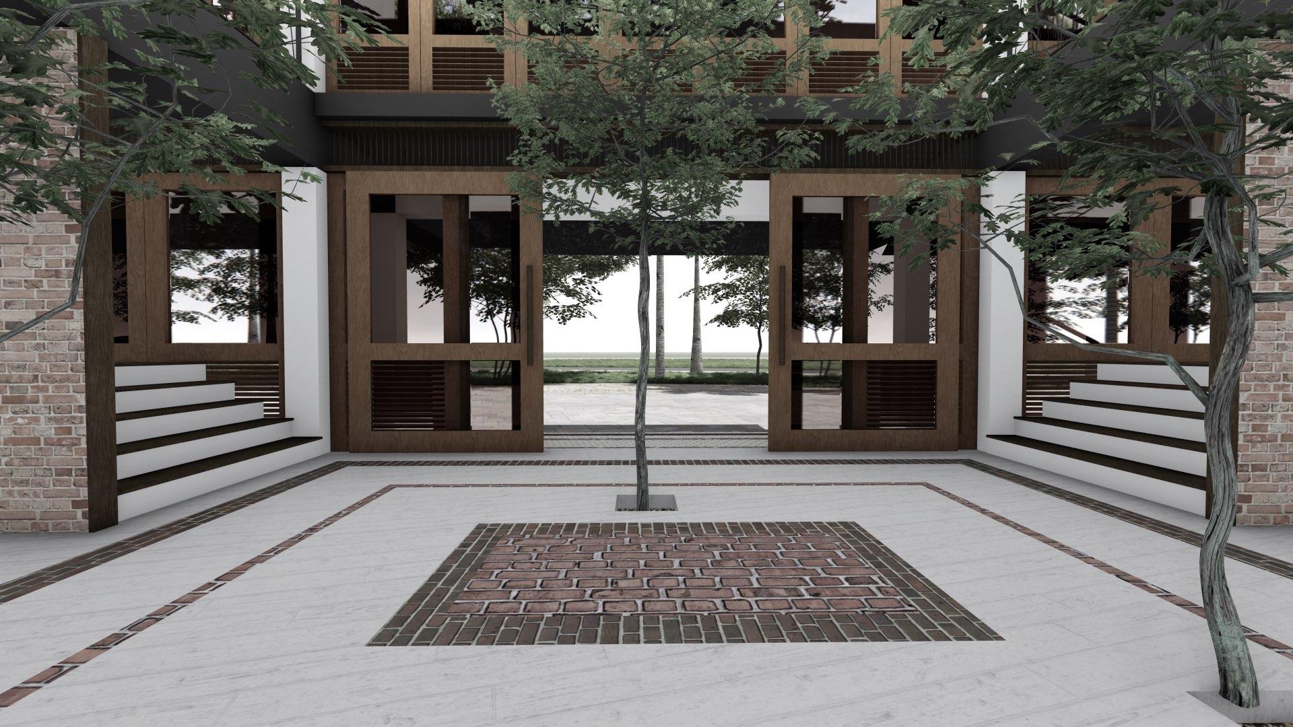
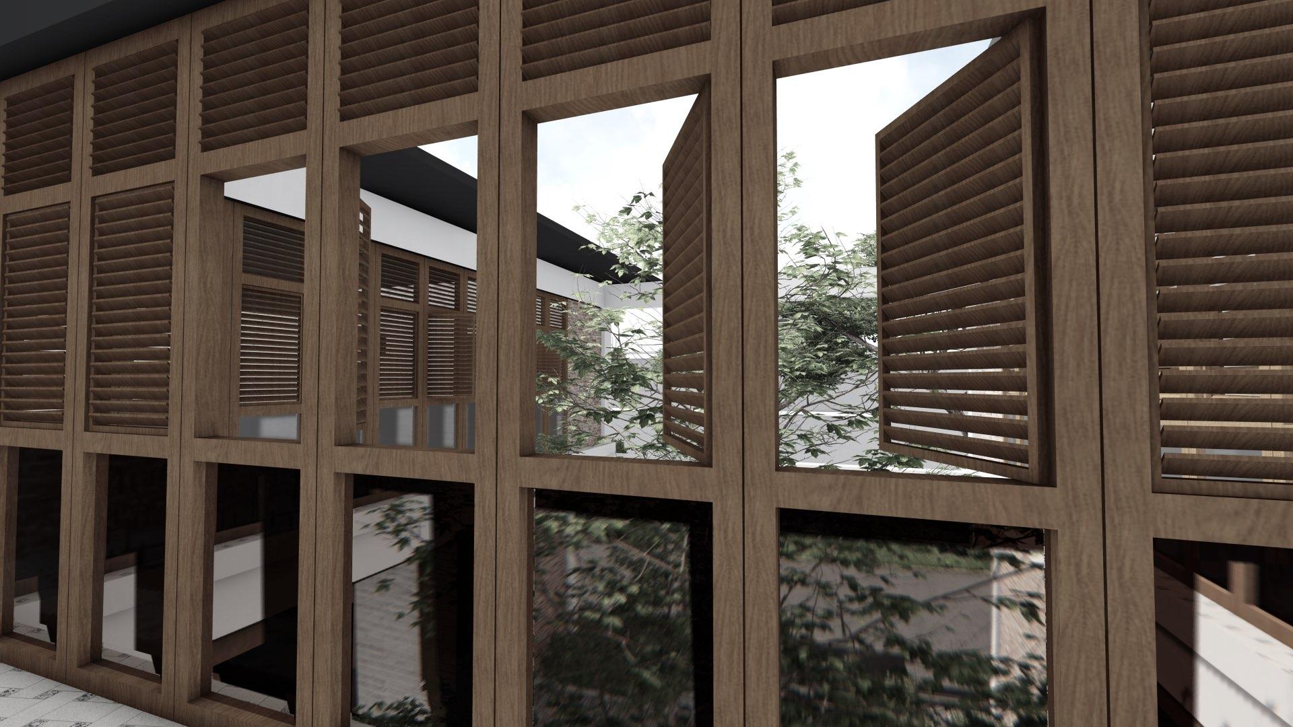
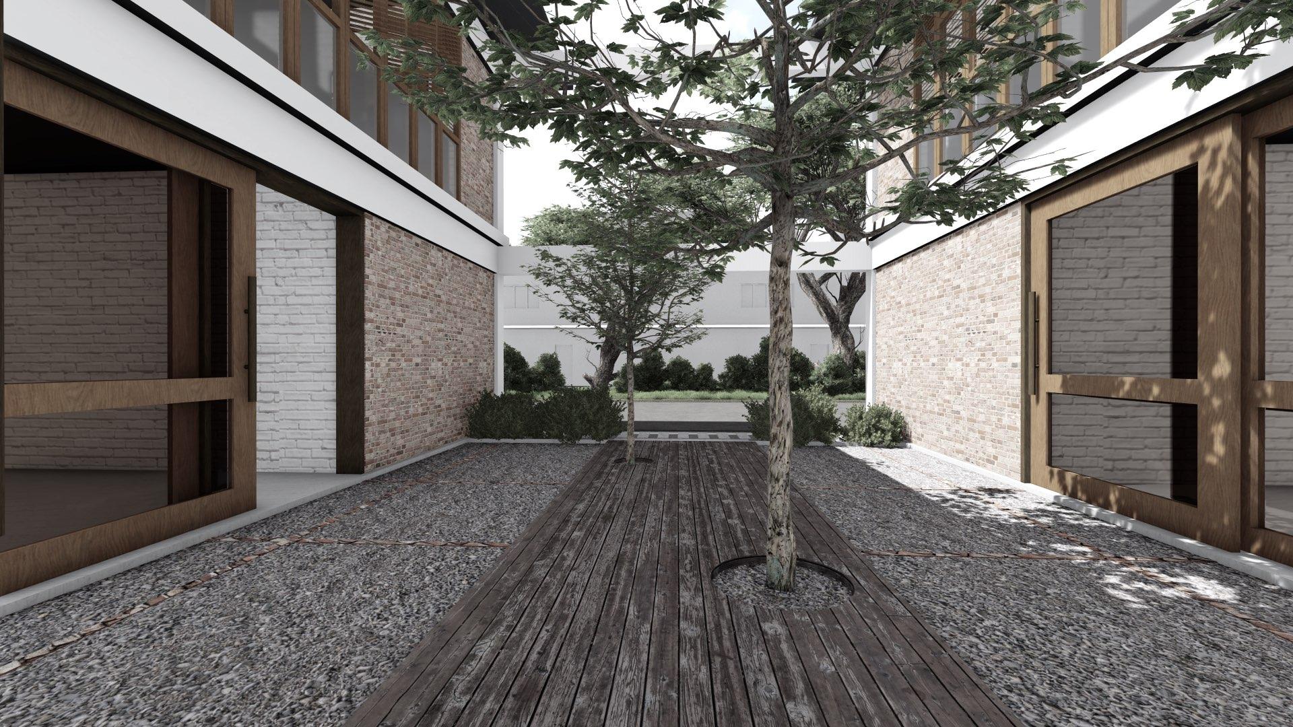
NOMAPS HOSTEL / EATERY ARCHITECTURE STUDIO 4 0 1 0
NOMAPS HOSTEL / EATERY ARCHITECTURE STUDIO 4
LEGENDS:
1. entrance lobby
2. eatery
3. kitchen
4. outdoor courtyard
5. wheelchair lift
LEGENDS:
1. hostels
2. kitchenette
3. dining area
1 2 3 4 1 2 3 4
4. lounge
Ground floor plan
1 2 3 4 5 2 3 0 1 1
First floor plan
terracotta roof riles
wooden louver casement windows
powder coated mild steel frame with steel framed wire mesh casement window
wooden louver sash windows
reinforced concrete walls coated with white paint finish
stainless steel railings
glass sliding door with wooden frame
bare brick walls
reinforced concrete beams
reinforced concrete columns
vinyl awning
mosaic floor tiles
Exploded axonometric
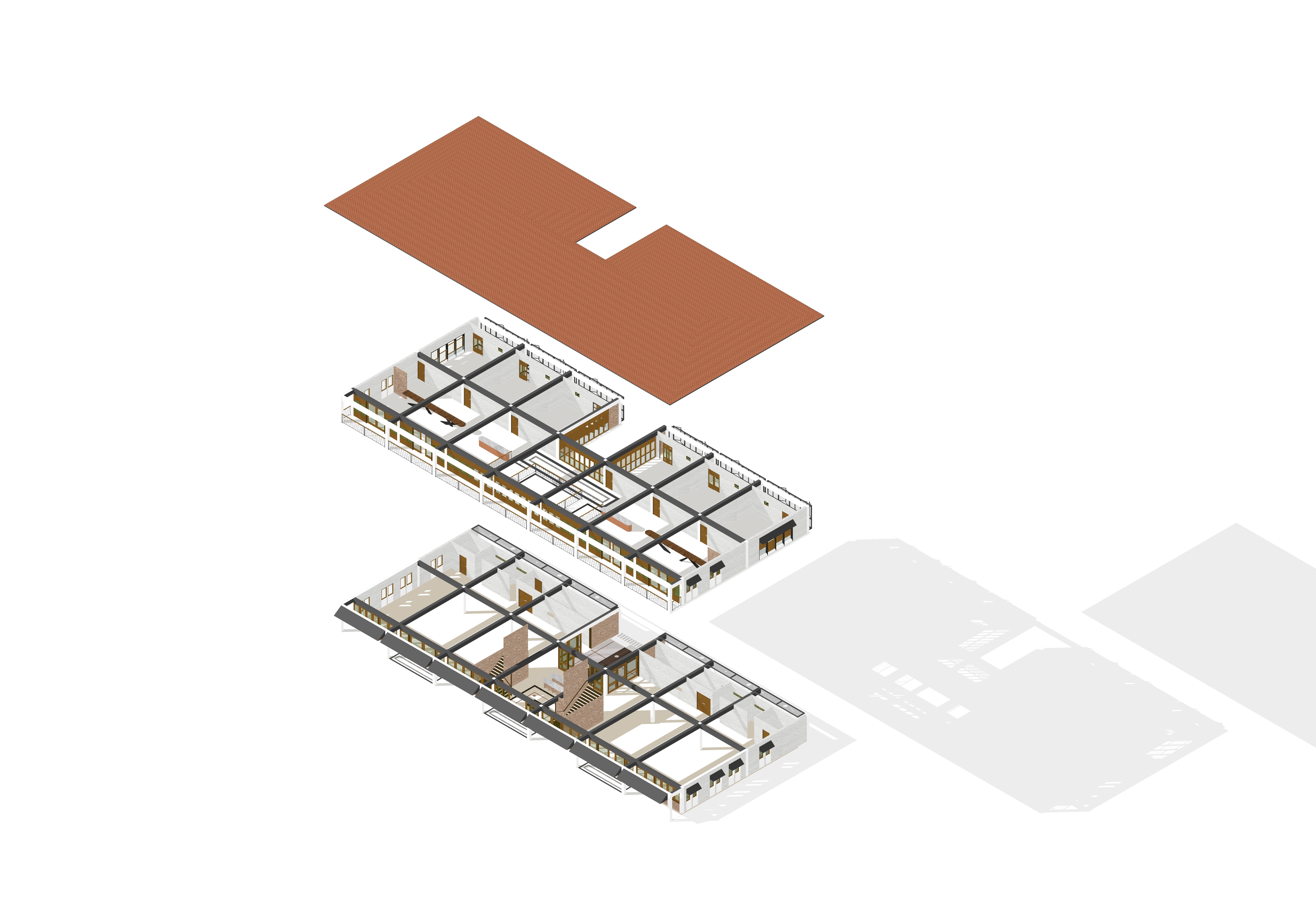
0 1 2
Sectional detail
terracotta roof riles
cavity insulation
steel roof truss
tie beam
powder coated mild steel frame with steel framed wire mesh casement window
open mesh mild steel flooring
reinforced concrete beam
beam rebar
syzygium zeylancium
115mm THK brick wall
reinforced concrete slab
slab rebar
NOMAPS HOSTEL / EATERY ARCHITECTURE STUDIO 4
0 1 3
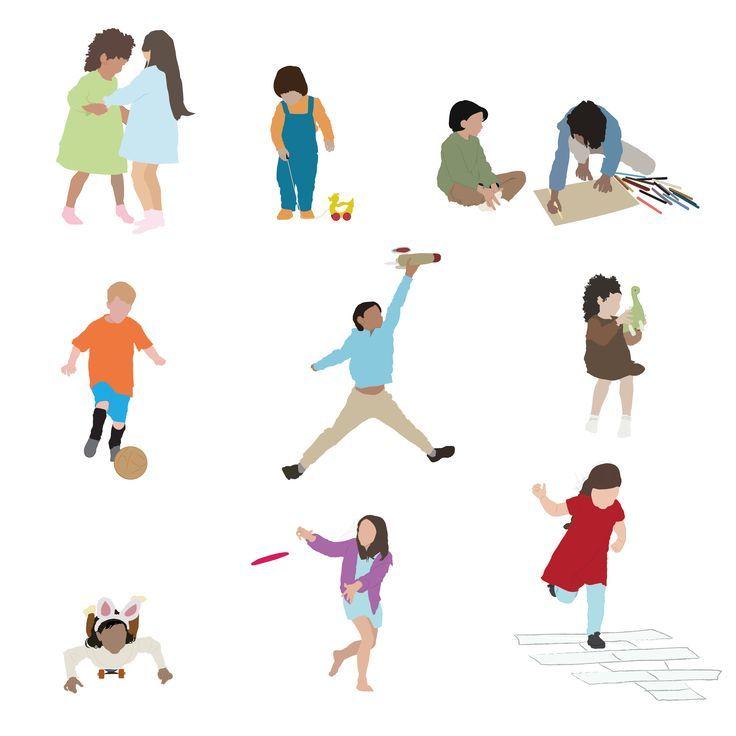

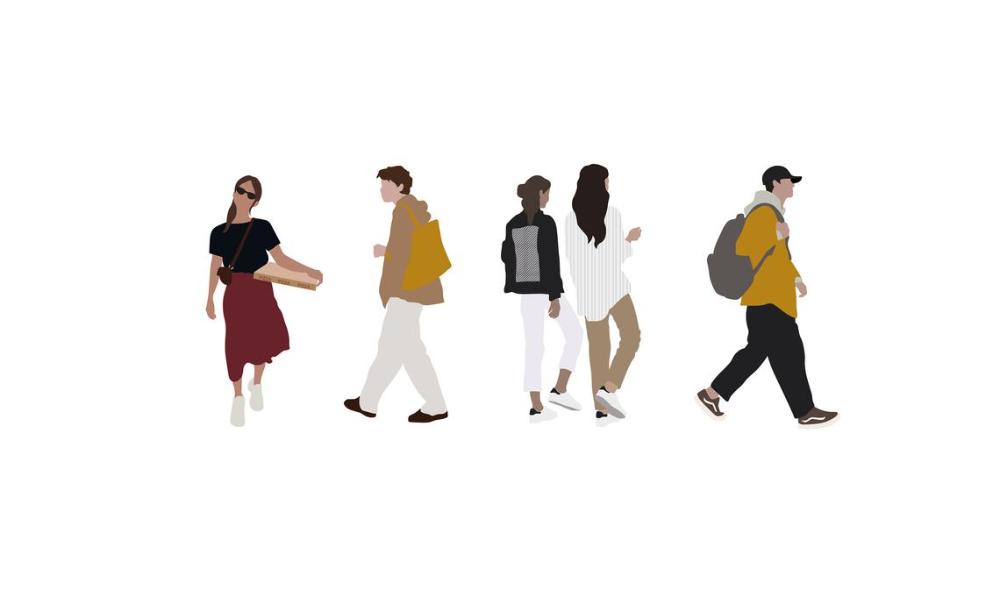
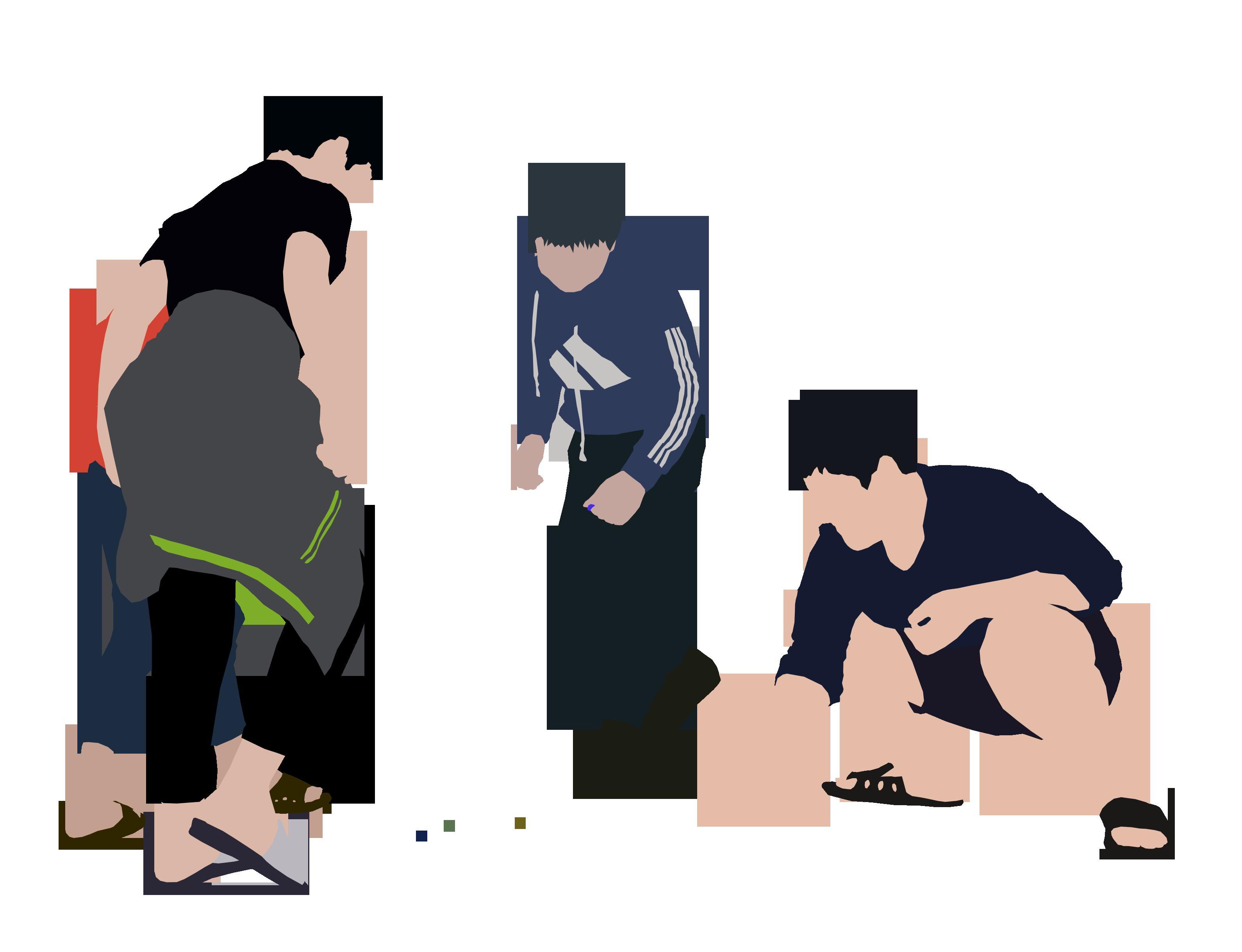
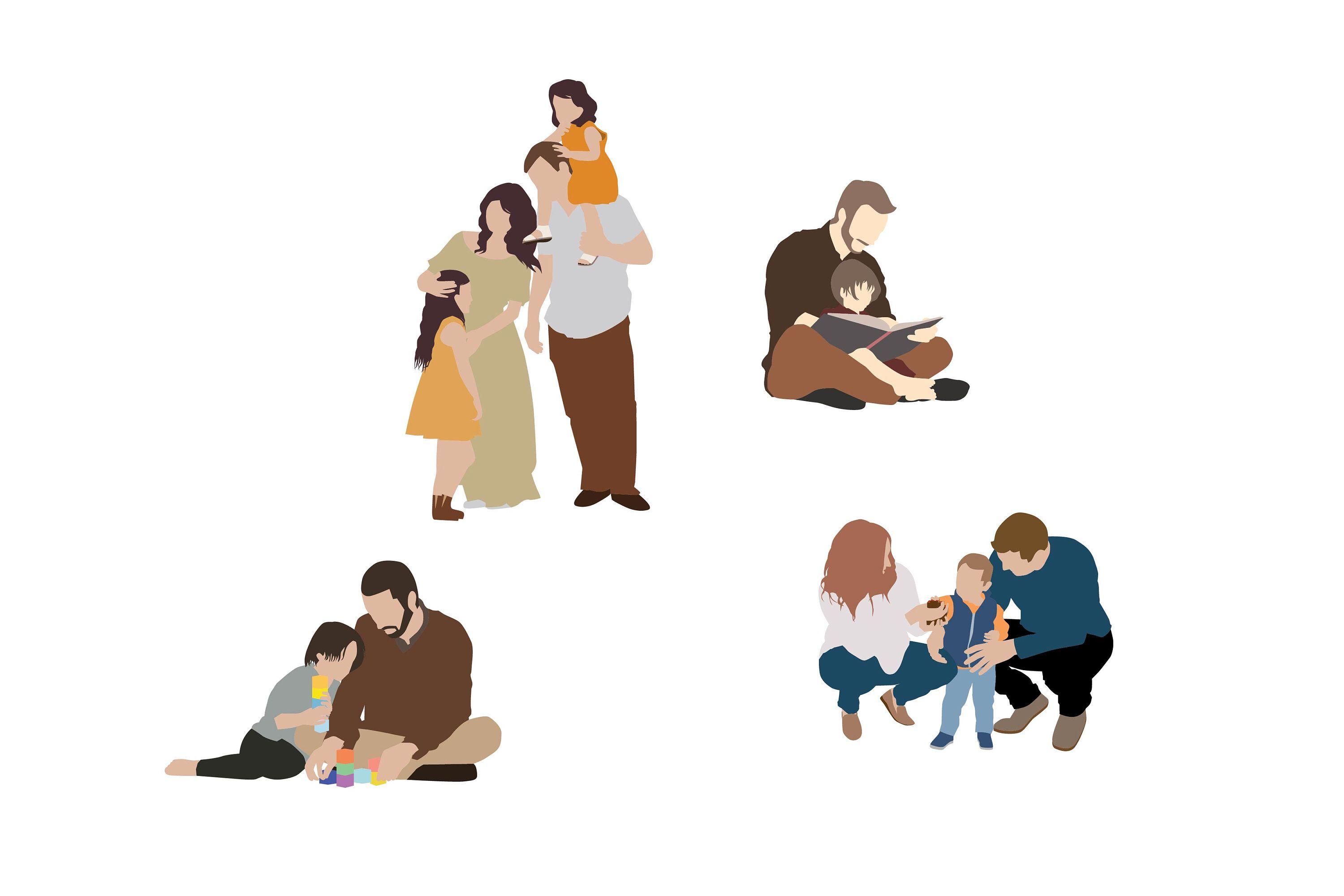







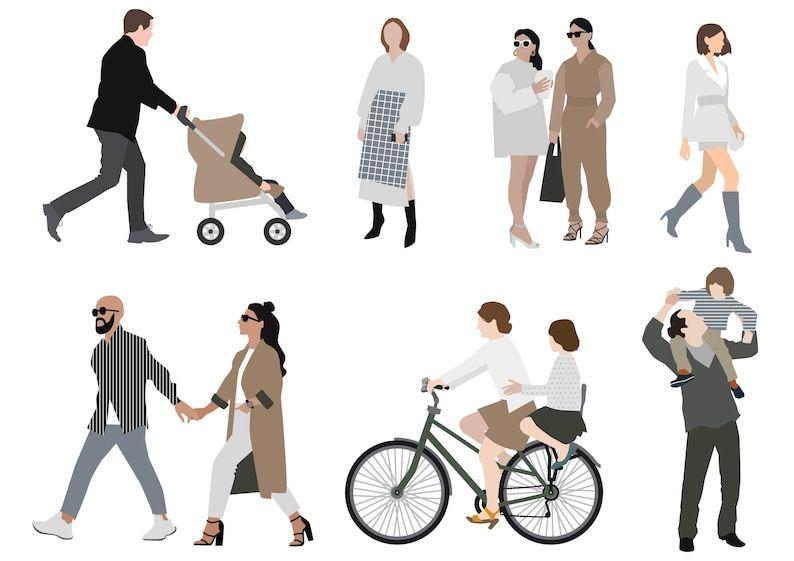


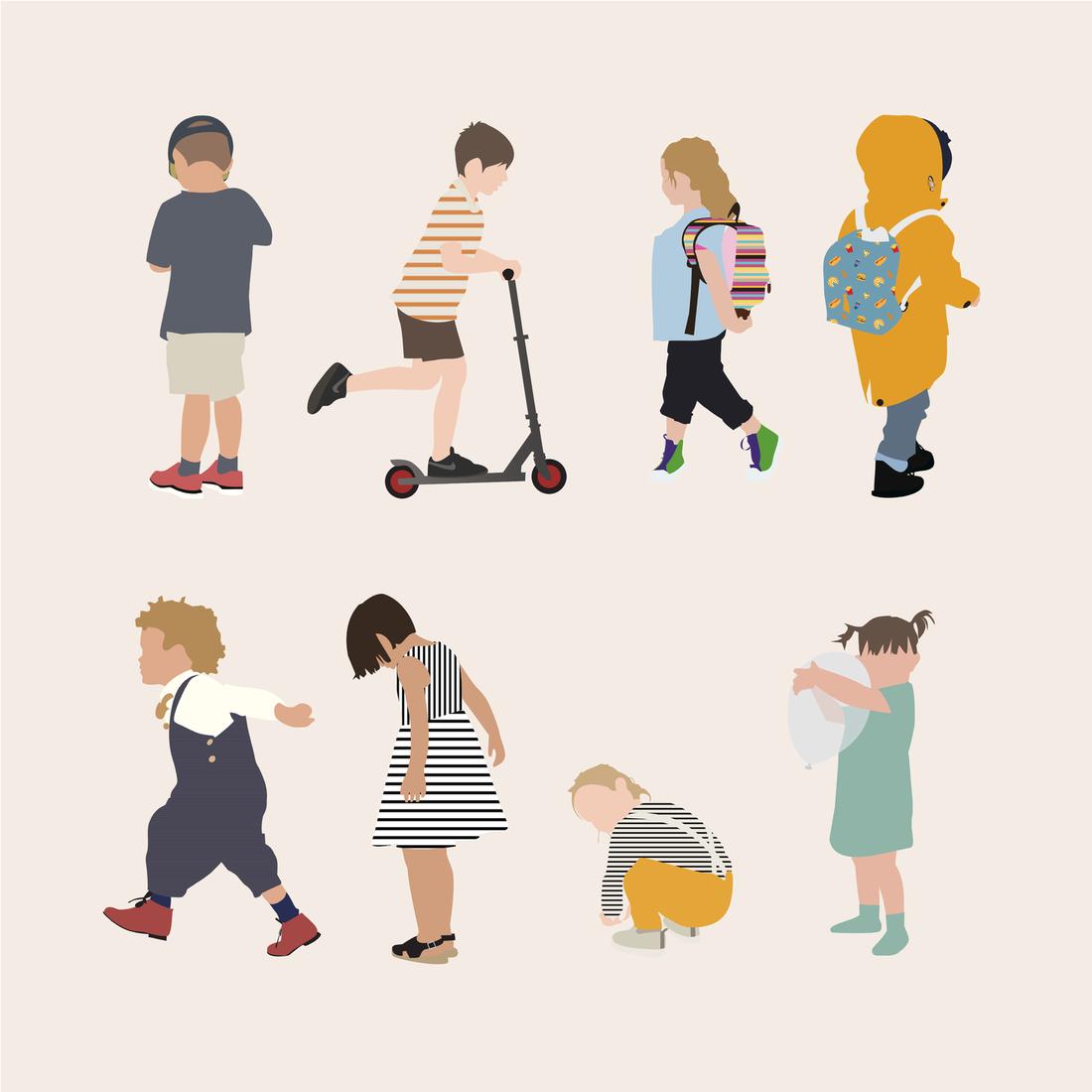

COHESIETY PORTABLE ARCHITECTURE ARCHITECTURE STUDIO 4 front elevation rear elevation modular 01 modular 02 modular 03 modular 04 left elevation modular 01 modular 02 modular scale 1:100 scale 1:100 scale 1:100 front elevation rear elevation modular 01 modular 02 modular 03 modular 03 left elevation modular 01 modular 02 modular 03 modular 02 modular 01 modular 03 scale 1:100 scale 1:100 scale 1:100 front elevation rear elevation modular 01 modular 02 modular modular 03 modular 04 left elevation modular 02 modular right elevation modular 02 modular 01 modular scale 1:100 scale 1:100 scale 1:100 front elevation rear elevation modular 01 modular 02 modular modular 03 modular 04 left elevation modular 01 modular 02 right elevation modular 02 modular 01 scale 1:100 scale 1:100 scale 1:100 scale 1:100 creating a public square cohesiety June 2022 0 1 4
Cohesiety - Located at the unique rock garden at Bau, Sarawak. The concept is derived from the existing playground on site. It aims to create a fun scape through a series of modular blocks that can be customised to cater different events on each area of the site. It opens up a situation where children can use their imagination to create a unique possibility of play.
The blocks can be combined in diff variations to increase the square meter of the events. The design can be easily adapted to different characters and type of space. They can be disassembled if the community needs to use the space for some other activities or structures. When each modular unit are combined, it allowes social interaction among children and adults.
The modular blocks are made up of steel frame structure that is detachable. The panels for the facade are design in such a way that the translucent polycarbonate panels are able to be slot in. This allow the spaces to be able to see through responding to the site context where by the structure does not totally obstruct the greeneries and the natural formation of lime stone rocks.
NOMAPS ABOUT THIS PROJECT ARCHITECTURE STUDIO 4 site plan scale 1:400
jalan bau/ kuching
jalan lee khoi chun
0 1 5
modular units are derived from the larger cube by subdividing into half

modular units are stacked to cater for larger events
translucent polycarbonate panels are added to respond with the site’s unique landscape and hardscape
possibility of combination of the modular units are vast. based on the needs of the events, multiple type of add-on with different facade are available
COHESIETY CONCEPT DIAGRAMS ARCHITECTURE STUDIO 4
0 1 6
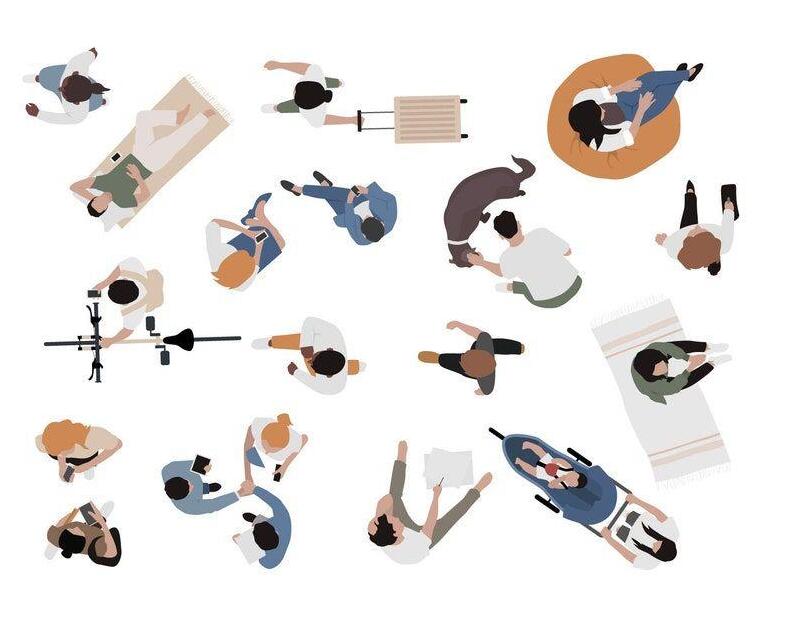
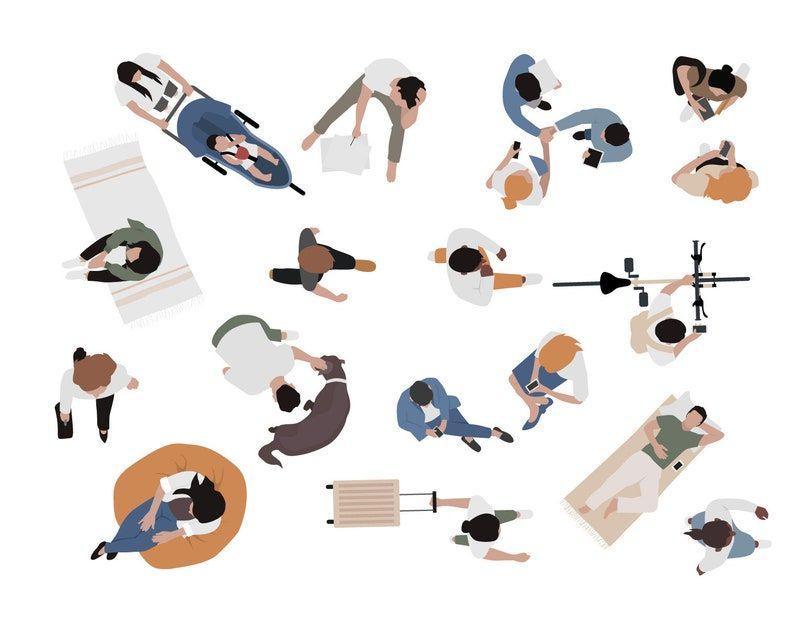
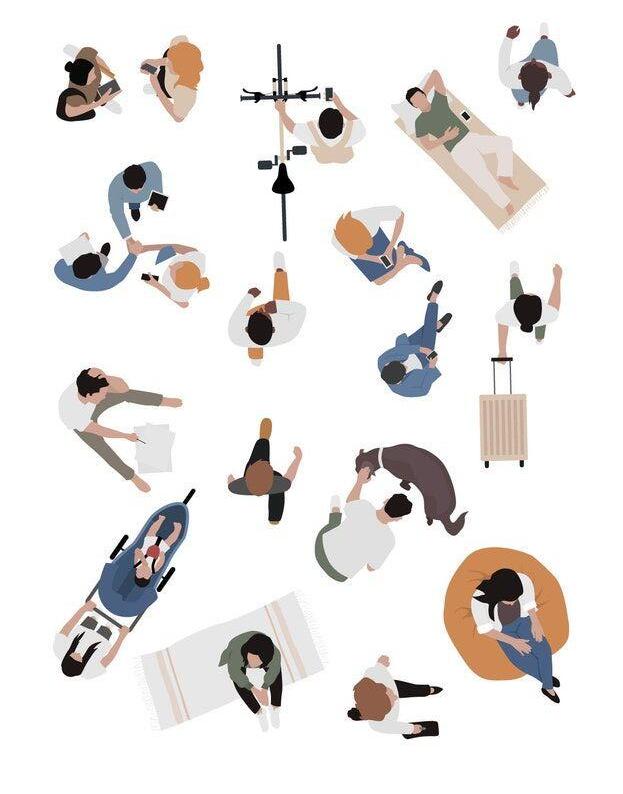
COHESIETY PORTABLE ARCHITECTURE ARCHITECTURE STUDIO 4 stall 01 stall 01 stall 01 stall 01 stall 01 stall 01 stall 01 stall 01 stall 01 stall 01 stall 02 stall 02 stall 02 stall 02 C1 C1 C2 C2 ground floor plan modular 01 | scale 1:100 C1 C1 C2 C2 first floor plan modular 01 | scale 1:100 0 1 7
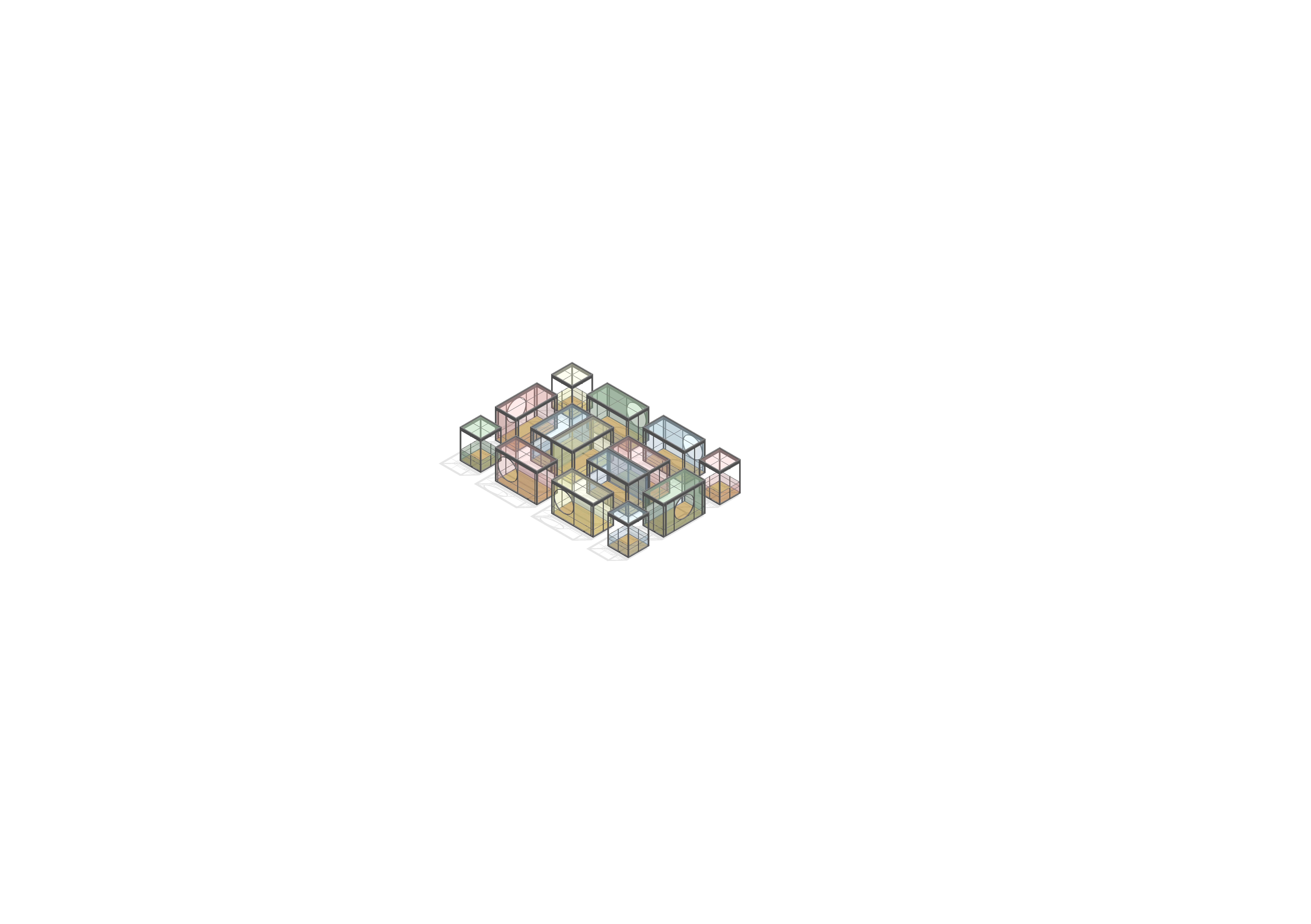




0 1 8
modular 1 | stall / booth


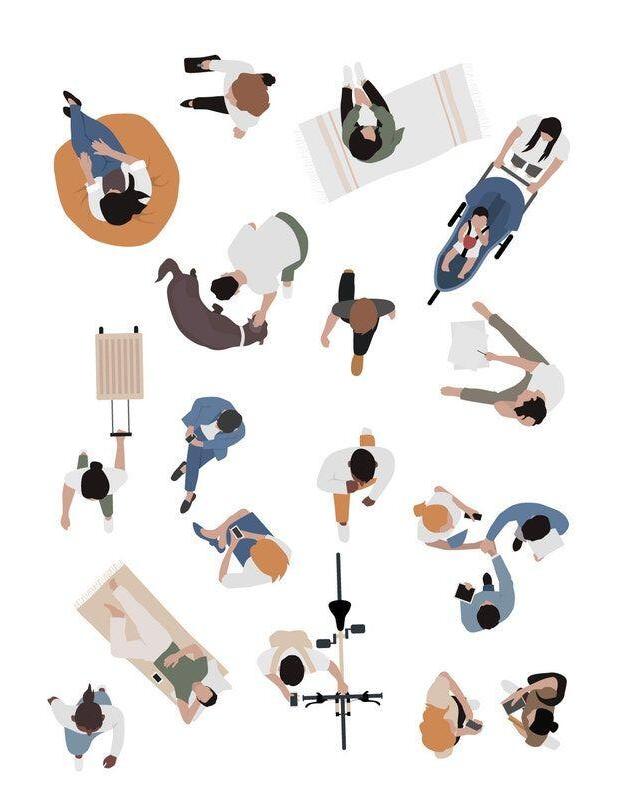



COHESIETY PORTABLE ARCHITECTURE ARCHITECTURE STUDIO 4 up up walkway swing swing slide slide dp dp dp dp dp dp dp dp dp dp dp dp dp D1 D1 D2 D2 ground floor plan modular 02 | scale 1:100 slide deck D1 D2 D2 first floor plan modular 02 | scale 1:100 0 1 9






0 2 0
modular 2 | playground






COHESIETY PORTABLE ARCHITECTURE ARCHITECTURE STUDIO 4 up void stage stage stage services services side entrance side entrance dp dp dp dp dp dp A1 A2 ground floor plan modular 03 | scale 1:100 void view deck view deck A1 A1 A2 first floor plan modular 03 | scale 1:100 0 2 1
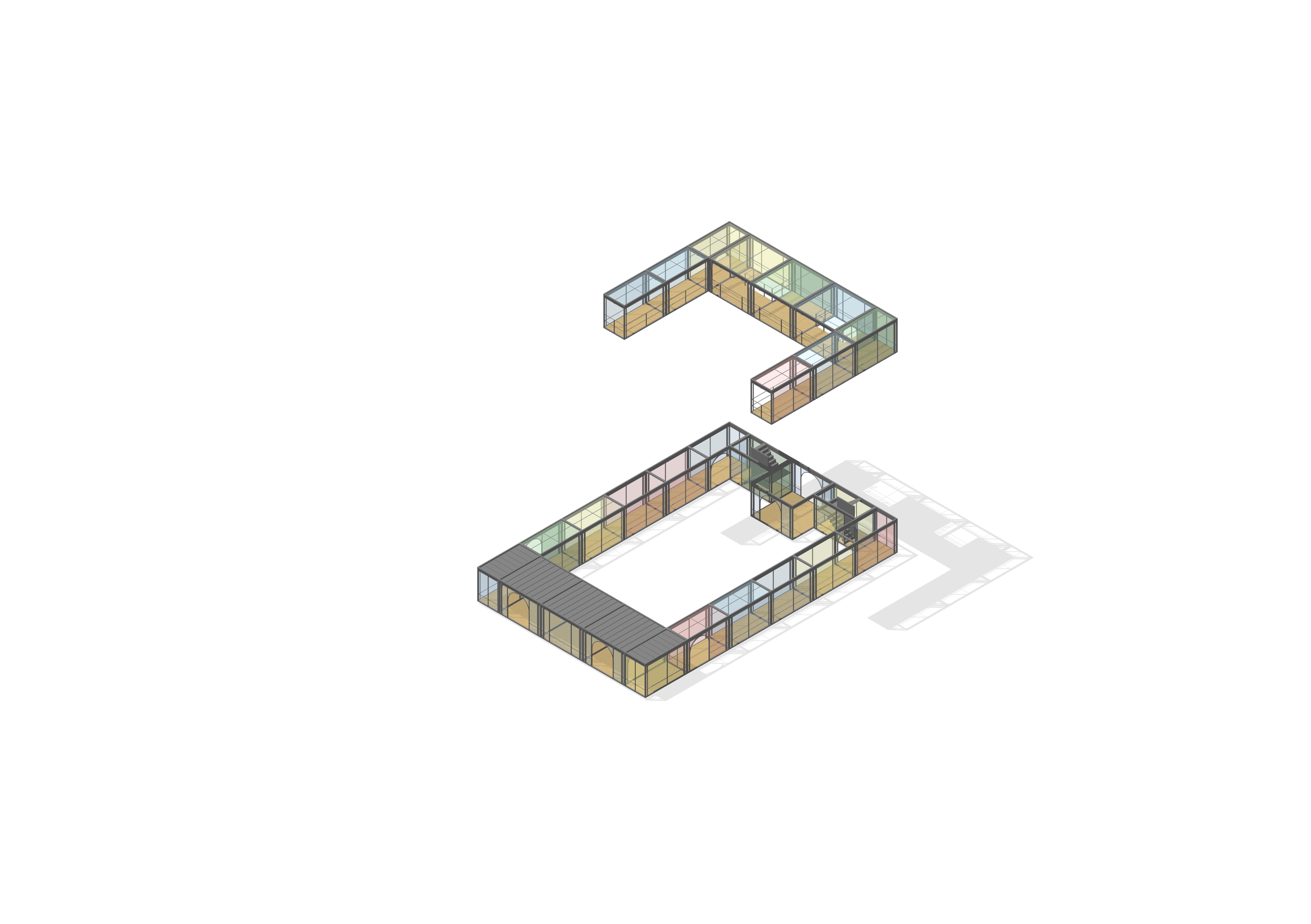

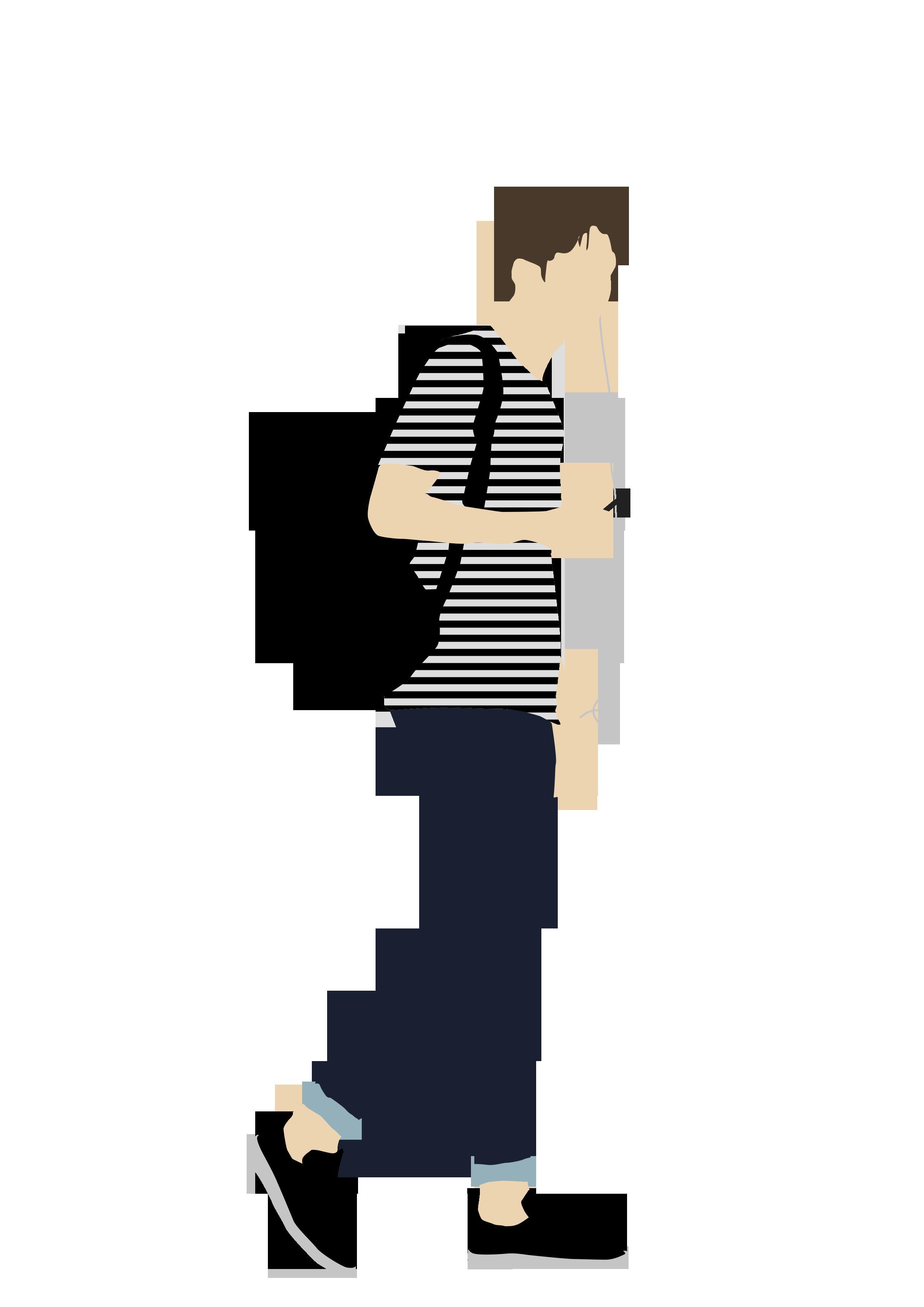
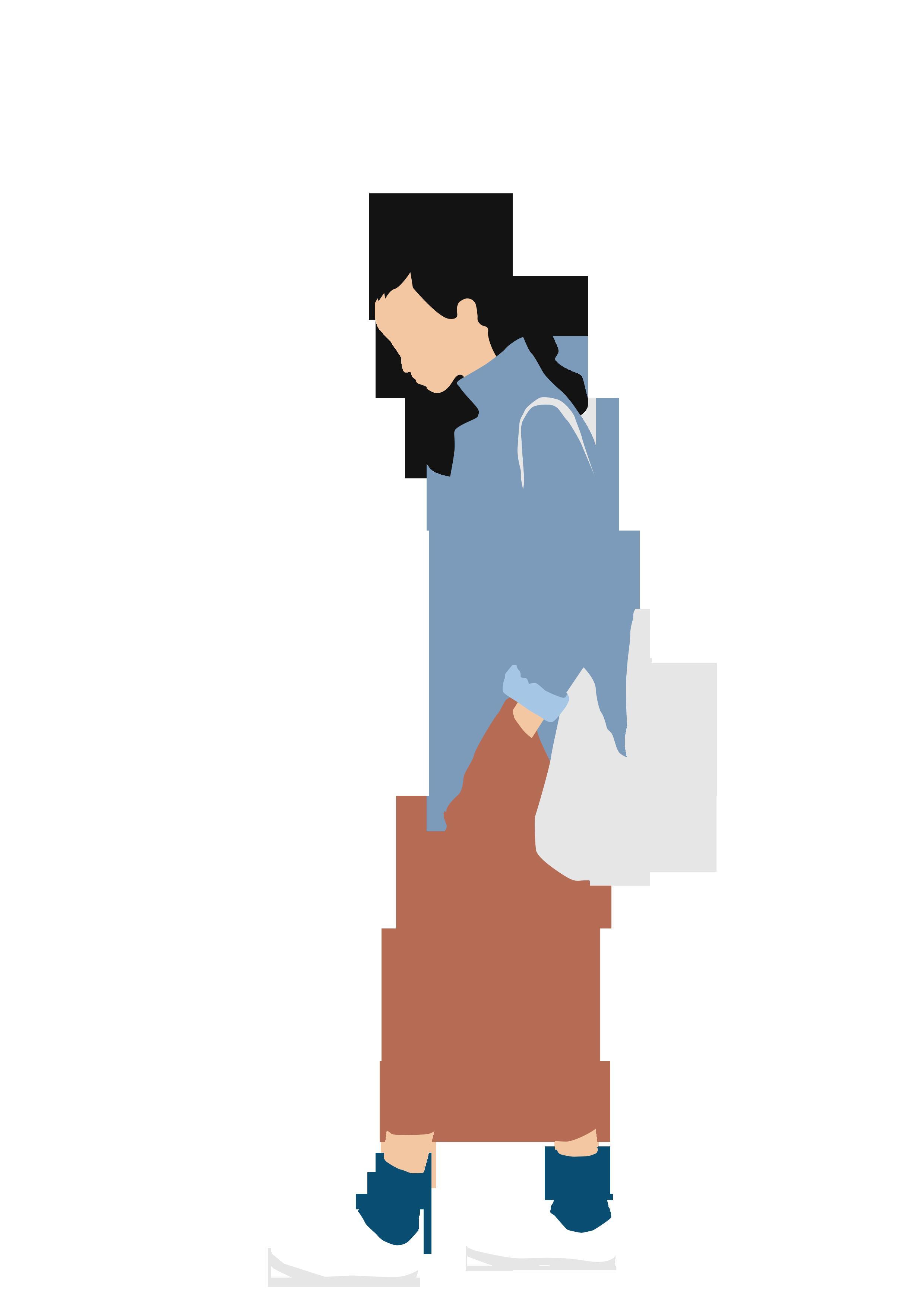
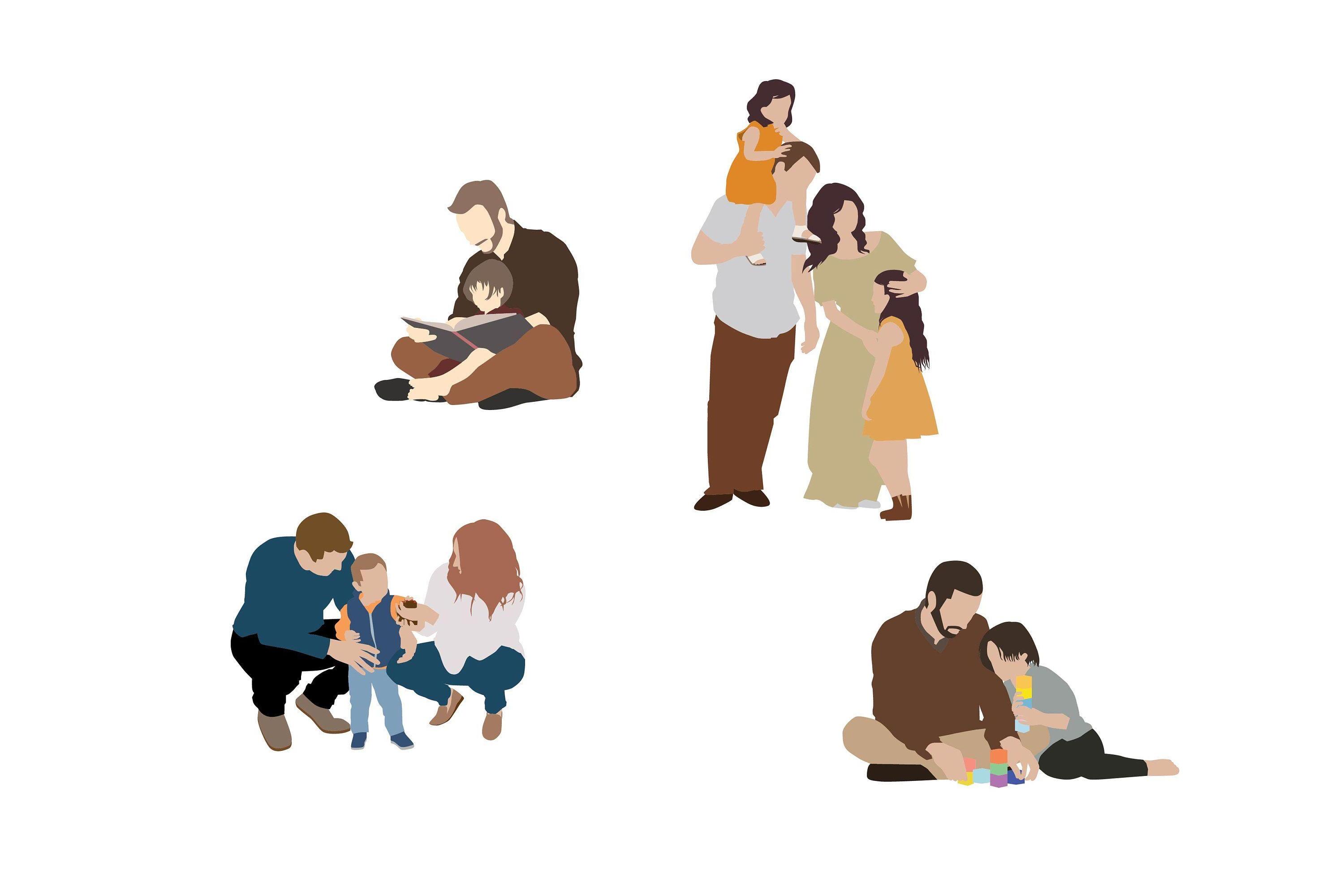


0 2 2
modular 3 | concert area



COHESIETY PORTABLE ARCHITECTURE ARCHITECTURE STUDIO 4 booth 01 booth 01 booth 01 booth 01 booth 01 booth 01 booth 01 booth 01 booth 01 booth 02 booth 02 booth 02 dp dp dp dp dp B1 B1 B2 B2 ground floor plan modular 04 | scale 1:100 B1 B1 B2 B2 first floor plan modular 04 | scale 1:100 0 2 3
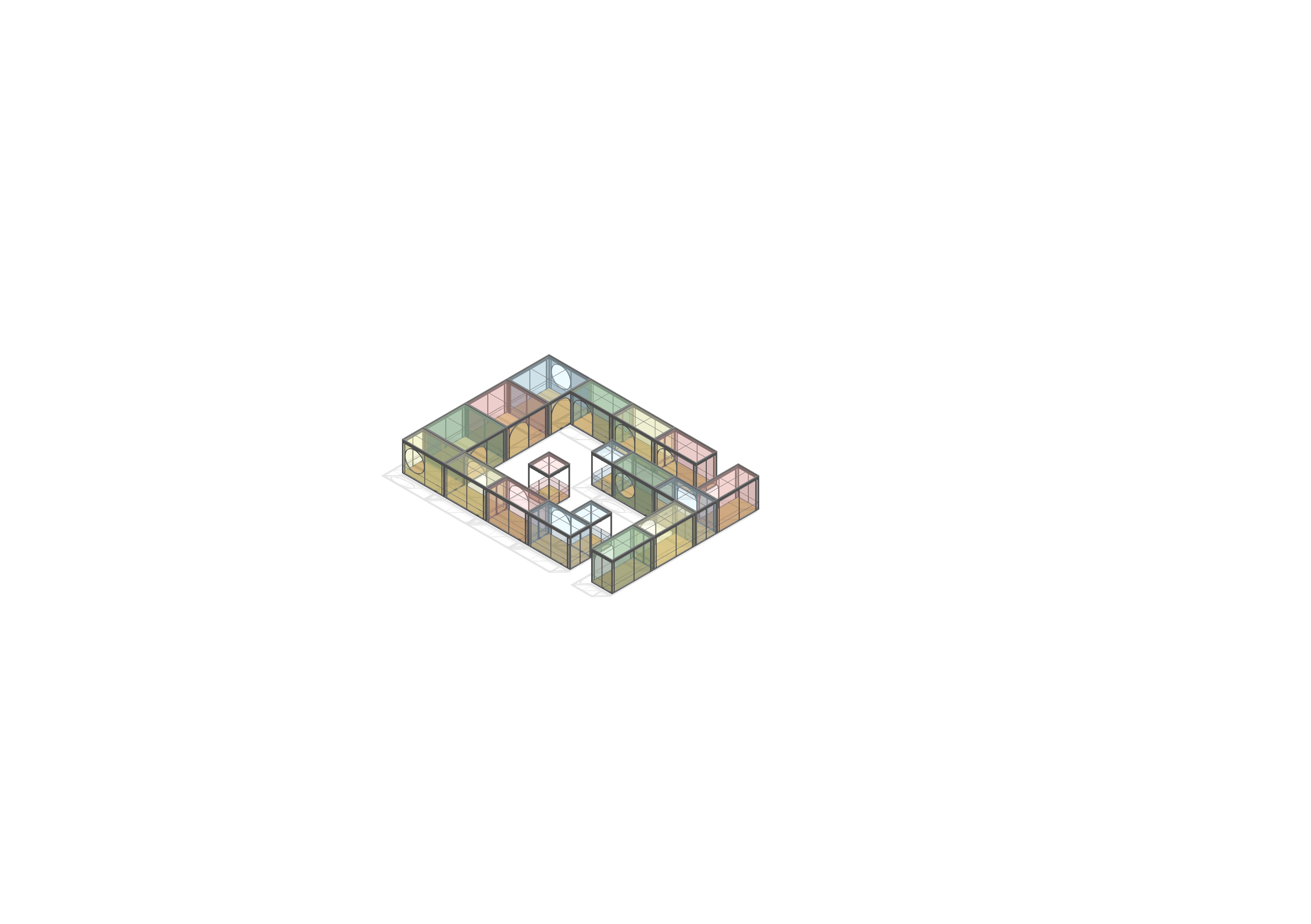





0 2 4
modular 4 | exhibition area
5mm thk. translucent coloured acrylic panels
20x20 mm steel support
built-in anti-rust steel rainwater gutter
70x70 mm powder coated hollow structure steel frame
60mm dia. rwdp built-in the structure steel frame
5mm thk. translucent coloured acrylic panels
15mm thk. timber deck steel plate fastener bolted to structure frame
70x70 mm powder coated hollow structure steel frame
70x70 mm powder coated hollow structure steel frame
5mm thk. translucent coloured acrylic panels
10mm thk. steel stump welded to structure steel frame with footing bolted to the ground
15mm thk. timber deck
60mm dia. rwdp outlet cantilever support steel plate welded to structure steel frame
COHESIETY PORTABLE
ARCHITECTURE STUDIO 4
ARCHITECTURE
Sectional Detail 0 2 5
Continuation at Final Year Designs























































