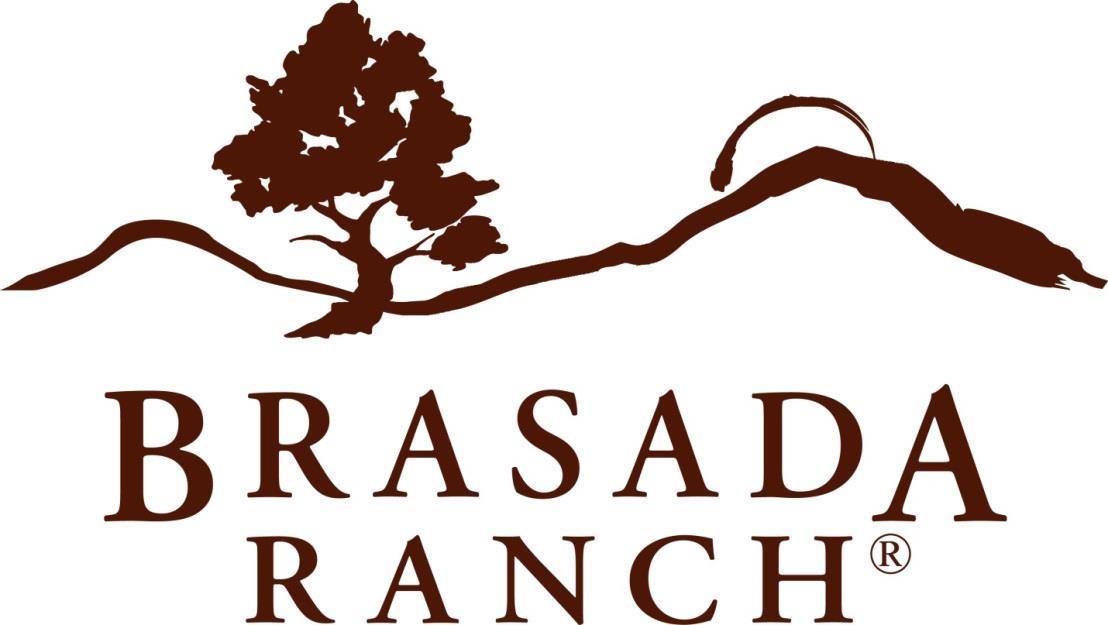
2023
RanchDesignReviewCommittee
SWBrasadaRanchRd. PowellButte,OR97753
5043223
Design Review Guidelines March
Brasada
16986
541
An Impression
From the pages of the Atlas of Oregon: BeyondthewalloftheCascades,whichcuts thestateintotwosectionssharplycontrasting topographically,stretchesalandwhose characteristhatoftheplateausanddeserts andmountainsoftheRockiescountry.Yet eventheclimateofthiseasternregionhasits enthusiasts,andhasbeenthusdescribedby ClaireWarnerChurchill:“…itsuspendsitself incelestialmomentsofsheerclaritythat heartenthesoul.Whateverelseitmaydo,it challengesratherthanenervates.Ratherthan complacencyitbreedsphilosophy.”
Brasada Ranch Design Review Guidelines March 2023 Page i
BRASADA RANCH VISION
“WalkSoftlyontheLand”ThedevelopmentofhomesitesatBrasadaRanchbeginswitharespectand considerationofthisnaturalenvironment.Dedicatedrespectforthesenaturalsurroundingsaswellas continuityinthebuiltenvironmentformthebasisofplanningatBrasadaRanch.
Architectureandlandscape,inalltheirsubtledetail,mustworkwithinthecontextofBrasadaRanch naturalpalette.Itisatimelessandorganicarchitecture;subordinatetotheexistinglandscape.The buildingscreatedatBrasadaRanchmustquietlydefertothesurroundinglandscapeaswellasexist harmoniouslywiththeneighboringhomes.Thearchitectureandlandscapecreatesupportive relationshipsbetweenindividualcomponentsandtheoverallconcept.
Ratherthanbeingviewedasindividualstructures,thehomesatBrasadaRanchareconsideredpartofa cohesivefabricthatweavestogethertheplaceswherepeoplelivewiththenaturalbeautythatdraws peopletothiscommunity.Puttinglivingspacesoutdoorsandincorporatingelementsoftheoutdoorsin thebuildingshelpstoestablishthismarriageofenvironmentanddomicile,andisconsideredacore elementofeveryhomeatBrasadaRanch.
Characterandvarietyareencouraged;contrastsanddifferencesofform,size,massing,colorand materialsfromonehomesitetothenextarediscouraged.Itisnotthepurposeoftheserequirementsto createlook-a-likehomesortosuggestthattheyallhaveidenticalcolorsandmaterials,buttocreatea harmoniousarchitectureandlandscapeenvironmentthatarecompatiblewith,andcomplementaryto, theexistinglandscape.Noparticularresidentialimprovementprojectshouldstandapartinitsdesignor constructionsoastodetractfromtheoverallenvironmentandappearanceofBrasadaRanch. 1
Brasada Ranch Design Review Guidelines March 2023 Page ii
1 VisionisincollaborationwithLahontanL.L.C.
Brasada Ranch Design Review Guidelines March 2023 Page iii
An Impression .....................................................................................................................................................................i BRASADA RANCH VISION................................................................................................................................................ ii Introduction........................................................................................................................................................................1 CHAPTER ONE: Energy Efficient Building Guidelines.............................................................................................2 ENERGY STAR® or Energy Performance Score - EPS™ .................................................................................................... 2 Energy Trust of Oregon............................................................................................................................................................... 2 Energy Performance Score ........................................................................................................................................................ 2 CHAPTER TWO: Architectural Design.........................................................................................................................4 2.1 Design Approach............................................................................................................................................................. 4 2.2 Size, Mass and Form....................................................................................................................................................... 5 2.2.1 MaximumHeightLimitation 5 2.2.2 MaximumEnclosedArea 6 2.2.3 MinimumEnclosedArea 6 2.2.4 SetbackAreas..........................................................................................................................................................................................................6 2.2.5 GeneralMassingRequirements......................................................................................................................................................................6 2.2.5.1 Roofs 8 2.2.5.2 Garages 9 2.2.5.3 Porches,BalconiesandOtherOutdoorSpaces.............................................................................................................................9 2.2.6 Detached/AncillaryStructures..................................................................................................................................................................10 2.2.7 ChimneysandVerticalElements 10 2.2.8 FireplacesandStoves 10 2.2.9 Fenestration:DoorsandWindows 11 2.2.9.1 Windows 11 2.2.9.2 Doors............................................................................................................................................................................................................12 2.2.9.3 General........................................................................................................................................................................................................12 2.2.9.4 GarageDoors 12 2.2.9.5 Skylights 13 2.2.10 Colors 13 2.2.10.1 WindowFrames......................................................................................................................................................................................13 2.2.10.2 Doors 13 2.2.11 ExteriorFinishMaterialsandDetails 14 2.2.12 Foundations 14 2.2.13 ExteriorSidingMaterials..........................................................................................................................................................................15 2.2.14 RequirementsbyMaterialType.............................................................................................................................................................15 2.2.14.1 WoodSidingMaterials.........................................................................................................................................................................15 2.2.14.2 Stone 15 2.2.14.3 Stucco 16 2.2.14.4 ExteriorMetalSiding 16 2.2.14.5 ProhibitedSidingMaterials................................................................................................................................................................16 2.2.15 RoofMaterials................................................................................................................................................................................................16 2.2.15.1 RoofColors 17 2.2.16 GuttersandDownspouts 17 2.2.17 Trim,Details,TextureandOrnamentation 17 2.2.18 Porches/Balconies/OutdoorSpaces................................................................................................................................................18 2.2.19 ExteriorLightFixtures...............................................................................................................................................................................18 2.2.20 MiscellaneousRequirements..................................................................................................................................................................18 2.2.20.1 TrashStorage,SatelliteDishes,HVACEquipmentandUtilityMeters 18 2.2.20.2 PetEnclosuresandDogRuns 19 2.2.20.3 SolarApplications...................................................................................................................................................................................19
Table Of Contents
Brasada Ranch Design Review Guidelines March 2023 Page iv CHAPTER THREE: Site and Landscape Design......................................................................................................20 3.1 Location of the Home on the home site.................................................................................................................20 3.2 Building Home site Diagram.....................................................................................................................................21 3.2.1 TheBuildingEnvelope 21 3.2.2 TheNaturalArea(Seealsosection3.15) 21 3.3 Combining Home sites ................................................................................................................................................21 3.4 Tree and Shrub Thinning and Removal................................................................................................................21 3.5 Tree Removal in the Building Envelope ...............................................................................................................21 3.6 Driveways and Parking...............................................................................................................................................22 3.7 Grading.............................................................................................................................................................................23 3.8 Retaining Walls..............................................................................................................................................................23 3.9 Drainage...........................................................................................................................................................................24 3.10 Parking .............................................................................................................................................................................26 3.11 Exterior Hardscape Design: Outdoor Stairs, Paths, Courtyards, Terraces...............................................26 3.12 Walls, Fences and Gates..............................................................................................................................................27 3.13 Landscape Structures, Site Furnishings and Outdoor Art..............................................................................28 3.14 Water Features, Spas and Pools...............................................................................................................................29 3.15 Planting Design..............................................................................................................................................................29 3.16 Irrigation / Water Conservation .............................................................................................................................32 3.17 Exterior Lighting..........................................................................................................................................................32 CHAPTER FOUR: Design Review Committee...........................................................................................................34 4.1 Design Review Committee Membership...............................................................................................................34 4.2 DRC Administrator and Staff.....................................................................................................................................34 4.3 Appointment and Term of Members .....................................................................................................................34 4.4 Resignation of Members.............................................................................................................................................34 4.5 Functions of the DRC....................................................................................................................................................34 4.6 Amendment of the Design Review Guidelines ...................................................................................................34 4.7 Non-Liability...................................................................................................................................................................35 CHAPTER FIVE Design Review Process ....................................................................................................................36 5.1 Project Types for Review ...........................................................................................................................................36 5.1.1 NewConstruction...............................................................................................................................................................................................36 5.1.2 Alterations,AdditionsorRehabilitationofanExistingStructure 36 5.1.3 Majorsiteand/orlandscapeImprovements 36 5.1.4 ViewPreservation 36 5.2 Design Review Process Overview ...........................................................................................................................37 5.2.1 DesignReviewProcess–NewConstructionorMajorImprovements(SeeFlowchart,AppendixD)..........................37 5.2.2 DesignReviewProcess–MinorImprovements 37 5.3 Actions and Approvals ................................................................................................................................................38 5.4 Design Review................................................................................................................................................................38 5.4.1 PreliminarySubmissions................................................................................................................................................................................38 5.4.2 DesignReviewSubmissionMaterials........................................................................................................................................................39
Brasada Ranch Design Review Guidelines March 2023 Page v 5.4.3 Staking,StringLayoutandTreeTaping 40 5.4.4 DesignReviewMeeting....................................................................................................................................................................................40 5.4.5 Pre-ConstructionConference 41 5.4.6 ChangestoApprovedPlans 41 5.4.7 ResubmittedPlans 41 5.4.8 CountyApproval.................................................................................................................................................................................................41 5.4.9 SubsequentChanges.........................................................................................................................................................................................41 5.4.10 NoticetoComply...........................................................................................................................................................................................42 5.4.11 NoticeofCompletion 42 5.4.12 Variance 42 5.4.13 Non-Waiver,NoInadvertentPrecedents 42 5.4.14 Non-Liability...................................................................................................................................................................................................42 5.4.15 FeesandDeposits.........................................................................................................................................................................................42 5.4.16 ApplicationFormat 43 CHAPTER SIX: Construction Guidelines ...................................................................................................................44 6.1 Construction Area Plan...............................................................................................................................................44 6.2 Site Inspections .............................................................................................................................................................45 6.3 Final Inspection.............................................................................................................................................................45 6.3.1 FinalConstructionInspection 45 6.3.2 FinalLandscapeInspection 45 6.4 Damage and Compliance Deposit............................................................................................................................46 6.5 Vehicles and Parking Areas.......................................................................................................................................46 6.6 Storage of Materials and Equipment .....................................................................................................................47 6.7 Hours of Construction and Ranch Access.............................................................................................................47 6.8 Fire and Safety Precautions ......................................................................................................................................47 6.9 Construction Trailers and/or Temporary Structures .....................................................................................48 6.10 Sanitary Facilities .........................................................................................................................................................48 6.11 Debris and Waste Removal .......................................................................................................................................48 6.12 Excavation and Grading..............................................................................................................................................48 6.13 Vegetation and Habitat Protection.........................................................................................................................49 6.14 Foundations....................................................................................................................................................................49 6.15 Air Quality Control .......................................................................................................................................................49 6.16 Construction Schedule ................................................................................................................................................50 6.17 Damage Repair and Restoration .............................................................................................................................50 6.18 Right to Fine....................................................................................................................................................................50 6.19 Construction Signs........................................................................................................................................................51 6.20 No Pets ..............................................................................................................................................................................51 6.21 Security.............................................................................................................................................................................51 6.22 Noise Control..................................................................................................................................................................51 6.23 Speed Limit......................................................................................................................................................................51 Appendix A: Glossary of Terms...................................................................................................................................52 Appendix B: Plant List...................................................................................................................................................56 Appendix C: Approved Design Professional ...........................................................................................................64
Brasada Ranch Design Review Guidelines March 2023 Page vi Appendix C-1: Design Professional Application....................................................................................................66 Appendix D: Construction Area Parking Plan .......................................................................................................69 ATTACHMENTS................................................................................................................................................................72 Brasada Broadband Conduit Communication Panel Connection Guidelines.............................................73 Approved Sample Board Example.............................................................................................................................78 Approved Builders Construction Sign......................................................................................................................79 Utility Requirements.....................................................................................................................................................82 Schedule of Fees..............................................................................................................................................................87 New Home/Ancillary Structure Application Form...............................................................................................88 PROCEDURE FOR OBTAINING DESIGN REVIEW COMMITTEE APPROVAL:....................................................89 FULL SUBMITTAL CHECKLIST .....................................................................................................................................91 OUTLINE OF SPECIFICATIONS & PROCEDURES TO BE USED IN CONSTRUCTION .......................................96 Landscape Plan Application Form – New Construction .....................................................................................98 Owner Construction Agreement................................................................................................................................99 Builder’s Agreement....................................................................................................................................................100 Owner Construction Agreement - Additions/Remodels...................................................................................101 Landscape Improvement/Alteration Plan Application– Existing Homes..................................................102 Contractor Gate Access Agreement 2023 .............................................................................................................103 Gate Access - Contractor Vehicle Log .....................................................................................................................104 TREE AND SHRUB REMOVAL PERMIT.....................................................................................................................105 Building Term Extension Agreement New Construction..................................................................................106 Final Inspection Request and Compliance Deposit Request Form................................................................107 DRC Final Inspection Report.....................................................................................................................................108 Inspection Checklist.....................................................................................................................................................109
TheseGuidelineswerecreatedtoenhancetheoverallexperienceofbuildingahomehereatBrasada Ranchsoyoucanlivethe‘CentralOregonRanchLife’.
TheessentialmissionoftheseGuidelinesistoprotectandenhancethevalueofBrasadaRanchby creatinggoverningprinciplesandrestrictionsforthedesignofhomeswithinthecommunity.Theyhave beencreatedwiththebestofintentandaredrawnfromtheexperienceoftheirauthorsandlessons learnedfromnumeroussuccessfulcommunitiesofsimilarstyle,locationandquality.Theyare,however, uniquetoBrasadaRanchandaredesignedtocreateastyleandformofarchitectureandlandscapethatis notonlyelegantandappealingbutalsoappropriatetothecommunity,theregionandtheclimate.The designreviewprocessandtheconstructionguidelinesaresimilarlydrawnfromexperienceand successfulexamplesfromlikecommunities.
TheDesignReviewCommittee(DRC)ischargedwiththeresponsibilitytoimplementtheseGuidelines withanevenhandandwiththeprimarypurposeofpreservingandenhancingvalueoftherealproperty withinBrasadaRanch.Thestandardshereinarerigorousintheirrequirementsforhighqualitydesign, constructionandbuildingmaterials.DesignsforresidencesinBrasadaRancharerequiredtobe consistentwithtraditionalformsandmaterials.Theydo,however,permitflexibilityinthedetailsand exteriorfinishestherebyallowingarelativelybroadrangeofstylesofWesternRancharchitecturefrom strictlytraditionaltomorecontemporaryinterpretationsoftraditionaldetails,patternsandornaments.
ThecommercialbuildingsconstructedatBrasadaRanchareenvironmentallysensitiveandaremeeting thestrictrequirementsforLEEDGoldcertification.Inkeepingwiththevision“WalkSoftlyontheLand”, theDRCisrequiringthatallhomesbeingbuiltatBrasadaRanchareEarthAdvantage(orapproved equivalent)certified.
AswasthecasewiththecreationoftheseGuidelines,thereviewprocessistobeimplementedwiththe bestofspiritfromboththeDRCandApplicantsproposingdesignsforreview.Itiswithgreatenthusiasm thattheseGuidelinesarepresentedtotheOwnersofBrasadaRanch.
Brasada Ranch Design Review Guidelines March 2023 Page 1
Introduction
CHAPTER ONE: Energy Efficient Building Guidelines
ENERGY STAR® or Energy Performance Score - EPS™
OneofBrasadaRanch’sguidingprinciplesistoprotectandmaintainthenaturalenvironment,an essentialandenjoyableelementofthe‘CentralOregonRanchLife.’
Toensureadherencetothisprincipleandtoprovideguidancetohomebuyersandhomebuilders inthehomedesignandconstructionprocess,BrasadaRanchisparticipatingintworeputable programs,ENERGYSTARHomesNorthwestandEnergyTrustofOregon’sEPS. Allhomebuyers andhomebuildersarerequiredtomeettherequirementsforcertificationbytheEnergyTrustof OregonortheEnergyStarprogram,orotherpre-approvedprogramofthesameobjective.
ENERGYSTARVersion3.2andEnergyTrustofOregonEPSprogramaretwodistinctbutcomplementary andcollaborativeprograms.Bothprogramsfollowthe“houseasasystem”approachtobuildingand requirethird-partyinspections,performancetestingandcertifications.Bymeetingtherequirements ofbothoftheseprograms,BrasadaRanchhomeownersreceivenotonlyalloftheamenitiesfound inotherqualitynewhomes,butalsoreceiveanaddedvaluepackageofenergyefficientand environmentalfeatures.
ENERGYSTARqualifiedhomesareatleast15%moreenergyefficientthanhomesbuilttostandard Oregoncode.Thesesavingsarebasedonheating,coolingandhotwateruseandaretypicallyachieved throughacombinationof:
Tightductsystems
Upgradedheatingandairconditioningsystems
ENERGYSTARqualifiedwindows
Increasedinsulation
High-efficiencywaterheatingequipment
ENERGYSTARqualifiedappliances
ENERGYSTARqualifiedlighting
TherequiredspecificationsfortheENERGYSTARHomesNorthwestlabelaredefinedinBuilderBooklet. Itisaprescriptivemethod.IfahomemeetsallrequirementsoftheBuildersBooklet,thenitearnsthe ENERGYSTARlabel.
https://www.energystar.gov/partner_resources/residential_new/program_reqs/pacific_northwest Energy Trust of Oregon
EnergyTrustisanindependentnonprofitorganizationdedicatedtohelpingOregoniansinvestin andbenefitfromenergyefficiencyandclean,renewableenergy.
EnergyTrustservesCentralOregoncustomersofPacificPowerandCascadeNaturalGas.
EnergyTrustprovidesservicesandcashincentivestosingle-familyhomeowners,multi-family propertyowners,businesses,industryandagriculture,schooldistricts,cities,countiesandother governmentfacilities.EnergyTrustalsoprovidesno-andlow-costenergy-savingtipsforrenters andexpertenergyadviceforthepublic.
ProvidestheEnergyPerformanceScore,(EPS).
Energy Performance Score
Brasada Ranch Design Review Guidelines March 2023 Page 2
EPS™isascoringsystemthathelpsdefineahome’senergyconsumption,utilitycostsandcarbon footprint.It’salsoapathwayforbuildingandsellinghomesthatdeliversuperiorcomfort,durabilityand efficiency.EnergyTrustintroducedEPSin2009,andsincethenmorethan20,000newlybuilthomes haveearnedascore.
https://www.energytrust.org/residential/new-homes-solutions/
FormoreinformationaboutENERGYSTARHomesNorthwestand/orEnergyTrustofOregonEPS programcontactyourlocalrepresentativeat541.550.8185.
Brasada Ranch Design Review Guidelines March 2023 Page 3
CHAPTER TWO: Architectural Design

2.1 Design Approach
HomesinBrasadaRancharetobedesignedbothtoallowtheirnaturalsettingtoremaindominantandto complimentthesurroundingnaturalenvironment.BrasadaRanchislocatedinCrookCountyintheState ofOregonthereforeOregonandCrookCountybuildingcodesareusedinconjunctionwiththeDesign ReviewGuidelinesinthedesignofahome. IfthereisaconflictbetweencountyandBrasadaRanch guidelines,themorestringentguidelinewillprevail.
ThearchitectureofhomesinBrasadaRanch,ingeneral,istodrawfromthespiritofstatelyWestern ranchesandfarmdwellings.Theseclassicstructureswerecharacterizedby:
Simpleformscombinedintoattractivecompositions,
Formsbasedontheinherentstructuralqualitiesofstoneandwood,
Deepoverhangs,
Gableandsheddormersonsimpleprimaryroofforms,
Exposedbeamsandraftertails,
Materialsindigenoustotheregion.
Thesecharacteristicsaretobeinterpretedintothecontemporarycontextofcurrentconstruction technologyandactualusageofranchhomes.
TheseGuidelinesarerelativelyrestrictiveintheirrequirementsfortraditionalmassingandforms andexteriormaterials.BrasadaRanchhomeswillbecharacterizedbyconsistencyinformsand exteriormaterialsbutmorelatitudewillbepermissibleinthestyleoftheexteriordetailsand fenestrationpatterns.
HomesatBrasadaRanchwillrangeinstylefromarustic,traditionalappearancetoacleaner,more contemporarylookbasedontraditionalformsandmaterials.
Itisimportanttoprovidevisualorderandharmonyintheoverallhousedesign.Approvalofplansis likelytobedeniedorconditionsofapprovalimposedwhenplansincludevisuallyconfusing,loudor disorderedfacades(includingroofforms,massing,windowanddoorshapesandsizes).Itisimportant thatthegeneralproportionsofthehome,includingthewindows,doors,andotherexteriorarchitectural elementsresultinaquietlydignifiedcompositionandcomplementtheremainderofthehomedesigns inthecommunity.
Brasada Ranch Design Review Guidelines March 2023 Page 4
Windows,andotherhuman-relatedelementsthathelpcommunicateinterioruse,shouldappear dominantatthemain,lowerlevelofthehome.
Whilemoreflexiblestylistically,averyhighlevelofqualityisrequiredforallmaterialsandcraftindesign andconstruction.TheDRCwillscrutinizedesignstoensuretheyarewelldetailedandwillfavorthose thatincorporateartandartistryintothecraftsmanship.
2.2 Size, Mass and Form
2.2.1 Maximum Height Limitation
Whilethebuildingheightrestrictionsmayhelpprotectviews,itisnottheirprimarypurpose. Heightlimitscontributetoaruralcharacterandhelptodevelopacommunitywithhumanscale. AllArchitectsorDesignersdesigninghomesatBrasadaRanchshouldincludeintheirdesign considerationstheintendedappearanceofthecommunityatfulldevelopmentanddesign accordingly.
BecausecontroloverbuildingheightiscriticaltothesuccessfulimplementationoftheBrasada RanchVisionandthetopographyvaries,eachhomesitewillbeconsideredindividuallyaspartof theorientation,reviewandapprovalprocess.
HomesatBrasadaRancharepreferred tobelimitedtooneandone-half(1½)storiesinheight (abovegrade)withtheexceptionofhomesonsteepslopedareaswithwalk-outbasementsthat maybetwoandone-half(2½)storiesinheightoneandone-half(1½)storiesabovetheexposed areaofthebasement. Singlestoryhomesarealsowelcomed.
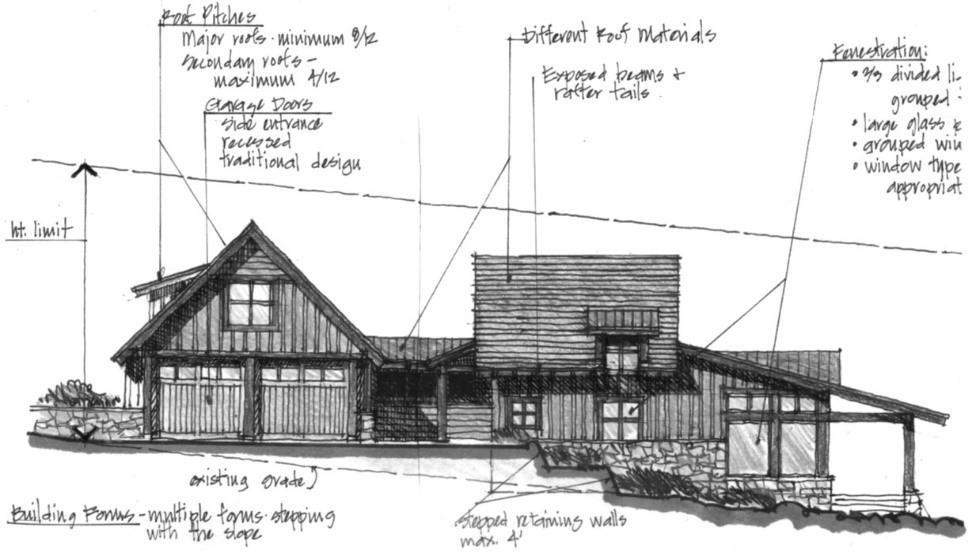
Oneandone-half(1½)storiesisdefinedasahomewheretheupperlevelisfitsignificantlywithin theatticorroofstructurespacetypicallyreducingtherealandapparentheightofthehome.
ThepreferredMaximumHeightislimitedto27feetmeasuredfromexistinggradetothehighest pointoftheroofasdemonstratedinthesketchabove.
Brasada Ranch Design Review Guidelines March 2023 Page 5
2.2.2 Maximum Enclosed Area
MaximumEnclosedArealimitsareestablishedat35%foreachhomesiteinordertoensure thathomesdonotdominateneighboringhomes,theirhomesitesorthenaturallandscape. SeeAppendixA-GlossaryofTermsforthedefinitionofEnclosedAreaforthepurposesof thisindividualsection.
TheMaximumEnclosedAreaincludesallareasofthehomeincludinggaragesbutnotincluding coveredwalkwaysandporchesandotheroutdoorareas.EnclosedAreaofeachfloorismeasured fromthefaceofitsexteriorwalls.
Theoveralldesignofahomehasamajorimpactonhowlargeorsmallitappears,regardlessofits actualmeasuredEnclosedArea.TheDRCthereforehaswidelatitudeeithertorestrictfurtherthe MaximumEnclosedAreaofahomeortorequireadjustmentsinitsoveralldesignifitfeelsthat thehomeisinviolationoftheintentofthissectionoftheGuidelines.
2.2.3 Minimum Enclosed Area
MinimumEnclosedArealimitisestablishedasthesquarefootageoflivablespace.Theminimum limitwillbeestablishedat2,000squarefeet,excludinggarage.SeeAppendixA-GlossaryofTerms forthedefinitionofEnclosedAreaforthepurposesofthisindividualsection.
2.2.4 Setback Areas
ToenhancetheBrasadaRanchvision“WalkSoftlyonTheLand”itiscriticalthatsetbacksareused topreserveortorestorethenaturalundisturbedareas.Exceptforthedriveway,utilitiesandthe relateddrainageandslopedesign,alldisturbancesarerequiredtobeplacedclearofthesetback areas.Thisincludesfoundationwalls,decks,roofoverhangs,gradingoranyabovegroundbuilt structures.Fencingcomplyingwiththerequirementsofsection3.12Walls,FencesandGatesmay beallowedwhenapprovedbytheDRC.
Therequiredminimumsetbacksfromhomesitepropertylinesareasfollows:
Front 30’
Side 20’
Rear 20’
Thesesetbacksareinadditiontoanddonotincludethe“BuildingEnvelope”asdescribedin sections3.2.1TheBuildingEnvelopeand6.1ConstructionAreaPlan. A“LotDiagram”displaying thesetbacksforeachplattedhomesiteisincludedwiththeowner’sdocuments,setbacksplotted onthe“lotdiagram”supersedetheserequirements.
Improvementswithinthesetbackareaarenotallowed. NewLandscapingislimitedtothat allowedbySection3.15PlantingDesign.
2.2.5 General Massing Requirements
ThegeneralformandmassingofhomesinBrasadaRancharetodrawfromtraditionalranch residentialarchitecturethattypically:
Respondstoclimate-includingsnowfallandsolarexposure.
Respondstoothernaturalconditionssuchastopographyandviewsheds.
Brasada Ranch Design Review Guidelines March 2023 Page 6
Workswithinthestructurallimitsofstone,woodandothernaturalmaterials.
Isdesignedatascalecommensuratewithitsintendeduse,
Iscomposedofmultiple,simplevolumeswhichmayhavebeenaddedtoanoriginal smallerstructureovertime.
CombinestheinfluencesofarchitecturaltraditionsfromEuropeanimmigrantcultures withthepracticalspiritofthepioneerswhosettledintheCascadesandotherwestern ranchingareas.
ThedesignforahomeinBrasadaRanchmustthereforeaccomplishthefollowing:
Appearresidentialinscale.
Includesinglestoryelements.
Becomposedofmultiple, simplevolumesasappropriate forthescaleofahome.
Arrangethosevolumeswith balanceandrhythmbutinan asymmetricpattern.
Incorporateroofformsthat stepdownfromadominant, usuallycentralvolumeand therebycreatethevisualeffect ofroofsthatappearto"cascade"downwardfromthehighestridgeline.
Expressthenatureandorganizationofthehome'sinteriorspacesthrougharticulationof volumesandfenestrationpatterns.
Stepupordownwithexistinggradeusingvariationintheheightsoffoundations,walls androofformssuchthatthestructureappearsintegratedintoitsnaturalsetting.
Includecoveredand/oruncoveredspacessuchasbalconiesandporchesthatenhancethe compositionofthelargervolumesofthehome.
Useformsthatappearstructurally"honest"orappropriaterelativetothematerials ofwhichtheyarecomposedsuchthatthosematerialsareor,atleast,appeartobe loadbearing.
Includethegarageinthecomposition suchthatitappearssubordinatetothe restofthehome.
Additionally,designofhomesthateitherareor appeartobedividedintomultiplestructuresis stronglyencouraged.Detachedstructuresinclude butarenotlimitedtogarages,guesthouses, homeofficesandgardensheds.
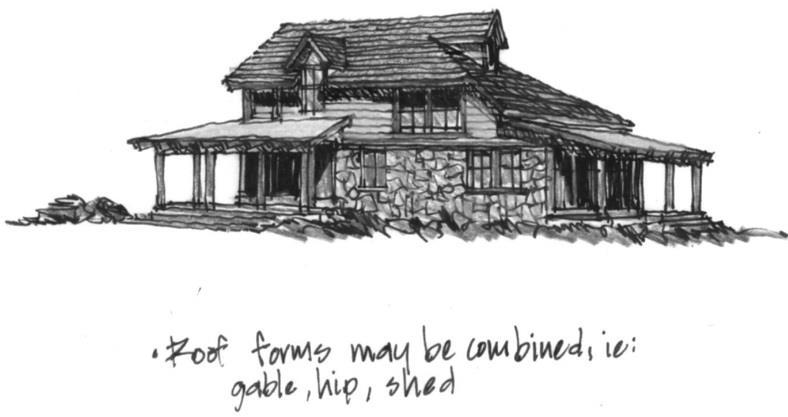

Brasada Ranch Design Review Guidelines March 2023 Page 7
TheEnclosedAreaoftheupperfloormaynotexceed60%oftheEnclosedAreaofthemainfloor SeeAppendixA-GlossaryofTermsforthedefinitionofEnclosedAreaforthepurposesofthis individualsection.
Thepreferredmaximumunbrokenhorizontal lengthofexteriorwalls,roofplanesandridgelines is35feet.Forthiscalculation,roofoverhangsare notincludedinthemeasurementofthehorizontal length.Intheassessmentofroofplanesand exteriorwalls,theDRCwilldeterminewhat constitutesa"break"intheplane;forexample,a smalldormermaynotbedeemedasufficient "break"whilealargerdormermaysuffice.
AllelementsofahomeinBrasadaRanchmustappeartobeeitherself-supportingorsupportedby appropriatelyscaledstructuralelementsandsystems.Cantileveredorsuspendedmassesare generallyprohibitedunlesstheirstructuralsystemsareclearlyexpressed.
Homesbuiltonslopingsitesmuststepdownwiththetopography,breakingtheapparentfloor androoflinesatlocationsasdeterminedbytheextremityoftheslope.
2.2.5.1 Roofs
Roofformsarelimitedtogableandhipformswithdormersandlimitedshedsassecondary forms.Flat,lowslopeandcurvedroofsmayalsobeusedasaccentsbutnotasthemainroof form.Mansardroofsarenotpermitted.

The minimum roof pitch for the main or dominant roof is 8:12. TheDRCmayrequirearoofpitchto besteeperonparticularlywide volumesiftheroofappearstobetoo flat.Roofoverhangsmustbea minimumoftwofeetasmeasured alongtheplaneoftheroof,but overhangsgreaterthantwofeet areencouraged.
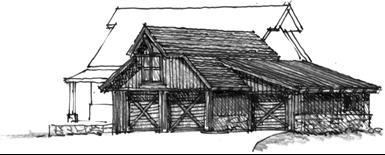
No more than 40% of the total roof may be designed as a single plane. Nomorethan 75%oftheroofmaybedesignedasasinglegable;theDRCmayreducethismaximum requirementforparticularlylargehomesasitdeemsnecessary.Asheddormermaynot exceed2/3oftheareaoftheroofplanetowhichitisattached.
Minimumroofoverhangs:theminimumdistancefromanexteriorwallsurfacetoany adjacenthorizontalroofsurfacetermination(eave)is24”.Theminimumdistancefroman exteriorwallsurfacetoanadjacentslopingrooftermination(rake)is12”.
Brasada Ranch Design Review Guidelines March 2023 Page 8
2.2.5.2 Garages
Garagelocationlendssignificantshapetothe designandplacementofthehome.When planningahomeatBrasadaRanch,attemptto minimizethepotentialviewofthegaragedoors fromthestreet.Thegaragemaybeplacedina separatestructurewithorwithoutanenclosed connectiontothemainhouse.
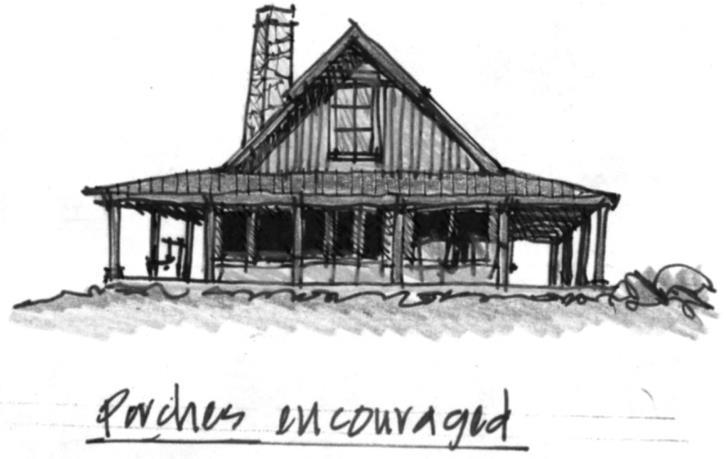

Wherevisible,garagedoorsarehighlyencouragednottofacethestreet,unlesssite conditionsaresuchthataparticularfacingconditionisunavoidable.TheDRCmay requirespecialdesignfeatures(roofform,deeperoverhangs,etc.)onsuchconditions.
Garagesmaynotexceedfourbaysinsize.Abayisdefinedasthewidthanddepthrequired toreasonablyenclosedonevehicle. Garagesinexcessofthreebaysmustbeseparatedsuch thatnomorethanthreebaysopenonanysingleelevationorbeoffsetifthewidthis greaterthan35’.Asdescribedpreviously,theDRCmayfurtherlimitthesizeofthegarage asitdeemsnecessarytomaintainthescaleofthegarageinproportiontotherestofthe home.Forparticularlylargehomes,theDRCmayallowmoregaragebaysbutonlywhen,in itsview,thedesignmitigatesthevisualimpactofsomanygaragedoors.
2.2.5.3 Porches, Balconies and Other Outdoor Spaces
Porchesandothercoveredoruncoveredoutdoorspacesthataredesignedtobeextensions ofthearchitectureofthehomeareenthusiasticallyencouragedandarethereforenot includedinthecalculationforMaximumEnclosedArea.
Aspartoftheformandmassing composition,outdoorspacessuchas porches,balconies,coveredwalkways; elevatedpatiosaretobeproportionatein scaleandlogicalextensionsofthe predominanthorizontalelementsofthe volumetowhichtheyareattached.
AcoreelementoftheBrasadaRanchvision istheutilizationofthecoveredfrontporch orfront-facingterrace.Properlydesigned, thiscanaugmentthetraditional,more privateuseofthebackyard.Thehistoric frontporchorlandscapedterraceassists thiseffortinanumberofways:
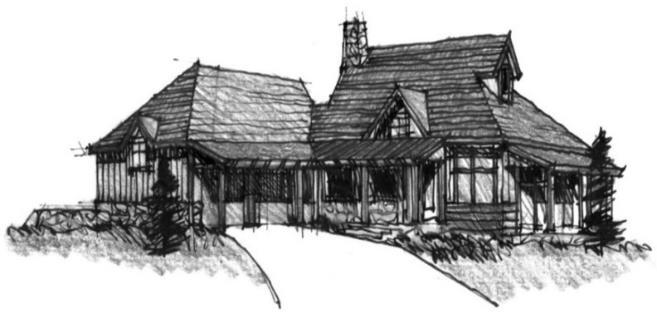
Thefocalpointofthehomebecomesthepeople-orientedentrance.
Thereareoftenexcellentviewsfromthefrontofthehome.Aspaceforlimited seating,withthebenefitofalowwallandanoverhangingroof,facilitatesbeingable totakeadvantageofviews.
Thelivingareaofthehomeismadetofeellargerbyopeningupthefrontyardand streetwithanoutdoorspace.
Asenseofcontinuityisdevelopedbetweentheoutdoorlandscapeandthehome.
Brasada Ranch Design Review Guidelines March 2023 Page 9
Coveredporchesandtrellisescreateshadows,thussofteningthevisualimpactof wallsbehindthem,aswellascreatingalayerofprivacyscreeningfortheoccupants ofthehome.
2.2.6 Detached / Ancillary Structures
Detachedgarages,guestquarters,homeoffices,artstudios,playhouses,gardenshedsandother ancillarystructuresareenthusiasticallyencouraged.Theymust,however,bedesignedaspartofa compositionwiththeprimarystructure,subordinateinscaleandconsistentwithitsarchitectural vocabularyandbeconstructedwithorafterthemainstructure.
Detachedstructuresmustbeconsistentinmassing;materialsandstylewiththeprimarystructure andarealsosubjecttotheseGuidelines.
Ancillarystructuresthatarenotsubmittedwiththeoriginalresidencesubmittalwillbetreatedas anewsubmittalrequiringanewapplication,submittalmaterialsincludinggrading,drainageand landscapeplansandbesubjecttoallofthereviewfeesassuch.
2.2.7 Chimneys and Vertical Elements
ChimneysareimportantelementsintheoverallformalcompositionofhomesatBrasadaRanch andarehighlyrecommended.Theyarerequiredtobeexpressedasiftheyareservingawood burningfireplaceinscaleandheight.Anapprovedsparkarrestorandflueshroudisrequiredon allchimneys.TheuseofastoneonchimneysisrequiredunlessotherwiseapprovedbytheDRC.
Towerorturretelementsarenotinkeepingwithtraditionalranchresidentialarchitectureand are,therefore,generallynotpermittedandmustnotexceed36”inheightatthehighestform.The DRCdoes,however,havethecapacitytomakeexceptionsfortowerelementsthat,initsjudgment, areinkeepingwiththespiritoftheseGuidelines.
Whenadjacenttoanexteriorwall,thechimneymuststartbelowgrade,beoffsetfromtheexterior wallaminimumof1footandbeofsufficientheighttoserveafireplace.Ifnecessary,tomeetthis requirement,thechimneymayexceedtheheightofthehighestridgebyasmuchas4feet. Chimneysmustappeartobeofsufficientscaletobeself-bearing.
Verticalprojectionsforothermechanicalequipmentsuchasventsandfluesmustbediminutivein sizeorenclosedandhiddenfromviewasbestpossible.Plasticand/ormetalroofventsontheroof surfacearenotallowed.
2.2.8 Fireplaces and Stoves
WoodburningfireplacesandstovesarediscouragedatBrasadaRanchandallfireplacesand stovesarerequiredtobeplumbedfornaturalgas.
Whilewoodburningfireplacesandstovesarediscouragedanexceptionmaybegrantedfor1 interiorfireplace/stovetoburnwood(andisgasready)bytheDRCifincludedwiththeinitial plansanddocumentssubmittedforconstruction.
Brasada Ranch Design Review Guidelines March 2023 Page 10
2.2.9 Fenestration: Doors and Windows

Windowsanddoorsmustbedesignedinscaleandpatterns thatarebothcomplimentarytotheformofthehomeandalso expressiveoftheinternalorganizationofthehome.In combinationwiththeformofthevariouscomponentsofthe building,anobserveroftheexteriorofthehomeshould largelybeabletoidentifythefunctionsoftheroomsbehind thewindows.
Windowanddoorpatternsaretobecharacterizedbysimple formsandahighlevelofdetail.
Frontdoors,inparticular,aretobeofhighqualityandcraftand consistentwiththerequirementsforsimpleformsandpatterns fortherestofthearchitectureofhomesinBrasadaRanch.
2.2.9.1 Windows
Windowsmustberectangularorsquareinformandverticallyoriented.Specialexceptions maybegrantedbytheDRCforhorizontalorbandedwindowswhendeemedappropriate tothestyleoftheproposedarchitectureprovidedthatthestylemeetsDRCapproval. Archedwindowsarepermissibleonlyinareassuchasstonewallswheretheyare consistentwithastructuralorload-bearingexpression.Triangle,ellipticalandround windowsarenotallowed. Trapezoidalwindowsarediscouragedbutmaybeallowedwith DRCapproval. Glassblockisprohibitedforallexteriorapplications.
Doublehung,singlehung,casement,awningandfixedwindowsareappropriate.Other windowtypeswillbeconsideredbytheDRCiftheproposedtypeachievesthedesired textureanddetailonthefacadeofthehome. Theuseofmuntinbarsisencouraged, howevertheymustbeappliedtotheexteriorsurfaceoftheexteriorglasspane.Muntin barsthatarelocatedbetweenglasspanesarenotpermitted Inordertopreserve unobstructedmajorviews,large,undividedviewwindowsupto40squarefeetmaybe usedwhensurroundedbysmallerwindowseitherdividedorarrangedinapatternthat achievesasimilareffect.
Methodsthathelptoreducetheimpactofthereflectivity(orhelptoearnincreasedglazing areas)include,butarenotlimitedto,structurallyseparatingglazingintosmallerunits, increasingmulliondensity,andprovidingsubstantialopportunitiesforshadeandshadow throughtheuseofelementssuchasdeeperroofoverhangs,coveredporchesandtrellises.
Windowsarehighlyencouragedtobewoodormetalclad. TheDRCwillconsiderhigh qualityvinyl,fiberglassormetalwithcolorsthatarecompatibletothecolorpaletteof thehome. Submitdetailedinformationonwindowtype,manufactureanddetailing withapplication.
Glassmaybecoatedortintedtocontrolheatgainbuthighlyreflectiveormirroredglass surfacesareprohibited.Ataminimum,windowsmustbeinsulatedunits.
Obscuredglazingtreatmentsmaybeconsideredonacase-by-casebasis.
Brasada Ranch Design Review Guidelines March 2023 Page 11
Windowsthataresetinstonewallsarestronglyencouragedtoberecessedaminimumof4 inchesandusestoneorwoodheadersandsills.
Thesolarorientationofwindowsmustbeconsideredintheirdesign.Onsouthandwest facingexposures,appropriateoverhangsintheformofshedroofsorextendedoverhangs arerecommended.
2.2.9.2 Doors
All doors aretobeconstructedfromnaturalwood,fiberglassand/ormetal. Glasslightsin doorsmaybeincorporatedprovidedtheglassisnotthedominantelementandis appropriatelyscaled.ArtglassmaybeincludedbutissubjecttospecialreviewbytheDRC. Hardwareforexteriordoorsincludinghinges,latches,handlesandpullsmustbechosenfor theirhighqualityandartisticexpression.Wroughtiron,bronze,copperorsimilarmaterials areencouraged.Matteorbrushed,non-reflectivefinishesinwarmanddarkertones arerequired.
Front Entry Doors mustbeincludedinthedesignproposalandaresubjecttospecial reviewtoensurethatitisinkeepingwiththecommunity’shighstandardsofqualityand consistentwiththeoveralldesignofthehome.AFrontEntryDooratBrasadaRanchmay portraymorepresencethanotherelementsofthehome;however,overlydecorative elementswillnotbeapproved.Fullglassdoorswillbereviewedonacasebycasebasis. An idealFrontEntryDoorshallbecustomdesignedtocomplementthecharacterofthehome; itwouldbewell-detailedinafunctionalmannerandsubstantialinproportion andconstruction.
Exterior Sliding Glass Doors and Glass Movable Walls requirespecificapprovalbythe DRC. ForconsiderationbytheDRCapplicantwillberequiredtosubmitdetailed informationonthedoortype,scale,materials,details,trimandexteriorcolors.Generally, theDRCwilljudgethedoororwallelementbasedon,butnotlimitedto,the followingconsiderations.
Scale,proportionsandpatternoftheopeningelementinrelationshiptothe buildingformandadjacentopenings.
Consistencyoftheopeningframes,materials,detailing,trimandcolorwithother windowordooropenings.
ForstandardSlidingGlassDoorAssemblies,theuseofdoorsdesignedwithwide stileandrailsdesignedtoappearasFrenchDoorswillberequired.
2.2.9.3
General
Allelevationsmusthavesufficientfenestrationtocreatevisualinterestandtopreventthe appearanceofblankwallareas.Windowsanddoorsmustbebalancedsuchthatthe majorityofopeningsarenotconcentratedonsingleelevations.Trimistobeconsistentin material,colorandproportionwiththedetailsoftherestofthestructure.
2.2.9.4
Garage Doors
Single-widegaragedoorsarepreferredoverdouble-wide.Garagedoorsmustbemadeof materialsandincludedetailsthatarecommensuratewiththehighstandardsofthese Guidelinesandcomplimentwiththeexteriorfinishofthehome.
Brasada Ranch Design Review Guidelines March 2023 Page 12
Garagedoorsmustbedesignedwiththearchitectureofthehomeinmind. Garagedoors withglasspanelswillbeconsideredonacasebycasebasis. Garagedoordesignsthat incorporateglassmayrequiretheuseoffrostedorobscureglasstoreducesightlinesto theinteriorofthegarage
Double-widedoorsarepermittedprovidedthatthedoorisdesignedwithcladdingto appearastwosingle-widedoors.Doorsandbaysscaledtoallowrecreationalvehicleswill besubjecttospecialreviewoftheDRCwhowillrequirethatsuchoversizedelementsbe integratedintothedesignsuchthattheyblendintothearchitectureandarenotvisible fromofftheHomesite.
2.2.9.5 Skylights
Ingeneral,dormersarepreferredoverskylights.Skylightsare,however,maybepermitted providedthattheyare(1)locatedinareasthatcannotbeseenbyneighboringhomes,(2) utilizeflatglassinlieuoftheolderplastic"bubble"designsand(3)arecoloredtomatch theroof.Skylightsmaybeapprovedonacasebycasebasis;however,theDRCreservesthe righttorequiremitigationofanynuisancelightcausedbytheskylightincludingsunlight glareandnighttimelightpollution. Assuch,anyapprovedskylightsmustusenonreflective glassandhaveinteriorshadinginstalledtopreventimpactonneighboringhomes.Inthe eventofnighttimelightpollution,theresidentmayberequiredtoensurethatshadesare drawnovertheskylighttoreduceimpactinourdarkskycommunity.Inthecaseof sunlightglare,theresidentmayberequiredtoaddexteriorshadesorcoatingsto eliminatetheglare.
2.2.10 Colors
Colorselectionsaretoreflectthecolorsofthesurroundingenvironmentincludingthecolorofthe surroundingearthandotherindigenouselements.
AllexteriorcolorsaresubjecttoreviewandwrittenapprovalbytheDRCforbothoriginalpainting andsubsequentrepaintingwhenthecolorsareproposedtodeviatefromtheoriginallyapproved colors. Exteriorcolorsmustbeofmediumtodarktones. Exteriorcolortreatmentshouldbe continuousonallelevations.WarmEarthtonecolorsofbrown,grayandgreenarestrongly recommended. Verylightorbrightbodycolorswillgenerallynotbeacceptable.Careshallbe takentoavoidduplicatingcolorsofnearbyhomes. Naturalwoodsiding,exposedbeams,peeled logsandnaturalshakesmustbestainedortreatedwithanaccentorcomplementarycolor.
2.2.10.1 Window Frames
Windowframecolorsaretobecomplementarytothecolorpaletteoftherestofthehome andaretobedrawnfromthefollowing:black,bronze,copper,brownorotherearthtones.
2.2.10.2 Doors
Doorsaretobestainedor(withtheexceptionofglassandsometypesofmetaldoors)and aretobeeitherthesamecolorastheexteriorsidingoraslightlydarkercolorthatisstill withinthegenerallyapprovedearthtonesandhues.Exceptionstothisrequirementwillbe grantedfordoorsthatincludedecorativedarkerelementssuchasmetalcladding, ornamentalmetalorornamentationandwoodpatternedinlays.
Brasada Ranch Design Review Guidelines March 2023 Page 13
2.2.11 Exterior Finish Materials and Details
TheexteriorfinishmaterialsanddetailsofhomesinBrasadaRanchmustappearnaturaland complementarytothesurroundingnaturalenvironmentincolor,textureandpattern.The selectionofexteriorfinishesanddetailsistheareainwhicharchitectshavethemostflexibilityin BrasadaRanchtodefinethestyleoftheproposedhome.Homescanbetraditionalorrusticin naturebycombiningtraditionalsidingpatternswithdetailssuchasexposedheavytimbersand trusses.Ontheotherendofthespectrum,theexteriorskinofhomescantakeonacleaner appearancewithmorerefineddetailsusingsmallerscaleelementsandasmootherskin.Because thiscleaneraestheticrequiresahigherlevelofarchitecturaldetailingandisgenerallymore difficulttoexecutewell,theDRCwillscrutinizeproposeddesignsthatleantowardsamore contemporaryexpressionoftraditionalmaterials.Inallcases,theapplicationofexteriormaterials anddetailsmustbecoherentlyappliedacrosstheentirehomeinamannerconsistentwiththe overallstylisticintentofthedesign.
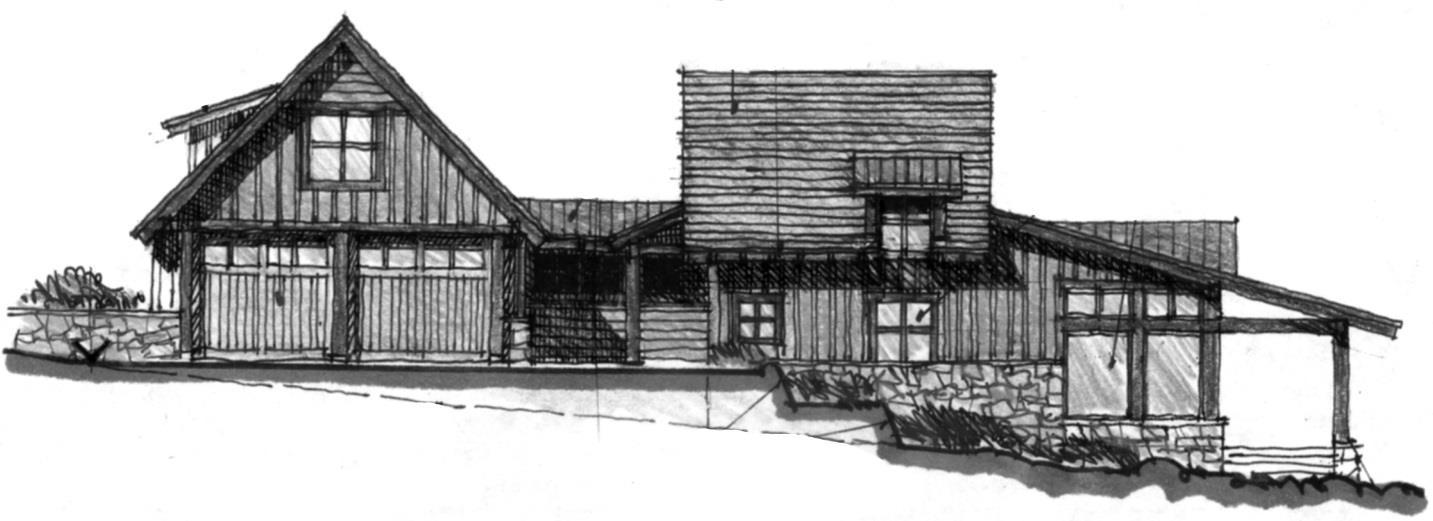
Allmaterialsaretobeusedinsuchamannerastoappearstructurallycorrect.Stonewallsand columns,timberpost,beamsandtrussesandotherstructuralelementsmustappeartobeselfsupportingand/orappropriatelymassivefortheirtask.
Materialchangesmustoccuratlogicaltransitionpoints.Verticaltransitionsmustoccuratinside cornersandhorizontaltransitionsmustoccuratappropriateheightswithdividingledgesstoneor trimmaterials.
2.2.12 Foundations
FoundationsandfinishgradinginBrasadaRanchmustbedesignedsuchthatthehomeappearsto beintegratedintotheearth.
Foundationwallsthatareabovegradebymorethan8inchesmustbecladwithsiding,stone, architecturallydesignedconcretefinishorothersuitablefinishmaterial.Fauxstoneisprohibited unlessspecialexceptionisgrantedbytheDRC.
Onslopingsites,foundationsmustbesteppedwiththecontourstoavoidhighretainingwalls. Retainingwallsthatareinexcessof4feetinheightaregenerallydiscouragedunlesstheDRC determinestheuseappropriateforanextraordinarycircumstance.
Foundationventsmusteitherbeconcealedinsomefashionorbemadetobedecorative.In general,theyshouldberectangularinshape.
Brasada Ranch Design Review Guidelines March 2023 Page 14
2.2.13 Exterior Siding Materials
ThepredominantmaterialstobeusedforexteriorwallsatBrasadaRancharetobewoodand stone.Woodistobefinishedtotakeadvantageofitsnaturalgrain.Woodandstonecolorsand patternsmustcomplementthesurroundingnaturalenvironment.
HomesatBrasadaRanchmustuseaminimumoftwoexteriorwallmaterialswiththeexception thattheentirehomeiscoveredwithstone.
2.2.14 Requirements by Material Type
2.2.14.1 Wood Siding Materials
Woodisencouragedtobethepredominantmaterial,withtheexceptionthattheentire homeiscoveredwithstone. Woodisencouragedtobefinishedwithclearorsemitransparentstains,suchthatthenaturalwoodcharactershowsthrough. Solid-bodystains arepermitted.
Approvedwoodtypes:
BoardandBatten(nowoodsheetgoods)
Lap:straight
TongueandGroove,BeveledEdgeorBoardonBoard
ShinglesorShakes
RecycledBarnWood
LogPlankwithdarkchinking
Alternativewoodtypes:Withtheadvancementofbuildingtechnologiesandmaterials theDRCwillreviewalternativewoodproductsusagewithregardstoapplication, styleandlocation.
2.2.14.2 Stone
TheuseofstoneisrequiredonhomesatBrasadaRanch.Aminimumof10%oftheexterior wallsmustbecoveredwithstone.Theuseofstoneonchimneysisstronglyencouragedand theareamaybeincludedinthe10%requirement.
Stoneissubjecttothefollowingrequirements:
Stonemustappeartobesourcedfromwithintheregionandworkwithinthe overallcolorpalette.Extremecontrastbetweenstoneandsidingcolorswill notbeapproved.
Riverrockisprohibited.
Stonemustappeartostartbelowgradeandbedesignedtoappearstructural andnotaveneer.
Stonemustextendaroundbuildingcornersandreturntoinsidecornersorother approveddesignelements.
Limiteduseofmasonrybetweenstonesisrequiredunlessanexceptionis specificallyapprovedbytheDRC.Generally,adrystackappearanceispreferred.
Brasada Ranch Design Review Guidelines March 2023 Page 15
Openingsforwindowsmustincludesufficientlysizedsillstoappearstructural.As analternative,archedopeningsarepermissibleprovidedthatthestoneworkis appliedtoappearstructurallycorrect.
Stonemustbenatural. Theuseofculturedstoneorpanelizedstoneproductsisstrongly discouragedandrequiresDRCapproval.
Ingeneral,claddingwholemassesispreferredoverwainscoting.Whenused,stone wainscotingmustbeeitherdiscontinuousorvariedinheight.Stonewainscotingmusthave aledgestone.
2.2.14.3 Stucco
StuccoistobeusedsparinglyatBrasadaRanchandonlyasanaccentmaterial.Itsuseis limitedtonomorethan20%oftotalexteriorwalls.
2.2.14.4 Exterior Metal Siding
Rustedcorrugatedmetalorsimilarnon-reflectivemetalmaterialsispermissibleasan exteriorsidingmaterialbutislimitedtocoverageofnomorethan15%ofthetotalareaof theexteriorwalls.Galvanizedmetalsarenotpermitted,evenwhenpromotedasnonreflective.
2.2.14.5 Prohibited Siding Materials
Thefollowingmaterialsareprohibitedforuseassiding:
PlasticsorVinyl
Concrete-eithermasonryunits,pre-castorformed
Plywood,T-111,OSBorotherengineeredwoodsheetgoods
Compositeshingles
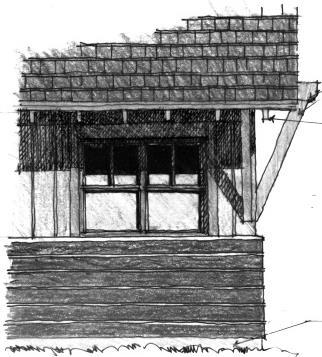
2.2.15 Roof Materials
Roofingmaterialsaretobenon-reflective,texturedandavariegateddarkcolorthatiscompatible withthesurroundingnaturalenvironment.Theiruseshouldalsobeconsistentwiththepractical requirementsofthelocalenvironment,includingdesignforeithersnowbuilduporshedding.Flat orlowslopingroofsdesignedas“GreenRoofs–Roofswithplantmaterialsinstalledontheroof covering”arenotpermitted.
Approvedroofingmaterialsinclude:
Slateandhigh-qualityfauxslatetiles
Oxidizedcoppershingles
Compositethickbuttasphaltshingles
Non-reflective(brushed,matteornon-specular) standingseammetal
Oxidizedcopperstandingseam (asanaccentmaterialonly)
Oxidizedcorrugatedmetal(asanaccentmaterialonly)
Brasada Ranch Design Review Guidelines March 2023 Page 16
Prohibitedroofingmaterials:
Allwoodshinglesandshakes
Allreflectivemetals
Plasticshinglesortiles
Metalpanelsdesignedtoappearasothermaterials
WiththeadvancementofbuildingtechnologiesandmaterialstheDRCwillreviewsimulated materialusagewithregardtoapplication,styleandlocation.
Flues,ventsandotherpenetrationsthroughtheroofplanemustbepaintedtomatchtheroofif notenclosedinaconcealingstructure.
2.2.15.1 Roof Colors
Approvedcolorsinclude:
DarkerEarthandothermutedforesttones
Variegatedblacks
OxidizedCopper,OxidizedBronzeorotherOxidizedMetals(asaccentonly)
2.2.16 Gutters and Downspouts
Guttersanddownspoutsaretobeintegratedintotheoveralldesignofthehomeinform, locationandcolor.
Plasticorothernon-metalguttersanddownspoutsareprohibited.
Guttersanddownspoutsmustbepaintedincolorschosentodiminishtheirvisualimpact byblendingintoadjacentcolors.
Allwaterrun-outfromtheoutletsofdownspoutsmustbecontainedwithintheBuildingEnvelope withtheuseofdry-wells,drycreekbedsorotherin-groundabsorptionmethodsapprovedby theDRC.
2.2.17 Trim, Details, Texture and Ornamentation
ArichnessofarchitecturaldetailingisrequiredatBrasadaRanch.Theselectionofdetailshasa majorimpactontheapparentstyleofthedesign.Detailsmustbesubstantialinscalerelativeto thestructureandtotheirinherentstructuralproperties.Inallcases,elementsthatarestructural orcladstructuralcomponentsmustbescaledanddetailedsuchthattheyappearfunctionaland structurallyappropriate.
Trimmustbeaminimumof4inchesinwidthand1inchthick.Preferreddetailsinclude:
Exposedtimberandlogposts,beamsandtrusses
Brackets,Corbelsandkickers
Shuttersthataresizedtobeabletocoveradjacentwindows
Brasada Ranch Design Review Guidelines March 2023 Page 17
Exposedraftertails
Architecturalatticventsinrectangularorgableshapes
TheDRChaswidelatitudetoensurethatanappropriatelevelofdetailandornamentationis includedinproposeddesigns.TheDRCwillalsodeterminewhetherornotanelementappearsto bestructurallyappropriateinscaleanddetailingforitsapparentloads.
2.2.18 Porches / Balconies / Outdoor Spaces
Wherevisibletheundersideofporchesandbalconiesmustbefinishedcomparablytotheeaves andoverhangsofroofs.
Porches,whenlowtotheground,mustbedesignedtoscreentheviewbelowtheporch.Wood, plasticormetallatticeorsimilarskirtingthatisdeemednottobesufficientlysubstantialbythe DRCisprohibited.Structuralelementssuchascolumns,bracesandkickersmustbedesignedto appearappropriatelymassive.
2.2.19 Exterior Light Fixtures
Exteriorlightfixturesattachedbothtothehomeandinstalledelsewhereonthesitemustbe limitedintheirimpactinordertopreservethenighttimedarkskybyminimizingtheamountof exteriorlighting.Allexteriorfixturesmustbelabeledandcertifiedasdarkskycompliant. They mustbelowintensity,indirectlightsourcestotheextentrequiredforsafetyandsubtleaccenting ofthearchitectureandlandscape.TheHOAandDRCstronglyencourageallexteriorlighting(both residentialandlandscape)issetontimersscheduledtobeturnedoffnolaterthanmidnightinan efforttopreservethedarkskyenvironment.
Thequalityandstyleofthefixturesmustbeinkeepingwiththearchitectureofthehome.Polished brassfixturesareprohibited.Wroughtiron,patinaedbronze,oxidizedcopper,tarnishedbrassand othernon-reflectivemetalsareencouraged.
TheDRCwillreviewexteriorlightfixtureswithahighamountofscrutinytoensurethattheir qualityanddesigniscommensuratewiththeoverallrequirementsoftheseGuidelinesandthe hometowhichtheyaretobeinstalled.Theirscalemustbeappropriatetotheiruse;oversized fixturesasdeterminedbytheDRCwillbeprohibited.Fixturesthatareorappeartobehand craftedareencouraged.
2.2.20 Miscellaneous Requirements
2.2.20.1 Trash Storage, Satellite Dishes, HVAC Equipment and Utility Meters
Allmetersandutilityhook-upsshouldbescreenedfromviewfromboththestreetand neighboringhomesiteseitherbytheirlocationonthehomeorwithlandscapewallsor similarstructures.Theymustbeshownontheelevationsofproposeddesigns.
ExteriortrashstorageandHVACequipmentmustbescreenedwithanappropriatewallor otherstructureandmustbedesignedtoallowaccessfortrashremovalbytheappropriate agent. Minimumheightrequirementis4½feetandmustscreenequipmentandtrash containers
Brasada Ranch Design Review Guidelines March 2023 Page 18
Satellitedishesarepreferredtobeapproximately25inchesindiameterandshouldbe discreetlylocatedandpaintedtoblendwiththestructure. TheDRCmayrequireadditional screeningifnecessary.TheDRCisavailableforconsultationpriortotheirinstallation.
2.2.20.2 Pet Enclosures and Dog Runs
Dogrunsandpetenclosuresmaybeprovidedonhomesiteswhenapprovedinadvanceby theDRC.Theymustbeintegratedtothefullestextentpossiblewiththehomeandmaynot befreestanding.Fencingfordogrunsandpetenclosuresmustbeasunobtrusiveas possibleandblendasavisualextensionoftheresidence.
2.2.20.3 Solar Applications
Equipmentusedtocapturetheenergyofthesun-suchasphotovoltaicpanelsorshingles andhotwatercollectorsareencouragedbutmustbebothintegratedintothearchitecture andlargelyhiddenfromprimaryviewsheds.TheDRCwillworkwiththeOwnersorAgents whowishtointegratesuchpanelsandotherequipmentintotheirhomeswithasmuch flexibilityaspossiblewhilemaintainingitsmainrequirementofmitigatinganypotential negativeaestheticimpacts. Materialsmustbelowglareandnon-reflective.
Brasada Ranch Design Review Guidelines March 2023 Page 19
CHAPTER THREE: Site and Landscape Design
ThefollowingchaptersetsforthGuidelinesforallsitework relatingtothehomesite,includinggrading,planting,sittingof structures,designofoutdoorareasandpreservationand enhancementofthelandscapeandviews.
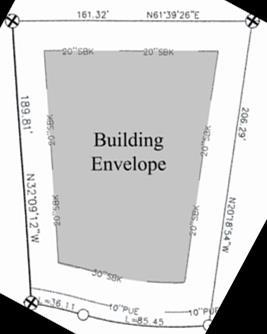
Intent of the Site and Landscape Guidelines
DesignfortheSiteandLandscapeatBrasadaRanchmust achievethefollowing:
Preserve,protectandenhancetheexistingnatural environmentofBrasadaRanch.
Situatehomessuchthattheypreservetheintegrityofthe surroundinglandscapebymaintaining anaturalbufferbetweenthehouseandstreet,neighboring homesites,CommonAreasand thegolfcourse.
Limittreeremovaltowhatisnecessarytoaccommodatethehome
Designlandscapetoencourageandpromotewaterconservation.
Incorporateuniquedesignsolutionsthatareresponsivetothespecifichomesites topography,climateandenvironment.
Sitebuildingstominimizegradingandmaintainalow,subordinateprofileagainstthebackdrop ofthesurroundingarea.Outdoorareasaretobedesignedtotakeadvantageofsunlight,provide windprotectionandcaptureviews.
Includecourtyards,decksandoutdoorspacesthatemphasizetheoutdoor-orientedlifestyle oftheRanch.
Designlandscapethatblendsthearchitecturewiththenaturalenvironment.Incorporatenatural andexistinglandscapefeaturessuchasrockoutcroppings,nativevegetationandtopographyinto landscapedesignstohelpachievethetransitionbetweenthebuiltandnaturalenvironments.
Usenaturalandindigenousbuildingmaterialsforlandscapesitewallsandoutdoorareas includingwoodandstonebuildingmaterials.
3.1 Location of the Home on the home site
HomesinBrasadaRanchmustbesituatedontheirhomesitessuchtheyachievethefollowingobjectives:
Minimizegrading.
Maximizeprivacy.
Enhanceviewsheds.
Minimizedisruptionofnaturaldrainagepatternsandcontainrunofffromimpervioussurfaces withineachhomesite.
Protect,enhanceandmaintainthenaturalvegetationthroughoutthecommunity.
Protectandenhancethedistinctivenaturallandforms,wildlifeandvegetationonthehomesite. And,preservethedominanceofthenaturalsettingbysituatingbuildingssuchthattheyblendinto theirsurroundings.
Brasada Ranch Design Review Guidelines March 2023 Page 20
3.2 Building Home site Diagram
Asamplebuildinghomesitediagramillustratingthesetbacks,variances,buildingenvelopeandthe Naturalareaisshowninsection3.2.1. TopographyisnotshownontheBuildingHomesiteDiagramso anonsiteinspectionandsurveyisimportanttoyourdesignprocessandsiteplanning.Inadditionto compliancewiththedesignguidelinesoftheBrasadaRanchDRC,developmentonslopesexceeding25% mayrequireadditional geotechnicalstudyandreportstomeetCrookCountylanduserequirements.
3.2.1 The Building Envelope
TheBuildingEnvelopeistheareainwhichthehomeandpotentialancillarystructurescanbe constructedaswellasotherimprovementssuchasterraces,landscapewalls,ornamentalstreams andpools,swimmingpoolsorspasandauto-courts. Itisalsotheareainwhichlandscapingsuch asgardensandlawnsmaybecreatedandofferstheleastrestrictionsonwhattypesofvegetation canbeinstalled. Thebuildingenvelopeshallnotencroachonanysetbacksandisinadditionto establishedsetbacks.
3.2.2 The Natural Area (See also section 3.15)
TheNaturalAreaofthehomesiteistheareaaroundtheperimeterandoutsideoftheBuilding Envelope.TheNaturalAreaistoremainnaturalorrestoredtoanaturalcondition.Withthe exceptionofdriveways,walkingpathsandminimalcomplementaryimprovementssuchas addressmarkers,noconstructionofanykindmaytakeplacewithintheNaturalArea. Any damageordisturbanceswithinthenaturalareaarerequiredtoberestored.
3.3 Combining Home sites
Priortocombiningtwoormorehomesites,approvalistobeobtainedfromtheDeclarantduringthe DevelopmentPeriodorfromtheDRCthereafter.Whencombiningtwoormorehomesites,theDRCwill designatenewBuildingEnvelopeandanewMaximumEnclosedArea.
3.4 Tree and Shrub Thinning and Removal
Atree/shrubremovalpermitisrequiredforremovalofanynativetreesorshrubsonestablished homesites.
TreesmaybelimbedandshrubsthinnedintheNaturalareaonlyifperformedbyanarboristand approvedbytheDRC.
3.5 Tree Removal in the Building Envelope
TherestrictionslimitingtreeandshrubremovalorpruningareconsistentwithintheBuildingEnvelope.
Withinthebuildingenvelope,treesandshrubscanberemovedtoaccommodatethefoundationofthe newhomeanditsancillarystructures.Outsideofthearearequiredforconstruction,existinghigh-quality treesaretobeincorporatedintothelandscapeplantothegreatestextentpossible.
Theremovalofanytreethathasadiametergreaterthan6inches,asmeasured4feetabovegrade,orany shrubmeasuringgreaterthan5feetinheight,mustbeapprovedbytheDRC.
Brasada Ranch Design Review Guidelines March 2023 Page 21
FailuretoobtainDRCapprovalfortree/shrubremovalmayresultinafinepertree/shruband/or additionaltree/shrubmitigationasspecifiedbytheDRC.TheDRCreservestherighttoperiodically adjustfinesforunapprovedtree/shrubremoval.
TheDRCwillworkwithOwnerstoencouragethepreservationofparticularlylargeandhigh-quality treesandmayrequireanadjustmentinthelocationofanimprovementtoachievethisgoal,providedthe requirementdoesnotpreventthereasonableuseandenjoymentofthehomesite.Ownersandarchitects arerequiredtomakeareasonableattempttopreservesuchtreesandtoworkwiththeDRCtowardsthis importantgoal.
3.6 Driveways and Parking
Eachhomesitemaybeaccessedbyasingledrivewayonlyandshouldbelocatedtopreserveandprotect importantnaturalfeatures. Drivewaysarenottobelocatedwithin20feetofneighboringdriveways unlessotherwiseapprovedbytheDRC.
Allentriesofdrivewaysarerequiredtohaveapaverapronofatleast30feetinlengthstartingatthe pavementedgeoftheroadway.Tomaintainconsistencyacrosstheresort,theapronpavertypemustbe SFRimainwalnutblendcolor,availablefromWillametteGraystone
Appropriatepavingmaterialsfordriveways,parkingandturnaroundareasinclude:
Decorativeconcretesuchascolored,stamped,exposedaggregate,broomfinished and/orpatterned(submitcolorandpatternforapproval)
Pre-castconcretepavers
Asphalt
Turfblockorsimilarstructuredturfinlowvolumeareas
Inappropriatepavingmaterialsinclude:
Plaingray,un-textured,uncoloredconcrete
Gravel
Redcinders
Thepavedsurfaceofadrivewayshouldbeatleast10feetwideandshouldnotexceed12feetinwidth exceptwherethedrivemeetsthestreetwhereitcanflairto24feetwidemax. Pavedsurfacesofgarage entrances,guestparkingandturnaroundsmustbelocatedwithintheBuildingEnvelopeandbuffered fromoff-siteviewsbysupplementalplantingsasapprovedbytheDRCaspartoftheLandscapePlan.
Drivewaygradientsarenottoexceed12%andsurfacesmaynotencroachintoanysideorrearsetback withoutapprovaloftheDRC.
AllwaterrunofffromimpervioussurfacesmustbecontainedwithintheBuildingEnvelopewiththeuse ofdry-wells,drycreekbedsorotherin-groundabsorptionmethodsapprovedbytheDRC.Ifadrainage ditchexistswherethedrivewaymeetstheroad,aculvert(minimum12”galvanized)willberequiredto maintaineffectivewaterconveyance.
Brasada Ranch Design Review Guidelines March 2023 Page 22
3.7 Grading
GradingPolicy:Thegradingofthesiteshall,tothegreatestextentpossible:
Blendgradingimprovementsintothenaturaltopographyofthehomeconstructionsite.
Preservenaturaldrainage
Retainallstormwaterrunoffonsite.
Limitgradingtominimalamountstoretainthecharacterofthesite'snaturaltopographyand existingvegetation.
Gradinganddrainageshouldbedesignedtominimizeimpactstotheexistingsiteandlandscape, minimizetheremovaloftheexistingtrees,preserveexistingrockoutcroppingsandpromotetheuseof thenaturaldrainagesystemswithinthehomeconstructionsite.
Grading,drainage,utilitylocations,re-vegetationandsedimentationanderosioncontrolmeasuresforall newconstructionmustbeincludedonthesiteplan.
ThefollowingstandardsaretobeintegratedintoallgradingplansforBrasadaRanch:
Totheextentpossible,thelongaxisofthebuildingistorunparalleltoexistingcontoursinorder tominimizesitedisturbance Wherefeasible,buildingfoundationsandmainfloorsaretostep withtheexistingtopographyasitrisesandfallstocreatesplitfloorlevelsratherthangradingto developoneflatbuildingpad.Whileitisrequiredthatbuildingmassesfollownaturalsite contours,nothingintheseguidelinesshallprohibitasinglefloorlevelprovidedthatthebuilding height,massingandgradingguidelinesaremet.
Allcuts,fillsandretainingwallsaretocreatesmoothtransitionsatthetopandbottomofslopes thatappearasextensionsofthenaturallandform.Gradingdesignsaretoprotectandretainas manyexistingtrees,shrubsandrockoutcroppingsaspossible.(Nostraightcut/fillshapes.)
Slopesarepreferrednottoexceed2:1.Slopesshouldappearnaturalinformandnotengineered.
GradingmaynotextendoutsideoftheBuildingEnvelopewiththeexceptionofthatassociated withdriveways,pathsandutilityimprovements.Inrarecases,theDRCmayapprovesmall extensionsoflandscapeterracesand/orgradingoutsideoftheBuildingEnvelopeifitachievesa morenaturallookingsolutionand/orenhancessitedesignandcompatibility.
Cutandfillslopesaretobere-vegetatedwithplantingsfromtheapprovedlistinAppendixBand appropriatetothesitetoblendthemintothesurroundingenvironment.Re-vegetationistobe completedassoonaspossibleanderosioncontrolmeasuresimplementeduponcompletionof grading.Temporaryirrigationsystemsmayberequired.
Fillmaynotbeusedtosignificantlyraisethefinishfloorelevation. Homesshouldbesetintothenatural gradeofthehomesite.
3.8 Retaining Walls
RetainingWallPolicy: Retainingwallsshallcomplywiththefollowing:
Theheightshallbeminimizedtotheextentpossible
Blendwiththenaturaltopography
Beconstructedofstonethatappearstobelocallysourcedorcoloredtoblendintothesiteordark colored,heavytexturedboardformconcreteorothertexturestobeapprovedonacase-by-case basisbytheDRC.
Thetopsofwallsaretobeshapedtoblendwithnaturalcontours.Endsofwallsarenottoendabruptly, butaretocreatenaturallookingtransitionswithexistinglandformsandvegetation.
Brasada Ranch Design Review Guidelines March 2023 Page 23
Retainingwallsarenottoexceed4feetinheight.Wallsthatexceed3feetwillrequiredesigningbya qualified,licensedengineer.Wheregradechangesexceed4feet,stepped-backorterracedwallstructures withampleplantingterraces(4-footminimumwidth)aretobeused.Higherwallsmaybeconsidered onlyiftheyarenotvisiblefromoff-siteandifdoingsosignificantlyreducesoverallimpactstothesite and/oradjacentland.Wallstallerthan2feetmustbebatteredata2:12slope.
Retainingwallsarenottobebuiltwithin20feetofpropertylineswiththeexceptionofthoserequired fordrivewayaccess.
RetainingwallsmayonlybeconstructedintheNaturalAreatoaccommodateadrivewayorfootpath.
Boulder Retaining Walls

BoulderRetainingWallsaredefinedasthoseusedtoformretainingwalls,sloperetainageelementsor similarsitedesignelementsandareallowedwhenapprovedbytheDRC.
BoulderRetainingWallsmaybeconstructedofnativesurfaceboulders(basalt,lavaorotherwise approvedbytheDRC).Bouldersshouldbesizedandselectedasrequiredtoexposeonlytheweathered, mossandlichenencrustedsurfaces. Shotorbrokenrock,buriedrock,brokenandmechanicallyscared bouldersarenotacceptable.
Bouldersshallbeplacedasfollows;
Toresultinoverallaveragegradenogreaterthan1verticalto4horizontalslope,generally measuredtothetopoftheboulder.
2/3oftheboulderburied1/3(weatheredportion)exposed.
Spacedtoallowpocketsforplantmaterials.
Toresemblewindexposednativeornaturallookingrockoutcroppings.
3.9 Drainage
Fornewhomeconstruction:Drainagesystemsshallbeprovidedthatreducethepotentialimpacttothe newhomeconstructionfromstormwaterenteringthehomeandtoreducethepotentialthatwaterwill bedivertedinamanneranddirectionthatimpactsotherpropertiesthatwouldnototherwisebeaffected. Wherestormwaterenterstheproperty,thenaturaldrainagepatternthroughthepropertyshouldbe preservedifatallpossible,throughtheuseoflandscapedswalesor,wherenecessary,culverts. Atlots thathaveaneighborhooddrainageswalealongtheedgeoftheroad,a12”corrugatedgalvanizedsteel
Brasada Ranch Design Review Guidelines March 2023 Page 24
culvertwillberequiredtobeinstalledunderthedrivewaytonotdisruptthedrainagesystem. Where culvertsarerequired,theymustbeclearlyindicatedonboththesiteplanandgradinganddrainageplan. Eachhomeownerisresponsibleformanagingdrainagethroughtheirpropertyinwaysthatreduce potentialforimpactsonneighboringproperties.Trenchingfordrainagelinesisnottoencroachwithin thedriplineofexistingtrees.
Inaddition,stormwatercontrolfacilitiesshallbeplannedandconstructedthatcontainstormwaterfrom allimpervioussurfaces(roofs,driveways,sidewalks,patios,etc.)onthepropertywithoutdischargeoff site. TheDRCmaygrantavariancetoon-siteimperviousstormwatercontainmentifnaturalconditions oftheproperty(steepslopes,etc.)makecontainmentoverlyburdensomeorimpracticableANDifthereis anadequate,area-widestormwaterconveyancesystemthatcanaccommodatetheaddedflowwithout riskoffloodingtootherpropertiesdownslope. Anyvarianceofthisnaturewillrequireadrainagestudy fromalicensedcivilengineerinordertobeconsidered. On-sitestormwatercontainmentsystemsmust beadequatelysizedtocontaina100-year,45-minutestormevent(1.3inches/hour). Containment systemsmayincludeswalesordrywellsprovidedthedrywellsareregisteredwiththeOregon DepartmentofEnvironmentalQuality.
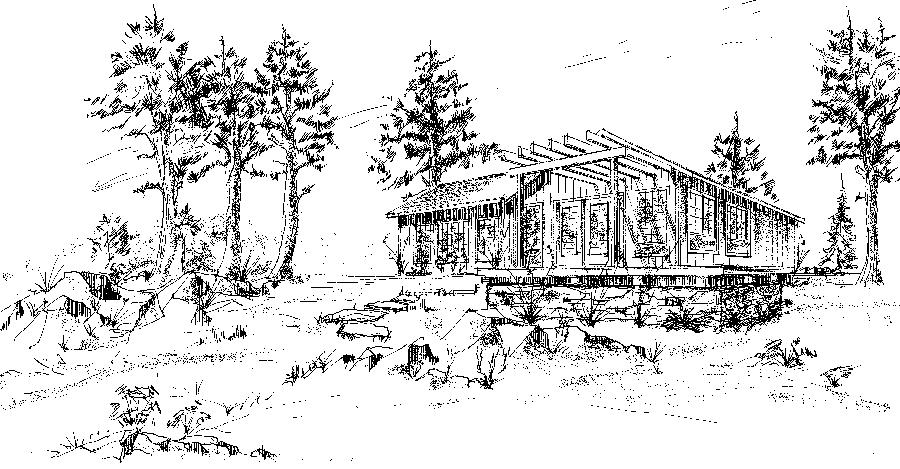
Forremodels:Drainagesystemsshallbeprovidedtoreducethepotentialimpactontheexistinghome constructionfromstormwaterenteringthehomeandtoreducethepotentialthatwaterwillbediverted inamanneranddirectionthatimpactsotherpropertiesthatwouldnototherwisebeaffected. Natural drainagecoursesandpatternsshallbeprotectedorreconstructedandmaintained,whereverfeasible. Trenchingfordrainagelinesisnottoencroachwithinthedriplineofexistingtrees.
Fornewhomeconstructionandremodels,gradingplansanddrainagesystemsmustbedesignedbya qualifiedprofessionalengineer,architect,landscapearchitectorqualifiedlicensedcontractor.
Required submittals to DRC:
1. Atopographicalplanviewoftheexistingpropertywithelevationcontourintervalsatamaximum onefoot. Thelocationsofcurrent,existingsources(naturalorotherwise)ofstormwaterentering thepropertyshallbeshownonthismap.
2. Atopographicalplanviewoftheproposedpropertydevelopmentwithproposedcontourintervals atamaximumonefoot,overlaidovertheexistingtopographicalcontours. Thelocationswhere stormwater(naturalorotherwise)entersthepropertyandhowitwillbemanagedtoprotectthe structureonthesiteandneighboringproperties.Fornewhomeconstructiononly,aplanofhow stormwaterfromon-siteimpervioussurfaceswillbecollected,containedanddisposedonsite withoutdischargeoffsite. The facilitiesshallbedesignedtocontaina 100-year,45minutesstormevent(1.3 inches/hour).Theplanshallspecify thetotalsquarefootageofall impervioussurfaceincluding driveways,sidewalks,pavedpatios, andallotherimpervioussurfaces.It shallbesolelythepropertyowner’s responsibilitytoproperlymaintain andoperateallstormwater containmentfacilities.
Brasada Ranch Design Review Guidelines March 2023 Page 25
Newdrainagecoursesaretoappearandfunctionlikenaturaldrainageways.Vegetationcoveristobe usedtonaturallyfilterrunoffandpromoteinfiltrationanddispersion.Impervioussurfaces(suchas concretepaving)aretobeminimizedtotheextentfeasibletoencouragewaterpercolationintothe ground.Theuseofmorepervious(waterpermeable)materials,suchasporousasphaltoropen-celled paversisencouraged.Surfacedrainagestructuressuchasstormwaterswalesanddetentionbasinsare requiredtobevegetatedtoappearnatural. Locallysourcedriverrockordecorativedrainagerockmay beplacedinthebottomoftheswaleorbasintohelpwithinfiltration,howeverrock-linedswalesor detentionbasinsthatappearengineeredarenotpermitted.
Materialsandsizesforallculverts,headwalls,visibledrainagestructuresanddrivewaysaretobe approvedbytheDRCtoensurestructuresappearnaturaland"disappear"intothelandscape.Drainage acrossorunderdrivewaysistobeincorporatedintodrivewayandaprondesignandconcealedwith stoneheadwalls.
3.10 Parking
Eachhomeshouldbeservedbyaminimumof2enclosedand2uncoveredvehicleparkingspaces.The uncoveredvehicleparkingspacesmaybeachievedbyparkingcarsintandemalongthedriveway,in frontofthegaragedoors,indrivewayturnaroundsandindesignatedparkingareas. Thelayoutofthe parkingareashouldachievethefollowing:
Minimizevisibilityofparkingareasfromthestreet.
AccommodateallparkingneedswithintheBuildingEnvelope.
Minimizeheadlightglaretoadjacentneighborsthroughtheplacementoflandscaping.
3.11 Exterior Hardscape Design: Outdoor Stairs, Paths, Courtyards, Terraces
TheconfigurationofHardscapeareasshouldbedictatedbythelandscapedesignconceptandinsome casestheshapeorconfigurationofthechosenpavingmaterial.Hardscapemaybeconsideredintherear setbacks.
Createoutdoor"rooms"asextensionsofindoorrooms.
Designoutdoorspacesthattakeadvantageoftheclimate.
Designoutdoorimprovementstorespondtothehomesitestopographyandlandscape characteristics.
Designoutdoorlivingspacesthatcomplementthearchitecturaldesignofthehome.
AppropriatepavingmaterialsforexteriorHardscapeareasinclude:
Naturalstone
Decorativeconcrete(allconcreteshallhaveintegralcolororstain;plaingrayconcreteisnot permitted)
Brickorpre-castconcretepavers
Brownandtaffydecorativegravelforsecondarywalkwaysonly
Brasada Ranch Design Review Guidelines March 2023 Page 26
InappropriatepavingmaterialsforexteriorHardscapeareasinclude:
Claytile
Non-colored,plaingrayconcrete
Asphalticconcrete
Redcinders
Greyconstructiongravel
Designsaretominimizetheuseofseveraldifferenttypesofpavingmaterialsinordertoproducean understated,unifieddesign.Materialsaretoaugmentandcomplementarchitecturalmaterials.
Outdoorspacesaretotransitiongraduallyfromthemoreformal,geometriclinesassociatedwith buildingstothemoreorganicformsofnature.Terracesaretoconformtoexistingtreesand/orrock outcroppings,whichmaybeusedtocreateagradualtransitionfromthebuilttothenaturalenvironment.
Designforcourtyardsandterracesaretotakeintoconsiderationshade,sun,windandotherclimatic requirements.Plantmaterials,walls,architecturaldevicesand/orlandscapestructuresaretobe incorporatedintothedesignofoutdoorspaces.Designofaterraceoroutdoorroomaroundafocalpoint suchasatree,shrub,rockoutcropping,ornaturallookingwaterfeatureisencouraged.
Allpaths,outdoorstairsandterracesaretobelocatedwithintheBuildingEnvelopewiththeexceptionof secondaryfootpathsthatmaybelocatedintheNaturalArea.FootpathsmayentertheNaturalArea providedtheyfollownaturalcontoursandutilizeperviousmaterialsthatblendincolorwiththeexisting landscapeasappropriate.FootpathsthroughtheNaturalAreaarerestrictedtoamaximumwidthof5 feet.
3.12 Walls, Fences and Gates
Minimizethevisibilityofwalls,fencesandgatesfromoff-siteviews.
Constructhighqualitywallsandfencesoutofstoneorwoodinadesignthatiscomplementaryto thearchitectureofthehomeandtheauthenticityofBrasadaRanch.
Fencesaretobeminimizedtothegreatestextentpossible.Fences,wallsandgatesmustbecontained withintheBuildingEnvelope,unlessotherwiseapprovedbytheDRC,andaretorelatetotheresidence andsitetopographyratherthantopropertyand/orsetbacklines.Perimeterfencingisprohibited.
Fencingmaterialsaretocomplementand/orextendfromtheprincipalbuildingwalls,sitewallsand/or landscapestructures.
Fencingusedtoencloselargeareasandishighlyvisiblefromoffsite,asdeterminedbytheDRC,islimited tothefollowing:
“Open”(non-solid)splitrailfences(stackedsplitrails,mortisandtendonsplitrails)areapproved. SplitRailfencingmaybeofrecycledwoodrails,ornewwoodrailsstainedtoappearweathered. Darkcoloredopenwiremeshmaybeinstalledontheinteriorsideofthefencingtohelpcontainor keepsmallanimalsout.
Brasada Ranch Design Review Guidelines March 2023 Page 27
OtherFencingusedtoenclosesmallareasandextendingfromornearthehomeanddesignedto complementthebuildingmayinclude:
“Open”(non-solid)splitrailfences(stackedsplitrails,mortisandtendonsplitrails). SplitRail fencingmaybeofrecycledwoodrails,ornewwoodrailsstainedtoappearweathered. Dark coloredopenwiremeshmaybeinstalledontheinteriorsideofthefencingtohelpcontainorkeep smallanimalsout
Lowstonewallsnottoexceed4feetinheight
Wingwallextensionsthatmatchbuildingmaterials
Wroughtiron
Solidboard
Inappropriatefencingmaterials/typesinclude:
Formalhedges
Chainlink
Picketfences
Stucco
Plastic
Woodenfencesandgatesaretobetreatedorstainedsothattheyblendwithsurroundingtrees andvegetation.
Poolandspafencesrequiredbycodemayrequireadditionaldetailingandlandscapetreatments,as specifiedbytheDRC,tomitigateoff-sitevisibility.IfallowedbyCrookCounty,theuseofnon-fencing solutions,suchaslockingpoolcovers,shouldbeconsidered.
Fencinginareasvisiblefromoff-siteisnottoexceed48inchesinheight.Deer/wildlifefencingthatisnot visiblefromoff-site,andfencingthatextendsfromthehousetocreateaprivateterrace,suchasto concealahottub,mayextendupto6feetinheight.VegetableandornamentalgardensvisiblefromoffsitebutwithintheBuildingEnvelope,however,maybefencedwithupto6feettallwoodstructureand ornamentalsteelfencingperapprovalbytheDRC.Thefencingforsuchinstallationsmustbedesignedto appearcommensuratewiththearchitectureofthehomeandtherigorousstandardsforqualityofdesign andconstructionoftheseGuidelines.
Transitionsinfenceand/orwallheightsaretobegraduallystepped.
Privacyorscreenfencingistobeusedtoblockviewsofutilities,mechanicalequipment,trashenclosures andoutdoorworkareas,andmayextendupto6feetinsuchareas,ifthefenceisclosetothehouseand doesnotadverselyaffectoff-siteviews.
3.13 Landscape Structures, Site Furnishings and Outdoor Art
Designlandscapestructuresthatappearasextensionsand/oradditionalbuildingcomponentsof themainResidence.
Incorporatelandscapestructurestohelpamelioratetheclimateandcreateshade,shadowand texture.
Screenoutdoorartandotherornamentationfromoff-siteviews.Incorporatelandscapestructures suchastrellisestoprovidesummershadeontheresidenceandtocreateshadowandtexture.
Brasada Ranch Design Review Guidelines March 2023 Page 28
Sitefurnishings,outdoorartandlandscapestructures,suchasarbors,gazebos,pavilions,Portecocheres, greenhousesand/ordecks,arepermittedwithintheBuildingEnvelope.Theheight,color,materialsand styleofoutdoorstructuresaretobethesameorsimilartothatoftheResidence.
Ingeneral,thesameGuidelinesthatapplytoarchitectureapplytothedesignoflandscapestructures. Playstructuresaretobeprimarilyconstructedofnaturalmaterialsandfinishedsothattheyrecedeinto thelandscape.Brightlycoloredplaystructuresorfurnishingswillnotbeapproved.
Sportscourtswillbeconsideredonahomesitebyhomesitebasisandwillbeapprovedatthesole discretionoftheDRCiftheyarenotvisiblefromoff-siteanddonotsignificantlyimpactexisting vegetationpatternsandlandforms.Suchcourtsandassociatedstructuresaretobeconstructedfrom naturalappearingmaterialsandcolors.
3.14 Water Features, Spas and Pools
Locatepools,spas(hottubs)andplungepoolssothattheirvisibilityisminimizedfromareas outsidethehomesite.Waterfeaturesmaybevisiblefromoutsidethehomesiteprovidedtheyare designedtoappearasiftheyarenatural.
Designpoolsandwaterfeaturesthataugmentoutdoorspacesandextendthearchitecturalstyleof theResidence
Pools,spasandotherwaterfeaturesaretobelocatedwithintheBuildingEnvelope,visuallyconnectedto theResidenceanddesignedasanintegralpartofthehome’sexteriordesign.
Waterfeaturessuchassmallponds,waterfallsandstreamsaretobeappearingnaturalandnot contrived.Theymustbemadeoutofmaterialsthatappearindigenoustothesiteandbelandscapedsuch thattheyappeartohaveoccurrednaturally.
Swimmingpoolswillbeapprovedonahomesitebyhomesitebasisandmustbebufferedtominimize visibilityfromthestreet,adjoininghomesites,golfcourseandanyothercommonareas.Poolsafety measuresaretobetakeninaccordancewithlocalgovernmentalregulations.Designsolutionsthat eliminatetheneedforapoolfencewhilecomplyingwithsafetycodeissuesareencouraged.
Poolandspacoversaretobedarkandmutedincolortorecedefromview.Spasaretobesetdowninto theground,terracesand/ordecks,orscreenedfromadjacenthomesite,commonareasandstreetswith abuiltscreen.
Spaandwaterfeatureequipmentenclosuresaretoappearasextensionsofthehomeand/orlocatedin undergroundvaultstocontainnoise.Solidnoiseabsorbingcoversforequipmentmayberequiredafter installationifitisdiscoveredthattheequipmentisaudiblefromadjacentproperties.Waterfeaturesare tobedesignedusingrecirculatingwater.Standingwateron-site,includingstormwaterrun-off,isnot permitted.SpasandPoolsarenotpermittedintheNaturalAreas.
3.15 Planting Design
TheexistinglandscapeatBrasadaRanchisoneofthecommunity’smostintriguingfeatures. Vegetation willhelptosubduethevisualimpactofnewconstructionand,intime,provideameasureofprivacyfor thehomeowner. Nativeplantspeciesareencouraged,astheyhavethebestchanceoflong-termsurvival andaretheleastdisruptivetotheecology. Sincetheplantspeciespermittedforre-vegetationare
Brasada Ranch Design Review Guidelines March 2023 Page 29
limited,everymethodtopreserveexistingvegetationmustbeemployed. Plantingdesignforallhome siteshallaccomplishthefollowing:
Plantmaterialsandspeciesshouldbevariedinmaturesizeandgroupedorclusteredtoappear natural.
Theplantingdesignshouldcomplementthearchitecturebyframingmainentries,createvisual interestatkeyarchitecturalfeaturesorfocalpoints,andsoftenlargefacades.
Utilizeplantingstocreateoutdoorspaces.
Layeredplantingdesignshouldbeusedaroundthefoundationofthehome. Foundationplanting shouldbeutilizedaroundallsidesofthehome.
Useplantsthatareadaptedtotheclimate,arenon-invasiveandrequirelesswaterand maintenance. Plantmaterialsshallbegroupedaccordingtowaterconsumptionneeds.
Areasofirrigatedlandscape,sprayordrip,arenottoexceed20%oftheareaoftheBuilding Envelope. Sprayanddripirrigatedlandscapeistobecalculatedbasedonthegrosssquarefootage oftheareawhereeachsystemisproposedtobeprovided.
Minimizethevisibilityofnon-nativeplantmaterials,asviewedfromoff-site.
PreservetheexistingNaturalAreasandexistinghighqualityandlargertreeswithintheBuilding Envelope. Includephotographsofexistinggroundcoverconditionpriortoanyexcavationorsite clearing.
Theuseofplantmaterialsthatareresistanttodeer,elkandotherwildlifeisencouraged.
Toreduceriskofwildfires,properlyspacetreesandshrubstopreventfuelladders.
Newplantingareasmaybemulched(organicmulchcontainingatleast50%mineralsoil), sparingly,includingtreesinlawnareas,toretainsoilmoisture,reduceerosionandprovidefor weedcontrol.
BecauseBarkToppingsandWoodChipsarehighlycombustibleandcreateafirehazard,theyare notallowedinneworrenovatedlandscapeseffectiveJanuary2023. Landscapeswithexisting BarkToppingsandWoodChipsshallbephasedoutand may not be refreshed. Landscapeareas coveredwithexistingBarkToppingsandWoodChipsmayberemoveddowntomineralsoiland replacedwithdecorativestoneorotherapprovednoncombustiblegroundcover.
LandscapeplansaretocomplywiththeCrookCountyandBrasadaRanchnoxiousweedcontrol programs.
Plantingdesignshallincorporateappropriateplantspacingtoachieve80%coverageofthe groundsurfaceafterthree(3)growingseasons. Largeareasofbaredirtormulchwillnotbe permitted.
Plantsymbolsonlandscapeplansarerequiredtobedrawntoscaleatmaturesizes.
BrasadaRanchisrecommendinga4-zoneLandscapingdesignforallhomesitestocreatealandscaping planthattransitionsthenaturalareatothestructureofthehomeinanaestheticallypleasingmanner. Thezonesaredescribedbelow:
1) Interior Zone: This is the area closest to the structure of the home. This area may have the most formal landscape designs, variety of approved plant materials, and other decorative items.
a) Plant materials should have a mix of sizes and be spaced in natural, informal patterns. Shrubs, ground covers and vines are to be used to soften and reduce the perceived height of foundation walls.
2) Transition Zone: This is the area that is within the building envelope but creates a visual transition between the Interior Zone and the Natural Area. A fusion of approved plant materials may be used in this area to integrate the overall landscape plan.
a) Manicured or groomed yards are to be limited due to water consumption needs.
Brasada Ranch Design Review Guidelines March 2023 Page 30
b) Trees and shrub plantings are to be of a sufficient quantity and size to effectively continue the native vegetation. Trees and other vegetation are to be planted so that they define outdoor spaces, buffer views of buildings and frame views. Cut and fill slopes are to be re-vegetated with plantings appropriate to the site to blend them into the surrounding environment.
3) Natural Area: This is the part of the home site that is outside the building envelope but within the lot lines and not part of the Allowable Landscaping in the Setbacks. It includes the 20 ft. setbacks on the sides and back of the home site and a 30 ft. setback on the front of the house (to the street). Applicants are required to submit photos of the pre-construction, undisturbed native vegetation on site with along with the planting design.
a) Irrigation in the Natural Area is to be temporary for establishment only. Refer to chapter 3.16 for temporary irrigation system requirements.
b) If any landscaping restoration or drainage systems are needed in the Natural Area, it must appear natural using same/similar plants, trees, rocks, etc. to blend the landscape with adjoining lots or landscapes.
c) Efforts should be taken in this area to eliminate weeds to reduce the risk of wildfires and to prevent the spread of noxious weeds.
d) Mulch top dressings are not permitted in the Natural Area.
e) Disturbed native areas are to be restored to their previous condition or planted such that they appear to be natural. Design for re-naturalization should be tailored to blend with the surrounding vegetation. The following formula should be used as a starting point for re-naturalization, and species and ratios adjusted to blend with the surrounding native vegetation:
i) Native bunch grasses 24”-36” on center (18”-24” at 2:1 slopes):
(1) Festuca idahoensis (Idaho fescue) – 60%
(2) Koeleria macrantha (prairie June grass) – 20%
(3) Achnatherum hymenoids (Indian rice grass) – 20%
ii) Groupings of 5-7 native perennials mixed in throughout the re-naturalization areas
(1) Eriogonum umbellatum (Sulphur buckwheat)
(2) Linum perenne (blue flax)
(3) Lupin species
(4) Achillea species
iii) Native shrubs mixed-in, quantities and species to match the surrounding native areas:
(1) Artemisia tridentate (Big sagebrush)
(2) Chrysothamnus nauseous (grey rabbit brush)
(3) Ribes cereum (wax currant)
4) Allowable Landscaping in the Setback Areas
a) Driveway Zone: The area surrounding the driveway, within the 30 ft. frontal setback, is permitted to have a transition zone of landscaping a maximum of 6 feet from the pavement into the natural area on each side of the driveway. This is encouraged but not required as it creates a focal sense of arrival to each residence.
b) Transition Zone: Landscaping the in setback areas: Transition Zone Landscaping is permitted, but not required, to extend into the setback areas for a length not to exceed 50% of each individual setback (front, rear and each side), but in no case shall such landscape extend more than 20 feet into the front setback, 10 feet into the rear setback and 10 feet into the side setbacks. These areas are in addition to the landscaping allowed in the Driveway Zone.
Brasada Ranch Design Review Guidelines March 2023 Page 31
3.16 Irrigation / Water Conservation
Minimizetheamountoflandscapeirrigationrequiredthroughwatersensitivelandscapedesign.
Utilizeautomatedirrigationsystemsthatprovideefficientwatercoverageandminimizewater usageandrunoff.
Useweathersatellite-controlledsystemsand/orsmartcontrollerwithrainsensors.
Wherebarktoppingsaretobeincorporatedthoseareasrequirepermanentspratirrigation.
Allirrigationinstallationsaretocomplywithapplicablecodes,includingtheuseofapprovedbackflow preventersandanti-siphondevices.Iffrost-proofstandpipesaredesiredbytheOwner,designand installationaretobeincorporatedintoconstructionactivitiesforotherworkstominimizedisruptionof nativevegetation.
Incorporatebubblerordripirrigationsystemsthatprovidedeeproot-zoneirrigationoftreesandshrubs. Treesaretobeirrigatedonabubblerordripsystemexceptwhereplantedinirrigatedlawns.Trenching forirrigationlinesisnottoencroachwithinthedriplineofexistingtrees.
Allpermanentirrigationsystemsaretobebelowgroundandfullyautomatic.Theuseofwater conservingsystems,suchasdripirrigation,moisturesensors,rainsensorsand/orweathersatellite controllers,isrequired. Temporaryirrigationsystemsarerequiredatallrevegetationareas.These systemsaretoberemovedonceplantingshavebeenclearlyestablishedandafteraminimumofone growingseasonandamaximumoftwogrowingseasons. Abovegroundtemporaryirrigationmustbe installedwithblackpolypipeorPVCpaintedblackandmustberemovedafterrevegetationis established.
3.17 Exterior Lighting
Thefollowingprinciplesshallbeutilizedinallexteriorlightingdesigns;
Preservethenighttimedarkskybyminimizingtheamountofexteriorlighting.
Utilizelowintensity,indirectlightsourcestotheextentrequiredforsafetyandsubtlevisualeffect.
Exteriorfixturesmustbeconstructedwithhighquality,non-reflectivematerials.
Cut-sheetsmustbeprovidedtotheDRCforapprovalofallexteriorlighting;includingalldriveway andpathwaylighting.
Allexteriorlightsshallbefullyshieldedtominimizelightpollution-noexposedlampsshallbe permitted.
Exteriorbuildinglighting,eitherattachedtooraspartofthebuilding,istobetheminimum neededtoprovideforgeneralillumination,securityandsafetyatentries,patios,outdoorspaces andassociatedlandscapestructures.Subtlelightingofplantmaterialsmaybeapprovedifnot visiblefromoff-siteandachievedthroughhiddenlightsources.
LightingfixturedesignistobeconsistentwiththearchitecturaldetailsoftheResidence.Thesourceof anyunshielded/non-recessedexteriorlightistobeobscuredbyutilizingseededorotherwiseopaque glass.Pathlightingfixturesaretobeamaximumheightof24inches.Withtheexceptionoflow-level drivewaylights,alllightingmustoccurwithintheBuildingEnvelope.Polemountedlightingisnot permitted.
HolidaylightingisallowedpursuanttotheMasterAssociationCC&R’sandshouldbeconservative indesign.
Brasada Ranch Design Review Guidelines March 2023 Page 32
Exteriorlightingistofallwithinthefollowingwattagerages-or LED equivalent rating:
Architecturallightsthatarefullyrecessedanddownwardfacingarenottoexceed75watts.
Allotherarchitecturallightsarenottoexceed40watts.
Alllandscapelightsarenottoexceed20watts.
Thecoloroffluorescentlightistofallbetween2,700and3,500degrees.
Minimalup-lightingmaybeproposedforconsiderationinkeyareasaroundthefrontentryand outdoorlivingareasonevergreenspecimentreesonly. Up-lightswillnotbeconsideredon deciduoustreesandsmallerinsignificantlandscapefeatures. Lightsmustbepositionedand aimedawayfromneighboringproperties. Inordertopreservethedarkskyenvironment, effectiveJanuary2023,allexteriorlighting(bothattachedtotheresidenceandinstalledinthe landscape)shallbeinstalledontimersscheduledtobeturnedonnoearlierthanduskandturned offnolaterthanmidnight
ThefollowinglimitsonLandscapeLightingwillbeenforcedbeginningJanuary2023.
GhostTrees–1allowedperproperty. Maybeanup-light.
SignificantLandscapeFeatures-1allowedfrontand1allowedbackofresidenceforatotalof2. Maybeup-lights.
Conifer(evergreen)trees-2allowedfrontand2allowedbackofresidenceforatotalof4.Maybe up-lights.
DrivewayLights-1pereach40feetofdrivewayandparkingperimeter,eachside. DarkSkyLabelrequired.
PathandPatioLights-1per20feetofpathorpatioedge. DarkSkyLabelrequired.
Brasada Ranch Design Review Guidelines March 2023 Page 33
CHAPTER FOUR: Design Review Committee
ThefollowingdescribestheorganizationoftheDesignReviewCommittee(DRC),includingits membership,functionsandpowers.ForacompletedescriptionofthepowersandlimitationsoftheDRC, OwnersaretorefertotheDeclarationofCovenants,Conditions,Restrictions,andEasementsforBrasada RanchResidentialAreas(theDeclaration).
4.1 Design Review Committee Membership
TheDesignReviewCommitteewillconsistofatleastthreemembersappointedbytheDeclarant.The Declarantshallendeavortoselectindividualswhoseoccupationsoreducationwillprovidetechnical knowledgeandexpertiserelevanttomatterswithintheDesignReviewCommittee'sjurisdiction.After theDeclarantnolongerownsanyproperty,theResidentialAssociationBoardwillappointmembersto theDesignReviewCommittee.
4.2 DRC Administrator and Staff
ADRCAdministratorandsupportstaff(asnecessary)mayassisttheDRCinadministering,scheduling andreviewingallsubmittalsfordesignreview.TheAdministratorshallnotbeavotingmemberofthe DRC,butmaymakerecommendationstotheDRCregardingdesignreviewsubmittals.TheDeclarantmay requiretheDRCAdministratortakeonthedutiesofavotingmemberandvoteasdeemednecessary.
4.3 Appointment and Term of Members
TheDeclarantmay,atitsdiscretion,appointneworadditionalmemberstotheDRCatanytime.
4.4 Resignation of Members
AnymemberoftheDesignReviewCommitteemayatanytimeresignuponwrittennoticetothe Declarantstatingtheeffectivedateofthemember'sresignationtotheDeclarant.Anymembermaybe removedatanytimebythebodythatappointedthem,withorwithoutcause.
4.5 Functions of the DRC
ItwillbethedutyoftheDesignReviewCommitteetoconsiderandactuponsuchproposalsorplansthat aresubmittedtoitinaccordancewiththedesignreviewproceduresestablishedbytheseGuidelinesand theDeclaration.TheDRCwillalsoperformanyotherdutiesassignedtoitbytheDeclarantassetforthin thisdocumentandtheDeclaration.
TheDesignReviewCommitteewillmeetfromtimetotime,asneededtoperformitsduties.Themajority oftheDRCmembershavethepowertoactonbehalfoftheentireDRCwithoutthenecessityofameeting orofconsultingtheremainingmembersoftheDRC.Decisionswillberenderedinwritingandwillbe final.
4.6 Amendment of the Design Review Guidelines
TheDeclarantshallhavethesoleandfullauthoritytoamendtheDesignReviewGuidelinesduringthe DevelopmentPeriod(asdefinedintheDeclaration)unlesstheDeclarantdelegatessuchpowertothe DRC.UponterminationordelegationoftheDeclarantrighttoamend,theDRCshallhavetheauthorityto amendtheDesignReviewGuidelineswiththeconsentoftheBoard.
Brasada Ranch Design Review Guidelines March 2023 Page 34
EachOwnerisresponsibleforobtainingacopyofthemostrecentlyrevisedDesignReviewGuidelines priortobeginningdesignorconstructionprojects.
4.7 Non-Liability
ProvidedthatDesignReviewCommitteemembersactingoodfaith,neithertheDRCnoranymemberwill beliabletotheDeclarant,anyOwneroranyotherpersonforanydamage,lossorprejudicesufferedor claimedonaccountofactionsbytheDRCorDeclarant. Theseactionsinclude,butarenotlimitedto,the following:
ApprovingordisapprovinganyApprovedDesignProfessionalapplication(AppendixC-1)or removalofanypreviouslyApprovedDesignProfessionalfromtheApprovedListatanytime.
Approvingordisapprovinganyplans,specificationsandothermaterials,whetherornotdefective.
Constructingorperformingwork,whetherornotpursuanttoapprovedplans,specificationsand materials.
ThedevelopmentormannerofdevelopmentofanylandwithinBrasadaRanch.
Executingandrecordingaformofapprovalordisapproval,whetherornotthefactsstatedtherein arecorrect.
PerforminganyotherfunctionpursuanttotheprovisionsoftheDesignReviewGuidelines.
RevisionstotheDesignReviewGuidelinesfromtimetotimeasdeemednecessarybythe DeclarantortheDRC
Brasada Ranch Design Review Guidelines March 2023 Page 35
CHAPTER FIVE Design Review Process
Thedesignreviewprocesshasbeendevelopedtoensurethatallnewconstruction,alterationsand renovationstoexistingbuildingsandmajorsiteImprovementsconformtotheguidingprinciplesof BrasadaRanchasoutlinedintheDesignReviewGuidelines.Thedesignreviewprocesshasbeen structuredtoeliminateexcessivedelays.TheDRCsuggeststhatthepropertyOwnerorAgentbeginthe reviewprocessearlytoallowampletimetoobtainrequiredpermits.Whenreviewingdesignand constructionprojects,theDRCwillbelookingforcompliancewiththeprinciplesoutlinedinthis document.
5.1 Project Types for Review
5.1.1
New Construction
Constructionofanynew,freestandingstructure,whetherasaResidence,AncillaryStructureor landscapestructure.
5.1.2 Alterations, Additions or Rehabilitation of an Existing Structure
Anynewconstructionorrehabilitationtoanexistingbuildingorlandscapestructurethatalters theoriginalmassing,exteriorfinishes,windowplacement,roofdesign,exteriorlighting,interior lightingvisiblefromoff-siteand/orothersignificantdesignelements.
5.1.3
Major site and/or landscape Improvements
AnymajorImprovementsorchangestoImprovements,including,butnotlimitedto,grading(for anyexcavationand/orfillinvolvingmorethan50cubicyardsofdirt),plantingofnon-native plants,treeremoval,irrigation,swimmingpools,driveways,fencing,pavingand/ordrainage,that alteranexistinglandscape.
TheDRCevaluatesalldevelopmentproposalsonthebasisoftheseGuidelines.Someofthe Guidelinesarewrittenasbroadstandardsandtheinterpretationofthesestandardsisleftupto thediscretionoftheDRC.
5.1.4 View Preservation
Plantingofvegetationonahomesiteshallnotimpairtheviewofotherhomesiteowners. The DRCshallbethesolejudgeofsuchimpairment. Anyownerplantingvegetationwhichinterferes withtheviewsofotherhomesiteownersshallberesponsibleforitsremoval,atthedirectionof theDRC. Ifnaturalvegetationneedstoberemoved,andtheownerofthepropertycontainingthe obstructionagrees,thebenefitedpartyshallberesponsibleforanycostsassociatedwiththe removaland/ortrimmingofsuchvegetation,subjecttothereviewandapprovalrequirementsfor trees/shrubsasstatedintheseGuidelines.
AnownermayrequesttheDRCtoinspectandmakeadeterminationonaviewimpairment situationinvolvingnon-nativevegetationonanearbyhomesite. Suchrequestshallbemadein writingandmustbeaccompaniedbysufficientphotosand/ordrawingstoidentifytheview impairmentconcern. Bysubmittingsucharequest,thesubmittingownergrantspermissionto theDRCmemberstoenteruponowner’slottoevaluatetheclaimedviewimpairment. Owners areresponsibletocommunicatedirectlywitheachregardingremovalofnaturalvegetationandto submitforandobtainthenecessaryapprovalsfortree/shrubremovalfromtheDRCasrequired intheseGuidelines. Iftherequestinvolveslandscapingornativevegetationthatislocatedon
Brasada Ranch Design Review Guidelines March 2023 Page 36
associationproperty,theassociationboardofdirectorswillneedtoapproveanyremovaland/or trimmingofsuchvegetation.
5.2 Design Review Process Overview
AflowchartisprovidedinAppendixDforavisualaidinunderstandingthestepstakeninthe reviewprocess.
5.2.1 Design Review Process – New Construction or Major Improvements
(See Flowchart, Appendix D)
TheBrasadaRanchresidentialdesignreviewprocess,unlessotherwisenotedtakesplaceinthe followingsteps:
1. Conceptual/PreliminarySubmission(required)
2. SubmittalofApplicationForm,FeesandCompleteDesignPackage
3. CompletePackagereviewedbytheconsultingarchitect
4. DesignReviewCommitteeMeeting
5. NotificationofDRCDecision
6. Pre-ConstructionConference
7. FinalInspections
Anyimprovementasdescribedabovewillrequireandbeprecededbythesubmissionofplansand specificationsdescribingtheproposedimprovementsandaccompaniedbyanapplicationfee.The OwneristoretaincompetentassistancefromapprovedDesignProfessionalsandalicensedand bondedBuilderasappropriate.TheOwnerorAgentistocarefullyreviewtheDeclarationandthe Guidelinespriortocommencingwiththedesignreviewprocess.
HavingsecuredfinaldesignapprovalfromtheDRC,theOwnerorAgentistoalsomeetall submittalandapprovalrequirementsoftheCrookCountyBuildingDepartmenttoobtainany necessarybuildingpermits.
InaccordancewiththeDeclaration,theOwnerorAgentistocommenceconstructionwithinone yearoffinaldesignapprovalandistodiligentlypursuecompletionofconstructionwithin eighteenmonths(18)ofstart.Theapprovedlandscapeinstallationistobecompletedwithinnine (9)monthsofthetimeoccupancyofthehomeisapproved;however,intheeventofdelaysdueto weatherconditions,theDRCmaygrantareasonableextensionofthiscompletionperiod.A writtenextensionrequestandafeemustbesubmittedtotheDRCinorderforanyconstruction and/orlandscapingtoextendbeyondthetimelimitsnotedabove. Anysuchextensionmustbe approvedinwritingbytheDRC.
5.2.2 Design Review Process – Minor Improvements
MinorImprovements(including,butnotlimitedto,constructionof,oradditionto,fences,walls, and/orenclosurestructures)whicharebeingcompletedindependentofanymajor Improvements,donotneedtoproceedthroughallstepsofthegeneraldesignreviewprocess. MinorImprovementsmaygenerallybesubmittedaspartofanabbreviatedreviewprocess:
1. SubmittalofApplicationForm,FeesandImprovementPackage
2. CompletePackagereviewedbyoutsideArchitect
3. DesignReviewCommitteeMeeting
4. NotificationofDRCDecision
5. FinalInspections
Brasada Ranch Design Review Guidelines March 2023 Page 37
Specificsubmissionrequirementsandfeeswillbedeterminedonacase-by-casebasisasrequired bythenatureoftheImprovement.OwnerorAgentshouldcontacttheDRCtoverifywhetheran Improvementqualifiesfortheabbreviateddesignreviewprocess.Uponreceiptofpermissionto proceedwithanabbreviatedprocess,theOwnerorAgentwillobtainalistofspecificsubmission requirementsfromtheDRC.
5.3 Actions and Approvals
TheDRC'sactionsonmattersaretobebyamajorityoftheDRCmembers.Anyactionrequiredtobe takenbytheDRCmaybetakenregardlessofitsabilitytomeetasaquorum,ifamajorityoftheDRCis abletoreviewthematterindividuallyandcometoamajorityopinion.Insuchcases,theDRCshallmake everyefforttofacilitateadiscussionofthematterbetweenallmembersthroughteleconferencingand/or othermeansofcommunication.TheDRCwillkeepandmaintainarecordofallactionstakenbyit.
IfanOwnerorAgentdisagreeswiththeDRC'swrittenconclusionsfromameeting,theOwnerorAgent shouldlistspecifically,inwriting,whichportionsofthewrittenrecordrequireclarificationorcorrection. TheDRCwillthenreviewtherequestedclarificationsorcorrectionsandeitheramendtherecord accordinglyorletitstand,whilenotingtheissuesraisedbytheOwnerorAgent.Inthelattercase,a subsequentmeetingshallbeheldbetweentheOwnerorAgentandtheDRCtoresolvethedifferencein interpretation.However,thedecisionoftheDRCwillbefinal.
AftertheDeclaranthasdelegatedtotheBoardtheappointmentofDRCmembers,anyOwnerorAgent mayappealDRCactionstotheBoardasdescribedintheDeclaration.
ThepowersoftheDRCrelatingtodesignreviewwillbeinadditiontoallpermittingrequirements imposedbyCrookCountyandanyothergoverningbodywithlegalauthority.
5.4 Design Review
OwnerorAgentistosubmitawrittenapplicationanddesigndocumentsforDesignReview.Achecklistof therequireddesigndocumentsisprovidedontheApplicationForm.
TheDesignReviewwillinsurethat:
Allstructuresaresitedtostepwiththetopography,blendintothelandscapeandminimize gradingandsiteimpact.
Thetransitionbetweenthebuildingandthesurroundingenvironmentaccomplishestheintent andspecificsoftheGuidelines.
Theroofs,massing,buildingmaterials,landscapematerialsandothersiteandarchitectural Improvementsareconsistentwithanyadjoiningbuildingsand/oroutdooramenitiesandthe Guidelines.
5.4.1 Preliminary Submissions
Ownersand/ordesignrepresentativesarerequiredtosubmitsketchesand/orconceptualdesigns forDRCfeedbackpriortosubmittingthecompleteplanandfeesforDesignReview.Pleasereferto thePreliminaryChecklistforsubmittalinformation. Onsensitivesitesandprojects,theDRCmay, atitsdiscretion,requestanOwnerorAgenttosubmitrevisedconceptualplansforreviewpriorto theFullDesignReview.
Brasada Ranch Design Review Guidelines March 2023 Page 38
5.4.2 Design Review Submission Materials
TheApplicantistoprepareandsubmittotheDRCforreviewandapprovalaDesignReview packagethatadequatelyconveyscompliancewiththeGuidelines.Finaldesigndocumentsareto generallyconformtotheapprovedDesignReviewdocuments.Allarchitecturalplansaretobe preparedbyanApprovedHomeDesignProfessional(SeeAppendixC).Alllandscapeplansareto bepreparedbyanApprovedLandscapeDesignProfessional.
ThepackageistoincludePDFFilesandonepapersetof11”x17”(toscalewithdimensionsand emailedtotheDRC;PDForCADpreferred)reductionsofthefollowingdrawingsand/ormaterials. Submissionsfornewconstructionandadditionstoexistingbuildingsshouldsubmitallitems listedbelow.Submissionsforthealterationand/orrehabilitationofanexistingstructureand/or majorlandscapeImprovementsneedonlysubmititems3through9andthecolorboardas applicable.
1. Applications – Application Packet is to be completed and submitted.
2. Staking & String Layout Plan - (1/8” = 10’ 0”" minimum scale), illustrating the layout of Building Envelope (with construction fenced area) and Natural areas may be required to demonstrate compliance.
3. Site Plan - (1/8” = 10'-0" minimum scale) showing existing topography and proposed topography (1' contour interval), building footprint (including accessory structures) with finished floor grades, building setbacks, easements, driveway, address marker, parking area, drainage, utilities, fences/walls, patios, decks, pools and any other site amenities. Existing vegetation patterns, all existing 6” caliper and greater trees (as measured 4 feet from the ground); all shrubs greater than 5’ in height, proposed clearance areas and trees to be removed and/or preserved are to be indicated.
4. Grading, Drainage and Erosion Control Plans - (1/8" = 1'-0" minimum scale), showing existing and proposed grades, all drainage structures, drainage calculations and/or other drainage design solutions, and cut and fill calculations. Location of roadside drainage culverts must be indicated on plans. Plans are to also indicate the size of stockpiles, where they are to be located on the construction site and the length of time they will remain. The measures taken to control erosion during grading and construction are also to be indicated.
5. Foundation, Floor and Roof Plans - (1/8" = 10'-0" minimum scale), for all buildings, including all proposed uses, room dimensions, total square footage for conditioned and unconditioned spaces, door and window locations and sizes, location and type of all exterior lighting fixtures. Roof plans are to indicate ridge elevations, roof pitches and locations of drainage systems, chimneys, vents, flues, satellites, antennas, and solar panels. Visual screening of satellites, antennas and solar panels is to likewise be addressed.
6. Elevations - (1/8" = 1'-0" minimum scale), illustrating the exterior appearance of all views labeled in accordance with the site plan. Indicate the height of chimney(s) as compared with the ridge of the roof, the highest ridge of the roof, finished floor elevations, and existing and finished grades, a line showing a 27’ offset from existing grade (see illustration in Section 2.2) for each elevation. Describe all exterior materials, details, colors, and finishes (walls, roofs, trim, chimneys, windows, doors, light fixtures, etc.).
7. Lighting Plan - (1/8" = 1'-0" minimum scale), including locations of all exterior architecture and landscape light fixtures. Cut sheets are to be submitted for all proposed fixtures and bulb types, including wattage and lumen specifications for each fixture and the total lumen output calculation for the home site. Exterior Fixtures must be Dark Sky Certified.
8. Construction Schedule - include start and completion dates for both building and landscape construction.
9. All relevant deposits and fees. (See Fee Schedule in the Application Packet)
Brasada Ranch Design Review Guidelines March 2023 Page 39
10. Landscape and Irrigation Plans (1/8" = 1'-0" minimum scale), landscape and irrigation plans must be submitted with the building plan and any changes to the approved landscape and/or irrigation plan must be submitted to the committee for review. The designer must include in the landscape plan the proposed plant materials, sizes, and locations; trees to be removed; tree protection plan; areas of planting, and include in the irrigation plan the locations of main irrigation lines, areas of automatic irrigation, type of controls and type of heads, water features, and both plans are to include patios, decks, courtyards, utility layout, service areas and any other significant design elements.
11. Sample Exterior Materials Board (materials must be labeled and displayed on a board) Must be built and submitted for approval and inspection. Deliver to the DRC office when completed.
Roof material and color
Wall materials and colors
Exterior trim material and color
Window material and color
Stone/rock materials
Exterior rails & fencing
Paving materials (if different than the driveway entry pavers)
Lighting fixture cut sheets
TheDRCreservestherighttoamendtheDesignReviewsubmissionrequirementsonacase-bycasebasisasrequiredbyconditionsandconsiderationsparticulartoeachspecificprojectand/or property.
5.4.3 Staking, String Layout and Tree Taping
UponsubmittalofDesignReviewdocuments,applicantsaretostakeandstringthebuildings’ footprint,andinstallaconstructionfencetoprotecttheNaturalareas(seefencingrequirements section6.1)
Treesproposedforremovalaretobemarkedinthefieldwithyellowsurveyribbon.Treestobe prunedand/orlimbedaretohavebluesurveyribbontiedtothelimband/orareaoftrimming. Plantsorbushesproposedfortransplantingaretobetapedwithorangesurveyribbonandastake placedintheproposedlocationoftransplant.
5.4.4 Design Review Meeting
TheDRCmeetsonapredeterminedscheduletoreviewDesignpackages.TheDRCwillissue designapprovalinwritingwithin(thirty)30daysofthecommittee’sdecision. TheDRCreserves therighttocapmaximumsubmissionsforanymeetingtoensurepropertimeandattentionfor thereviewprocess. Applicationswillbeaddedtotheagendaintheorderthattheyarereceived. Anyincompleteapplicationswillbereturnedandnotaddedtotheagendauntilallrequired informationisreceived.
ProcessofNotification-Uponrequest,theDRCwillprovidealinktoneighboringpropertyowners toviewtheblueprintsunderreview.
Constructionmustcommencewithinoneyearoffinaldesignapprovaloraresubmittalfordesign approvalshallberequired. AnyresubmittalwillbesubjecttotheGuidelinesandFeeSchedulein placeatthetimeofresubmittal.
Brasada Ranch Design Review Guidelines March 2023 Page 40
5.4.5 Pre-Construction Conference
TheAdministratorfortheDRC,oncethecommitteehasmadeitsdecision,willmeetonsitewith theBuilderandOwnerorAgenttoreviewthedecisionand/orrecommendationsmadebythe committee. TheAdministratorwillbringtheapprovedstampedcopiesofplanandsiteplantothis meetingandreconfirmtheDRCpolicies,guidelinesanddecisionsand/orrecommendations.After acompleteinspectionofthesiteandreviewoftheplans,theparticipatingpartieswillsignand datethedocuments,onceCrookCountyhasapprovedbothsetsofplansofthebuildingandsite; onecopyofeachistoremainonthejobsite.Duringconstruction,theDRCwillchecktoensure compliancewiththeapproveddesigndocuments.Ifchangesoralterationshavebeenfoundthat havenotbeenapproved,theDRCwillissueaNoticetoComply.
5.4.6 Changes to Approved Plans
TheDeclarationcontainsprovisionsthatanyimprovementsbythepropertyOwnerorAgentmust conformtoapprovedplans.Therefore,thefinalapprovalofaproposeddesignconstitutesan agreementwiththeDeclarantthattheproposedhomeormodificationtoahomebeconsistent withtheapprovedplansandspecifications.TheDRC,however,understandsthattheconstruction processmayultimatelyresultineitheraneedordesiretomakeachangeintheapproved drawingsandwillwelcometheopportunitytoreviewproposedchanges.Intheeventachangeis desired,theBuilderand/orOwnerorAgentmustsubmittheproposedchangesinwrittenand graphicformtotheDRCforreview.TheDRCwillworkinareasonablemannertorespondtoa requestforchangeasquicklyaspossible,butthereviewprocesswillremainconsistentwiththe aforementionedpoliciesandguidelines.Applicationsforchangestoapprovedplansshallinclude thefollowing:
Aclearwrittenstatementofthescopeoftherequestedchange
Awrittenstatementsupportingthereasonsforthechange.
Revisedplansexhibitingtherequestedchange. Allrevisionsshouldbeclouded.
Note:IfchangesaremadetotheapproveddrawingswithoutDRCreviewandapproval,astop worknoticemaybepostedontheprojectuntilsuchtimeastherequiredapprovalisobtained.To avertdelaysinconstruction,submitchangesasearlyaspossibleforDRCapproval.
5.4.7 Resubmitted Plans
IntheeventthatfinalsubmittalsarenotapprovedbytheDRC,theOwnerorAgentwillfollowthe sameproceduresforaresubmissionasfororiginalsubmittals. Anadditionaldesignreviewfee mayberequiredtoaccompanyeachresubmissionasdeterminedbytheDRC.
5.4.8 County Approval
TheOwnerorAgentistoapplyforallapplicablebuildingpermitsfromCrookCountyBuildingand PlanningDepartments.AnyadjustmentstoDRC-approvedplansrequiredbytheCountyreview aretoberesubmittedtotheDRCforreviewandapprovalpriortocommencingconstruction.The issuanceofanyapprovalsbytheDRCimpliesnocorrespondingcompliancewiththelegally requireddemandsofotherGovernmentalAuthorities.
5.4.9 Subsequent Changes
Brasada Ranch Design Review Guidelines March 2023 Page 41
Subsequentconstruction,landscapingorotherchangesintheintendedImprovementsthatdiffer fromapprovedfinaldesigndocumentsaretobesubmittedtotheDRCforreviewandapproval priortomakingchanges.
5.4.10 Notice to Comply
IntheeventthattheDRCfindschangesand/oralterationsduringtheconstructionprocessthat havenotbeenapproved,theDRCwillissueaNoticetocomplypertheproceduresoutlinedin Chapter6.
5.4.11 Notice of Completion
Uponcompletionofconstructionofthehomeandthelandscaping,theBuilderand/orOwneror AgentwillsubmittotheDRCaFinalInspectionRequestformforanyimprovement(s)givenfinal designapprovalbytheDRC.TheDRCwillmakeafinalinspectionofthepropertywithin15 workingdaysofnotification,weatherpermitting;dormantwinterconditionsmaydelaythe inspectionofcompletedlandscapinguntilthefollowingspring.SeeChapter6.
5.4.12 Variance
TheDRChastheauthoritytoapprovevariancesfromportionsoftheGuidelinesthatarenot mandatedbyGovernmentalAuthoritiesortheDeclaration.Itshouldbeunderstood,however,that anyrequesttodeviatefromtheseGuidelineswillbeevaluatedatthesolediscretionoftheDRC. PriortotheDRCapprovinganydeviationfromtheDesignReviewGuidelines,itmustbe demonstratedthattheproposalisconsistentwiththeoverallobjectivesoftheseGuidelinesand thatthedeviationwillnotadverselyaffectadjoiningpropertiesorBrasadaRanchasawhole.
TheDRCalsoreservestherighttowaiveanyoftheproceduralstepsoutlinedintheguidelines providedthattheOwnerorAgentdemonstratesthereisgoodcause.
5.4.13 Non-Waiver, No Inadvertent Precedents
AnapprovalbytheDRCofdrawings,specificationsorworkdoneorproposed,orinconnection withothermattersrequiringapprovalundertheGuidelines,includingawaiverbytheDRC,shall notbedeemedtoconstituteawaiveroftherighttowithholdsubsequentapproval.Forexample, theDRCmaydisapproveanitemshowninthefinaldesignsubmittaleventhoughitmayhave beenevidentandcouldhavebeen,butwasnot,disapprovedattheDesignReviewMeeting.An oversightbytheDRCofnon-complianceatanytimeduringthereviewprocess,construction processorduringitsfinalinspectiondoesnotrelievetheOwnerorAgentfromcompliancewith theseGuidelinesandallotherapplicablecodes,ordinancesandlaws.
Anyerror,omissionormisjudgmentbytheDRCinanyoneinstanceshallnotconstitutethe creationofaprecedentgoverningfutureapprovalsanddecisions.TheDRCreservestherightto learnfromanysucherrorsormisjudgmentsandshallnotberequiredtoapproverepetitionsof them.
5.4.14 Non-Liability
TheDRCoranymember,employeeoragentoftheDRCwillnotbeliabletoanypartyforany action,orfailuretoactwithrespecttoanymatterifsuchactionorfailuretoactwasingoodfaith andinaccordancewiththeactualknowledgepossessedbytheDRCoritsmember,employeeor agent.
5.4.15 Fees and Deposits
Brasada Ranch Design Review Guidelines March 2023 Page 42
Inordertodefraytheexpenseofreviewingplans,monitoringconstructionandrelateddata,and tocompensateconsultingArchitects,Designers,LandscapeArchitectsandotherprofessionals, theseguidelinesestablishafeeforprocessingapplicationssubmittedtotheCommittee.In addition,acompliancedepositisrequiredbytheDRCandwillbeheldtoensurecompliancewith therequirementsoftheGuidelinesandthespecificapprovalissuedforahome. TheAssociation hasalsosetaPavementAssessmentfeethatwillbecollectedbytheDRCandpaidtothe Association’sassetreservefundtocovertheincreasedwearandtearonAssociationstreets duringtheconstructionprocessandtocoverdamagenotdirectlyattributabletoasingle contractorevent. Suchfeesanddepositsarepayableuponsubmittaloftheapplication.Feesfor resubmissionaretobeestablishedbytheDRConacase-by-casebasis.Feesanddepositsmaybe amendedfromtimetotime,asneeded.AcurrentfeeschedulemaybeobtainedfromtheDRC office.
5.4.16 Application Format
AnapplicationandinformationpackageisavailablefromtheDRCforeachsubmission.Each submissionistobeaccompaniedbytherequiredinformation,asspecifiedintheapplication packageinstructionsandtheDesignReviewGuidelines.
Brasada Ranch Design Review Guidelines March 2023 Page 43
CHAPTER SIX: Construction Guidelines
ToassuretheconstructionofanyImprovementwithinBrasadaRanchoccursinasafeandtimelymanner withoutdamagingthenaturallandscapeordisruptingresidentsorguests,theseGuidelineswillbe enforcedduringtheconstructionperiod.TheBuilderand/orOwnerorAgentisresponsibleforensuring allsubcontractors,suppliersandotherpersonnelareawareofandcomplywiththeseGuidelines.
Priortobeginninganyconstructionforaproposedproject,theBuilderand/orOwnerorAgentandany otherkeyprojectteammembersaretomeetwiththeDRCAdministratorforamandatorytrainingclass. Duringthistraining,theDRCwillexplaintotheprojectteamtheirresponsibilitiesinimplementingthe Guidelines,environmentalissuesandtheconductoftheworkforceduringconstruction.Thisclasswill initiatethereviewandapprovalprocessandallowanyquestionsregardingbuildingrequirements, interpretationoftheGuidelinesorthedesignreviewprocess.
ConstructionwillnotbeginuntilfinalapprovalshavebeenissuedfromtheDRCandallbuildingand otherpertinentusepermitsobtainedfromCrookCountyandanyapplicableGovernmentalAuthorities.
6.1 Construction Area Plan
PriortotheConstructionConference,theBuilder,OwnerorAgentistoprovidetheDRCwithadetailed ConstructionAreaPlan,showingtheareainwhich,allConstructionActivitieswillbeconfined,andhow theremainingportionsofthehomesitewillbeprotected.Accessduringallstagesofconstruction, includingaftercompletionofframing,istobeaddressedtoinsurethecontinuedprotectionofexisting trees.ConstructionActivitiesaretobelimitedtowithin20feetofproposedstructures,unlessotherwise approvedbytheDRC,withtheexceptionofaccessdrives,andutilityImprovements.
Vehicularaccessroute(maximumofone,coincidingwiththeapproveddrivewaylocation)
Extentofconstructionfence
Neighboringandcrossstreethomesitesropedoff
Extentoftreeprotectionfencing
Locationandsizeoftheconstructionmaterialstorage
Parkingareas(includingmaximumnumberofvehicularparkingspaces)
Locationsofthechemicaltoilet,temporarytrailer/structure,dumpsteranddebrisstorage,and firefightingequipment
Fuelingandstagingareas
Areasofutilitytrenching
Limitofexcavation
Locationandsizeofstockpilesandthelengthoftimestockpilesaretoremain
Drainagepatterns
Erosioncontrolmeasures
WiththeapprovaloftheDRC,aconstructionfencemustbeinstalledtoenclosetheConstructionArea.In specialcasesandwhenapprovedinadvance,theDRCmayallowmaterialstobestoredoutsidethe constructionfence.Constructionfencesaretomeetthefollowingguidelines:
TheapprovedconstructionfenceistofollowinsideoftheBuildingEnvelopedefiningthe ConstructionAreaboundary,haveasingleentrancelocatedatthedrivewayandbemaintained intactuntilthecompletionofconstruction.
Brasada Ranch Design Review Guidelines March 2023 Page 44
ConstructionFencingmustbeofonetypeandcontinuouscolor,black. Wedonotallowanyother colorsofconstructionfencing. Thefencemustbeaminimumof4feetinheightwithsolidcorner bracesandmustbetensionedwithintermediatefencepostsatadistanceofnomorethan10feet apart.
Constructiontrailer(s)(ifapprovedbytheDRC),portabletoilet(s),constructionmaterialstorage anddumpstersarealltobecontainedwithintheconstructionfence.
6.2 Site Inspections
InadditiontothebuildinginspectionsrequiredbyCrookCounty,TheDRCwillconductrandom inspectionsduringconstructionandinitialanddatetheinspectioncard.Ifduringtherandominspections theDRCobservesnon-complianceand/orachangefromtheapprovedplansaNoticetoComplywillbe issued.TheBuilderand/orOwnerorAgenthas5workingdaystomakecorrectionsandreturnto compliance,ifatthattimetheBuilderand/orOwnerorAgentfailstocomply,aStopWorkOrderwillbe placedineffectandafinewillbeassessed.Nofurtherconstructionmaycontinueuntilthenoncomplianceiscorrectedandthefineispaid.
6.3 Final Inspection
FinalconstructionapprovalbytheDRCtakesplaceintwostepsasdescribedbelow:
6.3.1 Final Construction Inspection
ThisinspectionistobedonepriortoapplyingforCertificateofOccupancywithCrookCountyand maybescheduledwhenallImprovements,withtheexceptionofLandscapingandanylandscape lighting,havebeencompleted.
Toschedulethismeeting,seven(7)workingdayspriortotherequestedmeetingdate,the Builderand/orOwnerorAgentistosubmittotheDRCtheFinalInspectionRequestForm signedbytheBuilderandOwnerorAgent,statingtheconstructionwascompletedin substantialconformancewiththeapproveddrawings.
Duringthisinspection,theDRCwillverifythatfinalconstructionandexteriorlighting installationhavebeencompletedinaccordancewithapprovedplans.TheBuilderand/or OwnerorAgentistobringas-builtplanstotheobservationforcomparisonwithDRCapprovedfinalplans.
Ifapproved,theDRCissuesawrittenapprovalwithinten(10)workingdays.Ifnot approved,theDRCissuesaNoticetocomplywithinseven(7)workingdays.Intheeventa NoticetoComplyisissued,theBuilderand/orOwnerorAgentistorectifythe discrepanciesfoundandscheduleanadditionalinspection.
6.3.2 Final Landscape Inspection
Thisobservationistobedonesubsequenttotheinstallationofalllandscapingandanyassociated lightinghasbeeninstalled.
Toschedulethismeeting,seven(7)workingdayspriortotherequestedmeetingdate;the Builderand/orOwnerorAgentistosubmittotheDRCtheFinalInspectionRequestForm.
Duringthisinspection,theDRCwillverifythatfinallandscapeandlightinginstallationhas beencompletedinaccordancewithapprovedplans.
Ifapproved,theDRCissuesawrittenapprovalwithinten(10)workingdays.Ifnot approved,theDRCissuesaNoticetocomplywithinseven(7)workingdays.Intheeventa
Brasada Ranch Design Review Guidelines March 2023 Page 45
NoticetoComplyisissued,theBuilderand/orOwnerorAgentistorectifythe discrepanciesfoundandscheduleanadditionalinspection.
6.4 Damage and Compliance Deposit
Aspartofthesubmittalprocess,ComplianceDepositsaretobedeliveredtotheDRC,onbehalfofBrasada Ranch,assecurityfortheproject'sfullandfaithfulperformanceduringtheconstructionprocessandin accordancewithDRC-approvedfinalplans.
TheDRCmayuse,applyorretainanypartofaComplianceDepositstotheextentrequiredtoreimburse theDRCforanycostitmayincuronbehalfoftheproject'sConstructionActivity.TheDRCisthentobe reimbursedbytheBuilderand/orOwnerorAgentforanyfeesincurredtorestoretheCompliance Deposittoitsoriginalamount.ConstructionActivityshallbehalteduntiltheComplianceDepositis broughtuptotheoriginalamount.
TheDRCshallreturntheComplianceDeposittothedepositorwithinthirty(30)workingdaysafterthe issuanceofaNoticeofCompletionfromtheDRC(forbothconstructionandlandscapingcompletion).
6.5 Vehicles and Parking Areas
EachBuilderisresponsibleforensuringhis/hersubcontractorsandsuppliersobeythespeedlimitsand trafficregulationspostedwithinBrasadaRanch.Fineswillbeimposedbythelocalpoliceand/ortheDRC againsttheBuilderandOwneranddeductedfromtheComplianceDepositforrepeatedviolations. The Builderandallsub-contractorswillneedtoacquirehangingGateAccessPassforvehiclesthatareatthe worksite. Vehiclesthatareactivelyloadingorunloadingitemswillnotberequiredtohaveahanging GateAccessPassontheirvehicles.
AllvehicleandparkingareasshouldbeinaccordancewiththeParkingAreaPlan(seeappendix)withthe followingrequirements:
Thevehicularaccessroute,stagingandparkingareasaretobeincludedontheConstructionArea PlansubmittedtotheDRCatConstructionConference.
AdherencetothespeedlimitsistobeaconditionofcontractbetweentheBuilderandhis/her subcontractors/suppliers.TheDRCmaydenyrepeatoffendersfutureaccess.Constructioncrews arenottoparkon,orotherwiseuse,othersitesoranyopenspace.
AllvehiclesonsiteforConstructionPurposesmusthaveacurrent/validhangingGateAccessPass.
PrivateandConstructionVehiclesandmachineryaretobeparkedonlywithintheConstruction AreaorotherareassodesignatedbytheDRCandtheDeclarant.
Allvehiclesaretobeparkedsoasnottoinhibittraffic.Anyvehicleparkedovernightmustbein thebuildingenvelope. Wedonotallowovernightonstreetparking
Drivingorparkingwithinthedripline(canopy)oftreesisnotpermitted.
Stagingandparkingareasaretobelaidoutwith2inchesofgraveloverthearea.
Constructionsiteaccessfrompavedroadsmusthaveatleast3inchesof3-inchroadbaserockto mitigatetransferofmudanddirtontoroadways
Brasada Ranch Design Review Guidelines March 2023 Page 46
6.6 Storage of Materials and Equipment
Thefollowingguidelinesregardingmaterialandequipmentstoragearetobeadheredto:
Allconstructionmaterials,equipmentandvehiclesaretobestoredwithintheDRC-approved ConstructionArea.
Equipmentandmachineryaretobestoredon-siteonlywhileneeded.
Allflammableproductsaretobestoredinametalcabinetwithdoors.
Equipmentistobeinspecteddailyfordamagedhoses,leaks,andhazards.Equipmentthatisnotin properworkingorderisnottobeutilizedandremovedfromthesite.
Equipmentcleaning,maintenanceandpaintingmaynotoccurundertreecanopies.
ProposedstoragefacilityareasaretobedesignatedintheConstructionAreaPlan.
Paints,stucco,primers,etc.aretobestoredinanenclosedareathatisbermedorseatedfrom spills.
Fuelingandfluidfillingistobeconfinedtocontainedanddesignatedstagingareasasshownon theConstructionAreaPlan.
6.7 Hours of Construction and Ranch Access
Thetimeofconstructionwillbelimitedtobetweenthehoursof7:30a.m.and6:00PM,Monday-Friday, andfrom9:00AMto5:00PMonSaturday,unlessotherwiseapprovedbytheDRC.ConstructionActivities maynotoccuronSunday,MemorialDay,the4thofJuly,LaborDay,ThanksgivingDay,ChristmasDayand NewYear’sDayand/ortheofficiallyrecognizedlegalholidayaswellastheactualholiday. Personnelare nottoremainattheConstructionSiteafterworkinghours.
RanchAccessforallconstructionpersonnel,equipmentanddeliveriestothe“eastside”shallbethrough theRangelandorStarviewRoadGatesforallconstructionactivitieseastofShumwayandAlfalfaRoads. NoaccesswillbeallowedthroughthemainownerandguestgatelocatedonBrasada RanchRoad.
6.8 Fire and Safety Precautions
ThefollowingfireandsafetyprecautionsaretobeadheredtoatallConstructionSites:
Allfiresaretobereportedevenifitisthoughttobecontained,extinguishedoralreadyreported.
Oneormorepersonsaretobeappointedastheindividualsresponsibleforreportingemergencies and/orphoning911.
AnapprovedFirstAidstationmustbepostedonsite.
Accessforemergencyvehiclesistobemaintainedatalltimes.
Accesstofirehydrants,emergencywatertanksandemergencyturnoutsarenottobeblockedat anytime.
Smokingmaterialsaretobediscardedinapprovedcontainers.
Ashovelandfireextinguisher,ratedatleast4A,2OBC,aretobemountedinplainview.
Allmotorizedequipment,includingsmalltools,istoutilizeaworkingsparkarrestor.
Nowarmingfiresarepermittedonproperty,evenifcontainedinaburnbarrel.
Brasada Ranch Design Review Guidelines March 2023 Page 47
6.9 Construction Trailers and/or Temporary Structures
Theuseandsittingofanyconstructiontrailerorthelikeistobeincompliancewiththeapproved ConstructionAreaParkingPlan.TheDRCwillworkcloselywiththeBuilderandOwnerorAgenttosite thetrailerinthebestpossiblelocationtominimizeimpactstothesiteandtoadjacentOwners.Ifa constructiontrailerisnotindicatedontheParkingPlan,itwillnotbeallowedonsite. Allsuchfacilities willberemovedfromthepropertypriortoFinalInspection.
6.10 Sanitary Facilities
Sanitaryfacilitiesaretobeprovidedforconstructionpersonnelon-siteinalocationapprovedbythe DRC.Thefacilityistobemaintainedregularlyand,ifpossible,screenedfromviewfromadjacent propertiesandroads.Sanitaryfacilitiesmaynotbesituatedcloserthan50feetfromdrainagesand/or sensitiveresources.
6.11 Debris and Waste Removal
ThefollowingdebrisandwasteremovalproceduresaretobeadheredtoatallConstructionSites:
BuildersaretocleanupalltrashanddebrisontheConstructionSiteattheendofeachday.Trash istobesecurelycoveredtopreventwildlifeaccess.
TrashanddebrisaretoberemovedfromeachConstructionSiteatleastonceaweekand transportedtoanauthorizeddisposalsite.
Tothegreatestextentpracticable,theBuilderistodevelopandmaintainawastemanagement programthatseparatesallconstructionwasteon-siteforrecyclingorreuseanddivertsitfrom landfilldisposal.Buildersaretocheckwithlocalwastedisposalagenciestodeterminewhich recyclingservicesareavailableforconstructionwastematerials.Salvagemayincludethe donationofmaterialstocharitableorganizations.
Lightweightmaterial,packagingandotheritemsaretobecoveredorweighteddowntoprevent windfromblowingsuchmaterialsofftheConstructionSite.
Temporaryconcrete"washpits"aretobesituatedinapprovedlocationsandcleanedbythe Builderaftercompletionofconstruction.
Paints,solventsandotherhazardousmaterialsarenottobedisposedofon-site.Buildersarenot todump,buryorburntrashanywhereonthehomesiteorotherpropertywithinBrasadaRanch.
Duringtheconstructionperiod,eachConstructionSiteistobekeptneatandtidytopreventit frombecomingapubliceyesoreoraffectingadjacentareas.
Dirt,mudordebrisresultingfromactivityoneachConstructionSiteistobepromptlyremoved fromroads,openspaces,drivewaysorotherportionsofBrasadaRanch.
Anyclean-upcostsincurredbytheDRC,theDeclarantorAssociationinenforcingthese requirementswillbetakenoutoftheComplianceDepositorbilledtotheBuilderand/orOwneror Agentasneeded.
6.12 Excavation and Grading
Duringconstruction,erosionistobeminimizedonexposedcutand/orfillslopesthroughpropersoil stabilization,watercontrolandrevegetation.Toensurepropercontroloferosionandsedimentation,the followingproceduresaretobeadheredto:
Siltfencingistobeplacedaroundthedown-slopeperimeterofgradedareas,whilestillproviding adequatespaceforconstructionactivities.Soilmaynotbeplacedagainstthefence.
Outerslopesaretobecompletedfirstandstabilizedimmediately.
Brasada Ranch Design Review Guidelines March 2023 Page 48
Modificationand/orrepairoffencingistobeperformedassoonasneedisevident.Inspect erosioncontrolmeasuresregularly,especiallyduringstormcycles.Performpre-andpost-storm inspections.
VegetationdisturbancesaretobelimitedtowithintheImprovementEnvelopeandwithin5feet ofdrivewaysunlessotherwiseapprovedbytheDRC.
Topsoilistobeproperlystockpiled,coveredtominimizeblowingdustwithintheConstruction Areaandreusedaspartofthesite.
Sloperoughening/terracingmaybedesirabletostabilizere-vegetationonexposedcutbedrock slopes.
DisturbedareasaretobewateredtopreventdustfromleavingtheConstructionArea.
6.13 Vegetation and Habitat Protection
Thefollowingproceduresaretobeadheredto:
TreesarenottoberemovedwithoutpriorapprovalfromtheDRC.(RefertoChapter3)
Beforeconstructionstarts,fencingistobeinstalledaroundtheperimeterofthedriplineofall treesnotapprovedforremoval
Thedriplineisdefinedasthepointwherethedistancefromtheedgeofthetreecanopytothe trunkisthegreatest.
Fencingmaterialistobehighlyvisibleandsturdyandplacedaccordingtoanapprovedworkarea plansuchthatitdefinestheworkarealimitsandtrapsmostdebris.
Vehicleandequipmentparkingandmaterialsstorageisnotallowedwithinthedriplineoftrees.
Soilcompactionistobeavoidedaroundalltrees.
6.14 Foundations
ItisrecommendedthattheOwnerorAgentseektheassistanceofalicensedsoilsEngineertoexamine andtestsoilconditionspriortoundertakinganydesignorconstructionoffoundations.TheDeclarant andDRCmakenorepresentationsorwarranties,expressedorimplied,astothesoilconditions.
TheBuilderandOwnerorAgent,Architect,DesignerorEngineeraretogivedueconsiderationto thedesignofthefoundationsystemsofallstructures.
ItistheBuilderand/orOwnerorAgentresponsibilitytoconductanindependentsoils engineeringinvestigationtodeterminethesuitabilityandfeasibilityofanysiteforconstructionof theintendedImprovement.
6.15 Air Quality Control
Airqualitycontrolproceduresaretobeinaccordancewiththefollowingrequirements:
Constructionequipmentexhaustemissionsarenottoexceedlocalcoderequirementsforair pollutionlimitations.
Openburningisnotpermitted.
Thecontrolofblowingdustormaterials.
Brasada Ranch Design Review Guidelines March 2023 Page 49
6.16 Construction Schedule
Constructionmustcommencewithinoneyearoffinaldesignapprovalorare-submittalfordesign approvalshallberequired.Re-submittalwillinvolveadditionalfeesasestablishedonthefeeschedule. AllImprovementscommencedonahomesite(withtheexceptionoflandscapingandlandscapelighting) aretobecompletedwithineighteen(18)monthsaftercommencementaccordingtoapprovedFinal DesignReviewplans.Alllandscapingandassociatedlightingaretobecompletedwithinthegrowing season;homescompletedduringwintermonthsmaybegrantedareasonableextensionbytheDRC. For newhomeconstruction,anextensionapplicationandapplicablefeesmustbefiledwiththeDRC60days priortothe18-monthdeadlineinorderforanyconstructiontoextendbeyondthetimelimitsnoted above. Anextensionmustbeappliedforinwriting,detailingthereasonfortheneedoftheextensionand anyextraordinarycircumstanceswhytheprojecthasbeendelayed.(ExtensionAgreementincludedin ApplicationPacket)TheDRCreservestherighttograntordenyapprovalofanyextensionapplication. A maximumoftwoextensionsmayberequested.Thefirst60-dayextensionfeeis$1500.00andthesecond 60-dayextensionfeeis$3000.00.Iftheextensionisdeniedornoextensionisrequestedorreceivedorif anImprovementiscommencedandconstructionisthenabandonedformorethan90days,theDRCmay imposeafineofnotlessthan$100.00perday(orsuchotherreasonableamountasmaybeset)tobe chargedagainsttheBuilderand/orOwnerorAgentofthepropertyuntilconstructionisresumed,orthe Improvementiscompleted,asapplicable,unlesstheBuilderandOwnerorAgentcanprovetothe satisfactionoftheDeclarantandDRCthatsuchabandonmentisforcircumstancesbeyondthetheir control.
6.17 Damage Repair and Restoration
Damageandscarringtootherproperty,includingadjacentproperties,existingbuildings,roads, drivewaysand/orotherImprovementswillnotbepermitted.Ifanysuchdamageoccurs,itistobe repairedand/orrestoredpromptlyattheexpenseofthepersoncausingthedamageortheBuilder, OwnerorAgentoftheproperty.
IftheBuilderand/orsub-contractorscrossintoprotectedareasorotherareasoutsidethelimits,the Builderisto:
Revegetationtheareadisturbedimmediatelyandmaintainsaidvegetationuntilestablishedtothe Owner'ssatisfaction.
PayanyfinesimposedbyBrasadaRanch,CrookCountyorothergovernmentalagenciesasaresult ofsaidviolation.
Uponcompletionofconstruction,eachBuilderandOwnerorAgentwillberesponsibleforcleaningup theConstructionSiteandfortherepairofallpropertythatwasdamaged,includingbutnotlimitedto restoringgrades,plantingshrubsandtreesasapprovedorrequiredbytheDRC,andrepairofstreets, driveways,pathways,drains,culverts,ditches,signs,lightingandfencing.Anypropertyrepaircostsas mentionedabove,incurredbytheDRC,DeclarantorAssociation,willbetakenoutoftheCompliance DepositorbilledtotheBuilderandOwnerorAgent.
6.18 Right to Fine
TheDRCreservestherighttoissuefinestotheBuilder,OwnerorAgent,ortoapplythefinetotheposted ComplianceDeposit,fortheviolationofanyoftheproceduressetforthintheseGuidelines.Allfines imposedwillberesponsivetothenatureandconsequencesoftheviolation.TheDRChastherightto recommendastandardizedfinescheduleforratificationbytheBoard.
Brasada Ranch Design Review Guidelines March 2023 Page 50
6.19 Construction Signs
AllsignsatBrasadaRanchwillconformtoaunifiedstandardprescribedbytheDRC(seeexamplein Appendix)anderectedatthecommencementofconstruction.Noadditionalsignagemaybeaddedfor planboards,temporaryelectricalservicesetc.…Additionally,noparkingtrailersorequipmentwithlarge companysignagemaybeparkedonsitetocircumventthisrule. Anytrailersleftovernightmustbefully parkedwithinthebuildingenvelopeandmaynotbeparkedonanyshoulders. Temporaryconstruction signswillbelimitedtoonepersiteandaretobeinstalledparalleltothestreet.Atemporaryconstruction signdetailmaybeobtainedfromtheDRCandisincludedintheGuidelines.Allconstructionsignsareto bereviewedandapprovedbytheDRCpriortoinstallation.Layoutforthesignistobesubmittedtothe DRCten(10)workingdayspriortoaregularlyscheduledmeeting.Constructionsignsaretoberemoved atthecompletionofconstructionasdeterminedbytheDRC.
6.20 No Pets
ConstructionpersonnelareprohibitedfrombringingpetsofanykindintoBrasadaRanch.
6.21 Security
SecurityprecautionsattheConstructionSitemayincludetemporaryfencingapprovedbytheDRC. Securitylights,audiblealarmsandguardanimalsarenotallowed.
6.22 Noise Control
Thecontractoristomakeeveryefforttokeepnoisetoaminimum.Inordertominimizedisturbanceto neighborsandwildlife,radios,stereosorsimilardevicesarenotallowed.
6.23 Speed Limit
Allvehiclesaretoadheretopostedspeedlimits.Fineswillbeissuedforthoseexceedingthespeedlimit aspostedorasrequiredbyroadandweatherconditions.
Brasada Ranch Design Review Guidelines March 2023 Page 51
Appendix A: Glossary of Terms
UnlessthecontextotherwisespecifiesorrequiresthefollowingwordsorphrasesintheseDesign Guidelinesshallhavethefollowingmeanings:
Agent -AnArchitect,DesignerorBuilderworkingfororauthorizedbyanOwnertodobusinessonbehalf ofanOwner.
Ancillary Structures -Anystructuredetachedfromthemainresidence,includingbywayofexample only,guesthouse,poolhouses,pavilions,storagesheds,pottingshedsand/orartstudios.
Applicant -AnOwnerand/orOwner'sAgentthatisapplyingforapprovalonthenewconstruction, renovation,alteration,additionand/oranyotherImprovementtoanybuildingand/orsite.
Architect -ApersonlicensedtopracticearchitectureintheStateofOregon.
Association -RefertodefinitioncontainedwithintheBrasadaRanchResidentialAreasDeclaration.
Association Board or Board -RefertodefinitioncontainedwithintheBrasadaRanchDeclaration.
Builder -ApersonorentityengagedbyanOwnerforthepurposeofconstructinganyImprovement withinBrasadaRanch.
Building Height -Theverticaldistancebetweenthepointsatthecenterofeachmajorvolumeofthe buildingatexistingorfinishedgrade,whicheverismorerestrictive,totheridgeofthehighestsloping roofabove.
Building Envelope -Thatportionofahomesite,whereinallImprovementsmaytakeplace(as establishedbyfront,rearandsidesetbacks),includingallbuildings,terraces,pools,parkingand/or garages,withtheexceptionofsomelandscapeplanting,utilities,patios,terraces,wallsanddriveways.
Building Home site Diagram -Adiagramillustratingtheplattedhomesitedimensions,setbacks, variances,BuildingEnvelopeandtheNaturalAreas.
Common Area -RefertothedefinitioncontainedintheDeclaration.
Construction Activity -Anysitedisturbance,construction,additionoralterationofanybuilding, landscapingoranyotherImprovementonanyConstructionSite.
Construction Area -TheareainwhichallConstructionActivity,includingConstructionVehicleparking, isconfinedonaparticularhomesite.
Construction Fence -Atemporaryfencethathasaweb-likedesignmadeofplasticorpoly-materialand isaminimum4feetinheight,withsolidcornerbracesandmustbetensionedwithintermediatefence postsatadistanceofnomorethan10feetapart.OnlyBlackFencingisallowed.
Construction Site -AsiteuponwhichConstructionActivitytakesplace.
Brasada Ranch Design Review Guidelines March 2023 Page 52
Construction Vehicle -Anycar,truck,tractor,trailerorothervehicleusedtoperformanypartofa ConstructionActivityortotransportequipment,suppliesorworkerstoaConstructionSite.
Consultant -ApersonretainedbyanOwnertoprovideprofessionaladviceorservices.
Damage and Compliance Deposit -ThedepositthatisrequiredtobedeliveredtotheDRCpriorto commencinganyConstructionActivity.
Declarant -RefertodefinitioncontainedwithintheDeclaration.
Declaration -TheDeclarationofCovenants,Conditions,RestrictionsandEasementsforBrasadaRanch ResidentialAreasrecordedintheofficialrecordsofCrookCounty,Oregon.
Designer -Apersonwhodesignsorillustratesabuildingorlandscapedesign.
Design Review Guidelines (Guidelines) -Thearchitectural,landscape,designandconstruction standards,restrictionsandreviewproceduresadoptedbytheDeclarantandenforcedbytheDesign ReviewCommitteeassetforthinthisdocumentandanyfuturebooksoraddendathatmaybeadoptedby theDesignReviewCommittee.TheBrasadaRanchDesignGuidelinesshallapplytoallhomesitesat BrasadaRanch.ReferalsotodefinitionprovidedinDeclaration.
Design Review Committee (DRC) -TheDesignReviewCommitteeappointedbytheDeclarantas providedintheDeclarationtoreviewandeitherapproveordisapproveproposalsand/orplansand specificationsfortheconstruction,exterioradditions,landscaping,orchangesandalterationswithin BrasadaRanchResidentialAreas.
Development Period -RefertodefinitioncontainedwithintheDeclaration.
Enclosed Area
Forthepurposesof sections2.2.2MaximumEnclosedAreaand2.2.3MinimumEnclosedarea: Thesum ofthehorizontalareasofallfullyenclosedspaceson allfloorsofallstructures,asmeasuredtothe exteriorfaceofwallsandincludinglofts,stairways,fireplaces,halls,habitableattics,basements, bathrooms,closets,storage,mechanical/utilityareas,shops,andgarages.Coveredwalkways,verandas, porches,orotheroutdoorspacesshallbeexcludedfromthemaximumandminimumEnclosedArea calculations
Forthepurposesofsection2.2.560%MaximumUpperFloorarea: Thesumofthehorizontalareasofall livingspacesonallfloorsofallstructures,asmeasuredtotheexteriorfaceofwallsandincludinglofts, stairways,fireplaces,halls,habitableattics,basements,bathrooms,closets,storage,and mechanical/utilityareas.Garages,shops,storageareaswithoutaheatedconnectiontothelivingareas shallbeexcludedfromtheMaximumUpperfloorareaCalculation.Coveredwalkways,verandas,porches, orotheroutdoorroomsshallbeexcludedintheMaximumUpperFloorareacalculation.
Engineer or Professional Engineer or Civil Engineer -Apersonlicensedtopracticeasaprofessional engineerwithintheStateofOregon.
Faux -Artificialorimitationmaterials.
Brasada Ranch Design Review Guidelines March 2023 Page 53
Fenestration -Thearrangementofwindowsanddoorsinabuilding.
Fire Free Zone -Thefiresafetyzoneformingaperimeteraroundallstructuresonthehomesite.The areaistobekeptclearofallcombustiblematerials,includingforest/wooddebrisanddry/dead vegetation.
Governmental Authority -RefertodefinitioncontainedwithintheDeclaration.
Home site -AsubdividedresidentialhomesitewithinBrasadaRanch.
Improvement -Anychanges,exterioralterations,additionsorinstallationsonahomesiteincludingany grading,excavation,fill,clearing,Residenceorbuildings,AccessoryStructures,roads,driveways,parking areas,walls,retainingwalls,stairs,patios,courtyards,hedges,posts,fences,signs,mailboxes,sportsand playequipmentoranystructureofanytypeorkind.
Landscape Architect -ApersonlicensedtopracticelandscapearchitectureintheStateofOregon.
Lot Diagram -Acopyoftheplattedhomesitewithsetbacksand/orvariances.
Mass or Massing -Theoverallsize,volume,spread,expressionandarticulationofbuildingforms, includingthemainhouse,accessorystructures,coveredterracesandotherroofedareas,astheyrelateto thetopographyandlandscapeofeachparticularproperty.Abuilding'scompliancewiththeMaximum EnclosedArearequirementisnecessarybutmaynotbesufficienttodemonstrateabuildinghascomplied withMassingrequirementsasdescribedintheseGuidelines.
Master Plan -SeedefinitioncontainedintheDeclaration.
Mullion -Averticalbarordividerinawindow.
Natural Area -ThatareaofahomesitethatliesoutsideoftheBuildingEnvelope.TheNaturalAreaisto remaininanaturalvegetatedstatetocreatescreensthatobscurebuiltImprovementsfromneighboring homesites,streets,CommonAreasand/orthegolfcourse.
Owner -Theterm"Owner"shallmeantherecordownerofanyhomesitewithinBrasadaRanch.The Ownermayactthroughanagentprovidedthatsuchanagentisauthorizedinwritingtoactinsuch capacity.
Percolation -Totrickleorfilterthroughapermeablesubstance.
Privately Owned Amenity -SeedefinitioncontainedintheDeclaration
Residence -Thebuildingorbuildings,includinganygarage,orotherAncillaryStructures,usedfor residentialpurposesconstructedonahomesite,andanyImprovementsconstructedinconnection therewith.
Story -Thatportionofanybuilding(includinggarages)includedbetweenthesurfaceofanyfloorandthe surfaceoftheflooraboveit,orifthereisnofloorabove,thenthespacebetweenthefloorandtheceiling nextaboveit.
Brasada Ranch Design Review Guidelines March 2023 Page 54
½ Story -Afloorlevelthatisincludedwithinaroofareaofasingle-storybuilding. Forexample,ahome wheretheupperlevelisfitsignificantlywithintheatticorroofstructurespacewhichtypicallyreduces therealandapparentheightofthehomeandreducesmassing.
Brasada Ranch Design Review Guidelines March 2023 Page 55
Appendix B: Plant List
Brasada Ranch Design Review Guidelines March 2023 Page 56
Deciduous Trees: Common Name Botanical Name Exposure Moisture Need Ht. Fire Resistant Deer Resistant Attracts Birds Ash,Green Fraxinus pennsylvanica Sun Mod.to Low 40’60’ X X Ash,Sitka Mountain Sorbus sitchensis Pt.Shade toSun Moistto Dry 10’20’ Aspen,Quaking Populus tremuloides Sun Moistor Dry 30’40’ X Cherry,Bitter Prunus emarginata Pt.Shade toSun Moistto Dry 20’50’ Chokecherry Prunus virginiana Pt.Shade toSun Moistto Dry 15’30’ X Chokecherry, Amur Prunus maackii Pt.Shade toSun Mod. 10’25’ X Hawthorn, EnglishPaul's Scarlet Crataegus laevigata Sun Mod.to Low 15’20’ X X X Lilac,Japanese Tree'IvorySilk' Syringa reticulata Pt.Shade toSun Mod.to Low 15’20’ X Maple,Ginnala Acer ginnala – multistem varities Pt.Shade toSun Mod. 15’18’ X X Maple,Vine Acer circinatum Shadeto PartSun Mod. 12’15’ X X Maple,Rocky Mountain Acer glabrum Pt.Shade toSun Mod.to Low 10’15’ X Crabapple Malus coronaria Shadeto PartSun Mod.to Low 10’15’ X X Serviceberry Amelanchier alnifolia Pt.Shade toSun Mod. 8’-20’ X X RussianOlive Elaeagnus angustifolia Sun Mod.to Low 15’25’ X X
Brasada Ranch Design Review Guidelines March 2023 Page 57
Common Name Botanical Name Exposure Moisture Need Ht. Fire Resistant Deer Resistant Attracts Birds ColoradoBlueor GreenSpruce Picea pungens var. glauca Sun Mod. 50’70’ X Juniperspecies Juniperus species Sun Mod. 10’50’ Pine,Austrian Pinus nigra Sun Mod.to Low 40’50’ X Pine,Bosnian Pinus heldreichii Sun Mod.to Low 30’40’ X Pine,Bristlecone Pinus aristata Sun Mod.to Low 10’30’ X Pine,Limber Pinusflexilis Sun Mod.to Low 30’40’ Pine,Lodgepole Pinus contorta latifolia Pt.Shade toSun Mod.to Low 50’70’ Pine,Mugo Pinus Mugo Sun Mod.to Low 2’-20’ X Pine,Murrayana Pinus contorta murrayana Sun Low 40’60’ Pine,Ponderosa Pinus ponderosa Sun Low 50’60’ X Spruce,Norway Picea abies Sun Mod. 50’70’ X Evergreen Shrubs: Common Name Botanical Name Exposure Moisture Need Ht. Fire Resistant Deer Resistant Attracts Birds Buckbrush Ceanothusvelutinus Pt.Shade toSun Low 2’-10’ GrapeHolly, Oregon Mahonia aquifolium Pt.Shade toSun Mod.to Low 3’-6’ X X Holly,Creeping Mahonia repens Pt.Shade toSun Mod.to Low 12”18” X
Conifers:
Brasada Ranch Design Review Guidelines March 2023 Page 58 Kinnickinnick Arctostaphylos uvarursi Sun Mod.to Low 6”-8” X Mountain Mahogany,Curlleaf Cercocarpus ledifolius Sun Mod.to Low 10’15’ PurpleSageor Salvia Salvia species Sun Low 16”18” X X Sagebrush Artemisia tridentata Sun Low 3’-6’ X Yucca Yucca species Sun Mod.to Low 2’-4’ X X Deciduous Shrubs: Common Name Botanical Name Exposure Moisture Need Ht. Fire Resistant Deer Resistant Attracts Birds AshLeafSpirea Sorbaria sorbifolia SuntoPt. Shade Mod. 6’-8’ X X Barberry Berberis species Pt.Shade toSun Mod.to Low 4’-6’ X BurningBush, Dwarf Euonymus alatus 'Compactus' Pt.Shade toSun Mod. 4’-6’ X Coralberry,Indian Currant Symphoricarpos orbiculatus Sun Mod.to Low 3’-5’ Cotoneaster, Cranberry Cotoneaster apiculatus Pt.Shade toSun Mod. 3’ X X Dogwood,Red TwigorYellow Cornus sericea varieties Pt.Shade toSun Mod. 5’-8’ X X Fernbush Chamaebatiaria millefollium Sun Low 3’-6’ X X Forsythia Forsythia cultivars Sun Mod.to Low 6’-8’ X Honeysuckle, ArnoldRed Lonicera tatarica Pt.Shade toSun Mod.to Low 8’-10’ X X X Lilac Syringa varieties Pt.Shade toSun Mod.to Low 8’-12’ X X
Brasada Ranch Design Review Guidelines March 2023 Page 59 Ninebark Physocarpus species Pt.Shade toSun Mod.to Low 6’-8’ Plum,Cistenaor PurpleleafSand Cherry Prunus x cistena Sun Mod.to Low 4’-6’ Potentillaor Cinquefoil Potentilla fruticosa Sun Mod.to Low 2’-4’ X Privet,European Ligustrum vulgare Pt.Shade toSun Mod.to Low 3’-4’ X X Rabbitbrush,Gray Chrysothamnus nauseous Sun Low 2’-6’ X Rose,Wood's Rosa woodsii Pt.Shade toSun Mod. 3’-6’ X Sage,Russian Perovskia atriplicifolia Sun Mod.to Low 3’-5’ X Snowberry Symphoricarpos albus Pt.Shade toSun Mod. 4’-6’ X X Spirea,BlueMistor Bluebeard Caryopteris x clandonensis Pt.Shade toSun Mod.to Low 3’-5’ X X Spirea,varieties Spiraea species Pt.Shade toSun Mod. 2’-4’ X X Viburnum, CompactAmerican Cranberrybush Viburnum trilobum 'Compactum' Pt.Shade toSun Mod. 4’-6’ X X X Viburnum, Nannyberry Viburnum lentago Pt.Shade toSun Mod.to Low 15’18’ X Viburnum, WayfaringTree Viburnum lantana Pt.Shade toSun Mod.to Low 10’15’ X Ornamental Grasses: Common Name Botanical Name Exposure Moisture Need Ht. Fire Resistant Deer Resistant Attracts Birds AvenaGrass,Blue orBlueOatGrass Helictptrichon sempervirens Sun Mod. 2’-4’
Brasada Ranch Design Review Guidelines March 2023 Page 60 BlueFescue Festuca glauca varieties SuntoPt. Shade Mod.to Low 1’-2’ FeatherReed Grass,Karl Foerster Calamagrostis acutiflora Sun Mod.to Low 3’-6’ GreatBasinWild Rye Leymus cubereus Sun Mod. 3’-4’ IdahoFescue Festuca idahoensis Sun Low 12” IndianGrass Sorghastrum nutans Sun Mod.to Low 3’-6’ X PrairieJunegrass Koeleria macrantha Pt.Shade toSun Low 1’-2’ RedSwitchGrass Panicum virgatum varieties Sun Mod.to Low 3’-4’ X SheepFescue Festuca ovina SuntoPt. Shade Low 12”16” Groundcovers: Common Name Botanical Name Exposure Moisture Need Ht. Fire Resistant Deer Resistant Attracts Birds Dianthus,Garden CarnationorPinks Dianthus species Pt.Shade toSun Mod.to Low 2”12” X X HensandChicks Sempervivum species Pt.Shade toSun Low 2”-6” X Iceplant,Purpleor Yellow Delosperma cooperi or nubigenum Pt.Shade toSun Low 1”-3” X Penstemonvarities Penstemon species Sun Low 8”24” X X X Penstemon, Pineleaf Penstemon pinifolius Sun Low 6”12” X X X Periwinkle Vinca major varities Pt.Shade toSun Mod.to Low 8”24” X X Phlox,Creepingor Moss Phlox subulata Sun Mod.to Low 4”-6” X
Brasada Ranch Design Review Guidelines March 2023 Page 61 Primrose,Mexican Evening Oenothera berlandieri 'Siskiyou' Sun Mod.to Low 6”-8” X X SeaThrift Armeria maritima Pt.Shade toSun Mod.to Low 6”10” X Snow-in-Summer Cerastium tomentosum Pt.Shade toSun Mod.to Low 6”12” X X Stonecrop Sedum species Pt.Shade toSun Low 2”12” X Thyme Thymus species Pt.Shade toSun Mod.to Low 1”-4” X X Thyme,Wooly Thymus pseudolanuginosus Sun Low 1”-3” X X Perennials: Common Name Botanical Name Exposure Moisture Need Ht. Fire Resistant Deer Resistant Attracts Birds Arrowleaf Balsamroot Balsamorhiza sagittata Sun Low 8”30” Aster,LongLeaved Aster chilensis Sun Mod.to Low 1’-2’ Basket-of-Gold Aurinia saxatile Sun Mod.to Low 6”18” X X Black-eyedSusan Rudbeckia species Pt.Shade toSun Mod.to Low 1’-4’ X BlanketFlower Gaillardia varieties Sun Mod.to Low 8”36” X X Buckwheat, Creamy Eriogonum heracleoides Sun Low 6”14” X Buckwheat, Sulphur Eriogonum umbellatum Pt.Shade toSun Low 6”12” Catmint Nepeta racemose SuntoPt. Shade Mod.to Low 2’-3’ X Coneflower Echinacea purpurea Sun Mod.to Low 2’-3’ X X
Brasada Ranch Design Review Guidelines March 2023 Page 62 Coreopsisor Tickseed Coreopsis species Pt.Shade toSun Mod.to Low 10”24” X X Columbine Aquilegia species Shadeto PartSun Mod. 16”30” X X Cranesbill Geranium varieties Pt.Shade toSun Mod. 1’-2’ X X Crocosmia Crocosmia varieties Sun Mod.to Low 2’-3’ X Daisy,Shasta Leucanthemum x superbum SuntoPt. Shade Mod.to Low 18”36” X Daylily Hemerocallis species Pt.Shade toSun Mod.to Low 1’-4’ X X Delphinium Delphinium varieties Pt.Shade toSun Mod.to Low 1’-7’ X X Flax,Blue Linum perenne Sun Mod.to Low 12”20” X X Gilia,Scarlet Ipomopsis aggregata Sun Low 24”30” HummingbirdMint orHyssop Agastche species Sun Mod.to Low 2’-3’ X X Iris,TallBearded Iris hybrids Sun Mod.to Low 16”30” X X Lavender Lavendula varieties Sun Mod.to Low 12”30” X X X Lupine Lupinus varieties Pt.Shade toSun Mod.to Low 1’-3’ X X MonkeyFlower, DwarfPurple Mimulus nanus Sun Low 2’-3’ Penstemonor Beardtongue Penstemon species Sun Low 8”24” X X X PincushionFlower Scabiosa species Pt.Shade toSun Mod.to Low 18”30” X
Brasada Ranch Design Review Guidelines March 2023 Page 63 Poppy,Oriental Papaver orientale Pt.Shade toSun Mod.to Low 2’-3’ X X PrairieConeflower Ratibida columnifera Sun Mod.to Low 18”24” X X OregonSunshine Eriophyllum lanatum Sun Low 8”12” X TorchLilyorRedhotPoker Kniphofia uvaria Sun Low 1’-4’ X X Yarrow Achillea species Sun Low 1’-4’ X X
Appendix C: Approved Design Professional
Itisimportantthatownersusedesignprofessionalsandbuilderswhohaveexperiencewiththedesigns referencedintheguidelinesaswellasfamiliaritywiththereviewprocessitself. Pleaseseethereview processoutlineonthefollowingpage. TheDesignReviewCommitteehasreviewedthetermsusedinthe DesignReviewGuidelinesinsections5.2,5.4.2,andelsewheretoclarifywhatconstitutesanApproved DesignProfessional(Architect,Designer,LandscapeArchitectorLandscapeDesigner)Thefollowing definitionshavebeenprovidedtoclarifytheseterms:
Approved Architect:
Licensed/registeredasanArchitectinthestateofOregon.
HasbeenacceptedinwritingbytheBrasadaRanchDesignReviewCommitteetodesignhomes andstructuresinBrasadaRanch.
HasmetandattendedtherequiredannualDesignReviewGuidelinesTrainingRequirements.
Approved Designer:
HasbeenacceptedinwritingbytheBrasadaRanchDesignReviewCommitteetodesignhomes andstructuresinBrasadaRanch.
HasmetandattendedtherequiredannualDesignGuidelinesTrainingRequirements.
Approved Landscape Architect:
Licensed/registeredasaLandscapeArchitectinthestateofOregon.
HasbeenacceptedinwritingbytheBrasadaRanchDesignReviewCommitteetodesignhome sitesandlandscapesinBrasadaRanch.
HasmetandattendedtherequiredannualDesignReviewGuidelinesTrainingRequirements.
Approved Landscape Designer:
HasbeenacceptedinwritingbytheBrasadaRanchDesignReviewCommitteetodesignhomes sitesandlandscapesinBrasadaRanch.
HasmetandattendedtherequiredannualDesignReviewGuidelinesTrainingRequirements.
Design Professional Approval Process:
TobecomeanApprovedDesignProfessional(Architect,Designer,LandscapeArchitectorLandscape Designer)submitacompletedapplicationform-AppendixC-1, alongwiththerequiredapplication requirementstotheBrasadaRanchDesignReviewCommittee(DRC) forreviewandconsideration. Allowaminimumof45daysforreviewandresponsefromtheDRC. TheDRCwillrespondinwriting andmayrequestadditionalinformation,acceptorrejecttheapplication.
IftheapplicationisacceptedbytheDRC,andyouhavecompletedtherequiredDesignReviewGuidelines Training;
YournameandtitlewillbeaddedtotheApprovedDesignProfessionalList; TheDRCwillacceptDesignReviewApplicationscontainingdesigndrawingsandotherdesign documentspreparedunderyourname.
Brasada Ranch Design Review Guidelines March 2023 Page 64
TheBrasadaDRCwillforwardthemostcurrentcopyoftheApprovedDesignProfessionalslistto homesiteownersorthoseconsideringpurchasingahomesiteatBrasadauponrequest.
Review of Approved Design Professional List
FromtimetotimetheDRCwillreviewtheApprovedDesignProfessionallistanddetermineifthereare DesignProfessional(Home/StructureandLandscape)shouldremainonthelist,beremovedfromthe list,oraskedtoresubmitanupdatedapplicationforre-consideration. TheDRCmayuseanycriteriafor thisevaluationtheybelievetoberelevantandattheirsolediscretion.
Brasada Ranch Design Review Guidelines Training Requirements:
TheBrasadaDRCwillconducttrainingseminarsforApprovedDesignProfessionalsandbuildersnewto BrasadaRanch. TheseminarswillbeofferedatalocationinBrasadaRanchonaquarterlybasis beginninginJanuaryofeachyear,oratintervalsasotherwisedeterminednecessarythroughouttheyear. CheckwiththeDRCregardingthecurrentscheduleoftrainingdates.
Required Attendance;
byrecentlyAcceptedDesignProfessionals-beforefinalapproval
anyGeneralContractorwishingtobuildatBrasadaRanch
Brasada Ranch Design Review Guidelines March 2023 Page 65
Appendix C-1: Design Professional Application
Design Review Committee
Design Professional Application
DesignProfessionalNameandTitle:
MailingAddress
PrimaryPhone:
AlternatePhone:
Email:
Website:
TheDesignReviewCommittee(DRC),asprovidedforintheDeclarationofCovenants,Conditions, RestrictionsandEasementsforBrasadaRanchResidentialAreas,existstomaintainhighstandardsfor designdevelopmentandappropriateuseofhomesandproperty. Completionofthefollowingpagesand submitteddocumentswillprovidetheCommitteewiththeinformationnecessarytoreviewyour applicationtobecomeaBrasadaRanchApprovedDesignProfessional.TheDRCadministratormaybe contactedforinformationandassistance.
Application being submitted for:
HomeandStructureDesignProfessional
HomesiteandLandscapeDesignProfessional
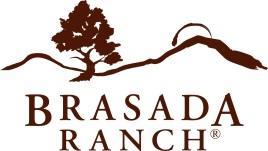
Both
Fill in the following information on this application form
NumberofyearsofpracticeastheDesignProfessionalinthedisciplineindicatedabove.
Provide three client references forresidentialprojectsconstructedwithinthelast5years.
Name: Project:
Phone: Emailifavailable:
Brasada Ranch Design Review Guidelines March 2023 Page 66
Name: Project:
Phone: Emailifavailable:
Name: Project:
Phone: Emailifavailable:
Provide three residential contractors whohavebeenresponsiblefortheconstructionofcompleted residentialprojectsthatyouhavedesignedinthelast5years.
Name: Project:
Phone: Emailifavailable:
Name: Project:
Phone: Emailifavailable:
Name: Project:
Phone: Emailifavailable:
Providethefollowingfor four completed residential projects (byaddress)whichrepresenttherange ofyourdesigncapabilities. Ideally,twooftheprojectsshouldincorporatesimilardesigncharacteristics tothoserequiredbytheBrasadaRanchDesignReviewGuidelines. Ifyouhavesubmitteddesignstothe BrasadaRanchDRC,feelfreetoincludethoseasexamplesforthecommittee.
Provide1-3photos(orrenderingsiftheprojectisnotyetcomplete),foreachofthefourprojects
ProvideonesetofdrawingsandanyotherdocumentspreparedbyyouthatwereusedforaDesign ReviewsubmittalonaResortProjectwithrequirementssimilartothatofBrasadaRanch.
Describeyourresidentialdesignandservicephilosophyinacoverletter. Inyourletter,identify otherparticipantsinyouragencywhoroutinelyprovideactiverolesinthe“design”ofthe residentialprojectsyouareresponsibleforalongwithadescriptionoftheroleorservicethey provide.
Please provide PDF’s for the Committee to review:
Allrequesteddocumentslistedabove
Coverletter
Plansfortheaboveapplication
Photosorrenderingsofeachofthefourhomesfromabove
DeliverthumbdriveoremailtotheBrasadaRanchDRCoffice.
Allowupto45daysforreviewandresponsefromtheDRC.
Brasada Ranch Design Review Guidelines March 2023 Page 67
If mailing, please thumb drive
BrasadaRanchDRC
16986SWBrasadaRanchRoad
PowellButte,OR97753
Ifyouhaveanyquestions,pleasecalltheDRCofficeat541-504-3223.
Brasada Ranch Design Review Guidelines March 2023 Page 68
Appendix D: Construction Area Parking Plan

Anindividualparkingplanwillbeestablishedforeachconstructionsite,whetheritisnewconstruction oraremodel.ADRCrepresentativewillmeetwiththebuilder/contractortoestablishtheapproved parkingplanforeachsiteatthepre-constructionmeeting.
Constructioncrewsmaynotparkon,orotherwiseuse,anyhomesiteotherthantheowner's,oranyopen spaces.VehiclesmayonlybeparkedwithintheBuildableAreaordrivewayorwithintheapproved constructionparkingplanboundaries,specificallyapprovedbytheDRCorHOA.On-sitesubcontractor parkingmayaccommodateuptoeightadditionalparkingspacesduringconstruction.Overnightparking ofconstructionvehicles,ifnecessary,isonlyallowedonthehomesite(notinthestreetorshoulder).If theapprovedparkingisinthenativeareaofthehomesite,theaffectedareamustberestoredtoanative state.
Eachownerand/orgeneralcontractorisresponsibleforthesubcontractorsandsuppliersfortheir projecttoensuretheyallobeytheconstructionparkingrequirementsandspeedlimitspostedinBrasada Ranch.Violatorsmaybefinedortheuseofflaggersmayberequiredinproblemareas.Repeatoffenders maybedeniedfutureaccesstoBrasadaRanch.
Nocontinuoustemporaryconstructionrelatedparkingareamayexceed150feetwithouta50-footNo Parkingareaonbothsidesofthestreet.Thetemporarydrivewayforthehomeunderconstructionmay bewithinthe150-footdesignatedareaorthe50-footNoParkingarea(seeFigureI)

Parkingisnotpermittedoneithersideofthestreetwithin50feetofanexistingdriveway.Thiswillbe measured25feetEACHwayfromthecenteroftheexistingdriveway.Thetemporarydrivewayforthe homeunderconstructionmaybewithinthe150footdesignatedareaorthe50-footNoParkingarea(see FigureII).

Brasada Ranch Design Review Guidelines March 2023 Page 69
Parkingisnotpermittedbetweenexistingdrivewayswithoutatleast25feetofclearancenetofthe50footno-parkingareasasdescribedin"b"above.Thetemporarydrivewayforthehomeunder constructionmaybewithinthe150-footdesignatedareaorthe50-footNoParkingarea(seeFigureIII).
Allparkingmustbeononesideofthestreetunlessa100-foottransitionbetweenparkingareasis maintained(seeFigureIV).
General Policies
Parkingisnotpermittedwithin100feetofthecenterofstreetintersections
Parkingisnotpermittedwithinfivefeetoffirehydrants.
Parkedvehiclesmaynotblockgolfand/orpedestrianpathways.Aminimumofaten-footclear spacemustbemaintainedadjacenttothegolfand/orpedestrianpathways.
Allparkingareasshallbedesignatedbystakesflaggedandmaintainedbythebuilderand/or ownertoclearlyidentifytheparkingarea(s)foreachhomeconstructionoraddition/remodel project.ForconsistencyinBrasadaRanch;green,five-footsteel"T"postswithorangesurvey flaggingmustbeusedtodesignateparkingareas.
Approvedparkingplansaresubjecttoreview,andmodificationbasedonchangingcircumstances. Forexample:Anewbuildingprojectonalotfrontedwithparkingallocatedtoanabuttinglot.The newprojectwillbeallocatedtheparkinginthestreetimmediatelyadjacenttothelotandthe previouslyapprovedparkingplanwillbemodified,movingtheparkingtothenearestavailable space.

Tires/wheelsmustbeonthepavedstreetorgravelshoulder.Noportionofanyvehiclemaybein thenativearea.
Vehiclemirrorsmustbefoldedorbeinthestowedpositionallowingthemaximumtravellane width.
Damagetonativeareasadjacenttodesignatedparkingareaswillbetheresponsibilityofthe builderand/orownerandmustberestoredtothesatisfactionofboththeDRCandHOA.
Deliveryvehiclesmustusethedesignatedtemporaryconstructionparkingareaortheareaonthe approvedsiteplan.Loadingorunloadingmaynotblockthetravellanes.
ConstructionparkingisprohibitedintheRanchHouseandRangeparkinglotsaswellasthe Tennis
Court,AdultPoolandAthleticCenterparkingareas.
Whensnowremovalisneeded,theDRCandHOAwillworkwiththeownerand/orbuilderto facilitatekeepingtheroadwaysandapprovedparkingareasopen.
VehiclesthatareinviolationofthisparkingpolicywillbeclearlymarkedbytheeitherGuest Services,anHOAorDRCrepresentative,notingtheparkingviolation.Additionally,thelicense platenumberwillberecorded,andthevehiclewillbephotographeddemonstratingtheparking violation.Allviolatorsaresubjecttoa$100.00fineand/ortowingperday.Allfineswillbelevied tothelotownerand/orgeneralcontractor.Non-paymentofafinemayresultinastopworkorder oralienontheproperty.
Brasada Ranch Design Review Guidelines March 2023 Page 70
ThisParkingPolicywillbemonitoredandenforcedbytheBrasadaRanchHOAandDRC.
Brasada Ranch Design Review Guidelines March 2023 Page 71
ATTACHMENTS
Brasada Broadband Conduit Communication Panel Connection Guidelines
BrasadaRanchUtilitiesLLC(BRUC)wouldliketowelcomeyoutothegrowingpropertythatisBrasada Ranch. Inthefollowingpages,wewillbeexplainingwhatBRUCdoes,provides,andwhatyou,asthe builder,needsfordeliveryoftheinternetandphoneservicestothehomeowner.
First,thisisapartnership. BRUCcannotcompletetheirinstallationanddeliveryofservicewithoutyou andyoucan’tcompleteyourinstallationanddeliveryofthenecessaryinfrastructurewithoutknowing what’sneededfromus. Second,whenweworktogether,wecanmakethedeliveryofthefiberutilities easyandseamlesstotheowner.
Thisisabriefhistoryandwhatexactlywedelivertothehouse. Duringtheinitialdevelopmentof BrasadaRanch,manybasicutilitieswerenotavailablefromtraditionalutilityproviders. Thismeant BrasadaRanchhadtodeveloptheirownutilitysystemtobeabletodelivernecessaryservicesand utilities. BRUCandthedevelopershadtheforethoughttodesignthepropertywithfiberfordeliveryof telephoneandinternet,whichincludestheabilityinthefuturetodeliverotherservices. Thismeantthe deliveryofhundredsofmilesoffiberrunswiththousandsofmilesoffiber. Insomeareasonproperty, therearefibercableswith244individualfibersrunningthroughtheground,vaultorbuilding. Thisis knownasfibertothehomeorFTTH. Whilefiberisahighlyversatilemethodfordatatransport,itisnot withoutitsdifficultyinconnectingtoendpointsandsusceptibilitytobreakage. Ittakesspecializedparts &equipment,experiencedinstallersandcarefulhandlingofthefiberitselftopreventdamage. Wehave theabilitytogrowanddeliverarobustsystemthatallowsanalmostunlimitedoptionforservicesovera highspeednetwork,foreveryhomeonproperty. Ashomeownerneedsgrow,sowillourservices.
Currently,BRUCworkstomonitorprogressonhomesbeingbuiltwithafewitemsinmind;
Checkthatelectricalditchisexcavatedneartheelectricalpedestalandthefiberconduitthatwas runfromtheneighborhoodfibervaultontothepropertyhasbeenexposed.
Whenthefiberconduitfromthecornerofthepropertytothehousehasbeenlaid,ensureboth endsareexposedandeasilyfound.Inaddition,thefiberissweptuptoandlocatedatorabovethe groundlevel,orwithinanapprovedenclosure.
Pullstringislocatedwithintheconduitfromthecornerofthepropertyandthestub-up,going unbrokenintotheFTTHcommunicationpanel.
ElectricalwireorRomexhasbeenrunintotheFTTHcommunicationpanelforthenecessary outlet.
EthernetcableshavebeenrunintotheFTTHcommunicationpanel(atleasttwocables,moreare recommended).
CATVcable,suchasRG8,hasbeenrunintotheFTTHcommunicationpanel.
AsbuildingprogressesandsidingiscompletedonthewallwheretheFTTHcommunicationpanel islocated,BRUCputsinanorderforfibertobepulledtothehouse.
Finally,whenthehomeownerrequestsandcompletestheirserviceagreementfortelephone and/orinternet,BRUCinstallsthecustomerpremiseequipment(CPE,aka.ONT)and uninterruptiblepowersupply(UPS)thattranslatesthefiberintoatelephoneportandEthernet portsfordeliveryofservice.
BuildersandGeneralContractorsneedtomakesurethenecessaryinfrastructureisinplaceatthe appropriatetime,sothefiberdeliverycancompletedwithminimalornoissues. Thisinfrastructureisof thefollowing.
Minimum1inchconduitfromthecornerofthepropertywheretheexistingfibercomesontothe property,bothendssweptup(existingconduitandnewconduit)togethertothesurface, continuingunbrokenintotheFTTHcommunicationpanel(newconduit).
Anybendsintheconduitneedstobedonewithsweeps,nosharp45degreeor90degreebend fittings.
PullstringfromFTTHcommunicationpaneltotheendoftheconduit. Doesnotneedtocontinue intothevault.
ElectricityisavailableintheFTTHcommunicationpanelwithaGFCIoutletlocatedinthepanel,or beforetheoutlet,suchasinsidethegarage.
Ethernetcables,Cat5Eminimumorbetter,endingintheFTTHcommunicationpanel,andgoing intothehouse. Minimumoftwo(2)cables,butfour(4)ishighlyrecommended. Atleastone EthernetcableendterminatedwithRG45end,oradistributionboxwithaRG45jack.(Seepage64 oftheDesignReviewGuide)
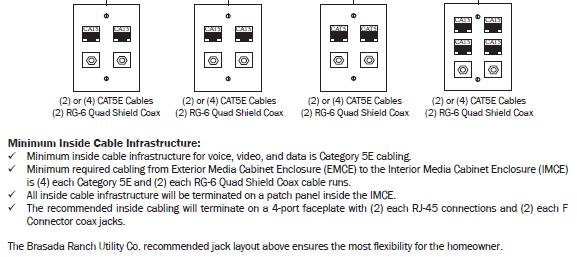
CATVRG6cables,minimumoftwo(2),endingintheFTTHcommunicationpanel,andgoinginto thehouse.
Unobstructed,andproperlyclosingFTTHcommunicationpanel. Currently,thisneedstobea Benner-Nawman,Incmodel14326W-ULexteriorsemi-recessedenclosure.(seepage67ofthe DesignReviewGuide)
BelowareexamplesofthenecessarynetworkandCATVwiringforthefibercommunicationpanel. Ifyoudonotsupplyterminatednetworkconnections,BRUCwillterminateoneconnectionontheoutside withaconnectiontotheCPE.
Brasada Ranch Design Review Guidelines March 2023 Page 74
DuetothenecessaryequipmentthatBRUCinstalls,thereshouldbenocustomerequipmentinstalledin thefibercommunicationpanel. BelowisanexampleofwhatBRUCinstalls.
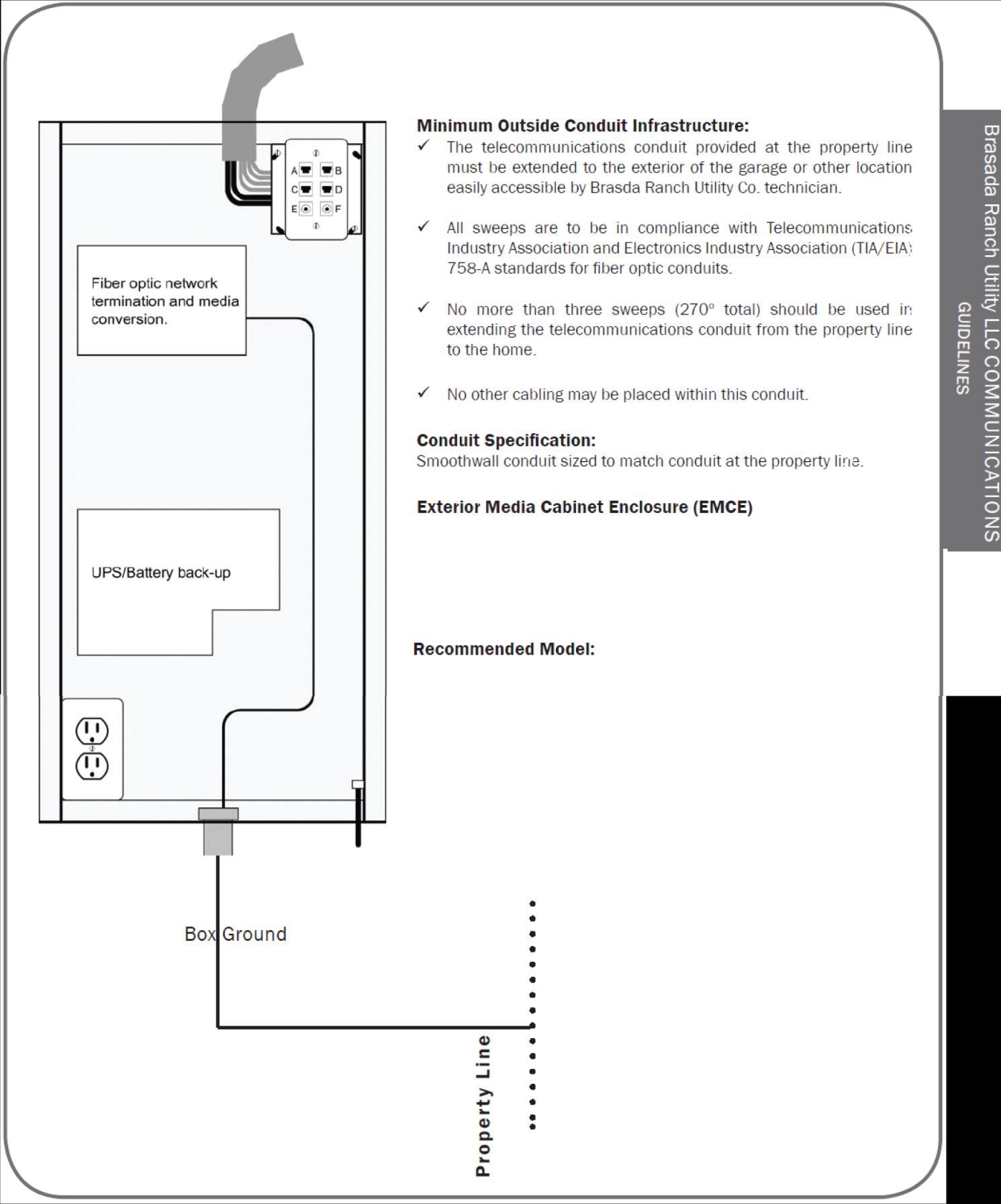
Brasada Ranch Design Review Guidelines March 2023 Page 75
Belowarepicturestakenofproperconduitstubs,fibercommunicationpanelconnectionsandfinallya finishedinstallationafterBRUChasinstalledallnecessaryhardware.

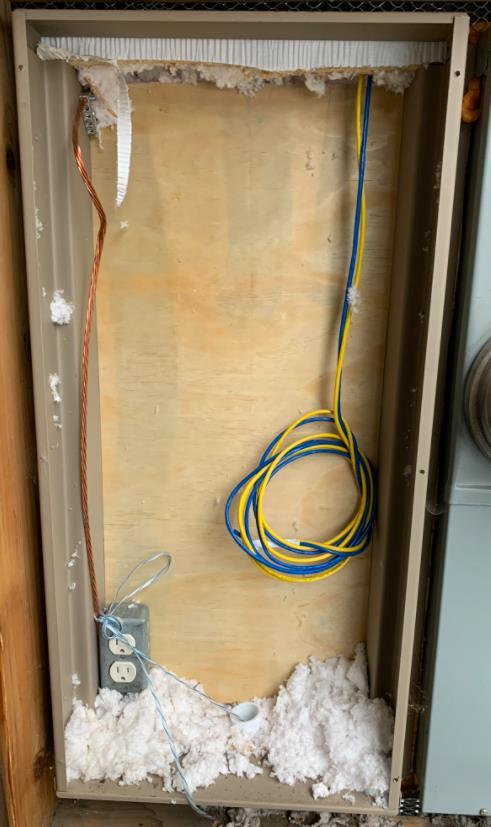

Brasada Ranch Design Review Guidelines March 2023 Page 76
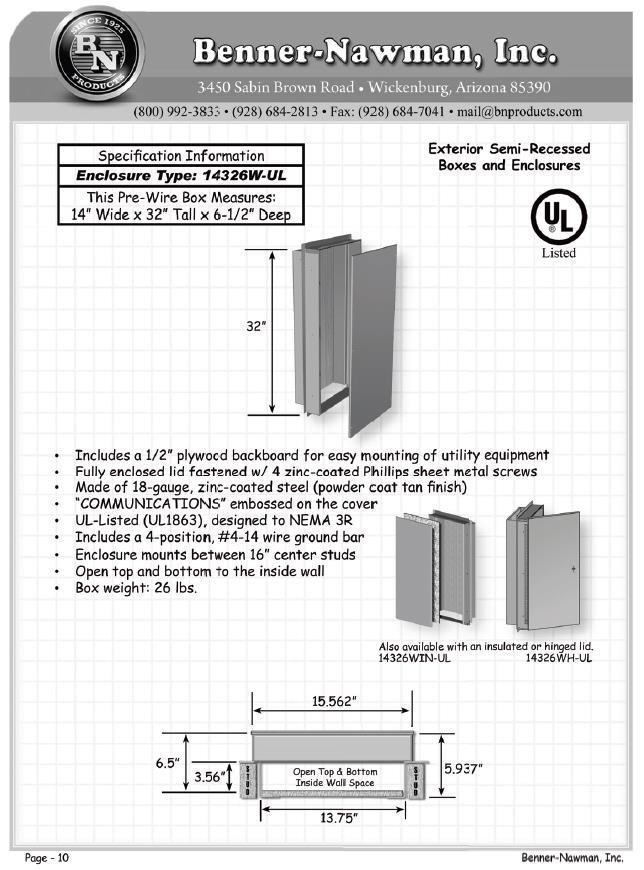
Brasada Ranch Design Review Guidelines March 2023 Page 77
Approved Sample Board Example

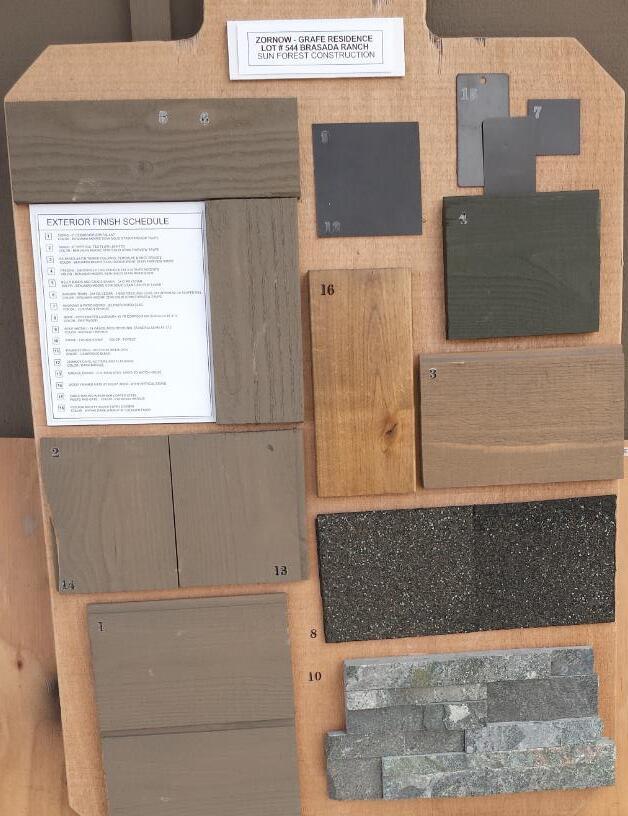
Must be kept at lot until Final Inspection
Displays all exterior materials in selection color with legend, no smaller than 2’ x 2’ and no larger than 3’ x 4’, OwnerName,LotNumber,ColorNumber,StyleNumber,ModelNumber,orFixtureNumber(where applicable),Typeoffinish(BrushedNickel,Copper,Satin,Clear,etc.),whereproductwillbeusedor installedonthehome.
Owner:Jones Builder:ABCBuilders Lot:123 Date:3/10/15
Brasada Ranch Design Review Guidelines March 2023 Page 78
Approved Builders Construction Sign
PB BUILDERS
CCB# ABC123
P: 541-111-1111
F: 541-111-1112
pbbuilders@email.com
Approved additional information:
Mr.&Mrs.Apple
12345SWBrasadaRanchRoad
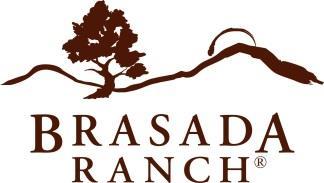
Signdimensions: 24”x18”
Maximumheightwhenposted: 36”
Description:MetalwithnegativereliefletteringtomatchBrasadaRanchsignage
DanaSignsisBrasadaRanch’spreferredvendorandhasallspecificationsonfileforBrasadaRanch Builder sign must be removed before the Final Inspection
Brasada Ranch Design Review Guidelines March 2023 Page 79
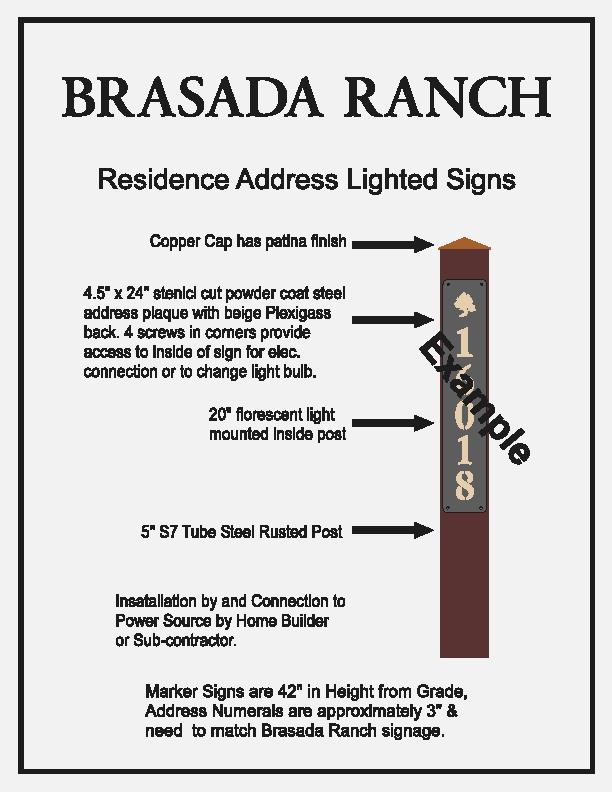
Brasada Ranch Design Review Guidelines March 2023 Page 80
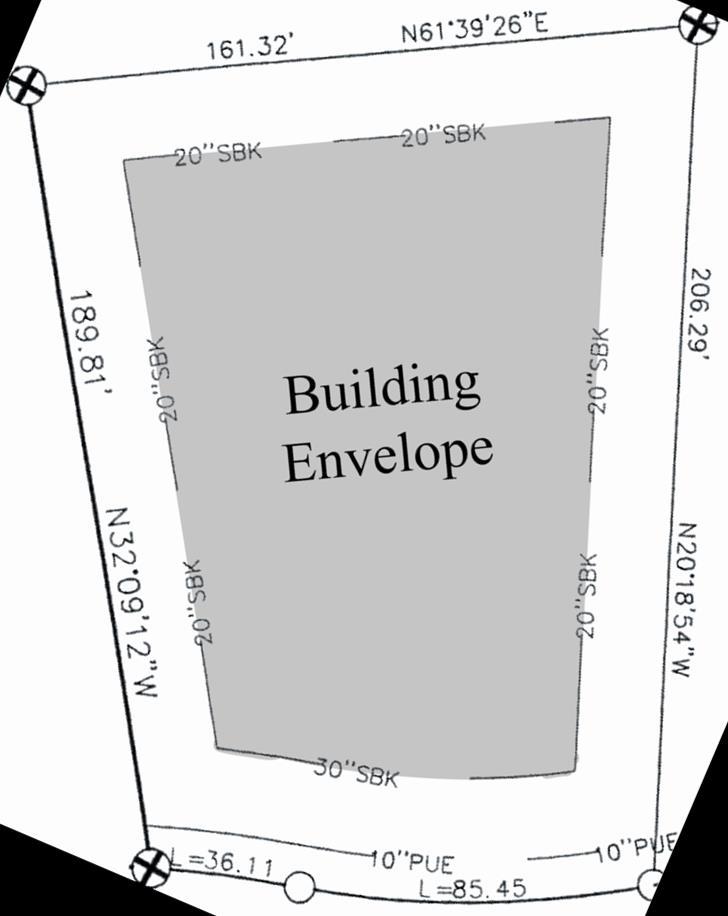
Brasada Ranch Design Review Guidelines March 2023 Page 81
Utility Requirements
Prior to the start of any construction,thebuilder/ownermustcontactAvionWater,Brasada Broadband,CascadeNaturalGas,CentralElectricCooperativeandOregonWaterUtilitiestoconfirm meterlocationsandconnectionrequirementswitheachindividualentity.
Additionally,sitemusthaveaccesstobothwaterandelectric. TemporaryPowerandWaterMetersmust behookeduporarrangementsmustbemadeforaccesstotheseutilitiesonsitepriortostartofany construction.
Contact Numbers for Utility Companies:
AvionWater(541)382-5342
BrasadaBroadband–Fiber/Phone(541)323-6099
CascadeNaturalGas(888)522-1130
CentralElectricCooperative(541)548-2144
OregonWaterUtilities–Sewer(541)504-2305
Brasada Ranch Design Review Guidelines March 2023 Page 82
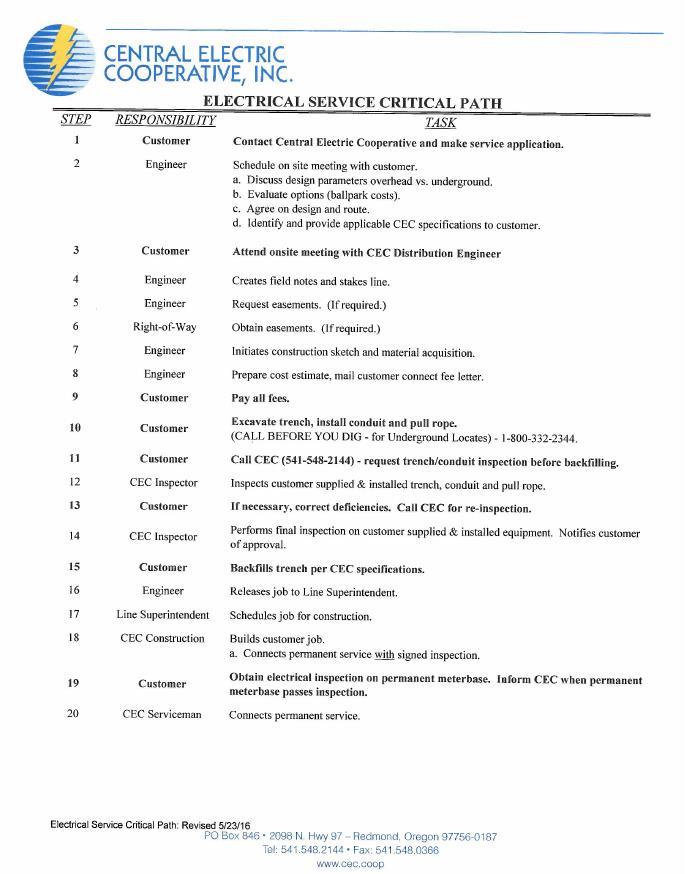
Brasada Ranch Design Review Guidelines March 2023 Page 83

Brasada Ranch Design Review Guidelines March 2023 Page 84
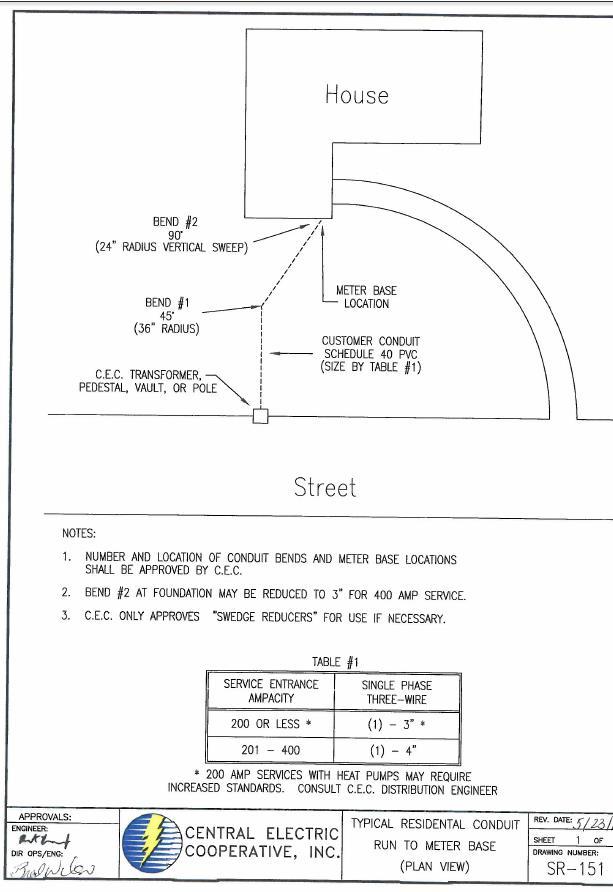
Brasada Ranch Design Review Guidelines March 2023 Page 85
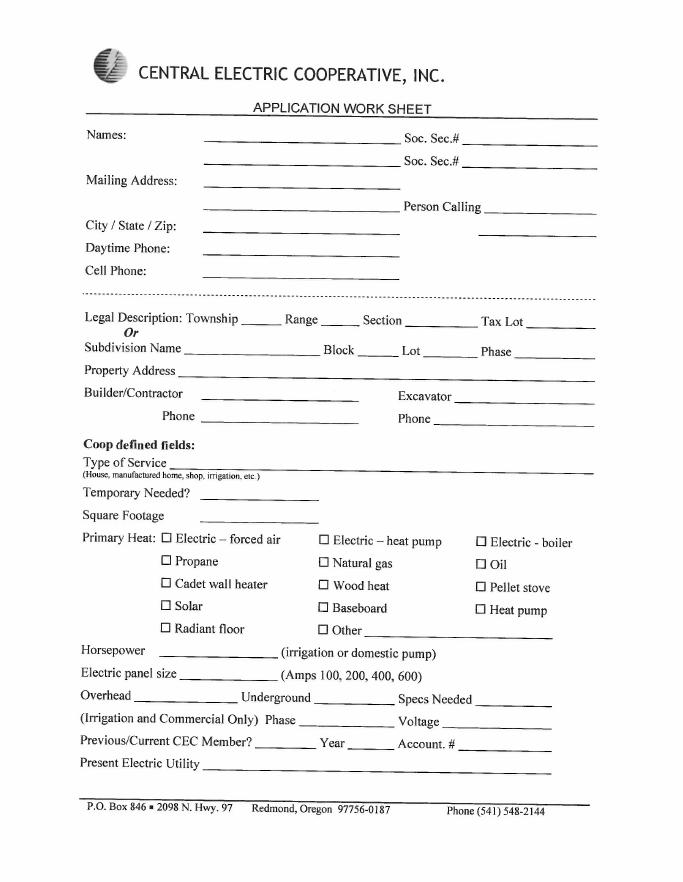
Brasada Ranch Design Review Guidelines March 2023 Page 86
Design Review Committee
Schedule of Fees
Effective January 1, 2023
New Construction Including Ancillary Structures: Initial Review includes a Preliminary and up to 2 committee reviews. Any further reviews require an additional fee of $500 per review. The Application Fee must be received before any reviews.
uponfinalinspectionandapproval)
(checkpayabletoBrasadaRanchReserve)

Remodel/Addition/Landscape Changes (after initial home Review/Approval):
FINES: See Chapter 6 of the DRG for more information on these offenses
-Any unauthorized changes from submitted plans or drawings
-Any unpermitted driving, storage of materials, etc. on property belonging to anyone other than the owner Builder’sConduct(subcontractors,suppliers,workers)
-Plus cost
replace trees at discretion of DRC Administrator
-The start of any unapproved construction, additions, landscaping or excavating
Brasada Ranch Design Review Guidelines March 2023 Page 87
ApplicationReviewFee $4,500 ComplianceDeposit
$5,500 PavementAssessment
$1200 BrasadaBroadbandConnectionFee
$2000 IncompletePlanSubmittal–administrativefees $150
(refundable
Fee
–Fiber
ApplicationReviewFee $500 ComplianceDeposit(Refundable) $1,000 Extension: First60dayConstructionExtension
$1500 Second60dayConstructionExtensionRequest $3000
FailuretodisplayContractorGatePass $50 GateAccessViolation(workingoutsideconstructionhours) $250 Constructionnon-compliance– $1,000
Trespassing– $2,000
Request
FirstOffense Warning SecondOffense $500 ThirdOffense $1,000 FourthOffense 7-dayworksuspension ConstructionSiteviolation $500 -Condition of
Unauthorizedtreeremoval/trimming $1,000
Unauthorizedconstruction $2,000
site, improper storage of equipment and materials
to
New Home/Ancillary Structure Application Form
PropertyOwner:
MailingAddress:
PrimaryPhone: ___________________ AlternatePhone:____________________Email:
Contractor/BuilderCompanyName: __________________________________________CCB#:
ContactPerson:______________________________Phone:____________________ Email:
DesignerName:_______________________________Phone:______________________ Email:
LandscapeDesignerName:______________________Phone: Email:
Squarefootageofhome: __________________ Lot#:_________________
PropertyAddress:
TheDesignReviewCommittee(DRC),asprovidedforintheDeclarationofCovenants,Conditions, RestrictionsandEasementsforBrasadaRanchResidentialAreas,existstomaintainhighstandardsfor designdevelopmentandappropriateuseofhomesandproperty. Whenanownerwishestoconstructa homeorremodelanexistinghome,applicationistobemadetotheCommitteeusingthisform. CompletionofthefollowingpageswillprovidetheCommitteewiththeinformationnecessarytoreview theproposedconstructionforcompliancewiththeGuidelines. TheDRCadministratormaybecontacted forinformationandassistance.
Please be aware of the following:
1. Design Review Committee (DRC) approval is valid for 12 months for new homes and nine (9) months for remodeling. If construction has not begun in that time, a new application must be made with an additional application fee required.
2. All proposed exterior construction on your lot must be completed within eighteen (18) months from the date construction has begun or an extension agreement must be filed.
3. All landscaping must be installed/completed within three (3) months of completion of the exterior of the home. The landscape application and plan are required with the full submittal packet
4. The DRC assumes no liability for encroachments into platted setbacks, solar setbacks or onto easements or neighboring property. Be sure to check the plat of your lot and property lines to avoid encroachments and trespass. If pins cannot be located, a survey must be conducted to locate property lines.
5. All applicants are required to submit all required paperwork in both PDF and paper formats. Due to the detailed information required for the site plan and the on-site building stakeout/string line requirements, the DRC advises the applicant to have a professional surveyor prepare the site plan and place the stakes and sting lines.
Brasada Ranch Design Review Guidelines March 2023 Page 88
PROCEDURE FOR OBTAINING DESIGN REVIEW COMMITTEE APPROVAL:
Complete and submit this application, cut sheets, Builder’s and Owner’s Construction Agreements The DRC requires PDF and paper copies of all submittal documents and PDF and 11X17 copies of both the structural and landscape plans
Enclose Review Application Fee of $4,500 made payable to Brasada Ranch (check #_____________).
Submit Brasada Broadband Connection Application and Fee of $2000 made payable to Brasada Ranch (check#_______________ attached).
Submit Refundable Compliance Deposit of $5,500 made payable to Brasada Ranch (check#____ _________ attached).
Submit Pavement Assessment Fee of $1200 made payable to Brasada Ranch Reserve (check# attached).
Energy Performance Score Checklist to demonstrate intent to comply with the Guidelines.
Notice of Action (approval or further review) by the Committee will be sent to applicant designated above within 30 days of the Design Review Committee meeting. Applicant or builder must respond to the Committee in writing regarding any concerns expressed about the application/design remitted and changes made to submitted plans to comply.
Once approved, schedule the pre-construction site visit with the Design Review Administrator.
Pleasesubmitallchecksinasecuredenvelopewithapplication!
PRELIMINARY CHECKLIST
A. TOPOGRAPHICAL SURVEY
Licensedsurveyorstamp
Drawingtoscale(recommended:1"=10'-0")
NorthArrow
Propertyboundarieswithlengths,setbacksandeasementsallnotedon planswithdistanceanddimensions.
Existingsitetopographyatminimum1’intervals
Existingtrees6”DBHorlarger,rockoutcroppingsandothernaturalfeatures
Edgeofadjacentroadways
B. SITE PLAN
Titleblockwithlotnumberandapplicantsname
Graphicscale(recommended:1"=10'-0")
NorthArrow
Propertyboundarieswithlengths,setbacksandeasementsallnotedonplanswith distanceanddimensions.
Existingsitetopographyat1’intervals(neededforpreliminarydrainageinformation)
Topofwallelevationsforallsitewalls(maybeshownonseparategradingplan)
Proposedsitetopographyat1’intervals
Stormwaterbasinlocations
Buildingfootprint
Highestridgenoted
Finishfloorelevationnoted
Drivewayandparkingareas
Walkways
Brasada Ranch Design Review Guidelines March 2023 Page 89
Sitewallsand/orretainingwalls
Existingtreesproposedtoremain
Existingtreesproposedtoberemoved
Decks,patiosandterraces
Spasorpools
Serviceyards(a/cenclosuresandtrashenclosures)
LotCoverageSummary
Stormwaterdrainagecalculations
C. FLOOR PLAN
Drawingtoscale(1/4"=1'-0")
Northarrow
Squarefootageheatedspace
Squarefootageofgarageandunheatedstoragespace
Serviceyards(a/cenclosuresandtrashenclosures)
Accuratefloorplan
Floorplansmustaccuratelyreflecttheelevations
D. ELEVATIONS
Drawntoscale(1/4"=1'-0")
Allexteriorcomponents,featuresandmaterials
Proposedfinishgradeline(typicallyshownasasolidline)
Existinggradeline(typicallyshownasadashedline)
Maximumheightline–a27’offsetlinefromexistinggrade.Whereheightexceedsthe27’preferred height,providetheelevation&heightofthehighestpointonthehighestroofsegmentinrelationto theexistinggrade.TheDRCmayatitsdiscretionrequeststorypolestoevaluatetheimpacton adjacentproperties.
Buildingelevationsmustaccuratelyreflectthefloorplans
E. CONCEPTUAL LANDSCAPE PLAN
Titleblockwithlotnumberandapplicantsname
Graphicscale,1”=10’-0”minimum
Northarrow
Propertyboundaries,setbacks,andeasements
Buildinglocationsandbuildingprojectionlocations(eaves,corbels,etc.)
Existingtrees,significantshrubs,andnaturalfeatures
Existingsitetopographyat1’intervalsminimum
Proposedsitetopographyat1’intervalsminimum
Exteriorhardscapesandoutdoorlivingspacesandothersiteimprovements
Stormwaterdetentionbasins
Proposedturfareas
Proposedtransitionalzoneareas
Proposednativerestorationareas
Proposedtreelocationswithgeneraldescriptionoftreetype(ie.columnarevergreenvs.small floweringdeciduous)
F. 3-DIMENSIONAL PERSPECTIVE DRAWINGS
Brasada Ranch Design Review Guidelines March 2023 Page 90
FULL SUBMITTAL CHECKLIST
-Must be complete in order to receive full review comments
The applicant shall submit the following for final review.
A. TOPOGRAPHICAL SURVEY
Licensedsurveyorstamp
Graphicscale(recommended:1"=10'-0")
NorthArrow
Propertyboundaries,setbacksandeasementsallnotedonplanswithdistanceanddimensions.
Existingsitetopographyatminimum1’intervals
Existingtrees,rockoutcroppingsandothernaturalfeatures
Edgeofadjacentroadways
B. SITE PLAN (1 set 11x17 plans and 1 digital copy sent via emailed PDF)
Titleblockwithlotnumberandapplicantsname
Graphicscale,1”=10’-0”minimum
Northarrow
PropertyLinesdimensionedfrompintopin
Setbacksandeasementsshownasdashedlinesandlabeledanddimensioned.
BuildingEnvelope,or“NoBuild”zone(ifany)
Buildinglocationsandbuildingprojectionlocations(eaves,corbels,etc.)
Utilities/Fiberbox-SeePullboxspecificationsincludedinGuidelines
Existingtrees,significantshrubsandnaturalfeatures
Areatabulation(inlowerrightcornerofSitePlan). Includebasement,mainlevel,upperlevels,total livingarea,garageand/orshop,totalbuildingarea. Maximumenclosedareacalculation. Minimum stonetowallareacalculation.
Driveways,pathways,parkingareas
Privacyscreensandfences
Constructionstagingandtemporarystructures
Existingsitetopographyat1’intervalsminimum
Proposedsitetopographyat1’intervalsminimum
ExistingTreesandvegetationproposedtoberemoved
Illuminatedaddresssignlocationneardrivewayconnectedtopowersource (seesignspecsincludedinGuidelines
AdditionallySitePlanistoIncludeStagingAreasandProtectiveFencingDiagramsforapproval
Please include-
LocationofStockpiledBuildingMaterials
LocationofStockpiledSoil&Gravel
LocationofGarbageStaging
Constructionfencingencompassinglimitofdisturbedareas.
Treeprotectionfencingfortreestoremainwithinthelimitofdisturbedareas.
On-siteparkingareas
Locationofchemicaltoilet
Locationofdumpster
Stagingareas
Brasada Ranch Design Review Guidelines March 2023 Page 91
Erosioncontrolmeasuresforthesiteincluding
Strawwattlesonslopes
Siltfencingwherenecessarytopreventerosionontoneighboringproperties
Stormwaterrunoffcontainmentareasonproperty
Photographsofexistingpre-constructionroadandsidewalkconditions
C. CONSTRUCTION AREA PLAN
SiteplanshouldbeusedasabasetotheConstructionAreaPlan,showingthefollowing:
Propertyboundary,setbacksandeasements
Proposedbuildingfootprintlocations
Existingandproposedtopography
Existingtrees,significantshrubsandothernaturalfeaturestoremain
Existingtreestoberemoved
Proposedstormwaterdetentionareas
Stagingarea
Locationofstockpiledsoilandgravel
Constructionfencingencompassinglimitofdisturbedareas.
Treeprotectionfencingfortreestoremainwithinthelimitofdisturbedareas.
On-siteparkingareas
Locationofchemicaltoilet
Locationofdumpster
Erosioncontrolmeasuresforthesiteincluding:
Strawwattlesonslopesforallslopesgreaterthan4:1
Siltfencingwherenecessarytopreventerosionontoneighboringproperties
Stormwaterrunoffcontainmentareasonpropertyduringconstruction
Photographsofexistingpre-constructionroadandsidewalkconditions
D. GRADING AND DRAINAGE PLAN (may be combined with site plan if clear)
Titleblockwithlotnumberandapplicantsname
Graphicscale,1”=10’-0”minimum
Northarrow
Setbacksandeasementsshownasdashedlinesandlabeledanddimensioned.
Buildinglocationsandbuildingprojectionlocations(eaves,corbels,etc.)
Existingtrees,significantshrubsandnaturalfeatures
Finishfloorelevationformainhouseandgarage
Existingsitetopographyat1’intervalsminimum
Proposedsitetopographyat1’intervalsminimum
Existingandfinishgradespotelevationsatallcornersofthehome
Retainingwallsincludingtopofwallelevations
Drainagecalculations
Applicablegradinganddrainagedetails
Brasada Ranch Design Review Guidelines March 2023 Page 92
E. BUILDING ELEVATIONS (To be drawn with actual grade reflected in elevation.)
Scale: Allsidesofthehomeshownataminimumscale¼”–1’(matchscaleusedforfloorplans)
Doorandwindowopenings–showgridsifapplicable
Exteriorbuildingfeatures(roofing,siding,fireplacechimneyandvents,railings,trim,foundation, masonry,heatpumpandpropaneshrouds,etc.)
Locationofallexteriorlightfixtures
Notethetypesofallexteriormaterialsandfinishestobeused(notelapexposureforlapsiding)
Pleaseshowstonepercentagecalculationonthissheet(mustbe10%minimum)
Noteordescribedetailingofarchitecturalfeatures,includingdoor/window/cornertrimsizes, fascia&shadowboardsizes,sizesoftimberposts/beams/braces/outlookers/exposedtruss members,height/material(s)ofhand&guardrails.TheDRCmayatitsdiscretionrequestadditional detailsofspecificfeatures.
IMPORTANT –showtheproposedstructure’splateheightsandridgeheightsinrelationshipto existinggrade. Showalineparallelwithexistinggradeoffset27feetaboveexistinggradeat exteriorwalllineonallelevations.Whereheightexceedsthe27’preferredheight,providethe elevation&heightofthehighestpointonthehighestroofsegmentinrelationtotheexistinggrade.
Elevationsdrawnshowingexistingandproposedfinishedgradealongtheexteriorbuildingwalls, decksorotherfeatures.
ShowExistingandProposedgradelinesalongexteriorwalls,deckandotherimprovements
Elevationofthehighestpointoftheroofridgeinrelationtotheexistinggradenotedoneach buildingelevation
Eachbuildingelevationmustbeshownintheiritscorrectorientation
F. FLOOR PLANS AND ROOF PLAN
Scale¼”–1’–noteonplan
NorthArrow
Squarefootageofheatedspaceatfloorlevelandtotalsquarefootageofhome
Squarefootageofgarageandunheatedstoragespace
Floorplansmustaccuratelyreflecttheexteriorelevations
Dimensionsofallinteriorandexteriorwalls
Locationandsizesofallwindows,doorsandopenings
Locationsofdecks,patios,porchesandprivacyscreens
Labelallrooms(Dining,Bedroom,Kitchen,etc.)
ExteriorLightFixturelocationsandtype.
ShowRoofridges,valleys,overhangsandotherrooffeatures. (Maybeshownonthefloorplanora separateplansheet).
ShowRoofRidges,valleys,overhangs,gutters,skylightsandotherrooffeatures
G. ROOF PLAN
Scale¼”–1’–noteonplan
NorthArrow
Showadjacentsetback(s)whereeavesfallwithin12”ofanysetback
Showandlabelridges,valleys,hips&gutters.Indicatetheslopeofeachroofplane
Showthelineofexteriorwalls,posts,andbeamsbelow
Indicatethedistancefromthefinishsurfaceofeachwallsegmenttothefaceofeachadjacentfascia segment
Labelallrooffinishmaterials
Elevation&heightofthehighestpointonthehighestroofsegmentinrelationtotheexistinggrade
Brasada Ranch Design Review Guidelines March 2023 Page 93
H. LANDSCAPE PLAN
Titleblockwithlotnumberandapplicantsname
Graphicscale,1”=10’-0”minimum
Northarrow
Propertyboundaries,setbacksandeasements
Buildinglocationsandbuildingprojectionlocations(eaves,corbels,etc.)
Existingtrees(6”DBHorlarger),significantshrubsandnaturalfeaturestoremain
Existingsitetopographyat1’intervalsminimum
Proposedsitetopographyat1’intervalsminimum
Exteriorhardscapesandoutdoorlivingspacesandothersiteimprovements
Hardscapematerialspecifications(ifnotspecifiedonthesiteplan)
Existingmature(6”DBHorlarger)treestoremainortoberemoved.
Existingnaturalfeaturessuchasrockoutcroppings,drainagefeatures,ghosttrees,etc.
Proposedplantmaterialdrawingwithsymbolstoscaleatmaturity. Plantinglegendshouldinclude:
Botanicalandcommonnamesforallplantspecies
Plantcontainerorcalipersizes
Quantitiesforeachplantspecies
Delineateareasthatwillreceivemulchandmulchtype
Soilamendmentspecifications
Re-naturalizationareasandformula
Exteriorlighting(ifproposed)
I. IRRIGATION PLAN
Titleblockwithlotnumberandapplicantsname
Graphicscale,1”=10’-0”minimum
Northarrow
Propertyboundaries,setbacksandeasements
Existingsitetopographyat1’intervalsminimum
Proposedsitetopographyat1’intervalsminimum
Buildingfootprintandeavelines
Exteriorhardscapesandoutdoorlivingspacesandothersiteimprovements
Existingmature(6”caliperorlarger)treestoremainortoberemoved.
Irrigationequipmentandlayout
Irrigationcalculationsasdescribedinchapter3.16
Notesdescribingtemporaryabovegroundirrigationsystemfornativere-naturalizationareas
J. 3-DIMENSIONAL PERSPECTIVE DRAWINGS
K. REQUIRED CUTSHEETS
GarageDoor
EntryDoor
Windows
SlidingDoors(asapplicable)
ExteriorLightFixtures(mustbedarkskycompliant)
Brasada Ranch Design Review Guidelines March 2023 Page 94
L. REQUIRED PDF SUBMITTALS TO DRC
1PDFOFTHEPLANSET
SitePlan
GradingandDrainagePlan
Elevations
FloorPlan
1PDFof3-DDRAWINGSOFALLFOURELEVATIONS-MINIMUM
1PDFOFTHELANDSCAPEPLAN
LandscapeApplication
LandscapePlan
IrrigationPlan
1PDFIncludingtheApplicationMaterials
1PDFIncludingAlloftheRequiredCutsheets
1PDFwiththeEPSchecklist
M. Required Paper Copies to DRC Office
11x17copyofthestructuralplans
11x17copyofthelandscapeplans
AllApplicationPagesfilledoutinfull
EPSchecklist
Allcutsheets(pleasedonotprovidecatalogs)Pleasecloudyourselections
Brasada Ranch Design Review Guidelines March 2023 Page 95
OUTLINE OF SPECIFICATIONS & PROCEDURES TO BE USED IN CONSTRUCTION
1. Provisions for construction period:
a. Temporary structures, (what and where):
b. Location of staging and material storage areas:
c. Measures to be taken to protect topography, native areas and neighboring property from damage:
2. Sitework:
a. Walkways and driveway (material):
3. Foundation:
a. Type and material:
4. Exterior masonry: (samples to be submitted on sample board)
a. Type and location
5. Exterior metals: (flashing must be painted)
a. Type and location
6. Exteriorwood: (samplestobesubmittedonsampleboard)
a. Sidingdescription;noteexposurewidthatlapsifalapsidingisused,etc.:
b. Trimdescription:
c. Exposedframingdescriptionandlocation
7. RoofConstruction:
a. Roofingmaterials:(colorsandsamplestobesubmittedonsampleboard) Pitch Brand/Color/Style
b. Flashing/RoofMetals(materialsandtype–mustbecoloredorpaintedtoblendwithroof) Locations:
c. Skylights (type and color of glazing to be used)
8. Exterioropenings: Submitallproduct cutsheetsattimeofinitialplansubmittalwithapplication
a. Doors(materialsandfinish)-Providemanufacturesproductinformationand/ordetailing forFrontDoorandanyslidingglassorspecialtydoors.
Type: Color:
Brasada Ranch Design Review Guidelines March 2023 Page 96
b. Windows(materialsandfinish)–Providewindowmanufacturesstandardproduct information
Type: Color:
9. Exteriorpaintingandstaining:(submitcolorsamples)
a. SidingType: Color:
b. SidingType: Color:
c. TrimType: Color:
d. AccentColors(frontdoor,shutters,etc.)
Location: Color:
e. Metals-Type: Color
10.Heating/CoolingSystem:(includetype,locationandifspecifyingtheuseofsolarorotherexterior equipment,includingheatpumps,pleaseindicate):
a. ScreeningMaterial-Type: Color:
11.Garageoverheaddoor:Designtobeshownonplanorsubmitcatalogcutsheetshowingdesign features.Submitallproduct cutsheetsattimeofinitialplansubmittalwiththisapplication
Type: Color:
SAMPLE BOARD –Submittedwithin30daysofFinalapproval (Seeexampleonpage64). Pleasecall theDRCwhencolorboardhasbeencompleted. TheDRCadministratorwillconductasitevisitto photographtheboardforapproval. Afterapproval,boardistobekeptatthelotsiteuntilFinal Inspection.Approvedexteriorchangesmustbereflectedonboard.
Legendwithcolornumbers,stylenumbers,modelnumbers,orfixturenumber
SizeRequirements:Minimum:2’x2’ Maximum:3’x4’
OwnerNameanddate
LotNumber
ColorNumbers
StyleNumbers
ModelNumber,orFixtureNumber(whereapplicable)
Typeoffinish-BrushedNickel,Copper,Satin,Clear,etc.
Locationproductwillbeusedorinstalledonthehome
Brasada Ranch Design Review Guidelines March 2023 Page 97
Landscape Plan Application Form – New Construction
PropertyOwner:
MailingAddress:
PrimaryPhone: __________________ AlternatePhone:___________________Email:
LandscapeDesignerCompanyName: ______________________________________________CCB#:
ContactPerson:____________________________Phone:____________________ Email:
LandscapeDesignerCompanyMailingAddress:
Lot#:_________________ PropertyAddress:
LandscapePlansmustbesubmittedwiththeapplicationpacket. Landscapeplansmustbesubmittedon ascaled(siteplan)drawingshowingallelementslistedonthechecklistbelow.Overlayallitemsonthe previouslyapprovedsiteplan,cloudandclearlynoteanychangestotheapprovedsiteplanbeing proposed. Separatesheetspreventplanfromlookingcluttered.
LANDSCAPING PLAN AND SITE PLAN
TitleBlockwithLotNumberandApplicantsName, ScaleandNorthArrow
ExistingTreesandrockoutcroppingslabeled,indicateifprotectedorremoved
BuildingEnvelopeshowingsetbacks
Gradeschanges–showexistingandproposedgrades
Drainagestructuresorelements(showtheseasshownontheapproveddrainageplanand calculationsclearlymarkanychangeproposedfromtheapprovedplan)
Hardscapeareas(providematerialsampleandcolorselectionsifnotalreadysubmittedand approved)
Walkways(withdimensions)andPlantingBedMaterials(gravel,bark,mulchorothertoppings)
PlantingZoneslabeled(InteriorZone,TransitionZone,NaturalArea,DrivewayZone)
PlantMaterialsidentifiedbyCommonNameasshownonplantlist(seeplantlistAppendixD)
LawnorTurfareas
ScarredAreastoberestored(includerestorationplantmaterials,densityorspacing)
LandscapeLighting (cutsheetsofallexteriorlighting,wattage,dimensionsand finishesclearly marked)
IrrigationSystemPlanandDescription(onaseparatesheet)
REQUIRED SIGNATURES PrintOwnerName Owner’sSignature Date
Brasada Ranch Design Review Guidelines March 2023 Page 98
______________________________________________
__ _____________ PrintLandscapeDesigner’sName LandscapeDesigner’sSignature Date
Design Review Committee
Owner Construction Agreement
New Construction
Property Owner:
Date:
Mailing Address:
Primary Phone: Alternate Phone: Email:
Lot#: Property Address:
AsapropertyowneratBrasadaRanch,I/wehavereadandwillconformtothecurrentDesignReview GuidelinesestablishedbytheDesignReviewCommittee(“DRC”)andthesubmittalformandapplication. I/Wefullyunderstandtherequirementsofthissubmittal.Further,I/weunderstandthehomemaynotbe occupieduntilthehomepresentsafinishedappearancewhenviewedfromanyangle,includingpainting andallexteriorfinishesasspecifiedinSection7.13“CompletionofConstruction”intheDeclarationof Covenants,Conditions,RestrictionsandEasementsforBrasadaRanchResidentialAreas,Determination ofthiscompletionstatuswillbemadebytheDRCAdministrator
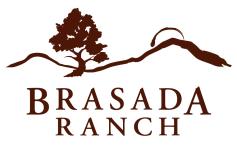
AnychangeintheexteriorfromanapprovedsubmittalmustberesubmittedtotheDRCforapproval.
I/Weassumefullresponsibilityforthelocationofthepropertylinesofmy/ourlotandwilllocateallpins orconductasurveytoconfirmthecorrectpropertylines. Inaddition,I/weareawareofthebuilding contractorregulationsandthesignpoliciessetforthintheDRCGuidelinesandagreetoinformthe contractoroftheseregulationsandpoliciesandtoabidebythesepolicies. I/Weassumefull responsibilityforanyandalldamagebythecontractortoadjacentlots,commonarea,andmy/our propertyduringtheconstructionofmyhome,includingunauthorizedoraccidentaltree/shrubremoval ordamage.
OWNERSIGNATURES(Signatureofallownersontherecordedpropertydeed)
Brasada Ranch Design Review Guidelines March 2023 Page 99
______________________________________________ PrintOwnerName OwnerSignature Date PrintOwnerName OwnerSignature Date
Design Review Committee
Builder’s Agreement
BuilderName: _______________________________________________________________
CCB#: ______________________________
MailingAddress: ____________________________________________________________________________________________________
PrimaryPhone: _________________ AlternatePhone:__________________Email: ___________________________________
Lot#:________PropertyAddress: ___________________________________________________________________________________
Ihaveread,fullyunderstandandwillconformtothecurrentDesignGuidelinesestablishedbythe BrasadaRanchDesignReviewCommittee(“DRC”),inconnectionwithallconstructionworkperformed bymeandmysubcontractorsontheabovereferencedproject.
IamawareofthebuildingcontractorregulationssetbytheDRC,andthesignpolicysetforthintheDRC Guidelinesandagreetoabidebythesepolicies. Iunderstandanyfinesmaybeassessedagainstme and/orthelotownerforviolationoftheseGuidelinesbytheDRC

For Office Use Only
Brasada Ranch Design Review Guidelines March 2023 Page 100
BUILDER SIGNATURE PrintBuilderRepresentative’sName BuilderRepresentative’sSignature Date
Design Review Committee
Owner Construction Agreement - Additions/Remodels
PropertyOwner:_________________________________________________________________ Date:
MailingAddress:
PrimaryPhone:__________________ AlternatePhone:___________________ Email:
Lot#:___________ PropertyAddress:
AsahomeowneratBrasadaRanchrequestinganaddition/remodeltothehomelistedabove,I/wehave readandwillconformtothecurrentDesignReviewGuidelinesestablishedbytheDesignReview Committee(“DRC”)andthesubmittalformandapplication. I/Wefullyunderstandtherequirementsof thissubmittal.
AnychangeintheexteriororLandscapingfromtheoriginalapprovedsubmittalmustberesubmittedto theDRCforreviewandapproval.
Enclosedistheapplicationfeeof$500alongwiththerefundable$1,000ComplianceDepositforatotal dueof$1,500madepayabletoBrasadaRanchforthereviewofthisproject($1500Check#_______________ attached).
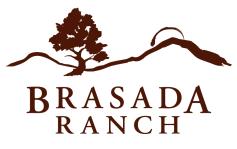

Uponcompletionoftheproject,pleasesubmittheFinalInspectionRequestandComplianceDeposit RequestFormandsetupanappointmentforthefinalinspectionoftheprojectwiththeDRC Administrator.
Uponfinalinspectionapprovalthe$1,000ConstructionComplianceDepositlessanyfinesfrom complianceviolationswillberefundedbytheDRC.
Brasada Ranch Design Review Guidelines March 2023 Page 101
For Office Use
Date Received: Submitted by: Received by: OWNERSIGNATURES(Signatureofallownersontherecordedpropertydeed) PrintOwnerName OwnerSignature Date PrintOwnerName OwnerSignature Date
Only
Landscape Improvement/Alteration Plan Application–
Existing Homes
PropertyOwner:
MailingAddress:
PrimaryPhone: _______________________ AlternatePhone:________________________Email:
LandscapeDesignerCompanyName: ____________________________________________CCB#:
ContactPerson:______________________________Phone:______________________ Email:
Lot#:_________________ PropertyAddress:
Landscapeimprovementplansmustbesubmittedonascaled(siteplan)drawingshowingallelements listedonthechecklistbelow Overlayallitemsonthepreviouslyapprovedsiteplan,cloudandclearly noteanychangestotheapprovedsiteplanbeingproposed. Separatesheetspreventplanfromlooking cluttered.
Enclosedistheapplicationfeeof$500alongwiththerefundable$1,000ComplianceDepositforatotal dueof$1,500madepayabletoBrasadaRanchforthereviewofthisproject($1,500Check#_______________ attached). Uponfinalinspectionapprovalthe$1,000ComplianceDepositlessanyfinesfromcompliance violationswillberefundedbytheDRC.
LANDSCAPING PLAN AND SITE PLAN
TitleBlockwithLotNumberandApplicantsName, ScaleandNorthArrow
ExistingTreesandrockoutcroppingslabeled,indicateifprotectedorremoved
BuildingEnvelopeshowingsetbacks
Gradeschanges–showexistingandproposedgrades
Drainagestructuresorelements(showtheseasshownontheapproveddrainageplanand calculationsclearlymarkanychangeproposedfromtheapprovedplan)
Hardscapeareas(providematerialsampleandcolorselectionsifnotalreadysubmittedand approved)
Walkways(withdimensions)andPlantingBedMaterials(gravel,bark,mulchorothertoppings)
PlantingZoneslabeled(InteriorZone,TransitionZone,NaturalArea,DrivewayZone)
PlantMaterialsidentifiedbyCommonNameasshownonplantlist(seeplantlistAppendixD)
LawnorTurfareas
ScarredAreastoberestored(includerestorationplantmaterials,densityorspacing)
LandscapeLighting (cutsheetsofallexteriorlighting,wattage,dimensionsand finishesclearly marked)
IrrigationSystemPlanandDescription(onaseparatesheet)
REQUIRED SIGNATURES
Brasada Ranch Design Review Guidelines March 2023 Page 102
PrintOwnerName Owner’sSignature Date PrintLandscapeDesigner’sName LandscapeDesigner’sSignature Date
Contractor Gate Access Agreement 2023
Builder/Sub-ContractorCompany: ________________________________________________________________________________
Representative’sName:___________________________________________________________CCB#:__________________________
MailingAddress:_____________________________________________________________________________________________________
PrimaryPhone: _____________________AlternatePhone:_____________________Email:_______________________________
OneGatePassisrequiredforeachindividualvehicleonproperty.AccessPassesarerequiredtobe displayedinallconstructionvehiclesonproperty.Allgatesonpropertyaremonitoredandauditedfor gateusesecurity.Anyviolationorabuseofthisproceduremayresultinfinesorthecodebeingrevoked. GateCodesandAccessPassesareeffectiveforonecalendaryear.NewGateCodesandAccessPassesare assignedinJanuaryofeachyearthroughtheDesignReviewCommittee[DRC]office.
GatePassholdersarerequiredtoabideallbytheDRCguidelinesandregulationsincluding;
Thetimeofconstructionwillbelimitedtobetweenthehoursof7:30a.m.and6:00PM,Monday-Friday, andfrom9:00AMto5:00PMonSaturday. ConstructionActivitiesmaynotoccuronSunday,Memorial Day,the4thofJuly,LaborDay,ThanksgivingDay,ChristmasDayandNewYear’sDayand/orthe nationallyrecognizedholiday.Essentiallyquietactivitiesthatdonotinvolveheavyequipmentor machinerymayoccuratothertimessubjecttothereviewandapprovaloftheDRC.Personnelarenotto remainattheConstructionSiteafterworkinghours. ______________initial VehiclesaretoparkonlywithintheConstructionAreaandnottoinhibittraffic.______________initial Allvehiclesmustadheretopostedspeedsigns,maximumspeedis24mph._______________initial Constructionpersonnelmaynotbringpetsofanykindtothejobsite._____________initial Radios,stereos,orsimilardevicesarenotallowed.__________initial
Anyviolationorabuseofthesepoliciesmayresultinfinesand/orthepassbeingrevoked.
QUANTITYREQUESTED(1PASSPERVEHICLE) __________Ihaveread,fullyunderstandandwillfollow thecurrentDesignReviewGuidelinesestablishedbytheBrasadaRanchDesignReviewCommittee[DRC].
CONTRACTOR
PrintRepresentative’sName: SignatureofRepresentative: Date:
Datereceived:
by:
by:
Brasada Ranch Design Review Guidelines March 2023 Page 103
-------------------------------------- For Office Use Only --------------------------------------
OfficeUseOnly Code:# Quantity: TotalFeePaid($30each): Pass#s: -
For
Submitted
Received
SIGNATURE _______________________________
Gate Access - Contractor Vehicle Log
Brasada Ranch Design Review Guidelines March 2023 Page 104
LicensePlateNumber GateAccessPass Number(ifavailable) Make/Model VehicleDescription
TREE AND SHRUB REMOVAL PERMIT
Toestablishandpreserveaharmoniousrelationshipbetweentheexistingnaturallandscapeand proposedimprovements,atreeandshrubremovalpermitisrequiredfortreeswithatrunkdiameter greaterthan6”measuredat12”abovegradeorshrubsover3’inheight.
PropertyOwner:
MailingAddress:
Telephone:_______________________ Lot:_____________ Phase: __________________
Numberoftreestoberemoved:
Numberofshrubstoberemoved:
Owner’ssignature: Date:
SUBMITTAL:
Provideascaledsiteplan,1”=20’,thatshowstheexistingtreeswithatrunkdiametergreaterthan6” measuredat12”abovegradeandshrubsover3’inheightdenotingwhichonesareproposedforremoval.
Flagallitemsproposedtoberemovedwithcoloredtape-Nopaint.
Conditionsofapproval:
Approvedby: Date:
Brasada Ranch Design Review Guidelines March 2023 Page 105
Design Review Committee
Building Term Extension Agreement
New Construction

PropertyOwner: _____________________________________________________ Date:__________________________
Builder/ContractorName:_________________________________________________________________________________
BuilderPhone: ____________________ BuilderEmail:
Lot#:______________ PropertyAddress:__________________________________________________________________
OriginalStartDate:_____________________OriginalAnticipatedCompletionDate:_____________
ProposedExtendedCompletionDate:_____________________________________________________________________
Allimprovementsonahomesitearetobecompletedwithineighteen(18)monthsofDRCapproval.An extensionmaybeappliedforinwriting,detailingthereasonfortheneedoftheextensionandany extraordinarycircumstanceswhytheprojecthasbeendelayed. TheDRCreservestherighttograntor denyapprovalofanyextension. UponapprovalbytheDRC,thebuilderwillsubmitanextensionfeeof $1500forthefirstadditional(sixty)60dayperiodand$3000.00forthesecondsixty(60)daysto completetheproject;amaximumoftwoextensionsmaybefiledforanindividualjob.Iftheextensionis denied,ornoextensionisrequestedorreceived,theDRCmayimposeafineofnotlessthan$100.00per day(orsuchotherreasonableamountasmaybeset)foreachdaypastthe18monthconstructionperiod, tobechargedagainsttheBuilderand/orOwnerorAgentofthepropertyuntilconstructioniscompleted, asapplicable,untiltheBuilderandOwnerorAgentcanprovetothesatisfactionoftheDeclarantandDRC thattheprojectiscomplete.
OWNERSIGNATURES(Signatureofallownersontherecordedpropertydeed)
For
Office Use Only
Brasada Ranch Design Review Guidelines March 2023 Page 106
Date Received: Submitted by: Received by:
______________________________________________ PrintOwnerName OwnerSignature Date ___ PrintOwnerName OwnerSignature Date
Final Inspection Request and Compliance Deposit Request Form
PropertyOwner: ____________________________________________________________________ Date:
MailingAddress:
PrimaryPhone: ____________________ AlternatePhone:___________________Email:
Lot#:____________ PropertyAddress:
DateConstructionBegan:________________________ DateofCertificateofOccupancy:
MakeCheckPayableto:
MailingAddressforcheckifdifferentthanabove:
PropertyOwnerSignature:
Check the appropriate box for the deposit you are requesting:
ExteriorCompletionInspection
LandscapeFinalInspection
ExteriorAlteration/RemodelInspection
Remit this form with a copy of the following to the address below:
CertificateofOccupancy
EarthAdvantageCertificate(orequivalentifpre-approved)
BrasadaRanch
Attn: DesignReviewAdministrator 16986SWBrasadaRanchRoad
PowellButte,OR 97753
TheDRCshallreturntheComplianceDeposittothedepositorwithinthirty(30)workingdaysafterthe issuanceofaNoticeofCompletionfromtheDRC(constructionandlandscapingcompletion).
ForOfficeUseOnly
DepositAmount:_________________
RefundAmount:_________________
Reasonfordifference(ifapplicable):
Difference: _________________
DRCVerification&Approval: ___________________________Date:
AccountingVerification&Approval: ___________________________________Date:____________________________
Review Guidelines March 2023 Page 107
Brasada Ranch Design
DRC Final Inspection Report
HomeSite:
DateofInspection:
InspectedBy:
The$5,500refundablecompliancedepositguaranteescompliancewithDRCapprovalconditions,policies andguidelines,contractorrules,andprovidesuretyagainstdamagedonetoBRROAcommonareaand improvementsduringthecourseofconstruction.Cleanupofsiteisrequiredpriortoreturnofany portionofthecompliancedeposit.
Suchdamageitemsmayinclude,butnotlimitedto:
Concretespills
Brokenberms
Unauthorizedremovaloftreesorshrubs
Damagetoneighboringpropertiesduetotrespass
Damagetoroadways
ThefollowingitemshavebeeninspectedpursuanttotheDRCPoliciesandGuidelinesasoutlinedin sections2and3aswellasinaccordancewiththeDRCapprovedplans,submittalsandconditions:
TheDRCassumesnoliabilityforencroachmentsintoplattedsetbacks,solarsetbacksorontoeasements orneighboringpropertyandthereforethisisexcludedfromthisexteriorcompletioninspection.
INSPECTION RESULTS
Approvaloftheexteriorcompletioncompliancedepositrecommended
Approvalofpartialcompliancedepositrecommended:
ApprovaloftheexteriorcompletioncompliancedepositNOTrecommended
-Seeattachedinspectionchecklistandcommentsbelow
Brasada Ranch Design
Guidelines March 2023 Page 108
Review
Brasada Ranch Design Review Guidelines March 2023 Page 109 Inspection Checklist Date: Inspectedby: Sect. Material Compliance NonCompliance Notes 1 EarthAdvantageCertificate 6 CertificateofOccupancy 3 BuildingPlanCompliance 3 LandscapePlanCompliance 2 ColorBoardandMaterial Compliance 3 DrainageSwalesPresent 2 WalkwayMaterial 3 DrivewayMaterial -Paversatentrance(30ft.) 3 DrainageCulvert 2 Masonry/Stone(10%) 2 Metals-oxidized 2 Wood/Sidingpainted/stained 2 RoofingMaterial 2 RoofFlashing/Metal/Ventsmustbepaintedblack 2 GarageDoor 2 ExteriorDoors 2 Windows
3 ExteriorLightsmustbe darkskycertified
2 Heating/CoolingScreening
2 FoundationVentScreening
6 BuilderSignRemoved
6 Sitecleanandclearof debris
2 IlluminatedAddressSign
Broad band Fiber Box
Communication Infrastructure(pullbox, conduit,communication cabinet,anddedicated circuitinstalled)
Brasada Ranch Design Review Guidelines March 2023 Page 110






































