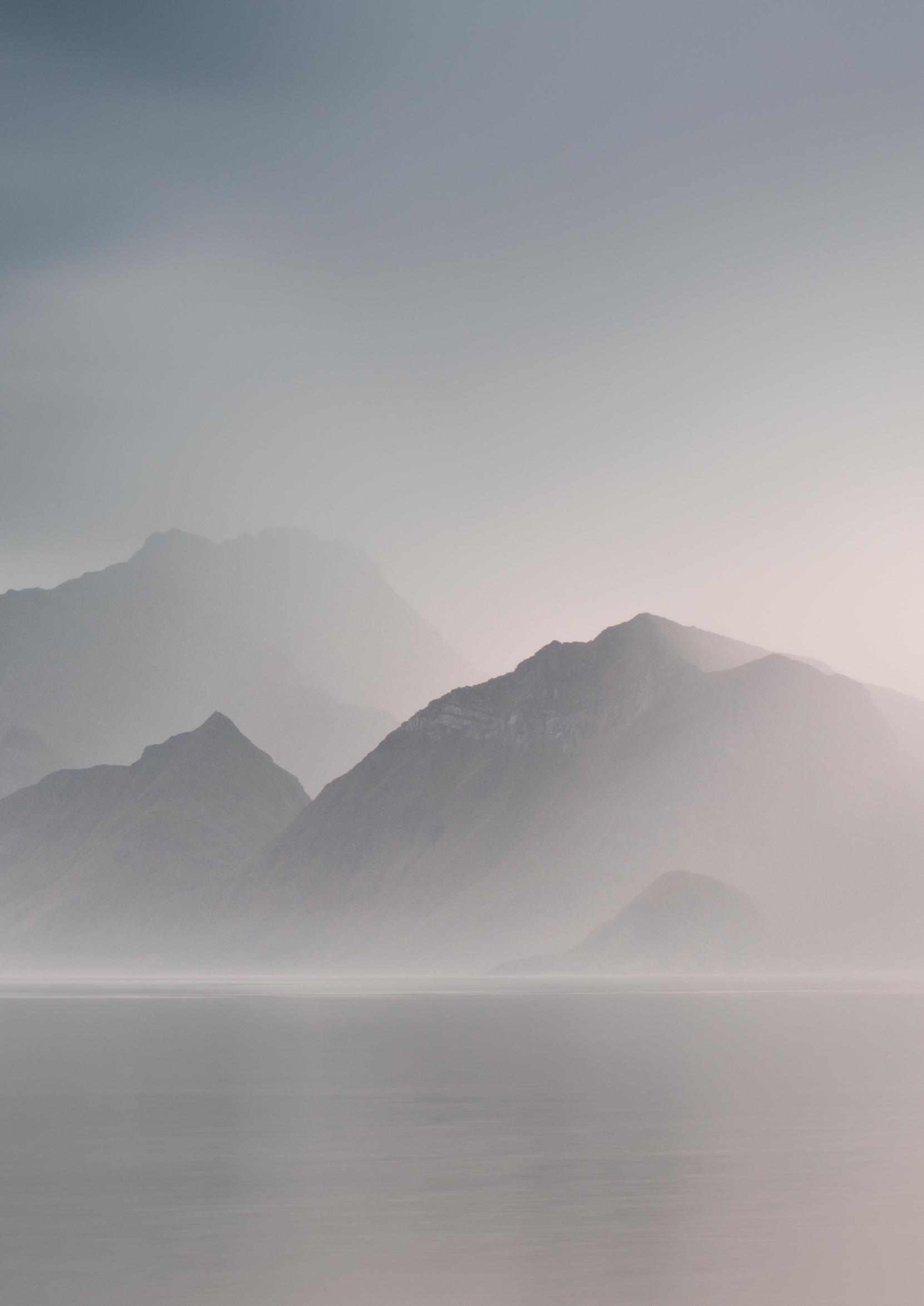

Wir achten mit Leidenschaft auf Nachhaltigkeit, Qualität und Design

Die Wärme unserer Öfen können Sie mit reinem Gewissen genießen, schließlich entspricht jedes unserer Produkte den höchsten internationalen Anforderungen.
Unsere Öfen sind darauf ausgelegt, dass Holz optimal zu nutzen, wodurch diese eine hohe Heizleistung erreichen. Nordpeis Produkte sind von den führenden Stellen in Europa zugelassen und stehen für eine saubere Verbrennung.
Innovation
Innovationskraft und Gespür für Design sind tief in der Nordpeis DNA verwurzelt. Wir
sind stolz darauf, eine umweltfreundliche, norwegische Verbrennungstechnologie anbieten zu können.
Holzfeuer
Bitte achten Sie darauf, Ihren Ofen nur mit Holz zu befeuern, welches den Anforderungen Ihrer lokalen Umweltbehörde entspricht.
Lernen
Bitte beachten Sie, dass Druckfehler und Änderungen in technischen Angaben vorkommen können. Entdecken Sie inspirierende Bilder und ausführliche Montageanleitungen auf unserer Website – nordpeis.de Die abgebildeten Modelle dienen der Illustration und können vom tatsächlichen Produkt abweichen. Die Oberflächen der Verkleidungen in Beton ShapeStone eignen sich ohne weitere Oberflächenveredlung nicht als Sichtbeton. Wir haben die hier abgebildeten Produkte weiß gestrichen.
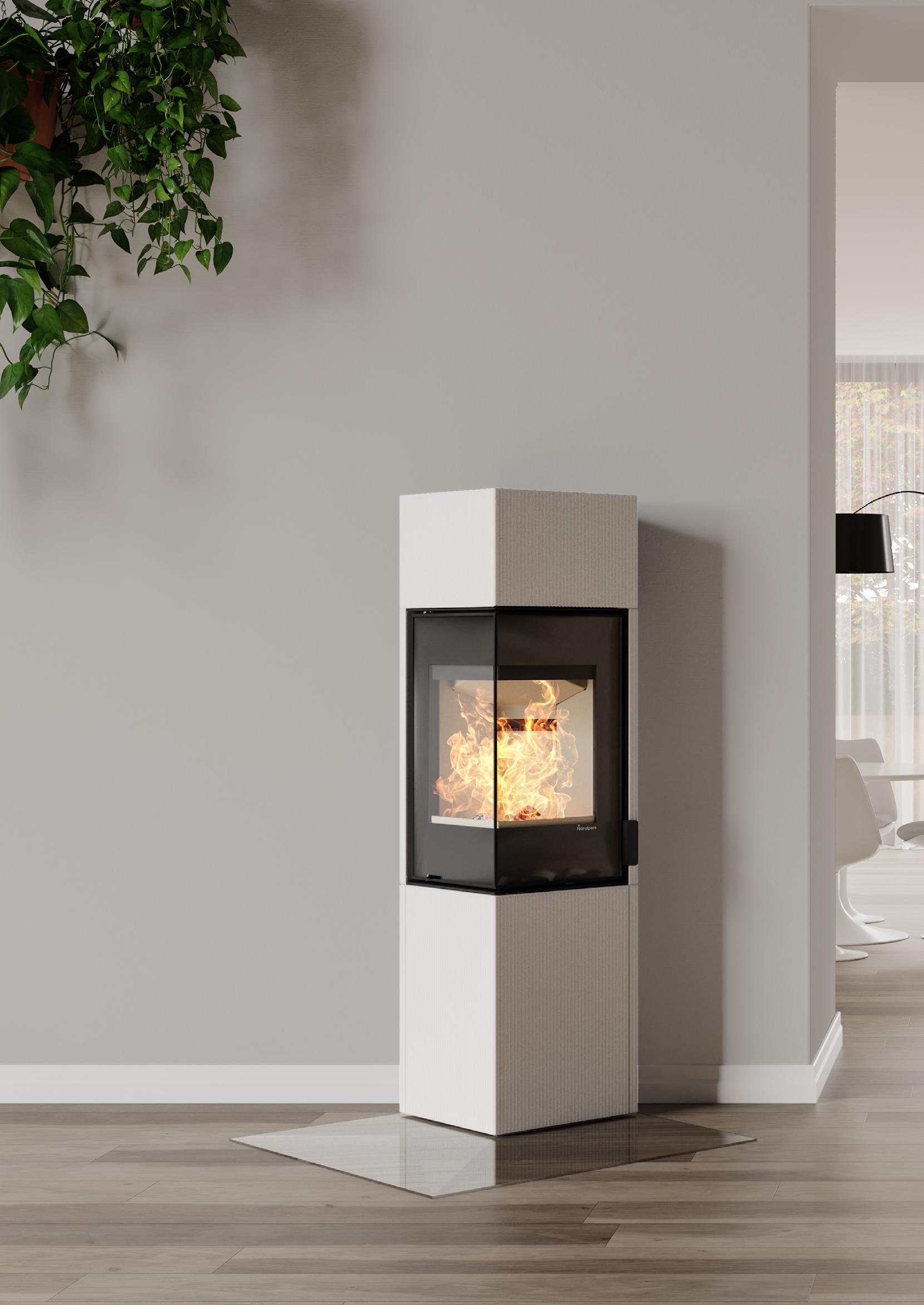
Quadro Colorado White High

Design das wärmt
Nordpeis ist der größte Hersteller eines der bekanntesten Möbelstücke Skandinaviens – des Holzofens. Mit Leidenschaft für Details, Qualität und Innovation helfen wir dabei, Ihrer Innenarchitektur eine individuelle Handschrift zu verleihen.
Ein Holzofen ist eine natürliche und angenehme Wärmequelle, die über viele Jahre ein Teil Ihres Zuhauses bleibt. Es ist daher wichtig, Ihre Bedürfnisse und Wünsche sorgfältig zu berücksichtigen. Sowohl Standort als auch die Art der Wärmeabgabe müssen bei der Wahl des Ofens berücksichtigt werden. Möchten Sie so viel Wärme wie möglich über einen maximalen Zeitraum genießen? Oder geht es Ihnen mehr darum eine gemütliche Atmosphäre in einer ansonsten gut isolierten Wohnumgebung zu schaffen? Suchen Sie nach einer kleinen und unauffälligen Wärmequelle oder soll sie ein auffälliger Blickfang in Ihrem Zuhause werden?
Dabei sind vor allem die Proportionen entscheidend. Das Verhältnis von Höhe zu Breite, die Textur der Materialien – alles sollte gut abgewogen sein. Die Ästhetik entsteht aus einem Zusammenspiel von Materialien, technisch fundierten Lösungen und einem Fokus auf hohe Qualität. Jedes Detail muss berücksichtigt werden und alles muss ausbalanciert sein, um ein intelligentes, funktionales und harmonisches Design zu schaffen.
Unsere Öfen sind besonders für ihre großen Glasscheiben bekannt, die eine gute Sicht auf das Feuer bieten. Unsere Produktpalette ist breit gefächert, damit Sie entscheidungssicher den perfekten Ofen für Ihr Zuhause und Ihre individuellen Bedürfnisse zu finden.
Lernen Sie unsere Kamine und Öfen kennen
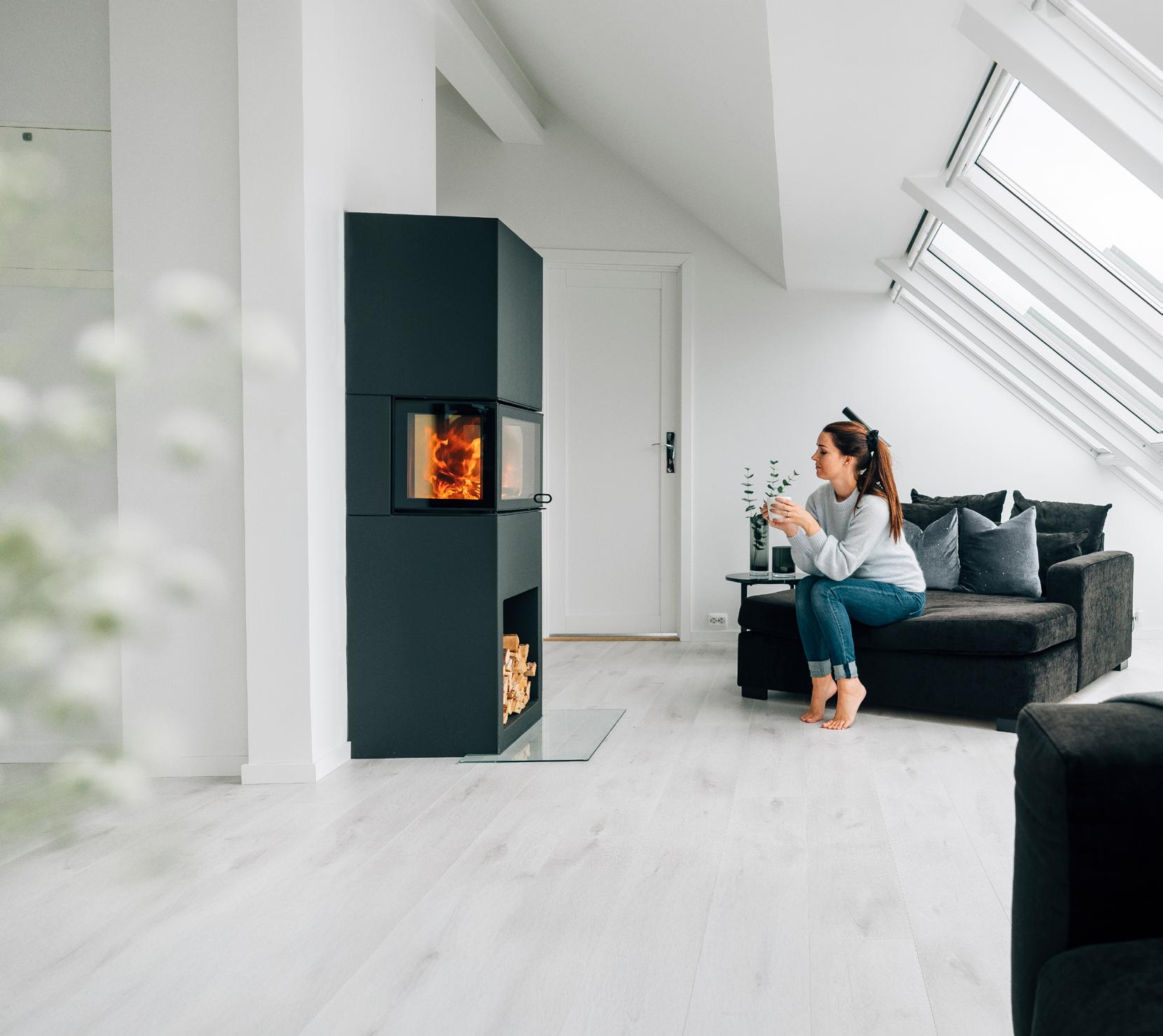
Welche Nordpeis passt am besten zu Ihnen? Es ist wichtig zu definieren, welche Funktion der Kamin oder Ofen in Ihrem Zuhause erfüllen soll. Danach wählen Sie eine Form, mit der Sie sich wohlfühlen. Denken Sie auch daran, dass bestimmte technische Anforderungen zu beachten sind.
Möchten Sie ein großes oder kleines Zimmer beheizen, eine moderne Wohnung oder ein geräumiges Haus? In den meisten Fällen kann sowohl ein Kamin als auch ein Ofen die richtige Lösung sein – denken Sie jedoch daran, dass technische und/oder bauliche Anforderungen berücksichtigt werden müssen.
Unsere Holzöfen und Kamine sind in verschiedenen Größen und Varianten erhältlich – mit oder ohne Seitenglas, mit hohem oder niedrigem Einsatz, und mit Zubehör, das eine individuelle Anpassung an Ihren Stil und Ihre Wünsche ermöglicht.
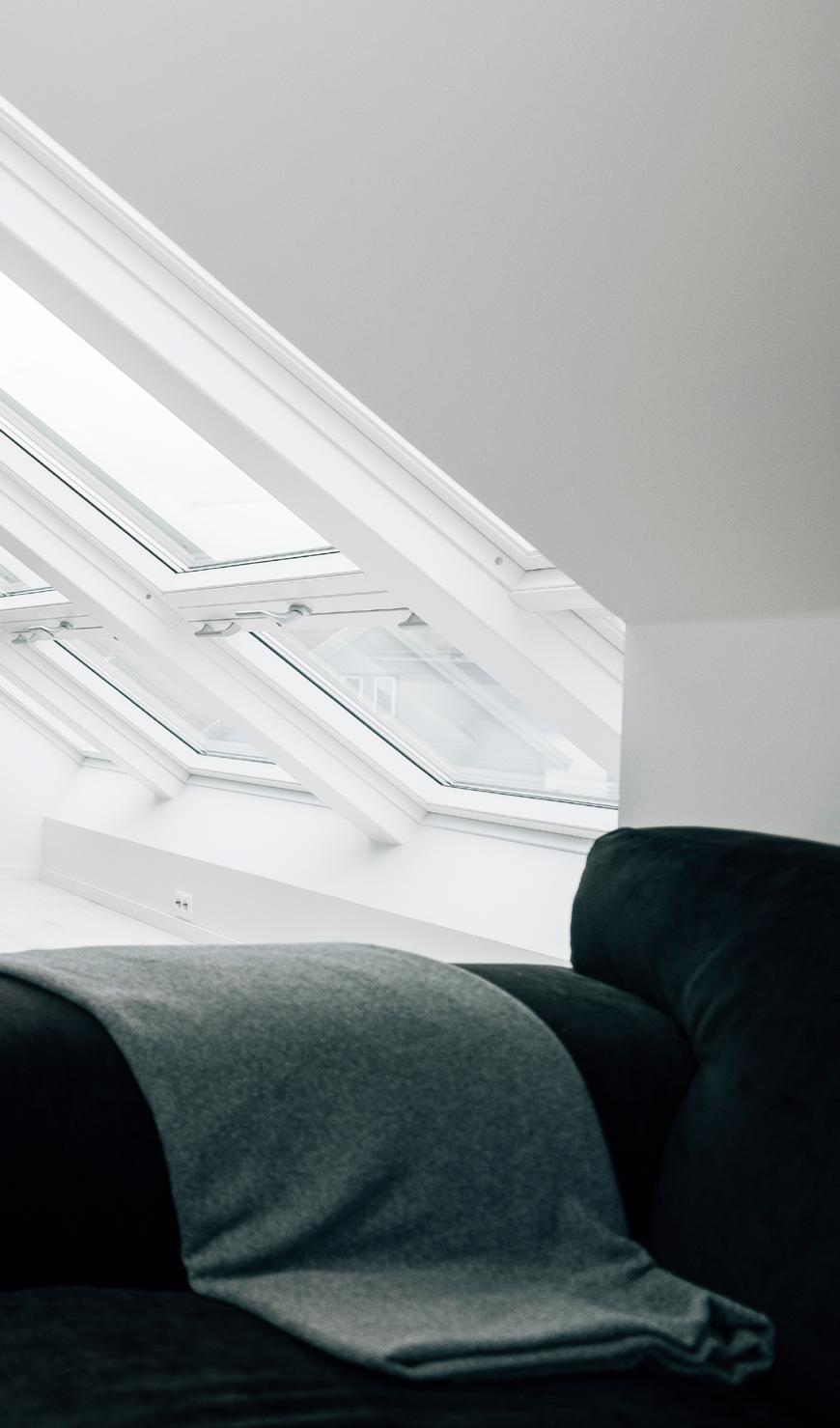
Sobald Sie herausgefunden haben, was Ihren Bedürfnissen entspricht, bleibt das Wichtigste: Wählen Sie den Ofen, der Ihnen optisch gefällt und über viele Jahre hinweg ein treuer Begleiter in Ihrem Zuhause sein wird. Unsere Kamine und Öfen zeichnen sich durch ein modernes, klares Design und große Glasflächen aus, die einen hervorragenden Blick auf die Flammen bieten. Viele unserer Modelle verfügen über Eckglas, sodass Sie das Feuer aus mehreren Perspektiven genießen können – ganz gleich, wo im Raum Sie sich befinden. Achten Sie auf unser Symbol für Flammeneinsicht!
Nordpeis SmartFire
Produkte mit diesem Symbol verfügen über die SmartFire-Technologie. SmartFire schließt die Primärluftzufuhr automatisch temperaturgesteuert. Dadurch wird sowohl der Arbeitsaufwand als auch der Holzverbrauch reduziert – bei gleichzeitig optimierter Verbrennung.
PowerStone™
Produkte mit diesem Symbol bieten die Möglichkeit, wärmespeichernde PowerStone™ als Zubehör zu installieren. Dieses speziell entwickelte Material speichert Wärme während des Abbrandes und gibt sie nach Erlöschen des Feuers über längere Zeit hinweg ab.
Hochschiebbare Türer
Produkte mit diesem Symbol verfügen über eine Tür, die sich hoch- und herunterfahren lässt. Diese Tür verleiht dem Produkt ein exklusives Erscheinungsbild und erleichtert das Nachlegen von Holz.
Einsicht von vorne
Produkte mit diesem Symbol bieten Flammeneinsicht nur von einer Seite. Ideal für die Platzierung an einer Wand oder in einer Ecke, wenn keine Sicht von mehreren Seiten erforderlich ist.
Durchsicht von zwei Seiten
Produkte mit diesem Symbol bieten Flammeneinsicht von zwei gegenüberliegenden Seiten. Sie sind so konzipiert, dass sie als Raumteiler oder Designelement zwischen zwei Räumen fungieren.
Einsicht über Eck
Produkte mit diesem Symbol bieten Flammeneinsicht über zwei Glasflächen, die sich in einem Winkel treffen. So können die Flammen aus mehreren Perspektiven betrachtet werden – ideal für die Integration in eine Ecke oder für Sicht aus verschiedenen Bereichen desselben Raumes.
Einsicht
von drei Seiten
Produkte mit diesem Symbol bieten Flammeneinsicht von drei Seiten – in der Regel vorne und an beiden Seiten. So sind die Flammen aus nahezu dem gesamten Raum sichtbar. Dies sorgt für einen spektakulären visuellen Effekt und eignet sich perfekt für offene Grundrisse oder als zentrales Designelement.
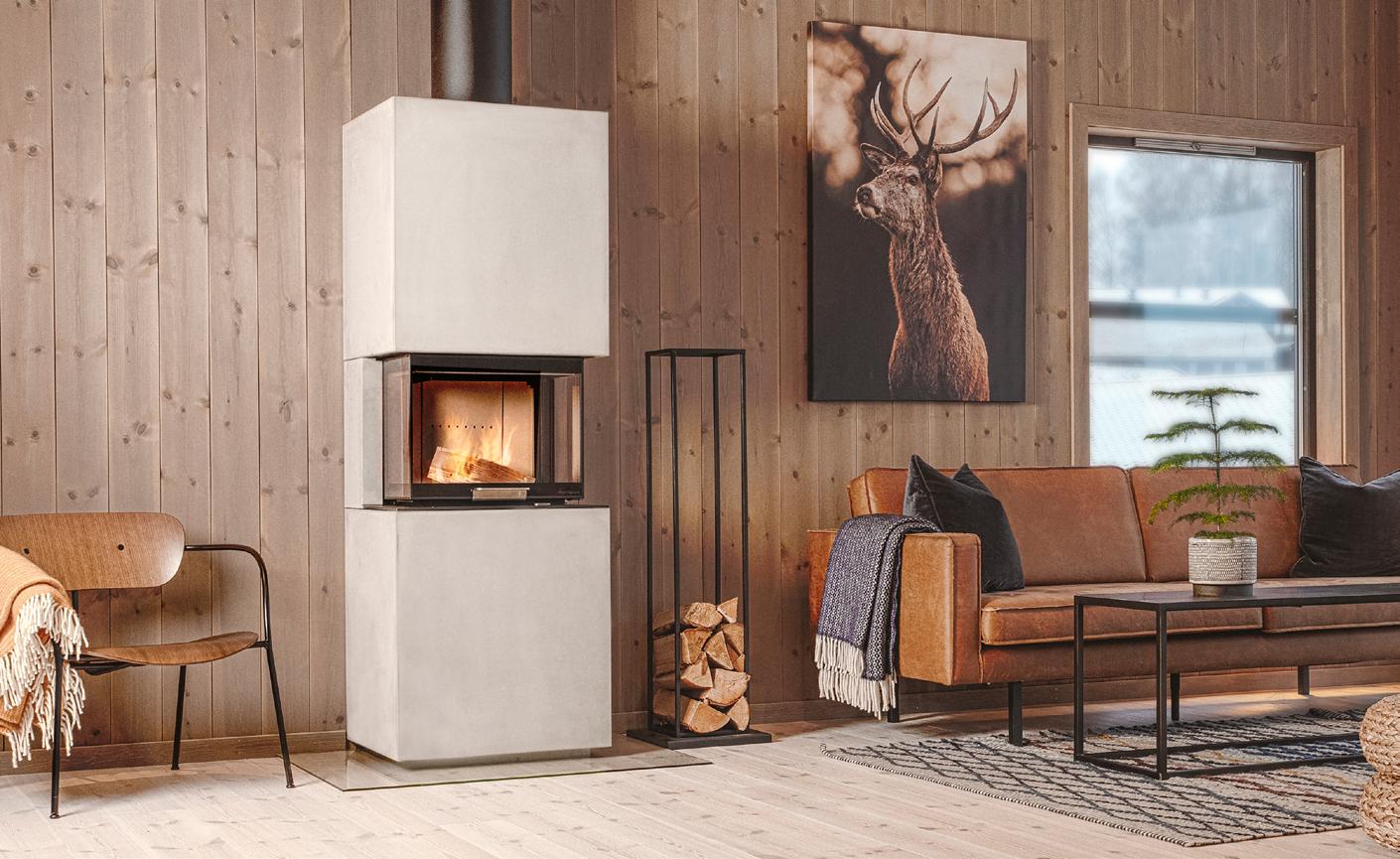
Nordpeis Spezialbeton
Über 40 Jahre lang haben wir verschiedene Materialien für Kaminanlagen getestet. In Zusammenarbeit mit führenden Labors und Universitäten haben wir Materialien entwickelt, die den höchsten Anforderungen bei Belastungen und Temperaturschwankungen entsprechen. Wir verwenden Spezialbeton für Verkleidung, Brennkammer und Kern für eine zusätzliche Wärmespeicherung.
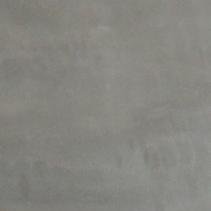
Beton ShapeStone
Beton ShapeStone ist unser eigens entwickelter Beton, speziell für den Bau von Kaminen. Er ist relativ leicht und dank Faserverstärkung besonders haltbar und stabil.
Beton ShapeStone kann mit handelsüblicher, wasserbasierter Farbe gestrichen werden.
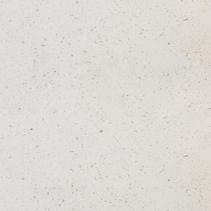
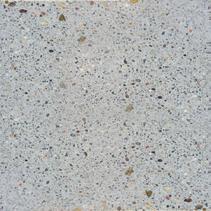
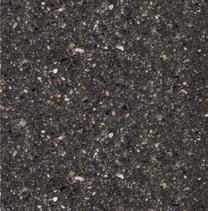
Colorado
Colorado ist ein durchgefärbter Spezialbeton mit einer vorgewachsten und polierten oder sandgestrahlte Oberfläche, welche die natürlichen Schattierungen im Sand hervorhebt. Colorado wurde entwickelt, um den gleichen strengen Standards wie Beton ShapeStone zu entsprechen. Colorado kommt bei Nordpeis sowohl bei Verkleidungen als auch für Bodenplatten oder als dekorative Elemente zum Einsatz.
Colorado sollte nicht nachbearbeitet oder gestrichen werden und ist in den Farben Weiß, Natur und Anthrazit erhältlich.
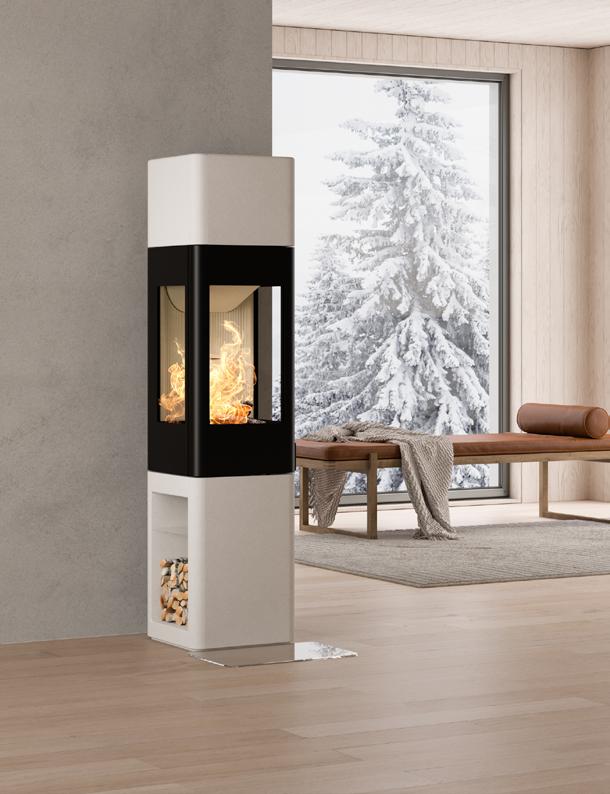
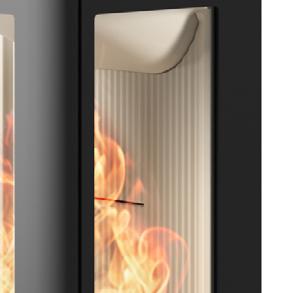
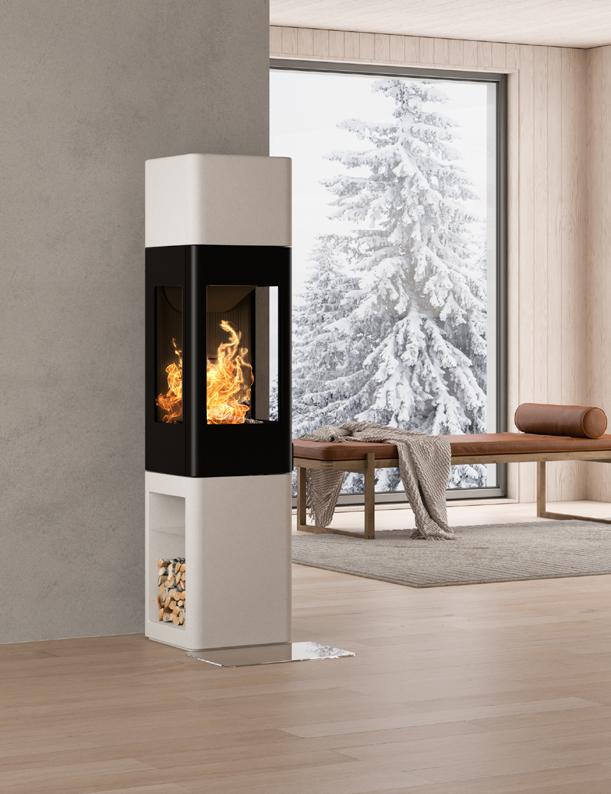
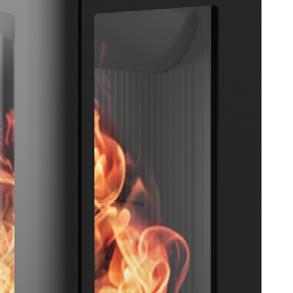
Nordpeis Thermotte™
– Isolierplatten für die Brennkammer
Thermotte® ist eine Innovation von Nordpeis zum Isolieren von Brennkammern. Das feuerfeste Material wurde in unserer Forschungs- und Entwicklungsabteilung (F&E) konzipiert und hat umfangreiche Tests durchlaufen. Es ist zugelassen, um Temperaturen bis zu 1.280 ºC standzuhalten.
Bei vielen unserer Produkte können Sie zwischen heller oder dunkler Thermotte im Brennraum wählen. Diese spannende Möglichkeit bietet Ihnen mehr Freiheit bei der Gestaltung und erlaubt es, das Aussehen Ihres Kamins oder Ofens ganz nach Ihren Wünschen anzupassen.
Die Symbole zeigen, welche Thermotte™-Variante für das Produkt verfügbar ist. Wenn sowohl helle als auch dunkle Thermotte™ verwendet werden können, wird ein Kombinationssymbol angezeigt.
nordpeis.de
Informiert. Aktuell. Einfach zugänglich.
Sie möchten mehr über unsere Kamine und Öfen erfahren? Auf unserer Website finden Sie aktuelle Informationen, technische Daten, Inspiration und praktische Tipps.
Besuchen Sie uns und finden Sie das passende Produkt für Ihre Bedürfnisse.
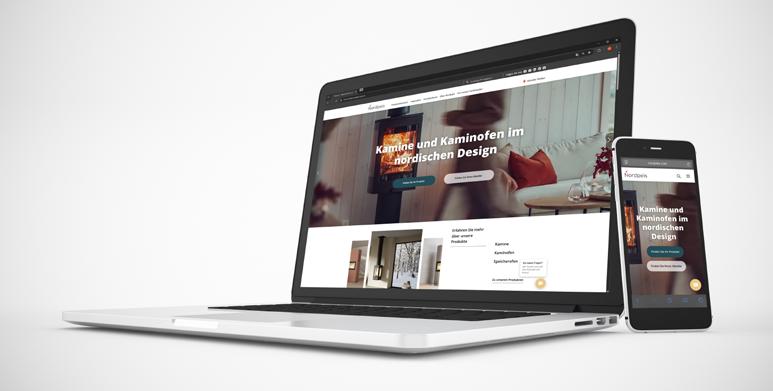
Kamine / Porto / Lisboa
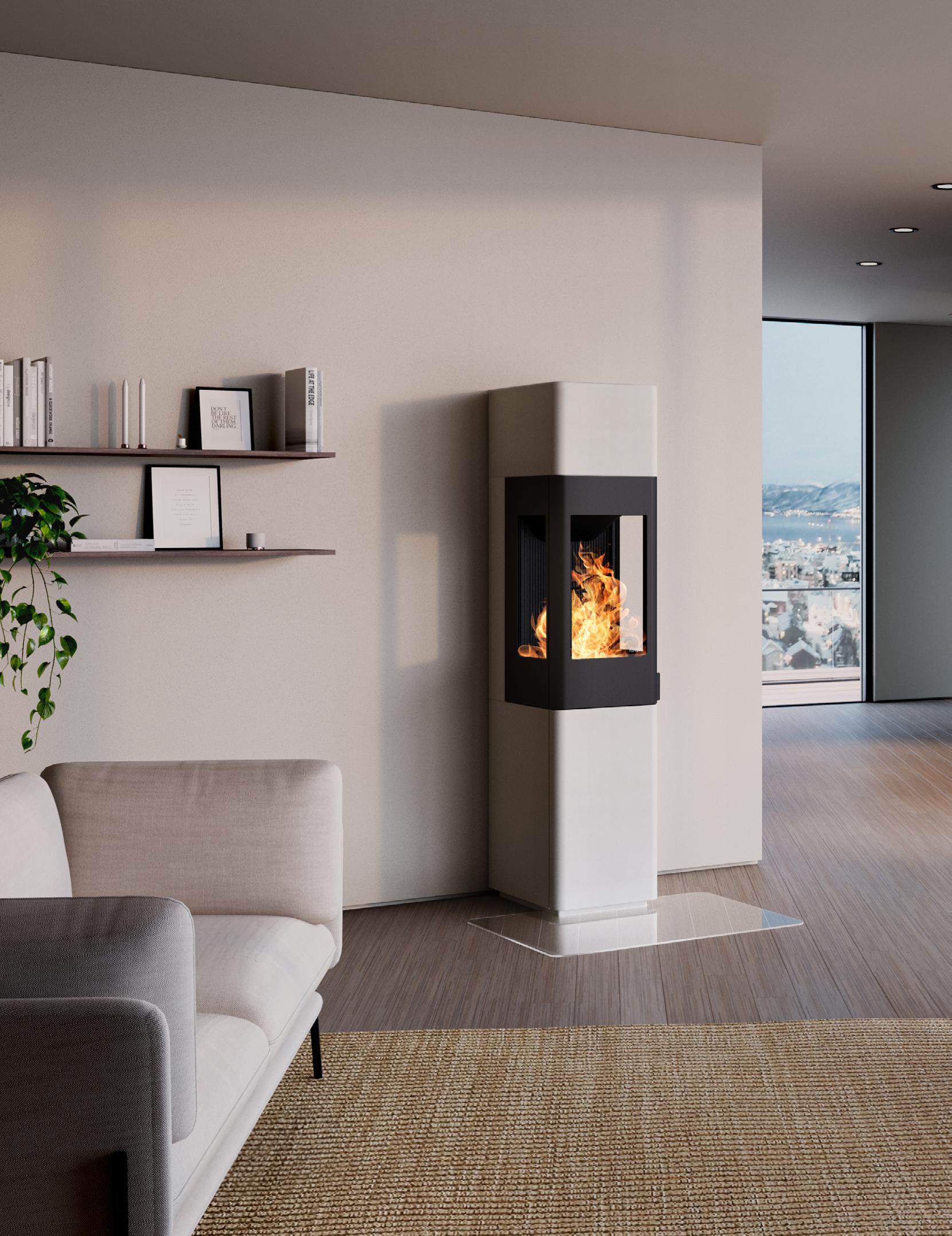
• Gute Sicht auf die Flammen durch drei Scheiben
• Klein und platzierungsfreundlich
• Integrierter Hitzeschutz
Porto — Stilvoll Kamin mit minimalem Platzbedarf.

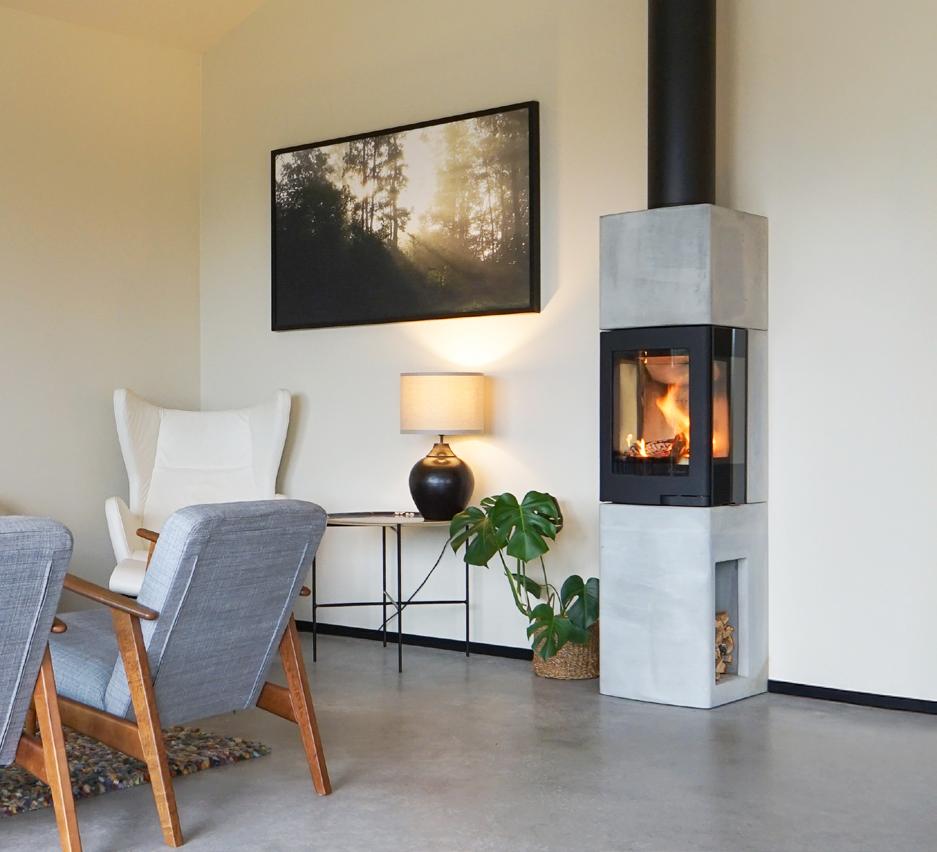
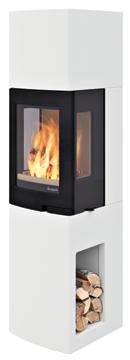
Heizbereich 40-100 m2
Effizienz 82 %
Nennleistung 4 kW
Holzlänge 30 cm
Gewicht 209 kg
Scannen Sie den QR-Code, um Zubehör und andere Details

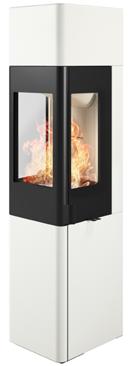
Heizbereich 55-150 m2 Effizienz 82 %
Nennleistung 6,6 kW
Holzlänge 30 cm Gewicht 212 kg
Scannen Sie den QR-Code, um Zubehör und andere Details
Bitte beachten Sie, dass Druckfehler und Änderungen in technischen Angaben vorkommen können. Die abgebildeten Modelle dienen der Illustration und können vom tatsächlichen Produkt abweichen. Die Oberflächen der Verkleidungen in Beton ShapeStone eignen sich ohne weitere Oberflächenveredlung nicht als Sichtbeton. Wir haben die hier abgebildeten Produkte weiß gestrichen.
Lisboa — Schmaler Kamin mit hoch platziertem Einsatz.
514
Porto
Lisboa
Kamine / Cannes / Osaka T
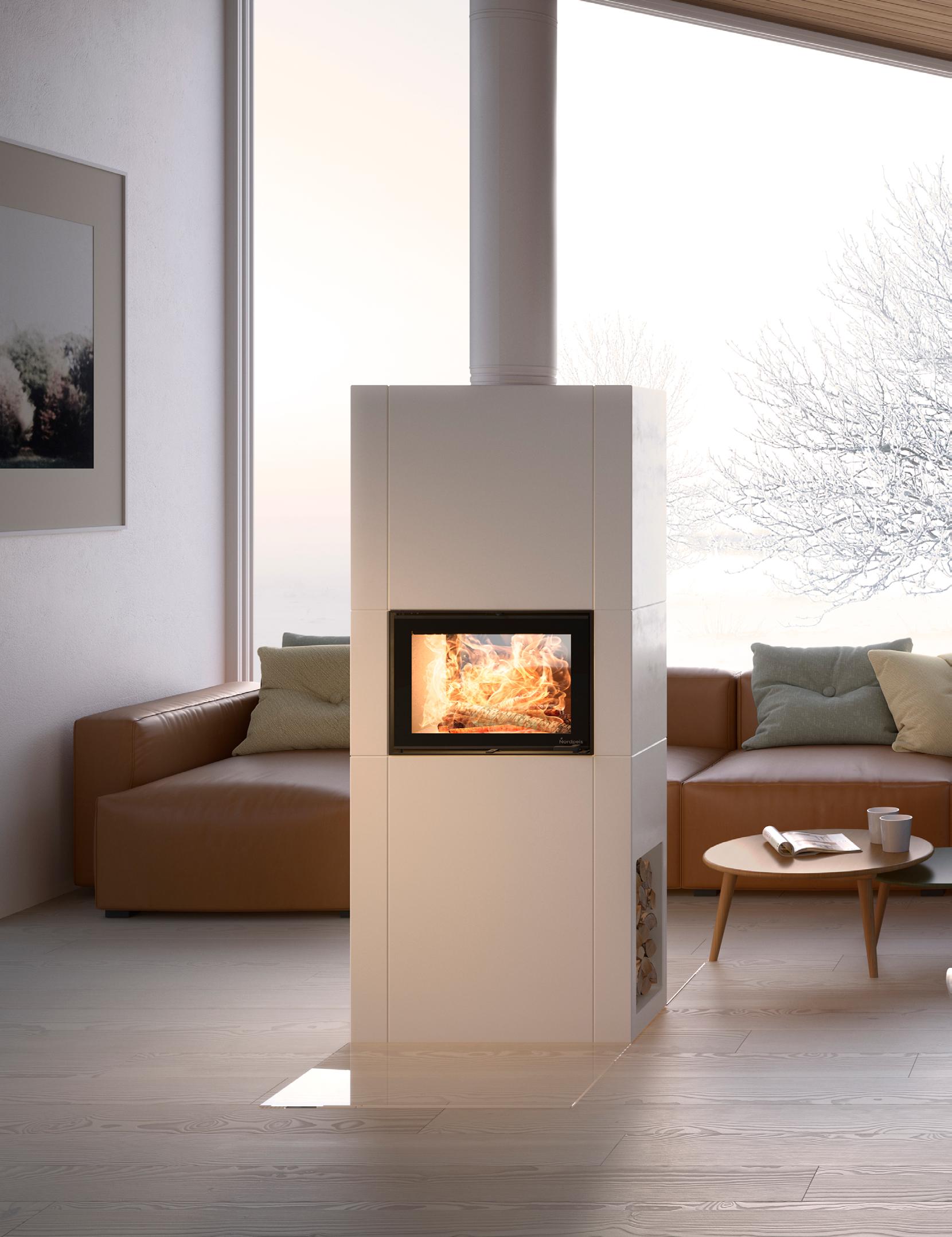
• IR-Max sorgt für optimales Heizen sowie saubereres Glas
• Eine Doppelverglasung sorgt für besonders gute Verbrennung
• Hochstehende Brennkammer, gute Sicht auf Flammen
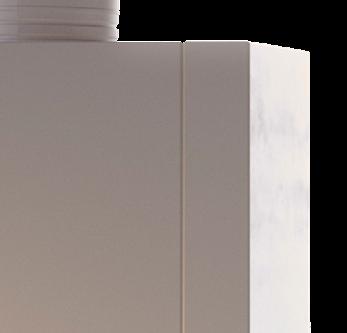
Osaka T ist ein aufrechter und stilreiner Kamin mit Durchblick. Der Kamin eignet sich besonders gut als Raumteiler, da Sie die Flammen von zwei Seiten genießen können.

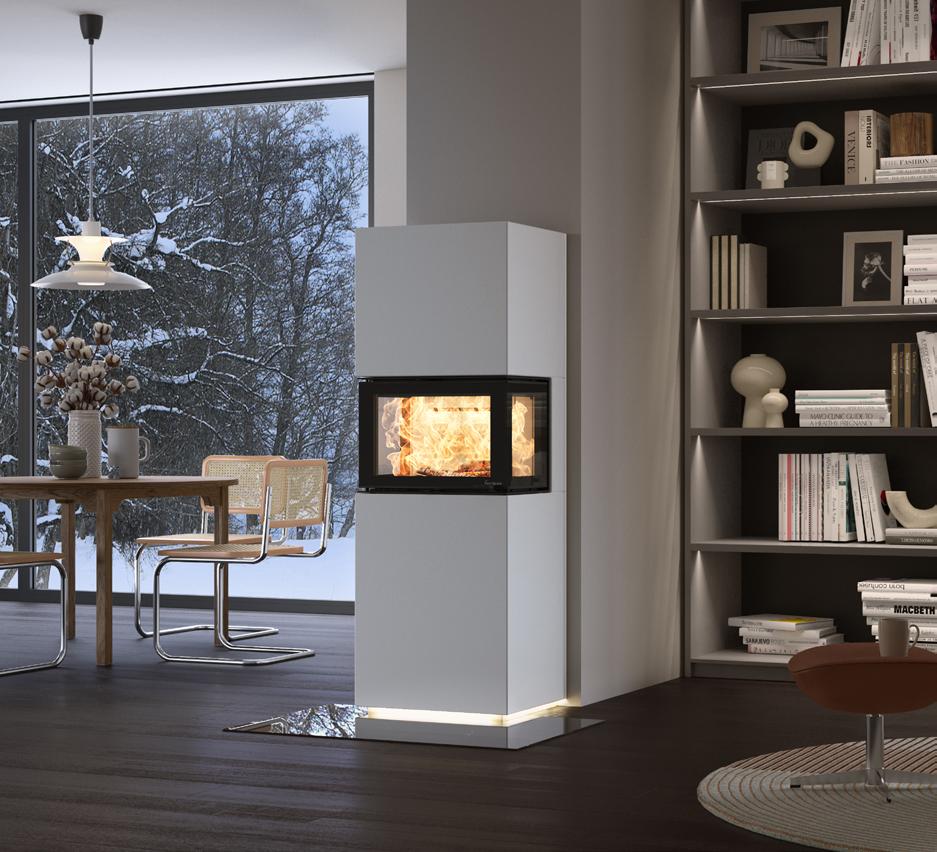
Cannes — Moderner und stilvoller Kamin. LED-Leuchten an der Unterkante des Kamins sind als Zubehör erhältlich. Cannes
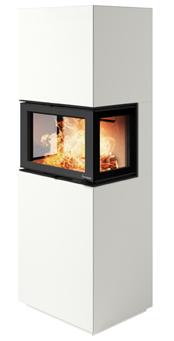
Heizbereich 55-150 m2
Effizienz 83 %
Nennleistung 5,7 kW
Holzlänge 40 cm Gewicht 261 kg
Scannen Sie den QR-Code, um Zubehör und andere Details

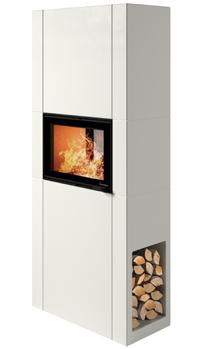
Heizbereich 70-150 m2
Effizienz 78 %
Nennleistung 6,8 kW
Holzlänge 40 cm Gewicht 292 kg
Scannen Sie den QR-Code, um Zubehör und andere Details

Bitte beachten Sie, dass Druckfehler und Änderungen in technischen Angaben vorkommen können. Die abgebildeten Modelle dienen der Illustration und können vom tatsächlichen Produkt abweichen. Die Oberflächen der Verkleidungen in Beton ShapeStone eignen sich ohne weitere Oberflächenveredlung nicht als Sichtbeton. Wir haben die hier abgebildeten Produkte weiß gestrichen.
Kamine / Pisa / Praha
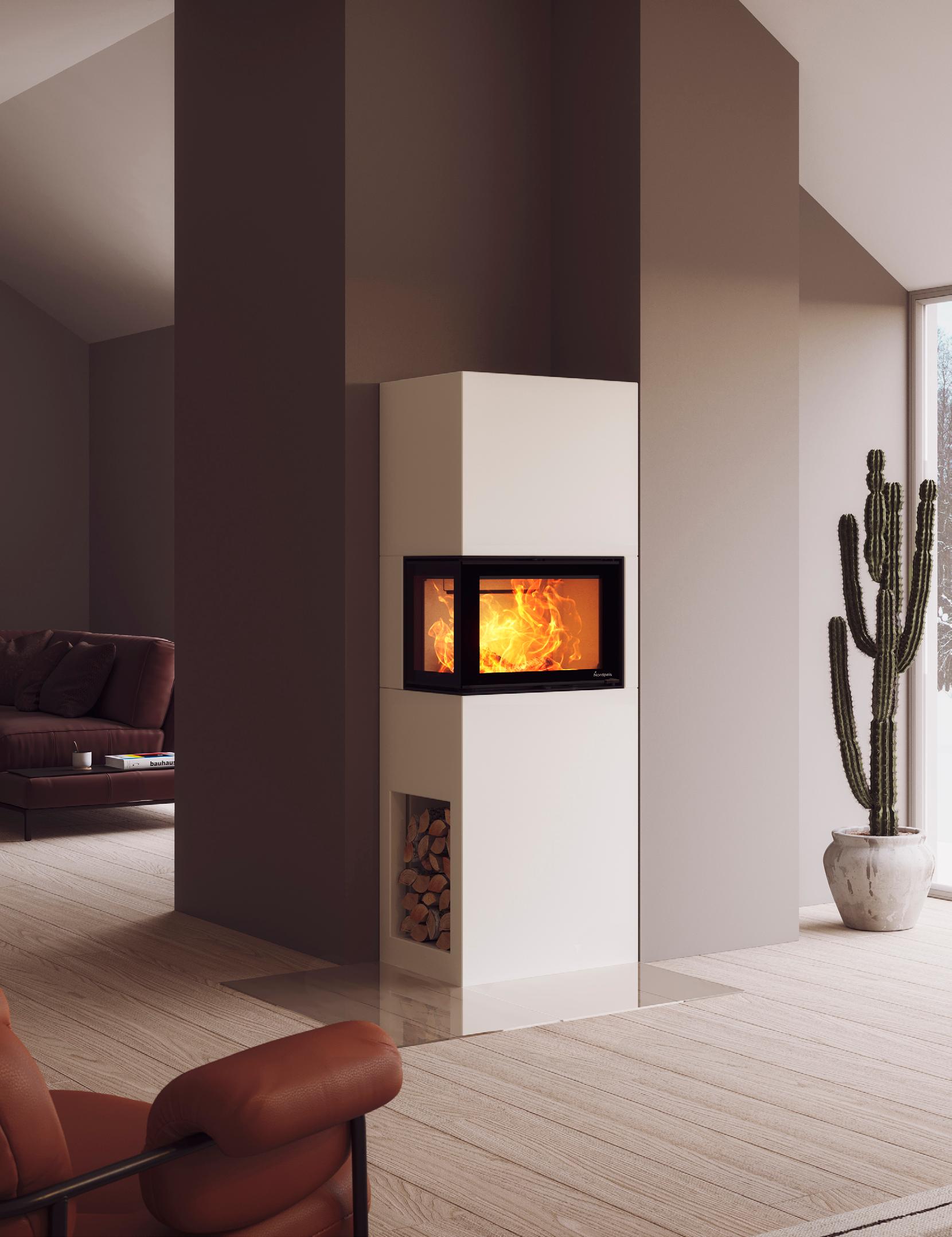
• IR-Max sorgt für optimales Heizen sowie saubereres Glas
• Eine Doppelverglasung sorgt für besonders gute Verbrennung
• Hochstehende Brennkammer, gute Sicht auf Flammen
Pisa — ein schlichter und stilvoller Kamin mit rechts- oder linksgewinkeltem Heizeinsatz und einer dekorativen Holznische an der Seite.

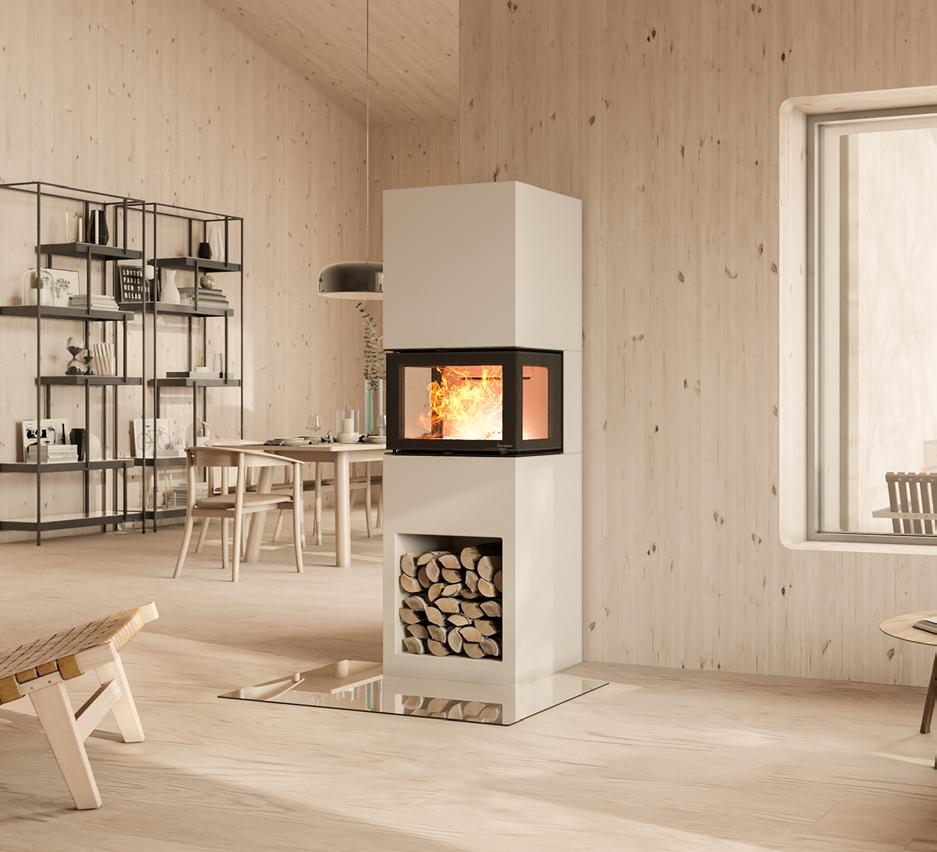
Praha — ein schlichter und eleganter Kamin mit Sicht auf die Flammen von drei Seiten und einer dekorativen Holznische an der Vorderseite.
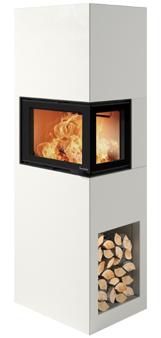
Heizbereich 55-150 m2
Effizienz 82 %
Nennleistung 5,4 kW
Holzlänge 40 cm
Gewicht 266 kg
Scannen Sie den QR-Code, um Zubehör und andere Details

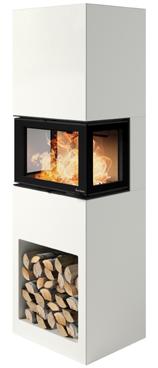
Heizbereich 70-150 m2 Effizienz 83 %
Nennleistung 5,7 kW
Holzlänge 40 cm
Gewicht 253 kg
Scannen Sie den QR-Code, um Zubehör und andere Details

Bitte beachten Sie, dass Druckfehler und Änderungen in technischen Angaben vorkommen können. Die abgebildeten Modelle dienen der Illustration und können vom tatsächlichen Produkt abweichen. Die Oberflächen der Verkleidungen in Beton ShapeStone eignen sich ohne weitere Oberflächenveredlung nicht als Sichtbeton. Wir haben die hier abgebildeten Produkte weiß gestrichen.
Praha
Pisa
Kamine / Odense
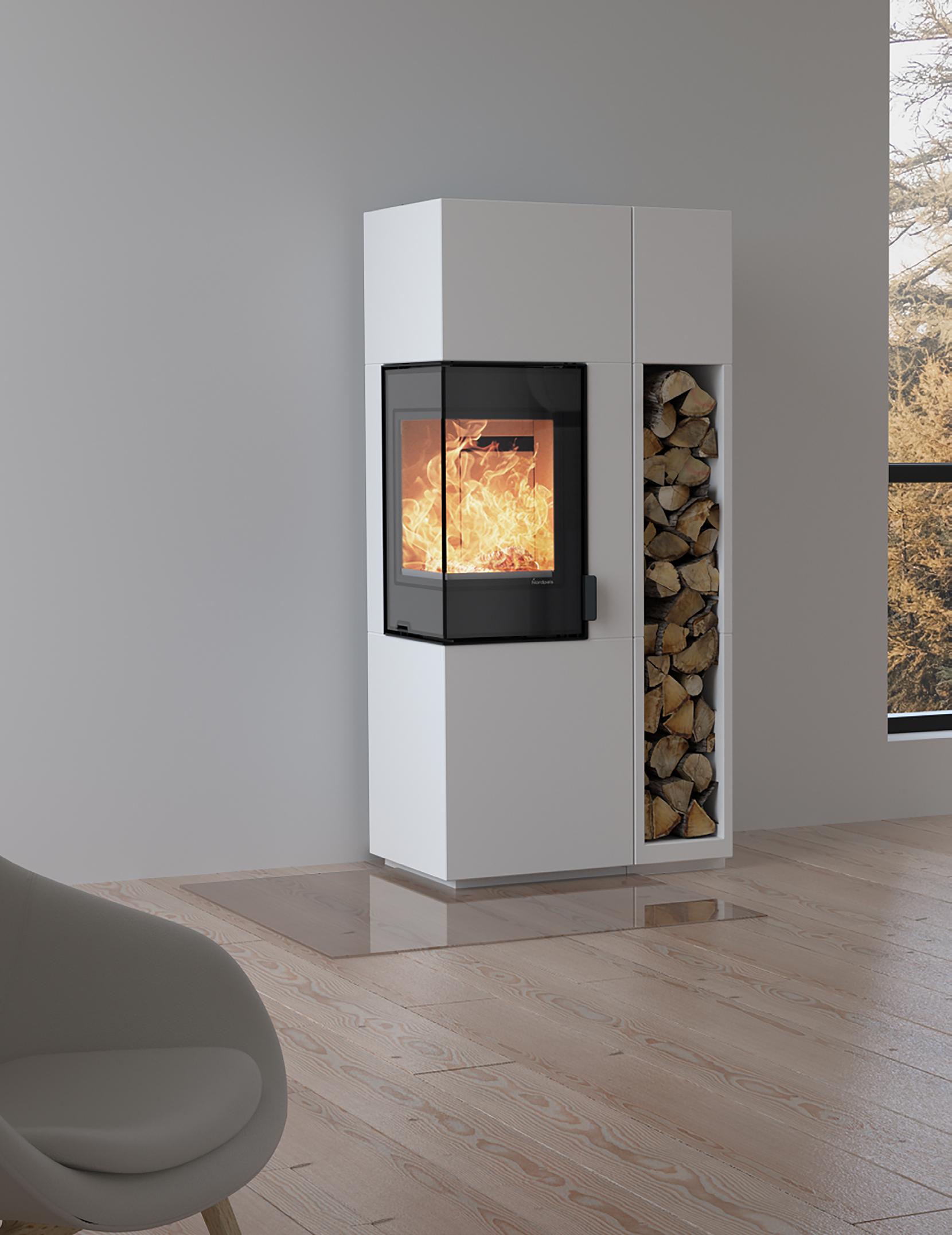
• Abgewinkelter Einsatz für beste Sicht auf die Flammen
• Klein und platzierungsfreundlich
• Isolationspanele aus hellem Thermotte™ sind langlebig und fördern ein sauberes Abbrennen

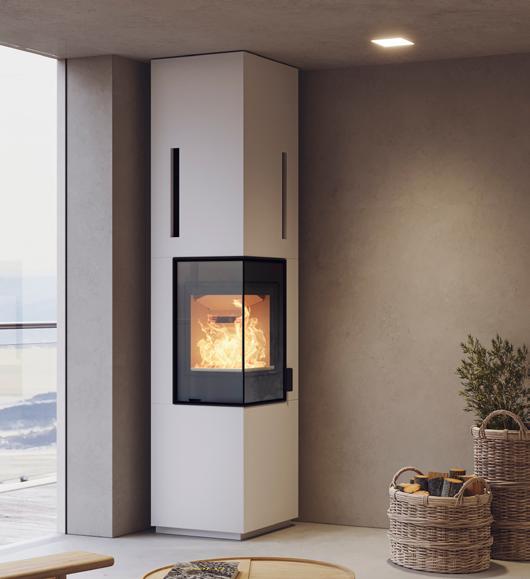

Scannen Sie den QR-Code, um Zubehör und andere Details
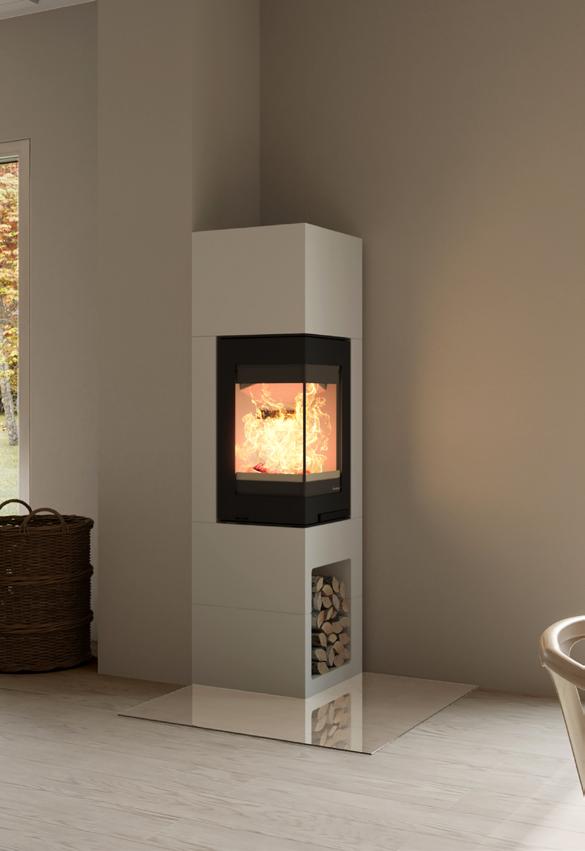
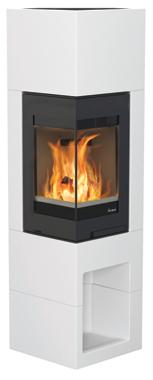
Odense
Heizbereich
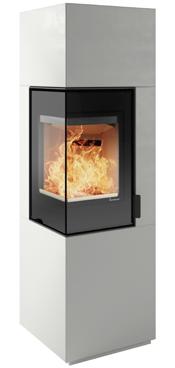
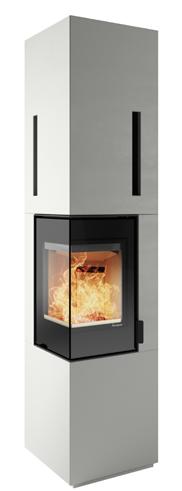
Odense Exclusive
Heizbereich
Bitte beachten Sie, dass Druckfehler und Änderungen in technischen Angaben vorkommen können. Die abgebildeten Modelle dienen der Illustration und können vom tatsächlichen Produkt abweichen. Die Oberflächen der Verkleidungen in Beton ShapeStone eignen sich ohne weitere Oberflächenveredlung nicht als Sichtbeton. Wir haben die hier abgebildeten Produkte weiß gestrichen.
Kamine / Capri
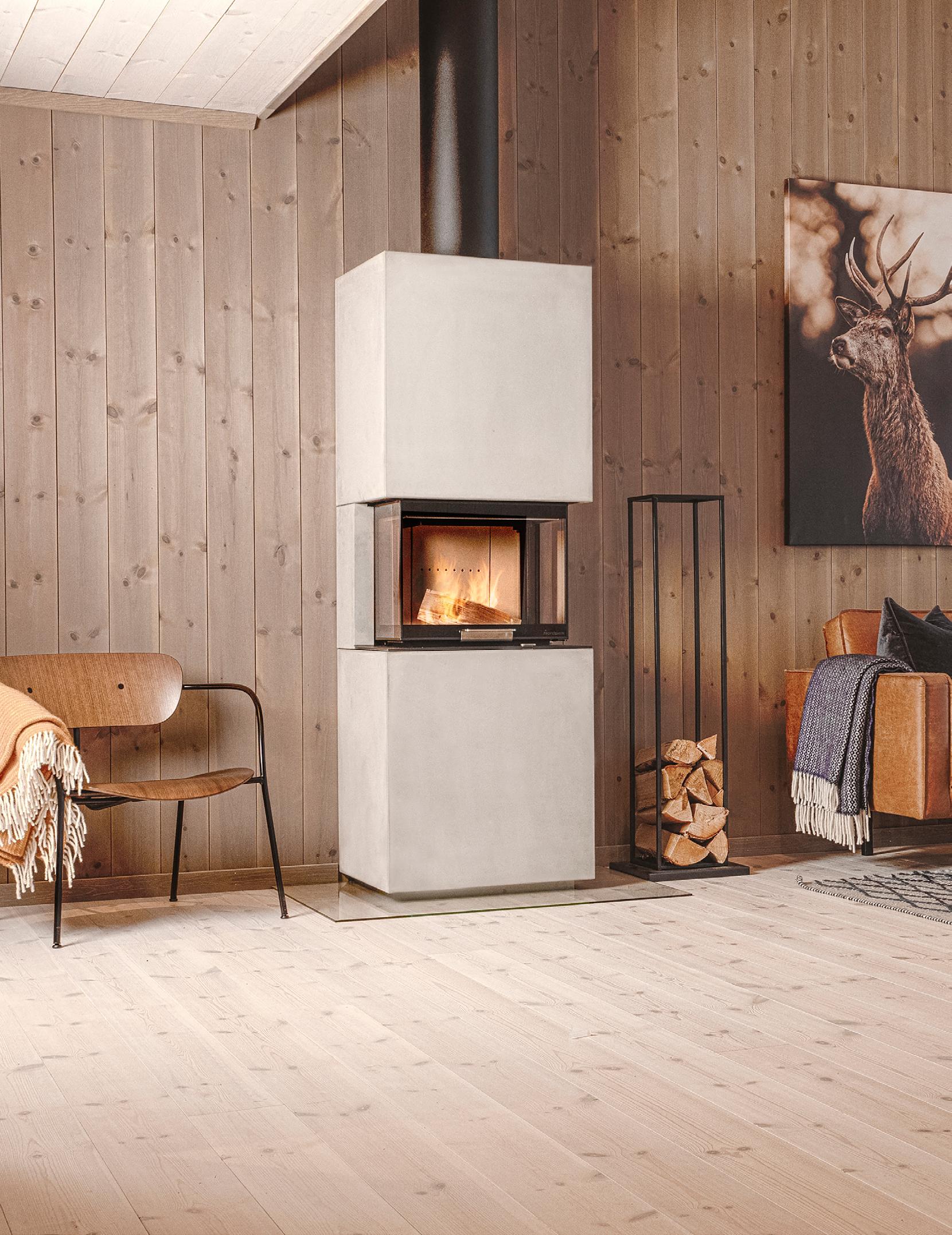
• Exklusive hochschiebbare Tür mit Supermax IR Seitenscheiben
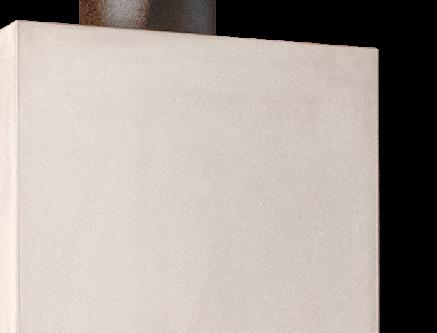
• Die Luftschlitze sind im Sockel versteckt, um das klare Design zu erhalten
• Optional mit wärmespeicherndem PowerStone™
Capri — Ein mittelgroßer Kamin in klarem, nordischem Design. Alle unsere Kamine werden unlackiert geliefert und können in der gewünschten Farbe oder mit Betonfarbe gestrichen werden (wie hier abgebildet).

Scannen Sie den QR-Code, um Zubehör und andere Details

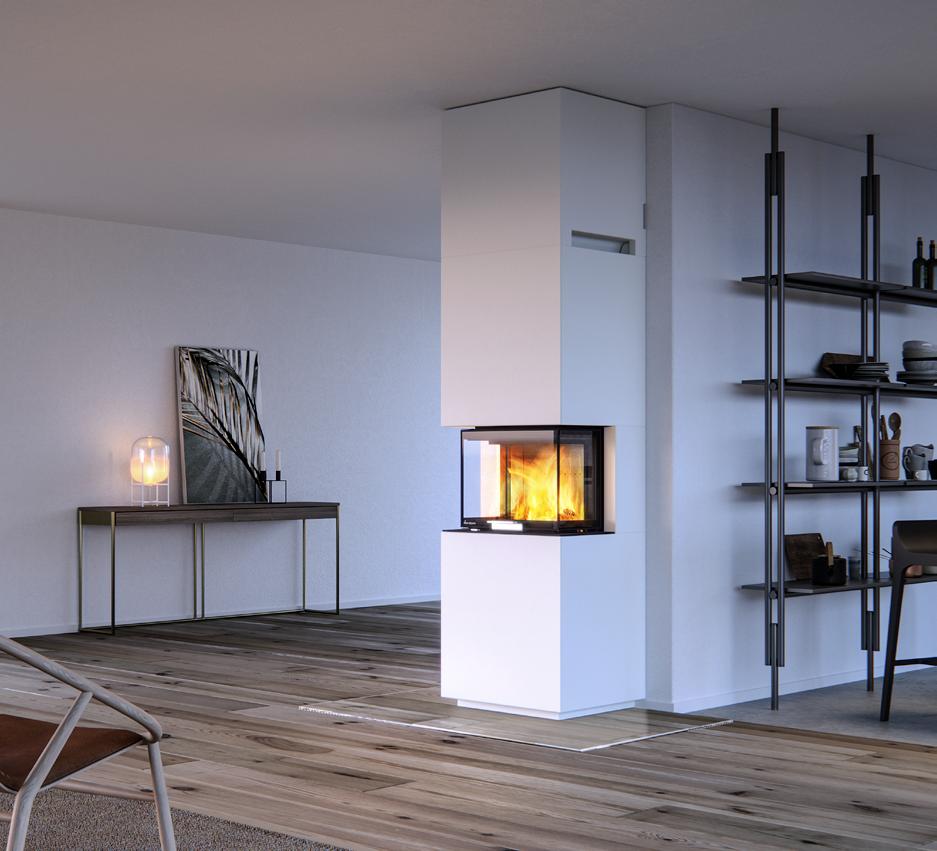
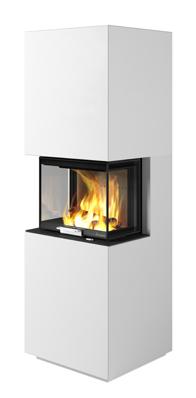
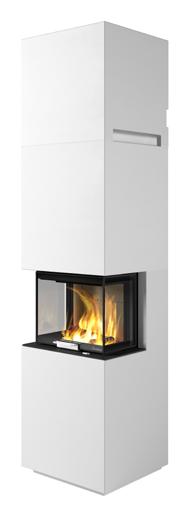
m2
Bitte beachten Sie, dass Druckfehler und Änderungen in technischen Angaben vorkommen können. Die abgebildeten Modelle dienen der Illustration und können vom tatsächlichen Produkt abweichen. Die Oberflächen der Verkleidungen in Beton ShapeStone eignen sich ohne weitere Oberflächenveredlung nicht als Sichtbeton. Wir haben die hier abgebildeten Produkte weiß gestrichen.
Capri High — Variante in Zimmerhöhe.
Capri
Kamine / Monaco
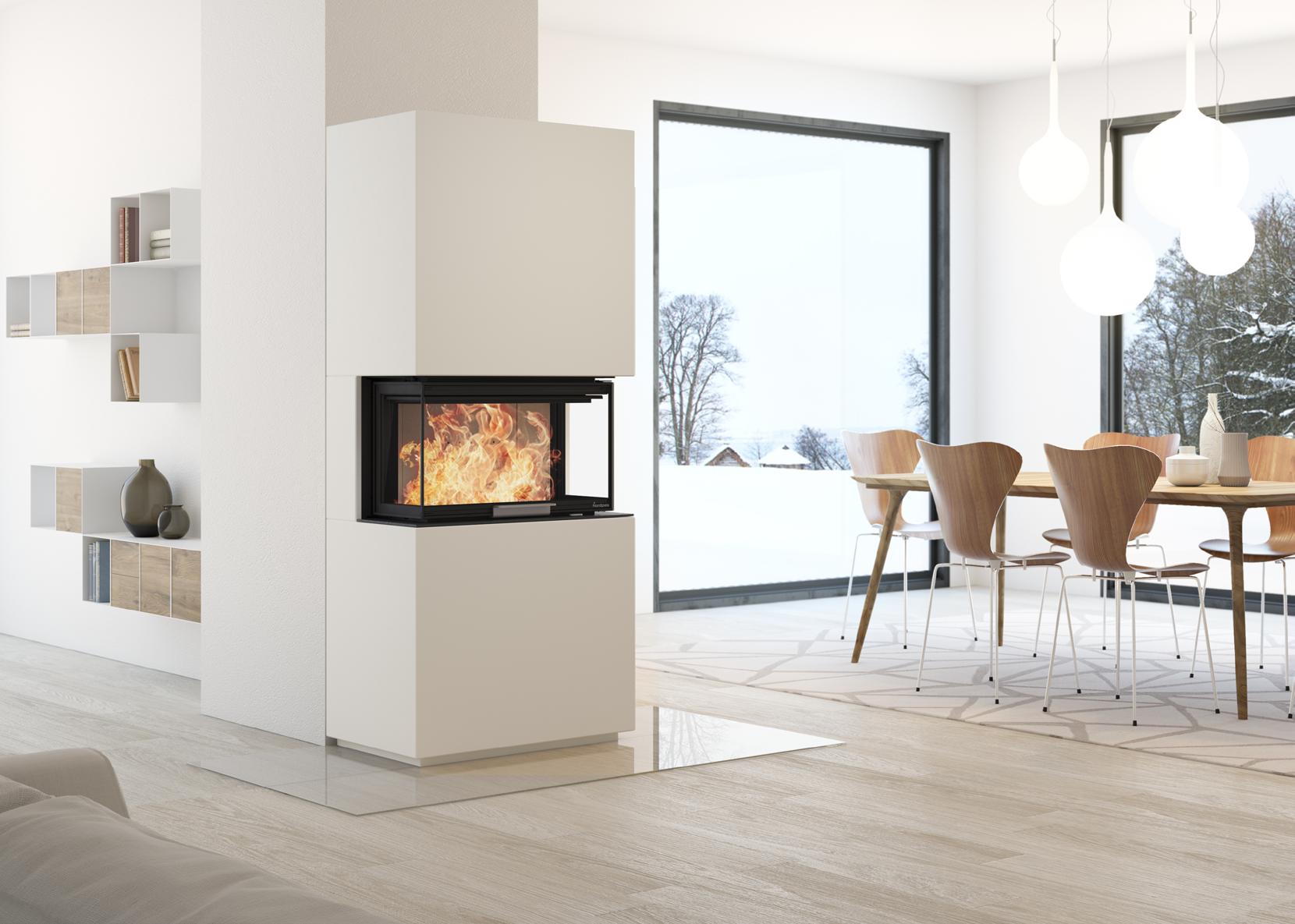
Monaco High — Großer Kamin mit hoch positioniertem Einsatz und Glas an drei Seiten.
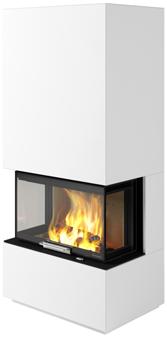
Monaco
Heizbereich 80-160 m2
Effizienz 80 %
Nennleistung 8 kW
Holzlänge 50 cm
Gewicht 324 kg
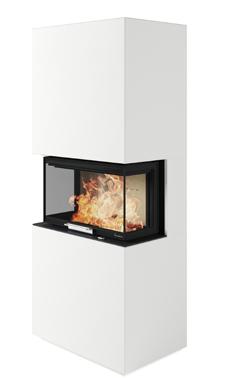
Monaco High
Heizbereich 80-160 m2
Effizienz 80 %
Nennleistung 8 kW
Holzlänge 50 cm Gewicht 388 kg
• Exklusive hochschiebbare Tür mit Supermax IR Seitenscheiben
• Die Luftschlitze sind im Sockel versteckt, um das klare Design zu erhalten
• Optional mit wärmespeicherndem PowerStone™
Bitte beachten Sie, dass Druckfehler und Änderungen in technischen Angaben vorkommen können. Entdecken Sie inspirierende Bilder und ausführliche Montageanleitungen auf unserer Website – nordpeis.de.
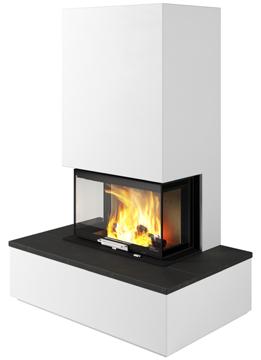
Monaco Bench
Heizbereich 80-160 m2
Effizienz 80 %
Nennleistung 8 kW
Holzlänge 50 cm Gewicht 387 kg
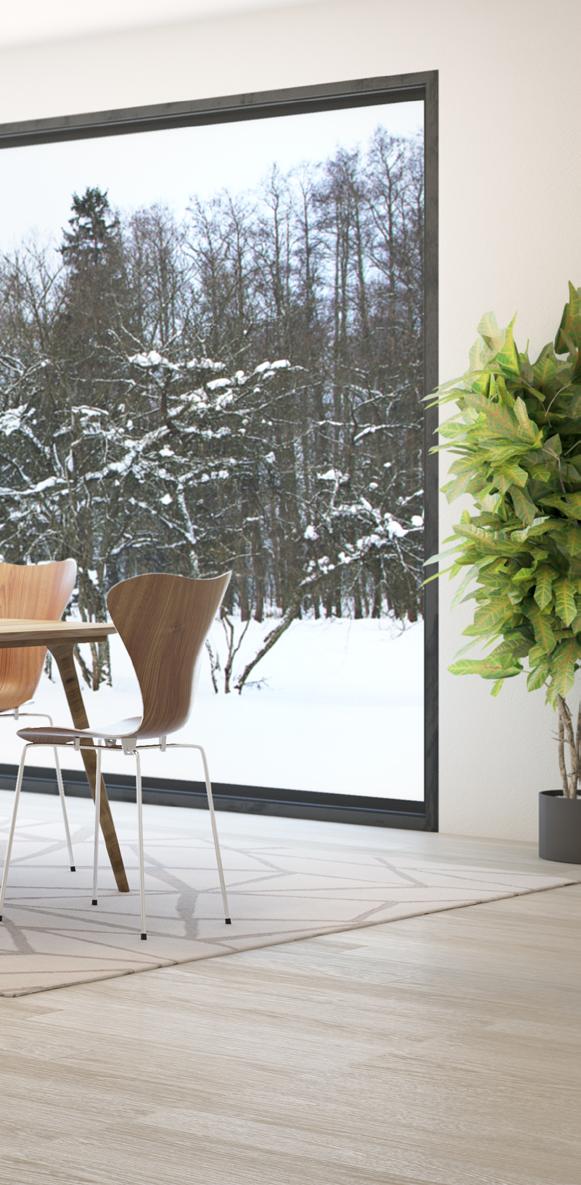
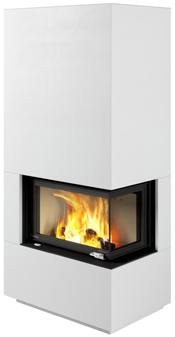
A
Heizbereich 80-160 m2
Effizienz 81 %
Nennleistung 7 kW
Holzlänge 50 cm Gewicht 337 kg
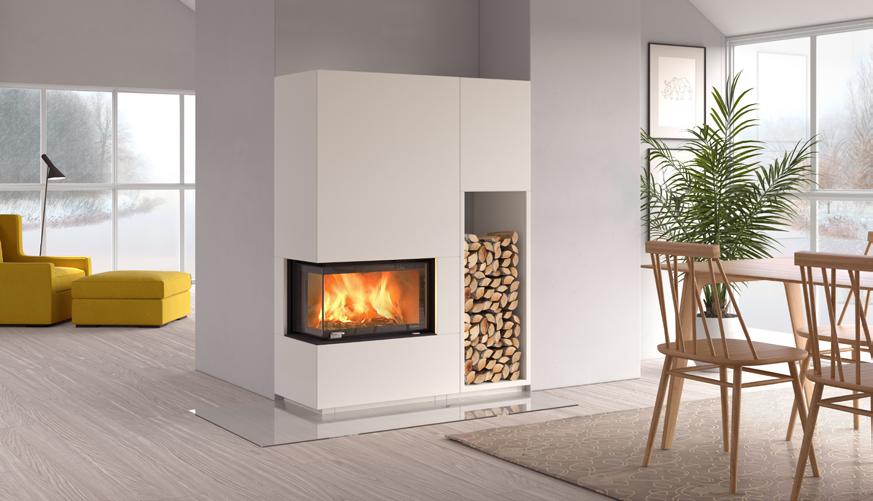

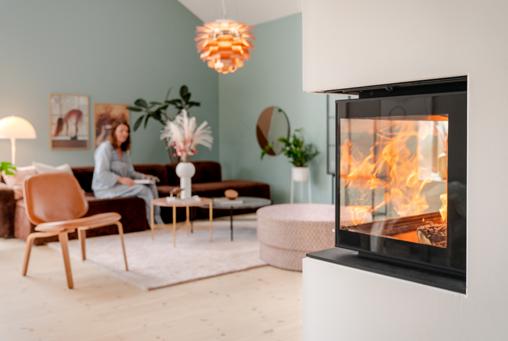
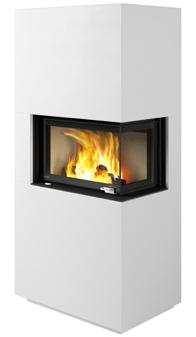
A High
Heizbereich 80-160 m2
Effizienz 81 %
Nennleistung 7 kW
Holzlänge 50 cm Gewicht 399 kg
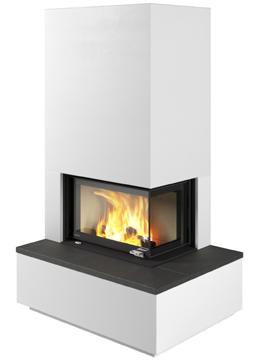
A Bench
Heizbereich 80-160 m2
Effizienz 81 %
Nennleistung 7 kW
Holzlänge 50 cm Gewicht 385 kg
Die abgebildeten Modelle dienen der Illustration und können vom tatsächlichen Produkt abweichen. Die Oberflächen der Verkleidungen in Beton ShapeStone eignen sich ohne weitere Oberflächenveredlung nicht als Sichtbeton. Wir haben die hier abgebildeten Produkte weiß gestrichen.
Scannen Sie den QR-Code, um Zubehör und andere Details
Monaco
Monaco
Monaco
Monaco A mit Holzfach (Zubehör).
Kamine / Davos
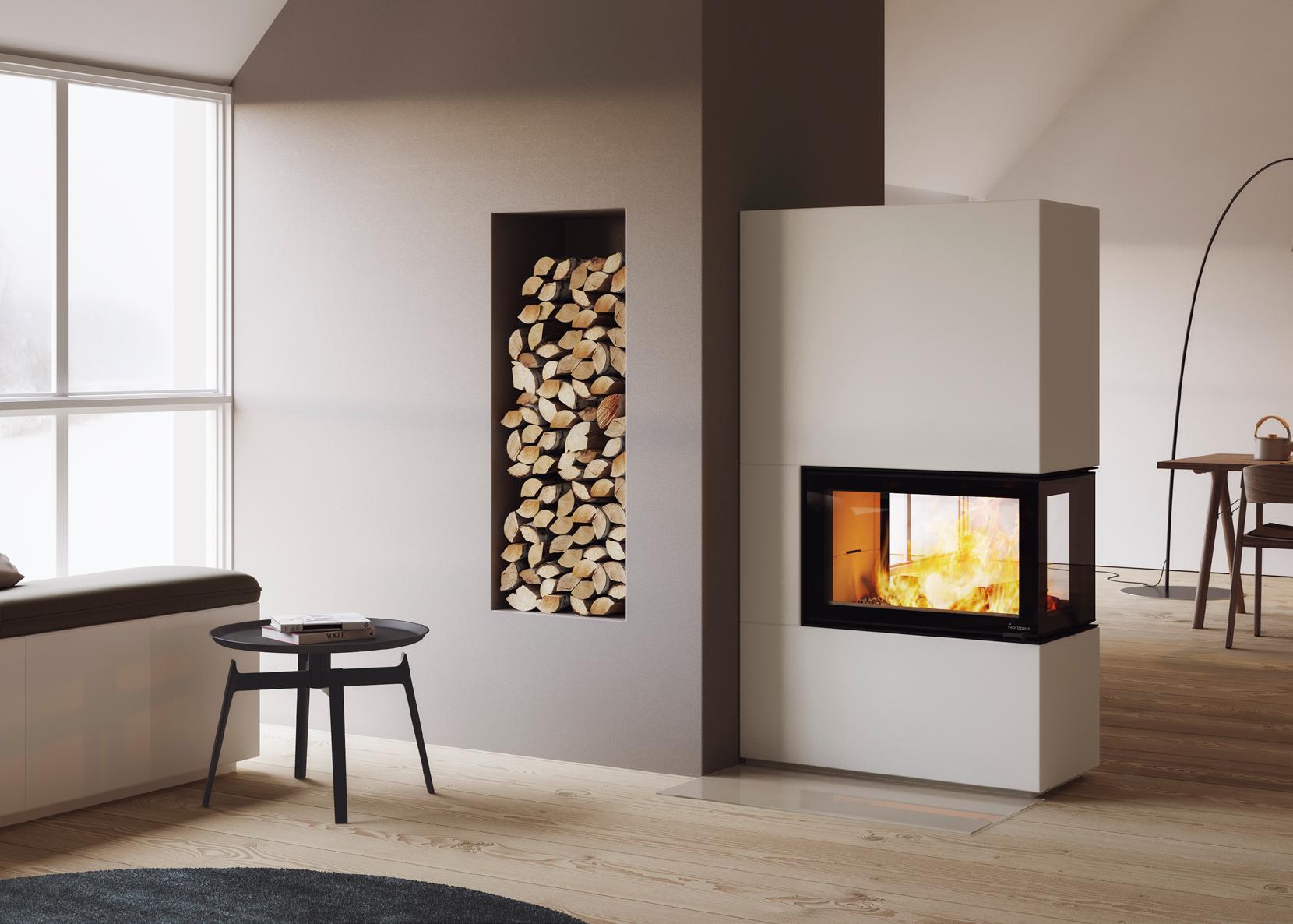
• IR-Max sorgt für optimales Heizen sowie saubereres Glas
• Die praktische Tür-StoppFunktion vereinfacht das Nachlegen von Holz
• Als dekoratives Accesoire sind Holzgriffe
P mit Doppelverglasung und Panoramasicht – perfekt als Raumteiler.
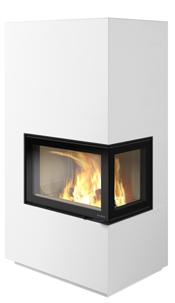
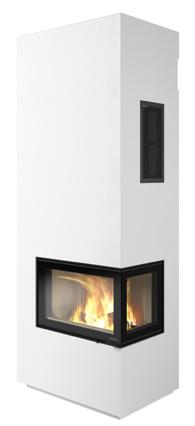
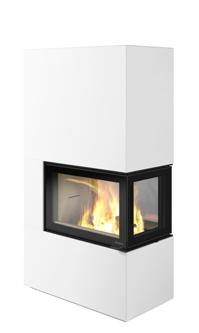
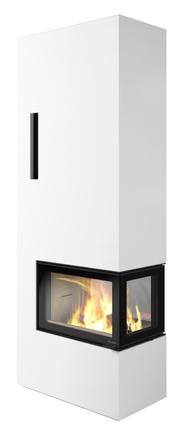
Heizbereich
Bitte beachten Sie, dass Druckfehler und Änderungen in technischen Angaben vorkommen können. Entdecken Sie inspirierende Bilder und ausführliche Montageanleitungen auf unserer Website – nordpeis.de.
Davos
Davos A
Davos P

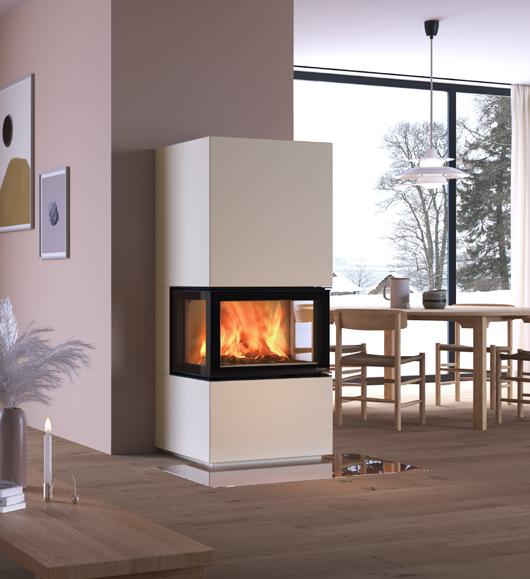

Scannen Sie den QR-Code, um Zubehör und andere Details
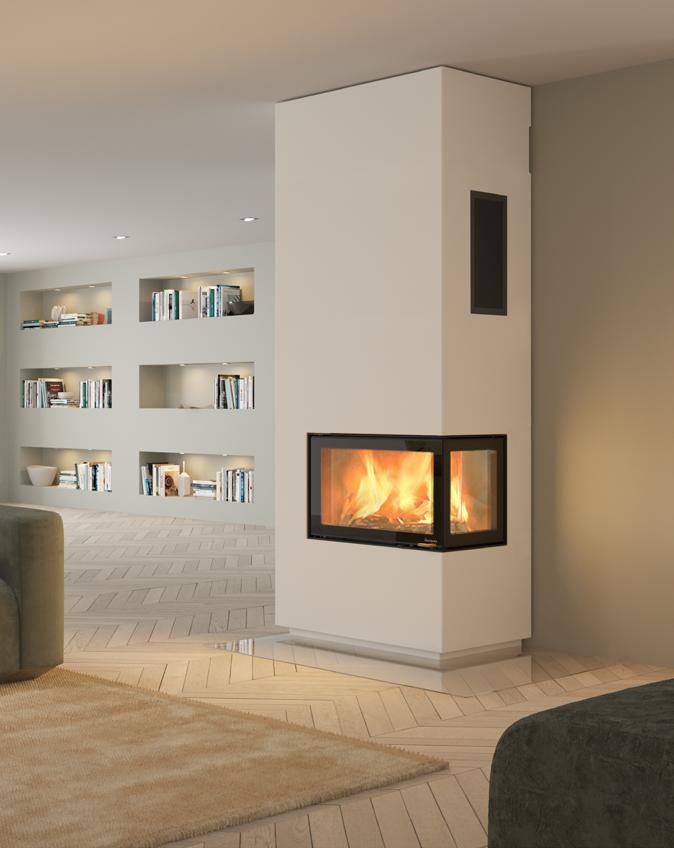
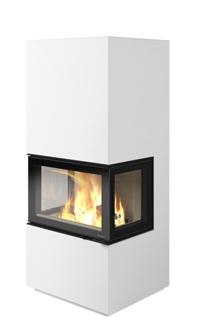
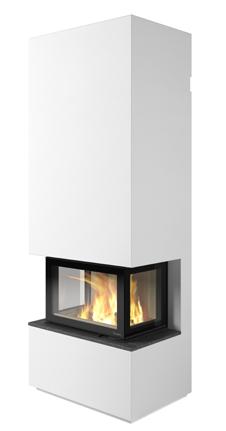
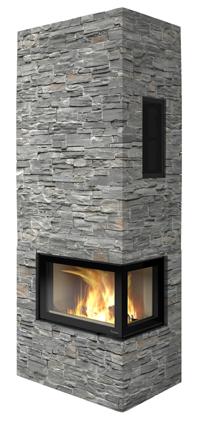
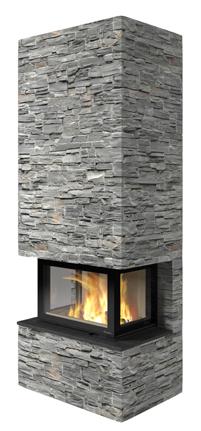
Die abgebildeten Modelle dienen der Illustration und können vom tatsächlichen Produkt abweichen. Die Oberflächen der Verkleidungen in Beton ShapeStone eignen sich ohne weitere Oberflächenveredlung nicht als Sichtbeton. Wir haben die hier abgebildeten Produkte weiß gestrichen.
Davos U
Davos Stone
Davos A High.
Davos U.
RLU
Kamine / Genève
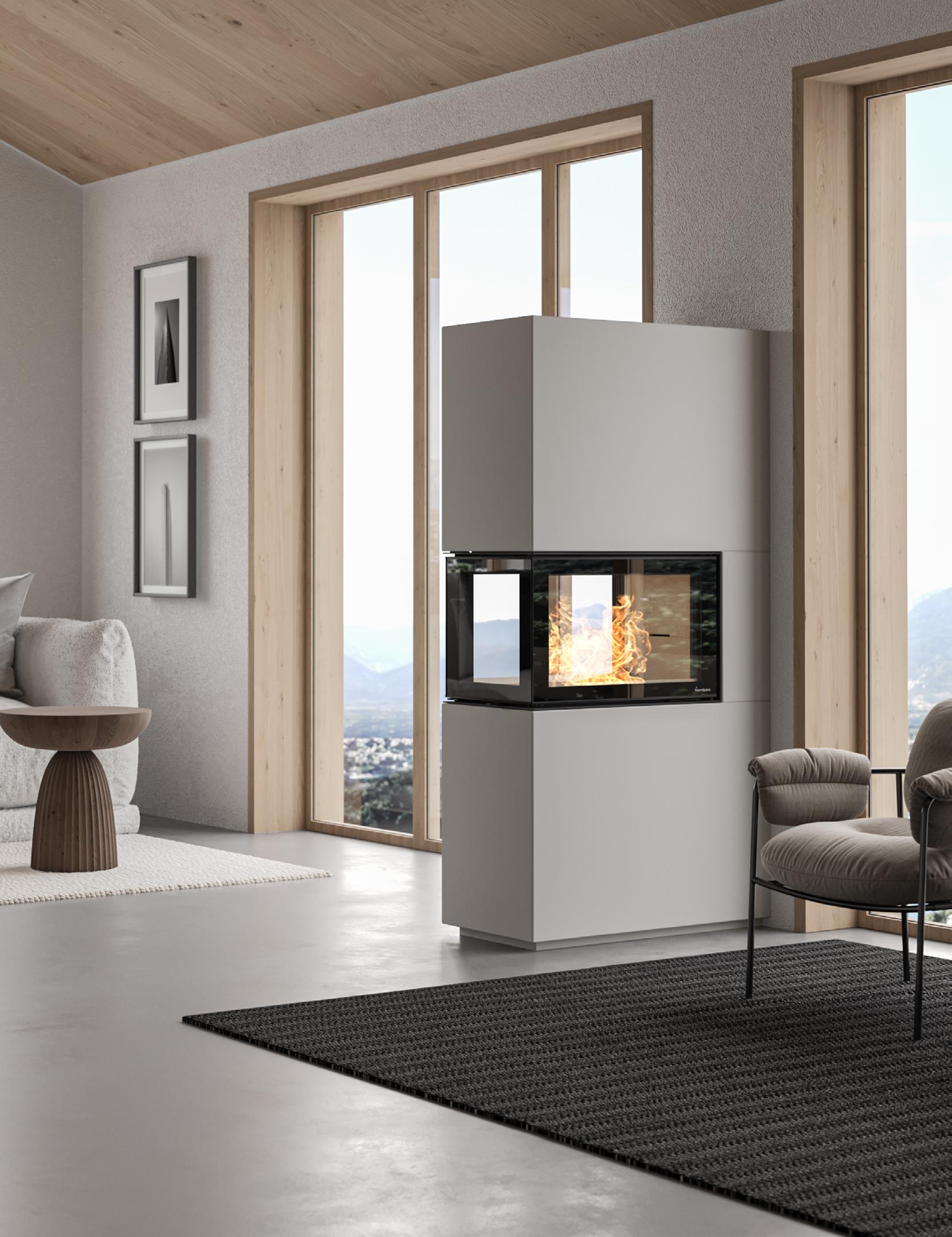
• IR-Max sorgt für optimales Heizen sowie saubereres Glas
• Die praktische Tür-StoppFunktion vereinfacht das Nachlegen von Holz
• Als dekoratives Accesoire sind Holzgriffe
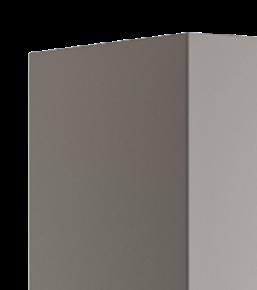
Genève P — Großer Kamin mit Doppelverglasung und Panoramasicht – perfekt als Raumteiler.

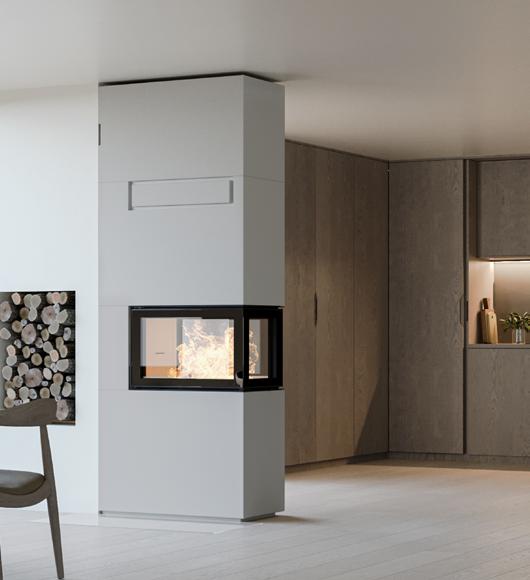
Scannen Sie den QR-Code, um Zubehör und andere Details
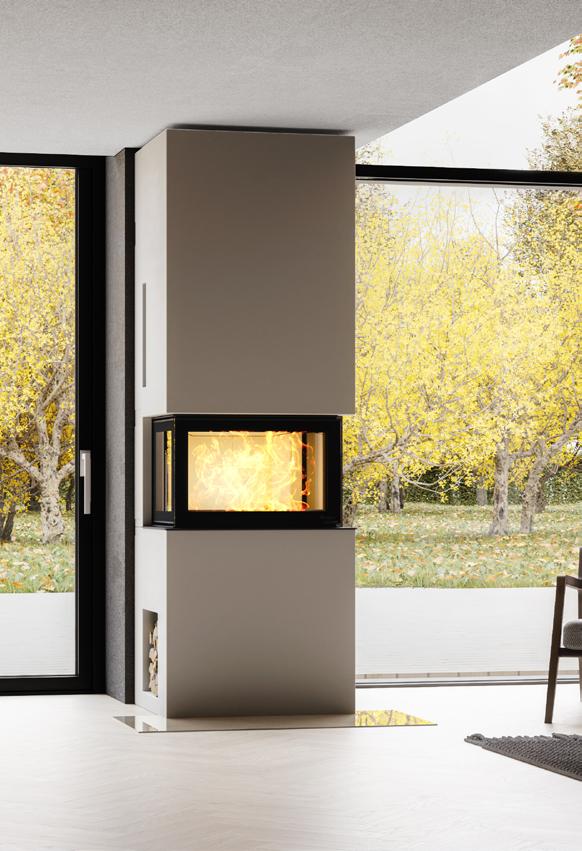
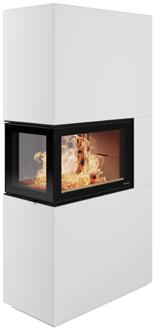
Heizbereich
Effizienz
Nennleistung
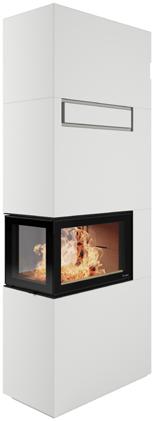
m2
RLU
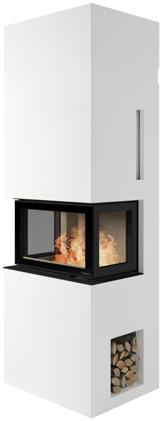
U
Heizbereich 70-200 m2
Effizienz 80 %
Nennleistung 8,9 kW Holzlänge 50 cm Gewicht 536 kg
Bitte beachten Sie, dass Druckfehler und Änderungen in technischen Angaben vorkommen können. Die abgebildeten Modelle dienen der Illustration und können vom tatsächlichen Produkt abweichen. Die Oberflächen der Verkleidungen in Beton ShapeStone eignen sich ohne weitere Oberflächenveredlung nicht als Sichtbeton. Wir haben die hier abgebildeten Produkte weiß gestrichen.
Genève
Genève P High.
Genève U.
Genève P
Kamine / Wave F
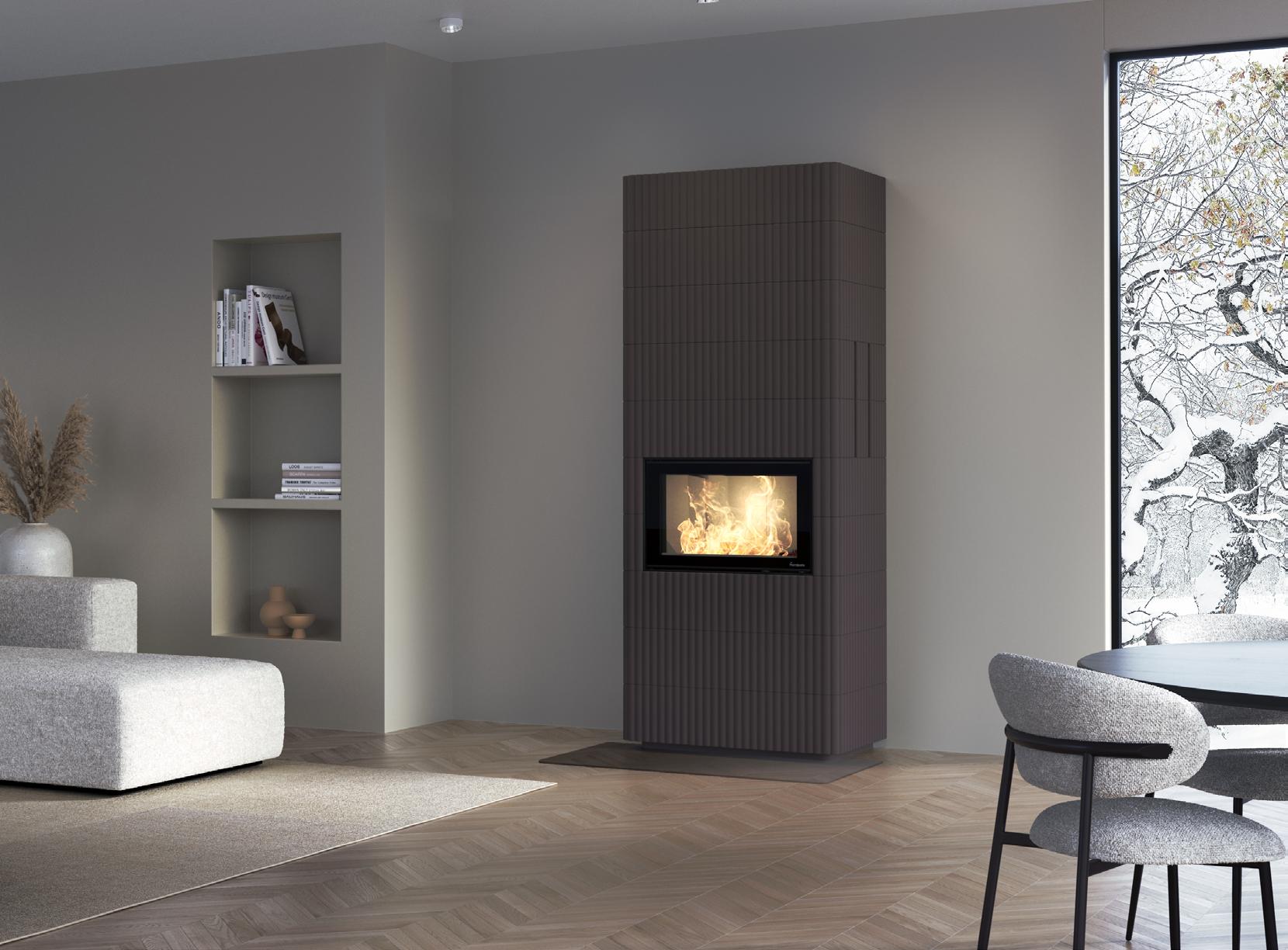
• Einzigartige Oberfläche, die Ihre Einrichtung lebendiger macht
• Die praktische Tür-StoppFunktion vereinfacht das Nachlegen von Holz
• Als dekoratives Accesoire sind Holzgriffe

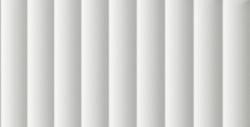
Die exklusive, wellenförmige Oberfläche, die sich im Licht zu verändern scheint, setzt in jedem Raum einen eleganten Akzent
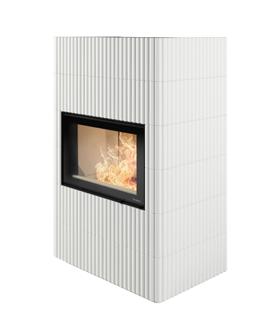
Heizbereich
Scannen Sie den QR-Code, um Zubehör und andere Details
Bitte beachten Sie, dass Druckfehler und Änderungen in technischen Angaben vorkommen können. Entdecken Sie inspirierende Bilder und ausführliche Montageanleitungen auf unserer Website – nordpeis.de.
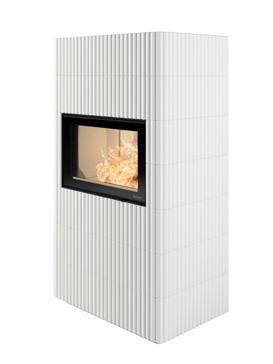
Wave F 3+5.
Wave F 2+2
Wave F 3+2
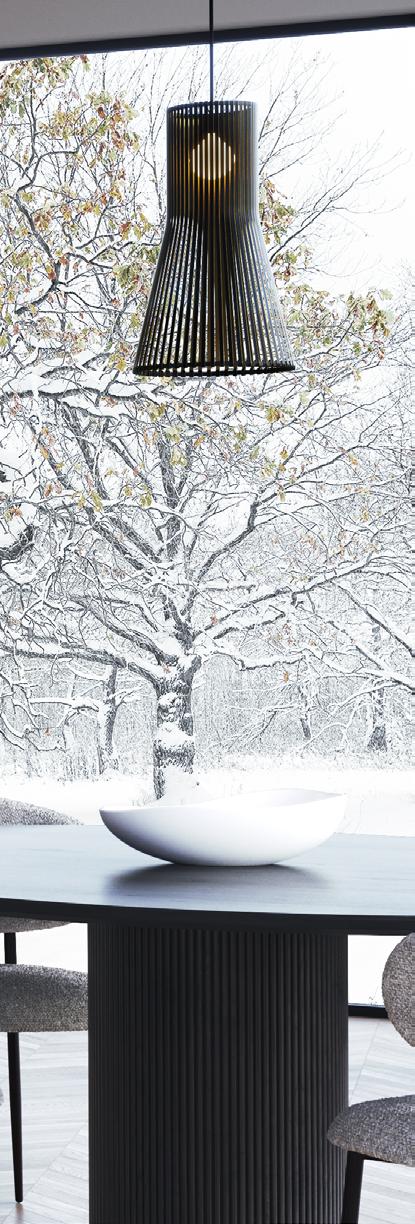
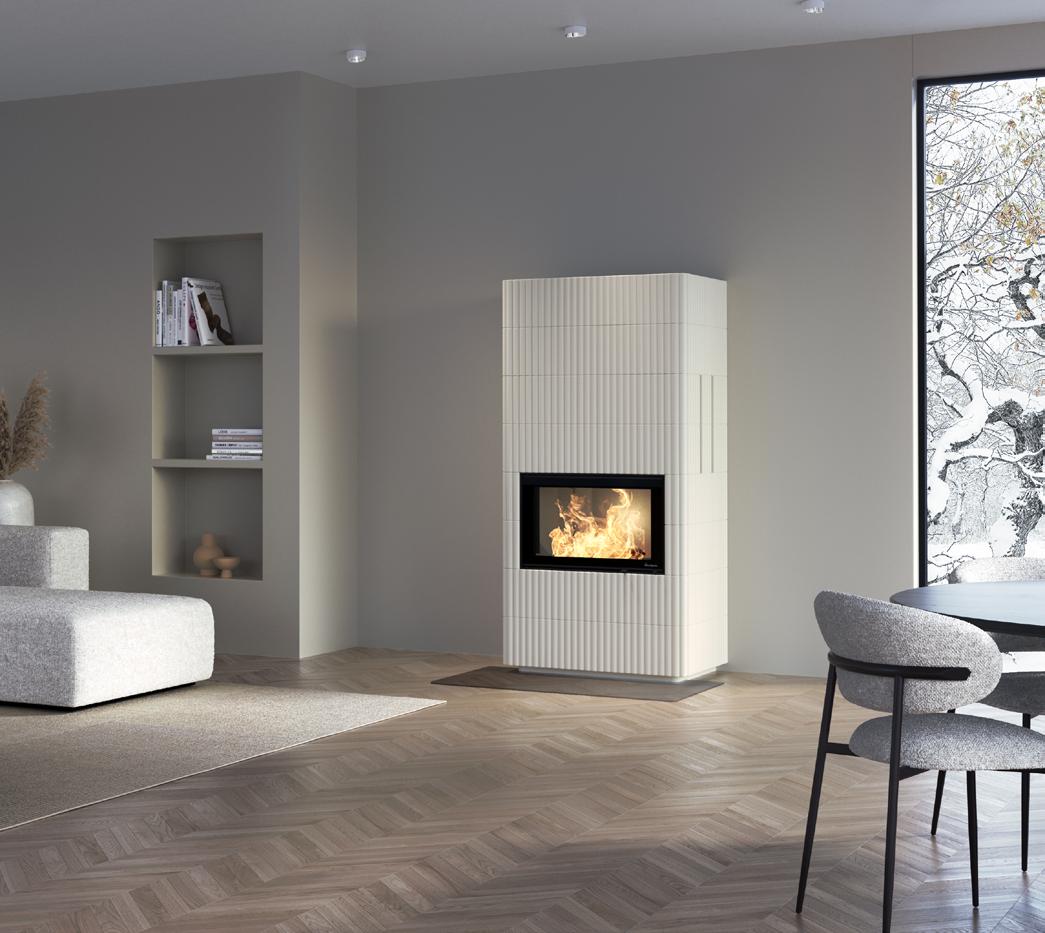
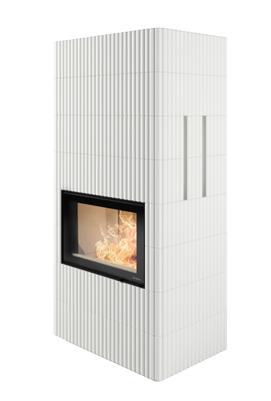
Heizbereich 60-200 m2
Effizienz 84 %
Nennleistung 7,4 kW
Holzlänge 50 cm Gewicht 425 kg
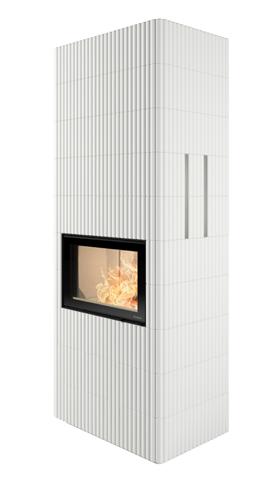
Wave F 3+5
Heizbereich 60-200 m2
Effizienz 84 %
Nennleistung 7,4 kW
Holzlänge 50 cm Gewicht 500 kg
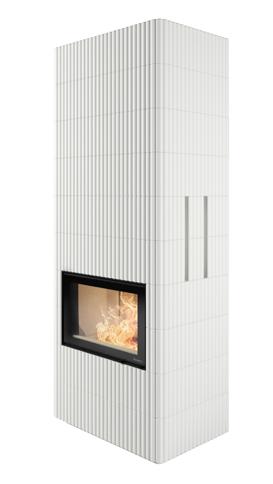
Wave F 2+6
Heizbereich 60-200 m2
Effizienz 84 %
Nennleistung 7,4 kW
Holzlänge 50 cm Gewicht 467 kg
Die abgebildeten Modelle dienen der Illustration und können vom tatsächlichen Produkt abweichen. Die Oberflächen der Verkleidungen in Beton ShapeStone eignen sich ohne weitere Oberflächenveredlung nicht als Sichtbeton. Wir haben die hier abgebildeten Produkte weiß gestrichen.
Wave F 2+4
Wave F 2+4.
Kamine / Wave T / Wave T Wide
• Einzigartige Oberfläche, die Ihre Einrichtung lebendiger macht
• Die praktische Tür-StoppFunktion vereinfacht das Nachlegen von Holz
• Als dekoratives Accesoire sind Holzgriffe
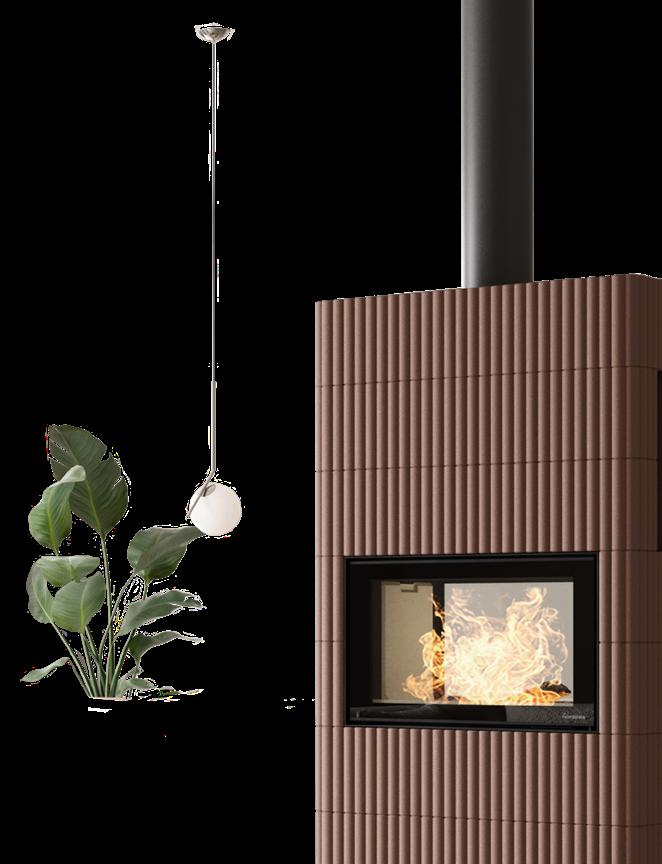
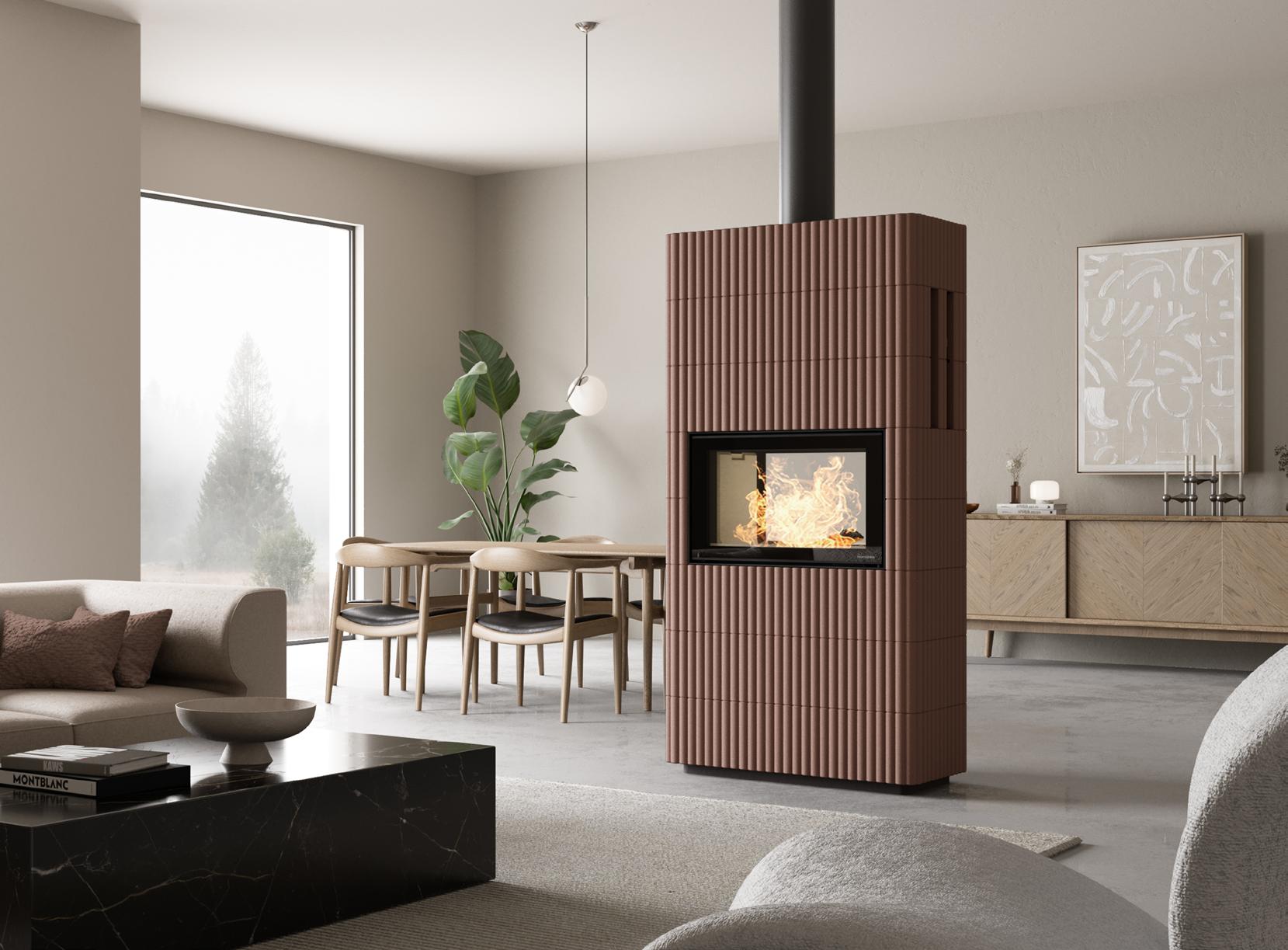

Die exklusive, wellenförmige Oberfläche, die sich im Licht zu verändern scheint, setzt in jedem Raum einen eleganten Akzent
Scannen Sie den QR-Code, um Zubehör und andere Details
Bitte beachten Sie, dass Druckfehler und Änderungen in technischen Angaben vorkommen können. Entdecken Sie inspirierende Bilder und ausführliche Montageanleitungen auf unserer Website – nordpeis.de.
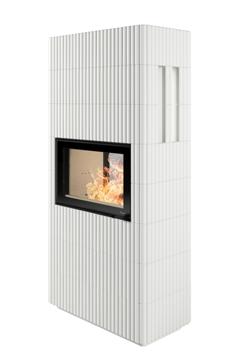
Wave T 3+3.
Wave T 3+3
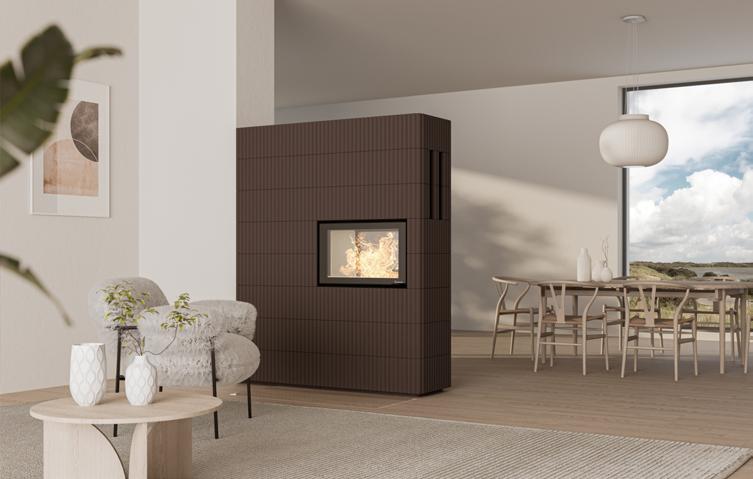
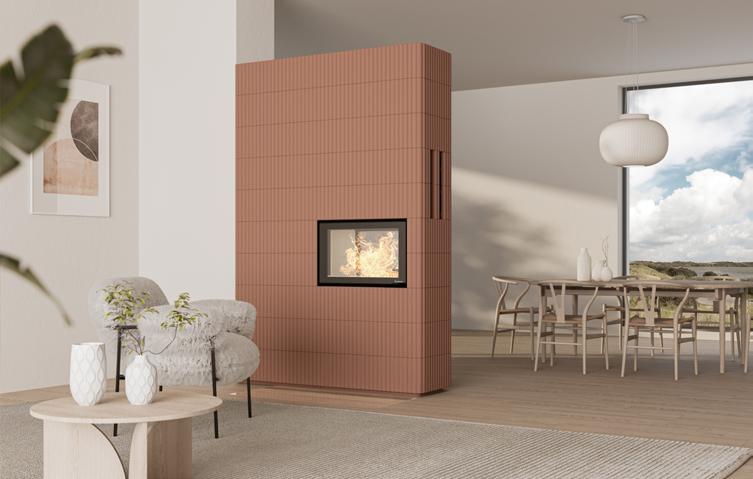
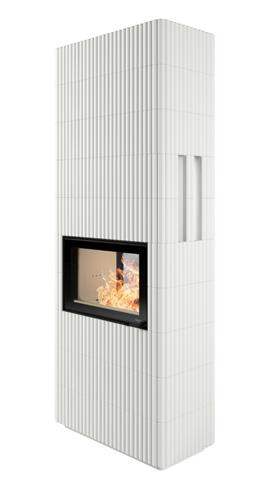
Wave T 3+5
Heizbereich
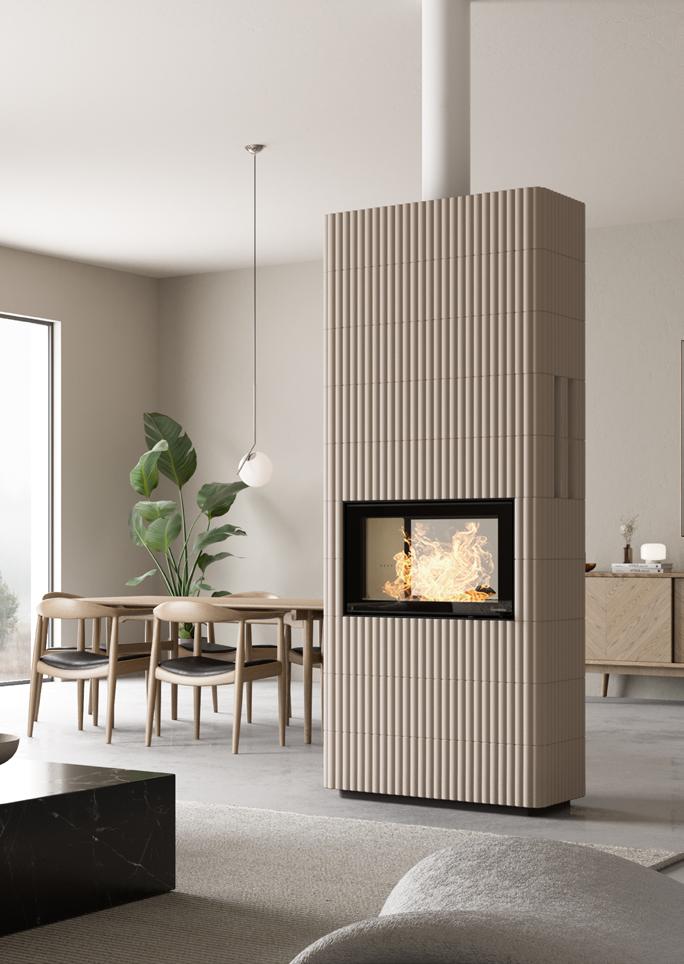
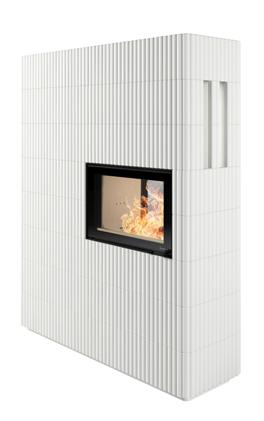
Wave T 3+3 Wide
Heizbereich
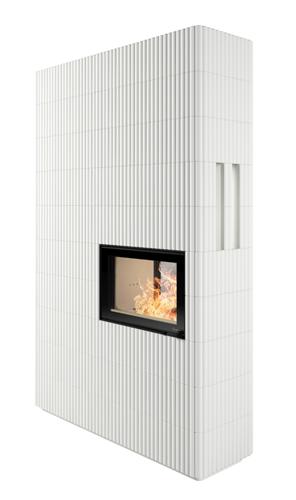
Wave T 3+5 Wide
Heizbereich
Die abgebildeten Modelle dienen der Illustration und können vom tatsächlichen Produkt abweichen. Die Oberflächen der Verkleidungen in Beton ShapeStone eignen sich ohne weitere Oberflächenveredlung nicht als Sichtbeton. Wir haben die hier abgebildeten Produkte weiß gestrichen.
Wave T 3+3 Wide.
Wave T 3+5 Wide.
Wave T 3+5 Wide.
Speicherofen / Salzburg
Behagliche Wärme für viele Stunden
Öfen mit Wärmespeicherung verteilen die Wärme nicht nur gleichmäßiger, sondern sind auch insgesamt effizienter. Im Vergleich zu anderen Kaminöfen sind Speicheröfen eine langanhaltende Wärmequelle – selbst, nachdem das Feuer ausgegangen ist. Wenn Sie Ihr Zuhause mit einem Speicherofen beheizen, sparen Sie nicht nur Geld, sondern schonen dabei auch die Umwelt.
Gewöhnliche Kaminöfen geben während des Abbrands viel Wärme ab, kühlen jedoch schnell aus, sobald das Feuer erlischt.
Die Speicheröfen unserer Salzburg-Serie verfügen über ein langes Kanalsystem, um die Wärme im PowerStone-Kern zu speichern. Damit können Sie Ihre erzeugte Wärme über einen längeren Zeitraum genießen.
Speicheröfen geben langsamer ihre Wärme ab als Kaminöfen, halten den Raum dadurch viel länger warm.
Der Effektivität eines gut konzipierten Ofens mit Wärmespeicherung ist daher im Vergleich zu einem gewöhnlichen Ofen viel höher. Sie benötigen also weniger Brennstoff, um den Raum Tag und Nacht warm zu halten.
*Durchschnittswert der Wärmeabgabe (Laborwerte)
XL Kamine
R
Kaminofen
Salzburg
Salzburg
• Langer Nachheizkanal
• Wärmespeichernder PowerStone™-Kern
• Spendet Wärme über lange Zeit
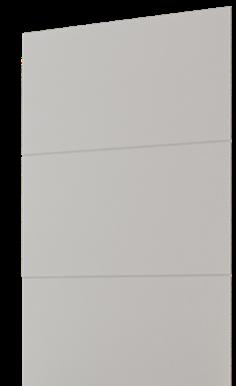
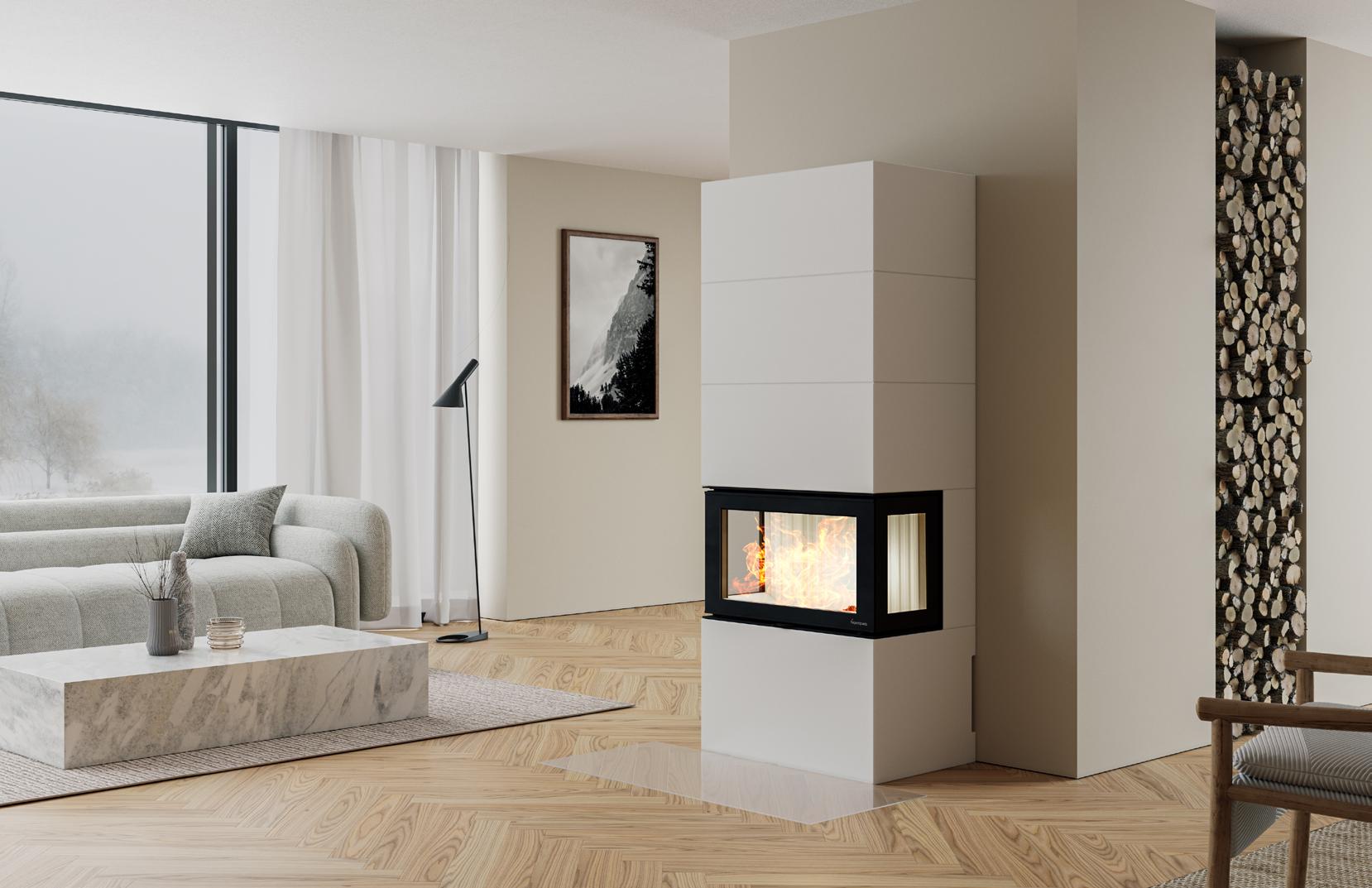

Salzburg U
Effizienz 89 %
Nennleistung 2,1 kW
Gesamtwärmeabgabe 33,1 kWh
Speicherleistung 25% 15,8 t
Speicherleistung 50% 10,2 t
Speicherleistung 100% 2,9 t
Holzlänge 45 cm
Gewicht 745 kg
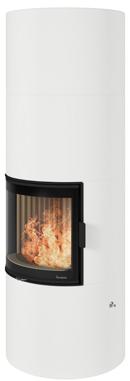
Salzburg R
Effizienz 84 % Nennleistung 2,1 kW
Gesamtwärmeabgabe 36,85 kWh
Speicherleistung 25% 17,9 t
Speicherleistung 50% 11.2 t
Speicherleistung 100% 4 t Holzlänge 35 cm Gewicht 675 kg

Salzburg R High
Effizienz 91 % Nennleistung 2,3 kW
Gesamtwärmeabgabe 39,10 kWh
Speicherleistung 25% 17,1 t
Speicherleistung 50% 10,8 t
Speicherleistung 100% 3,6 t
Holzlänge 35 cm
Gewicht 890 kg
Bitte beachten Sie, dass Druckfehler und Änderungen in technischen Angaben vorkommen können. Die abgebildeten Modelle dienen der Illustration und können vom tatsächlichen Produkt abweichen. Die Oberflächen der Verkleidungen in Beton ShapeStone eignen sich ohne weitere Oberflächenveredlung nicht als Sichtbeton. Wir haben die hier abgebildeten Produkte weiß gestrichen.
Speicherofen / Salzburg
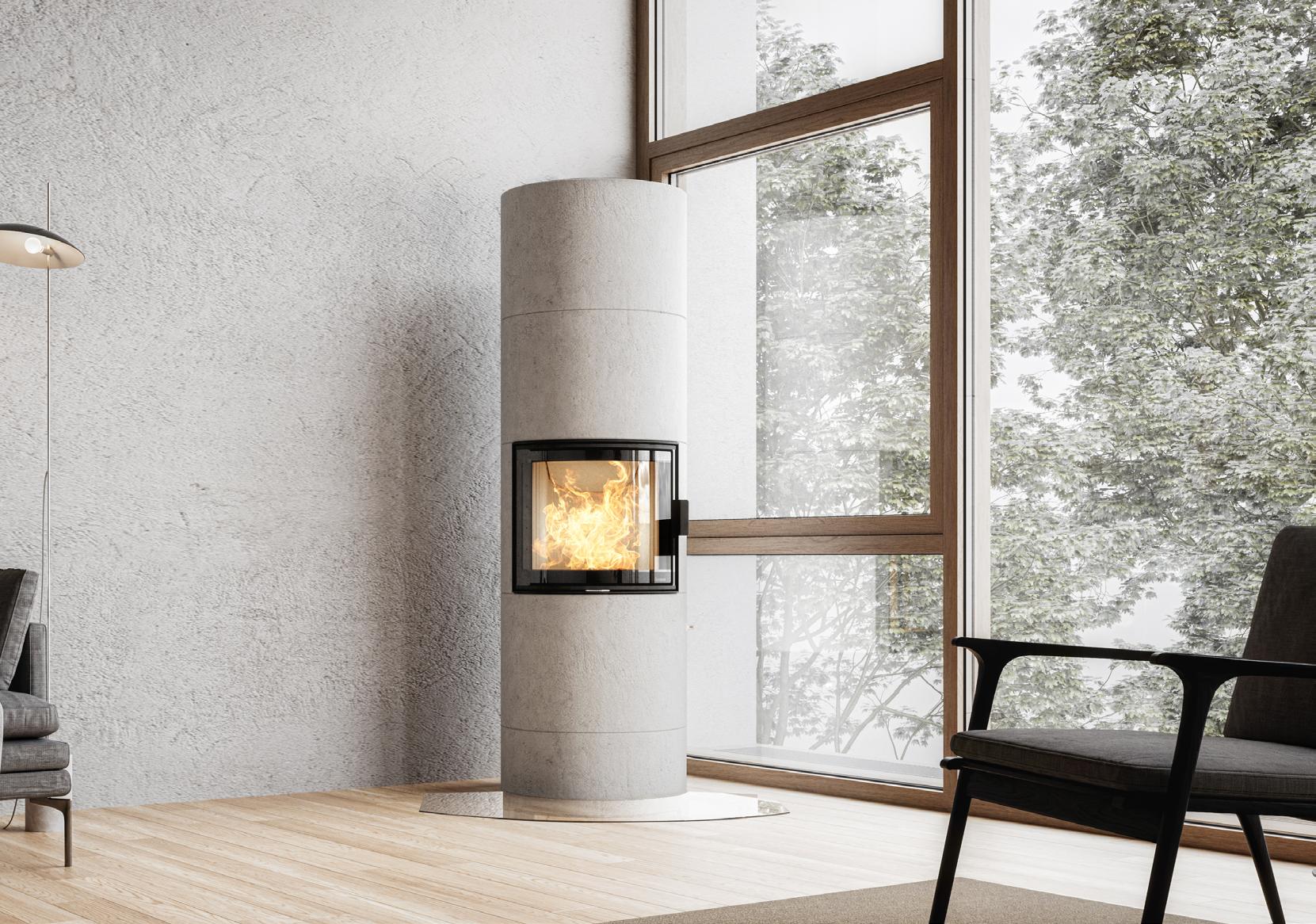
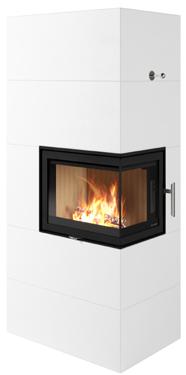
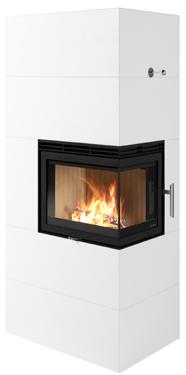
Salzburg C / C Convection
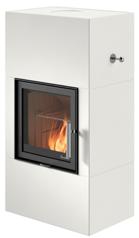
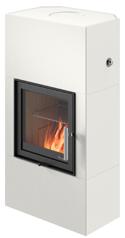
S / S Corner
Bitte beachten Sie, dass Druckfehler und Änderungen in technischen Angaben vorkommen können. Entdecken Sie inspirierende Bilder und ausführliche Montageanleitungen auf unserer Website – nordpeis.de.
Salzburg R mit hohem Sockel.
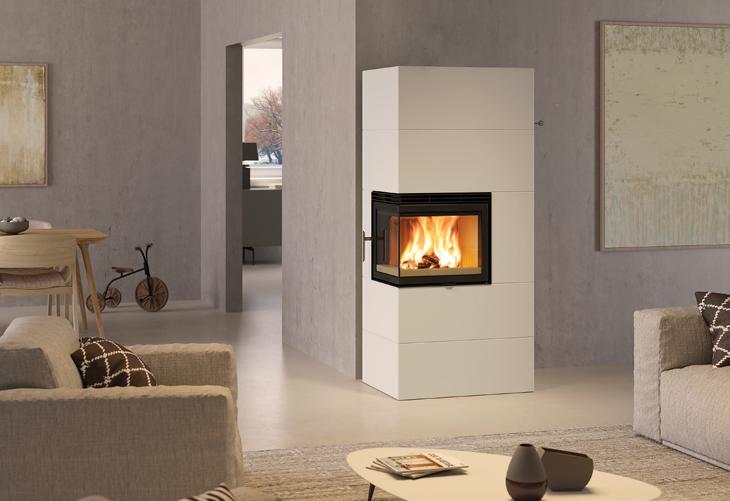

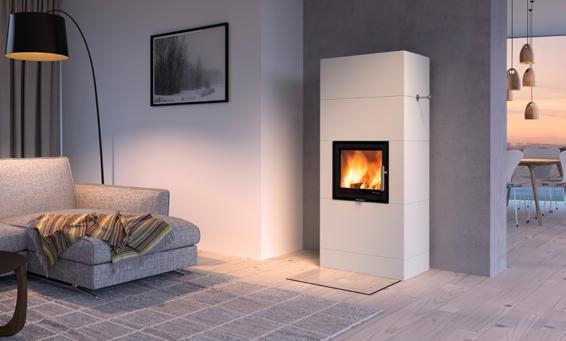
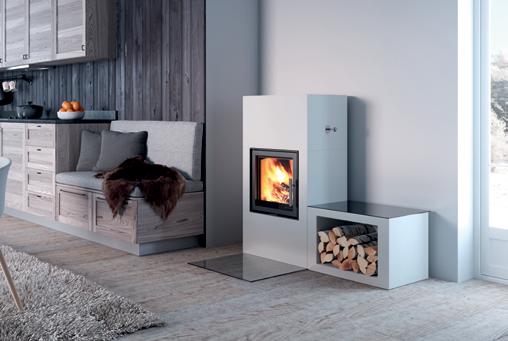
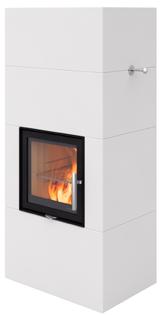
Effizienz 84 % Nennleistung 2,4 kW
Gesamtwärmeabgabe 39,4 kWh
Speicherleistung 25% 21,7 t
Speicherleistung 50% 14,1 t
Speicherleistung 100% 4,9 t
Holzlänge 30 cm
Gewicht 590 kg
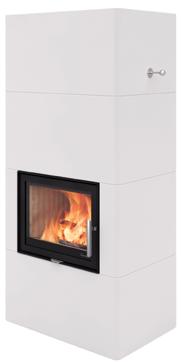
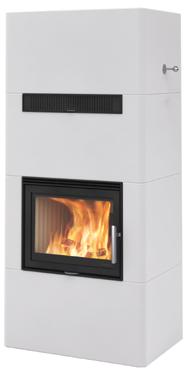
Effizienz 90 % Nennleistung 2 kW
Gesamtwärmeabgabe 45,14 kWh
Speicherleistung 25% 27 t
Speicherleistung 50% 16,7 t
Speicherleistung 100% 4,4 t
Holzlänge 40 cm
Gewicht 885 / 950 kg
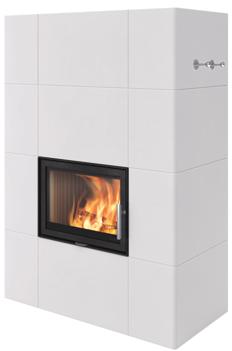
Effizienz 87,6 % Nennleistung 3,9 kW
Gesamtwärmeabgabe 87,2 kWh
Speicherleistung 25% 22,6 t
Speicherleistung 50% 10,6 t
Speicherleistung 100% 6,7 t Holzlänge 50 cm Gewicht 1330 kg
Die abgebildeten Modelle dienen der Illustration und können vom tatsächlichen Produkt abweichen. Die Oberflächen der Verkleidungen in Beton ShapeStone eignen sich ohne weitere Oberflächenveredlung nicht als Sichtbeton. Wir haben die hier abgebildeten Produkte weiß gestrichen.
Salzburg C Convection.
Salzburg XL
Salzburg M II
Salzburg L / L Convection
Salzburg L.
Salzburg M II mit hoher Sockel.
Salzburg S mit Holzfach.
Scannen Sie den QR-Code, um Zubehör und andere Details
Kaminofen / Duo
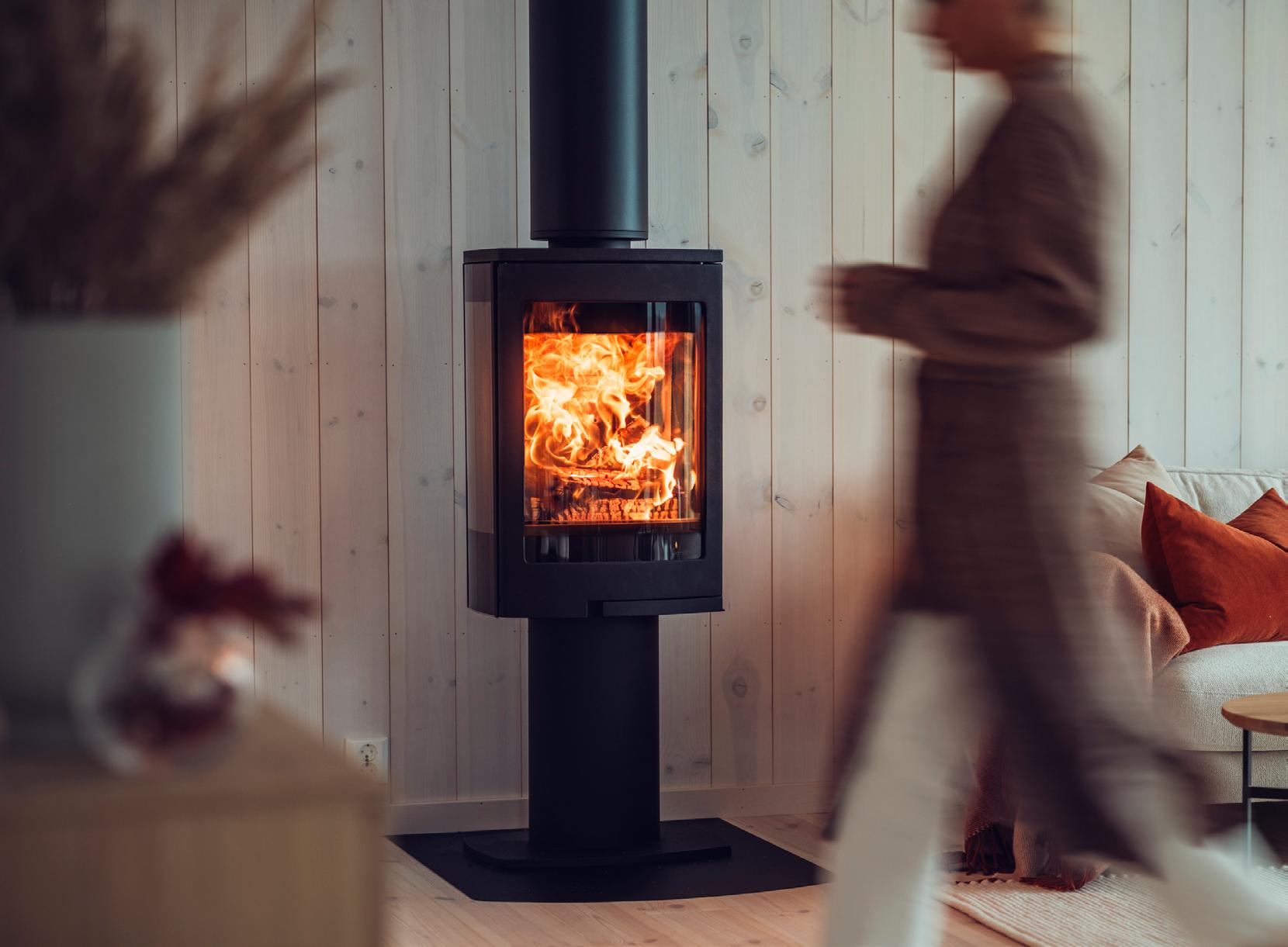
• Große Glasfront bietet eine gute Sicht auf die Flammen
• Klein und platzierungsfreundlich
• Isolationspanele aus hellem Thermotte™ sind langlebig und fördern ein sauberes Abbrennen
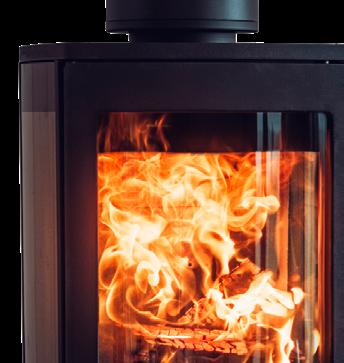
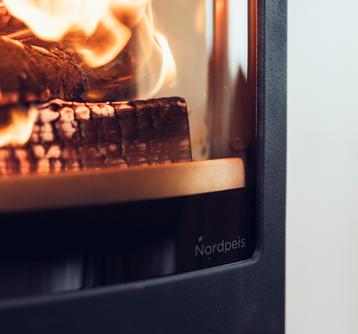

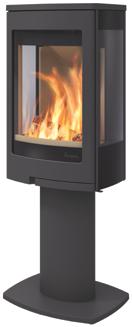
Effizienz 80,4 %
Nennleistung 5 kW
Holzlänge 30 cm
Gewicht 104 kg
Duo 1.
Duo 1
Heizbereich
Scannen Sie den QR-Code, um Zubehör und andere Details
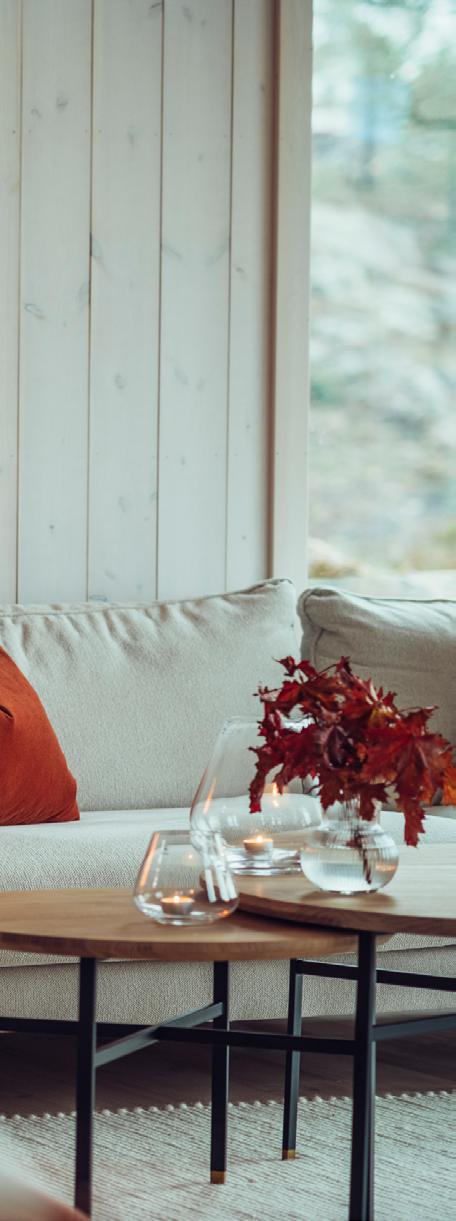
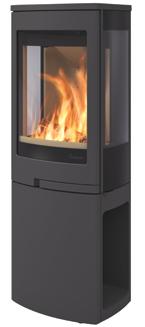
Heizbereich 55-130 m2
Effizienz 80,4 %
Nennleistung 5 kW
Holzlänge 30 cm Gewicht 115 kg
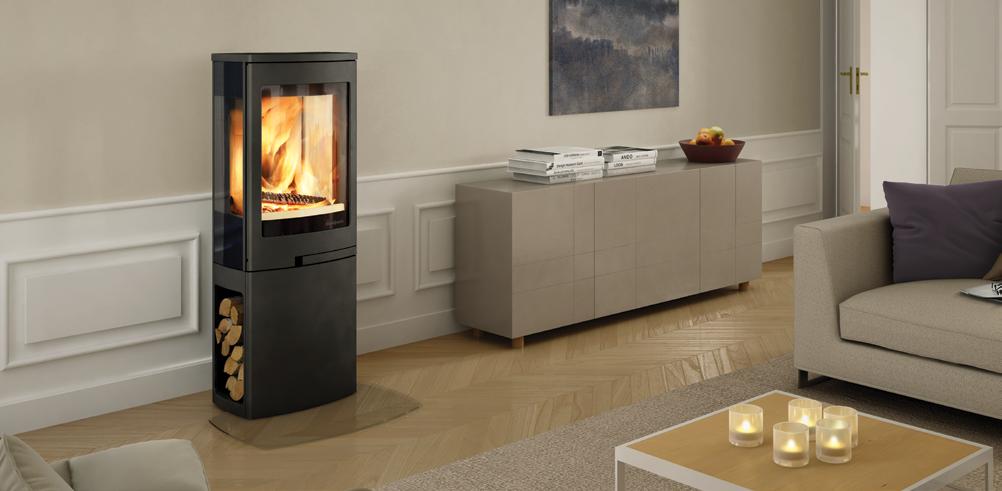
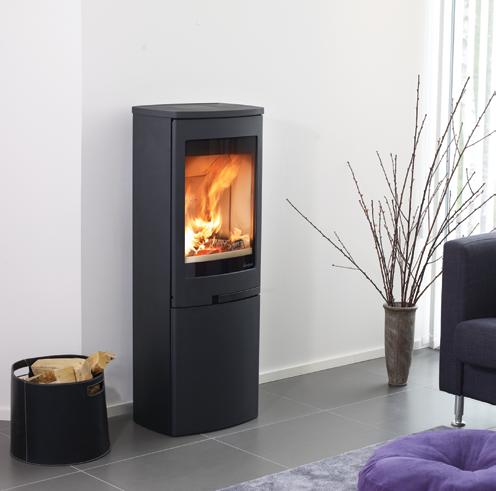
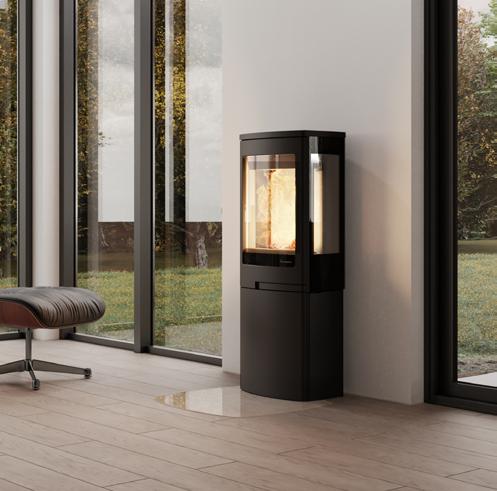
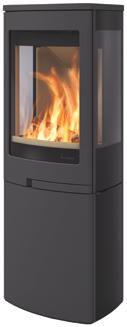
Heizbereich 55-130 m2
Effizienz 80,4 %
Nennleistung 5 kW
Holzlänge 30 cm Gewicht 115 kg
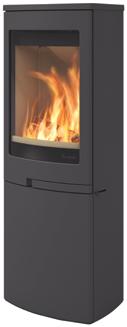
Heizbereich 55-130 m2
Effizienz 80,4 %
Nennleistung 5 kW Holzlänge 30 cm Gewicht 112 kg
Duo 2
Duo 4
Duo 5
Duo 2.
Duo 5.
Duo 4.
Bitte beachten Sie, dass Druckfehler und Änderungen in technischen Angaben vorkommen können. Die abgebildeten Modelle dienen der Illustration und können vom tatsächlichen Produkt abweichen.
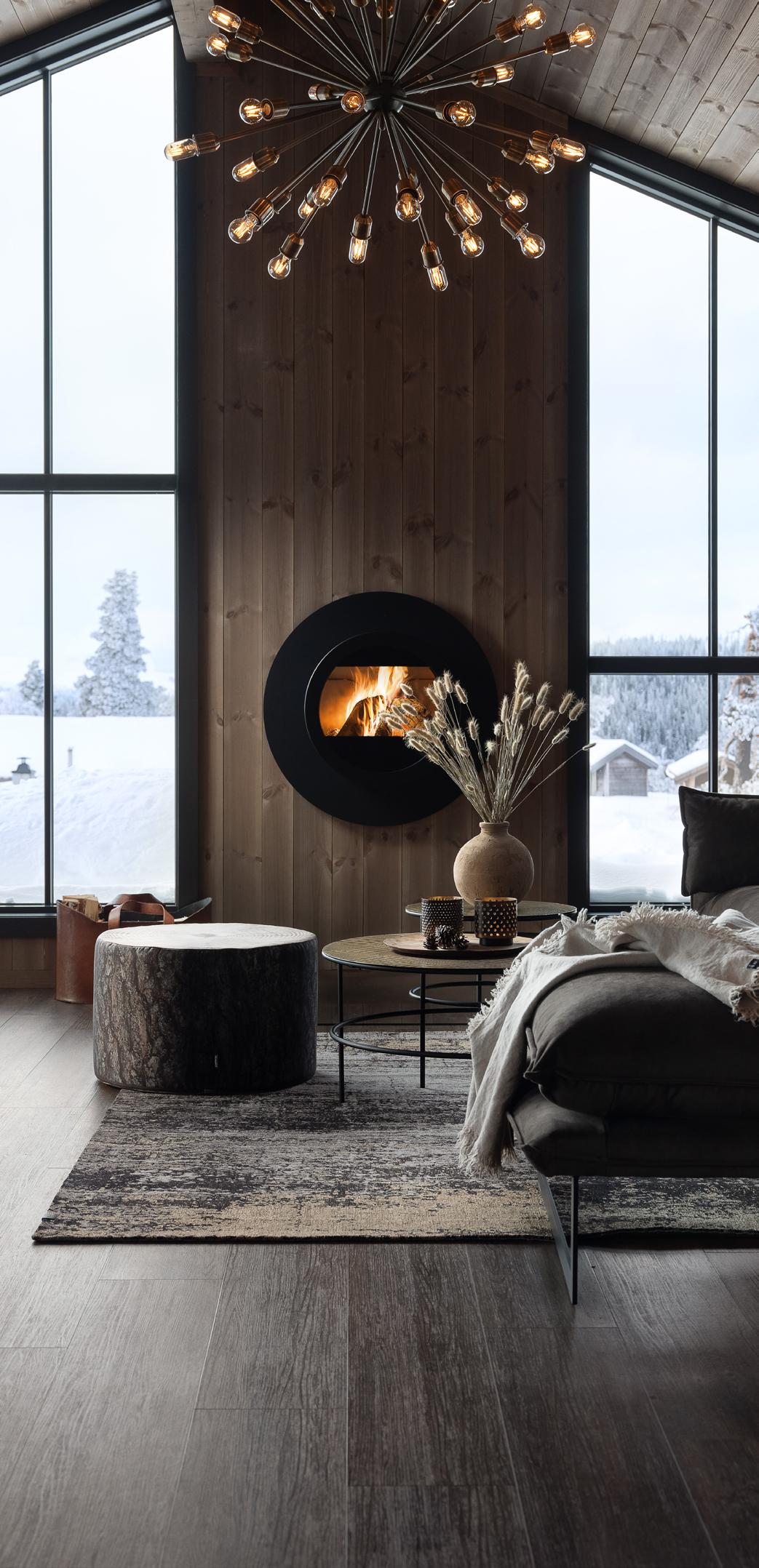
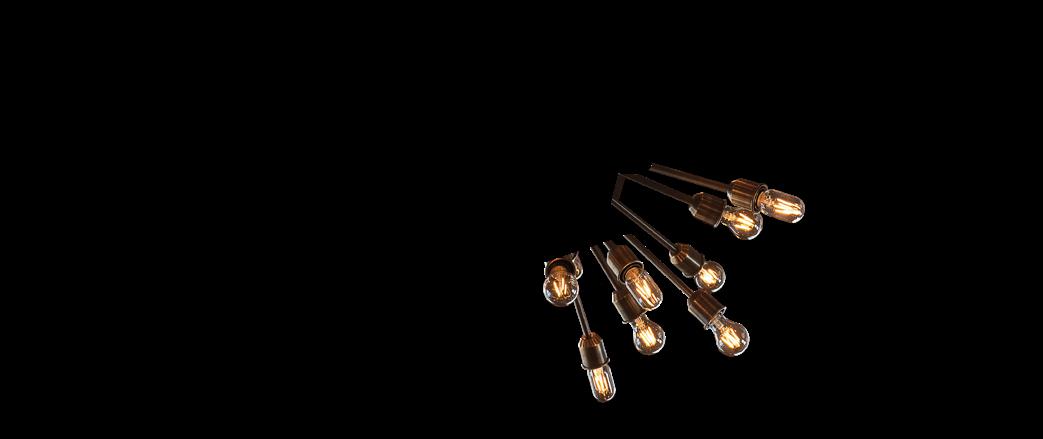
• Schnell und einfache Entsorgung mit der integrierten
• Accessoires – gebürsteter Edelstahl bietet einen eleganten Kontrast zum Schwarz
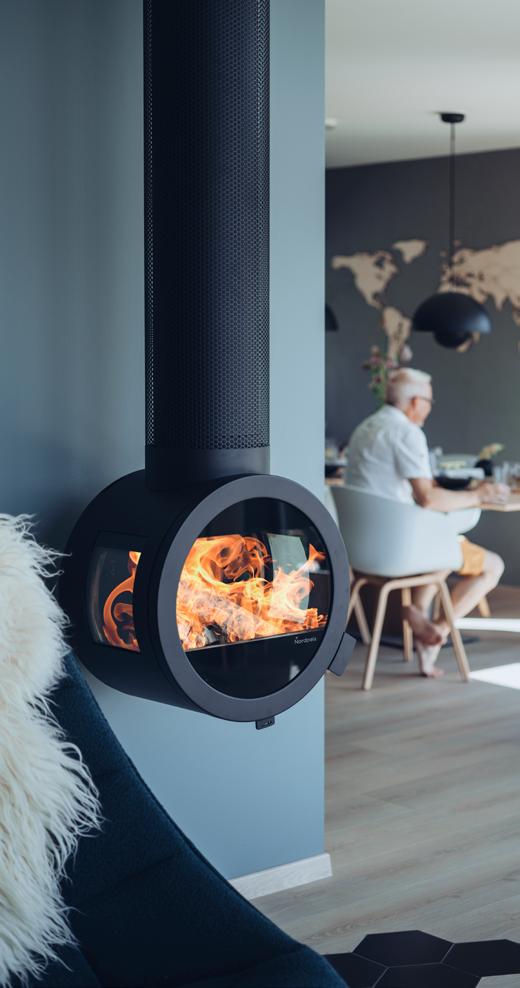
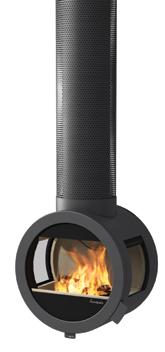
Heizbereich 55-130 m2
Effizienz 79 %
Nennleistung 5,8 kW
Holzlänge 37 cm
Gewicht 83-87 kg
Me Ceiling
Me Ceiling / @medandreord. Foto: Marthe Mølstre.
Me Wall mit Hitzeschutz. Foto: Uthus Photography.


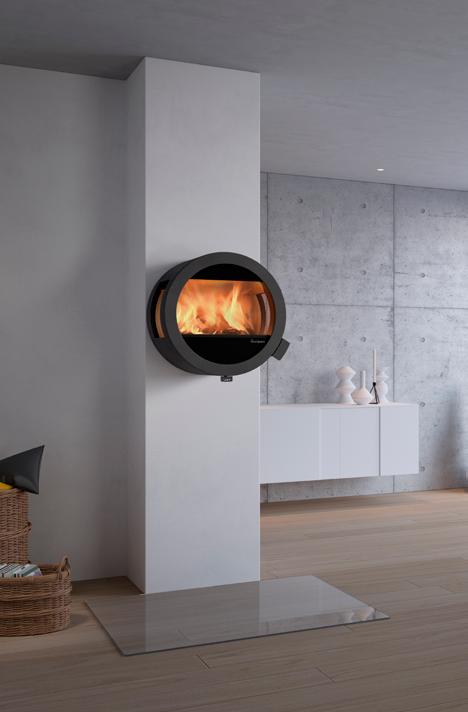
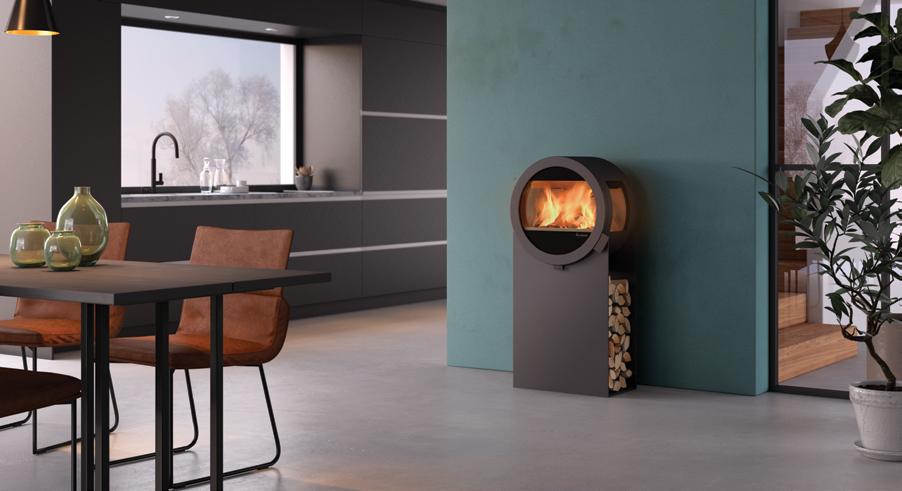
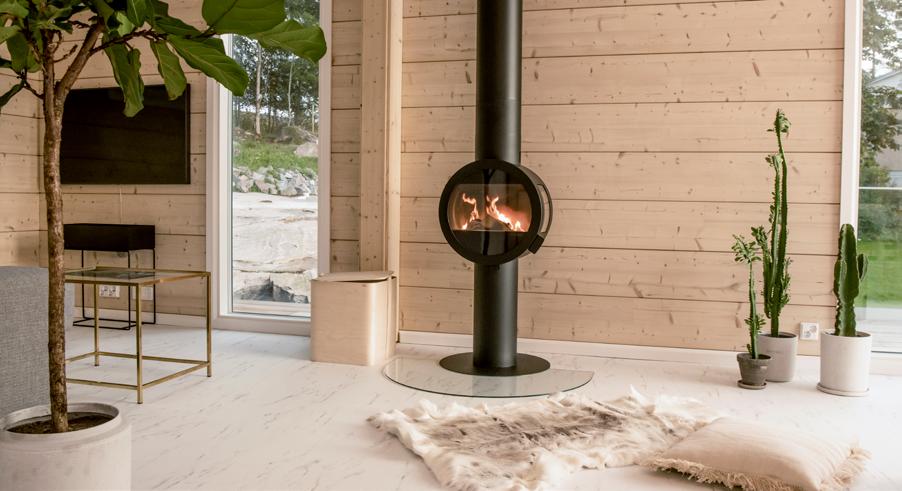
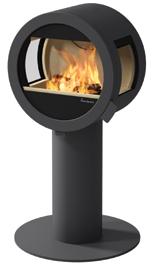
Heizbereich 55-130 m2 Effizienz 79 %
Nennleistung 5,8 kW Holzlänge 37 cm Gewicht 83-86 kg
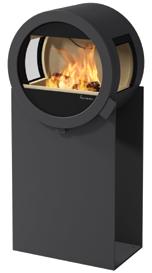
Heizbereich 55-130 m2 Effizienz 79 % Nennleistung 5,8 kW Holzlänge 37 cm Gewicht 117-121 kg
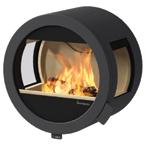

Bitte beachten Sie, dass Druckfehler und Änderungen in technischen Angaben vorkommen können. Die abgebildeten Modelle dienen der Illustration und können vom tatsächlichen Produkt abweichen.
Me Pedestal
Me Steel
Me Wall
Me Pedestal / @editbykrista.
Me Steel.
Me Wall.
Scannen Sie den QR-Code, um Zubehör und andere Details
Kaminofen / Origo
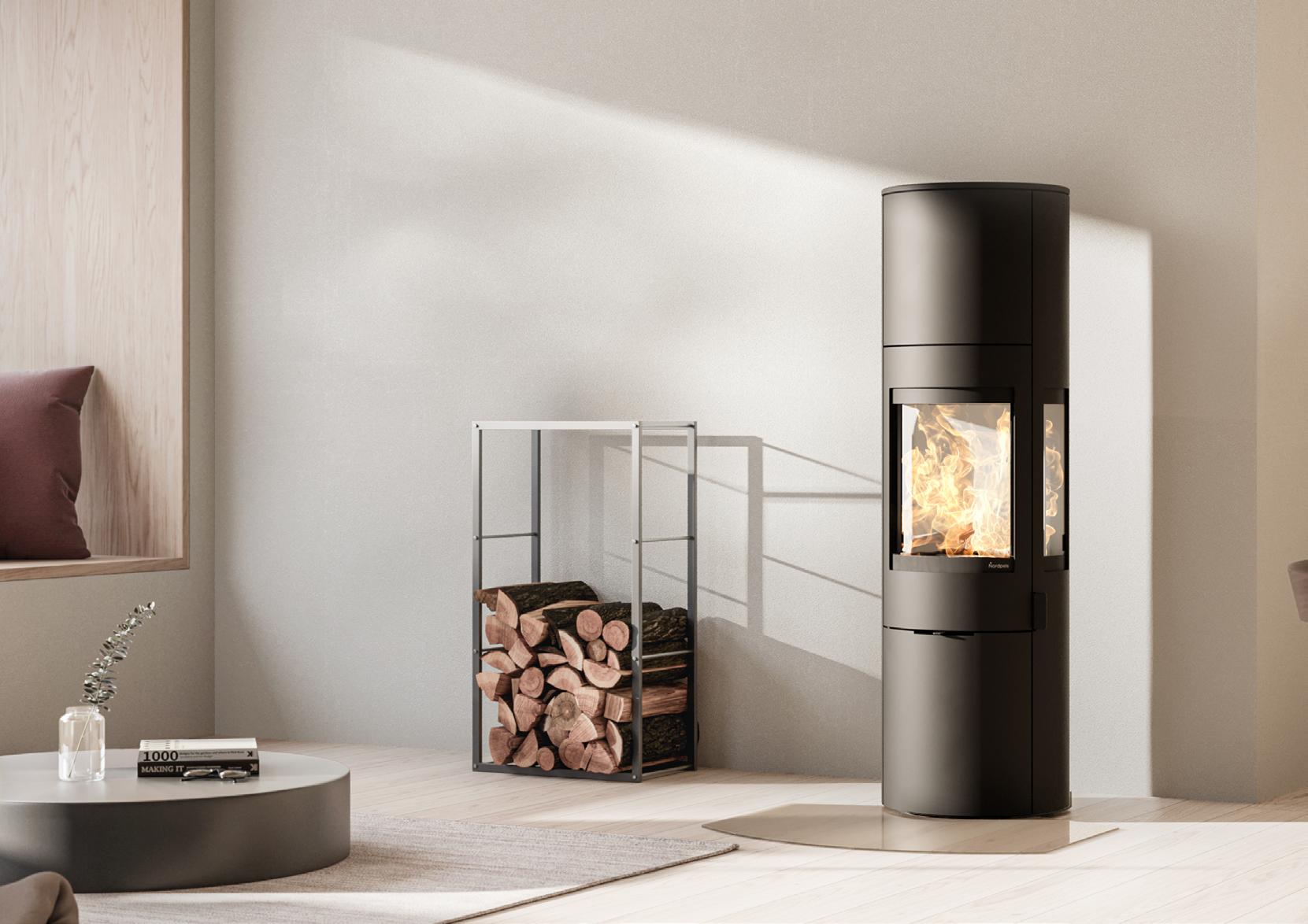
• Große Glasfront bietet eine gute Sicht auf die Flammen
• Sicherer Abbrand mit selbstschließender Tür
• Aschebox für eine einfache Entsorgung

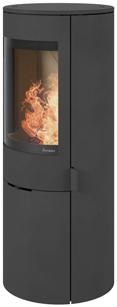

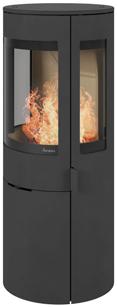

/ Origo High mit Seitenscheiben
Origo High mit Seitenscheiben.
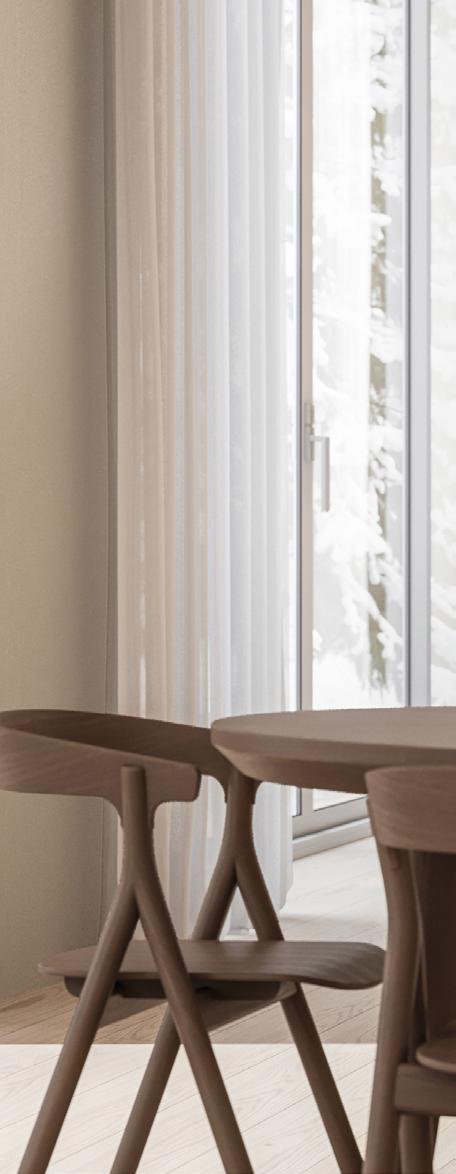
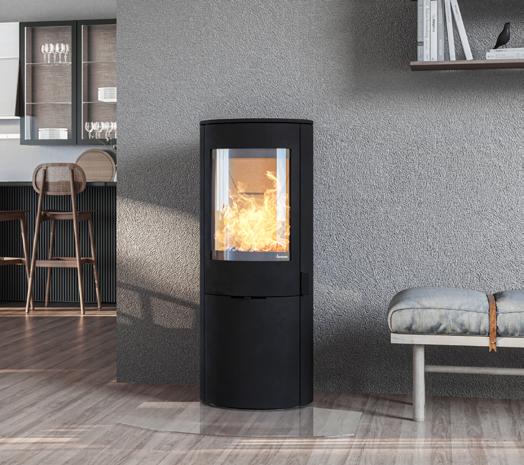
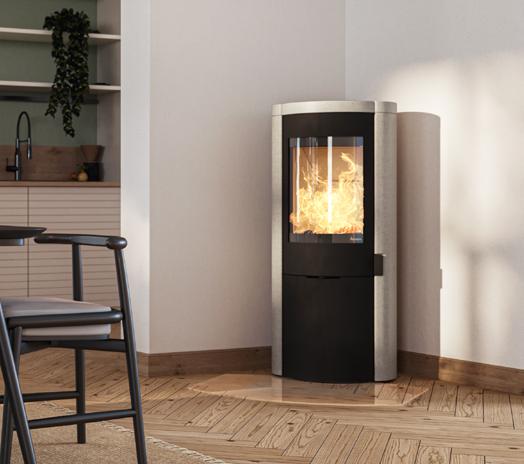

Scannen Sie den QR-Code, um Zubehör und andere Details
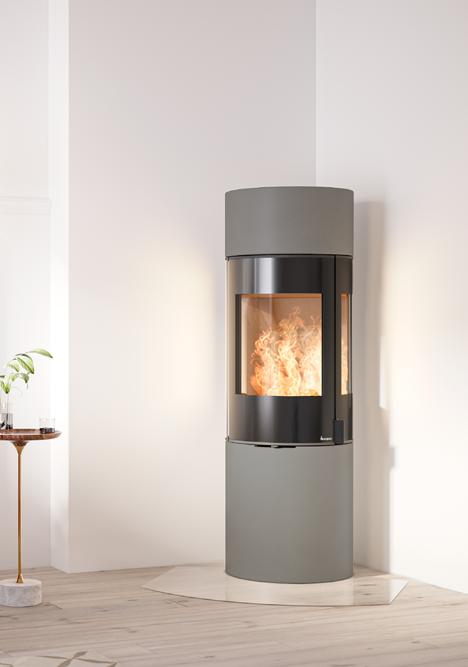
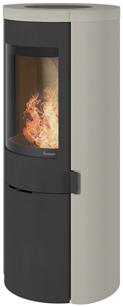
Heizbereich 60-150 m2
Effizienz 82 %
Nennleistung 7,1 kW
Holzlänge 33 cm Gewicht 205 kg
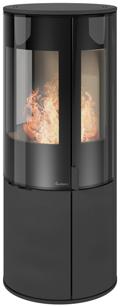
Heizbereich 55-150 m2
Effizienz 82 %
Nennleistung 6,4 kW

Holzlänge 33 cm Gewicht 142-150 kg Origo Colorado Exclusive
Heizbereich 55-150 m2
Effizienz 80,4 %
Nennleistung 5 kW
Holzlänge 33 cm Gewicht 220-227 kg
Origo.
Origo Colorado Exclusive.
Origo Colorado.
Kaminofen / Quadro
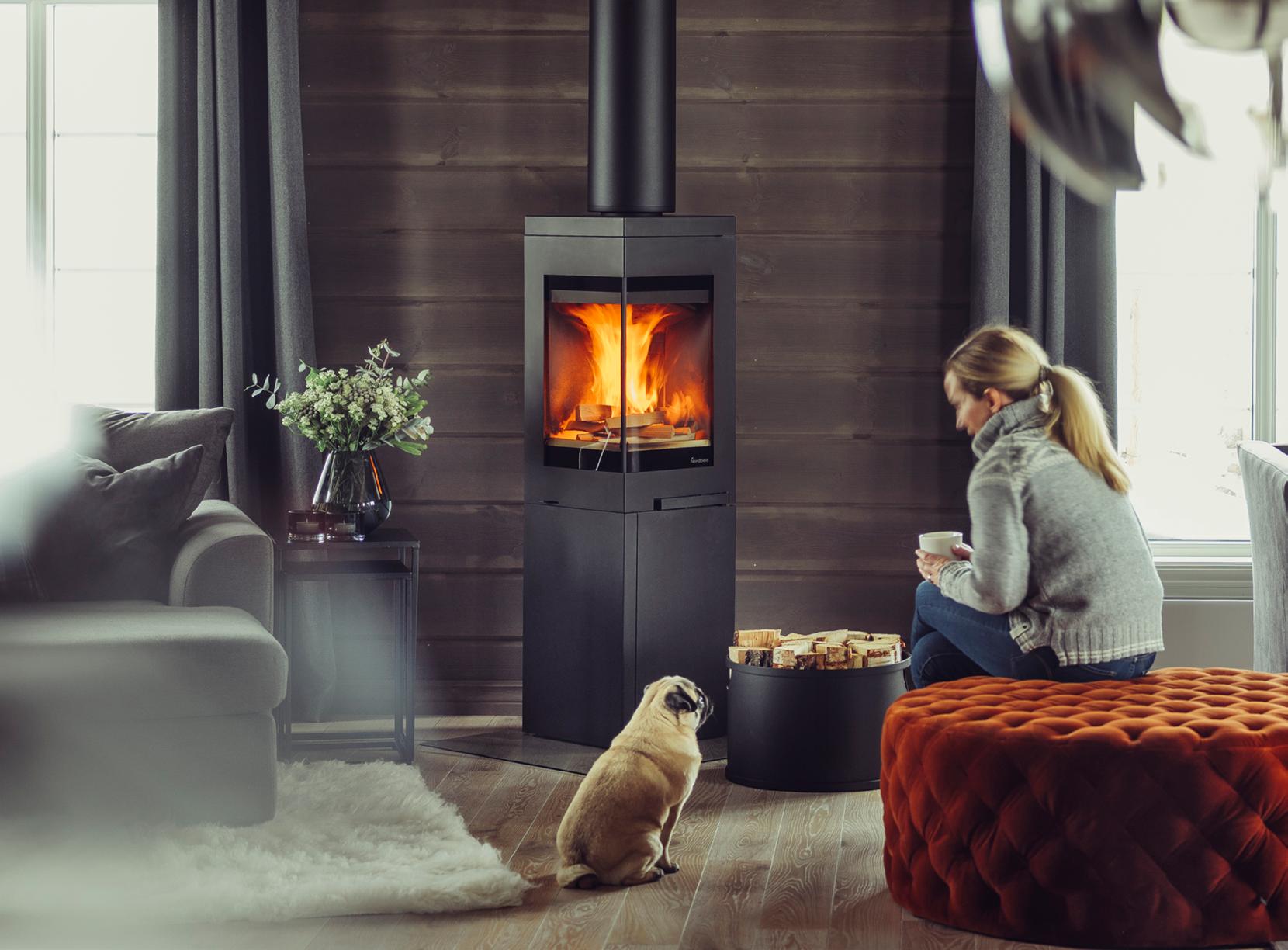
• Modernes Design mit klaren, minimalistischen Linien
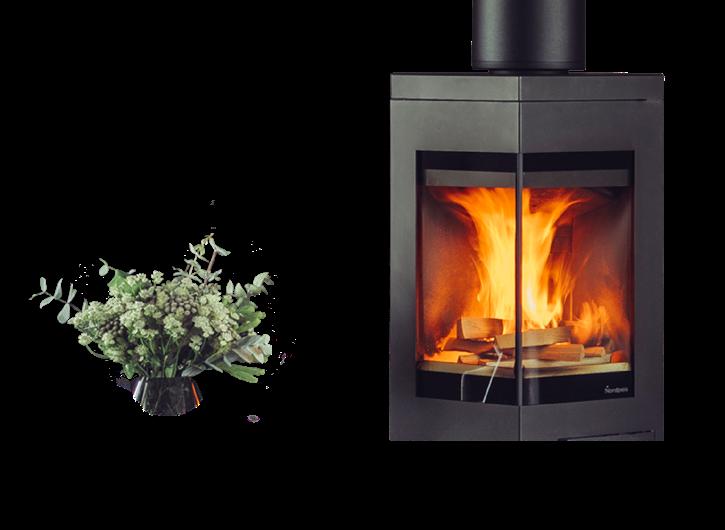
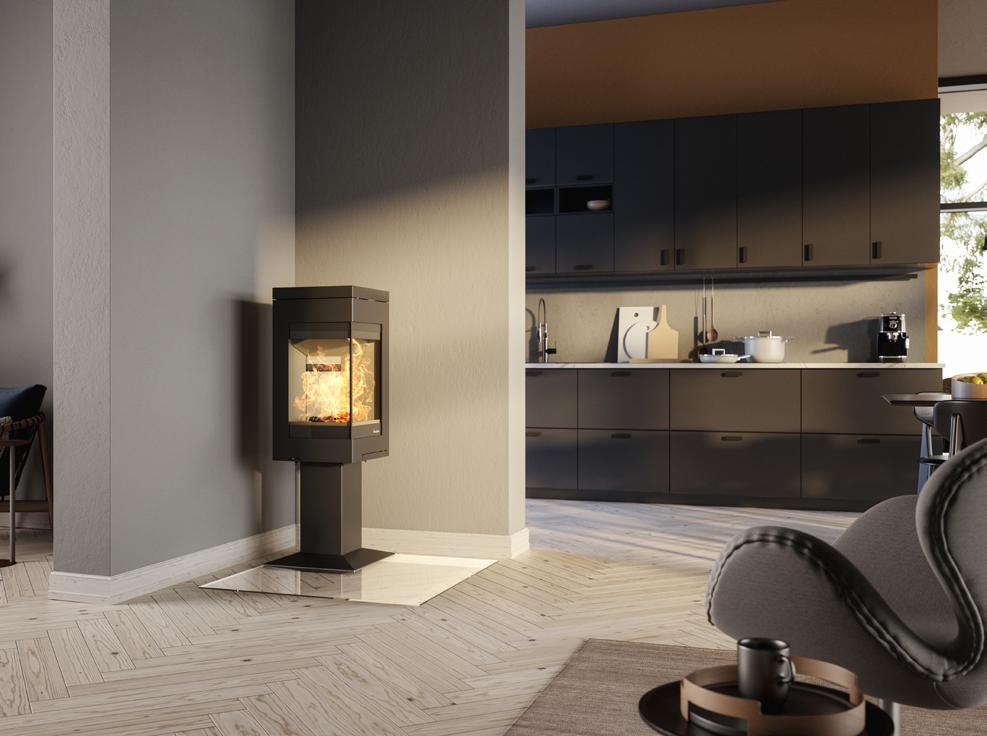
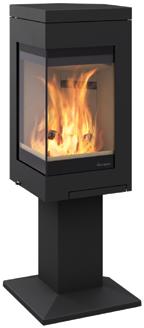
Quadro 2 / @vibekejorsett.
Quadro
Quadro 1.
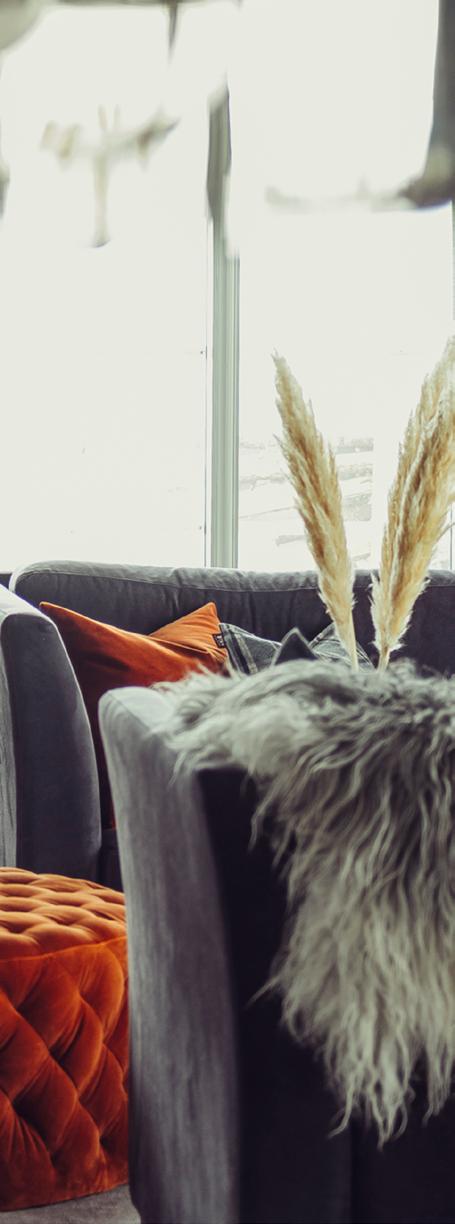
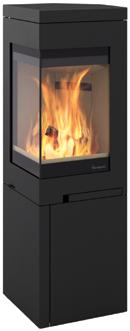
2
Heizbereich 60-120 m2
Effizienz 80 %
Nennleistung 6 kW
Holzlänge 30 cm Gewicht 113 kg

Scannen Sie den QR-Code, um Zubehör und andere Details
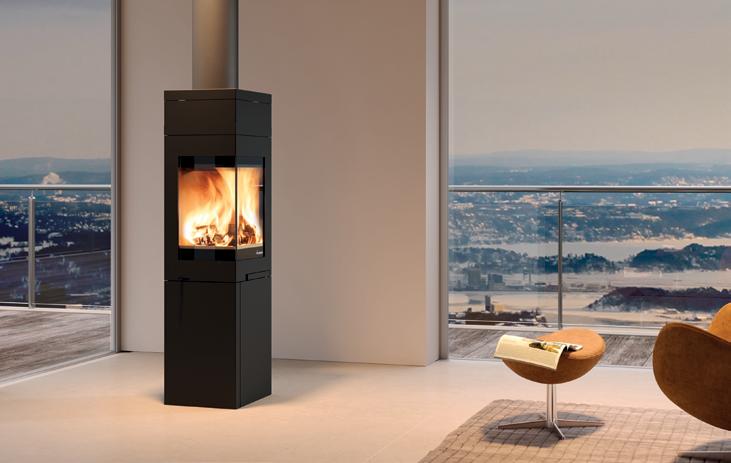
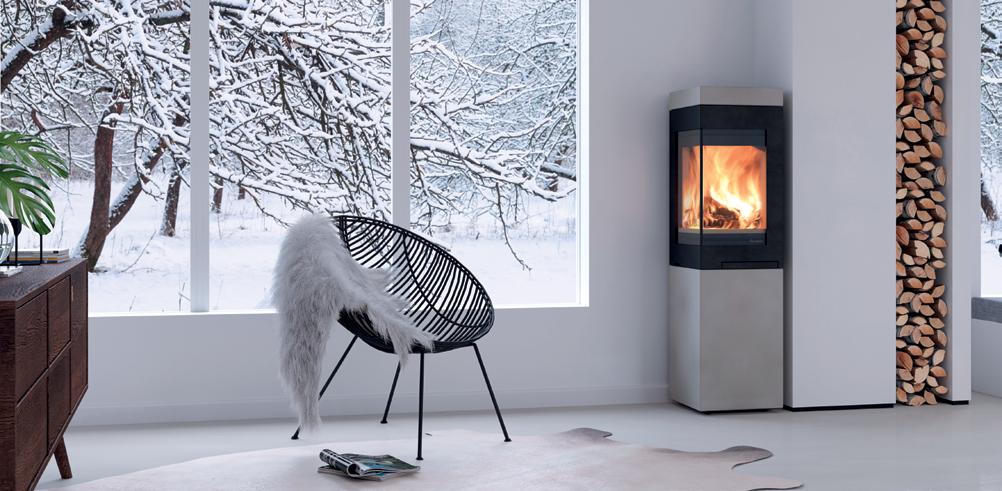
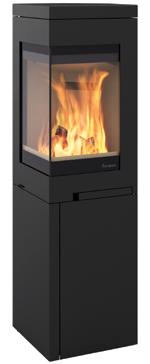
Heizbereich 60-120 m2
Effizienz 80 %
Nennleistung 6 kW
Holzlänge 30 cm Gewicht 118 kg
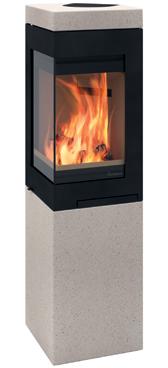
Heizbereich 60-120 m2
Effizienz 80 %
Nennleistung 6 kW
Holzlänge 30 cm Gewicht 160 kg
Bitte beachten Sie, dass Druckfehler und Änderungen in technischen Angaben vorkommen können. Die abgebildeten Modelle dienen der Illustration und können vom tatsächlichen Produkt abweichen.
Quadro
Quadro 3
Quadro Colorado
Quadro 3.
Quadro Colorado.
Kaminofen / Quadro Exclusive
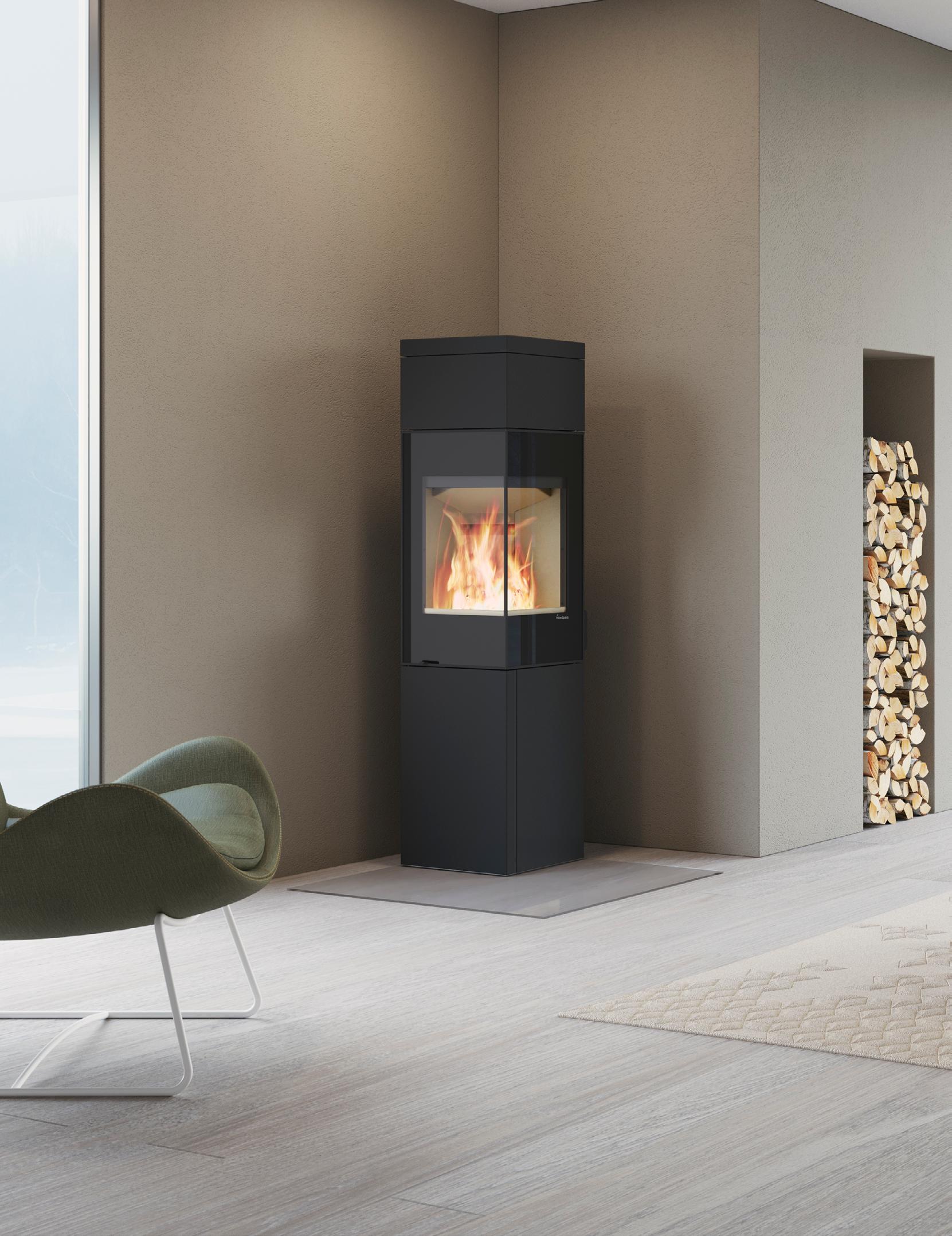
• Modernes Design mit klaren, minimalistischen Linien
• In unterschiedlichen Designs und Materialien erhältlich
• Große Glasfront bietet eine gute Sicht auf die Flammen
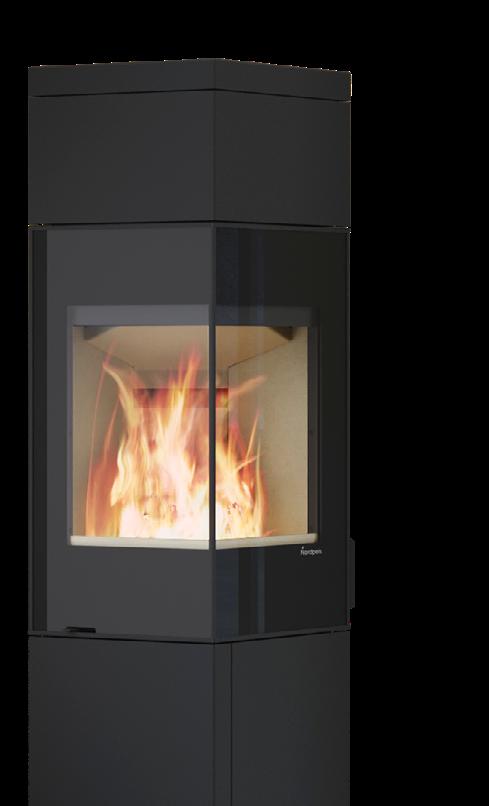
Quadro 3 Exclusive mit Aufsatz. Bitte beachten Sie, dass es bei den abgebildeten Glasvorlegeplatten zu Unterschieden in den Abmessungen kommen kann! Für die genauen Abmessungen informieren Sie sich bitte auf unsere Webseite in den Dokumentenvorlagen.
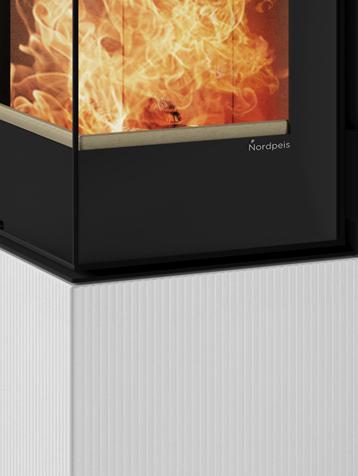

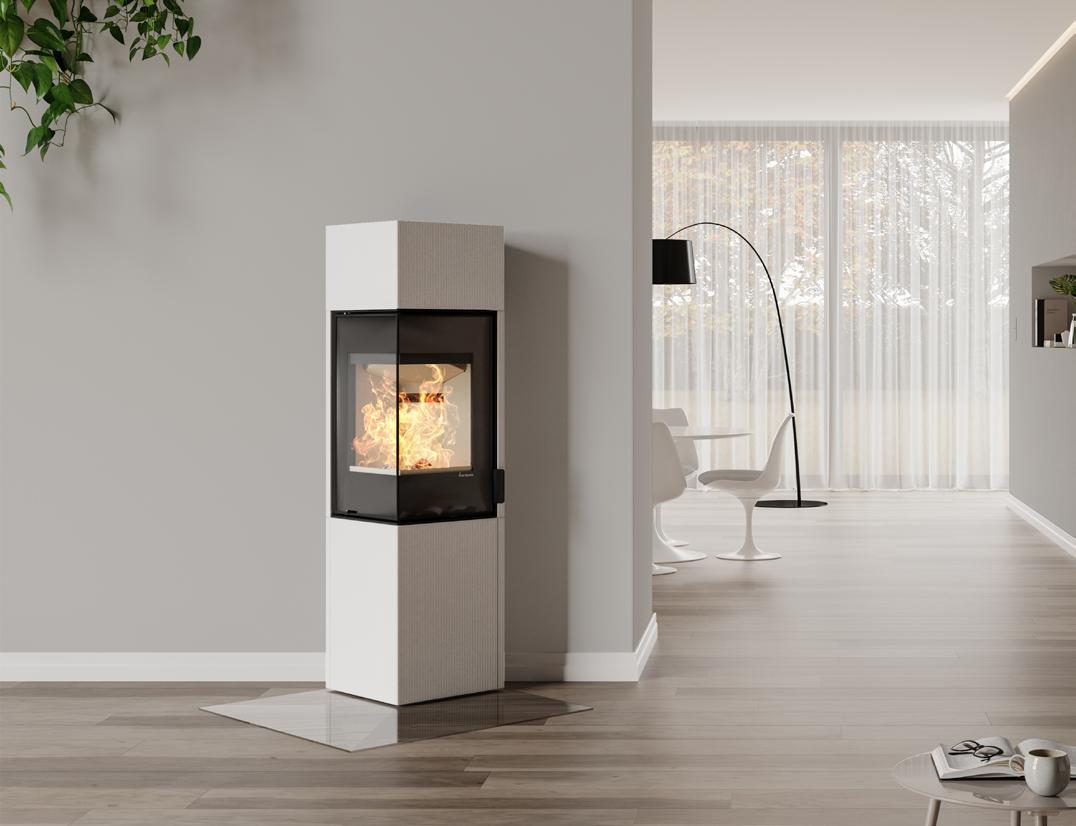
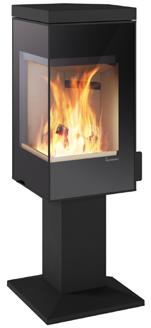
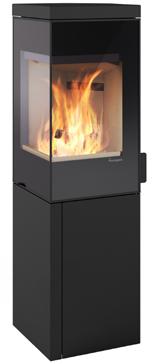
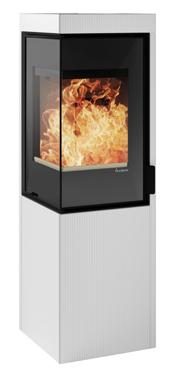
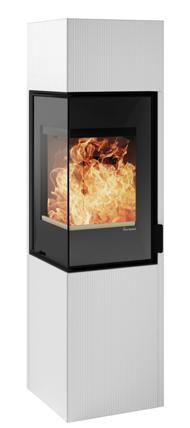
Quadro Colorado White Exclusive High. Quadro 1
Scannen Sie den QR-Code, um Zubehör und andere Details
Kaminofen / Uno
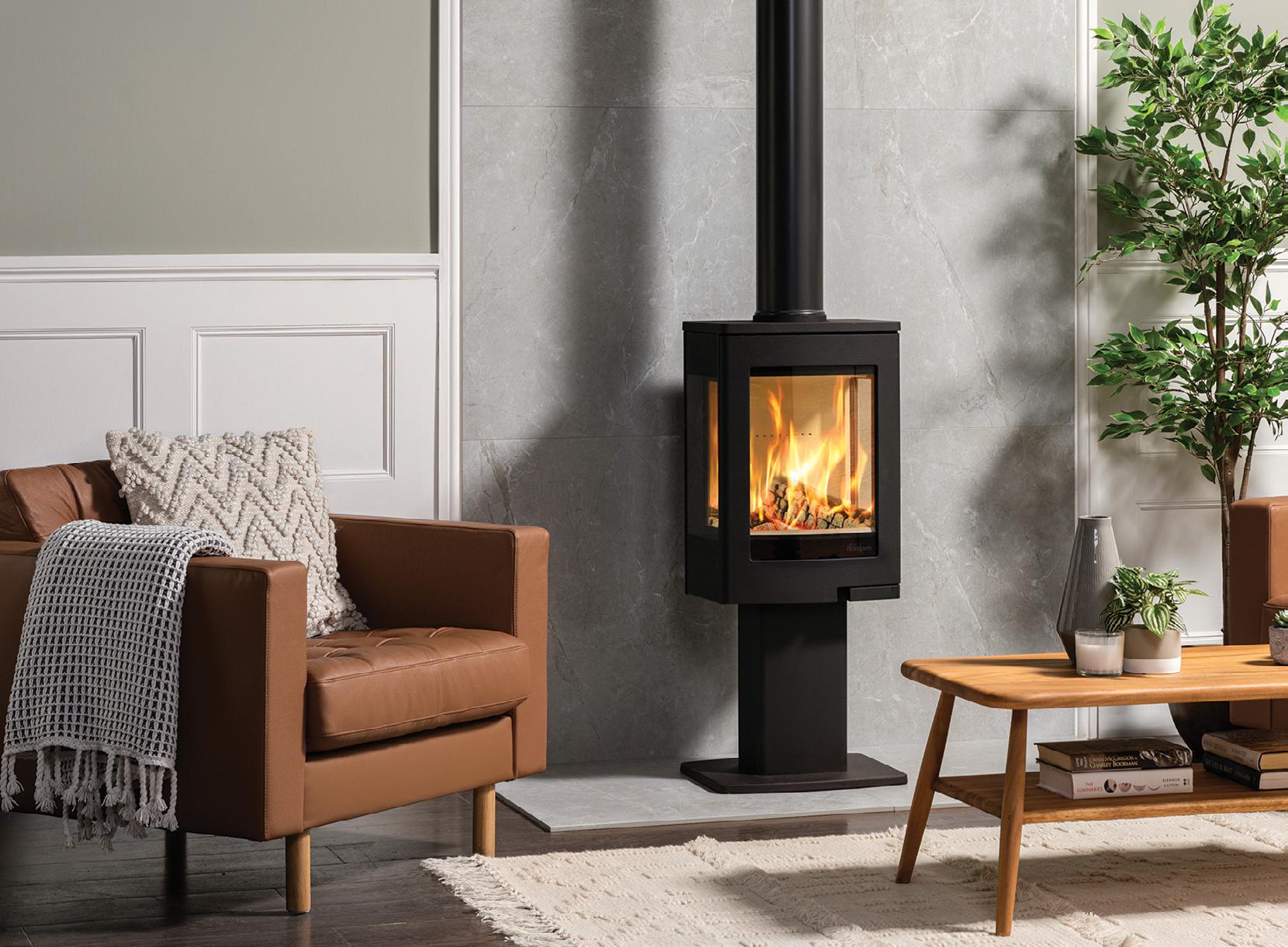
• Der perfekte Kaminofen für kleine Räume
• Große Glasfront bietet eine gute Sicht auf die Flammen
• Optional mit Aschebox für einfache Entsorgung (Accessoires)
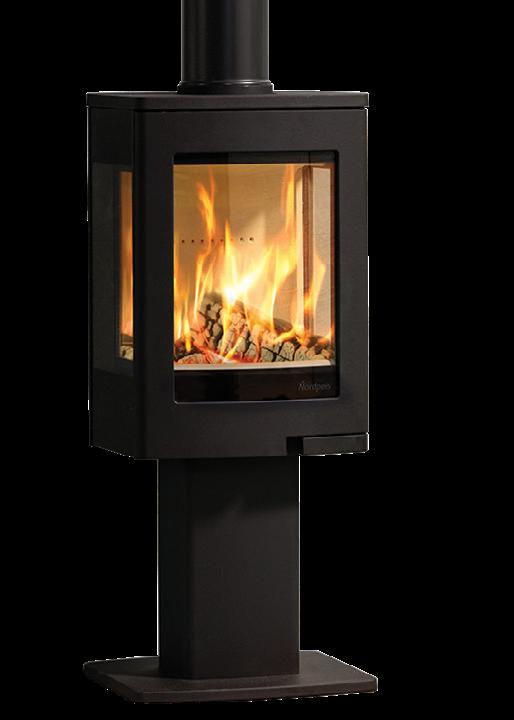
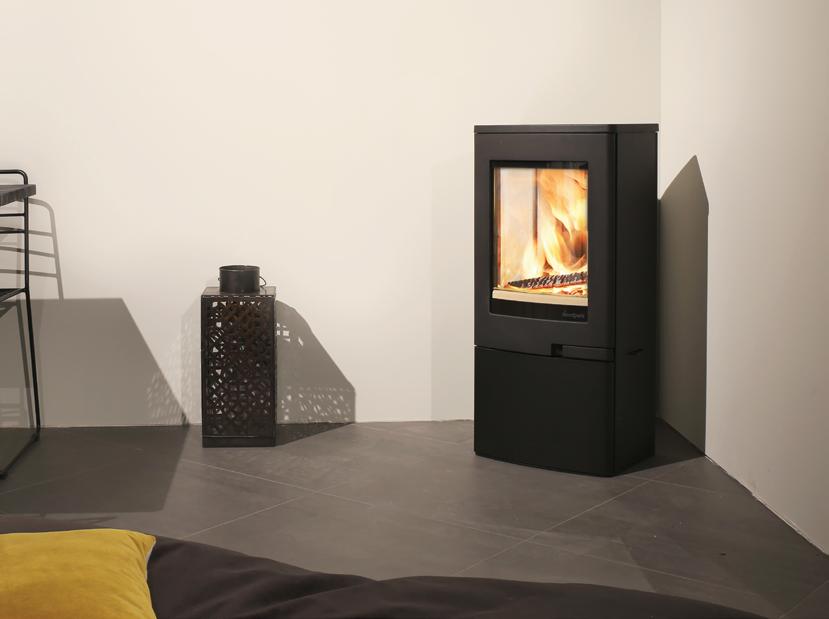
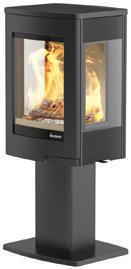
Uno 1.
Uno
Uno 5.


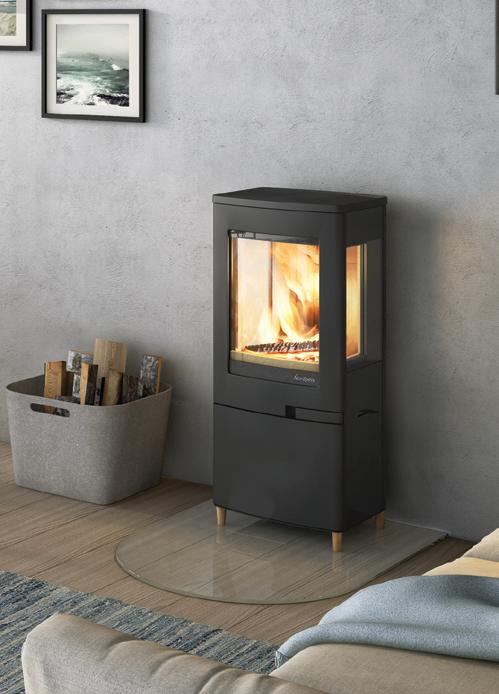
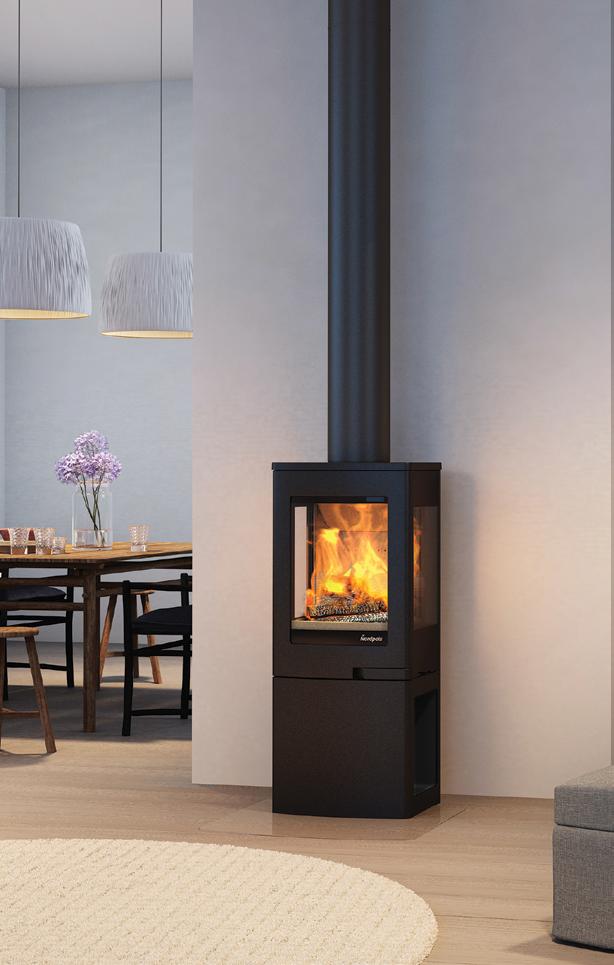
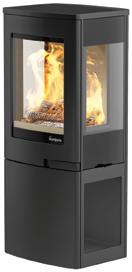
Uno 2
Heizbereich 40-100 m2
Effizienz 82 %
Nennleistung 4 kW
Holzlänge 30 cm Gewicht 92 kg
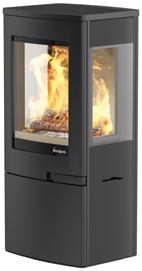
Uno 4
Heizbereich 40-100 m2
Effizienz 82 %
Nennleistung 4 kW
Holzlänge 30 cm Gewicht 88 kg
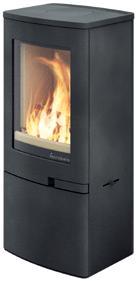
Uno 5
Heizbereich
Nennleistung 4 kW
Holzlänge 30 cm Gewicht 90 kg
Uno 4 mit Füße in Eichenholz (Zubehör).
Uno 2.
Kaminofen / YoU
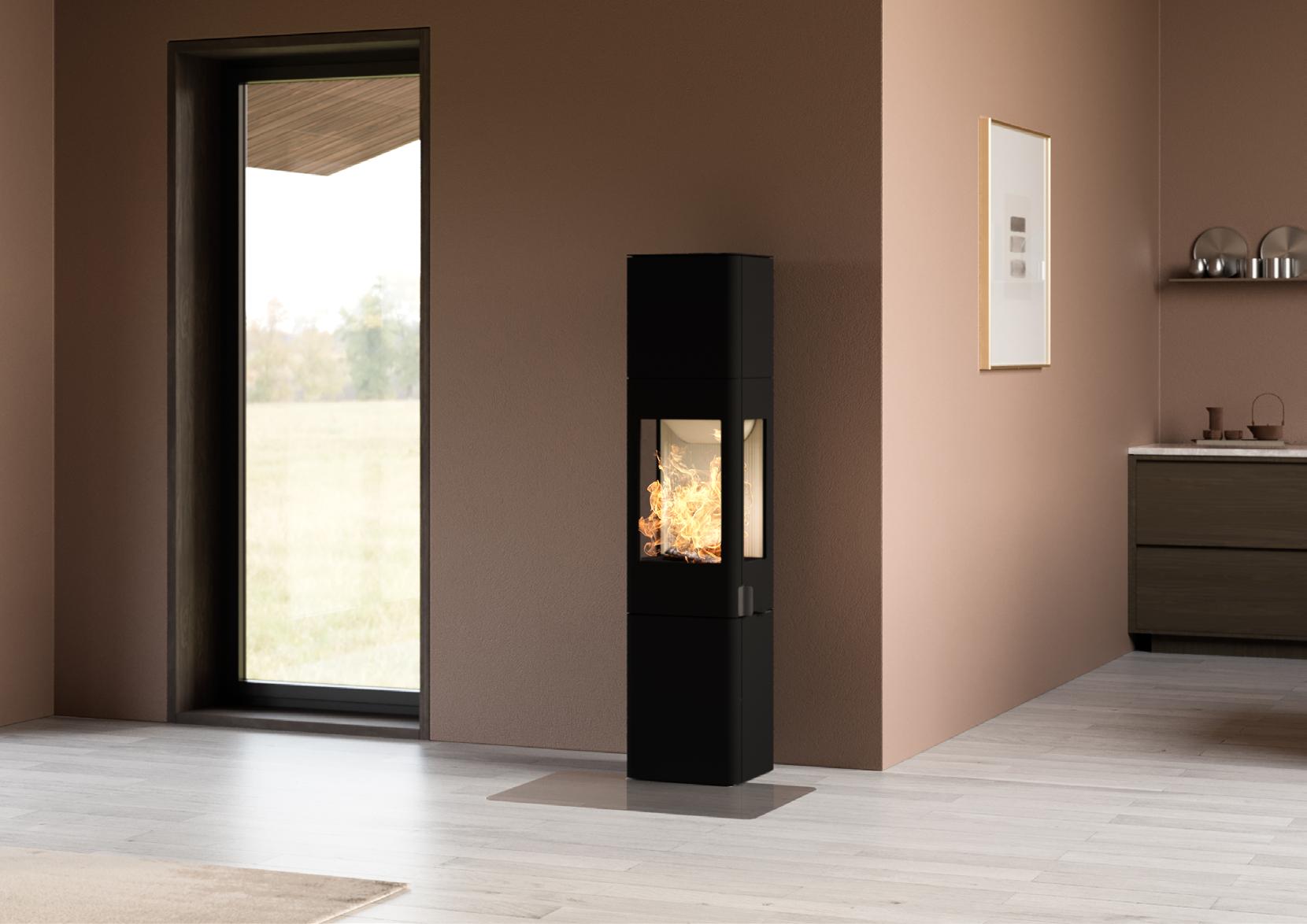
• Nordpeis SmartFire für optimale Verbrennung
• Smarte Lösungen für eine sichere Handhabung
• Supermax IR-Seitenglas sorgt für optimales Heizen sowie saubereres Glas
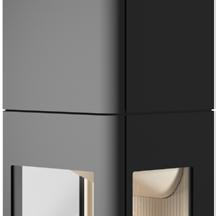
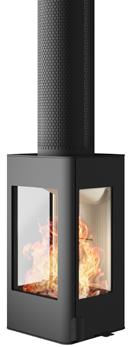
Heizbereich 55-150 m2
Effizienz 82 %
Nennleistung 6,6 kW
Holzlänge 30 cm Gewicht 122 kg
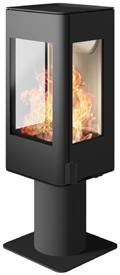
82 % Nennleistung 6,6 kW
30 cm Gewicht 120 kg
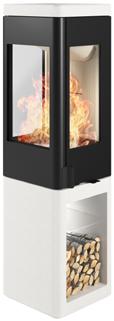

YoU Steel High mit High Top (Zubehör).
YoU Ceiling
YoU Pedestal
YoU Colorado White
RLU
RLU
RLU
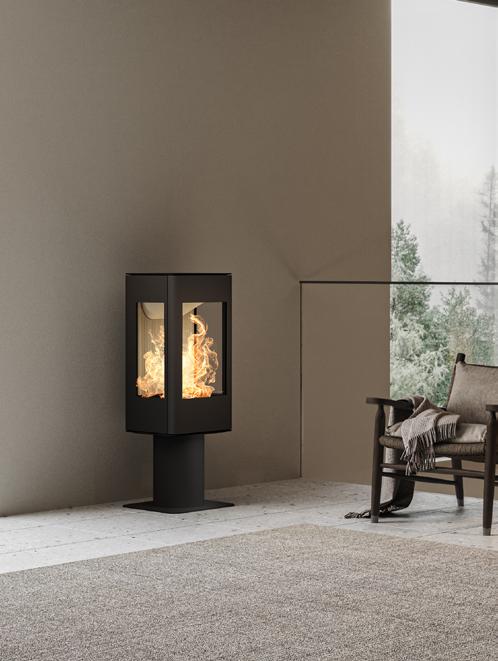
Scannen Sie den QR-Code, um Zubehör und andere Details
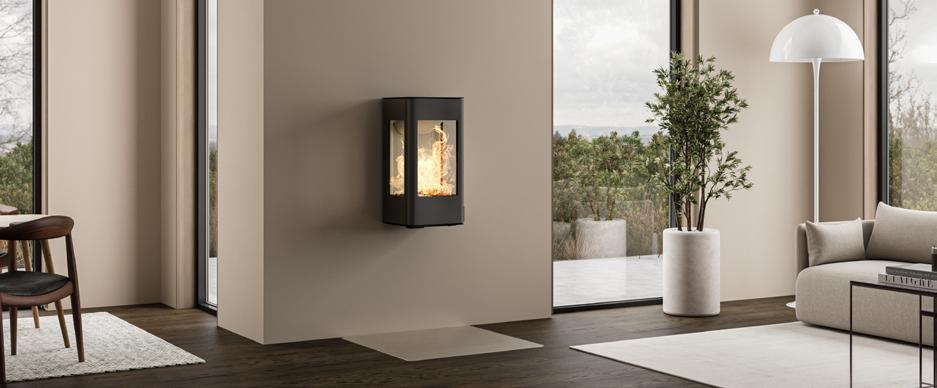
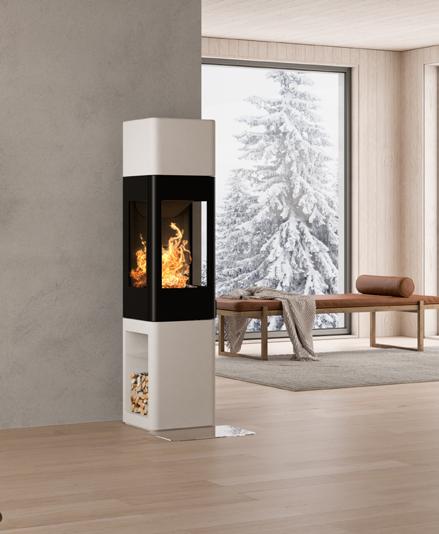
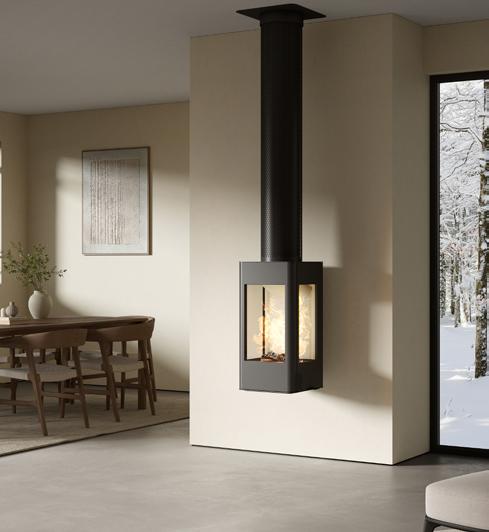
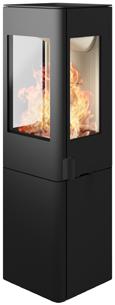

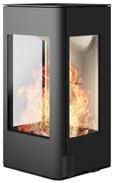
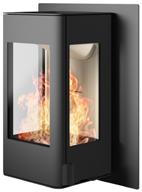
Bitte beachten Sie, dass Druckfehler und Änderungen in technischen Angaben vorkommen können. Die abgebildeten Modelle dienen der Illustration und können vom tatsächlichen Produkt abweichen.
YoU Steel
YoU Wall
YoU Ceiling.
YoU Colorado White High.
YoU Wall.
YoU Pedestal.
Lernen Sie unsere Heizeinsätze kennen
Ein stilvoller und praktikabler Heizeinsatz von Nordpeis ist der perfekte Startpunkt, um Ihre eigene Kaminanlage zu bauen. Unsere Heizeinsätze werden aus hochwertigen Materialien und fortschrittlicher Technologie hergestellt. Das stellt die Effizienz und Zuverlässigkeit sicher.
Sie sind in unterschiedlichen Varianten, Größen und Lösungen für den Blick auf die Flammen erhältlich. Bei der Entscheidung für einen Heizeinsatz orientieren Sie sich an der Raumgröße, dem Heizbedarf und dem Design, das Sie mögen.
Ein Heizeinsatz ist die eigentliche Brennkammer einer Kaminanlage. Der Heizeinsatz wird verbaut, wodurch Sie Ihre eigene Anlage gestalten können.
Die Brennkammern unserer Heizeinsätze sind mit leichtem Thermotte™ ausgekleidet, der ein extrafeines Flammenmuster erzeugt. Thermotte™ ist sehr langlebig und schlagfest und aus kompaktem Material, das Ruß und Entfärbung reduziert. Isolierplatten sind großen Temperaturunterschieden ausgesetzt und nutzen sich schnell ab. Bei ordnungsgemäßer Befeuerung sorgt Thermotte™ für ein sauberes Abbrennen und erhält seine helle Farbe über viele Jahre.
Unsere Heizeinsätze sind mit einem Air-Wash-System ausgestattet, das die Scheiben bei hoher Temperatur reinigt.
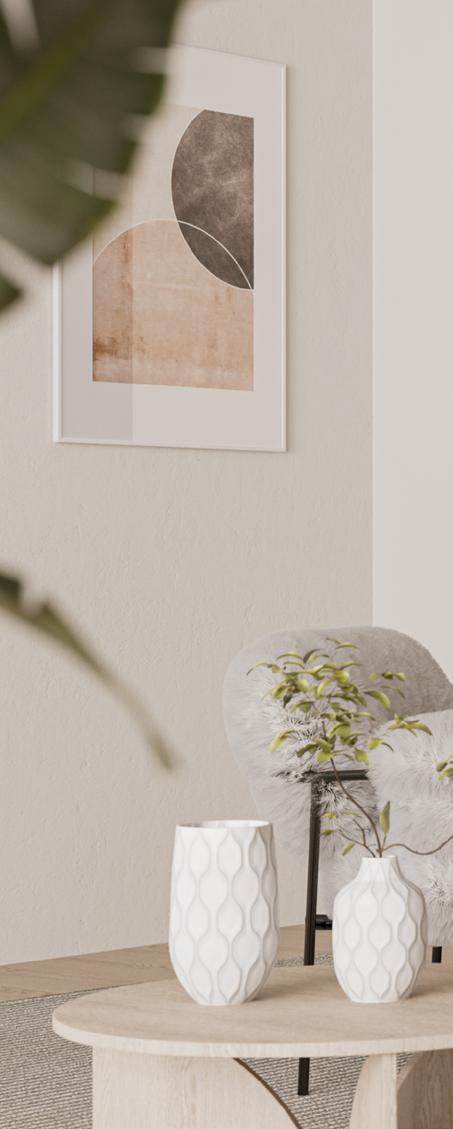
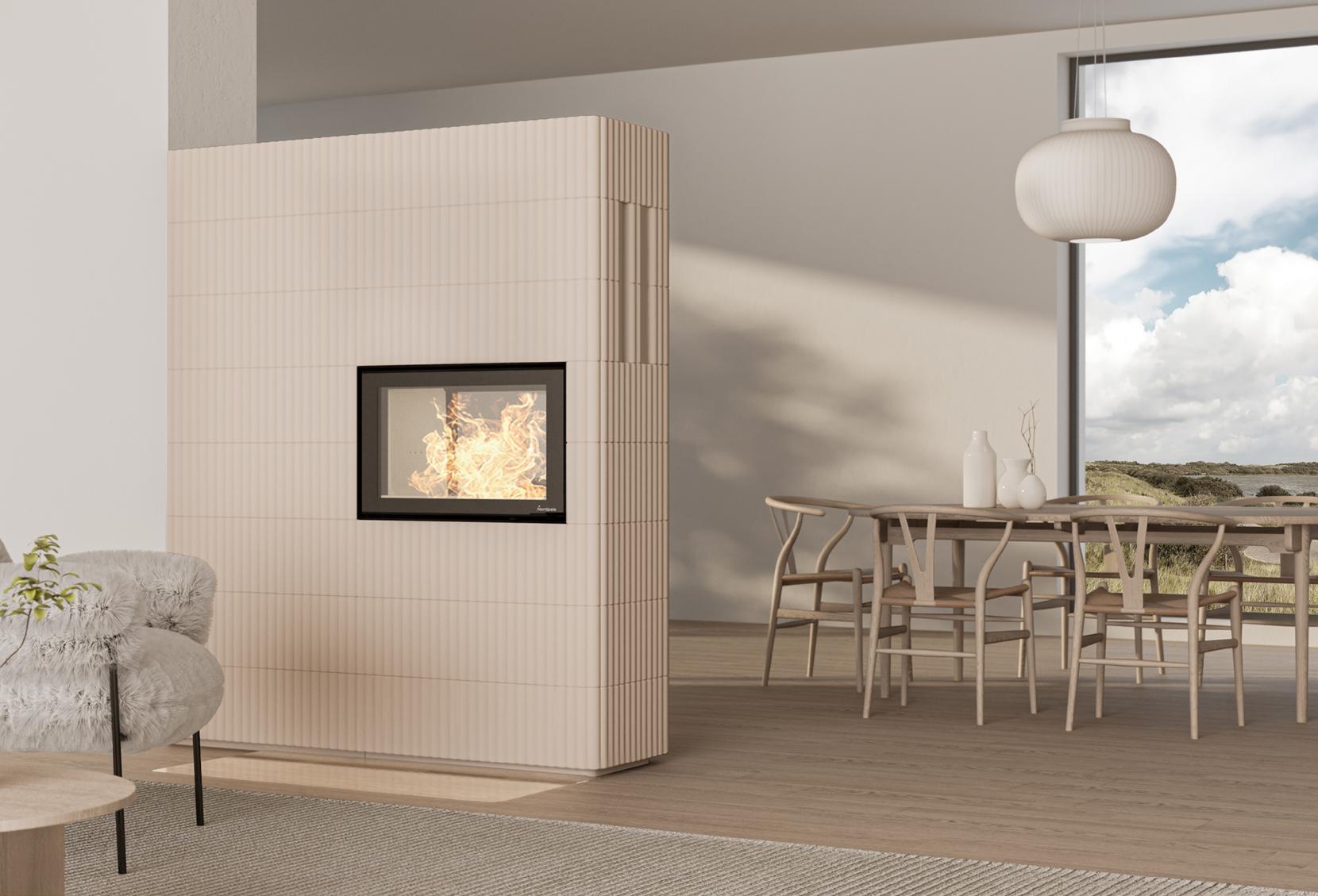
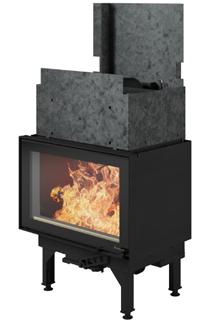
Heizbereich 60-200 m2
Effizienz 84 %
Nennleistung 7,4 kW
Holzlänge 50 cm Gewicht 170 kg
Scannen Sie den QR-Code, um Zubehör und andere Details
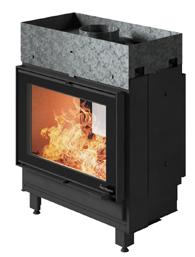
Heizbereich 70-150 m2 Effizienz 78 %
Nennleistung 6,8 kW
Holzlänge 40 cm Gewicht 99 kg
Scannen Sie den QR-Code, um Zubehör und andere Details

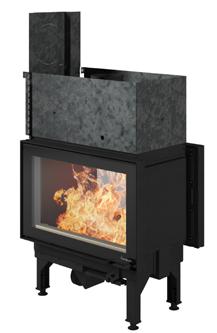
Heizbereich 70-200 m2
Effizienz 81 %
Nennleistung 8,6 kW
Holzlänge 50 cm Gewicht 166 kg
Scannen Sie den QR-Code, um Zubehör und andere Details
N-29F
N-21T
N-29T
Heizeinsatz / Einsicht über Eck
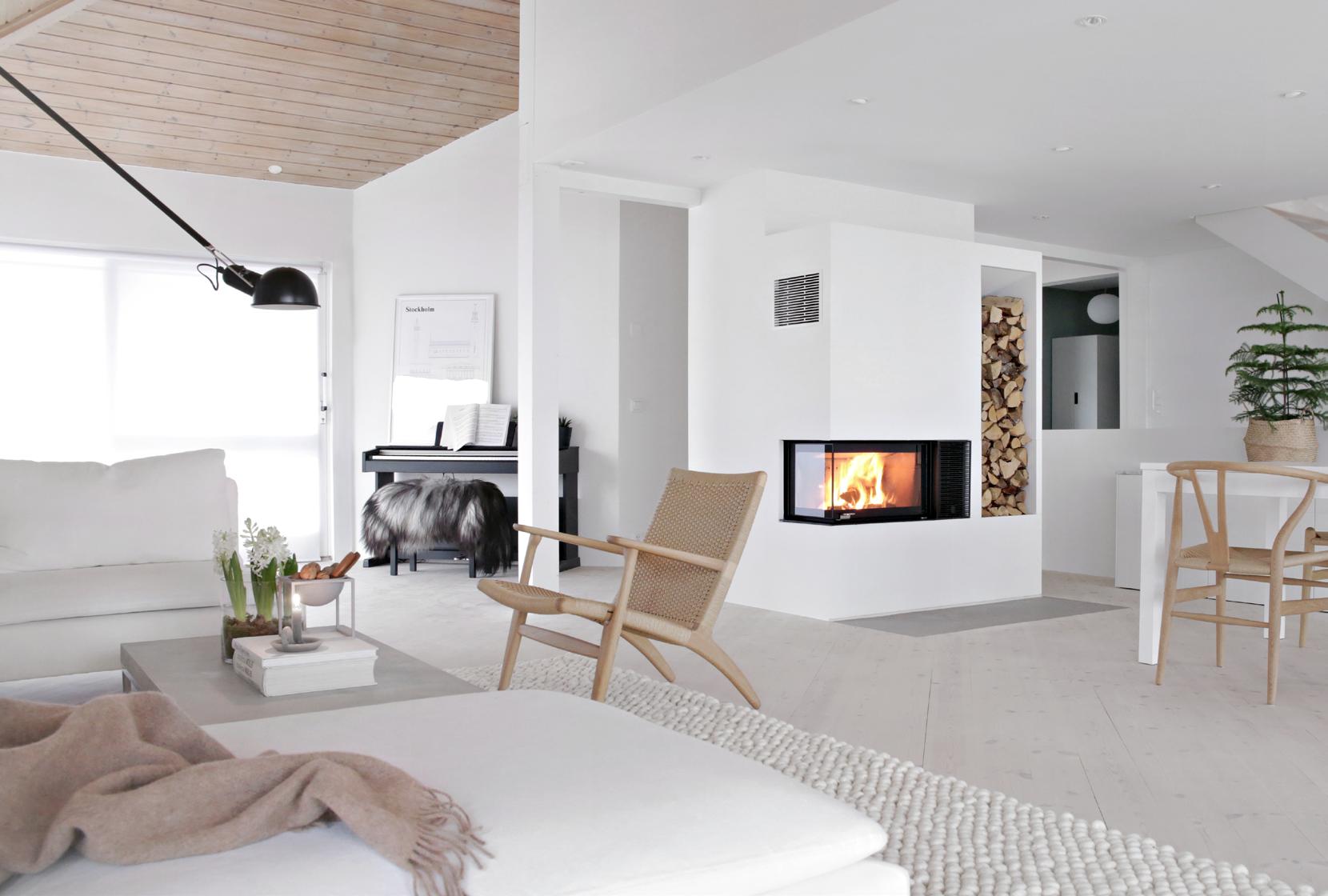
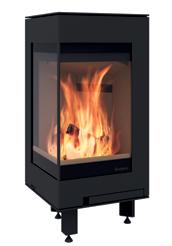
Heizbereich
Holzlänge 30 cm Gewicht 85 kg
Scannen Sie den QR-Code, um Zubehör und andere Details

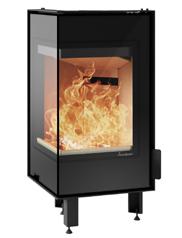
Heizbereich 60-120
Effizienz 80 % Nennleistung 6 kW
Holzlänge 30 cm Gewicht 85 kg
Scannen Sie den QR-Code, um Zubehör und andere Details

S-31A
Nordpeis Q-34AL / @stylizimoblog.
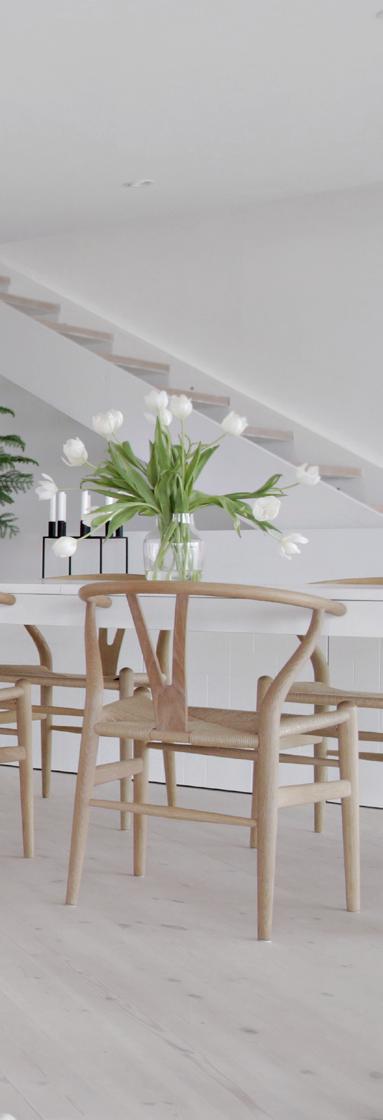
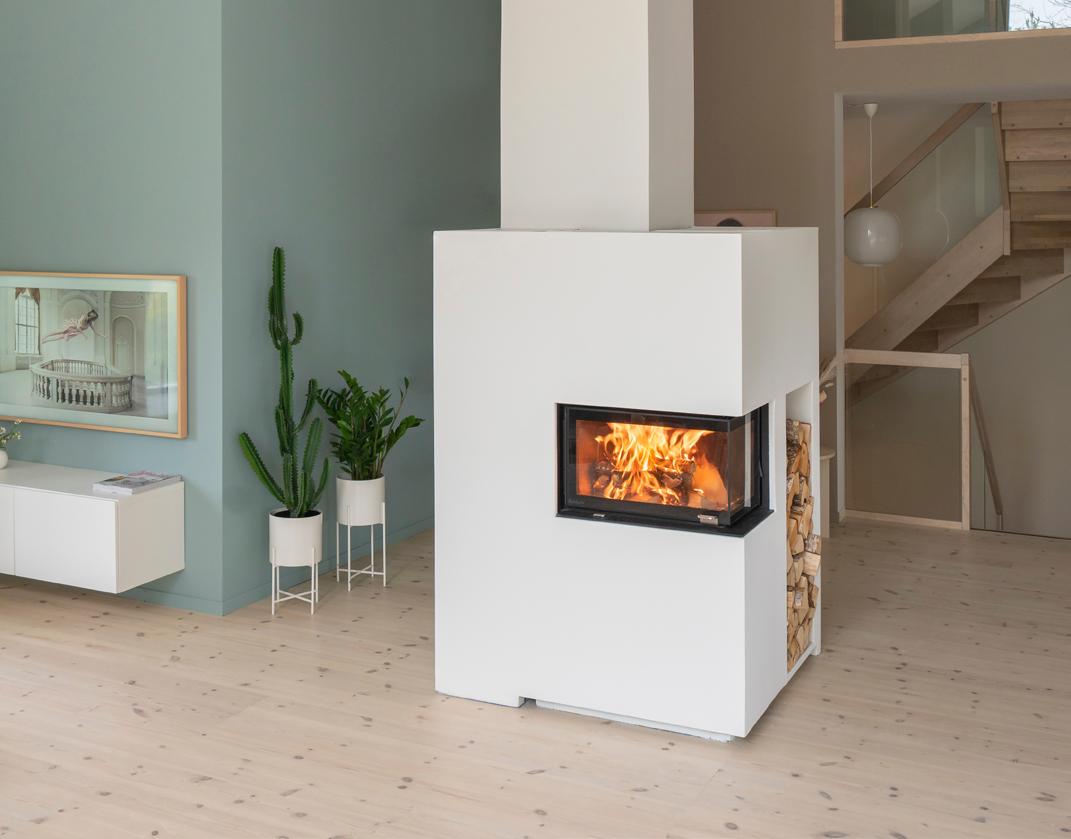
Nordpeis Q-34AL / @kinevinje.
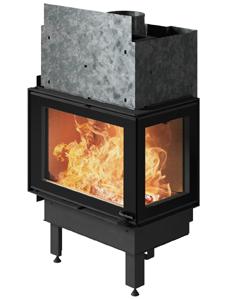
Heizbereich 55-150 m2
Effizienz 82 %
Nennleistung 5,4 kW
Holzlänge 40 cm Gewicht 100 kg
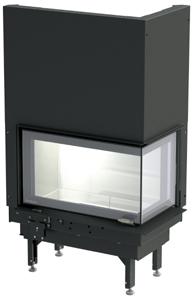
Scannen Sie den QR-Code, um Zubehör und andere Details Q-34AL

Heizbereich 80-160 m2
Effizienz 81 %
Nennleistung 7 kW
Holzlänge 50 cm
Gewicht 145 kg
Scannen Sie den QR-Code, um Zubehör und andere Details

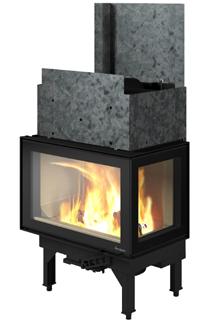
Heizbereich 70-200 m2
Effizienz 82 %
Nennleistung 8,9 kW
Holzlänge 50 cm
Gewicht 160 kg
Scannen Sie den QR-Code, um Zubehör und andere Details

Heizeinsatz / Einsicht von drei Seiten
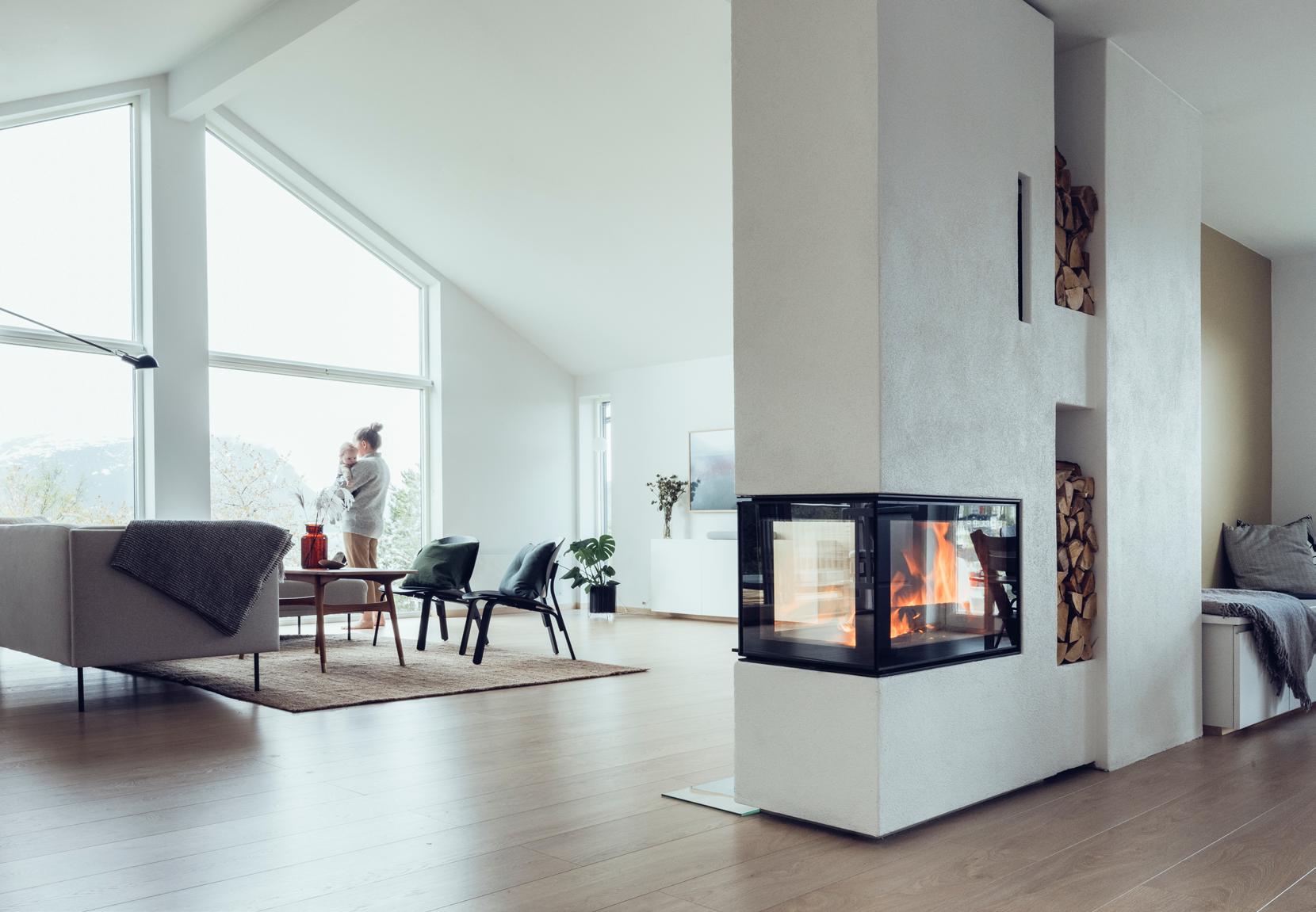
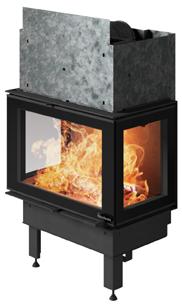
N-21U
Heizbereich 70-150 m2
Effizienz 83 %
Nennleistung 5,7 kW
Holzlänge 40 cm
Gewicht 108 kg
Scannen Sie den QR-Code, um Zubehör und andere Details

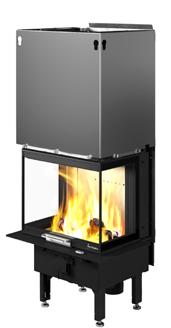
Q-24UL
Heizbereich 70-150 m2
Effizienz 81 %
Nennleistung 6 kW
Holzlänge 33 cm
Gewicht 140 kg
Scannen Sie den QR-Code, um Zubehör und andere Details

Nordpeis N-29P.
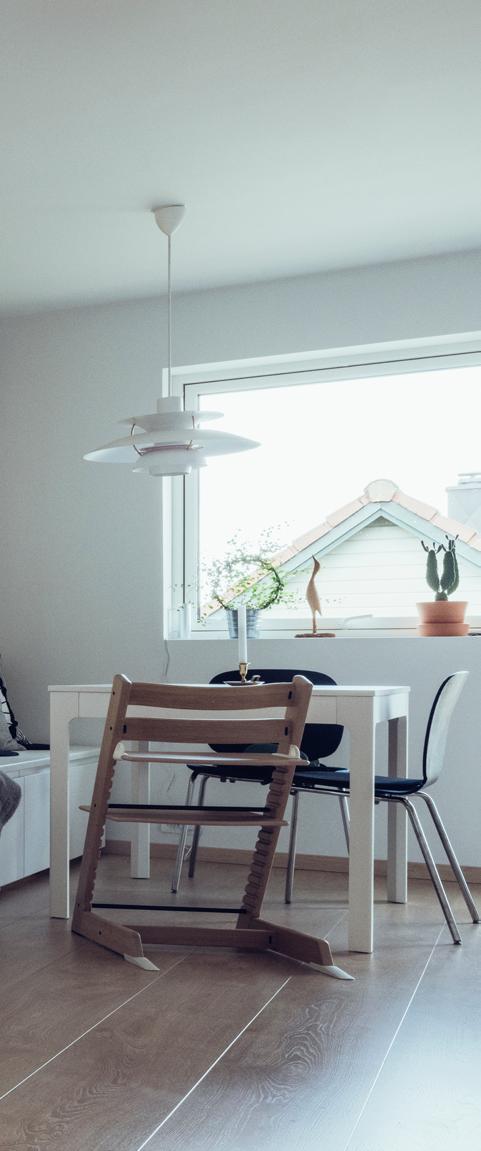
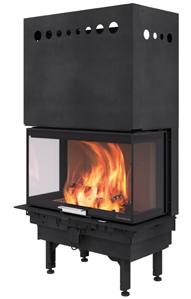
Heizbereich 80-160 m2
Effizienz 80 %
Nennleistung 8 kW
Holzlänge 50 cm
Gewicht 160 kg
Scannen Sie den QR-Code, um Zubehör und andere Details
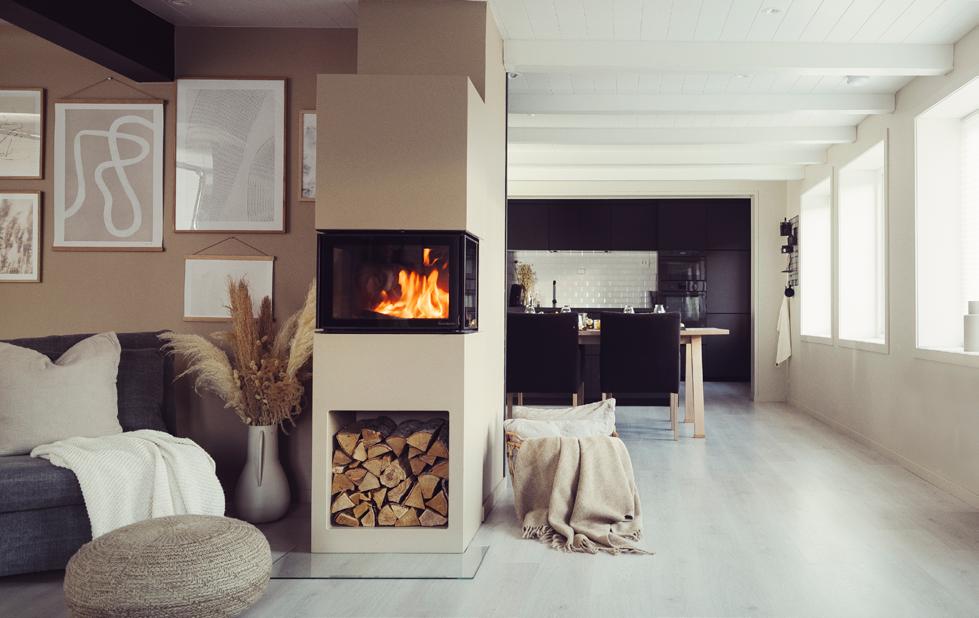

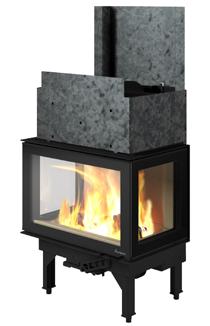
Heizbereich 70-200 m2 Effizienz 80 %
Nennleistung 8,9 kW
Holzlänge 50 cm Gewicht 162 kg
Scannen Sie den QR-Code, um Zubehör und andere Details

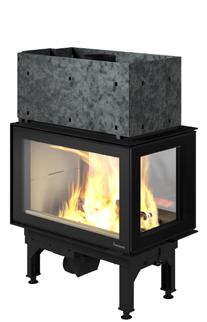
Heizbereich 80-200 m2
Effizienz 78 %
Nennleistung 10,5 kW
Holzlänge 50 cm Gewicht 160 kg
Scannen Sie den QR-Code, um Zubehör und andere Details

Q-34UL
N-29U
N-29P
Nordpeis N-21U.
PIONEERS OF NORWEGIAN DESIGN INNOVATION
PIONEERS OF NORWEGIAN DESIGN INNOVATION
PIONEERS OF NORWEGIAN DESIGN INNOVATION
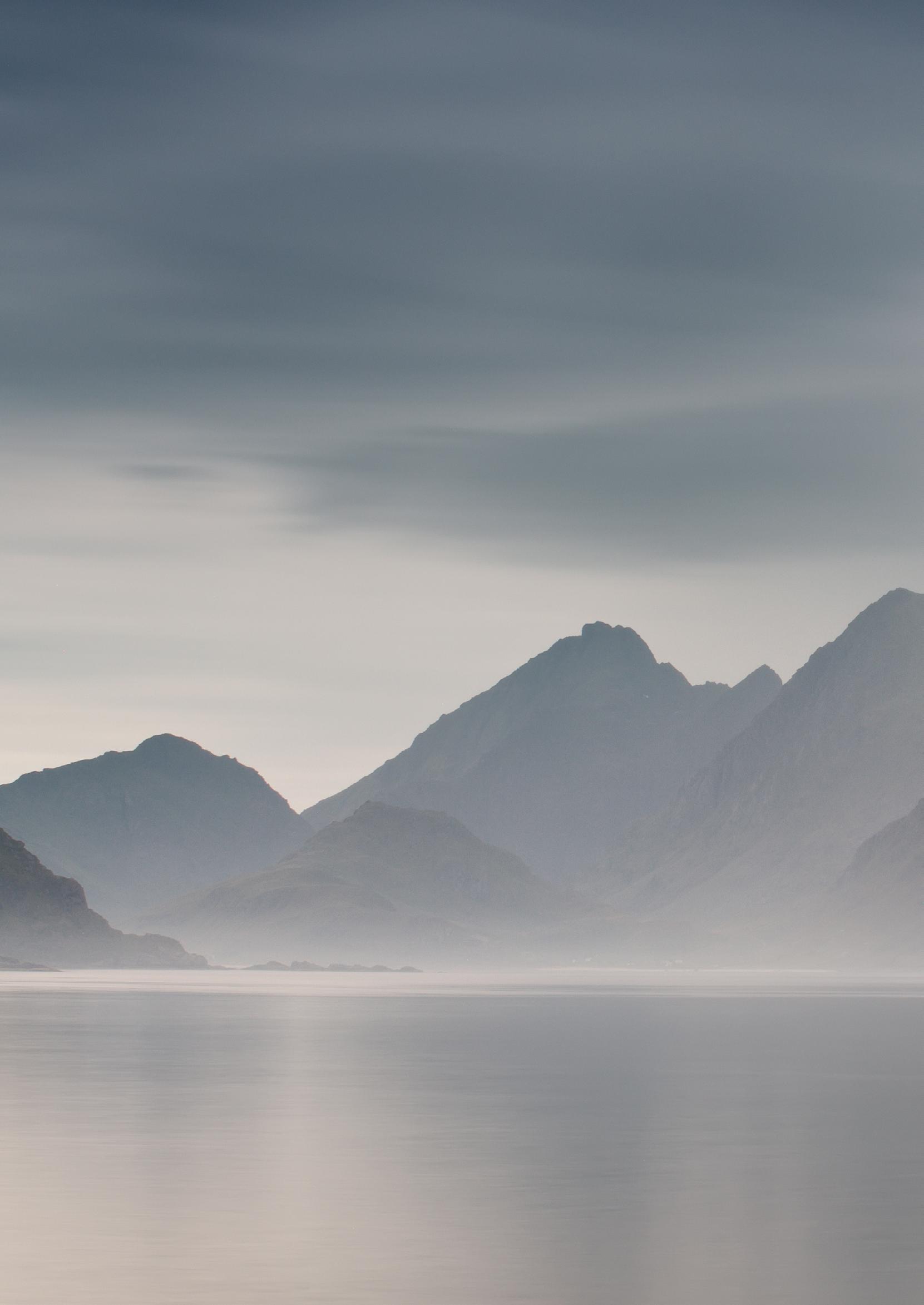
CHAMPIONS OF CLEAN COMBUSTION
CHAMPIONS OF CLEAN COMBUSTION
CHAMPIONS OF CLEAN COMBUSTION
DEVOTED TO QUALITY MATERIALS AND WORKMANSHIP
DEVOTED TO QUALITY MATERIALS AND WORKMANSHIP
DEVOTED TO QUALITY MATERIALS AND WORKMANSHIP
