

01-Course Outline
Overview
**This outline is an annex to general course outline
School/Department: School of Sciences and Engineering/ Department of Architecture
Sustainability in Architectural Design/ ARCH 3554: Sundays [Lecture time 3:30pm – 4:15pm, Studio, 4:30pm - 8:30pm]
Credits / Prerequisites / Semester offered: 4 hr Credit
Most of the course will occur synchronously face to face (e g : Studio feedback sessions) – selected sessions may be conducted asynchronously (e g : via zoom).
Contact Information/Office Hours:
Name: Sherif Goubran
Title: Assistant Professor (Co-instructor)
Email address: sherifg@aucegypt.edu
Online Office Hours: By appointment via email
Name: Amal Hamdy
Title: Assistant Professor (Co-Instructor)
Email address: amalhamdy@aucegypt.edu
Online Office Hours: By appointment via email
Graduate Teaching Assistants (GTAs):
Mariam Amer, mariam.a@aucegypt.edu
Mariam El Hussieny, mariam.elhussainy@aucegypt.edu
Rana Raafat Ali, ranamuhammad@aucegypt.edu
Course Information
Catalog Description:
A studio on Environment and Sustainability. This studio will allow students to investigate various aspects of the environment and ‘sustainability’ as a force within the architectural profession. Recent increases in global climatic and social pressures have necessitated environmental awareness as well as new architectural design solutions. Using current sustainable design strategies as a foundation, students will analyze and implement their own environmentally responsible analysis and designs. Conservation and recycling of materials and waste management. Field trip to gain hand on experience on the sustainable design and waste management is a requirement.
UIA Course Learning Outcomes:
• Fulfillment of UIA Objectives 5 and 12): Have the ability to assess environmental issues in a building in relation to sustainability (materials impact, energy consumption, recycling building components and materials, etc).
• Fulfillment of UIA Objectives 6 and 9): Appropriately develop abilities to use writing & graphic skills, fundamental design skills, and critical thinking skills in relation to ecological and sustainable concepts.
• Fulfillment of UIA Objectives 1,8 and 13): Acquire analytical skills through understanding, evaluating and comparing between existing and historic precedents in relation to sustainable design (western and non-western) utilizing research capabilities
• Fulfillment of UIA Objectives 11 and 16): Acquire means of assessing impact on community from a social and ecological standpoint.
• Fulfillment of UIA Objectives 7): Understand the impact of site conditions on the architectural decision-making process and the ability to apply these criteria to building configuration and f orm generation.
NAAB course alignment:
THE AMERICAN UNIVERSITY IN CAIRO DEPARTMENT OF ARCHITECTURE
ARCH 3554 Architectural Design Studio III
• Shared Values: Design, Environmental Stewardship and Professional Responsibility
• Program Criteria: PC 2: Design, PC.3: Ecological Knowledge and Responsibility
• Student Criteria: SC 6: Building Integration
Course Content:
• Passive design strategies
• Daylighting, Solar Radiation and Energy Simulation and Optimization Studies
• Sustainable Site Planning
• Accessibility and Code driven design
• Design and planning of sustainable built environment
Recommended course references (in addition to those in studio project brief)
• Aksamija A. Sustainable facades: Design methods for high-performance building envelopes. John Wiley & Sons; 2013.
• Bradshaw, Vaughn. The building environment: Active and passive control systems. Joh n Wiley & Sons, 2010.
• Clark, Roger H., and Michael Pause. Precedents in architecture: analytic diagrams, formative ideas, and partis. John Wiley & Sons, 2012.
• Crosbie MJ, editor. The passive solar design and construction handbook. John Wiley & Sons; 1998.
• DeKay, Mark, and G. Z. Brown. Sun, wind, and light: Architectural design strategies. John Wiley & Sons, 2013.
• Fathy, Hassan. Architecture for the poor: an experiment in rural Egypt. University of Chicago press, 2010.
• Lechner, Norbert. Heating, cooling, lighting: Sustainable design methods for architects. John wiley & sons, 2014.
• McDonough, William, and Michael Braungart. Cradle to cradle: Remaking the way we make things. North point press, 2010.
• Mills, Criss B. Designing with models: A studio guide to making and using architectural design models. John Wiley & Sons, 2010.
• Sinopoli JM. Smart buildings systems for architects, owners and builders. ButterworthHeinemann; 2009.
• Szokolay, Steven V. Introduction to architectural science: the basis of sustainable design. Routledge, 2014.
• Yudelson J, Meyer U. The World's Greenest Buildings: Promise Versus Performance in Sustainable Design. Routledge; 2013.
THE AMERICAN UNIVERSITY IN CAIRO DEPARTMENT OF ARCHITECTURE
ARCH 3554 Architectural Design Studio III
Course Requirements
Assessment/Grading Criteria:
Grade 1. Conceptual Jury +Research Report 10%
Grade 2 Schematic Design Jury 20%
Grade 3 Final Jury 25%
Grade 4 E-Portfolio 10%
Grade 5 Progress Pin Ups (Pin Up 1, 2 & 3) 15%
Grade 6 Exercises 1 to 5 10%
Grade 7 Mid-term 10%
• All pin ups will be discussed in studio.
• The students will be graded according to their attendance, participation, and generation of new ideas.
• Most of the project grade will be placed on the student’s ability to develop their ideas from concept to finished product, integrating information and critiques at each stage.
• Students are expected to refer to relevant issues from their discussions, readings and lectures during critiques and throughout assignments.
• Students must receive a minimum grade of 60% in each of their individual works in order to pass the course, regardless of their attendance, portfolio grade and group work.
• Students must also receive a minimum of 60% in their overall Course Outcome Profici ency assessment as well as 60% of each outcome criteria individually to pass the course.
The grades will be assigned according to the following criteria.
• Grade F: student failed to complete the work for the course and/or failed to meet the minimum required competency in all the required course outcomes
• Grade D: student completed the work for the course at a passing level of competency in all required course outcomes
• Grade C: student completed the work for the course and illustrated basic acceptable competencies in all required course outcomes
• Grade B: student completed the work for the course at a high quality and mastered new skills. Many literal issues from discussions, readings and lectures were applied.
• Grade A: student exceeded expectations of the course and applied many of the design issues from their discussions, readings and lectures to their course work.
Course Organization & Guidelines
General expectations
In this design studio, you are expected to produce a full and functional project, which is conceptually well-grounded, adequately detailed, contextually suitable, environmentally sensitive, and aesthetically pleasant.
Especially in your formal submissions and pin-ups, you should always: submit well-presented design work (in terms of following professional presentation standards and aesthetic/design considerations), and your design decisions should be well studied (i.e. supported by studies addressing conceptual, contextual, spatial, human, environmental and experiential dimensions).
Projects lacking in any of the items listed above, risk being dismissed, not accepted, and not graded.
In general, the expectation is that your final project should entail:
• Concept, concept sketches and conceptual studies
[Copyright © American University in Cairo, 202 1]
THE AMERICAN UNIVERSITY IN CAIRO DEPARTMENT OF ARCHITECTURE• Plans (functional plans for all floors - including basement/parking)
• Elevations (with an apparent design language)
• Sections
• 3Ds (showing the form and how your spaces are activated)
• Physical Models
• Studies and Detailed elements (in drawings, models (digital and physical)
In all juries and pin-ups, you should:
• Have an articulate and clear vision and concept for your site and building whic h guides your design decisions
• Know the role of your project/design within its site. This you should articulate in 1 to maximum 2 sentences, that make clear the main function the key users, and the intent of the design.
• to highlight the theoretical basis and precedents that have guided your design and different building elements.
• It is suggested that you use detailed drawings (such as a zoomed in plan, wall section, or detailed elevation) to highlight the different features of the project, its design appr oach, experiences and sustainability vision.
• You are encouraged to create one compressed or summary panel (A2), which captures the idea of your project
Course Lectures
The studio will feature lectures on selected dates. You are expected to:
• be attentive and interactive during the lecture
• to upload a reflection (maximum 2/3 sentences indicating how the activity informed their project – or not) to the drive. You can also use the Bb discussion board for this purpose
Feedback
Feedback is key for the development of your work The feedback time should be focused on progress and guiding project development.
You will be notified about your feedback timeslot before class. If you fail to show up during your slot, you miss your chance of receiving feedback.
In general:
• Feedback will be mainly provided by the Graduate TAs and should range between 10 to 20 minutes per week. Instructors will complement the feedback students receive during the studio time.
• It is your responsibility to seek feedback from the teaching team.
• you are expected to print your work or have with you physical models and upload your work to the drive.
• You are responsible for printing or preparing all materials prior to the start of the class and be prepared with transparencies
• You are expected to have a structured overview of your progress and indicate specific problems or issues where you need help and input (this can be in the form of a presentation or other documents)
• Students who wish to receive additional feedback (for example, on the day other than your section) should notify the teaching team by email at least 24 hours before the start of the studio.
• The teaching team is there to support you, so always reach out if you need help.
Online Participation requirements:
Students must utilize the discussion board on Bb for any class discussions. Students are encouraged to post their questions on Bb for the benefit of the full class and to maximize the benefits of peer -to-peer interaction online.
ARCH 3554 Architectural Design Studio III [Copyright © American University in Cairo, 202 1]
AMERICAN UNIVERSITY IN CAIRO DEPARTMENT OF ARCHITECTURE ARCH 3554 Architectural Design Studio IIIOnline Course Components:
• Students are responsible for downloading all course material in a timely manner.
• This course has an external links section which will link to the university library’s online resources and online tutoring, etc.
• Online announcements will be used throughout this course to share important information using Bb.
• Students must sign for a Remote host account to utilize the software installed on the University labs if they will not use the computer labs.
• Students are responsible for the functionality of their own laptops or desktops, internet connection bandwidth and speed selection.
• Google student drive folders will be created by the instructor/TA as “Owner” and the students are expected to upload all their output of [*.PSD, *.DWG, *.RVT, *.PDF, *.DOC] Files to this folder on weekly basis.
Course navigation: Will be provided first day of class.
Turn-it-In Class ID: 35916997
Enrollment key: Design3_2022.
Netiquette Guidelines:
Communication is very important in this online course. In order to maintain a positive online environment for our class, we all need to follow the netiquette guidelines summarized below.
All students are expected to:
1. Review the dept distributed studio culture document
2. Show respect for the instructors and for other students in the class.
3. Express differences of opinion in a polite and rational way.
4. Maintain an environment of constructive criticism when commenting on the work of other students.
5. Stay on topic when involved in group discussions or other collaborative activities.
6. Use sentence case in messages. Use of all uppercase in a message is the equivalent of shouting and is considered offensive.
7. Be careful when using acronyms. If you use an acronym, it is best to spell out its meaning first, and then put the acronym in parentheses afterward, for example: Frequently Asked Questions (FAQs). After that you can use the acronym freely throughout your message.
8. Use good grammar and spelling and avoid using text messaging shortcuts.
Communication procedures and etiquette
The teaching team will respond within 24 hours on weekdays and 48 hours on weekends. You should not expect or depend on immediate responses from the teaching team.
Teaching assistants provide you with their phone numbers to ensure that you have access to help in case of emergencies. You should try to avoid unsolicited excessive calls or messages.
Juries and Pin-ups
Standing jury or project reviews is a privilege (not a right).
Make up juries and pin-ups will not be possible (even with medical excuses). If you fail to submit or show up for an evaluation (on time), you will be graded by the instructor outside class and provided with feedback in the next studio session.
Late submissions
Late project submission penalties (non-excused): 5% for the first hour, 10% for 1-3 hours, 20% 3-24 hours, 40% 24-48 hours, after 48 hours (0 grade – no make-up).
Changes to these penalties could be made as deemed fit by the instructors
Formats & Requirements
• All printed documents and physical models must be to scale and ready before the start of class
• All documents uploaded to the drive should be limited to a maximum of 50 MB. It is your job (not that of the teaching team) to compress your digital work.
• As a general guideline, if you use presentations (pptx or google slides), you should budget at least 1 minute per slide. Going through 100 slides in 8 minutes is impossible and weakens your work. Part of your job is to curate, plan and distill the content you present.
Studio Design Brief
A Fossil-Fuel Free Urban-Future Transitioning gas stations to resiliency hubs
“Intentional change in our world can be initiated in basically two ways. People can take action to move away from situations they do not like, or they can take action to move toward what they believe to be more desirable situations.”
Nelson & Stolterman, 2012, p. 105
The 190 signatory nations of the COP 21 Paris Agreement, including Egypt, have vowed significant reductions in emissions. Many nations and corporations, including oil and gas companies, have already pledged to attain net-zero emission by 2050.
Road transport accounts for a significant portion of global emissions. Globally, it is an area that many countries are directing many of their green development investments. Specifically, electrification and public transport are both areas that have shown significant potential for carbon -emission reduction. The investments are well justified since every 5 liters of gasoline sold adds 11 kg of CO 2 to the atmosphere.
For example, Egypt is estimated to consume close to 27 million liters of car gasoline per day. This adds up to more than 59,000 tons of CO2 per day and close to 22 million tons of CO2 per year, which is equivalent to about 10% of Egypt’s annual carbon emissions.
Communities living in dense urban areas are moving towards electric transport options and are increasingly swapping private modes of transport with new public alternatives. In many cases, counties are already offering free transport to their citizens. As cleaner energy technologies become readily available, it is expected that demand for gasoline products will decreas e. Also, fossil fuels availability will become more restricted due to environmental regulations.
We can confidently posit that individual vehicles powered by internal combustion engines are soon to be obsolete.
The Architectural Repercussions
Over the last decades, our urban landscapes have been designed around the automobile. One key feature that marks this fossil-fuel-based transport landscape is the gas station
The gas station, as a typology, emerged in the 20th century as a retail network for petroleum products, especially benzene. This simple building typology was planned in strategic locations to be close to customers and was imagined as an easy-to-build structure that can accommodate the sales of other products and adapt to changes in consumption patterns. The typology has attracted the attention of many renowned architects, such as Mies van der Rohe who designed a gas station on Montreal’s Nuns Island in 1969 and Frank Lloyd Wright, who designed another in Minnesota in 1958.

Today, many cities in the US and Europe have restricted the construction of new gas stations. Others have already banned their construction and started decommissioning them. In the US, there has been a steady yearly decline of about 8% in the number of gas stations, and in Europe, the rate of decline exceeds 20% per year. The closures of these structures have resulted in the emergence of many adaptive reuse projects that aim to use the strategic locations of these gas stations to serve communities and offer new services that are more in demand. The US has even created a guideline for the preservation of historic stations for their cultural value.
These trends are not surprising due to the falling interest in car ownership and the fact that electric vehicles most often do not require stations to charge since they can be plugged in at home, work or off the street.
We see an opposite trend in Egypt, with an exponential increase in gas stations in all major cities (Cairo, Giza, and Alexandria). Located in strategic locations, these stations are expected to shed their fossil-fuel components in the next 20 years, however, limited information is known on their short - and long-term environmental impact assessments specifically the impacts on human health and the ecological context such as the pollution of the underground water streams
This leaves us to think, what can be done with these soon-obsolete structures?
The Design Task: The gas station as a resiliency hub
We invite you to think about how urban gas stations can be reimagined as resiliency hubs for the neighborhoods they serve. You are expected to imagine a design situation in 2050 and respond with a design that utilizes the strategic location of one urban gas station of your choice to provide socioeconomic, cultural and resiliency functions.
Thirty years from today, it is safe to assume that private gas-fueled cars no longer occupy our roads. Instead, citizens commute primarily via clean public transit or electric vehicles (both require no, or minimum services at your gas stations). In this future time, and even if we have done significant environmental action, some major climate changes would have already taken place: such as extreme heat events, floods, rain and droughts, and clean water shortages, to mention a few.
Your design is expected to propose a new form of sustainable repurposing of gas stations. When utilizing the existing structure, no parts can be wasted, but you may dismantle parts and reuse them in your project. The existing structures in your gas stations should serve three main functions:
• Socio-economic function: deliver to the community spaces that serve social or economic functions of your choice. These could include commerce, communit y gardening, town halls, sports spaces, family support services (nurseries, playgrounds, etc) or library -like spaces.
• Resilience function: provide the community with protection against the expected climate change risks in the area. This could be in the form of a flood or rain shelter, a water reservoir for drought situations, a food reserve space, a passively cooled space for extreme heat waves.
• Energy function: utilize the roofs and horizontal surfaces to generate electricity. Your building should be net-positive energy. It should also include a few parking spots for electric car charging.
In addition, you should have a cultural function that aims to raise awareness about climate change and sustainability through a museological component that supports your vision of a healthy, sustainable and resilient city. These could include galleries, permanent collections, workshop spaces, as well as digital, augmented and virtual reality spaces. This should be an independent component, with its own service and administrative spaces, in your project built with zero-carbon local material and should not exceed 400 m2 and two floors.
THE AMERICAN UNIVERSITY IN CAIRO DEPARTMENT OF ARCHITECTURE ARCH 3554 Architectural Design Studio III
A breakdown of the task:
In groups of 4:
1. Read through the design brief’s references and research further
2. Select a gas station located in an urban neighborhood in one of the following cities Cairo, Giza, Aswan or Alexandria (your choice has to be well justified)
a. Your station should have a maximum land plot of 5000 m2
b. Your station should not have enclosed spaces of more than 2500 m 2
3. Research the environmental processes needed to repurpose gas stations, such as decontamination & soil abatement.
4. Research the building, its context, and the future of the site (we are designing for 2050)
5. Research the climate change risks your location is exposed to, and possible research mitigation approaches that you can deploy in your design
6. Build an accurate 3D model for the existing superstructure and substructures (such as underground tanks, etc.) and the context
Individually:
7. Build your vision a healthy, sustainable, and resilient future city
8. Develop a strategy for reusing and adapting the existing structures
a. Create a program for the existing structures to accommodate the socio -economic, resilience and energy functions of your building
b. Plan for the reuse and repurposing of any dismantled or demolished portions
9. Design your cultural function
a. Collect precedents or examples of the type of activities you want to create b. Create a space program for the new structure
c. Place, design and detail your new building on the selected site
10. Optimize your design
a. To achieve efficiency and practical usage of space b. To achieve adequate daylighting in utilized spaces
c. To minimize solar exposure
d. To maximize shading
e. To maximize energy production
11. Land and site scaping
General guidelines for space allocation
• Auditorium for 100 people (650 m2, including all its services and entrance spaces)
• Bathrooms (60 m2 per gender), could be distributed across two buildings
• Cafeteria (40 m2) with kitchen (20 m2)
• Large community space (80-100 m2)
• Large meeting room (50 m2)
• Large office (10 m2)
• Small community space (40-50 m2)
• Small meeting room (25-30 m2)
• Small office (6-8 m2)
• The above program elements can be substituted with other uses such as an aquaponic farm or greenhouse in coordination with the teaching team.
References
History of fossil fuel landscapes
• Hein, C. (2018). Oil spaces: The global petroleumscape in the Rotterdam/The Hague area. Journal of Urban History, 44(5), 887–929. https://doi.org/10.1177/0096144217752460
Fossil fuel-free future
ARCH 3554 Architectural Design Studio III
• Jensen, P., & Krogh, M. (2021). Emboldened by federal inaction, SAFE Cities steps up fight against fossil fuel expansion in 2021. In Stand.earth. Stand.earth. https://www.stand.earth/latest/fossil-fuel-free/emboldened-federal-inaction-safe-cities-steps-fightagainst-fossil-fuel?ea.tracking.id=email-ea_deni-ea
• Bourgeois, M. (2021, July). Why and how fossil fuels in buildings will be history by 2050. Energy Cities. https://energy-cities.eu/why-and-how-fossil-fuels-in-buildings-will-be-history-by2050/
• Rushe, D. (2021, August 19). This town is the first in America to ban new gas stations – is the tide turning? The Guardian. https://www.theguardian.com/us-news/2021/aug/17/end-americangas-station-ban
Gas station repurposing and reuse
• Alter, L. (2018, October 11). The Future We Want: Turning Gas Stations Into Gyms and FarmTo-Table Restaurants. Treehugger. https://www.treehugger.com/future-we-want-turning-gasstations-gyms-and-farm-table-restaurants-4852639
• Conversion of Mies van der Rohe Gas Station / FABG. (2012, March 7). ArchDaily. https://www.archdaily.com/214540/conversion-of-mies-van-der-rohe-gas-station-les-architectesfabg?ad_source=search&ad_medium=projects_tab
• Holstein, A. (n.d.). Gas Station Reuse. Build a Better Burb. Retrieved January 1, 2022, from buildabetterburb.org/gas-station-reuse/
• Hughes, I. (2009, December). Vacant Gas Stations: What If? Secondwavemedia.Com. https://www.secondwavemedia.com/capitalgains/features/stat0348.aspx
• Jordan, A. (2019, March 19). These are America ’ s 7 Most Beautiful Gas Station Conversions . Architectural Digest. https://www.architecturaldigest.com/gallery/americas-most-beautiful-gasstation-conversions
• Marinova, P. (2013, December 30). Adaptive reuse: Gas stations remade into trendy restaurants . CNN. https://edition.cnn.com/2013/12/30/living/aj-gas-station-restaurants-irpt/index.html
• Randl, C. (2008). The Preservation and Reuse of Historic Gas Stations. Preservation Briefs; U.S. Department of the Interior. https://www.nps.gov/tps/how-to-preserve/briefs/46-gas-stations.htm
• Walsh, N. P. (2019, October). What Is the Future of the Gas Station? ArchDaily. https://www.archdaily.com/926414/what-is-the-future-of-the-gas-station
• Whitton, E. (2016, February 11). Old gas station, or new urban place? Greater Greater Washington. https://ggwash.org/view/40707/old-gas-station-or-new-urban-place
Resilience and climate change
• Crook, L. (2021, April 22). Ten ways in which architecture is addressing climate change . Dezeen. https://www.dezeen.com/2021/04/22/architecture-climate-change-earth-day/
• Melton, P., & AIA. (2021). Four ways architects can fight climate change. AIA. https://www.aia.org/articles/6074306-four-ways-architects-can-fight-climate-cha
• Rajat Gupta, Vahanvati, M., Häggström, J., & Halcomb, J. S. (2021). A Practical Guide to Climate-resilient Buildings & Communities (J. S. Halcomb & E. Comba (Eds.)). United Nations Environment Programme (UNEP).
• Zacks, S. (2020, January 8). Long-Term Plans: To Build for Resilience, We’ll Need to Design With Not Against Nature -. Metropolis. https://metropolismag.com/viewpoints/resiliencesustainability/
[Copyright © American University in Cairo, 202 1]
© American University in Cairo, 202 1]
THE AMERICAN UNIVERSITY IN CAIRO DEPARTMENT OF ARCHITECTURETHE AMERICAN UNIVERSITY IN CAIRO DEPARTMENT OF ARCHITECTURE
ARCH 3554 Architectural Design Studio III
11 13/ 11 SG Technical Development Lecture/tutorial on daylight analysis/ solar radiation 10 Daylighting 12 20/11
AH Design Development Story Boarding
Lecture on Site Layout Design Requirements Online tutorial on Air Flow and Wind analysis (Flow Design)
10 Airflow and ventilation 13 27/11
SG Technical Development Exercise 4 Lecture/tutorial on energy modeling 10 & 11 Pin Up 3 Energy modeling 14 04/12
AH SG Technical Development Exercise 5 11 Final overview 15 11 /12 AH SG Final overview 15 14 /12 Final Jury (1 PM) + submission of concluding exercise – Ex 6 (Bonus) + Draft 3D physical model 16 18/12 Midterm makeup (3D Model Development – Physical model) - shade and shadow outdoor in solar - model construction detail by choice (10%): Representation, design, technical analysis, and environmental knowledge, submission for grading December 18 16 18/12 Portfolio submission (Online, with a review – what did you improve from final submission?) 26/12 Grading deadline
[Copyright © American University in Cairo, 202 1]
THE AMERICAN UNIVERSITY IN CAIRO DEPARTMENT OF ARCHITECTURE
ARCH 3554 Architectural Design Studio III
Course detailed schedule Weeks Days Led by Module Submissions Lecture Tasks Pin Up Studio Activity 1 04/09 SG ConceptIntroduction to the course requirement and class discussion 1 Group selection 2 11/09 SG AH Concept Exercise 1 2, 3 & 4 Pin Up 1 Site Confirmation 3 18/09 AH SG Concept
Lecture on the Design for Sustainable Development,
5, 6 and 7
Project Program and Case Study analysis 4 25/09
AH SG Concept Research report draft Lecture: Placemaking 7, 8 A, 9A and 9B
Preliminary Conceptual Sketching and Statement 5 02/10 Conceptual Jury + Research report (written essay describing their vision for a more sustainable future based on the course references) 6 09/10 AH Design
Lecture: Sustainable Design Approaches. 8 & 9 Schematic Design: plans 7 16/10 SG AH Design Exercise 2
Lecture on Grids & Sustainability and design 8 & 9 Pin Up 2
Schematic Design: plans 8 23/10 AH Design
Lecture on Site Layout & Outdoor spaces 8 & 9 Schematic Design: sections 9 30/10 SG Design/Technical Development Exercise 3 Graphical Communication Schematic Design: elevations 10 06/11 Schematic Design Jury
[Copyright © American University in Cairo, 202 1]
THE AMERICAN UNIVERSITY IN CAIRO DEPARTMENT OF ARCHITECTURE ARCH 3554 Architectural Design Studio III
University Policies Attendance Policy
You are expected to attend all class sessions and participate in all class activities as directed by your instructor. Students in all courses at the Department of Architecture are required to abide by the University approved Attendance Policy. The following specifics pertain to the course: Students shall attend and participate in all classes except for a pre-authorized excuse from the instructor. Students who have a pre-authorized excuse from the instructor shall coordinate with the instructor the time and place of submitting any missing assignment or taki ng an in-class missed quiz, test and/or exam. It is the sole responsibility of the student to follow-up with the instructor in this regard. Students who miss more than the maximum three-week equivalent of absences are not in compliance with the University Attendance Policy shall receive an F in the course.
Academic Integrity Policy
AUC academic fraud and dishonesty includes, but is not limited to, the following categories: cheating, plagiarism, fabrication, multiple submissions, obtaining unfair advantage, unauthorized access to academic or administrative systems, aiding and abetting, impersonation, threatening harm, and copyright infringement. For more elaboration about AUC academic integrity policy, please check the following link Academic Integrity
• https://documents.aucegypt.edu/Docs/Policies/AUC%20Acceptable%20Use%20Policy.pdf
• https://documents.aucegypt.edu/Docs/Policies/Code%20of%20Ethics.pdf
• https://documents.aucegypt.edu/Docs/about_Policies/Reformatted%20disability%20policy.pdf
Studio Culture Policy.
https://drive.google.com/file/d/1vUZ59UgVZLIriPu0nMbbsI7x-_dQQrUV/view?usp=sharing
Information and Technology Literacy: Off-Campus library access: When you access one of our libraries' subscription databases from off -campus, you will be directed to a "proxy-screen" which asks you for a username/password to identify you as an AUC Community member. Once you enter your AUC username and password (details below) you will be directed to the database.
Student technical assistant:
The course GTAs will serve as the student technical assistants for issues related to the course tools. For hardware or Bb issues please communicate with the University UACT Technical help.
Technology requirements:
Students will need Internet access and a PC computer or a Macintosh with the latest version of a web browser. Students can access Blackboard anywhere Internet access is available. There are some guidelines to follow that will make the learning experience much more productive. Below are some recommendations:
• Firefox Web or Google Chrome browser are the browsers that work best with Blackboard
• If wireless connectivity problems are encountered, it is best to switc h to a hardwired connection
• You should download the latest Autodesk REVIT version on your laptop.
Services for students with disabilities:
If you are a student with a disability who requires accommodations, please contact the Office of Disabilities Services during the first few days of the semester. More information can be found at https://www.aucegypt.edu/student/well-being/disability-services
02-Conceptual Phase


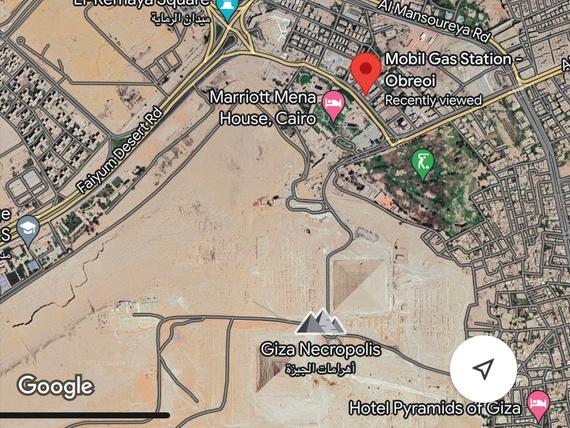



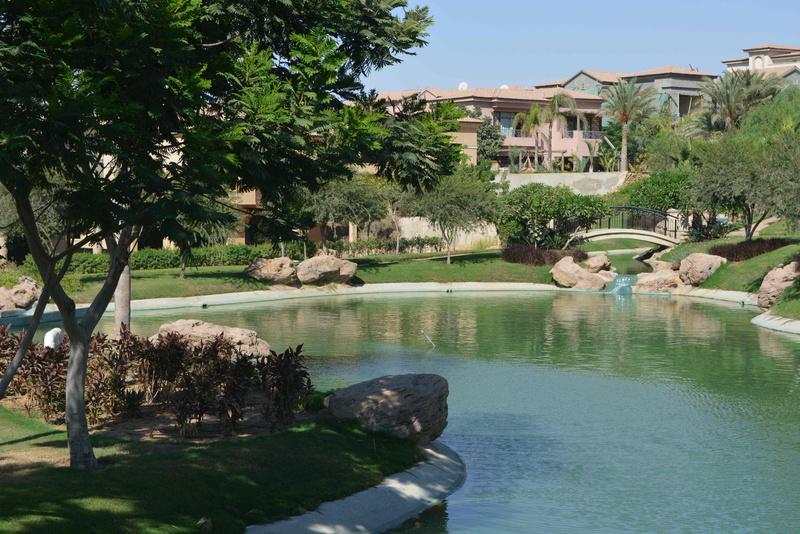





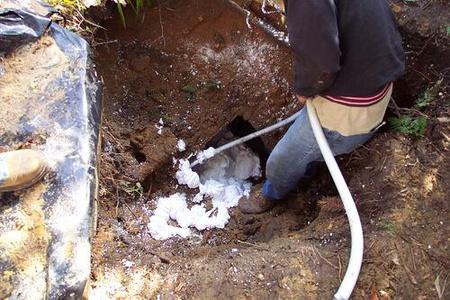
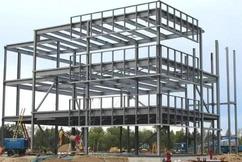
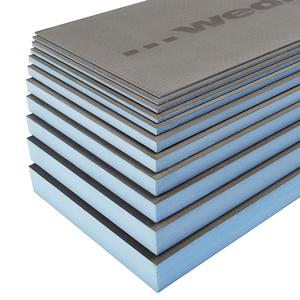
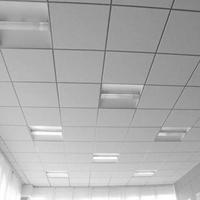






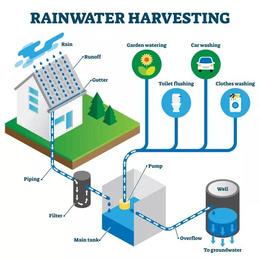
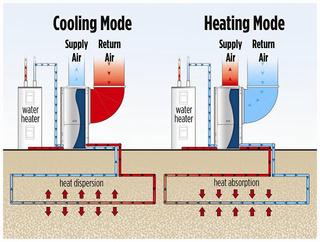
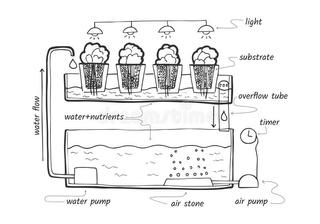
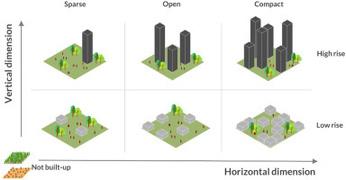


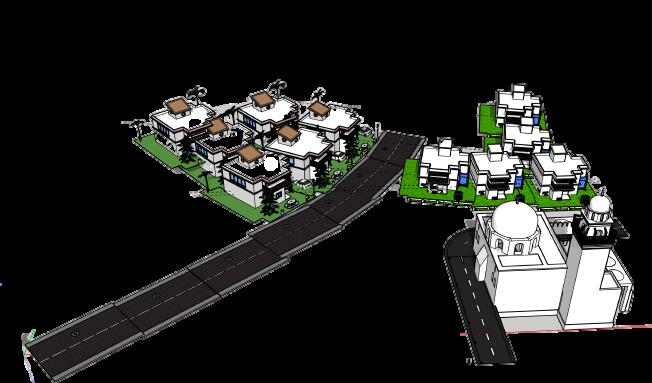

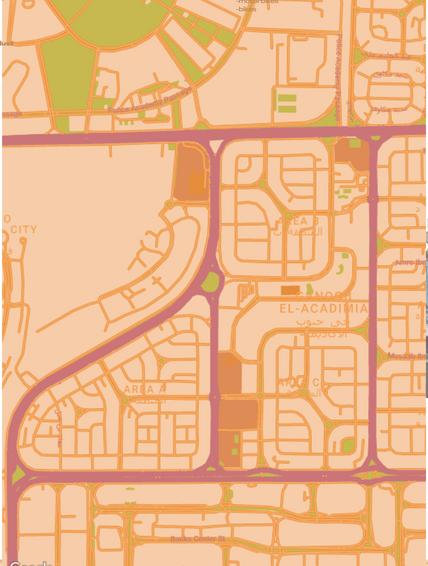

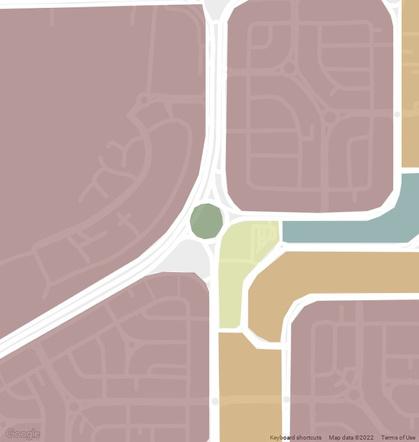







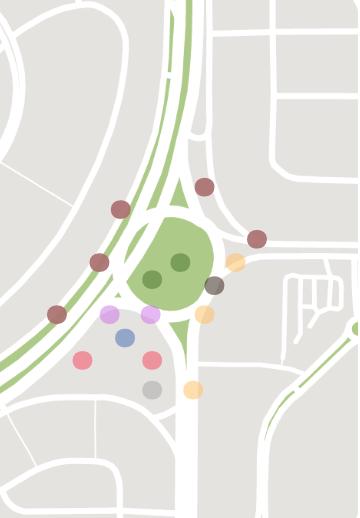


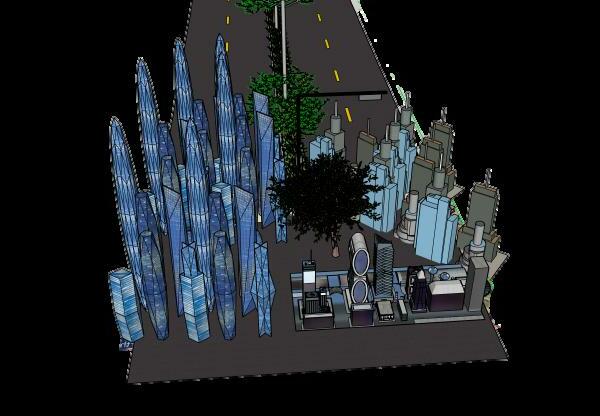

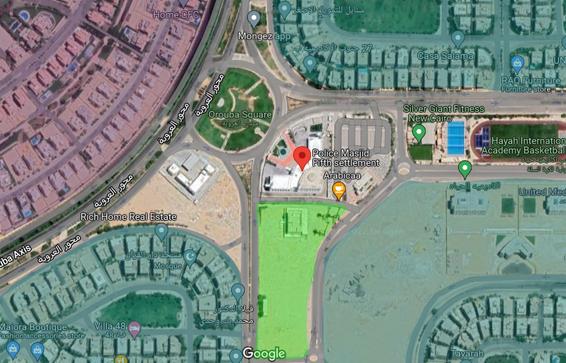

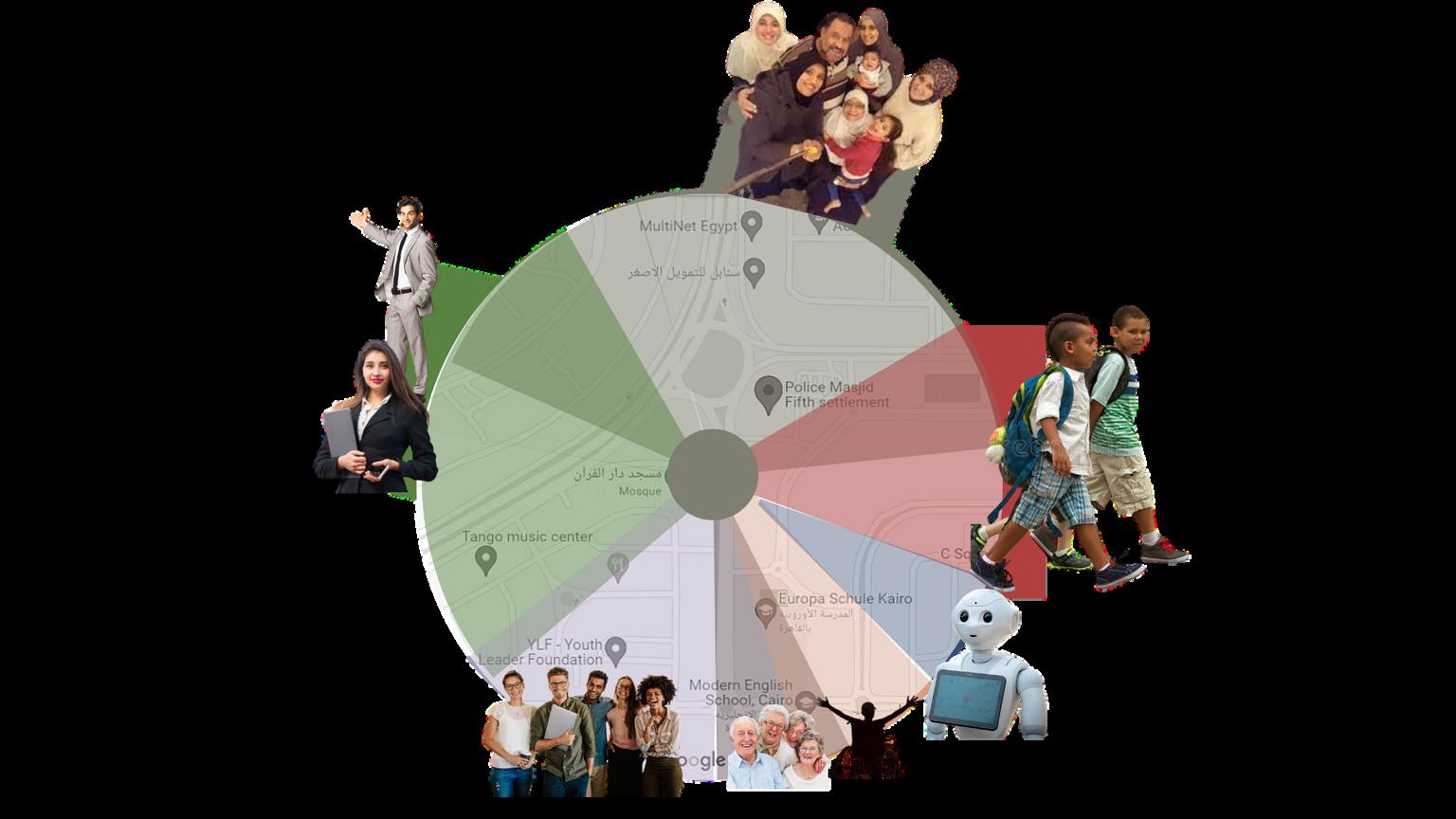

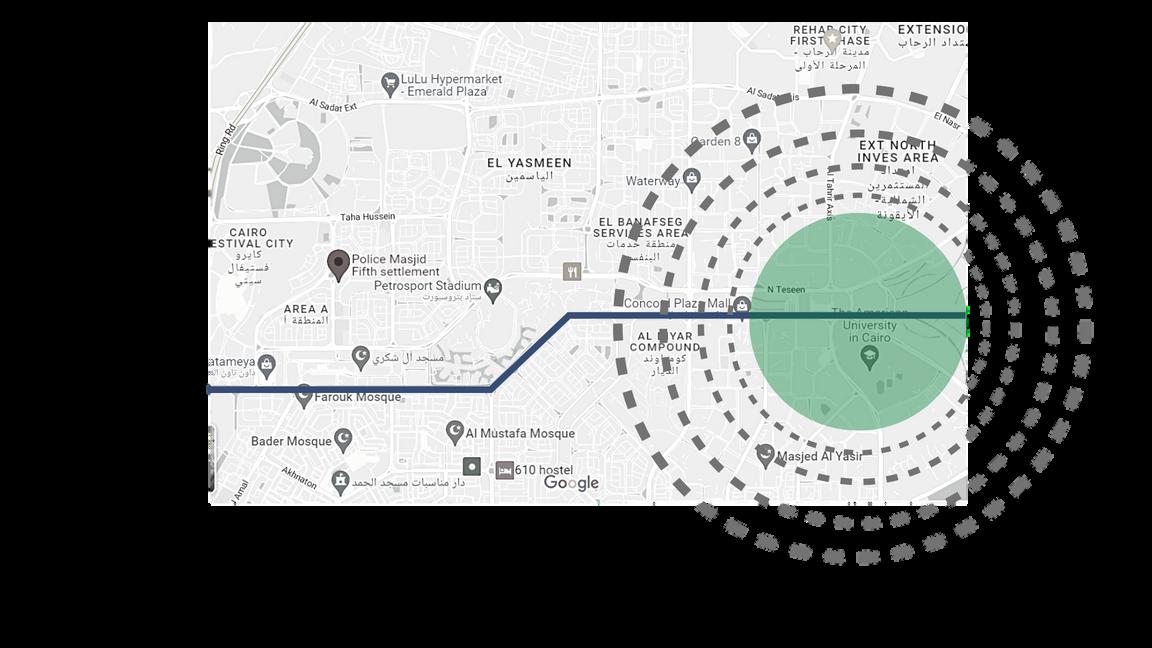
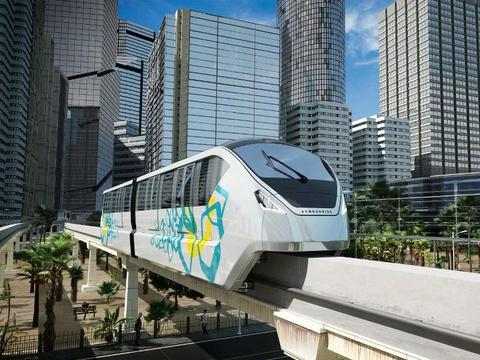
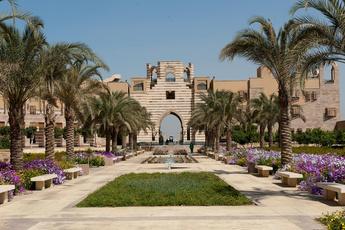


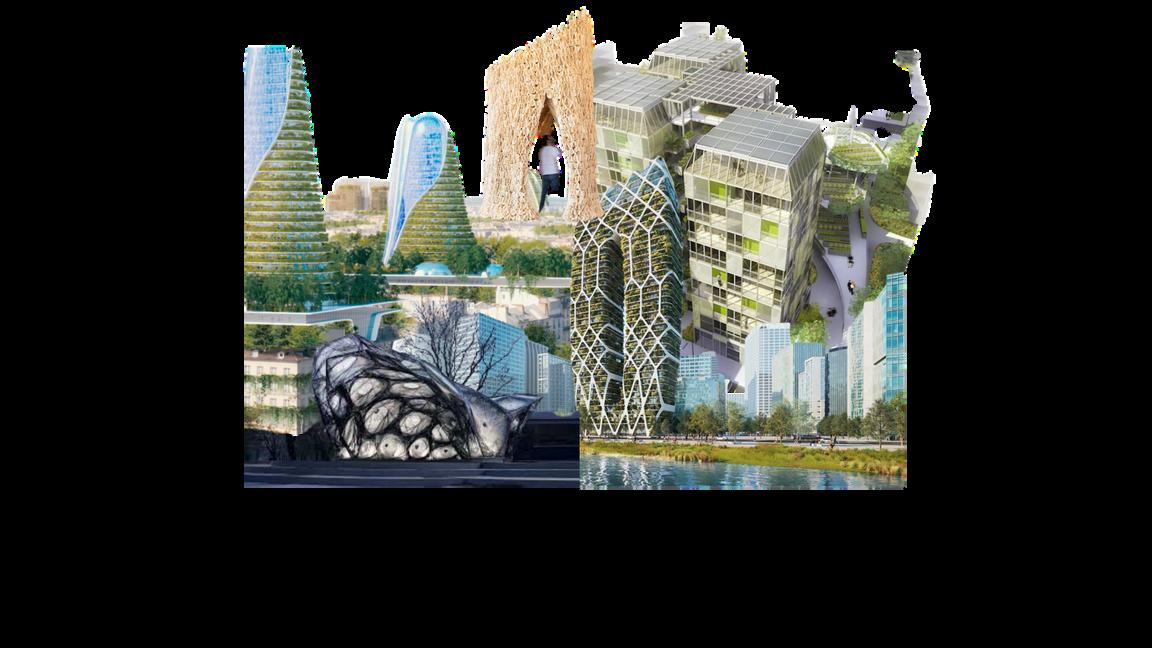
Precedents analysis



 Vincent Callebaut
Vincent Callebaut



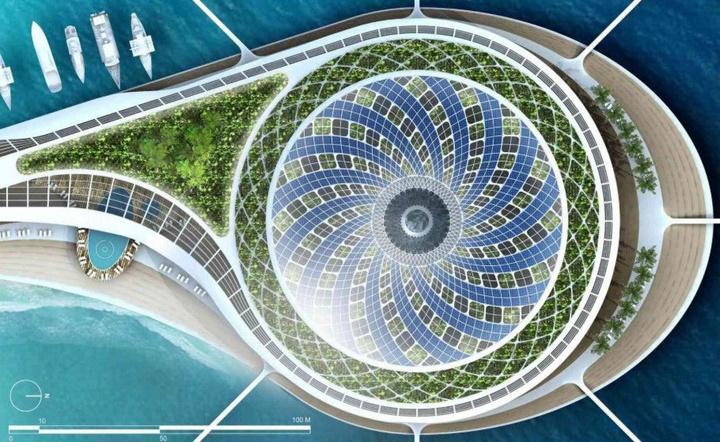



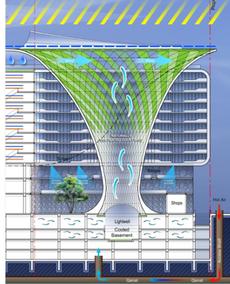
Norman Foster
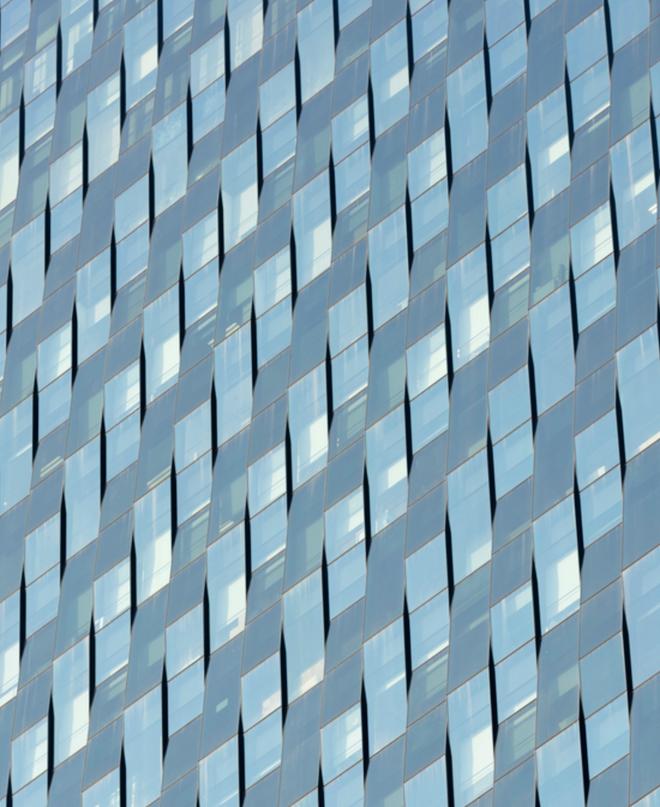

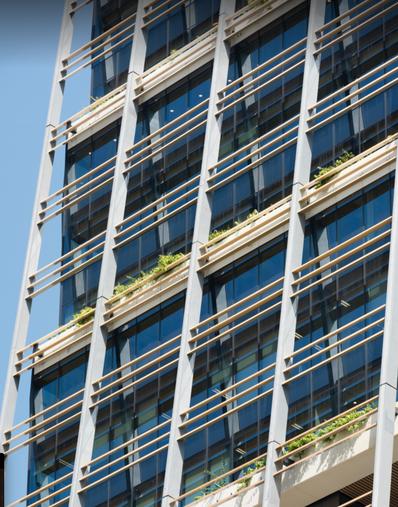
Piano

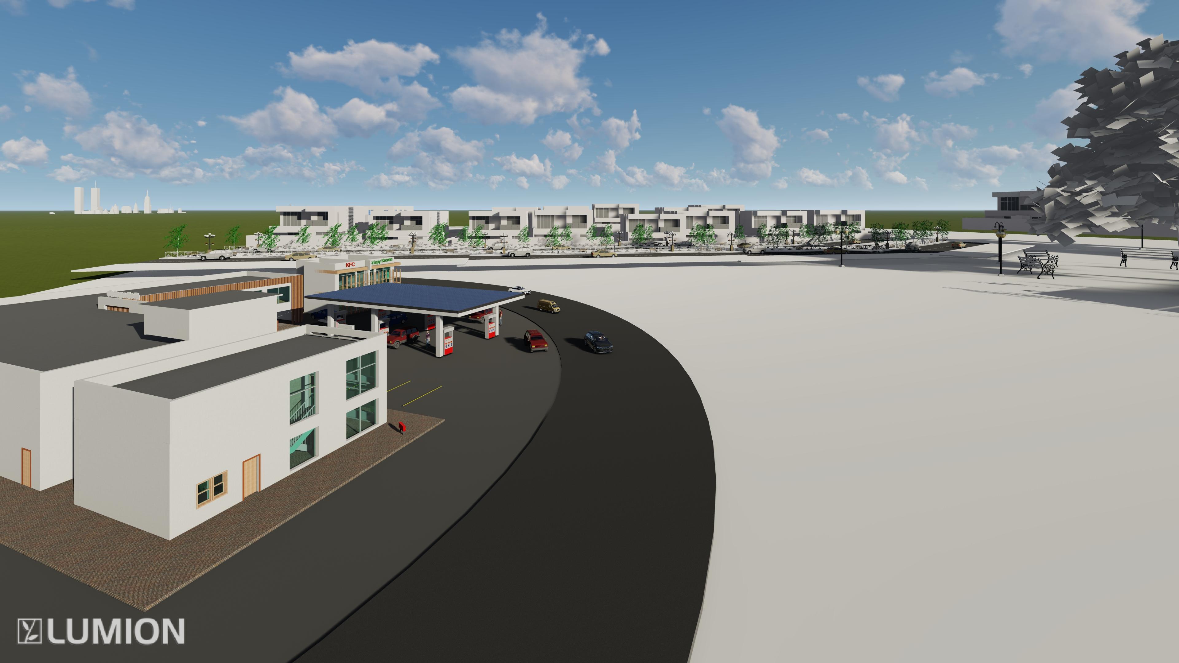

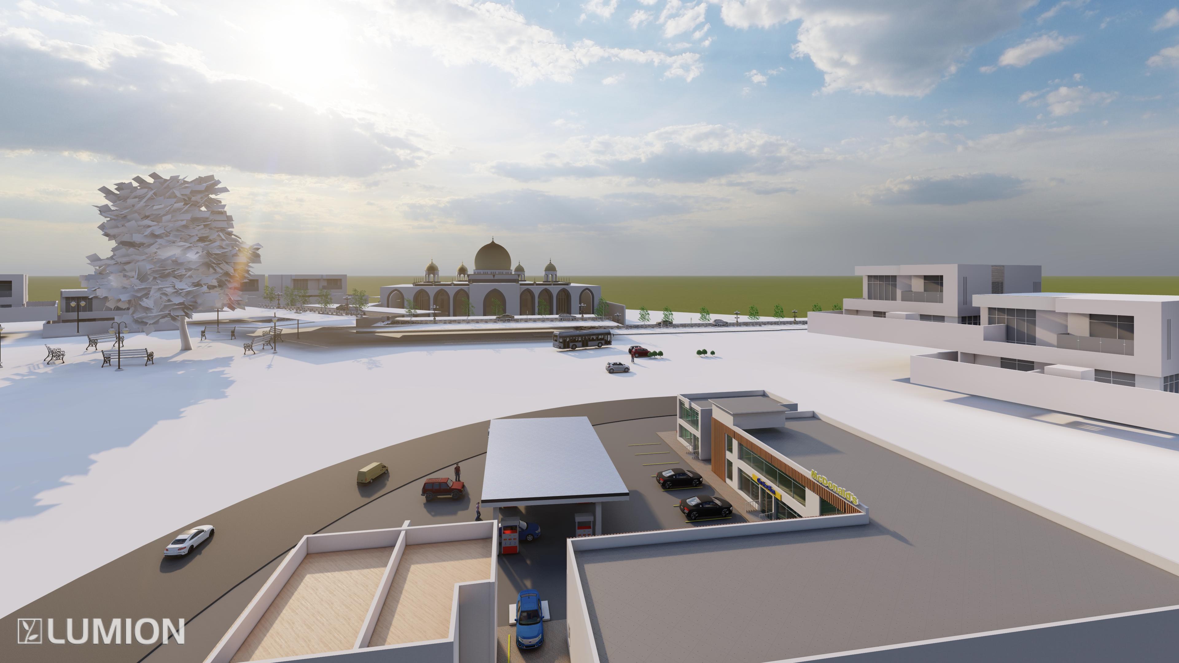

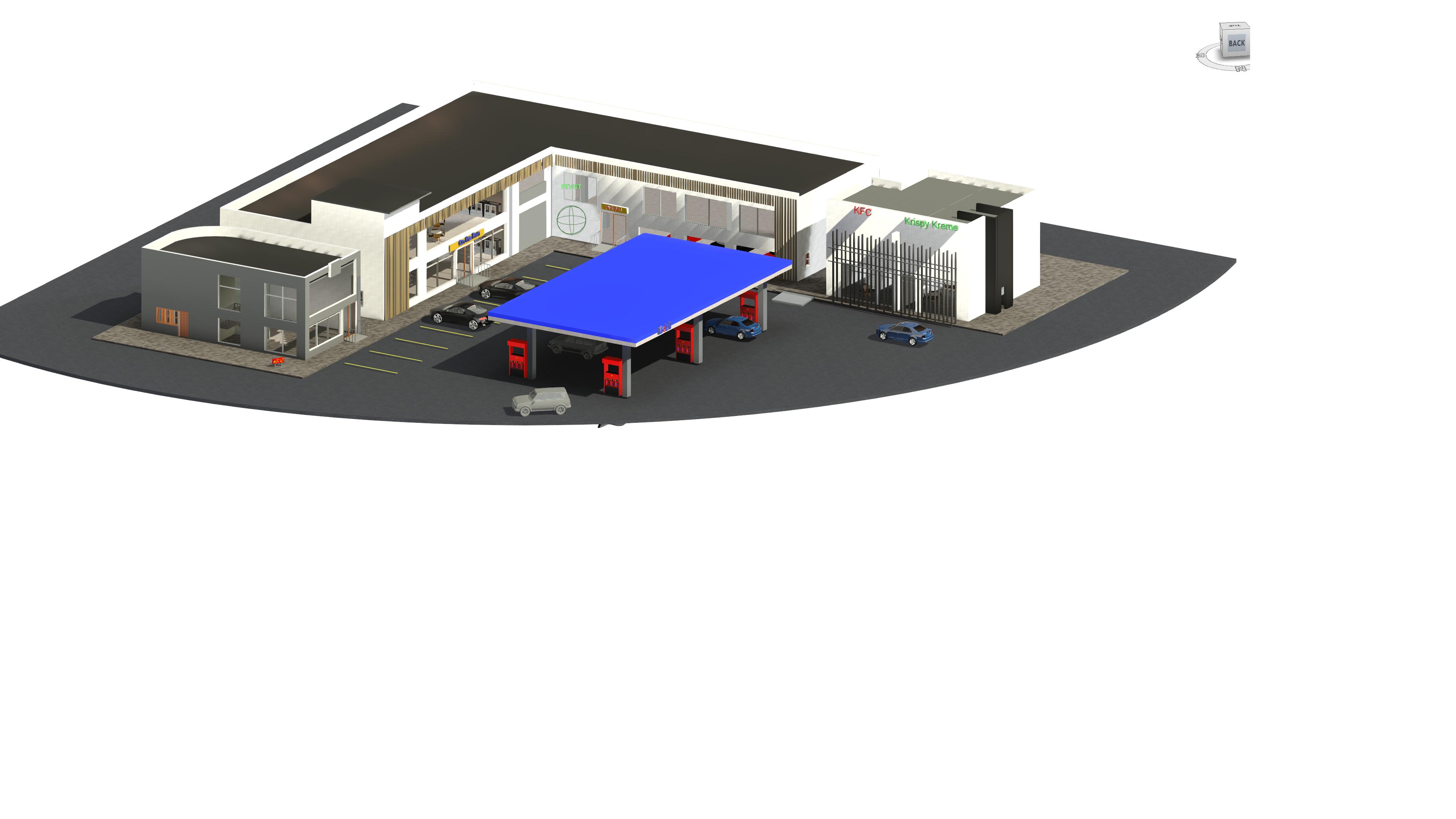

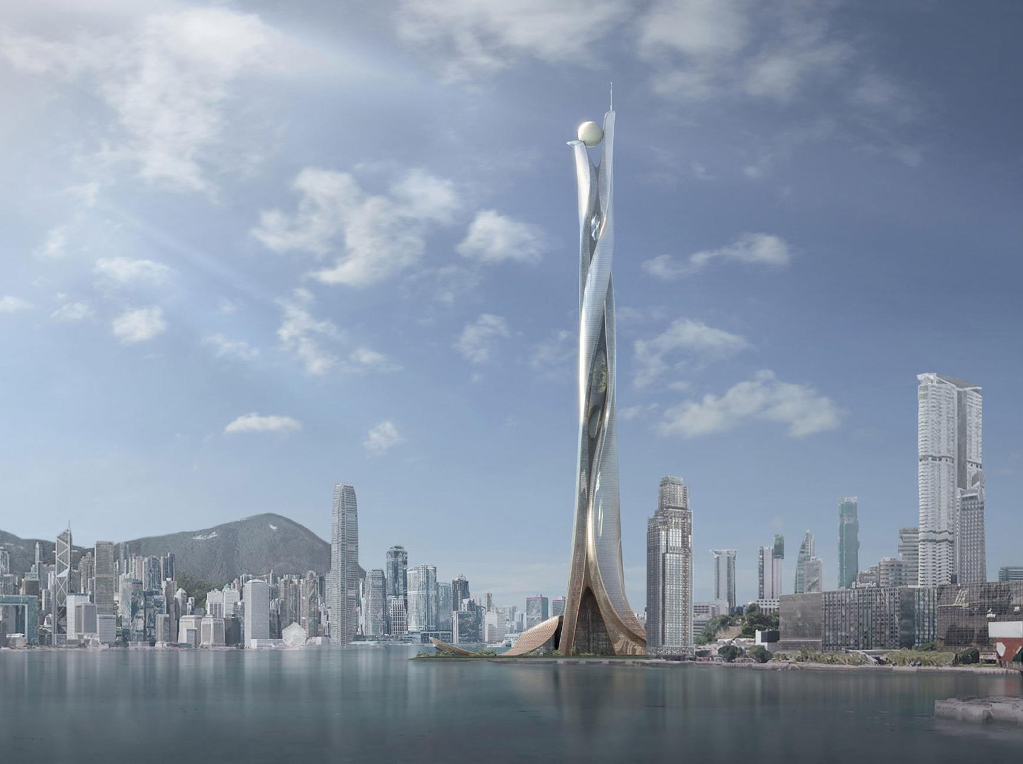
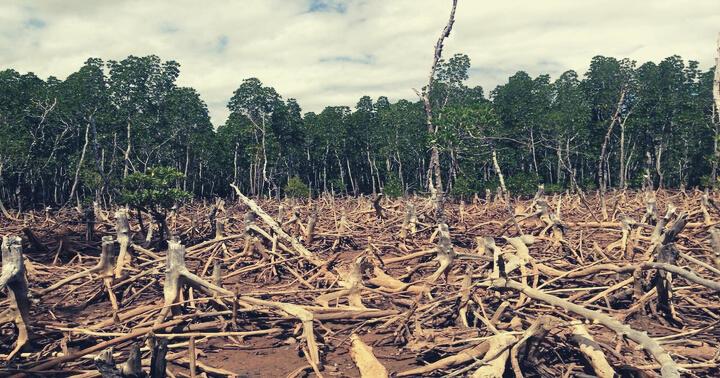



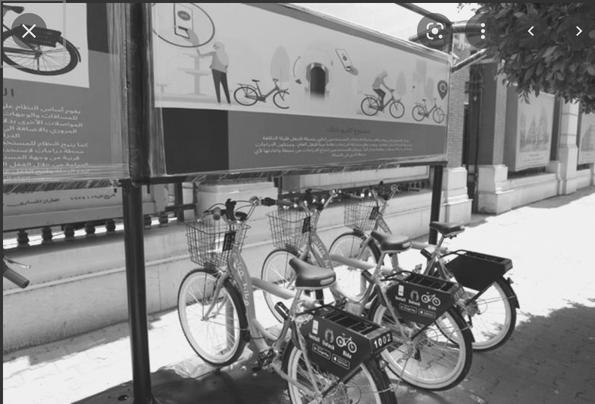

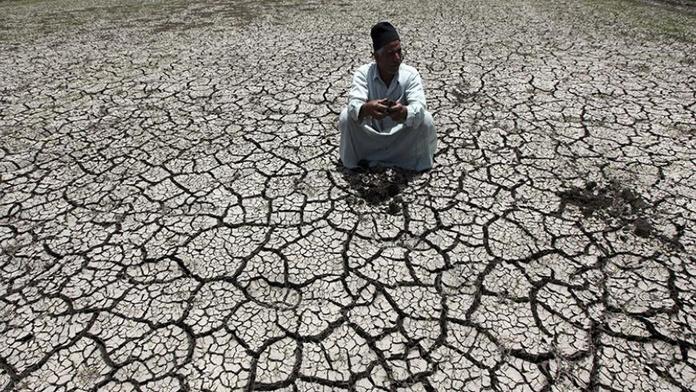


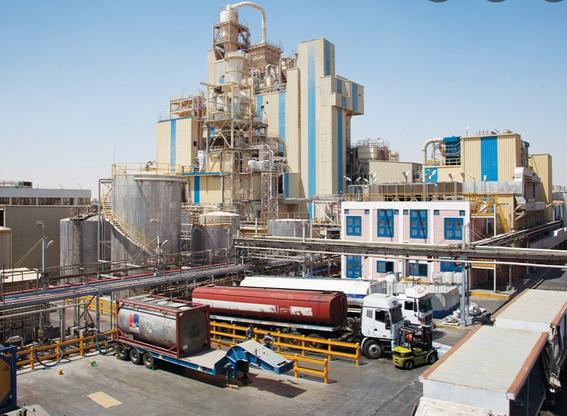






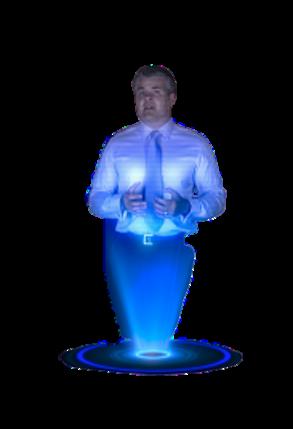
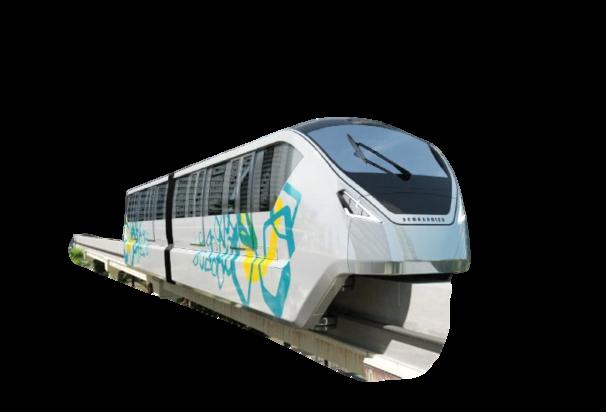


Concept statement:
-The idea is to create a wellbeing center for people to reconnect and with nature and other forgotten species
1-CULTURE:
-interactive planting space

-interaction with endangered species
-AI Exhibition
-Meet extinct animals and deceased people
2-ENERGY
-Hydroponic green house
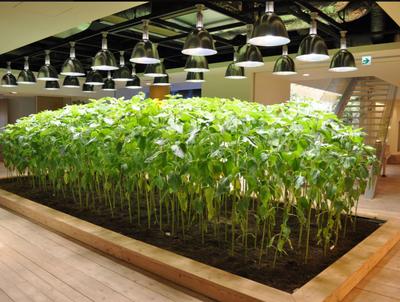

More efficient use of water -higher quality of food
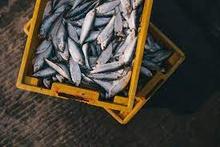
-Geothermal energy -low carboon footprint -renewable source of energy

-Piezzo electric energy -generated electric current can be used in charging cars and lamps, less reliance on artificial light
- Dancing room
- Indoor/outdoor track
- Gym
-Energy chains for pets



Materials:
Bricks with Energy smart bricks. to store energy and act as batteries

Self healing concrete living concrete using sand,gel and bacteria that heals itself
3-SOCIO-ECONOMIC:
-Aquaponics
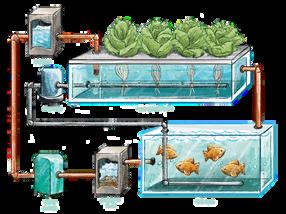
-Efficient, sustainable and highly productive food production
-Meditation pods -Reduces depression and anxiety -Improves cardiovascular health
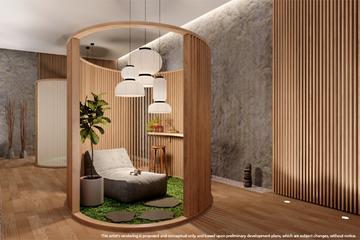
recycled plastic bottles old bottles canbe used as insulation layers

3-RESILIANCE
-Rain water collection
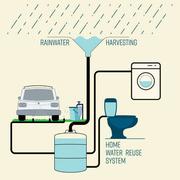
More efficient use of water. -higher quality of food
-wind catcher
Animals waste can be added to concrete to increase reinforcement
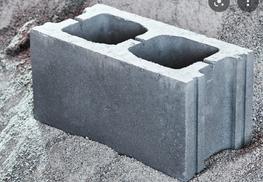
-Coworking space
-Farm to table restaurant - reverse the declining in the number of farmers - ensure sustainable future food production -better air quality -improved air qulity increases poroductivity
-recycling workshops
-Participate in recycling initiatives prevent littering, and help to monitor compliance. -separate waste
-reduces temperature -natural ventilation -generate electricity to power 13 homes remove 630kg of CO2 from the atmosphere
-reusing pets waste
- less carbon dioxide and air pollution than fossil fuelpowered equivalents
-Heat Waves shelter
-using generated energy to adapt to climate change
03-Design Phase


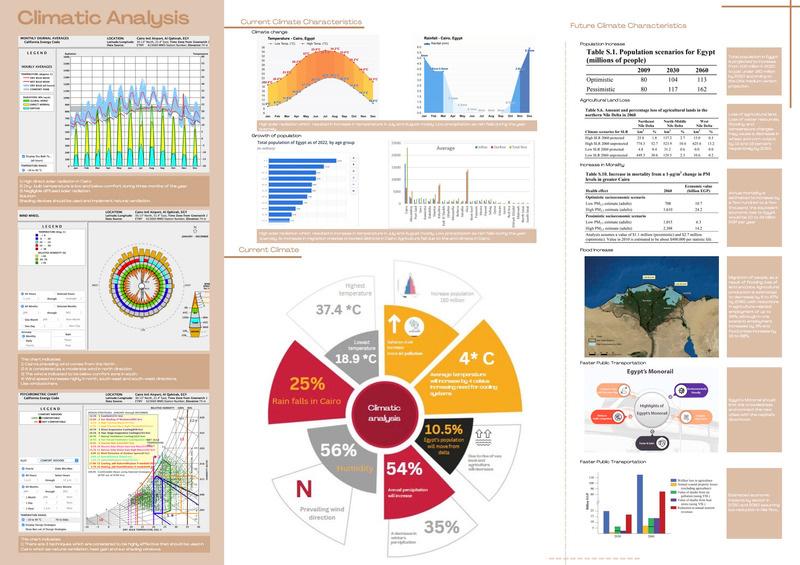
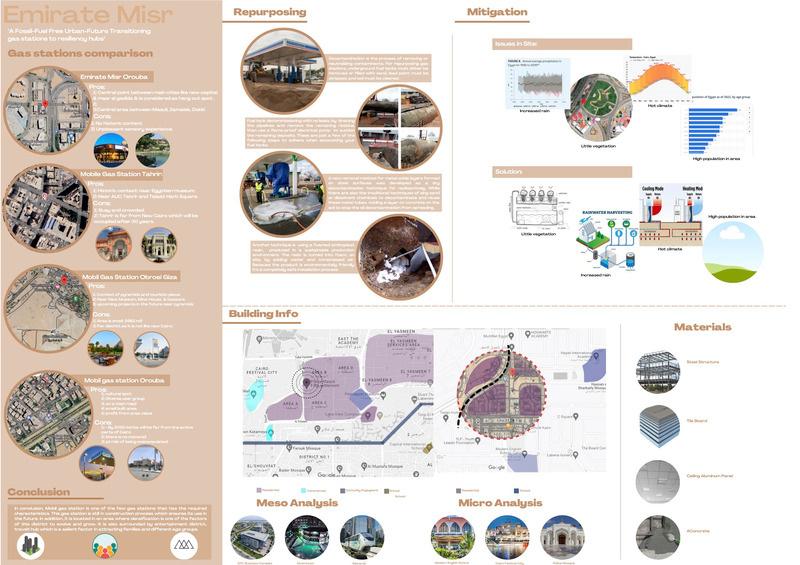
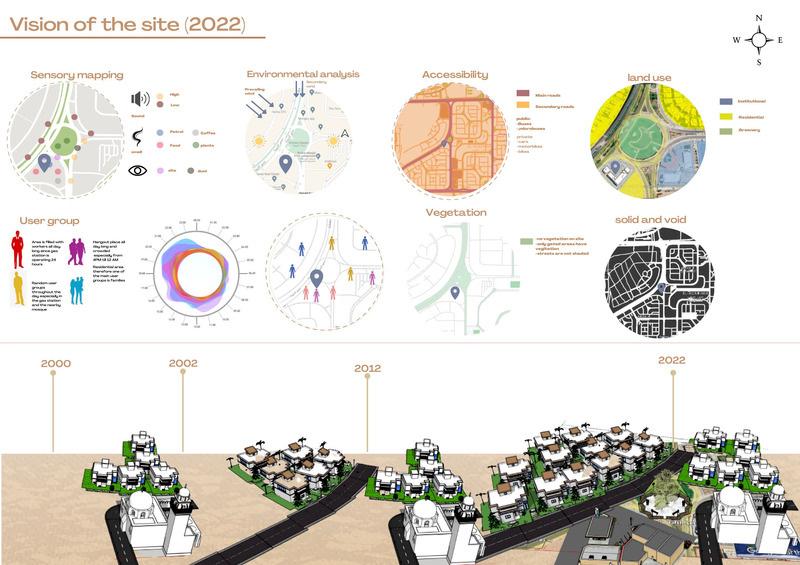
program table bubble diagram

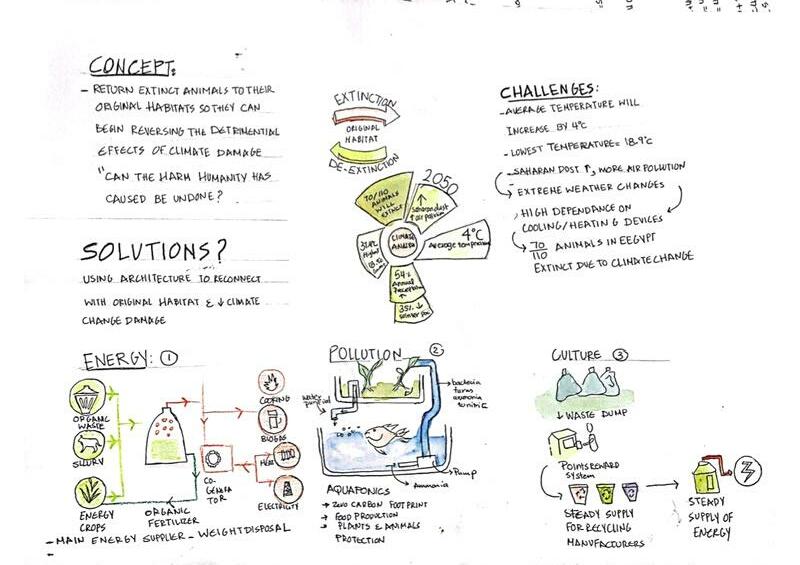

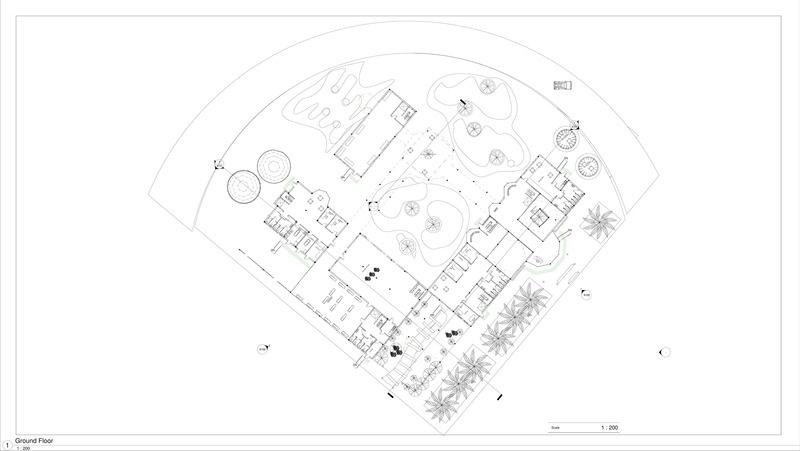

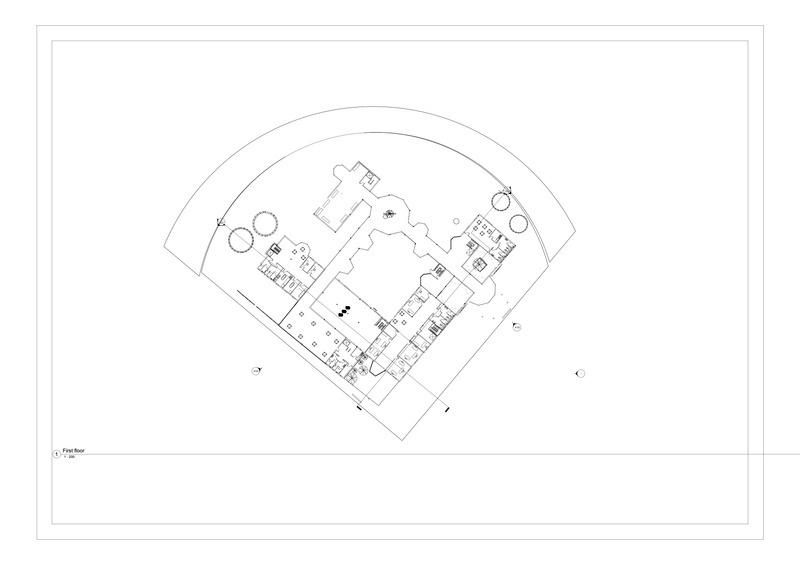

Code compliance: Accessibility Fire safety
















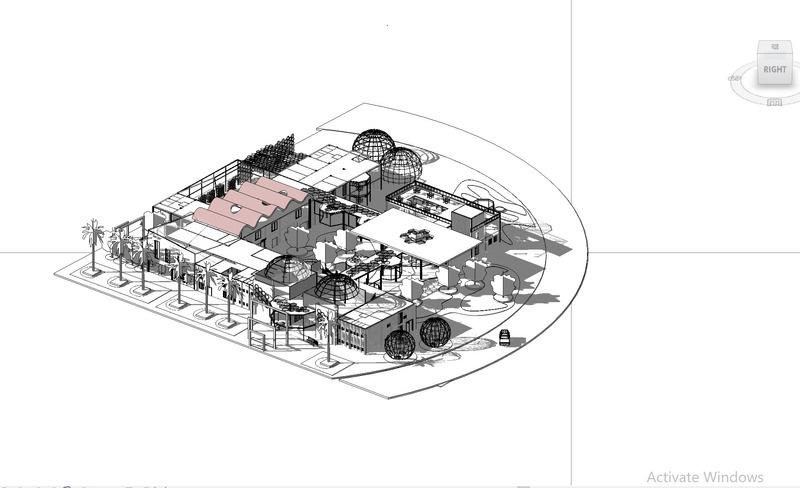
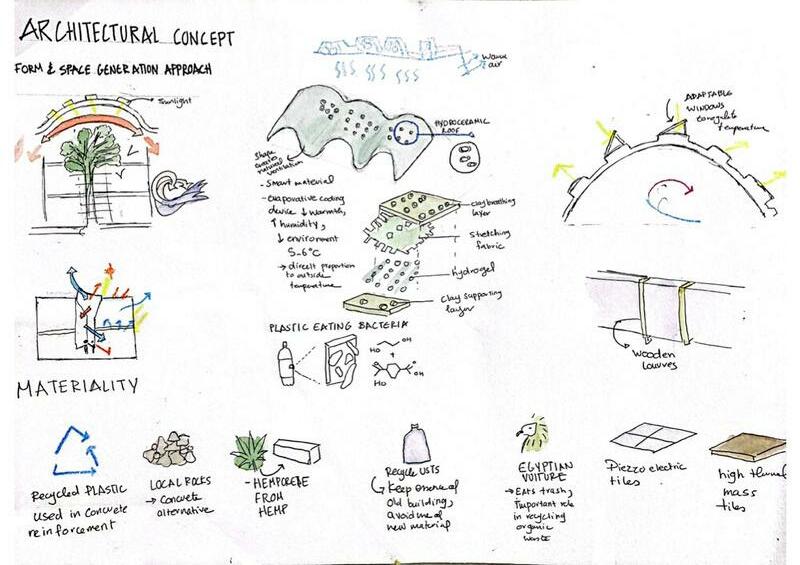







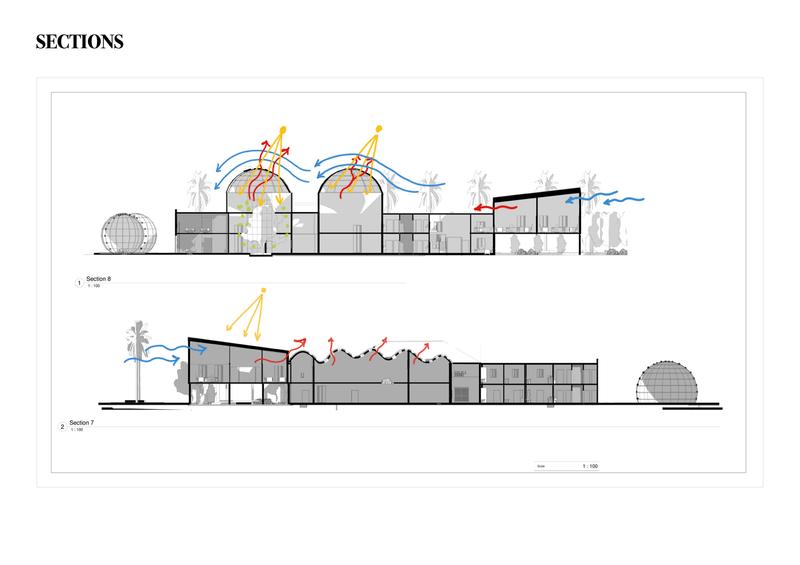










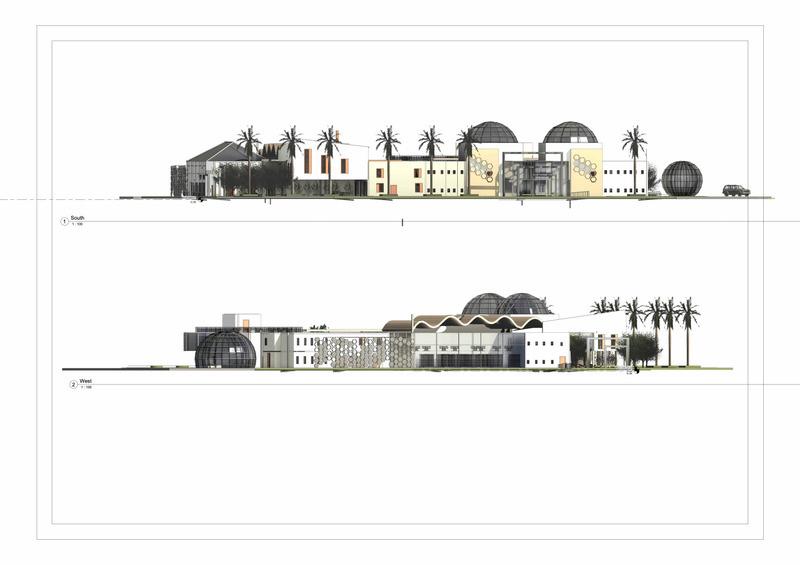
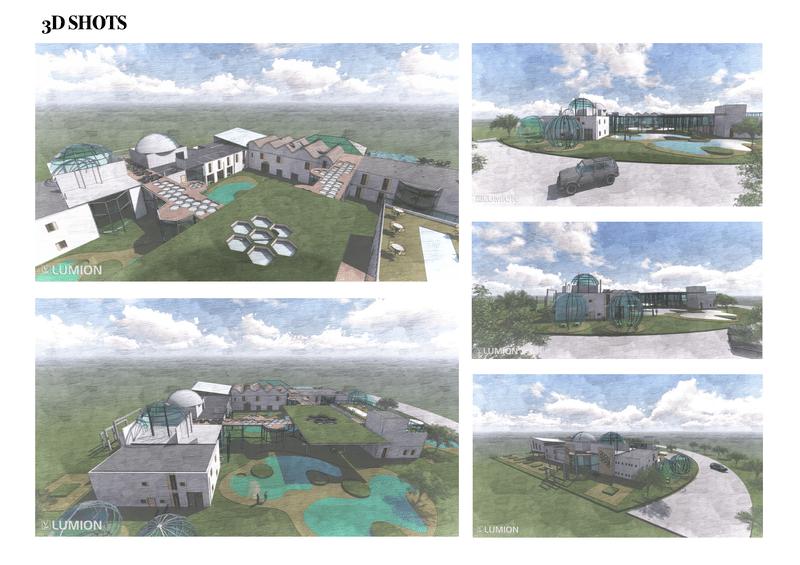

















Improving wellbeing of People and animals




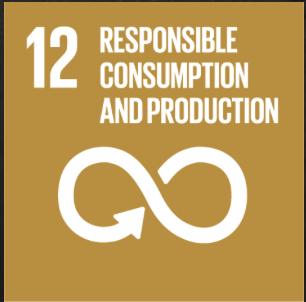





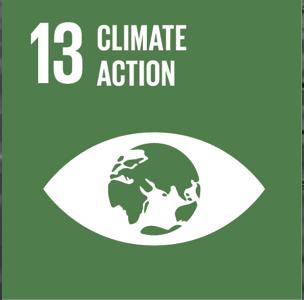


Reserving endangered
Energy
consumption And production is Calculated and recycled



Recreating the original habitats for animals And preserving them from climate change

Animals can have an economic effect
