
























Selected works from 2022 to 2024












CAD: Rhino 3D, Revit, AutoCAD, Sketchup
3D Modeling: Rhino 3D, Blender 3D, Maya, ZBrush
Microsoft Office Suite: Word, Excel, Powerpoint

Adobe Suite: Photoshop, InDesign, Illustrator, Lightroom, Premiere Pro Rendering: Blender 3D, VRay, Lumion, Keyshot, Enscape, TwinMotion Fabrication: 3D Printing, Laser Cutting, CNC Milling, Woodworking
Carnegie Mellon University, Bachelor of Arts in Architecture | September 2017 - September 2021 Minor in Game Design
University of Pennsylvania, Master of Architecture | July 2022 - May 2025
Design Studio Teaching Assistant | Part-time Job | Philadelphia, PA, USA | July 2024 - December 2024
Worked at the University of Pennsylvania Weitzman School of Design as a second-year Master of Architecture studio teaching assistant for Richard Garber’s 601 studio. Created and presented tutorials on Rhino 3D, Grasshopper, and rendering software to second-year Master of Architecture students. Instructed and advised design decisions for students. Helped schedule and plan mid review and final review pinups.
Perkins Eastman [BLTa] | Summer Internship | Philadelphia, PA, USA | June 2023 - August 2023
Awarded 2 month summer internship for achieving first place at the 2023 BLTa charrette competition. Coordinated with Perkins Eastman New York office team in designing residential unit layouts. Actively participated in design meetings with MEP and client representatives regarding unit layout designs. Assisted in the conceptualization and creation of multiple pre-design proposals and bid proposals.
Arno Matis Architecture | Full-time Job | Vancouver, BC, Canada | September 2021- July 2022
Assisted in the creation of diagrams, renderings, and drawings for rezoning proposals for multiple multi-family residential projects. Assisted with the iteration of multiple designs in pre-design phases for multiple projects. Responsible for creation and management of multiple physical study models using Laser cutters and 3D printers. Created and assisted with multiple animations and marketing material on social media.
LWK + Partners | Summer Internship | Hong Kong, China | June 2020 - August 2020
2 month paid internship at a large architecture firm in Hong Kong. Assisted with editing and post-processing of renders to show clients. Rapidly iterated through multiple formal dieas of a large-scale commercial project in Rhino 3D. Assisted with creating schematic design presentations.
BTR Workshop | Summer Internship | Hong Kong, China | June 2018 - July 2018
1 month paid internship at an interior design firm in Hong Kong. Work consisted of making presentations for clients and post-processing of 3D renders in Adobe Photoshop. Shadowed multiple coworkers for site visits and design meetings.
PYX_Labs | Remote Part-time job | New York, NY, USA | May 2022 - November 2022
Primary 3D asset creator and designer for an NFT startup. Worked on multiple design iterations for a 3D NFT product line. Responsible for creation of animations, renders, and 3D models of NFT products for website and marketing.
Freelance Illustrator / 3D Artist | June 2017 - Current
Completed multiple paid commissions for several online clients. Completed works include illustrations, character designs, logos, and renders.
THIRD YEAR STUDIO PROJECT
SECOND YEAR STUDIO PROJECT
SECOND YEAR STUDIO PROJECT
REVISED UNDERGRADUATE PROJECT
BEE BREEDERS COMPETITION ENTRY
FIRST YEAR STUDIO PROJECT

PERSONAL AND FREELANCE WORK

INTERSECTIONS
SECOND YEAR STUDIO PROJECT
CRITICS: BARRY WARK
PROJECT MEMBERS: NICHOLAS WONG, NANCY WU



This project is situated in Donuimun Museum Village, a historic site in Seoul with a dynamic architectural and cultural heritage. Currently, the Korean government plans to completely demolish the site in 2026 and create a large historical and cultural park. Our proposal for Donuimun Museum Village in Seoul, Korea, reimagines the site through the Korean philosophy of mak (막), embracing imperfection, transience, and organic growth. This design offers an alternative perspective that honors the village’s layered history while introducing adaptive spaces for community engagement. By selectively demolishing underused structures, the proposal exposes historical foundations, decaying facades, and incomplete walls, preserving them as cultural artifacts that document the passage of time.






Minimalist prefabricated cross-laminated timber (CLT) units are integrated with the preserved fragments, creating a striking juxtaposition between clean, adaptable forms and rugged, weathered elements. These modular additions host temporary galleries, markets, and workshops, evolving with the community’s needs and reinforcing mak’s impermanent nature. The irregular seams and loose
fit between old and new emphasize the beauty of imperfection, celebrating the interplay of enduring materiality and ephemeral use. Open-air community spaces beneath the CLT units encourage interaction, spontaneity, and growth.This alternative vision complements Seoul’s broader restoration efforts by showcasing an evolving dialogue between past and present, honoring the imperfection, adaptability, and raw beauty that define mak.




Donuimun Museum Village is located near the historic Donuimun (West Gate) of Seoul and is situated just south of Gyeonghuigung Palace. Once a bustling residential area near one of the Four Great Gates of the Joseon-era city wall, the village was originally defined by traditional hanoks (traditional Korean timber houses). Today, the village is a collection of restored and repurposed structures, many of which retain their traditional architectural features, alongside modern additions. However, the site also exhibits signs of wear, with some buildings in disrepair or underutilized. The programs of the village include exhibitions showcasing local and traditional Korean culture, workshops for crafts and art, and temporary galleries. This organic, ad-hoc growth gives it an intimate, human-scaled character but also presents challenges in connectivity and functionality. The dense clustering of buildings of make for an uninviting procession towards the Gyeonghuigung Palace from Saemunan-Ro, a major road southeast of the village.



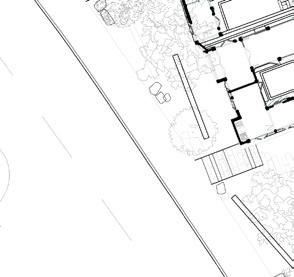
































The project is rooted in the Korean philosophy of mak, which values imperfection and transience. The the colloquial definition of mak is an adverb or prefix that conveys a feeling of roughness, coarsness, spontaneity, and improvisation. This quality of mak is an inherent part of the site, as seen through the ad-hoc organization of buildings and streets, as well as the layered renovations that have taken place throughout the decades. Our proposal advocates for the partial demolition of Donuimun Museum Village to expose the layers of history embedded within the walls and foundations of the buildings while creating a garden that opens opening up circulation towards Gyeonghuigung Palace. The preserved remnants become cultural artifacts, documenting the passage of time and inviting visitors to engage with its evolving story.














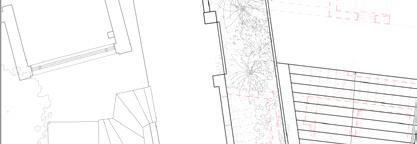





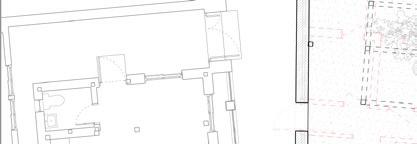




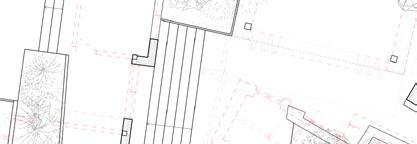


















































A garden of overgrown cultural artifacts created through partial demolition and landscaping













Selective demolition creates a “ruined silhouette,” fostering a dialogue between the old and new. Weathered fragments act as anchors for minimalist prefabricated cross-laminated timber (CLT) additions. These temporary prefabricated volumes are placed down upon the existing walls and masonry, creating a striking juxtaposition between the clean, rectilinear forms of mass timber and the rugged, layered remnants of the site. These adaptable structures, designed to last from a few months to a few years, serve as popup galleries or shops, offering flexible spaces for community and artistic engagement. These CLT volumes are placed down on the site in a seemingly ad-hoc fashion, while being meticulously precise in their design. They can take on whatever shape, size, or orientation anywhere they can rest on existing structures depending on the needs of the community.






























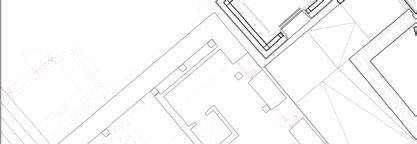












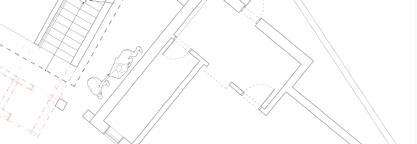






























The imperfect intersection created by the intentionally-precise loose-fit of the CLT volumes with the existing walls highlight the tension between permanence and impermanence, making visitors aware of the transient nature of our built environments.
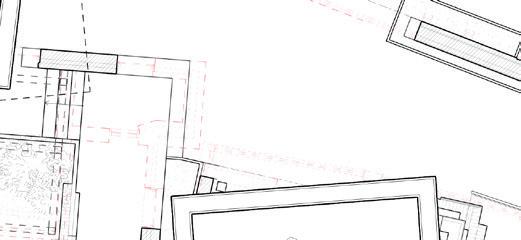


























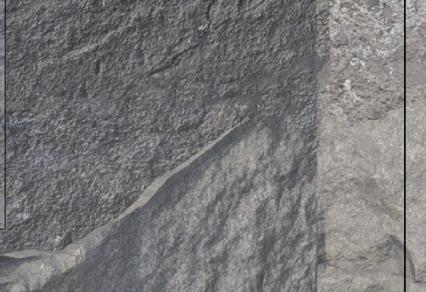























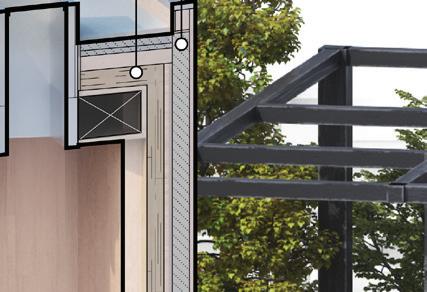




























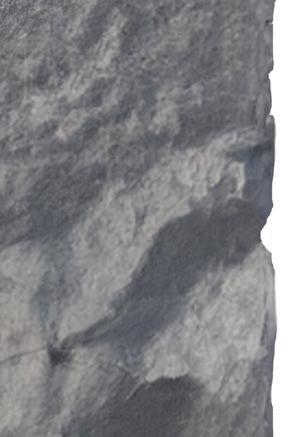



Thermally enclosed and insulated, the CLT volumes are purpose-built to serve as popup galleries or retail spaces, accommodating diverse community and cultural activities. The irregular forms resulting from their intersection with the preserved walls generate unique poched spaces within the walls and floors. These air pockets contribute to the structures’ thermal performance, enhancing energy efficiency. For structural stability, steel plate caps are bolted onto stable portions of the existing walls to anchor the CLT units securely. Areas that require more structural reinforcement rest on masonry support walls made from recycled brick from the site.



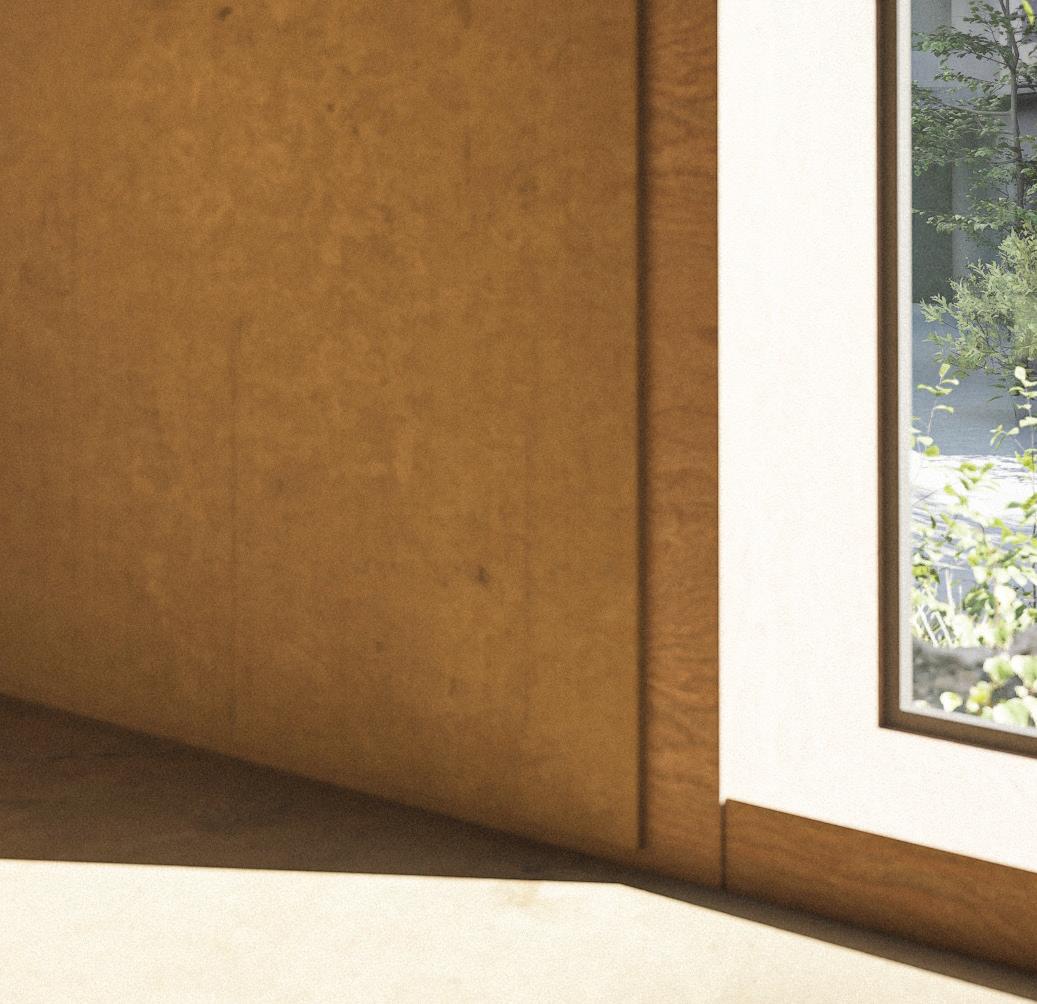
Walking through the project feels like stepping into a dialogue between the past and the present. The weathered textures of preserved walls and exposed foundations contrast with the clean, minimalist lines of the ephemeral hovering CLT volumes, creating a dynamic interplay of ruggedness and precision. Shaded pockets beneath the elevated structures offer cool, intimate spaces for gathering or quiet reflection, while irregular seams and intersections draw your eye to the imperfections that tell the site’s evolving story. This project transforms Donuimun Museum Village into a living tapestry, where time weaves together the raw beauty of the past and the quiet elegance of the present, inviting every visitor to walk between what endures and what evolves.


















UNIVERSITY OF PENNSYLVANIA 2024
SECOND YEAR STUDIO PROJECT
CRITICS: OLIVIA VIEN, NATE HUME
PROJECT MEMBERS: NICHOLAS WONG, NANCY WU


This Cinematheque ties two distinct spatial experiences with two contrasting archival methods.The first archival method, film preservation, requires film reels to be stored in carefully climate-controlled spaces, and have to be screened periodically to check for degradation. In this cinematheque, this screening routine is automated via a series of computer-controlled mechanical systems. As the film is being analyzed, it is simultaneously recorded and projected onto the screens of all the cinema spaces in the building, allowing visitors to watch the film. The other archival method is a proprietary data storage technology developed by Microsoft called Project Silica. Data is inscribed and etched onto quartz glass, embedding terabytes of data into a physical form no bigger than a coaster. Unlike a film stock or a hard drive, it is not affected by power outages, magnets, sunlight, wind, rain, or snow and if maintained correctly, can theoretically last forever. Furthermore, the proportionally gigantic storage capacity allows these Silica panels to store far more than just films; a large portion of humanity’s digital history can be stored onto these shelves, cladding the building with the entirety of our accumulated knowledge.
The Silica library itself is both an archive and the facade, acting as an advanced glazing system. The spaces around the Silica archives are public, transparent, and open, illuminated by sunlight filtered through the Silica-lined facade. On the other hand, the more traditional film archives are protected, shielded from sunlight and existing in the dark. The contrast between these two storage techniques and the spaces that surround them allows for an experiential interplay between the themes of light and dark, open and closed, public and private, man and machine.








The two distinct archival methods of the cinematheque are very boldly reflected in the cinematheque’s form. Each archive technique is represented by two distinct angled volumes that intersect; The Northern volume wears its archive as a skin, while the Southern volume protectively houses the other archive within itself. This contrast not only serves to reflect the difference between these two archival techniques (one being resilient, high-tech, and immune to the elements, the other requiring protection and darkness) but also serves to reflect the spatial experiences of the interior. Both archives are completely automated by machines and computer-code. Each archive utilizes an interconnected system of track-roller carriages and robot arms to extract or replace the silica panels or film reels. Additionally, each projection booth is automated to extract and screen film reels periodically to check for degradation.
The automated nature of the building’s systems creates an interesting dynamic between visitors and the cinematheque: Visitors are simply witnesses to the archival system’s autonomous functions. The space is built for human visitors, however the function of the building itself is not to accomodate its inhabitants. This juxtaposition between man and machine is another form of contrast that is thematically present throughout the project.






The volume containing the Project Silica archives is open, spacious, and both physically and visually transparent. The spaces are illuminated by sunlight that is filtered, refracted, and reflected through the layers of glass Silica shelves. Each beam of light passing through the inscribed panels carries the silent echoes of the internet’s past, illuminating the present with the spectral glow of accumulated knowledge. In contrast, the volume containing the film storage is darker and enclosed, filled with shelves of film reels. Nestled within these storage spaces are various raked seating spaces for guests that each offer different viewing experiences of films whose reels are being autonomously checked for degradation.

The choices of materials were influenced by the properties and requirements of the two archival techniques. Since the Silica library is made out of glass, it was only fitting to use more glass to accentuate the themes and architectural ideas of lightness and transparency. Wood was chosen as the second primary material for the project because it was an opaque material that was light, warm, inviting, natural, and complemented the glass aesthetically. Furthermore, the layering of wood louvers on the opaque volume’s facade created a visual sensation of density and depth, as if looking at the edge of a dark forest, the opposite of the Silica library’s transparency.

Circulation is designed in a way that requires visitors to traverse through both halves of a level and meander through both archives in order to ascend to the next level. The experience provides contrasting spatial experiences as visitors walk through the open, transparent, and sunlit spaces of the Silica archives into the tighter, more opaque spaces of soundproofed theaters and enclosed film reel storage spaces.



To properly prevent thermal bridging and to adequately waterproof the building, the Silica shelves had to be outside the thermal barrier of the building in separate air/watertight volumes that hang off of the diagonal structural members. These shelf compartments are accessible for maintenance but are on the exterior of the building. Each compartment contains two shelves of Silica panels that interface with a single trackroller carriage system which can autonomously deliver panels to a small elevator that runs down the entire building to the basement level. Behind the Silica shelves and between each floor slab are floor-to-ceiling window walls that allow light into the building. By day, the building breathes in the sun, its walls shimmering with the weight of history—exabytes of memory etched into glass, refracting time itself.













UNIVERSITY OF PENNSYLVANIA 2024
SECOND YEAR STUDIO PROJECT
CRITICS: RICHARD GARBER, HINA JAMELLE
This project is a modular housing proposal for an adaptive reuse initiative at the historic Five Corners intersection in Jersey City, New Jersey, where a community library has stood since 1972. The library complex is close to losing its taxexempt status, prompting the city to solicit proposals for the integration of multifamily housing to the site. Furthermore, the site is part of a larger 6.35-acre parcel where some 500 affordable housing units were built by the Department of Housing and Urban Development. The library structure is an object within a corner, but also part of a larger assemblage known as “Summit Plaza”, which is one of nine sites developed country wide as part of an initiative called Operation Breakthrough. The initiative tests innovative building materials and construction methods with the goal of removing obstacles to large-scale affordable housing production in the United States, bringing quality housing to all income groups. Operation Breakthrough collaborated with 22 system producers to deliver around 2,900 housing units using off-site construction methods, ranging from precast concrete to plastic or metal structures. This project aims to continue the mission of Operation Breakthrough by providing luxurious, yet affordable housing via an innovative modular housing approach.
The shape of the traditional puzzle piece is the foundation of all formal and logical decisions that guide the design of every aspect of the project. The themes of shifting, fileting, and interlocking persist throughout the project, from the furniture, the modular components that make up units, the units themselves, the arrangement of the units on each floor, the units’ stacking strategies, and so on. It is through the interaction and interlocking of these puzzle-shapes that unique spatial experiencese are created.


The first piece of the puzzle is the room. A collection of modular common room typologies are created based off of the shape of the traditional puzzle piece, which use “tabs” and “sockets” to connect to each other. From there, different configurations can be created to create different unit types. Some room modules are created from smaller sub-modules, all of which fit within the maximum dimensional constraints of being at most 16 feet wide and 11 feet tall, the maximum permittable dimensions for an oversize load on a lowboy trailer. This allows all rooms and room modules to be prefabricated off-site and easily assembled onsite. These room modules can then be combined in a myriad of ways to create different unit typologies, ranging from studios to 3-Bed-3-Bath units.






The tabs and sockets not only act as joints in two-dimensions. Aside from being joints to connect rooms together to form residential units, tabs can also extend vertically to become shafts for MEP, or act as columns by having HSS columns inserted through them. This vertical connection logic allows for a unique non-standard stacking of room-types and units, creating interesting conditions where some units may cantilever over others or have their roofs become terrace space for units above. This stacking logic also serves to break up the typical uniformity found in most residential projects, creating an interesting variation in depth to the facade. However, this stacking logic and joinery ultimately creates uneven floor plates and inevitably creates inefficiencies in hallways. This project proposes that these inefficiencies turn into opportunities for social interaction, increasing the amount of shared public spaces on each residential floor.
To break apart the reading of individual units and rooms further, modular prefabricated GFRC (Glass Fibre Reinforced Concrete) panels are then attached onto the units. These GFRC panels span multiple floors and units, hiding some seams between units and floors, while revealing connections and cohesions that may not have been readily apparent.



Conversations with the library custodians provided insight into the evolution of public libraries into multi-purpose communal hubs. Many libraries now have computer labs, dedicated learning areas and store a variety of media that aren’t just books. Additionally, classes, seminars, and public outreach programs are often hosted at libraries. Libraries still provide traditional silent study spaces, but are now turning into community spaces where people learn and grow together. With this in mind, some additions to the Five Corners Libraries in this project include: A public outreach office, a large auditorium, a makerspace, a bar, a large computer lab, and a large stepped seating area.
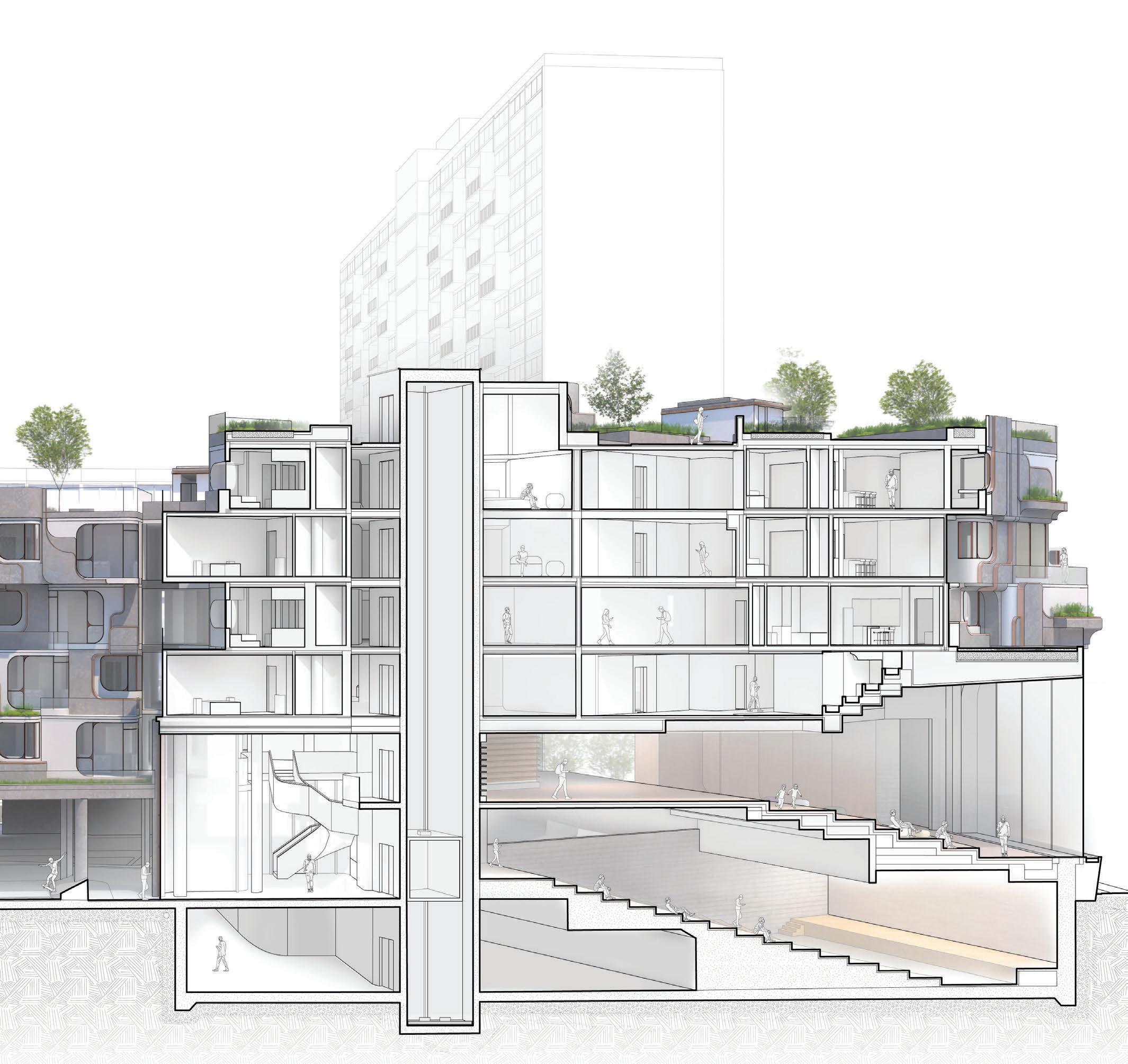













C&O CANAL LOCK 52 VISITING CENTER
Revised Undergraduate Project
This visiting center is located at Lock 52 of the Chesapeake and Ohio Canal, situated between the lock and the adjacent river. Remains of the canal walls remain at this portion of the lock, emphasizing the linearity of the canal. The staggered design of the scheme serves to emphasize this linearity, and provide views along the vestiges of the canal and aqueduct. Attached to the visiting center is a ‘lookout tower’, which follows the staggering formal language of the visiting center, and is cantilevered over the canal lock. The staggering and shifting of the scheme in plan, section, and elevation creates a cascading spatial experience as one travels from the riverbank to the canal lock within the project.



The intial design began with a simple site analysis and massing model study. Based on the favorable views towards the river to the South and a nice view along the Canal to the West, the initial idea was to have visitors approach a series of cascading volumes from the East that would circulate visitors towards the top of the visiting center lookout. Then, a physical study model explored materiality how these cascading volumes may be realized in 3-dimensions. Concrete was chosen for its stability and firmness, anchoring the base of the visiting center into the hillside. Wood was chosen as a lighter material that would cantilever over the canal lock and act as a tactile connection to the surrounding trees. The final design would evolve from this study model, which would incorporate structural considerations, as well as the programs of a cafe and gallery space.















Despite the volumes shifting, the gallery space is transparent enough to allow a direct sightline from the entrance of the project to the entrance of the tower, creating a processional sequence throughout the project. The lower volumes emphasize views of the Potomac river, while the upper volumes allow for views along the canal. At the center is a gallery space that displays artifacts from the canal and a topographical model of the lock.
The ‘lookout tower’ exists as a partially sculptural attachment to the visiting center, continuing the shifting and staggering formal language above the canal. The idea was for the lookout tower to look light, elegant, and fit the texture and materiality of the treeline beyond the canal. However, in order to support such a massive cantilever, the tower needed a hidden steel beam system that extended to the foundation.








The stepped nature of the volumes allow for light shelves to exist between each volume to illuminate the main gallery space. It also allows for the staggered, shifting processional sequence through the project in the plan to also exist in section; the spaces shift in all three dimensions. The section perspective below shows the procession from the outdoor lookout point by the river to the cantilevered lookout tower above the canal.








The project’s form is inspired by the cascading waters created from raising and lower the water levels in a canal. The stepping nature in both plan and section creates a staggered linear sequence that begins by the riverbank and ends above the canal lock. The building functions as a place of respite for travelers, an educational visiting center for the canal, and a sculptural memento of canal lock 52.









2021 Bee Breeder’s Competition Entry








The concept heavily draws inspiration from Elisabeth Kubler-Ross’s book On Death and Dying, where our design translates The Stages of Grief into spaces that portray the dynamism and interconnectedness of each stage. The design creates a sense of freedom of movement, a milieu for strolling, a mood that has less to do with directing people than seducing them. A space where one could stay and not just pass through; A voyage of discovery.


The site is located near a cliff overlooking the ocean on the west side of UBC’s campus in Vancouver, British Columbia, Canada. A small path separates the project from the busy urban environment, creating a place of quiet contemplation and repose. The view of the ocean symbolizes the origin of life, while the horizon beyond symbolizes humanity’s infinite possibilites and dreams.


and Task Distribution:










We placed emphasis on the horizontality of the design by using locally sourced rammed earth for the outer walls. Its solidity hints upon a return to earth, while the patterns resemble the flow of time and the waves of the ocean. The concaved roof represents delicacy and lightness. The wood induces a sense of calmness. The chapel symbolizes the fifth stage of grief, acceptance. According to Kubler-Ross, acceptance involves being in quietude, at rest, void of feeling, and fading interests, as opposed to a profound celebratory rationalization. Thus, the chapel operates more as a complimentary place of solitude instead of being the apex of the design.
























UNIVERSITY OF PENNSYLVANIA 2023
SECOND YEAR STUDIO PROJECT
CRITICS: VIOLA AGO, ANDREW SAUNDERS
Located in Callowhill, Philadelphia, this project exists as a sculptural site relief that serves as both a public outdoor community hardscape, as well as an exhibition space with a large public theater. The forms are inspired by sculptural reliefs by Frank Stella, resulting in orthogonal geometries that both intersect and blend in with the existing context. Underneath the public hardscape exists ephemeral, tranquil interior spaces that invoke a feeling of respite from the bustling city. Enclosed by imposing concrete walls that exude strength and modernity, the space is softened by expansive skylights that usher in streams of daylight, creating a harmonious balance between the rugged and the refined. The raw texture of the concrete provides a striking contrast to the ethereal glow from above, crafting an environment that is both contemporary and welcoming.


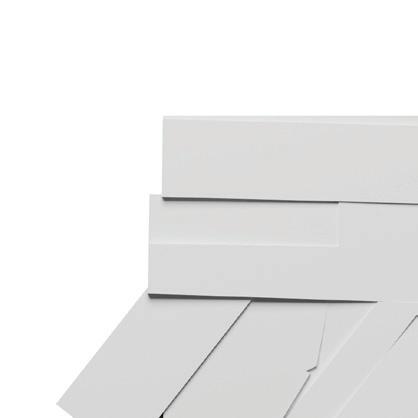





The project takes inspiration from the renowned artist Frank Stella, particularly his acclaimed Polish series of wooden sculptural reliefs. Stella’s intricate and dynamic works serve as the conceptual foundation for the design process. One piece from the Polish series is meticulously analyzed by deconstructing the artwork into its constituent patterns and motifs. Each element is examined for its geometric properties, textural variations, and spatial relationships.
These identifiable patterns are then extrapolated and translated into small formal studies. These studies serve as experimental models, exploring the potential applications of Stella’s aesthetic principles within the architectural context. By manipulating scale, orientation, and materiality, these initial studies evolve into unique relief models that retain the essence of Stella’s artistry while pushing the boundaries of architectural form.




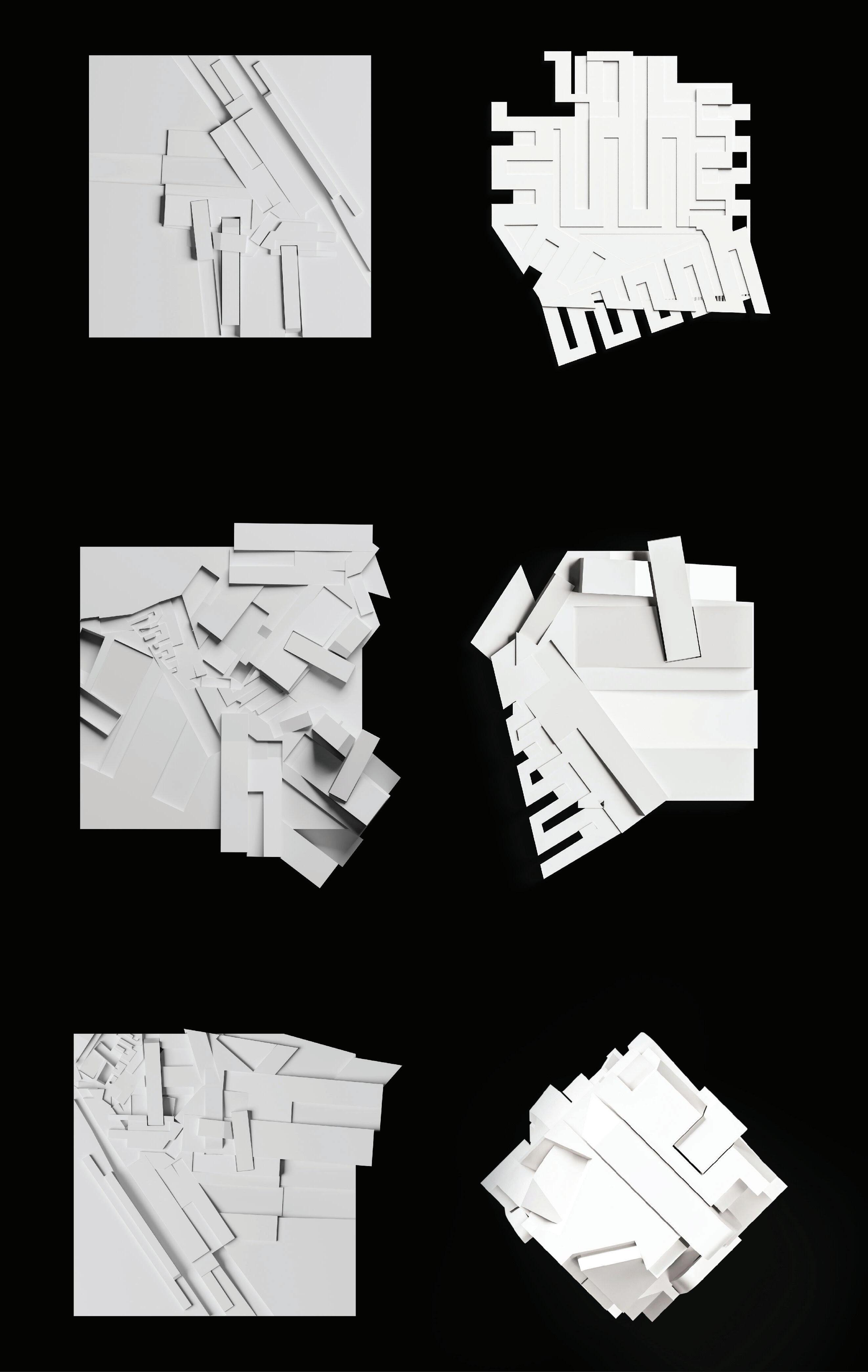

Inspired by the intersecting and shifting shapes of Stella’s relief, large volumes of glass punctuate the hardscape into the building, bathing the interior in natural light and creating an ever-changing play of shadows across the textured surfaces. The project accommodates multiple street entrances along with underground parking, with the main entry point being from the viaduct that is now a lushious pedestrian walkway. At the heart of the design is the main auditorium, designed to host large gatherings, from cultural performances to academic conferences. This multifunctional space is equipped with state-of-the-art acoustics and seating that adapts to various event formats, ensuring every occasion is memorable.
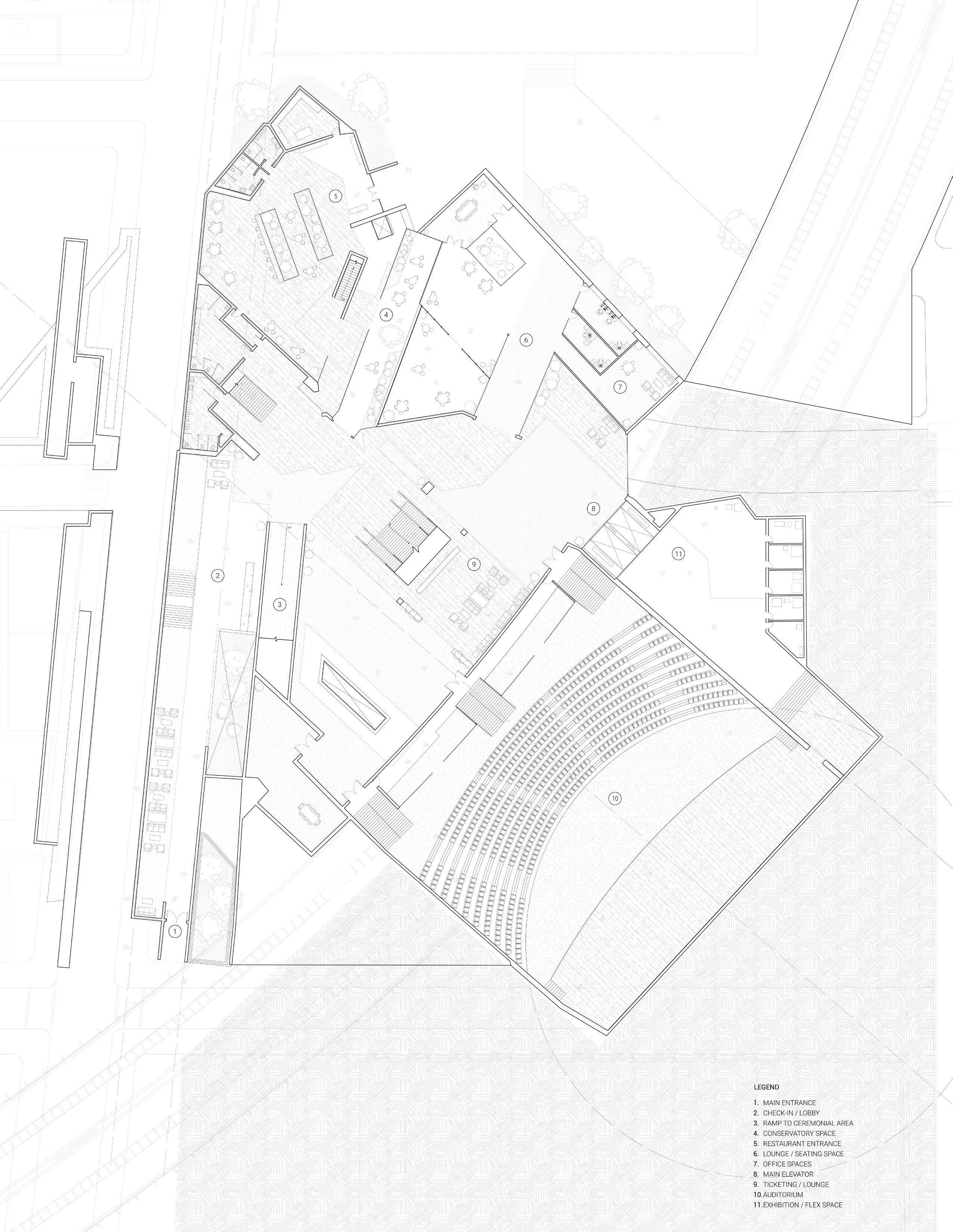





The hardscape atop the building emerges from street level, creating a cascade of concrete, stone, and vegetation that ascends to the viaduct. As visitors move upwards, they traverse a series of terraces and pathways, each with carefully selected plantings that soften the robust materials and create pockets of greenery. The combination of hard and soft elements enhances the aesthetic appeal and promotes environmental sustainability. At the summit, the structure opens into a panoramic public plaza, integrating with the viaduct and providing views of the surrounding neighborhood. This elevated green space invites community interaction and leisure, transforming the building into a dynamic part of urban life.

This design seamlessly blends the rugged exterior of concrete and stone with the airy transparency of glass, forging a unique harmony between the natural and built environments. As sunlight shifts throughout the day, it transforms the space, highlighting the intricate details of the architecture. The interior is further softened by strategic plantings that introduce touches of greenery, enhancing both aesthetics and air quality. This thoughtful integration of light, shadow, and vegetation creates an inviting and ever-changing environment that encourages exploration and interaction.





Original Artwork by Nicholas Wong

Modelled and rendered in Blender 3D. Terrain models and textures by Quixel

Modelled and rendered in Blender 3D. Terrain models and textures by Quixel




Modeled and rendered with Blender 3D.





























