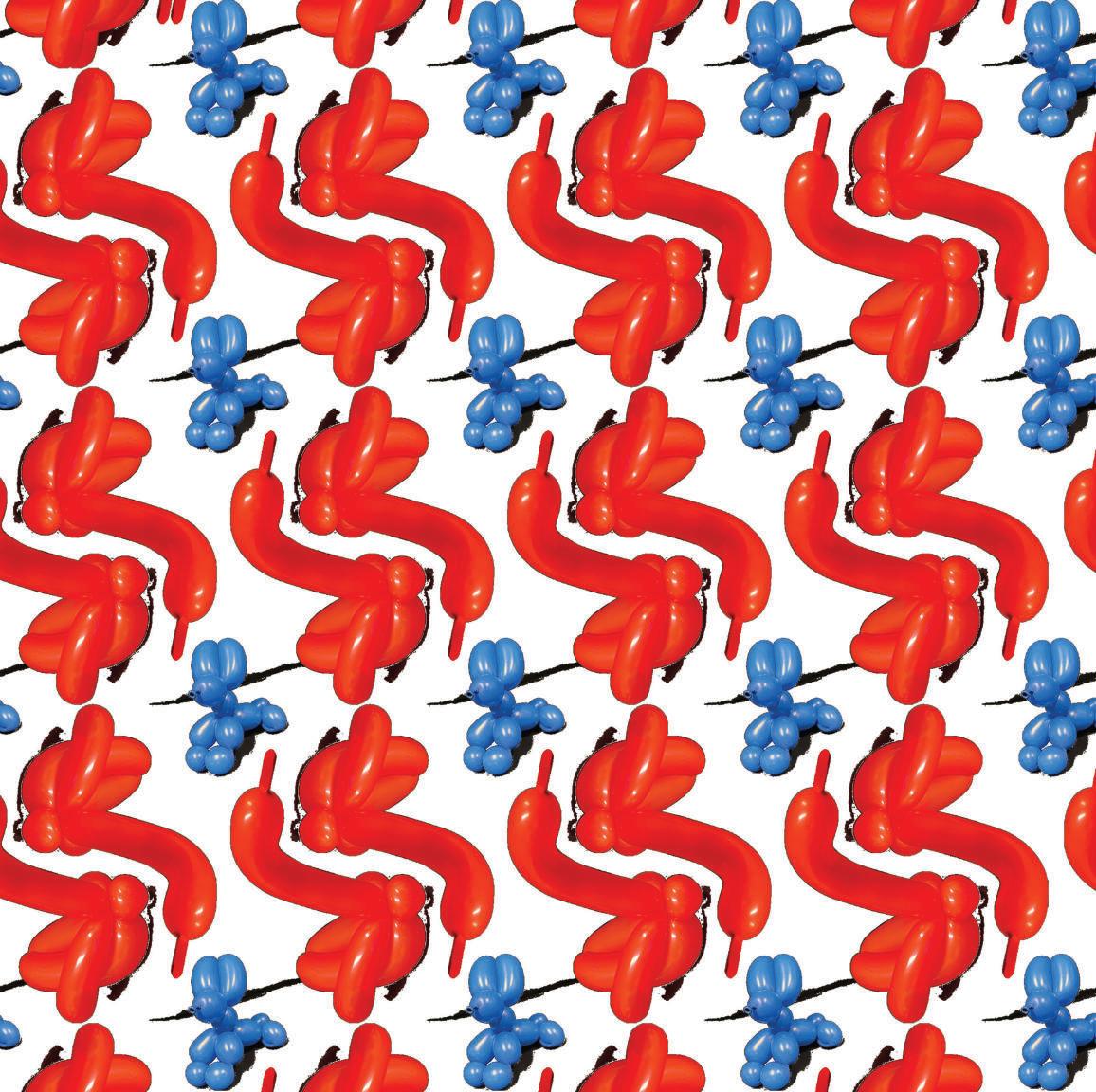
Noah Boudreau collected works 2018-2023
his book features a collection of works, each specially chosen to demonstrate my skills both as artist and designer. The projects were created out of a passion for design, something I hope is communicated in both their presentation and execution. Each major chapter of this book includes a write-up for the project, explaining my conceptual ideas along with reasons why certain design choices were made. The simple writings, however, cannot capture the time and care spent in these creations.
As a designer, I am very conceptually driven. I take inspiration from a wide range of ideas, both high and low. A few sources you will see in this book, including the act of voyeurism, medical procedure, satellites zooming above our heads, and the spirit of revolution in the face of massive class disparity. All of these ideas can be compressed, extruded, molded into an architecture; an architecture that is pleasant to be around and pleasant to be in. I love how dynamic design can be. The color, the shapes, it all is so amazing to me, and I thank you for your time in reading this, and that this book will convey these same feelings.
T
Contents
Trax
Single-Family Home
Free Flap
Experimental Performance Theater
Estrella
Skyscraper/Research Station
Halo
Public Plaza Space
Supplemental Work
Collection of Graphic Design, Community Work, and Sculpture
Trax
Bee Breeder’s Modular Home Design Contest
Type: Home
Occupancy: Single four-member family
Area: 893 square feet (83 square meters)
Trax is a different approach to modularity. The space provided is a blank canvas, as open and free as one could be. Through a system of ceiling modules that can be flipped, swapped, and rotated, wall arrangements are ever-changing. A three-sided glass box, open for viewers both inside and out, Trax is voyeurism taken to the extreme. With no way to completely block all sides, occupants must be inventive with their layout to retain some sense of privacy.
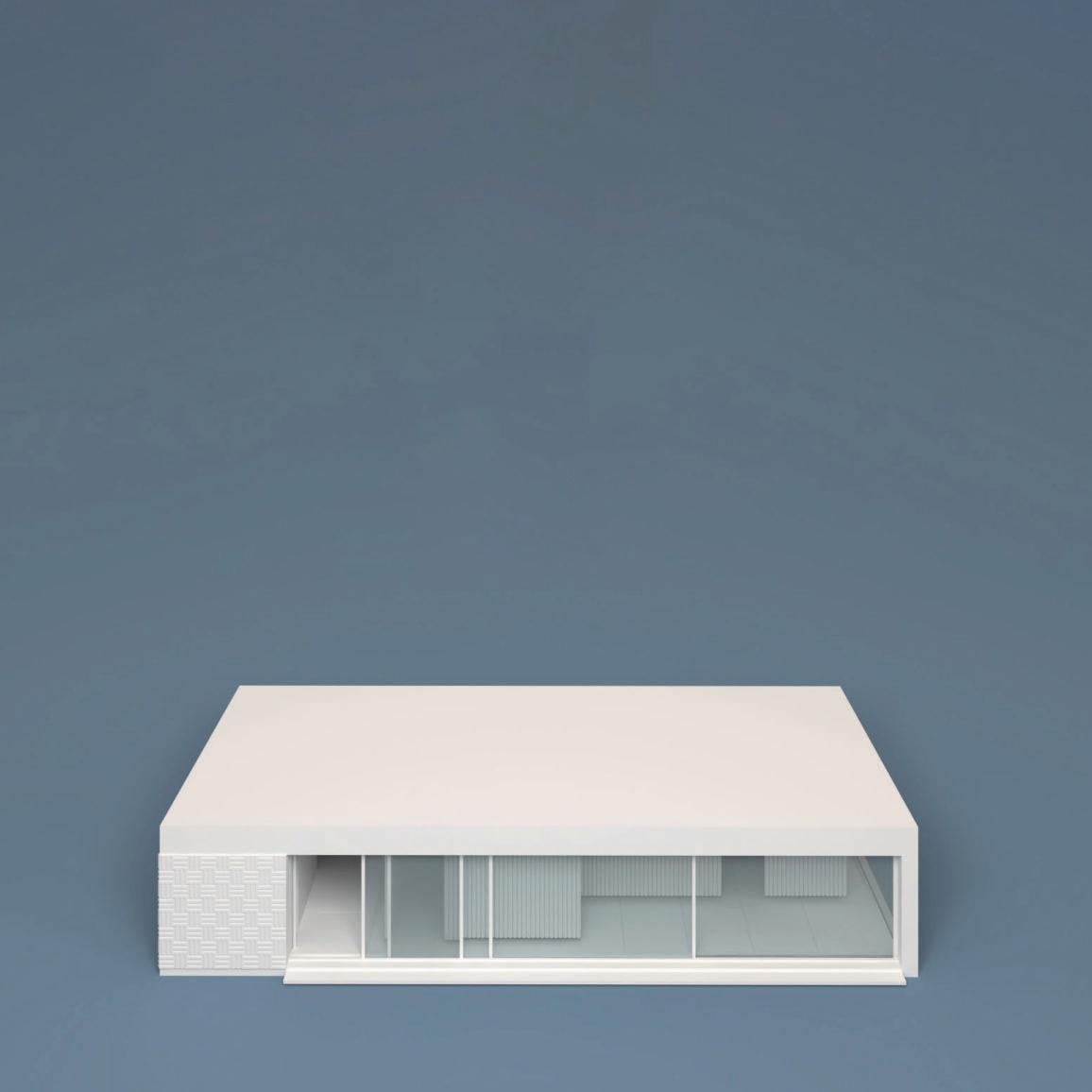
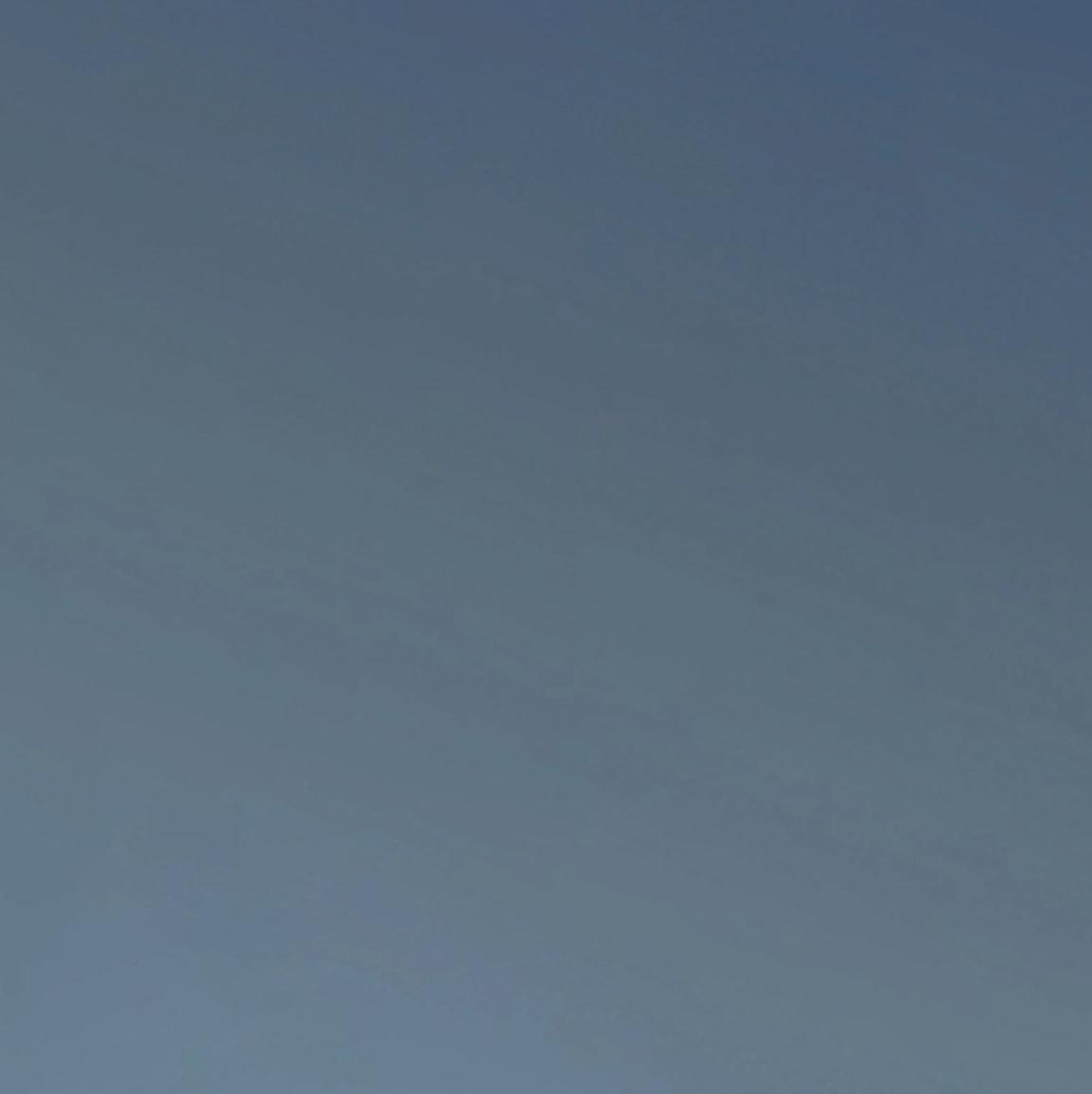
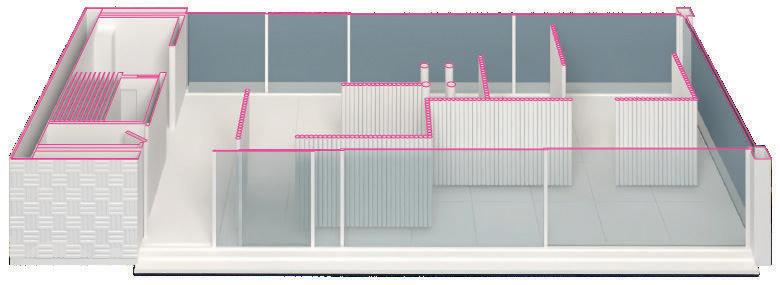 using 0% of wall system
using 25% of wall systemusing 50% of wall systemusing 100% of wall system
using 0% of wall system
using 25% of wall systemusing 50% of wall systemusing 100% of wall system
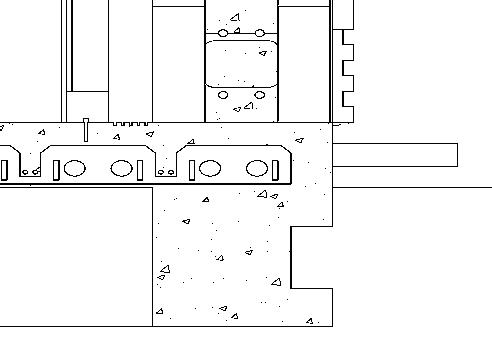
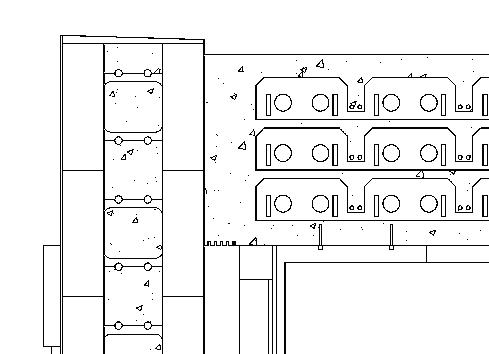
detail Adetail B
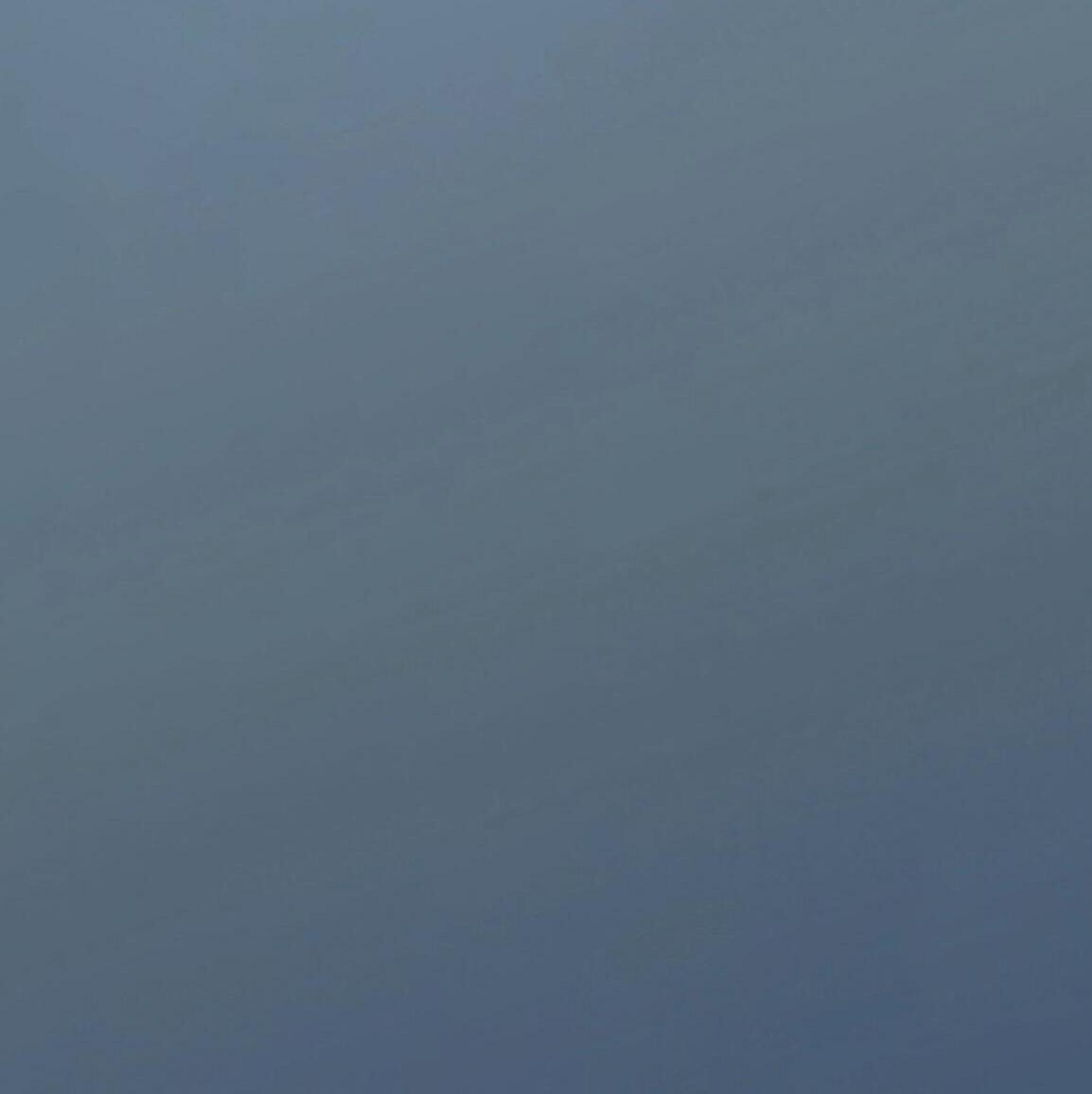
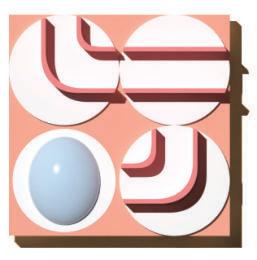
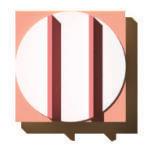
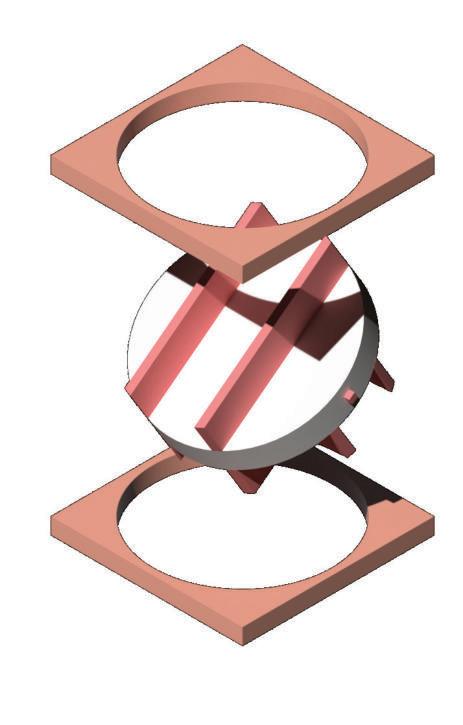
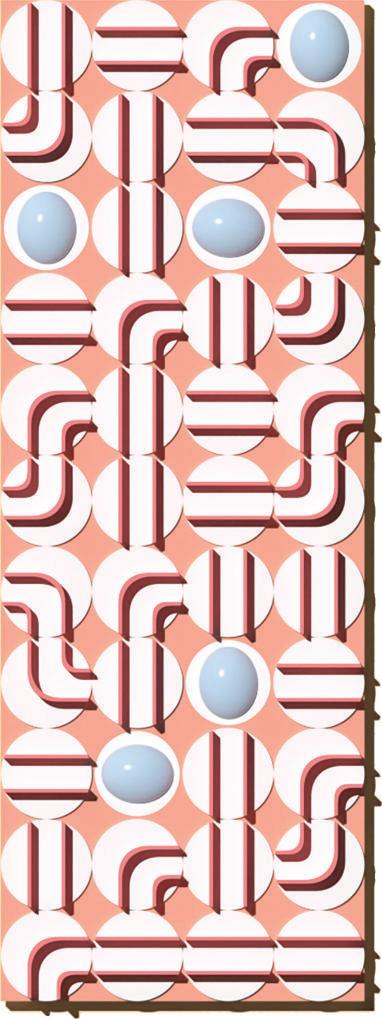
micro-modules connect into macro-modules which connect into mega-modules lighting
track turn track
straight
Free Flap
Type: Experimental performance theater
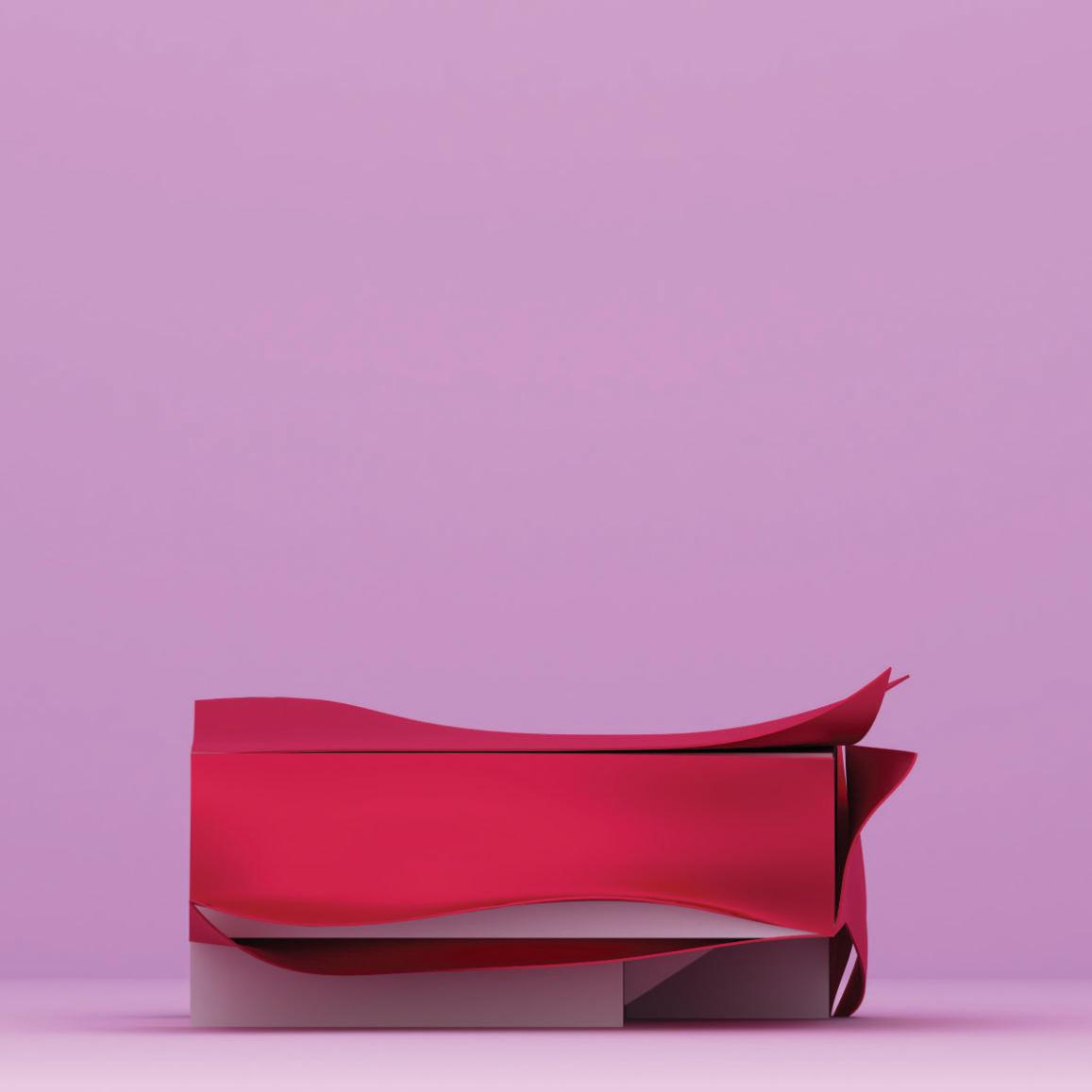
Occupancy: 162 seat theater
Area: 5,069 square feet (471 square meters) Theater, at its core, is a transfigurative experience. An act of molding, mashing, carving, peeling away at the body in order to evoke something other than the self. This destructive action of performance is the core of Free Flap’s existence. The outer skin is peeled away, inspired by mandibulectomy (removal of part or all of the jaw) procedures. The jaw was an area of great importance, as it completes the whole figure of the face, and is the main way theater is communicated. The theater of procedure is carried through to the interior, with the seating and stage arrangement being taken directly from antique surgical theater planning.
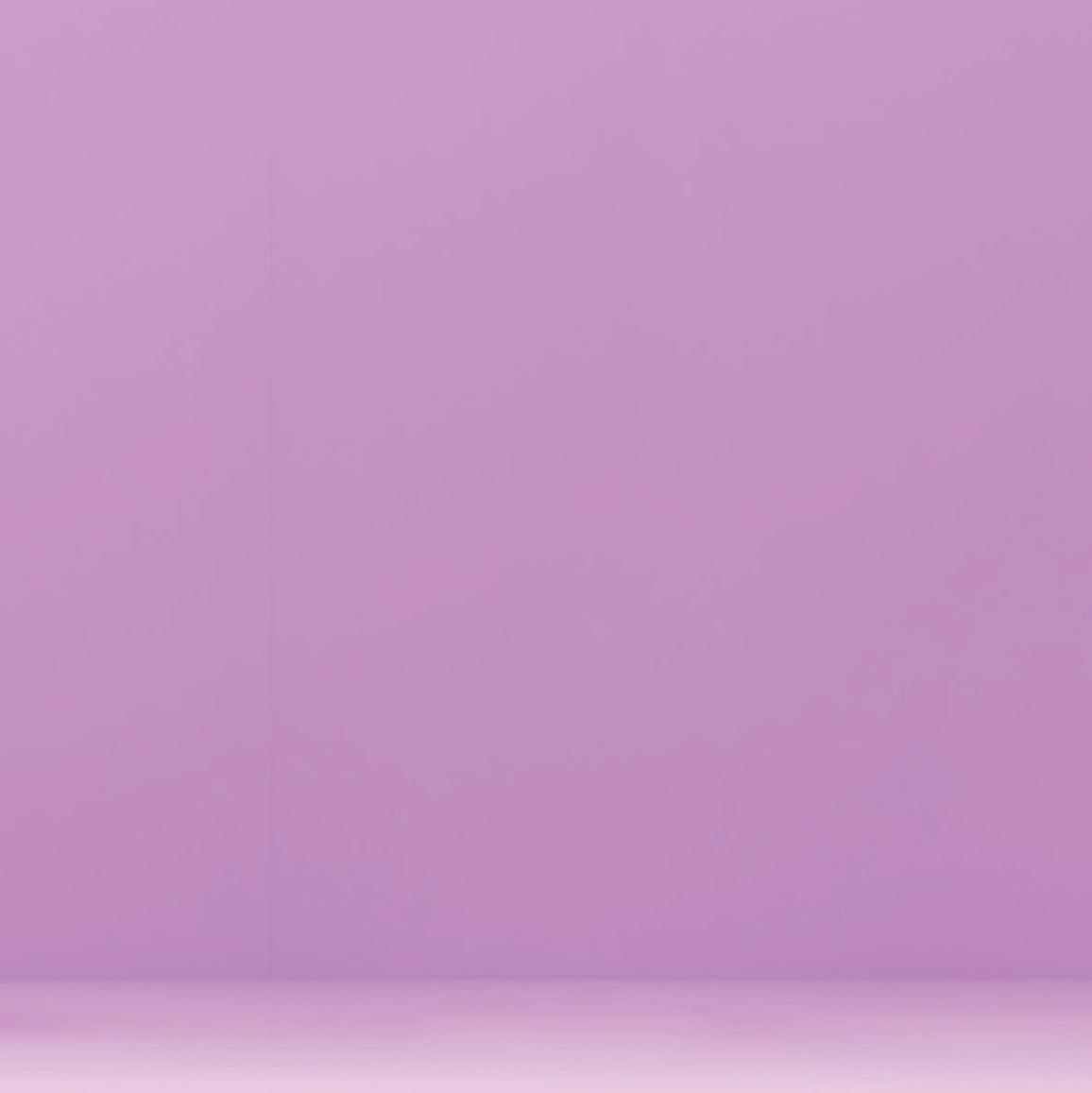
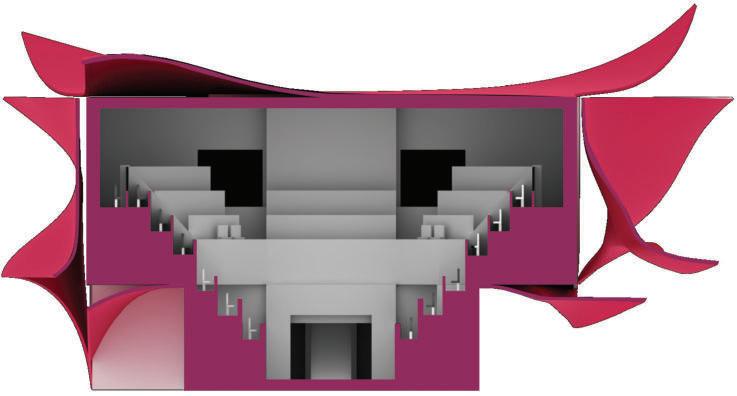
first floorsecond floor
vectors of manipulation and their influence on the form
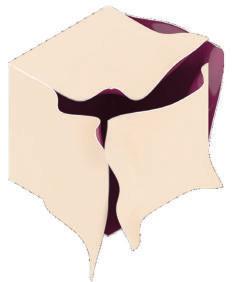
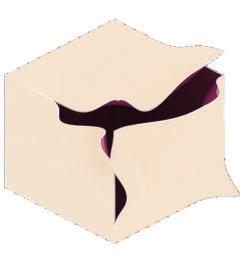
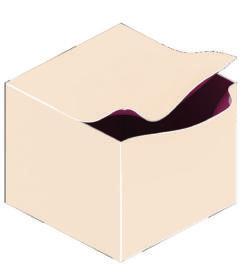
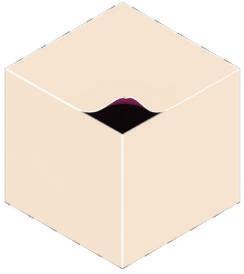
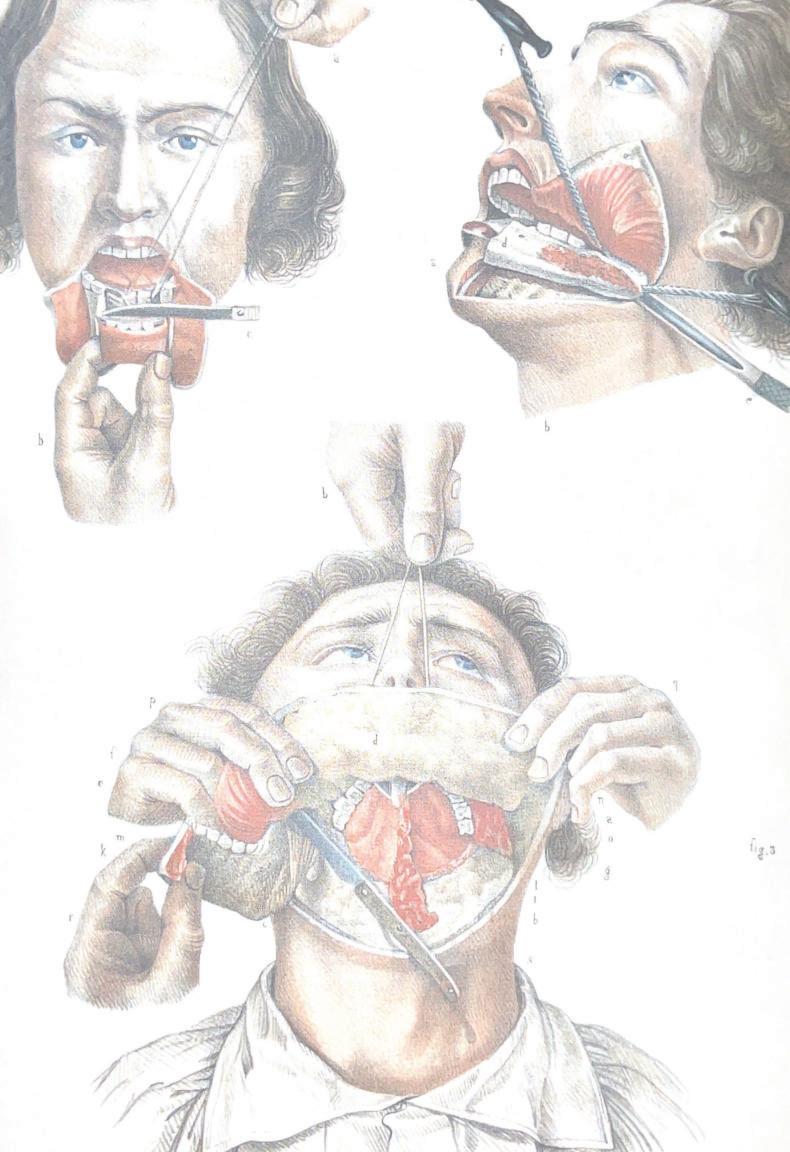
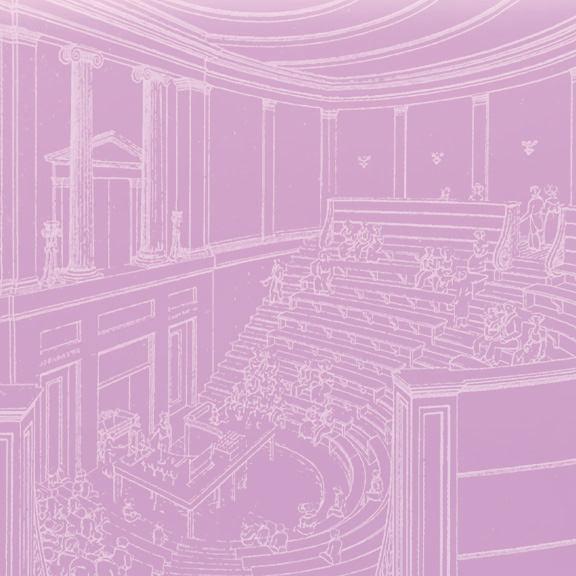
floor print is minimized while seating capacity is greatly maximized thanks to a surgical theater-styled plan
Estrella
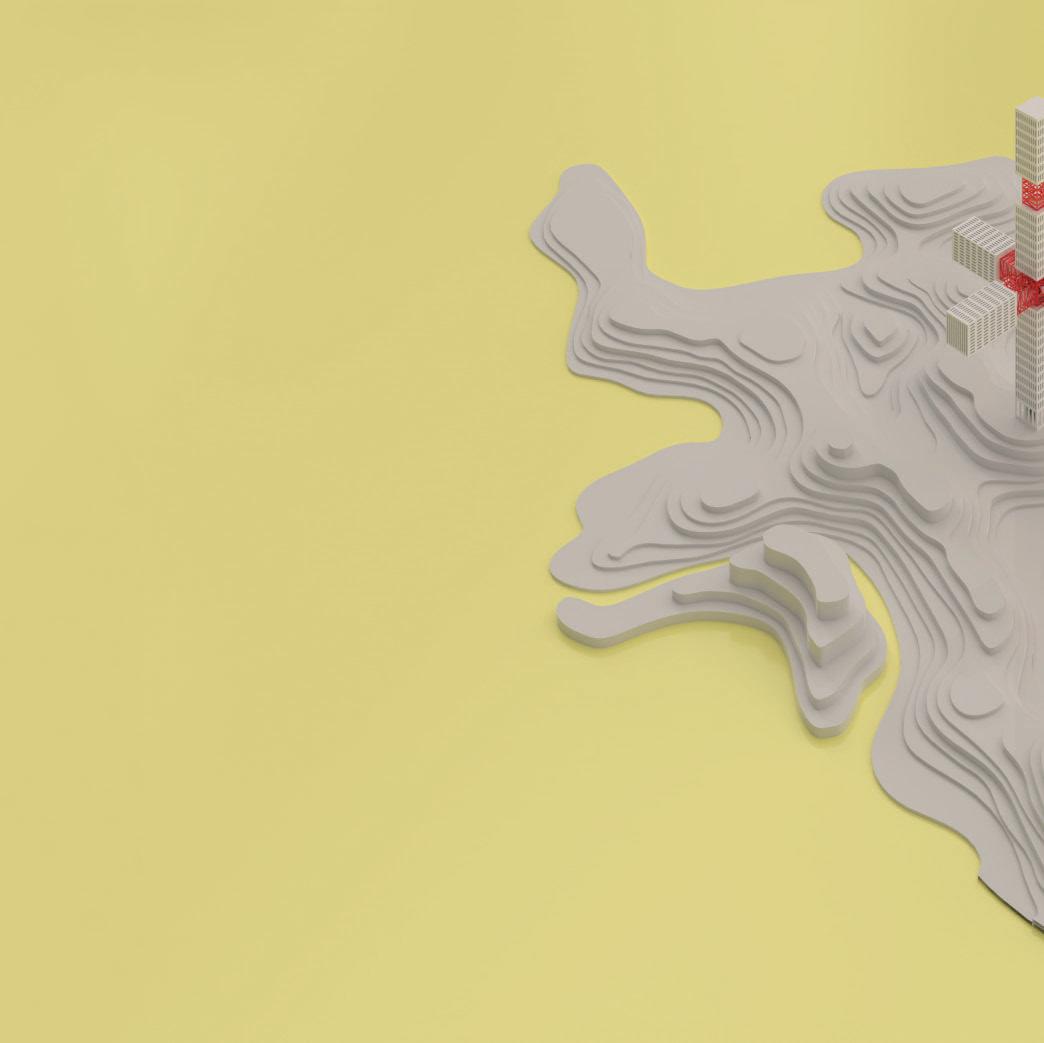
Evolo Skyscraper Contest
Type: Skyscraper/Research Station
Occupancy: Approx. 2-300 Employees Area: 118 acres (48 hectacres)
The Arecibo Observatory was a vital set of eyes for the Earth, giving us a clear view of the skies from the southern hemisphere and providing Puerto Rico with a steady stream of activity, both research and tourist. Since the fall of the radio telescope at the center of the base’s dish, we as a whole have lost a vital scientific research laboratory, and Puerto Rico has lost an extremely important symbol of national pride. Estrella is designed to bring back the telescope, while also integrating all operations of the Arecibo Observatory under one roof, including a visitor’s center, living quarters, monitoring equipment, radio stations, and recreational facilities. Mega trusses loft up massive blocks of science and technology, sprouting from themselves akin to the way space stations are formed and expanded upon. The building and telescope are one, and inseparable; one could not exist without the other.
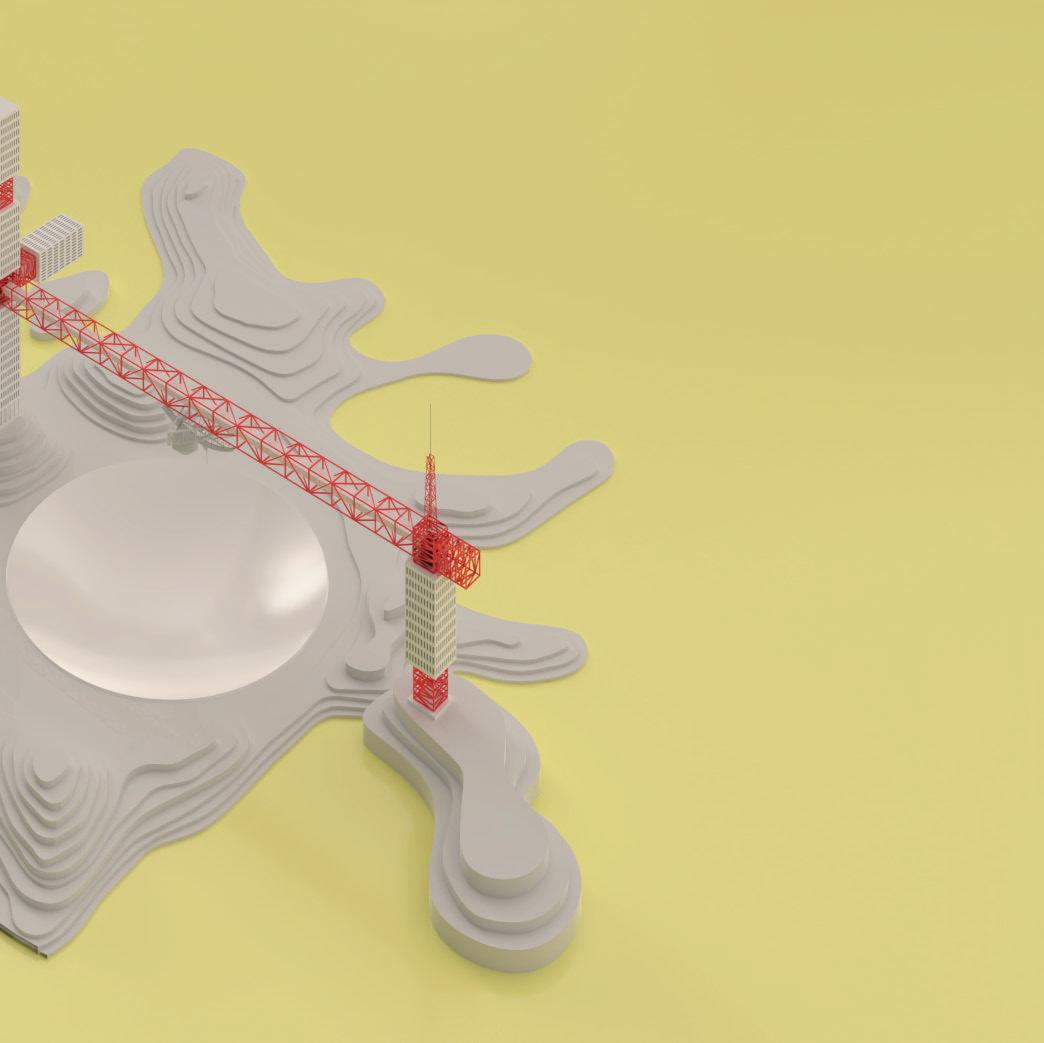
first floor
two visions: building for space, unencumbered and free to expand as it wishes,
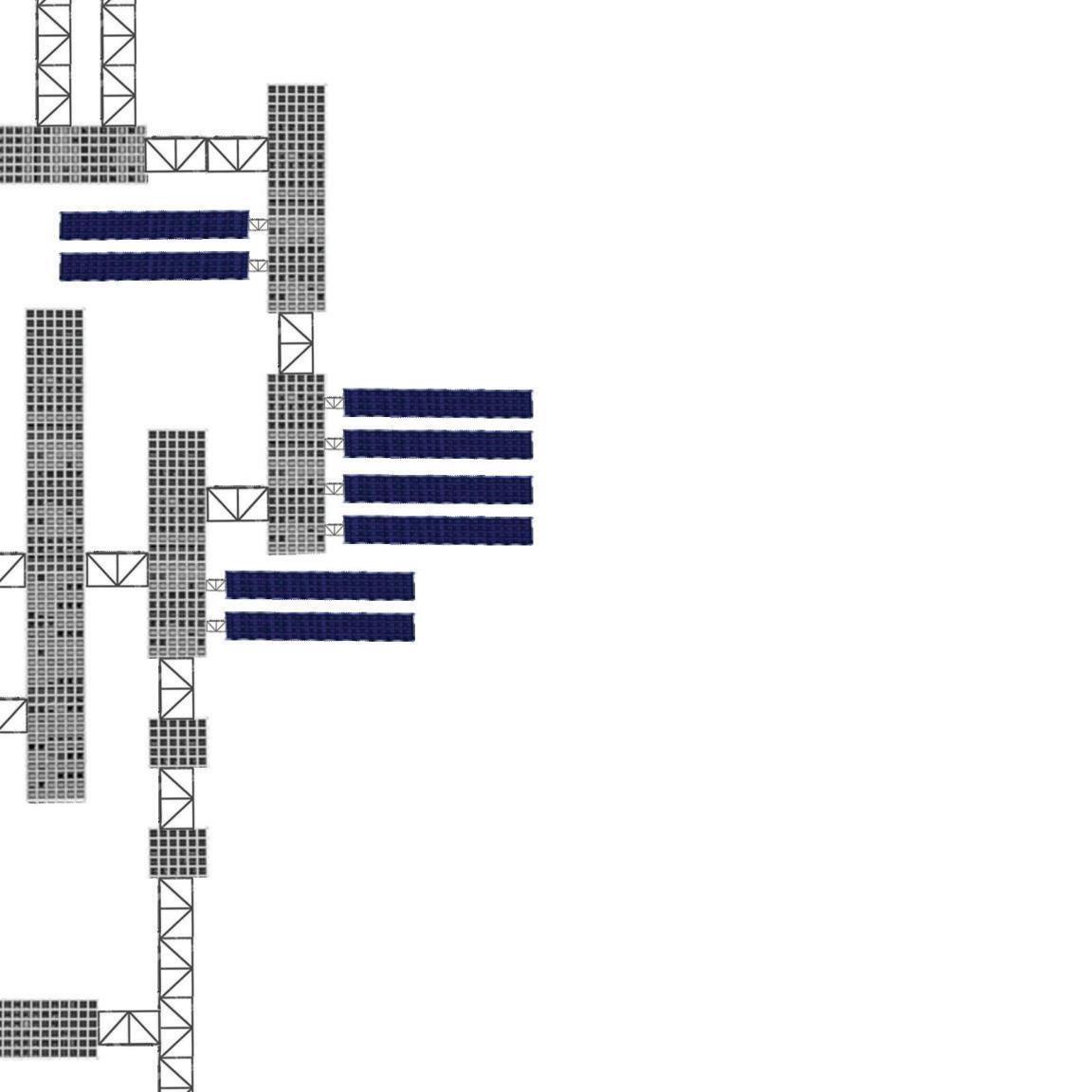
and building grounded, looking up pondering the heavens above
planetarium cut-through
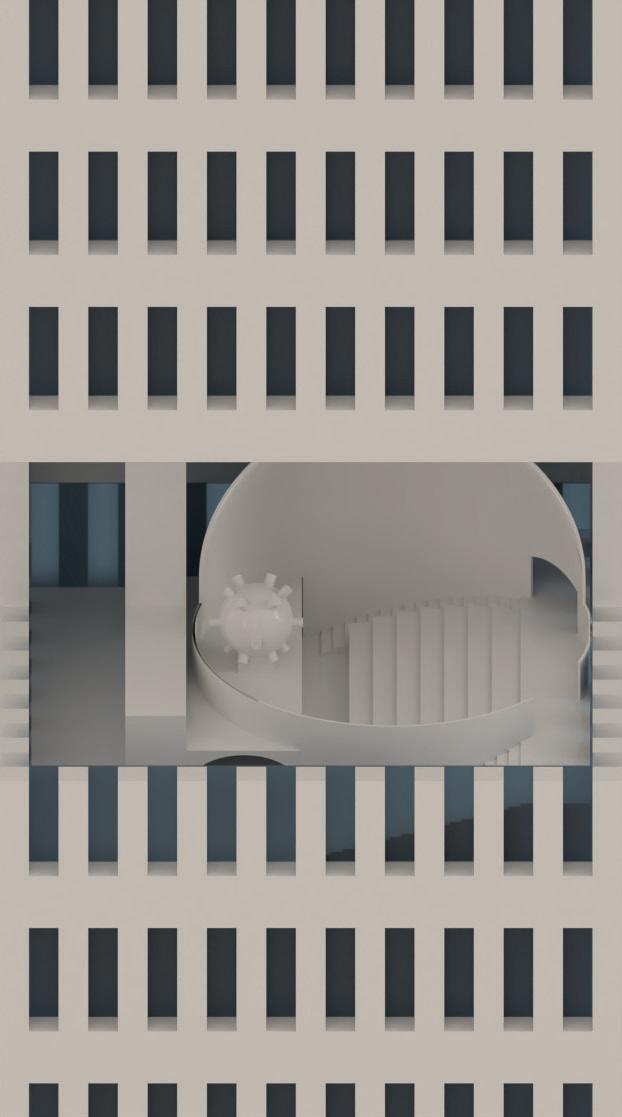

Halo
ACSA Steel Competition
Type: Public plaza space
Occupancy: City of Paris
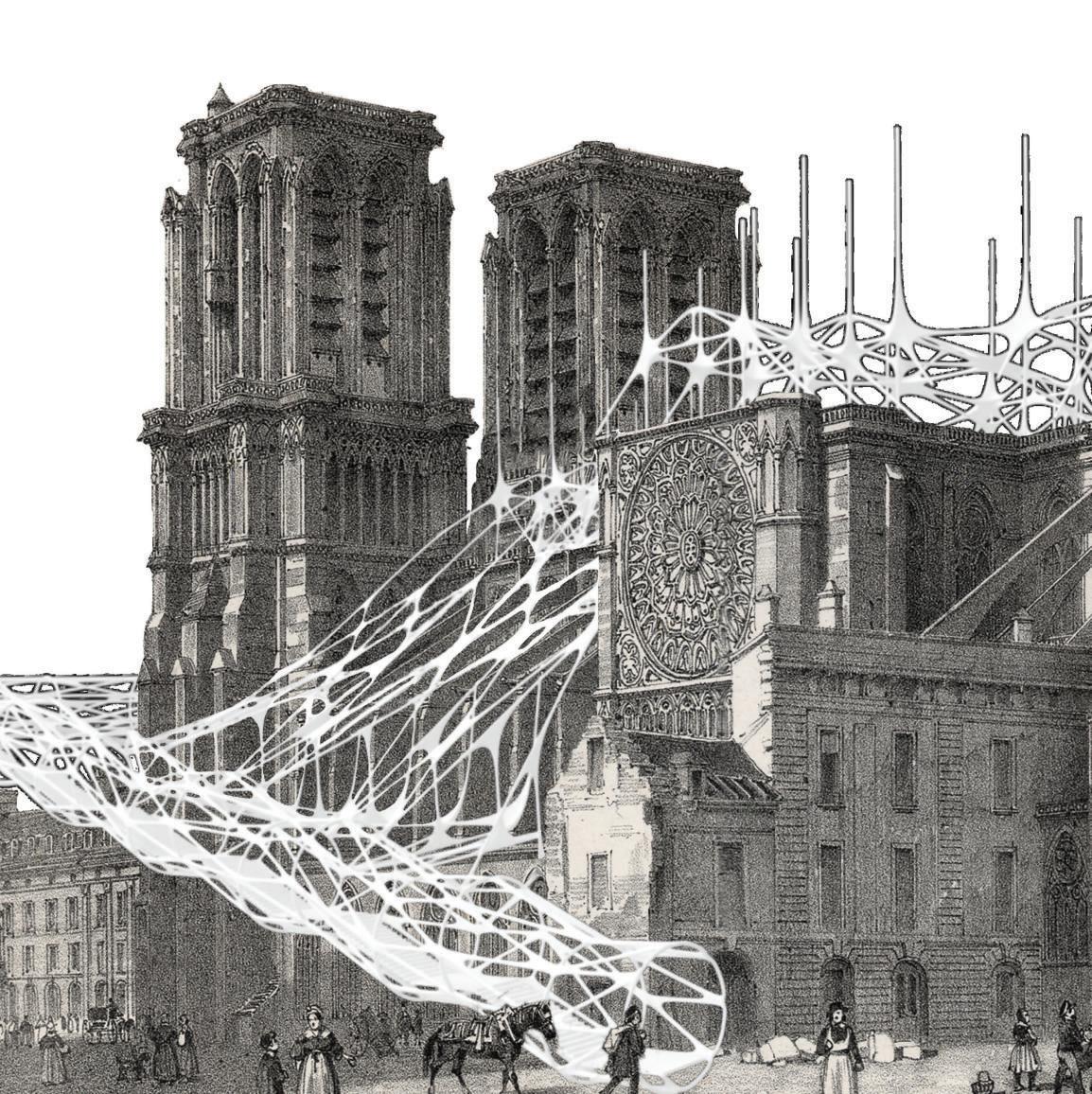
Area: 34,460 square feet (3201 square meters)
The city of Paris has always had a revolutionary spirit. Halo is an attempt to elevate this spirit of change to new heights, atop a symbol of oppression for the people. Halo is a parasitic addition to the roof of Notre Dame de Paris, replacing the destroyed roof with an open pavilion meant to be a space to gather, spread ideas, and communicate for the people. The structure attaches to the gothic stylings of the cathedral, extending and distorting them into natural, organic peaks and webs.
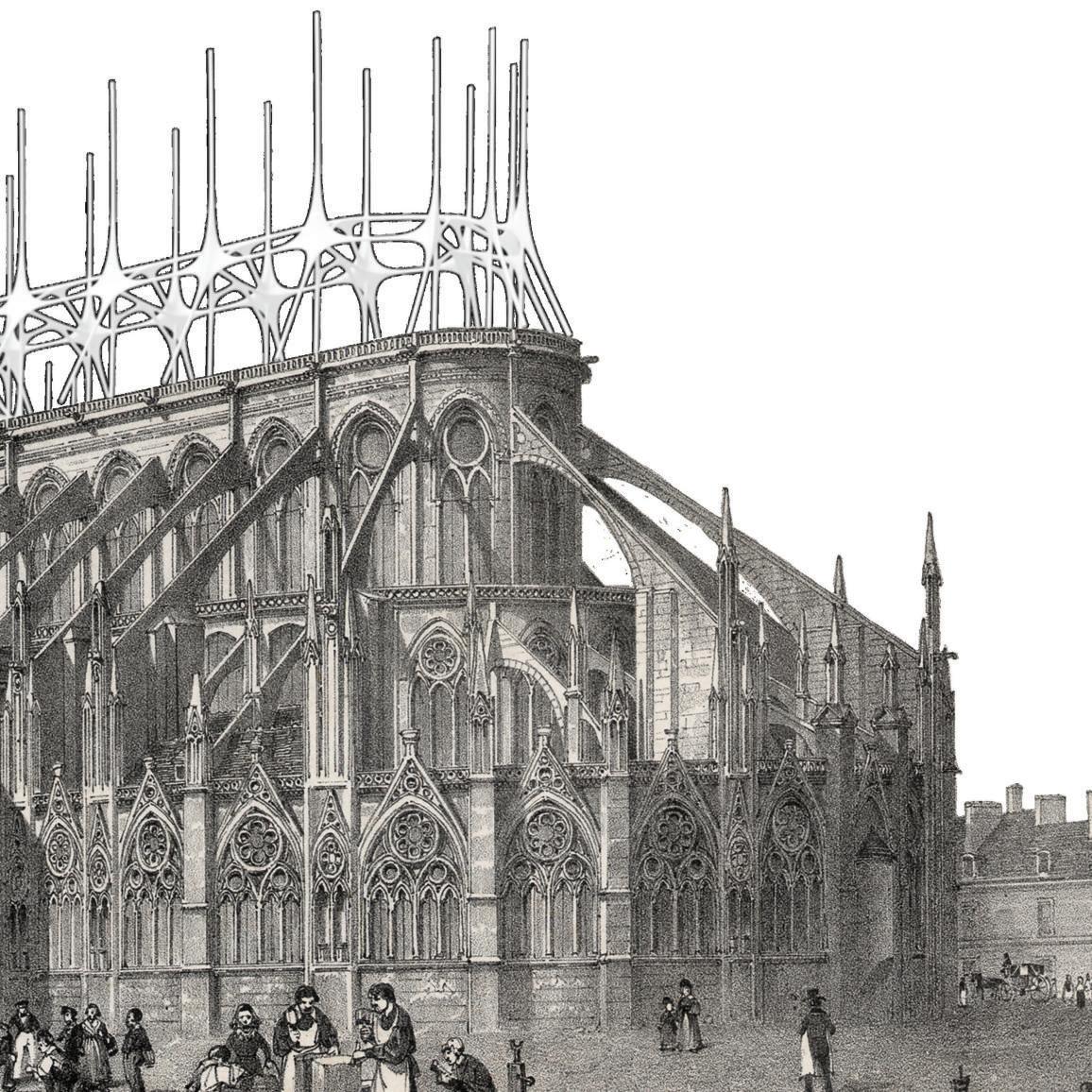
Parasitizing the cathedral, the church itself, a symbol of power and oppression for centuries, Halo is able to bring back power to the people
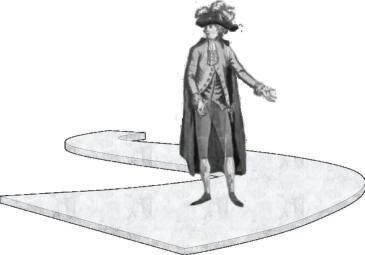
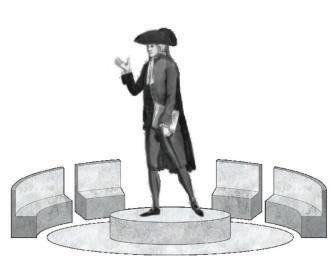
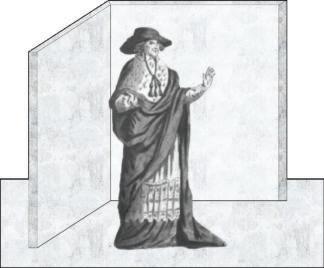
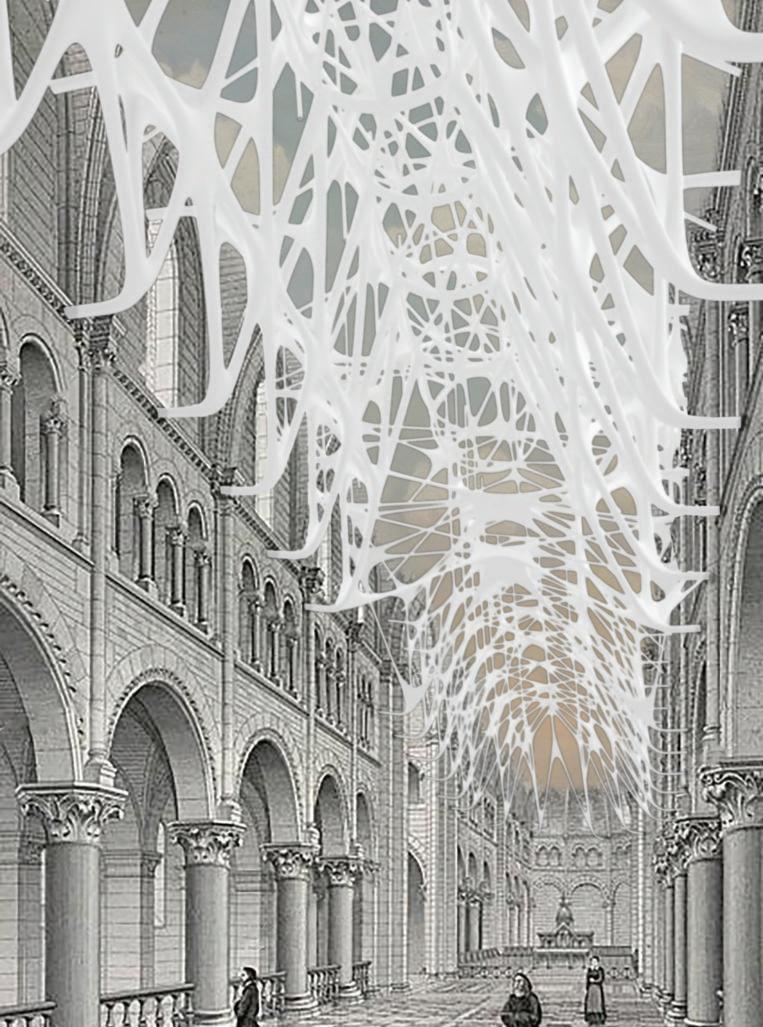
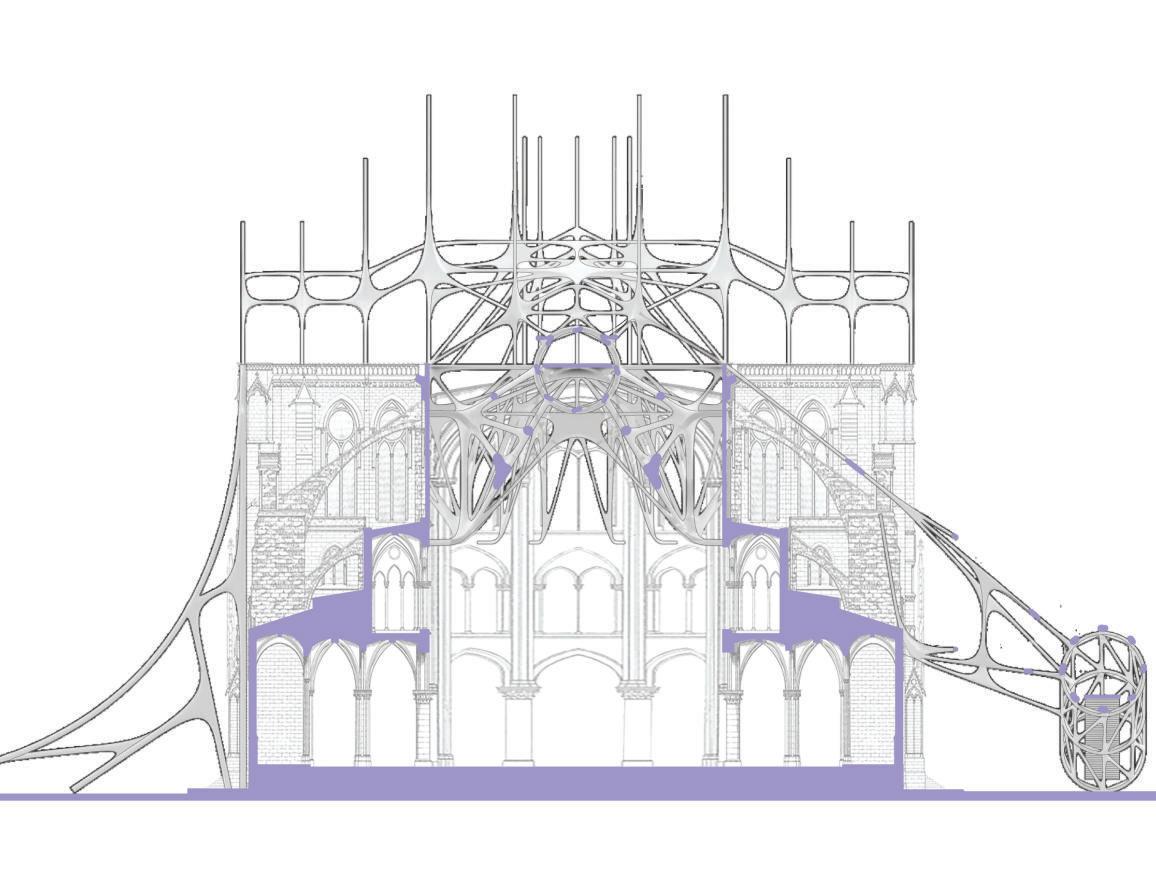
Supplementary Work
A collection of graphic design, community work, and sculpture
craft, a series of balloon animals I made that were scanned and digitized, putting them into photoshop and arranging a series of seamless patterns
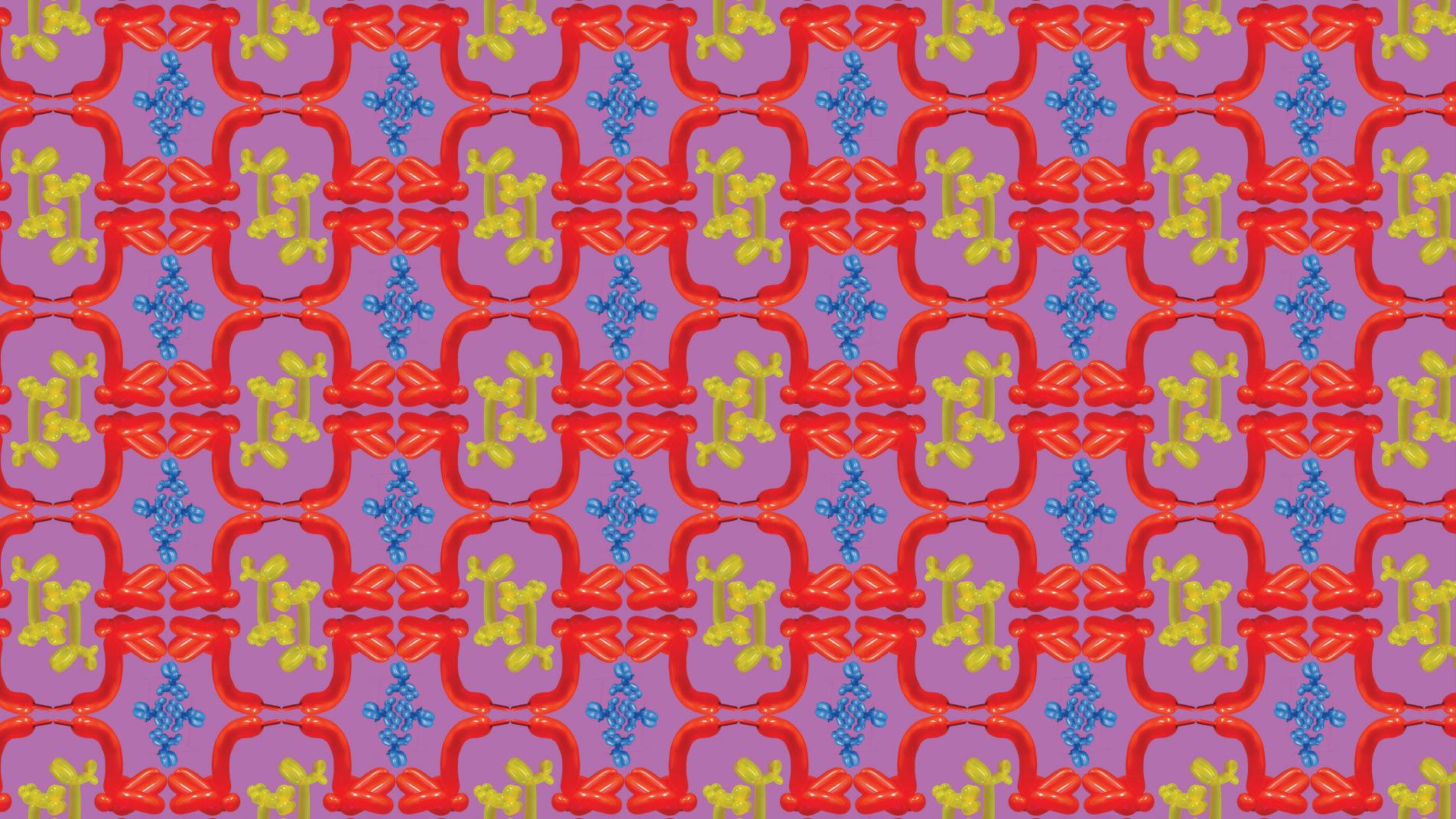
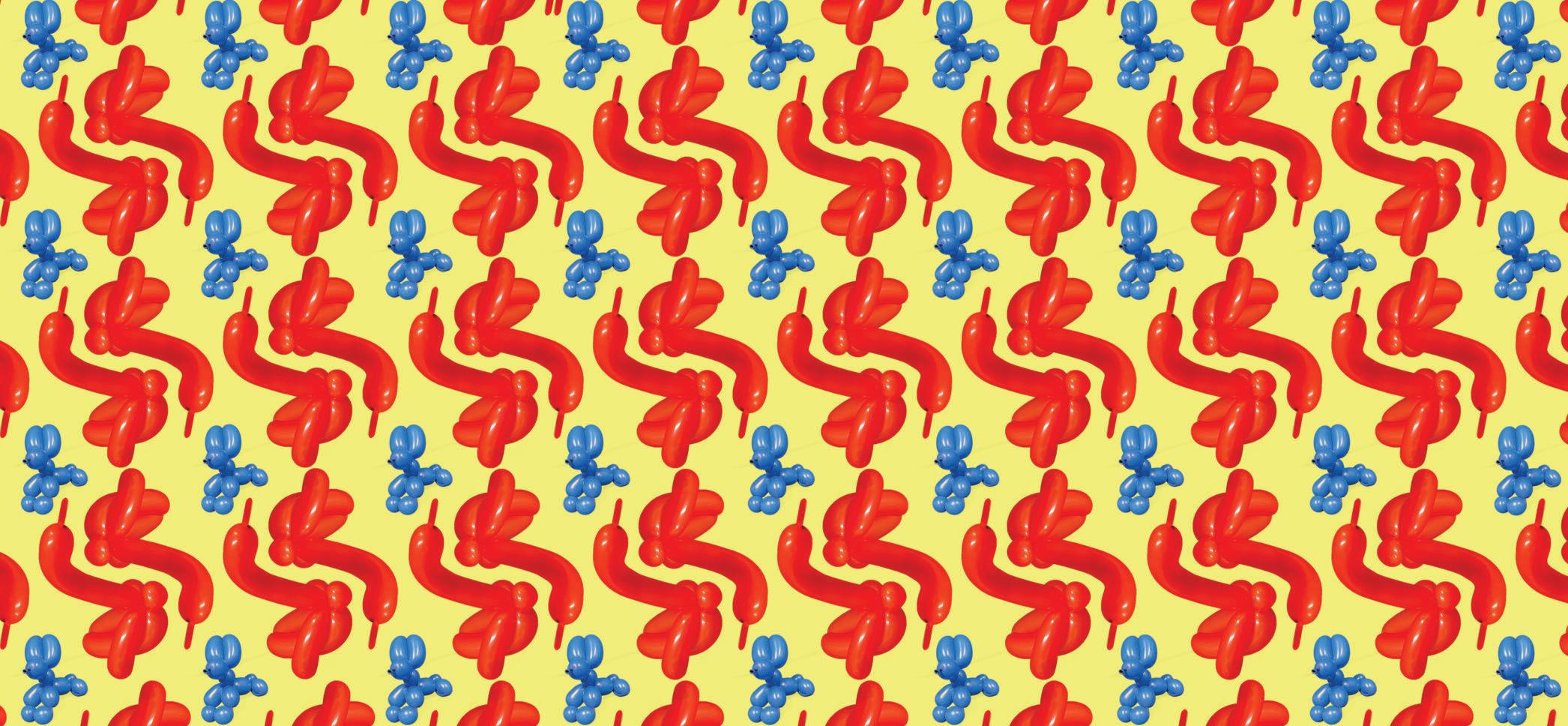
ALL ENTRIES INCLUDED IN GALLERY SHOW PRIZES!
(BIRDHOUSE
2 1 F G C 2 D 1 E 1 1 1 B A 12 3
FÅGELHOLKTÄVLING*
COMPETITION)
2/17/2022
SPONSORED BY USGBC INTEREST MEETING:
6:30, HALE 318
Join
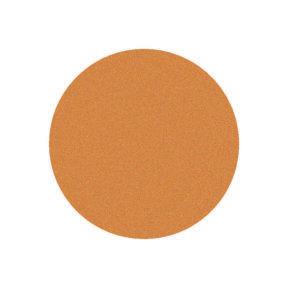

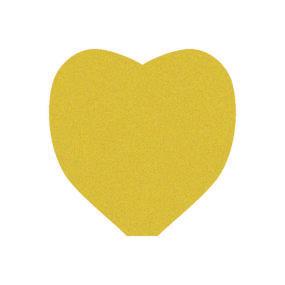

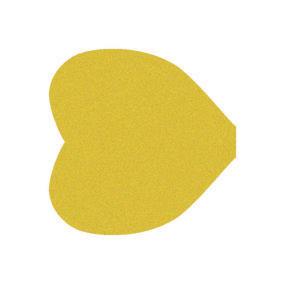
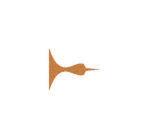
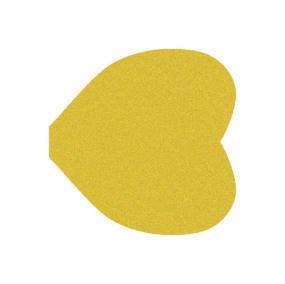
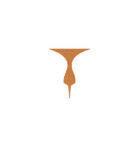
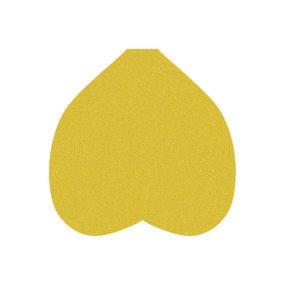
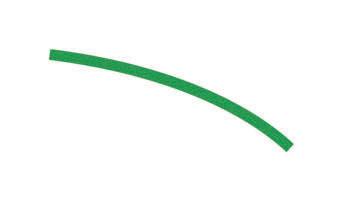
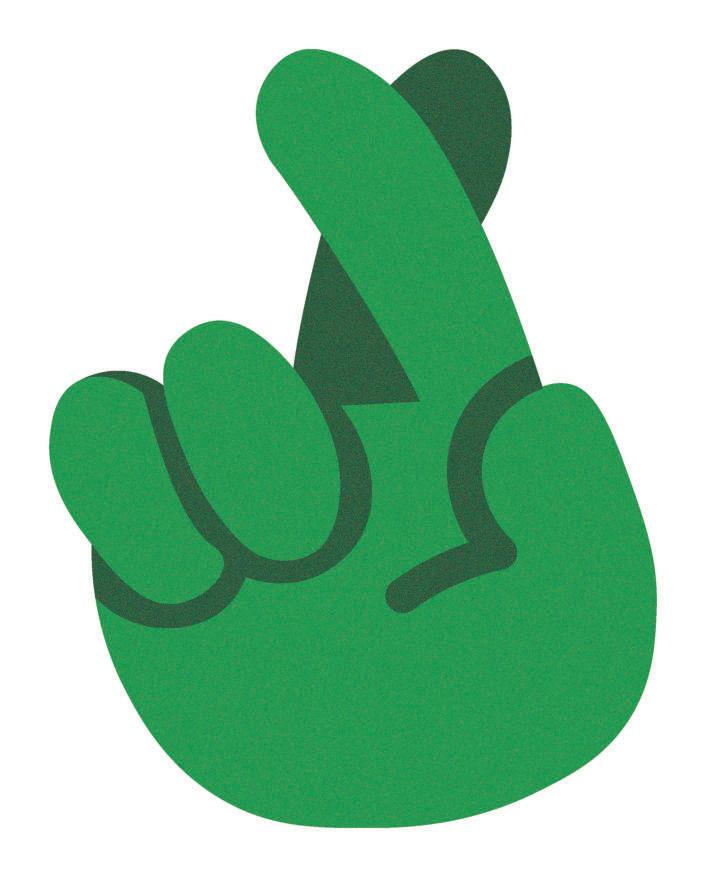
our groupme for updates on meeting times, to connect with fellow green freaks, volunteer opportunities, and voice your opinion in polls for the club!


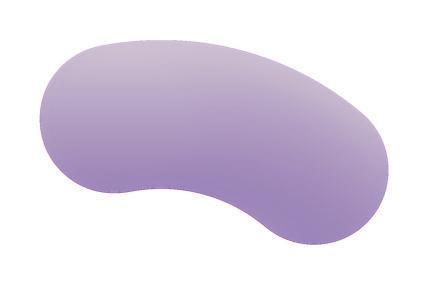
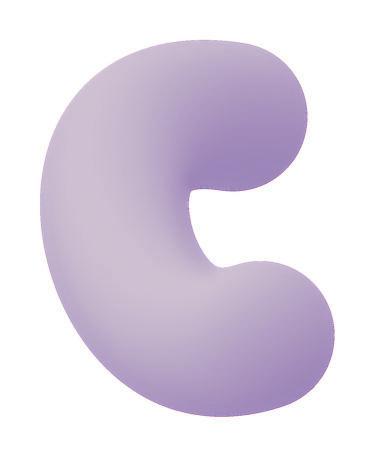



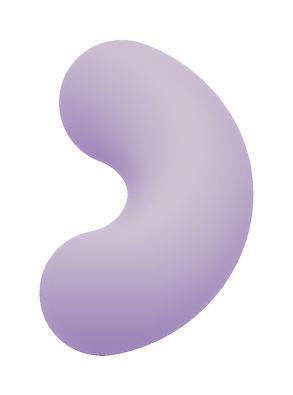
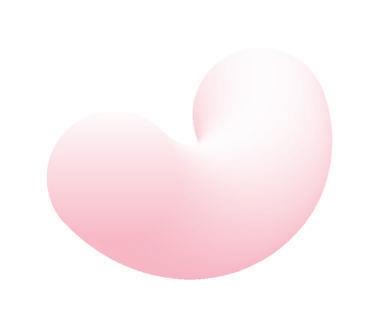
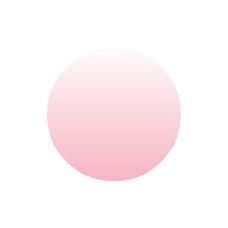
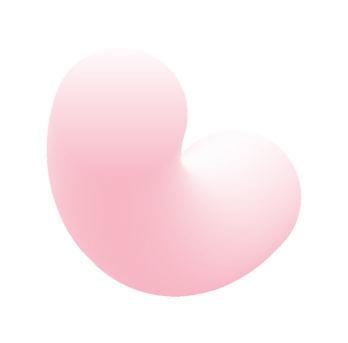
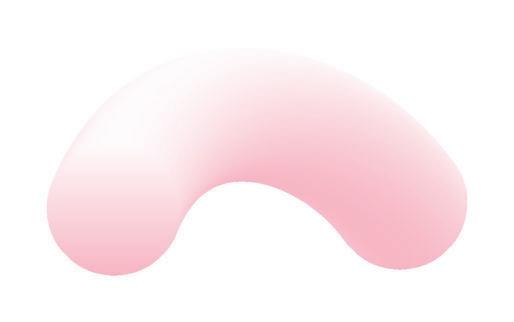
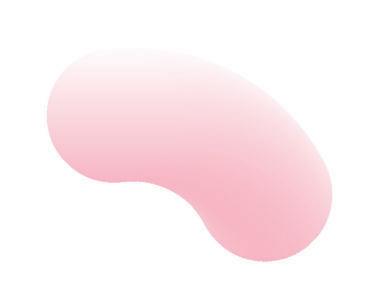
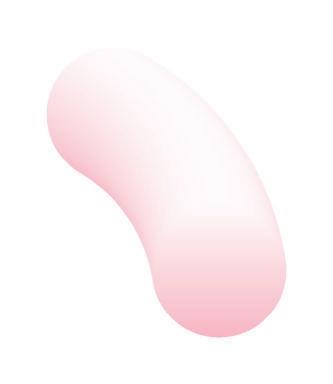
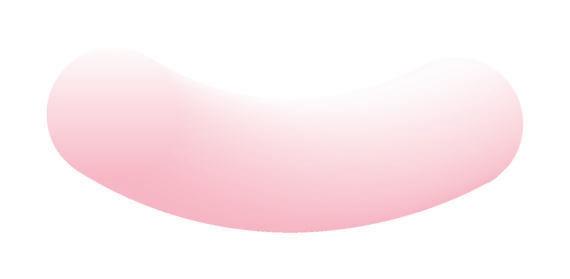
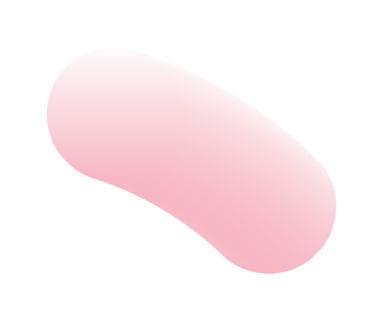
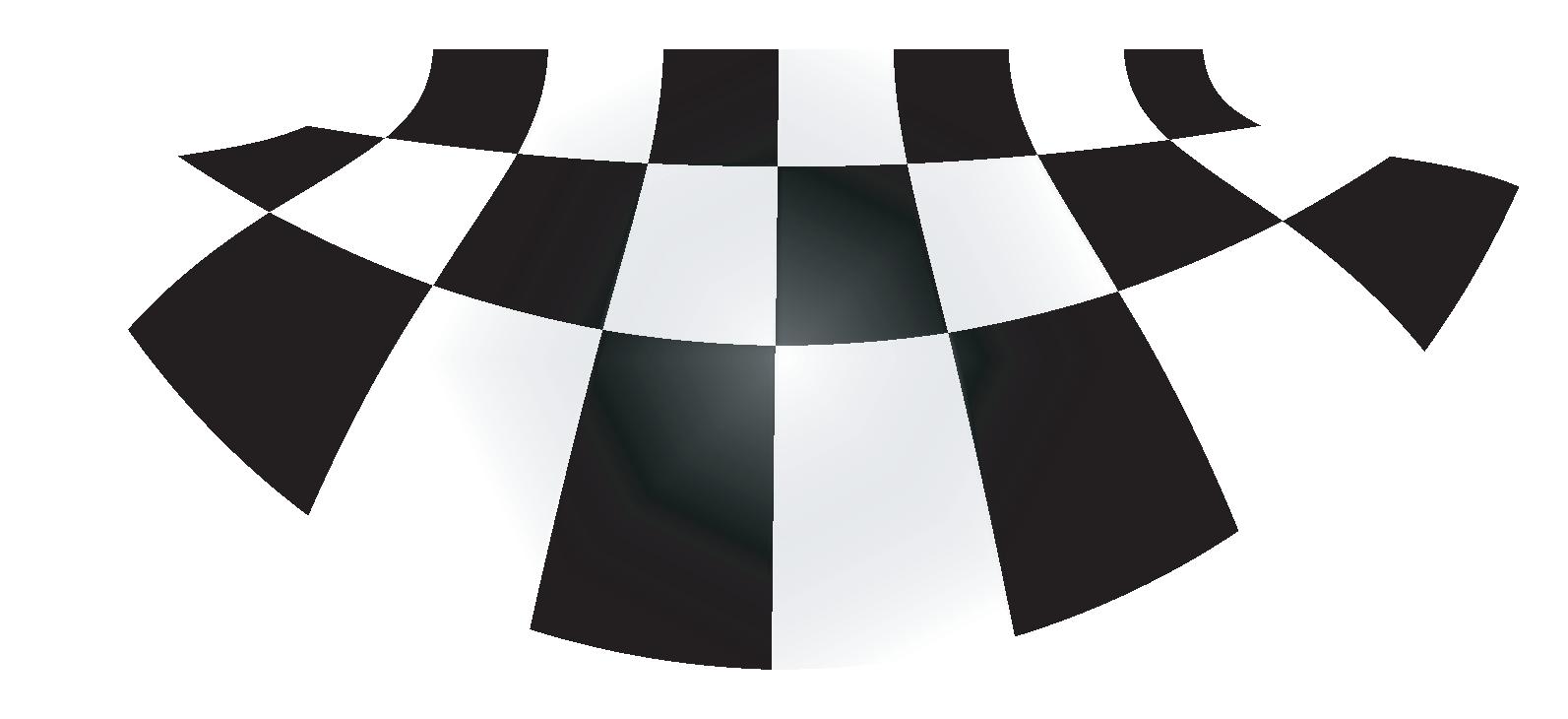
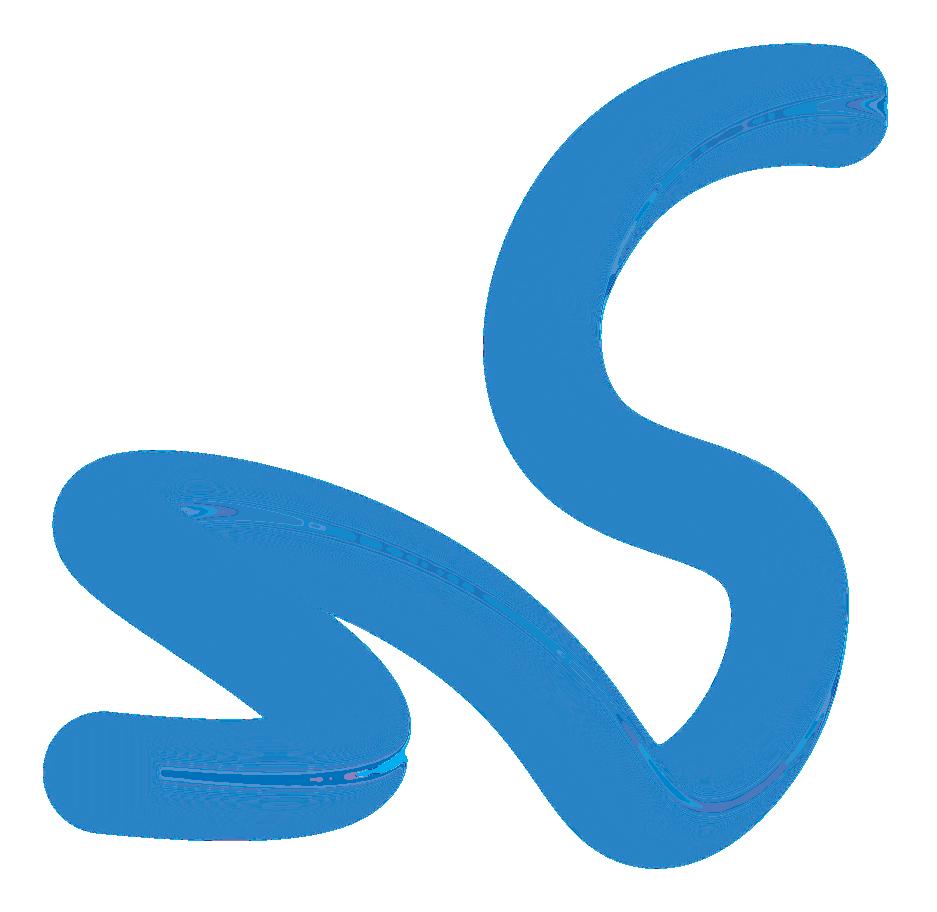
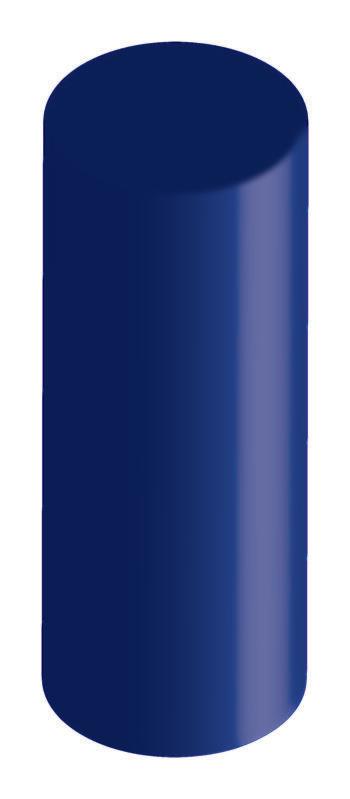

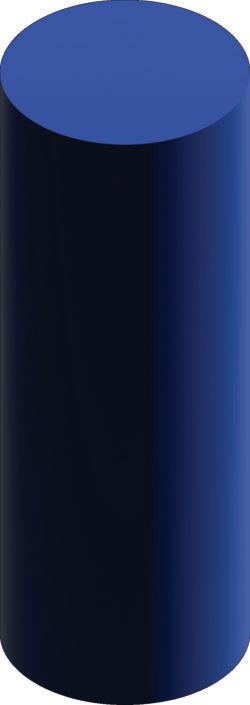
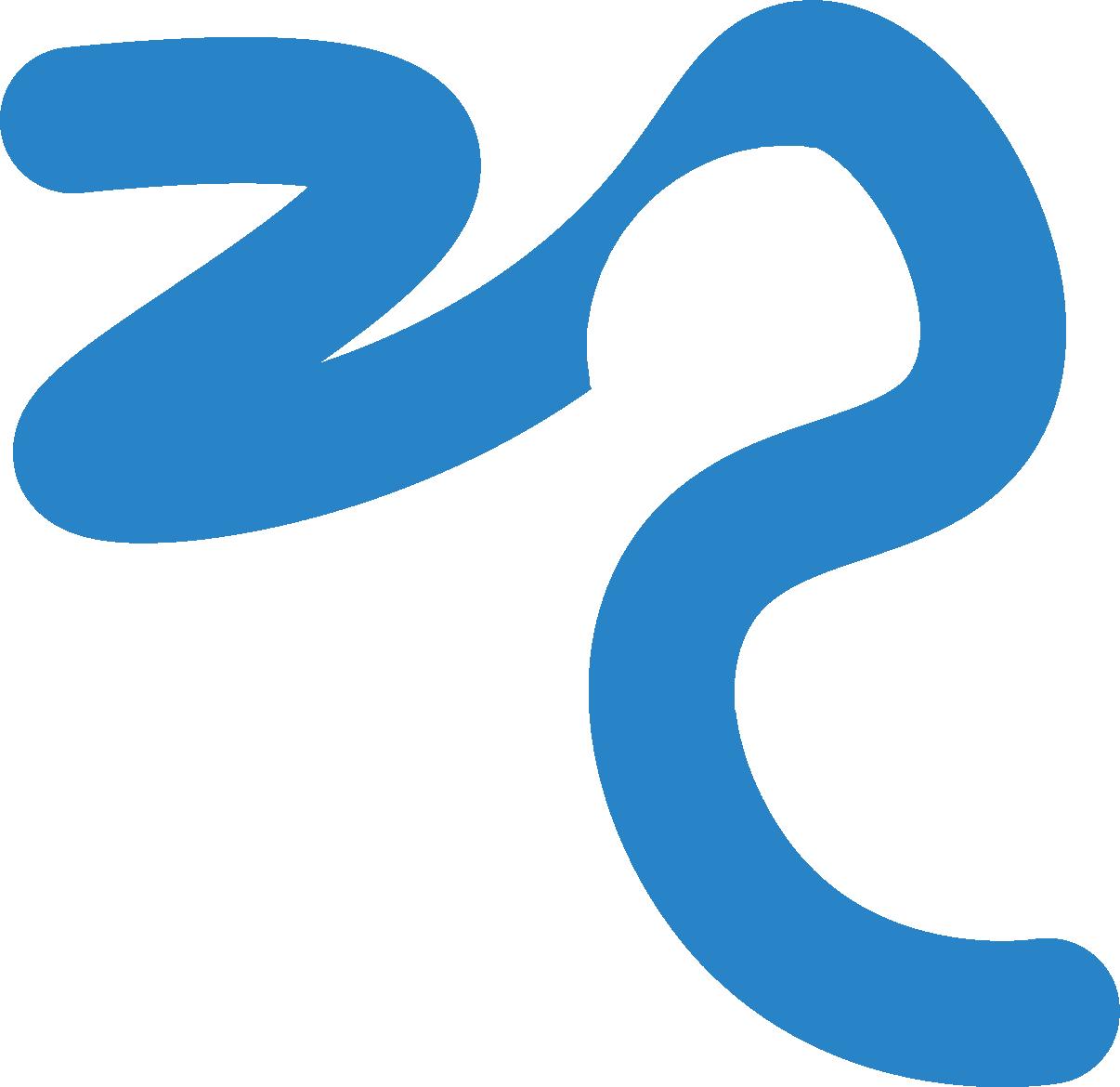
ATELIER ARCHITECTURE
OBJECTIVES:
SALON is a boutique architecture atelier, a one of a kind experience for architect and client alike. Focusing on materiality and the ways material itself can inform the look and feel of a building, instead of program. In the years to come I hope to fully become licensed in the field and form a business partnership with three to six other like-minded architects in order to see my ideas come to fruition in the real world.
LOCATION:
WITH its rich tapestry of material works and dense history of the city itself, Salon would be ideally located in Copenhagen, Denmark, giving it a unique air of European austerity to clients not from the region. Copenhagen also lends itself to the unique atelier, almost akin to a cottage industry where everything is designed in-house in an open-air studio.
STRUCTURE:
SALON is a partnership, with my ideal number of partners being around six, in order to allow for a wide range of different ideas while still retaining a small, atelier feel. Housed in a central office, work would be delegated among each of us, with each partner working either alone or alongside someone else.
MARKET:
SALON does not go for the huge, gaudy public works that are forced upon with a predisposition to the same form and function, instead going for the passion projects of people who know what they want and have an understanding of the architectural basics, but need someone to put the pen to the paper and draw out the papers. Announcing services through architectural magazines, instagram, and architectural blogs will let SALON reach this market— the person who knows what they want but might need some help in getting those ideas down on paper.
I am Noah Boudreau, an architect. I want to own my own firm and create the projects I am passionate about, working alongside like-minded people and f ulfilling projects for understanding and forward-thinking clients. On a day-to-day basis I would like to be going through the iterative process of design, making/remaking/de-making different versions of a project to share with other project partners and the client, making an architecture we all enjoy.
EDGE:
SALON is different because of it’s atelier feel. Working directly one-on-one with the client, taking them step by step through the process with the studio and fraternising in a small intimate space with the partners. My services are better than others because I am better than others.
MISSION:
THE mission of SALON is, “For Earth, by Earth.” Letting the raw fruits of the Earth show their natural beauty and form.
COMPETITION:
FIRMS like Peter Barber, Snohetta, and Peter Marino are aspirational for Salon. Their use of material in new and exciting ways is something to be admired and looked upon as a model for design. While they are all definitely larger than SALON, they still retain a sense of boutique architecture through their branding and design focus.
SUMMARY:
SALON is about the rush you get from touching a building, connecting with it hands-on and feeling the building speak to you through i’s walls, its floors, and its fenestration. Using raw and untreated material to let the Earth have a chance to shine through the thick veneer of artificiality that is all too common in the architectural profession.
TRADING EQUALLY:
THE WOMEN’S HOUSE OULED MERZOUG, MOROCCO
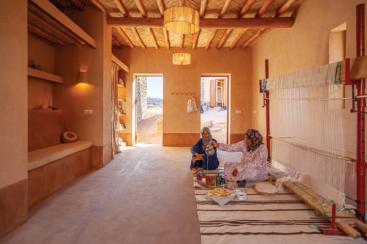
NOAH BOUDREAU
ANALYSIS IMPACT
Place Attachment, the second stage of place analysis, is the interplay of emotions, knowledge, and beliefs that a space reinforces (ALTMAN, LOW).
The Women’s House is able to disrupt this attachment by taking things seen as typically feminine in Moroccan culture and culture as a whole— baking, gardening, weaving, and turning it into a tool for empowerment and sustenance. While some may criticize the project for reinforcing these feminine skills, making them home-makers not just in their own homes, but in the own community centers, the project is about getting women outside of the home to connect with other women in their community and
Despite being equal on paper, women in Morocco still experience much stigma in society, especially in the workforce, ranking 148 out of 156 in the WEF report on economic participation and opportunity (USAID). This stigma against women in the workforce leads to less female representation in elected office, increased dropout rates for female students, and a stagnation of Morocco's economy, which is not tapping into the availability of female-led labor. Despite making up 50% of Morocco's population, only 26% of the labor force in Morocco are women (THELWELL). The AFOM (Association des Femmes d’Ouled Merzoug), an association pushing for greater representation of women in Moroccan society, and the Building Beyond Borders group from Hasselt University are combatting this issue from the outskirts of the major urban areas, where misogynistic stigma against women is strongest. This collaboration yielded the Women’s House, a community working space for women both young and old to meet together as a community and learn from each other and practice trade skills, both educating the community and providing a source of income for their families (DIVISARE).
In construction for the building, the women in the community of Ouled Merzoug were able to apply their own skillset and create a place that they can truly call theirs— from designing and assembling all interior cloths, to weaving the thatched roof using classical textile weaving techniques passed down, the Women’s House is a built reflection of female labor and skill in Morocco.
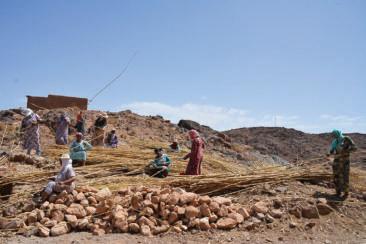
Contextually, the Women’s House is situated in the center of the village, with the major central opening facing the community, and entrances in both forms facing either side of the community. Arranged with the overlap of the two forms as the main heart of the building, or cour, as the local women call it, the spaces radiate out from the cour into the main workshop space in the left form and a communal kitchen in the right form. Spaces become more private as you near the end of either form, ending in a private garden designed for solidarity and mindfulness.

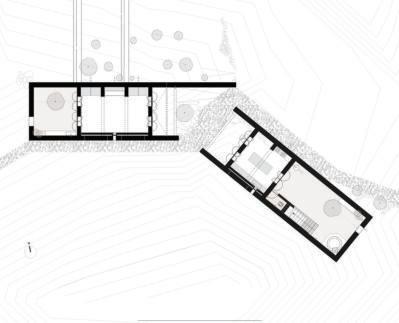
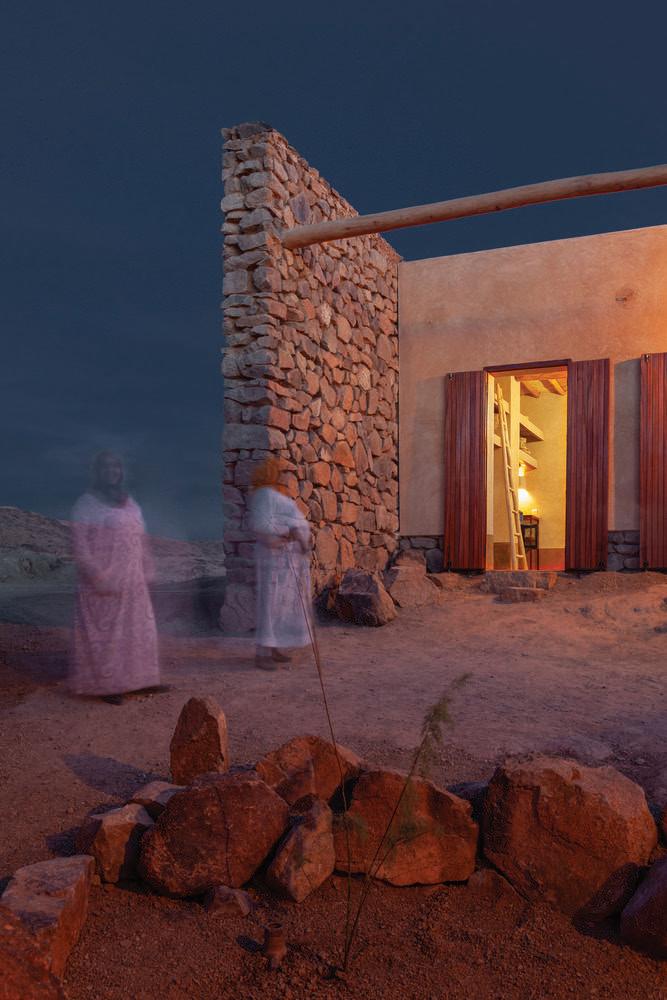
WHAT CAN BE LEARNED
The Women’s House is all about the cultivation of skills for women, and reclaiming a space where the feminine is celebrated and encouraged. Providing space for women, and by listening to their needs as a community and responding with an environment that enables them to practice and hone their skill is of utmost importance, especially in areas where women are underrepresented in society.
WORKS CITED: Altman, Irwin, and Setha M. Low. Place Attachment. Springer. “Closing Morocco's Gender Gap: Fact Sheet: Morocco.” U.S. Agency for International Development, 9 May 2022. Thelwell, Kim. “The Status of Women's Rights in Morocco.” The Borgen Project, Kim Thelwell, 31 Oct. 2020. “Thomas Noceto Women's House of Ouled Merzoug.” Divisare. 25.04% 25.09% 24.67% 23.57% 23.13% 23.19% 23.25% 21.75% 2013201420152016201720182019 2020 Despite making gains towards female representation in the workforce, numbers have steadily gone down, exacerbated by the pandemic
PROJECT BRIEF
Competing with desert heat, the Women’s House is design with traditional heat-management systems— thick trombe walls throughout the building combined with inner chamber rooms make a for a comfortable space for the community
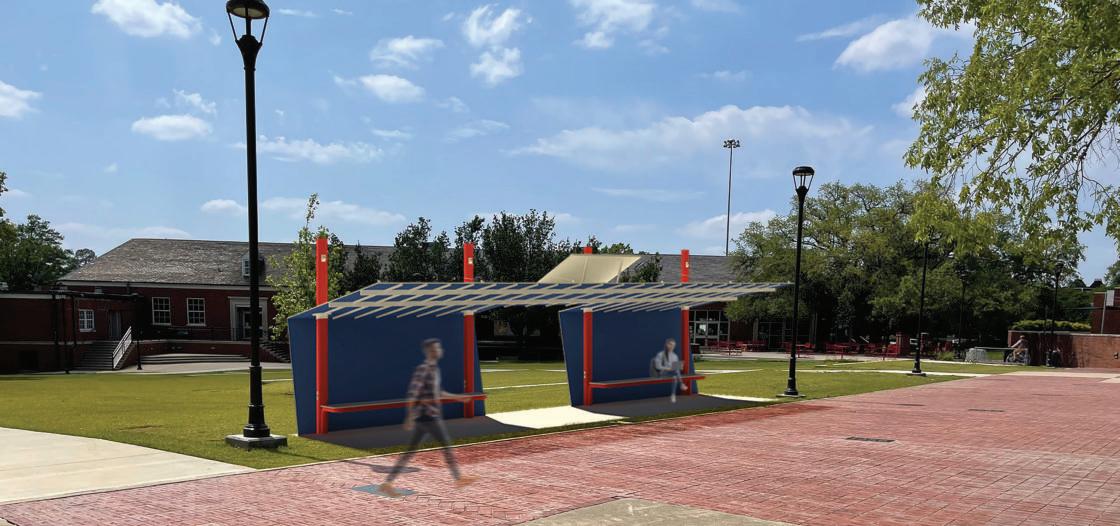
23’9-1/2”
9’11-3/4”
9’1-1/2” 7’7” 1’11” 6’8”
6’6-1/2”
Drawings and renders for Louisiana Tech University’s “Study Space” modules, created with Louisiana Tech’s Community Design Activism Center
7’1-1/2” 10’ 2’
6’1-1/2”
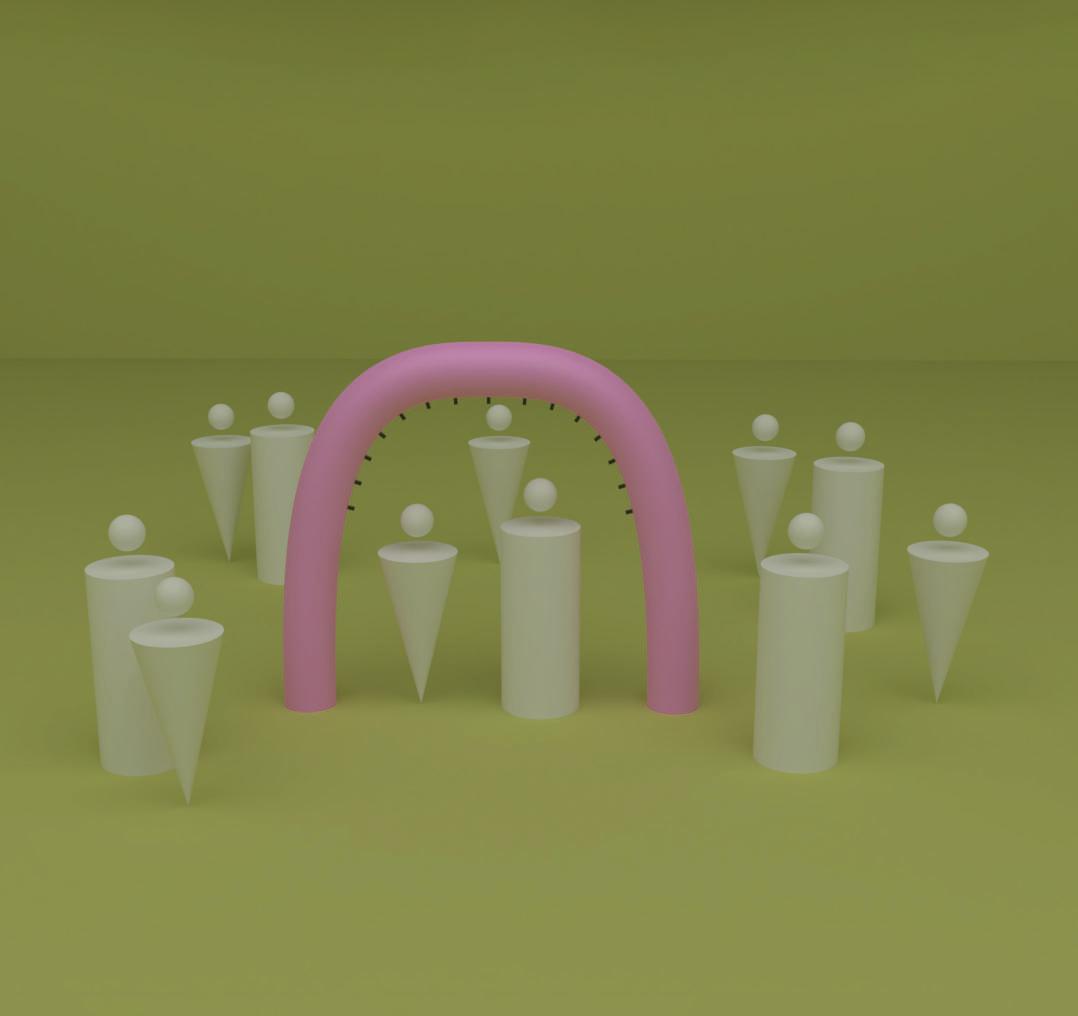 Early concept work for the Ruston Skatepark’s misting stations, created with Louisiana Tech’s Community Design Activism Center
Early concept work for the Ruston Skatepark’s misting stations, created with Louisiana Tech’s Community Design Activism Center
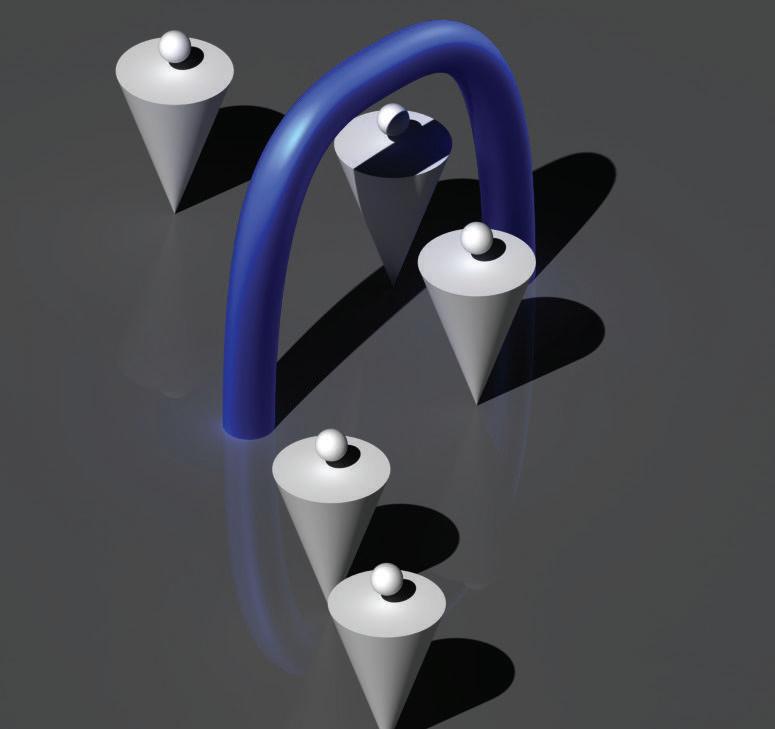
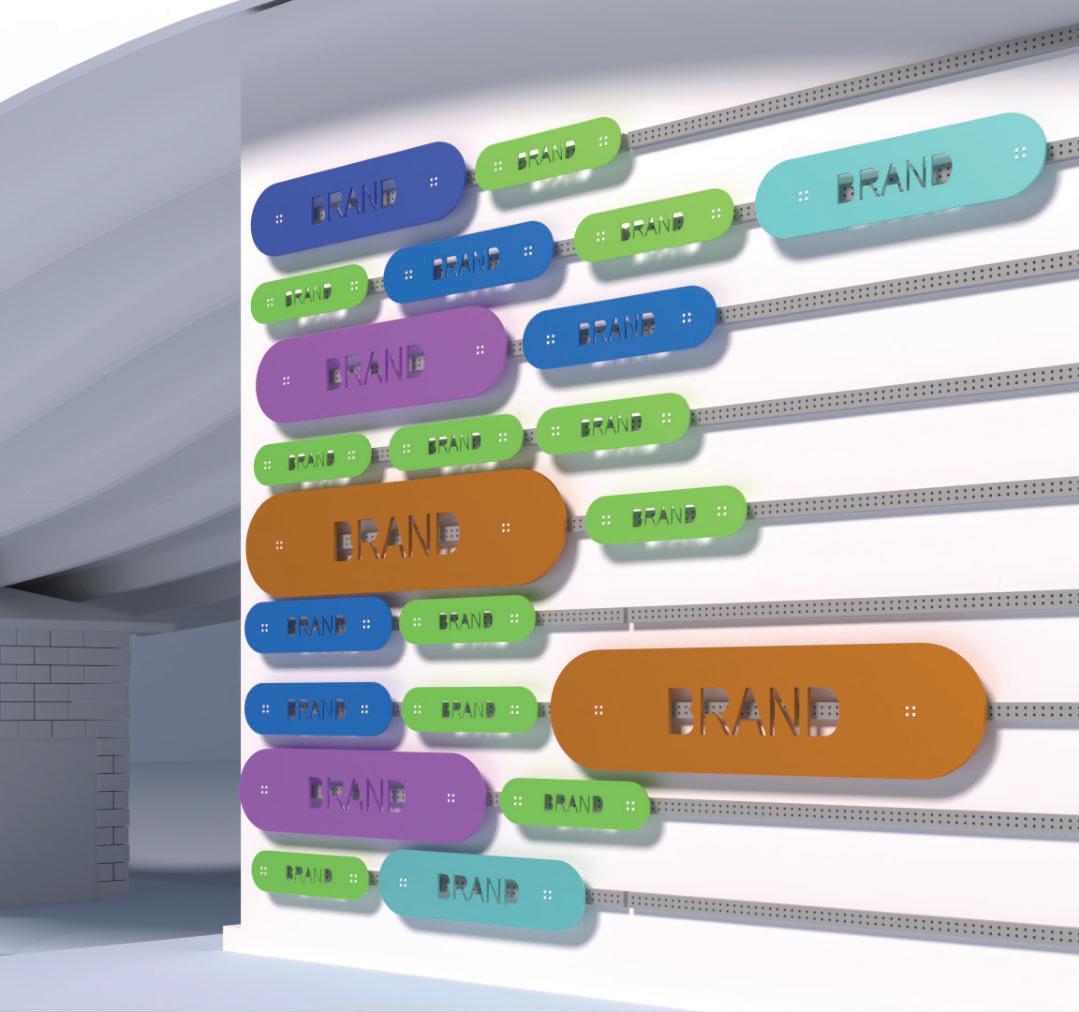 Renders and planning work for Ruston Skatepark’s donor wall
Renders and planning work for Ruston Skatepark’s donor wall
15’4”
8’ 1’1/2” 1/4” 1” 11 3’x8” 4 3’9”x101/4” 2 4’6”x1’ 1 5’3”x1’21/4” 2 6’x1’41/4” 0 6’9”x1’61/4” 2 7’6”x1’81/4”
35’2-1/2”
11’1-1/2”
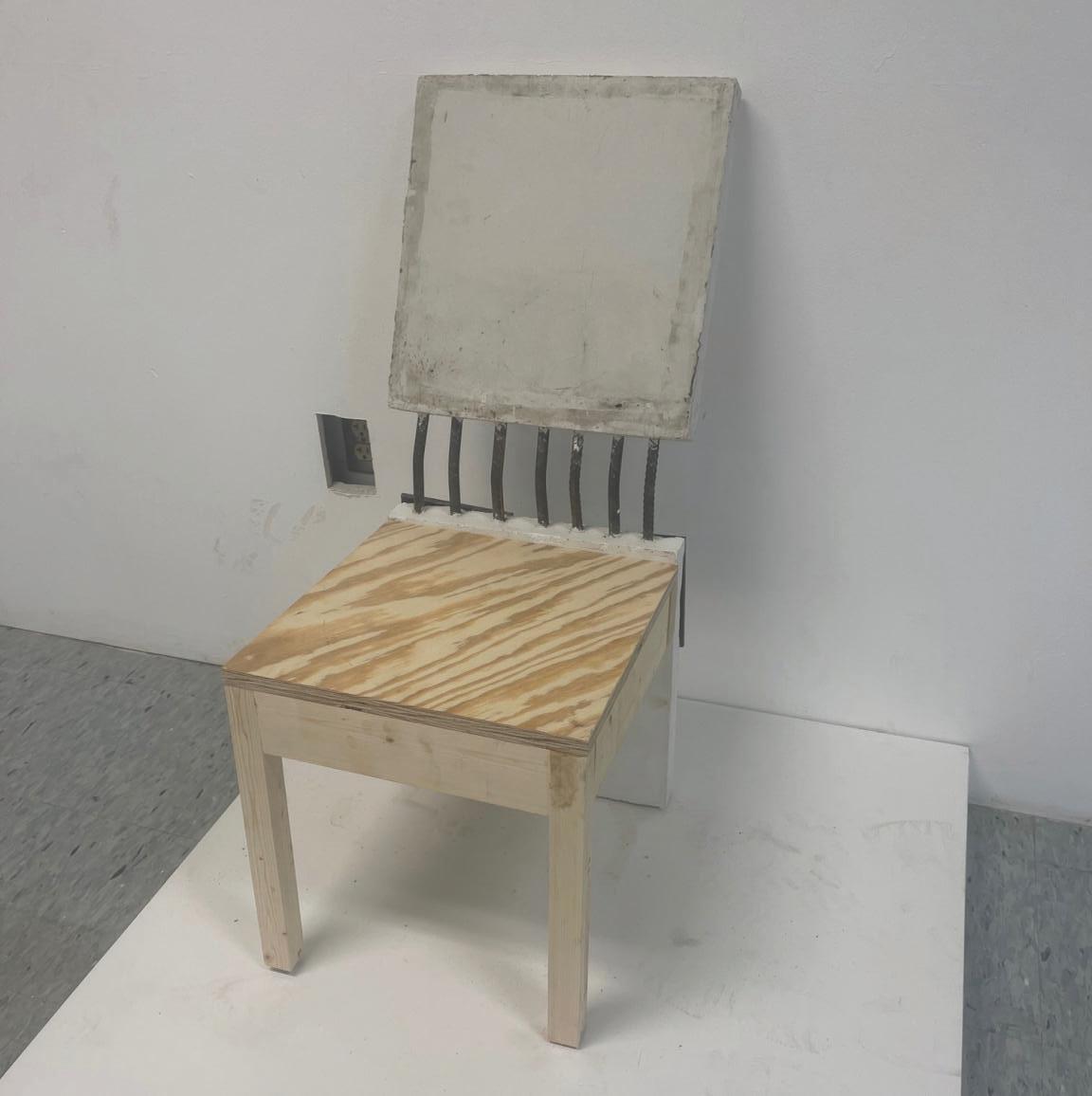
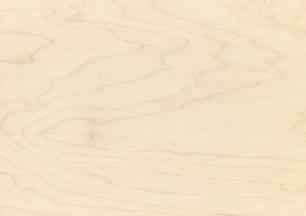
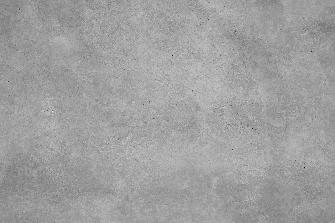
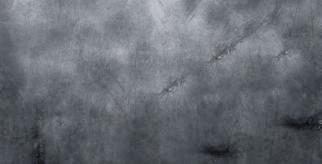
X2
X1
X1 1’1” 12º 1’ 1’3” 1’3” 1’5” 2” 2” 1’3” 1.5” 4” 2” 1.5” 1’ X2 X7
Inner StructureDimensions CHÄIR
X3 X3
X1
RESUME
Noah Boudreau
nboudreau1999@gmail.com
+1(318) 347-2106
620 Henderson Street, D23, Ruston Louisiana, 71270
Education
Louisiana Tech University
Bachelor in Architectural Sciences
Activities
Louisiana Tech AIAS Chapter
Member 2018-2023
Secretary 2019-2020
Louisiana Tech United States Green Building Council Chapter
Member 2018-2023
Vice President 2020-2022
Louisiana Tech Habitat for Humanity Chapter
Member 2018-2022
Louisiana Tech National Organization of Minority Architecture Students Chapter
Member 2019-2022
Competitions
2021 Evolo Skyscraper Contest
2021 Bee Breeder’s Modular Home Design Competition
2022 ACSA Steel Competition
Digital Skills
AutoCAD, Rhino, Revit, Grasshopper, Lumion, Twinmotion, Blender, Photoshop, Indesign, Illustrator, Google Suite, Powerpoint
Physical Skills
Model making, Hand Drafting, Hand sketching, Wood construction, Welding
Experience
Interior Design internship at Canatella Interiors
Summer 2020
Created social media posts including text and video
Created renders, presentations, and proposals for clients
Louisiana Tech Community Design Activism Center
2021-2022
Created proposals and presentations for the Ruston Skatepark and Louisiana Tech University for both city and school officials
Thank you for your time.




 using 0% of wall system
using 25% of wall systemusing 50% of wall systemusing 100% of wall system
using 0% of wall system
using 25% of wall systemusing 50% of wall systemusing 100% of wall system





































































 Early concept work for the Ruston Skatepark’s misting stations, created with Louisiana Tech’s Community Design Activism Center
Early concept work for the Ruston Skatepark’s misting stations, created with Louisiana Tech’s Community Design Activism Center

 Renders and planning work for Ruston Skatepark’s donor wall
Renders and planning work for Ruston Skatepark’s donor wall



