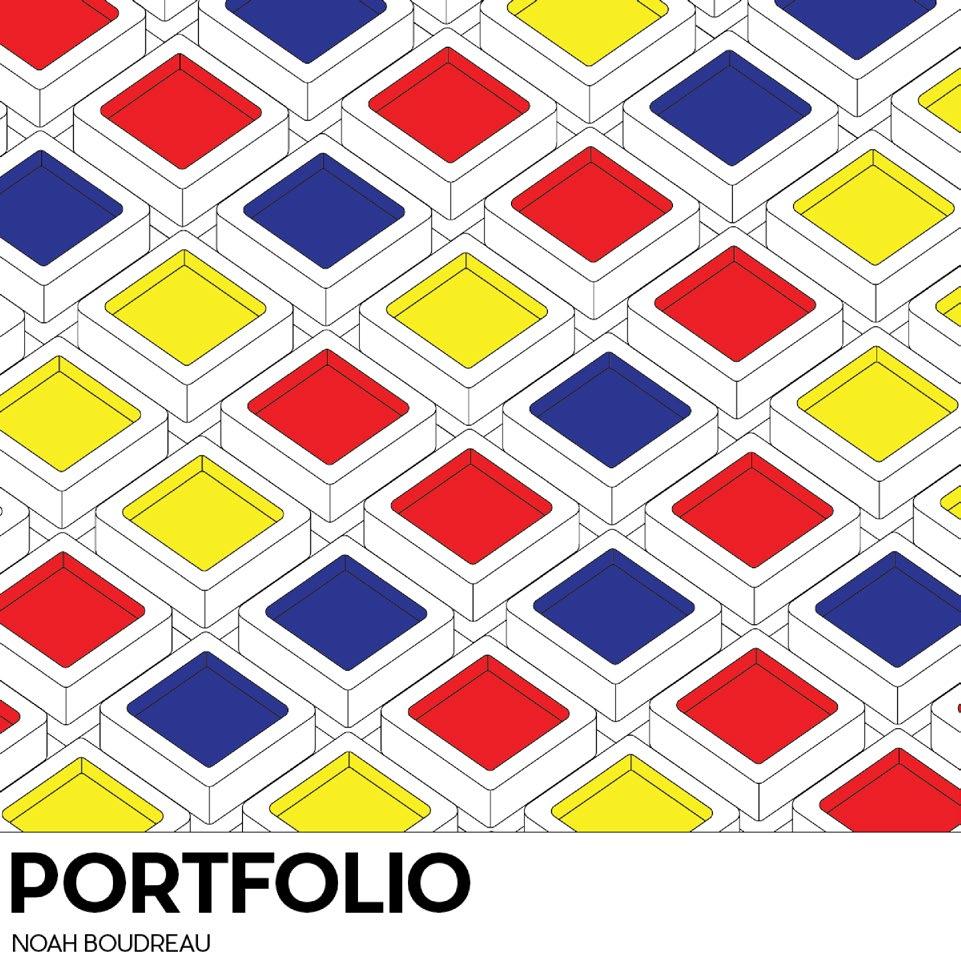

PORTFOLIO
NOAH BOUDREAU
CONTACT
MAIL: nboudreau1999@gmail.com
CALL: +1(318) 347-2106
ABOUT
Hello! I’m Noah, and this is my portfolio. I’ve got a broad interest spanning large-scale multifamily projects, small-scale boutique designs, and facade development. My primary passion lies in architectural interaction—the exploration of how built environments can influence human behavior and social dynamics. Thank you for looking at my portfolio, and I’d love to talk about it more with you, along with any career opportunities!
EXTRACURRICULARS
AIAS
Secretary 2019-2020
USGBC
Vice President 2020-2022
Habitat for Humanity
NOMAS
INTERESTS
Graphic Design
Sculpture
Furniture Design
Balloon Animal Making
EDUCATION
BACHELOR OF SCIENCE IN ARCHITECTURAL STUDIES
Louisiana Tech University
MASTERS OF ARCHITECTURE
Louisiana Tech University
DIGITAL SKILLS
AutoCAD
Rhino Revit
Grasshopper
Lumion
Photoshop
Indesign
Illustrator
PHYSICAL SKILLS
Model making
Hand Drafting
Hand sketching
Wood construction
MIG Welding
Contents
HCC School of Fashion Excellence
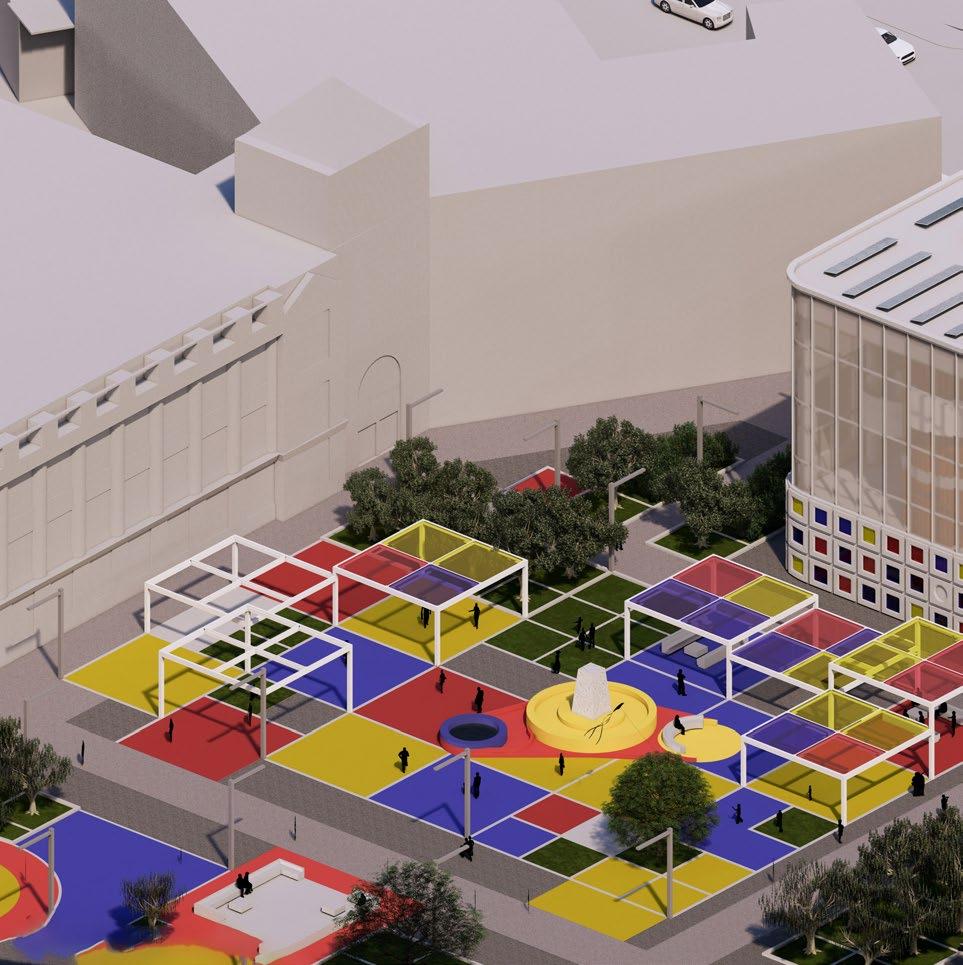
HCC Center for Fashion Excellence
Type: Fashion Design School
Area: 60,744 square feet (5,643 square meters)
This new vision for the Houston Community College Center of Fashion Excellence sets out to exemplify and embody the collaborative and fun spirit of design pervasive throughout the fashion world. Stepping floor plates allow for horizontal as well as vertical communication with others, emphasizing collaboration. Classrooms and lecture halls become akin to playground equipment, rising out of the floor with fun and interesting forms, becoming epicenters of idea sharing and co-working. A playful mix of concrete and colorful glass make the building easy-going and approachable, creating a sense of fun and intrigue before students walk through the door.


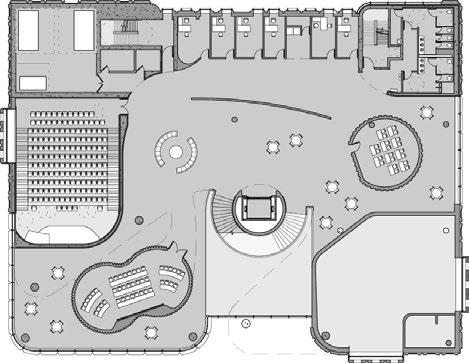
First Floor Second Floor
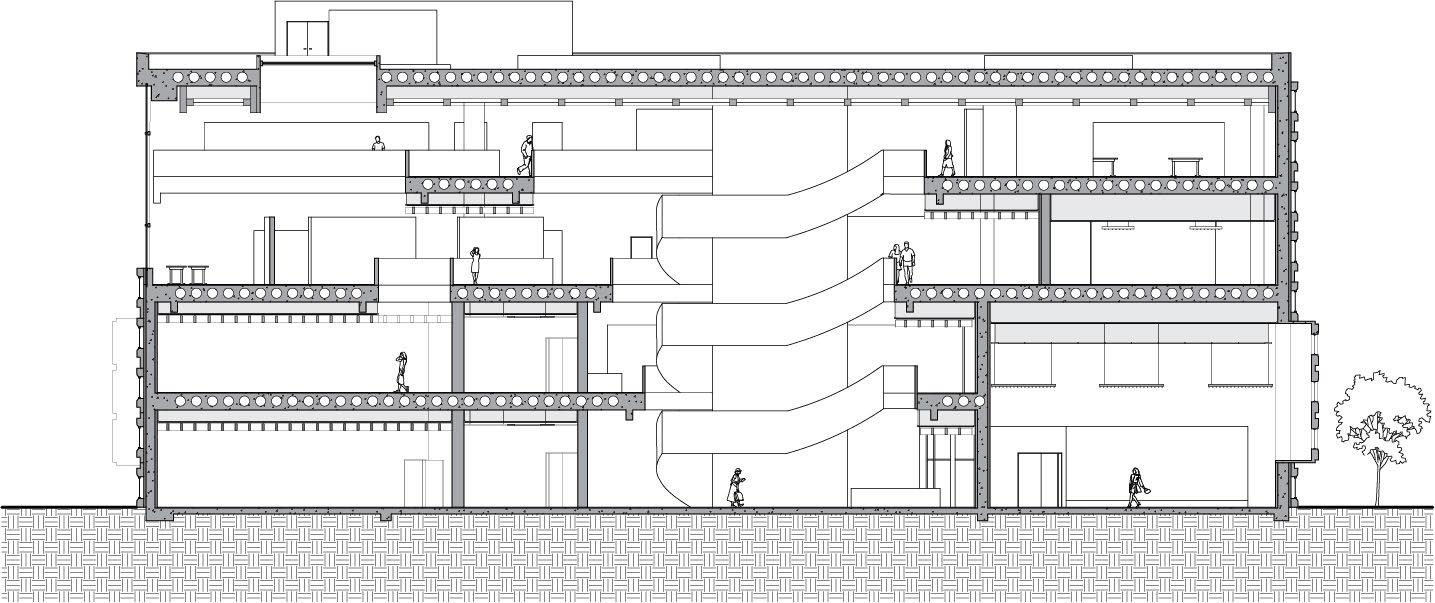 Atrium Section
Atrium Section
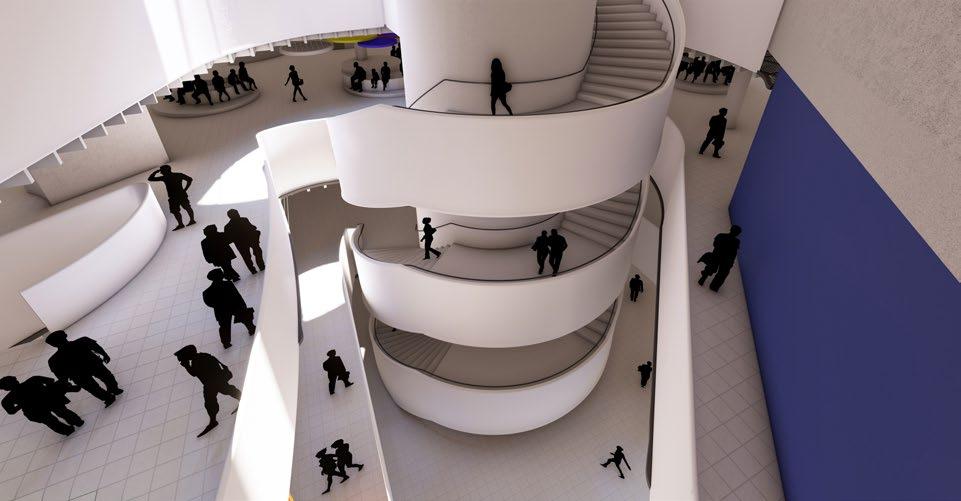
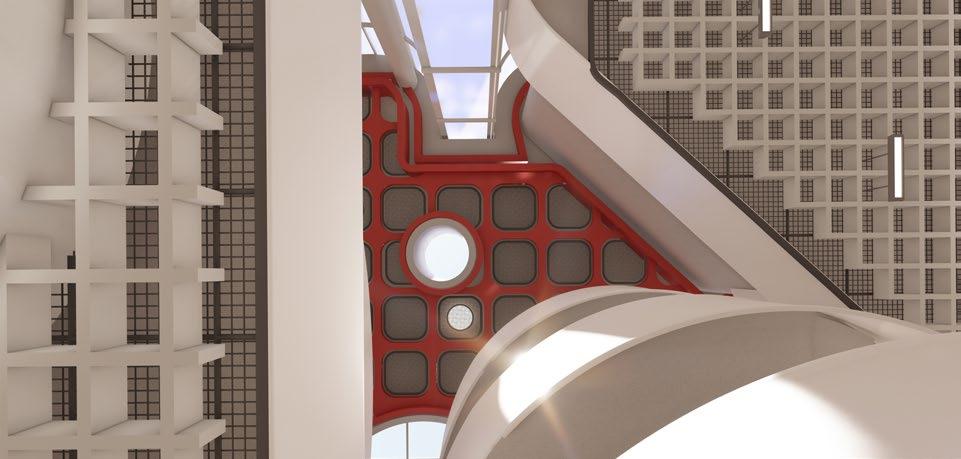
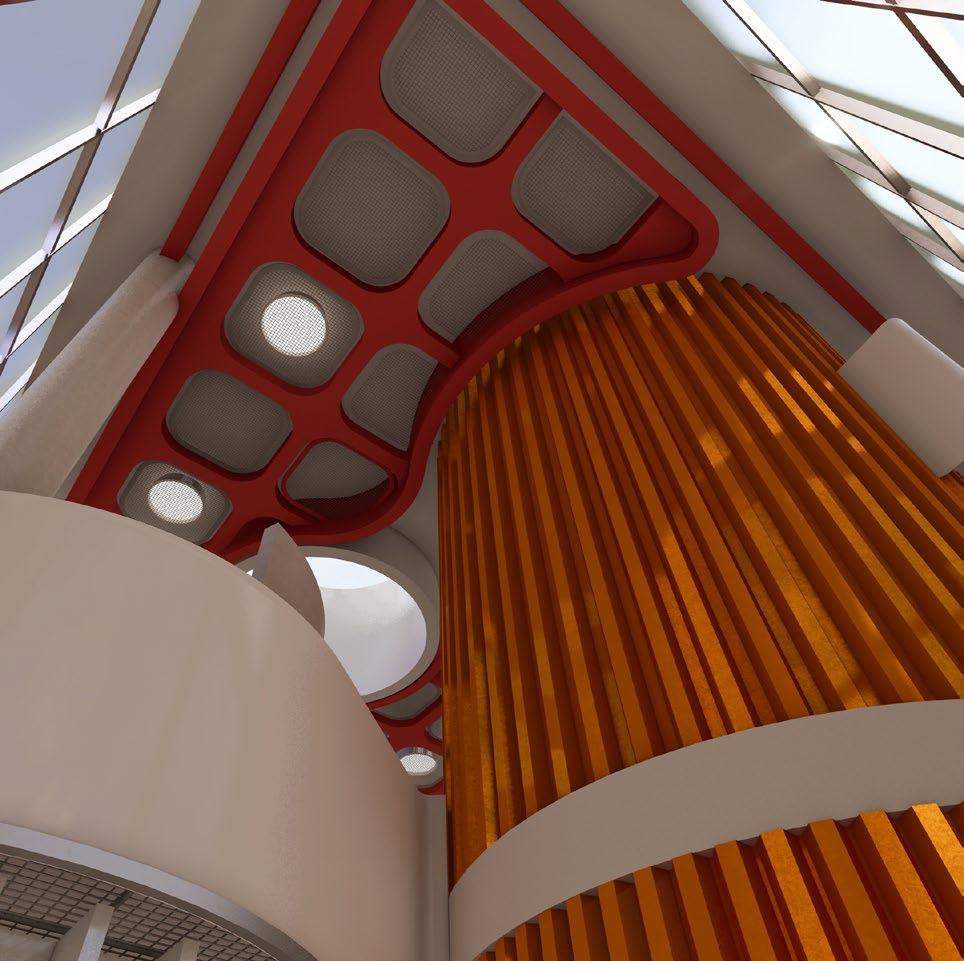


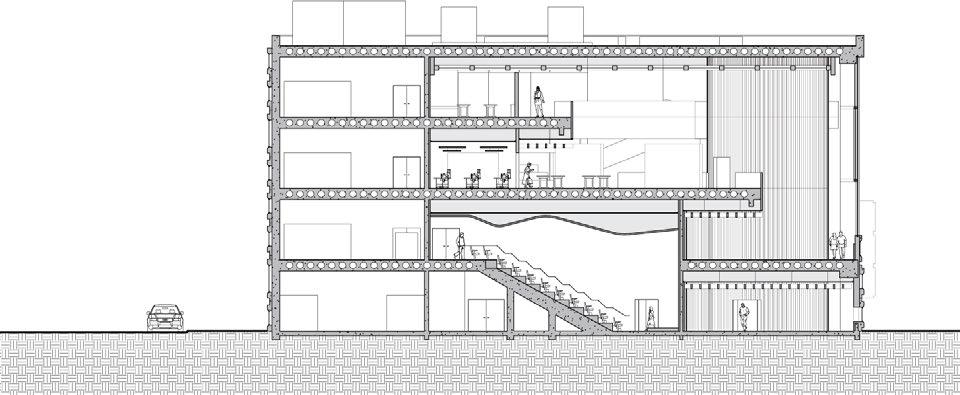 Third Floor
Lecture Hall Section
Fourth Floor
Third Floor
Lecture Hall Section
Fourth Floor
Landscape Design
Structure

Facade Map


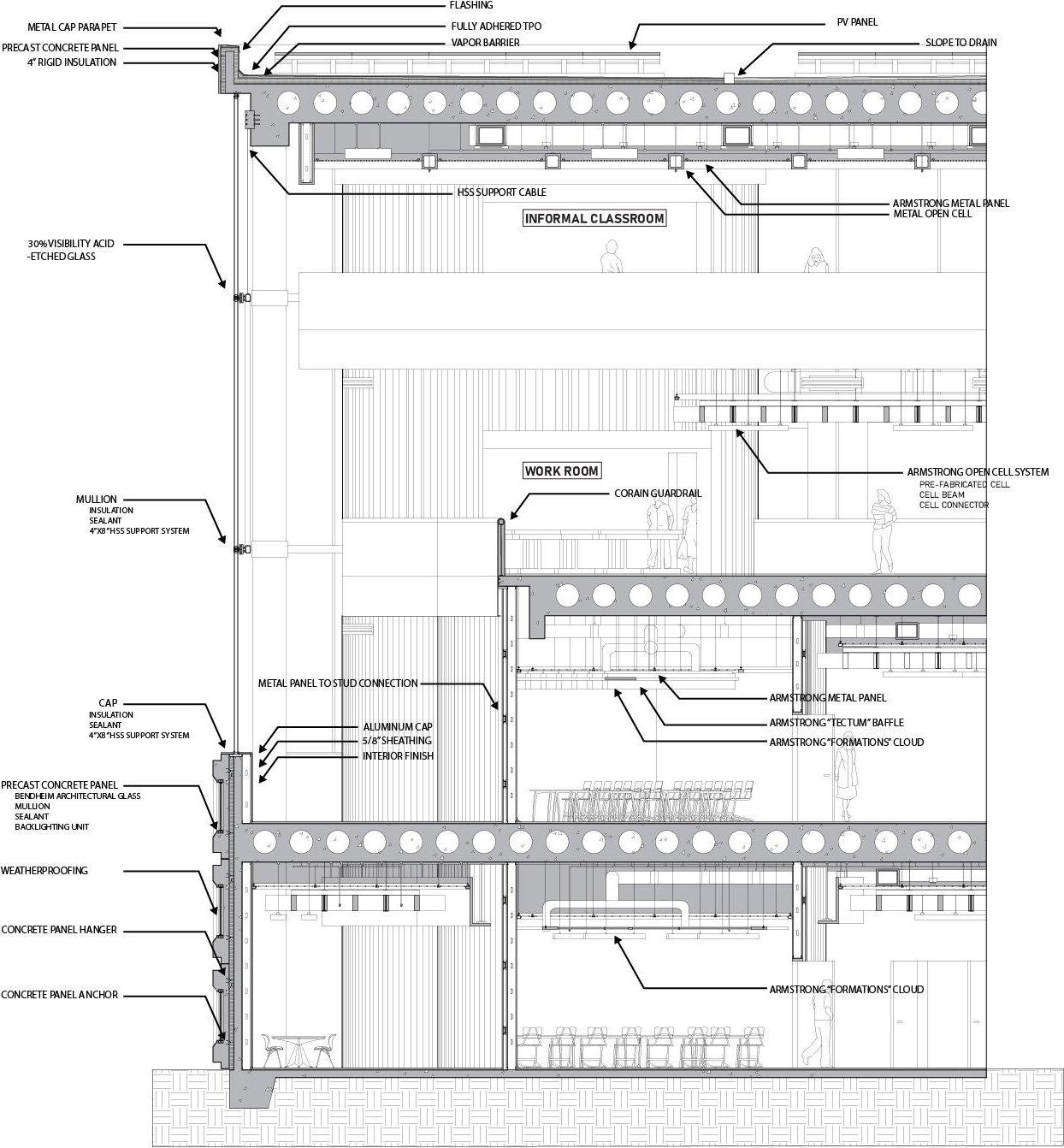

Free Flap
Type: Experimental performance theater
Occupancy: 162 seat theater
Area: 5,069 square feet (471 square meters)
Theater, at its core, is a transfigurative experience. An act of molding, mashing, carving, peeling away at the body in order to evoke something other than the self. This destructive action of performance is the core of Free Flap’s existence. The outer skin is peeled away, inspired by mandibulectomy (removal of part or all of the jaw) procedures. The jaw was an area of great importance, as it completes the whole figure of the face, and is the main way theater is communicated. The theater of procedure is carried through to the interior, with the seating and stage arrangement being taken directly from antique surgical theater planning.
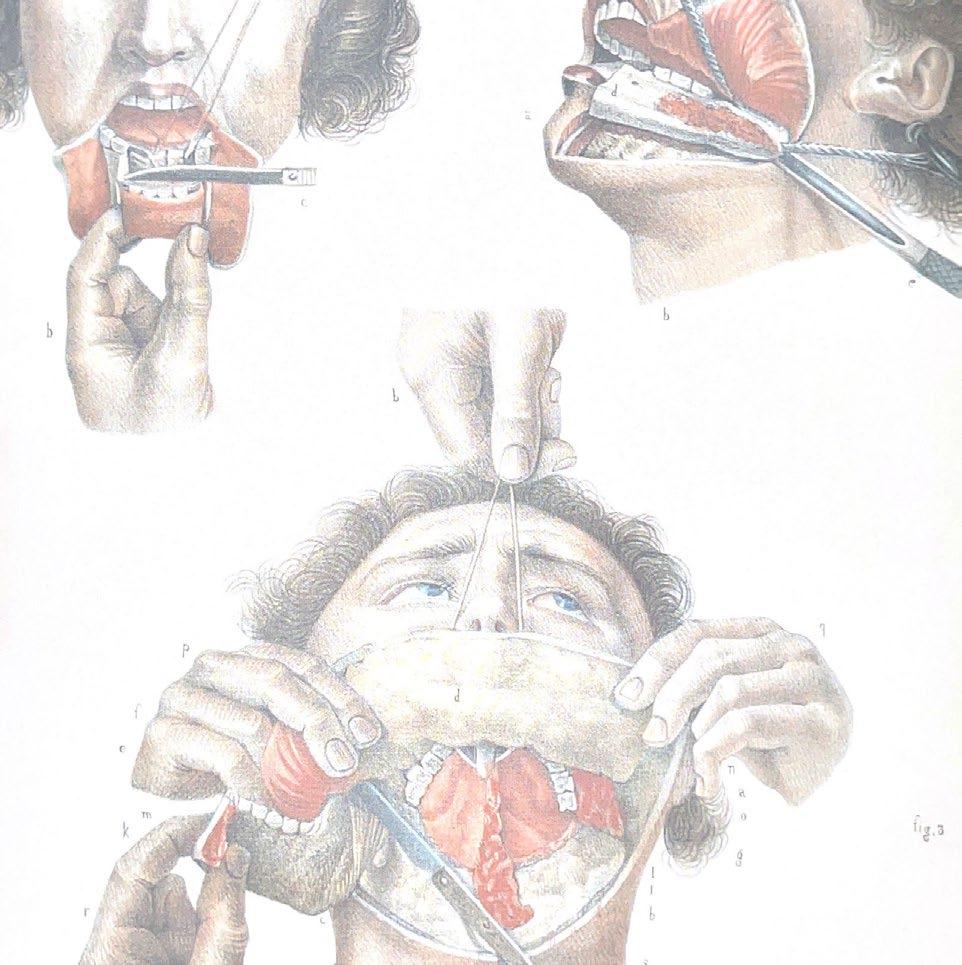
Halo
ACSA Steel Competition
Type: Public plaza space
Occupancy: City of Paris
Area: 34,460 square feet (3201 square meters)
The city of Paris has always had a revolutionary spirit. Halo is an attempt to elevate this spirit of change to new heights, atop a symbol of oppression for the people. Halo is a parasitic addition to the roof of Notre Dame de Paris, replacing the destroyed roof with an open pavilion meant to be a space to gather, spread ideas, and communicate for the people. The structure attaches to the gothic stylings of the cathedral, extending and distorting them into natural, organic peaks and webs.
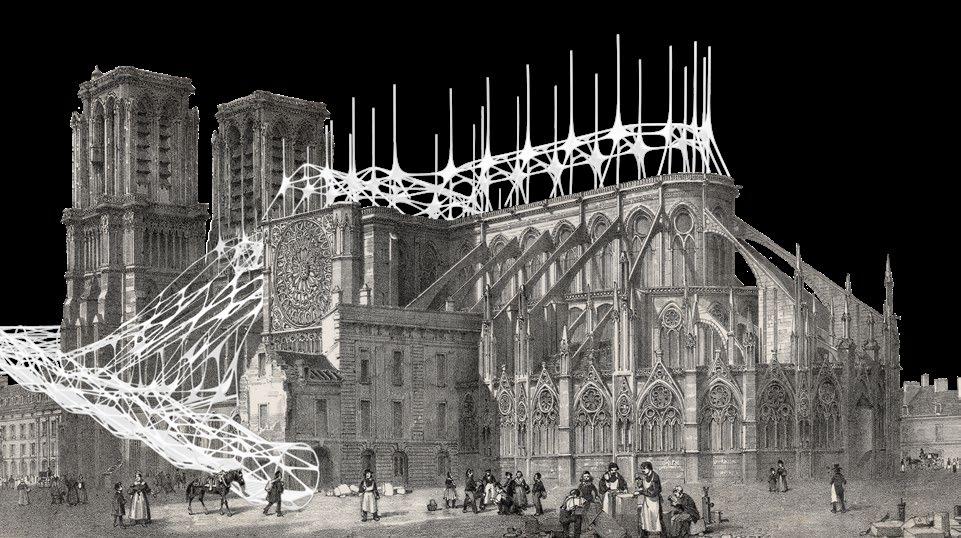
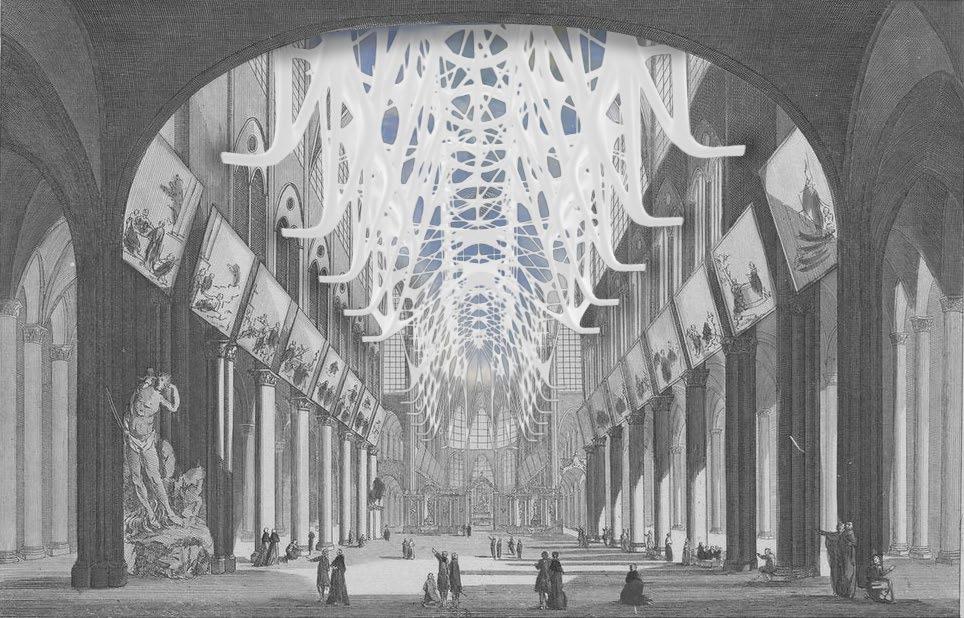
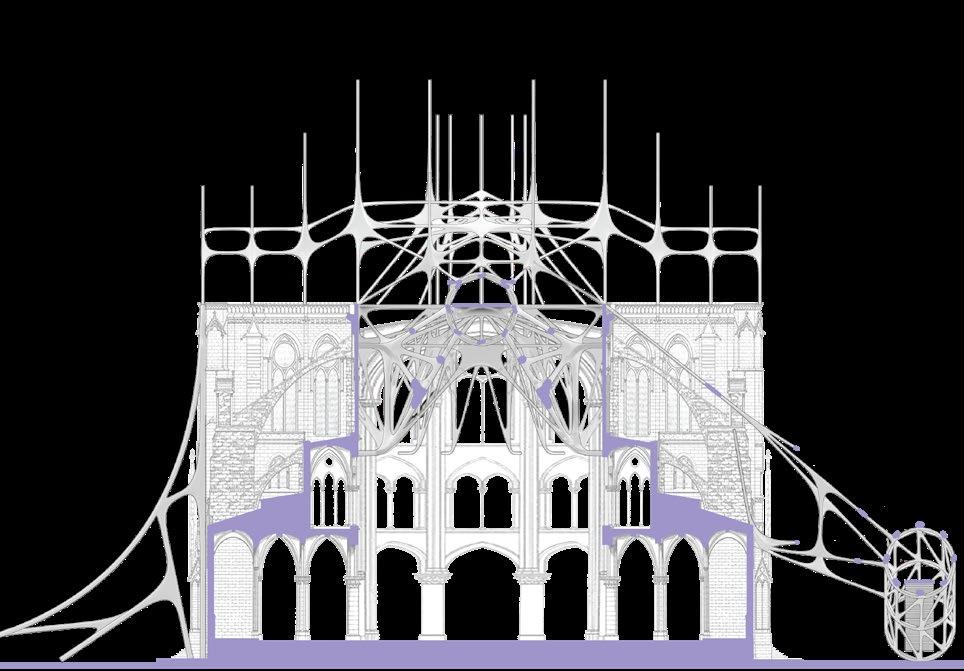
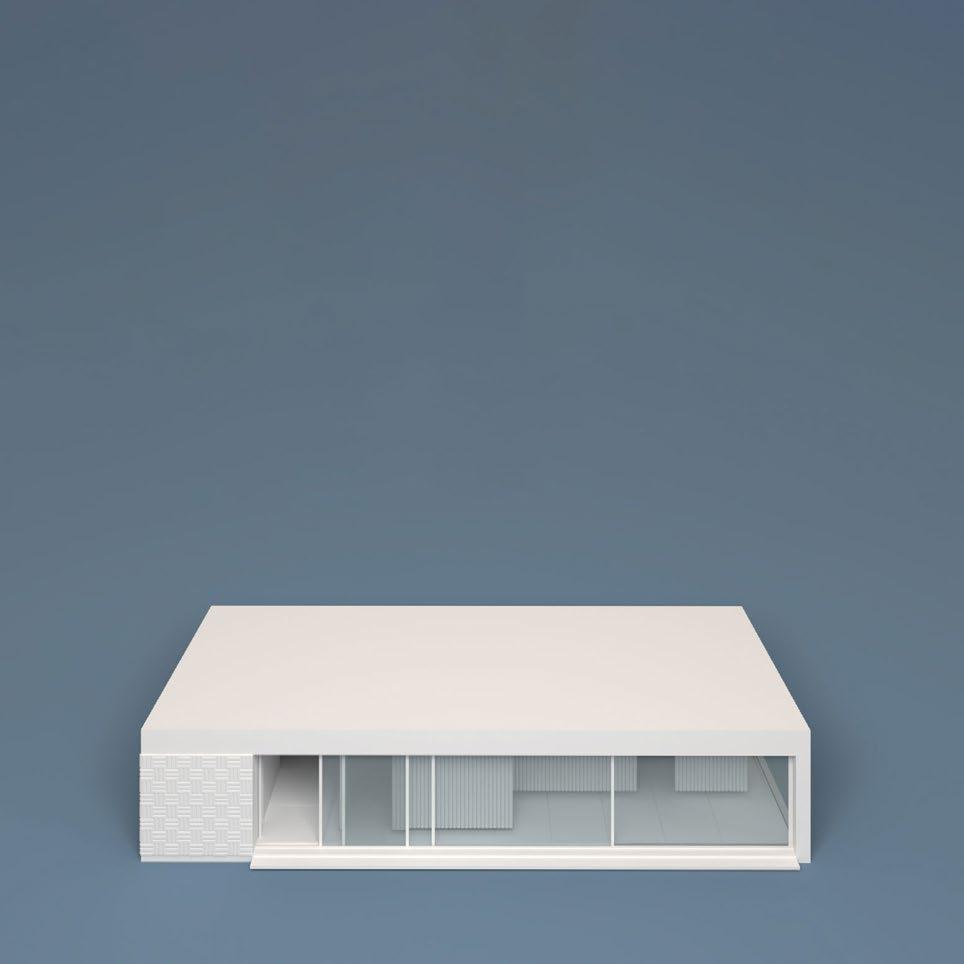
Track House
Bee Breeder’s Modular Home Design Contest
Type: Home
Occupancy: Single four-member family
Area: 893 square feet (83 square meters)
The Track House is a different approach to modularity. The space provided is a blank canvas, as open and free as one could be. Through a system of ceiling modules that can be flipped, swapped, and rotated, wall arrangements are ever-changing. A three-sided glass box, open for viewers both inside and out, Trax is voyeurism taken to the extreme. With no way to completely block all sides, occupants must be inventive with their layout to retain some sense of privacy.
using 0% of wall system

 using 25% of wall system using 50% of wall system using 100% of wall system
using 25% of wall system using 50% of wall system using 100% of wall system
housing frame
houses module body, allows connection between multiple modules inside ceiling system
module body
universal module body, allows different module attachments to be fitted into ceiling system
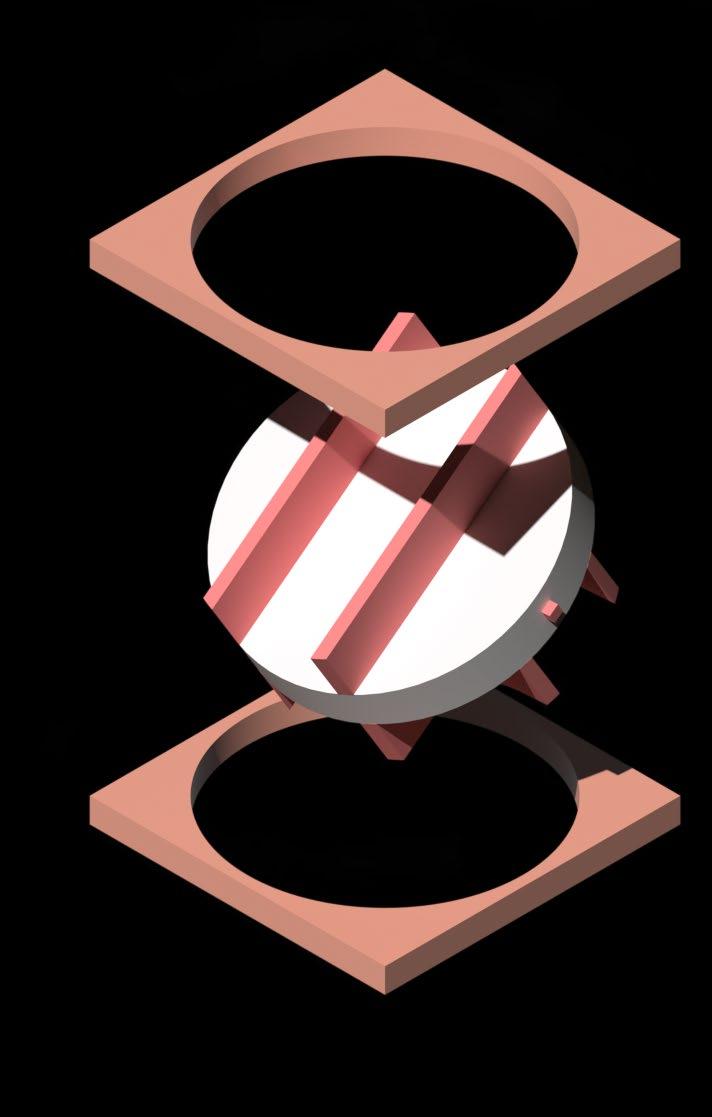
wall track
track system module, allows movement of walls through manipulation of track path
articulation pin
simple pin connection, allows module to both rotate 360 degrees and flip completely over to allow for other side of module to be exposed
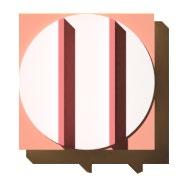
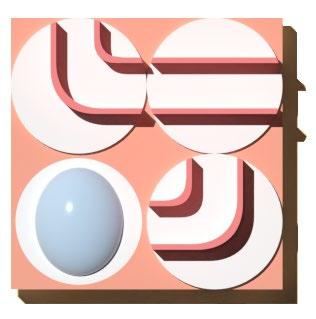
modules come together to create an intricate system of tracks, allowing for near limitless customization.
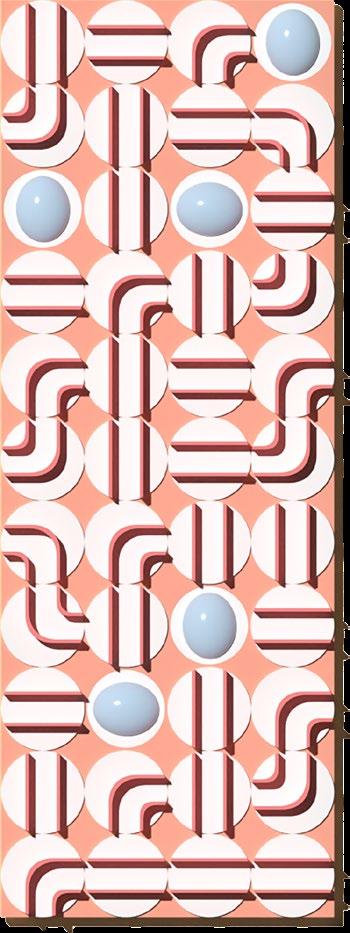
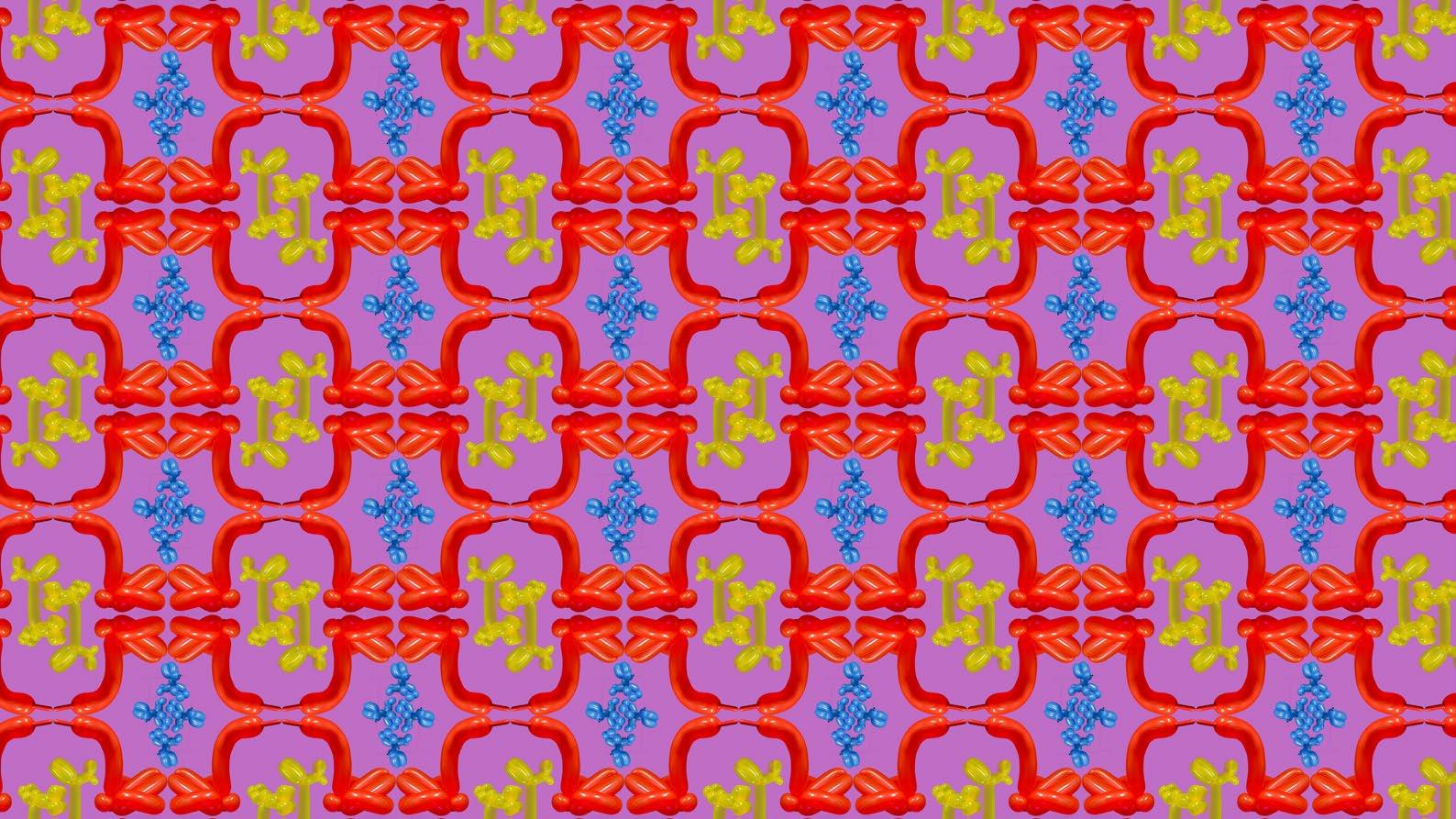
Supplementary Work
A collection of graphic design, community work, and sculpture

FÅGELHOLKTÄVLING*
(BIRDHOUSE COMPETITION)



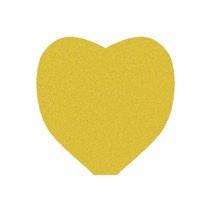

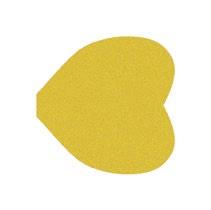



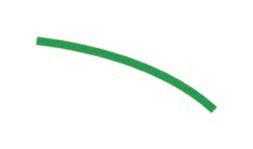
SPONSORED BY USGBC INTEREST MEETING: 2/17/2022 6:30, HALE 318

Join our groupme for updates on meeting times, to connect with fellow green freaks, volunteer opportunities, and voice your opinion in polls for the club!



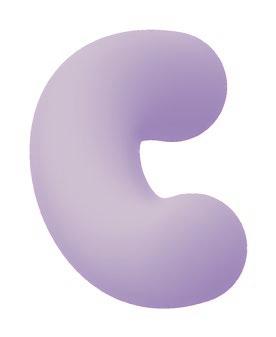




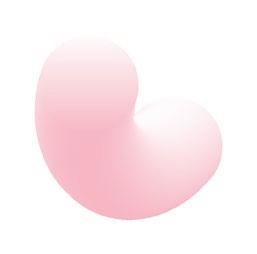

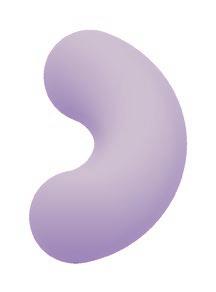

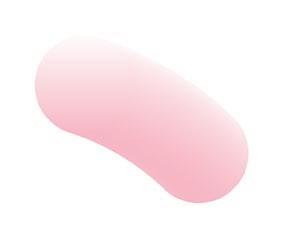




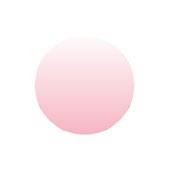
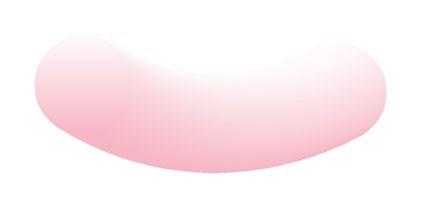

Study space proposal for Louisiana Tech University, created with Louisiana Tech’s Community Design
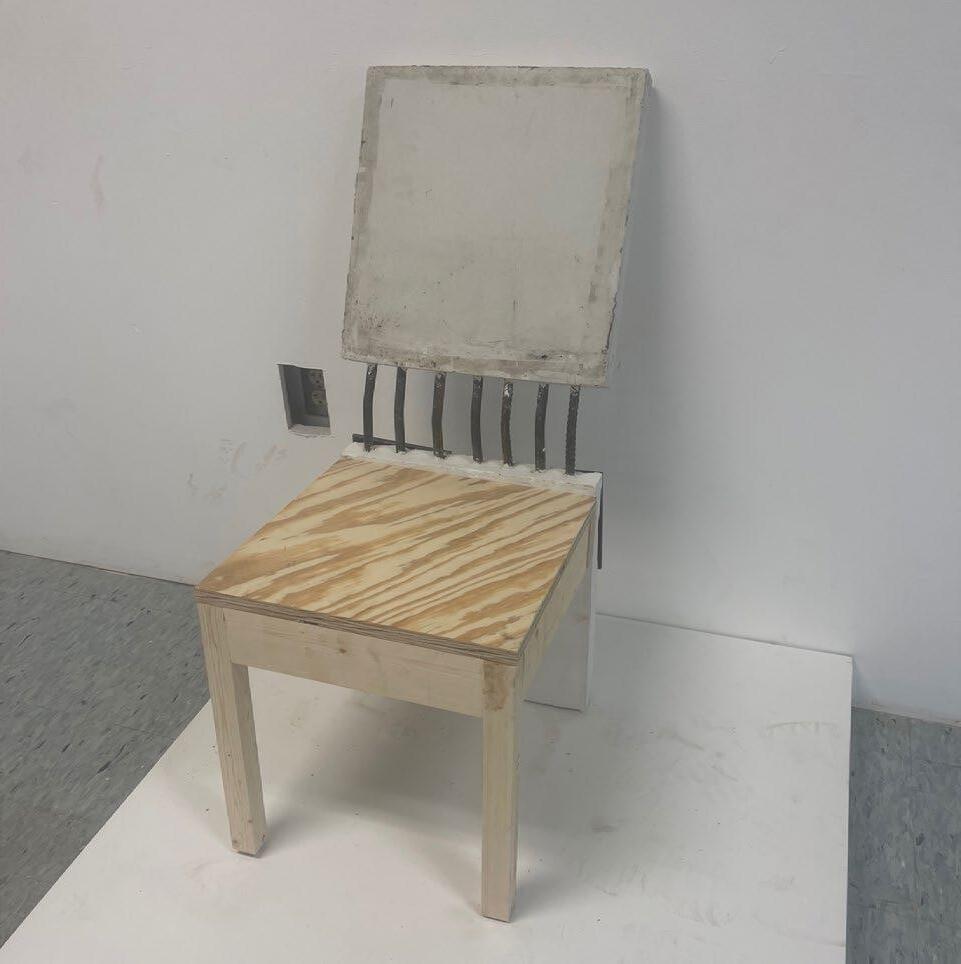
CHÄIR
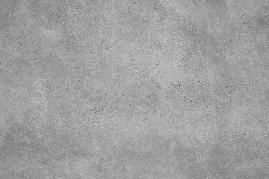

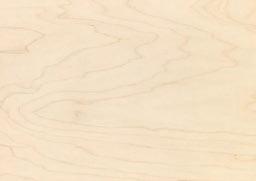
Inner Structure Dimensions
Thank you for your time.
