2022-2023 archive; spatial, installation and other creative works
a selected work of a progressive being Nathanael Christian

a selected work of a progressive being Nathanael Christian
Greetings I’m Nathanael Christian, a 3rd year Interior Design Undergraduate Student at Institut Teknologi Bandung.
Education
Interior Design Undergraduate, Institut Teknologi Bandung
Natural Science
SMAN 1 Kota Tangerang Selatan
Experience
Creative Director Minity Catering
Set Designer Team Teater Tuturupa
Space Activation Associate Stocker House Braga
Academic Assistant Villa Merah Bandung
Project Manager Bandung Design Biennale 2021
Organization
Chairman 2023/2024
Ikatan Mahasiswa Desain Interior, Institut Teknologi Bandung
Cadres Lead 2022/2023
Keluarga Mahasiswa Seni Rupa, Institut Teknologi Bandung
Head of Exhibition 2022/2023
Ikatan Mahasiswa Desain Interior, Institut Teknologi Bandung
EMAIL PHONE INSTAGRAM
ask.interferensi@gmail.com
+62 851 5636 7619
@nnnnnnael
Interest
Cultural Research
Artistic Directing
Spatial & Installation Design
Temporary Structure
Editorial Design
Competence
Teamwork
Project Management
Organization Development Leadership
Software Skills
Google Workspace
SketchUp
LayOut
AutoCAD
Enscape
Adobe Photoshop
Adobe InDesign
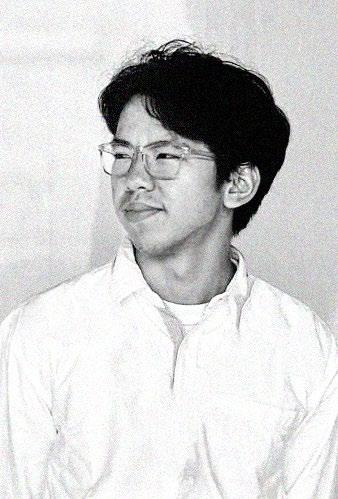
This portfolio is arranged to archive all the project and personal progress, in all range categories starts from ideation process to the end results. Each project have a different purpose and theme, responding to the project types and needs.
a selected work and narrative of (7) retail design, (17) movable furniture, (27) residential, (33) easy chair, (43) photography installation, and (45) exhibition design.







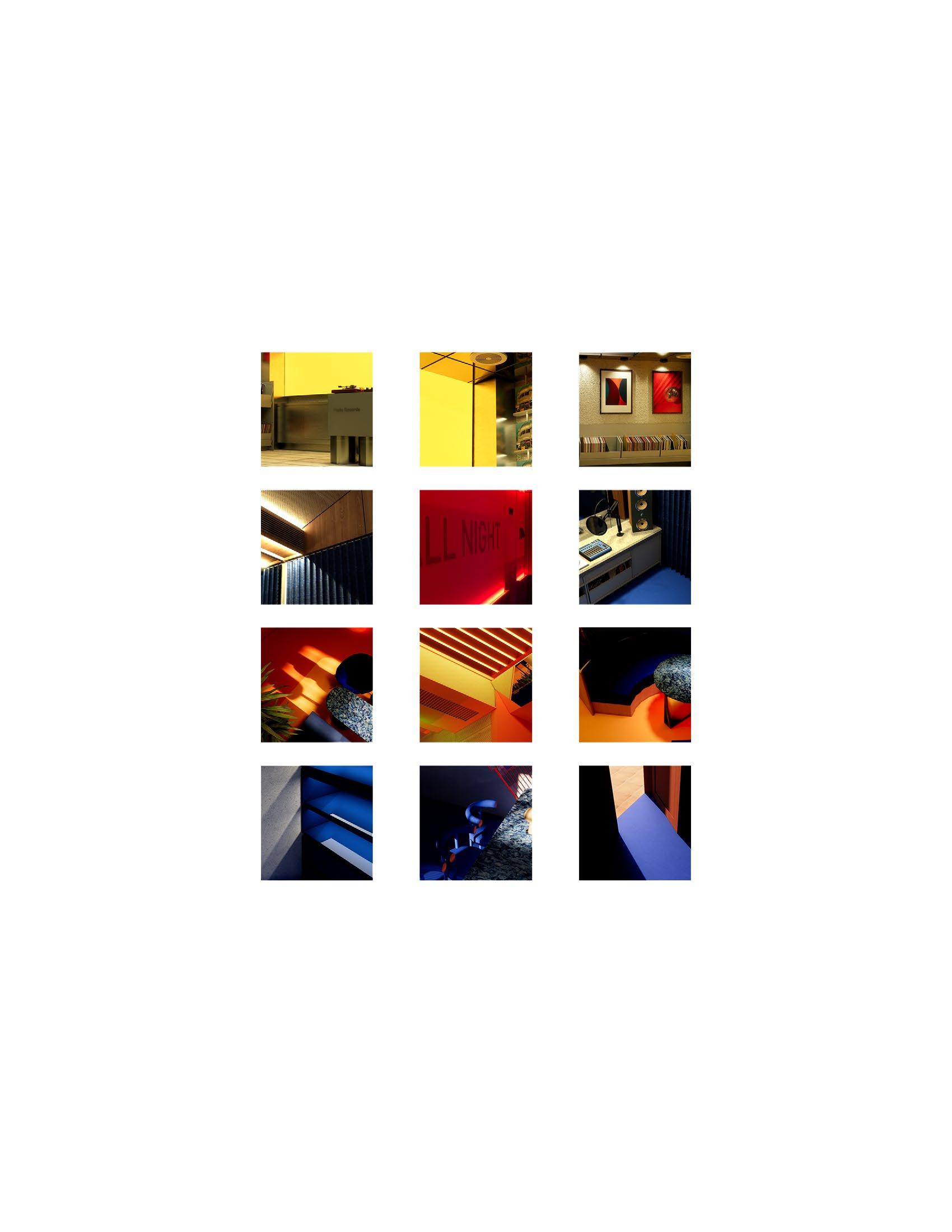
types
Retail Store
area
400 sqm
status
Academic Project
lecturer
Arsaika Widasati, M.A
Peels Records & Bar is a unique establishment located at Jl. Juanda 113, Bandung, which combines a listening space, record store, and bar. Known for its bold and electrifying interior colors, Peels is dedicated to creating a distinctive “listening bar” experience. Their mission is to provide a third place where music, design, and program integrate seamlessly, resulting in a unique business pillar. Additionally, they aim to introduce cocktail culture to society, using narrative and educative methods to leave a lasting positive impression on their customers. Despite its limited space, Peels has become a popular destination for customers and enthusiasts.
The UP ALL NIGHT motto inspired the design concept for this project, which can be summarized in three keywords: Energetic, Alluring, and Convenient. The concept takes customers on a journey through a spatial scenario that creates a sci-fi-worthy atmosphere, allowing them to feel like the main character in a movie. The design also responds to the existing heritage building while maintaining the vibrant colors and intimate ambiance that define Peels Records & Bar.
a selected work of Nathanael Christian
Legend
Peels Records
Peels Audiophile Pantry
El Presidente
Mezcal Booth
Cointreau Booth
Toilet and Vanity
Peels Bar Barboy Station
Single Dining
VIP Dining (Up to 4 person)
Group Dining (Up to 4 person)

Banquet Dining (Up to 6 person)
Cashier
DJ Booth & Staff Room
Kitchen
Peels Pocket Bar
With a total existing space of 410 sqm, the layout and blocking is designed to create a sequence as an embodiment of the spatial narrative. First the customers would be welcomed with (1) Peels Records, a yellow-infused retail that’s brimming with vinyl records. Next they’ll enter a narrow corridor that will bring them either to the (2) Peels Audiophile or (3) Peels Bar. Inside the all-tangerine space, they’ll have a different choice of exit gates, or they could continue their journey to (6) Peels Pocket Bar where saké drinks are served in the electrifying blue atmosphere. Other than providing an experience, this whole sequence shall evoke a psychological core memories to the users, so they’ll finally be able to familiarize themselves with the brand.
This Alleyway provides interconnecting circulation between 3 areas; Peels Records, Peels Audiophile, and Bar.

The color blocking is implemented in each area to evoke specific the lighting. Since most of the area will be dimmed down, the alluring welcomed with all whites and then navigate to the colored part of building’s asset with different finishing on texture such as stucco

 MAIN CORIDOR/BUFFER ZONE
BANQUET DINING/DJ BOOTH/DANCEFLOOR
VIP DINING/DANCEFLOOR
VIP DINING
DJ BOOTH/DINING AREA
DJ BOOTH/DINING AREA
PEELS BAR
PEELS BAR
East Elevation Peels Records And Bar
MAIN CORIDOR/BUFFER ZONE
BANQUET DINING/DJ BOOTH/DANCEFLOOR
VIP DINING/DANCEFLOOR
VIP DINING
DJ BOOTH/DINING AREA
DJ BOOTH/DINING AREA
PEELS BAR
PEELS BAR
East Elevation Peels Records And Bar
specific moods. Therefore, I wanted to keep the material coherent with alluring concept is used in the color narrative, where users will be of the space. The rest of the material will respond to the existing wall, plaster ceiling, duco paint, and homogenous vinyl floorings.










types
Movable Furniture
dimension 58x118x90 cm
status
Academic Project
lecturer
Yuki Agriardi, M.A
Pock.Et is a 2 in 1 movable mini bar and trolley designed to complement my previous project, Peels Records and Bar. While it was originally dedicated to that project, it can also be applied to non-commercial needs. The design of Pock.Et was influenced by the COVID-19 pandemic which has greatly altered human lifestyles and activities. The pandemic has brought about an increased awareness of health concerns and limitations on social interactions, leading to a shift towards more closed, private and intimate activities in people’s homes. The nightlife culture has also been affected, with pubs, bars, and clubs becoming deserted while house party trends are on the rise. Pock.Et is designed to facilitate these changes.
Pock.Et consists of two masses, a pocket bar for making cocktails and a trolley for carrying and moving drinks or other items. The two masses are connected with stainless steel hooks and U-bolts, allowing the furniture to be easily assembled and disassembled. A modular system with universal connectors is used in making the trolley, so that users can easily assemble it if they need to move or transport it to a different location.
...but you can always wonder, or hide and seek in the drawer?

Pock.Et’s mainly used to complement your hosting
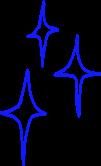

Here’s fun things you can do with Pock.Et (other than making cocktails!)
...and since it’s consists of two components, you can play race too! just be careful...

...at the end of the day, you could always bring a stool and spend time with your loved ones!


01
The raise bar uses a folding hinge mechanism to lift the toptable, and separate between consumers and bartender.
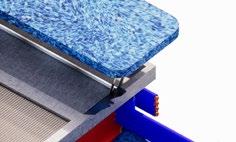
02
Horizontal structures help to break the bulky look of the furniture. These structures are exposed and contrasting the mass, acting as aesthetic features and also functional. It can be utilized to hook other required bar equipment.
03
Pock.et uses aluminum U-Bolt and stainless steel hooks as its main system. This system is distributed evenly on both sides, to ensure the steadiness and as an aesthetical element.

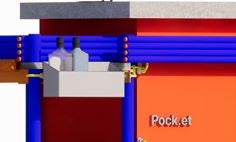
04
Pock.et’s trolley is weirdly modular. User’s can assemble the trolley efficiently using the U-Bolt steel and Universal Connectors. This joinery system holds tubular steel as a main structure and spreads the force to the whole mass.
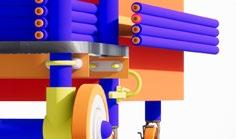



Pock.Et’s designed for commercial use, so it needs to be adaptable towards various brand identity. It is achieved through its modular design, and customizeable components that can applies to different finishings.



types
Residential area
40sqm
status
Academic Project
lecturer
Miranti Sari, M.Ds
Ky.La Space is a studio apartment designed for a 20-year-old accounting student who is also a fashion enthusiast. During the pandemic, the 40sqm area will be used for three main activities: sleeping, living, and working. To support productivity in the space, the user needs an area that is flexible and easy to clean to maintain a neat appearance. The various types of clothing and accessories require ample storage space for current and future needs.
Ky.La Space is a residence with a concept that amplifies peace and convenience, thematically highlighting the feminine elements of Indochinese vernacular design that represent the user’s ethnic and personal identity. Through this project, Ky.La Space aims to be a residence that always provides warmth and comfort for the user’s activities during and after the pandemic.
a selected work of Nathanael Christian
Bedroom
Gypsum Board 9mm Fin. White Paing
Ceiling Treatment WPC Plafond Dark Oak Texture 147x21x2900 mm

Brick Wall Fin. Grey Limewash Texture
Plywood 18mm Fin. HPL Teak Wood Grain

Furniture Treatment Wooden Slats Panel Fin. Smoked Oak Veneer
Wall Treatment
Perforated MDF Acoustic Board 1200x600x16mm
Plywood 18mm Fin. HPL Walnut Woodgrain
Toptable White Carrara Slab Med. Grain 244x70 cm. Fin. Satin
Furniture Treatment Natural Rattan Close Weave Cane Webbing. Thick: 4mm
Upholstery Olefin Fabric Col. Ash Beige
Furniture Treatment Natural Oakwood Fin. Satin
Floor American Walnut SPC Flooring Herringbone Pattern. Th. 13mm
Bathroom

Gypsum Board 9mm
White Paing
Ceiling Treatment WPC Plafond Dark Oak Texture 147x21x2900 mm
Furniture Treatment Natural Pinewood 18mm Fin. Wood Stain
Brick Wall Fin. Grey Limewash Texture
Copper Frame Th. 24mm Fin. Doff
Wall Cladding Porcelain Tile 6x24cm Col. Emerald Green Fin. Glazed Moru Glass 12mm

Wall Cladding Stacked Beveled Porcelain Tile 6x24 cm. Col. Ice White. Fin. Glazed
Furniture Treatment Brass Knob Fin. Eggshell Bronze Mirror 8mm
Toptable White Carrara Slab Med. Grain 244x70 cm. Fin. Satin
Furniture Treatment Plywood 18mm Covered With Reclaimed Louver Door Fin. Wood Stain
Porcelain Tile 60x115cm
Concrete Texture Light Grey Fin. Satin
 a selected work of Nathanael Christian
a selected work of Nathanael Christian


dimension
63x65x79 cm
status
Academic Project, Under Construction
partner
Waldi Hasan, Krissandi
lecturer
Yogie Chandra, M.Ds
The recent trend in Indonesia’s chair design has become heavily influenced by global design trends, which can be attributed to several factors such as the rise of manufacturing and the prevalence of design plagiarism. As a result, the visual diversity of chair design in Indonesia has become limited, raising concerns about originality and creativity within the industry. This homogenization of chair design has the potential to stifle innovation and prevent the development of unique and culturally significant designs.
Furthermore, Bandung itself has a diverse range of chair designs with abundant quantities, particularly in chairs from the colonial era. Seeing this potential, I was inspired to incorporate historical and cultural values into contemporary chair design. With the concept of “borrowing” from old furniture components and combining them with new components and materials, I intended to create unique and culturally significant designs to overcome the issue of homogeneity. I look forward to the development of similar practices to make Indonesia chair design thrive and remain relevant in the global design scene.



The design of the new components aims to dismantle the conventional attributes of colonial chairs by blending curves and simple forms. In doing so, the borrowed legs from preserved furniture serve as a bold statement, representing a distinct era. The construction of this project is currently underway and is expected to be finalized by July 2023.





types
Photography Installation
dimension
60x180x320 cm

status
In Production supervisor
Michael Binuko
“Layers of Obscurance” is a thought-provoking photography installation project that delves into the intricate relationship between the sky, Bali’s local belief system, and the environmental challenges it faces. By exploring the juxtaposition of these elements, the work prompts viewers to reflect on the profound significance of the sky and its connection to Bali’s identity.
The artwork draws attention to the unfortunate reality of a polluted sky, contrasting it with the renowned natural beauty of Bali, its thriving tourism industry, and its rich cultural heritage deeply rooted in the beliefs and traditions surrounding deities. It invites us to question whether our actions are unintentionally jeopardizing these invaluable aspects of Bali’s identity and future.
Through its layered installation methods, the artwork symbolizes the complexity of this issue. It encourages viewers to contemplate the implications of our collective responsibility in preserving Bali’s environment and cultural heritage for generations to come. By engaging with “Layers of Obscurance,” viewers are prompted to contemplate the urgent need for sustainable practices and conscious efforts to restore the pristine beauty and cultural significance of Bali’s skies.






Layers of Obscurance, 2023
Installation, Photography Print on Asahi Fabric
From Left to Right


Evening Over Northern Dewata (April 24th, 22:32)
Afternoon Over Northern Dewata (April 25th, 17:33)
Afternoon Over Eastern Dewata (April 27th, 15:24)
Noon Over Western Dewata; It Reflects Everything (April 30th, 11:23)
Evening Over Western Dewata; Everywhere From Now On (April 30th, 15:29)
Good Morning Dewata (May 1st, 07:24)
 a selected work of Nathanael Christian
a selected work of Nathanael Christian
I believe that our collective attention towards the climate issue is insufficient, as we often overlook or underestimate the gravity of the situation at hand. The urgency of addressing climate change is paramount, as it poses significant threats to our planet and future generations.
“Layers of Obscurance” marks the beginning of my exploration into a captivating and thought-provoking series centered around this theme. With this series, I aim to delve deeper into the concept of skies, their vibrant colors, and the intriguing layers that exist in between.

 Documentation by Lagam from Nusae
Documentation by Lagam from Nusae
types
Placemaking, Group Project
status
Done on April 2023
partner
Bagas M,, Karen C., Margareth W., R. Saarah
collaborator
Arafura Mediadesign, Fragment Project, Diorama Artmarket 2023
Tab Space is a social enterprise and graphic design studio based in Bandung that accommodates artists with disabilities. They run classes, activation and other social movements along with collaborators for Tab Artists to have equal opportunities to express themselves in art. We discovered some problems related to their back-end system for a three-years span. It revolves around the need for recognition for the Tab Artists, which leads to the problem of artwork archives and their social media presence.
In this group project, we are collaborating with Tab Space to enhance their archiving management and their engagement on social media platforms through several activations. The main outputs are Content Plan/ Branding Strategy, and Archive Plan. With the approach of interdisciplinary, we hope to increase public awareness of the value of inclusivity, sustainability and diversity in the landscape of arts and design.
is a 4-days bazaar held at Fragment Project from 10th to 15th April 2023. This event was intended to promote Tab Space’s product and archive, either if it’s new or reworked. On this first bazaar, we introduced some sections for the audience; The Blooming Hampers, Mystery Box, Tab Archive and Drop The Cropped. All of the products were using Tab Artist’s work.










Signage
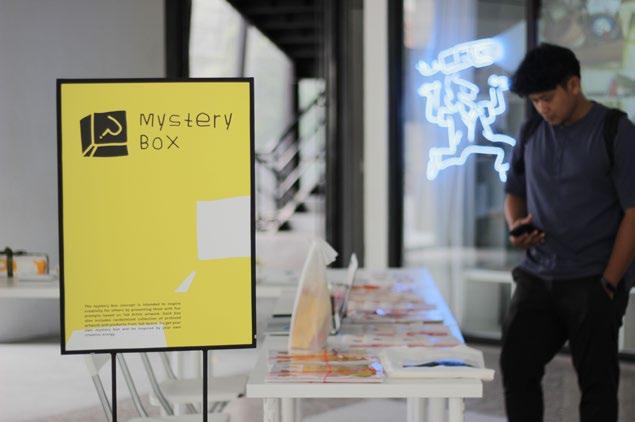

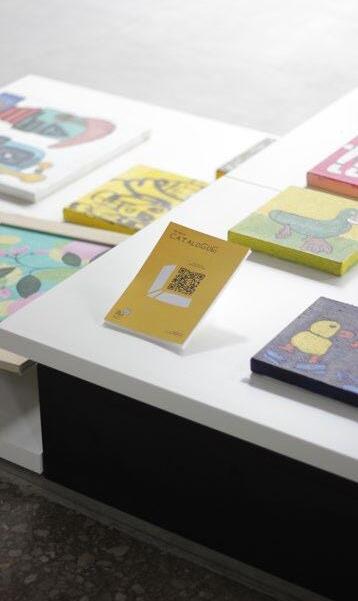







honestly...
it’ll be my pleasure to work with you