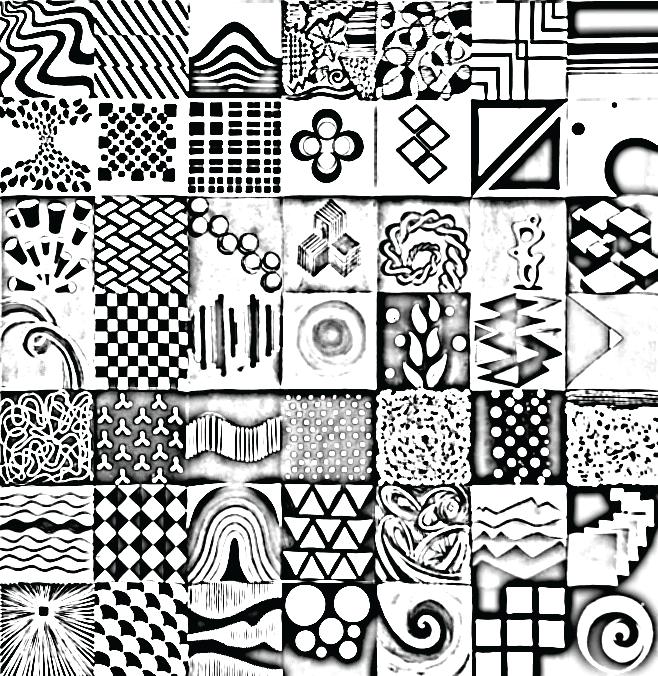




SELECTED WORK : 2019-2024
VIVEKANAND EDUCATION SOCIETY’S
COLLEGE OF ARCHITECTURE (VESCOA)

I am an Architect and has completed my Bachelor of Architecture (B.Arch) from Vivekanand Education Society’s College of Architecture. I always found myself as a person with great interest in creative fields and design. Seeking an opportunity for a Job in Architecture Firm as a Junior Architect.

Chembur, Mumbai.

nishabalotiya11@gmail.com
Intern Architect (Dec 2022- April 2023)

Working Drawings: Plan, Sections & Elevation
Technical Drawings
3D Modelling & Rendering
Landscape Planning & Drawings
Presentation Drawings: Plan Renderings
Architectural Planning
Site Visit
Detail Spot Drawings
2019 - 2024
Vivekanand Education Society’s College of Architecture, Mumbai
2016 - 2018
Sophia Women’s College, Mumbai
2004 - 2016
Adarsha Vidyalaya School, Mumbai
2022
Archicad Software Workshop. Muncipal Byelaws Workshop.
Advanced Graphics I Photoshop I Indesign. Envimet Software Workshop.
2021
Product Design I Clock Design
EDS I Climate Responsive design EVS I DfGE
2020&2019
Green Campus Workshop
Mind Memory & Drawing Workshop










Sketching & Rendering Workshop
Hands on Bamboo Installation Workshop
Model Making I Orgami Kitchen Design Workshop RS & GIS Software Workshop
Wall Painting
Hands on brick masonry and arch construction
WEBINARS
Exploring Design
Concept To Design
Alternative Design Technologies
Positioning Biodiversity
Biomimicry
Climate Responsive Architecture
Qgis Software
Design For Greater Efficiency


SKILLS
Hand Rendering & Sketching
Model Making
Drafting
Watercolour & Pastels
Marathi LANGUAGE
English Hindi




Year Semester X
Location Rajasthan
Site Area
7100 sq.m.
The project aims to design a skill development centre with the vision of LEARN, EARN & PLAY in Rajasthan (Thanwala village) to provide underprivileged women with basic training for a particular skill set. The project exemplify practices of cost-effectiveness and energy-efficiency and the use of alternative construction technologies.

Mentor Samruddhi Phalak
Typology Institutional Building
Type Individual

Rajasthan Nagaur District

PROBLEM STATEMENT:
In rural Indian villages, women face significant socio-economic challenges such as limited education and employment opportunities. Addressing these issues requires targeted programs focusing on education, skill development, and economic empowerment to promote gender equality and sustainable community development.
Educating and Empowering Women to contribute to economic & self development.
Fostering Cultural Preservation
Promote Entreprenuership among rural women
CASE STUDIES:
THE GYAAN CENTER
AIM:
To design a skill development centre with the vision of LEARN, EARN & PLAY in Rajasthan (Thanwala village)
Economic Growth & Employment Opportunities
Enhancing Tourism Experience
JAISALMER, RAJASTHAN YWCA DWARKA, DELHI


Establish a learner-focused, demand-driven skills

WOMEN’S OPPORTUNITY CENTER, RWANDA, AFRICA

JETAVAN SPIRITUAL CENTER, MAHARASHTRA












PROMOTING HOLISTIC DEVELOPMENT & EMPOWERMENT AMONG WOMEN
"Empowering women through collaborative design: A participatory approach to crafting a skill development center in Rajasthan."
KEY ELEMENTS & PRINCIPLES
BINARY ELEMENT PLAY ACTIVITY
AN ARCHITECTURE FOR PLAYFULNESS WITH AN APPROCH TO ADAPTIVE & FLEXIBLE SPACES WITH MODERN TECHTONICS
HOLISTIC DEVELOPMENT EMPOWERMENT
SUSTAINABLE LIVELIHOODS
COMMUNITY ENGAGEMENT
CULTURAL PRESERVATION




Flexibility and Adaptability
User-Centered Design
Integrated Design Approach
Capacity Building

Empowerment and Equity
Contextual Understanding
Stackholder Participation
Collaborative Decision Making

"Building honesty and sustainability: Embracing material honesty through rammed earth construction for a community-driven skill development center in Rajasthan."




The orientation of the blocks are tilted by 45 degree to black the summer sun and allow the plenty of winter sun to come in the structure which helps in solar heating during lower tempertatures


The orientation of the blocks are north south direction, to protect the west side from the harsh evening summer sun a free standing jali wall is placed to allow the air movement, cut the summer sun angles and mainatin the privacy of the centre











































































GROUND FLOOR PLAN




















































































































Year Semester VI
Location Navi Mumbai
Site Area 7500 sq.m.
Mentor Abhijit Sahasrabudhe
Typology Public Building
Type Individual
The project aims to revive traditional public library while providing a conducive learning and interactive social space. The project should exemplify practices of cost-effectiveness and energy-efficiency and the use of alternative construction technologies.








PLACING PUBLIC ACTIVITIES CONNECTED TO PUBLIC PLAZA


AXONOMETRID VIEW


































































































































































































































Year Semester VII
Location Mumbai
Site Area 9300 sq.m.
Mentor Abhishek Kadam
Typology Rental Housing
Type Group (3)
PEOPLE, PLACE & CO-LIVING.
Housing requirements for communities that are impermanent.
A sense of co-living based on students and professionals, individuals, and families, and cater to their LIVE + WORK + PLAY NETWORK.
Innovation and creativity in the modularity of spaces.




































































































































(Mandviwala Qutub & Associates)
Architectural Internship, 2022-23

Under Associate Ar. Sweta Parab
Year Semester VIII
SCOPE OF WORK:
Downtown Plans, Spot Section & Views
Edge Details Drawings
Downtown Plaza Design Plans & Sections
3D Model/ Views
Canopy Designs
STP Drawings
Amenity Floor Plan
Duplex Floor PLans
Shopping MAndai Floor Plans
EWS Tower Parking & FSI Consumption Site Visit

LOCATION : ANDHERI, MUMBAI TYPE OF PROJECT : RESIDENTIAL
CLIENT : RAJ BUILDERS
SITE AREA : 2217 SQ.M. NO. OF STOREYS : 211






























Year Semester IX
Type Group (3)
Mentor Mandar Dhuri
Typology Public Building









AXIAL PHYSICAL CONNECT BETWEEN BOTH THE PLOTS


DESIGNED TRANSIT


INTEGRATION

Ds OF
& LAST MILE CONNECTIVITY
INTERCONNECTED STREET NETWEORK INFORMAL SECTOR INTEGRATION COMPLETE STREETS



INTERNAL CONNECTIONS THROUGH PLOT TO REDUCE ON WALKING DISTANCE





METRO TO MONO CONNECTIONS THROUGH BUILDING






EYES ON STREET CONCEPT INITIAL FORM IDEA NORTH-SOUTH ORIENTED
TILTING THE BLOCK TO 45° TO MAXIMIZE ON DIFFUSE
PLACEMAKING BY IDENTIFYING MOST POTENTIAL OR ACTIVE ZONES ON THE SITE
PLACING BLOCKS AROUND THE PUBLIC SPACES CREATED



























Pyaau, 2021

Year Semester II
Location Jodhpur
Site Area 70 sq.m.
Mentor Kiran Keluskar
Typology Public Building
Type Individual








































Year Semester VII
1
2
4
1
1st
4
6
7
8
5
1st

Year 2019-2024














