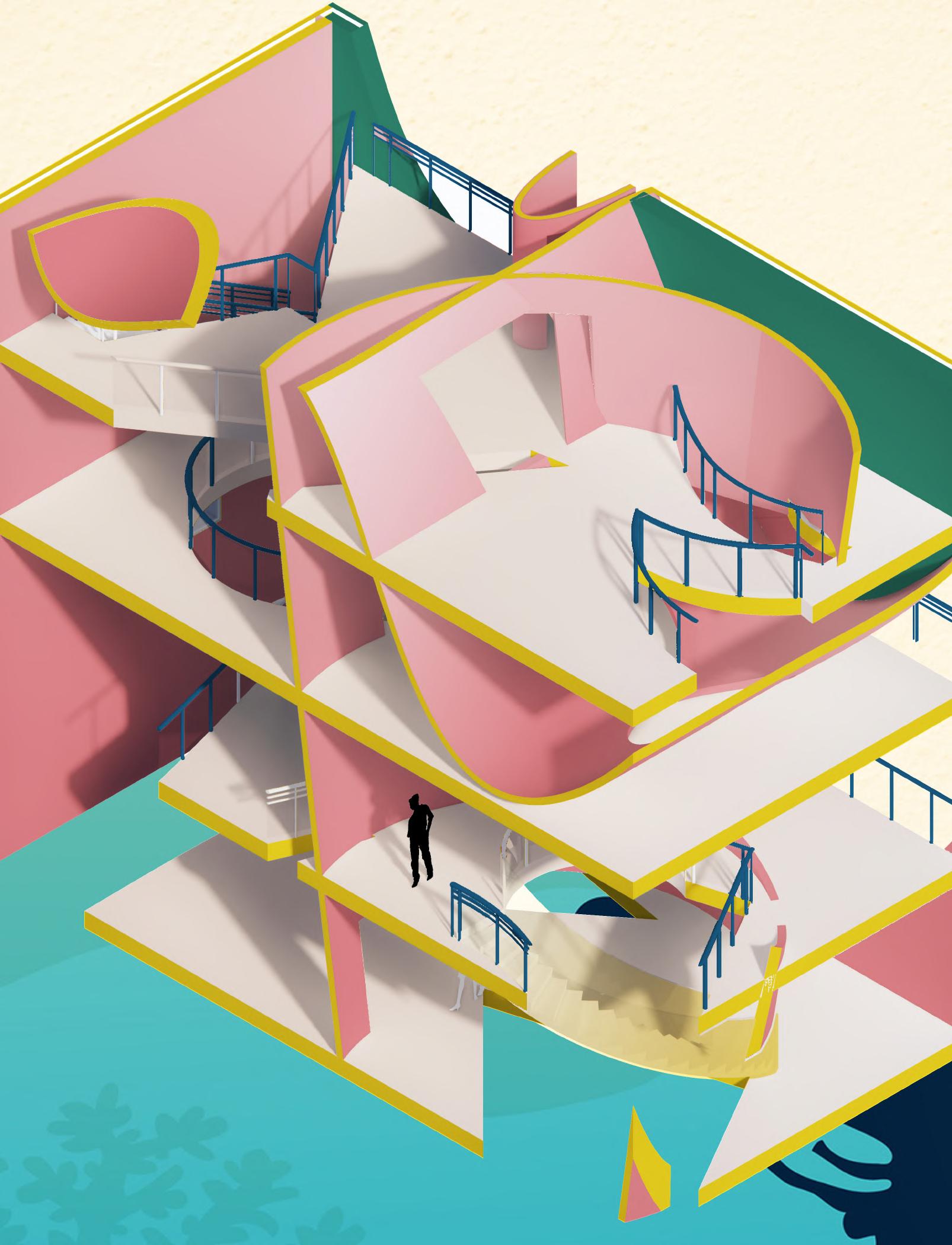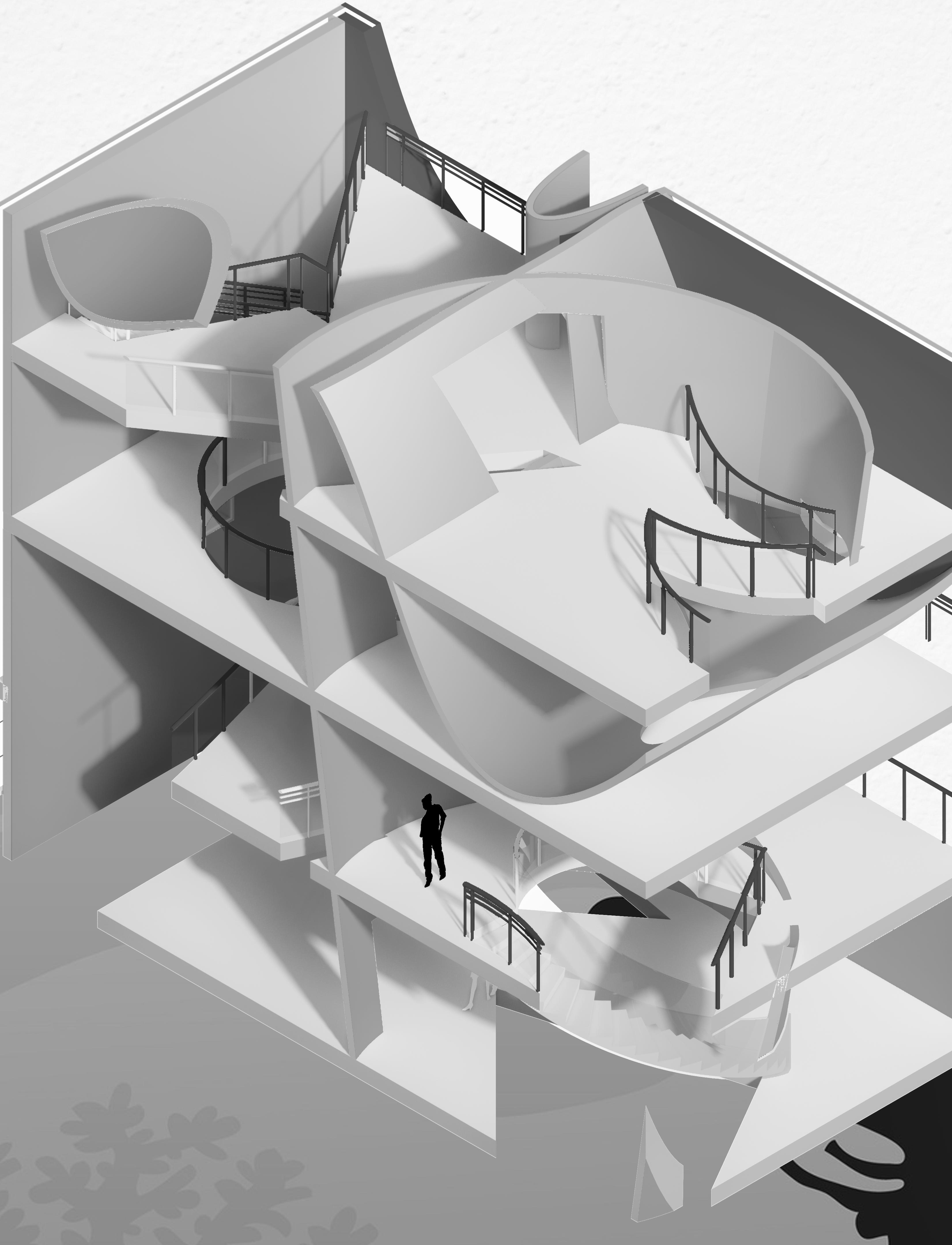

POR TFO LIO





03 11 17 23 29
Nima
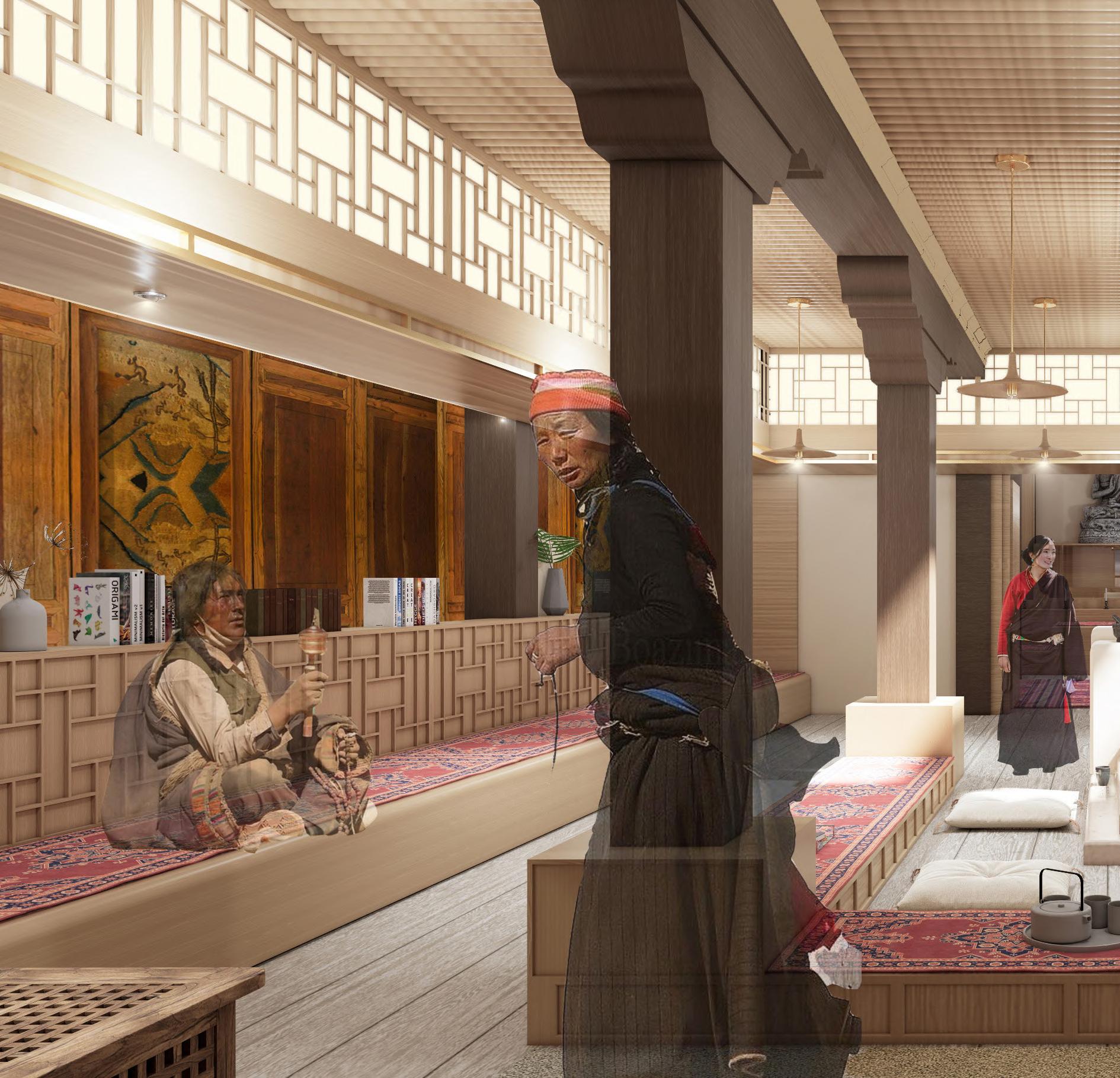
CULTURAL IDENTITY IN DOMESTIC LIVING IN TIBET
An alternative approach to Tibetan home reconstruction and preservation
PROJECT: Thesis Project (Design Studio)
LOCATION: Dartsedo, Kham Region
DATE: Sep, 2023-May, 2024
PROFESSOR: Ji Young Kim
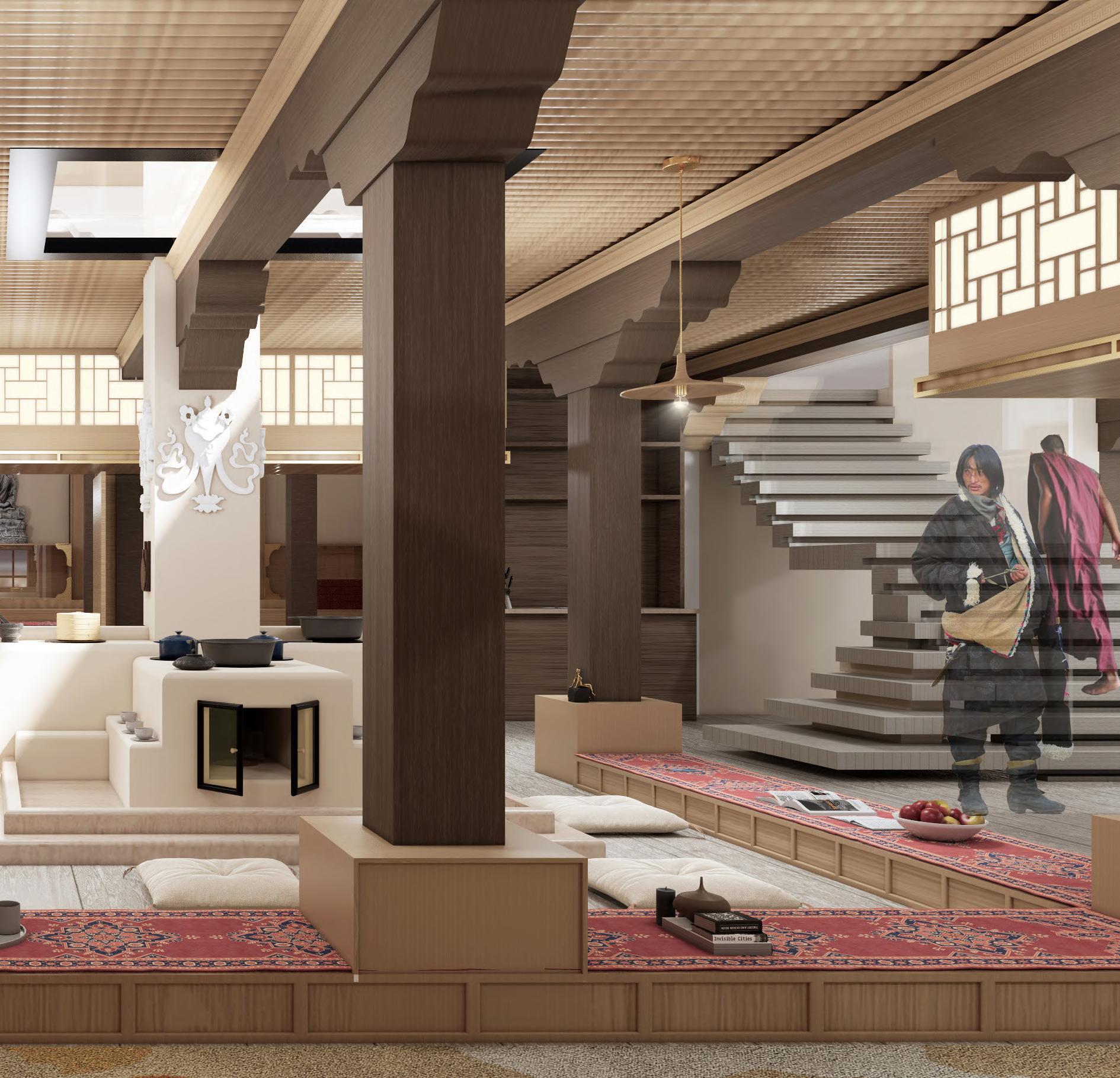
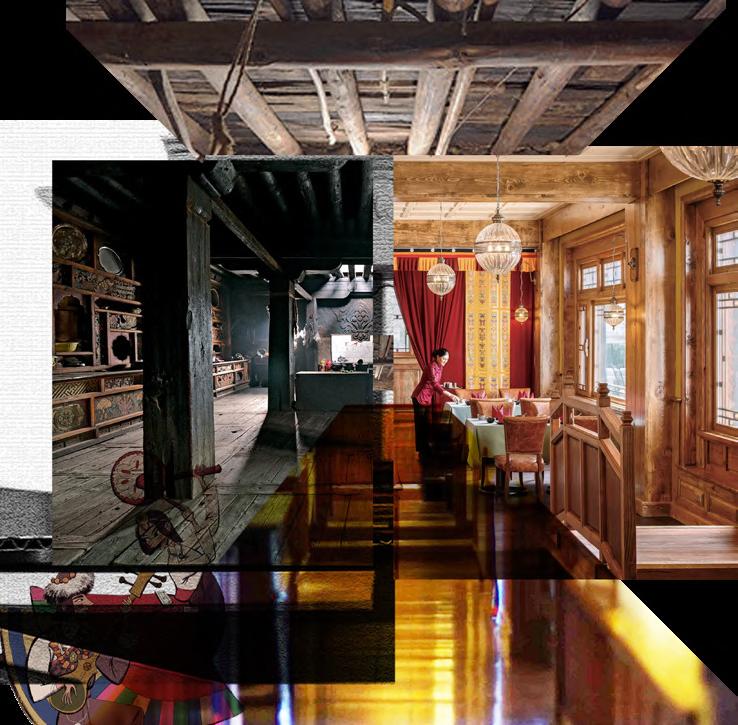
This thesis addresses the impending identity crisis faced by Traditional Tibetan domestic homes by advocating for an alternative approach to Tibetan home reconstruction and preservation, and potentially serving as a prototype for other locations to follow. Through the intentional juxtaposition of new materials with existing ones, the preservation of hierarchical vertical circulation, and the integration of modern interior standards seek to evoke expressions rooted in the present while safeguarding the essence of the past. By emphasizing the significance of these interior elements, this study underscores the unique cultural identity inherent in Tibetan people and their living spaces, offering a nuanced strategy for navigating the challenges of modernization while honouring historical heritage.
Nima Luorong
TIBETAN VERNACULAR HOUSE AND TIBETAN IDENTITY
Cultural Ideology
“Architecture is an non-verbal medium for the communication of values about ways of life aesthetic aspirations and, more generally, cultural ideologies It always reflects the distribution of political and economic power with a society ” (Lang Jon T Mādhavī Desāī and Miki Desai 2000 Architecture and Independence p 1)
Regional Identity
The use of specific materials based on their local availability gives a regional identity to architecture (Abel Chris 2017 Architecture and Identity )
Spiritual Function
architects are forgetting the need of human being for half-light the sort of light that imposes a tranquility (Frampton, Kenneth 2007 Modern Architecture )
“When we come to define the true and deeper functions of architecture, we will not be simply describing the production of a certain types of artifacts, but explaining one of the original ways in which we know ourselves.” (Abel, Chris. 2017. Architecture and Identity )
Memories of the past
“Architecture can create changes maybe carried out unselfconsciously by people as part of everyday life The building around us contains memories of the past (Lang Jon T Mādhavī Desāī, and Miki Desai 2000 Architecture and Independence p3)
Symbolic Function
The connection between the symbolic function of architecture and the formation of personal and social identities Architecture as space & Architecture as language (Abel, Chris 2017 Architecture and Identity )
Fragment and Neutral
The connection between the symbolic function of architecture and the formation of personal and social identities Architecture as space & Architecture as language (Bognár, Botond, and Kengo Kuma 2009 Material Immaterial)
Tibetan interior design is not just about creating physical spaces but also about exploring and expressing our identity, culture, and the human experience itself It implies that through the study of interior spaces, we can gain insights into how we perceive ourselves and our place in the world This perspective elevates architecture from a purely functional and aesthetic discipline to a more profound and existential one
Thesis Problem: Cultural identity crisis in Tibetan vernacular houses
Research
Precedents & Case Studies
Studies of 12 Vernacular houses & Modern Tibetan homes
Design Principles (Design Strategies)
Centralized open concept The use of Local Materials A Hierarchical vertical Pattern of floor plan Juxtaposition of old and new materials
Phase 1
Phase 2
Prototype House
Presenting cultural identity in domestic living
House A Principles + Design for Clients
HOUSE A Clients A HOUSE B Clients B
By scrutinizing 12 houses from diverse Tibetan regions alongside modern Tibetan hospitality and residential studies, five common design strategies emerge as universal themes across all houses. These design strategies serve as common denominators applicable to any existing houses in need of renovation or new construction of Tibetan residential homes. Moreover, they embody and express the cultural identity inherent in Tibetan homes.
Nima Luorong
House A
House B
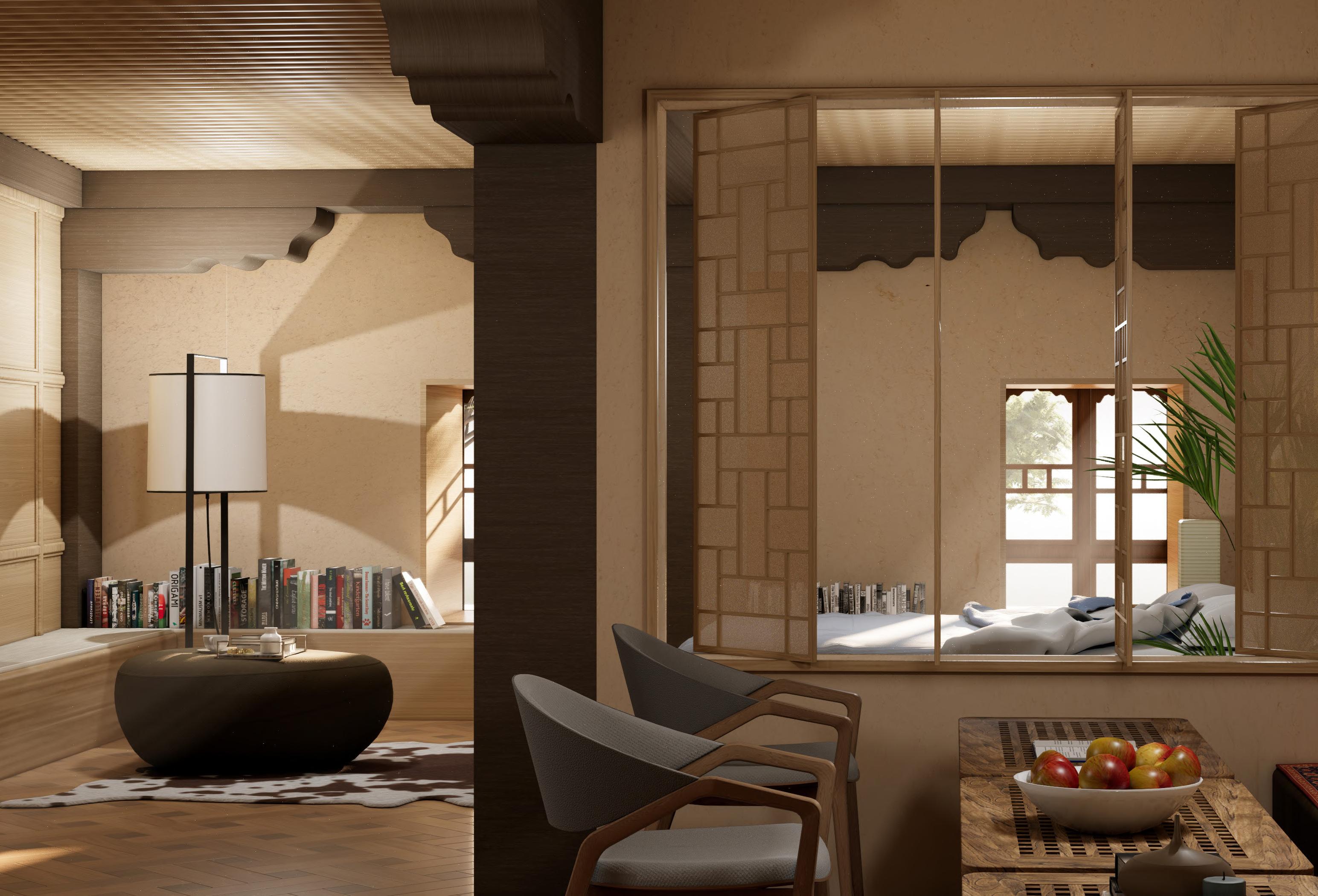
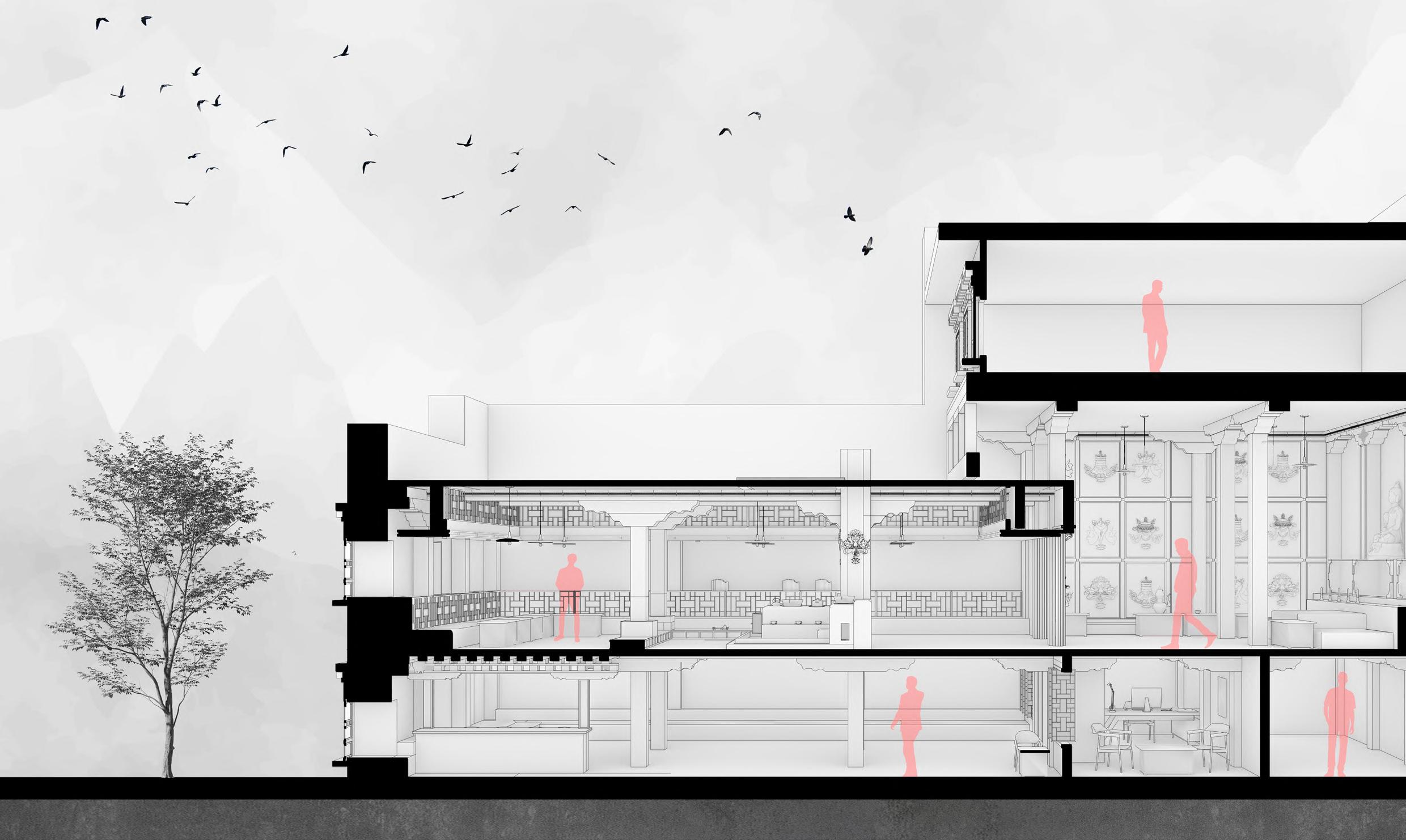
Nima Luorong
Ground floor bedroom
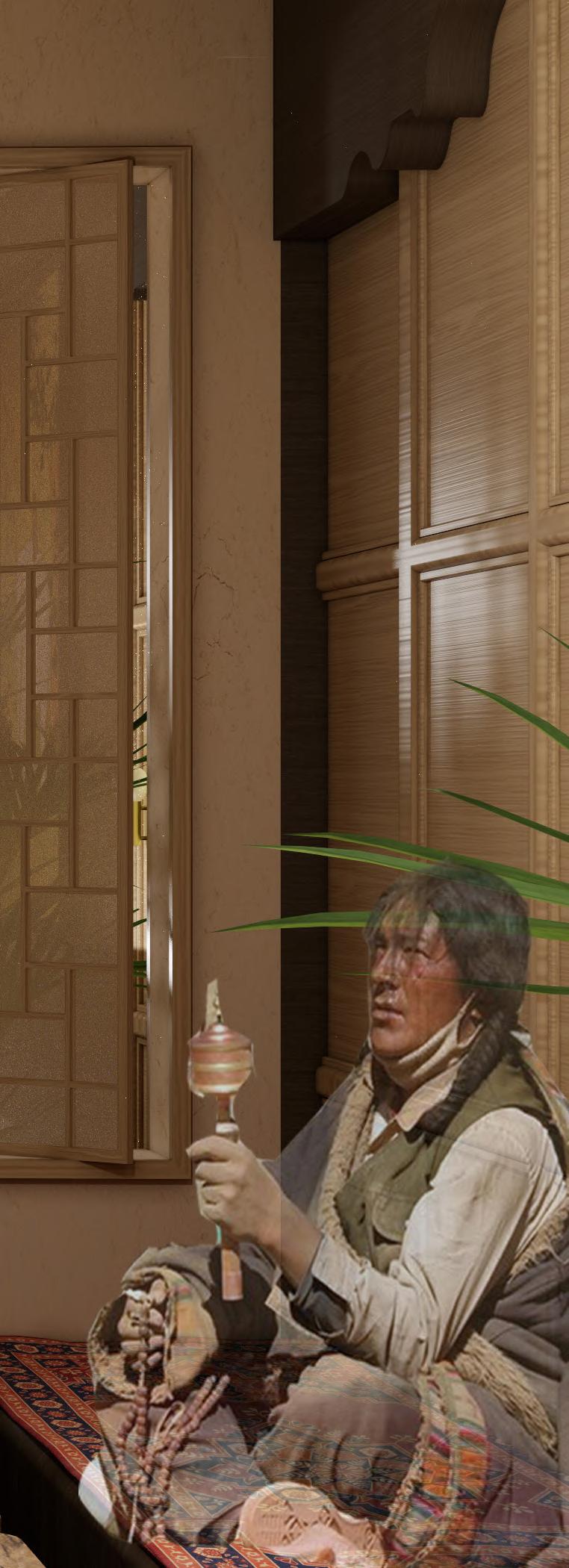

Nima Luorong
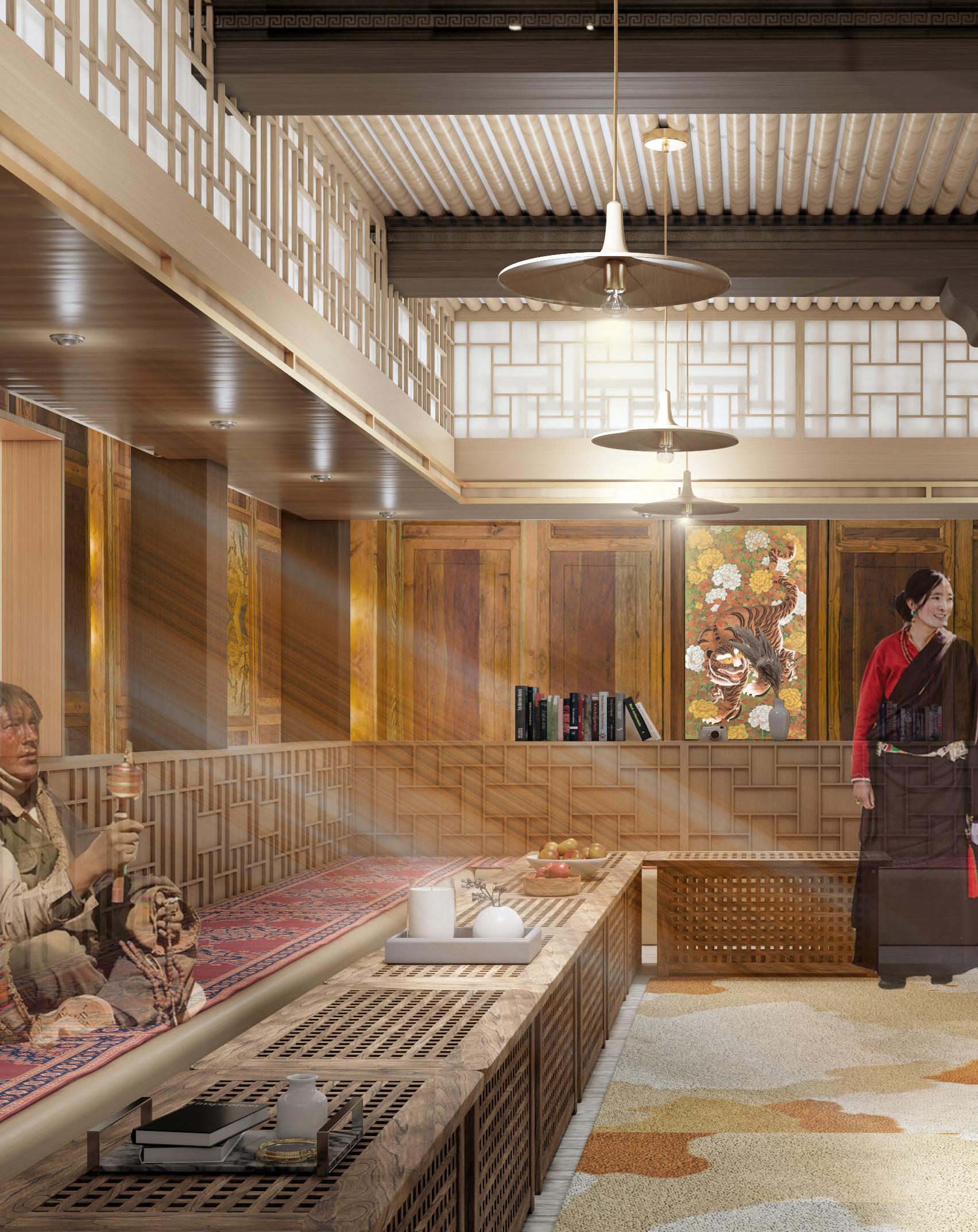

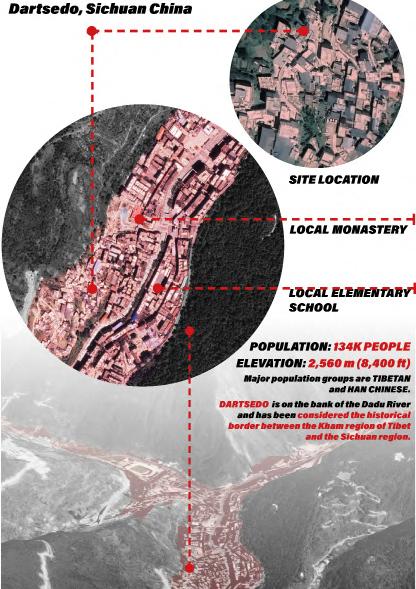
The site selection process hinges on three pivotal factors. Firstly, the adaptive reuse of existing structures facilitates a seamless transition from old to new. These structures not only hold memories of the past but also embody local craftsmanship and unique Tibetan traditional interior characteristics.
Secondly, the cultural context is paramount in advancing this thesis, as it has the potential to impact the entire community beyond individual residential homes. Dartsedo, being the cultural centre of Tibet, serves as a prime location for this endeavor. Additionally, it is a locale where the modernization and cultural domination of China are evident. Therefore, this new thesis design would not only transform a single house but also influence the local community at large.
Lastly, this prototype house represents a gateway to a new era of Tibetan homes that not only honor the past but also embrace current trends.
Nima Luorong
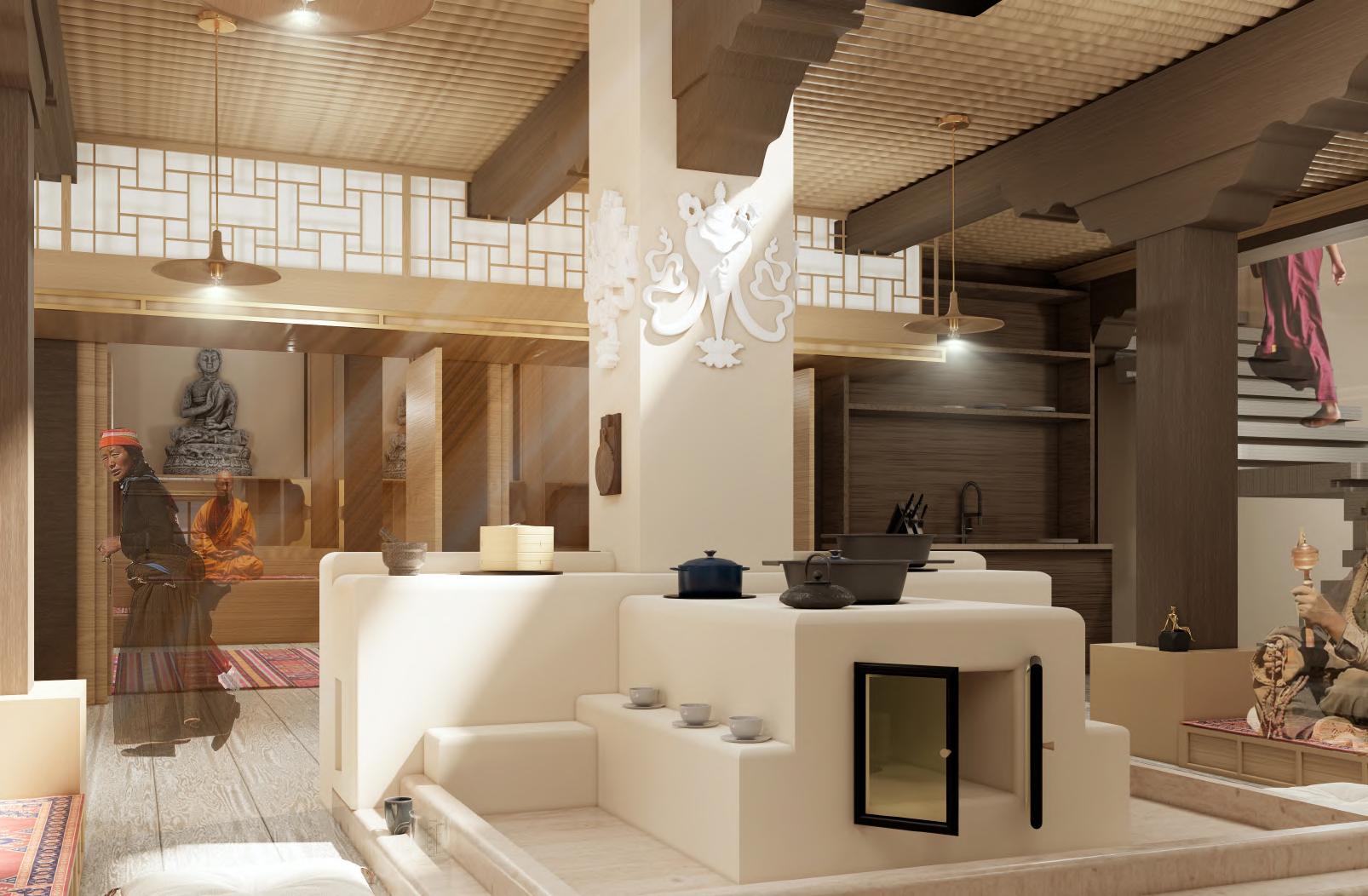

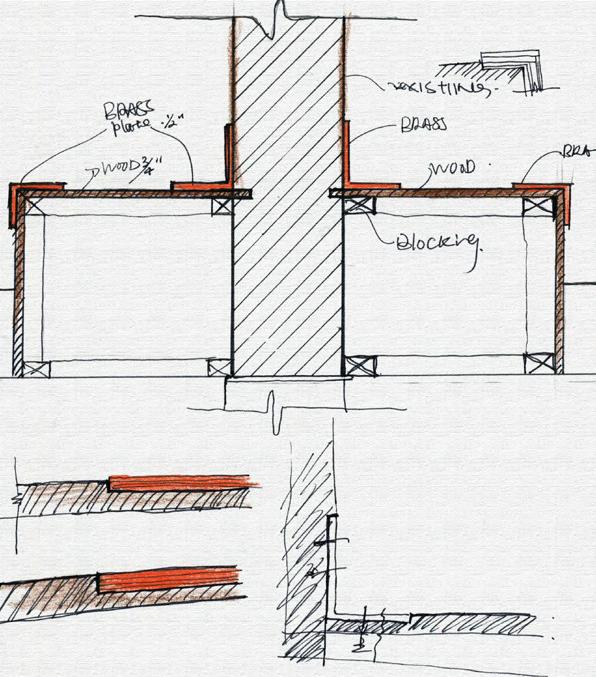
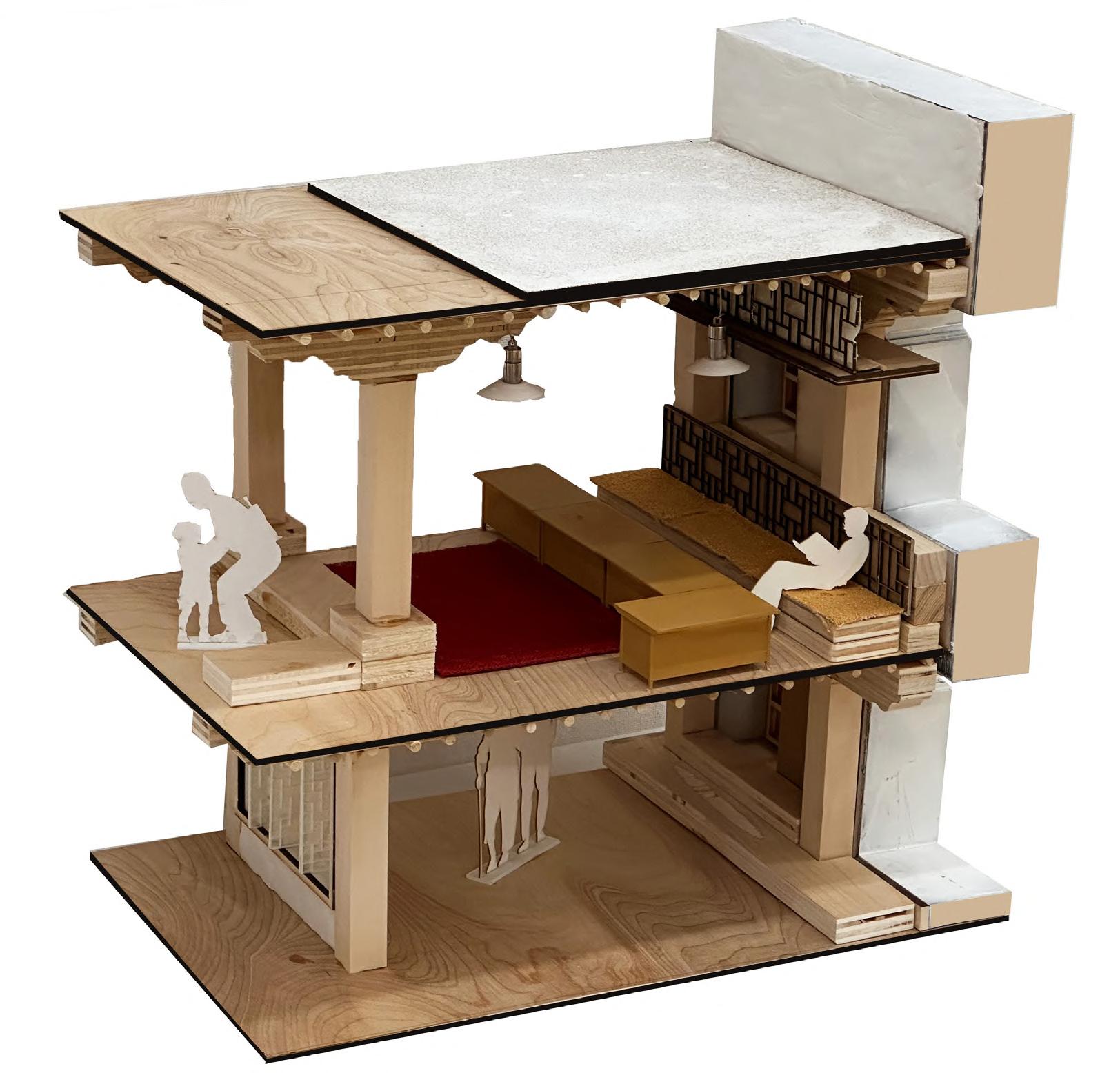
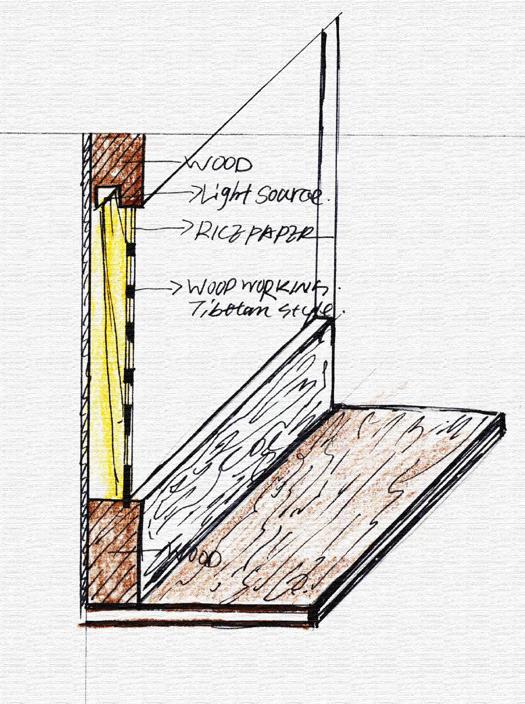
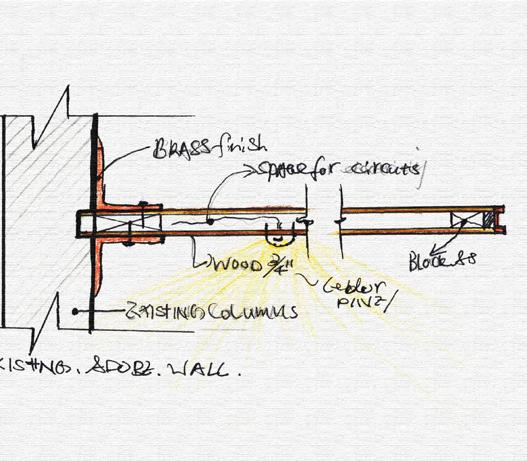
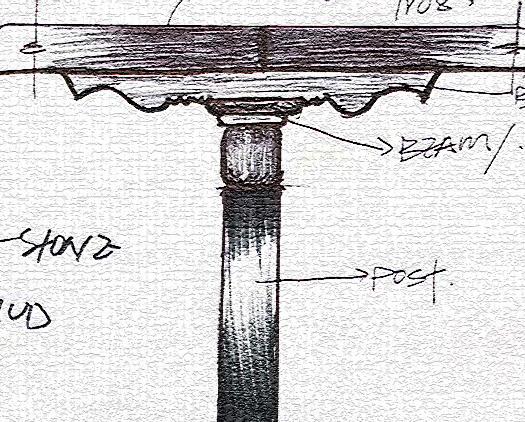
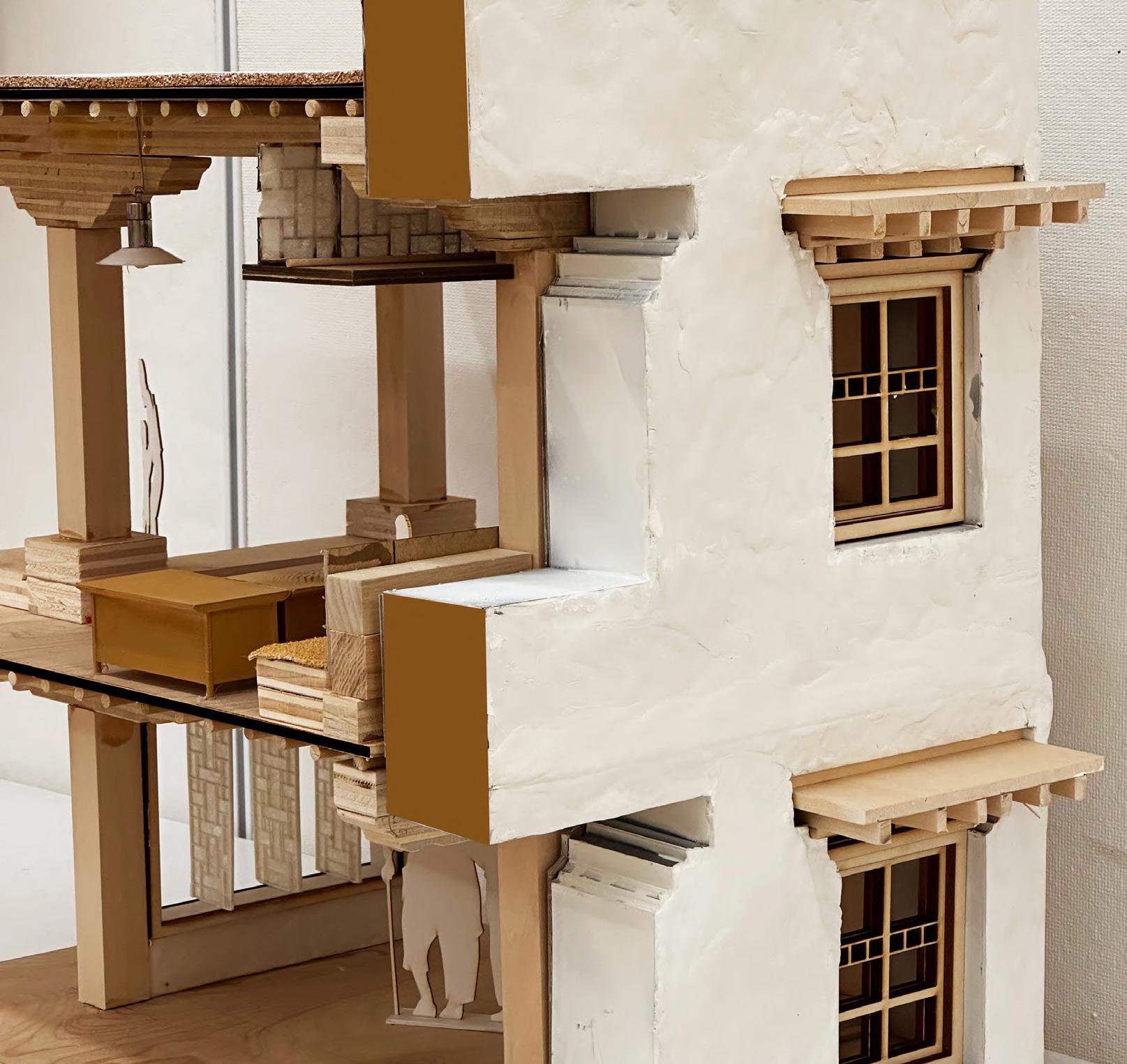
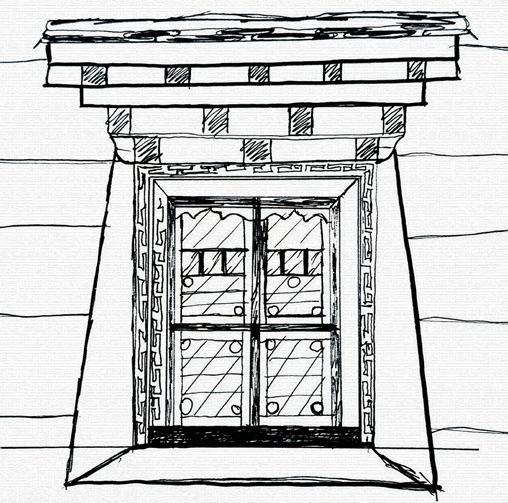
Nima Luorong
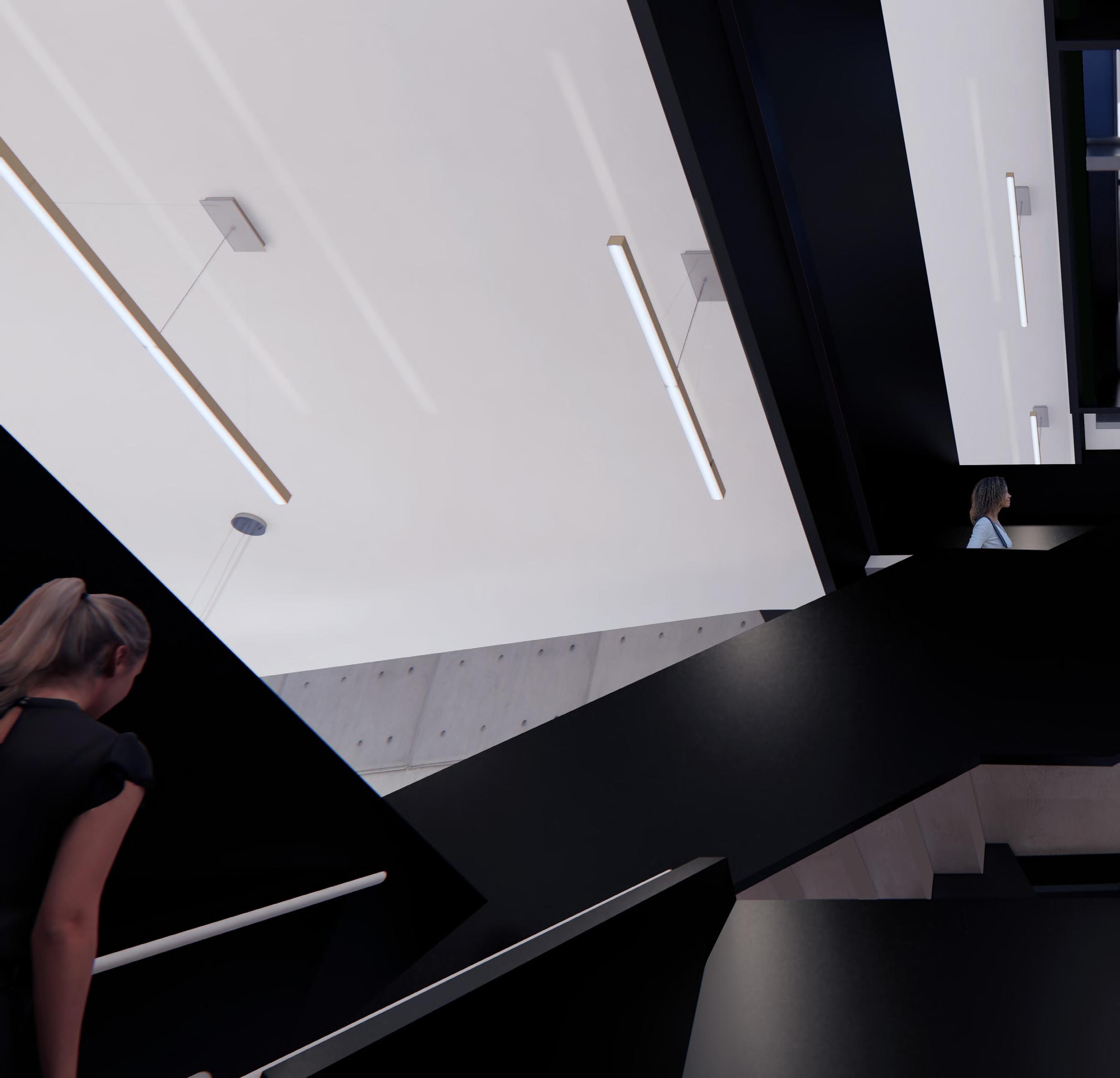
PLAY OF PARALLAX
PROJECT: Design Studio 2
LOCATION: Charas Community in East Village
DATE: Spring 2023
PROFESSOR: Frederic Levrat
If we allow magazine photos or screen images to replace the experience of experiencing architecture, our ability to connect with the physical world and our relationship with it may be disrupted. Parallax, which refers to the multiple interior perceptions that result from changes in the viewer’s position, is a crucial concept in this project. This concept is achieved by layering elements of different sizes and distances to create the illusion of depth and dimensionality.
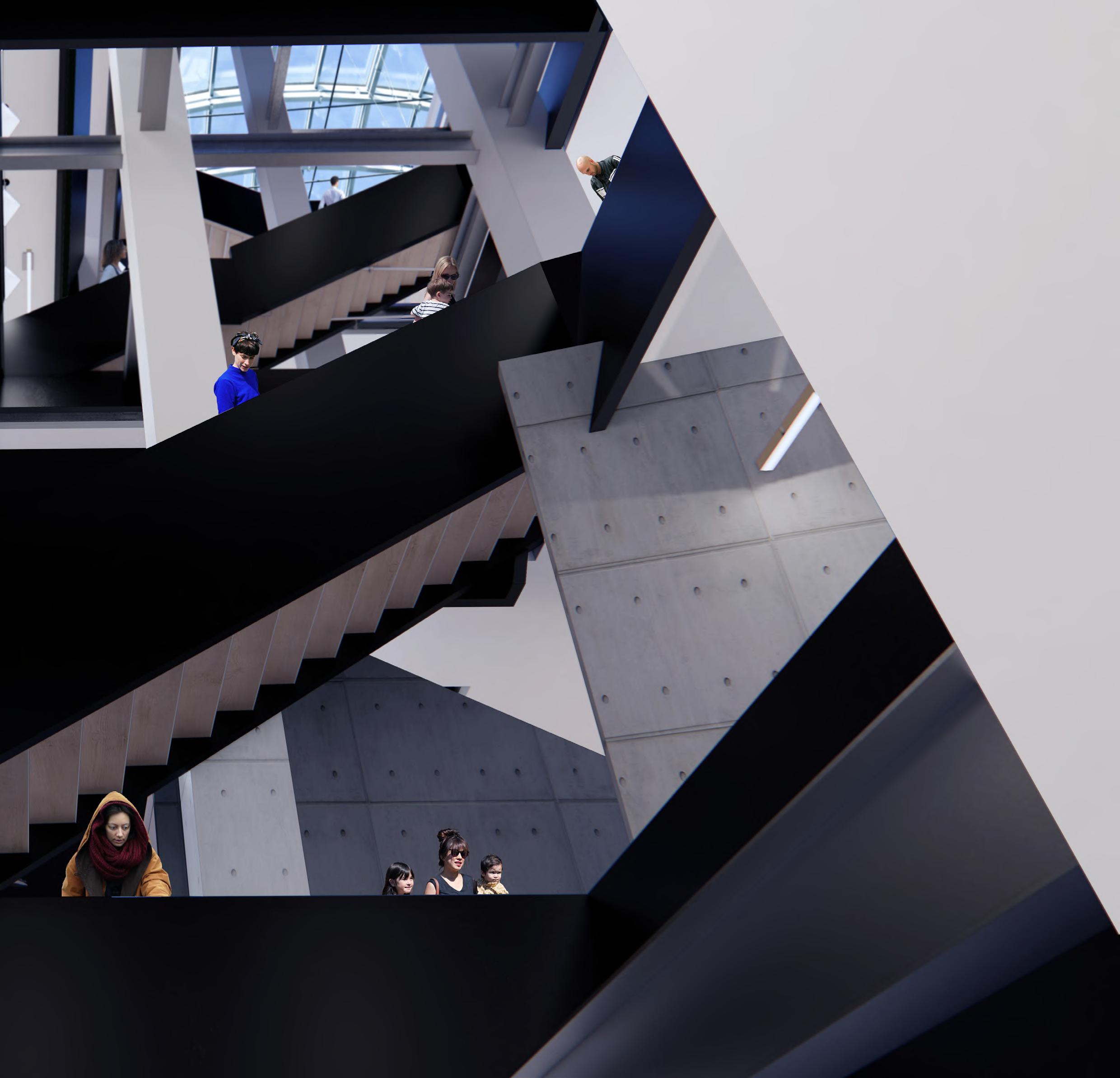
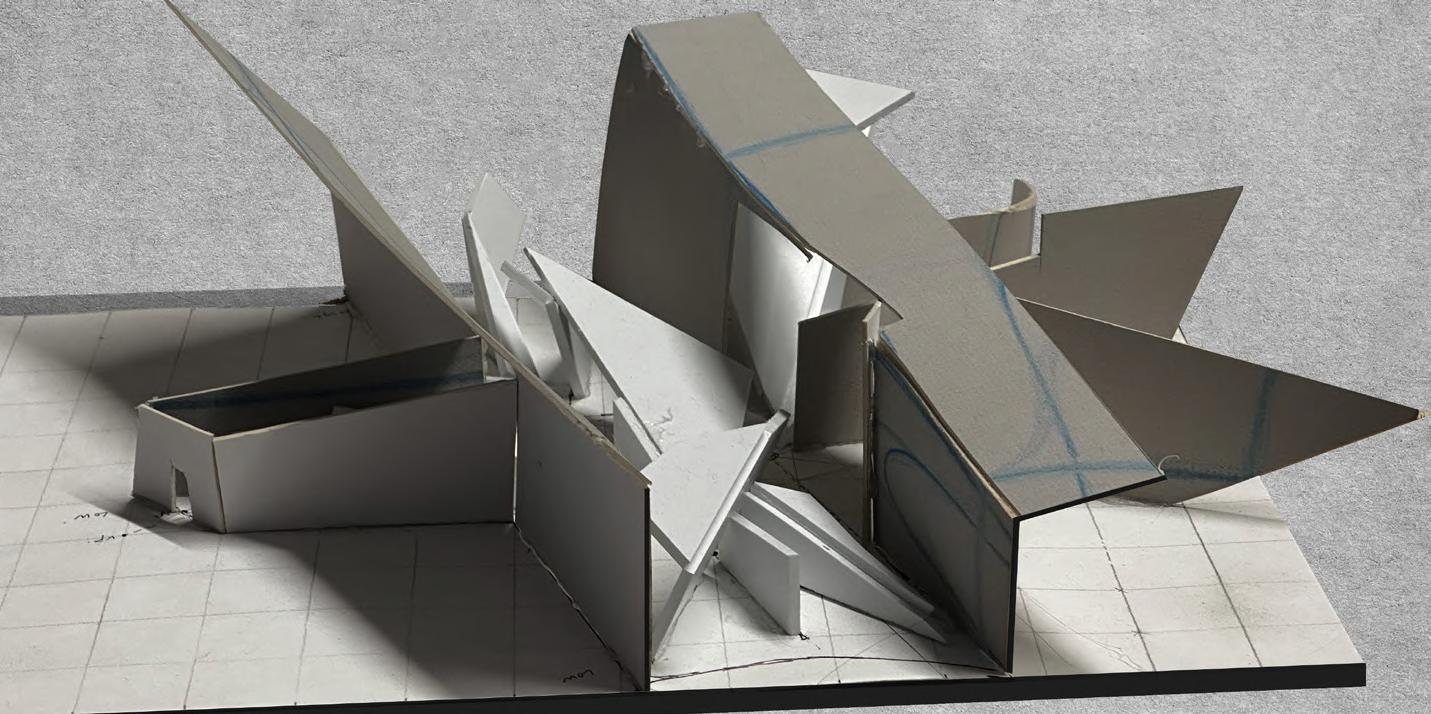
This design technique is highly influenced by Borromini’s use of false perspective, which achieved both vertical and horizontal space through the use of multiple vanish points. By engaging the body with multiple dynamic perspectives and ambiguous visual and physical connections, users can develop a dialectic understanding between themselves and the interior architecture. The progress of the spectator through the notion of parallax forcefully encourages exploration and interaction with the space.
Nima Luorong
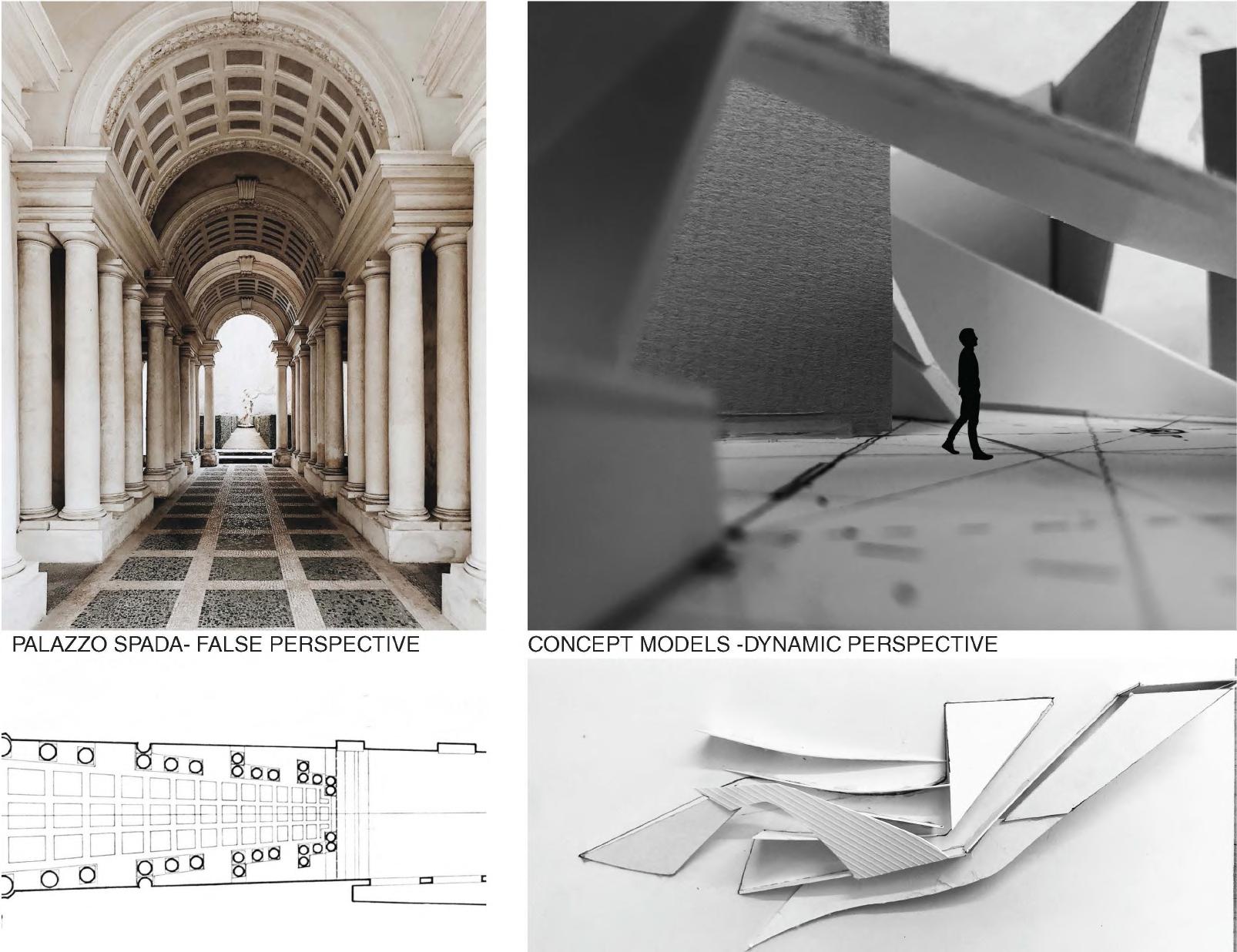


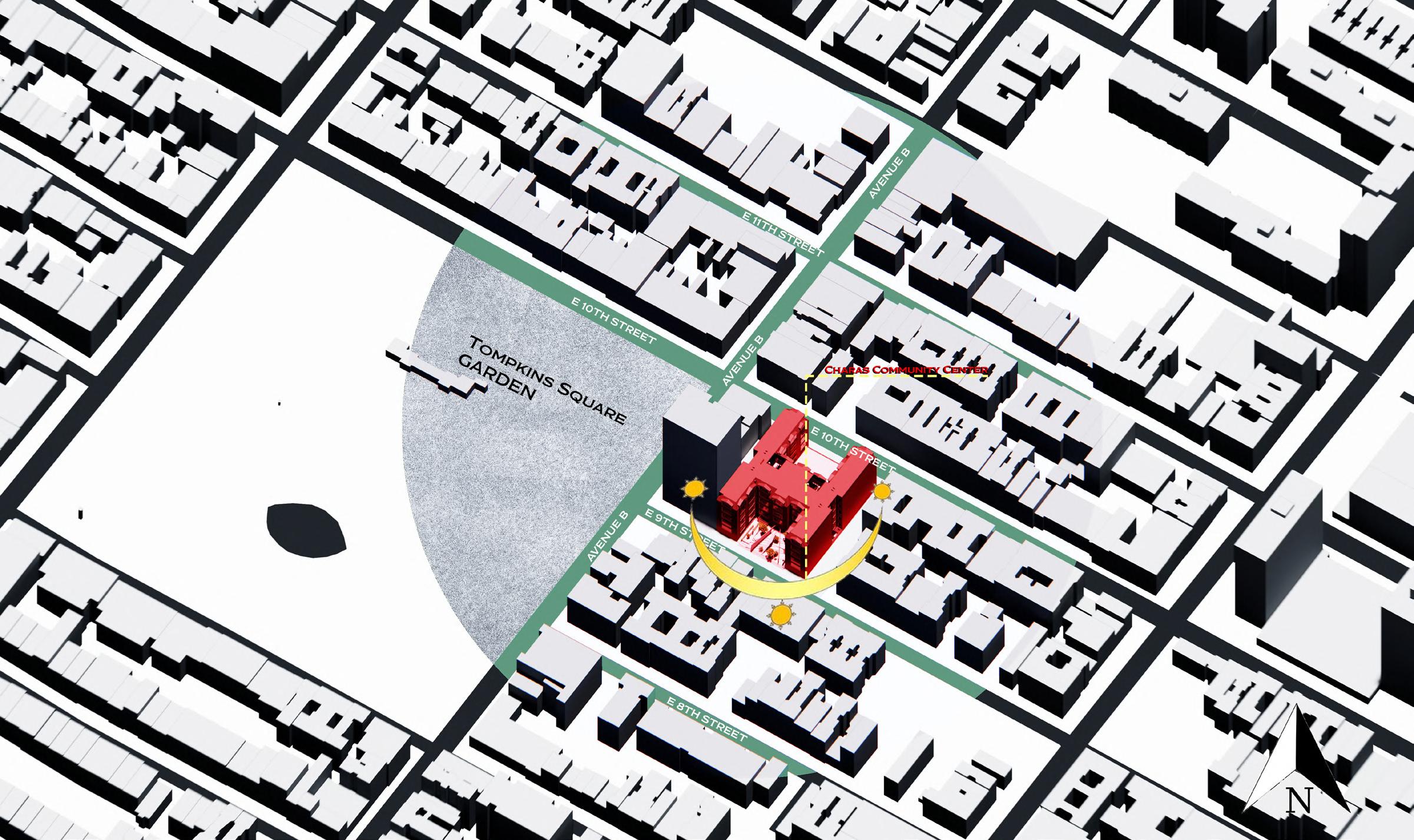
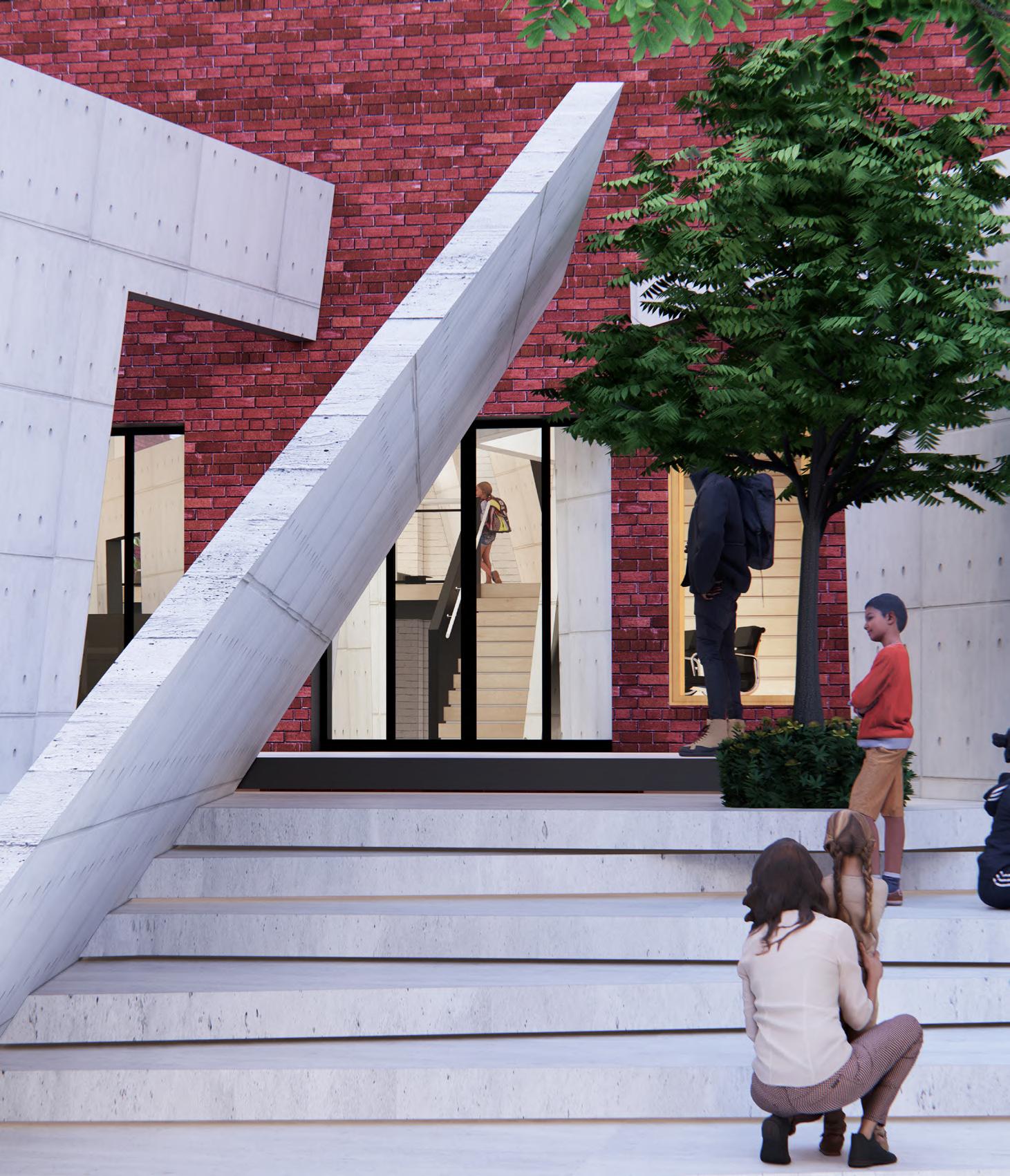
To provide exceptional interior space that is intended to help its users evolve from a state of inequity or segregation to one in which they feel included, involved, and cared for in the community of east village. The goal is beyond a simple renovation of the interior but use the design as a tool to promote equality, inclusivity and accessibility for all members of the East Village Community and beyond. The Charas Community Center must be able to benefit not only its users but also the entire community.
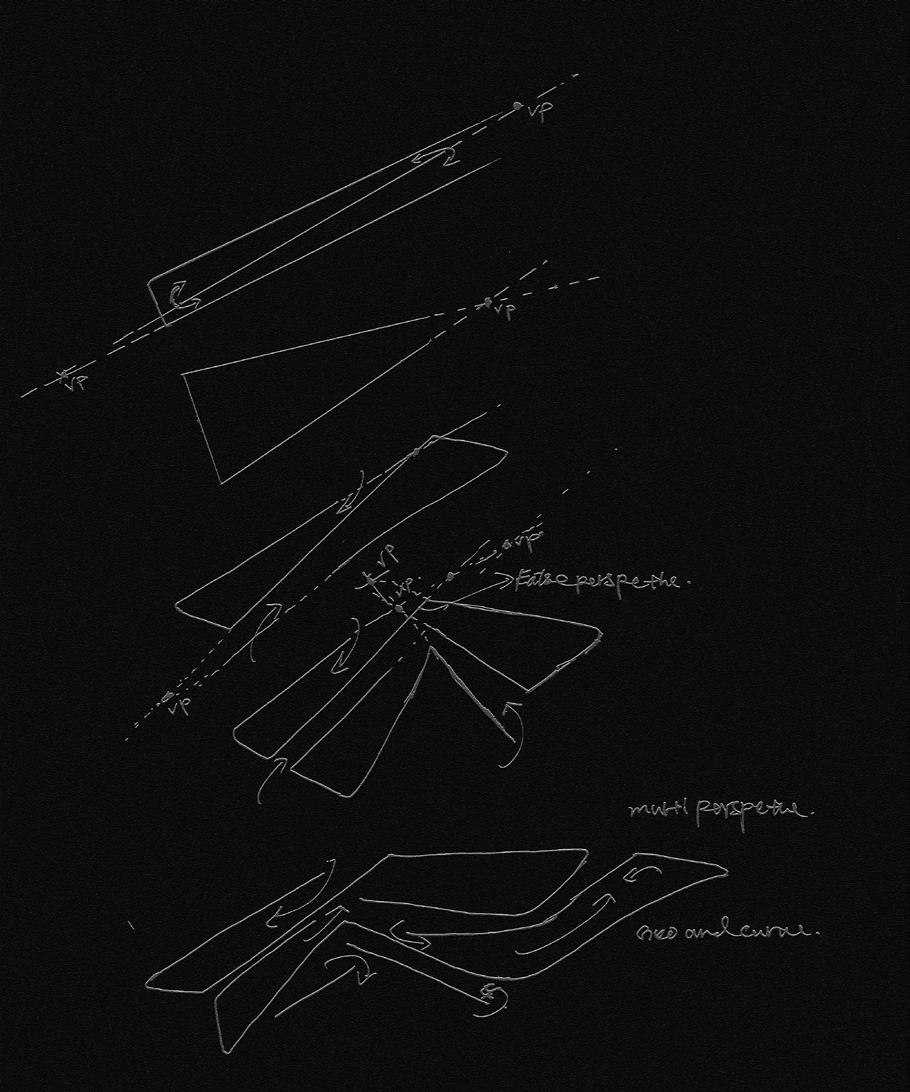
Nima Luorong
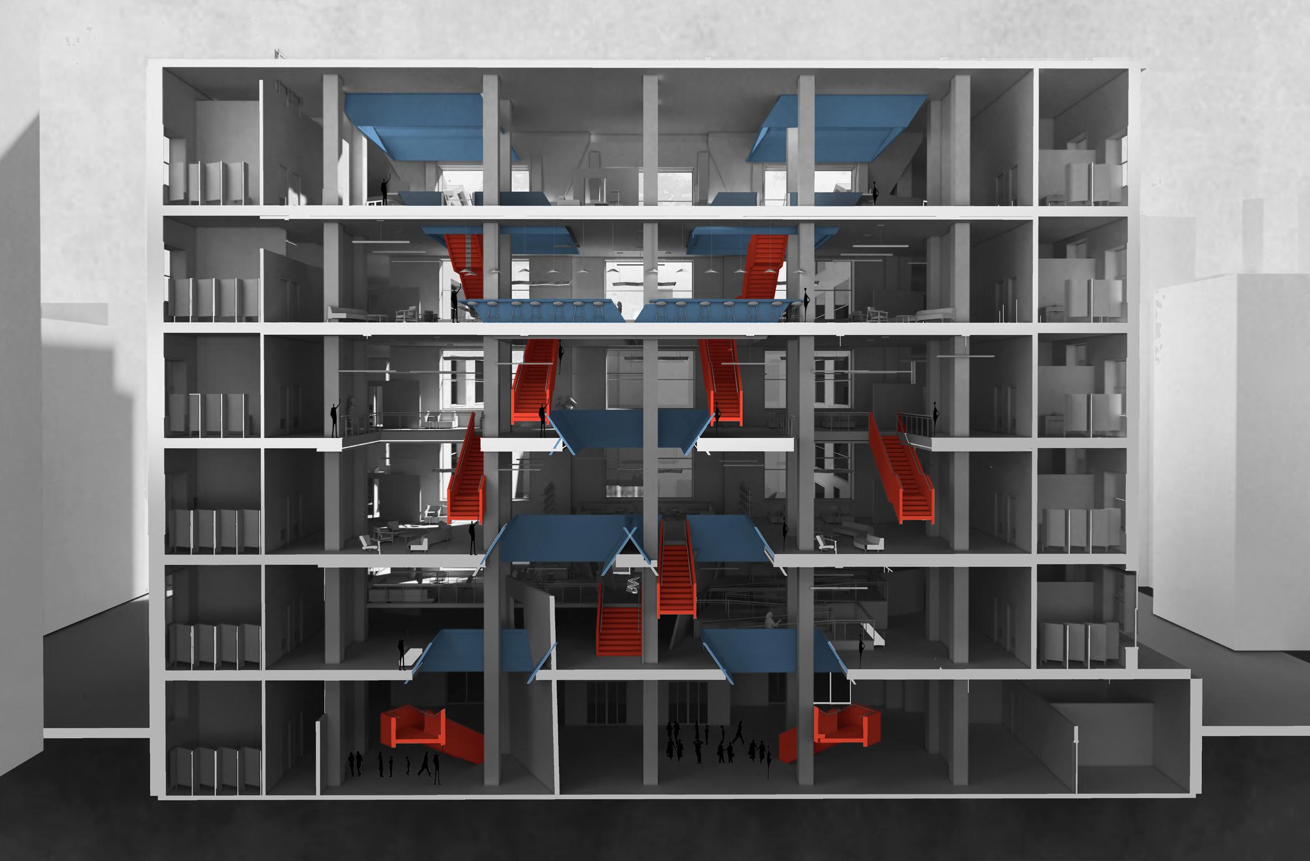
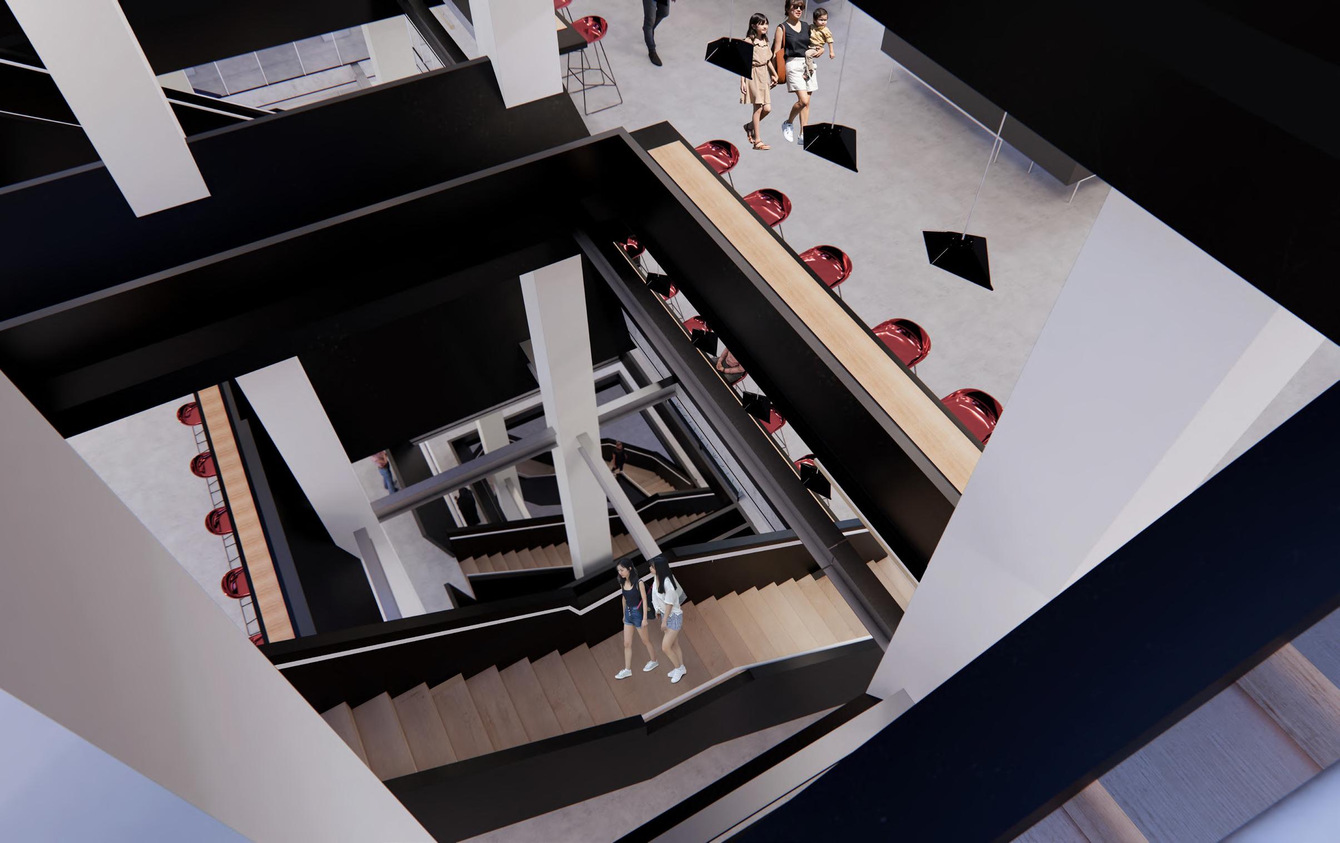
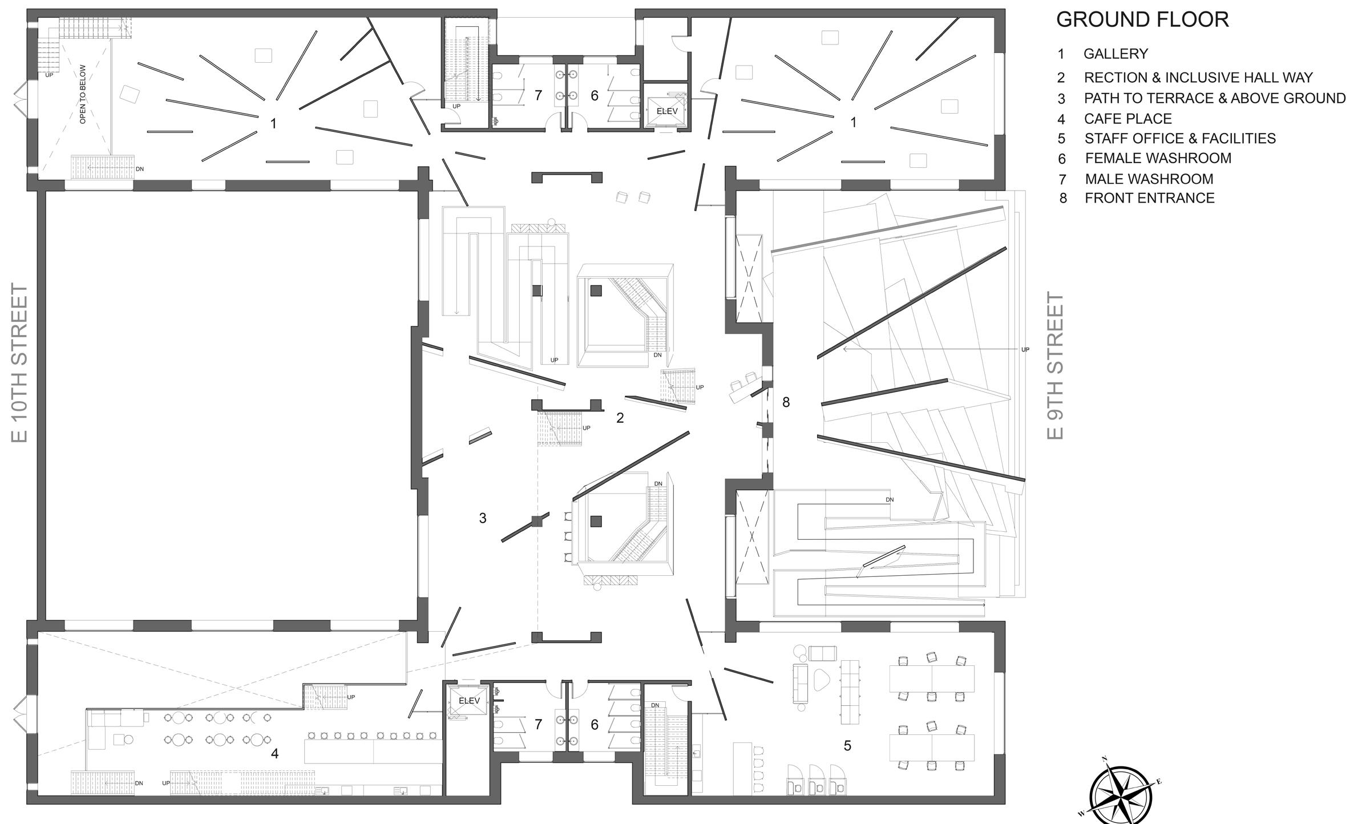
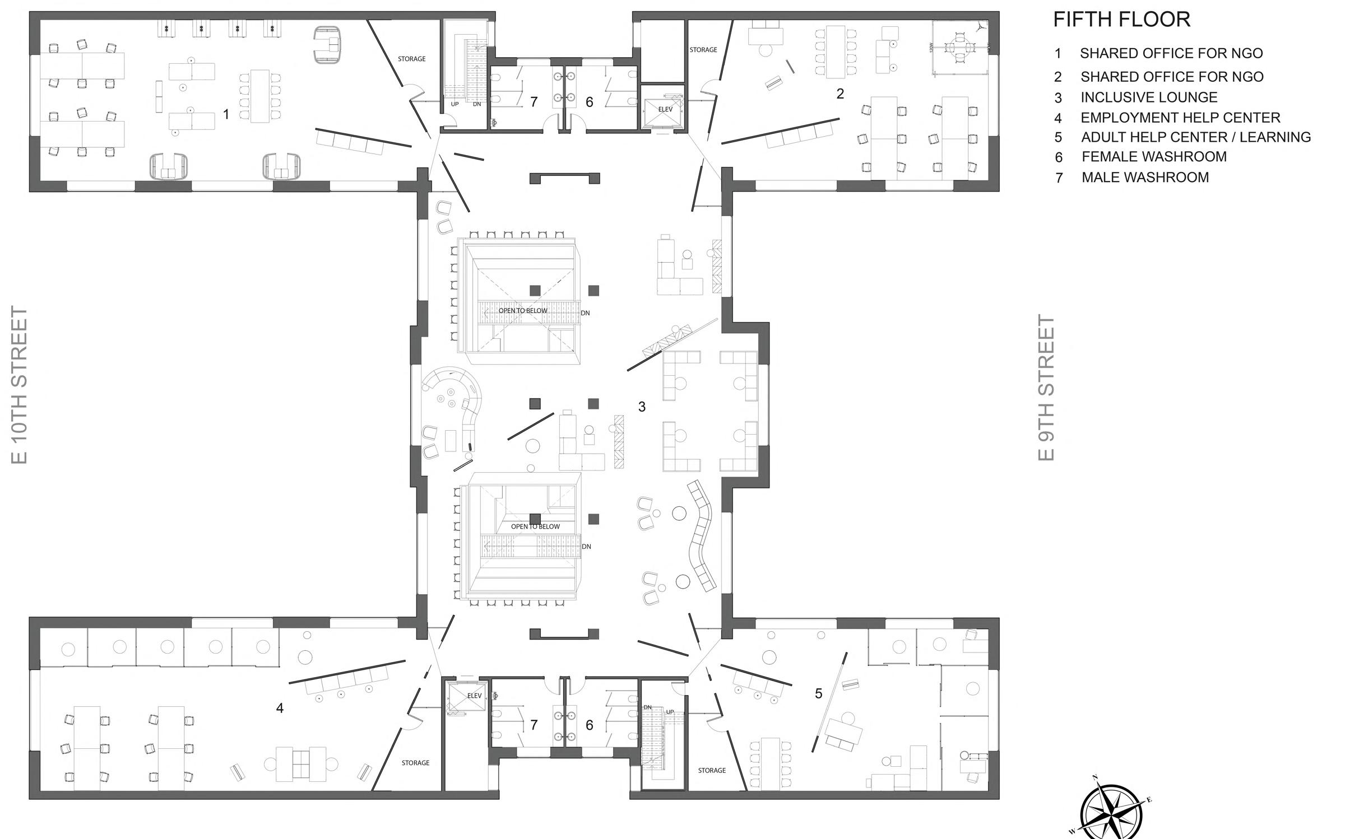
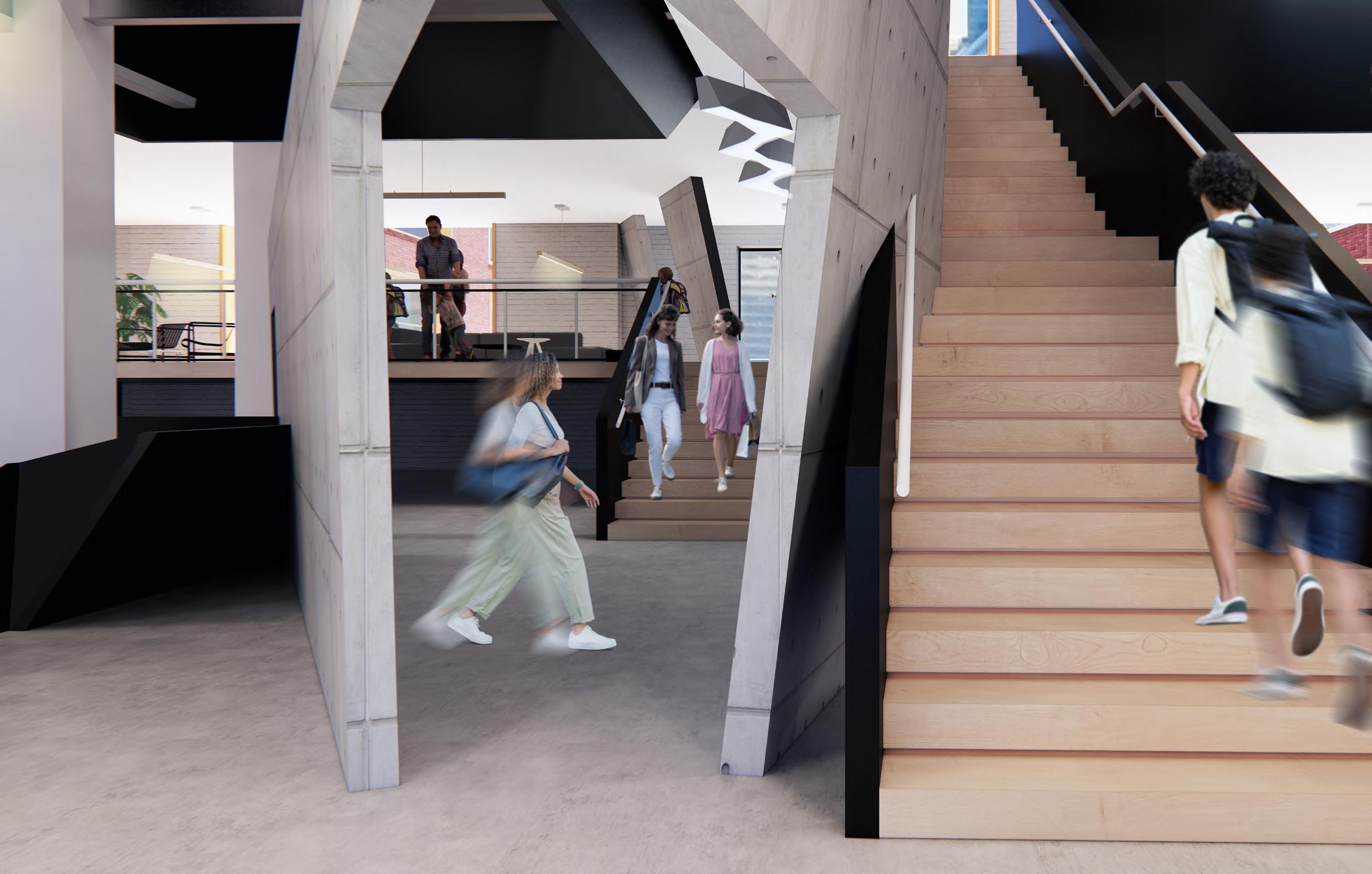
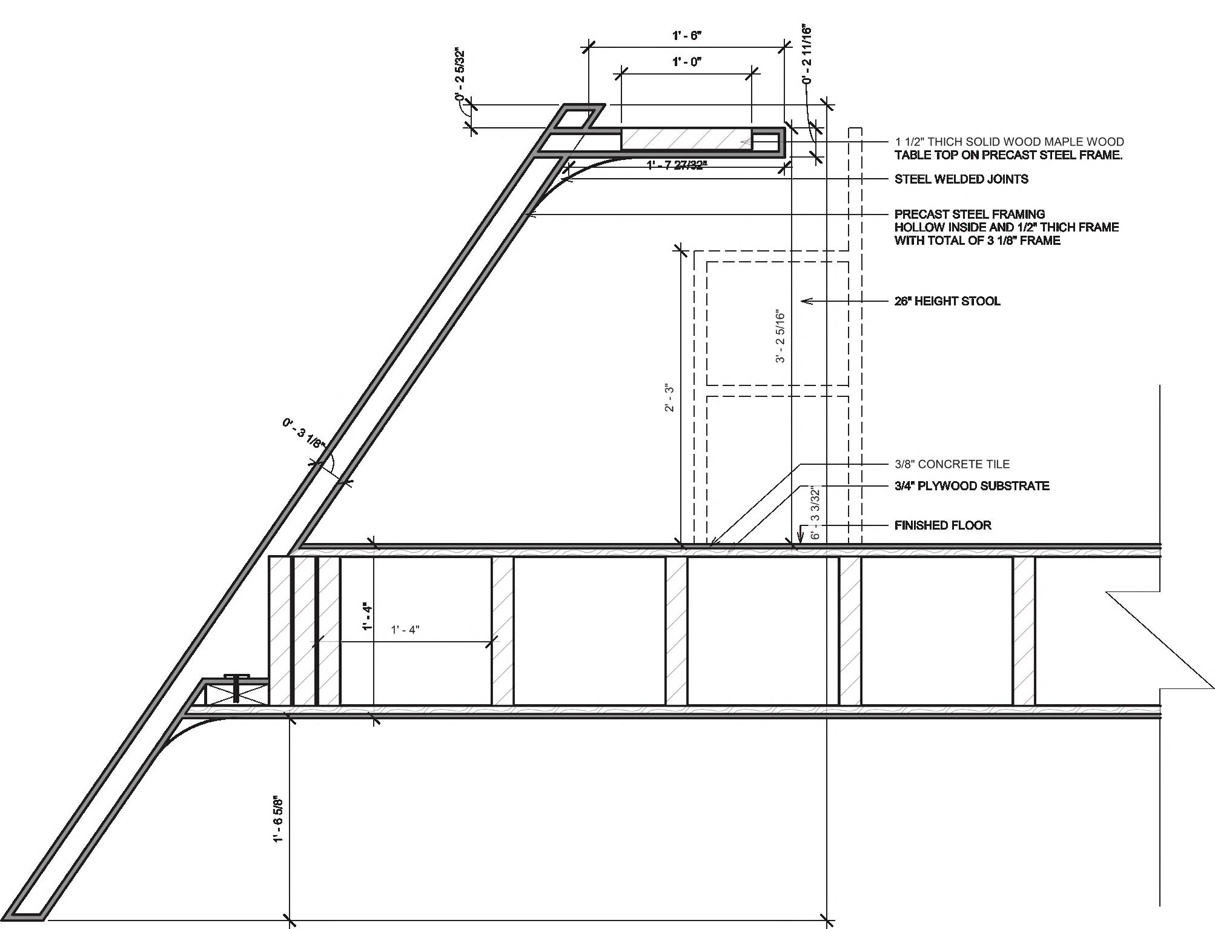
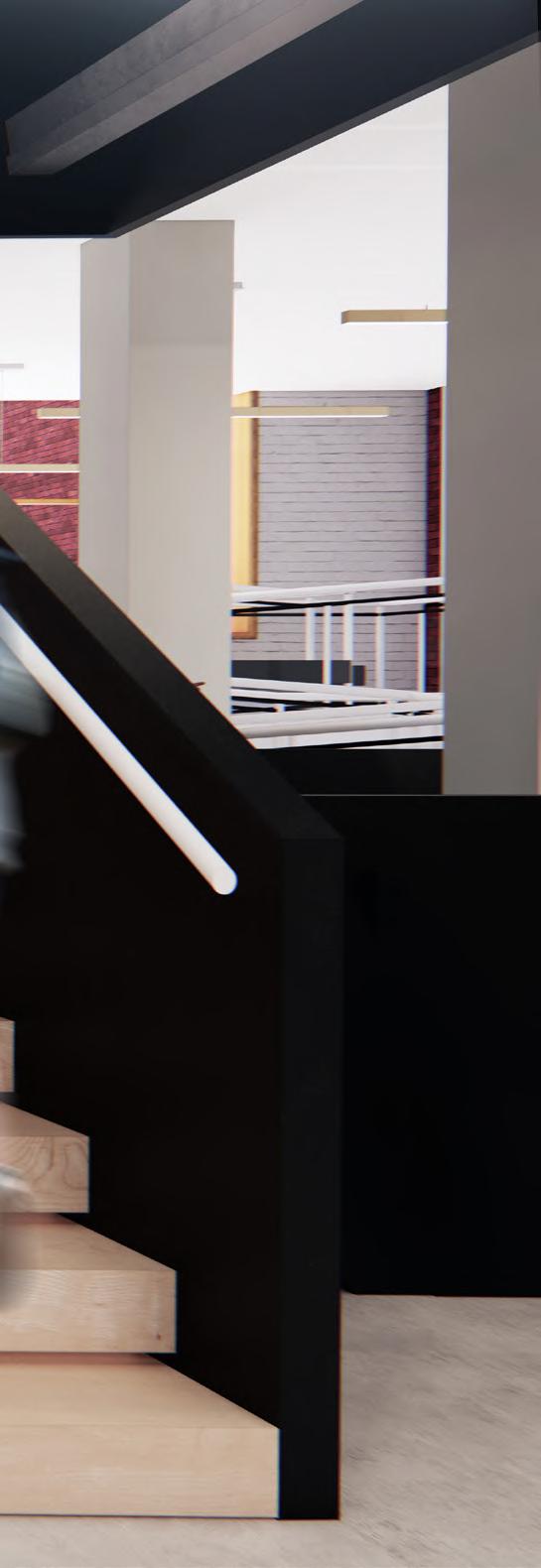
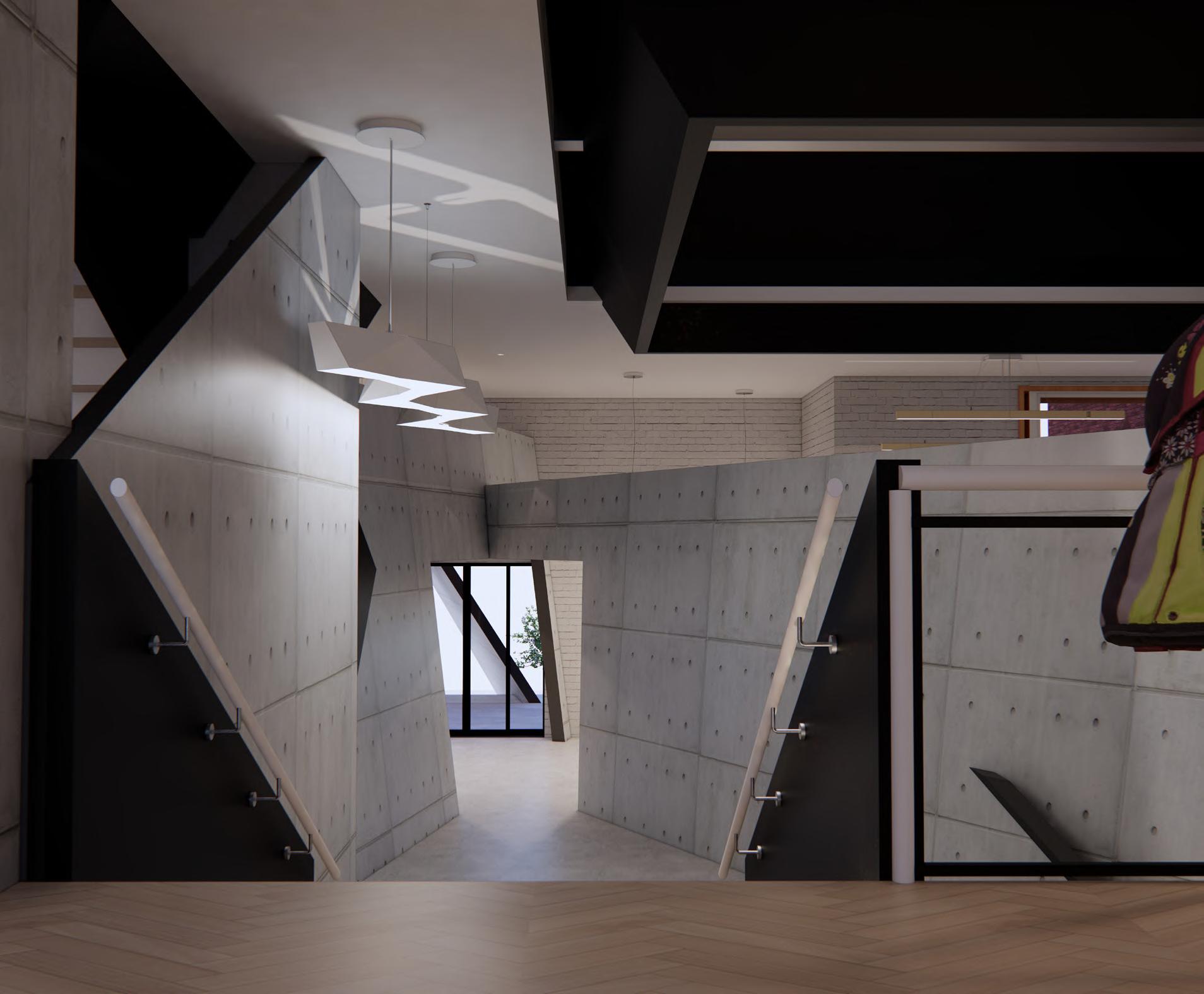
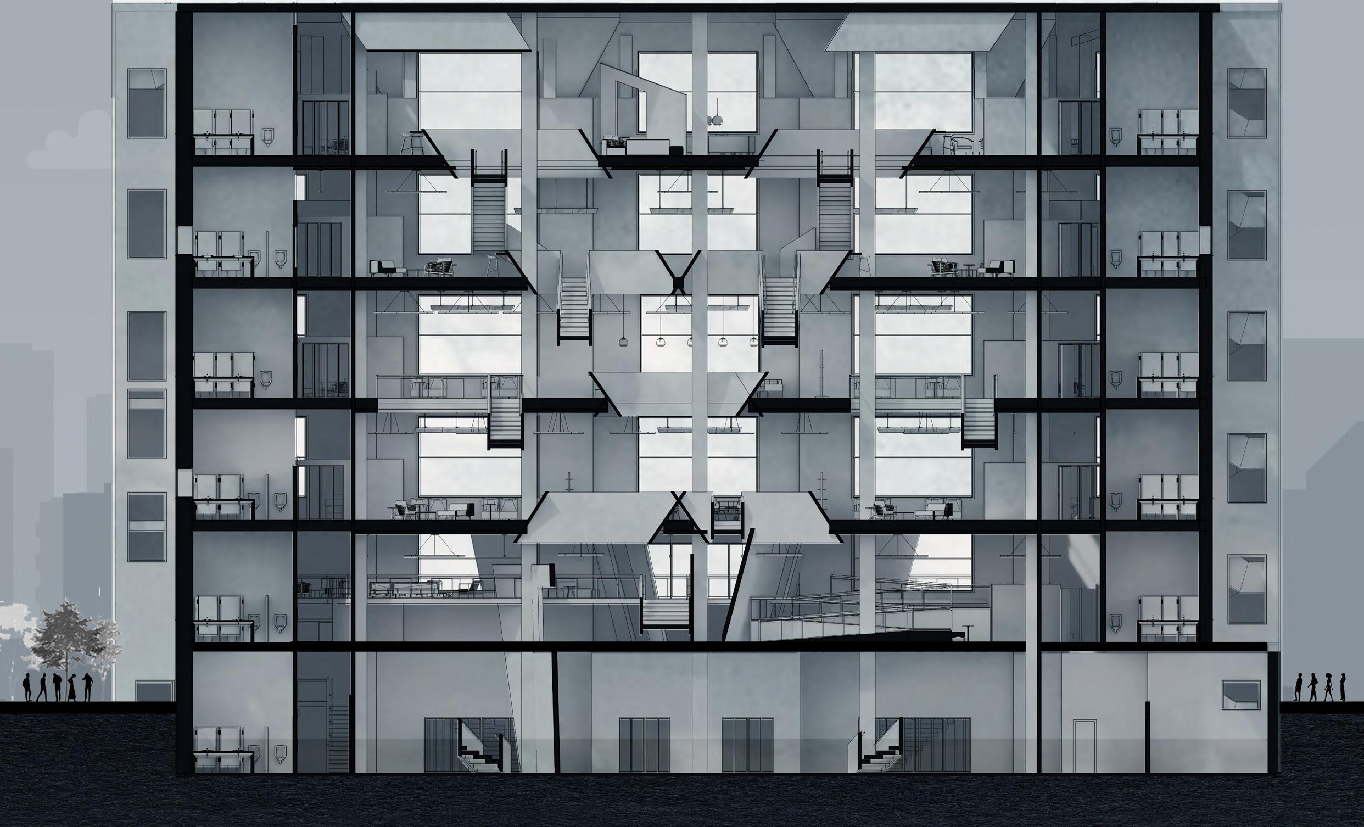
Nima Luorong
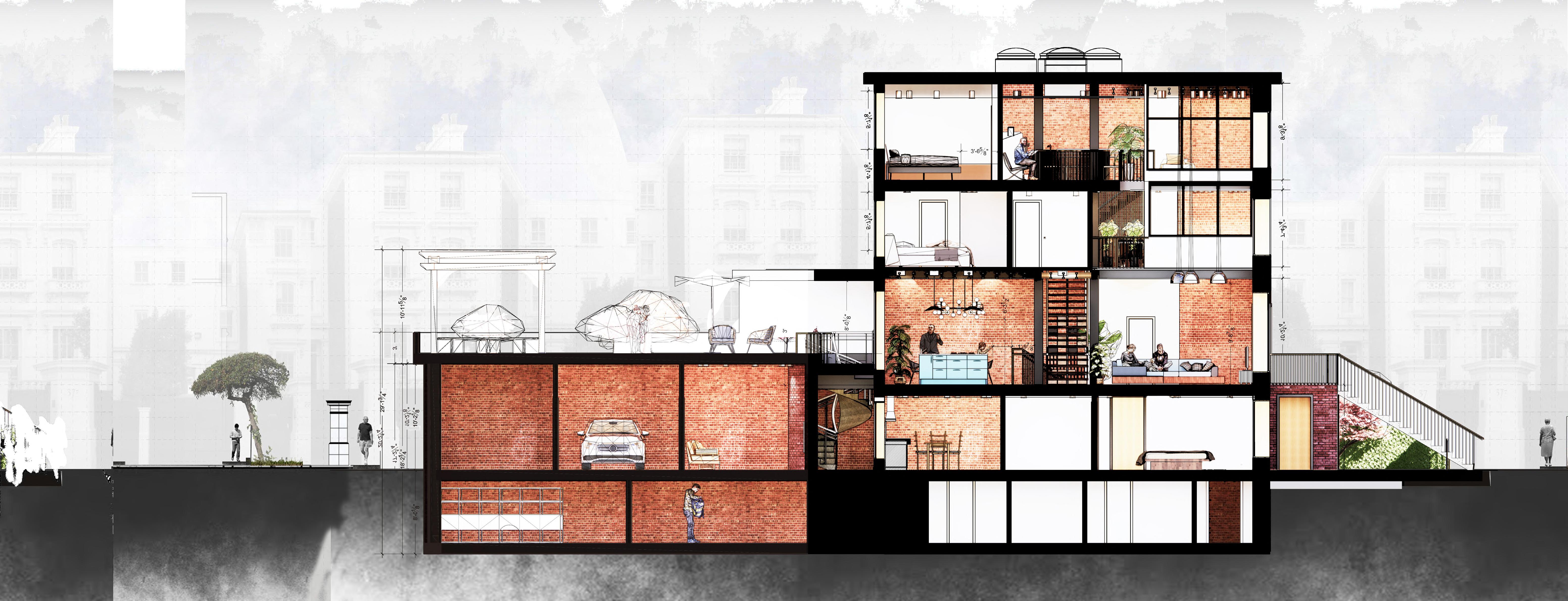
JUXTAPOSED OLD AND NEW
PROJECT: Design Studio 1
LOCATION: Brownstone residential project in Brookly
DATE: Fall 2023
PROFESSOR: Ji Young Kim

Brownstone houses in Brooklyn serve as an excellent representation of past history, from the mid-19th century to artistic movements that emphasized the honest expression of building elements and the integration of natural materials like brick. This family includes elderly parents, teenagers, and young children. The interior space is designed to be fully accessible for seniors and includes an intergenerational connection space that brings the family together during the pandemic. The design approach uses the juxtaposition of preserving the past and developing the future, with a focus on material usage, spatial planning, and universal design at ground level, as well as an honest expression of the built materials. Sustainability is also a priority, with the inclusion of comprehensive layered lighting, maximum daylight penetration, and the use of sustainable materials.
Nima Luorong
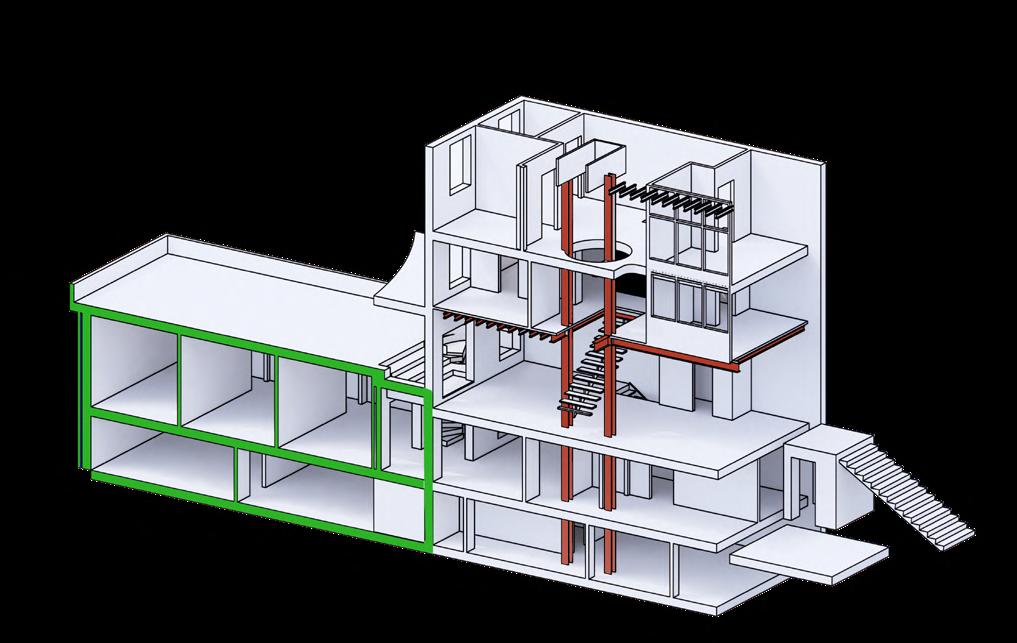
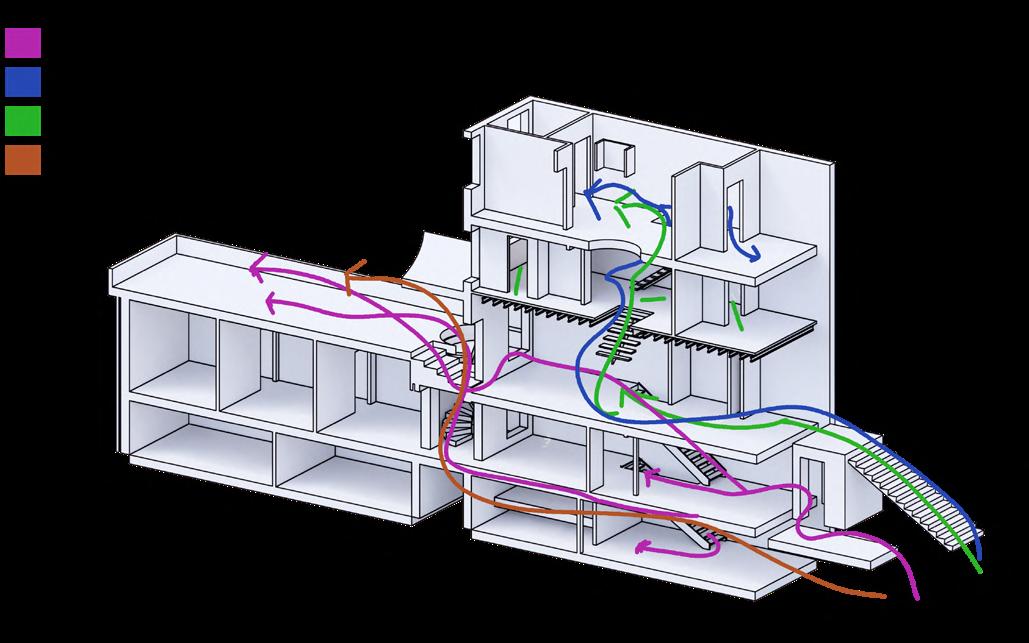
Location: 165 Gates Ave Brooklyn, NY 11238
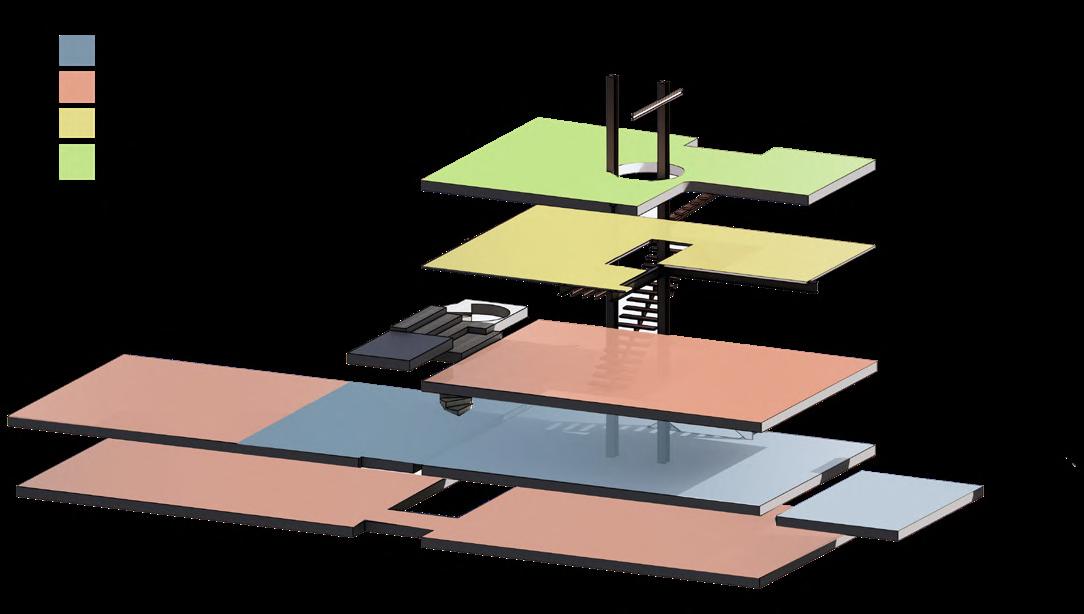
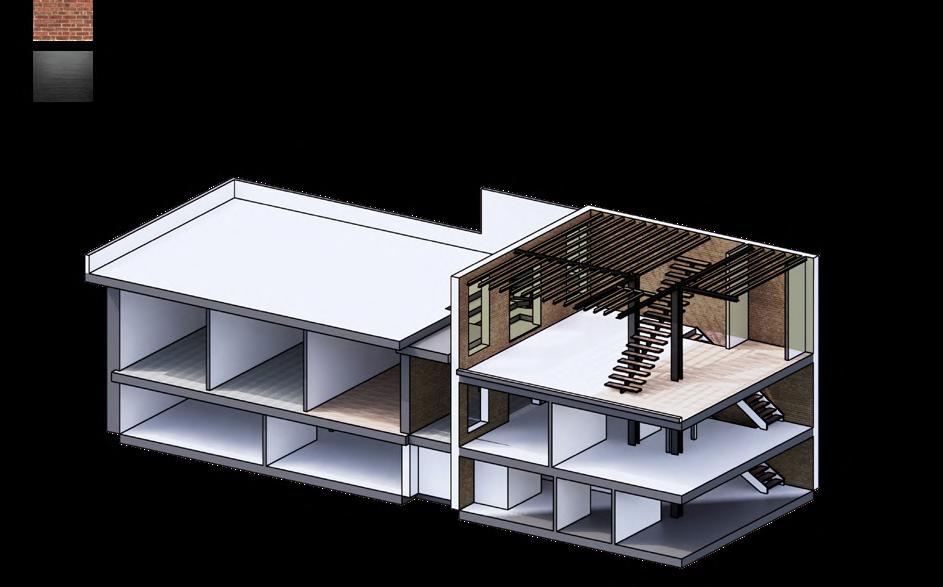
Demographic:There are 27,659 residents in Clinton Hill, with a median age of 33. Of this, 45.7% are males and 54.3% are females. rownstones are typically brick structures with distinct windowsills, lintels, and front stoops that are also made of stone.
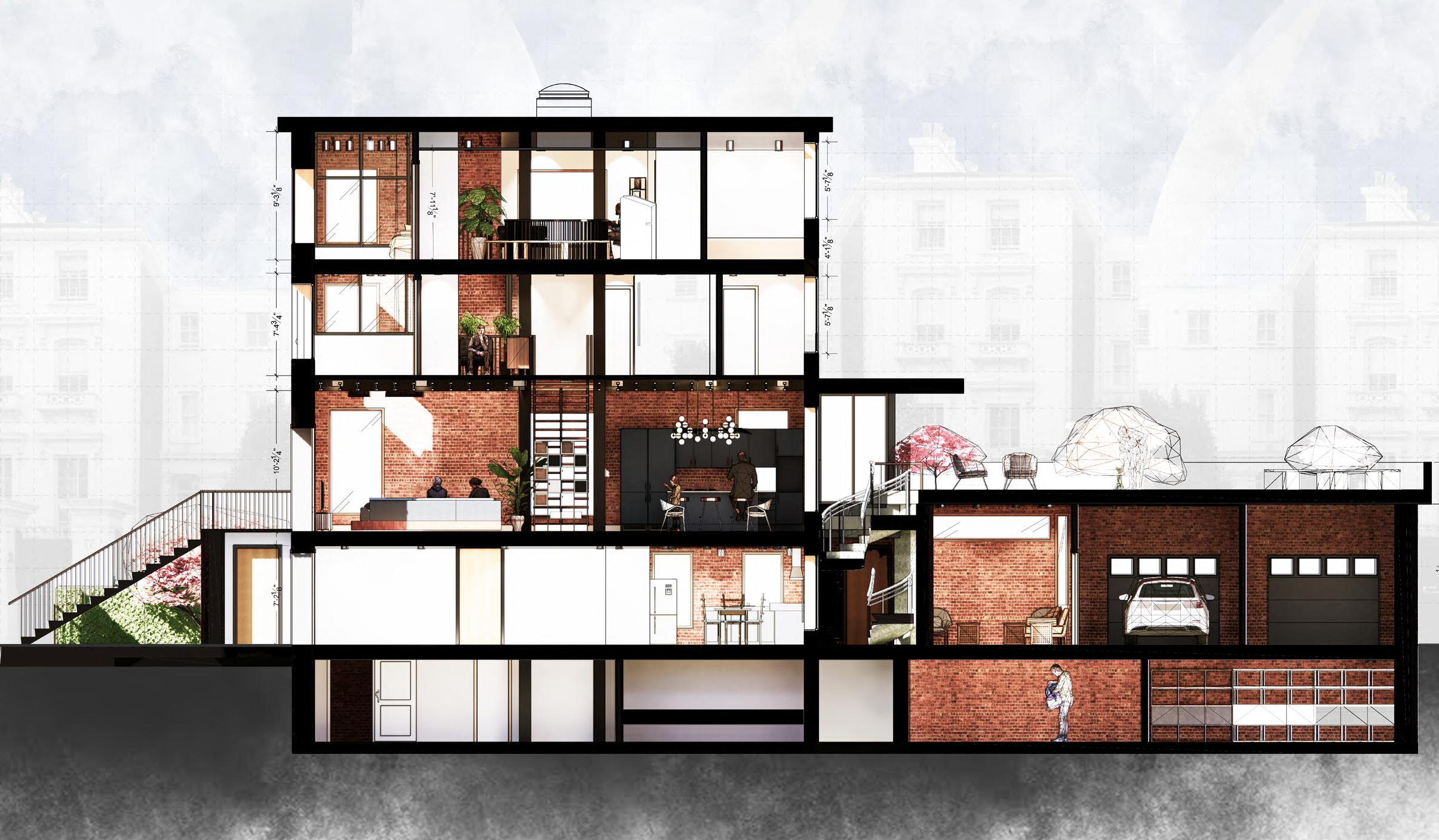
Elderly parents couple
Nima Luorong
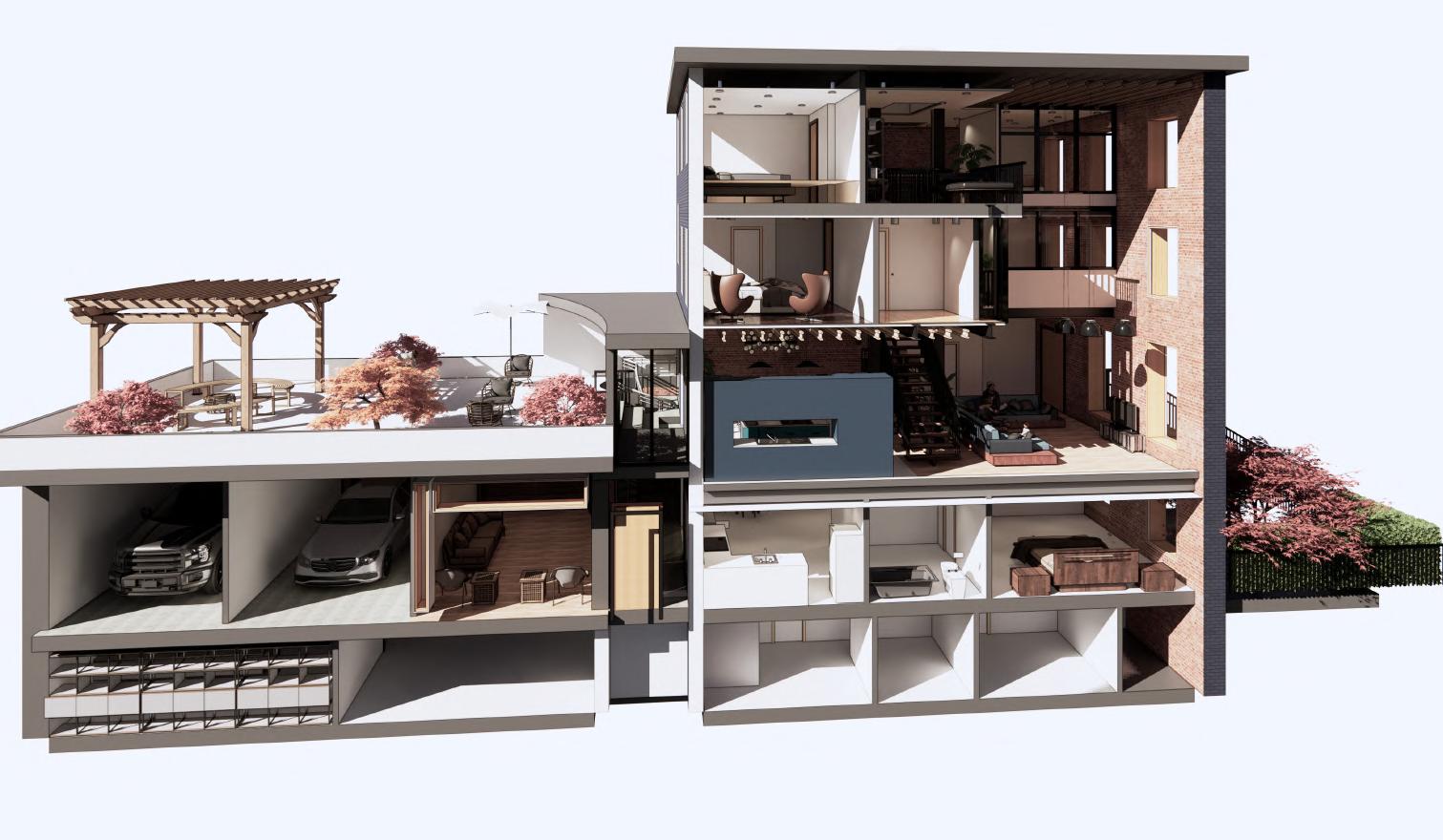
Nima Luorong

Nima Luorong
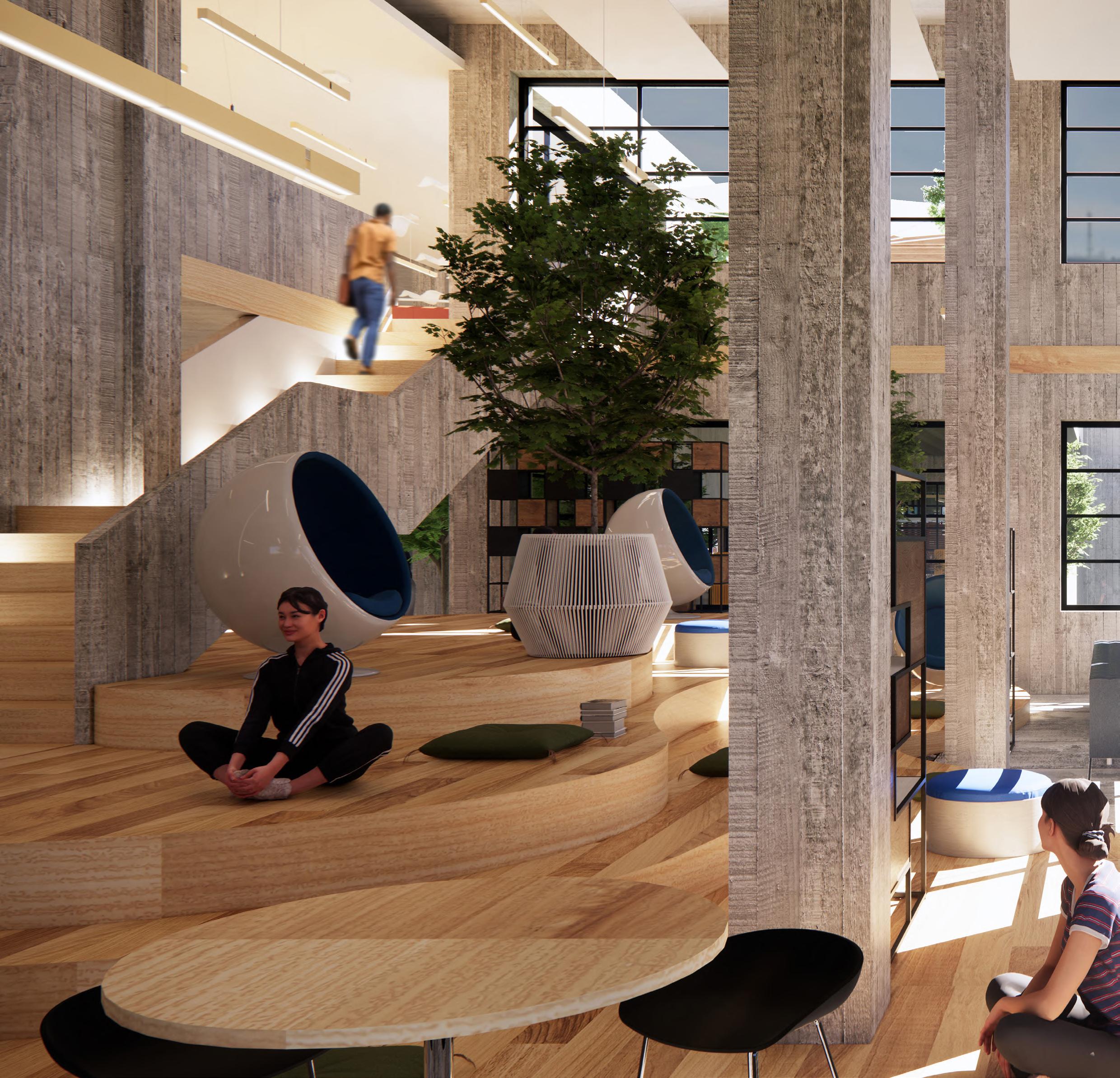
IMMANENT GARDEN - The Agency
PROJECT: Design Studio 1
LOCATION: CORPORATE DESIGN
DATE: Fall 20222
PROFESSOR: Ji Young Kim
Immanent Garden is a modern, open-concept style office for the innovative company, The Agency T&A. Mimicking an indoor garden, the space offers immeasurable benefits to the workplace. The circular geometry and lush greenery create a sense of intimacy while encouraging free and flexible interaction between employees. The use of indoor plants not only improves indoor air quality and reduces noise, but also boosts motivation and contributes to the overall wellbeing of the workplace. The goal is to create a sense of community, unlike traditional workplaces, by providing multiple gathering places for employees to enjoy.
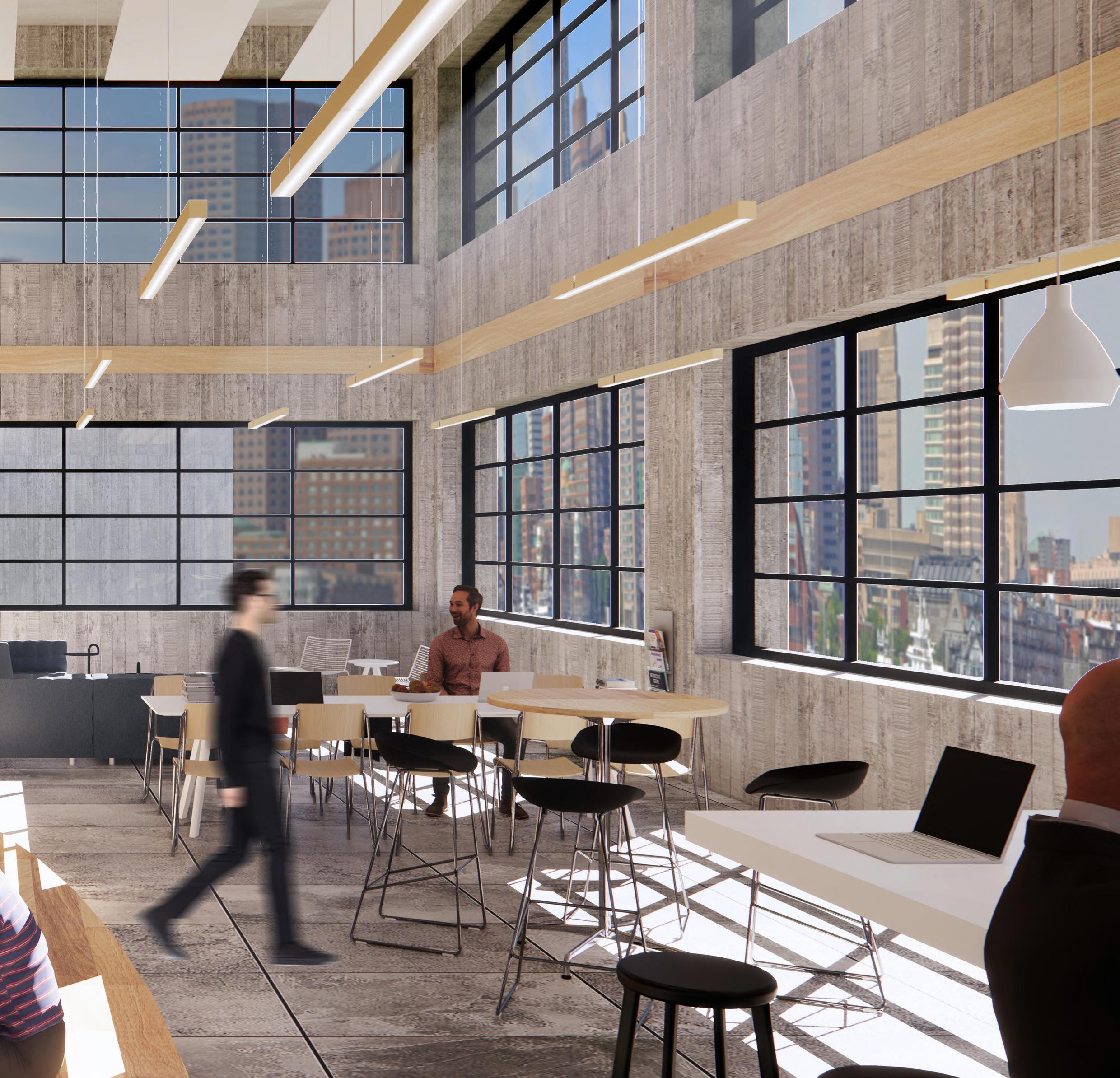

Nima Luorong
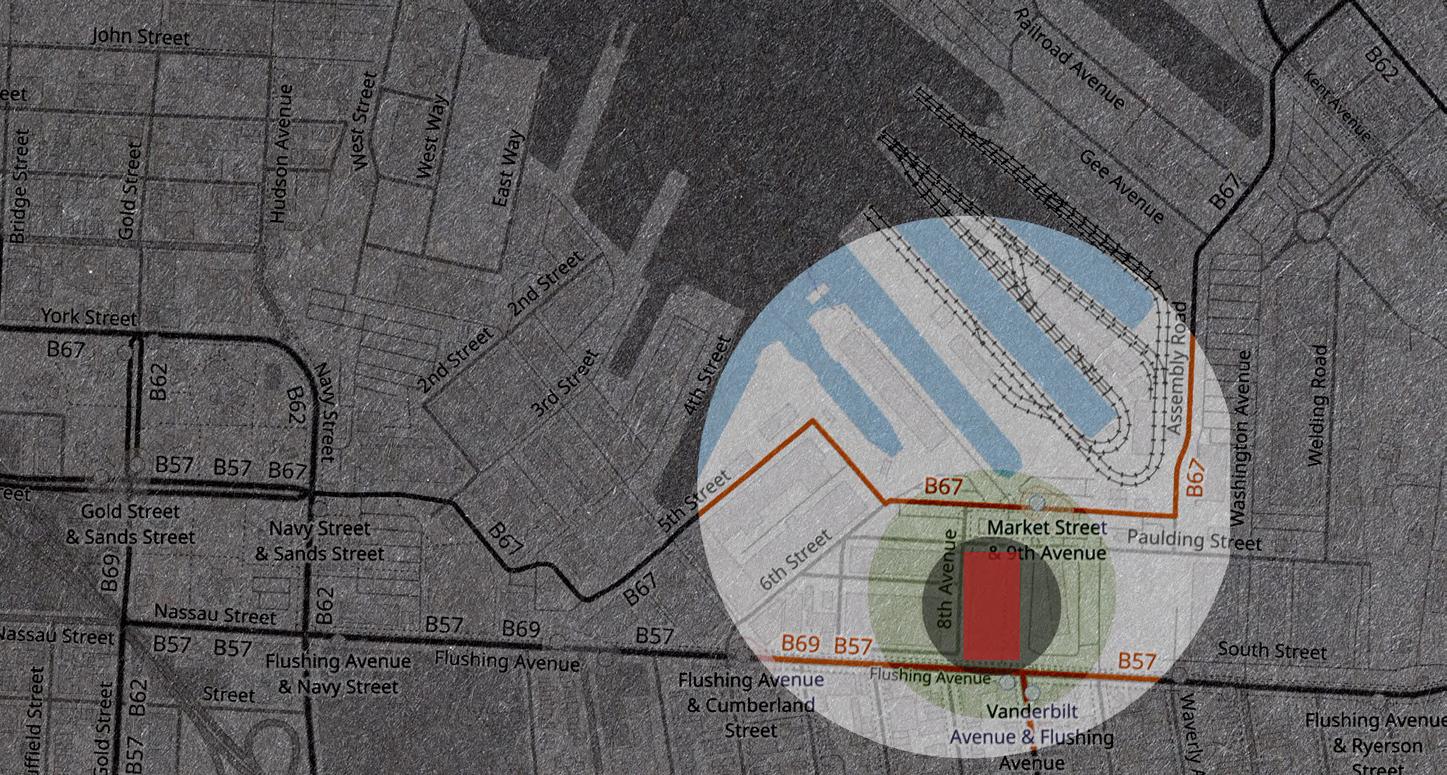
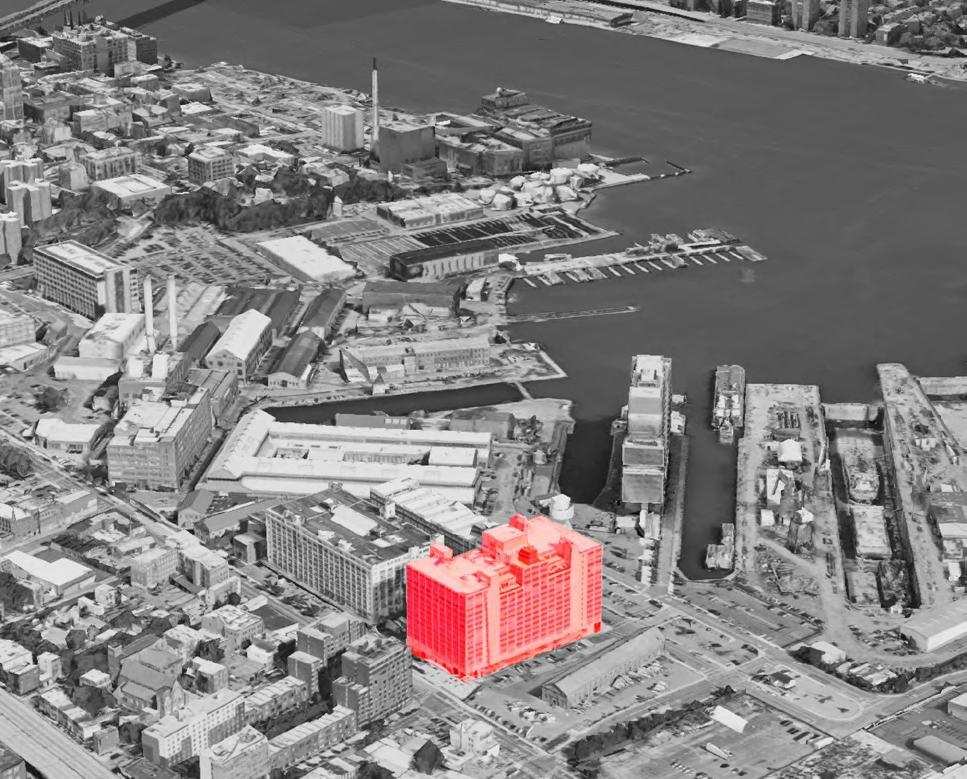
Location: Building 77 Located in 141 Flushing Ave, Brooklyn, NY 11205
“Building 77 is now regarded as a recognized model of high density urban manufacturing. Home to companies in fields from fashion to technology.” (Brooklynnavyyard.)
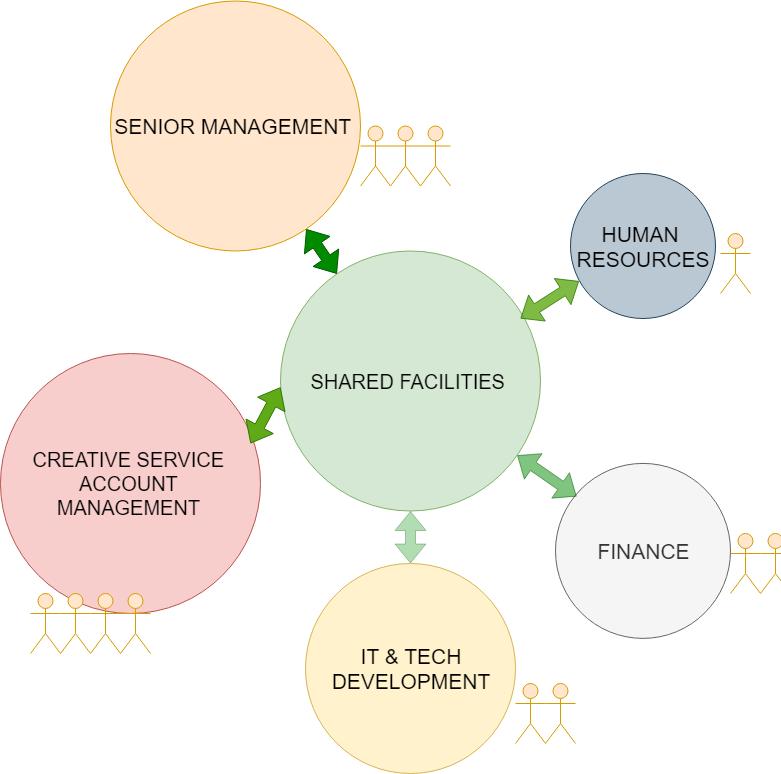

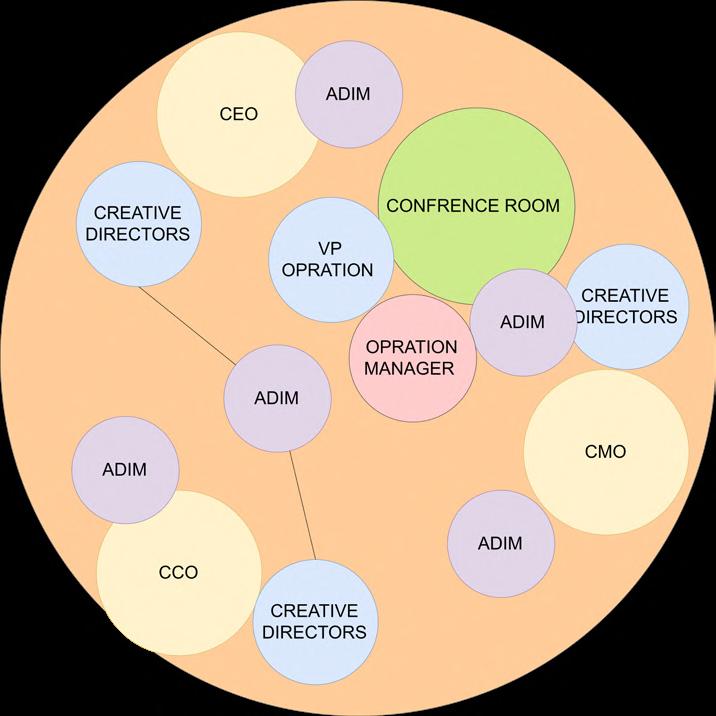
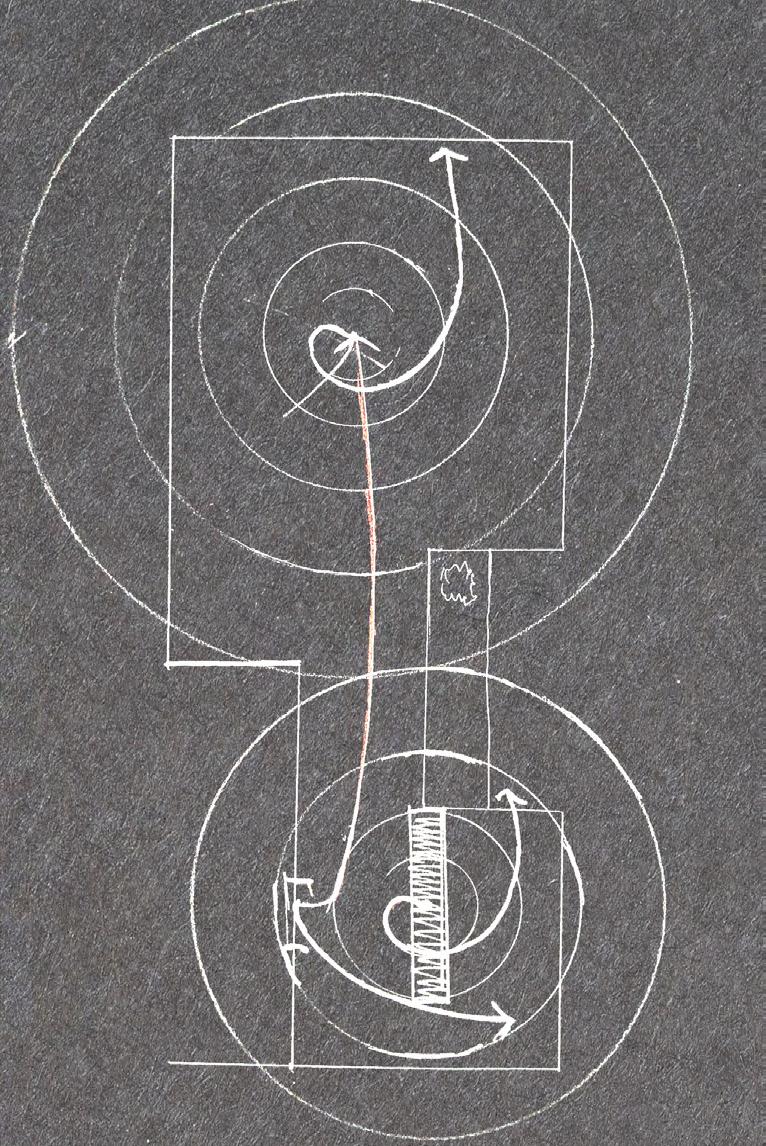
vertical circulations are not just for employees but also used as seating and lounge areas. the juxtaposition of two stair forms are way-finding strategies, geometric as public and curvilinear as personal space.

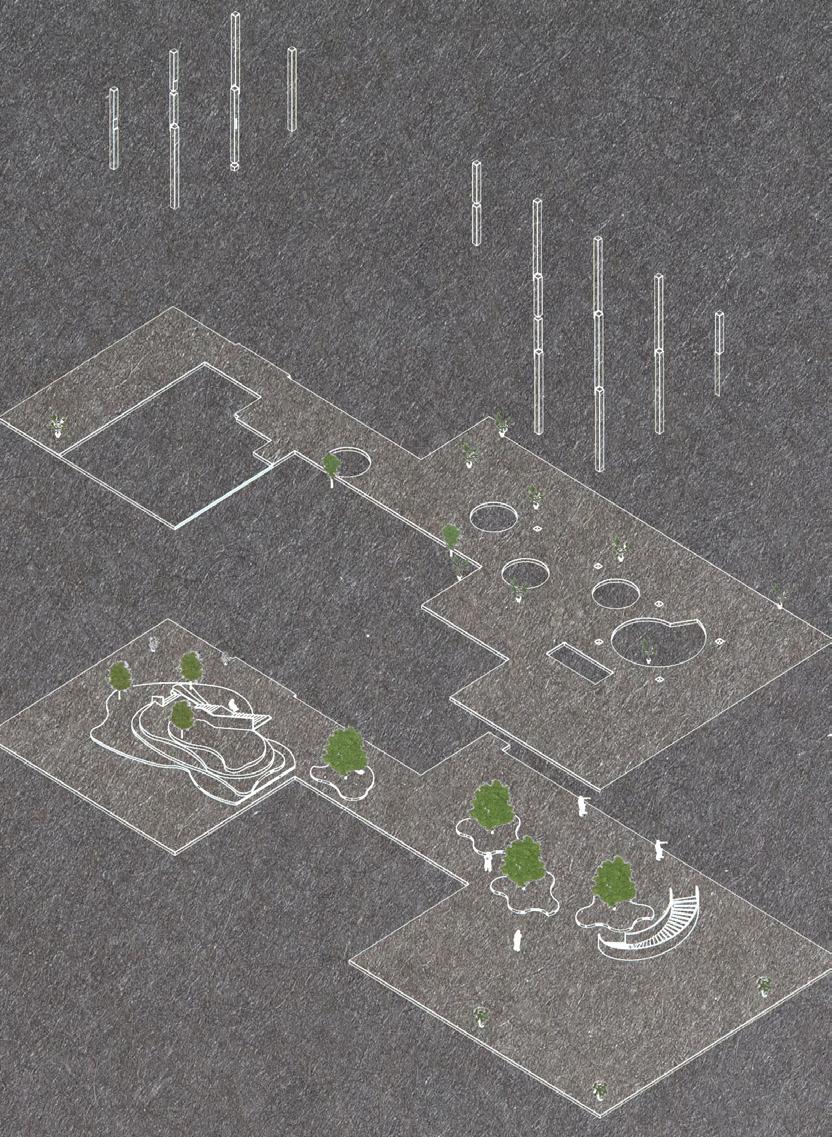
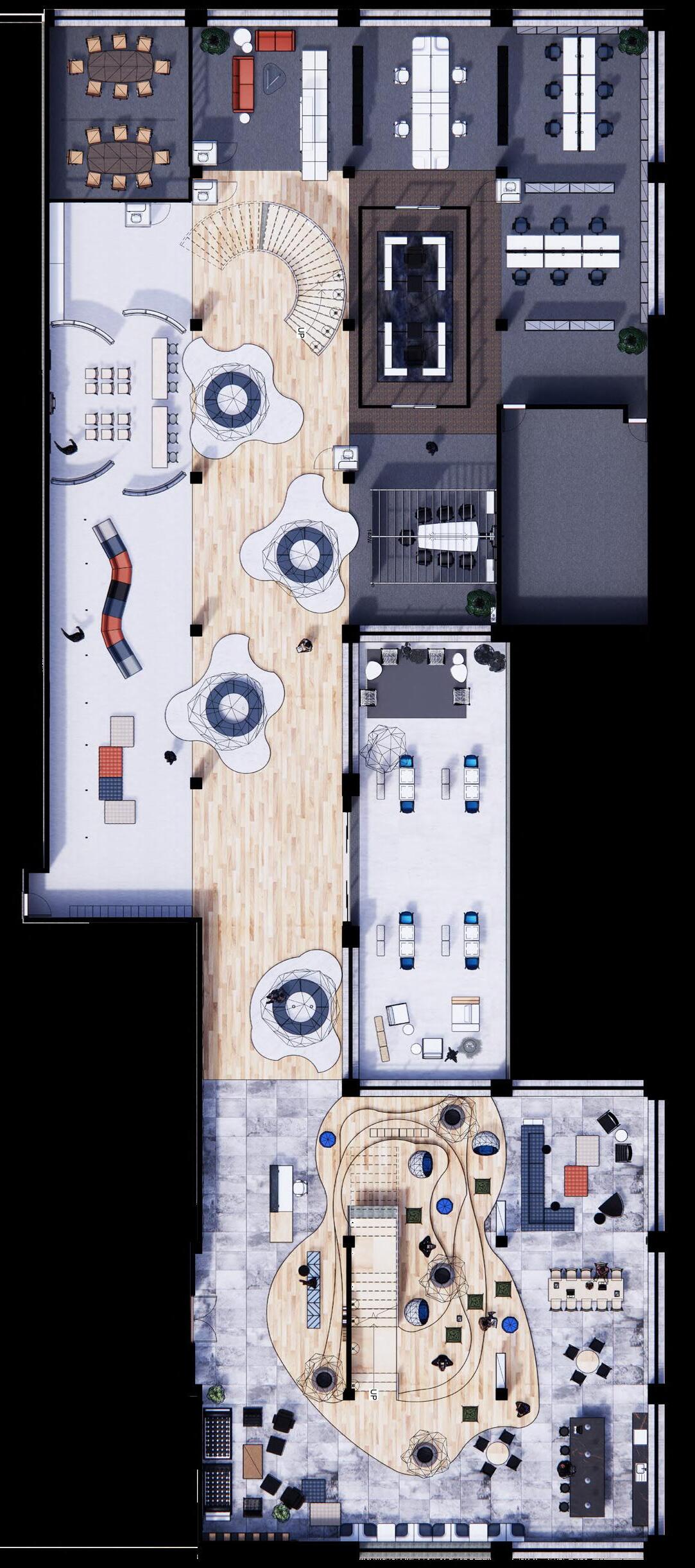
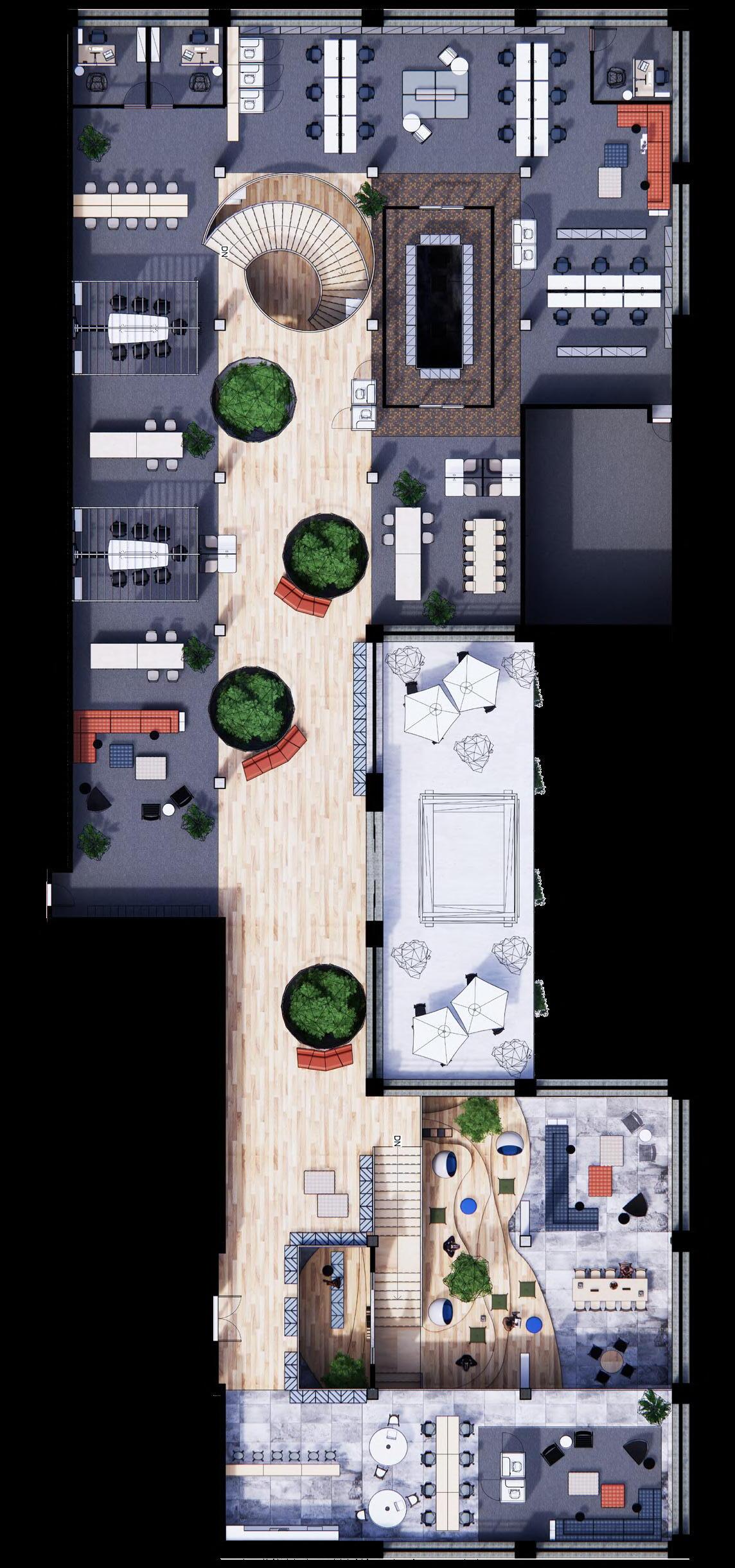

Nima Luorong
6’ 12’ 24’
15TH FLOOR
16TH FLOOR
16TH FLOOR
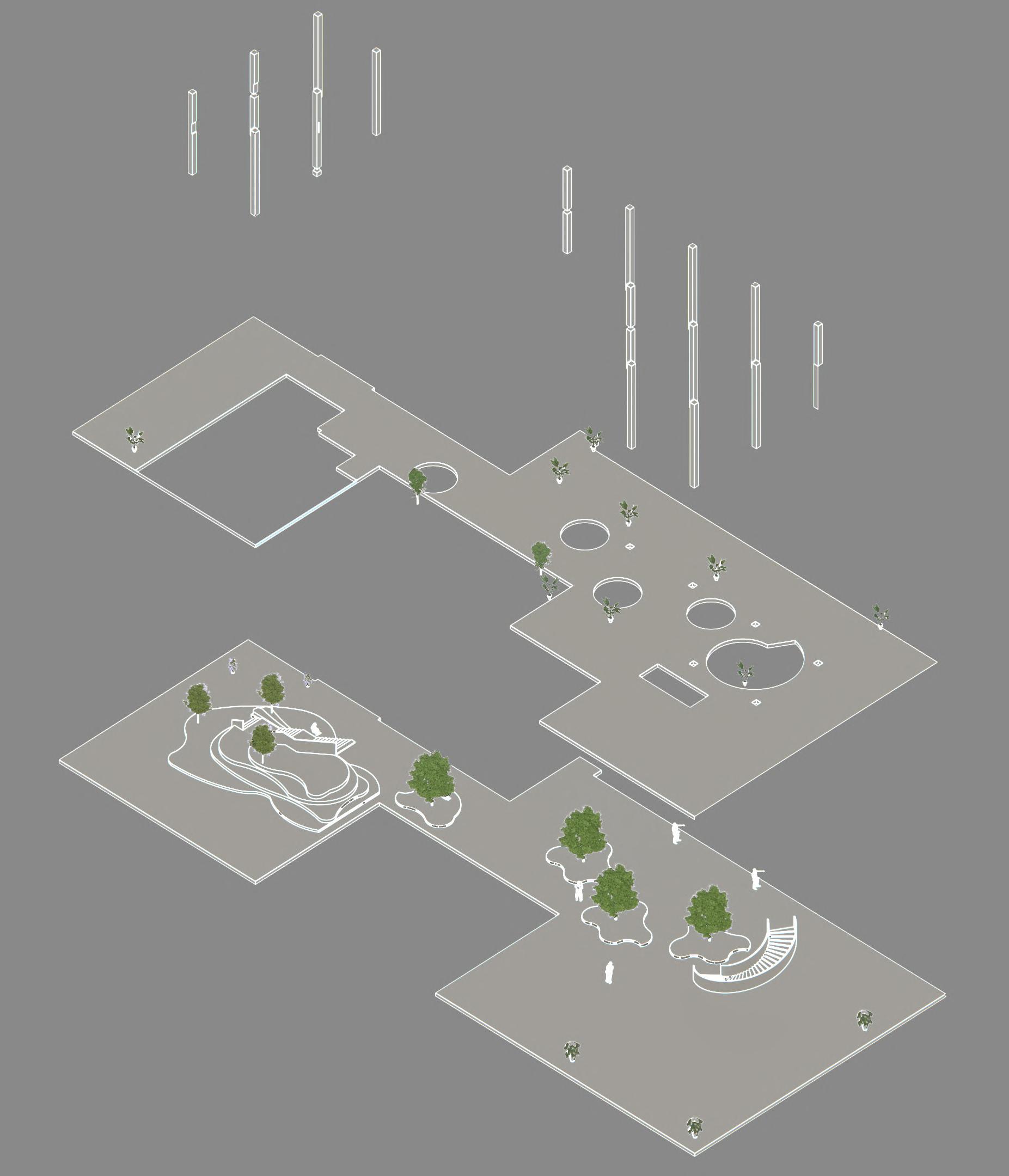
15TH FLOOR

Nima Luorong
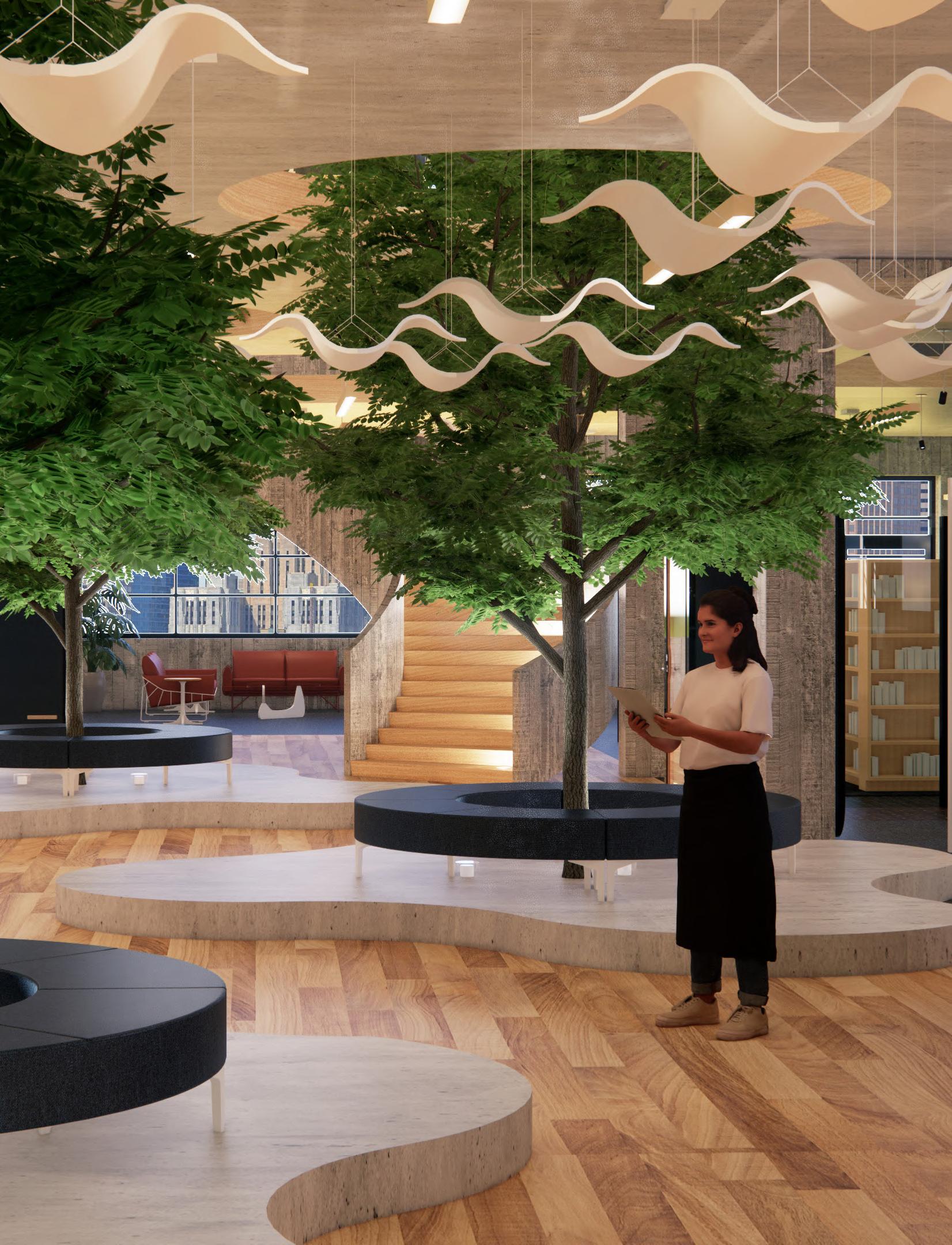
Nima Luorong
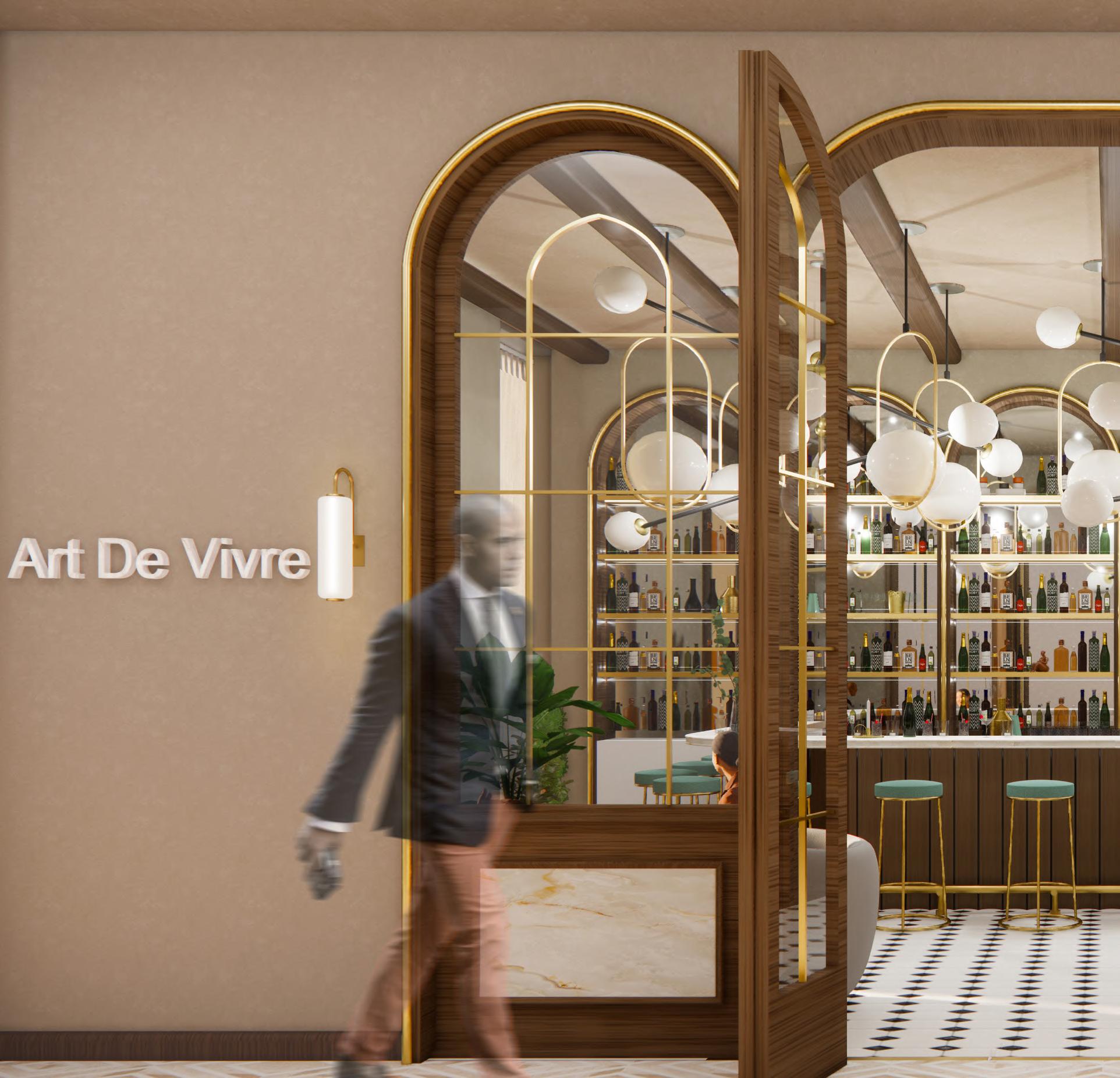
Art De Vivre
PROJECT: Accor Design Competition
LOCATION: 1 Madison Ave, New York, NY 10010
DATE: Fall 2023
GROUP WORK: Shan Zhang & Nima Luorong
Situated in the vibrant core of New York City, our envisioned Sofitel hotel epitomizes the transformative allure of “Art de Vivre,” offering patrons a respite from the urban hustle into an immersive realm of contemporary opulence inspired by the French lifestyle. Within this luxurious setting, the hotel becomes a sanctuary, inviting guests to transcend the ordinary and immerse themselves in a lavish fusion of cosmopolitan vibrancy and refined European charm, where every moment is adorned with sophisticated indulgence.
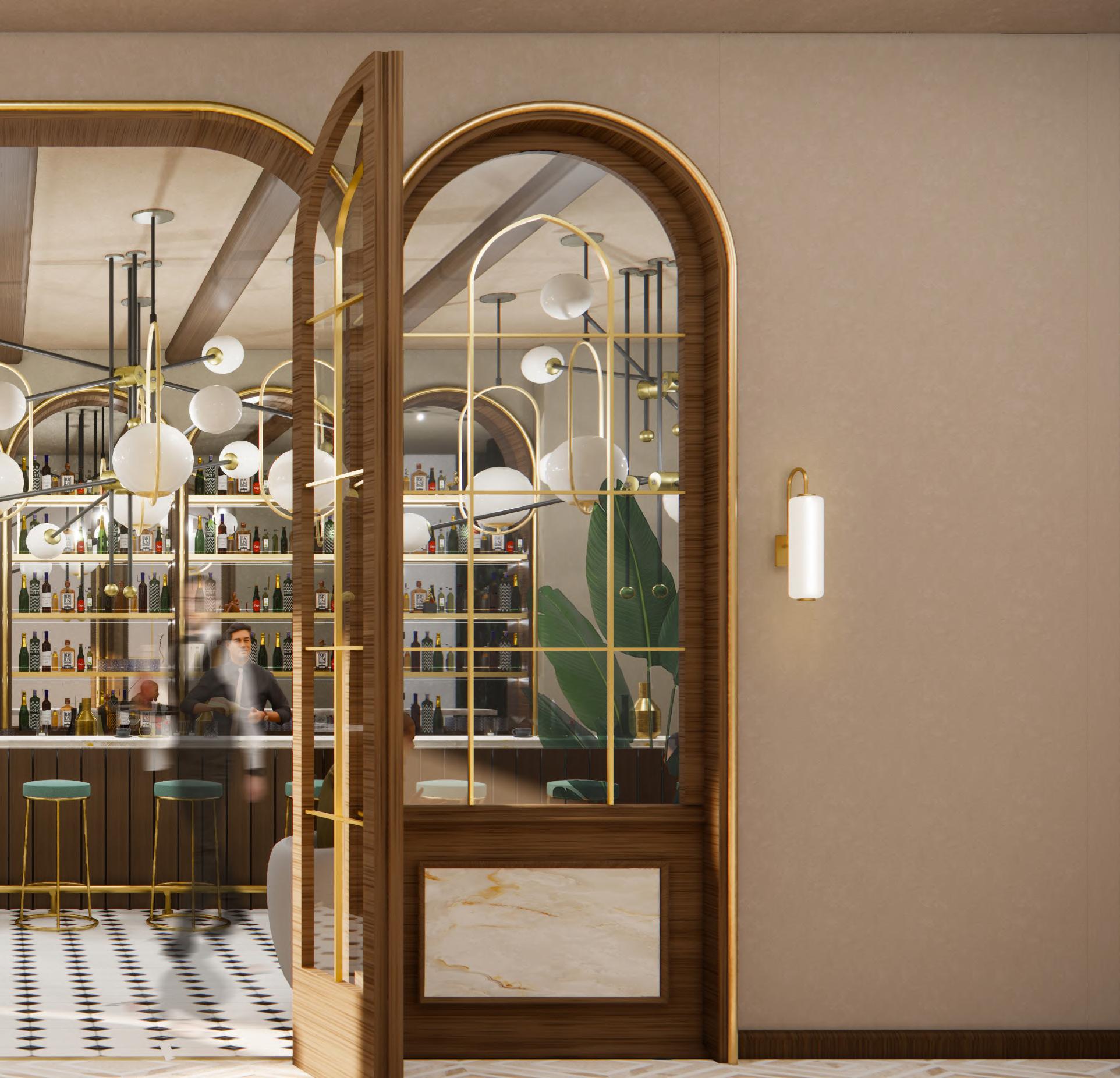
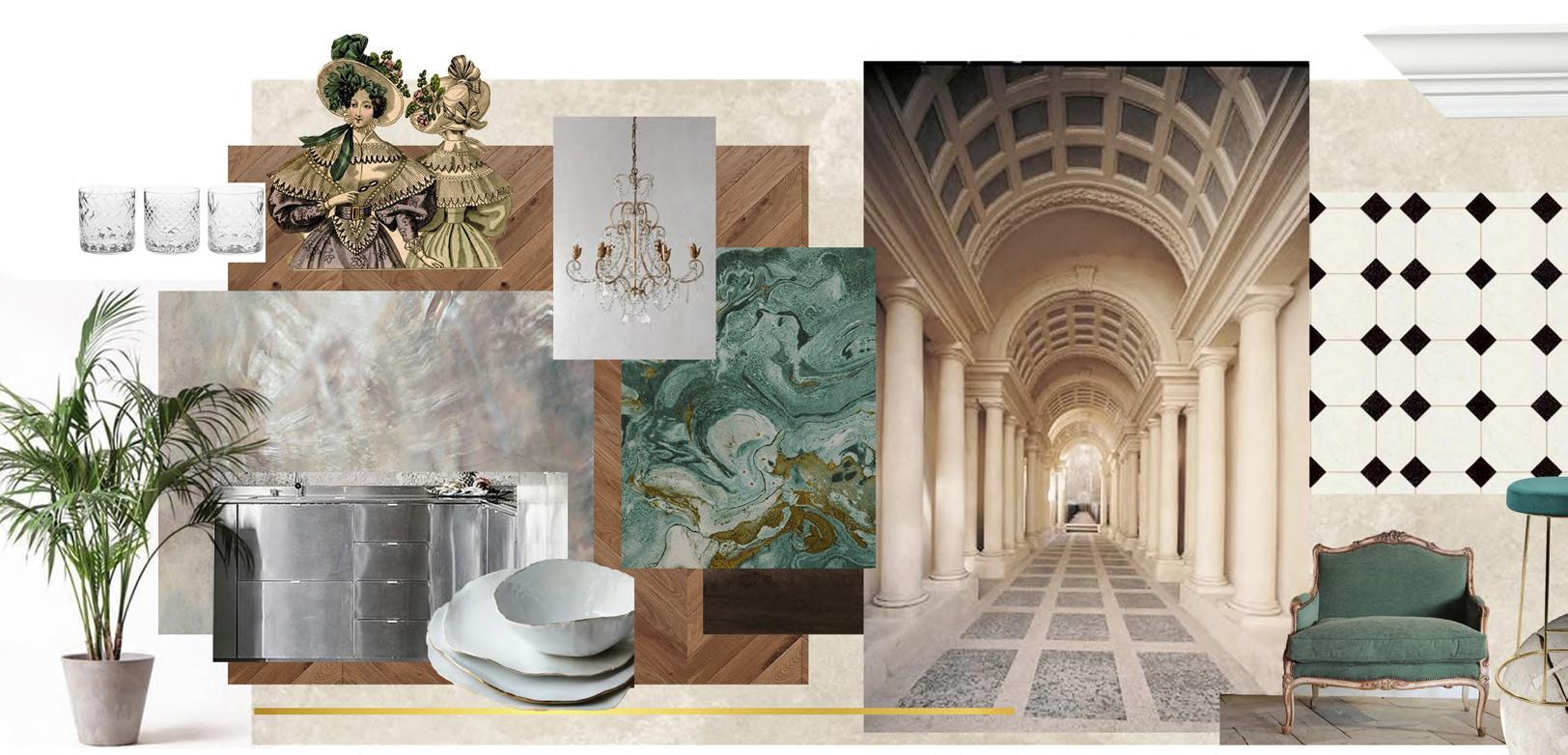
Nima Luorong
Site selection
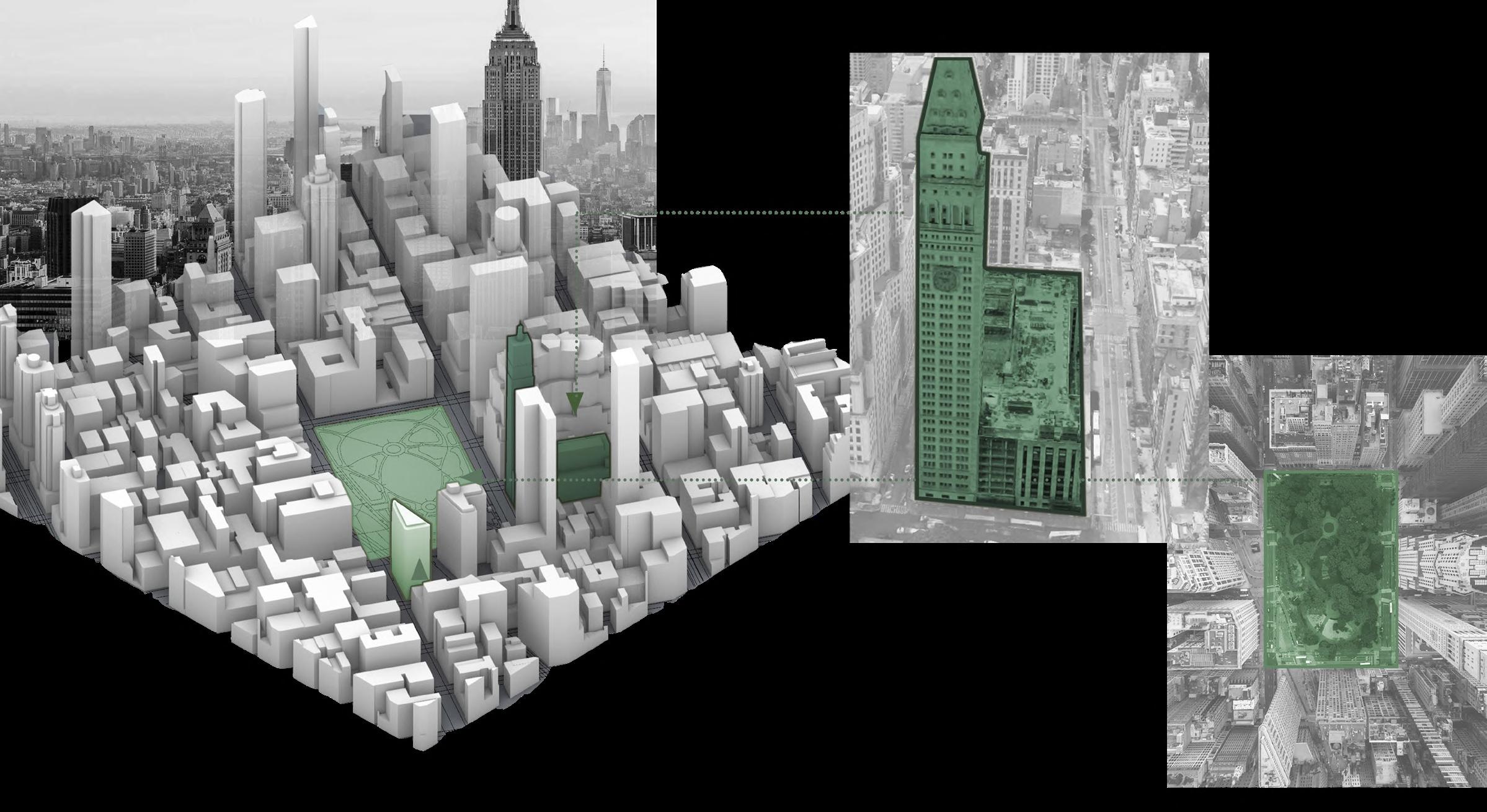
Embrace the vibrant allure of the Metropolitan New York experience.
Superior transportation facilities. offering a tranquil escape amidst the urban hustle. (Madision Square Park)
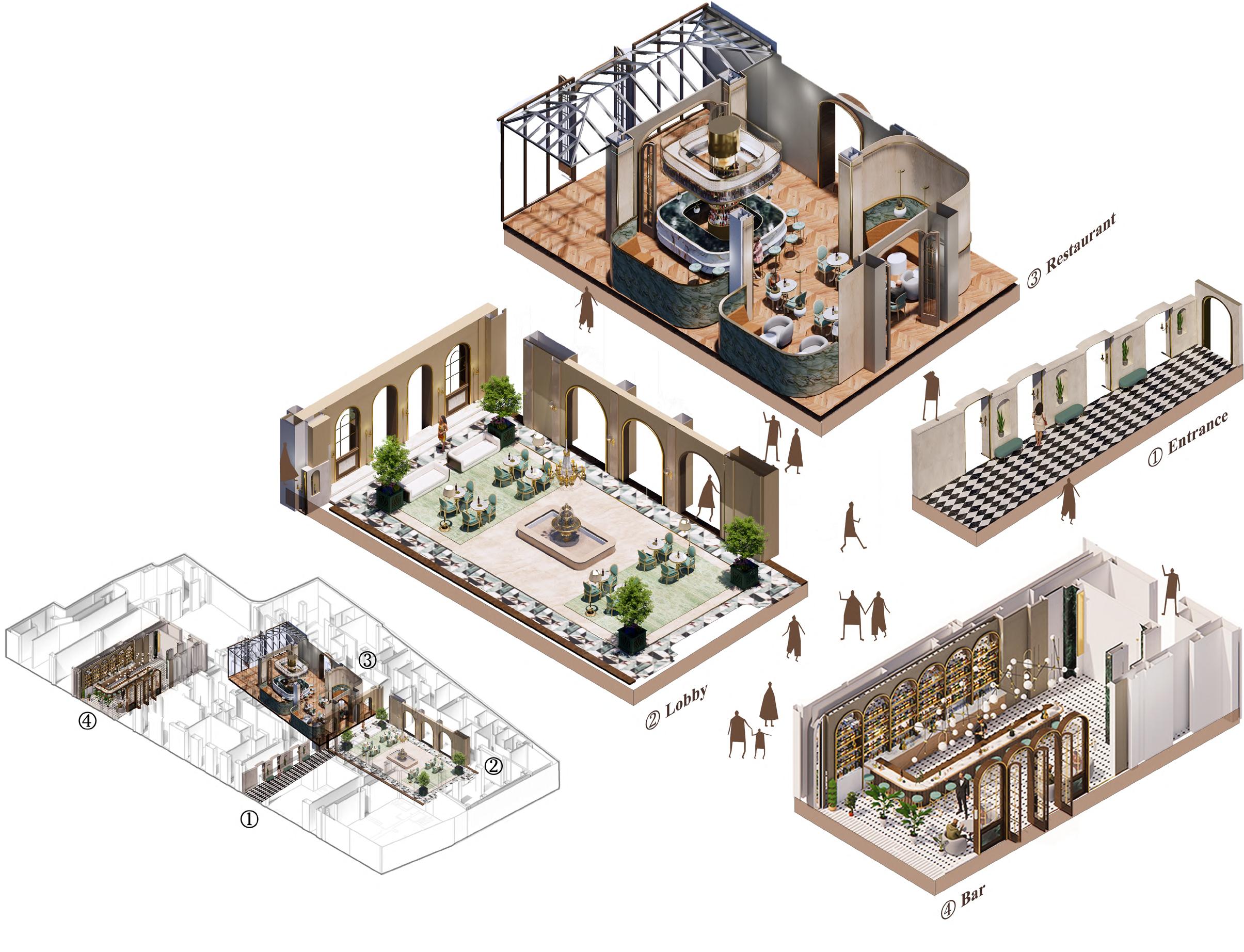
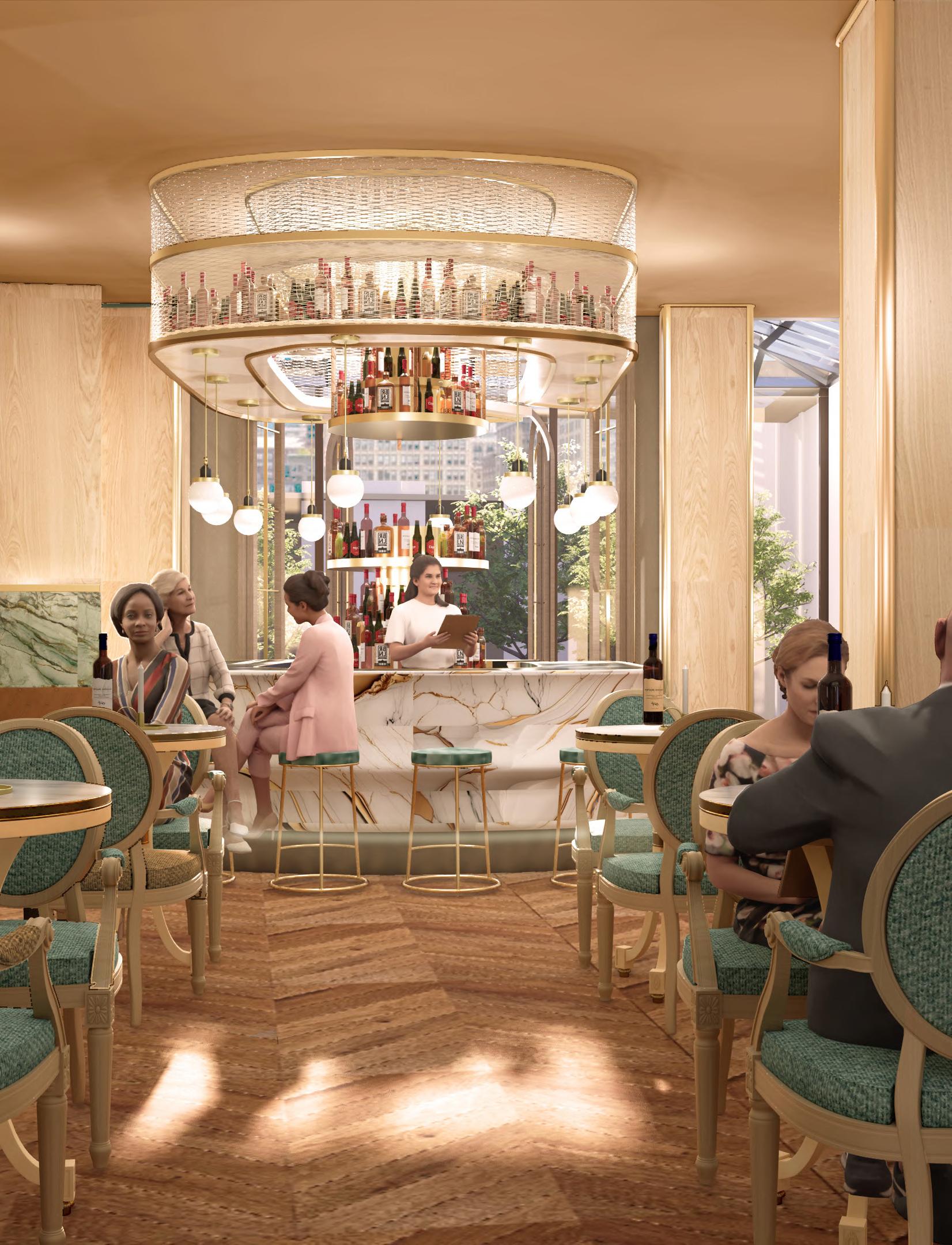
Nima Luorong
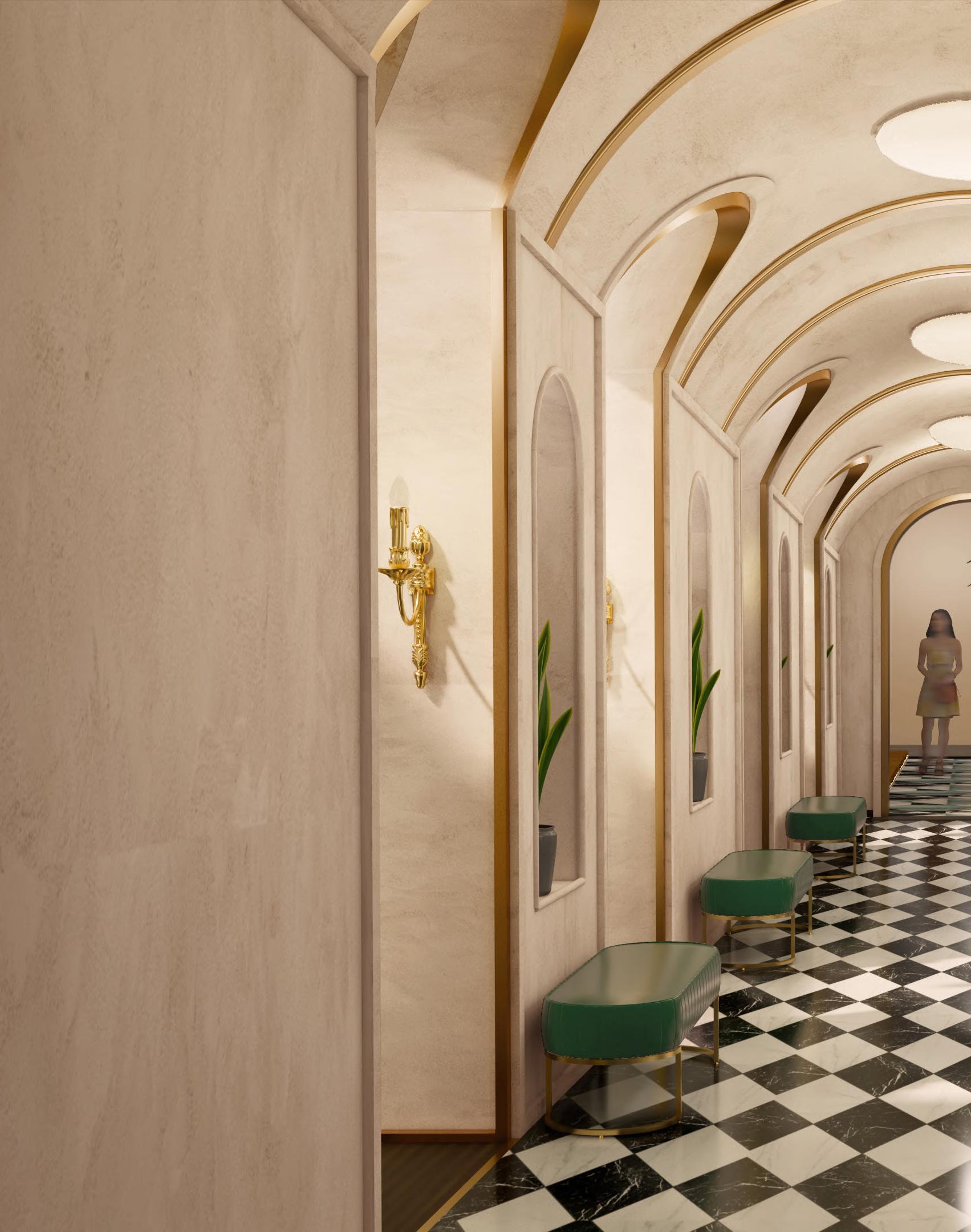
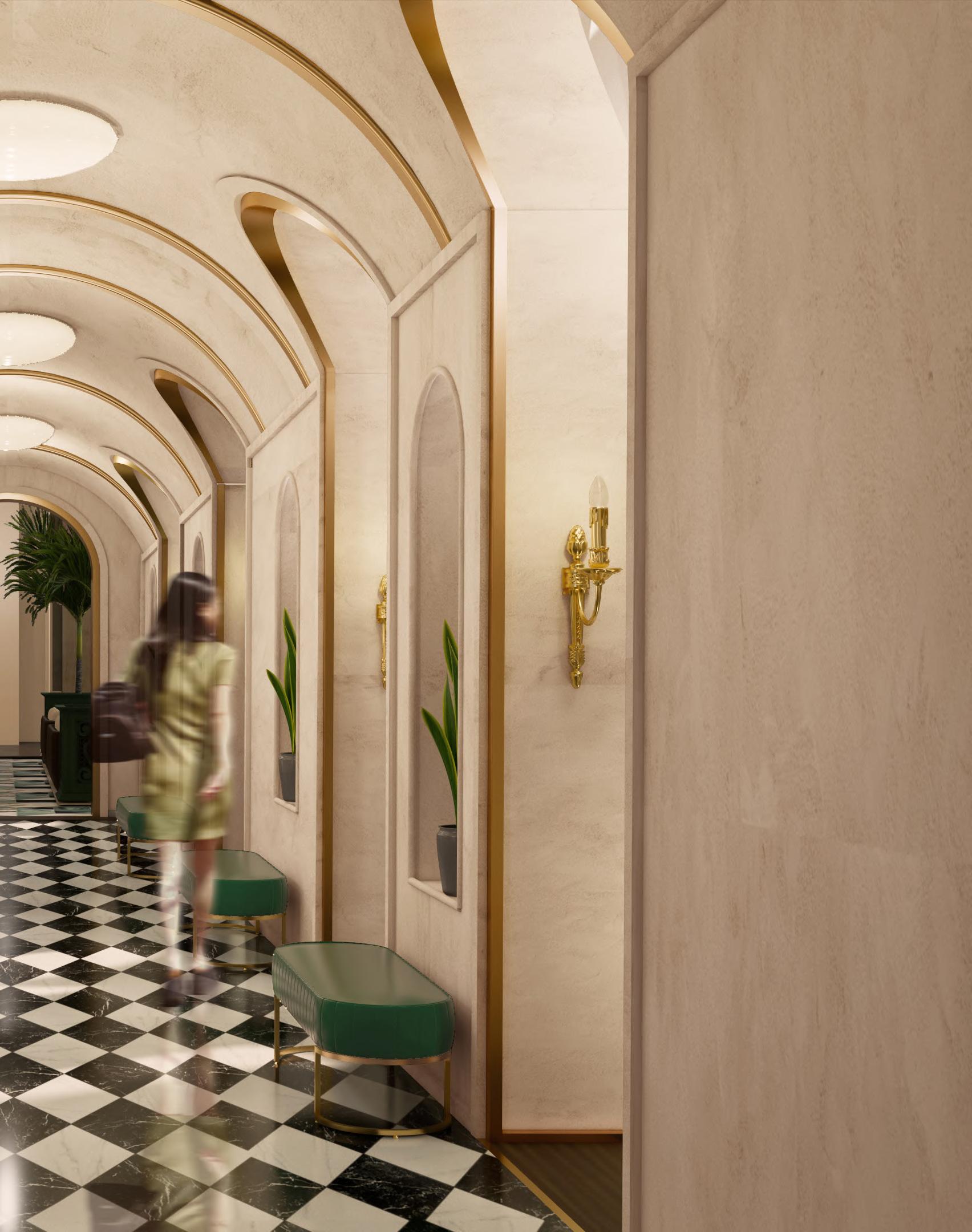
Nima Luorong
