NIMA LUORONG
INTERIOR DESIGN
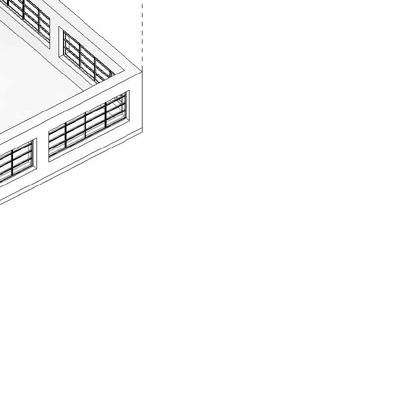
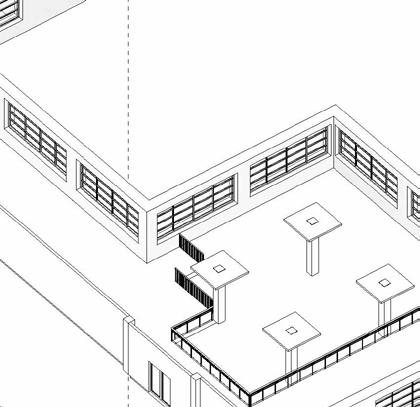
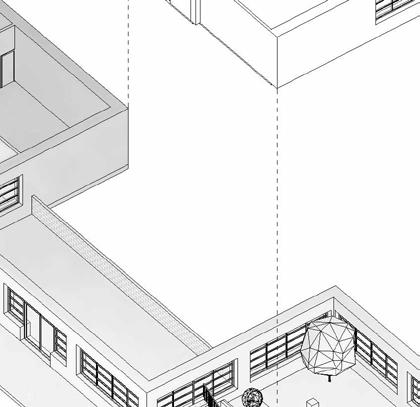
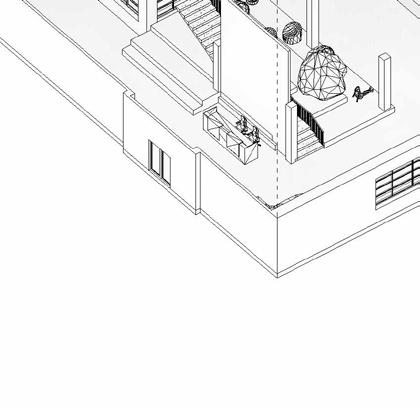
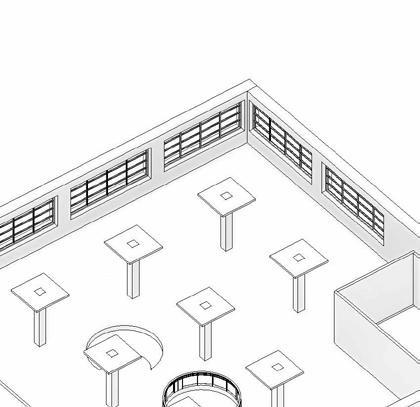
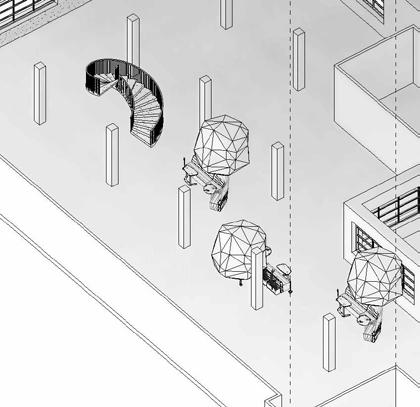
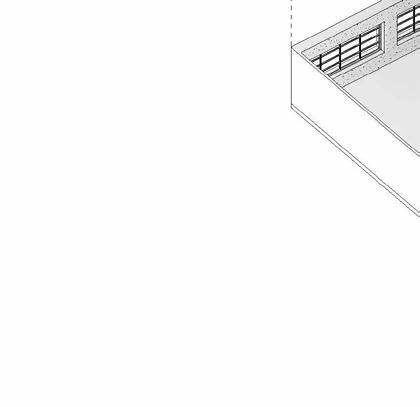
PORTFOLIO PRATT INSTITUTE
SELECTED WORK: 2022-2023

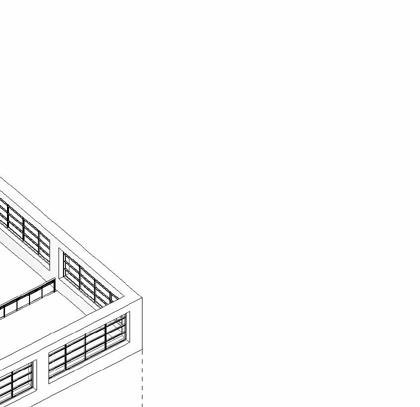
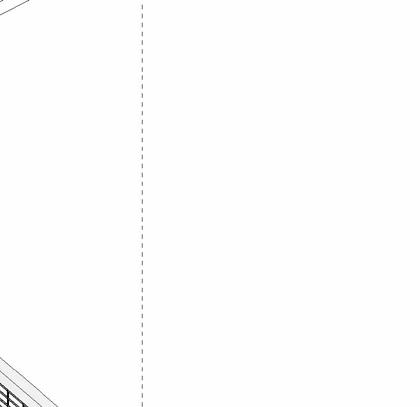
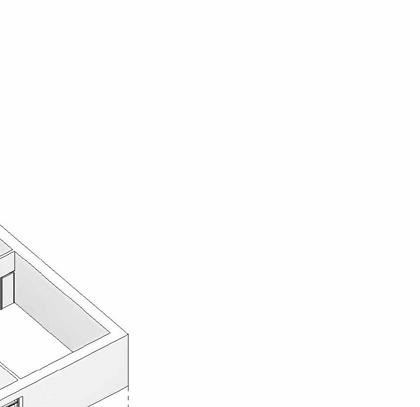
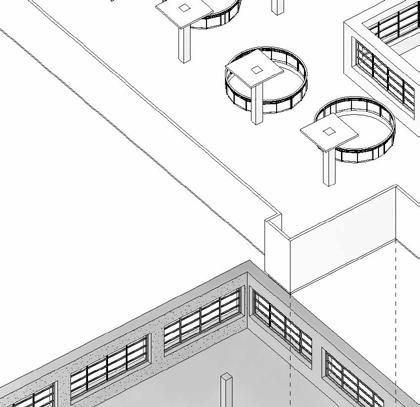
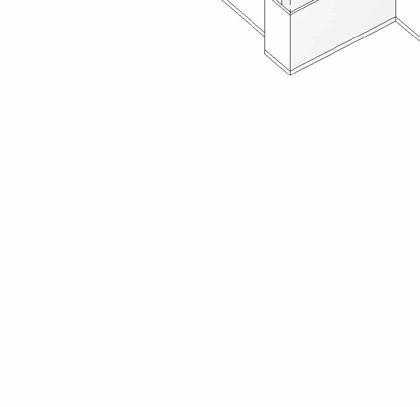
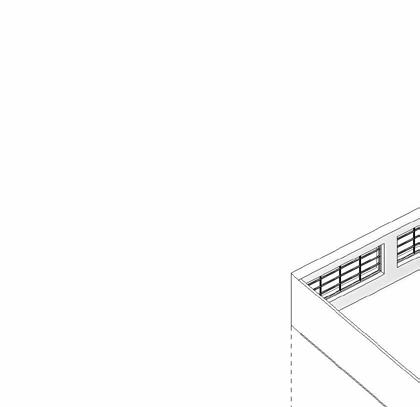
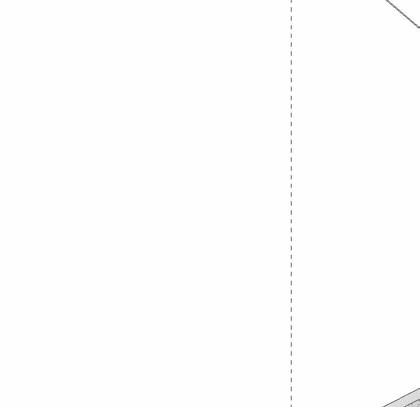

N I M A L U O R O N G
I n t e r i o r D e s i g n S t u d e n t
C O N T A C T
3 4 7 - 8 3 0 - 4 5 6 7 A d d r e s s B r o o k l y n N Y h t t p s / / i s s u u c o m / n m a l u o r o n g l u o r o n g @ p r a t t e d u
P R O F I L E
T o o b t a i n a n t e r n s h i p p o s t i o n i n a n a r c h i t e c t u r e a n d n t e r i o r d e s i g n - r e l a t e d e n v i r o n m e n t w h e r e s k l l s a n d c a p a b l i t i e s c a n b e u t i l i z e d s p e c f i c a l l y i n t h e a r e a o f b u i t e n v i r o n m e n t a n d
Design Statement
E D U C A T I O N P R A T T I N S T I T U T E G r a d u a t e S c h o a r s h p R e c p i e n t B r o o k l y n , U S A 2 0 2 2 - - P R E S E N T
M A S T E R O F F I N E A R T S N T E R I O R D E S G N 4 0 0 / 4 0 0 G P A
B A C H E L O R O F I N T E R I O R D E S I G N
C O N E S T O G A C O L L E G E S c h o a r s h i p R e c i p e n t O n t a r o , C a n a d a 2 0 1 7 - 2 0 2 1
S K I L L S
Revit
AutoCad Enscape Adobe Creat ve Suite
W O R K E X P E R I E N C E
D R A F T I N G T E C H N I C I A N C r e a t e d f o o r p l a n s u s i n g G U I D E s o f t w a r e f r o m a y o u t , d m e n s o n s a n d p h o t o g r a p h i c d a t a , a n d p a n o r a m i c i m a g e s D e l v e r e d t h e h i g h e s t s t a n d a r d o f c l i e n t s e r v i c e s
P l a n i t a r K i t c h e n e r C a n a d a M a r c h 2 0 2 1 – O c t o b e r 2 0 2 1
C o n e s t o g a C o l l e g e , O n t a r i o C a n a d a S e p t e m b e r 2 0 1 9 - M a r c h 2 0 2 1
S T U D I O A S S I S T A N T A s s s t e d f a c u l t y b y c a r r y n g o u t t a s k s a s s o c i a t e d w i t h d a y -
t o - d a y w o r k n t h e s t u d o a n d c o u r s e - r e l a t e d a c t i v i t i e s
P r o d u c e d A u t o C a d d r a w i n g s a n d o r g a n z e d c l a s s a c t i v i t e s P r o v i d e d s u p p o r t t o i n t e r n a t i o n a l s t u d e n t s n t h e p r o g r a m
J U N I O R A C O U S T I C I N S T A L L E R ( C O - O P )
i n t e r i o r s p a c e H F i n t e r i o r s , T o r o n t o , C a n a d a
M a y 2 0 1 9 – A u g u s t 2 0 1 9
I n s t a l e d h g h - e n d c o m m e r c i a l o f f i c e w a l l a n d c e i l n g i n t e r i o r f i n s h e s f o r b u s i n e s s e s i n T o r o n t o s u c h a s U b e r , G o o g l e , a s
w e l l a s r e t a i l s t o r e s , a n d r e s t a u r a n t s U s e d s k i l l s i n b l u e p r n t
r e a d i n g , m e a s u r e m e n t , c e l i n g a n d w a l l l a y o u t s
A master’s degree in interior design is vital for developing the skills and knowledge for my goal of reaching a new approach to a modern interior design. The excellence and outstanding training of the Pratt Institute, in particular, would help forge a pathway toward the practice of Interior design that would enable me to truly express myself across a diverse network of Tibetan, Chinese and global communities. Through my study of interior design as an undergraduate, I had developed skills in problem-solving and accommodating individual preferences and desires. In growing into the world of interior design, I hope to expand beyond this narrow practice of finding solutions into the broader practice of shaping ideas and impacting others’ actions and thinking. This next stage of my graduate education, I believe, will guide me through a journey that will help cultivate a new way of architecture and interior design in a rapidly modernizing world.
L A N G U A G E
Mandarin (Native) / Engl sh (Fluent) / Tibetan (Native) Rh no SketchUp
As I pursue graduate studies in Interior Design. With training and experience in both eastern and western cultures, I plan to merge design elements from a diverse range of traditions to develop ideas and approaches for a transparent built environment. Interior design is an art form that expresses humanity’s need for shelter. Encapsulated in this design is a narrative, a design in harmony with the natural surroundings, and, most importantly, an honestly expressed design intent. This represented, for example, in the Tibetan nomadic life as they are shaped by the freedom and constant mobility they experience in adapting to their natural surroundings in yak-hair tents as their seasonal homes. For Tibetan pastoralists, the grassland is their floor and the yak-hair tents are their functional house. To study architectural philosophy and grasp the essence of traditional architectural conceptions, it is necessary to examine and deeply understand the relationship between practical adaptation and conceptualizations of space itself.
CONTENTS
CORPORATE tIA RESIDENTIAL ADAPTIVE REUSE
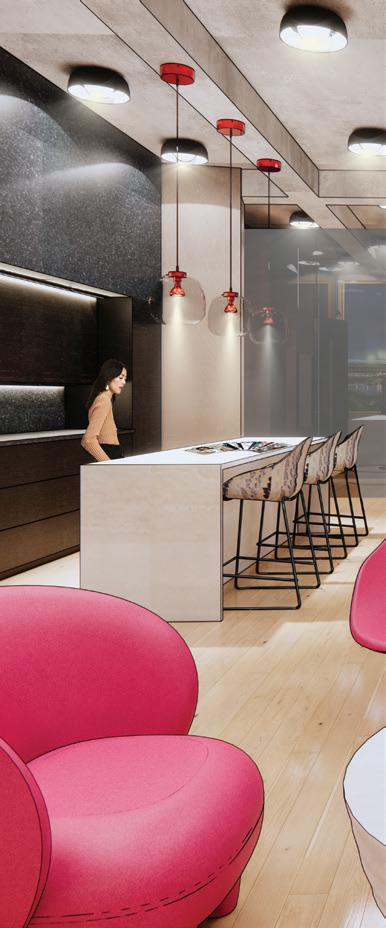
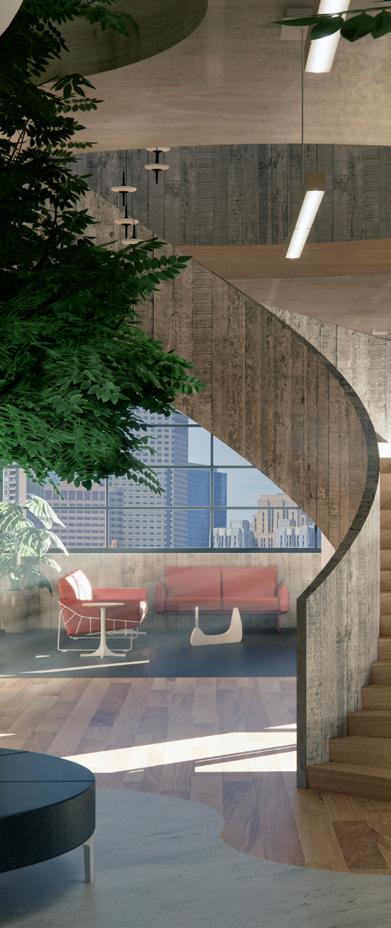
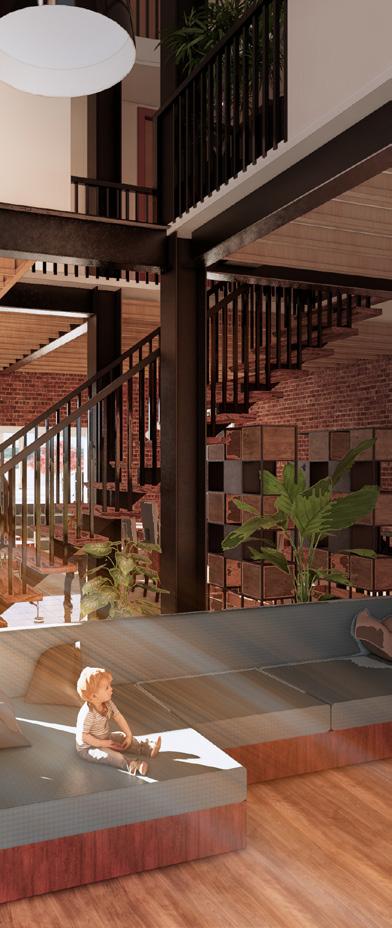
10 16 22 26
CORPORATE COMME DEGARÇONS
RECREATION CENTER CONCEPTUAL MODEL
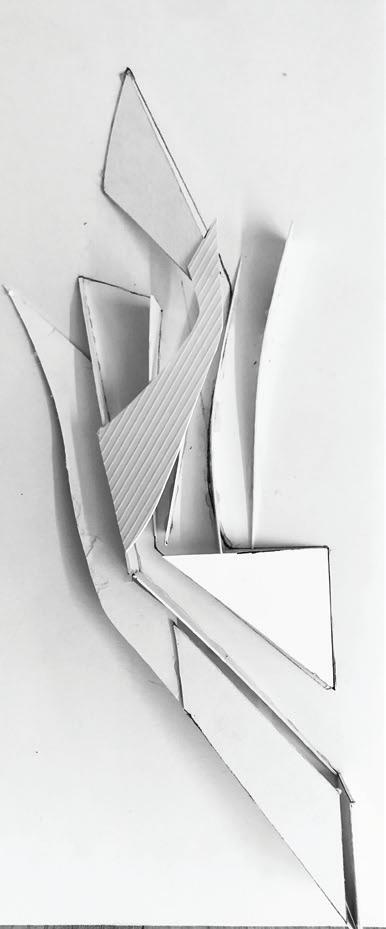
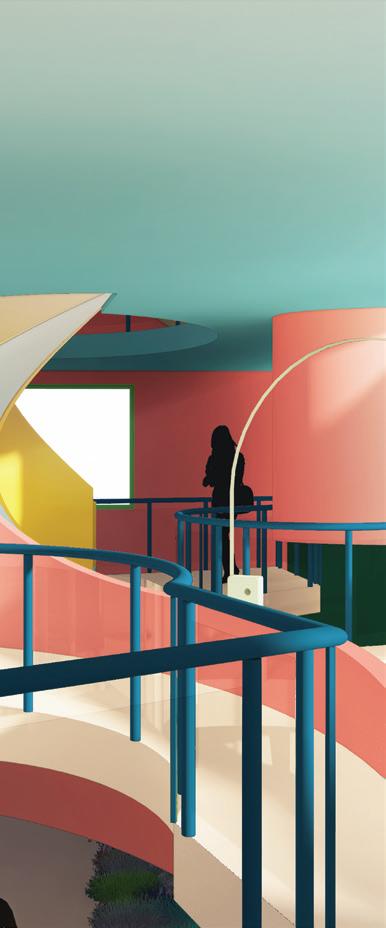
04
IMMANENT GARDEN - The Agency
CORPORATEDESIGN

Brooklyn, NY
“The Agency is truly about doing the work and not about bureaucracy, it is very personal and human.” -Eddi Opara, CCO

SOFTWARE: Revit, AutoCad, Photoshop, Enscape
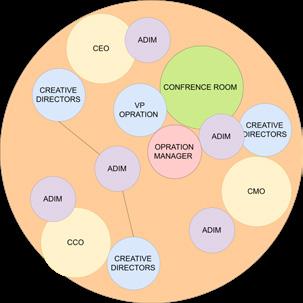

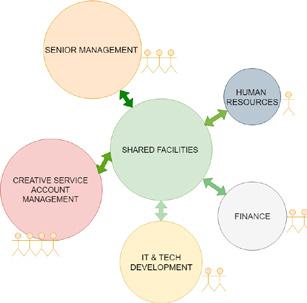
Design Concept
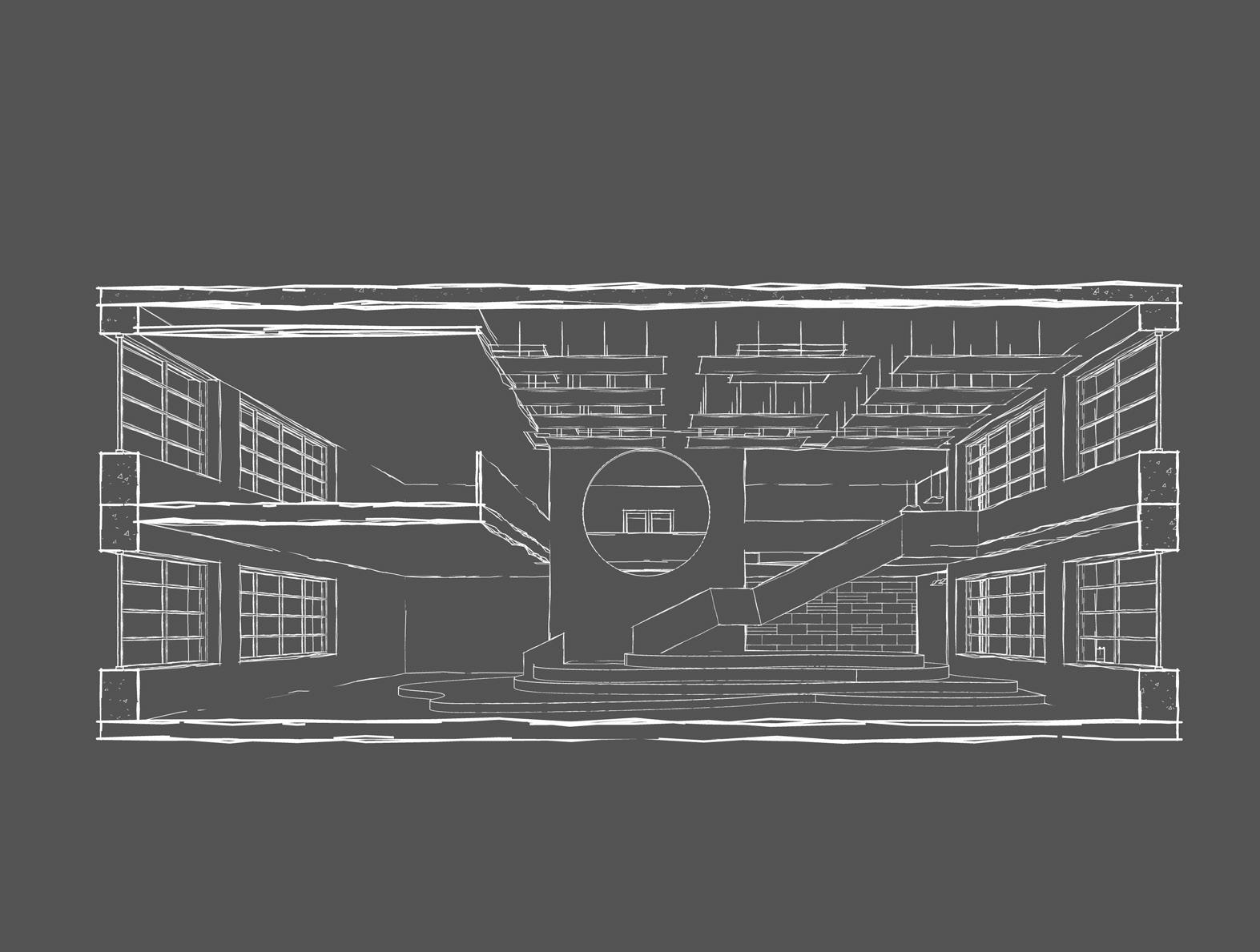
INT 701
Interior Design Studio FALL 22 JIYOUNG KIM

Clients
Immanent Garden is modern open concepts style office for the innovative company The Agency T&A. The mimic of an Indoor Garden provides immeasurable benefits to the workplace. The circular geometry and lush greenery create a sense of intimacy, but also encourage free and flexible interaction between employees. The use of indoor plants not only improves indoor air quality and reduces noise, but also increases motivation in the workplace, and contributes to the improvement of the overall well-being of the workplace. The goal is to create a sense of community and unlike traditional workplaces by providing multiple gathering places for employees to enjoy.
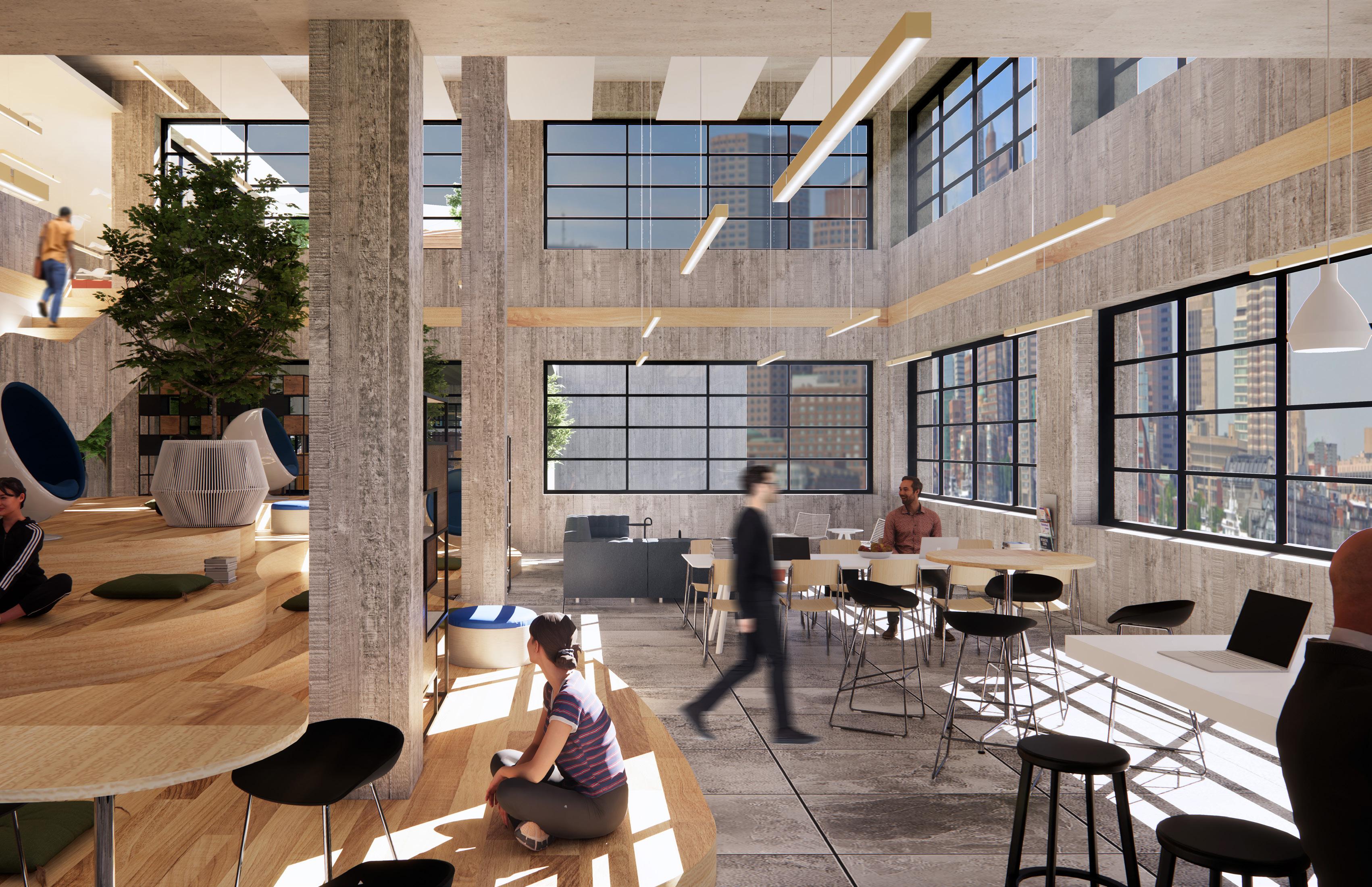
“Building 77 is now regarded as a recognized model of high density urban manufacturing. Home to companies in fields from fashion to technology.” (Brooklynnavyyard.org)


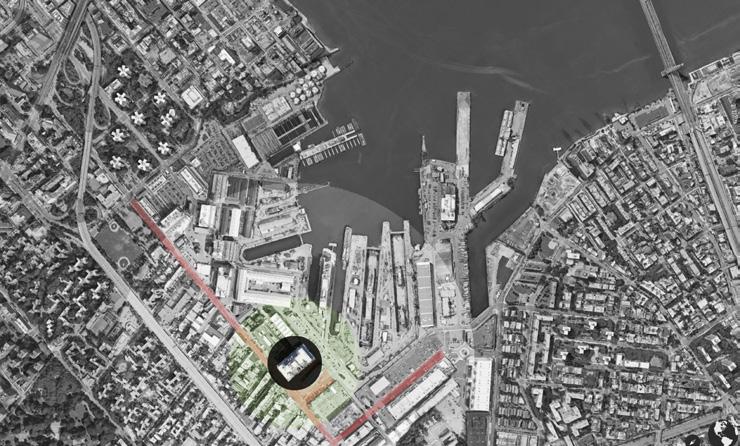
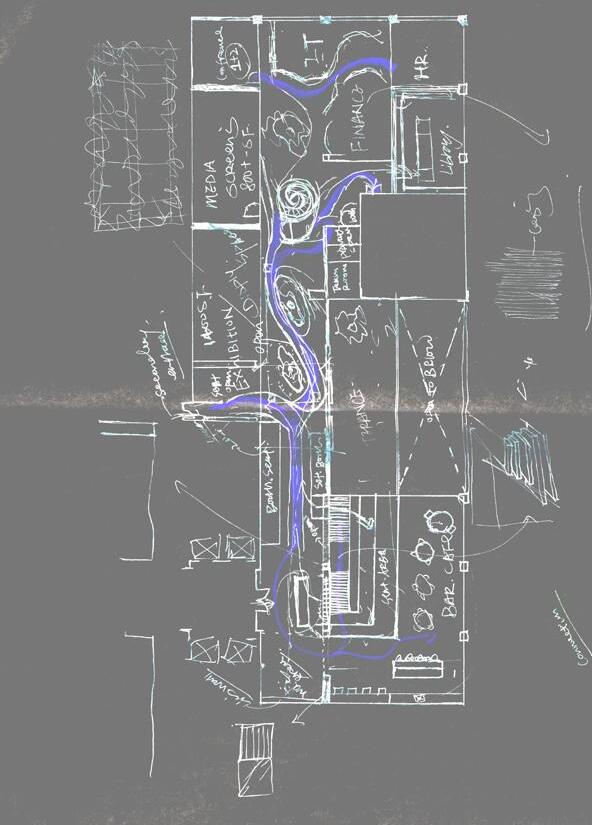
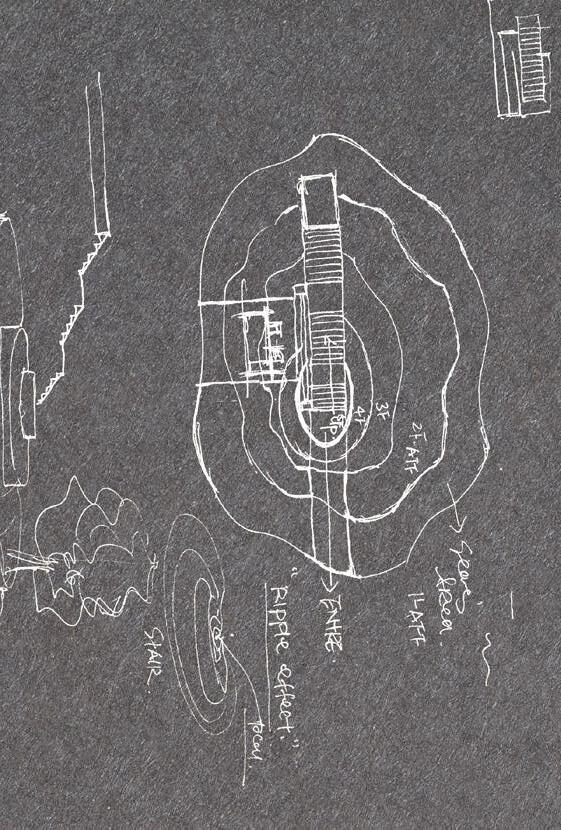
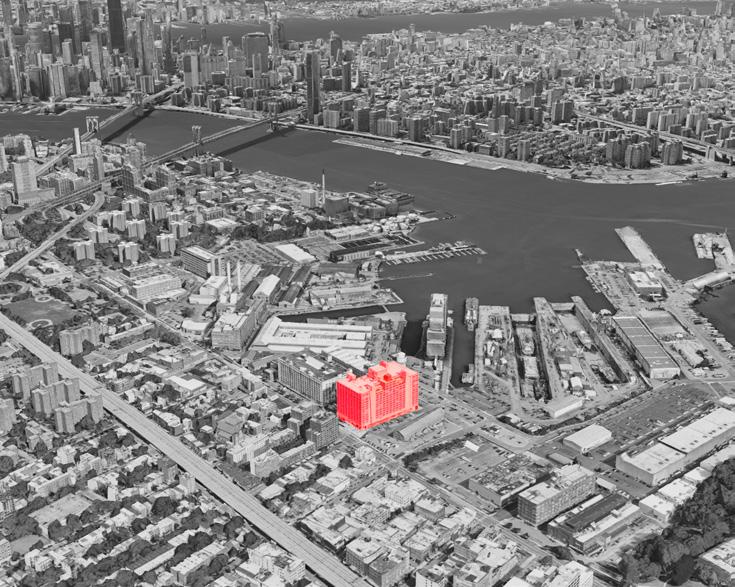
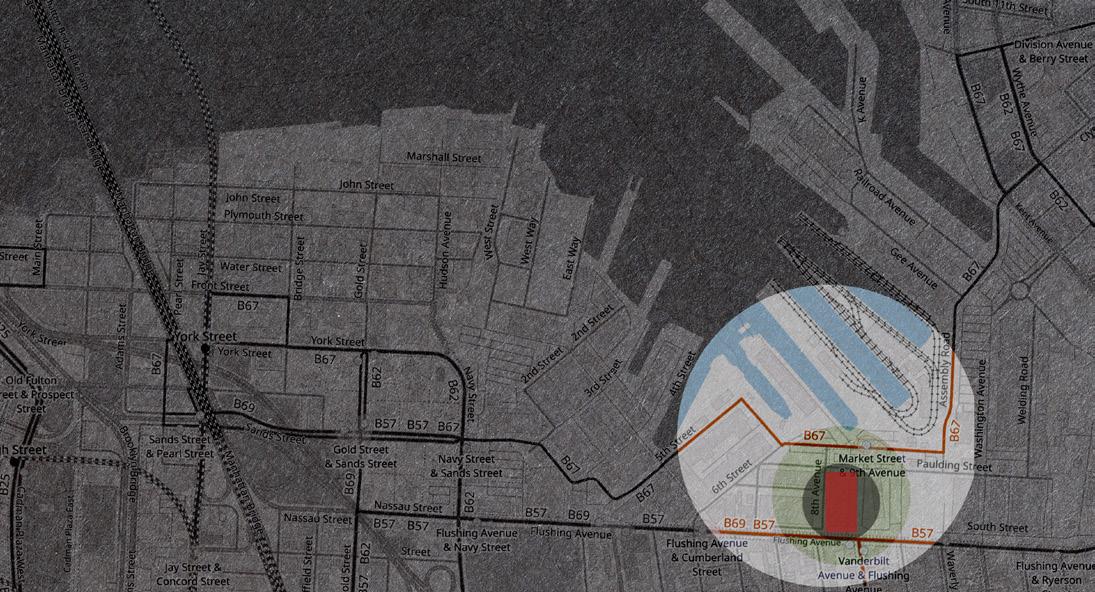
VERTICAL CIRCULATIONS ARE NOT JUST FOR EMPLOYEES BUT ALSO USED AS SEATING AND LOUNGE AREAS. THE JUXTAPOSITION OF TWO STAIR FORMS ARE WAY-FINDING STRATEGIES, GEOMETRIC AS PUBLIC AND CURVILINEAR AS PERSONAL SPACE.
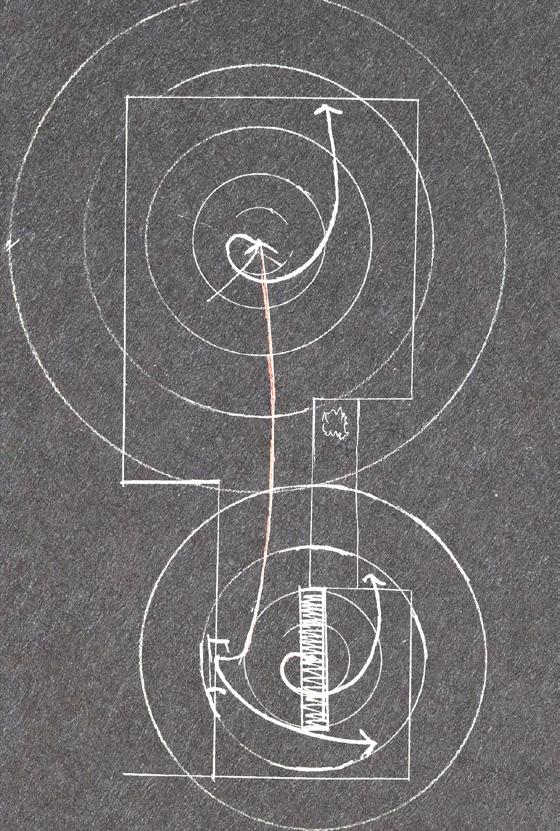
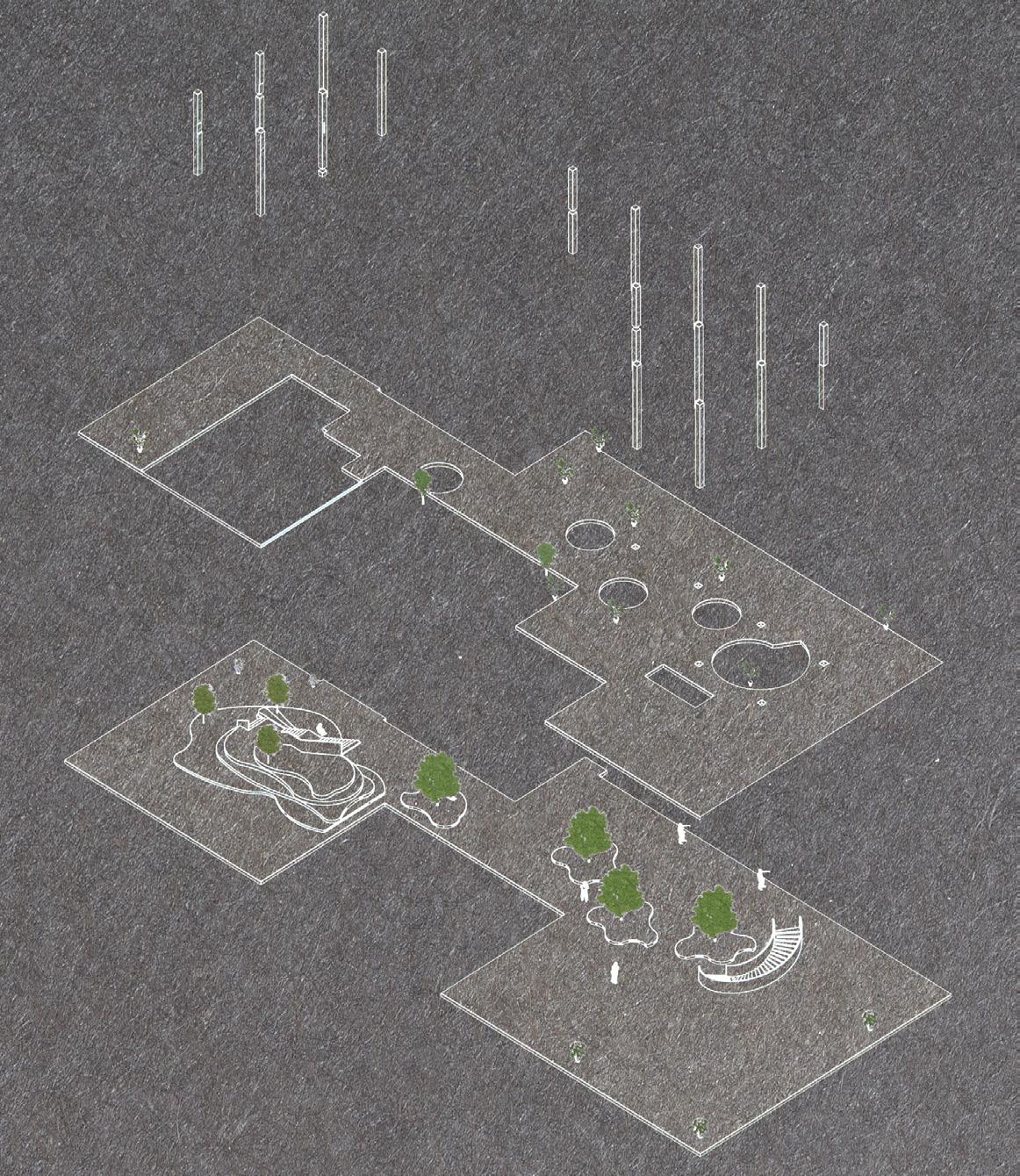
 Location Building 77 Located in 141 Flushing Ave, Brooklyn, NY 11205
Location Building 77 Located in 141 Flushing Ave, Brooklyn, NY 11205
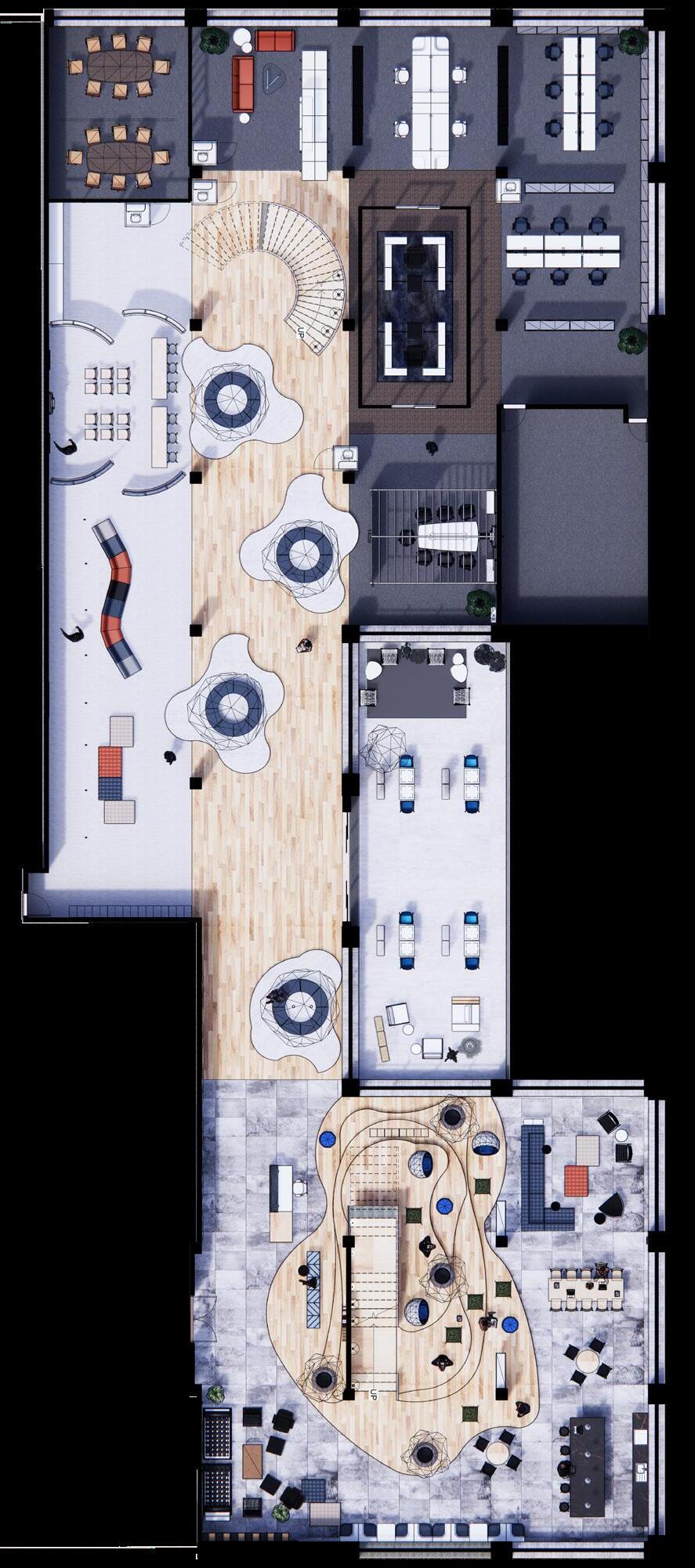
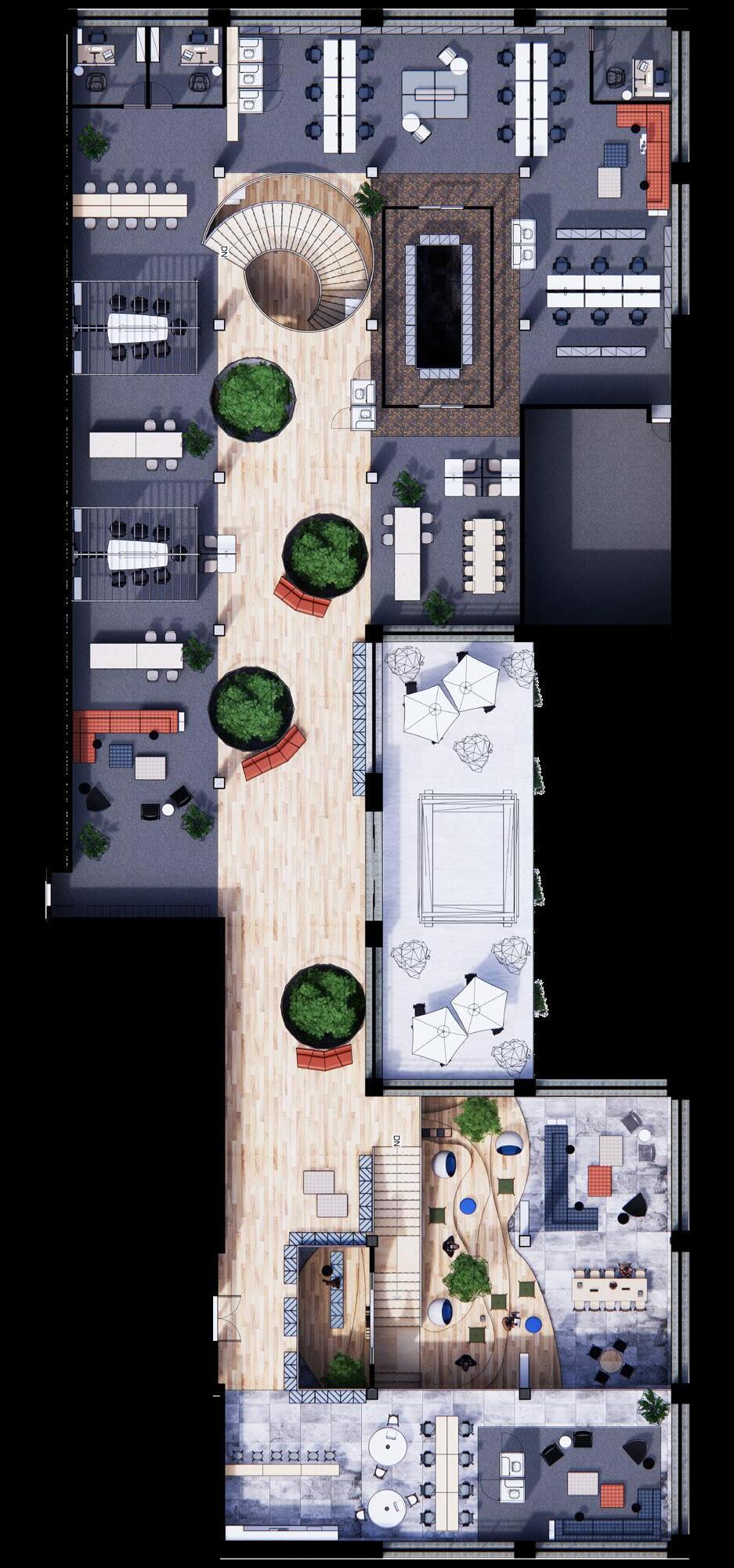
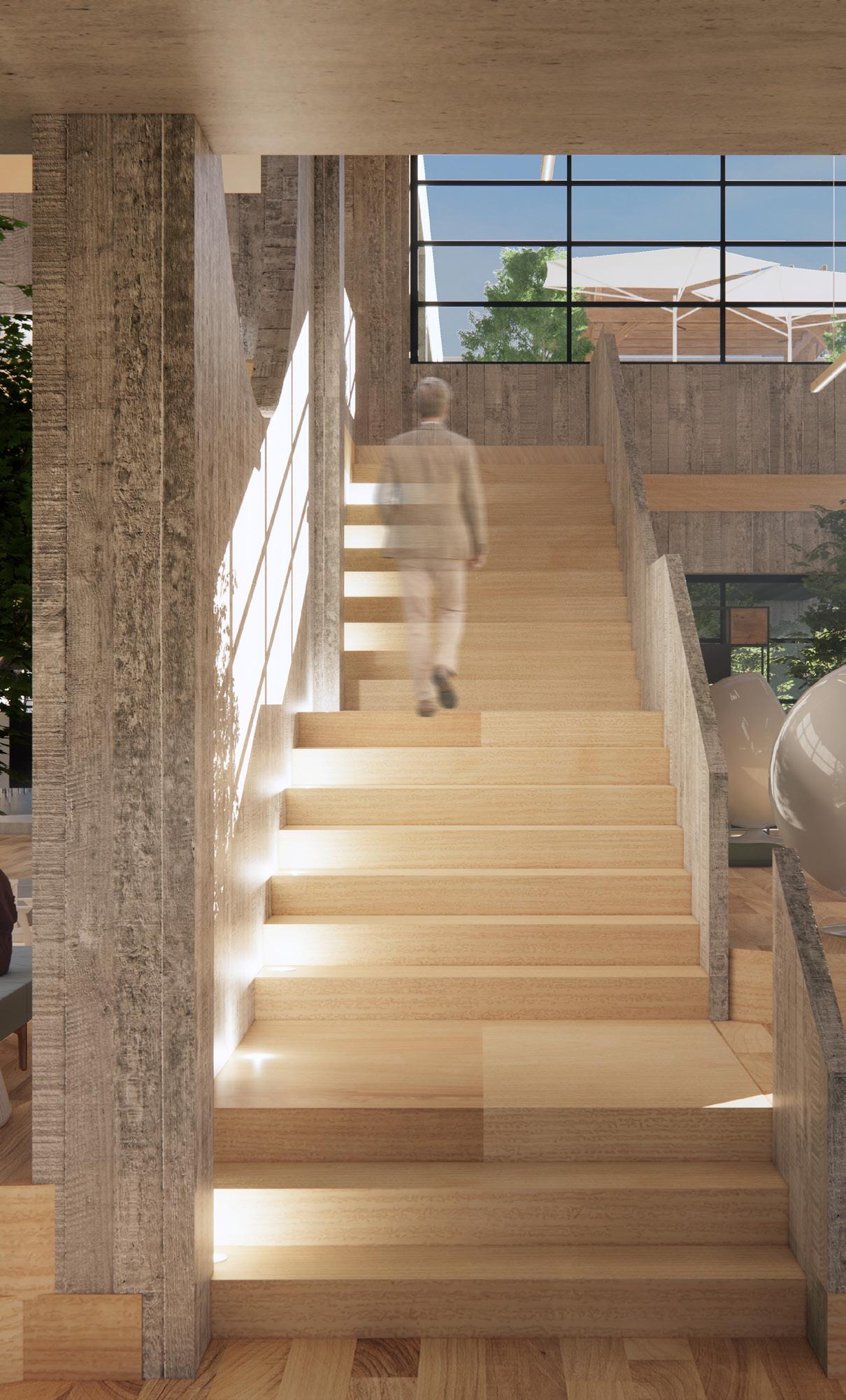

6’ 12’ 24’
STAIR TO 16TH FLOOR
15TH FLOOR
16TH FLOOR
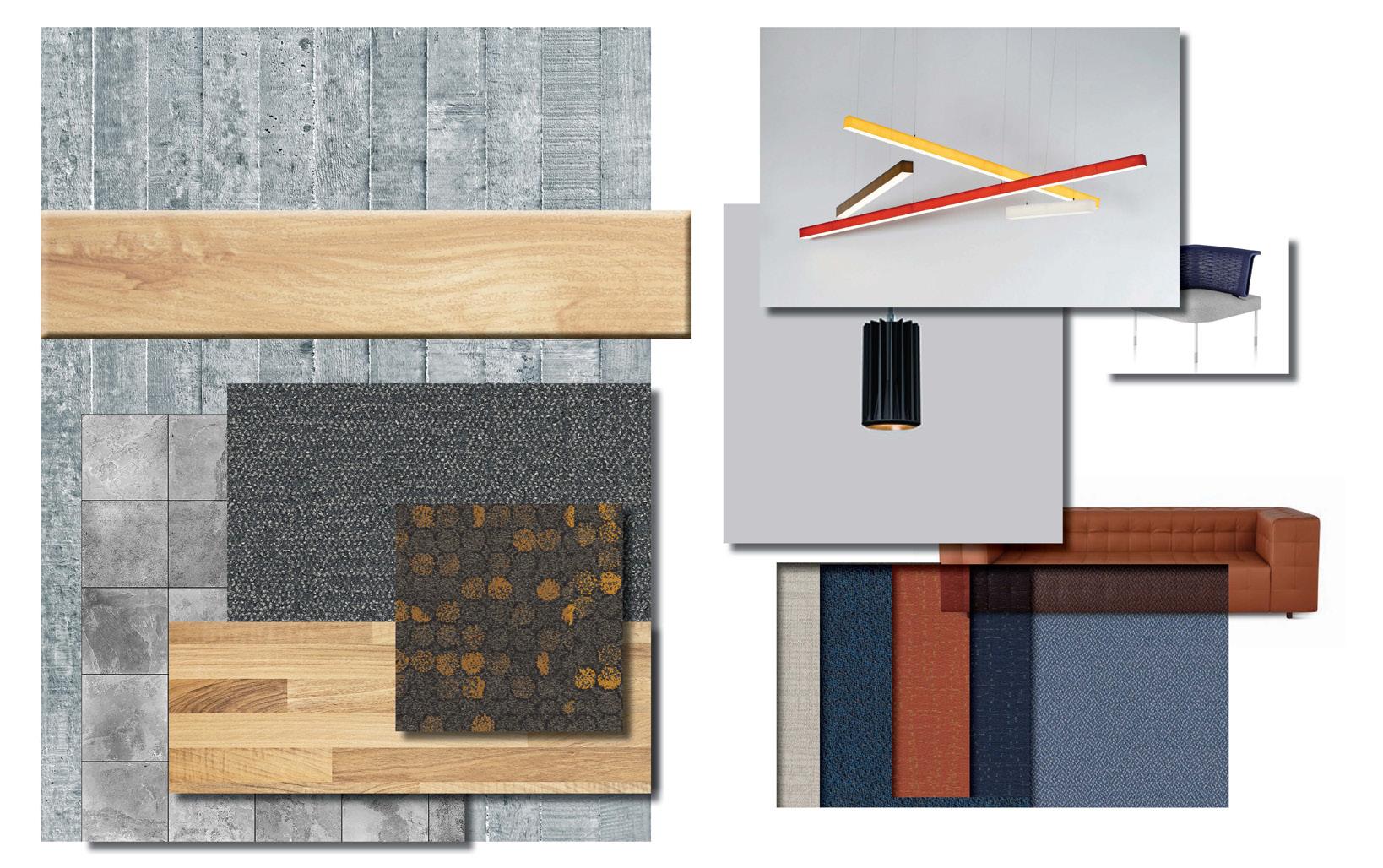
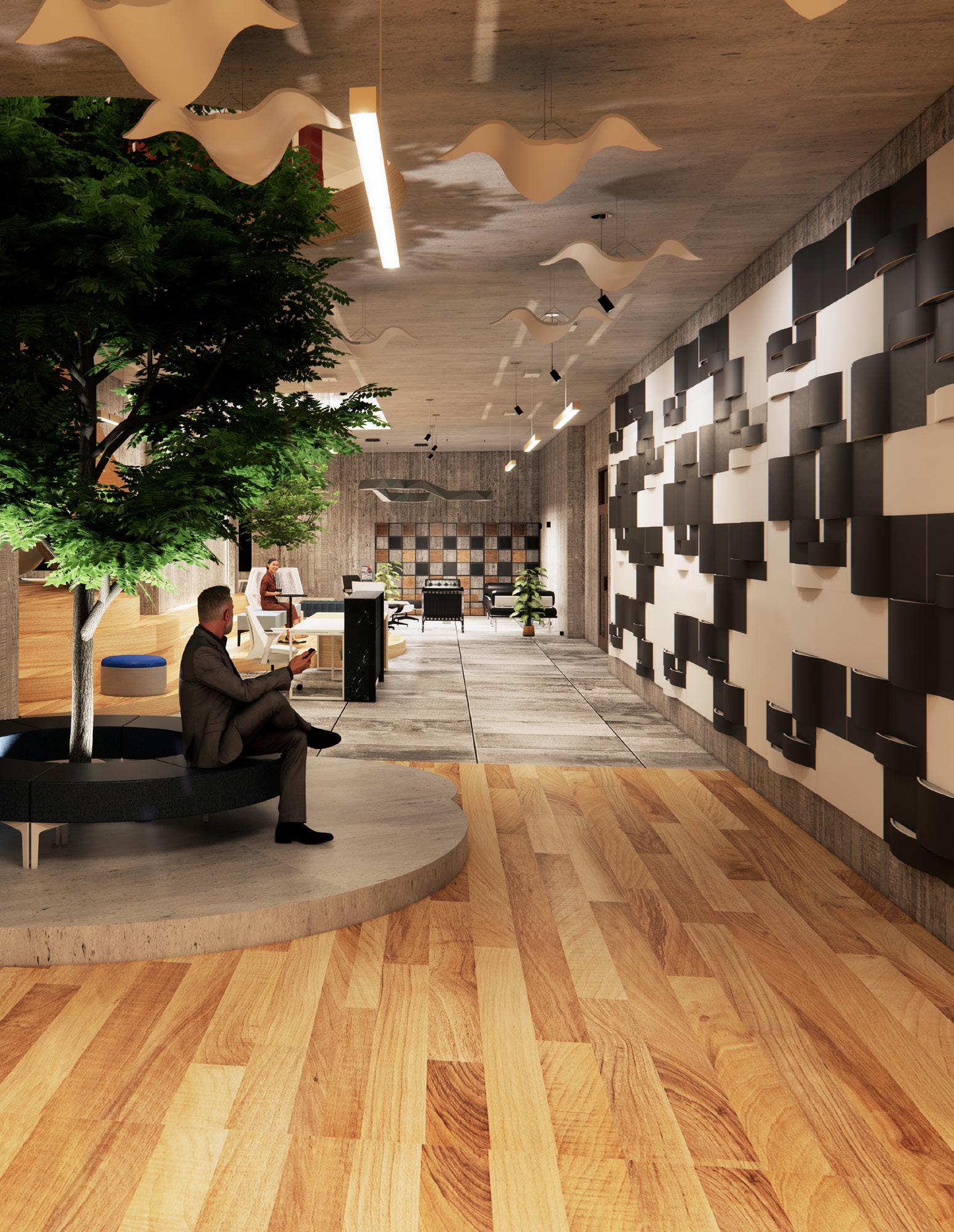
1 2 3 4 5 9 8 6 7 10
1. Wood Framed Concrete Wall
2. White Oak Wood
3. Carpet Tile
4. Wood Floor
5. Porcelain Tile
6. Linear Suspended Light
7. Soft Seating
8. Spot Light
9. Leather Finished Lounge Seating
15TH FLOOR PATH WAY
10. Fabrics
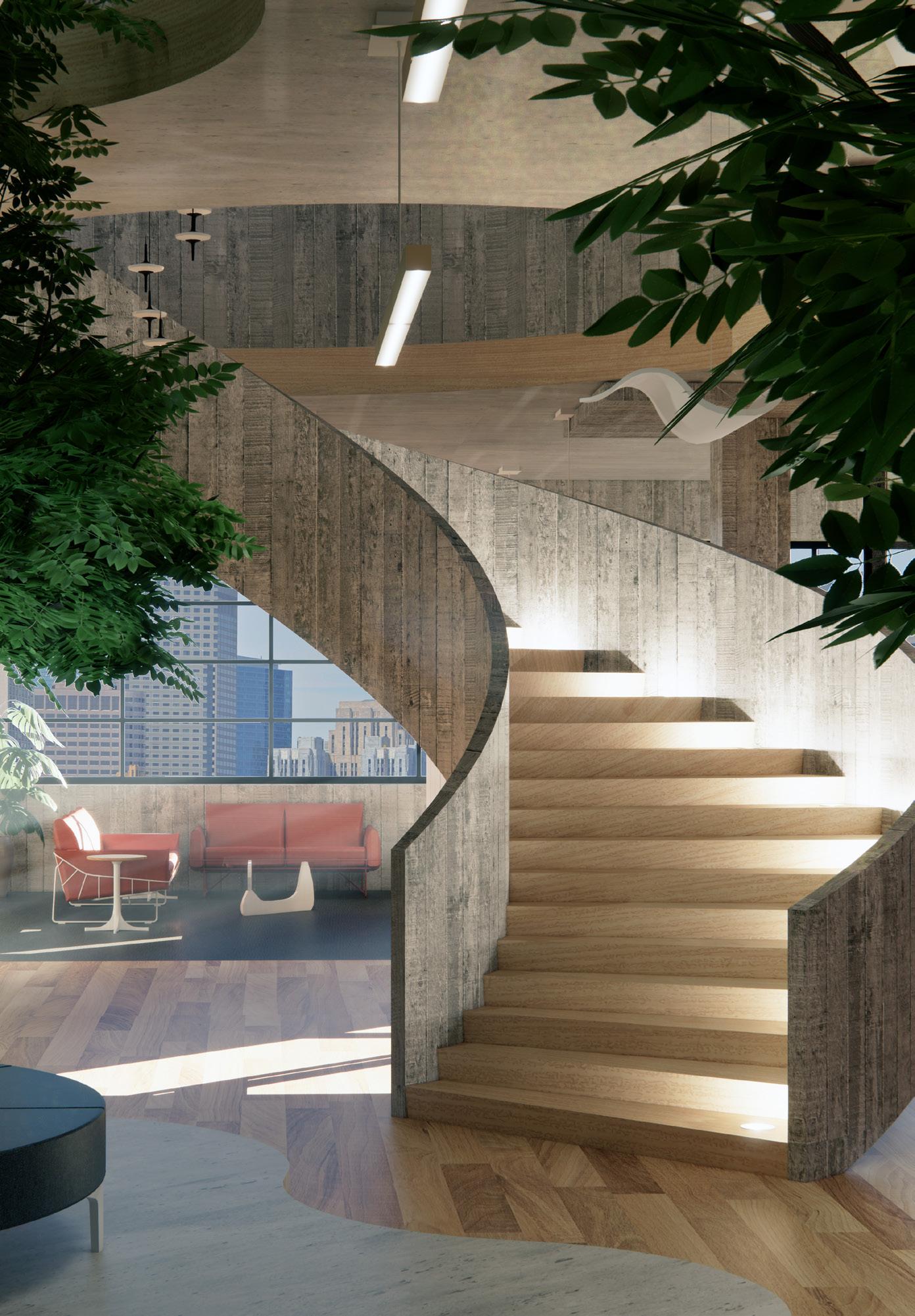
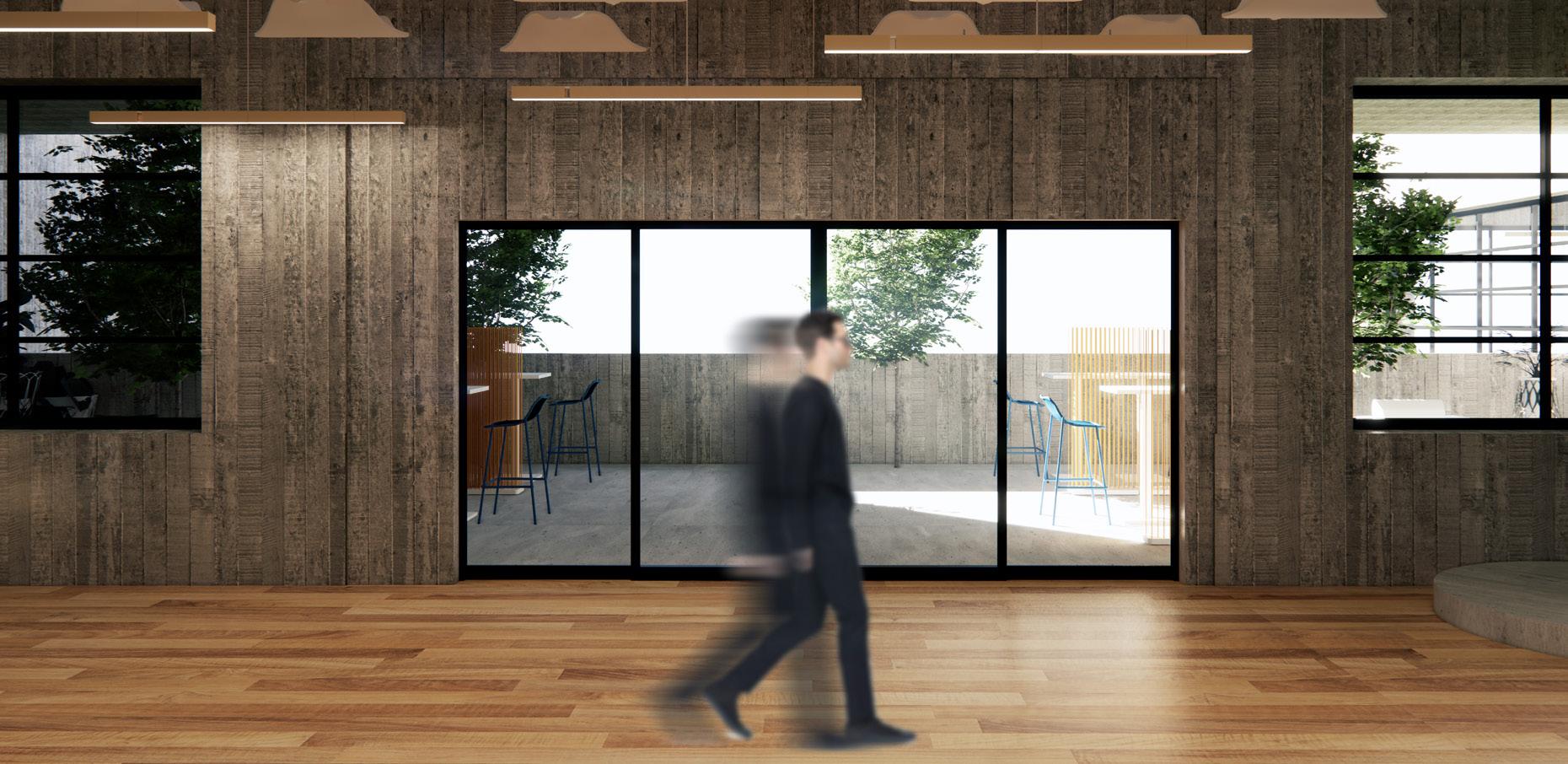
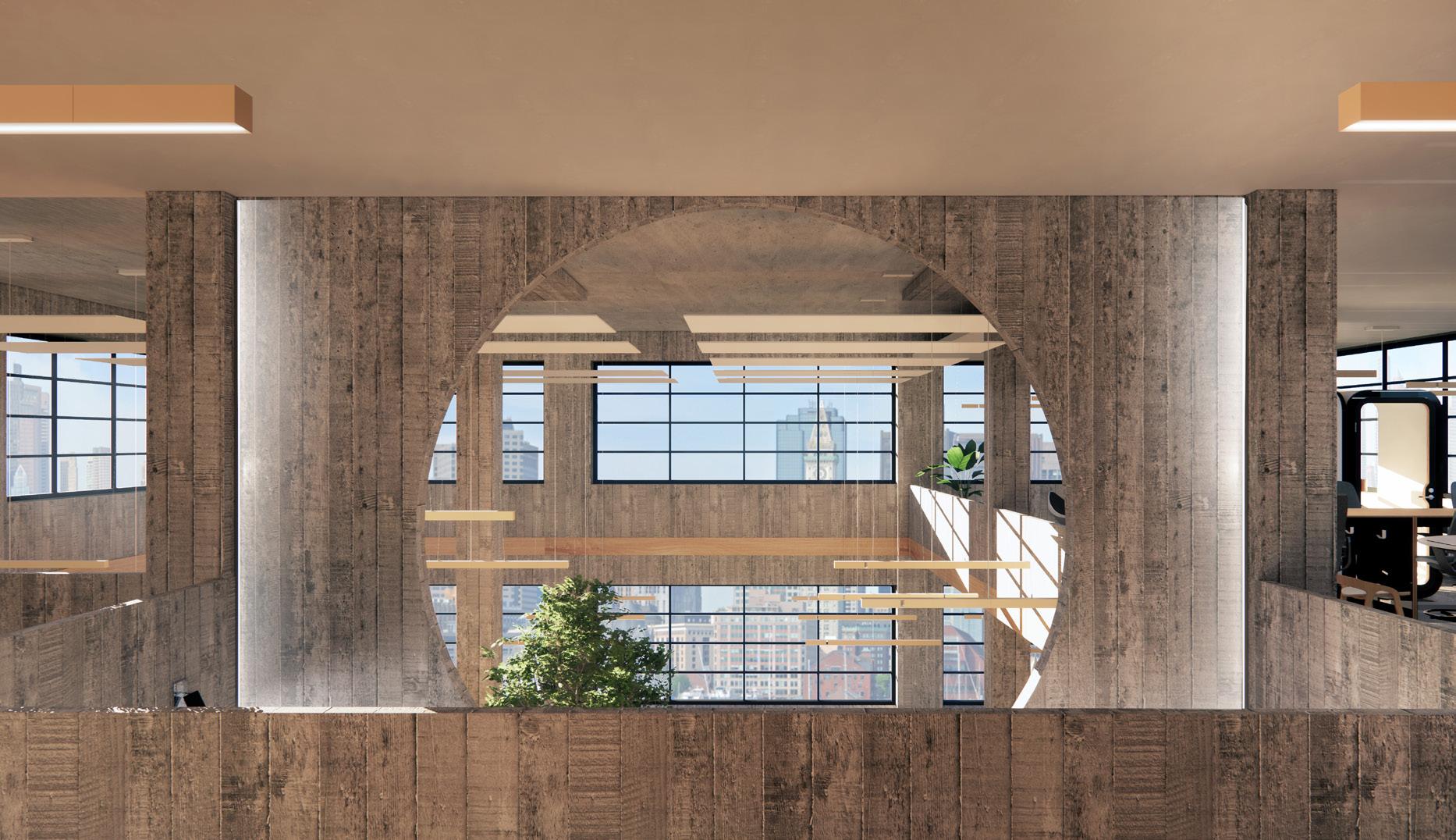
STAIR TO SECOND FLOOR
ENTRY TO EXTERIOR PATIO
9
16TH FLOOR ENTRY VIEW
JUXTAPOSED OLD & NEW
ResidentialProject
Brooklyn, NY
Design Concept
Brownstone houses in Brooklyn are the best representation of the past history from the mid-19 th century to the artistic movements that mainly emphasized the honest expression of the building elements but also the integration of natural elements like brick. This family has elderly parents, teenagers and young children. The interior space is designed to have fully accessible space for seniors. An intergenerational connection space that brings the family together in pandemic time. The concepts of juxtaposition design of preserving the past history and developing the future were presented in the uses of materials, spatial planning, universal design on the ground level and honesty expression of built materials. With the consciousness of sustainable design, the Interior space has Comprehensive layered lighting, maximum daylighting penetration and sustainable materials.
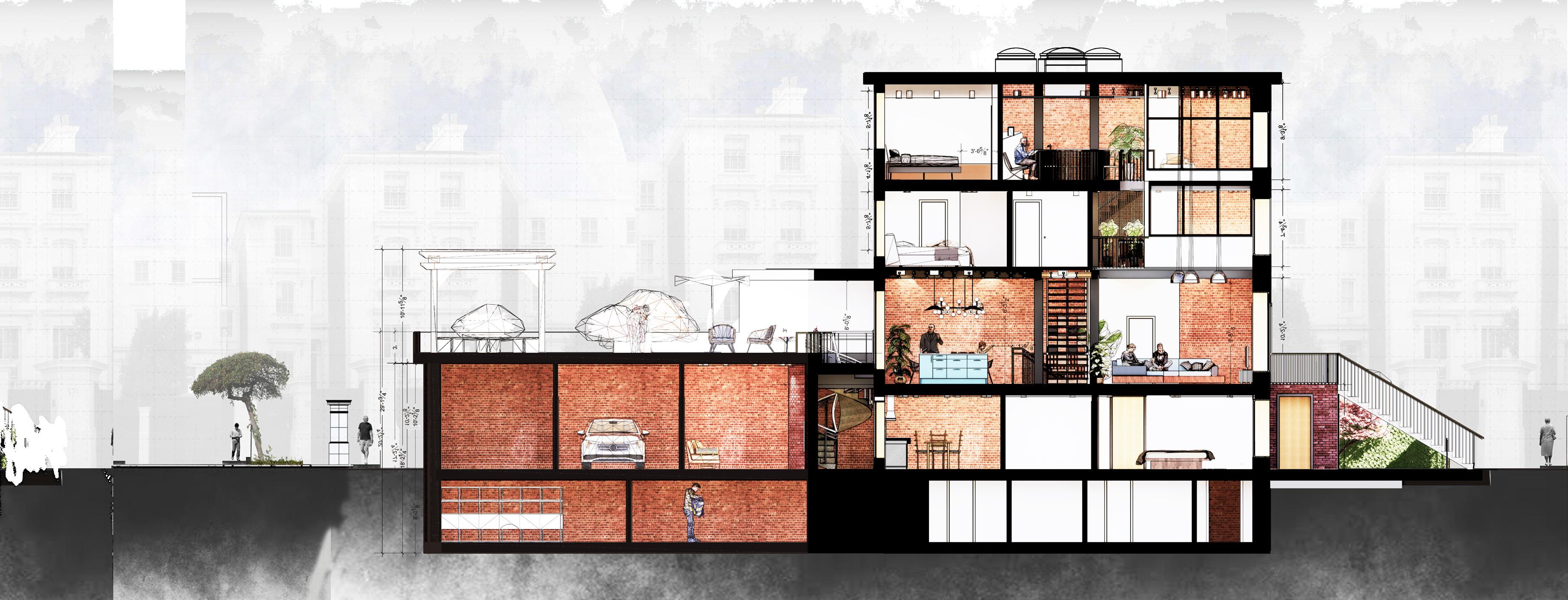 INT 701
Interior Design Studio FALL 22 JIYOUNG KIM
INT 701
Interior Design Studio FALL 22 JIYOUNG KIM
SECTION ELEVATION
SOFTWARE: Revit, AutoCad, Photoshop, Enscape, illustrator
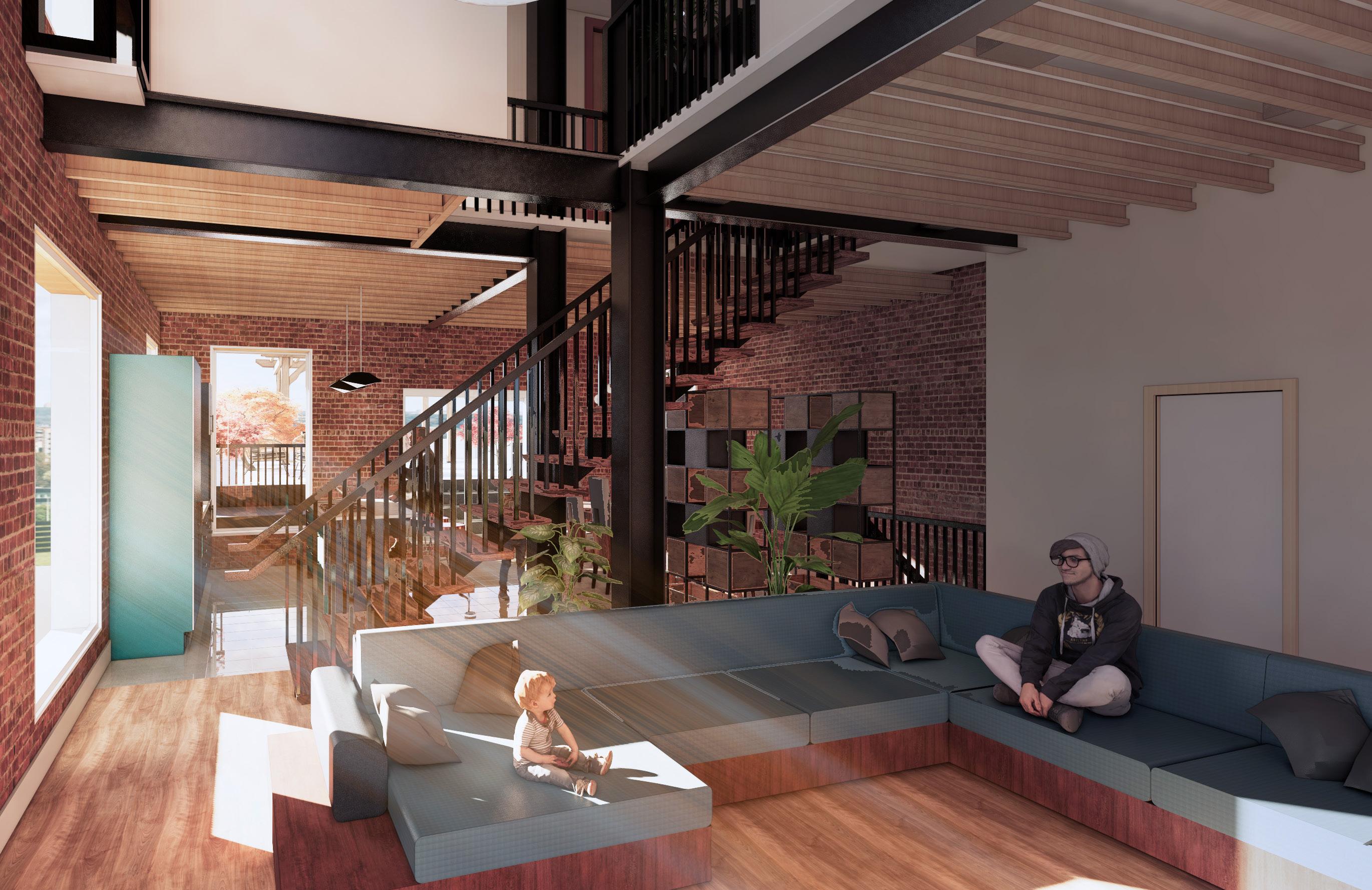
Location: 165 Gates Ave Brooklyn, NY 11238
Demographic:There are 27,659 residents in Clinton Hill, with a median age of 33. Of this, 45.7% are males and 54.3% are females.

Brownstones are typically brick structures with distinct windowsills, lintels, and front stoops that are also made of stone.
CELLAR FLOOR
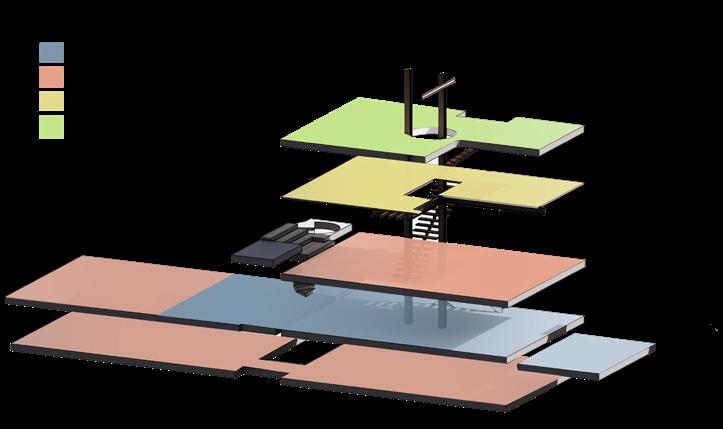
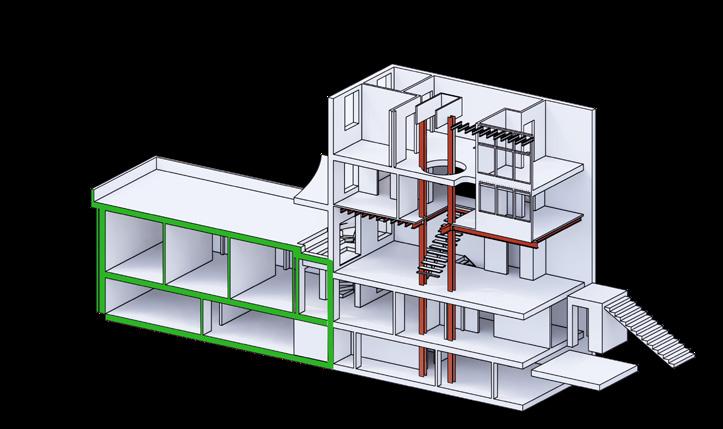
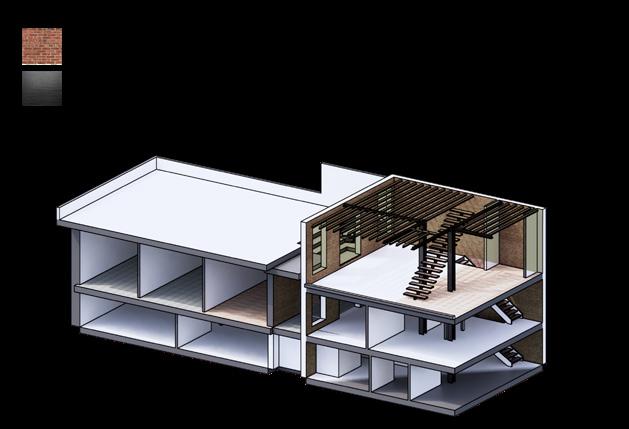
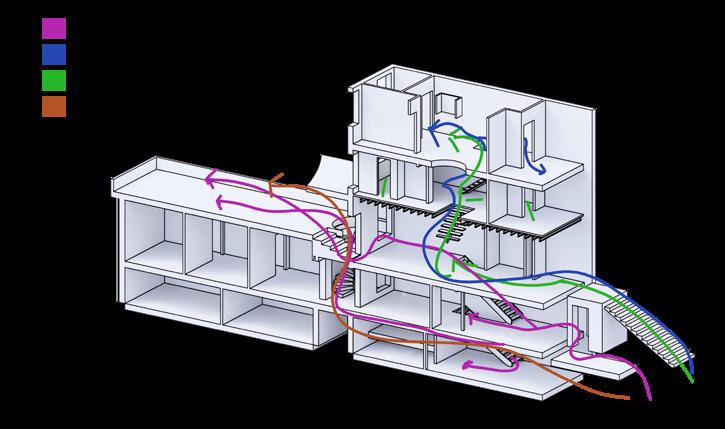
3’ 6’ 12’
ELDERLY PARENTS COUPLE TWO ADULTS MOTHER w/BABY & CHILD PUBLIC PATH EXISTING BRICK WALL BLACK STEEL COLUMN & BEAM
TWO ADULTS SINGLE MOTHER & SON &BABY PUBLIC LIVING &DINING SENIORS
BASEMENT FLOOR GROUND FLOOR FIRST FLOOR SECOND FLOOR
BEAMS AND COLUMNS LOAD BEARING WALL
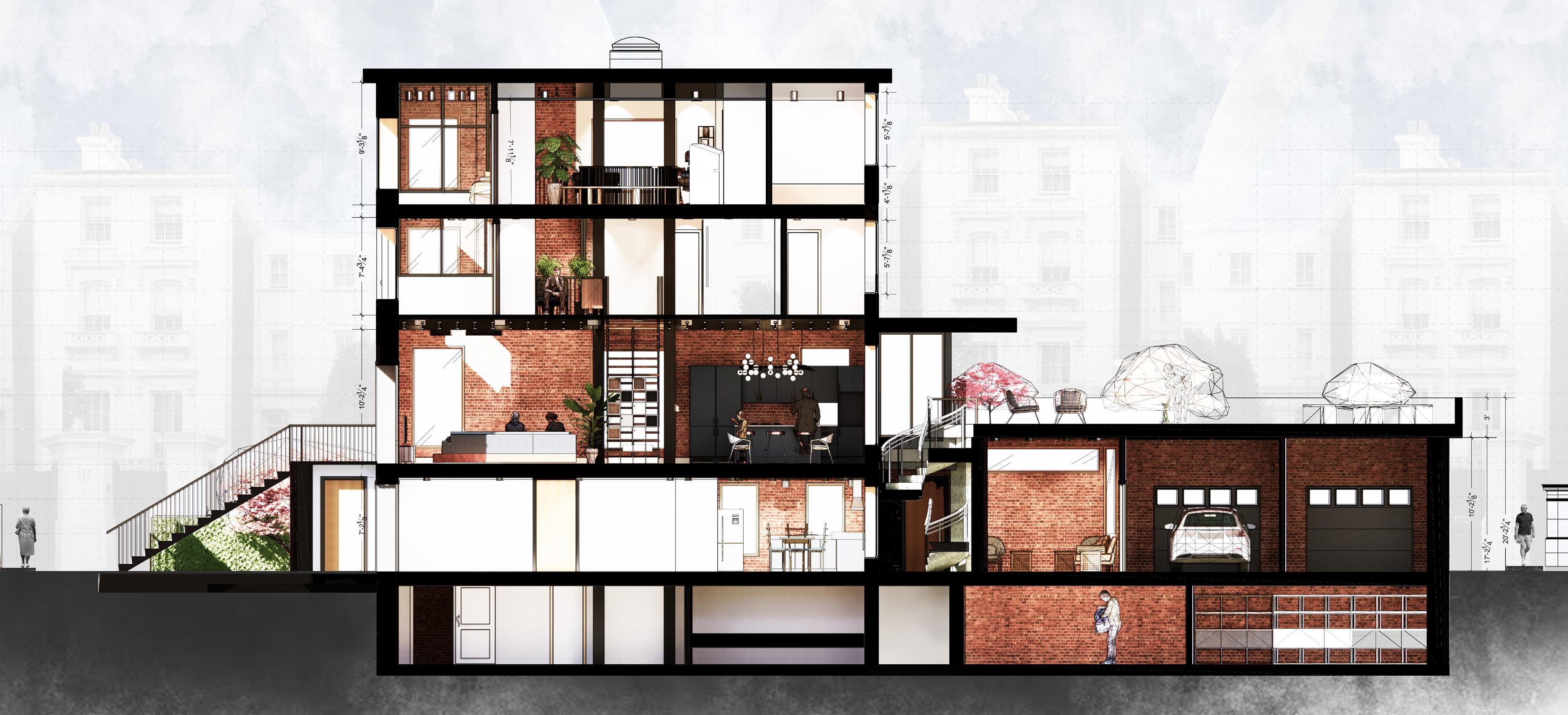
SECTION ELEVATION
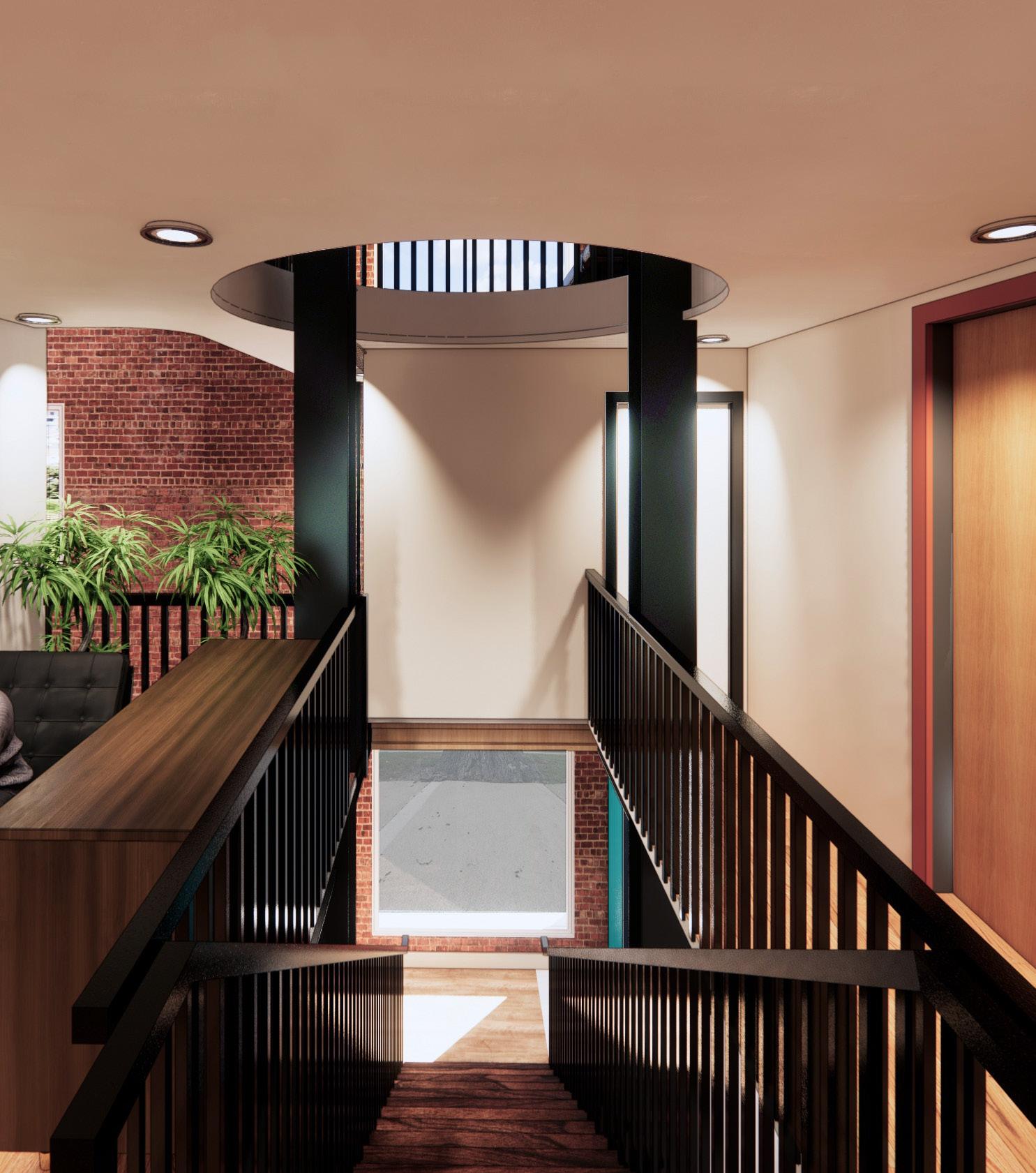
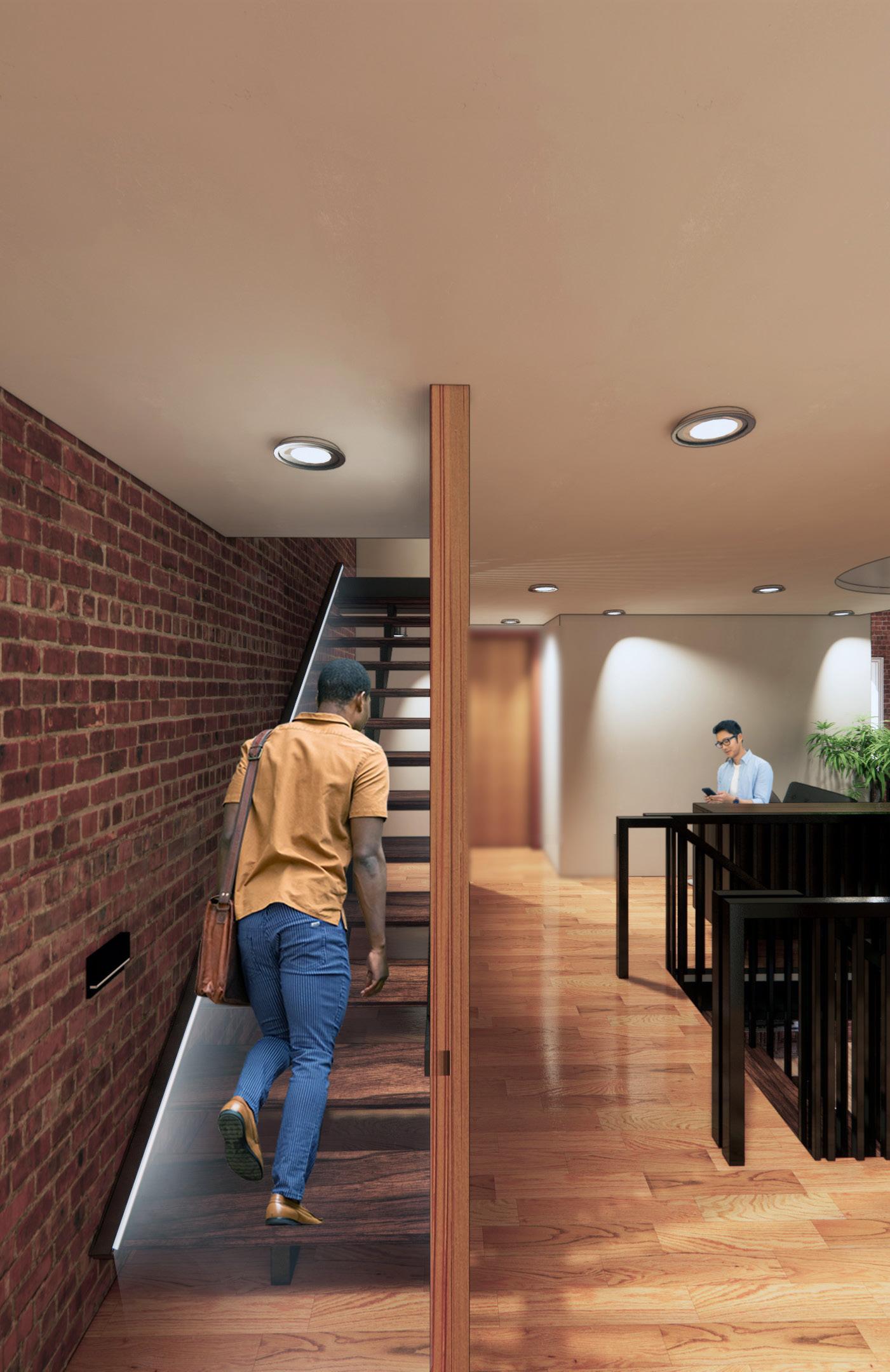
STAIR TO SECOND FLOOR
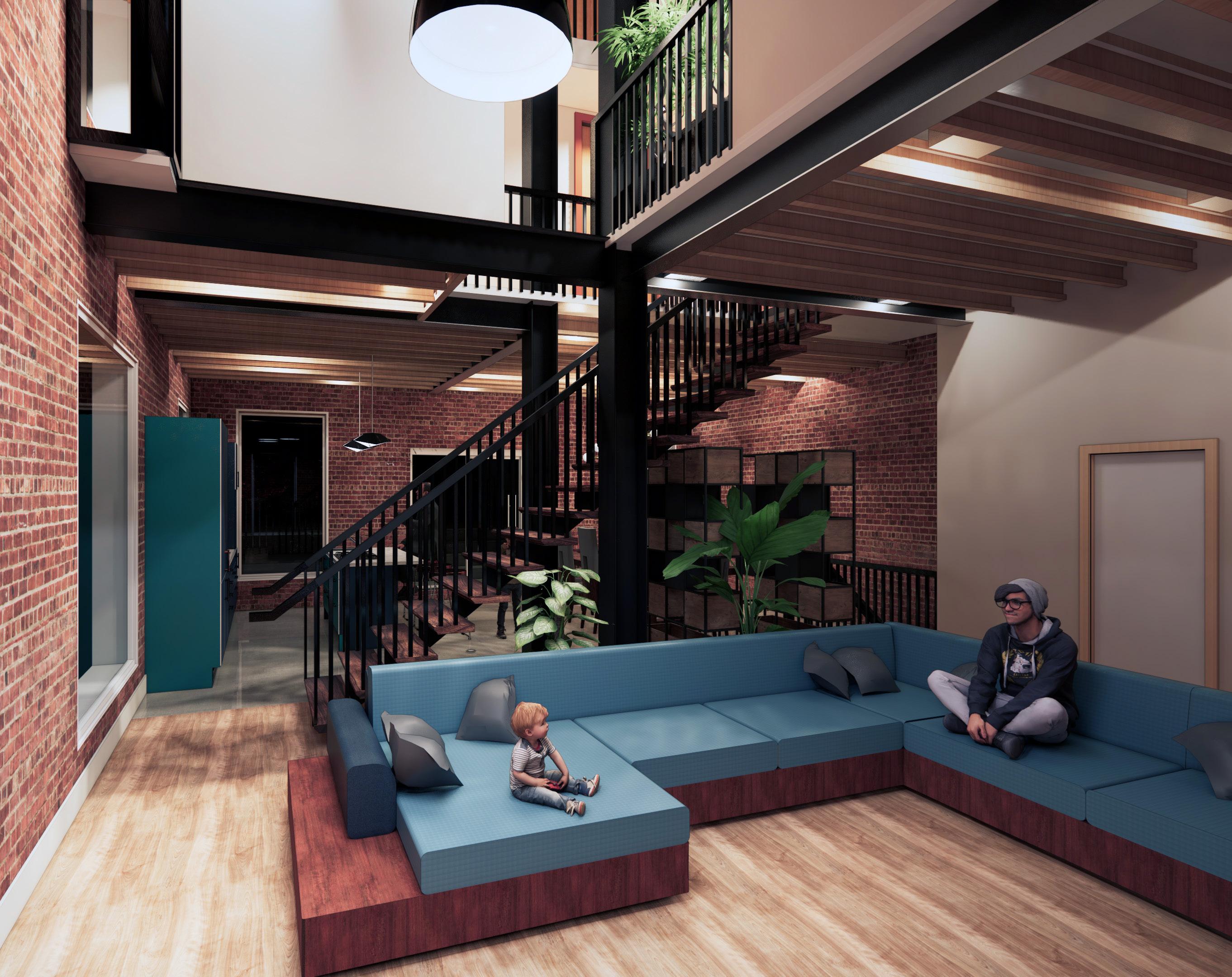

LIVING ROOM & KITCHEN
COMME DES GARÇONS
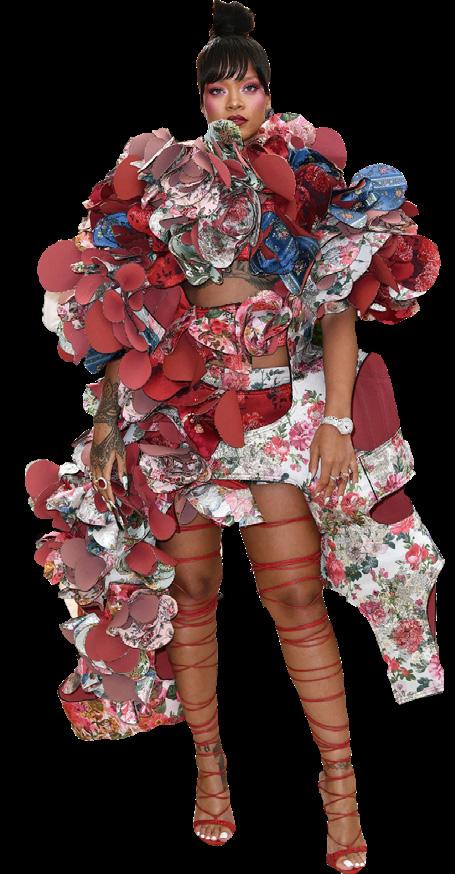
CORPORATEDESIGN-groupwork
Brooklyn, NY
SOFTWARE: Revit, Rhino, Photoshop, Enscape, illustrator

INT 715
Light, Color & Materials
Clients
FALL 22
ANDRESSA LOPES & SARAH HILL
REI KAWAKUBO’s restructuring of the human body through form-work and materiality are especially compelling while approaching the design for the fashion house’s new office space. The existing space, a straightforward segment of a nondescript floor plate with cylindrical columns and a structural overhead grid, provides a canvas within which the function of the office and playfulness of the brand can be expressed.
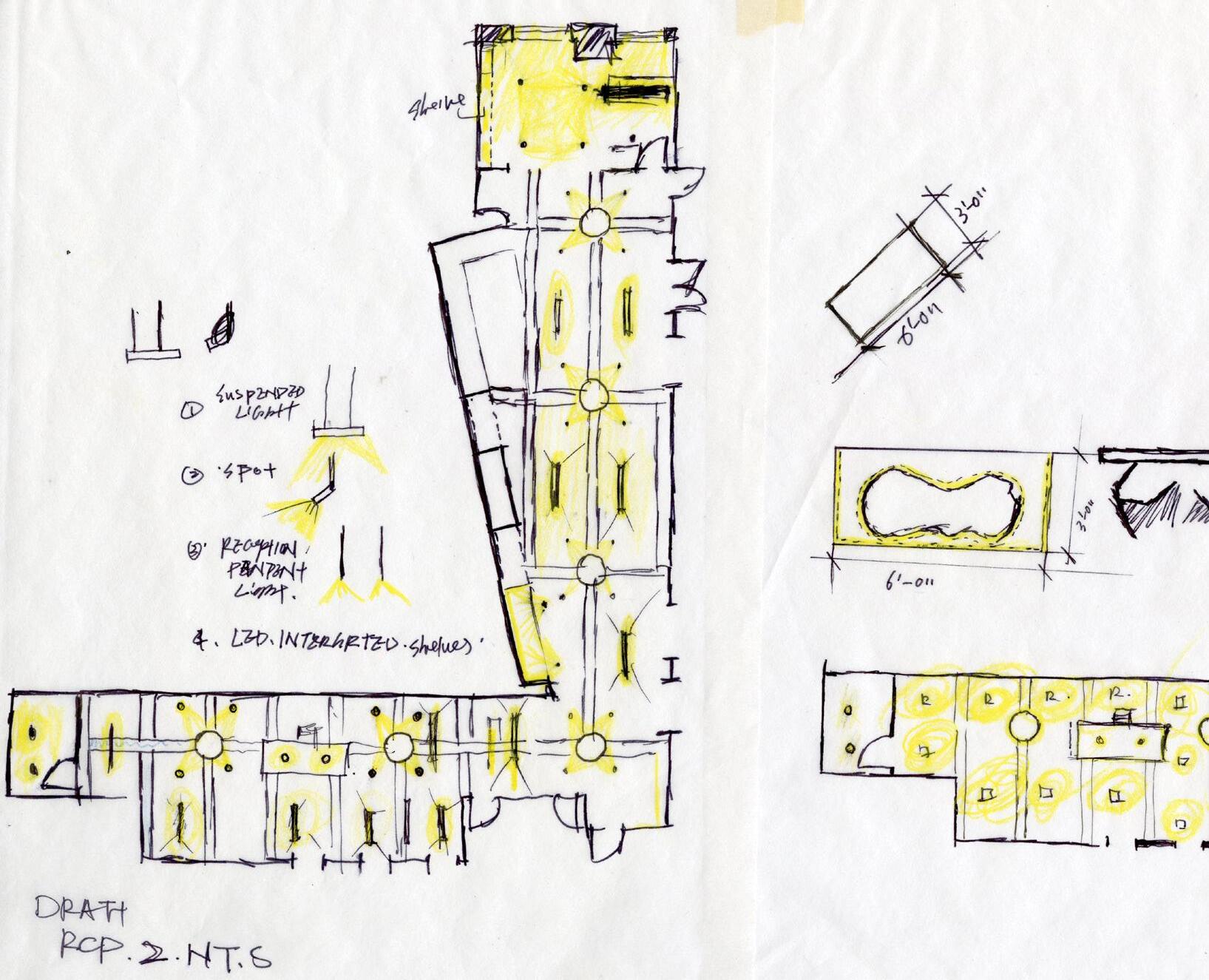
Design Concept
REI KAWAKUBO’s massively impactful fashion house, COMME DES GARÇONS, has recently chosen to open offices in Kyoto, citing its rich cultural history and pivot towards modern technology as a main draw for the brand. Kawakubo rose to international prominence through her fresh approach to femininity in fashion, traditional silhouettes, and structured garments. Rather than respecting the traditional female silhouette, Kawakubo successfully accentuated atypical areas of the body, effectively reworking our conception of the human form while maintaining a feeling of immense beauty and adding a rich playfulness. Her color palette includes shades of blacks and reds, but not without adding moments of intense color.
RIHANNA WEARING CDG FALL 2016 AT THE 2017 MET GALA
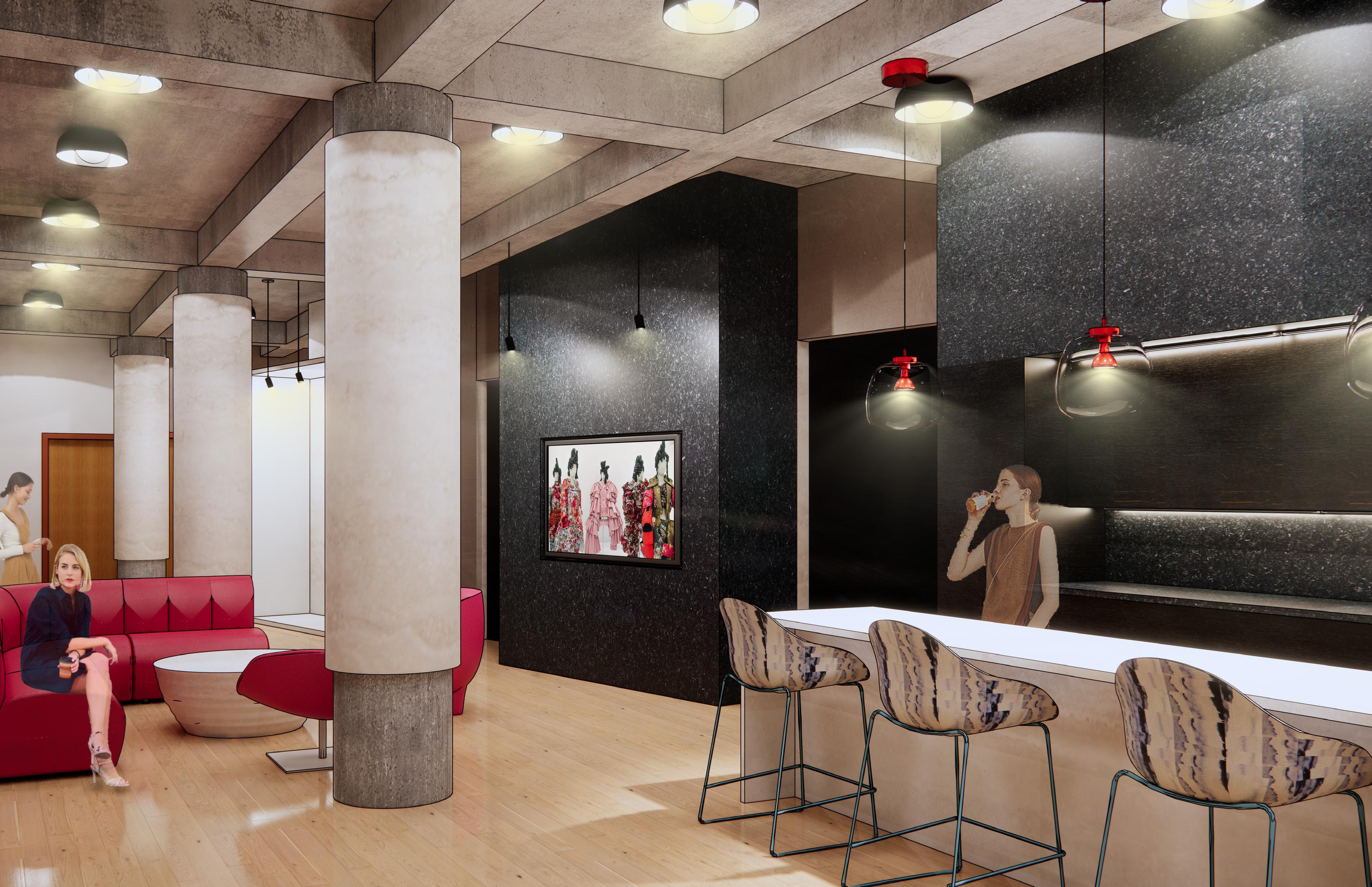
KITCHEN 17
GEOGRAPHIC // CULTURAL
- Kyoto Located in the Kansai Region
- Population: 1.4 million
- Overall temperature between 9-32º C (48-90º F).
- Over 2000 temples and religious structures
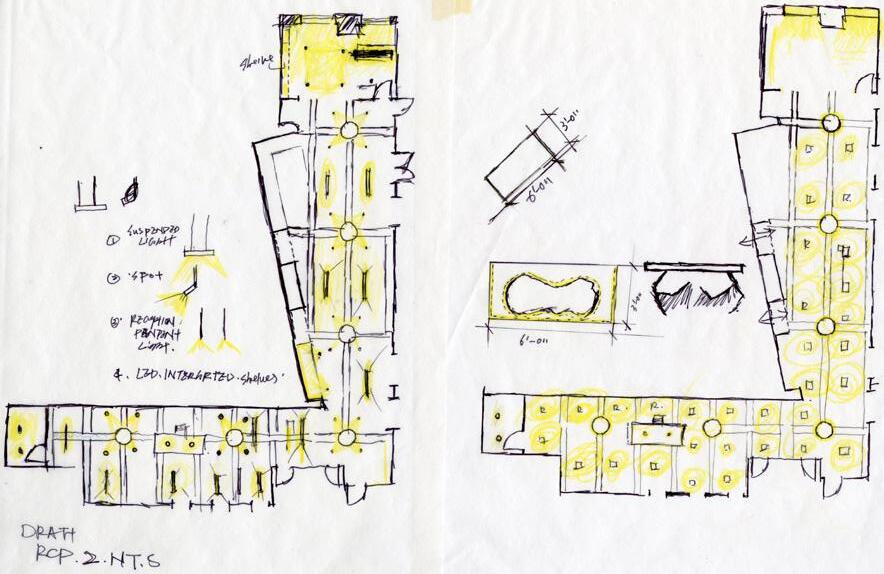
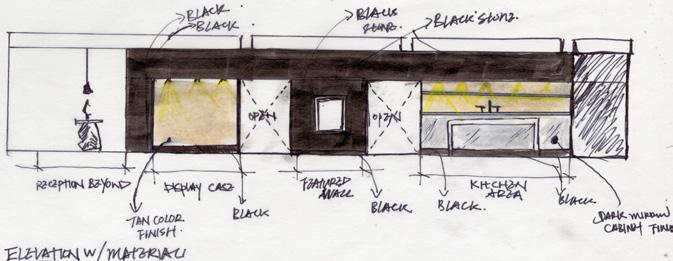
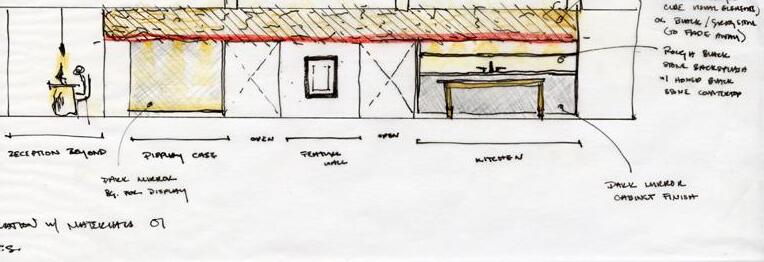
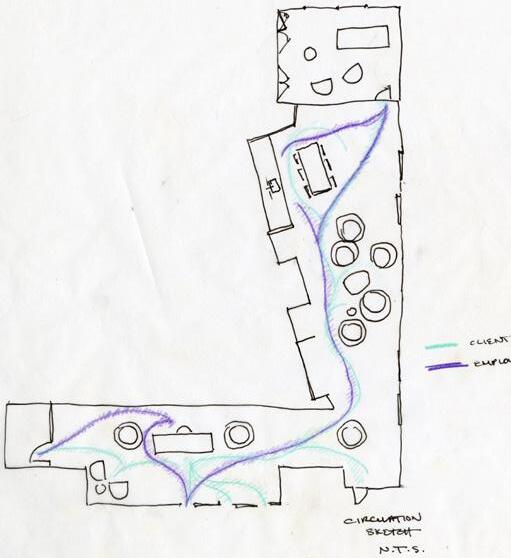
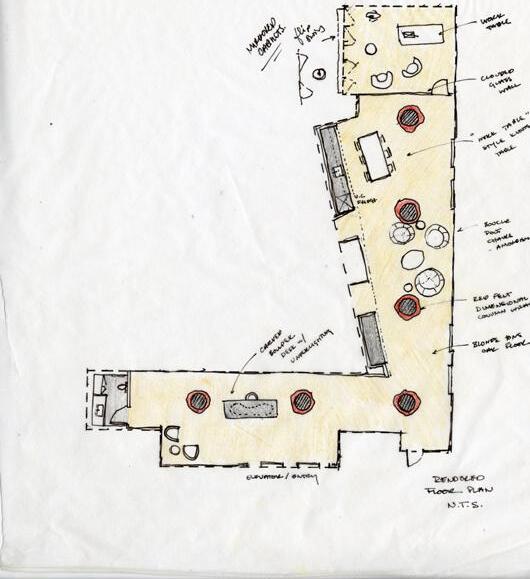
While Kyoto was officially founded in 794, the 6th century Shimogamo Shrine confirms human activity in this area of Japan significantly earlier, with additional evidence of prehistoric human activity as well. Kyoto is a rich center of culture and history in Japan, being one of the longest standing communities in the country, even functioning as the nation’s capital for eleven centuries. While the government’s capital was moved to Tokyo in the 19th century, Kyoto is still known as Japan’s cultural capital.
The city was based on the logic of feng shui, with its many temples arranged to face south and organizing other buildings and city structures around them. Kyoto is known for its abundance of temples and has one of the highest concentrations of historic buildings in a Japanese city after being spared mass destruction at the hands of the United States during WWII. Modern-day Kyoto is a center for technology based industries and tourism. Large companies like Nintendo and Kyocera are headquartered here, blending with the abundance of temples and other historic buildings.
ABOVE: MAP OF KYOTO BELOW: SELECTED IMAGES OF KYOTO


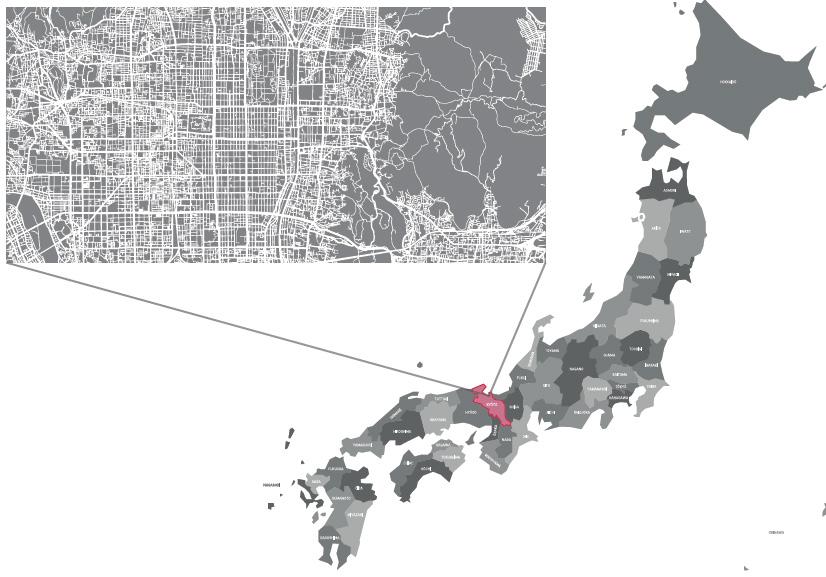

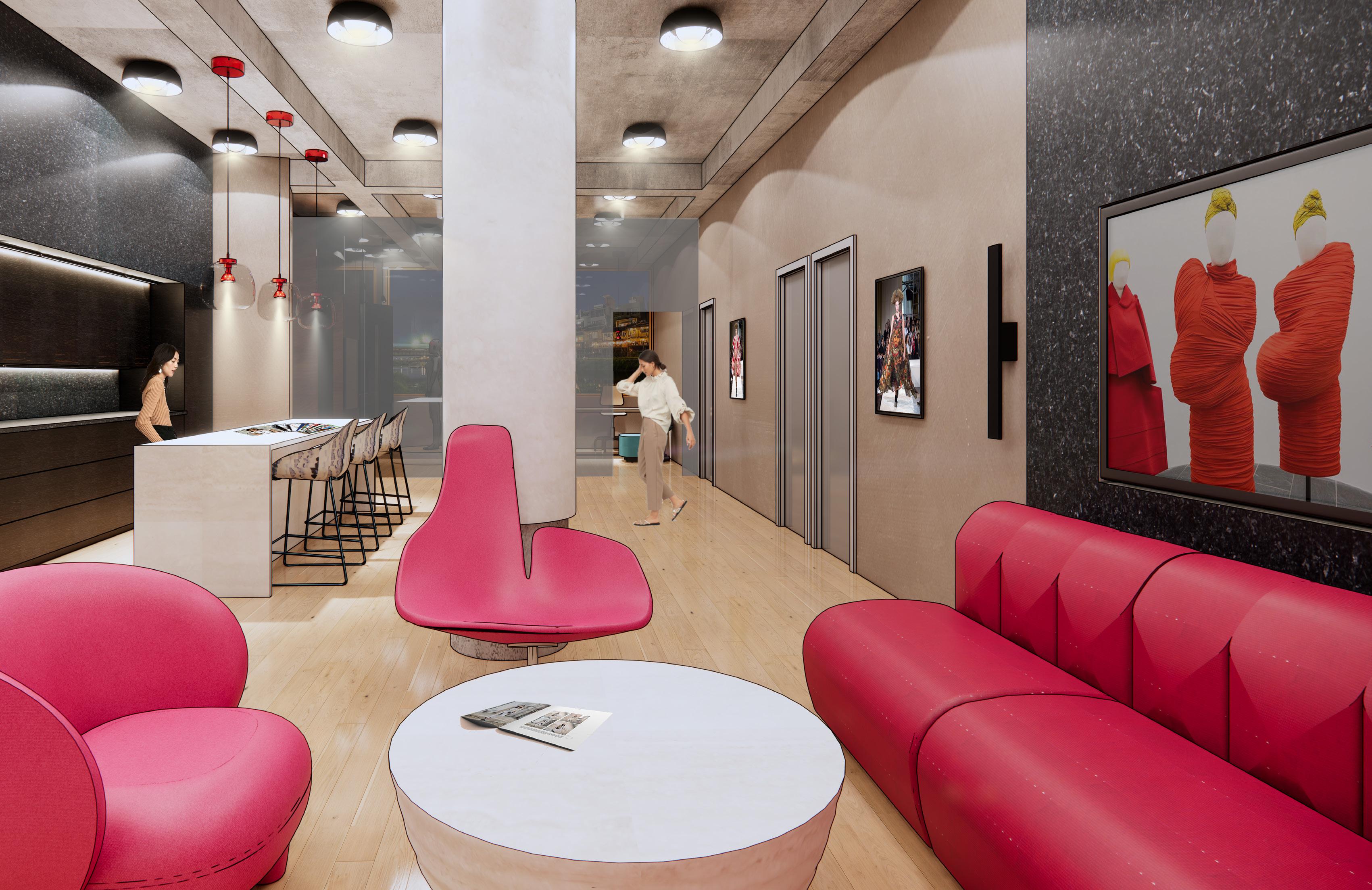
LOUNGE
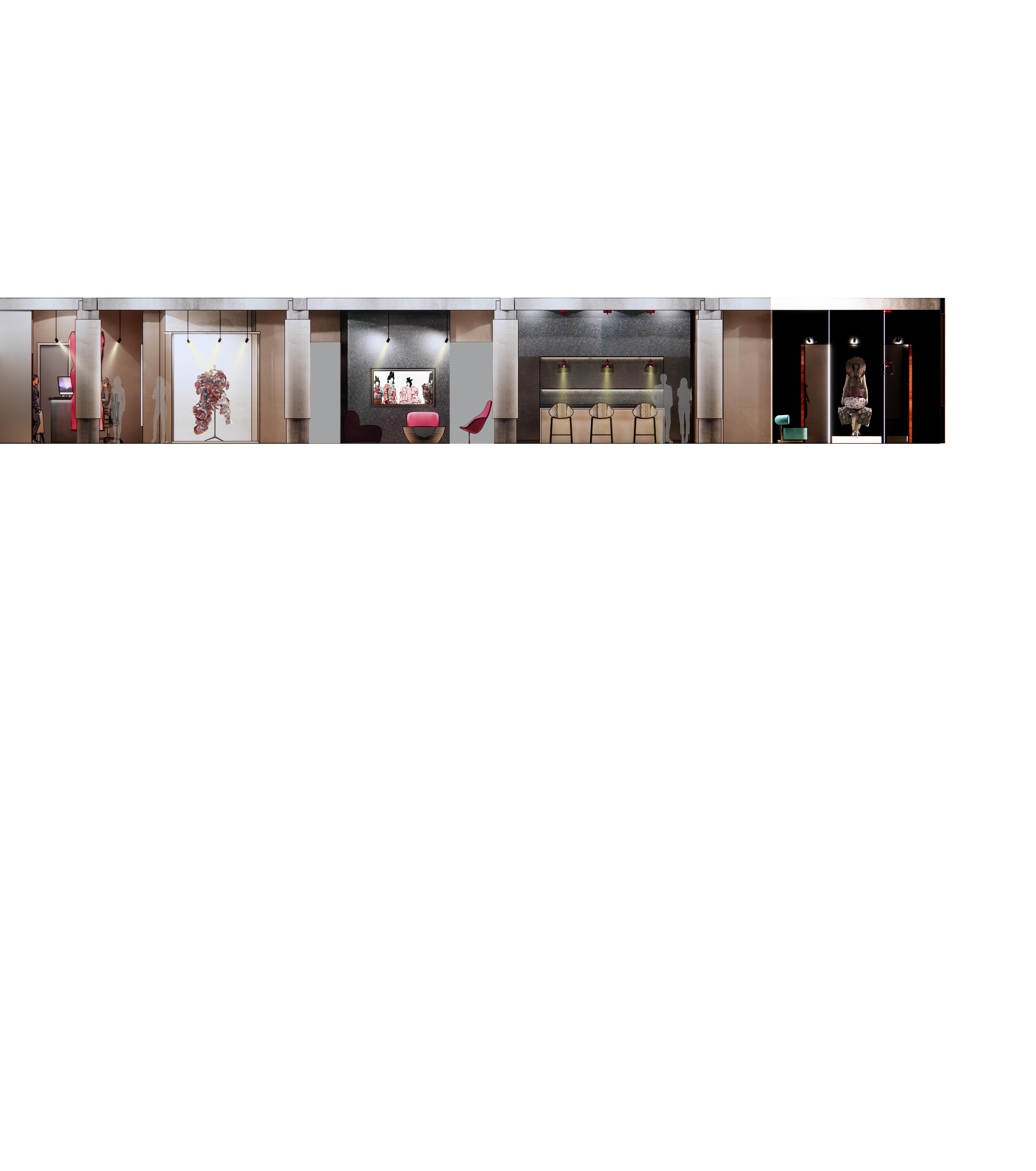
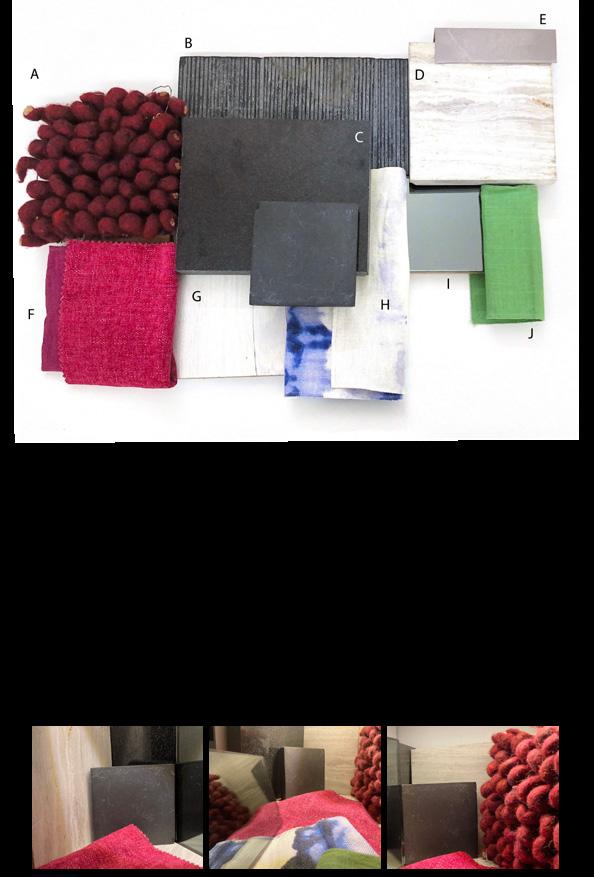
FLOOR PLAN REFLECTED CEILING PLAN
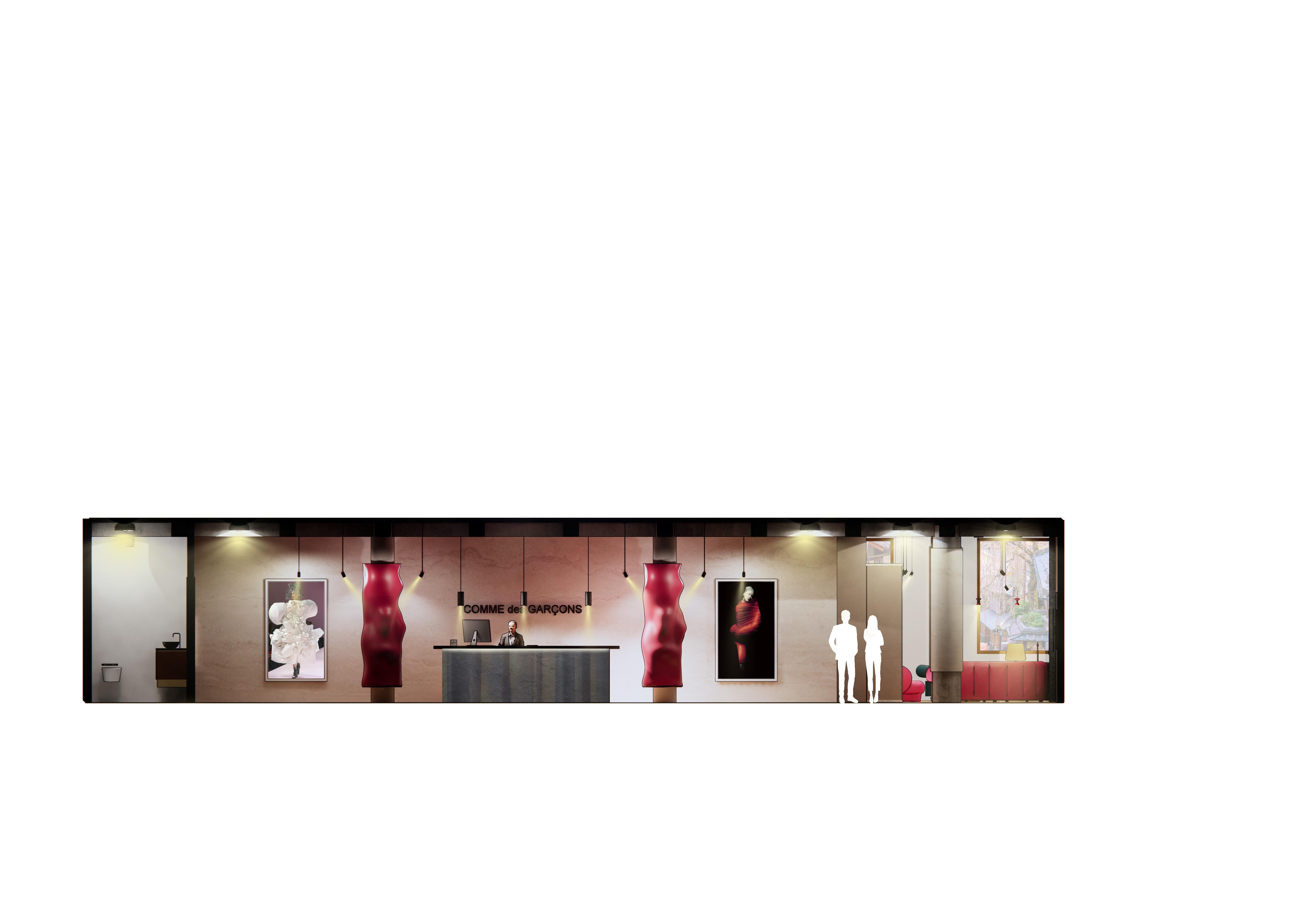
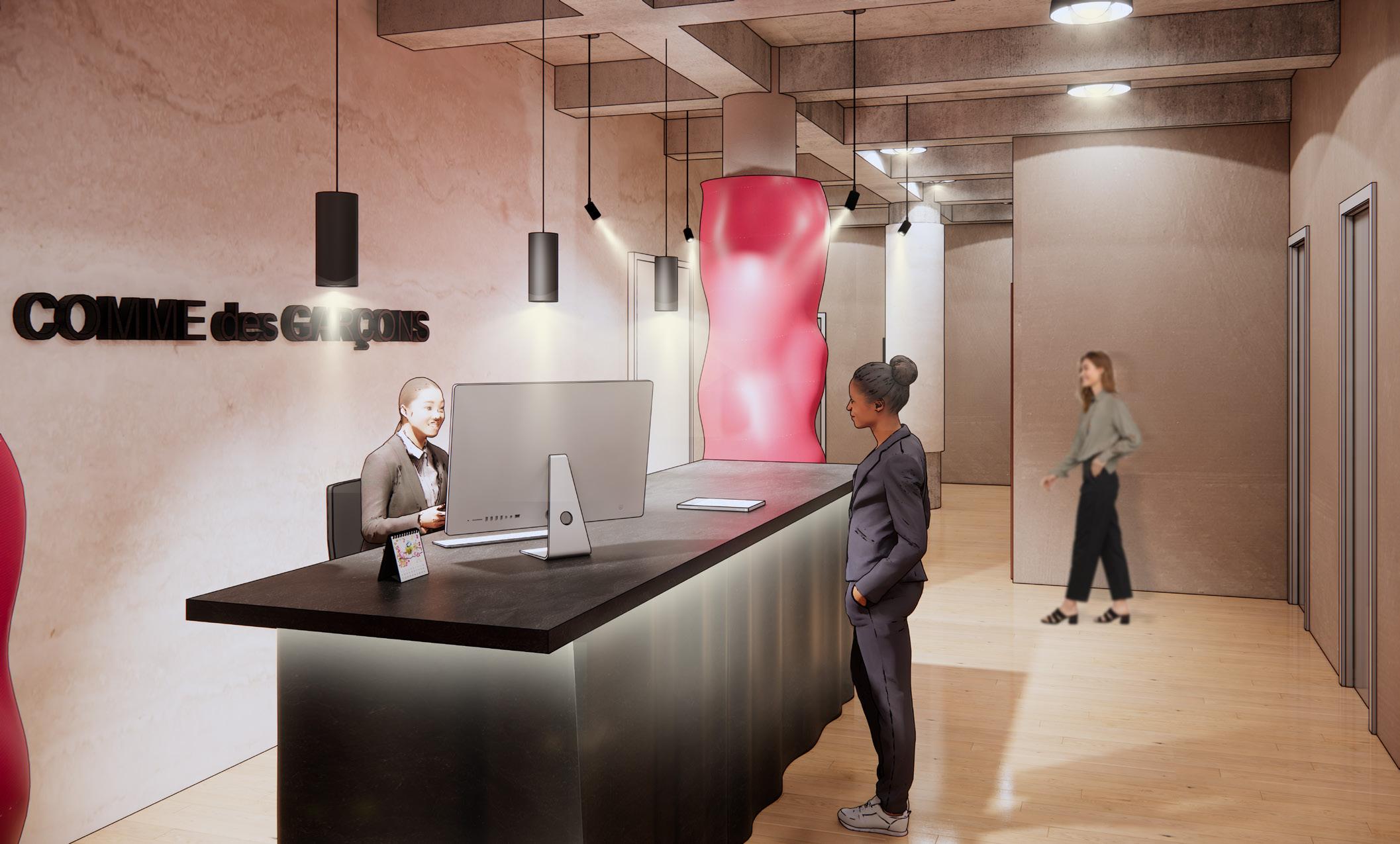
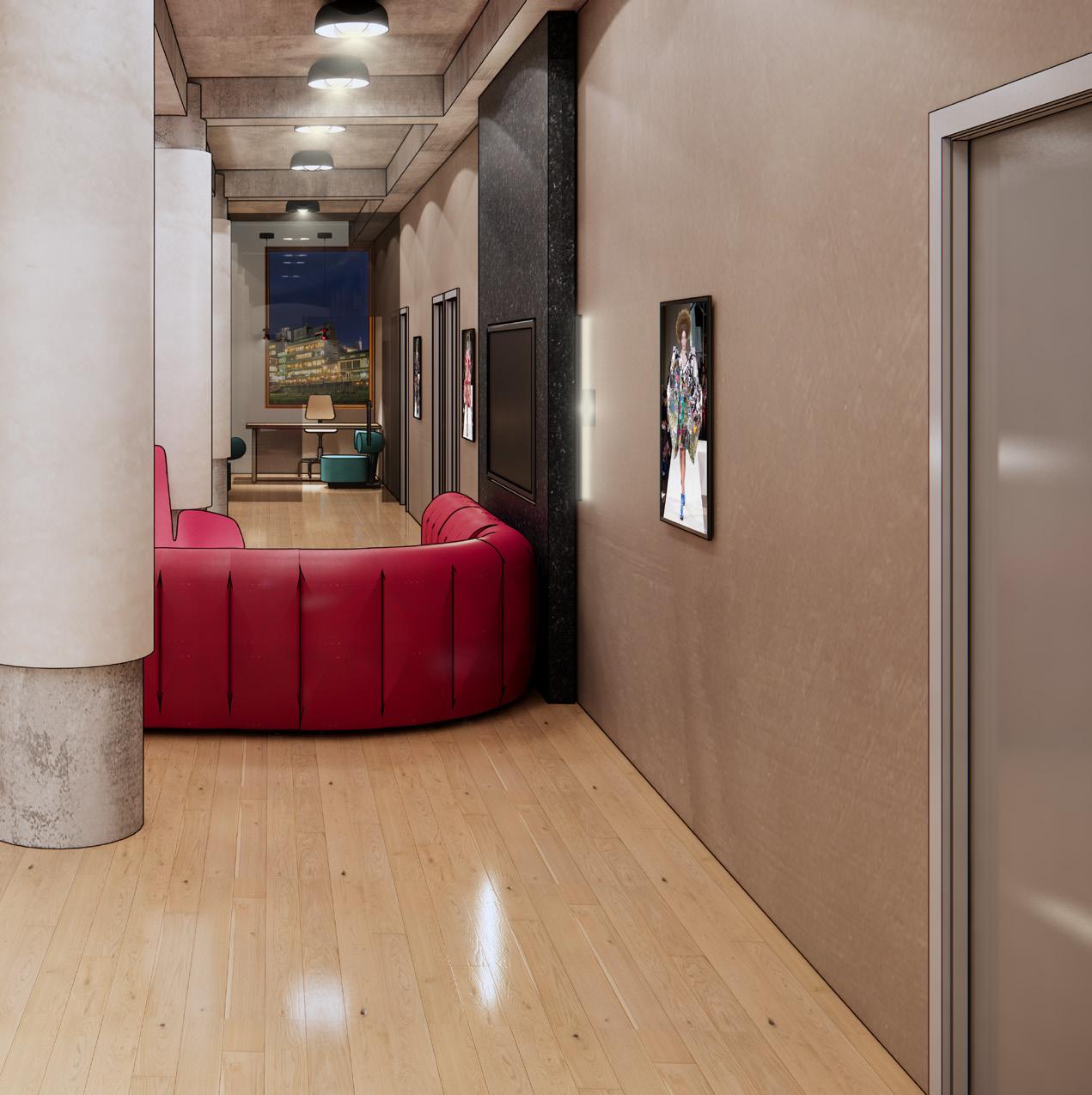
LOUNGE AREA
RECEPTION AREA
FLUID MOVEMENT
CORPORATEDESIGN
Brooklyn, NY
Design Concept
The concept of fluid movement is a synthesis and presentation of the graphic analysis and skills learned from the iconic design firm Work-ac. The use of gradient colors follow the movement of vertical and horizontal structure. This project is designed for the local community and aimed at community gatherings and play areas for kids. The design goal of this space is to create a space to relax and find moments of peace and joy and cope with post-pandemic anxieties. The use of fluid and geometric forms creates a movement and dynamic interior and exterior space. The openings in the middle floors smoothly harmonize the interior and exterior. The intended site is Namtso Tibet.
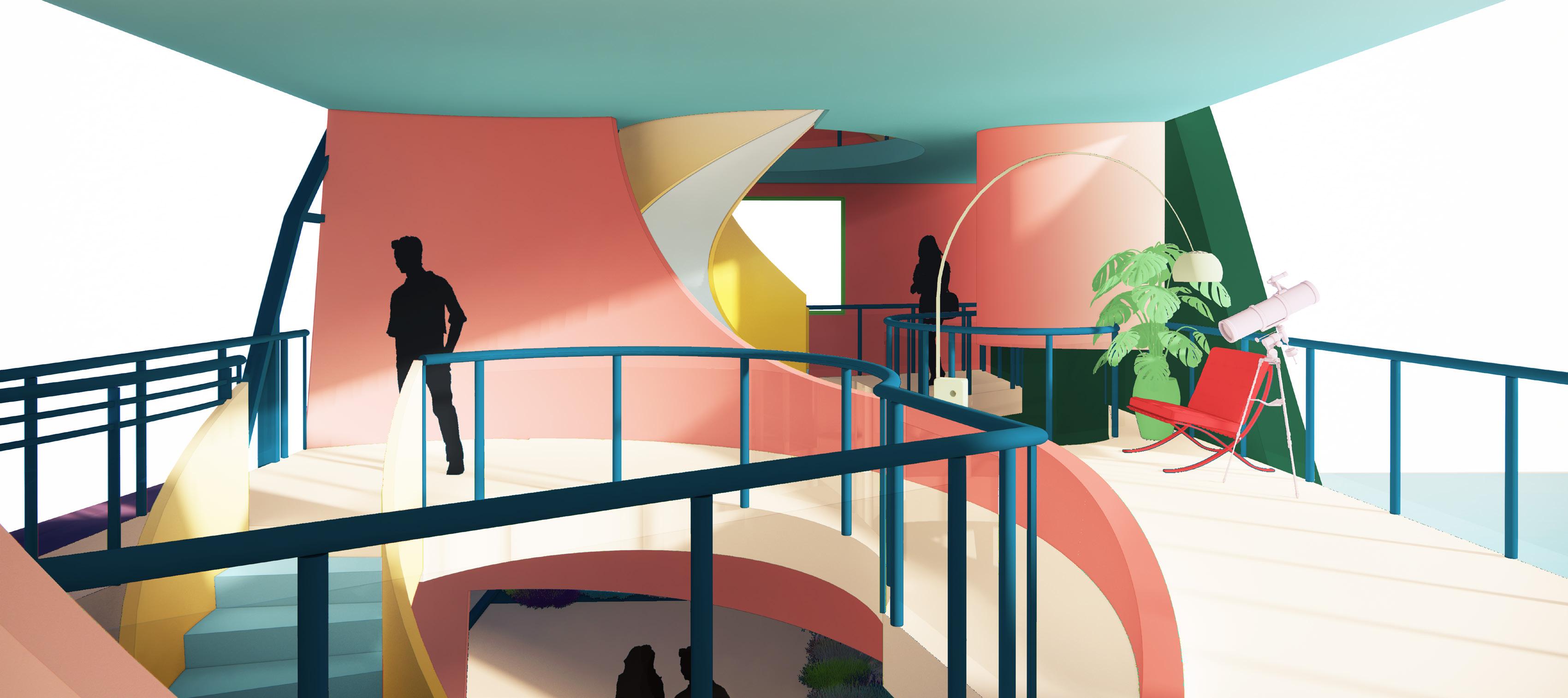 INT 715
IDEATION & REPRESENTATION FALL 22 GEORGE LOURAS
SOFTWARE: Revit, Rhino, Photoshop, Enscape, illustrator
INT 715
IDEATION & REPRESENTATION FALL 22 GEORGE LOURAS
SOFTWARE: Revit, Rhino, Photoshop, Enscape, illustrator
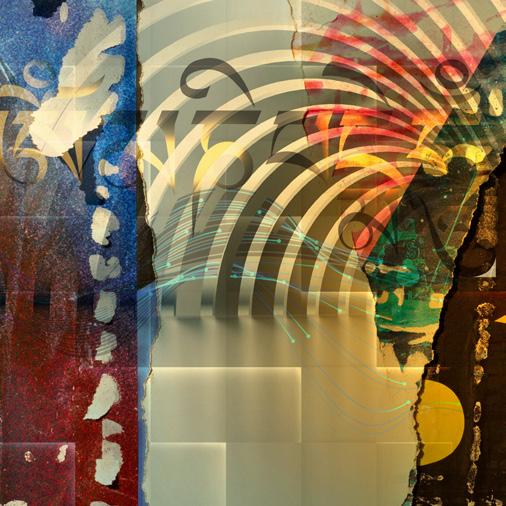
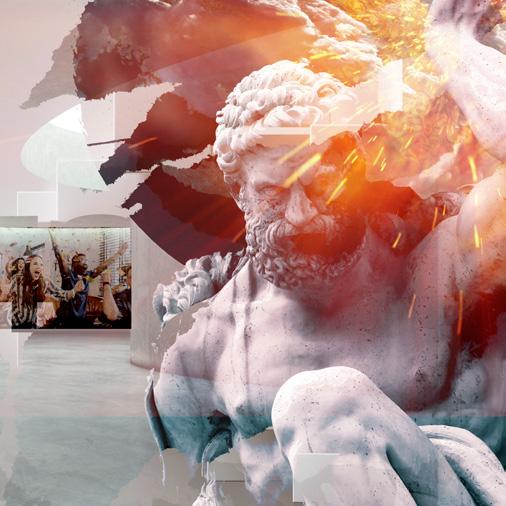
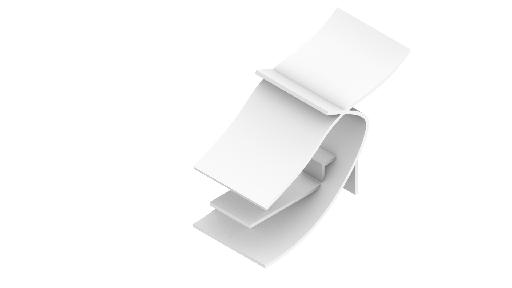

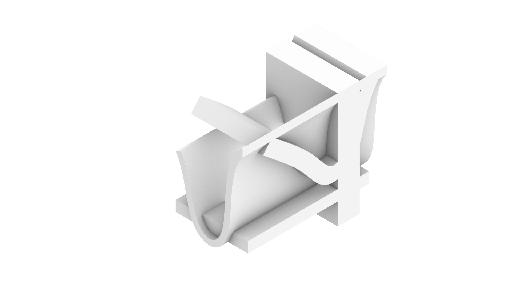
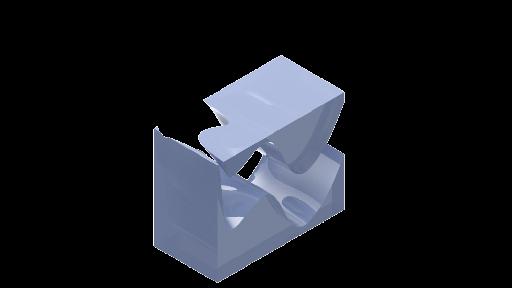
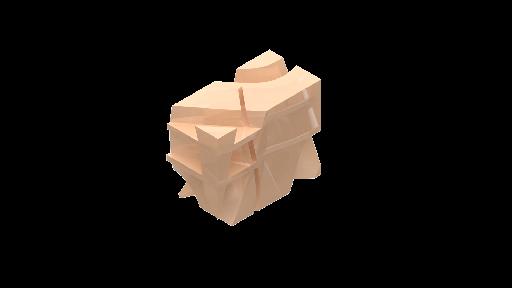
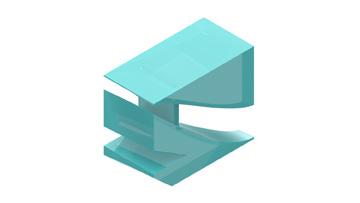
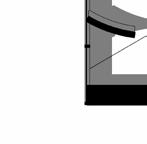
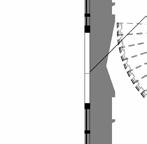
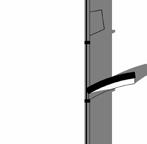
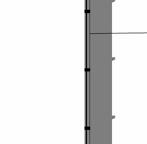
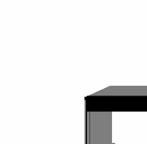
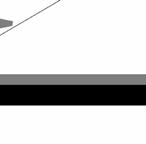
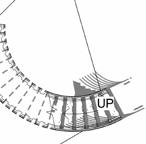
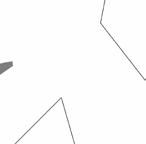


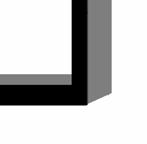
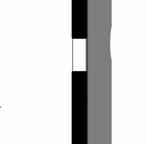
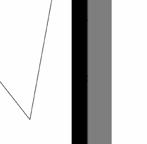
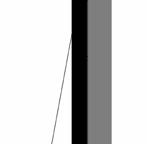
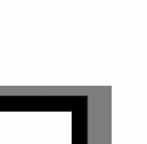


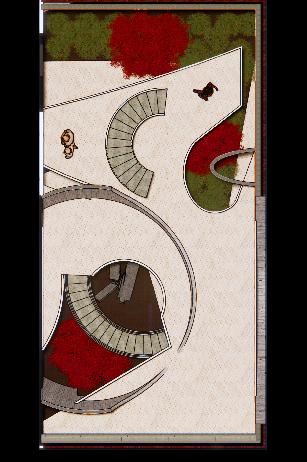





























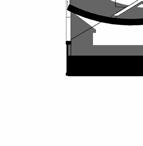
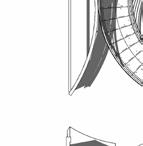
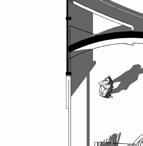
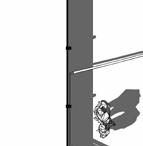
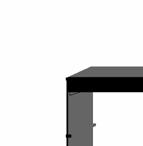



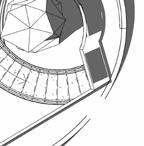
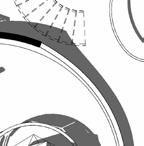




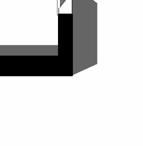
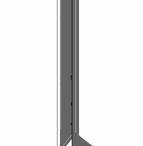
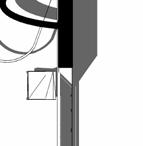
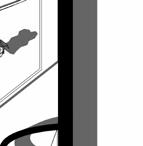
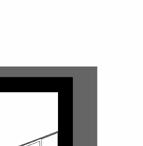





























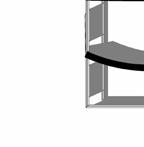
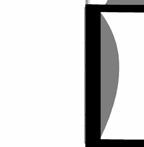
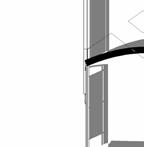
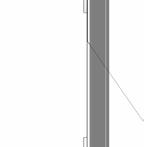
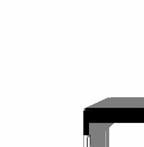
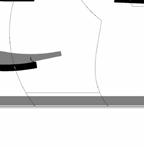
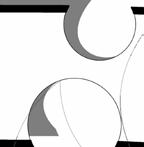
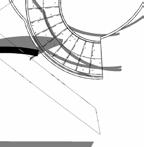
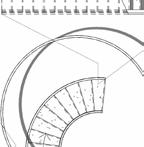
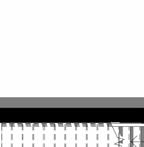
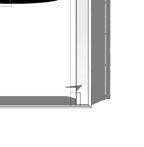
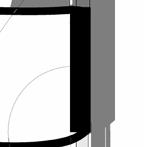
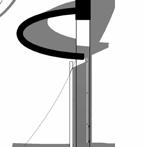
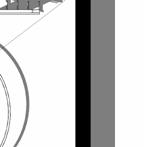
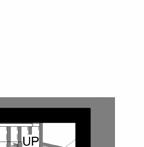






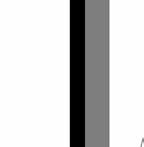
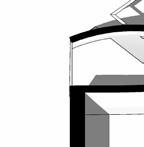

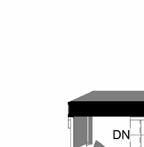
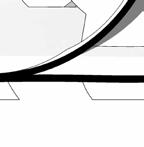


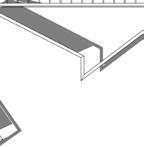
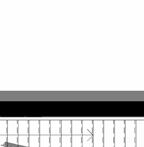
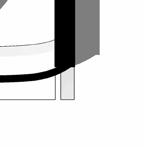
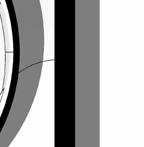
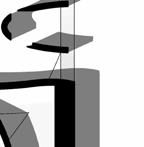

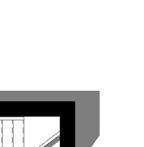
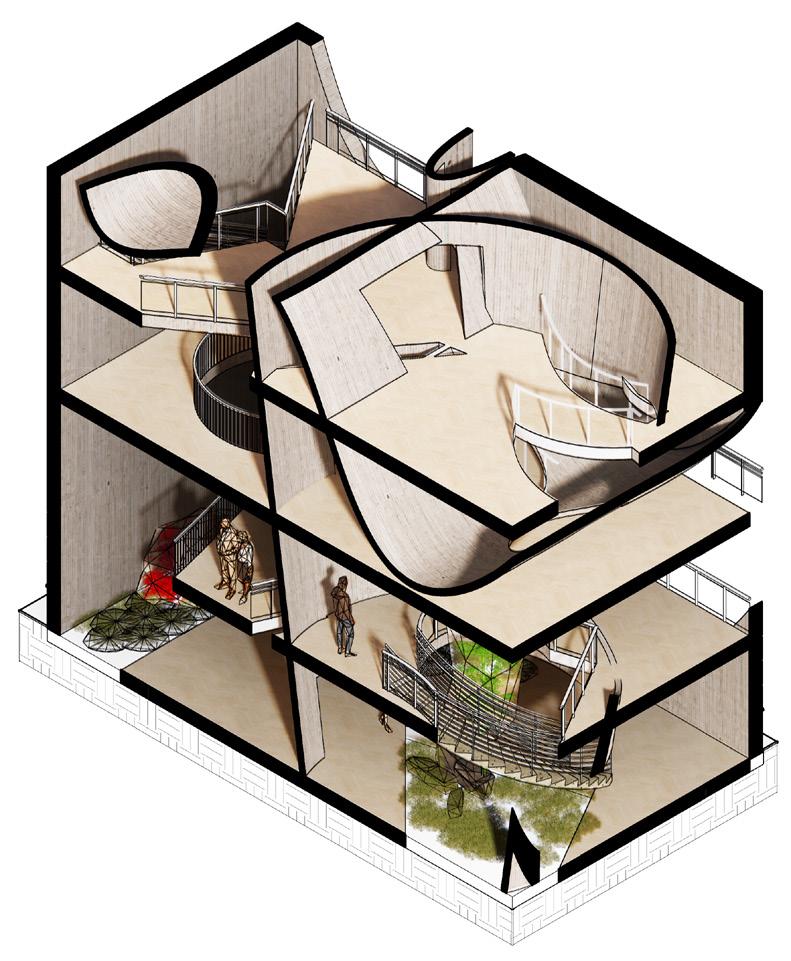


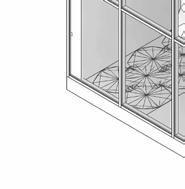
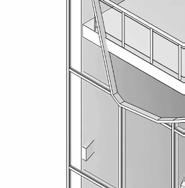
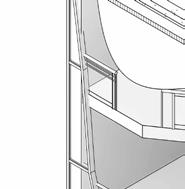



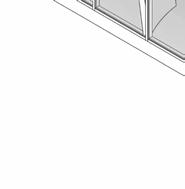
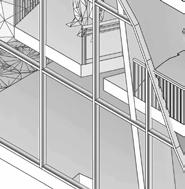
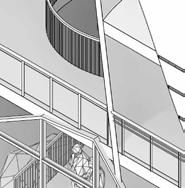

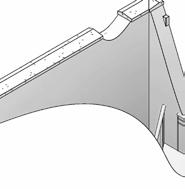



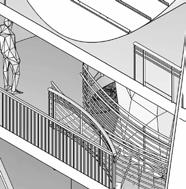
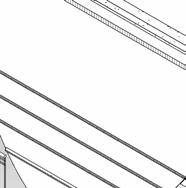
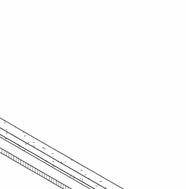
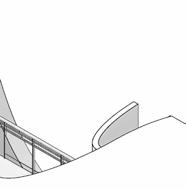

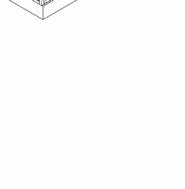
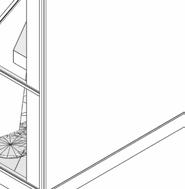
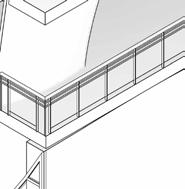
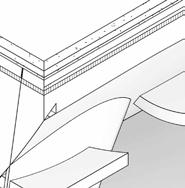
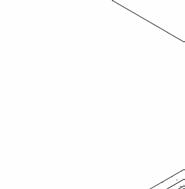



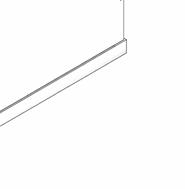
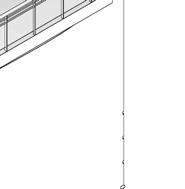
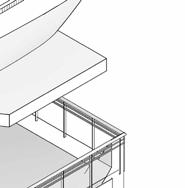
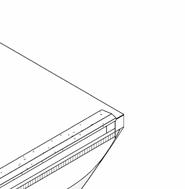


PHASE 1 FLUIDITY JUSTAPOSITION TO FLOW + CELEBRATE / TO SUPPORT + CELEBRATE STUDENT: NIMA LUORONG CLASS: INT713 SECTION 1 PROFESSOR: GEORGE LOURAS SEMESTER: FALL, 2022 SCALE: 1/16”=1’-0” FLUID MOVEMENT SUPPORTIVE TECTONIC SUPPORTIVE FLUIDITY SUPPORTIVE FLUIDITY SUPPORTIVE FLUIDITY SUPPORTIVE TECTONIC SUPPORTIVE TECTONIC FLUID MOVEMENT FLUID MOVEMENT ELEVATION PLAN SECTION ISOMETRIC ISOMETRIC ELEVATION PLAN SECTION ISOMETRIC ISOMETRIC ELEVATION SECTION ISOMETRIC ELEVATION PLAN SECTION ISOMETRIC ISOMETRIC ELEVATION PLAN SECTION ISOMETRIC ISOMETRIC ELEVATION SECTION ISOMETRIC ELEVATION PLAN SECTION ISOMETRIC ISOMETRIC ELEVATION PLAN SECTION ISOMETRIC ISOMETRIC ELEVATION PLAN SECTION ISOMETRIC ISOMETRIC TO FLOW CELEBRATE TO SUPPORT + CELEBRATEGROUND FLOOR PLAN FIRST FLOOR PLAN SECOND FLOOR PLAN THIRD FLOOR PLAN
VIEW
ISOMETRIC 23
ISOMETRIC
SECTION
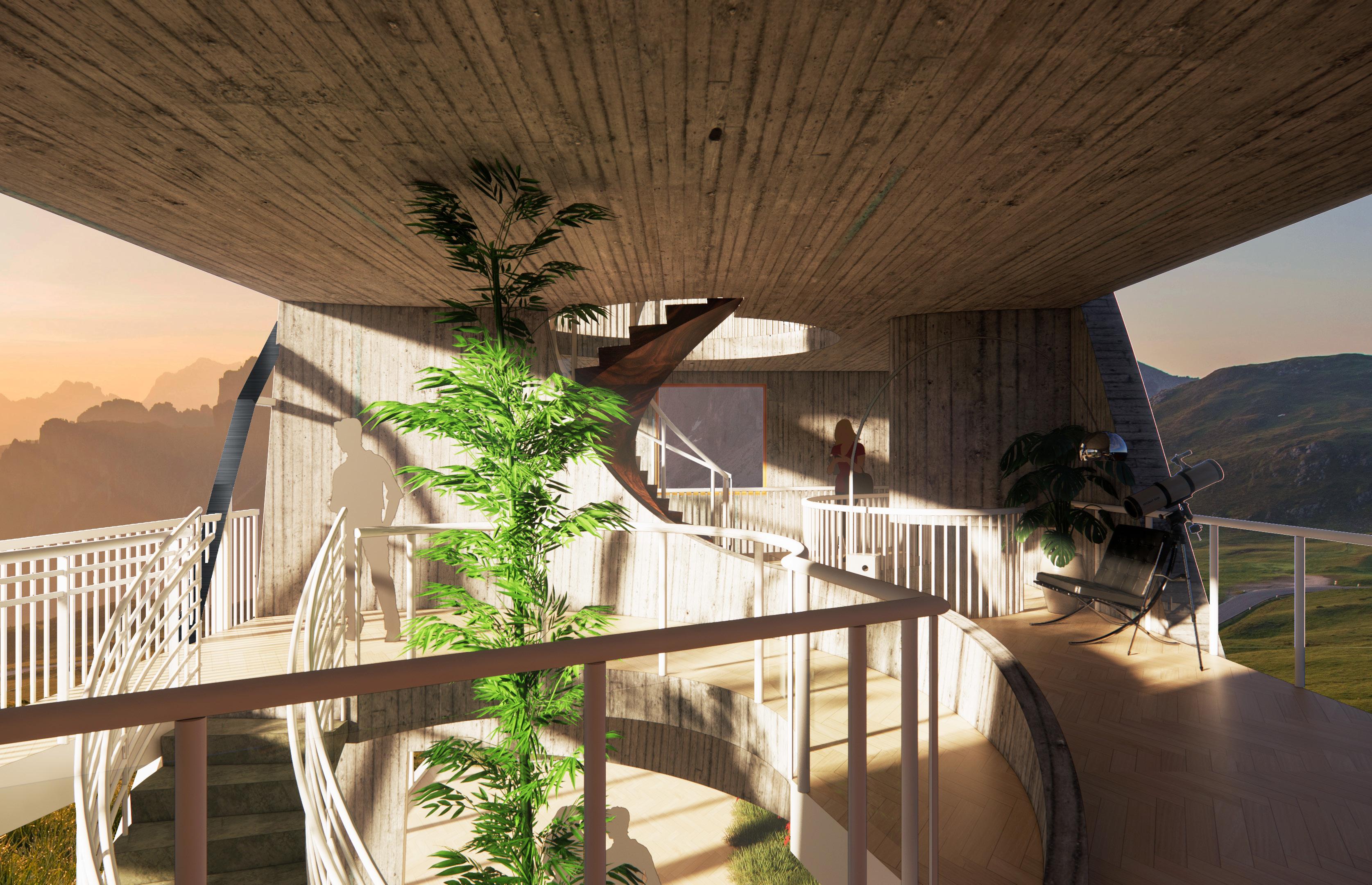
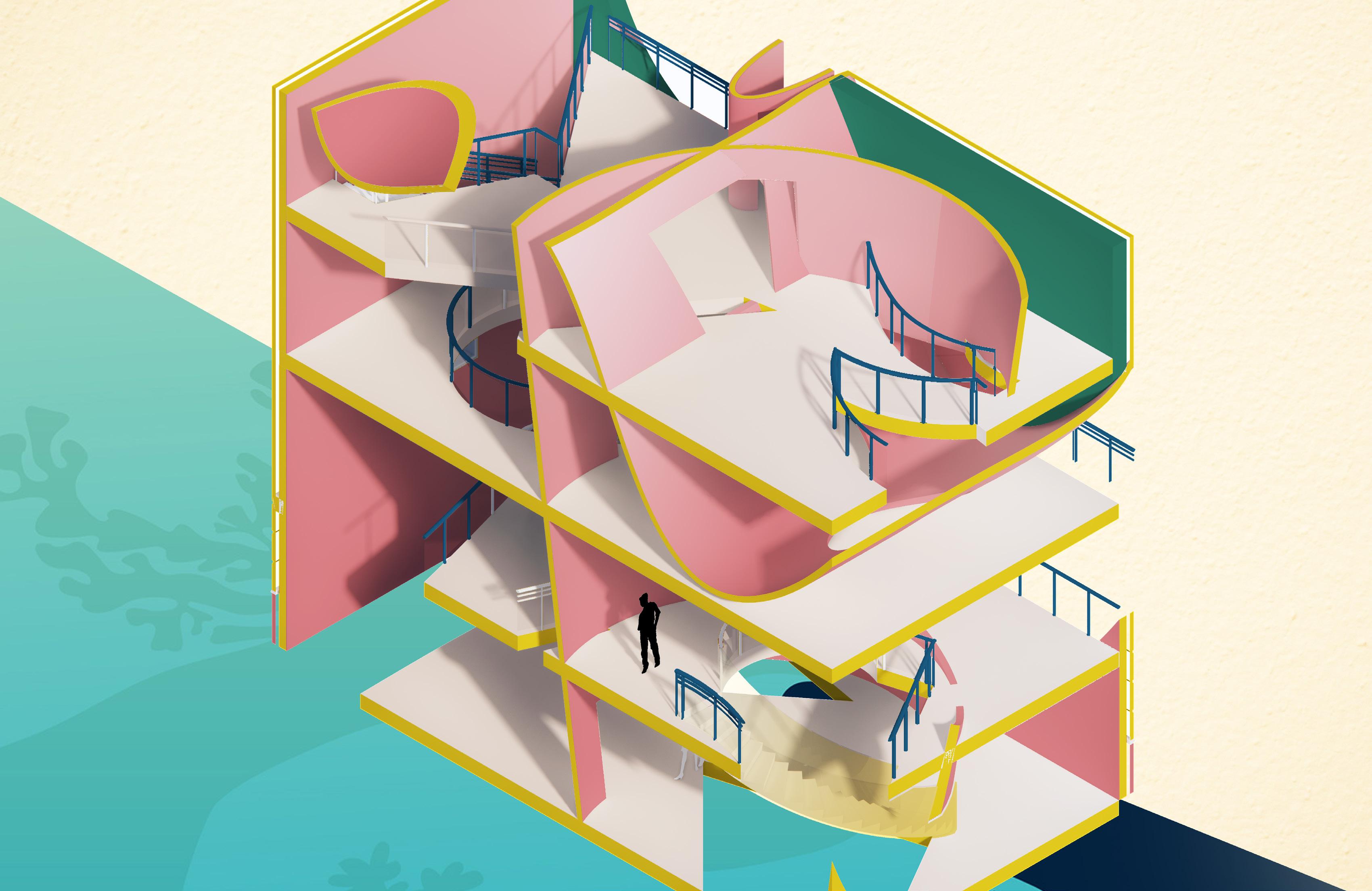
DYNAMIC PERSPECTIVE
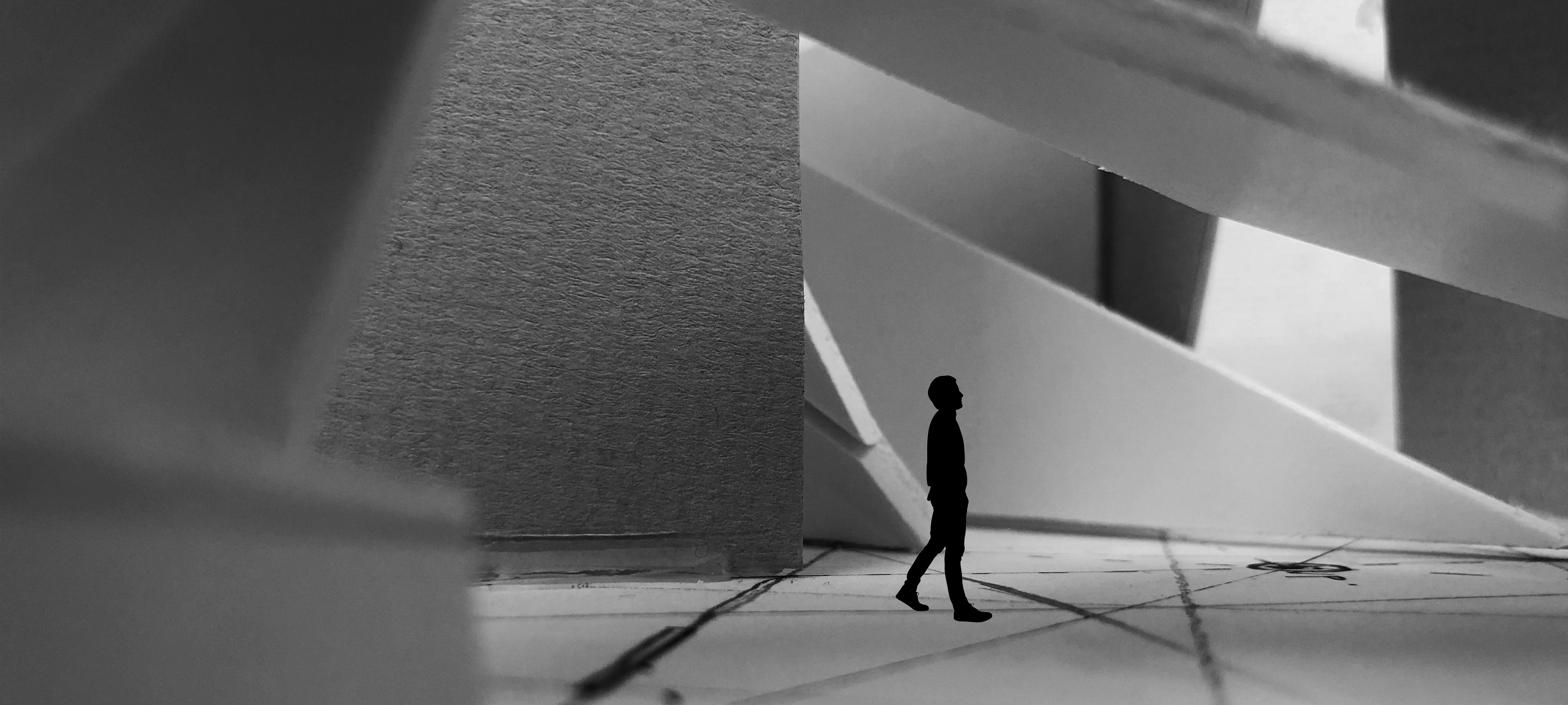
CONCEPTUAL MODEL
Design Concept
The idea of dynamic intensity of the multi perspective is highly inspired by Borrormini’s false perspective and Zaha Hadid’s idea of multi perspective. Some of the physical wall panels create the change between visual 2 dimension to 3 dimensional interior space. Both physical models are based on multiple combinations of Borromini’s progressive perspective. In the model each vanish point is a key hot spot where communication starts. Dynamic perspective in architecture is about creating a sense of visual interest and movement and depth that engages the viewer and encourages them to explore and interact with the space.
INT 702 DESIGN STUDIO
22
SPRING
FREDERIC LEVRAT
INTERIOR PERSPECTIVE
INTERIOR PERSPECTIVE
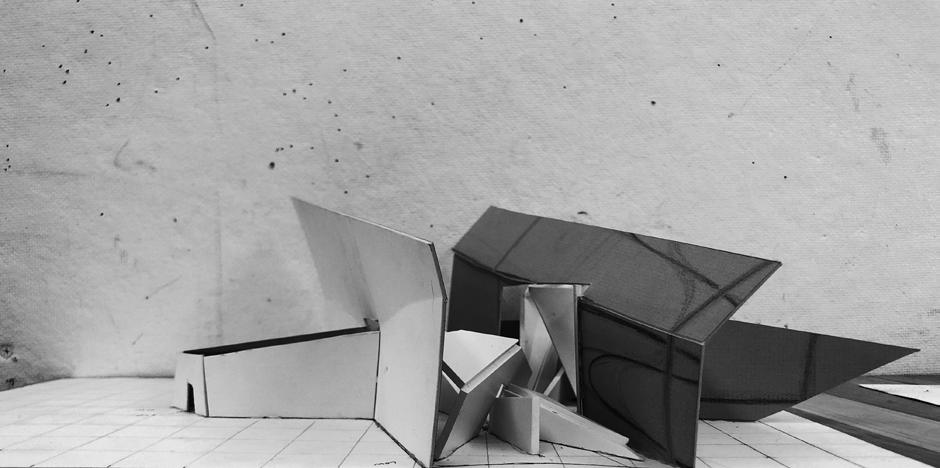
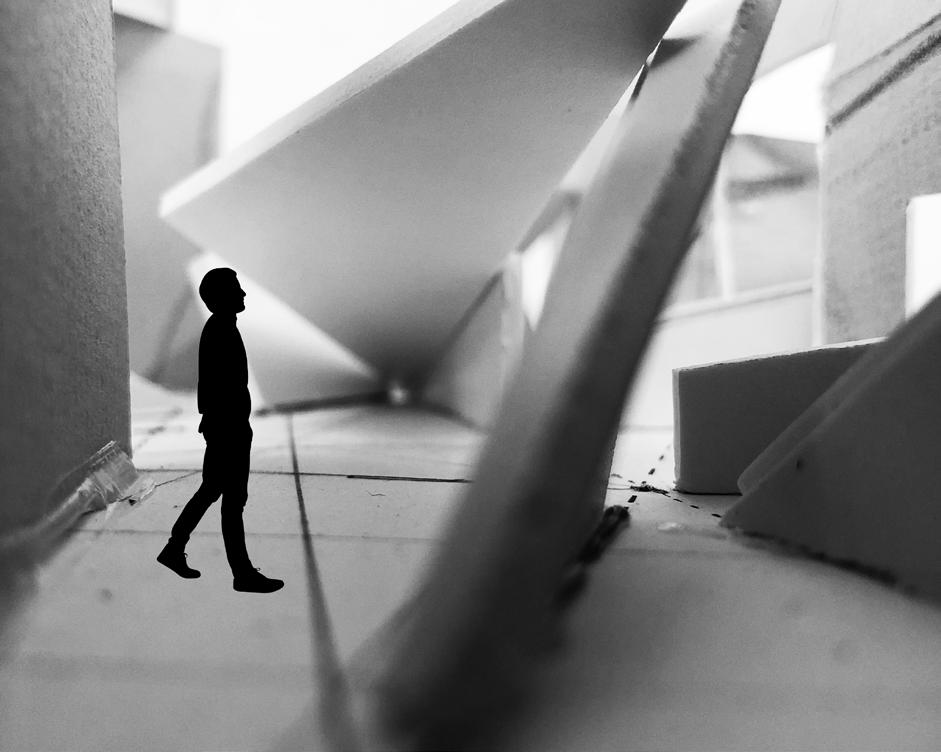

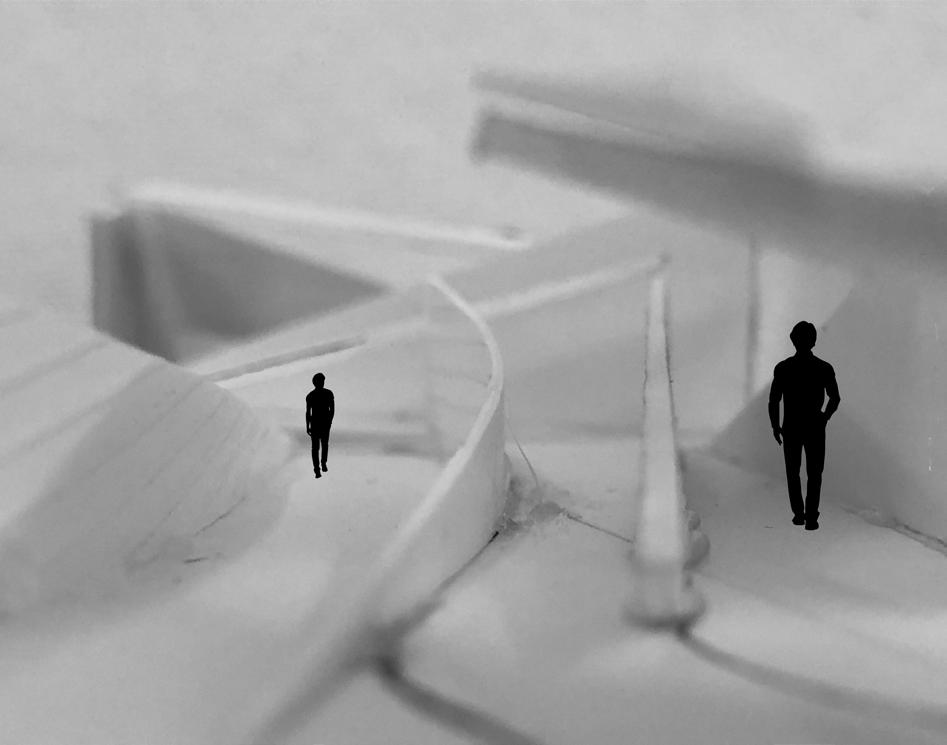
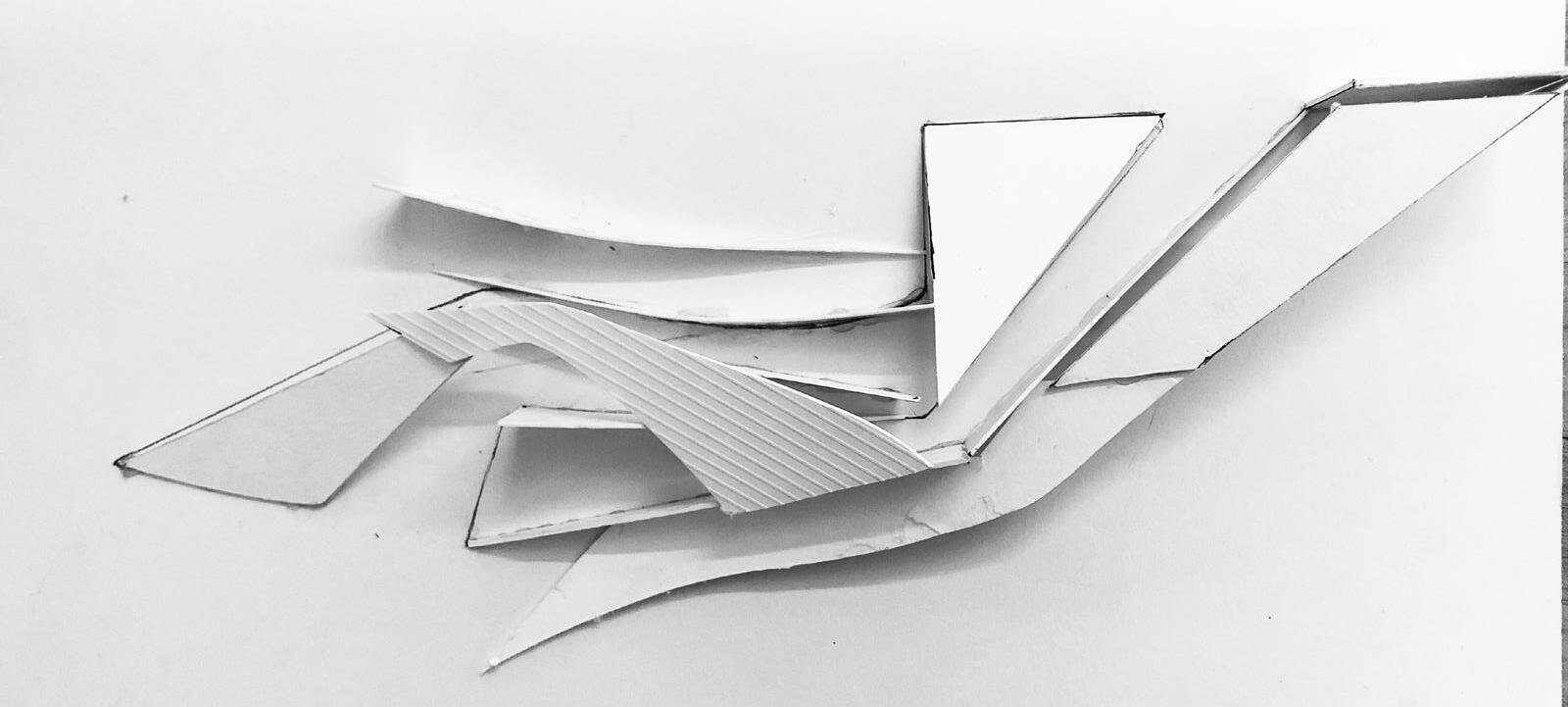
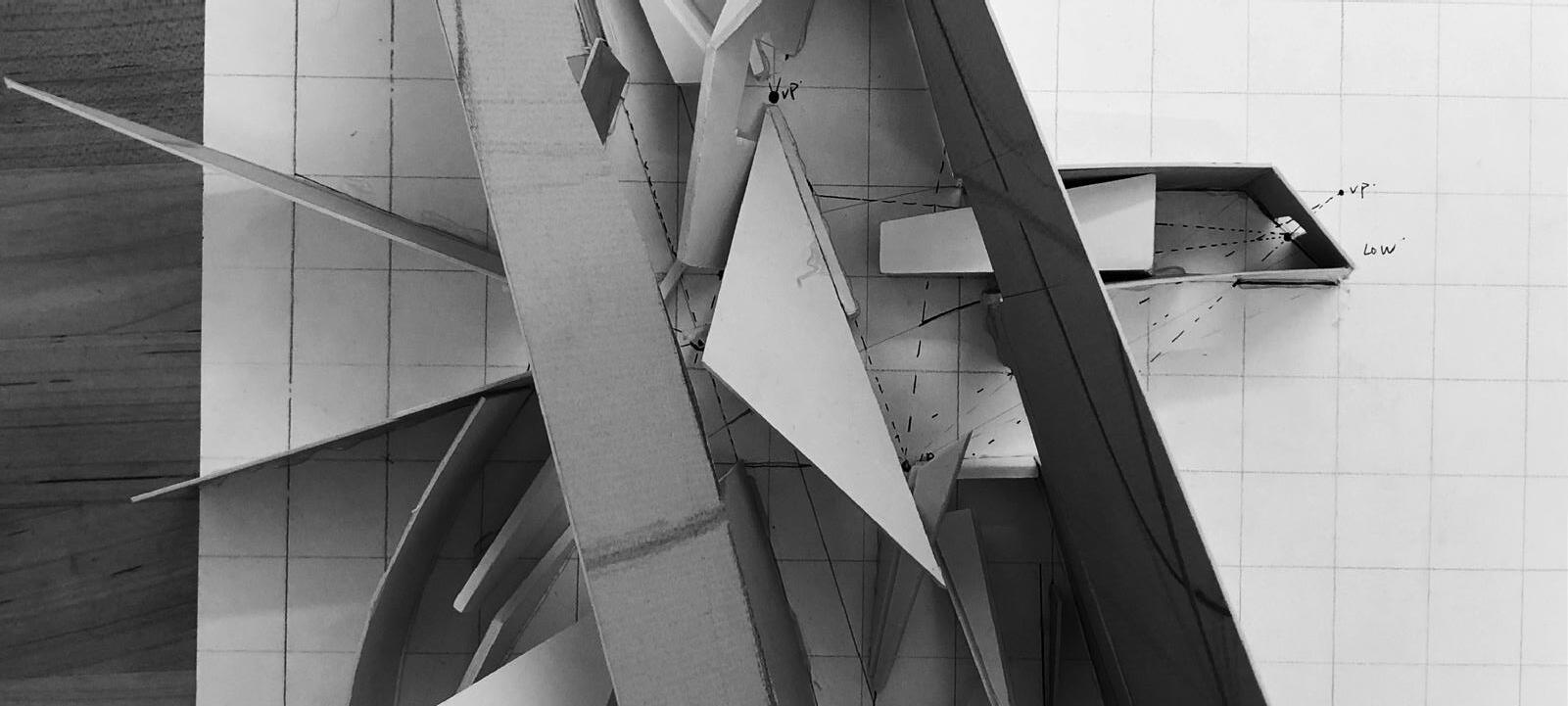
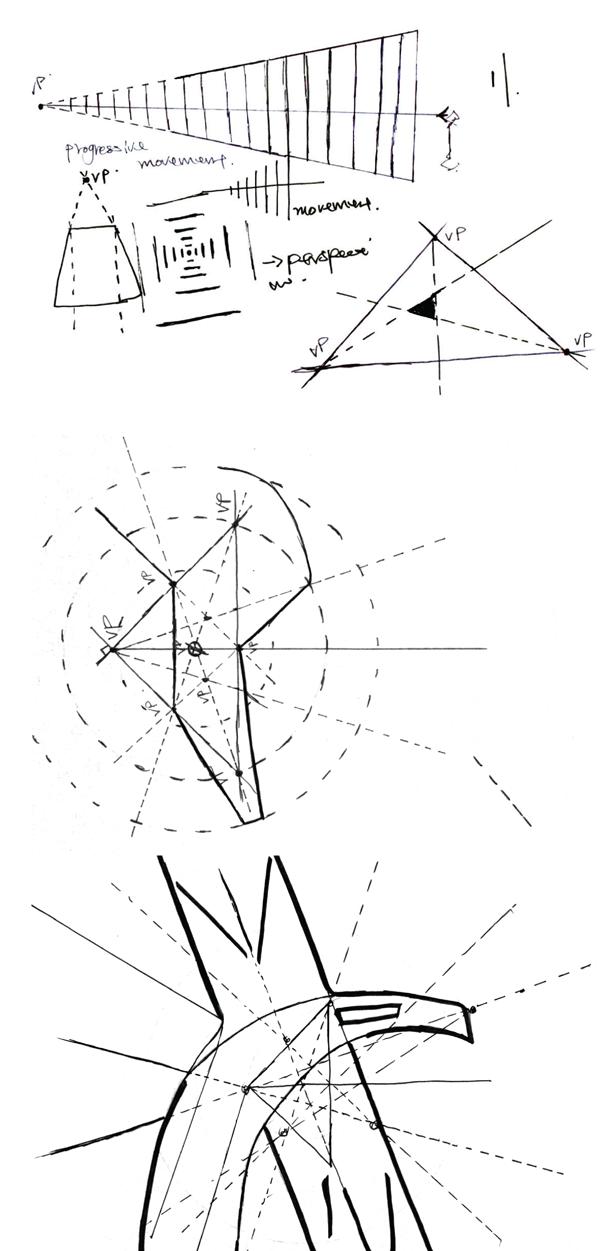
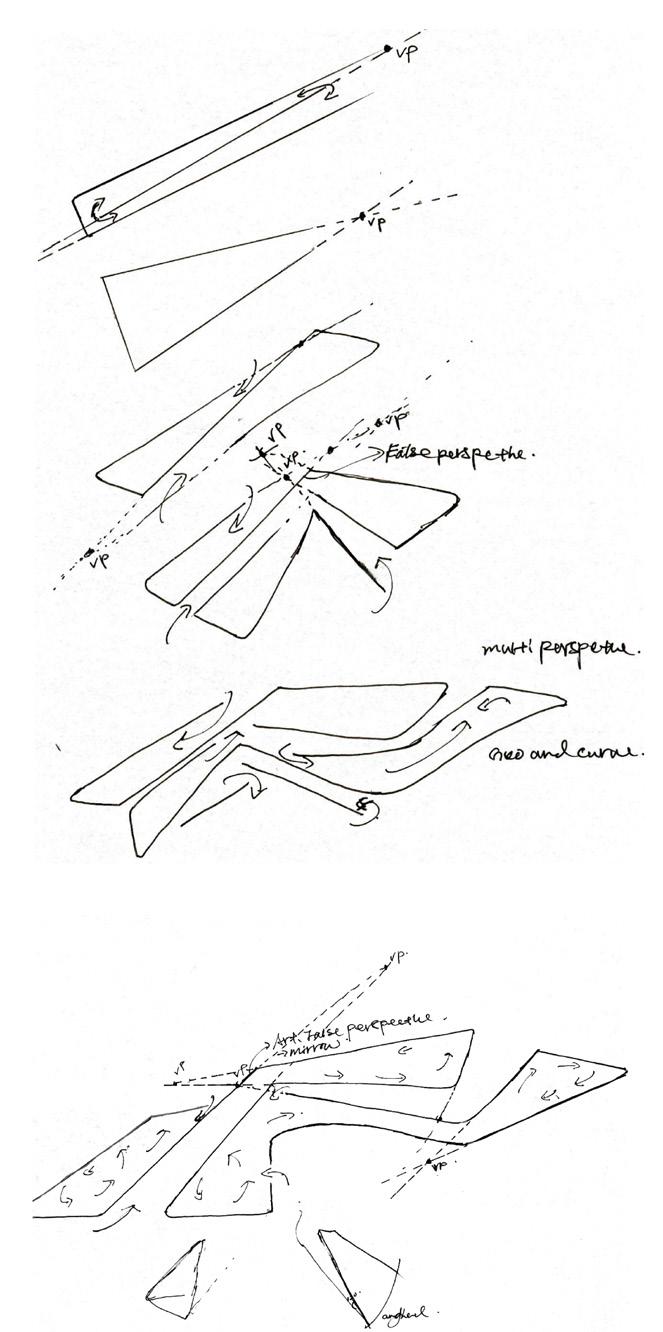
INTERIOR PERSPECTIVE PERSPECTIVE
27







































 Location Building 77 Located in 141 Flushing Ave, Brooklyn, NY 11205
Location Building 77 Located in 141 Flushing Ave, Brooklyn, NY 11205









 INT 701
Interior Design Studio FALL 22 JIYOUNG KIM
INT 701
Interior Design Studio FALL 22 JIYOUNG KIM






























 INT 715
IDEATION & REPRESENTATION FALL 22 GEORGE LOURAS
SOFTWARE: Revit, Rhino, Photoshop, Enscape, illustrator
INT 715
IDEATION & REPRESENTATION FALL 22 GEORGE LOURAS
SOFTWARE: Revit, Rhino, Photoshop, Enscape, illustrator















































































































