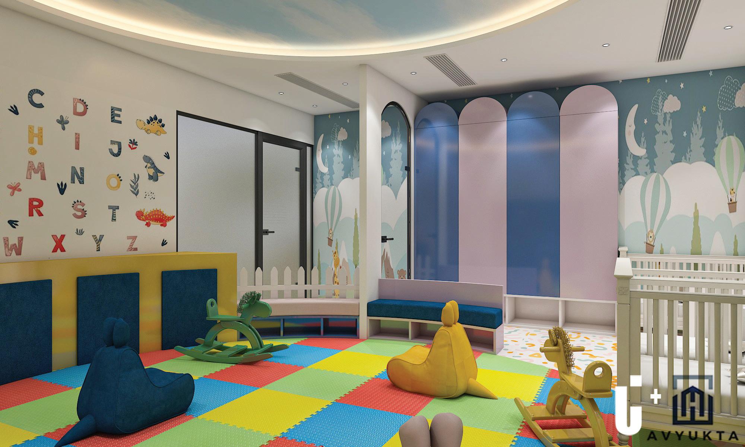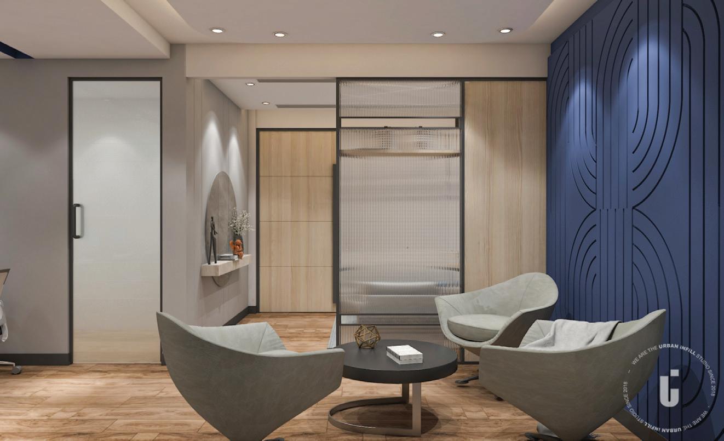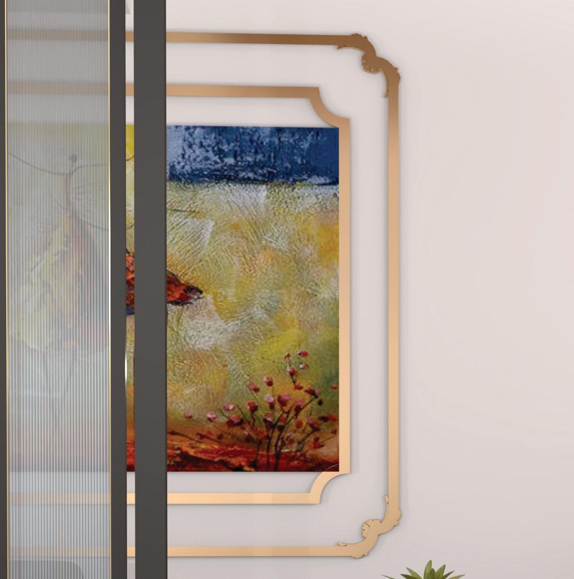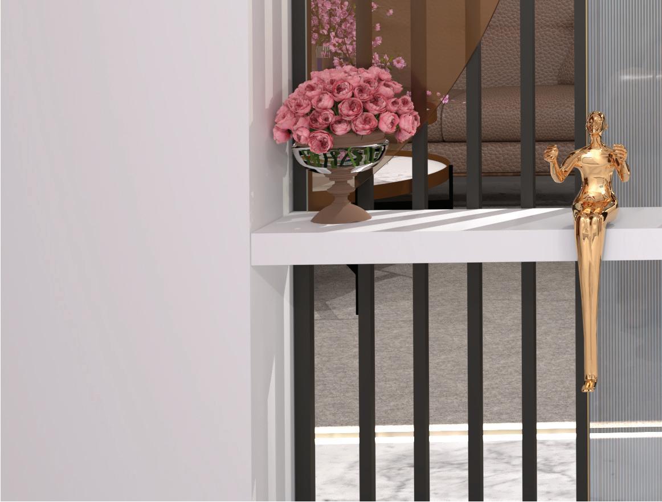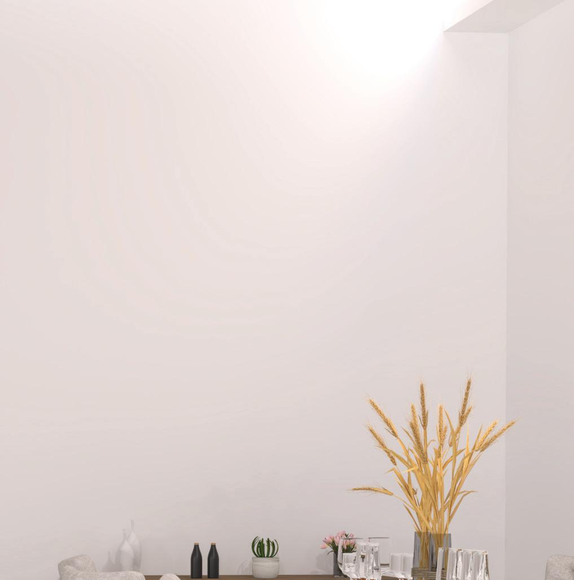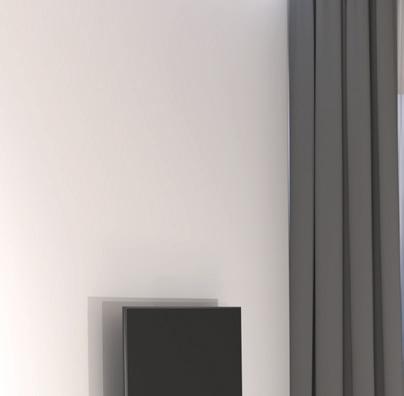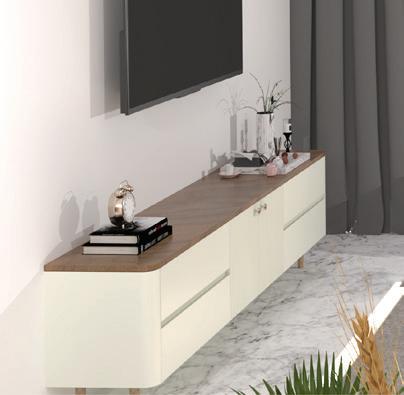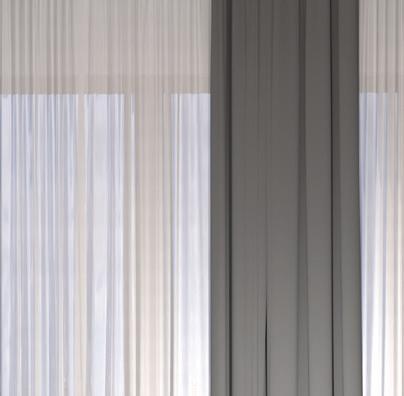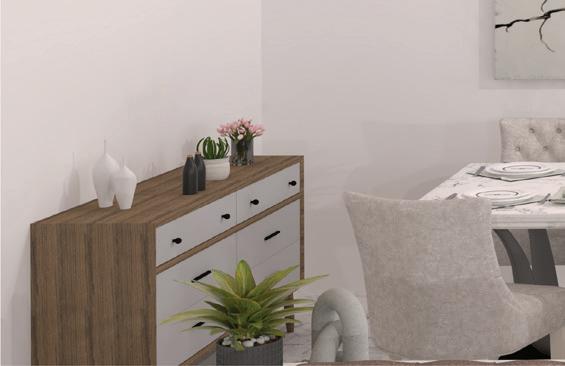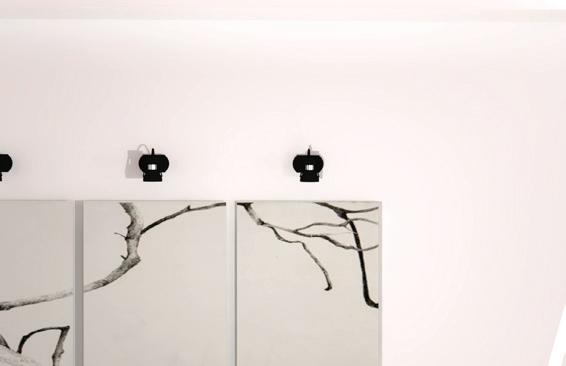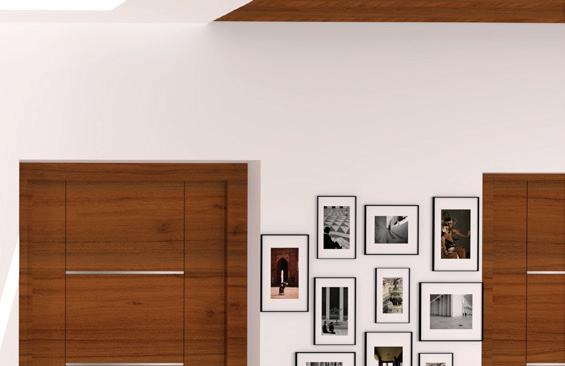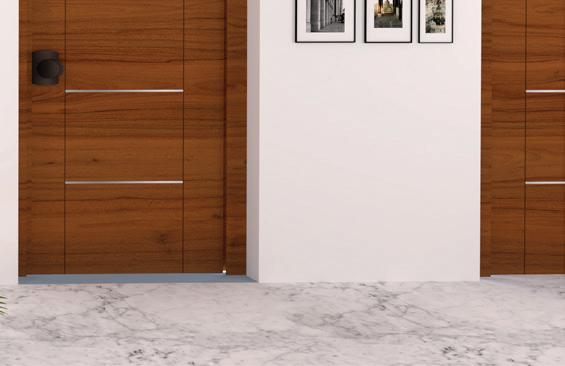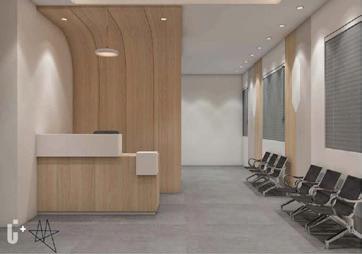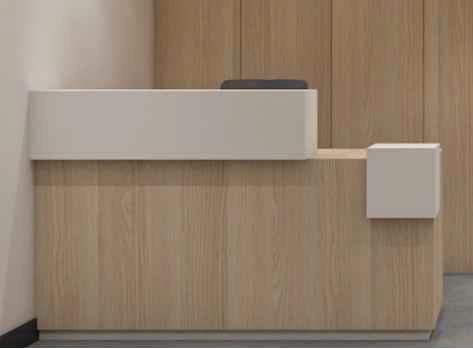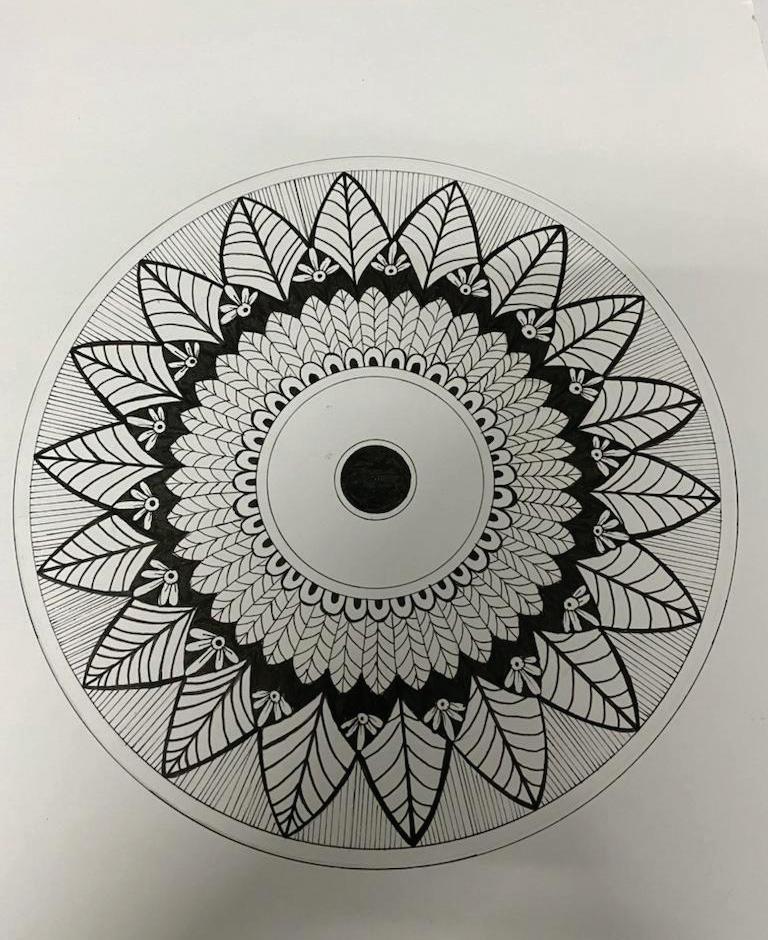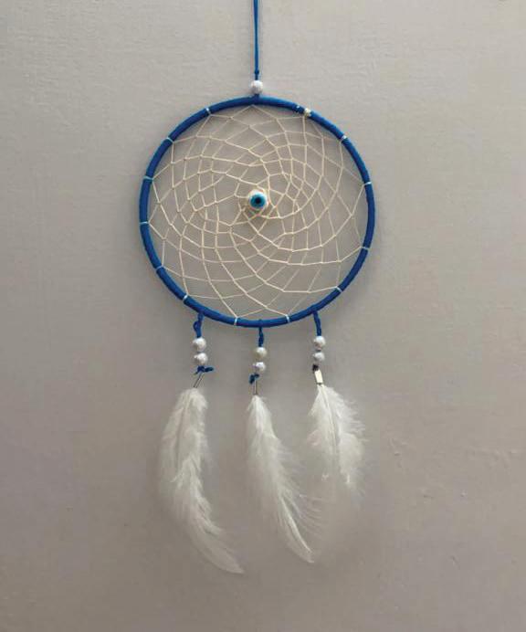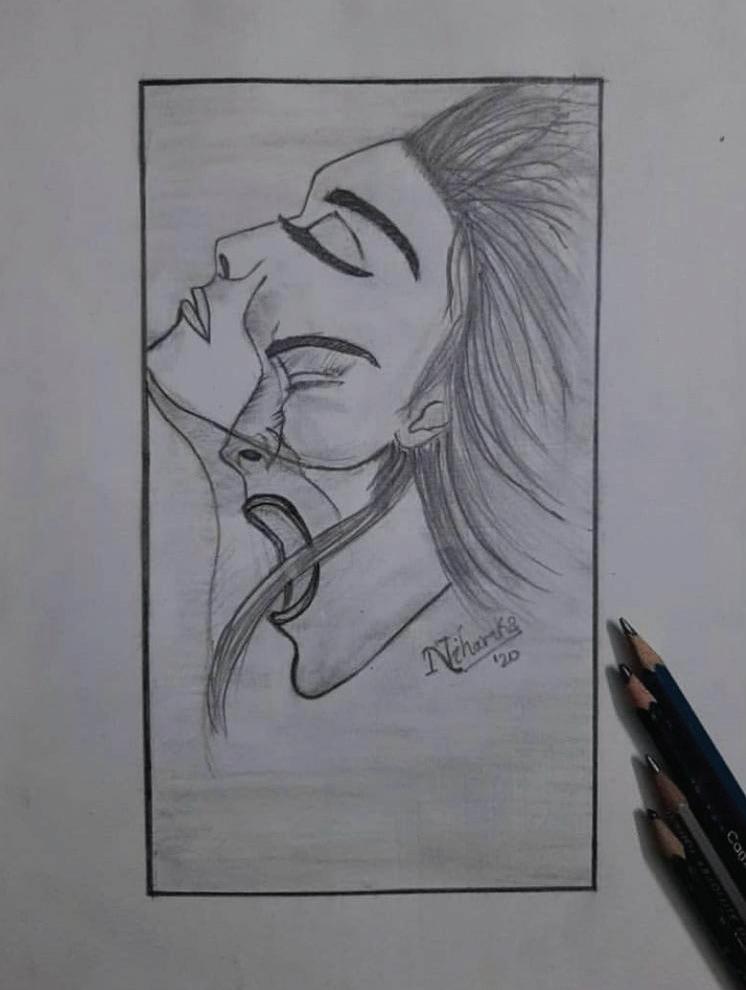ABOUT ME
Hello!
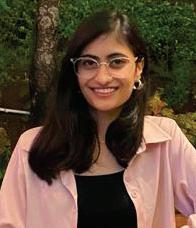
I’m Niharika Virmani, a passionate Interior Designer and recent graduate from DIT University, Dehradun, where I completed my Bachelor’s in Interior Design.
Hailing from the picturesque city of Dehradun, nestled in the heart of Uttarakhand, my design philosophy is deeply influenced by the region’s natural beauty and cultural heritage. I strongly believe that well-designed spaces have the power to shape not just environments, but also emotions and everyday experiences.
My portfolio showcases a diverse range of work, including academic projects and hands-on experience gained through internships. With a drive to blend functionality with aesthetics, I’m excited to bring fresh perspectives and creative energy to real-world design projects.
Thank you for taking the time to explore my portfolio. I look forward to the opportunity to contribute meaningfully to your design team and help bring inspiring interior spaces to life.
Software
AutoCAD
Sketchup
Vray
Photoshop
Indesign
Canva
Personal
Teamwork
Communication
Time Management
Leadership
E D U C A T I O N
through thoughtful and innovative design.
Chair Design
Residential Interior
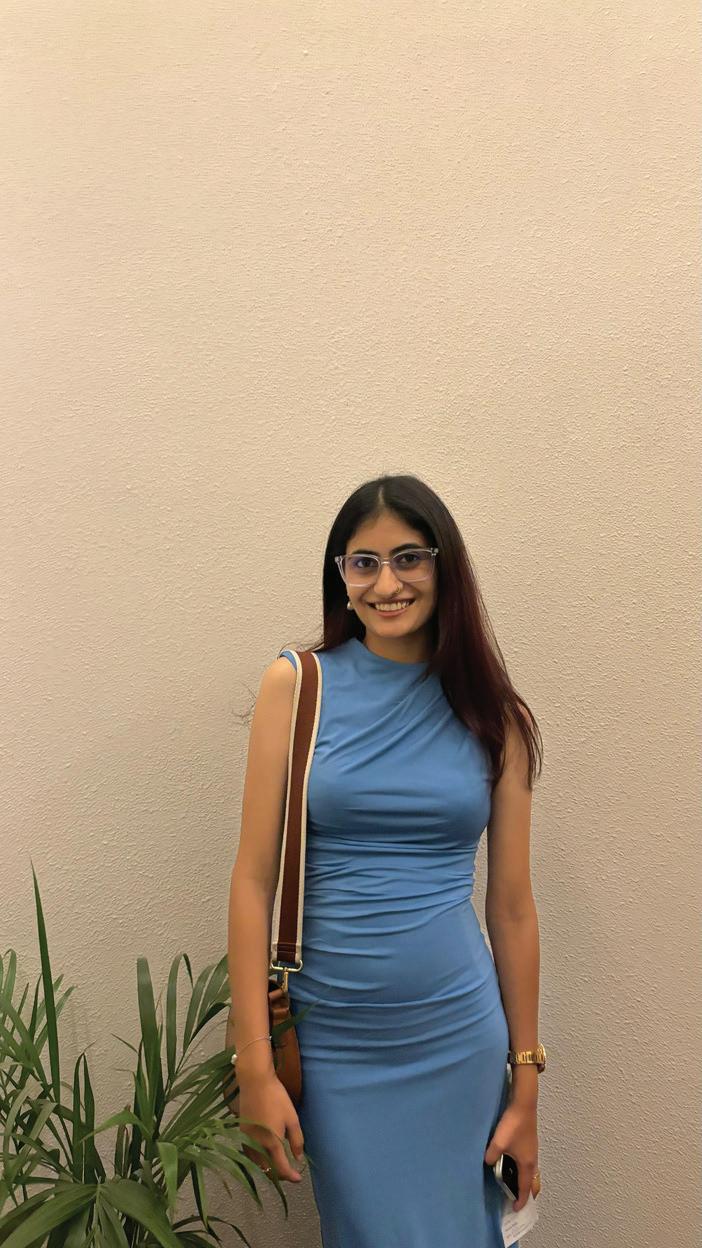
Interior designing of Kitchen, Bedroom, and Washroom
Dental Clinic
Designed a dental clinic with sustainable and eco friendly approach with a small area of 24sqm
Corporate Office
Designed office space for Architecture/ Interior office, and an advertising agency
Pediatric clinic
Designed a Pediatric clinic, layout, rcp, flooring, with 3d renders, materials
Restaurant Design
Thesis- Women Centric Wellness Center
A holistic center designed to support the mental, physical, and social well-being of women across all age groups.
2021 - 2025

P
Interior Design Intern
Assisted with interior project planning, client presentations, and 3D visualizations.

Interior Design Intern
Worked on various commercial, residential, entertainment and hospitality projects.
Concept development and presentation drawings of office spaces, Medanta Hospital, Cineport(multiplex)



Sketching Painting Reading

Cooking

Digital Illustrations
P A R T I C I P A T I O N S
Society Interior Design (SIDCA)
Designed a 4 BHK flat at Juhu, Mumbai
Indian Green Building Council (IGBC)
Designed a dental clinic with sustainable and eco friendly approach.


