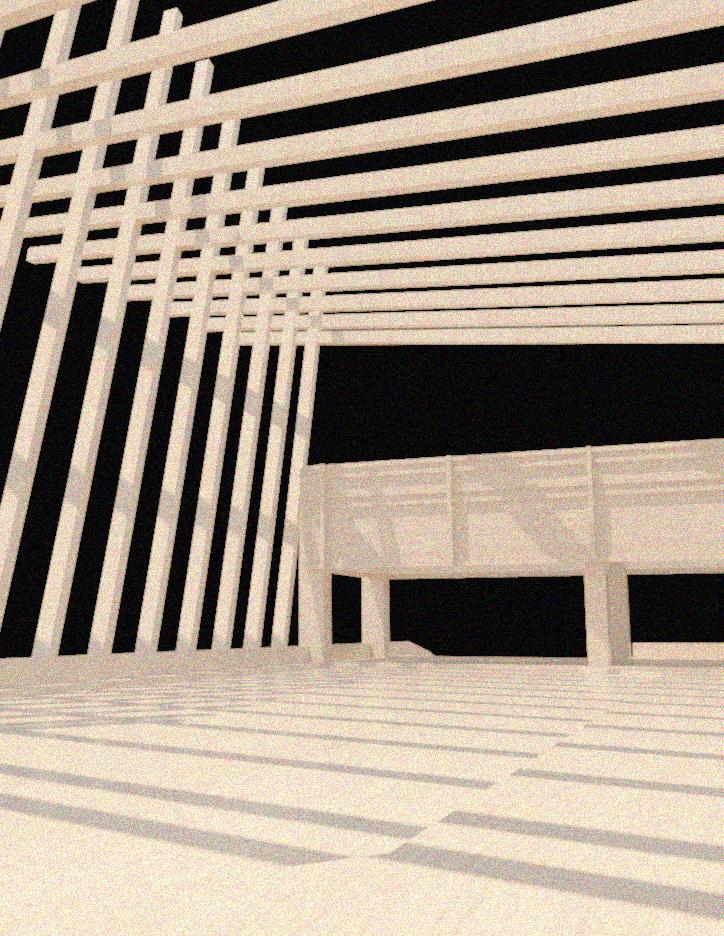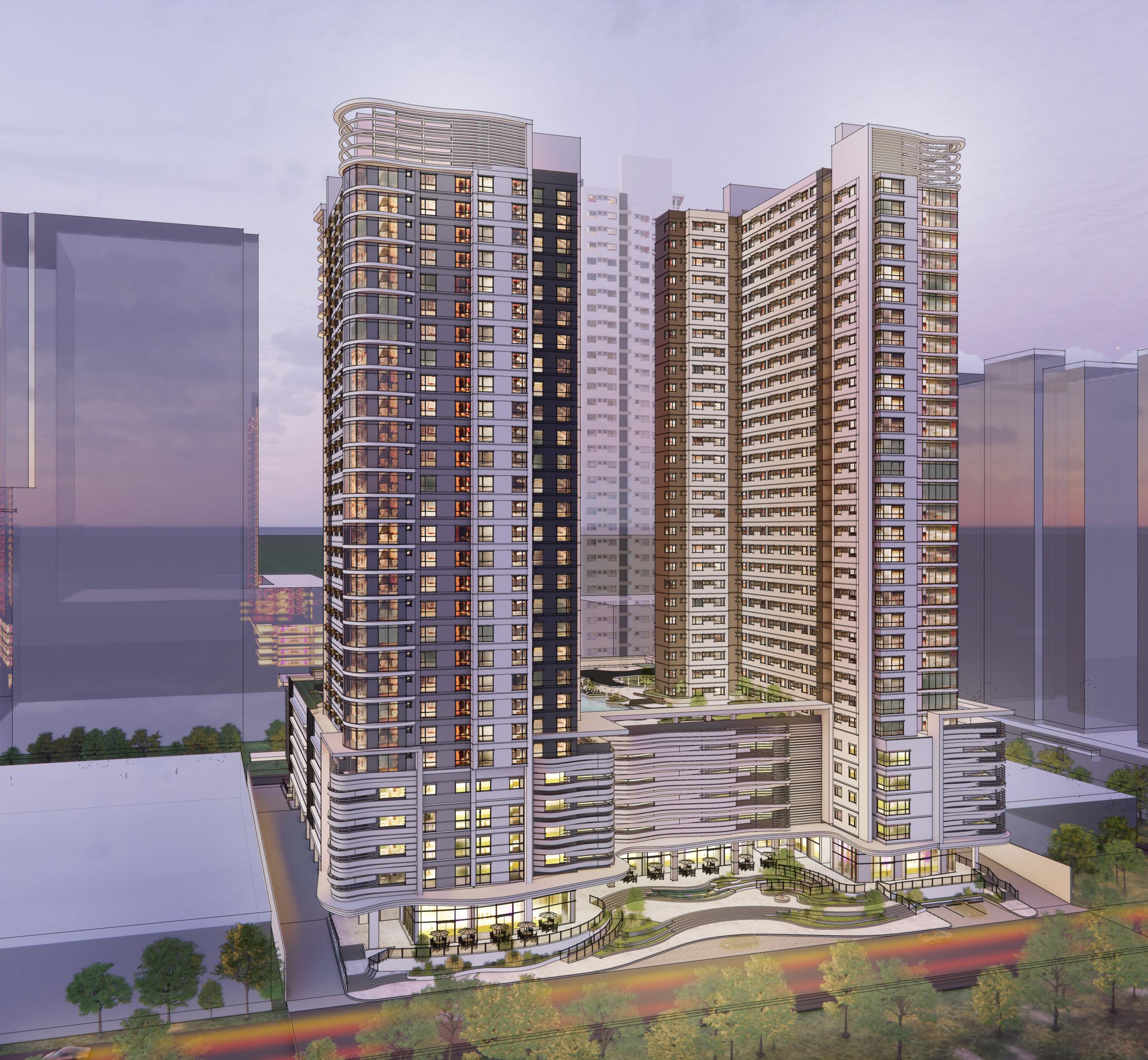
nicoy delos reyes


nicoy delos reyes


Design philosophy:
Architecture holds an unspoken promise to enhance lives. Each project embodies an aspirational spirit, crafted to offer a lifestyle-centric experience. Beyond what is built, spaces created foster connections, enrich daily life, and strengthen bonds with the users. Architecture has an elevated purpose transforming spaces into dynamic environments that transforms our perspectives of the world around us.
Education:
post graduate certificate in construction project management - lambton college in toronto bachelor’s in architecture - mapua university, manila
Experience: architectural design, design management, business development, project management



Asten Towers is a three-tower, with 25 to 31 residential floors atop 4 levels of parking and 1 retail level at ground alongside the tower lobbies. Strategically located at the heart of Manila’s central business district – Makati, it is designed to cater to the dynamic lifestyle of young, savvy achievers, creating a vibrant and unique hub of convergence.
Development summary:
Lot dimension: 100 m (328 ft) x 100 m (328 ft)
Land area: 1 ha (2.47acre)
Total Floor area: 110k m² (1,184k ft²)
No. of Floors: 1 floor retail, 4 parking floors, 25-31 residential floors
vicinity map (left)

The development features a welcoming plaza that opens-up from the street surrounded by ground-floor restaurants. This plaza serves as a focal point, providing a sense of openness and inviting ambience. It seamlessly integrates with the urban fabric, making it a prime residential development that blends modern living with convenience and community interaction. Architecturally, Asten Towers stands out with its innovative façade design, featuring undulating cladded strips that imparts a sense of dynamism. This design element diverges from conventional rectilinear forms, adding a modern and fluid aesthetic to the structure. The development offers a refreshing urban experience, seamlessly blending contemporary living with convenience at the heart of the business district.
 view of the dynamic facade and plaza, from the street
3d isometric model of the development (top) typical residential floor (right)
view of the dynamic facade and plaza, from the street
3d isometric model of the development (top) typical residential floor (right)


Urban green initiatives should be tailored to the specific needs of each building and users. This project evaluated the feasibility of green decks and green walls in Manila, highlighting their amenity, environmental, and economic impact. Green infrastructure reduces urban heat island effect, aesthetically improves the built environment, and provides economic returns through increased property values and energy efficiency.
Development summary:
• Lot dimension: 108 m (354 ft) x 103 m (337 ft)
• Land area: 1.1 ha (2.72 acre)
• Total Floor area: 103k sq m (1,108k sq ft)
• No. of Floors: 41 floors, 32 floors
vicinity map (left)




There are two main categories of green roof systems: Intensive and Extensive. The selection and use of each system is dependent on the plant type, occupant load, and structural capacity of the balcony integrated into the building use which is as a condominium for this purpose. Within each category, there are two basic types: modular tray system which is applicable to the grass area and a direct applied system for the vegetation that grows to a greater height than a shrub. The diagram shows the typical assembly for the two types.
3.5 m (11.5 ft) height floor -to-floor
60 m² (646 ft²) garden balcony area
8.50 m (28 ft) clear height at intensive
9.50 m (31 ft) clear height at extensive

• Module tray type extensive green roof system
• Conventional construction on Intensive green roof portions
• Semi-reversed beam on the intensive green roof portions
0.70m above & 0.70m below residential floor level to accommodate for the soil depth.


Arca South superblock features the development of hotel and offices situated atop four levels of retail space over a multi-level basement parking. A central garden acts as focal point of the balconies and terraces within the development. Designed to be part of a well-connected business district, the development is envisioned to be the future hub of retail, offices and upscale hotel and residences, positioning as a prime destination for commerce and hospitality.
Lot dimension: 190 m (623 ft) x 230 m (755 ft)
Land area:
Lot1: 1.1 ha (2.72 acre), Lot2: 2.0 ha (4.94 acre), Park: 1.25 ha (3.09 acre)
Total floor area: Mall: 90k m² ( 969k ft²), Office 113k m² (1,216 ft²), Hotel 14k m² (151 ft²)
No. of Floors: Mall 4 floors, Office 7 floors, Hotel 9 floors
vicinity map (left)



This modern three-storey home is a personal take on a contemporary architectural design that features clean lines and puts great emphasis on natural light. The house’s unique configuration maximizes space while offering a striking visual presence that mainly relies on its form. The exterior design showcases a harmonious blend of glass and concrete. Large windows on each floor not only enhance the aesthetic appeal but also allow ample natural light to permeate interior spaces, fostering an open and airy atmosphere.
Lot dimension: 13 m (43 ft) frontage, x 14 m (46 ft) depth
Land area: 143 m² (1,538 ft²)
Total floor area: 240 m² (2,538 ft²)
No. of Floors: 3 with partial roof deck
site development plan (left)






The architecture and design block integrates a development-centric school dedicated to architecture and design, meticulously crafted to foster creative thinking in aspiring architects, designers, and artists. The environment is thoughtfully designed to provide the essential needs and aspirations of students, providing a stimulating atmosphere that nurtures creativity and critical thinking. The project’s architecture supports an immersive learning experience, ensuring that students are inspired and equipped to excel in their developmental journey
development summary:
• Lot dimension 220 m (722 ft) x 100 m (328 ft)
• Land area: 2.2 ha (5.55 acre)
• Floor area: 35k m² (377k ft²)
vicinity map (left)

In coming up with a distinctive silhouette, certain elements came into mind like a certain spirit, mystery, and boldness. Yet the silhouette still has to be somehow anchored to the site and it cannot overshadow nor overimpose the surrounding. The resultant is a series of visual successions balancing out the proportions of volume and mass.

spaces
01 - museum
02 - admin. building
03 - learning resource center
04 - academic center
05 - the pavilion
06 - gymnasium
07 - central grounds
08 - drop-off
09 - parking area
10 - service yard


nicoy delos reyes
Toronto, ON | 647 289 8614 | nicoy.delosreyes@gmail.com
https://www.linkedin.com/in/nicoydr https://issuu.com/nicoydelosreyes