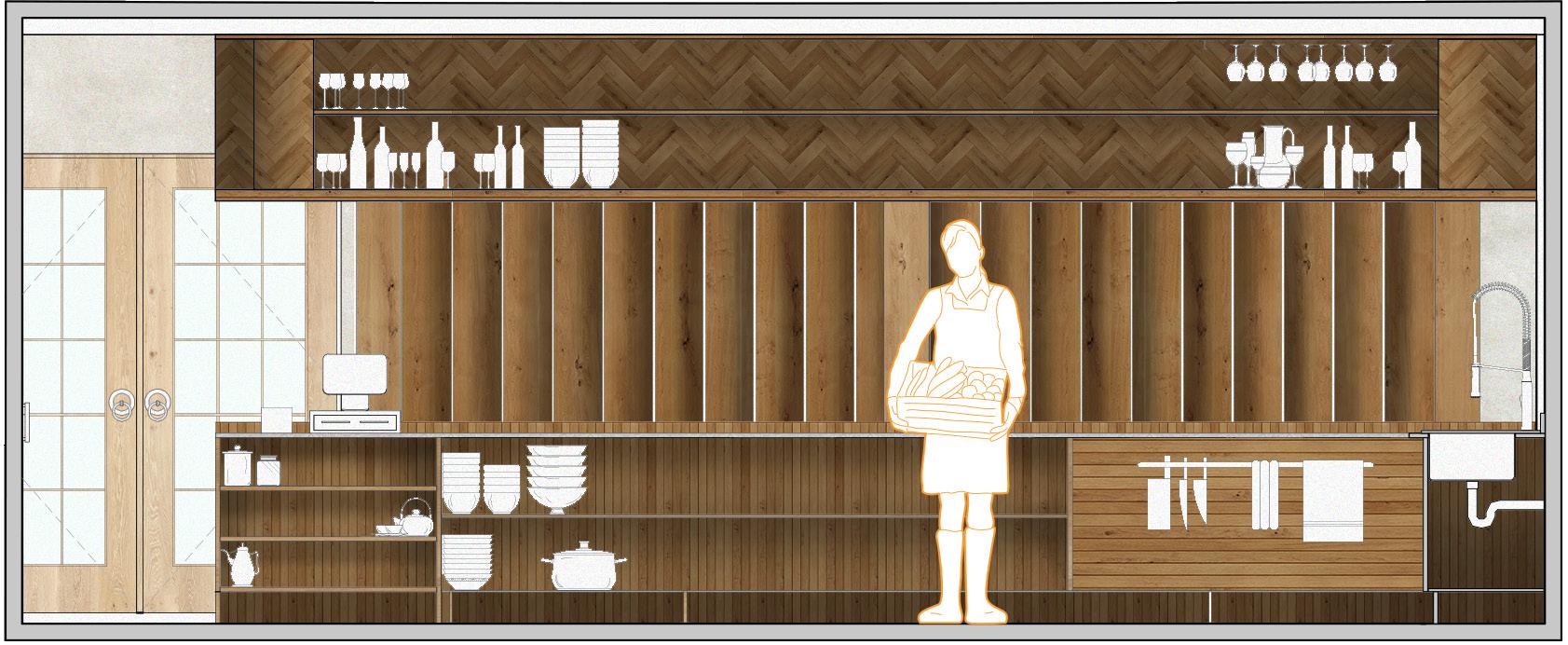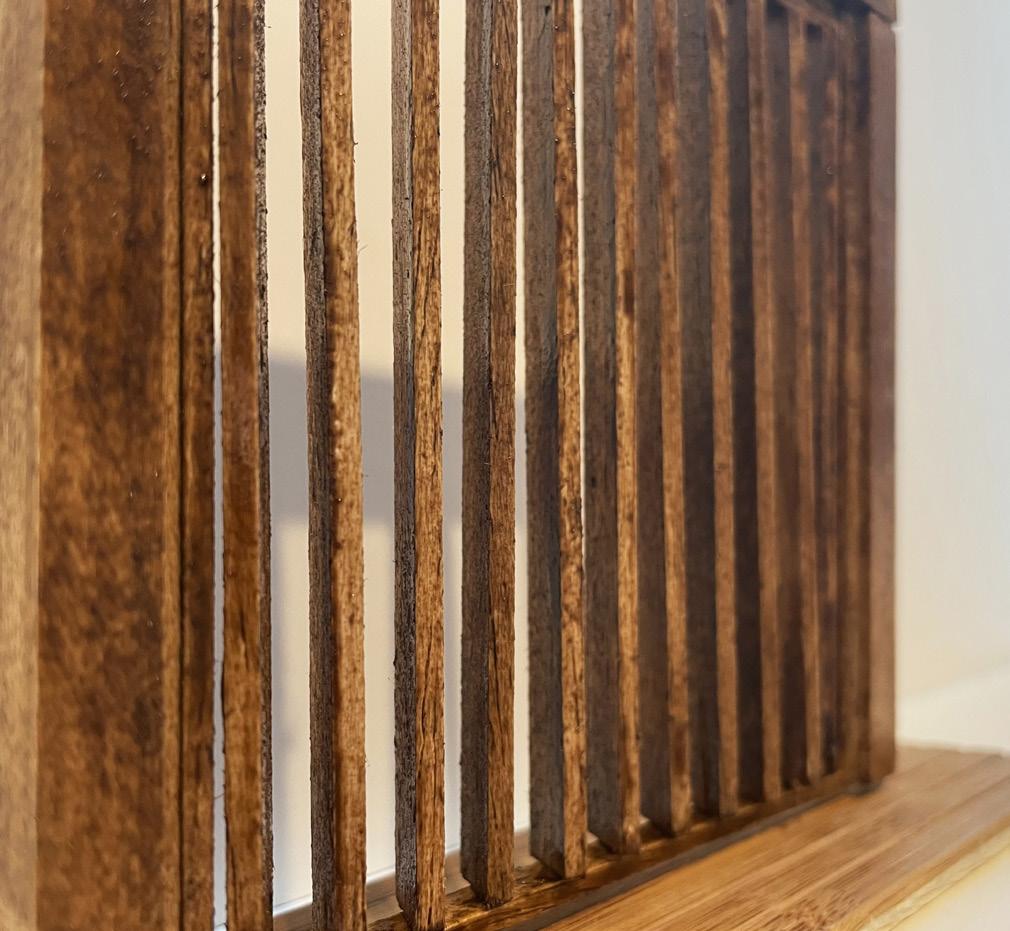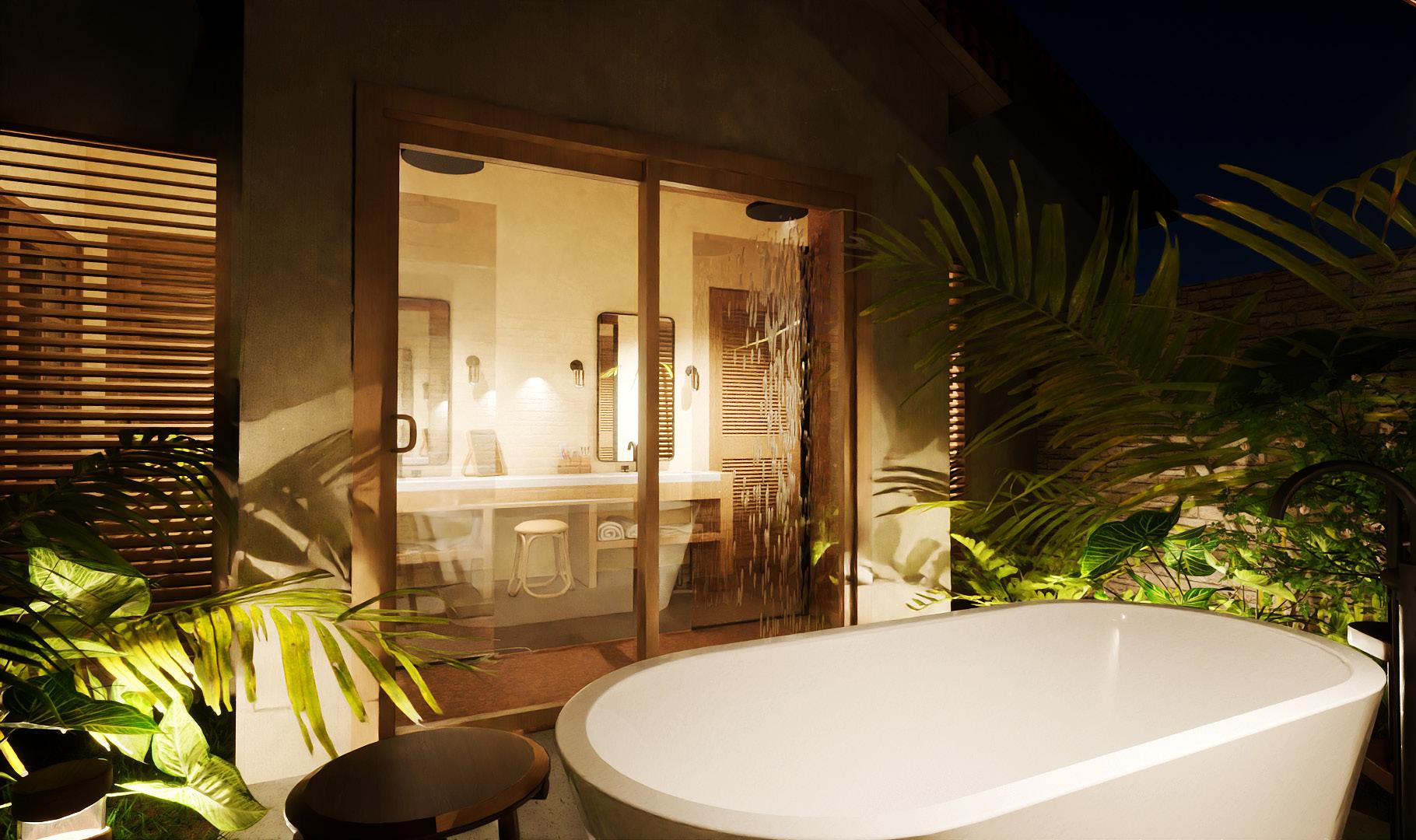

NICOLE LIMOS

ABOUT ME
Personal Summary, CV
Physical Modeling Digital Rendering, Sustainable Design
Technical Documentation, Digital Rendering
Technical Documentation, Digital Rendering

PROFILE
A passionate and detail-orientated interior architecture graduate with a strong foundation in design principles, construction methods seeks an entry-level position in a dynamic company. With a deep love for creating innovative and sustainable design solutions, I am driven to make a positive impact on the built environment.
I possess a fervent passion for crafting functional yet aesthetically captivating spaces. With a solid foundation in architectural principles and expertise in design software, I’m poised to deliver innovative design solutions and collaborate effectively within dynamic teams. My dedication to blending form and function is evident in my commitment to high-quality project outcomes. Armed with academic knowledge and a strong work ethic, I am eager to embark on a challenging career journey, contributing meaningfully to the architectural and interior design landscape.
NICOLE LIMOS
Architectural Graduate EDUCATION
2023
Postgraduate Diploma in Design Environments, majoring in Interior ArchitecturePGDipDE
Victoria University of Wellington
Achievements:
Graduated with an A- GPA
Selected by a Lecturer to showcase a Project at Victoria University’s 2024 Open Day
2019- 2022
Bachelor of Architectural Studies in Interior Architecture - BAS
Victoria University of Wellington
Achievements:
Dean’s List 2020
WORK EXPERIENCE
DESIGN CONSULTANT
Jun ‘24 - Present
VOLUNTEER WORK
ELEPHANT CARE VOLUNTEER
Feb ‘24 - Mar ’24
Elephant Nature Park, Thailand
Contributed to the rehabilitation and well-being of elephants rescued from exploitation and abuse.
Engaged with visitors to educate them about elephant conservation and ethical tourism practices.
Engaged in extensive manual labour tasks to support the daily operations of the sanctuary, including:
Assisting in the construction and repair of elephant shelters and enclosures.
Transporting heavy loads of food, supplies, and equipment across the sanctuary grounds.

Hunter Home, Auckland
Leverage a degree in Interior Architecture to provide expert design advice, ensuring that furniture selections and layouts are both functional and aesthetically aligned with clients’ needs.
Achieve and exceed sales targets by combining design expertise with a consultative approach, building strong client relationships and ensuring satisfaction.
Collaborate with clients to develop tailored design concepts, enhancing the overall ambiance and functionality of their spaces while staying within budget.
Apply interior architecture principles, including space planning, material selection, and design theory, to create cohesive and personalized design solutions.
Nov ‘23 - May ‘24
SALES CONSULTANT
Smiths City, Wellington
Attention to Detail: Demonstrated through maintaining an organized sales floor and meticulous product presentation.
Customer Engagement: Proven ability to understand and meet customer needs effectively.
Product Knowledge: Developed a deep understanding of product features and benefits.
Problem-Solving: Proficient in resolving customer inquiries and issues promptly and efficiently.
Communication: Strong communication skills, essential for conveying ideas, collaborating with team members, and building client relationships.
Achievements:
Implemented an effective store layout revamp, leading to increased foot traffic and sales.
Nov ‘22 - Nov’ 23
SENIOR SALES CONSULTANT
Freedom Furniture, Wellington
Delivered personalized customer service by understanding preferences, suggesting suitable furniture, and addressing inquiries for customer satisfaction.
Managed store open/close, security, and daily operations, ensuring efficient staff deployment and fostering a customer-focused, sales-driven team.
Gained expertise in furniture materials (wood, metal, upholstery fabrics) to make informed recommendations based on durability, aesthetics, and functionality.
Applied design principles to create visually appealing furniture displays that effectively showcased products.
Helped customers select furniture within their budgets, offering cost-effective options without compromising quality or design.
Established and nurtured strong customer relationships, promoting high customer satisfaction and repeat business through personalized service and follow-up.
Achievements:
Generated $1 million in sales within a single financial year.

PROJECT:
LOCATION:
DATE:
DEADLINE:
Temporary Architecture
Goldie Bush Walkway 2022
12 Weeks (3 Projects)
This project seeks to create a meaningful and sustainable sensory structure that serves as a celebration of my personal history and upbringing while also providing a unique and engaging sensory experience for visitors
The structure will be designed as a sensory space, with various features that engage the senses and create a unique and immersive experience. It will include tactile elements, such as textured surfaces and materials, as well as visual elements, such as colors, patterns, and lighting. It may also incorporate auditory and olfactory elements, such as music, sounds, and scents, to create a multi-sensory experience.
https://issuu.com/nicolelimos/docs/golden_hour










SOUTH ELEVATION
NORTH ELEVATION
WEST ELEVATION
REFINEMENT

Throughout the design process, I utilized my abilities in both digital and physical rendering to create a detailed and realistic representation of the structure. I used computeraided design (CAD) software to create 3D models of the structure and its elements, allowing me to visualize the design in a digital space. I also used physical modeling techniques, such as sketching and modeling, to explore different design concepts and refine the details of the structure.
find a moment of calm in their busy lives. The design will incorporate elements that encourage mindfulness and contemplation, such as seating areas, textured surfaces, and natural elements like plants and water features.
mindfulness to ensure that the structure provided a truly immersive and engaging experience
The structure will be designed as a space of rest and peace, where visitors can stumble upon it and
As the design progressed, I refined and improved the design based on feedback and input from peers and mentors. I conducted user testing and gathered feedback from potential visitors to ensure that the structure met their needs and expectations. I also consulted with varying architecture professors focusing on sensory design and


HOUSE BIBIM 02
PROJECT:
LOCATION:
DATE:
DEADLINE:
Hospitality
32a/34 Wigan Street, Te Aro 2022
12 Weeks (2 Projects)
The proposed client is a Korean/New Zealand chef, looking to redevelop an existing restaurant in Wellington to create a unique dining experience that blends Korean and New Zealand flavors.
The goal of the project is to create a modern, stylish restaurant that attracts a new and diverse customer base while maintaining the restaurant’s existing customer base. The architecture of the restaurant will play a critical role in achieving this goal. The project will involve redesigning the interior and exterior spaces of the restaurant to reflect the new concept.
After assignment completion, this project was slightly altered, so may variances may have occurred between images. Full documentation can be found in the link below. https://issuu.com/nicolelimos/docs/221014_limos_nicole_havanabar_designdocumentation



This project involves the technical documentation, demolition plan, and space redesign for an existing site. The project aims to assess the current condition of the site, propose a demolition plan, and subsequently redesign the space according to the client’s requirements. The project requires an in-depth understanding of the site’s infrastructure and a comprehensive analysis of the client’s needs to ensure an efficient and satisfactory outcome.
The primary objective of this project is to transform the existing site into a functional and aesthetically pleasing space that aligns with the client’s vision. This entails documenting the site’s current state, developing a demolition plan to remove unnecessary structures, and creating a redesigned space that optimally meets the client’s requirements.
SOUTH ELEVATION





BATHROOM ELEVATION
KITCHEN ELEVATION
KITCHEN ELEVATION




CONNECTED INTER- 03
PROJECT:
LOCATION:
DATE:
DEADLINE:
Hospitality
Banyan Tree Phuket
This project encompasses the comprehensive redesign of the renowned Banyan Tree Resort in the captivating destination of Phuket, Thailand. The primary objective is to re-imagine the entire resort, from its architecture and landscaping to its interior spaces and amenities, by incorporating Maori disciplines and philosophy as the guiding principles. By embracing the wisdom and values of the Maori culture, the redesign aims to create a transformative and culturally immersive experience for guests, fostering a profound connection to the local heritage and promoting a sense of interconnectedness.
The architectural design of the resort will embrace the aesthetics of both Maori and Thai cultures, blending them harmoniously with the local Thai architectural style. Traditional Maori patterns, motifs, and architectural forms will blend seamlessly with Thai design elements, such as intricate wood carvings, temple-inspired structures, and the iconic Thai roofline. The landscape design will feature a combination of native plants, Thai botanical elements, and serene water features, creating a serene and captivating environment that reflects the natural beauty of Thailand.


nikkilimos747@gmail.com
021 169 4357
www.linkedin.com/in/nicolelimos

