





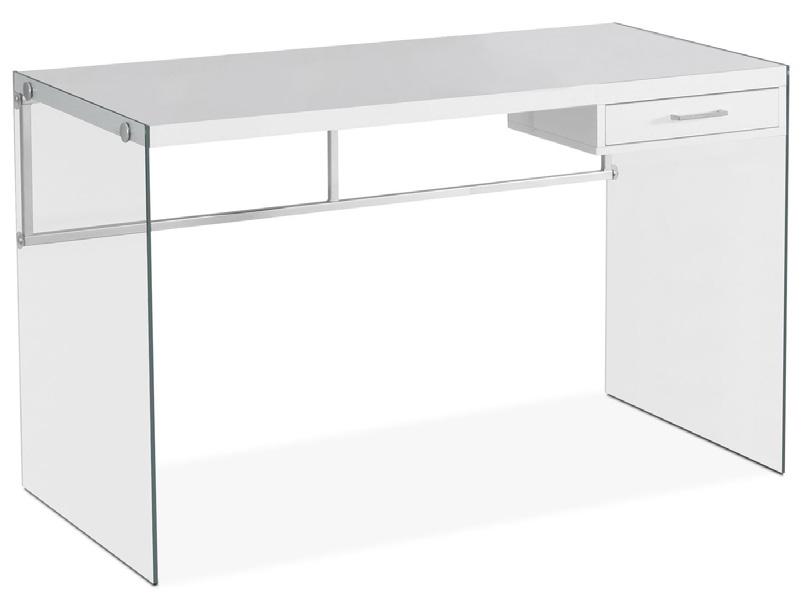










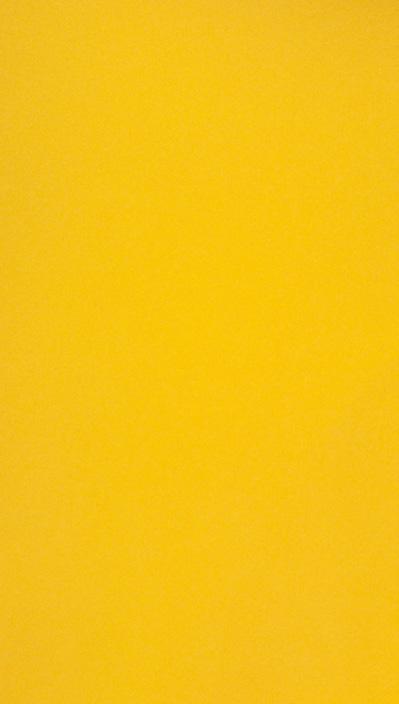


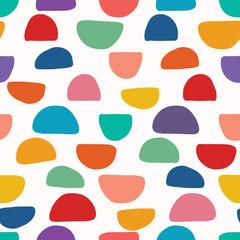
Hashtag Marketing Team is social media advertising and marketing company. It is comprised of three young entrepreneurs who started the company in their living rooms. The company has quickly grown to a near million dollar business which forces them to purchase an office space to improve productivity. Hashtag now has five employees including administration and often contracts out work.
The space will be used to conduct meetings with contractors, clients and collective team assignments, as well as smaller individualized assignments. Since social media platforms are conducive to creative content they are looking for a fresh, bold and inspiring space. The client has requested a very unique, non-traditional office design that includes bright colors and playful furniture.
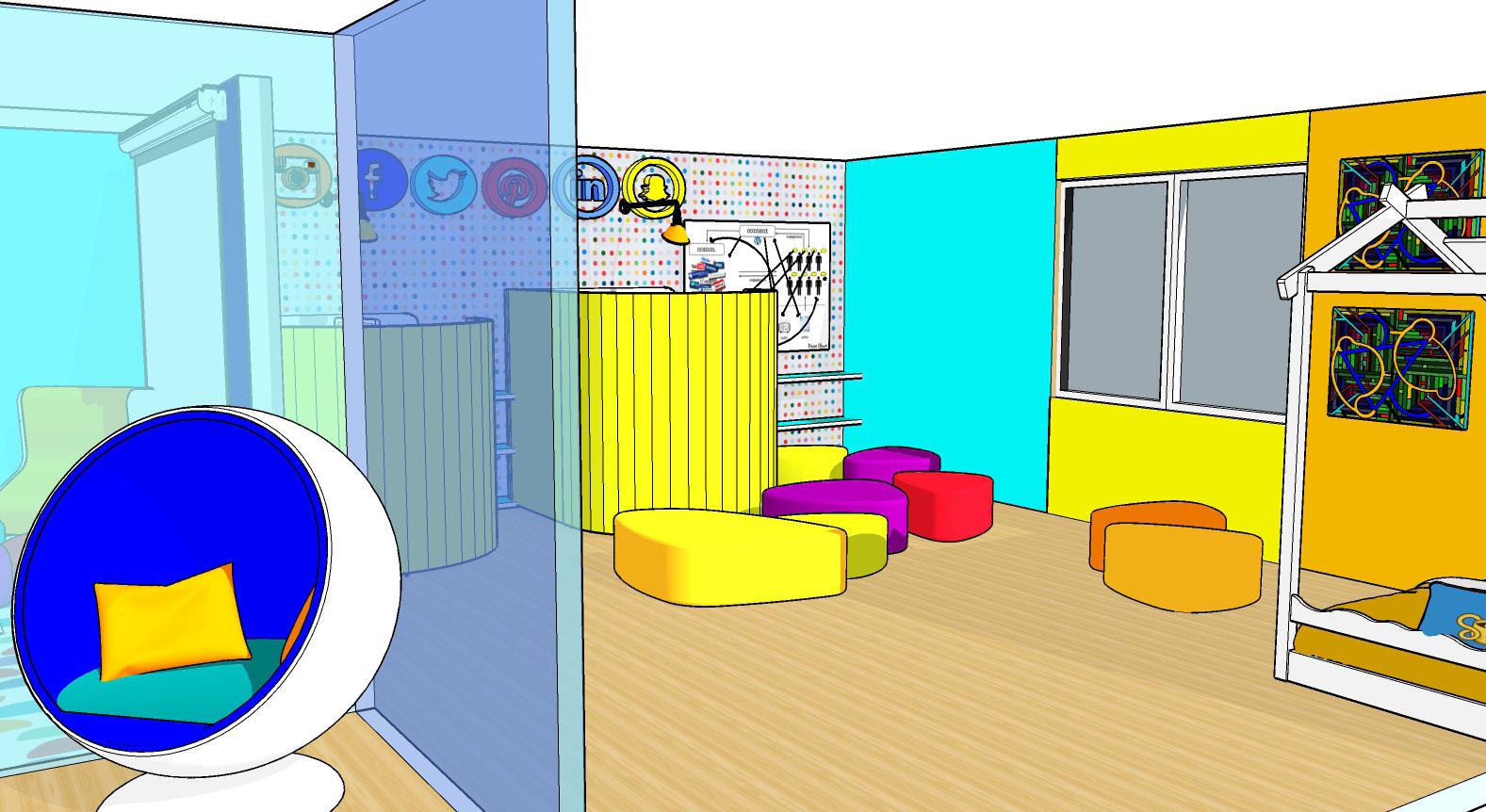
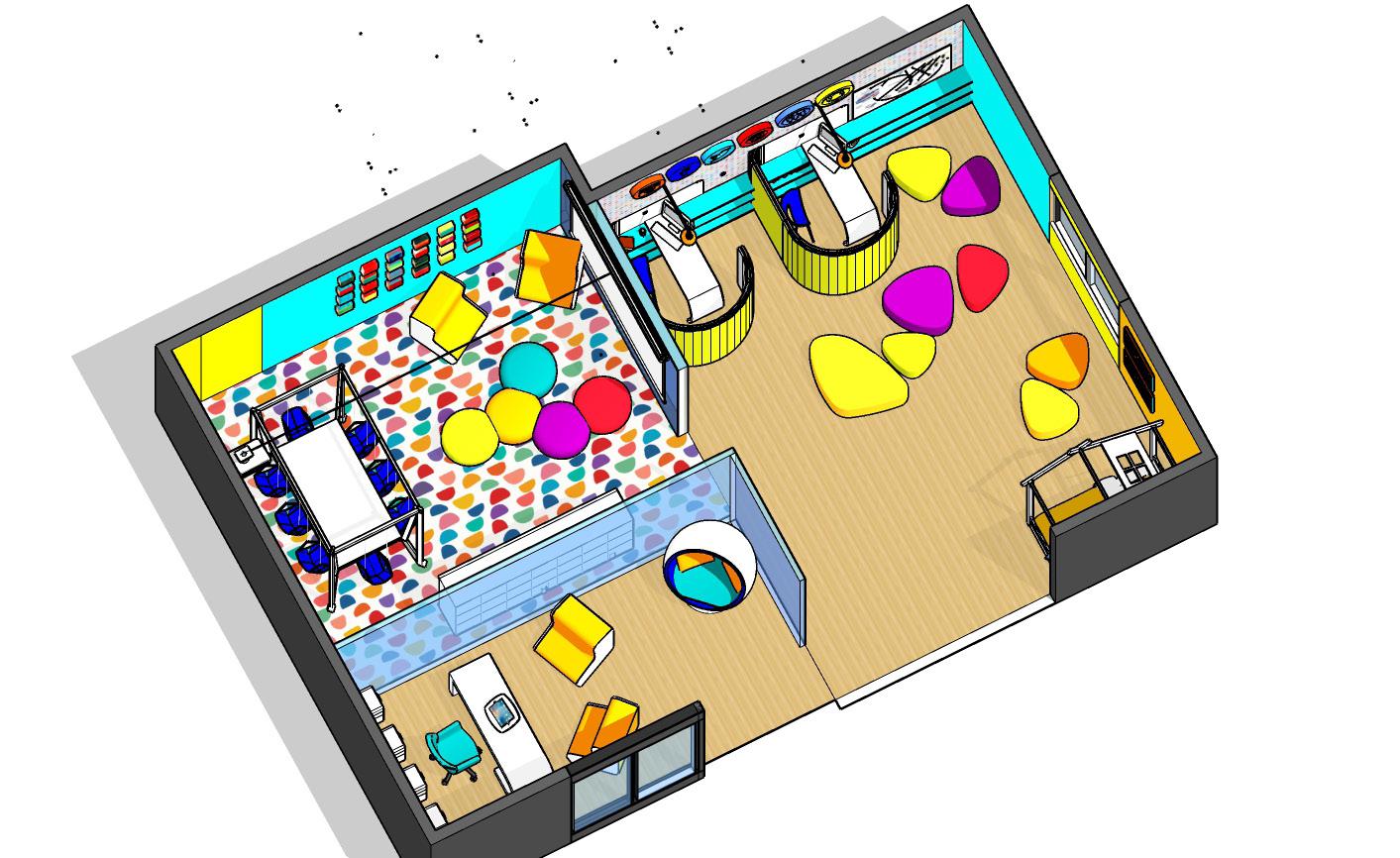
Since social media freely travels with each account holder the client wants the office to embody that freedom of movement.
Paint Flooring Office FurnitureHashtag Marketing Team is social media advertising and marketing company. It is comprised of three young entrepreneurs who started the company in their living rooms. The company has quickly grown to a near million dollar business which forces them to purchase an office space to improve productivity. Hashtag now has five employees including administration and often contracts out work.
The space will be used to conduct meetings with contractors, clients and collective team assignments, as well as smaller individualized assignments. Since social media platforms are conducive to creative content they are looking for a fresh, bold and inspiring space. The client has requested a very unique, non-traditional office design that includes bright colors and playful furniture.
Since social media freely travels with each account holder the client wants the office to embody that freedom of movement.















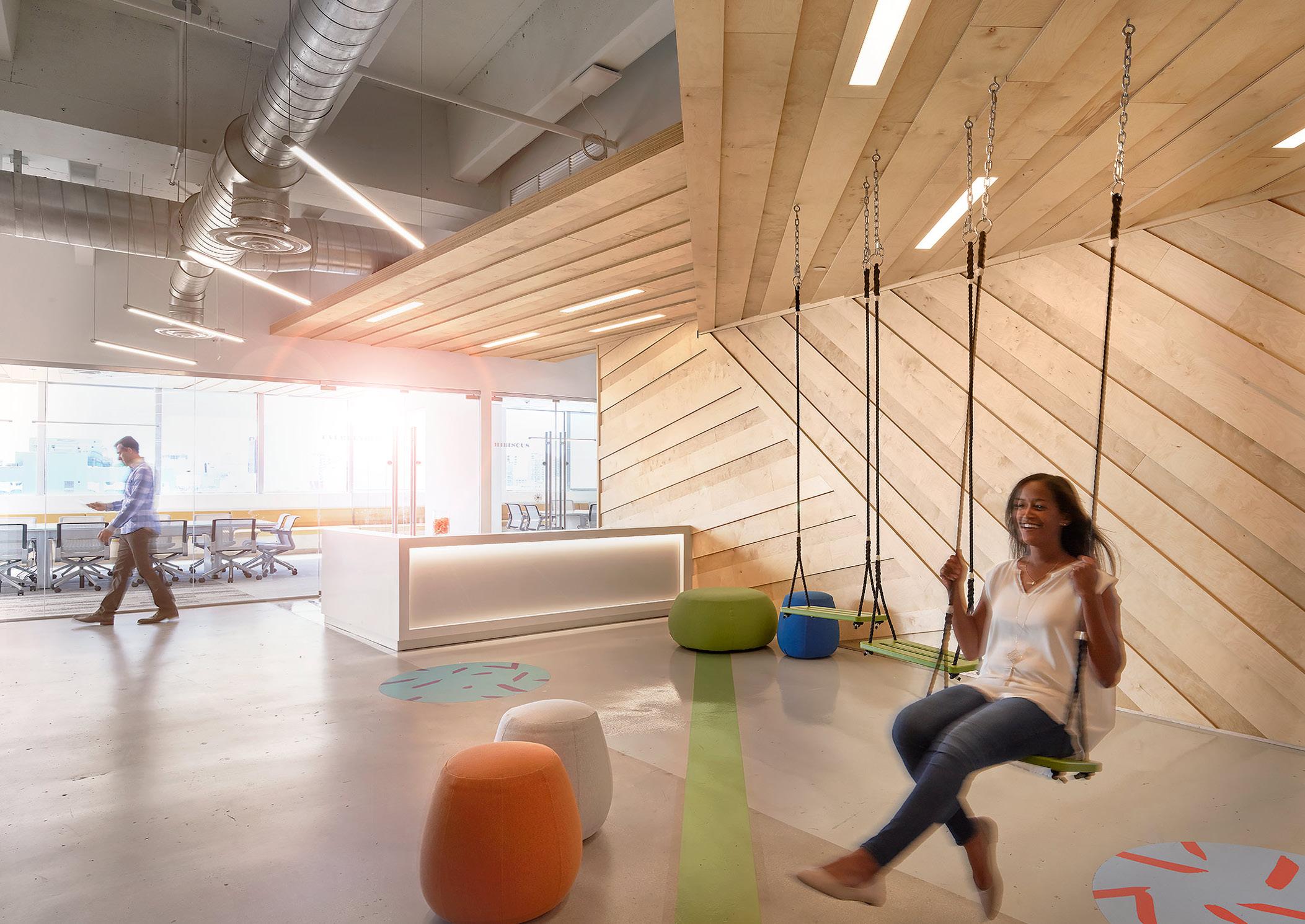
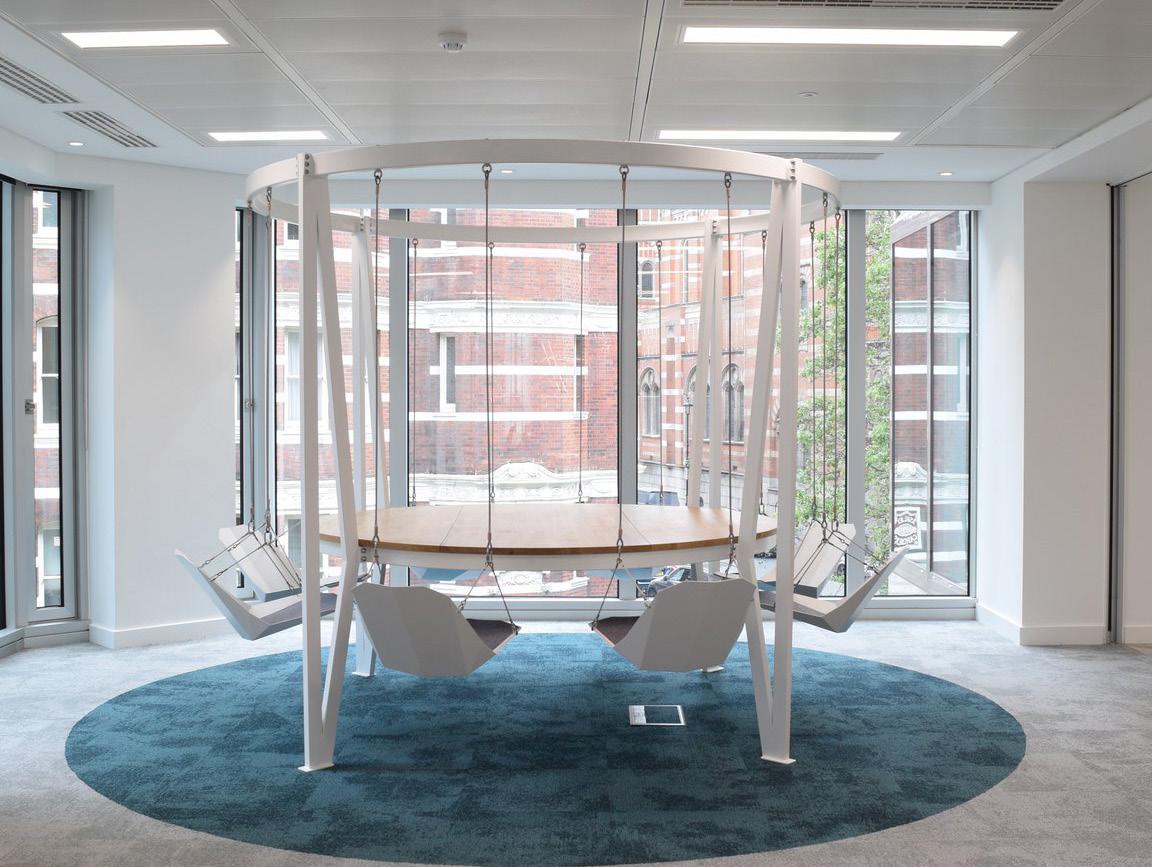
INSPIRING CREATIVE PLAYFUL UNIQUE BOLD NON-TRADITIONAL
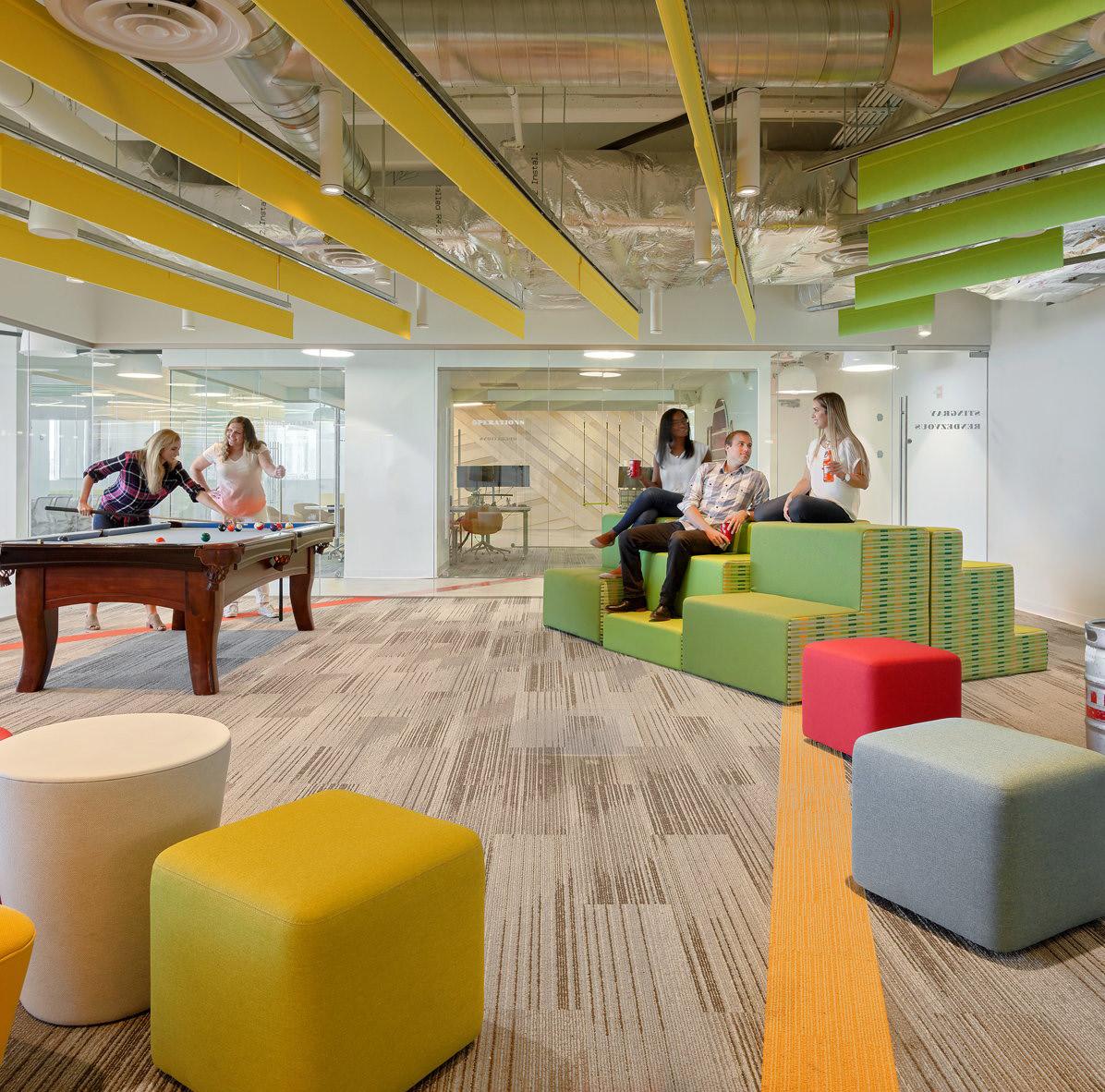
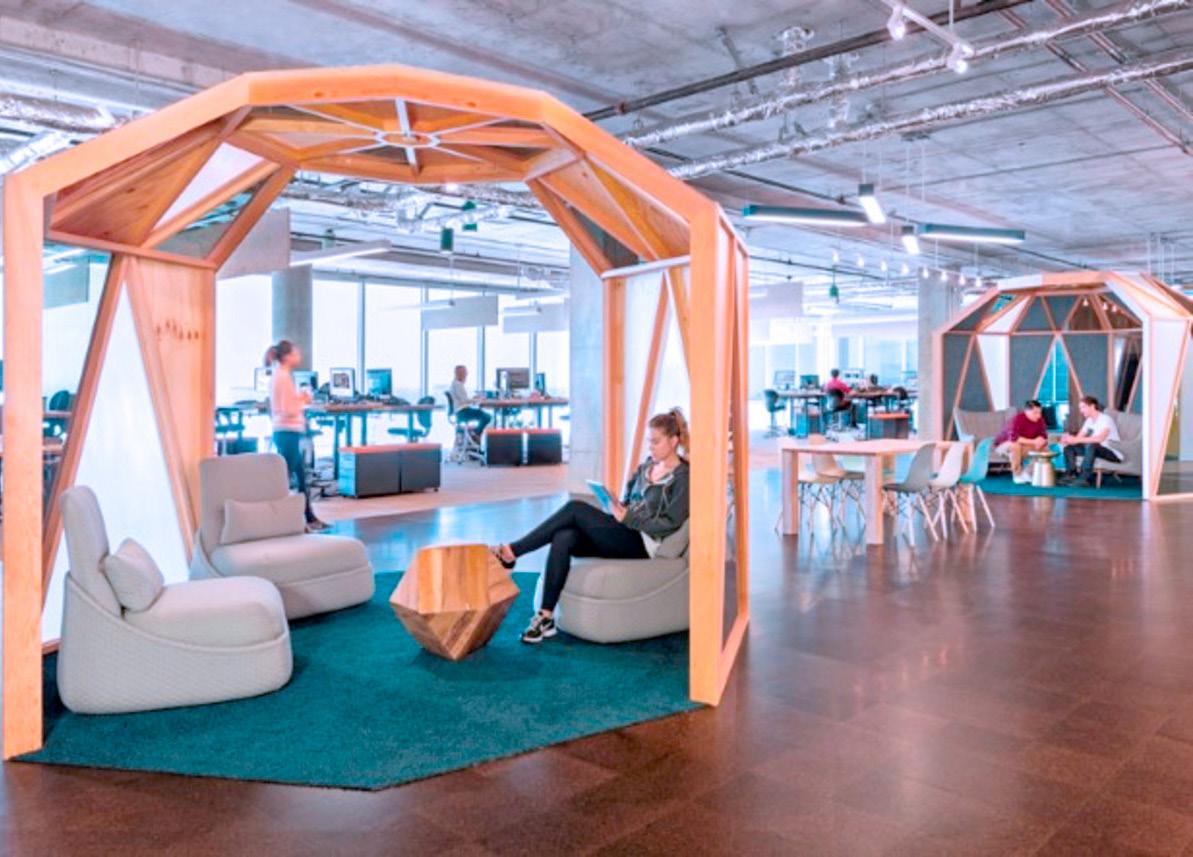

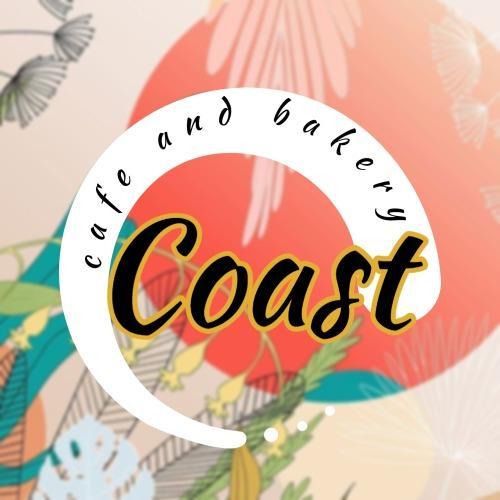
The Design concept was inspired by the Streamline Moderne architecture of Miami Beach.The whimsical curves and metallics paint the scene for a classic, all-American diner. While the bold colors and prints give a taste of tropical paradise.The wallpaper used within the design was the muse for the color palette.The Streamline Moderne buildings of Miami are still vibrant and lively, enticing people to visit which is the same culture that the client wants to cultivate.
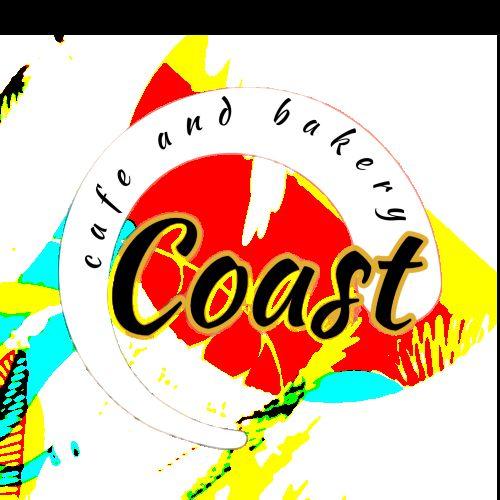

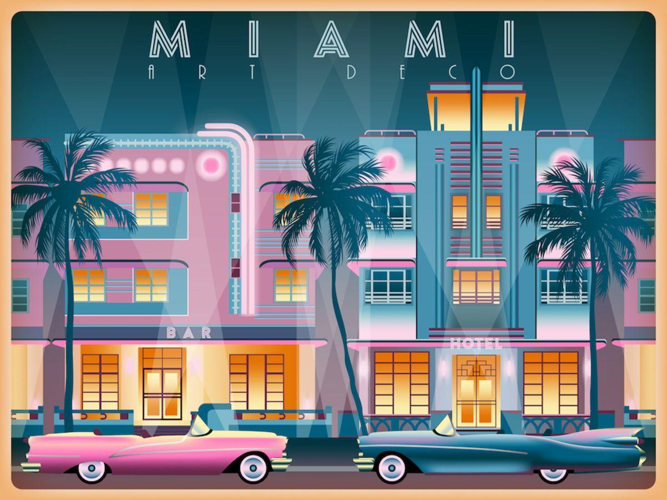
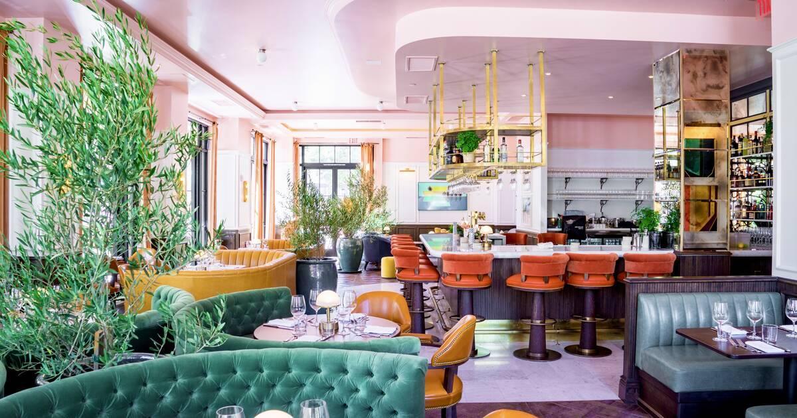
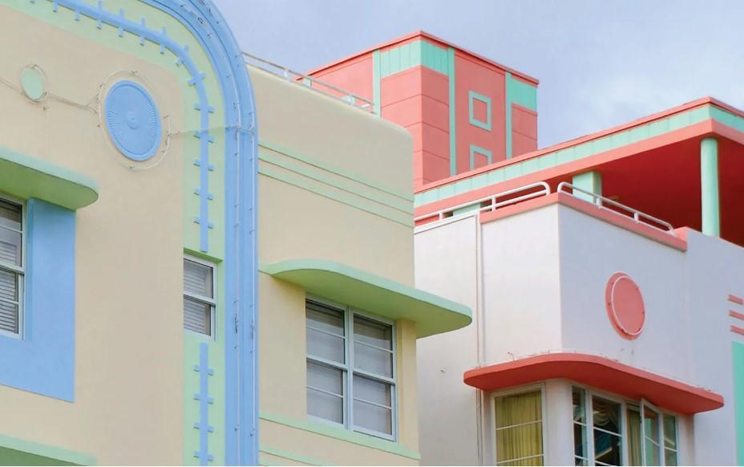


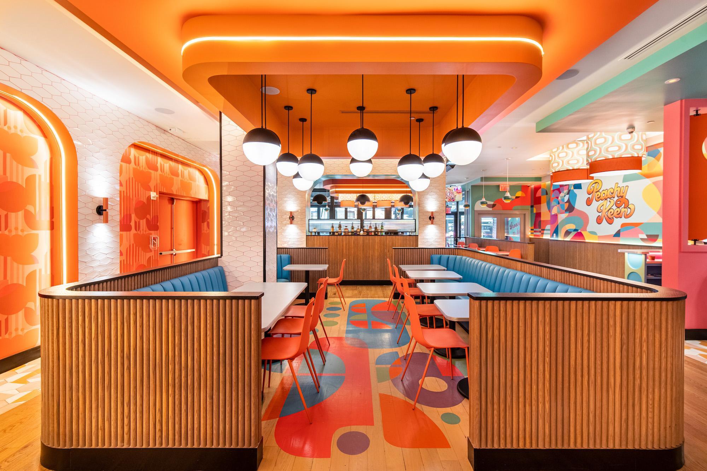
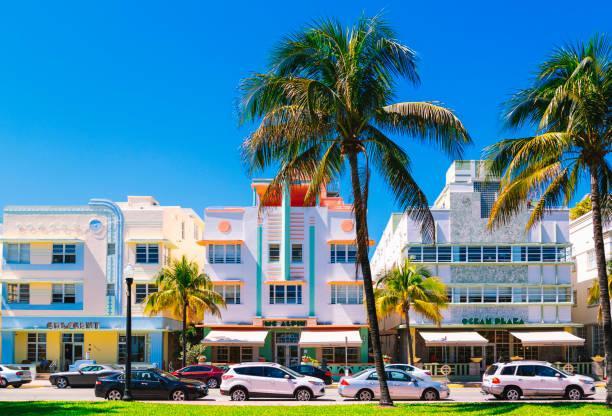

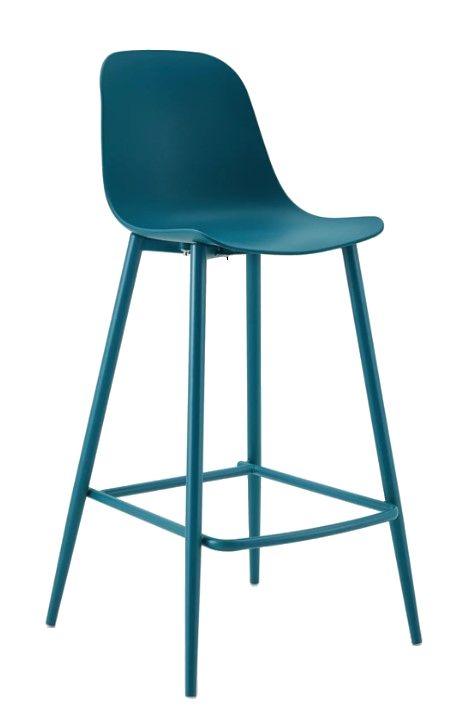
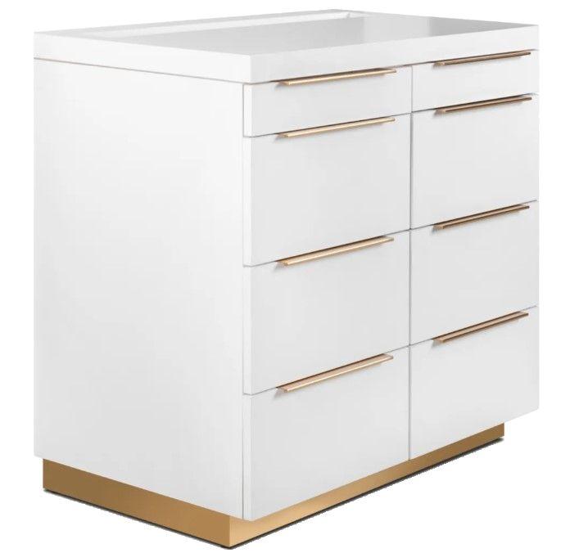

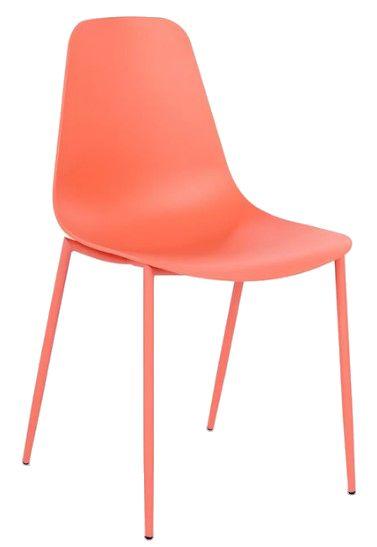
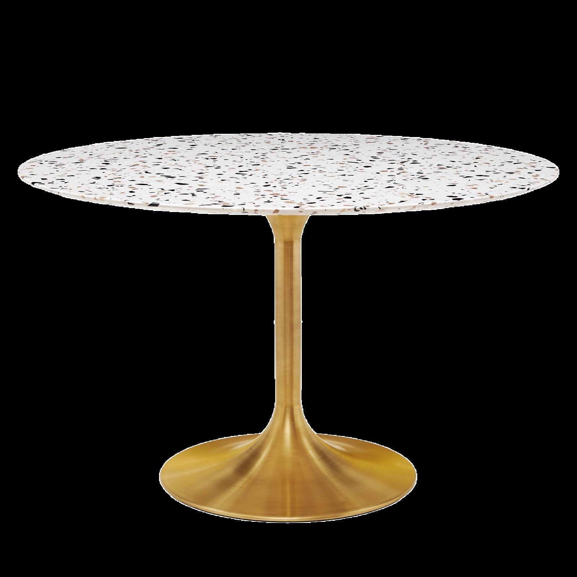
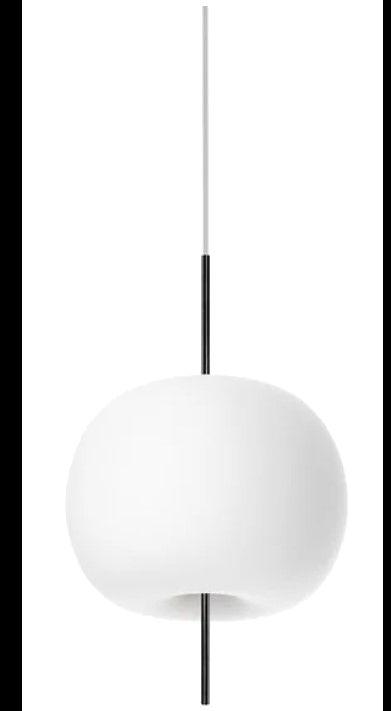
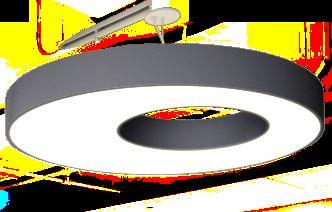
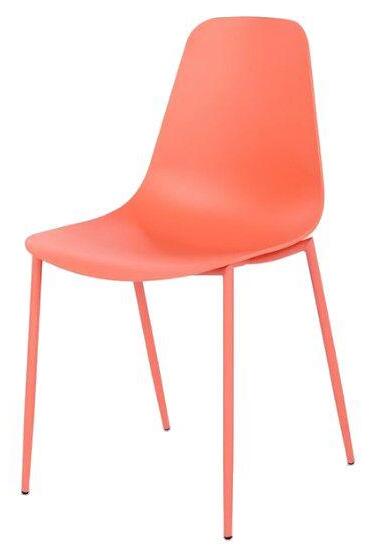



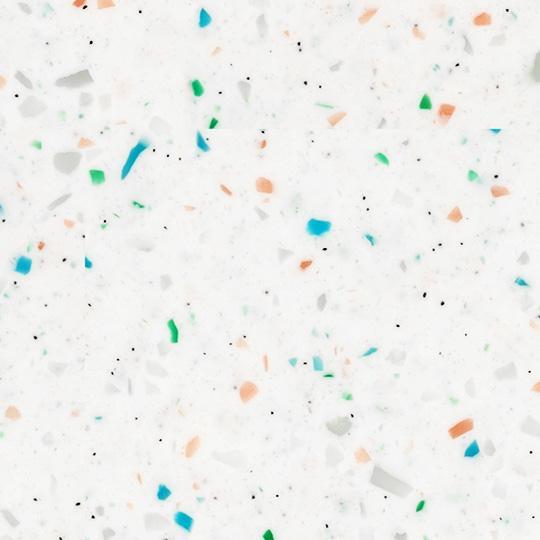
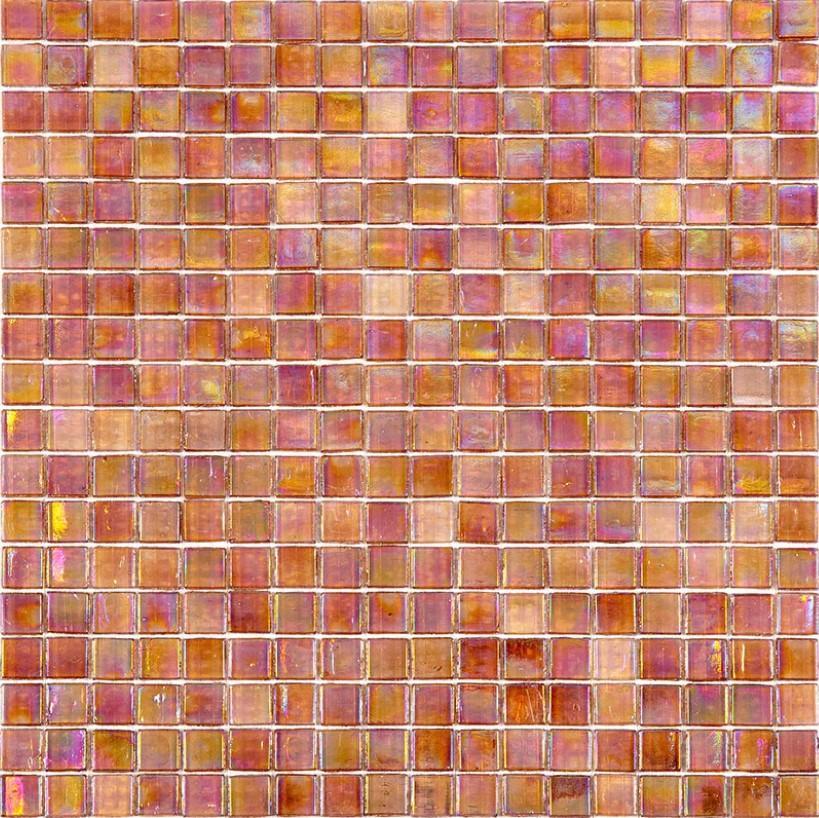
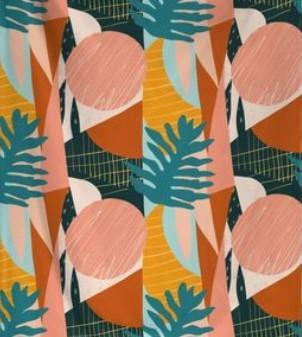
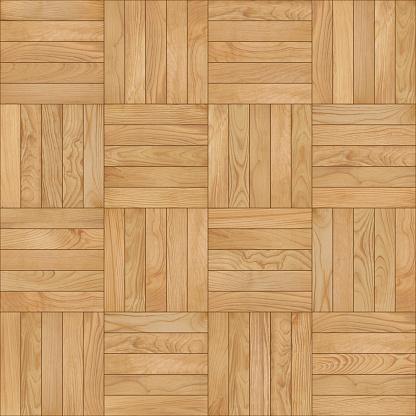
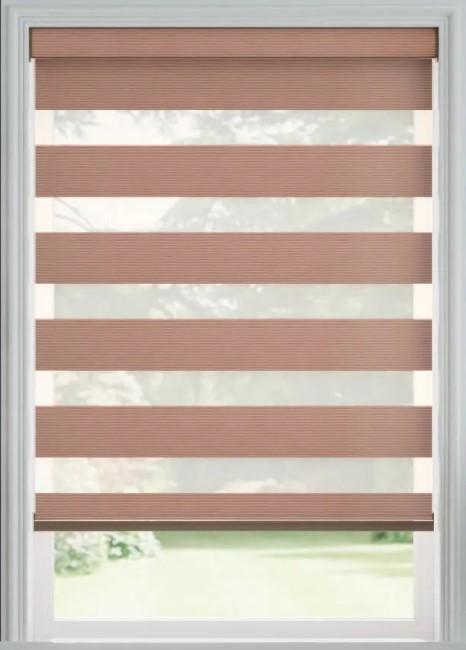



Every material chosen for this design was done with durability, moisture resistance, stain resistance and fire safety in mind. The countertops are solid surfaces that mimic terrazzo. Making them non-porous, seamless, hygienic, water and fire resistant, resistant to etching and renewable. The fabrics are also created for high traffic having 100,000+ double rub ratings while being stain and moisture resistant and having a soft touch. The parquet floor is strong and durable. The wallpaper is a heavy commercial grade with low emitting paste for installation. There are also plastics and metals used in the design that have been powder coated so that the color does not fade or easily chip. All products also have none or low off gas emission. Lastly, care for these products is very simple as it is recommended to use a damp rag with mild soap for them all.

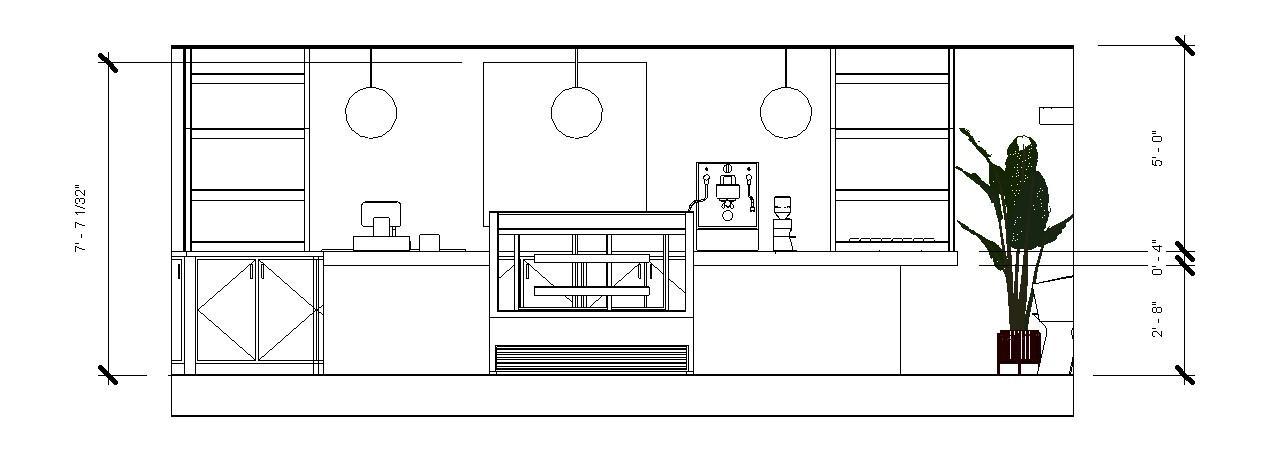
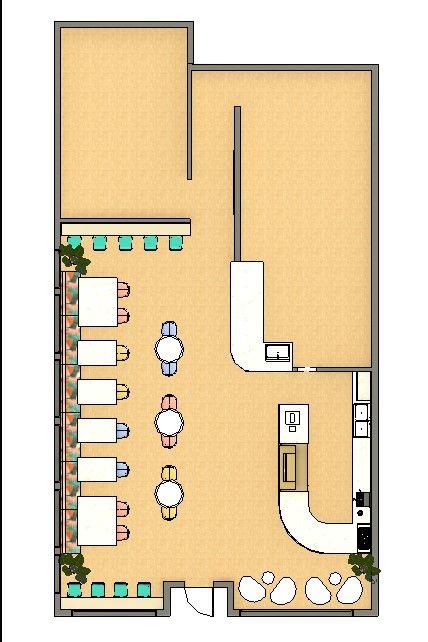
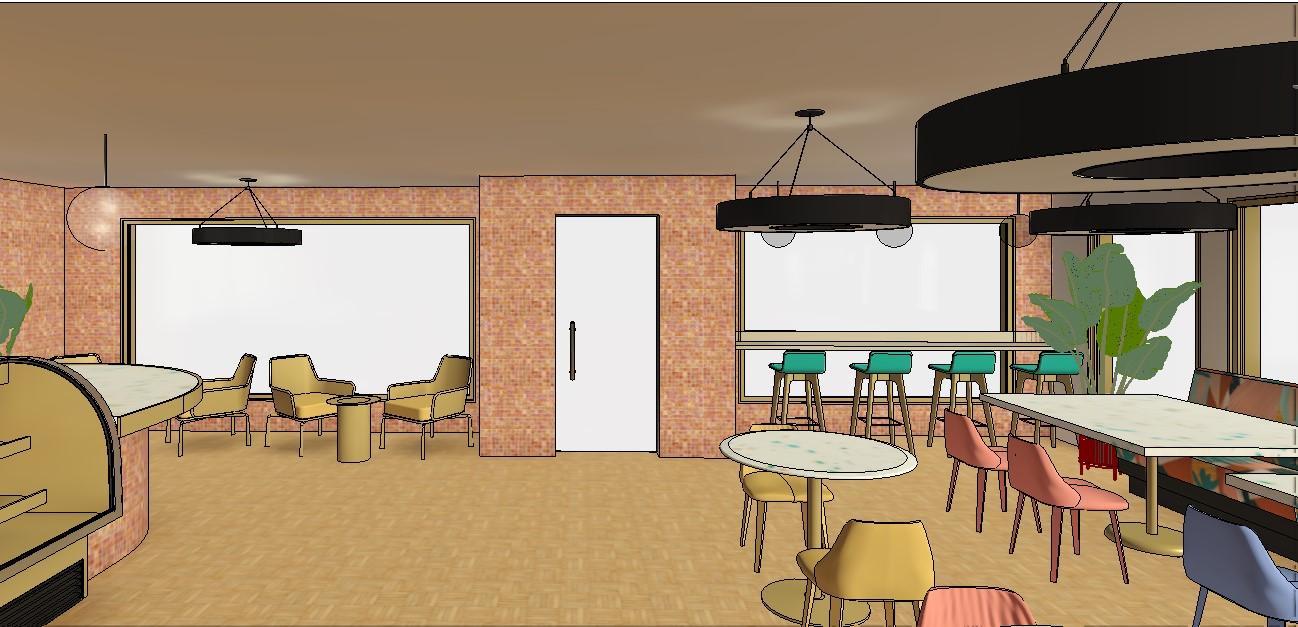








 Solid Surface
Glass Tile
White Oak
Paint
Glass Shelving and Cabinetry
Lounge Chair and Side
Table
Solid Surface
Glass Tile
White Oak
Paint
Glass Shelving and Cabinetry
Lounge Chair and Side
Table




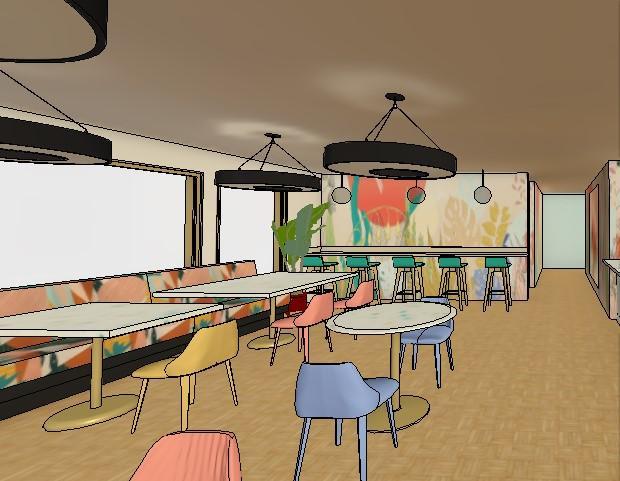



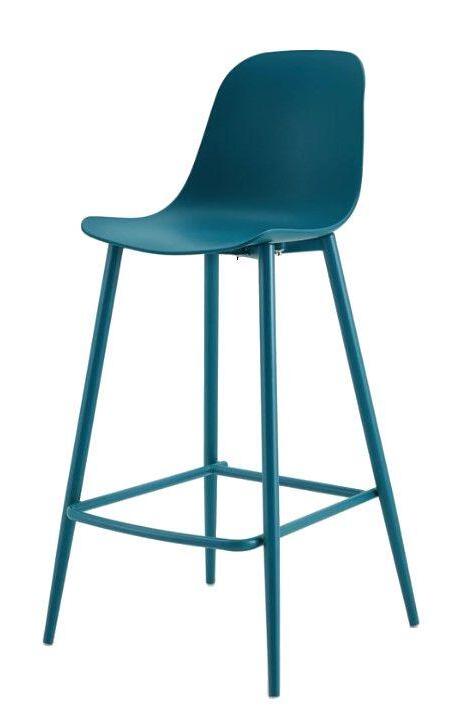


 Paint
Window Shades
Upholstery
Wallpaper
Countertop
Barstool
Table and Chairs
Paint
Window Shades
Upholstery
Wallpaper
Countertop
Barstool
Table and Chairs
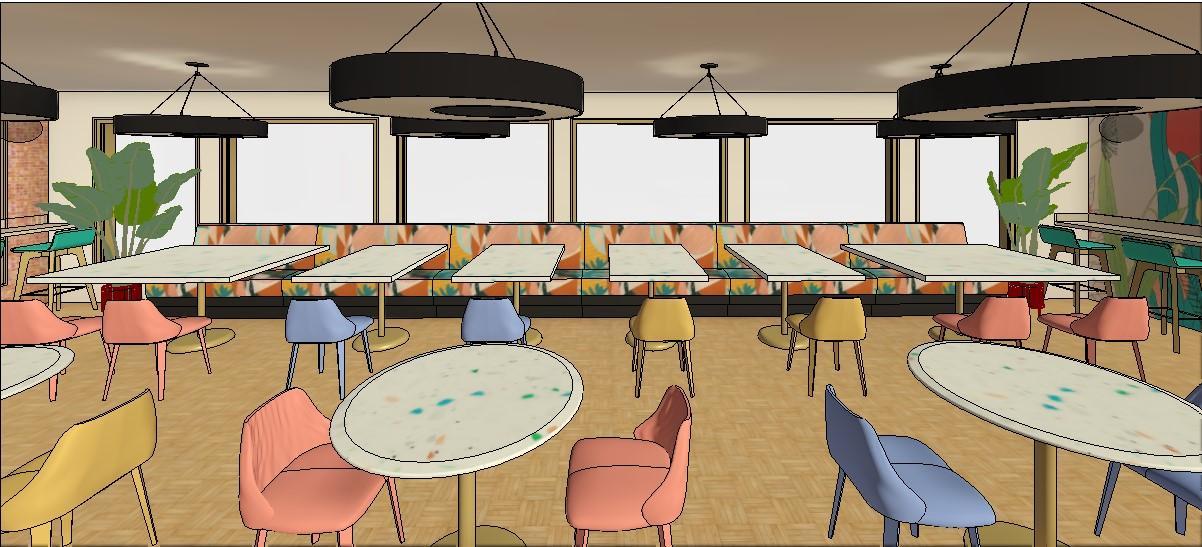

Model: DI-718-TEA
www.polyandbark.com $109 9 Counter Height Dining
OceanTeal Molded polypropylene, powder coated metal base and legs
36" H x
18.5" W x
17" D
11 lbs

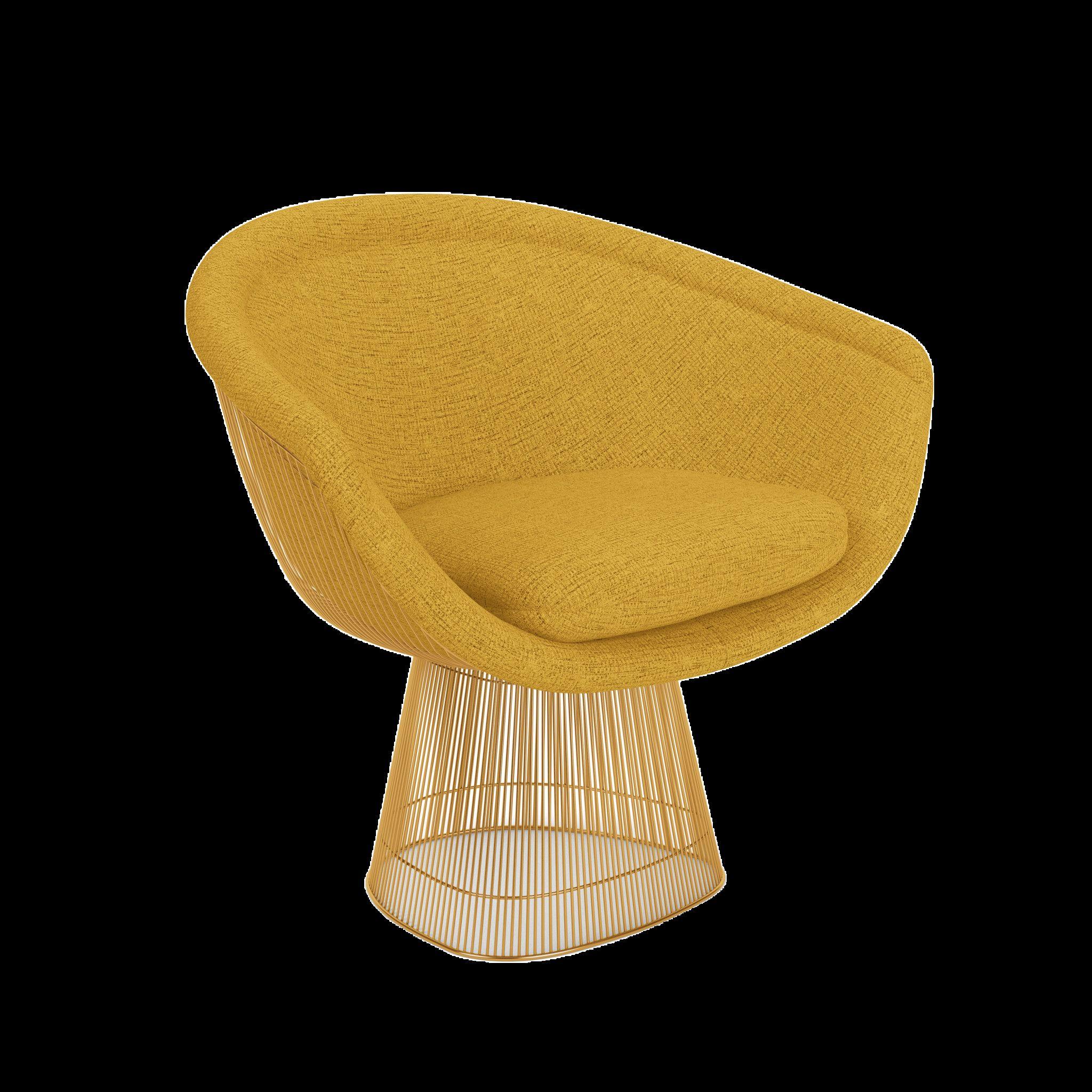
Poly & Bark
UV-resistant (when not in use, store out of direct sunlight to preserve colorseat), easily wipeable (damp cloth), fade-resistant, indoor/outdoor use, Some light assembly required Sevelti Dining Chair SKU: 12798 Article
www.article.com $79 6- C 4-Y 4-G
Main Dining Coastal Coral (C), Daisy Yellow (Y), Aloe Green (G)
www.knoll.com $10469 4 LoungeArea Diva, Daffodil, Gold
Molded polypropylene, powder coated metal base and legs
34.5" H x
18" W x
20.5" D
UV-resistant (when not in use, store out of direct sunlight to preserve colorseat), easily wipeable (damp cloth), fade-resistant, indoor/outdoor use, Some light assembly required Platner Lounge Chair Knoll
molded fiberglass, molded latex foam cushion, yarn upholstery, plated 18K gold steel rods
10 lbs
30.25” H x
36.5” W x
25.5” D
Certified CleanAir GOLD, features a soil and stain repellent finish and can be cleaned using water-based cleaning products or mild, water-free solvents

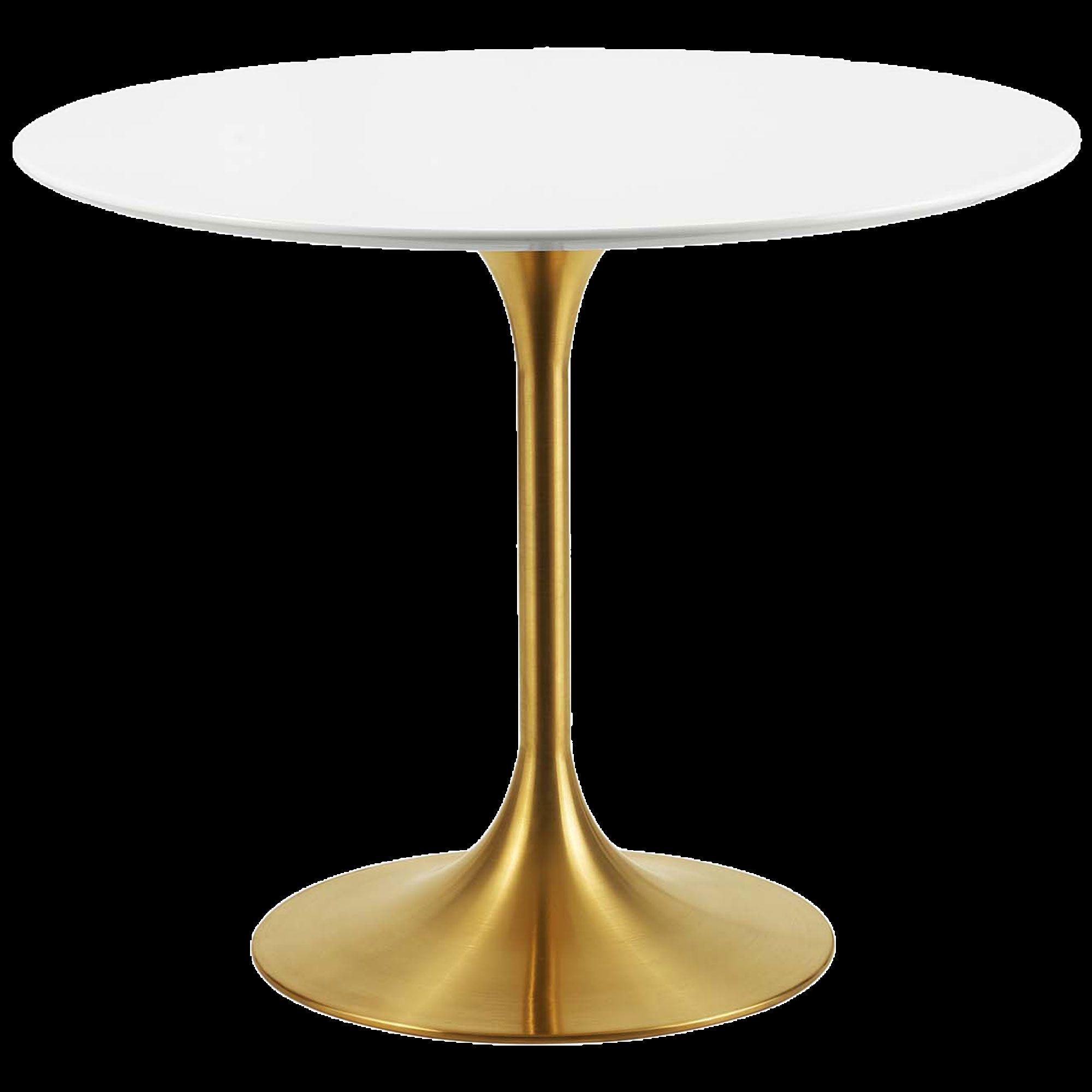
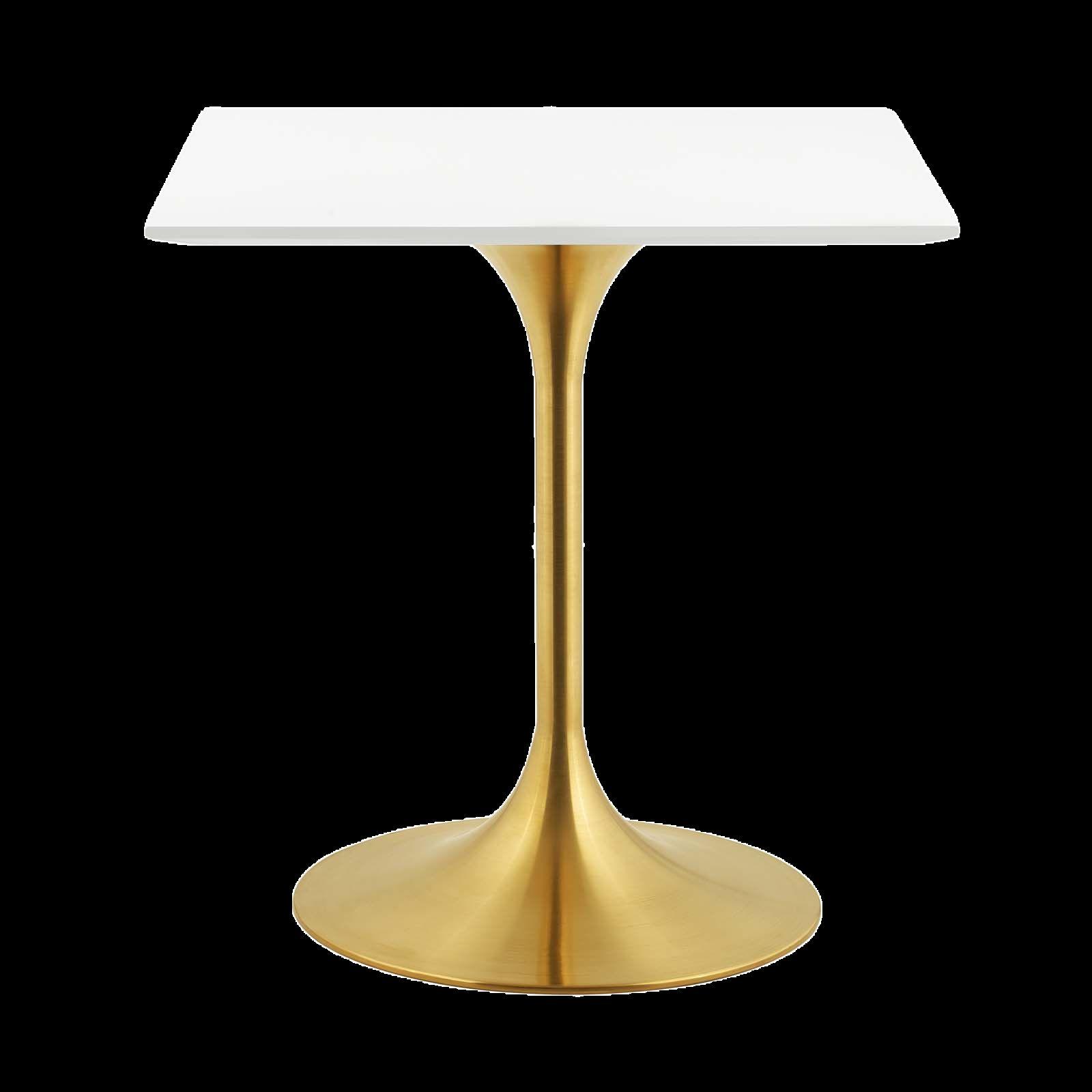

Product Manufacturer/ Product Name and Number


Roux (1/2") Glass
Unit - 4 shelves
IronAbode
Representative Unit Price Quantity Project Location Color/Finish Materials Dimensions/ Weight Ratings/ Maintenance/ Notes


Broadway Color Cabinet SKU: MD-BROADAYCABMW-MFGSE-BGBG
Minerva Custom
Olive-LED Prudential Lighting
www.ironabode.com $1652 2 Juice Bar Light brass, clear Powder coated steel, tempered glass
74.5” H x
26” W
15.5” D
Wall mounted but stabilized on a countertop, 2 year warranty, can hold up to 200 lbs
KUSHI - Opal glass pendant lamp Kdln
www.minervabeauty. com $2699 TBA Juice Bar Matte white, brushed gold Laminate 38.5" H x
39.5" W x
24" D
1 year warranty, minor assembly required
www.prulite.com TBA 7 Main Dining White, black semi-gloss Acrylic, metal 5” H x
37” W x
37” L
5 year warranty, surface mount, monopoint mounting, adjustable aircraft cable, top-swivel stem mount
www.kdln.it TBA 9 Juice Bar, Counter Height Dining
White, black Mouth blown glass, metal 16” suspension 26” H x 16” D
220-240/120V w/ dimmer Class 1, IP20, CE, EAC, ETL
MIAW - Muuuz International Awards

Vitality Wallpaper Mural SKU: X10434
Ever Wallpaper




Everform Solid Surface 505 Formica
www.formica.com TBD 5 slabs Juice Bar Food Counter
Sea Glass Laminate Juice Bar: 4’Lx 3’D
9’11”’Lx 3’D (curved)
15’8” Lx 2’D
Food Counter: 13’3’Lx 3’D
(curved)
Backsplash: 18’8” Lx 5’H


www.formica.com TBD 2 slabs Counter Height Dining
White Sparkle Laminate 13’5” Lx 1’4” D 10’6” Lx 1’4” D
10 year warranty, GreenGuard
Certificate of Compliance Gold, LEED certified, clean with damp cloth and mild soap Everform Solid Surface 778 Formica
10 year warranty, GreenGuard
Certificate of Compliance Gold, LEED certified, clean with damp cloth and mild soap Abstract Collage Fabric 7714003 Spoonflower
www.spoonflower.com $31.20 per yard
TBD Banquette Seating Multi Celosia Velvet 54" x 36” yd 9.2 oz per sq yard
Non-optic white
Estimated shrinkage: 2-3% in length and 1-2% in width






 Nickeisha Mustafa
Nickeisha Mustafa



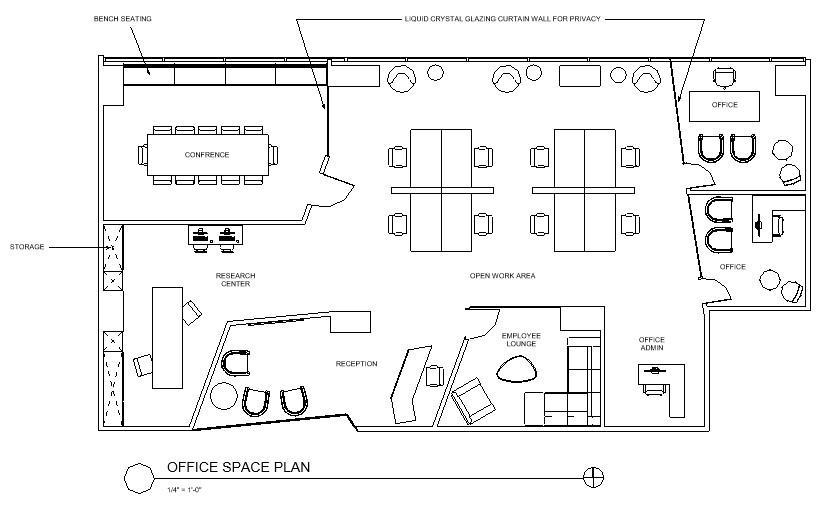



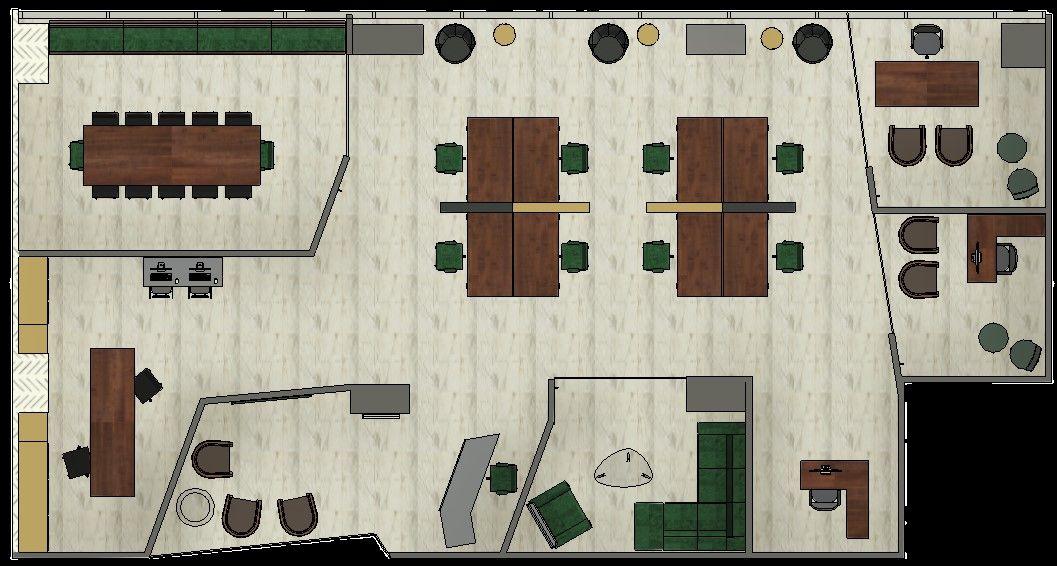



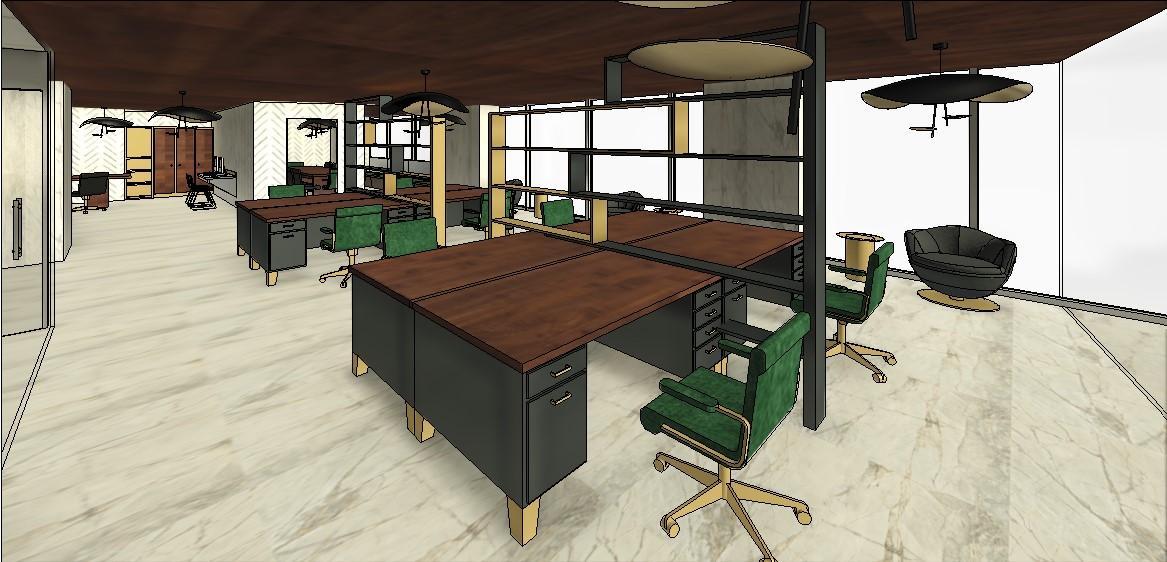




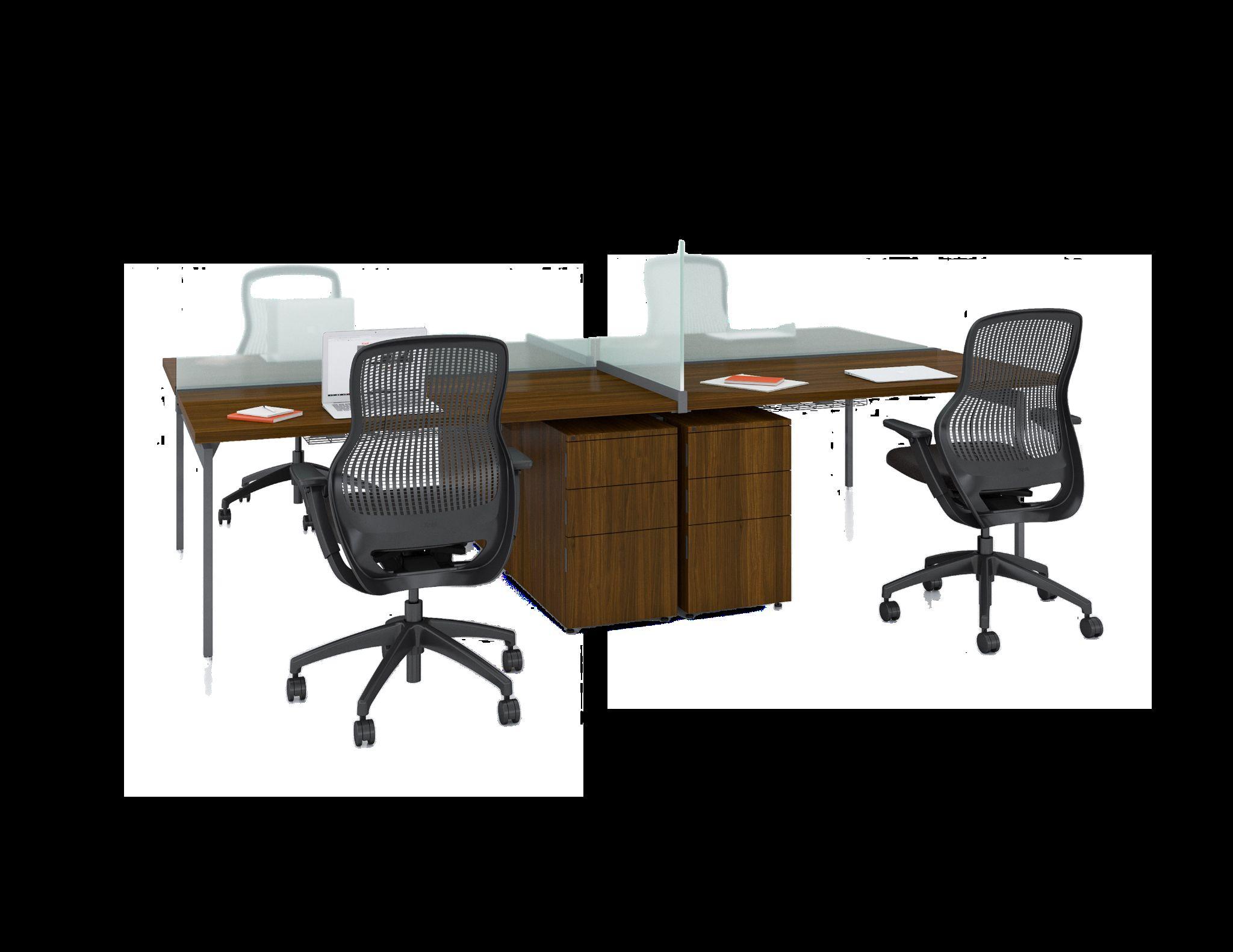


Knoll Antenna Big Table Workstations with Storage and Interpoles to power devices (used for desk, conference and research tables)
30-84"W 18-48"D 27-30"H (Adjustable Height)

Verity Lounge Chair
(Employee Lounge)
20.75"W x 21"L x 16"H

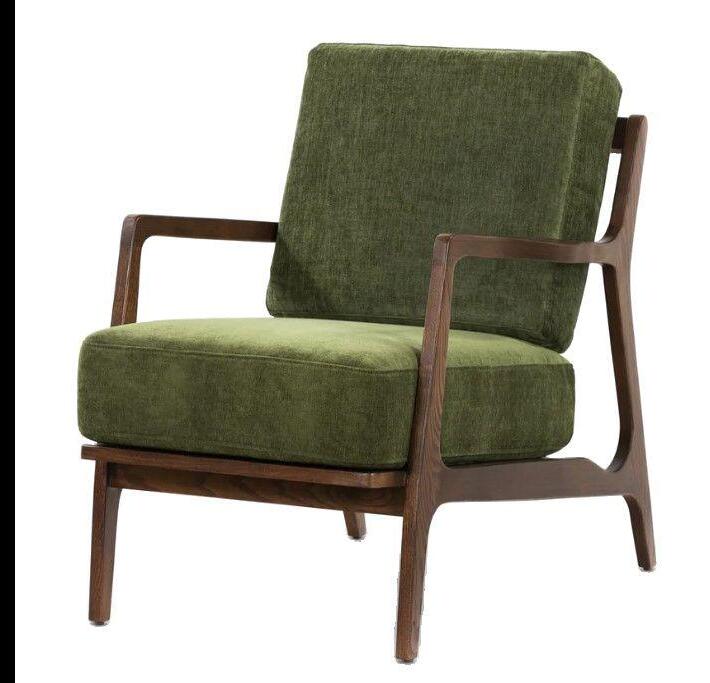
Davenport 110" Fabric L-Corner Sofa Sectional
(Employee Lounge)
109.5"W x 118.6"D x 29.9"H


Catellani & Smith Lederam Manta S2 (Entire Office)
Herman Miller Noguchi Table (Employee Lounge)
50″W x 36″D x 15.75″H
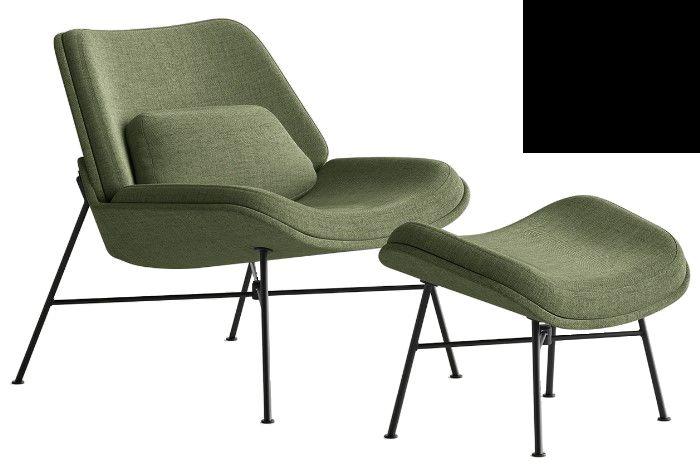

Vesper Fabric Lounge Chair with Ottoman (Closed Offices)
29.5” L x 29.5” W x 30” H

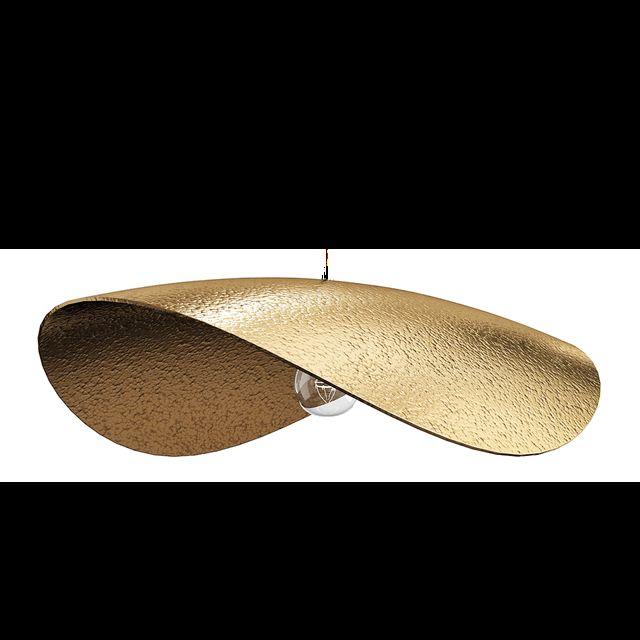
Sabala Standard Bookcase
(Research Center)
75.50'' H X 31.5'' W X 16'' D
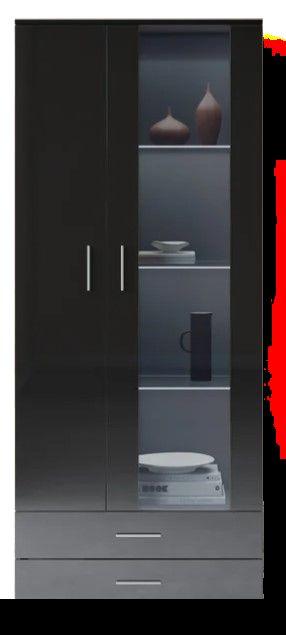



The design was inspired by a luscious, thriving forest. The Forest concept was captured through the rich forest green color and ample hardwood throughout. The gold features took the design in a more luxurious direction rather than a rustic style that would typically be associated with the forest. The organic shapes found in the light fixture and some furniture were also inspired by various life forms that grow on the forest floor like mushrooms. Comfort, beauty, and function were the central focus of the design. Offices are spaces where many individuals spend a large portion of their day. This realization encouraged me to create a space where people like to be and feel safe, at peace, and comfortable. Nature helps people feel well while encouraging focus, additionally, the color green is considered to be the most peaceful color. As for care and performance; microfiber is easy to clean, durable, and soft to the touch. Natural hardwood and quartz that resembles marble do not emit off-gases and does not require much upkeep. Darker hardwood on the ceiling helps to control glare that can occur from different materials like glass and metallic metals exposure to the sun in the space. Glass glazing panels were used to provide privacy in the conference room and closed offices when needed. Ample storage space is provided along the long wall in the research center. Lastly, the entire design was created with daylighting in mind to conserve energy. Every space is configured to receive ample sunlight in the hope to eliminate the need for artificial light during the day.
 Presented
Presented
By:
Nickeisha MustafaClient
Inspiration
Community of Winthrop
Project Site
Concept Statement
Egress Plan
Design Process
Rendered Furniture
Plan
Interior Elevations and Perspective Drawings
FF&E Key Images
Materials Board
Specifications
Dr. Janice Rockefeller is working with the Health Resources and Service Administration (HRSA) to open a small family medical practice in Little River County,Arkansas.




Dr. Rockefeller hopes to assist the community of Winthrop and the small town within driving distance. She is originally from Missouri and in 1960 her distant cousin, Winthrop Rockefeller, served as governor of Arkansas.
She desires a contemporary medical office with a feeling of comfort for her patients. “Furnishings need to reflect the competence of her practice. She admires the tall ceilings (11'-0") in the former school and does not want to destroy their character or cover them up with a lay-in ceiling. She is sensitive to glare”.

Once a thriving and continuously growing town due to the development of the railroad. Now, much of this rural area is home to many elderly citizens whom have been designated by HRSAas a Medically UnderservedArea and Population (MUA/P).Atown that desperately needs caring for. With the towns agreement to allow a small medical firm to use half of the lower portion of the old elementary school, that care will be
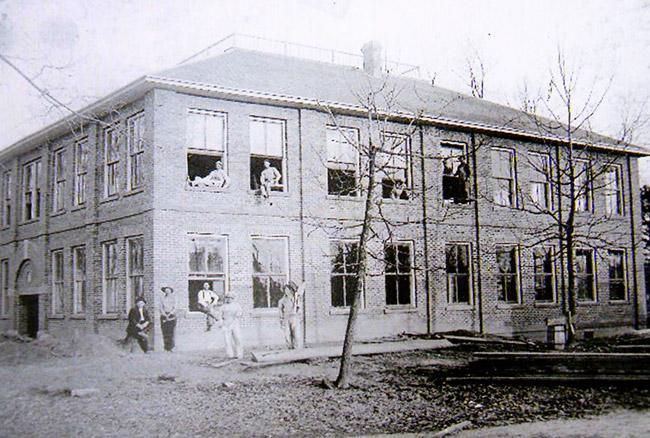
The Winthrop School building was constructed for a bustling population’s needs. It is indeed a significant piece of this town's history.The Winthrop School came at this town's most thriving moments and sustained them at its lowest moments. It is a central hub for the town.
Built in 1913
Colonial Revival Style
Listed inArkansas Register of Historic Places on 11/7/01
● East wing of ground level
● West wing converted into town museum
Gross Lease Area
Approximately 1,500 sq ft.
● 11’-0AFF
● Exterior brick, must stay unchanged
● Concrete columns

The philosopher Plato said “our need will be the real creator” which overtime has been translated into the version commonly known as “necessity is the mother of all invention”. Like the creation of the railroad which once provided a way for many to make this small town of Winthrop their home, this medical center is a space created to provide those who still call this town home with the care they deserve.The linear trajectory of the railroad is much like the linear progression of the medical system. The two keep going so that people can continue to connect. Our connections are our source of purpose much like this community’s connection to its past is what keeps the memory of Winthrop’s history alive.
The locomotive is the muse for this design, originating from Latin words meaning “from a place”, “causing motion”. I want this place, Winthrop,Arkansas to remember the motion it once caused. Clean simple lines like a pair of continuous lines formed by a track gives a nod to theArts and Crafts era. However, this design will not deny the machine but it will empower peoples' agricultural crafts and life’s work. While staying to the values of simplicity, truthfulness and modesty, which are also principles embodied through healthcare. Untouched industrial concrete columns like steam will elevate occupants' attention to the grand height of the ceilings which will be adorned with crown molding to incorporate the historic precedents. Both horizontal planes, the ceiling and floor will be kept untouched as well…
Nature is an important aspect of this design era and in the health/healing of humans so its inclusion is vital.All considerations of fenestration lead to the floor plans layout. Every room except one restroom was designed to have an experience with the surrounding environment.The color scheme takes from earth with rich shades of brown and green. Plants will be intertwined throughout open spaces and offices. Furniture will be an infusion of nature and technology much like the expansion ofArt Deco.The use of natural materials like metals, woods, stone and leather are key to the finishes but also helps keep the facility clear of many allergens, dust and dirt.This facility is designed with the whole family and various needs in mind so accessibility was a major focus. For this reason all flooring is flush, providing smooth transitions from one room to the next. Lastly, circulation is simple and open.
The destination of this medical clinic speaks to the town's history and connectivity. It is a central hub for the community.The location where most of its residents (who are mainly elderly) received an education.The place which stores memories displayed within the museum across the lobby and a building that has stood over 100 years.This building, the railroad and this town has endured through many situations but has been resilient!As the wheels of a train rotate to push forward, the progression of healthcare and evidence-based design now present in Winthrop will hopefully keep this town and its people moving forward.
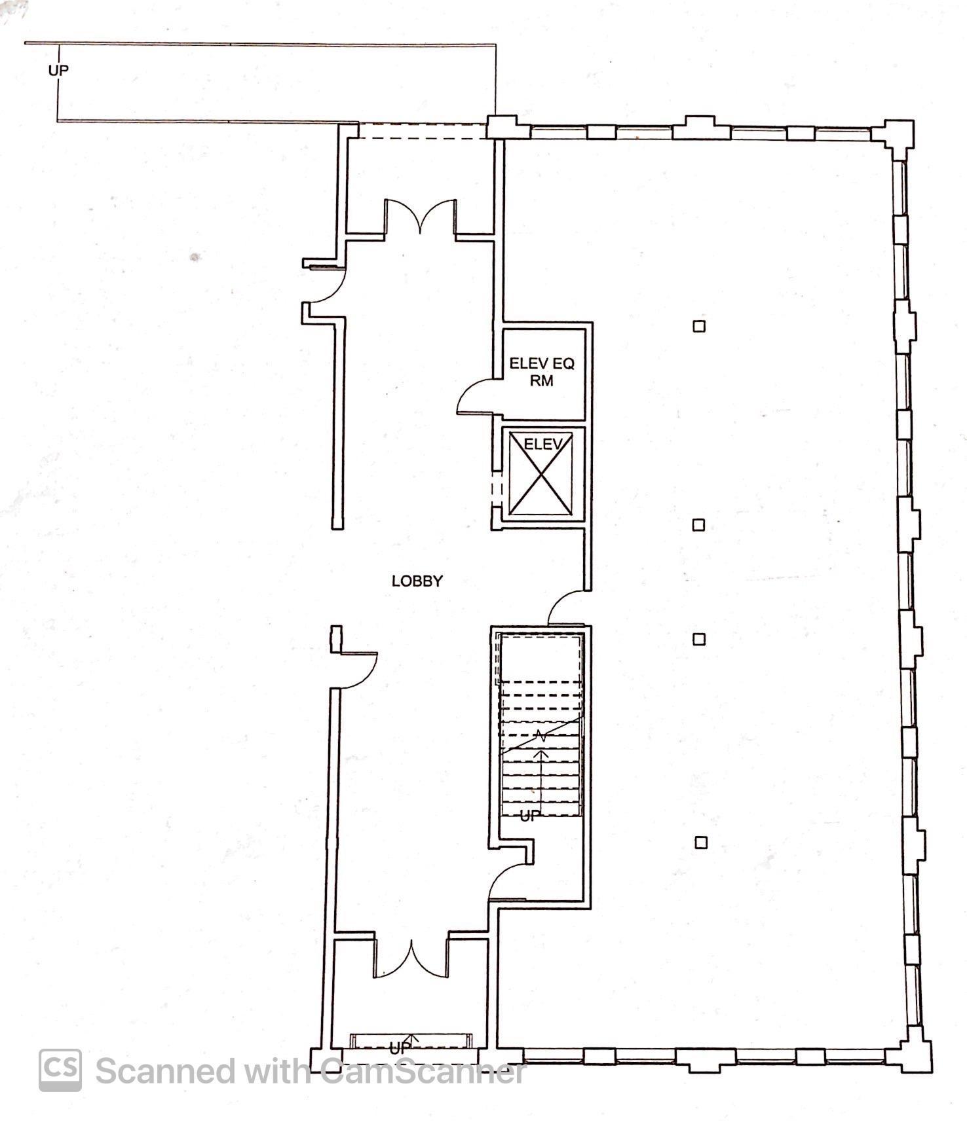
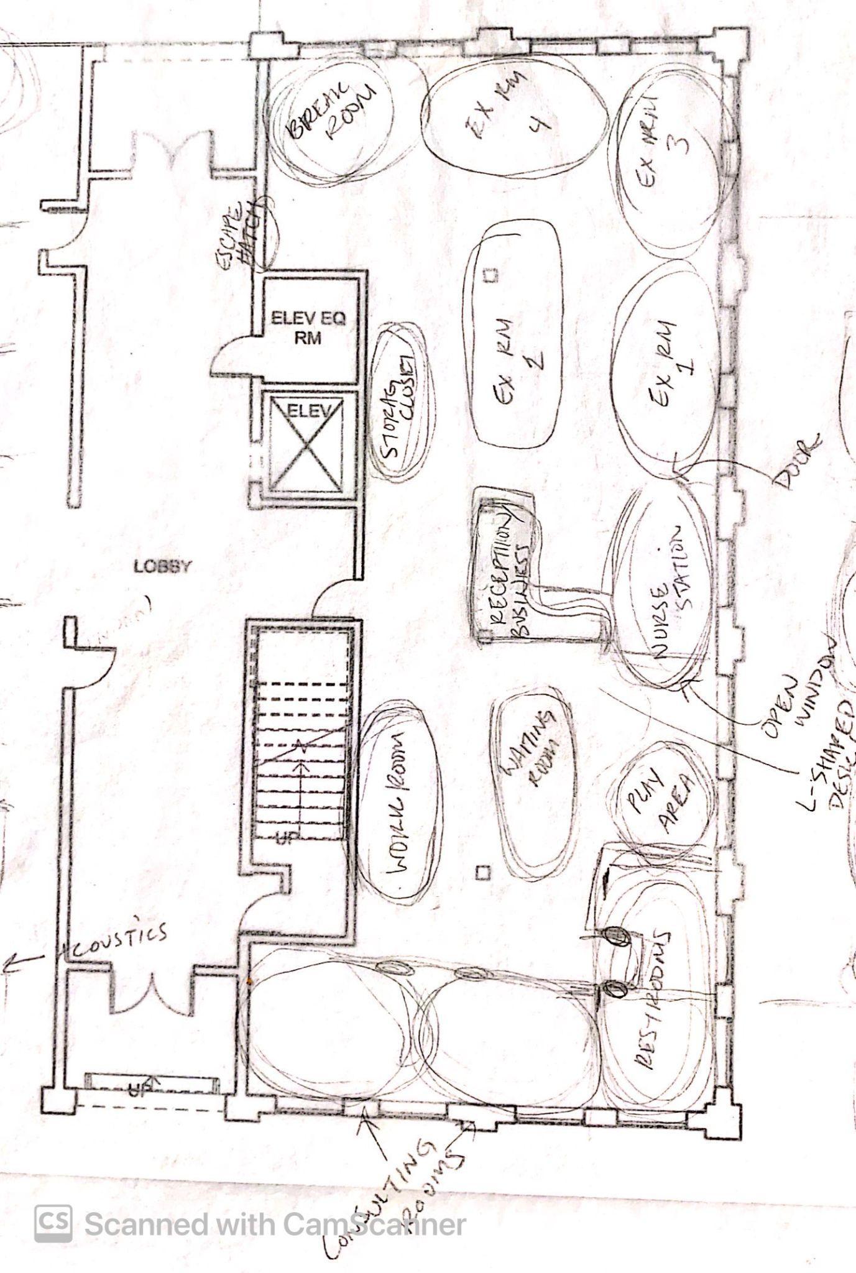

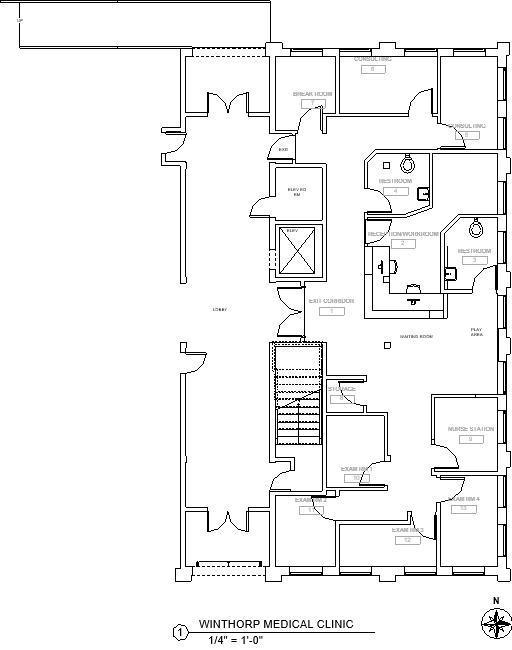

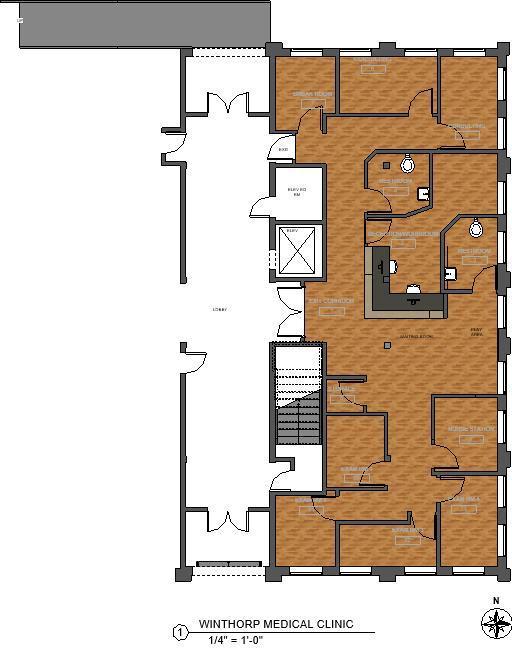
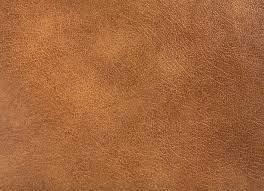

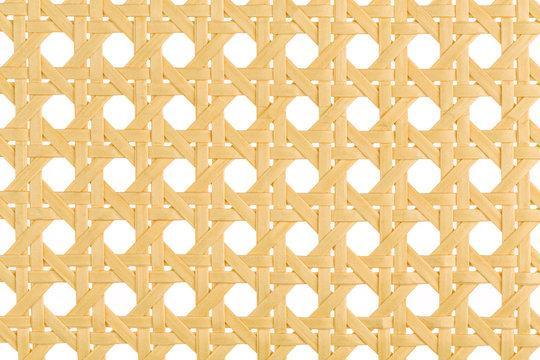
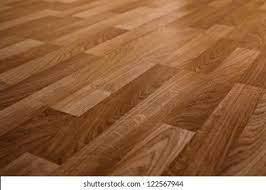
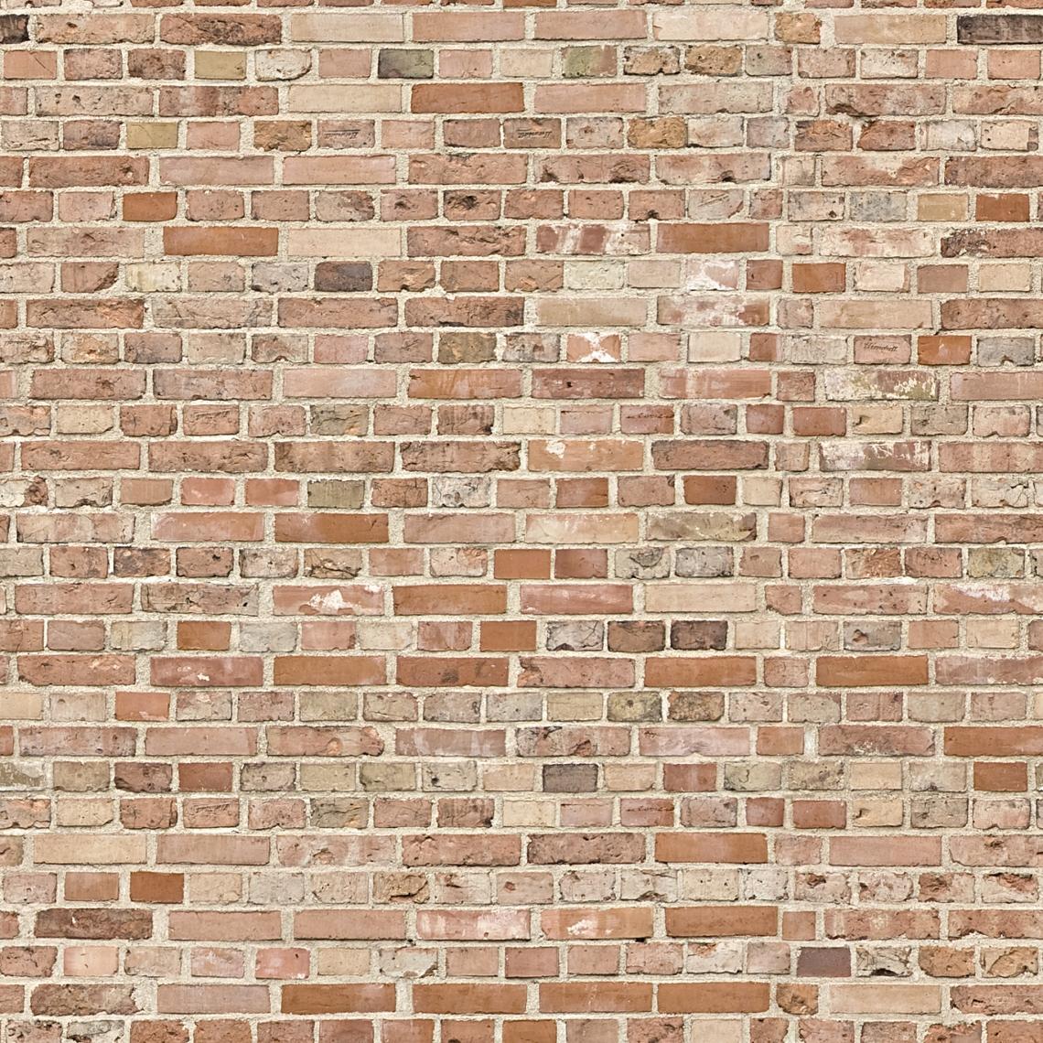
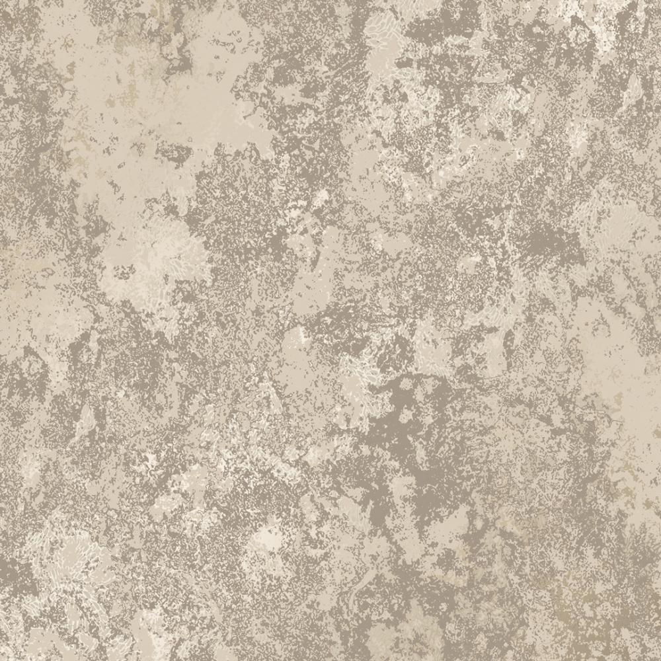
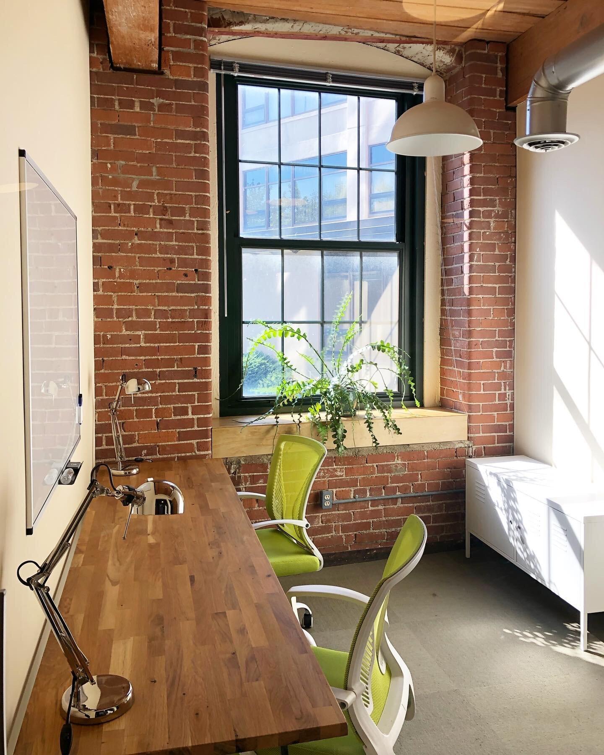
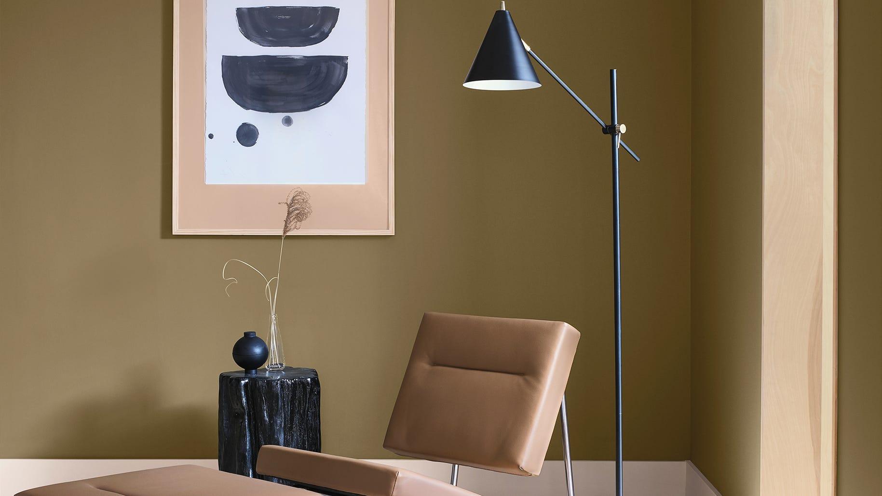
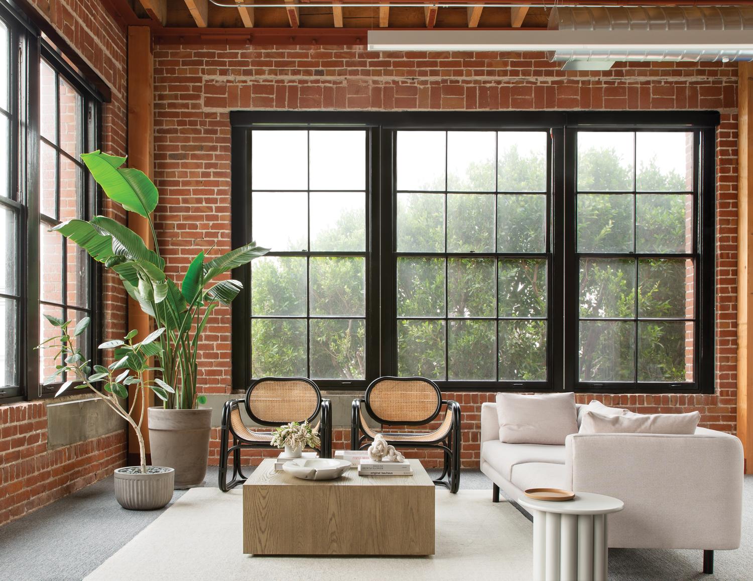
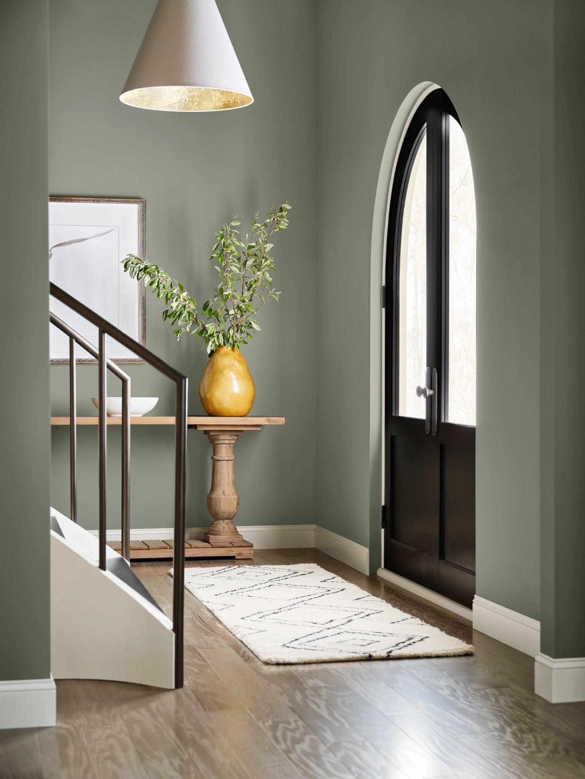
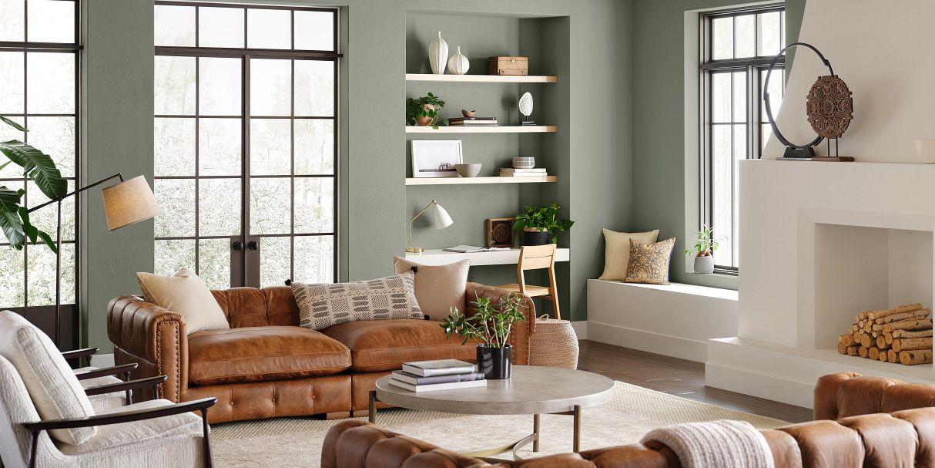


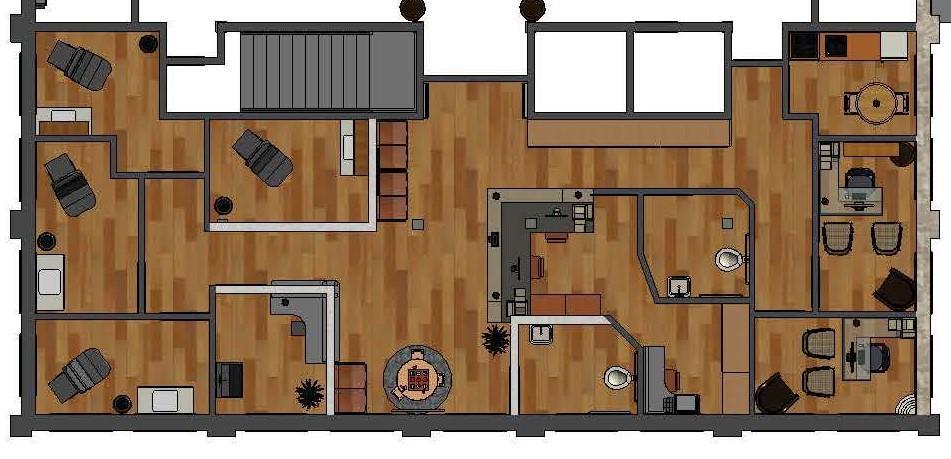
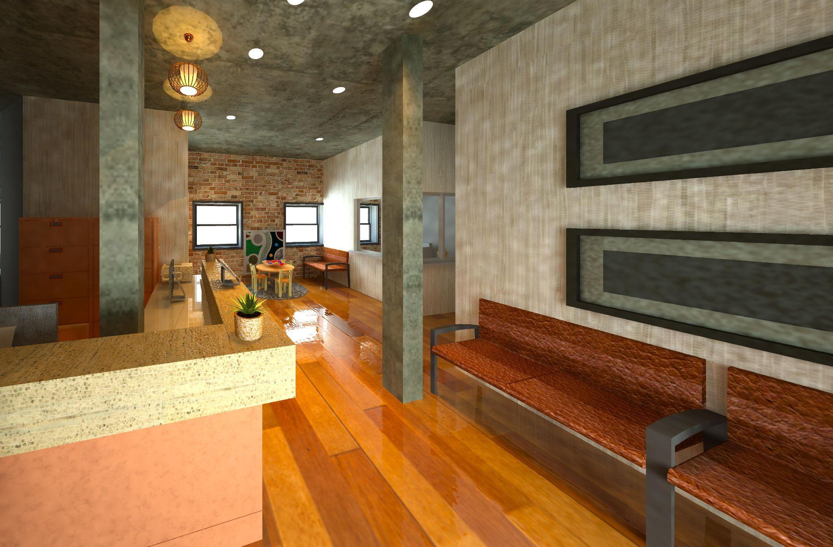
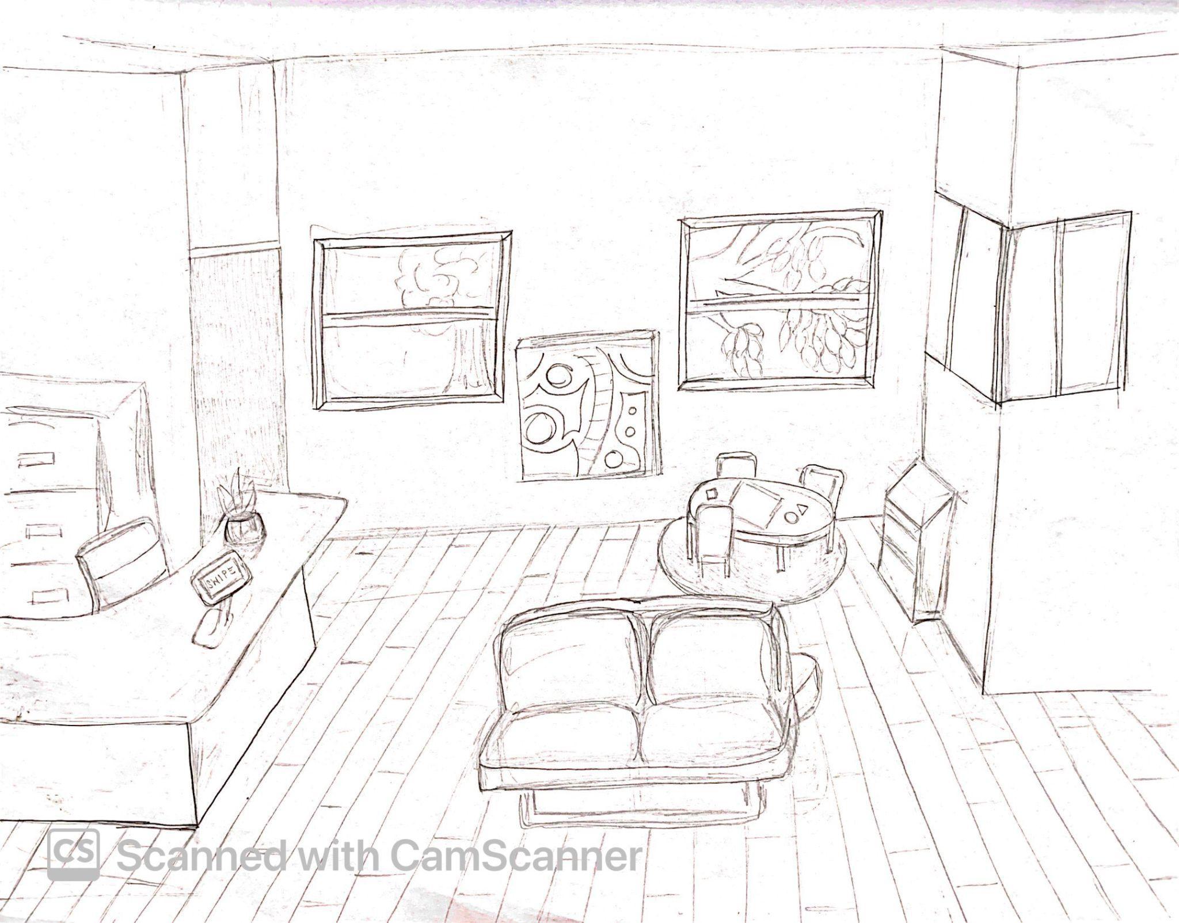
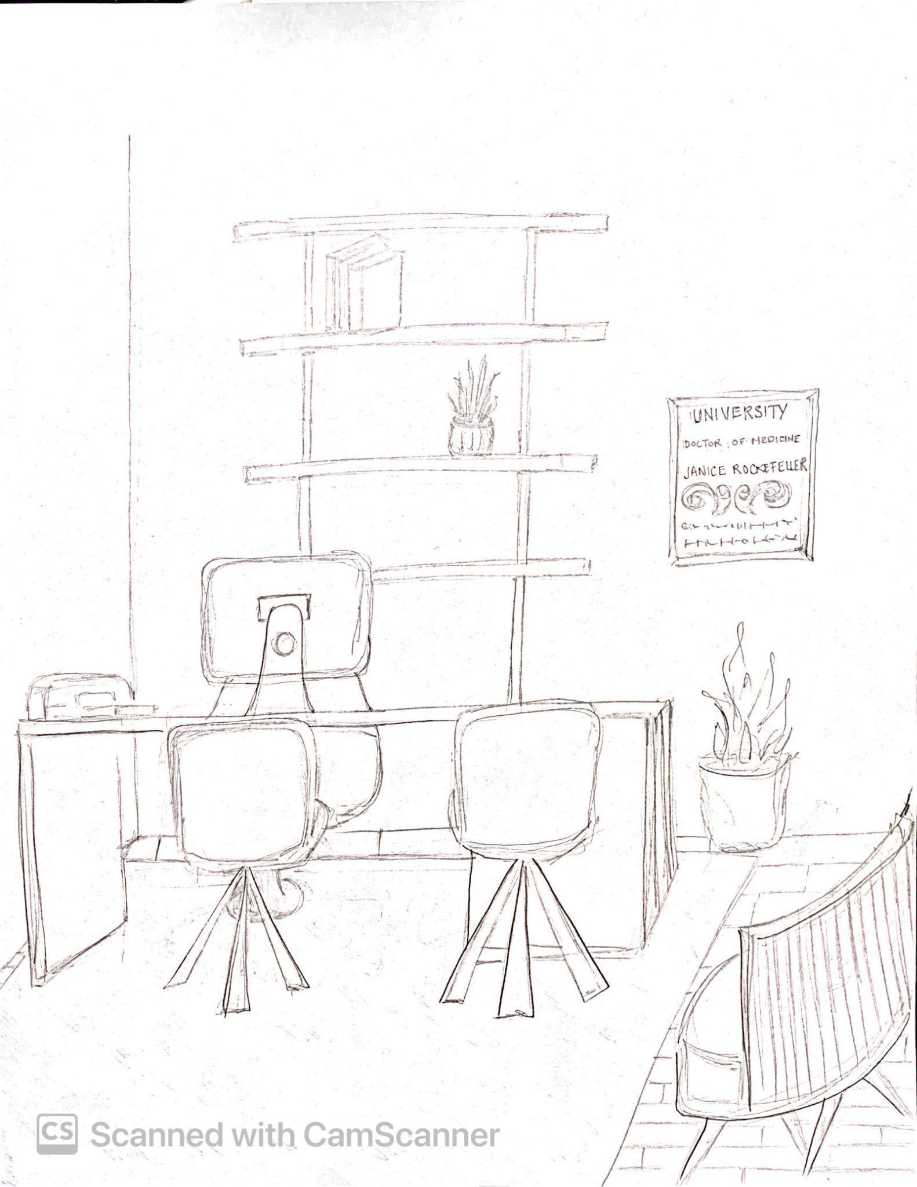
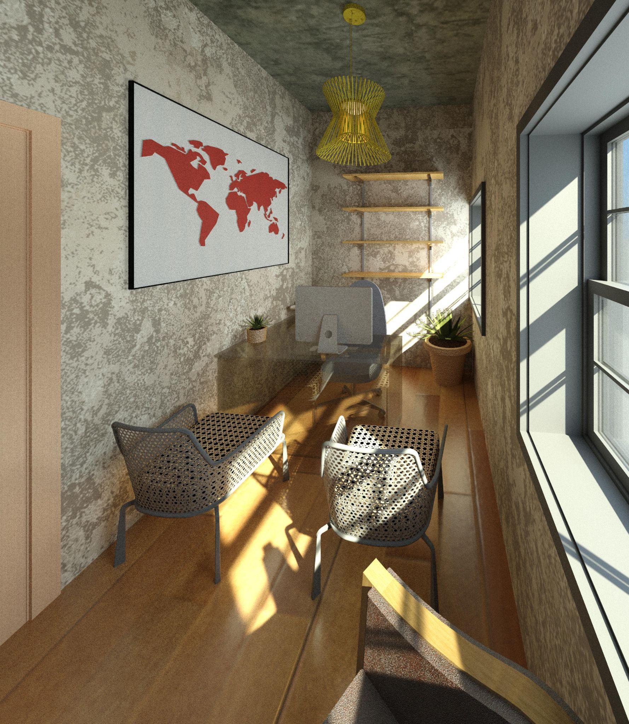
EXPOSED BRICK
RATTAN
MATTE BLACK TRIM
ARCHED DOORS
WOOD EARTHTONES
INDUSTRIAL CLEAN LINES
LEATHER TRANSITIONAL NATURE CONCRETE
NATURAL MATERIALS
HOME LIKE


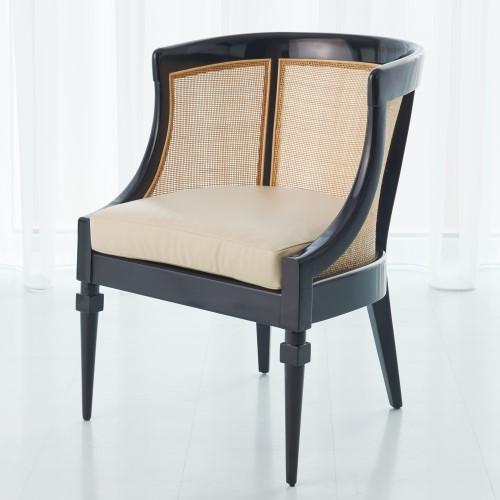

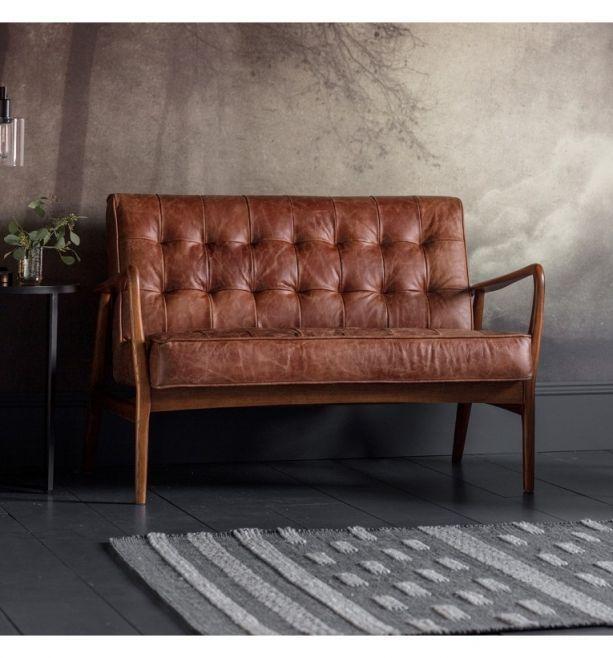


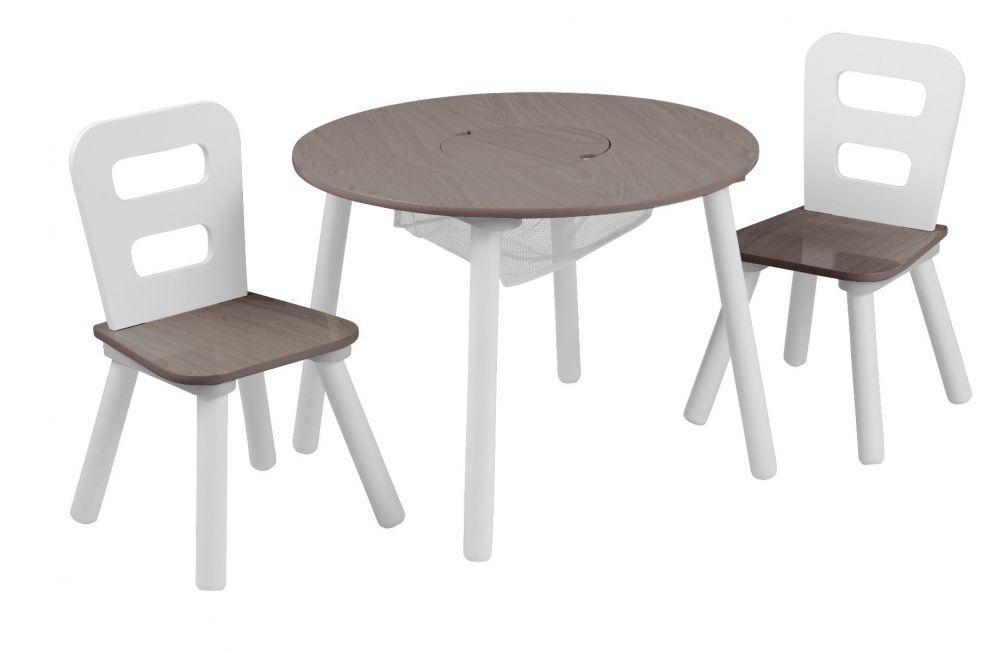
2-Humber 2 Seater
in Vintage Brown Leather
SKU: 5055999244662
$1,085
SKU: 377118
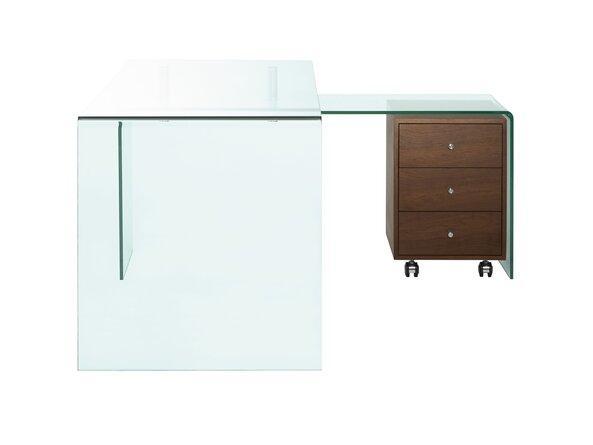


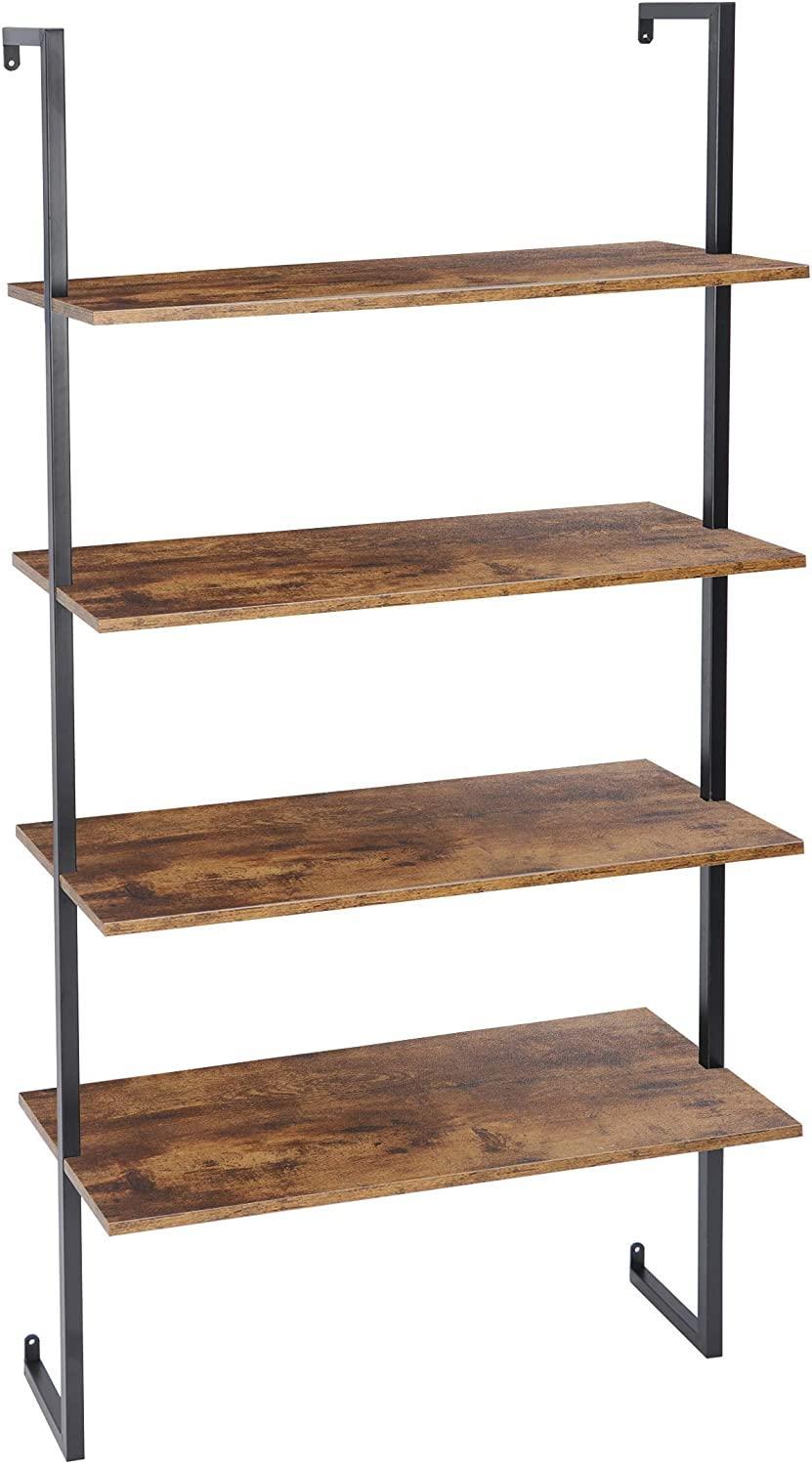
Executive Desk- By Orren Ellis
SKU: F6725
1-SUPER DEAL
Tier Bookcase, Floating Wall Mounted Bookshelf
Wall Wood Shelves with Industrial Pipe Metal Frame, Rustic Brown