










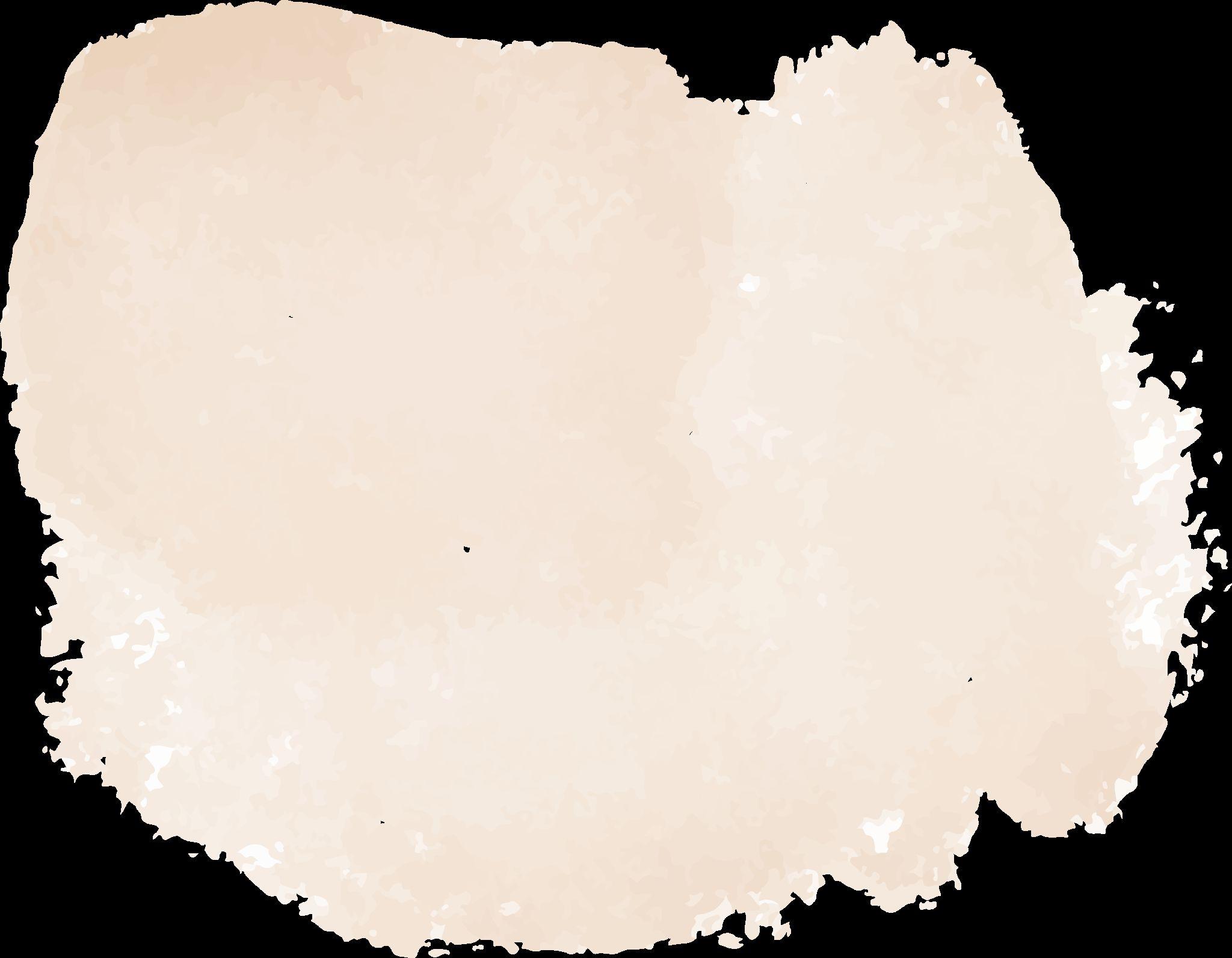 Nickeisha Mustafa
Nickeisha Mustafa
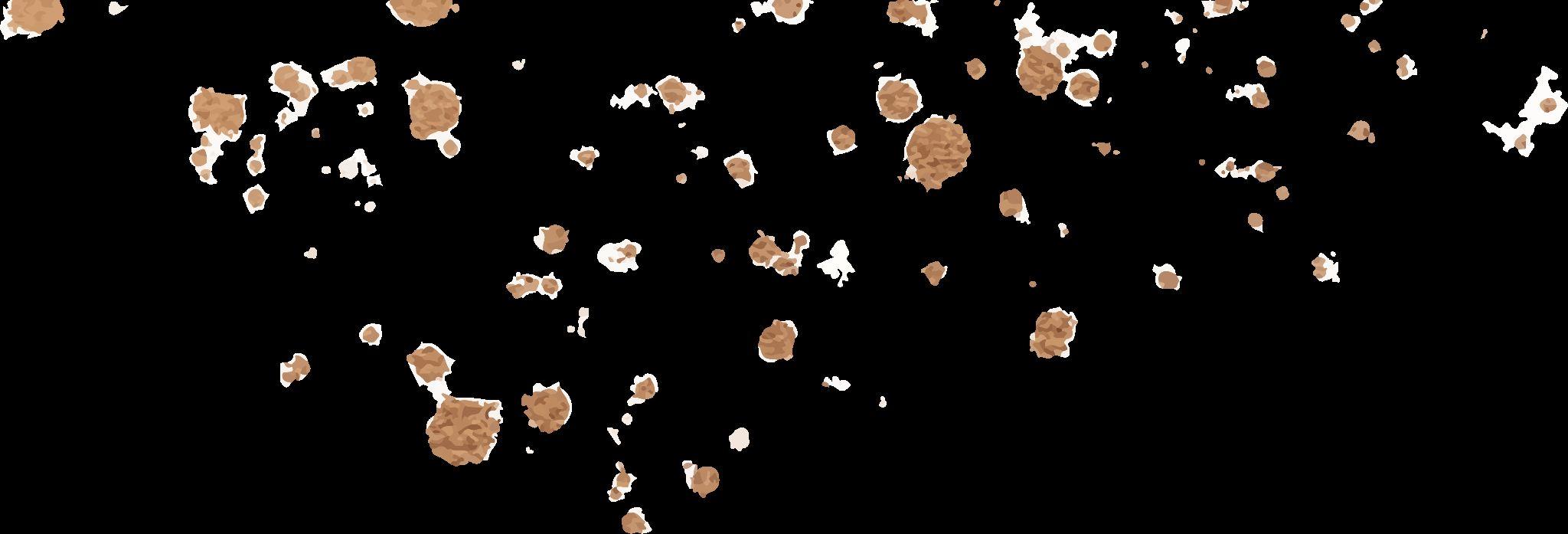


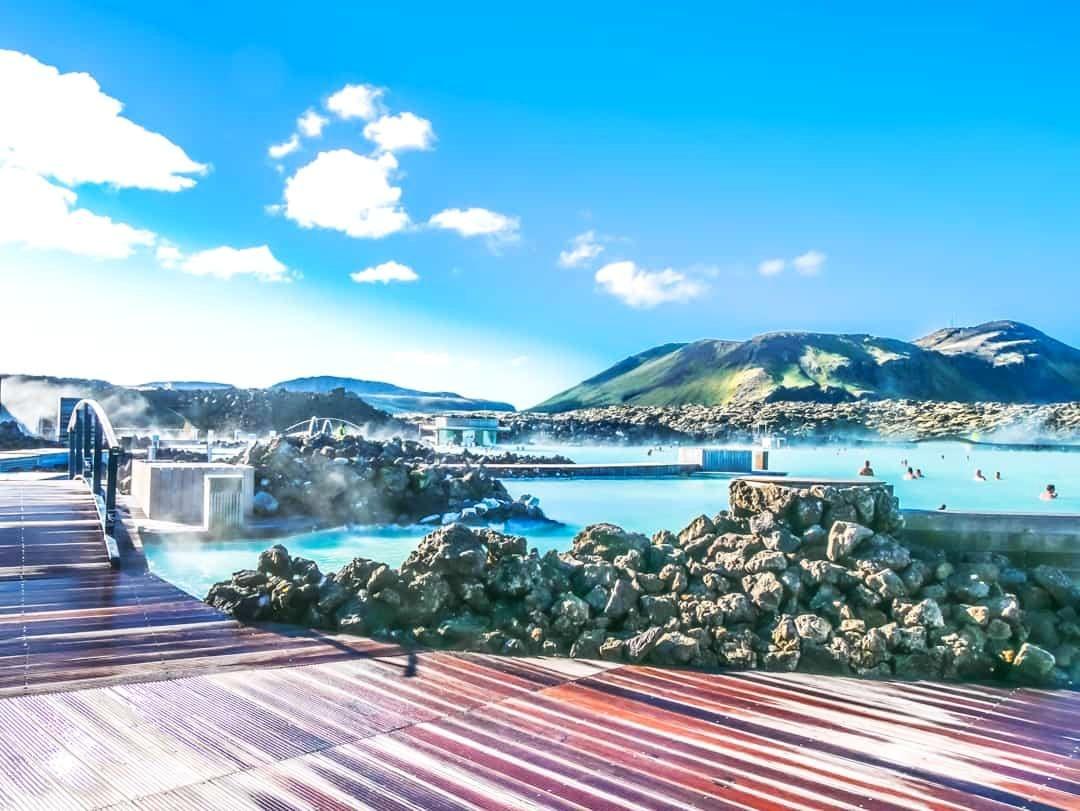







The Blue Lagoon is thought to be the most famous hot spring in the world. People travel near and far to take in its amazing views and relaxing capabilities. The intent in this design is to provide the same peace that people seek from Iceland’s beautiful natural spring. With varying hues of blue the essence of clear water and skies are captured and the use of natural materials reflects the astonishing beauty found within nature.
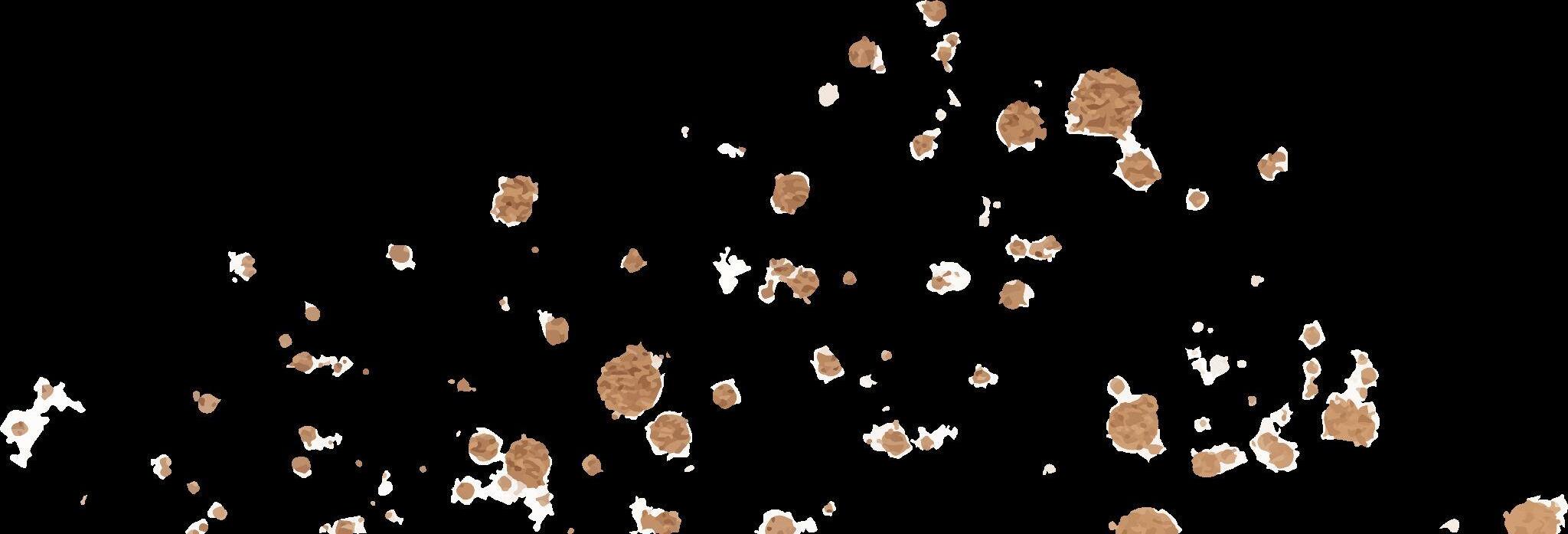




Calacatta White
Quartz with Blue Veins
Sink Countertop
Double Framed
Rectangular Mirror Over Sinks

Jewel Onyx
Blue Polished

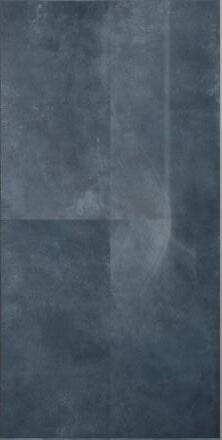

Wall Sconce

Porcelain Tile
Coastal Living
Ombre Wood
Bead Chandelier

Shower Wall

Ceiling Surface over Bathtub
Dakar Blue
Polished
Porcelain Tile
Along Sides of Mirrors

Floor and Tub
Wall Oversized oval bathtub

Tete a Tete Chaise

Center Floor Seating Area
Misty Blue
Above Tub
Wall Tile
Teak Decking Tile
Shower Floor










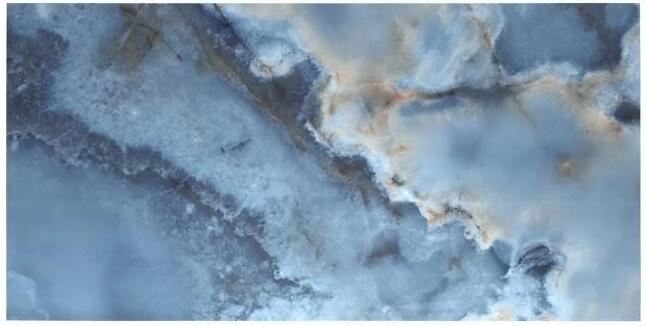








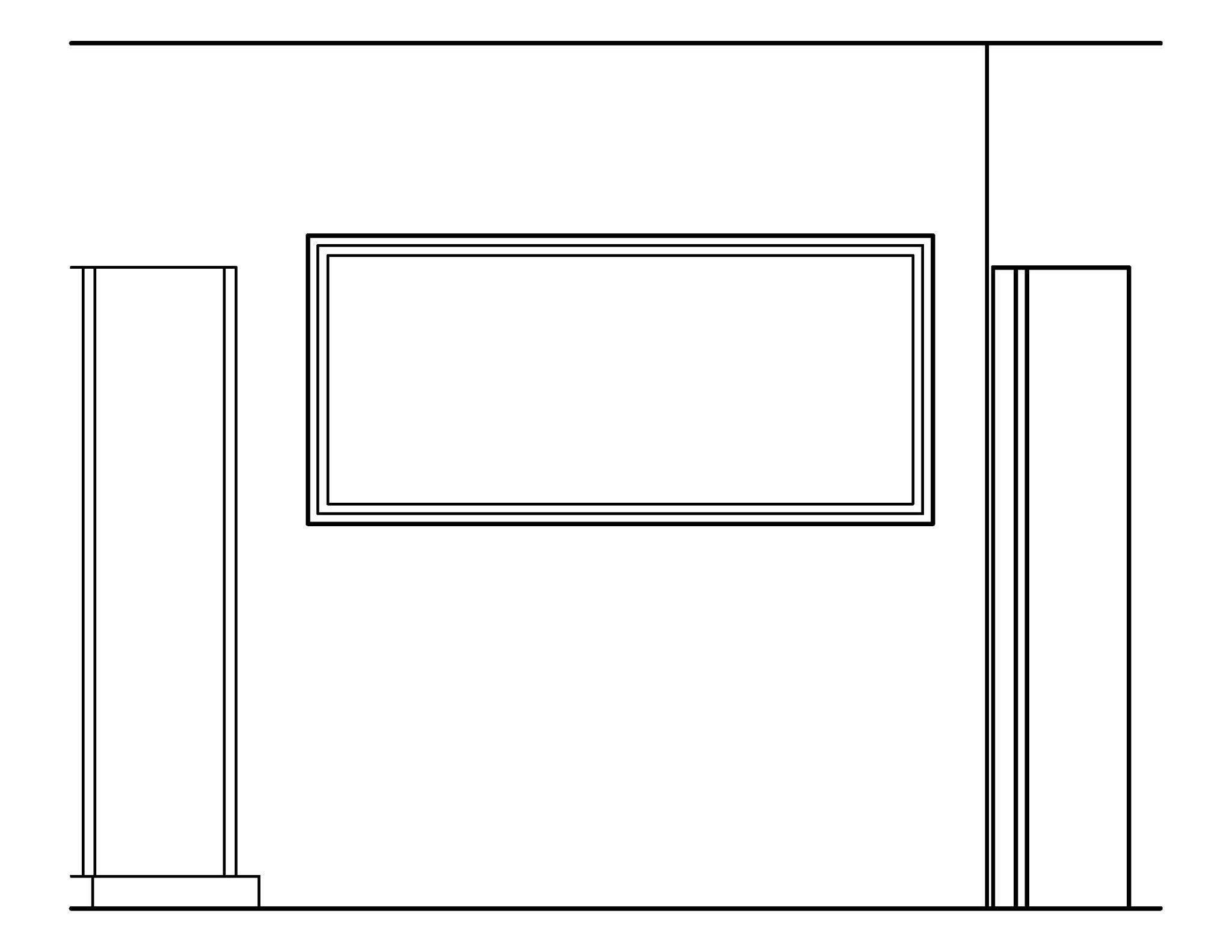




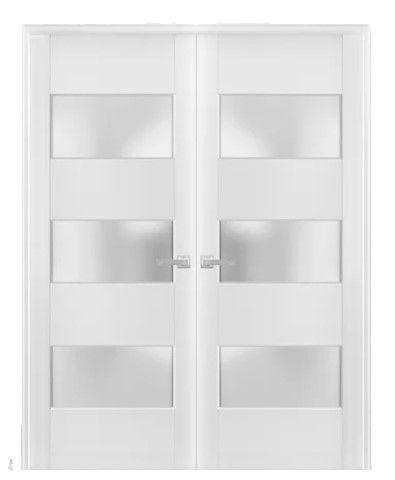
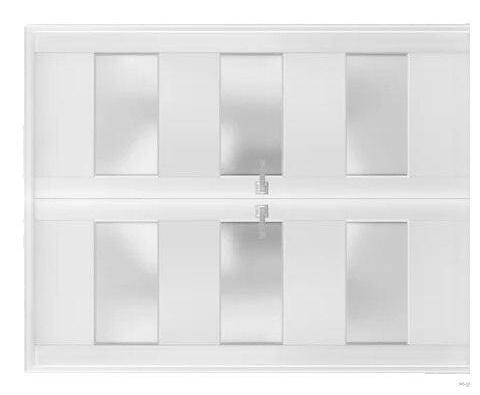

















 Bathroom Tub Wall
Bathroom Sink Wall
Bathroom Tub Wall
Bathroom Sink Wall


For this presentation porcelain tiles and quartz countertops were selected. Both materials have tremendous amount of favorable properties. These properties include strength, durability, and scratch resistance. They are both also resistant to corrosion have low porosity and do not need to be sealed. Because they are both made of natural materials they are hypoallergenic and let off no harmful gases.

Maintenance requirements are low for both materials. Quartz and porcelain have long lifespans and are eco-friendly as they can both be recycled. Lastly, porcelain is fairly light in weight, however quartz is not but the slabs used in this project are not very large so it should not make a huge impact on transportation.






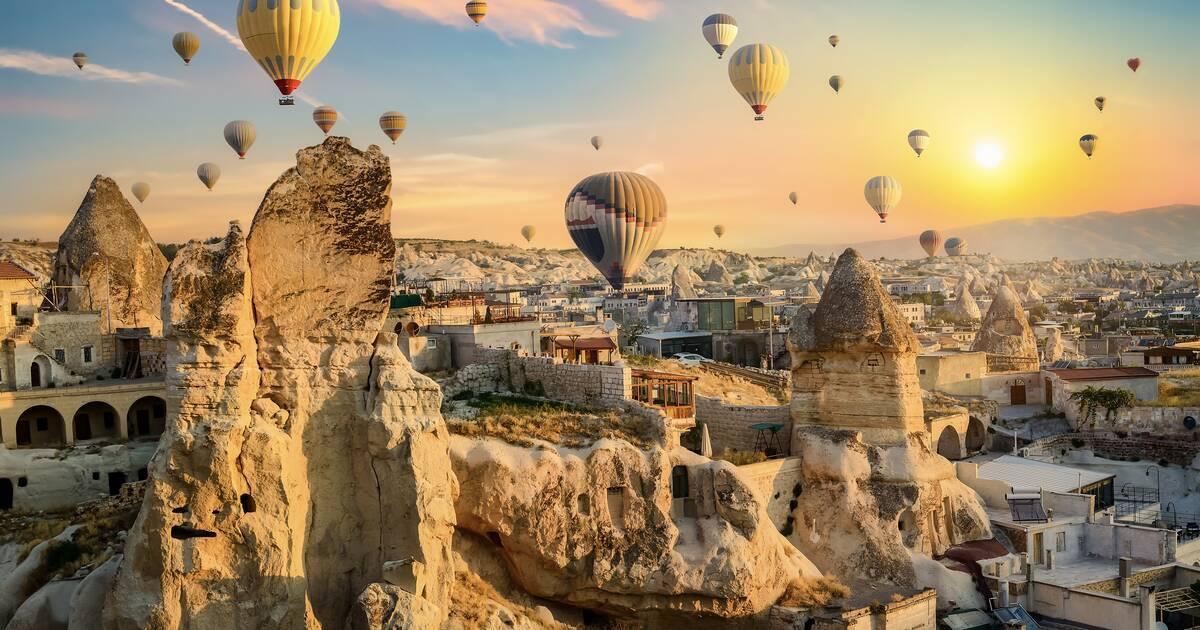







Cappadocia is a region in Turkey known for their fairy chimneys and hot air balloon displays. Fairy chimneys are unusual rock formations which were formed over millions of years. Clay colored materials were used to point to the antiquity of this land while the vibrant colors point to the colorful balloons in the sky as well as the decorative style of the region. Oriental shapes were also chosen to bring more emphasis to traditional Turkish architectural style.



Crema Beige
Porcelain Tile

Tub Wall


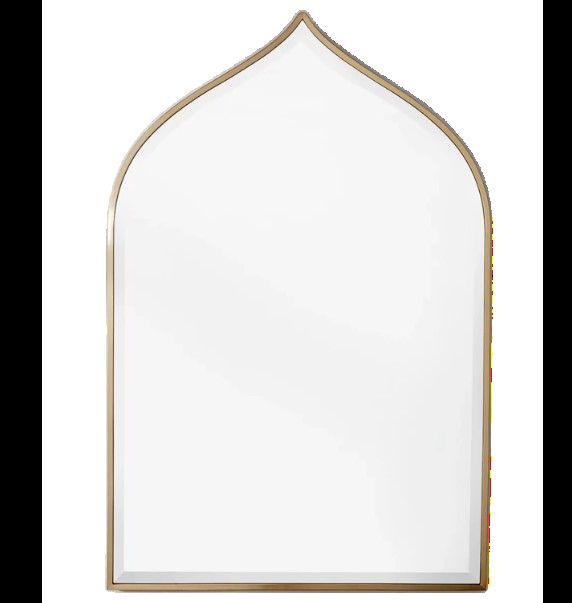
Turkish Ceramic Tile
Shower Wall, Tub
Wall Trim and Sink
Backsplash

Barbados Mix
Porcelain Tile

Moroccan Mirror

Colorful Glass
Bowl Pendant Light
Surface Ceiling
Over Bathtub
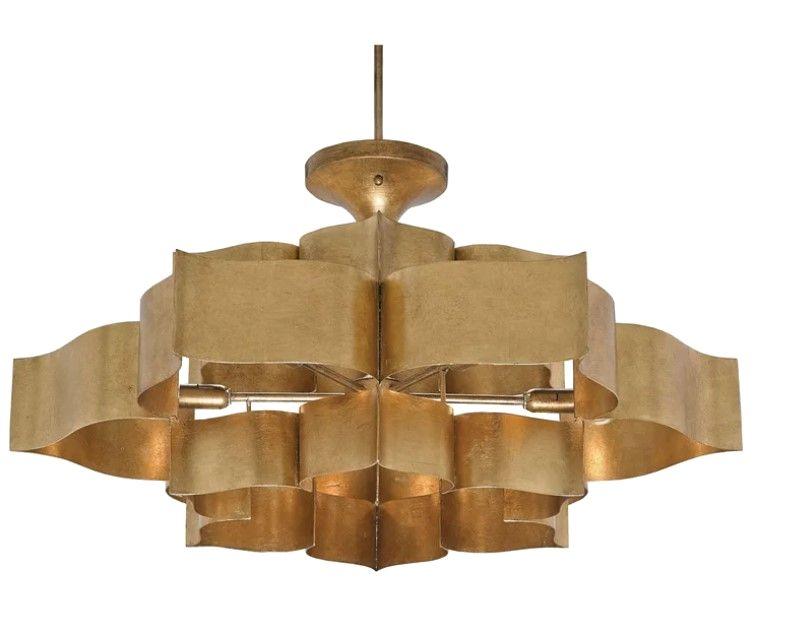
Grand Lotus Chandelier
Surface Ceiling Over Seating Area
Floor Tile
Over Sinks

Tufted Settee
Center Floor Seating Area

Frosted Glass Sconce

Along Sides of Mirrors

Floating Vanity with Ceramic Sink
Either Side of Doors
Valencia Concrete Bathtub

















































 Bathroom Tub Wall
Bathroom Sink Wall
Bathroom Tub Wall
Bathroom Sink Wall


In this design concept ceramic and porcelain were selected. Ceramic and porcelain are pretty similar in nature. They are long lasting natural materials that are good for the environment and its occupants. Porcelain is harder and more water resistant than ceramic so it is a better choice for the floor and shower walls. As a tub and sink backsplash the ceramic, although lacking to porcelain is still a great product.

Cost of ceramic is relatively low. Clay is used for both materials which is a fairly sustainable product. It can be recycled and can be made in many areas so it does not require long distance transportation.











INSTALLHORIZONTALLY, ALIGN WITH CENTER OF DOORS, SEAMLESS TRANSITION FROM FLOORTOTUB WALL



INSTALLON SHOWER FLOOR



INSTALLIN SHOWER HORIZONTALLY, FROM SHOWER FLOORTO CEILING


INSTALLON SHOWER FLOOR



INSTALLBEHINDTUB HORIZONTALLY,ALIGN WITH CENTER OF WINDOW, SEAMLESS TRANSITION FROM FLOORTO WALL

Project Location Sink Countertops Manufacturer/ Origin Kungfu Stone /Spain
Style Quartz Representative Kungfu Stone
Color/Finish White and Blue/Polished Website www.kungfu-stone.com
Dimensions TBD, Thickness: 2- 3 cm Lead Time TBD
Water
Absorption 0.0221
Rectified N/A
Product Number KKQ021
Ratings/ Certifications
DCOF (Dry 0.842, Wet 0.653)
MOHS (6), Abrasion Resistance (45.91), Compressive Strength (210.5 Mpa), Fire Rating (A2-S1)
SGS Certified, CE Certified, RoHS Compliant
Weight 4281.31 lb/yd3 Indoor/ Outdoor Indoor

Pieces Per Box N/A
Notes/ Maintenance Use mild cleaning solution, avoid harsh chemicals.
Item Name
Jewel Onyx Blue Polished Porcelain Tile
Unit Price $8.95 per sq. ft. $138.64 per box (15.49 sq. ft.)
Project Location Shower Walls Manufacturer/ Origin Tilebar/Spain
Style Porcelain Representative Tilebar Tile Store
Color/Finish Blue/Polished Website www.tilebar.com
Dimensions 23.62” H x 47.24” W
Thickness: 10.5 mm Lead Time Ships in 2-4 days
Water Absorption 0.1
Rectified Yes
Product Number
Ratings/ Certifications DCOF (0.37), MOHS (6), PEI Rating (4)
Weight 74.04 lbs Indoor/ Outdoor Indoor
Pieces Per Box 2
Notes/ Maintenance Shade variation V3. 16 Diverse tile faces. Grout joint should be a minimum of 1/16” and not butt set. Use mild cleaning solution, avoid harsh chemicals.

Project Location Floor, Tub Wall Manufacturer/ Origin Prissmacer/Spain
Style Porcelain Representative Tile For Less
Color/Finish Blue/Polished Website www.tileforlessutah.com
Dimensions 23.62” H x 47.24” W
Thickness: 10.5 mm Lead Time TBD
Water
Absorption >0.5
Rectified Yes
Product Number
Ratings/ Certifications
Weight Indoor/ Outdoor Indoor
Pieces Per Box 2 Notes/ Maintenance Use mild cleaning solution, avoid harsh chemicals.

Project Location Shower Floor Manufacturer/ Origin Advantage Lumber
Style Plank Representative Advantage Lumber
Color/Finish Warm/Smooth Website buy.advantagelumber.com
Dimensions 23 7/8” H x 23 7/8” W
Thickness: 1-11/16”
Water Absorption Resistant
Rectified N/A
Lead Time Ships within 1-5 business days
Product Number DTTk242443S
Ratings/ Certifications Rainforest Alliance Certified FSC Certified
Weight 4281.31 lb/yd3 Indoor/ Outdoor Indoor/Outdoor (covered)
Pieces Per Box N/A

Notes/ Maintenance Resilient against decay and mold. Slip & splinter resistant.











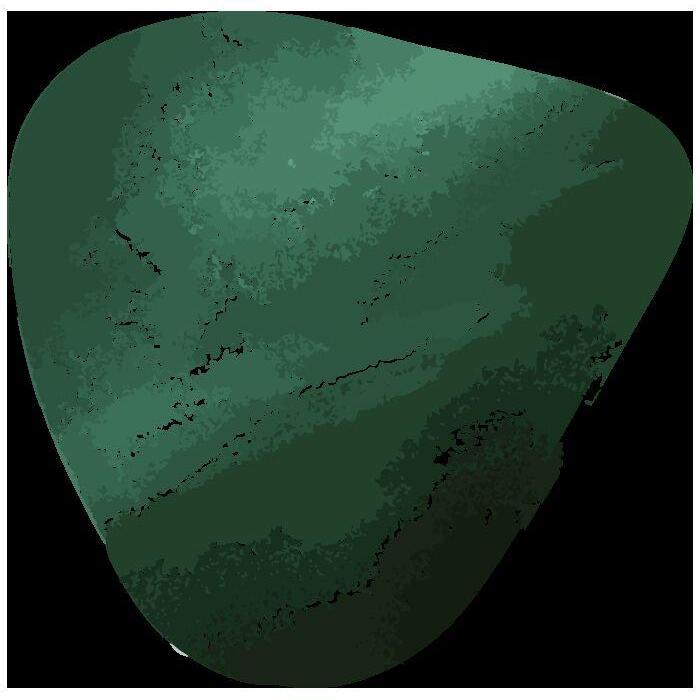
The building is located within a small outdoor shopping mall called the Shoppes of Wesley Chapel. It is a corner unit, sharing a wall with only one retailer. Has the possibility for signage on the front and side of the building, front and side entrances with ample parking. Wesley Chapel is a suburban area that is rapidly developing. The street it sits on has high traffic and the unit is highly visible. Major retailers like Target and Sam’s Club are less than a mile away. Across from this facility is a significant medical campus and less than a 5-minute walk away is a medical park. The unit itself is 2,890 SF, it is currently built out as a medical facility but has the required capacity to be a restaurant as is.








In this space, I see a great opportunity for a space-sharing office facility. Work-from-home options are growing in popularity. While many people love the flexibility that it provides, they sometimes desire or need a place away from home.The demographic average makeup of this area is mid-30 professionals with 44% having higher education degrees. Research shows that the individuals who benefit the most from shared working spaces are between the ages of 30-39 and have an academic education.

I envision a mixed-use space that is elegant enough to also double as a corporation or event space rental.Tables, desks, chairs, and furniture of varying sizes and versatility. Semi-open and private offices, lounge-like areas, incorporation of some outdoor space, and fun furniture features like hammock chairs.There will also be a small shared kitchenette and restrooms.








Cream tiles with grey grout brightens the kitchen area while creating contrast against dark cabinetry and a sense of cleanliness.
Light greige walls visually make the space appear larger. The shade chosen has more grey hues, creating a slight coolness that helps the walls recede.
This muted yellow gives energy, clarity and cheer but is less intense to protect eyes from fatigue. Also, bridges together the warm brown-tones and cool grey-tones.
Some of the larger pieces of furniture will be in this color.
Giving a striking dynamic against light polished concrete floors and establishing balance.
This rich color strengthens the values of the room while providing a sense of security and comfort.


This color palette is slightly monochromatic. Seeing that this space will have multiple users with various preferences and various backgrounds; I wanted to choose colors that neither overstimulate nor understimulate. These colors also needed to provide warmth as the vision for this space is home-like comfort with office-like privacy. This space also seconds as an event space. Neutrals provide a safe medium and do not limit clientele for both shared office space and event space.
Earth tones are grounding and connect people to nature which typically represent peacefulness. Along with living greenery the natural wood tones, rich cognac materials, velvety cream tiles, and sweet butter yellow accents provide balance, serenity, and a splash of energy. Yellow is believed to enhance concentration, energize and uplift individuals but it can also strain the eyes quickly. Therefore, I muted the yellow to not over-stress the eye. It was important to incorporate a hint of brightness to ensure that occupants do not become restless due to color choices.


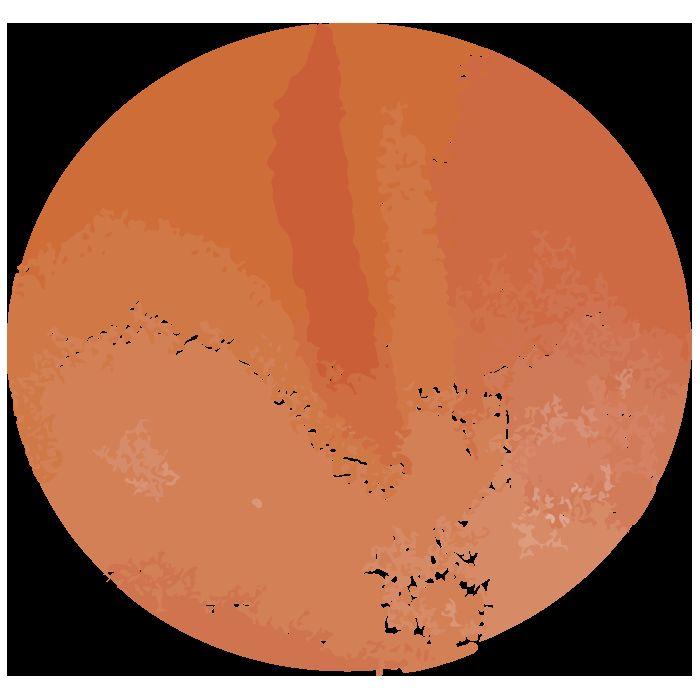

Cream ceramic tiles w/ grey grout
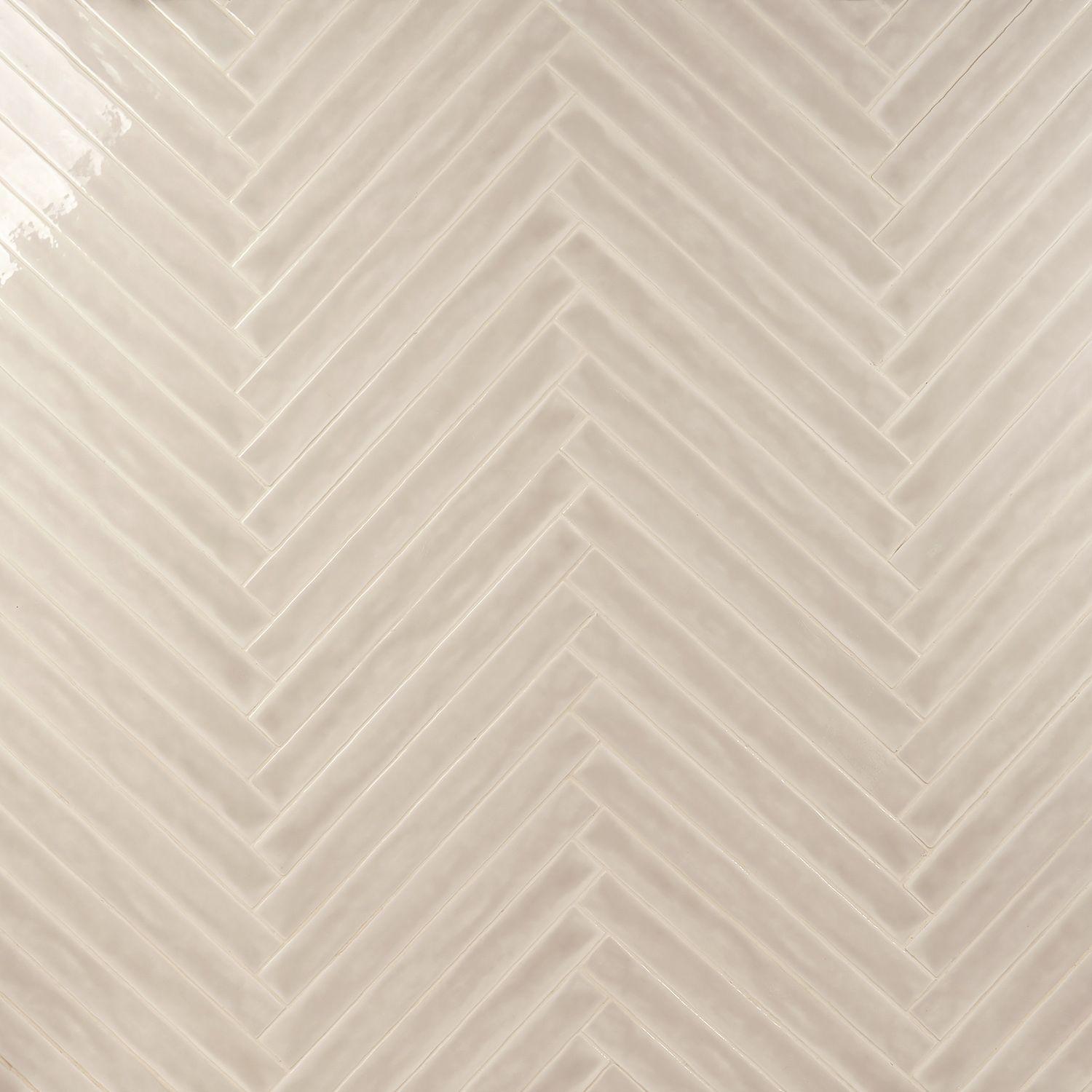

Brass and Rattan light fixtures

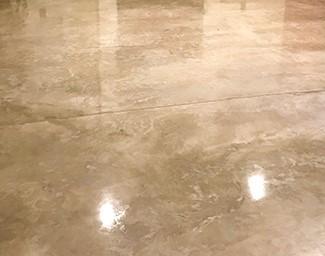
Polished concrete floors
Brass hardware
Microsuede couch
Bamboo planks on ceiling







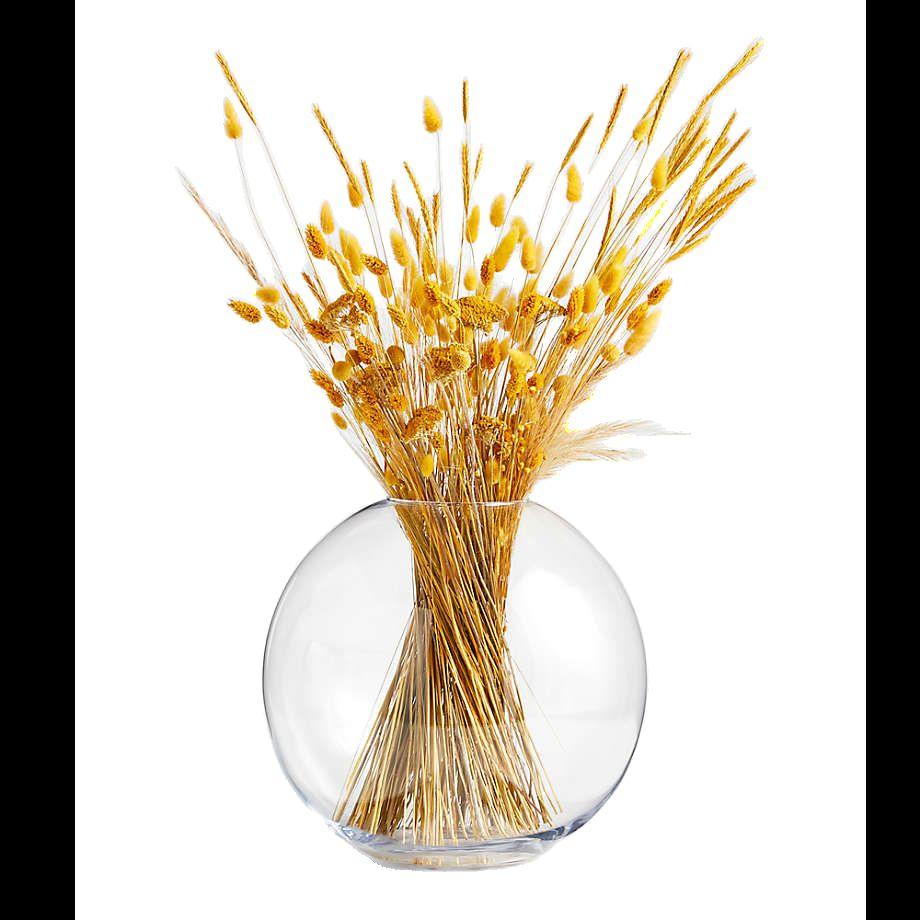


Machine washable rug
Live greenery

Rattan swing chair

Decorative art

Light ergonomic chairs


Wood slats for office nooks


Many considerations from cost, durability, reflectivity, intensity, eco-friendliness, air quality, ease of cleaning, and more went into choosing materials. Polished concrete help keep the cost down since the existing floors are concrete. It also has uniformity and a sleek look.The floors are slightly reflective due to polish but not distracting. Bamboo planks on high ceilings create warmth and a cozy, home-like atmosphere.This option is better for the environment as opposed to hardwood because it is grass and takes less time to repopulate. Microsuede is made of microfiber which stands up well against sunlight exposure, has a luxuriously soft feel, and is durable and easy to clean.The fabric is also non-reflective, absorbs sound, and is not a byproduct of animals. Living plants improve air quality, brings people closer to nature, and have relaxing effects. Brass fixtures and hardware along with rattan fixtures and seating combines earthiness and glam, striking an elegant balance of casual and high-class.
Office nooks and call booth are insulated with sound barriers to ensure privacy and dampen sound pollution.The office nooks also have large glass openings to allow sunlight as they will be located on a shared wall directly opposite the side entrance and windows. Inside the nooks are adjustable height desks and ergonomic chairs.The offices will host a darker background of bamboo with light furniture within. While keeping the main area more neutralized with darker furniture to add value. Light greige walls visually make the space appear larger.The shade chosen has more grey hues, creating a slight coolness that helps the walls recede.There is a reverse layering effect present with lighter walls and slightly darker ceilings. However, there is a high ceiling which helps avoid the top-heavy feeling. Brass signage is used to keep cohesiveness. In the kitchenette, light ceramic tiles invoke a sense of cleanliness and create contrast against darker cabinets and concrete slab counters.The sunlight coming in from the side entrance that faces North is clear and cool while the front door faces West producing hazy and hot light.These two should cancel out each other creating an atmosphere that is comfortable to view and peaceful to enjoy.






Class B sprinklered building
Polished concrete -A (Section 804.4.2)
Polished concrete can withstand extreme temperatures and pressures from heavy equipment and is non-combustible
Bamcore Bamboo Slates - B (Section 803.15)
ASTM E84 test standard showed the BamCore’s untreated
Prime Wall Panels achieve a flame spread rating of only 40
Ceramic tiles- A (Section 803.15)
Materials such as stone, glass and ceramic tile are rated under 25
Tempered glass, 20 min fired-rated, shatters around 500 F (Section 803.15)
Materials such as stone, glass and ceramic tile are rated under 25





Smith & Fon
Plyboo Sound Collection: A1
Smith & Fon
Plyboo Futura Sound Wall
Panels: Grei e
Architex
Front Desk:
Latrobe
Shaw Contract
Broadloom: Kista
Smith & Fon
Plyboo Stiletto: Eclipse






Studies show that the human brain often likes to simplify the world around it. In doing this the brain tends to prefer straight lines. Linear thinking can be defined as “a systematic and analytical thought process that follows a known step-by-step progression similar to a straight line” (mindmanager). When considering how to design this auditorium I gravitated towards what will mainly take place in the space; learning. In order to grasp a concept one must be able to focus.Therefore brain focus was the subject. Creating a space with simple lines allows the brain to easily take in the space's design without diverting from the presented lessons.
Bamboo is used for the wall and ceiling panels as well as the stage floor planks. Bamboo is a natural and sustainable material, in its natural state it does not emit VOCs. Ultra-low emitting adhesives (ULEF) are used to assemble the panels. Plyboo products have been manufactured to the CaliforniaAir Resource Board (CARB), Phase IIAirborneToxic Control Measure (ATCM) 93120 regulation, and the Forest Stewardship Council (FSC®) 100% label requirements. Plyboo products contain no substances of very high concern (SVHC) as listed in the “Candidate List of Substances of Very High Concern forAuthorisation of the European ChemicalsAgency”.The Life CycleAssessment (LCA) was performed according to ISO 14040 and ISO 14044 and Product Category Rules (PCR) for Construction Products and Services. The floor planks were manufactured to be 3x harder than red oak flooring. Lastly, the panels have a class B fire rating and the flooring planks have a class 1 fire rating.
The carpet is made with Eco Solution Q® fibers.These fibers are unique to this company and are 100% recyclable nylon, reduces soil without color fading and changes in appearance. Shaw Contract carpet is also silver level cradle to cradle certified.The carpet is certified in accordance with ISO14044, ISO14025 & EN15804, Gold level NSF certified, and most importantly for this assignment, it is CRI Green Label Plus certified.TheArchitex upholstery is class 1 fire rated and has a high durability of 100,000 double rubs.This product is alsoAB 2998 Compliant; which means is not covered or filled with fire retardant chemicals exceeding 1,000 ppm. It is also completely free of chemical flame-resistant additives.
Proper ventilation and airflow are crucial to this space especially since it lacks natural access to outdoor air through windows and doors. With this being such an ample open space to ventilate and control temperature, keeping energy use and cost down is likely needed as well. I propose the use of a solar chimney for passive ventilation. Solar chimneys are effective and are not very intrusive which makes them ideal for pre-existing structures.The energy we use affects the world’s air quality. Residential and commercial buildings account for 40% of the world's energy demand and 40-50% of global carbon emissions.Therefore, this system not only provides adequate ventilation and airflow but also significantly eliminates energy waste which improves air quality.
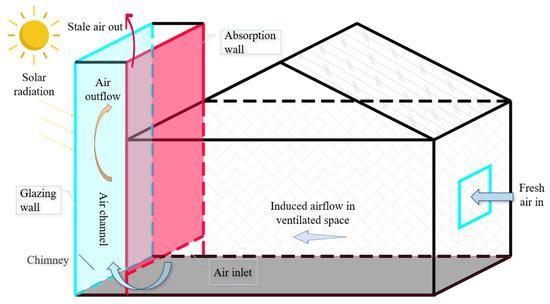
https://www.architex-ljh.com/front-desk-latrobe/
https://www.intechopen.com/chapters/72850
https://www.mdpi.com/2673-8392/1/2/34
https://www.mindmanager.com/en/tips/linear-thinking/#:~:text=an%20orderly%20 fashion.-,Conclusion,engineering%2C%20IT%20specialists%2C%20and%20acc ountants
https://www.plyboo.com/products/walls/futura-sound-wall-panels/ https://www.plyboo.com/products/walls/sound-collection/ https://www.plyboo.com/products/floors/stiletto-strand-bamboo-flooring/ https://www.sciencedirect.com/science/article/abs/pii/S0360544221027298
https://www.shawcontract.com/en-us/products/5A354/colors/54518


“GIVE CUSTOMERS WHAT THEY WANT AND GET IT TO THEM FASTER THAN ANYONE ELSE”

PRESENTATION BY:



Easton Town Center
4002 The Strand East Columbus, OH 43219.
The building sits on a corner within a large shopping complex.
Zara Men’s Department is a clothing store that provides affordable formal and casual clothing for men.
The owner desires for this location to serve as a model for where he wants to see the brand go.
The space should provide occupants with an upscale, high-end fashion experience while staying true to providing quality at affordable prices.
Zara aims to provide each customer with an unique experience catered to their evolving needs.

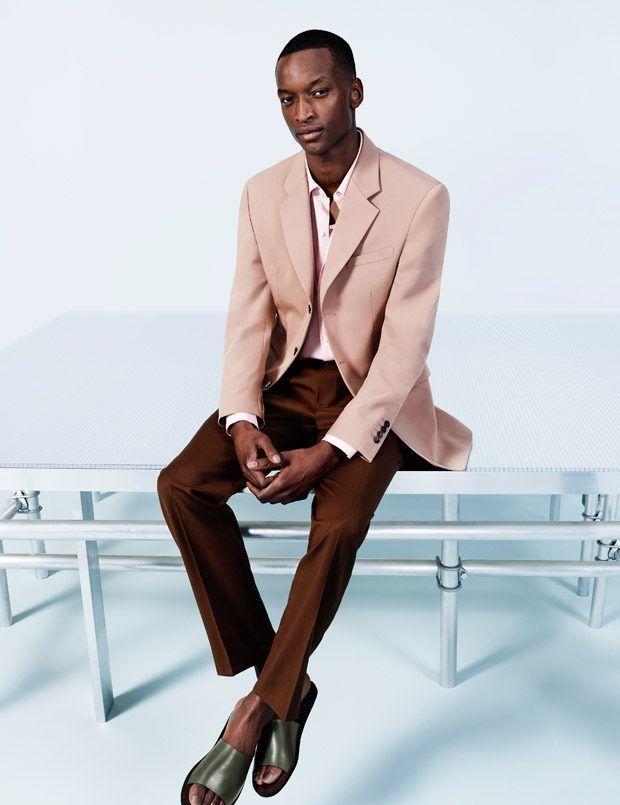
Entrance
● Clear sightlines to lounge from elevator
● No change from side entrance Lounge Area
● Glass encasing
● Wet bar
● Plumbing for sink
● Leather couch
● Large TV
● Provide dimmer lighting
● Need sophisticated signage for lounge
Register/Check out
● Move to back of store
● Recessed to conceal from shoppers
● Add partition
● Create flow for adequate line space that is efficient but not cramped
● Include counter space for at least 3 registers
● Rewiring for counter needs
● Provide adequate signage/wayfinders
● Floor-to-ceiling screens on partition that showcases brand name and commercials
● Separate business attire from casual/urban wear
● Centralize mannequins as if on a runway (Look Space)
● Cubbies under each mannequin that houses the complete look of the model so clients can shop the look
● Space between each model (mannequins) for occupants to walk through
● New table displays and racks with high-end finishes
● Move to front of store
● Mirrors encircling platform for viewing outfits
● Adequate lighting for viewing area (mirror room)
● Close off dressing area while keeping viewing area (mirror room) partially visible to public
● Partial partition where fragrances are showcased (this is viewable from the outside of the fitting room, creates a small partition from the main floor).
● Suspended glass case to hold fragrances
● Spotlights for glass case
● Dropped floor with stairs and slope/ramp for ADA compliance
● Organize and contextualize clothing based on style and color
● Signage
● Dedicated dress shoe area preferable within space
● Organize and contextualize clothing based on style and color
● Move racks away from windows
● Optimize clothing rack storage
● Signage
● Dedicated casual/ running shoe area preferably within space
● One for business shoes
● One for casual/running shoes
● Keep small but efficient
● Include a small seating area for trying on shoes Storage Room
● Can be relocated
● Color scheme: Browns, tan, nudes, cream and gold
● High-end finishes and furniture
● Upscale feel of luxury and value
● Relaxed inviting atmosphere
● Focus on memorable shopping experience

Zara Men’s Department is undergoing a rebranding, the owners vision is to transform this casual clothing store chain into an upscale retail store. Upon entering this venue the occupants are met with grand finishes and elaborate designs. The intent is to provide all customers with a luxurious shopping facility which provides high-end clothing that meets everyone's budget. Zara’s focus is to bridge the gap between high-end and high expenses, creating an inclusive atmosphere for all social-classes. Everyone should feel elegant regardless of their buying potential. This opulent fashion is met with timeless materials of premium stones, wood grain and precious metals. Gold fixtures representing wealth, natural materials like leather add quality, wood displays great stature and marble eloquence.
- Every detail speaks of affluence










Because you desire it!


