








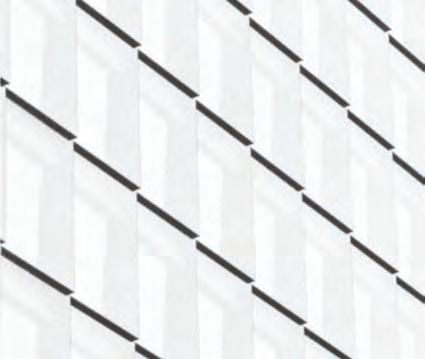









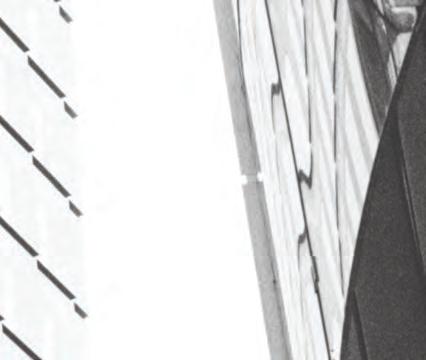
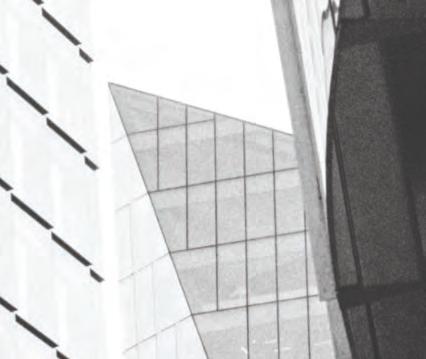





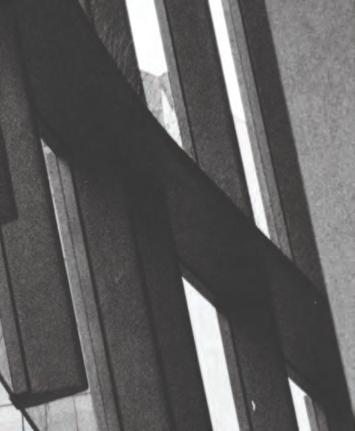
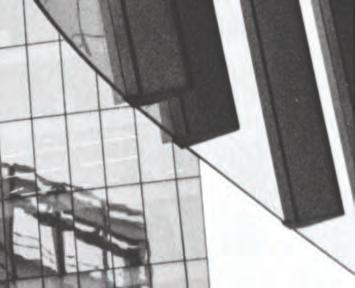

nicholasjruppert@gmail.com c. 610-999-7978
https://www.linkedin.com/in/nicholasruppert/
1 2 3 4 5 6
Schuylkill River Grandstands






























nicholasjruppert@gmail.com c. 610-999-7978
https://www.linkedin.com/in/nicholasruppert/
1 2 3 4 5 6
Schuylkill River Grandstands
Location: East Fairmount Park, Philadelphia, PA, USA
Semester: Fall 2023
Professor: Jim McKenna
Partners: Joel Pena, Isabella Mazaheri
Project Summary
This project was part of a comprehensive design studio aimed at enhancing the existing grandstands used for spectating the Regattas along the Schuylkill River. Collaborating with my partners, we analyzed the site’s stakeholders—rowers, spectators, runners/cyclists, and drivers—focusing on their dynamic interactions and spatial experiences.
The design emphasizes movement and perspective, with the site expanding at the start and compressing towards the finish line. This compression is mirrored in the building’s vertical expression, culminating in a crescendo of mirrored steel arches and tension cables. The structure provides multiple layers of viewership, ensuring an engaging experience for all stakeholders. Ultimately, this dynamic intervention revitalizes the waterfront, creating a modern, activated public space.



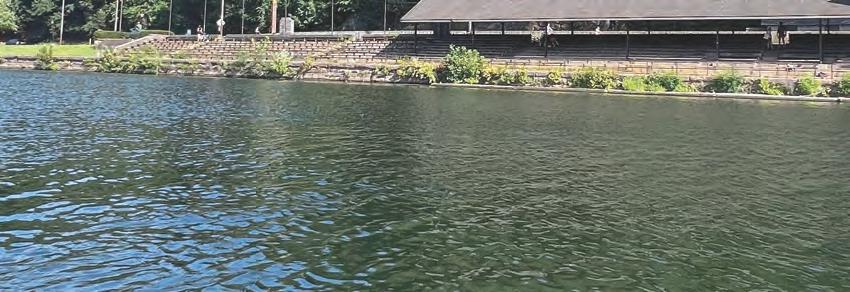





Parti Diagrams









































































































































Waterfront Access + Raised Landscape

Waterfront Access + Green Roof Seating




Waterfront Access + Covered Exterior Seating




Waterfront Access + Elevated Interior Seating
Exterior Building Renders







Location: Off the coast of the island of Hawaii, Honolulu, USA
Semester: Spring 2023
Professor: Betty Hackney
Partners: Jaylen Thomas, Steven Graziano, Andrew Ikomi
Project Summary
Moku Hanu is a temporary, adaptive research facility designed to study land formation from submarine volcanoes. Capable of housing 6–8 researchers, this deployable structure can operate anywhere in the ocean for up to six months. Its name, “Moku Hanu,” meaning “breathing ship” in Hawaiian, reflects its dynamic, flexible design.
The vessel features an adaptable shell composed of hinged metal panels and flexible rubber membranes, allowing it to open in research mode and close for protection against harsh oceanic conditions. At its core, thick glass panels and integrated spotlights provide an immersive observational space for studying underwater ecosystems and volcanic activity. Moku Hanu brings architectural solutions to engineering problems.







































































































































































































































Location: West Philadelphia, Pennsylvania, USA
Semester: Spring 2023
Professor: Betty Hackney
Partners: Alexis Duganitz
Project Summary
Thimble House is a commercial mixed-use adaptive reuse project in the heart of West Philadelphia. The design re-purposes an existing masonry and steel warehouse, transforming its ground level into an up-cycling studio and an affordable clothing retail space. Above, the original roof was removed to accommodate three levels of modular, affordable apartments, enveloped in a breathable metal skin.
To mitigate the intense western sunlight, aluminum louvers and a perforated metal panel system diffuse natural light while providing shading through strategic unit offsets. Operable windows allow for passive cooling, empowering residents to control ventilation and thermal comfort. This protective yet porous metal facade defines the building’s identity, earning it the name “Thimble House”—a sheltering yet adaptable space for living.


























RoofLevel52’-0”














































































4thLevel(Residential)38’-0”
























3rdLevel(Residential)28’-0”

2ndLevel(Residential)18’-0”






GroundLevel0’-0”
LowerLevel-10’-0”





Location: Testaccio, Rome, Italy
Semester: Spring 2024
Professor: Andrew Kranis
Project Summary
Testaccio’s Green Valley is an urban redevelopment project in a historic Roman neighborhood, deeply connected to ancient Roman ports and the former A.S. Roma soccer field, Campo Testaccio. This mixed-use development focuses on integrating green space to foster community engagement and sustainability.
The design incorporates planters and water reclamation systems, enhancing ecological resilience while supporting local greenery. A central boulevard weaves through the site, guiding residents and visitors through lush, vegetated spaces. Apartment placements are strategically offset in position and scale, ensuring optimal view-sheds that strengthen the connection between residents and their neighborhood. Testaccio’s Green Valley re-imagines urban living by blending history, sustainability, and community-driven design.



















































Location: London, England
Semester: Fall 2024
Professor: Zaha Hadid Architects
Partners: Blake Hart, Luis Parker, Marcus Liriano
Project Summary
This semester focused on technological innovation in urban design. In collaboration with Zaha Hadid Architects ZHACode, my partners and I developed a new urban plan for downtown London, leveraging artificial intelligence and Autodesk Maya to explore iterative design solutions.
Our project re-imagined historic districts, transforming the urban fabric between St. Paul’s Cathedral and the Bank of England into a more pedestrian-friendly and connected environment. By integrating AI prompting with 3D model inputs, we gained greater control over this emerging technology, using it as a tool to enhance spatial connectivity and urban health. This exploration of AI in architecture demonstrates its potential to shape the future of adaptive and responsive urban design.







Location: West Norriton, Pennsylvania, USA
Semester: Summer 2024
During the summer of 2024, I worked with a client to design and install a wooden fence. The project was necessitated through the allocation of a new canine companion for the client. After surveying the site, we discussed the wants and needs for the client. After discovering that they were interested in a one-of-a-kind fence that provided them with continued visual connection to the neighbors, I provided the client with schematic design sketches. Through the proper discourse, the client decided on the fence design shown. Over the course of 8 weeks, I led a small construction team through the process of erecting the fence. The fence provides protection for the furry friend, maintains the connection to the neighbors and provided the client with a beautiful, long lasting design.

Construction and Drawings


Orthographic ElevationStair Construction Sketch





Neighbor’s Perspective