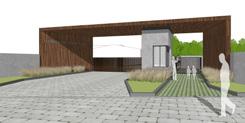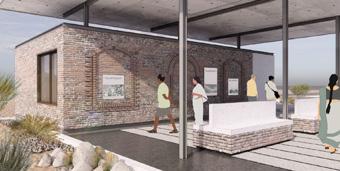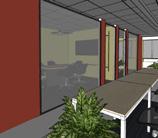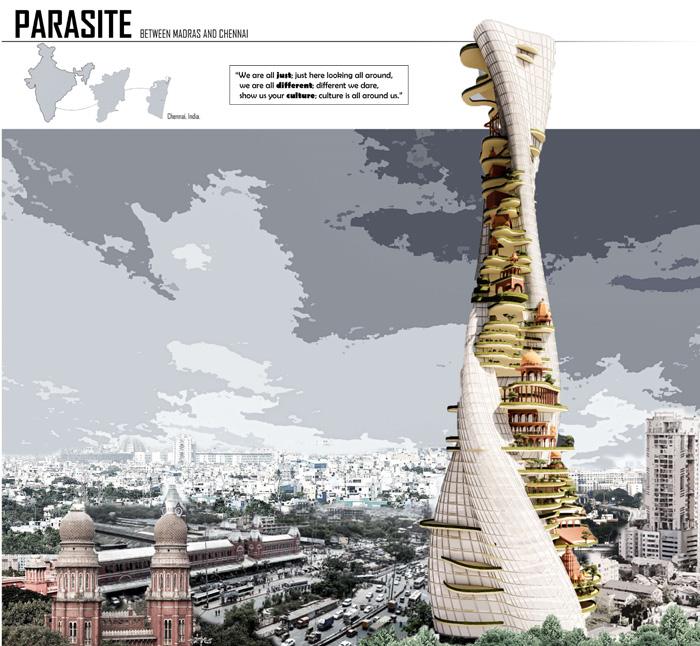 Niaz Ahmed
Niaz Ahmed
 Niaz Ahmed
Niaz Ahmed
PORTFOLIO


Niaz Ahmed is an Architect and Designer who is curious, loves to explore. He brings in qualities like Teamwork and Adaptability to the work environment along with a strong work ethic and a highly motivated mindset, aiming for the perfect output and creating impressive results.
Graduated with a Bachelors in Architecture from Anna University, School of Architecture and Planning, Main Campus, Guindy, Chennai at 2022.
During his time at the University he was part of the Co-curricular activities and cultural events during the 5yrs at college but mostly was kneen on being part of many Architecture competitions some of which would go on to be placed in the Top 3, some in the Top 10 and many within the Top 30 entries.
Till date Niaz has been part of 13+ number of competitions each exploring a different perspective of how solutions can be created.
During his Internship he was part of Kharche and Associates (Chennai), who were well renowned for their expertise in high-rise commercial buildings and mixed--use apartments. Post Graduation Niaz started exploring other things that Architecture had to offer so he began upskilling himself by taking intensive courses such as Advance Revit and BIM Certification Course by Kaarwan, Developing Parametric in Grasshopper by Udemy and Construction Specialization by Columbia University through Coursera. He was also doing other small courses related to sustainability.
Post Graduation Niaz was able to become a Registered Architect at the Council of Architecture (COA) in India.
Post Graduation he joined MYVN Architecture as a Junior Architect were he was leading a full Interior Office Project from start to finish. He was the Lead Architect in charge of the Interior Office Project from start to finish and was also part of 3 residential luxury Villa Projects on different stages of development.
While working in MYVN full-time, Niaz was involved in two Part-time ventures. First was the 3D Environment Artist role for a Metaverse company called BetaVoid. He was involved in creating 3D models that were used in the Unreal Engine to create Interactive VR Showroom Walkthroughs for clients here in Dubai. The other part-time role was to work at loftphx with Ar.SinHei Kwok (HKIA) on a high-rise residential building in Phoenix, Arizona, USA were He was part of building analysis, Spatial workflow and research study through AI and other softwares.
Post MYVN, Niaz joined Sponge Collaborative as an Architect/Urban Desginer which is a multi-disciplinary firm comprising Architects, Urban Designers, Landscape Architects and Ecology Resilience Experts. At Sponge, collaboration played the major role due to the different bodies involved including the government. He was part of 6+ projects at Sponge collaborative and was the Lead Architect for two of the Projects at Sponge (Porur Urban Wetland Park and Kannagi Nagar Welfare Community Center). One of the Projects, Kannagi Nagar Welfare Community Center got selected for the Ammodo Architecture Award (AAA). He was also part of other Urban Design projects during his time at Sponge.
While working at Sponge He got Involved in a part-time venture with AltARQ as an Urban Design Consultant Was part of designing two streetscape projects in Medininagar, Jharkhand which are now under progress for construction. Niaz also got involved in other Freelance Projects and have completed 6+ Interior renovation Projects in India
Niaz got selected to work as a volunteer at EasySustainabilty (NGO). As the lead Architect, he is working on the production of a Sustainable Home in Iceland with the help of civil engineers, passive design experts and sustainability analysts. He am also currently working with Inventor Addison Lanier on a new type of Housing using Shipping Containers that changes the way housing is looked into.
Niaz is currently involved in pursuing other courses related to Architecture on Cousera and in upskilling my software skills on Grasshopper and exploring the other ones like Stable Diffusion, Model Maker XL, Unreal Engine etc and AI in Architecture.
For more details check out my Resume........
Proffessors Pod
Rurals Documentation
Zakir Residence
Student Cafe Design
Kitchen Design Multiplex Apartment
Sponge Collaborative MYVN Mind the Lights
Starry Lane
School Residence Junction Rejuvenation
Dakeer Island
Master Studio
Educational Campus
Internship Works
Sidhharth House
Basic Design Office
Architecture Detail Drawing - Residence
Krishna House
CTBUH
Hostel of Co-Sharing
120 hours
Ente Veedu
Orbis
Domicle The Edge
Urban Design
Stop Play Pause
De - Stack Selected Works :
Sponge Collaborative Professional | Office
MYVN Architecture Professional | Office 2022-23
Dakeer Island - Dewan Award for Architecture Competition | Participation
CTBUH (Council on Tall Buildings and Urban Habitat) International Student Design Competition 2022 Competition | Participation
Urban Design Academics | Semester IX
Hue of Life - A City Relief Pop-up Guest Experience Competition | Participation
Bohemian
Hue of Life Village Redefined
Mcdowell’s
Tomb of Waste
Xuens thesis
Thesis
Furniture Competition
1 2 3 4 5 6
Sponge Collaborative

MYVN Architecture Dewan Awards CTBUH Skyscraper Urban Design Hue of Life






SPONGE Collaborative 1
Selected Works - Architect/Urban Designer
Work | Sponge Collaborative
Projects I was part of:
Lead Architect
Urban Weland Park
Kannagi Nagar Welfare Community Center
Worker’s Housing
Assistant Architect
Dhanushkodi Travel and Tourism
GCC Sponge Park
Kilambakkam Climate Park
Perumbakkam & Velacherry Lakefront
www.spongecollaborative.com April 2023 - March 2024

At Sponge Collaborative, I contributed to over six projects in both architecture and urban design. In this role, I served as the Lead Architect for two major projects while supporting others. These initiatives required comprehensive research and analysis before moving into design development, necessitating close collaboration with multidisciplinary experts in construction and design.
With our primary clientele being government entities, regular client meetings were crucial to discuss design changes and ensure smooth on-site progress, maintaining workflow integrity. Teamwork and collaboration were core values at Sponge, highlighting the collective effort behind each project.

1. Porur Urban Wetland Park / Lead Architect
Location: Chennai, India Client: CMDA, Eaasha Engineers & Construction
Type: Urban Infrastructure, Public (Almost Completed)
Project Budget: 1.8 Million USD

Was involved in the complete project design and execution as Lead Architect. As the Lead Architect I was in charge of corrdinating and bringing together discussions with landscape architects, urban designers and site Engineers related to the project in any scale. The project itself had undergone tremendous design changes due to site factors which were later established during the process. Continous monitoring and quick design development was always part of this project.




The Wetland park will help enchance bio-diversity as well as change the dynamics of the environment to foster better well being for the species as well as humans.

The Community area provides interesting spaces for people to engage while the main intention is to also act as a retention space which prevents flooding in the future.
The Park itself was a one of a kind being one of the first Sponge parks in India which is envisioned as a development that will protect a disappearing Urban Wetland Ecosystem and enable natural habitats and biodiversity along with providing a learning and recreation space for the surrounding urban community.
Elements within the Project:















Materials, Lighting, Planting, Site Grading etc are other elements were also looked into during this project.
 Entrance Archway Tree Court
Bioswale
Biofence Pollinator Park
Parking
Seater
Entrance II
Boardwalk Square Plaza
Boardwalk Triangular Plaza
Entrance Building
Play Courts
Signages
Compound Wall
Toilet Building
Entrance Archway Tree Court
Bioswale
Biofence Pollinator Park
Parking
Seater
Entrance II
Boardwalk Square Plaza
Boardwalk Triangular Plaza
Entrance Building
Play Courts
Signages
Compound Wall
Toilet Building










Most of the elements are already under construction and in progress for completion this year. I was part of incorporating design changes, producing construction documents as well as overlooking the execution of these elements at site.


 Entrance Building
Toilet
Entrance Archway
Entrance Building
Toilet
Entrance Archway
Main Entrance Building

All the elements required extensive design changes due to site factors and post changes the construction drawings were produced. The entrance building here is the key architectural building that acts as the ticketing as well as gallery space. There are granite plazas connected to it on both sides.

WPC Plaza
The WPC Triangular and Square Plaza are structures made of MS Framing and they required a proper framework to fix the WPC Panels (Wood Panel Composites). These WPC panels were the key design material followed throughout the site.




2. KANNAGI NAGAR COMMUNITY WELFARE CENTER
Location: Chennai, India Client: TNUHDB
Type: Community Building, Public (Under Construction)
Project Budget: 800,000 USD

/ Lead Architect / Nomiated aaa awards (unbuilt)


Kannagi Nagar Welfare Community Center was a project that involved multiple stages before reaching construction. There was a baseline study and analysis to check for the feasiblity of the project after which the stakeholder meetings and surveys were initiated. Post understanding the direction of community interest, programming study and schematic design scenarios where put accross.





Kannagi Nagar
Project Documentation Video
Click or Scan the Qr Code to get access to a video of the Project.

Questionare Prepared for the Community and its members in kannagi Nagar













Based on community interest the Scenario which best suited the site was taken and a detailed design was produced. The secondary Stakeholder Meeting took place to finalize the interests of the people after which final detailed design for construction were produced for review by the Tamil Nadu Urban Housing Development Board for approval. Kannagi Nagar has been nomiated for the Ammodo Architecture Awards.
RAMANATHAPURAM DISTRICT -DETAILED PROJECT REPORT (DPR)
DHanushkodi Tourism / Tamil Nadu Tourism Development Center
Location: Dhanushkodi, India Client: TTDC
Type: Public Infrastructure (Under Construction)
Project Budget: 1 Million USD



Dhanushkodi is a Tourism development project that emphasised on creating a recreational tourism spot along the ruins of Ghost Town while also providing better infrastructure and public movement in existing shops at the vicinity.For this project I was involved in design development, construction drawings for existing Architecture elements, BOQ and presentation illustrations and renders for client discussions.

LAKEFRONT COMPETITION / Winning Entry
Location: Chennai, India Client: CMDA
Type: Urban Development (Under Construction)
Project Budget: 3 Million USD (Perumbakkam Lake & Velacherry Lake)




This competition which is now under tender concentrates on providing a systematic approach towards Integrated Lakefront Developments. The three step framework of Restore, Connect and Engage was followed as the idelogy through which community and ecology can co-exist without error.

MYVN Architecture 2
Selected Works - Junior Architect Work | MYVN Architecture www.myvn.in Nov 2022 - March 2023
Projects I was part of:
Lead Architect COVE Office Interiors
Assistant Architect Campbell Apartments House Melur
House Tanguturi Rajeshwari Nilayam
House V

At MYVN, I served as the lead architect for COVE Interiors and assisted on four other residential projects, including apartments and villas.
For the COVE Interiors project, I handled site visits, material selection, and design development for a 30,000 sq ft office space. In other residential projects, I worked on design details, documentation, façade design, and 3D visuals for presentations. Design at MYVN focused on aligning project ideologies with client expectations. Effective communication and leadership were crucial in coordinating with MEP, contractors, and clients.
 Tanguturi Rajeshwari Nilayam - House Facade Design
Tanguturi Rajeshwari Nilayam - House Facade Design
1. CoVE Office / Lead Architect
Location: Chennai, India
Type: Office Interiors, Private Project Budget: 100,000 USD

COVE Interiors focused on creating an office that stands apart the usual Office design by bringing in exciting materials and design elements that enhance the space while not compromising on efficiency. While designing for COVE the biggest challenge was to workout multiple iterations of layouts to check the most feasible layout while not compromising on the intent.
For COVE, the 5-month project covered 30,000 square feet. We optimized workstation layouts during the initial design stage and refined the design with client feedback through presentations and meetings. Before site execution, we completed construction documentation and coordinated with MEP consultants. Finally, we conducted site visits to oversee materials and other elements.















OTHER WORKS
house melur / Tamil Nadu Tourism Development Center
Location: Salem, India Client: Private
Type: Residential, Luxury Villa (Under Construction) Project Budget: 500,000 USD
House Melur was a remarkable architectural project, distinguished by its use of large granite blocks as columns, a nod to the client’s ownership of a granite quarry. Was involved in creating detailed construction drawings and coordination with structural and MEP consultants to maintain design intent with the granite columns.


campbell apartments
Location: Bangalore, India
Type: Residential, Private Project Budget: 1 Million USD
Campbell Housing was a unique apartment project characterized by strategically placed openings that created a stunning façade while maximizing natural sunlight and visual efficiency. During construction, we meticulously developed the final detailed documents to ensure the project’s success.







dakeer island
Project - The Urban Island, Rejuvenation of Urban Port
Dewan Award for Architecture (Dewan Architects + Engineers) Competition | Participation
Collaborators: Sowjanya
www.dewan-award.com 2023

Birds Eye view of Dakeer Island Post transformation
In serene landscapes by the Shatt-al-arab lies a sanctuary for the Baswaris. A place that builds while also becomes the identity of the city. A system that sets in motion the development of better systems and practices in Basra. This is the vision for Dakeer.

The site being rich with history and context is thought of as an opportunity. With an intention to give the project a holistic approach, a framework of goals has been set as the corner stone to the ideas and concepts that drive the design.


A reconnect to the culture and heritage of the Baswaris is brought about by the community spaces, museum, picnic parks etc.

Resilient remembrance of the history is encouraged by giving a AR panaroma view deck, bringing together various communities in the region.











Ctbuh skyscraper 4
Project - Parasite - Between Madras and Chennai
CTBUH (Council on Tall Buildings and Urban Habitat)
International Student Design Competition
Competition | Participation
Collaborators: Arunkumar G M Arun VS

www.ctbuh.org

This competition is an International Student Design Competition conducted annually by the Council on Tall Buildings and Urban Habitat. The project aims to integrate a relationship between the tall building and its urban setting Inspired by the cultural, physical and environmental aspects of the site the building explores traditional architecture imposed on a modern skyscraper while responding to gobal issues.

Culture is the way of life of a group of people. Culture influences not only rituals and religious centers but also in every home, which are a direct result of cultural practices. Culture gives an identity, a community and a purpose.
Understanding the street life and activities and urban pattern of Madras/Chennai city, using Kevin Lynch’s principle and reinterpreting them in the tall building (like a parasite taking over a host).
The idea is to account for honor ancestry, express spirit and perspective of the present and express aspiration for the future. This is an attempt to provide a new contemporary heritage to the skyline of the city of Madras/ Chennai.












PARASITE is an Idea to show how traditional and modern (activities and spaces) can coexist in space making the enhance the beauty of the urban fabric, an aspect of defining a sense of space by incorporating culture into design.


urban design
Project - OKR 2.1
Public Realm of Poonamallee - Rethinking the Streetscape for Multimodal Transit
Urban Design Studio Academix | Semester IX
Collaborators: Sowjanya
www.annauniv.edu/sap 2022

The Urban Design Study part was a 10-member group study and analysis of one of the important urban fringe in Chennai from porur to Poonamallee. From that study the potential Nodes or points of interest where picked out and the team was split into a group of 2. This Project is one such potential issue from within the urban fringe span. Poonamallee Bus Stop and its surrounding areas where taken into consideration for Intervention.



The Project is aimed at addressing the multifaceted issues and complexities in the region by redesigning the street for the different types of users thereby making the space less chaotic. PROP sees the streets as major source of support for the betterment of the quality of life of the people.





Research and analysis of the site and its context were conducted to gain a comprehensive understanding of the issues. Each identified issue was carefully documented. We discussed and implemented collective solutions to address these problems. Our efforts ensured that the space became easily accessible, with improvements made to factors such as movement, safety, and mobility, enhancing the overall quality of the streets and their vicinity.















The current scene at the site is a mix of economic, transit and social activities that seemingly need each other and are independent. But the friction created at their interaction is unpleasant.






Our approach is to give each element its dignity and space to weave them together seamlessly for an enhanced and appreciable urban experience.






Project - A City Relief Pop-up
Guest Experience
City Relief Competition Competition | Participation
Collaborators: Sowjanya
https://www.cityrelief.org 2022

The proposal, named HUE OF LIFE, aims to offer relief by creating inflatable structures inspired by innovative design. These structures, akin to bubbletecture, seek to transcend the bare minimum by incorporating artistic expression and addressing emotional needs. Collage of city relief ‘s ideology and concepts of homless shelter


The Project is approched in such a way that mobility and accessibility of the design relates with the city relief values. The inflated membranes are segregated based on colour to make it easy to identify the spaces.


Entry/Exit + Signage
Agencies + Services Lounge and Tech Center
Cooling and Heating Tents Retail + Food
Entry/Exit + Signage
Their quick setup, foldable nature, and lightweight allow for easy transportation and adaptability. The visual appeal associates these structures with city relief efforts, ensuring functionality without obstructing foot traffic.

Additionally, these spaces foster social interaction, reducing alienation by promoting inclusivity and offering opportunities for connection and solidarity within a safe environment.







other works
1. presence architecture competition 361bit / competition with felix wong and dominik









The concept aimed to capture the essence of Indian architecture through the use of materials and form. The building features a blend of concrete and earth/clay textures, with curves intersecting at various angles to create sharp shapes. This design reflects the diverse styles of Indian architecture and their reliance on fluid, curvilinear forms.
2. renders / Architect-interior designer
Few of my selected renders to date mostly from all types of projects including freelance projects.


3. grasshopper exploration / grasshopper
+ plugins
Different forms of shapes explored using grasshopper and rhino as a means of learning completx geometries within rhino.

Introducing myself to pufferfish, weaverbird, kangaroo and other form based plugins to understand the capability for currently developing 3D models.




Some explorations using AI and Architecture by utilizing Chat-GPT to enhance the outputs.















AI - generate a detailed visual representation of architecture, incorporating spatial mapping and pattern generation through an algorithmic process.

All projects entailed extensive work beyond what’s displayed in the portfolio. Each one required meticulous detail sketches and in-depth study before achieving a polished final presentation.
For a more detailed Intake on the Projects visit my Website: Click here

niazahmed9530@gmail.com +971 563178565

