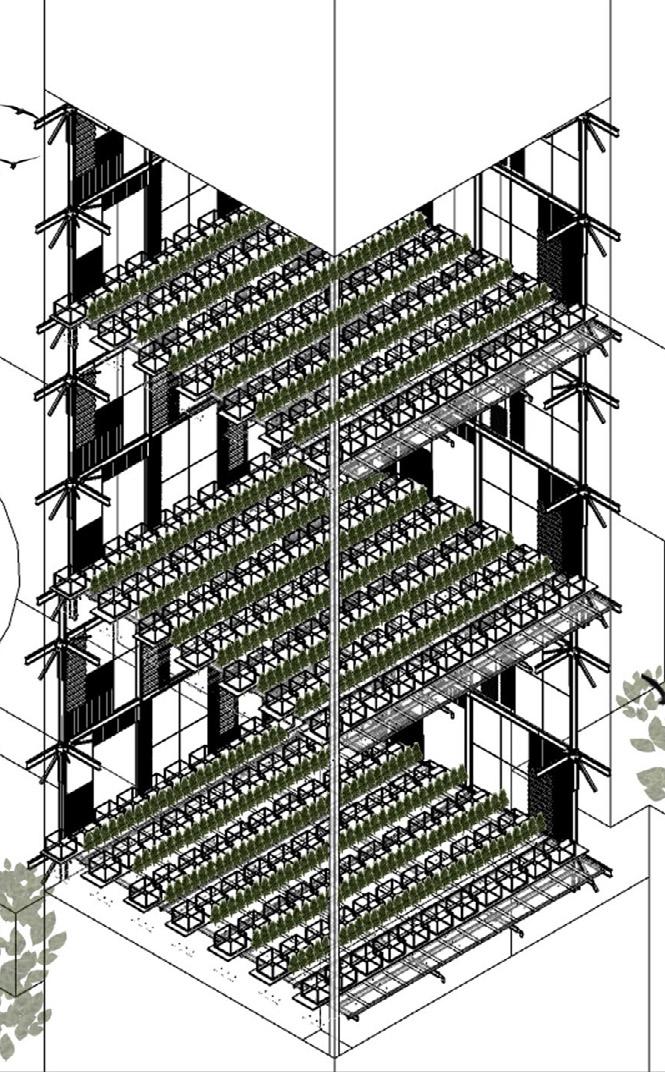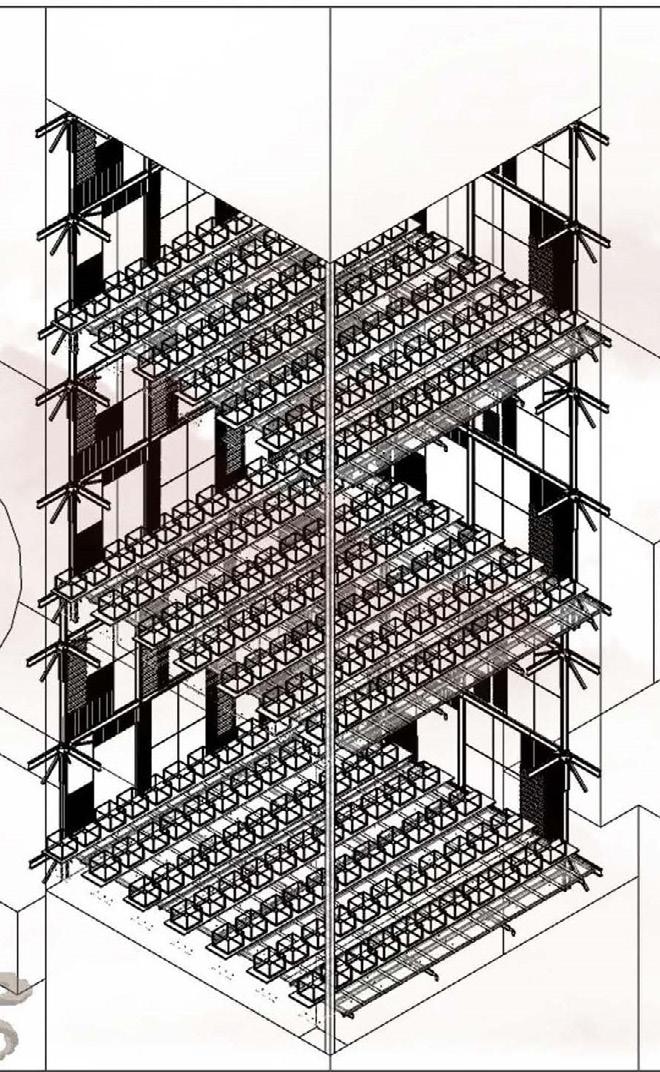PORTFOLIO





niazahmed9530@gmail.com
+91 9094177981
Chennai, Tamil Nadu, India
Niaz Ahmed is an Architect and Designer who is curious, loves to explore and has been part of numerous competitions and projects throughout his education. He brings in qualities like Teamwork and Adaptability to the work environment along with a strong work ethic and a highly motivated mindset, aiming for the perfect output and creating impressive results.
He received his Bachelor of Architecture from the School of Architecture and Planning, Anna University, and has worked at Kharche & Associates during his Internship period.

Bachelor of Architecture ( B.Arch )
School of Architecture and Planning, Anna University
Guindy, Chennai, India
Aug 2017 - July 2022
Architectural Intern
Kharche & Associates
Chennai, India
Jan 2021 - May 2021 ( 5 Months )
• CAD, Detail and Presentation Drawings
• 3D Design and Modeling
Presentation for Client Meetings and Discussions
• Site Survey and Planning
English ( Fluent )
Tamil ( Native )
Hindi ( Basic )
Malayalam ( Basic )
Arabic ( Basic )
Football
Travel
Music
Food
Photography
Movies
Developing Parametric in Grasshopper
Udemy | Aug 2022
Greening the Economy : Sustainable Cities | Coursera Lund University | Sept 2022
The Construction Industry : The way Forward | Coursera Columbia University | Sept 2022
Advance Revit and BIM Certification Course Kaarwan | Oct 2022
Bohemian Design Style
Archiol & Artuminate
Zootopia ( Zoo Interpretation Centre )
Atal Innovation Mission (AIM)- NITI Aayog
The Alleyway Project
A2AC ( Ann Arbor art Center )
Rethinking Hospitality
GoodGoesViral
Master studio ( Office Studio )
Archmello
Cannes Temporary Cinema
Archasm
EnteVeedu Competition
Indian Institute of Architects, Palakkad
PERSONAL
Creativity
Teamwork
Communication
Adaptivity
SOFTWARE
Advanced: AutoCad
Photoshop
Lumion
Sketchup
Microsoft Office Suite Indesign
Intermediate:
Revit
Rhinoceros 3D
Grasshopper
V-Ray
Premiere Pro
Beginner:
3DS Max
Illustrator
Proffessors Pod
CTBUH
Multiplex
Apartment
Rurals Documentation
Zakir Residence
Student Cafe Design
The Edge Starry Lane
Urban Design
Junction Rejuvenation
Internship works Mind the Lights
School Residence
120 hours
Kitchen Design
Office
Basic Design
Educational Campus
Architecture Detail Drawing - Residence
:
CTBUH (Council on Tall Buildings and Urban Habitat) International Student Design Competition 2022 Competition | Participation
Urban Design Academics | Semester IX
Internship Office | Kharche & Associates
Zootopia - Zoo Interpretation Centre Atal Innovation Mission (AIM)- NITI Aayog Competition | Top 10
EnteVeedu
Zootopia Bohemian
Domicle Master Studio
EnteVeedu Design Competition - Indian Institute of Architects, Palakkad Competition | 2nd Place
Master studio ( Community of Architecture and Design - Archmello Competition | Top 25
Tomb of Waste - Switch Competition | Participation
The Radical Design Project - Arcdeck.net Competition | Participation
Xuens thesis





Project : PARASITE - Between Madras and Chennai
CTBUH (Council on Tall Buildings and Urban Habitat) International Student Design Competition Competition | Participation
Collaborators: Arunkumar G M Arun V S
2021

This competition is an International Student Design Competition conducted annually by the Council on Tall Buildings and Urban Habitat. The project aims to integrate a relationship between the tall building and its urban setting Inspired by the cultural, physical and environmental aspects of the site the building explores traditional architecture imposed on a modern skyscraper while responding to gobal issues.
PARASITE is an Idea to show how traditional and modern (activities and spaces) can coexist in space making the enhance the beauty of the urban fabric, an aspect of defining a sense of space by incorporating culture into design.

Culture is the way of life of a group of people. Culture influences not only rituals and religious centers but also in every home, which are a direct result of cultural practices. Culture gives an identity, a community and a purpose.
Understanding the street life and activities and urban pattern of Madras/Chennai city, using Kevin Lynch's principle and reinterpreting them in the tall building (like a parasite taking over a host). The idea is to account for honor ancestry, express spirit and perspective of the present and express aspiration for the future. This is an attempt to provide a new contemporary heritage to the skyline of the city of Madras/Chennai.















2

Project : OKR 2.1
Public Realm of Poonamallee - Rethinking the Streetscape for a Multimodal Transit
Urban Design Academics | Semester IX
Collaborators: Sowjanya
2022
The Urban Design Study part was a 10-member group study and analysis of one of the important urban fringe in Chennai from pour to Poonamallee. From that study the potential Nodes or points of interest where picked out and the team was split into a group of 2. This Project is one such potential issue from within the urban fringe span. Poonamallee Bus Stop and its surrounding areas where taken into consideration for Intervention.

The Project is aimed at addressing the multifaceted issues and complexities in the region by redesigning the street for the different types of users thereby making the space less chaotic. PROP sees the streets as major source of support for the betterment of the quality of life of the people










The current scene at the site is a mix of economic, transit and social activities that seemingly need each other and are independent. But the friction created at their interaction is unpleasant. Our approach is to give each element its dignity and space to weave them together seamlessly for an enhanced and appreciable urban experience.



•
•


This competition is an International Student Design Competition conducted annually by the Council on Tall Buildings and Urban Habitat. The project aims to integrate a relationship between the tall building and its urban setting. Inspired by the cultural, physical and environmental aspects of the site the building explores traditional architecture imposed on a modern skyscraper while responding to global issues.
PARASITE is an Idea to show how traditional and modern (activities and spaces) can coexist in space making the enhance the beauty of the urban fabric, an aspect of defining a sense of space by incorporating culture into design.







Detailed drawing for a 7.5 crore Proposed Residential Condominiums at Jalladampettai, Chennai developed by Krishna Constructions. The building has a total of 40000sqft of buildup area.
There were a total of 5 different types of Kitchens and all of them needed floor plans with and without flooring layout and sections from all sides. 5 sheets for this project was produced as the output.

This was also part of the same project. There were a total of 15 different types of Toilets and all of them needed floor plans with and without flooring layout and sections from all sides. 15 sheets for this project was produced as the output.
Detailed drawing for a 7.5 crore Proposed Residential Condominiums at Jalladampettai, Chennai developed by Krishna Constructions. The building has a total of 40000sqft of buildup area.



There were a total of 3 different types of staircases for 3 building blocks A, B and C and all of them needed floor plans, Sections and extruded details for the joinery and railing. 3D modelling was done for the staircase to find the perfect railing for the given design.



Presentation plans required alterations for this 7.5crore proposed Mall at Adambakkam developed by DRA Groups. The floor plans had changes on the Layout as well as the elevations. Total of 6 plans needed altering. 4 floor plans, 1 stilt plan and 1 basement plan. The elevation detail was also done in CAD.


This project was for an upcoming commerial building at lloyds, Chennai. The project required alterations in parking space for the stilt and basement floor level plans.


Presentation plan alterations to adjust the pooja and the basin accordingly for 8 plans. Two different alterations were produced one with a ledge wall and one without, thereby a total of 16 altered floor plans.



120 hours 4
Project : Dystopia la Utopia
120 Hours Competition | Participation 2022

Collaborators: Sowjanya
This is an International Student Design Competition conducted every year. The competition is named after the deadline for submission from the time of announcing the competition - 120 hours. This year the brief was to express what we think is dystopia vs utopia and what would it represent.
We have preconceived notions of what is good and what is bad. Everything we don’t understand and frighten us is called dystopia. The farther we get from nature the more lost we feel. Manmade systems taking over human life, but the humans in this environment are virtuous and moral. Would it still be a dystopia?
Eventually we run out of energy resources and fuels. Your manmade systems don’t function anymore and humans would turn animalistic. Nature will eventually take the world. Would you call it utopia? So are the dystopian and utopian environments defined by a physical world or the virtual mind.






Project : Interpretation Center
Zootopia - Zoo Interpretation Centre Atal Innovation Mission (AIM)- NITI Aayog Competition | Top 10 2021


A government competition for the redesign of a Zoo Interpretation Center is Mysore, India. The building had lost its essence and needed uplifting both in the exterior and the interior layout. Old building plans where provided and the budget was also mentioned. The main idea was to bring back the crowd towards education centers like this especially the new generation. This building was situated within a wildlife sanctuary and the main intention was to educated and open people towards biodiversity and the conservation of the wildlife, how it’s important to save the endangered species.

Aimed at Designing the Interpretation Center as a blend of modern and traditional architecture by introducing glass skylights, facades, clear windows therefore reducing the bulk nature of the building and making it light and airy. Hydraulic lifts and ramps were provided to facilitate the usage of physically challenged. A scenic seater space was created so as to encourage relaxation and appreciation of the green bliss around the building.






Aimed at Designing the Interpretation Center as a blend of modern and traditional architecture by introducing glass skylights, facades, clear windows therefore reducing the bulk nature of the building and making it light and airy. Hydraulic lifts and ramps were provided to facilitate the usage of physically challenged. A scenic seater space was created so as to encourage relaxation and appreciation of the green bliss around the building.




Click or Scan the Qr Code to get access to a walkthrough video of the design.


















