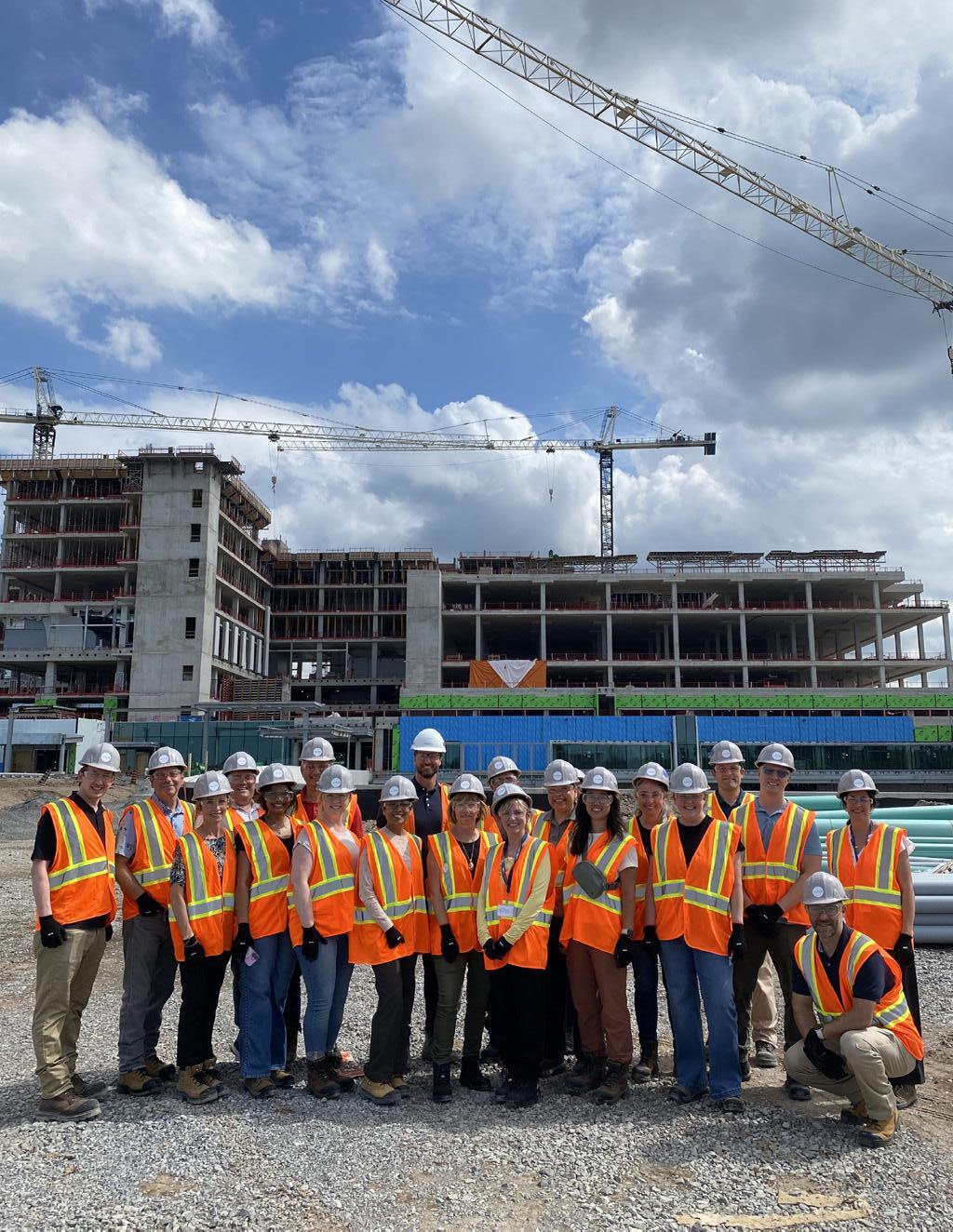

SOUTH NIAGARA HOSPITAL Project
Photo: Members of Niagara Health's Redevelopment Team admire two years of construction progress on the South Niagara Hospital Project.
CONSTRUCTION ZONE
Two years of Construction Progress
July 2025 marked two years of construction on the South Niagara Hospital Project. The progress has been incredible, with more than 85 per cent of the concrete structure successfully completed and several key milestones reached.
The project is currently progressing on schedule, with opening on-track for 2028.
Structural Work: Forming Level 10 on the East Side and West Side of the building. Slab on grade completed for both Levels 0 and 1.
Building Exterior: The majority of the Curtainwall windows have been installed on Levels 1 and 2. Precast installation nearly complete on Levels 3 to 5. Roofing work nearly complete up to Level 6. Future loading dock concrete slabs underway.
Interior Progress: Block wall installation has been completed from Levels 1 through 5, with Level 0 sixty per cent complete. Drywall partition framing is in progress up to Level 6. Mechanical and electrical overhead rough-ins ongoing. Major mechanical and electrical equipment delivered and placed up to Level 4.
Site Work & Parking: Active work taking place on curbs, sidewalks and asphalt around the building. Ring road paving completed, connecting all access points from Montrose and Biggar roads to the building exterior.
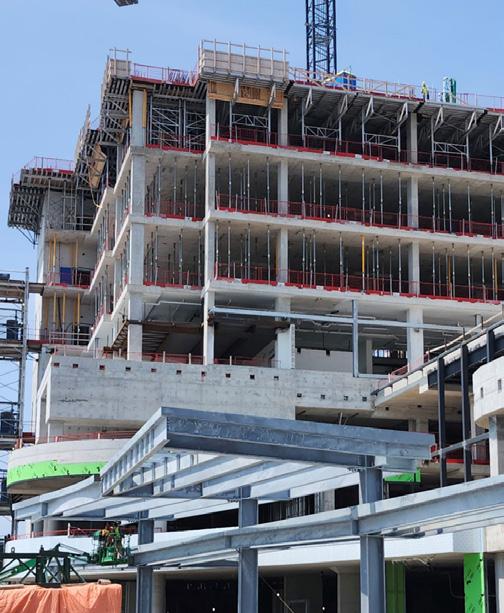
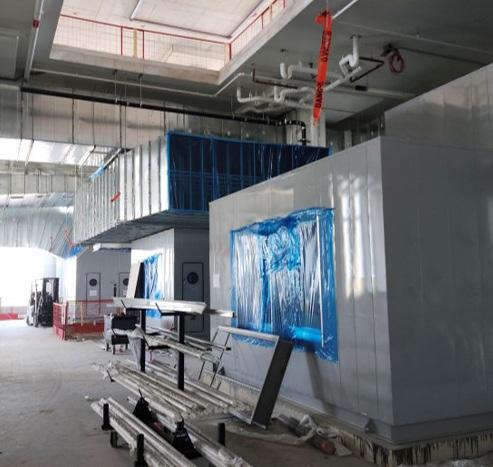
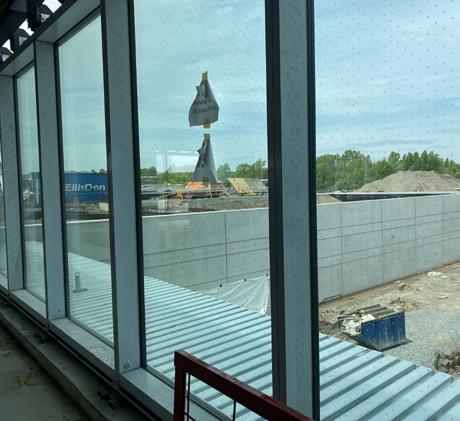
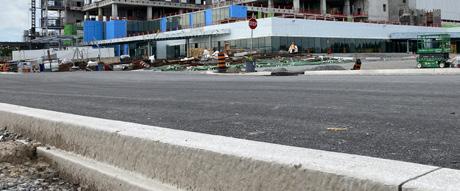
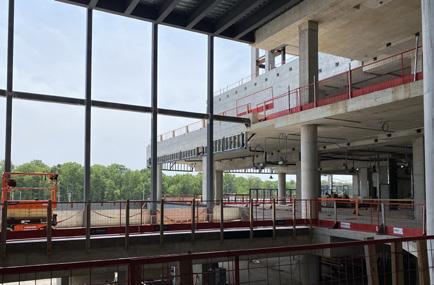
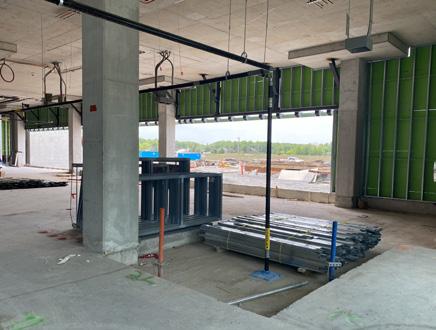
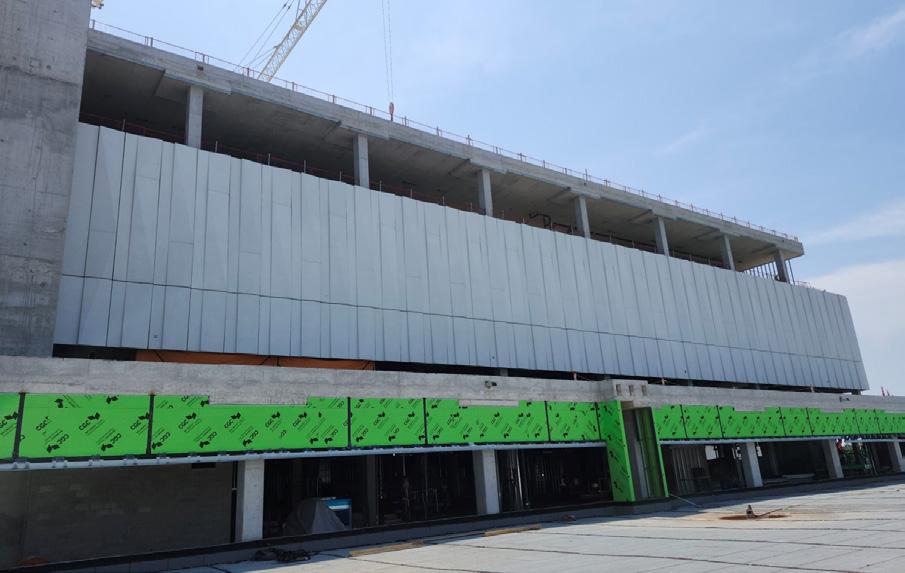
Something’s Brewing with the South Niagara Hospital Project
Coming Soon! Retail Opportunity for Local Vendors
Niagara Health is excited to announce an upcoming opportunity for a local vendor. We will soon be seeking a local vendor for the café space within the new South Niagara Hospital. This is an exciting opportunity to become the daily go-to spot for patients, visitors and staff at Niagara’s newest state-of the-art hospital.
Request for Proposals anticipated to be released around December 2025.
Click or Scan for info



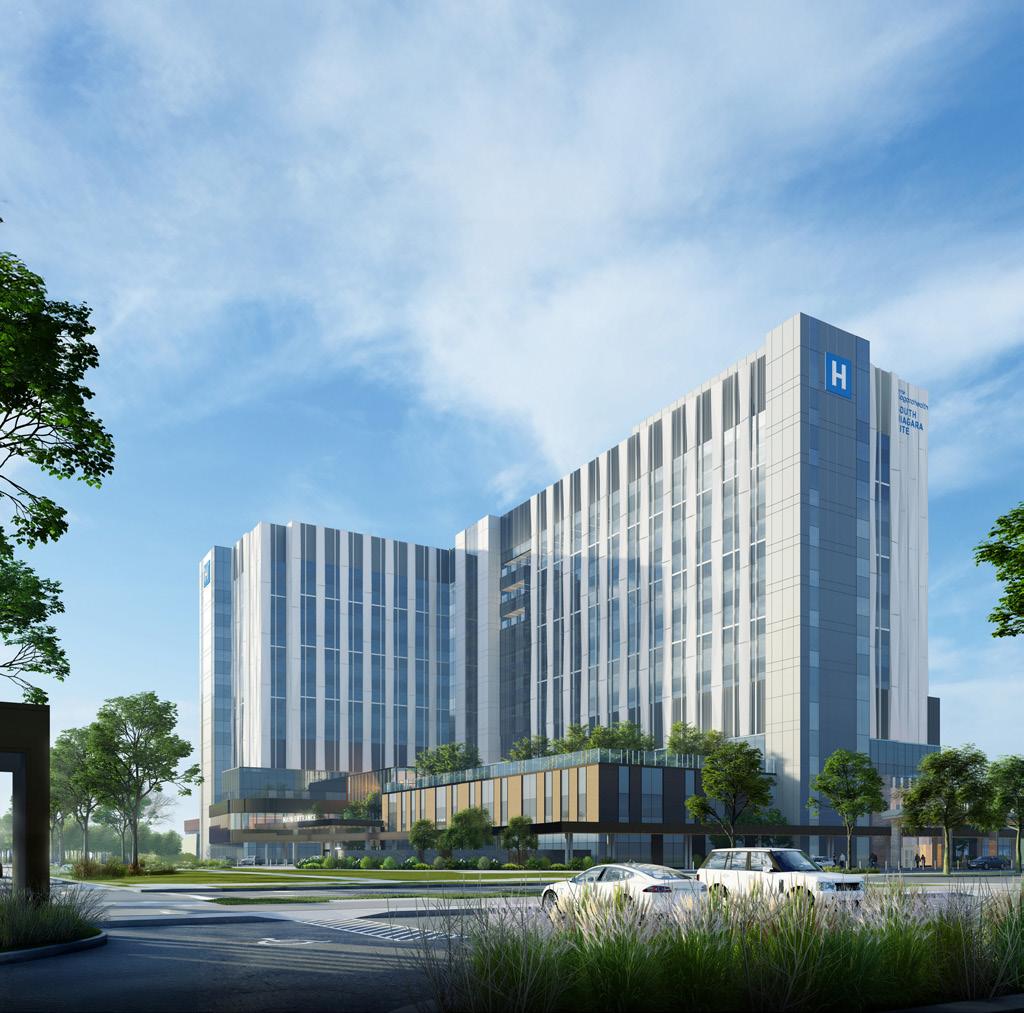
70% of community members and staff would purchase from a local coffee vendor located in the hospital.



1.3-millionsquare-feet
475 private bedrooms
8 Operating Suites
Currently under construction with opening planned for 2028, the South Niagara Hospital will be located in Niagara Falls at the corner of Montrose and Biggar roads. It will offer a full scope of services, including emergency, critical care, diagnostic, therapeutic and surgical services, as well as Centres of Excellence in complex care, wellness in aging and stroke.
Tower Crane Removal Marks Project Progress
Early in the construction phase, they were the only things you could see from afar – four tower cranes perched high above the skyline marking the place where the 12-storey South Niagara Hospital building would eventually sit.
They’ve been working hard over the last two years, moving supplies and helping construction advance to the ninth floor of the building. As construction marked the two-year milestone, it came time to bid farewell to two of our trusted tower cranes, a sign of progress for the project.
Construction has advanced to a point where four cranes are no longer needed, partially because the footprint of each floor is small enough at the higher levels that we’re no longer moving as much material, and also because two of the four cranes could not be raised high enough to clear the building height. There are now also four hoists on the site, which are essentially elevators used to bring workers and materials to the various floors. They’re able to relieve some of the workload that was previously handled by the cranes.
Hospital Highlight
There are currently more than 800 workers on-site daily, helping to progress construction at a rapid pace. When construction reaches its peak, it is expected there will be more than 1,000 workers daily.
The building’s increasing height has become a key factor impacting one of the remaining cranes. In early August, crane #1 was positioned around Level 11. It has since been elevated to a height equivalent to Level 15 - if the building extended that high.
“Construction is progressing to higher levels, and if we don’t raise the crane, it will collide with the structure,” explained Manny Bairos, General Superintendent at EllisDon, as crews prepared for the lift. The crane has now been successfully raised, enabling work to continue on the final three floors.
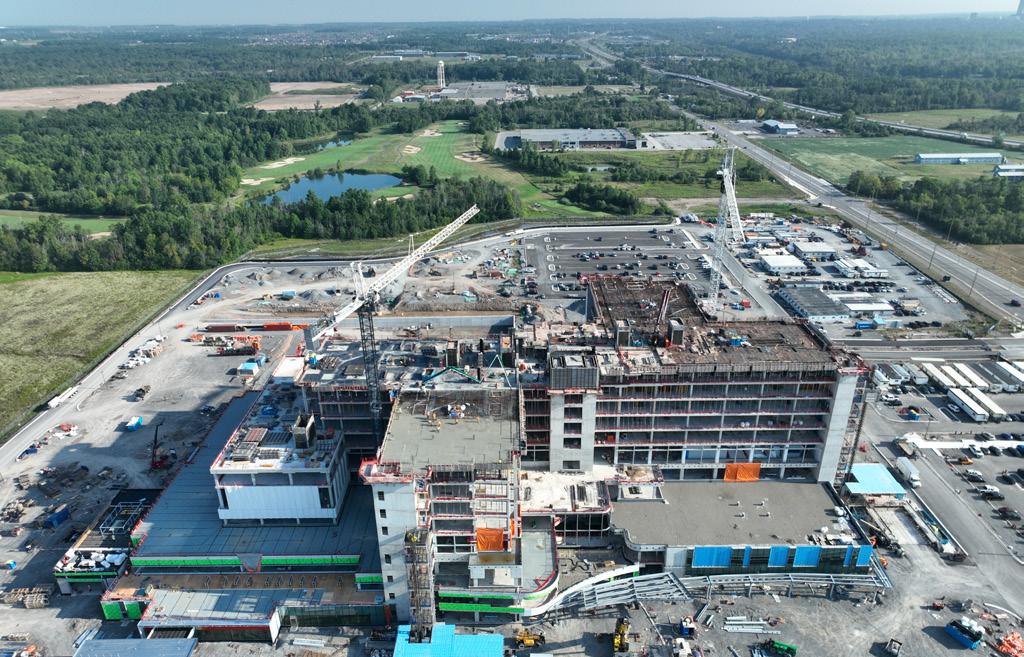
Indigenous Youth Get a Closer Look at a Career in the Trades
Sometimes the best way to explore a future career is to see it in action, especially when it comes to work in the skilled trades. Indigenous youth from across southern Ontario had a first-hand look at the future South Niagara Hospital this month, gaining exposure to careers in the skilled trades during a tour of the active construction site.
EllisDon and Niagara Health hosted youth and staff from NPAAMB Indigenous Youth Employment & Training at the construction site on Aug. 19. The group included high school students and young adults up to age 30 from across the Niagara region and as far as Hamilton, Brantford and Kitchener. NPAAMB offers training and employment programs that connect Indigenous youth with career pathways. The tours are designed to support that mission by introducing participants to high-demand trades and connecting them with professionals working in the field.
“Through this educational experience, we hope to spark interest in the skilled trades and construction services and empower tomorrow’s construction leaders."
The initiative was organized with EllisDon, the construction contractor for the project. Staff gave a presentation to the youth about the different types of trades on the project, then gave an opportunity for them to see those trades up-close with a guided tour of the construction site. The team explained the many roles involved in building the largest healthcare project in the region. Participants learned about construction project management, structural progress and safety protocols, as well as the installation of mechanical, electrical and plumbing systems.
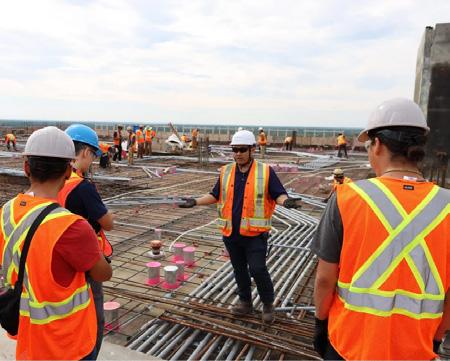
“While building the new South Niagara Hospital is an exciting endeavour, what’s truly meaningful is the opportunity to contribute to the Niagara community – supporting the future of healthcare and inspiring the next generation of construction professionals,” said Andrew Anderson, senior vice-president and area manager, Toronto at EllisDon. “As Canada’s premier construction services company, we’re proud to partner with NPAAMB Indigenous Youth Employment & Training to offer Indigenous youth a behind-thescenes look at construction on a grand scale. Through this educational experience, we hope to spark interest in the skilled trades and construction services and empower tomorrow’s construction leaders.”
The behind-the-scenes tour left many of the youth impressed by the facility, and inspired to investigate a future in trades.
“I want to work here, and leave my mark at the hospital that will be here for years to come,” said Joe Shawana, one of the youth who participated.
“Today’s tour gave a hopeful vision for Niagara’s healthy future,” said Ben Cullimore, another youth
Indigenous youth from NPAAMB Indigenous Youth Employment & Training tour the South Niagara Hospital construction site with EllisDon staff on Aug. 19.
who participated.
Mike Dunford, senior project manager with EllisDon’s Toronto Buildings Group, said the tour also demonstrated how construction and community come together.
“As an industry leader, EllisDon is committed to showcasing the exciting career opportunities the world of construction has in store,” said Dunford. “Students on this tour were able to see not only the complex, diverse and challenging career opportunities that exist on a large-scale construction site, but also how construction and the community really come together to make projects like the South Niagara Hospital possible. The EllisDon team hopes to continue partnering with the NPAAMB and demonstrate to the youth what their future career might look like.”
The South Niagara Hospital will be located in Niagara Falls at the corner of Montrose and Biggar roads. One of the many highlights of the building will be the Indigenous Healing Space and Garden, co-designed with Indigenous community members to provide a safe and welcoming space for Indigenous people. The building will feature art from Indigenous artists, and incorporate important teachings and stories throughout the facility.
The state-of-the-art South Niagara Hospital is slated to open in 2028. When complete, it will provide advanced healthcare services for communities across Niagara, and will feature Centres of Excellence as the Regional Stroke Centre, Wellness in Aging and Complex Care.
Local Share: Supporting the South Niagara Hospital
The South Niagara Hospital is moving forward, and communities across the region are playing an important role in making it happen.
What is local share?
In Ontario, the province pays about 90 per cent of hospital construction costs. Hospitals are responsible for the remaining 10 per cent. This portion is called the “local share,” and it has been a requirement for every new hospital project in Ontario.
Local share is more than an accounting exercise. It shows that communities are committed to building a stronger system and sends a clear message to the province that Niagara can deliver on its promise. Without that commitment, projects can slow down or lose momentum.
More than 10 years ago, Niagara Health had to show the province there was community support in principle for local share in order to advance the South Niagara Hospital project. Now that construction is underway, municipalities are being asked to confirm their contributions.
Who has been asked
Niagara Health has submitted requests to municipalities across the region. Niagara Falls and Niagara Region have already committed to their share, while other municipalities are reviewing requests.
Where local share stands
• Niagara Falls: $30 million committed
• Niagara Region: $44.5 million committed
• Welland: $17.5 million requested
• Wainfleet: $2.2 million requested
• Port Colborne: $6.2 million requested
• Pelham: $5.8 million requested — $1 million committed, reconsideration requested
• Fort Erie: $10.5 million request to come
Why it matters
The South Niagara Hospital is part of a larger, connected threesite hospital system that also includes the Marotta Family Hospital and a redeveloped Welland Hospital. Each site will play a role in strengthening care across Niagara.
Confirming local share contributions will help ensure the project stays on track and demonstrates Niagara’s commitment to building a modern, connected hospital system for residents today and in the future.
Reflecting on a Year of Progress
Harpreet Bassi looks back on her first year as Executive Vice President of the South Niagara Hospital Project.
The first time Harpreet Bassi walked into the construction trailer at the South Niagara Hospital site with her steel toe boots and hardhat in hand, workers thought she was a lost tradesperson looking for directions. Little did they know, she was Niagara Health’s Executive Vice-President of Strategy and Communications, and Executive Lead, Research and Niagara Health Knowledge Institute. She had also recently been appointed Interim Executive VicePresident, Capital Planning and Redevelopment – a position that has now become permanent.
Bassi was no stranger to the South Niagara Hospital Project, as it is part of many conversations around the Executive Table at Niagara Health. Her understanding of the South Niagara Project shifted when she assumed oversight of it, giving her a first-hand look at the many layers of redevelopment work.
“I thought I was familiar with the South Niagara Project, but it’s hard to truly appreciate just how challenging and complex redevelopment work is until you’re in the middle of it,” says Bassi, as she reflects on a year of being in the role. “The number of moving parts, interdependencies and decisions that need to be made is astounding.”
Bassi credits much of the project success to the Redevelopment Team – now consisting of around 30 people – who have been working tirelessly to meet each project milestone and deadline. The most recent milestone was achieving 100 per cent Construction Documents – a huge undertaking for any project, but especially for a complex hospital redevelopment.
Hospital Highlight
The South Niagara Hospital is 1.3-millionsquare-feet, but has a compact footprint of 250,000-square-feet. Despite being 12-storeys tall, the building is actually wider than it is tall –by almost double.
““We
have wonderful partners with Infrastructure Ontario and EllisDon, and that positive relationship is one of the key elements of our success. We’re working together to build something remarkable for the community.”
“I’m constantly in awe of our redevelopment team — their depth of knowledge and expertise is remarkable. We’re fortunate to have such a diverse group bringing experience from hospital redevelopment projects across the province, and I’m so grateful for the skills and perspectives they bring to this work,” Bassi says. “We have wonderful partners with Infrastructure Ontario and EllisDon, and that positive relationship is one of the key elements of our success. We’re working together to build something remarkable for the community.”
Despite visiting the site and seeing the building progress in person, one of the things Bassi struggles with is visualizing just how big 1.3-million-squarefeet is. She looked it up. It’s equivalent to about eight Niagara Falls Costcos, which is remarkable when you think about how that amount of space will be used to provide patient care.
The building itself is only one piece of the puzzle, with some of the redevelopment team members beginning to shift their focus to design development planning for the move, transition and operational readiness. This work involves not only planning for the physical move to the new location and merging multiple healthcare facilities into one new state-of-
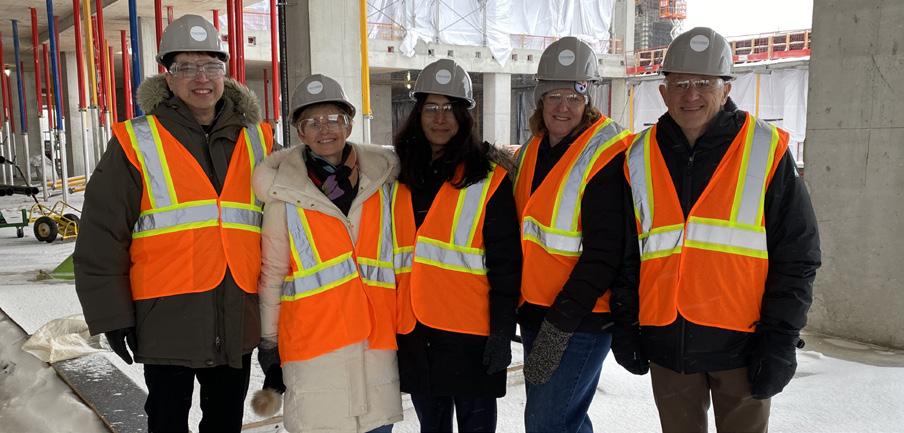
the-art building, but also planning for how we operate in that new space for the days, weeks and years after opening. Everything from policies, staff training and orientations needs to be taken into consideration – a massive undertaking for the organization.
“This is a really exciting time for Niagara Health, giving us an opportunity to transform how we provide care and optimize that experience for patients and staff,” says Bassi. “Our priority is always delivering the best care for patients, and when the new hospital opens it will take that care to the next level. We’re bringing together the brightest teams, the latest technology, and a facility built to WELL standards that prioritize the health and well-being of the staff who provide care. It’s a pivotal step toward a future vision of a bigger high-quality, modern hospital system for the entire region.”
When the South Niagara Hospital opens in 2028, it will be a cornerstone of Niagara Health’s three-site hospital system that also includes the Marotta Family Hospital and Welland Hospital.
The South Niagara Hospital will be equivalent in size to about eight Niagara Falls Costcos.
“Our priority is always delivering the best care for patients, and when the new hospital opens it will take that care to the next level."
Bassi notes a patient’s overall healthcare journey involves more than just a hospital system, and it’s important to acknowledge the many community partners who play a role along the way. From primary care providers and specialists to community agencies and support services, every partner contributes in a unique way to a patient’s well-being. The success of this hospital and the care we deliver relies on strong collaboration across the entire healthcare system, ensuring patients receive the right care, in the right place at the right time.
“Changes in healthcare don't happen overnight, and change isn't something we can do alone. It takes years of collaboration, planning and Ministry approvals. We are now two years into construction of the South Niagara Hospital, and only a few years away from opening its doors. It’s exciting to see years of hard work and dedication coming to fruition.”
Members from Niagara Health Executive Team toured the construction site in February. From left: Dr. Kevin Chan, Lynn Guerriero, Harpreet Bassi, Heather Paterson and Anthony DiCaita.
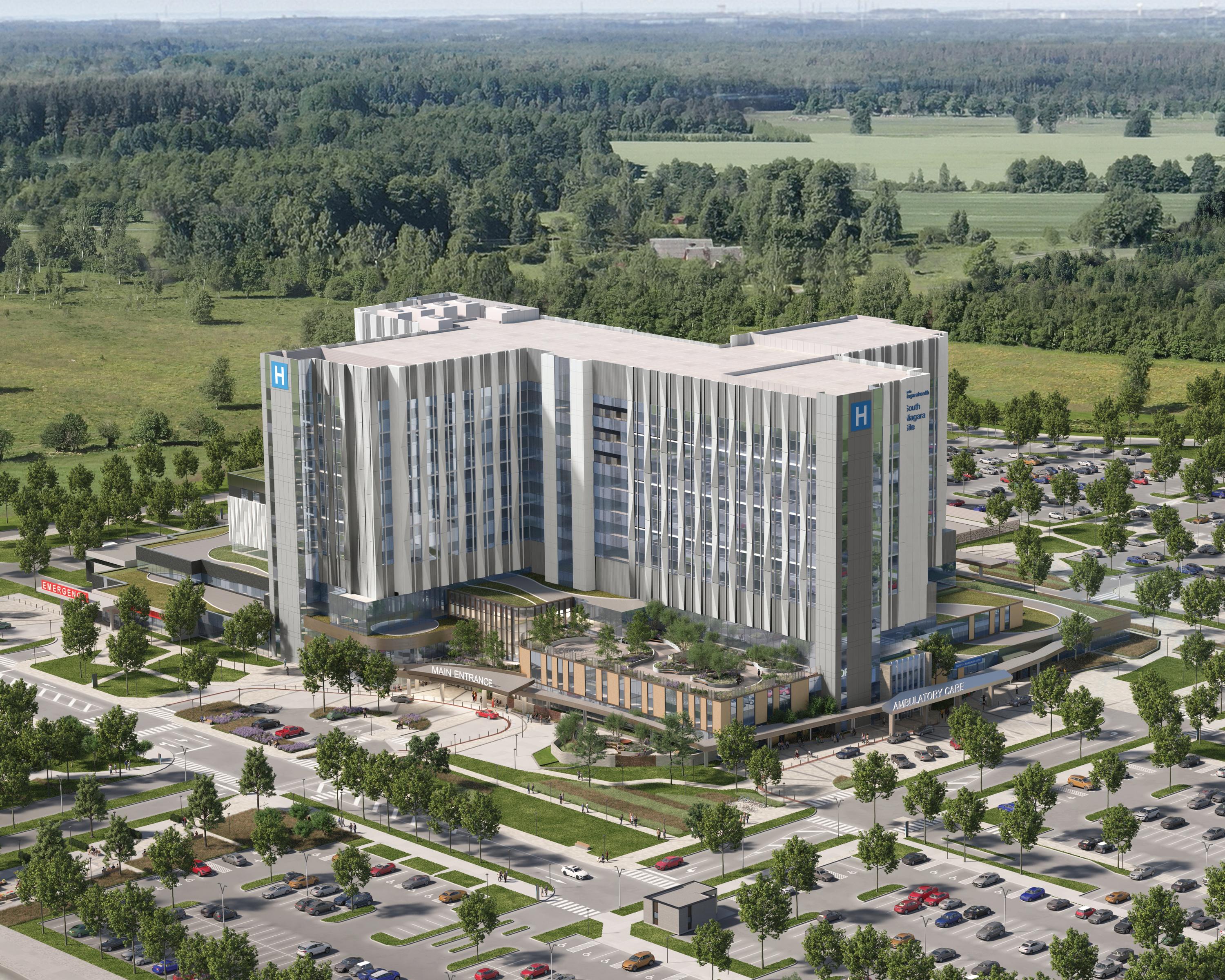

Modern Hospital. New Robotic Technology.
From behind-the-scenes supply runs to secure material and pharmacy deliveries, the new South Niagara Hospital will rely on cutting-edge robotics to keep operations running smoothly. An Automated Transport System (ATS) will be working alongside staff, helping to improve workplace efficiency and streamline daily operations. The system will use Autonomous Mobile Robots to transport medication to pharmacies and specimens to the lab, as well as Automated Guided Vehicles to move supplies, food, and other materials throughout the hospital, helping to reduce manual tasks and allow staff to focus on other priorities. Visitors are more likely to see the robots in action, while guided vehicles will operate behind the scenes.
A fleet of 11 guided vehicles will handle the bulk of supply and material transport, making more than 700 trips per day. These vehicles will operate out of the hospital’s basement level in a large logistics space or from food services, moving along corridors and dedicated elevators to distribute materials, such as food carts or linens, throughout the building. When they arrive on a floor, they will automatically notify staff of the delivery.
The hospital will also use four robots, three of which will focus on delivering medications from the pharmacy, and one that will transport specimens to the lab. Together, these robots will complete more than 200 trips per day.
Automated transportation is a new technology that Niagara Health will be introducing at the South Niag-
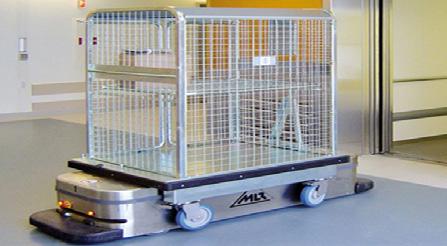
A fleet of 11 automated guided vehicles will make 700+ trips per day, and four robots will complete 200+ trips per day, moving materials and supplies in an efficient and autonomous way.
ara Hospital, making it one of only a few hospitals in the province to implement it. While it may seem like an easy addition on the surface, the ATS impacts a lot of different areas of the hospital. There are many factors to consider both in terms of how the building and systems are designed, as well as how to implement their use in daily operations. The ATS requires special flooring with specific electrostatic properties, as well as integrations with door systems, information and communication systems, elevators and even security systems. One example is planning for how the vehicles and robots will behave if a fire alarm is triggered. Another consideration is the custom carts required for compatibility, meaning close coordination with furniture, fixtures and equipment vendors is also needed.
The Project Team is also focusing on training, maintenance and user planning. The introduction of the ATS requires the development of new protocols for various scenarios. For example, when a robot approaches a door, the system will automatically unlock and open it. However, considerations need to be made for different situations, such as if there is a patient in the vicinity that is wearing a wander tag- a bracelet worn by patients who are at risk of wandering.
The integration of the ATS demonstrates a commitment to building a state-of-the-art facility that is efficient, safe and future-focused. By streamlining material transport and reducing manual tasks, the ATS will help staff improve workplace efficiency, and ease the physical burden of transporting carts and supplies.
SOUTH NIAGARA HOSPITAL
Coming Summer 2028
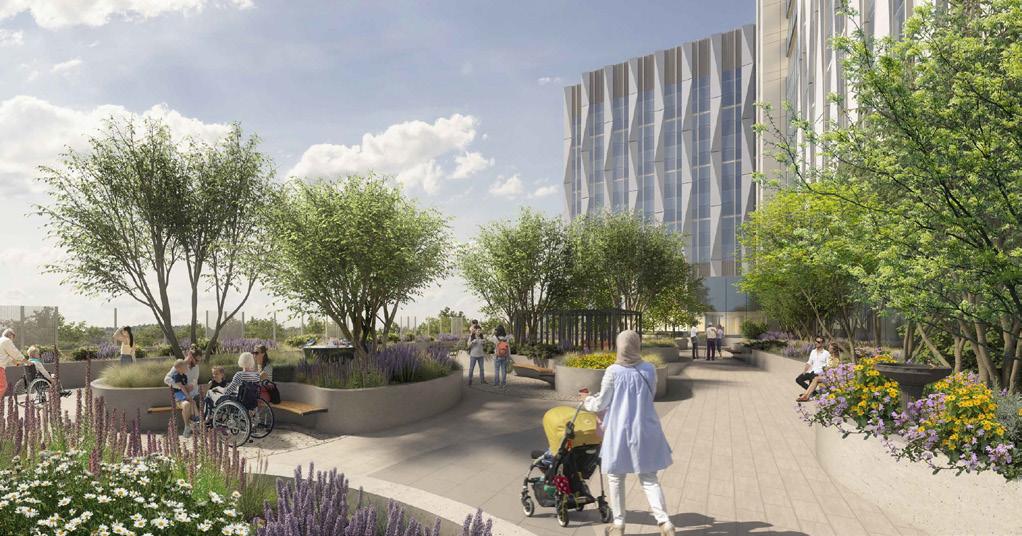
We are transforming the way healthcare is delivered in Niagara, and the South Niagara Hospital is going to play a significant role in these positive changes.
Located in Niagara Falls at the corner of Montrose and Biggar roads, the 1.3-millionsquare-foot facility will offer a full scope of hospital services, including emergency, critical care, diagnostic, therapeutic and surgical services, as well as Centres of Excellence in complex care, wellness in aging, and stroke.
We are working towards building the first WELL-certified hospital in Canada, with features that focus on the health and well-being of staff, volunteers, patients, families, caregivers and all hospital users.
The hospital will also feature an Indigenous healing space and garden that was designed with Indigenous partners to create culturally safe and welcoming areas for Indigenous Peoples.

• For questions about the project: southniagaraproject@niagarahealth.on.ca
• For business opportunities and community involvement: snh@ellisdon.com
• Visit our website: www.niagarahealth.on.ca/site/south-niagara-hospital-project
Approximately 1.3 Million square feet. Featuring Centres of Excellence in complex care, wellness in aging and stroke
475
45
Artistic rendering is subject to change.
