SOUTH NIAGARA HOSPITAL Project Newsletter

Hospital construction continues, with crews
to work on the 5th floor.


Hospital construction continues, with crews
to work on the 5th floor.
A hospital that prioritizes the health of our people, and the planet.
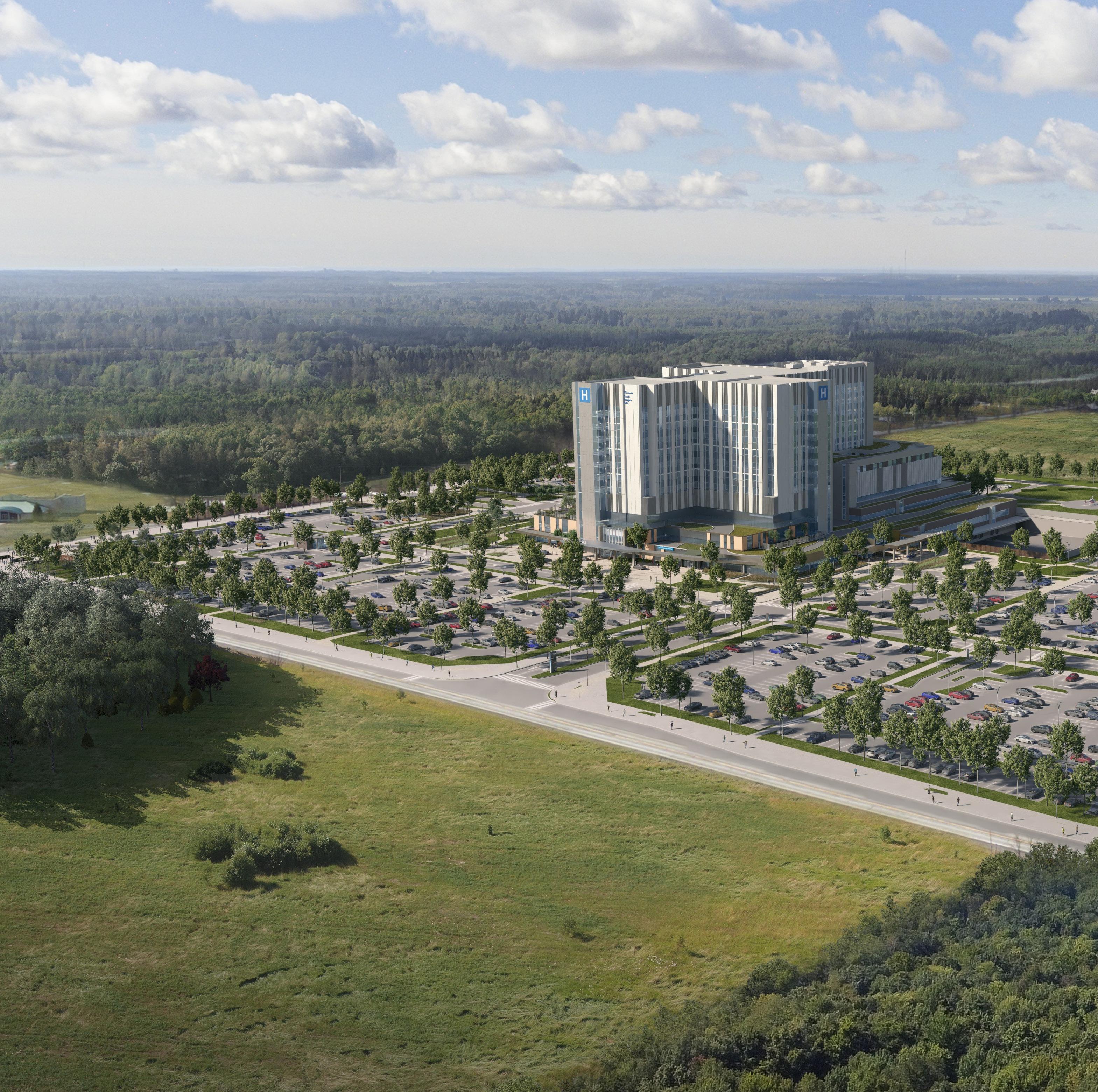
When planning a hospital that will be operational for over a hundred years, the impact that it will have on the environment also needs to be considered as a priority. That is why Environmental Leadership was identified as one of the six project goals guiding the design of the new South Niagara Hospital (SNH).
As a goal, environmental leadership prioritizes a building design that supports the health of natural ecosystems at all levels - global, local and individualand contributes towards reducing its carbon footprint, energy consumption and waste. There are many ways that the SNH project has worked towards achieving this goal.
The South Niagara Hospital has been registered with the Canadian Green Building Council, and is working towards achieving a LEED (Leadership in Energy and Environmental Design) Silver certification. LEED is the most widely used green building certification system in the world, and is a globally recognized symbol of sustainable achievement. It provides a framework for a healthy and efficient green hospital that will also


significantly reduce the utility costs over the life of the building. LED lighting, heat recovery systems, water use reductions, metering and monitoring systems are only a few examples of the many features that will help reduce the building’s impact on the environment. In 2024, the SNH project achieved WELL Precertification, and is on track to be the first WELL Certified hospital in Canada. Similar to LEED, WELL is a certification program that encourages a built environment where the priority is the health and wellness of the people who use it. Based on 10 concepts of building performance, features such as access to natural imagery and daylight, promotion of physical activity and more nutritious food offerings are examples of WELL features that have been incorporated into the building’s design. By prioritizing the use of raw materials and those that are less hazardous with lower emission rates (for example with flooring, insulation, sealants, paints, etc.), a healthier building for both the occupants and the environment is being created.
In addition to targeting LEED and WELL certifications,

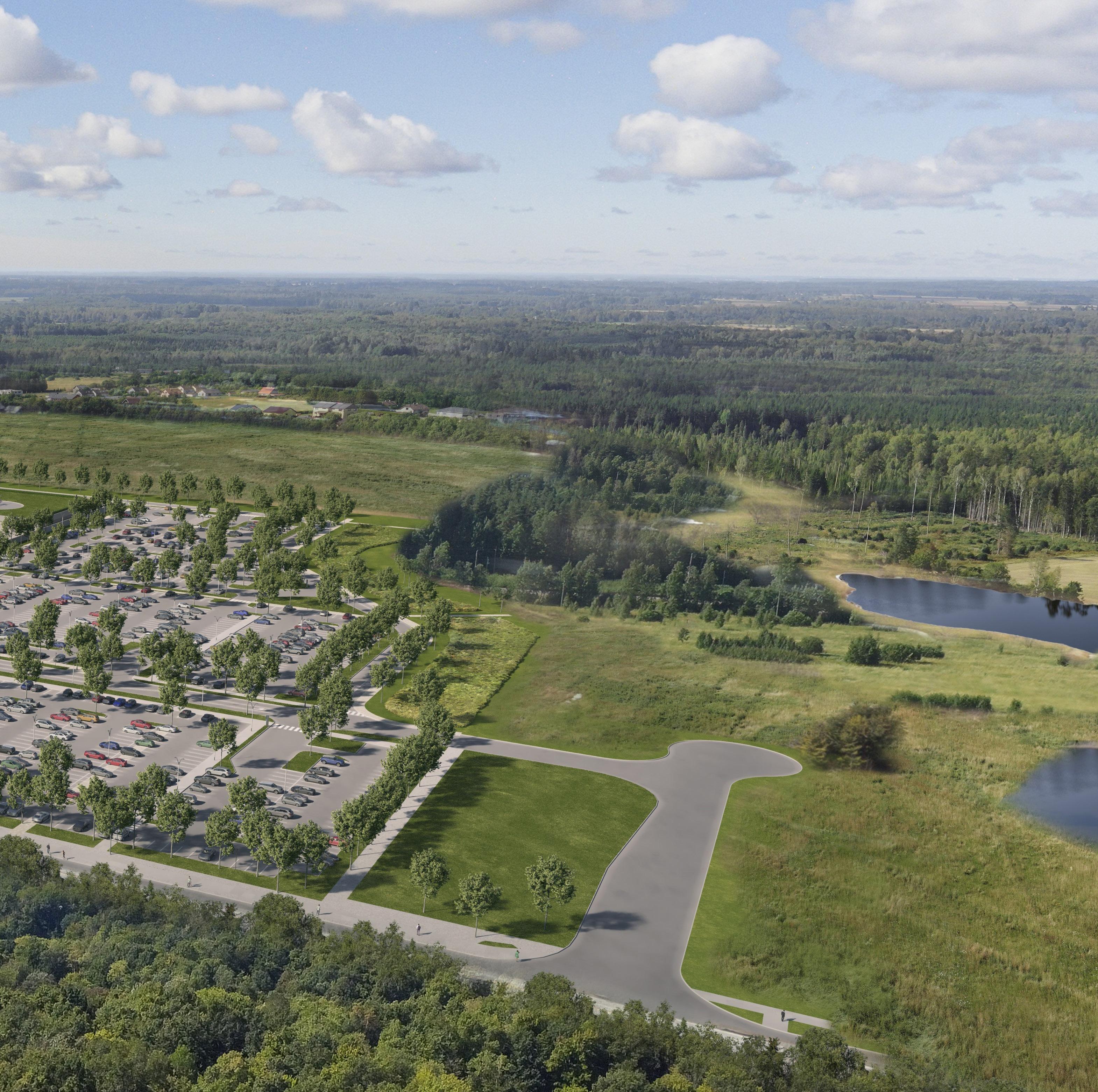
the SNH project incorporates design features that will help limit greenhouse gas emissions and support the project’s ambitious low energy use targets. Such features include the use of green roofs, high efficiency heating and cooling equipment, and advanced heat recovery (for example the waste heat from cooling will be used to heat the building, thermal energy from the exhaust air will be recovered to condition the incoming outdoor air to the building).
Likewise, in addition to the high efficiency building envelope with triple glazing throughout the building that reduces the space heating and cooling demands, the building atrium will feature large spans of windows providing greater access to natural daylight and views of the outdoors. To protect from solar glare and solar heat gain, these windows will be equipped with electrochromic glass, which uses servers and software automatically managing when and how the glass should tint through a combination of predictive and real-time inputs such as weather, location and cloud cover. This also helps the building conserve energy.


The landscape strategy for the 50-acre lot is one that prioritizes sustainability, biodiversity and a strong connection to Mother Earth. Approximately 15 per cent of the SNH site will remain as green space, including a protected wetland on the northwest corner that has been designated as an environmental conservation area. The hospital will feature many outdoor gardens, terraces and trails, in addition to green roofs on the building. The parking lot will be accented with numerous trees and plants to combat the asphalt, including drought-tolerant indigenous species. In 2020, volunteers harvested and replanted pin oak acorns and suitable trees from the thicket on the southeast corner of the site.
By prioritizing environmental leadership, we strive to create a healthier, more sustainable facility that will have a positive impact on both our people and the planet.
Look at past and future issues of the South Niagara Hospital Project Newsletter to learn more about each project goal, and how they are shaping the hospital design.

Developing a retail strategy for the South Niagara Hospital that will enhance the patient experience.
When a patient or family member visits a hospital, they often have needs that go beyond healthcare. A visitor may want to purchase food or a drink while they are waiting for a loved one to get out of surgery. When leaving the hospital, a patient may need to fill a prescription or purchase supplies to make their transition home easier. Staff working in the hospital may need to buy their lunch, or want to purchase coffee and a snack during their break. People who are using the hospital are there for a broad range of reasons and have varying needs, which is why the retail and food and beverage offerings in a healthcare facility are so important.
We have reached a phase of the project planning that has the Redevelopment Team turning its attention to the retail strategy. The building design has space reserved for different offerings, such as a cafeteria, clinical retail space, pharmacy or gift shop. In late 2024, the team began working with consultants from J.C. Williams Group (JCWG), to help determine the best mix of services to fill these spaces. JCWG was selected through a competitive process to help guide the retail strategy planning. They have extensive experience in this area, having worked with more than 15 other Ontario hospitals and health networks on similar projects.
“
We want the hospital experience to be as positive as possible, and ensure that we are providing the right mix of services to meet the needs of everyone who will be using the facility."

Consultants from J.C. Williams Group hosted focus groups with Niagara Health team members, patient and community partners before conducting a community wide survey to help develop the retail strategy for the South Niagara Hospital.
sites, as well as with volunteers, patients and community partners. JCWG then developed a survey that was shared with community members and Niagara Health staff to learn more about what types of retail services our community and team members want to see in the new hospital.
“The retail spaces and food and beverage offerings in a hospital can have a big impact on the experience for patients and visitors, and also plays a role in workplace satisfaction for staff. We want the hospital experience to be as positive as possible for all, and ensure that we are providing the right mix of services to meet the needs of everyone who will be using the facility,” said Jessica Mottola, Director, Redevelopment for the South Niagara Hospital Project.
After an internal review of Niagara Health’s existing sites, and a market scan to identify emerging trends from similar facilities, JCWG hosted focus group meetings with team members across all Niagara Health
In total, close to 1,700 people took part in the retail strategy survey. The feedback collected will allow JCWG to learn what is most important to our community, and what types of services people want to have available in the new hospital. Their recommendations will be used to develop the vendor Request for Proposals, which is planned to be released early in 2026.
The South Niagara Hospital Project Team is turning its attention to Operational Readiness planning.
February, 2025 marks two years since EllisDon Infrastructure Healthcare (EDIH) was awarded the $3.6 billion contract to design, build, finance and maintain the South Niagara Hospital. With Niagara Health’s Redevelopment Team working very closely with our partners at EDIH, we are at the doorstep of finalizing the design of the hospital. In addition to the hundreds of hours spent by EDIH and its consultants in advancing the design development, the process also included hundreds of hours spent by our consultants to review the design materials supported by almost the same amount of meeting hours with our staff, partners, patients and community members providing design development feedback. It has truly been a team effort.
We are now beginning a new chapter of the project, as the construction is progressing, we are also initiating the operational readiness planning phase. Over the next few months our team will begin working with
The South Niagara Hospital will include green roofs on the lower levels, which help protect from solar heat in the summer and minimizes heat loss in the winter. This energy conservation means less greenhouse gas emissions. Green roofs also help with storm water management....
an operational readiness consultant to commence the planning on how our Niagara Health teams will transition care from their current environment to a new state-of-the-art hospital.
Thank you to everyone who took part in the design development process and helped shape the South Niagara Hospital.
As 2024 wrapped up, the construction of South Niagara Hospital continued at a rapid pace. Our partner EllisDon Infrastructure Healthcare (EDIH) completed Level 3 of the concrete structure and is working on Levels 4 and 5. By the end of 2024, 47% of total structural slab pours were completed. On the project site, teams successfully finished curb and base coat paving for three parking lots. Looking to the interior, progress on the mechanical and electrical rough-ins for Level 0 through to Level 2 also continued to the end of the year.
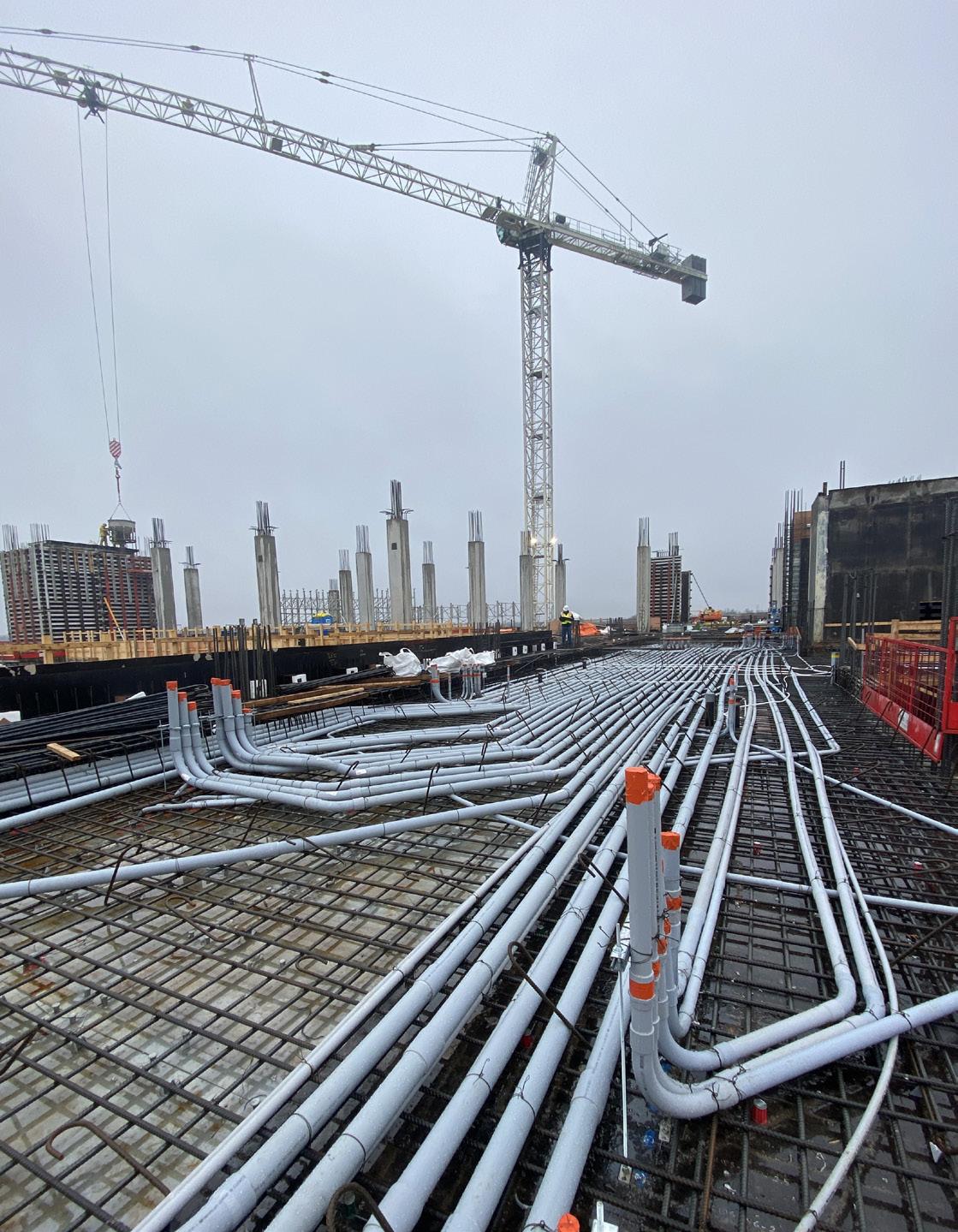
In the coming months, teams will continue with concrete structure finishing for Level 4 and Level 5, and exterior framing with masonry and structural studs will begin. The exterior loading dock retaining wall will commence shortly, with a push for progress through the next several weeks. The Level 0 and Level 1 slabs-on-grade will be a major focus in the coming period, with an aim to have at least 50% completed through the winter. Interior mechanical and electrical rough-ins will also continue, with wall layout and framing starting on Level 0 and Level 1 for both block and drywall.

The South Niagara Hospital building will have an estimated:
58,000 cubic metres of concrete
Enough to fill 23 Olympic-sized swimming pools.
9 million kilograms of rebar in the structure
Equivalent weight of 44 Statues of Liberty.
6,100 kilometres of electrical wire
Canada is approximately 7,560 km wide from east to west.
30,000 linear metres of curtain wall mullion
Distance from Marotta Family Hospital to South Niagara Hospital.
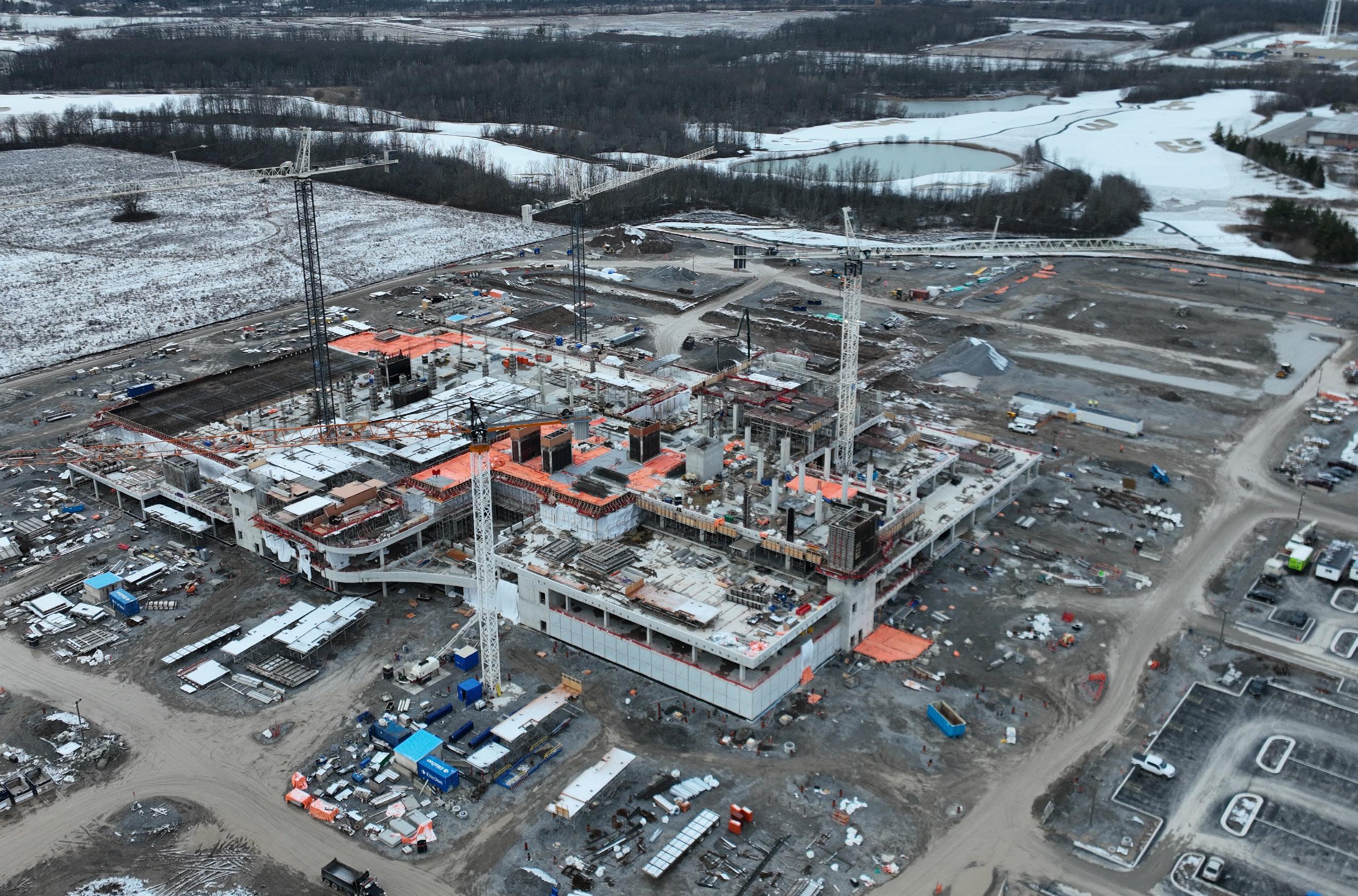
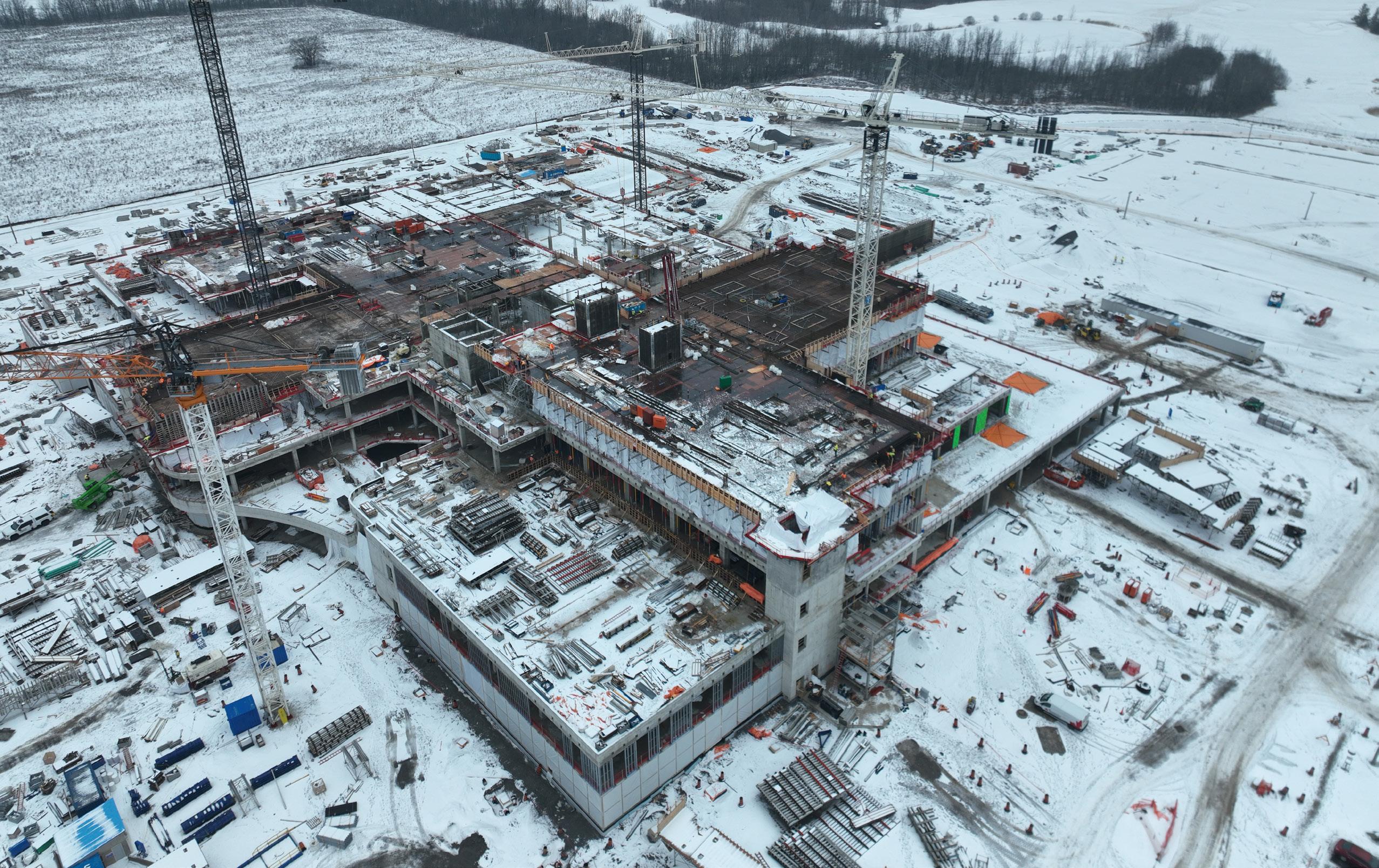
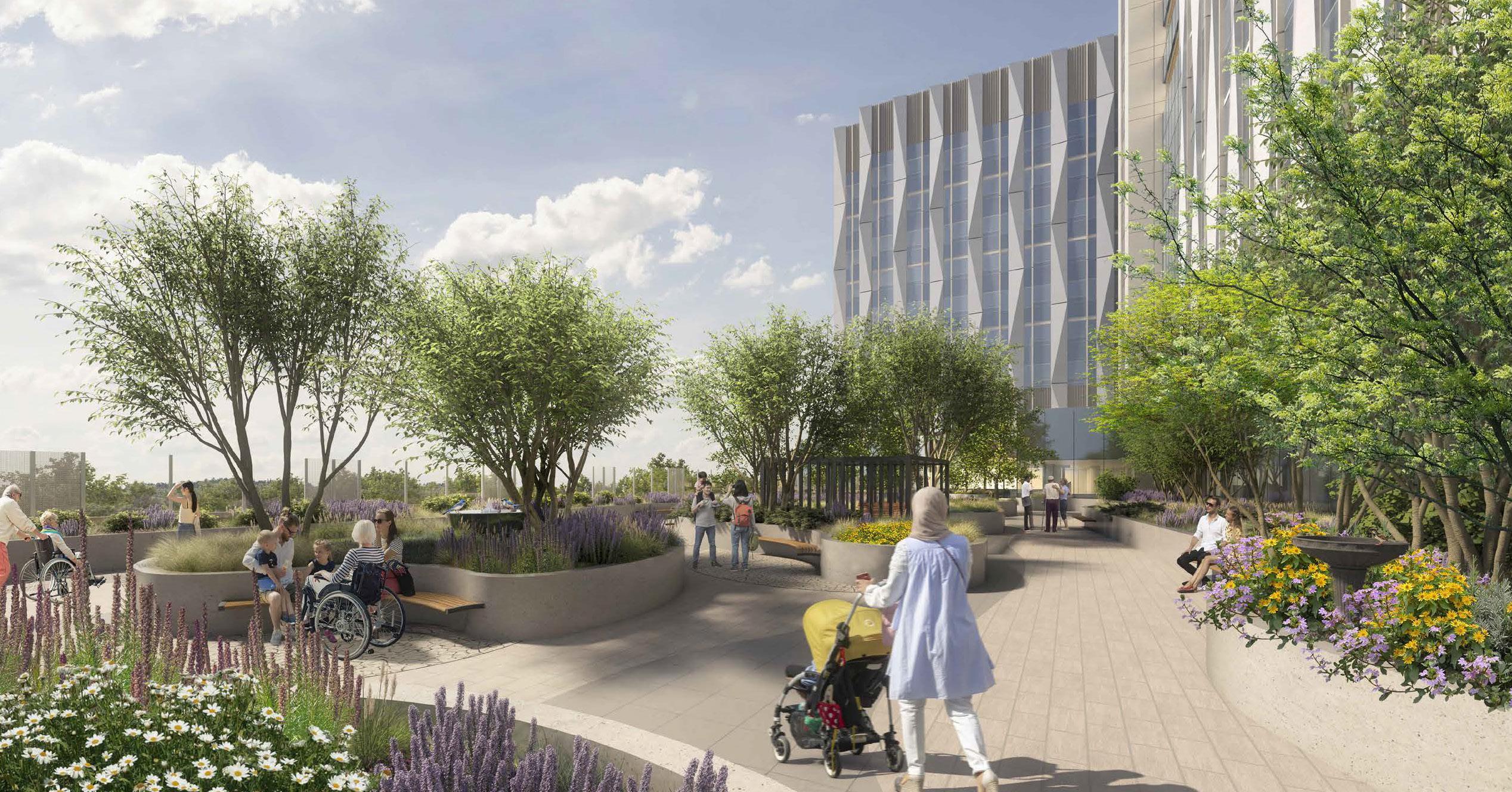
We are transforming the way healthcare is delivered in Niagara, and the South Niagara Hospital is going to play a significant role in these positive changes.
Located in Niagara Falls at the corner of Montrose and Biggar roads, the 1.3-millionsquare-foot facility will offer a full scope of hospital services, including emergency, critical care, diagnostic, therapeutic and surgical services, as well as Centres of Excellence in complex care, wellness in aging, and stroke.
We are working towards building the first WELL-certified hospital in Canada, with features that focus on the health and well-being of staff, volunteers, patients, families, caregivers and all hospital users.
The hospital will also feature an Indigenous healing space and garden that was designed with Indigenous partners to create culturally safe and welcoming areas for Indigenous Peoples.

• For questions about the project: southniagaraproject@niagarahealth.on.ca
• For business opportunities and community involvement: snh@ellisdon.com
• Visit our website: www.niagarahealth.on.ca/site/south-niagara-hospital-project
Approximately 1.3 Million square feet. Featuring Centres of Excellence in complex care, wellness in aging and stroke
469
Accommodate
45