SOUTH NIAGARA HOSPITAL Project Newsletter

Project Goal:
Accessibility and Inclusiveness
Prioritizing Indigenous values
Construction Update


Project Goal:
Accessibility and Inclusiveness
Prioritizing Indigenous values
Construction Update
Accessibility and Inclusiveness is one of the six project goals behind the hospital design.
Designing a universally accessible and senior friendly hospital continues to be a top priority for the project team planning the South Niagara Hospital. Recognizing Niagara has a diverse and aging population, the new hospital aims to meet the needs of our community members using design principles specifically targeted at ensuring the building is safe and user-friendly for all. Drawing from Senior Friendly Design Standards and Facility Accessible Design Standards, the hospital’s design has more than 150 elements specifically incorporated to make the building both universally accessible and senior friendly.
Some of the elements you will see or experience in the new hospital include tactile walking strips and braille on signs and handrails that will help lead people with vision impairments directly to information counters and throughout the building. Rest areas, mobility device charging stations and designated spaces for wheelchair seating in all waiting rooms and patient rooms will help accommodate people using mobility devices. These are only a few of the many features that have been incorporated into the hospital planning.
“Whether it’s an emergency situation, planned operation or diagnostic imaging appointment, going to the hospital for any reason can often be intimidating and overwhelming for people. We strive to make the experience as positive and barrier-
There will be 580 patient lifts throughout the South Niagara Hospital. All 469 inpatient rooms and many of the outpatient spaces will be outfitted with a lift to improve the patient experience and help support staff.
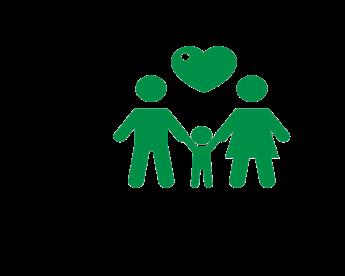
free as possible,” says Andrea Nguyen, Director of Operational Readiness with Niagara Health’s Redevelopment Team. “Incorporating these important features into the hospital design and operational planning will help support the varying needs of our patients and visitors, and hopefully make them feel more comfortable during their visit.”
“ We want to try and make the experience as positive and barrier-free as possible.”
While there are accessibility consultants that are part of the project, first-hand experience and input is highly valued by the Redevelopment Team, who established a Patient and Indigenous Partner Committee to help provide input on design features from the patient, visitor, family and community perspective. In addition to regular meetings, committee members have also provided input on the room mock-up spaces.
Earlier this year, Niagara Health hosted a public consultation on accessibility and invited members from all of Niagara’s Municipal Accessibility Advisory Committees. It was an opportunity to share the accessibility features of the hospital, and also collect feedback and suggestions from participants.
“The feedback we have received through these committee members and consultations has been very valuable. The input and suggestions based on their first-hand experience has helped to influence the final hospital design,” says Nguyen.
Look at past and future issues of the South Niagara Hospital Project Newsletter to learn more about each project goal, and how they are shaping the hospital design.


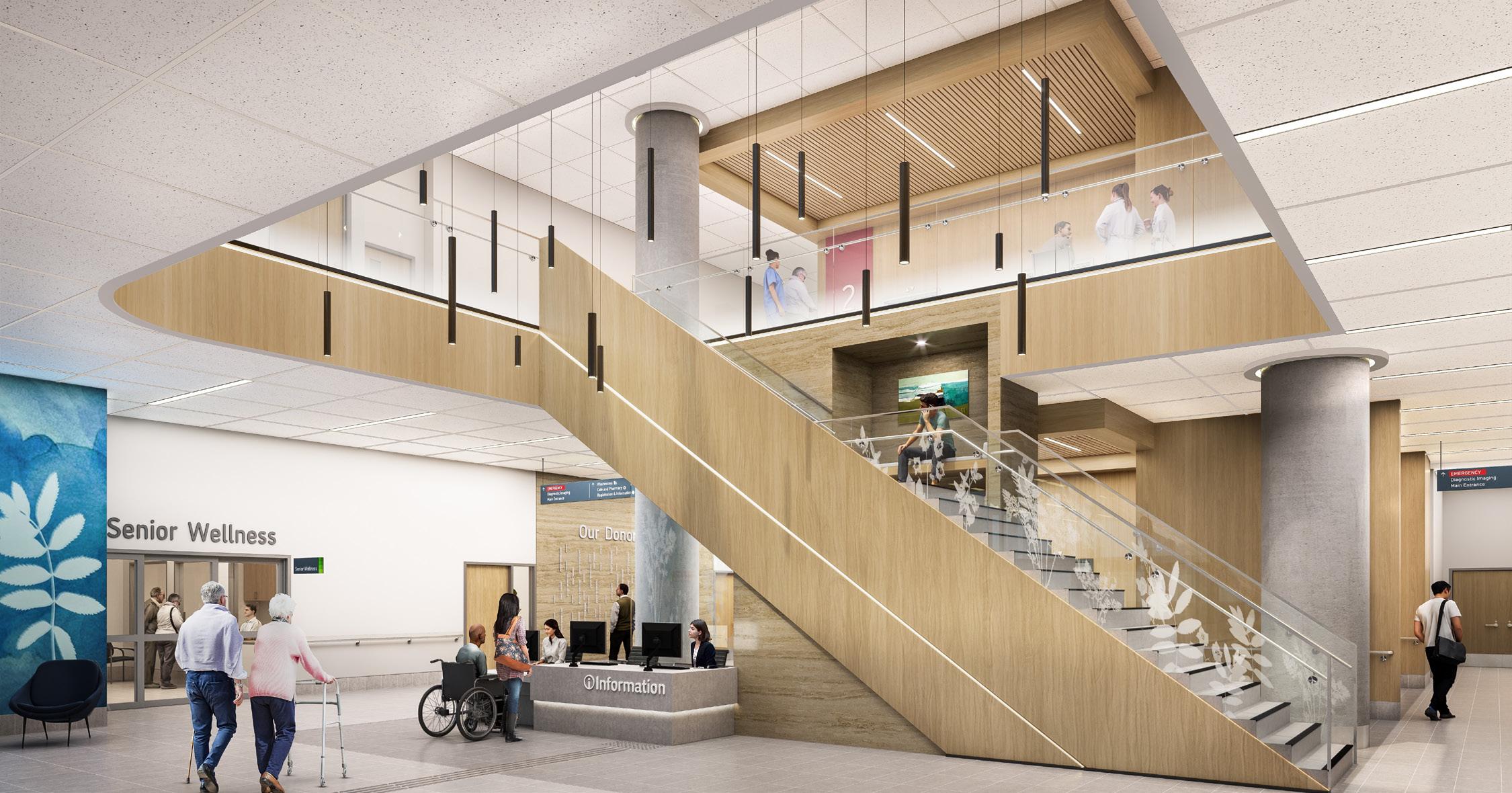
There will be many inclusive features in the South Niagara Hospital to help improve the visitor experience. Examples include:
• Multiple building entrances, designed to improve wayfinding and reduce travel distances
• More than 100 accessible parking spaces spread out amongst the different entrances
• Covered pick-up/drop off areas at each entrance, prioritizing patient safety with traffic flow
• Rest stops every 30 metres from the parking lots and throughout building hallways
• Accessible raised planter beds that can be used for seating
• Braille on signs and handrails
• Tactile walking strips
• Service animal relief areas
• Low-sensory rooms
• Mobility device charging stations
• Bariatric chairs and patient beds
• Assistive Listening Devices (ALD) at service counters
• The use of contrasting colours to support seniors and those with visual impairments
• Accessible counter heights at information desks
• 580 patient lifts, including one in every inpatient bedroom
• Indigenous Healing Space and Garden
• Multi-faith centre and spiritual care garden
• Gender-neutral change rooms.

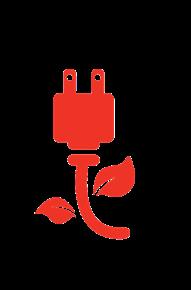
Navigating through a 1.3-million-squarefoot hospital can be intimidating. The wayfinding strategy for the South Niagara Hospital is intended to make navigation as easy as possible, and can start as early as when a patient gets their appointment notification. With multiple entrances to make navigation easier, the intention is to inform patients of the best entrance to use in their appointment notification before they even arrive at the hospital.
Once inside the building, signage, information desks, kiosks, colours, patterns, imagery and tactile walking strips will be some of the wayfinding elements used to help guide people. These multiple layers of cues and information will assist patients and visitors to navigate their way to and from their intended destinations.

When Brian Porter first reviewed the requirements document for the South Niagara Hospital, he was immediately drawn to the unique nature of the project. It would be the first hospital he worked on where a request was being made to have Indigenous concepts and representation woven into the fabric of the entire project.
Porter is the Principal at Two Row Architect and one of only a handful of Indigenous architects in Canada. Opened in 1992, Two Row Architect is a 100-per-cent Indigenous-owned business operated from the Six Nations of the Grand River, Tkaronto (Toronto) and Calgary. The firm provides services to projects for Indigenous clients and those that incorporate Indigenous cultural ideologies and teachings into their architecture. Porter has worked with EllisDon on a number of previous projects and was asked to join the team at EllisDon Infrastructure Healthcare (EDIH) in bidding on the South Niagara Hospital. The project called for an Indigenous architect to be part of the design team.
He could see from the requirements document that Niagara Health’s approach was ahead of many other institutions. Through the land acknowledgement ceremonies that took place on the site, to Niagara Health’s approach to smudging, to specific areas being incorporated into the plans to support gathering and contemplation, it showed that the organization greatly valued its relationship with the Indigenous community.
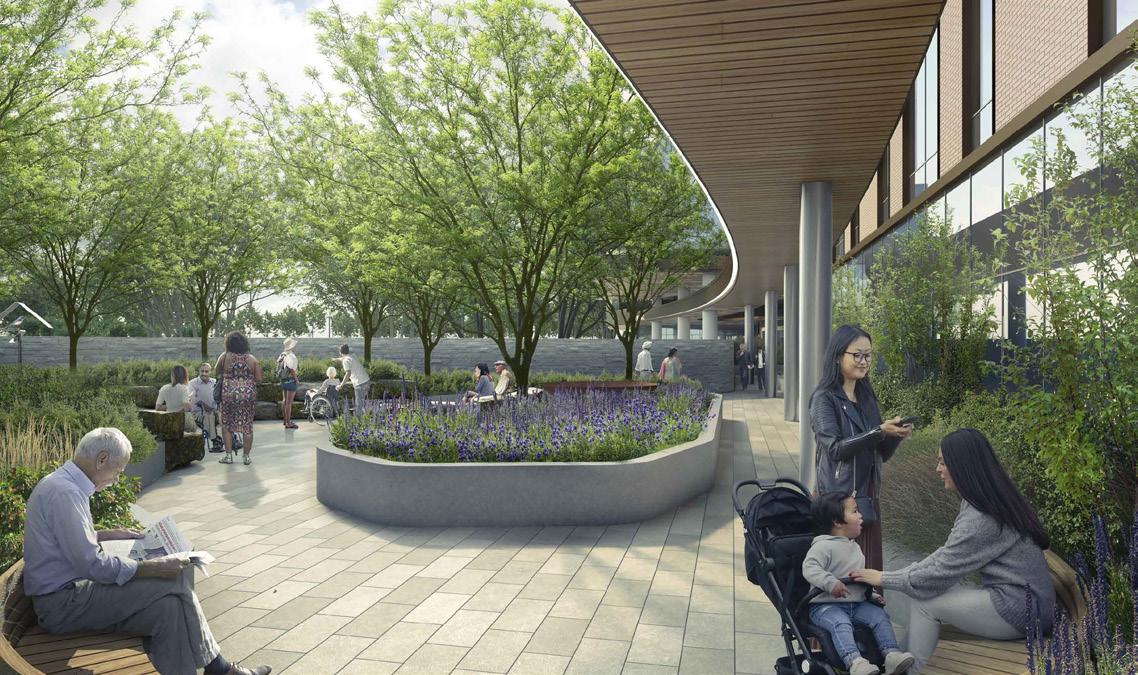
Two Row Architect is known for its unique approach to architectural planning. Rooted in Indigenous values, they prioritize community engagement and listening, knowing that when a building like a hospital is going to be used by almost every person in the community, it needs to be designed with their input. In the early stages of planning for the South Niagara Hospital, Two Row Architect participated in talking circles with Indigenous community members and representatives from service groups. The objective was to learn and understand what was important to them so they could apply those elements into the design of the building. Two Row Architect took what was learned in those talking circles and, through collaborations with the entire Design Team, manifested those ideas into architecture.
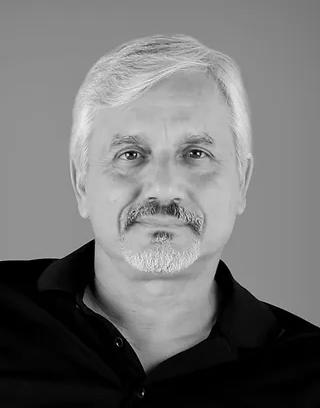
“The goal during the talking circles is to listen 95 per cent of the time and allow people to speak freely in a comfortable environment. Through the talking circles, we learned a lot about the goals and aspirations of the community and how they want to see their culture infused into the building,” says Porter. “We take what we learn from the talking circles and apply that to the project in culturally appropriate and meaningful ways.”
The company worked with the team of architects, landscape architects as well as the mechanical, electrical, structural and civil engineers, encouraging them all to think about and incorporate Indigenous values into their respective components of the design.
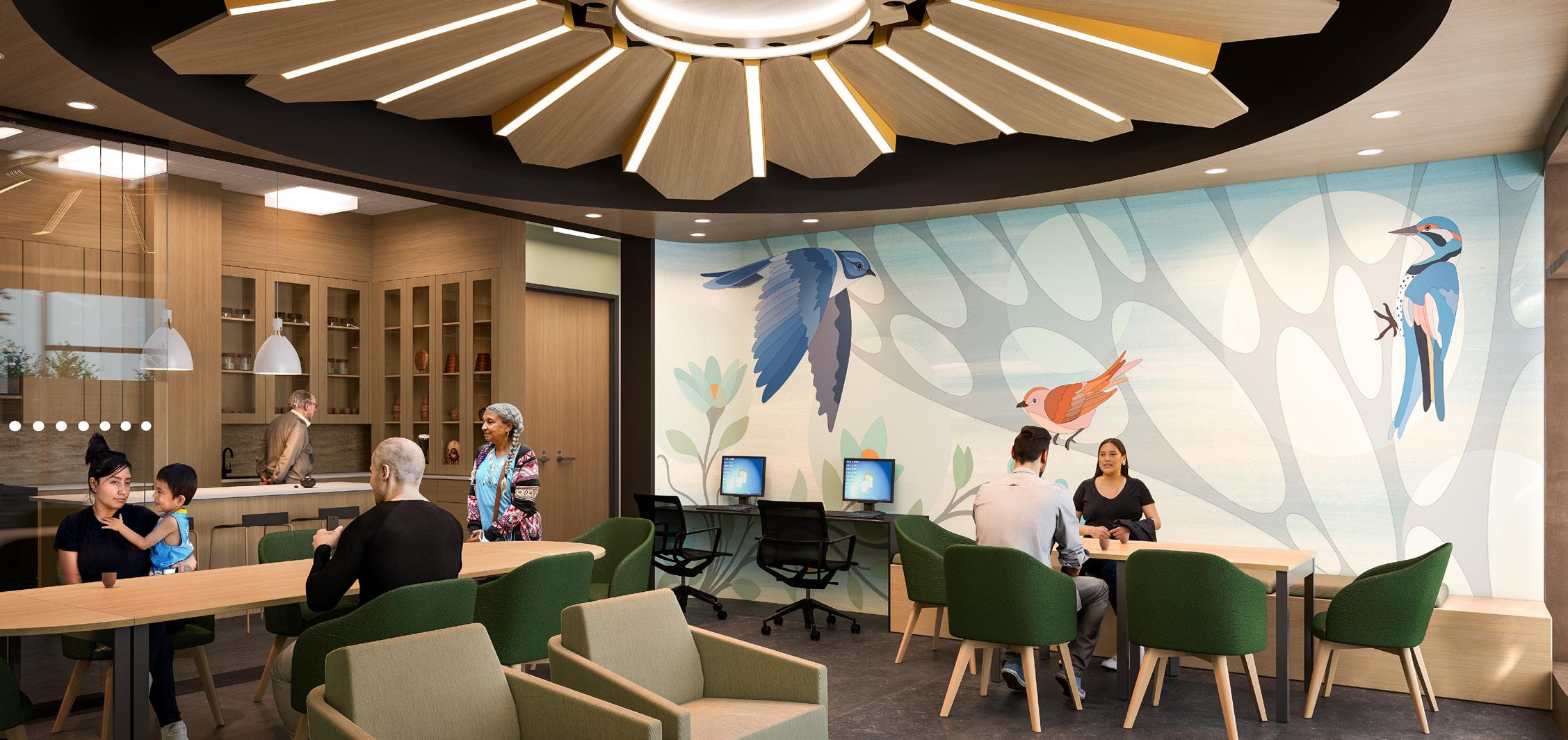
Together, with representatives from the community, they designed the Indigenous Healing Space and garden which will be prominently placed near the main entrance of the South Niagara Hospital to provide a culturally safe and welcoming space for all Indigenous Peoples. They also looked for ways that Indigenous culture meshed with the Niagara Region and how those concepts could be incorporated into the architecture of the building. They recognized the site was a greenspace and home to trees, birds, animals, bees and different ecosystems that all had a right to occupy that space just as much as the people. They worked hard to make strong connections to the outdoors and bring as much natural light as possible to the indoor spaces. The result is a hospital that better represents the convergence of physical, emotional, spiritual and mental health as contributors to a person’s overall state of wellbeing.
“We wanted the hospital to be more artistic and less clinical, to make it as comfortable and healthy as possible for all people who have to use the space.”
After EDIH was awarded the contract for the project, an 18-month design development process began. During this time, the community was again able to comment on and help finalize what the spaces and design would look like.
“The end result is an integration between western medicine and Indigenous values,” says Porter. “The
process gave the community a chance to understand that they have equity in the project and that it is their space.”
When it opens, the hope is these spaces within the South Niagara Hospital will function as a community centre and will allow for Indigenous ceremonies to take place there, positioning the hospital to be a place of wellness and healing, and not just a place of sickness.
“The end result is an integration between western medicine and Indigenous values.
While it is becoming more common for these types of projects to include the role for an Indigenous advisor or consultant, it’s not always the case. The South Niagara Hospital project has raised the bar from Porter’s perspective in terms of how projects of this scope and size should be incorporating Indigenous values.
“Partners that worked with us on the South Niagara Project, such as Parkin Architects and Adamson Associates Architects, recognize the shortfall when similar projects don’t have Indigenous values incorporated into their planning. After working together on South Niagara, they come to us to help add that perspective into other project designs,” he says.
Look around any hospital room. What do you see? You might notice the patient bed or a chair. You will likely see equipment on the wall, such as an examination light or a monitor. Look a little deeper and notice the flooring materials and wall colours. In the new South Niagara Hospital, the Redevelopment Team’s interior designers and equipment specialists will be involved in the selection of all of these elements. With more than 42,000 pieces of equipment to procure for a 1.3-million-square-foot hospital, this is a big task.
Cawricz was also in the process of getting her WELL Accredited Professional credentials, and is one of the driving forces working to achieve WELL Certification for the South Niagara Hospital.
“ We wanted to create
a healthier environment to better support the wellbeing of our patients and staff.”
“You can build an incredible building, but without all of the equipment and furniture, you can’t do any of the clinical work. This is a really important piece that brings a building alive and helps staff in caring for our patients,” says Izabela Cawricz, Director of Interiors and Furniture, Fixtures and Equipment.
A registered interior designer, Cawricz has been part of the South Niagara Hospital Redevelopment Team since the beginning. She was the third employee hired back in May 2016, bringing a wealth of experience in project management and interior design, including experience in hospital redevelopment through her role with St. Joseph’s Healthcare Hamilton’s West 5th Campus. When she started at Niagara Health,
“When we were in the early planning stages, WELL Certification seemed like a natural fit,” says Cawricz. “We were already including many of the WELL features in our regular hospital operations. While many other projects were focusing heavily on the technology in their new builds, we thought it would be a more fitting approach to focus on the people. While technology still plays an important role, we wanted to create a healthier environment to better support the wellbeing of our patients and staff.”
Cawricz leads a team of 10 people who have been part of almost every aspect of the design process to date. While it may seem like furniture and equipment decisions come towards the end of the
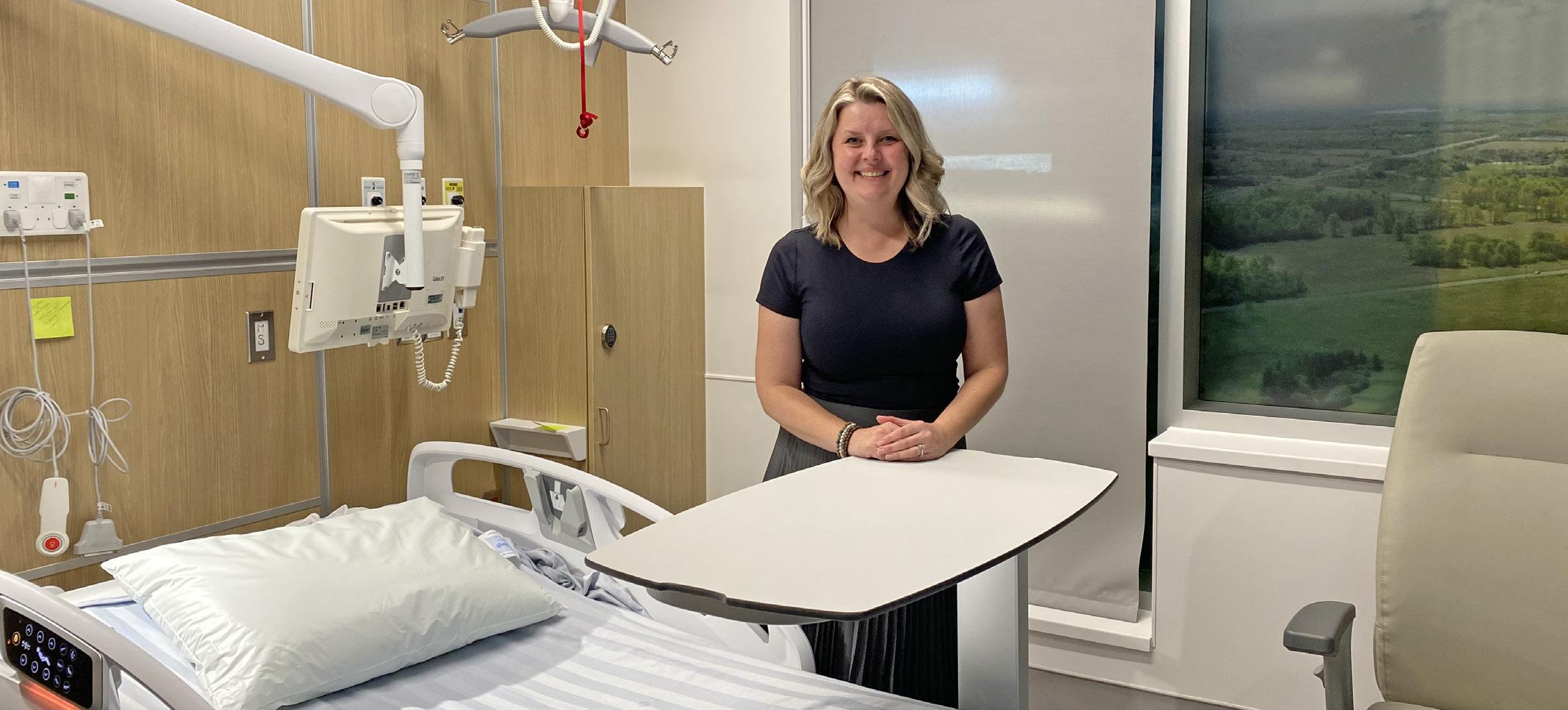
hospital project, there is a lot of architecturally significant equipment that has an impact on design. Procurement for some items such as MRI machines and the pharmacy pill pick actually began around the same time as the start of construction in summer 2023.
“Our team needed to ensure that equipment is coordinated with the architectural, structural, electrical, mechanical and information technology design disciplines for the building,” says Cawricz.
Niagara Health is responsible for the majority of the furniture, fixtures and equipment costs, which are largely funded through the Niagara Health Foundation and donors. “There is a fine balance that we work to strike, where we prioritize all the intended clinical functionality requirements while striving to meet the budget limitations,” says Cawricz, who also oversees the interiors strategy for the South Niagara Hospital.
From room numbering and wayfinding to material selection and design, the interior strategy for the building plays a very important role for patients, visitors and even staff. The Project Team’s goal was to create a welcoming and calming environment that felt less institutional and helped to reduce the stress that often accompanies a hospital visit. One of the important design features is the use of natural imagery in the interiors and through landmark visual cues, which will not only help with intuitive wayfinding, but has been shown in studies to help create a calming environment, reduce stress and improve patient recovery times.
Although not yet finalized, interior designers have helped to guide decisions around the colour and wayfinding strategy as well as material selection for room finishes such as flooring and walls. The need to select durable and easy–to-clean materials is important for a building such as a hospital, while keeping in mind factors such as cost, accessibility and the goal to make the building look timeless.
The team has already played a significant role in the project to date, but their work is just beginning to ramp up. Equipment procurement will be ongoing for the next three and a half years, and the wayfinding and artwork strategy will also continue to develop. Some of the users who have been involved in the design process will be asked to take part in these activities to ensure that the South Niagara Hospital meets the needs of our patients, physicians and staff for years to come.

In September, Niagara Health announced that the South Niagara Hospital Project has achieved WELL Precertification through the International WELL Building Institute™ (IWBI)’s WELL v2 pilot. The project is on-track to being WELL Certified after the hospital opens in 2028, which would make it the first WELL Certified hospital in Canada.
Recognized worldwide throughout the architectural industry, the WELL Certification program is a scientifically developed and independently verified tool to help design buildings and measure their impact on the health and wellbeing of the occupants. Organized around 10 concepts of building performance — Air, Water, Nourishment, Light, Movement, Thermal Comfort, Sound, Materials, Mind and Community – WELL is a program that details design and operational guidelines specifically focused on improving health and wellness outcomes for the people using the building.
There are many features of the South Niagara Hospital Project that meet WELL design standards, such as improved air and water quality, encouraged walkability within the building, emphasis on natural daylight and more nutritional food offerings. WELL features will help improve the patient experience, but will also help support the overall health and wellbeing of our staff.
Designing a building as complex as a hospital requires years of planning, consultations and engagements, followed by even more fine-tuning of design and room layouts to ensure that each space is perfect. Hundreds of Niagara Health staff and physicians along with patient, Indigenous and community partners have played a role in the design process. They’ve analyzed building blueprints and artistic renderings, but one of the most valuable tools in the design development process is the room mock-ups.
In a warehouse in Welland sits eight hospital spaces that have been built to scale, giving our critical decision makers an opportunity to review real physical rooms. They began as paper and cardboard,
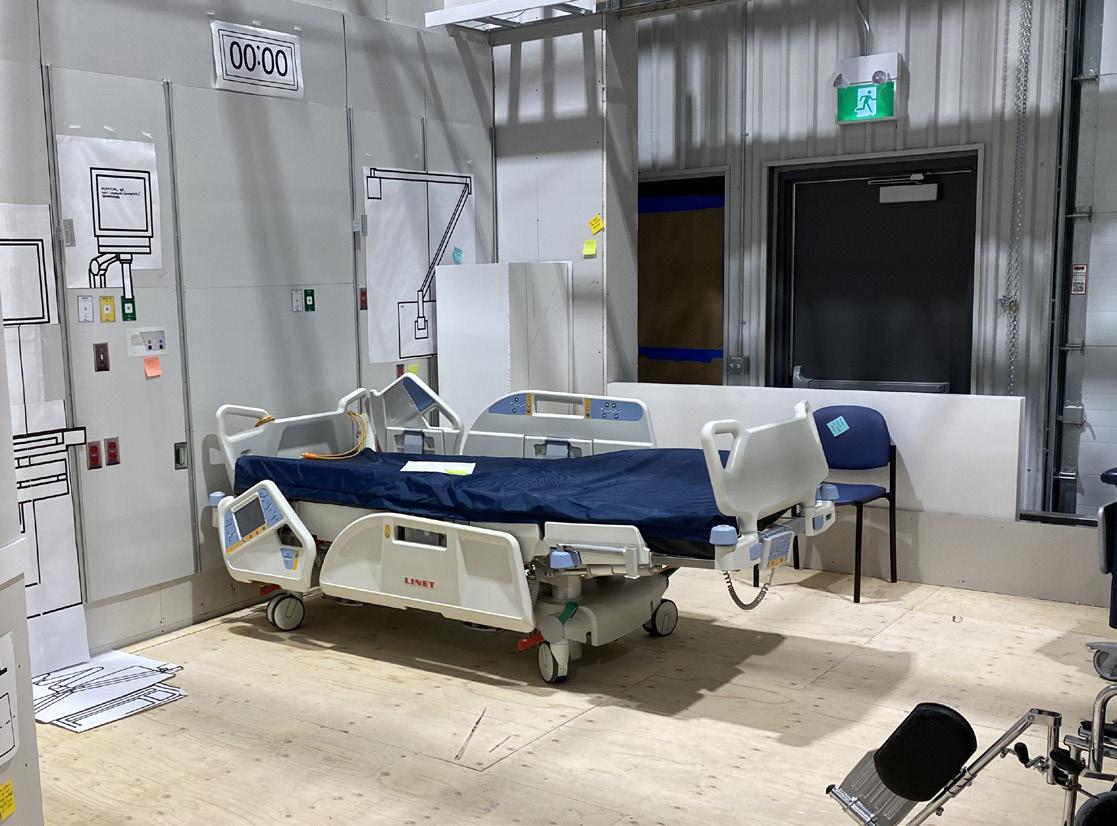
and were later finished with real furniture, fixtures, equipment and finishes. Our teams were able to tour and review both versions, helping them to confirm critical design decisions about some of the most complex or repeated rooms in the future South Niagara Hospital. Mock-ups are an important tool, because they allow us to see things that may not be obvious in a blueprint, test out different features such as door types and lighting, and help ensure the space will be able to support the flow and clinical requirements of our day-to-day operations.
Note: Mock-up photos are for illustrative purposes, as some elements may have changed, and details such as paint colour and furniture are still being finalized.
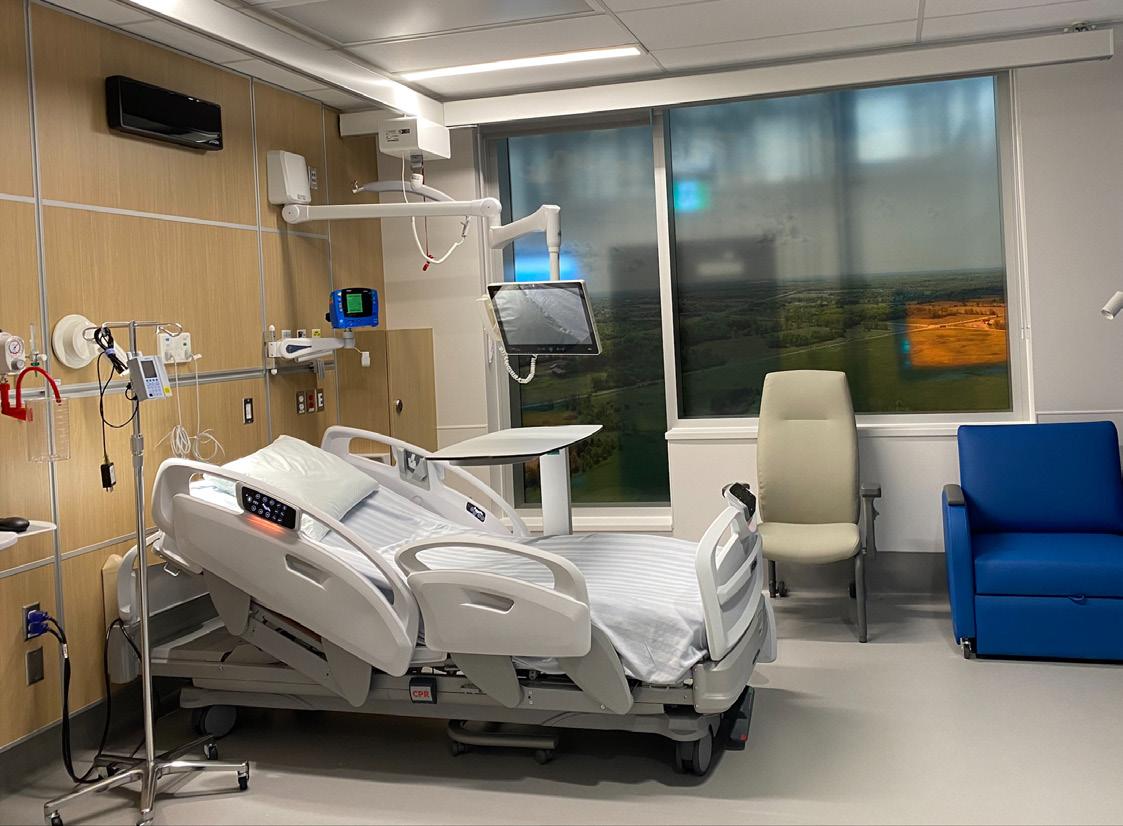
Right: There will be eight operating rooms in the SNH. The mockup allowed teams to test the location and features of important elements such as lights
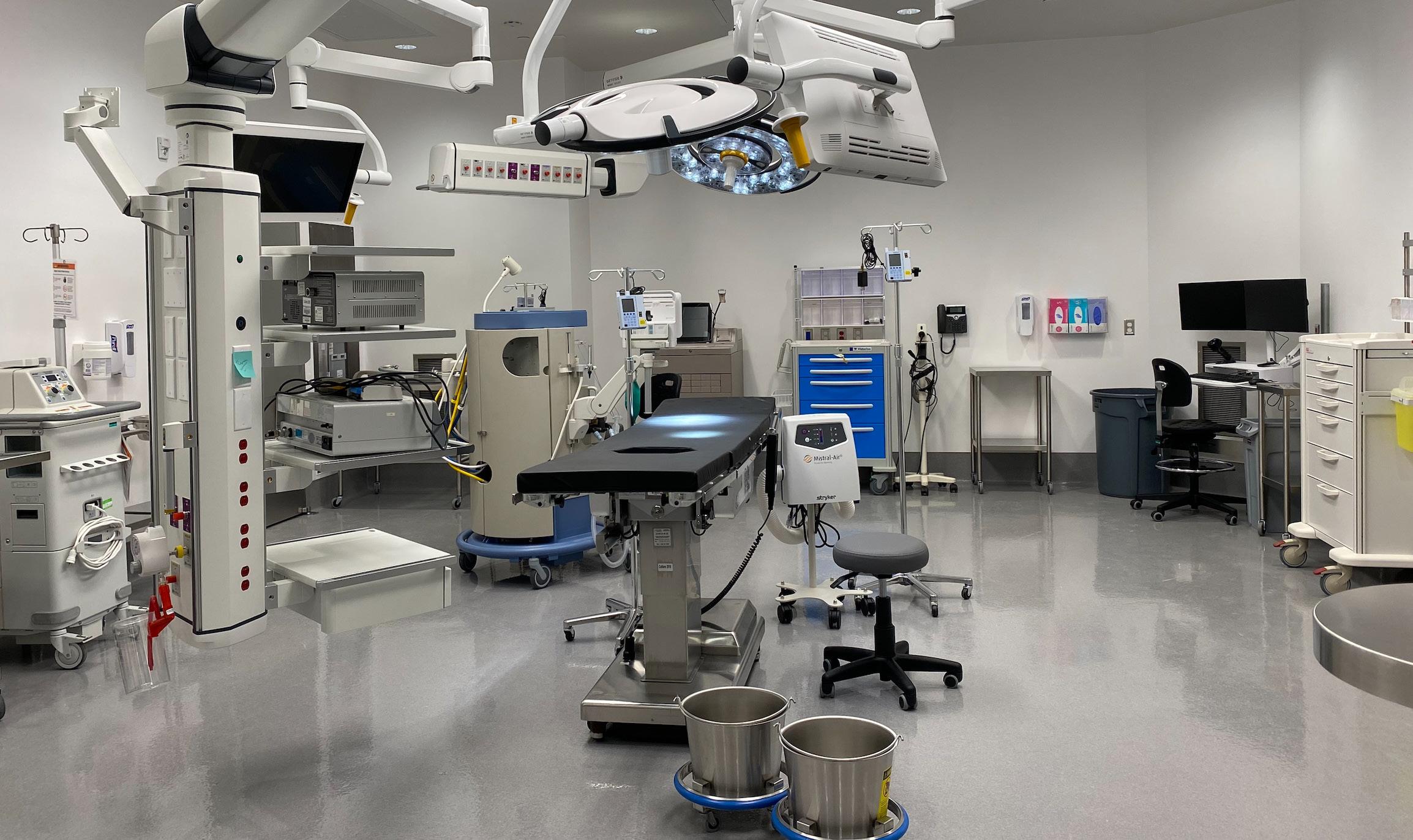
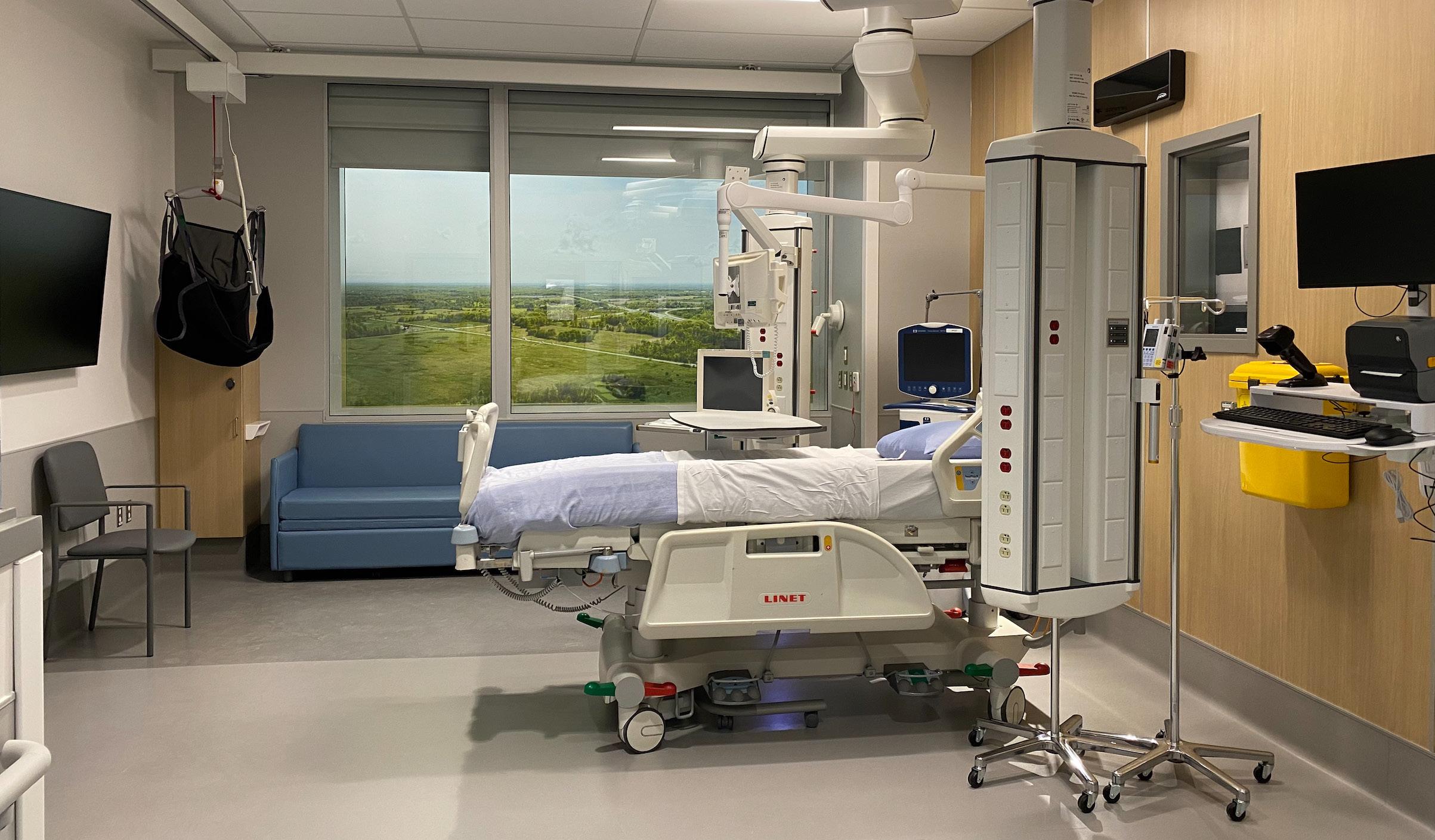
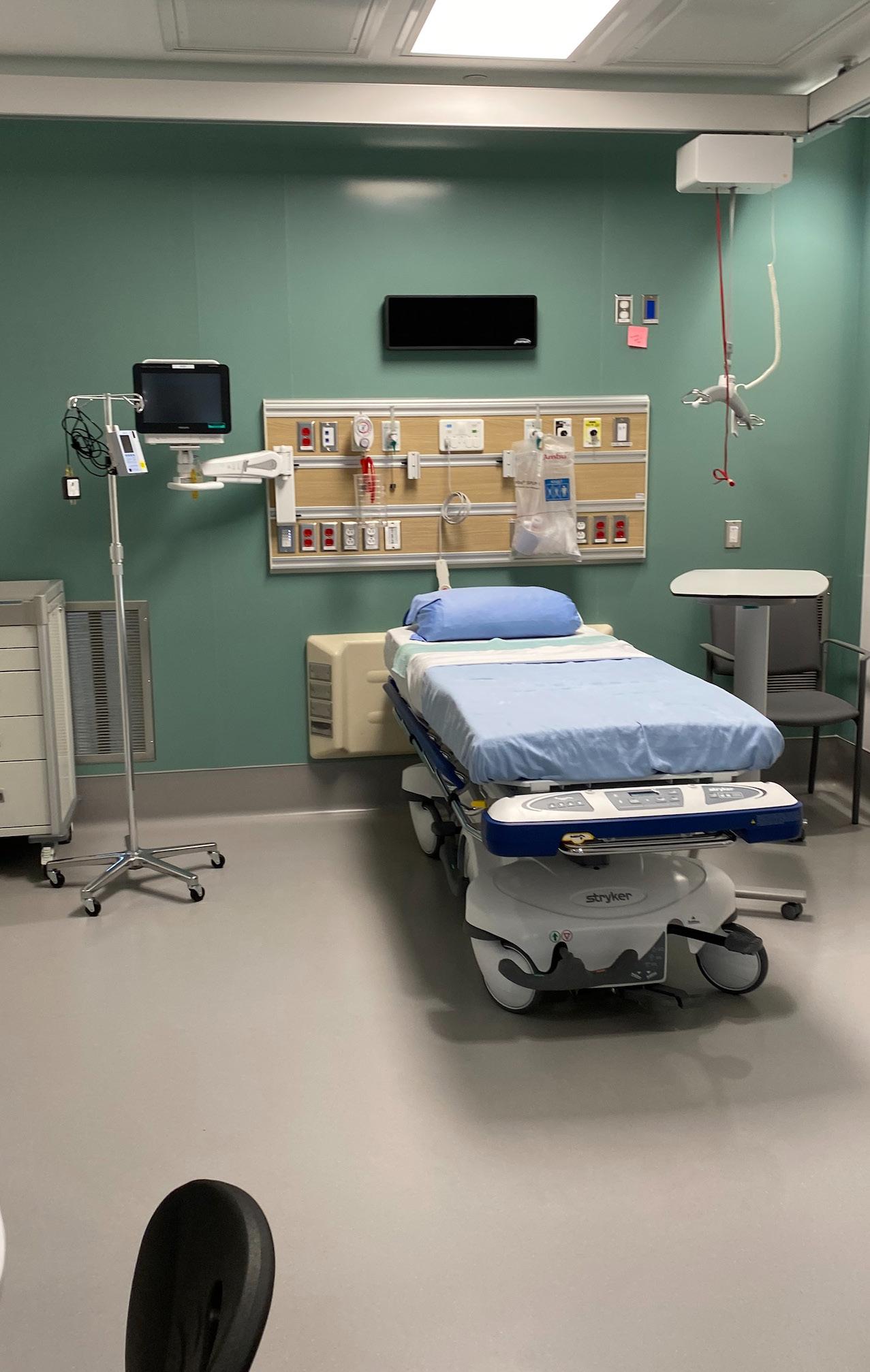

Bottom right: There will be four minor procedure rooms in the South Niagara Hospital, where procedures such as endoscopies will be performed.
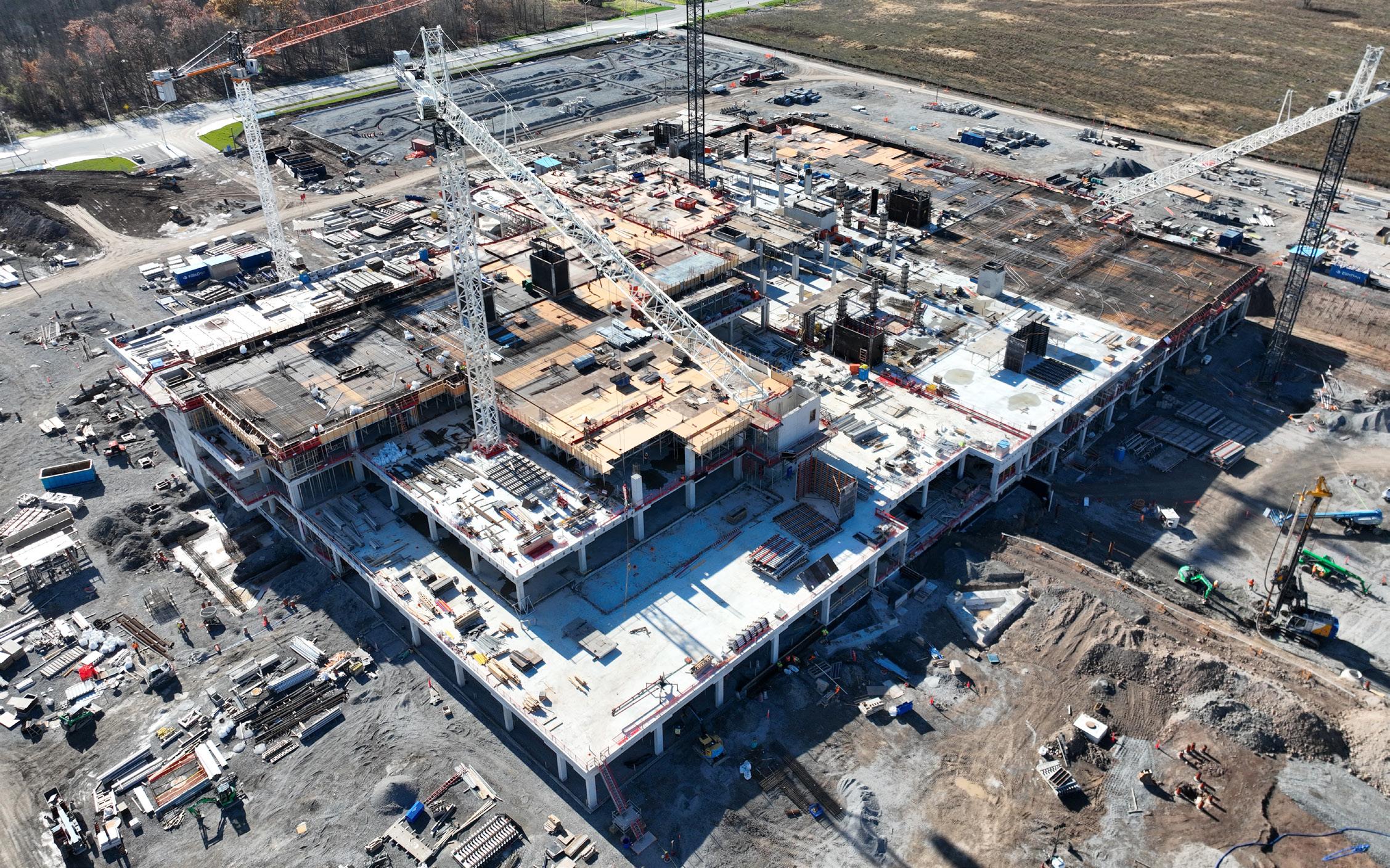
Construction continues to progress steadily. Work on the building concrete structure is advancing, with level four of the building now being formed. Level two concrete is expected to be complete by the end of November.
Inside, interior mechanical and electrical services have started overhead and under slab on grade for both level one and level zero. On the exterior, grading and lighting conduits have started for the future outdoor parking lots, with curb and asphalt work also beginning on some of the perimeter lots.
Looking ahead to the coming months, interior and exterior masonry work is expected to start. Teams will begin work on the loading dock retaining wall, framing the building envelope, and level one structural steel.
November

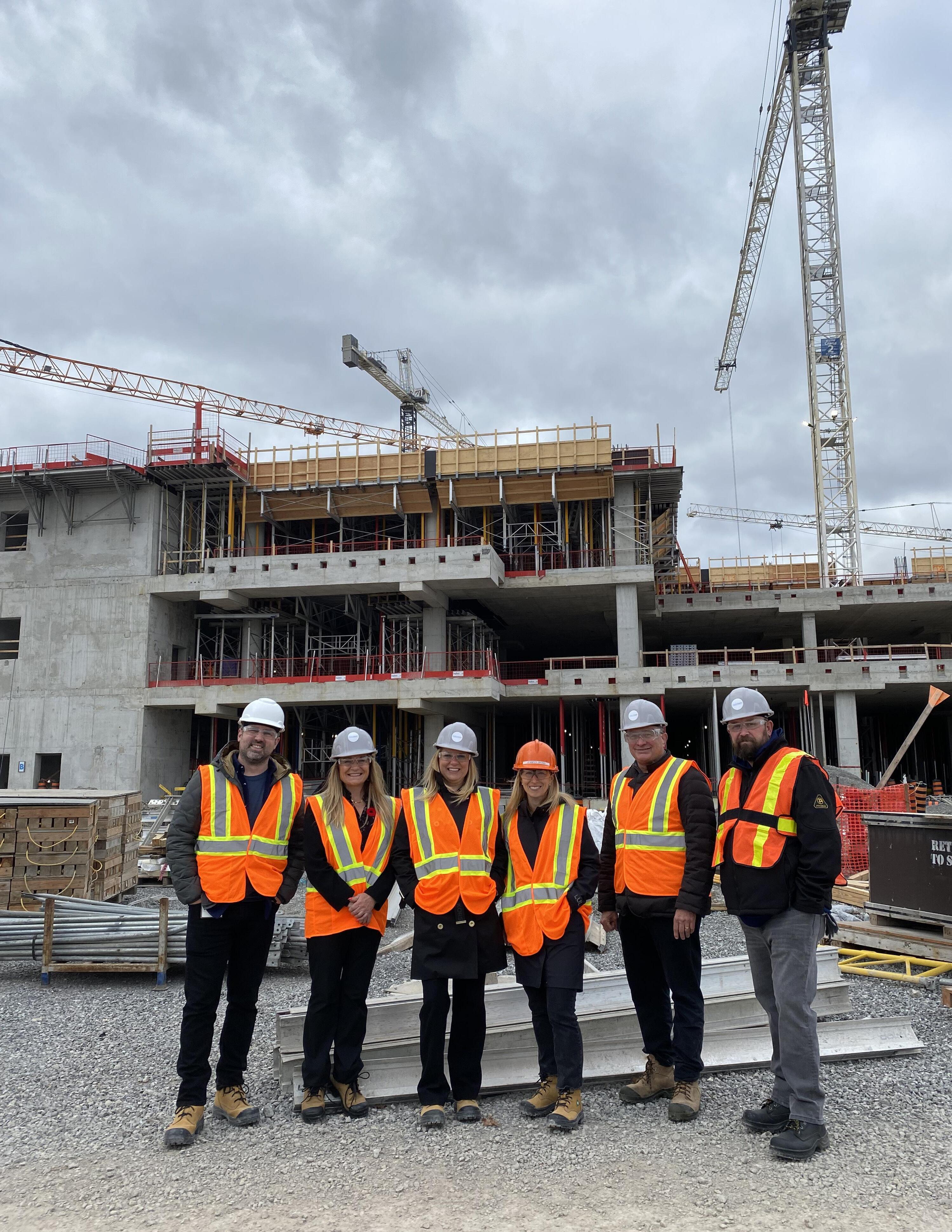
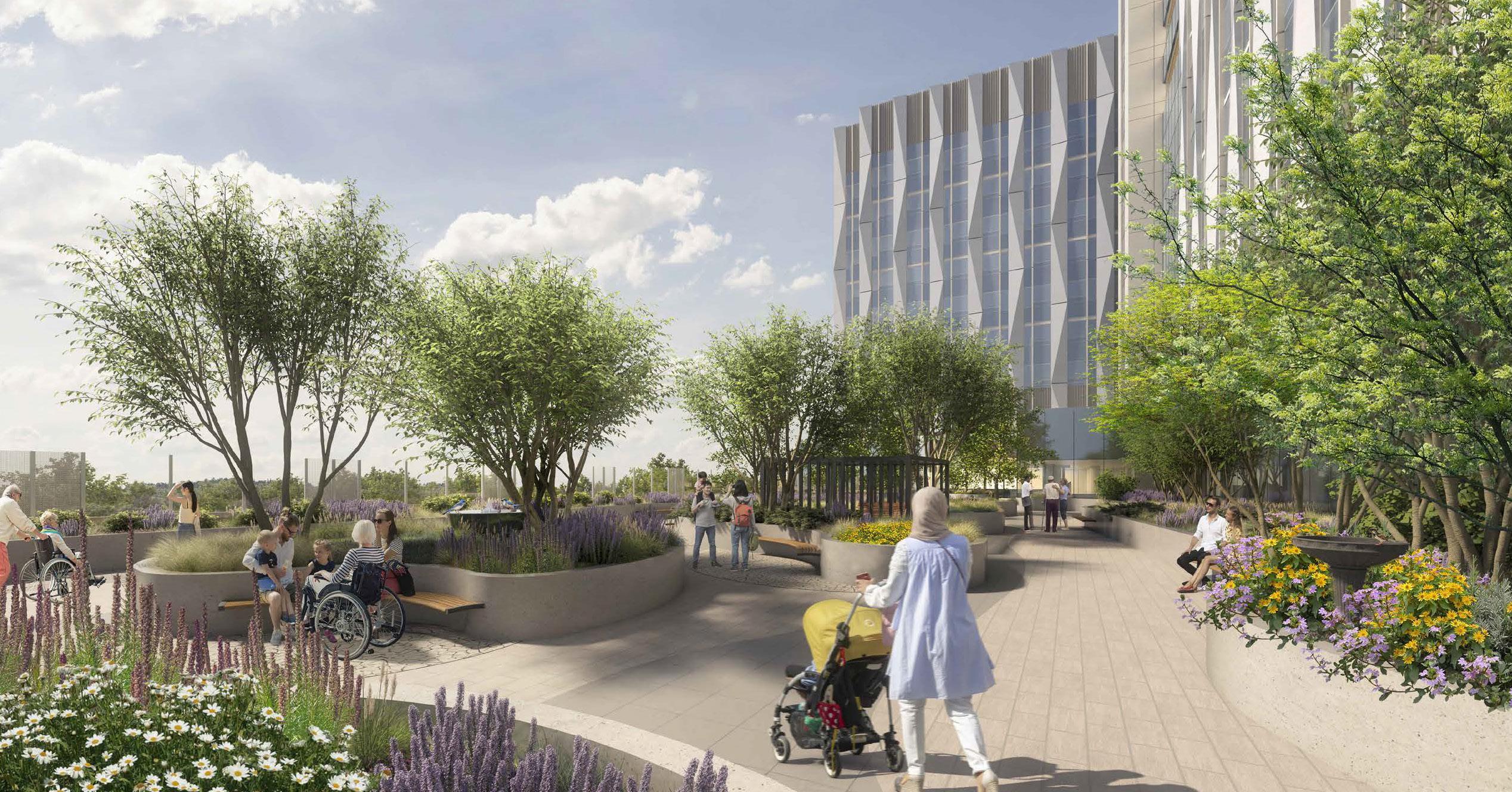
We are transforming the way healthcare is delivered in Niagara, and the South Niagara Hospital is going to play a significant role in these positive changes.
Located in Niagara Falls at the corner of Montrose and Biggar roads, the 1.3-millionsquare-foot facility will offer a full scope of hospital services, including emergency, critical care, diagnostic, therapeutic and surgical services, as well as Centres of Excellence in complex care, wellness in aging, and stroke.
We are working towards building the first WELL-certified hospital in Canada, with features that focus on the health and well-being of staff, volunteers, patients, families, caregivers and all hospital users.
The hospital will also feature an Indigenous healing space and garden that was designed with Indigenous partners to create culturally safe and welcoming areas for Indigenous Peoples.

• For questions about the project: southniagaraproject@niagarahealth.on.ca
• For business opportunities and community involvement: snh@ellisdon.com
• Visit our website: www.niagarahealth.on.ca/site/south-niagara-hospital-project
Approximately 1.3 Million square feet. Featuring Centres of Excellence in complex care, wellness in aging and stroke
469
Accommodate
45
Reduce wait times