Bamboo.Wood.Structure
Frankfurt University of Applied Sciences
Elective studio | The smallest grain
Autho r : Nguyen, Quy Phu
Student ID : 1374751
Supervisor : Prof. Joris Fach
The project located in the upper-northern Vietnam, where the higher mountain lies (p.2)
There are two fundamental challenges in this context, the difficulty of material transportation and the inadequate construction skill of local workers regarding building with modern materials. Facing these challenges, the architects designed the building employing local materials and techniques.
The building is divided into two parts, the closed spaces and the in-between space (p. 3,4) . The closed structures are built with concrete and cladded with local stones. The inbetween is a light-weight bamboo construction, which welcomes people in and provide good connection to the greener outside. This inbetween structure is the focus of this project. This structure is simple. Every column consists four trunks with the diameter of approx. 80mm , every column sits on a steel post to limit humidity from the ground. Due to transport limitation as well as bamboo height limit, the beams are put together using two bamboo trunks, they are then stacked at 90 degree upon each other. (p. 5,6) The ceiling is made of local dried leaves and composite roof panels are used as the last covering layer because of its durability and lightness. The whole structure is tied together by simple ropes.
The aim of this project is to first and foremost document the existing building, then to examine the structural system of the in-between space. Finally, perhaps to even replicate the aesthetic, the uniqueness of the structure in the language of architecture drawings. (p. 7-16)
Drawing:
Roofplan and Isometric overview
The building is consisted of “heavy” stone boxes and “light” bamboo in-between space.
Structural module and Multiplication
Due to logistic difficulty and the shorter bamboos are usually cheaper, only the columns are more than 6.5 meteres in length. Beams are strengtherned using two 3.9 meters trunks to reach the span of 2.7 meters between two column groups.
1m 3 Extraction
For the transportation of bamboo, ropes are needed to hold them in place without damanging the surface, the same ropes could be reused during the construction phase.
Materials in 1m 3 extraction
Column supports 1
Column supports 2
Columns
Roof beams
Direction 1 beams
Direction 2 beams
Structural elements
The usage of bamboo can be divided into three groups, columns, building beams and roof beams.

Column
Roof beam
Direction 1 beam
Direction 2 beam
Rope
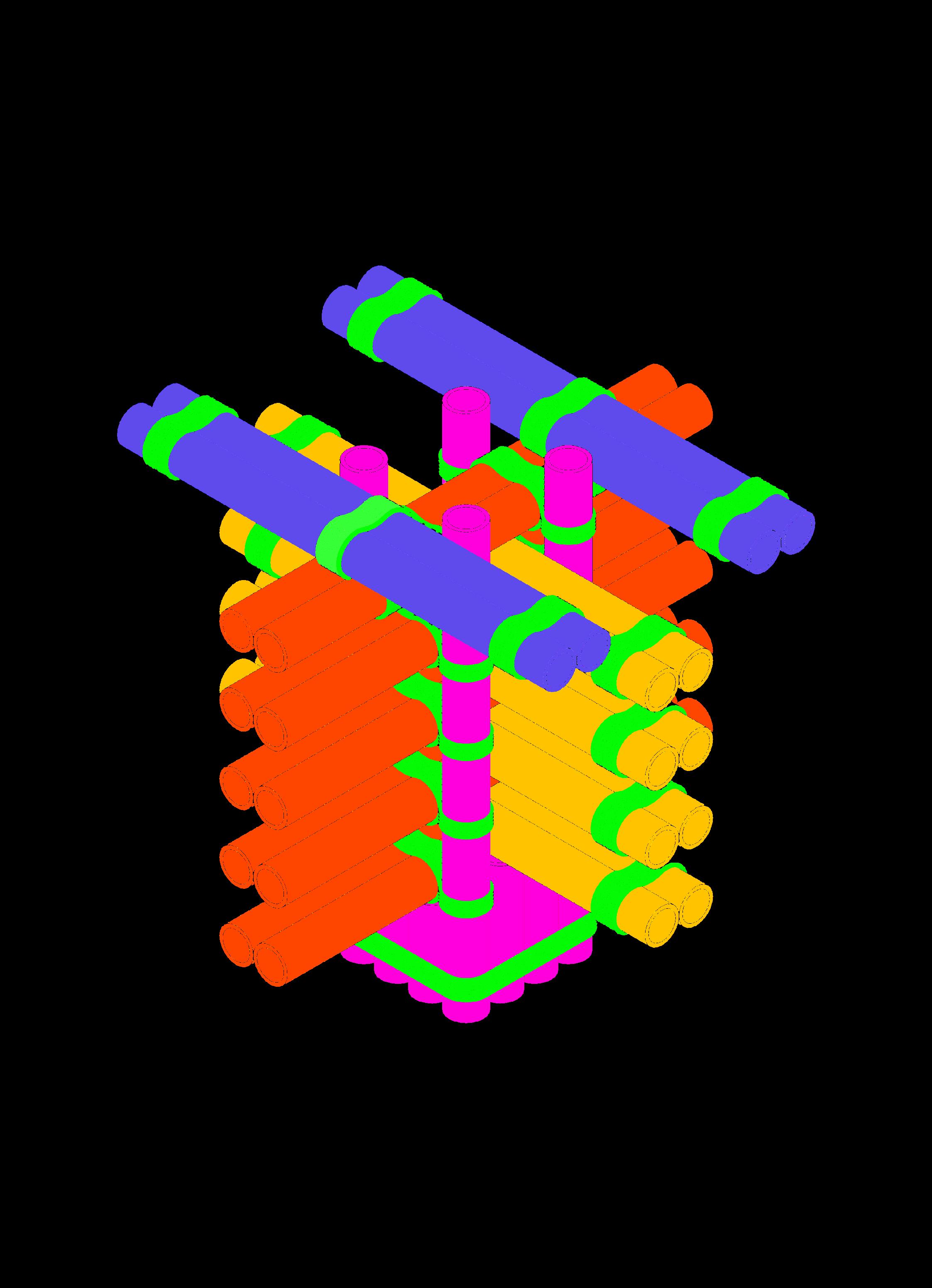

Assembling process
Making a column group
Complete a columns group
Inserting beams
Inserting beams perpendicularly
Add roof beams
Columns
Roof beam
Direction 1 beam
Direction 2 beam Rope
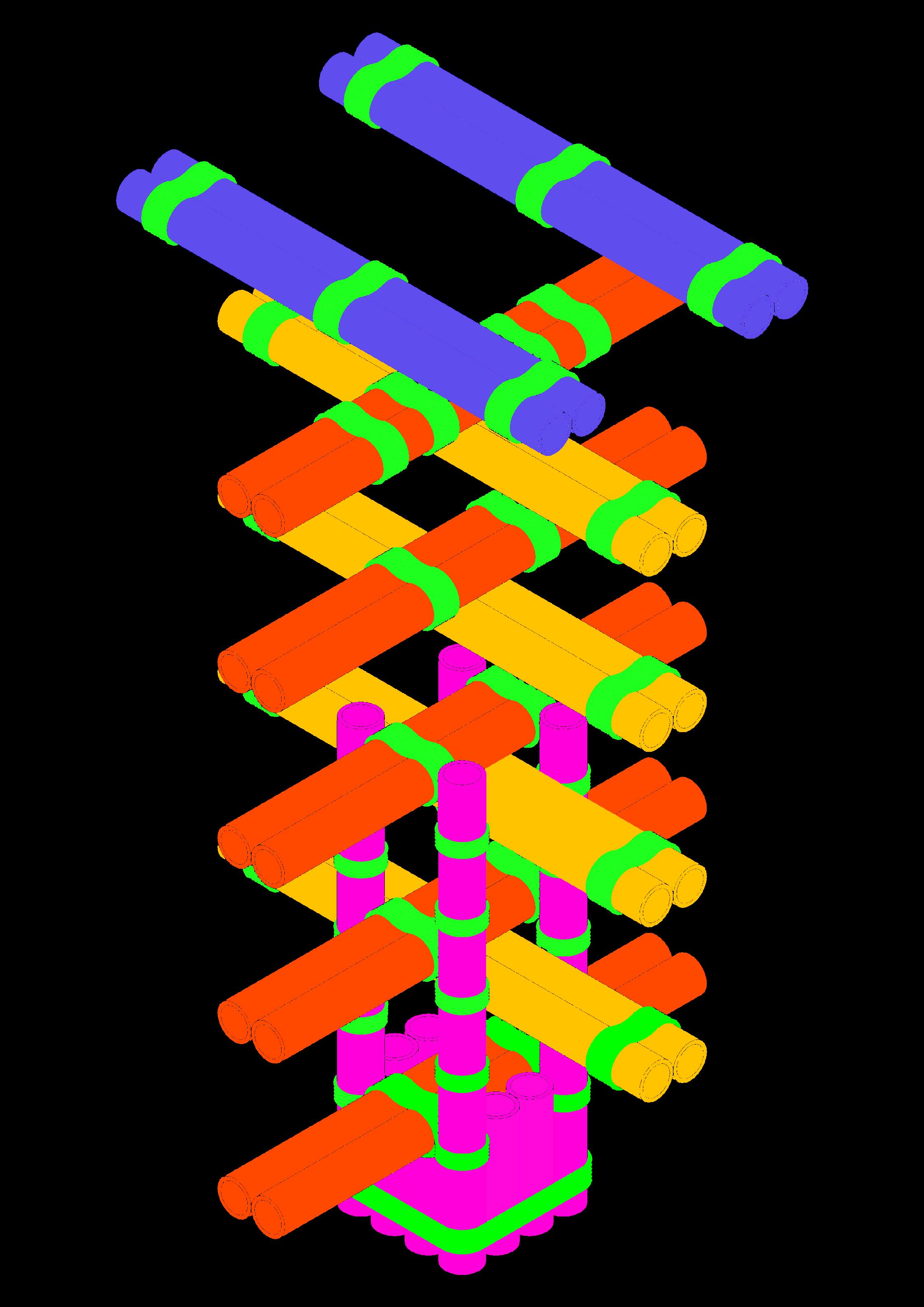
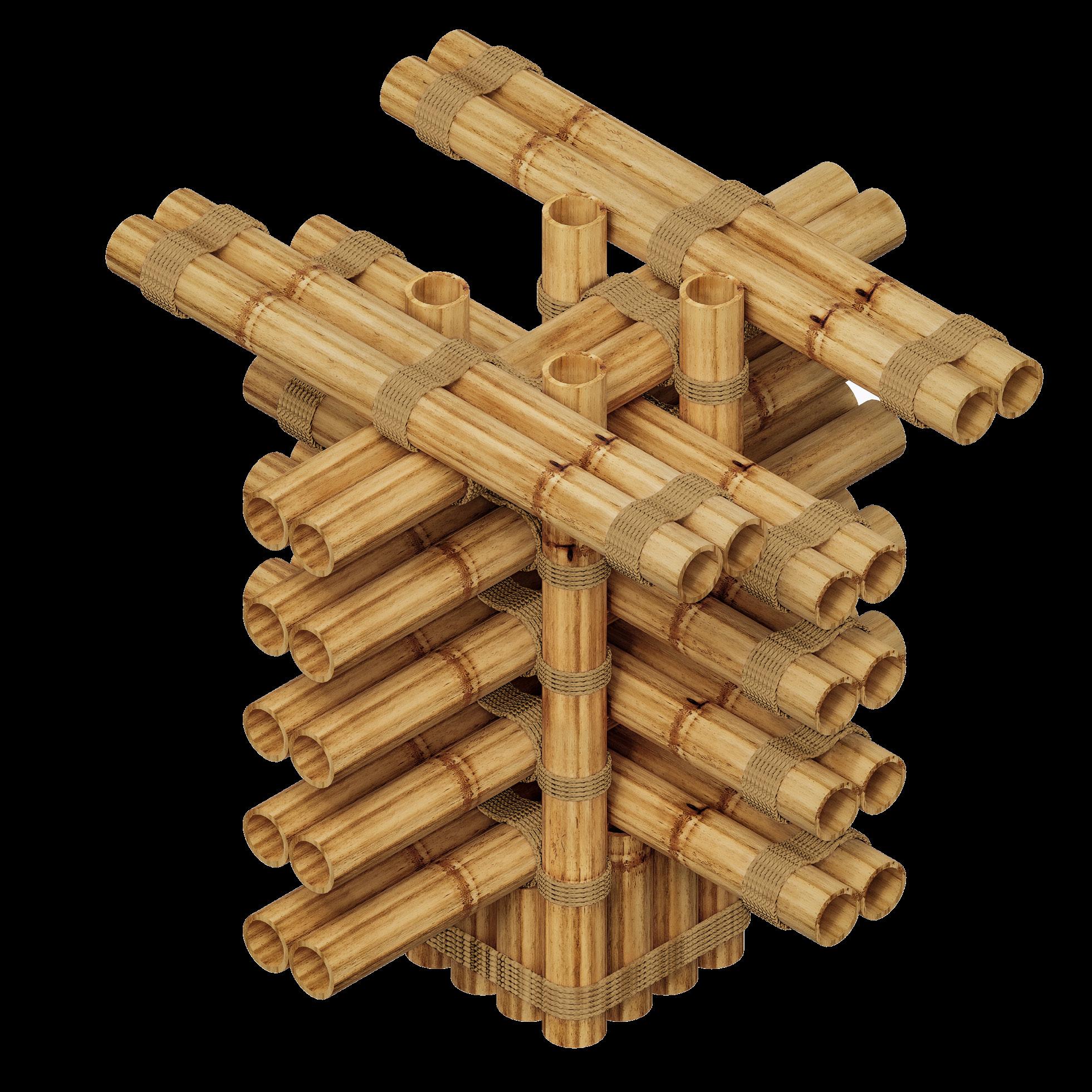
Intepreting tradition
Vietnamese traditional architecture, or eastern architecture in general grounded the belief in coexisting with the force of nature. Traditionally, this ideology reflects in the metaphoric way of making buildings. For example, the old way of making wooden structures reflects the image of a tree, with a large trunk as the main column then the branches being smaller beams supporting the heavy roof structure with many “ceramic” leaves. It is, therefore, interesting to see a modern building, using different materials to express a similar idea. This metaphoric way of making architecture, that every elements have a certain poetic and spiritual meaning is what I believe to contribute significantly to the success of this building, that people can easily relate and understand, and that the building carry a kind of memorable vietnamese space
This very unique intepretation of tradition is why I selected the project for this study.
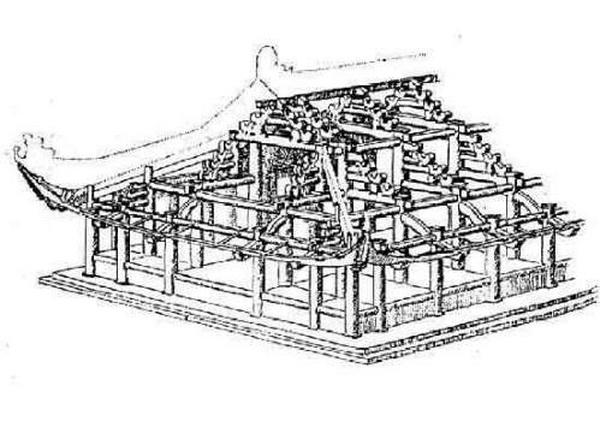
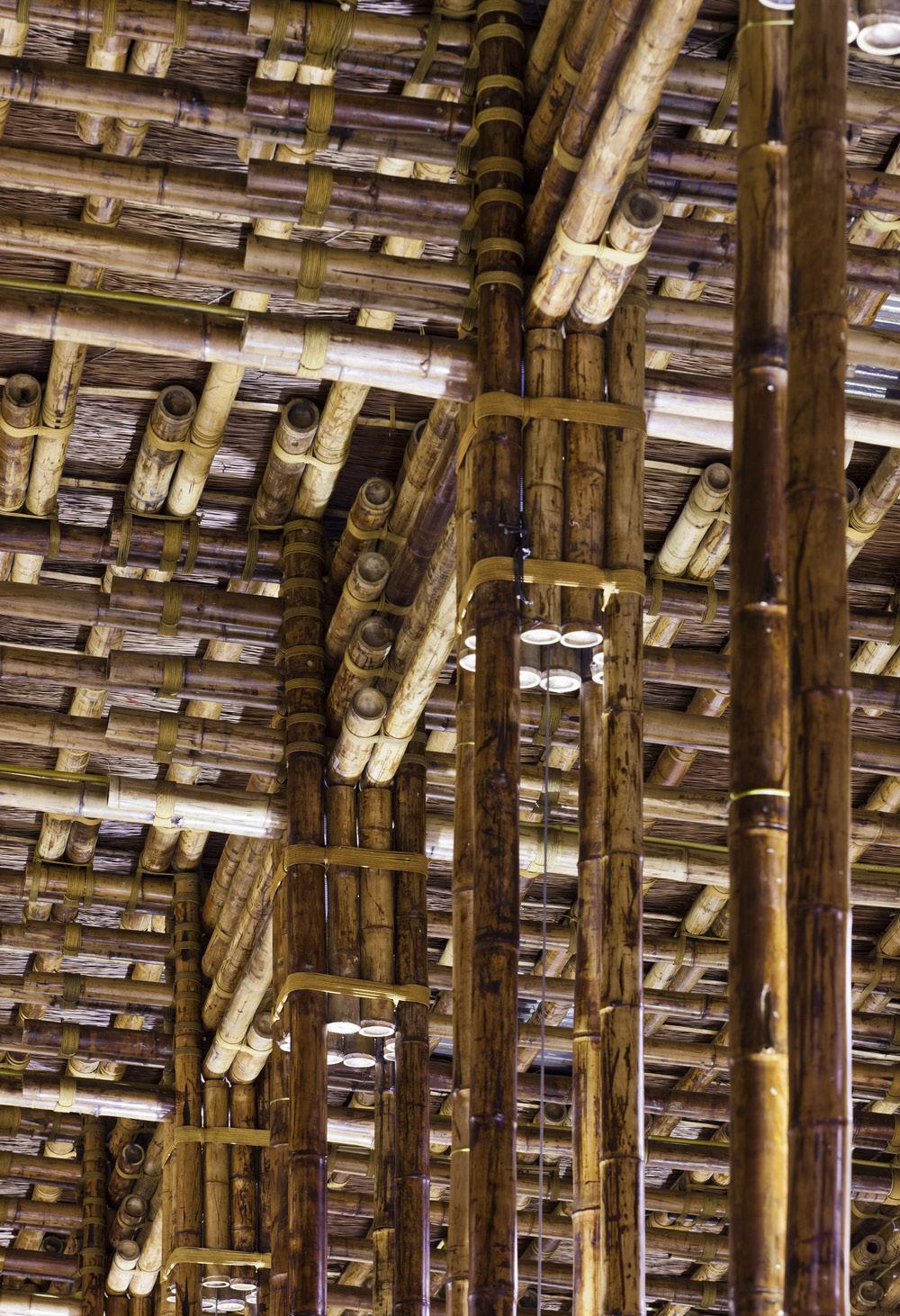
Building information:
Name: Son La Restaurant
Architect: Vo Trong Nghia architects
Site: Son La, Vietnam
Year of completion: 2014
Photo credits:
Unknown from the internet, p.17
Hiroyuki Oki, Vo Trong Nghia Architects, p.18
Date of creation:
26.10.2021 - 15.02.2022
