
Display until June 19, 2023 nehomemag.com May-June 2023 Rooms with Panache and Personality CURATED Celebrating Fine Design, Architecture, and Building
With an aim to blur the distinction between inside and out, we use transparency and axial views to draw the eye to the natural world. Our work is designed to tread lightly on the earth, utilizing cutting-edge materials and techniques to conserve energy, water and the natural systems present on the site.
With an aim to blur the distinction between inside and out, we use transparency and axial views to draw the eye to the natural world. Our work is designed to tread lightly on the earth, utilizing cutting-edge materials and techniques to conserve energy, water and the natural systems present on the site.
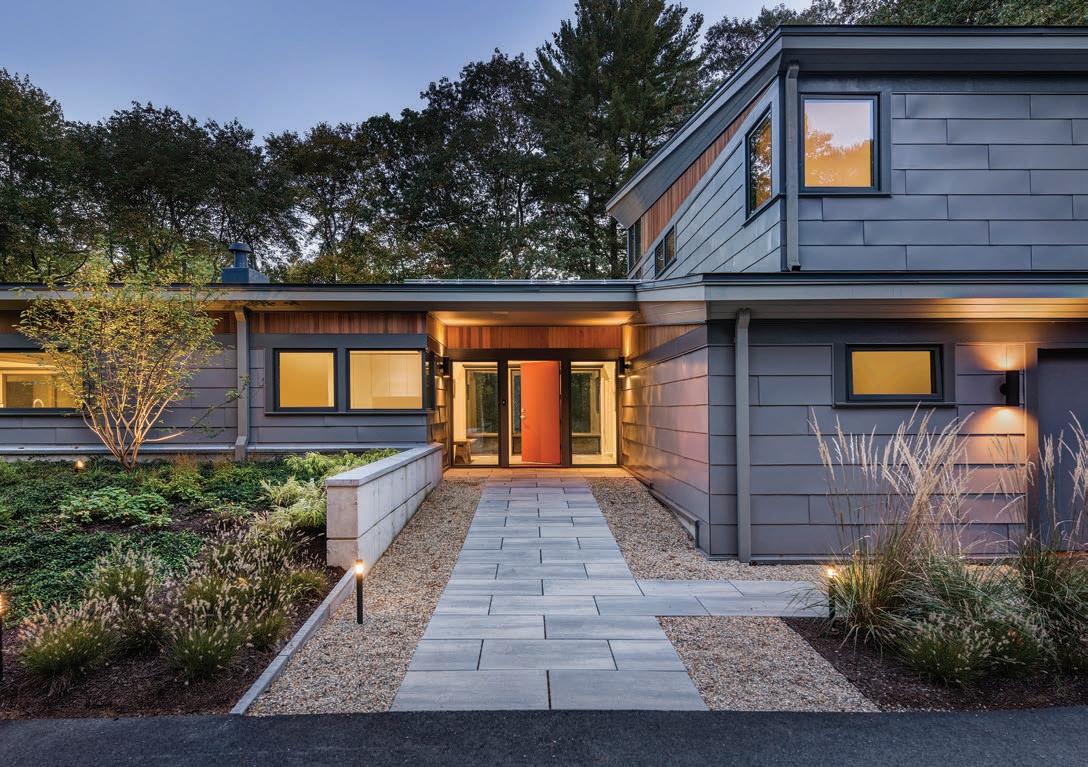
flavinarchitects.com
flavinarchitects.com
MERZ CONSTRUCTION, ELIZABETH HANNA MORSS LANDSCAPE ARCHITECTS, NAT REA PHOTOGRAPHY
MERZ CONSTRUCTION, ELIZABETH HANNA MORSS LANDSCAPE ARCHITECTS, NAT REA PHOTOGRAPHY



Landscape Architecture The MacDowell Company TheMacDowellCompany.com - Weston, MA - 781.899.9393

KOULOPOULOS VONA CO. Jim Brian &

Metro Boston | Cape & Islands | Lakes Region, NH kvcbuilders.com KOULOPOULOS VONA & CO. CO .
PHOTOGRAPHER: ALBERT VECERKA
ARCHITECT: CAMBRIDGE SEVEN
BUILDER: FBN CONSTRUCTION
NEWENGLANDDESIGN
AN AWARD-WINNING FULL SERVICE RESIDENTIAL INTERIOR DESIGN FIRM
CELEBRATING 25 YEARS
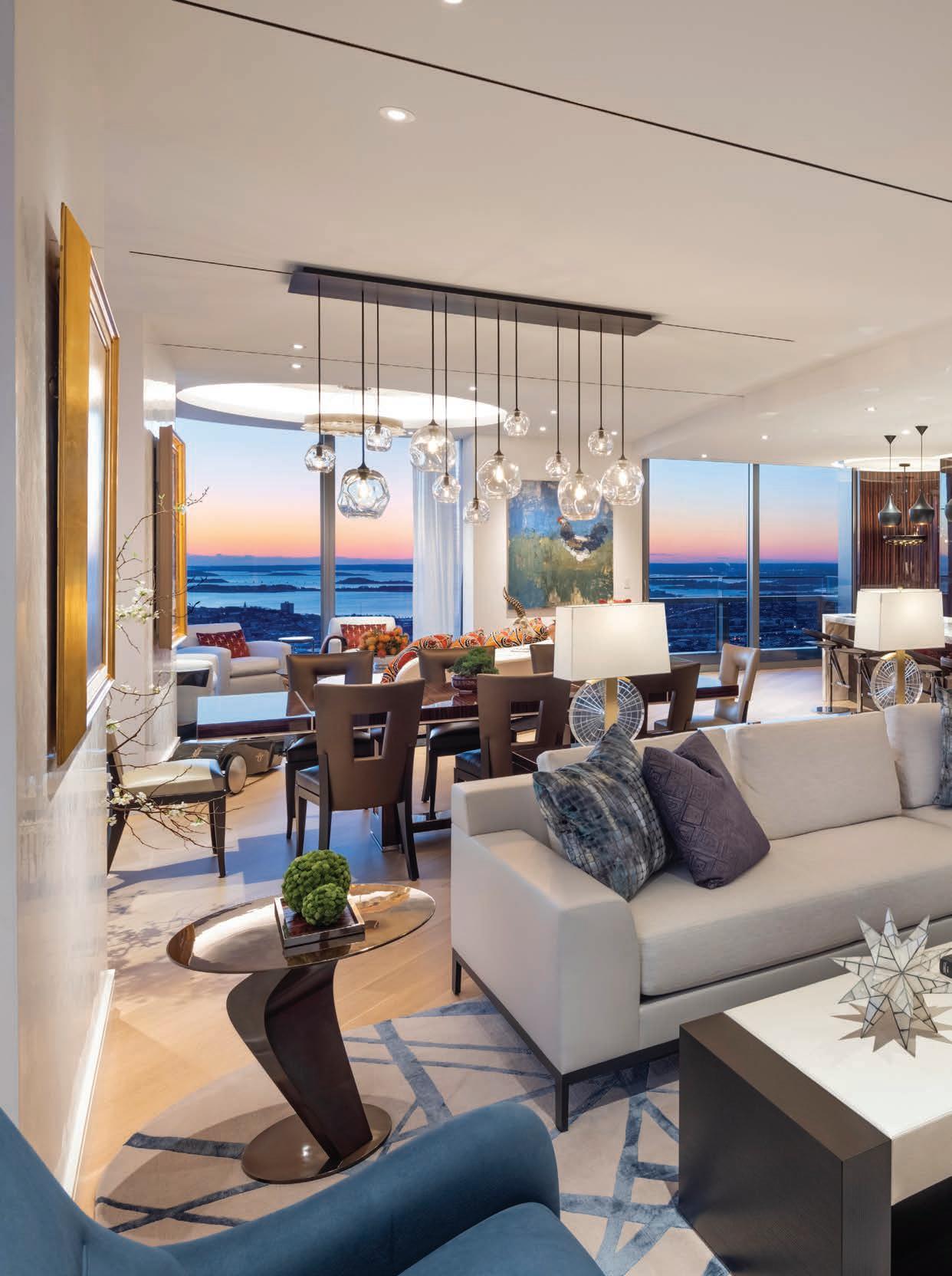
•
• H ALL OFFAME 2019INDUCTE E NHD O E F

Please call us at 617-236-2286 to arrange a consultation | 224 Clarendon Street, Boston

residential commercial interior design
 Rob Karosis Photography
Rob Karosis Photography
Casabella has earned the reputation for creating stunning one-of-a-kind interiors.
Experience unparalleled concierge concept-to-completion interior design.
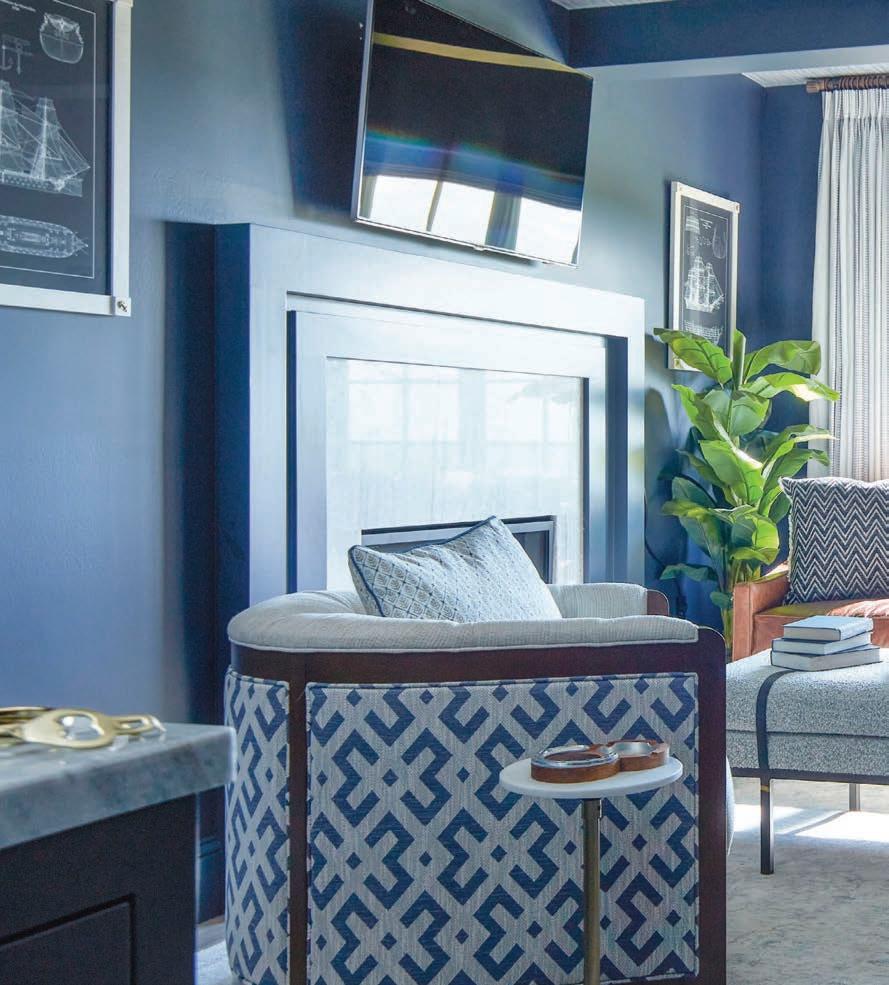
CASABELLAINTE RIORS .COM | 508.888.8688

389 ROUTE 6A | EAST SANDWICH, MA | 02537 IMAGINE IT DESIGN IT CREATE IT LIVE IT. Visit our retail showroom to shop for everything home.

 Itinéraire. Modular sofa in leather, designed by Philippe Bouix. Cliffhanger. Bookshelf, designed by Studio Roche Bobois. Archipel. Armchairs, designed by Antoine Fritsch & Vivien Durisotti. Rays. Floor lamp and table lamps, designed by Marta Bakowski. Satori. Rug, designed by Alessandra Benigno.
In-store interior design & 3D modeling services (1) Quick Ship program available.(2)
Itinéraire. Modular sofa in leather, designed by Philippe Bouix. Cliffhanger. Bookshelf, designed by Studio Roche Bobois. Archipel. Armchairs, designed by Antoine Fritsch & Vivien Durisotti. Rays. Floor lamp and table lamps, designed by Marta Bakowski. Satori. Rug, designed by Alessandra Benigno.
In-store interior design & 3D modeling services (1) Quick Ship program available.(2)
Quick Ship Program available on select products in stock, subject to availability.
Images are for reference only and models, sizes, colors and finishes may vary. Please contact your local store for more information.
 French Art de Vivre
French Art de Vivre
LIFE IS AN INVITATION TO DREAM.
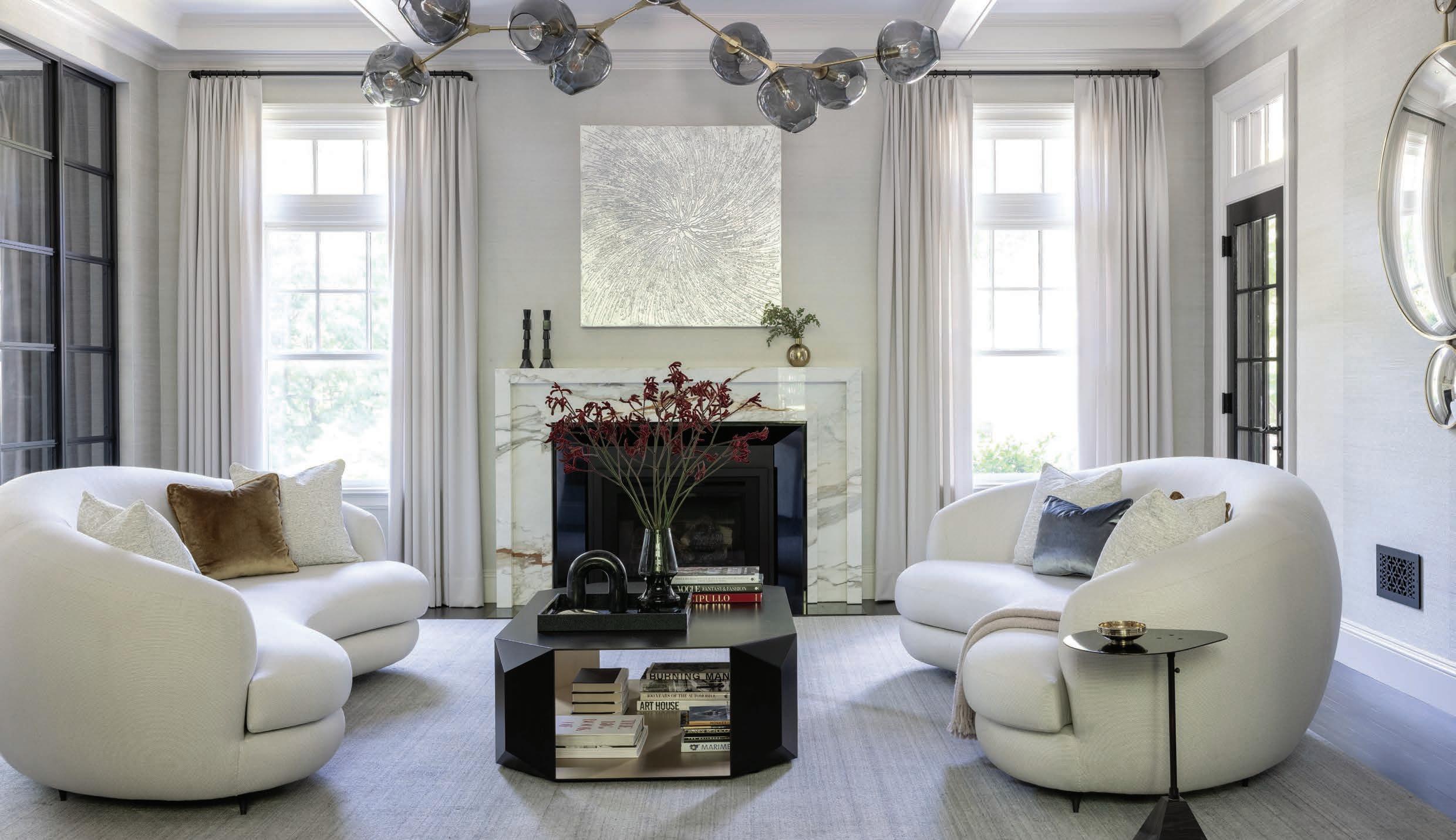
PHOTOGRAPHY BY MICHAEL J. LEE PHOTOGRAPHY

535 ALBANY STREET, FOURTH FLOOR BOSTON, MA 02118 (617) 451.1555 www.ElmsID.com
Custom Kitchens and Closets


MODERN FUNCTIONAL SOPHISTICATED ÉLEVER AND VISAGE SYSTEM
to enhance your lifestyle.
The Frame Collection is characterized by timeless beauty, the result of creativity, experience and hand-crafted processes that are harmoniously combined, creating a classic and modern architectural atmosphere.
Sowa Design District 500 Harrison Avenue,
–
Suite 105
Boston 617-936-3664 dellanno.com @dellanno.boston


CALIFORNIA | FLORIDA | GEORGIA | ILLINOIS | MASSACHUSETTS VIRGINIA | PUERTO RICO | CANADA | PORTUGAL






Our 8000 square-foot showroom at Battery Wharf is New England’s largest Modern Kitchen & Living showroom offering Europe’s top brands for kitchens, bathrooms, furniture, and wardrobes. 2 BATTERY WHARF, BOSTON, MA 02109 617-443-0700 WWW.DIVINEDESIGNCENTER.COM @DIVINEDESIGNCENTER












heatherwells.com WHAT’S PAST IS PROLOGUE. Celebrating 25 years of exploring beauty.

Landscape Architecture | Construction | Estate Care sudburydesign.com • 978.443.3638 • Sudbury MA • Osterville MA
Photo: Michael Lee




LUXURIOUS FITTED CABINETRY FOR EVERY ROOM BOSTON SHOWROOM 520 HARRISON AVENUE / BOSTON, MA / 617-209-4500 / BOSTONINQUIRIES@PEACOCKHOME.COM

NEW YORK CHICAGO DALLAS NASHVILLE BOSTON SAN FRANCISCO GREENWICH PALM BEACH SHORT HILLS CANNES JAKARTA SUMMER 2023



192
Features
154 Views
168 Worth the Wait
After years of designing homes for others, Dee Elms turns her attention to her family’s Cambridge residence.
180 Timeless Beauty
Carpenter & MacNeille embraces historic inspiration and classic style.
192 Remote Possibilities
A Boston-area couple finds sanctuary in their off-the-beaten-path home on the Outer Cape.

25 May | June VOLUME 18, ISSUE NO. 5
Cover photograph by Michael J. Lee
3
From sailboat races to seabird watching, the owners of a home at the edge of a Rhode Island peninsula never get bored.
Here & There
45 Metropolitan Life
Shades of pink and purple alongside traditional architectural details ground a Boston high-rise and give it a touch of glam.

56 Smith on Style
Fresh off a plane from France, two New England designers and our editor at large discuss favorite finds from Paris Déco Off.
64 Special Spaces
The only thing better than having your own pool? A pool house that doubles as a guest retreat.
76 Things We Love
Glass in a range of hues is this year’s spring standout.
80 Designers at Home
Trevor Fulmer’s Provincetown pied-à-terre proves good things do indeed come in petite packages.
90 Good B ones
In Vermont, one couple’s forever home takes its cue from an unlikely source.
102 Things We Love
Revel in the beauty of the great outdoors with these flora- and fauna-inspired furnishings and accessories.
110 Inspired Interiors
Leslie Banker’s new tome teaches us how to think like a designer—with a little help from her own Rhode Island home.
26 May | June VOLUME 18, ISSUE NO. 5
45

janinedowling.com tel: 617-445-3135 INTERIOR DESIGN CUSTOM FURNITURE ART & ACCESSORIES JANINE DOWLING INTERIOR DESIGN
Photo: Sabrina Cole Quinn
A
224
Read
236
248
A

With
143
207
28 May | June VOLUME 18, ISSUE NO. 5
Rooms We Love
Hannah Robertson turns a utilitarian basement into a subterranean refuge where it’s always five o’clock. 126 Artistry
Curry has made a career out of painting a single island off the coast of Maine.
Shop Visit
118
Architect
Tom
134
Brooklyn and Jackson, Wyoming-based design firm finds a perfect fit for its first showroom in Connecticut.
Good
The
Life
On the Market
homes that make the most of the great outdoors.
Design Dispatches
Luxury
232
up on industry news and mark your calendars with these must-attend events.
The Scene
look back at a
of design-related events.
host
Last Look
Marketing Sections
Chirp Birdhouses, a Boston architect expands his client base to include New England’s feathered residents. Special
Design Trends
What Makes Us Unique In Every Issue 32 Editor’s Letter
Resources 246 Advertiser Index 118
242

129 Kingston Street Boston MA 0 2111 | 61 7. 5 42.6060 | mgaar chitects.co m





Follow us on: For exciting daily arrivals and updates! 227 Main St, Nashua, NH PRGRugs.com 603-882-5604 Celebrating 70 years of passion, commitment & perseverance
P.S. SPRING RELEASES
Iam of two minds when I imagine my warm-weather happy place. At times, I crave peace and quiet and a good book in the sun. This is especially the case during the often-agonizing final weeks of spring. But once summer arrives in earnest, I’m eager for adventure and to be surrounded by family and friends.
A home in Truro, Massachusetts, designed by Cheryl and Jeffrey Katz, delivers peace and quiet in spades, at the request of their nature-loving clients. On a site this remote, you have no choice but to submit to the whims of the weather, and that’s precisely the point. Embrace the thick fog, as I did on the day I visited, and you will be rewarded by soothing stillness. Inside, plentiful windows frame a view of mainly sky, and well-edited and comfy sitting areas promise a distraction-free afternoon spent reading or simply reflecting.
Further south, on the Rhode Island coast, lies a getaway for a more active repose. While the sizable home offers ample space for solitude, it can also accommodate numerous guests and family members. The design team expertly took full advantage of the location—a peninsula extending into Narragansett Bay—and, as a result, the owners enjoy water views on all three sides. In the well-appointed living room, they can take in an evening regatta, then retire to the dining room for a lingering meal enveloped by a handpainted mural depicting historic schooners—as well as a likeness of their own yacht—on Nantucket Harbor.
Be it 400 square feet (check out designer Trevor Fulmer’s own P-town getaway on page 80), or 4,000-plus, your home is inherently you. Still searching? In the pages ahead you’ll encounter every shape, size, and flavor— perfect fodder for your own warm-weather daydream. Bring on the sunshine!
JENNA TALBOTT @jennatalbott
Think Like a Decorator

Interior designer Leslie Banker’s third book is chock-full of insider-y design tips garnered from her own professional life and that of her mother, interior designer Pamela Banker. Other design luminaries, including Corey Damen Jenkins and Katie Ridder, chime in. Catch a glimpse of Banker’s own Rhode Island getaway on page 110. Rizzoli, rizzoliusa.com

Lodge: An Indoorsy Tour of America’s National Parks
Coauthors Max Humphrey and NEH contributor Kathryn O’Shea-Evans highlight the historic lodges of ten national parks in a new title described as the perfect armchair travel book for both interior design enthusiasts and “parkitecture” fans. Gibbs Smith, gibbs-smith.com

32
Portrait by Jessica Delaney Welcome In Print To subscribe to the magazine or to inquire about back issues, call 800-765-1225 Online Explore luxury home design professionals, inspiration, and resources at nehomemag.com Newsletter Sign up for our weekly curated home and style updates at nehomemag.com/newsletters Social Media Interact with us at @nehomemagazine on Instagram + Pinterest + Facebook

LANDSCAPE CONSTRUCTION

HORTICULTURAL SERVICES

SITE WORK & CIVIL INFRASTRUCTURE
AGGREGATES & ORGANICS
978-263-1185 | onyxcorporation.net

GREGORY LOMBARDI DESIGN
nehomemag.com
Editor in Chief Jenna Talbott jtalbott@nehomemag.com
Editor at Large Clinton Smith csmith@nehomemag.com
Creative Director Robert Lesser rlesser@nehomemag.com



Managing Editor Erika Ayn Finch efinch@nehomemag.com
Market Editor Lynda Simonton lsimonton@nehomemag.com
Copy Editor Lisa H. Speidel lspeidel@nehomemag.com

Senior Contributing Editor Paula M. Bodah
Contributing Editor Karin Lidbeck Brent
Contributing Writers

Fred Albert, Alyssa Bird, Bob Curley, Marni Elyse Katz, Robert Kiener, Maria LaPiana, Tovah Martin, Kathryn O'Shea-Evans, Nathaniel Reade
Contributing Photographers
Erica Allen, Ivar Bastress, Jessica Delaney, Ian Dickerman, Allan Dines, Ev Dow Photography, Max Kim-Bee, Jared Kuzia, Michael J. Lee, Jennifer Manville, Joshua McHugh, Read McKendree, David Mitchell, Greg Premru, Venjhamin Reyes, Kevin Scott, Matt Stone, Ken Woisard
nnn
Editorial Submissions
Designers, architects, builders, and homeowners are invited to submit projects for editorial consideration. For information about submitting projects, email edit@nehomemag.com
Letters to the Editor
We’d love to hear from you! Email us at letters@nehomemag.com.
Upcoming Events
Are you planning an event that we can feature in our calendar? Email information to calendar@nehomemag.com
Parties
We welcome photographs from design- or architecture-related parties. Send highresolution photos with information about the party and the people pictured to info@nehomemag.com.
36
stair runners ...and so much more! 781-455-0505 | kpowers.com | Needham Heights MA STAIR RUNNERS DECORATIVE CARPET AND HOME

leblancjones.com LEBLANC JONES LANDSCAPE ARCHITECTS

















with the best varieties — expertly grown by Monrovia Grow a beautiful garden that blooms longer
more
Start
Learn
Grace
N’ Grit



Publisher Kathy Bush-Dutton kbushdutton@nehomemag.com
Executive Sales Manager
Jill Stoller Korff jstollerkorff@nehomemag.com
Sales Managers
Joyce Leavitt jleavitt@nehomemag.com
Kim Sansoucy ksansoucy@nehomemag.com

Roberta Thomas Mancuso rmancuso@nehomemag.com
Marketing Designer Jared Ainscough jainscough@nehomemag.com
Production Manager Glenn Sadin gsadin@nehomemag.com
Marketing & Sales Coordinator
Camilla Tazzi ctazzi@nehomemag.com
nnn
Subscriptions
To subscribe to New England Home ($19.95 for one year) or for customer service, call 800-765-1225 or visit our website, nehomemag.com
Advertising
To receive information about advertising in New England Home, please contact us at 800-609-5154, ext. 713, or info@nehomemag.com
Editorial and Advertising Office 530 Harrison Ave., Suite 302 Boston, MA 02118 617-938-3991, 800-609-5154
nnn
New England Home Magazine, LLC
Managing Partners Adam Japko, Chris Legg
Finance Manager
Kiyomi DeBay kdebay@nehomemag.com
Circulation Manager Kurt Coey
Newsstand Manager
Bob Moenster
40
GOLD 201 6 OZZIE AWARD WEBSITE DESIGN GOLD 201 6 OZZIE AWARD SPECIAL ISSUE H ONORABLE MENTI O N 2 01 8 EDDIE AWARD MAGAZINE SECTIONS GOLD 2019 EDDIE AWARD GOLD 201 8 OZZIE AWARD MAGAZINE SECTION LAUNCH NEW MAGAZINE GOLD 2019 OZZIE AWARD DESIGN NEW MAGAZINE nehomemag.com

brownjordan.com 617.206.4144 BOSTON DESIGN CENTER 21 Drydock Avenue, 1st Floor
Mastering the art of outdoor living since 1945.
Brown Jordan is a registered trademark of Brown Jordan Inc.


MAKE ROOM FOR ALL OF YOU ©2023 California Closet Company, Inc. All rights reserved. Each California Closets® franchised location is independently owned and operated. California Closet Company, Inc., 1414 Harbour Way S, Suite 1750, Richmond, CA 94804 USA. CALIFORNIACLOSETS . COM CALL OR VISIT US ONLINE TODAY TO SCHEDULE YOUR COMPLIMENTARY VIRTUAL OR IN-HOME DESIGN CONSULTATION 800.274.6754 BRIGHTON PEABODY HINGHAM NATICK WARWICK WEST HARTFORD BURLINGTON



Architecture / Interior Design kt2designgroup.com 978-443-5157 MICHAEL J. LEE PHOTOGRAPHY
Here There&
SIMPLY MAUVELOUS
Shades of pink and purple alongside traditional architectural details ground a Boston high-rise and give it a touch of glam.
 BY ERIKA AYN FINCH
BY ERIKA AYN FINCH
45
Photography by Joshua McHugh
DESIGN DISCOVERIES FROM AROUND NEW ENGLAND
Frosted-glass French doors, the frames painted SherwinWilliams Raisin, connect an entry hallway lit by Hector Finch pendants with a rotunda in this Boston high-rise apartment.
High-rise living tends to skew sleek and neutral both inside and out, and when a pair of empty nesters reached out to the team at Heather Wells, they did indeed want something modern for their Boston pied-à-terre—just not too modern. “With buildings like One Dalton, there’s a tendency for the apartments to feel light and airy,” says senior designer Lily Heil, “but our goal was to make the space feel significant. Through interior architecture, textures, and colors, we were able to set this unit apart from others while nodding to the building’s modernity.”


46
TOP LEFT: The mauve Roman Thomas hide-parchment cabinet in the rotunda helped inspire the home’s purply palette. The rug is from Kyle Bunting. ABOVE: The homeowners originally intended to decorate with existing artwork, but they changed course, and the team at Heather Wells wound up sourcing nearly all the artwork, including this Nicole Chesney piece commissioned through Gallery NAGA in Boston.

47 Here&There | METROPOLITAN LIFE
Initially, the clients requested that classic neutral palette—a stark contrast from the end result. A living room rug and a rotunda cabinet in shades of mauve wound up sparking an entirely different color scheme: variations of pink, purple, and mauve with subtle veins of blue—most notably in the two bedrooms—throughout. “There are so many versions of mauve,” says Heil. “It’s not overly feminine, and we used the handsomeness of the furniture to balance out the color.”
Metallic accents in the form of light fixtures, hardware, and, in the living area, a built-in bar with a striated eglomise backsplash glam it up a bit. In the entry hallway and the rotunda, which

ABOVE: Senior designer Lily Heil incorporated copious amounts of texture, seen here in the Toyine upholstery on the Christian Liaigre sofa in the living area. Simes Studios created the slick eglomise back on the builtin bar. LEFT: Narrow-planked stained-oak floors in a herringbone pattern anchor the home with a traditional touch. The artwork on the grasscloth-covered walls is by Miya Ando.

48 Here&There | METROPOLITAN LIFE
“WITH BUILDINGS LIKE ONE DALTON, THERE’S A TENDENCY FOR THE APARTMENTS TO FEEL LIGHT AND AIRY, BUT OUR GOAL WAS TO MAKE THE SPACE FEEL SIGNIFICANT.”
—Interior designer Lily Heil
THE ONLY THING THAT HAS MORE INTEGRITY THAN THE HOMES WE BUILD ARE THE PEOPLE WHO BUILD THEM.
This is Kenneth. He’s been building extraordinary homes for the past 35 years. They’re not just built with the finest craftsmanship, or the best materials available, they’re built with values, by a team who respects everyone they work with, who never takes a shortcut, who gives 100%, 100% of the time. Because that’s as important to Ken as the shingles, the foundation, and the plumbing. In fact, it’s why he built a whole new company — to go back to the values he began his career with. He wouldn’t have it any other way, and neither should you.


WWW. KENNETHVONA.COM
In order to get as close to the panoramic views as possible, the design team collaborated with upholsterer McLaughlin on a taupe boucle sofa that hugs the living area’s curved wall of windows. Low backs provide comfort without obstructing the sights.

50 Here&There | METROPOLITAN LIFE
WE’RE A COMPANY THAT TREATS PEOPLE SO WELL, THEY DON’T EVEN WANT TO RETIRE.
This is Denise. She is the Chief Financial Officer at Kenneth Vona & Son Construction. She runs the place, overseeing everything from ordering critical company supplies to accounting, payroll, and keeping all the inner workings of the business in top shape. Denise worked for Ken for 20 years before she retired but came back to work for him when he began his new company. That’s how much she respects him. See, when you treat people well, the way Ken always does, they want to return the favor.


WWW.KENNETHVONA.COM
features access to the bedrooms, living area, and laundry, silk wallpaper on the walls and on the rotunda’s coffered ceiling adds richness to a part of the home that initially read as sterile. The addition of white pilasters goes a long way in cozying up the hallway, too.


“The entire residence is elegant but with so much charm,” says Wade Bergeron of F.H. Perry Builder. “When you walk in, the architecture leads you to the living room, where through the windows you can see forty miles in either direction. It could feel like walking out on a ledge, but instead the views come to you, making it feel like a home rather than a perch in the clouds.”
As the project evolved—the pandemic turned it into a three-yearplus process—Heil began to recognize the wife’s personality in the design details, even though the couple was at their primary residence hundreds of miles away. “There’s this serious structure but also some softness and glamour,” Heil explains. “When she arrived for the install, I noticed her mauve nails coordinated with the apartment. It’s always great to see how the design of a home can impact personal style—and vice versa.”
52 Here&There | METROPOLITAN LIFE
INTERIOR DESIGN: Heather Wells
BUILDER: F.H. Perry Builder
EDITOR'S NOTE: For details, see Resources.
ABOVE: In the office, grasscloth sets off Opaline Iris by Sarah C. Ferguson while a Ted Abramczyk for Ralph Pucci fixture adds glitz. LEFT: Royal blue changes the color conversation in the primary bedroom, where the design team reupholstered the clients’ existing Paul Mathieu bench. A soft Holly Hunt alpaca fabric wraps the bed, and a Steven King mohair-andcashmere rug adds another layer of texture.
IT TURNS OUT THE BACK OF THE HOUSE IS JUST AS IMPORTANT AS THE FRONT.
This is Patrick. He’s Chief Operating Officer at Kenneth Vona & Son Construction. With vast experience in construction and development, he and all his positive energy lead the administration and human resources side of the company and works alongside Ken on Business Development. Patrick’s camaraderie and leadership sets the tone for the whole team. Proving it’s not just the people who build our homes that make them exceptional, it’s also the people who don’t.


WWW.KENNETHVONA.COM


Passport to Style
Fresh off a plane from France, two New England interior designers and I discuss some of our favorite finds from Paris Déco Off design fair—all headed to a showroom near you.
BY CLINTON SMITH
Manuel Canovas’s fabrics, wallcoverings, and trims have always been known for their brilliant colors, bold patterns, and sense of luxury. This year’s collections were even more confident, spirited, and refined.




Available through Cowtan & Tout, Boston Design Center, cowtan.com
Jim Thompson’s introductions are always inspiring, and this year was no exception, especially with its Paraiso collection.
Available through Holly Hunt, Boston Design Center, hollyhunt.com
Seeing is believing, yet with Pierre Frey’s Iles Enchantées collection, you want to touch everything. The exquisite artistry of the fabrics, wallcoverings, and rugs is impeccable—they just lure you in to look even longer.
Pierre Frey, Boston Design Center, pierrefrey.com

56 Here&There | SMITH ON STYLE
Pierre Frey photography courtesy of Pierre Frey/Agathe Clement
‹‹ ‹‹
Pierre Frey’s Les Marquises fabric
Two new Manuel Canovas fabrics include Siki (at left, used as curtains) and Marsan (below)
‹‹
Select fabrics from Jim Thompson's Paraiso collection

Brunschwig & Fils, Boston Design Center, kravet.com ; Holland & Sherry, Boston Design Center, interiors.hollandandsherry.com

“De Gournay has introduced the most luxurious and enticing embroidered wallcoverings. One features seashells encrusted on a glorious aquatic blue background, but I was especially taken by the one of monkeys sitting on glimmering gold palm fronds. Simply stunning!”


degournay.com



58 Here&There | SMITH ON STYLE
De Gournay photography courtesy of de Gournay/Stephan Julliard
KATHLEEN HAY
Kathleen Hay Designs, Nantucket, Mass., kathleenhaydesigns.com
“There were so many beautiful new fabric introductions, but two really stood out to me: Brunschwig & Fils and Holland & Sherry.”
‹‹
‹‹
The new Majorelle collection from Brunschwig & Fils includes Bendi (left) and Mambo (below)
An assortment of fabrics from Holland & Sherry's Carnaby collection
New de Gournay designs include Amami Waves (above) and Etienne (below)

Essex | Wellesley carpmac.com GREG PREMRU
“Braquenié’s anniversary collection is pretty spectacular—the hand-embroidered fabric they placed on a headboard and the silk embroidered fabric they paperbacked for the walls were so beautiful.”

Available through Pierre Frey, Boston Design Center, pierrefrey.com



“I loved Merida’s new rug collection that was inspired by the Arte Povera movement. It is literally art for your floors.”

meridastudio.com
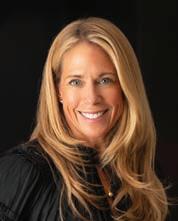
“Loro Piana really impressed with their new furniture collection with Raphael Navot, and so did their new mohairs and undyed wools and cashmeres. The colors are amazing. The jacquard stripes were beautiful as well.”
loropiana.com/interiors
60 Here&There | SMITH ON STYLE
Braquenié photography courtesy of Braquenié/Philippe Garcia
‹‹ ‹‹
LIZ CAAN Liz Caan & Co., Newton, Mass., lizcaan.com
‹‹
Ashoka fabric by Braquenié Parvati wallpaper by Braquenié
Sherpas, Parlour covers The Palm Stool, and Ballroom mohair velvet is featured on The Palm Armchair, all by Loro Piana Interiors
Loro Piana Interiors' Ballroom mohair velvet (left) and Villa cotton and linen (right)
Merida’s Allium rug
DISTRIBUTORS OF NATURAL STONE / QUARTZ / PORCELAIN / WOOD


STONE TYPES: MATARAZZO (MARBLE) AND ELEMENT SURFACES LOIRE QUARTZ

BOSTON: 781.325.1007 | ATLANTA: 678.546.6166 | STONESHOWCASE.NET


CHATHAMINTERIORSINC.COM CAPE COD BOSTON ARCHITECT: COTUIT BAY DESIGN PHOTOGRAPHER: DAN CUTRONA

Why spend hours researching thousands of listings on Airbnb/VRBO when you have direct access to the best homes and vacations on Cape Cod? Book direct for a premium, personalized hospitality experience and avoid unnecessary fees. The homes you want. The hospitality you deserve. Use code “BEACH” at checkout and arrive to a Cape Cod Beach Chair monogramed with your name when you book a stay over $10,000. DEL MAR VACATION RENTALS Vacation rentals at www.thisisdelmar.com/book Visit www.thisisdelmar.com/book or call 508.247.0395
Making a Splash
The only thing better than having your own pool? A pool house that doubles as a guest retreat.
 BY KATHRYN O’SHEA-EVANS
BY KATHRYN O’SHEA-EVANS
To paraphrase Benjamin Franklin, no matter how much you love and cherish your houseguests, in about three days’ time, they will inevitably, like fish, start to smell. Unless, that is, your property includes the ultimate guest quarters, separate from but equal in comfort to your main house.
So it’s no wonder that one Hingham, Massachusetts, family set out to build a pool house that would do double duty as Guest HQ. Comfort and hard-wearing materials were paramount but so was a serene feeling that wouldn’t clash with the family’s own digs.
64 Here&There | SPECIAL SPACES
Photography by Jared Kuzia
“The shed-roof form not only matches the roof form on the main house’s primary bedroom suite and an outbuilding, but it also sheds rainwater away from the pool terrace,” says architect Peter Twombly of this Hingham, Massachusetts, pool house.
POLHEMUS SAVERY DASILVA
PSDAB.COM
ARCHITECTURE & CONSTRUCTION. MASTERFULLY INTEGRATED.

“We didn’t want it to match, exactly, but speak the same language,” says interior designer Sarah Scales. Case in point: the exterior cedar walls. “Since the pool house is a dark color, we felt it would recede more into the landscape as opposed to painting it white to match the main house, which sits directly across the yard,” says architect Peter Twombly. “Dark-colored doors and windows were used for the same reason.”

Another priority: access to sunlight, recalls landscape architect and Stimson principal Joe Wahler, who has been working with his clients on their parcel of land since 2012, when they initially
LEFT: Bluestone pavers were “part of the initial project vocabulary—stitching different parts of the landscape together,” says landscape architect Joe Wahler. The lawn is turf-type tall fescue. BELOW: To match the nearby garage and workshop, the architects clad the pool house’s exterior in red cedar. “It is a durable decay-resistant material,” says Twombly, who adds that the cedar is protected by a clear sealer from Seal-Once.

66
Here&There | SPECIAL SPACES
“SINCE THE POOL HOUSE IS A DARK COLOR, WE FELT IT WOULD RECEDE MORE INTO THE LANDSCAPE AS OPPOSED TO PAINTING IT WHITE TO MATCH THE MAIN HOUSE.”
—Architect Peter Twombly





“Design-wise, it had to mimic and complement their house, which was designed first, many years ago,” says interior designer Sarah Scales. The sofa and side tables are Blu Dot, while the side chairs and dining set are from Design Within Reach.

68
Here&
| SPECIAL SPACES
There


BOSTON BY DDC GROUP 210 STUART STREET BOSTON, MA 02116 T. 857 990 9008 WWW.MINOTTIBYDDC.COM CONNERY SEATING SYSTEM | RODOLFO DORDONI DESIGN TORII ARMCHAIR | NENDO DESIGN BOTECO COFFEE TABLE | MARCIO KOGAN
DISCOVER
AT MINOTTI.COM/CONNERY
/ STUDIO MK27 DESIGN
MORE
built the swimming pool and surrounded it with Japanese cedar, white pine, arborvitae, and hemlock. “We worked with the owners to plant a diverse mix of understory flowering trees: redbuds, dogwoods, and witch hazel,” says Wahler. “It’s quite amazing.”
But it’s the hidden comforts and artful touches that really make the pool house feel like home. All the furniture is upholstered in faderesistant outdoor fabrics that can stand up to everything from persistent sun to “kids in wet bathing suits with popsicles,” Scales says. Rather than sourcing artwork from a gallery, the homeowner commissioned artist Alyssa Fortin to photograph her children in the swimming pool; those nine images hang above the convertible sofa.


The best part of the pool house, though, may come from the feeling that you don’t have to choose between the indoorsy or outdoorsy
ABOVE: The armchair is an outdoor piece from Varaschin’s Summer Set Collection, while the sofa converts into a bed for overnight guests. To the left of the gas fireplace, those same guests will find a hidden Keurig for their morning jolt. LEFT AND BELOW: At the request of the homeowners, the architect designed a metal door that rolls down to protect the kitchen cabinetry and appliances, including a Sub-Zero refrigerator, from, say, a nor’easter.

70
SPECIAL SPACES
Here&There

PHOTOGRAPHY: MICHAEL J. LEE, CONSTRUCTION: EVERGREEN BUILDING SYSTEMS, INTERIOR DESIGN: STUDIO FRANK
ABOVE: “We wanted to do something different for the accent wall, so we chose cross-shaped concrete tiles that are handmade in Morocco in the colors the pool reflects,” Scales says of the bathroom. LEFT: The bathroom’s shiplap-inspired walls are crafted from concrete, so they are waterproof, while the floorboards are teak.


lifestyle. “The living room’s sliding doors are quite big, and when they’re open, it’s as if you’re outside,” Scales says. There’s plenty of breathing room for houseguests and homeowners alike—and it’s close enough to the pool for the occasional cannonball.
EDITOR’S NOTE: For details, see Resources
ARCHITECTURE: Estes Twombly + Titrington Architects
INTERIOR DESIGN: Sarah Scales Design Studio
BUILDER: Gilman Guidelli & Bellow
LANDSCAPE DESIGN: Stimson
72 Here&There | SPECIAL SPACES
“WE DIDN’T WANT IT TO MATCH, EXACTLY, BUT SPEAK THE SAME LANGUAGE.”
—Interior designer Sarah Scales

opusmasterbuilders.com | 617.423.3014 | Boston BRINGING THE PAST TO LIFE A HISTORIC BOSTON RENOVATION BY MEYER & MEYER ARCHITECTS AND OPUS MASTER BUILDERS.
Photo by Warren Patterson

interior architecture & decor mika@ablemoraine.com
interior architecture & decor mika@ablemoraine.com
photography by jared kuzia
photography by jared kuzia

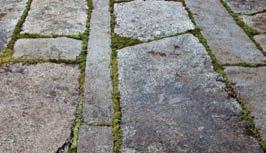











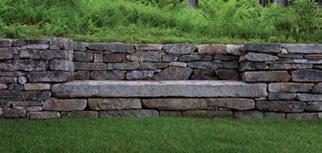

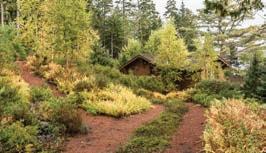













































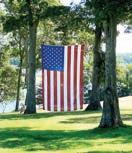





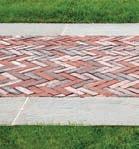









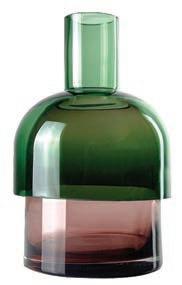
Here&There | THINGS WE LOVE
Flip Vases by Cloudnola, Institute of Contemporary Art, Boston, icaboston.org
Glass Candlestick
Holders by Poketo, Elizabeth Home Decor & Design,
Small Slant Vases, Weekender House, Portsmouth, N.H., weekenderhouse.com
The Dark Side of The Moon
Chroma Glass in a range of beautiful hues is this ear’s spring standout. Produced by LYNDA SIMONTON
Low Table by Piero Lissoni, Showroom Boston, showroomboston.com
Rondel Pair Sconce, Tracy Glover Studio, Pawtucket, R.I., tracygloverstudio.com
76
Acorn and Avocado Vases, Ilex Studio, ilexstudio.com
Celebrating 35 years of unparalleled excellence and earning your trust as New England’s premier stain protection and cleaning company.
35 YEARS IN BUSINESS
“We recommend Michelle and Wayne Southworth and their incomparable team at MWI Fiber-Shield® to every single one of our clients! They are truly an amazing partner in keeping our clients’ homes looking as beautiful and pristine as the day they move in. Our custom upholsteries, rugs and window treatments are sure to live a much longer life with their exclusive, hypoallergenic products. MWI’s customer service and experience are unmatched and invaluable to us all!”
 JOCELYN CHIAPPONE OWNER & HEAD DESIGNER, DIGS DESIGN COMPANY
JOCELYN CHIAPPONE OWNER & HEAD DESIGNER, DIGS DESIGN COMPANY

Contact us now to experience why designers, architects and builders insist that their clients use MWI Fiber-Shield® to protect their brand as well as their investments.
admin@MWIfibershield.com
MWIfibershield.com | mwi.fibershield
GREG PREMRU

BOSTON | CAPE COD & ISLANDS 617 621-1455 www.LDa-Architects.com
Greg Premru Photography

800-999-4994 www.crown-point.com Available direct, nationwide Handcrafted in New Hampshire Work with one of our in-house design professionals Custom cabinetry for every room in your home •
Small Wonder
Trevor Fulmer’s Provincetown pied-à-terre proves good things do indeed come in petite packages.
BY LISA H. SPEIDEL
When Boston-based designer Trevor Fulmer and husband Jim Mattus were on the hunt for a getaway in Provincetown,
Massachusetts, they scoured the listings looking for a two-bedroom fixer-upper that Fulmer could put his stamp on. But sometimes

80 Here&There | DESIGNERS AT HOME
Photography by Venjhamin Reyes
Designer Trevor Fulmer and husband Jim Mattus stand outside their Provincetown condo, which is part of a fifteen-unit association in the town’s west end. In search of a weekend getaway, they couldn’t resist the prime waterfront location; when the tide comes in, the water rushes beneath the pier the condo is perched upon.

Brand Strategy // Logo Design // Website // Video // Print // Marketing www.freshsince2015.com
SPACE YOU CREATE HAS A STORY
Fresh help you share it
EVERY
Let
CLOCKWISE FROM RIGHT: Fulmer went heavy on blue, including this comfy sofa that matches the kitchen cabinetry, in deference to Mattus, who loves the color. The built-in dining table can swivel ninety degrees, allowing diners to sit French-cafe style to soak in the views. The existing builtin bar and shelving is an extension of the kitchen; the couple scored the painting by one of their favorite artists, William D. Hobbs, at a local gallery.

you don’t get (exactly) what you want—and you wind up even better for it in the end.
It was Mattus who spotted the listing. “He said, ‘How would you like a 379-square-foot one-bedroom right on the water?’ ” remembers Fulmer. “I was a little apprehensive…but, as they say, location, location, location!”

And the location is sublime: when it’s high

82 Here&There | DESIGNERS AT HOME

ARCHITECTURE • INTERIORS • RENOVATION • RESTORATION WWW.TRUMAN-ARCHITECTS.COM • 857.285.2500 catherine truman architects
tide, the entire condo, which sits at the end of a pier, is perched over the bay. A waterfront deck that essentially doubles the condo’s size and is primed for entertaining (“I can’t tell you how many get-togethers we’ve had on that deck,” says Fulmer) sealed the deal.
While the interior, which was redone in 2018, wasn’t as much of a project as Fulmer hoped, he still found plenty of ways to make his mark aesthetically. The overall vibe? “It’s like sun, sand, surf, and a little homosexuality,” he says with a chuckle.

In the petite living, dining, and kitchen area, the designer paired the existing blue kitchen with a pull-out sofa in a similar hue (“Believe it or not, we do have guests stay,” says Fulmer. “It’s like an old-school sleepover.”). Open, airy, and coastal was the aim, so Fulmer

84 Here&There | DESIGNERS AT HOME
ABOVE: To play up the nautical vibe (note the porthole window with a view of the water) in the bathroom, Fulmer added Seabrook’s Sail Away wallcovering; the artwork is by Tom of Finland. LEFT: In the bedroom, Fulmer designed the walnut nightstands—the tops are inlaid with leather and the drawers are wrapped in grasscloth—to pair with the Williams Sonoma bed and the pièce de résistance: a Tom of Finland-inspired rug that, Fulmer says, “conjures the nostalgic era of ‘cruising’ for guys.”
“IT’S LIKE SUN, SAND, SURF, AND A LITTLE HOMOSEXUALITY.”
—Interior designer Trevor Fulmer
CUSTOM HOMES . RENOVATIONS . PROPERTY SERVICES

 Boston | Cape & Islands
New York | Greenwich | The Hamptons SEADAR.COM
Hutker Architects
| Michael J Lee Photography
Boston | Cape & Islands
New York | Greenwich | The Hamptons SEADAR.COM
Hutker Architects
| Michael J Lee Photography
Here&There | DESIGNERS AT HOME
custom designed acrylic ottomans that do double duty as footrests and seats, then added space-saving ribbed-brass drink drops, wicker chairs flanking the dining table, and a gray-blue grasscloth wallcovering that gives the illusion the room is open to the outdoors.
The bedroom follows seaworthy suit with a woven seagrass-and-jute bed, porthole mirrors, a shiplap accent
wall, and a painting of cresting waves by William D. Hobbs. The custom rug, designed and manufactured by Fulmer and inspired by iconic homoerotic drawings by Tom of Finland, is where the space skews fun. “We wanted things that speak to us and almost make our moms uncomfortable,” jokes Fulmer.
The rug, says Fulmer, also alludes to a sense of place. And what makes the loca-
The large deck sees lots of summertime soirees. Outdoor furniture from Westminster Teak is well-suited to both lounging and lunching. A custom-designed rug by Fulmer that spells out P-town in nautical flags grounds the space.

tion of this tiny waterfront condo—and Provincetown as a whole—so special. “It’s a very social, community-centric town,” says Fulmer. “It has an edge to it and a real sense of freedom.”
EDITOR’S NOTE: For details, see Resources.
INTERIOR DESIGN: Trevor Fulmer Design
86
To experience the Collections e of our flagship showroom s
To experience the Collections visit one of our flagship showroom s
DOWNSVIEW of BOSTON
DOWNSVIEW of BOSTON
Design Center Place - Suite 241,Boston, MA 317-3320www.downsviewofboston.com
One Design Center Place - Suite 241,Boston, MA (857) 317-3320www.downsviewofboston.com
DOWNSVIEW of DANIA
Griffin Road - Suite C212,Dania Beach, FL 927-1100www.downsviewofdania.com

DOWNSVIEW of DANIA 1855 Griffin Road - Suite C212,Dania Beach, FL (954) 927-1100www.downsviewofdania.com
DOWNSVIEW of JUNO
DOWNSVIEW of JUNO

U.S. Highway 1 - Suite 100,Juno Beach, FL 799-7700www.downsviewofjuno.com
12800 U.S. Highway 1 - Suite 100,Juno Beach, FL (561) 799-7700www.downsviewofjuno.com
DOWNSV IEW KITCHEN S 2635 R ena Road, Missi ssauga, Ontari o, Canada L4T 1G6 Telephone (905) 677-9354 @downsviewkitchens Downsview Kitchens Logo update Oct 14, 2020 si nc e 1967 1 967 Grey is 65% black
The Downsview cabinetry collection is custom crafted in North America and available exclusively through select kitchen design showrooms For complete listing visit our website: www.downsviewkitchens.com
EW KITCHEN S 2635 R ena Road, Missi ssauga, Ontari o, Canada L4T 1G6 Telephone (905) 677-9354 @downsviewkitchens Downsview Kitchens Logo update Oct 14, 2020 si nc e 1967 1 967 Grey is 65% black
Downsview cabinetry collection is custom crafted in North America and available exclusively through select kitchen design showrooms listing visit our website: www.downsviewkitchens.com






SuSan Dearborn INTERIORS, INC. DESIGN WITH A DIFFERENCE, your style – our expertise Serving all of New England, Florida and beyond dearborndesign.com | susan@dearborndesign.com | 617-548-9266 DESIGN : DECOR RENOVATION : BUILDING Your style : Our expertise



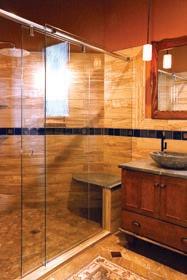

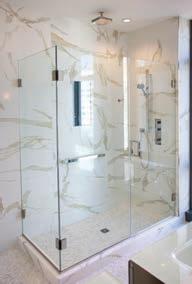

Shower Yourself with Elegance SAFETY • INTEGRITY • LONGEVITY oasisshowerdoors.com | The Architect’s Choice for Quality | 800-876-8420 Showrooms serving Boston to the Berkshires and Beyond
Pastoral Paradise
In Vermont, one couple’s forever home takes its cue from an unlikely source.
 BY ROBERT KIENER
BY ROBERT KIENER
90 Here&There | GOOD BONES
Photography by Erica Allen

91
Architect Brian Mac took his design cues from an adjacent farm and Vermont’s classic vernacular. As seen from the shore of the lake, this side of the house includes a door that opens to the main corridor and a terrace, complete with a firepit, off the kitchen and living room wing.
hen asked what inspired the awardwinning design of this island home in northern Vermont, architect Brian Mac doesn’t hesitate when he answers, “A chicken coop.”

A chicken coop? Really?
After a pause and a wide smile, Mac adds, “Yes...and a barn.”
Mac explains that, while the multi-gabled home he
designed is coolly contemporary, many of its cues come from the classic gambrel barn and gable-roofed chicken coop that are part of a farm adjacent to the new home’s 12.6-acre lot.

“The area is noted for its pastoral farms, and we wanted to use some elements and details of that agrarian design to help this home pay tribute

92 Here&There | GOOD BONES
W
CLOCKWISE FROM ABOVE: Landscape architect Keith Wagner chose a bluestone walkway and a grouping of river birch trees to help create a serene, understated setting for the home’s courtyard. The sitting nook features a shell chair by Hans J. Wegner, and Allied Maker flush-mount fixtures line the corridor that connects all four wings. Dave Vilord of Custom Metal Fabricators of Vermont created the hot-rolled-steel fireplace that anchors one end of the home’s great room.
Spend an hour at a Clarke Showroom and one thing is clear: your time with a Clarke Consultant is the most valuable part of your kitchen journey. While they’re not designers, these are the people designers call on when it comes to appliance recommendations. You won’t buy anything at Clarke, so there’s simply no pressure. What you can do is compare more Sub-Zero, Wolf and Cove models than anywhere in New England. Explore a living portfolio of kitchens created by the region’s top designers. You will leave inspired with new knowledge to make your appliance selections with confidence.








Showroom Manager Jeremy McCulla has been recognized by the design industry as Boston’s top customer service professional. His product knowledge and ability to understand the goals of discerning homeowners and designers makes your kitchen design journey a pleasure.







Without Jeremy, it wouldn’t be Clarke.
Boston & Milford, MA South Norwalk, CT 800-842-5275 clarkeliving.com New England’s Official
Showroom and Test Kitchen
to, and also fit in with, the neighboring landscape,” says Mac. Therefore, he kept the home just one story high and included features such as black-stained vertical cedar siding, a series of fortyeight identical double-hung, two-overtwo windows, a standing-seam roof, and four gables with the same pitches.
“We loved Brian’s design because it was so sympathetic to the neighborhood and our lakeside lot while also giving us the low-maintenance, elegantly simple look we were hoping for,” says the owner who, with her husband, is retiring to what she calls “our forever home.”
CLOCKWISE FROM ABOVE: Interior designer Brooke Michelsen designed the kitchen cabinets, while the stained-oak island is topped with quartzite. The powder room includes a fossilized marble sink from Burlington Marble & Granite; the custom floating drawer holds essentials without overwhelming the small space. Original BTC pendants illuminate the hardworking blue-gray pantry.



94
Here&There | GOOD BONES





designerbath.com Showrooms in Watertown + Beverly LET IT RAIN
CLOCKWISE FROM ABOVE: In the primary bath, the tile—zellige on the walls and herringbone cement on the floor—was sourced from Clé. To create a cozy TV room, both the walls and the ceiling were painted Farrow & Ball Down Pipe. Michelsen designed the built-in bunk room to include four beds, two ladders, a reading nook, and a dresser.


The home’s gabled structures, or wings, are connected by a corridor. Three bedrooms and a bunk room are located in the wing facing the lake to take full advantage of water views. (The owners plan to eventually build a three-season guest cottage on the lakefront.) Other wings house the kitchen, living, and dining rooms; the garage; and a mudroom and gym.
Mac’s wife, interior designer Brooke Michelsen, worked closely with the owners to create a minimal yet elegant open-plan design that features locally sourced natural materials such as oak, slate, and bluestone. A striking steel fireplace acts as the home’s centerpiece.
“We chose a largely neutral palette

96 Here&There | GOOD BONES Here&There | GOOD BONES

BEAUTIFUL HOMES, EVERY TIME. 617-901-6015 | BOGARTINTERIORS.COM | BOGARTINTERIORS
JESSICA DELANEY PHOTOGRAPHY
Here&There | GOOD BONES
and a clean design so as not to conflict with our pristine setting,” says Michelsen.
That set ting is extremely important to the homeowners. “We fell in love with this secluded lakefront lot as soon as we saw it,” says the wife. “And Brian and Brooke and the entire team made it even better, giving us the home of our dreams—one that blends perfectly
with the landscape. As our visitors continually tell us: ‘This is paradise.’ And we agree!”
EDITOR'S NOTE: For details, see Resources
ARCHITECTURE: Birdseye

INTERIOR DESIGN: Brooke Michelsen Design
BUILDER: O’Neill Builders
LANDSCAPE DESIGN: Wagner Hodgson Landscape Architecture
98 There Aerial photograph by Ivar Bastress
An aerial view of the home shows its proximity to the neighboring farm and illustrates how a perpendicular corridor links the residence’s four gabled wings. From left to right, the gables include a garage; a mudroom and gym; the main living area; and the bedrooms. This novel design also created outdoor spaces that are, as Mac notes, “specific to the function of each of the house’s gables.”

OAKHILLARCHITECTS.COM | 781-899-1530 | WESTON | CHATHAM ARCHITECTURE AND INTERIORS


TRULY TRANSFORMATIVE SERENE. EXQUISITE. ENCHANTING. CALCITE AZUL EXTRA POLISHED Cumar Couture Stone is New England’s preeminent source and fabricator of the finest marble, granite, limestone, and exotic stones. 617.389.7818 | cumar.com • • • C E LE B R A TI N G • • • Y E A R S CALCITE AZUL EXTRA POLISHED limest limestone s. a es. Y limestonexotic anxoticexoties. st |


RPMARZILLI.COM LANDSCAPE CONSTRUCTION | MASONRY | MAINTENANCE R.P. M ARZILLI & C O ., I NC . | (508) 533.8700 • NEWENGLAND DESIGN • H ALL OFFAME INDUCTEE 20 1 8 NHD O E F FIVE UNDER 5FORTY 0NEWENGL A NDHOME’ S 2022 SPONSOR
GREGORY LOMBARDI DESIGN NEIL LANDINO PHOTOGRAPHY
Flora & Fauna
It’s time to revel in the beauty of spring and the great outdoors.
Produced by LYNDA SIMONTON
 Butterfly Sky Wallcovering, Phillip Jeffries, Boston Design Center, phillipjeffries.com
Butterfly Sky Wallcovering, Phillip Jeffries, Boston Design Center, phillipjeffries.com
102 Here&There | THINGS WE LOVE
1 a: a point of reference from which measurements may be made.
b: something that serves as a standard by which others may be measured or judged.

Craftsmanship | Integrity | Execution | Service benchmark-builds.com | Concord, MA | 617-916-8302 BENCHMARK BUILDERS, INC.
BENCHMARK (n)







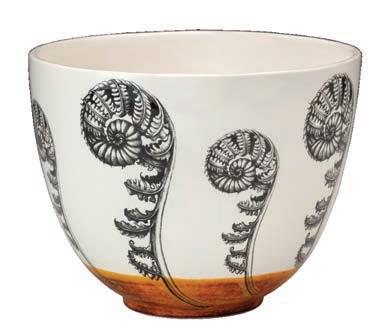

104 Here&There | THINGS WE LOVE
Bittersweet Oak Colossal Tapers “The Vine” by Stick Candles, Blanche + Mimi, Portland, Maine, blancheandmimi.com
Obello Portable Lamp by Bill Curry for Gubi, Design Within Reach, Cambridge, Mass., dwr.com
Cow Parsley Wallcovering by Cole & Son, Kravet, Boston Design Center, kravet.com
Pinecone Door by Michael Healy, The Beach Plum Company, Newcastle, Maine, beachplumcompany.com
Ouvrez Moi Wallcovering by Schumacher x Charlap Hyman & Herrero with Pilar Almon, Schumacher, Boston Design Center, fschumacher.com
Coiled Wood Fern Bowl, Laura Zindel Design, Brattleboro, Vt., laurazindel.com
Into the Woods New introductions and old classics fill your home with natural charm.
Mushroom Ceramic Plates Terrain, Westport, Conn., shopterrain.com

LEBLANC DESIGN, LLC | 560 HARRISON AVE, SUITE 407 | BOSTON, MA 02118
PHOTO BY READ MCKENDREE






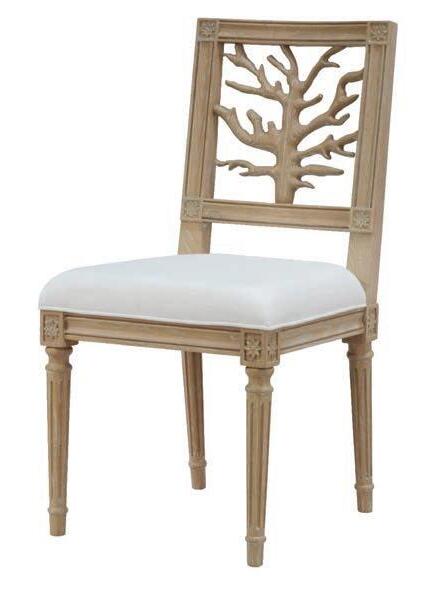
106 Here&There | THINGS WE LOVE
Natural Beauties Rooms bloom with personality thanks to pieces inspired by organic forms.
Crown Lily Canvas Pillow, John Derian, Provincetown, Mass., johnderian.com
Beehive Doorknob, Sherle Wagner International, sherlewagner.com
Gold Bee Napkin Ring, Weston Table, Weston, Mass., westontable.com
Tiffany Audubon Dessert Plate, Tiffany, Boston, tiffany.com
Wisteria Bianco Dolomiti Wj Mosaic Honed Stone by Artistic Tile, Distinctive Tile & Design, various locations in Maine, distinctivetileanddesign.com
Magnolia Ice Rug in Wool and Silk by Vivienne Westwood, The Rug Company, Boston, therugcompany.com
McKay Co Dining Chair by Worlds Away, Living Swell, Marblehead, Mass., livingswellmarblehead.com
What is your avor of kitchen? We’ll build your vision into a nely crafted reality.




 Design
by: PKM Design | Photography
by: Mike Fein
Design
by: PKM Design | Photography
by: Mike Fein

www.m-d-l-a.com | 203.592.4788 | Boston | Connecticut


800.727.3325 AcornDeckHouse.com Custom designed and fabricated homes for 75 years
An Open Book
Leslie Banker’s new tome teaches us how to think like a designer—with a little help from her own Rhode Island home.
BY TOVAH MARTIN
Continuity comes easily to Leslie Banker—she inherited an eye for it. Growing up in homes designed by her mother, Pamela Banker, a designer at Parish-Hadley Associates, certainly afforded her the knack. But the beauty of Banker is her ability to stand back, view the process, and explain what drives her decisions.
For example, she painted the dining room walls in her Rhode Island home a mellow Farrow & Ball Babouche yellow because she says the color emits a certain energy. “In other words,” Banker explains, “I want bubbly, effervescent dinner parties.” Imagine: a wall color that can banish boring table conversation.
That’s just one example of a decorator’s mind at work. In Banker’s world, complementary carpet colors can move you comfortably from room to room. Geometric patterns can make a suite deep within the house feel cohesively connected. Using her own home as the backdrop and with input from other designers, Banker shares her knowledge with the rest of us in her new

110 Here&There | INSPIRED INTERIORS
Photography by Max Kim-Bee
By painting the inside of the built-in bookcases Benjamin Moore Chili Pepper, “they became their own component,” says designer Leslie Banker.

C RAFTSMANSHIP . D ETAIL . S ERVICE . makkasdrapery.com | 508.877.4647
Designer: Nicole Hirsch Interiors
Photography
Credit: Sarah Winchester Studios
book, Think Like a Decorator (Rizzoli 2023).

Banker didn’t plan on following in her mother’s footsteps. Trained as a writer, she was recruited by her mother to physically set up an office in 1999. Thrown into the thick of it, Banker found an affinity. In 2006, she and her husband purchased the 1890s-built coastal cottage. (They also own a home in New York City, where Banker’s firm is located.) Its quirkiness was a major draw. “It’s not a perfect house, but that’s part of the charm,” she says.
At about the same time, Banker inherited “seemingly fussy” wood furniture from her grandmother. “The house became a combo of old and new,” she says. “Actually, a room with only

112
TOP: Banker’s living room is filled with memories: the ottoman with its hand-painted Peter Fasano fabric hails from her childhood house in Southampton, New York, the rug is an heirloom kilim, and the vintage chairs are from her husband’s parents. RIGHT: Banker’s solution for handling the “enormous” upstairs bathroom was to select a larger-than-life wallpaper by Clarence House and accent it with a shower curtain custom made with Les Indiennes fabric.
Here&There | INSPIRED INTERIORS




Since 1977 herrick_white 401.658.0440 www.herrick-white.com We simply love what we do!
Wellen Construction
Michael J. Lee Photography Hickox Williams Architects



114 Here&There | INSPIRED INTERIORS
CLOCKWISE FROM ABOVE: To play off the flowers in the primary bedroom’s Schumacher headboard and bed skirt, Banker found a Moroccan bedspread at Creel and Gow in New York. Jane McNally Wright’s ram portrait presides over the guest bedroom, but the Matouk striped sheet “makes the room—you’d miss that stripe if it was not there,” says Banker. Painted Farrow & Ball Babouche, the dining room pairs old perfume vessels with an heirloom birdseye-maple chest of drawers.
“YOU ALWAYS NEED TO ADD SOMETHING WITH SOUL TO GIVE A HOUSE CHARACTER.”
—Interior designer Leslie Banker



Creating inspired residential architecture with regional references and contemporary CH ALLA RCHI TE CT.CO M 29 MEET ING HOUSE LAN E LI TT LE CO MPT ON, RI 50 8- 86 3- 979 7 ON E W ALN UT S TREE T B OS T ON, MA 617-263 - 017 5 Creating inspired residential architecture with regional references and contemporary influences for today’s modern living. WARREN PATTERSON PHOTOGRAPHY CHALLARCHITECT.COM 29 MEETING HOUSE LANE LITTLE COMPTON , RI 508 - 863 - 9797 ONE WALNUT STREET BOSTON, MA 617-263-0175
new furnishings would never work for me. You always need to add something with soul to give a house character.” Her advice to those lacking family heirlooms: attend an auction. But no matter t he source, old must dialogue with new.
ABOVE: To bring the three-season porch into the fold, Banker repeated the Benjamin Moore Chili Pepper color from the living room bookcase. Jean Prouvé’s Guéridon table and chairs from Vitra were repurposed from Banker’s first New York City apartment. LEFT: The home’s original stone wall frames a view of Narragansett Bay.


In Banker’s home, upholstery, rugs, and pillows continually converse. Colors are courageous and pop from u nlikely places, and textures talk to each other. Banker doesn’t restrict dialogues to single rooms, though. She spreads them out. The daring mandarin red on the living room bookshelf repeats on the porch floorboards. A nd the dining room conversationstarting Babouche is matched in the living room pillows. It’s all meant to make you feel perky and, perhaps a bove all, perfectly at home.
EDITOR’S NOTE: For details, see Resources.
INTERIOR DESIGN: Leslie Banker & Co.
LANDSCAPE DESIGN: PLACEstudio Landscape Design
116 Here&There | INSPIRED INTERIORS
“IT’S NOT A PERFECT HOUSE, BUT THAT’S PART OF THE CHARM.”
—Leslie Banker
Collaborating with Designer Draperies of Boston is always a pleasure! Julie’s extensive knowledge in the industry is an asset in helping bring our vision to a reality for our clients. Designer Draperies and Elms Interior Design have a shared goal of providing the best for our clients, and Julie always goes the extra mile to thoughtfully work through all the details for an exceptional result!
~ Dee Elms, Elms Interior Design

516 E. 2ND STREET, B23 | SOUTH BOSTON, MA 02127 | 617-268-2391 | DESIGNERDRAPERIESOFBOSTON.COM
ELMS INTERIOR DESIGN MICHAEL J. LEE PHOTOGRAPHY
Wine Time
Architect Hannah Robertson turns a utilitarian basement into a subterranean refuge where it’s always five o’clock.
BY ERIKA AYN FINCH
Like many houses in Fairfield, Connecticut, you enter this colonial’s basement through a door near the kitchen pantry and walk down a dimly lit staircase. But when you reach the landing, instead of glimpsing exposed plumbing or stacks of storage totes, you catch sight of a moody hallway painted an intriguing shade of forest green.
At the bottom of the stairs, an arched window reveals a postagestamp-size wine cellar with double ceramic-tile groin-vault ceilings, twin moss-green velvet banquettes, and 300 bottles of vino—Italian reds, to be specific. It’s a sexy marriage of Old World and contemporary design, and it’s architect Hannah Robertson’s first climate-controlled wine cellar.

“Jessica Helgerson’s design for Stumptown’s first Brooklyn cafe— located in my old neighborhood— and the New York subway in general were definite inspirations,” says Robertson, who remodeled the rest of the home back in 2019.
While the owners requested a funky and interesting space where they could gather with friends, they also wanted one that would flow with the rest of the house, so materials
118 Here&There | ROOMS WE LOVE
Photography by Kevin Scott
The wine cellar in this Connecticut basement boasts two groin-vault ceilings and insulated steel-and-glass French doors. Architect Hannah Robertson incorporated a strategic lighting plan, part of the home’s Lutron HomeWorks System, that includes cove lighting around the shelving.

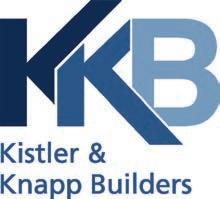
Greater Boston | 978-635-9700 916 Main St. | Acton, MA 01720 Cape & Islands | 508-295-8700 215 Onset Ave. | Onset, MA 02558 kistlerandknapp.com PHOTOGRAPHERGREG PREMRU ARCHITECTLDA ARCHITECTURE & INTERIORS
like the Fireclay tile, white-oak cabinetry, and brass accents show up in both the main house and its subterranean space.
Just as she did upstairs, Robertson collaborated with the team at Segerson Builders. Project manager Pam Brennan says the team was up for the challenge of building such an intricate room in a small space: the wine cellar itself is only 150 square feet, while the finished portion of the basement comes in at just 250 square feet.

“The tile was the most difficult part of it,” Brennan says. “Normally when you tile with so many angles, you miter the corners, but that wasn’t an option with all the curves, so we had to use tile liners cut to varying lengths and thick-

120
“JESSICA HELGERSON’S DESIGN FOR STUMPTOWN’S FIRST BROOKLYN CAFE AND THE NEW YORK SUBWAY IN GENERAL WERE DEFINITE INSPIRATIONS.”
Here
| ROOMS WE LOVE
—Architect Hannah Robertson
&There
TOP: The hallway leading to the cellar, painted Benjamin Moore Boreal Forest, includes storage for overflow pantry items and access doors for the home’s mechanical systems.
LEFT: The cellar comfortably seats six to eight people. Blankets that counteract the room’s fifty-six degrees are stored in drawers underneath the love seats.

www.robbramhallarchitects.com RBA
ROB BRAMHALL ARCHITECTS
nesses so there are no exposed edges.”
Another stand-out detail is the room’s three-quarter-inch brass channel that replaces traditional baseboards. “It lifts the room up to counter its massive feel,” says Robertson.
Fortunately for Robertson and Brennan, when the project was complete in summer 2022, they were invited to
celebrate with a glass of wine in the new space. With the cellar at a wine-friendly temperature of fifty-six degrees, did anyone get chilly? Not with the piles of blankets tucked in the drawers under the banquettes. “It’s so cozy,” says Brennan. “You could stay down there for hours.”

EDITOR’S NOTE: For details, see Resources
“The mottled antiqued mirror is probably my favorite feature of the room,” says Pam Brennan of Segerson Builders. “It makes the space look like it goes on forever.” It also reflects the Imperial Danby honed marble wet bar at the opposite end of the cellar.
ARCHITECTURE: Hannah I. Robertson
Architecture
BUILDER: Segerson Builders
122 Here&There | ROOMS WE LOVE

A whole new line of custom built inset and frameless cabinetry with the impeccable Crown Point fit and finish. www.crownselect.com 603 • 542 • 3399 Handcrafted in New Hampshire and available direct, nationwide Beautifully designed and engineered to be budget friendly Available only from Crown Point Cabinetry


KEVIN CRADOCK BUILDERS Custom Building | Renovation | Millwork 617-524-2405 | cradockbuilders.com | Boston, MA
Architecture: Jacob Lilley Architects; Photography: Greg Premru; Interior Design: Piña Home
Gold Winner


beautiful through the seasons; timeless through the years paragonlandscape.com | (781) 834-1000
Dan Gordon Landscape Architects | Greg Premru Photography
Isle of Man
Tom Curry has made a career out of painting a single island off the coast of Maine.
 BY NATHANIEL READE
BY NATHANIEL READE
Tom Curry’s studio in Brooklin, Maine, looks out at Eggemoggin Reach, where lies an uninhabited island that has fascinated him for twentysix years. “Most artists go through a lot of transitions in their lives,” Curry says. “They don’t stay with one thing. But I admit that since 1997 I have been staying with one thing: that island.”
An accomplished landscape artist in both pastel and oil, Curry’s work hangs in museums, investment firms, galleries—even the offices of the Boston Red Sox. He loves and teaches plein air painting, but when he moved to Maine,
the weather had other ideas. “My first year here I was in a snowmobile suit pretty much all winter,” Curry remembers. “I thought I could paint outside. I’d set up my easel in a snowbank. The paint turns to honey, your fingers get numb, it’s hard to pick things up. People would drive by thinking, ‘Who’s that idiot?’ ” So he moved into his studio, and began to focus on twelve-acre Chatto Island. “My wife worked full time, I was feeling kind of alone, and the island was a perfect symbol of that,” he says. He also found it

126 Here&There | ARTISTRY
the
Photography courtesy
of
artist
LEFT: The Hub August, 43"H x 36"W, oil on birch panel. BELOW: Wilson Pond, 24"H x 36"W, oil on birch panel.











WESTWOO D| WALTHA M| BOSTON (617)965-4600 Atthetouchof a button,setthestage for... A W A Y S T U D Y W O R K GYM Areyouplanningtomaketonight’sdinnerspecial?simpleHome makesiteasytoturnany meal intoa memorablenight.Atthetouch of abuttonorthesoundofyourvoice,automaticallydimthelights, andsetthe mood withsongsfromyourfavoriteplaylist. 24/7CustomerService simpleHome.net FormerlyAudioVideoDesign,CreativeSystems,andSoundsGood
intriguingly terrifying. Curry liked sports in his youth, but after a few bad experiences, he realized swimming wasn’t one of them. All that ocean around the island reminded him of his fears. “In fifty-degree water you have a 50 percent chance of surviving for fifty minutes,” he says. “Isn’t that wild? I think painting the island helped me get
over my fear. I thought, maybe I can fall in love with it.”
And his paintings of Chatto aren’t just about the island; they’re about the natural world around it, and his love of its constant change. “When I go to a beautiful place outside,” he says, “I get the sense that I’m not alone. It’s l ike a cathedral.”




128 Here&There | ARTISTRY
Photography by Ken Woisard
CLOCKWISE FROM TOP LEFT: Dusk, 36"H x 43"W, oil on birch panel. Bright, 36"H x 43"W, oil on birch panel. Contrails, 36"H x 43"W, oil on birch panel. Glow, 36"H x 43"W, oil on birch panel.
“MY FRIENDS ASK ME, ‘THERE ARE 4,619 ISLANDS IN MAINE. CAN’T YOU PICK ANOTHER ONE?’”
—Artist Tom Curry

As for his island obsession, he doesn’t think it’s going to fade anytime soon. “You’d think I’d get over that island by now,” Curry says. “My friends ask me, ‘Why don’t you take a barge out there and paint the other side?’

Or, ‘There are 4,619 islands in Maine. C an’t you pick another one?’
“But this is a talisman,” he says. “It’s like home turf.”
EDITOR’S NOTE: Tom Curry is represented by various galleries in Maine. His work is also on display at Thos. Moser in Freeport, Maine, thosmoser.com. For a complete list of galleries and to see more of his work, visit tomcurrymaineartist.com.


130 Here&There | ARTISTRY
Photography courtesy of the artist
“I GET THE SENSE THAT I’M NOT ALONE. IT’S LIKE A CATHEDRAL.”
—Tom Curry
CLOCKWISE FROM ABOVE: Peters Brook, 24"H x 31"W, oil on birch panel. Stonington Harbor, 43"H x 36"W, oil on birch panel. Lazygut Island, 16"H x 20"W, oil on birch panel.

LUXURIOUS CUSTOM CABINETRY HANDCRAFTED SINCE 1992. PLATTCABINETRY.COM | 978-272-7000 Designed by KT2 Design Group Custom cabinetry for life



MOSKOWLINNARCHITECTS | ERIC ROTH PHOTOGRAPHY
STRUCTURALSOLUTIONS FOR INNOVATIVEARCHITECTS

Hammer Architects Cambridge, MA 617-876-5121 Truro, MA 508-349-7525 www.hammerarchitects.com
Recently Posted
Walking into Post Collection in Lakeville, Connecticut, is akin to entering a soulful retreat. Taupe-y plaster walls extend a warm embrace, while black-stained knotty pine floorboards ground you. Once your eyes cut through the dappled sunlight and strong shadows, you might run your hands atop old, rough tables, sink into the forty-two-inch-deep Belgian-linen-covered sofa, and daydream about how this cozy, sophisticated setting, if yours, would up your Insta follower count in a flash.
Post Company, the design team behind the by-appointment showroom that opened last October, has bewitched guests with the hotels, restaurants, and residences it’s created in pastoral hamlets, seaside havens, and urban epicenters since it was founded in Jackson, Wyoming, in 2016. (The firm

134 Here&There | SHOP VISIT
A Brooklyn and Jackson, Wyoming-based design firm finds a perfect fit for its first showroom in Connecticut.
BY MARNI ELYSE KATZ
Photography by Read McKendree
Vintage 1960s brutalist chairs by De Puydt surround a Post Company Chapter table in hard oak. The firm originally designed the table for a resort in the Hudson Valley. Bell Pendant 01 is one of five Post Company light fixtures, also designed for the resort. The oil painting is by Anton Anger.

INTERIORS
INTERIORS NEW ENGLAND • WORLDWIDE Est. 1989 WWW.SLCINTERIORS.COM
SLC
SLC
opened an office in Brooklyn, New York, in 2019.) Located in a colonial building on Main Street, Post Collection features the firm’s furniture and lighting lines complemented with keenly curated vintage decor.
“The environment is organized like a home and ebbs and flows depending on what we sell, pull for projects, or bring in from antiques stores,” says Jou-Yie Chou, the founding partner who established the Litchfield County outpost after moving to town with his family during the pandemic. “The space speaks

to the locale, and we hope to provide cues that people can take into their own homes here.”
A handful of vignettes comprise the 800-square-foot space. The aforementioned sofa, which is based on artist Donald Judd’s geometrical installations, stretches along one wall. Sometimes Chou’s two children snuggle in head-tohead. Sixpenny produces the sofa as well as the armchairs resting at the edge of an Oriental rug.
Post Company partnered with Roll & Hill on four wooden tables and benches,
136 Here&There | SHOP VISIT
To create a sense of serenity, the team used Portola Paints & Glazes lime wash on the walls. “We spec it for projects, but it’s the first time we applied it ourselves,” founding partner Jou-Yie Chou says.



SRFINEHOMES.COM Our mission is to bring integrity, trust, and unmatched craftsmanship to building Southern New England’s finest homes. Rhode Island: Charlestown | East Side Providence | Jamestown | Little Compton Middletown | Narragansett | Newport | N. Kingstown | Providence | Portsmouth Rumford | S. Kingstown | Watch Hill | Westerly | Wickford | Connecticut: Stonington
Nat
Historic Renovation |
Rea Photography
Here&There | SHOP VISIT
available in hard maple, white oak, and black walnut, as well as five Europeanmeets-Shaker-inspired blown-glass bell lanterns and understated sconces, available in unlacquered and blackened brass. The design team also worked on a grouping of black-glazed ceramic table lamps with Brooklyn maker Jesse Shaw of Episode, who imbued the recognizable institutional forms with wabi-sabi appeal.


Perhaps a local collaboration will materialize in the future. Meanwhile, Chou is discovering the region’s unique design community. “Last weekend I saw [furniture designer] Richard Wrightman at a tag sale and fanboyed out, asking him to come by,” Chou says. And he did. Post Collection, Lakeville, Conn., postcompany.co

138
CLOCKWISE FROM ABOVE: A vintage candelabra is an austere but airy counterpoint to the Post Company Bell Sconce 02 in blackened brass and Episode table lamps with iridescent black glaze. Custom window treatments in neutral linen hang on Shaker pegs with wrought iron hardware near Post Company for Sixpenny Cadence chairs. The Bell Pendant 02 in unlacquered brass hangs above a vintage dining table.



Cape
Cape
Cape





@CAPEASSOCIATESINC EASTHAM • CHATHAM • YARMOUTH CAPEASSOCIATES.COM • 508.255.1770 DEVOTED TO COMMITMENT | QUALITY | INTEGRITY
Cod’s Leading Custom BuilderTM @CAPEASSOCIATESINC EASTHAM • CHATHAM • YARMOUTH CAPEASSOCIATES.COM • 508.255.1770
Cod’s Leading Custom BuilderTM @CAPEASSOCIATESINC EASTHAM • CHATHAM • YARMOUTH CAPEASSOCIATES.COM • 508.255.1770 DEVOTED TO COMMITMENT | QUALITY | INTEGRITY
Cape
Cape
Cod’s Leading Custom BuilderTM @CAPEASSOCIATESINC EASTHAM • CHATHAM • YARMOUTH CAPEASSOCIATES.COM • 508.255.1770 DEVOTED TO COMMITMENT | QUALITY | INTEGRITY
Cod’s Leading Custom BuilderTM @CAPEASSOCIATESINC EASTHAM • CHATHAM • YARMOUTH CAPEASSOCIATES.COM • 508.255.1770 DEVOTED TO COMMITMENT | QUALITY | INTEGRITY
Cod’s Leading Custom BuilderTM
Thoughtful design transforms lives.

 Photographer: Nat Rea
Custom Graffiti Door: Grimdrops
Photographer: Nat Rea
Custom Graffiti Door: Grimdrops

J.
246 WALNUT STREET, SUITE 403 | NEWTON, MA 617-332-1009 | JENNIFERPALUMBO.COM
MICHAEL
LEE
Design Trends

Special
IMAGE COURTESY OF CAPELLO DESIGN
Marketing Section
Design Trends
The Guesthouse
When hosting family and friends in a home, a guesthouse provides the ideal balance of solitude and togetherness. Often a separate building from the main house, it typically comprises a bedroom, bathroom, kitchen, and even a small living area. A guesthouse frequently shares architectural characteristics and is a scaleddown replica of the main residence. This guest home by Capello Design seamlessly combined the inside and outside by incorporating sliding doors that face the inviting pool.

capellodesign.com

144 | Special Marketing Section
“Creating interesting spaces for families where memorable activities take place is always my goal. There is no more important place than one’s home.”
—Tanya Capello
Capello Design 24 Church St. Wellesley, MA 02482 781-237-0300
PHOTO CREDIT: CASEY PHOTOGRAPHY
TANYA CAPELLO, MASTER OF INTERIOR ARCHITECTURE & PRINCIPAL
Design Trends
Recessed Landscape Lighting Fixtures
Recessed lighting fixtures are the perfect solution to illuminate the entry walks and landings currently being installed with large-format natural stone often bordered by beautiful lawns and plantings.

In these landscapes, the traditional style of path lights would be a visual distraction for the architect/ designer’s vision and intent while being vulnerable to damage during routine landscape maintenance. What is needed for the desired result is a lighting design that will increase visibility without distracting fixtures. Recessed path lights are extremely unobtrusive during the day yet provide evening illumination that is warm and subtle with minimum glare.
Recessed lighting fixtures are available in different light spreads and multiple finishes, such as brass, stainless steel, and architectural bronze, to suit any application.
Our design solution of recessed lights, installed into the stone by our certified technicians, provides light without seeing the source, which enhances the intended professional design.
Northern Outdoor Lighting
86 Billerica Ave, Unit 3
N. Billerica, MA 01862
contact@northernoutdoorlighting.com
978-362-1894
northernoutdoorlighting.com


Special Marketing Section | 145
“Our designers specify recessed lighting fixtures in the landscape to create an elegant lighting effect in the evening while remaining inconspicuous during the day.”
BILL KNOWLES
Design Trends

Wallpapers are Back in Fashion
And for good reason. Once thought of as outdated and old-fashioned, wallpapers have made a comeback in the world of interior design. From bold geometric patterns to delicate floral motifs, there are wallcoverings to suit every taste and style. The options are endless. The reason for the resurgence of wallpapers is the wide variety of choices now available. Designers have gotten creative with new materials, printing techniques, and patterns. They can be used to create an accent wall or to cover an entire room.
Our clients at Woodworks Custom Homes have been noticing this trend and incorporating wallpapers into their projects. The use of eco-friendly materials in many modern wallpapers adds another layer of luxury. With options like recycled paper, nontoxic ink, and sustainable sourcing, homeowners can enjoy the beauty of wallpaper while also being environmentally conscious.


146 | Special Marketing Section
“Wallpapers can add depth, texture, and color to any space.”
Woodworks Custom Homes 868 Worcester St., 2nd Floor Wellesley, MA 02482 617-510-8821 woodworkscustomhomes.com GIL MENDES
—Gil Mendes
charlesriverwinecellars.com

In wine there is truth
viniumwinecellars.com IN VINO VERITAS
STEVE CHENN
life. style. lifestyle.







LIGHT-INSIGHTDESIGN.COM COMES TO LIGHT WHEN VISION RESIDENTIAL / LANDSCAPE / SPECIALTY LIGHTING DESIGN PINNEYDESIGNS.COM







FEATURING 115 FRANKLIN STREET, QUINCY, MA 617 472 1710 HANCOCKAPPLIANCE.COM ITALIAN LUXURY PROFESSIONAL
COOKING
LUXURY HOME MAINTENANCE AND CONCIERGE SERVICES

Home as a Service
My Estate Concierge is a membership-based service for homeowners requiring the best in ongoing home maintenance. Rely on our team, including your personal client manager, primary field-technician and our A+ trade network to support your home with the care and attention it requires.


Our Value to You
Trust: Know your team. Single point of contact client manager and lead MEC primary field technician ensue you know who is in your home, and that it is in good hands.

Performance: You can count on MEC. Our sole focus is high-end residential and we have the internal team, experience and trade network to ensure your home is well maintained. Our support model is built on individual attention, and we work diligently to support each of our members with the utmost care and consideration for their homes and schedules.
Time Management: Your time is valuable. Let us do the heavy lifting for project work, punch list completion and trade coordination/supervision. Scheduled, responsive and 24/7 maintenance are covered by MEC.
Comprehensive management of distinctive properties and home concierge services for discerning clientele from the Back Bay to Newport.
LDa Architecture & Interiors; Denali Construction Corp.; Dan Gordon Landscape Architects
At MEC, what is important to you, is a priority to us. 617-977-6696 MYESTATECONCIERGE.COM B D G EXCLUSIVE VIDEO Meet the team and learn about what we do.
Photography: Top: Eric Roth; Portrait: Austin Wilder


292 NEWBURY ST. | BOSTON, MA | 617-470-3715 | PEGASUSCUSTOMBUILD.COM PEGASUS BUILDS IT BETTER
In this farmhouseinspired home, extended family gathers to bake bread, play music on the baby grand piano, and garden with four-legged friends. See the story on page 180.

FEATURES
MAY/JUNE 2023
153
Photograph by Greg Premru
Views 3
From sailboat races to seabird watching, the owners of a home at the edge of a Rhode Island peninsula never get bored.
 Text by BOB CURLEY | Photography by READ M C KENDREE
The front of the house is a master class in symmetry, a reimagined English country home with Gothic influences and fine stonework informed by the expertise of the homeowner, a geologist.
Text by BOB CURLEY | Photography by READ M C KENDREE
The front of the house is a master class in symmetry, a reimagined English country home with Gothic influences and fine stonework informed by the expertise of the homeowner, a geologist.
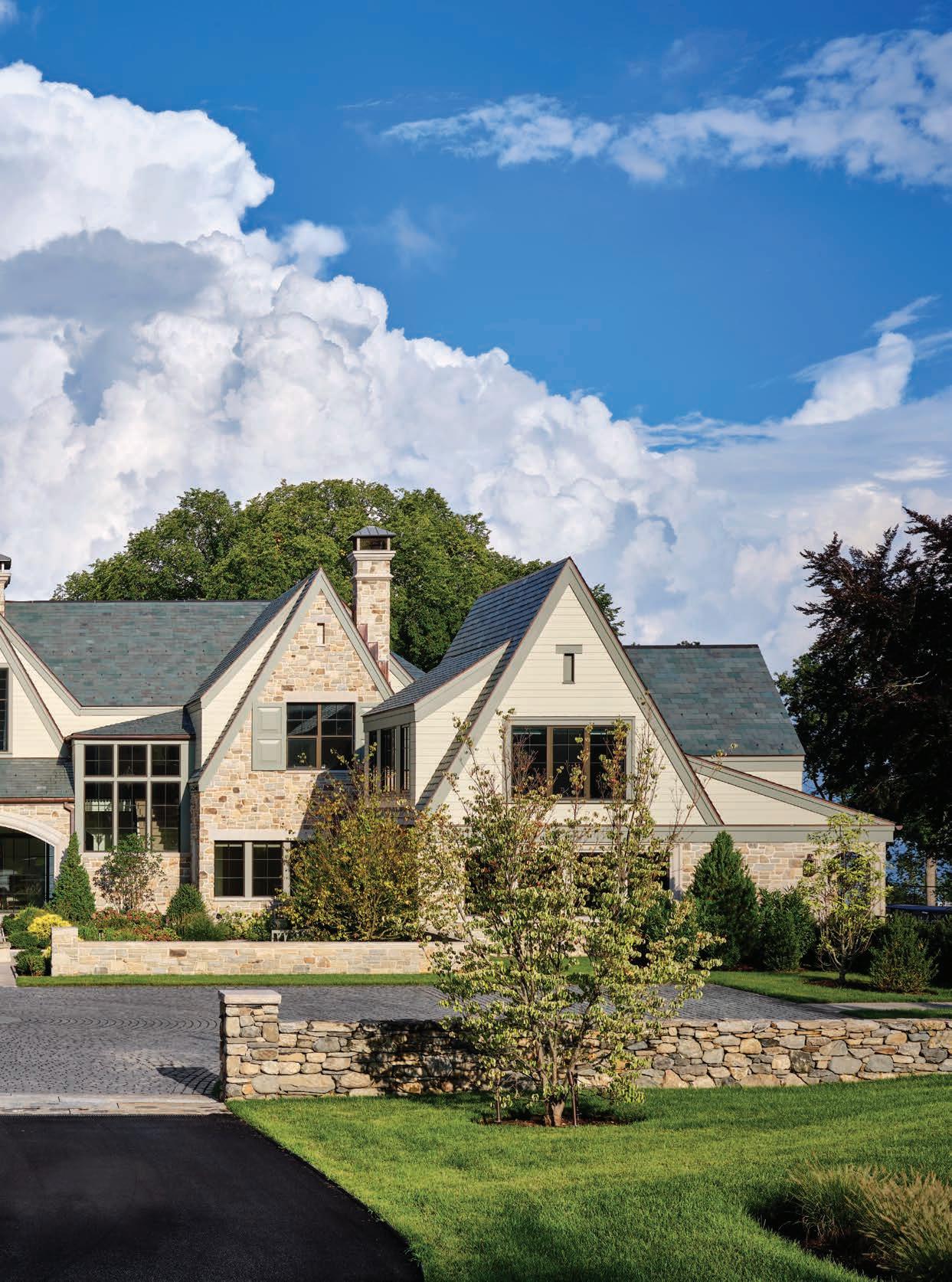
If you have a waterfront home, you typically get a beautiful view. When you build a 16,000-square-foot house on a peninsula extending into the waters of Rhode Island’s Narragansett Bay, you get three.

When architect Greg Snider stood on the site of what had previously been an oyster farm, he was captivated by the triptych in front of him: a classic New England seaside town to the left, an iconic suspension bridge straight ahead,

156
ABOVE: Two wings of the house frame the formal courtyard garden; the entry archway is carved from a single slab of granite. BELOW: Bluestone tiles flow from the courtyard through the steel-framed glass entry and into the foyer, where an antique console table makes a statement. FACING PAGE: Sherwin-Williams Mediterranean and a Phillip Jeffries grasscloth on the coffered ceiling give the study a dash of formality without stuffiness.


and the islands and open water of the bay to the right.
To take full advantage of the vistas, “I basically designed three homes facing three directions,” says Snider. He further enhanced the half-hexagonal aspect by lowering the grade around the home and motor court, which allowed for twelve-
foot-tall windows that adhere to the community’s roof-height restrictions.
Snider calls the seaside estate “a modern home treated in a traditional way,” and that’s most evident when approaching the front door through a courtyard garden designed by landscape architect Kate Field. There’s more
The owners are avid cooks, as evidenced by the dual-oven Wolf range under the French country cast-stone hood flanked by hand-painted cabinetry. The backsplash was created from reclaimed antique tile. FACING

159
PAGE: An America’s Cup yacht, the whaler Charles W. Morgan, and the owners’ yacht are among the vessels plying the waters of Nantucket Harbor in the dining room mural hand-painted by Segreto Finishes.
CLOCKWISE FROM TOP: Although not adjacent to the kitchen, the indoor patio is a favored dining spot for informal meals with a symphony of waves, boats, and seabirds as background. Hand-painted fish swim across the walls of the powder room. In the living room, intimate seating around a mohair ottoman invites after-dinner cocktails or cozying up with a book in front of the fireplace. FACING PAGE: Ann-Morris holophane-glass lights and saloon-style stools surround the prow of the kitchen island. Recessed lighting fixtures are hand-painted to match the reclaimed barnwood ceiling.



“I basically designed three homes facing three directions.”
—ARCHITECT GREG SNIDER





162
FROM
than a hint of formality in the carved granite archway bending over the entry, and the gabled roof sheeted in slate tile gives the impression of an English manor home, albeit one with sharp Gothic peaks.
The perfectly symmetrical layout nods to the owners’ passion for precision, but once you pass through the modern glass door, “it gets eclectic fast,” says Snider.
A small foyer quickly yields to the trio of linked, high-ceilinged ocean-

facing rooms: kitchen, living room, and an enclosed patio with NanaWalls that can be sealed shut or opened to the elements depending on the weather.
Interior designer Sarah Eilers’s “timeless transitional” aesthetic is most apparent in the kitchen, which nods to the French rather than English countryside while subtly sprinkling in nautical references like a central island shaped to resemble a ship’s wheelhouse.
The living room is the owners’ favored vantage point for watching
163
A trio of sepia-toned waterscapes hangs in a guest bedroom. FACING PAGE, CLOCKWISE
TOP LEFT: Interesting angles in this upstairs bath invited creativity: the subdued floral wallpaper takes the place of what otherwise would have been a “boring” paint job on the sloped ceiling, says interior designer Sarah Eilers. An English bamboo dresser adorned with decoupage fish furthers the country-manor-meetssea-captain-quarters vibe. Washable marigold-patterned wallpaper and Dunes and Duchess Cupcake sconces bring charm to the guest bath. Yellow and blue Penny Morrison linens inspired a guest bedroom's overall color scheme.

Eilers painted the ceiling in the primary bath for a splash of glam. FACING PAGE: A quartet of custom bunk beds framed in shiplap are a popular hideout for the owners’ grandchildren—though some adult visitors also have enjoyed bunking out in here.

165
A bayside in-ground pool is adjacent to an outdoor kitchen designed by landscape architect Kate Field. One of several specimen trees preserved during construction shades the yard.
evening sailboat races on the bay, but you don’t even need to look outside to see boats in the dining room: they’re painted right on the walls (including the owners’ own boat) in a four-wall mural depicting Nantucket Harbor. The room is perhaps the best synthesis of the talents of Eilers, Snider, and builder Maxx Heerlein of Kirby Perkins Construction, with the mural blending seamlessly into a painted groin-vault ceiling, which in turn nods to the arched walls and windows.
Beneath this ocean of blue sits a comparatively understated dining set and rug in shades of blue, ochre, and coral, comfortably complementing— but not competing with—the visual landscape. “The owners wanted a formal dining room that people wouldn’t be afraid to sit down in,” says Eilers.
Eilers spent three years working with the owners to gather art and antiques to fill the home; rustic elements like the reclaimed barnwood used in the kitchen ceiling add to the sense of warmth and livability that permeates the house.
Barring rising sea levels or other catastrophe, “this is a 500-year house,” says Heerlein, pointing to the quality of materials and skill that went into its design and construction. For the owners, however, the comfort and serenity of the home remains its timeless appeal.

EDITOR’S NOTE: For details, see Resources.
ARCHITECTURE: Gregory J. Snider
Architects
INTERIOR DESIGN: Lucas/Eilers Design Associates
BUILDER: Kirby Perkins Construction
LANDSCAPE DESIGN: Katherine Field and Associates

167
Wait the Worth
 In designer Dee Elms’s Cambridge living room, a curated selection of chairs accommodates guests while giving the space a collected look. The custom sofa was tailor-made for the front bay and faces a tiered coffee table from Holly Hunt.
In designer Dee Elms’s Cambridge living room, a curated selection of chairs accommodates guests while giving the space a collected look. The custom sofa was tailor-made for the front bay and faces a tiered coffee table from Holly Hunt.
AFTER YEARS OF DESIGNING HOMES FOR OTHERS, DEE ELMS TURNS HER ATTENTION TO HER FAMILY’S CAMBRIDGE RESIDENCE.
 Text by FRED ALBERT
Photography by MICHAEL J. LEE
Text by FRED ALBERT
Photography by MICHAEL J. LEE

ABOVE: “When houses are painted out in one color you notice a lot more of the detail and texture,” says Elms, who mixed bluestone and wood steps to break up the ascent to the high-gloss green door.


LEFT: Elms jettisoned the existing staircases and installed a new one. The walls are done in Venetian plaster, which adds textural movement. FACING PAGE: “I really loved all the different colors this piece brought into the room,” Elms says of the Pamela Jorden painting, which provides a circular counterpoint to the living room’s custom marble mantel and millwork.
That began to change eleven years ago, when Elms and her husband purchased a tired home in Cambridge. They rented out the residence for several years and then spent five years living in it as is. “Sometimes you don’t get to move into the perfect house the moment you buy it,” Elms acknowledges. “We had to be patient and continue to plan for what we wanted.”
By 2019, they were ready to remodel. To maximize space for the kids, Elms had the house lifted off its foundation and temporarily relocated to the backyard, while excavators added three feet of height to the head-bruising basement.
The interior was gutted and rebuilt, its upgraded windows and doors paired with simple fumed white-oak flooring, and its hallways and stairs wrapped in lustrous Venetian plaster. “It’s a great surface for a very busy house,” notes Elms. “It’s very forgiving.” Durable, family-friendly materials
171
“We waited a long time for our grown-up house,” says designer Dee Elms. Despite years of acclaim creating contemporary, cosmopolitan interiors for a host of Boston-area clients, the mother of three hadn’t had time to craft something similar for herself. Life, career, and kids always seemed to get in the way.


172
A Lindsey Adelman chandelier illuminates an eclectic array of chairs in the dining room, which Elms wrapped in an inky raw silk wallcovering to distinguish it from adjoining rooms. FACING PAGE, TOP: The custom walnut table can seat twelve; an interior window (at rear) offers views of the backyard across the family room. FACING PAGE, BOTTOM: “I wanted it to be clean and simple,” Elms says of the kitchen, which features painted Downsview cabinets topped with a quartz countertop that extends up the wall and an oak island lit by plaster pendants.

173
THE FAMILY ROOM FEELS LIKE A WINDOW SEAT, WITH A GRIDDED WINDOW WALL DRINKING IN THE BACKYARD VIEW.

174
CLOCKWISE FROM BELOW: In the family room addition, a sectional from B&B Italia enjoys verdant views of the backyard through a steel-andglass wall. The rear mudroom stops clutter in its tracks; an Urban Electric Co. pendant adds sophistication. “I always think powder rooms should be memorable,” says Elms, who achieved just that thanks to a concrete sink and bold, colorful wallpaper.




“I LOVE USING COLOR AND TEXTURE TO DEFINE SPACES.”
—Interior designer Dee Elms

like mohair and wool stand up to abuse, as does a vinyl banquette in the kitchen. The exterior was reshingled and painted a blacky blue, while the addition in the rear was wrapped in standing-seam copper. “The goal was for the front of the house to be quite classic, so we chose to make the rear more contemporary,” Elms says. She took a similar approach to the interior, which segues from a living room decorated in a curated mix of designer pieces rendered in soothing shades of gray and blue, to a sunny family room with a sectional so commodious you could swim in it. Between the two, Elms created a sultry dining room swathed in inky-colored wallpaper and matching cabinetry. “I love using color and texture to define spaces,” says the designer, who inserted steelframed windows and doors between rooms to extend sight lines through the house. Window seats beckon at every turn. “We often find one of our kids there, just curled up soaking in the sun,” Elms says. The family room feels like a window seat,

177
RIGHT: There are several window seats in the house, including this one halfway up the staircase. BELOW: Elms and her husband share a second-floor office featuring a textured-stripe wallcovering from Phillip Jeffries. FACING PAGE: In Elms's daughter's room, a custom ceiling-mounted draped bed brings a touch of serene splendor; the brass nightstands were vintage finds.
too, with a gridded window wall drinking in the backyard view. “We used plants to soften the edges and buffer the perimeter so it felt private and textured and lush,” says landscape architect Matthew Cunningham, who collaborated on the project with Josh Bourgery. To minimize maintenance, the owners installed artificial turf instead of grass, so their kids can play in nearly any weather (without tracking in mud or dirt).
The family finally moved back in last year, giving Elms the kind of grown-up house her clients have long enjoyed. “We had to wait a little bit longer for ours,” she concedes. “But it was totally worth it.”
EDITOR’S NOTE: For details, see Resources.
INTERIOR DESIGN AND INTERIOR


ARCHITECTURE: Elms Interior Design
ARCHITECTURE: Richard Bernstein Architect
BUILDER: Moughan Contracting
LANDSCAPE DESIGN: Matthew Cunningham
Landscape Design
ABOVE: An alpaca rug adds a welcoming note to the primary bedroom, which features a ceiling fixture from Fabio and a vintage Heywood-Wakefield dresser. LEFT: In the primary bath, the vanity’s rounded finger-pull cutouts echo the mirrors and sconces above; the marble countertop is from Cumar and the tile floor is Ann Sacks. FACING PAGE: The primary bedroom’s window seat is wrapped in steel. “The steel defines the window and frames the view to the backyard,” Elms says.

179
Rugs from Landry & Arcari welcome guests into this Bostonarea residence, which was recently reimagined by the firm Carpenter & MacNeille. FACING PAGE: To accommodate large gatherings, the firm designed an expansive new family room complete with a fireplace and space for the clients’ baby grand piano; interior designer Anne Alberts reupholstered the antique armchair in a Lee Jofa embroidered fabric and a Kravet leather.

TIMELESS BEAUTY
Carpenter & MacNeille embraces historic inspiration and classic style.
Text by ALYSSA BIRD | Photography b y GREG PREMRU | Produced by KARIN LIDBECK BRENT

181
Making something new appear as though it has always been there requires a deft hand. And although architect Rob MacNeille technically wasn’t starting from scratch in the case of this project outside Boston, the program involved a significant expansion that completely transformed the property. The clients who purchased the existing home—a modest 1950s reproduction of an eighteenth-century colonial—have six grown children and therefore needed additional space to host large family gatherings.

182
CLOCKWISE FROM FAR LEFT: The living room, which occupies part of the original home, features the clients’ own sofa that was reupholstered in a Pindler fabric, side tables from Woodbridge Furniture, a cocktail table from Chairish, and curtains made from a Schumacher fabric. The entry hall is enveloped in a Phillip Jeffries wallcovering, while a striped runner from Woodard & Greenstein graces the stairs. In the adjacent dining room, antique chairs from Leonards New England surround the clients’ own table, and the rug is from Landry & Arcari.



THE VISION WAS TO CREATE SOMETHING “THAT LOOKS LIKE IT HAS EVOLVED OVER A COUPLE OF CENTURIES.”
—Architect Rob MacNeille

But it wasn’t just the main house that was calling out for attention: Carpenter & MacNeille touched every bit of the 4.5-acre property, from overseeing the landscape design to erecting a pool house and updating the outbuildings, including a two-bedroom guesthouse, a woodshop, and a barn (a remnant from the horse farm that once occupied the land).
The vision was to create a fivebedroom farmhouse-inspired residence “that looks like it has evolved over a couple of centuries,” explains MacNeille, who ultimately removed portions of the existing structure to realize a final product that is more than double in size. “It has a traditional New England vernacular, with a red-cedar shingle roof and copper detailing.” Inside, each of the main spaces features a fireplace— which is typical of older homes in the


185
ABOVE: Custom oak millwork “with lots of knots and character,” per MacNeille, makes the newly constructed family room feel like it has always been there. LEFT: The powder room walls feature a print from C.F.A. Voysey; the custom vanity is topped with reclaimed marble, and the fittings are from Sigma Faucet. FACING PAGE: The family room’s shelving and paneling are painted Benjamin Moore Sag Harbor Gray.
region—while rustic oak flooring, beams, and paneling lend a timeworn feel.
According to the architect, the first order of business when reworking the residence was creating a spacious dining room that could seat fourteen people. In fact, the room has a large cased opening so a longer table can extend into the adjacent hallway during special

186
“WE FOUND ANTIQUES THAT ARE NOT TOO PRECIOUS AND FEEL AT HOME ON A FARM.”
—Interior designer Anne Alberts
CLOCKWISE
beams lend a farmhouse feel to the kitchen, which is open to the front hall, back hall, and den. Nearby, the butler’s pantry is painted Farrow & Ball Pigeon and displays the clients’ china collection. The homeowner is an avid cook and baker, so the firm designed a lower surface at the end of the island that is meant for kneading dough and other prep work.


occasions. Entertaining was top of mind in all aspects of the home, especially when it came to the expansive new family room as well as the kitchen and adjoining pantries (one for food and a butler’s pantry for displaying china). The oak details are carried into the light-filled family room, which features custom millwork, a fireplace, and space

187
FROM LEFT: Oak

188
for the family’s baby grand piano.
“Music is a big part of their lives, particularly when they are entertaining,” notes MacNeille. “The family room is much bigger than any of the spaces in the old house, so it was a challenge to integrate it into a residence inspired by the eighteenth century.”
A critical component of making the finished product feel cohesive is the palette, which MacNeille’s colleague, interior designer Anne Alberts, kept soft and neutral, with the exception of indigo, green, and burnt sienna.
“The scheme reflects nature, from wheatgrass to evergreen,” says Alberts, who opted for durable materials such as quartzite, brick, and performance fabrics. “The homeowners can kick up

ABOVE: Carpenter & MacNeille transformed what was a modest 1950s reproduction of an eighteenth-century colonial, tearing down a portion of the original home and more than doubling its size. BELOW: A paper from Sandberg adorns the walls of a guest room. FACING PAGE: In another guest room, both the antique bedside table, topped with a lamp from Chairish, and the artwork are from the clients’ own collection.

189
The back entry is paved in brick, a durable material meant to hold up to muddy boots, dogs, and the family’s cat. FACING PAGE: The landscape design was a joint effort by Carpenter & MacNeille, Merrifield Garden & Design, and landscape contractor Willow Tree & Landscape.
their feet here. There’s a blend of old and new, pieces we reworked, and antiques we found that are not too precious and feel at home on a farm.”
And while the clients may not be active farmers, says MacNeille, they are, in fact, avid gardeners (with muddy
boots in tow), and there’s a constant stream of dogs, cats, and people coming and going. “The residence has a level of sophistication, but it’s not overly detailed,” continues MacNeille. “It feels approachable and lovely.”

EDITOR’S NOTE: For details, see Resources.
ARCHITECTURE, INTERIOR DESIGN, AND LANDSCAPE DESIGN: Carpenter & MacNeille
BUILDER: Robert Lawrence Builders

Possibilities
A BOSTON-AREA COUPLE FINDS SANCTUARY IN THEIR OFF-THE-BEATEN-PATH HOME ON THE OUTER CAPE.
Text by PAULA M. BODAH | P hotography by DAVID MITCHELL

Remote
The home, a 2022 PRISM gold award for Best High Performance/ High Energy Home, comprises the main house, foreground, attached guesthouse, and stand-alone garage with a second-floor guest suite. Builder Chris Dio clad the house and guesthouse in whitecedar shingles, then crafted sliding shutters of Alaskan yellow cedar to protect the triple-glazed windows from blowing salt and sand.


The house left something to be desired, but the land, a three-acre-plus strip on an Outer Cape bluff overlooking the ocean, was exactly what the couple had been seeking. “We were looking for something fairly remote,” the wife says. “We wanted to be out in nature.”
Designers Cheryl and Jeffrey Katz, builder Chris Dio of Cape Associates, and the homeowners all agreed the run-down house wasn’t worth saving. Its foundation was sound, however, and became the base for the new home, a two-story dwelling hinting at the local vernacular with cedar shingles and white trim but possessing a more modern sensibility with black-framed shutterless windows and a standing-seam metal

195
The wood-burning fireplace surrounded by board-formed concrete has a venting system at the top that releases warm air back into the house. Lindsey Adelman’s Knotty Bubbles chandelier adds an upscale beach-house vibe, while Cape Cod artist Breon Dunigan’s animal head sculpture brings a touch of whimsy. FACING PAGE: The glass breezeway that connects the main house (left) and the guesthouse can be closed off for privacy when the couple’s children visit.

196
“Our clients didn’t want a stereotypical beach house with white sofas. They wanted it to be light, but not of that ilk.”
—INTERIOR DESIGNER JEFFREY KATZ
roof. A stand-alone garage and a twostory guesthouse that connects to the main house by a glass-enclosed bridge complete the property.
The guesthouse, intended for the couple’s grown children and their future families, maximizes ocean views by putting the living quarters upstairs and the bedrooms downstairs. The passageway leads from a library/study in the
main house to the guest home’s sitting room, a spacious, high-ceilinged living area the Katzes filled with furniture in earthy tones with a hint of rusticity.
“It was the clients’ idea to do an upside-down house so that the upstairs sit ting room would be accessible to them when their kids aren’t there,” Cheryl Katz explains. “When the kids are there, they can close the doors in


197
LEFT: A curtain of vertical wooden dowels separates the dining room from the entryway. A second Knotty Bubbles chandelier hangs above the table. BELOW: The kitchen’s concrete island top echoes the fireplace for consistency in style. The hardworking island holds a sink and an induction cooktop. The range hood is set high on the ceiling, so it won’t disrupt the view to the outdoors.

BELOW: The atrium stairway leads to a library/study and the couple’s bedroom suite; in the other direction, it leads to the connector breezeway. FACING PAGE: Wood paneling gives the stairway a warm feel and a natural look.

the breezeway to keep the two houses separate.”
Project manager Dio constructed a super-efficient home by adding an extra layer of Zip-R insulation installed on the outside, under the white-cedar shingles.
“For the next fifty years, the energy use in this house will be minimal,” he says.
The unassuming entrance of the main house, a farmhouse-style door painted a cheerful blue, opens to an atrium that brings an abundance of natural light to the stairway to the second floor and the passageway to the guest quarters.
A left turn leads to the dining and
199
living rooms; the latter opens in turn to the kitchen, creating an L-shaped floor plan with a casual, effortless flow.
The Katzes outfitted the space with luxe but easygoing furniture in a neutral palette. “Our clients didn’t want a stereotypical beach house with white sofas,” Jeffrey Katz says. “They wanted it to be light, but not of that ilk.”

A custom L-shaped sectional sofa of brushed linen in a warm café-au-lait
BELOW: A highly textured alpaca rug from Rosemary Hallgarten, an upholstered Roman Thomas bed, and sumptuous drapes in Holland & Sherry fabric wrap the couple in cozy warmth. FACING PAGE, CLOCKWISE FROM TOP LEFT: A petrified-wood stool adds an earthy touch to the primary bath. A living room built-in the size of two twin beds end to end stands in as a sleeping spot for visiting children; the quilted mustard and brown pillows were inspired by moving blankets. An old cloth doll the wife owns inspired the colors of the couple’s dressing room cabinetry.
hue from McLaughlin upholsterer sits on a highly textured crewel rug from Steven King. A trio of small roundtopped drink tables stand in for a coffee table. And making a grand statement is a floor-to-ceiling fireplace wall of boardformed concrete with built-in wood storage under the hearth.
The dining room is simply furnished with midcentury Afra and Tobia Scarpa chairs surrounding a table with a sturdy
200



ABOVE: A deck off the guesthouse living room offers views to the ocean. BELOW: The guesthouse living room has a more rustic air with the sturdy Vermont Farm Table coffee table and a sectional sofa in a dark charcoal gray. FACING PAGE: Set back from both the road and bluff, the house blends into surroundings consisting of existing flora that landscape designer Nat Taylor supplemented with native plantings.


wood top on a bronze base. A painting by Wolf Kahn, one of the husband’s favorite artists, hangs above an antique sideboard. “They wanted everything to be comfortable, but not precious,” Cheryl says. “It’s relatively spare, but still warm.”
Meanwhile, landscape designer Nat Taylor supplemented the land’s natural grasses and shrubs with a host of native plantings, including groundcov-
ers, grasses, trees, and perennials, all chosen to attract pollinators and withstand the weather. “My goal was to mimic what was all around the house,” he says, “and to create a lot of movement and habitat.”
On their slender spit of land off the beaten path, the homeowners revel in nature and solitude. “It’s so quiet out there,” says the wife. “It’s really special.”
EDITOR’S NOTE: For details, see Resources.
ARCHITECTURAL AND INTERIOR DESIGN:
C&J Katz Studio
BUILDER: Cape Associates
LANDSCAPE DESIGN: Birdhaven

203
“My goal was to mimic what was all around the house and to create a lot of movement and habitat.”
—LANDSCAPE DESIGNER NAT TAYLOR

nehomemag.com Great Design at Your Fingertips PHOTOGRAPHY: JIM WESTPHALEN | ARCHITECTURE: ROLF KIELMAN AND JOSH CHAFE, TRUEXCULLINS INTERIOR DESIGN: CATHY CHAPMAN, CHAPMAN DESIGN | BUILDER: BIRDSEYE







11 JAN 2023 9 MAY 2023 Thank you to our sponsors
COUNTERTOPS 978-783-2120 | LLINKKCOUNTERTOPS.COM 349 N Main St. Andover, MA 01810 4 Perkins Way Newburyport, MA 01950
Photo credit: Vinay Panjwani/Vastushilpa Foundation

What Makes Us Unique

Special Marketing Section IMAGE COURTESY OF ZEN ASSOCIATES, INC.
Charles Street Design
Creating and building a complete home that honors your vision and fits how you live requires three disciplines: architecture, interior architecture, and interior design. Our architects develop the overall design of your home—the “envelope” that sets the tone and style. Our designers style the interiors to complement the architecture and tell your personal story.

At Charles Street Design, our design team also connects the two disciplines through interior architecture to shape or reshape the interior spaces for livability. It is important to create a nice flow and incorporate unique decorative details that respect and complement your home’s architecture and interiors.
We understand that a well-designed home isn’t only about style. We study and combine interior movement, light, and purpose, then design the most usable and comfortable spaces by connecting the architecture and interiors to your day-to-day life. We have built a strong team of architects, designers, and logistics managers with broad skills and talent to merge all three disciplines into a cohesive plan.
Based in the inspiring Beacon Hill neighborhood of Boston, Charles Street Design is a boutique luxury-design firm servicing clients with personal attention, big impact, and the skills to design your complete home, from foundation to roof and everything in between.
208 | Special Marketing Section What Makes Us Unique PHOTOGRAPHY CREDITS: 2-MICHAEL J. LEE, 4-GREG PREMRU 1
1. Concept rendering of an upcoming new-build weekend home. 2. Creatively maximizing space with a uniquely placed wine room in a family entertainment area. 3. Interior architecture concept study for a full-home renovation.


4. Dynamic living space created for ultimate comfort and to showcase a fabulous art collection.




Special Marketing Section | 209 2 3
Charles Street Design 51 Charles Street Boston, MA 02114 617-236-7399 charlesstreetdesign.com
4
JEFF SWANSON, FOUNDER/PRINCIPAL
What Makes Us Unique
Coda Home
Coda Home is a home management and custombuilding company based in MetroWest Boston. What sets us apart is our focus on building lasting relationships with homeowners to assure they get the optimal value and enjoyment from their home. Our home management division goes beyond routine and preventative maintenance, establishing a full understanding of the intricacies of each home and their systems so that we can confidently advise on even the most complicated decisions.
As a testament to the long-term trust we build in our relationships, most of our custom-building projects

come from existing management clients. This allows us to guide our clients from the origin of an idea, shepherding them through the construction process with honest insights into feasibility, cost ranges, timeline, and personal disruption. The fact that we typically manage a home long after the project is complete holds us accountable for providing excellent and lasting quality in everything we do.
From years of experience working closely with homeowners, we’ve learned that no two homes, clients, or projects are the same, so we strive to customize our service to what really matters for each individual.
210 | Special Marketing Section
PHOTOGRAPHY CREDIT: MICHAEL J LEE





Special Marketing Section | 211 • Custom Building • Routine Maintenance • Preventative Care • Emergency Support • Home Improvements • Home Consulting Coda Home 888-969-2632 codahome.com
JB Sash & Door
Windows are the eyes of a home. For more than eighty years, JB Sash has been helping architects, builders, and homeowners create the face of buildings throughout the region. Their in-house craftsmen have been designing, building, and painting Proper Bostonian historically accurate windows for homes throughout Beacon Hill, Back Bay, and beyond. Their custom reproductions can match windows and fit any brick or wood opening, and their expertise helps to ensure that your project receives the necessary permits to grant historic commission approval.
Never resting on their laurels, the JB Sash team is
now also the largest Marvin dealer in New England, focusing exclusively on windows and doors. This level of expertise means when you start your replacement or new building project with JB Sash, you’ll not only have access to an extensive selection of high-performance windows and doors, but also the guidance to make your selections with total confidence.
A visit to the JB Sash Marvin Design Center allows you to explore hundreds of products and consider how they will connect you with the outdoors, add beauty and value to your home, and protect your family for years to come. A visit to JBSash.com will help you get started.

212 | Special Marketing Section
1
What Makes Us Unique





Special Marketing Section | 213 2 3
Sash & Door 280 2nd Street Chelsea, MA 02150 617-884-8940 jbsash.com
JB
1. A Weston home shines with Marvin Modern windows and doors. 2. Discover the Marvin Modern Collection with the experts at JB Sash & Door.
3. JB Sash Proper Bostonian windows hold their place in Boston’s historical homes.
4
4. JB Sash’s Marvin Design Center in Chelsea welcomes you to compare products in person.
Snow & Jones, Inc.
Family-owned since 1952, Snow and Jones is run by the third generation of the Jones family. The Jones family is actively involved in all day-to-day aspects of their business. When the South Shore and Cape Cod’s top designers, builders, plumbers, architects, and homeowners work with Snow and Jones, they know they are getting custom service from knowledgeable staff and access to high-quality products.
Working with a family business means hands-on service and solutions to any problems, and no lengthy corporate response times. Patti Jones, VP of retail sales, oversees the showrooms and works with her team to create inspi-
rational vignettes and layouts, featuring not only stunning plumbing products, but also tile, wallpaper, paint, and accessories. Clients often walk in the showrooms and are immediately inspired by the displays, wanting the same look in their own homes.
Our showroom associates offer full guidance in product selections during dedicated appointments, eliminating the stress and overwhelming feeling from a daunting number of choices. Schedule an appointment and we will guide you through your selections and become an integral member of your project team.

214 | Special Marketing Section
Us Unique PHOTOGRAPHY CREDIT: LIZ MCCARTHY 1
What Makes
1. Snow and Jones’s expansive showrooms feature many updated products and inspirational vignettes. 2. The custom working kitchen faucet display allows clients to experience their selections. 3. This luxurious suite displays a soothing sage vanity, beautiful soaking tub, and a true spa vibe. 4. A stunning forestgreen wall makes the warm walnut vanity and gold-tone faucets shine.



Snow and Jones, Inc. 85 Accord Park Dr. Norwell, MA 02061 781-878-3312


snowandjones.com
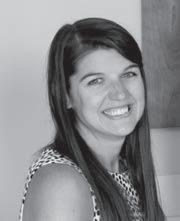
Special Marketing Section | 215 2 3
4
PATTI JONES
TSP Smart Spaces
Sometimes you have to experience something first hand to fully understand its value. That’s why we opened our Experience Lab last year in the SoWa neighborhood of Boston—so people can experience smart home technology’s full potential before investing. The Experience Lab features an interactive keypad wall with design-led lighting controls, a robust executive conferencing experience, and Ketra lighting throughout the showroom. Our design studio also helps designers and architects see how finishes and fabrics change under different lighting conditions.
The biggest gem of the space is our private cinema, hidden behind a secret door. Private cinemas have

increased in popularity post-pandemic (something owner Michael Oh calls “the rise of resimercial”), so showcasing their potential in our showroom was crucial for inspiring prospective clients. Our theater is the only JBL Synthesis-certified cinema in the Greater Boston area, providing an immersive experience through its Dolby Atmos spatial audio and captivating video on both an 83” LG OLED TV and 120” screen with a 8K JVC projector.
Despite only being open for less than a year, the Experience Lab has already won a CE Pro Home of the Year Gold Award and welcomed dozens of the area’s most influential architects and builders to tour the technology solutions on display.
216 | Special Marketing Section
Us Unique PHOTOGRAPHY CREDIT: AMY CLARK 1
What Makes
1. Our hidden gem of the space, the Secret Cinema, highlights the immersive experiences of a private cinema. 2. Our interactive keypad wall showcases dozens of design-led lighting-control solutions from Lutron, Savant, and Basalte. 3. Our Experience Lab also functions as a working office for our team. Scheduling units from Joan keep us organized and aware of what’s going on. 4. The reception area is warm and inviting. In the past year we’ve welcomed countless architects, builders, and interior designers.





Special Marketing Section | 217 2 3
617-267-3030
500 Harrison Avenue Suite 108
www.tsp.space
4
AARON STALLINGS DIRECTOR OF SMART SPACES
What Makes Us Unique
ZEN Associates, Inc.
Our goal is to create spaces that support our clients’ vision and lifestyle. What makes us unique is the combined thinking among a dedicated team of landscape architects, interior designers, and construction professionals that ensures collaboration and discussion on design solutions from all angles.
Our projects often begin with the collaboration of our landscape architecture and interior design teams. We believe a successful design process will explore all opportunities between the interior and exterior spaces, such as enhancing views, transitioning between spaces, and creating a continuity of materials.
As a Design + Build firm, we guarantee the continuity of the team continues throughout the construction phase of the project. We believe in this process because it streamlines communication, accountability, craftsmanship, and the efficiency of schedule and budgets. Our clients are never left wondering what the next step is; we walk beside them throughout the entire process. We know we have succeeded when there is a visual and physical connectedness to the outdoors that instills a feeling of wellness and calm for our clients.

218 | Special Marketing Section
PHOTOGRAPHY CREDITS: 1&2-JENNIFER HUGHES, 3&4-NAT REA
1







Special Marketing Section | 219 ZEN Associates, Inc. 10 Micro Drive Woburn, MA 01801 781-932-3700 zenassociates.com 4 3 PETER WHITE, PRINCIPAL RINA OKAWA, INTERIOR DESIGN • Design + Build • Landscape Architecture • Interior Design • Landscape Construction • Landscape Maintenance 2
What Makes Us Unique
a Blade of Grass
Our team is inspired on a daily basis. We offer a wide variety of services, including award-winning design, installation, and maintenance throughout the Greater Boston area. We proudly craft unique landscapes that appreciate the needs of both the client and their property.

a Blade of Grass was founded upon the devotion to creating high-caliber gardens, while lending a fresh perspective to landscape design. More than twenty-five years later, we have earned our reputation for precisely that. We maintain several client relationships that were formed by our two founders that have endured through our expansion to more than 100 employees. We feel that this speaks volumes to the quality of our services and company values.
At a Blade of Grass, we simply love the work we do. We provide our clientele opportunities to get closer to nature in their daily lives—which has proven to be even more important over the last several years.

220 | Special Marketing Section
This sunken patio is surrounded by lush perennials, adding color and privacy to this client’s backyard, creating the perfect outdoor space.
a Blade of Grass Inc. 9 Old County Road Sudbury, MA 01776 508-358-4500
abladeofgrass.com
What Makes Us Unique
Blakely Interior Design
At Blakely Interior Design, we pride ourselves on providing our clients with transformational design and an unmatched project experience. As an experienced team of creative professionals across many disciplines, including design, project management, procurement, and operations, our designs go deeper than just fabrics and finishes.

Our acclaimed signature process allows us to get to know our clients on a profound level, pinpointing exactly what they love, what they desire, and how they want to live in their home. The result is a distinctive, intentionally designed home that fully captures their unique personalities and lifestyles.

Whether you’re building, renovating, or furnishing your home, when you trust your project to us, we’ll push the
boundaries of creativity to challenge the status quo. Impactful colors and patterns paired with custom details that focus on function as much as form are the hallmarks of our work.
Blakely Interior Design 650 Ten Rod Road, North Kingstown, RI 02852 401-789-1516
blakelyinteriordesign.com
Special Marketing Section | 221
A bold green ceiling stripe in the firstfloor den captures the essence of this vibrant summer home.
PHOTO CREDIT: GREG PREMRU
JANELLE
BLAKELY PHOTOPOULOS
Manzi Appraisers & Restoration
Appraisers & Restoration 20 Park Plaza, #400-14 Boston, MA 02116 617-948-2577

Manzi Appraisers & Restoration is a one-of-a-kind business specializing in art appraisal and restoration. Since we launched in 2021, our company has expanded our range of services to include high-end appraisals and restoration services in Boston and New England. Our online valuation program includes clients across the US and beyond, including Brazil, Canada, Israel, France, the UK, and Australia.
With more than 100 years of combined experience, we’ve set ourselves apart by offering a full range of services including woodwork, artwork, framing, upholstery,
and collectible restoration. We offer art handling, transportation, and storage services. Our Manzi Home services include window treatments, wallpaper, carpeting, and cabinet installation.
We have established a reputation for providing unparalleled customer service and recognized expertise. Our ability to provide an extensive range of services to a diverse customer base has made us a go-to source for collectors, art dealers, museums, and insurance companies who value quality and expertise.


222 | Special Marketing Section
Manzi
manziappraisers.com What Makes Us Unique
DAVID J. MANZI
Northeastern Rustic
Northeastern Rustic is a small, employee-owned family business located in Northern Maine. Since 2007, we’ve been building quality hand-crafted rustic furniture.


With everything from bedroom, living room, and dining room furniture, we can outfit your entire home or camp. Our furniture collections include barnwood, cedar log, hickory, and Colorado aspen. We also build custom pieces, including custom epoxy river tables. Because our furniture is not mass-produced, each piece is slightly different from the one made before it.
Made to last a lifetime, our furniture is not just a product, it’s a work of art.
Special Marketing Section | 223
Northeastern Rustic 2761 US Rte.2 Smyrna, ME 04780 207-757-8300
What Makes Us Unique
We are committed to producing beautiful and unique handcrafted furniture of the highest quality and durability.
Shore Bets
A trifecta of winning waterfront homes that make the most of summer.
 BY MARIA LAPIANA
BY MARIA LAPIANA
BACK TO NATURE
This estate in Duxbury, Massachusetts, offers a special kind of waterfront experience: serene views of the Bluefish River tidal estuary and, to the north, a peaceful nature preserve with walking trails. A broad lawn leads from the main house to a private pier with two floating docks; launch your kayak or paddleboard to your heart’s content.

Professional landscaping surrounds the 6,300-square-foot home (with room for expansion) on two-plus acres. The property is dotted with mature plantings and styled beds. Stone pillars greet you on arrival from a private lane; an open courtyard and attached three-bay garage give the property a stately feel. On the water side, multilevel wraparound porches create outdoor living
spaces and a vacation vibe. With a staircase winding up and around it, the vaulted foyer is grand but welcoming. A total of five fireplaces warm the home, which is filled with detailed millwork and quality finishes. The main house has six bedrooms, including an oversized primary suite. The 2,000-square-foot lower level features a recreation space (with wet bar) that opens onto the lawn. Stunning views own the day in this home, says listing agent Robin Markella Hallowell. Her two favorite vantage points: a
main house
6 BEDROOMS
4 FULL BATHS
2 PARTIAL BATHS guesthouse
2 BEDROOMS
2 FULL BATHS
6,353 SQ. FT.
2.38 ACRES
$7,900,000
bright breakfast nook off the kitchen and the oh-so-comfortable family room.
CONTACT: Robin Markella Hallowell, Team Hallowell Devnew, Waterfront Realty Group, Duxbury, Mass., waterfrontrealtyma.com, 617-967-6331, MLS# 73079071
224 The Good Life | ON THE MARKET
Photography by Jack Vatcher






Your Direct Connection to New England Coastal Living 706 Moose Hill Road, Guilford, CT 5 BD 3F 1H BA 4,489 SF $1,100,000 Julie Bedell, Page Taft Compass 203.980.0897 35 Cormorant Road, Truro, MA 4 BD 4F 1H BA 3,678 SF $2,600,000 Rose Kennedy, Kinlin Grover Compass 508.560.0866 6 Benson Avenue, Westerly, RI 2 BD 1 BA 972 SF $1,350,000 Michelle Pinto, Randall, Realtors Compass 401.741.8281 46 Captain Youngs Way, Brewster, MA 3 BD 2F 1H BA 2,329 SF $2,400,000 Deb Preston-Burger, Kinlin Grover Compass 781.733.5390 76 Old North Road, Pocasset, MA 2 BD 2F 1H BA 4 Acres $3,450,000 The Norton Team, Kinlin Grover Compass 508.733.6415 111 Ocean Drive, West Hyannisport, MA 3 BD 2F 1H BA 2,327 SF $2,495,000 Rick Shechtman, Kinlin Grover Compass 508.364.5200 33 Locations Serving Connecticut, Rhode Island, and Massachusetts kinlingrover.com | randallrealtors.com | pagetaft.com compass.com Compass is a licensed real estate broker and Kinlin Grover Realty Group, LLC, Randall Realtors Waterford LLC are licensed real estate brokers affiliated with Compass and each abides by Equal Housing Opportunity laws. All material presented herein is intended for informational purposes only. Information is compiled from sources deemed reliable but is subject to errors, omissions, changes in price, condition, sale, or withdrawal without notice. Photos may be virtually staged or digitally enhanced and may not reflect actual property conditions.
main house
5 BEDROOMS
6 FULL BATHS
1 PARTIAL BATH
8,802 SQ. FT.
1.69 ACRES $6,900,000
BAY WATCH
Just imagine Narragansett Bay in your backyard, and you’re halfway to this expansive home that sits on the water in Portsmouth, Rhode Island. It’s the “captivating, ever-changing coastal theater” that gives this property its allure, says listing agent Alyce Wright. “It’s all about the light on the water, the boats on the water, the weather on the water.” The Shingle-style home features stunning westerly and southerly views of the bay and the Newport Bridge. The lot is slightly pie-shaped with its longest side



on the water; the 8,800-square-foot house was designed in a corresponding albeit subtle V to maximize privacy and seclusion. There are four large en suite bedrooms on the second floor and a gracious primary suite on the first floor, the perfect spot from which to take in the views. With the exception of a marble-floored foyer, you’ll find maple hardwood floors throughout. Fine millwork includes extensive wainscoting, coffered ceilings, and built-in cabinetry. Geothermal heating
and cooling systems are among the home’s energy-efficient features. This gated estate is adjacent to The Aquidneck Club, known for its golf course, tennis courts, marina, restaurant, and equestrian facilities.
CONTACT: Alyce Wright, Lila Delman/Compass, Newport, R.I., liladelman.com, 401-662-7993, MLS# 1328994
226 The Good Life | ON THE MARKET
Photography by Todor Tsvetkov
Modern Architecture in the Landscape
EAST MARION WATERFRONT
Waterfront home with shared dock and beach on Blankenship Cove. This fully remodeled 3,000 +/square foot converted barn offers an open floor plan, first floor primary suite, and views from every room! Tucked away in a private compound in East Marion.

Exclusively listed at $2,900,000

Converse Company Real Estate
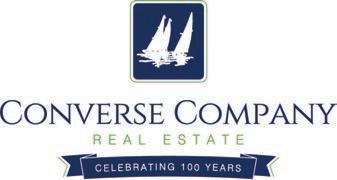
166 Front Street, P.O. Box 416 Marion, Massachusetts 02738
Tel: 508-748-0200 | Fax: 508-748-2337
CONVERSECOMPANYREALESTATE.COM
MARION VILLAGE GAMBREL
Fully remodeled antique home in the heart of Marion Village. This 3,800 +/- square foot home offers 4 ensuite bedrooms, an open floor plan, and highend finishes. This property also offers a detached 2 car garage with separate guest suite above.
Sold for $1,825,000

209 BATTERY STREET • BURLINGTON VERMONT • 802.658.2775 • TRUEXCULLINS.COM
JIM WESTPHALEN PHOTOGRAPHY
SOLD
JUSTLISTED
THE BEACH AND BEYOND
Now this is coastal living. This 3.2-acre waterfront compound in Bristol, Rhode Island, has its own private beach and dock, capturing the essence of summertime on the water, according to listing agent Allison Oster Dessel. “There’s swimming, paddleboarding, kayaking, boating, fishing, reading by the shore, cozying up to a fire, and catching your own mussels,” says Dessel. “And that’s just at the beach!” Surrounded by lush plantings—fragrant lavender, hydrangea,


main house
5 BEDROOMS
4 FULL BATHS
1 PARTIAL BATH
carriage house
2 BEDROOMS
2 FULL BATHS
3,227 SQ. FT.
3.2 ACRES
$6,250,000
roses, lilacs, and seagrasses—the pool and lounging area offer a different kind of relaxation. Picture-perfect views include Usher Cove and beyond to Narragansett Bay, the Mount Hope Bridge, and Aquidneck Island. Built in 1987, the original home was taken down to the studs by the current owner in 2019. Walls disappeared and spaces were opened up to improve flow throughout. Every bedroom received its own bath with radiant-heat flooring. Construction on a new first-floor primary suite was completed last year, while a separate two-bedroom carriage house welcomes guests. Step outside for more creature comforts: an outdoor chef’s kitchen with all the bells and whistles, a gorgeous pergola, plenty of seating, a gas firepit, and a putting green.
CONTACT: Allison Oster Dessel, Mott & Chace Sotheby’s International Realty, Barrington, R.I., mottandchace.com, 401-339-6316, MLS# 1329889

228 The Good Life | ON THE MARKET


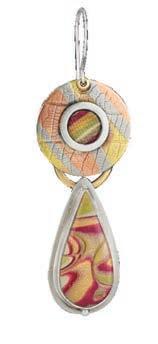



90
May 22-24, 2023
Chatham Bars Inn | Chatham, MA
2023 Keynote Speakers
Thomas A. Kligerman, Architect, Founding Partner, Author—Thomas’s years abroad sparked an interest in the rich history of domestic architecture, landscapes, and gardens. He’s the founder of New York- based Kligerman Architecture & Design.


Nina Campbell, Interior Designer, Principal, Author—Nina is Britain’s most respected interior designer with an unparalleled list of clients and incomparable design expertise.

Jay Acunzo, Author, Show Host, Brand Consultant—Jay is one of the world’s most sought-after business storytellers. He’s worked in marketing roles at billion-dollar brands and is the host of an award-winning podcast.

For more information, visit luxuryhomedesignsummit.com


PRODUCED BY:
SPONSORED BY:








LU XU HO ME
DE SIGN SU MMIT
Join passionate and creative professionals who serve the luxury design market to develop foundational industry knowledge, business vision, problem-solving skills, and a sense of community.
Client Testimonial
“I always ask how a customer finds us. Two of our direct sales came specifically from our Shop Luxury advertisement.”

New England Home’s Shop Luxury spotlights the best products and finest collections from boutiques, artisans, and galleries.

For more information contact Kathy Bush-Dutton kbushdutton@nehomemag.com 617.938.3991 ext. 704



MAINSTREETBOTELLOS.COM | 508-477-3132 | MASHPEE, MA | CABINETRY DESIGN & INSTALLATION INNOVATIVE TRENDING ENDLESSLY INSPIRING Make Home Your Favorite Place to be CABINETRY SHOWROOM Explore Infinite Possibilities, in our expansive award-winning Showroom. KITCHEN & BATH | WINDOWS & DOORS | FLOORING SHOP LUXURY
With an attention to detail and luxury materials, Diane James Home creates beautiful and lifelike faux floral arrangements handmade to order in their studio. Showroom now open! By connecting customers to unique pieces and providing a welcoming showcase to sellers, Styylish wants to revitalize the joy of antique, vintage and designer furniture, and fine and decorative arts. 55 Leonard Street Belmont, MA 02478 781-777-5002 info@styylish.com styylish.com
Blossom Large in Gold Leaf by Hudson
~ Suzi Ballenger and Wayne Bruce, HUMBLE LINENS
The Good Life |
EDITED BY LYNDA SIMONTON
Style Scene Notebook
Welcome spring!
Congratulations to Elliott Architects for its BSA Design Award. The firm’s House on a Bay, an orthogonal home in mid-coast Maine, achieves passive-house standards of energy efficiency and treads lightly on the coastal landscape. Of course, here at New England Home, we recognize a good thing when we see it: the residence was featured in our March-April issue. Visit nehomemag.com to take a virtual tour.
Join us in raising a proverbial glass to two firms marking exciting milestones. Newport, Rhode Islandbased Digs Design Company commemorated a decade of creating beautiful residences when owner Jocelyn Chiappone and her team hosted a festive party at The Vanderbilt in Newport earlier this year.
And Heather Wells is celebrating her eponymous company’s twenty-fifth anniversary in 2023. Wells has grown her firm to a team of twelve with projects nationwide. What’s next for the designer?
She dreams of designing a fabulous apartment in London, a country estate in Provence, and a sky-high penthouse stateside.
New England was well-represented at the storied Kips Bay Decorator Show House in Palm Beach, Florida, in February.
Massachusetts designer Honey Collins created a stylish outdoor retreat with a design that rivaled the finest of living rooms. Christopher Peacock, who has showrooms in Greenwich, Connecticut, and Boston, designed the show house’s kitchen, which featured a dynamic mix of colors and textures that added a bit of formality to the space.
›› May Day Market
MAY 6–7
This juried show features the wares of ninety craftspeople. Enjoy a day of shopping and meeting the makers. Providence finefurnishingsshows.com


Newton House Tour
MAY 21
Celebrate the diversity of Newton’s residences during a self-guided tour showcasing examples of historic and modern architectural styles. newtonma.gov
34th Annual Garden Tour
JUNE 2–3
Stroll through beautiful private gardens during this popular Concord Museum event. Concord, Mass. concordmuseum.org
‹‹ Boston Design Week
APRIL 25–MAY 7
Celebrate the tenth anniversary of this popular design event with lectures, hands-on demonstrations, and guided tours at locations throughout Boston. bostondesignweek.com
Wellesley Kitchen and Home Tour
MAY 6
Visit a curated mix of kitchens and other first-floor rooms in six beautiful homes. The tour benefits the Wellesley Hills Junior Women’s Club. Wellesley, Mass. whjwc.org
PRO Awards
MAY 10
The Professional Remodeling Organization of New England’s PRO Awards celebrate the region’s top remodeling professionals at the Clarke showroom. Milford, Mass. pro-ne.org
›› Luxury Home Design Summit
MAY 22–24
Renowned experts help professionals in the design and construction industries market to affluent consumers at the Chatham Bars Inn. Chatham, Mass. luxuryhomedesignsummit.com
‹‹ Cape Ann Artisans Tour


JUNE 3–4
Enjoy a self-guided tour through artists’ studios on the North Shore.
Gloucester and Rockport, Mass. capeannartisans.com
‹‹ 41st Festival of Historic Houses
JUNE 10
This self-guided tour, presented by the Providence Preservation Society, explores homes and gardens in the historic Elmwood neighborhood.

Providence providencehousetour.com
44th Annual Garden Tour
JUNE 10–11
Twelve beautiful private gardens, large and small, are open for tours during this Museum of Old Newbury event. Newbury, Mass. newburyhistory.org
232
DISPATCHES
DESIGN
ANNOUNCING THE 2023 WINNERS!
Join us as we honor the winners of the 14th annual 5 Under 40 Awards.

SEPTEMBER 14 TH #NEH5UNDER40

FIVE UNDER 5FORTY


AWARDS
Celebrate the hottest emerging talent in residential design at the best cocktail party of the year with your friends from the design community!
Bid on five one-of-a-kind custom rugs designed by the winners as they are auctioned off for a great cause. All auction proceeds will go to Barakat, a non-profit charitable organization working toward the education and empowerment of girls and women in South Asia.

Tickets on sale now at nehomemag.com/5-under-40/tickets/

SIGNATURE SPONSORS

2023 VENUE: The Galleria at 333 Stuart Street, Boston, MA

PRESENTING SPONSOR
SPECIALTY SPONSORS
0
New England Home’s
Joseph Werner Landscape Design
Marissa Santos Interior Design
Ryan Alcaidinho Architecture
Laura Keeler Pierce Interior Design
Christopher Buccino Landscape Design
CELEBRATING EXCELLENCE 2023 PRO AWARDS

The Good Life DESIGN DISPATCHES
The leadership team at Howell Custom Building Group is growing. Garrett Moynihan was promoted to director of preconstruction, and Scott Graham, a licensed architect, is now the director of construction. Building the team will allow founders Susan and Steve Howell to focus on growing their business on Boston’s North Shore.
Have you heard? Hacin + Associates is now Hacin. This is just one of the exciting changes for the brand, which is celebrating its thirtieth anniversary. Jennifer Clapp, Matthew Manke, Scott Thomson, David Tabenken, and Rob Clocker have all been promoted to principals, joining founding principal and creative director David Hacin at the head of the firm.
In showroom news, Lee Jofa turns 200 this year, cementing its place as one of the design industry’s most iconic brands. The company, known for its vibrant and classic fabrics, can be seen at Kravet in the Boston Design Center.

Now you can travel to the Med without leaving your sofa: Dolce & Gabbana Home has arrived at Cabot House Furniture. The collection features ornately patterned and colorful pieces, including ottomans covered with a zebra print, intricately painted tables, and bar cabinets adorned with patterns inspired by Italian tiles.
The European Union has a strong presence at Minotti in Boston, which now offers Bomma lighting. The company, recognized for its glowing glass fixtures and dramatic forms, is based in the Czech Republic.
Katie Rosenfeld couldn’t find vanities she loved when renovating her home, so the resourceful designer decided to create her own. The newly formed company, Vanity & Co., features pieces inspired by Rosenfeld’s favorite furnishings and vintage chests and drawers. The bathroom fixtures are made in Massachusetts by Kevin Cradock Builders. Do you have news to share with New England Home? Email Lynda Simonton at lsimonton@nehomemag.com
234
May 10, 2023 | Clarke Showroom 393 Fortune Blvd., Milford, MA Register at pro-ne.org
Want More? Subscribe to New England Home’s weekly newsletter and receive design inspiration, industry trends, and the latest local events right to your inbox. Subscribe at nehomemag.com
ONSITE STUDIOS
PHOTOGRAPH BY JOHN GRUEN | INTERIOR DESIGN BY HEIDE HENDRICKS ,HENDRICKS CHURCHILL
Celebrate Newton’s rich architectural heritage in this tour of outstanding examples of historic preservation and modern interpretation.
SUNDAY, MAY 21, 2023
NOON - 5:00 P.M.
TICKETS: newtonma.gov/HouseTour
INFORMATION: 617-796-1450
Lead Sponsor:
IN-PERSON
The Good Life | THE SCENE
EDITED BY CAMILLA TAZZI
January-February Networking Event with Chatham Interiors

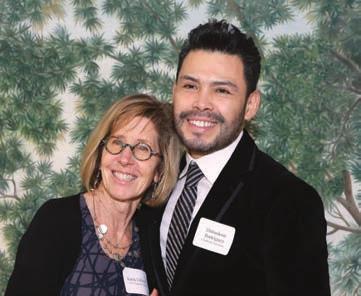


Chatham Interiors helped us celebrate our January-February issue in its brand-new Boston showroom. Design creatives came together to admire the sophisticated space as they caught up with colleagues and enjoyed refreshments. The issue’s featured artist,
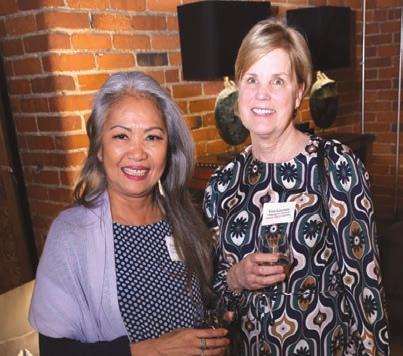






showcased her photography, and a pianist filled the space with melodies.

236
Photography by Matt Stone
Shelley Lawrence Kirkwood,
Bridget Desroches of Interiors by Bridget, Alexandra Aquadro of AGA Interior Design, and Tracy Mowschenson of Tracy Interiors
Carlotta Cubi Mandra and Stephanie Coleman of Cumar
New England Home’s Jenna Talbott, Melinda Headrick of Chatham Interiors, and Charlotte Zawel of Charlotte Zawel Design
Mario Sabino and Luca Taccalozzi of VETTii Tricia Matta and Erica Palm of Newton Kitchens & Design
Shelby Seage, Elizabeth Stuhler, Lauren Pizzi, and Mariah Whitston of Janine Dowling Interior Design
Artist Shelley Lawrence Kirkwood with New England Home’s Erika Ayn Finch
New England Home’s Kathy Bush-Dutton with Melinda Headrick of Chatham Interiors
Christina Goncalves, Cayla Landry, and Meaghan Moynahan of Venegas and Company
New England Home’s Karin Lidbeck Brent with Thimoleon Rodriguez of Chatham Interiors
Koby Kempel of Pegasus Custom Homes, Linda Weisberg of LW Interiors, and Fred Anderson of Anderson Landscape Construction
Jean Schneider and Kim Leeman of Christopher Peacock

“Don’t make a scenemake a production.”
Scan for more!
-Ty Kuppig, Founder & Creative Director
The Good Life | THE SCENE
Digs Design Company 10th Anniversary Party
Digs Design Company marked its tenth anniversary with a black-tie gala at The Vanderbilt in Newport, Rhode Island. Guests gathered for a sumptuous banquet and a toast to a decade of Digs.






Minotti Launch Reception

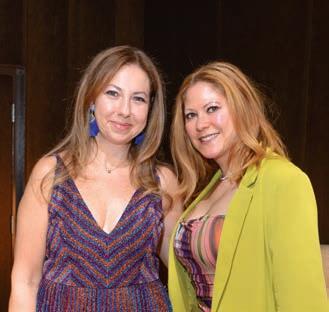
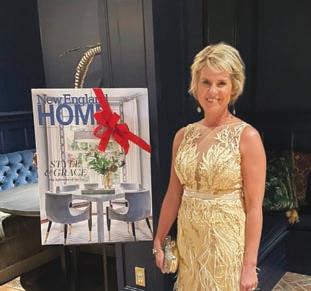

In February, Minotti Boston invited the design community to visit its showroom and get an exclusive look at its newest collections.


238
Photography by Allan Dines
Photography by Jennifer Manville
Eric Roseff of Eric Roseff Designs
Siamak Hakakian of Minotti Boston and Laura Schwendt of Laura Schwendt Interiors
Pavlides Studio
One of the evening’s elegant table settings
The Digs Design Company team: Katie Wilkinson, Jenni McLane, Jocelyn Chiappone,
Debbie MacKenzie of Studio 534
Jocelyn Chiappone of Digs Design Company
Greg Premru of Greg Premru
Photography with New England Home’s Karin Lidbeck Brent
Georgia Balafas and Cheri Meckley of Compass
Rebecca Dussault, Brigit Hourigan, Isabelle Yabe, and Monique Fischer of LeBlanc Design
New England Home’s Kathy Bush-Dutton, Jocelyn Chiappone of Digs Design Company, New England Home’s Karin Lidbeck Brent, Elizabeth Ethridge McGann of Ethridge McGann Group, and Douglas Whitla of Whitla Brothers Builders
Shirin Tahsili of McMahon Architects and Nader Hakakian of Minotti Boston
WELLESLEY KITCHEN AND HOME TOUR

Saturday, May 6, 2023, 10AM-3PM
whjwc.org
 Design: Gerald Pomeroy Interiors
• Photography: Sarah Winchester
Design: Gerald Pomeroy Interiors
• Photography: Sarah Winchester
The Good Life | THE SCENE
simpleHome Winter Wine Event
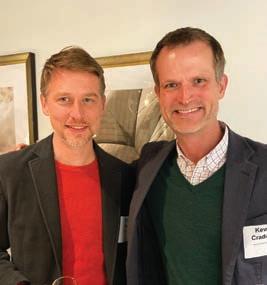
Designers gathered at 7 Tide in Boston for a wine-and-food pairing hosted by simpleHome. Spirits were high as simpleHome’s Brad Smith shared wines from his travels to Croatia.
IFDA Decadent Duo & Jazz Trio
The New England chapter of the International Furnishings and Design Association treated guests to decadent chocolate and wine pairings at Newton Kitchens & Design. The evening was made complete by a performance by The Boston Jazz Trio.

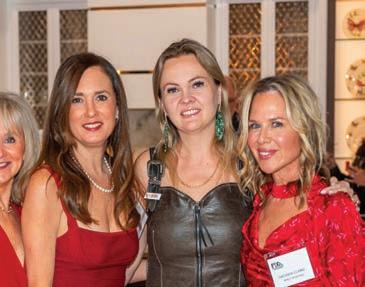
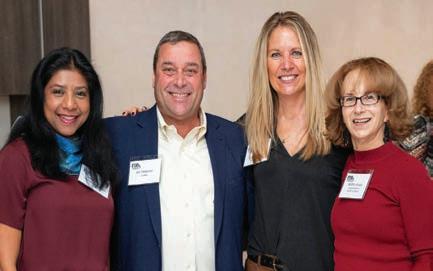
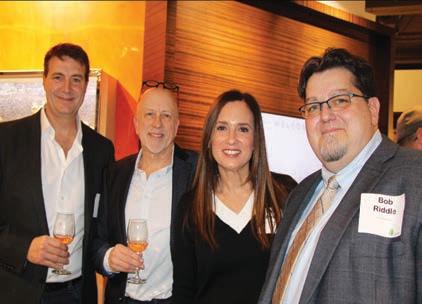


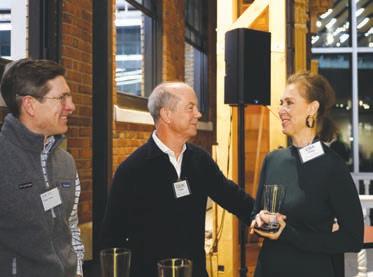

B/A/D Talks: Shades of Green
B/A/D Talks convenes a community of builders, architects, and designers to engage in thoughtful discourse through a panel discussion. The January talk focused on promoting a healthier planet through sustainable building and design practices.

240
Photography by Ian Dickerman
Photography by Ev Dow Photography
Builders, architects, and designers gathered at North Bennet Street School
Henry Pott of Thoughtforms, Colin Flavin of Flavin Architects, and Lisa Tharp of Lisa Tharp Design
Isabelle Yabe, Michela Pearce, and Tiffany LeBlanc of LeBlanc Design with Michelle Southworth of MWI Fiber-Shield
Jocelyn Nace and Jennifer Tredeau of Clarke flank Julie Dalton of Platt Builders
Greg Brett, Brad Smith, Tara Pavia, and Bob Riddle of simpleHome
Sylvia Dandrata, Bob Ernst of FBN Construction, and Glenn and Angelique Meader of Good Life New England
Nick Buni of Adams + Beasley Associates and Kevin Cradock of Kevin Cradock Builders
Tara Pavia of simpleHome, Alexa Centeno of SDI, and Natasha Clarke of Simply Windows
Vani Sayeed of Vani Sayeed Studios, Joe Tanguay and Jennifer Tredeau of Clarke, and Beezee Honan of Designer Bath and Salem Plumbing Supply
The talk’s moderator, Ted Landsmark of Northeastern University and Dukakis Center for Urban and Regional Policy (second from left), with panelists Lisa Tharp of Lisa Tharp Design, J.B. Clancy of Albert Righter Tittmann Architects, and Mark Doughty of Thoughtforms
10th Annual
April 25 – May 7
12-Day Citywide Festival
In-Person and Virtual Events
New This Year!
DISCOVER DESIGN FAIR
Online show & sale: innovative furniture, decorative arts, ceramics, sculptural objects, lighting and more.
Stilltimetoparticipate,registernow!
Boston Design Week Awards
Friday Evening May 5th
2023 Lifetime Achievement Award
Thomas Moser, Furniture Maker

Produced by: Fusco & Four/Ventures, LLC
Presenting Media Sponsor:
New Gloucester Rocker, Courtesy of Thomas Moser
BostonDesignWeek.com
HOMES
SIMPLY MAUVELOUS
PAGES 45–52
Interior design: Heather Wells, Lily Heil, Heather Wells, Boston, 617-437-7077, heatherwells.com
Builder: Wade Bergeron, F.H. Perry Builder, Hopkinton, Mass., 508-435-3062, fhperry.com
Upholstery: McLaughlin, Everett, Mass., 617-389-0761, mclaughlinupholstering.com
Window coverings: Eliot Wright Workroom, Boston, 617-542-3605, ewworkroom.com
Furniture workroom: Masterpiece Woodworks, Avon, Mass., 508-580-0021, masterpiecewoodworks.com
MAKING A SPLASH
PAGES 64–72
Architecture: Peter Twombly, Estes Twombly + Titrington Architects, Newport, R.I., 401-846-3336, ettarchitects.com
Interior design: Sarah Scales, Sarah Scales Design Studio, Milton, Mass., 617-901-6796, sarahscales.com
Builder: Doug Bellow, Gilman, Guidelli & Bellow, Newton, Mass., 617-776-7763, ggbbuilds.com
Landscape design: Joe Wahler, Stimson, Cambridge, Mass., 617-876-8960, Princeton, Mass., 978-464-5200, stimsonstudio.com
Civil engineering: Brendan Sullivan, Merrill, Norwell, Mass., 781-659-8187
Structural engineering: Loren Yoder, Yoder + Tidwell, Providence, 401-751-2460
SMALL WONDER
PAGES 80–86
Interior design: Trevor Fulmer, Trevor Fulmer Design, Boston, 617-221-6232, trevorfulmerdesign.com
Decorative painting and wallpaper
installation: Dan Waida, Waida Painting & Decorating, Needham, Mass., 781-254-9147, waidapainting.com
Roman shades: The Shade Store, various Mass. locations, 800-754-1455, theshadestore.com
PASTORAL PARADISE
PAGES 90–98
Architecture: Brian Mac, Birdseye, Richmond, Vt., 802-434-2112, birdseyevt.com
Interior design: Brooke Michelsen,
Brooke Michelsen Design, Waterbury, Vt., 917-392-1007, brookemichelsen.com
Builder: Jeremy O’Neill, O’Neill Builders, Waterbury, Vt., 802-540-0355, gogreenoneill.com
Landscape design: Keith Wagner, Wagner Hodgson Landscape Architecture, Burlington, Vt., 802-864-0010, Hudson, N.Y., 518-567-1791, wagnerhodgson.com
AN OPEN BOOK
PAGES 110–116
Interior design: Leslie Banker, Leslie Banker & Company, New York, N.Y., 212-308-5030, lesliebanker.com
Carpentry: Bill Westall, Westall Building Repair, North Kingstown, R.I., 401-2959207, westallbuildingrepair.com
Landscape design: Tanya Kelley, PLACEstudio, Newport, R.I., 401-497-5722, placestudio.net
Landscape contractor: Beacon Hill Landscaping, Jamestown, R.I., 401-935-9168, beaconhilllandscaping.com
WINE TIME
PAGES 118–122
Architecture: Hannah I. Robertson, Hannah I Robertson Architecture, Rowayton, Conn., 917-575-3145, hirarchitecture.com
Builder: Segerson Builders, Fairfield, Conn., 203-254-1971, segerson.com
Interior millwork: H. R. Woodworking, New Fairfield, Conn., 914-924-1637
Tile: Fairfield County Tile, Monroe, Conn., 203-268-9473
Upholstery: Custom Interiors & Upholstery, Fairfield, Conn., 203-367-4231, ciandu.com
VIEWS³
PAGES 154–167
Architecture: Greg Snider, Gregory J. Snider Architects, Providence, 401-421-3130, sniderarchitects.com
Interior design: Sarah Eilers, Ellen Eilers, Lucas/Eilers Design Associates, Houston, Texas, 713-784-9423, lucaseilers.com
Builder: Maxx Heerlein, Kirby Perkins Construction, Middletown, R.I., 401-848-0150, kirbyperkins.com
Landscape design: Kate Field, Katherine Field and Associates, Newport, R.I., 401-848-2750, katherinefield.com
Interior millwork: Wetstone Design and
Millwork, Middletown, R.I., 401-619-5930, wetstonemillwork.com
Audio/video: Jobe Systems, Nantucket, Mass., 877-906-3560, jobesystems.com
Swimming pool: South Shore Gunite Pools & Spas, Billerica, Mass., 800-649-8080, ssgpools.com
WORTH THE WAIT
PAGES 168–179
Interior design and interior architecture: Dee Elms, Elms Interior Design, Boston, 617-451-1555, elmsid.com
Architecture: Richard Bernstein, Richard Bernstein Architect, Gloucester, Mass., 617-721-6227, rfbernsteinarchitect.webs.com
Builder: Fergal Moughan, Moughan Contracting, Newton, Mass., 617-594-5237, fergalmoughan.com
Interior millwork: Walter Lane, Walter Lane Cabinetmaker, Haverhill, Mass., 978-469-0315, walterlanecabinetmaker. com ; Orlando Custom Cabinets, Central Falls, R.I., 781-473-3850
Landscape design: Matthew Cunningham, Josh Bourgery, Matthew Cunningham Landscape Design, Stoneham, Mass., Portland, Maine, 617-905-2246, matthew-cunningham.com
Audio/video: Ed Webb, Ed Webb Designs, 203-810-8241, edwebbdesigns.com
Wood flooring: Hunt Hardwood, Arlington, Mass., 781-862-3559, huntcustomwood.com
Staircase: Mike Kennedy, Mike Kennedy Carving, Foster, R.I., 401-644-4117, mikekennedycarving.com
Lighting design: Nancy Goldstein, Light Positive, Marblehead, Mass., 781-631-2502, lightpositive.com
Venetian plaster: Pietra Viva, Boston, 617-875-2066, pietravivaitaly.com
Upholstery: Partners In Design, Newton, Mass., 617-965-1950, partnersindesignltd.com
Window coverings: Eliot Wright Workroom, Boston, 617-542-3605, ewworkroom.com
Art consultation: S3 Contemporary, Boston, 617-227-1014, s3contemporary.com
TIMELESS BEAUTY
PAGES 180–191
Architecture: Robert S. MacNeille, Carpenter & MacNeille, Essex, Mass., 978-768-7900, Wellesley, Mass.,
242
A GUIDE TO
Resources
THE PROFESSIONALS IN THIS ISSUE’S FEATURED



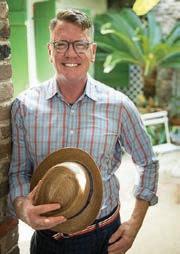

REAL ES TATE • MOR TG AGE • INSURANCE NANTUCKET Presenting Sponsor Learn more and purchase leadership tickets at NHA.org Follow us @NantucketbyDesign nantucket by design August 2–5, 2023 Legacy As the Nantucket Historical Association’s summer fundraiser, Nantucket by Design celebrates design with engaging keynote speakers, unique discussions, a partnership with The Nantucket Summer Antiques Show, a design panel, and more!
Ashley Hicks and Martina Mondadori
Presents 2023 Design Luminaries Stay tuned for more announcements! Media Sponsor
Steele MarcouxThomas JayneWambui Ippolito
34th Annual Garden Tour

Join the Concord Museum Guild of Volunteers for the 34th Annual Garden Tour on Friday, June 2 and Saturday, June 3, 2023. Explore six private gardens in historic Concord.

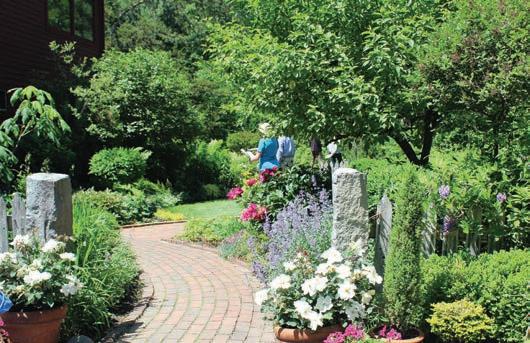
Tickets and information at www.concordmuseum.org
THE NEWBURYPORT PTO PRESENTS THE 21ST ANNUAL SAT. MAY 13 TH 10 AM -4 PM DAY BEFORE MOTHER’S DAY
KITCHEN TOUR
WHERE CRAFTSMANSHIP AND DESIGN MEET MODERN AMENITIES

ALL PROCEEDS BENEFIT THE NEWBURYPORT PUBLIC SCHOOLS FACEBOOK @NBPTKITCHENTOUR AND WWW.NEWBURYPORTKITCHENTOUR.COM

PURCHASE TICKETS HERE
FOUNDING SPONSOR:


MEDIA SPONSOR:
TITLE SPONSOR:

Resources
781-694-4044, carpentermacneille.com
Interior design: Anne T. Alberts, Carpenter & MacNeille, Essex, Mass., 978-768-7900, Wellesley, Mass., 781-694-4044, carpentermacneille.com
Builder: Robert Lawrence, Robert Lawrence Builders, Westwood, Mass., 781-326-8655
Cabinetry: Paul Cusack, Paul Cusack Furniture & Cabinetry, Somerville, Mass., 617-625-5444
Landscape design: Robert S. MacNeille, Carpenter & MacNeille, Essex, Mass., 978-768-7900, Wellesley, Mass., 781-694-4044, carpentermacneille.com
Planting selection: Jamie Tierney, Merrifield Garden & Design, Wayland, Mass., 617-913-0628, merrifieldgardendesign.com
Landscape installation and contracting: Scott Christerson, Willow Tree & Landscape, Acton, Mass., 978-844-0146, willowtreeandlandscape.com
Swimming pool remodel and hardscaping: K.T. Fenton Masonry, Sudbury, Mass., 978-579-9999, ktfenton.com
Upholstery: The Upholstery Shop, Bradford, Mass.
Window coverings: Willow Custom Design, Marblehead, Mass., 781-718-1272
REMOTE POSSIBILITIES
PAGES 192–203
Architectural and interior design: Cheryl Katz, Jeffrey Katz, C&J Katz Studio, Boston, 617-464-0330, candjkatz.com
Builder: Chris Dio, Cape Associates, Eastham, Mass., 508-255-1770, capeassociates.com

Landscape design: Nat Taylor, Birdhaven, Wellfleet, Mass., 310-699-0153, birdhaven.biz
Sustainability consultant: Alison Alessi, A3Architects, Dennis, Mass., 508-694-7887, a3architectsinc.com
Stonework: Ethan Poulin, Ethan Poulin Landscaping, North Truro, Mass., 508-487-2503, ethanpoulin.com
Concrete: Joren Smith, Elements Concrete, South Chatham, Mass., 774-212-1015, capecodconcrete countertops.com
Metalwork: Wellfleet Steel Works, Wellfleet, Mass., 508-349-9686, wellfleetsteelworks.com
Drapery workroom: Thread, Ashland, Mass., 508-429-5606, threadworkroom.com
245
ARCHITECT & BUILDER 774 255-1709 LONGFELLOWDB.COM CAPE COD BOSTON | SOUTH END LINCOLN, NH
Advertiser Index
a Blade of Grass 220
Able Moraine 74
Acorn Deck House Company 109
Adams + Beasley Associates 33
Benchmark Builders, Inc. 103
Blakely Interior Design 221
Bogart Interiors 97
Boston Architectural College 205
Boston Design Week 241
Boston Stone Restoration 229
Botello Home Center 231
Brown Jordan 41
California Closets 42–43
Cape Associates 140
Capello Design 144
Carpenter & MacNeille 59
Casabella Interiors 8–9
Catherine Truman Architects 83
Charles River Wine Cellars 147
Charles Street Design 208–209
Chatham Interiors 62
Christopher Hall Architects 115
Christopher Pagliaro Architects 149
Christopher Peacock 22–23
Clarke Distribution Corporation 93
Coda Home 210–211
Compass 225
Concord Museum 244
Converse Company Real Estate 227
Crown Point Cabinetry 79
Crown Select 123
Cumar 100
Del Mar Vacations 63
Dell Anno Boston 14–15
Designer Bath/Salem Plumbing Supply 95
Designer Draperies of Boston 117
Divine Design Center 16–17
Downsview Kitchens 87
Elms Interior Design 12–13
FBN Construction Co., LLC outside back cover
Flavin Architects inside front cover
Fresh 81
Hammer Architects 133
Hammerton 57
Hancock Appliances 150
Heather Wells, Inc. 18–19
Herrick & White Architectural Woodworkers 113
Historic Newton 235
Hutker Architects 71
Janine Dowling Design, Inc. 27
JB Sash & Door Co. 212–213
Jennifer Palumbo, Inc. 142
K. Powers & Co. 36
Kenneth Vona and Son
Construction 49, 51, 53
Kevin Cradock Builders, Inc. 124
Kistler & Knapp Builders, Inc. 119
KT2 Design Group 44
KVC Builders 2–3
LaBarge Homes 40
Landry & Arcari Rugs and Carpeting 24
LDa Architecture & Interiors 78
League of N.H. Craftsmen 229
LeBlanc Design, LLC 105
LeBlanc Jones Landscape Architects, Inc. 37
Leslie Fine Interiors, Inc. 4–5
Light Insight Design Studio 148
LLINKK Countertops 205
Longfellow Design Build 245
Makkas Drapery Workroom 111
Manzi Appraisers & Restoration 222
Matthew Cunningham
TMS Architects 6–7
TruexCullins Architecture + Interior Design 227
TSP Smart Spaces 216–217
Tyger Event Design & Production 237
Universal Furniture 54–55
Wellesley Kitchen & Home Tour 239
Woodworks Custom Homes 146
Youngblood Builders, Inc. 67
ZEN Associates, Inc. 218–219
New England Home, May-June 2023, Volume 18, Number 5 © 2023 by New England Home Magazine, LLC. All rights reserved. Permission to reprint or quote excerpts granted by written request only. New England Home (USPS 024-096) is published 6 times a year (JAN, MAR, MAY, JULY, SEP, NOV) by New England Home Magazine, LLC, 530 Harrison Ave, Ste 302, Boston, MA 02118, 617-938-3991. Periodical postage paid at Boston, MA, and additional mailing offices. POSTMASTER: Send address changes to New England Home, PO Box 5034, Brentwood, TN 37024. For change of address include old address as well as new address with both zip codes. Allow four to six weeks for change of address to become effective. Please include current mailing label when writing about your subscription.
246
Landscape Design, LLC 75 MGa | Marcus Gleysteen Architects 29 Michael D’Angelo Landscape Architecture, LLC 108 Minotti 69 Monique’s Bath Showroom 139 Monrovia 38–39 MWI Fiber-Shield 77 My Estate Concierge 151 Nantucket By Design Week 243 Newburyport Kitchen Tour 244 Northeastern Rustic 223 Northern Outdoor Lighting 145 Oak Hill Architects, Inc. 99 Oasis Shower Doors/Specialty Glass 89 Ogunquit Playhouse 247 Onyx Corporation 34–35 Opus Master Builders 73 Paragon Landscape Construction 125 Payne|Bouchier Fine Builders 107 Pegasus Custom Homes 152 Pinney Designs 148 Platt Builders 131 Polhemus Savery DaSilva Architects Builders 65 PRG Rugs 30–31 PRO New England (PRO Awards) 234 Providence Preservation Society 247 R.P. Marzilli & Company, Inc. 101 Rob Bramhall Architects 121 Roche Bobois 10–11 Sea-Dar Construction 85 Shope Reno Wharton 206 Siegel Associates 132 simpleHome 127 SLC Interiors 135 Snow and Jones 214–215 SR Fine Home Builders 137 Stone Showcase 61 Styylish 231 Sudbury Design Group, Inc. 20–21 Susan Dearborn Interiors, Inc. 88 SV Design, Siemasko + Verbridge 141 System 7 Technology Design/ Wolfers inside back cover Taste Design 129 The MacDowell Company, Inc. 1
Explore beautiful private homes in Rhode Island's capital city at this signature event. Enjoy exclusive access and an opportunity to tour historic houses in the charming Elmwood neighborhood.
Explore beautiful private homes in Rhode Island's capital city at this signature event. Enjoy exclusive access and an opportunity to tour historic houses in the charming Elmwood neighborhood.
Explore beautiful private homes in Rhode Island's capital city at this signature event. Enjoy exclusive access and an opportunity to tour historic houses in the charming Elmwood neighborhood.




SATURDAY, JUNE 10, 2023
SATURDAY, JUNE 10, 2023
SATURDAY, JUNE 10, 2023


PROVIDENCEHOUSETOUR.COM
PROVIDENCEHOUSETOUR.COM
PROVIDENCEHOUSETOUR.COM


CLOCKWISE FROM LEFT: Chirp Birdhouses offers thirteen different designs—all named after respected architects— including Chirp No. 9–Scarpa, Chirp No. 3–Zumthor, Chirp No. 7–Zaha, and Chirp No. 4–Botta.



For the Birds
WHEN IT COMES TO DESIGN , the devil is in the details. That’s not just true for kitchen hardware but also for birdhouses. Nima Yadollahpour, principal of Boston-based ONY Architecture (and a former New England Home 5 Under 40 winner), and his twelve-year-old daughter, Mina, designed their Chirp Birdhouses to be aesthetically sophisticated while simultaneously meeting the needs of specific species (robins prefer open floor plans, FYI). The houses, sold fully built or as kits, are made from marine-grade plywood and take their
inspiration—and monikers—from noteworthy architects. To further its goal of making a positive impact on the environment, the company partnered with Vermont-based One Tree Planted, so for each birdhouse sold—nearly 1,000 since 2020—a tree takes root. If you want to see these functional works of art in person, head to the Charlotte and William Bloomberg Medford Public Library in Medford, Massachusetts, in May, when the houses will be on display. chirpbirdhouses.com

248 Photography courtesy of Chirp Birdhouses
|
Last Look
BY ERIKA AYN FINCH
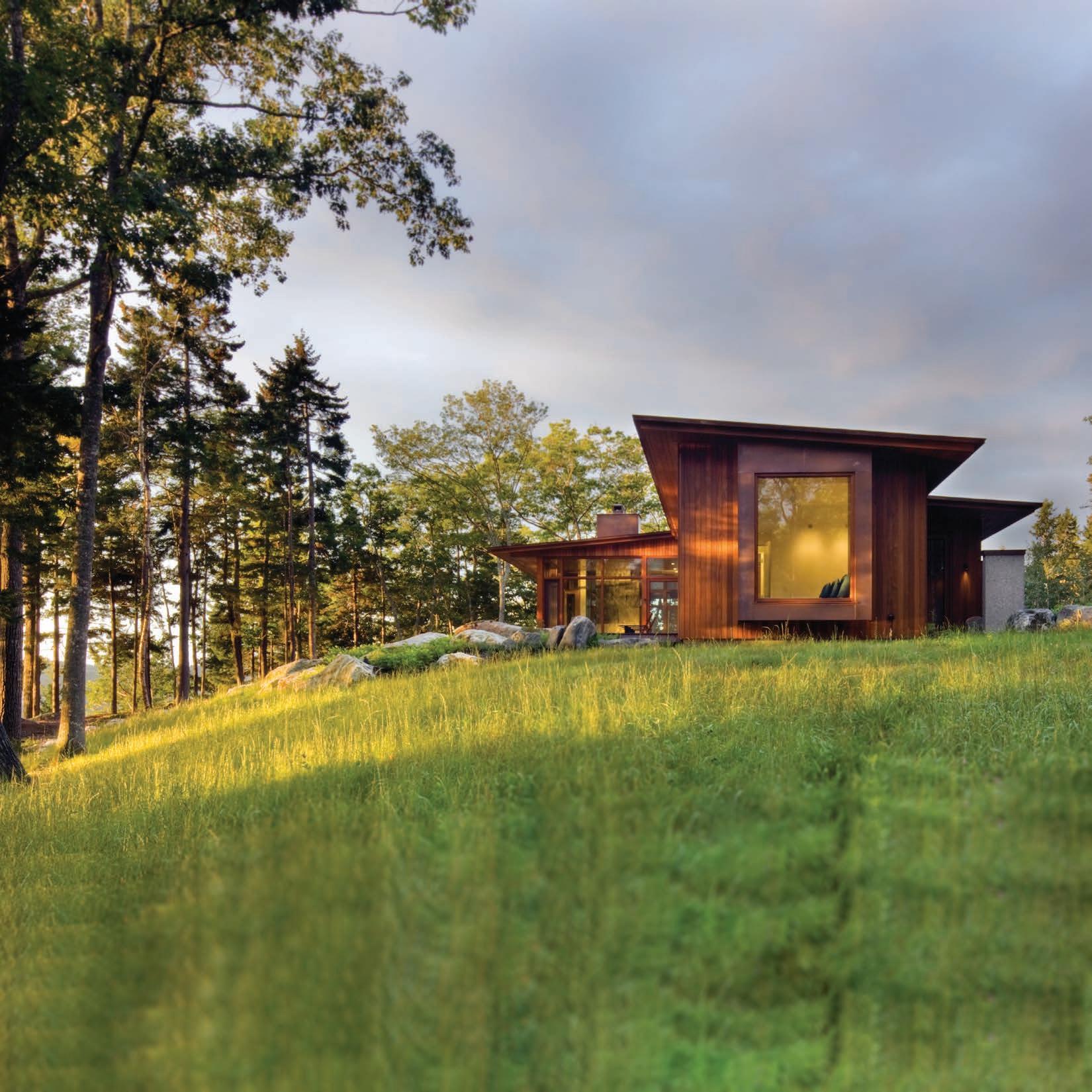

When we build... The sky’s the limit


 Architect: CambridgeSeven Designer: Leslie Fine Interiors Photographer: Albert Vecerka
Architect: CambridgeSeven Designer: Leslie Fine Interiors Photographer: Albert Vecerka










 Rob Karosis Photography
Rob Karosis Photography



 Itinéraire. Modular sofa in leather, designed by Philippe Bouix. Cliffhanger. Bookshelf, designed by Studio Roche Bobois. Archipel. Armchairs, designed by Antoine Fritsch & Vivien Durisotti. Rays. Floor lamp and table lamps, designed by Marta Bakowski. Satori. Rug, designed by Alessandra Benigno.
In-store interior design & 3D modeling services (1) Quick Ship program available.(2)
Itinéraire. Modular sofa in leather, designed by Philippe Bouix. Cliffhanger. Bookshelf, designed by Studio Roche Bobois. Archipel. Armchairs, designed by Antoine Fritsch & Vivien Durisotti. Rays. Floor lamp and table lamps, designed by Marta Bakowski. Satori. Rug, designed by Alessandra Benigno.
In-store interior design & 3D modeling services (1) Quick Ship program available.(2)
 French Art de Vivre
French Art de Vivre














































































 BY ERIKA AYN FINCH
BY ERIKA AYN FINCH






































 BY KATHRYN O’SHEA-EVANS
BY KATHRYN O’SHEA-EVANS

































































































 JOCELYN CHIAPPONE OWNER & HEAD DESIGNER, DIGS DESIGN COMPANY
JOCELYN CHIAPPONE OWNER & HEAD DESIGNER, DIGS DESIGN COMPANY












 Boston | Cape & Islands
New York | Greenwich | The Hamptons SEADAR.COM
Hutker Architects
| Michael J Lee Photography
Boston | Cape & Islands
New York | Greenwich | The Hamptons SEADAR.COM
Hutker Architects
| Michael J Lee Photography















 BY ROBERT KIENER
BY ROBERT KIENER



































 Butterfly Sky Wallcovering, Phillip Jeffries, Boston Design Center, phillipjeffries.com
Butterfly Sky Wallcovering, Phillip Jeffries, Boston Design Center, phillipjeffries.com






















 Design
by: PKM Design | Photography
by: Mike Fein
Design
by: PKM Design | Photography
by: Mike Fein






























 BY NATHANIEL READE
BY NATHANIEL READE





































 Photographer: Nat Rea
Custom Graffiti Door: Grimdrops
Photographer: Nat Rea
Custom Graffiti Door: Grimdrops































 Text by BOB CURLEY | Photography by READ M C KENDREE
The front of the house is a master class in symmetry, a reimagined English country home with Gothic influences and fine stonework informed by the expertise of the homeowner, a geologist.
Text by BOB CURLEY | Photography by READ M C KENDREE
The front of the house is a master class in symmetry, a reimagined English country home with Gothic influences and fine stonework informed by the expertise of the homeowner, a geologist.



















 In designer Dee Elms’s Cambridge living room, a curated selection of chairs accommodates guests while giving the space a collected look. The custom sofa was tailor-made for the front bay and faces a tiered coffee table from Holly Hunt.
In designer Dee Elms’s Cambridge living room, a curated selection of chairs accommodates guests while giving the space a collected look. The custom sofa was tailor-made for the front bay and faces a tiered coffee table from Holly Hunt.
 Text by FRED ALBERT
Photography by MICHAEL J. LEE
Text by FRED ALBERT
Photography by MICHAEL J. LEE













































































































 BY MARIA LAPIANA
BY MARIA LAPIANA
















































































 Design: Gerald Pomeroy Interiors
• Photography: Sarah Winchester
Design: Gerald Pomeroy Interiors
• Photography: Sarah Winchester









































 Architect: CambridgeSeven Designer: Leslie Fine Interiors Photographer: Albert Vecerka
Architect: CambridgeSeven Designer: Leslie Fine Interiors Photographer: Albert Vecerka