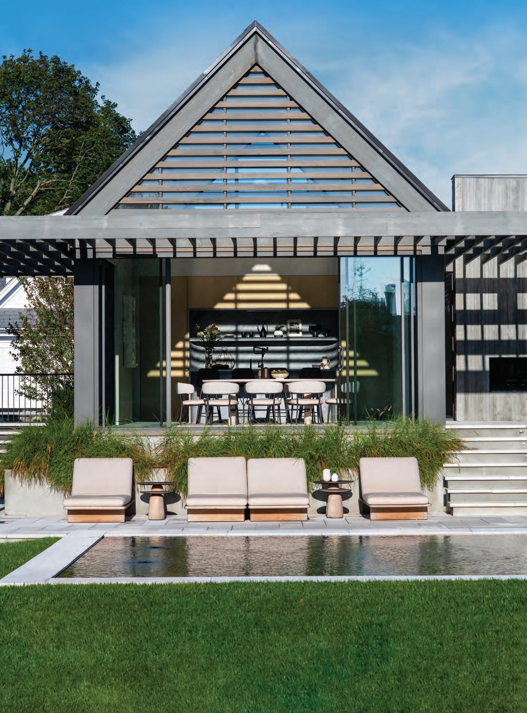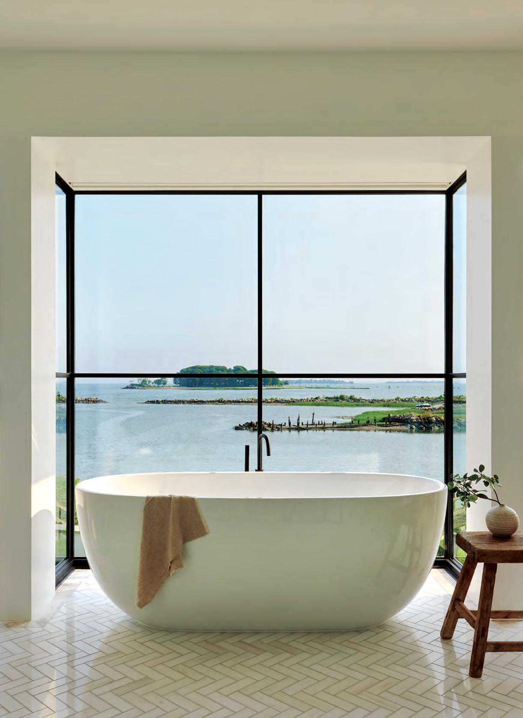
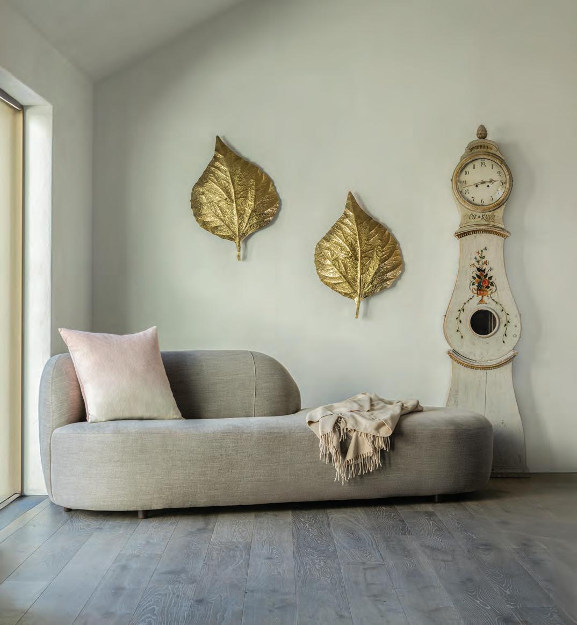






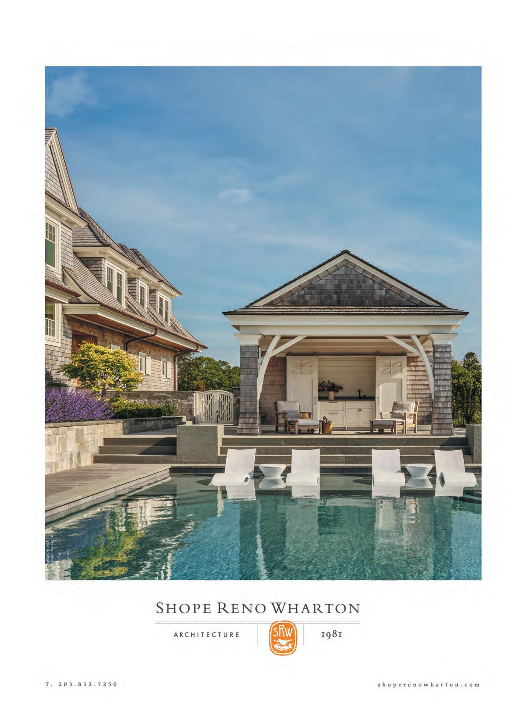
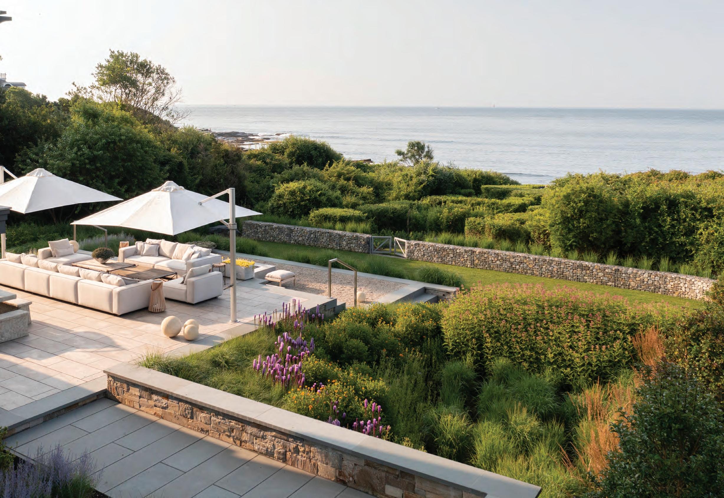




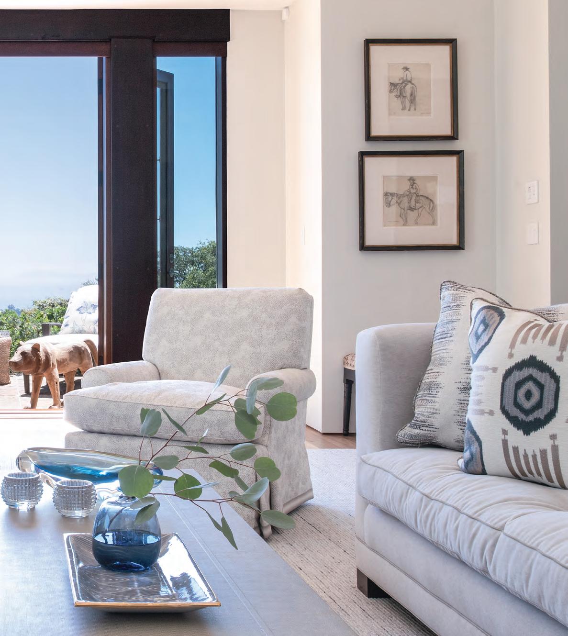
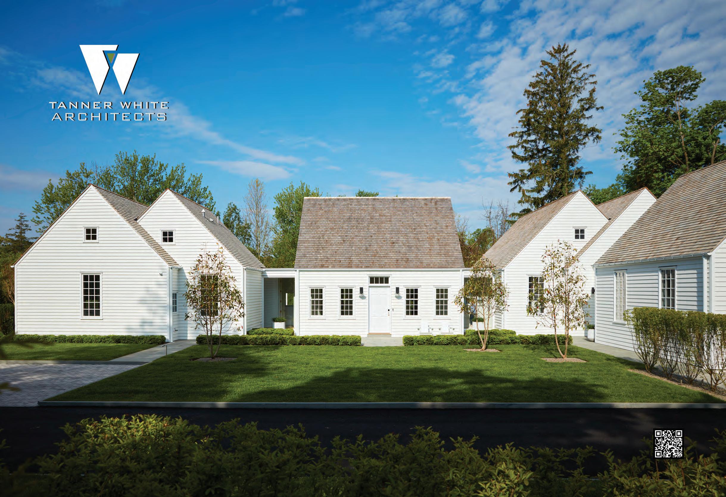

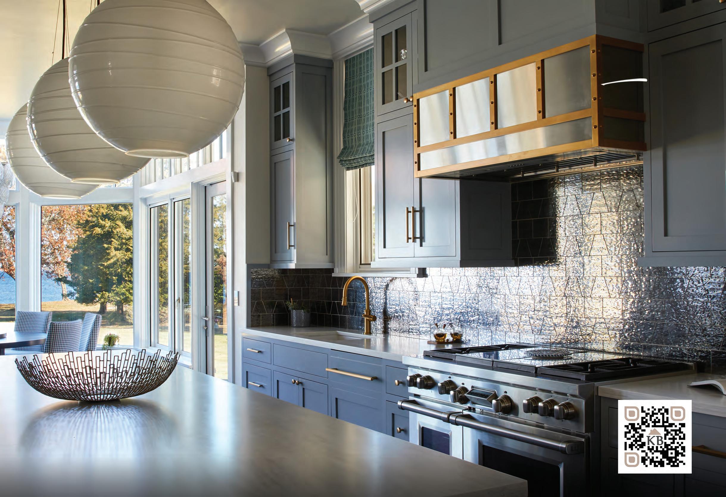




























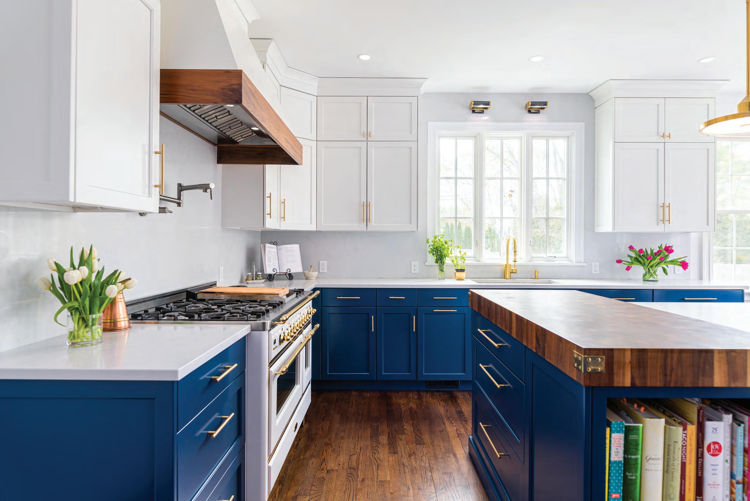


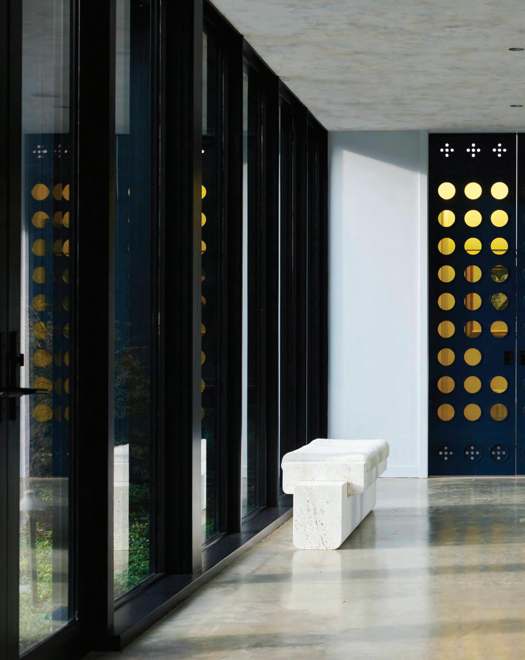
BRINGING YOUR PLANS TO LIFE ONE HOME AT A TIME.
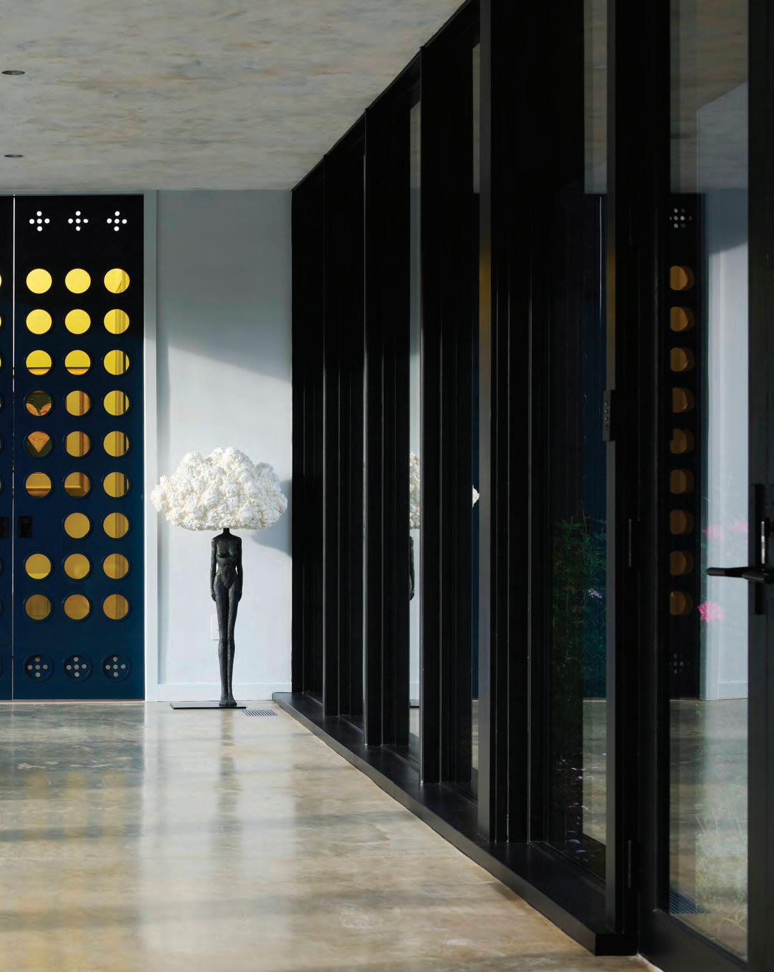
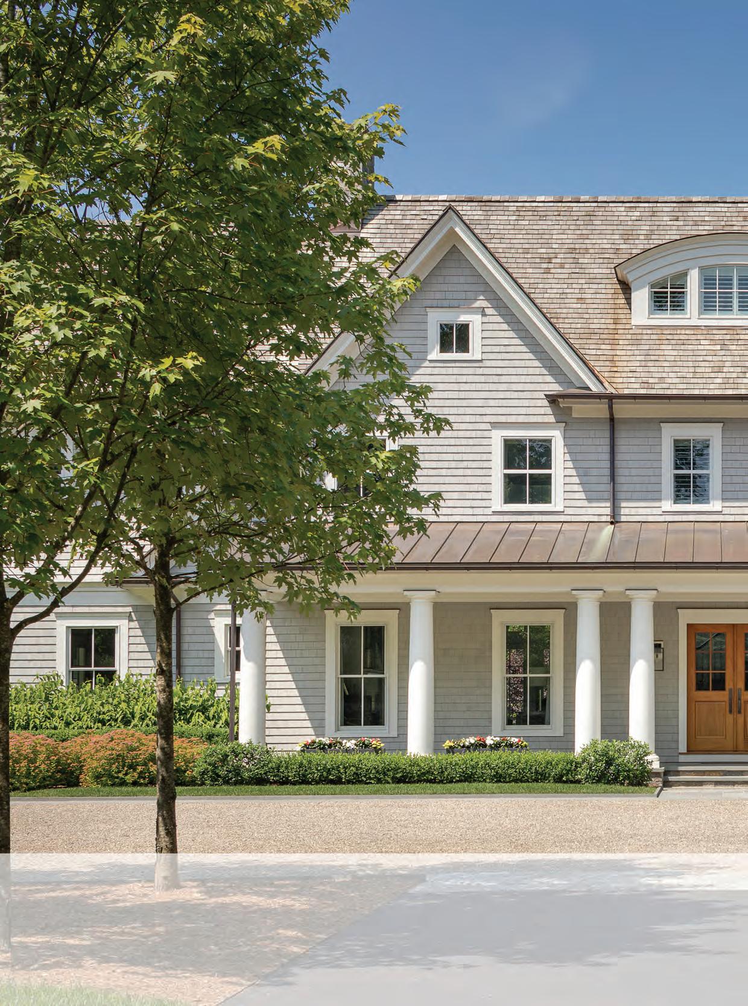
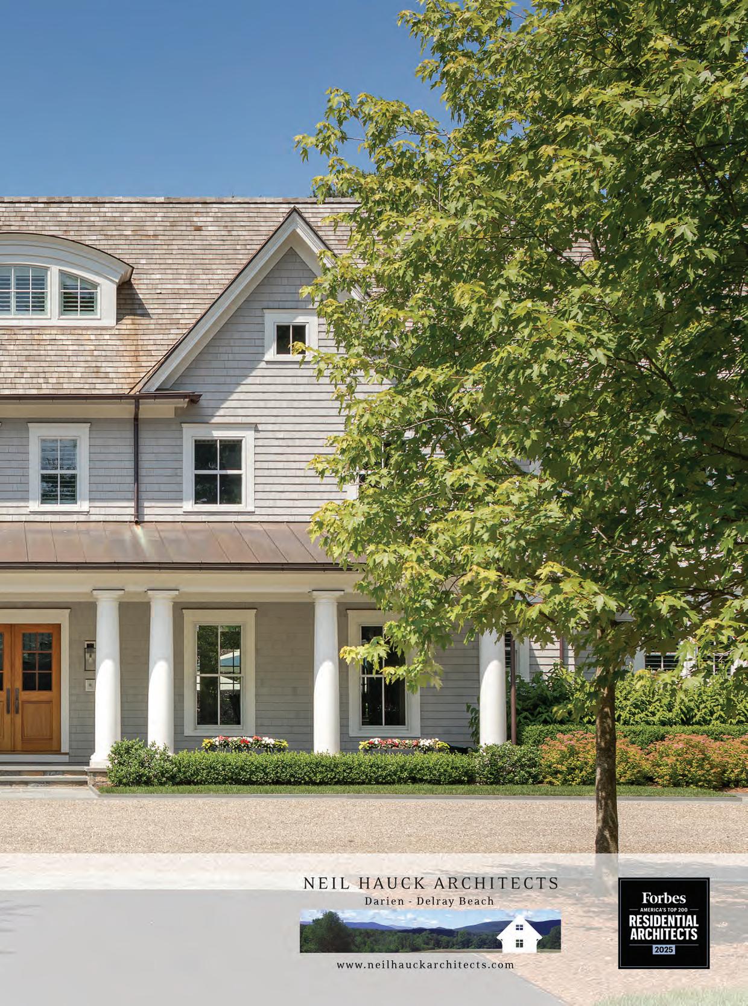
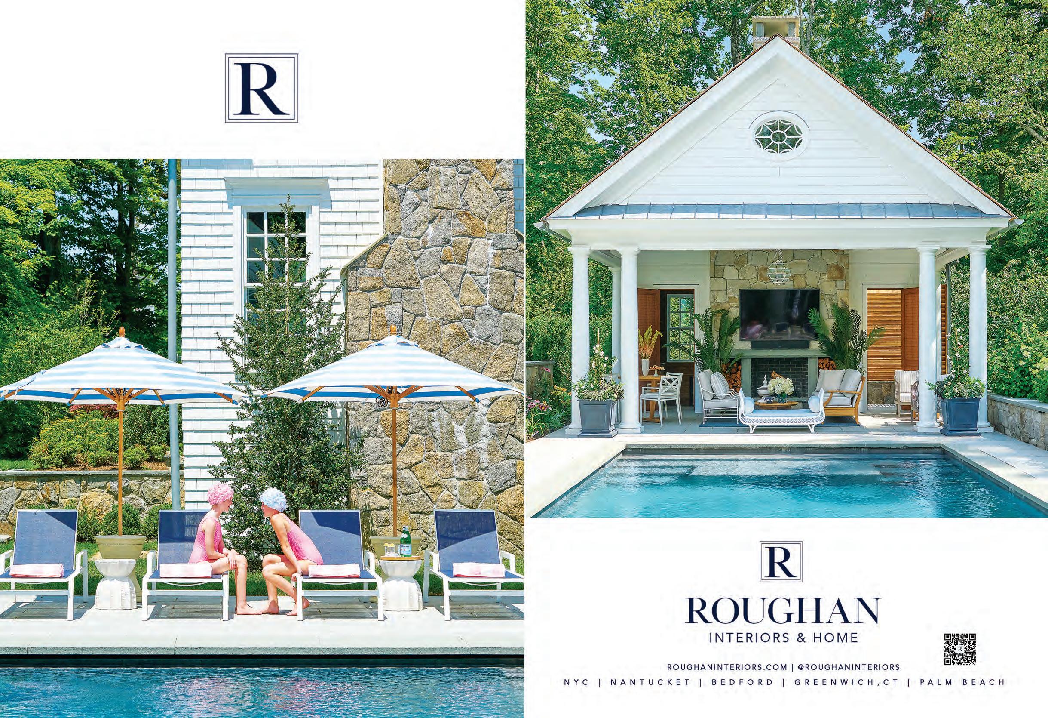

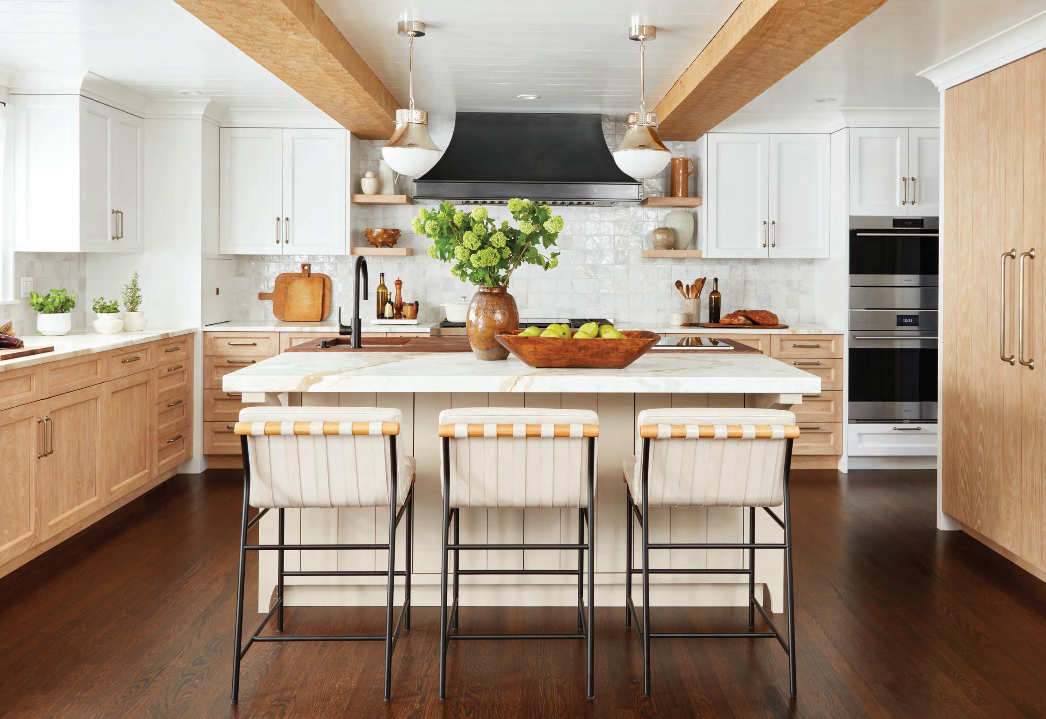

If you can dream it... We can build it.
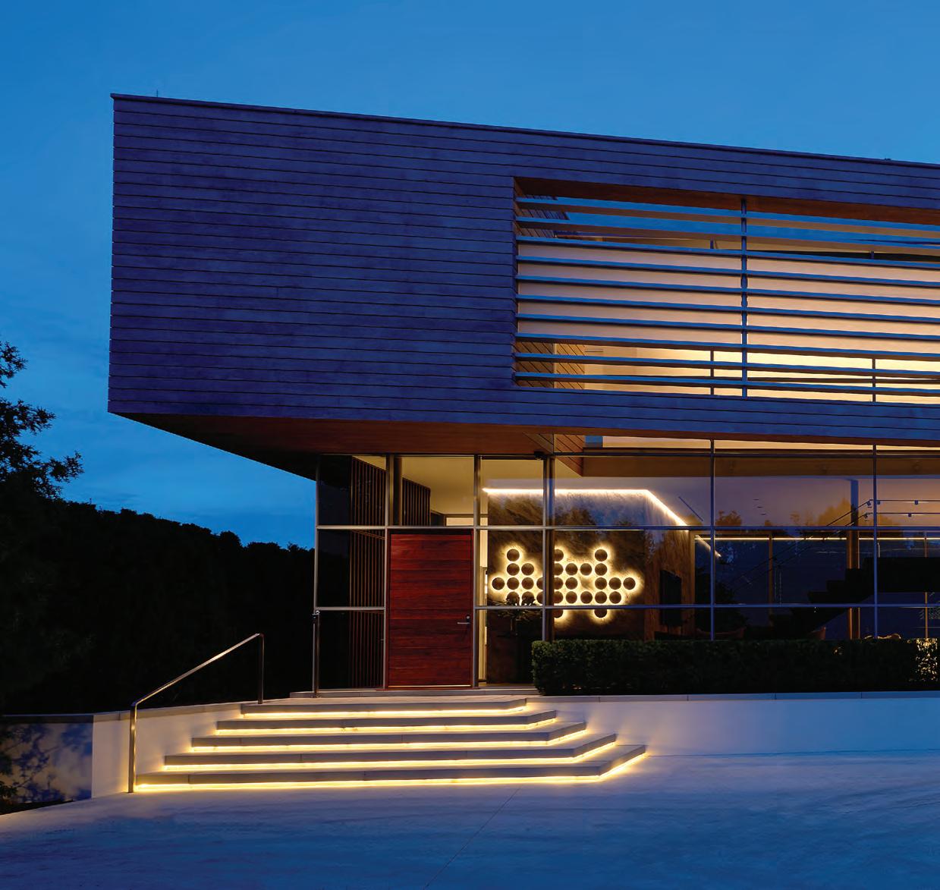
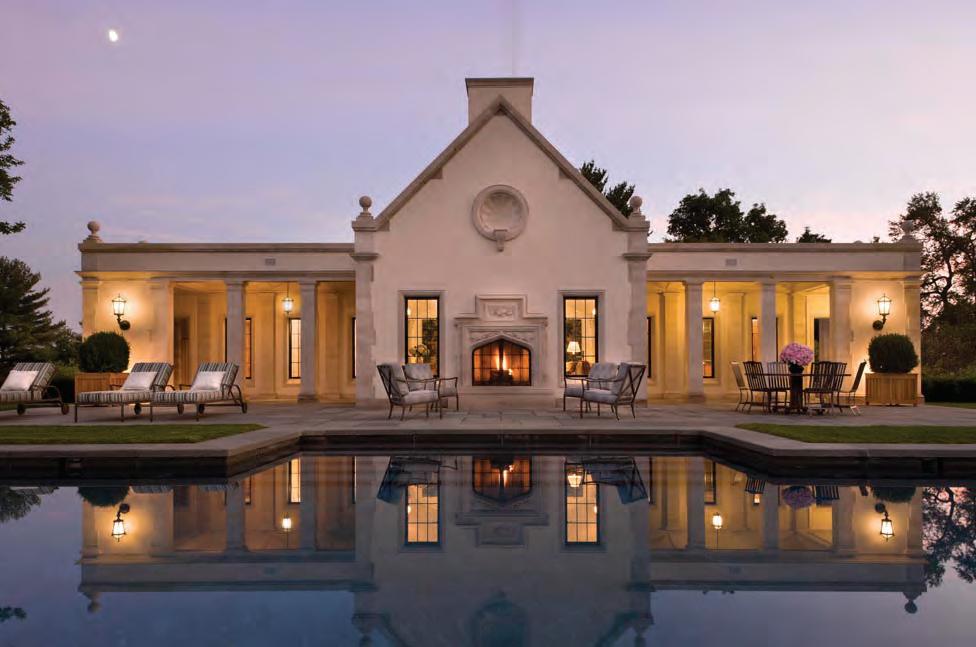
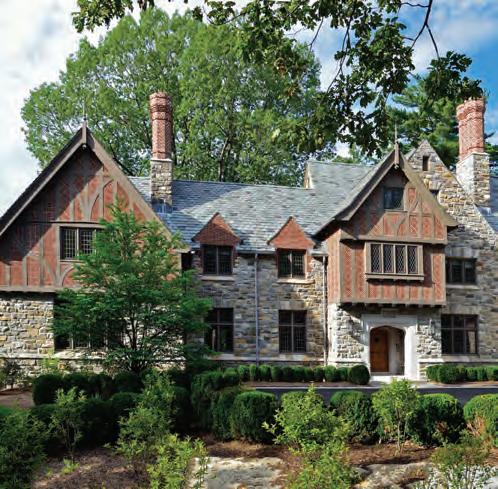

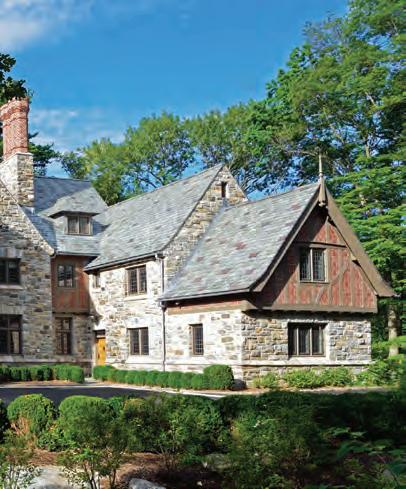
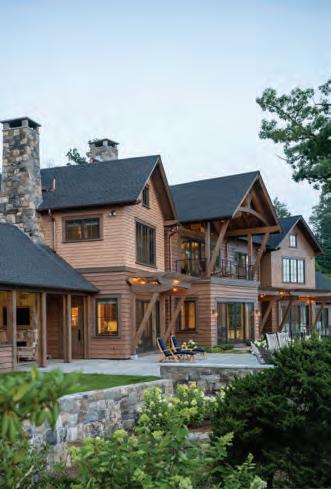



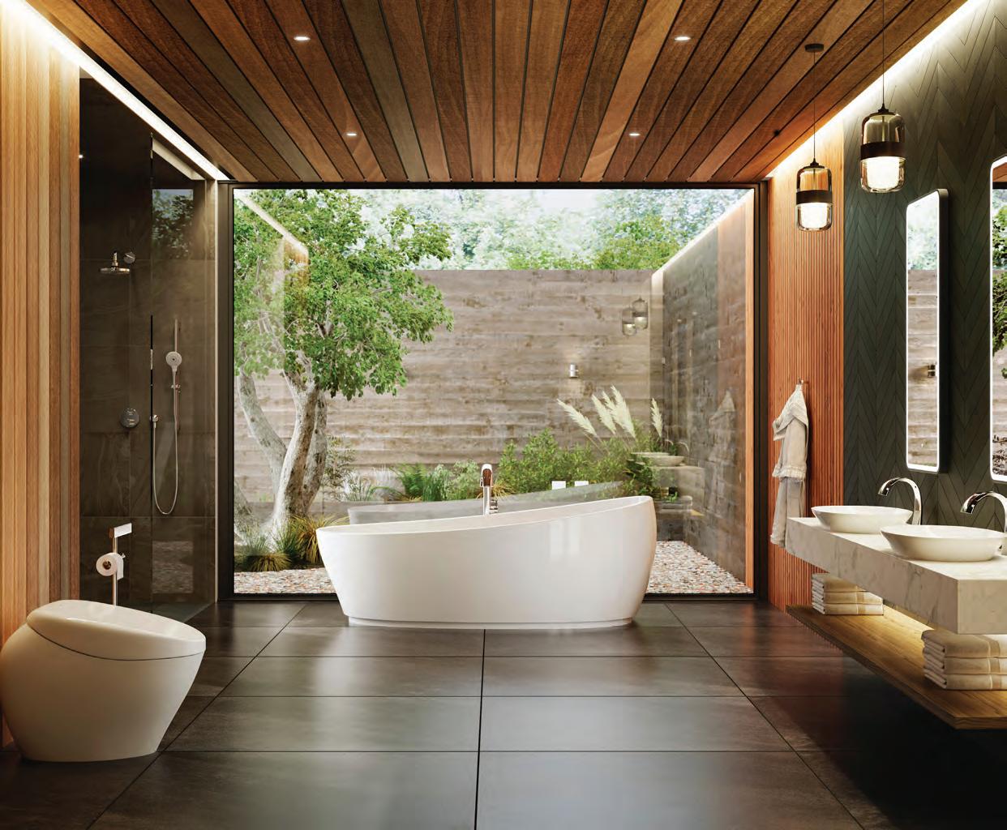

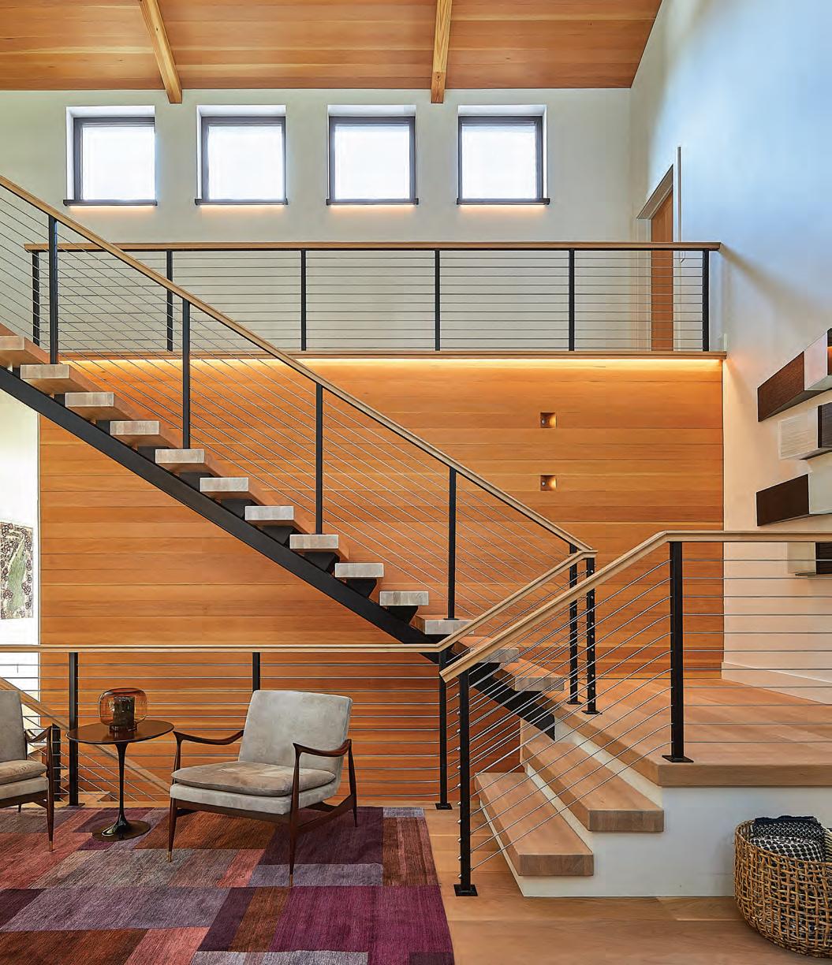
Boats, beaches, and building codes inspire the design of a new coastal home.
An eco-friendly weekend retreat in Salisbury becomes a welcome spot for family, friends, and even turtles.
A modern overhaul breathes life into a tired colonial revival—and exposes spectacular views in the process.

41 Outside Interest
A Rye, New York, garden is transformed from dusty courtyard to verdant haven.
48 Inspired Interiors
Dallas transplants look to Whitney McNell to create a hive for family activities.
56 Kitchens We Love
Two highly personal kitchens that are at once hardworking and handsome.
66 Things We Love
Time to spice things up in the kitchen.
72 Special Spaces
This amenity-filled Westport pool house is primed for warm-weather entertaining.
78 Shop Visit
Interior designer Nina Liddle’s new Nantucket boutique takes flight.
94 The Scene
A look back at a host of designrelated events. 100 Design Dispatches
Mark your calendars for these must-attend events and read up on industry news.
81 The Connecticut Chapter of the American Institute of Architects Alice Washburn Awards
85 Distinctive Kitchens and Baths
103 Portfolio of Inspired Renovations
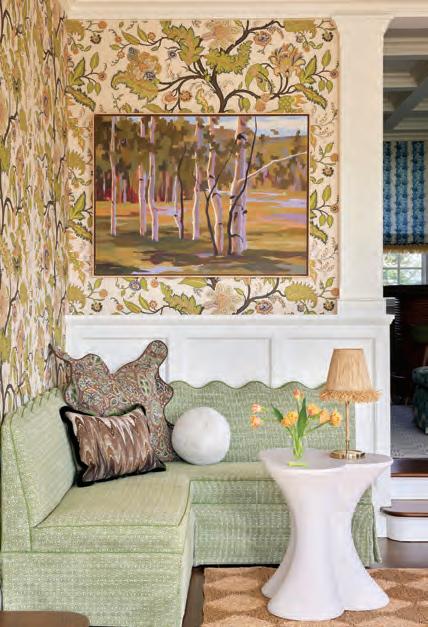
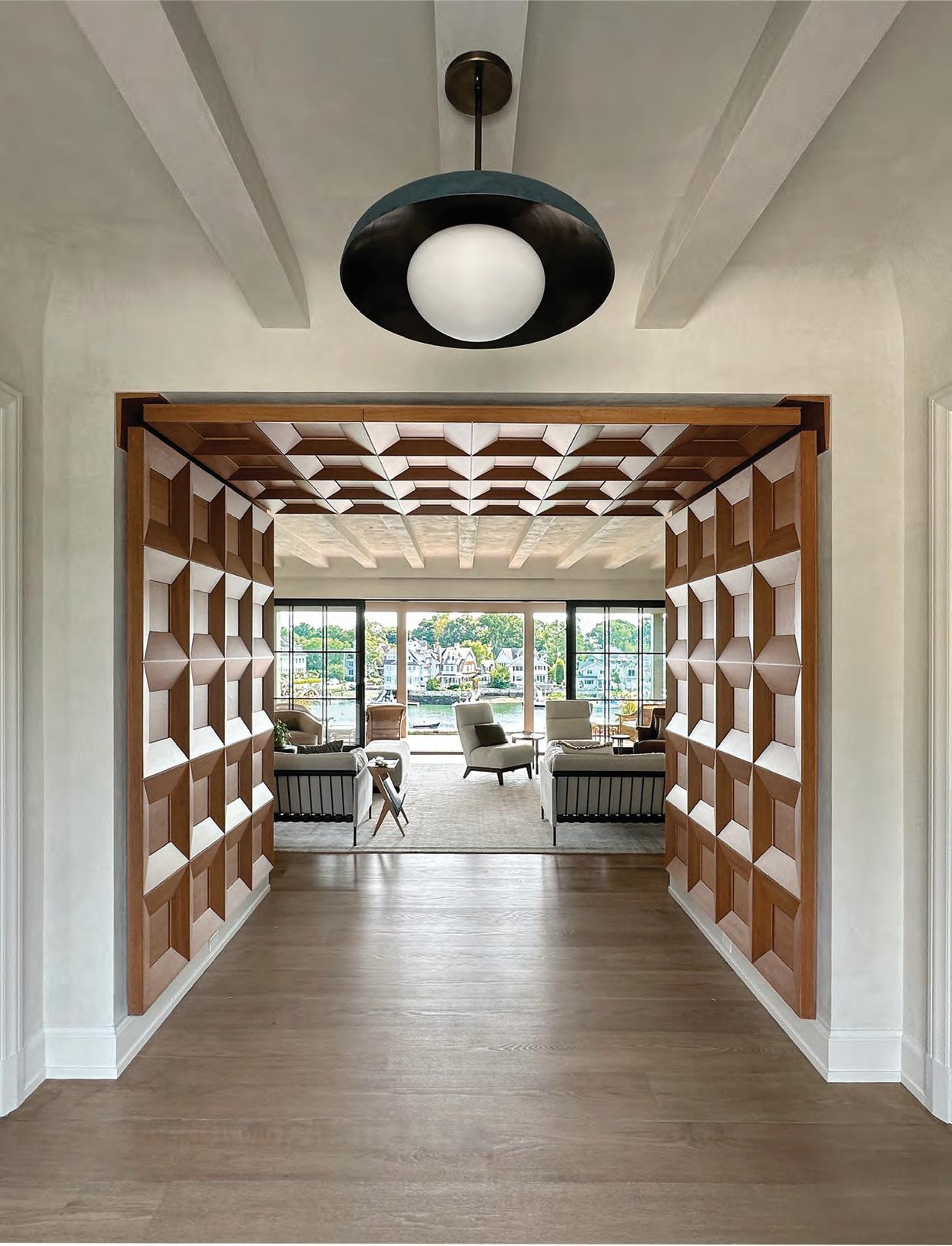








Summer has hit its stride. Dining alfresco is the norm not the exception; we’re all pros at accommodating the spontaneous houseguest (or packing an overnight bag in a n i nstant); and extra daylight means more time for adventure. This is the sweet spot for me. The beginning of the season is chaotic (and unsettled weather can be heartbreaking for us outdoor enthusiasts), but come July, I count on the longest, hottest, sunniest, summer-iest days. Keeping up the pace can be challenging, so I balance quiet time between bursts of activity.
W hen we craft an issue, my team and I look for stories that signify “gearchanges.” By design, we’re capturing—and keeping—your attention by planning pauses and sprints as you read. To wit, this issue opens with a contemplative garden in Rye, New York, where lush greenery shelters tucked-away vignettes. Rest up here, because not far away in Westport, we visit a slick, resort-like home with cutting-edge outdoor rooms, a spa, and a tennis court—the contemporary array simply begs for a Slim Aarons-style gathering of everyone you know. Or, if an intimate get-together is more your speed, imagine a colorful cocktail to cap off the day in this equally colorful home lounge on page 48. Note the clever repurposing of the homeowners’ cherished pieces from past residences, which concocts a design language uniquely theirs.
No matter what pace you keep, I hope this issue finds you at your ideal summer peak. Thanks for taking us along!
JENNA TALBOTT
@jennatalbott

In seventh grade, Kristan Zimmer wrote a paper about her dream career in home design. Thirty years later, she’s living the dream, albeit a little differently than she imagined. The Columbia Journalism School grad cut her teeth at a community newspaper in Fairfield County, covering planning and zoning, so she loved geeking out over the eco-friendly features in “Home Again” on page 130. “The care and attention paid to every detail was really inspiring. It warmed my heart picturing the construction crew navigating those little snapping turtles.”

A former A/V tech with a background in smart-home systems, Connecticut-based Kirt Washington brings a unique perspective to architectural photography, shaped by years spent on job sites. When it came to shooting “Fun in the Sun” on page 72, he says he knew the moment he pulled into the driveway he was in for something special. “I spent the entire day onsite, staying through dusk to capture the pool area as it transformed in the evening light. I could walk this home a hundred times and still find something new to appreciate.” P.S.
Nantucket by Design is back, and it’s bigger than ever. The Nantucket Historical Association’s premier annual fundraiser stretches four days this year (July 14–17) and includes a keynote by Martha Stewart and a luncheon with Patrick Frey. I’ll be moderating a panel titled “Island Legacy” with Workshop/ APD, Blue Flag Capital, and Kristin Paton Interiors. This year’s theme, Interwoven, is inspired by the NHA’s 2025 featured exhibition Behind the Seams: Clothing and Textiles on Nantucket, and one thing is certain: island fashion, past and present, will surely be on display. See you there! nantucketbydesign.org

I’ll be at the Downeast Art & Antiques Show this year in Blue Hill, Maine. Art and antiques dealers from around the country will gather from August 13–16 to support the George Stevens Academy, a community high school on the Blue Hill Peninsula. downeastshow.com
Cheers to the Connecticut design professionals who joined New England Home Connecticut in May for the Luxury Home Design Summit. 2026 tickets will go on sale in September. They sell out fast, so be sure to plan ahead. luxuryhomedesignsummit.com
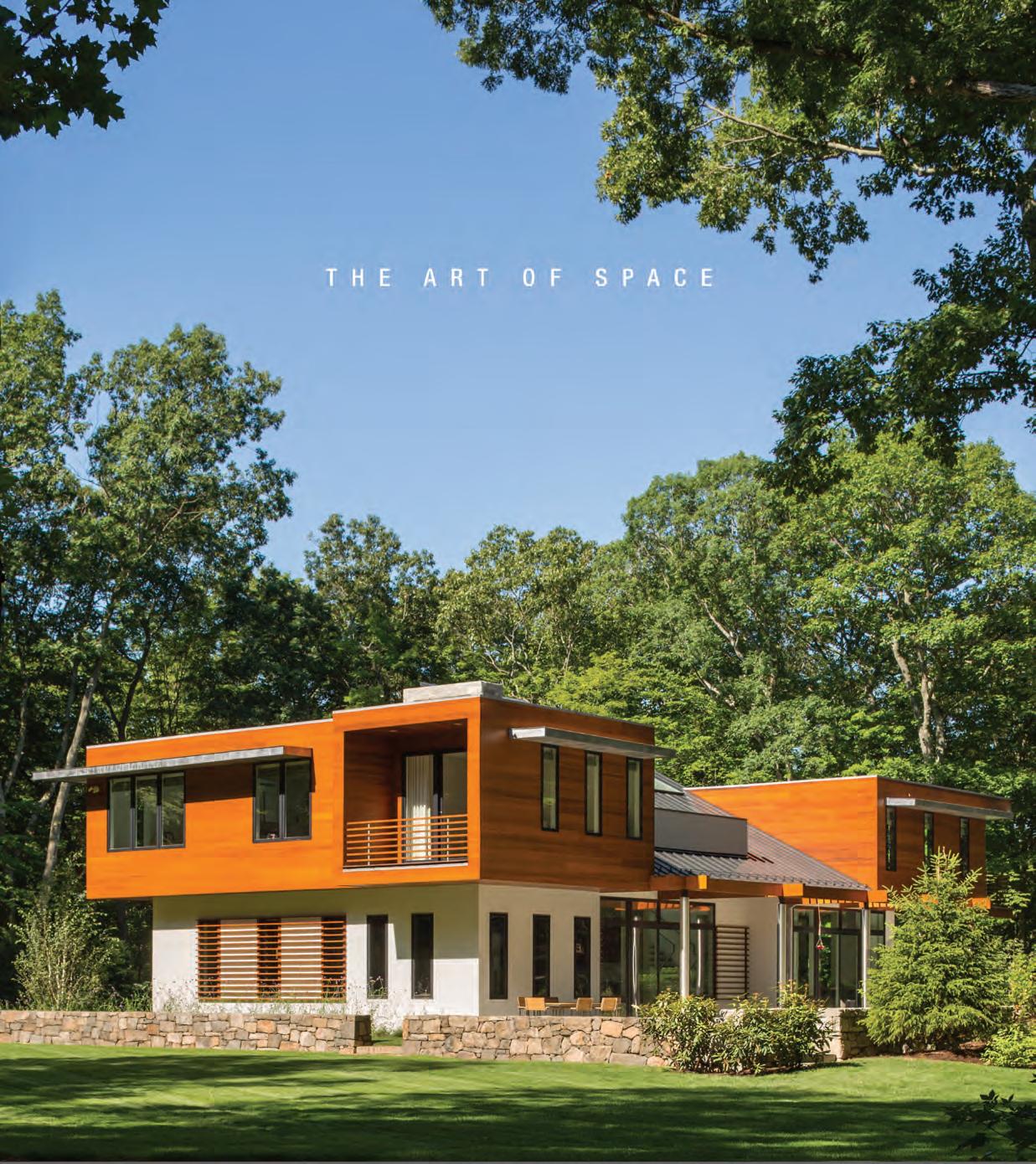


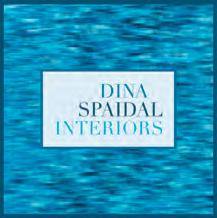
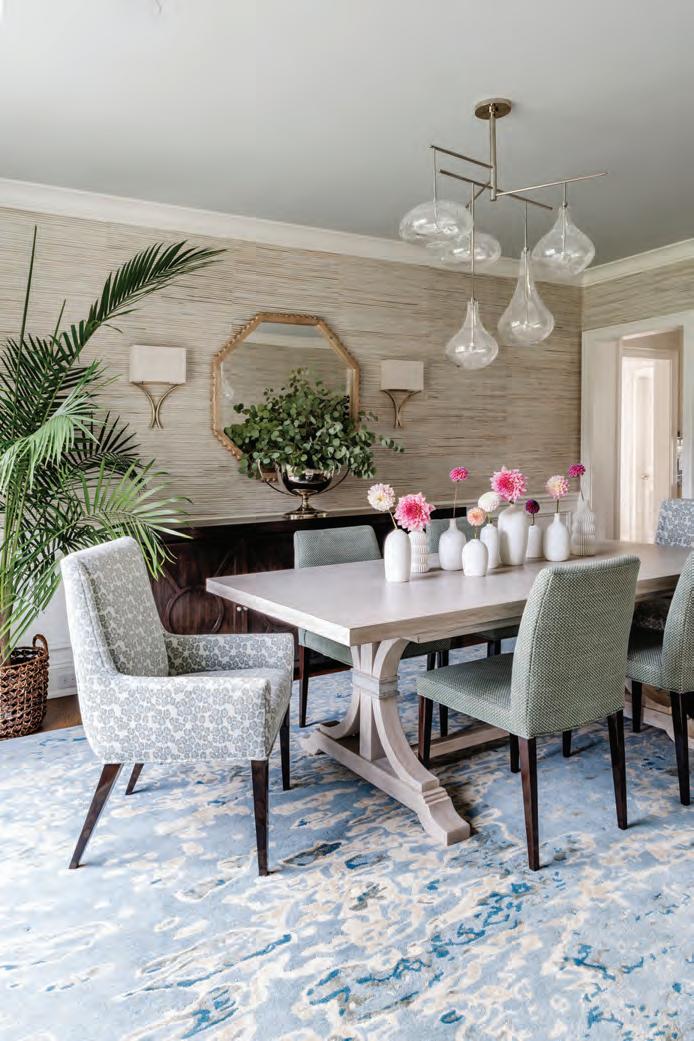

nehomemag.com
Editor in Chief
Jenna Talbott jtalbott@nehomemag.com
Associate Publisher
Erika Ayn Finch efinch@nehomemag.com
Creative Director
Robert Lesser rlesser@nehomemag.com
Market Editor
Lynda Simonton lsimonton@nehomemag.com
Senior Editor Lisa H. Speidel lspeidel@nehomemag.com
Senior Contributing Editor Paula M. Bodah
Contributing Editors
Karin Lidbeck Brent Nicole Polly
Contributing Writers
Alyssa Bird, Alyssa Giacobbe, Maria LaPiana, Gail Ravgiala, Kristan Zimmer
Contributing Photographers
Jane Beiles, Peter Brown, Julia Cumes, Julia D’Agostino, Jessica Delaney, Carolyn Griffiths, Neil Landino, Adam Kane Macchia, David McCaughan, Read McKendree, Phil Nelson, Ashley Nicole, Regina Tamburro, Kirt Washington, Joe Werner, Tim Williams
nnn
Subscriptions
To subscribe to New England Home ($19.95 for one year), New England Home Connecticut ($15.95 for one year), or for customer service, call 800-765-1225 or visit our website, nehomemag.com
nnn
Editorial Submissions
Designers, architects, builders, and homeowners are invited to submit projects for editorial consideration. For information, email edit@nehomemag.com
Letters to the Editor
We’d love to hear from you! Email us at letters@nehomemag.com
Upcoming Events
Are you planning an event that we can feature in our calendar? Email information to calendar@nehomemag.com
Parties
We welcome photographs from designor architecture-related parties. Send highresolution photos with information about the party and the people pictured to info@nehomemag.com
nnn
Newsletter
Sign up at nehomemag.com/newsletters
Social Media
Engage with us at @nehomemagazine on Instagram + Pinterest + Facebook
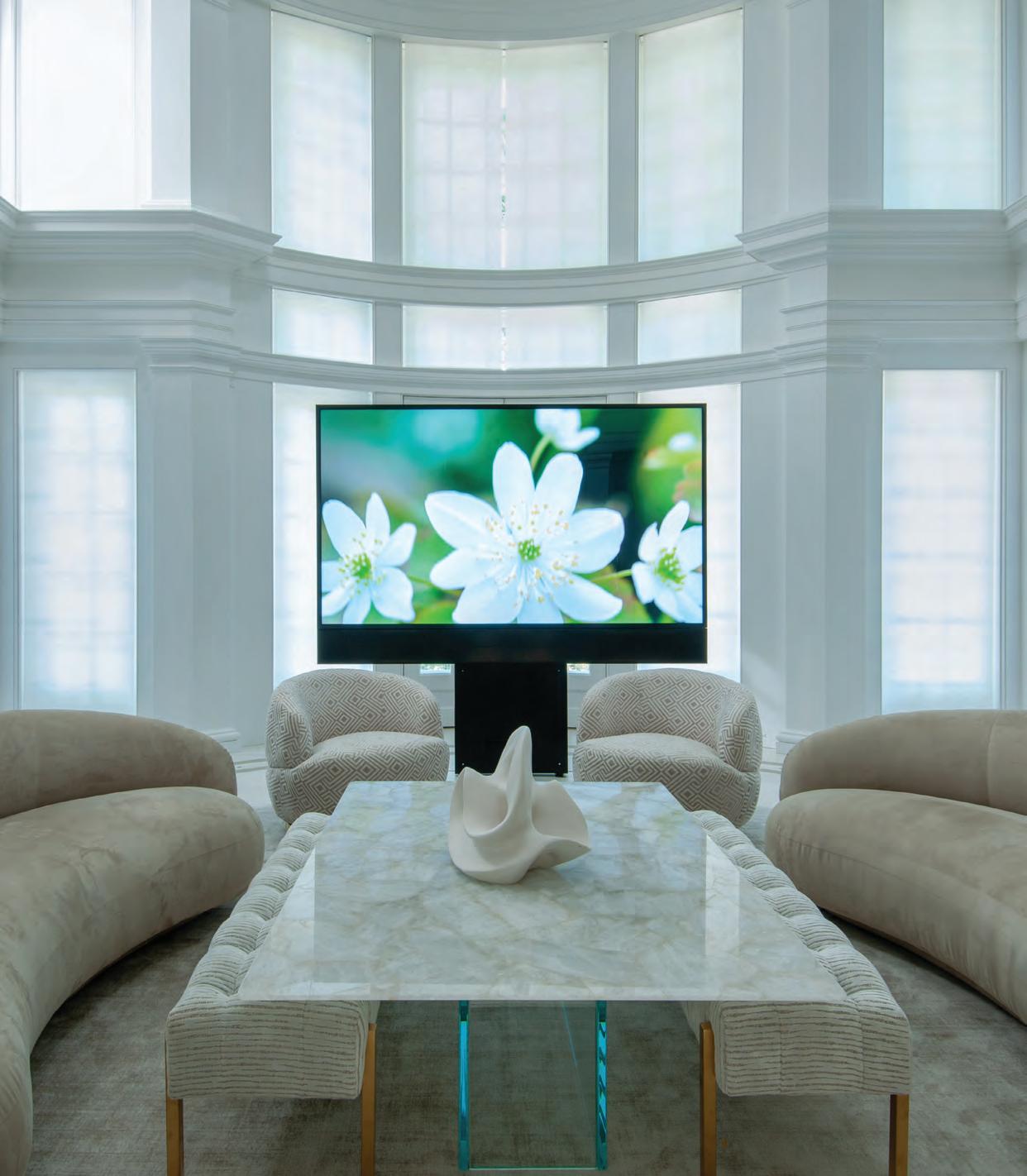

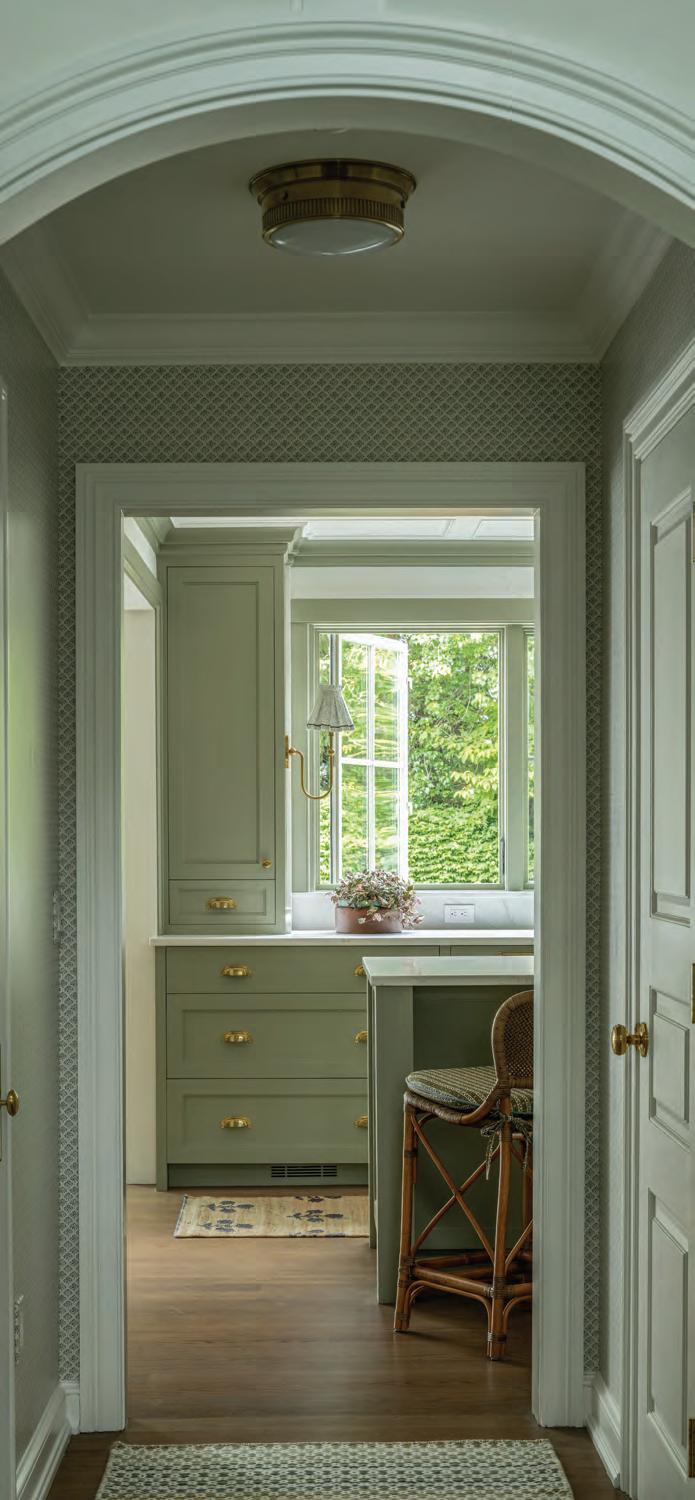
nehomemag.com
Publisher Kathy Bush-Dutton kbushdutton@nehomemag.com
Associate Publisher Erika Ayn Finch efinch@nehomemag.com
Executive Sales Manager Jill Stoller jstoller@nehomemag.com
Sales Managers Karen Middleton kmiddleton@nehomemag.com
Marcia Noble mnoble@nehomemag.com
Kim Sansoucy ksansoucy@nehomemag.com
Marketing Designer Jared Ainscough jainscough@nehomemag.com
Production Manager Glenn Sadin gsadin@nehomemag.com
Marketing & Sales Coordinator Camilla Tazzi ctazzi@nehomemag.com
nnn
Advertising Information
To receive information about advertising in New England Home, please contact us at 800-609-5154, ext. 713, or info@nehomemag.com
Editorial and Advertising Office 530 Harrison Ave., Suite 302 Boston, MA 02118 617-938-3991, 800-609-5154
nnn
New England Home Magazine, LLC
Managing Partners Adam Japko, Chris Legg
Finance Manager Kiyomi DeBay kdebay@nehomemag.com
Circulation Manager Kurt Coey
Newsstand Manager Bob Moenster
nnn
Media partners:





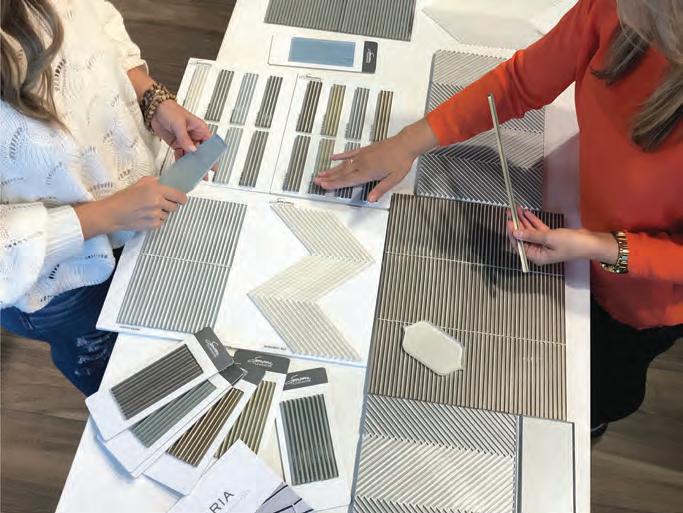
Our design experts and exquisite showrooms are ready to elevate your project.
A CONNECTICUT FAMILY BUSINESS SINCE 1963

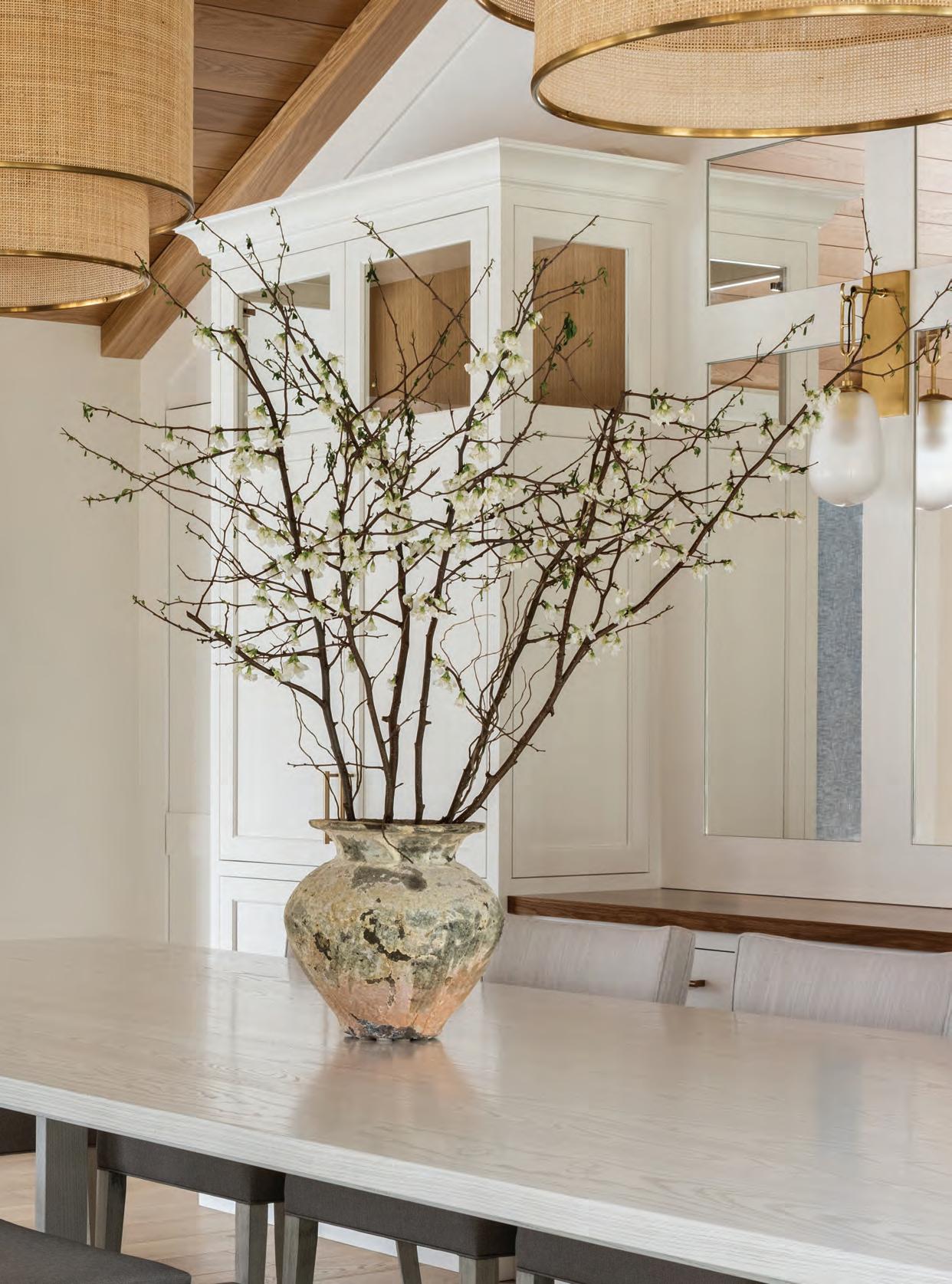







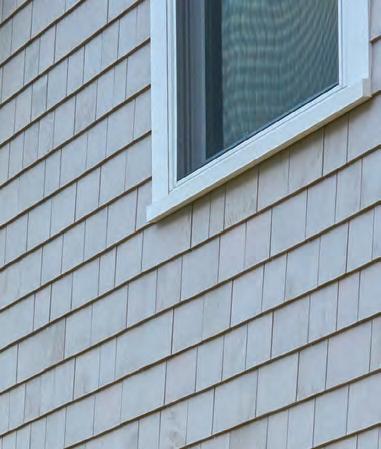





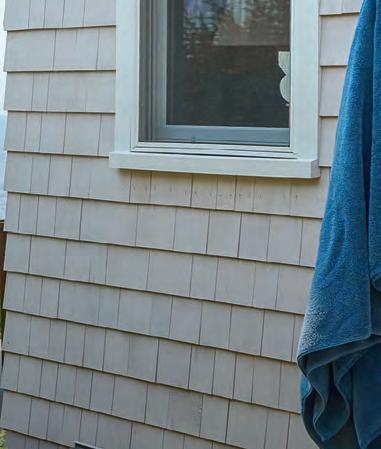


DISCOVERIES FROM AROUND CONNECTICUT
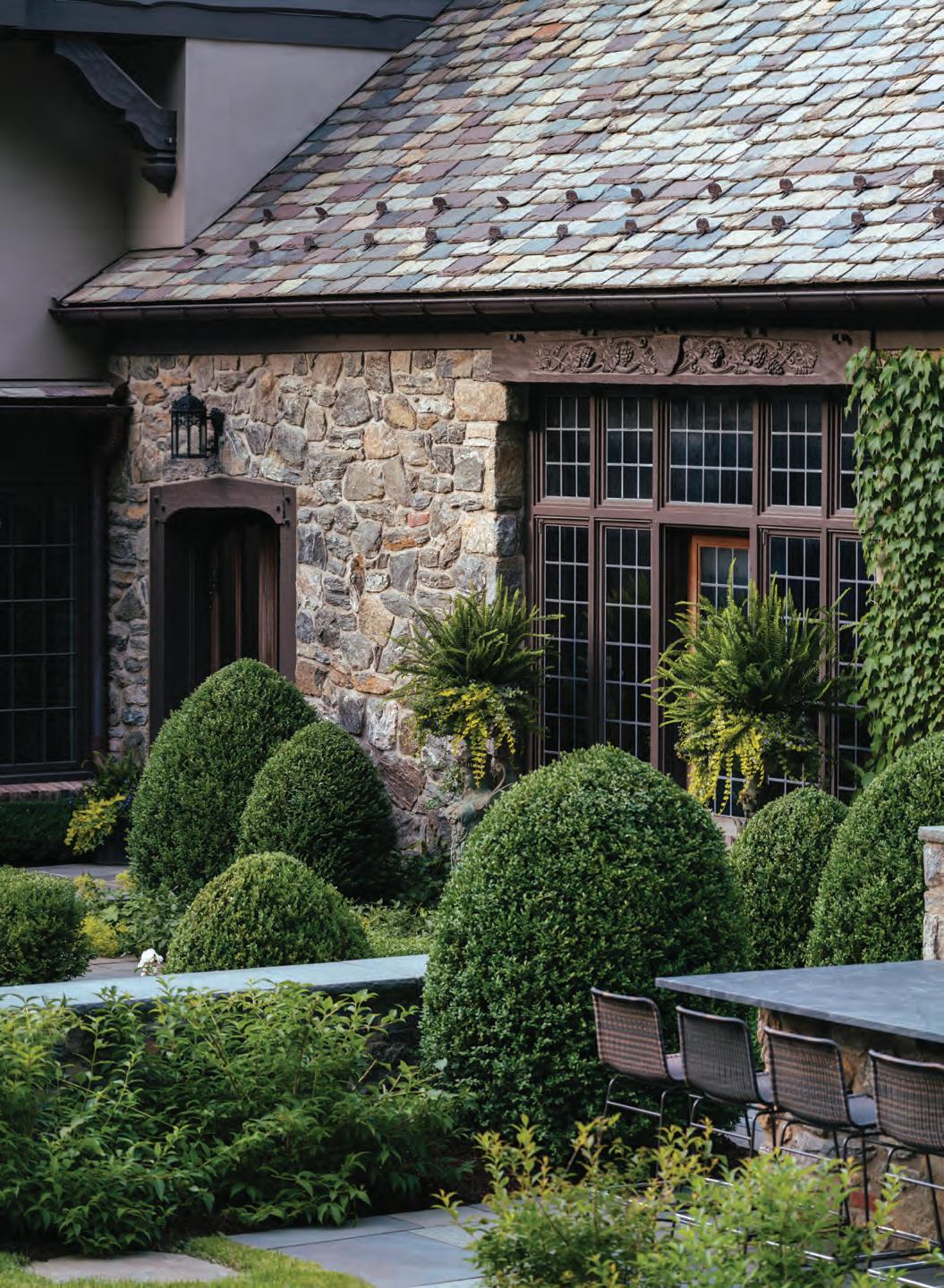
A Rye, New York, garden is transformed from dusty courtyard to verdant haven.
Sculpted boxwoods lend a hint of formality, in keeping with the stately Tudor design of the renovated home. Architectural details, such as the woodframed windows, were salvaged from an old house nearby that was being torn down.
Text by PAULA M. BODAH | Phot ography by JOSEPH WERNER
By the time the homeowners completed a major renovation of their Rye, New York, residence, the house stood elegantly reimagined. The land, however, was a different story. “It looked like a landmine had gone off,” recalls Elizabeth Hendrickson of Stamford-based Werner Hendrickson Landscape Architecture, the firm she co-leads with Joseph Werner. “It was just dirt and a bit of masonry. It was a blank slate.”
While some of the hardscape, including stone paths and terraces, was already in place, the space begged for depth, softness, and soul. The homeowner, who trained and worked briefly as an architect herself, had worked with an architect friend to develop a hardscape plan based on “rooms” and axial

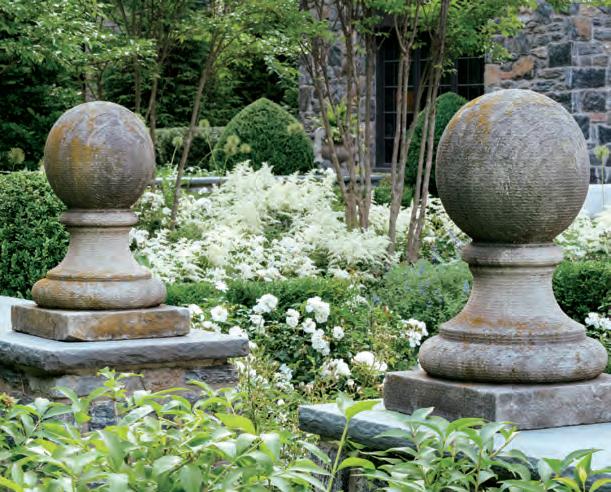
ABOVE: Mature crape myrtles and the property’s many deciduous trees help give the garden the sense it’s been there for generations. LEFT: The homeowner is an avid collector of garden antiques, including a pair of stone finials. Textural plants such as lamb’s ear, astilbe, and carpet roses soften the formality.
views. But, she admits, before Werner and Hendrickson got involved, her yard was mostly stones, weeds, and dirt. “I never envisioned it could feel so lush and perfectly laid out,” she says.
The pretty garden that exists now came into focus with the help of Hendrickson and Werner, longtime collaborators and New England Home 5 Under 40 winners known for creating immersive, sculptural landscapes that feel rooted in their setting. “We wanted something with an old-world, classical feel,” Hendrickson says. “Romantic and
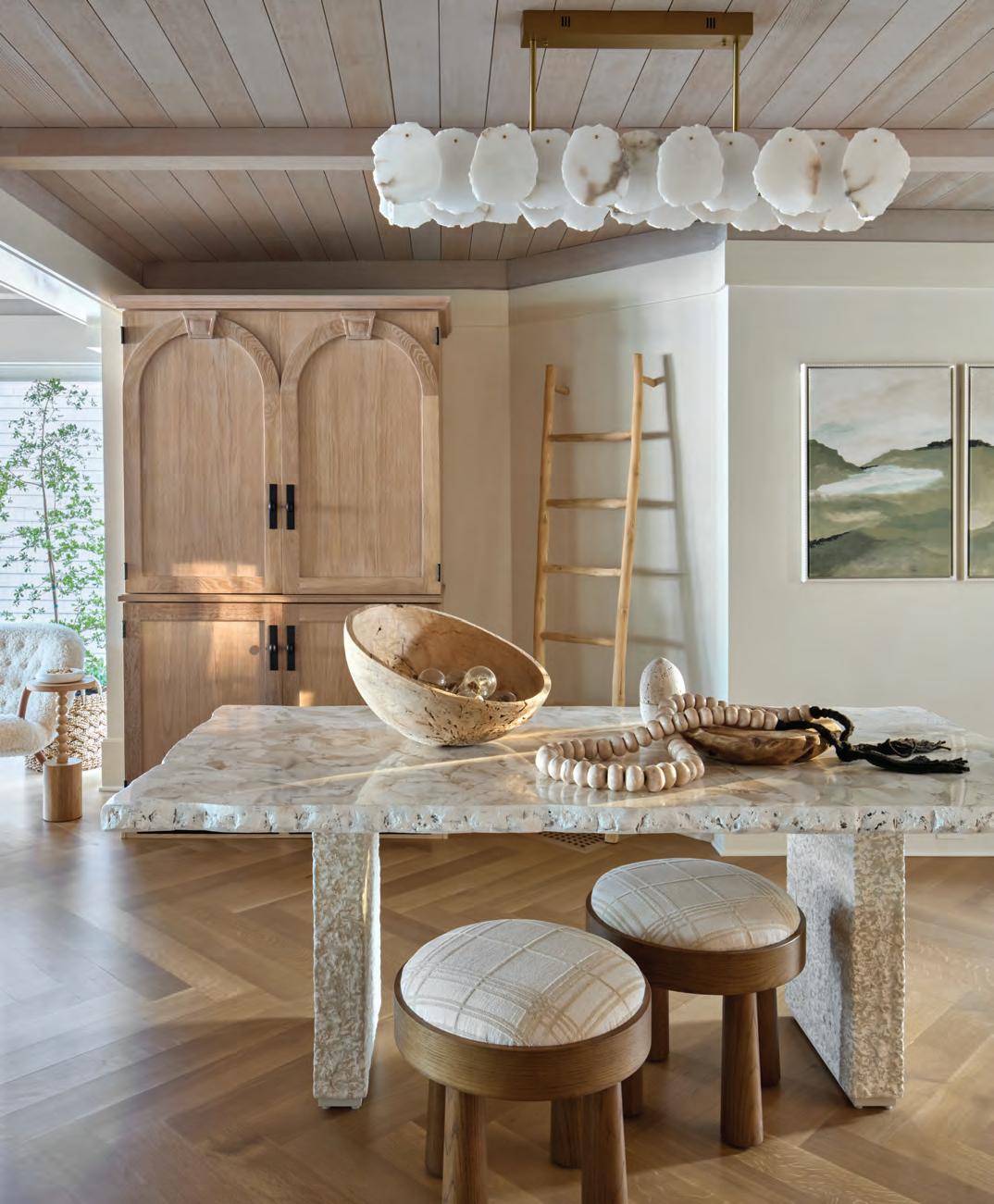

refined, but never stiff.”
The garden’s palette was deliberate: a serene mix of greens and whites with soft touches of purple. “I don’t like gardens with endless colors fighting each other,” the homeowner notes. “I wanted something more restrained. Restful.”
The plantings—white astilbe, lamb’s ear, white carpet roses, and pointed boxwoods—give the property a sense of

LANDSCAPE DESIGN: Werner Hendrickson
Landscape Architecture
ARCHITECTURE: Teo Sigüenza Architect
BUILDER: Grasso Development Corp.

quiet abundance. Mature crape myrtles offer a graceful canopy, while a custom water feature provides movement and sound. “The garden’s structure is formal but softened by all this layered, flowing green,” says Werner.
Antique elements gathered by the homeowner—a pair of metal planters depicting women with wings, lichencovered finials, and salvaged architec-
CLOCKWISE FROM LEFT: The wrought-iron gate with its playful dragon-like detail was part of a fence on the property that was repurposed. Lush drifts of white astilbe dominate the plant palette and bring a sense of movement to the garden. A handful of antique elements—pedestal, medallion, and planter—came together in a custom water feature.
tural details—lend history and texture.
“Everything ties together,” Hendrickson says. “The views from the windows, the furnishings, the sculptural quality of the garden—it all works in harmony.”
“It feels like it’s been here for generations,” adds Werner. “And really, that’s the magic.”
EDITOR’S NOTE: For details, see Resources.
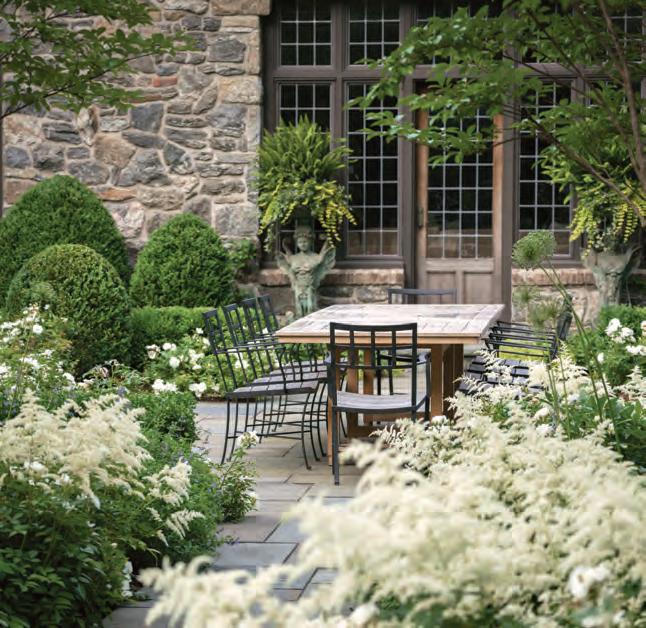
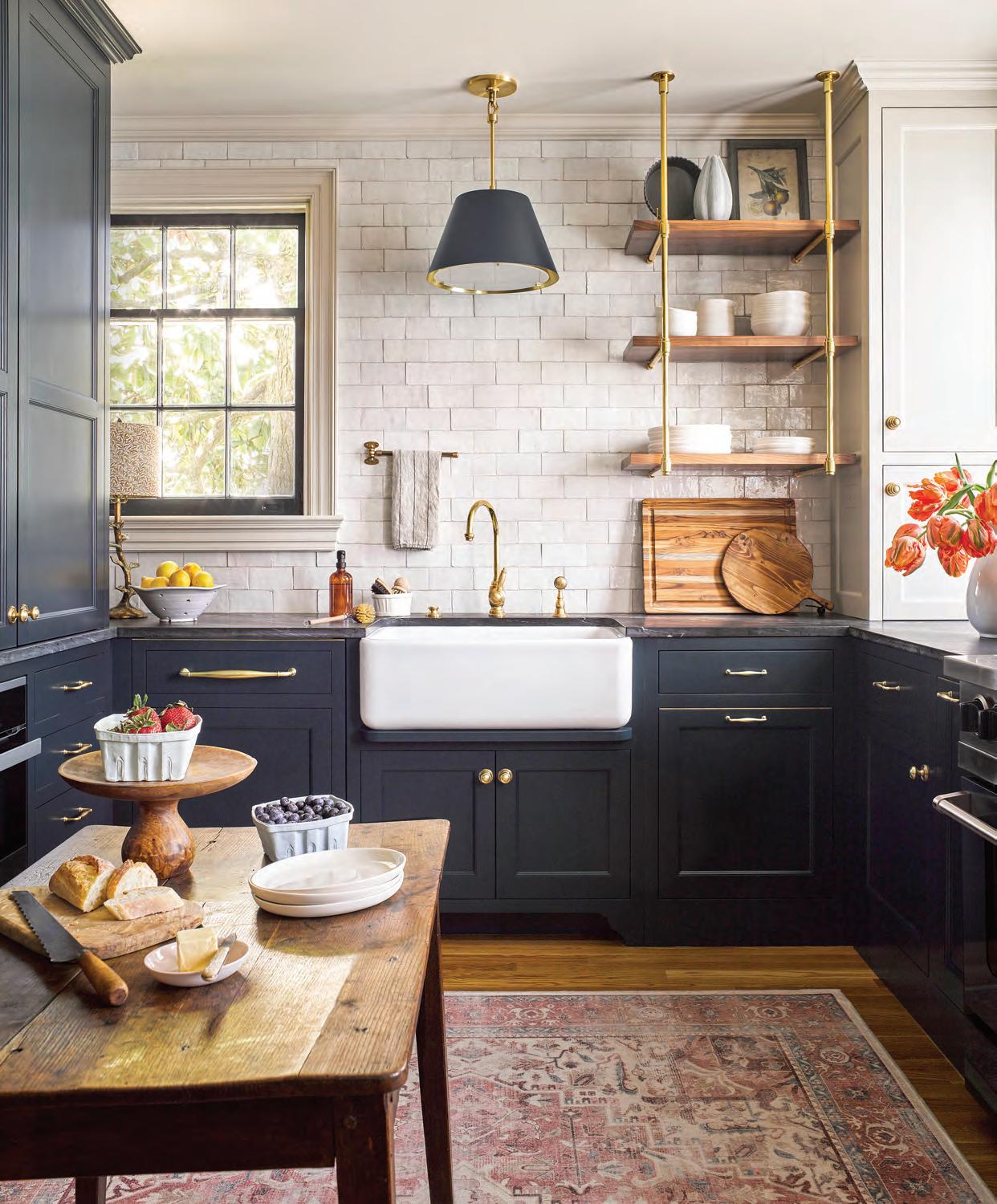
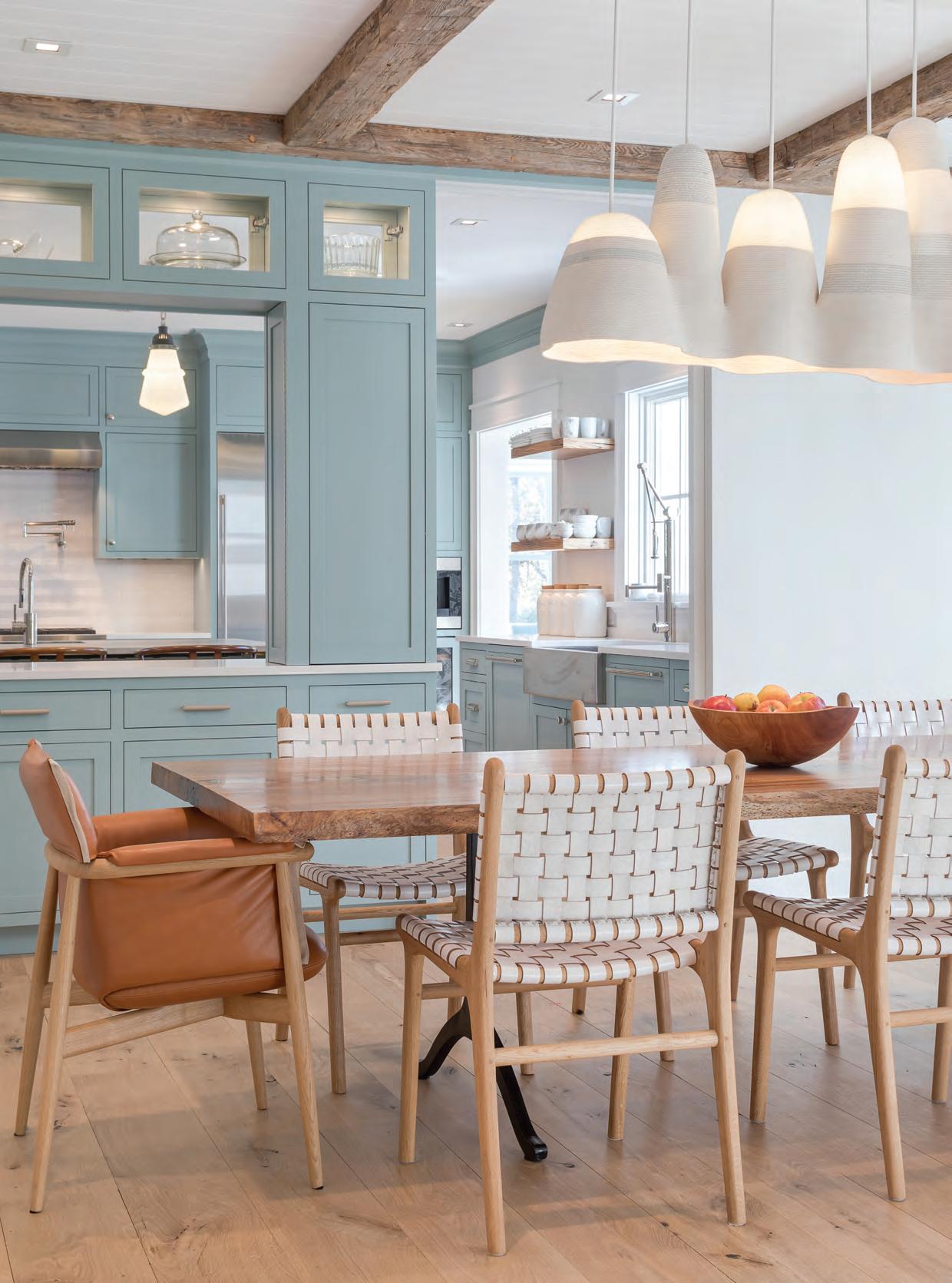


Dallas transplants look to Whitney McNell to create a hive for family activities.
Text by ERIKA AYN FINCH
Photography
by
JULIA D’AGOSTINO
Styling
by
PARKER BOWIE LARSON
Long story short, it was their daughters, both college athletes, who brought one couple and their teenage son from the heat of Dallas to the sea breezes of Westport. They left behind a home swathed in quiet, neutral colors utilized to combat the region’s toasty temps for a hexagonalshaped abode they lovingly refer to as The Honeycomb (it’s also a tribute to the family’s late cockapoo, Honey).
“What’s interesting about this house is that all the rooms are irregularly shaped,” says the homeowner, a finance-executive-turned-artist.
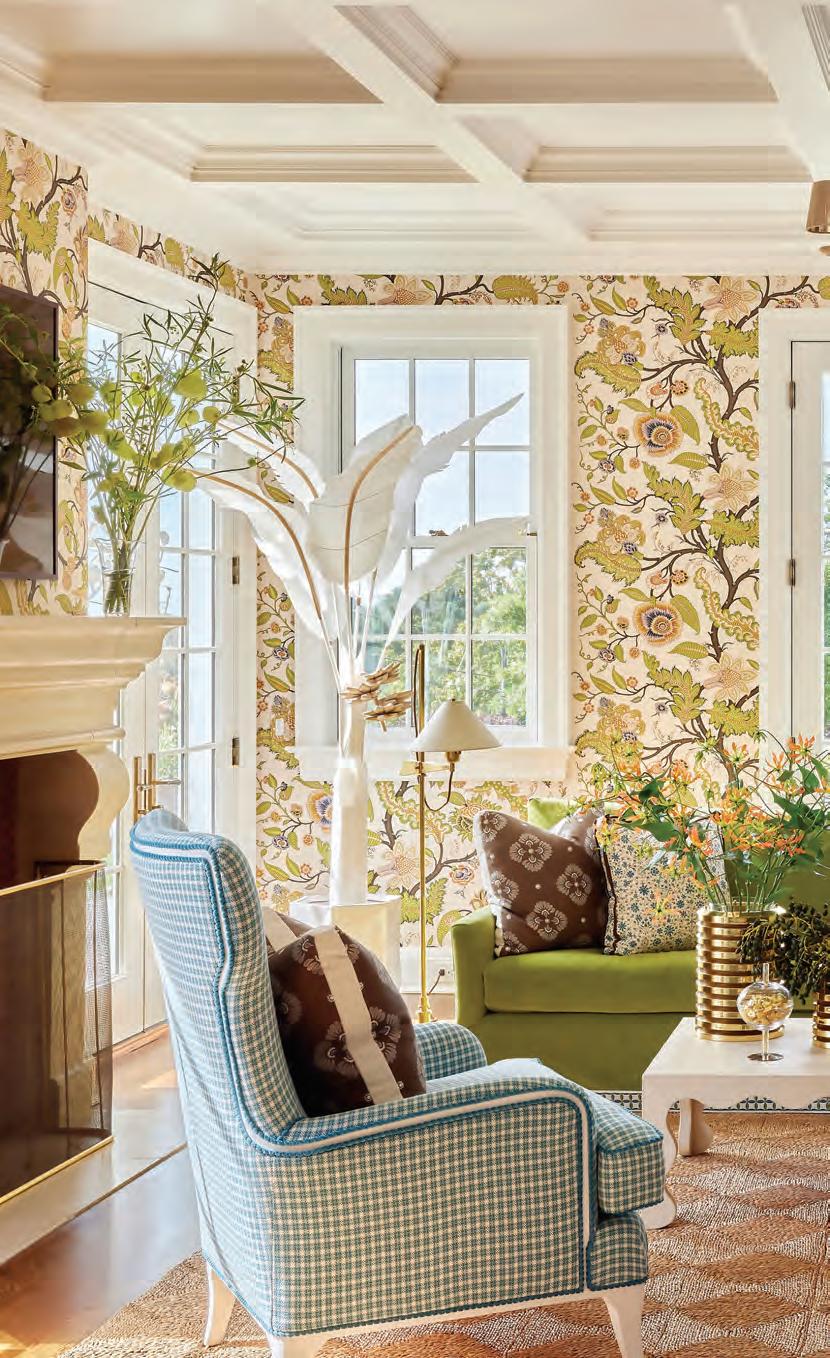
When it came time to move out of their Rowayton summer home, the homeowners planned to leave their lime green couch behind, but, ultimately, they couldn’t bear the thought of it. “It was just so comfortable,” says the wife. Instead, the color became the springboard for their new primary residence in Westport.


“They each have a distinct look and yet everything flows.”
That flow comes courtesy of interior designer Whitney McNell, who the homeowner discovered on Instagram and hired to design the couple’s first northeastern foray, a summer home in Rowayton. When the family decided to make Connecticut their year-round homebase, they tasked McNell with incorporating furnishings from Rowayton, Dallas, and a vacation home in Palm Beach—not to mention a treasured art collection—all under one roof. “We set about creating a meeting of the genres they love without it being too chaotic,” says McNell.
Because they were relocating to be closer to family, a gathering theme runs throughout, especially in the living room and adjacent lounge, which the previous owner used as a formal dining room. “There’s no dining room in the house now, just a breakfast nook off the kitchen,” says McNell. “Instead, we used
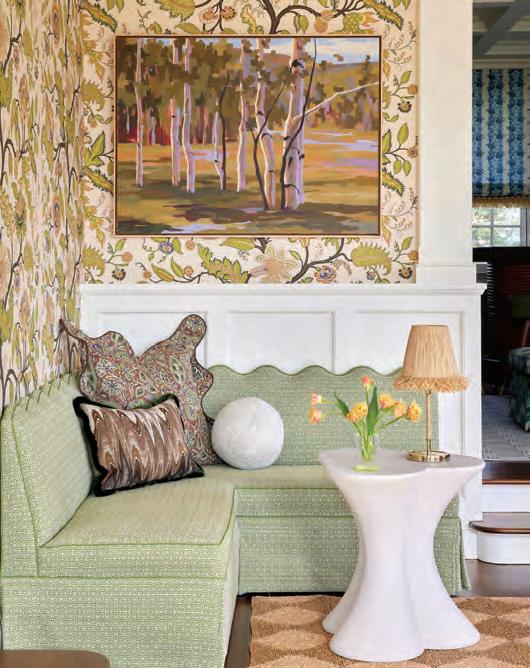
ABOVE: The living room, with its Schumacher wallpaper and paintings by Hadley Rampton and Christen Yates, is the wife’s—and Gus the cockapoo’s—favorite spot in the house. LEFT: In lieu of a formal dining room, designer Whitney McNell devised cozy corner banquettes upholstered in Schumacher for more intimate mealtimes.
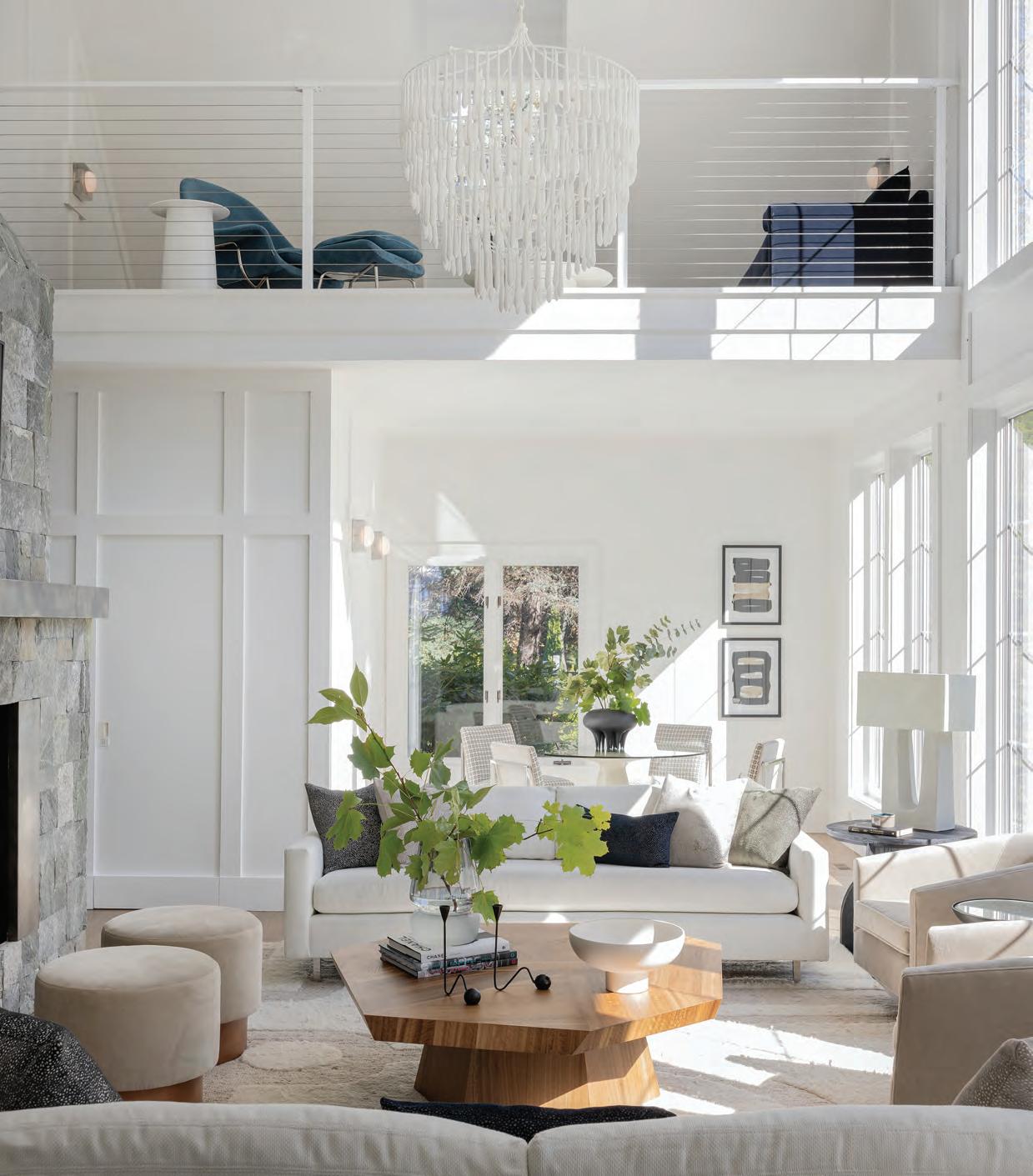


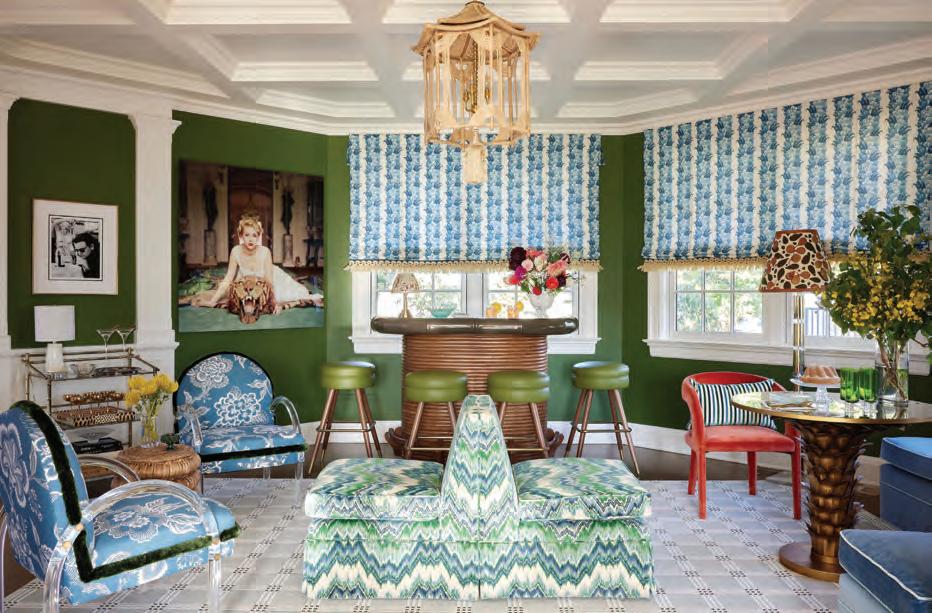
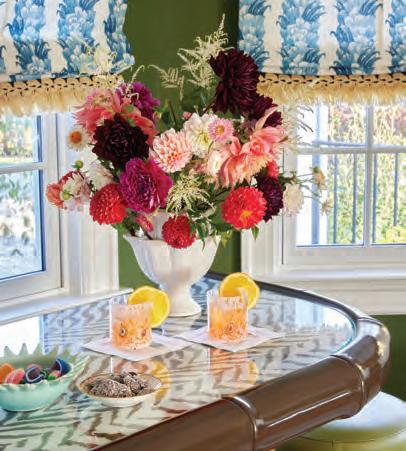
banquettes to create casual, family-oriented spaces to enjoy meals.”
A vintage bar trekked north from Florida and reimagined by McNell (she added the chocolate-colored lacquered bamboo trim) acts as the focal point of the lounge. The window treatments were crafted from the summer home’s drapery and zhuzhed up with raffia trim. “I’m grateful that they loved the Rowayton house so much they weren’t willing to part with some of the furnishings,” says McNell.
The little-bit-of-this, little-bit-of-that vignette-inspired design acts as a visual reminder of the family’s lifestyle. “This house has such accessibility and such a warm feeling,” says the homeowner. “It resonates with why we wanted to move to the Northeast to begin with. We wanted a place to spend time with our kids and our family—a place where everyone feels at ease.”
EDITOR’S NOTE: For details, see Resources.
INTERIOR DESIGN: McNell Interiors
OKA table between a pair of Lucite chairs offers a place to drop drinks. McNell customized a vintage bar with bamboo trim and covered its surface with Schumacher paper topped with glass.

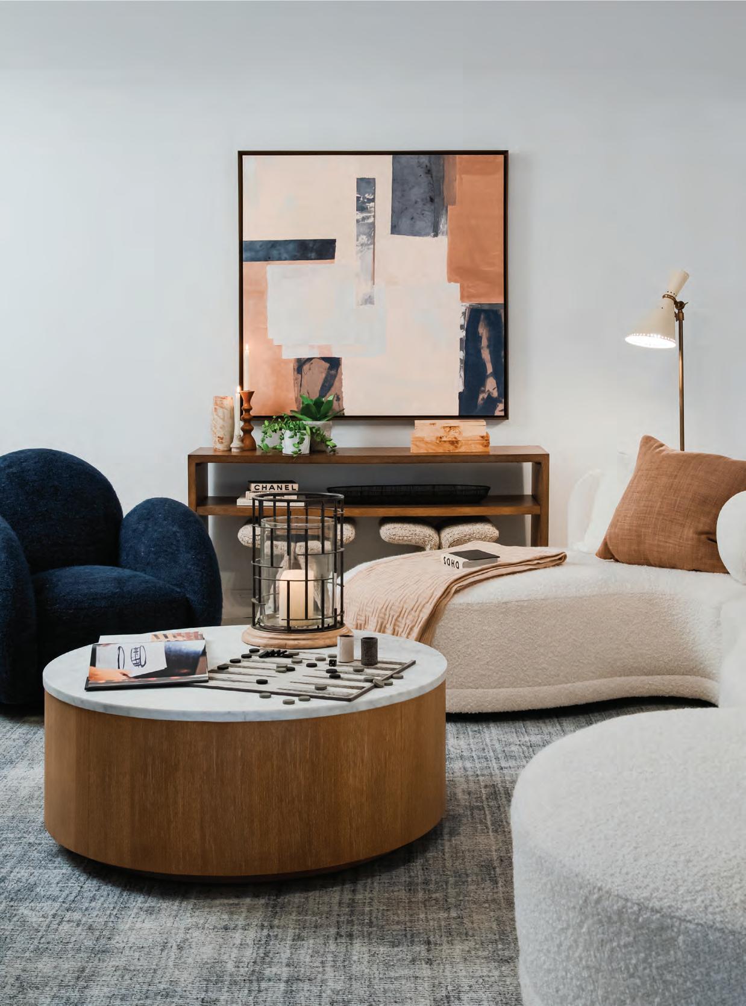

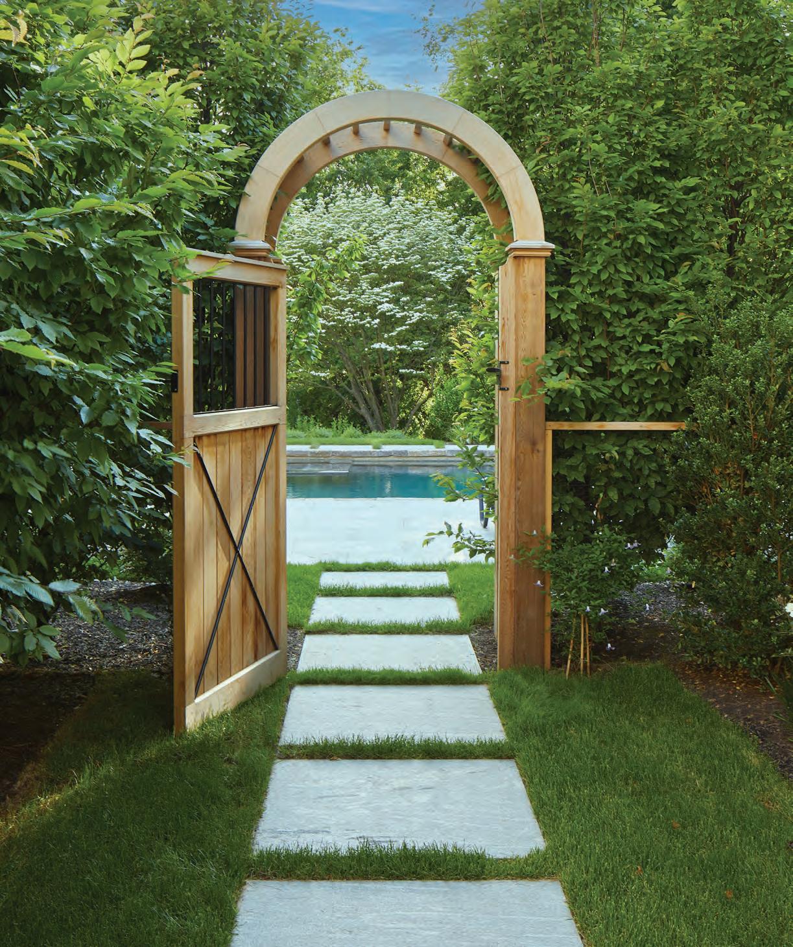

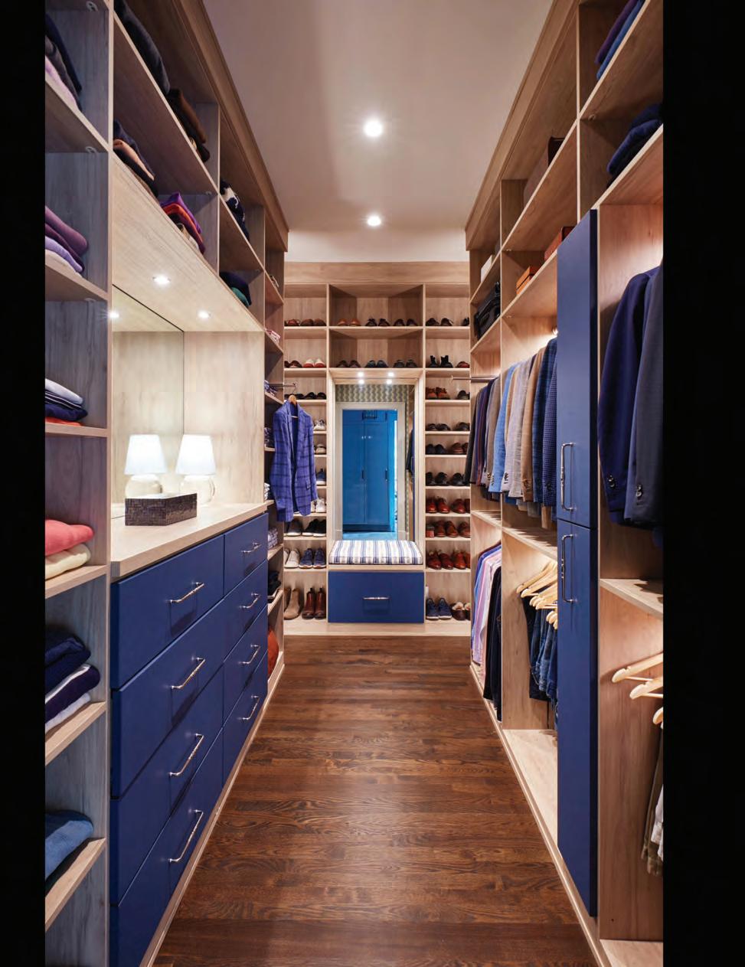
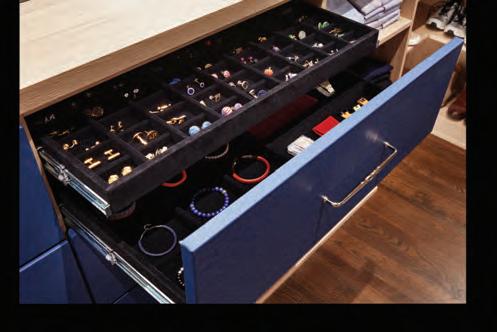
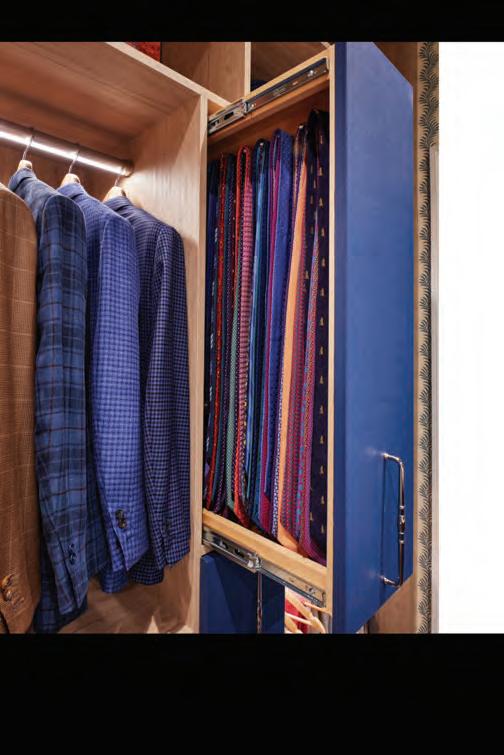
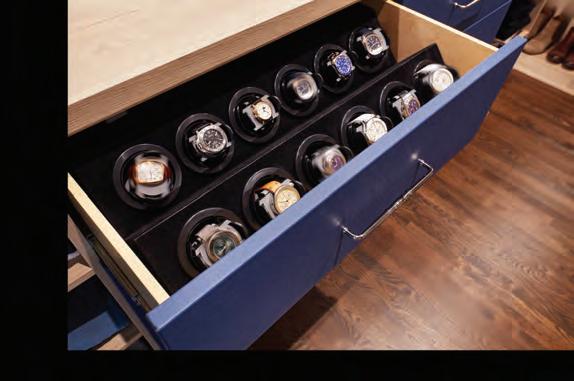



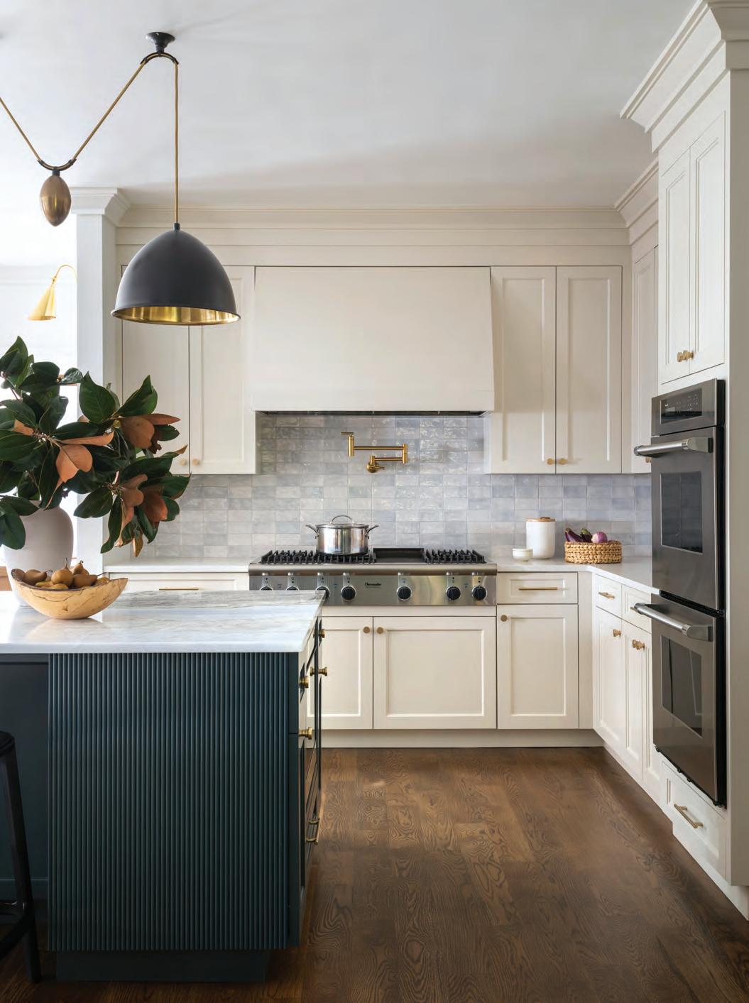
Two highly personal kitchens that are at once hardworking and handsome.
By MARIA L A PIANA
The Arteriors adjustable Egg Drop pendant lamps are finished in brass and bronze tones.



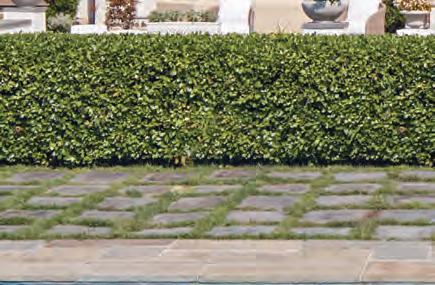

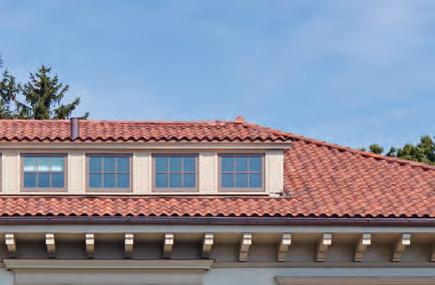

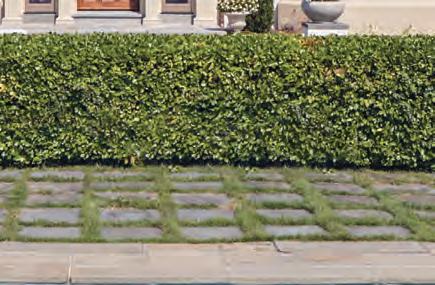

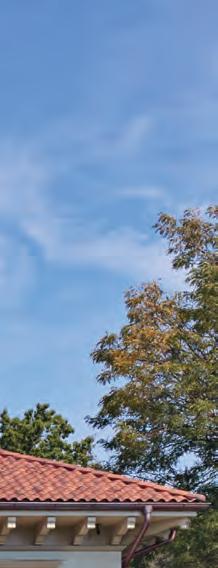


Tel: 203.489.3800 | IG: @charleshiltonarchitects | hiltonarchitects.com
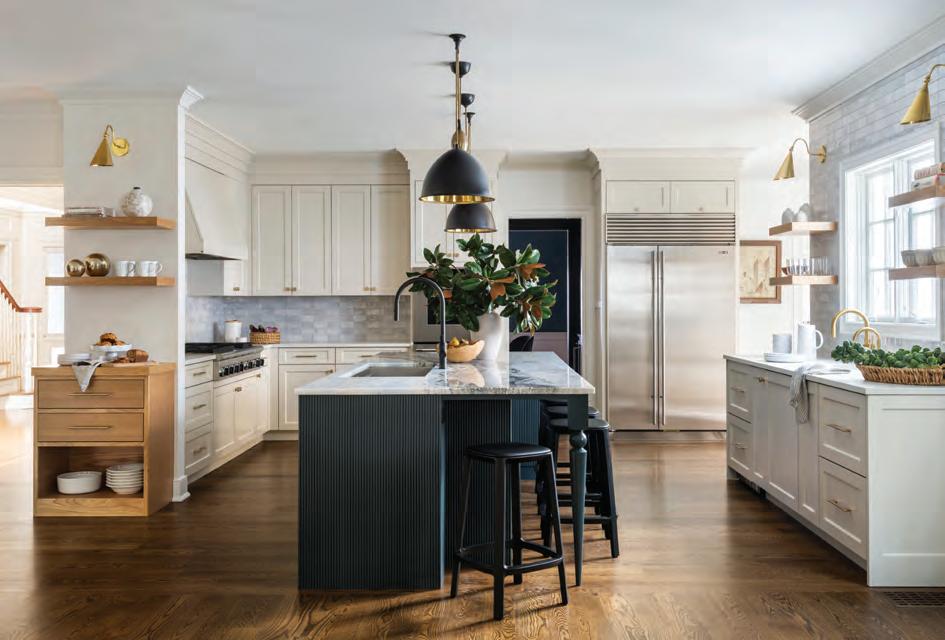
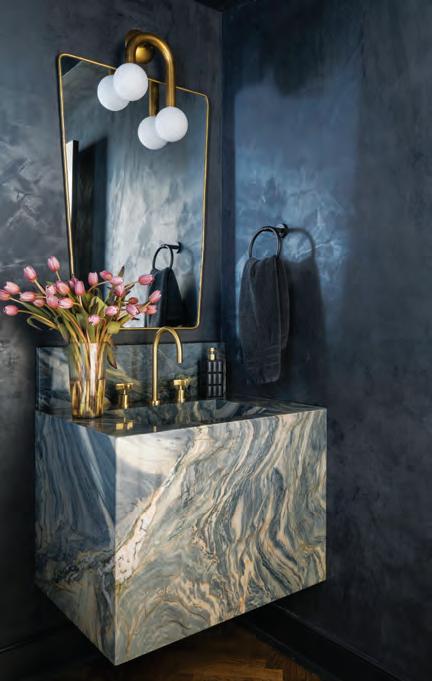
The size of the kitchen in this Westport home was never an issue. The problem was how it related to the rest of the house, which is to say, not at all.
Designer Elana Tenenbaum Cline of Carta Creatives in Southport helped her client reimagine the space, proposing a renovation. By taking down two walls and opening up the kitchen to the living area, the flow of the home was transformed. “In the end, the overall footprint was increased by only 400 square feet,” but now the hardworking kitchen is much more functional, says Cline: “It’s also a place to gather.”
Those were the fundamentals. At the same time, Cline collaborated closely with the homeowner, a passionate baker who sought to tailor the space to her needs. She wanted ample workspace,
dedicated storage for all manner of baking accoutrements, and the perfect pantry.
Cline delivered—in style. The cabinets are custom, and the countertops are crafted from a refined gray-and-white Italian marble. For sheer drama in a nearby powder room, Cline had the entire sink—front, sides, insert—constructed of a complementary marble.
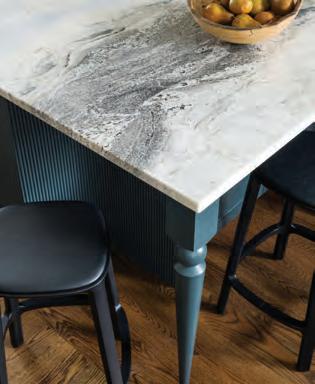

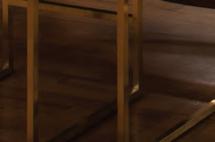








region’s top designers. You’ll leave inspired with new knowledge to

Spend an hour at a Clarke Showroom and one thing is clear: your time with a Clarke Consultant is the most valuable part of your kitchen journey. While they’re not designers, these are the people designers call on when it comes to appliance recommendations. You won’t buy anything at Clarke, so there’s simply no pressure. What you can do is compare more Sub-Zero, Wolf and Cove models than anywhere in New England. And explore a living portfolio of kitchens created by the region’s top designers. You’ll leave inspired with new knowledge to make your appliance selections with confidence. buy anything at Clarke, so there’s simply no pressure. What you can do

With a global luxury perspective informed by living in the Seychelles, Marco Barallon is perhaps the savviest appliance expert in the Northeast. For over 20 years, architects, designers and home-owners have relied on his expertise. Boston & Milford, MA South Norwalk, CT 800-842-5275 clarkeliving.com

New England’s Official Showroom and Test Kitchen

A three-lite window above the sink offers a leafy view of the yard.

is the hallmark of
It had been a while since Sarah Blank designed an all-white kitchen, but she was up to the task. She and her team at Sarah Blank Design Studio (with offices in Greenwich and Washington, Connecticut) specialize in luxury kitchens, and she found it refreshing to turn a

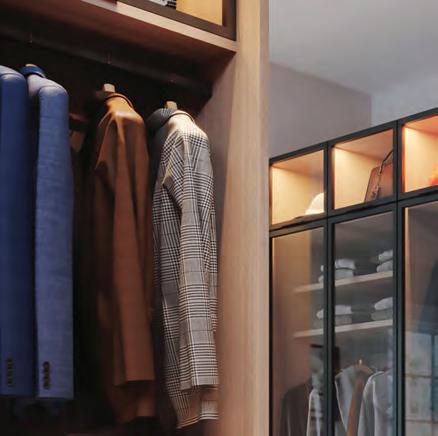



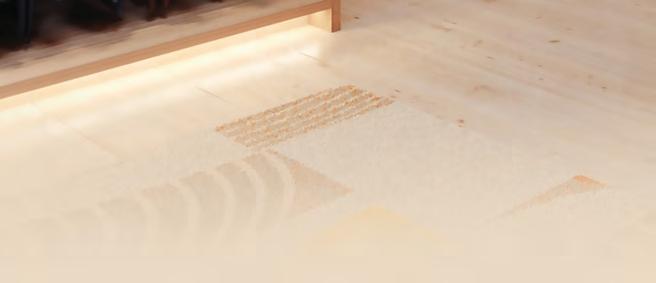
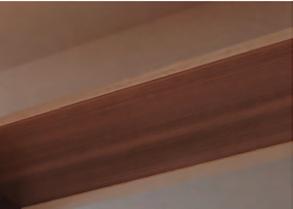
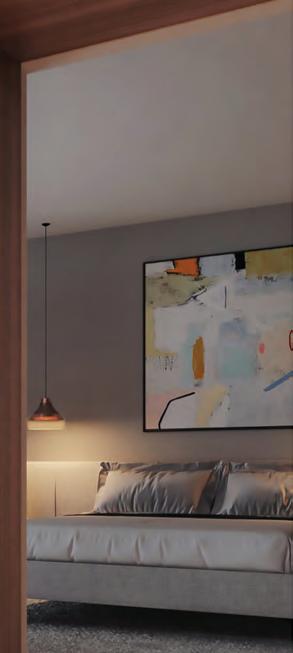


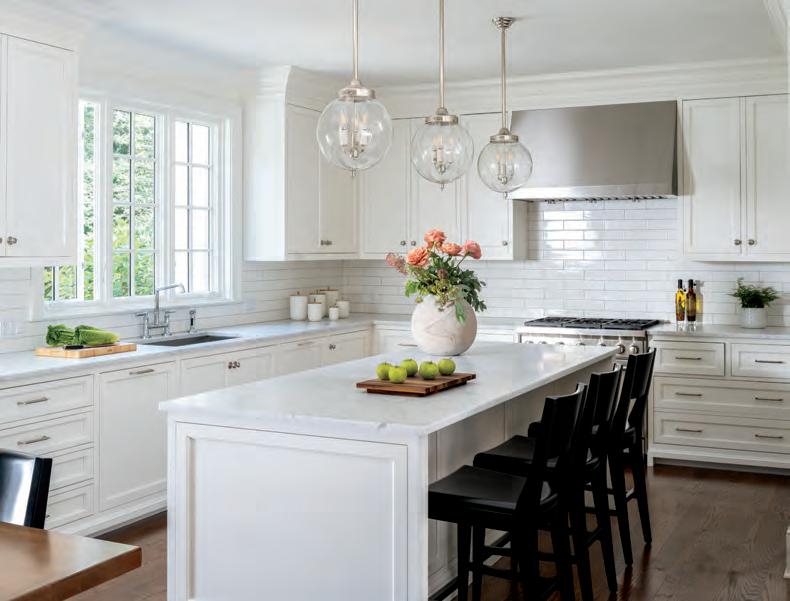

An easily accessible, uncluttered coffee bar is a hit with the homeowner.
It’s white-on-white, but it’s also nuanced, with a mix of textures.
nineties spec kitchen in New Canaan into a functional, tranquil space. Her client finds it calming, which is exactly what they both had in mind.
The game changer was Blank’s treatment of the sink, in particular, the window above the sink. By replacing a short casement window with a taller and wider three-lite one, she allowed more natural light into the room, and framed a lovely view of trees and sky.
No expense was spared in designing what Blank sums up as a “very simple, very classic” kitchen. Yes, it’s white-on-white, but it’s also nuanced, with a mix of textures.
The homeowner not only loves the look of the new kitchen, he loves the feel of it too—from fixtures to finishes. “He told me it was worth every penny because he touches, uses, and enjoys everything every day,” says Blank.
EDITOR’S NOTE: For details, see Resources.

CLOCKWISE FROM ABOVE LEFT: The kitchen is more than the sum of its parts thanks to its functionality and tried-and-true materials. The coffee bar can be hidden but gets everyday use. The bar area isn’t directly adjacent to the calming kitchen, so it got a different treatment: dramatic lighting and a jolt of color.
INTERIOR DESIGN AND BUILDER: Sarah Blank Design Studio
PHOTOGRAPHY: Neil Landino
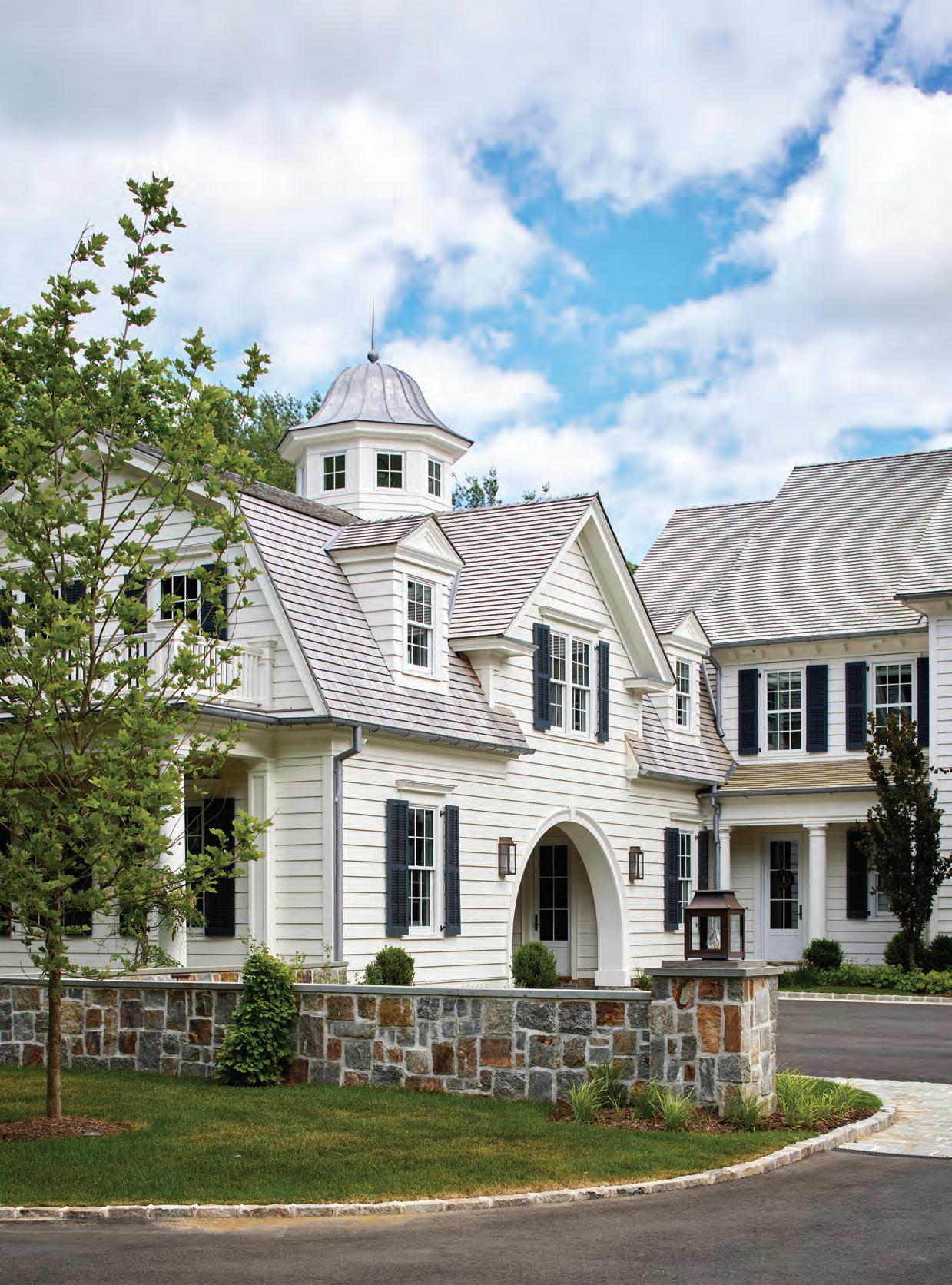

Ryan Fletcher

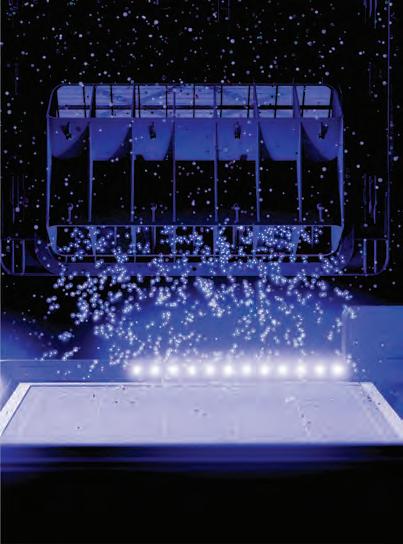

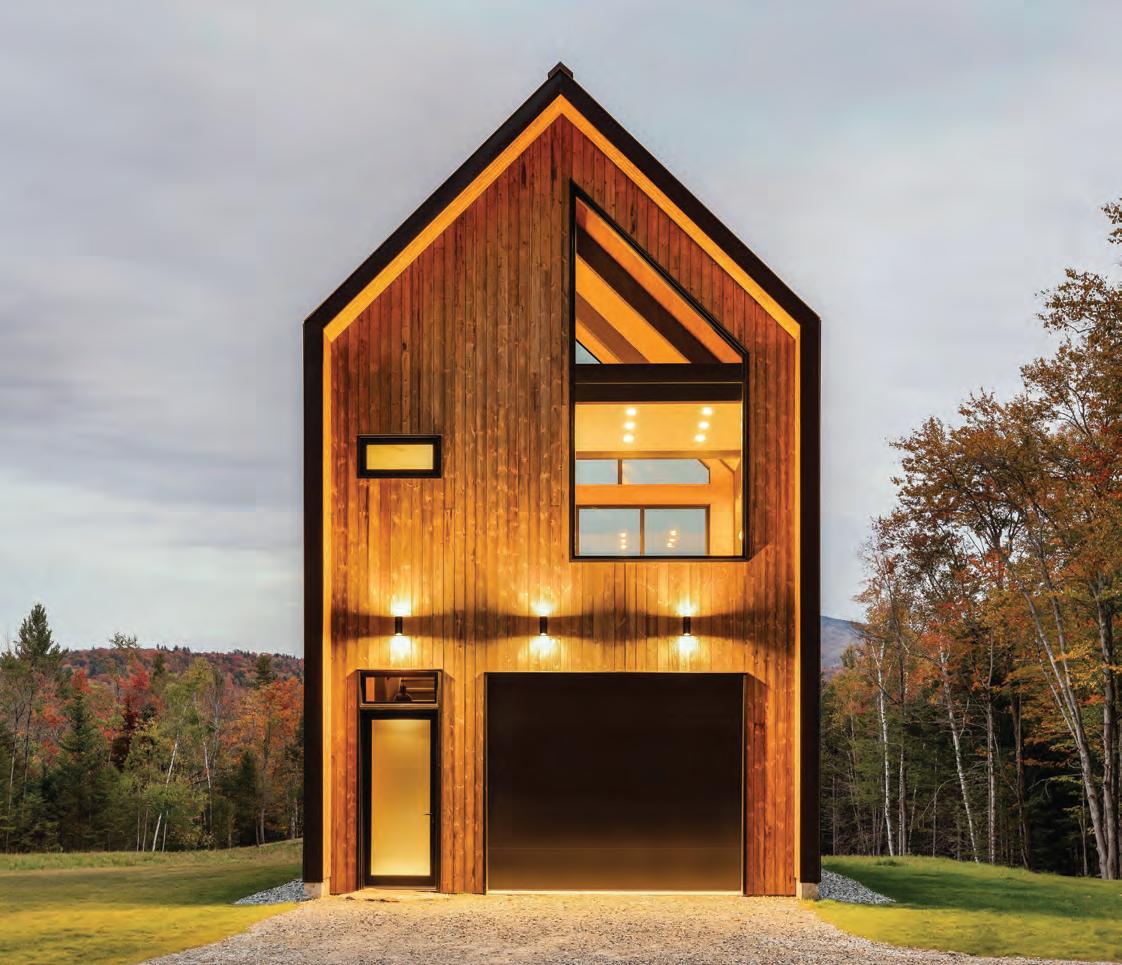

us.sabre-paris.com


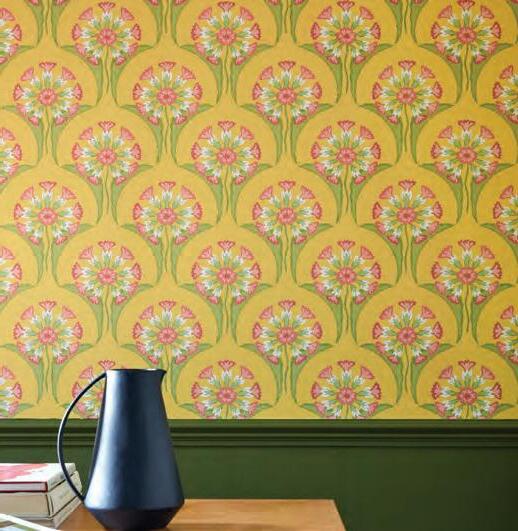
Time to spice things up in the kitchen.
Produced by LYNDA SIMONTON

evbantiques.com
Gimlet Lantern, Oomph Home, Greenwich, oomphhome.com




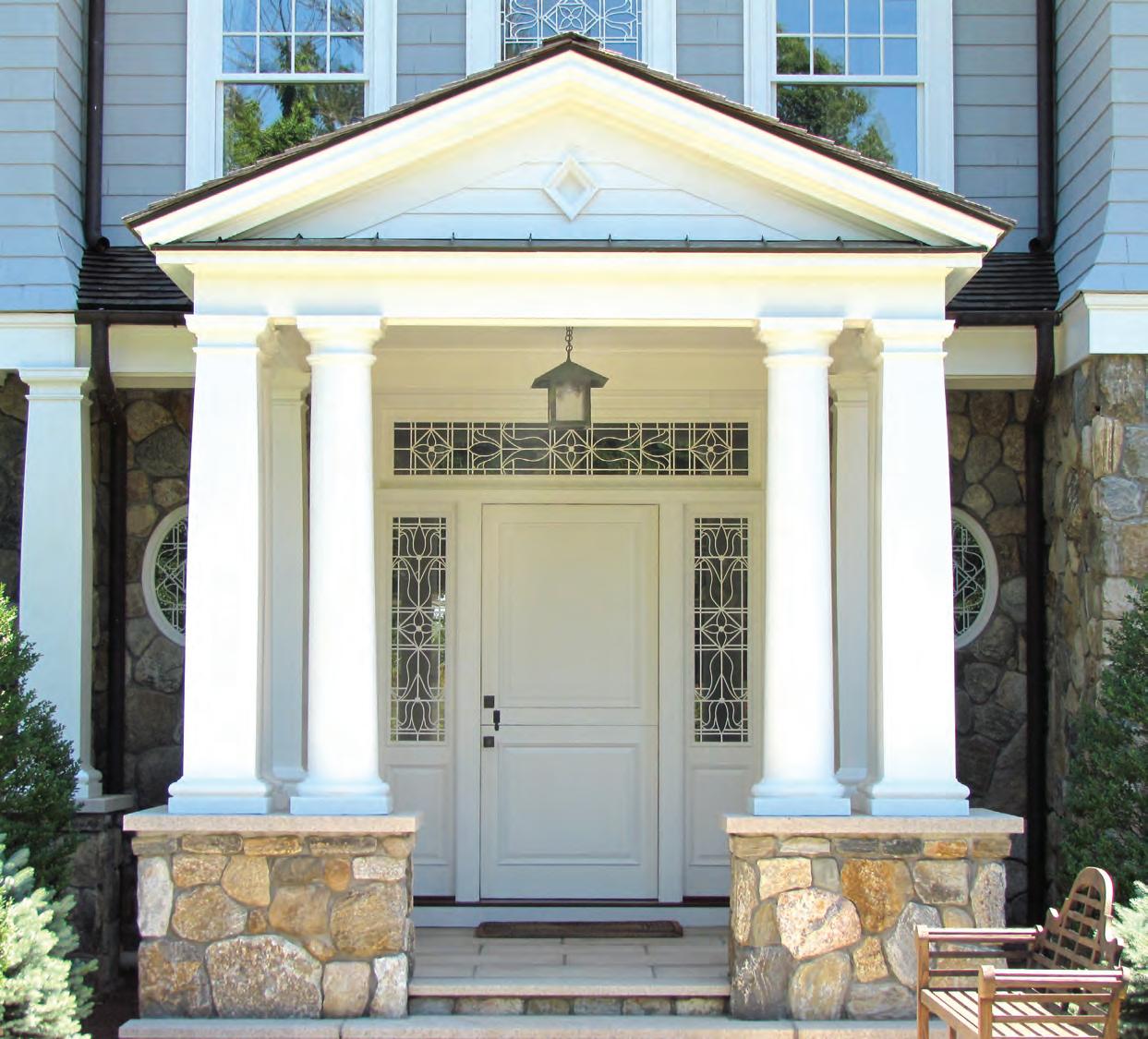

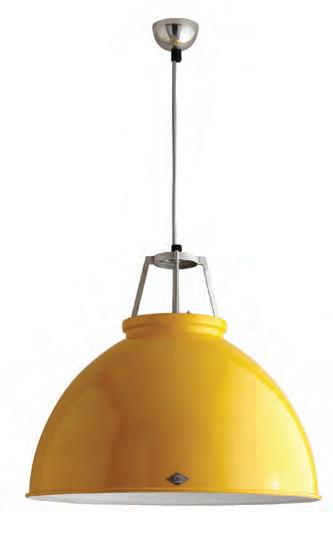
Tile by Nemo Tile + Stone, nemotile.com
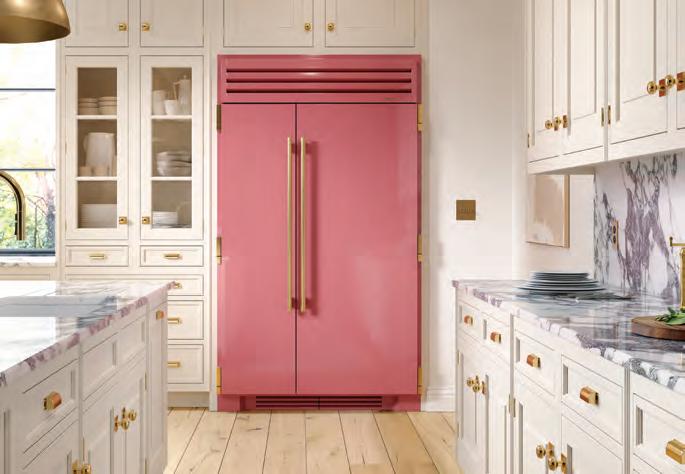
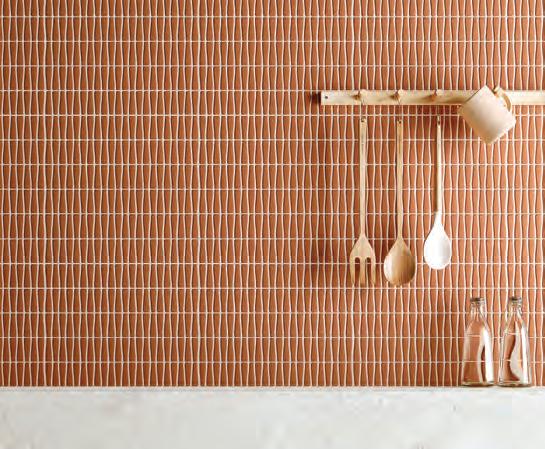



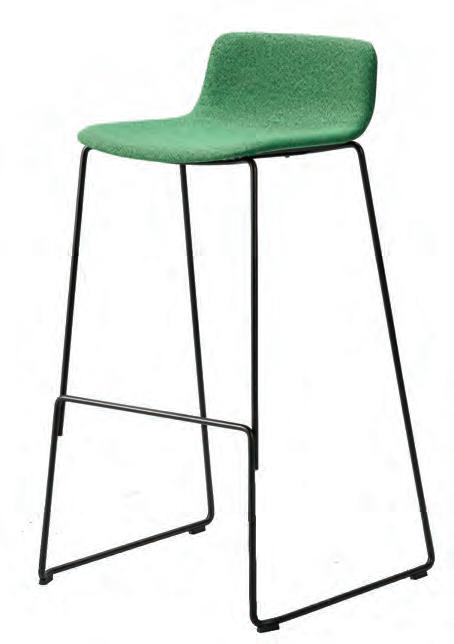


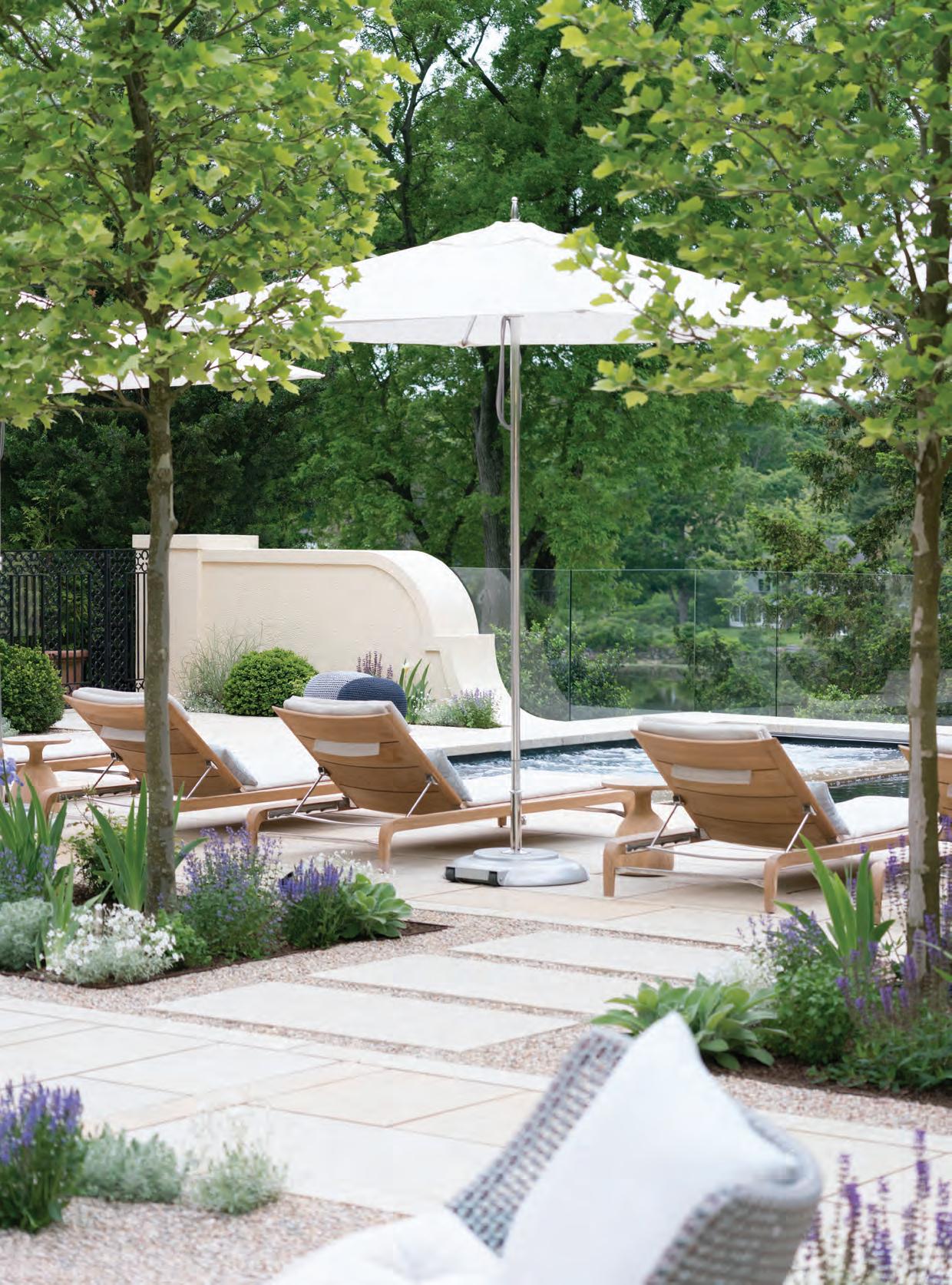





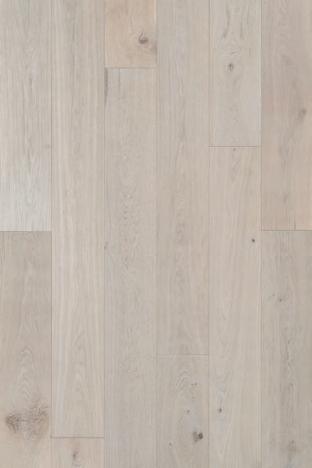

781.281.2156
sales@denalihf.com
www.denalihardwoodfloors.com
Tanner White Architects designed this sleek, low-slung pool house with various functions in mind. One side contains space for lounging, while the other features a kitchenette, bath, and changing room. Between the two, a sitting area overlooks the pool as well as the tennis court on the other side.


This amenity-filled Westport pool house is primed for warmweather entertaining.
Text by ALYSSA BIRD
Photography by KIRT WASHINGTON
Apool house presents the perfect opportunity to think outside the box— or in this case, the typical four walls. And that’s just what architect Tanner White did when tasked with designing a Westport family’s pool house in conjunction with their new main residence.
After an eight-month search, the couple settled on a large plot of land with an older home that was past its prime. “This site was a dream scenario,” says White. “It’s a sizable lot with relatively flat land. The clients didn’t have a particular style in mind, so they allowed us to explore something different. All they knew was that they didn’t want anything traditional.”
While conceiving the pool house, spa, and pool—a luxe oversize version that measures twenty by fifty feet— White took into account an existing tennis court the clients refurbished as well as an outdoor living space off the new main residence’s family room. The pool is situated between this out-

door living area—which features retractable screens, heaters, and a fireplace— and the pool house. The tennis court sits on the other side of the pool house.
The structure itself consists of two separate 300-square-foot boxes connected by a flat roof system and
ABOVE: At the opposite end of the pool is another lounge area with retractable screens that is decked out with a fireplace, television, barbecue, and pizza oven.
flanking an open-air sitting area. One box contains a lounge with a television, and the other houses a kitchenette, bath, and changing room. “The design is multifunctional, with the interiors opening onto the pool and the middle space also serving as a viewing area for

the tennis court,” explains the architect. “The aesthetic is in keeping with the house, but leans more modern. There are floor-to-ceiling windows, clean lines, and a flat roof that doesn’t block the view of the tennis court from the main house.”
One of the more unexpected—and dramatic—elements comes courtesy of Kramer Lane Construction’s Zibi Surowiec, who dreamed up the idea of a waterfall that spills from the roof into the pool below. “I hadn’t done anything like this before, but we were able to design an eighteen-foot-long trough for the water,” says Surowiec, who also oversaw the installation of all the smart technology, from the lighting and audio to the retractable screens and bifold door systems. “It’s a lot to pack into a small structure without it looking bulky,” says White. “There’s an art to it.”
EDITOR’S NOTE: For details, see Resources.
ARCHITECTURE AND LANDSCAPE DESIGN: Tanner White Architects
INTERIOR DESIGN: Lori Margolis Interiors
BUILDER: Kramer Lane Construction
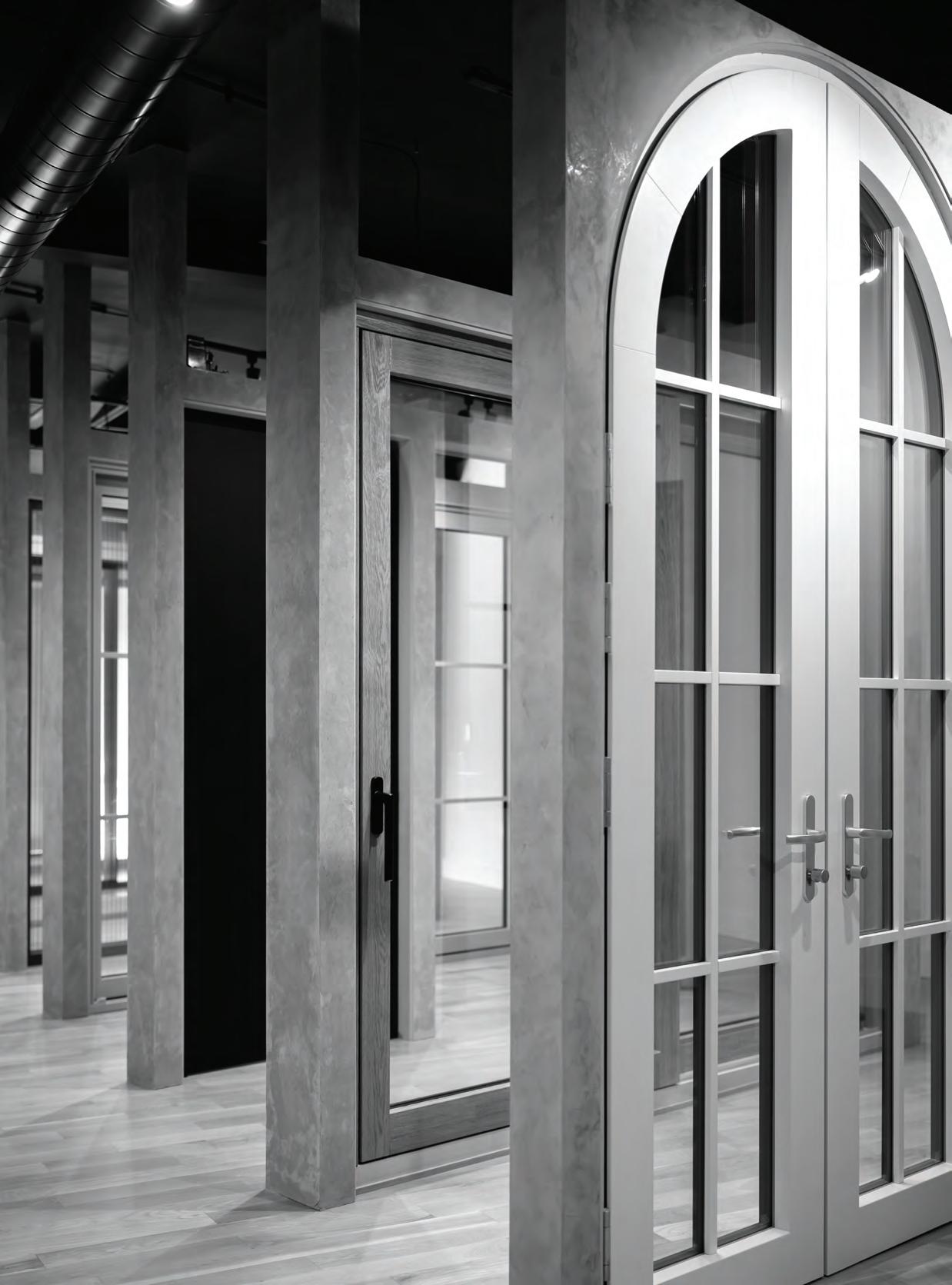
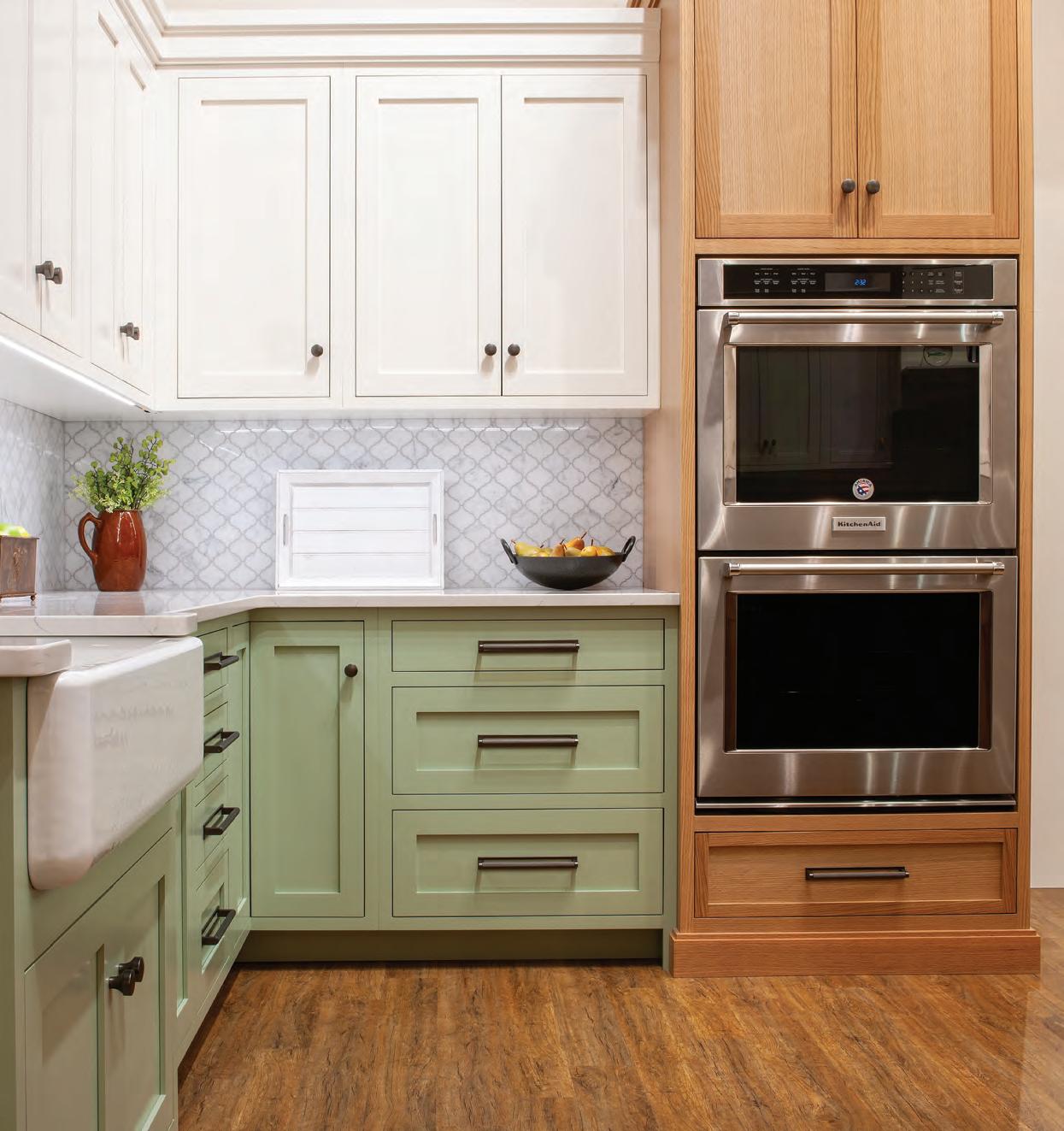
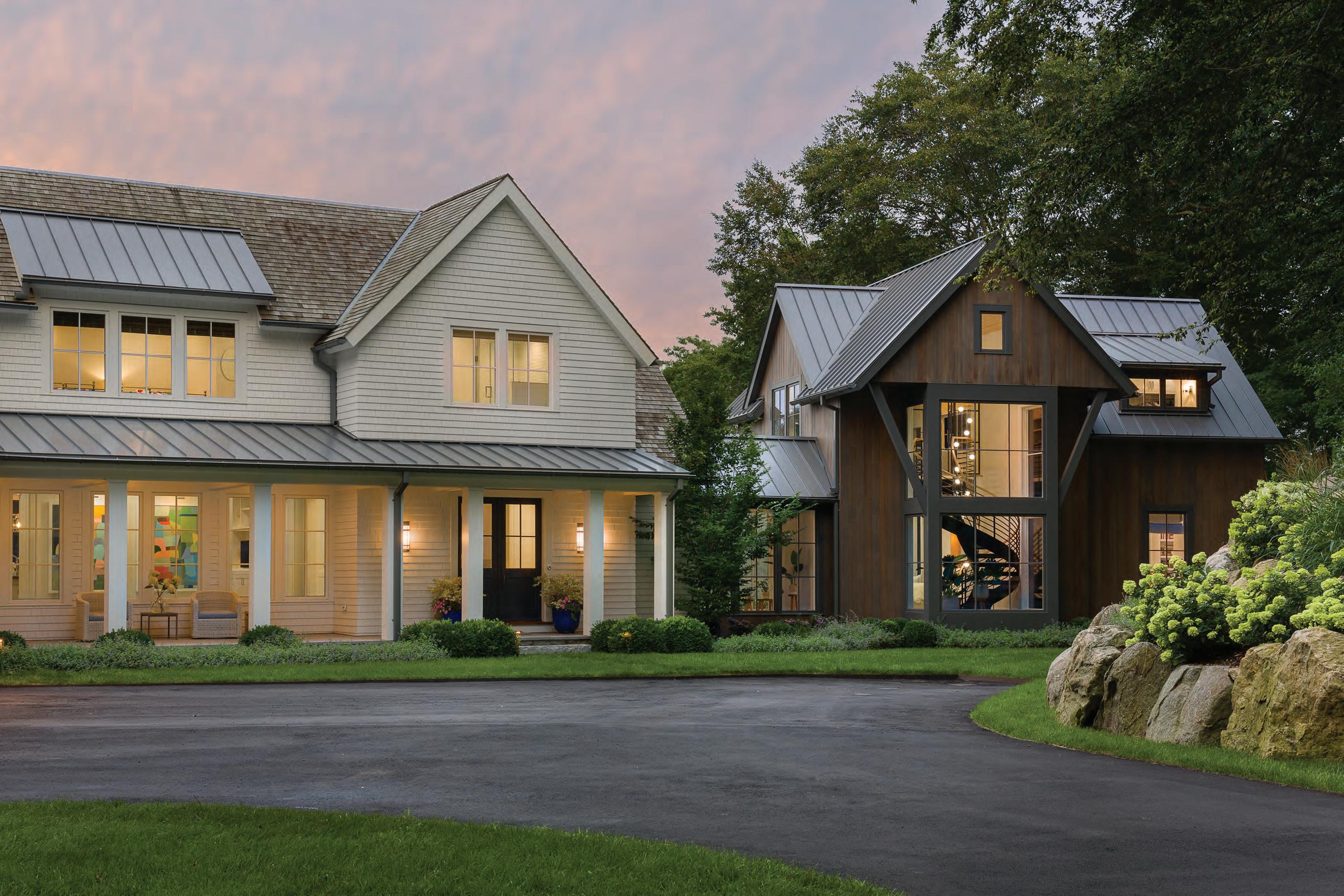
Interior designer Nina Liddle’s new Nantucket boutique takes flight.
Text by ERIKA AYN FINCH
Photography by JANE BEILES
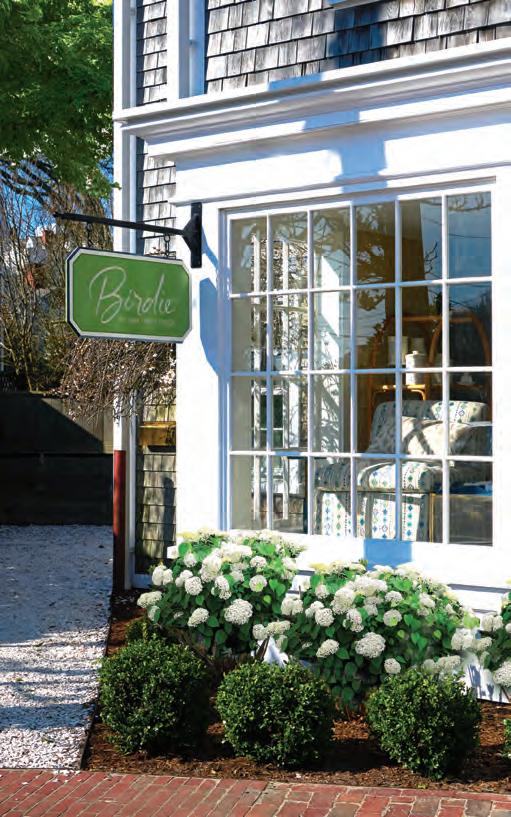
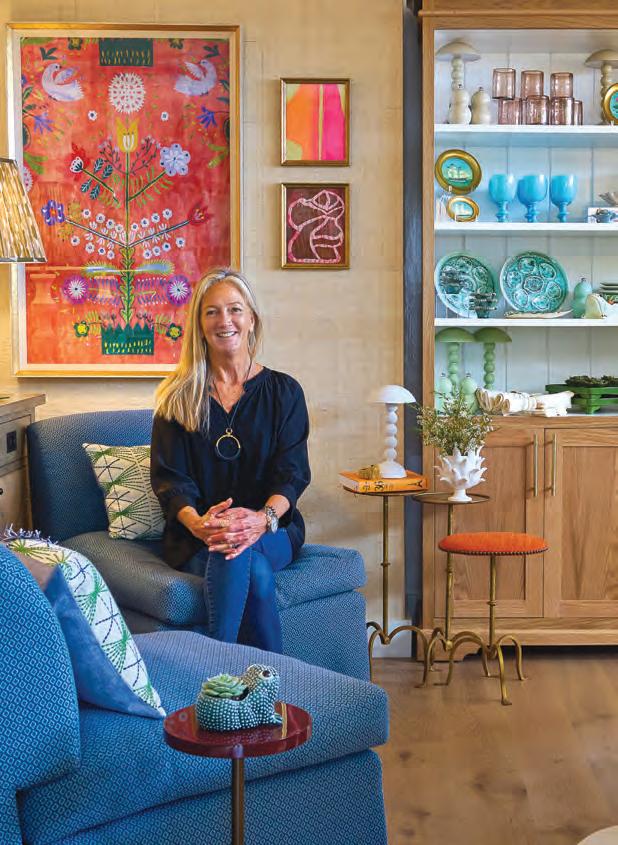
Nina Liddle had dreamt of opening her own store for decades, long before she launched her eponymous interior design firm on Nantucket in 2007. And when she dove into the world of residential design, she constantly came across brands and artisans she could envision in her shop: lacquered furniture from London, pottery from France and South Africa, ceramic lamps from Brooklyn. Last year, when space became available on Washington Street just a stone’s throw from the iconic Handlebar cafe, she decided it was time for her vision to become reality.
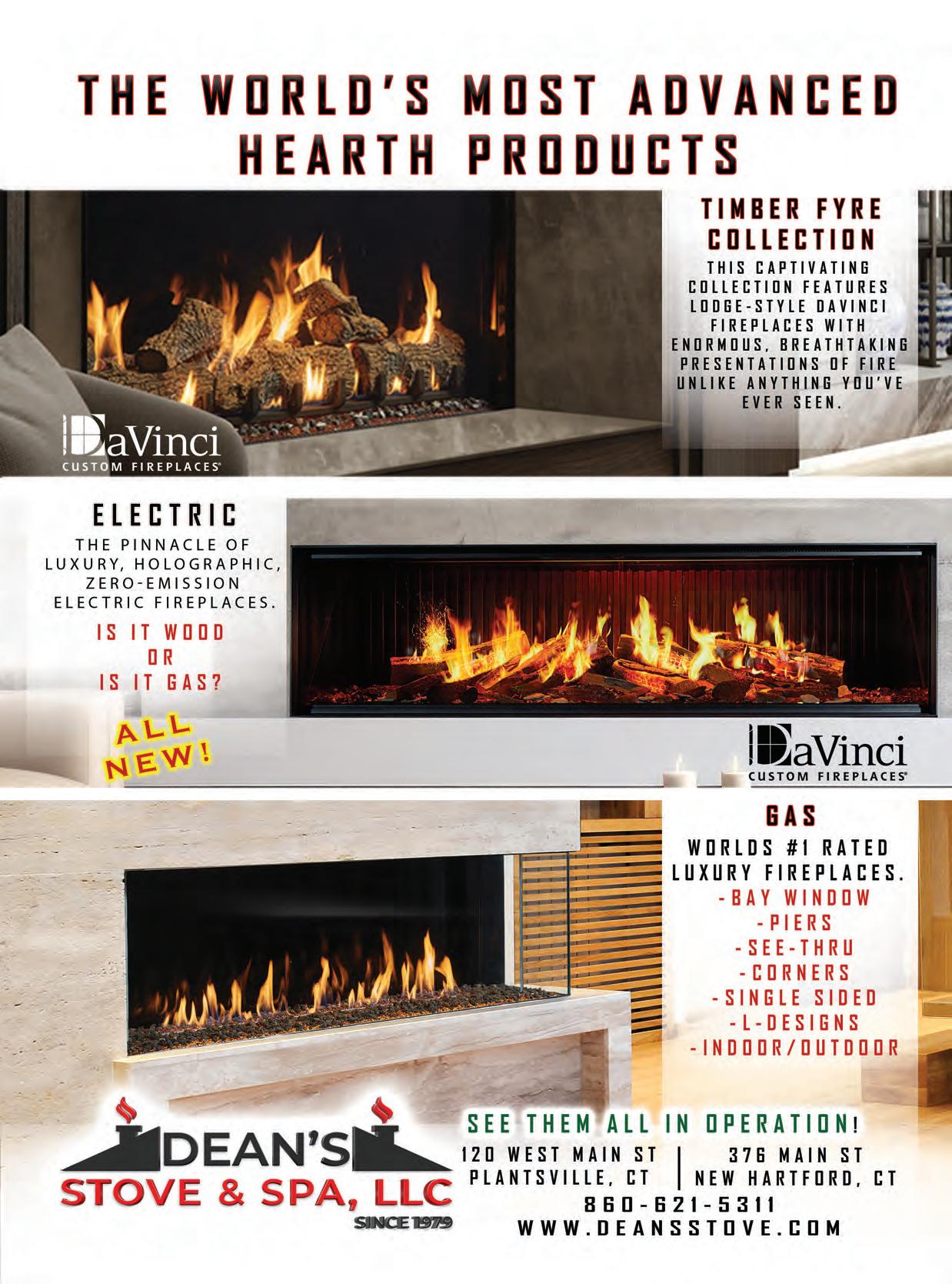
The one missing piece? A name.
That dilemma was solved during lunch with a group of designer friends in Philadelphia last fall. Liddle mentioned her childhood nickname was Birdie, and someone quipped that she’d just found the name for her new store. It stuck, and Birdie by Nina Liddle Design opened its doors at the end of April.
The shop, which has drawn comparisons to the beloved and now-shuttered Trillium boutique, features Kravet and Lee Jofa upholstery, Fermoie lampshades, private label furniture, a custom pillow program, and artwork by Blythe Harris and Mary Maguire alongside clothing, jewelry, handbags, and skincare. “I emailed my design clients and asked them what they thought was missing on Nantucket,”
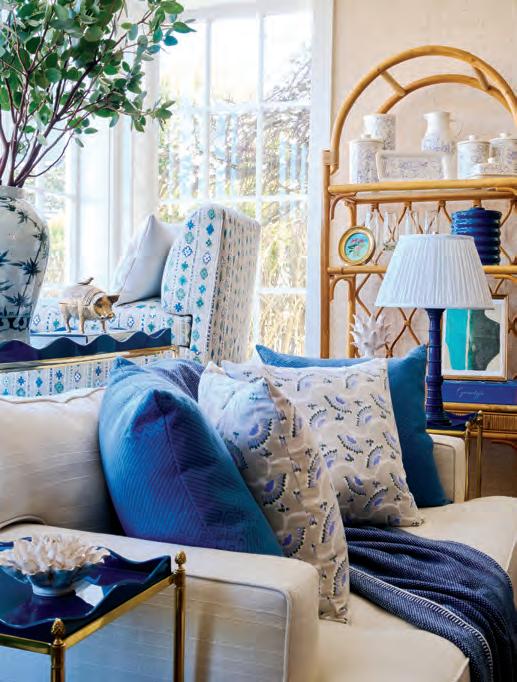

says Liddle, who’s been living on island year-round for more than thirty years. “The overwhelming response was ‘things you don’t see everywhere else.’ ” Aside from those unique labels and makers, Birdie showcases Liddle’s own style. “I love my design work, but I was looking for a way to challenge myself creatively,” she says. “Not every home I design is an expression of me, but this space is.” Birdie by Nina Liddle Design, Nantucket, Mass., ninaliddledesign.com

Each year, the Alice Washburn Awards honor the very best in traditional residential design, celebrating the timeless artistry and modern relevance of Connecticut’s architectural heritage. Named after Alice Washburn, a pioneering self-taught designer and builder of the 1920s, the awards recognize projects that thoughtfully reinterpret traditional styles to meet the needs of contemporary living.
Washburn’s legacy—defined by her skillful integration of form, function, and historical context— inspires these awards, which are presented by AIA Connecticut to celebrate homes that embody her spirit of innovation and stylistic rigor. From thoughtfully restored historic homes to new builds that respect traditional forms, this year’s winners exemplify the enduring value of good design.
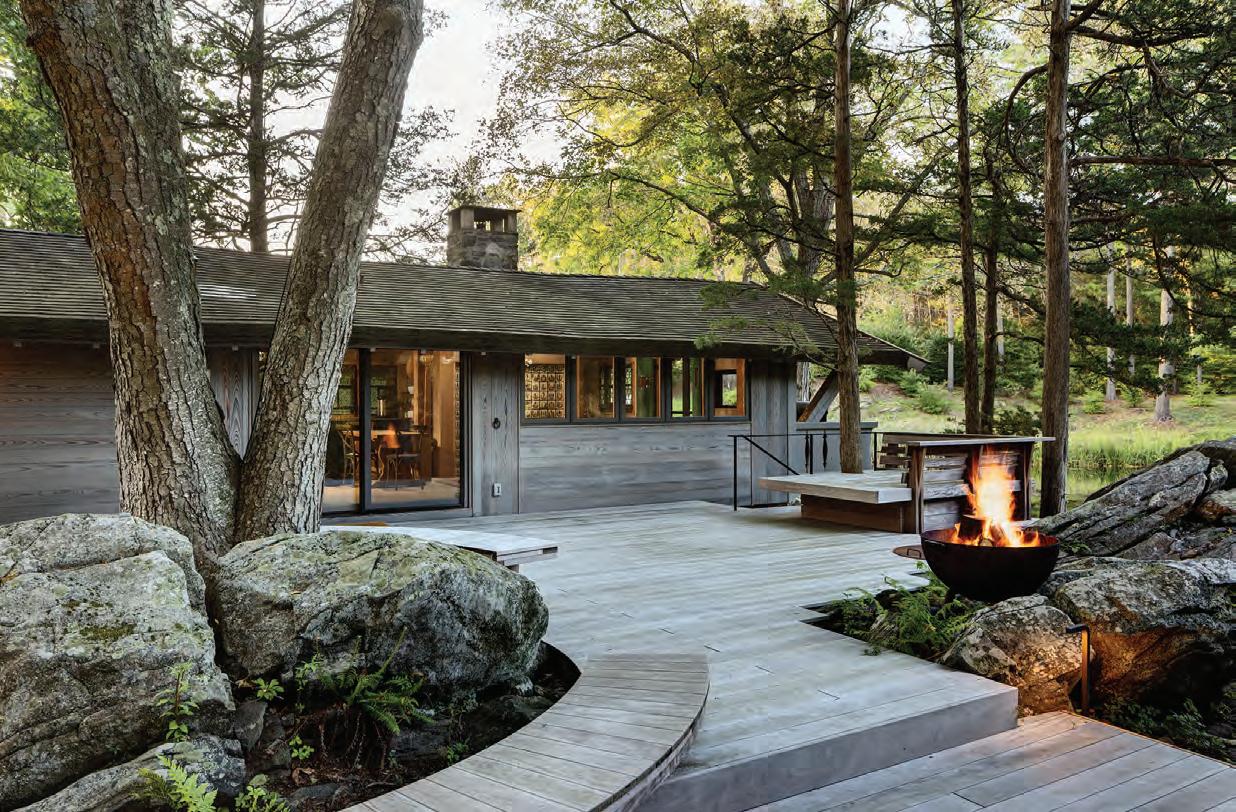
Accessory Buildings: Excellence
POND CHALET
Architecture: Rolfs Elert Office | Photography: Michael Biondo
The Pond Chalet, originally constructed in the 1920s as part of the historic Hiram Halle estate, began as a whimsical landscape folly and has since been reimagined as a serene retreat. The renovation transformed the 718-square-foot stone and timber structure into a tranquil space for rejuvenation and escape, organized around its original stone
Andrew Garthwaite, AIA, Haynes & Garthwaite Architects
Pi Smith, AIA, Smith & Vansant Architects
Greg Thomas, AIA, Groundline Architecture Studio
fireplace and featuring a dining area, spa-like bath, sauna, and hot tub. The jury praised the project for its graceful balance of preservation and renewal, noting how original details were sensitively retained and refreshed, while new elements were introduced with subtlety and harmony to enhance the quiet elegance of the site.

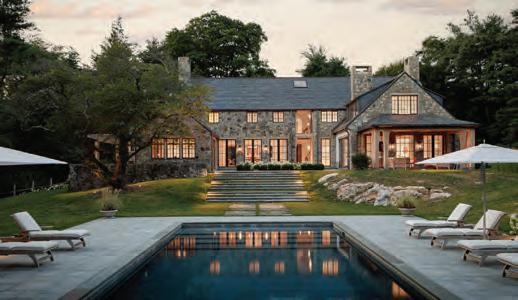
Additions & Renovations: Excellence FOUR WINDS
Architecture: Rolfs Elert Office
Photography: Stefan Radtke
Perched on a secluded hilltop near Long Island Sound, Four Winds is a refined stone and wood country home that underwent an extensive reconstruction. Originally designed by Calvin Kiessling and built in 1931 by renowned architect and builder Frazier Forman Peters, the residence now artfully blends old and new in a unified, elegant, and sometimes

unexpected way. The renovation honors the craftsmanship and distinctive details of the original design while introducing a fresh chapter to the home’s legacy. The jury highlighted the interior as particularly enjoyable, noting the kitchen as a standout space—handsome, thoughtfully designed, and rich in character.
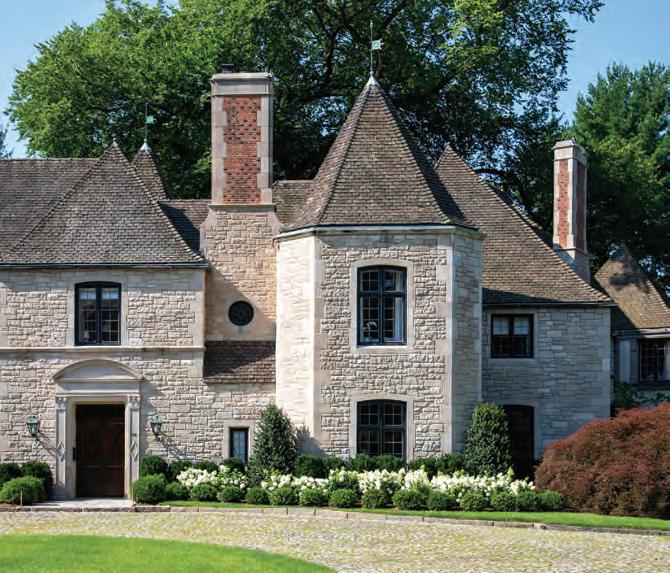
Additions & Renovations: Merit FRENCH PROVINCIAL
Architecture: Saniee Architects LLC
Photography: David Sundberg/ESTO
Nearly a century after its original construction, this landmark home under went a meticulous restoration. The exterior was treated with the precision of a historic preservation project, drawing from best practices in both the U.S. and the U.K. In contrast, the interior—largely stripped of its original character—required a more transformative approach. Unused attic spaces were reimagined into livable volumes, multiple smaller rooms were combined to create more open, functional spaces, and a new family wing was seamlessly connected to the backyard. The jury commended the gracefully updated residence that respects its original character while feeling entirely natural in its expanded form.

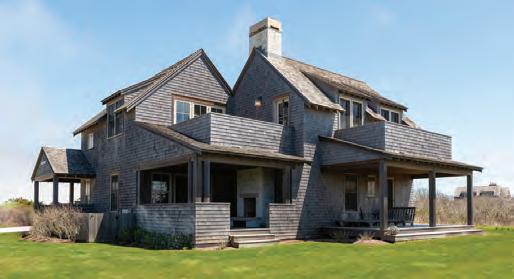
New Construction: Commendation ISLAND COTTAGE
Architecture: Vicente-Burin Architects
Photography: Wendy Mills
Situated on just over half an acre, this island residence is nestled within a small beachside community and offers sweeping views of the Atlantic Ocean. The design centers on three interconnected pods, strategically positioned to capture expansive water views while forming a sheltered courtyard that protects against strong ocean winds. Each pod serves a distinct function, allowing for privacy and flexibility when various
New Construction: Merit GENERAL’S RESIDENCE
Architecture: Duo Dickinson Architect
Photography: Duo Dickinson
The General’s Residence is located in the heart of Madison, Connecticut, where two sites fronting Route 1 were merged. An iconic but deteriorating nineteenth-century home was faithfully reconstructed, with its exterior meticulously replicated on three public-facing sides. The project preserved the original 1890 stone landscape walls, mature trees, and the easterly open space overlooking downtown. Carefully integrated into the existing neighborhood fabric, the design maintains the historic meadow and honors the original siting of the residence. The jury admired how increased residential density can be gracefully incorporated into a town center, enhancing its urban character and making downtown living more accessible.

family members are in residence. The jury noted the project’s subtle and unpretentious sense of place, praising its balanced proportions, inviting scale, and the way it effortlessly captures the charm and character of coastal Massachusetts without ever feeling overstated.

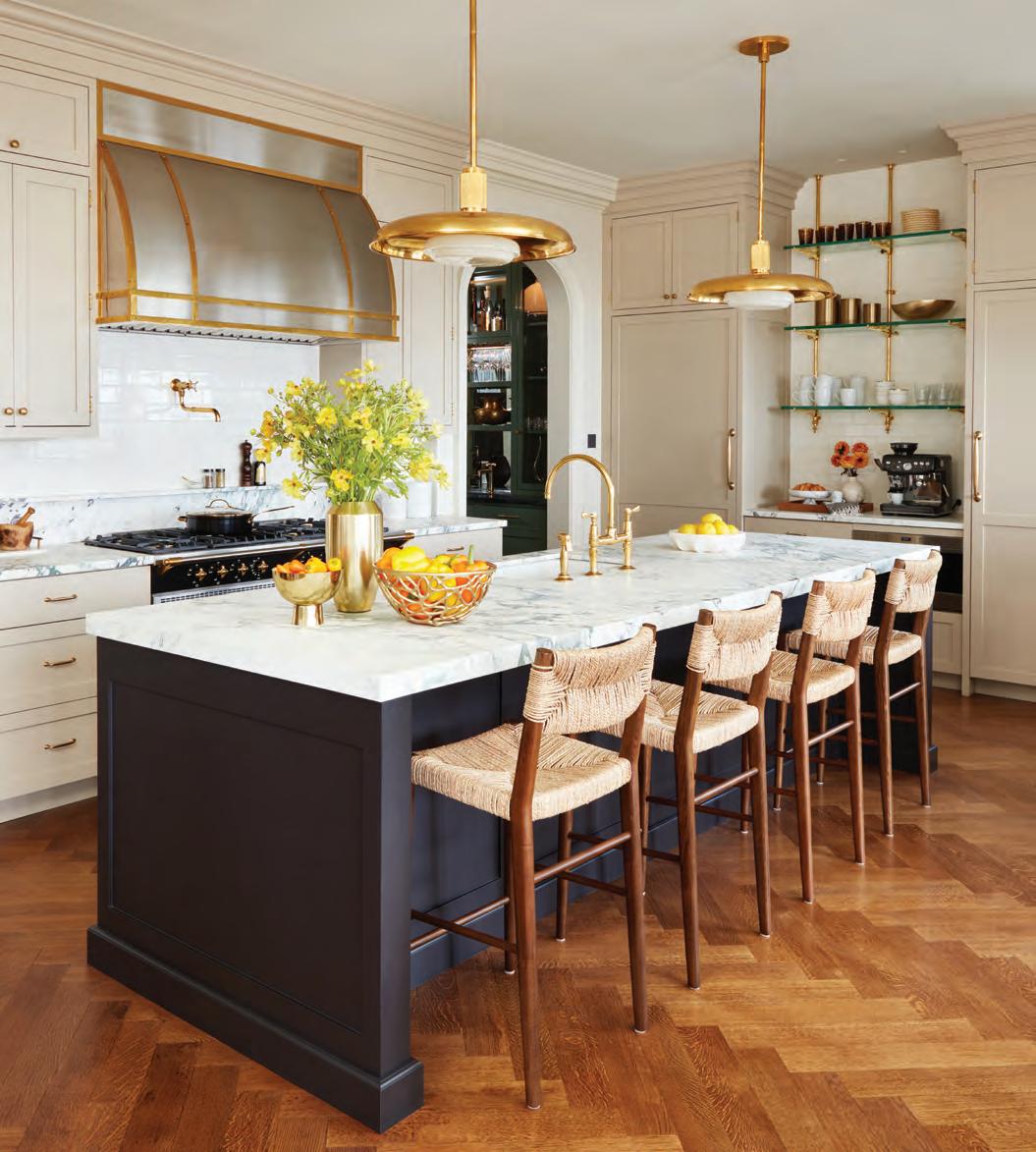

DEANE redefines luxury through award-winning design and unparalleled service. As a full-service custom cabinetry design firm, we select every detail with precision, blending intelligent design with timeless elegance. Our expertise ensures that your vision is flawlessly brought to life. From concept to completion, we oversee your project and provide dedicated client support, guaranteeing an exceptional experience.
Distinctive design at its best, DEANE has provided high-end custom cabinetry, superior craftsmanship, and outstanding customer service since 1961. Our team prides itself on providing the highest-quality custom cabinetry, memorable interior design, superior craftsmanship, and exceptional customer service.
Our commitment to superior craftsmanship and industry-defining design ensures a seamless experience from concept to completion. We create memorable projects not only in Connecticut and Westchester County, but also in Nantucket, the Hamptons, Palm Beach, Montecito, and beyond for our clients’ second homes.
Whether your home exudes classic elegance or modern sophistication, our mission is to create spaces that align with your lifestyle—beautiful, functional, and effortlessly luxurious. Let us transform your vision into reality, creating rooms you’ll love living in for years to come.
Schedule a consultation with a DEANE designer to begin your next project.
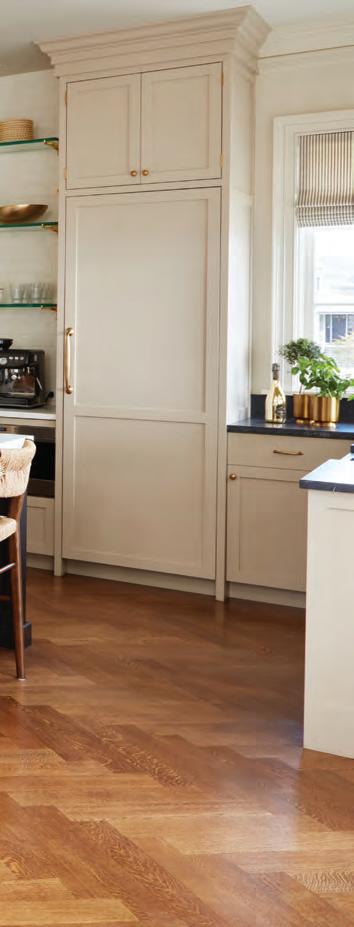
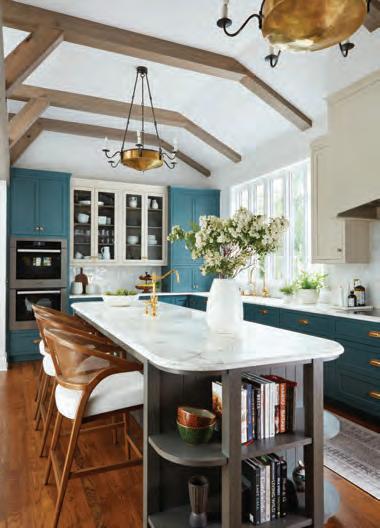
1. This classically inspired kitchen blends traditional, old-world charm with updated design elements and accessories. 2. Upper display glass cabinetry is balanced by closed lower storage, all in a unifying palette of warm beige, teal, and aged oak. 3. The gleaming cabinetry features brushed stainless steel doors encased in polished nickel trim. The drawers have upgraded walnut interiors with integrated LED lighting. 4. Moroccan zellige tile backsplash, floating shelves with LED lighting, appliance garage, white bronze decorative hardware, and custom blackened stainless steel hood complete this kitchen.




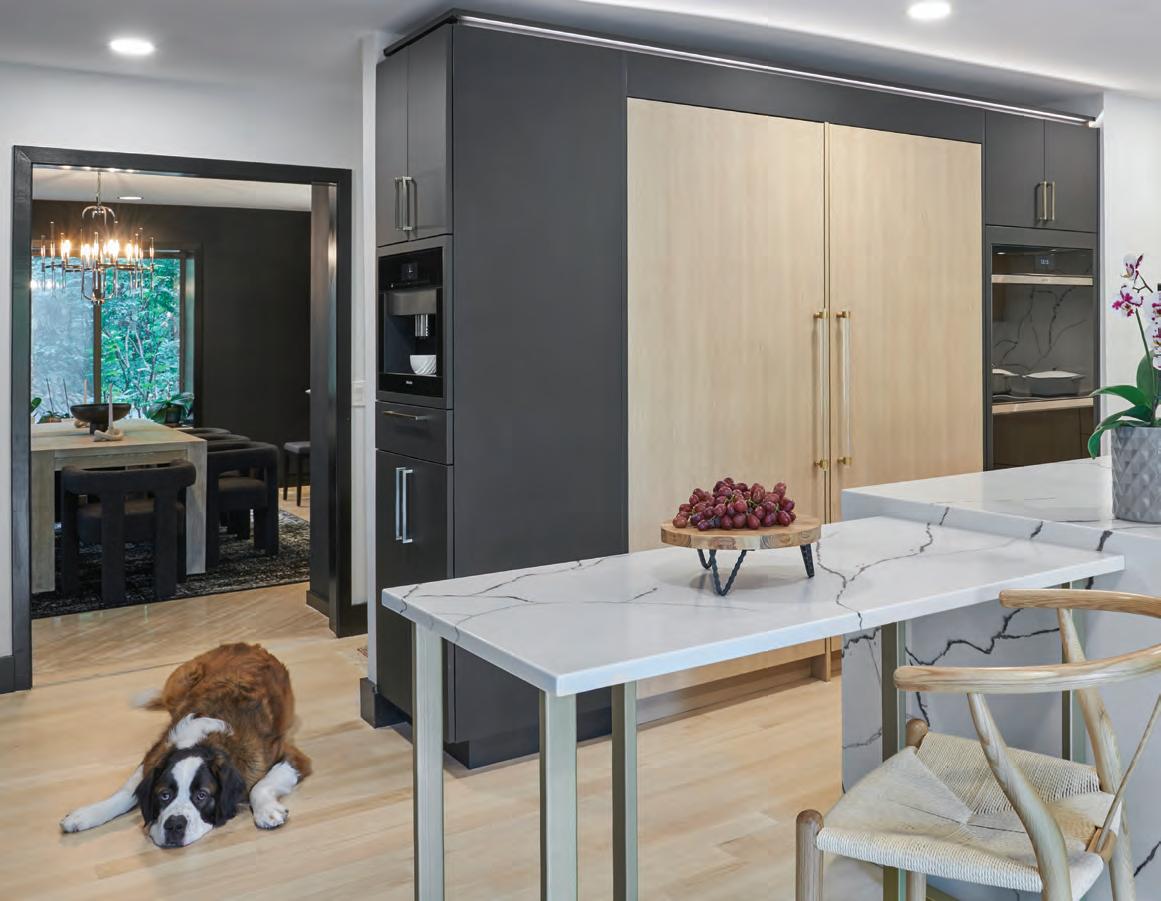
This year, Front Row Kitchens Inc. proudly marks its 40th anniversary as a leader in luxury kitchen and bath design and remodeling. Since its establishment in 1982, the company has been dedicated to transforming homes throughout Fairfield and Westchester counties and beyond by putting customers in the “front row” of their design journey.
Their success is built on a foundation of innovation and a keen eye for detail. The award-winning team, including seasoned designers like Matt Giardina, who has been crafting kitchens since 1982, works meticulously with clients from concept to completion. They offer comprehensive services beyond kitchens, including bathroom design, home offices, wet bars, wine rooms, and dressing rooms, always ensuring flawless execution and personalized results.
Front Row Kitchens Inc. prides itself on using only the finest products from top manufacturers, such as Plain & Fancy and Mouser cabinetry, ensuring durability, functionality, and timeless beauty. Their experienced staff, including product consultant Barb Laughton and senior staff designer Lisa Cavataro, stays abreast of the latest industry trends, technology, and lighting solutions to bring cuttingedge designs to every project.
As Front Row Kitchens Inc. celebrates this significant milestone, they continue to uphold the highest standards of craftsmanship and customer service. Their enduring legacy is evident in the many satisfied clients who return for multiple projects, a testament to the trust and relationships they have cultivated over four decades.

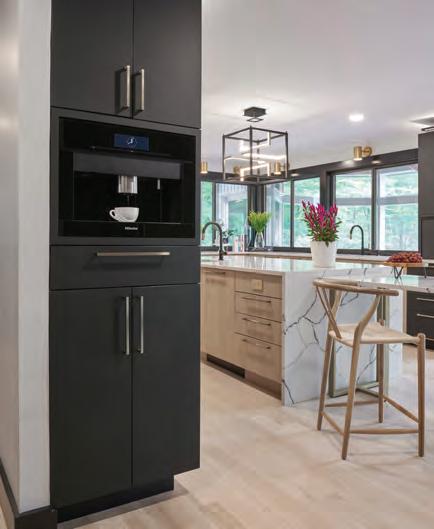
1. Integrated appliances and sleek fixtures in matte black steel, along with carefully chosen lighting, complete the modern aesthetic. 2. Tall pantry units— like this one that houses an espresso machine—are crafted from a sleek, matte black laminate, creating a bold, uninterrupted aesthetic that grounds the space and offers a contemporary edge. 3. This modern and highly functional kitchen design strikes a sophisticated balance between dramatic contrast and natural warmth by skillfully combining black laminate and light oak laminate door styles. 4. Quartz countertops with a statement-making waterfall edge top the prominent island.




Karen Berkemeyer Home has been a trusted name in kitchen and bath design for more than thirty years, offering clients a seamless “one-stop” experience. We specialize in custom design solutions that integrate high-quality cabinetry, tile and stone, countertops, and plumbing fixtures—all under one roof. Our mission is to simplify the remodeling process by providing expert guidance, premium product selections, and exceptional customer service from start to finish.
Karen has assembled a passionate and talented team of designers who bring creativity, professionalism, and deep product knowledge to every project. With years of experience and a strong understanding of construction
realities, our team ensures that your design choices align seamlessly with timelines, budgets, and project goals. We take pride in delivering spaces that are not only beautiful but functional and built to last.
Clients are invited to collaborate with designers in our thoughtfully curated Westport showroom—a welcoming space where inspiration meets practicality. We offer a broad range of cabinetry styles, countertop materials, tile, stone, and plumbing fixtures to suit various tastes and budgets.
Whether you’re planning a small refresh or a full-scale renovation, Karen Berkemeyer Home is here to guide you every step of the way. Let us help bring your vision to life.
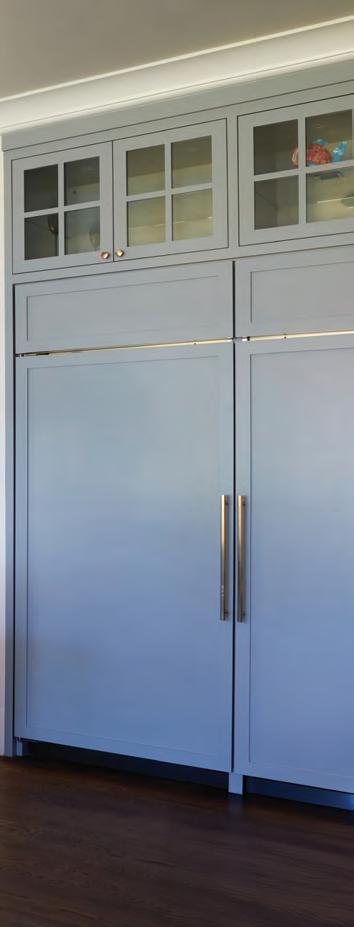

1. Shaker-style cabinets wrap the walls of this kitchen, and brass accents complement the walk-in pantry’s backsplash, which features a glamorous gold metal mosaic. 2. The primary bath, designed with an elegant waterjet marble mosaic and freestanding tub, is a relaxing oasis. 3. In collaboration with Robin Liotta Design and Ashley Dortch Interiors, this beautiful kitchen is expansive, carefully curated, and timeless. 4. This sun-kissed kitchen is designed with a uniquely shaped custom glass backsplash, reflecting light off Narragansett Bay.
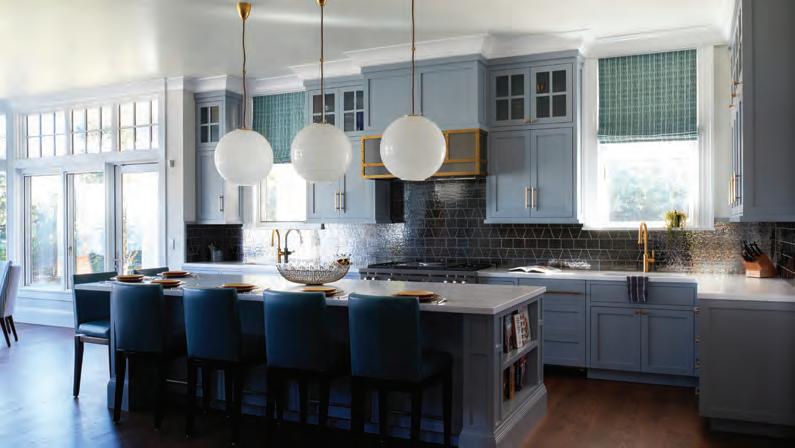
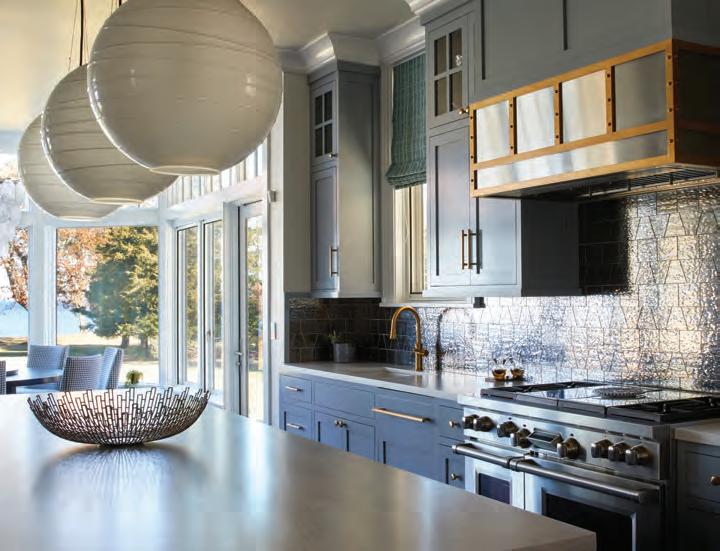

203-454-0032
karenberkemeyerhome.com
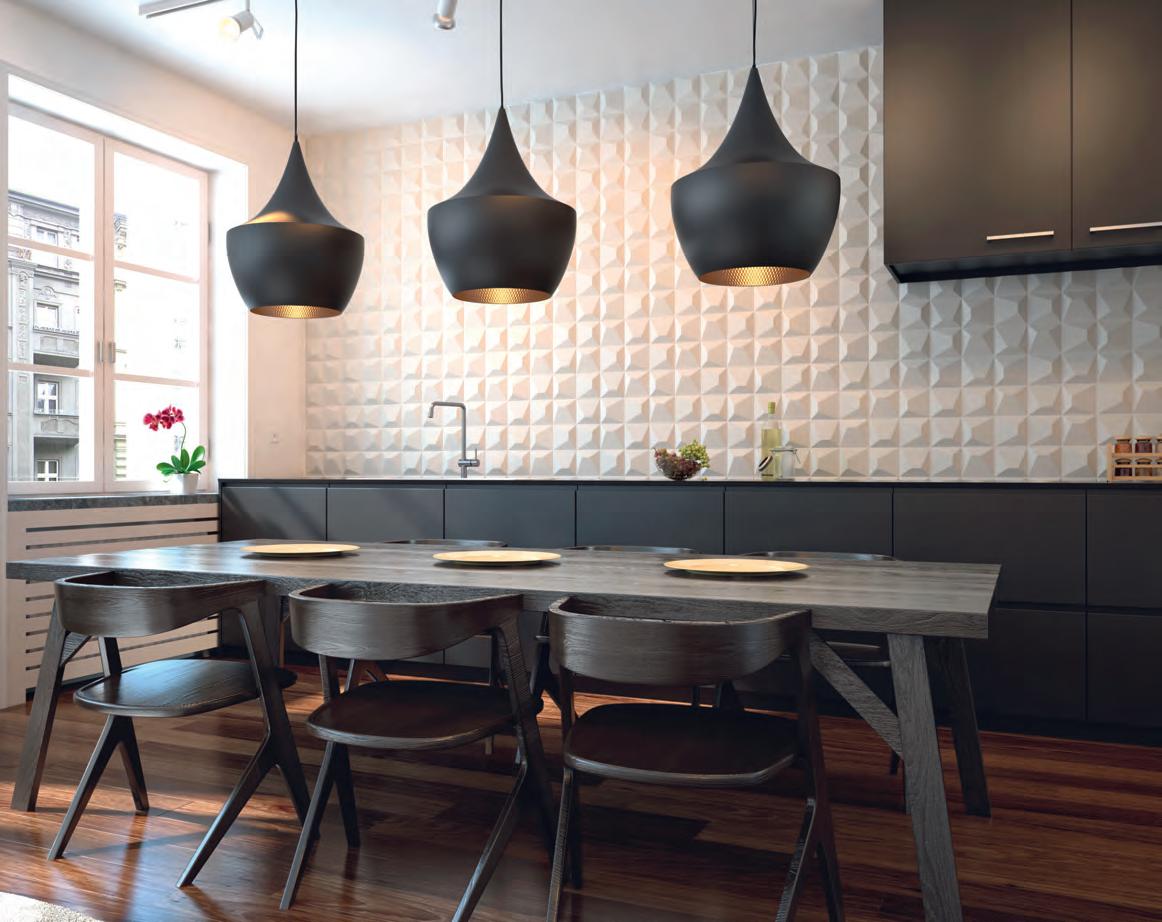
Tired of just talking about your new kitchen or bath? Ready to finally do something about it? At Tile America, we specialize in turning ideas into reality—and we make the process easier, more inspiring, and more enjoyable than you ever thought possible. With more than sixty years of tile and stone expertise, our Connecticut-based, family-owned company is built on a simple promise: to deliver an exceptional tile experience from start to finish.
From the moment you walk into one of our beautiful, design-forward showrooms, you’ll feel the difference. You’ll be greeted by experienced tile consultants who take the time to listen, understand your goals, and guide you
toward the perfect products for your project. We offer a thoughtfully curated selection of high-quality tile in every style and price point, sourced from the most trusted suppliers domestically and from around the world.
But we don’t stop at inspiration—we deliver solutions. Our deep inventory, seamless ordering process, clear communication, and reliable delivery mean your project stays on track and stress-free. Whether you’re starting from scratch or updating a single space, we’ll help you move from “someday” to “done.”
At Tile America, Where Inspiration Surfaces , we’re ready when you are. Let’s bring your vision to life.
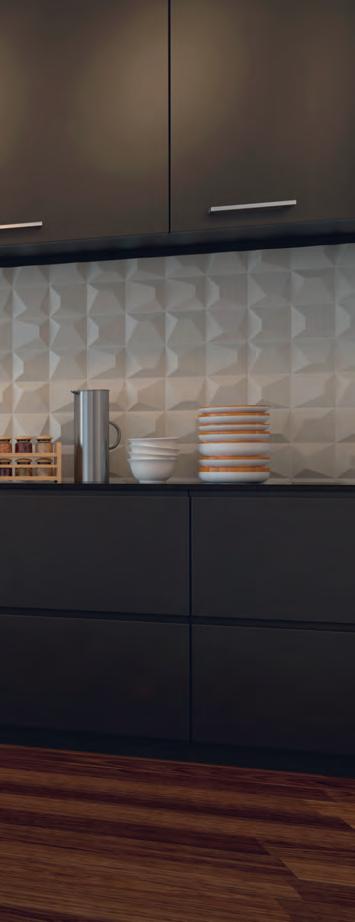
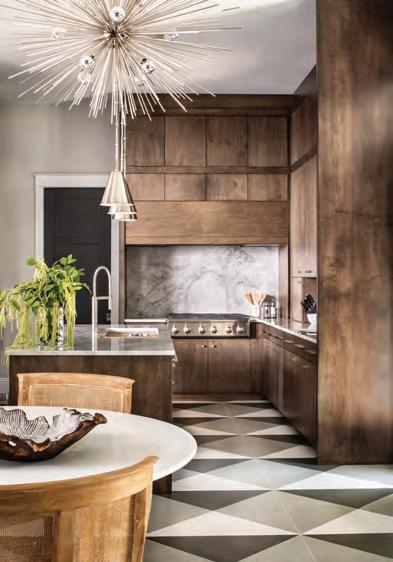
1. Rich, textured three-dimensional tile by Wow Ceramics on the backsplash gives this transitional kitchen its “wow” factor.
2. A triangle-patterned porcelain floor tile from Audrey Lane elevates this traditional kitchen from ordinary to unique.
3. A powder room is the perfect place to showcase your tile style. Shown here is a feature wall in a tumbled white Carrara marble hexagon. 4. The delicate branches on the tiled arched nook adds to the tranquil feel of a primary spa-like bathroom. The tile is by Stone Impressions.

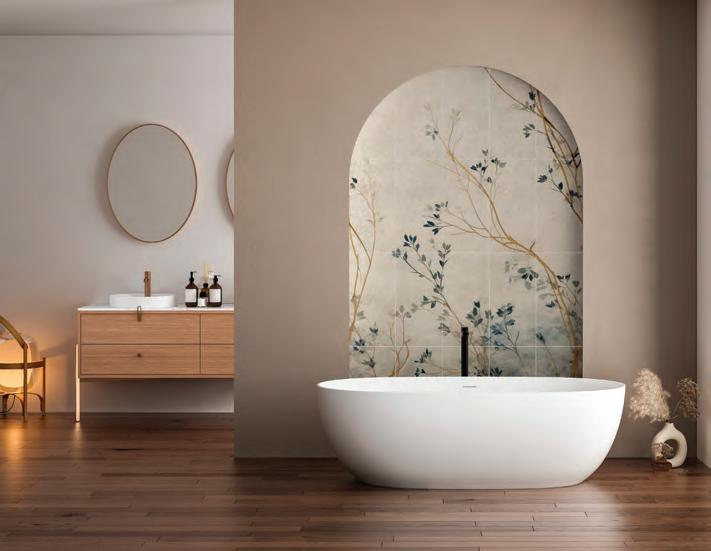


Brookfield - Fairfield - Manchester
New Haven - New London
Stamford - West Hartford info@tileamerica.com tileamerica.com
Edited by CAMILLA TAZZI

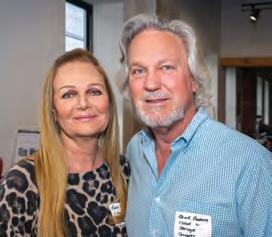
New England Home Connecticut marked its fifteenth anniversary with a lively celebration at the Gault Stone showroom in Westport. Guests mingled both indoors and out, enjoying a festive evening complete with wood-fired pies from Big Green Truck Pizza, cocktails, and great conversation among the region’s top design professionals.
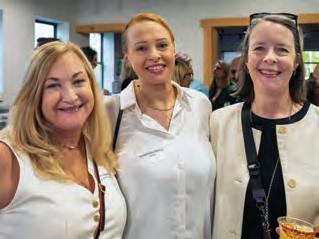
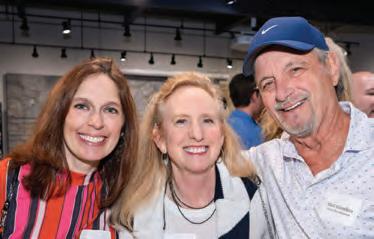
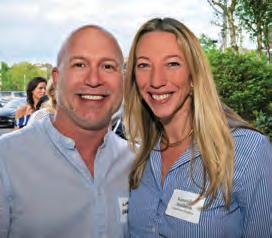


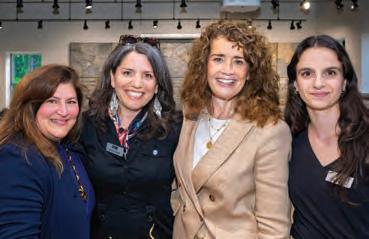
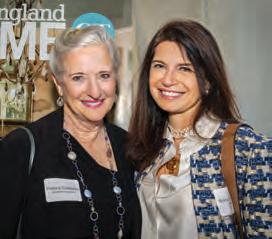
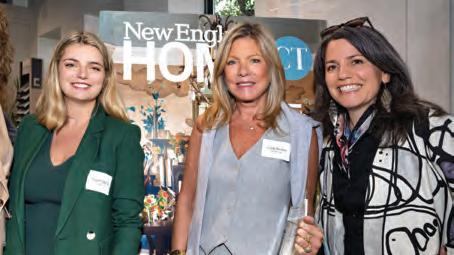

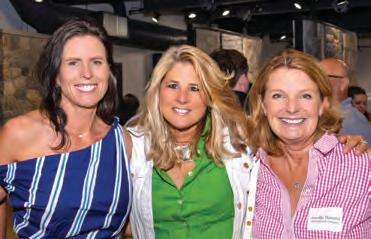
by
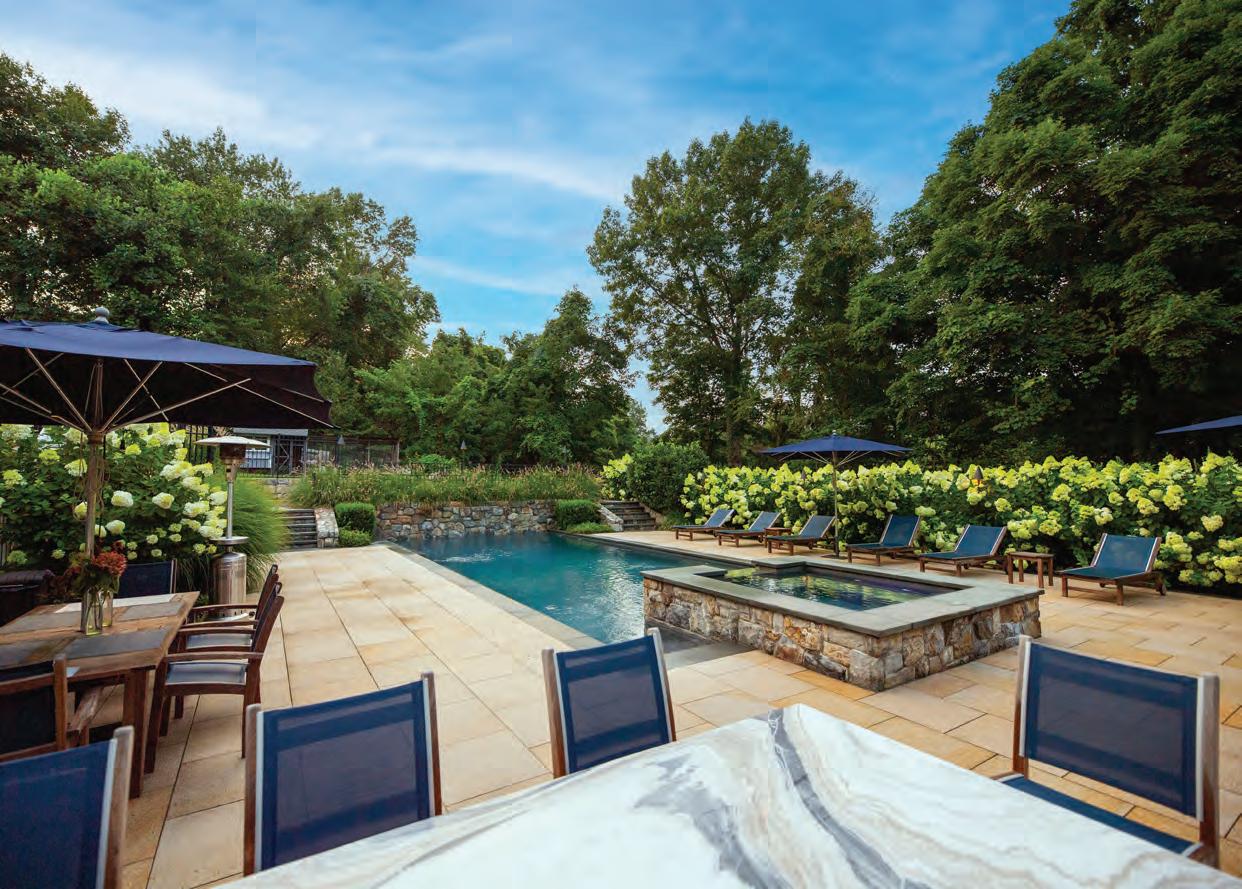


Design creatives gathered at the colorful Little Greene showroom in Greenwich for an exclusive afternoon of editorial insights and industry connection. Editor in Chief Jenna Talbott and Contributing Editor Nicole Polly shared tips on what makes a project editorial-worthy, while Nantucket by Design cochairs Marla Mullen Sanford and Bill Richards offered a preview of the 2025 program.
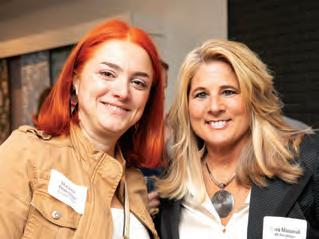

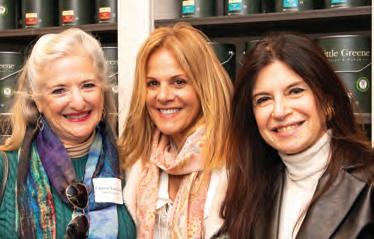

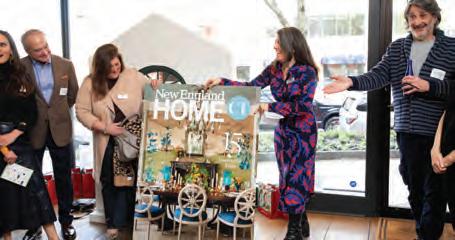
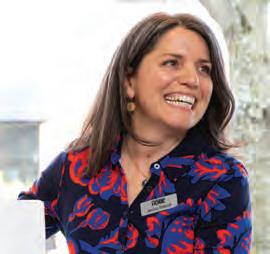

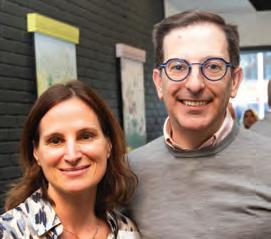



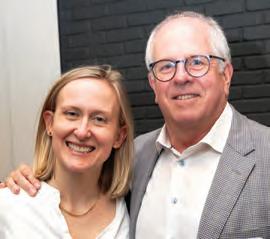
by Regina Tamburro


Now in its sixth year, the Luxury Home Design Summit, presented by New England Home and Esteem Media, returned to the Chatham Bars Inn for three days of insightful programming and high-level networking with fellow leaders in the luxury residential design community.
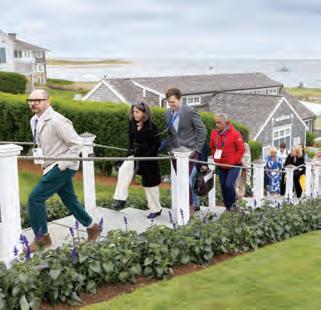

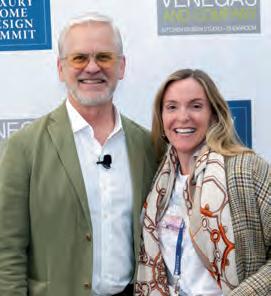


The Fairfield County Professional Women in Building Council hosted a special spring gathering at West | Out East in Westport. Attendees connected over drinks and light bites while enjoying a floral arranging demonstration, all in the spirit of community, creativity, and camaraderie.
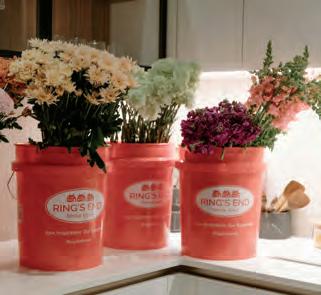
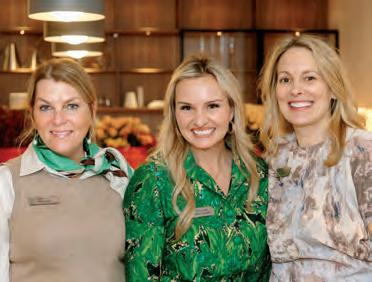
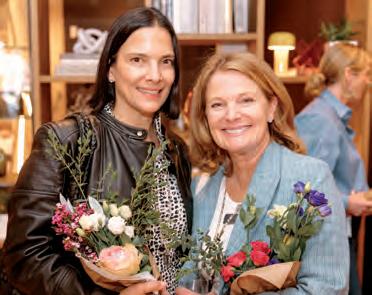

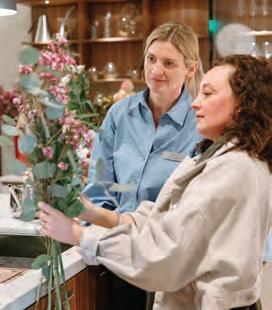

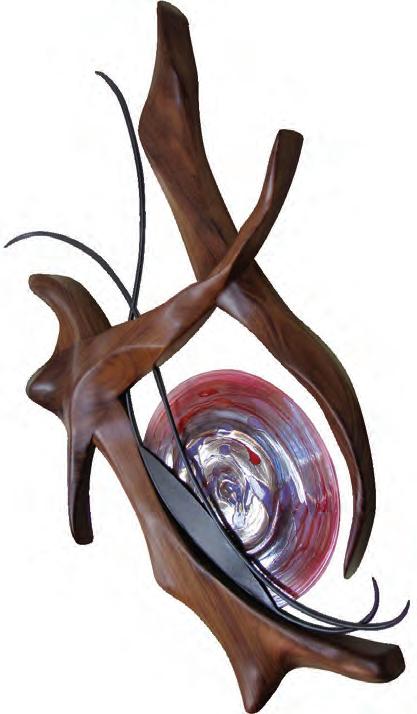
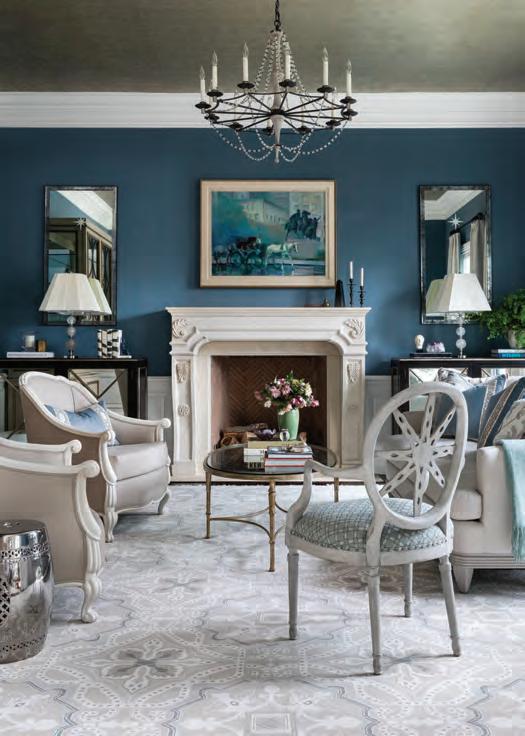

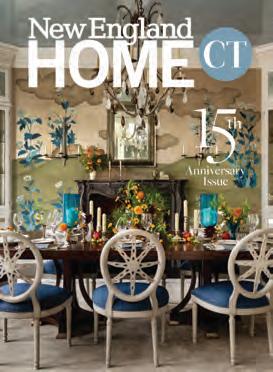
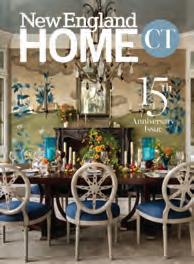



Edited by LYNDA SIMONTON
Tour Kentford Farm
JULY 12
Explore the historic 1727 property featuring mature trees, stone walls, and meandering grass pathways.
Stonington gardenconservancy.org

›› Destination Westport: In Gatsby’s Shoes
JULY 26, AUGUST 9, SEPTEMBER 13
Step into the Jazz Age on this walking tour that highlights how F. Scott and Zelda Fitzgerald’s summer escape helped inspire The Great Gatsby Westport westporthistory.org
60 Years/60 Trees: Ornamentals and DIY
AUGUST 12
Bartlett Arboretum & Gardens celebrates its anniversary with a series of walks designed to tell the story of the organization through trees.
Stamford bartlettarboretum.org
›› Old-Fashioned Flea Market
SEPTEMBER 14
Enjoy the thrill of the hunt while perusing antiques, collectibles, crafts, and jewelry on the grounds of The LockwoodMathews Mansion Museum.
Norwalk
lockwoodmathewsmansion.com
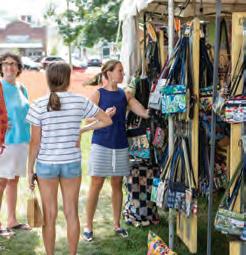
‹‹ Guild Summer Salon
JULY 19–AUGUST 21
Beat the heat at the Silvermine Arts Center and enjoy new works by the Silvermine Guild of Artists. New Canaan silvermineart.org

›› Garden Study Weekend Symposium
SEPTEMBER 6
Spend a day with horticulture and design experts at Hollister House Garden as they explore ecological planting and historic gardens. Washington hollisterhousegarden.org
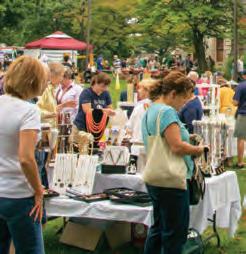
‹‹ Guilford Art Center Craft Expo
JULY 18–20
Meet the makers at this contemporary craft and art show on the Town Green. Proceeds benefit the nonprofit Guilford Art Center.
Guilford guilfordartcenter.org

Twilight Lawn Concert Series
AUGUST 1 AND 15
Spread out a blanket on Roseland Cottage’s lawn and enjoy music by Amy Gallatin and Stillwaters (August 1) and Wooden Horse (August 15).
Woodstock historicnewengland.org

The Glass House Presents Women, Modernism, and Philip Johnson
SEPTEMBER 24
This lecture at the New Canaan Library explores the influence of women modernists on Philip Johnson’s architectural career. New Canaan theglasshouse.org
For more than 125 years, abc carpet & home has been a go-to source for design aficionados. This spring, the iconic brand expanded its footprint beyond New York, opening a brickand-mortar shop at 181 Greenwich Avenue in Greenwich. The two-story, 12,500-square-foot showroom features a diverse range of items, including rugs, furniture, lighting, home decor, and even vintage jewelry, bringing abc’s signature style to Fairfield County.
Fletcher Wakefield is on the move, but don’t worry, it’s not going far! The new 10,000-square-foot showroom, located at 88 Hamilton Avenue in Stamford, has ample space for sample libraries, meeting areas, events, and more. This is the latest iteration of the company, originally called Wakefield Design Center and founded by the late George Snead as a small business selling “finishing touches” for the home. It has evolved into a large showroom featuring national and international home furnishing brands. The Fletcher Wakefield team expects to be in its new location in July.
In other local doings, Michael Maniaci and Miles Kirwin, cofounders of Yonah Group, have acquired Pella CT-NY, the Pella Windows & Doors distributorship serving Connecticut and parts of southern New York. The longtime friends and former U.S. Army Ranger School classmates went from leading soldiers to building careers in the private sector. “This is more than a business—it’s a platform to create great jobs, serve the community, and deliver industry-leading products from the top window and door brand in the U.S.,” says Maniaci. “We’re investing in talent, technology, and training to make Pella CT-NY the top choice in the market.”
Finally, a collaboration across the pond is bringing British charm stateside. Jo Malone London and Little Greene have launched a limitededition candle collection featuring five blends from the Jo Malone scent library, presented in vessels and packaging inspired by Little Greene paints and papers—a feast for the senses, and a chic addition to any home.
Do you have news to share with New England Home? Email Lynda Simonton at lsimonton@nehomemag.com

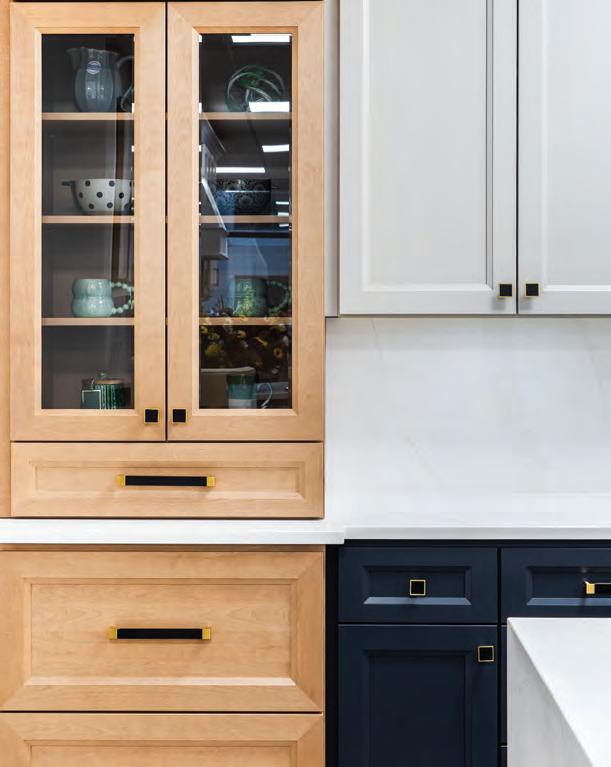
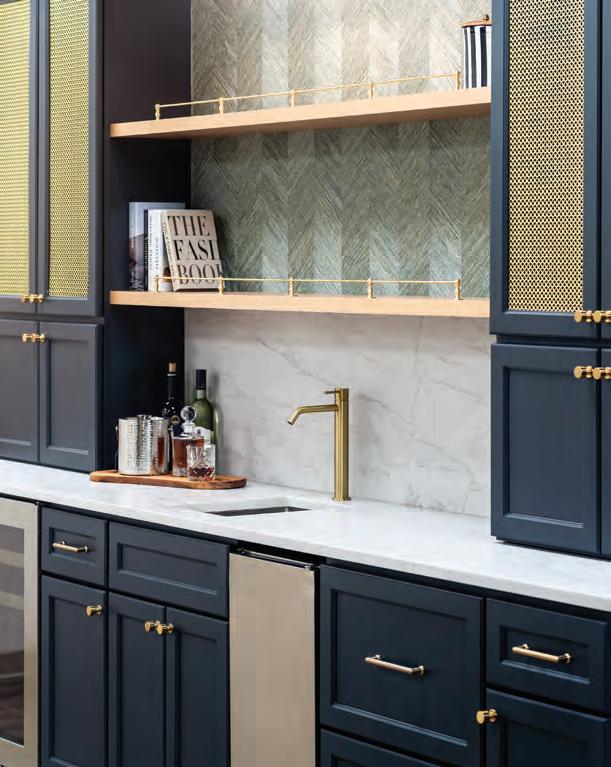
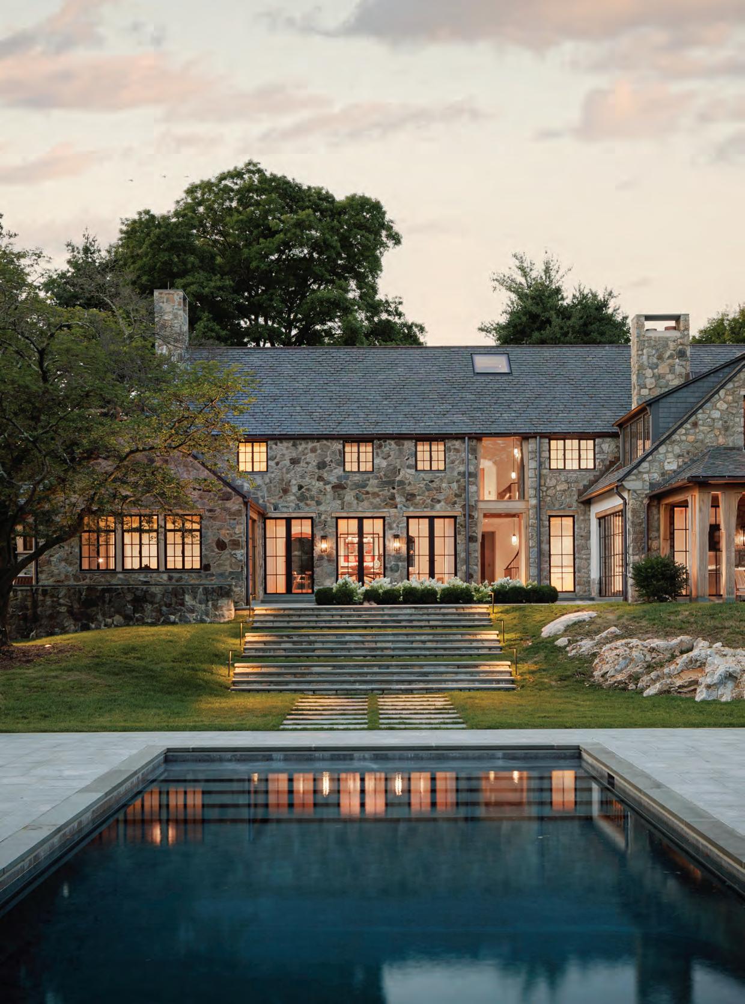

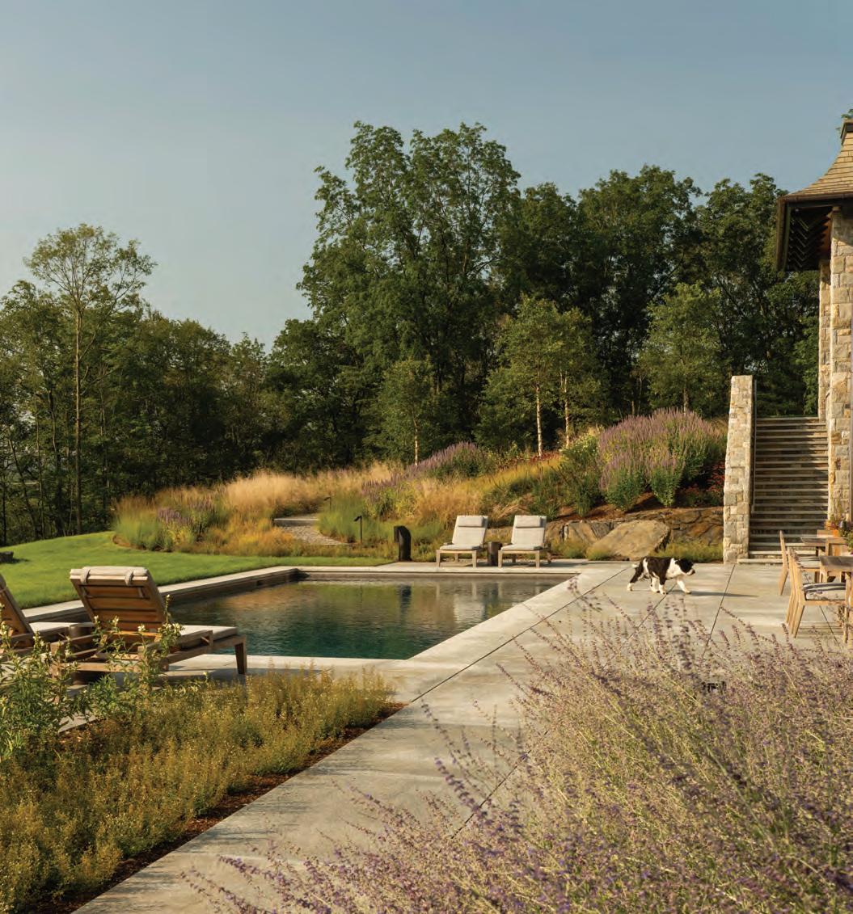
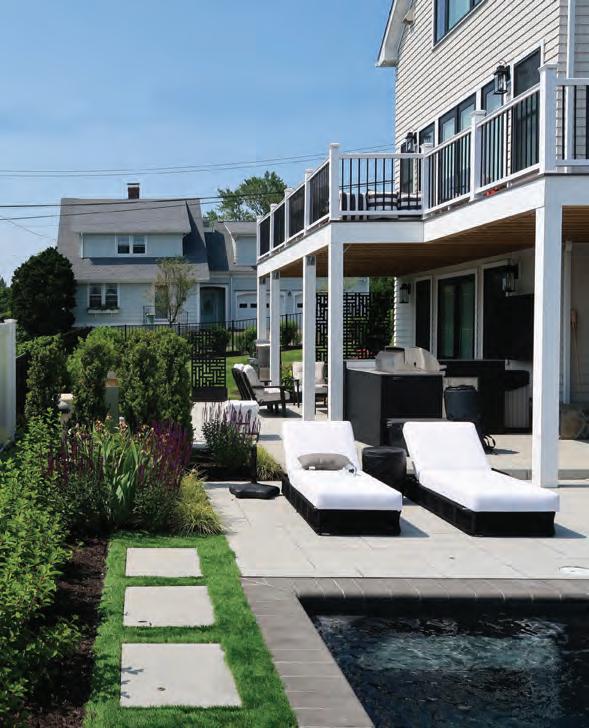

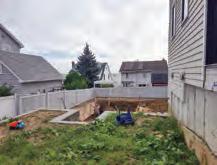
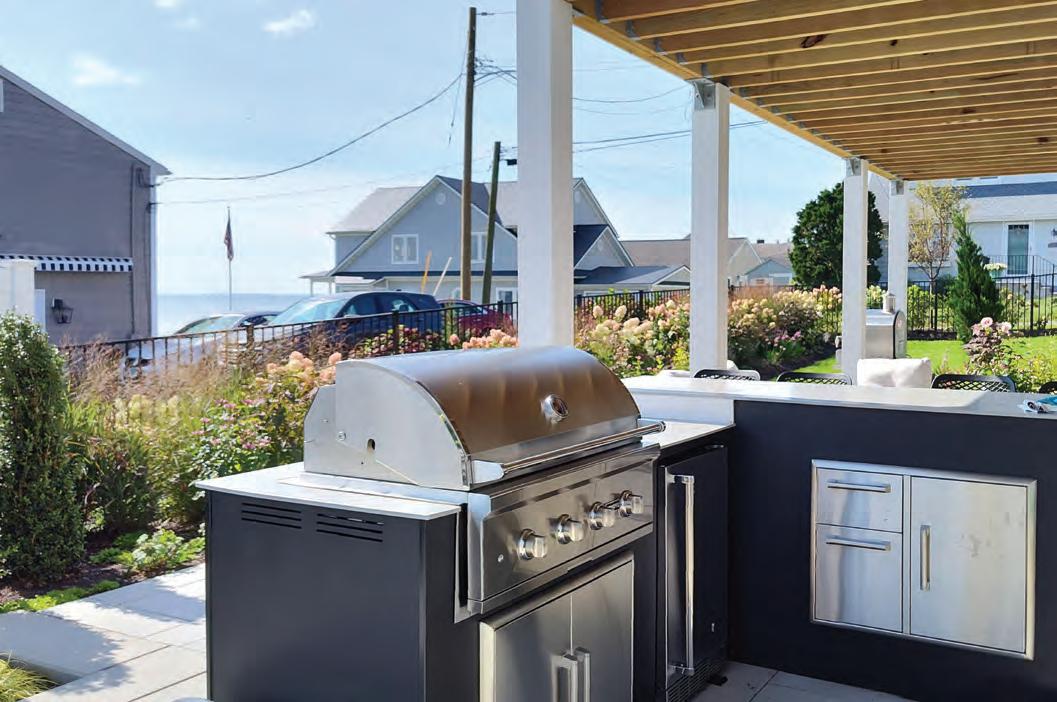
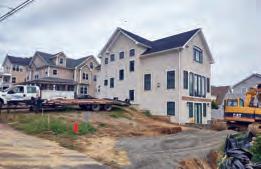

“Drifts of hydrangeas and soft textured grass create a sense of enclosure for the outdoor living spaces while integrating seamlessly into the fabric of a tight-knit coastal community.”
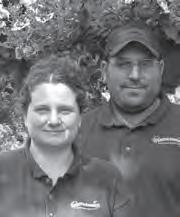

The Challenge
Create a family-friendly landscape that integrates outdoor living and play space into the hillside landscape. The plantings provide a sense of enclosure while being sensitive to neighbors’ lines of sight to Long Island Sound.
The Elements
Family and friends can catch the game at the grill island or relax in casual seating as they await a slice from the pizza oven—all while monitoring children at the pool and on the lawn areas.
The Starting Point
The hillside was terraced and the existing landscape and newly installed pool were both under construction as part of a recent home renovation when AGLD was asked to create a beachy landscape with a modern patio aesthetic.

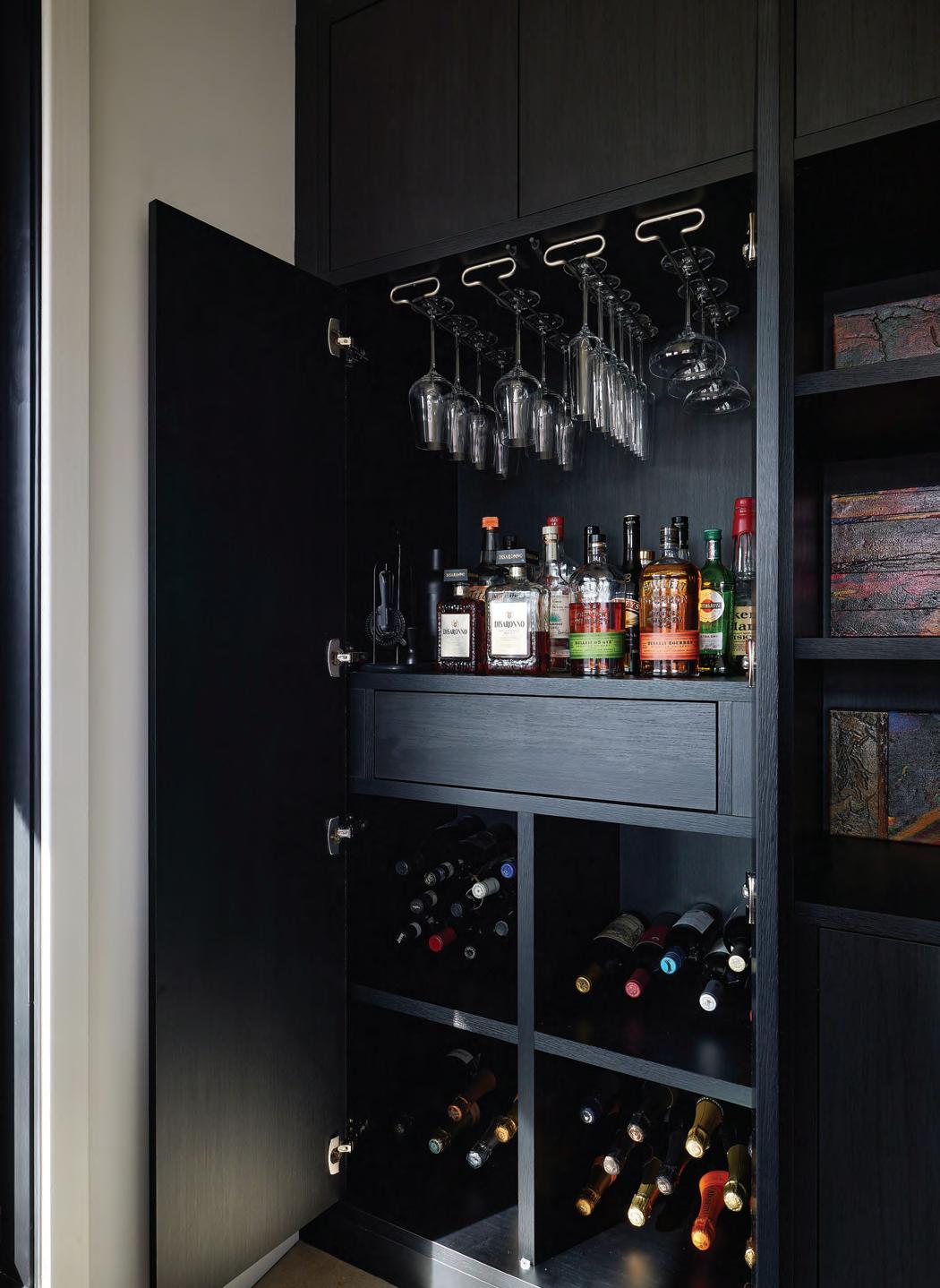
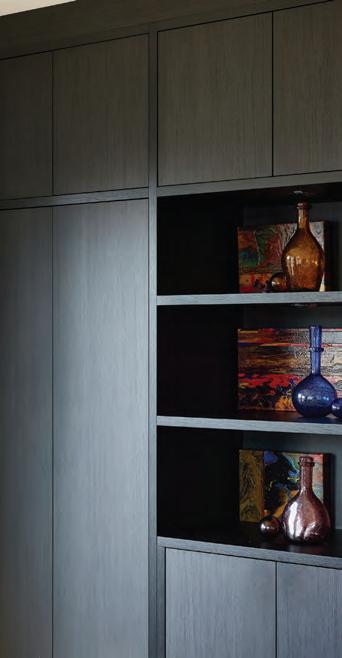

This home underwent a full renovation, reimagined with a modern aesthetic that emphasizes clean lines, natural light, and openness. The open-plan living area naturally became the heart of the home, space where family and friends gather, relax, and connect. The room needed a strong focal point to ground the space and add warmth.
The open-concept living area, with its expansive windows and sweeping views, called for a statement piece that would bring intention and balance to the space.

California Closets Office: 164 Enterprise Dr., Monroe, CT 06468
Showroom: 48 W. Putnam Ave., Greenwich, CT 06830 californiaclosets.com
The goal was to design a custom wall unit that could stand on its own architecturally, clean and minimalist in design yet rich in purpose. It needed to serve multiple functions: discreet storage, housing for entertainment equipment, and curated display space for art. Most importantly, it had to feel integrated yet impactful, becoming the visual anchor of the room without overwhelming its airiness.
Every element of the wall unit was designed with purpose and precision. A dedicated bar area features hanging wine glass storage, a built-in wine rack, a drawer for bar tools, and a sleek drink prep surface—ideal for entertaining without disrupting the flow of the room. An adjacent display section was created to showcase fine art, complete with focused lighting to elevate each piece. The unit also accommodates a large television, subtly integrated so that it feels cohesive, not dominant. Behind finely crafted cabinetry, ample storage keeps the space visually clean and clutter-free. Each item has a designated place, allowing the design to breathe while still supporting daily life with quiet elegance.
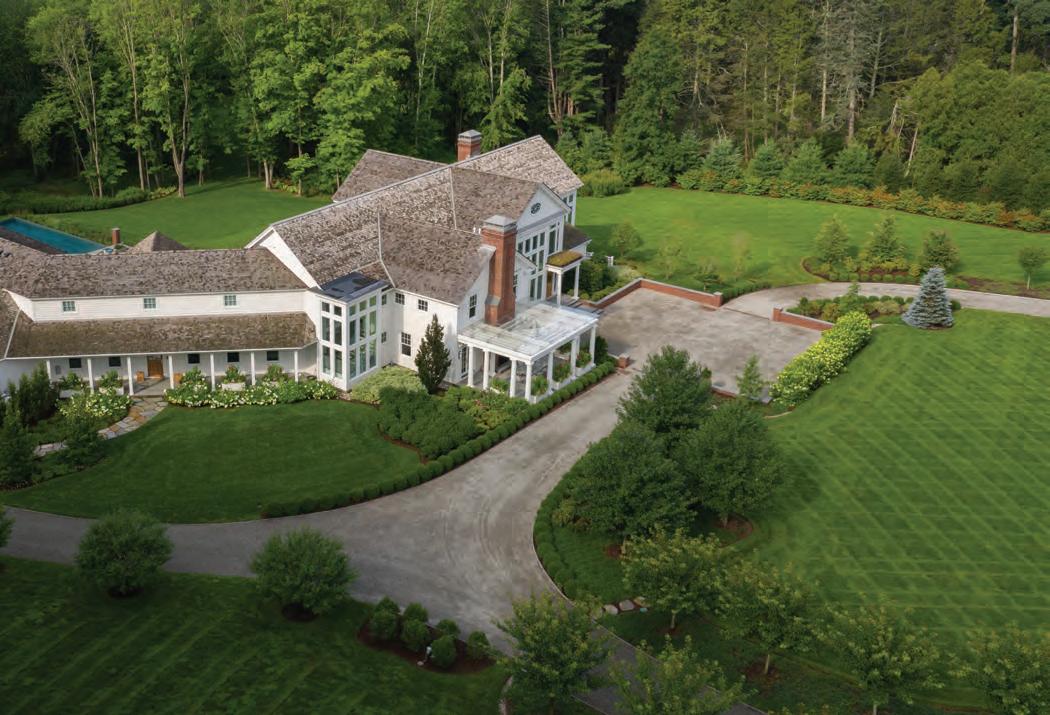
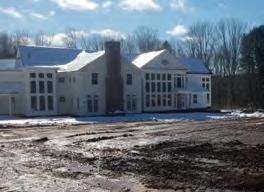
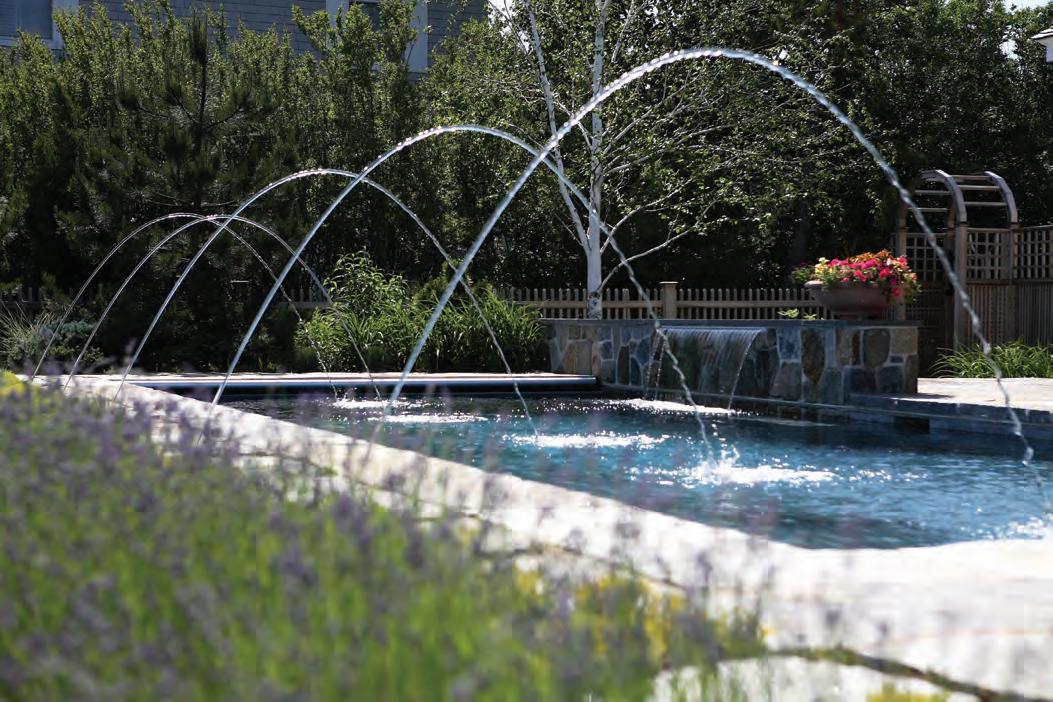
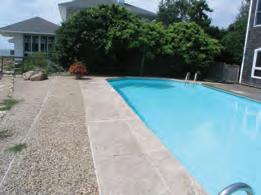
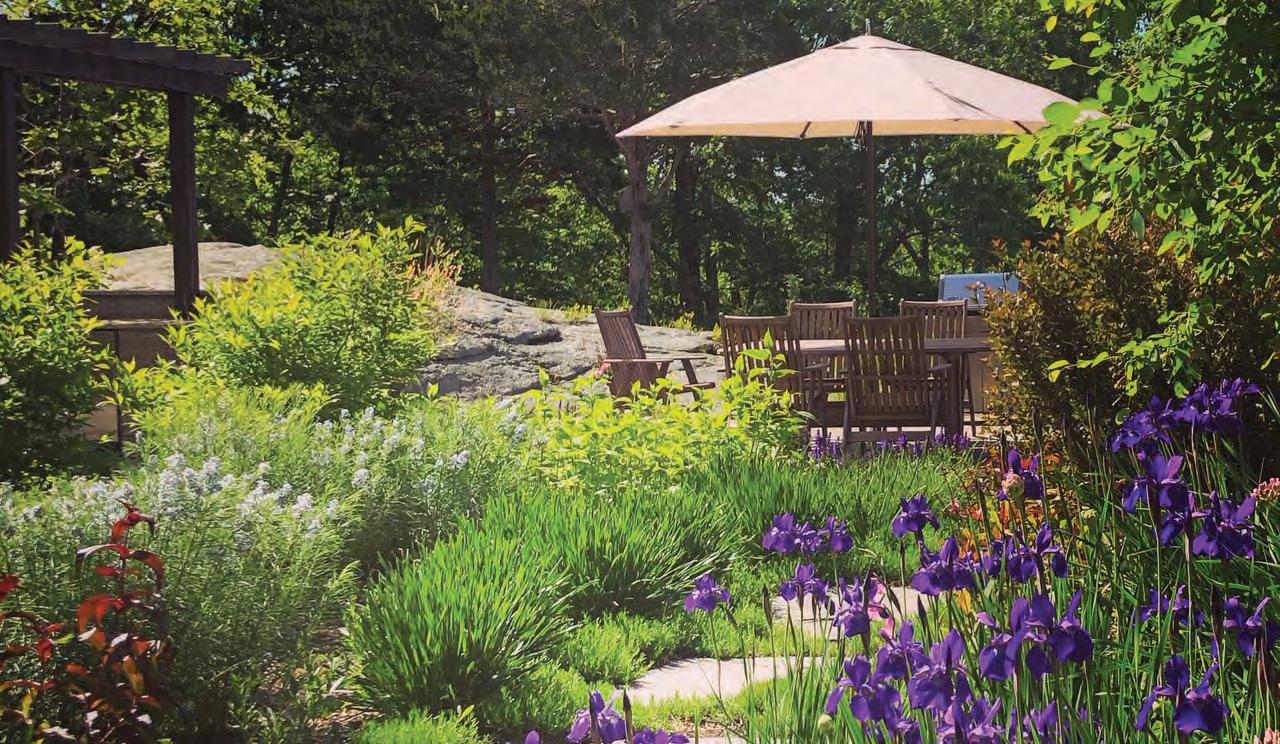
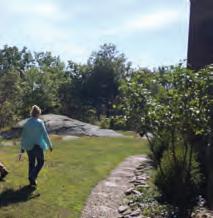
Ives Street Summary (facing page, top)
Nestled among rolling hills and natural wetlands, this property called for a landscape as refined as its grand architecture. Formal structure meets natural beauty with sweeping hydrangeas and airy grasses softening the hardscape, while curated groves of native and ornamental trees edge the woodland. At the heart of the landscape, a dramatic two-sided vanishing-edge pool— designed by Christensen—anchors the outdoor experience. Nearby, an entertainer’s dream: a sleek outdoor kitchen with stainless cabinetry and a living green roof that blends seamlessly into the surroundings.


Vineyard Point Summary (facing page, bottom)
Once a stark concrete shell, this seaside pool was transformed into a serene, natural retreat. Granite paving now mirrors the surrounding rock formations, while salt-tolerant dwarf pines, ornamental grasses, and masses of fragrant lavender soften the space. A new waterfall and fountains bring soothing sound and gentle movement, creating a harmonious blend of landscape and water.
Lower Ledge Summary (this page)
Perched atop dramatic ledge rock, this architecturally striking home once overlooked a sparse yard with minimal plantings. The new owner, an avid gardener, envisioned a lush, fragrant retreat. We introduced a natural stone patio that feels carved from the rock itself, added a charming pergola, and filled the landscape with flowering, aromatic plants. Crevices were planted with hardy sedums, while sedge grasses now weave beneath newly planted dogwoods, creating a rich tapestry of texture and color.
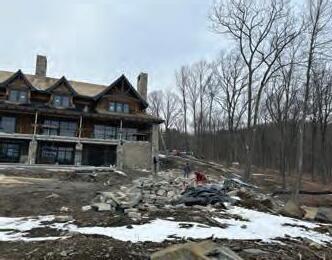



The Goal
Perched upon a hill, this Dutchess County property is surrounded by hundreds of acres of forest and rock outcrops. The homeowner and landscape architect envisioned an outdoor environment that elevated its intrinsic natural beauty, incorporating materials that would blend harmoniously with the abundant natural elements.


Freddy & Co. 40 Belmont Street Fairfield, CT 06824
203-855-7854
freddyandco.net

The Challenge
The property sits almost entirely on bedrock and was overtaken by legacy plantings that grew indiscriminately. This necessitated careful planning, a lot of rock hammering, and precise selection and placement of plants.
Elements
To carry on nature’s legacy, we showcased native plantings, pollinators, and natural sods. Each plant and every single stone were harvested from the property itself or sourced locally, ensuring a seamless integration with the existing landscape.
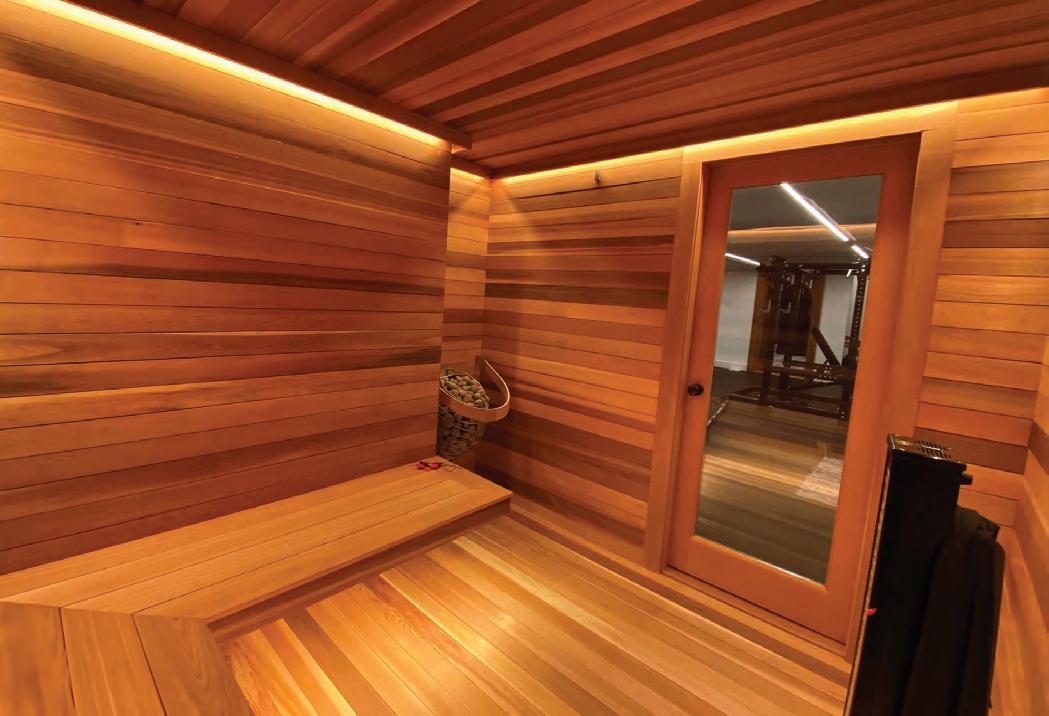
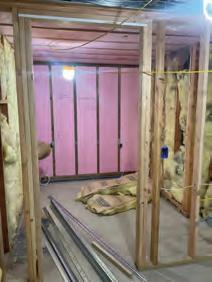



Our clients wanted to turn their partially finished basement and existing gym area into a more luxurious workout space and a dedicated high-end home theater where they could enjoy spending time together as a family. They wanted traditional theater chairs with the ability to recline, but they also wanted to be able to watch a movie or sporting event like they would on a normal couch, without any armrests blocking their ability to sit closer together.
The basement area had low ceilings that proved to be a challenge when it came to proper lighting design. We were unable to do recessed lights in the gym for fear the space would appear too much like a grid. Instead, we used strip lighting to make the area more visually pleasing while also providing proper illumination for the space. The sauna had absolutely no depth to regress any fixtures, so we installed strip lighting in ceiling coves and as toe kicks.
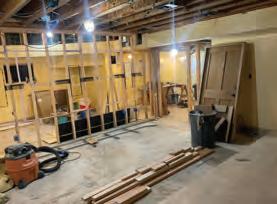
We were able to help transform a no-frills basement space into a high-end viewing area for the family and a well-lit and modern-looking exercise area and sauna. All spaces are controlled by a Savant control system and a Lutron lighting control system.





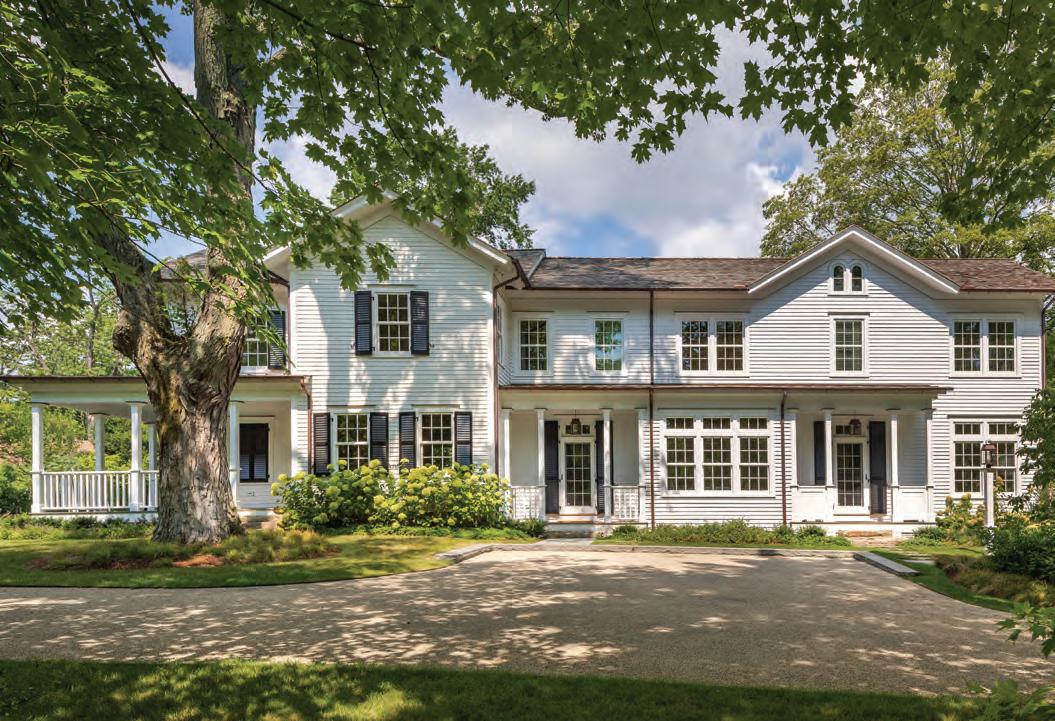
This project involved the loving rehabilitation of and addition to a historic house located in Darien, Connecticut. The original structure was built in 1870 by our client’s great, great grandfather and his brother after they returned from fighting in the Civil War and has remained in one family for its entire existence.

The defining architectural elements of the original structure were carefully preserved and renovated. An inharmonious addition built in the 1950s was removed and replaced with a new one designed to integrate seamlessly with the architectural language and detailing of the original structure.
In the end, this project preserves and celebrates the character and style of this historic house while sparing it from the wrecking ball.



As we honor the winners of the 16th annual 5 Under 40 Awards!
Scan below to purchase tickets or visit nehomemag.com/5-under-40/tickets/

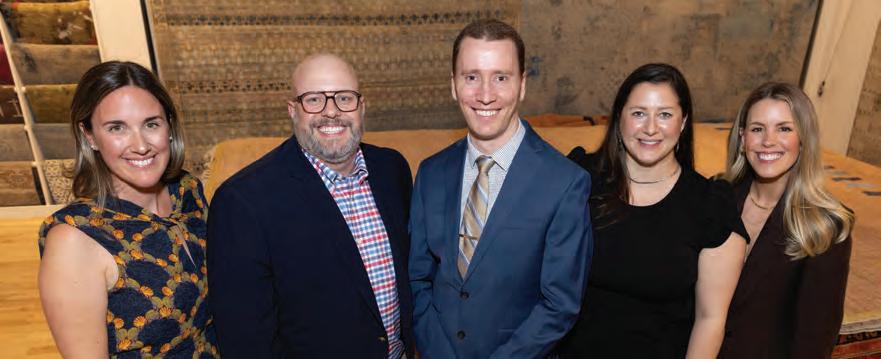
Celebrate the creativity and innovation of emerging talent in residential design at a lively cocktail party and awards ceremony.
Don’t miss the chance to bid on five exquisite, one-ofa-kind custom rugs designed by this year’s winners. Auction proceeds support a nonprofit organization dedicated to educating women from South Asia.
Enjoy an evening of design, community, and impact while mingling with top talent from across New England.
SIGNATURE SPONSORS

PRESENTING SPONSOR
SPECIALTY SPONSORS





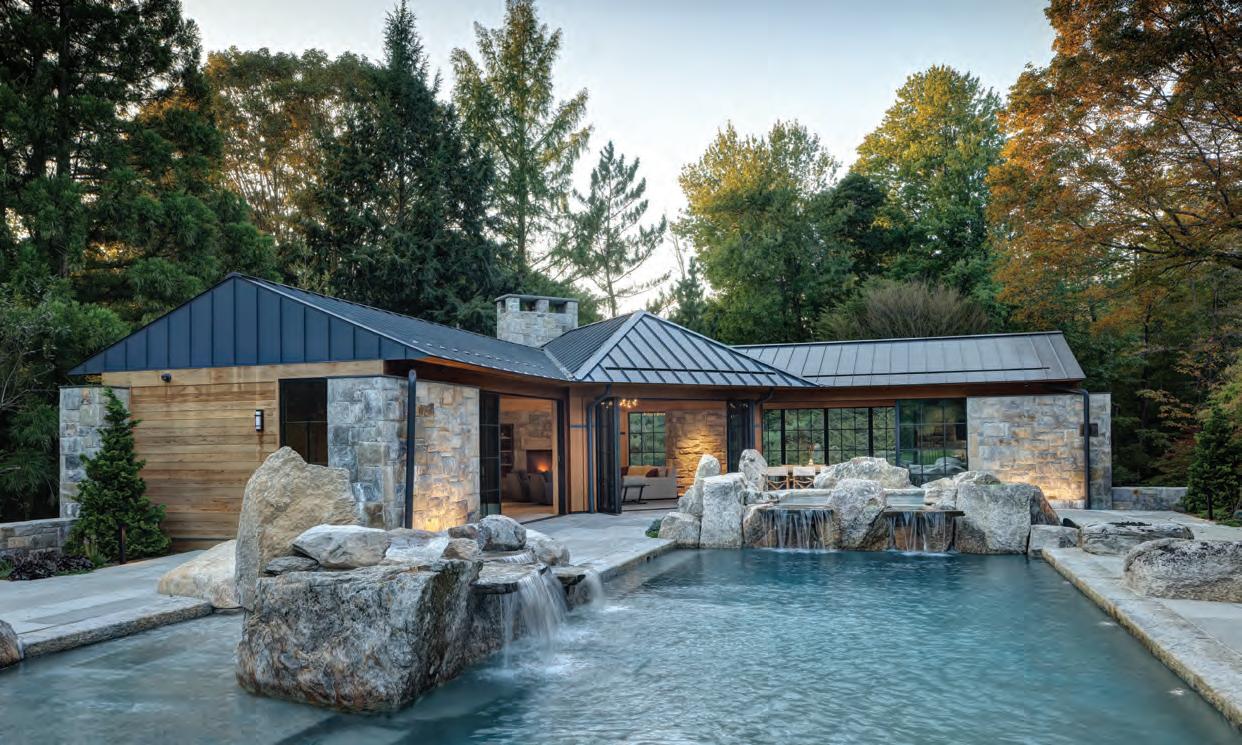

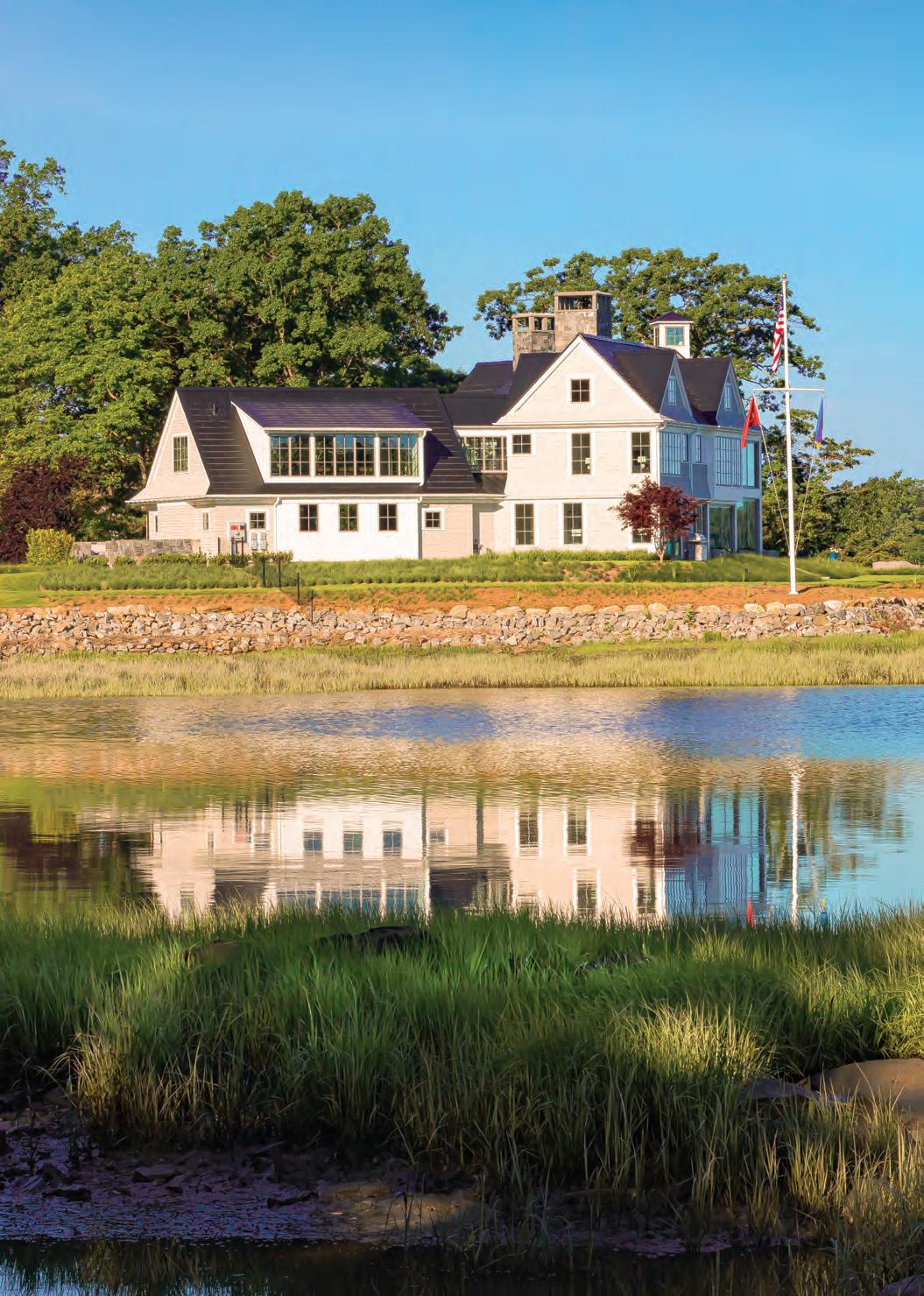
Tucked into a quiet saltwater cove, this home was designed so that its boat-loving occupants feel like they're on the water, even when they aren't out to sea. See the story on page 120.

Boats, beaches, and building codes inspire the design of a new coastal home.
Text by GAIL RAVGIALA | Photography by PETER BROWN
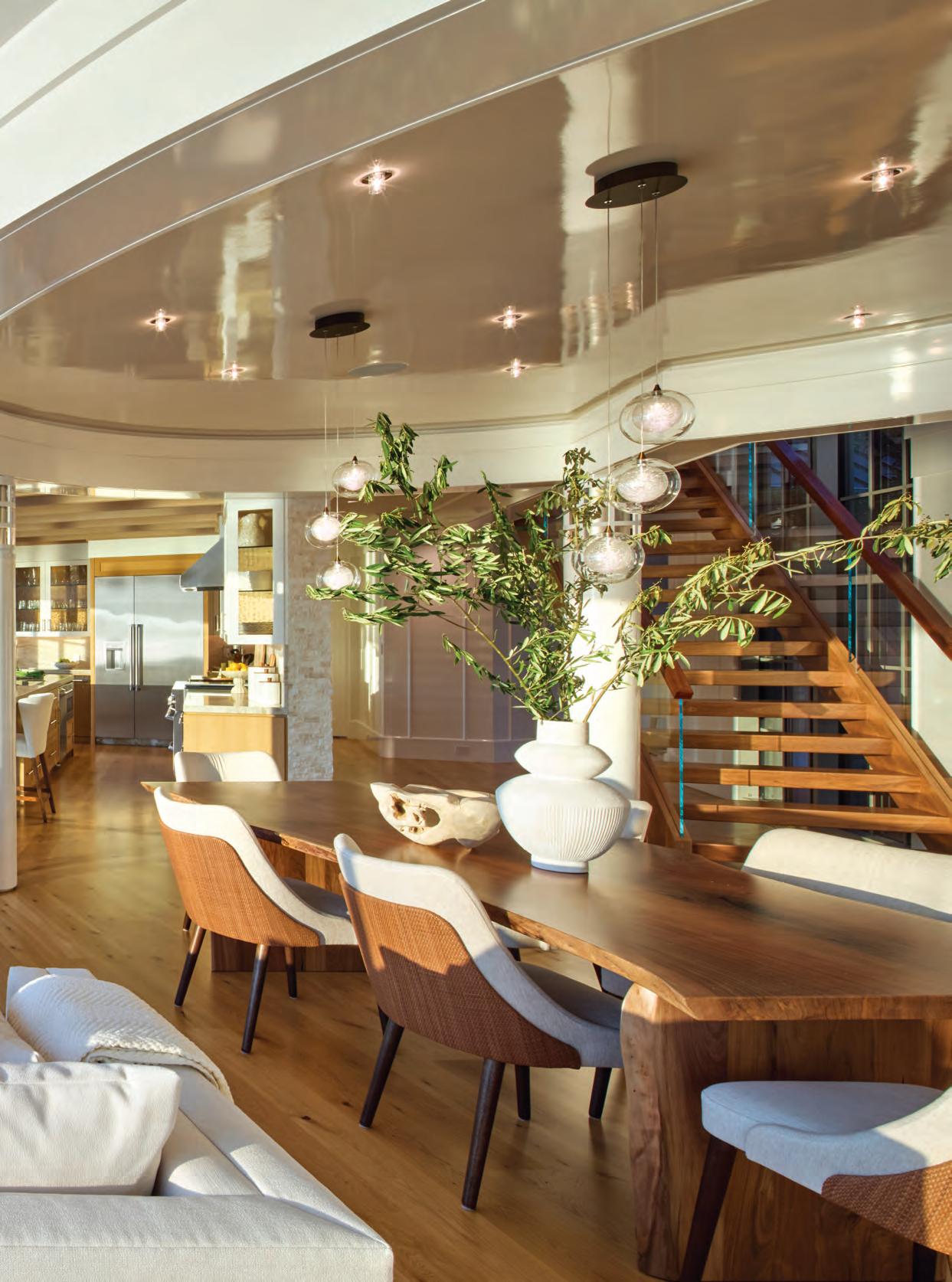
The interior of the house is reminiscent of a luxury yacht.
“The idea was for the occupants to feel like they were on the water,” says interior designer Tina Anastasia. An arc in the ceiling delineates the dining and entry areas as separate from the sunroom; the glossy finish reflects the glistening sea beyond.
All the columns, like this one by the open staircase, are topped with a built-in LED lantern, a signature design element of Christopher Pagliaro Architects. FACING PAGE, TOP TO BOTTOM: While the landfacing exterior has classic New England Shingle-style elements, the roof is covered with state-of-the-art Tesla solar shingles, which feed the home’s electric grid. Delicate glass light fixtures dangle above the custom dining table, designed with a live edge for added texture.
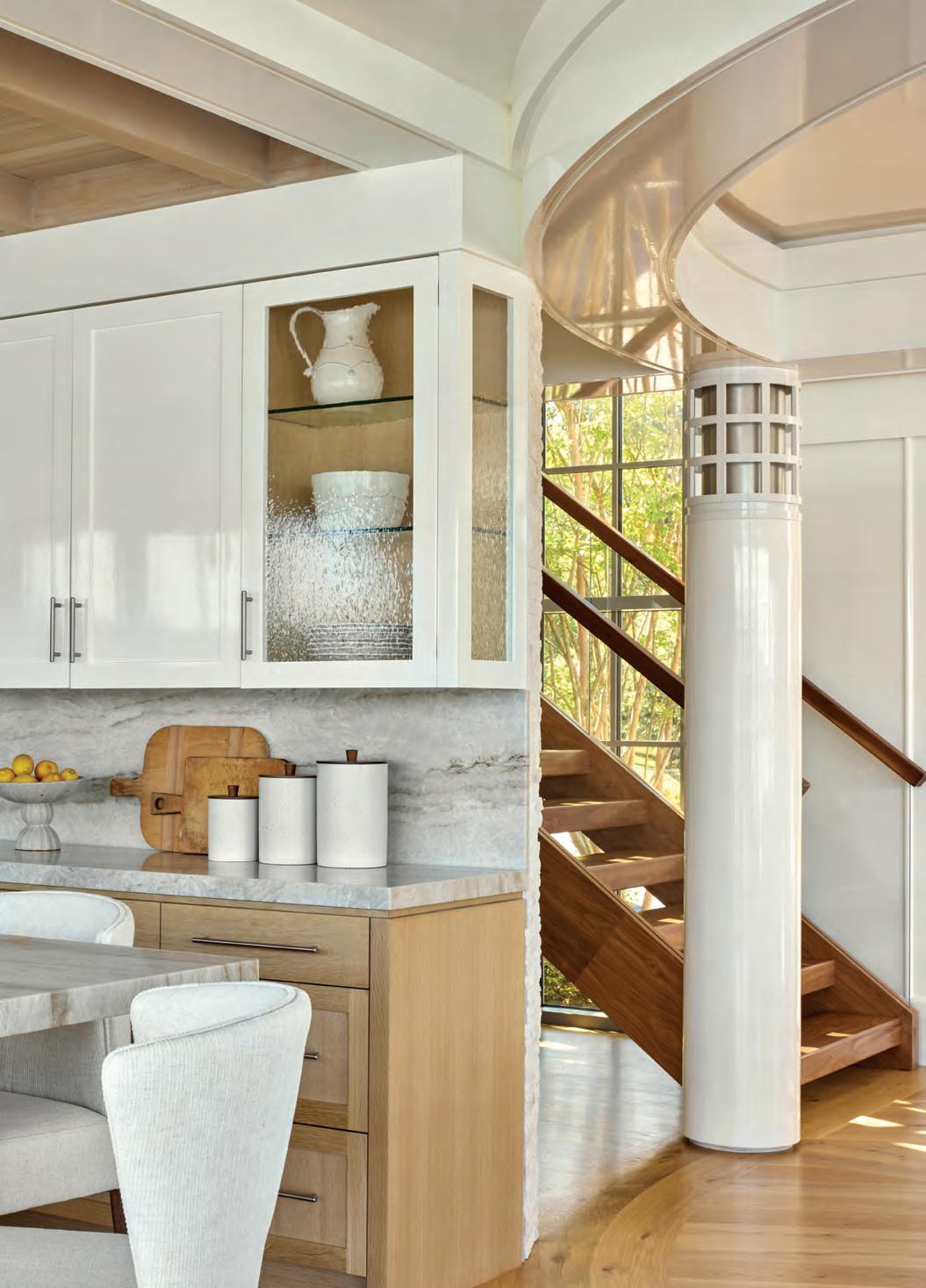
Designing buildings is a task that involves combining the tangible with the e phemeral. Structural requirements must meet aesthetic aspirations, and both must attend to human comfort and needs. To Christopher Pagliaro, principal of Christopher Pagliaro Architects, “The process is like words and music making a song.”

For a house he designed on the Connecticut coast, he found a like-minded cohort in Tina Anastasia of Anastasia Interior Design, whose analogy is more literary than musical. For her, design is a narrative revealed in well-constructed
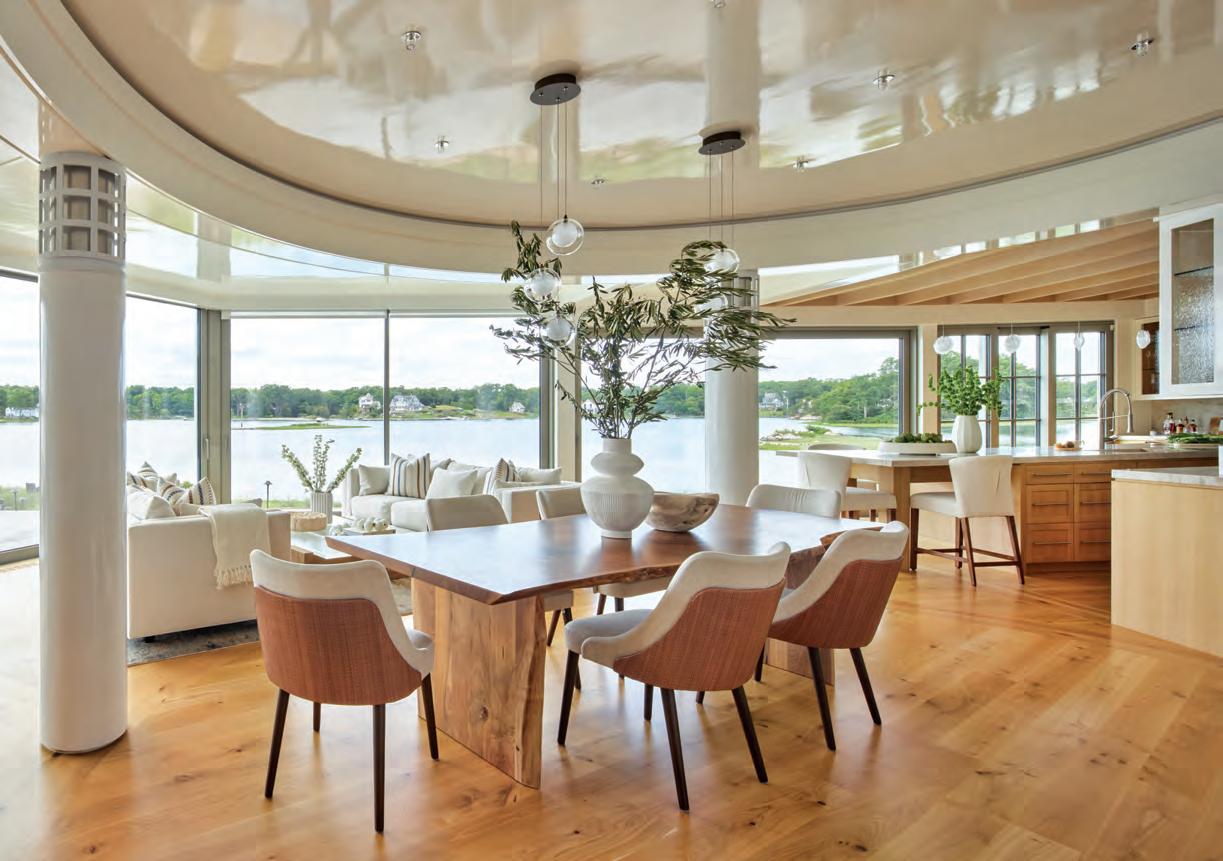

chapters that are bound together like a book. “Each element is just one piece that ultimately has to be about the whole story,” she says.
Song or story, the project began with a remarkable site, a long arc of shoreline along a quiet saltwater cove. Initially, the homeowners, an empty-nest couple with five adult children, considered renovating and adding to the 4,500-squarefoot ranch-style house where they had lived for many years. The rambling structure did not meet current setback and floodplain requirements and had some quirky idiosyncrasies such as doorways just six feet high. Cost and wish-list evaluations led them to scratch those plans in favor of building a new house that would allow them to better take full advantage of the site.
“This house is a classic example of architecture that designs itself,” says Pagliaro. “It’s a simple lesson in house
The family room (right) and the first-floor office (below) share a two-way fireplace. Metal-framed glass pocket doors between the rooms provide privacy. FACING PAGE: Wood cabinets, flooring, and a beamed ceiling make the kitchen an inviting place to gather and enjoy the unobstructed view. The clam-shaped pendants, like the lighting throughout the house, are purposely transparent. “You see them and see past them,” says Anastasia.
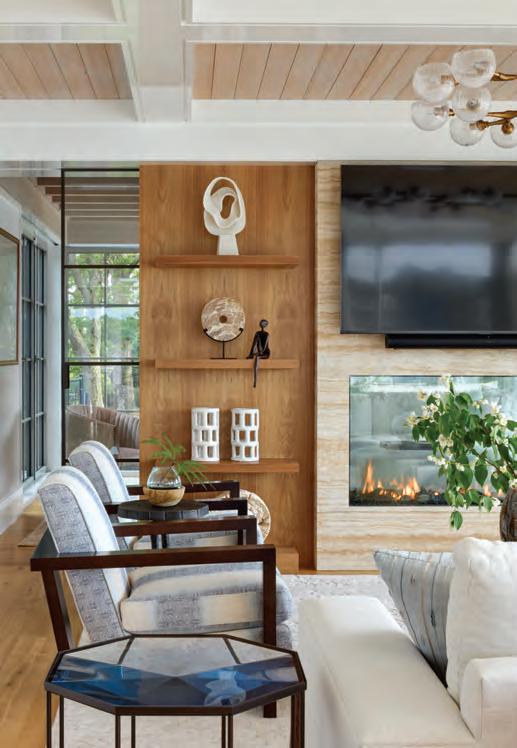

“It was magical to design a house with this view.”
—Interior designer Tina Anastasia

planning. If you track body movement on a property it dictates where things go.”
The result is a 6,600-square-foot V-shaped house that aligns with the contour of the waterline and is essentially one-room deep. “Living spaces are on the water-facing side and utility aspects on the other,” says Pagliaro.
“It was magical to design a house with this view,” says Anastasia. Not wanting to distract from the cinematic vista of water and sky, she used warm neutral colors and textures inspired by the beach for the interiors. “When the tide goes out, it’s what is left in the sand,” she says.
Throughout, the sensation is akin to being onboard a luxury yacht. But unlike a boat, this house has a wide-open floor plan, which Pagliaro makes cozy by varying ceiling treatments to define individual spaces. The two-story-high entry gives way to a foyer, dining area, and seating area, dubbed the sunroom, that

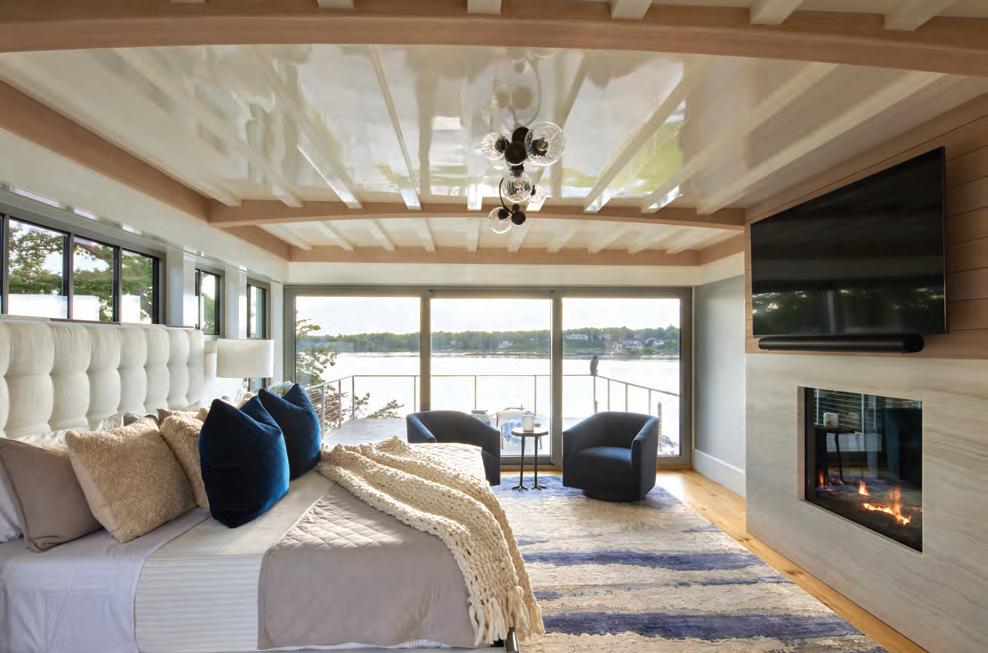
CLOCKWISE FROM ABOVE: Flanked by dual walk-in showers, the soaking tub in the second-floor primary bathroom has soothing views of the boat dock and cove. The wood-framed beamed ceiling in the primary bedroom repeats the glossy finish applied to the ceilings on the main floor. Dangling glass light fixtures in the upstairs sitting room/ office and the double-height entry beyond are delicate yet dramatic.
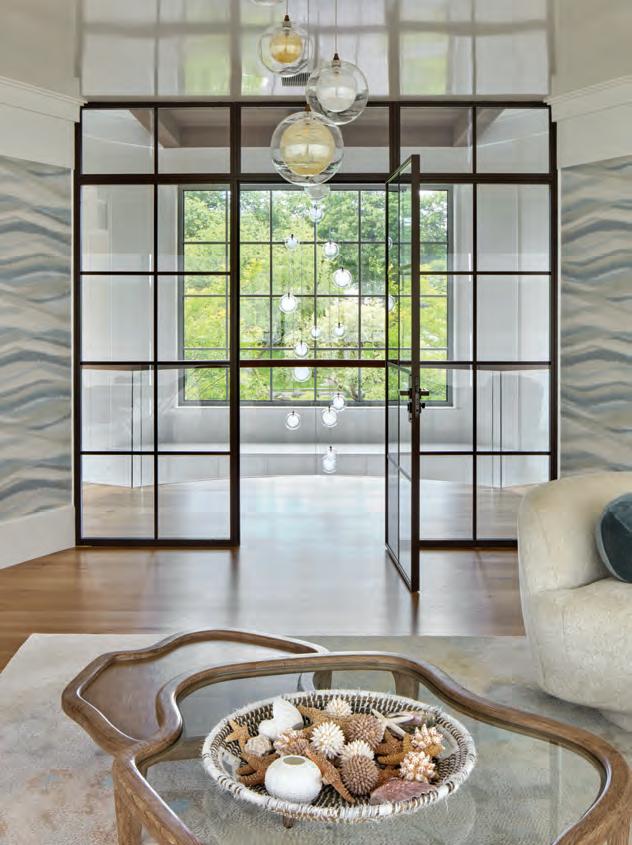
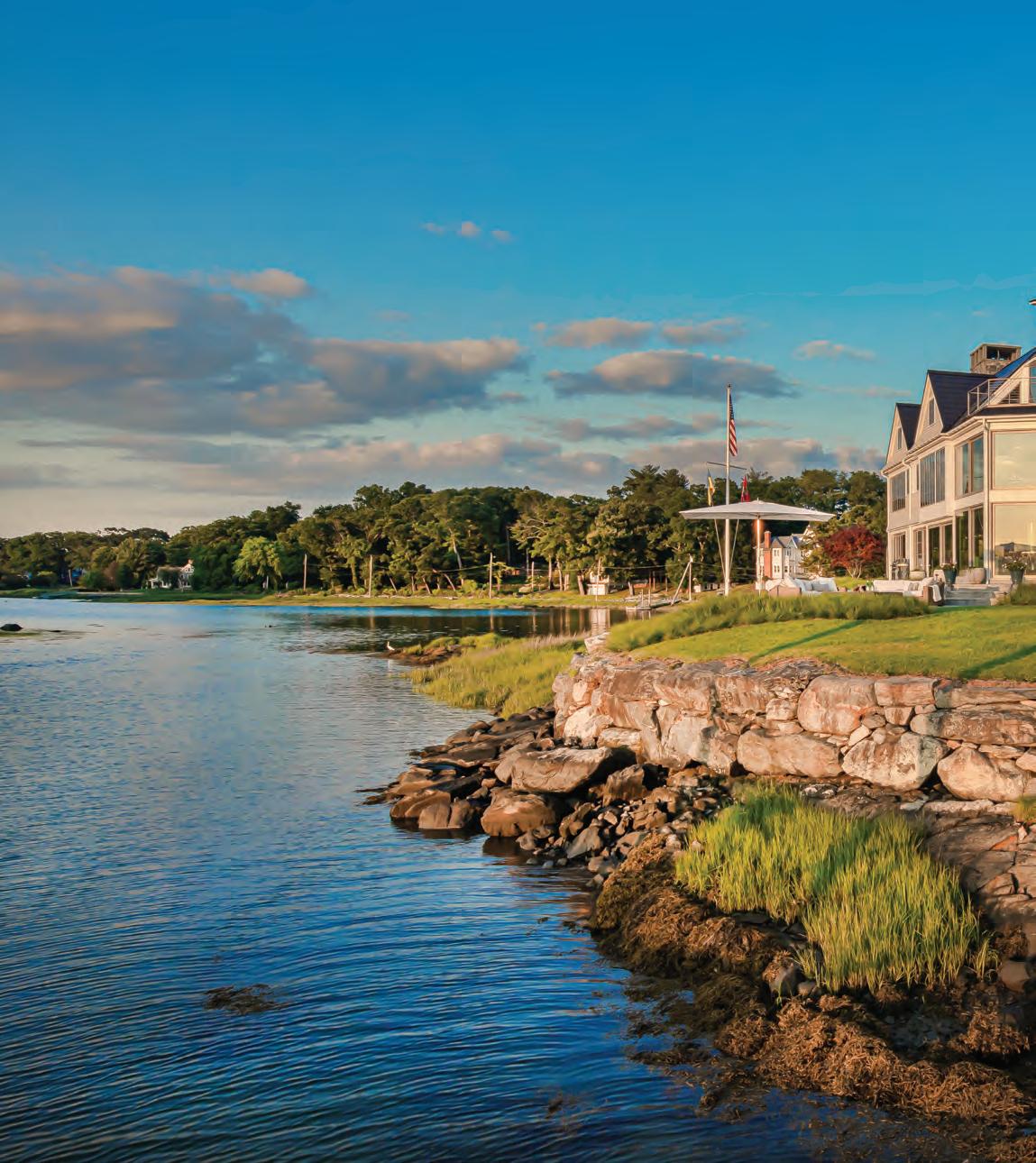
sport a ceiling painted high-gloss white. “Layers of plaster that left waves in the finish show a craftsman’s hand,” says Pagliaro.
For the kitchen, he specified a
ceiling of vertical-grain Douglas fir that is sawn but not sanded so that it takes on a muted tone. “It looks like raw framing and has a coastal, salty feel,” he says.
“It’s easy to move around the house whether for daily living or to entertain,” says the owner. “We accessed how we lived. We wanted every room to have a view. We are big boating people, and
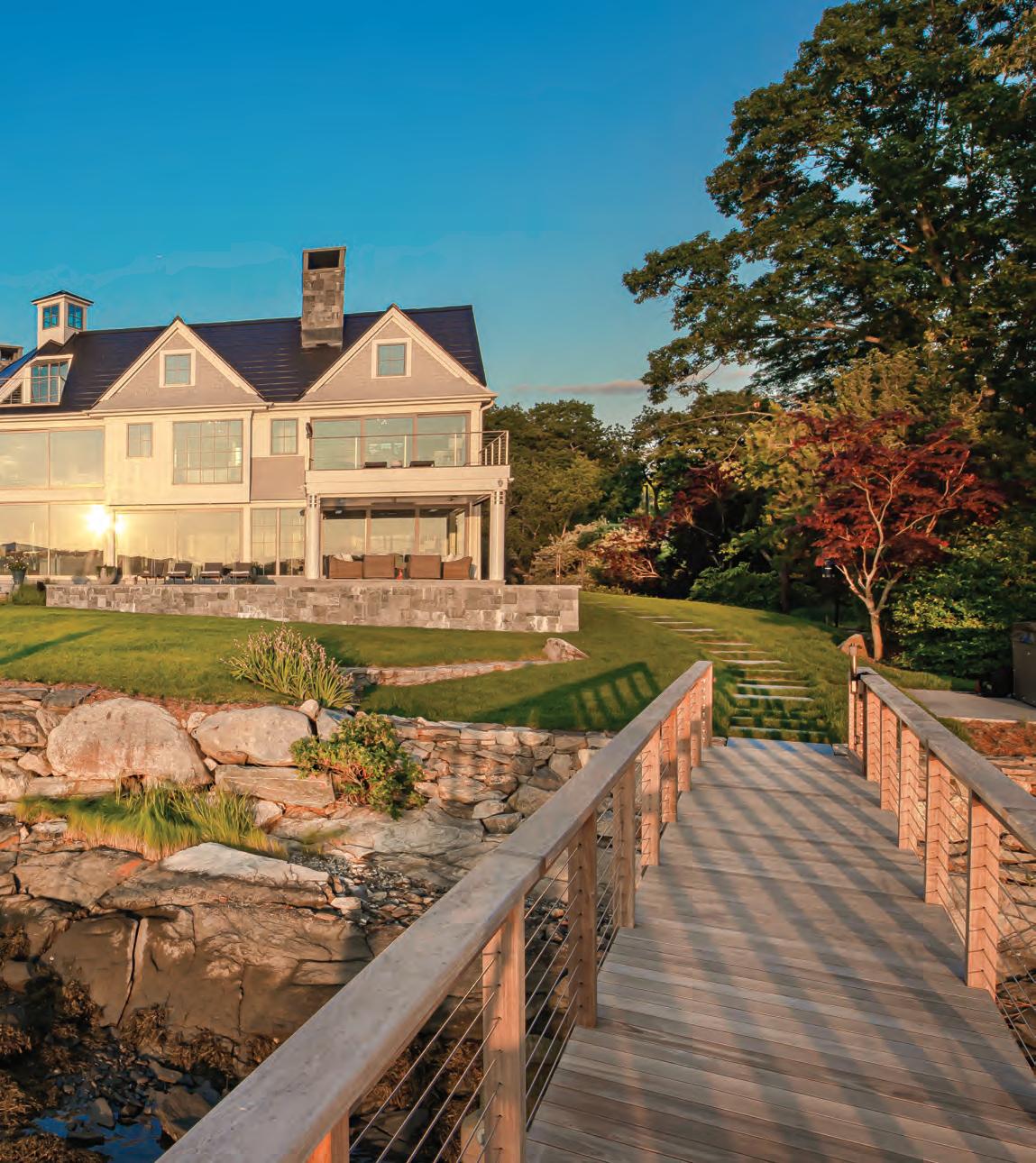
we wanted a beach feel.” All goals have been met, and, he adds, in working with this design team, “the process was pure joy.”
EDITOR’S NOTE: For details, see Resources.
ARCHITECTURE: Christopher Pagliaro
Architects
INTERIOR DESIGN: Anastasia Interior Design
BUILDER: Long Neck Custom Homes
The new house takes full advantage of the waterfront site while adhering to floodplain and setback regulations, including placement of the swimming pool, marked by the open beach umbrella. “We wanted the pool to have water views, too,” says the homeowner.
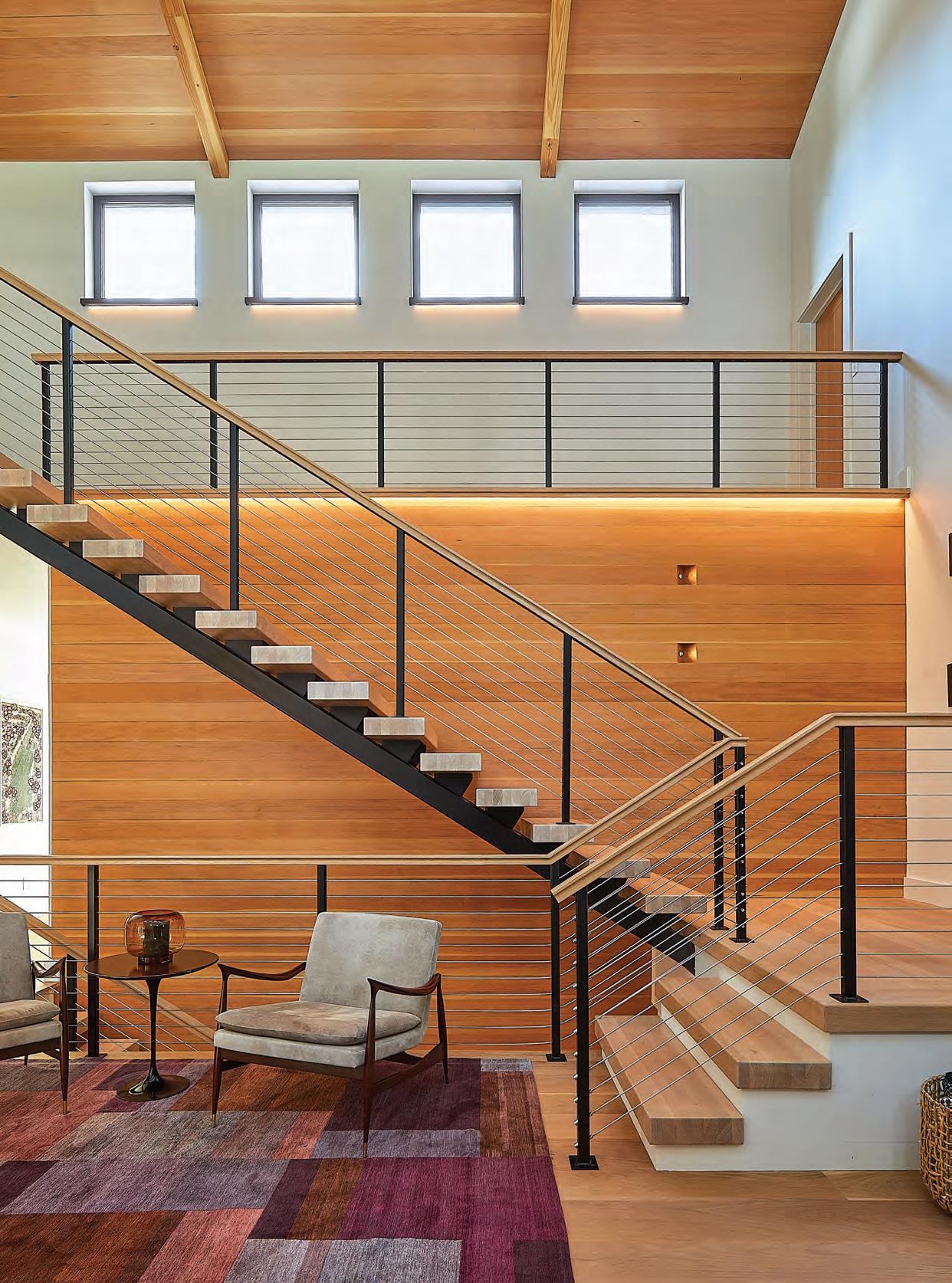
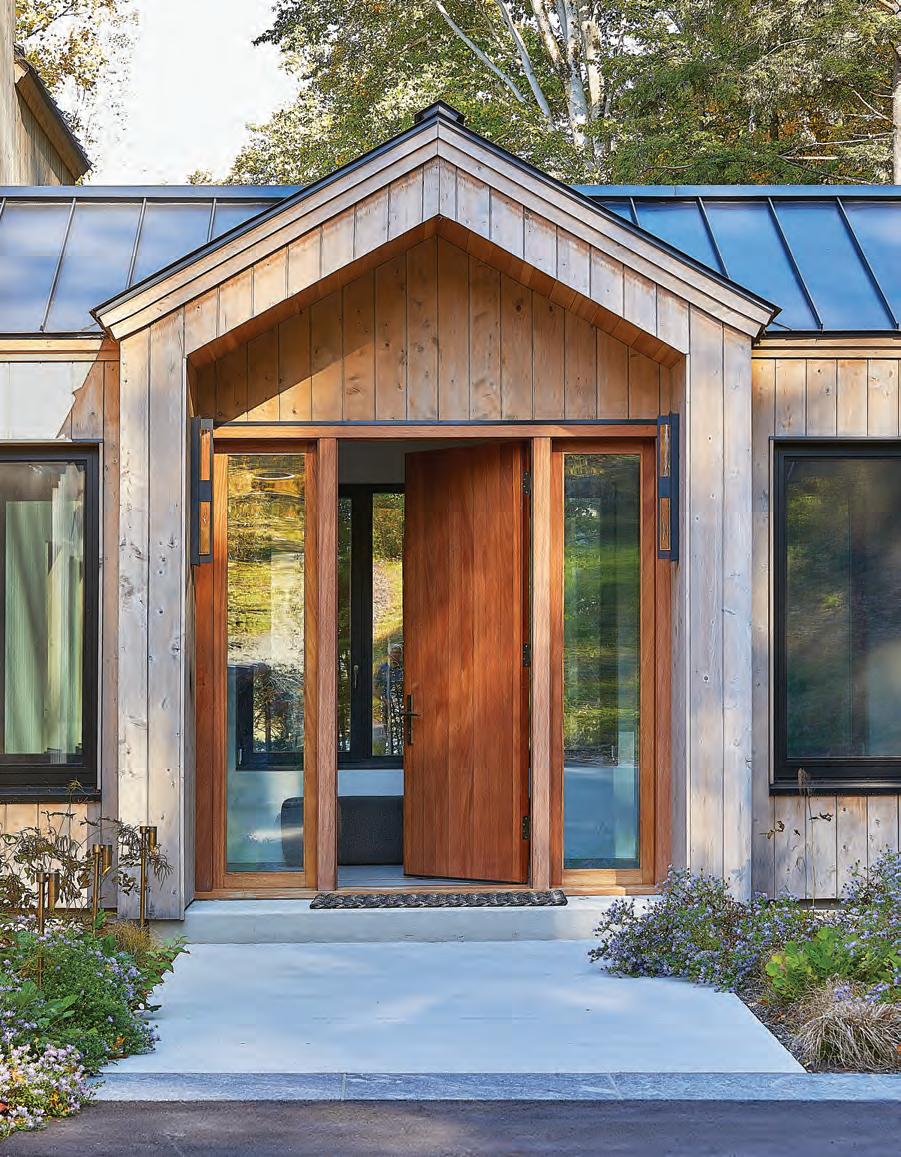
An eco-friendly weekend retreat in Salisbury becomes a welcome spot for family, friends, and even turtles.
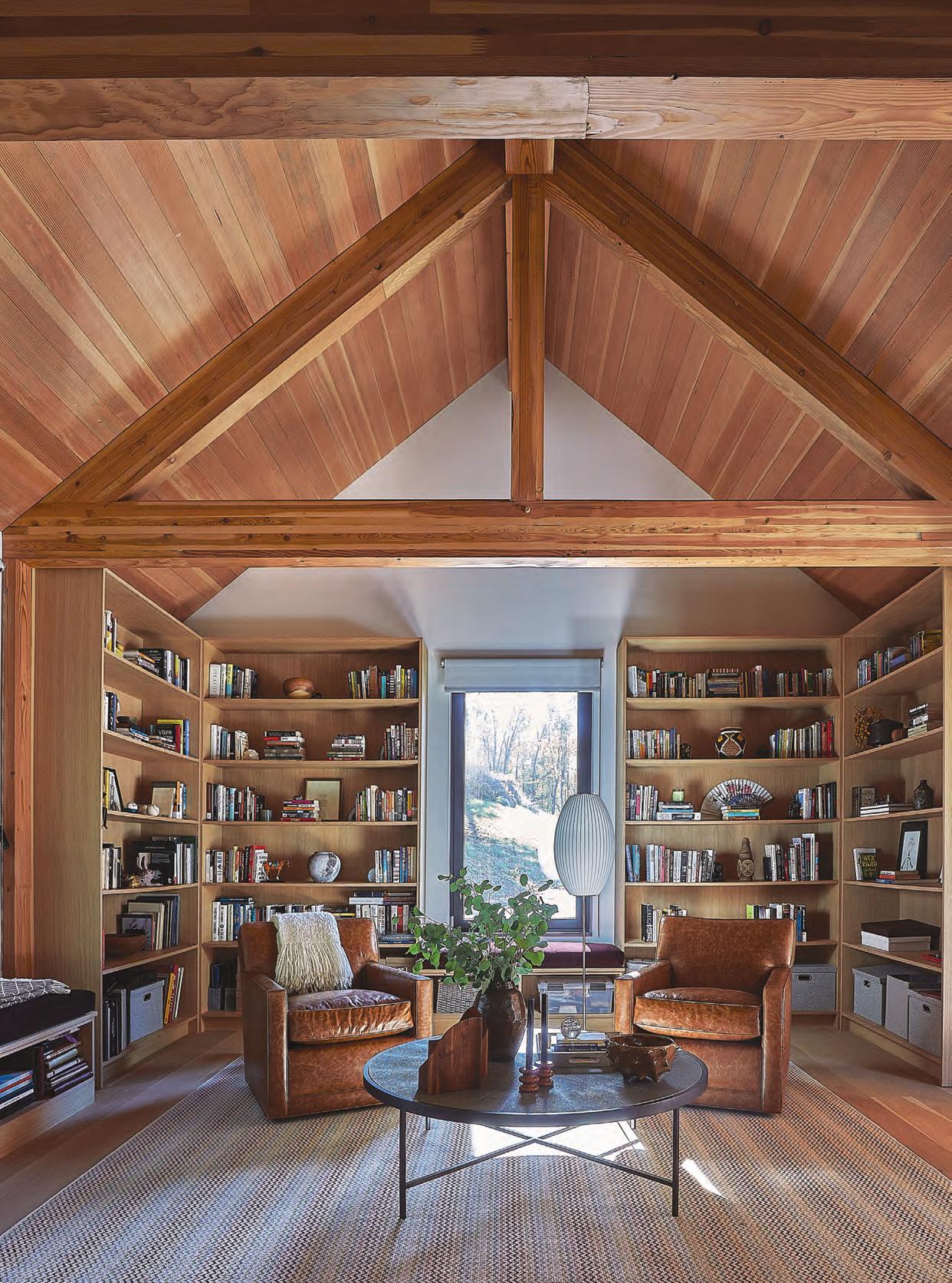
RIGHT: The large great room proved a design challenge for Kalur, but she met it by dividing the living space into two back-toback conversation areas. BELOW: Behind the double-sided fireplace, a lounging area with windows on three sides feels like you are “sitting among the trees,” says homeowner Bill Reiland. FACING PAGE: Kalur selected a Missoni wool rug, leather swivel chairs, and a Herman Miller Nelson Cigar Lotus floor lamp for the office. “We wanted it to feel like a library,” she says.
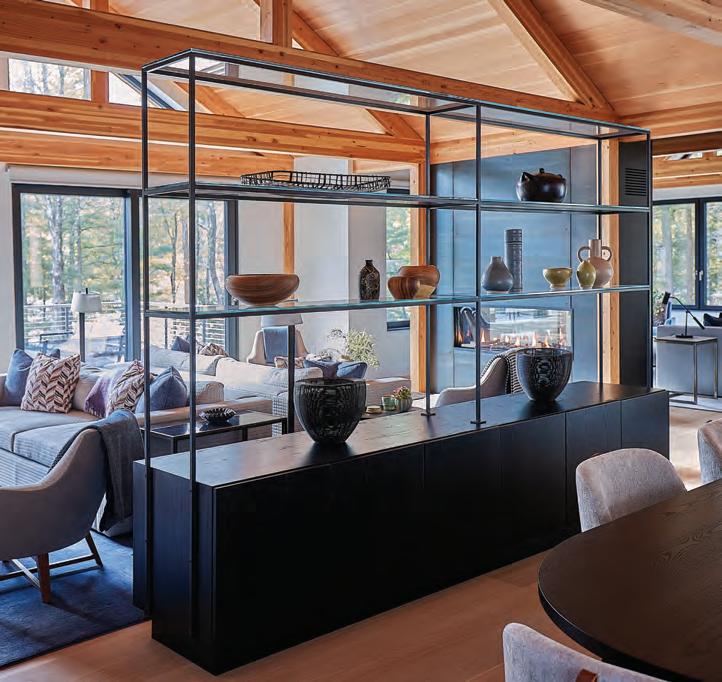
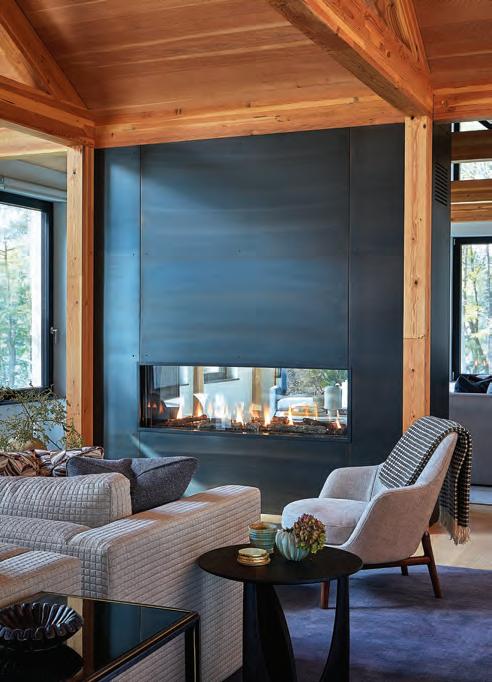
Brooklynites Bill and Kathy Reiland knew exactly what they wanted for their second home on Washinee Lake in Salisbury when they sat down with the architects at Bensonwood.
Efficiency and respect for the land it sits on had to be at the forefront of the contemporary design. An avid cook, Bill wanted a spacious and high-performance kitchen and multiple patios and grills.
Since it is a weekend home, the couple wanted room to entertain; but given that they also occasionally come up weekdays to see their son play sports at his boarding school in Kent, they knew they would need dedicated space to work from home, so a quiet his-andher office was vital.
What they didn’t know was that the results would feel more like home to them than they could have imagined.
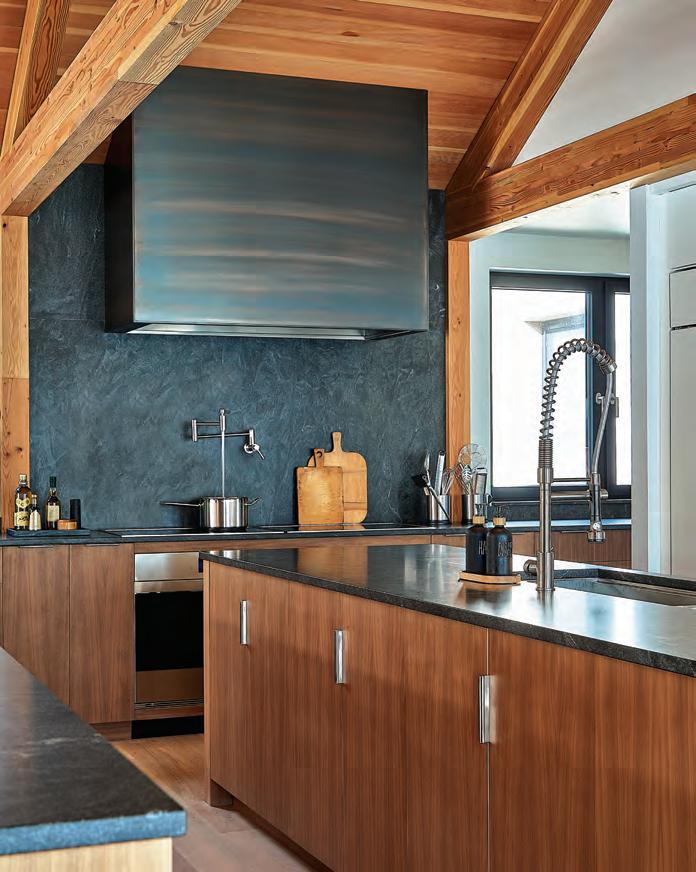
LEFT: Reiland, an avid home cook, designed his dream kitchen with two induction cooktops. The house is so energy efficient and airtight, he was advised not to get a gas range for safety. FACING PAGE: Gray and black accents in the kitchen, including a steel range hood and backsplash, black granite countertops, and gray stools from Gubi, break up all the wood from the Douglas fir ceilings, white-oak floors, and custom cabinetry.
“I WANTED IT TO FEEL MODERN AND LIGHT AND AIRY, BUT I KNEW THEY DID NOT WANT A NEUTRAL PALETTE.”
—INTERIOR DESIGNER CLAUDIA KALUR
“Now that we’ve been coming up four or five years, it’s really a second home,” says Bill. The couple has since downsized from their Brooklyn abode to an apartment on the Upper West Side, and they love to spend weekends and holidays at their Connecticut house.
Siting the home on its 41.5-acre lot was key. “We worked closely with the architects and the forester to place and orient the house in a way that takes advantage of the views and the relationship to the lake and trails established around the property,” says Jana Bryan, a landscape architect with the firm Julie Moir Messervy Design Studio. “A buffer of large trees remains at the lake’s edge
to maintain and support the natural condition.”
Instead of a lawn, Bryan designed a meadow of wildflowers and native grasses that comes right up to the house and pool. Boardwalks allow wetlands and wildlife to thrive underfoot. Case in point, the community of snapping turtles that migrates from the lake every year to lay their eggs on the property.
“Views of the lake and the mountains beyond were important to Bill and Kathy,” says Bensonwood architect Steven Dumont, who took advantage of the sloping site to give two of the home’s three levels direct access to the lake. Bensonwood built the home’s wall, floor, and roof panels off-site and
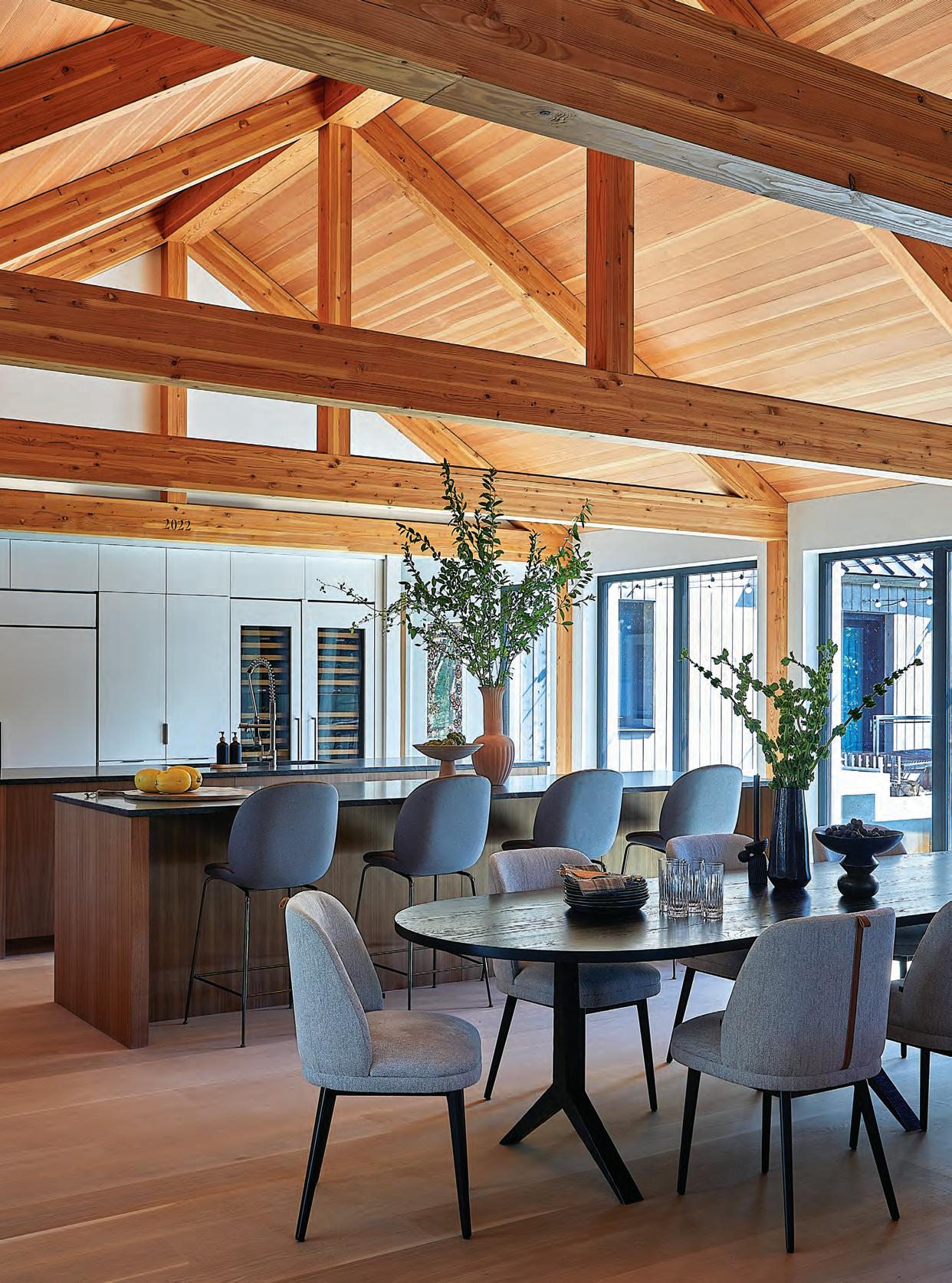
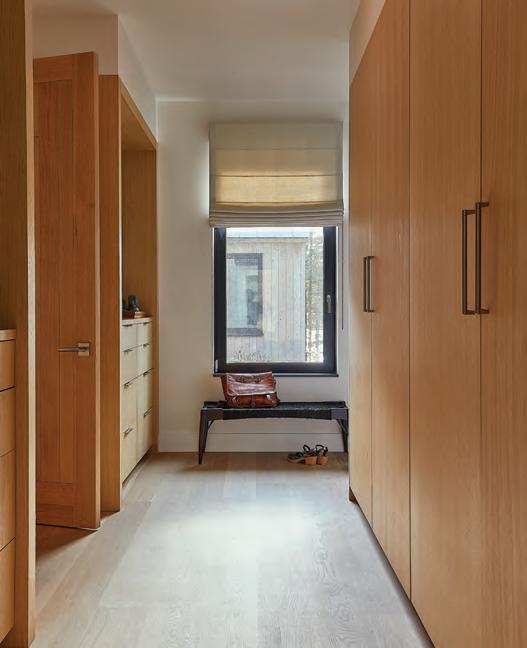
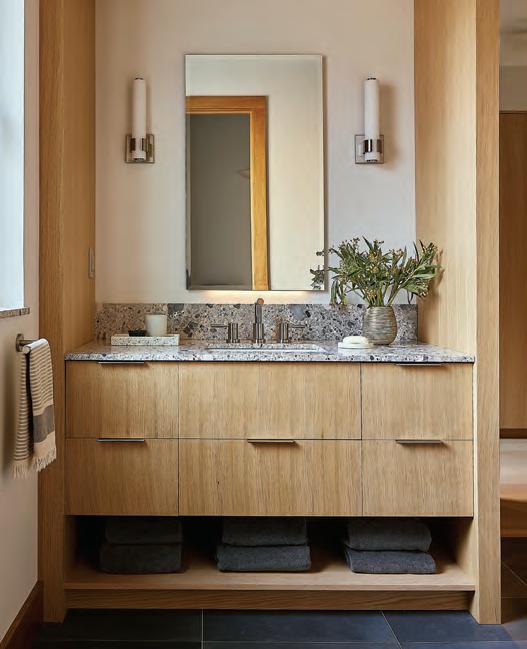
CLOCKWISE FROM ABOVE: For storage, Bensonwood designed a series of closets in the primary suite with clear vertical-grain Douglas fir. The primary bath is finished with Tuscan Grey sandstone floor tiles, white-oak cabinetry, and marble countertops. The lower-level sleepover space sports a navy and green Patterson Flynn performance rug so there are no worries when the kids come in from the pool. FACING PAGE: Kalur wanted the primary bedroom to feel like a sanctuary, so everything is soft and layered: textured linens on the bed, a wool rug underfoot, an upholstered headboard, and a tufted bench by
Home.

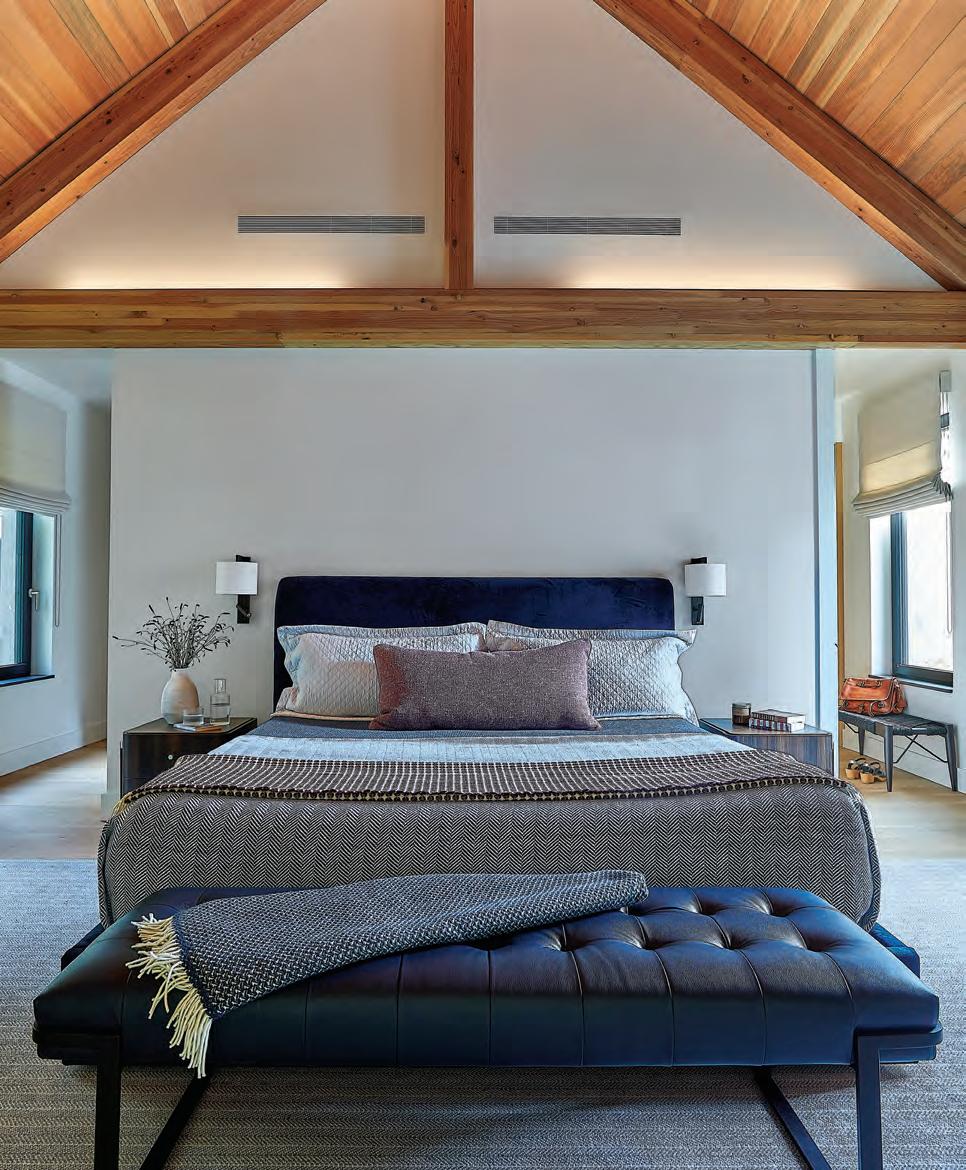
then worked with Cela Builders, who assembled and finished everything on-site, resulting in the type of energy-efficient home the Reilands wanted.
“We minimized the amount of glass, strategically placing windows and doors to frame certain views,” says Dumont. That strategy allowed the mechanical engineer to keep the geothermal system, and the energy it requires, minimal. Solar panels on the detached garage further reduce electricity usage.
Minimalism carries through to the interiors. Clean lines and natural wood take center stage. “I wanted it to feel modern and light and airy, but I knew they did not want a neutral palette,” says interior designer Claudia Kalur of CFK Interiors. She incorporated serene blues, grays, and purples throughout and prioritized gathering areas like the large custom dining table with hand-hammered legs by RT Facts in Kent and the comfy back-to-back
“WE MINIMIZED THE AMOUNT OF GLASS, STRATEGICALLY PLACING WINDOWS AND DOORS TO FRAME CERTAIN VIEWS.”

eight-foot-long sofas. “They entertain in all these spaces,” attests Kalur. “There are no pretensions. They wanted a house they can live in that is beautiful and eco-friendly.”
EDITOR’S NOTE: For details, see Resources.
ARCHITECTURE: Bensonwood
INTERIOR DESIGN: CFK Interiors Design Studio
BUILDERS: Bensonwood, Cela Builders
LANDSCAPE DESIGN: Julie Moir Messervy Design Studio
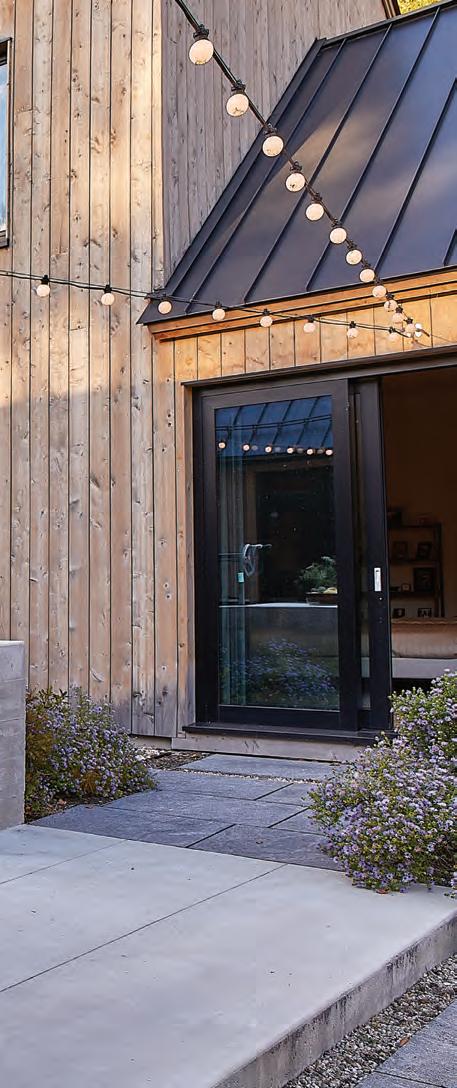
CLOCKWISE FROM ABOVE: Reiland wanted a patio designed around the pièce de résistance: his Argentinian grill. Landscape Architect Jana Bryan collaborated with a local metal shop to design a steel fence that undulates out to the garage rather than progresses in a straight line. The homeowners worked with landscapers to remove select trees without clear-cutting down to the lake; “We wanted to create an informal, natural, and contemplative landscape,” says Bryan.

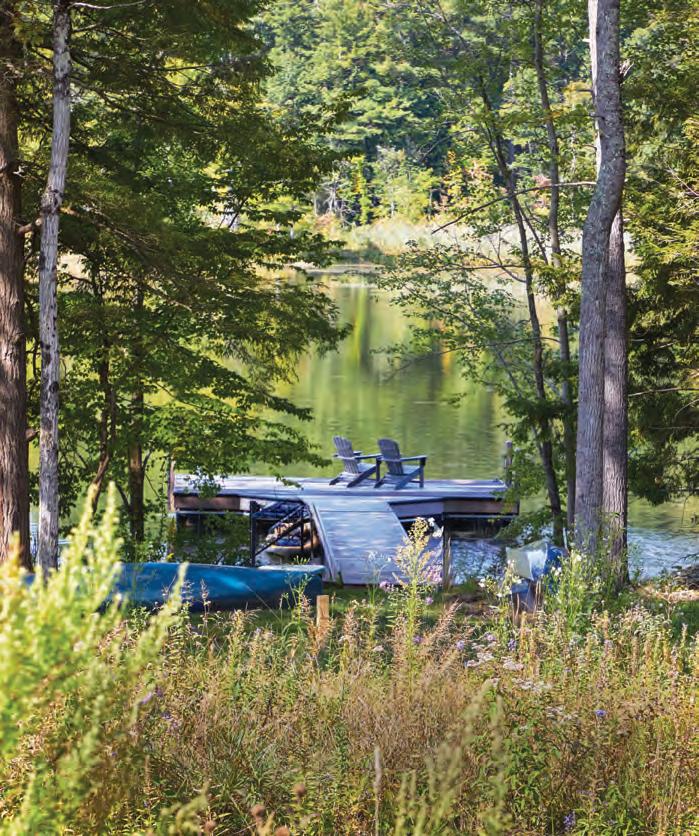
In the living room of a reformed colonial revival home in Westport, Jurassic
Onyx marble coffee tables and a custom sofa from Ali Budd Interiors play understudy to the expansive water views.
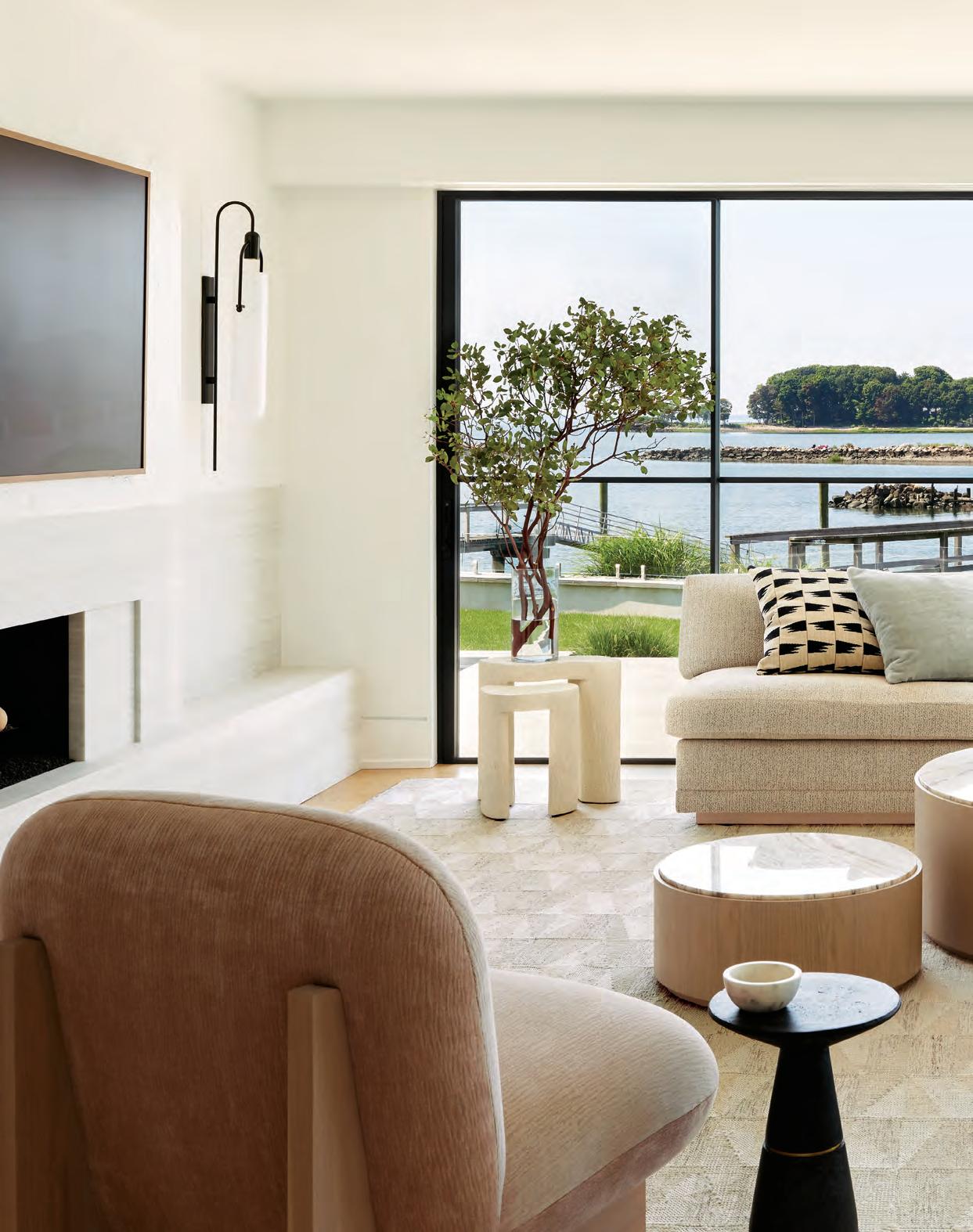
A modern overhaul breathes life into a tired colonial revival—and exposes spectacular water views in the process.
Text
by
ALYSSA GIACOBBE |
Photography by TIM
WILLIAMS
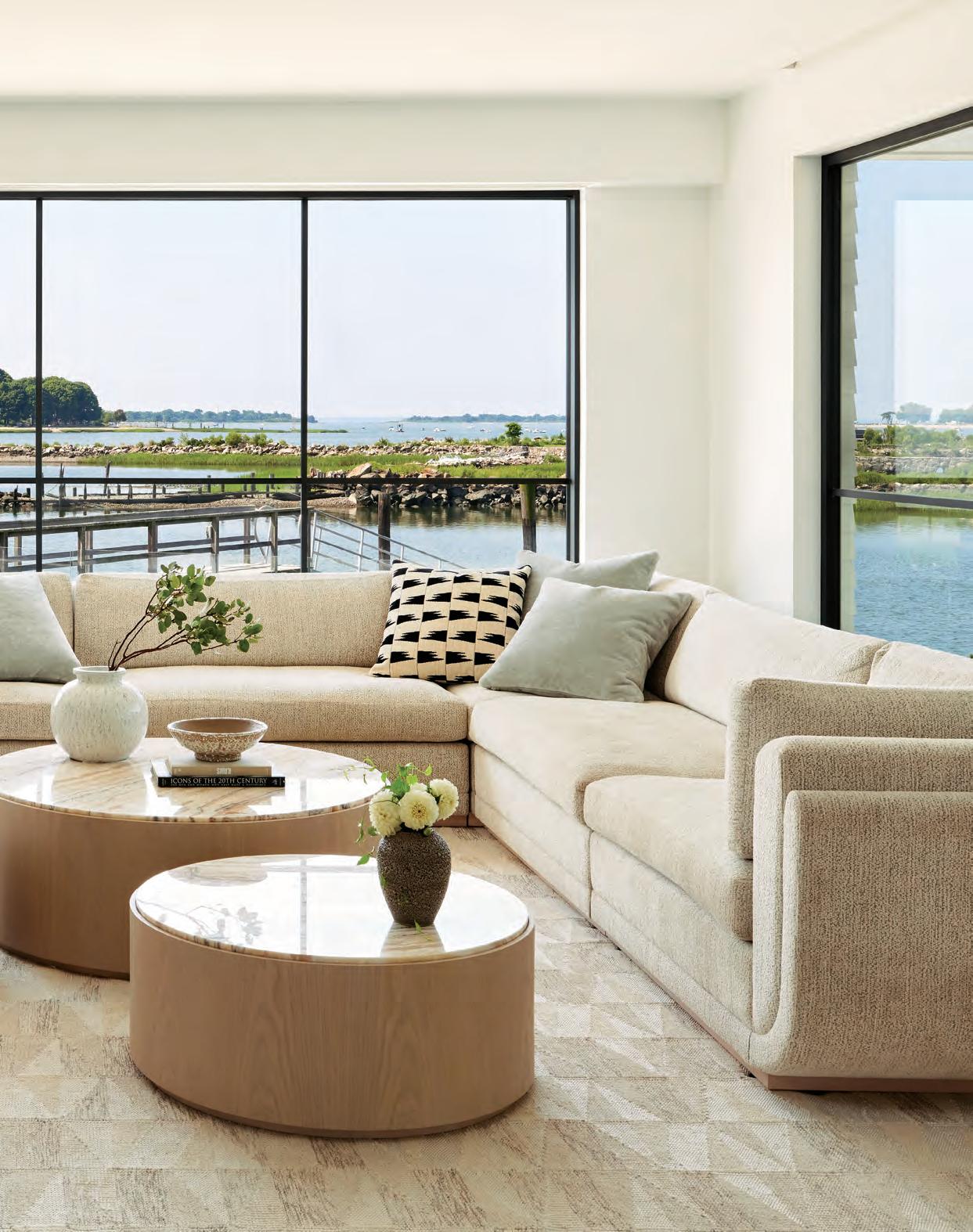

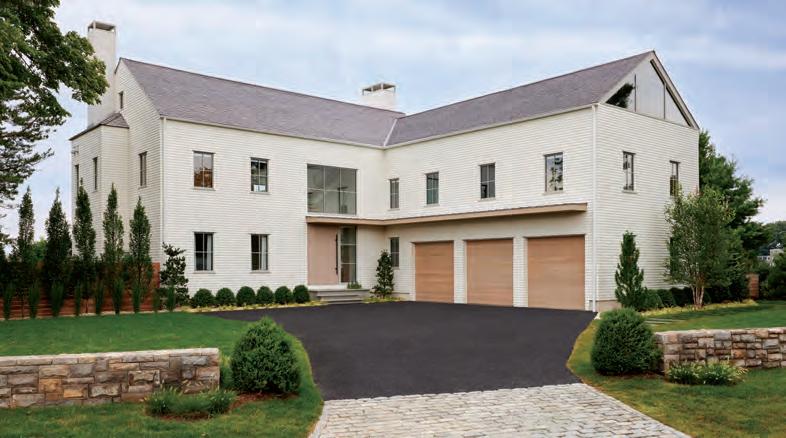
ILEFT: Architect Jon Halper took the structure down to its basic outline as a series of gable-roof boxes while removing any overt colonial details, including the front-facing doghouse dormers. BELOW: The open-plan first floor includes a hand-carved dining table in Meganite Mt. Cremo Carrara custom designed by Ali Budd Interiors. FACING PAGE: A floating central staircase allows for unobstructed views from the very first step inside.
t’s not often that Westport architect Jon Halper is presented with the request to completely transform a fairly young house. But the new homeowners of a nearly 7,000-square-foot colonial revival in Westport originally built in 2004 wanted something a little less, well, colonial.
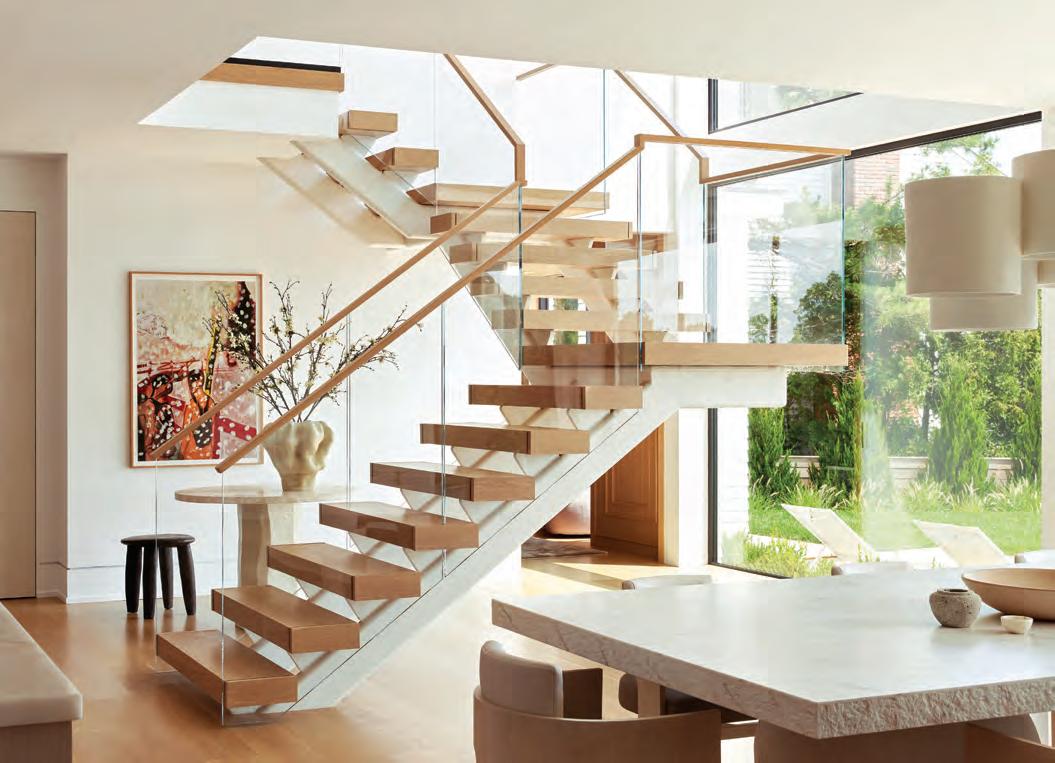

CLOCKWISE FROM LEFT: A built-in breakfast banquette features a large pendant by Cocoon Furnishings and chairs by Thomas Hayes Studio. In the dining area, the pendant light by Condor Design represents another (ultimately happy) departure from the client’s “minimal lighting” directive; the chairs are by Cuff Studio. The kitchen was designed around the statement-making Cristallo Blue quartzite from BAS Stone.


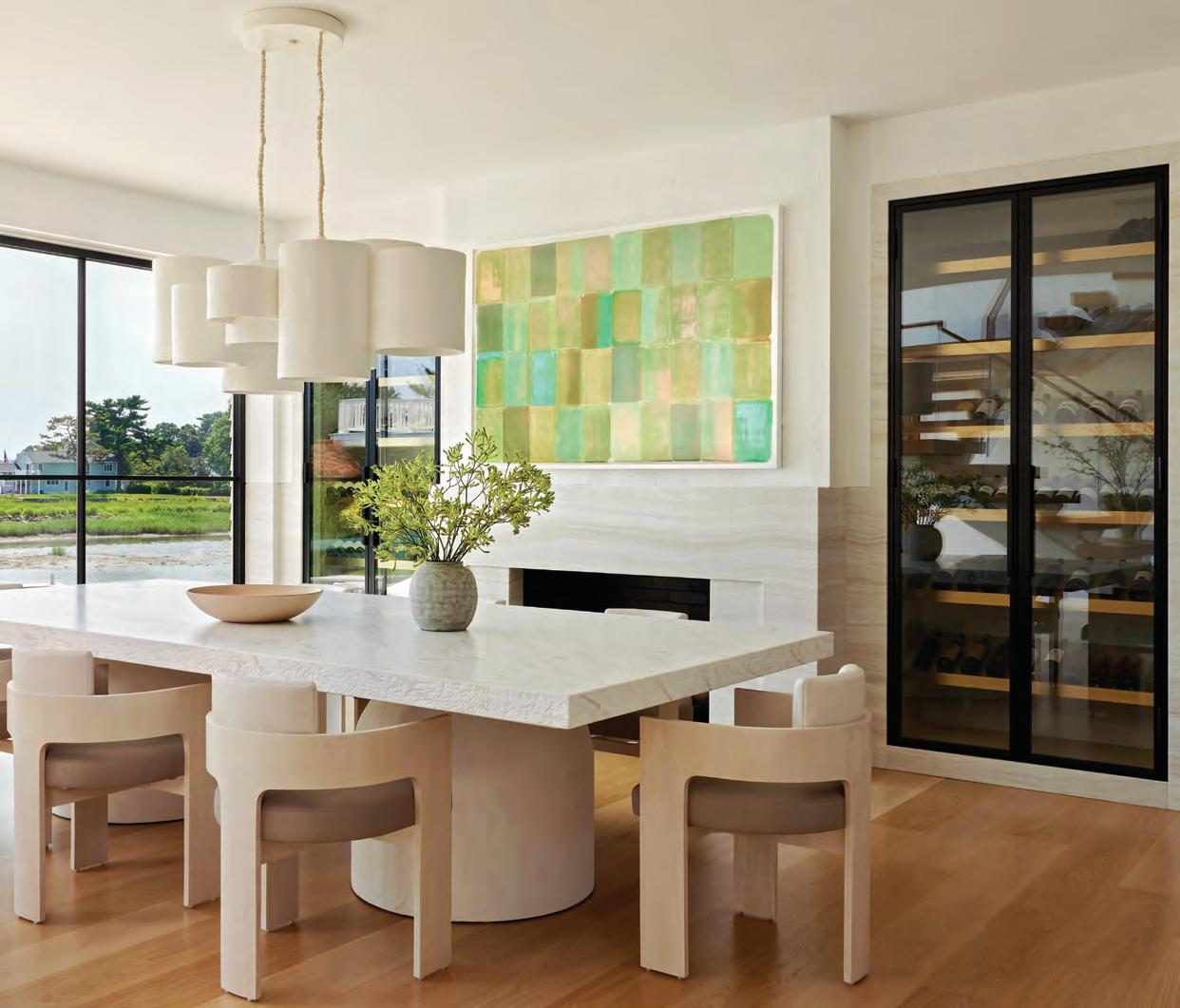
To the active family of four, the home’s biggest draws were its expansive water views, as well as its third floor, which was higher than zoning laws permit but grandfathered in. “What they didn’t find attractive,” says Halper, “were the floor plan, the layout, and the aesthetics.”
Creating a more modern look meant stripping way back, starting from the outside. The couple wanted to lose the existing trims, moldings,
dormers, and all other historical colonial elements, says Halper. Inside, the aim was to open up the ground-floor walls and maximize the views. The challenge, he says, was translating their desires into a coherent architectural solution—one that wouldn’t fall down—and landing on an aesthetic that still felt natural to the house.
Halper and primary project architect Eliza Rubin collaborated on the complete overhaul. “We spent a


lot of time detailing it to look like we didn’t do anything,” says Halper. A long-span structural approach enabled the team to reduce the number of visible first-floor walls and columns, while extra-large windows in unique configurations bolstered the airiness, added interest, and, of course, gave way to killer views. They also removed six street-facing doghouse dormers and repurposed that saved square footage to add a single large dormer at the back of the house.
Inside, the primary staircase played a major role in Rubin’s execution of the client’s vision.
“We spent a lot of time talking about what you see when you first enter the house,” says Halper. “The stairs were already centrally located; they could have been reconfigured in a number of ways, but ultimately the goal was to keep them where they were, but not hamper the water views when you first walk in, or really ever.
So we made the staircase as light and transparent as possible.”
That meant creating a glass-and-wood

CLOCKWISE FROM LEFT: In the primary bedroom, a rug and sofa from Elte and coffee table from Anthropologie Home provide a comfortable and picturesque reading nook. Interior designer Shawna Gerlock solved the problem of privacy in the extensively windowed main bathroom with concealed rolldown shades. Textures mingle in the “sports lounge,” where Cipollino marble from BAS Stone on the fireplace surround pairs with oak paneling on the walls and ceiling. A bathroom showcases House of Hackney wallpaper and a bespoke vanity by Ali Budd Interiors fabricated in Mystery Rose marble from BAS Stone.
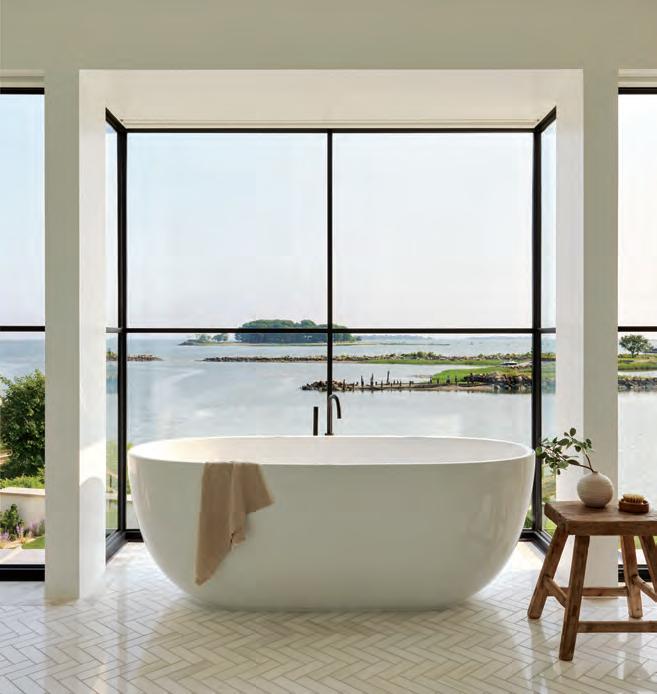
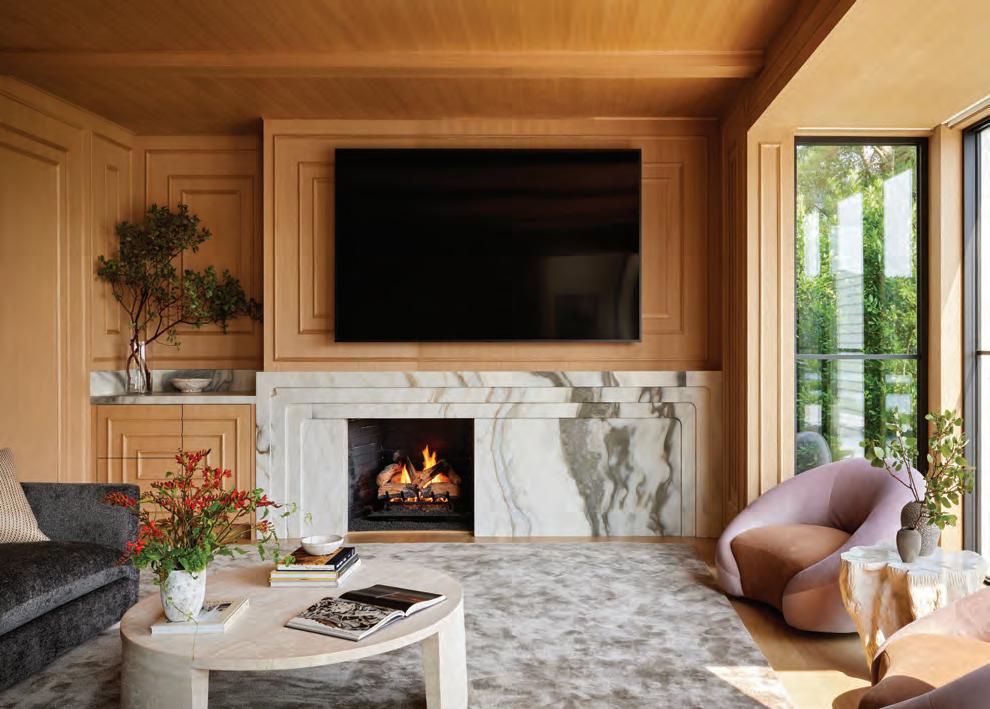
“Everything feels connected. There’s a connection between the finishes in the dining room to the living room to the water outside.”
—INTERIOR DESIGNER SHAWNA GERLOCK

structure, with no visible posts, that appears to float from the first floor all the way to the third. “It was a fun, unique challenge that ended up being a very cool sculptural, central piece,” he says.
For the interiors, Shawna Gerlock, the design director at Toronto-based Ali Budd Interiors, took a similarly view-oriented approach—right down to the placement of the kitchen faucet.
“Everything feels connected,” says Gerlock. “There’s a connection between the finishes in the dining room to the living room to the water outside.” Colors stayed largely neutral and furnishings soft, with deep, cozy sofas and warm oak paneling helping to offset the sleek stonework throughout.
“Super minimal and quiet were our client’s guiding mantras,” Gerlock says. “It was even a push to get the two pendant fixtures in the dining room and breakfast area. But the otherwise simple space made it easy and fun to choose pieces and finishes that really stand out.” The views, however, remain the undisputed star of the show.
EDITOR’S NOTE: For details, see Resources.
ARCHITECTURE: Halper Architects
INTERIOR DESIGN: Ali Budd Interiors
BUILDER: Oliver Wilson Construction
LANDSCAPE DESIGN: Growing Designs
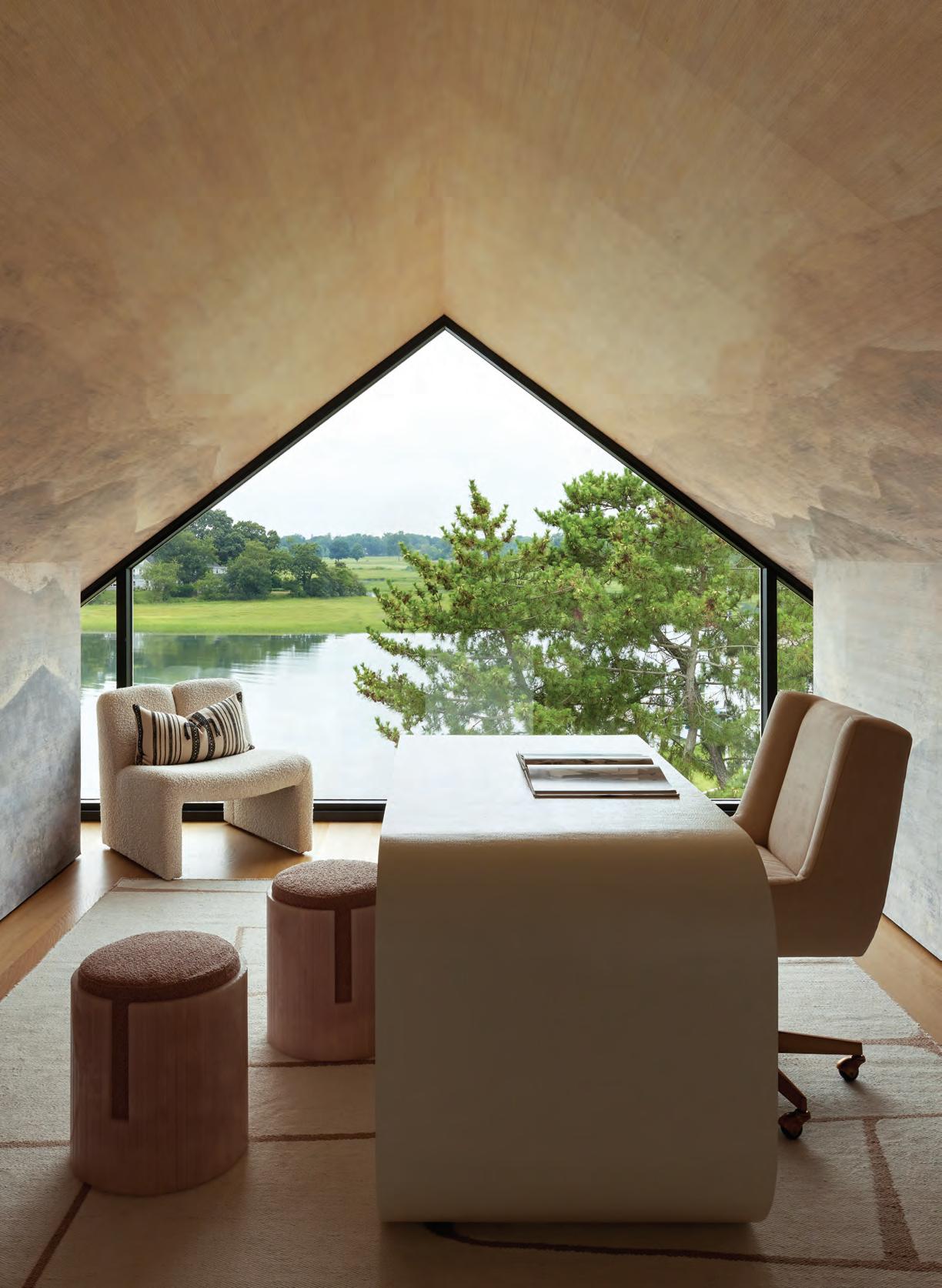
TIMELESS TERRAIN
PAGES 41–44
Architecture: Teo Sigüenza Architect, Bedford, N.Y., 914-234-6289, teosiguenza.com
Builder: Jeff Grasso, Grasso Development, New Rochelle, N.Y., 914-632-0525, grassodevelopmentcorp.com
Landscape design: Joseph Werner, Elizabeth Hendrickson, Werner Hendrickson Landscape Architecture, Stamford, 908-208-5530, wernerhendrickson.com
Masonry and landscape installation: Rolling Stone Landscaping & Masonry, West Harrison, N.Y., 914-874-4278, rollingstonemasonry.com
HONEY, I’M HOME!
PAGES 48–52
Architecture: Lucien Vita, Vita Design Group, Westport, 203-283-1561, vdgarch.com
Interior design: McNell Interiors, Darien, 508-332-0903, mcnellinteriors.com
Decorative painting: Ricardo J. Painting, Trumbull, 203-913-1569
Upholstery: Luis Muralles, Furniture Muralles, Norwalk, 475-266-0727
Window coverings: Diane Sargent, Classic Drapery, 203-906-5086
Wallpaper installation: Jeff Araujo, Tokeneke, 203-808-0850
Lampshades: Blair Lampshade Studio, 508-221-3569, blairlampshadestudio.com
HEARTS OF THE HOME
PAGES 56–62
Baked Goods Pages 56–58
Interior and architectural design: Carta Creatives, Southport, 203-733-7729, carta-creatives.com
Builder: Craftworks Construction, 203-354-8820, craftworksco.com
Interior millwork: Bruce Custom Woodworking, Stamford, 203-965-0080, brucecustomwood.com
Timeless Palette Pages 60–62
Interior design and builder: Sarah Blank Design Studio, Greenwich, 203-655-6900, sarahblankdesignstudio.com
FUN IN THE SUN PAGES 72–74
Architecture: Tanner White, Tanner White Architects, Westport, 203-283-4749, tannerwhitearchitects.com
Interior design: Lori Margolis, Lori Margolis Interiors, 646-509-7156, lorimargolisinteriors.com
Builder: Zibi Surowiec, Kramer Lane Construction, Stamford, 203-515-8541, kramerlane.com
SONG OF THE SEA
PAGES 120–129
Architecture: Christopher Pagliaro, Christopher Pagliaro Architects, Darien, 203-838-5517, pagliaroarchitects.com
Interior design: Tina Anastasia, Anastasia Interior Design, Greenwich, 203-388-0500, anastasiaid.com
Builder: Dominick DeMilio, Chris Forestiere, Long Neck Custom Homes, Greenwich, 203-314-4864, longneckbuilders.com
HOME AGAIN
PAGES 130–139
Architecture: Steven Dumont, Bensonwood, Walpole, N.H., 603-756-3600, bensonwood.com
Interior design: Claudia Kalur, CFK Interiors Design Studio, Washington Depot, 860-733-5252, cfkinteriors.com
Builder: Altin Celaj, Art Celaj, Cela Builders, Derby, 203-627-5261, celabuilders.com
Landscape design: Jana Bryan, Julie Moir Messervy Design Studio, Brattleboro, Vt., 802-242-8200, jmmds.com
Audio/video: Ian Orsillo, Litchfield Stereo Design, Kent, 860-491-5659, litchfieldstereo.com
Lighting: James Stockman, J&M
Lighting Design, Kennebunkport, Maine, 207-967-5223
Landscape contractor: Rick King, EcoCare, Cornwall Bridge, 860-605-8890, ecocaregardens.com
Site work: Mason Lord, Hudson Valley Preservation, Kent, 860-592-0500, hvpcorp.com
Pool: Bill Drakeley, Drakeley Pool Company, Bethlehem, 860-274-7903, drakeleypools.com
A NEW POINT OF VIEW PAGES 140–149
Architecture: Jon Halper, Eliza Rubin, Halper Architects, Westport, 203-531-5341, halper.com
Interior design: Shawna Gerlock, Ali Budd Interiors, Toronto, Ontario, 416-519-5328, alibuddinteriors.com
Builder: Oliver Wilson, Oliver Wilson Construction, Westport, 203-8205847, oliverwilsonconstruction.com
Landscape design: Growing Designs, Westport, 203-226-5001
Interior millwork: Kleberson Balbino, CT Renovate, Norwalk
Structural engineering: Bruce Richardson, The DiSalvo Engineering Group Structural Engineers, Danbury, 203-490-4140, tdeg.com
Upholstery: Quality & Co., Maple, Ontario, 905-660-6996, qualityandcompany.com; Cooper Brothers, Toronto, Ontario, 416-789-7671, cooperbros.com
Window coverings: JNB Design, Oceanside, N.Y., 516-903-6867
Advanced Home Audio 35
AIA Connecticut 102
Amy Andrews Interior Design 4–5
Anastasia Interior Design 43
Artemis Landscape Architects 2–3
ASID CT 81–83, 116
Austin Ganim Landscape Design, LLC 104–105
California Closets 30–31, 106–107
Cardello Architects 70
Charles Hilton Architects 57
Christensen Landscape Services 108–109
Christopher Pagliaro Architects 12–13
Clarke 59
Closet & Storage Concepts 55
Closet Factory 61
CORNERSTONE Contracting 24–25
Crown Point Cabinetry 45
Crown Select 76
Daniel Conlon Architects 46
Dean’s Stove & Spa 79
Deane Distinctive Design & Cabinetry 22–23, 86–87
Denali Hardwood Floors 71
Designer’s Touch 51
Dina Spaidal Interiors 34
Domus Constructors, LLC 54
Eleish Van Breems Home inside front cover
Fletcher Development, LLC/ Fletcher Wakefield 53
Freddy & Co. Fine Landscape Services 110–111
Front Row Kitchens, Inc. 88–89
Gardiner & Larson Homes 67
Garrett Wilson Builders 118
Gatehouse Partners 16–17
Gault Stone & Landscape
Supplies 95
Glengate 47
Harcourt Collection inside back cover
Home Builders & Remodelers of Fairfield County 151
InnerSpace Electronics, Inc. 112–113
J&K Cabinetry 101
James Doyle Design Associates 84
JWH Design & Cabinetry 38–39
Karen Berkemeyer Home 8–9, 90–91
League of N.H. Craftsmen 99
Michael Smith Architects 63
Morgan Harrison Home 10–11
Neil Hauck Architects, LLC 18–19, 114–115
Nukitchens 14–15
Quinndico 97
Rhea Windows and Doors 75
Rob Sanders Architects 40
Robert Dean Architects 36
Roughan Interiors 20–21
SBP Homes outside back cover
Segerson Builders 77
Shope Reno Wharton 1
Studio Bartolotta 29
Studio Dumitru 33
Tanner White Architects 6–7
Tile America 37, 92–93
Torrco 26
Vibrant Building Technologies 64
Werner Hendrickson Landscape Architecture 69
Woodbury Supply Company, Inc./Marvin Design Gallery 65
New England Home Connecticut, Volume 16, Issue No. 3 © 2025 by New England Home Magazine, LLC. All rights reserved. Permission to reprint or quote excerpts granted by written request only. Editorial and advertising office: New England Home Magazine, LLC, 530 Harrison Ave., Ste. 302, Boston, MA 02118, 617-938-3991.
Networking, Mentorship & Growth
Networking, Mentorship & Growth
WITH
WITH
HOME BUILDERS & REMODELERS
BUILDERS & REMODELERS
ASSOCIATION OF FAIRFIELD COUNTY
ASSOCIATION OF FAIRFIELD COUNTY
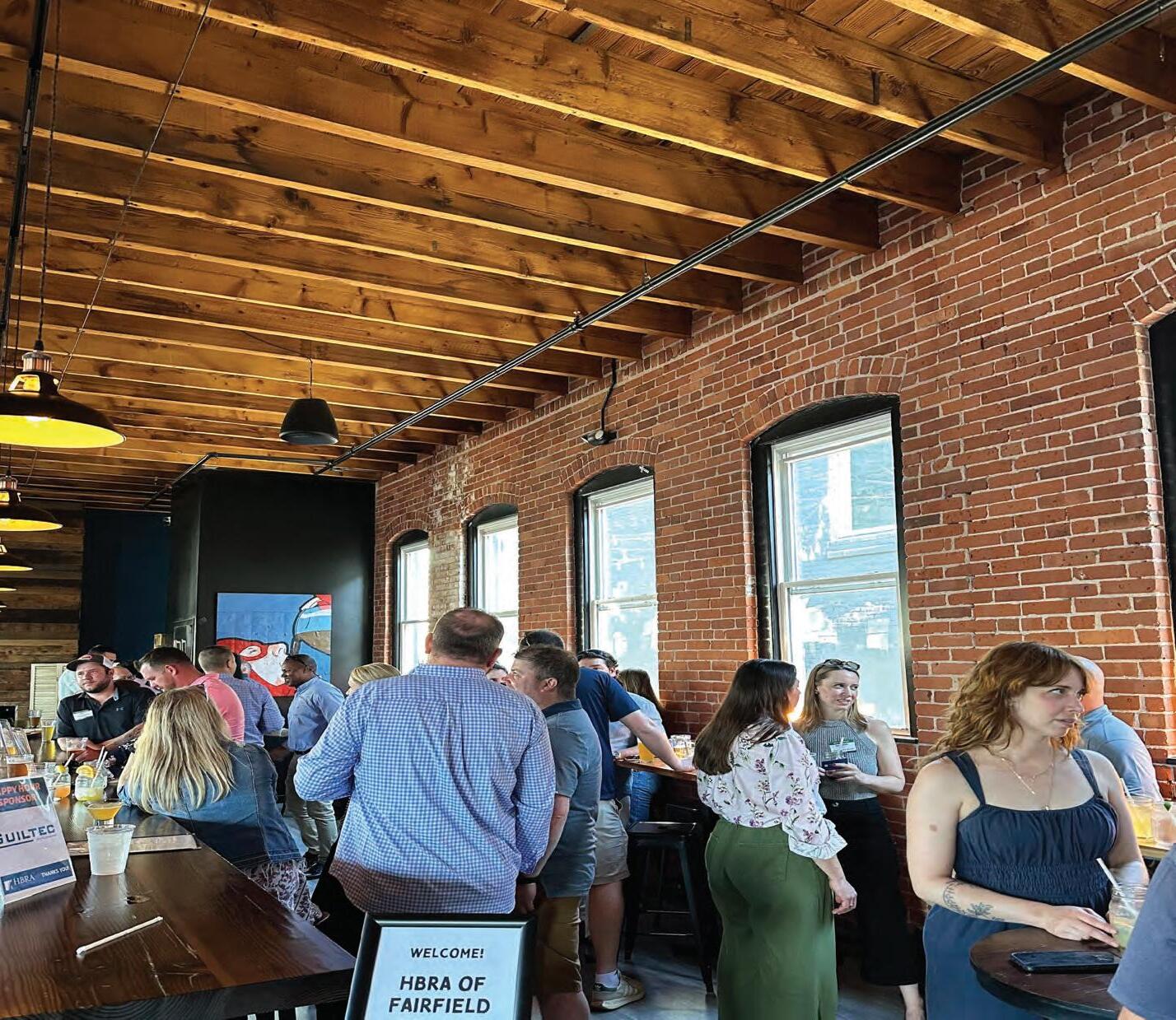


Home Building & Remodeling Industry
Home Building & Remodeling Industry
This spring, Belden House & Mews opened as Litchfield’s first fullservice hotel in more than a century. Across three lush acres and just steps from the Litchfield Town Green, the 1888-built hotel, restored by New York’s Champalimaud Design and PBDW Architects, includes thirty-one guest rooms and suites with butler and valet service. Belden House’s restaurant features a petite bar (pictured here) built by Torrington’s White Dog Woodworking and painted Benjamin Moore Richmond Green. Specializing in locally grown, milled, and distilled spirits, the bar is open to hotel and restaurant guests. As for that cheeky leopard lamp? It’s vintage. beldenhouse.com
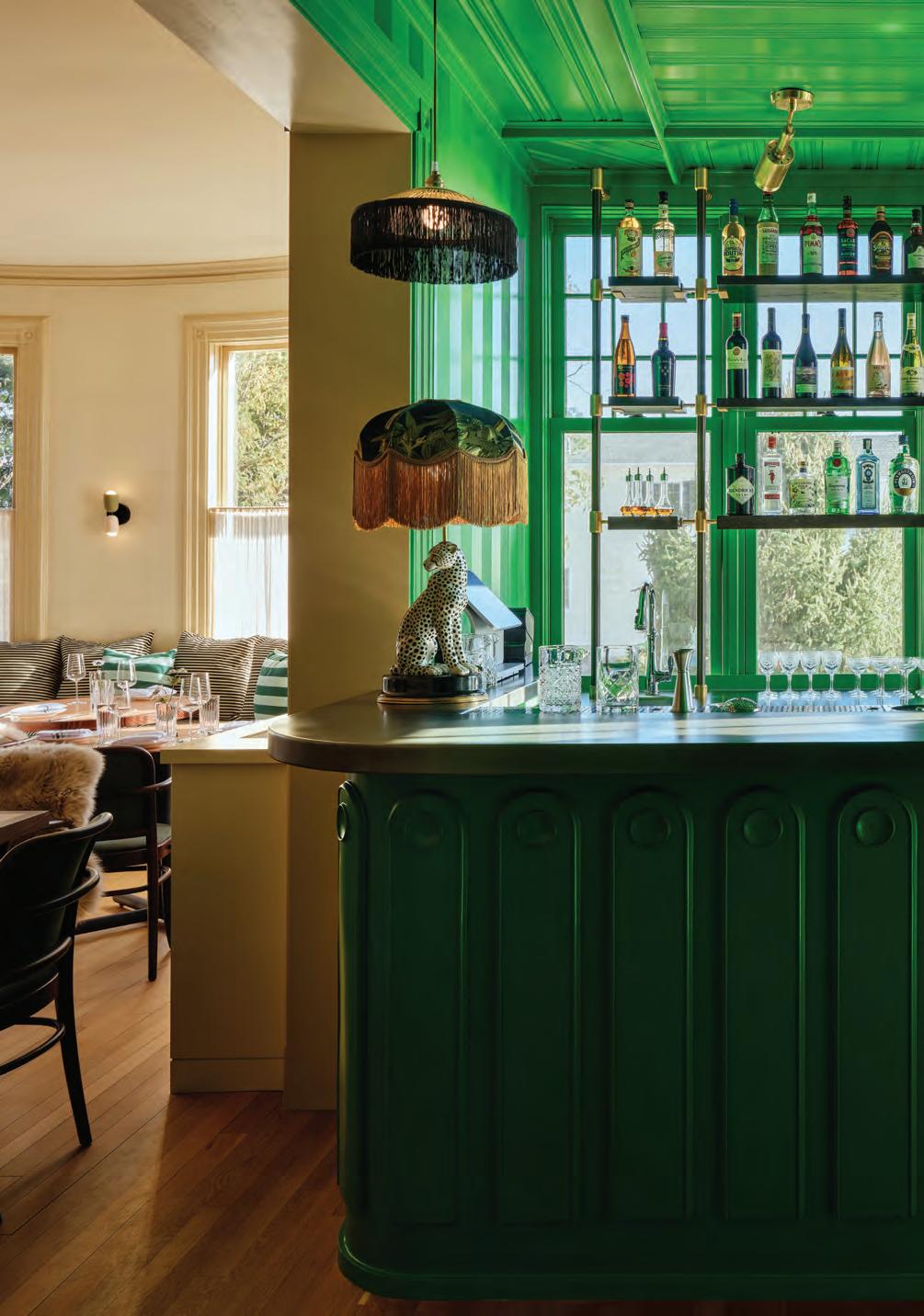

Discover how the perfect rug can redefine your space with Harcourt Collection’s premium selection of luxury rugs.
Discover how the perfect rug can redefine your space with Harcourt Collection’s premium selection of luxury rugs.
Discover how the perfect rug can redefine your space with Harcourt Collection’s premium selection of luxury rugs.
This season’s must-have textures, rich palettes, and handfinished details are more than just on-trend—they’re timeless. Whether you’re refreshing a room or designing from the ground up, our expertly crafted pieces bring elevated style, warmth, and distinction to every interior.
This season’s must-have textures, rich palettes, and handfinished details are more than just on-trend—they’re timeless. Whether you’re refreshing a room or designing from the ground up, our expertly crafted pieces bring elevated style, warmth, and distinction to every interior.
This season’s must-have textures, rich palettes, and handfinished details are more than just on-trend—they’re timeless. Whether you’re refreshing a room or designing from the ground up, our expertly crafted pieces bring elevated style, warmth, and distinction to every interior.
www.HarcourtCollection.com | 203.674.8020

carpet is both a creative challenge the design process. We produce rugs with unparallelled textures, materials. If the design request is anything is possible.
Selecting the perfect rug or carpet is both a creative challenge and a pivotal moment in the design process. We produce extraordinary broadloom and rugs with unparallelled textures, designs, and exquisite materials. If the design request is technically sound, just about anything is possible.
Selecting the perfect rug or carpet is both a creative challenge and a pivotal moment in the design process. We produce extraordinary broadloom and rugs with unparallelled textures, designs, and exquisite materials. If the design request is technically sound, just about anything is possible.
experience, we are kno wn for our mills throughout the world who cutting-edge weaving technologies.
With over 50 years of experience, we are kno wn for our exclusive relationships with mills throughout the world who utilize rare materials and cutting-edge weaving technologies.
With over 50 years of experience, we are kno wn for our exclusive relationships with mills throughout the world who utilize rare materials and cutting-edge weaving technologies.
journey seamless and inspiring. vision meets possibility.
We are here to make your journey seamless and inspiring. Harcourt Collection is where vision meets possibility.
We are here to make your journey seamless and inspiring. Harcourt Collection is where vision meets possibility.



