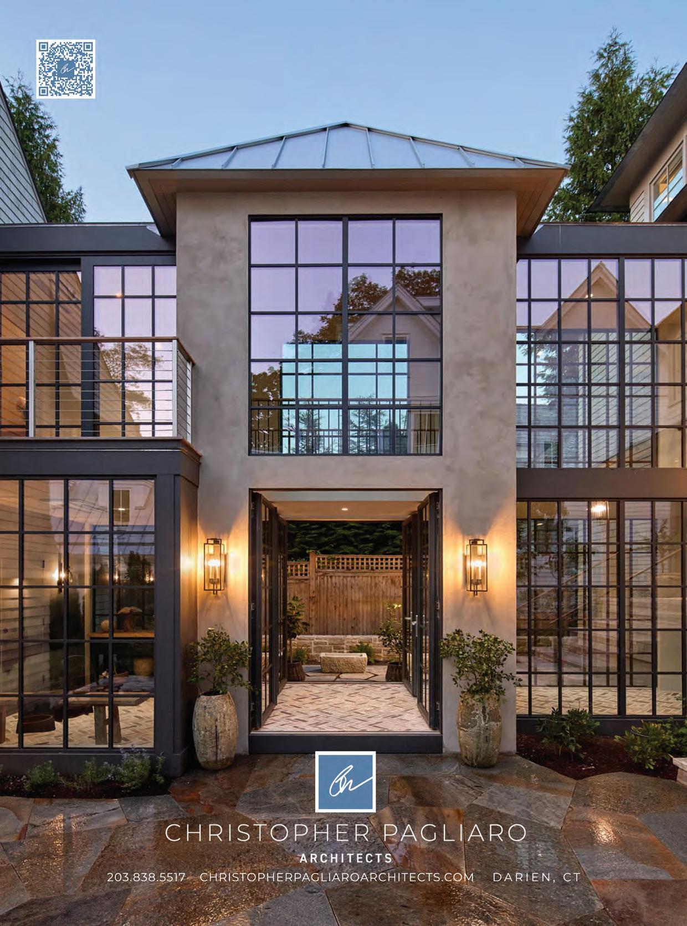




















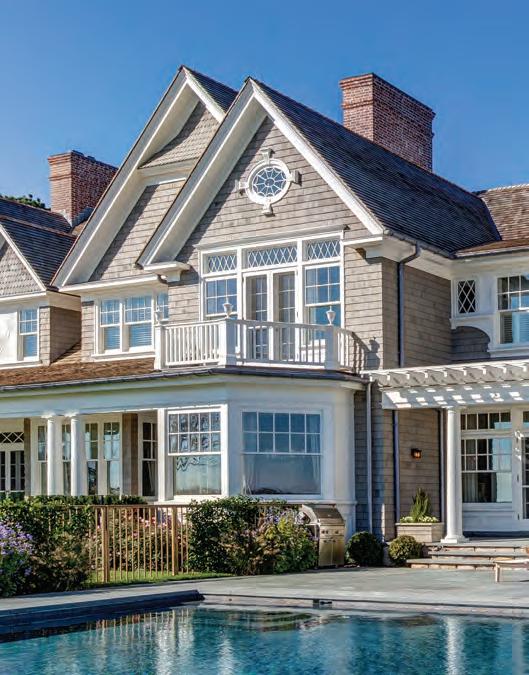





































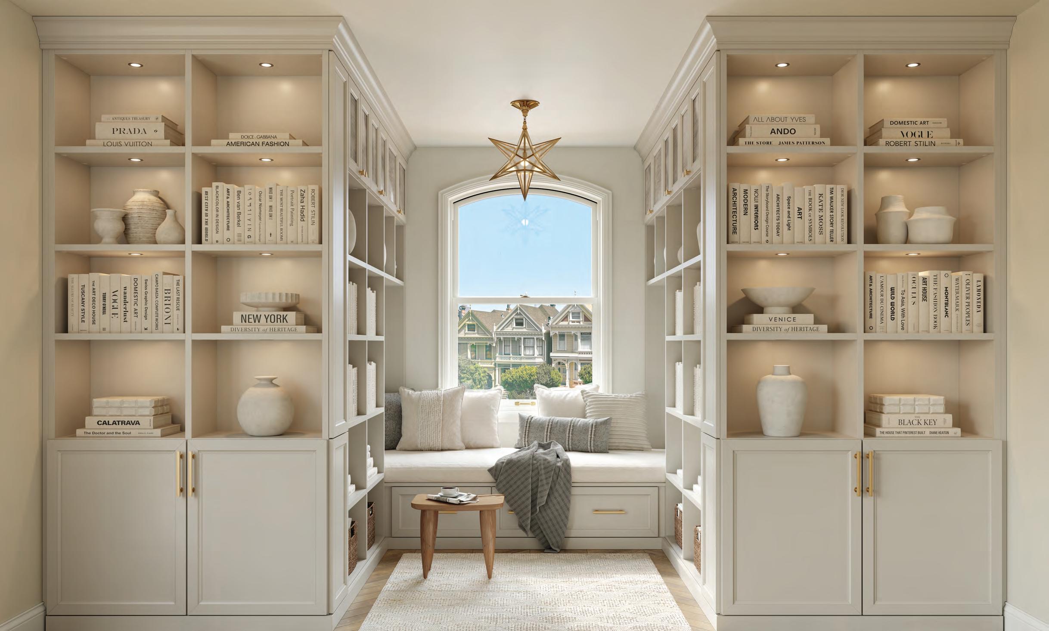



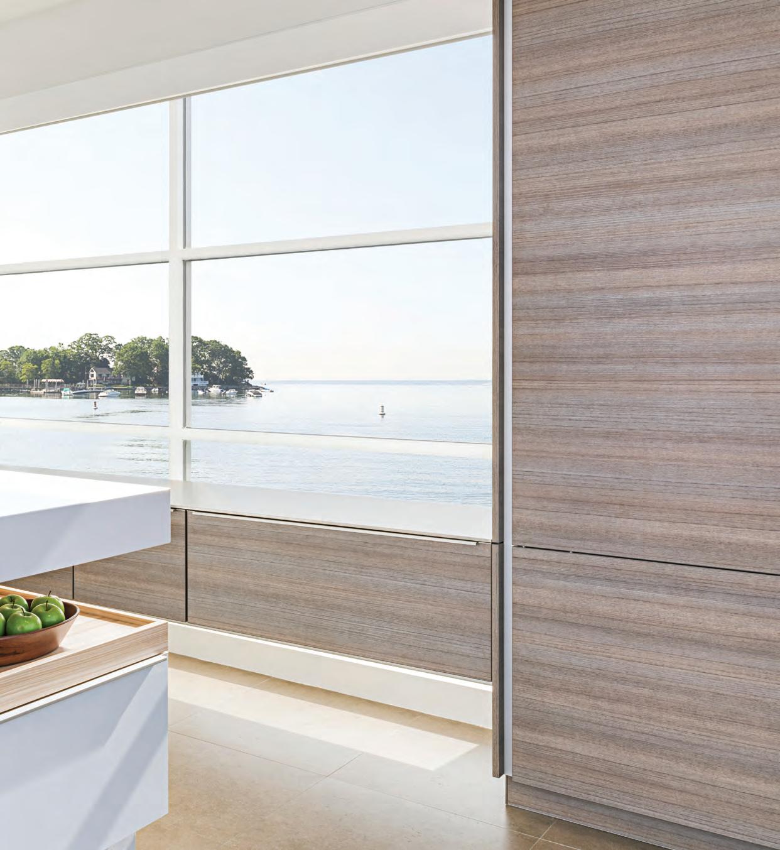
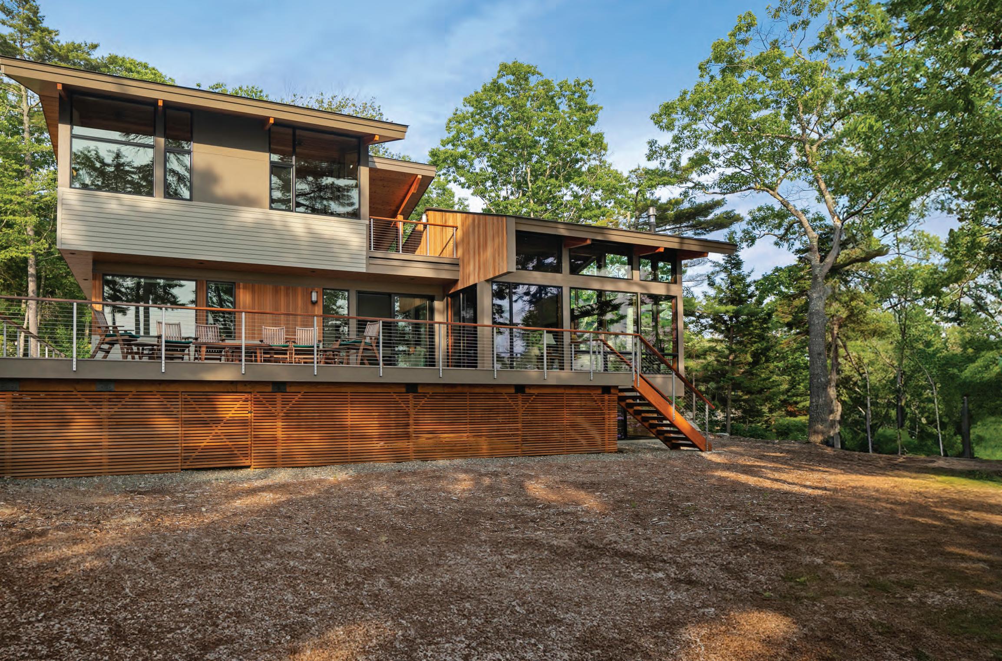
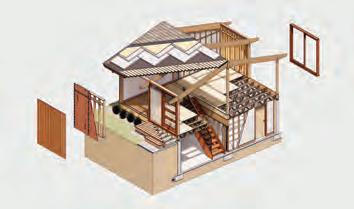







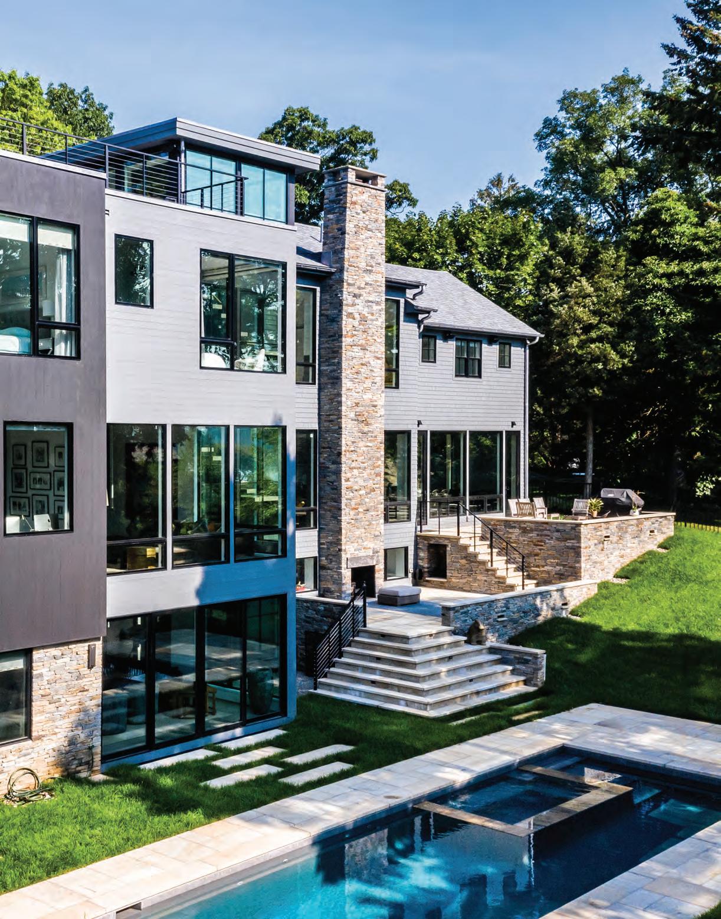
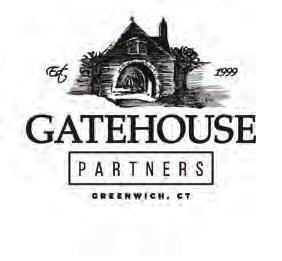

BRINGING YOUR PLANS TO LIFE ONE HOME AT A TIME.
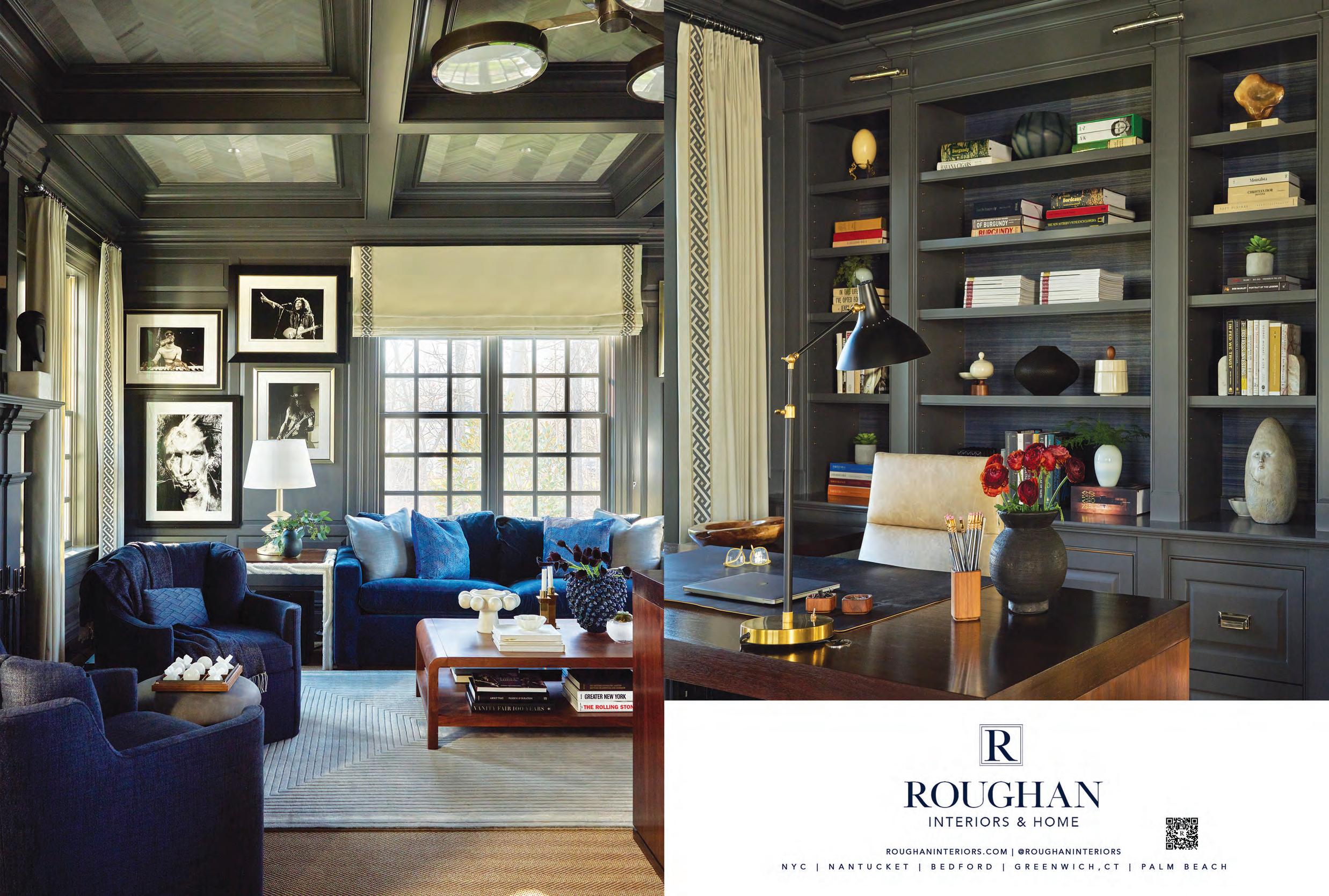

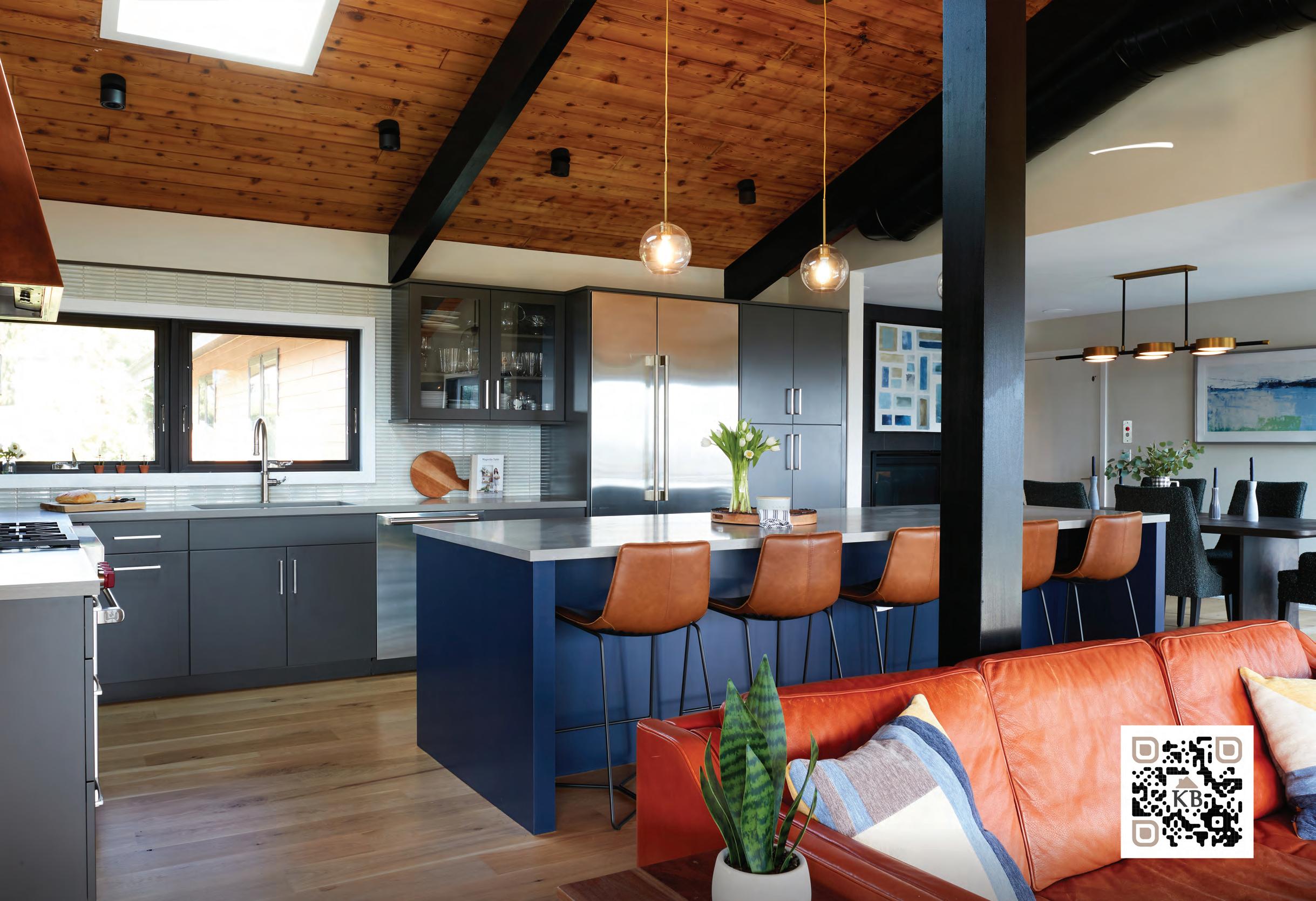







Homes
120 Beyond Imagination
Cindy Rinfret and Taylor Mattos give first-time homeowners livable formality with pops of personality.
130 Backyard Beauty
A Greenwich home’s landscaping plan integrates house and gardens for a result that is the very definition of casual elegance.
140 Farmhouse Meets Bauhaus
Happenstance leads one couple to a Greenwich home that showcases its natural surroundings.
43 Special Spaces
A cluster of outbuildings is transformed into a charming compound reminiscent of another place and time.
54 Things We Love
From bold new designs to twists on the classics, these product introductions help you make the most of outdoor living.
60 In the Studio
Burgeoning wallpaper and fabric company Mazy Path looks t o nature for inspiration.
67 15 Memorable Moments
New England Home Connecticut celebrates its fifteenth anniversary.
78 Designers at Home
Mar Jennings turns a purely functional space into one of purpose and beauty.
86 Shop Visit
A design duo sets up shop in an iconic downtown Westport building.
90 Artistry
Thuan Vu expresses the struggles of his refugee family through his artwork.
94 Design Dispatches
Mark your calendars for these must-attend events and read up on industry news.
96 The Scene
A look back at a host of designrelated events.
101 Gracious Outdoor Living & Landscapes
30 Editor’s Letter
150 Resources
150 Advertiser Index
152 Last Look

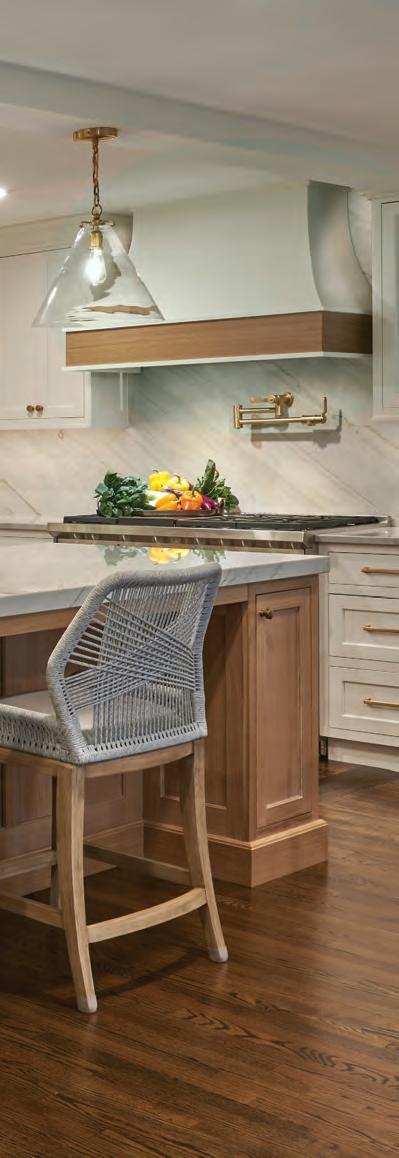
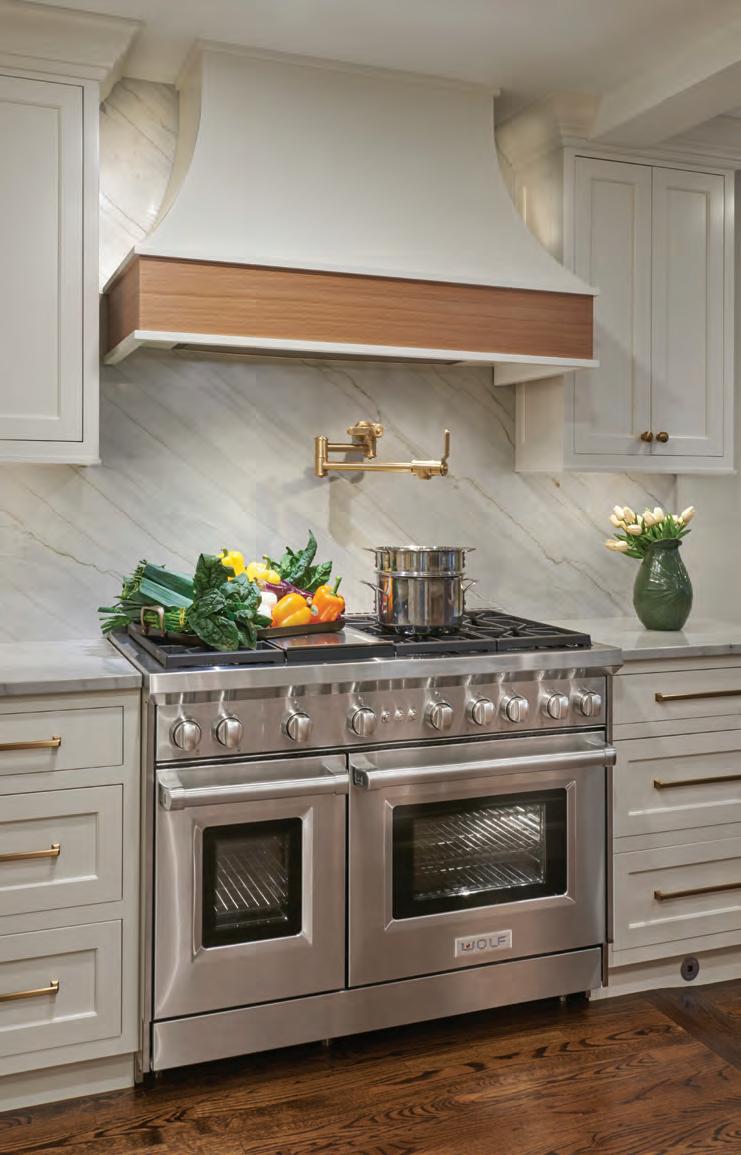

Choosing just fifteen highlights from our archives for this milestone anniversary was a welcome challenge, especially during the cold of a snowy winter. As you’ll see starting on page 67, we were captivated by vibrant hues from features past—their intensity almost radiates warmth. As editors, we’re careful to note current trends, but we also champion design that endures, so it was particularly gratifying to rediscover a sitting room first published in 2011, drenched in a palette that remains remarkably current.
The rest of the issue follows suit in a veritable symphony of spring’s arrival: a century-old compound conjures an English country estate, both poolside and in a vivid kitchen color scheme of purple and red; a contemporary home wraps floor-to-ceiling windows around a lushly terraced central patio; and twin cedar pergolas edged with layers of boxwood, dwarf roses, and Russian sage soften the transition from a newly built stone home to its verdant grounds.
The inclusion of one feature feels especially timely. Interior designer Cindy Rinfret, the cover star of our premiere issue in 2010, returns to our pages with a stately home in Rye, New York. Rinfret, an iconic designer in our region and a New England Design Hall of Fame inductee, has joined forces with her daughter, Taylor Mattos, and the duo deftly reimagined the formerly “overgilded” home on page 120 to better accommodate its young family.
Time marches on.
JENNA TALBOTT
@jennatalbott

Based in Fairfield County, contributing editor Nicole Polly began her decades-long career at Hearst Magazines. Most recently she was the design editor at This Old House Magazine. As Polly combed through NEH’s archives to help compile 15 Memorable Moments on page 67, she was struck by timelessness rather than trends. “Connecticut design is rooted in tradition and history and almost always incorporates the use of natural materials,” she says. “From cedar roofs to stone facades, even new builds take their cues from the area’s rich past and landscape.”

The cover of our 2010 premiere issue featured the breakfast room of a Greenwich home designed by Cindy Rinfret.

Nantucket Looms, an on-island institution since 1968, has long been a springboard for local artisans. (If you haven’t visited the weavers at work in the studio above their retail store, I highly recommend it.) This spring the venerable company releases its first book, Nantucket Looms: A Legacy of Style, in tribute to their own craftspeople and the hundreds of others they’ve championed along the way. rizzoliusa.com

For the last twenty years, Connecticut-based Neil Landino has photographed landscape and architectural design. He spent several days capturing Connecticut Idyll on page 43, where the colorful-but-compact kitchen posed a challenge. “Small spaces aren’t any easier to photograph than big spaces,” says Landino. “I knew there needed to be some dramatic light to bring depth to the cozy spot. I posted up outside of the window, tripod precariously balanced, and lit it with a big splash of sunlight. The shadows and highlights really made it come alive.”
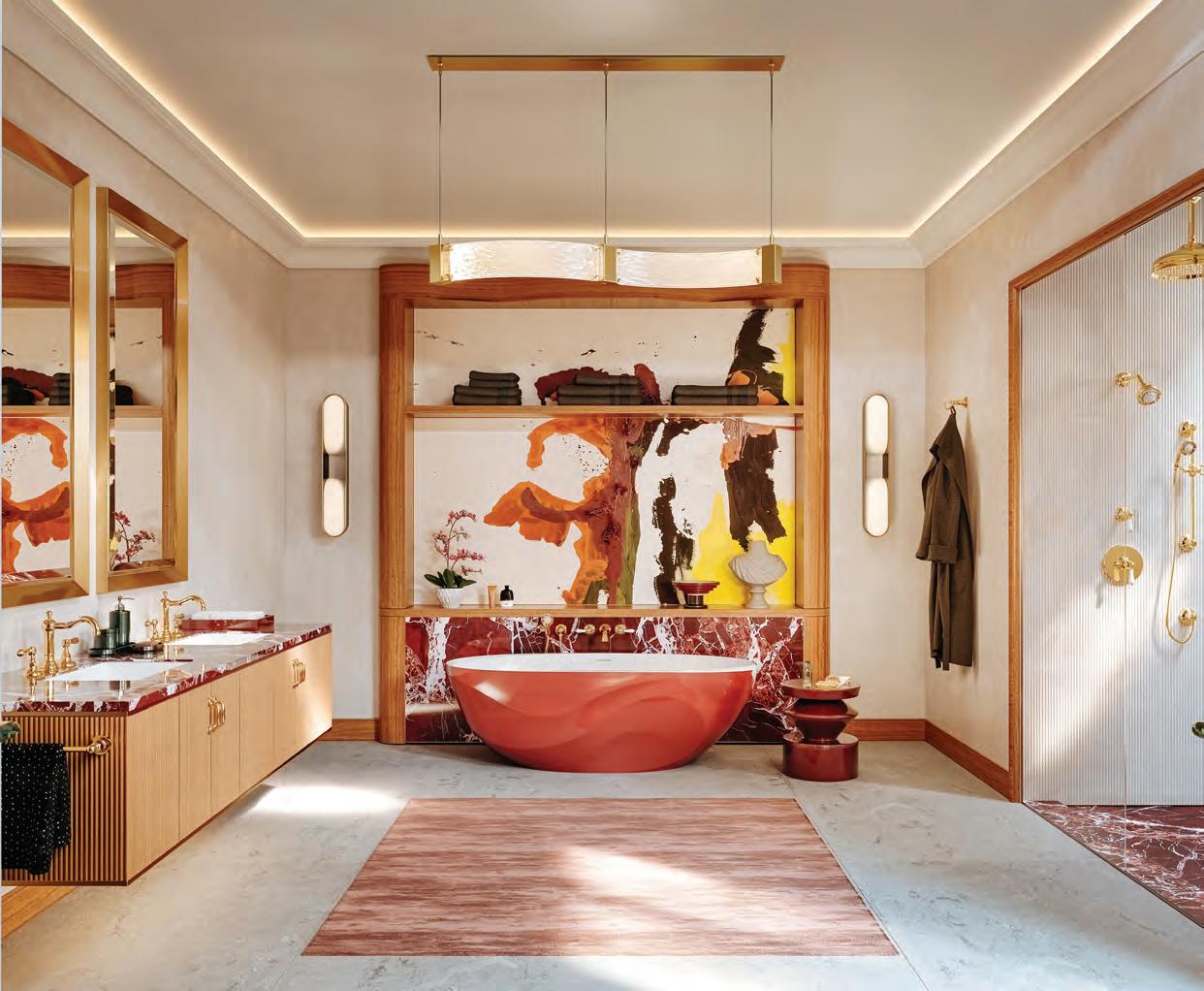

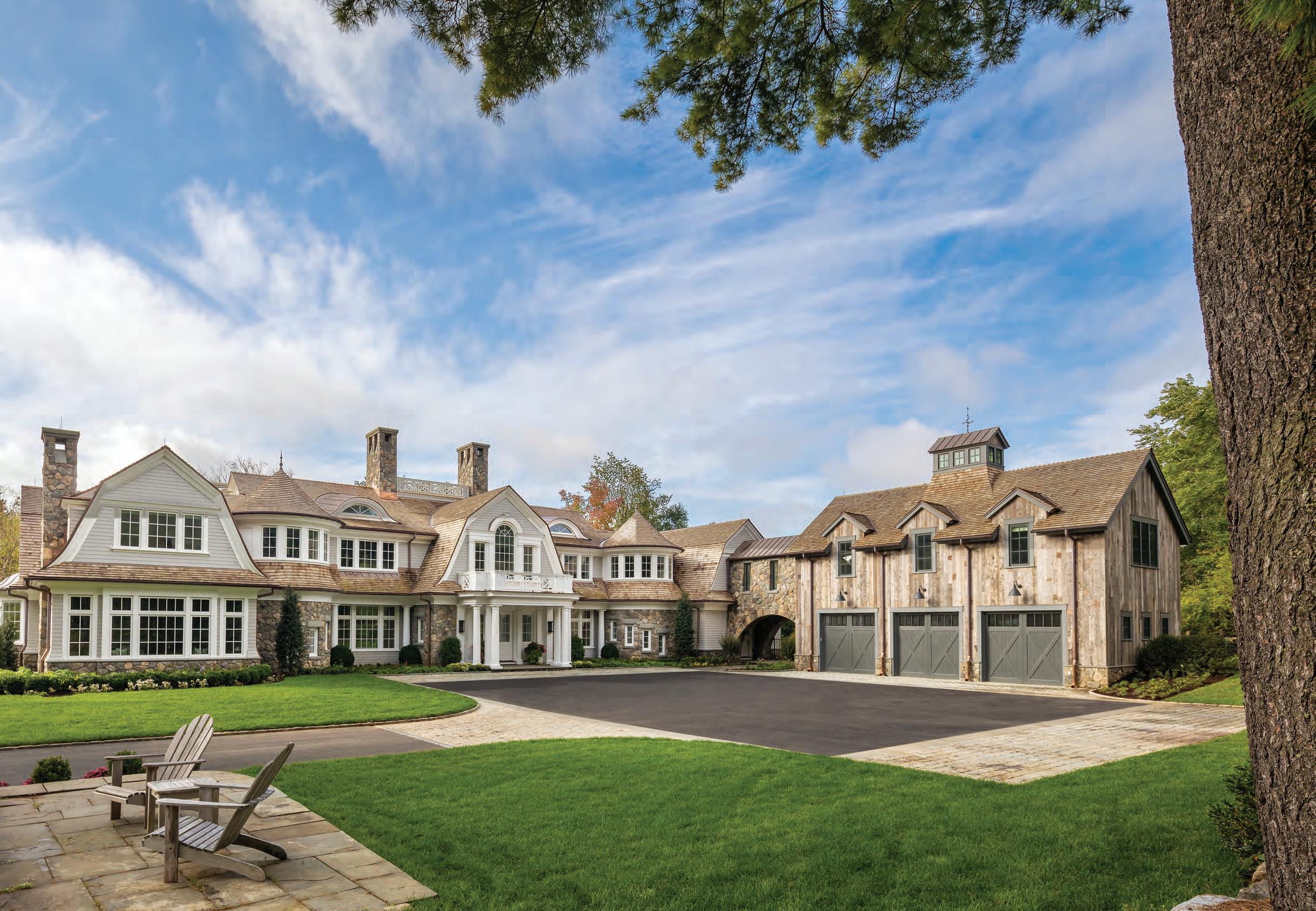


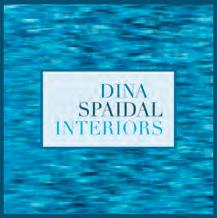
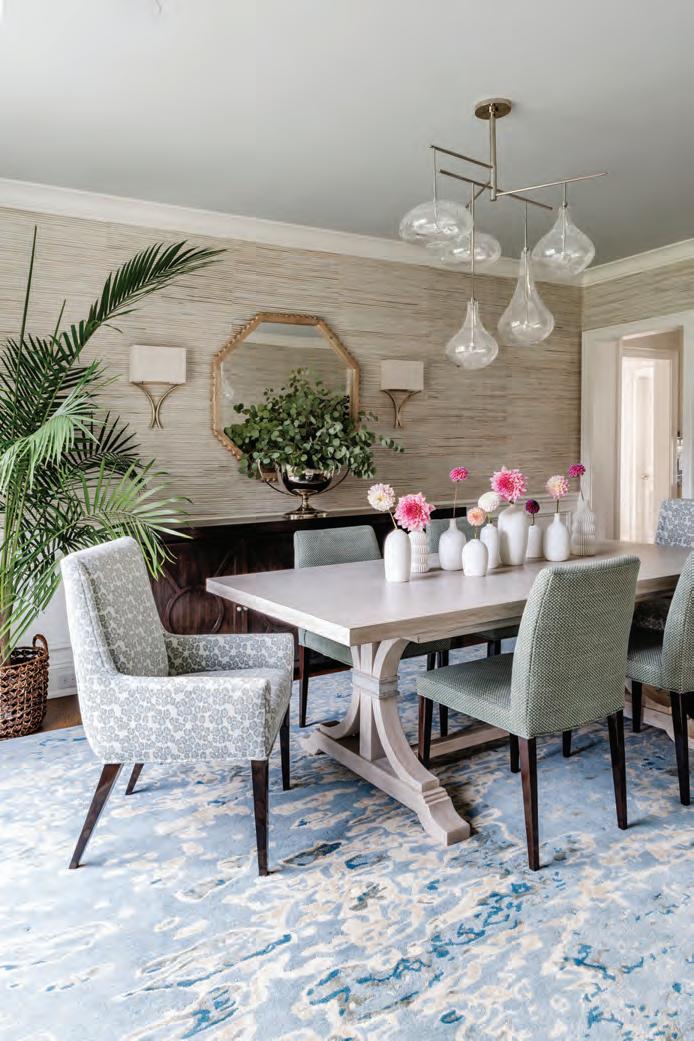

nehomemag.com
Editor in Chief
Jenna Talbott jtalbott@nehomemag.com
Associate Publisher
Erika Ayn Finch efinch@nehomemag.com
Creative Director
Robert Lesser rlesser@nehomemag.com
Market Editor
Lynda Simonton lsimonton@nehomemag.com
Copy Editor
Lisa H. Speidel lspeidel@nehomemag.com
Senior Contributing Editor Paula M. Bodah
Contributing Editors
Karin Lidbeck Brent Nicole Polly
Contributing Writers
Fred Albert, Maria LaPiana, Gail Ravgiala, Nathaniel Reade
Contributing Photographers
Isabel Chenoweth, Jessica Delaney, Neil Landino, Tim Lenz/OTTO, Read McKendree/JBSA, Phil Nelson, Alexandra Rowley, Rachel Salch, Trevor Tondro, Lesley Unruh, Amy Vischio, Kirt Washington
nnn
Subscriptions
To subscribe to New England Home ($19.95 for one year), New England Home Connecticut ($15.95 for one year), or for customer service, call 800-765-1225 or visit our website, nehomemag.com
nnn
Editorial Submissions
Designers, architects, builders, and homeowners are invited to submit projects for editorial consideration. For information, email edit@nehomemag.com
Letters to the Editor
We’d love to hear from you! Email us at letters@nehomemag.com
Upcoming Events
Are you planning an event that we can feature in our calendar? Email information to calendar@nehomemag.com
Parties
We welcome photographs from designor architecture-related parties. Send highresolution photos with information about the party and the people pictured to info@nehomemag.com
nnn
Newsletter
Sign up at nehomemag.com/newsletters
Social Media
Engage with us at @nehomemagazine on Instagram + Pinterest + Facebook









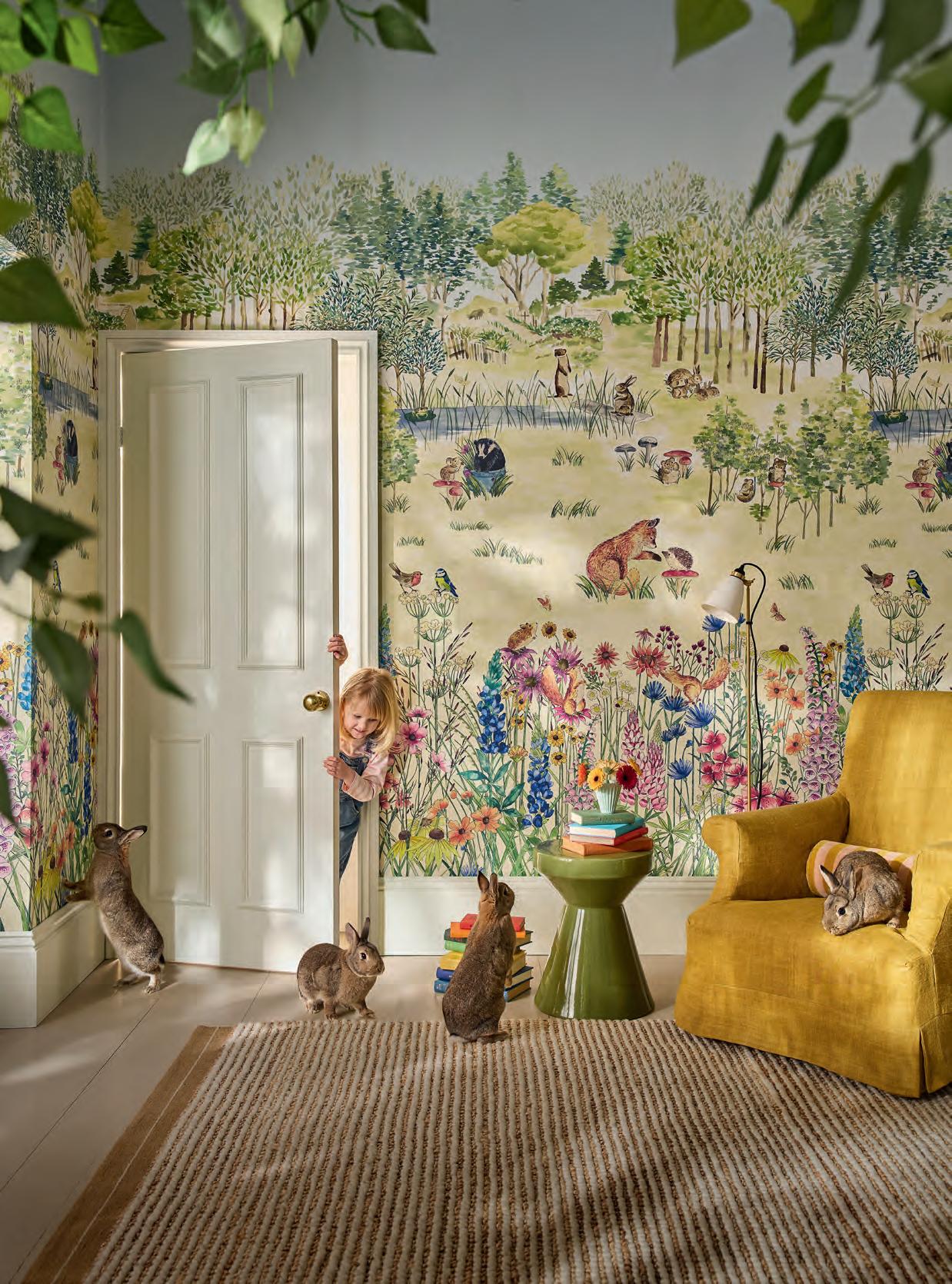















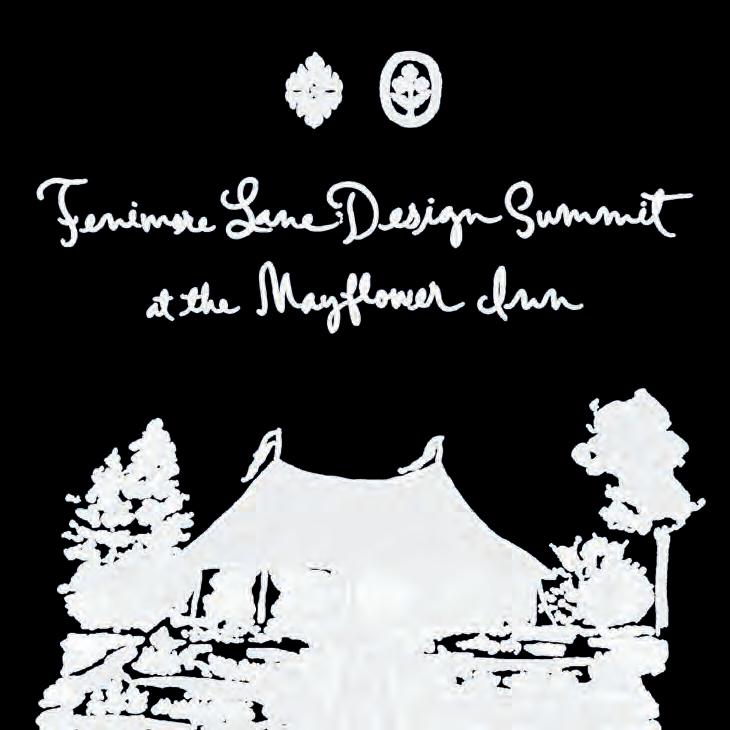
nehomemag.com
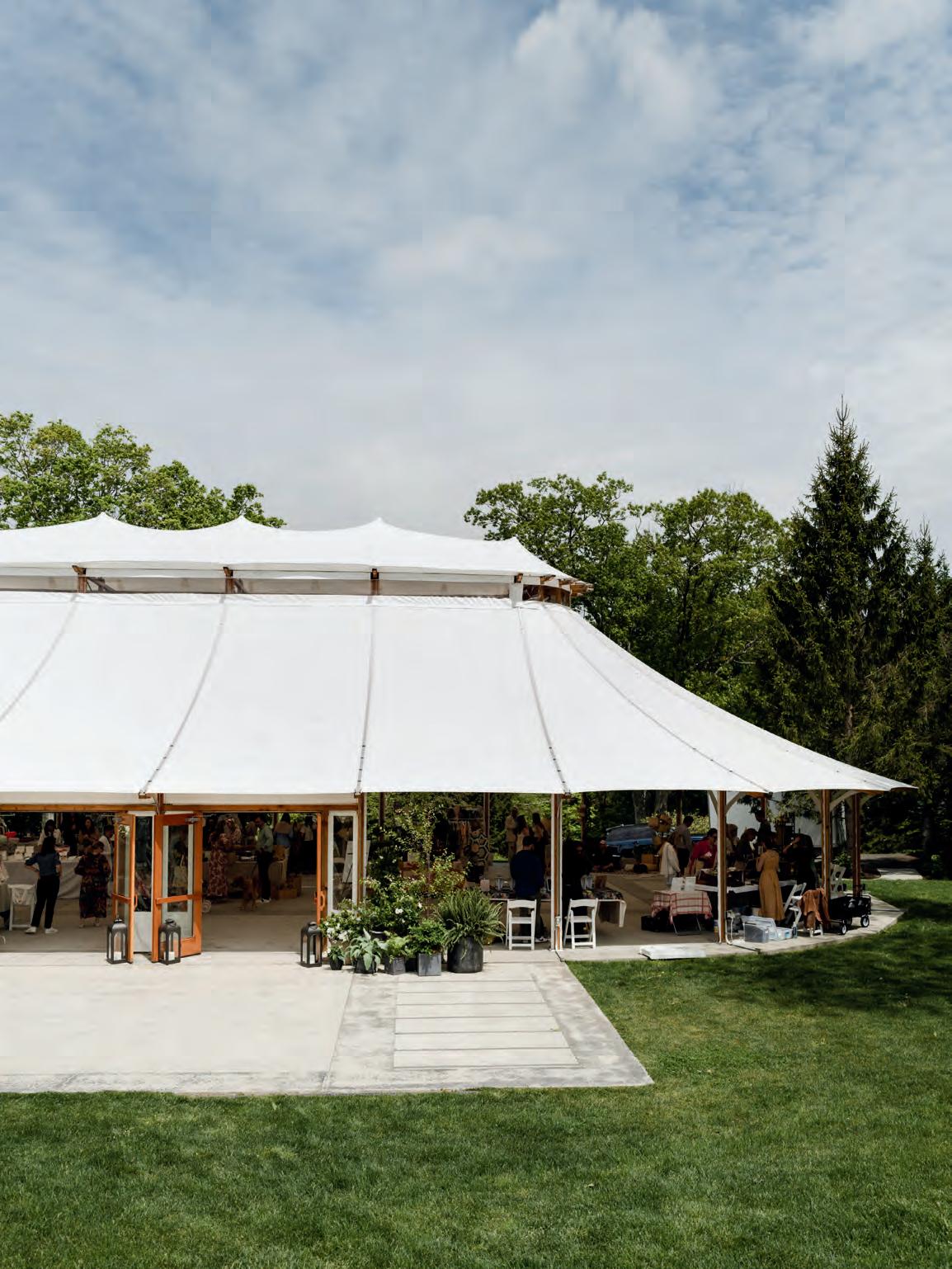
kbushdutton@nehomemag.com
efinch@nehomemag.com
jstoller@nehomemag.com
kmiddleton@nehomemag.com
mnoble@nehomemag.com
ksansoucy@nehomemag.com
jainscough@nehomemag.com
gsadin@nehomemag.com
Marketing & Sales Coordinator ctazzi@nehomemag.com
Advertising Information To receive information about advertising , please contact us at 800-609-5154, ext. 713, or
Editorial and Advertising Office 530 Harrison Ave., Suite 302 617-938-3991, 800-609-5154
New England Home Magazine, LLC
Adam Japko, Chris Legg
kdebay@nehomemag.com




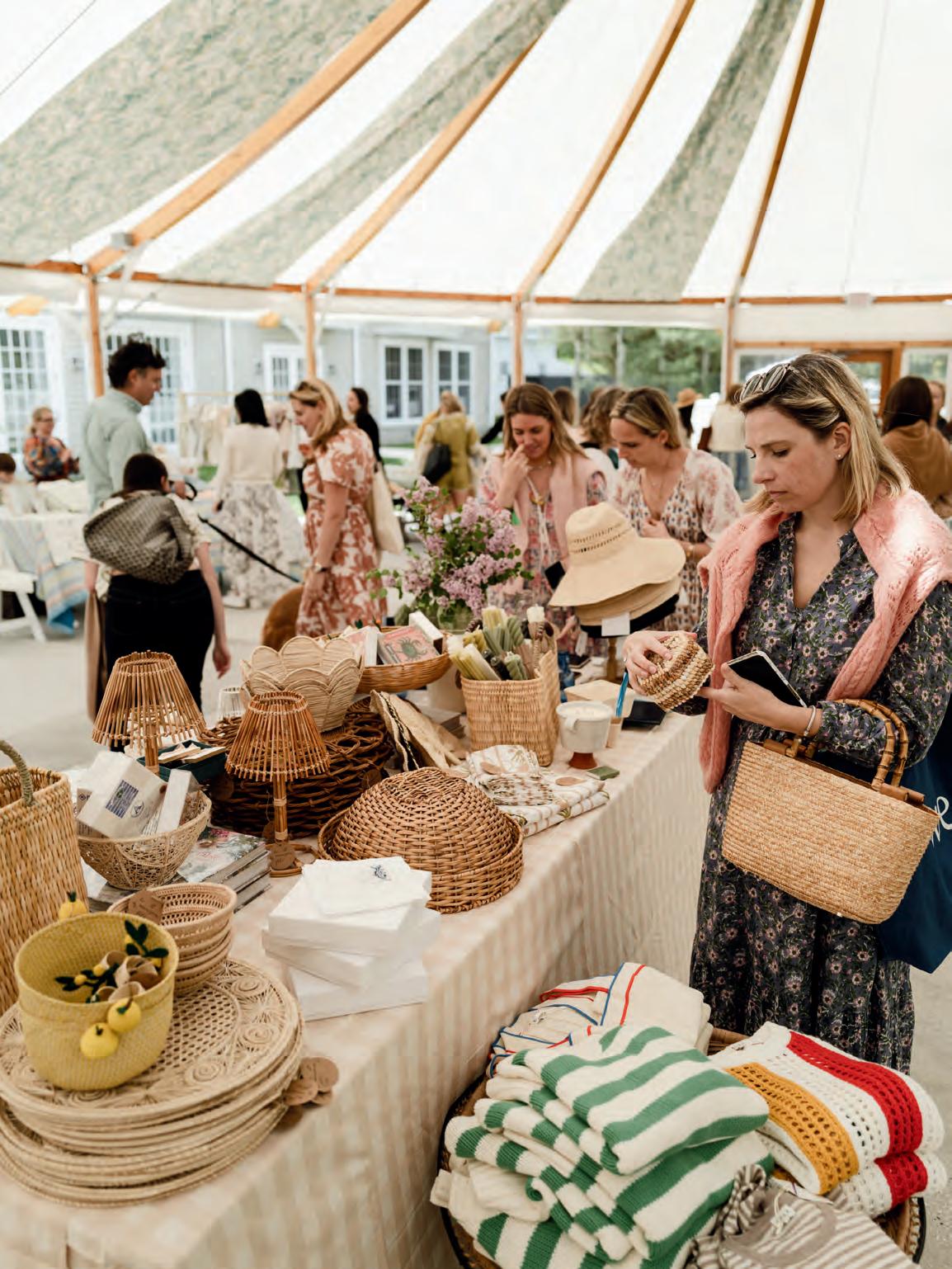


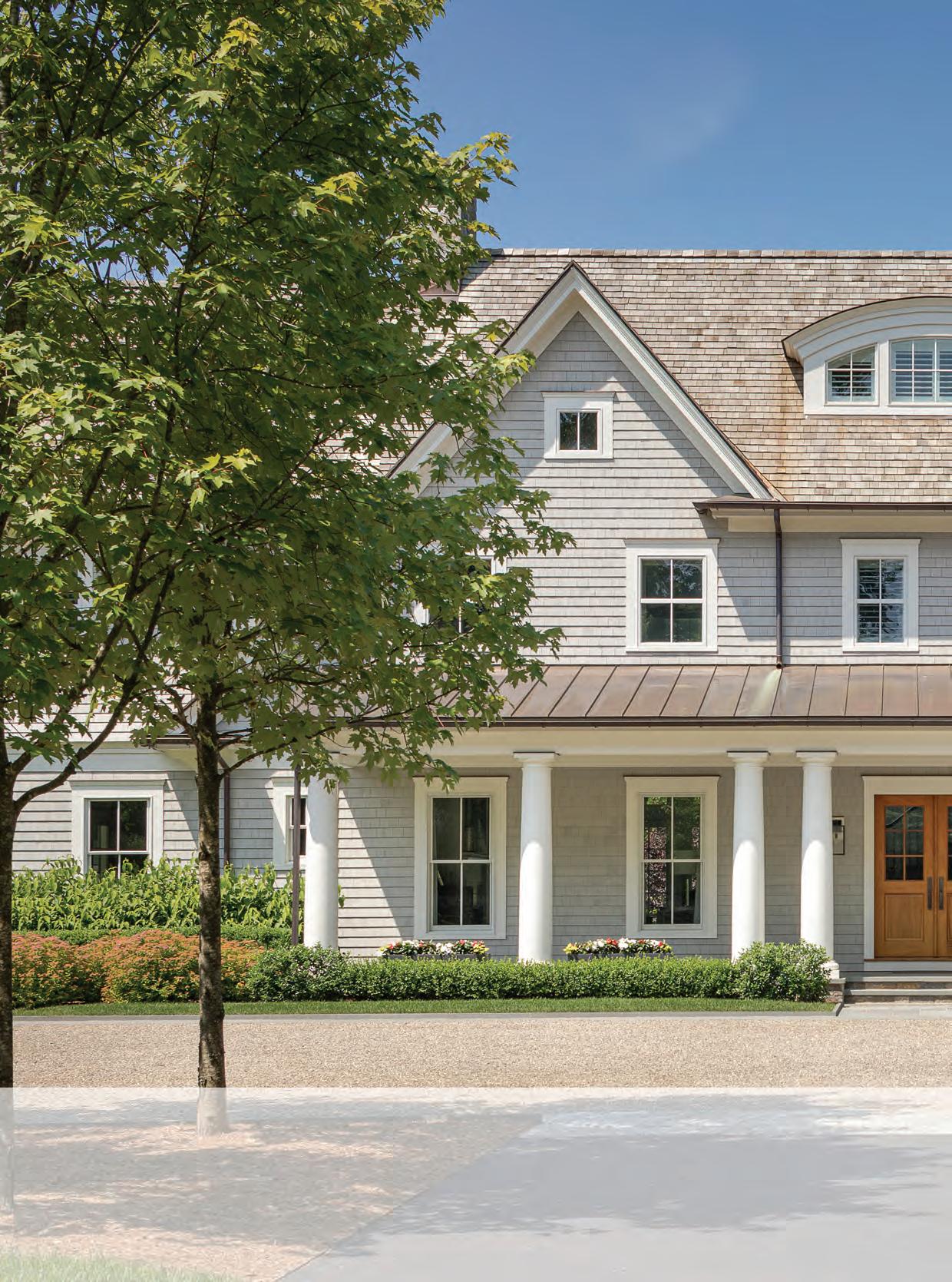
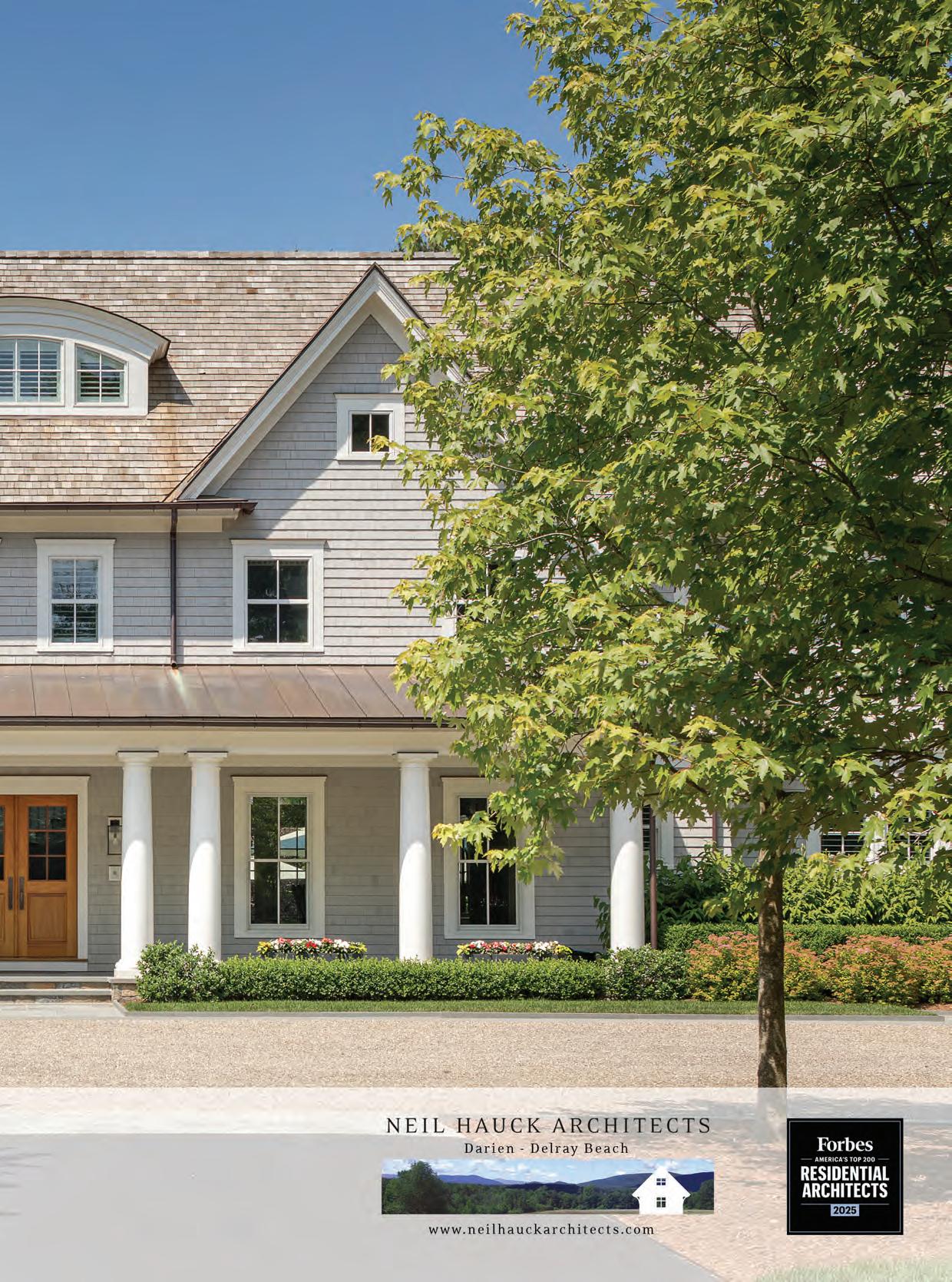
If you can dream it... We can build it.
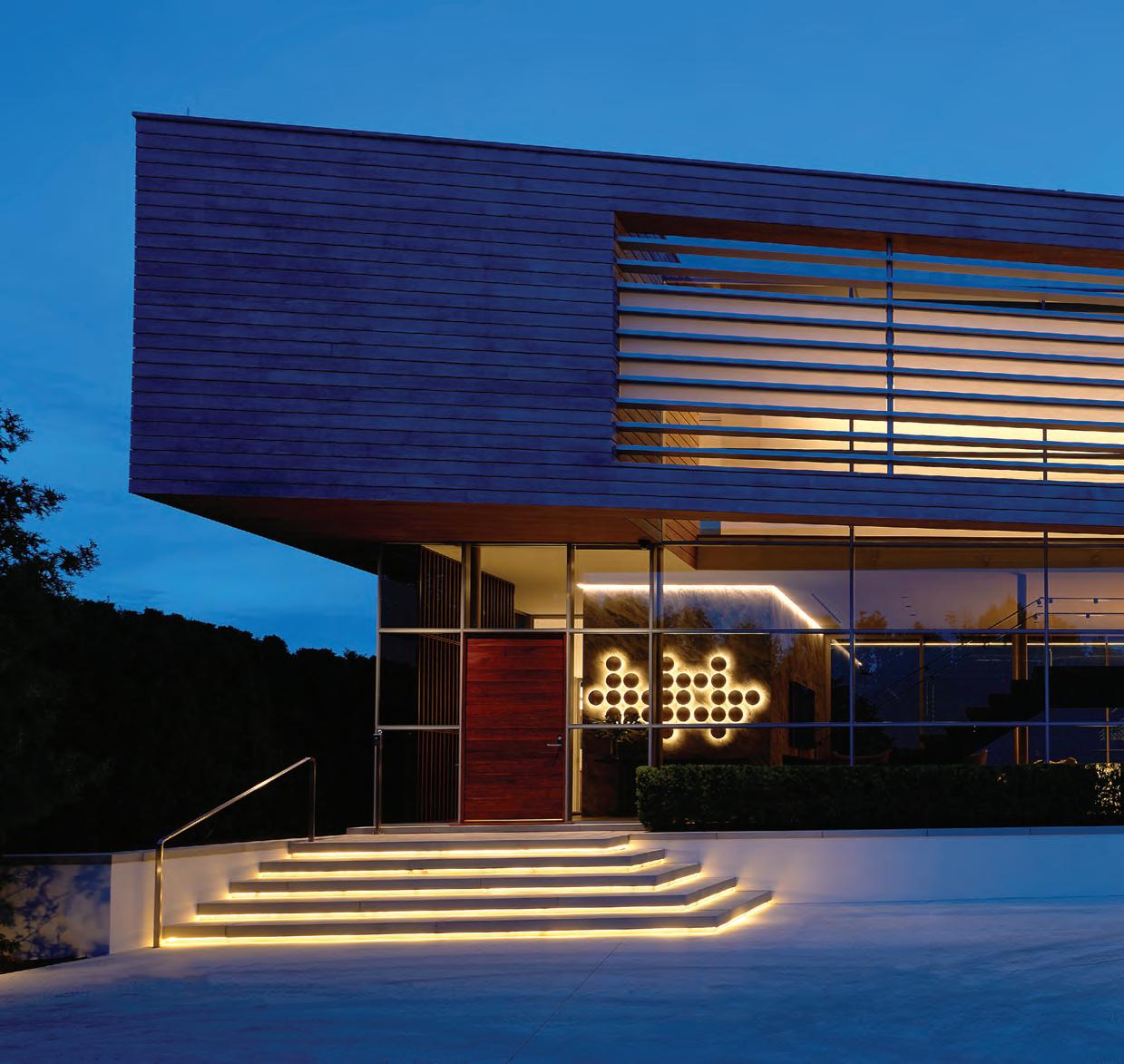
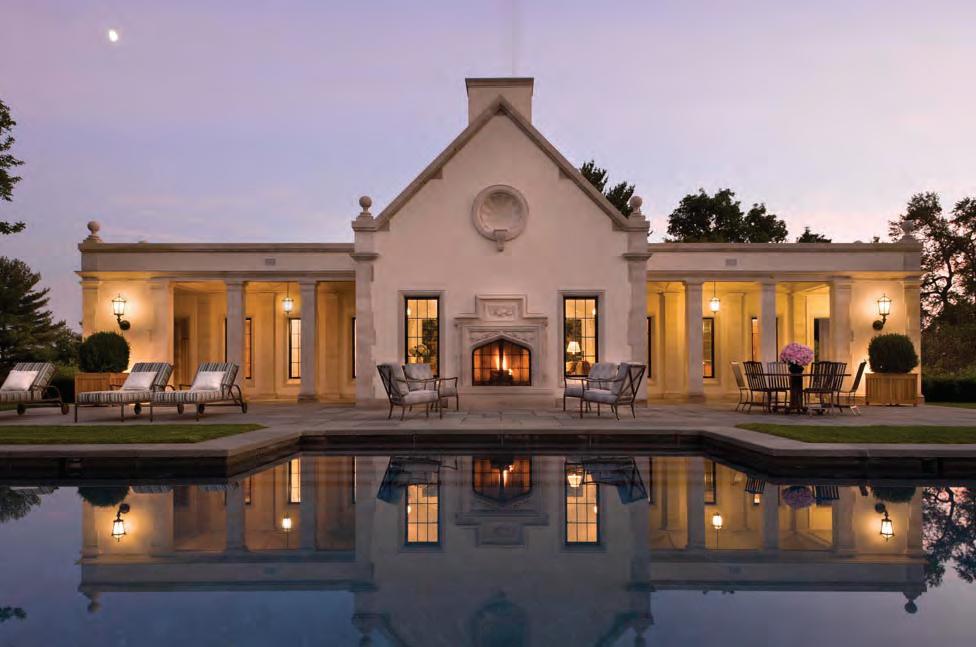
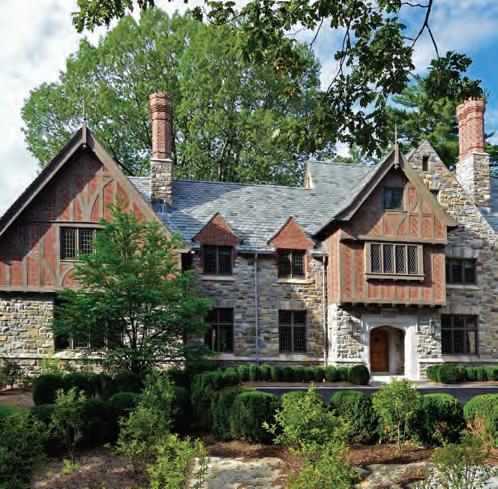

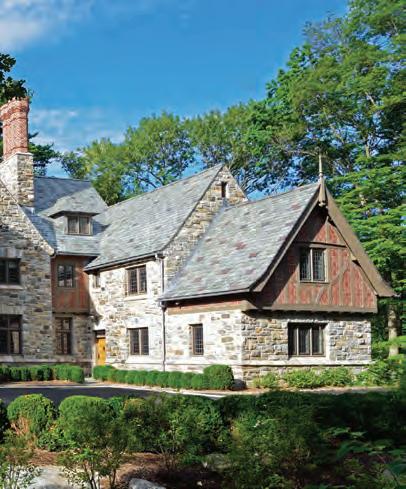
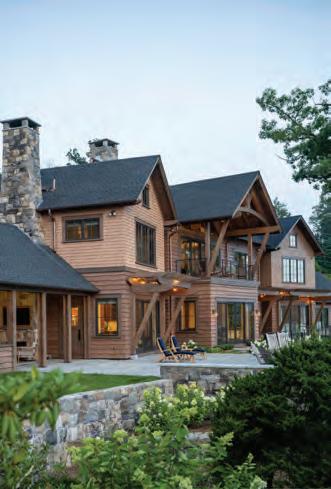



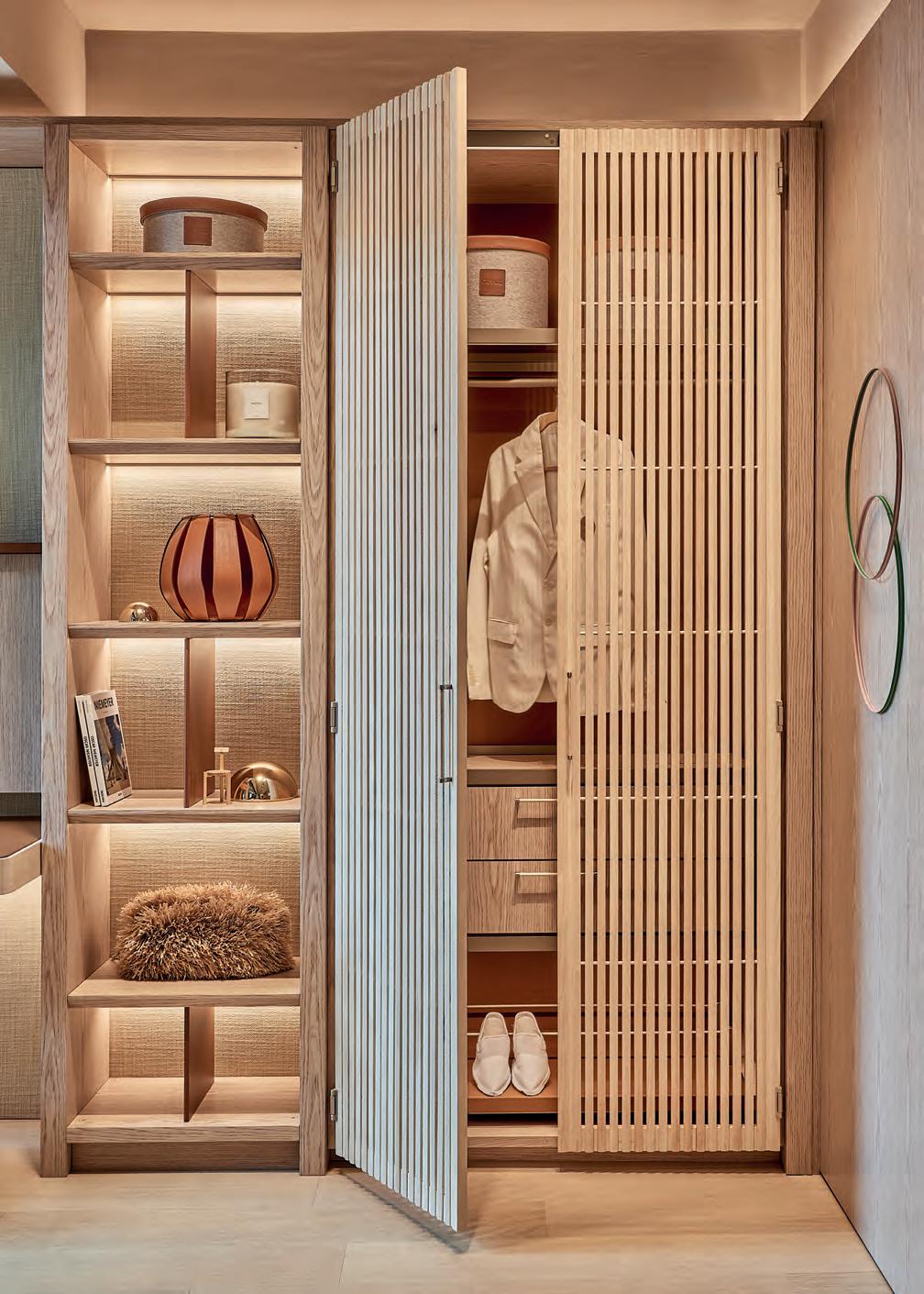

A cluster of outbuildings is transformed into a charming compound reminiscent of another place and time.
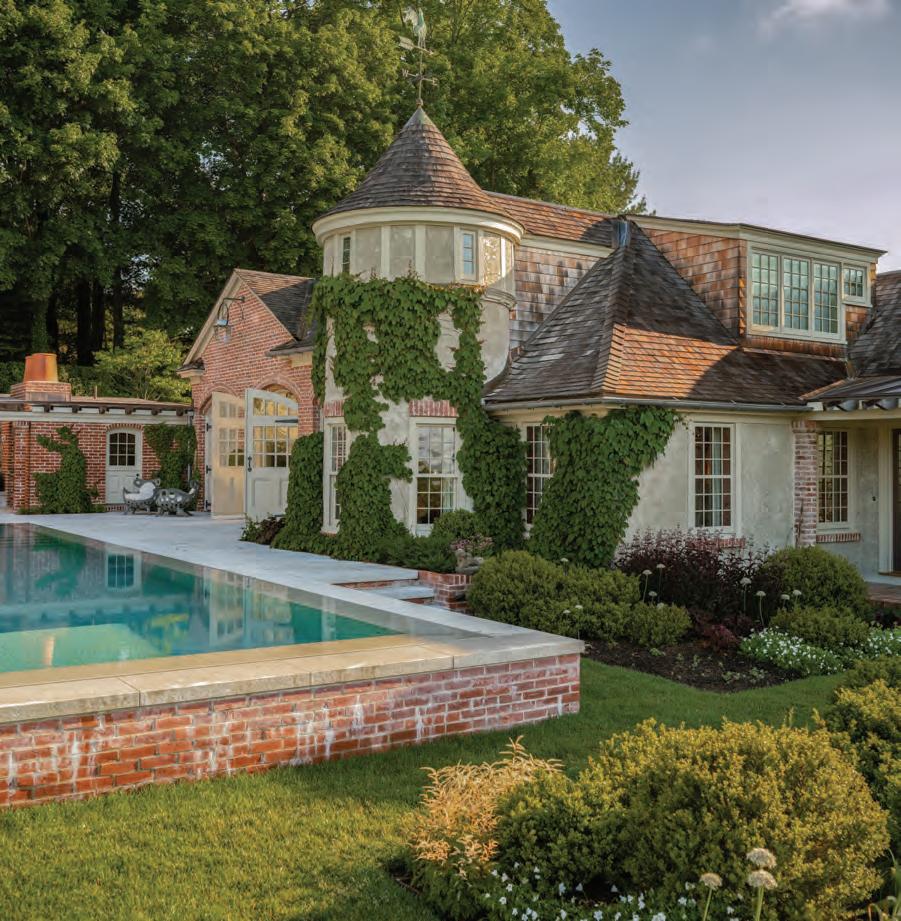
Acentury or so ago, this property on Connecticut’s shore was a working farm. It included a large house for its owners and what architect Paulo Vicente describes as “a slew of rambling outbuildings” that served as quarters for house and farm staff. The setting, eight gently rolling acres with distant ocean views, and the cluster of simple structures piqued the architect’s imagination as he envisioned a beguiling cottage compound straight out of the Cotswolds.
BELOW: An American antique table and chairs set against a built-in banquette is a study in quiet country simplicity.

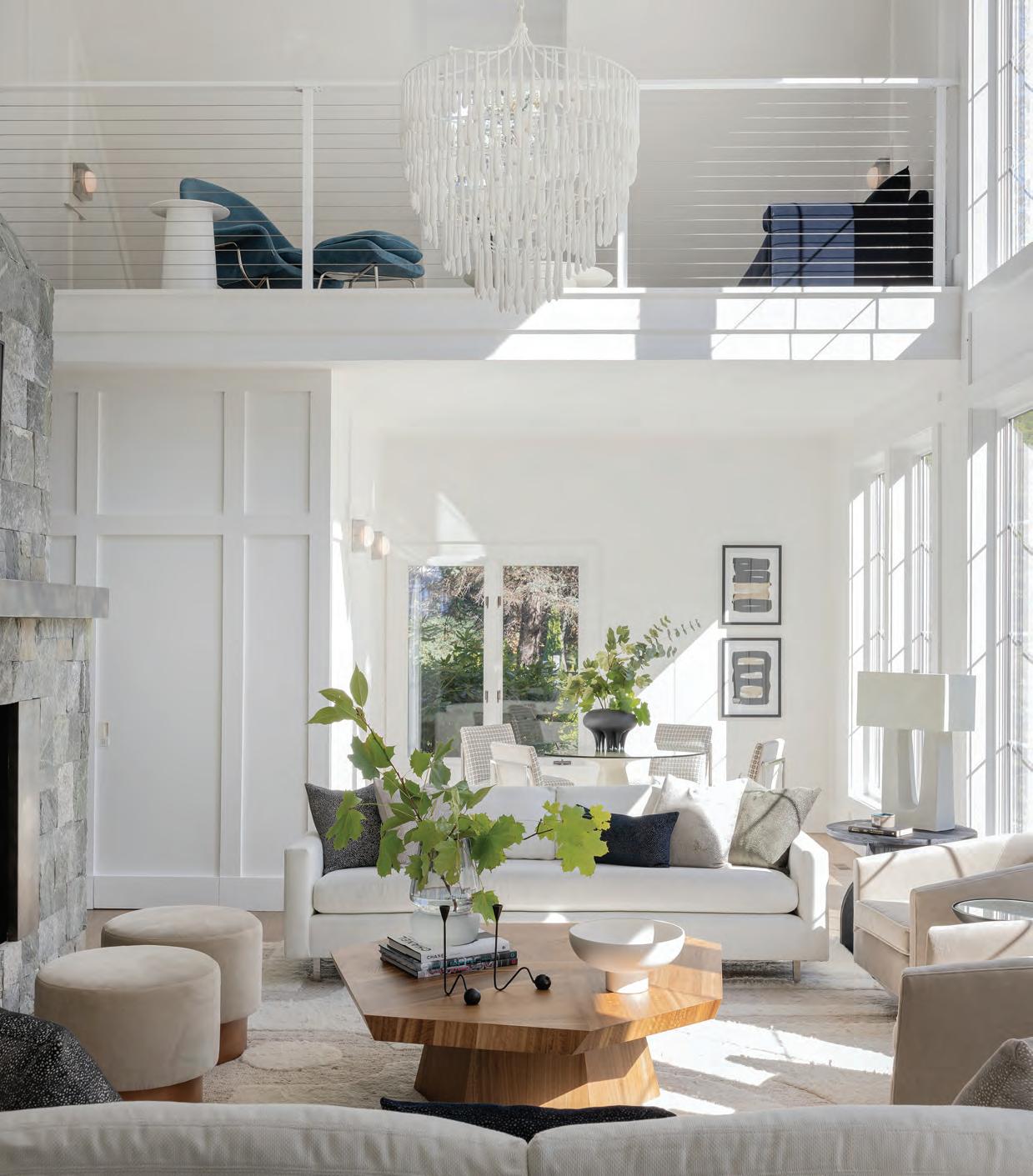


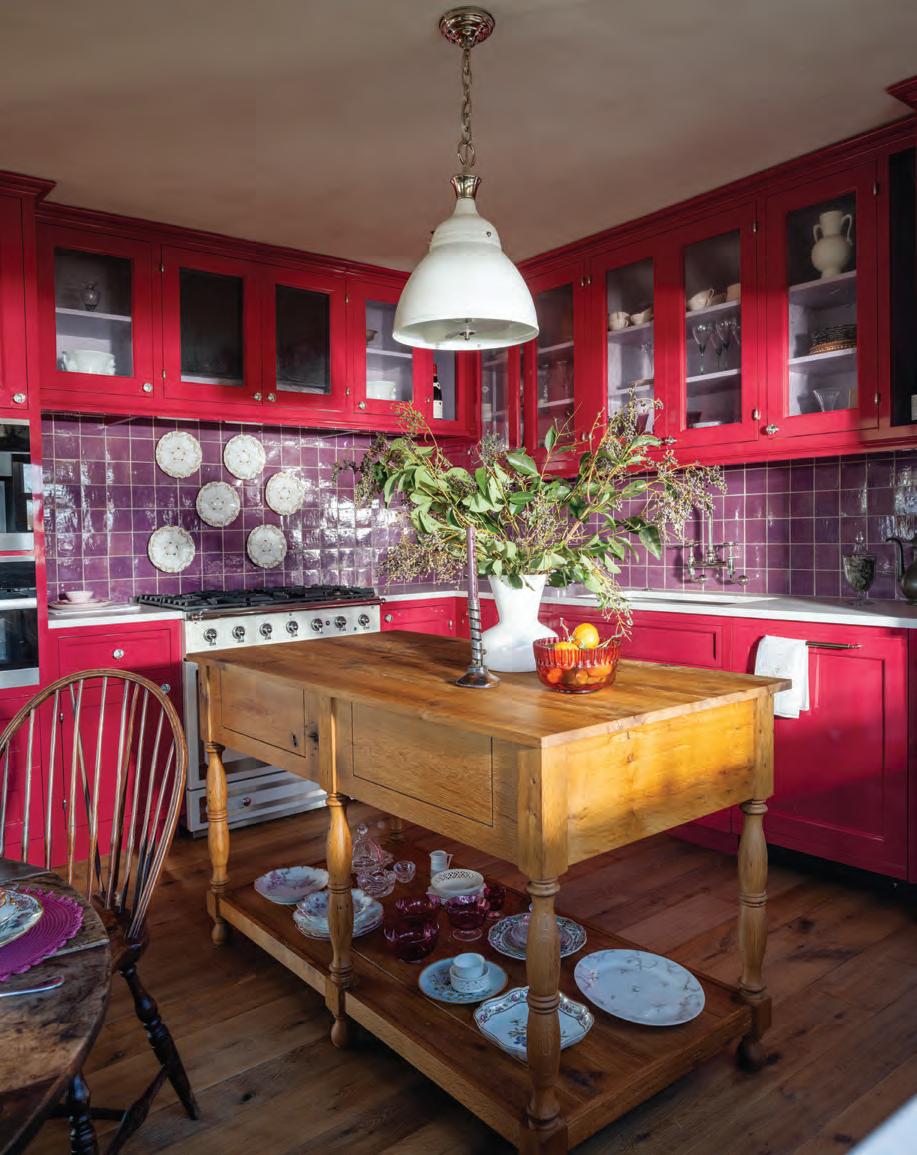
“It’s idyllic architecture,” says interior designer Sasha Bikoff, who took her decorating cues from the casual, though highly detailed, woodland aesthetic Vicente created. Landscape architect Justin Quinn, principal of James Doyle Design Associates, also embraced a traditional English countryside theme with generous amounts of aged brick and stone, hedges, and planting beds.
The owners, a married couple with three grown children, bought the property with an eye to
renovating the main house. “These buildings were designed for the two of them to live in while that renovation happens,” says Vicente, but their ultimate use will be as guest accommodations and recreational space.
The first undertaking was to reconfigure the outdoor space. “That was definitely the right move,” says the owner. A pool and courtyard facing the ocean view replaced a parking area. A garage was reduced from three bays to two, which made room
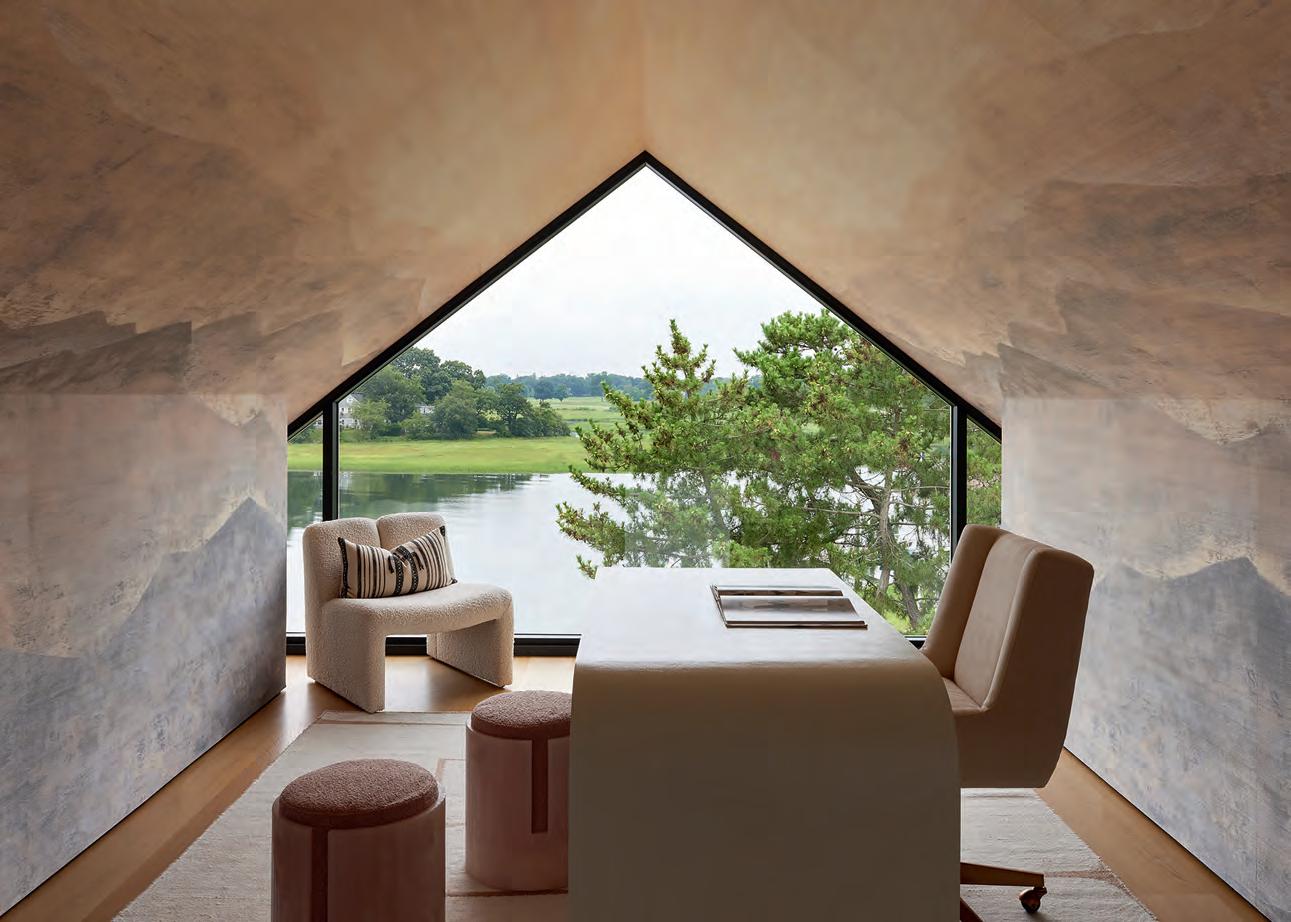

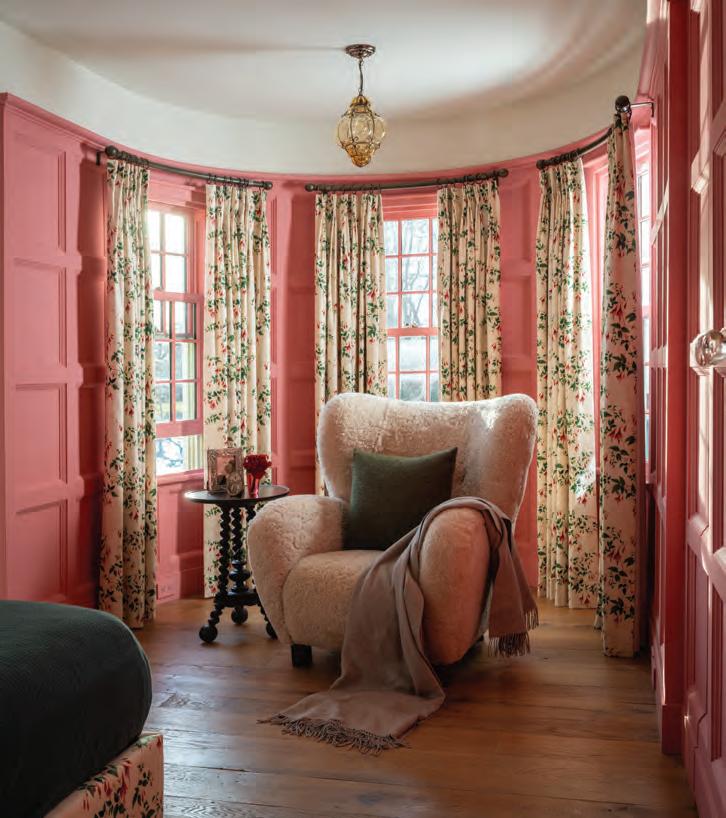
for a covered brick walkway linking the driveway to a two-bedroom cottage and the courtyard.
The renovation was purposely mindful of the property’s roots. “These buildings were built in the 1930s,” says the homeowner. “We wanted to respect their history and purpose.”
The architecture embraces the many gables, dormers, and arches found in vintage English dwellings. The future guesthouse, where the owners have now settled, has the look and feel of a woodsman’s cottage, says Vicente. “This is a welcoming, cozy space that you want to hang out in. It has a humble feeling but with textures and colors that make it feel warm.”
For that he credits Bikoff, who incorporated French and English textiles and

a bold palette to attain a casual pastiche. In the kitchen, she paired purple tiles with rose-red lacquered cabinets, then used a simple American antique table and chairs from the client’s collection and an island of reclaimed oak, custom designed by Vicente, to complete the picture. “I usually use European antiques, but I grew to really love these pieces,” she says. “They are simple and minimal and command power in the room.”
Outside, Quinn used brick and stone to integrate the modern pool into the
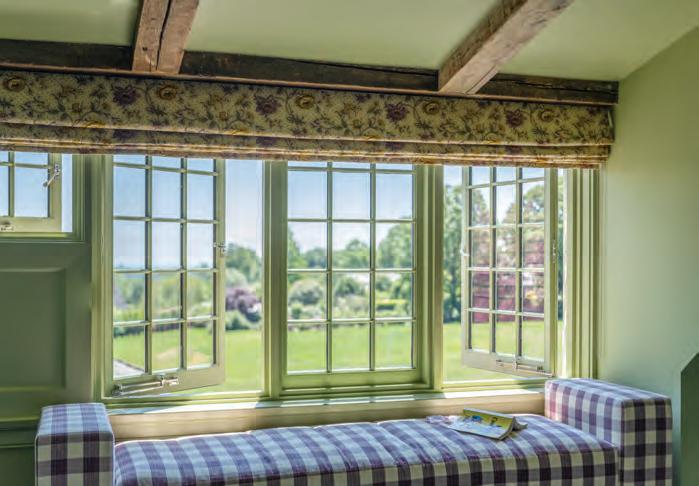
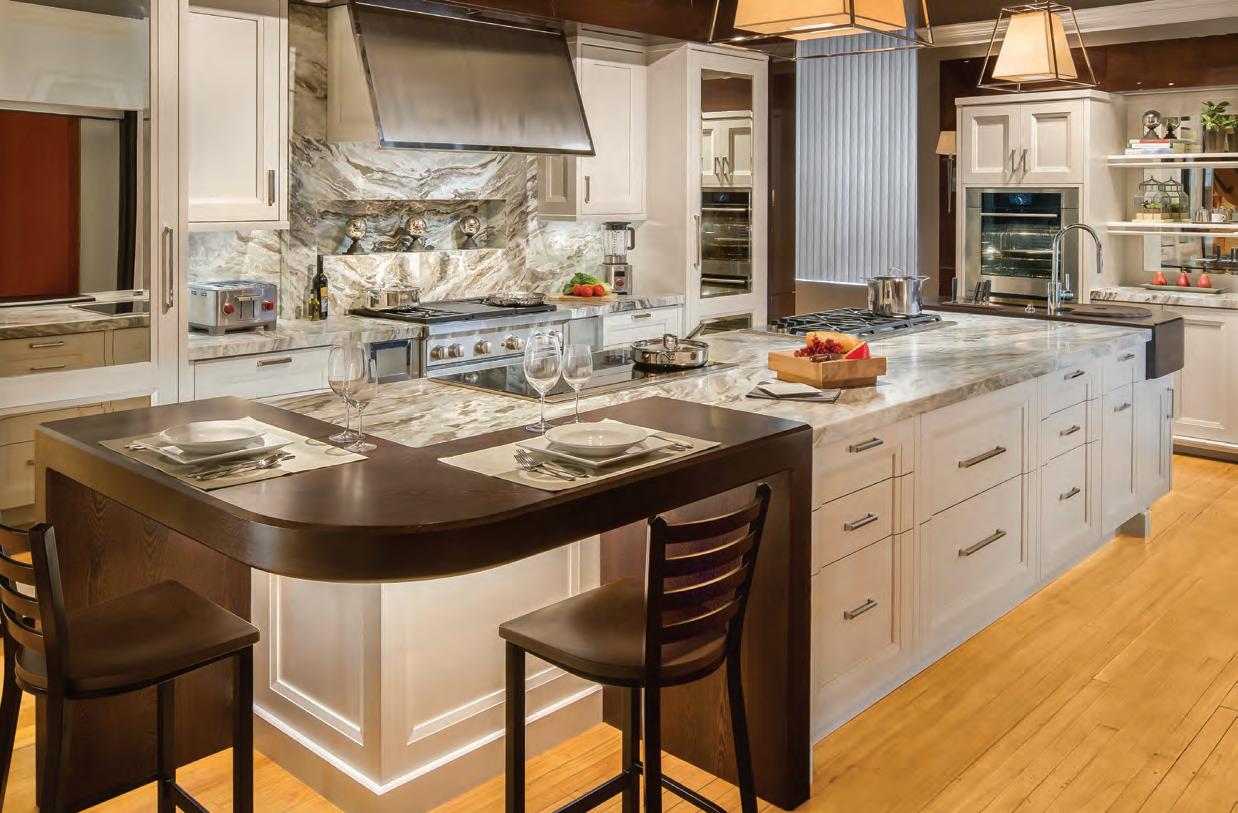



















Spend an hour at a Clarke Showroom and one thing is clear: your time with a Clarke Consultant is the most valuable part of your kitchen journey. While they’re not designers, these are the people designers call on when it comes to appliance recommendations. You won’t buy anything at Clarke, so there’s simply no pressure. What you can do is compare more Sub-Zero, Wolf and Cove models than anywhere in New England. Explore a living portfolio of kitchens created by the region’s top designers. You will leave inspired with new knowledge to make your appliance selections with confidence.
Showroom Consultant
Gina Saltarelli’s unique knowledge will help you select the ideal appliances for your home and lifestyle. Informed by her experience as design consultant and real estate professional, Gina is practical, creative and well-versed in what makes a great kitchen. Boston & Milford, MA South Norwalk, CT 800-842-5275 clarkeliving.com


New England’s Official Showroom and Test Kitchen


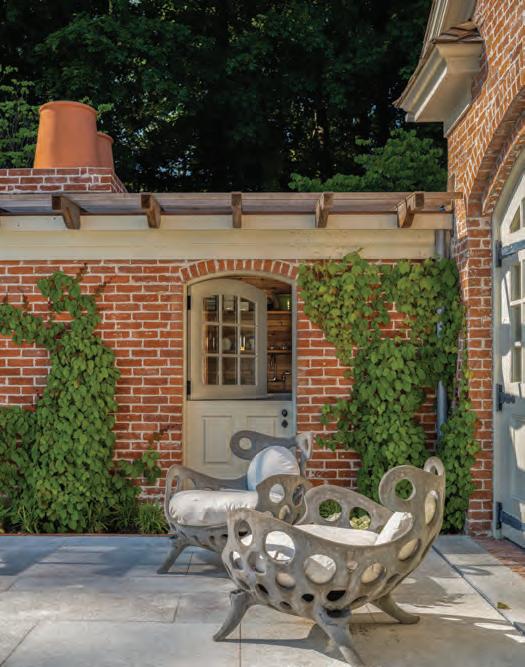



pastoral scene. “We used methods that made the materials look aged,” he says. “The brick wall looks old to complement the architecture.”
At the rear of the courtyard, a stone wall serves as a backdrop for a pergola that shades a dining area where custom picnic tables can easily seat thirty guests. At one end is a potting shed, at the other is a kitchen, pool pavilion, and gym.
Acknowledging the congenial and
collaborative effort of all involved, the satisfied owner says, “We got what we wanted if not more.”
EDITOR’S NOTE: For details, see Resources.
ARCHITECTURE: Vicente-Burin Architects
INTERIOR DESIGN: Sasha Bikoff Interior Design
BUILDER: Tallman Building Company
LANDSCAPE DESIGN: James Doyle Design Associates


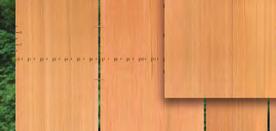
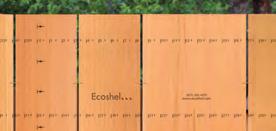



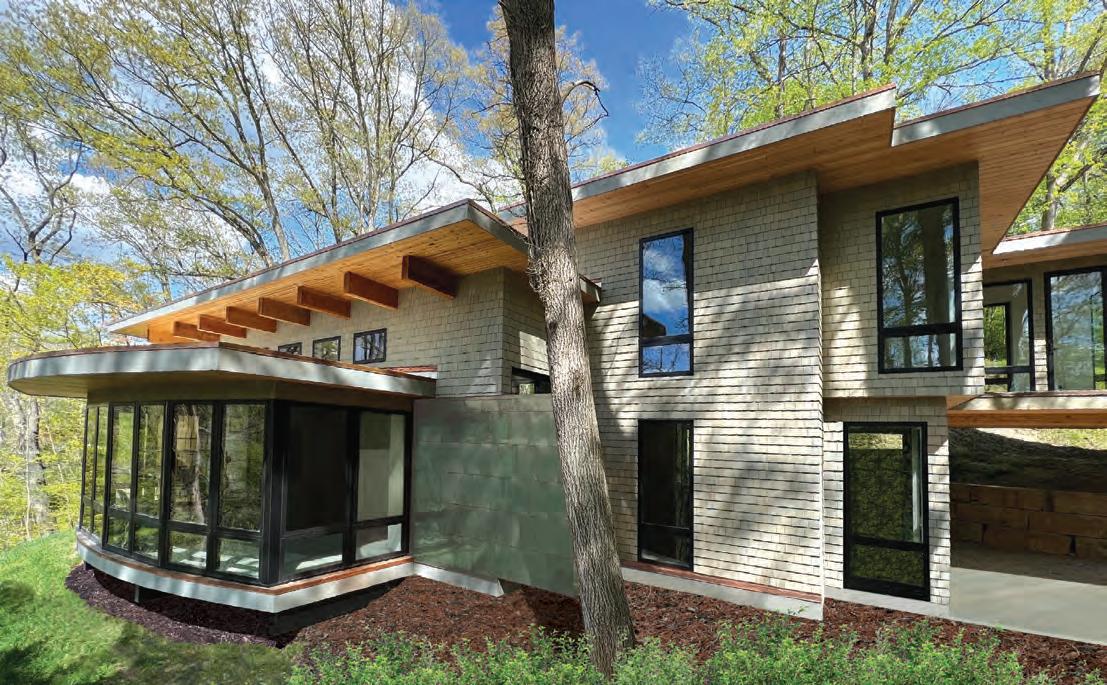

From bold new designs to twists on the classics, these product introductions help you make the most of outdoor living.
Produced by LYNDA SIMONTON
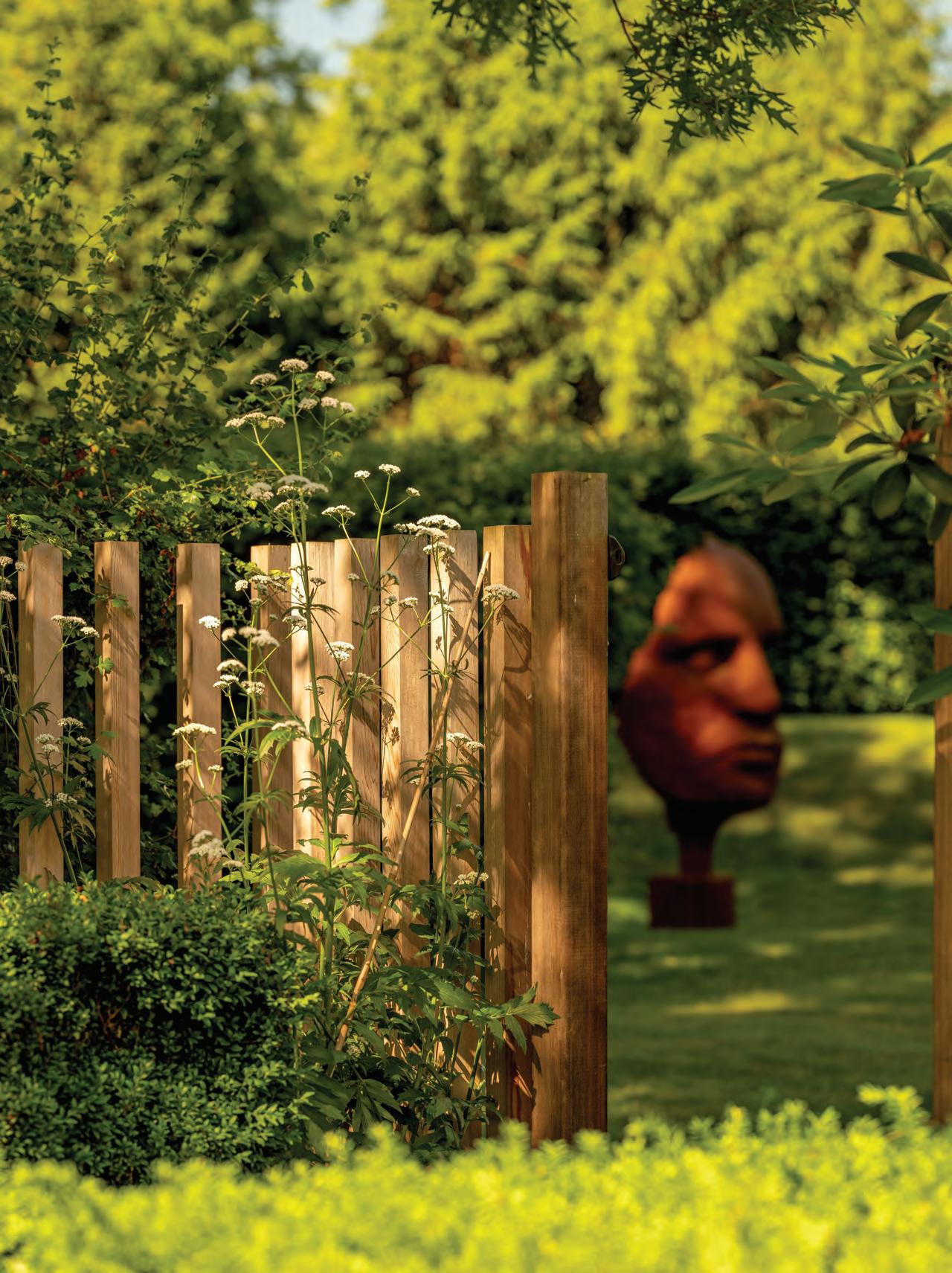
Alcoy Baskets by Made Goods, Fletcher Wakefield, Stamford, fletcherwakefield.com
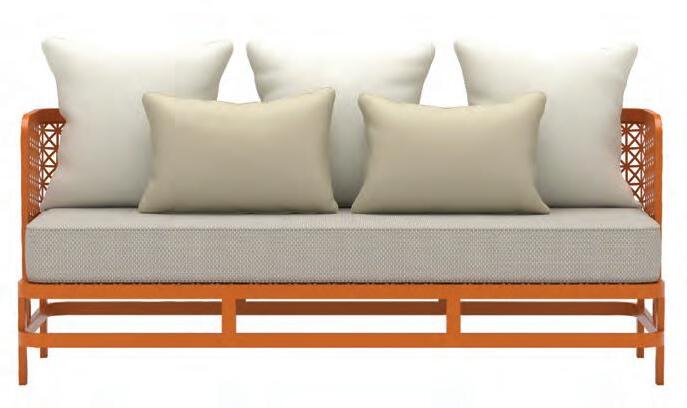
Ananas Sofa by Ngala Trading, Beth Krupa Interiors, Greenwich, bethkrupa.com

Asti Ice Buckets by Heller, Eleish Van Breems Home, Westport, evbantiques.com
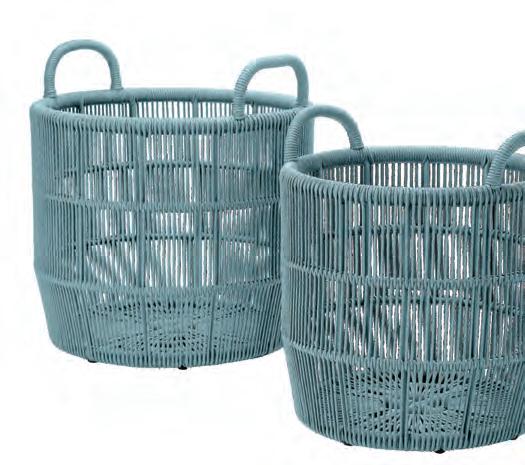
Beach Buggy, Serena & Lily, Westport, serenaandlily.com

Daisy Appetizer and Nuno Splatter Stoneware Salad Plates Hudson Grace, Greenwich, hudsongracesf.com
Girard Flower Table, Herman Miller, Greenwich, hermanmiller.com
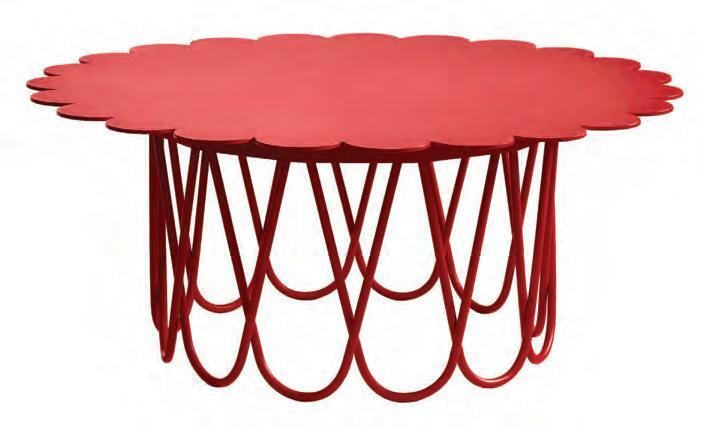

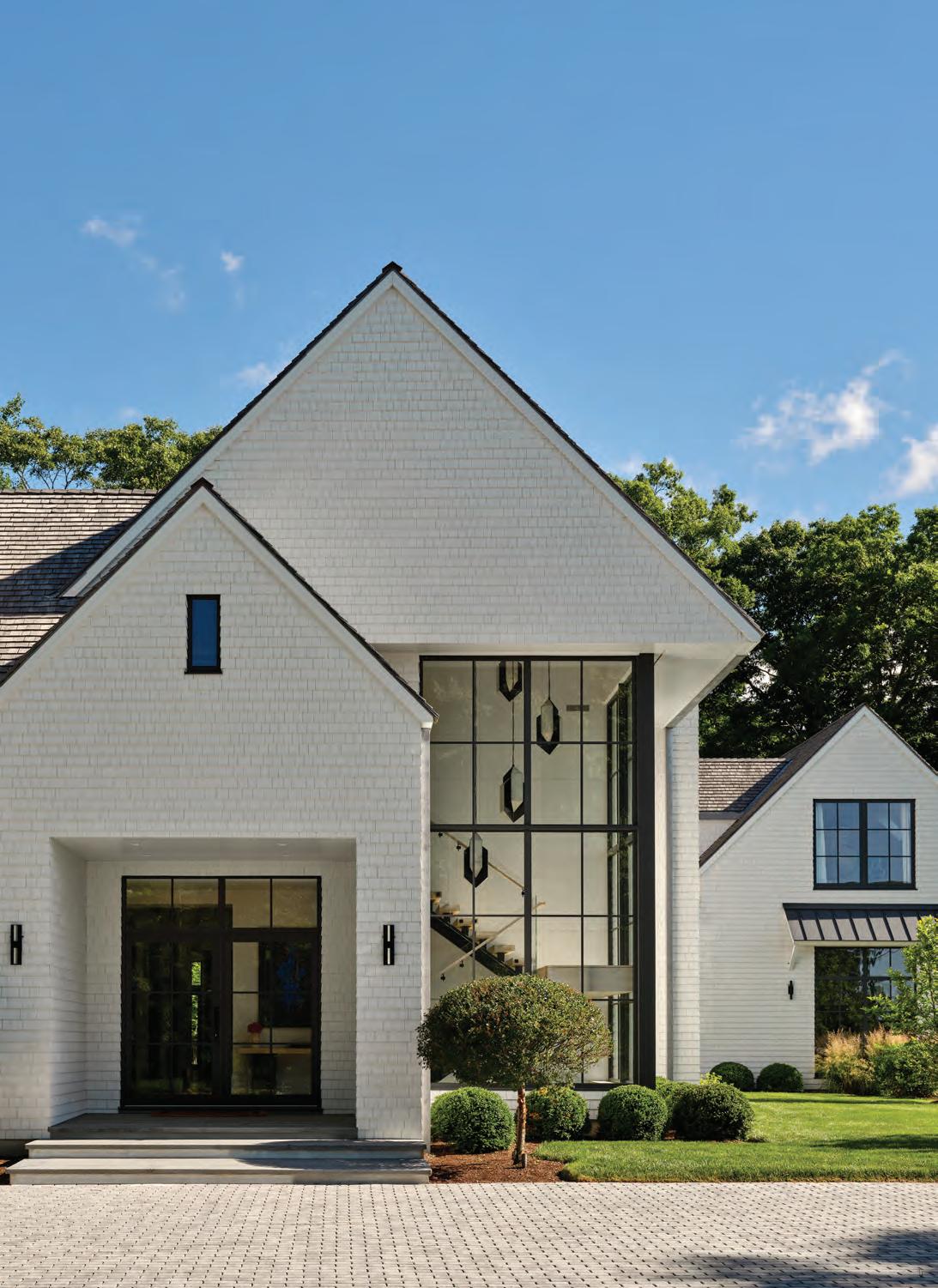
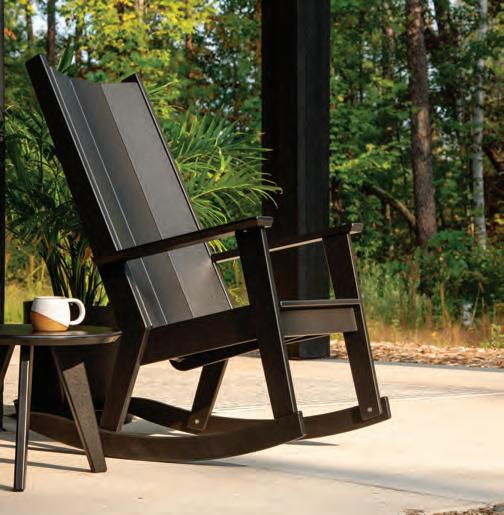
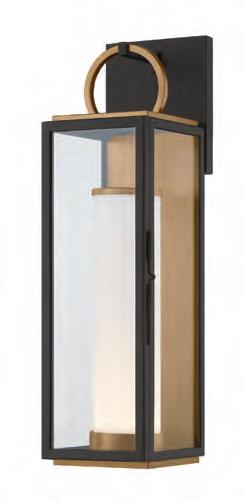
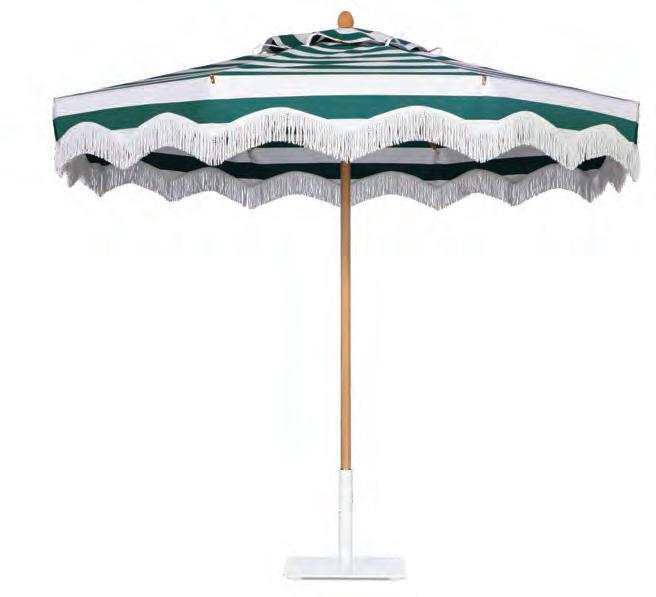

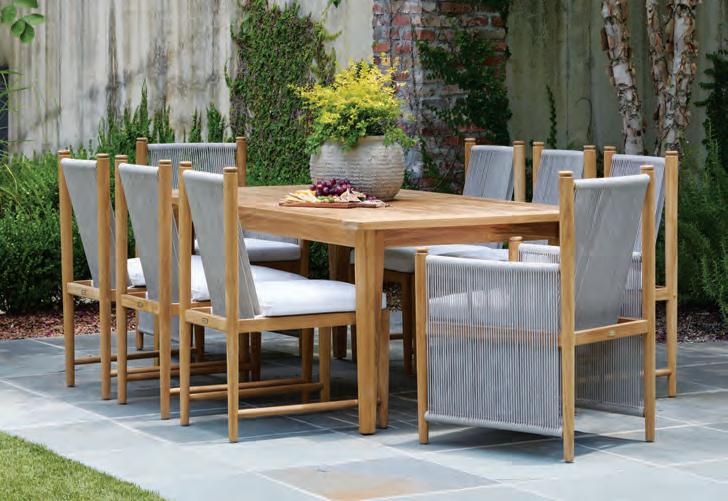

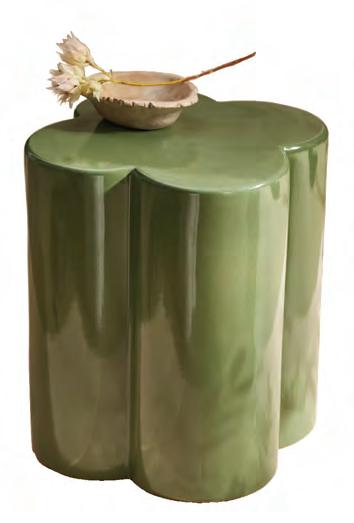

Burgeoning wallpaper and textile company Mazy Path looks to nature for inspiration.
Text by LISA H. SPEIDEL

A study in color and composition: Manhattan-based Mazy Path’s offerings include wallpapers, fabrics, pillows, and linocut prints.
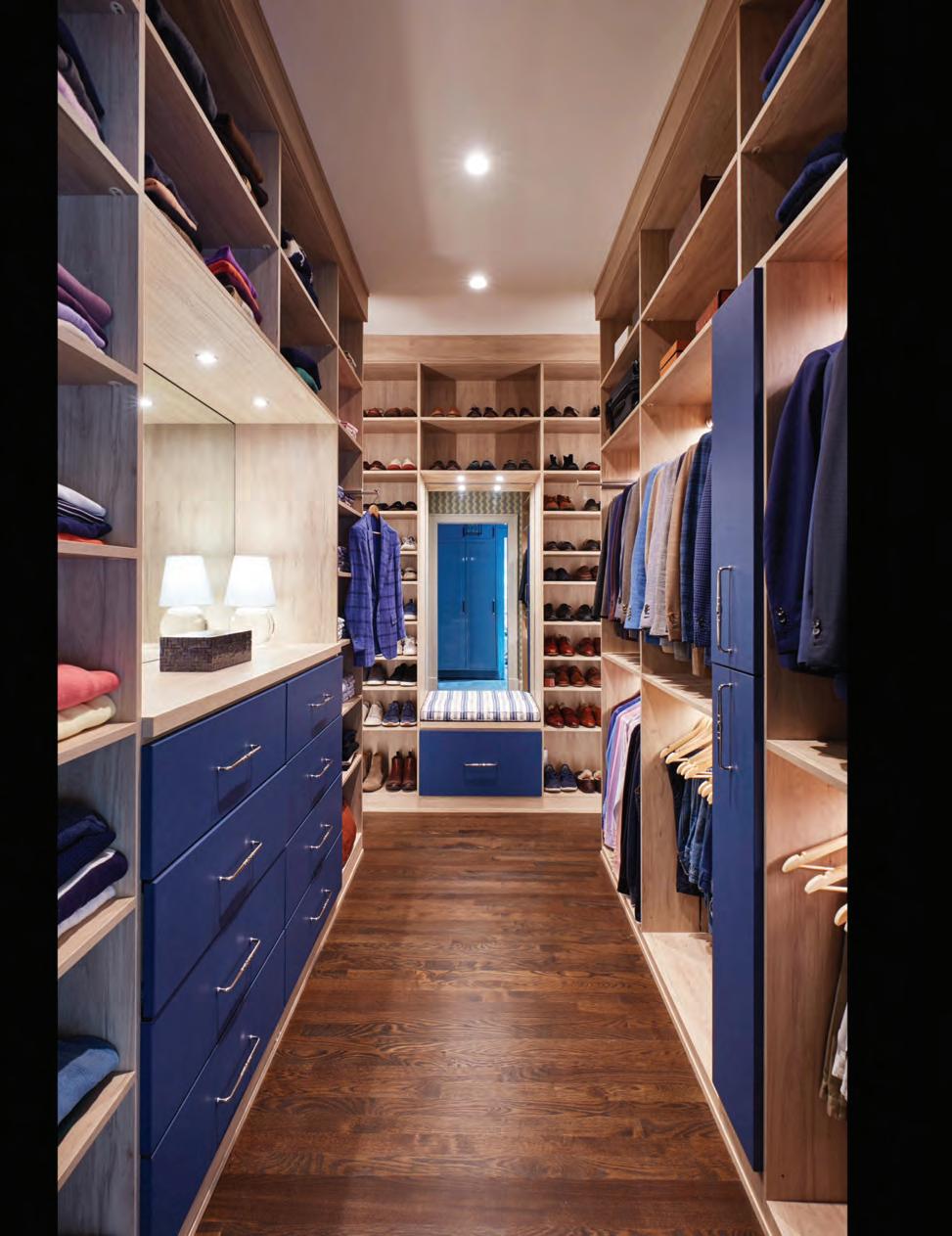
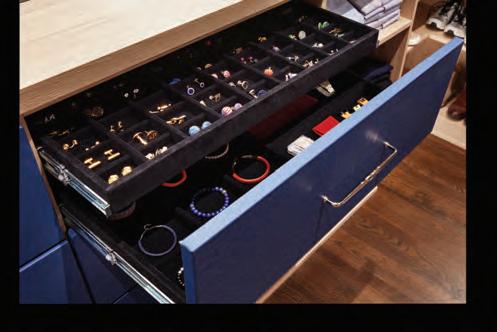
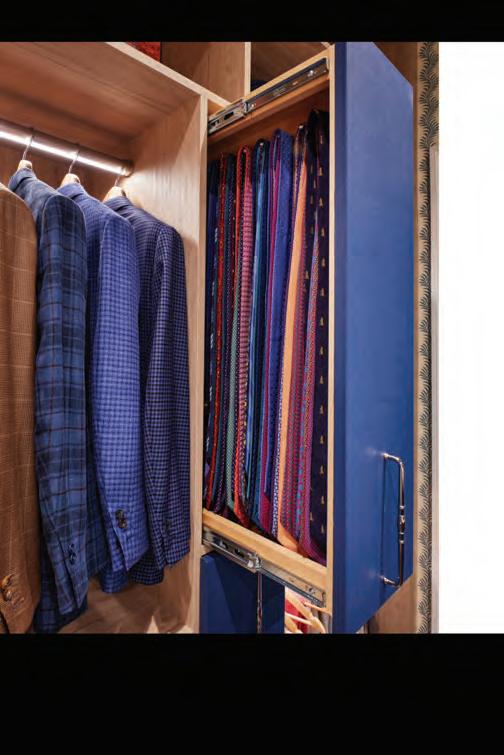
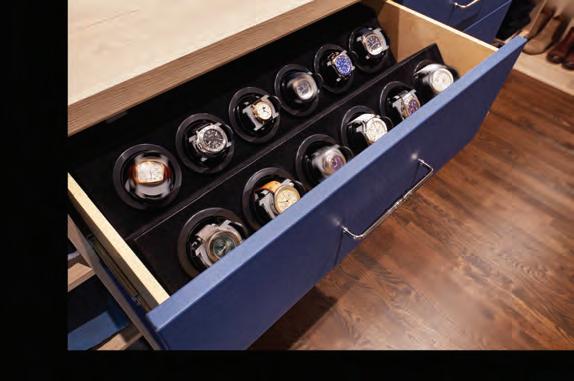



What’s in a name?
For Alexis Audette, founder of Manhattan-based textile and wallcovering company Mazy Path, quite a lot, actually. When she came across a poem, “Rambles in Waltham Forest,” by nineteenth-century Irish poet Marguerite Gardiner, Countess of Blessington, she discovered a phrase that spoke to her. The poem describes a meandering walk through the woods, both literally and as a metaphor for life, explains Audette. “She refers to this winding road, with all of its twists and turns, as a ‘mazy path’…. I just knew that


was the right name for my business and my next chapter.”
Audette, who was forty-seven at the time, had been a longtime creative director at Beacon Hill for Robert Allen, and prior to that she was with Kravet. But she’d always dreamed of starting her own line. She grew up immersed in art (Mom was a painter), and after studying history as an undergrad, she got her MFA in textiles from the Rhode Island School of Design.
Audette returned to her roots in block printing when she launched her company with a wallpaper line in 2020. Though her path was winding (even the planned launch at ICFF was foiled by the pandemic), her vision was steadfast: “I’m fascinated by botany and horticulture,” she says. Plants are her muse, and all nineteen
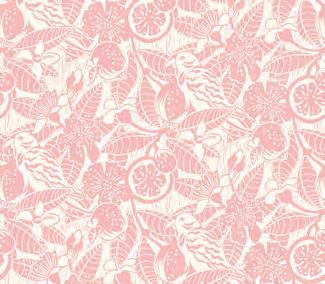
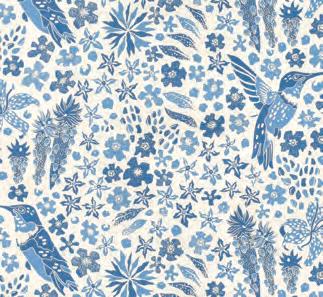
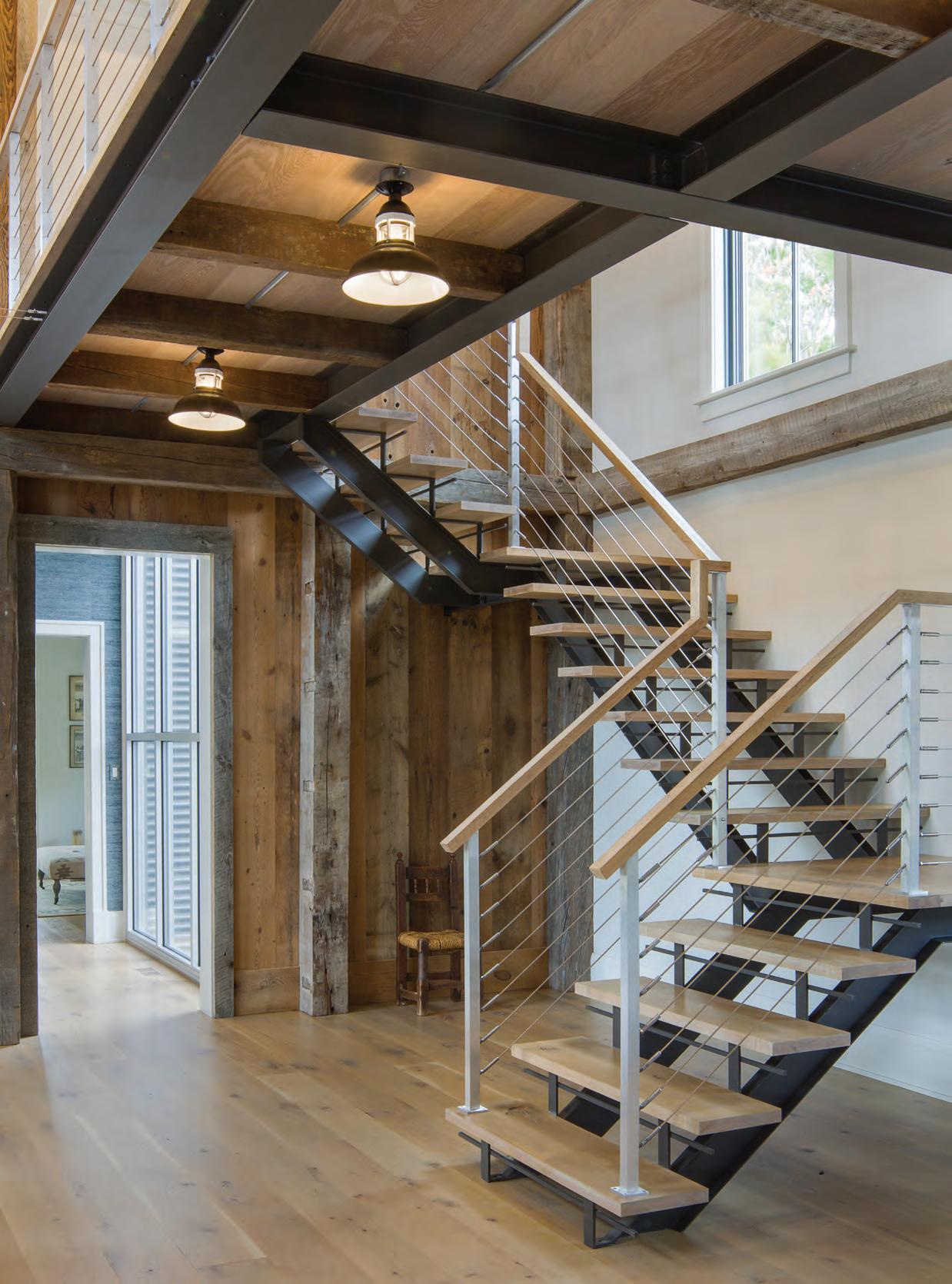

“I’M FASCINATED BY BOTANY AND HORTICULTURE.”
—Founder
Alexis Audette


of her designs—from Pawpaw to Winter Wheat to Virginia Strawberry—pay homage to the natural world in a bold, graphic way. Her latest collection, Food Forest, debuts in May.
As Mazy Path has evolved, Audette has branched into fabrics, limitededition art prints, and notecards, all based on her own handmade botanical linocut prints. Her approach to the business side of things is purposeful. She’s represented by five showrooms (all women-owned), is committed to
keeping her carbon footprint in check, and works with two digital printers in Connecticut and Pennsylvania, which enables her to keep quality high and inventory to a minimum.
Audette, who is a one-woman show, admits, “I wear a lot of different hats, but I’m very left-brained and right-brained, so it works well.” Being her own boss has also allowed her to grow her company organically—and, of course, take time to enjoy the mazy path. mazypath.com

CLOCKWISE FROM LEFT: Panel of Perception II wallpaper panels explore the mind-altering powers and inherent beauty of psychedelic plants. Audette’s linocut print, Sambucus Canadensis, is shown in front of two sketches for the print and an image of a wood engraving by Thomas Nason, an early twentieth-century printmaker whose work inspires the artist. Willow Talk wallpaper explores how trees communicate with each other. An original sketch for the Pawpaw pattern is pictured with Audette’s go-to tools: charcoal pencils and gouges for carving blocks.
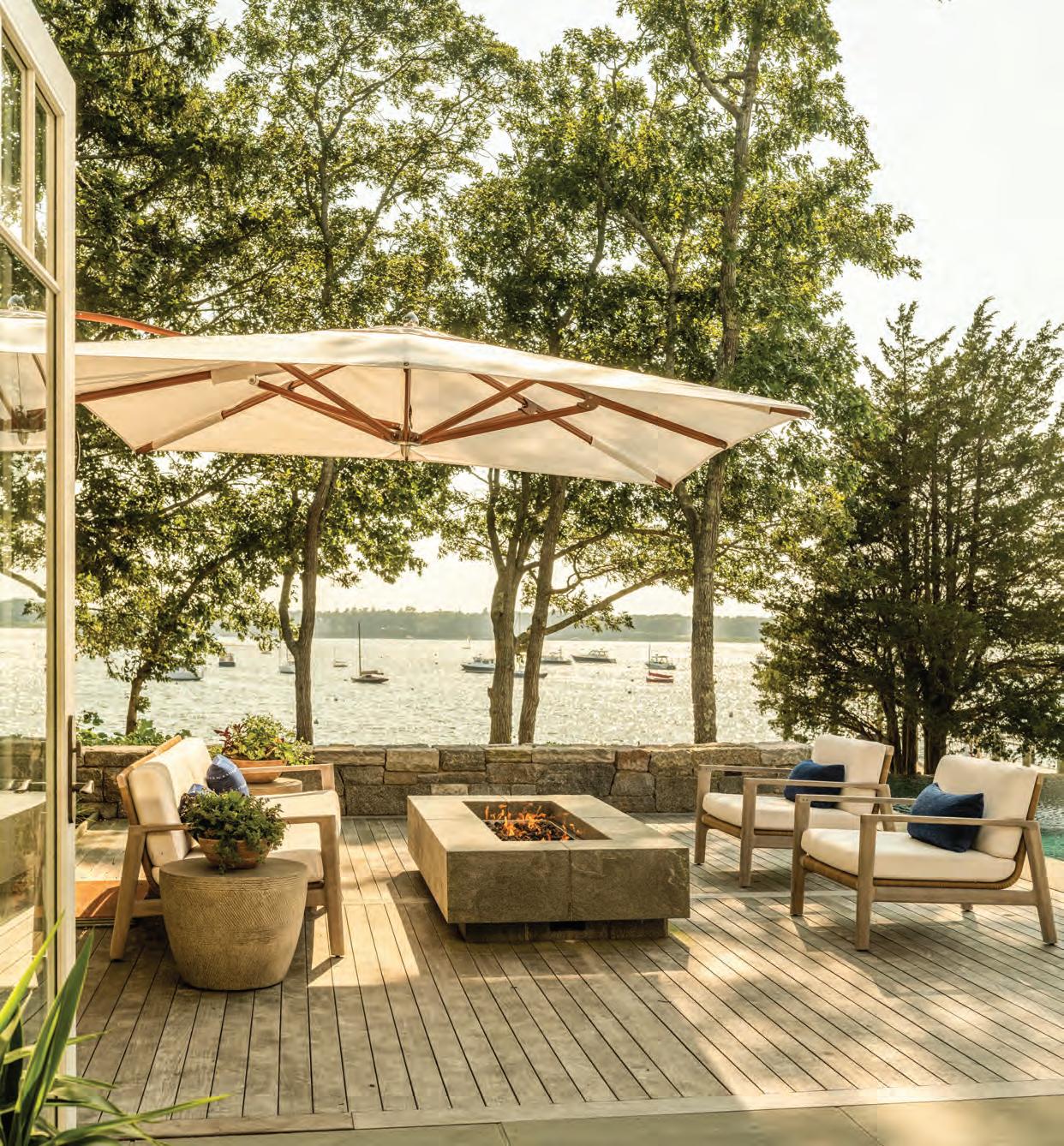
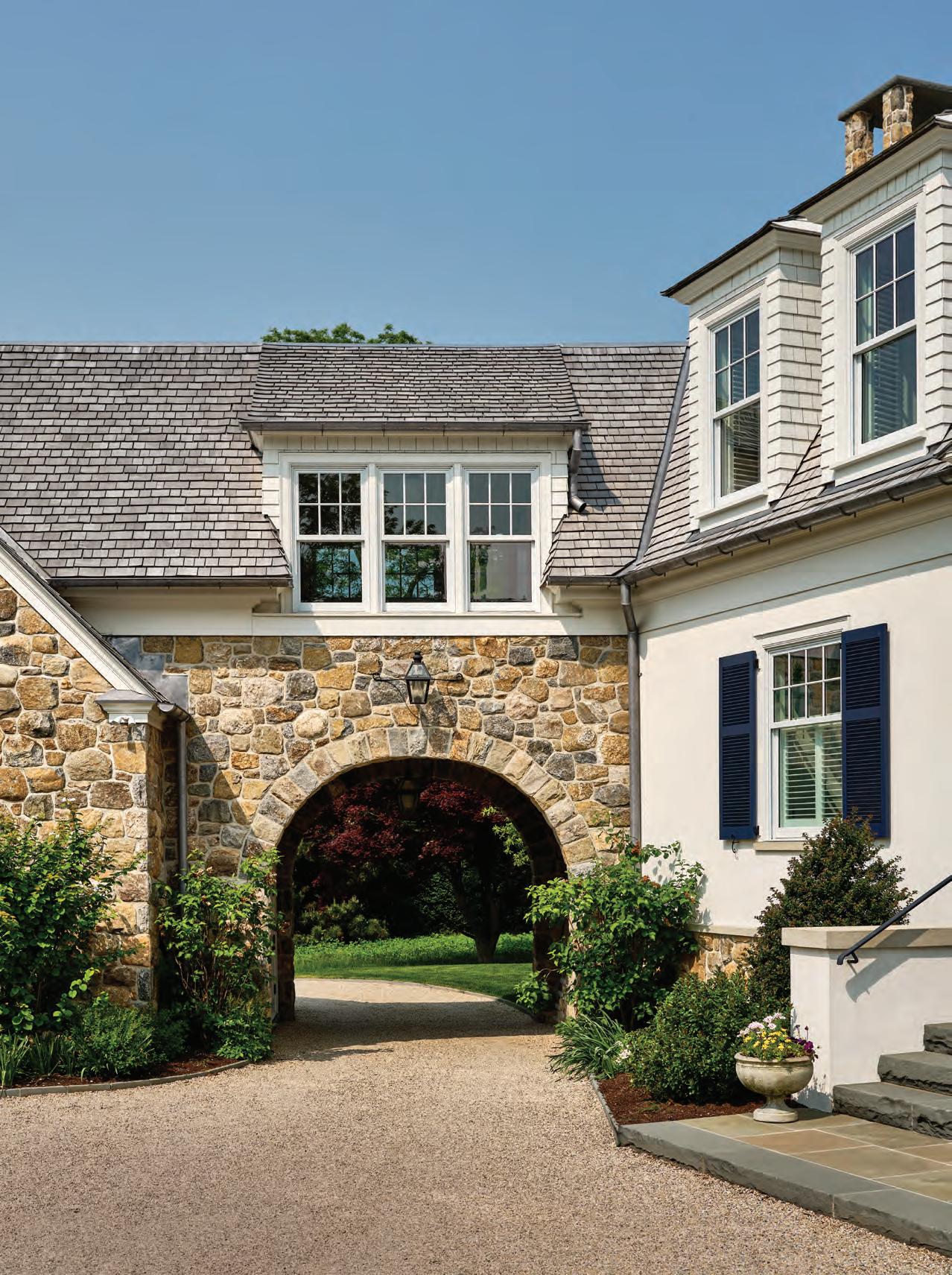

To celebrate fifteen years of New England Home Connecticut, our editorial team combed through the archives (sixty issues to be exact) and rediscovered a design landscape that is inherently Connecticut, blending the glamour and expressiveness of New York City with the more rural sensibilities of New England. And what’s more, we think these moments (presented in no particular order) feel as fresh today as they did when we first shared them. Cheers to many more years of compelling Connecticut design! The Editors
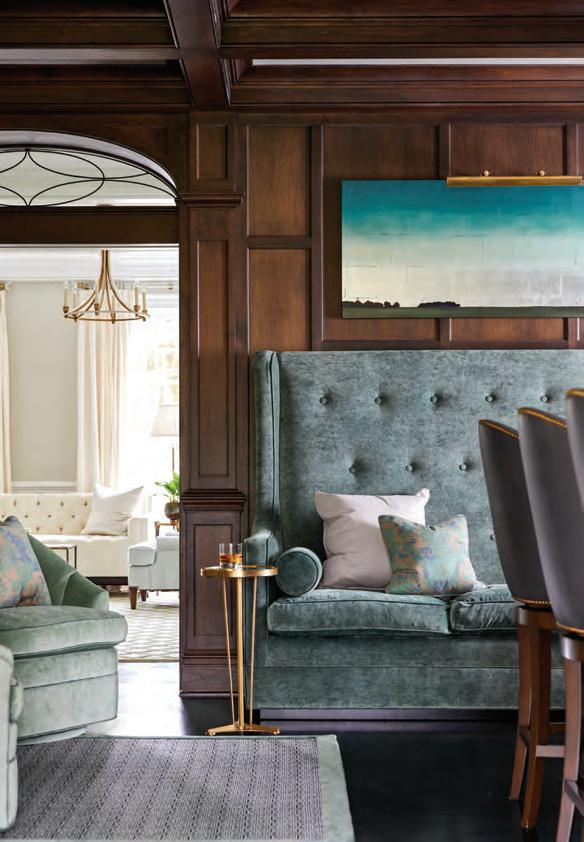
The design team transformed a seldom-used library into a sophisticated— and very popular— lounge.
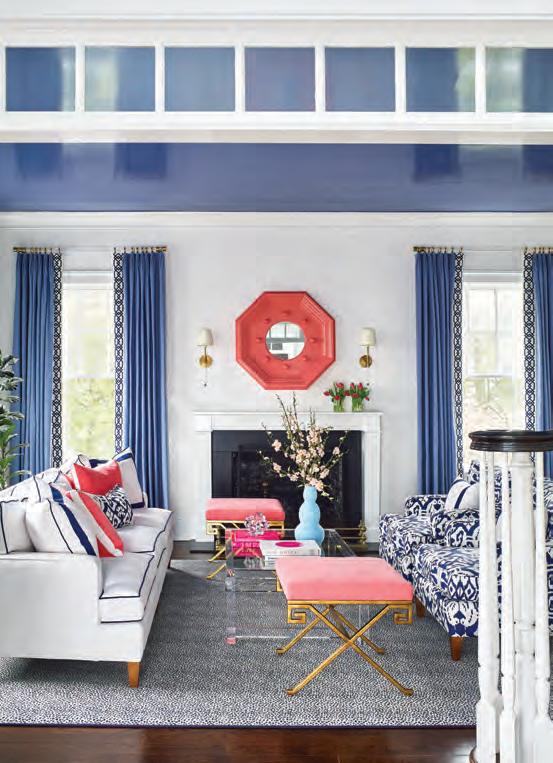
This dining room’s low ceiling was painted black, and an artist was commissioned to add detail to the wood beams.
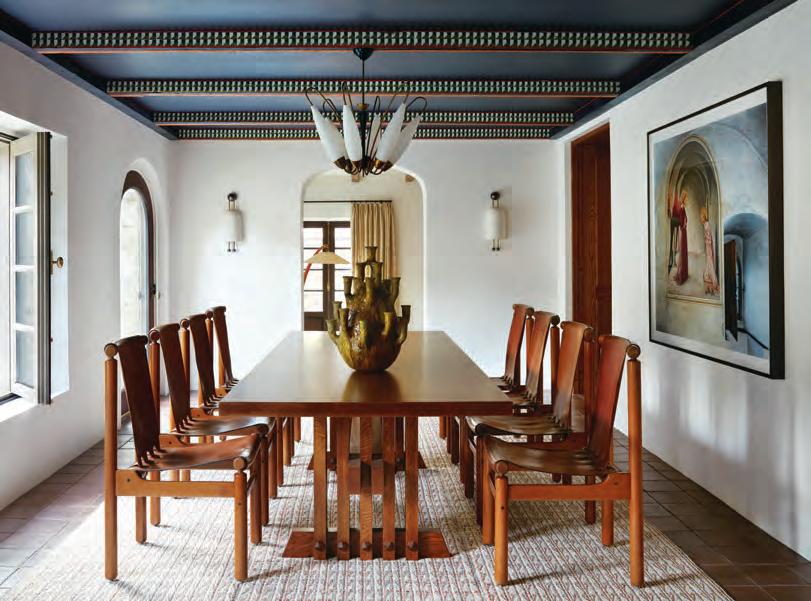
Architecture: Shope Reno Wharton
Interior design: Douglas Graneto
Design
Landscape design: Wagner Hodgson
Landscape Architecture
Photography: Robert Benson
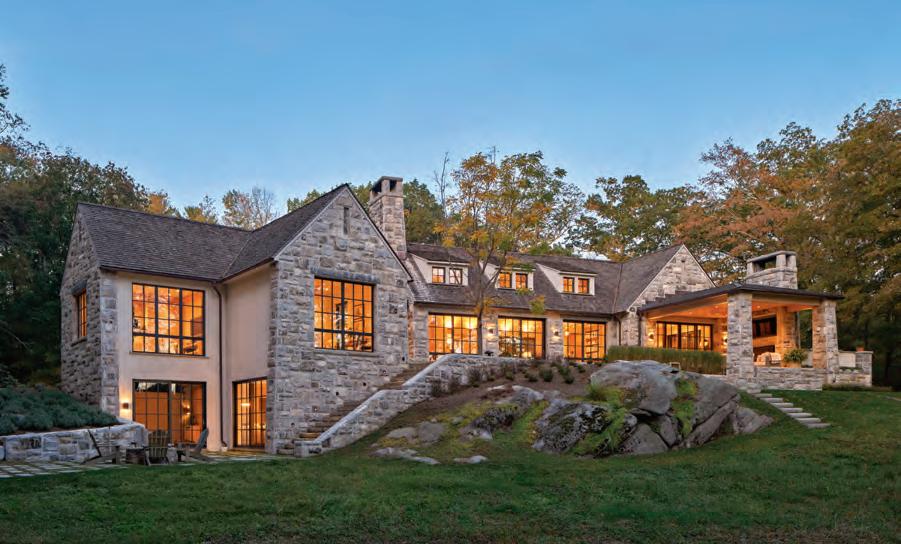
Reclaimed stone sourced from a church in the Bronx is a defining design element.
A bright and inviting parlor showcases an expertly curated array of antiques and patterns.
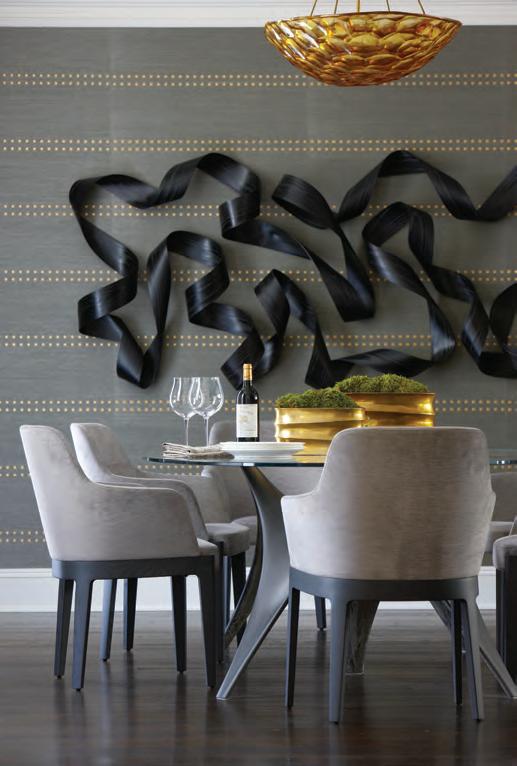

A customdesigned table takes center stage in this modern dining room.
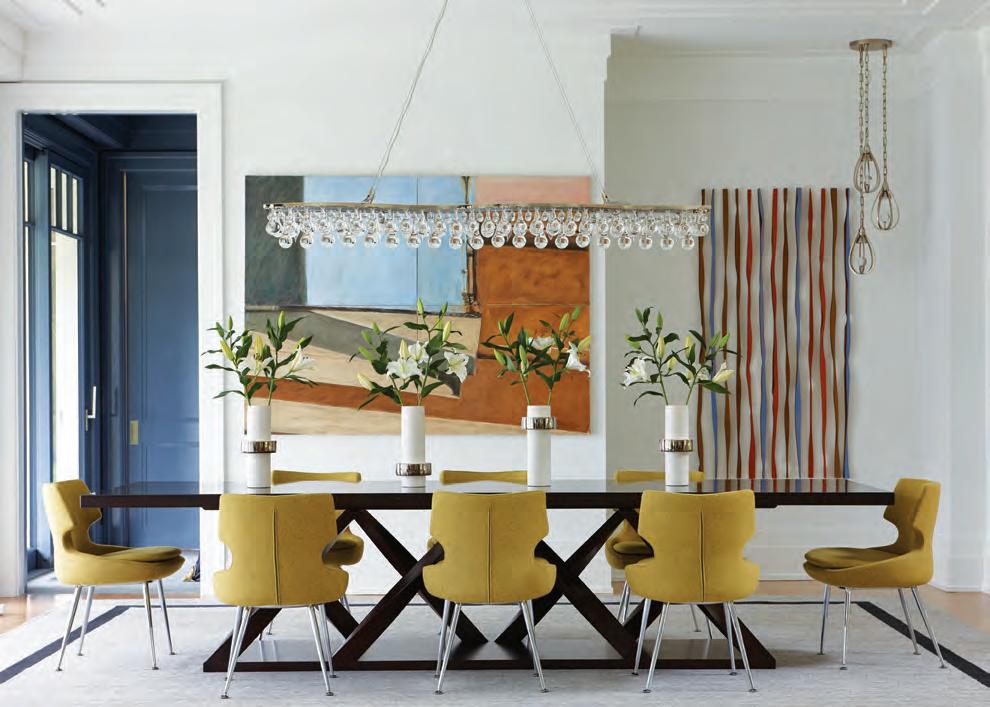
2020
Architectural, interior, and landscape design and builder: SBP Homes
Photography: Michael Partenio Produced by Stacy Kunstel
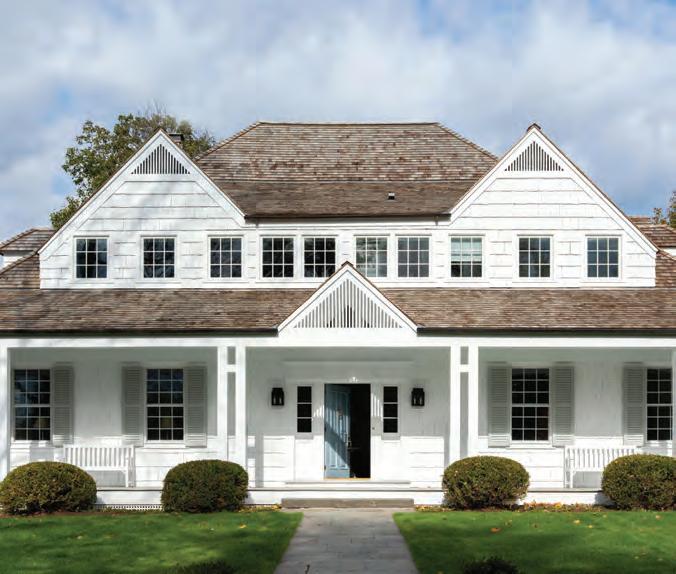
2021
Architecture: Robert Dean Architects
Interior design: Erik R. Smith
Builder: Olson Development
Photography: Neil Landino
2022
Interior

A classic white kitchen gets a dose of grandeur with a custom polishednickel range hood.




2014
Interior design: J. Seitz & Company
Architecture: Peter Kurt Woerner and Associates
Landscape design: Kent Greenhouse
Photography: John Gould Bessler
Produced by Karin Lidbeck Brent
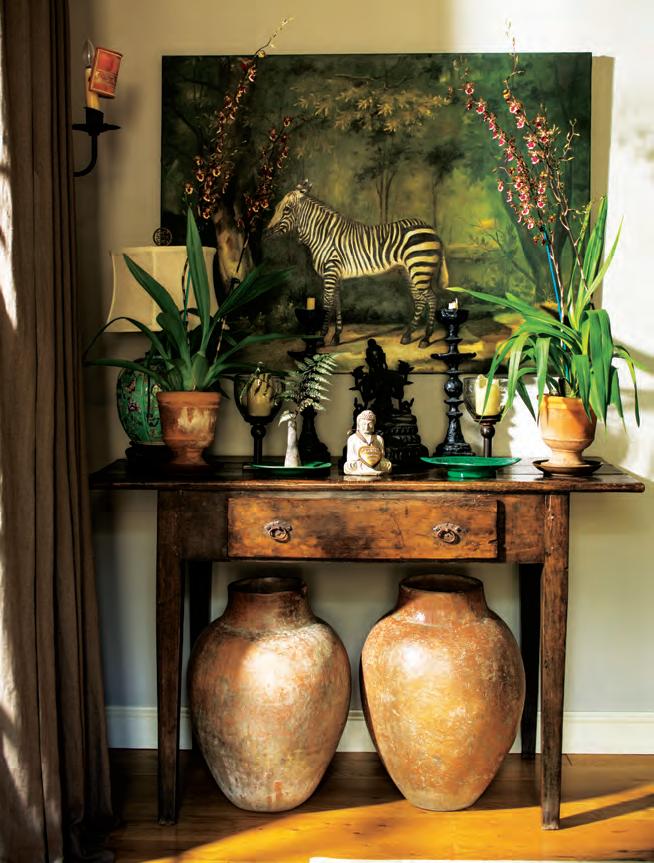
Mature trees line the winding entry drive in this park-like landscape of green on green.
Architecture: Mackin Architects
Interior design: Mark Hampton
Builder: Hobbs
Landscape design: Janice Parker
Landscape Architects
Photography: Neil Landino
Eclectic antiques paired with contemporary art makes for a charming vignette.

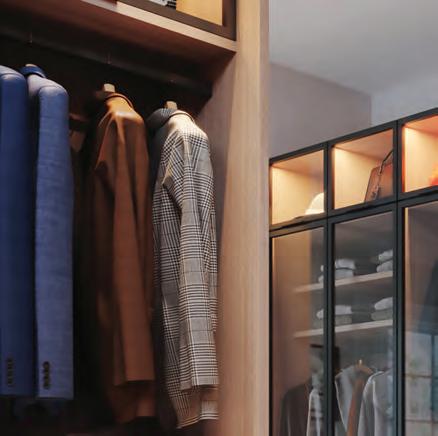



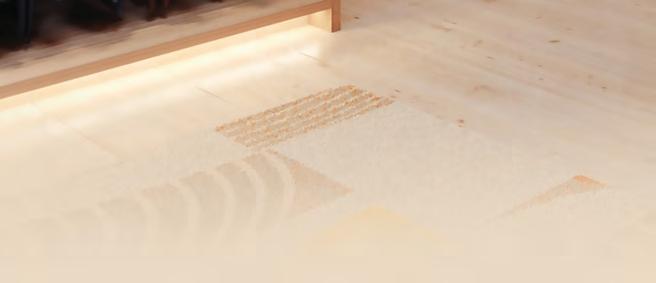
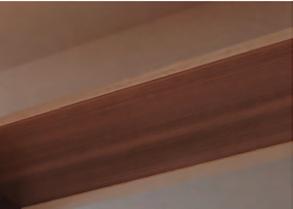
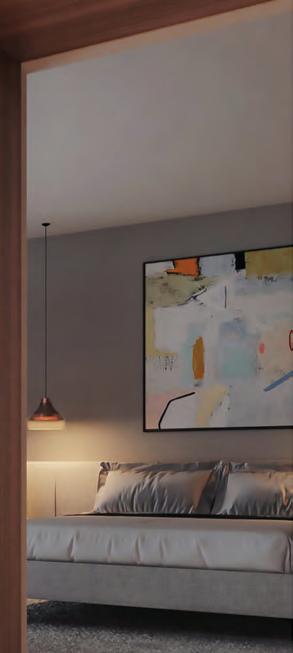


Gabion walls echo the natural shape of the tidal creek they border.
2021
Architecture: Murdough Design
Landscape design: Artemis Landscape
Architects
Photography: Neil Landino
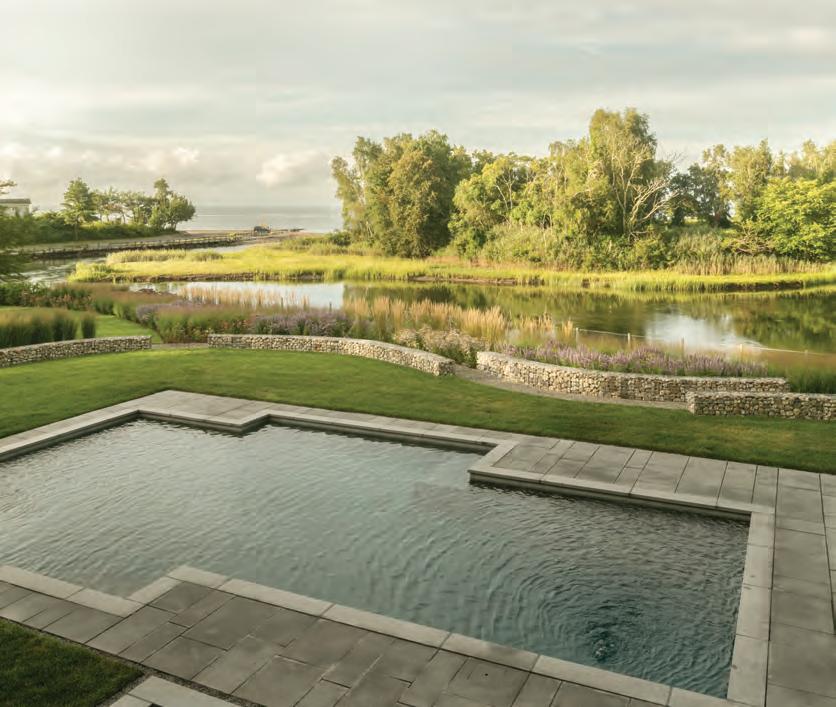

•
In a former horse barn, rustic charm abounds, especially in a hayloft turned guest room with its exposed stone wall.
2012
Architecture: JL Ramirez Architect • Interior design: Linda Ruderman Interiors
• Builder: American Carpentry • Landscape design: Devore Associates
Photography: Laura Moss Produced by Karin Lidbeck Brent
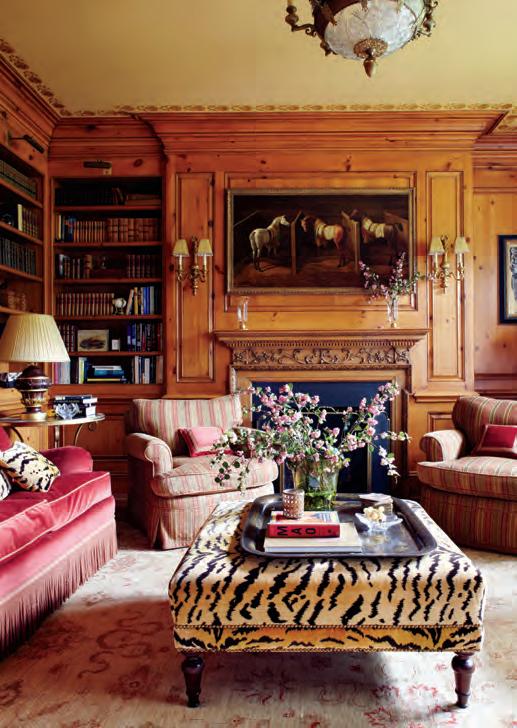
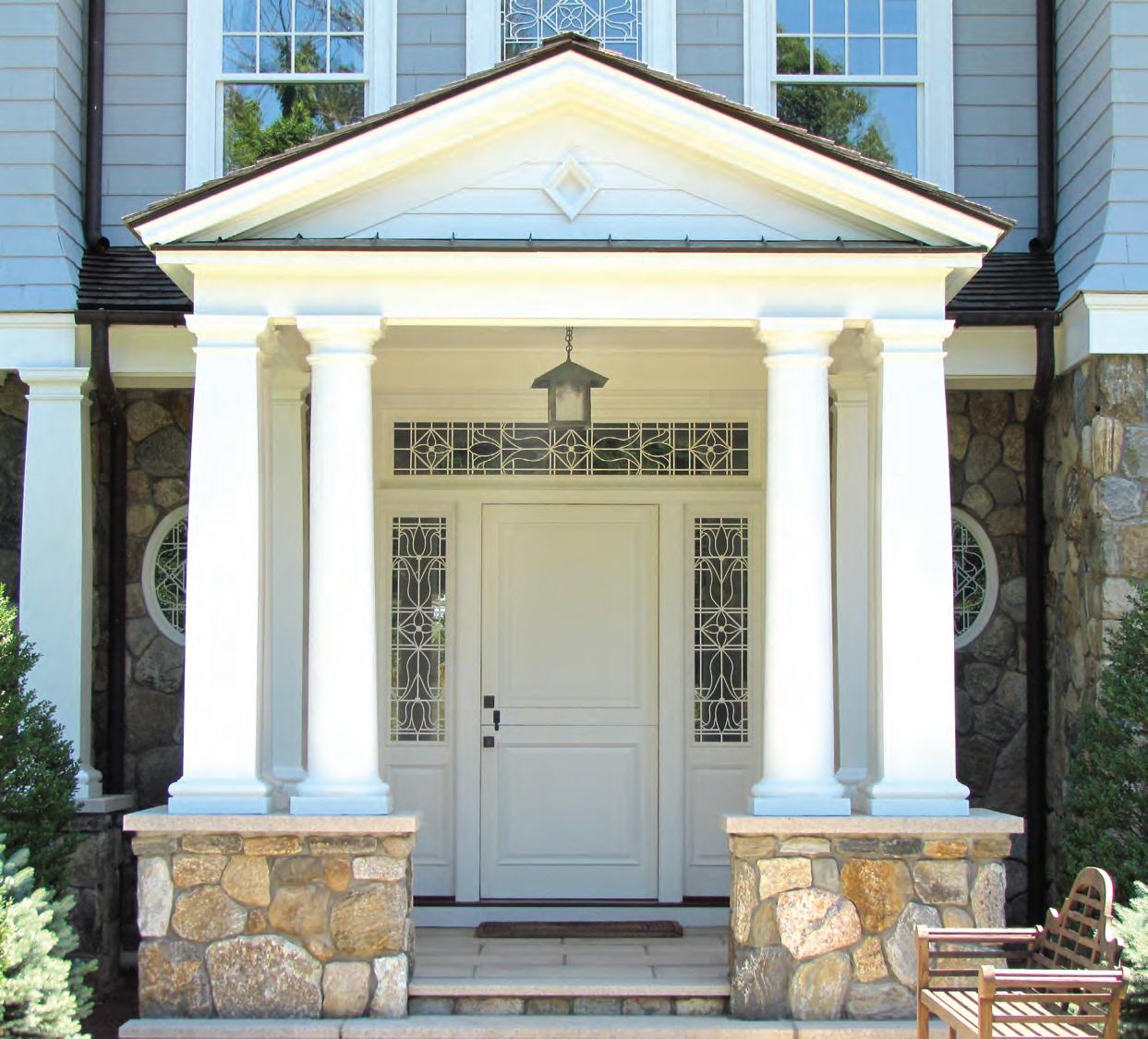

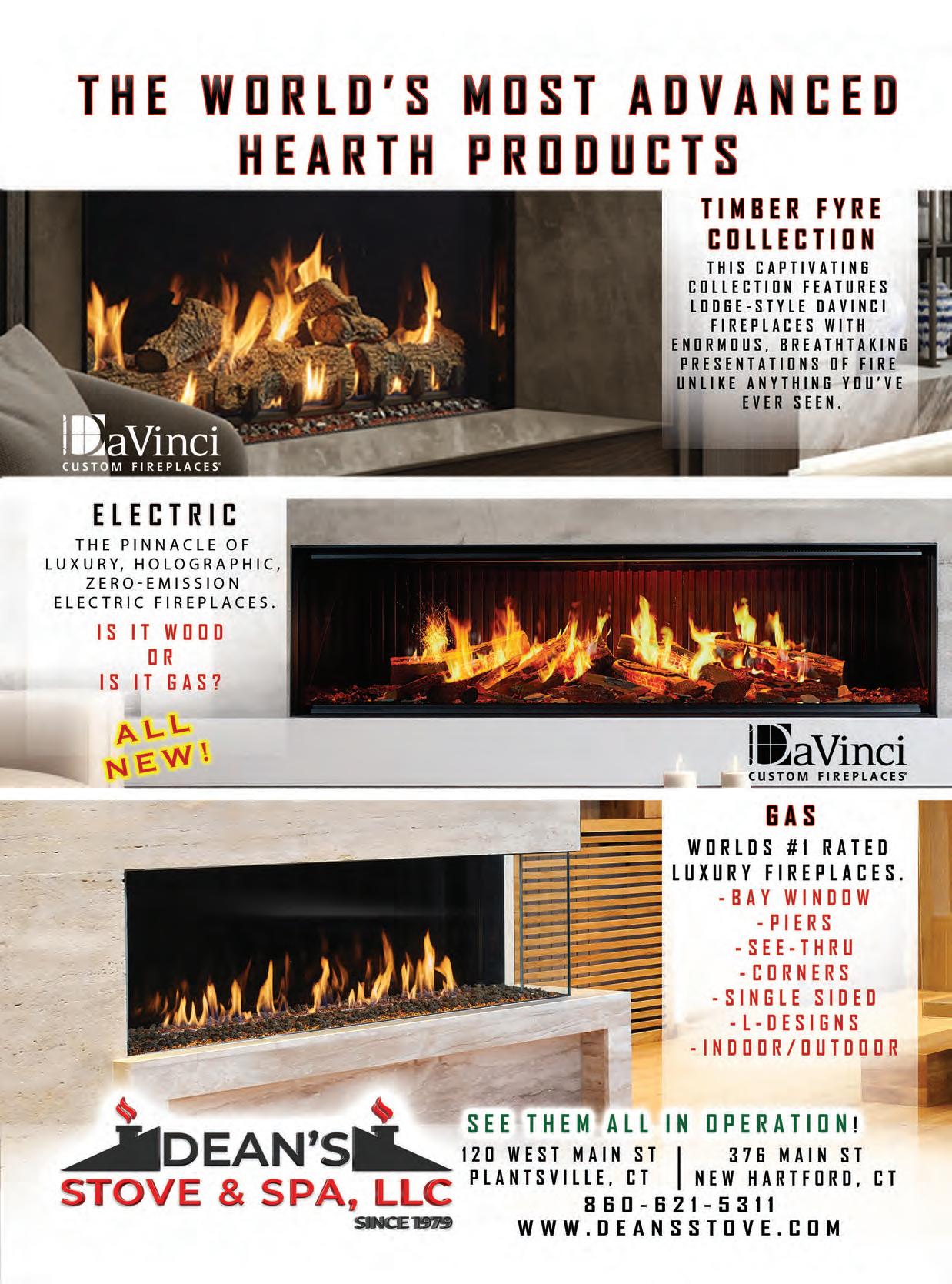



Designer Mar Jennings transforms a purely functional space into one of purpose and beauty.
Text by MARIA L A PIANA



In the same way that gardens captivate us by evolving season after season, Mar Jennings keeps his gardenadjacent spaces ever-changing—and ever-enchanting.
Soon after the designer/TV host/realtor moved into his Westport home in 1997, he designed a one-car garage to complement the house, a new-build that he tailored to his taste. But it wasn’t long before Jennings saw the folly in allotting such a premium space—including the driveway—to a car. The garage included a second-floor loft for storage, but Jennings recognized additional potential there, too.
As Jennings’s house began to feel more like home, his landscape plan came to fruition, and his professional projects broadened to include hosting his own television show, he started making changes to realize an indoor/outdoor space he now refers to as his Garden Studio.
Jennings started by repurposing the first floor of the garage into an office and workroom.
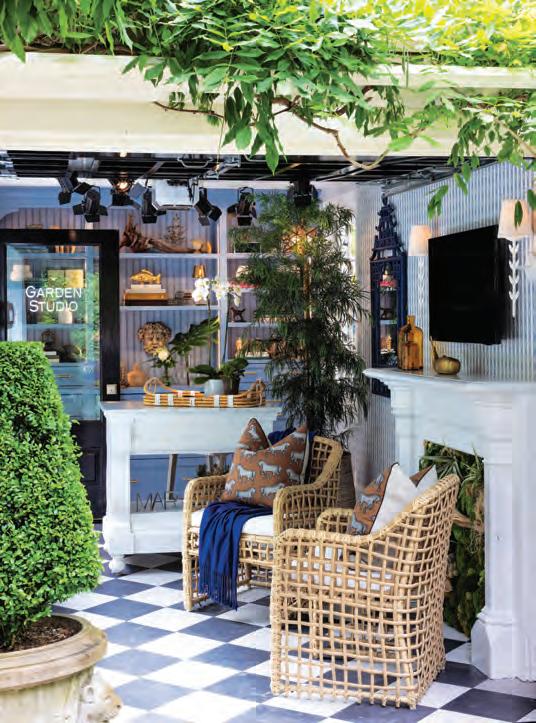
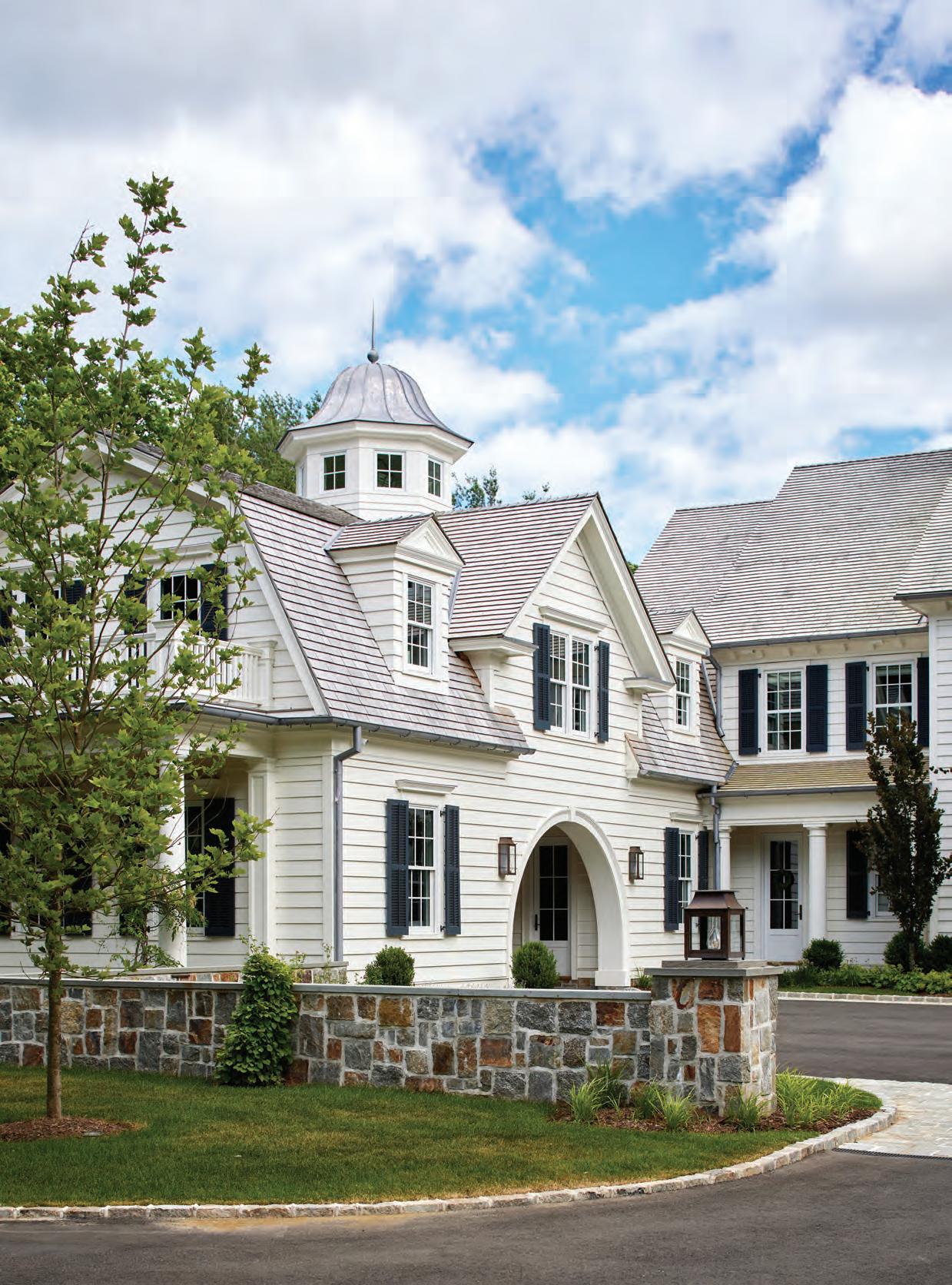
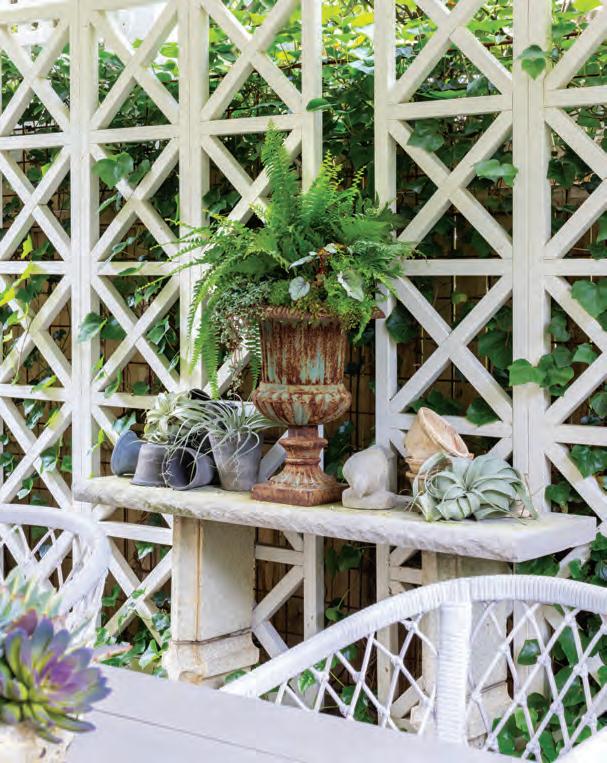
He added lighting and enhanced technology so it could be used in the production of his syndicated home-makeover show, Life on Mar’s. At the same time, he designed and furnished outdoor gathering spaces, and then, just last year, he turned the loft into a comfortable guest suite.
“I’ve always wanted to share my home, to entertain as well as work here,” he says. “The transformation happened gradually, starting with upgrades to the garage doors, updated shelving, the addition of sconces, and a large retail window framing the garden.” Jennings wanted the studio to celebrate the seasons, too. “In summer, the garage doors often remain open, allowing for a seamless connection with nature,” he explains. “In winter, the lush plants that have found refuge within add to the studio’s charm.”
Jennings says the structure’s evolution from its original single purpose to a multipurpose sanctuary mirrors the evolution of his work and his brand. “Both are inspired by my passion for entertaining, beauty, and nature,” he says.
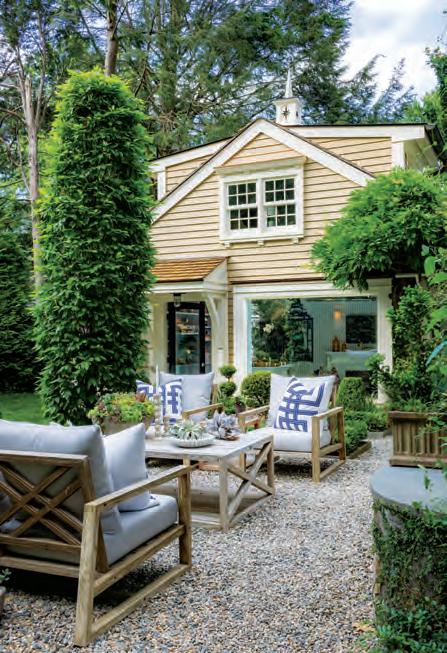
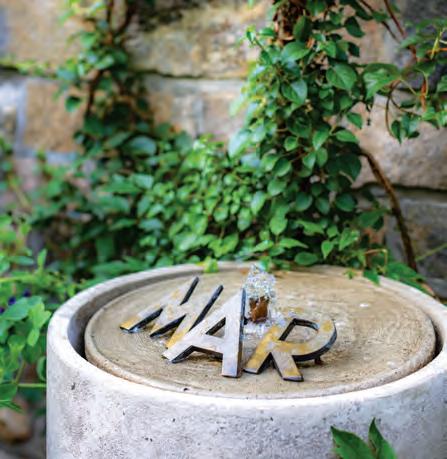
CLOCKWISE FROM TOP LEFT: Custom latticework under the garden’s pergola lends both visual interest and privacy. Casual seating complements a perfectly pruned hemlock from Oliver Nurseries in Fairfield. Jennings personalized a small fountain with three vintage letters once displayed at the former Westport Bank and Trust Company (the W was flipped to become an M).
The site of numerous parties and celebrations, the studio was included in a garden tour last spring that attracted 1,800 visitors. There’s no telling what else is in store for his beloved space, says Jennings: “The studio really has become a cherished extension of my home.”
EDITOR’S NOTE: For details, see Resources.
INTERIOR AND LANDSCAPE DESIGN: Mar Jennings
BUILDER: R.B. Benson & Company
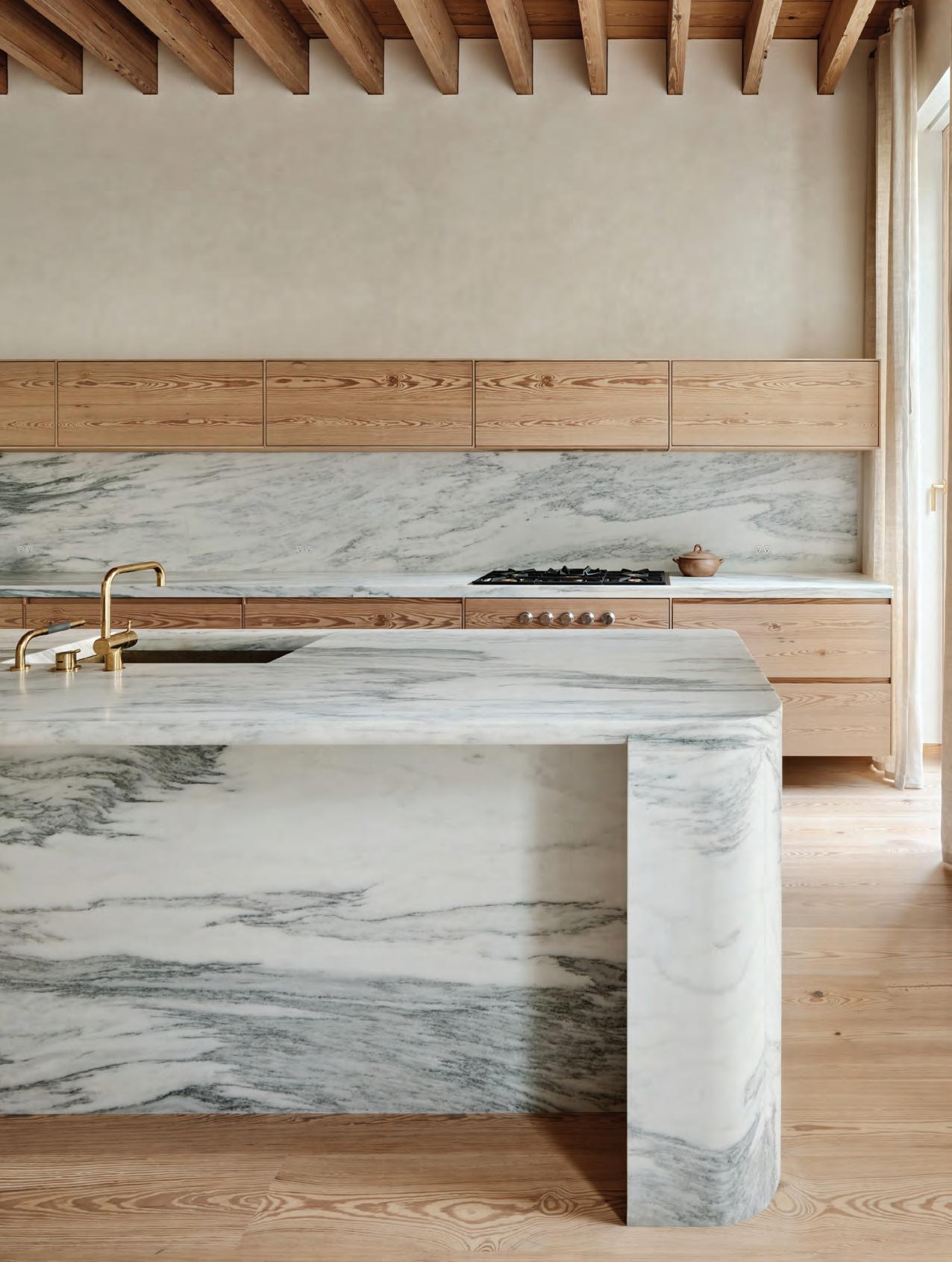
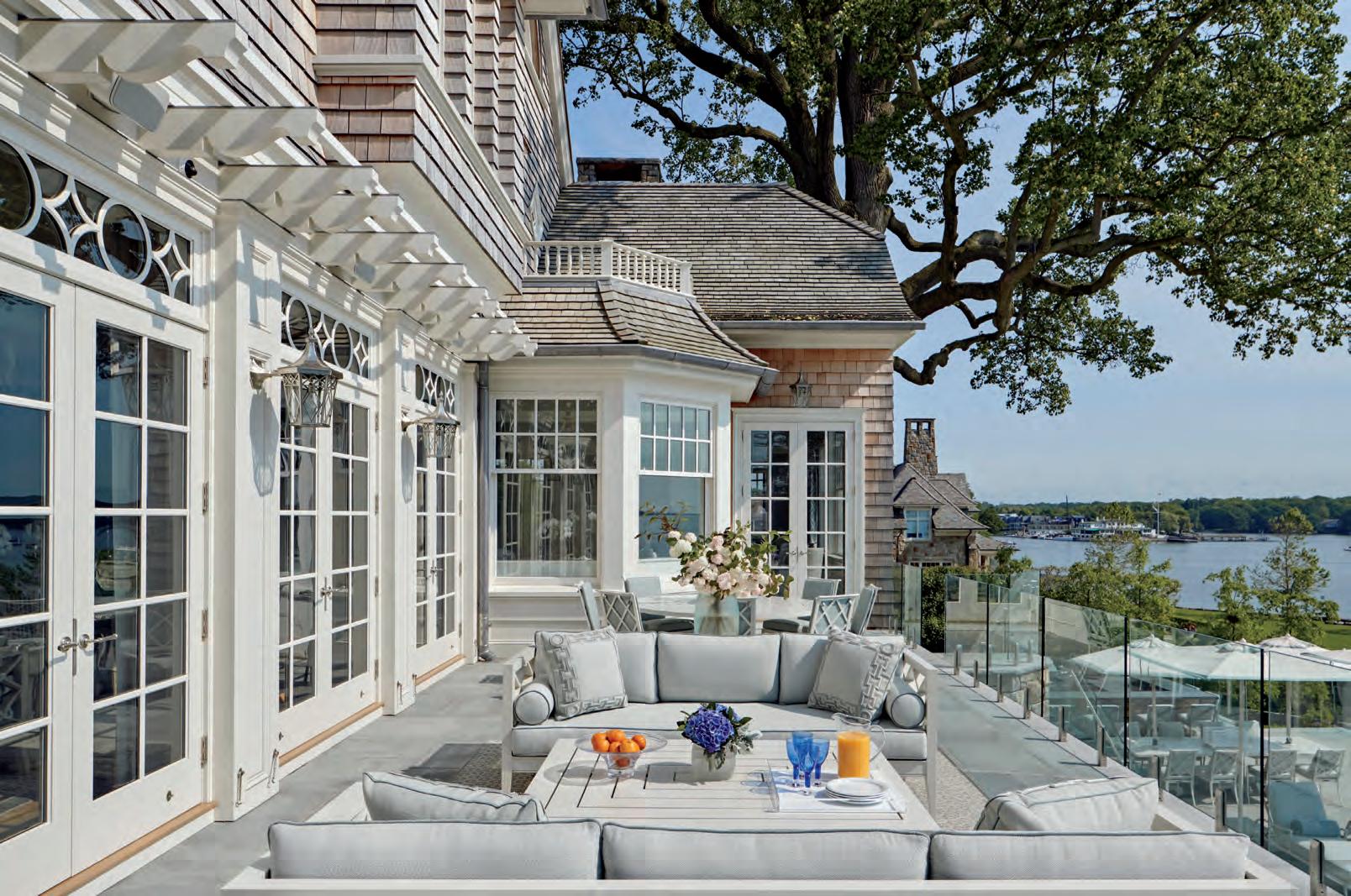



PROFESSIONAL. ALLIED. ASSOCIATE. EDUCATOR. STUDENT. AFFILIATE.


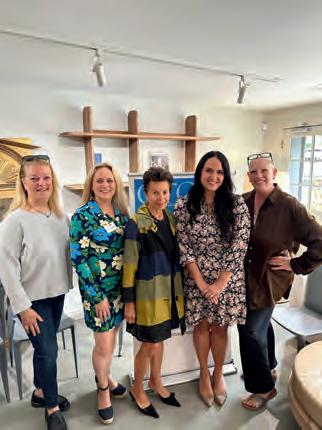
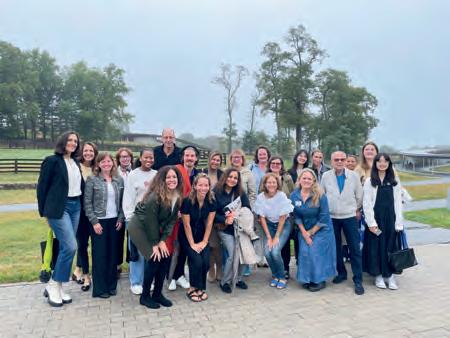
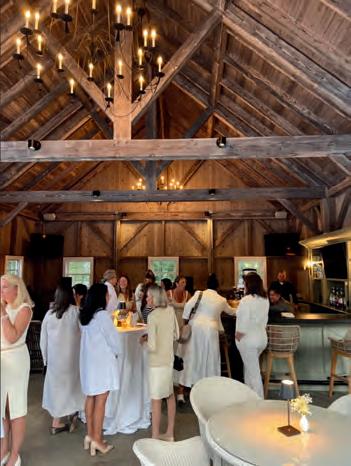

IF YOU’RE AN INTERIOR DESIGNER AND LOOKING TO GROW YOUR BUSINESS, STAY UP TO DATE ON INDUSTRY STANDARDS AND NETWORK WITH OTHER DESIGNERS, ARCHITECTS AND TRADESPEOPLE, THEN ASID CT IS THE PLACE FOR YOU!
Being a member of ASID elevates your professional reputation. Membership provides access to events including, networking, continuing education, round tables, webinars, social gatherings and more.

A design duo sets up shop in an iconic downtown Westport building.
Text by LYNDA SIMONTON | Photography by NEIL LANDINO
Eleish Van Breems Home, well-known by design aficionados for its Scandinavian-inspired decor, recently opened its doors on Westport’s Main Street. Founded by lifelong friends and business partners Rhonda Eleish and Edie van Breems, the boutique offers a selection of furniture, antiques, and accessories that reflect the

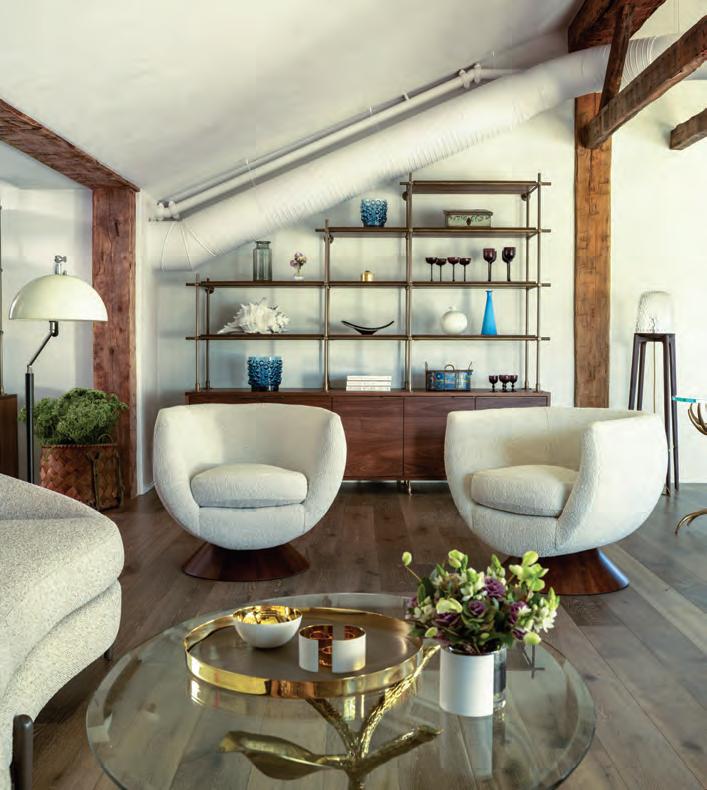
duo’s passion for craftsmanship and European style.
Van Breems and Eleish’s partnership began with a single antique shop in Woodbury three decades ago; over the years, it has evolved into a full-fledged lifestyle brand with locations in New Preston and on Nantucket, Massachusetts. (There are also three trade showrooms in Westport.) The new flagship
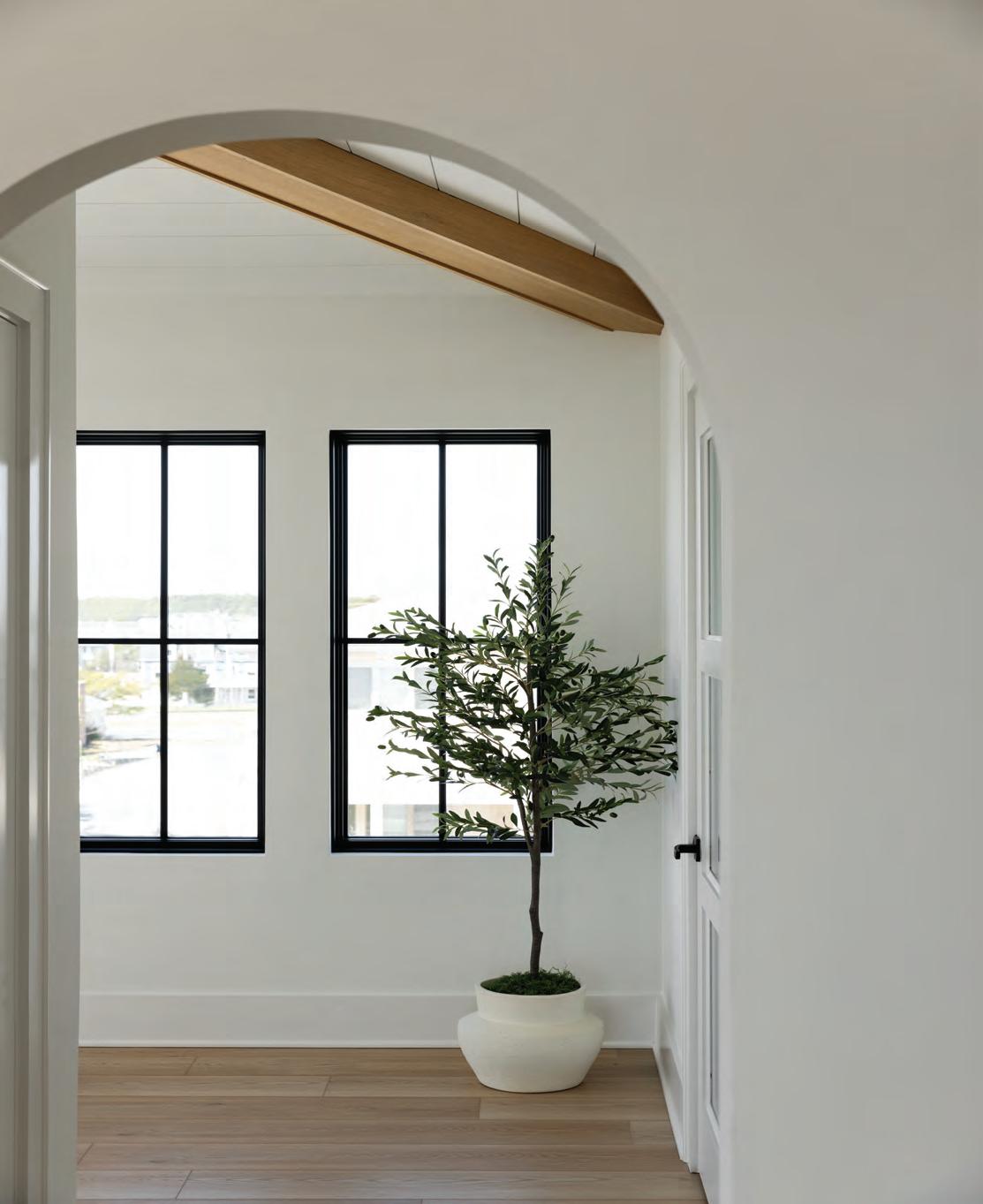


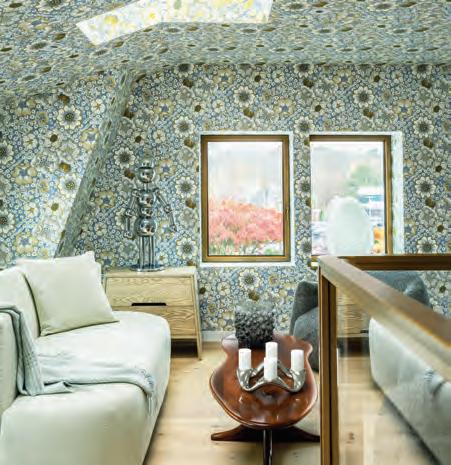
builds on that tradition, showcasing a mix of vintage and contemporary pieces that appeal to a broad range of clients— regardless of age.
“We want a child to be able to come in, see something they love—something beautiful, made someplace special, well designed—and ask their mother to buy it for them,” says Eleish. “The smaller
CLOCKWISE FROM LEFT: After years of searching, Rhonda Eleish found Josef Frank’s Eldblomman wallpaper during a late-night online search. The store’s first floor is anchored by a floating staircase designed by Brooklyn-based architect Robert Marino and fabricated by Astec Bronze in Treviso, Italy. A French Brutalist-style table flanked by vintage chairs upholstered in Josef Frank fabric demonstrates the art of the mix evident throughout the store.

pieces are a gateway to visit us again and again.”
Housed in an eighteenth-century

building at 177 Main Street meticulously restored by van Breems and Eleish, the shop pays homage to past occupants— most notably the beloved Remarkable Book Shop—while reflecting a fresh design viewpoint. Original chestnut beams from the 1760s lend warmth and character, and contemporary statements like bronze doors and a floating staircase demonstrate the duo’s ability to blend old and new.
“It is so energizing for us to be on Main Street, and we’ve always wanted to restore The Remarkable,” notes van Breems. “I have a long history and many happy memories there.”
Aside from being a design destination, van Breems and Eleish want the location to foster a sense of community. Downstairs, a reading area, wrapped in cardamom-hued bookshelves, encourages lingering, while a fika bar provides shoppers with Scandinavian-inspired refreshments. Outside, a large courtyard will host events and design conversations in warmer weather. Eleish Van Bree ms Home, Westport, evbantiques.com
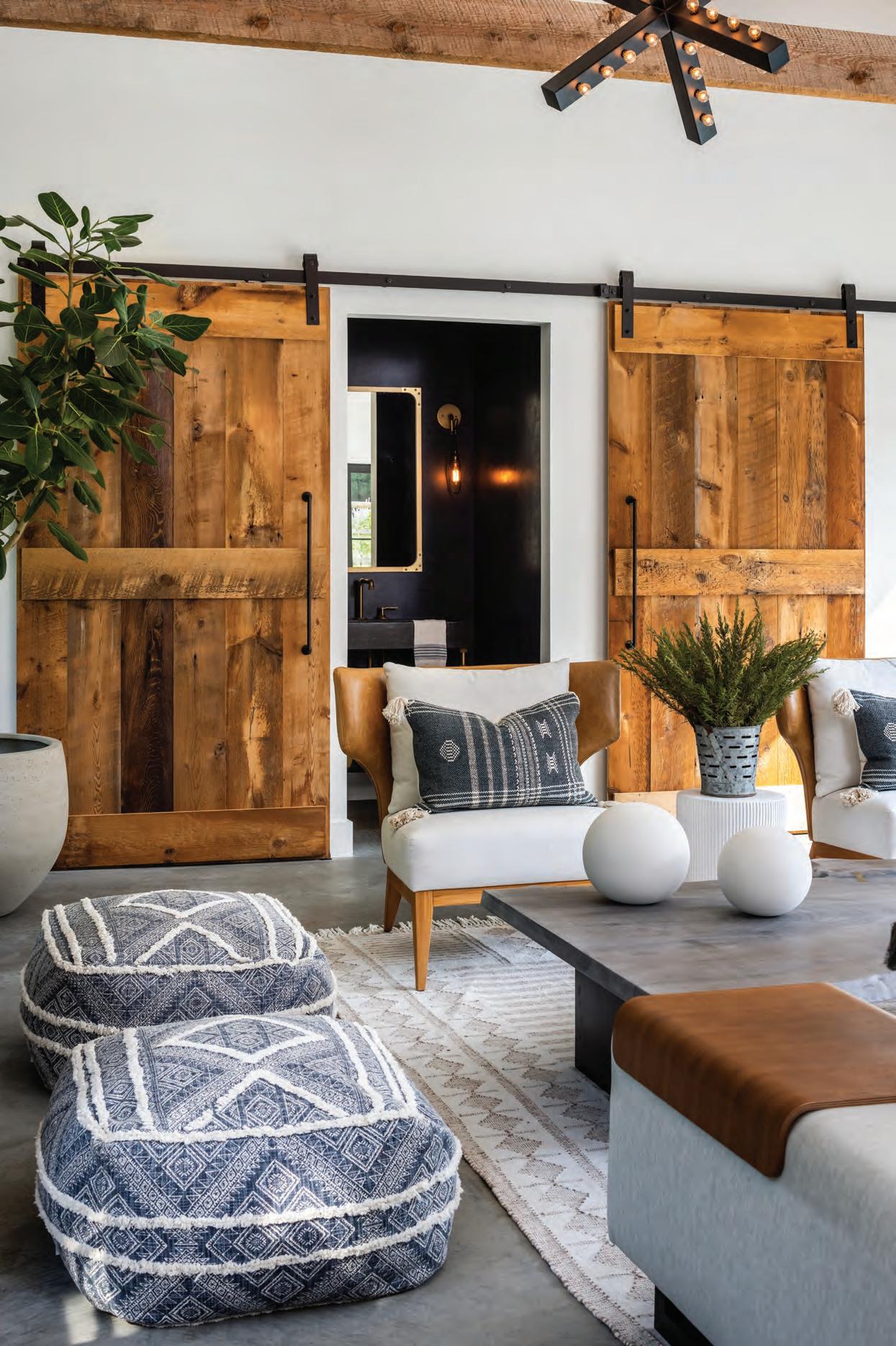

Thuan Vu expresses the struggles of his refugee family through his artwork.
By NATHANIEL READE
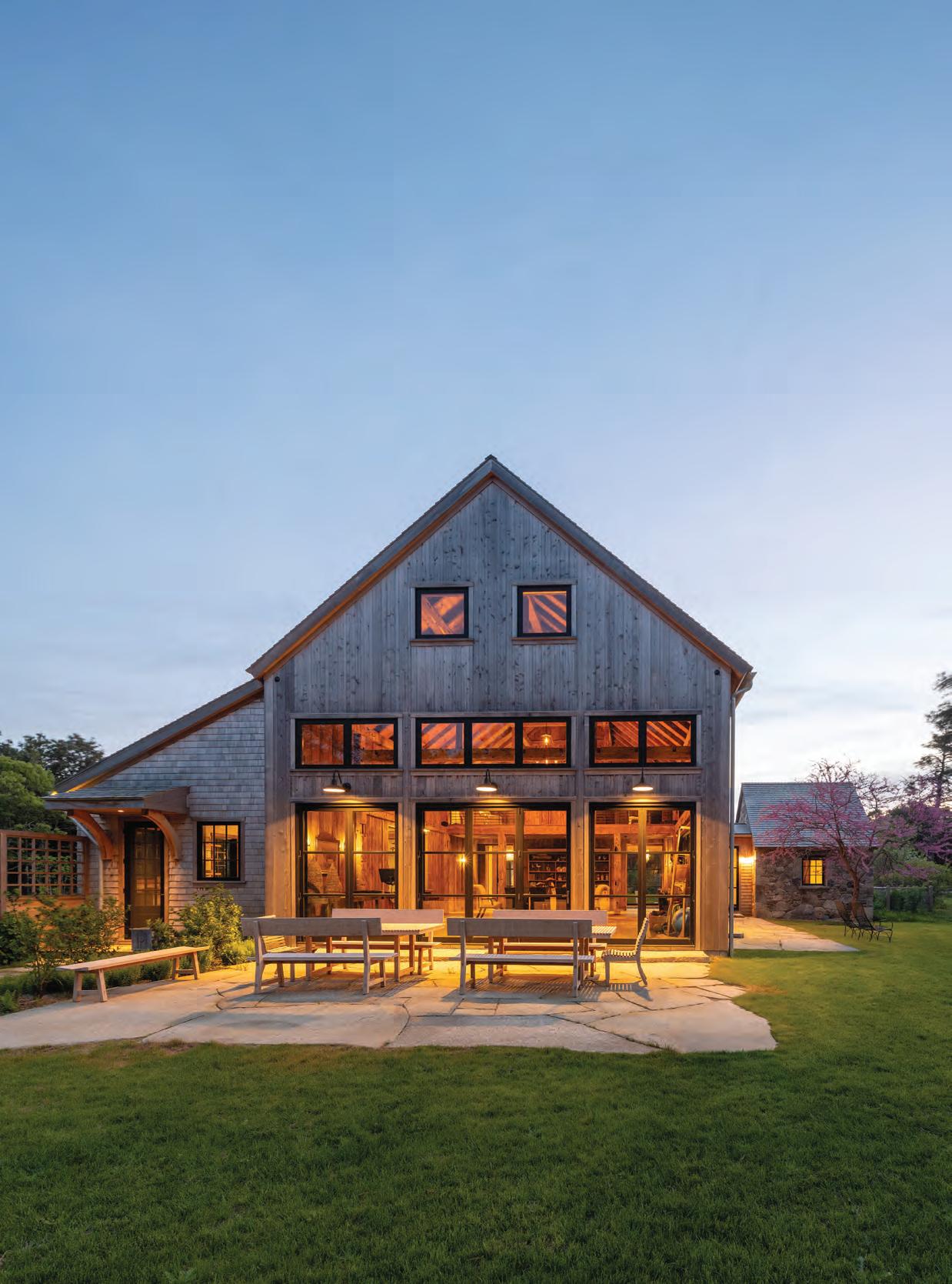
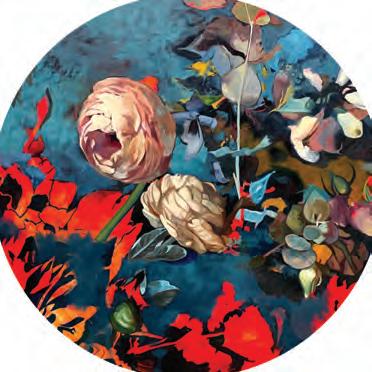

CLOCKWISE FROM ABOVE: Transients (Brothers) (2004), 40"H x 26"W, charcoal and pastel on paper. Kintsugi: Arrangement no. 17 (2023), 60" diameter, oil on aluminum panel. Kintsugi no. 9 (2023), 30"H x 30"W, oil on linen on board. Kintsugi in the New World 1 (2024), 36"H x 36"W, oil on canvas. Transients (Three Sisters) (2010), 30"H x 30"W, oil on canvas.
Artist Thuan Vu.

Thuan Vu says that his work deals with “generational trauma,” and no wonder. Fifty years ago, in April 1975, when Vu was two years old, Saigon fell to the invading North Vietnamese army. Vu’s father was a politician and officer in the South Vietnamese army, so their family, like thousands of other Vietnamese, fled the country on a boat. One of Vu’s brothers, in the army at the time, was captured and spent ten years in a Vietnamese concentration camp.



After living as refugees in Guam and Arkansas, Vu’s family settled in New Orleans and opened a Chinese restaurant, because, he says, Vietnamese food wasn’t yet popular. Early on, Vu rejected a lucrative profession or the priesthood, as his parents would have preferred, and instead showed a predilection for art. He would sit in the restaurant between shifts and draw. They were relieved when he earned an MFA and secured a professorship at Southern Connecticut State University, a post he’s held for more than twenty-five years.
Vu matches different artistic techniques to the ideas he wants to explore, which has resulted in series of works, each with a distinctive look.
His Kintsugi series, for instance, employs precise, graphic, and colorful depictions of flowers to express his interest in kintsugi, the Japanese artform of repairing broken pottery, often with precious metals, that serves as a metaphor for the beauty that can be found in our flaws and scars. For his Transients series, he paid homage to a technique used in Vietnam for duplicating and enlarging family photographs that involves dabbing charcoal powder onto paper with tiny felt-tipped brushes, creating haunting portraits of people isolated and disoriented by their refugee experience. “Coming to the U.S. can be confusing, it can be strenuous, it can be terrorinfused,” says Vu, “but it can also be hopeful and beautiful.”
EDITOR’S NOTE: To see more of Thuan Vu’s artwork, visit thuanvu.com.


Edited by LYNDA SIMONTON
The Glass House ONGOING
Spring is a lovely time to tour the historic Glass House and its surrounding buildings and grounds.
New Canaan theglasshouse.org
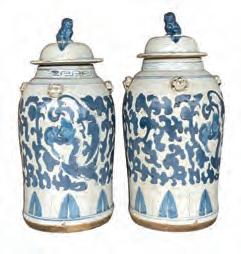
New Canaan Cares Home Tour
MAY 16
Don’t you just love the chance to peek at people’s homes? Tour some of our region’s very best at this popular annual event. New Canaan newcanaancares.org
MAY 17–18
The iconic garden show celebrates twenty-five years. Shop for rare plants and antiques and tour notable landscapes. Litchfield County and Millbrook, N.Y. tradesecretsct.com

›› Fenimore Lane Design Summit
JUNE 21–22
Design enthusiasts gather at the Mayflower Inn & Spa for an inspiring weekend of creativity, learning, and shopping. Washington aubergeresorts.com
›› Midcentury Modern Homes Tour of Fairfield
MAY 17
See examples of architecture by the Harvard Five and Victor Civkin on this bus tour. Fairfield histoury.org
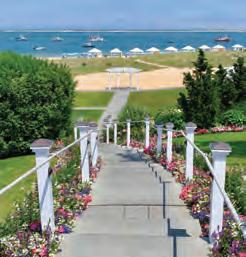
‹‹ The Gardener’s Herbarium: Pressing Flowers
MAY 31
Head to Hollister House to learn techniques for pressing flowers for artistic and scientific purposes. Washington hollisterhousegarden.org
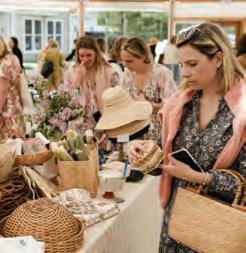
‹‹ Chairish Emporium at Bergdorf Goodman THROUGH MAY 5
Hop on the train and shop for furnishings from designers like Nate Berkus and Meg Braff at this pop-up boutique.
New York, N.Y. chairish.com
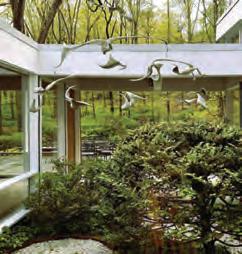
‹‹ Luxury Home Design Summit
MAY 20–22
Gil Schafer is the opening keynote speaker for this conference for professionals in the design and construction industries at the Chatham Bars Inn. Chatham, Mass. luxuryhomedesignsummit.com
Grandiflora Garden Tour
JUNE 7
Get inspired to level up your landscape with self-guided tours of private local gardens. Greater Greenwich greenwichbotanicalcenter.org
Ready to head outside? Enjoy a spring day exploring Serena & Lily’s pop-up Outdoor Shop at 14 Elm Street in Westport, just a quick stroll from the main location. Open by appointment now through June, the pop-up showcases the brand’s classic collection of outdoor furnishings.
Kudos to Stamford-based rug designers JD Staron for being awarded a B Corp Certification. This prestigious designation recognizes companies that meet rigorous standards in environmental impact, worker treatment, and community engagement.
The Connecticut Chapter of the American Society of Landscape Architects announced the winners of its 2025 Connecticut Professional & Student Awards. This year’s top honors in residential projects include an Excellence Award for Esker Promontory: Garden, Grove, and Sculptural Steps by Reed Hilderbrand and an Honor Award for Quiet Contemporary by Kathryn Herman Design. Merit Award winners include Brook Clark Landscape Architects, Janice Parker Landscape Architects, Louis Fusco Landscape Architects, and Wesley Stout Associates.
Connecticut’s Historic Gardens Day
JUNE 22
Make a day out of visiting celebrated gardens throughout the state.
Various locations cthistoricgardens.org
Finally, it is with heavy hearts that we reflect on the loss of George W. Snead Jr., one of the founders of Fletcher Wakefield in Stamford. Snead established the Wakefield Design Center with his husband, the late Robert Anthony “Tony” Hanley, more than twenty-five years ago. The duo introduced to-the-trade-only manufacturers to the region, enabling designers to shop luxury brands right in their own backyard. In May 2024, Snead partnered with Ryan Fletcher to form the Fletcher Wakefield design center, continuing his legacy. An evening of remembrance and celebration took place at the showroom in March. Guests were encouraged to wear opera attire as a tribute to Snead’s love of the art form.
Do you have news to share with New England Home? Email Lynda Simonton at lsimonton@nehomemag.com
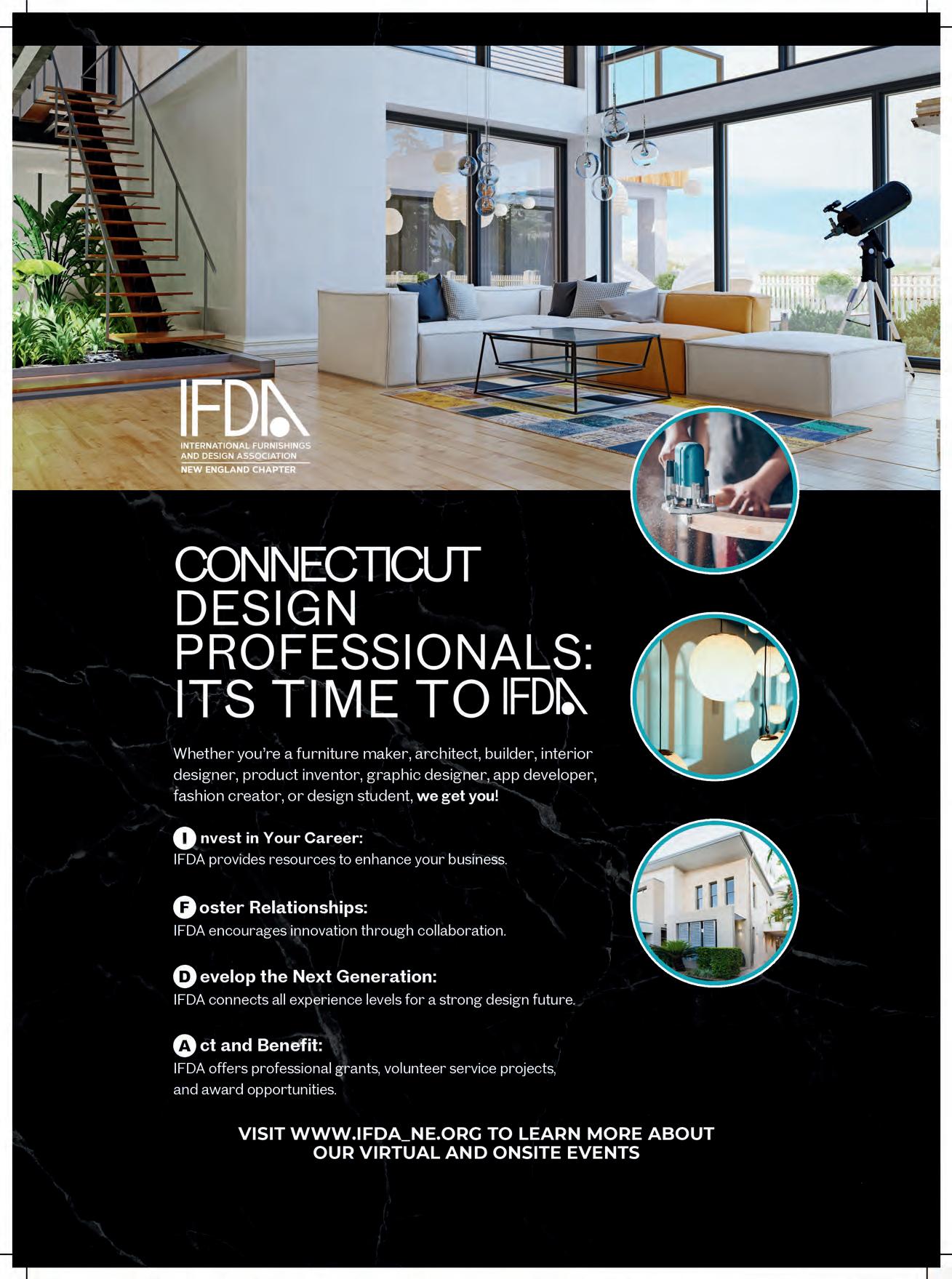
Edited by CAMILLA TAZZI

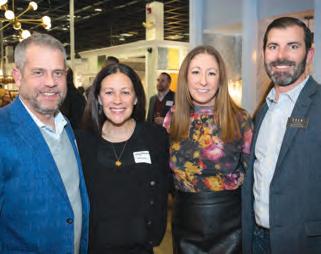
Torrco and Tile America welcomed leaders in the design community to their shared Stamford showroom to toast New England Home Connecticut’s first issue of 2025. Attendees gathered to mingle while enjoying seasonal cocktails and delectable hors d’oeuvres with three lucky winners taking home raffle prizes.
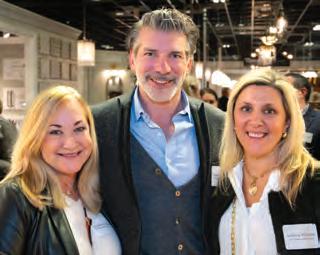
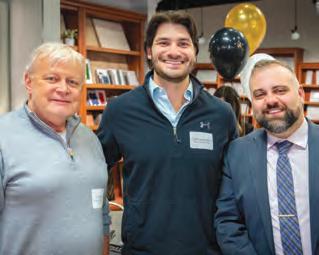
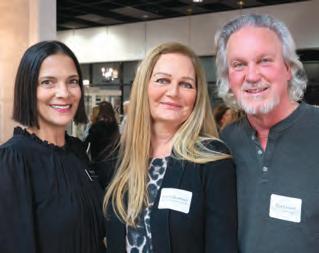



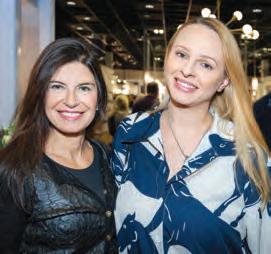
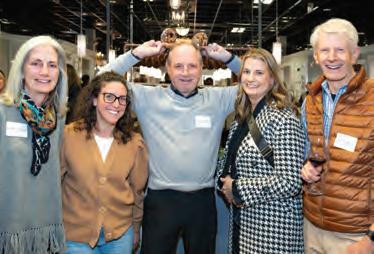

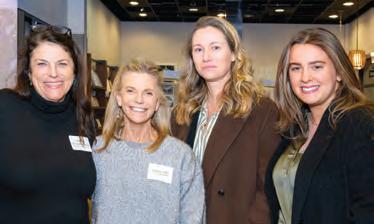
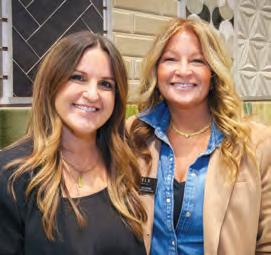
by



Our design experts and exquisite showrooms are ready to elevate your project.
A CONNECTICUT FAMILY BUSINESS SINCE 1963
The American Society of Landscape Architects Connecticut Chapter hosted its 2025 Awards Gala & Annual Meeting at the historic Mattatuck Museum in Waterbury. The evening raised money for the chapter’s student scholarships.


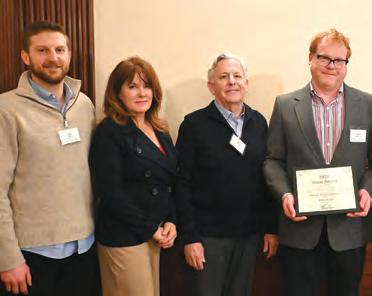
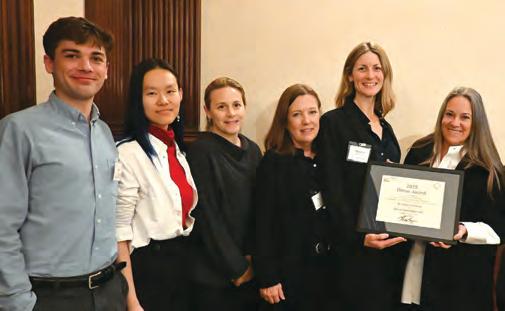
The Home Builders & Remodelers Association of Fairfield County kicked off the year with its membership meeting, hosted by the Professional Women in Building Council at Waterware Showrooms of Stamford.
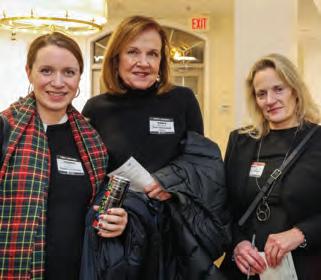
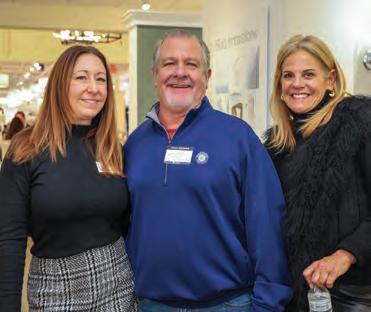
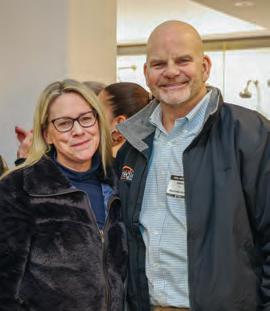
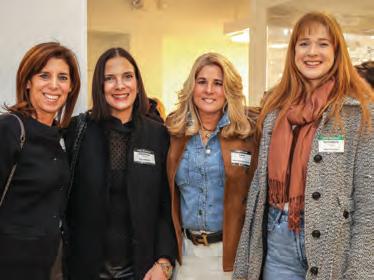

Networking, Mentorship & Growth
Networking, Mentorship & Growth
WITH
WITH
HOME BUILDERS & REMODELERS
BUILDERS & REMODELERS
ASSOCIATION OF FAIRFIELD COUNTY
ASSOCIATION OF FAIRFIELD COUNTY
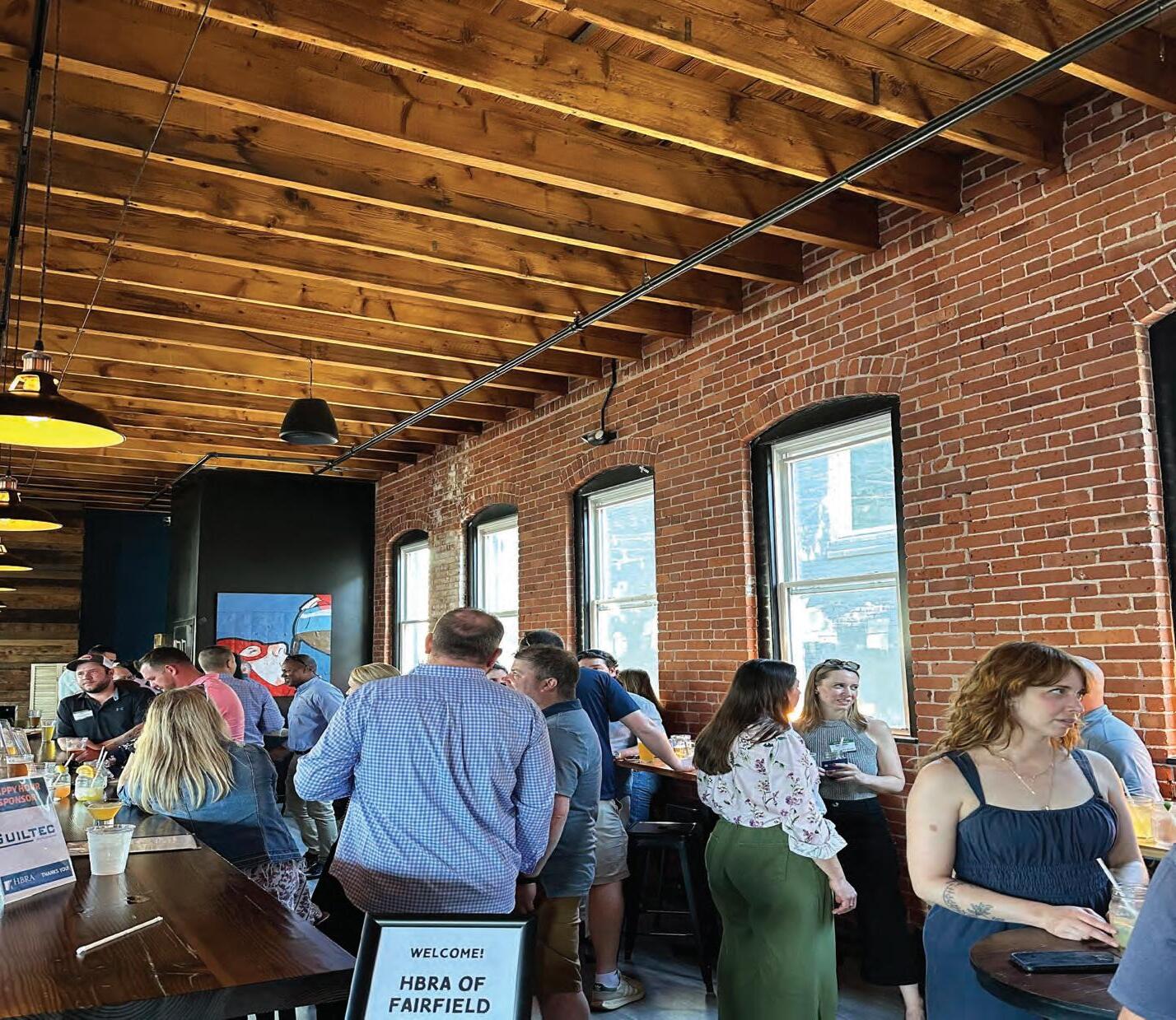


Home Building & Remodeling Industry
Home Building & Remodeling Industry

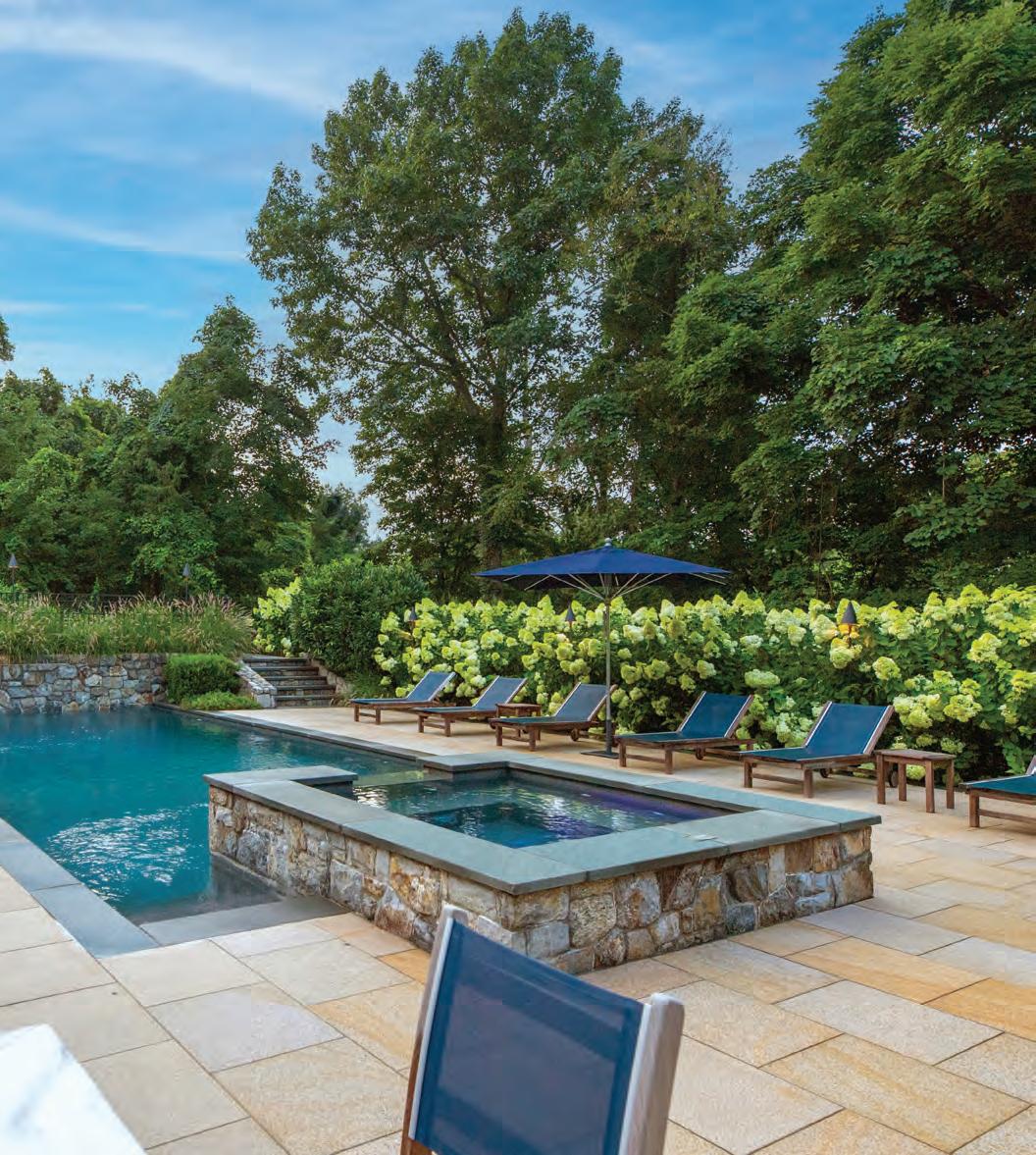
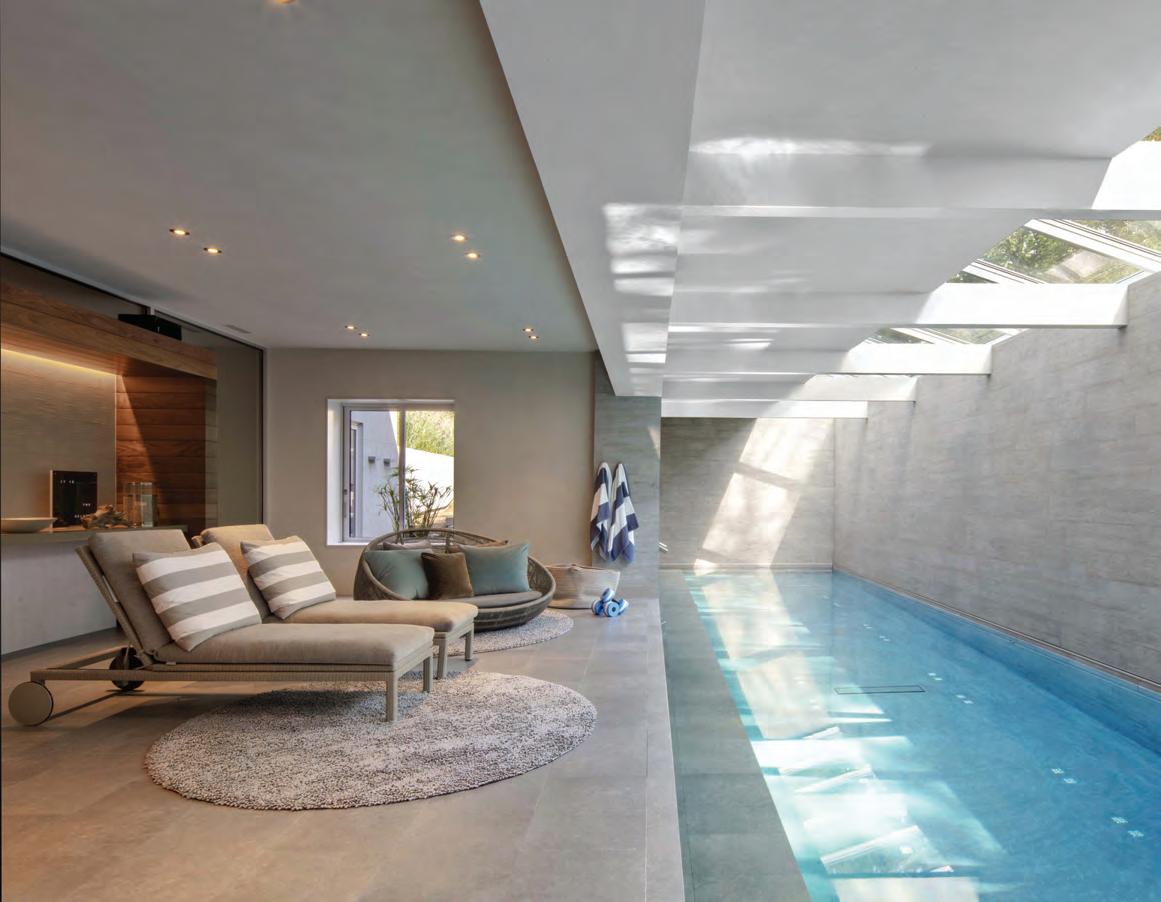
Advanced Home Audio, Inc., is the preeminent designer of sophisticated technology for our clients, collaborating with the industry’s best interior designers and architects to accomplish stunning interiors.
We believe that technology, when refined to be simple and intuitive, will enhance your life. Whether you are building a new home or are considering a refresh to your home living space, we would be happy to explore with you the exciting possibilities our systems and services provide.
Premium music, climate control, fast and secure Wi-Fi, luxury entertainment, motorized window treatments, and security are all custom designed and installed by Advanced Home Audio. The company also specializes in
intelligent lighting design and home energy grid solutions. The latest technology can blend seamlessly with your home’s architecture and living spaces, creating a special experience custom tailored to you.
Our team has the highest level of expertise and a unique client-focused approach. We will provide a simple turnkey solution to your whole home technology experience. Behind the scenes, our staff manages everything: the design, engineering, installation, and most important, white-glove service and support.
We are available when you need us, day or night.
Advanced Home Audio serves Fairfield County, Westchester County, New York City, South Florida, and beyond.

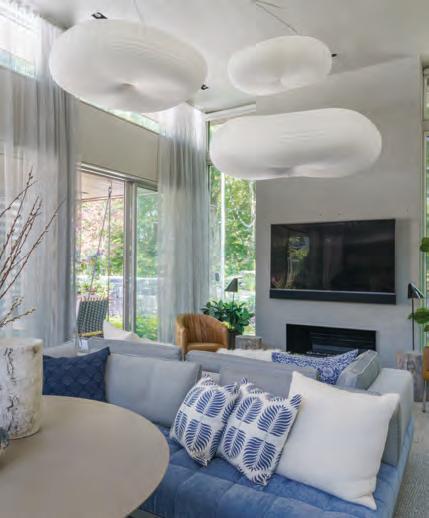
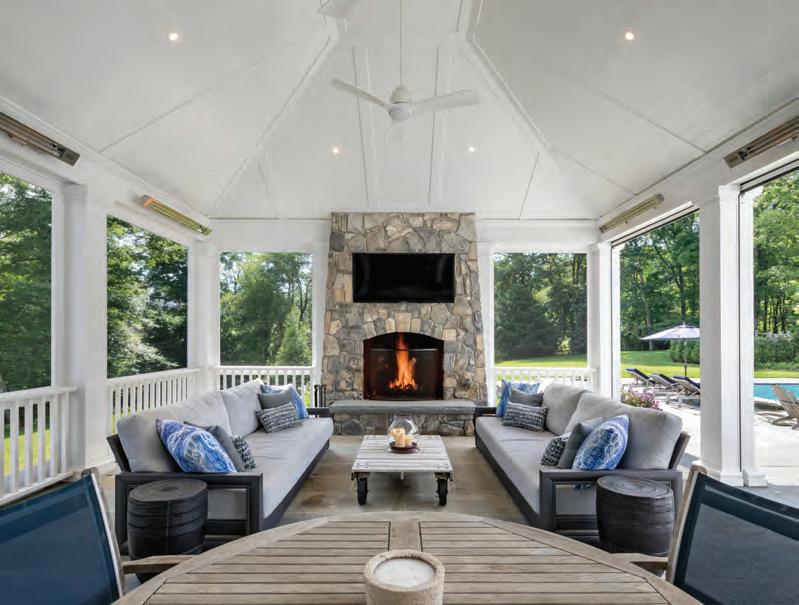


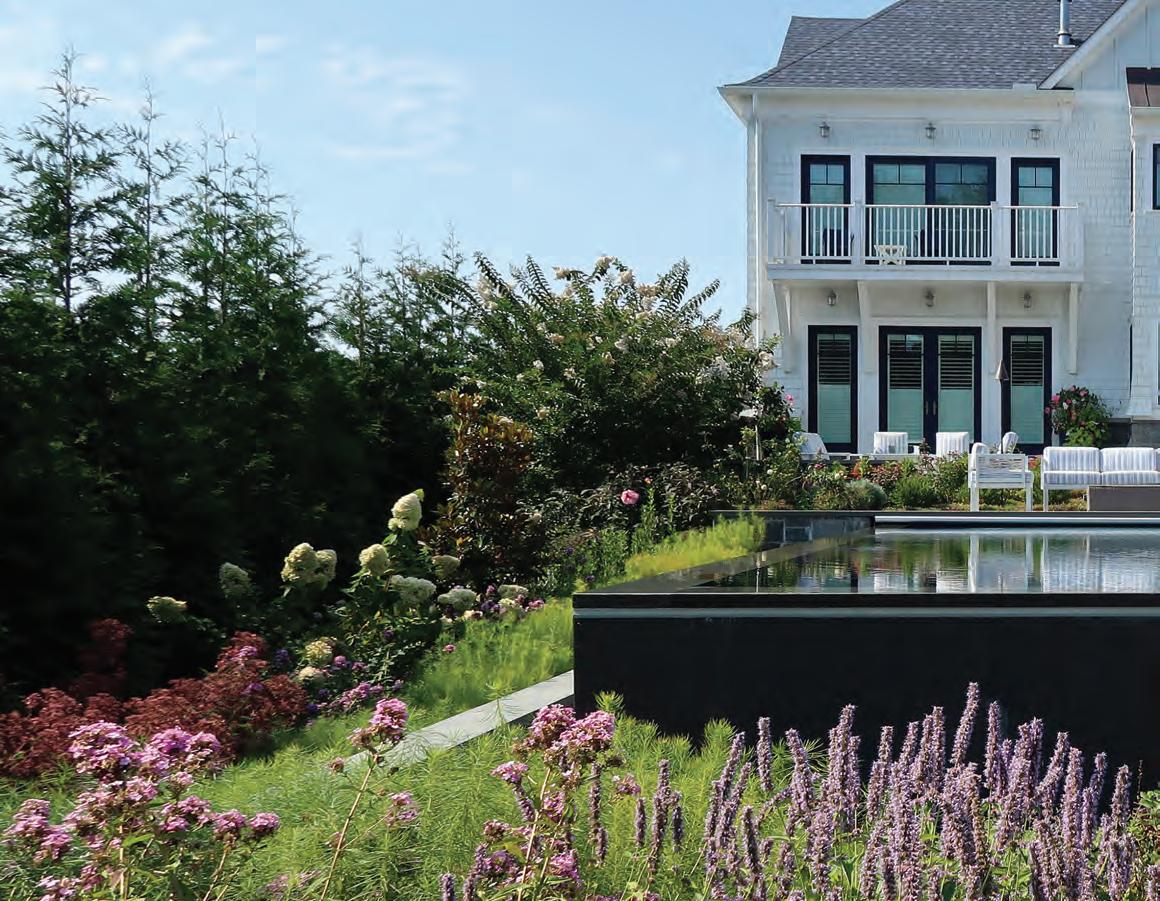
Austin Ganim Landscape Design offers a full range of design, installation, and maintenance services for properties of all sizes and styles. Our staff includes licensed landscape architects, horticulturalists, and landscape designers; influenced by our backgrounds, as well as hands-on experience, our designs create a seamless transition between the home and garden.
Whether renovating an existing landscape or starting from scratch, our design-build team assists clients through the entire process. After the initial meeting at your home to review the property and discuss your landscape needs to determine the necessary services, we will develop a custom landscape plan, review materials, and provide an estimate
to implement the concept. Once the scope of work has been finalized, our skilled crews will install your landscape and hardscape in a timely manner, with the utmost of professionalism.
After installation, proper maintenance by trained professionals, who understand not only the appropriate pruning techniques for the specific plant material at your home but also the desired style, is essential to the garden’s success.
AGLD offers a variety of lawn and landscape maintenance services, with organic and hybrid options, to keep your property looking its best.

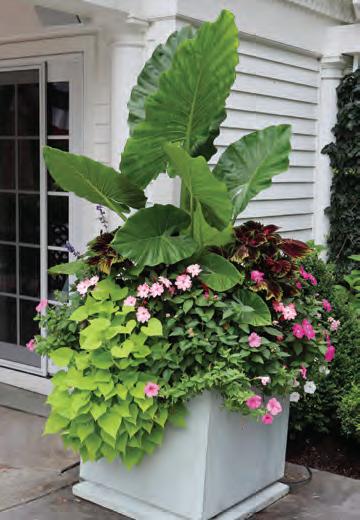
Through creative design we endeavor to incorporate our client’s desired aesthetic with ecological enhancements to bring their landscape to life.
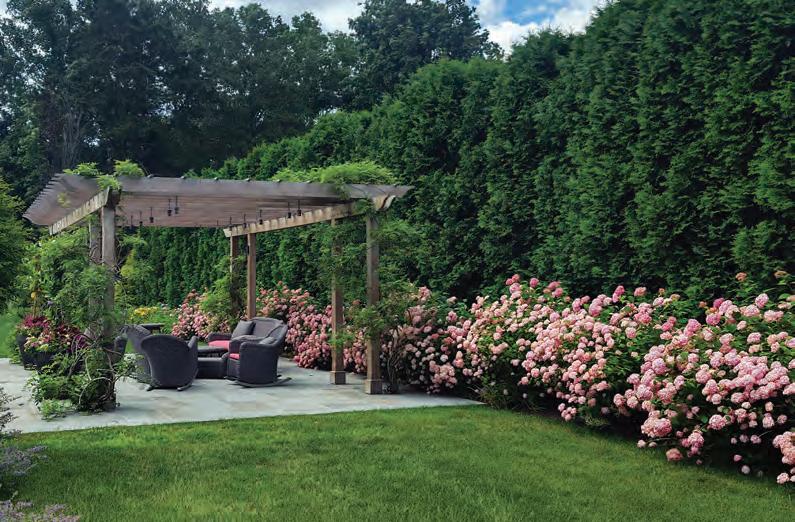
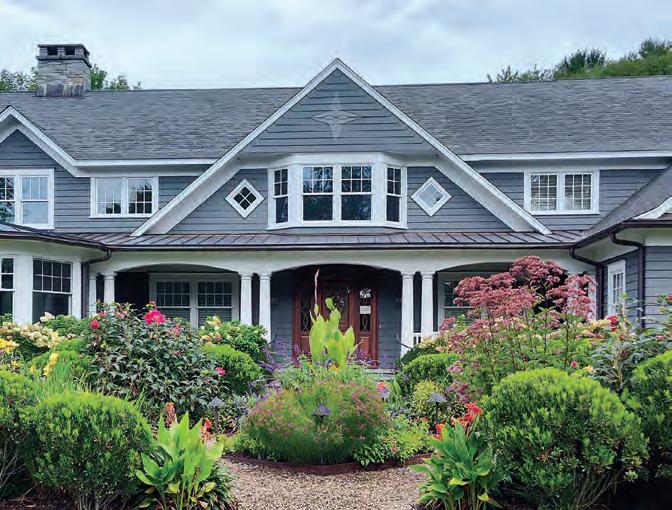
1. Drifts of pollinator-friendly perennials contrast the dark mirrored surface of the negative-edge pool set amidst the hillside terraces and garden.
2. The bold leaves of Alocasia create a dramatic centerpiece for summer container gardens. 3. Soft pink smooth-leaf hydrangeas create the backdrop for this sitting area. 4. A parterre garden designed to attract hummingbirds and butterflies provides a focal point from both the gravel walk and porch.

Austin Ganim Landscape Design, LLC
Austin Ganim & Eva Chiamulera, ASLA, PLA 320 Kings Highway Cutoff Fairfield, CT 06824 203-333-2003
austinganimlandscapedesign.com

Christensen Landscape Services is a full-service landscape firm widely recognized for innovative, sustainable design and quality installations. Their expertise enhances your home with a broad complement of landscape options. Because they offer complete hardscape capabilities, including stone masonry, concrete finishing, and on-site carpentry, there is virtually no limit to what they can create in your landscape. Whether your plan calls for intricate stonework, native plantings, or a luxurious water feature, the professionals at Christensen Landscape Services take pride in providing quality and excellence.
The family-owned business has earned numerous awards for design, installation, and maintenance. Owner David Christensen and lead designer Donna Christensen work with a team of managers, designers, carpenters, masons, and certified landscape gardening professionals who take great pride in upholding their tradition of building and maintaining beautiful, functional, and long-lasting gardens. Their services include full garden and estate maintenance throughout New Haven, Middlesex, and Fairfield counties. They provide custom fertilization and weed control packages, and are a NOFA Certified Organic Landscape Supplier specializing in sustainable and organic landscape design and maintenance.
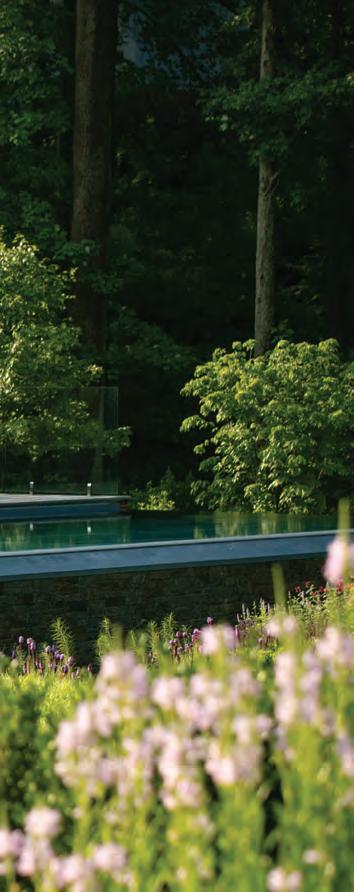
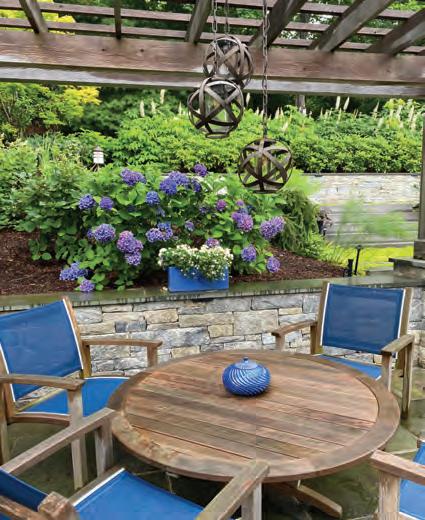

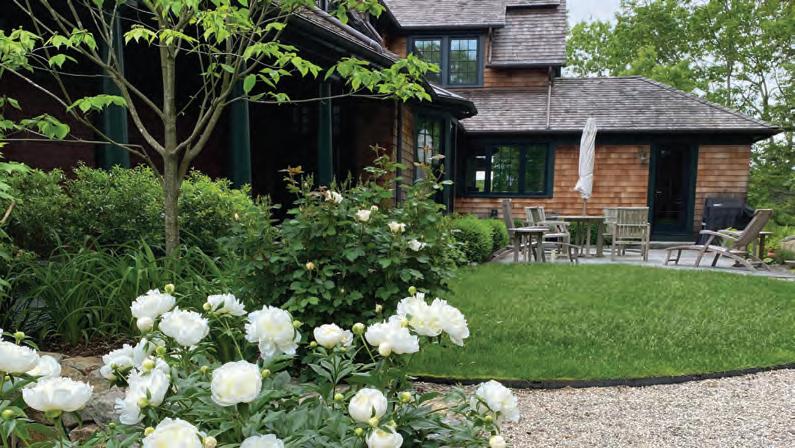
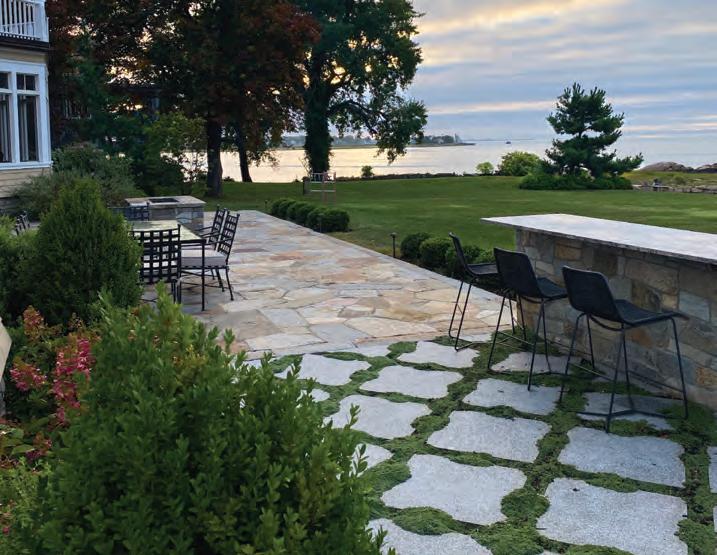
Designers at Christensen enjoy working with many clients to enliven their landscapes by transforming forgotten outdoor areas into meaningful living spaces that invite interaction, nourishment, and reflection.


Freddy & Co. Fine Landscape Services has been making outdoor spaces more beautiful for more than twenty years. The company has earned a reputation throughout Fairfield County for quality landscape installation and maintenance, planting, and tending to the “softscape” around the home. Freddy & Co. Fine Landscape Services is also known for creating outdoor living spaces complemented with custom-designed fireplaces, cooking, and dining areas. To complete the perfect entertainment setting, they design fences, masonry walls, and driveways; install outdoor lighting; and create arbors, pergolas, and gazebos.
Freddy & Co. Fine Landscape Service’s work also includes traditional pool design and maintenance, and they are the only distributor of BioNova® all-natural swimming pools
in Connecticut. These swimming pools are 100 percent organic and have been widely accepted in Europe as the ideal standard. Because the water is filtered using plants and organic filtration systems, not chemicals, these pools are completely safe for the entire family. BioNova® pools can be custom designed to meet any client’s design wishes. Existing pools can also be retrofitted to become chemical free.
Freddy & Co. Fine Landscape Services enhances, maintains, and preserves residences throughout every season. Freddy’s also has a seasonal nursery at the Fairfield location to supply clients with quality trees, shrubs, and plants. Principal Freddy Miraballes has a proven history of working with homeowners and designers to create award-winning gardens and outdoor spaces that are beautiful and timeless.
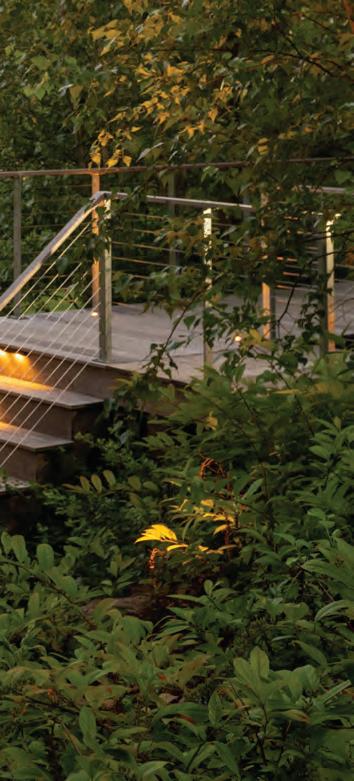






You First. This has been our philosophy for more than 160 years, and it is what has made Gault Stone & Landscape Supplies the premier choice for stone in New England. Homeowners and the trade alike choose to partner with Gault for all of their stone needs because of our professional staff, wide selection of natural stone, and personalized and consultative service.
From interior and exterior countertops to fireplace surrounds, pool coping, and custom veneer stones, our state-of-the-art fabrication facility is where old-world craftsmanship meets modern-day technology. With high-
tech waterjet saws and stone splitters, as well as hand carvings done by our stone craftsmen, Gault is able to bring any project to life.
Introduced in 2024, The Gault Collection features custom-designed exterior porcelain pavers with one-ofa-kind finishes. The Gault Collection pairs the versatility of porcelain with the beauty of natural stone to better meet a variety of outdoor design needs.
Whether you know exactly what you are looking for or need professional guidance, we are here to provide you with the perfect stone for your home.

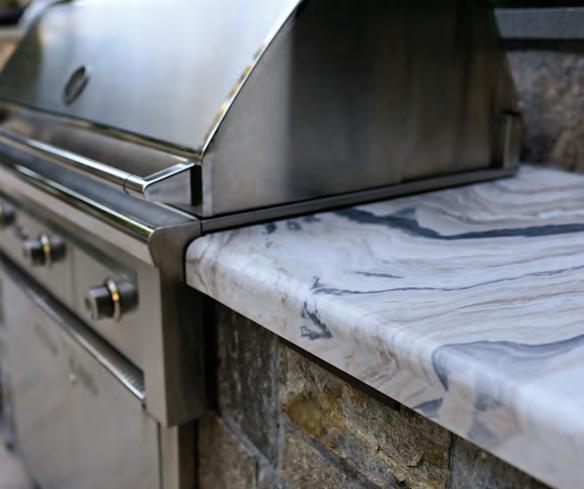
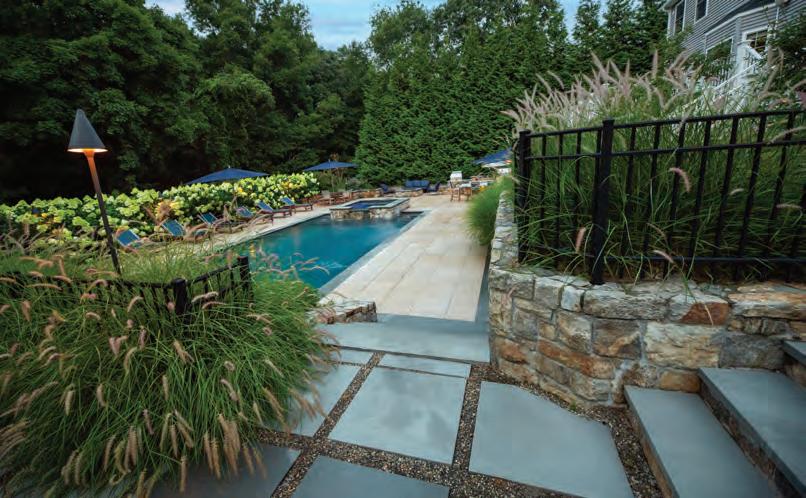


For decades InnerSpace Electronics has delivered innovative technology solutions and entertainment systems to enhance outdoor living. We believe an exterior space should reflect similar usability as interior spaces—a place to gather and enjoy the outdoors without sacrificing the ability to entertain.
A well-lit landscape creates additional livable square footage, showcases beautifully landscaped properties, and offers an extra layer of home security. A lightingcontrol system, paired with energy-efficient fixtures, and designed by our in-house lighting designer, can be programmed to match your lifestyle, and add hours of outdoor time to the day.
From discreet all-weather, high-performance land -
scape audio systems and outdoor televisions that output a brighter picture, reduce glare, and are engineered to handle extreme climate conditions, to motorized insect screens that enable an exterior porch to quickly transform into a screened-in porch, InnerSpace will design a system that brings lasting memories to a home. The possibilities are endless.
Our experience with the design-build community in Fairfield County, coupled with our esteemed projectmanagement and engineering teams, makes us effective collaborators, ensuring a project runs seamlessly— keeping the focus on delivering a one-of-a-kind, technology-driven outdoor livable environment.
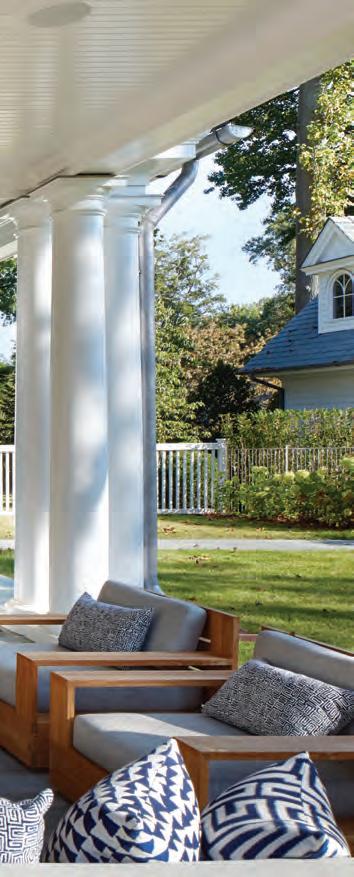
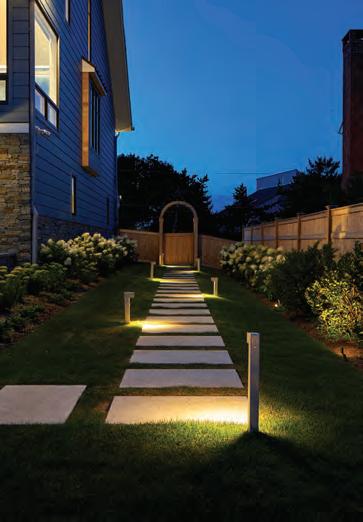
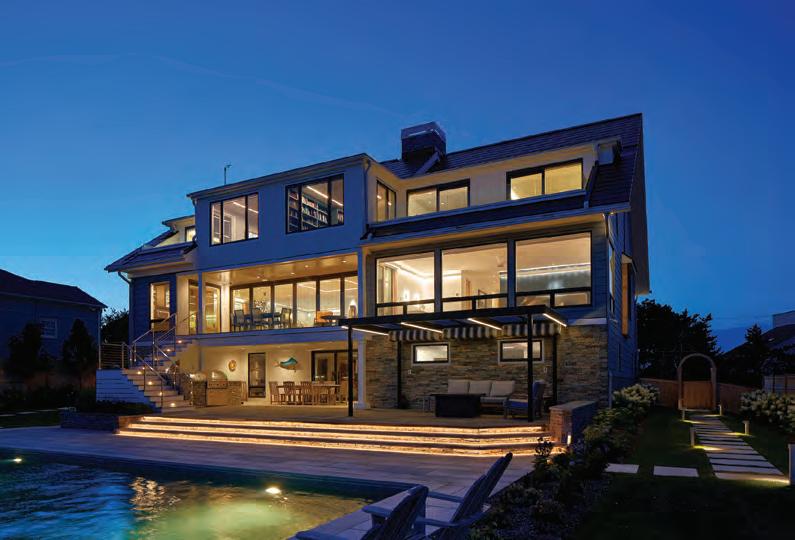
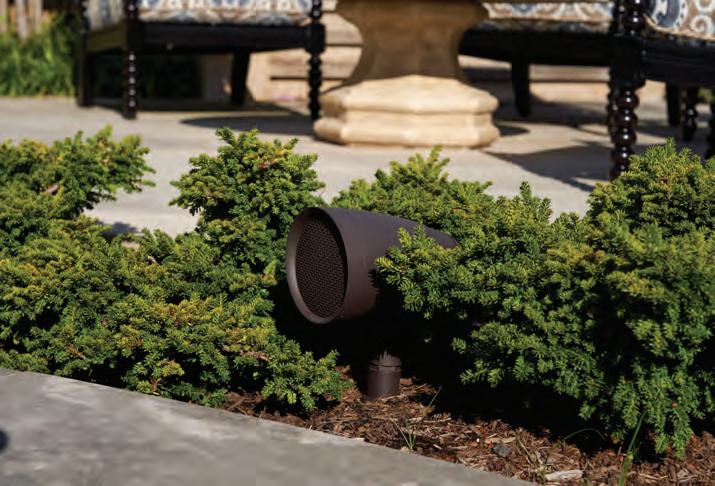

Landscape Creations is an award-winning residential landscape contractor with more than twenty-five years of experience serving luxury property owners in Connecticut, Rhode Island, and Massachusetts.
Whether you seek a private sanctuary to connect with nature or want to create a special place for making memories with your family, we offer decades of experience partnering with some of the world’s best designers to bring your vision to life.
Landscape Creations specializes in building exquisite legacy landscapes involving multiple parties and stakeholders. From urban oasis gardens to expansive coastal estates, we manage every phase of landscape construction—grading,
planting, masonry, pools, sports courts, fire features, and more—delivering exceptional craftsmanship and project collaboration with architects, owners’ representatives, and custom home builders.
We take pride in installing landscape features to seamlessly blend new and old construction and indoor and outdoor spaces. Getting these nuanced craftsmanship details right is the key to increasing your property value and ensuring satisfaction for generations to come.
Following construction, we offer Estate Care services to make sure your landscape thrives and is always ready for life’s special moments.

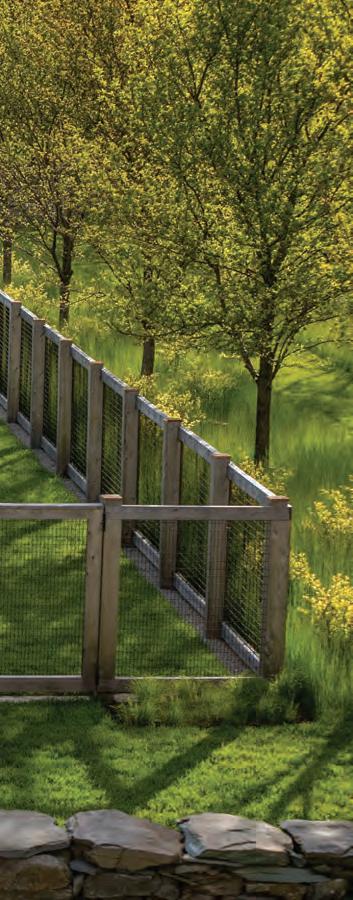
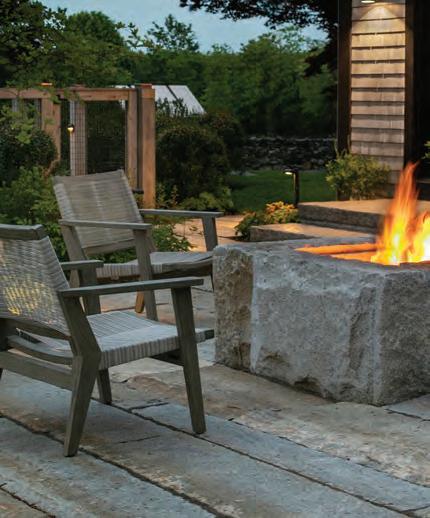

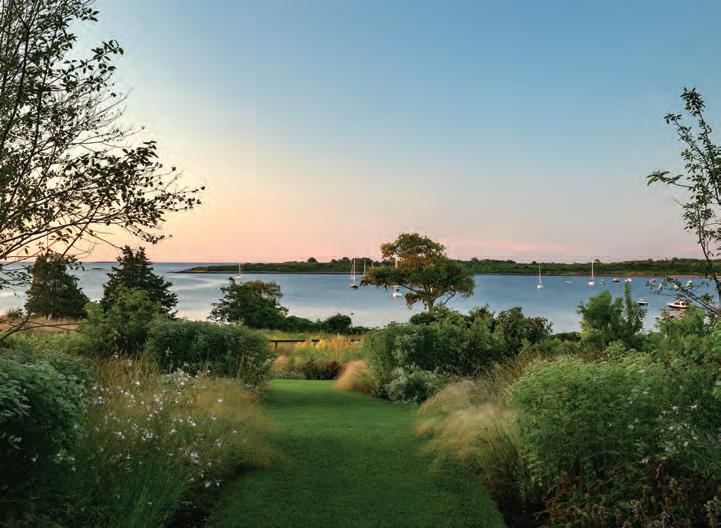
1.&2. Agrarian-inspired details at a historic coastal farmhouse include pool coping and outdoor amenities crafted from huge chunks of reclaimed first-generation granite. 3. A sustainable roof garden creates an engaging dialogue between the built and natural environment at a modern coastal home. 4. Native perennial gardens frame a backyard pathway, enhancing water views while offering a thriving habitat for pollinators.
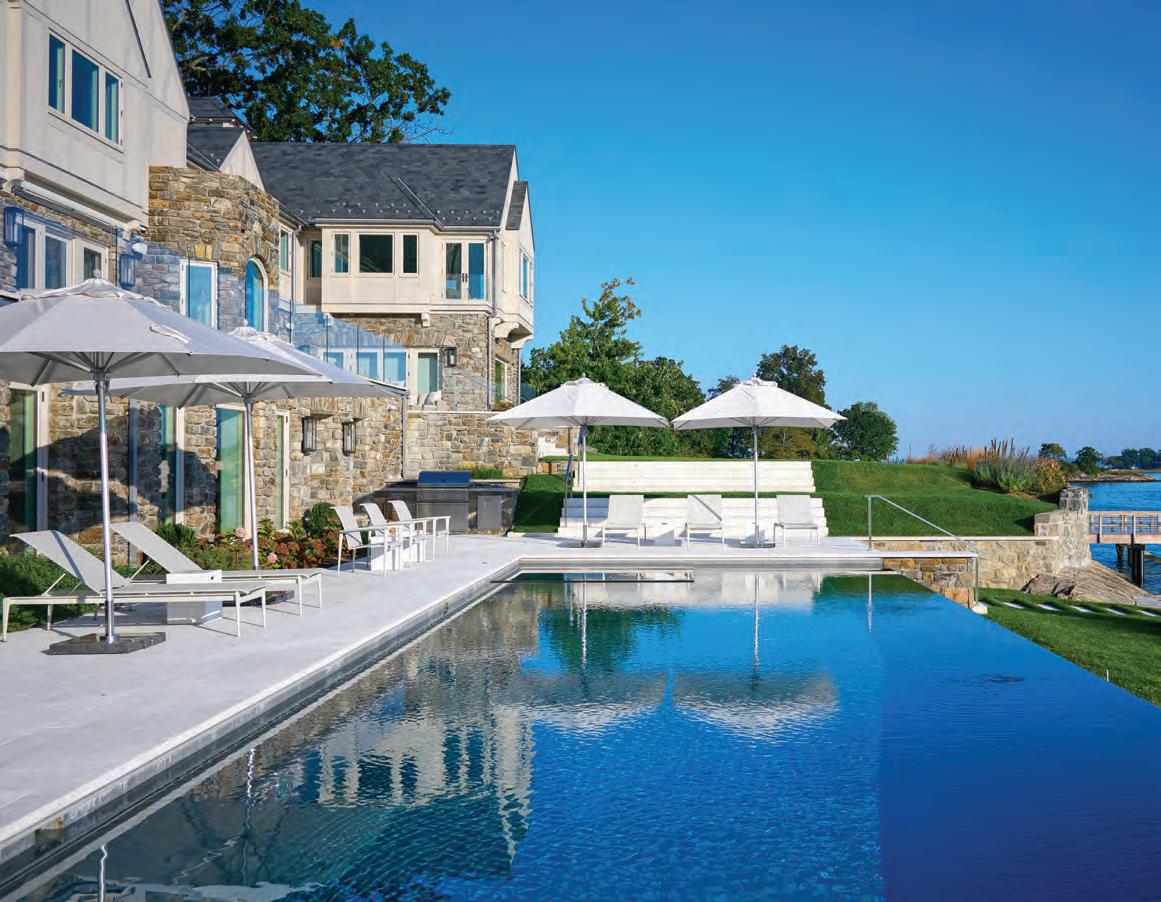
Rosalia Sanni Design, LLC, is an award-winning landscape design studio offering a full scope of design services tailored to assist clients in developing clear visions for their properties. RSD engages in ongoing collaborations with teams of professionals including clients, architects, interior designers, engineers, environmental specialists, scientists, contractors, sculptors, and artisans. RSD guides projects from the initial predesign and analysis phase through concept design, presentation, permitting, construction documentation, budgeting, construction implementation, furniture sourcing, and beyond completion.
RSD’s approach strikes a balance between architecture, nature, and people. RSD believes that good design
enhances people’s lives profoundly and should offer more than a collection of beautiful pictures. Landscapes should suit the lives of the people who live in them in a meaningful, fun, and deeply personal way.
Drawing inspiration from diverse experiences, Sanni and her team continually keep their minds open to new ways of thinking that can influence and expand their creations. RSD’s design work balances respect for tradition with an eye towards the future and seamlessly integrates into modern-day life. The result is a landscape that relates to the context of the setting and that engages in a dynamic dialogue between what is man-made and what is seemingly untouched nature.

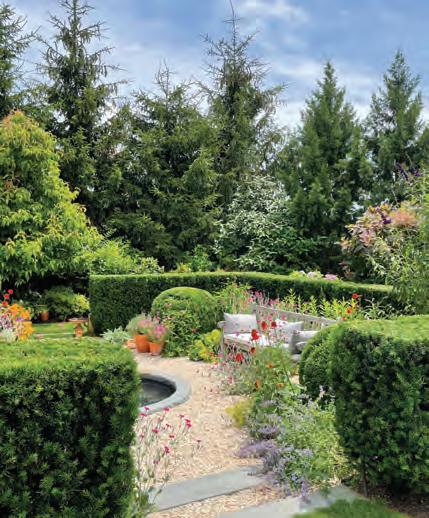
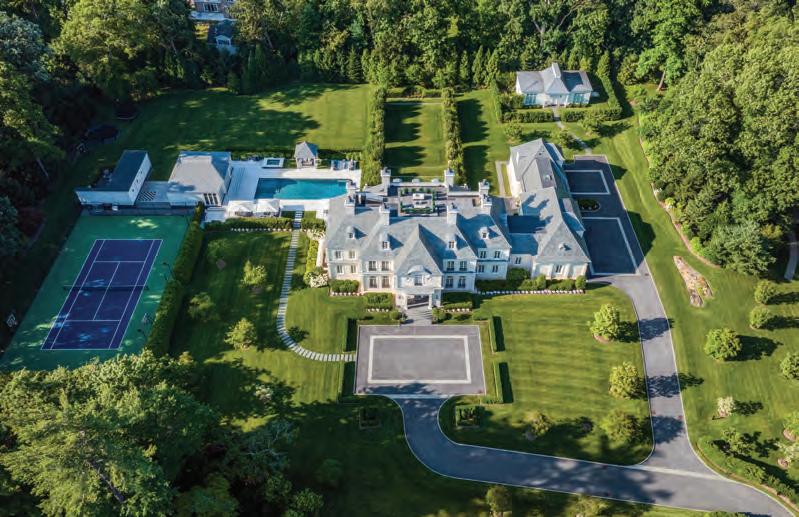
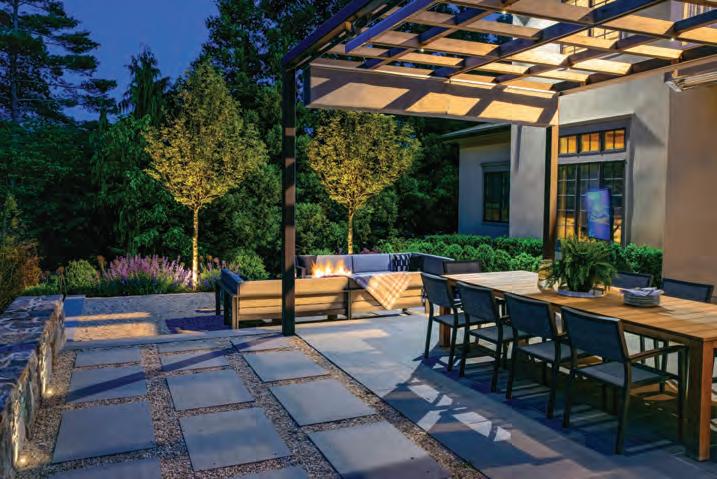
1. Reinterpretation of a 1925 waterside property with new patios, sculpted lawns, and seaside plantings arranged to take in views. 2. Pollinator-friendly gravel garden with evergreens for winter and a succession of flowers for multi-season interest. 3. Aerial view of a five-acre property showing broad strokes of the master landscape plan to accompany the new home. 4. Patio renovation includes distinct levels for dining under a custom steel and wood pergola and lounging by a firepit.

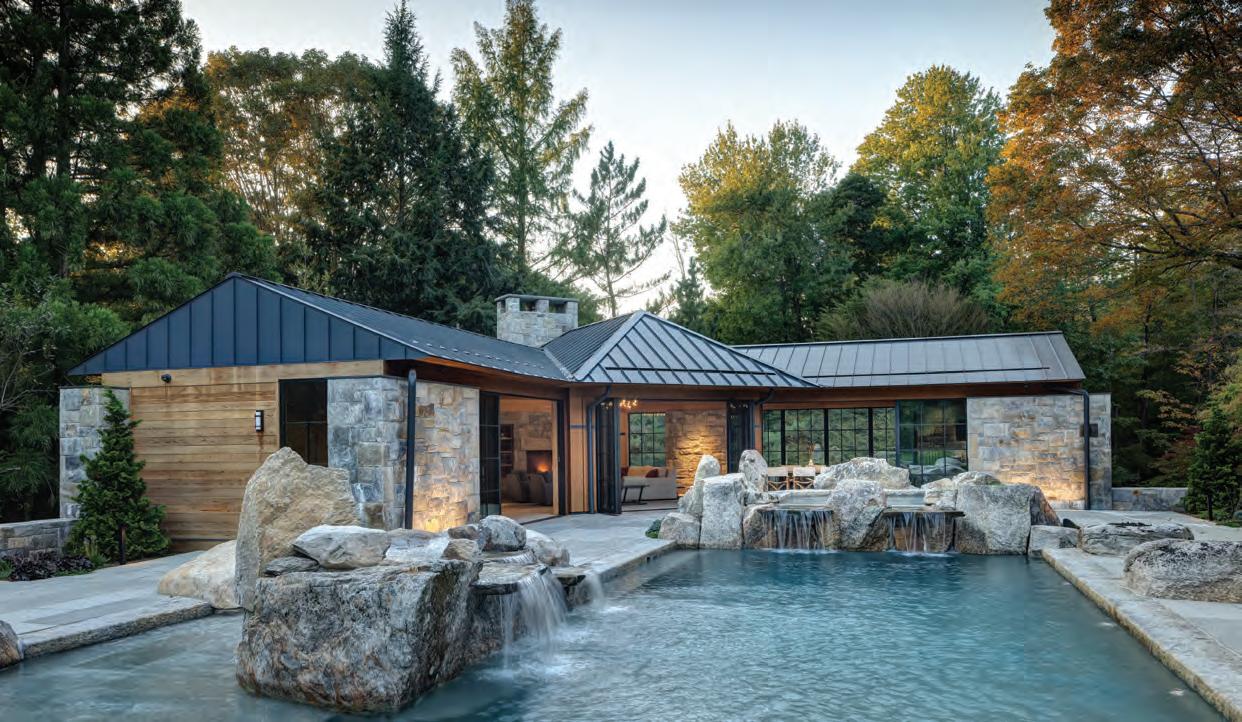
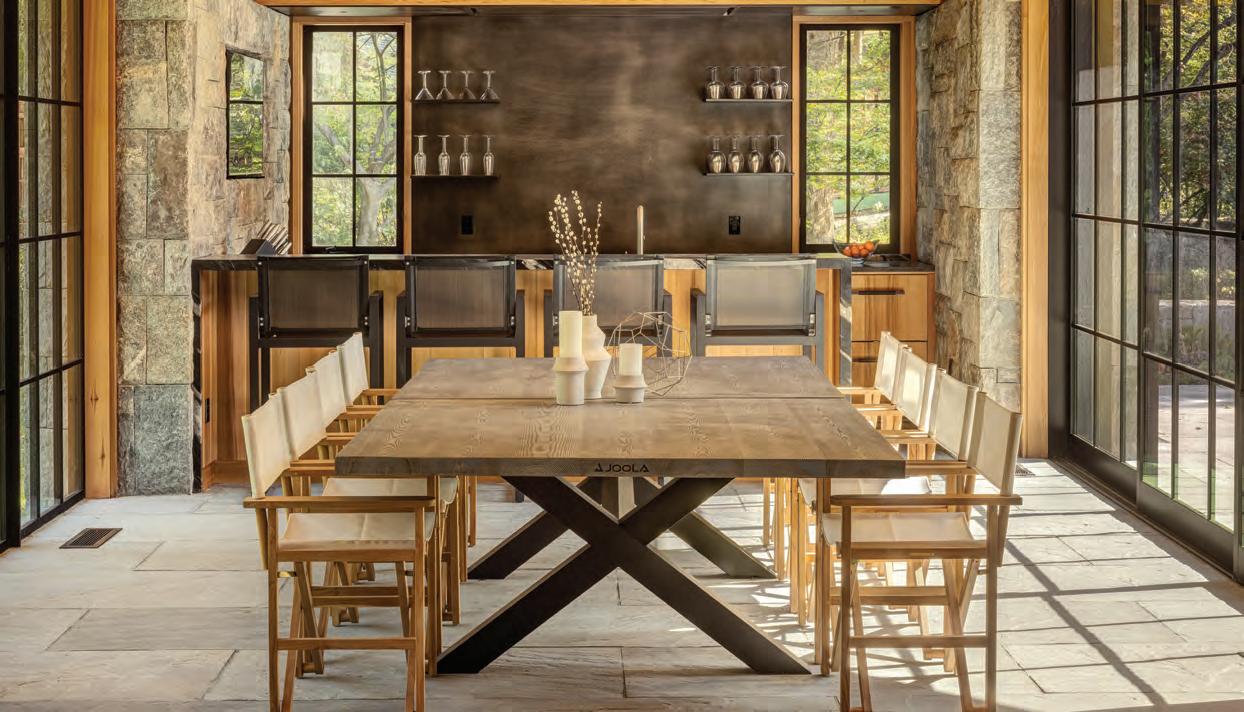
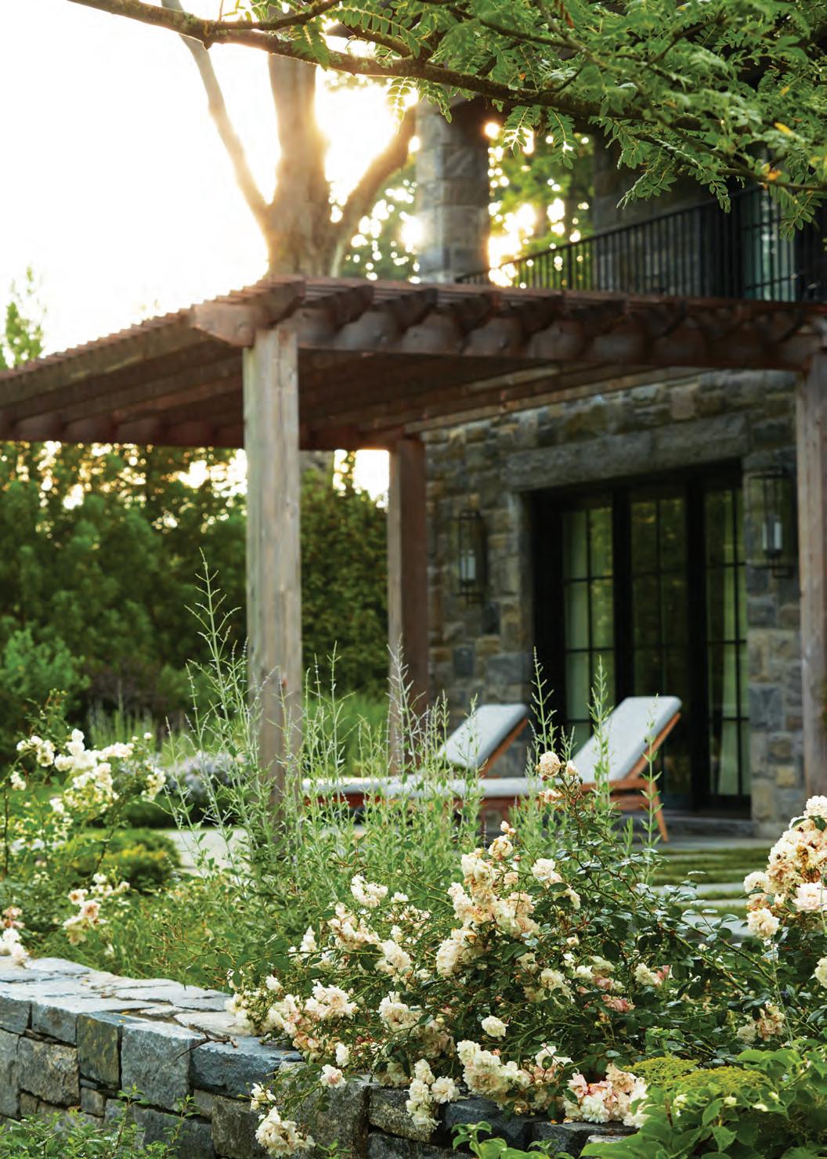
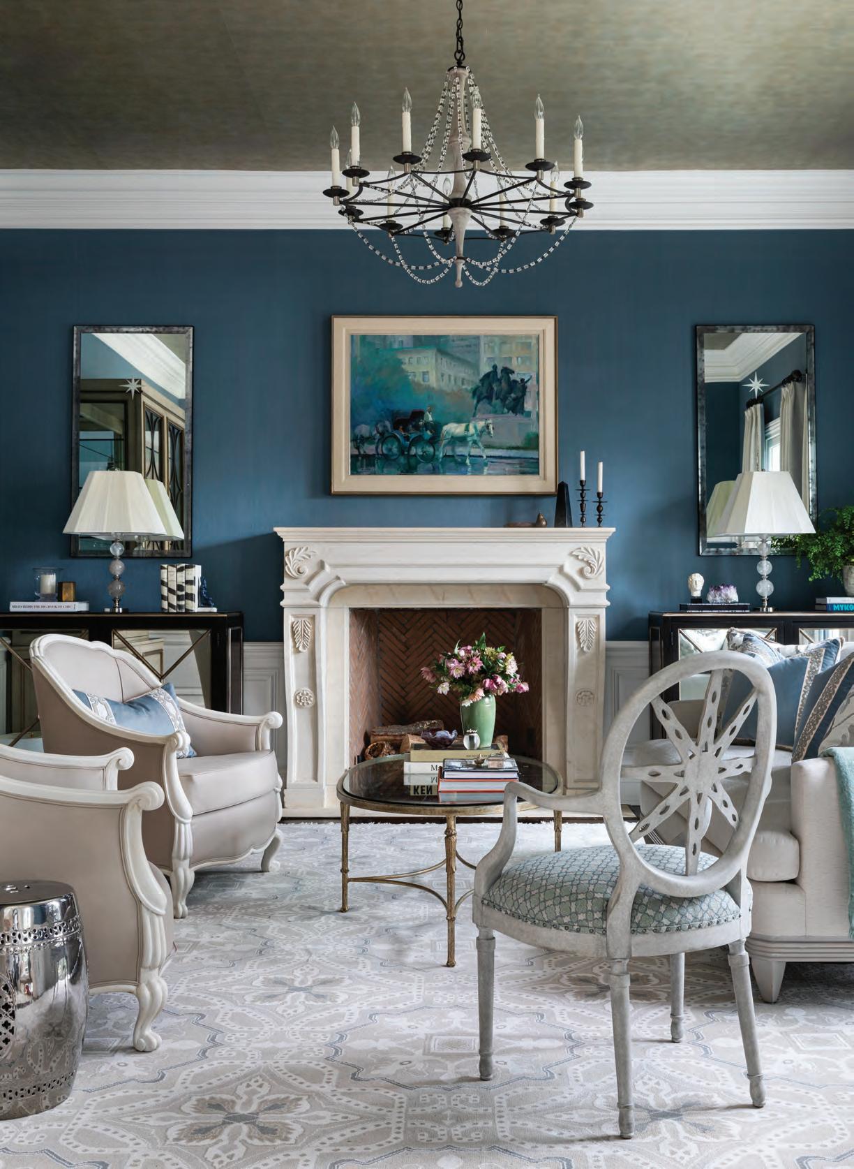
Interior designers Cindy Rinfret and Taylor Mattos placed the antique painting above the living room’s fireplace for styling purposes, but the homeowners recognized the Manhattan location it depicts as the site of their wedding. Needless to say, the artwork has taken up permanent residence.
FACING PAGE: A Missoni for Stark runner softens the foyer’s new staircase, and layered custom Charles Edwards lanterns bring down the ceiling height.
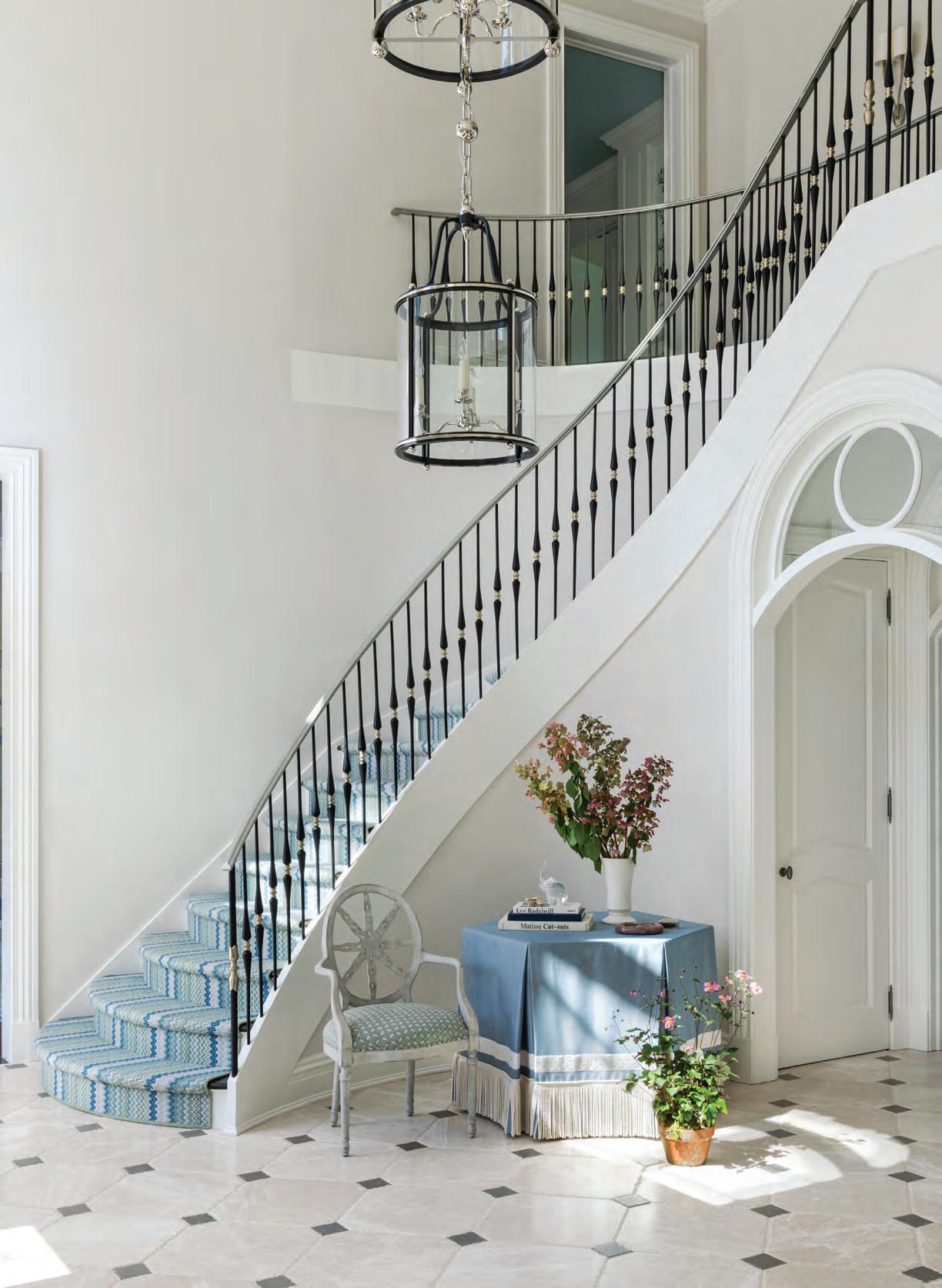
Cindy Rinfret and Taylor Mattos give first-time homeowners livable formality with pops of personality.
Text by ERIKA
AYN FINCH
Photography by LESLEY UNRUH
Styled by VERONICA OLSON
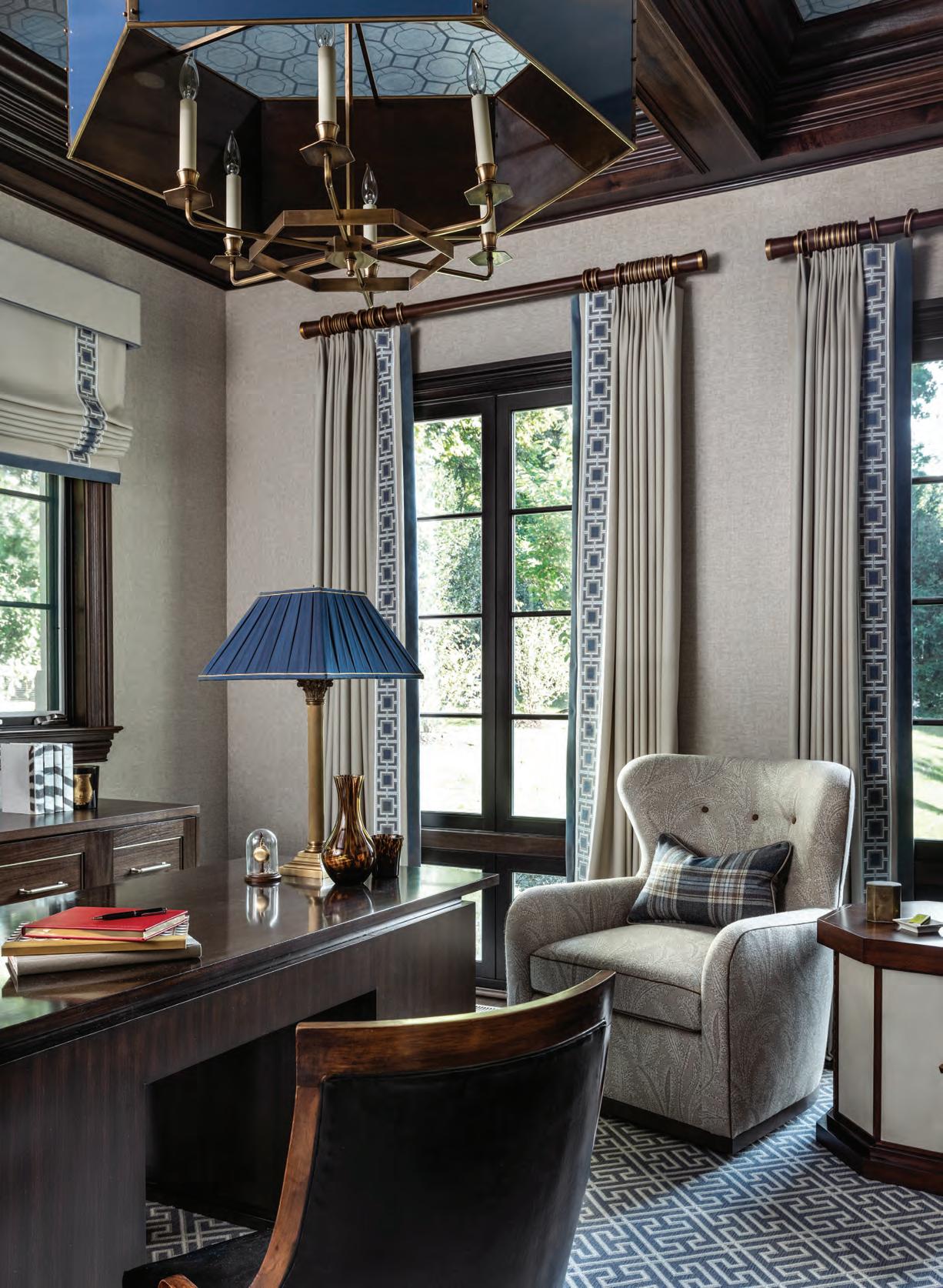
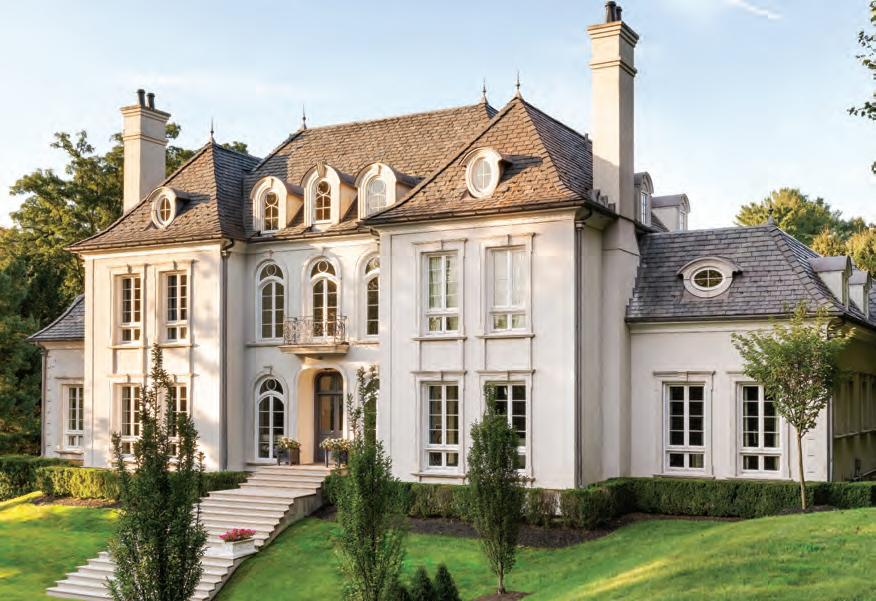

Buying your first home is always an adventure, but when a couple from Manhattan walked into their future Rye, New York, abode, they had to dig deep to imagine it as a welcoming space where they could start a family.
A steep double staircase with curlicue black-iron balustrades and zebra-print carpeting greeted them in the foyer, and the exuberance continued in the dining room with its velvety purple wallpaper and glossy navy built-ins.
“Let’s just say the lily was overgilded,” says interior designer Cindy Rinfret, who, along with her daughter and business partner Taylor Mattos, was brought in to connect the home’s French-inspired exterior and their new clients’ thoughtful personalities with the decor. Fortunately, the home, built in 2007, had good bones, which allowed the owners to see past its
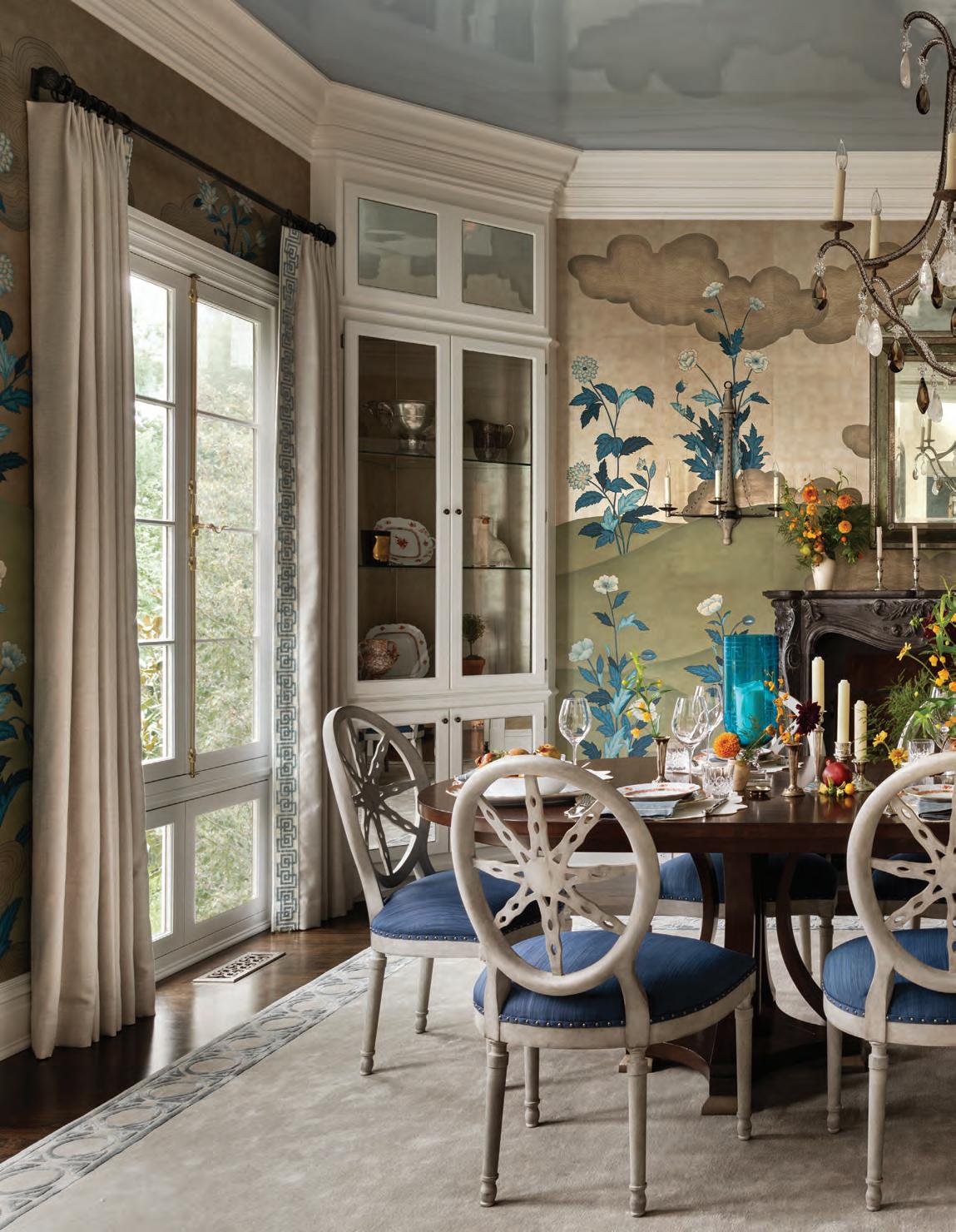
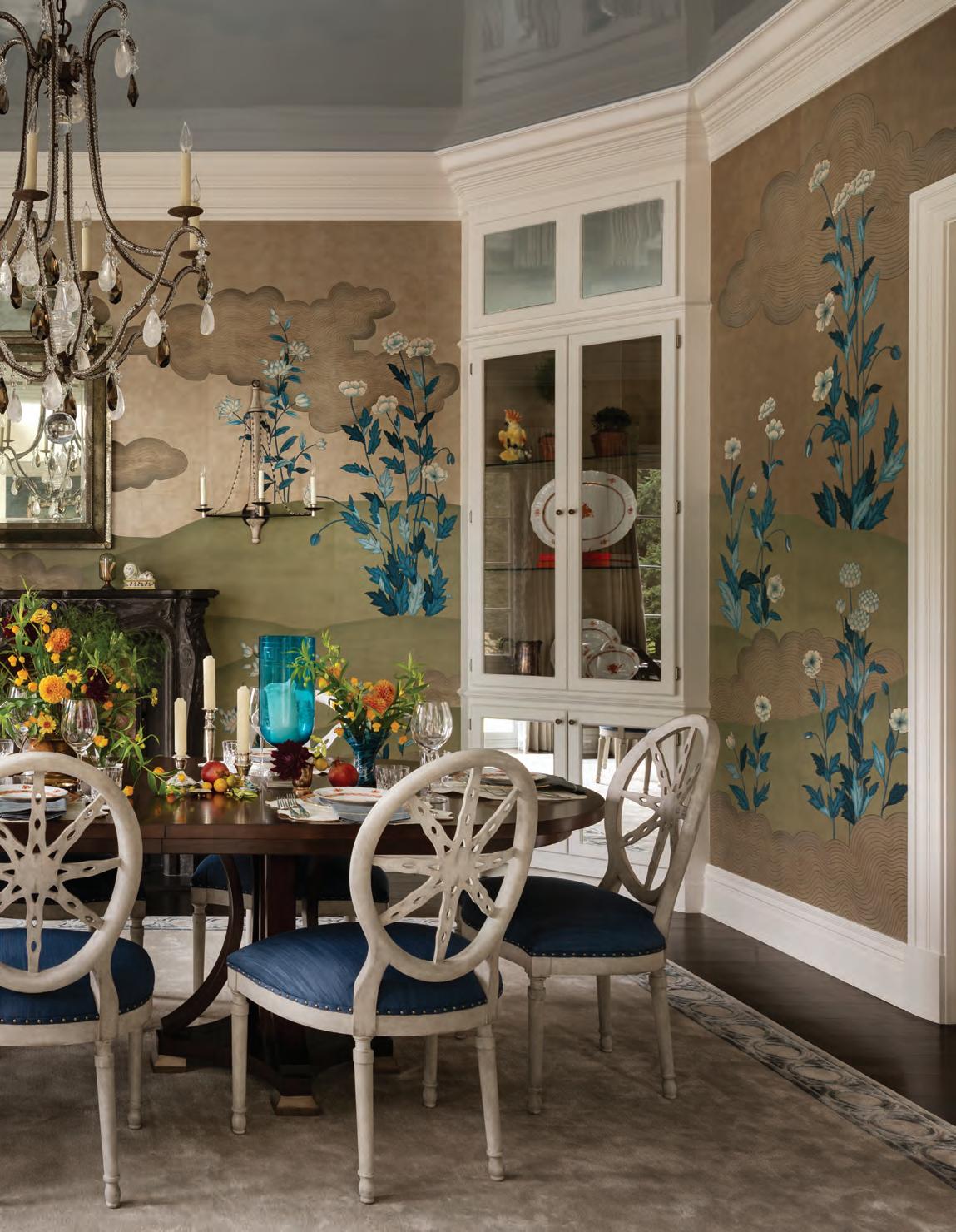

out-of-sync interiors.
“There was so much attention to detail,” says the homeowner. “And the first-floor ceilings are eleven feet tall, which is uncommon in this area. We also appreciated the layout. It’s a large home, but it’s not cavernous.”
Quinndico Estate Management Division reworked the foyer, replacing the double staircase with a single version that gently curves upward and doesn’t give the parents heart palpitations now that their little ones have become more mobile.
“We appreciated the layout. It’s a large home, but it’s not cavernous.”
—THE HOMEOWNER
The living, family, and dining rooms are all accessed—and visible—from the foyer, so ground-floor cohesion was paramount. And despite the home’s grandness, the owners envisioned their family using every room: “We didn’t grow up in homes where the rooms were off-limits, and we didn’t want our kids to, either,” says the homeowner. Rinfret and Mattos set about creating what they call “livable formality” with pops of personality.
Take the former purple-and-navy dining room, for example. The designers worked with Gracie on the first-ever install of the heritage brand’s Poppies wallpaper, which features blue flowers on a pewter background. They lacquered
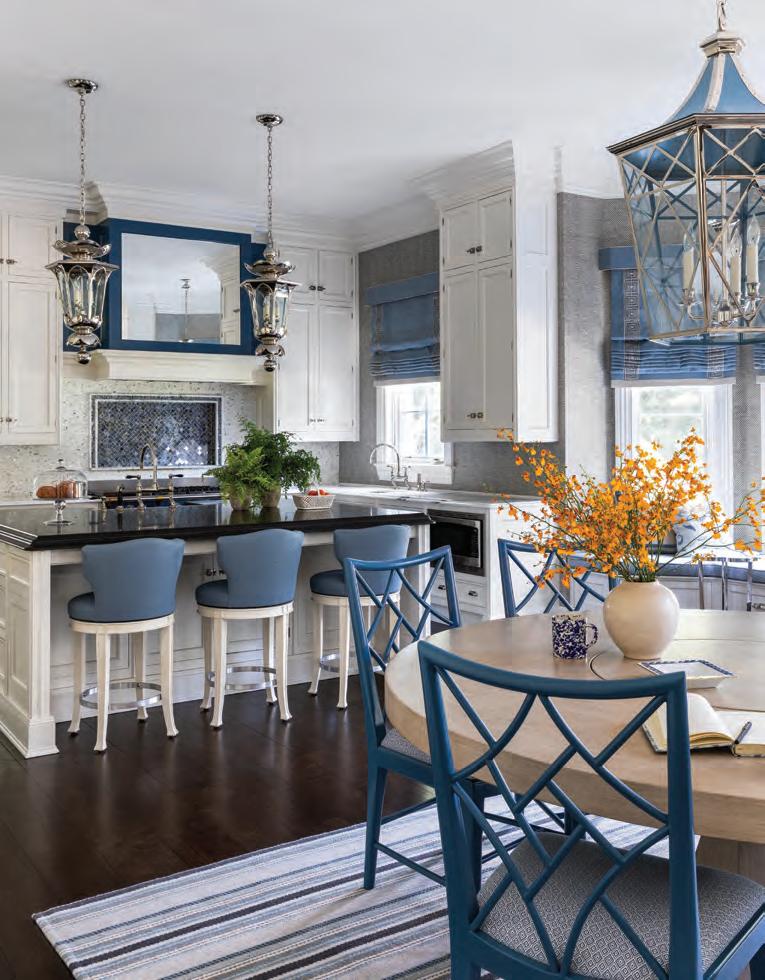
the ceiling in a sky-blue color so that when the lights are on and the candles are lit, the entire room sparkles.
The pewter reappears on the living room’s papered ceiling, while an inkyblue silk wallpaper from Phillip Jeffries wraps the walls. Sage green in an upstairs family room and in the lowerlevel guest suite reflect the home’s lush landscape. A serene playroom next to the kitchen allows the parents to keep an eye on the little ones even while cooking dinner, and the husband’s cozy

office incorporates rich dark wood. “We wanted it to be tailored and masculine but not too heavy,” says Mattos.
The homeowners wound up committing to the house in large part because they could imagine their life story unfolding within its walls. Though they are busy chasing two kids—with a third on the way—right now, the husband says they were drawn to the home and a more traditional aesthetic because both will stand the test of time. “It works today, and I think it’ll work in ten or fifteen years so that we can use the house in a different way and still be proud of it without feeling like we need to redo it,” he explains. “We have everything we want.”
EDITOR’S NOTE: For details, see Resources.
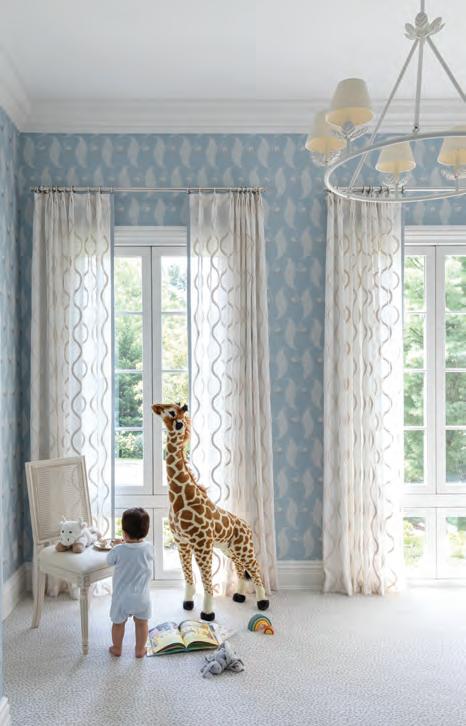
CLOCKWISE FROM LEFT: The main living area’s shades of blue transition to sage green in the guest suite, which features a Kravet wallpaper in the bedroom. A room near the kitchen became a play space for the couple’s young children. Rinfret and Mattos custom designed the primary suite’s bed to ensure the posts weren’t too tall. FACING PAGE: The sitting area in the guest suite opens to the verdant garden.
INTERIOR DESIGN: Rinfret, Ltd.
BUILDER: Quinndico Estate Management Division

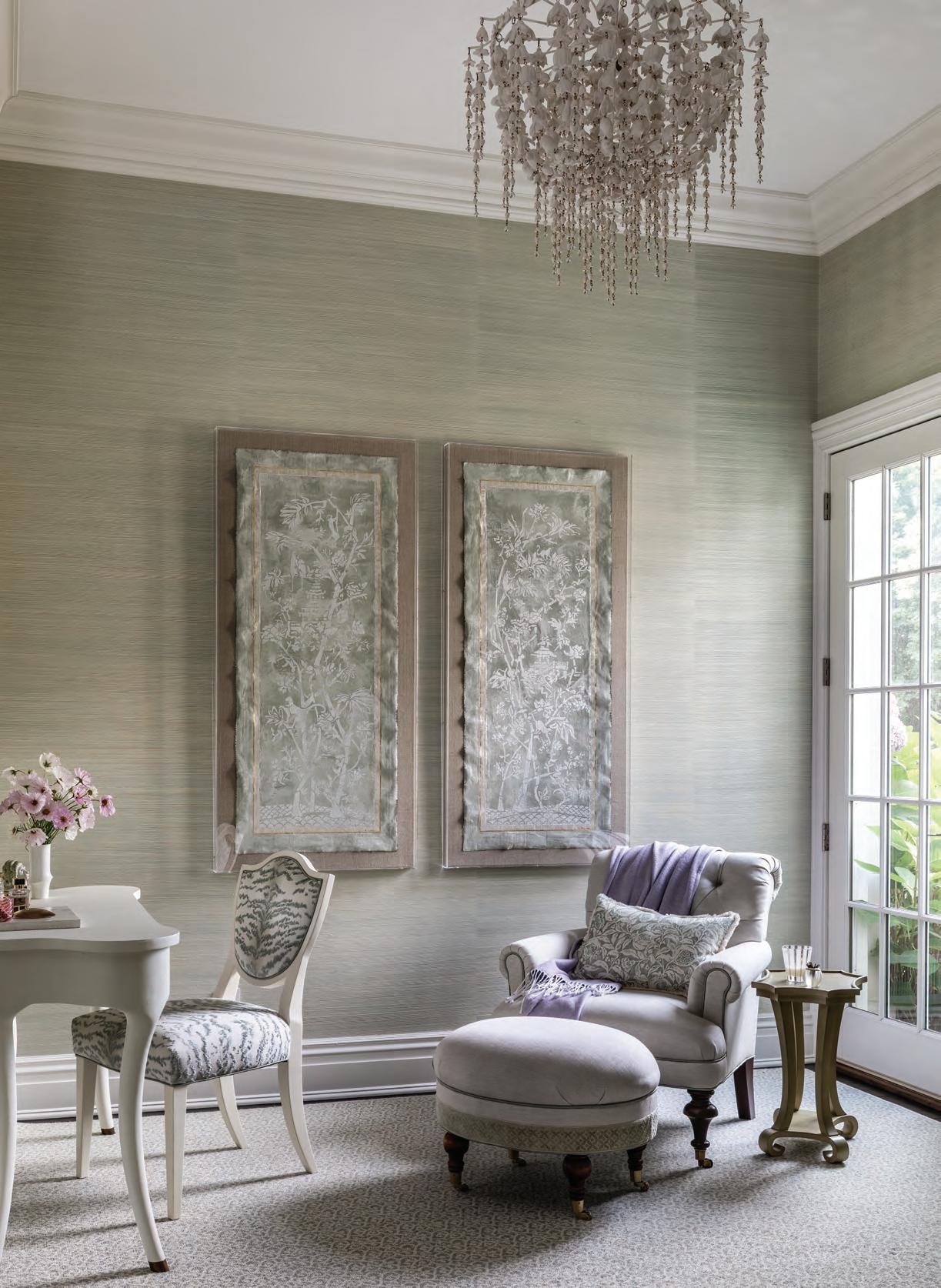

Beyond the pool, at the edge of the property, landscape architect Renée Byers planted a mix of evergreens, including arborvitae and holly, mixed with deciduous trees and a fragrant southern magnolia. Behind, Byers added rain tolerant shrubs and grasses that draw pollinators. FACING PAGE: A honey locust tree provides a lacy canopy off the dining terrace.
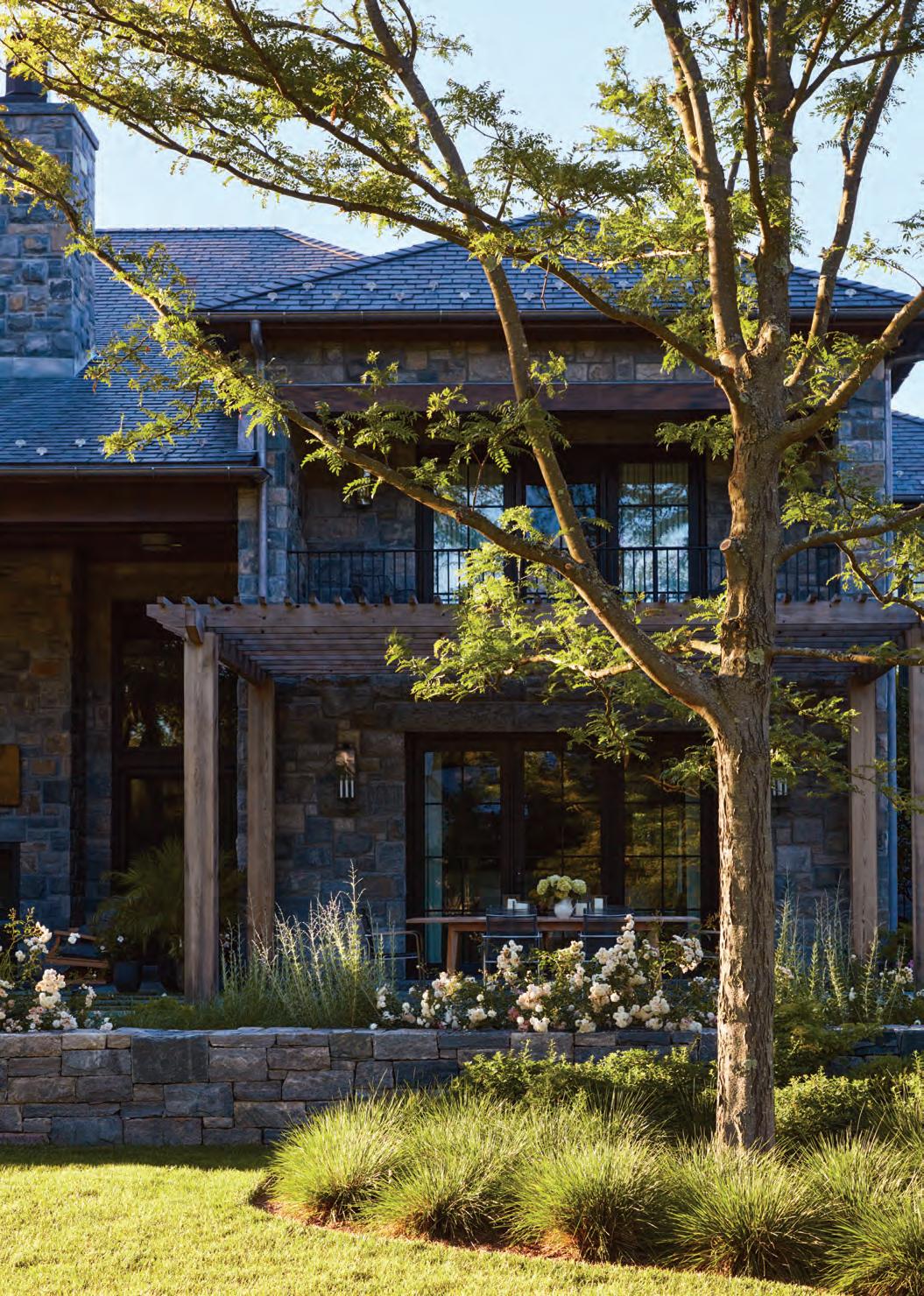
A Greenwich home’s landscaping plan integrates house and gardens for a result that is the very definition of casual elegance.
Text
by PAULA
M. BODAH
| Phot ography by TIM LENZ/OTTO
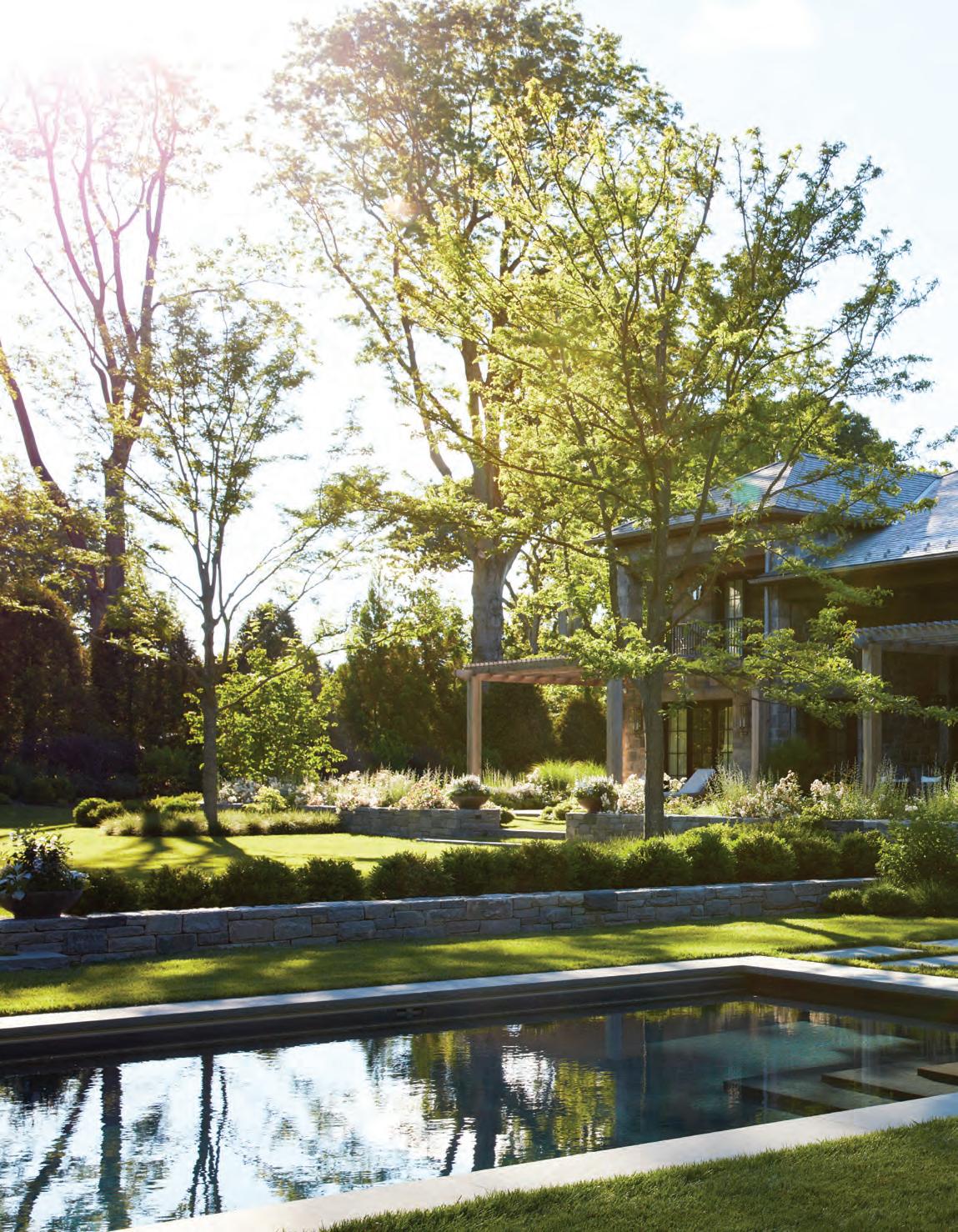
It’s a wise homeowner who hires architects for both house and landscape at the start of a building project. That’s just what the new owners of a Greenwich property did once they decided to raze the existing house and start over. For landscape architect Renée Byers, it was a rare opportunity to be part of a team that would treat the house and its surrounding land as a whole, ensuring a deep connection between
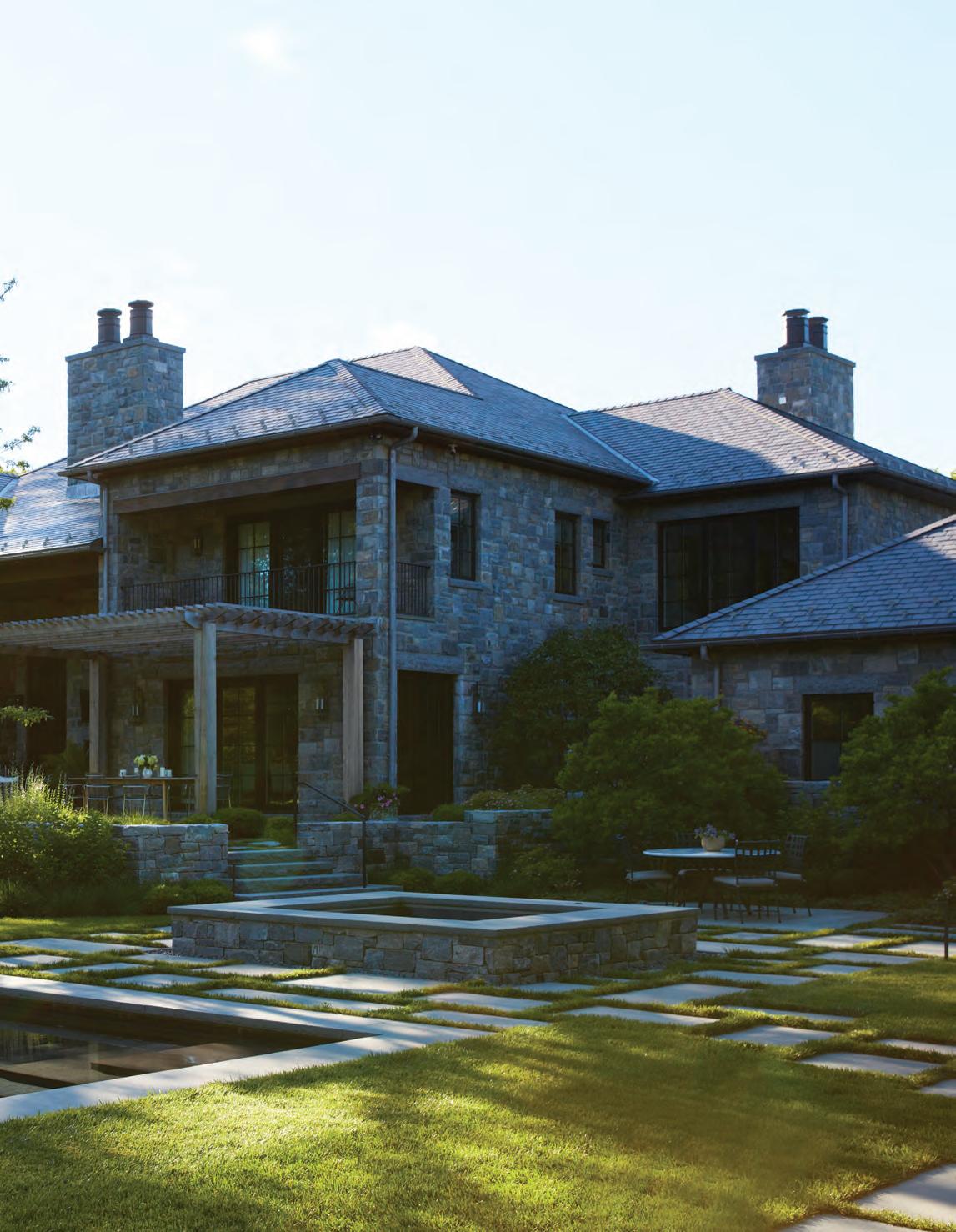
Low Connecticut fieldstone walls match the home’s stone veneer and create gentle definition for the various garden spaces. Spreading boxwoods march along the wall by the pool, straddling the line between formal and relaxed. Both pool and spa, which are set off-center in the yard, have motorized covers that open and close in seconds.

“WE USED MATURE TREES FOR A SENSE OF PERMANENCY AS WELL AS PRIVACY.”
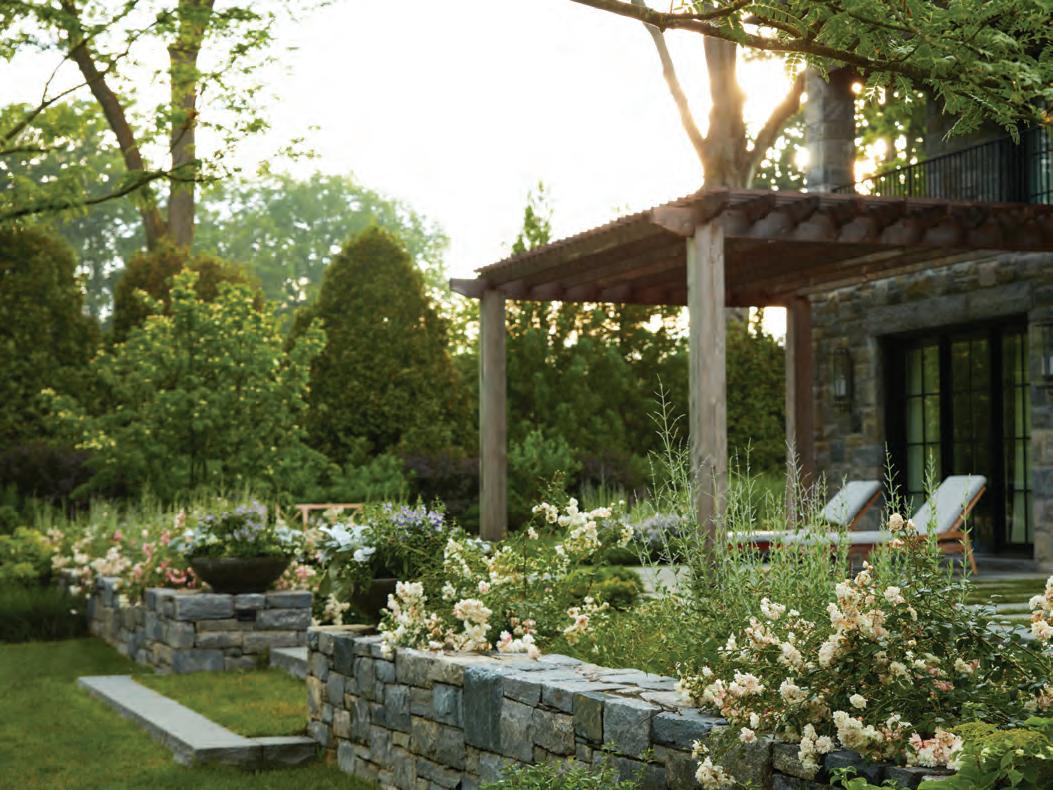
Border beds around the lounging terrace sport soft color in dwarf roses, Russian sage, and pots of annuals.
FACING PAGE: Byers used lots of plantings around the perimeter to conceal fencing and add to the sense of privacy. “We used the concept of borrowed scenery,” she says. “Because we planted in a natural way, with the plants staggered and the species varied, you can’t tell where this property ends and the neighbor’s begins.”
the man-made and the natural. “We were able to help decide the ideal position of the house, which is something the landscape architect doesn’t always get to be involved in,” she says.
That meant working with architect Cormac Byrne to site the house to meet its owners’ needs and maximize good looks. “We figured out how far back to set the house for a gracious driveway and with maximum room for a backyard showstopper,” Byers explains.
While the front of the house, with its circular driveway and front courtyard, presents an amiable facade, it is indeed
the back of the 1.73-acre parcel that packs the real visual punch.
Parallel to the house, Byers devised a series of spaces that incorporate the swimming pool and spa, main lawn, and firepit as well as dining and lounging terraces, which sit under twin pergolas off the back of the house. “The cedar pergolas are beautiful,” says builder Joey Nannariello, who with his father, Joe, has worked with Byrne on multiple homes. “The way they age over time, they almost match the house.”
For the house, Byrne notes, “We used Connecticut fieldstone, with granite ac-
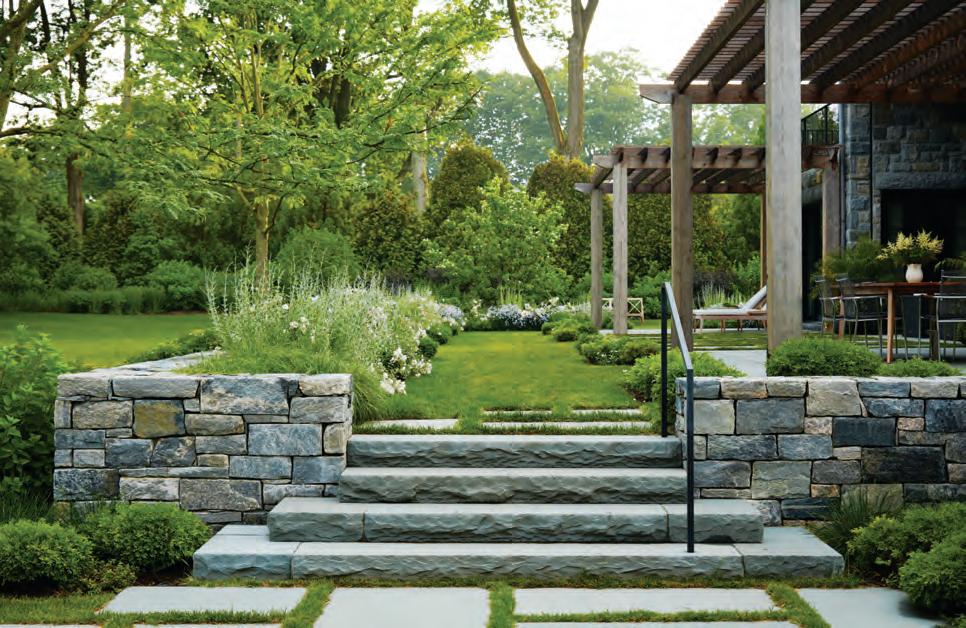
ABOVE: A pair of cedar pergolas spill dappled light onto the dining and lounging areas. RIGHT: Potted annuals, including petunias and pink mandevilla, join a border of densely planted perennials at a corner of the house. FACING PAGE: Byers created visual interest by varying the placement of pavers, setting them close together on the dining and lounging terraces and spacing them out with grass in the area between the pergolas.
cents at windows and doors and a natural slate roof, so it’s all very highend but durable and maintenance free.”
Byers chose the same fieldstone for the low walls that delineate the garden’s spaces. Stairs, pavers, and pool coping are New York bluestone.
She defied traditional central placement of the swimming pool, instead setting it off slightly to the side and down a step. “Because this is the Northeast, we didn’t want to be looking out on a pool cover most of the year,” she says.
Plant materials have a certain formality close to the house and become more relaxed on the way to the yard’s perimeter. At the edges, Byers used evergreens such as hollies and arborvitae, then mixed in larger deciduous trees, including a magnolia that fills the air with fragrance when it blooms. “We used mature trees for a sense of
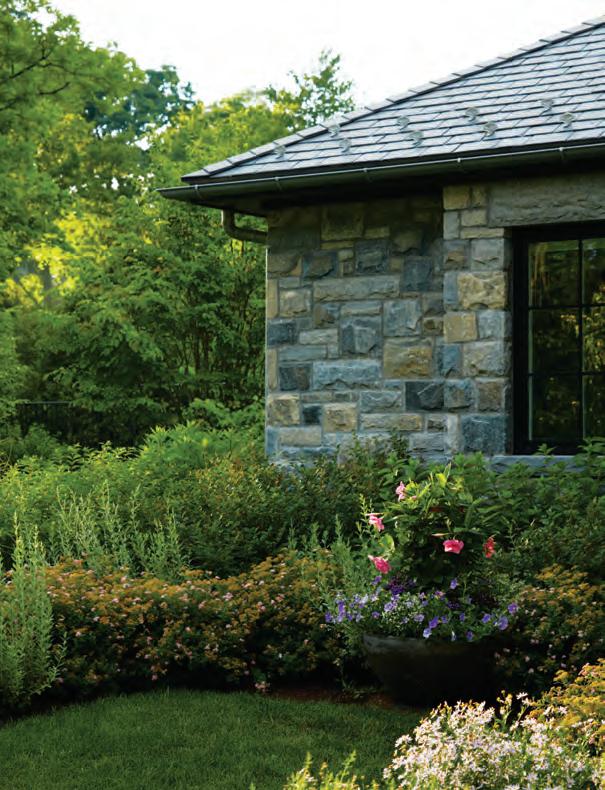
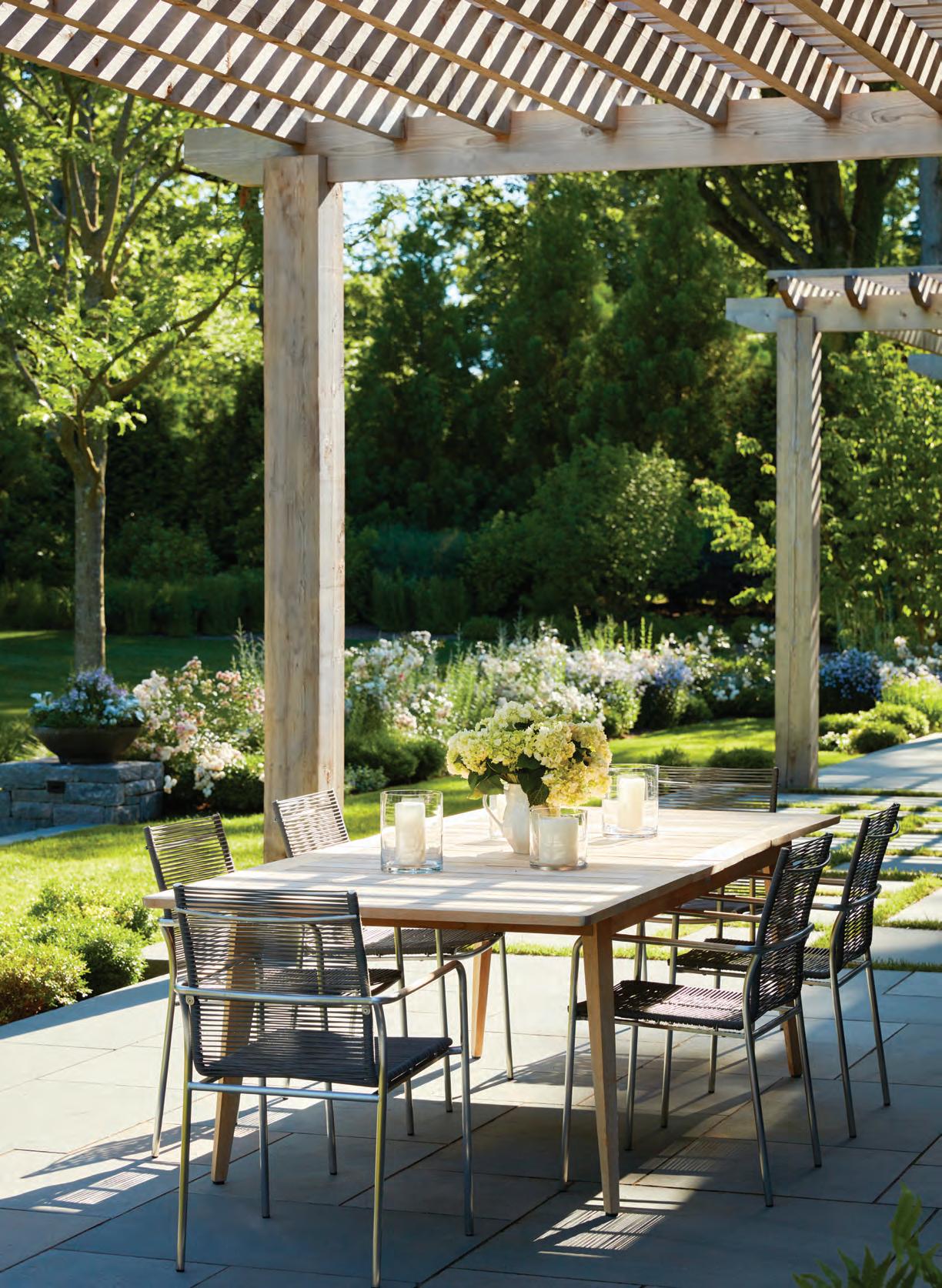
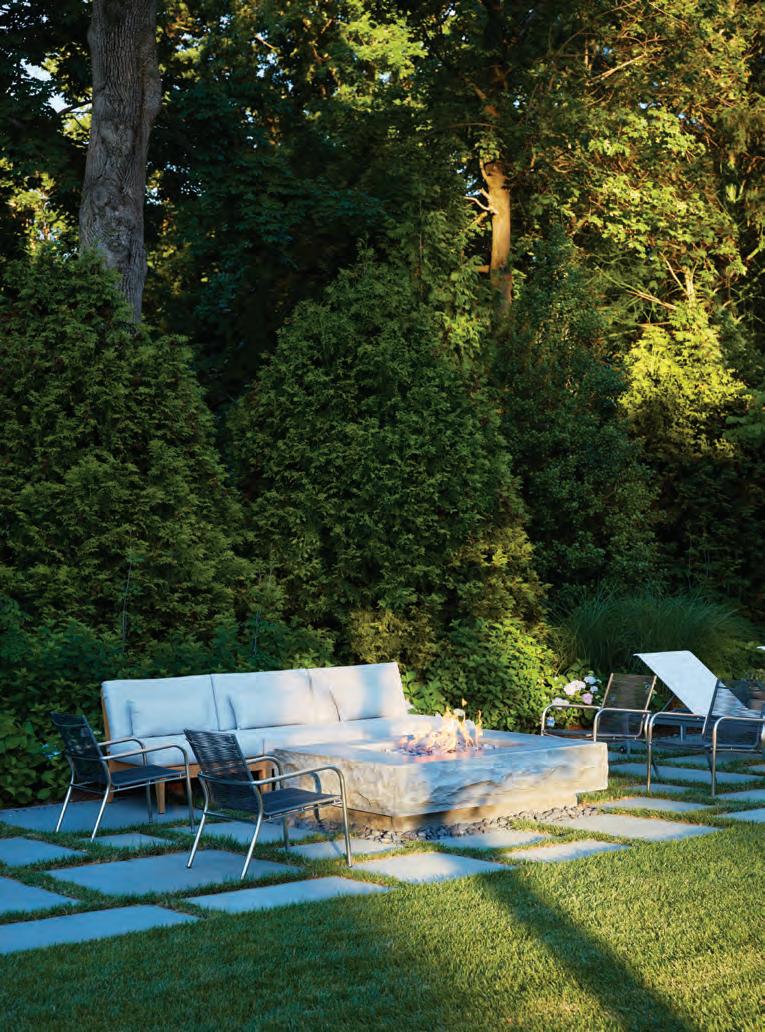
permanency as well as privacy,” she says.
Closer to the house, spreading boxwoods reinforce and soften the lines of the walls, while the subtle hues of dwarf roses and Russian sage add texture and a hint of color. A host of grasses in various colors, sizes, and textures accompanies the boxwoods and adds movement and visual interest all year long.
Interior designer Michael Cox outfitted the dining and lounging areas with clean, simple furniture in neutral tones and, of course, outdoor performance
fabrics. “We wanted it to be a very quiet backdrop to the beauty of Mother Nature,” he says. Like the landscaping itself, “Everything is approachable, with a refinement but with no formality. And that’s very much who these clients are.”
EDITOR’S NOTE: For details, see Resources.
LANDSCAPE DESIGN: Renée Byers
Landscape Architect
ARCHITECTURE: Jones Byrne Margeotes Partners
INTERIOR DESIGN: Foley&Cox
BUILDER: JNC Incorporated

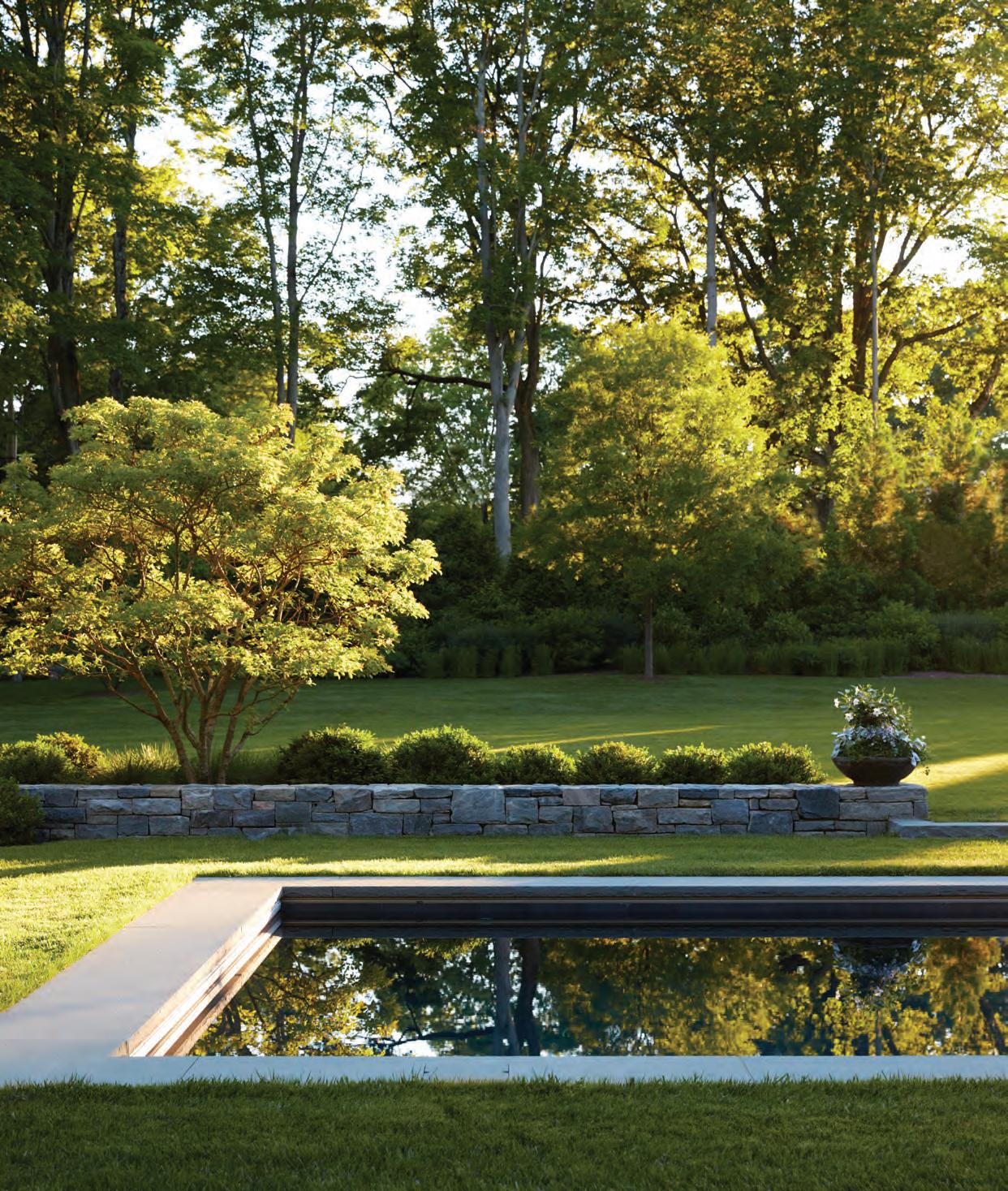

HAPPENSTANCE LEADS ONE COUPLE TO A GREENWICH HOME THAT SHOWCASES ITS NATURAL SURROUNDINGS.
Text by FRED ALBERT
Photography by READ M C
KENDREE/JBSA
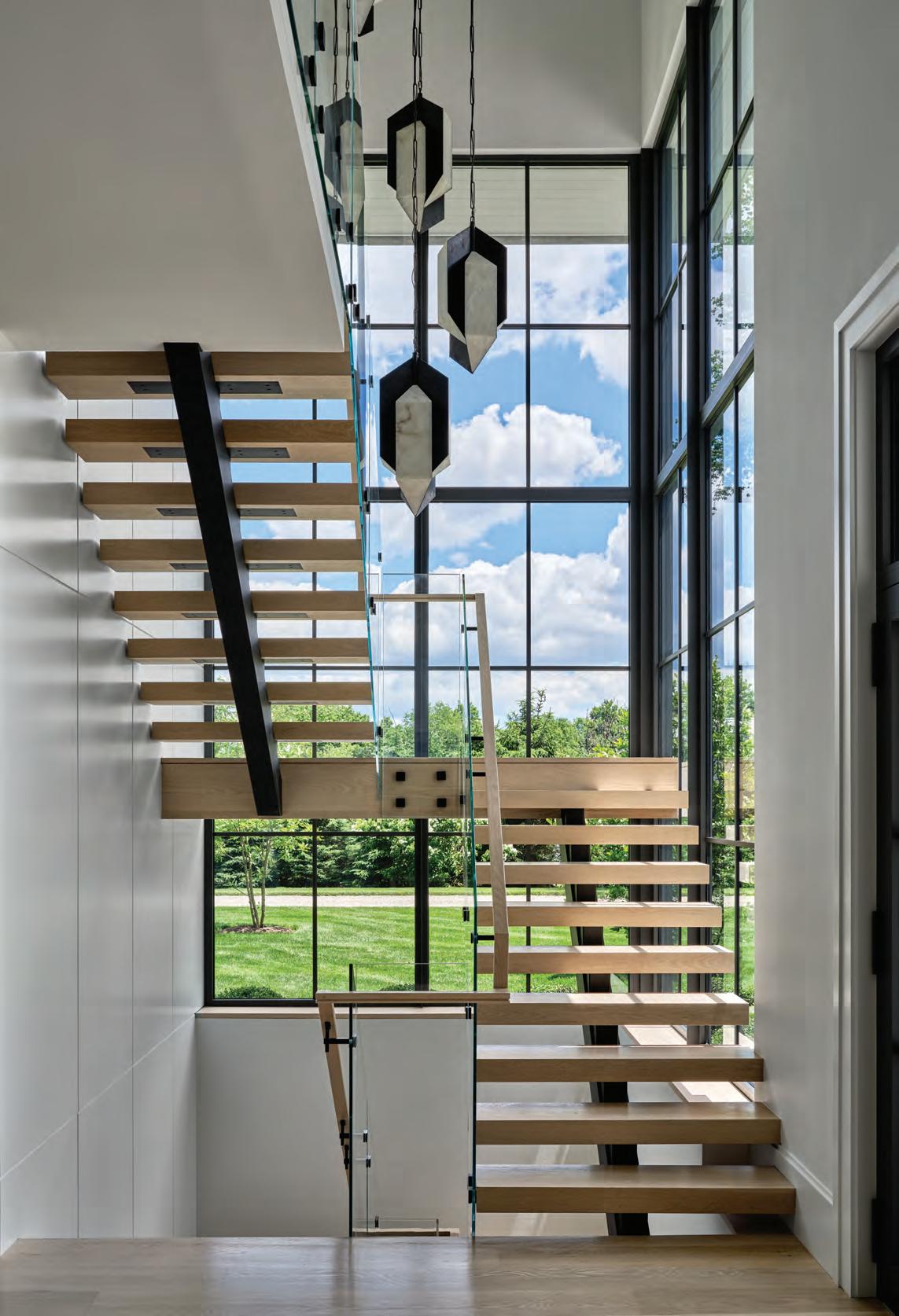
The front entry hall is dominated by a dramatic glass stair tower featuring floating oak steps illuminated by a quartet of Kelly
pendants. “It’s nice to have that statement of arrival,” observes
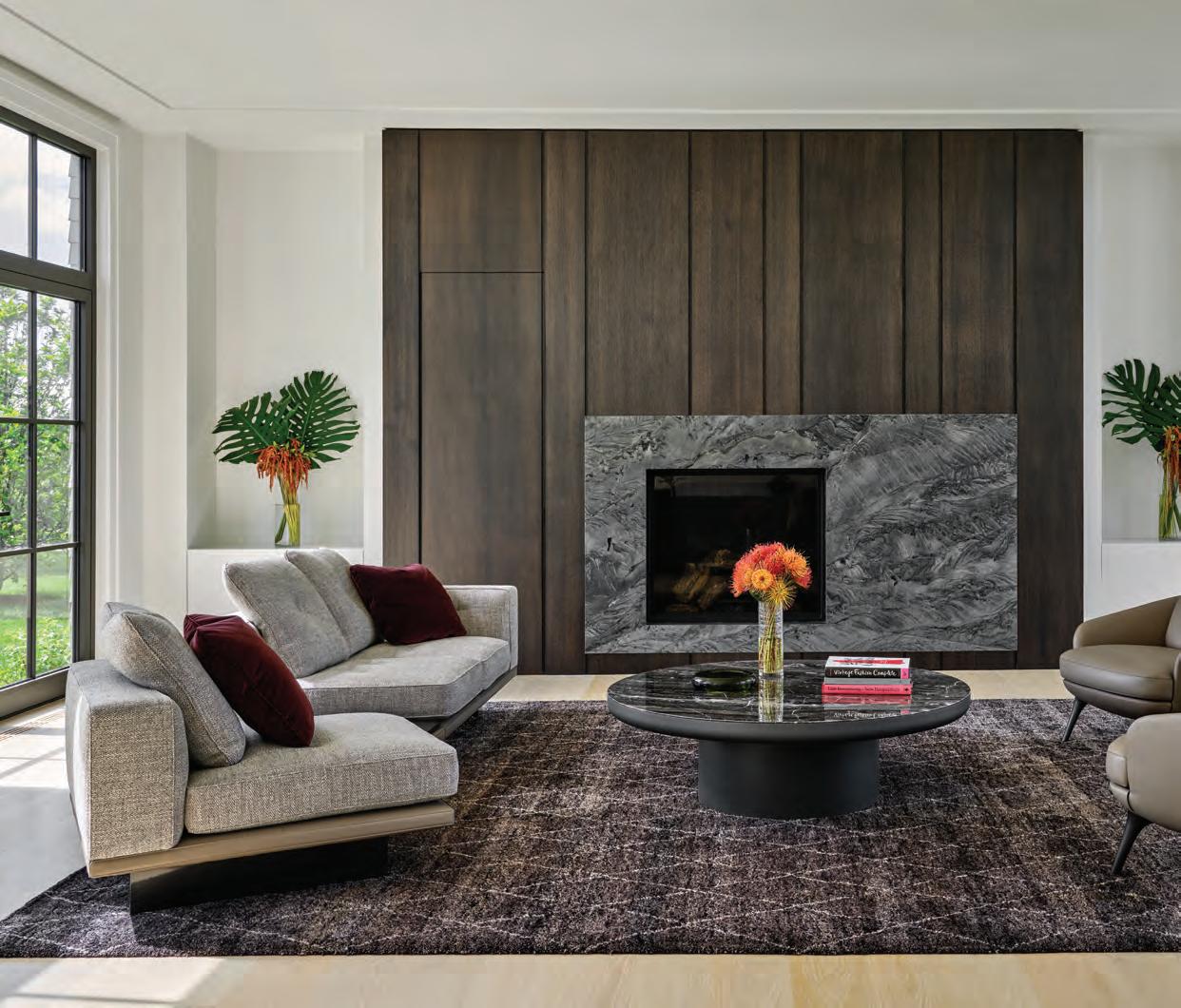
After several years of looking, a Greenwich couple finally found the perfect home. And it’s all thanks to a flat tire.
The pair was captivated by some renderings they found online for a planned housing development in town. “It was Covid, we were stuck at home, so we
decided to take a drive and look at it,” says the wife, an artist with two grown daughters. When they arrived, they found developer Doron Sabag of SBP Homes waiting for a couple of potential buyers from New York. Unaware that the buyers had been waylaid by a flat tire, and initially mistaking the Greenwich pair for them, Sabag showed the couple the property and plans. They were so enthusiastic, they agreed to purchase it on the spot.

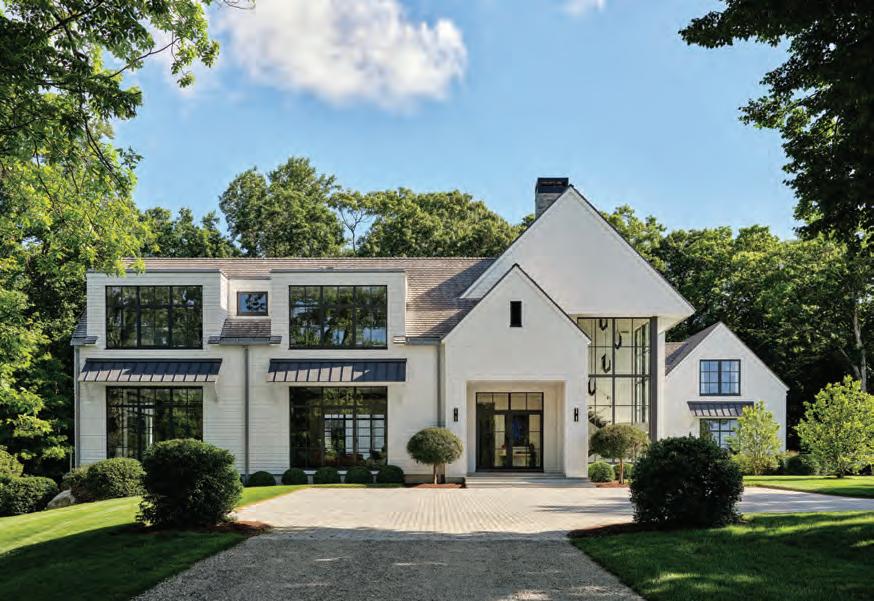
CLOCKWISE FROM ABOVE: The living room fireplace was centered on the wall but framed with asymmetrical surrounds of quartzite and oak to give it a more modern look; the furnishings are from Minotti. Oversized wall dormers illuminate a couple of second-floor bedrooms and contribute to the home’s contemporary character. An image by Belgian photographer Eric Ceccarini greets guests in the entry hall.


Each of the six houses in the twenty-four-acre development was designed by a different firm to reflect the diversity of Greenwich’s architecture.
“I didn’t want one architect to design all six houses because, at the end of the day, they would end up looking the same,” Sabag says.
The house the couple chose was designed by Austin Patterson Disston Architecture & Design.
Wrapped in creamy white shingles, with pitched roofs that alternate with expansive grids of glass, it is a sublime distillation of farmhouse and Bauhaus—at once both familiar and fresh. “Our firm calls it ‘modern agrarian,’ ” says architect Stuart Disston. “It’s a modern house, but it has traditional gables, so it fits in with the New England setting.”
Each wing of the U-shaped house is one-room deep, allowing sunlight and views to penetrate from several directions. “When I was indoors,

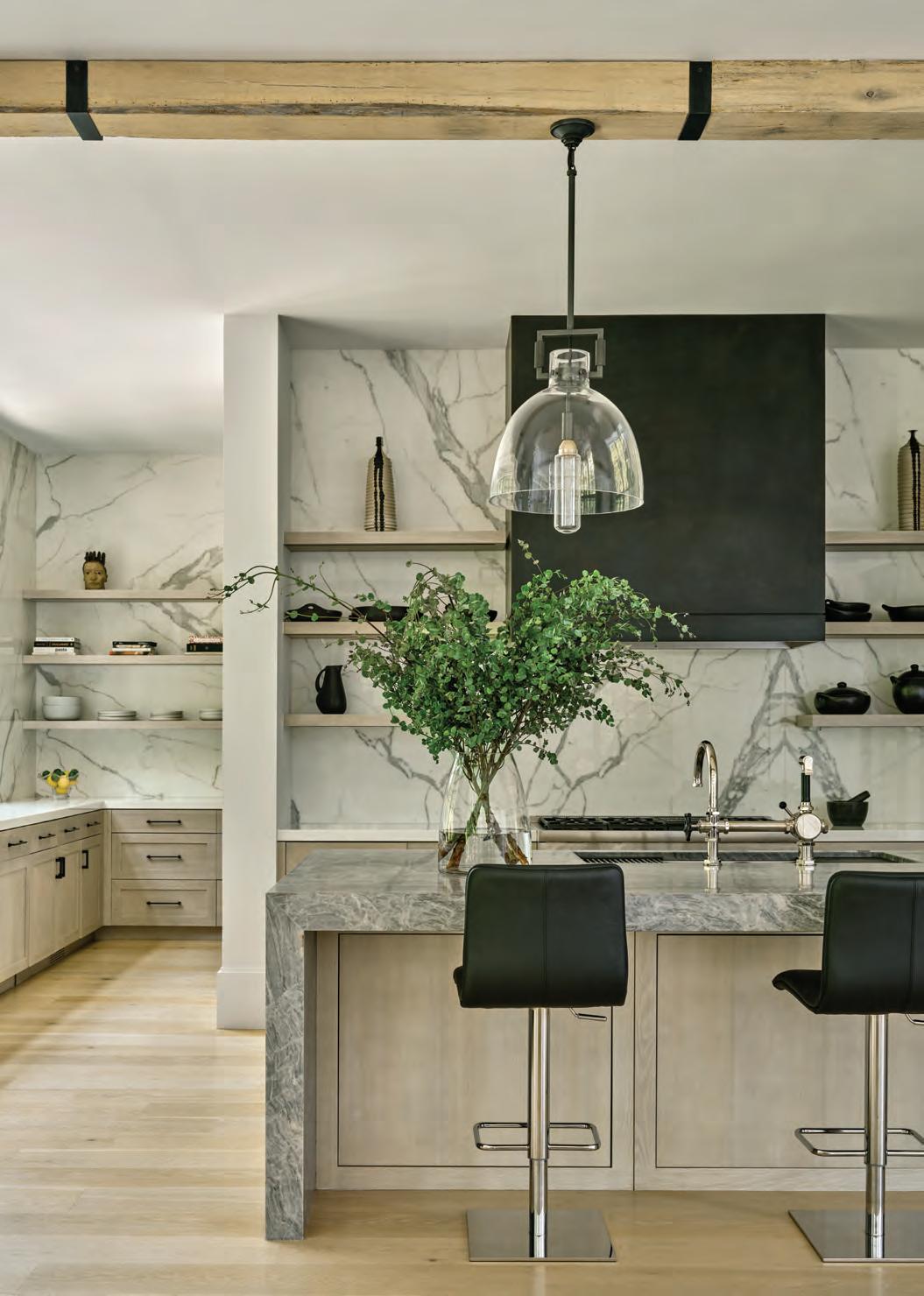
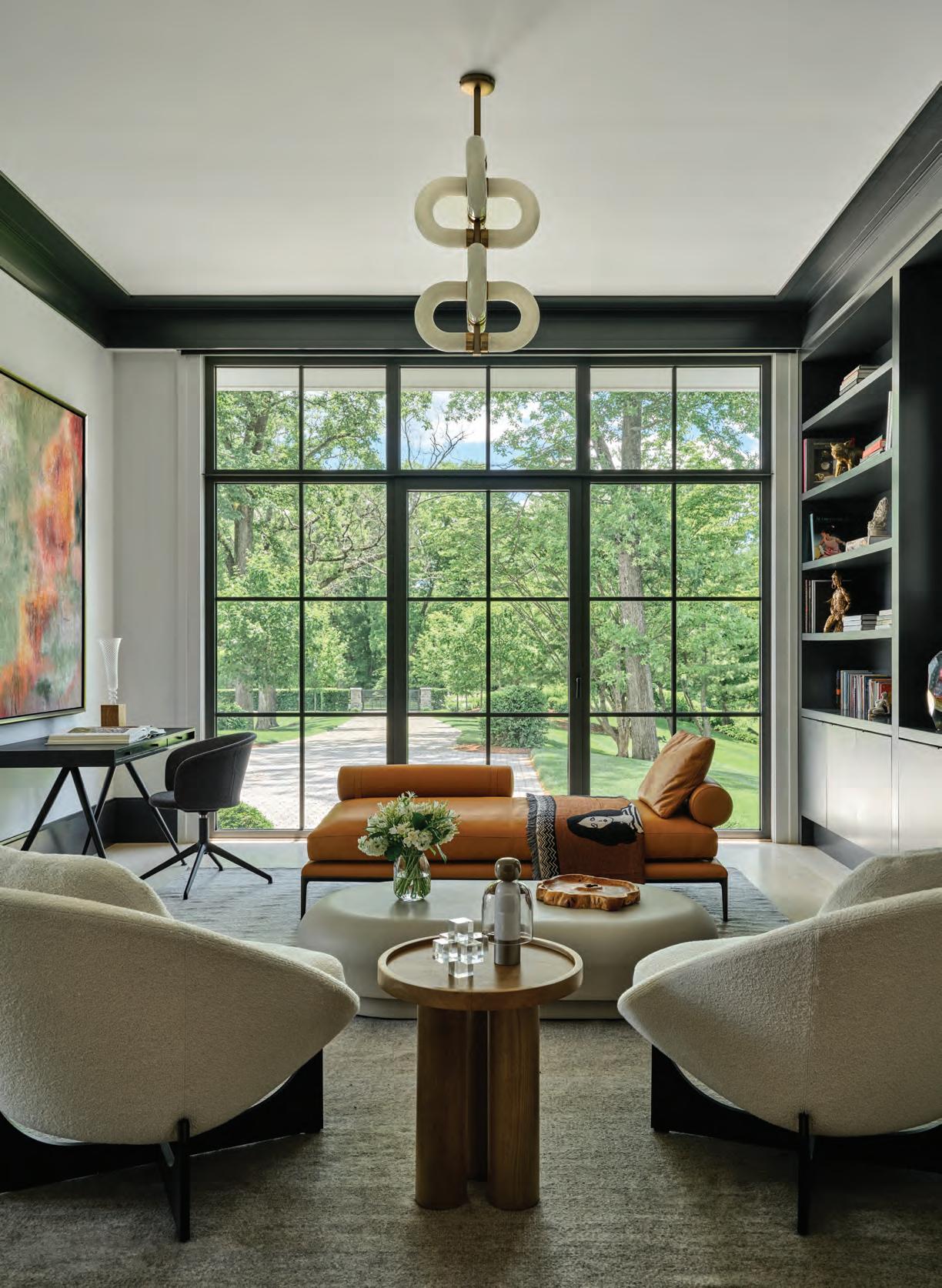
“WHEN I WAS INDOORS, I REALLY WANTED TO FEEL THE OUTDOORS.”—THE HOMEOWNER

I really wanted to feel the outdoors,” says the wife. Charcoal-colored aluminum-framed doors and windows stretch from floor to ceiling, maximizing views of the landscaped central patio and of the bucolic grounds mostly designed by Sabag. “Sometimes people think I build houses just so I can plant them,” he concedes with a laugh.
Despite its six bedrooms and eight baths, the house appears relatively understated at first approach, only revealing its expanse as you venture inside. A central hallway bisects the structure, permitting unobstructed views from front to back. (Sabag selected the interior
finishes with Maripi Aspillaga of Nima Design.)
A crystalline tower flanking the foyer encloses a floating oak staircase built by Cesar’s Stairs & Rails and illuminated by a cluster of faceted pendant lights.
As with all the homes in the development, the kitchen features an airy prep area in front and a well-equipped butler’s pantry in the rear. “You can put all the mess behind, and the kitchen always looks clean,” says Sabag, who outfitted the room with driftwood-colored cabinets crafted from plain-sawn white oak. Dramatic Thunder Bay quartzite cascades over the sides of the island, while nano-glass slabs

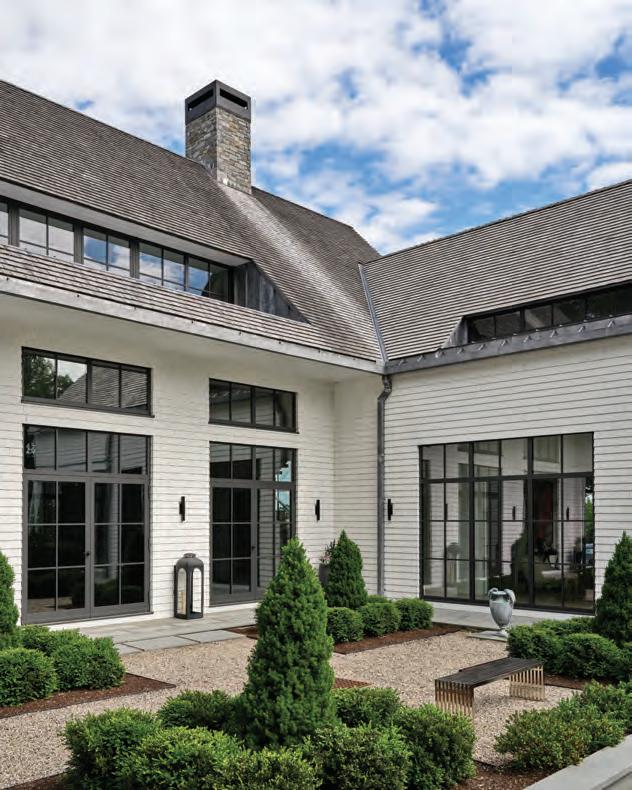
ABOVE: The rear of the house reveals the expansive walk-out basement, as well as the pool, which is framed in grass rather than hardscape to be cooler underfoot and blend in better with the country setting. LEFT: The U-shaped house surrounds a terrace planted with boxwoods for year-round greenery. FACING PAGE: The wife turned an equipment shed into a plein air ceramics studio where she could work while admiring the landscape.
mimicking Calacatta marble stretch from the countertops to the ceiling.
Working with Dallas interior designer Rebecca Merrill, the wife and her entrepreneur husband leaned into contemporary furnishings from Italy, maintaining a mostly neutral palette save for the occasional shots of color from contemporary works of art. But even those take a back seat to the panorama outside the windows.
“Nature,” the wife rhapsodizes, “is the most beautiful artwork you can get.”
EDITOR’S NOTE: For details, see Resources.
ARCHITECTURE: Austin Patterson
Disston Architecture & Design
INTERIOR DESIGN: SBP Homes, Nima Design, RM Studio
BUILDER: SBP Homes
LANDSCAPE DESIGN: SBP Homes, William Kenny Associates

PAGES 43–52
Architecture: Paulo Vicente, Vicente-Burin Architects, Fairfield, 203-319-9571, vbarchitect.com
Interior design: Sasha Bikoff, Sasha Bikoff Interior Design, New York, N.Y., 646-476-5726, sashabikoff.com
Builder: Paul Tallman, Tallman Building Company, Southport, 203-254-3055, tallmanbuilding.com
Landscape design: Justin Quinn, James Doyle Design Associates, Greenwich, 203-869-2900, jdda.com
PAGES 78–82
Interior and landscape design: Mar Jennings, Westport, 203-227-4065, marjennings.com
Builder: R.B. Benson & Company, Westport, 203-856-9792, authorswaywestport.com
Painting: Bill Schiebe Painting, Monroe, 203-452-0585, billschiebepainting.com
Carpentry: DH Home Plus, Madison, 203-450-6699
Wallpaper installation: Bruce Benway Jr., Woodridge, 203-521-8882
BEYOND IMAGINATION
PAGES 120–129
Interior design: Cindy Rinfret, Taylor Mattos, Rinfret, Ltd., Greenwich, 203-622-0000, rinfretltd.com
Builder: Quinndico Estate Management Division, Old Greenwich, 203-990-3224, quinndico.com
PAGES 130–139
Architecture: Cormac Byrne, Jones Byrne Margeotes Partners, Stamford and Milford, 203-531-1588, jbmparch.com
Interior design: Michael Cox,
Foley&Cox, New York, N.Y., 212-529-5800, foleyandcox.com
Builder: Joe Nannariello, JNC Incorporated, Greenwich, 203-532-2811, jnc-inc.com
Landscape design: Renée Byers, Renée Byers Landscape Architect, Greenwich, 203-489-0800, reneebyers.com
Masonry: Philip Castracucco Masonry, Tuckahoe, N.Y., 914-906-0896
Swimming pool: Oceanview Pool and Patio, Southport, 203-253-8853, oceanviewpoolandpatio.com
FARMHOUSE MEETS BAUHAUS
PAGES 140–149
Architecture: Stuart Disston, Austin Patterson Disston Architecture & Design, Norwalk, 203-255-4031, apdarchitects.com
Interior design: Doron Sabag, SBP Homes, Stamford, 203-323-2200, sbphomes.com; Maripi Aspillaga, Nima Design, Old Greenwich, 646-436-7685, nimadesigninteriors.com; Rebecca Merrill, RM Studio, Dallas, Texas, 214-229-8357
Builder: Doron Sabag, SBP Homes, Stamford, 203-323-2200, sbphomes.com
Landscape design: Doron Sabag, SBP Homes, Stamford, 203-323-2200, sbphomes.com; William Kenny, William Kenny Associates, Fairfield, 203-366-0588, wkassociates.net
Interior millwork and cabinetry: Sterling Custom Cabinetry, Bridgeport, 203-335-5151, sterling-custom.com
Audio/video: James Rivera, American Knight Integrated Systems, Shelton, 877-252-0371, americanknightny.com
Landscape contractor: Wildflower Grounds Management, Stamford, 203-515-6878, wildflowergrounds.com
Masonry: Jamie Scaglione, Dcc Masonry & Landscaping, Armonk, N.Y., 914-497-9672
Swimming pool: Regal Blu Pool & Spa, Stamford, 203-355-3689, regalblu.com
Acorn Deck House Company 18–19
Advanced Home Audio 102–103
AIA Connecticut 84
Amy Andrews Interior Design 12–13
Artemis Landscape Architects 2–3
ASID CT 85
Austin Ganim Landscape Design, LLC 104–105
Austin Patterson Disston Architecture & Design 57
Brooks & Falotico Associates, LLP 91
Burr Salvatore Architects 66
California Closets 14–15
Cardello Architects 32–33
Charles Hilton Architects 10–11
Christensen Landscape Services 106–107
Christopher Pagliaro Architects inside back cover
Clarke 49
Closet & Storage Concepts 61
Closet Factory 73
CORNERSTONE Contracting 40–41
Crown Point Cabinetry 51
Crown Select 59
Dan Gordon Landscape Architects 65
Daniel Conlon Architects 63
Dean’s Stove & Spa 76
DEANE Distinctive Design & Cabinetry 8–9
Denali Hardwood Floors 77
Designer’s Touch 45
Dina Spaidal Interiors 34
Domus Constructors, LLC 71
Ecoshel 53
Eleish Van Breems Home inside front cover
Fenimore Lane Design Summit 36
Fletcher Development, LLC/ Fletcher Wakefield 37
Freddy & Co. Fine Landscape Services 108–109
Front Row Kitchens, Inc. 28–29
Gardiner & Larson Homes 75
Garrett Wilson Builders 118
Gatehouse Partners 20–21
Gault Stone & Landscape
Supplies 110–111
Glengate 79
Home Builders & Remodelers
Association of Fairfield County 99
IFDA New England 95
InnerSpace Electronics, Inc. 112–113
James Doyle Design Associates 55
Karen Berkemeyer Home 24–25
Landscape Creations of Rhode Island 114–115
Little Greene 35
Michael Smith Architects 81
Morgan Harrison Home 6–7
Nantucket Historical Association/ Nantucket By Design 100
Neil Hauck Architects, LLC 38–39
Nukitchens 16–17
Ornare Greenwich 42
Quinndico 93
Rhea European Windows and Doors 47
Rob Sanders Architects 26
Rosalia Sanni Design 116–117
Roughan Interiors 22–23
SBP Homes outside back cover
Segerson Builders 89
Shope Reno Wharton 1
Tanner White Architects 4–5
The Hudson Company 83
Tile America 97
Torrco 31
Woodbury Supply Company, Inc./Marvin Design Gallery 87
New England Home Connecticut, Volume 16, Issue No. 2 © 2025 by New England Home Magazine, LLC. All rights reserved. Permission to reprint or quote excerpts granted by written request only. Editorial and advertising office: New England Home Magazine, LLC, 530 Harrison Ave., Ste. 302, Boston, MA 02118, 617-938-3991.

Tuesday, May 20–Thursday, May 22, 2025
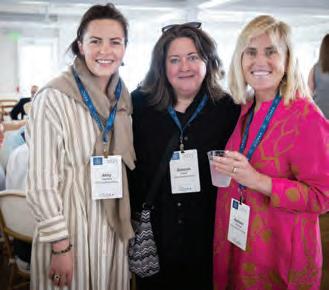
Chatham Bars Inn | Chatham, MA luxuryhomedesignsummit.com Now entering its sixth year, the Luxury Home Design Summit is a conference and networking event for individuals who lead, manage, or are involved in firms serving the luxury home design industry.













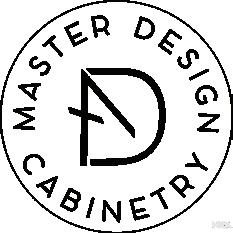







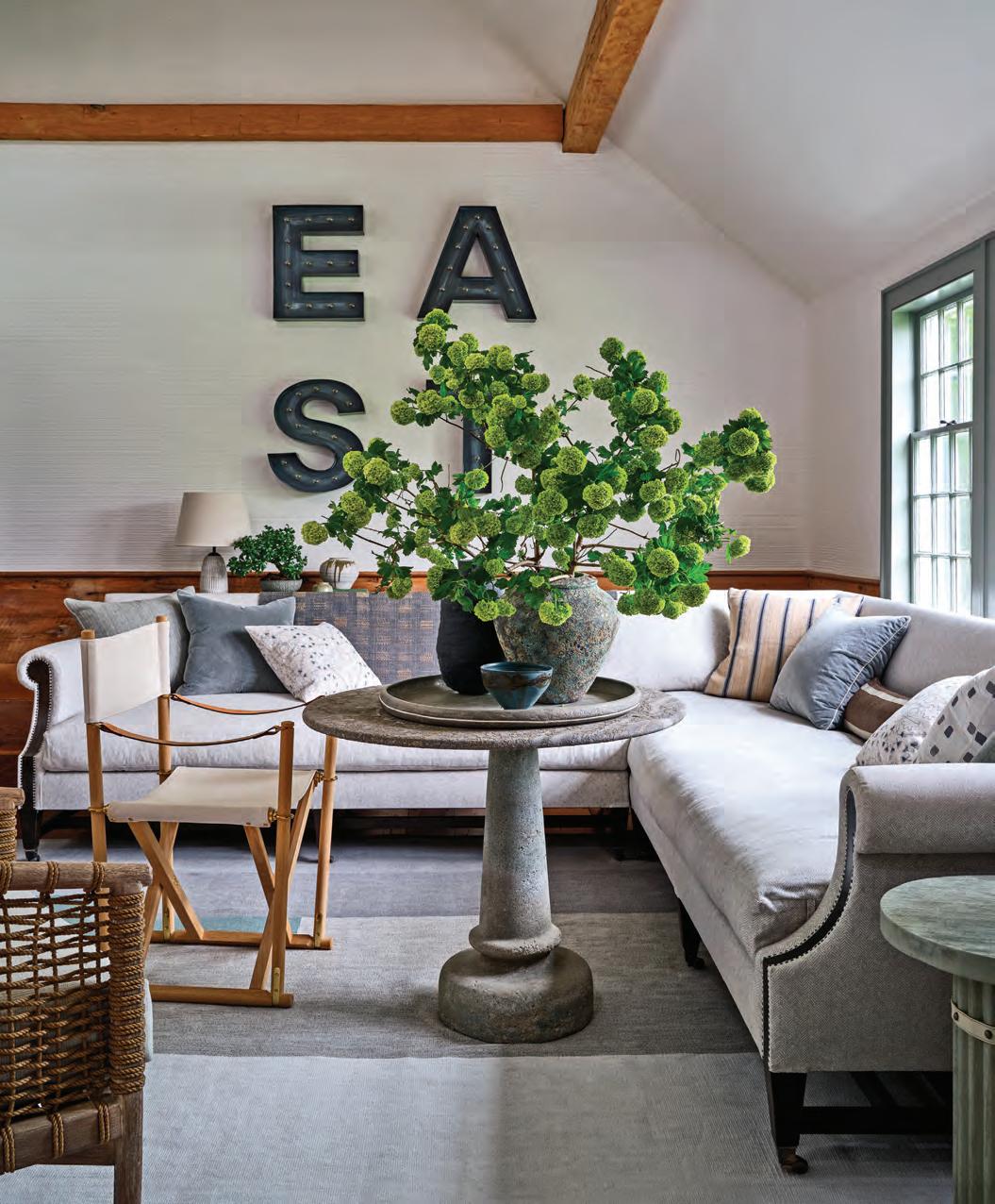

Interior designer, author, and Million Dollar Decorators star Jeffrey Alan Marks recently released his second book, This is Home (Rizzoli, 2025). The tome’s ten homes are bookended with Marks’s own West Coast (Montecito, California) and East Coast (Greenwich and East Hampton, New York, pictured above) abodes. Along the way, readers will glimpse a working Los Angeles horse farm and a compound in the Bahamas all while enjoying the designer’s tips for creating each look and advice for mixing antiques with contemporary pieces. rizzoliusa.com
