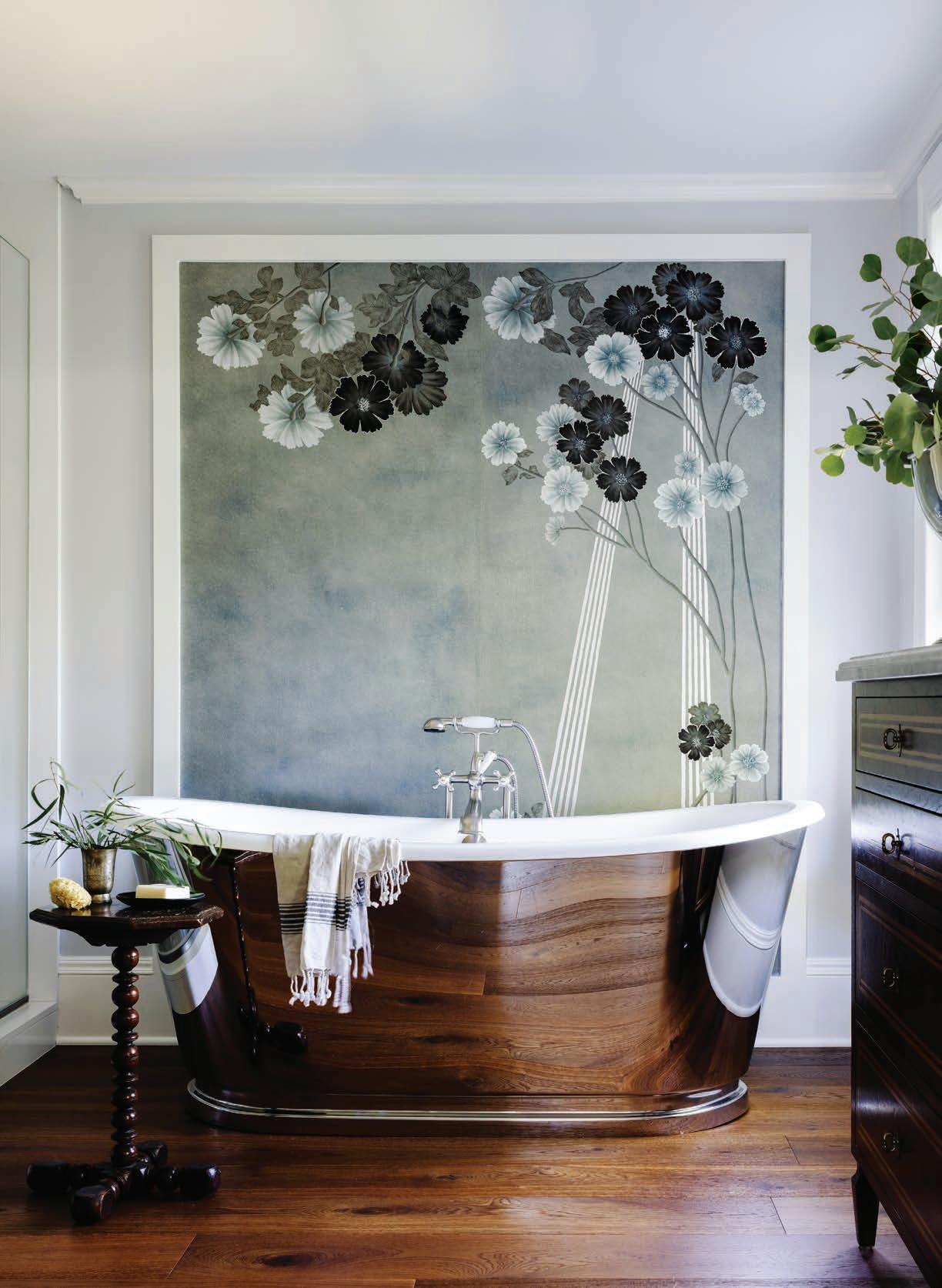
Display until April 17, 2023 nehomemag.com Winter 2023 C T Restore & Rejuvenate in the New Year ODE TO CALM









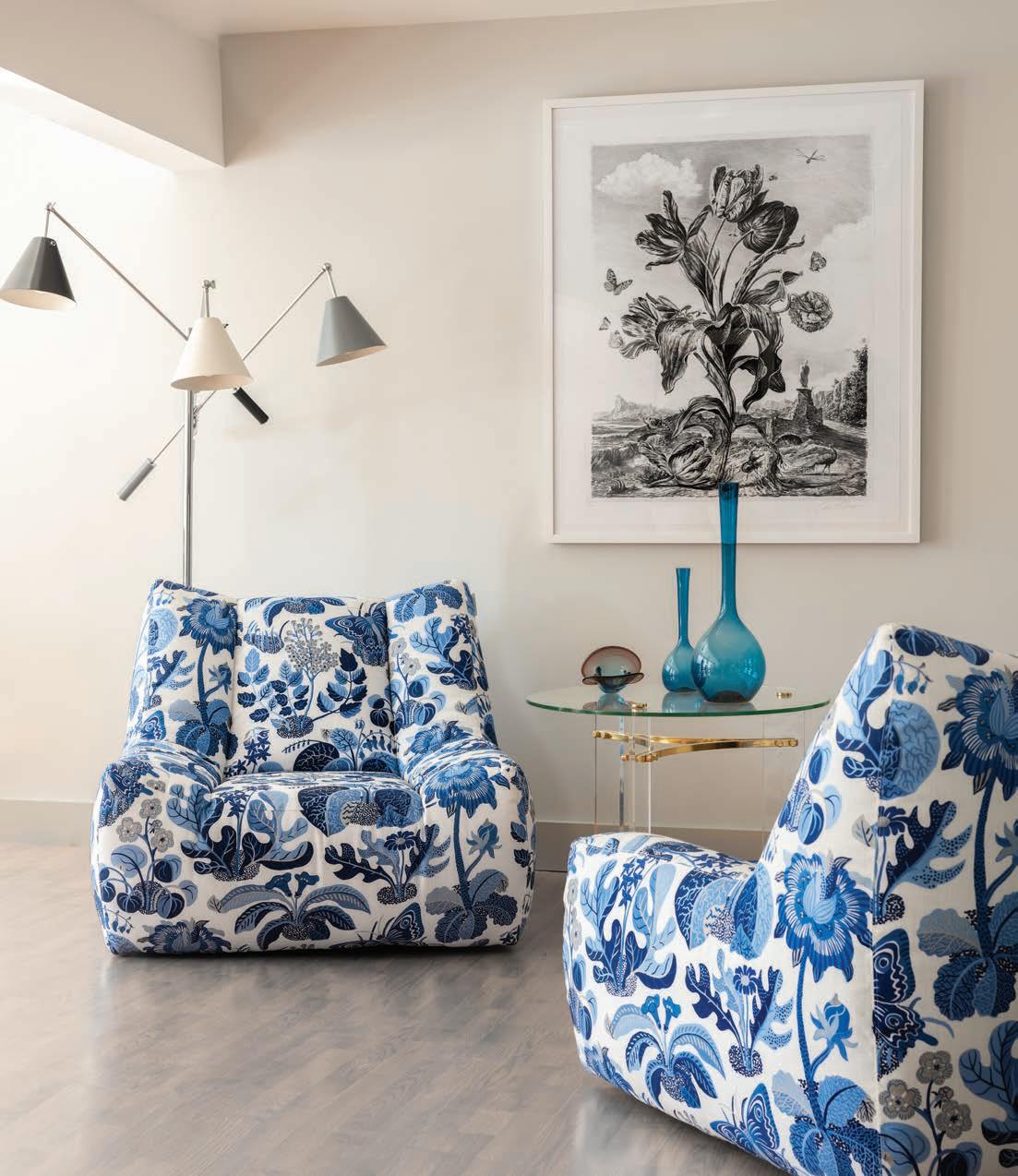

CELEBRATING 25 YEARS WESTPORT • NANTUCKET | EVBANTIQUES.COM


• NEWENGLANDDESIGN • H ALL OFFAME 2019INDUCTE E NHD O E F Connecting You With Nature Connecticut, New York, Rhode Island, Boston and beyond

ARTEMIS landscape architects www.artemisLA.com • 203.683.1808
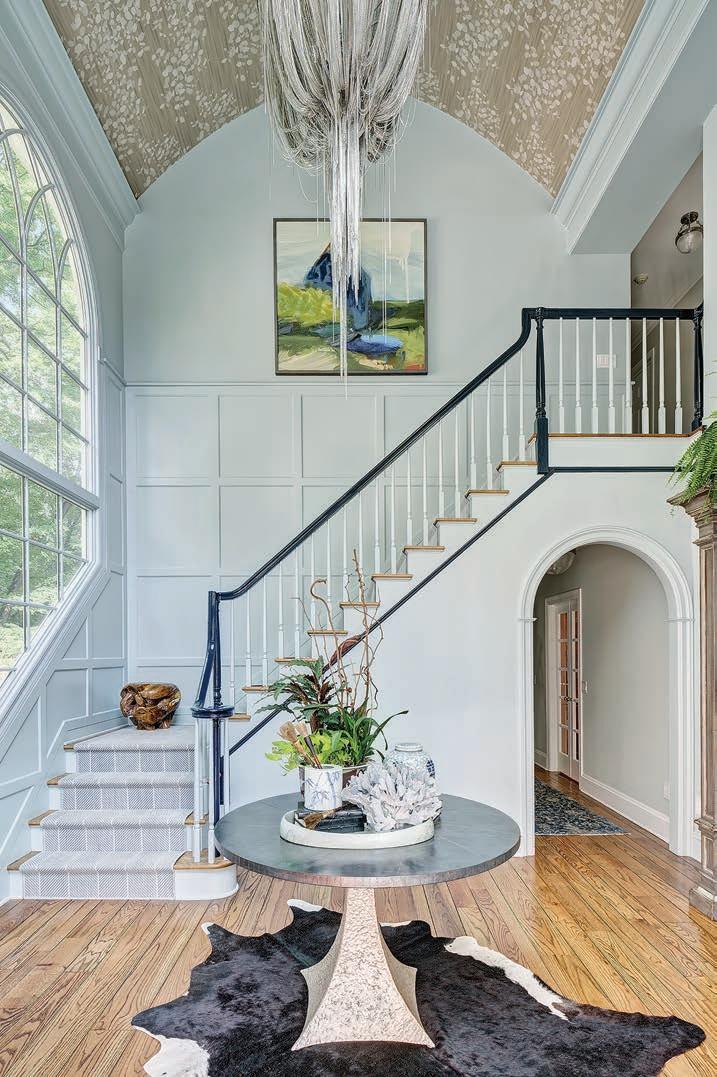

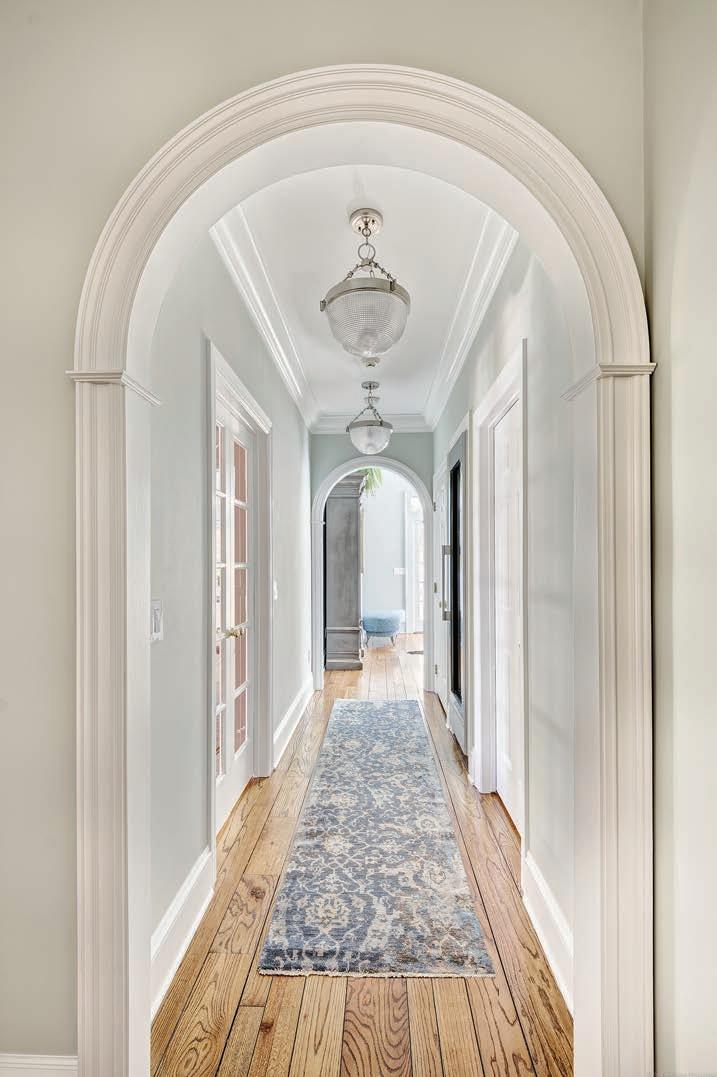

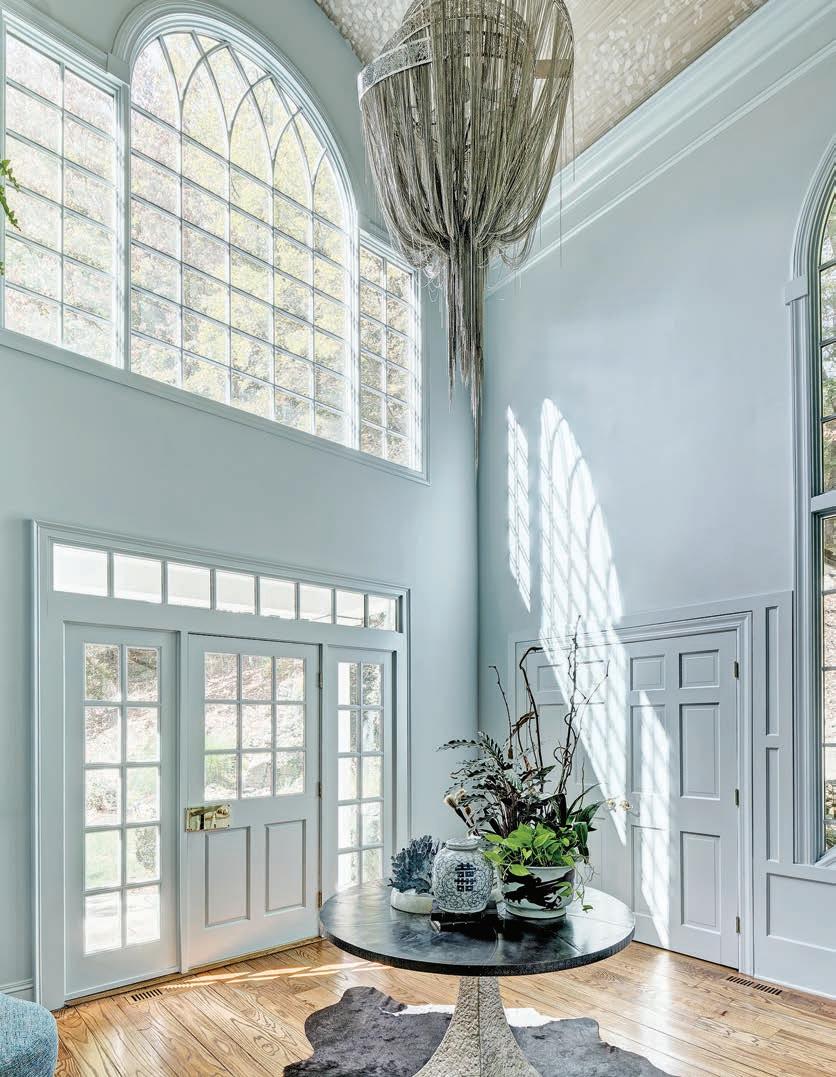
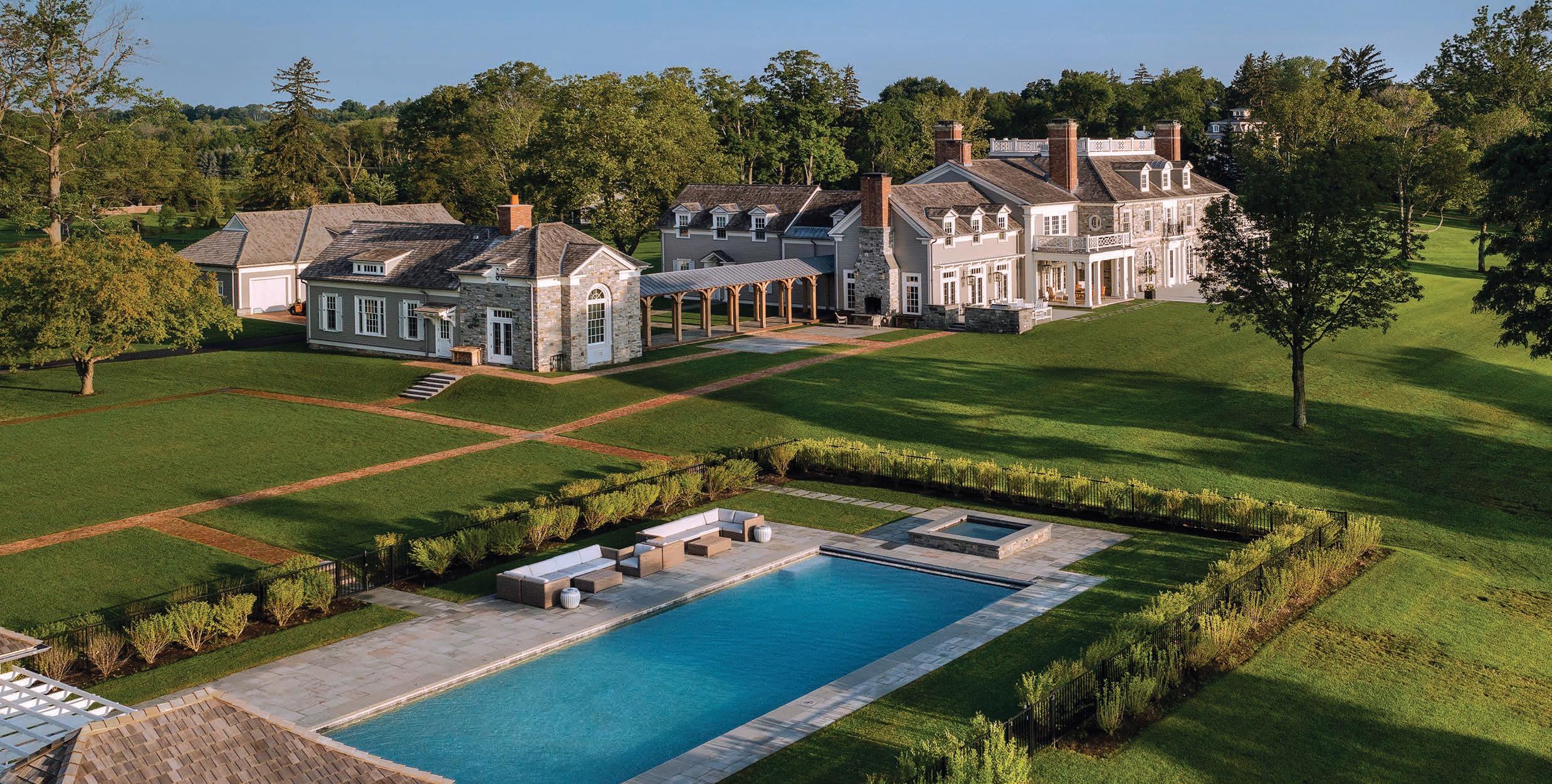
wadiaassociates.com NEW CANAAN 203.966.0048 Exquisite details & perfect proportions. traditional architecture for the modern world. residential architecture of distinction














PALM BEACH 561.282.9449
Welcome to a different kind of kitchen company – where the idea of value is applied to every detail – from the first measurements to the final tile. Nukitchens is a complete renovation company, offering everything from design to installation & remodeling. Our business philosophy is simple… to help you make the best decisions with your best interest at heart.
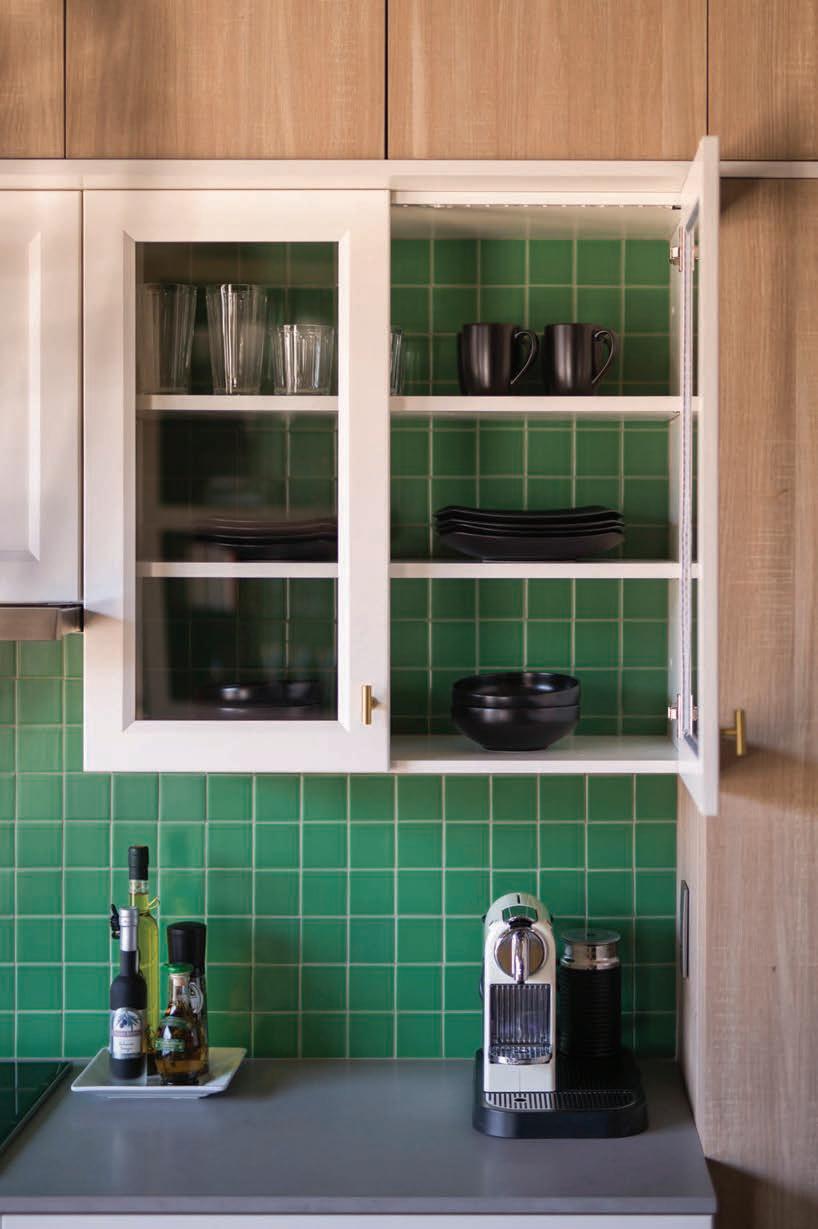
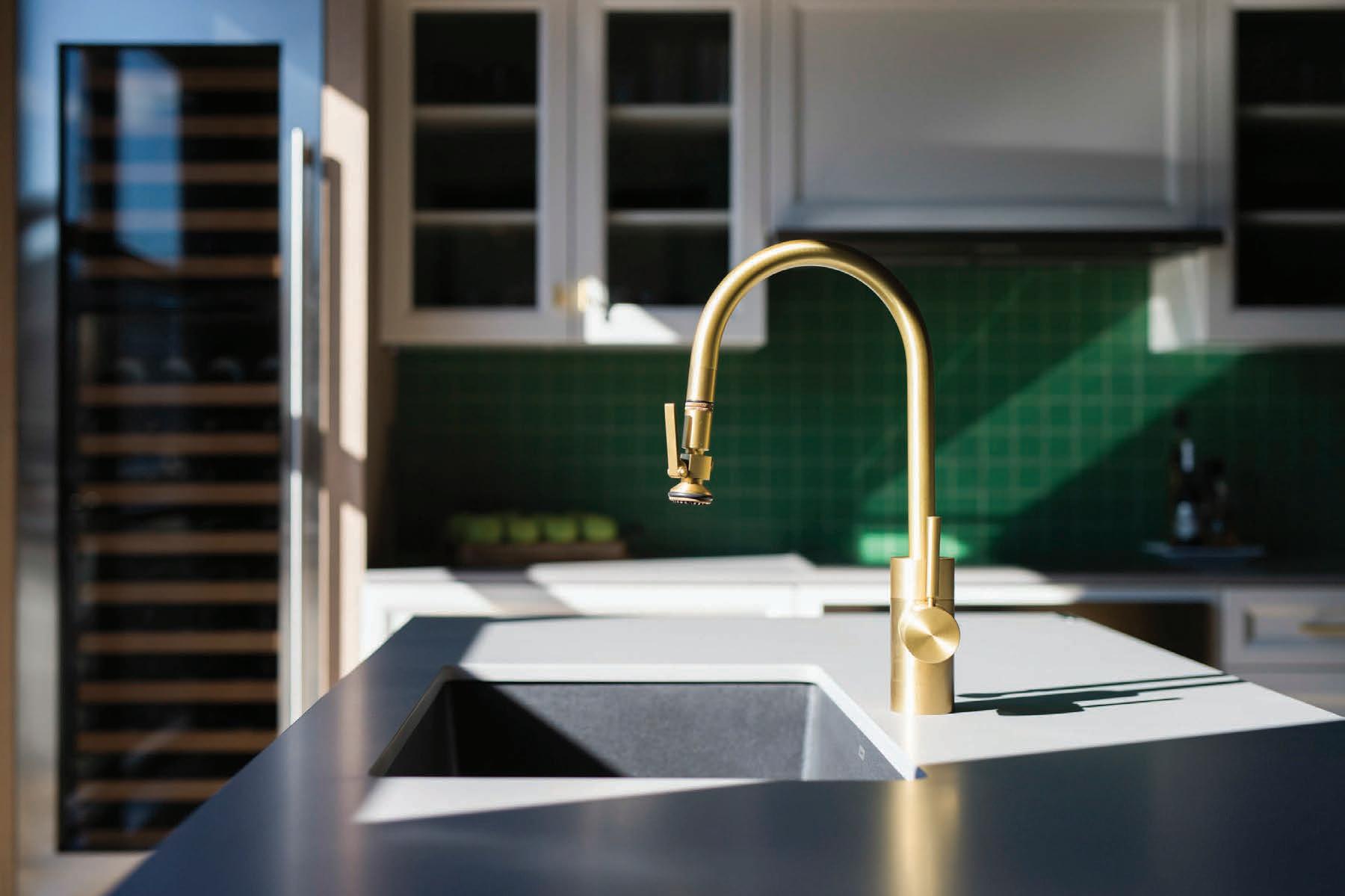

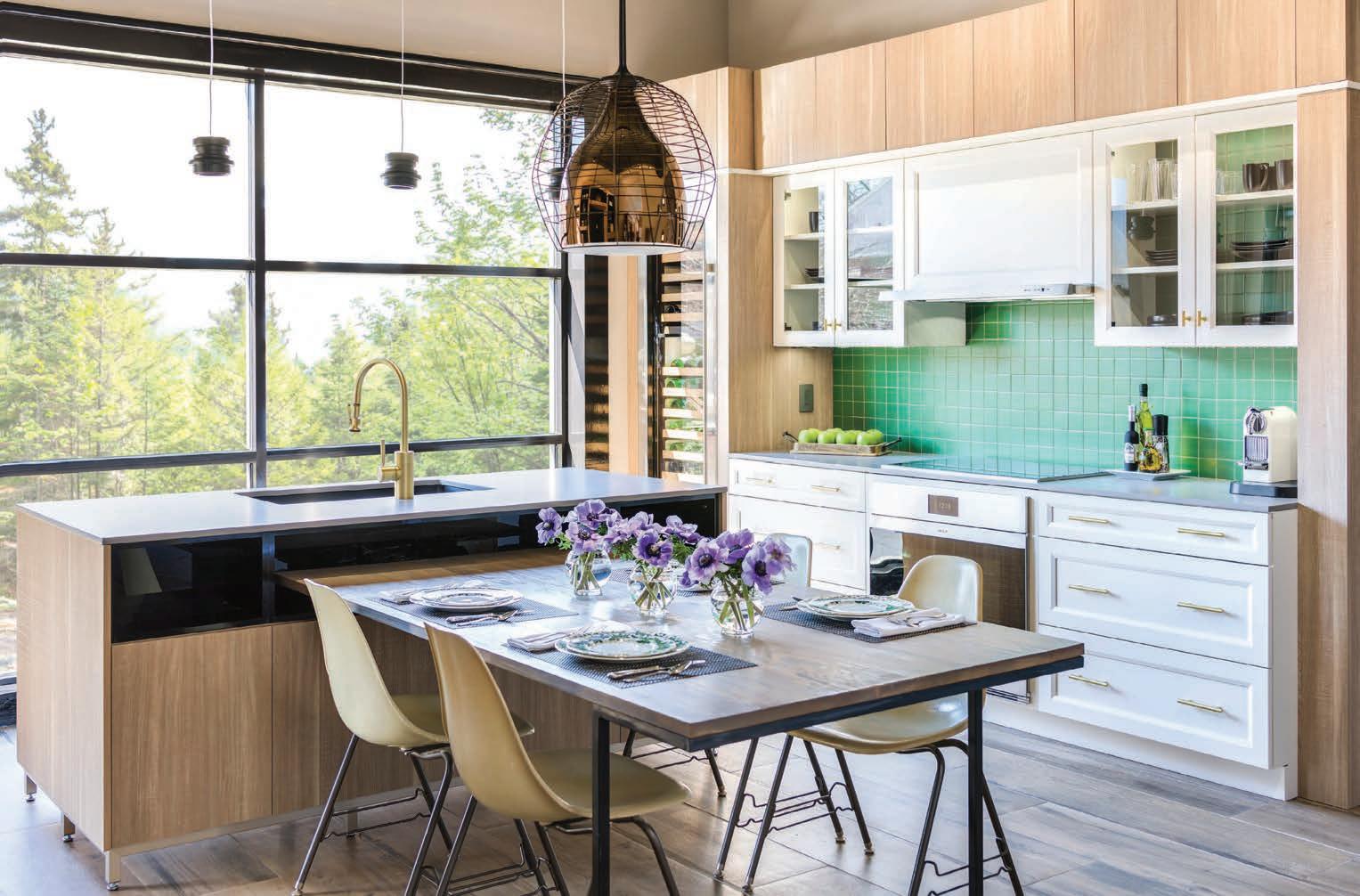
132 Water Street, South Norwalk, CT 203-831-9000 132 Water Street, South Norwalk, CT 203-831-9000 132 Water Street, South Norwalk, CT 203-831-9000 nukitchens.com
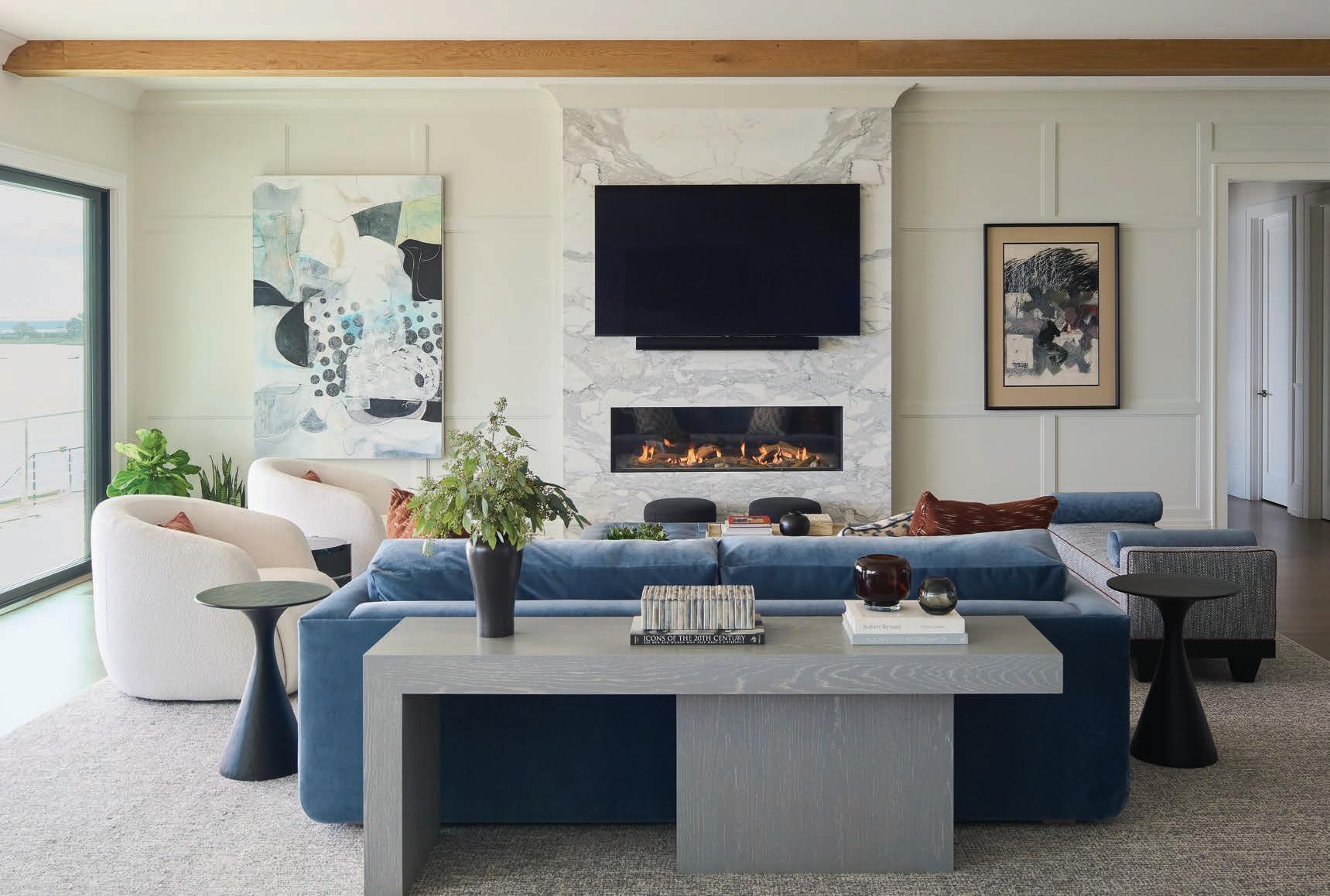
203.594.7875 morganharrisonhome.com New Canaan, Connecticut FRESH | LIVABLE | PERSONAL Award-winning, full-service design & architectural interiors
s MORGAN HARRISON HOME
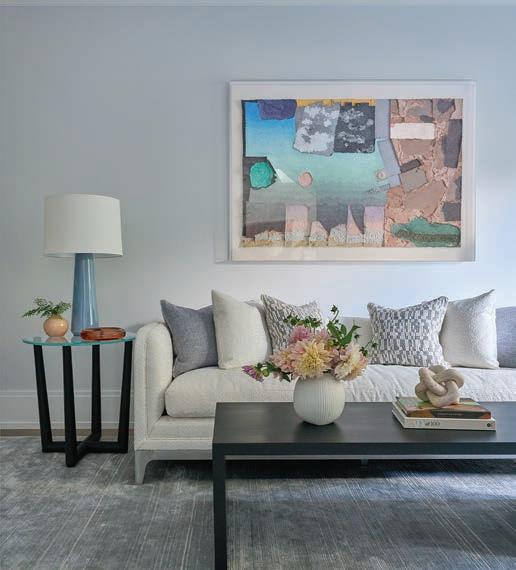
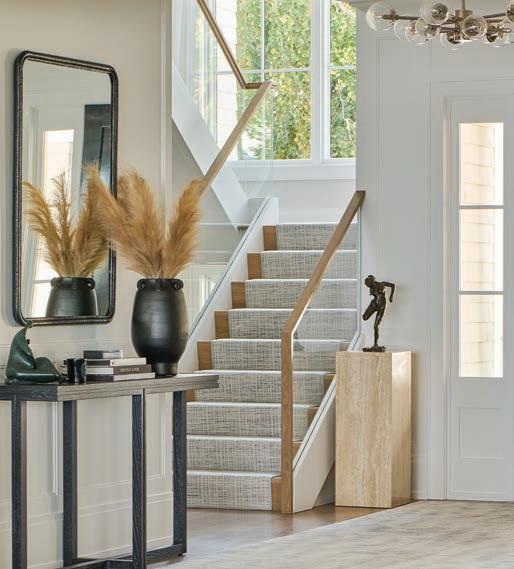

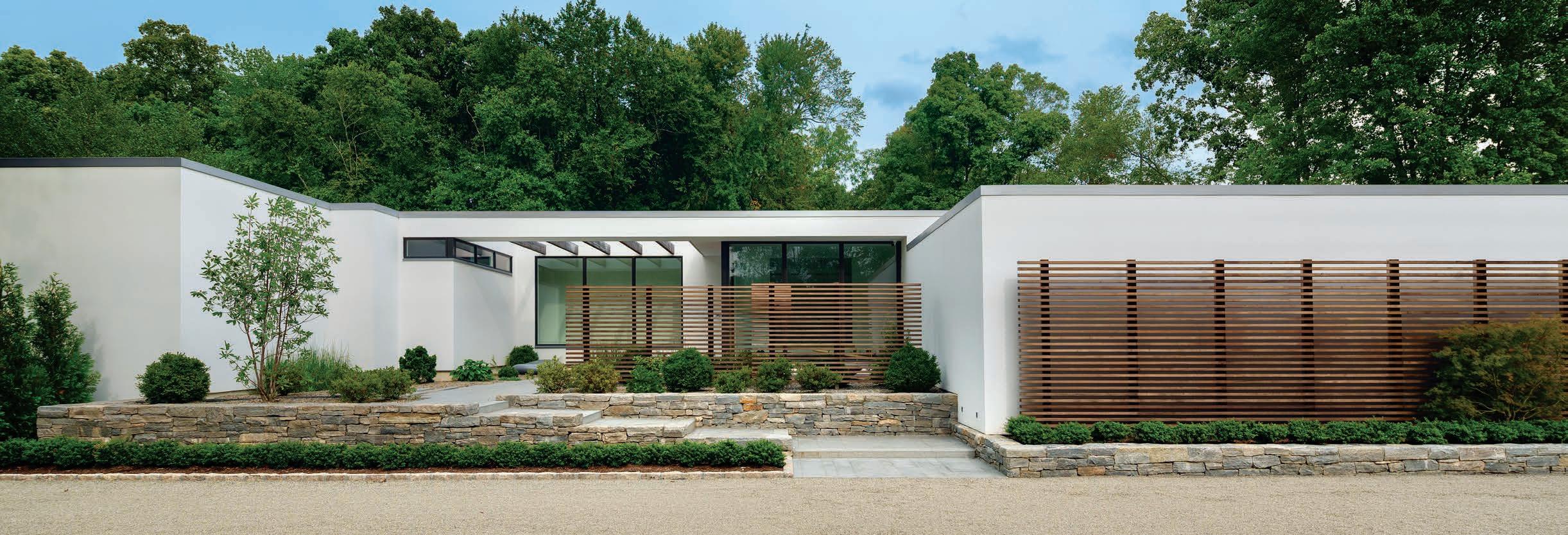
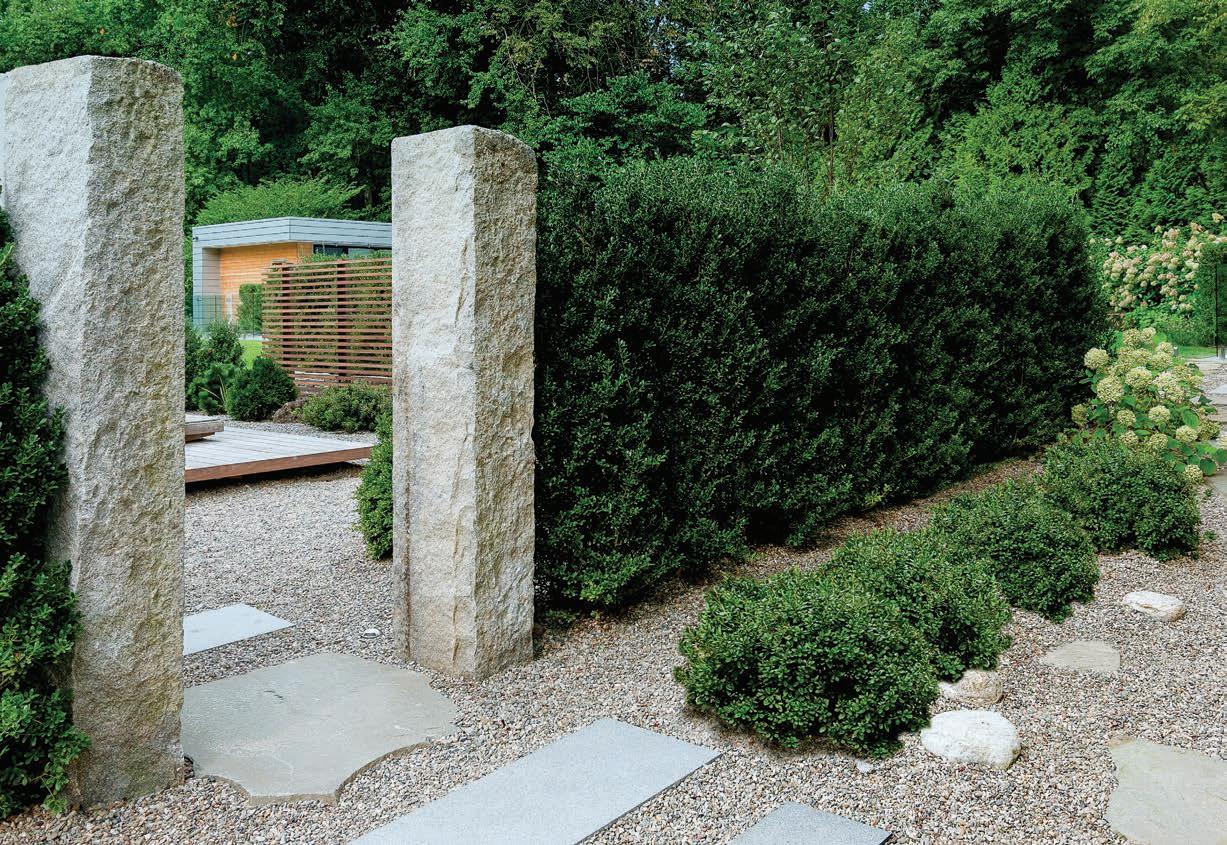
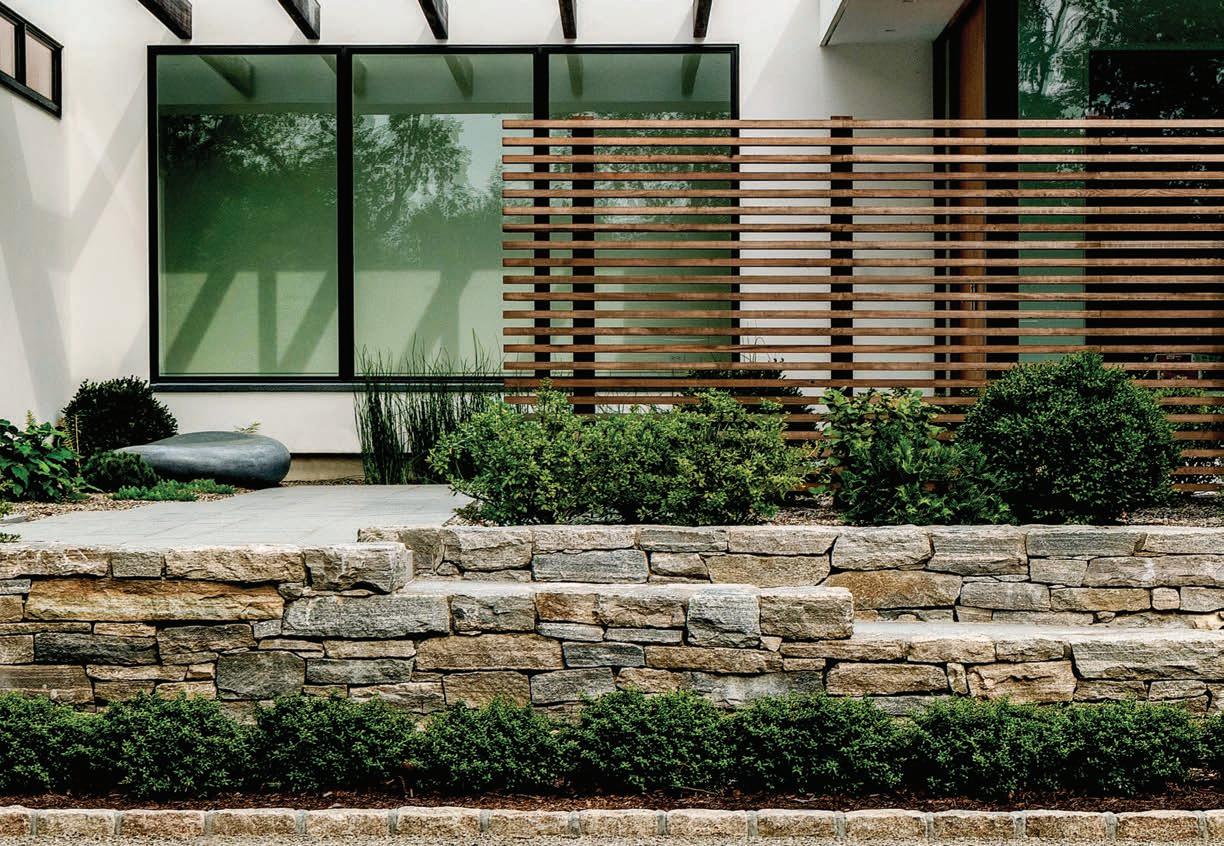



©2023 Seventy Acres, LLC every property has a story... it begins with a vision seventyacres.com SEVENTY ACRES LANDSCAPE ARCHITECTURE AND DESIGN
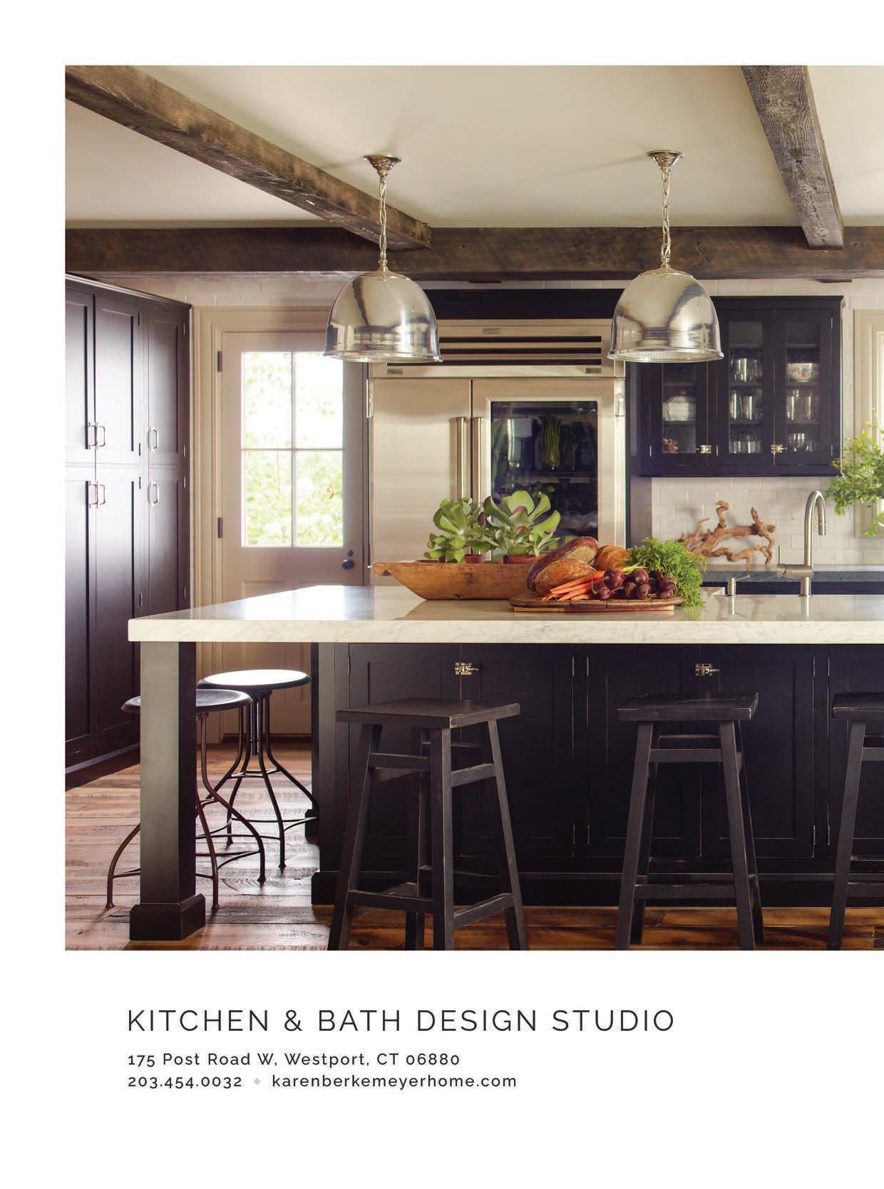
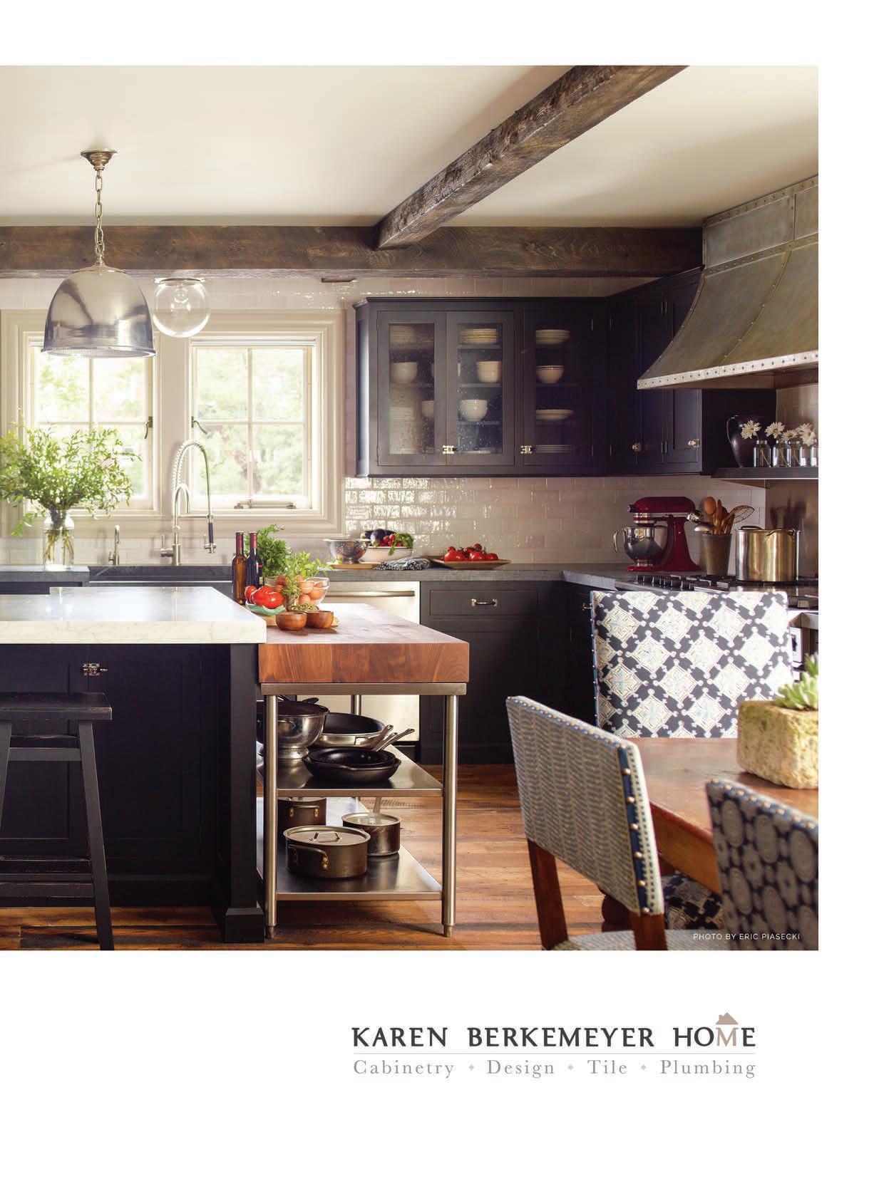
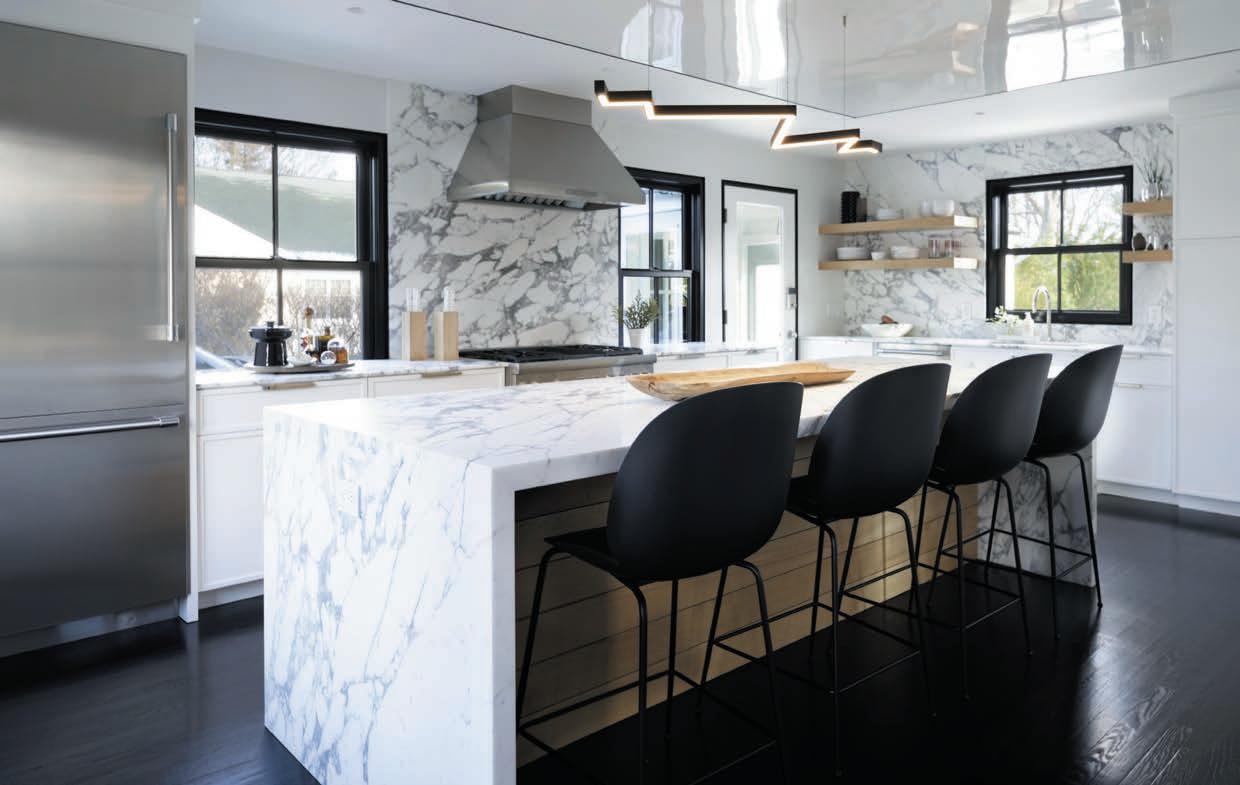
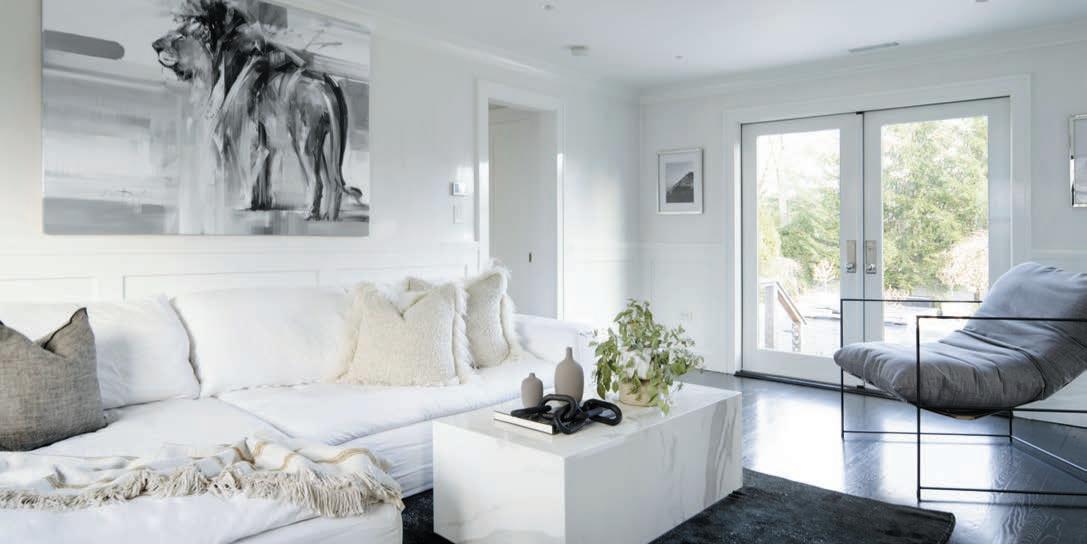

500 West Putnam Avenue, Suite 400 Greenwich, CT 06830 203.830.9980 rebecca@studiobecc.com studiobecc.com


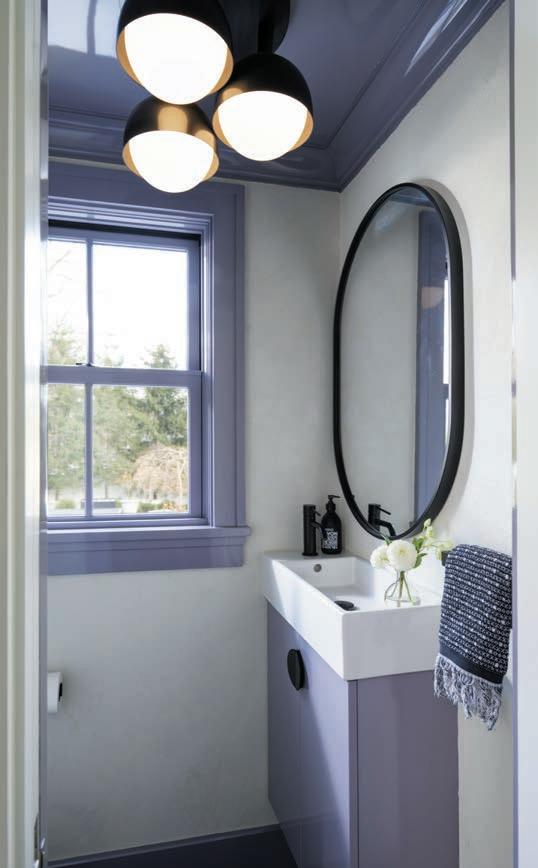
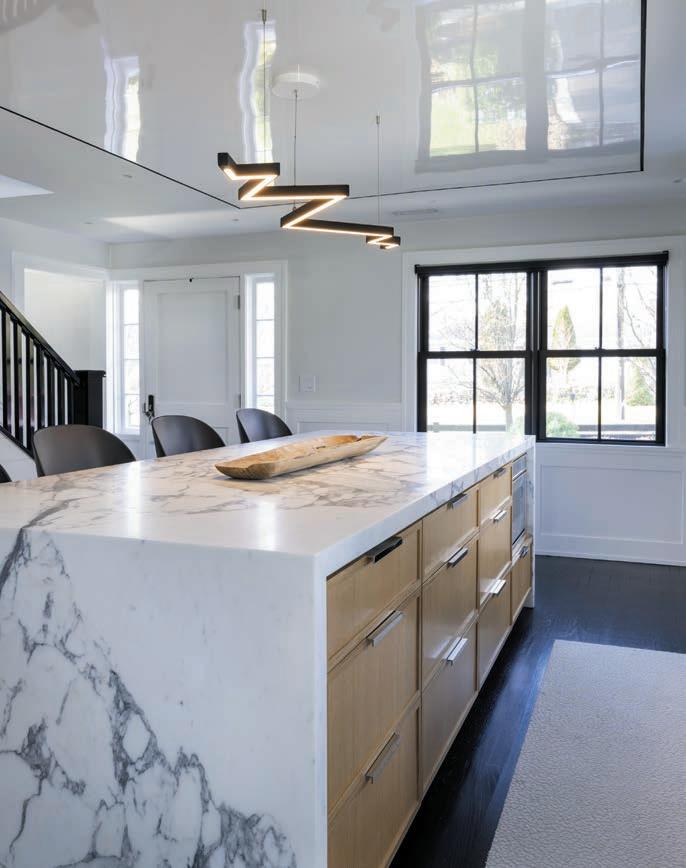
PHOTOS BY RAMSEY MELLETTE
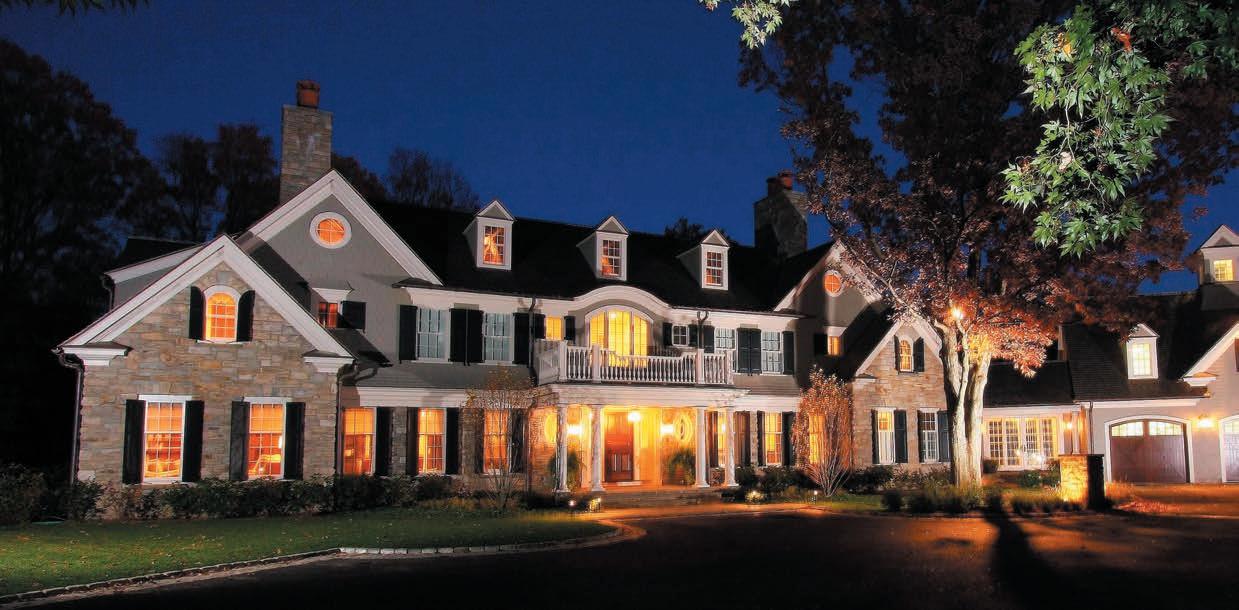
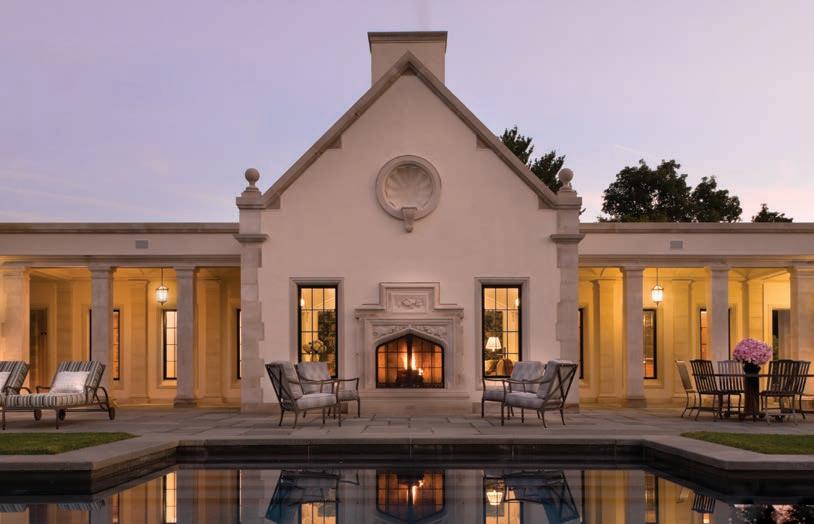
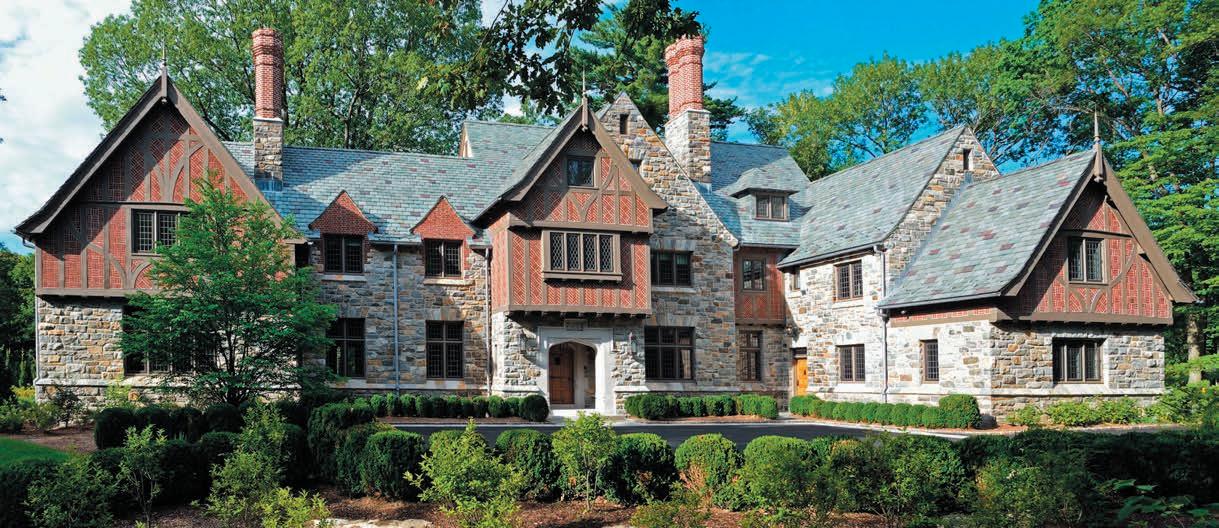
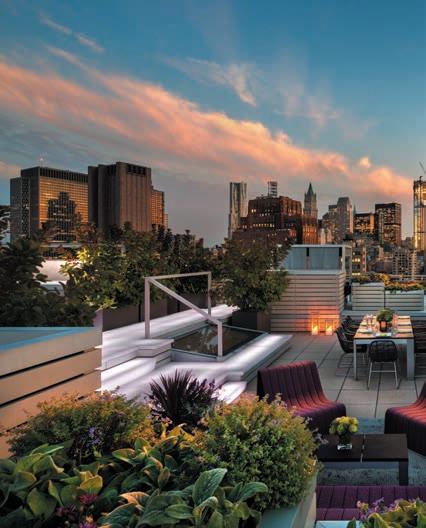
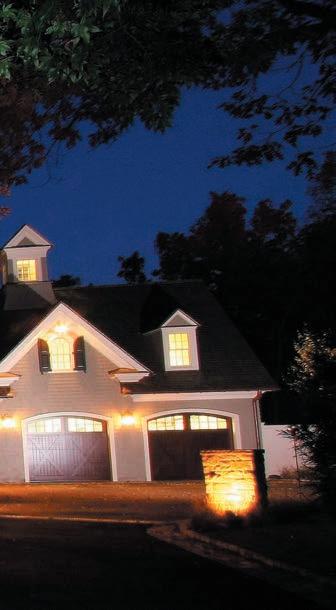
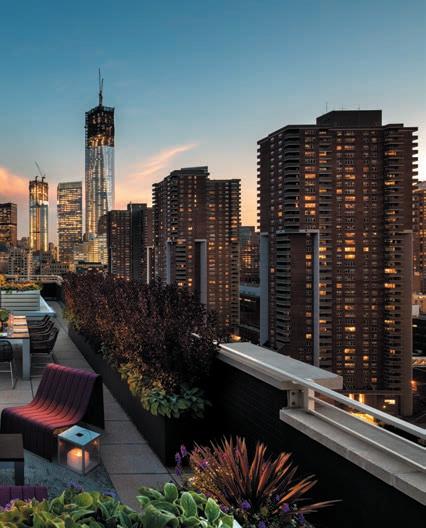
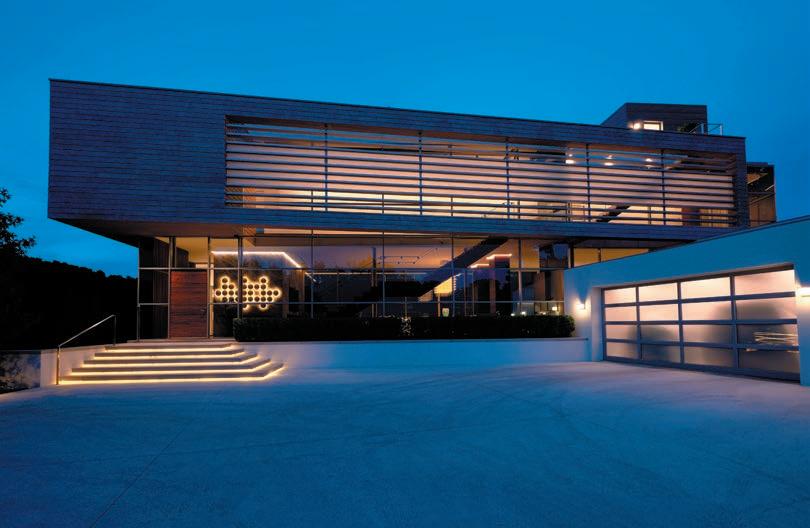
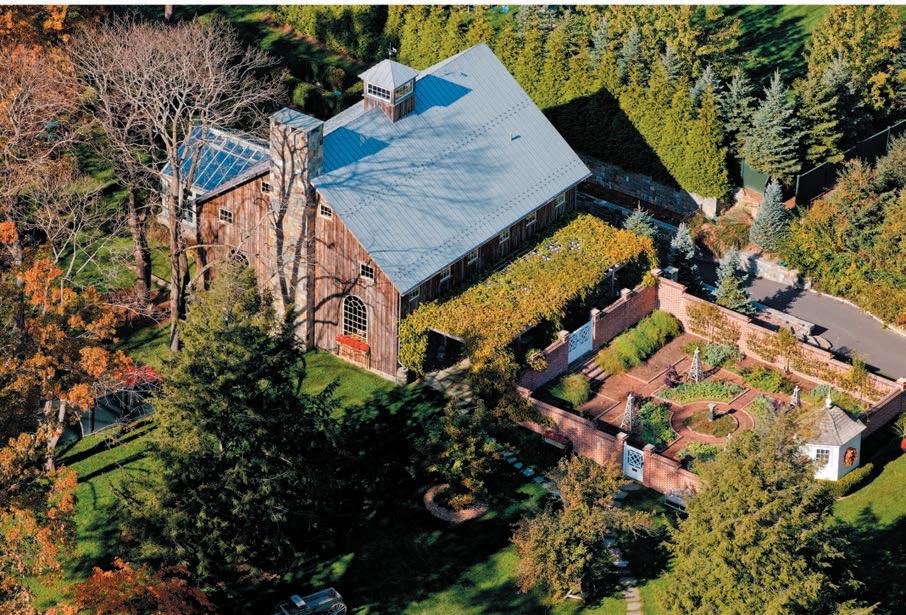

Celebrating 30 years of building custom luxury homes, making your dream a reality. 203 • 861 • 4200 | 200 Pemberwick Rd. Greenwich, CT 06831
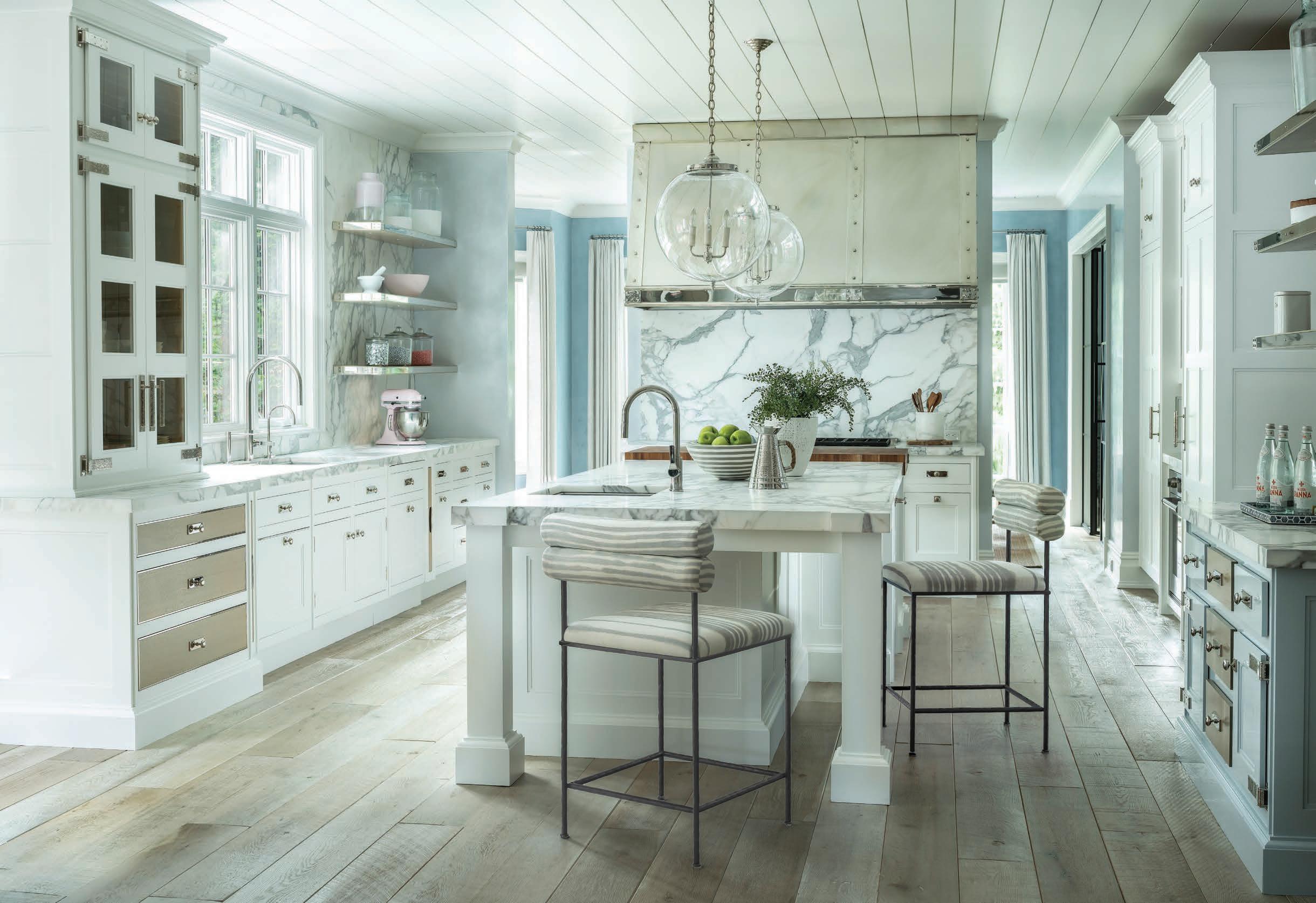
LUXURIOUS FITTED CABINETRY FOR EVERY ROOM GREENWICH SHOWROOM 2 DEARFIELD DRIVE / GREENWICH, CT / 203-862-9333 / GREENWICHINQUIRIES@PEACOCKHOME.COM


CALL OR VISIT US ONLINE TODAY TO SCHEDULE YOUR COMPLIMENTARY DESIGN CONSULTATION CONNECTICUT 565 WESTPORT AVENUE, NORWALK 203.924.8444 WESTCHESTER 16 SAW MILL RIVER ROAD, HAWTHORNE 914.592.1001 @caliclosetsct CALIFORNIACLOSETS COM MAKE ROOM FOR ALL OF YOU ©2022 California Closet Company, Inc. Each California Closets® franchised location is independently owned and operated. CT HIC #0657205
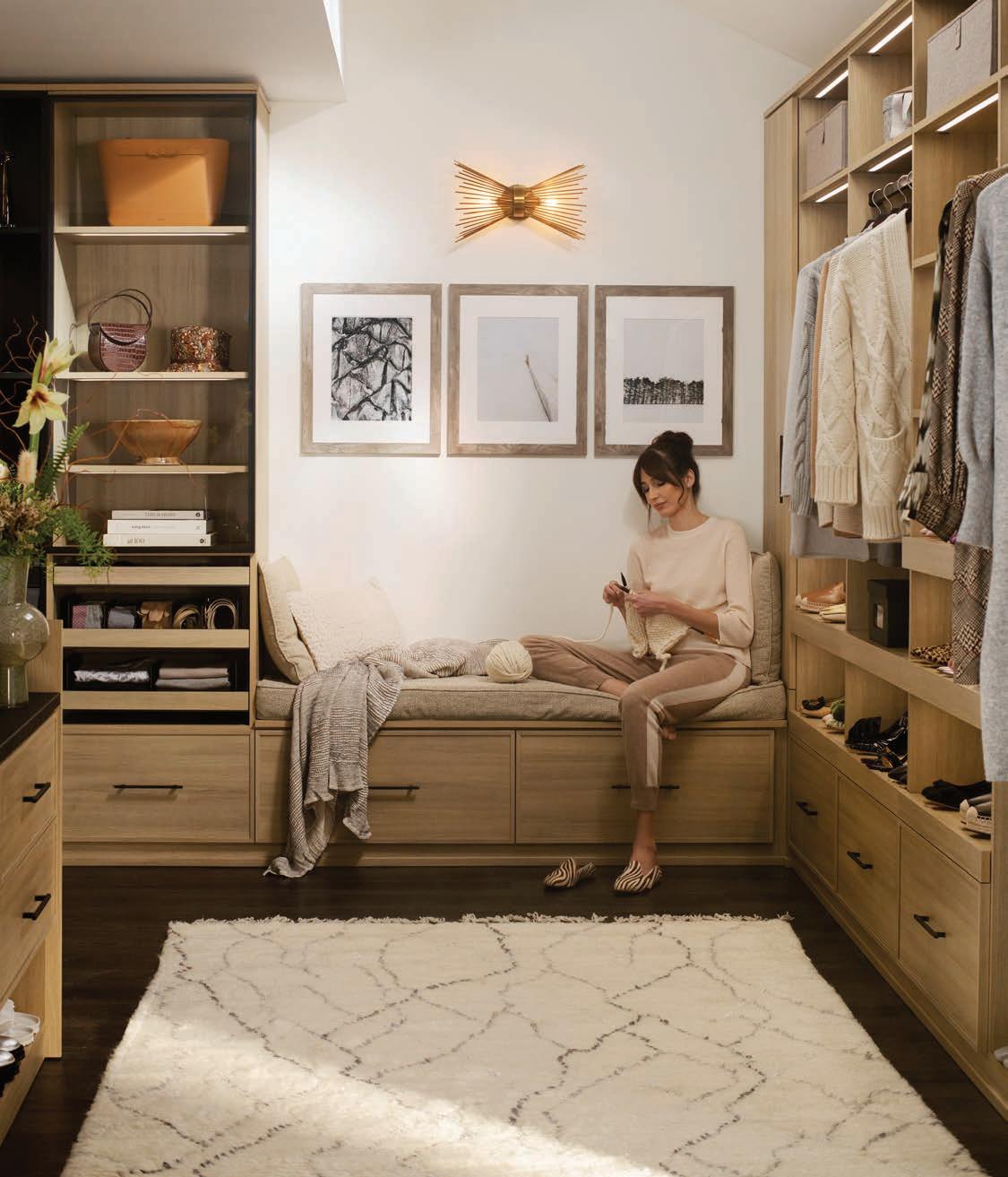
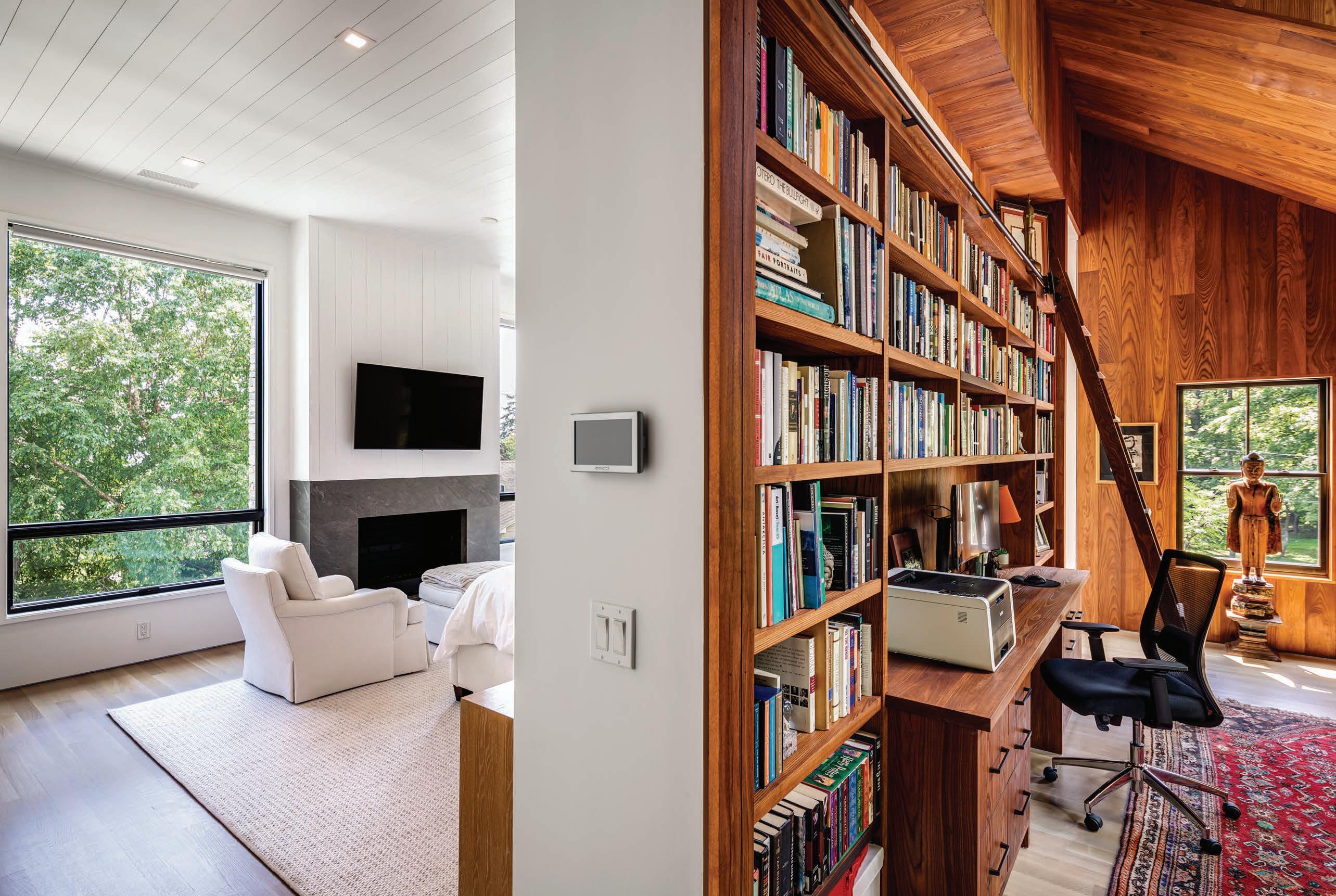
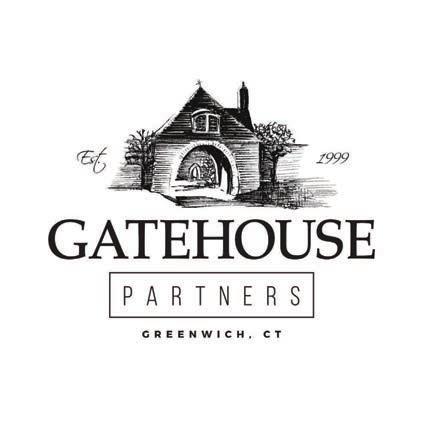




OFFERING DECORATIVE PLUMBING & LIGHTING, VANITIES, CABINET & DOOR HARDWARE. CONTACT US TO SCHEDULE AN APPOINTMENT. STAMFORD • FAIRFIELD • DANBURY • NEW HAVEN • EAST WINDSOR • WATERBURY Since 1917 • www.TorrcoDesignCenter.com • 203.479.6935
Features
108 Down to Earth Tones
126 Barn Again
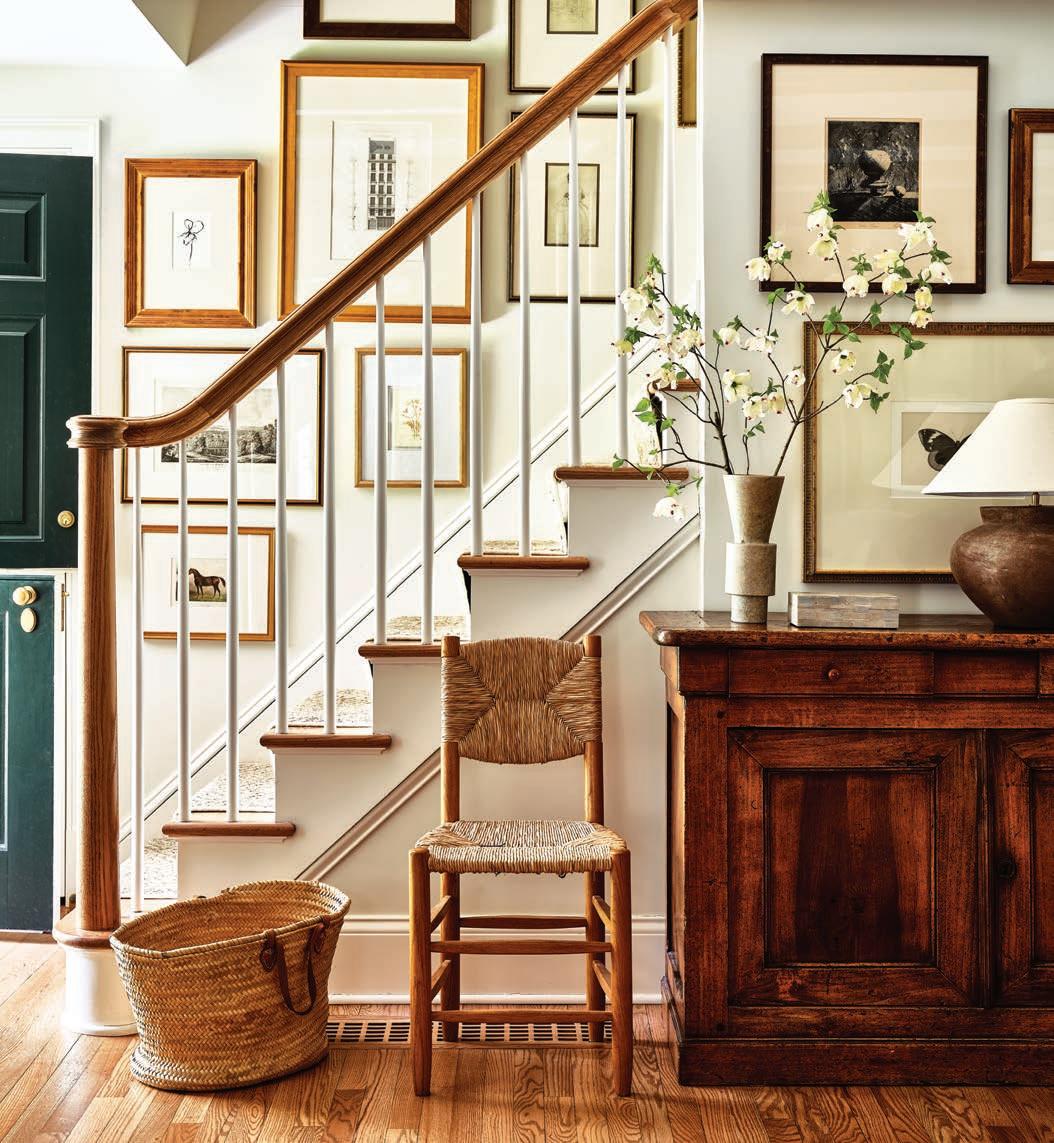
27 Winter 2023 | VOLUME 14, ISSUE NO. 1
108
Cover photograph by Amy Vischio
Neutrals feel warm and welcoming in a Westport home designed for faraway friends and family.
116 Waterfront Winner Casual and formal come together in a Guilford home with all-season appeal.
A dilapidated outbuilding transforms into a guesthouse that pays homage to the homeowner’s roots.
Special Marketing Section
91 Gallery of Fine Architecture
60
70
Here & There
43 Rooms We Love
It’s the attention to detail that makes these primary baths sing.
56 Things We Love
From new introductions to timeless favorites, these pieces bring style to the bath.
58
Special Spaces
When it comes to a Greenwich home theater, architect Carol Kurth thinks outside the basement—and beyond the silver screen.
60 Artistry
Paulette Tavormina painstakingly composes photographs that suggest the old masters.
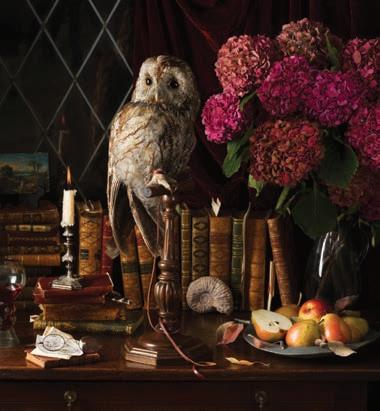
66 Collections
The latest product launches revitalize old favorites and introduce new ones.
70
Smith on Style
At the most recent Rooms with a View event in Southport, designers created stylish six-by-eight-foot vignettes to inspire and delight.
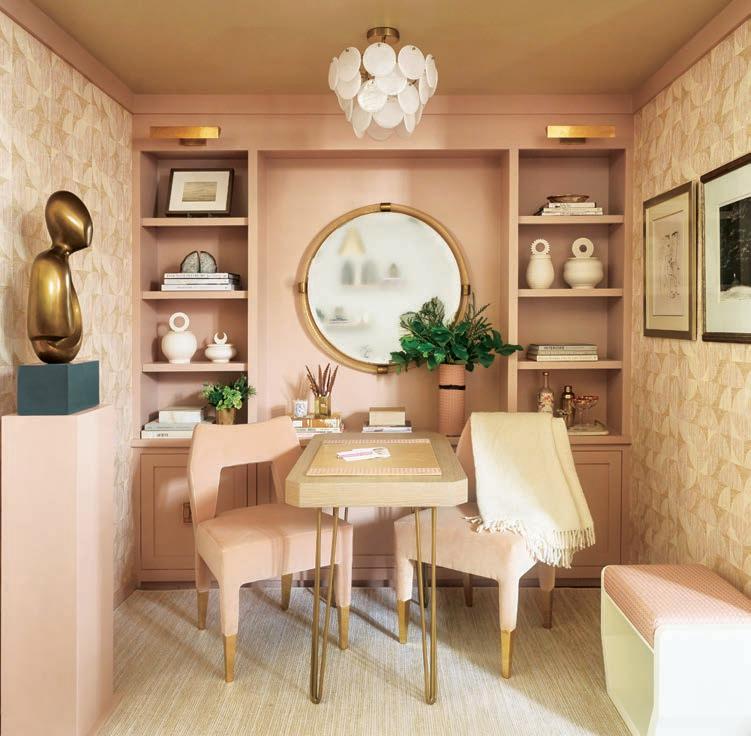
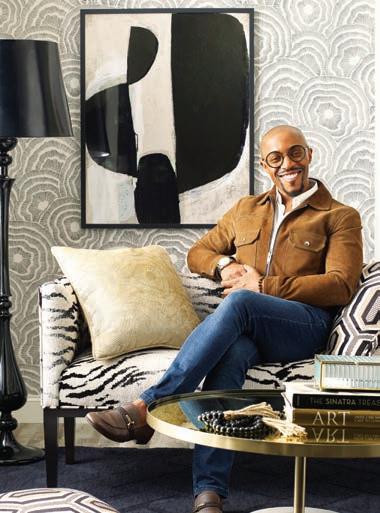
80
Design Dispatches
Mark your calendars for these must-attend events and read up on industry news.
82 The Scene
A look back at a host of designrelated gatherings.
66
In Every Issue
32 Editor’s Note
134 Resources
135 Advertiser Index
136 Last Look
28 Winter 2023 | VOLUME 14, ISSUE NO. 1
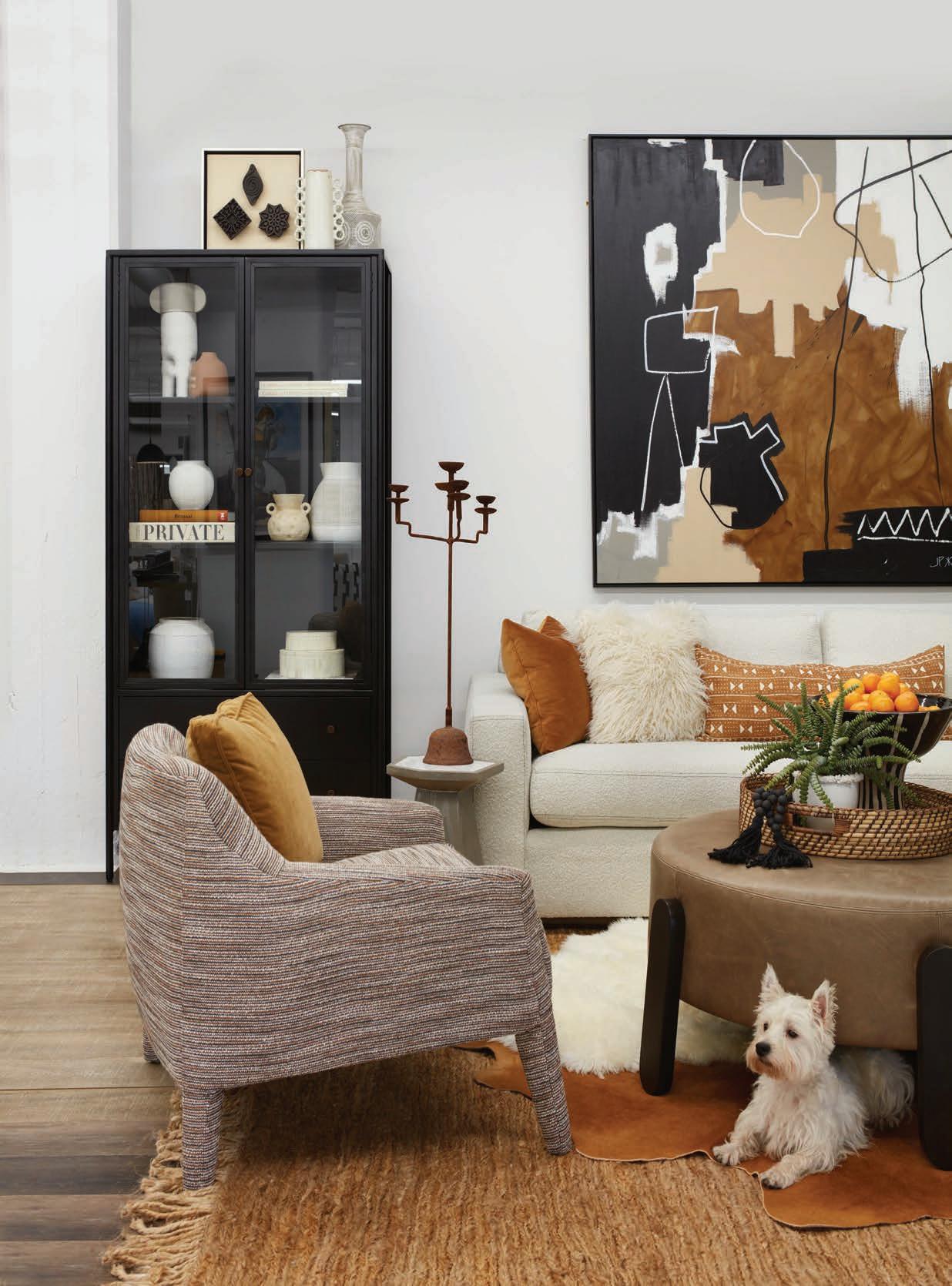

T: 203.358.0818 | wakefielddesigncenter.com | @wakefielddesign TO THE TRADE ONLY Proudly featuring
FRONT ROW KITCHENS INC.
SHOWROOM 117 NEW CANAAN AVENUE | NORWALK, CT 06850
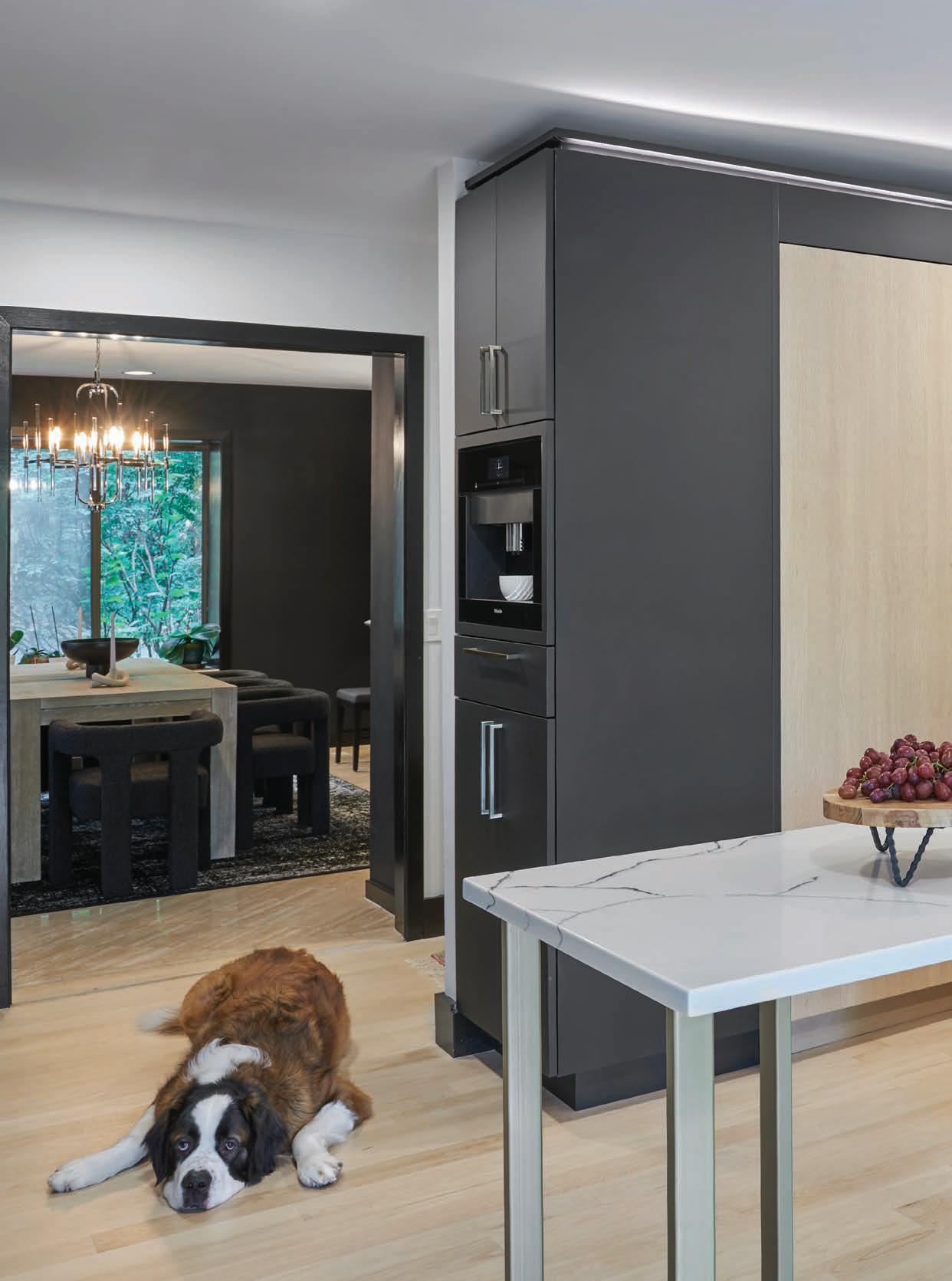
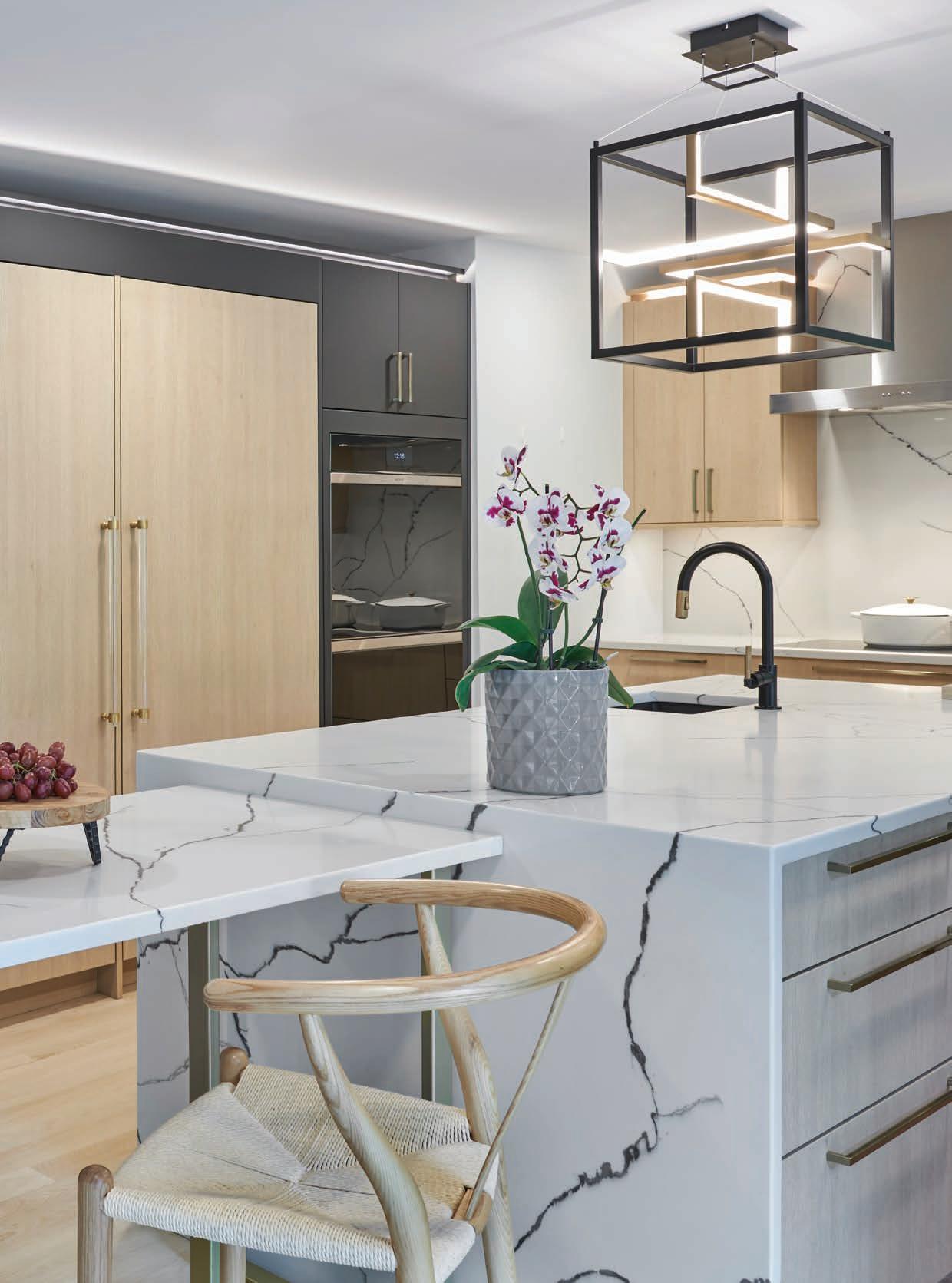
ine art photographer Paulette Tavormina’s arresting floral compositions on page 60 reference the still-life paintings of seventeenth-century European masters. Tavormina’s creative process is intuitive, and her compositions are layered with her own flowers and found objects, each crafted over time before the artist at last decides they are ready to be photographed. Writer Robert Kiener visited Tavormina’s studio while her garden was still in bloom, but I love sharing her artwork in our winter issue, not only because it embraces the razor’s edge between abundant life and decay, but because I relate to her artistic exploration. I’ve always found my creativity closely tied to the seasons, and in winter, I welcome a stillness often elusive during the rest of the year. My mind synthesizes ideas with greater clarity, and I make sure to devote time to visiting nearby museums, tackling my reading pile, and filling a fresh sketchbook with ideas for the year ahead.
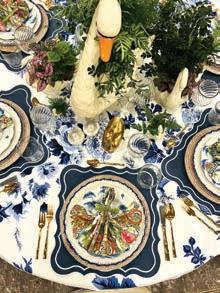
For the benefit of your creative spark (and for my kindred sketchbook keepers out there), we endeavored to deliver even more inspiration for cold winter days. We were drawn to interiors designed for quiet moments as well as for gathering family and friends. Warm wood, much of it repurposed or salvaged, takes center stage, while deeply saturated color envelopes and pretty details add lightness. A curation of dazzling baths may motivate you to pursue your own at-home oases, while a selection of imaginative vignettes from Southport’s Rooms with a View 2022 fundraiser are sure to impress with their ingenuity and clever use of space.
So find a cozy spot, grab a mug of your favorite hot beverage, and dig in. Who knows what ideas this quiet time will spark for the year ahead?
JENNA TALBOTT @jennatalbott
FP.S.
DESIGN DOES GOOD
At another feel-good event for designers and design enthusiasts, friends and supporters of The Community Fund of Darien raised more than $140,000 at their first-ever Designed to Dine: A Community Gathering last November. Monies raised will support programs that focus on basic needs, youth success, and community health in Norwalk, Stamford, and Darien. Thirty Connecticut designers crafted tablescapes for the event. Pictured here (top to bottom) are tabletops by Carey Karlan of Last Detail Interior Design and Prudence Bailey of Prudence Home & Design.
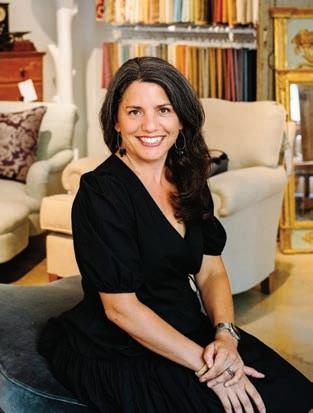
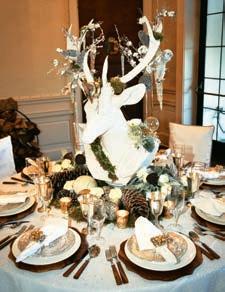
32
Portrait
Delaney. The Community Fund of Darien photography courtesy of Images and Details Welcome In Print To subscribe to the magazine or to inquire about back issues, call 800-765-1225 Online Explore luxury home design professionals, inspiration, and resources at nehomemag.com Newsletter Sign up for our weekly curated home and style updates at nehomemag.com/newsletters Social Media Interact with us at @nehomemagazine on Instagram + Pinterest + Facebook
by Jessica
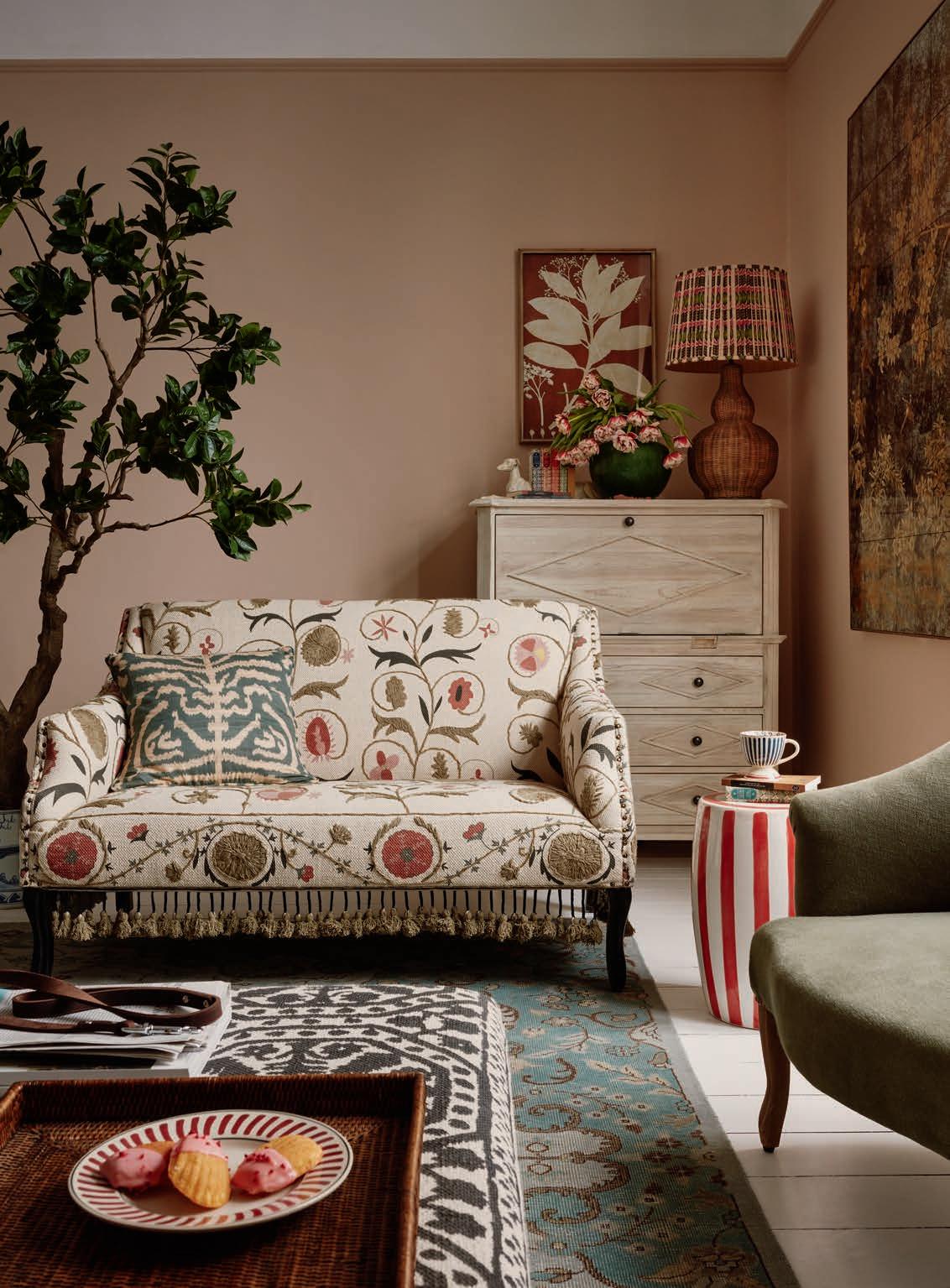
44 Main Street, Westport | 203-583-8001 oka.com/westport OKA Westport Bring a Bit of British Home
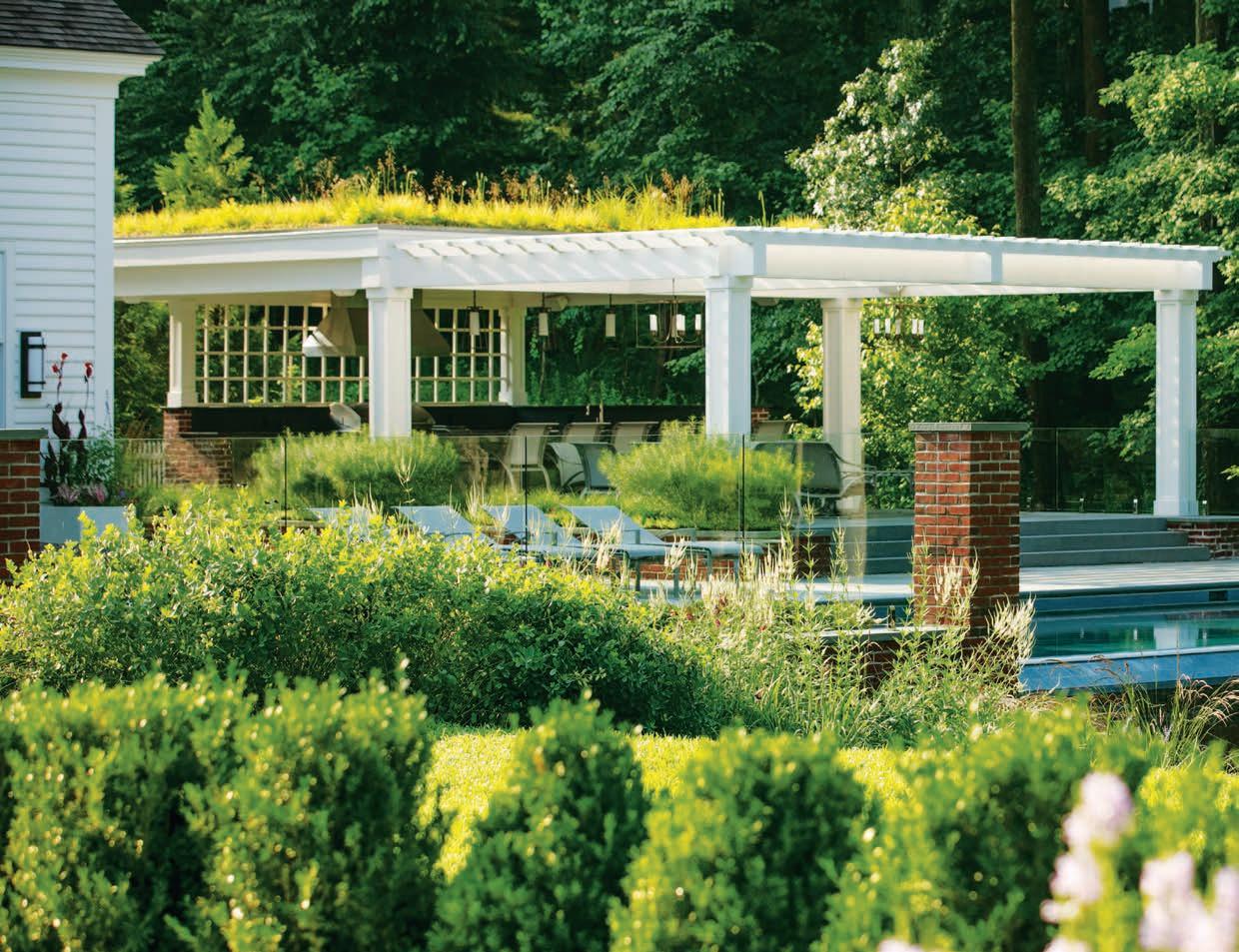


Northford, CT | 203-484-0424 christensenlandscape.com | @DonnaCLS Featured in New England Home Connecticut’s Summer 2022 issue.
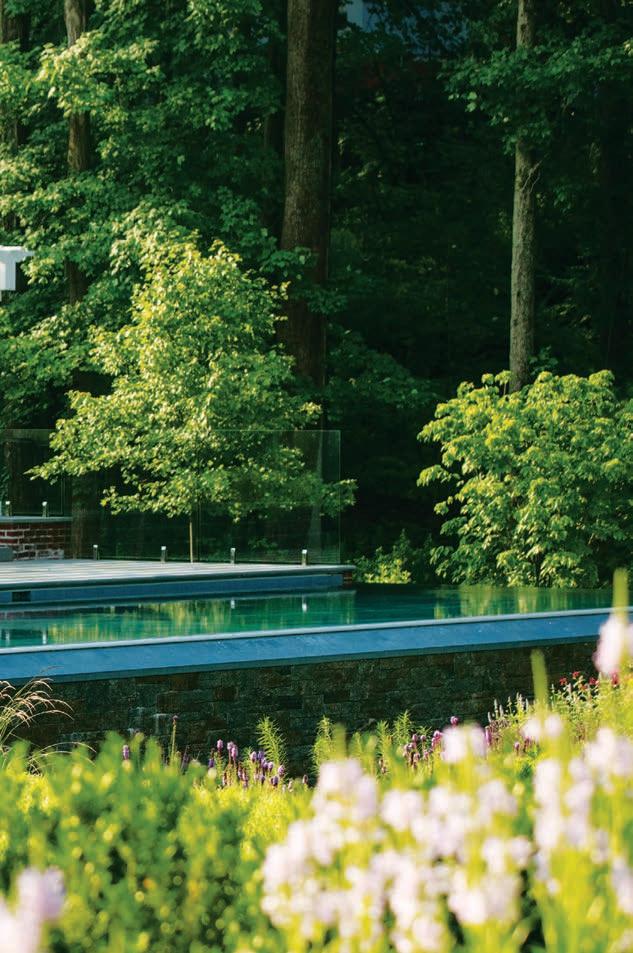
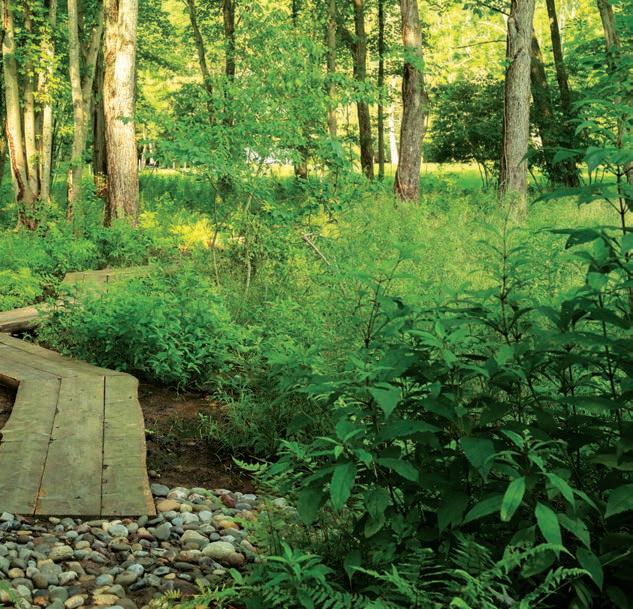
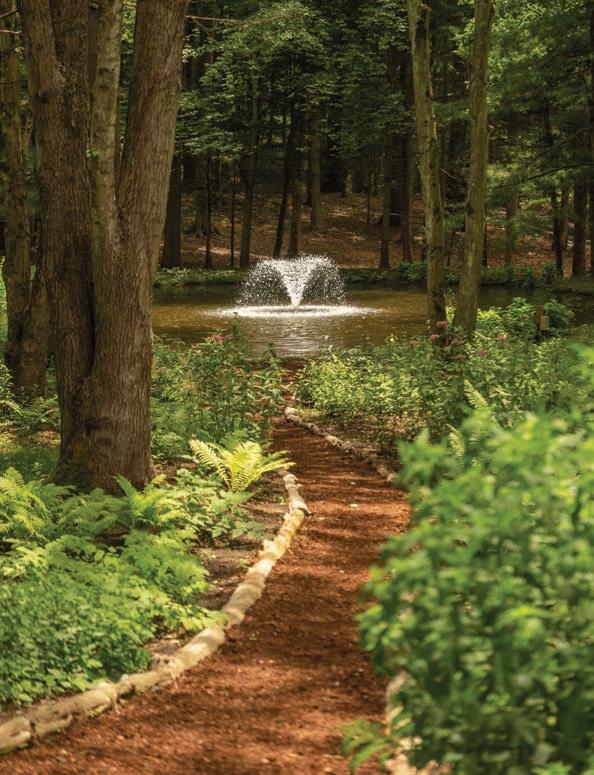

PHOTOGRAPHY BY NEIL LANDINO
Editor in Chief Jenna Talbott jtalbott@nehomemag.com
Editor at Large Clinton Smith csmith@nehomemag.com
Creative Director Robert Lesser rlesser@nehomemag.com

Managing Editor Erika Ayn Finch efinch@nehomemag.com
Market Editor Lynda Simonton lsimonton@nehomemag.com
Copy Editor Lisa H. Speidel lspeidel@nehomemag.com
Senior Contributing Editor Paula M. Bodah
Contributing Editor Karin Lidbeck Brent
Contributing Writers
Fred Albert, Alyssa Bird, Robert Kiener, Tovah Martin, Nathaniel Reade
Contributing Photographers
Jane Beiles, Jessica Delaney, Stephane Kossmann, Eric Laignel, Read McKendree, Phil Nelson, Matt Stone, Amy Vischio
nnn
Subscriptions
To subscribe to New England Home ($19.95 for one year), New England Home Connecticut ($15.95 for one year), or for customer service, call 800-765-1225 or visit our website, nehomemag.com
nnn
Editorial Submissions
Designers, architects, builders, and homeowners are invited to submit projects for editorial consideration. For information, email edit@nehomemag.com
Letters to the Editor
We’d love to hear from you! Email us at letters@nehomemag.com
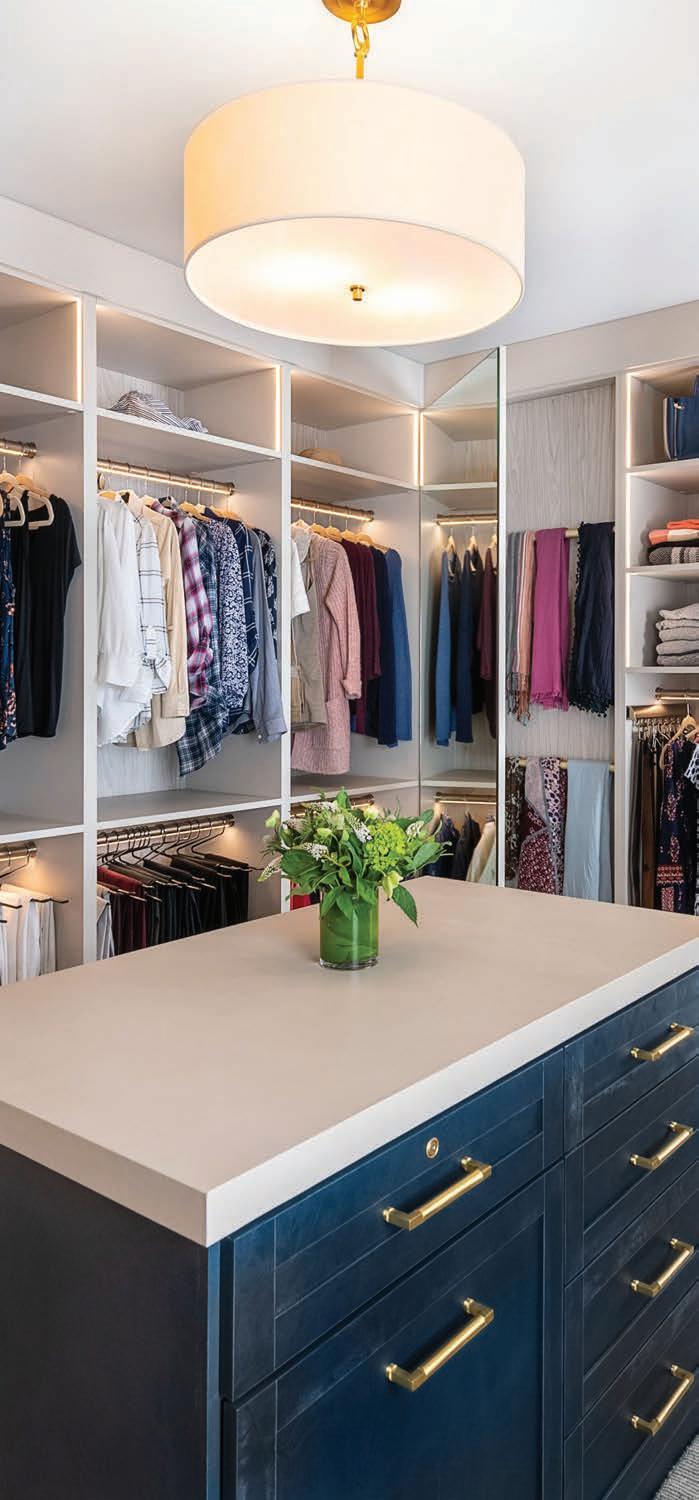
Upcoming Events
Are you planning an event that we can feature in our calendar? Email information to calendar@nehomemag.com
Parties
We welcome photographs from designor architecture-related parties. Send highresolution photos with information about the party and the people pictured to info@nehomemag.com
36
SHOWROOM 356 Ely Avenue Norwalk, CT 06854 203-957-3304 1-888-THE-CLOSET closetsandstorageconcepts.com/norwalk MURPHY BEDS CLOSETS | PANTRIES MUDROOMS LAUNDRY ROOMS UTILITY ROOMS | GARAGES MEDIA CENTERS WALL UNITS HOME OFFICES ACCESSORIES HOBI AWARD WINNER HOME BUILDING INDUSTRY AWARDS HBRA OF CONNECTICUT nehomemag.com CT
Spend an hour at a Clarke Showroom and one thing is clear: your time with a Clarke Consultant is the most valuable part of your kitchen journey. While they’re not designers, these are the people designers call on when it comes to appliance recommendations. You won’t buy anything at Clarke, so there’s simply no pressure. What you can do is compare more Sub-Zero, Wolf and Cove models than anywhere in New England. And explore a living portfolio of kitchens created by the region’s top designers. You’ll leave inspired with new knowledge to make your appliance selections with confidence.
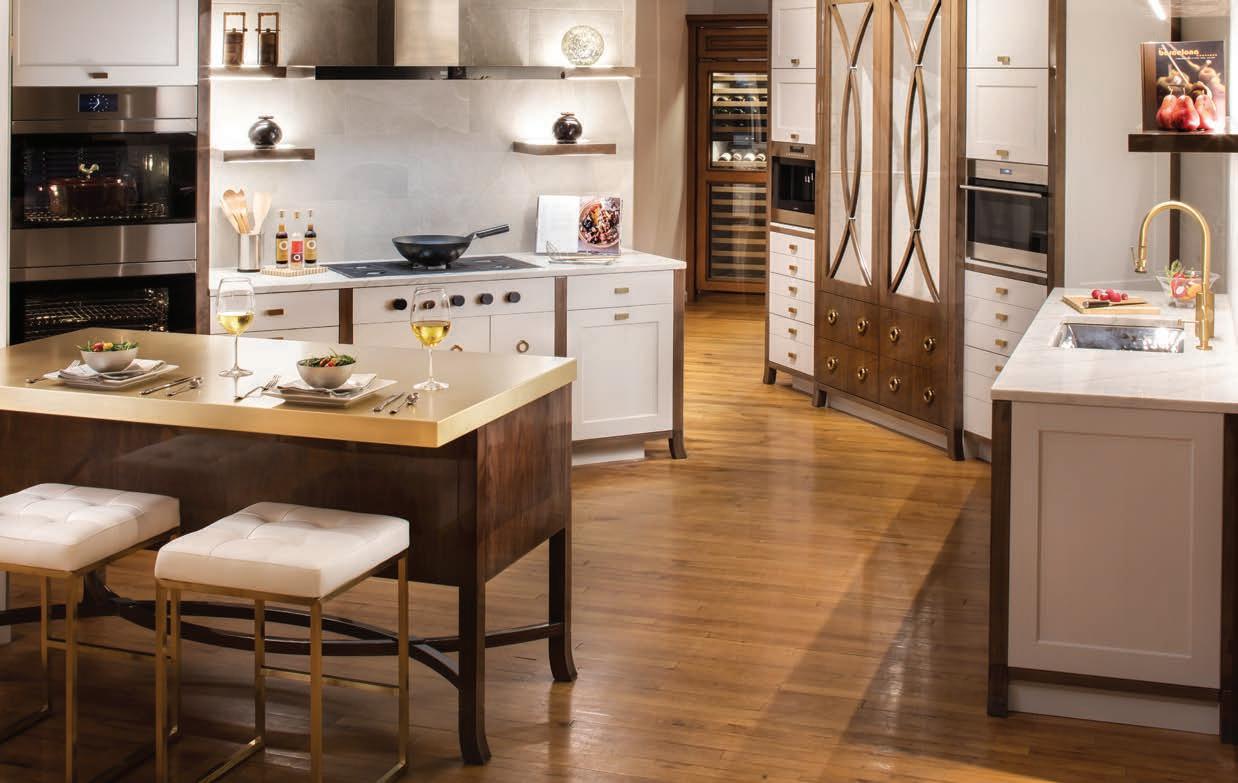
Withagloballuxury perspectiveinformedby livingintheSeychelles, MarcoBarallonisperhaps thesavviestappliance expertintheNortheast. Forover20years, architects,designers andhomeownershave reliedonhisexpertise.








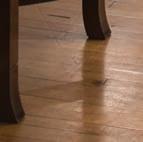
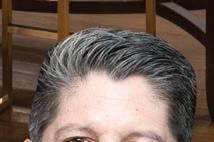
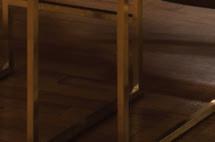


Without Marco, it wouldn’t be Clarke.
Boston & Milford, MA South Norwalk, CT 800-842-5275 clarkeliving.com New England’s Official Showroom and Test Kitchen
Publisher Kathy Bush-Dutton kbushdutton@nehomemag.com
Associate Publisher, New England Home Connecticut

Roberta Thomas Mancuso rmancuso@nehomemag.com
Executive Sales Manager Jill Korff jkorff@nehomemag.com
Sales Managers
Joyce Leavitt jleavitt@nehomemag.com
Kim Sansoucy ksansoucy@nehomemag.com
Marketing Designer Jared Ainscough jainscough@nehomemag.com
Production Manager Glenn Sadin gsadin@nehomemag.com

Marketing & Sales Coordinator
Camilla Tazzi ctazzi@nehomemag.com
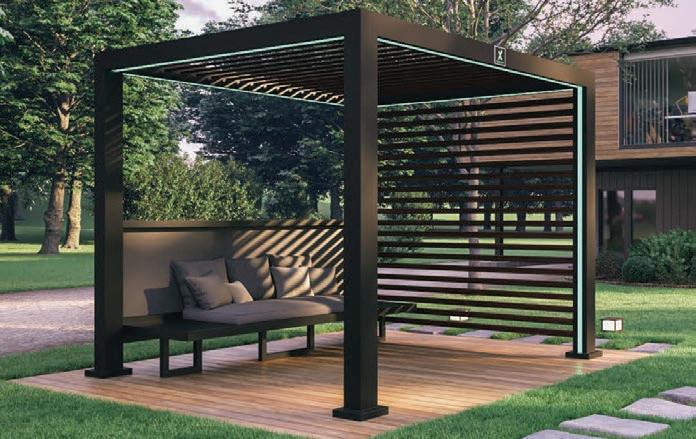
nnn
Advertising Information
To receive information about advertising in New England Home, please contact us at 800-609-5154, ext. 713, or info@nehomemag.com
Editorial and Advertising Office 530 Harrison Ave., Suite 302 Boston, MA 02118 617-938-3991, 800-609-5154
nnn
New England Home Magazine, LLC

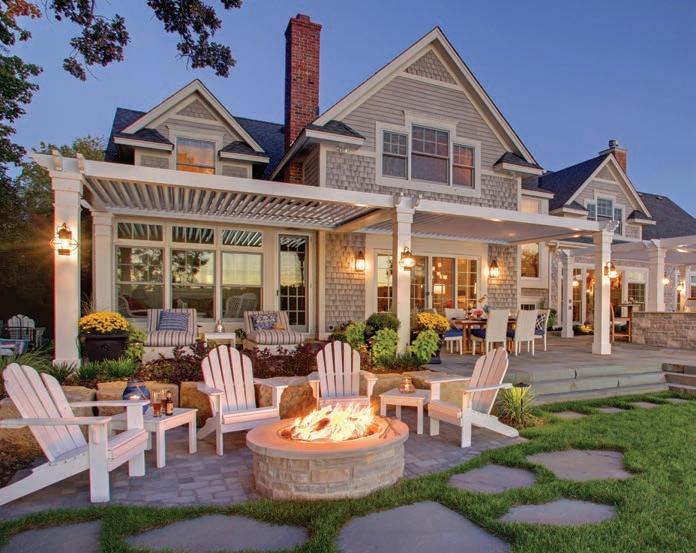
Managing Partners
Adam Japko, Chris Legg
Finance Manager
Kiyomi DeBay kdebay@nehomemag.com
Circulation Manager Kurt Coey
Newsstand Manager Bob Moenster
nnn
Media partners:
38
413-886-0142 • trimboard.net • info@trimboard.net TrimBoard is an expert in all custom pergolas. We are proud to partner with StruXure®, the leader in motorized pergolas, to offer a new option to our clients seeking more protection from the elements. We’ve got you covered. Enjoy your personal retreat rain or shine with a pergola. Contact us today for a Cabana X®, or a fully customized Pergola X® to bring the indoors out and protect you from rain and sun at the touch of a button. TrimBoard Synthetic & Traditional Millwork TrimBoard Synthetic & Traditional Millwork nehomemag.com CT
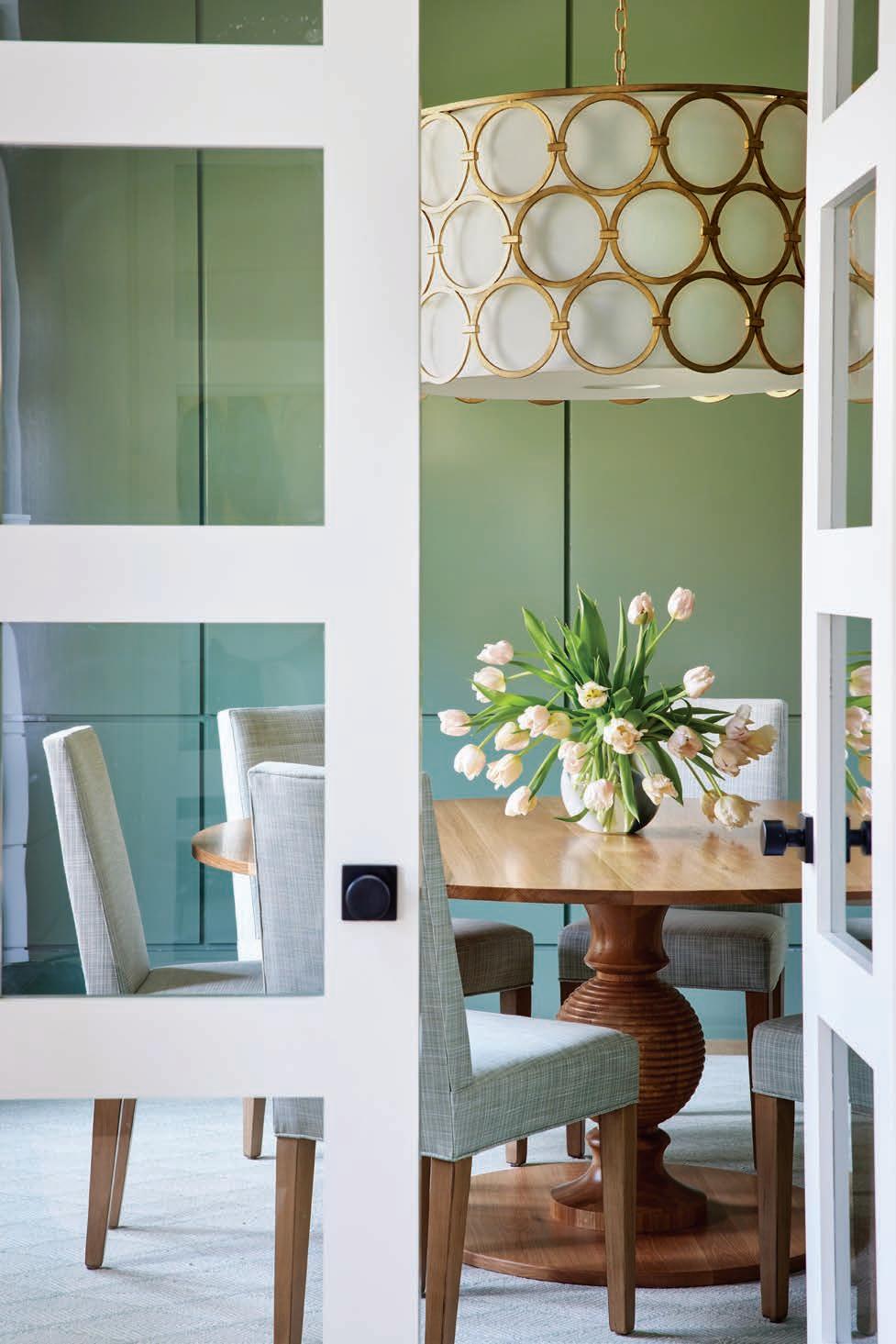
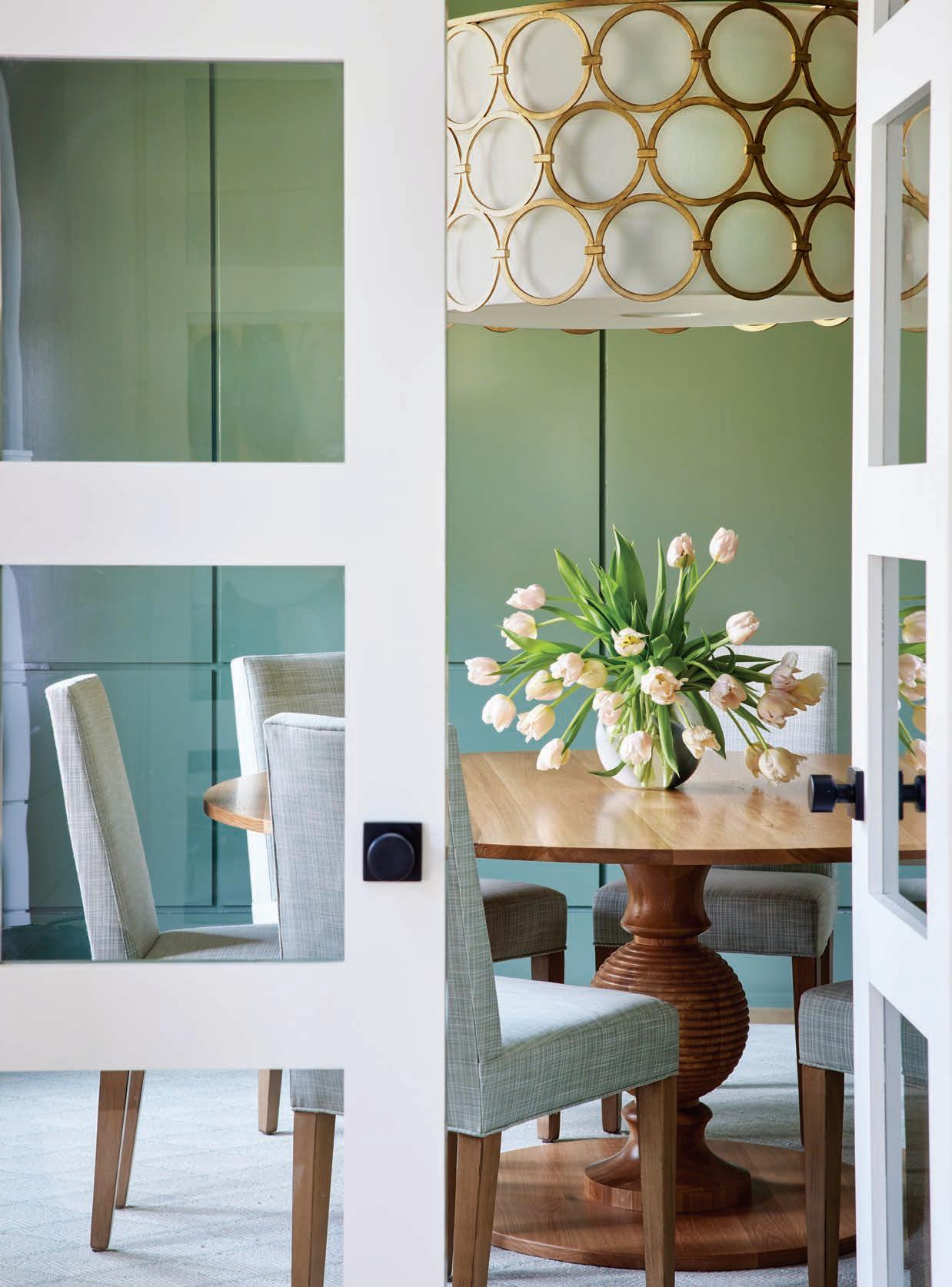
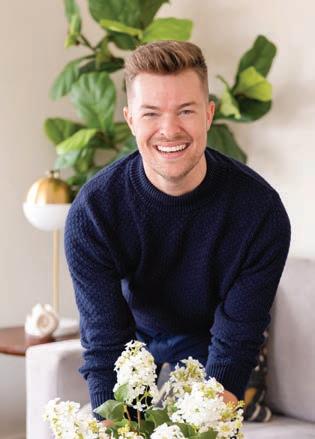

As featured in next CT 2022
D’AGOSTINO
williamlyondesigns.com 203.489.5624 3 Wall Street Second Floor, Studio B Norwalk, CT 06850
PHOTO BY JULIA
PIERCE
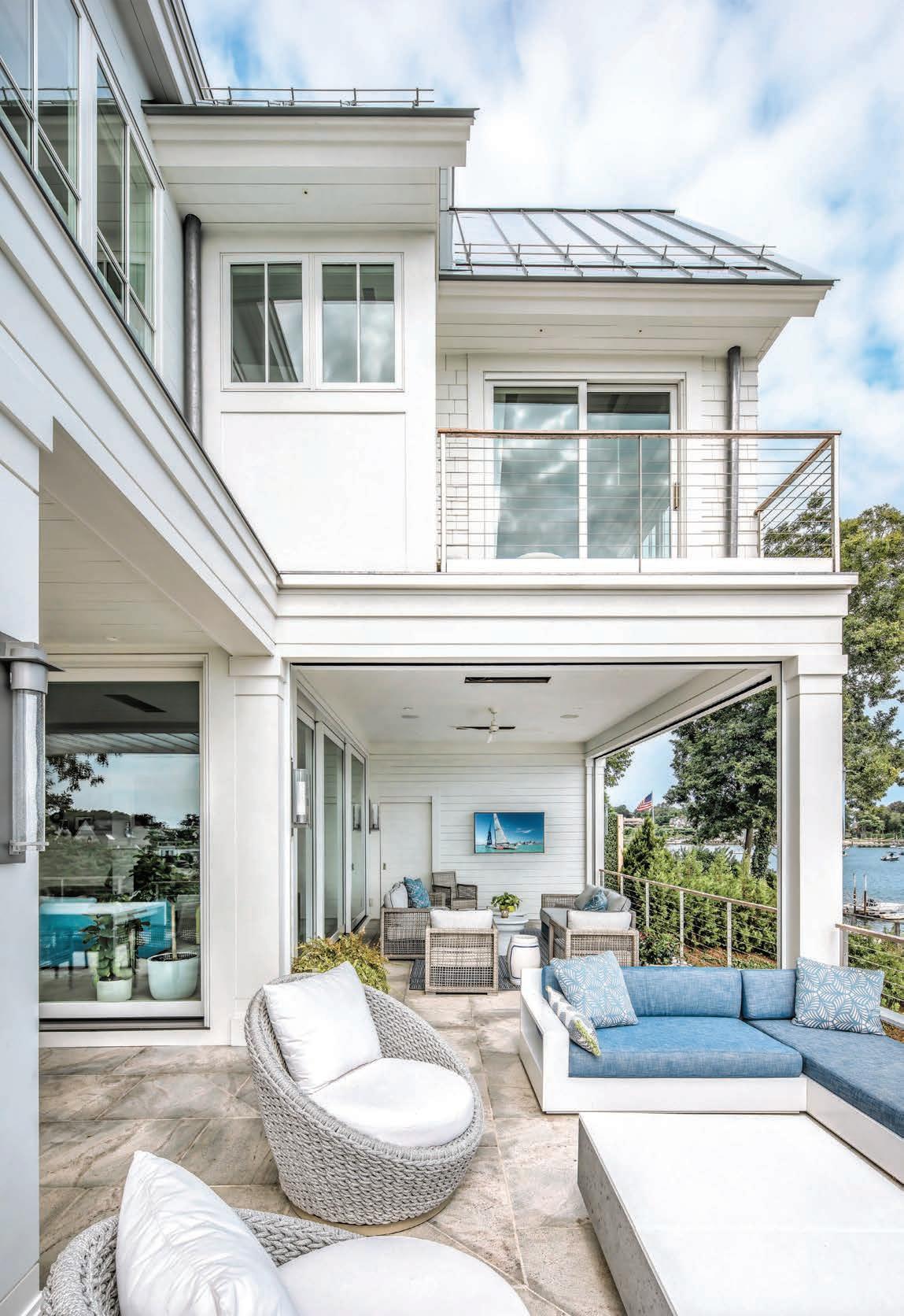
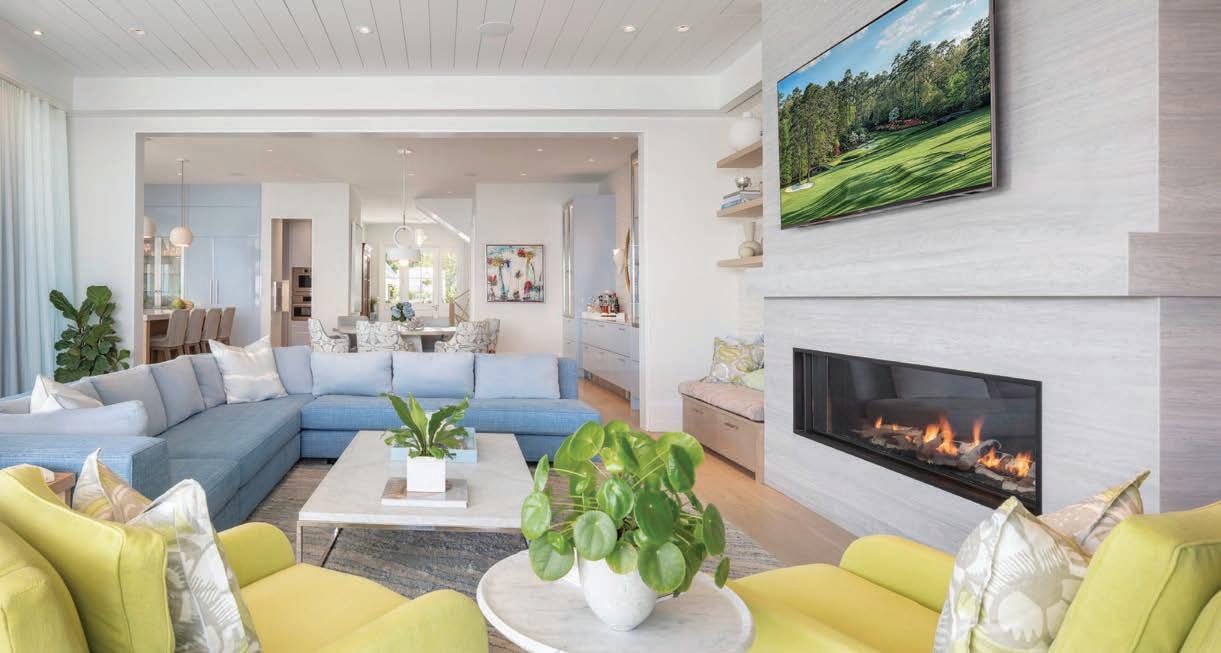
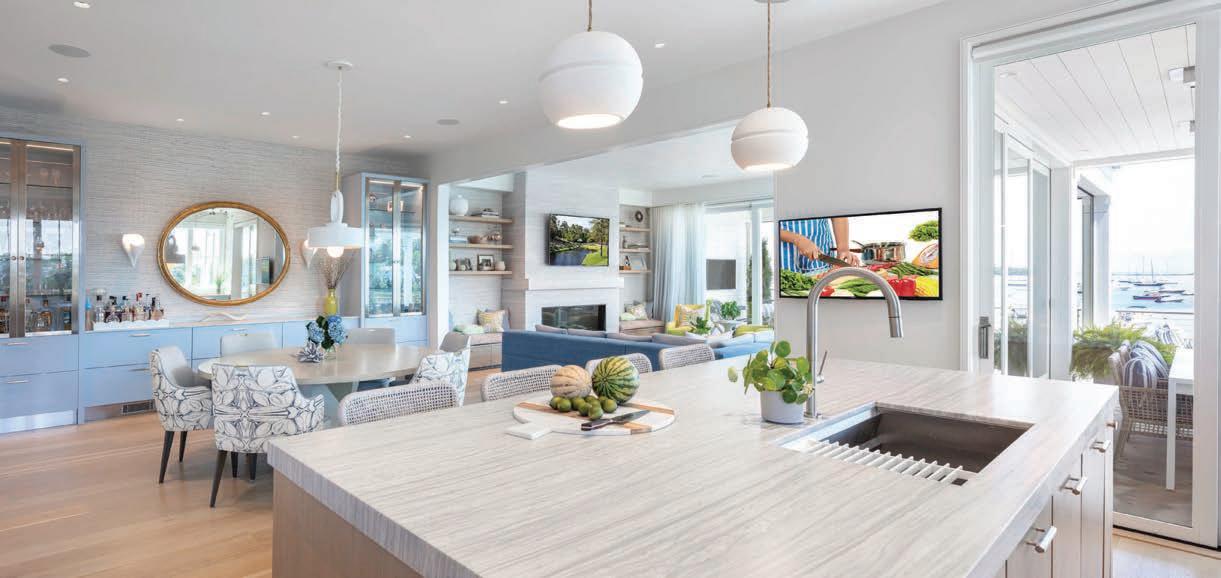

203-922-0051 | ADVANCEDHOMEAUDIO.COM

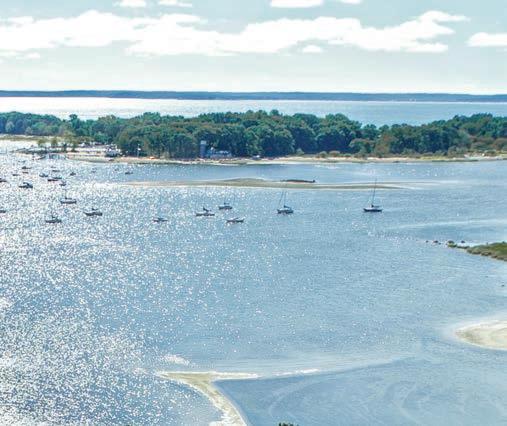
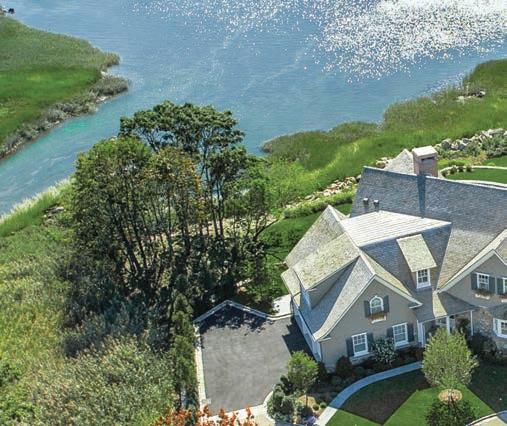
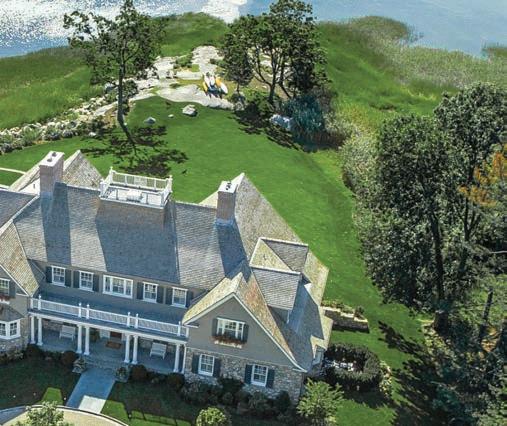
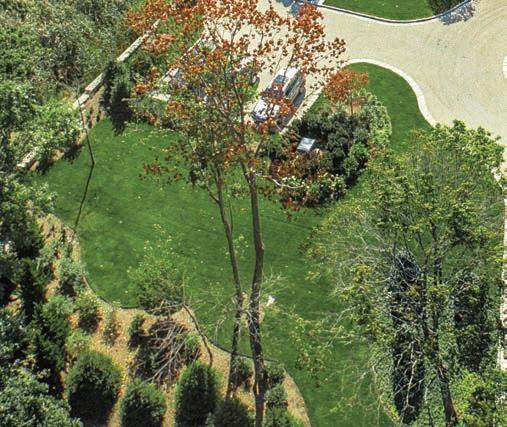

Tel: 203.489.3800 | IG: @charleshiltonarchitects | hiltonarchitects.com VIEW PROJECT HERE
Here There&
Perfectly Executed
It’s the attention to detail that makes these primary baths sing.
BY ALYSSA BIRD
Designer Melissa Lindsay chose polished nickel for the tub base and the traditional fittings. “Although polished nickel isn’t the easiest to maintain, it has a time-honored quality that you don’t get with something like chrome,” says the designer.
The bath’s focal point comes courtesy of a handpainted de Gournay panel and a soaking tub from Crosswater London.
“The paper adds depth to the space,” says Lindsay.
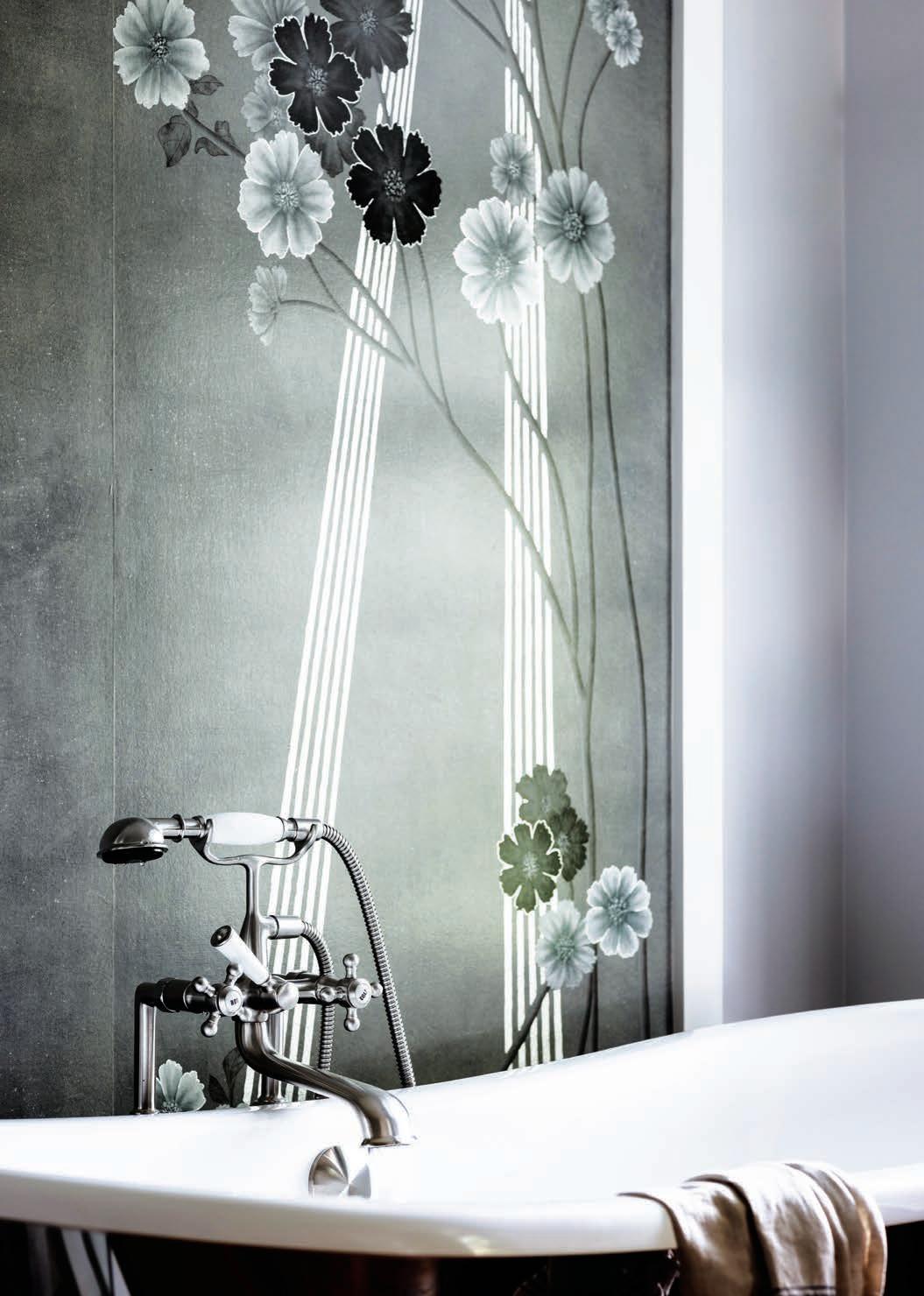
43
Photography by Amy Vischio
DESIGN DISCOVERIES FROM AROUND CONNECTICUT
TIMELESS BEAUTY
A few years after tackling the rest of this eighteenth-century Ridgefield house, designer Melissa Lindsay was tasked with renovating the primary bath. “The large space lacked functionality, and the existing materials felt cold,” explains Lindsay. “My goal was to bring in an Old World feel.” One of the most critical design choices, according to
Lindsay, was trading in a built-in double vanity for two washstands separated by a cabinet inset with antiqued mirror. “The open washstands with Regency-style metal legs and a traditional curved-stone backsplash are a key element in helping this space feel less like a bath,” says the designer. Lindsay worked with builder Rob Liesegang, who created a false wall
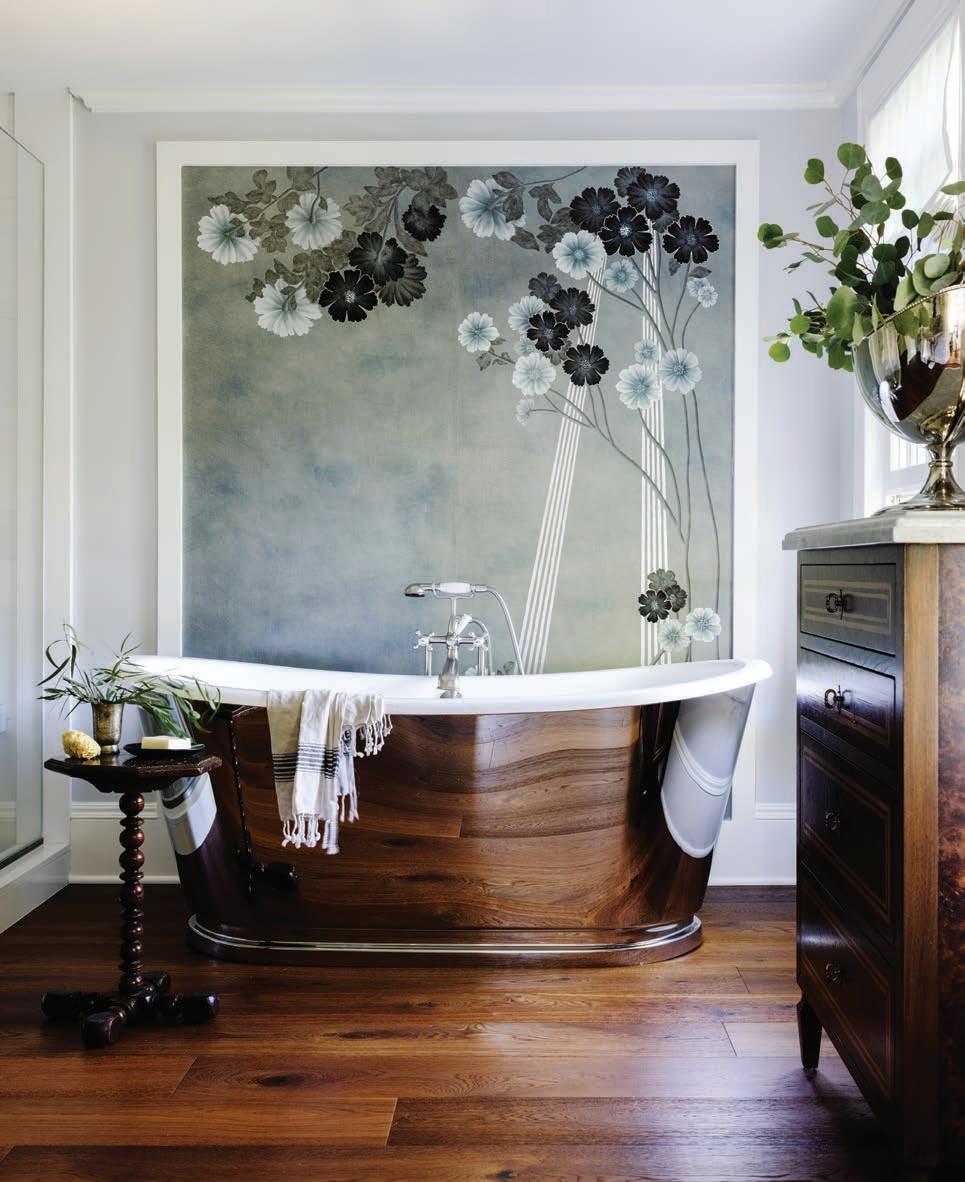
44
Here&There | ROOMS WE LOVE
The shower was kept clean and simple to not detract from the floral panel and tub.
For the floor, Lindsay chose an engineered wood with radiant heating to replace the existing gray tile. “The space felt cold and dead, so we wanted to bring in warmth with the wood.”
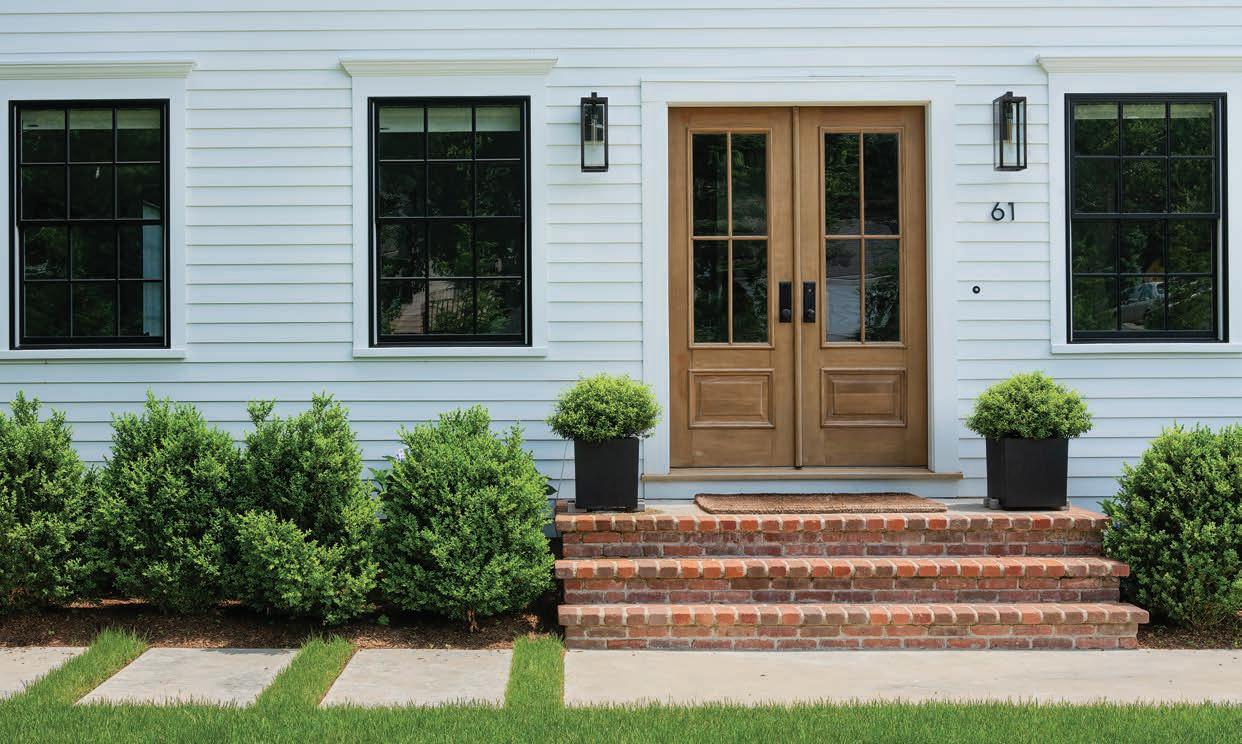
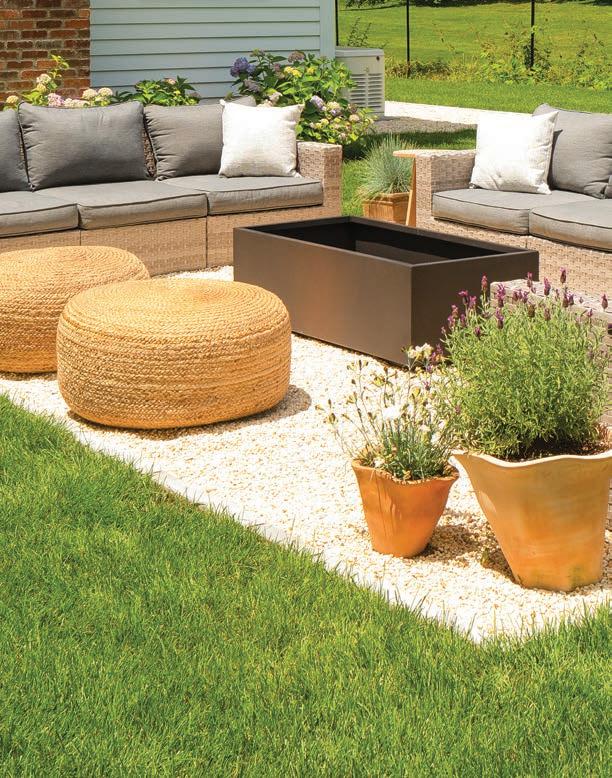
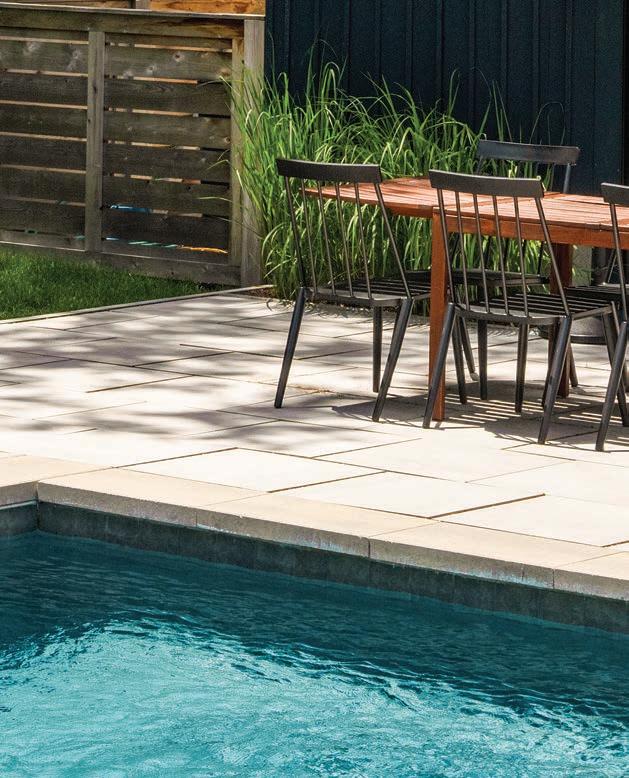
Create an outdoor space you love living in. WESTPORT SHOWROOM 203.227.5181 BETHEL SHOWROOM 203.790.9023 gaultstone.com Exceptional Products, Personal Service. STONE & LANDSCAPE SUPPLIES STONE & LANDSCAPE SUPPLIES
Here&There | ROOMS WE LOVE
Here&There | ROOMS WE LOVE
behind the vanities to accommodate medicine cabinets. When it came to replacing the tile floor with engineered wood and electric radiant heat, Liesegang had to get creative, as that combination is not an industry standard, and he didn’t want to disturb the living room below. “The floors had also settled, so there was a threeinch discrepancy that we had to level out,” says Liesegang. A streamlined shower allows the freestanding tub and hand-painted de Gournay panel to take center stage. “It’s an elevated design that’s simple but sophisticated,” says Lindsay. “It feels like it has always been there.”
INTERIOR DESIGN: Pimlico Interiors
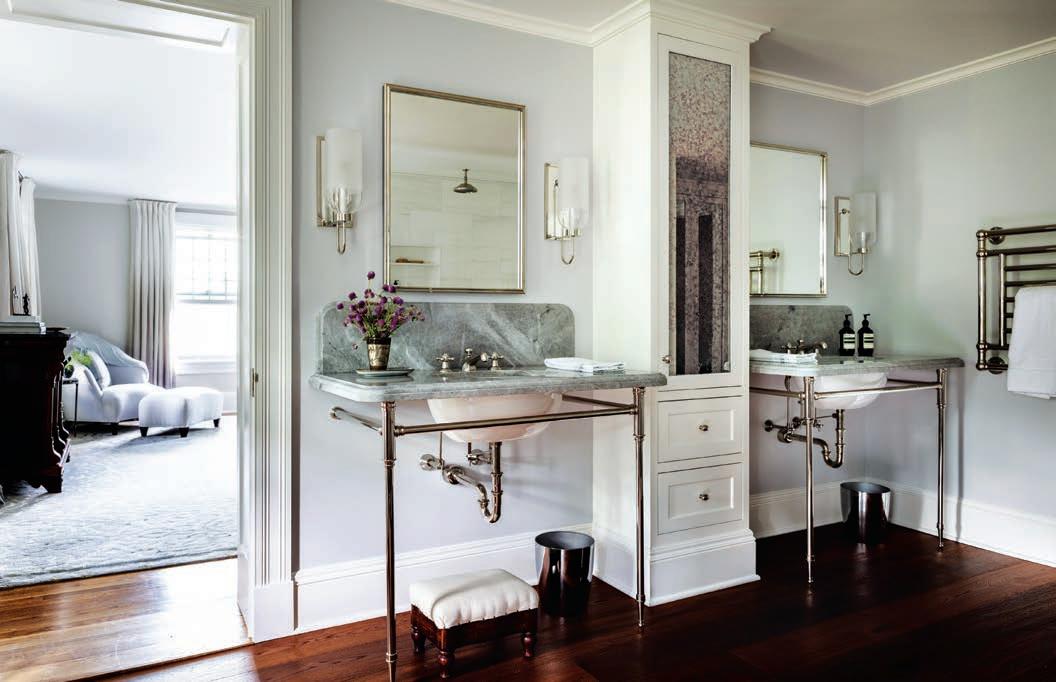 by Melissa Lindsay
by Melissa Lindsay
BUILDER: Liesegang Building & Remodeling
The stand-up makeup chest is topped with Blue de Savoie marble, which also appears on the washstands. “Using the same stone makes this item feel like it belongs in the room,” says Lindsay.
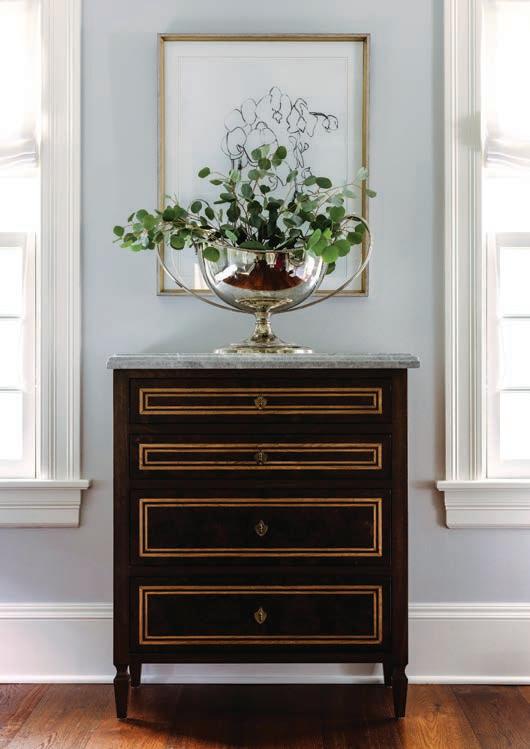
46
The custom design of the chest is based on an antique in Lindsay's own home.
Builder Rob Liesegang constructed a false wall to seamlessly integrate the medicine cabinets.
Lindsay swapped a built-in double vanity for two washstands with Regency-style metal legs from Palmer Industries and Blue de Savoie marble with a traditional curved backsplash.
To offset the lack of storage in the washstands, Lindsay designed a cabinet featuring an antique-mirror door. “It adds an element of interest while playing up the Old World aesthetic,” she says.
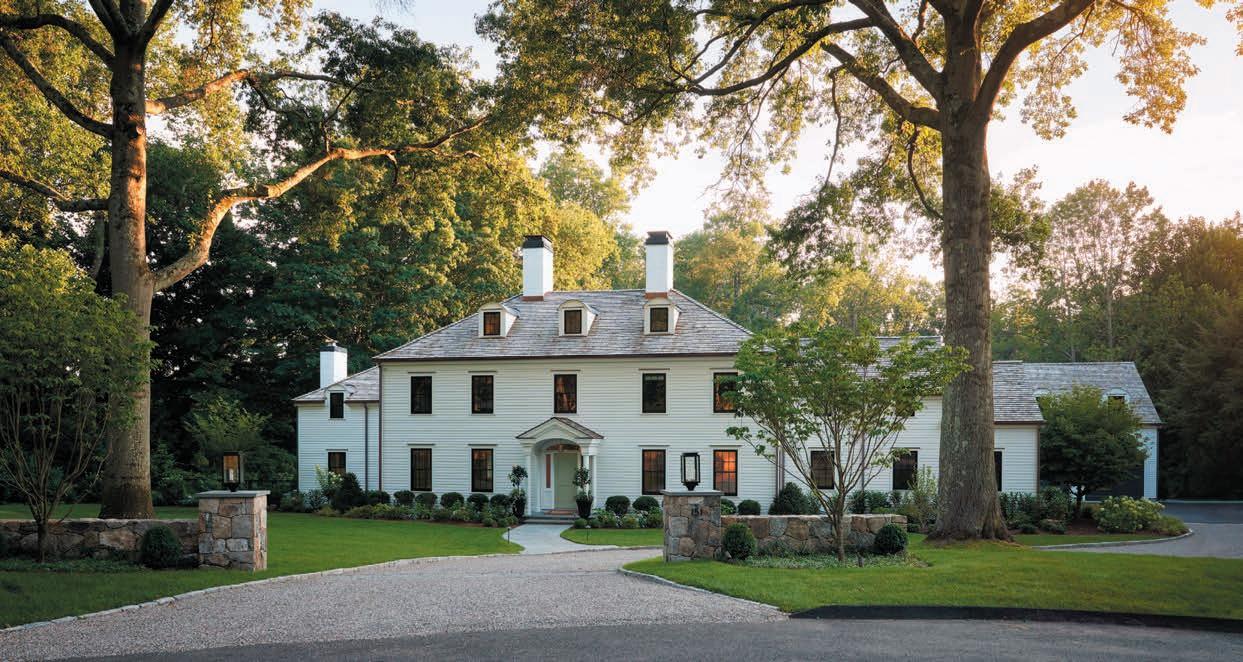
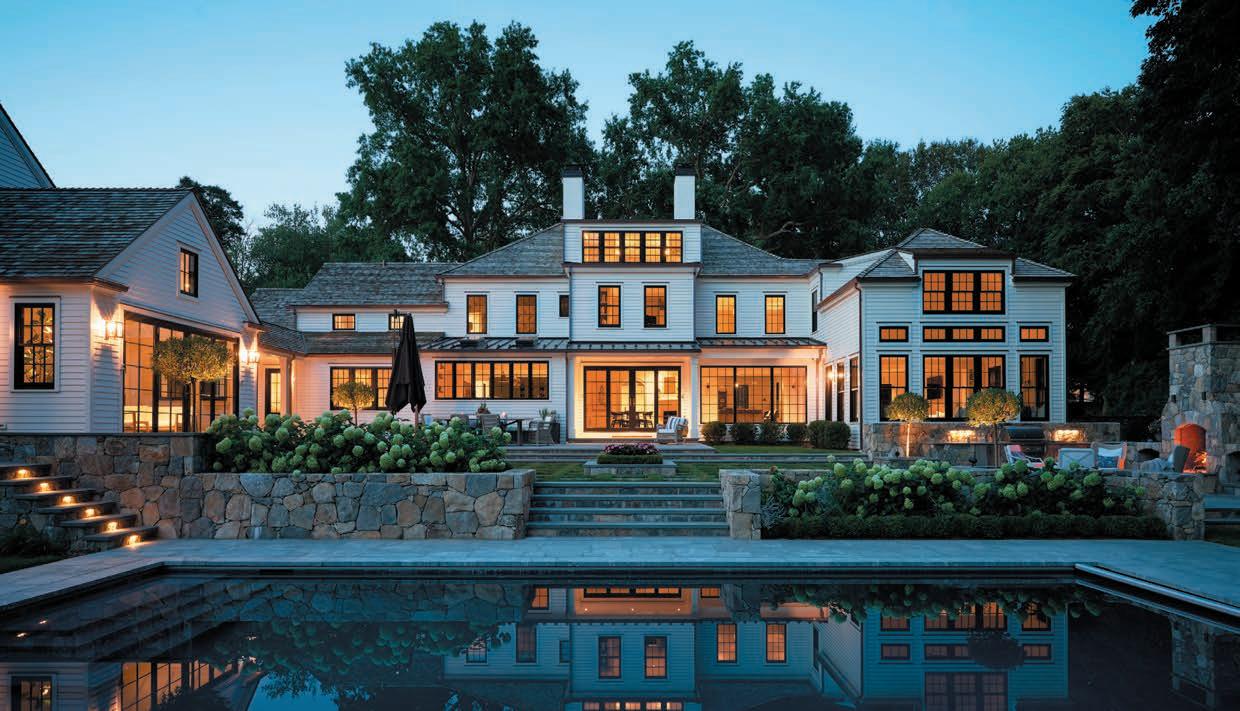
25 Walls Drive | Fairfield, CT 06824 203-254-1971 | segerson.com ARCHITECT: HANNAH I. ROBERTSON ARCHITECTURE
Almost every surface is sheathed in solid stone, including the Pacific Gray marble walls, the Sugar marble moldings and trim, and the waterjet mosaic floors featuring Carrara, Bardiglio, and Pacific Gray marbles.
LUXURIOUS LAIR
For a New Canaan couple who travels extensively, designer Karen Wells created a hotel-like primary bath brimming with carefully considered details and elevated materials. “I wanted to evoke modern European grandeur with a nod to the past,” says Wells, who enlarged the
existing space with the help of builder Hayden Lindsay to accommodate a floating double vanity, a shower, a water closet, and a freestanding soaking tub. Nearly every surface is covered in marble, from the tiled walls to the slab-sheathed shower to the patterned
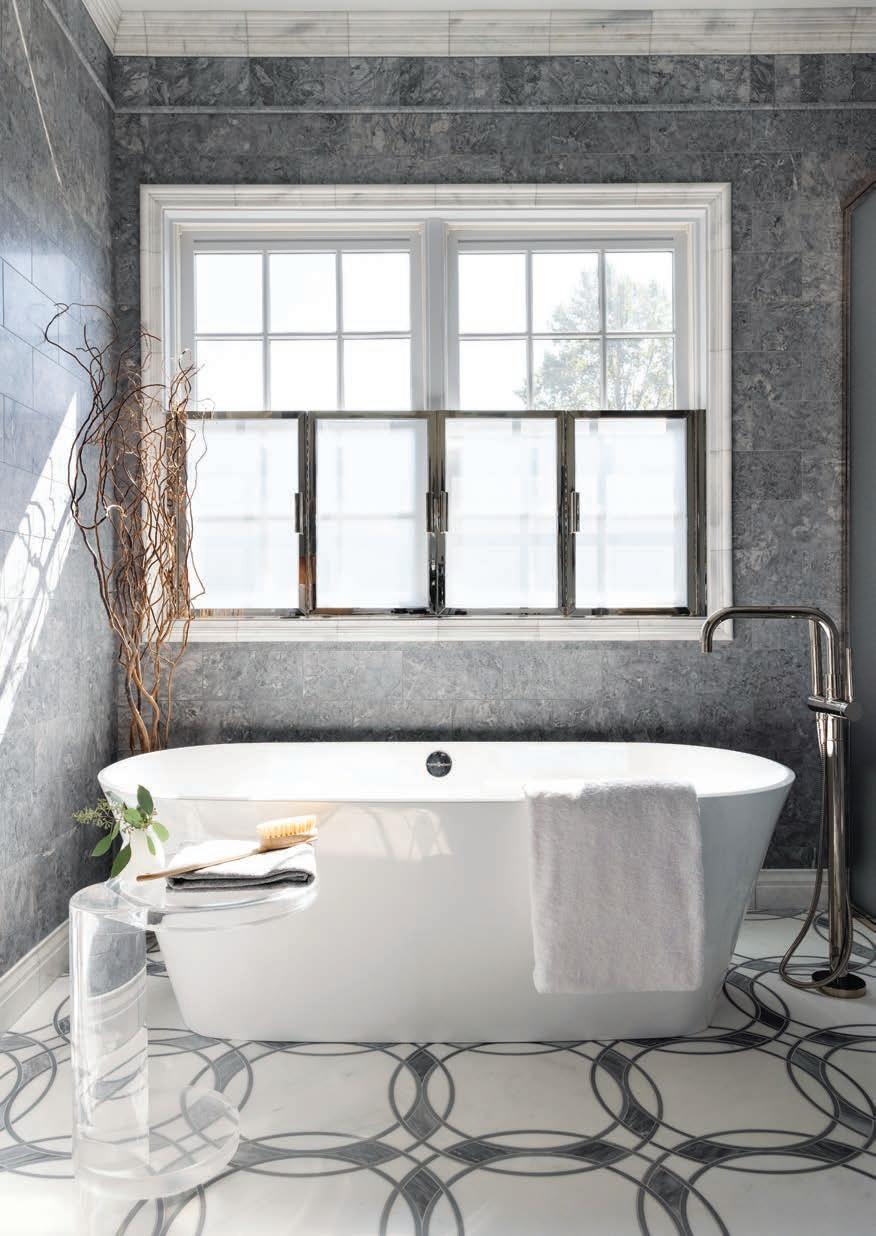
48
Here&There | ROOMS WE LOVE
Frosted-glass-andnickel accordion shutters provide privacy while allowing natural light to flow into the bath.
A niche accommodates a Victoria + Albert tub, which is paired with a Kohler tub filler.
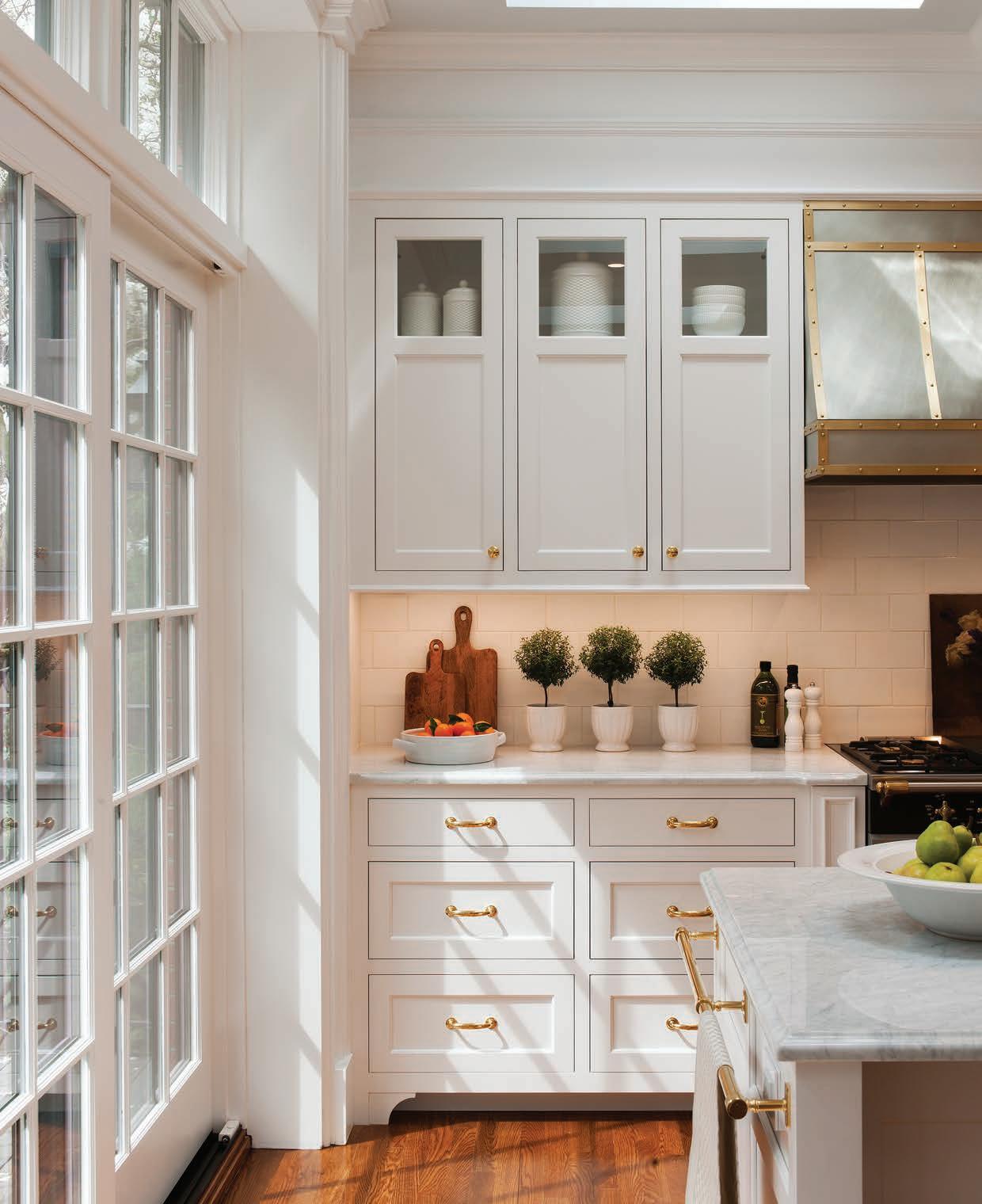
800-999-4994 www.crown-point.com Available direct, nationwide Handcrafted in New Hampshire Work with one of our in-house design professionals Custom cabinetry for every room in your home •
floor. Even the moldings and trim—the crown, baseboards, and casings—are a contrasting marble. Installing this abundance of solid stone required some additional prep work, however. “We had 2,500 pounds of stone sitting above the living room’s grand piano, so we needed to add more support,” notes Lindsay. “There are also several areas where stone and glass come together, and it’s quite challenging to join those materials.” Other accents include leather insets on the vanity, both frosted and white glass, and nickel framing. A combination of sconces and overhead, under-vanity, and shower lighting is key in providing different moods for different activities, whether it’s applying makeup or enjoying a relaxing soak.
INTERIOR DESIGN: Karen Wells Design
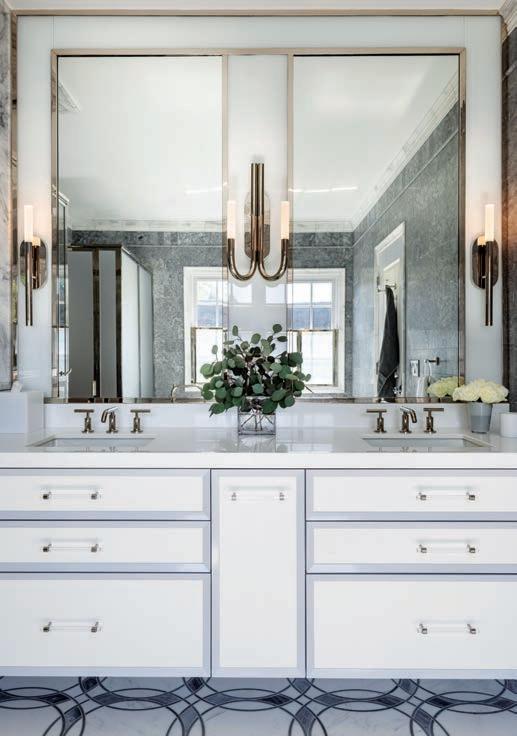
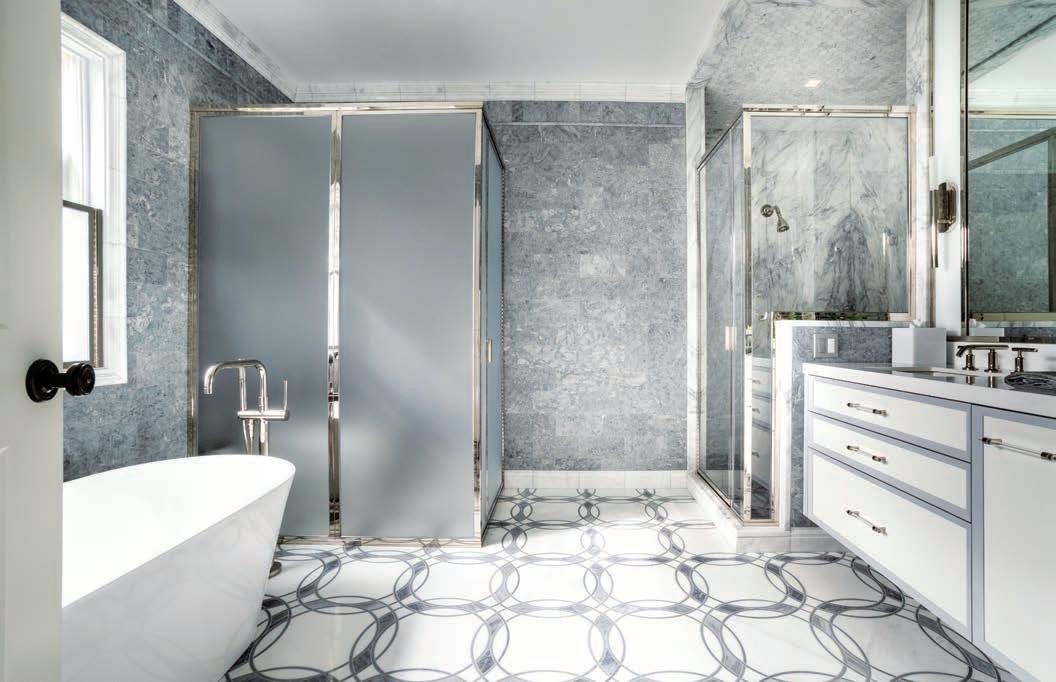
BUILDER: Lindsay Builders
CABINETRY: DEANE
50
&
| ROOMS WE LOVE
Here
There
When the shower is in use, the lighting in the stall automatically turns on, and the vanity mirrors contain a heating element that prevents them from fogging up.
& | ROOMS WE LOVE
A floating vanity with leather panels and acrylic pulls features under-cabinet lighting as well as Kelly Wearstler sconces from Visual Comfort. The vanity’s middle cabinet pulls out— almost like a spice rack—to reveal doublesided storage for each of the homeowners’ personal items.
The water closet is concealed with frostedglass-and-nickel panels that coordinate with the window shutters.



203.333.2003 • AustinGanimLandscapeDesign.com Licensed & Insured: B-2036, HIC.0602611, HIC.0602612, S4820 Confined only by our imagination & your property lines, let us transform your landscape dreams into reality. Landscape Architecture • Garden Design • Installation • Maintenance • Seasonal Decor Masonry • Pollinator Gardens • Privacy Screens • Rain Gardens • Outdoor Living Areas AUSTIN GANIM LANDSCAPE DESIGN, LLC
Here&There | ROOMS WE LOVE
Elissia Sigalow knew she wanted something different and bold for the shower enclosure, so she designed a black metal-and-glass grid that complements industrial elements found elsewhere in the home. Inside is a sleek concrete bench.
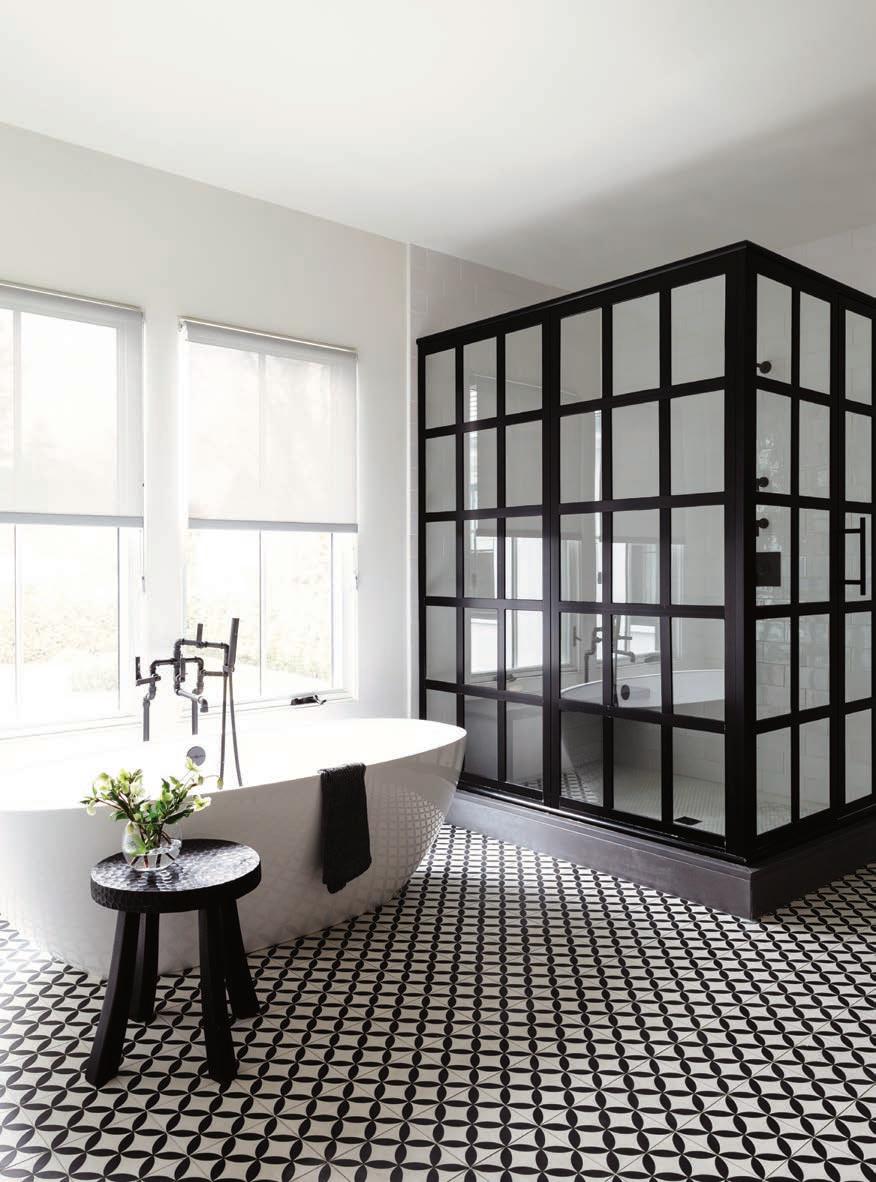
MODERN MOOD
In conceiving her own Westport home from the ground up, furniture designer Elissia Sigalow had the benefit of a blank canvas. “I’m a minimalist, and I liked the idea of using raw materials with a clean look and modern appeal,” says Sigalow. “Both concrete and industrial touches are themes in the rest of the house, so incorporating a concrete
trough sink, cement tiles, and a black metal-framed shower area pulls it all together.” However, crafting a seamless, contemporary look is more complicated than one might think. “This house has no trim, which means there’s no room for error when blending finishes like tile with the doors and windows,” says builder Jamie Duggan, explaining that
52
Cement tile with a hand-painted pattern pulls together the room’s black-and-white palette.
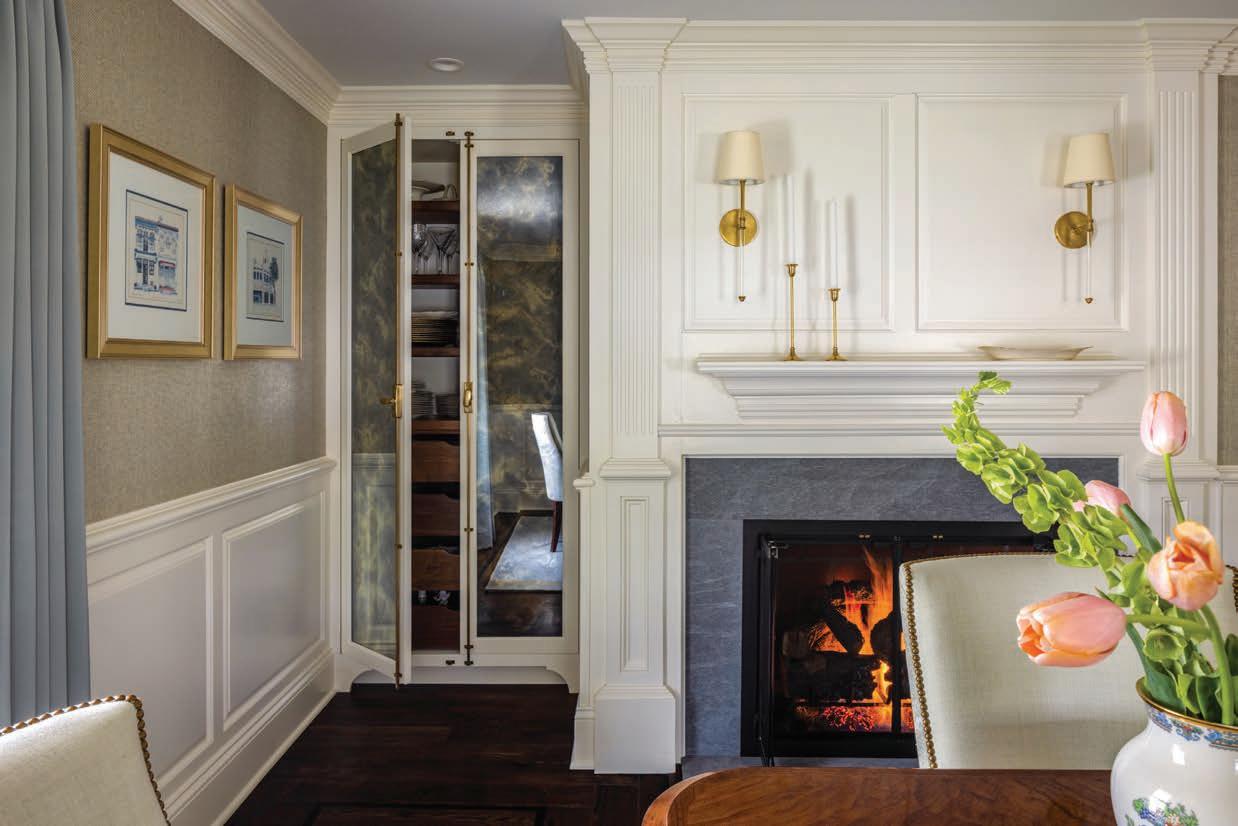
CONSTRUCTORS, L .L.C . GREENS FARMS, CT | 203-852-6789 DOMUSLLC.COM | DOMUSCONSTRUCTORSLLC Fairfield County’s Premier Custom Home Builder & Remodeler Since 1998. For your own custom home project, contact Chris at info@domusllc.com INTERIOR DESIGN: TASTE DESIGN PHOTOGRAPHY: KYLE J. CALDWELL
The
Sigalow
the
Sigalow often takes inspiration from European and Scandinavian style, and she sourced the pendant lights from the Danish brand Normann Copenhagen.
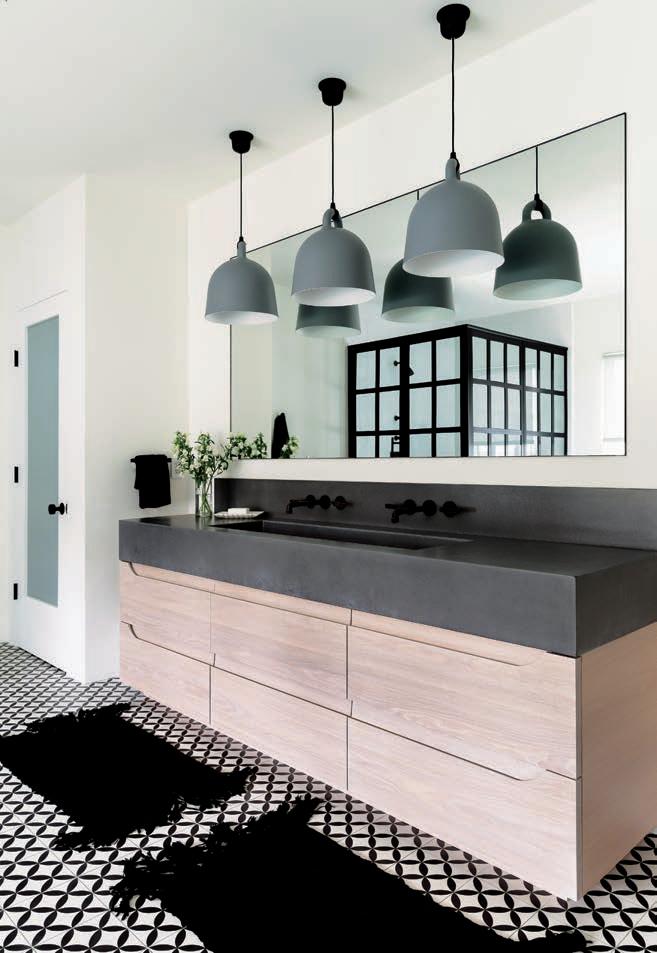
moldings can hide a lot. “And the floor tile is hand painted, so we needed to be mindful of how we were making cuts, grouting, and sealing so as not to discolor or disturb the minerals in the tile.” To round out the sleek scheme, Sigalow chose a striking soaking tub, designed a simple vanity without hardware, and installed sink fittings “that are a little industrial and remind me of faucets from the 1950s and ’60s,” says the designer. “I thought a lot about materials and texture, and I took inspiration from both European and Scandinavian design.”
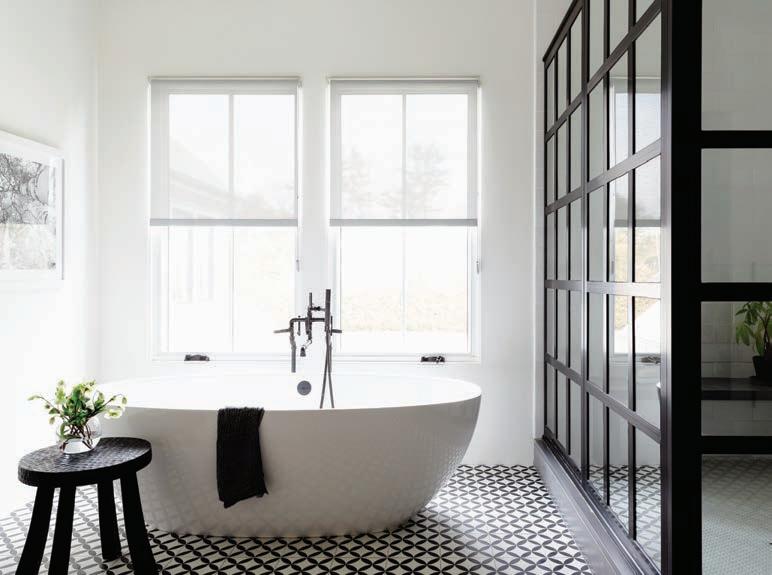
EDITOR’S NOTE: For details, see Resources.
INTERIOR DESIGN: STOWED
BUILDER: Braydan Construction
54 Here&There | ROOMS WE LOVE & | ROOMS WE LOVE
lack of hardware on the concrete-topped vanity draws attention to the Watermark sink fittings, which, according to Sigalow, help drive home the industrial look.
wanted
focus of the room to be the simpleyet-sculptural soaking tub by Victoria + Albert.
“I’M A MINIMALIST, AND I LIKED THE IDEA OF USING RAW MATERIALS WITH A CLEAN LOOK AND MODERN APPEAL.”
—Designer Elissia Sigalow

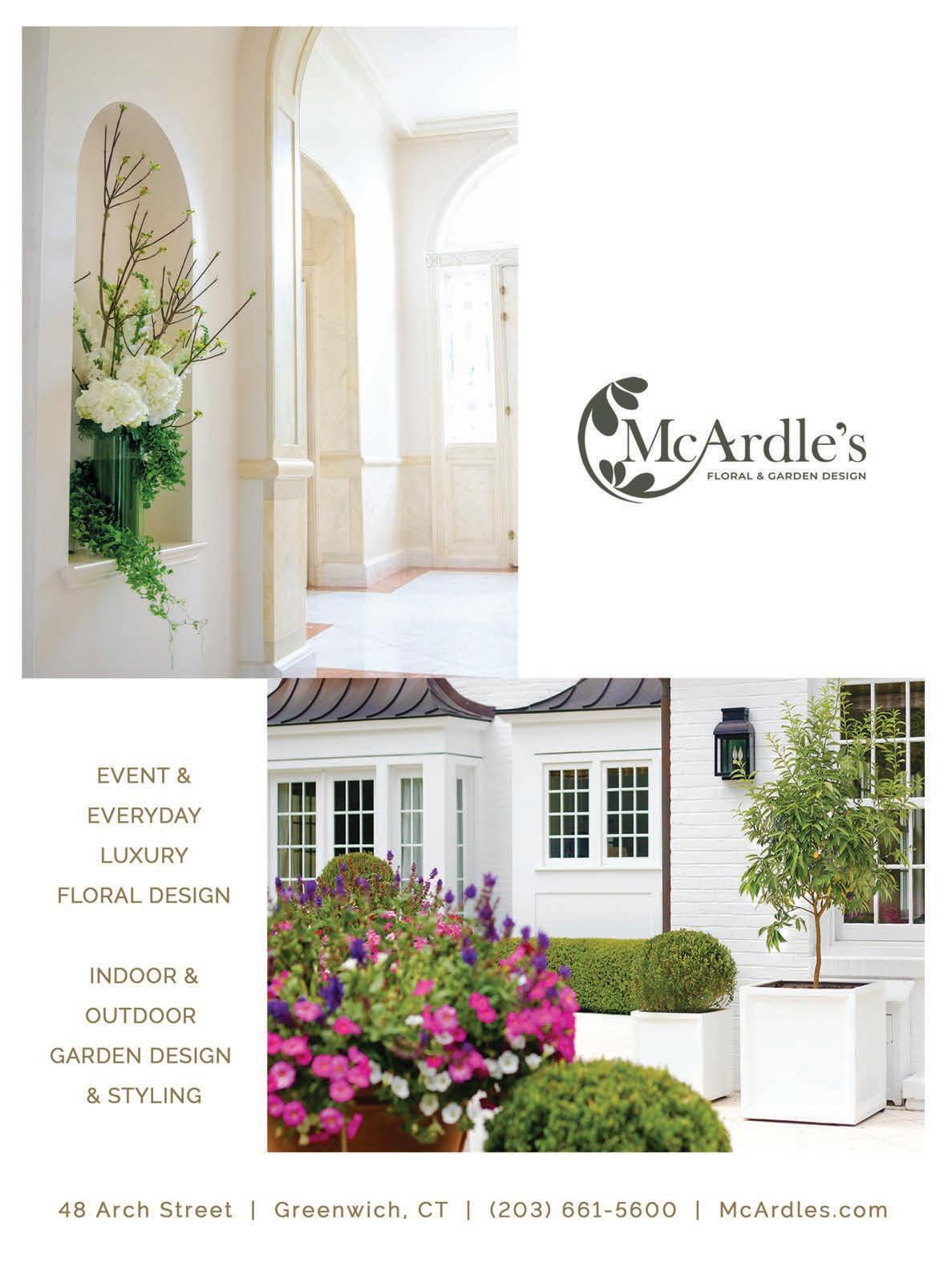

Making a

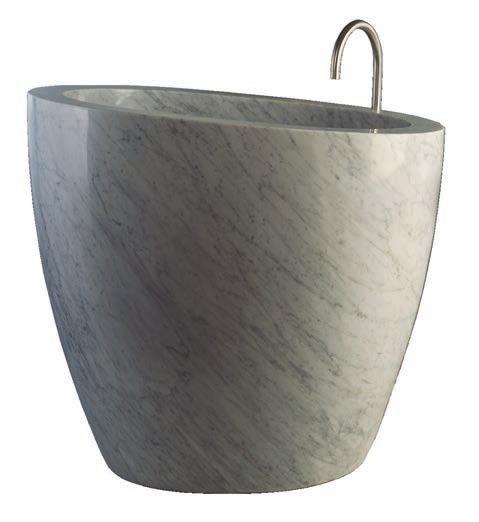 Produced by LYNDA SIMONTON
Produced by LYNDA SIMONTON

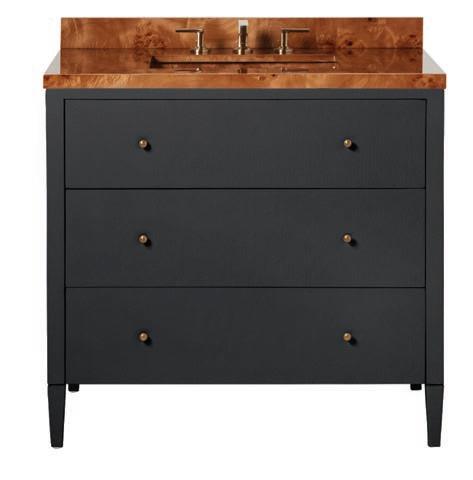
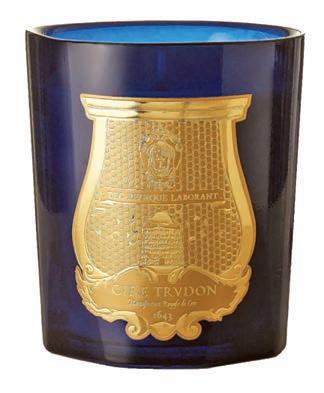
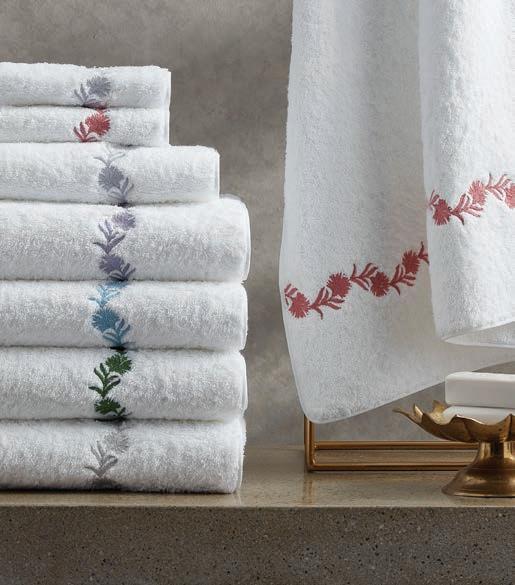
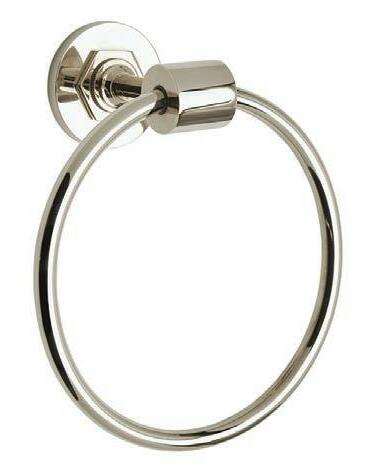

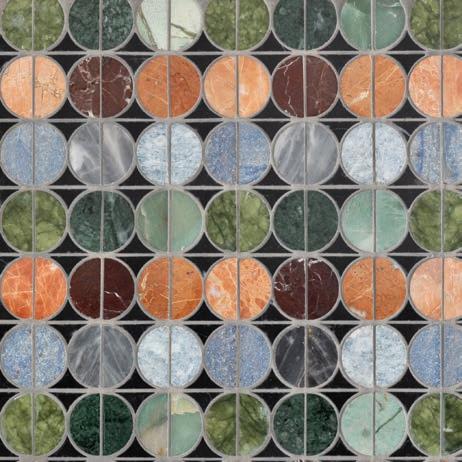
56
From new introductions to timeless favorites, these pieces bring style to the bath.
Splash
Assorted Knobs by Young Huh for Modern Matter, modern-matter.com
Henry Towel Ring, Waterworks, Greenwich, waterworks.com
Hamptons Faucet with Lever Handles by THG Paris, Modern Supply, New Milford, modernplumbing.biz
Here&There THINGS WE LOVE
Micro Moons Mosaic by Artistic Tile, Karen Berkemeyer Home, Westport, karenberkemeyerhome.com
Kyoto Pendant by Corbett, Chloe Winston Lighting Design, Norwalk, chloewinstonlighting.com
Daphne Bath Towels by Matouk, Fig Linens and Home, Westport, figlinensandhome.com
36” Conrad Freestanding Vanity Base by Made Goods, New York, N.Y., madegoods.com
Eau Soaking Tub by Stone Forest, Torrco, various Connecticut locations, torrco.com
Salta Candle by Trudon, Hudson Grace, Greenwich, hudsongracesf.com

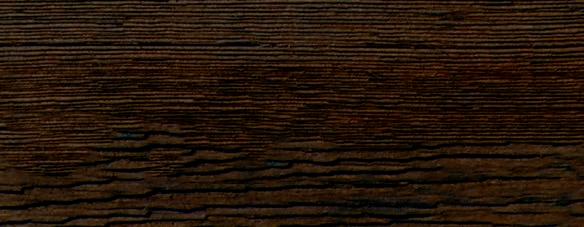

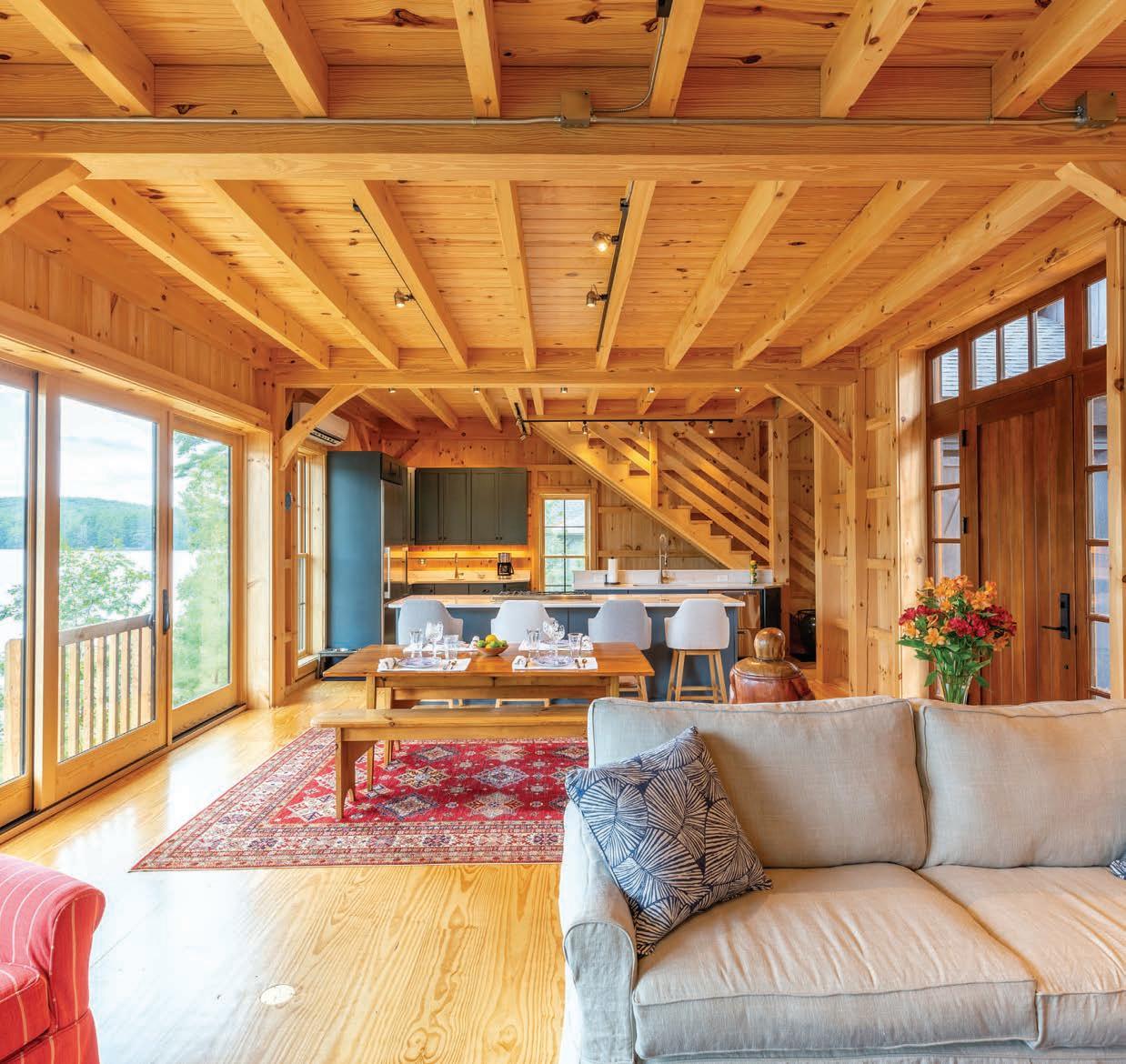
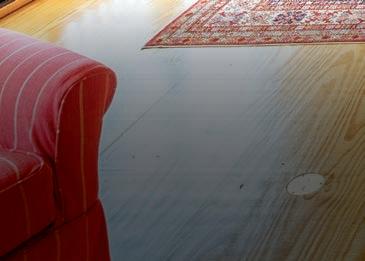
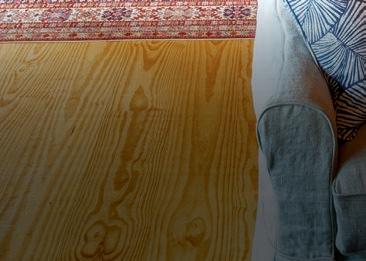
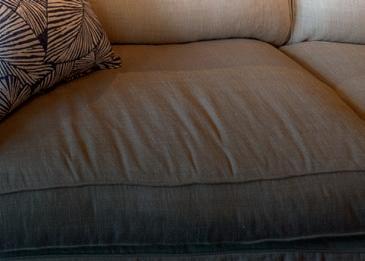
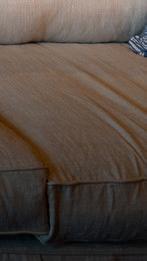
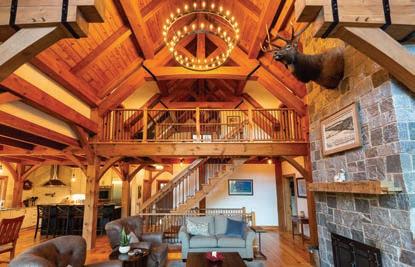
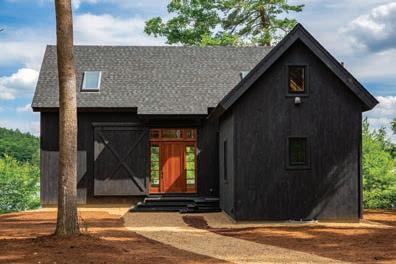
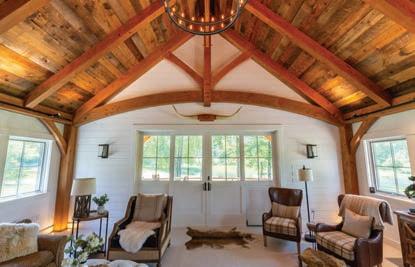
YOUR LOCAL TIMBER FRAME EXPERTS Crafted for Life GCTimberFrames.com | 860-454-9103 BUILDERS OF QUALITY TIMBER FRAME STRUCTURES SINCE 1984 Featured Photo: 1,650 sq. ft. Timber Frame Home Ellington, CT
Multimedia Room

Carol Kurth says it’s time to take the media room out of the cavern.
BY NATHANIEL READE
“Most people these days think of a media room as lower level, dark, enclosed,” Kurth says. “But that makes it a real effort to get to.”
Kurth, who is both a licensed
58
Photography by Eric Laignel
When it comes to a Greenwich home theater, architect Carol Kurth thinks outside the basement—and beyond the silver screen.
Here&There | SPECIAL SPACES
architect and interior designer, prefers to create media rooms that are centrally located. At this home in Greenwich, it’s right off the main living space on the first floor. “In this case it’s more of a room where the family can hang out,” she says. “It’s casual, it’s not off the beaten track, it functions as a media room, but you can also cozy up there and read a book.”
Which is exactly what the owners like to do. During the day, light pours in through a wall of glass, drawing the
eyes to a water feature in the garden outside. The owner enjoys sitting in a chair by the window, says Kurth. “That’s his special spot.”
When it’s movie time, the room does that well, too. It’s a few steps up from the main entertaining area, so it’s a little bit private but also quick to get to with popcorn and drinks. The top level of a tiered banquet provides a comfortable nook, and there’s plenty of stadium seating on the lower level for a passel of kids. A floor-to-ceiling
FAR LEFT: Just off the main living area, this 300-square-foot media room boasts a water-feature view and stadium seating. Interior designer Laura Bohn chose the lively rug and color scheme, and Advanced Home Audio installed a nearly invisible sound system that includes speakers hidden below the walnut counter. ABOVE: The owner wanted a place to sit and enjoy traditional media. Walnut beams create a warm feel and complement the colors, while a poster brings the movie-theater vibe. LEFT: It took meticulous attention to install the felt soundproofing panels; recessed overhead lighting gives them visual interest.
barn door coupled with blackout blinds closes off the space and creates the feeling of a warm cocoon. A threedimensional felt surface on the back wall that’s accented by lights in a recessed trough above insulates the sound while also providing visual interest.
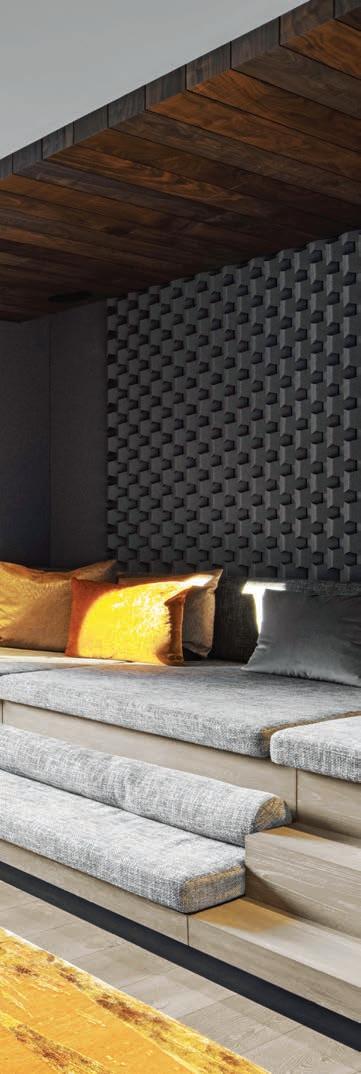
Cellar-dwelling media rooms are simpler to build, of course, and have far fewer issues with light infiltration and reverberating sound. “We could have put it in the lower level,” Kurth admits, “but this way the room doubles as a family gathering place. It’s more accessible. Everybody loves it.”
EDITOR'S NOTE: For details, see Resources.
ARCHITECTURE:
Carol Kurth Architecture + Interiors
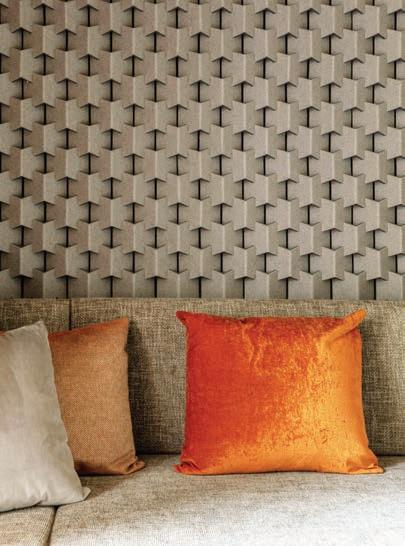
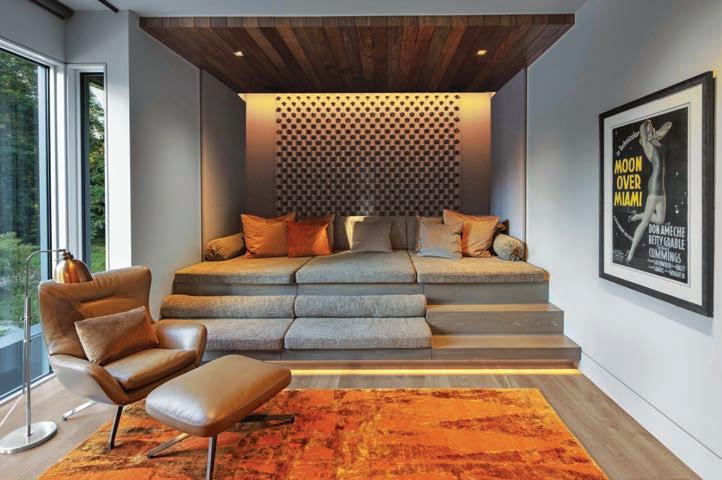
INTERIOR DESIGN:
Laura Bohn Design Associates
BUILDER: Legacy Construction Northeast
AUDIO/VIDEO DESIGN: Advanced Home Audio
59
Embedded Memories
Paulette Tavormina painstakingly composes photographs that suggest the old masters.
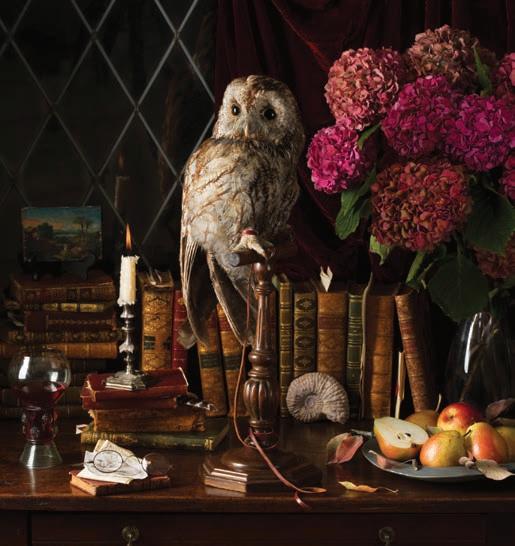
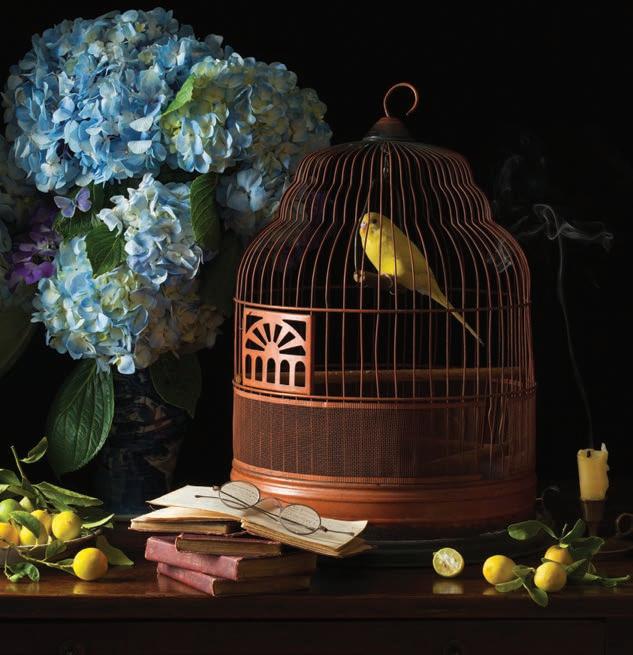 BY ROBERT KIENER
BY ROBERT KIENER
As she walks through the lush garden at her Litchfield home, Paulette Tavormina explains that she is looking for just the right morning glory to help her create the still-life fine-art photograph she’s been working on for almost a week. “Here,” she says excitedly as she spots a slenderstemmed, heart-shaped, purple-blue bloom. “It’s just what I need!”
Later, in her nearby photography studio, she adds the just-picked morning glory to an assortment of flowers, fruits, and vegetables that spill from a small container. After nearly a week of choosing, collecting, arranging, and rearranging, she is finally ready to photograph a composition that resembles the still-life paintings created by seventeenth-century European masters.
Tavormina, who is seventy-three and a former commercial photographer, has earned international acclaim for her evocative images. Nearly twenty years
60 Here&There | ARTISTRY
Photography courtesy of the artist and Robert Klein Gallery
ABOVE: Anthony and Cleopatra (2017), signed, limited edition, archival digital inkjet print. LEFT: Merlin and the Cat (2019), signed, limited edition, archival digital inkjet print.
Award-Winning Interior Design and Renovations 21 Bridge Square, Westport, CT 06880 t: 203.331.5578 f: 203.557.4321
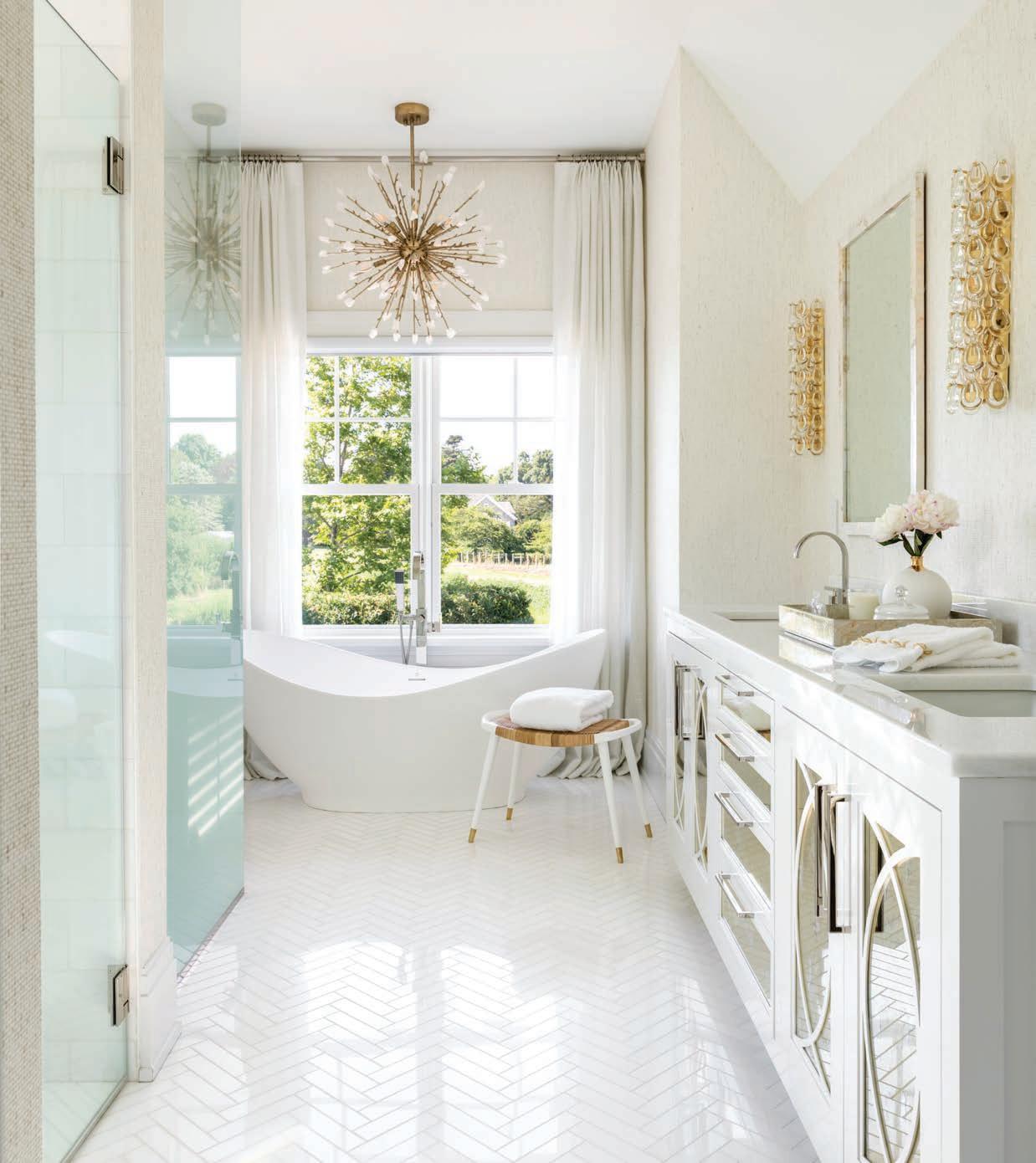
jan@janhiltzinteriorsllc.com
janhiltzinteriorsllc.com
ANDREW FRASZ
ago, after becoming fascinated by a friend’s still-life paintings, she began researching and studying seventeenthcentury still lifes, especially those created by artists from the Dutch Golden Age. “I was hooked,” she remembers.
“The way their work transcended time and place amazed—and inspired—me.”

To gather the elements that make up each still-life image, Tavormina prowls through everything from farm-
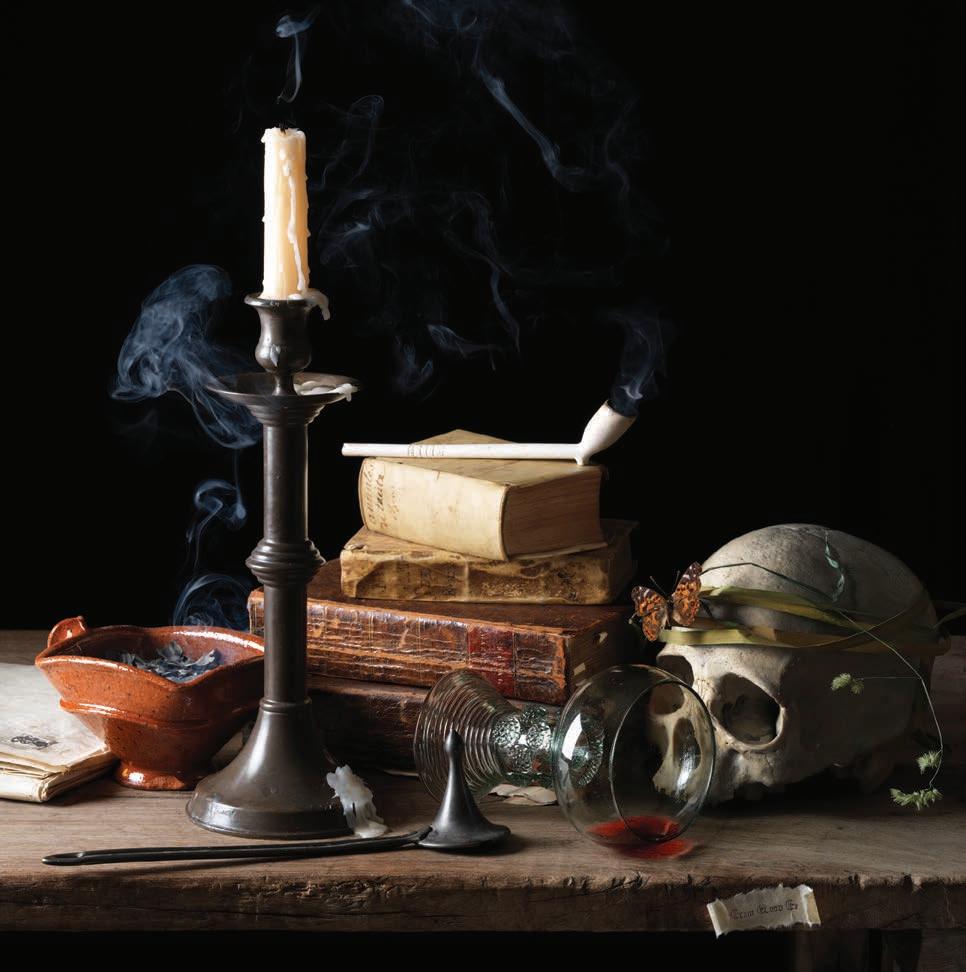
62 Here&There | ARTISTRY
ABOVE: Vanitas IV, Dreams, After A.C. (2015), signed, limited edition, archival digital inkjet print. RIGHT: Artist Paulette Tavormina.
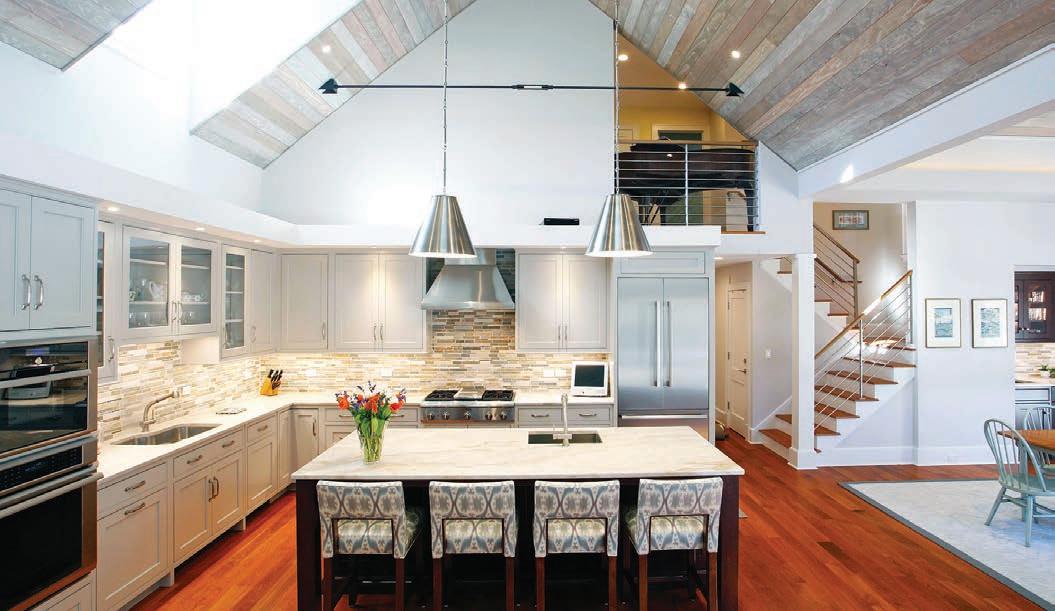
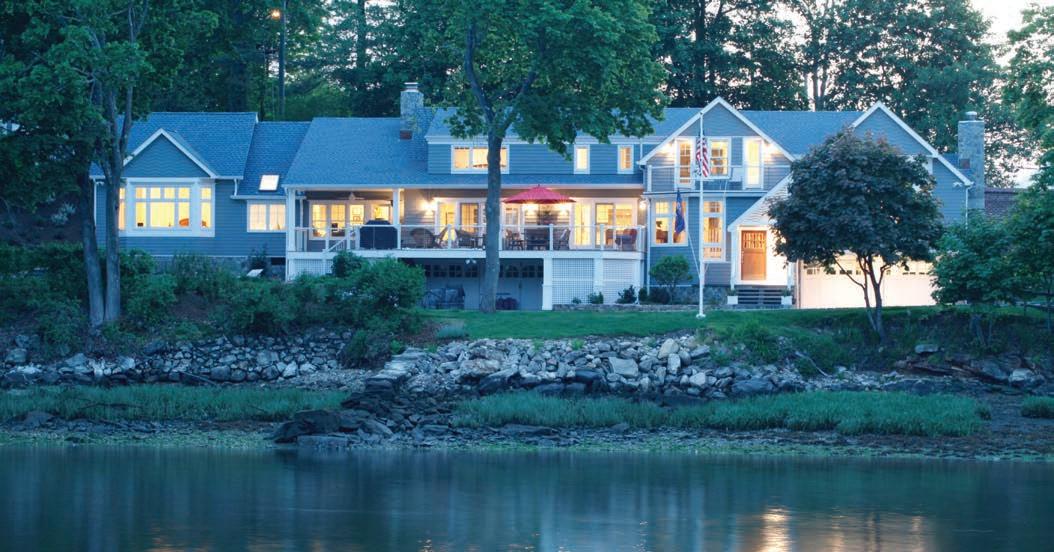
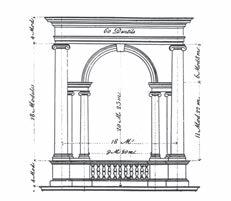
RENOVATIONS | RESTORATIONS | ADDITIONS | NEW CONSTRUCTION | OUTDOOR SPACES PHOTOGRAPHY: MARYELLEN HENDRICKS | DESIGN: PATRICIA MILLER RESIDENTIAL DESIGN Building on a tradition of quality and a commitment to excellence. 56 Post Road West Westport, CT 06880 (203) 222-9122 fuscaldobuilders.com
ers markets to flower stalls to antique shops to her own garden. Her studio is chock-full of drawer after drawer of dried flowers, shells, butterflies, insects, and unusual artifacts—even a human skull— that she has collected to help her create her compositions.
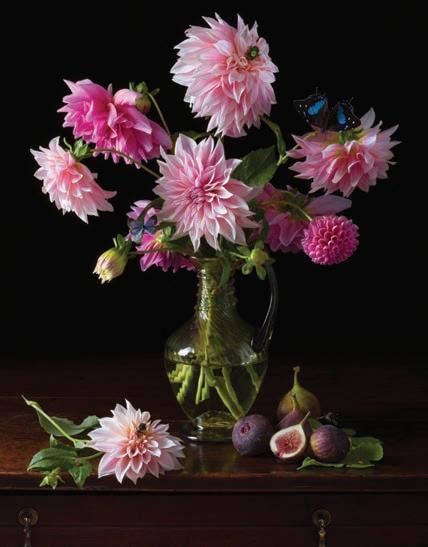

There is both beauty and a deeper sense of narrative and symbolism in her photographs. “I want viewers to enjoy the image but also to see, as well as feel, the emotion I feel when I arrange a leaf just so, or when I add an object that may have
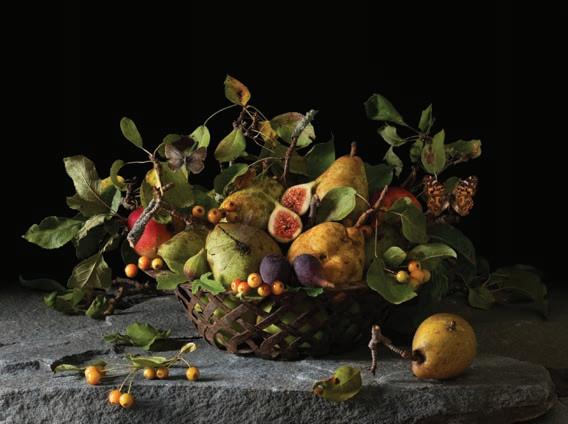
a special, or hidden, meaning,” Tavormina explains. A butterfly, for example, may represent rebirth or the transitory nature of life. A decaying piece of fruit or flower may symbolize mortality.
“A composition may be intensely personal but at the same time can tell universal stories of life and love,” says Tavormina. “Memories can be embedded forever in a moment that is a photograph.”
64 Here&There | ARTISTRY
TOP TO BOTTOM: Orchard Figs and Pears (2020), signed, limited edition, archival digital inkjet print. Botanical IV (Water Lilies and Poppies) (2013), signed, limited edition, archival digital inkjet print. Dahlias and Figs (2021), signed, limited edition, archival digital inkjet print.
EDITOR'S NOTE: Paulette Tavormina is represented by Robert Klein Gallery in Boston, robertkleingallery.com. To see more of her work, visit paulettetavormina.com
THERE IS BOTH BEAUTY AND A DEEPER SENSE OF NARRATIVE AND SYMBOLISM IN HER PHOTOGRAPHS.
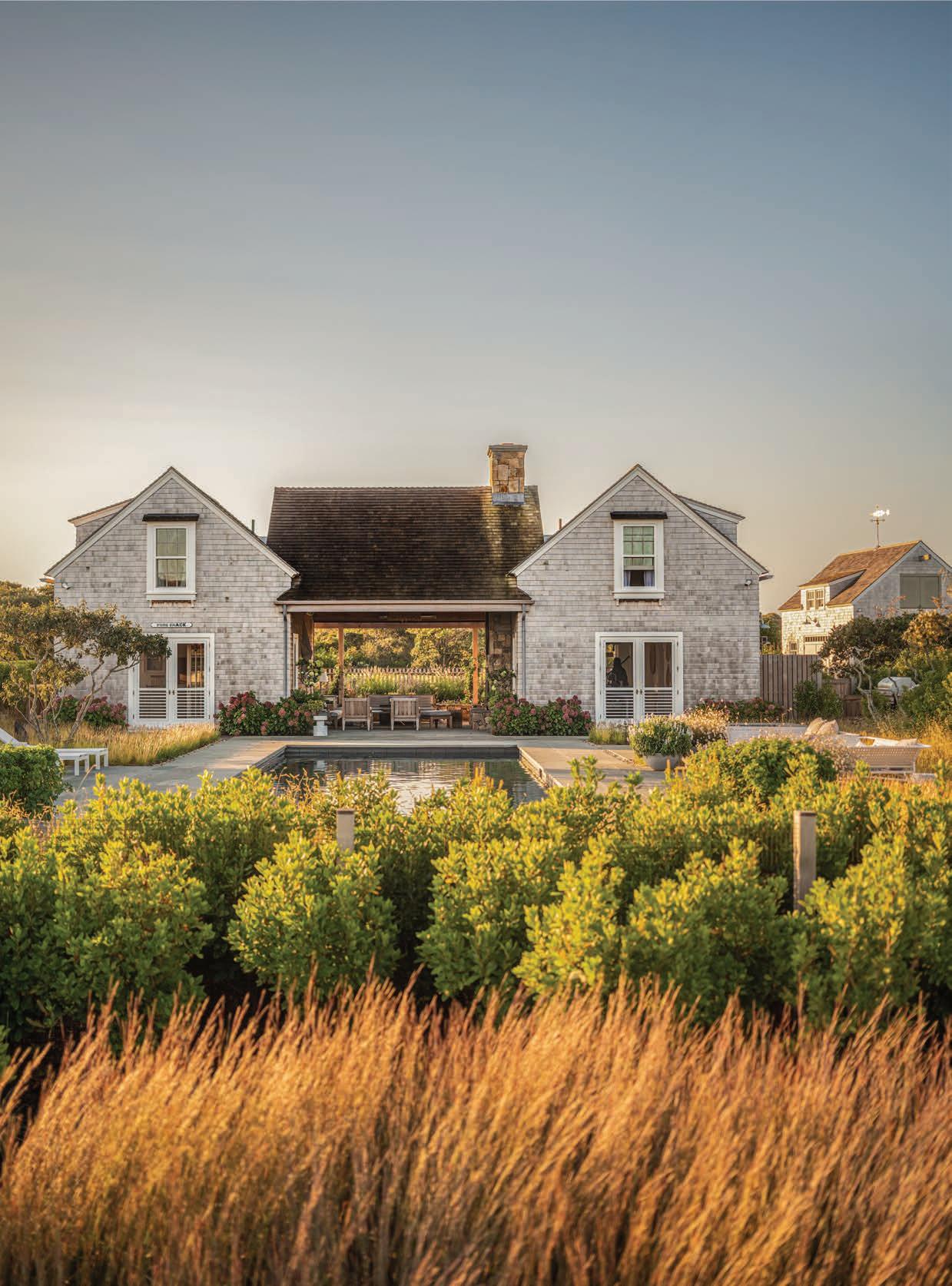
203 966 8333 robertdeanarchitects.com • NEWENGLANDDESIGN • H ALL OFFAME 2022INDUCTE E NHD O E F
Here&There | COLLECTIONS
New Now
The latest product launches revitalize old favorites and introduce new ones.
Produced by LYNDA SIMONTON
COREY DAMEN JENKINS: TRAD NOUVEAU
Known for his spirited spin on traditional design, Corey Damen Jenkins creates a boldly colored, deeply textured fabric and wallcovering collection featuring graphic animal prints, lively florals, and confident geometrics. Consider this your permission slip to have fun with your decor. Kravet, Stamford, kravet.com
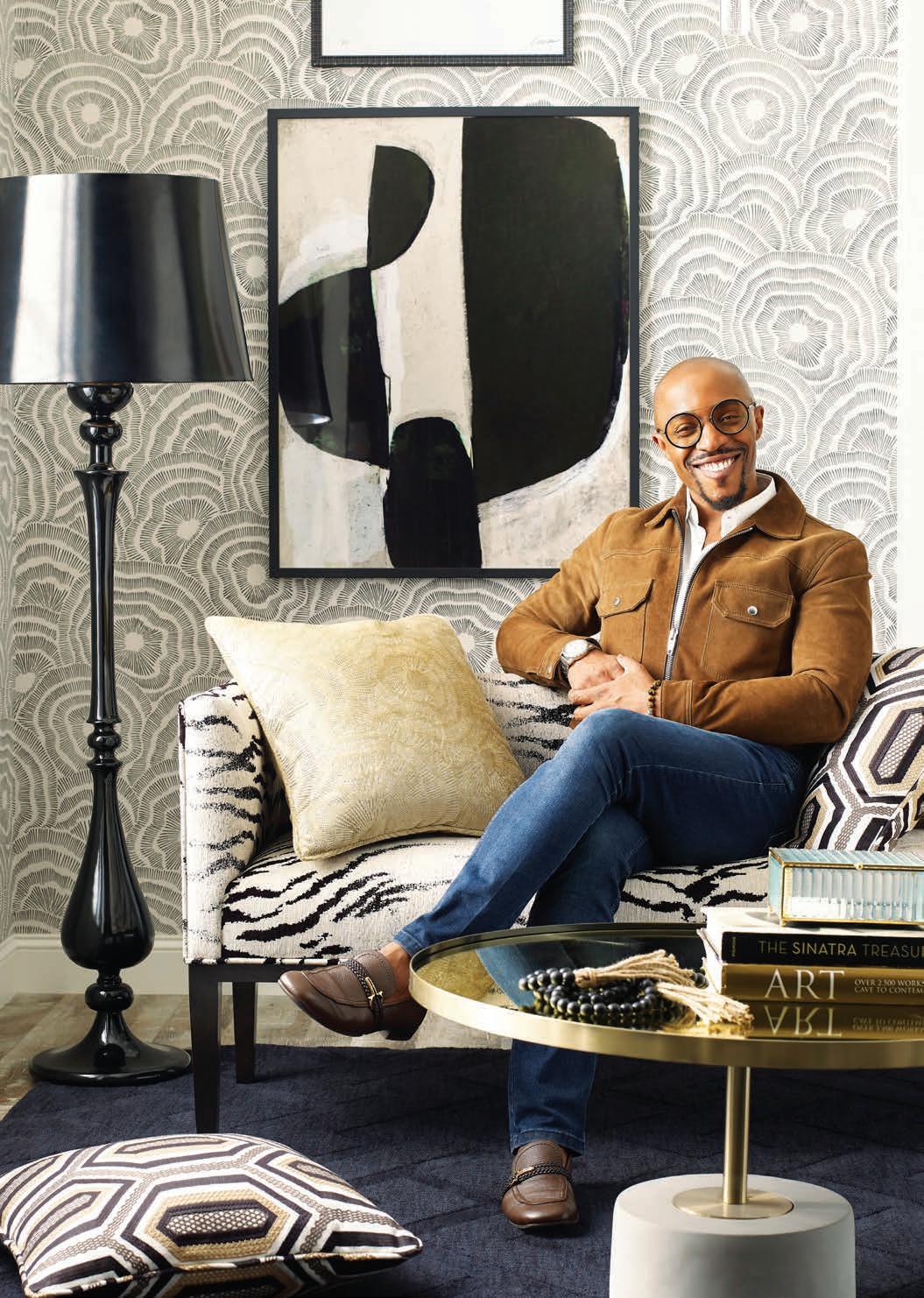
66


Landscape Architecture Pool Design Garden Design Property & Pool Care Connecticut
New w York 203.762.2000
Here&There | COLLECTIONS
MOIRE BY ÉLITIS
Élitis puts its own twist on moire, a fabric technique dating back to antiquity, with contemporary colors and highly textured surfaces. The fabrics and wallcoverings are expertly handcrafted in France, making each wave-like pattern a true original. The Brady Collection, Westport, thebradycollection.com
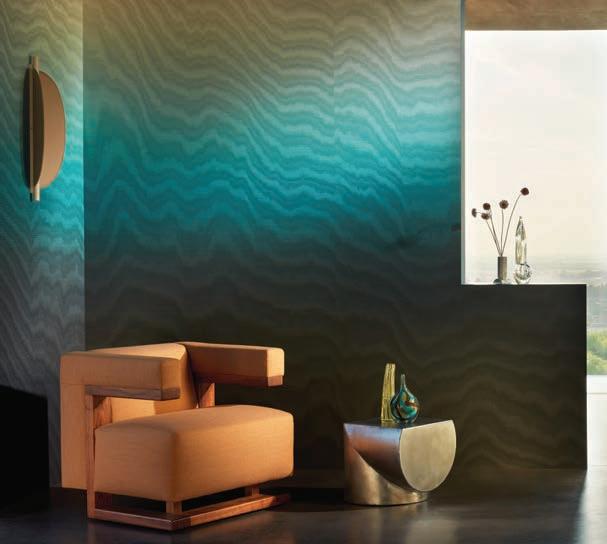
AERIN X FRANCES PALMER
Connecticut potter Frances Palmer has once again partnered with Aerin Lauder to celebrate the tenth anniversary of Lauder’s brand, AERIN. Palmer crafted vessels from white earthenware clay inspired by Lauder’s Rose de Grasse Joyful Bloom fragrance. The luminous creamy white and pale lavender pieces light up a room. aerin.com


NOVECENTO ITALIANO BY ARDECORA
Inspired by Milan’s architectural gem, Villa Necchi Campiglio, Ardecora’s new collection embraces the glamour of Italy during the interwar years. Atrio, shown here, features geometric embroidery on a softly draping jacquard base for a total luxe look. Zimmer + Rohde, Stamford, zimmer-rohde.com
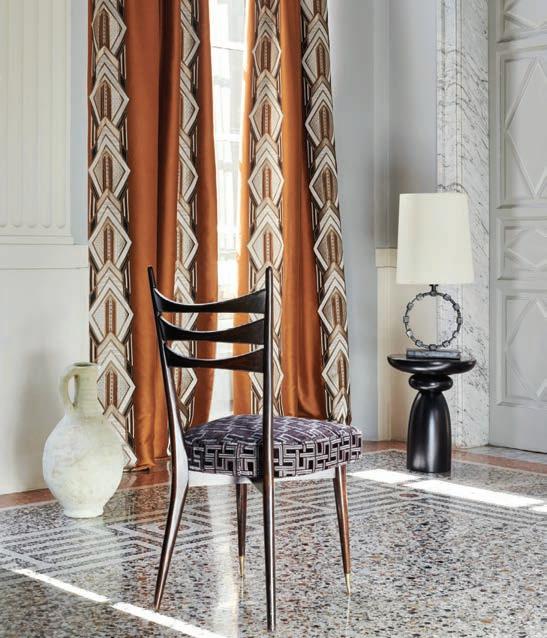
THE TRIANON COLLECTION BY SAMUEL & SONS
This passementerie collection features opulent patterns and lavish color combinations inspired by the ornamentation of the eighteenth-century French château Trianon. Hand-tied tassels, beaded fringes, braids, and rosettes lend Old World charm to your home. Samuel & Sons, Schwartz Design Showrooms, Stamford, schwartzdesignshowroom.com

RAY BOOTH FOR HICKORY CHAIR
McAlpine partner Ray Booth continues his successful collaboration with Hickory Chair with new pieces that debuted at High Point this past fall. The Split Klismos Bench is a perfect example of Booth’s knack for updating classic pieces with an elegantly modern twist. Wakefield Design Center, Stamford, wakefielddesigncenter.com
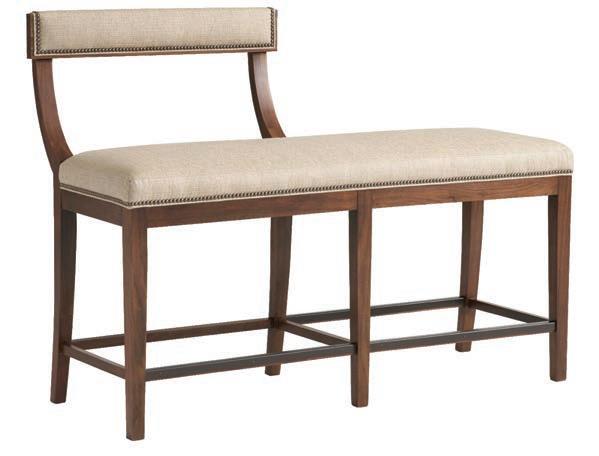
68
Architecture: Mark P. Finlay Architects, AIA
Photography: Peter Murdoch
Architecture: Mark P. Finlay Architects, AIA
Architecture: Mark P. Finlay Architects, AIA
Photography: Peter Murdoch
Photography: Peter Murdoch
Architecture: Mark P. Finlay Architects, AIA
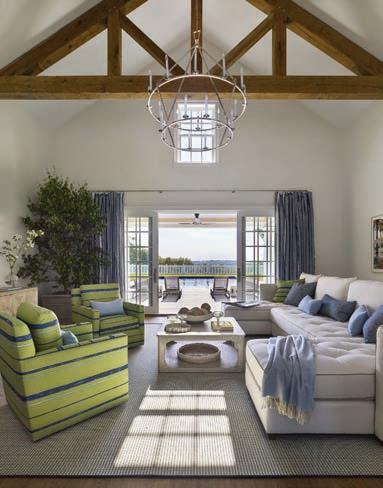

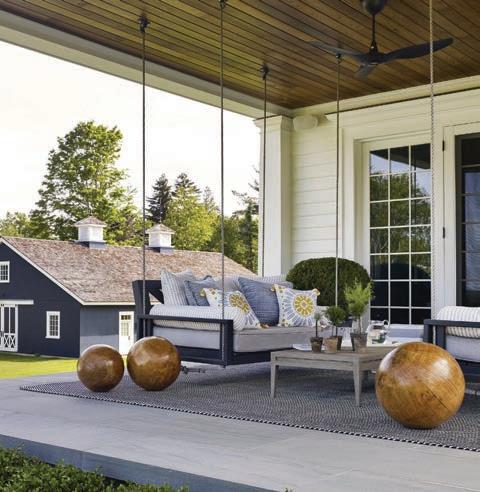
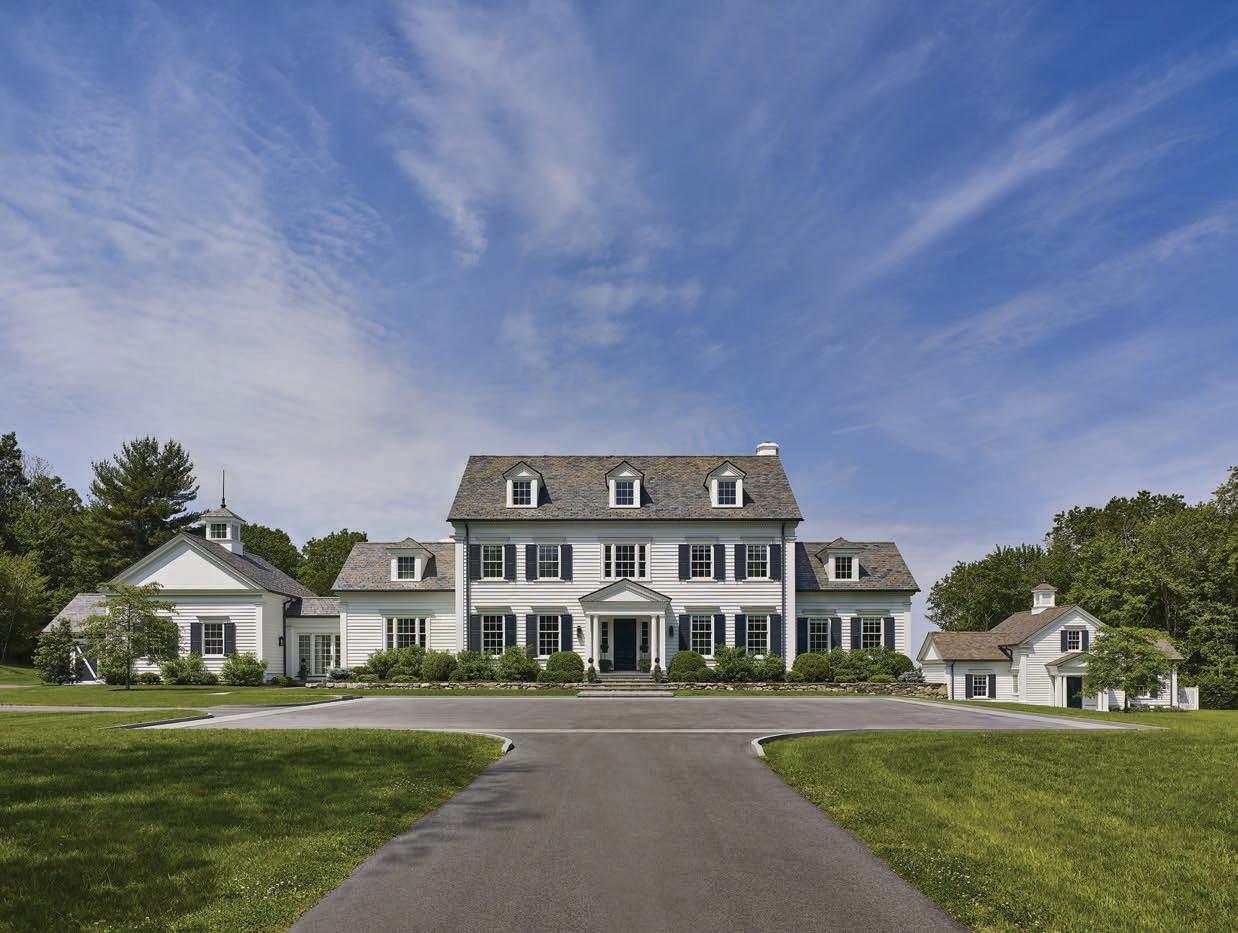


Photography: Peter Murdoch

DIST INCTI VE H OME S, ADD I TI O NS & REN OVATI ON S C ONNECTI CU T • N E W YO RK • NEW J E RS EY 20 3 .9 66 .07 26 ww w.hobbsinc.co m
DIST INCTI VE H OME S, ADD I TI O NS & REN OVATI ON S C ONNECTI CU T • N E W YO RK • NEW J E RS EY 20 3 .9 66 .07 26 ww w.hobbsinc.co m
DIST INCTI VE H OME S, ADD I TI O NS & REN OVATI ON S C ONNECTI CU T • N E W YO RK • NEW J E RS EY 20 3 .9 66 .07 26 ww w.hobbsinc.co m
DIST INCTI VE H OME S, ADD I TI O NS & REN OVATI ON S C ONNECTI CU T • N E W YO RK • NEW J E RS EY 20 3 .9 66 .07 26 ww w.hobbsinc.co m full page.indd 1 6/10/22 1:39 PM
Chic and Petite
BY CLINTON SMITH
The three hanging pendants reference the northern lights.
“It was symbolic in a way,” says designer Christin Engh. “You had the mirror as the sun, and those fixtures were the stars.”
Northern Lights
For designer Christin Engh of Mare Design, her home country of Norway served as inspiration for her space. And more specifically, the region’s famed northern lights worked their way into her design. “I wanted to create a super cozy space,”
says Engh of her texture-filled room. From the grasscloth wallpaper to the wool chair and ottoman to the touch of plaid on the walls, every surface nurtures and evokes a sense of warmth. Says Engh, “The more texture the merrier!”
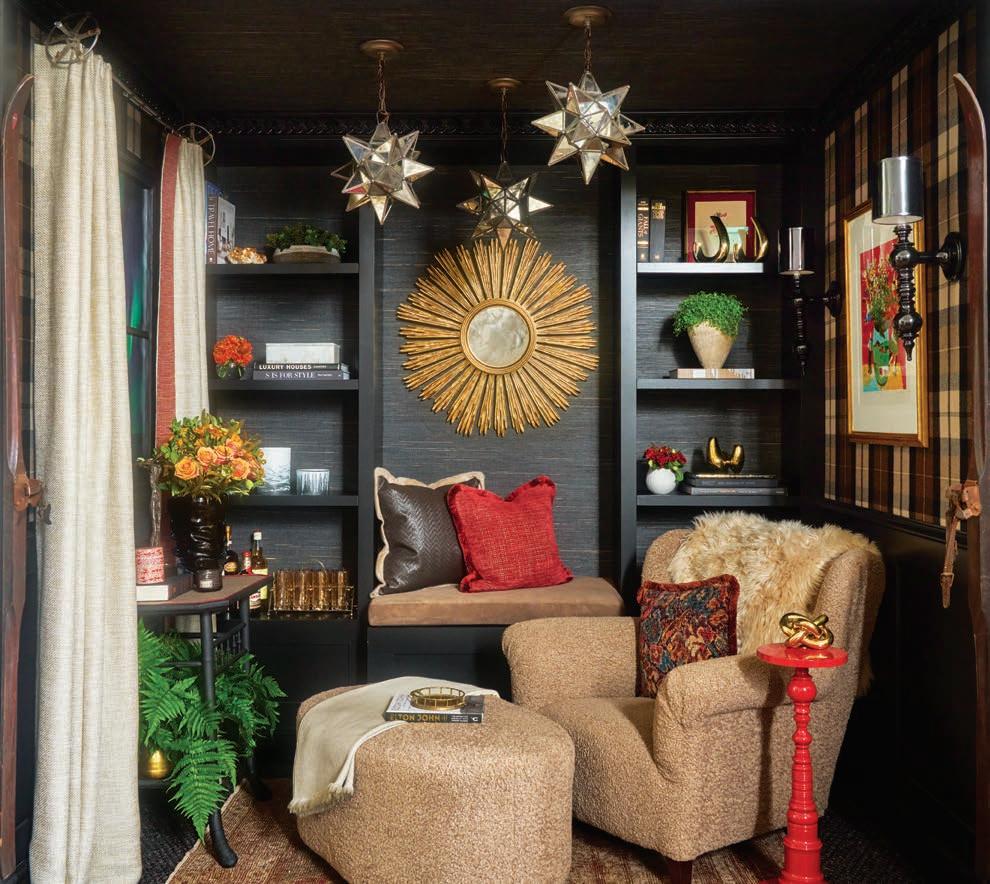
70 Here&There | SMITH ON STYLE
Beiles
Photograph by Jane
At the most recent Rooms with a View event in Southport, designers created stylish six-by-eight-foot vignettes to inspire and delight.
Working with wallpapers and fabrics from Osborne & Little, Engh imagines a cozy escape for cold winter nights.
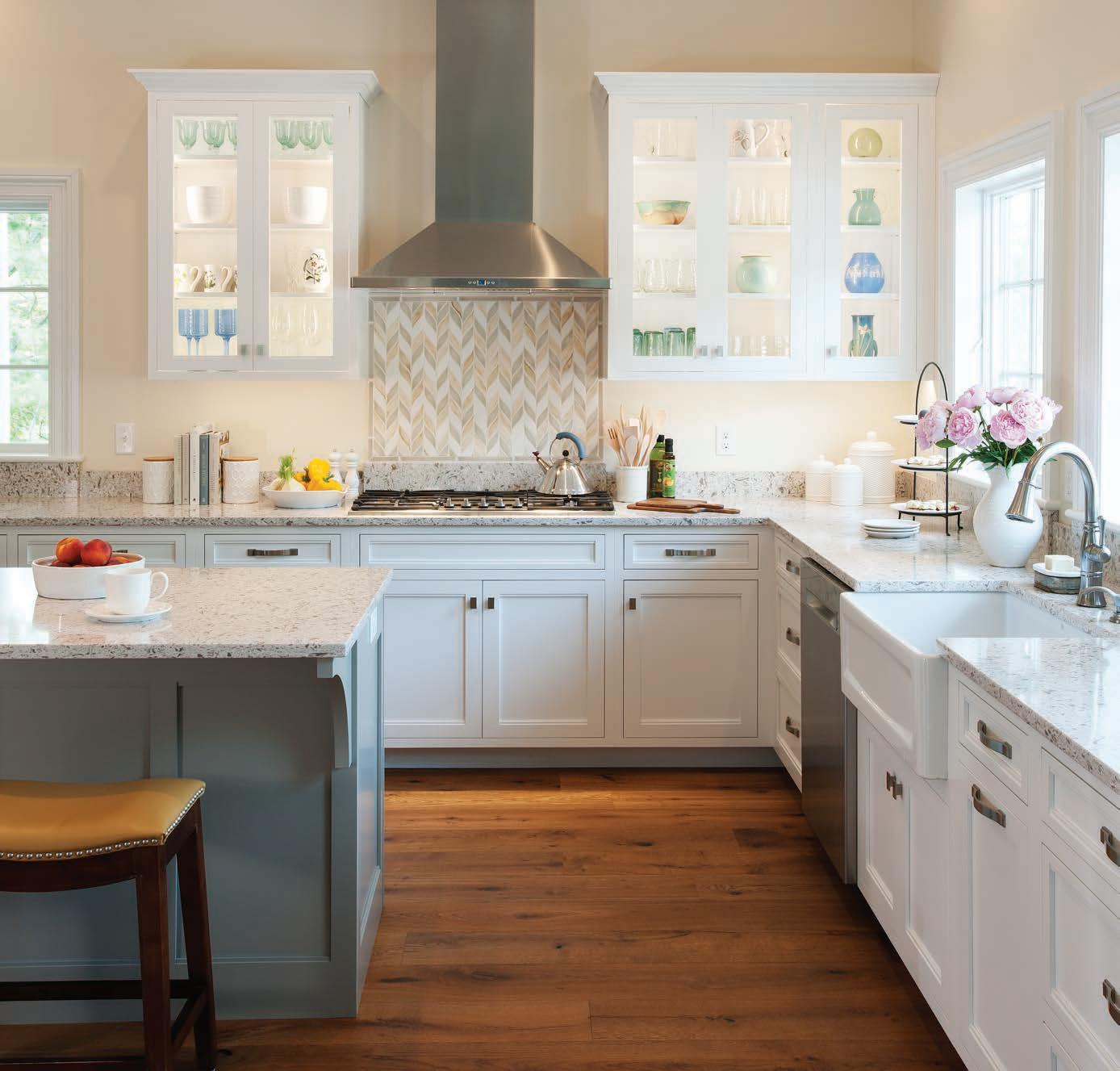
A whole new line of custom built inset cabinetry with the impeccable Crown Point fit and finish. www.crownselect.com 603 • 542 • 3399 Handcrafted in New Hampshire and available direct, nationwide Beautifully designed and engineered to be budget friendly Available only from Crown Point Cabinetry Crown Select by
Gather Around
It was all about creating a multipurpose room for designer Amy Andrews of Amy Andrews Interior Design. “I wanted a Zen space where you just could kind of melt into it,” says Andrews. “A place you could go read
or you could have a cup of tea, you could have a cocktail, or you could just go and sit and be comfortable.” A plethora of colors, patterns, and plush textures gives the ephemeral space a feeling of permanence.
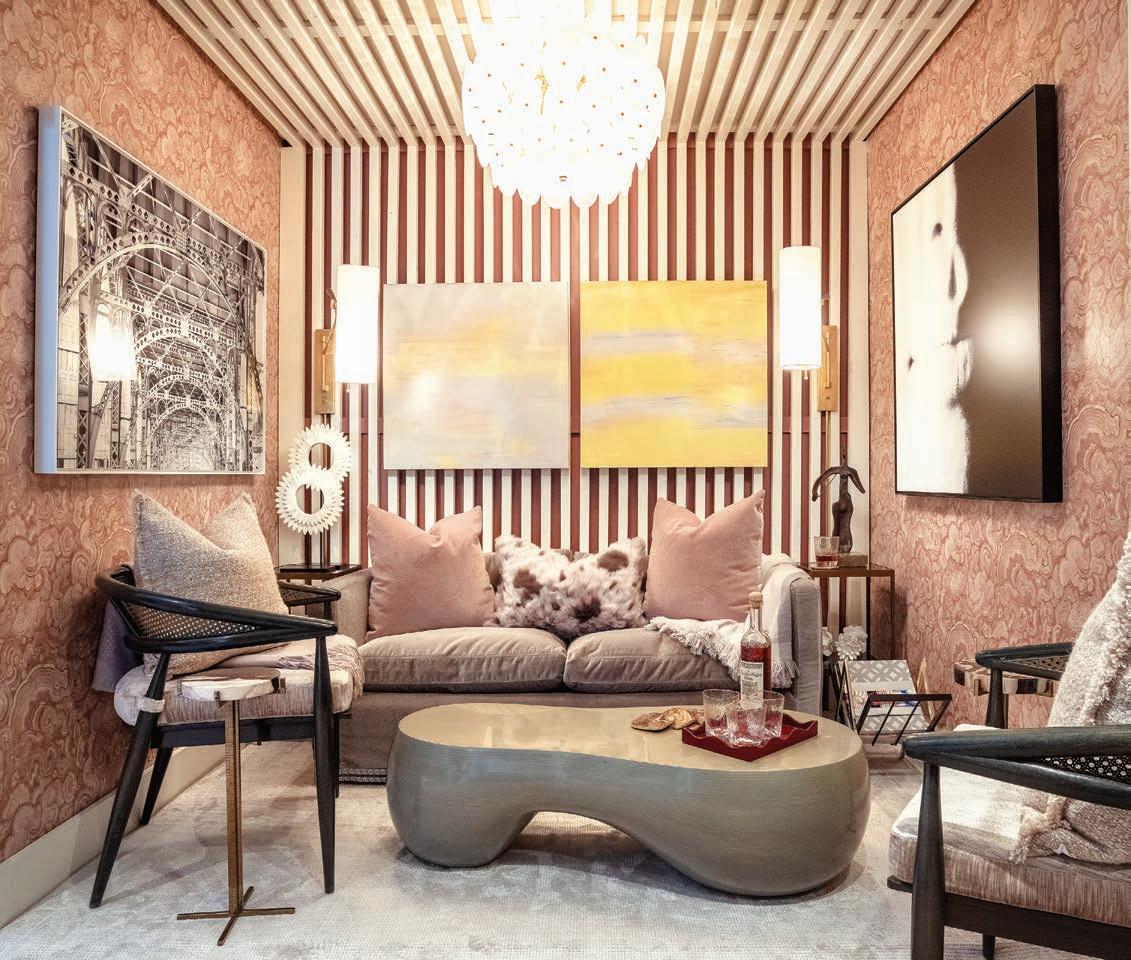
72 Here&There | SMITH ON STYLE
Photograph by Stephane Kossmann
Slatted walls add extra dimension and a sense of depth.
Jim Thompson Fabrics’ Malachite wallcovering in Rose Quartz gives the room an organic touch. It’s the perfect foil to some of the more linear features.
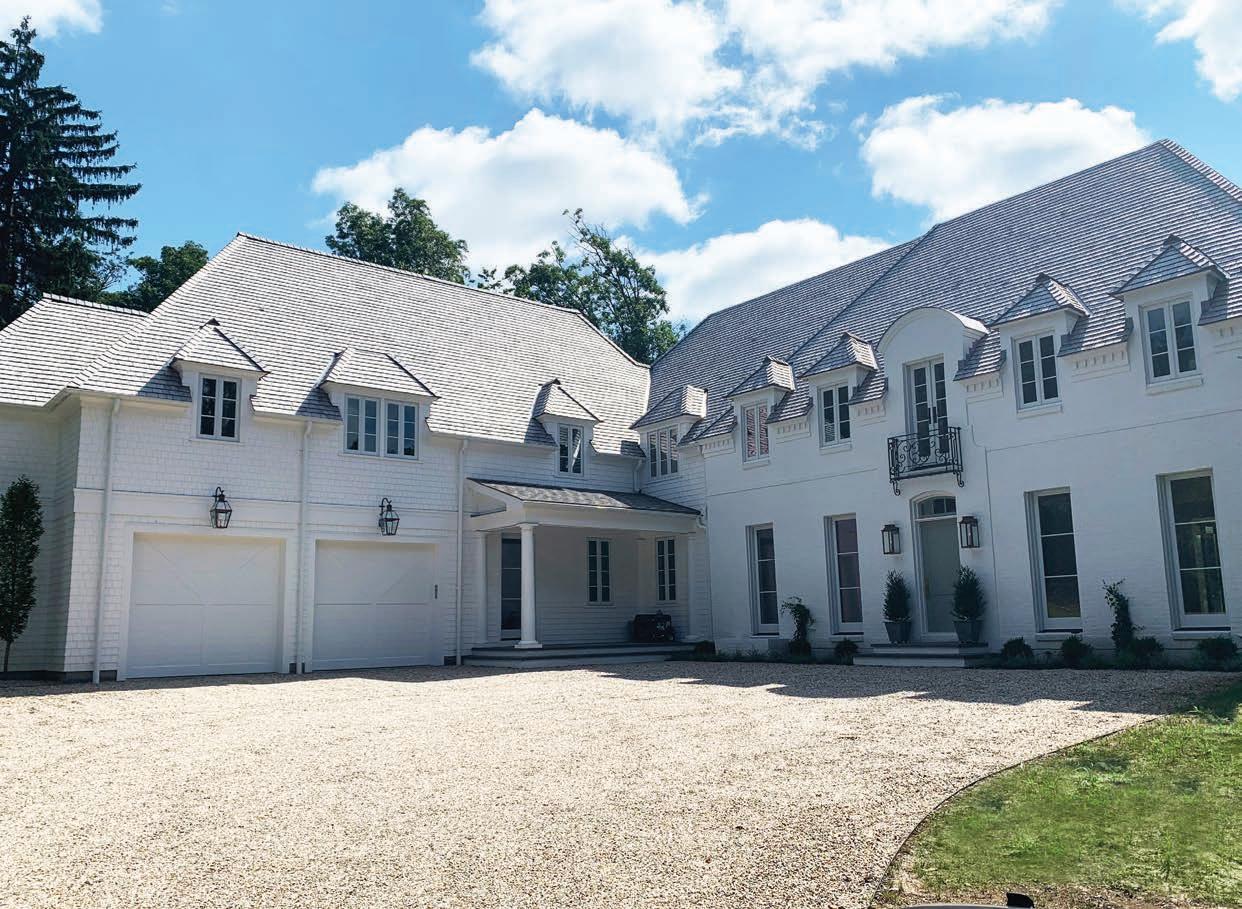
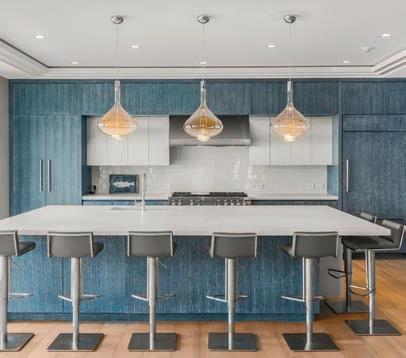
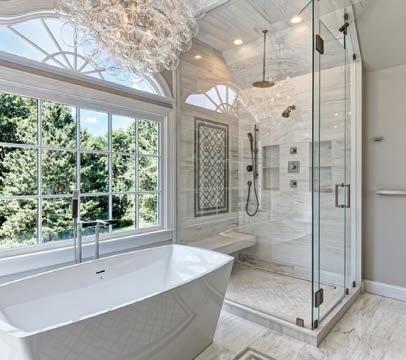
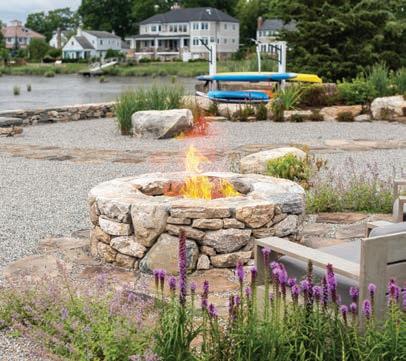



IF YOU CAN DREAM IT, WE CAN BUILD IT. AWARD WINNING CUSTOM HOMES | PROJECT MANAGEMENT | RENOVATIONS | ADDITIONS DESIGN | SERVING ALL OF FAIRFIELD COUNTY 203.653.9105 | www.redwoodconsultingco.com IF YOU CAN DREAM IT, WE CAN BUILD IT. AWARD WINNING CUSTOM HOMES | PROJECT MANAGEMENT | RENOVATIONS | ADDITIONS DESIGN | SERVING ALL OF FAIRFIELD COUNTY 203.653.9105 | www.redwoodconsultingco.com
Simply Glamorous
“I do a lot of blue and white because my clients love it,” says designer Prudence Bailey of Prudence Home & Design. “It’s a popular palette, and a lot of people really want to see a blue-andwhite room.” Bailey put a fresh spin on it, mixing in multiple patterns, including a vibrant fabric
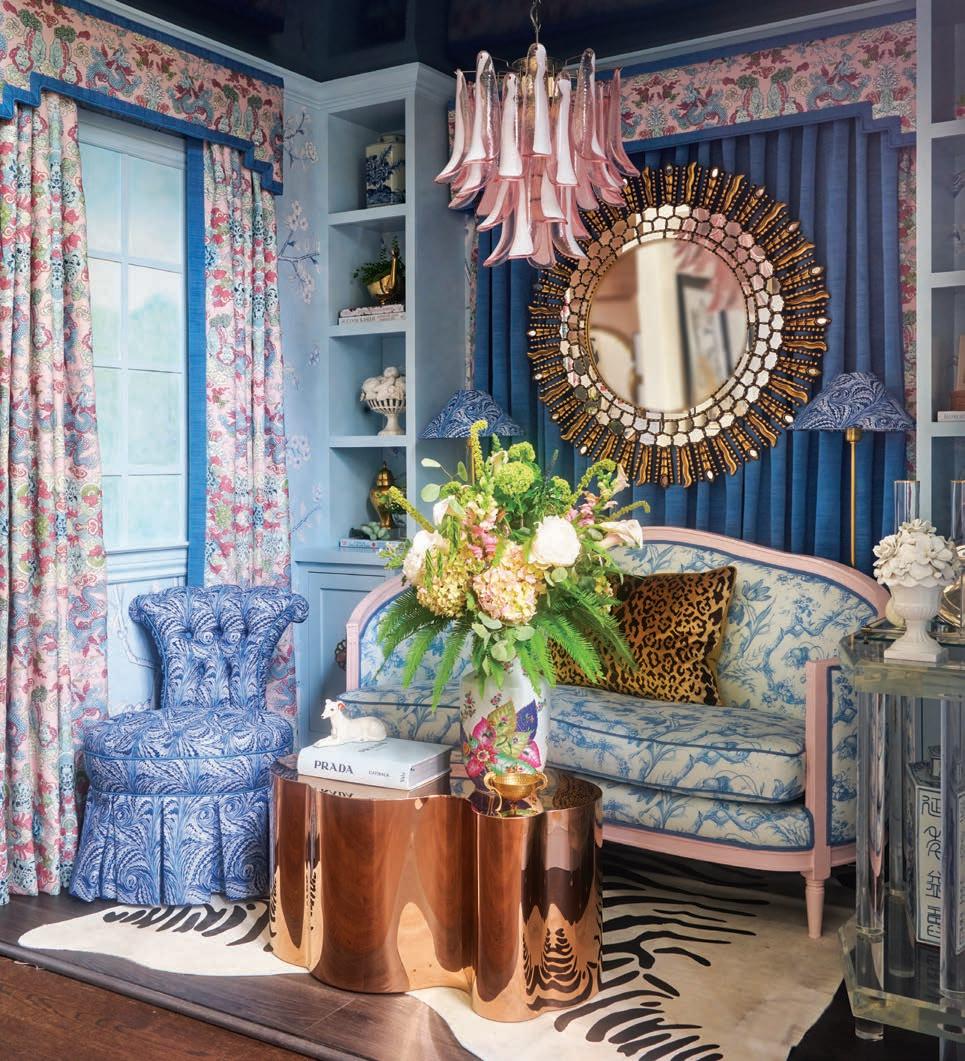
A stenciled hide rug from Saddlemans acts as a stylish— and unexpected—anchor for the room.
for the window treatments. Known for specifying lacquered ceilings in many of her clients’ homes, Bailey invokes a similar effect here with a highgloss wallpaper from Holly Hunt. “I love how it reflects the vintage Murano chandelier,” she says. “It creates a lot of magic in the space.”
74 Here&There | SMITH ON STYLE
Photograph by Jane Beiles
Designer Prudence Bailey found the vintage Murano chandelier at 1stdibs.com.

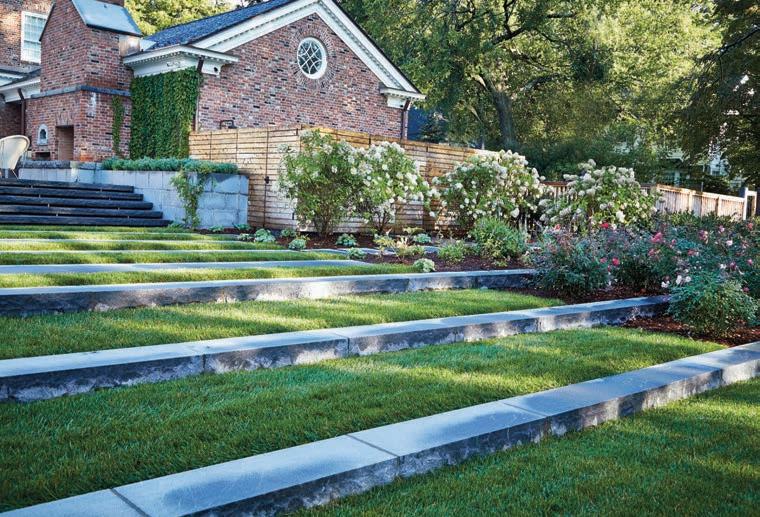
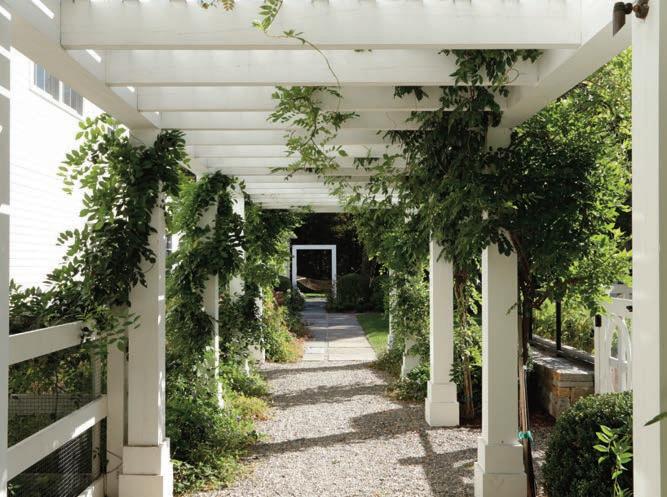
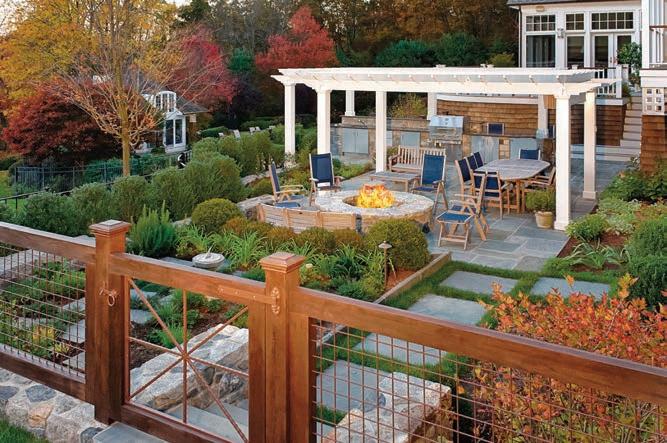


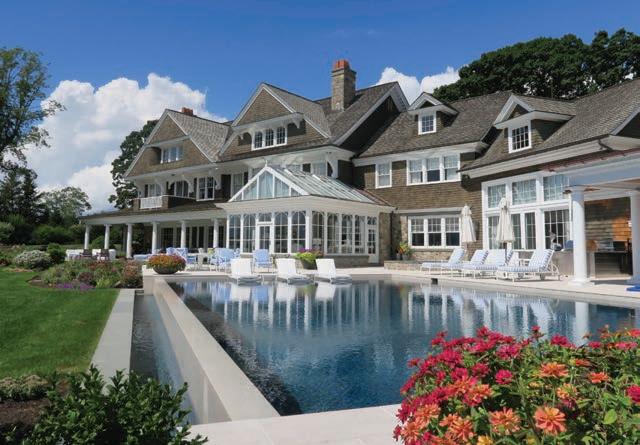
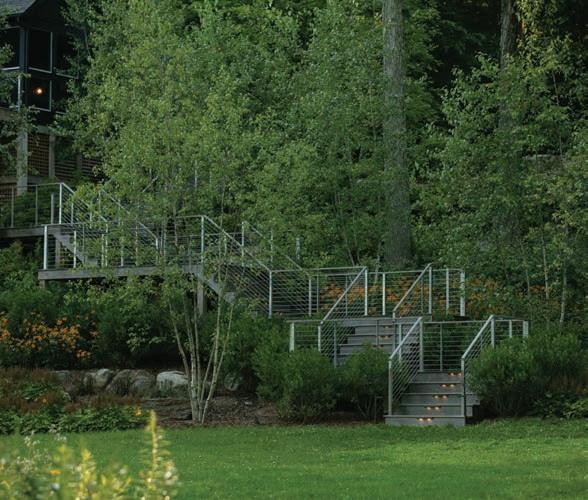
We’re known by the fine company we keep. And for that, we thank the A-list LA’s, designers, and architects who trust us with their landscape installations. For more than 30 years, our brand has stood for integrity, service, and excellence. Please keep holding us to it. 203.855.7854 www.freddyslandscape.com Offices in Fairfield and Greenwich Reliable excellence in landscaping, masonry and lighting. We’re known by the fine company we keep.
that, we thank the A-list LA’s, designers, and architects who
us with their landscape installations.
more than 30 years, our brand has stood for integrity, service, and excellence. Please keep holding us to it. 203.855.7854 www.freddyslandscape.com Offices in Fairfield and Greenwich Reliable excellence in landscaping, masonry and lighting. Freddy's_Layout 1 4/17/18 8:52 AM Page 1 We’re known by the fine company we keep.
that, we thank the A-list LA’s,
architects who
us with their landscape installations.
more than 30 years, our brand has stood for integrity, service, and excellence. Please keep holding us to it. 203.855.7854 www.freddyslandscape.com Offices in Fairfield and Greenwich Freddy's_Layout 1 4/17/18 8:52 AM Page 1 203.855.7854 freddyandco.net 40 Belmont Street, Fairfield, CT NEIL
And for
trust
For
And for
designers, and
trust
For
LANDINO
A Place for Repose
Designer Elena Phillips of Elena Phillips Interiors envisioned a quiet oasis for her room. “I just really wanted to create something soothing and tranquil, more like an escape,” she says. “I wanted
some place you could go and handwrite a note at the desk, or have a friend for a quick conversation, or just be alone. And I felt that it was something that I personally needed.”
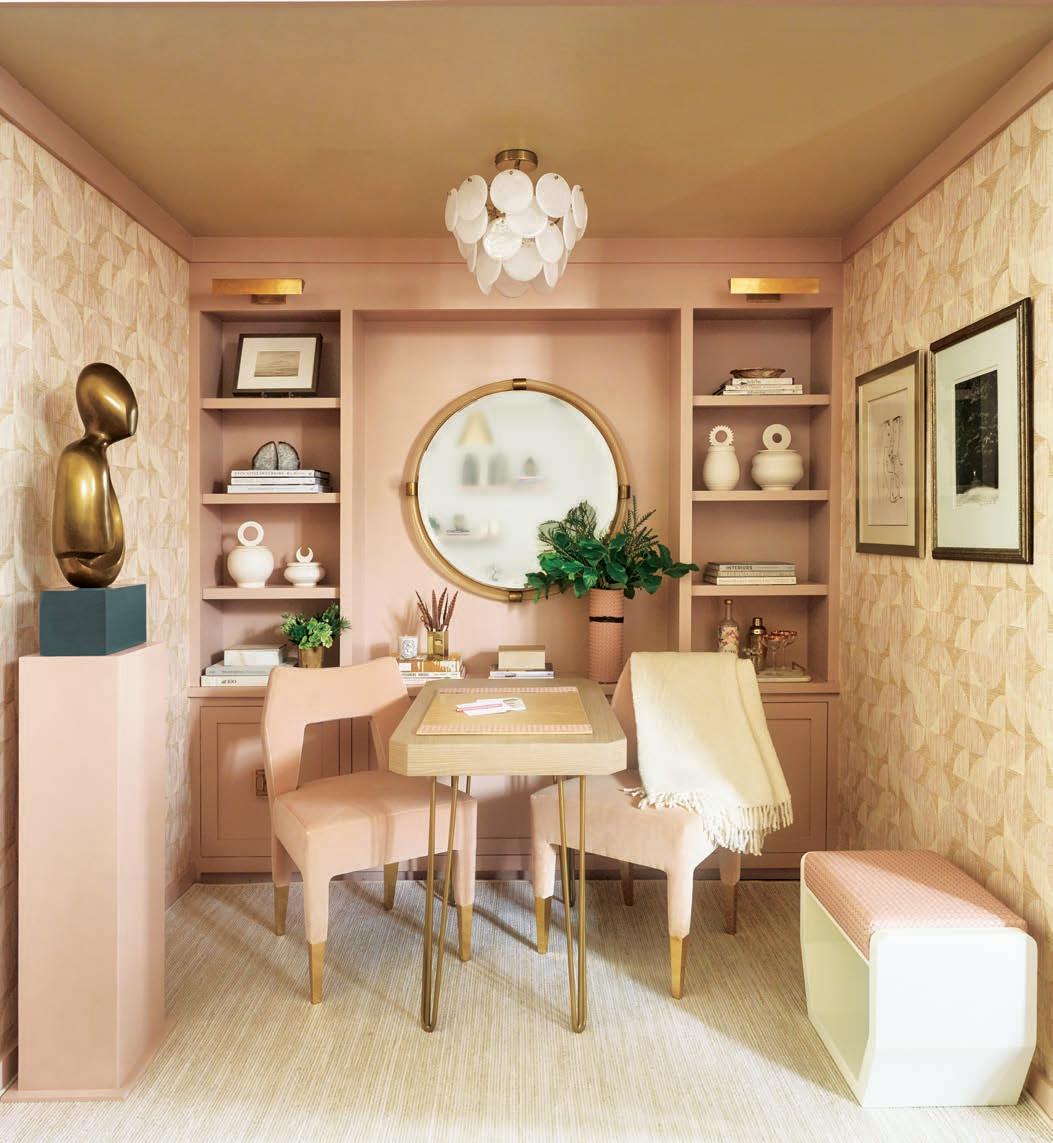
76 Here&There | SMITH ON STYLE
Photograph by Jane
Beiles
The sculpture is by designer Elena Phillips’s mother, artist Cornelia Kubler Kavanagh. “I love to incorporate sculpture and artwork into all of my projects,” says Phillips. “This piece is very important to me.”
Sherwin-Williams Likeable Sand is a crowd pleaser. “People looked really good in the reflection of the mirror,” says Phillips. “I feel like it made everyone glow.”
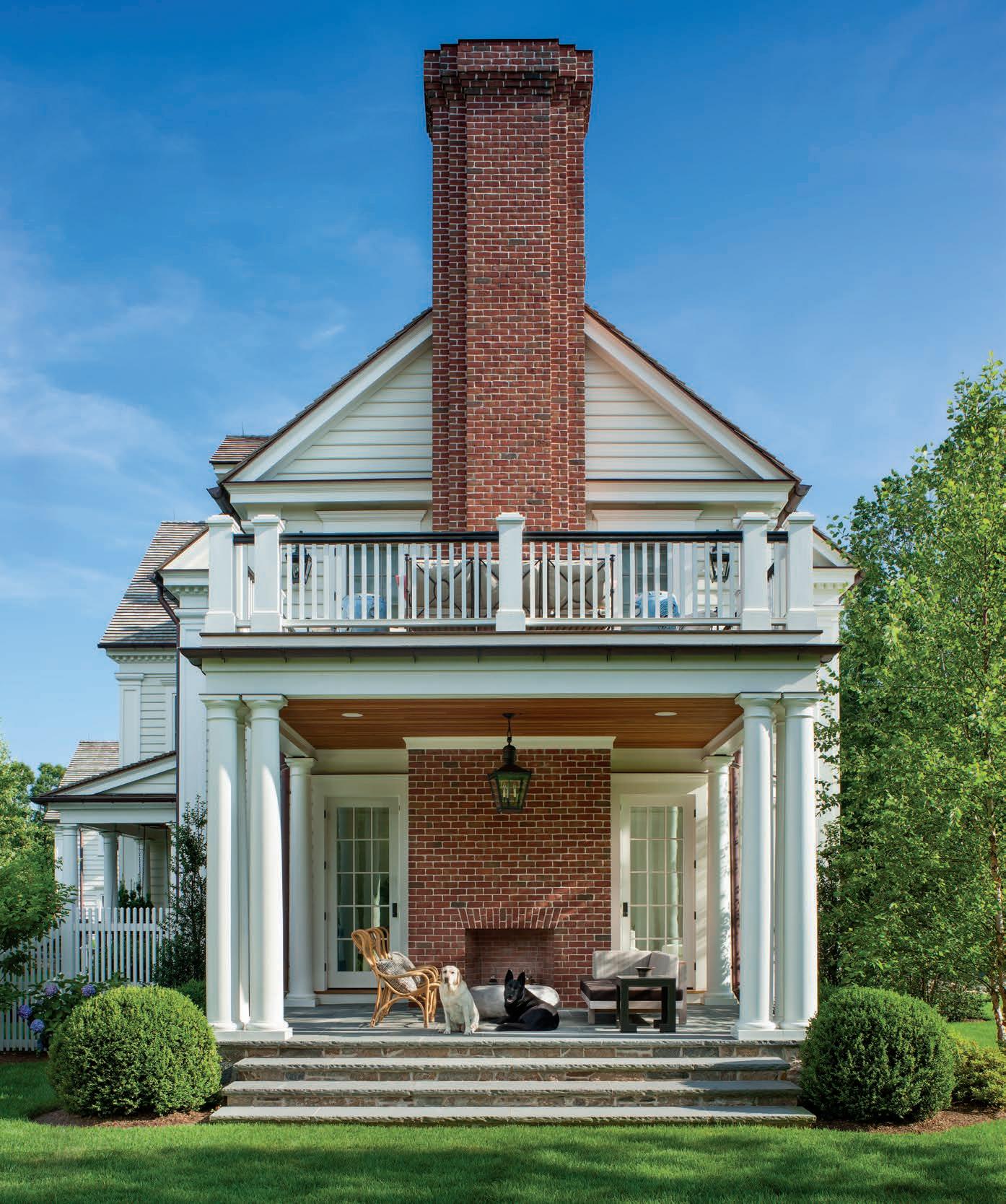

1599 POST ROAD EAST I WESTPORT, CT 06880 I 203-259-3333 I GARRETTWILSONBUILDERS.COM
Mark Finlay Architects
Here&There | SMITH ON STYLE
Fabulous Folk
The design of Erick Espinoza’s room is deeply personal. “It was an homage to a client who has passed,” says Espinoza, who is with the firm Anthony Baratta, “and she was a lover of all things Americana. And she loved the world.” After she died, one of her hooked
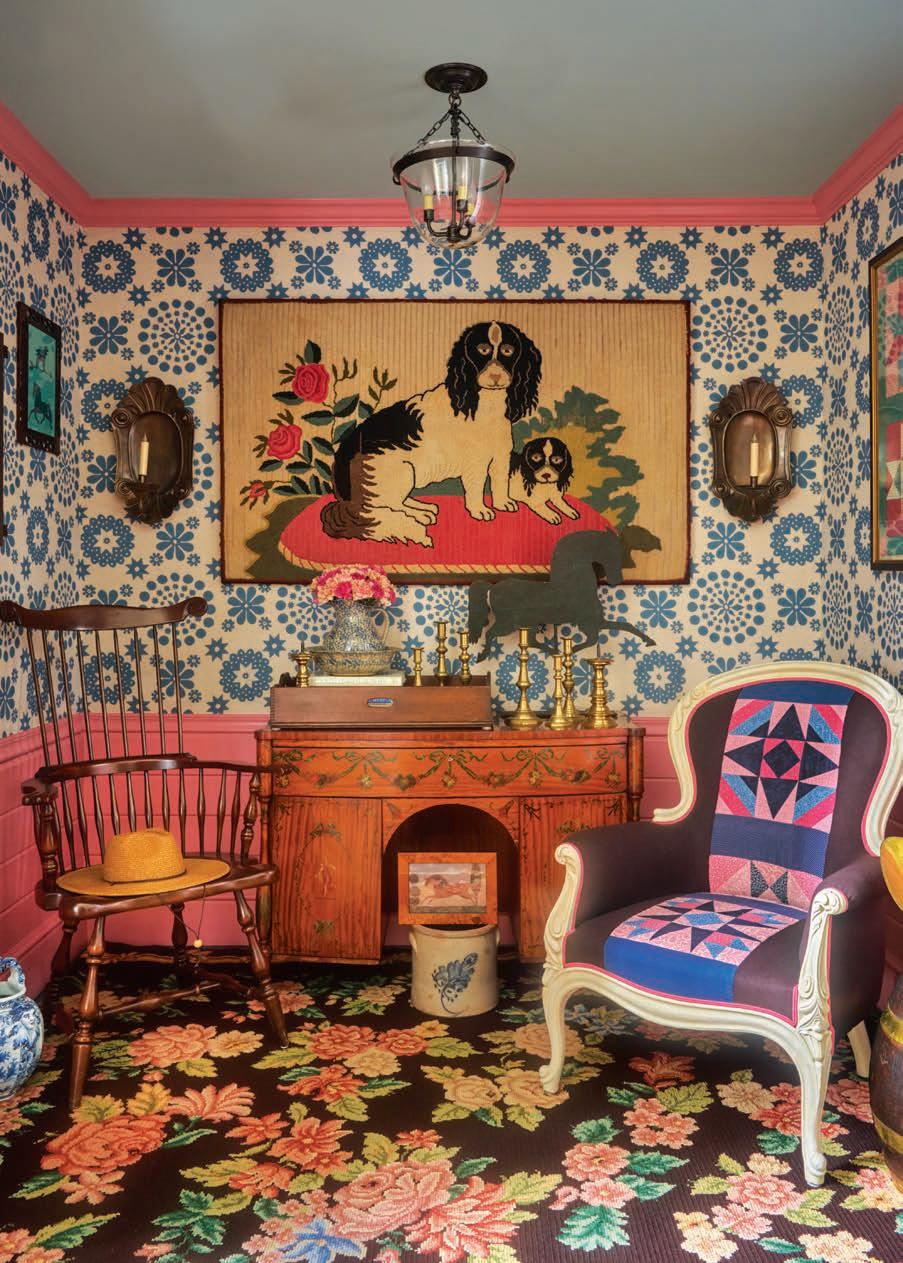
rugs went missing; Espinoza eventually stumbled upon it at an online auction. He won the piece, which ended up being the focal point of the space. Says Espinoza, “It was sort of serendipitous.”
EDITOR'S NOTE: For details, see Resources.
78
Photograph by Jane Beiles
A custom fabric design by Erick Espinoza and Anthony Baratta envelops the room; it is accented with Sherwin-Williams Resounding Rose paint color. On the floor, the Portuguese needlepoint rug is by Stark.
Unfinished quilt tops add pattern to the chair.
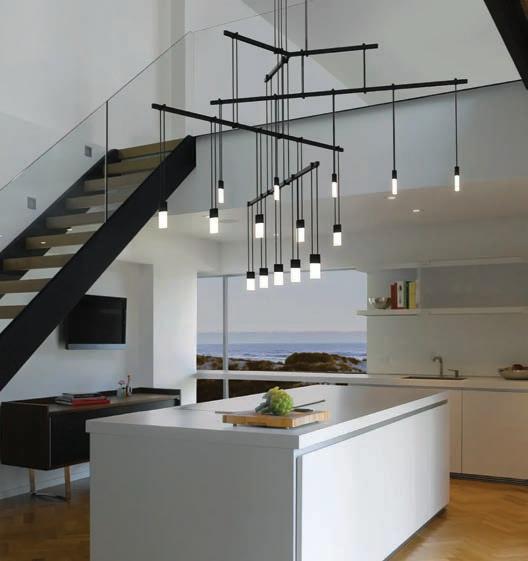
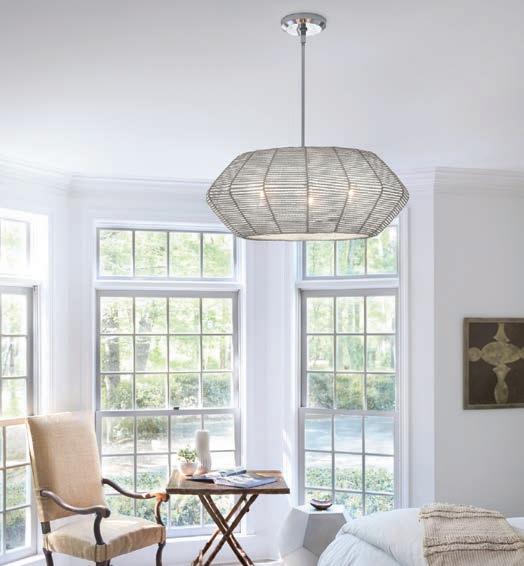
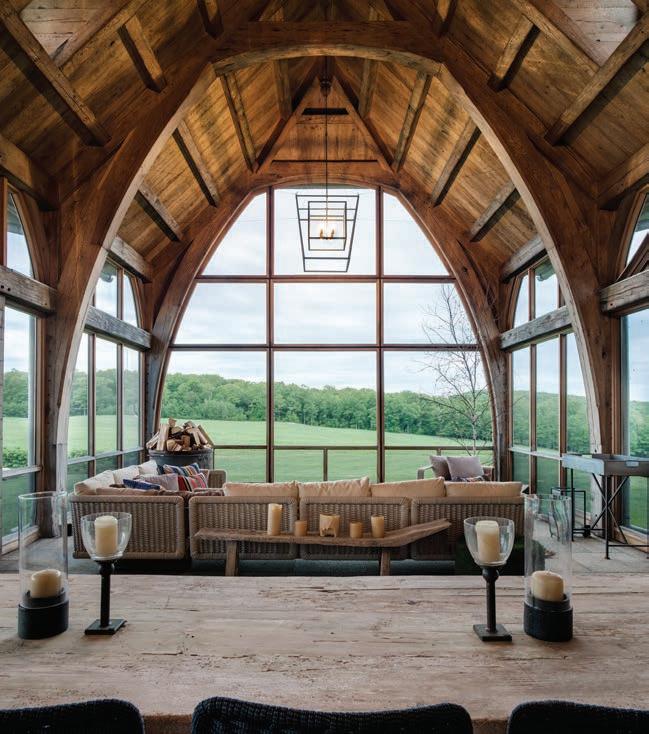
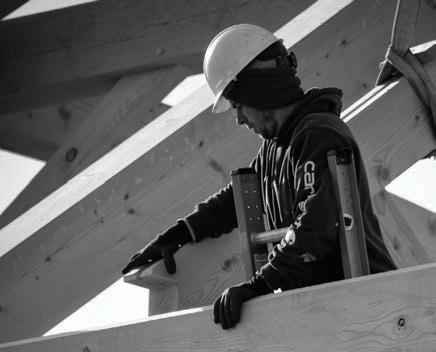
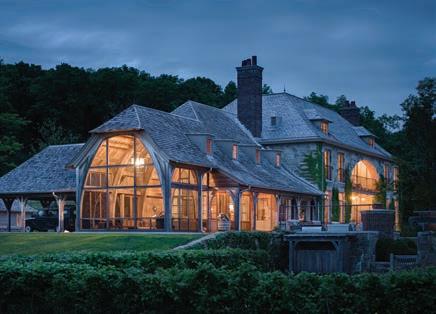
51 Railroad Ave. | West Haven, CT 06516 475-655-7557 | yourlightingsource.com Connecticut’s Premier Boutique Lighting and Accessory Showroom
Here&There | DESIGN DISPATCHES
EDITED BY LYNDA SIMONTON
Style Scene Notebook
Happy 2023!
William Lyon Designs is starting the year off on the right foot. The firm opened a design studio on Wall Street in Norwalk’s historic district. The new studio houses a creative space for meetings and functions as well as a small showroom displaying a collection of furniture, lighting, art, and accessories carefully selected by Lyon. The studio is open by appointment.
Sister Parish Design also has new digs. In November, the heritage brand opened its first brick-and-mortar storefront in Litchfield. The shop sells Sister Parish Design’s collection of fabrics and wallpapers, vintage furniture, decorative accessories, and seasonal pieces. The creative director and great-granddaughter of Sister Parish, Eliza Harris, designed the shop. Harris drew inspiration from both her grandmother’s and great-grandmother’s iconic Islesboro, Maine, shops.
Spirits were high at the annual Home Building Industry (HOBI) Awards this past November. Congratulations to all the winners, including Hobbs and Mackin Architects, who were honored with the Project of the Year award. HSL Building Company and Peter Cadoux
Architects received Custom Home of the Year, and a project from Newquist Building Company was named Remodeled Home of the Year.
Change is in the air at Burr Salvatore Architects. First, architect Mary Burr was named partner, prompting the firm to change its name from Ryan Salvatore Design to Burr Salvatore Architects. More recently, it announced the opening of an office in Darien, which allows the team to be close to the core of their business in Fairfield County. Do you have news to share with New England Home? Email Lynda Simonton at lsimonton@nehomemag.com
›› Fired up: Glass Today
THROUGH FEBRUARY 5
Catch the final month of this exhibit featuring fifty contemporary glassblowers at the Wadsworth Atheneum Museum of Art. Hartford thewadsworth.org
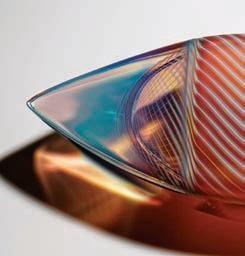
First Impressions: 31st Annual Associate Artist Show
JANUARY 13–MARCH 2
This annual juried exhibition features paintings, sculptures, and works in other media by Lyme Art Association members. Old Lyme lymeartassociation.org
Wallpaper in Historic Houses: Manufacture, Conservation, and Replication
JANUARY 25
Join a Historic New England virtual discussion on everything you’ve ever wanted to know about wallcoverings. historicnewengland.org
›› Stanford White
FEBRUARY 6
This Greenwich Decorative Arts Society lecture at Christ Church explores the work of Stanford White, partner in the groundbreaking architectural firm McKim, Mead and White. Greenwich greenwichdecorativearts.org
From Our House to Yours: A Members-Only Virtual Tour of Roseland Cottage
JANUARY 19
Historic New England members can enjoy a virtual tour of this colorful Gothic Revival landmark. historicnewengland.org
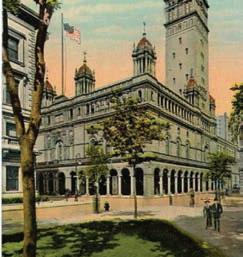
Aldrich Projects: Kathleen Ryan: Head and Heart
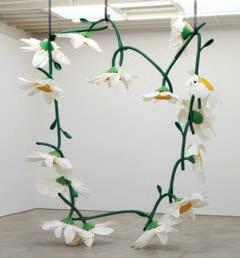
JANUARY 12–MAY 14
This project brings together two significant works by artist Kathleen Ryan, both dramatically placed in The Aldrich Contemporary Art Museum’s Leir Atrium. Ridgefield thealdrich.org
‹‹ Hangama Amiri: A Homage to Home
FEBRUARY 5–JUNE 11
Afghan-Canadian artist Hangama Amiri combines painting and printmaking with layers of fabric to tell stories at The Aldrich Contemporary Art Museum. Ridgefield thealdrich.org

Connecticut Flower & Garden Show
FEBRUARY 23–26
Get ready for spring with educational seminars, demonstrations, and plenty of gardening inspiration at the Connecticut Convention Center. Hartford ctflowershow.com
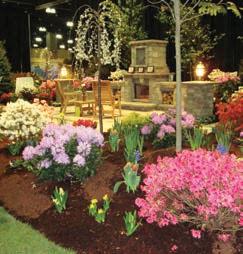
‹‹ Sports! More than Just a Game
MARCH 8–SEPTEMBER 3
Head to the Greenwich Historical Society to learn about the area’s sports history, local Olympians, and celebrated athletes.
Cos Cob greenwichhistory.org

80
Virtual Event ›› ››
Virtual Event
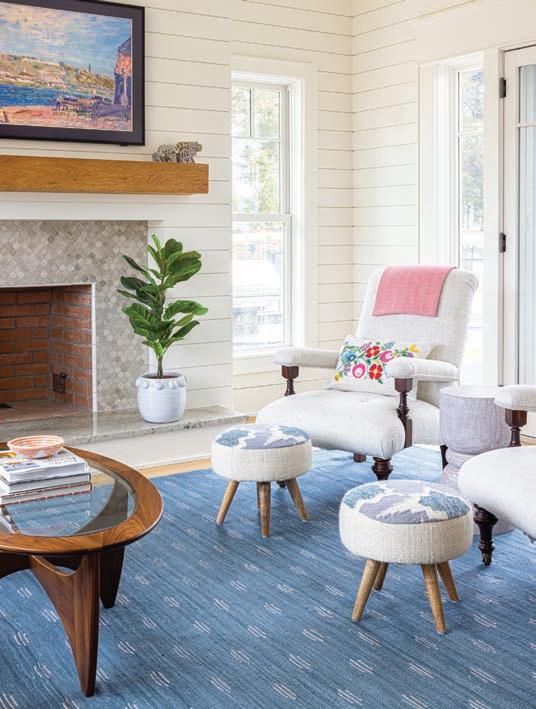
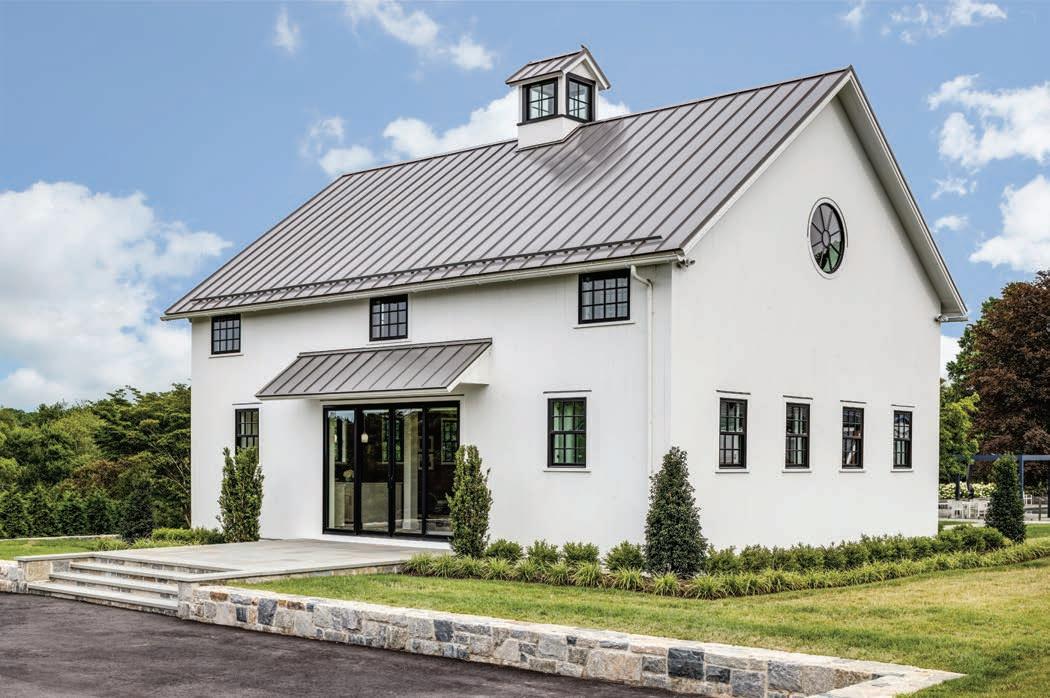

Family . History Passion . Style kebabians.com 203.865.0567 @kebabiansrugs Quality Handwoven Rugs EST. 1882 INTERIOR DESIGN: MAGGIE’S OF MADISON PHOTOGRAPHY: JULIA D’AGOSTINO 146 SOUND BEACH AVENUE, SUITE 201 | GREENWICH | (203) 990-3224 | QUINNDICO.COM KIRT WASHINGTON
Here&There | THE SCENE
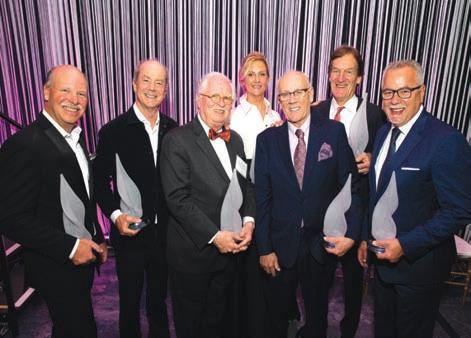 EDITED BY CAMILLA TAZZI
EDITED BY CAMILLA TAZZI
New England Design Hall of Fame
The New England Design Hall of Fame commemorated its fifteenth anniversary in November. New England Home’s signature event brought together 530 guests at a sumptuous gala at the InterContinental Boston. Congratulations to architects Colin Flavin and Robert Dean; interior designer Susanne Csongor; landscape designer Michael Coutu; custom builders FBN Construction, represented by Bob Ernst, and Andrew A. Flake, represented by Andrew Flake; and woodworkers Wayne Towle Master Refinishing & Restoration, represented by Wayne Towle.
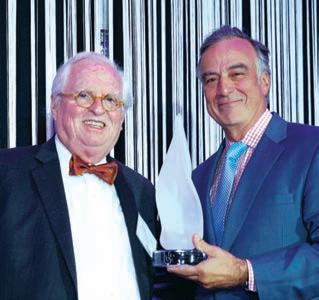
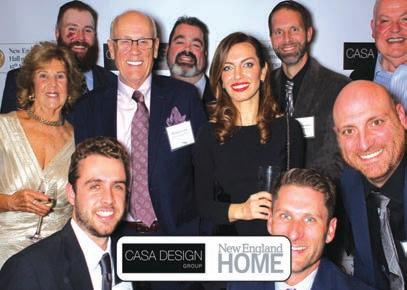
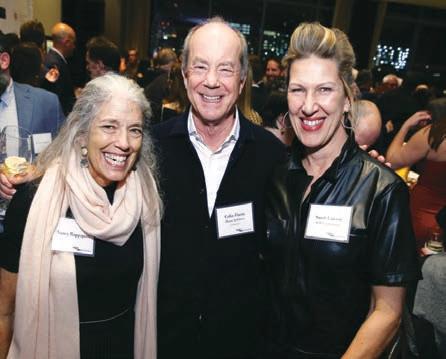

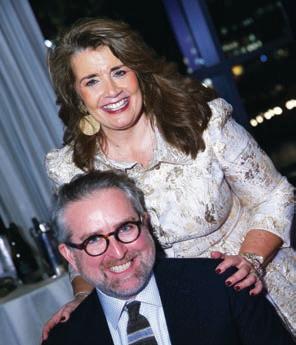

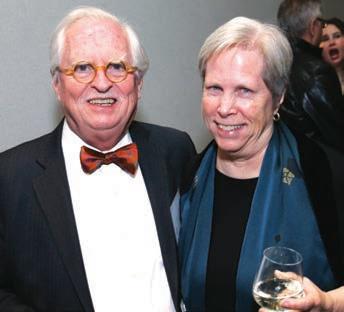
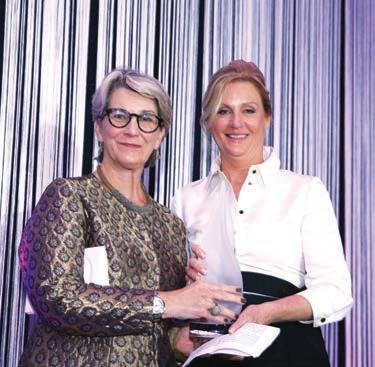
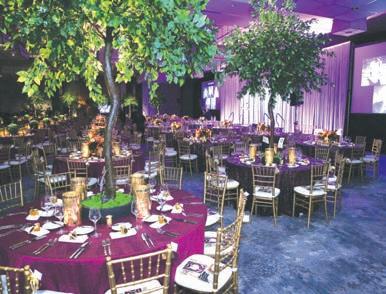
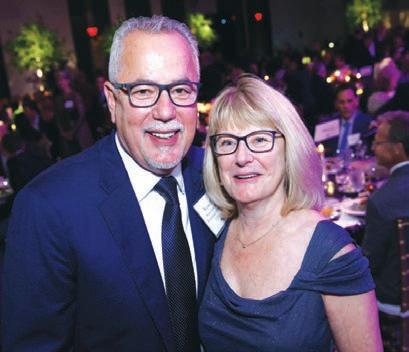
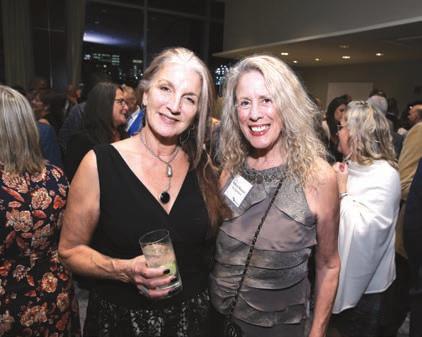
82
Photography by Matt Stone
Robert Dean of Robert Dean Architects with his wife Mary Hoskinson-Dean
Wayne and Debbie Towle of Wayne Towle Master Refinishing & Restoration
Colin Flavin of Flavin Architects is flanked by his wife, Nancy Rappaport (left), and Sarah Lawson of S+H Construction
Andrew Flake and Hutker Architects’ Mark Hutker
Dazzling event decor by Tyger Productions
Inaugural New England Design Hall of Fame judge Ted Landsmark of the Dukakis Center for Urban and Regional Policy
Susan Bijleveld of Finished in Fabric and New England Home’s Roberta Mancuso
Heather Wells and SLC Interiors’ Susanne Csongor
New England Home’s Kathy Bush-Dutton and Clinton Smith
Robert Dean of Robert Dean Architects and Tom Catalano of Catalano Architects
2022 inductees Bob Ernst, Colin Flavin, Robert Dean, Susanne Csongor, Michael Coutu, Andrew Flake, and Wayne Towle
The Sudbury Design Group team celebrates Michael Coutu’s (second from left, standing) induction into the Hall of Fame
Specializing in Wildlife Exclusion and Pet Containment Fence Systems


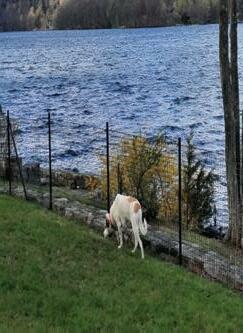

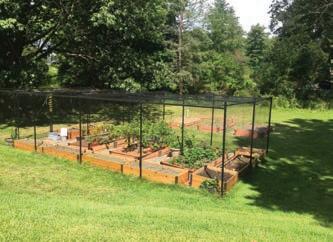

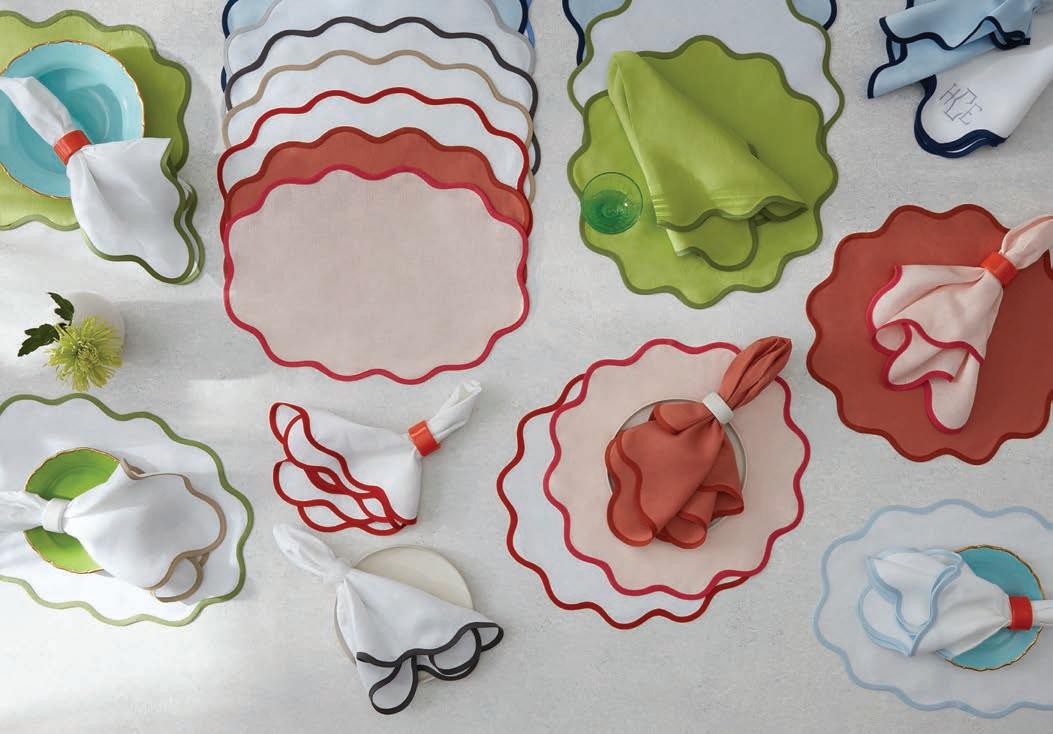
Our unique fences protect your property, gardens, trees, and plantings from damage caused by deer and other intrusive wildlife. It contains both dogs and cats, and protects pets from coyotes and other predators. Our fences have low visibility and are designed to blend into the landscape with minimal disruption to your property. We custom-design and install the ideal fence to meet your needs and requirements.
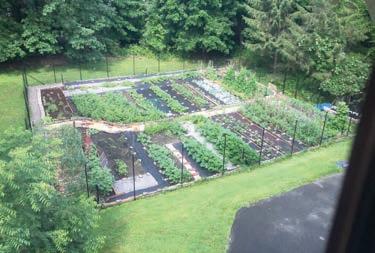
21 ELM STREET, NEW CANAAN, CONNECTICUT 203.972.0433 thelinenshopct.com
ivesfence.com | 860-866-6387
New England Design Hall of Fame
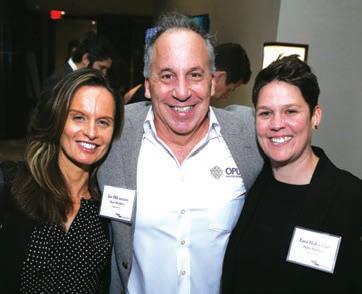
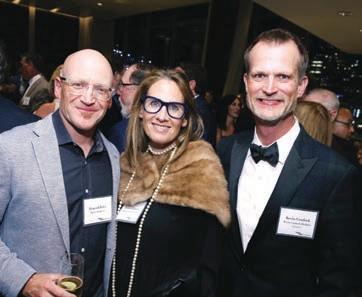
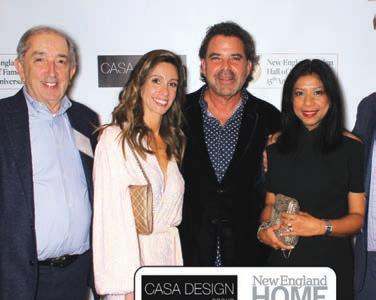
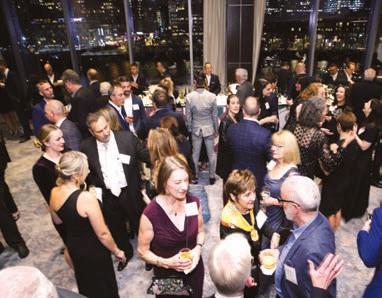
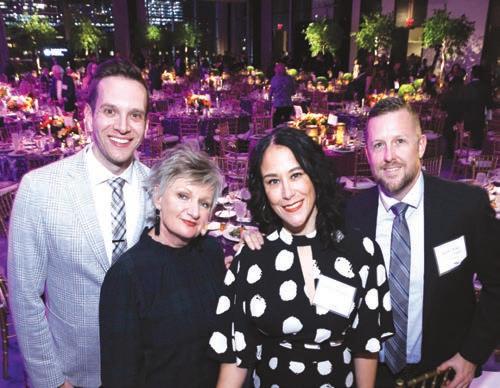
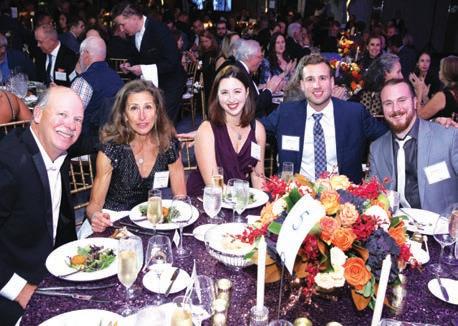
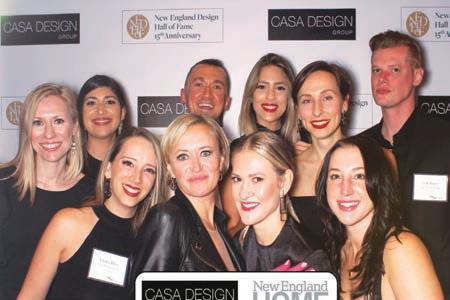
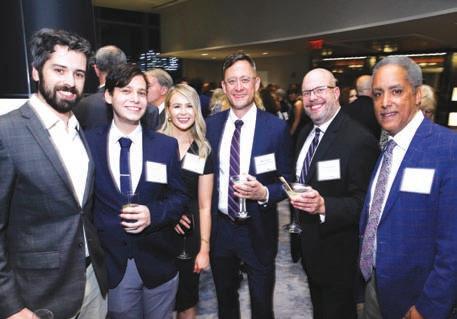
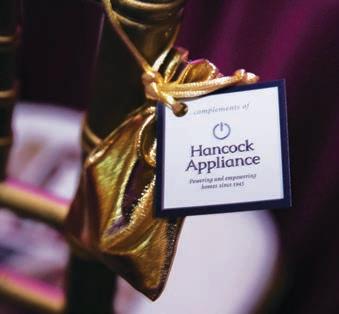
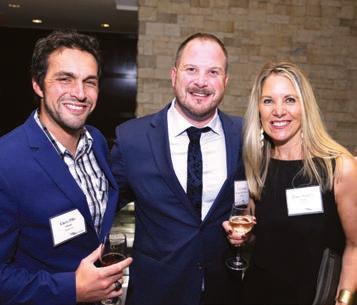
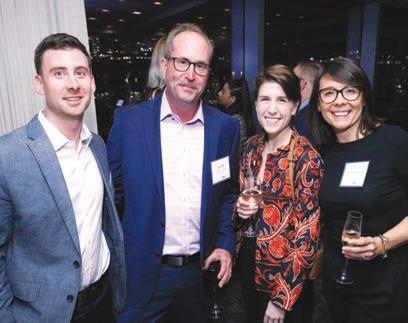

84
Photography by Matt Stone
THE SCENE
Here&There |
Chris Pike of Clarke, Chris Sawicki of Monique’s Bath Showroom, and Jenny Tredeau of Clarke
Kevin Heffernan, Hassan Shah, Peter Bacci, and Michael Battista of Monique’s Bath Showroom
Aidan Walsh, Ben Devos, Keira Lee, Matt Gillen, Thomas Fraley, and Jason Harris of Gregory Lombardi Design
Bob Ernst, Sylvia Dandrata, Jessica Ernst, Bobby Ernst, and Paul Mayer of FBN Construction
Guests went home with chocolates courtesy of Hancock Appliance
Ivo and Carlotta Cubi of Cumar, New England Home’s Adam Japko, and Vani Sayeed of Vani Sayeed Studios
Tim Davis and Sue Shockley of Marvin with Sabrina DaLomba and Bobby Watts of Supply New England Zhanna Drogobetsky (front row, second from left) and the Casa Design Group strike a pose at their sponsored photography booth
Catherine Miller, Joe DiLazzaro, and Tara Haley-Park of Opus Master Builders
Howard Raley of Flavin Architects, Robin Gannon of Robin Gannon Interiors, and Kevin Cradock of Kevin Cradock Builders
Tyler Toohey and Eric Hill of Brookes + Hill Custom Builders with Kait Zonfrelli and Ashley Jacobson of System 7
Guests packed the InterContinental Boston
68 Water Street | South Norwalk, CT 203-957-8686 | chloewinstonlighting.com
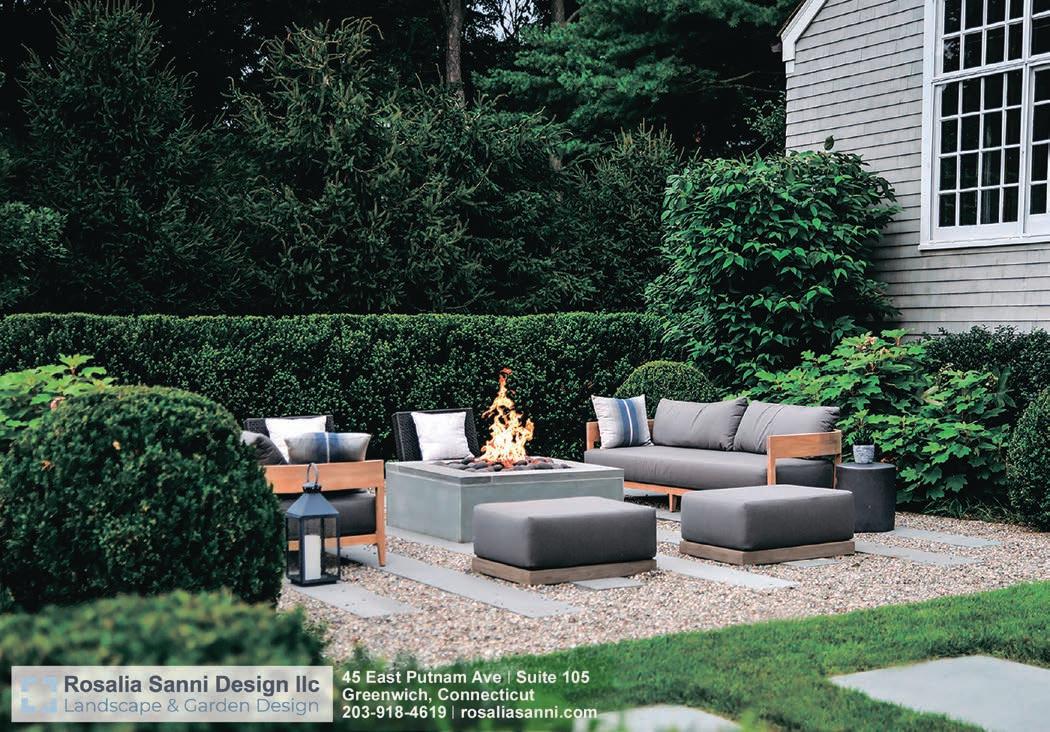


Overlapping petals of vintage gold leaf swirl to form an artful yet sophisticated floral shade. Brookhaven by Hudson Valley Lighting.
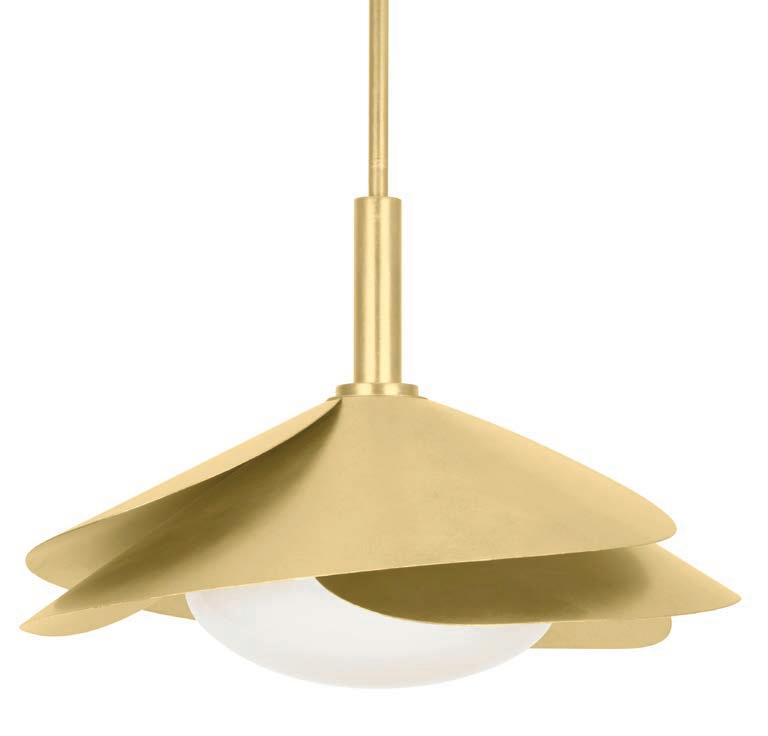
Here&There | THE
Architectural Lighting Without Limits at InnerSpace Electronics
In the fall, New England Home Connecticut hosted a continuing education class at InnerSpace Electronics, where guests also networked and viewed product demonstrations. The class covered the fundamentals of color rendition and lighting design and demonstrated how innovative lighting systems can be incorporated into projects.
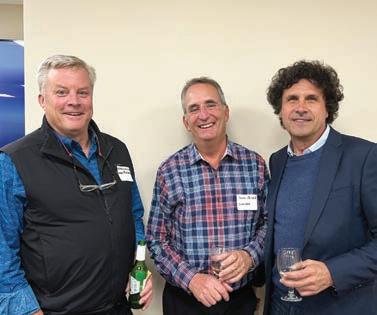
Celerie Kemble x L&M Custom Carpets at Kanter’s Carpet & Design Center

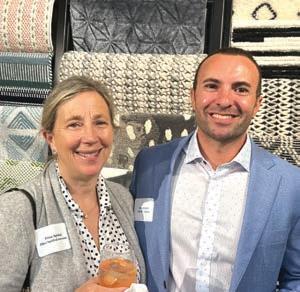
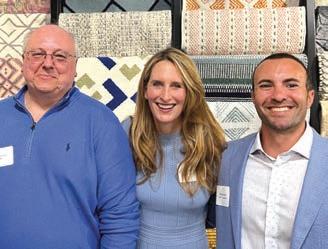
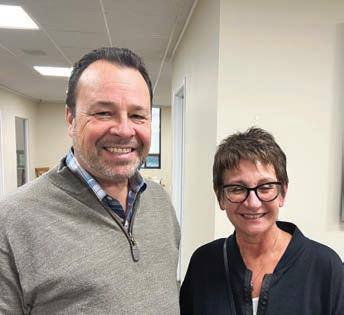
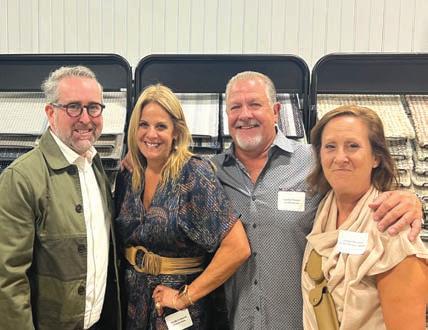
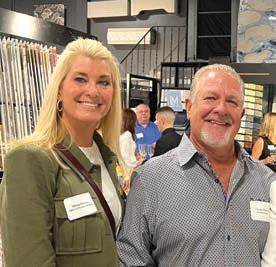
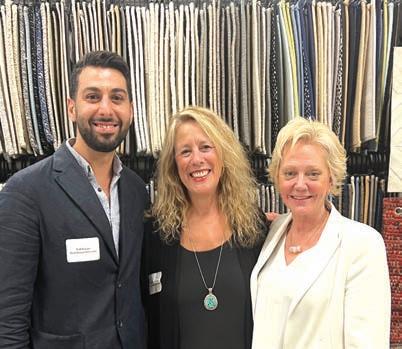
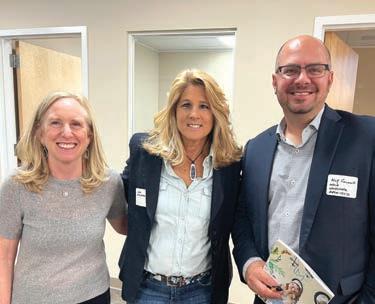
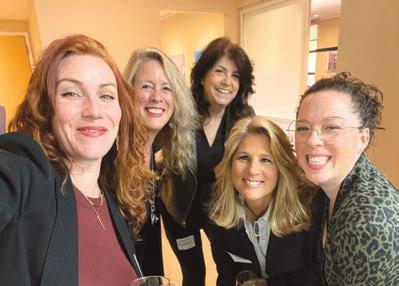
Last year, designer Celerie Kemble teamed up with L&M Custom Carpets to create a collection of floor coverings that embody Kemble’s personal style. Top industry professionals convened at Kanter’s Carpet & Design Center in White Plains, New York, in September to raise a toast and get an exclusive look at the colorful collection.
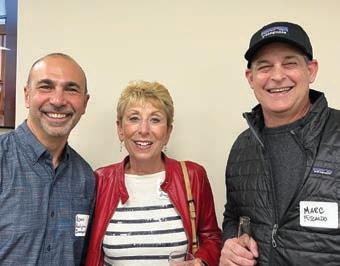
86
SCENE
Rocco Rutigliano of InnerSpace Electronics, Pat Miller of Patricia M. Miller Residential Design, and Marc Fuscaldo of Fuscaldo Builders
Charles Hilton of Charles Hilton Architects and Irene Ioffe of Granoff Architects
Arthur Hanlon of Shope Reno Wharton, Barry Reiner of InnerSpace Electronics, and George Dumitru of Studio Dumitru Architects
Heather Rogers of Gatehouse Partners, New England Home’s Roberta Mancuso, Carol Kurth of Carol Kurth Architecture + Interiors, Lora Mazurak of Torrco, and Kristen Sullivan of Gatehouse Partners
Andrea Reiner of InnerSpace Electronics, Lora Mazurak of Torrco, and Nick Campanelli of Michael D’Angelo Landscape Architecture
Val Bazan and Beth Krupa of Beth Krupa Interiors flank New England Home’s Roberta Mancuso
Olivia Charney of Olivia Charney Interior Design and George Pusser of Cornerstone Contracting
Helen Grubel of Helen Grubel Interior Design and Lora Mazurak of Torrco
Dina Spaidal of Dina Spaidal Interiors and Brian Kanter of Kanter’s Carpet & Design Center and L&M Custom Carpets
New England Home’s Clinton Smith, Mindy Gerhardt and George Pusser of Cornerstone Contracting, and Laura Michaels of Laura Michaels Design
Gary Shafran of L&M Custom Carpets, Celerie Kemble of Kemble Interiors, and Brian Kanter of Kanter’s Carpet & Design Center and L&M Custom Carpets
HOME B UILD ER S & RE MO DE LERS
The HBRA offers a variety of courses including OSHA10, Energy Codes, CAPS, and productivity and marketing seminars, among others. We are constantly adding to our course curriculum.
The HBRA provides numerous networking opportunities throughout the year at membership meetings, showcases, and at other specialty events. Our main goal is to help you build relationships.
Your 3-in-1 Membership includes lobbying efforts at the national and regulations favorable to the home building industry and to your business.
AWAR DS & REC OG NI TION
Your membership to the HBRA enables you to be eligible for the HBRA Annual awards and the prestigious HOBI Awards.
UPCOMING EVENTS
November 16th - HOBI Awards
November 30th-December 2nd - CAPS Training
The HBRA Retirement Plan powered by TAG Resources is now available and utilize for their businesses.
DIS CO UN T S & RE BATES
The HBRA membership can pay for itself through a variety of discount and rebate programs and special member to member discounts and opportunities.
December 8th - PWB Holiday Luncheon
January 31st, 2023 - International Builder Show
best builders, remodelers, subcontractors, and
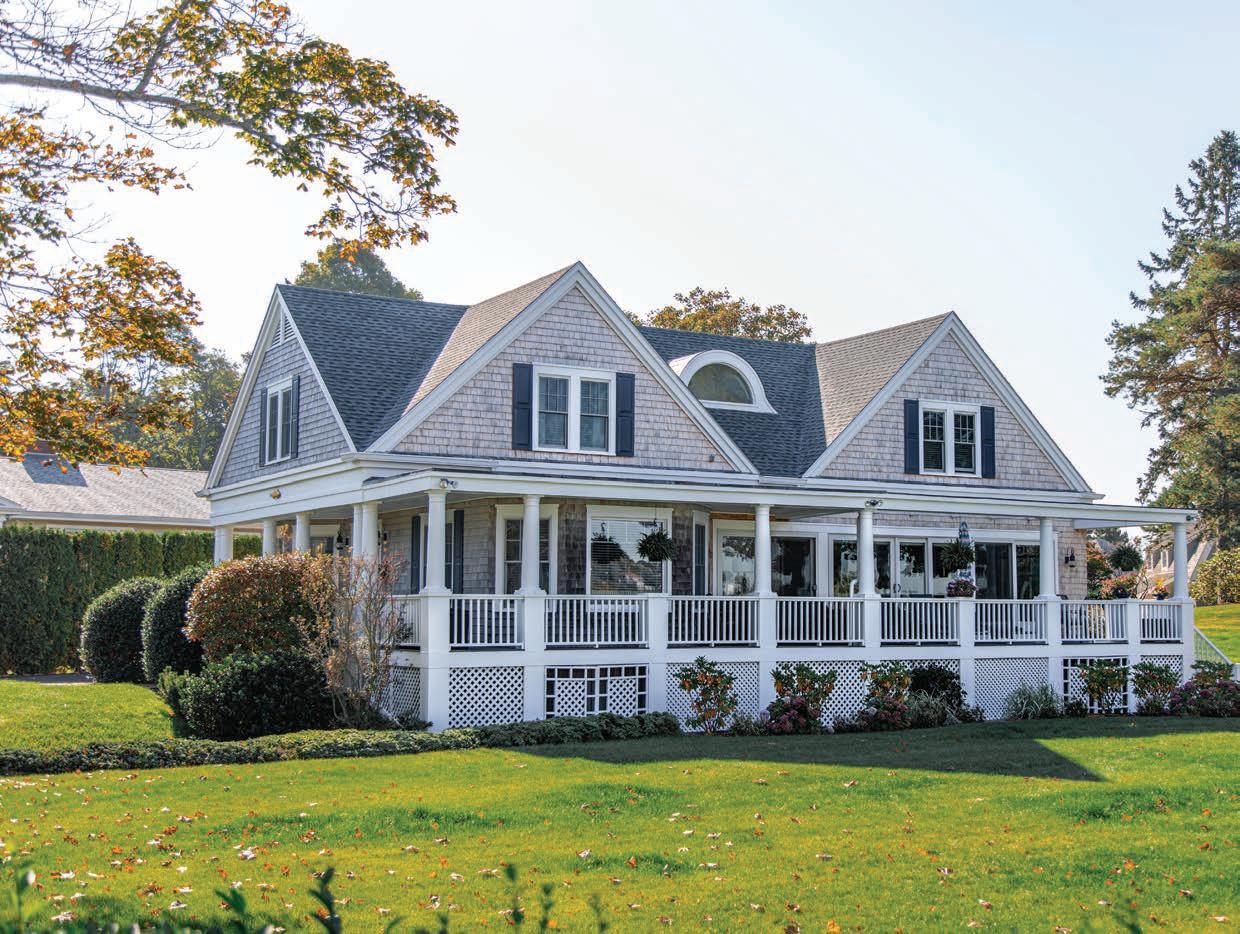
BU ILD ER S | RE MODEL ER S | DE SI GN PR OF ESSI ON ALS | VE ND OR S | S UB C ON TRACTOR S
OC IATI ON OF FAI RF IE L D CO UNT Y ED UCA TI ON O PP OR TU NI TIES N ET W ORK IN G ADVOC ACY 401 K P R OGR AM
ASS
Here&There | THE SCENE
Fall Networking at Wakefield Design Center
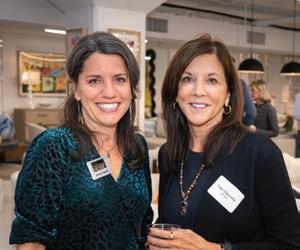
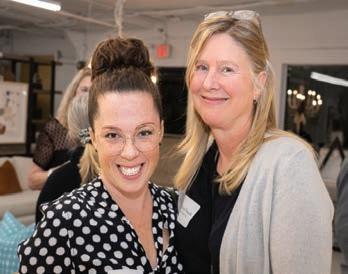
The always stylish Wakefield Design Center helped us fête our fall issue and our special annual publication next CT. Guests socialized and enjoyed refreshments while browsing the recently revamped showroom. Designer Charles Pavarini III, along with coauthor J.
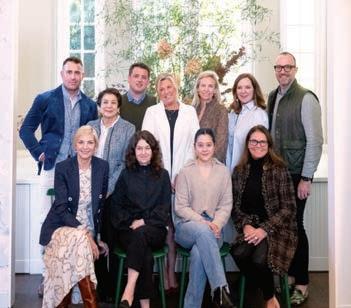

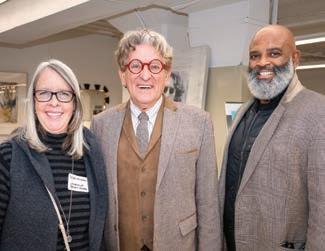

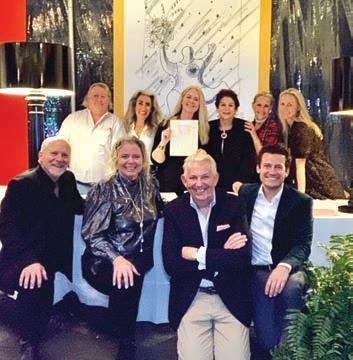
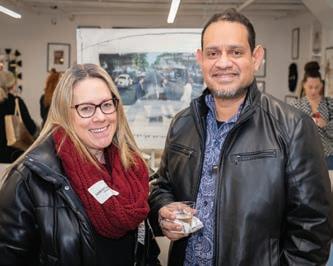
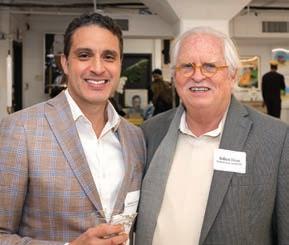
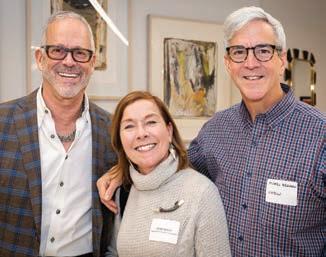
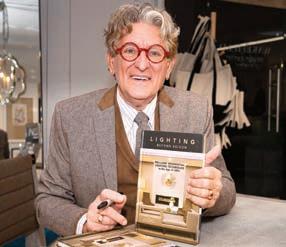
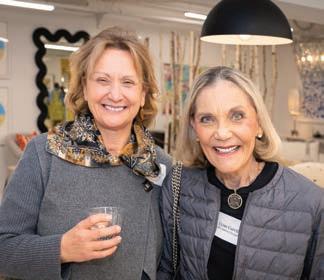
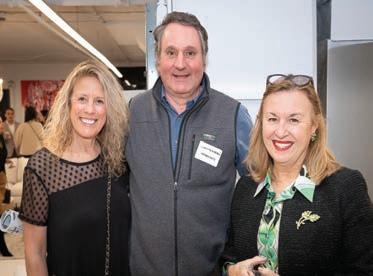
presented and signed copies of their new book, Lighting Beyond Edison
Rooms with a View
Every year, Rooms with a View invites twelve leading designers to create striking vignettes at a weekend-long show at Southport Congregational Church. New England Home Connecticut was a proud sponsor of A Night at The Hadley, a celebration of the greater design community hosted by photographer Amy Vischio.
88 88
Wakefield Design Center photography by Phil Nelson
Randall Tarasuk,
The Rooms with a View executive and advisory boards: BACK ROW: Parker Rogers, Amy Vischio, Tori Vought, Rosine Chlala, Jessica Ryan, and Adrienne Conzelman. FRONT ROW: Paul Whitmore, Laura Whitmore, Christopher Philip, and Patrick McGettigan
BACK ROW: Doniphan Moore of Doniphan Moore Interiors, Rosine Chlala, Benjamin Deaton of Benjamin Deaton Interior Design, Amy Andrews of Amy Andrews Interior Design, Elena Phillips of Elena Phillips Interiors, Elizabeth Bolognino of Elizabeth Bolognino Interiors, and Sydney Frazier of Sydney Frazier Interior Design.
FRONT ROW: Prudence Bailey of Prudence Home & Design, Amy Goossens of Amy Goossens Design, Isabella Hamilton of New York School of Interior Design, and Christin Engh of Mare Design
New England Home’s Roberta Mancuso, John Kebabian of Kebabian’s Rugs, and Laura Casale of Laura Casale Architect
Peggy Kebabian of Kebabian’s Rugs and Lynn Garelick of LBG Interior Design
Kendall Norton of Fun-Shway Interior Design, actor Everton George, and William Lyon of William Lyon Designs
Charles Pavarini III signed copies of his new book
George Snead of Wakefield Design Center with Heidi Holzer and Michael Berman of Heidi Holzer Design and Decorative Work Andrea Crowley and Carlos Rodriguez of Torrco
New England Home’s Jenna Talbott and Tara Vincenta of Artemis Landscape Architects Salvatore Zarrella of Construction Management Group and Robert Dean of Robert Dean Architects
Antonio Vergara and George Snead of Wakefield Design Center
Kristen Sullivan of Gatehouse Partners and Marybeth Woods of Woods Design
Beth Cannon of Wakefield Design Center, Charles Pavarini III of Pavarini Design, and Ken Baldwin of GENROSE Stone + Tile
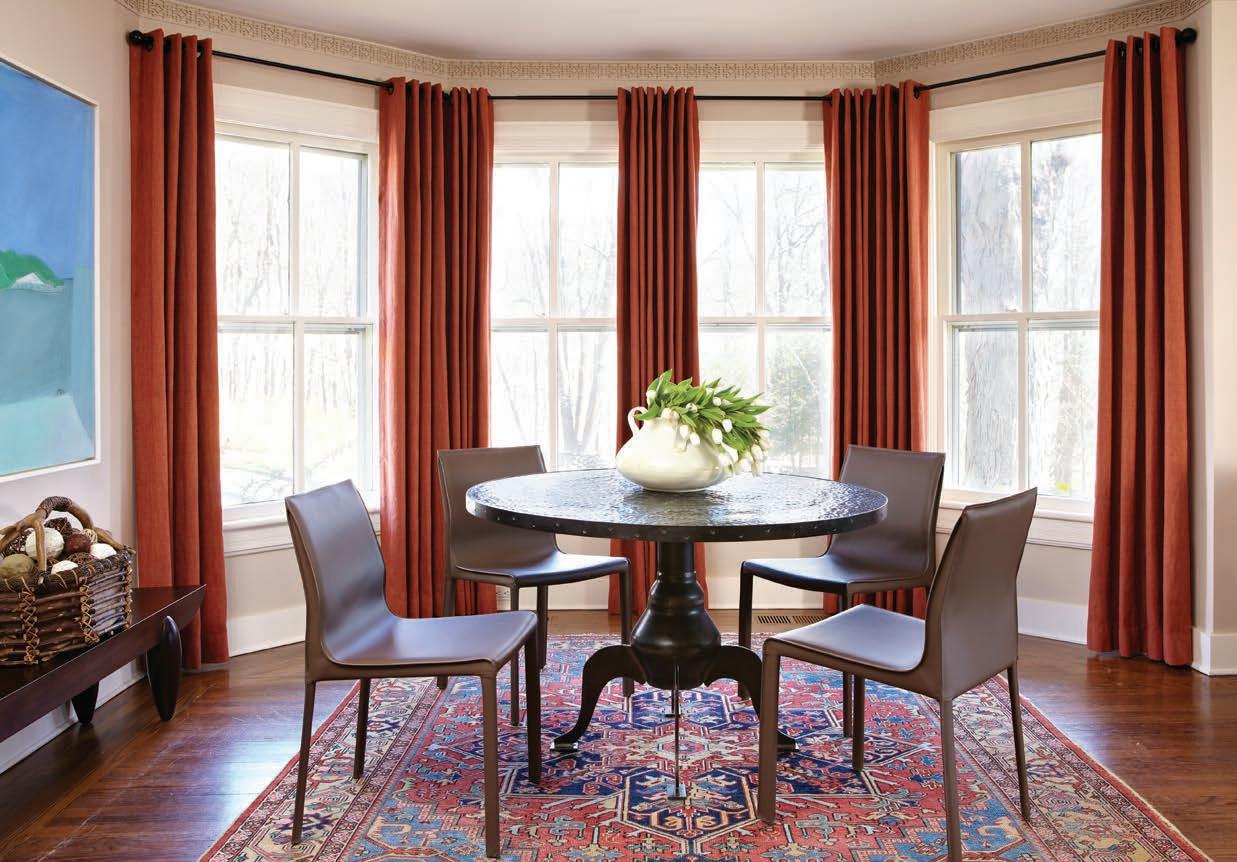
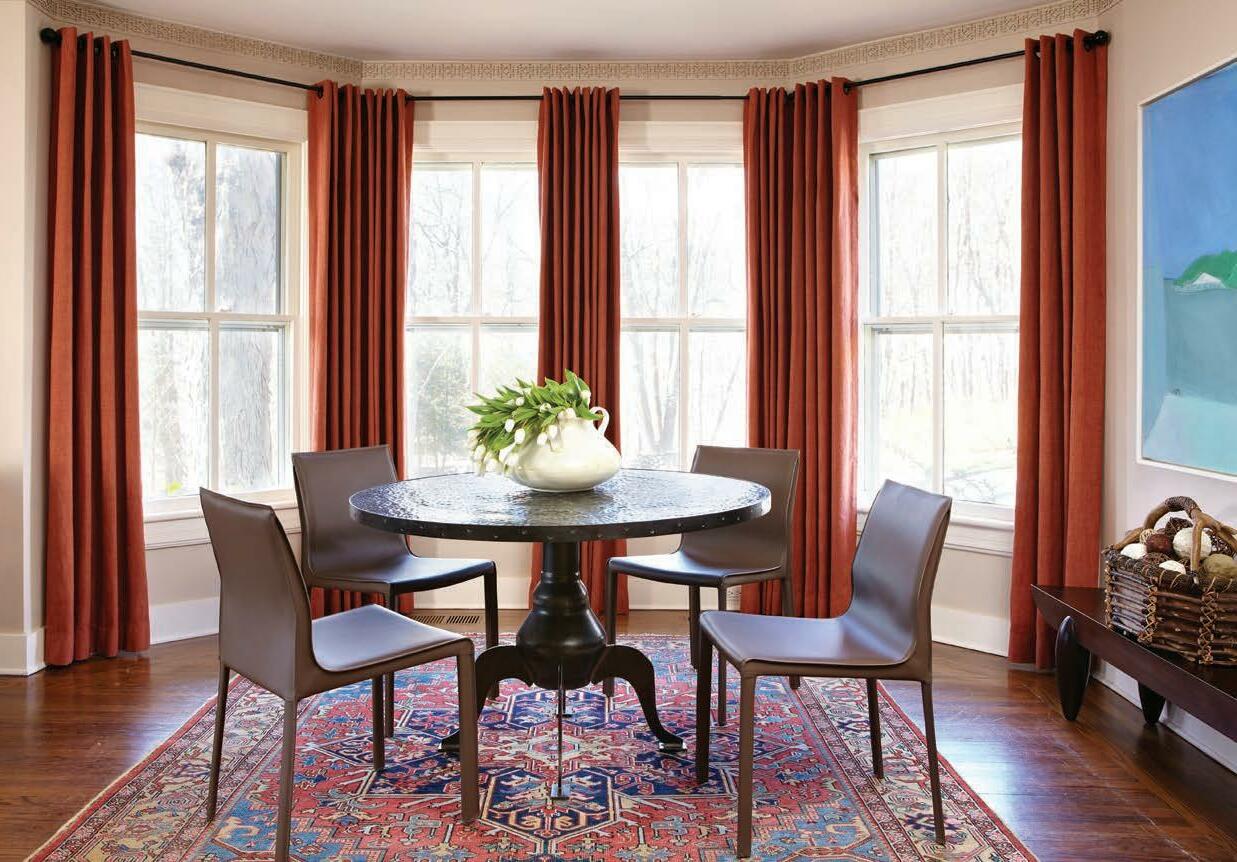
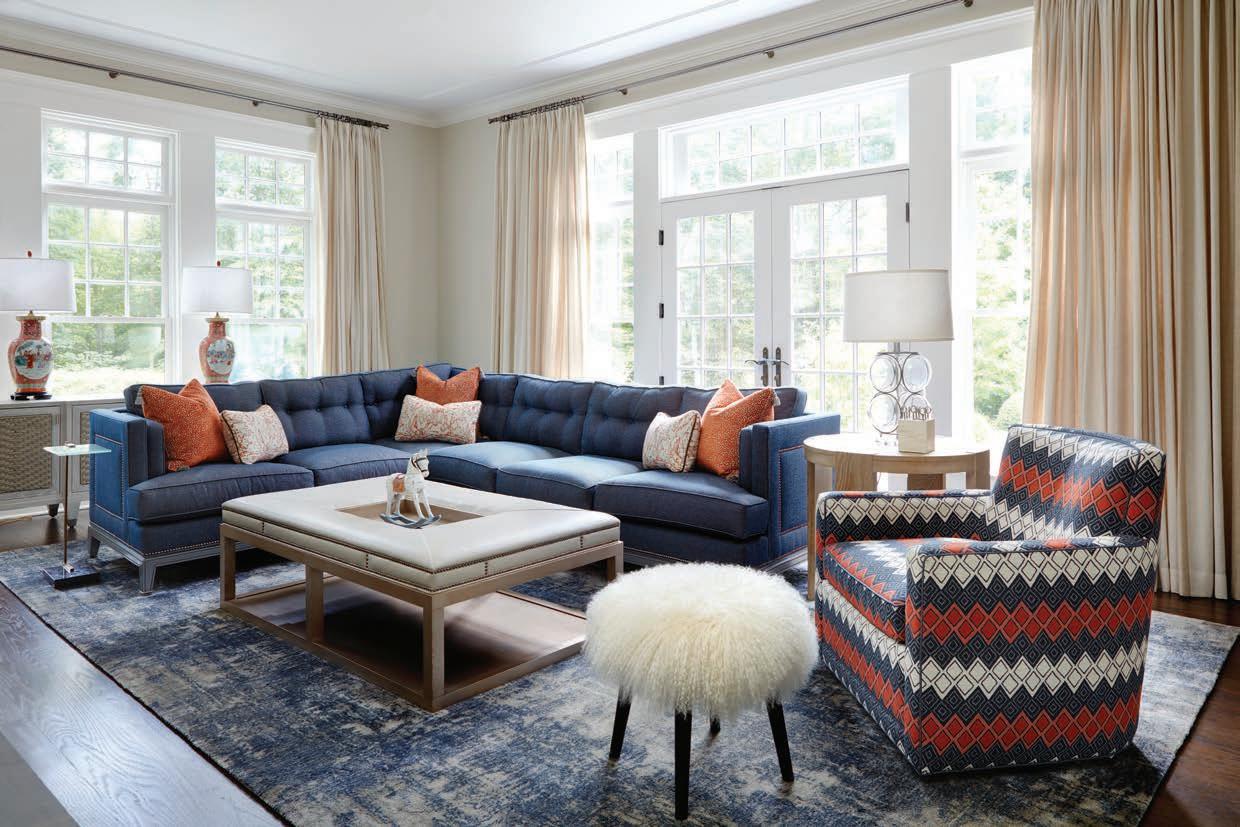


Turning Your Dreams into Reality...

Whether it is new construction, renovations or remodeling, choose an architect to bring your ideas to life!
Architects can assist you through the maze of design options, building codes, zoning laws, contractors, and permitting requirements. The architect is a licensed professional who has the education, training, experience, and vision to guide you through the entire design and construction process, from helping you define what you want to build to helping you get the most for your construction dollar.
Each day American Institute of Architects members create the places where people live and learn, work, and play.
Our members commit themselves to the highest standards of practice and code of ethics that addresses responsibilities to the public, clients, the building industry, and the art and science of architecture.
Looking for an architect for your next project?
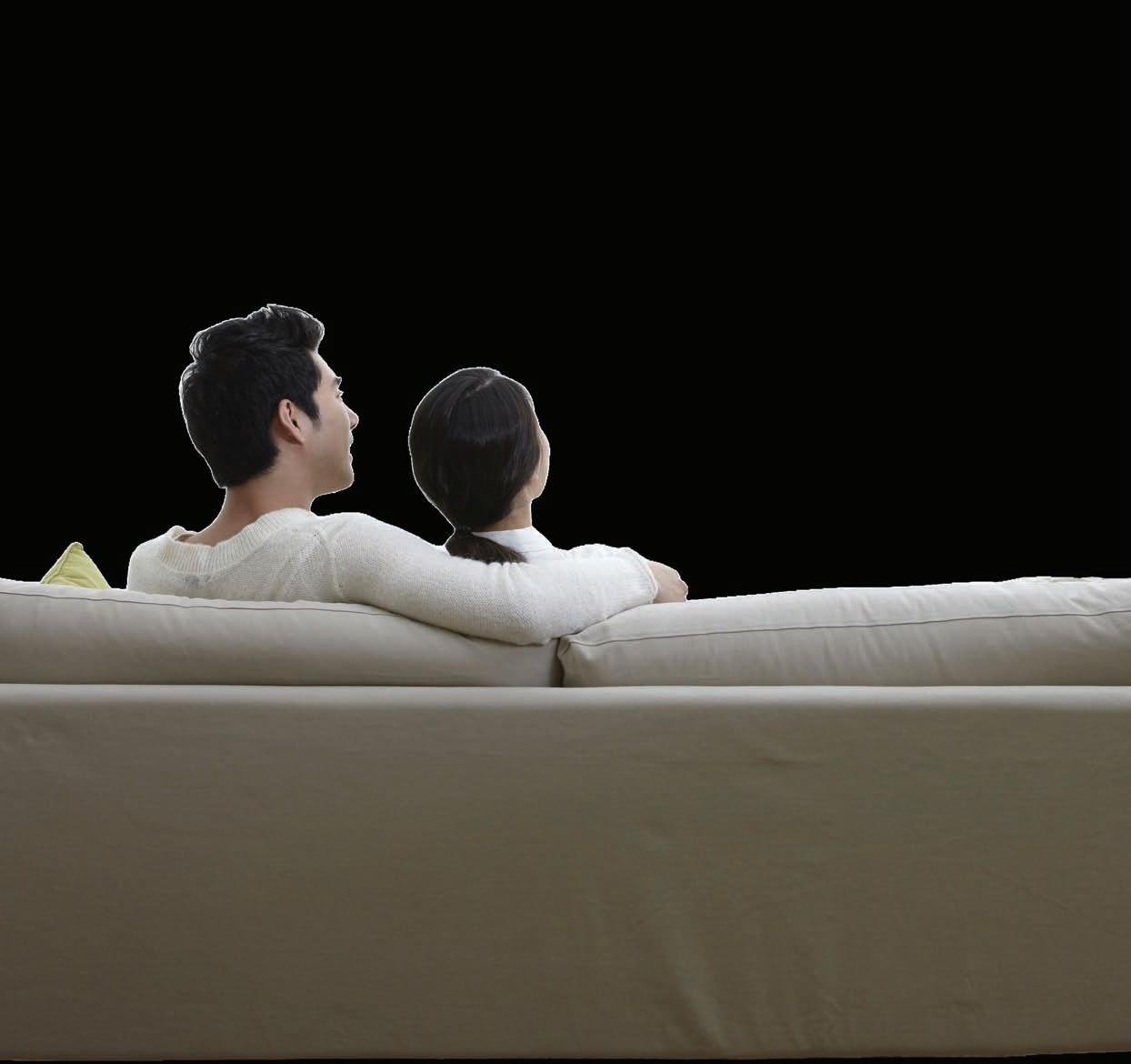
Visit AIACT.org for our FIND AN ARCHITECT directory with over 1,200 architects and architectural designers in Connecticut.

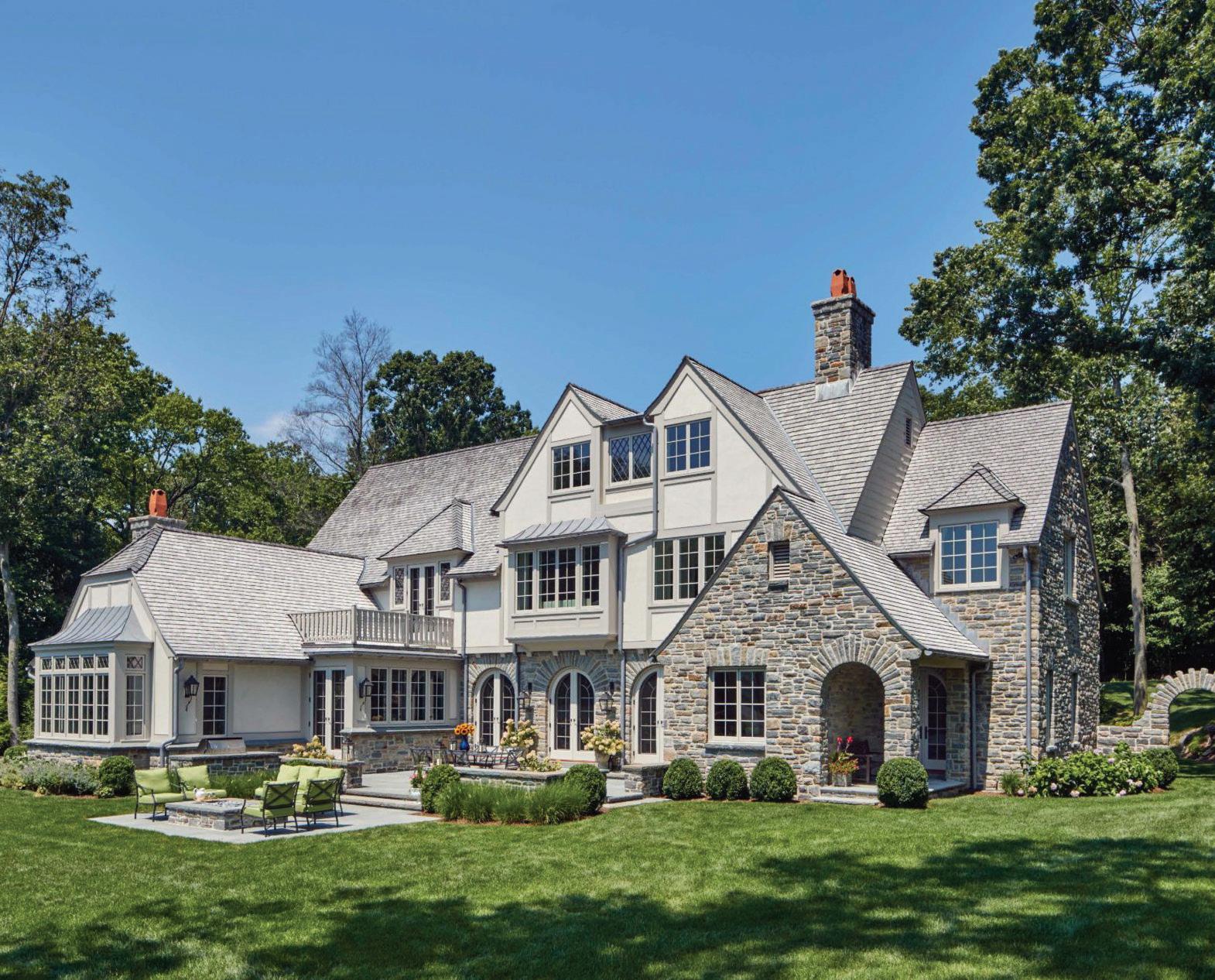 Hilltop English Country Douglas VanderHorn Architects
Robert Benson Photography and Daniel Milstein Photography
Hilltop English Country Douglas VanderHorn Architects
Robert Benson Photography and Daniel Milstein Photography
GALLERY of FINE ARCHITECTURE
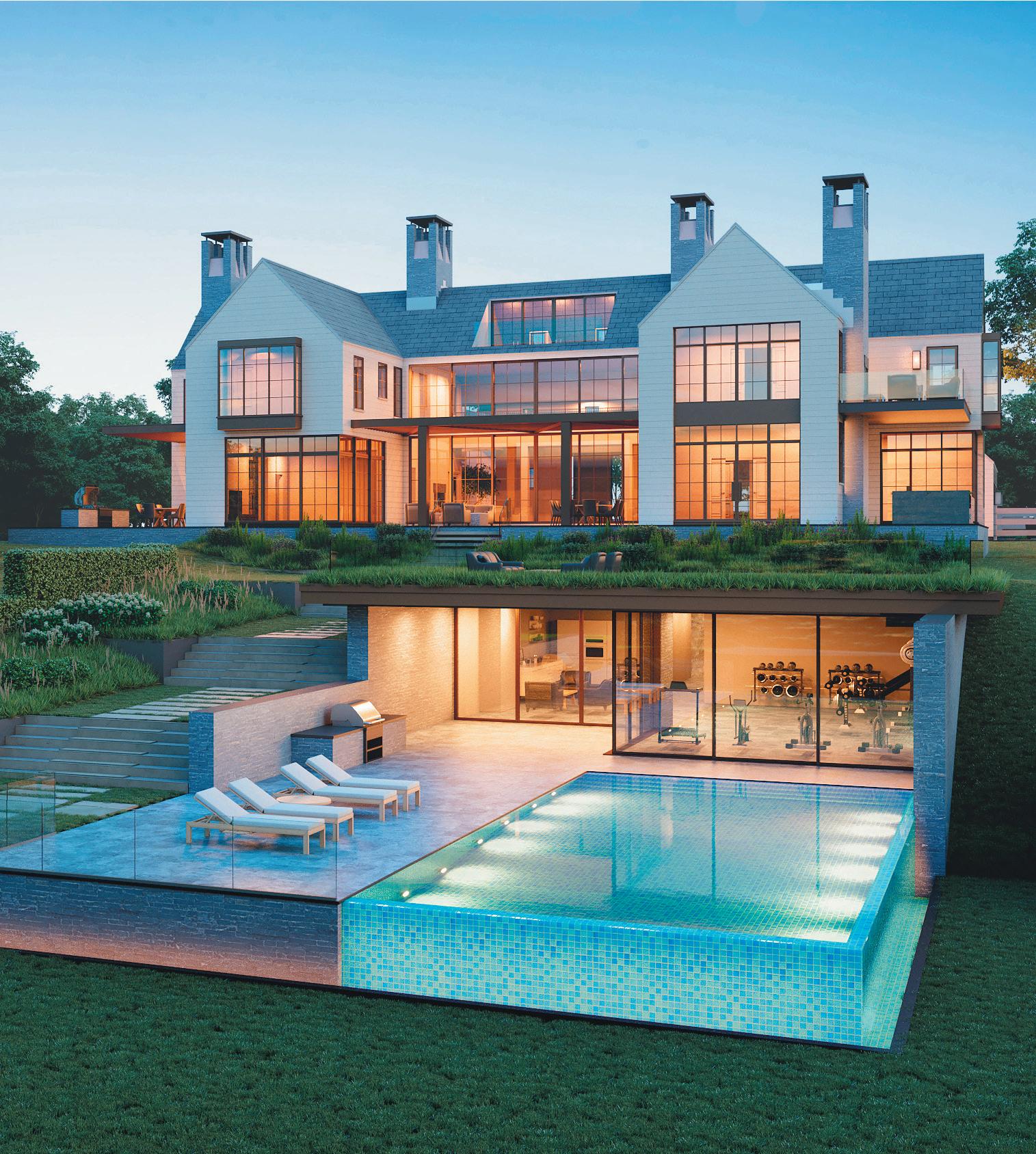
Special Advertising Section 3
IMAGE COURTESY OF CARDELLO ARCHITECTS
Brooks & Falotico Associates, LLP
We design homes with context and clients in mind—homes that respect the history and vernacular of their location, interact beautifully with the landscape around them, and are tailor-made to the lifestyles and desires of their owners.
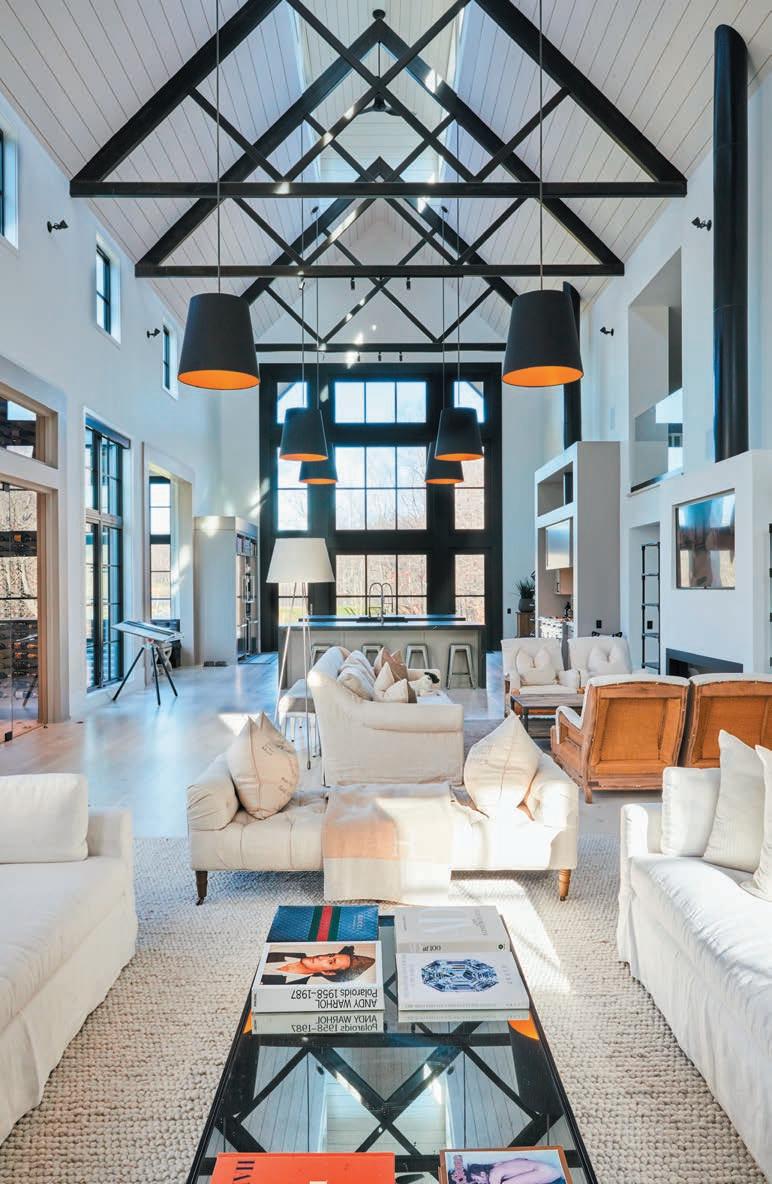
Our perspective is informed by our p ersonal travels, as well as the projects we’ve had the good fortune of working on. From waterfront compounds in Connecticut, Florida, and B ermuda to ski lodges in Wyoming, Colorado, and Montana, each home is an opportunity for inspiration. We think of every project as a team effort with clients, builders, interior designers, and other consultants.
Listening is the first step in every project, and making our clients happy is always our main goal—our creative process must be collaborative to be successful. With an appreciation for homes with a sense of place and a keen understanding of how a client will use their space, we design timeless buildings and thoughtful, livable architecture.
92
Gallery of Fine Architecture
➊
➊ A sweeping great room with a wine cellar, inspired by homes in Napa Valley.
➋ Outdoor living space, part of a major renovation on Long Island Sound.
➌ Sunny Palm Beach kitchen designed for entertaining.
➍ Large windows and glass walls let natural light stream through this house.
Brook s Faloti co Associ ate s , LLP &
Exceptional Residential Architecture

Brooks & Falotico Associates, LLP
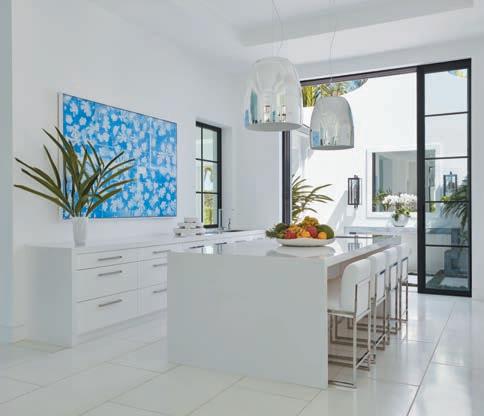
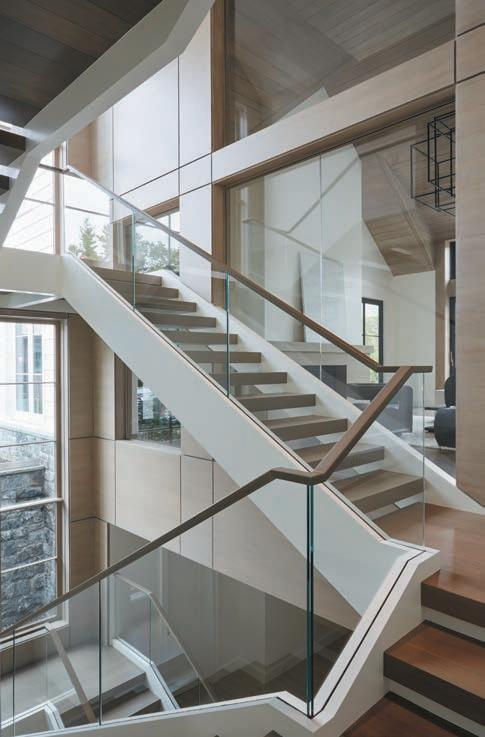
199 Elm Street New Canaan, CT 06840 214 Brazilian Ave. Palm Beach, FL 33480 203-966-8440
Brook s Faloti co Associ ate s , LLP &
brooksandfalotico.com
Special Advertising Section 93
➋ ➍ ➌
Cardello Architects
Designing custom homes is both a privilege and a pleasure. At Cardello Architects, we love what we do and this becomes obvious to anyone who enters our work space. We want the whole design process to be as fun for our clients as it is for our team.
Our staff works in a studio environment where ideas are shared and teamwork is encouraged. Each project is a blend of our clients’ visionary
lifestyle and our designers’ ability to capture the details and nuances that create inspired custom spaces.
We develop both residential and commercial projects, with a specialty in fine custom homes. Our strong commitment to exceptional design stands above everything else. Listening to a client’s vision is the first step, but de veloping a plan that turns their vision into reality is the most rewarding. A positive and trusting relation-
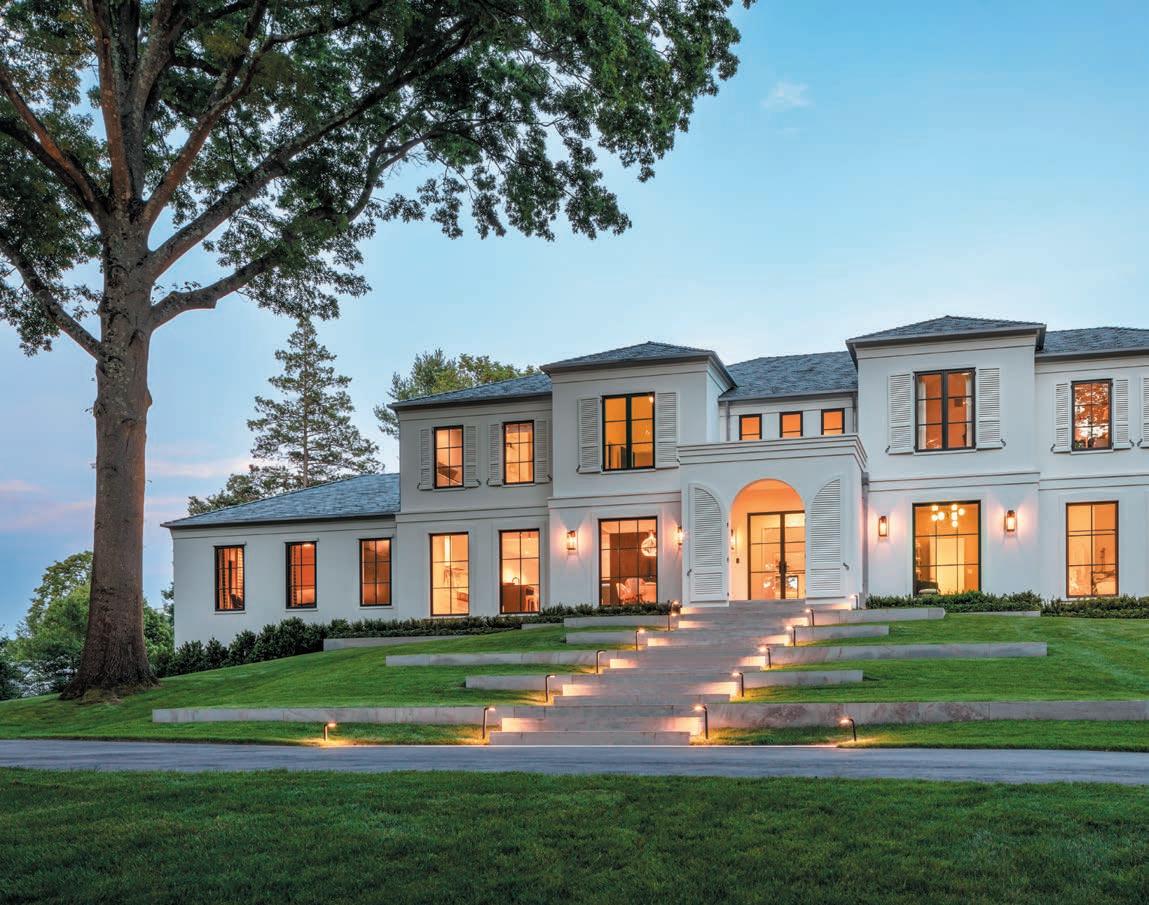
ship between client and architect is a key component to the success of a project, and ultimately to the success of the business.
Architecture is a profession that allows your lifetime’s work to remain even after you are gone, and the structures you’ve created are a lasting symbol of your artistic abilities. These points should be celebrated universally, and the architects at Cardello are reminded of them every day.
94 Special Advertising Section
➊
Gallery of Fine Architecture
➊➋ We gave this 1950s brick house a West Coaststyle aesthetic, focusing on accentuating the indoor-outdoor relationships while modernizing and opening the floor plan to create a clean, comfortable renovation.
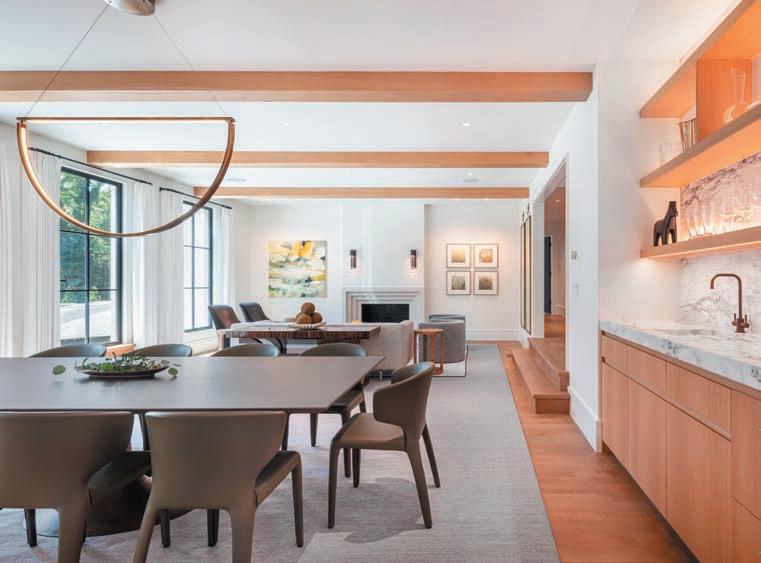
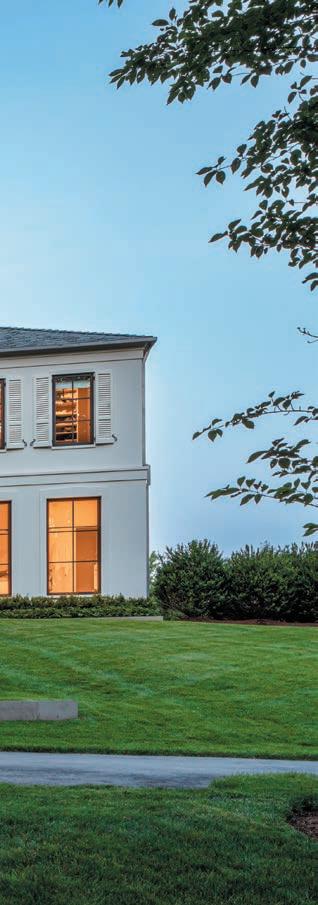
➌ A dramatic contrast to the client’s traditionalstyle home, this modern barn/garage functions as a sculptural element on the property.

➍ With many unusual features, including an underground pool house and gym, this home feels like a permanent vacation.
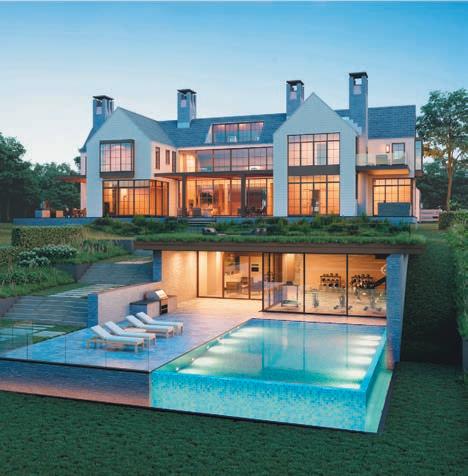
Cardello Architects
60 Post Road West Westport, CT 06880 Satellite office: 6 West Putnam Ave. Greenwich, CT 06830 203-853-2524
cardelloarchitects.com



Special Advertising Section 95
➋ ➍ ➌
ROBERT A. CARDELLO AND DAVID A. LAPIERRE
Christopher Pagliaro Architects
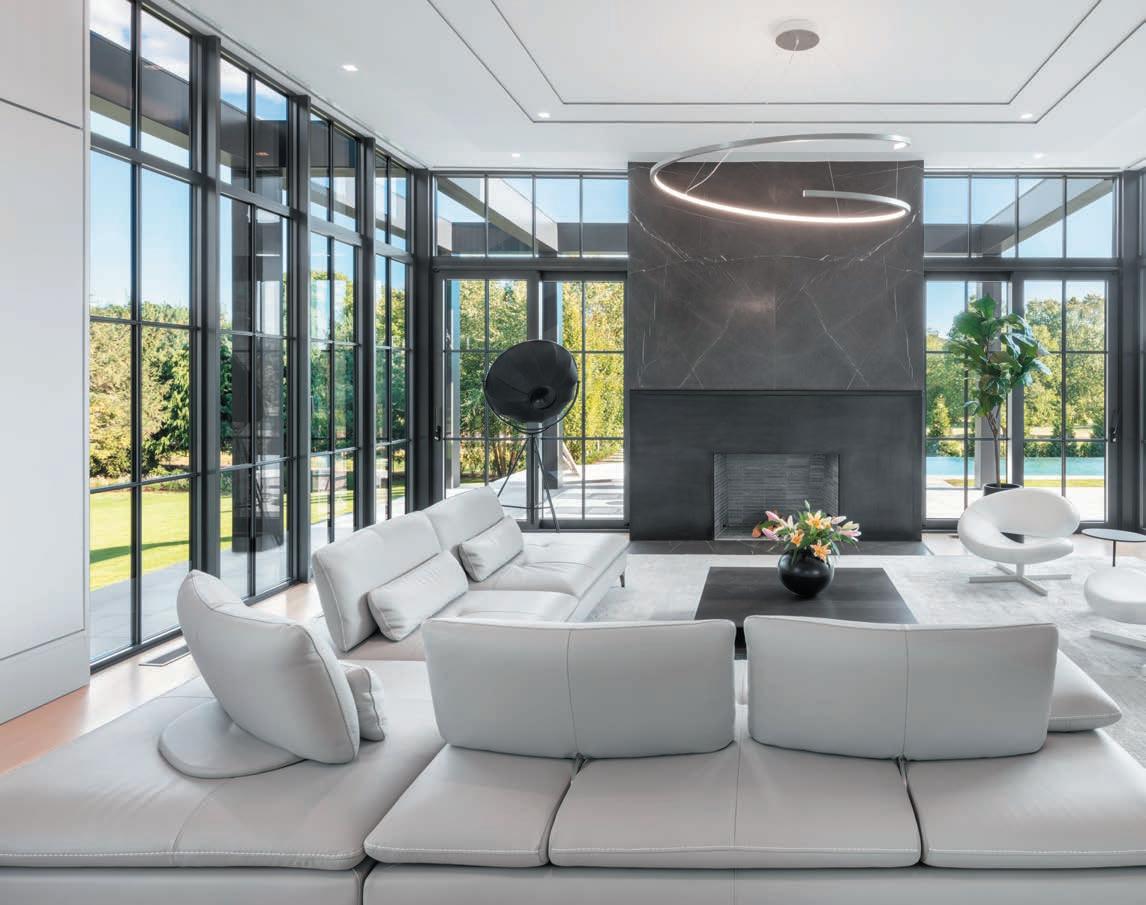
Christopher Pagliaro Architects was founded as a designoriented studio that believes architecture is a performing art that leads to client satisfaction. The firm has developed a reputation as the creator of exceptional architecture throughout North America. Its guiding principle is that all projects should enhance the complete context within the environment. Each home is exceptionally functional, applying
key concepts of place, space, light, scale, and material.
The hallmark is the marriage of building and site. A well-organized spatial flow provides the primary contribution to our design and maintains the sensibility with which one space relates to the next, creating an elegant and functional plan. Projects are designed to maximize the daylight, enticing you into the space and conveying a sense of opti -
mism and possibility.
There is an experience to architecture. It is not simply the location of a w indow, but the manipulation of the building’s envelope so that space becomes a part of the view. It is not singular, but multiple, experienced from different angles and through multiple spaces simultaneously. A Christopher Pagliaro design is not just a building, but a place at peace with itself.
96 Special Advertising Section
Gallery of Fine Architecture
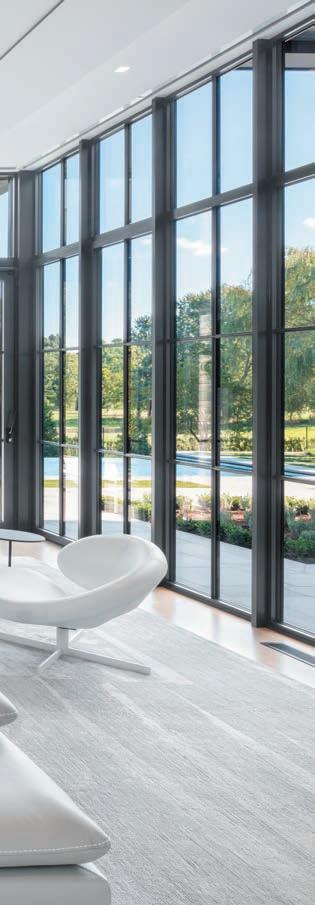
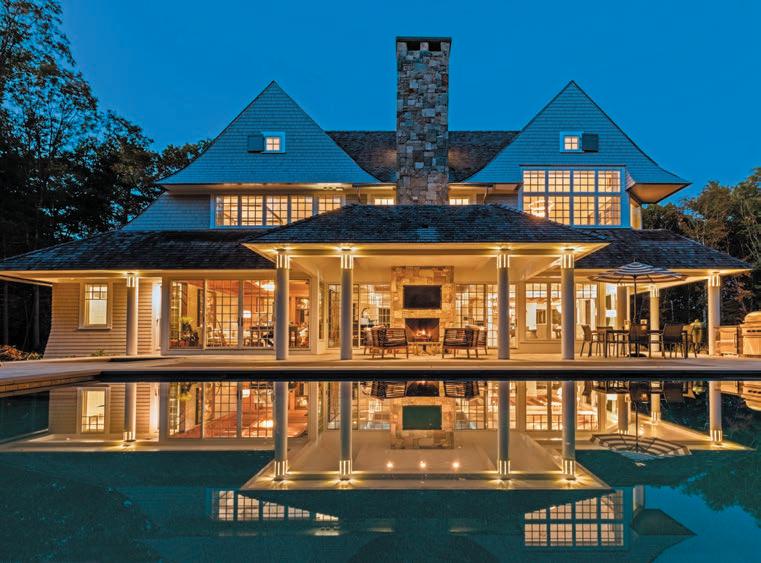
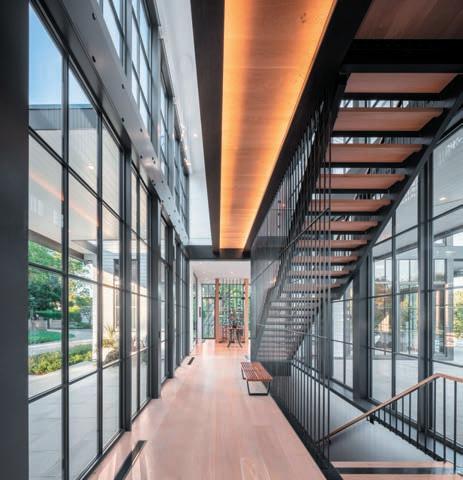
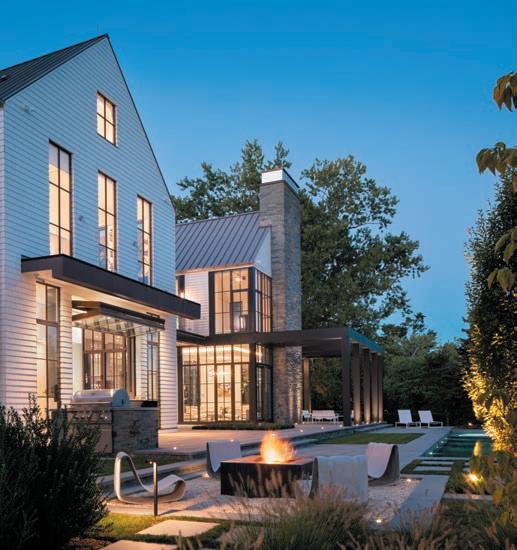
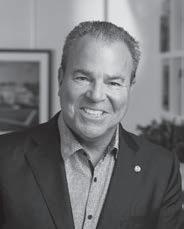
Special Advertising Section 97 Christopher
320 Post Road, Suite 160 Darien, CT 06820 203-838-5517
Pagliaro Architects
christopherpagliaroarchitects.com
CHRISTOPHER PAGLIARO
Architecture is the play of light on form.
Connecticut Stone
With more than 70 years of experience helping builders, homeowners, and desig n professionals turn their ideas into reality, Connecticut Stone knows what it takes to produce one-of-akind pieces.
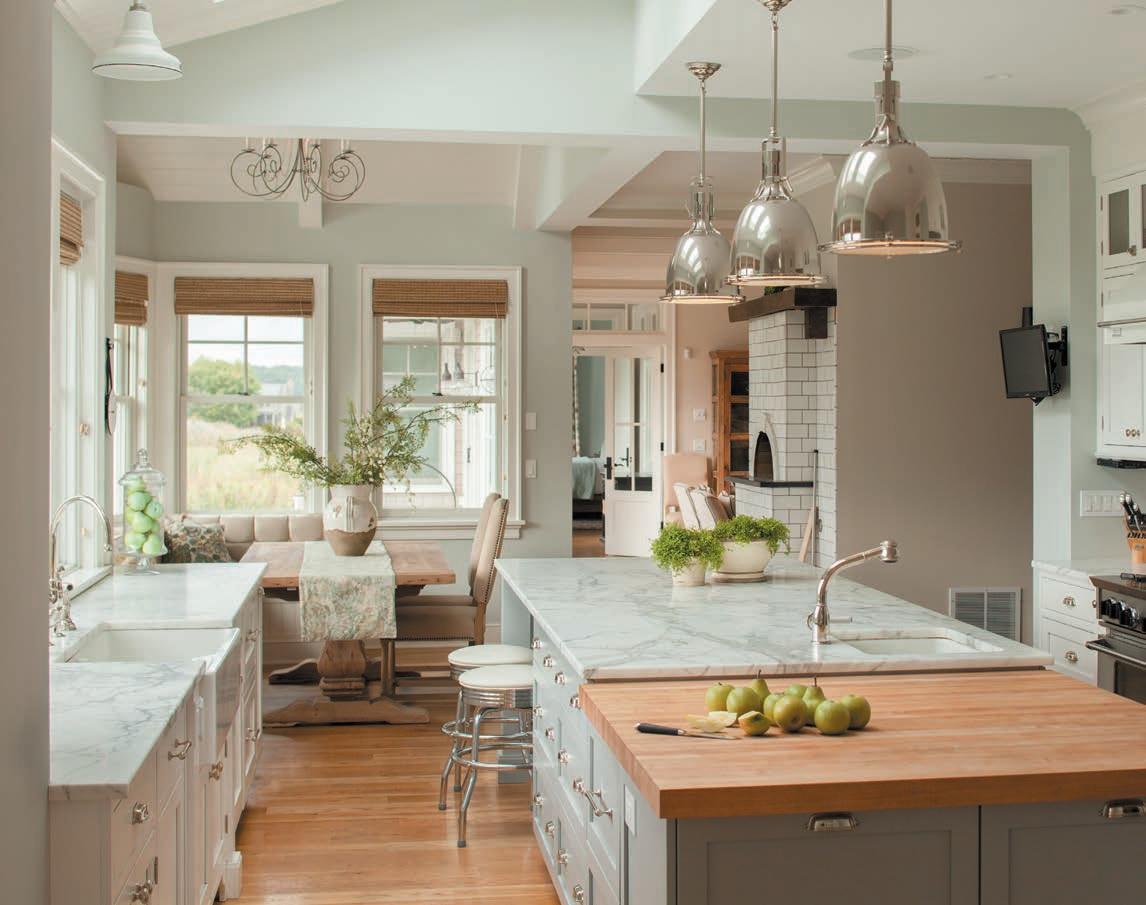
We have over 10,000 different products available, such as Marble, Quartzite, ThinStone, Bluestone,
and more, and our team of expert craftsmen can fabricate, custom cut, and shape any project to your unique specifications. Whether you’re looking to create a floor-to-ceiling fireplace, a pool deck and patio, or clad your home in natural stone, Connecticut Stone has the materials and expertise to bring your visions to fruition.
It doesn’t matter if you’re down the street or across the country, we take on any project, big or small. If you’re in the area, stop by our 13,000-square-foot showroom or give us a call at 203-882-1000 to talk to one of our staff members. No matter where you are, our team is here to help bring any designer or architect’s dream concept to life.
98 Special Advertising Section
Gallery of Fine Architecture
➊
➊ This kitchen features Calacatta Gold Honed Marble countertops paired with 3x6 white glossy subway tiles.
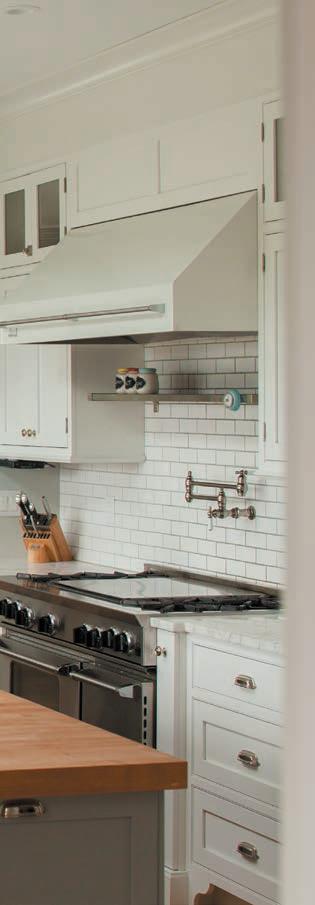
➋ With the help of architect Peter Cadoux and Builder Hobbs, Inc., CT Stone created a custom blend of three different types of stone in a square-cut pattern.
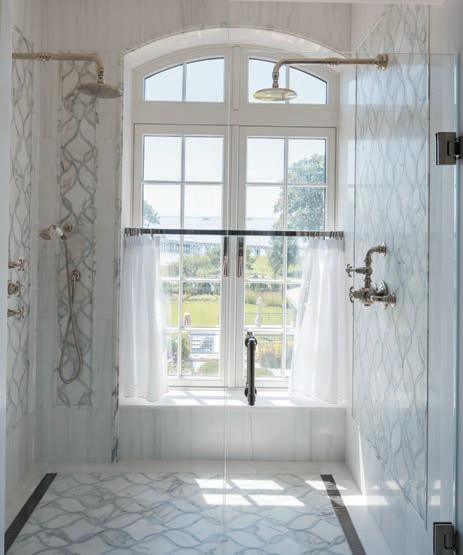
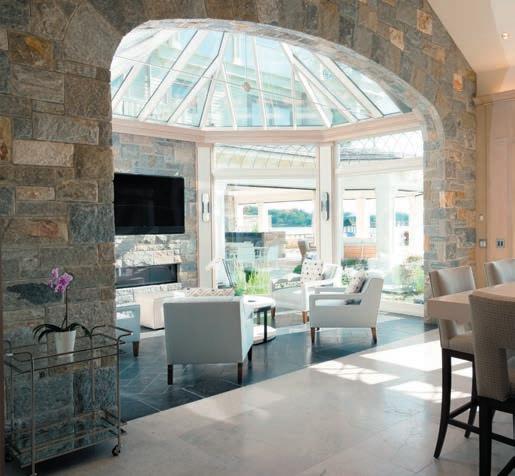
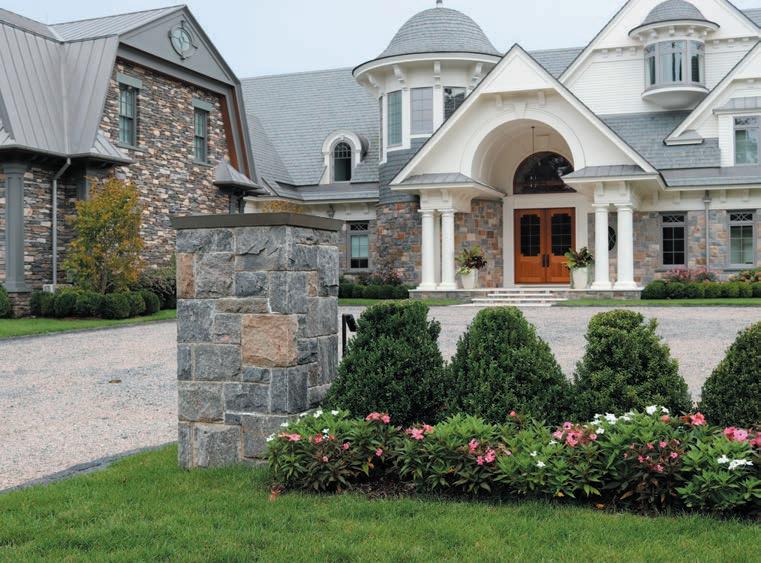
➌ This bathroom uses Calacatta Honed Waterjet Mosaic for both the floors and walls. Architect: Mark Finlay Architects, Builder: Hobbs Inc., Designer: G2 Interior Design. ➍ Carried over from the outside of the house, the conservatory has the same custom blend of granite and fieldstone in blue and gray tones to create a cooler, calmer look.
Connecticut Stone 138 Woodmont Road Milford, CT 06460 203-882-1000

tyra@connecticutstone.com connecticutstone.com
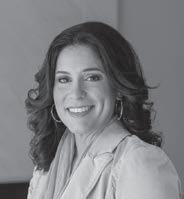
Special Advertising Section 99
➋ ➍
➌
TYRA DELLACROCE, VICE PRESIDENT OF INTERIOR SALES & MARKETING
InnerSpace Electronics, Inc.
Discover elegant home electronics design that includes lighting, shading, and personal wellness that leverages all of today’s modern technology. Let InnerSpace Electronics show you how Lutron’s natural lighting can be combined with shading to put a spotlight on what matters most: your home aesthetics and family life.
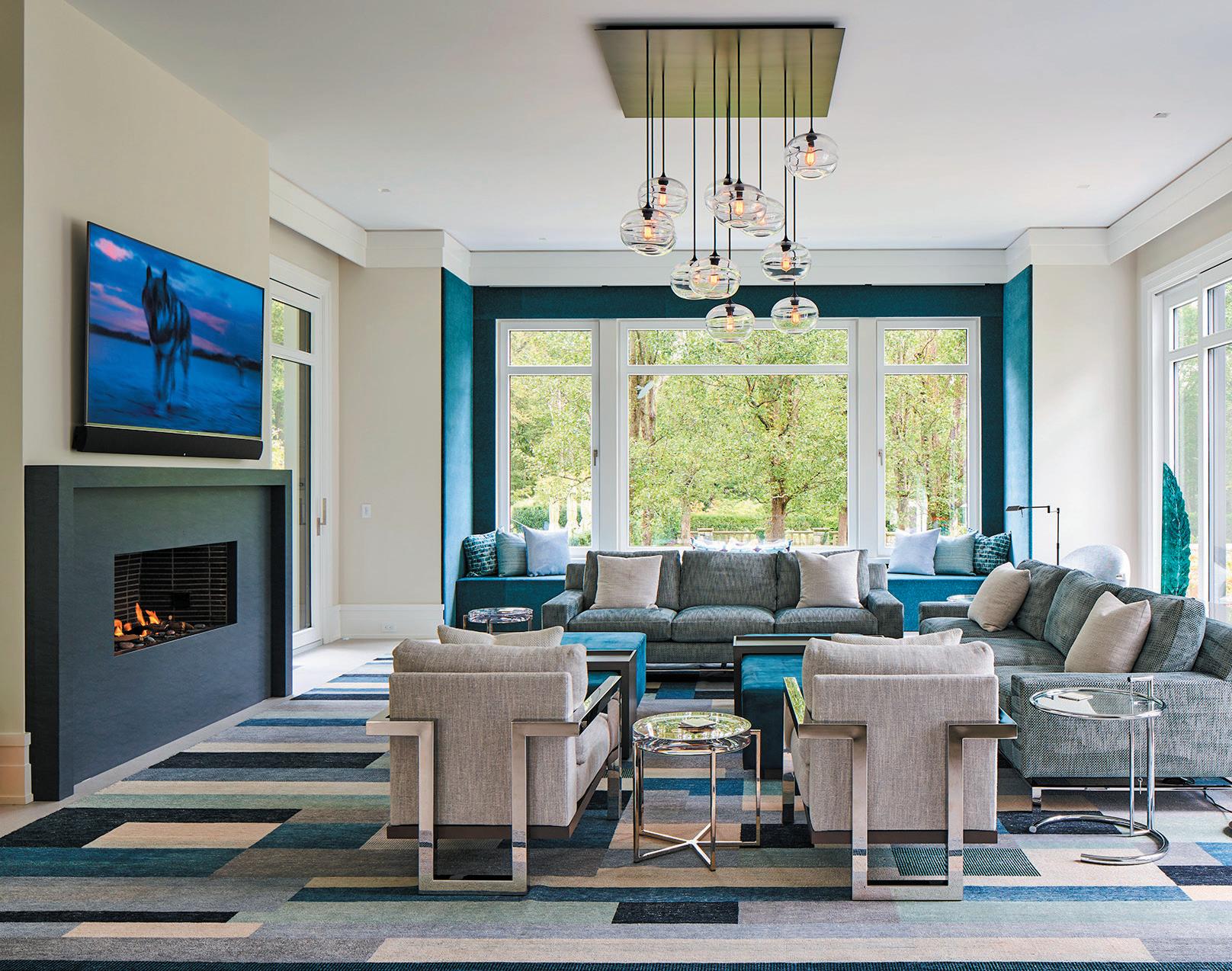
Our exclusive services include
sc ience-based lighting design with beautiful controls, and an unlimited selection of the finest designer lighting fixtures and motorized shades to enhance your overall décor. As specialists in the innovative Ketra lighting, we bring you natural illumination throughout the day that’s in p erfect harmony with your body for enhanced energy and sleep.
When lighting and window treat-
ments are combined with controls, the result is elevated convenience and beauty. One touch on a stunning keypad, and all lights, shades, and more are set to your mood. Even control them while you’re away.
At InnerSpace, we provide technology excellence with an emphasis on your home décor and aesthetics— so you can enjoy your best life.
100 Special Advertising Section
Gallery of Fine Architecture
Careful and complete design, collaboration, installation, and elegant one-touch controls go into every InnerSpace lighting project.
The leading local technology and smart-home provider, InnerSpace can also deliver motorized window treatments, entertainment systems, home theaters, networking systems, security, and more.
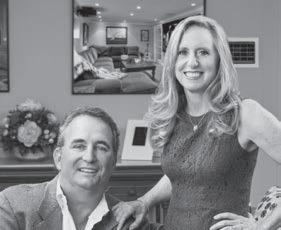
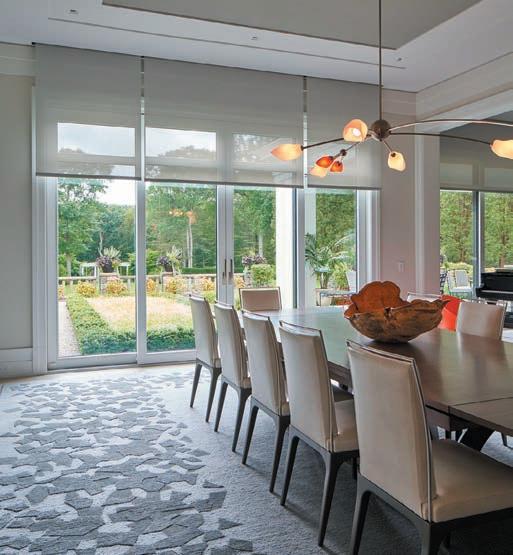
Bring natural light indoors with Lutron’s Ketra, the highest quality and healthiest indoor light that enhances your décor, art, mood, and overall wellness.
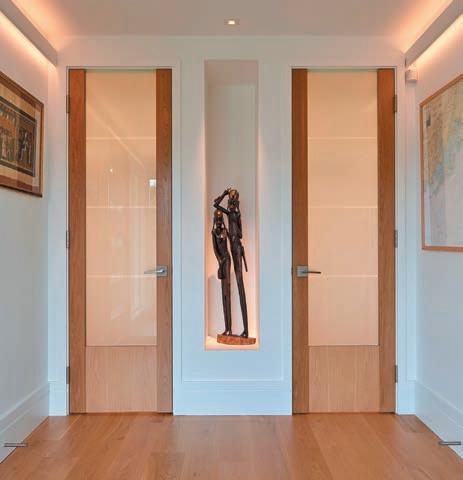

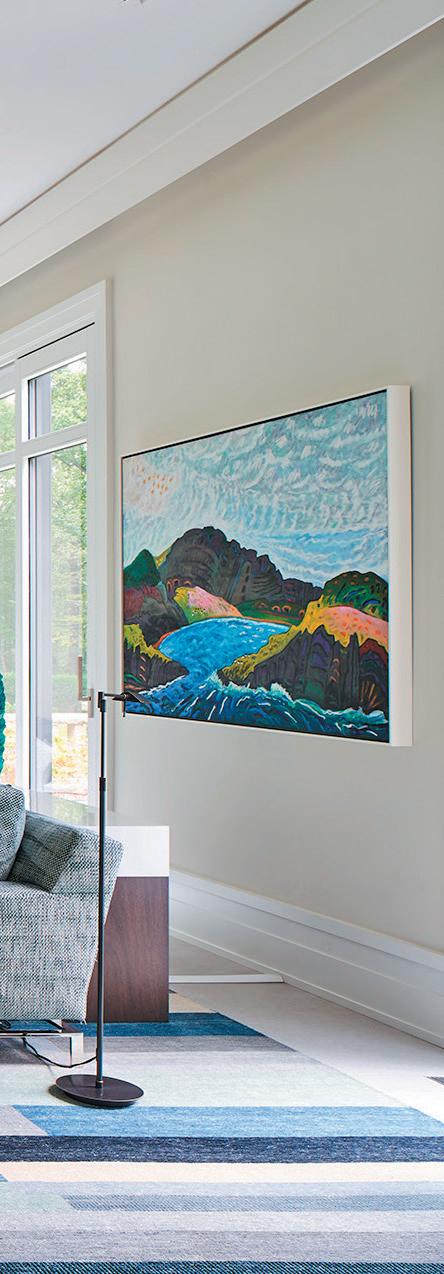
InnerSpace Electronics, Inc. 45 Kensico Drive Mount Kisco, NY 10549 914-937-9700
innerspaceelectronics.com

Special Advertising Section 101
BARRY AND ANDREA REINER
Michael Smith Architects
Founded in 1999 by principal Michael Smith, the firm’s u nderlying design philosophy centers on the idea that carefully applying the design principles of simplicity, consistency, and authenticity w ill yield a timeless work of architecture, regardless of the style or type of bu ilding.
Michael and his team have designed a wide range of high-quality projects,
including large single-family custom residences, residential renovations, boutique commercial projects, educational facilities, and multi-family residential projects. Michael Smith Architects (MSA) and its current staff have more than seventeen years of experience in a diverse range of projects, focusing primarily on highly customized residential architecture in Fairfield County and the New York City metropolitan area.
“At MSA we believe that every project deserves a unique solution that represents a combination of thoughtful design with an understanding of the client’s priorities. We work to create custom solutions that respond to the client’s wishes, the environment, and the historical context of the project,” Smith says. Further, MSA takes a holistic approach to the design process by considering not just the exterior architecture, but also the design of the
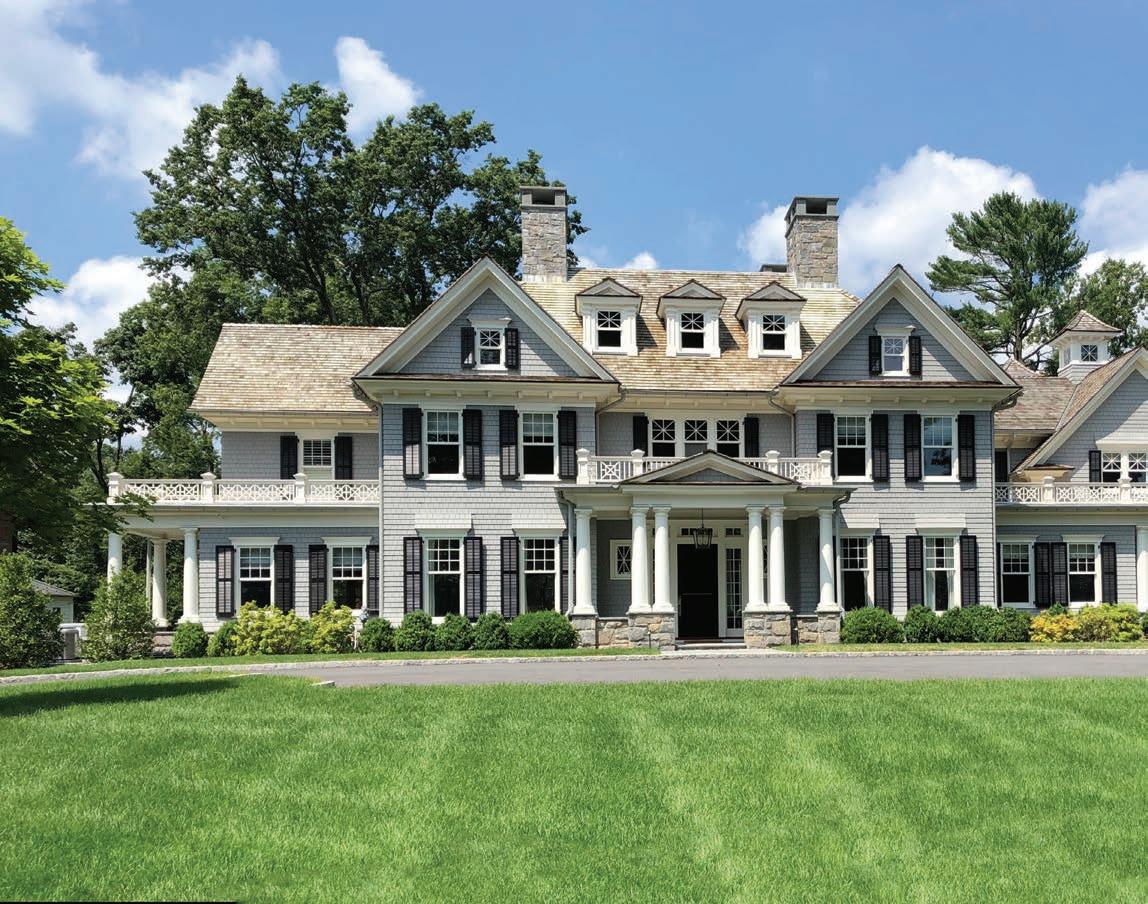
102 Special Advertising Section
Gallery of Fine Architecture
PHOTO CREDIT- THIS PAGE: JANE BEILES
interior trim, finishes, and cabinetry to create a consistent overall aesthetic that will stand the test of time.
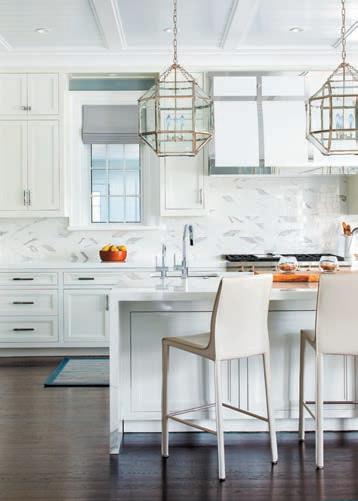
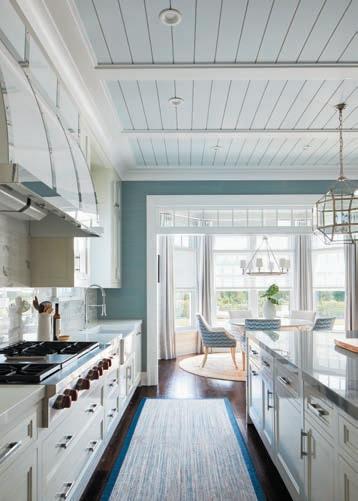
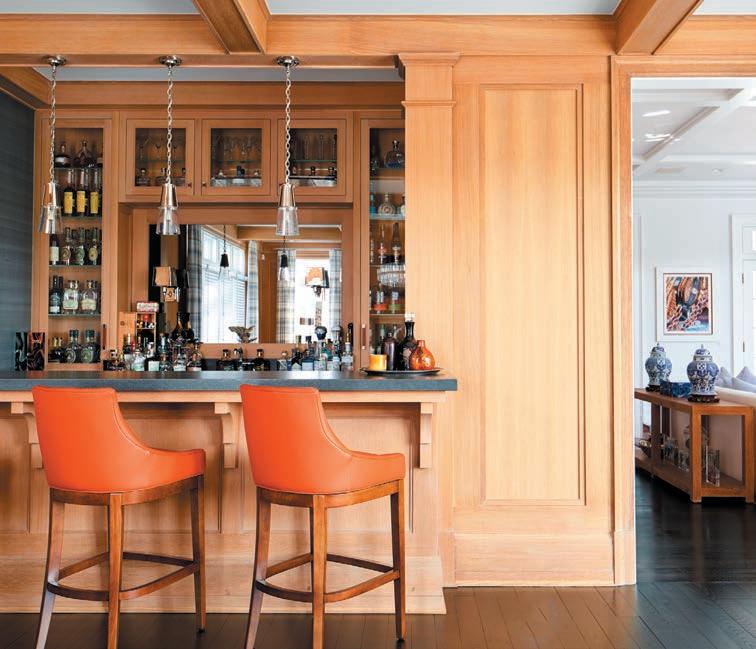
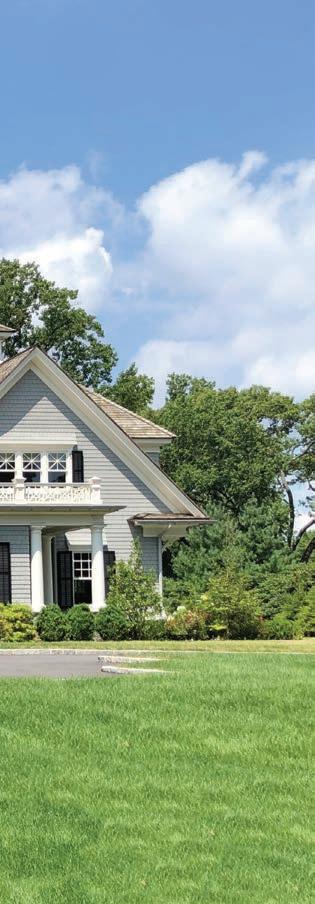
Through its membership in the United States Green Building Council, MSA strives to incorporate many sustainable or green features into its projects wherever possible, and takes great care to integrate these new technologies into each design in a seamless and harmonious way.
MICHAEL SMITH

103 41 North Main Street, Suite 101 Norwalk, CT 06854 203-563-0553 michaelsmitharchitects.com
Neil Hauck Architects
Neil Hauck Architects is an award-winning design firm with a distinguished portfolio of new homes, renovations, and his toric preservation projects sprinkled throughout the New England landscape. Not tied to any one style or formula, we employ a holistic approach to the design process where each project evolves as a uniq ue response to the client’s hopes and dreams and to the particular
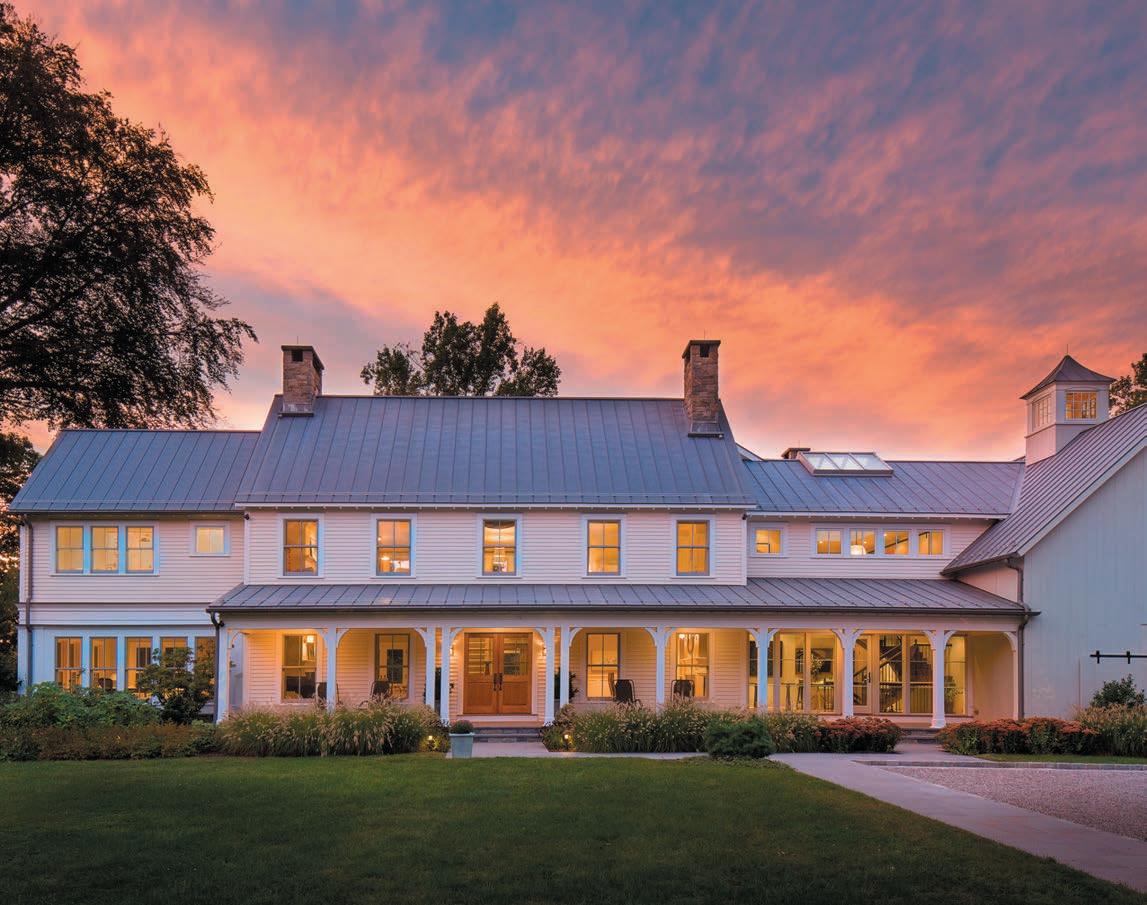
characteristics of the building site. We begin by exploring initial concepts through a series of freehand s ketches, and develop the chosen scheme into a finished design that is presented to the client using state-of-the-art computer modeling techniques and/or physical models. From there, detailed construction documents are prepared that incorporate the full range of exterior and interior design elements. We
provide our clients with the highest level of professional service throughout each phase of a project.
Our completed projects can b e characterized as having clean architectural lines, a rich palette of natural materials, light and airy interiors, and floor plans that provide comfortable circulation between rooms and spaces. We strive to create sustainable designs that will stand the test of time.
104 Special Advertising Section PHOTO CREDIT: TIM LEE PHOTOGRAPHY; BUILDER: HOBBS INC.
Gallery of Fine Architecture
➊
➊ The main body of this house represents a fresh interpretation of the quintessential New England farmhouse.
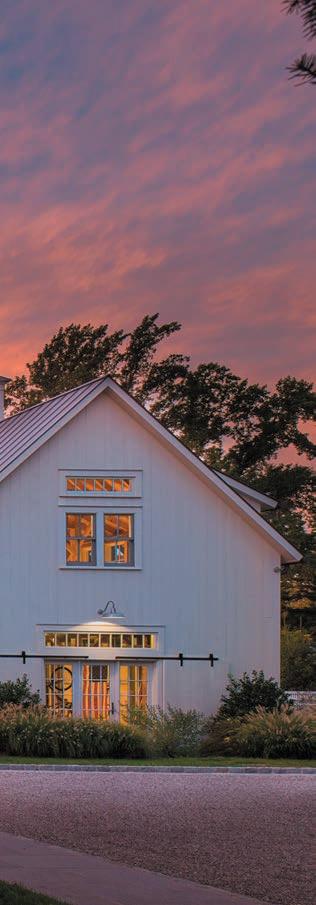
➋ The attached garage with game room above is a modern barn constructed with authentic post-and-beam framing.
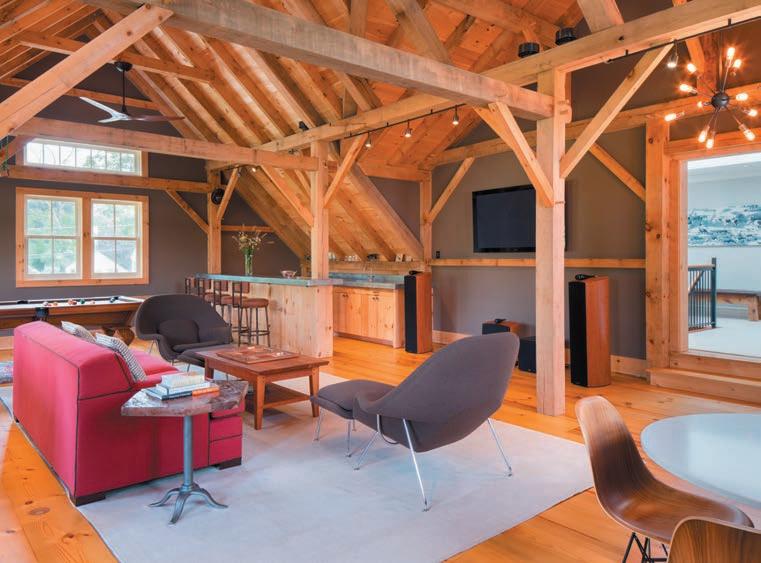
➌ This cozy nook on the second floor provides a wonderful place to snuggle and read.
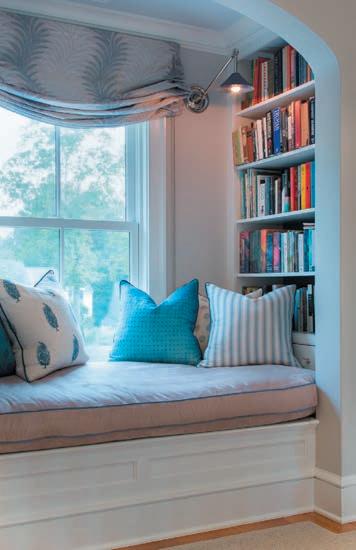
➍ Located in the link between house and barn, this stair floats from floor to floor. It is constructed of a powder-coated steel frame with Black American Walnut components.
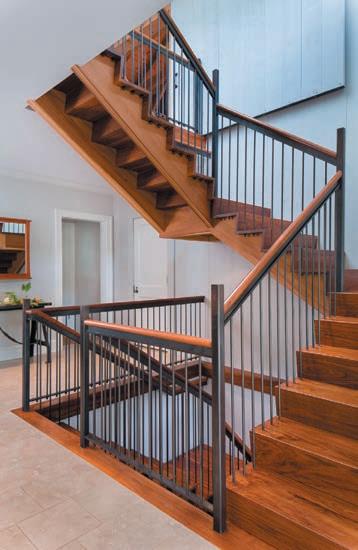
Neil Hauck Architects 859 Post Road Darien, CT 06820 203-655-9340 neilhauckarchitects.com
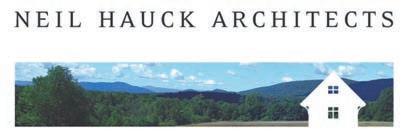

Special Advertising Section 105
➋ ➍
➌
NEIL HAUCK
Patricia M. Miller Residential Design, L LC
Pat Miller has created beautiful homes and living spaces in Fairfield County for more than thirty years. Whether new construction, renovations, or interior space planning, her approach to desig n is to create something special and exciting for each client. In every style home, from modern to traditional to Shingle and more, attention to detail and quality of materials is of the utmost importance.
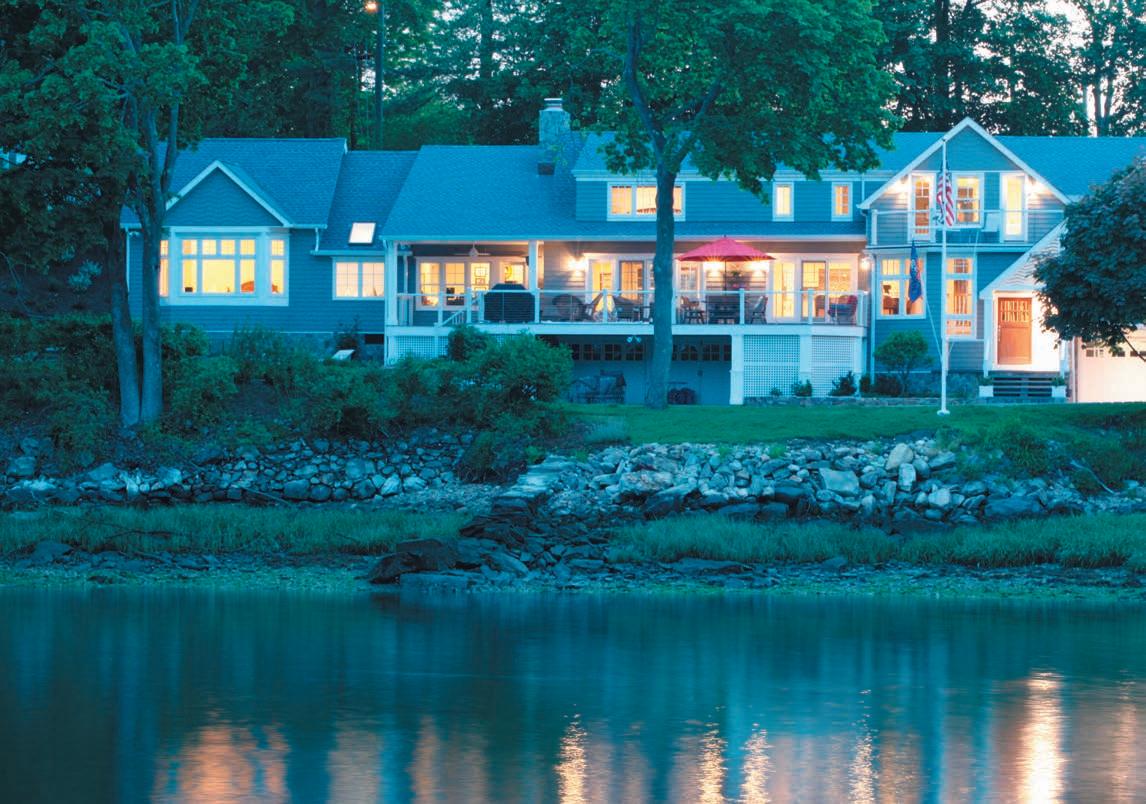
Pat’s design skills are matched by her sensitivity to the client’s wishes and requirements, which has helped established her as one of the most accomplished and sought-after local designers. Her many renovations over the years reflect how small, simple houses can be transformed into warm, gracious, and inviting homes. Her new homes show how she can take a piece of land and create an exciting new structure from
nothing other than the imaginations of the client and the designer.
Pat creates a concierge service for each of her clients. She is there each step of the way, from crafting the initial design to overseeing the many decisions needed for the final construction, making every project unique and every client special. The result is walking into one’s own home and saying “Wow!”
106 Special Advertising Section PHOTO CREDITS: ➊➋➌ MARYELLEN HENDRICK, ➍ PATRICIA M. MILLER
Gallery of Fine Architecture
➊


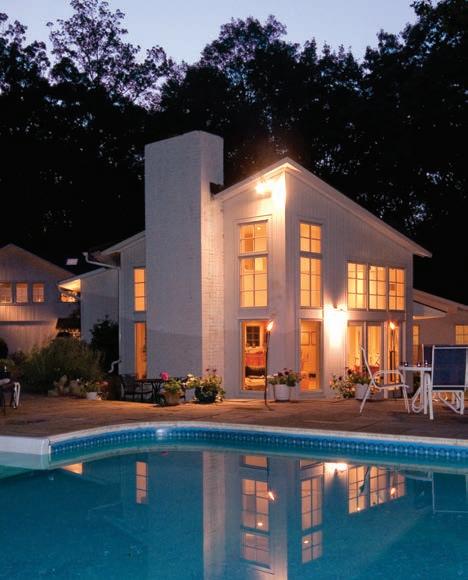
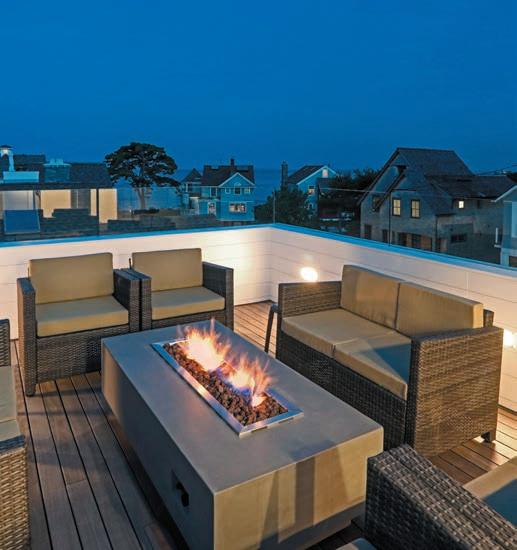
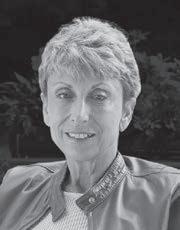
Special Advertising Section 107 PAT MILLER
Patricia M. Miller Residential Design, LLC 318 Good Hill Road Weston, CT 06883 203-227-7333 pat-miller.com
➋ ➍ ➌
Pat creates a concierge service for each of her clients.
Tones EARTH Down to
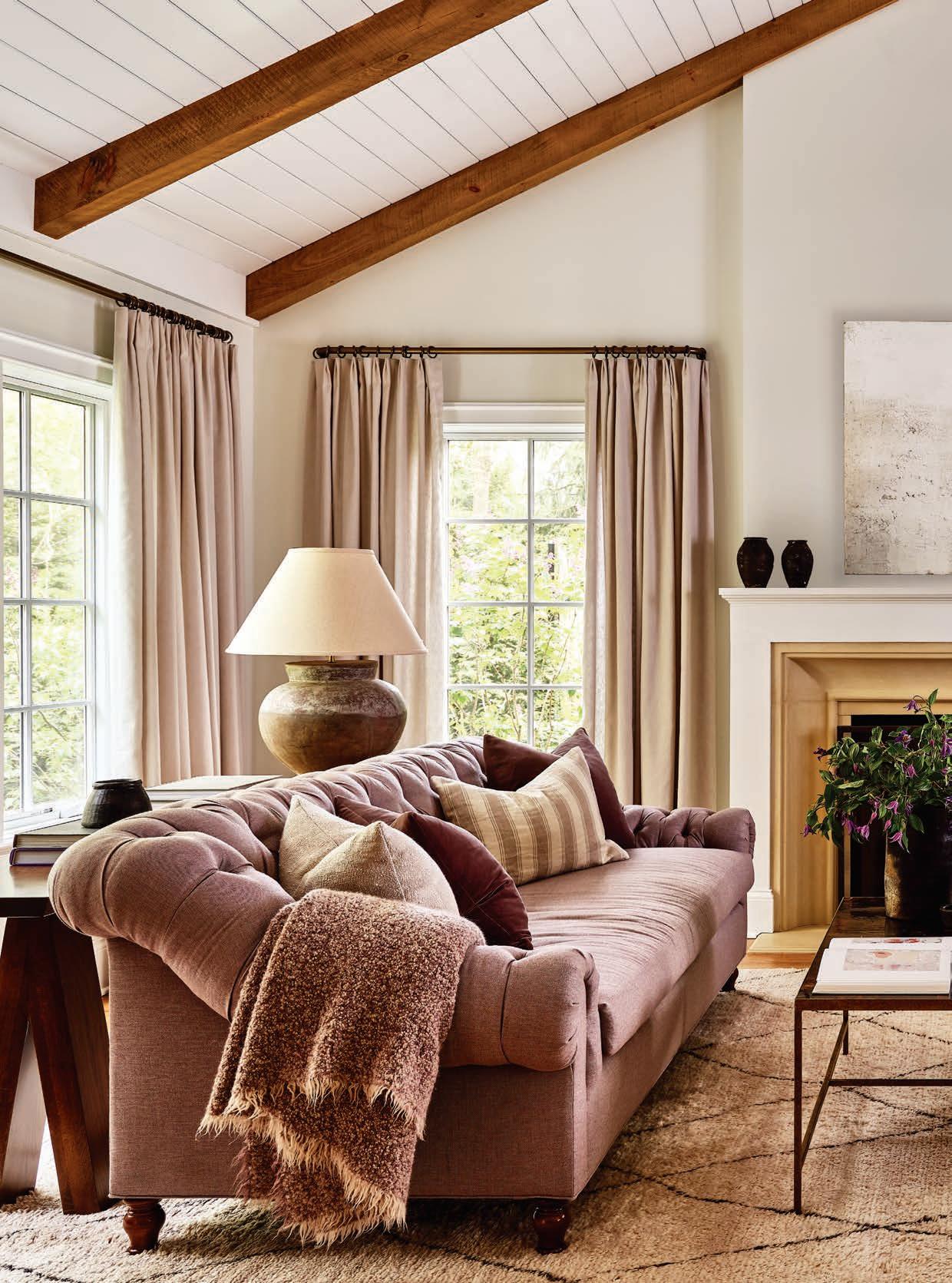
Neutrals feel warm and welcoming in a Westport home designed for faraway friends and family.
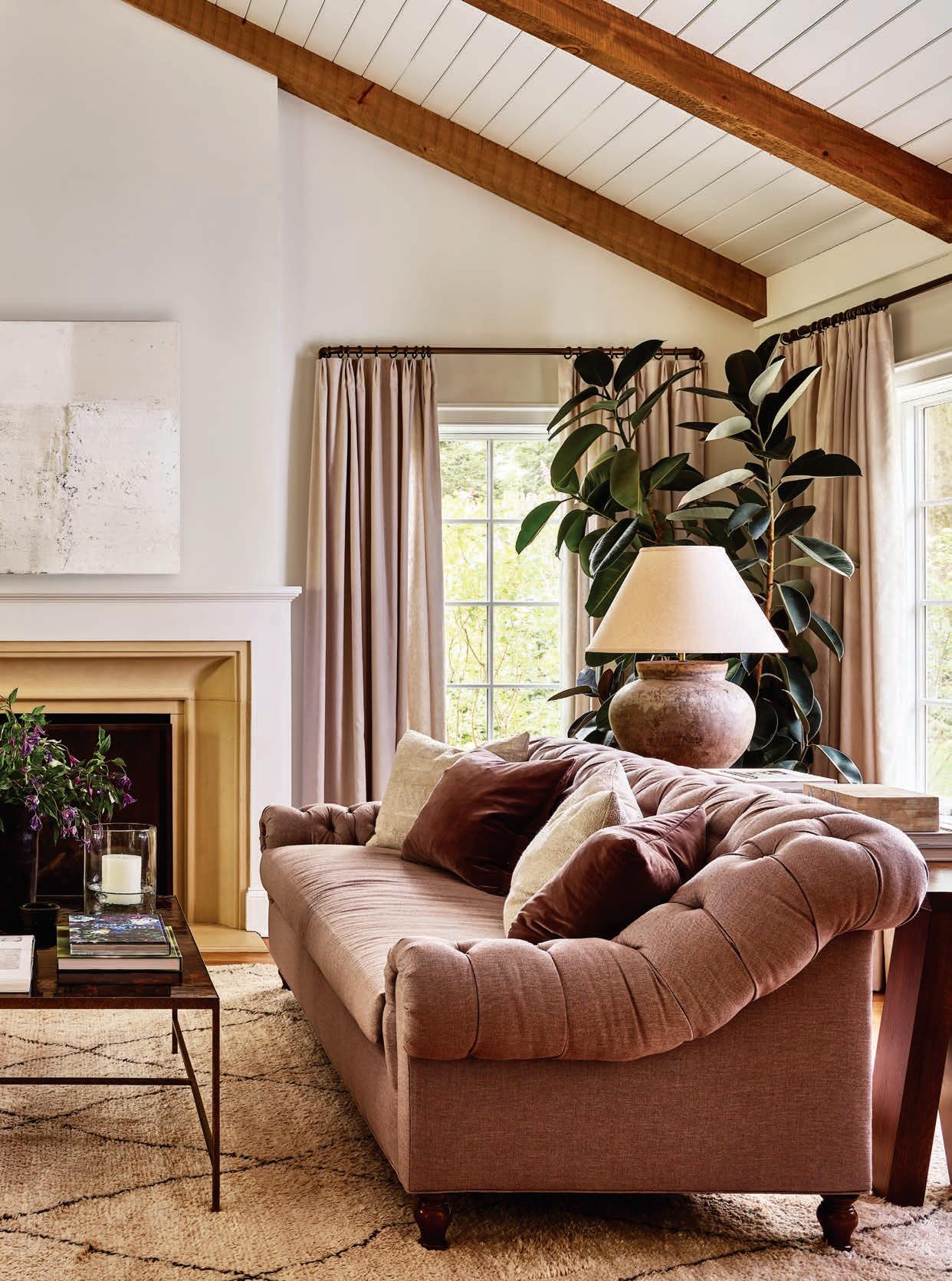 Text by TOVAH MARTIN
Photography by READ M C KENDREE
In the living room, a pair of English rolled-arm sofas upholstered in Thibaut performance fabric face each other for easy conversation. The vintage Moroccan wool rug brings out the patina of the fireplace surround, while the draperies add another layer of texture.
Text by TOVAH MARTIN
Photography by READ M C KENDREE
In the living room, a pair of English rolled-arm sofas upholstered in Thibaut performance fabric face each other for easy conversation. The vintage Moroccan wool rug brings out the patina of the fireplace surround, while the draperies add another layer of texture.
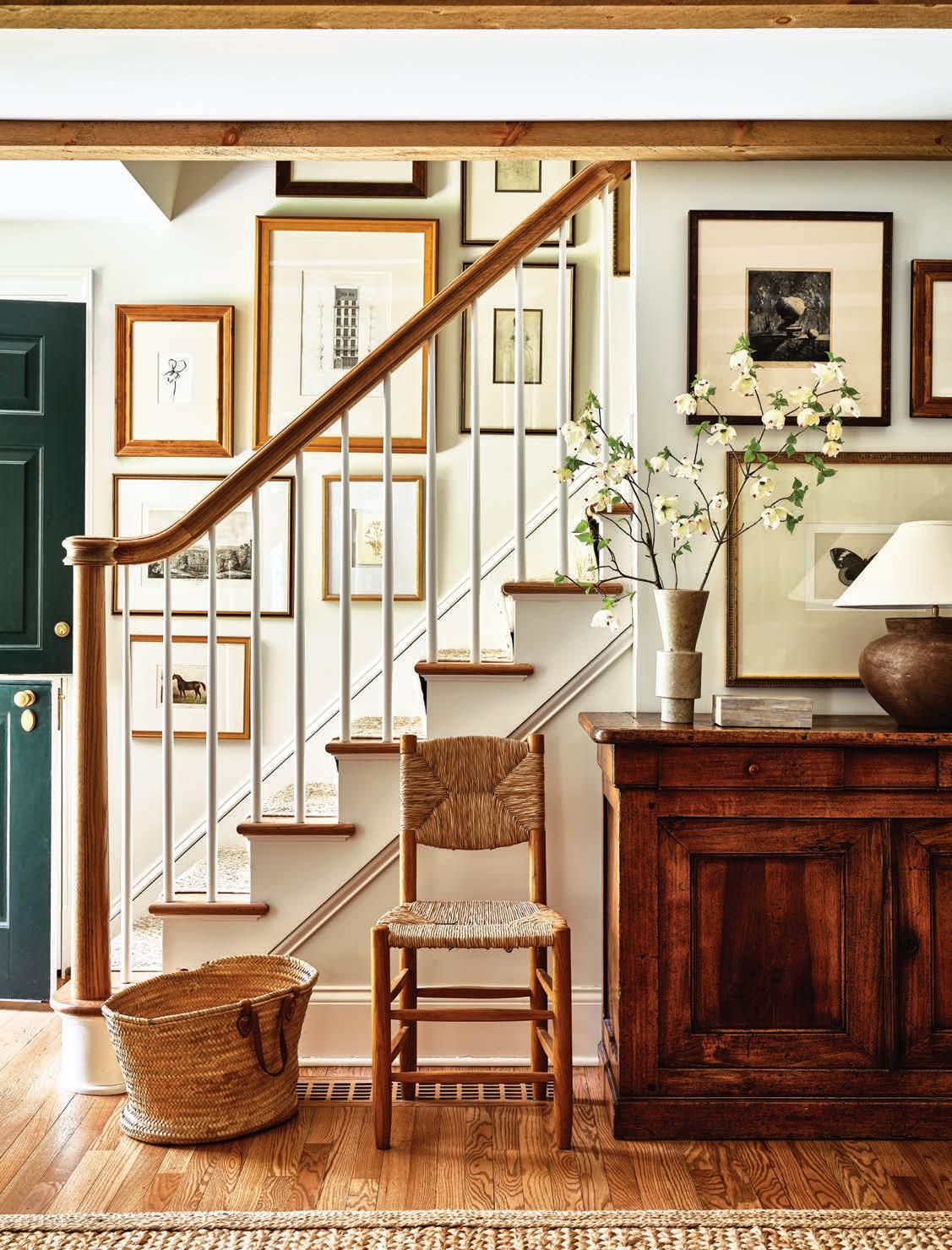
110
Grace Rosenstein did not approach the Cape Cod-style Westport house with a particularly critical eye. She and her husband only had one requirement for their first home: every room needed to be functional for visiting family and friends. At 2,600 square feet, the house checked that box. As for the interior,
the founder and principal of Roan by Grace Rosenstein felt confident she could turn it into the ideal home for her family.
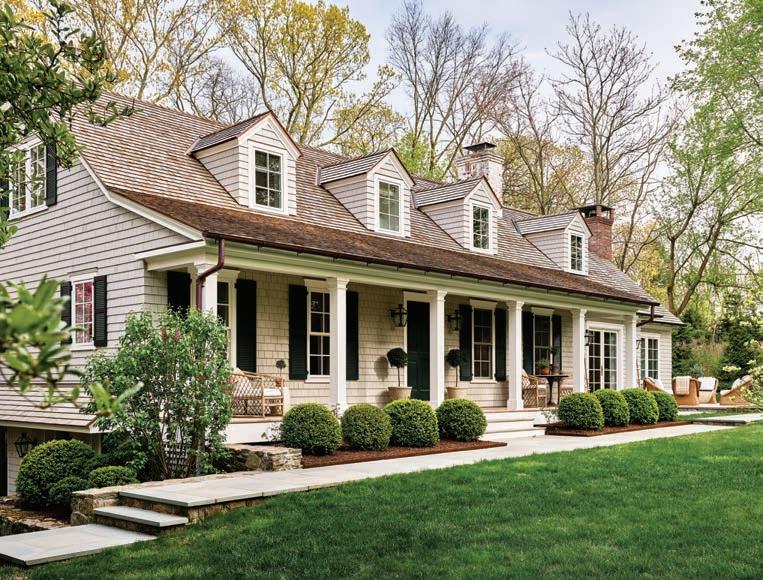
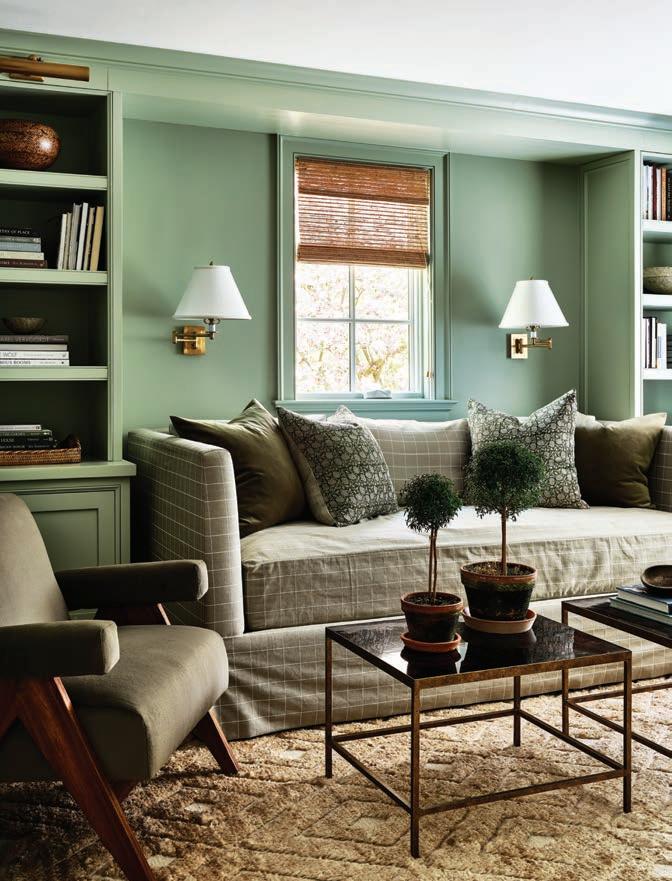
Life leading up to move-in day prepped Rosenstein for homeownership. After earning her master’s degree in design and relocating from Chicago to New York City in 2015, Rosenstein opened her own interior design studio, while her husband reverse commuted to New Canaan. But apartment living rapidly lost its luster, and Rosenstein’s nesting instincts were on high alert. She scoped out Connecticut and zeroed in on Westport, summing up the attraction as “great community, great restaurants, and close to the water.”
Finding the house was a snap, given that she came into the project fully anticipating a total revamp. That said, she didn’t make the mistake of jumping right into the remake. “We lived in the house for a year prior to renovation,” she explains. “It was all uncharted territory, and I wanted to see which rooms we
111
ABOVE: Designer Grace Rosenstein added two dormers, a front porch, and a cedar roof to the original Cape Cod-style residence. BELOW: In the family room, painted Benjamin Moore Aganthus Green, a custom sofa that doubles as a daybed sits beside a chair covered in a durable Perennials fabric. FACING PAGE: Visitors enter through a Dutch door painted Benjamin Moore Essex Green. Vintage sketches purchased at a Paris flea market line the walls, and a Charlotte Perriand-inspired woven chair balances the vintage pine console.
gravitated toward, where we entertained, and how we wanted to live.” When Rosenstein gave birth to her first child in 2019, the baby’s nursery was completely ready; the rest of the renovation quickly fell into place.
With a new addition in the family and with most of the couple’s relatives living out of state, the house became a hub for visitors, just as they anticipated.
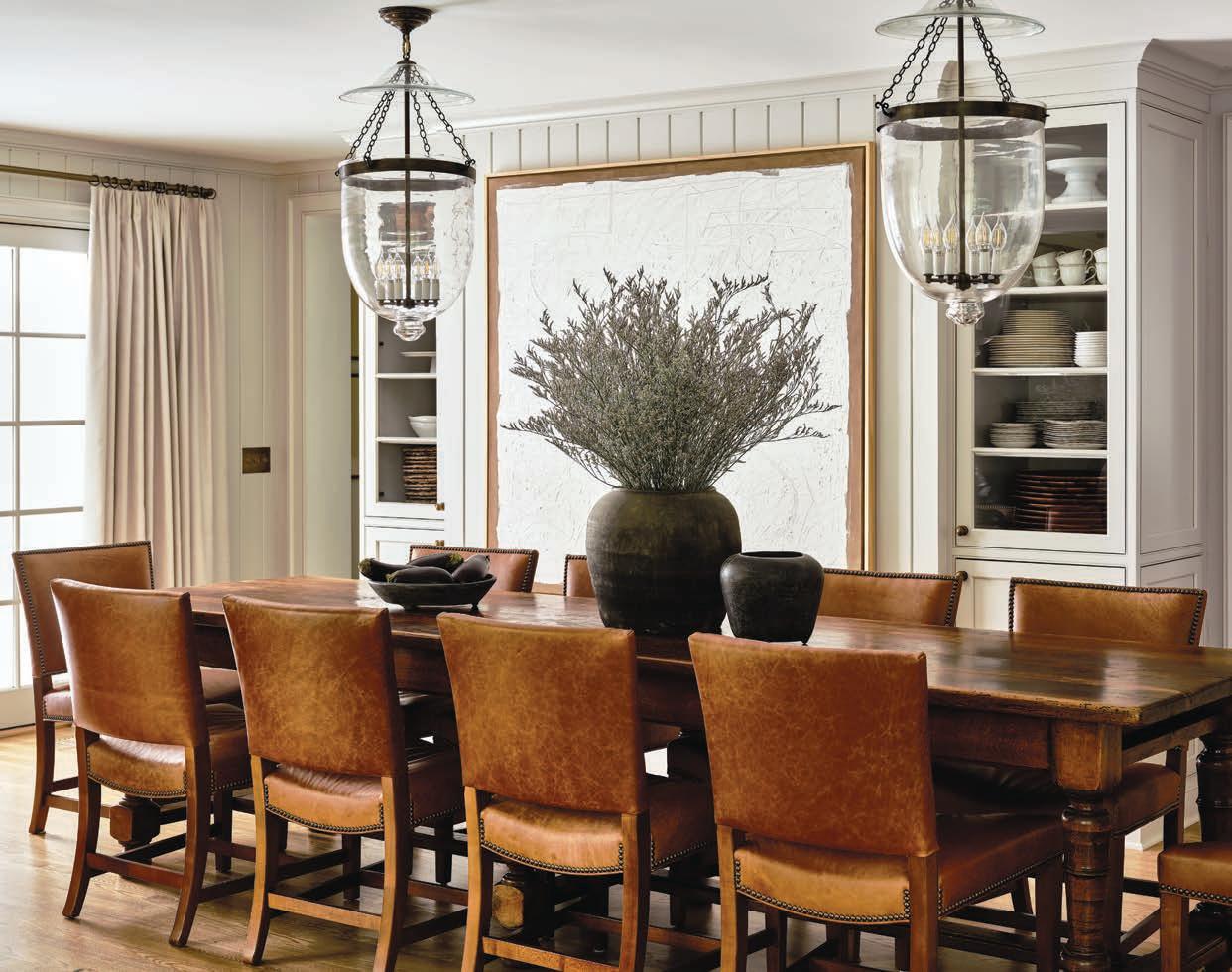
Rosenstein decided that, above all, she wanted the space to be welcoming. “The vibe that I strove for was inspired by an English B and B,” Rosenstein explains. “It all feels cozy, and nothing is too precious. Everything must be natural with quality materials, but I want this house to look lived in.”
The transformation required far more skill than just fiddling with the
112
“The vibe that I strove for was inspired by an English B and B. It all feels cozy, and nothing is too precious.”
—Interior designer Grace Rosenstein
ABOVE: In the expanded kitchen, woven jute stools tuck under the island, while a custom integrated sink overlooks the deck and backyard. RIGHT: The focus of the breakfast room is a Rose Uniacke pendant that hangs above the custom oak trestle table surrounded by chairs covered in a Perennials stripe. FACING PAGE: In the dining room, a pair of handblown glass pendants from Ann-Morris illuminate Rosenstein’s first purchase for the home: an oak farmhouse table. Built-in cabinetry stores chinaware.
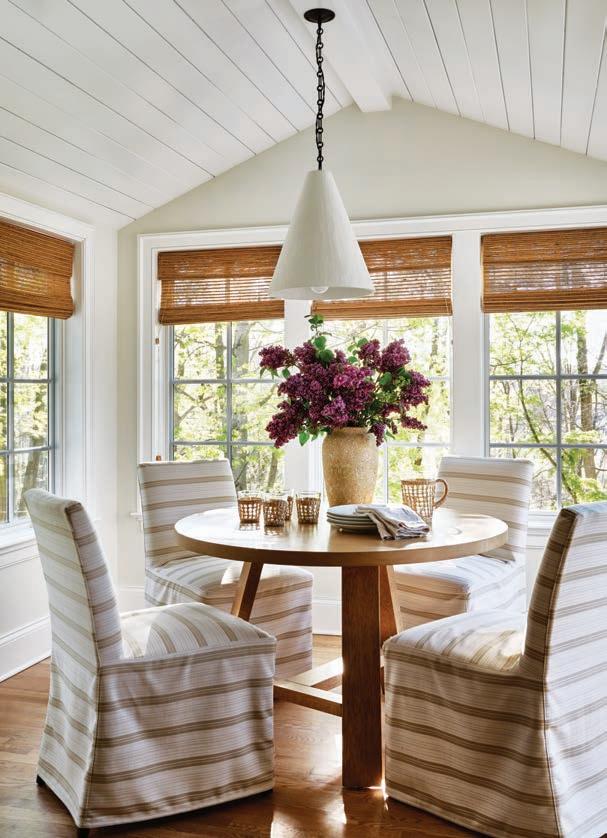
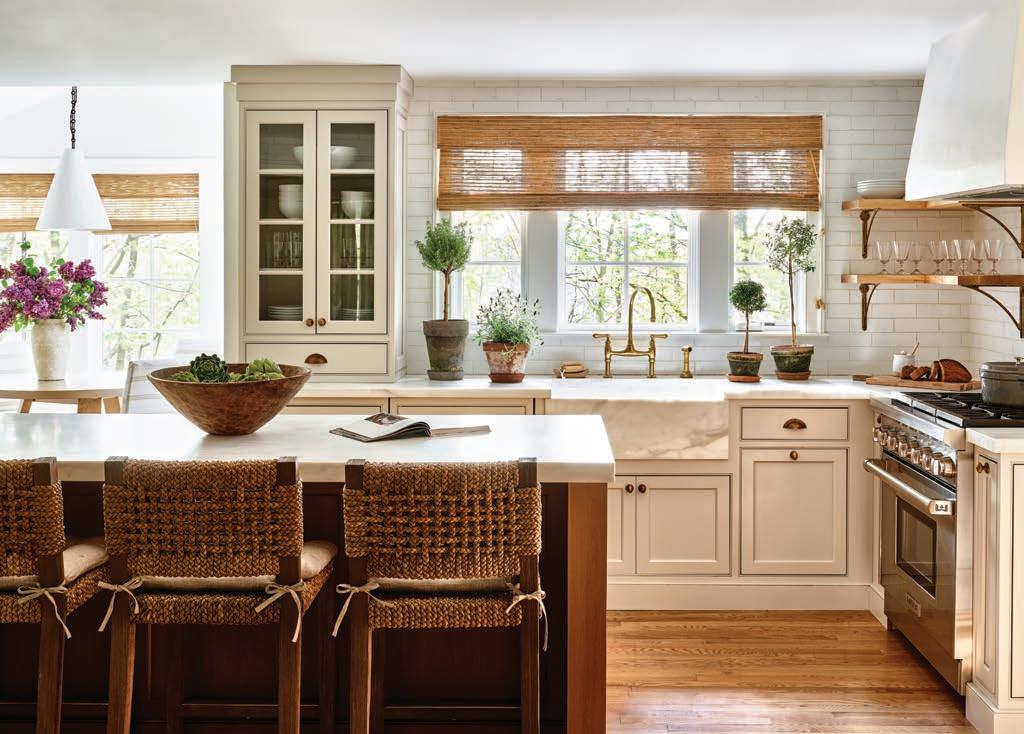
window treatments and selecting the right lighting. Although Rosenstein dug deep into her arsenal of knowledge and tools as a professional designer, she never broke a sweat. She raised rooflines, added dormers, installed a porch, updated the millwork, ripped out a wall to expand a former galley kitchen, and added a sunroom.
“I want to tell the story of how we

113
ABOVE: In the nursery, Rosenstein used Peter Fasano wallpaper and drapes, which are accented by vintage animal prints found at a Paris flea market. BELOW: The primary bathroom features a custom oak vanity with Waterworks fixtures and Urban Electric Co. brass sconces. FACING
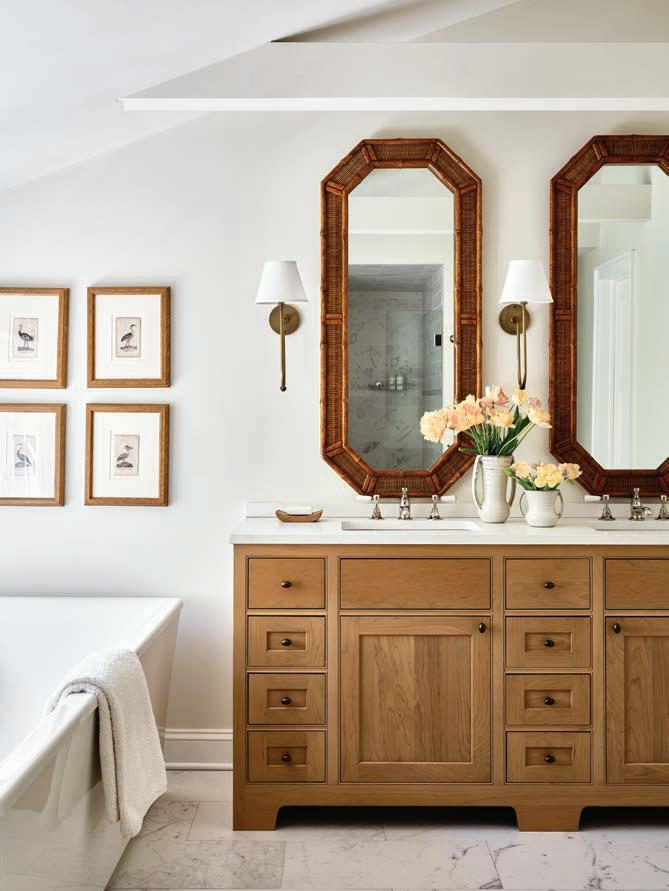
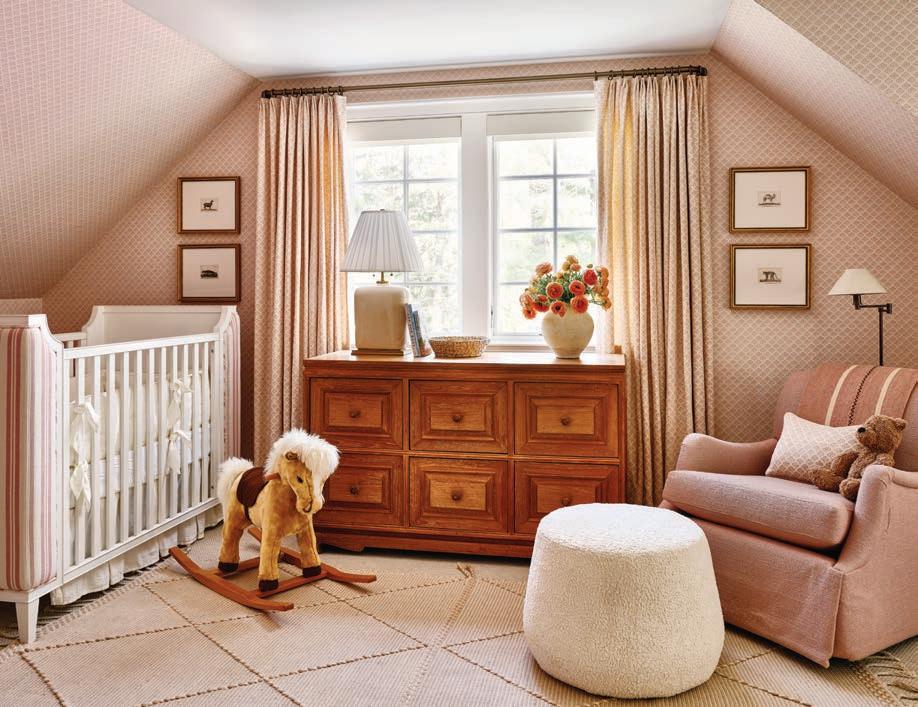
PAGE: Rosenstein designed a pair of signature oak side tables that flank a canopy bed enveloped in Cowtan & Tout check curtains for the guest room.
like to live,” says Rosenstein. “Everything is purposeful and meaningful, but I’m not a rule breaker.” Quiet continuity gives the space a feeling of comfort, and Rosenstein’s decor serves up a steady diet of soft earth tones. “I like when you can’t put your finger on exactly what color a room is painted. That adds richness and style,” Rosenstein says of her creamy walls. Cohesive is a word she uses continually.
The designer sought apropos antiques. She played with textures and harnessed rattan to serve as a leitmotif. Meanwhile, she discovered that suburbanites tend to invite friends over often, providing ample opportunity to share space. Gradually, the Westport house became a harmonious haven for friends and family both near and far.
EDITOR’S NOTE: For details, see Resources.
ARCHITECTURE:
J.P. Franzen Associates Architects
INTERIOR DESIGN:
Roan by Grace Rosenstein
BUILDER: High Quality Builders
LANDSCAPE DESIGN:
Outdoor Design & Living
114
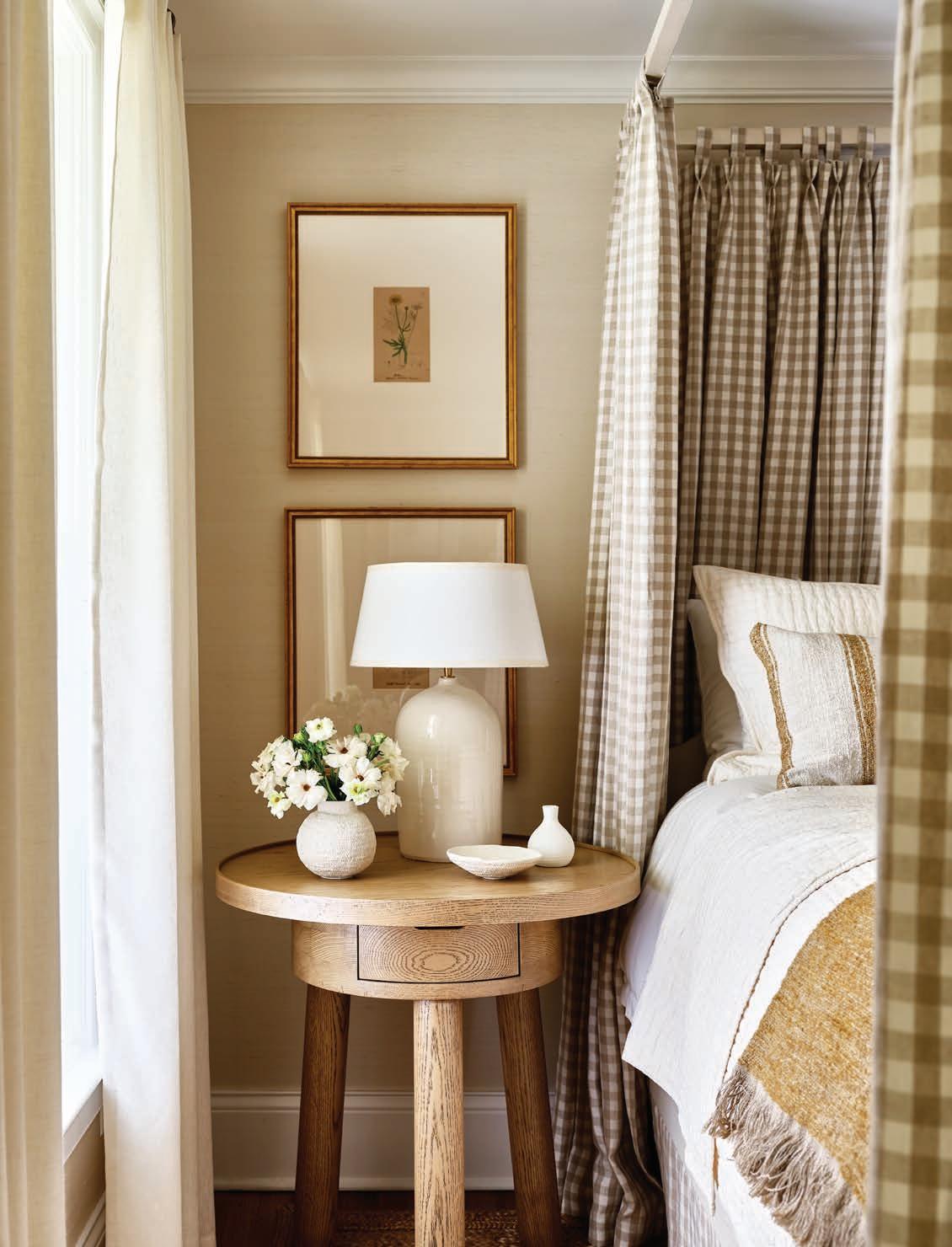
115
The foyer’s oak paneling and Chippendale-style stairway suggest a sense of formality that is softened by the floor of hexagonal limestone and marble tiles in subtle earth tones. FACING PAGE: A second-floor balcony looks out over the conservatory. Designer Raymond Forehand employed shiplap on the ceiling to add a casual feel to the room.
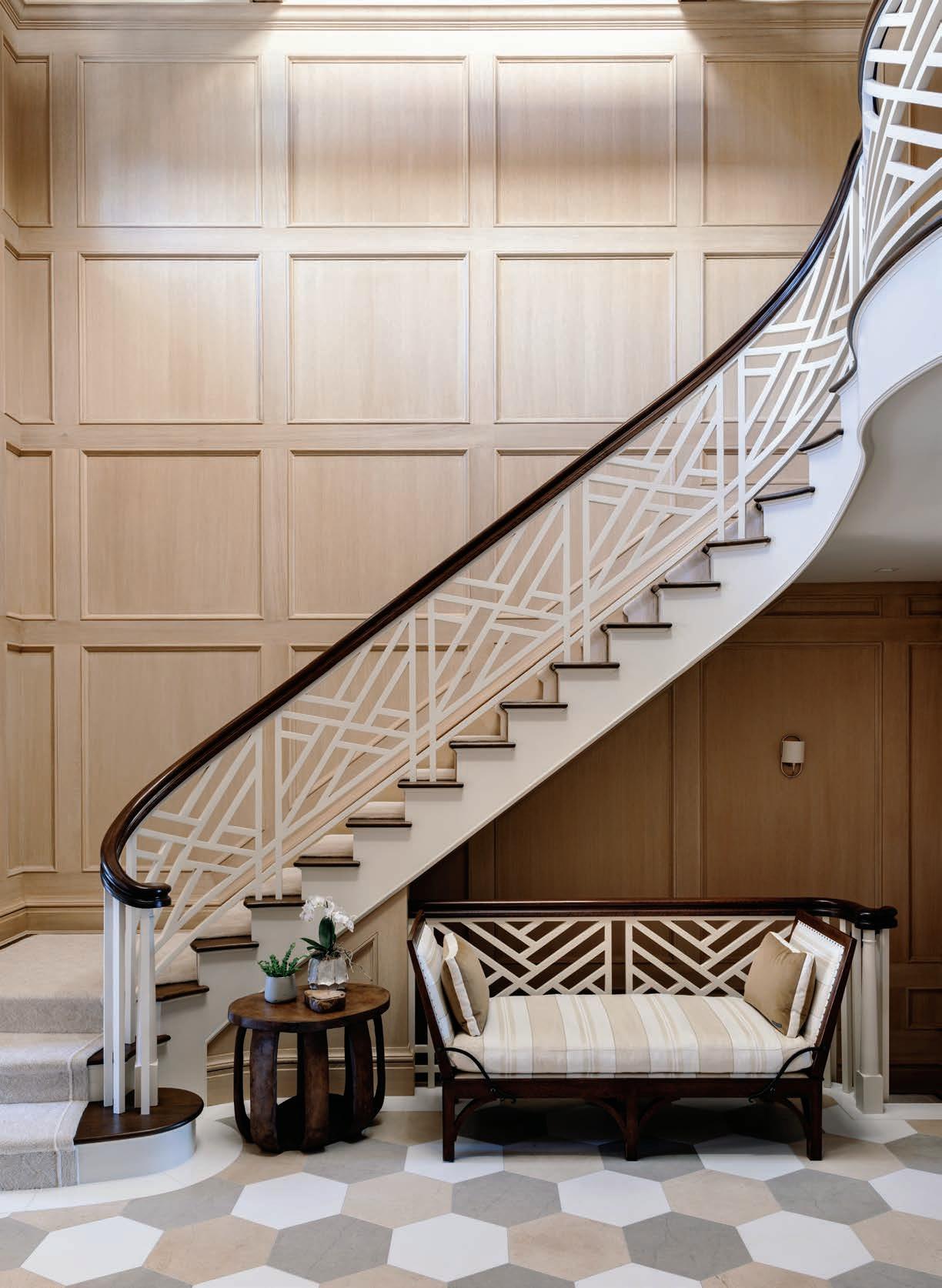
Waterfront Winner
Casual and formal come together in a Guilford home with all-season appeal.
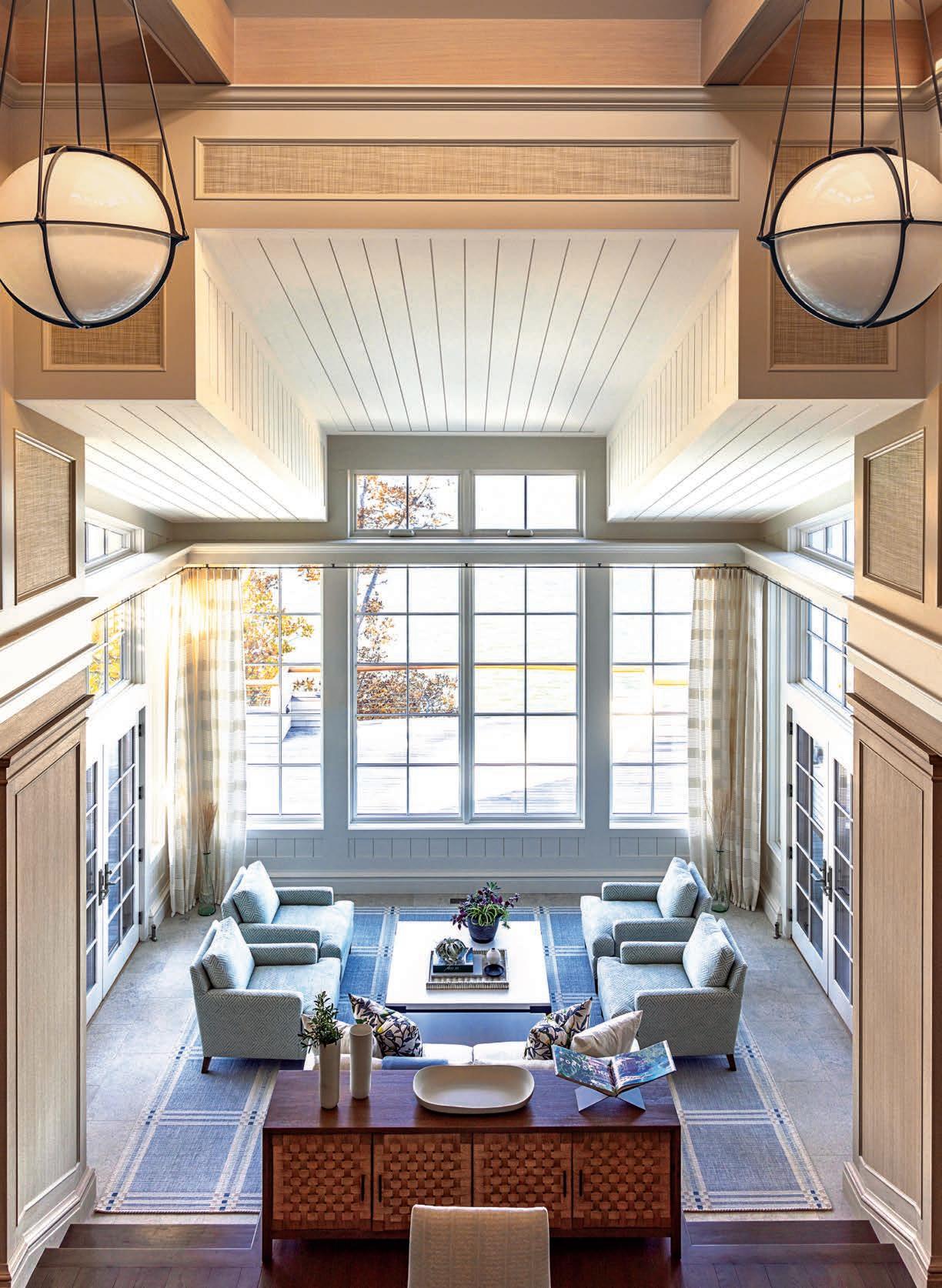 Text by PAULA M. BODAH
Photography by AMY VISCHIO
Text by PAULA M. BODAH
Photography by AMY VISCHIO
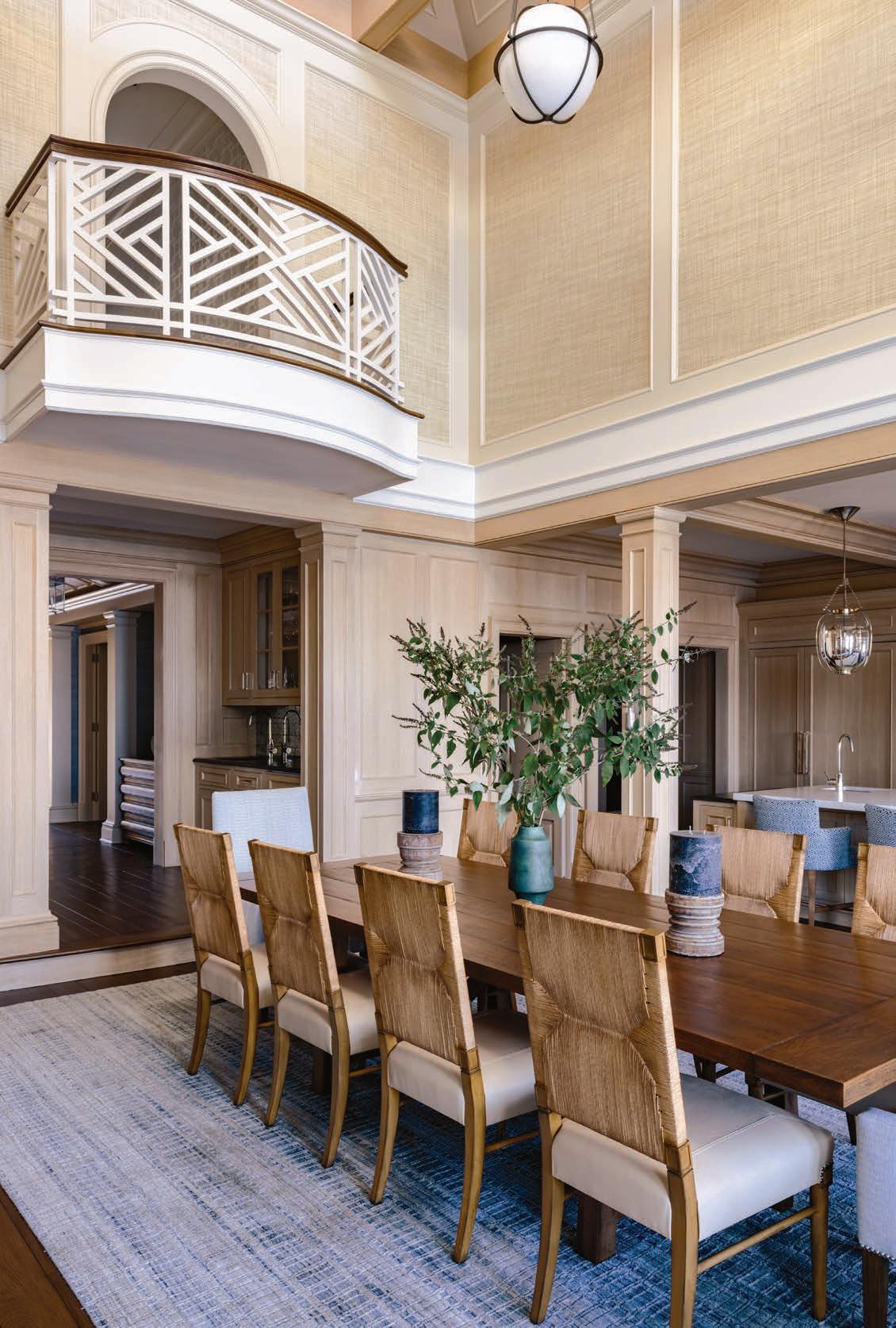
118
On approach, this newly built home has all the markings of a beach house. Clinging steadfastly to a rocky cliff with views of Long Island Sound and the Thimble Islands, the Guilford house is reminiscent of the gracious turnof-the-twentieth-century shingled dwellings that dot New England’s coastal landscape, complete with such charms as turrets, a cupola, and a wraparound veranda.
The owners enjoy summery days here, but their true intent was a yearround home, a sanctuary from the hubbub of their New York City lives and the place they’ll retire to when they wrap up their high-powered careers. They pictured themselves in sophisticated surroundings, making the most of the knockout location but not giving in to beachfront cliché.
Designed by architect Nathan Topf, the house stands as a feat of engineering, thanks to the efforts of builder Barry Ertelt. “It’s
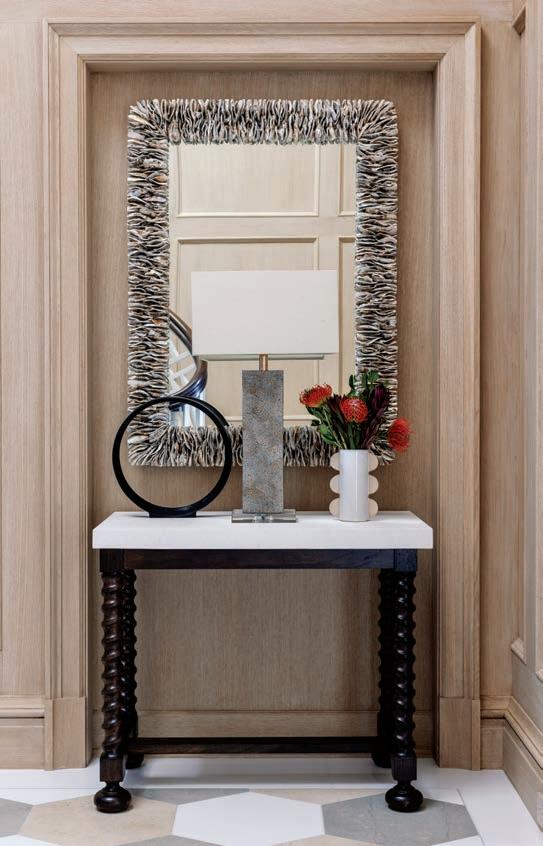
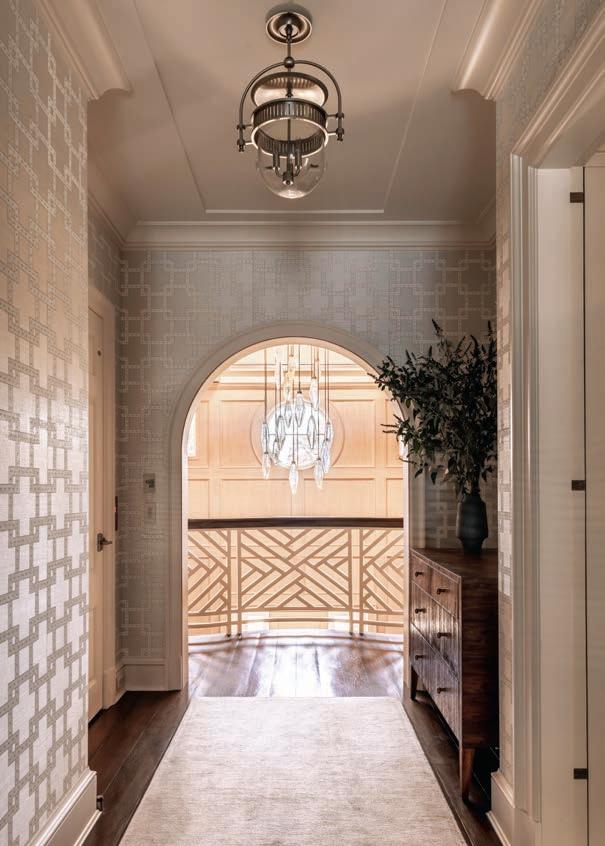
119
all on ledge on a slope going
ABOVE: A second-floor hallway outfitted in Cowtan & Tout metallic tile leads to a balcony overlooking the foyer with its multicolored crystal chandelier from Hammerton Studio. LEFT: An oyster shell mirror in a foyer niche nods to the home’s waterfront location. FACING PAGE: In the less formal of the home’s two dining rooms, chairs of oak and rattan with leather seats from MTC Studio Designs surround the custom dining table. Phillip Jeffries grasscloth in the upper paneling furthers the casual feel.
down to a cliff and to the water, so we had to do a lot of blasting, then rebar everything into the ledge,” he explains. “We’re in a geological movement area, so if we built this on compacted rocks, the whole house could slide.”
With 1,800 yards of concrete and the steel reinforcements, the house is there to stay. “It’ll withstand earthquakes and hurricanes with no damage whatsoever,” Ertelt says.
Designer Raymond Forehand, whose firm was responsible for the interior architecture as well as the decor, chose architectural details rooted in tradition to give the 11,000-square-foot, three-story home a bit more formality than a typical summer house. “My clients’ tastes lean toward the traditional,” he says, in explaining his choice for the grand two-and-a-halfstory foyer’s rift-sawn white oak paneling and the Chippendale-inspired railing of

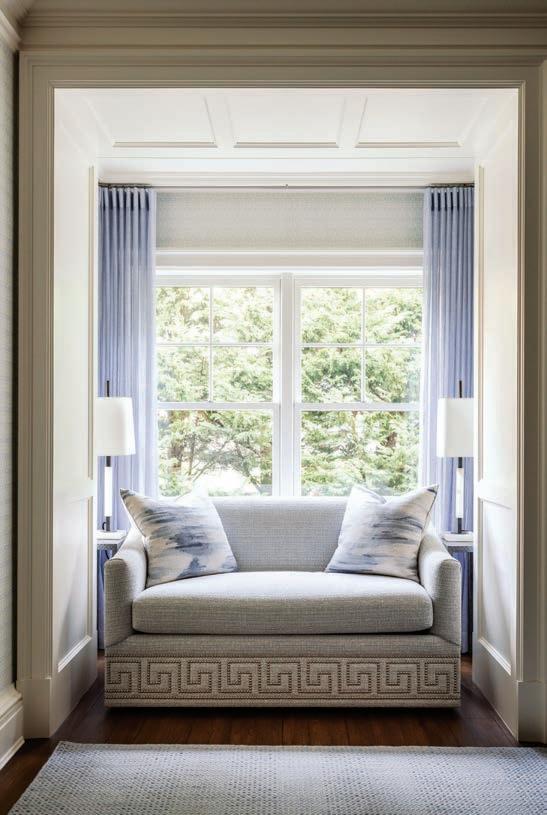

120
ABOVE: A sweet sleeper sofa tucks into a niche in an upper-level guest room. RIGHT: The main level’s palette of quiet earth tones and pale blues becomes deeper and more textured in the lowerlevel family room with its adjoining game room. Schumacher’s Creeping Fern fabric dresses the McGuire lounge chairs, while a nubby Dedar fabric covers the oversized ottoman. FACING
PAGE: Urban Electric Co. lights gleam above the Calacatta gold marble island top. Rift-sawn oak gives the cabinetry a furniturelike look. “Because the kitchen is open to the dining and living rooms, we wanted it to be a bit dressier,” says Forehand.
“WE DIDN’T WANT IT TO BE BEACHY, BUT WE ALSO DIDN’T WANT IT TO BE STUFFY.”
—Interior designer Raymond Forehand
the floating staircase. For the floor, he says, “We wanted some formality, but we didn’t want to be over the top with a traditional black-and-white floor.” Instead, he designed hexagonal tiles of limestone and marble in taupe, tan, and cream. “It’s really beautiful, but it doesn’t hit you over the head.”
The foyer leads to a barrel-ceilinged hallway that connects to the main living area. Here, the kitchen, informal dining room, living room, and a sunny conservatory come together in an open
space that brings the formality down a notch. Decorative choices, like a rattanfront console in the dining room and an oyster-shell mirror in the foyer, also help to straddle that line between casual and courtly. “We didn’t want it to be beachy, but we also didn’t want it to be stuffy,” Forehand says.
The designer worked with a palette of soft neutrals and shades of blue throughout the home. “There are a lot of creams and taupes and tans—beachy colors,” he says, “but we also committed to color
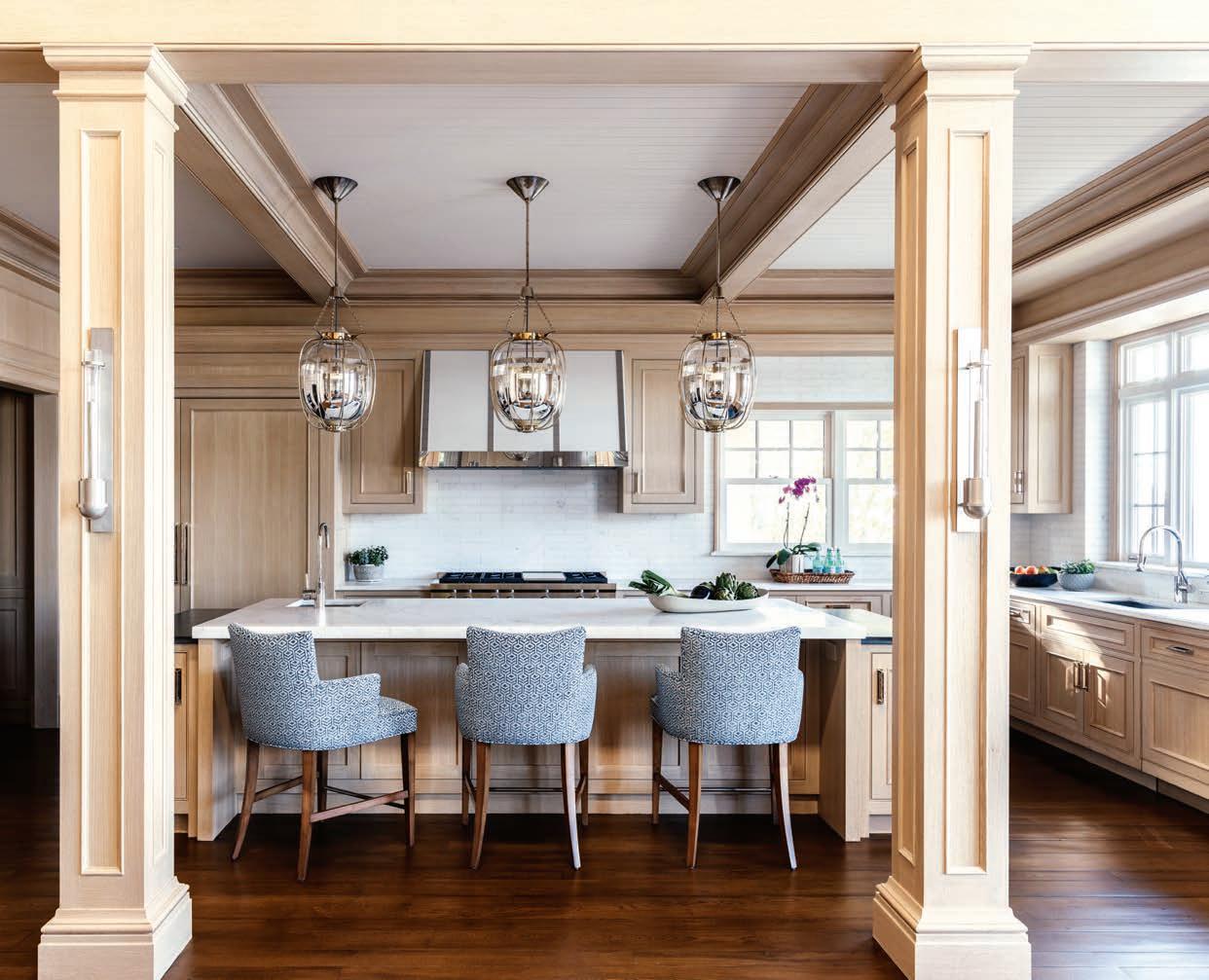
121
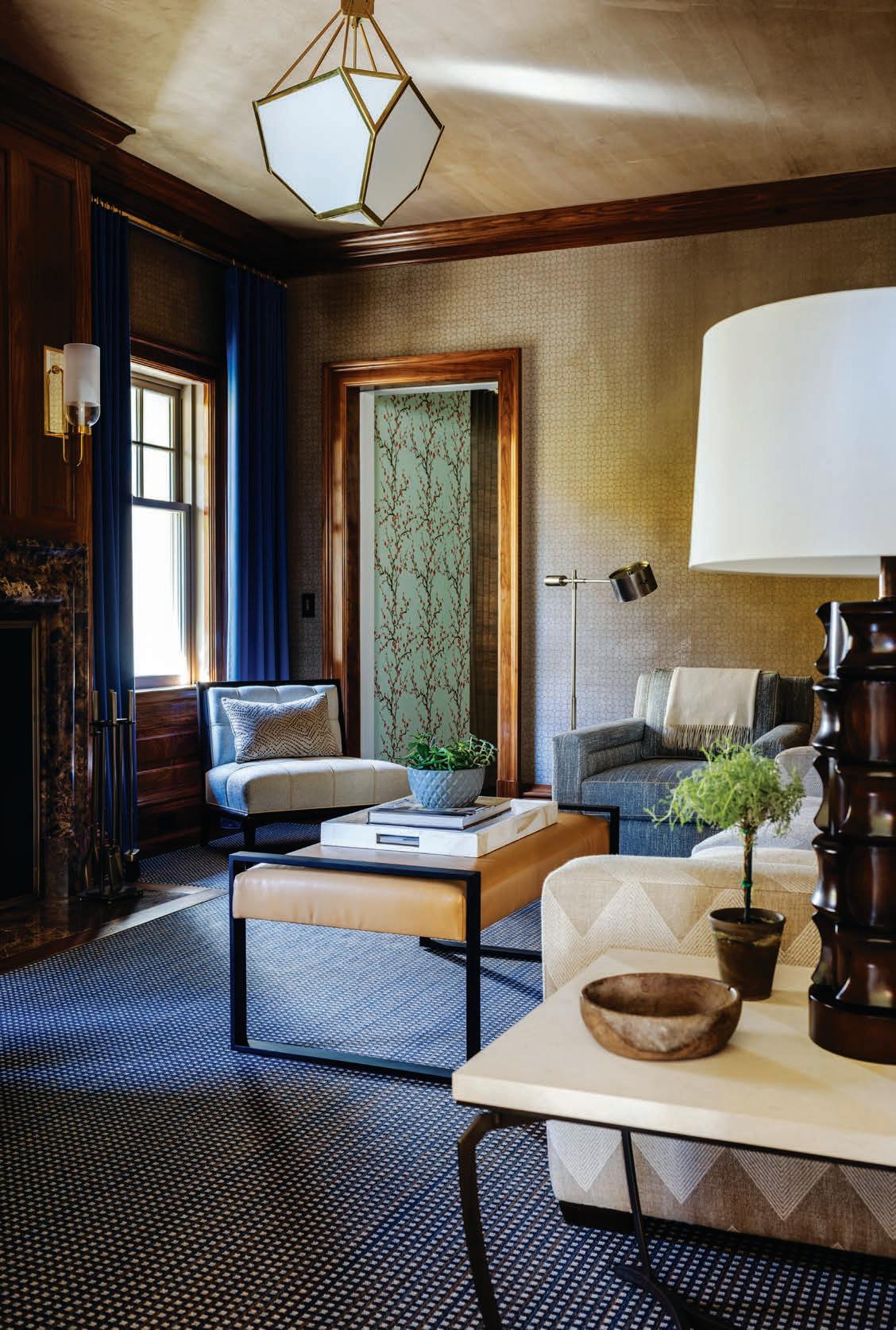
122
Fireplaces, like this one in the main level’s snug den, have mantels crafted from stone brought from Italy. Wool drapes and a chenille chair with leather cording enhance the cozy feel. FACING PAGE: A faux suede ceiling and sueded wallpaper make the den perfect for curling up with a good book. The formal dining room, with its cherry blossom wallpaper from China Seas, can be glimpsed through the doorway.
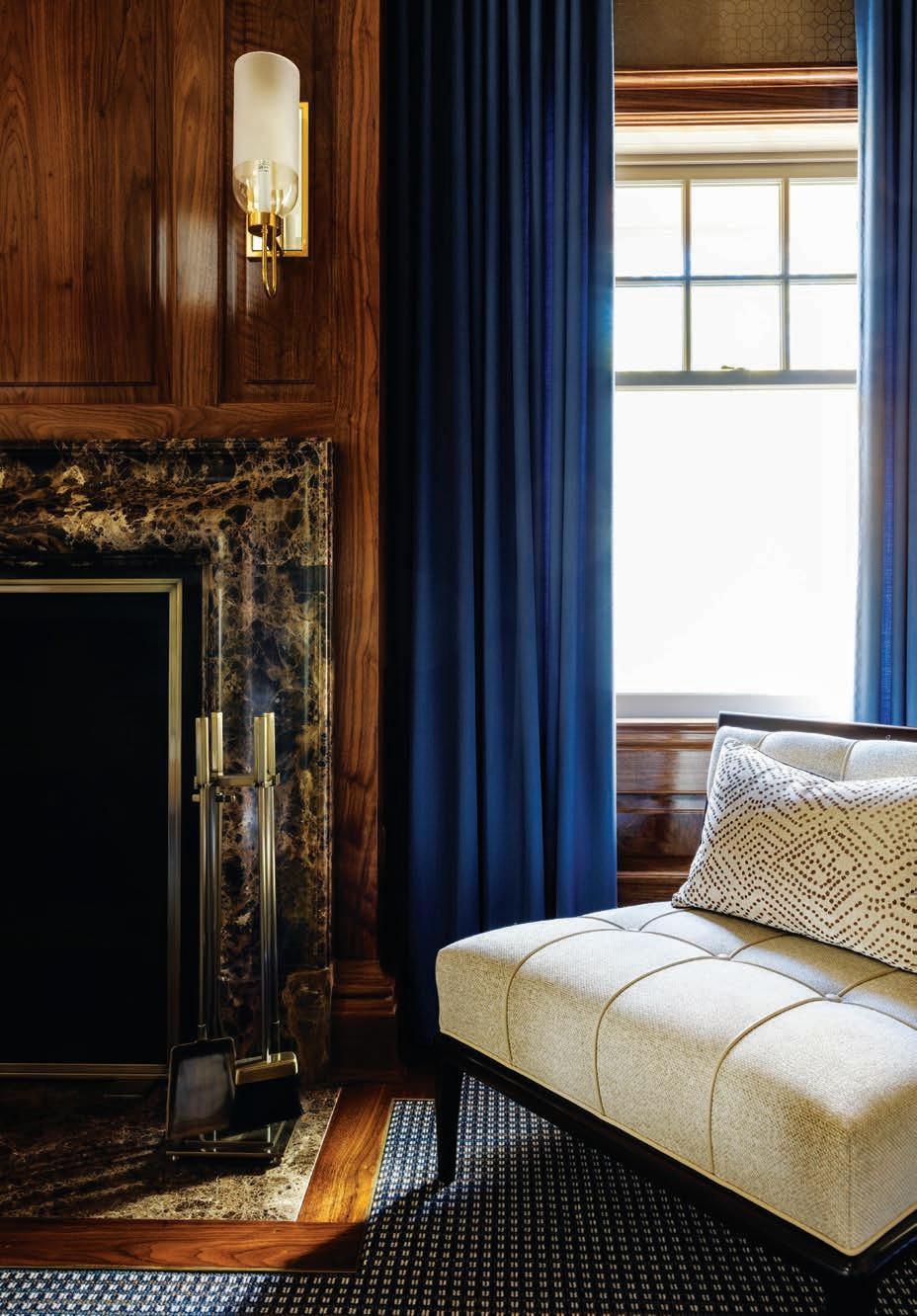
123
CLOCKWISE FROM TOP LEFT: The lower-level workout area includes a handsome sauna. A lower-level guest room holds both a queen-size bed with a woven rattan headboard and a pair of bunk beds. Christian LaCroix’s lush Canopy wallpaper makes the room feel like a tropical paradise.
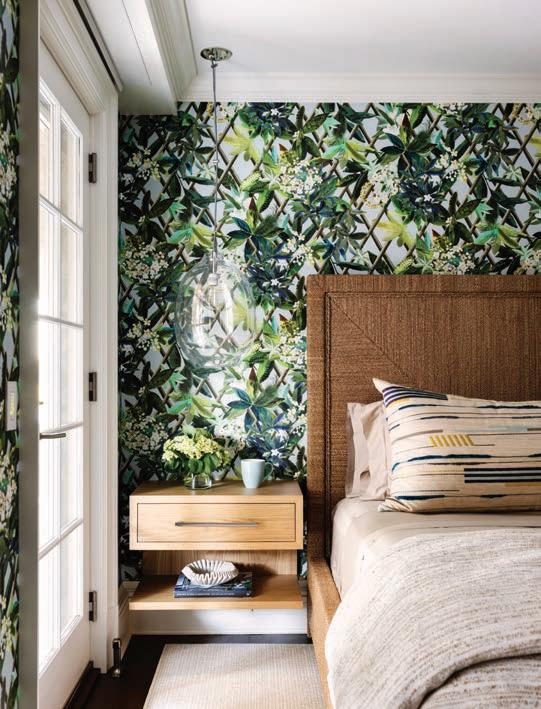
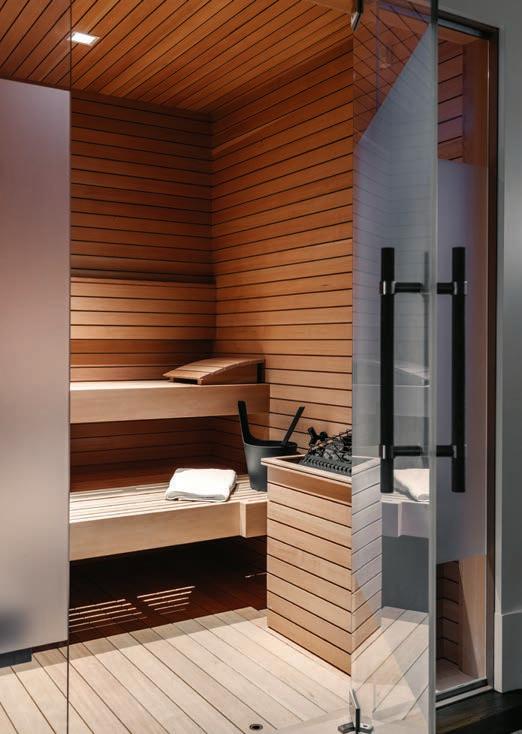
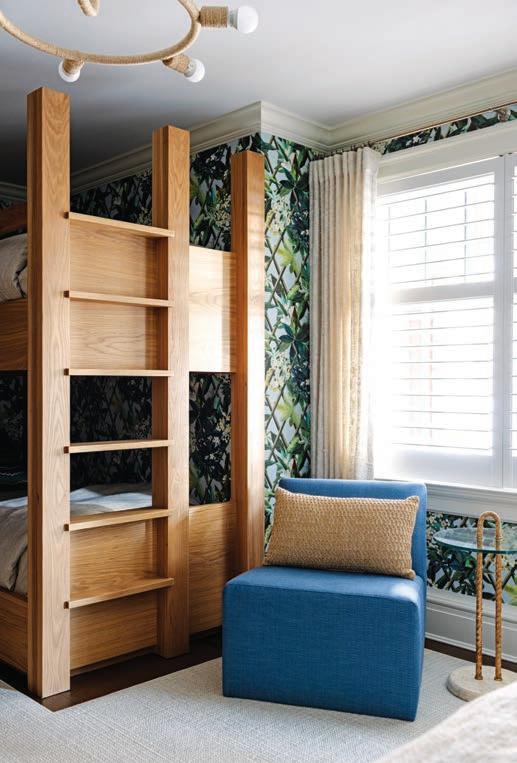
FACING PAGE: Who would ever want to leave a space as heavenly as the all-white primary bathroom?
with blues.” Those blues range from the cornflower drapes in a guest room to the royal blue of a living room ottoman to the almost-navy curtains in the lowerlevel family room.
It took four and a half years to complete the house, thanks to pandemicrelated supply issues in addition to the complexity of the project, Ertelt says. No doubt, the clients’ delight—as well as a 2021 Home Building Industry (HOBI) award for Best Custom Home— made it all worthwhile.
EDITOR’S NOTE: For details, see Resources.
INTERIOR ARCHITECTURE AND DESIGN: Forehand + Partners
ARCHITECTURE: Nathan J Topf Architects
BUILDER: Hallmark Associates
124

125
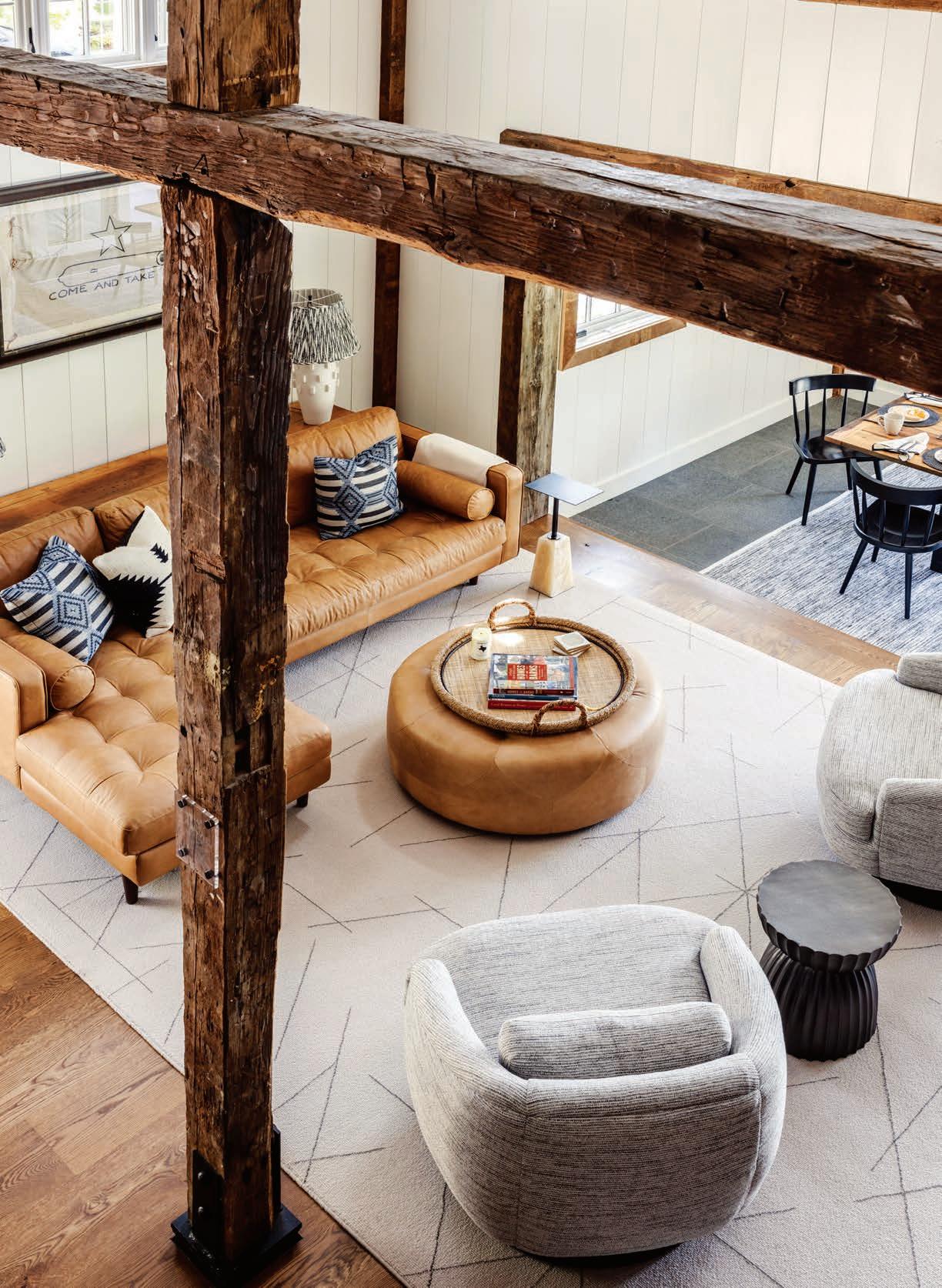
Barn Again
A dilapidated outbuilding transforms into a guesthouse that pays homage to the homeowner’s roots.
Text by FRED ALBERT
Photography by AMY VISCHIO
A spiral staircase from The Iron Shop connects the main floor to the loft above. Designer Olivia Charney filled the stairwell walls with dozens of family photos, which she mounted in coordinating frames. “I thought it would be fun to have that walk down memory lane as you were moving up the staircase,” Charney says.
FACING PAGE: The renovation of this Southport barn utilized timbers salvaged from the original structure, including a vertical post bearing the inscription “1892,” which Charney preserved behind a Lucite frame.
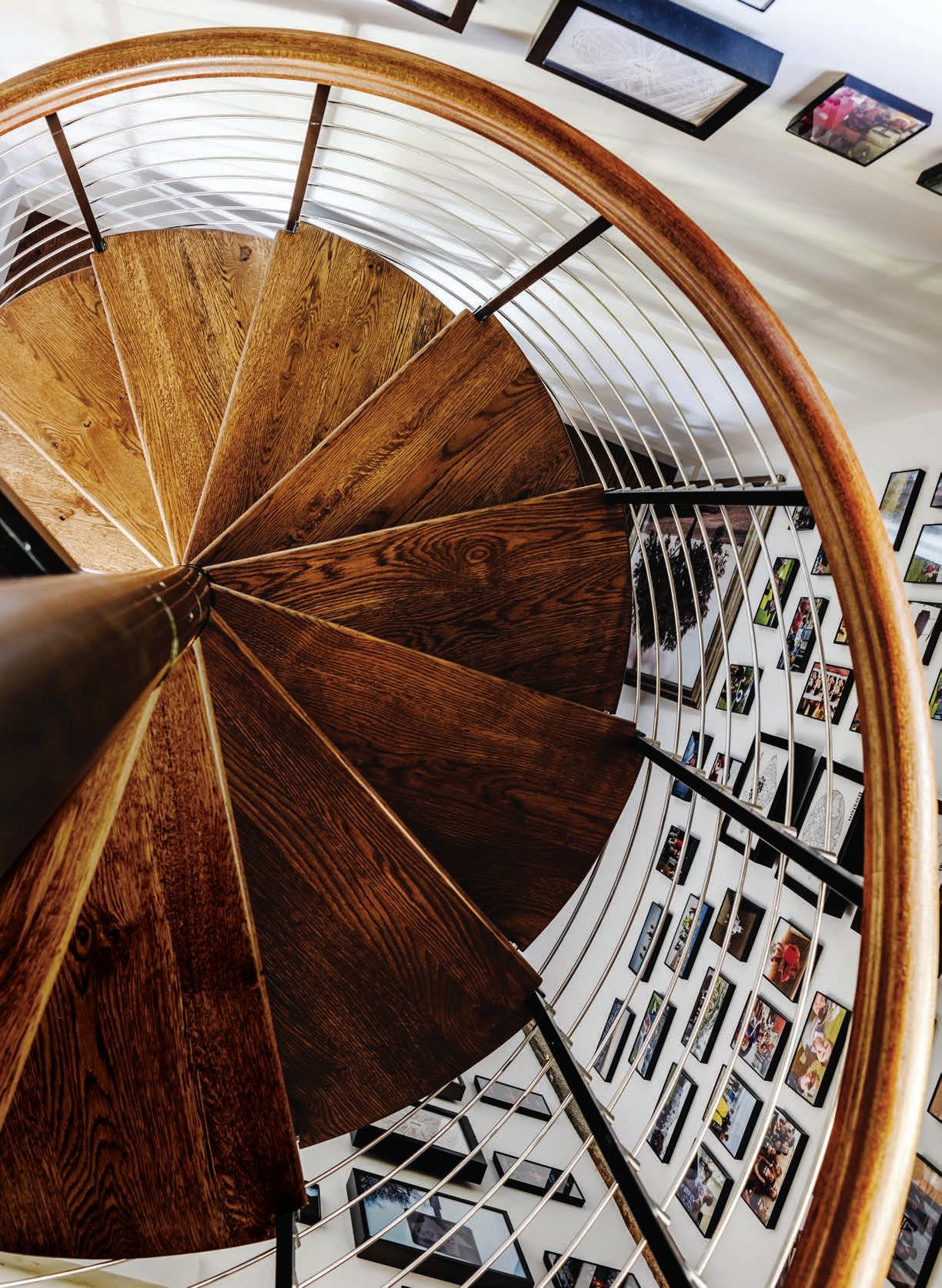
Andrew and Michelle Adams’ Federalstyle home has commanded a prominent perch on the Connecticut shoreline for close to two centuries. But when the couple purchased the Southport property five years ago, it came with a less-exalted bonus: a ramshackle barn with dirt floors, no electricity, and questionable prospects.
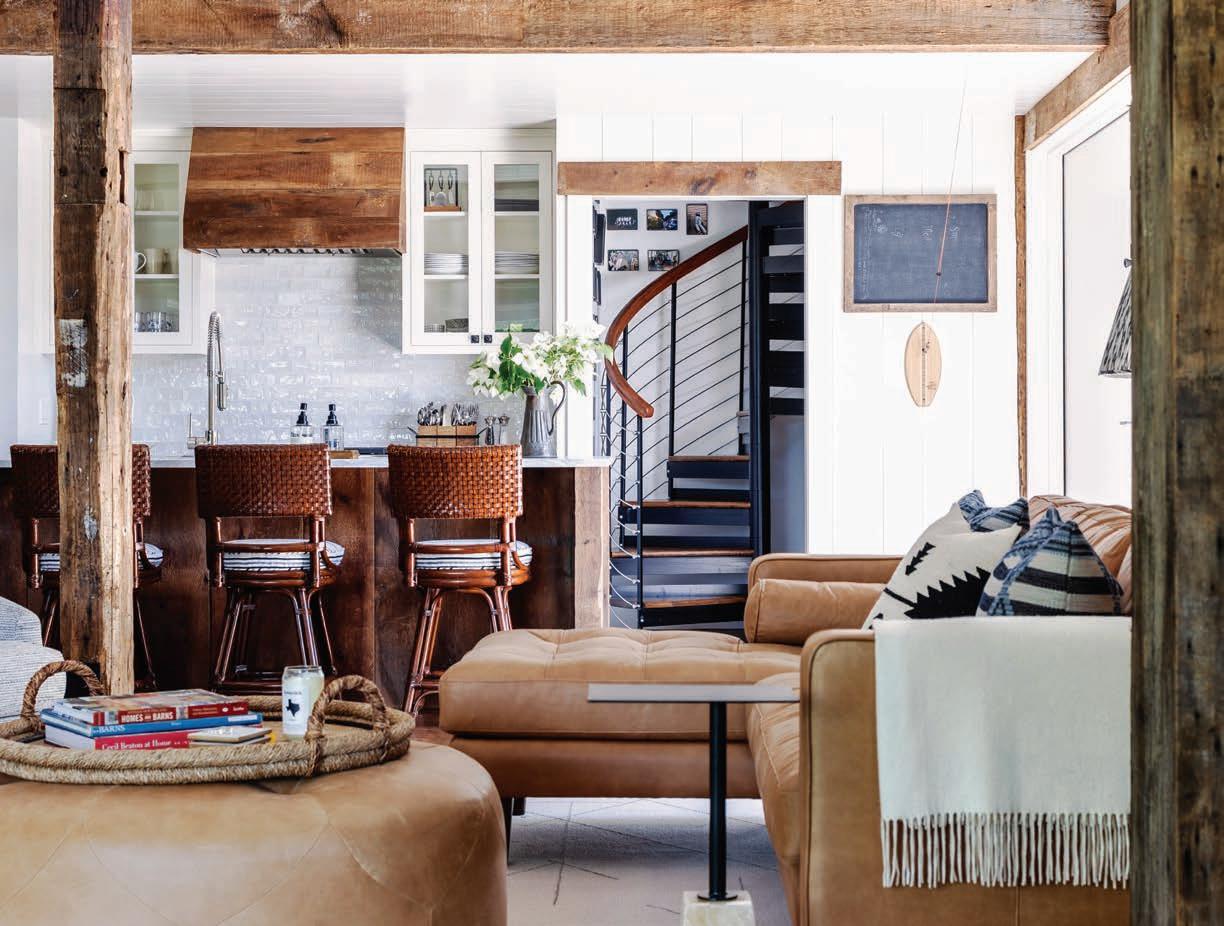
College history majors, Andrew and Michelle knew right away that they wanted to preserve the structure and transform it into a gathering space for family and guests. “We love how old the barn is and really wanted to honor it,” says Michelle.
Unfortunately, the structure was too dilapidated to use and too close to the lot line to replace. And since it was located in a historic district, any exterior alterations would be strictly regulated. So the Adamses rebuilt the structure, restoring the exterior shell while renovating—and reimagining— everything inside.
128
a traditional backsplash material; the effect is echoed in the backs of the McGuire stools.
“We had to support the entire thing, put a whole new foundation underneath, and rebuild it from the inside out,” explains builder Bill Towle, who collaborated on the project with interior designer Olivia Charney and an assist from the architects at GreenSpur in Virginia.
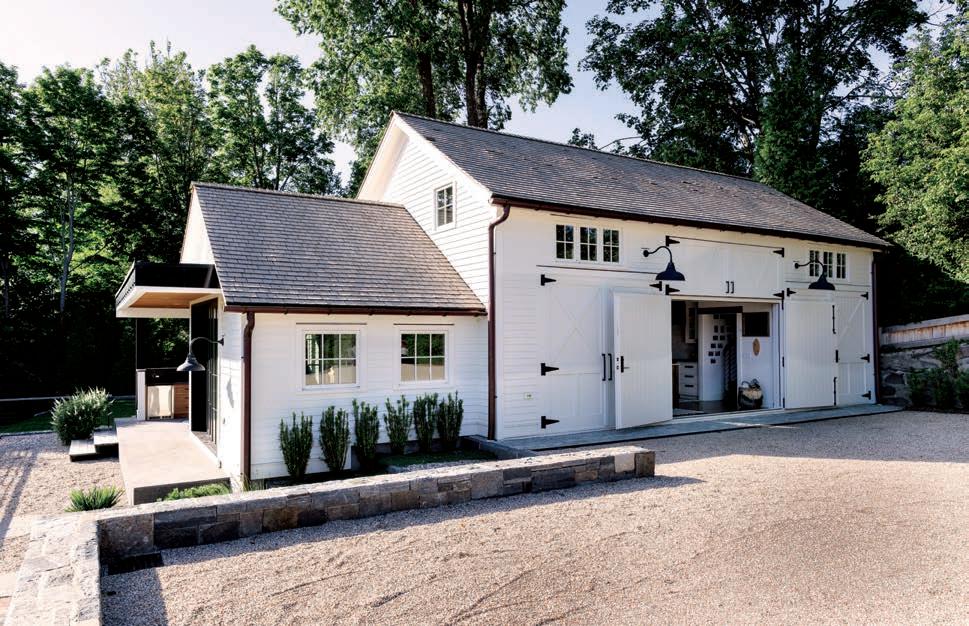
Preserving as much of the old wood as he could, Towle managed to conjure the spirit of the original post-and-beam structure, outlining the edges of each room with craggy hand-hewn timbers—some of which still bear their original hatchet marks. Reclaimed-wood floors and accent walls offer an earthy counterpoint to snowy expanses of nickel-gap siding. A one-story addition on the west end of the barn was transformed into a dining room, with stacking glass doors on two sides that provide panoramic sunset views and easy access to the outdoor kitchen.
The decor blends casual, contemporary comfort with touches of Texas bravado in deference to Andrew, who was raised in the Lone Star State. “When you are Texan, you are definitely proud to be Texan, so we wanted to be able to express that with this
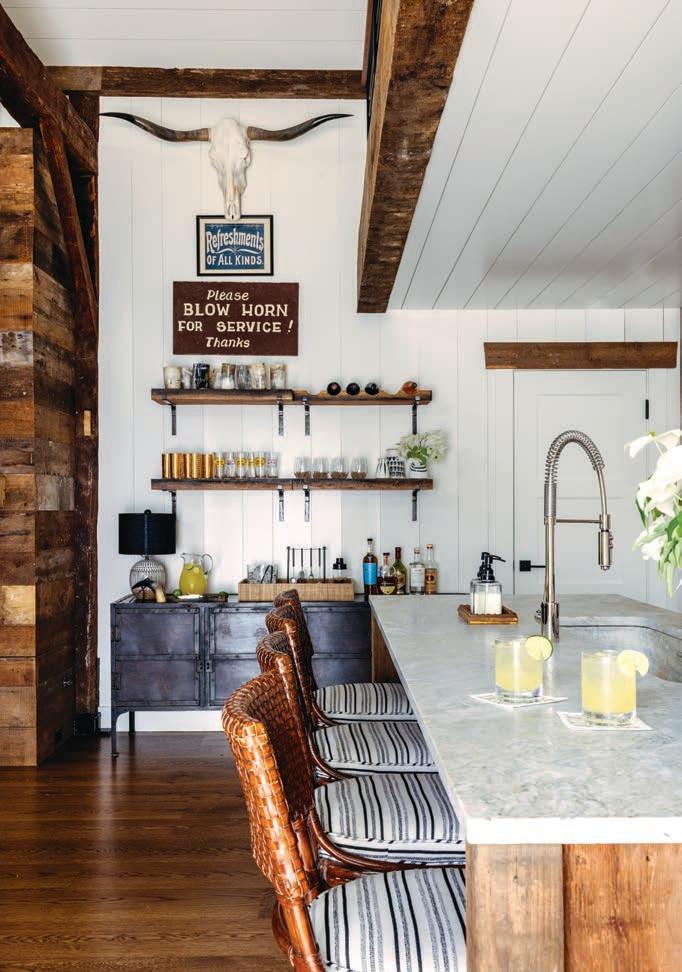
129
ABOVE: The 1,700-square-foot barn was rebuilt from the inside out and fitted with broad swinging doors that welcome pool users and partygoers; barn doors on either side (one operable, one not) mimic the originals. LEFT: In a nod to the owner’s Texas roots, a longhorn skull overlooks the kitchen island, where rustic wood is paired with sleek marble. FACING PAGE: Tile America’s handmade subway tile is a textural take on
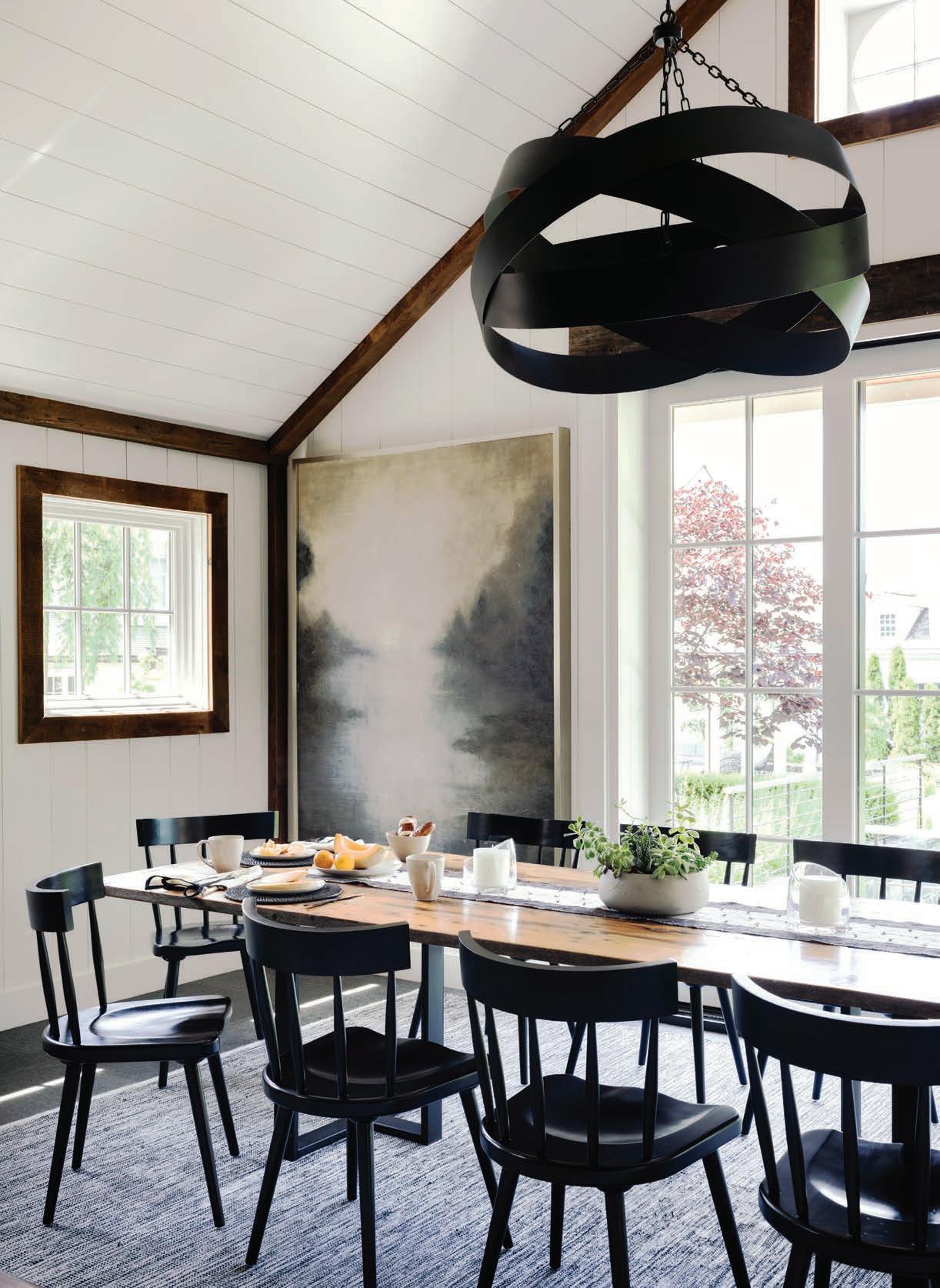
“WHEN YOU ARE TEXAN, YOU ARE DEFINITELY PROUD TO BE TEXAN, SO WE WANTED TO BE ABLE TO EXPRESS THAT WITH THIS SPACE.”
—INTERIOR DESIGNER OLIVIA CHARNEY
space,” says Charney, who paired the raw wood finishes with touches of leather, blackened steel, and even a coiled lasso (made by a teenage Andrew when he worked in a lasso factory).
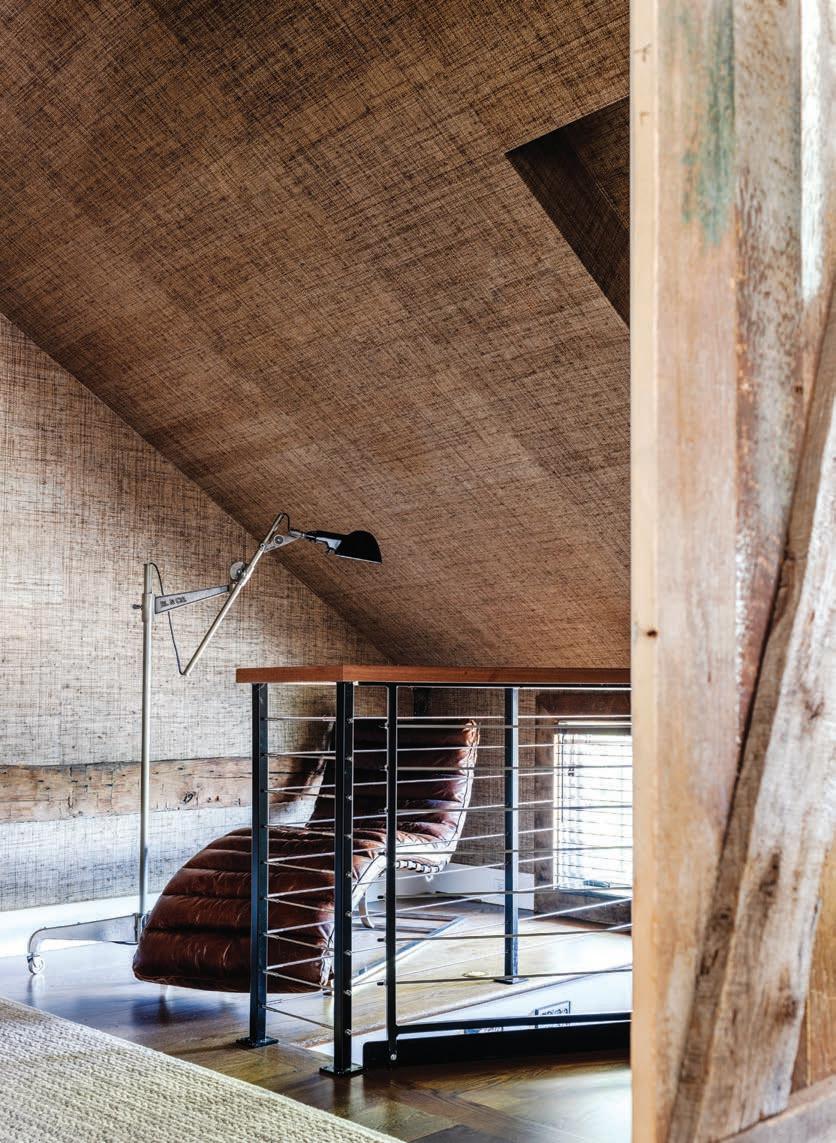
A longhorn skull overlooks the kitchen, while the opposing wall sports a vintage replica of the state’s iconic Come and Take It flag, made famous in the 1835 Battle of Gonzales in the Texas Revolution. A
sculpture anchors the bottom of
Frederic
where history of another kind is played out in the dozens of family photos lining the walls. (It took Charney the better part of a day just to hang them.) The loft above is reserved for TV and games, as well as the occasional extra overnight guest.
Most visitors opt for the bedroom on the main floor, which comes with its own
131
Remington
the spiral staircase,
A Ralph Lauren lamp illuminates an RH chaise in a corner of the upstairs loft, which is wrapped in a warm textured wallpaper from Phillip Jeffries. FACING PAGE: A sinuous steel pendant from Noir illuminates a custom table fashioned from salvaged wood and paired with Noir chairs and a bucolic Paula Blackwell painting.
LEFT: A shuffleboard table dominates the upstairs loft, which also includes an overflow sleeping area for guests. BELOW: The Texas ranch aesthetic continues in the bedroom, where leather straps adorn a modified Room & Board bed and Katy Skelton bench.
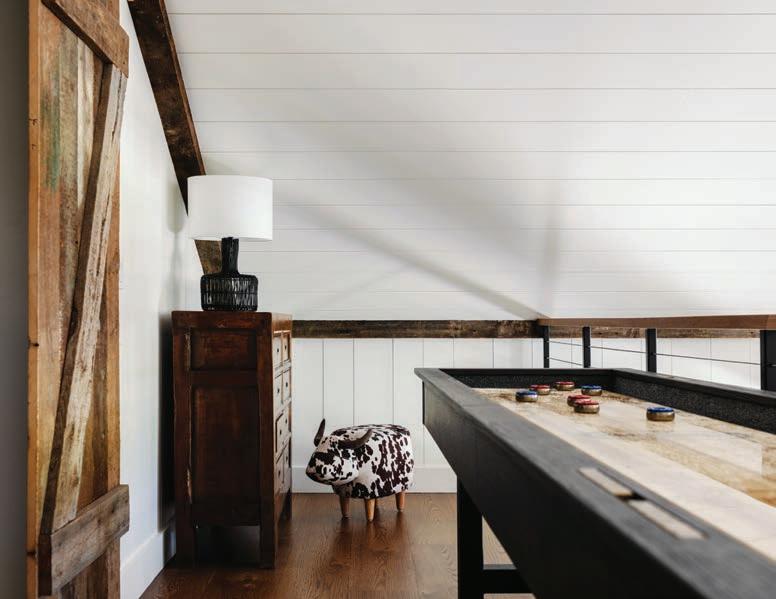
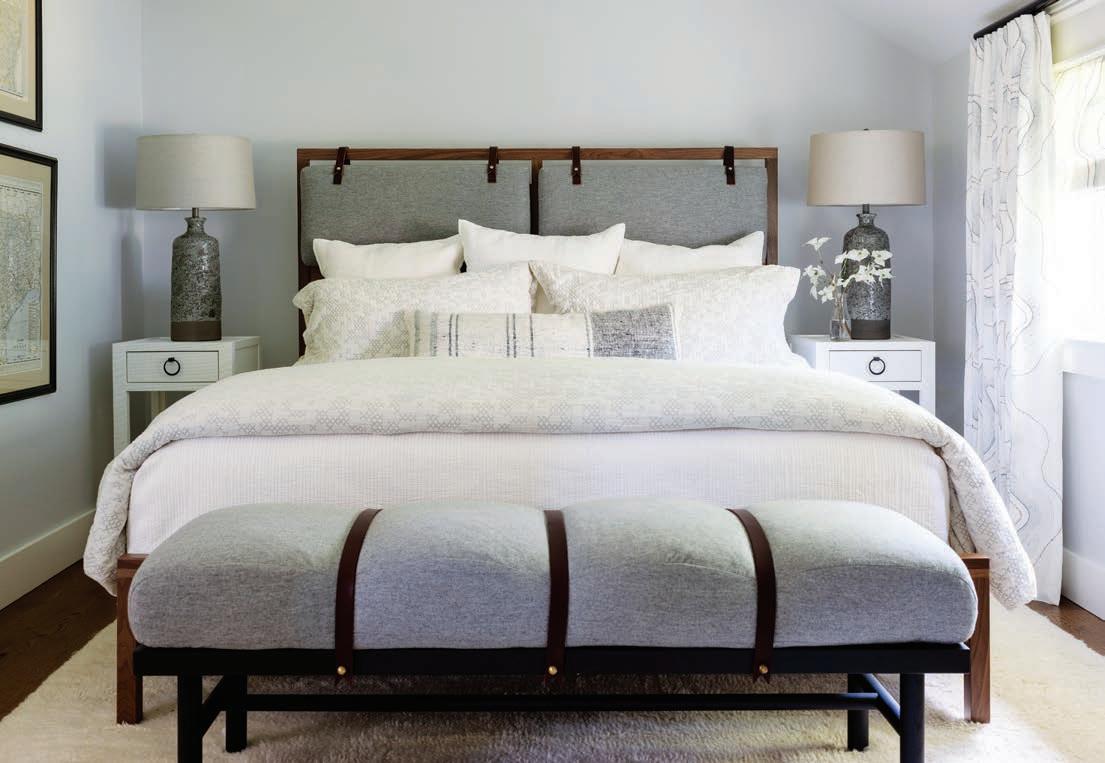
FACING PAGE: A nineteenth-century French door opens into the pool bath, where a Loon Peak vanity is fitted— appropriately enough—with sliding barn doors.
private bath. The barn’s other bathroom services the neighboring pool and is only accessible from the outside, through a nineteenth-century French pine door that Charney found in Atlanta.
INTERIOR DESIGN: Olivia Charney Interior Design
BUILDER: Towle Custom Builders
LANDSCAPE DESIGN: Southport Design Works
With three sons ages eleven to seventeen, the Adamses make frequent use of the space for parties, football games, and overnight guests. It took a heap of Yankee ingenuity to preserve the old structure, but once you pass through its massive barn doors, it’s the Southern hospitality you remember.
EDITOR’S NOTE: For details, see Resources.
132
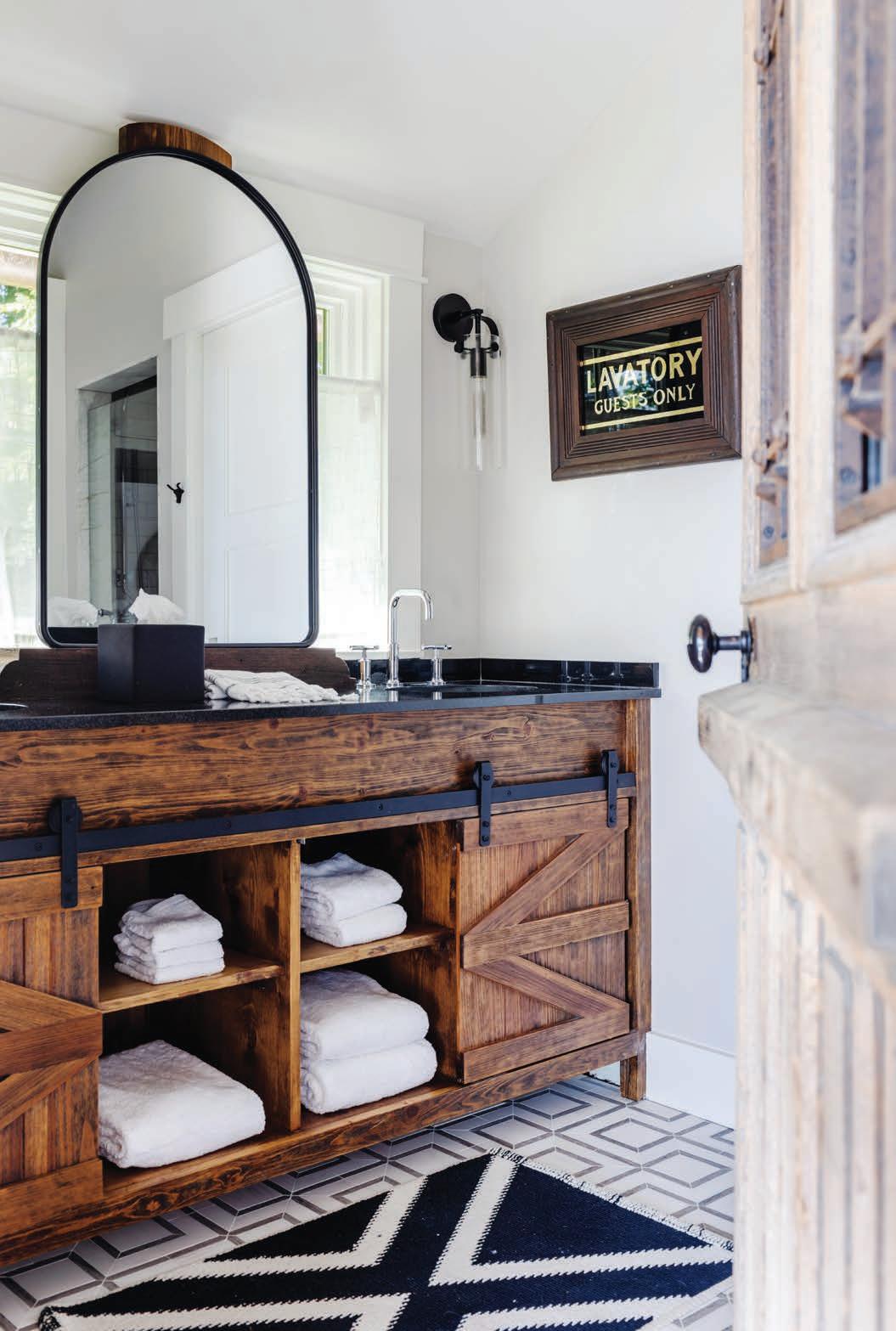
133
Resources
A GUIDE TO THE PROFESSIONALS IN THIS ISSUE’S FEATURED HOMES
PERFECTLY EXECUTED
PAGES 43–54
Timeless Beauty
Pages 43–46
Interior design: Melissa Lindsay, Pimlico Interiors by Melissa Lindsay, Westport, 203-972-8166, pimlicointeriors.com
Builder: Robert Liesegang, Liesegang Building & Remodeling, Ridgefield, 203-994-1658, liesegangbuilding.com
Plumbing fixtures: Emily Fasano, Torrco, New Haven, 203-867-4096, torrco.com
Luxurious Lair
Pages 48–50
Interior design: Karen Wells Design, New Canaan and Miami, Fla., 203-273-7897, karenwellsdesign.com
Builder: Lindsay Builders, Fairfield, 203-644-4982, lindsaybuildersct.com
Vanity: DEANE, Stamford, 203-327-7008, deaneinc.com
Glass: Dennis Grimaldi, American
Frameless: A Westport Glass Company, Westport, 203-227-0432, westportglassct.com
Shower slabs: Genrose Stone + Tile, Middletown, 860-346-1923, genrose.com
Plumbing fixtures: Bender, Norwalk, 203-663-0272, benderplumbing.com
Modern Mood
Pages 52–54
Interior design: STOWED, Westport, 203-349-5867, stowedhome.com
Builder: Braydan Construction, Darien, braydanconstruction.com
MULTIMEDIA ROOM
PAGES 58–59
Architecture: Carol Kurth, John Rapetti, Carol Kurth Architecture + Interiors, Bedford, N.Y., 914-234-2595, carolkurtharchitects.com
Interior design: Laura Bohn Design Associates, New York, N.Y., 212-646-3636, lbda.com
Builder: Legacy Construction Northeast, White Plains, N.Y., 914-273-4511, legacydevelopmentllc.com
Landscape design: Eric Groft, Oehme, van Sweden, Washington, D.C., ovsla.com
Millwork: Statham Woodwork, Norwalk, 203-831-0629
Audio/video design: Advanced Home Audio, Shelton, 203-922-0051, advancedhomeaudio.com
Decorative painting: Palette Pro, Port Chester, N.Y., 800-687-9470, palette-pro.com
Acoustical fabric: FilzFelt, Getzville, N.Y., 716-446-2380, filzfelt.com
CHIC AND PETITE
PAGES 70–78
Northern Lights
Page 70
Interior design: Christin Engh, Mare Design, Greenwich, 203-984-2230, maredesigngreenwich.com
Gather Around
Page 72
Interior design: Amy Andrews, Amy Andrews Interior Design, 203-900-1700
Simply Glamorous
Page 74
Interior design: Prudence Bailey, Prudence Home & Design, New Canaan, 203-859-9499, prudencehomes.com
A Place for Repose
Page 76
Interior design: Elena Phillips, Elena Phillips Interiors, 203-295-8554, elenaphillipsinteriors.com
Fabulous Folk
Page 78
Interior design: Erick Espinoza, Anthony Baratta, Flanders, N.Y., 212-966-8892, anthonybaratta.com
DOWN TO EARTH TONES
PAGES 108–115
Architecture: J.P. Franzen Associates
Architects, Southport, 203-259-0529, franzenarchitects.com
Interior design: Roan by Grace Rosenstein, Westport, 630-776-7345, atelierroan.co
Builder: High Quality Builders, New Fairfield, 203-942-5397
Cabinetry: Geneva Cabinet Gallery, Geneva, Ill., 630-232-9500, genevacabinetgallery.com
Landscape design: Kelly McGovern, Outdoor Design & Living, Fairfield, 203-259-9630, od-l.myshopify.com
Kitchen design: Lynn Havlicek, Geneva Cabinet Gallery, Geneva, Ill., 630-232-9500, genevacabinetgallery.com
Decorative painting and wallpaper
installation: Peter Millmore, Creative Wall Decor, West Nyack, N.Y., 845-638-4265
Upholstery: Gerardo Gonzalez Upholstery, Stamford, 203-870-1400, gegouph.com
Window coverings: D & D Window Tech, New York, N.Y., 212-688-1181
WATERFRONT WINNER
PAGES 116–125
Architecture: Nathan J. Topf Architects, Woodbridge, 203-393-9397
Interior architecture and design: Raymond Forehand, Forehand + Partners, Fairfield, 203-259-7636, forehandpartners.com
Builder: Barry Ertelt, Hallmark Associates, Guilford, 203-453-0666
Masonry: Fredi’s Masonry, Stamford, 203-906-9899, fredismasonry.com
Tile installation: Felix Lorenzoni Studio, Greenwich, 203-661-2070
Stairway construction: Quality Stairs, Bridgeport, 203-367-8390, qualitystairsinc.com
Millwork: Fairfield County Millwork, Bethany, 203-393-9751, fcmillwork.com
BARN AGAIN
PAGES 126–133
Architectural and interior design: Olivia Charney, Olivia Charney Interior Design, Fairfield, 203-292-5618, oliviacharney.com
Architectural design and builder: Bill Towle, Towle Custom Builders, Fairfield, 203-667-0956, towlebuilders.com
Architectural consultants: GreenSpur, Falls Church, Va., 202-438-3794, greenspur.net
Cabinetry: Geoff Wallace, Wallace Company Woodworking, Milford, 203-876-2233
Landscape design and contracting: Kristina Gates, Southport Design Works, Fairfield, 203-913-1867, southportdesignworks.com
Upholstery and window coverings: Yardstick Decor, Bridgeport, 203-330-0360
Audio/video design: Andrew Russotti, Old Cove L.L.C., New York, N.Y., 212-628-5300, oldcovellc.com
Spiral staircase: The Iron Shop, Broomall, Pa., 800-523-7427, theironshop.com
134
Advertiser Index
Advanced Home Audio 40–41
AIA Connecticut 90
Artemis Landscape Architects 2–3
ASID CT 89
Austin Ganim Landscape Design, LLC 51
Bespoke Designs inside back cover
Beth Krupa Interiors 4–5
Brooks & Falotico Associates, LLP 92–93
California Closets 22–23
Cardello Architects 94–95
Charles Hilton Architects 42
Chloe Winston Lighting Design 85
Christensen Landscape Services 34–35
Christopher Pagliaro Architects 96–97
Christopher Peacock 20–21
Clarke Distribution Corporation 37
Closet & Storage Concepts 36
Connecticut Stone 98–99
CORNERSTONE Contracting 18–19
Crown Point Cabinetry 49
Crown Select 71
Domus Constructors, LLC 53
Eleish Van Breems inside front cover
Freddy & Co. Fine Landscape Services 75
Front Row Kitchens, Inc. 30–31
Fuscaldo Builders 63
Garrett Wilson Builders 77
Gatehouse Partners 24–25
Gault Stone & Landscape Supplies 45
Glengate Company 67
Great Country Timber Frames 57
Hobbs, Inc. 69
Home Builders & Remodelers Association of Fairfield County 87
InnerSpace Electronics, Inc. 100–101
Ives Fence 83
Jan Hiltz Interiors, LLC 61
Karen Berkemeyer Home 14–15
Kebabian’s 81
L&M Custom Carpets, LLC outside back cover
McArdle’s Floral & Garden Design 55
Michael Smith Architects 102–103
Morgan Harrison Home 10–11
Neil Hauck Architects, LLC 104–105
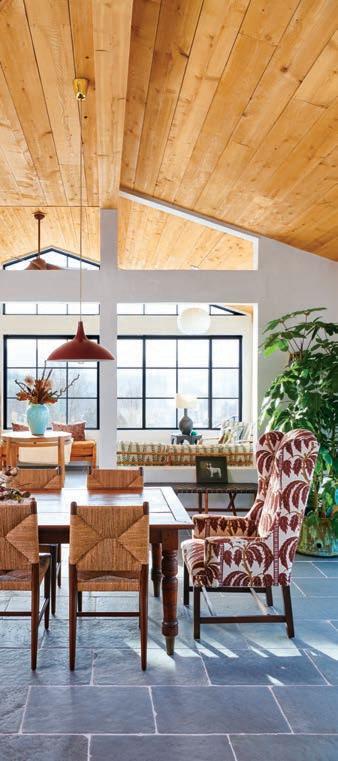
New Energy Works Timberframers 79
Nukitchens 8–9
OKA Direct, LTD 33
Patricia M. Miller Residential Design, LLC 106–107
Quinndico 81
Redwood Construction and Consulting 73
Robert Dean Architects 65
Rosalia Sanni Design 85
Segerson Builders 47
Seventy Acres Landscape Architecture and Design 12–13
Shope Reno Wharton 1
Studio Becc 16–17
The Linen Shop 83
Torrco 26–27
TrimBoard, Inc. 38
Wadia Associates 6–7
Wakefield Design Center 29
William Lyon Designs 39 Your Lighting Source 79

135
Want More? Subscribe to New England Home’s weekly newsletter and receive design inspiration, industry trends, and the latest local events right to your inbox. Subscribe at nehomemag.com PHOTOGRAPH
INTERIOR
New England Home Connecticut, Winter 2023 © 2023 by New England Home Magazine, LLC. All rights reserved. Permission to reprint or quote excerpts granted by written request only. Editorial and advertising office: New England Home Magazine, LLC, 530 Harrison Ave., Ste.
BY JOHN GRUEN
DESIGN BY HEIDE HENDRICKS, HENDRICKS CHURCHILL
302, Boston, MA 02118, 617-938-3991.
Last Look |
BY ERIKA AYN FINCH
Flower Child
onnecticut-based artist and 2020 Rhode Island School of Design graduate Hera Ford recently partnered with Schumacher on a collection of textiles and wallpapers featuring graphic hand-drawn florals. The revered textile company discovered the rising star during an online fashion show that included four hand-printed garments Ford created for her thesis. Ford didn’t begin drawing
1. Schumacher x Hera Ford’s Come Back as a Flower in soft black retains some of the artist’s charcoal smudges.
2. Connecticut artist Hera Ford. 3. Schumacher x Hera Ford’s Orchids Have Dreams fabric in soft black.
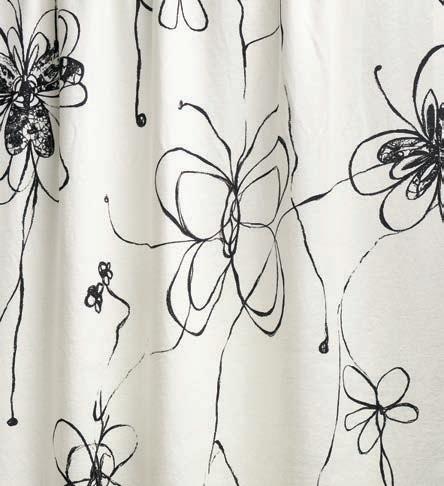
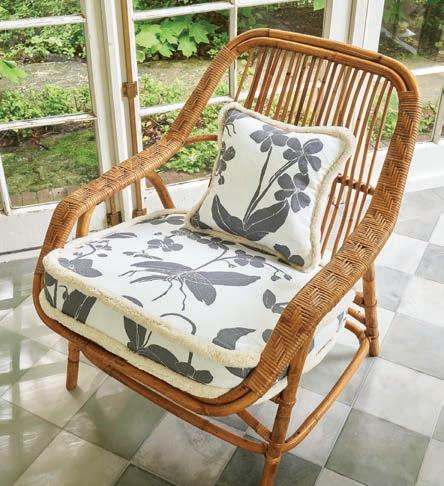
until she entered RISD and picked up her first charcoal pencil. “It was like drawing with the earth itself,” she says. Citing her grandmother, who grew up on a sharecropping plantation in Mississippi, as her inspiration, Ford populated her designs with ethereal lilies and orchids. Kudos to Schumacher for preserving some of the artist’s smudges in the patterns. fschumacher.com
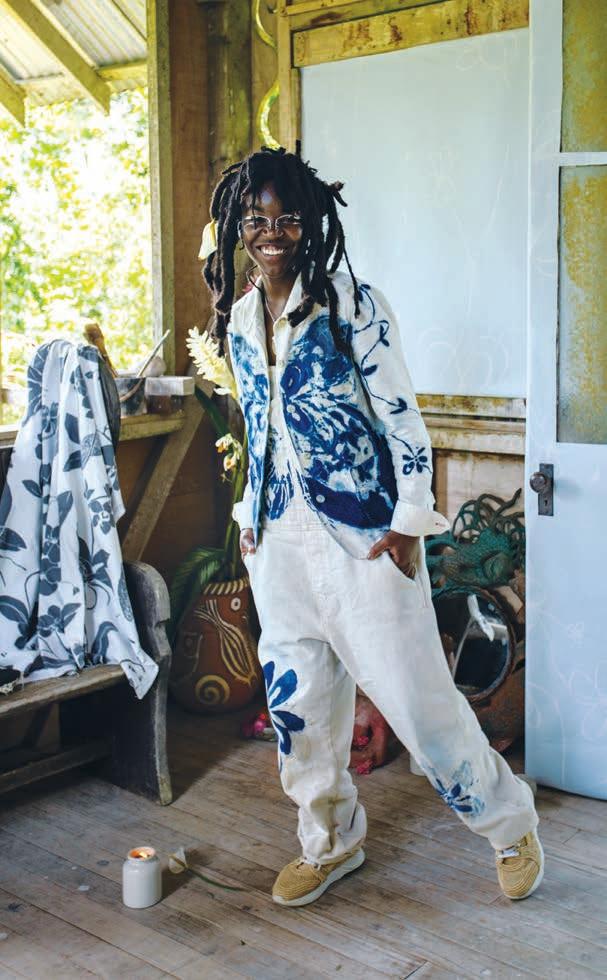
136
Photography courtesy of Schumacher
C
❶ ❷ ❸
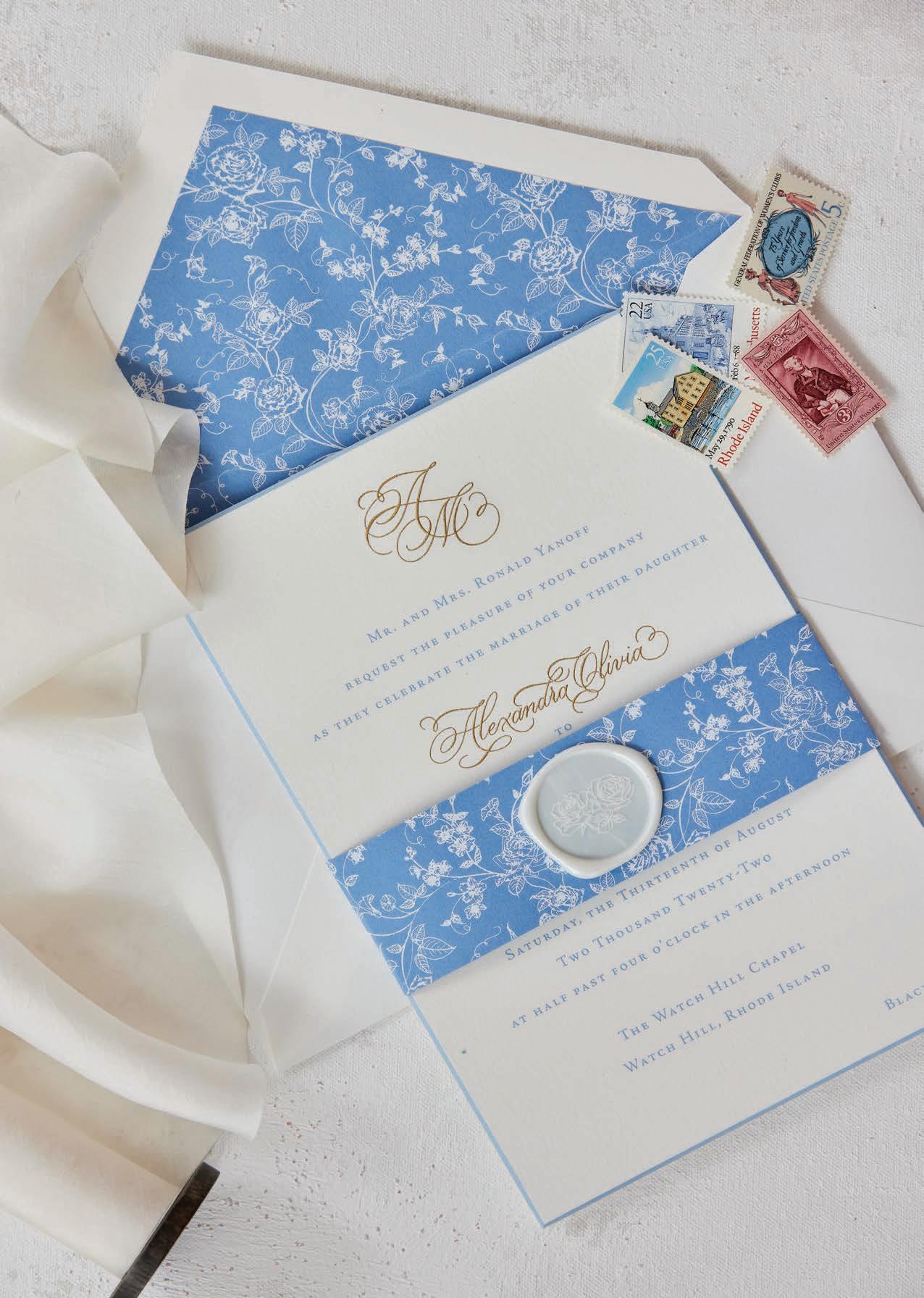
WEDDING INVITATIONS & GIFT REGISTRY TABLE DECOR • FLATWARE • LINENS • CANDLES • SILVER • CRYSTAL • INVITATIONS • STATIONERY
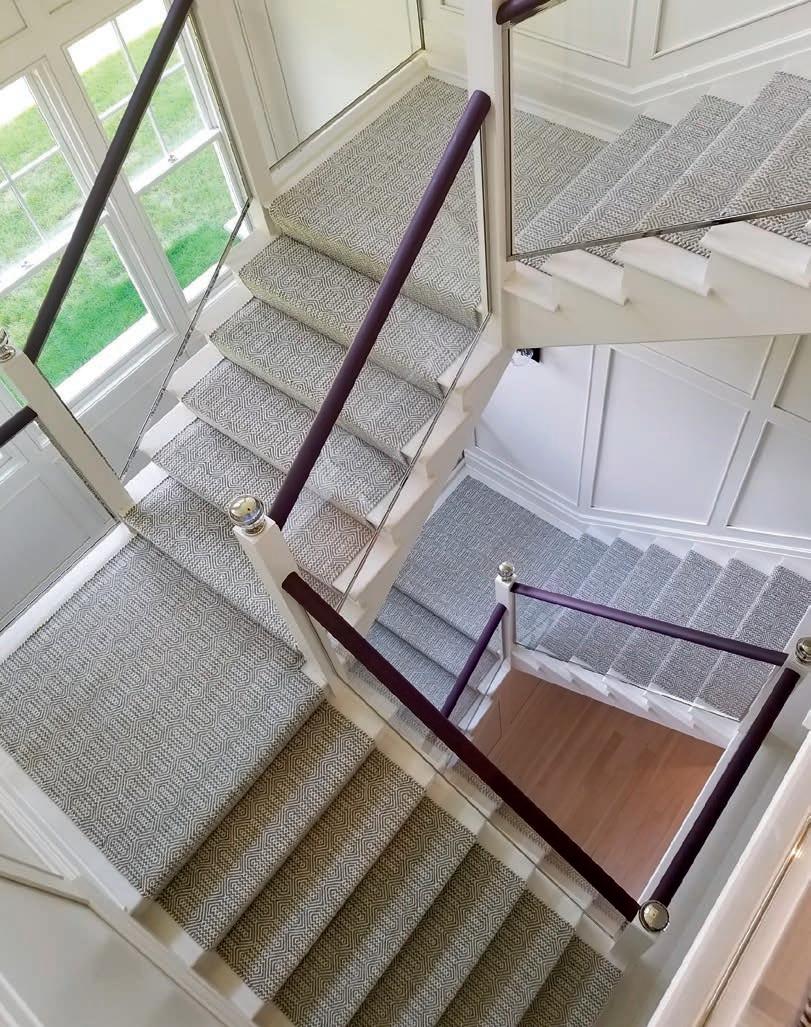

Inspired Design. Rich Craftsmanship. L&M provides custom-made carpets, competitive pricing and quick lead times for the Design Community. Discover flooring, reimagined.
lmcustomcarpets.com | 201.951.0980 gary@lmcustomcarpets.com charlottebarnes.com | 203.622.6953 info@charlottebarnes.com
Photograph by www.ellenmcdermott.com




























































































































 by Melissa Lindsay
by Melissa Lindsay

















 Produced by LYNDA SIMONTON
Produced by LYNDA SIMONTON























 BY ROBERT KIENER
BY ROBERT KIENER



























































 EDITED BY CAMILLA TAZZI
EDITED BY CAMILLA TAZZI




































































 Hilltop English Country Douglas VanderHorn Architects
Robert Benson Photography and Daniel Milstein Photography
Hilltop English Country Douglas VanderHorn Architects
Robert Benson Photography and Daniel Milstein Photography




















































 Text by TOVAH MARTIN
Photography by READ M C KENDREE
In the living room, a pair of English rolled-arm sofas upholstered in Thibaut performance fabric face each other for easy conversation. The vintage Moroccan wool rug brings out the patina of the fireplace surround, while the draperies add another layer of texture.
Text by TOVAH MARTIN
Photography by READ M C KENDREE
In the living room, a pair of English rolled-arm sofas upholstered in Thibaut performance fabric face each other for easy conversation. The vintage Moroccan wool rug brings out the patina of the fireplace surround, while the draperies add another layer of texture.











 Text by PAULA M. BODAH
Photography by AMY VISCHIO
Text by PAULA M. BODAH
Photography by AMY VISCHIO






























