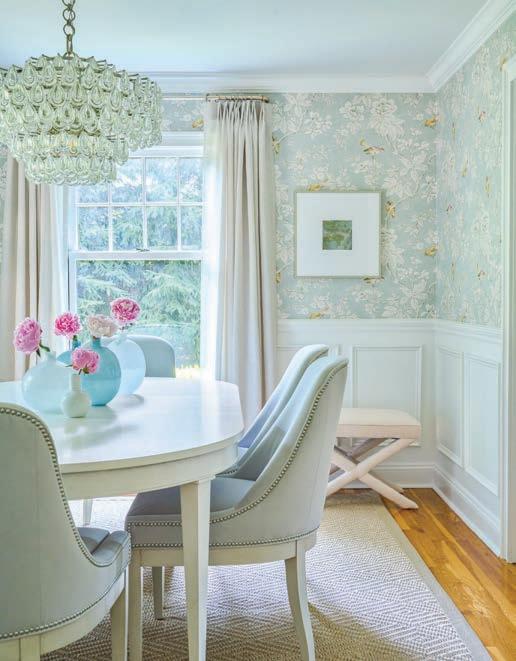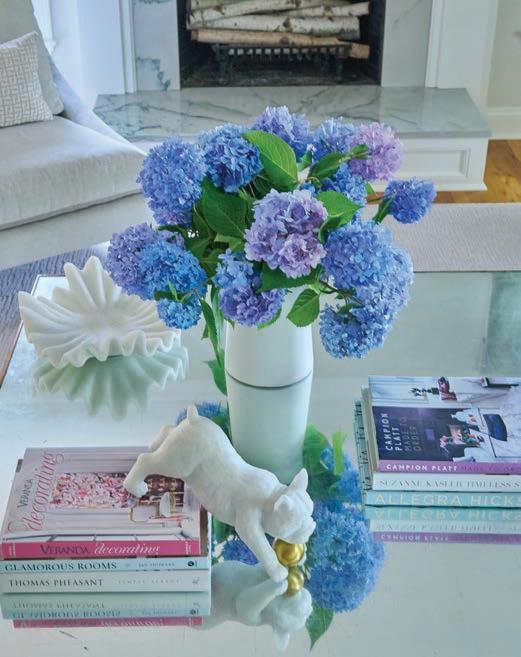







FULL SERVICE DESIGN AND INSTALLATION FIRM
SERVING FAIRFIELD & WESTCHESTER COUNTIES... AND BEYOND!
SHOWROOM 117 New Canaan Avenue | Norwalk, CT 06850
FRONTROWKITCHENS.COM










FULL SERVICE DESIGN AND INSTALLATION FIRM
SERVING FAIRFIELD & WESTCHESTER COUNTIES... AND BEYOND!
SHOWROOM 117 New Canaan Avenue | Norwalk, CT 06850
FRONTROWKITCHENS.COM

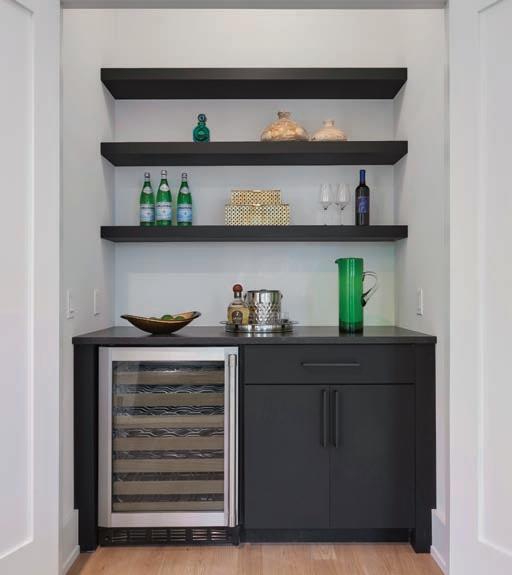
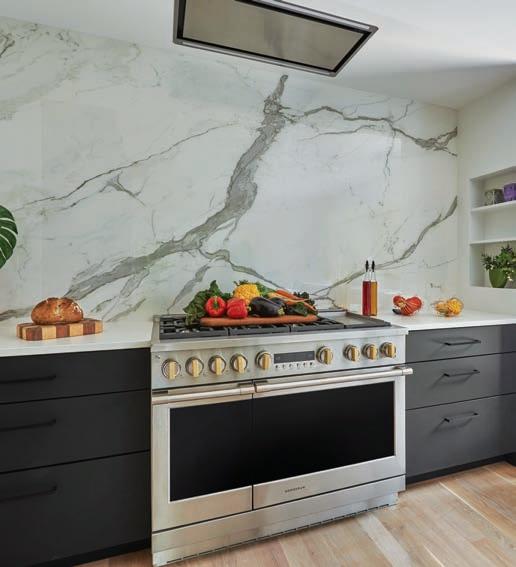
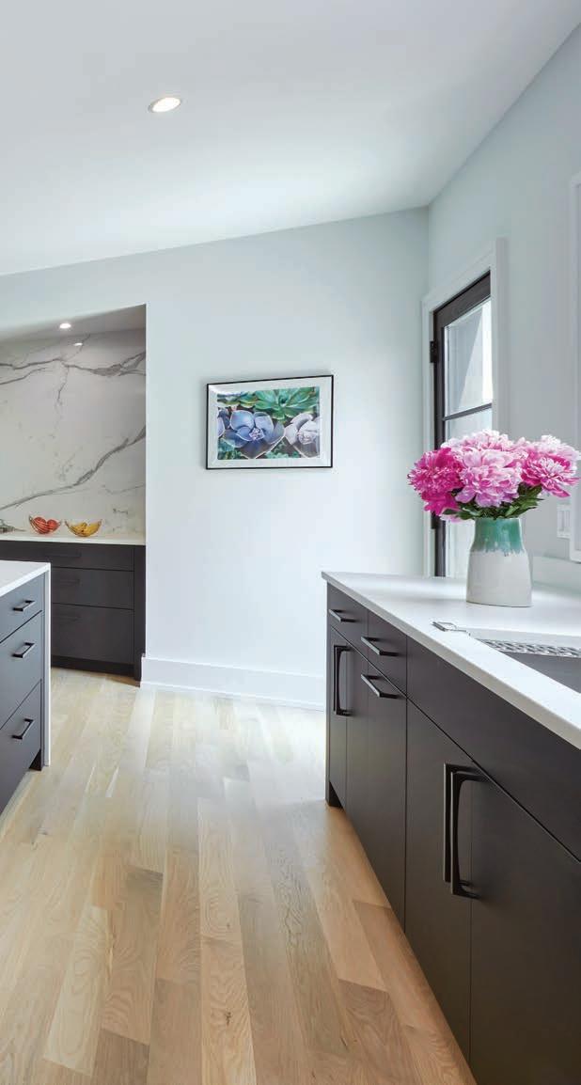
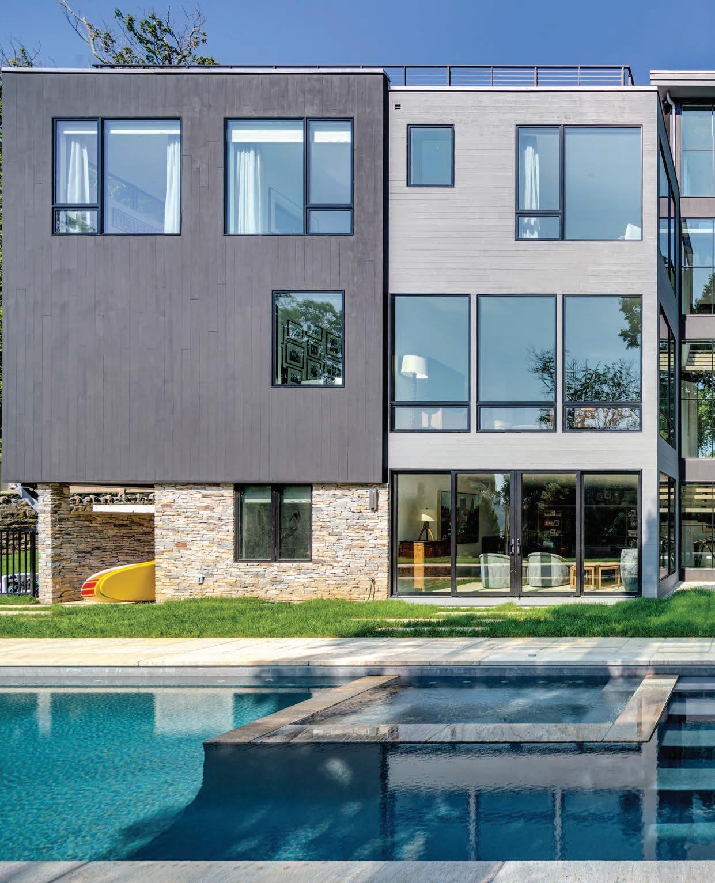
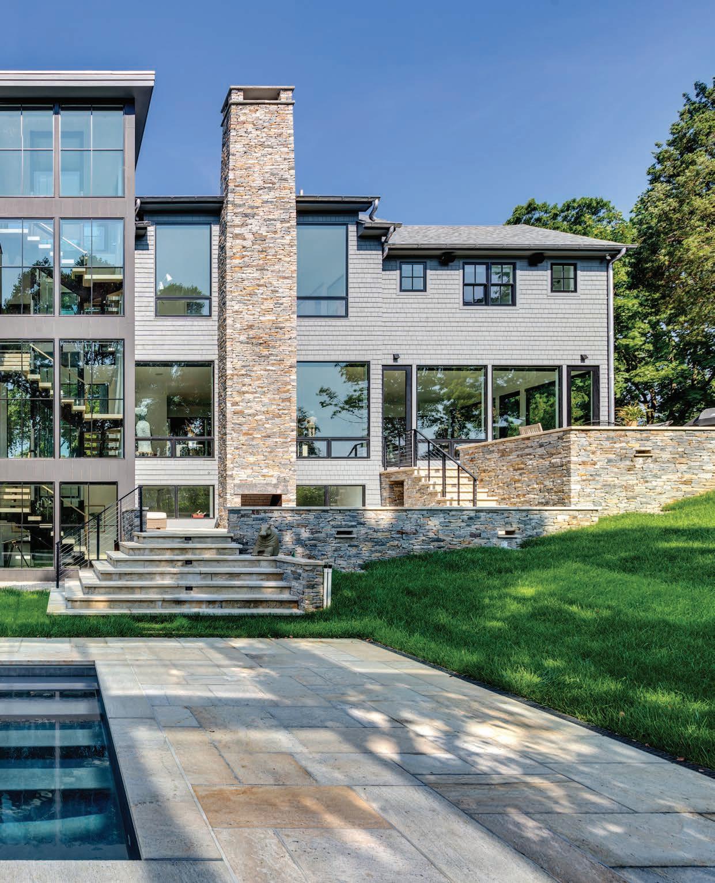

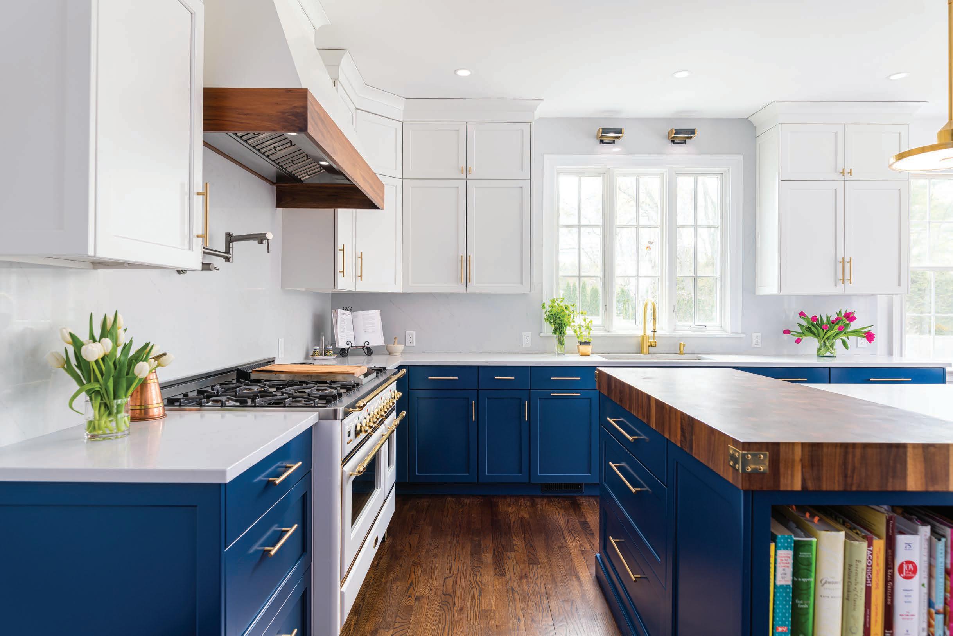

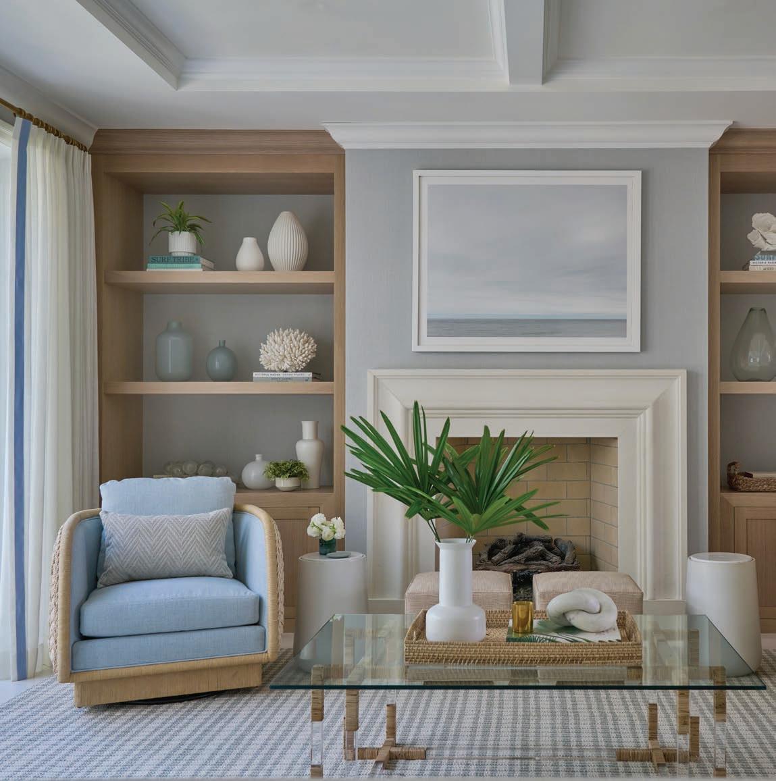
morganharrisonhome.com
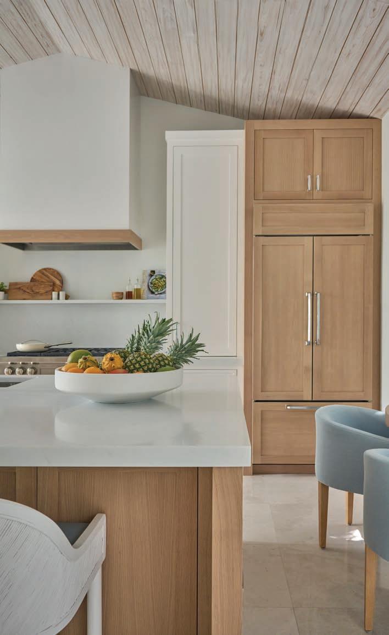

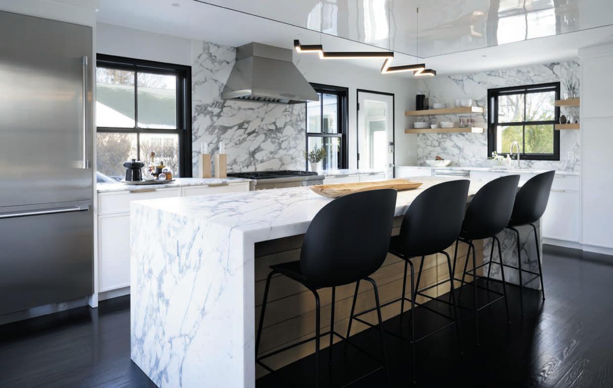
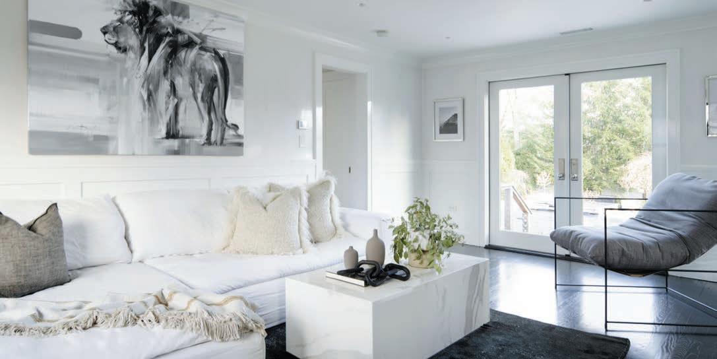



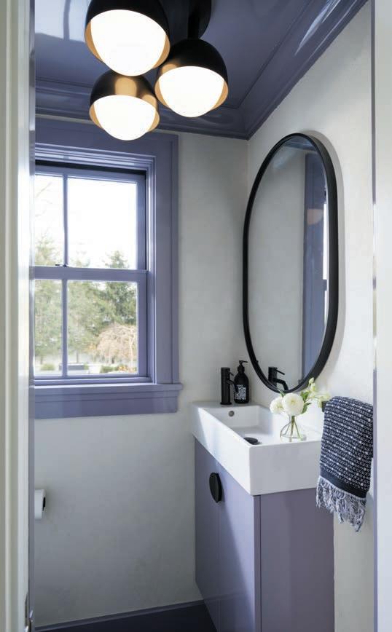
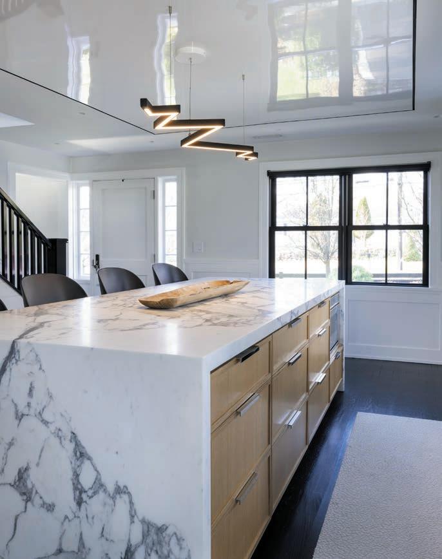
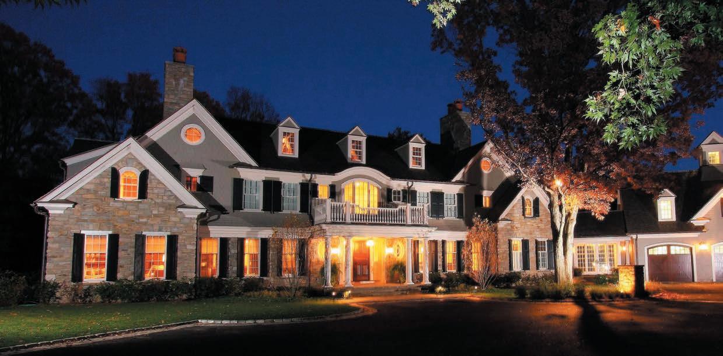


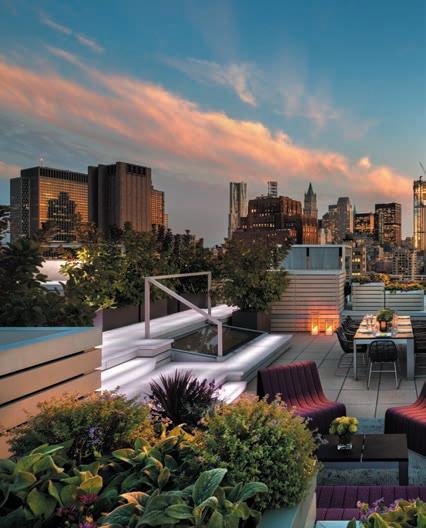
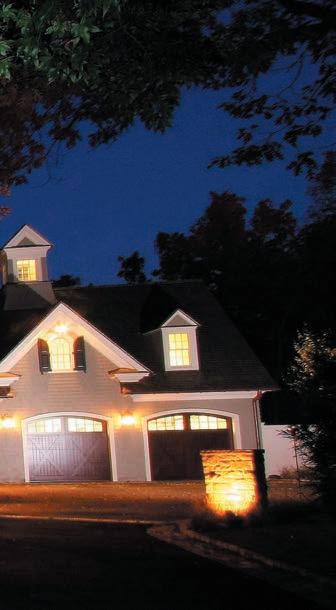
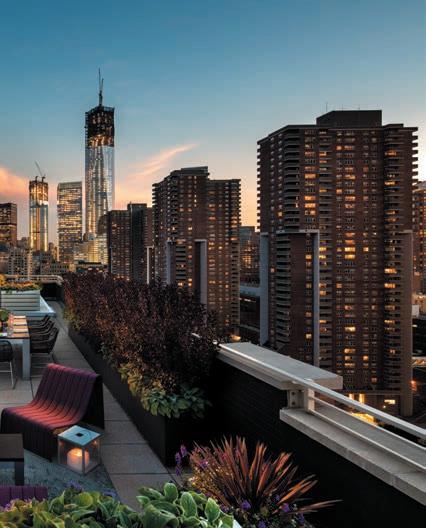
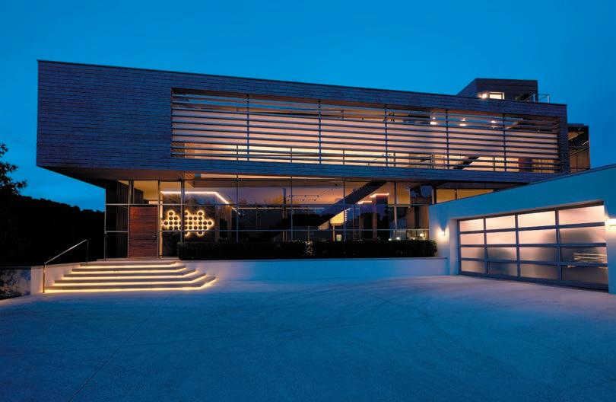
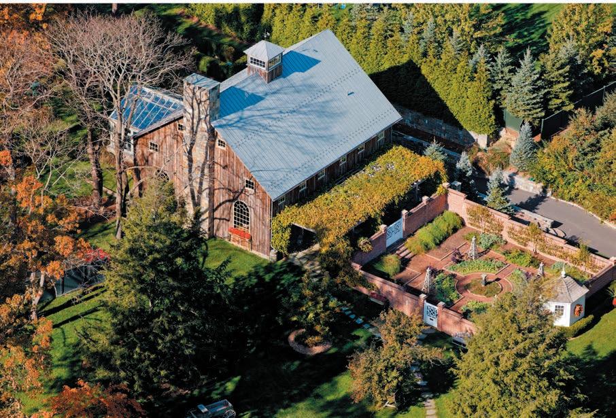

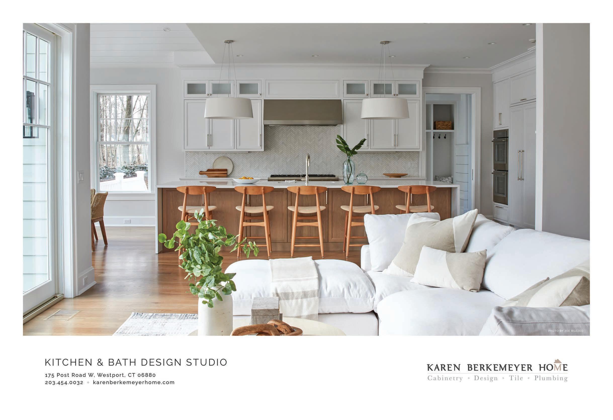

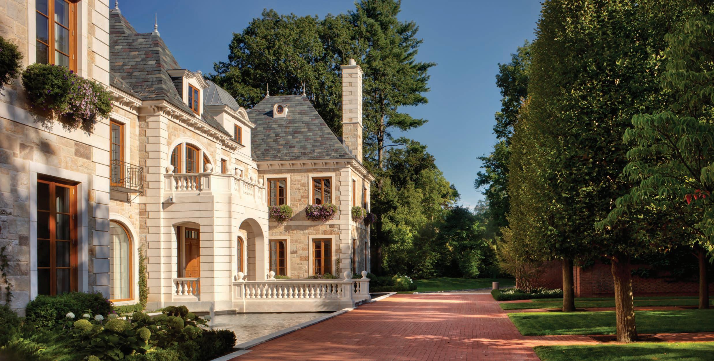















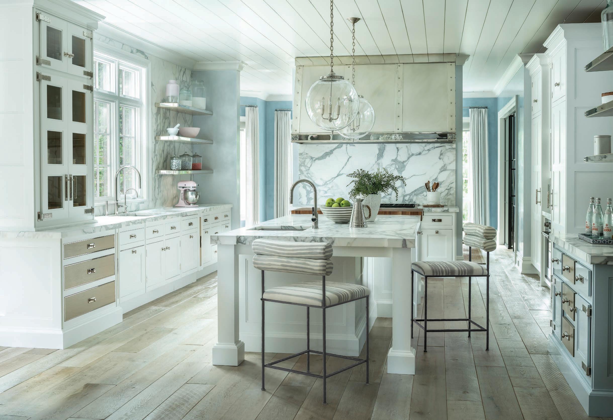



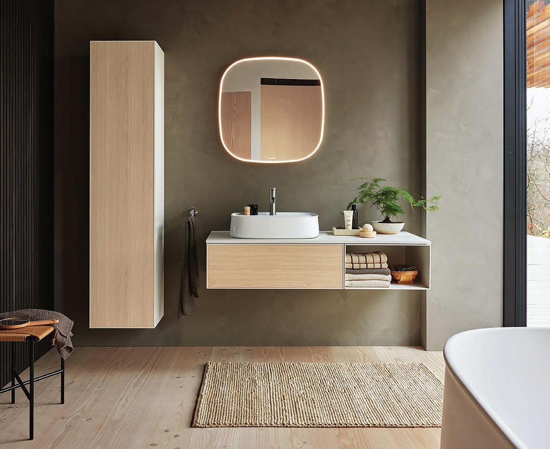

A site’s artistic past and a structure’s contemporary design merge in a masterpiece of earth, water, fire, and air.
Gold tones and interesting shapes bring a touch of glam to a coastal home.
A couple trades their antiques-filled colonial for pared-down simplicity on the water.

Special Marketing Sections
59 Beyond Connecticut
81 The Connecticut Chapter of the American Institute of Architects Alice Washburn Awards
97 Portfolio of Inspired Renovations

39
In a home that was built nearly a century ago to look vintage, a renovation team balances yesterday with today.
48 Kitchens We Love
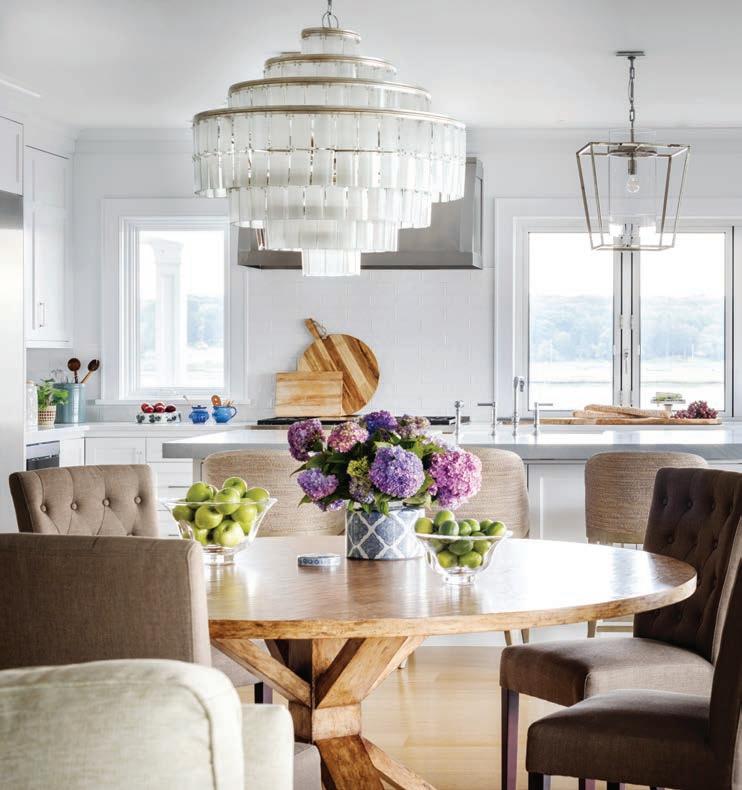
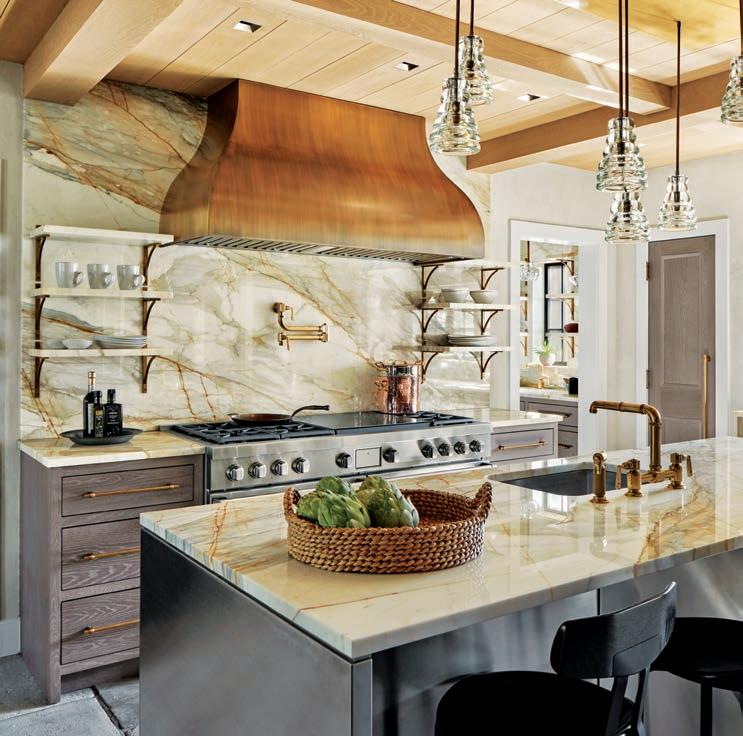
A pair of Fairfield County kitchens straddle the line between contemporary edginess and homey warmth. Plus, the latest kitchen must-haves.
64 Smith on Style
Editor at Large Clinton Smith brushes up on hues you can use.
68
One designer’s ultimate meet-cute leads to a stylish summer retreat.
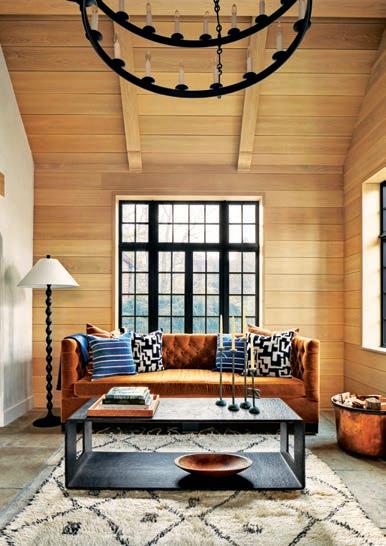
78
These spring market introductions embrace color and celebrate the beauty of form.
86 Design Dispatches
Mark your calendars for these must-attend events and read up on industry news.
88 The Scene
A look back at a host of designrelated events.
In Every Issue
30 Editor’s Note
150 Resources
150 Advertiser Index
152 Last Look
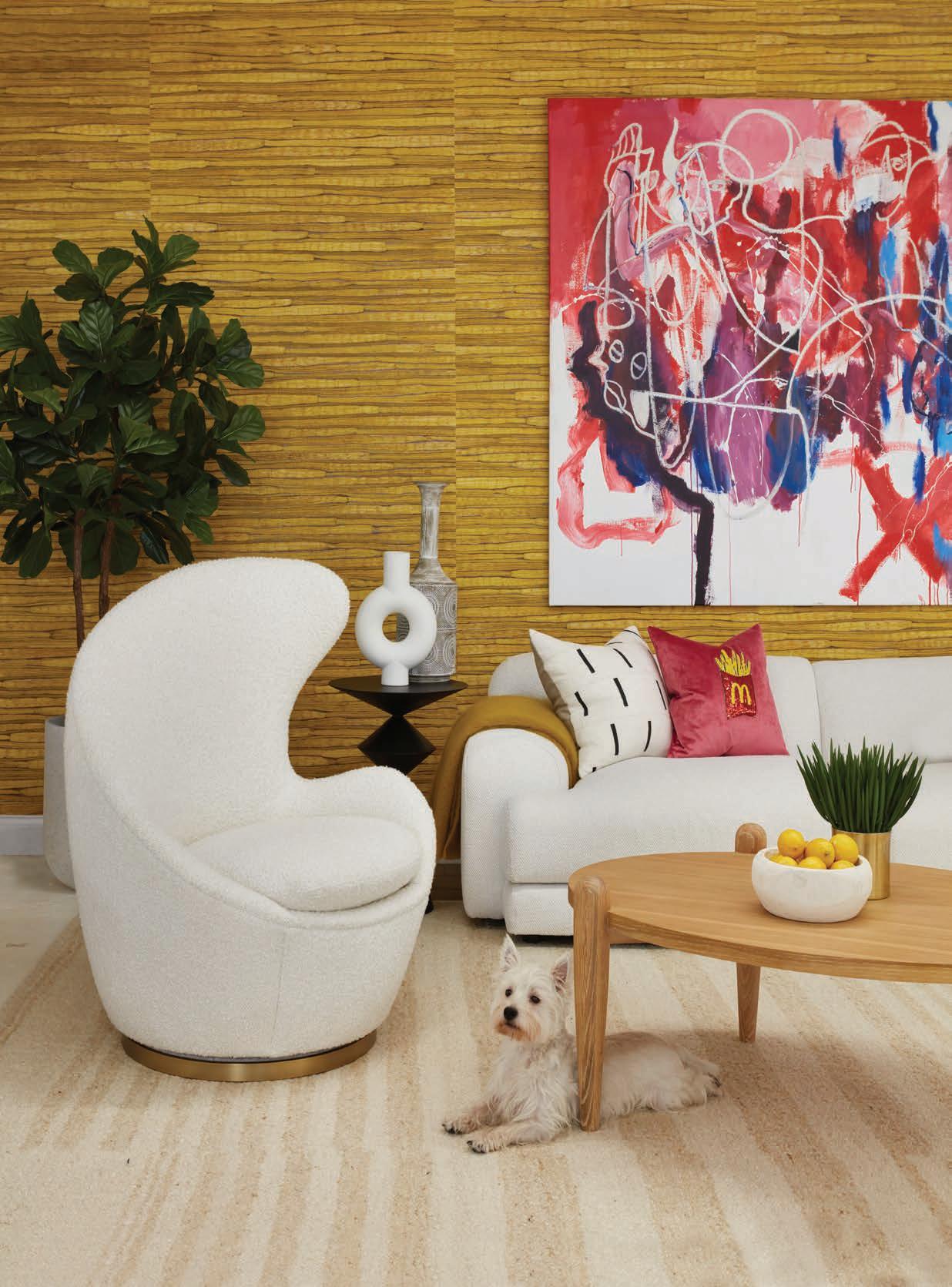
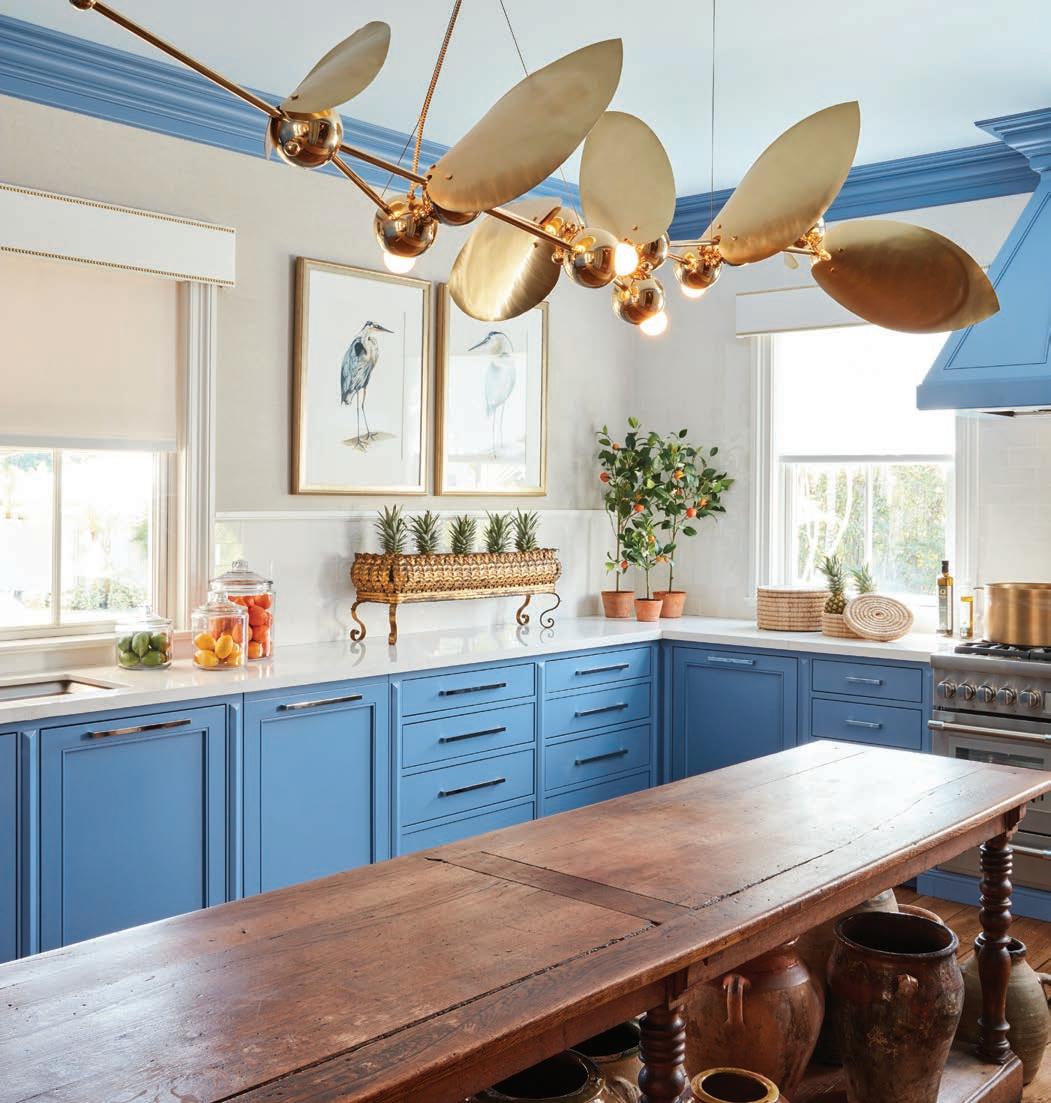 CARMEN BRANTLEY
CARMEN BRANTLEY

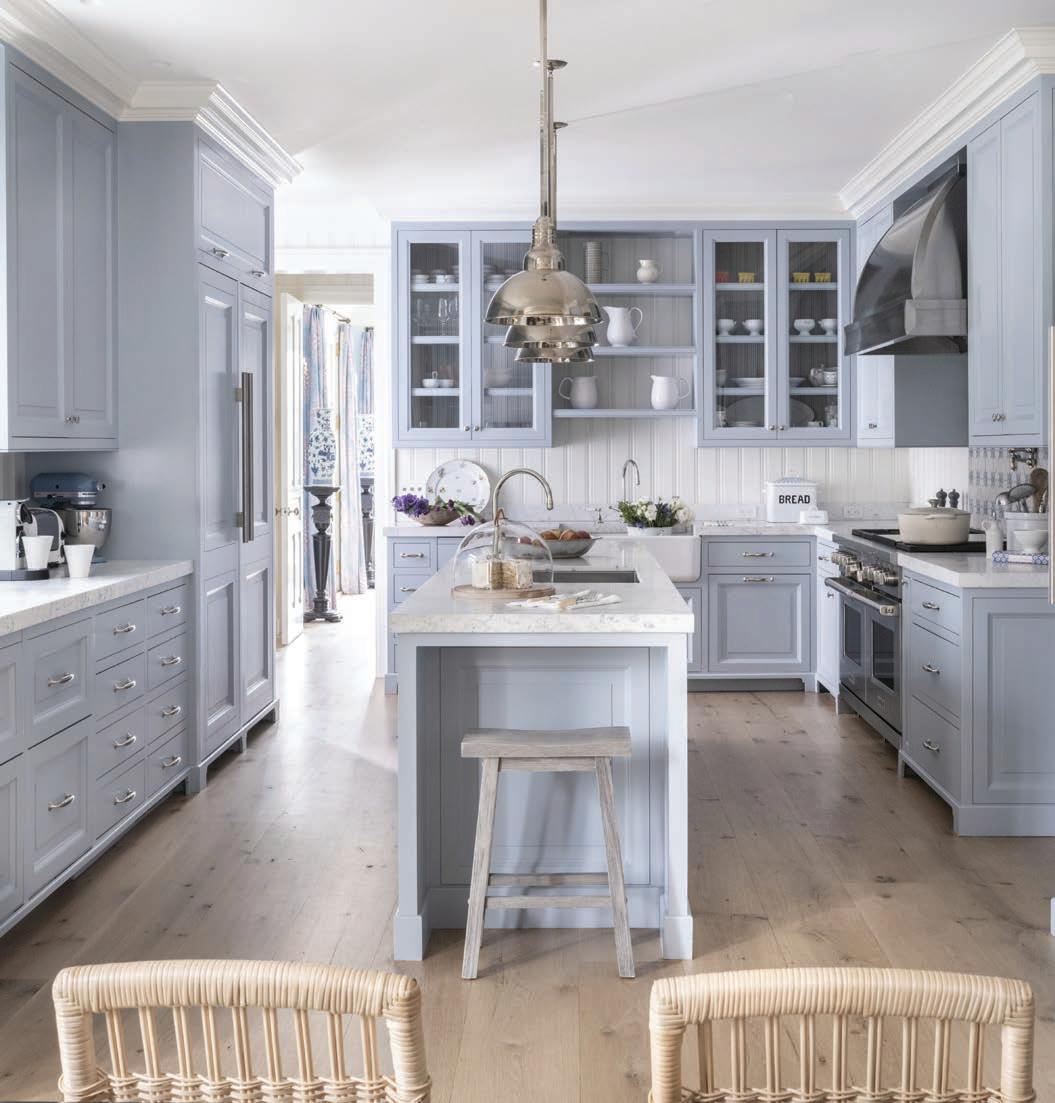
I’ll admit, I’m enchanted by this issue’s cover story. As Managing Editor

Erika Ayn Finch writes beginning on page 124, architect David Scott Parker’s clients knew their property was special, and come to find out, they weren’t the first to be romanced by the rugged island. More than 100 years ago, its expansive views captivated Connecticut artist John Frederick Kensett, who lived there for a time; his circa 1872 painting of the coastline now hangs in The Met (along with numerous other works he created). And this is the part I love: Parker, upon discovering the connection between Kensett and the island, knew he wanted to honor the landscape that inspired Kensett’s work. The result is a home where each window frames a view as perfect as a painting. I could sit there with my sketchbook for hours.
Our featured homes all respond with artistry to the privilege of living on the coast. The unique characteristics and challenges of designing and building—and living in—a seaside home are met head on and with a sensitivity to place that extends to every detail. Special attention is given to how each home is used, whether its rooms cocoon or energize its occupants or provide direct access to the salt air. In turn, the decor responds with lush textiles, unfussy lines, and complementary palettes that enhance—but don’t compete with—the beauty just outside.
After all, there’s nothing better than summer on the water. It may even inspire you to pick up a paintbrush.
JENNA TALBOTT @jennatalbott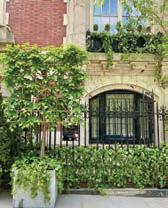
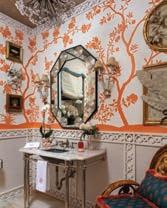
A shout-out to the Connecticut designers who participated in the recent Kips Bay Decorator Show House New York. It was a blockbuster event, with inspiration at every turn. Pictured below, clockwise from top left, the lush facade was designed by Janice Parker Landscape Architects, LCH Interiors contributed a vibrant powder room, and our own editor at large, Clinton Smith, imagined The Hideaway, a tiny room for repose on the third floor. kipsbaydecoratorshowhouse.org
If you find yourself on Nantucket, check out Nantucket Historical Association’s premier fundraising event, Nantucket by Design. New England Home is honored to sponsor Threads of Life, an exhibit of fifteen quilts handmade exclusively with Christopher Farr Cloth fabrics and envisioned by design luminaries both near and far. The one-of-a-kind quilts are for sale to benefit NHA and will be on display all four days. nha.org
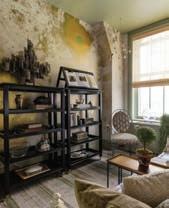

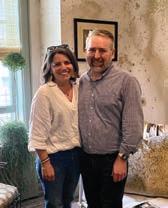
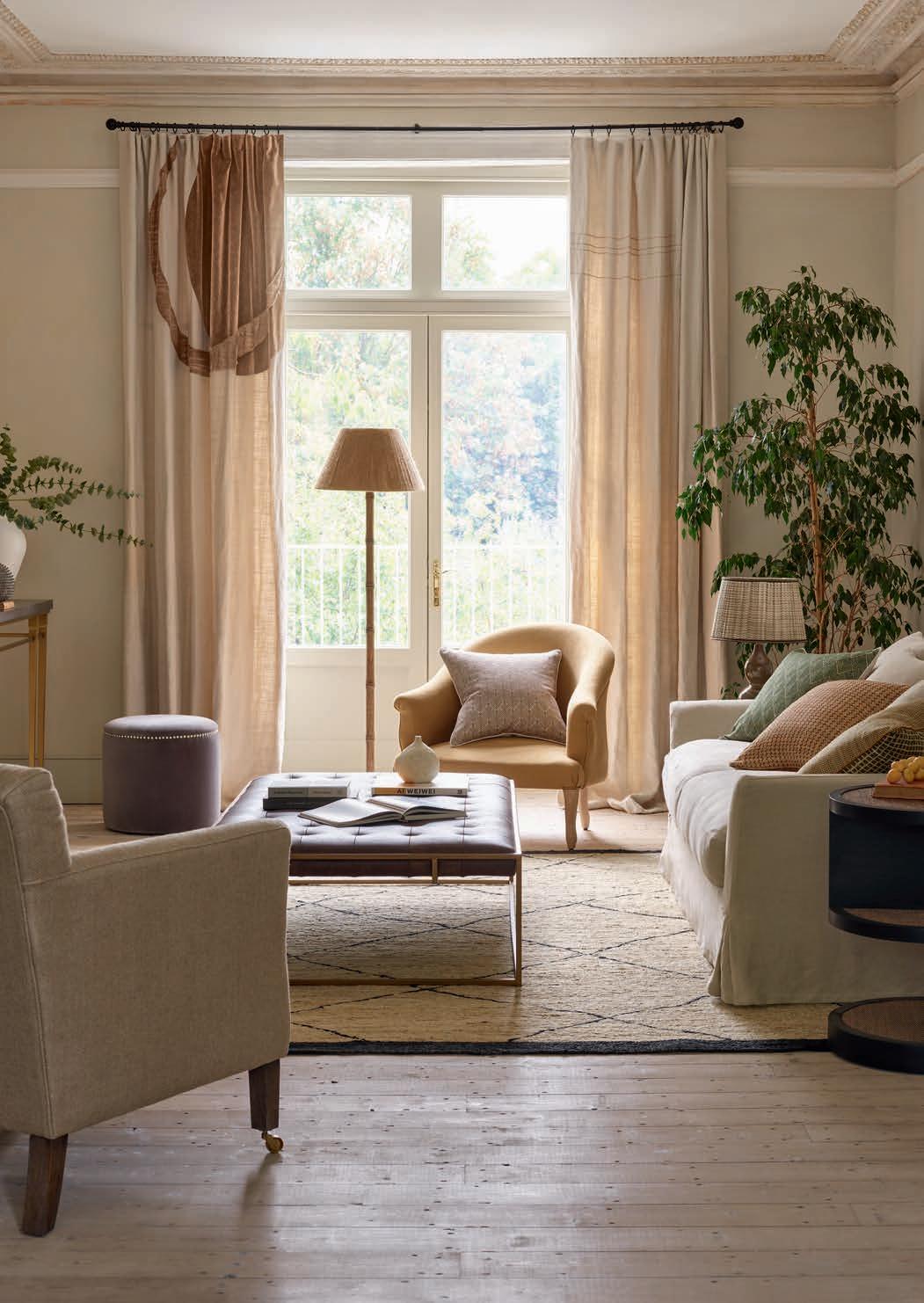
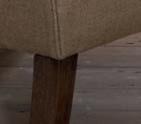
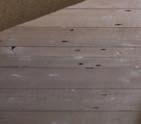
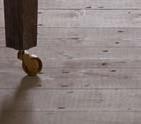
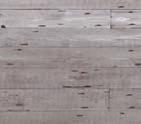
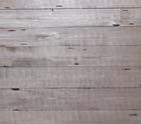
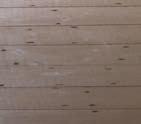
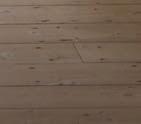



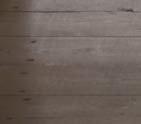

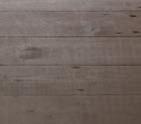


nehomemag.com
Editor in Chief Jenna Talbott jtalbott@nehomemag.com
Editor at Large Clinton Smith csmith@nehomemag.com
Creative Director Robert Lesser rlesser@nehomemag.com
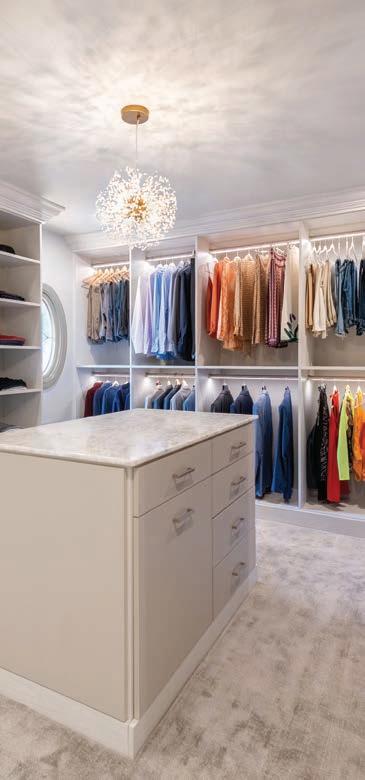

Managing Editor Erika Ayn Finch efinch@nehomemag.com
Market Editor Lynda Simonton lsimonton@nehomemag.com
Copy Editor Lisa H. Speidel lspeidel@nehomemag.com
Senior Contributing Editor Paula M. Bodah
Contributing Editor Karin Lidbeck Brent
Contributing Writers
Alyssa Bird, Bob Curley, Robert Kiener, Tovah Martin, Kathryn O’Shea-Evans
Contributing Photographers
Jane Beiles, Robert Benson, Peter Brown, Andrea Carson, Julia Cumes, Jessica Delaney, Neil Landino, Phil Nelson, Jessica Gordon Ryan, Nic Sargent, Durston Saylor, Emily Sidoti, Regina Tamburro, Amy Vischio

nnn
Subscriptions
To subscribe to New England Home ($19.95 for one year), New England Home Connecticut ($15.95 for one year), or for customer service, call 800-765-1225 or visit our website, nehomemag.com
nnn
Editorial Submissions
Designers, architects, builders, and homeowners are invited to submit projects for editorial consideration. For information, email edit@nehomemag.com
Letters to the Editor
We’d love to hear from you! Email us at letters@nehomemag.com
Upcoming Events
Are you planning an event that we can feature in our calendar? Email information to calendar@nehomemag.com

Parties
We welcome photographs from designor architecture-related parties. Send highresolution photos with information about the party and the people pictured to info@nehomemag.com
Spend an hour at a Clarke Showroom and one thing is clear: your time with a Clarke Consultant is the most valuable part of your kitchen journey. While they’re not designers, these are the people designers call on when it comes to appliance recommendations. You won’t buy anything at Clarke, so there’s simply no pressure. What you can do is compare more Sub-Zero, Wolf and Cove models than anywhere in New England. Explore a living portfolio of kitchens created by the region’s top designers. You will leave inspired with new knowledge to make your appliance selections with confidence.



Showroom Consultant Gina Saltarelli’s unique knowledge will help you select the ideal appliances for your home and lifestyle. Informed by her experience as design consultant and real estate professional, Gina is practical, creative and well-versed in what makes a great kitchen.




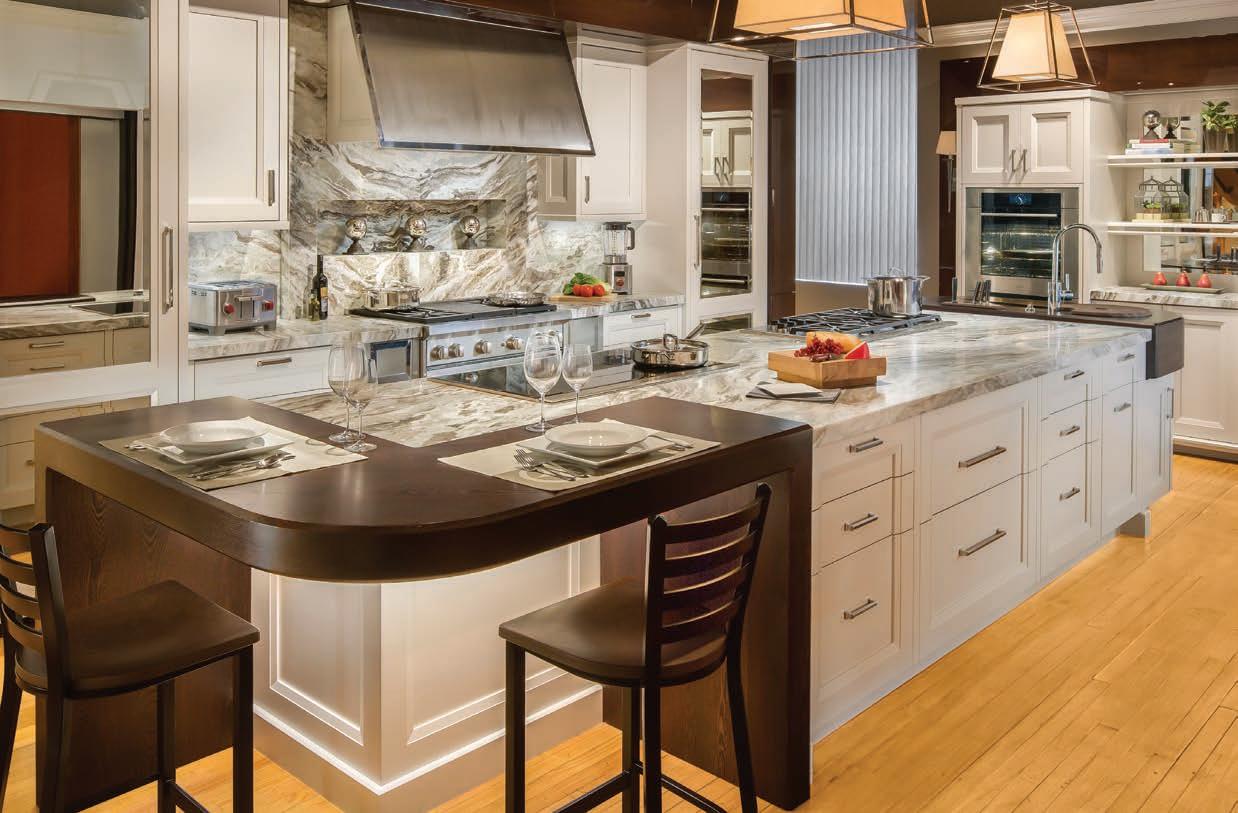


Without Gina, it wouldn’t be Clarke.
nehomemag.com
Publisher Kathy Bush-Dutton kbushdutton@nehomemag.com
Associate Publisher, New England Home Connecticut

Roberta Thomas Mancuso rmancuso@nehomemag.com
Executive Sales Manager Jill Stoller Korff jstollerkorff@nehomemag.com
Sales Managers Joyce Leavitt jleavitt@nehomemag.com
Kim Sansoucy ksansoucy@nehomemag.com
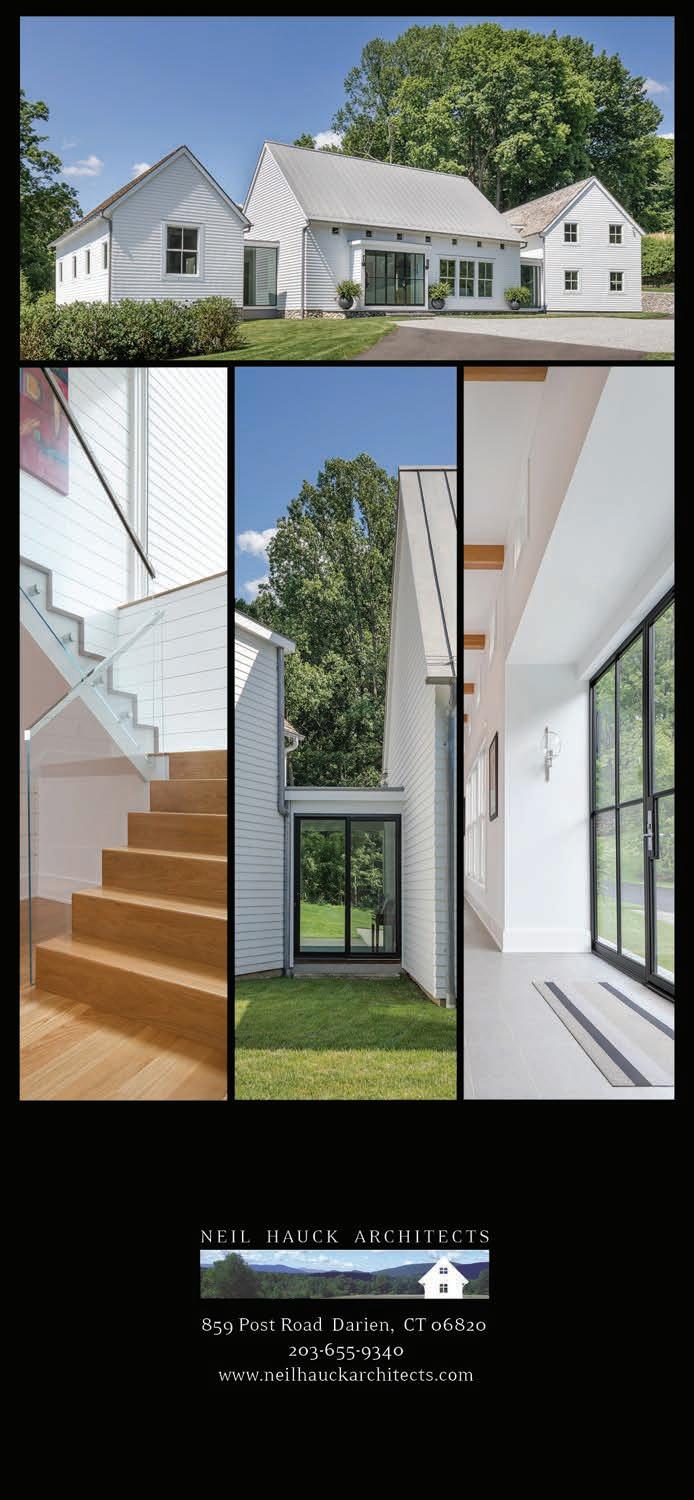
Marketing Designer Jared Ainscough jainscough@nehomemag.com
Production Manager Glenn Sadin gsadin@nehomemag.com

Marketing & Sales Coordinator
Camilla Tazzi ctazzi@nehomemag.com
nnn
Advertising Information
To receive information about advertising in New England Home, please contact us at 800-609-5154, ext. 713, or info@nehomemag.com
Editorial and Advertising Office 530 Harrison Ave., Suite 302 Boston, MA 02118 617-938-3991, 800-609-5154
nnn
New England Home Magazine, LLC
Managing Partners
Adam Japko, Chris Legg
Finance Manager Kiyomi DeBay kdebay@nehomemag.com
Circulation Manager
Kurt Coey
Newsstand Manager Bob Moenster
nnn
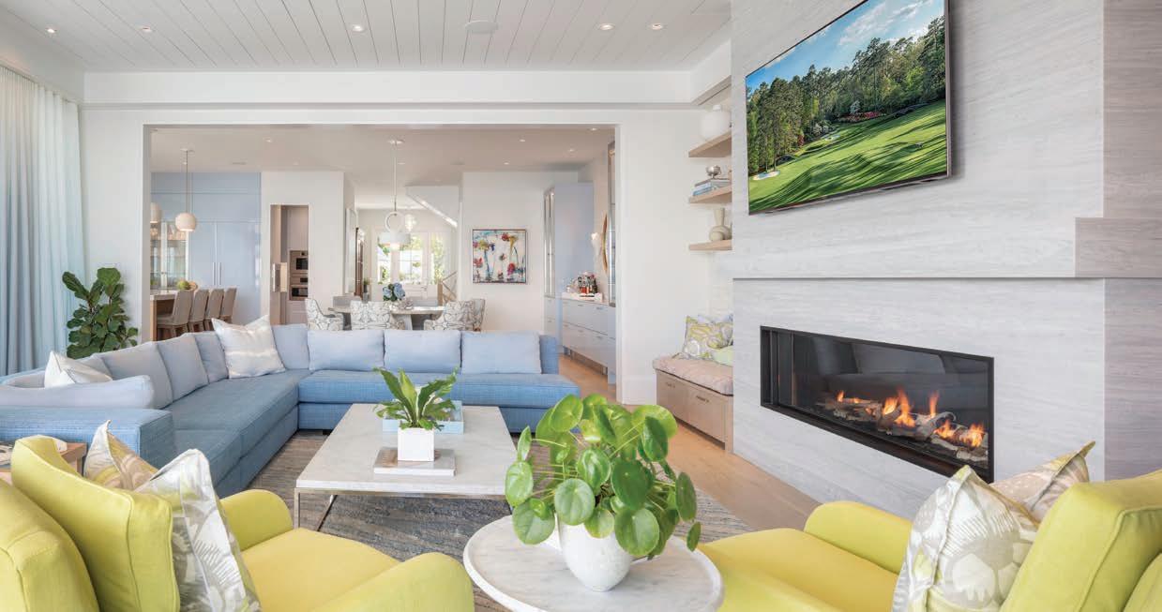
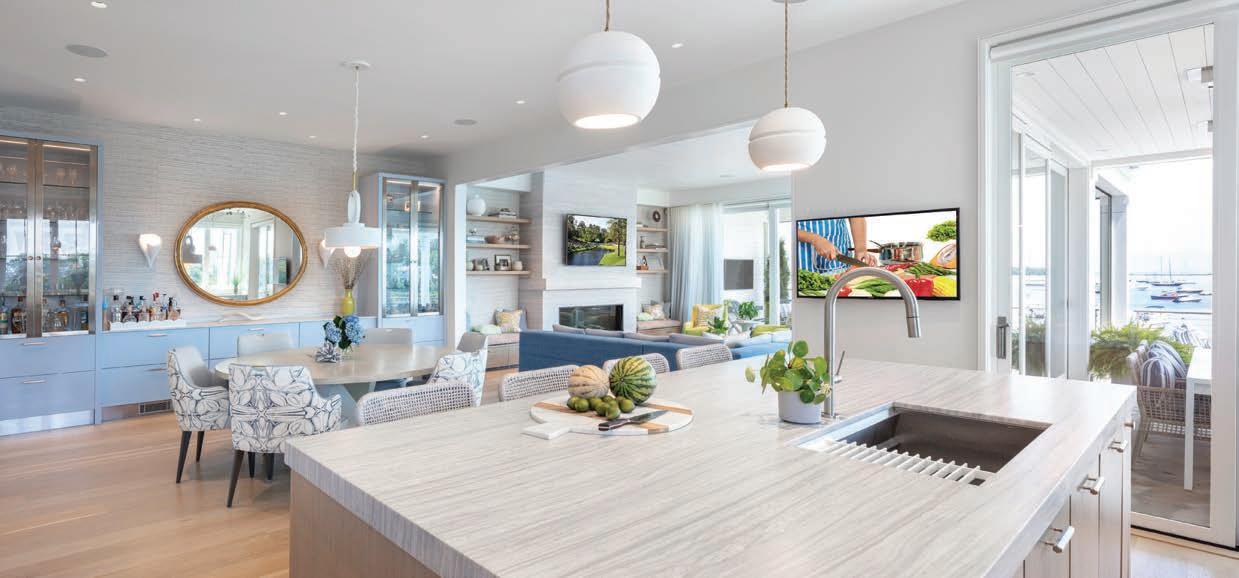
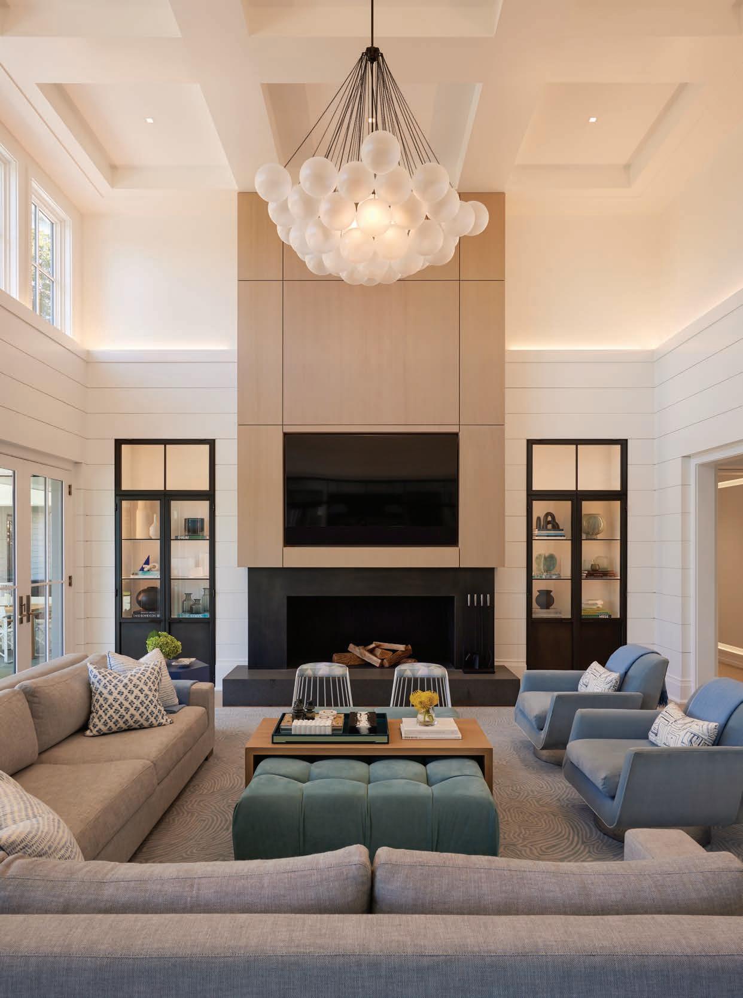
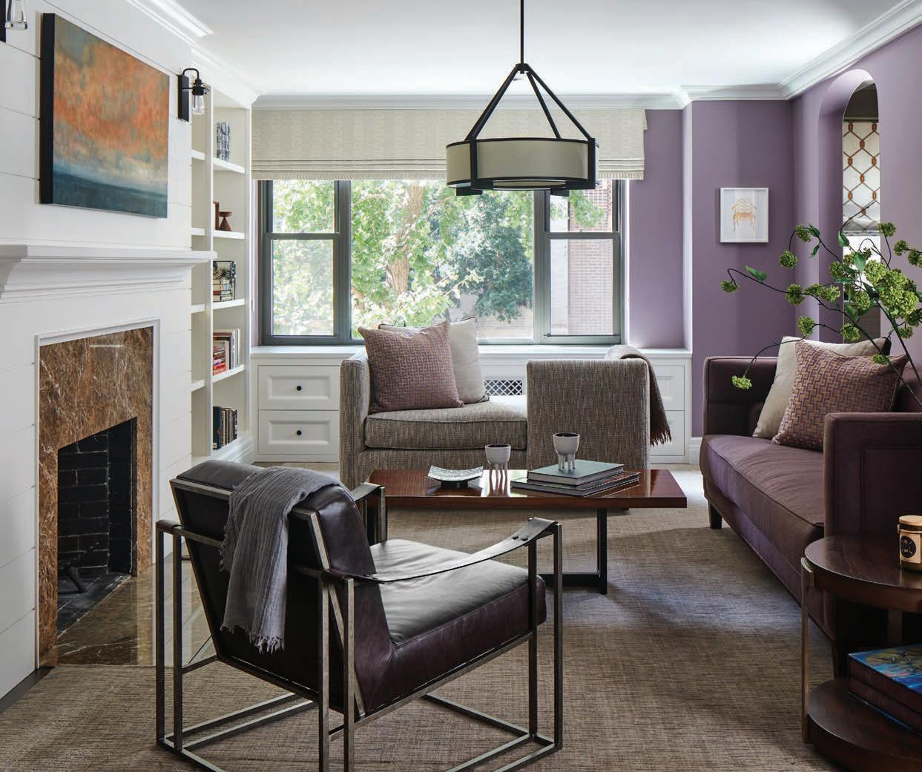
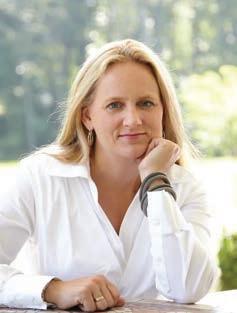
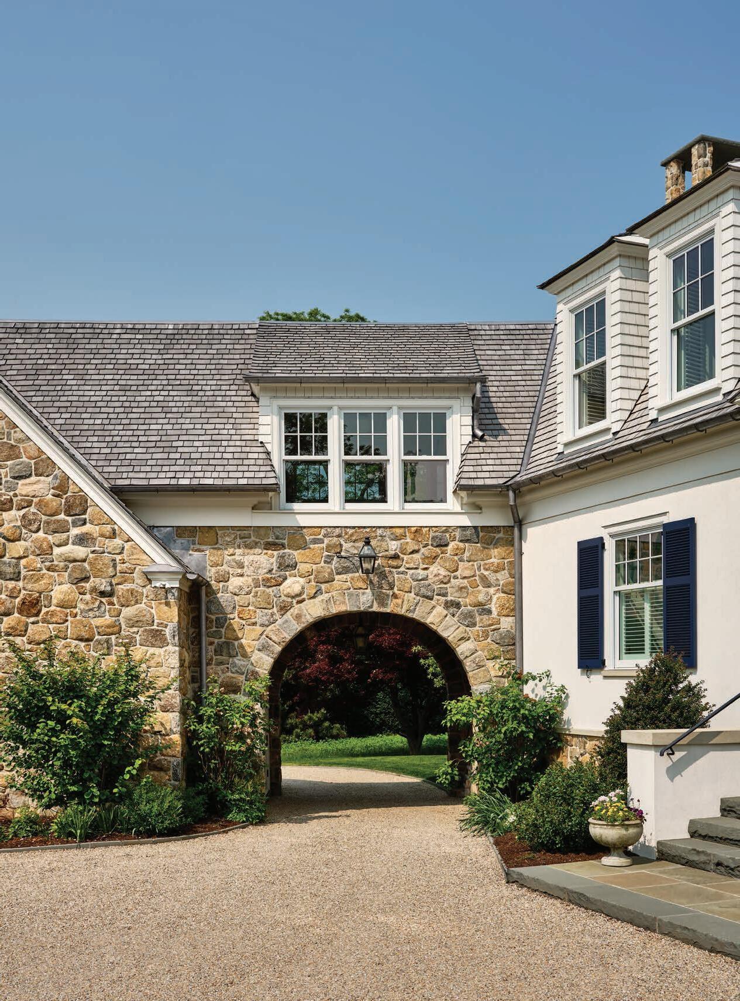
In a home that was built nearly a century ago to look vintage, a renovation team balances yesterday with today.
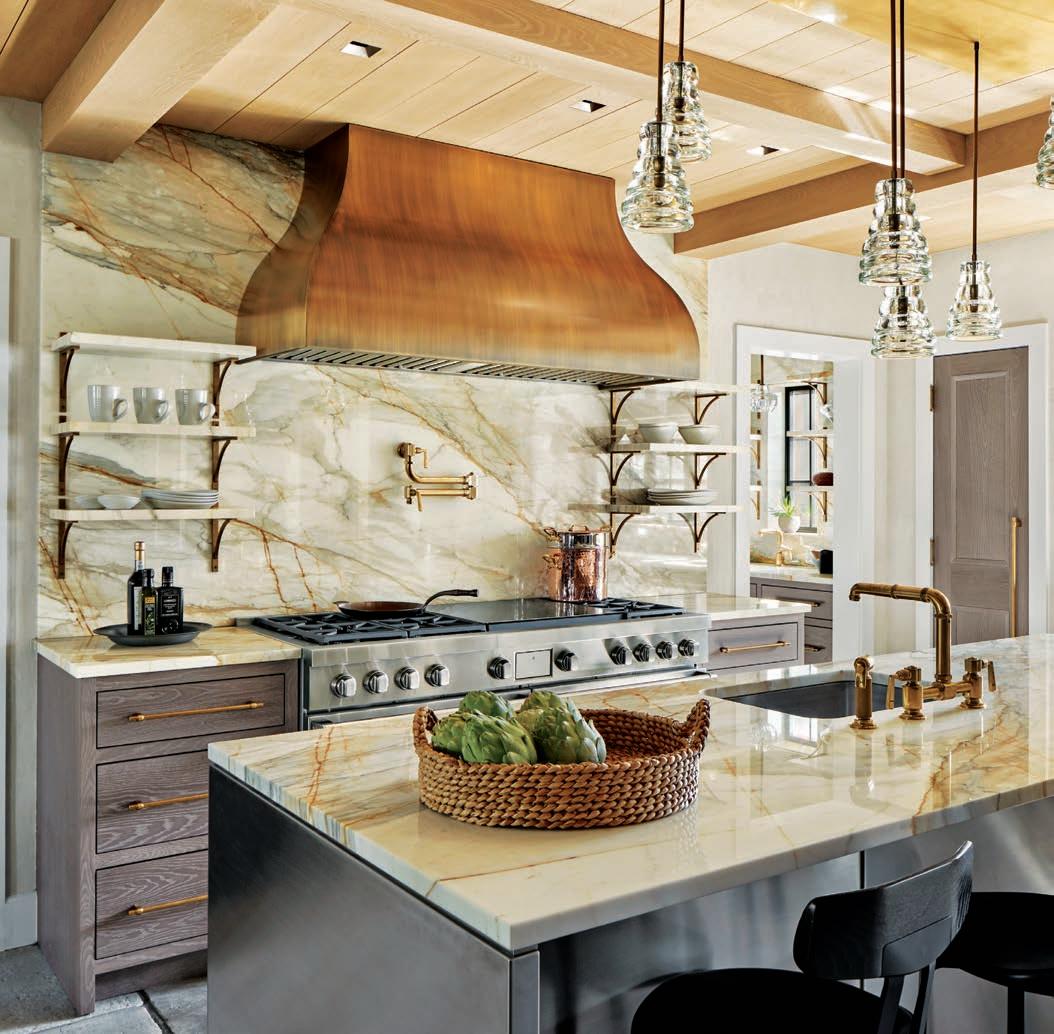 BY ROBERT KIENER
BY ROBERT KIENER
Seamless. It’s a word that architects Charles Haver and Stewart Skolnick use often when describing their renovation of an elegant 1930s Tudor Revival, which just won an AIA Connecticut Alice Washburn Award.
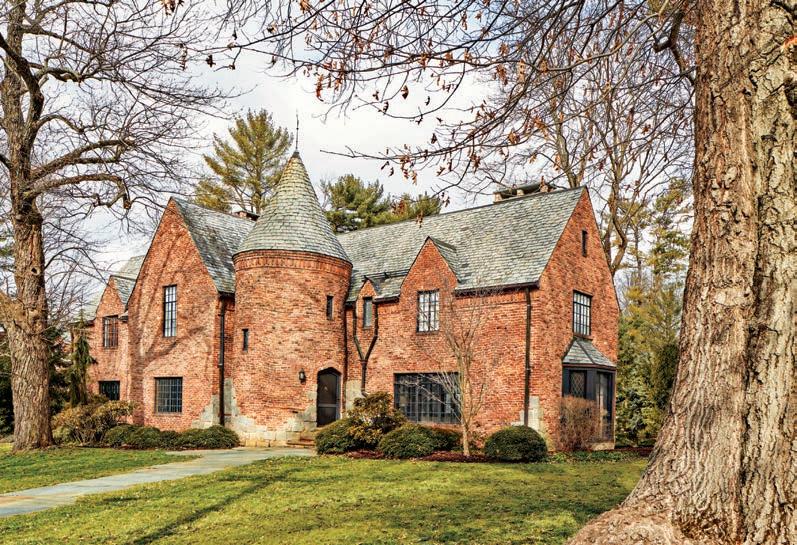
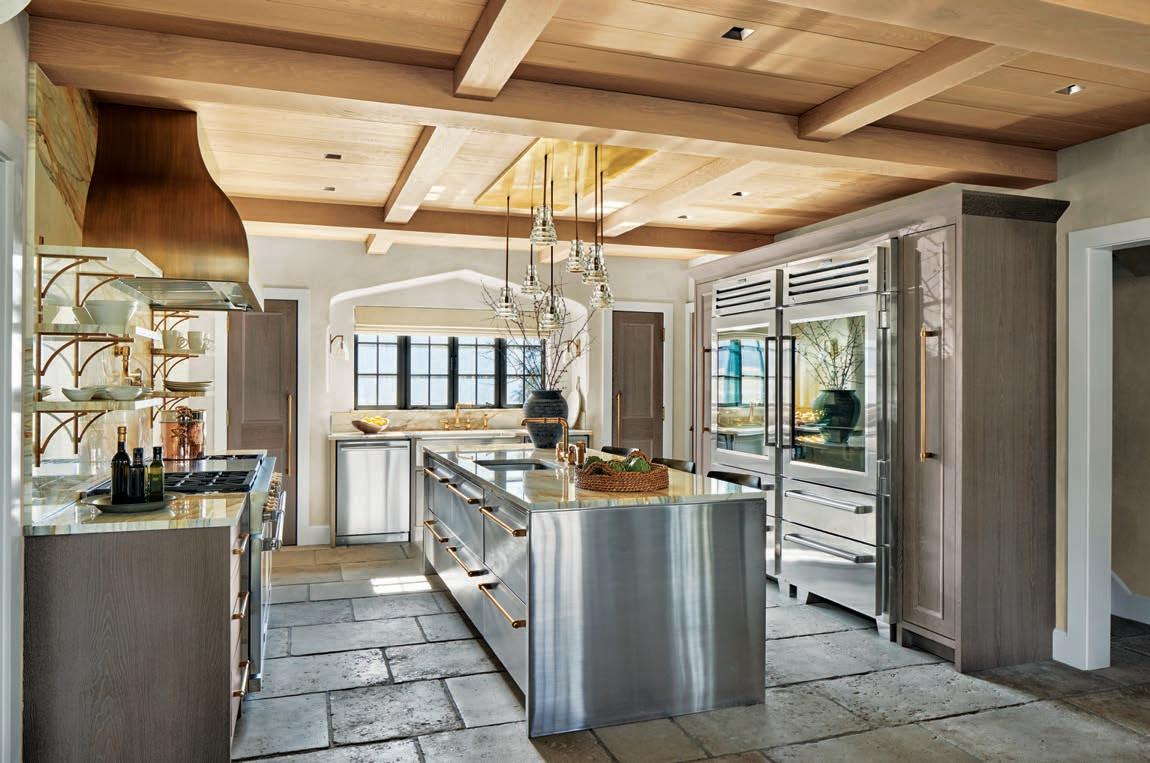
“The owners wanted to remove a flat-roofed wing that had been added in the 1970s and wasn’t in keeping with the home’s original design,” explains Haver. “And they asked
us to replace it with a new wing containing a family room that would flow into a renovated kitchen, both of which should blend in seamlessly with the home’s classic style.”
BEING AN ICON REQUIRES CONFIDENCE. IT TAKES GUTS TO CREATE SOMETHING IN A SPACE WHERE NOTHING EXISTED BEFORE.

Viking originated the professional-grade range for the home, setting what would became the standard for the American luxury kitchen.


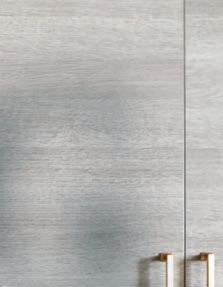


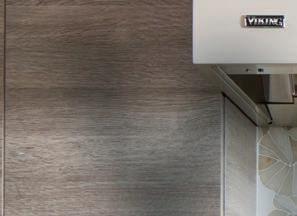
AFTER FOUR DECADES, WE’RE JUST GETTING STARTED.

The renovation team took their cue from the original structure—designed nearly a century ago by Connecticut architect Walter Crabtree to look like an antique, even back then. To match the same wavy brickwork featured on the original exterior, builder Chris Spiller of CDS Contracting tried out several different masons until he found one who could duplicate the free-form design. “That wavy, quirky look goes against everything that masons have been taught,” explains Spiller. “It took us a
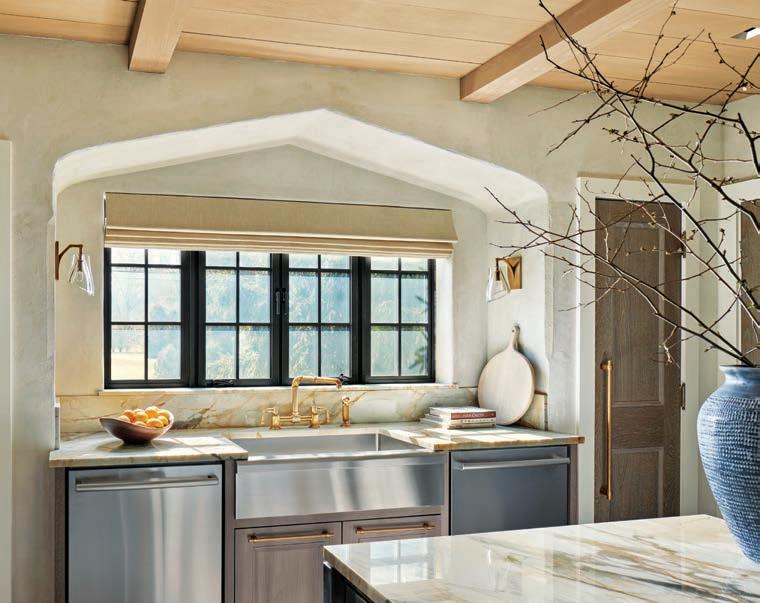


“WE WANTED TO RESPECT—AND PAY TRIBUTE TO—THE ORIGINAL ARCHITECTURAL DESIGN.”
—Architect Stewart Skolnick
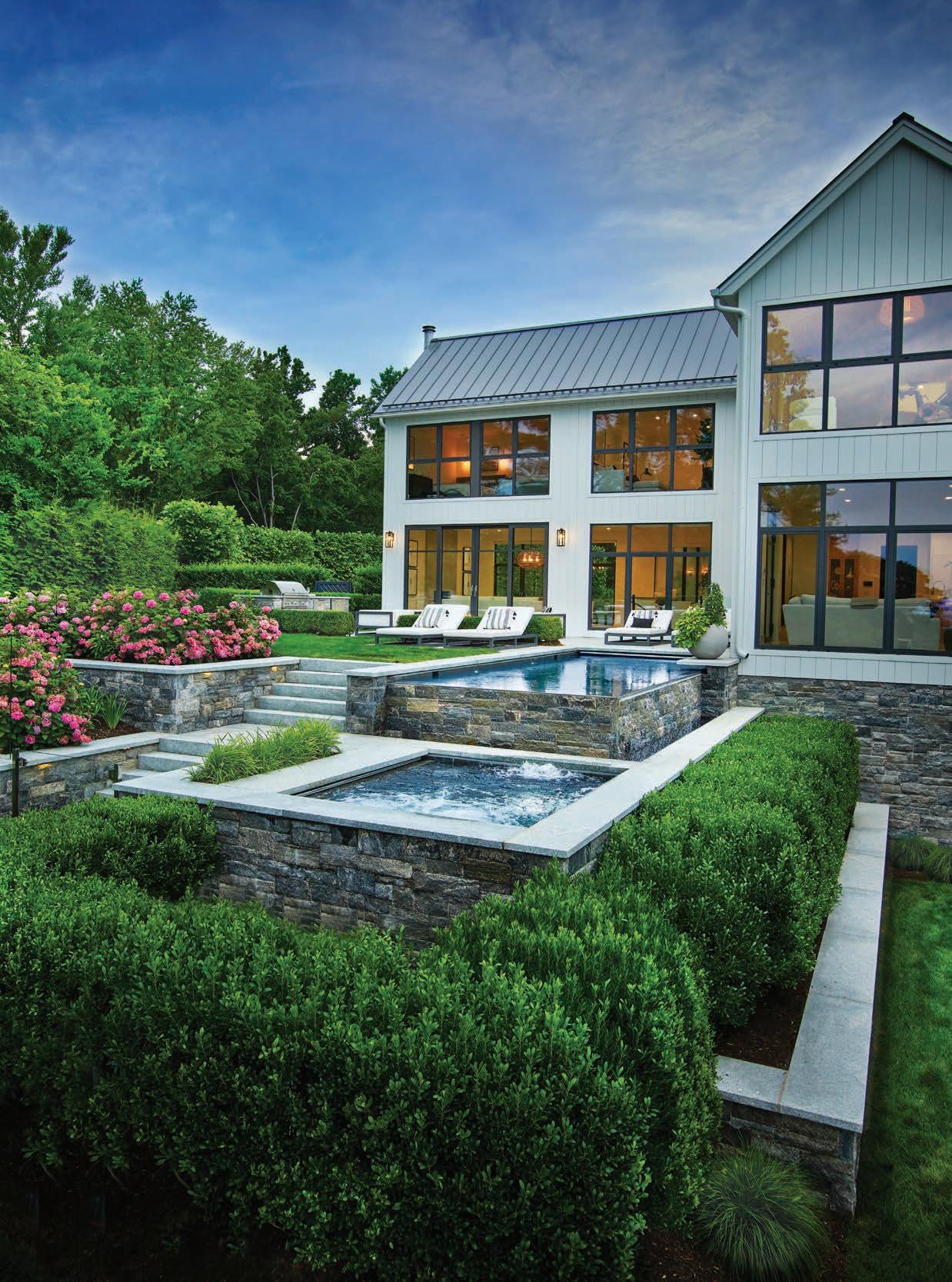

while to find someone who could duplicate it.” And the wing’s roof, like the original, features some intentionally cracked/slanted slates, used to add to the home’s vintage appeal.
The interior echoes the past, too. A Tudor arch near the original staircase inspired the architects to add similar arches in both the kitchen and family room. “We wanted to respect—and pay tribute to—the original

architectural design, while at the same time devise an interior that is suitable for a more contemporary way of life,” says Skolnick. For example, the addition’s family room flows into an expansive kitchen, much like you’d find in a contemporary home.
Other elements boldly fuse the old with the new. Skolnick notes that the kitchen’s industrial-looking stainless-steel refrigerator, freezer,
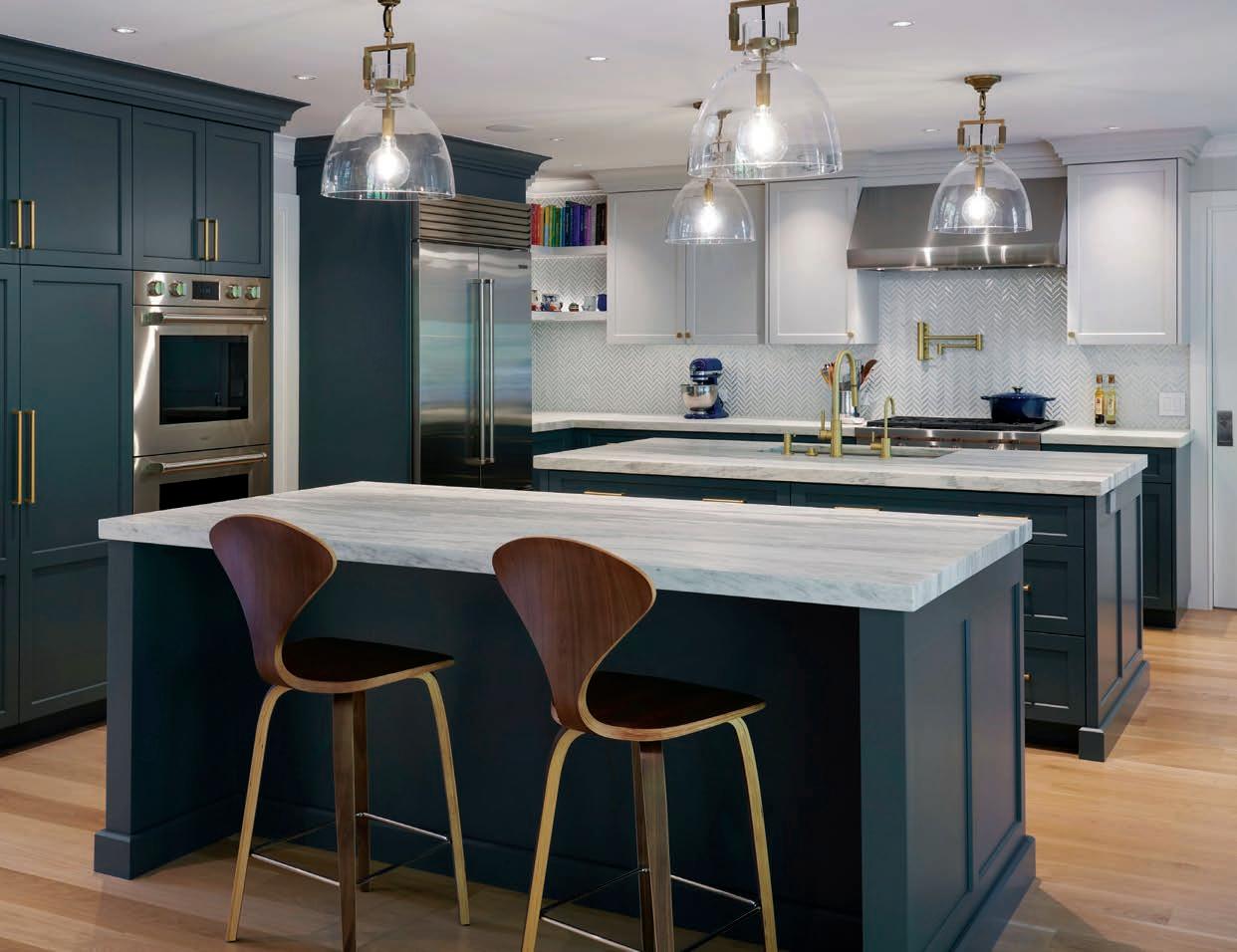

and island contrast nicely with the antique French limestone floor. Elsewhere monolithic plaster walls abut white-oak-planked walls. “By using a back-and-forth vocabulary of contrasting materials,” explains the architect, “you both bring attention to the different materials
and create visual interest.”
In this renovation, sometimes old blends with new, and sometimes new complements old. To carry it off successfully, the execution had to be done, well, seamlessly.
EDITOR'S NOTE: For details, see Resources.
The new wing’s family room features an antique limestone floor, a stonefronted Rumford fireplace, and walls and a ceiling fabricated from white-oak hand-carved beams. The steel windows echo the home’s originals.
ARCHITECTURE
AND INTERIOR DESIGN: Haver & Skolnick Architects
BUILDER: CDS Contracting
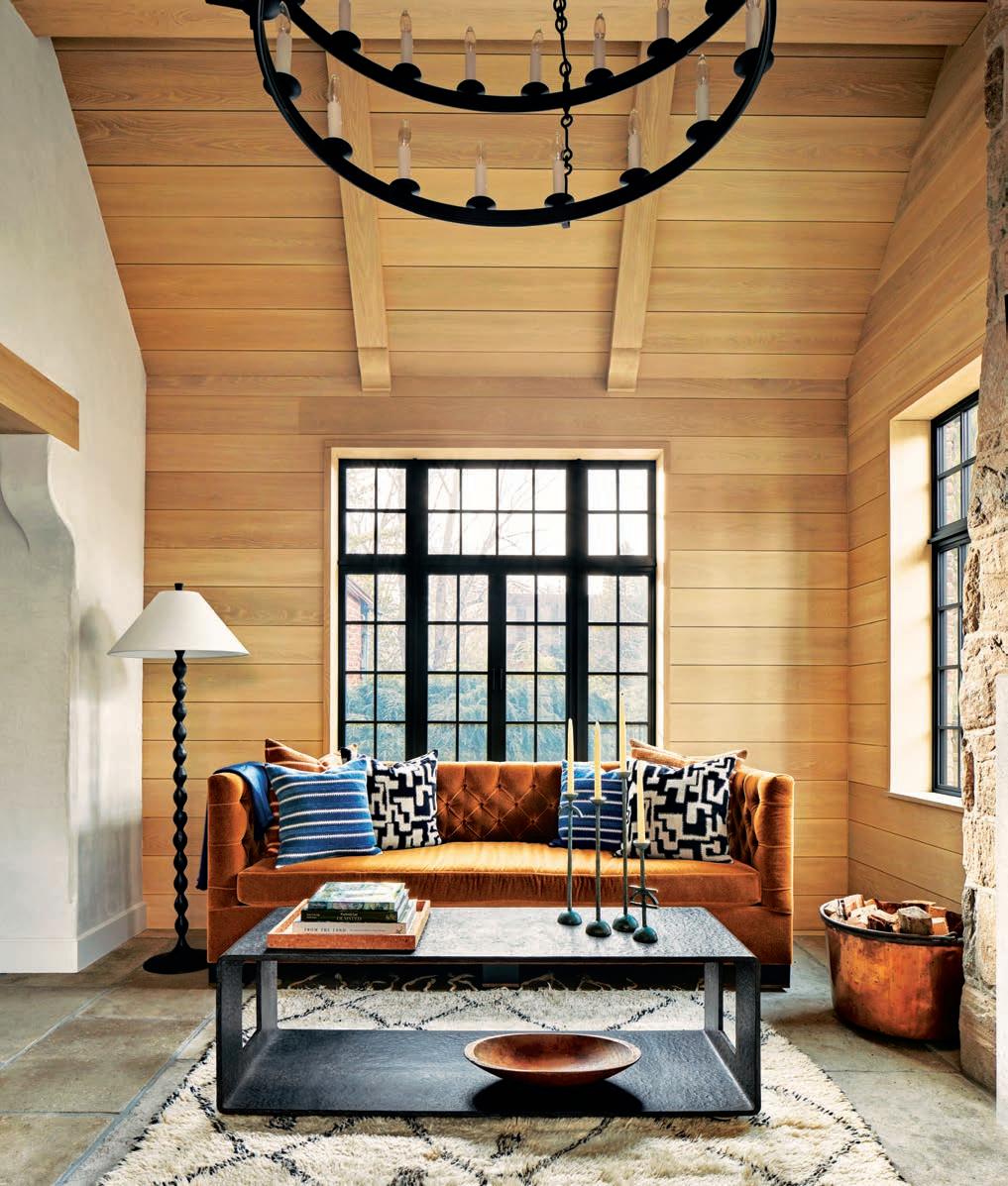

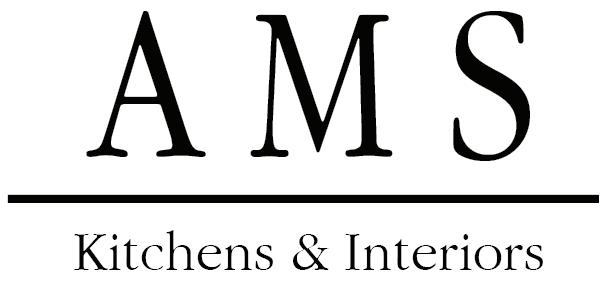
A Westport kitchen’s white palette gets a warm boost from oak lower cabinets and black accents, including Kelly Wearstler pendants. For a clean, modern look, designer Merrin Jones went with a waterfall island in white quartz and kept cabinetry details to a minimum.
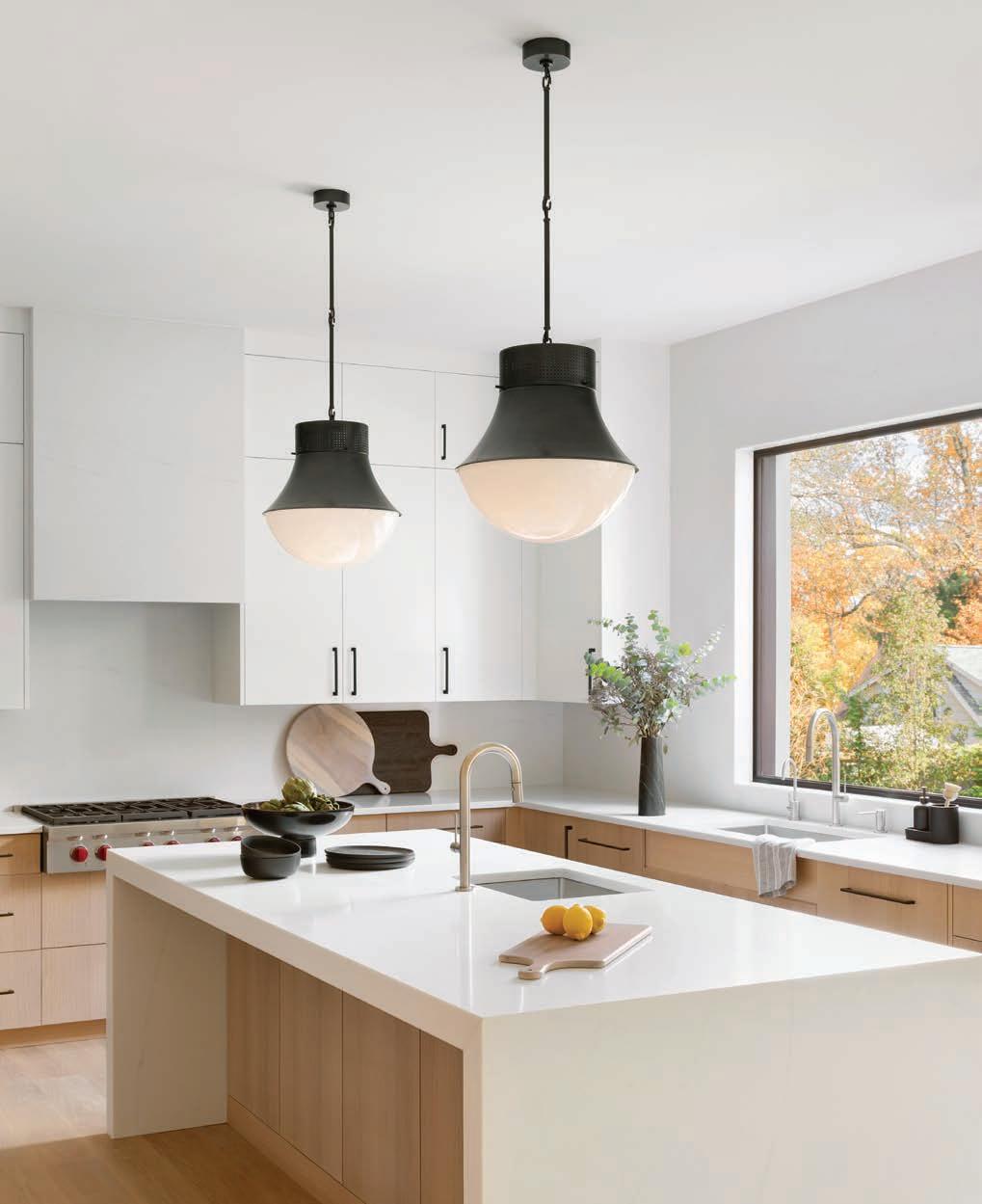
Black accents add a warm touch →
Danielle and Jonathan Shemesh had definite ideas of what they wanted for their Westport kitchen. “We wanted a more minimalist look, my wife likes to stay organized, and it was important to have enough storage for all the pots and pans,” Jonathan says. With three children under the age of five (plus a dog in the mix), it’s no wonder organization is a priority.
A pair of Fairfield County kitchens straddle the line between contemporary edginess and homey warmth.
by PAULA M. BODAH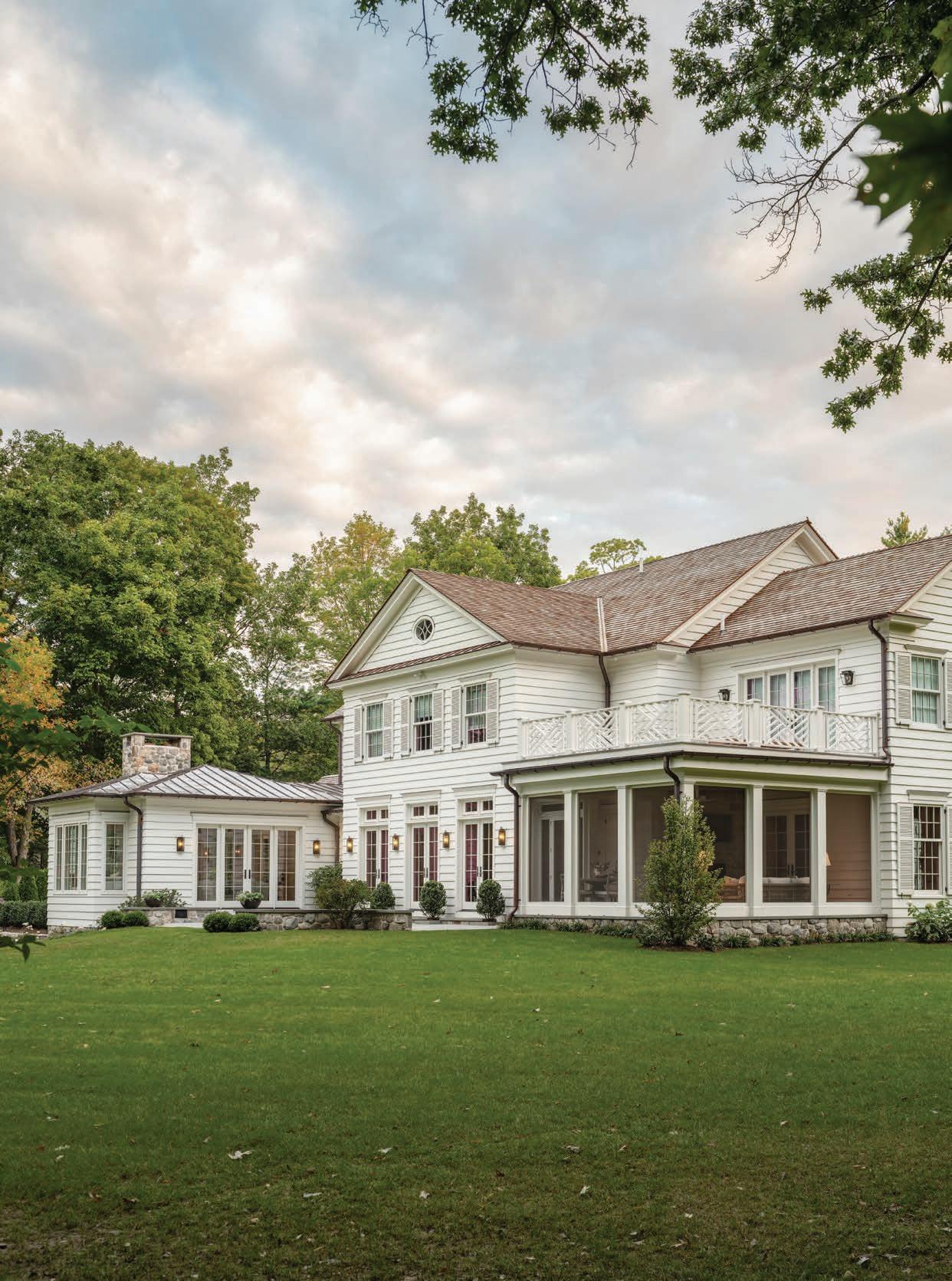
An appliance garage keeps clutter out of sight
CLOCKWISE FROM LEFT: The tall bank of white oak cabinetry houses the refrigerator, a microwave, lots of storage cupboards and drawers, and an appliance garage. A wide pocket window above the sink slides away to forge an indoor-outdoor connection. The open kitchen holds a spacious breakfast area with a scratch-resistant table and faux leather chairs for easy cleanup.

Designer Merrin Jones fashioned a kitchen with a place for everything, including a tall bank of handsome white-oak cabinetry that hides the fridge and an appliance garage and has cupboards and drawers aplenty.
When it came to style, Jones says, “My clients are very cool, with a bit of an edge. They lean more modern.”
White upper cabinets and white-quartz surfaces, including the sleek waterfall island, provided the minimalist look, and Jones warmed things up with white-oak lower cabinets and black accents.
In the nearby breakfast nook, a scratchresistant Caesarstone breakfast table surrounded by black faux-leather chairs is edgy and child-friendly in equal measure.
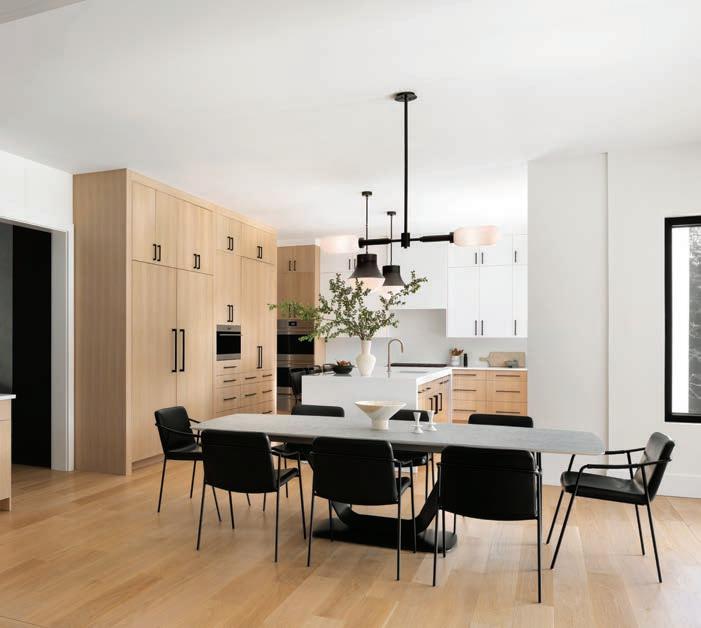
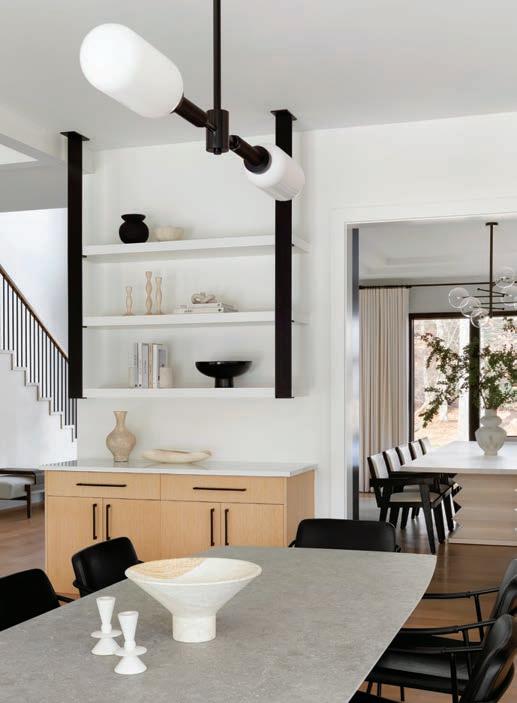
INTERIOR AND ARCHITECTURAL
DESIGN: Merrin Jones Interiors
BUILDER: Epoch Homes
CABINETRY: Precision Millwork
PHOTOGRAPHY: Emily Sidoti
A pocket window blurs the line between outdoors and in

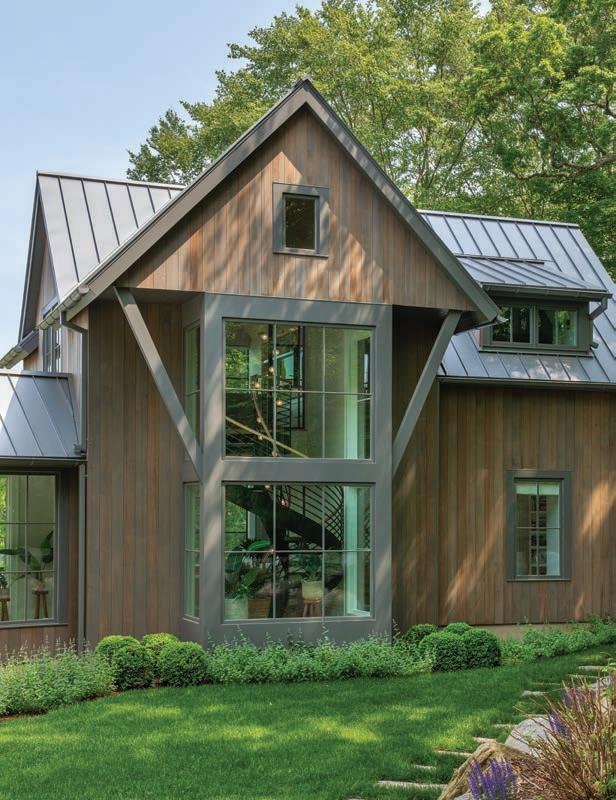
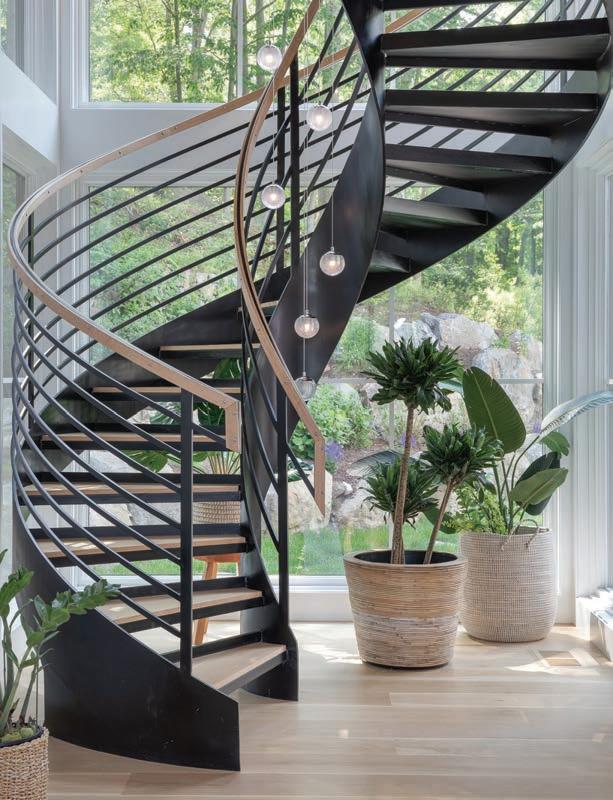
York 16” Single Box Sconce
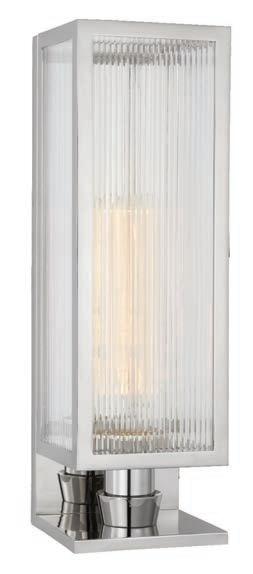
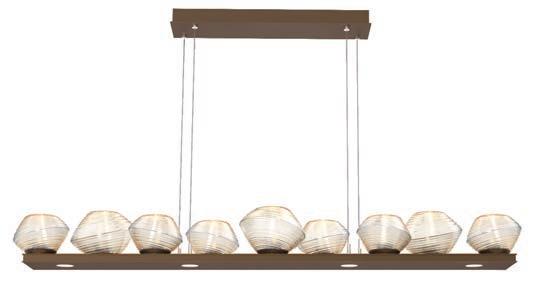

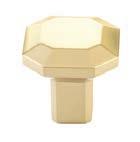
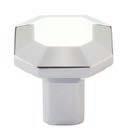
Barry, Visual Comfort & Co., Greenwich and Norwalk, visualcomfort.com



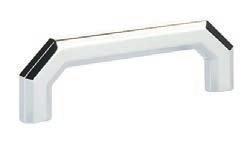


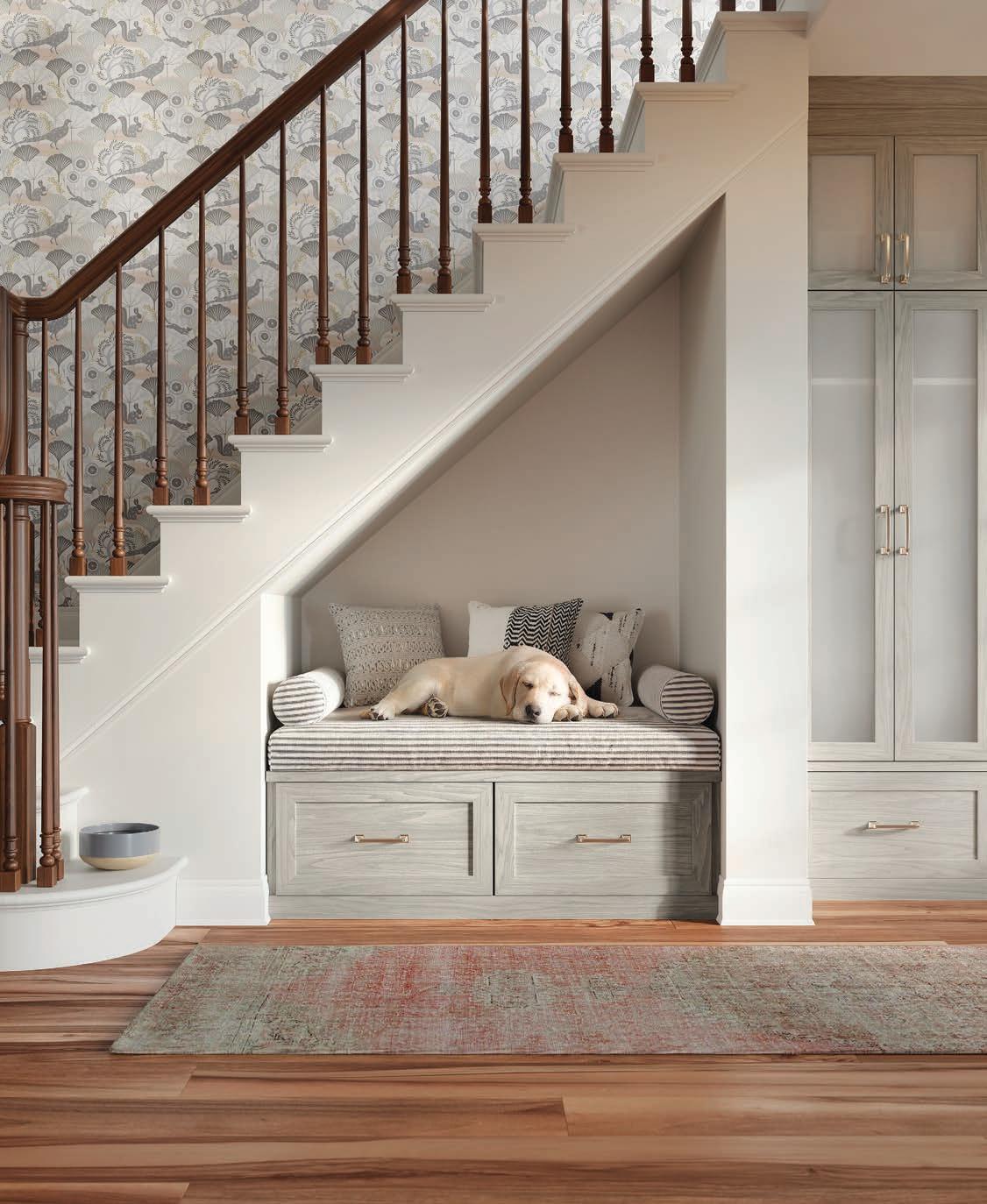
An oak splash guard thematically ties the sink wall to the rest of the space
The land on which this Southport house sits, an expansive field at the top of a ridge, inspired designer Gaelle Dudley to create what she calls a “moody, industrial farmhouse.” In the kitchen, that translates to a sleek, modern space with an overlayer of earthy, textured elements. The wide-plank oak floor and a mix of natural oak and white-painted cabinetry speak to the farmhouse style, while the waterfall island and single-slab backsplash, both of Enigma
A single-slab backsplash lends a modern look
Gaelle Dudley’s subtly eclectic design incorporates classic farmhouse, modern, and industrial elements in this Southport kitchen. Against a backdrop of slick Enigma white-quartz surfaces, she added texture with the shiplap oak hood, woven-rope island stools, and bell lights that look like cast clay.
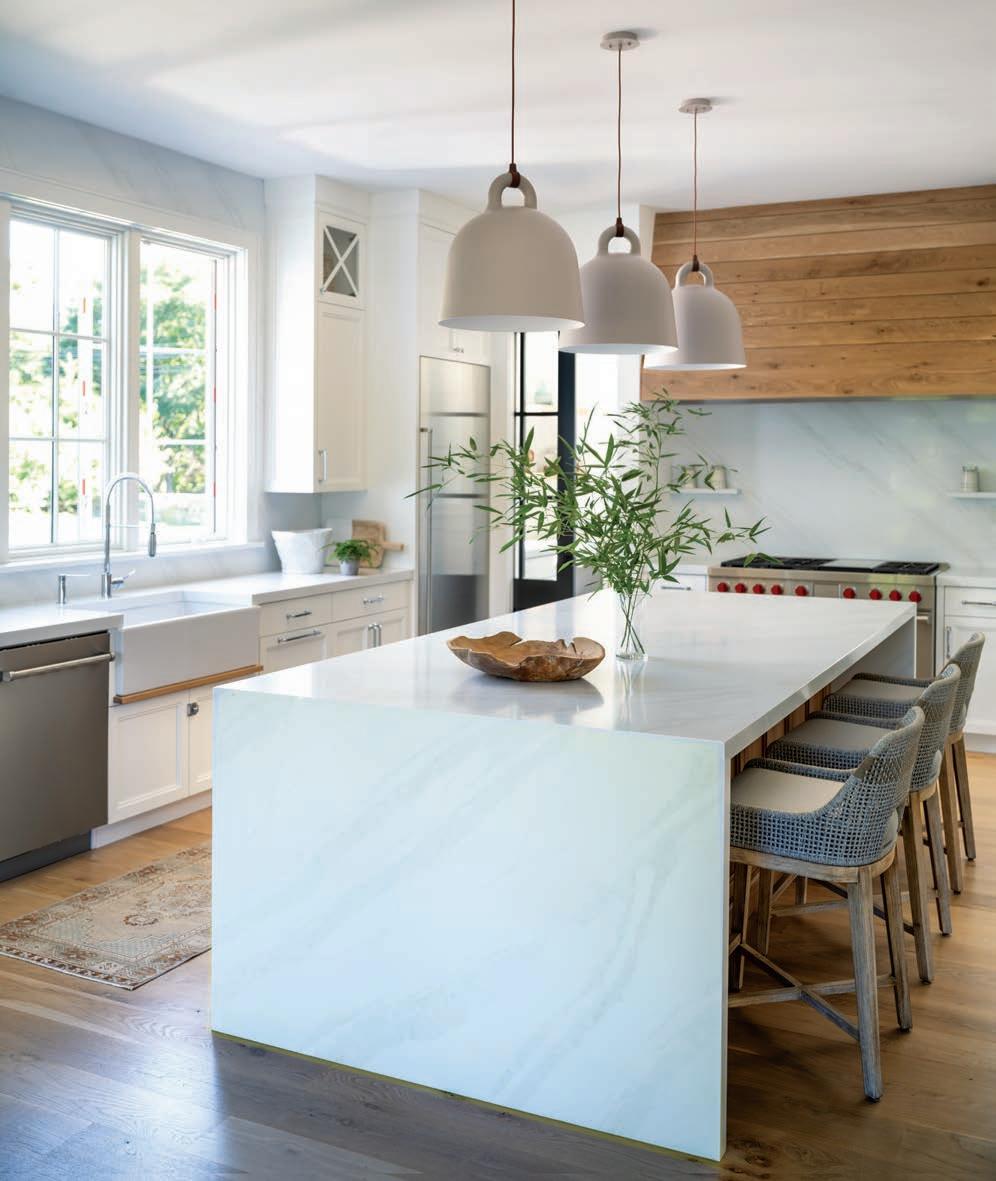
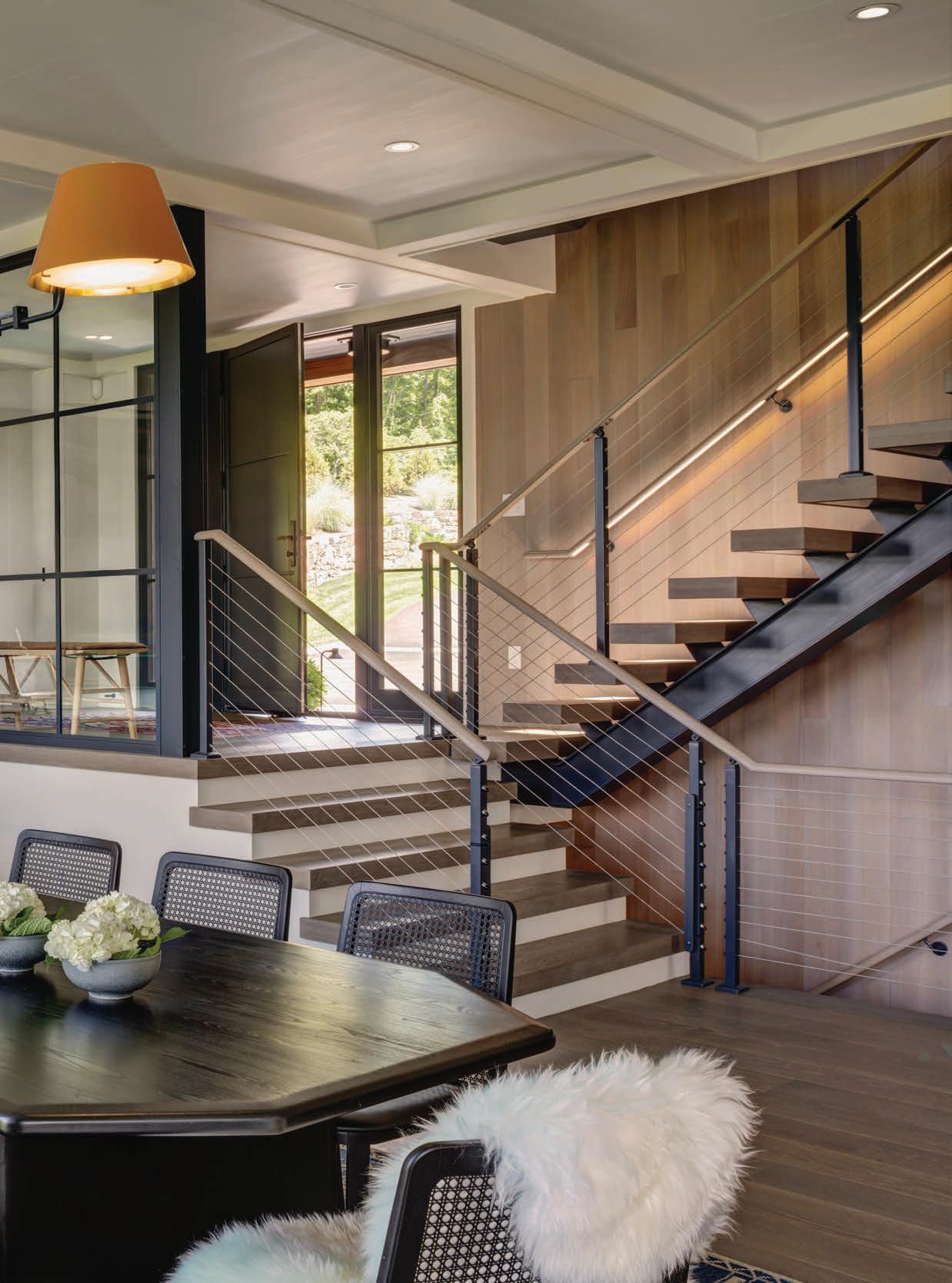

white quartz, add the contemporary feel.
Dudley introduced an industrial touch in the oak shiplap range hood and stainless-steel appliances and brought textural interest to the subtle, earthy palette with pendant lights that look like cast clay and island stools of woven rope. Thoughtful design touches, like the X detail on the upper cabinets that echoes the base of the island stools, add personality.

“We translated the moody design inspiration into something that still feels modern and airy with a New England coastal feel,” Dudley says. We say she merged all those elements—traditional, modern, and industrial—into one beautiful whole.—PMB
EDITOR’S NOTE: For details, see Resources.
ARCHITECTURE: Matthew R. Dougherty
Architect
INTERIOR DESIGN: GLDESIGN
BUILDER: Olsen Built Homes
CABINETRY: John June Custom Cabinetry
PHOTOGRAPHY: Neil Landino
Polished nickel hardware is a classic
Pendants that look like cast clay and woven-rope stools add visual and tactile interest
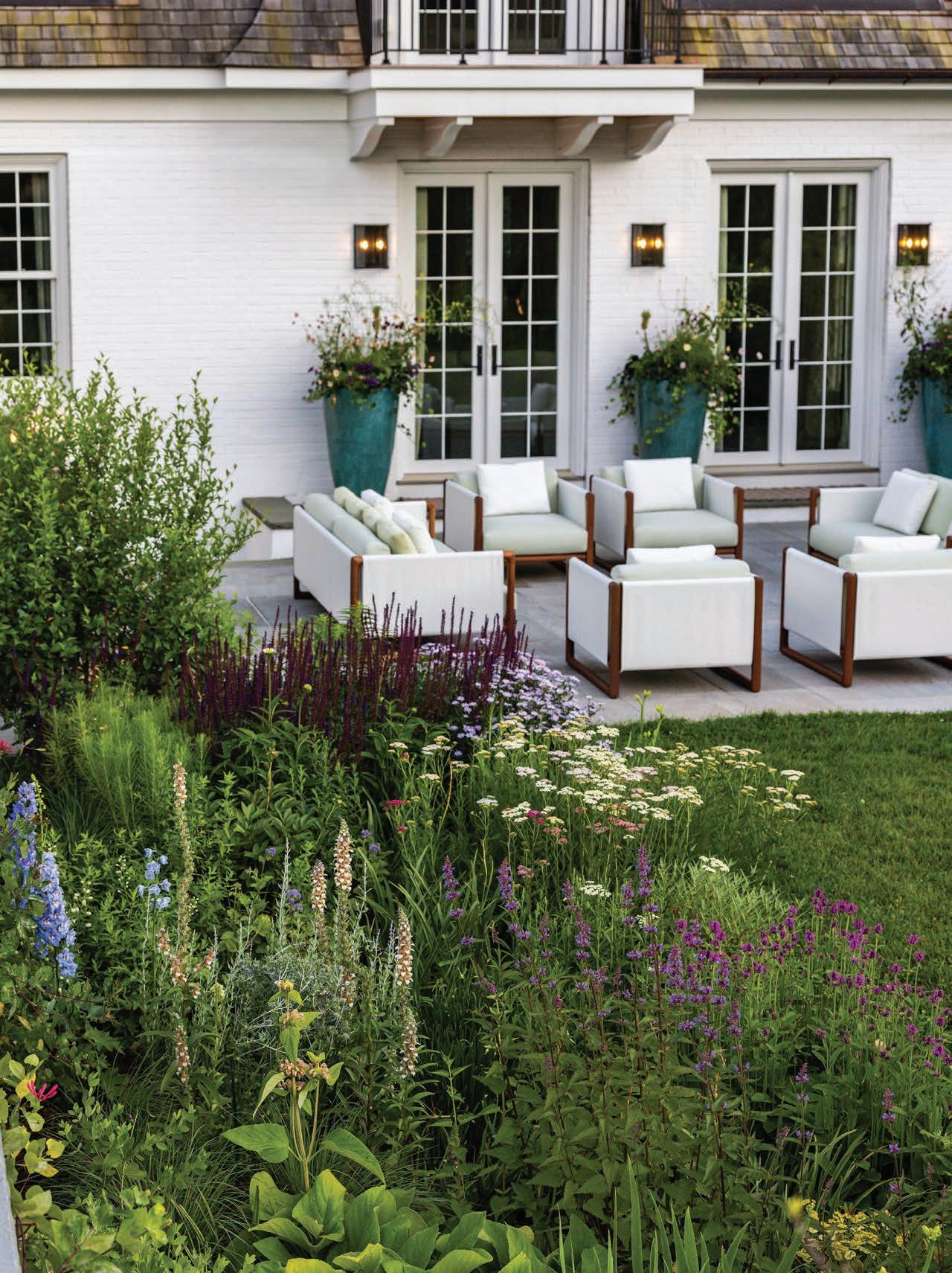
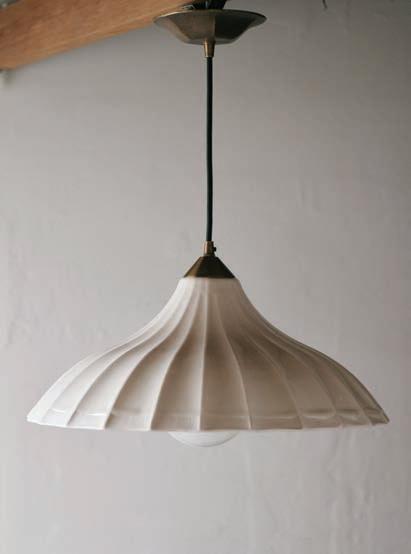


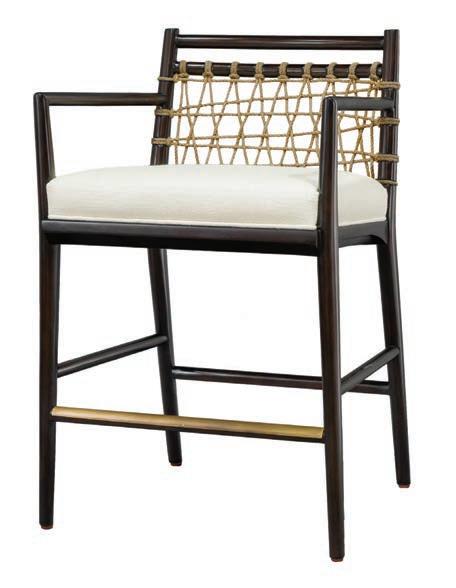
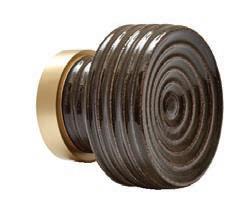
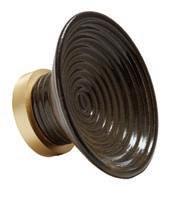

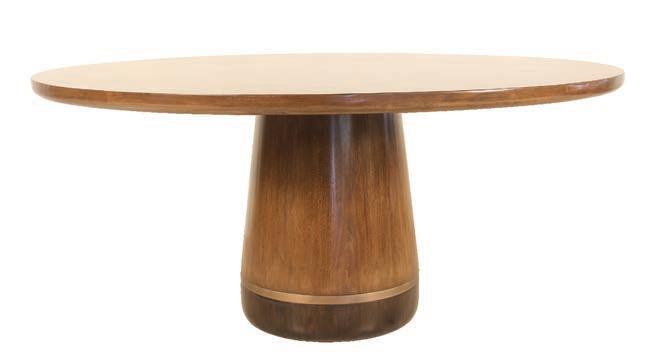

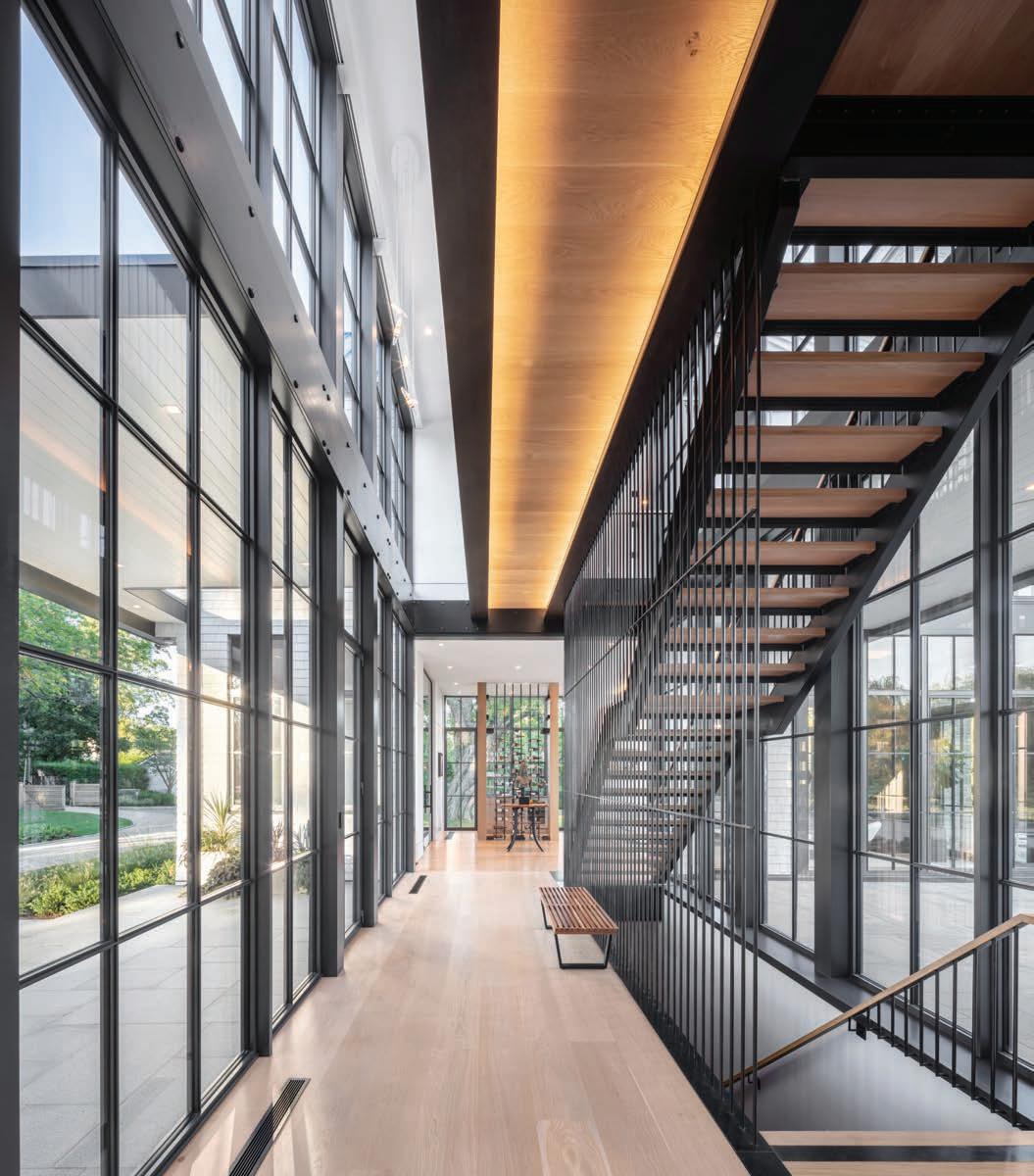 PHOTO CREDIT CHRISTOPHER PAGLIARO ARCHITECTS
PHOTO CREDIT CHRISTOPHER PAGLIARO ARCHITECTS
Brooks & Falotico designs homes with geographical context and clients in mind—homes that respect the history and vernacular of their location, interact beautifully with the surrounding landscape, and are tailor-made to their owners’ lifestyles.
Brooks & Falotico designed this home alongside interior designer Marcia Tucker and landscape architects Wesley
Stout Associates. The home has a strong sense of place and answered the owners’ desire for every bedroom and all living spaces to have a water view.
No matter the location, Brooks & Falotico designs timeless, thoughtful, and very livable homes for families to enjoy for years to come.
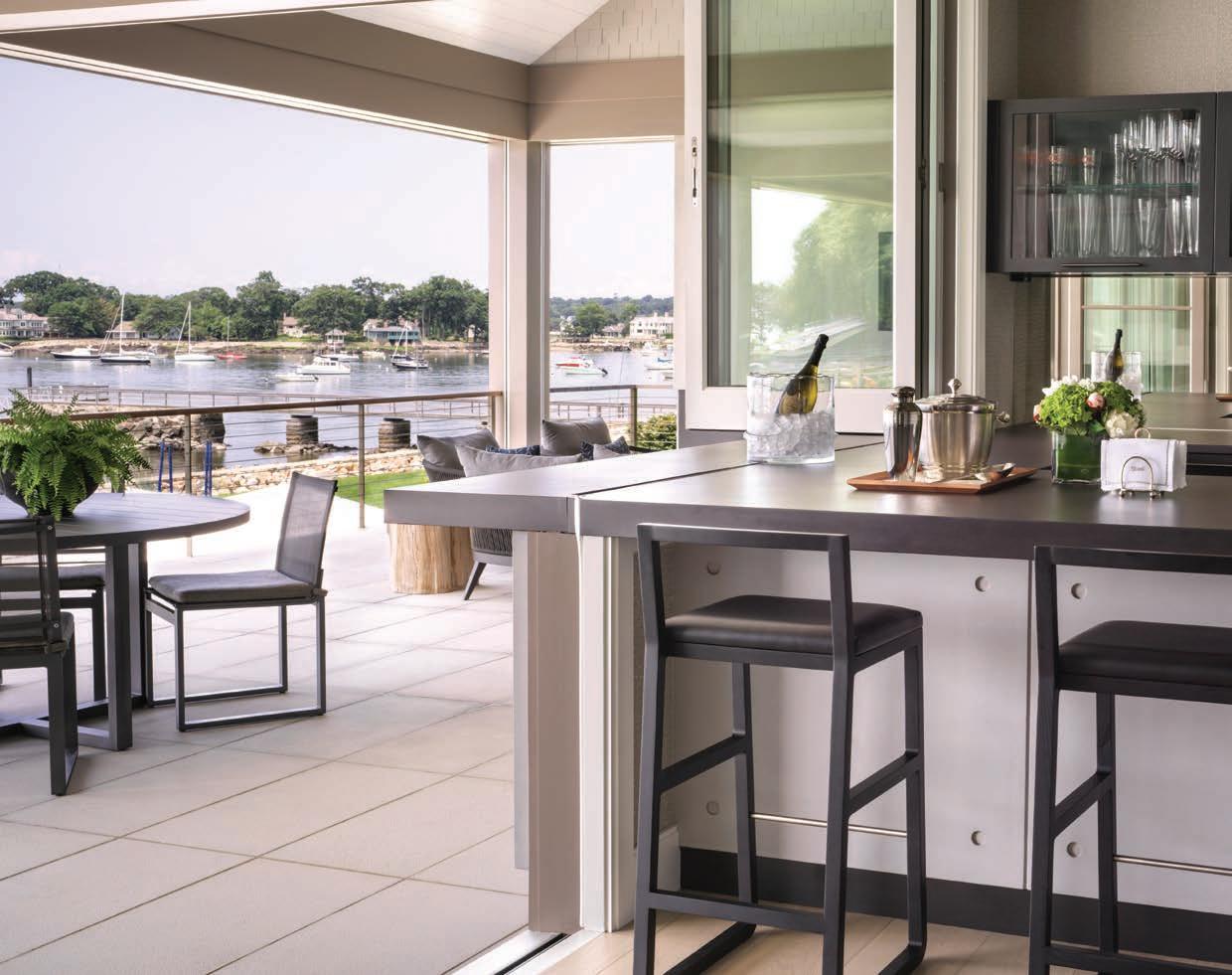
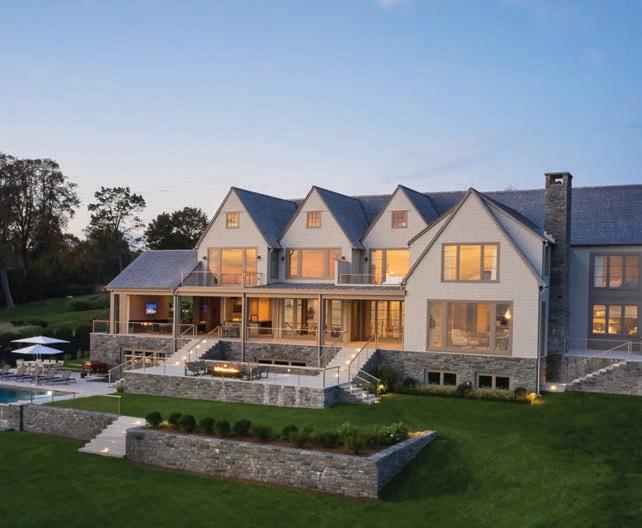

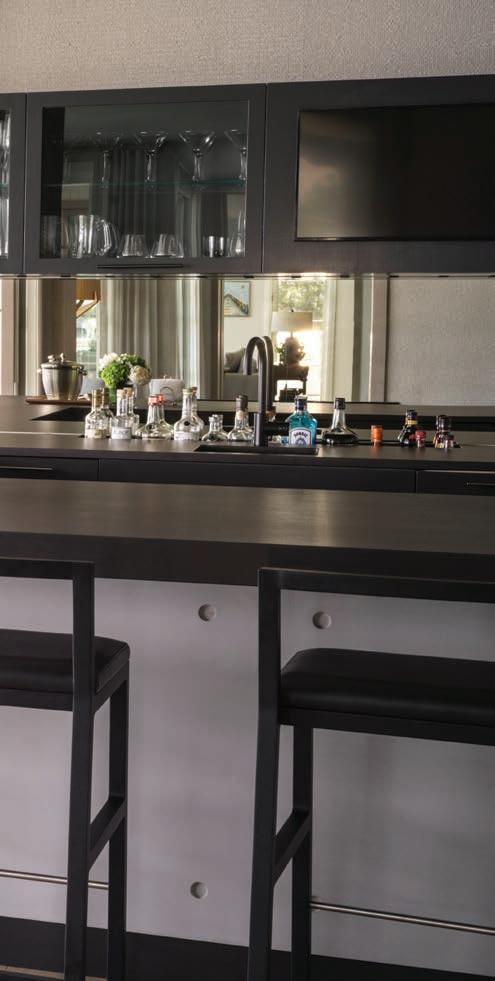
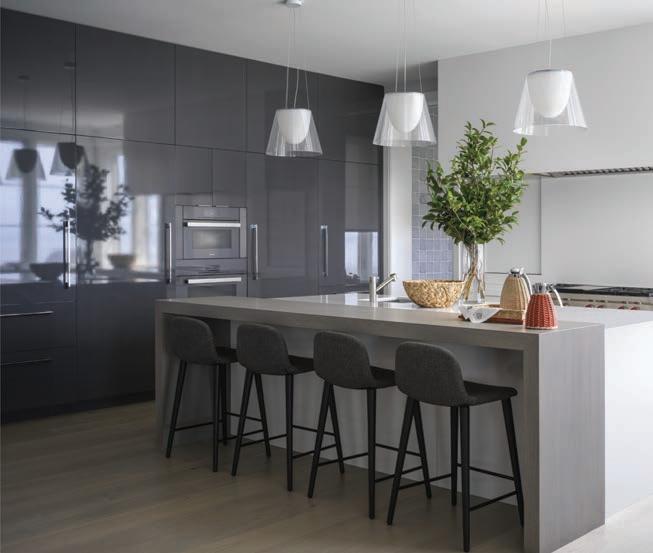
The hallmark of a Christopher Pagliaro Architects project is the marriage of structure and site to create place. Architecture should live and breathe its surroundings. Beyond the Connecticut coast’s picturesque beauty, there are many wonderful places that offer the opportunity for escape.
A vacation home on Lake George met our client’s desire for entertainment facilities and guest quarters. Local and native building materials—pine and fir tree trunks for beams and walls, cedar shakes for siding, and mountain stone for chimneys—inspired the project’s palette.
A nautical house off the coast of Newport, this project
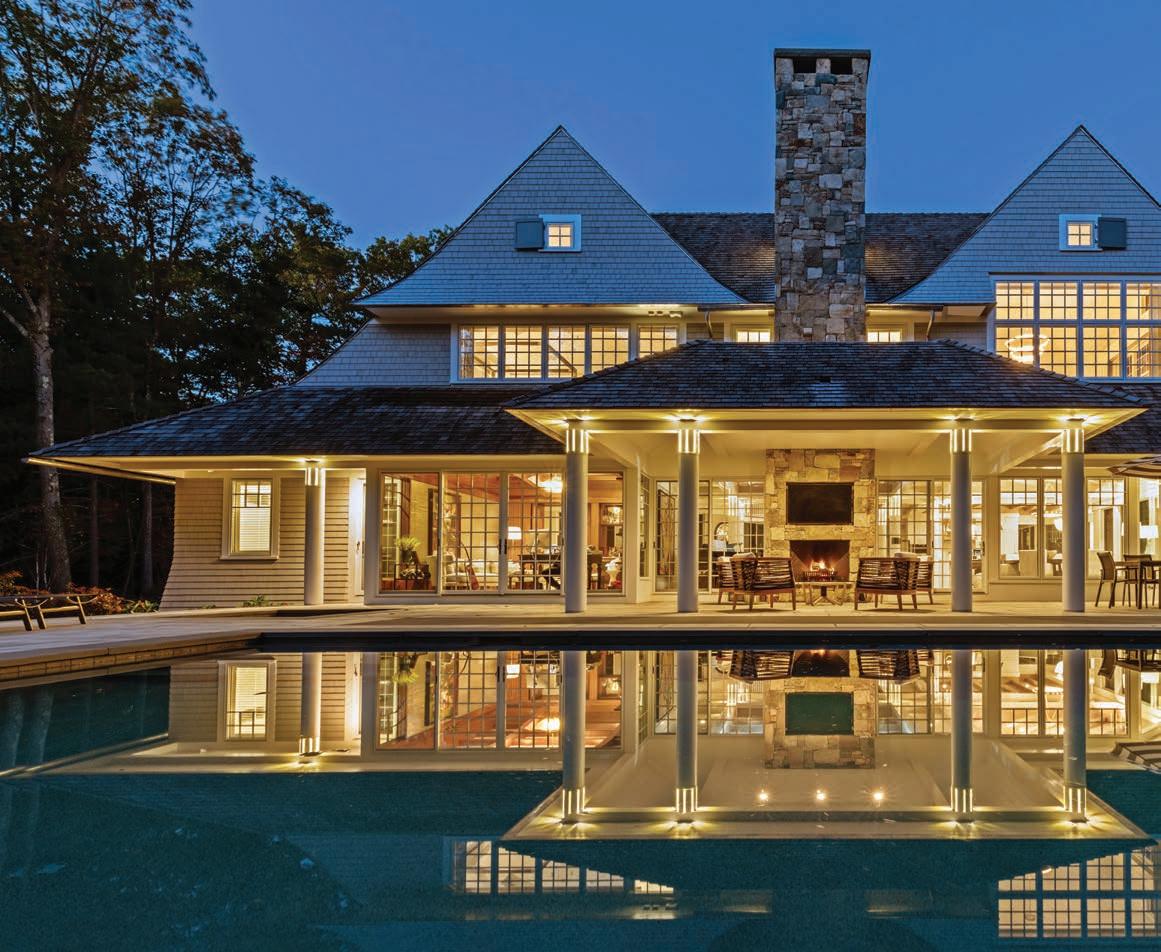
sits poised on a hilltop overlooking the waterfront. Its rounded elements resemble a towering ship. Designed to use the natural elements of light and space, the interior is illuminated by floor-to-ceiling windows that emphasize the home’s design.
Poised on a mountainous hilltop in Weston, this home grows out of its natural environment. This is exaggerated by the roofline that helps to define a secret garden that welcomes you to the home’s entry. The primary suite serves as the core of this 90-degree plan, while the main stair transcends its three stories by embracing the frameless glass wine room.
1. Indoor and outdoor living are reflected upon each other. 2. The glass entry is accentuated in steel, while the second-story bridge is spanned by the softness of natural wood. 3. Windows engulf shelter within the landscape. 4. The simplicity of plan is used to define outdoor living.
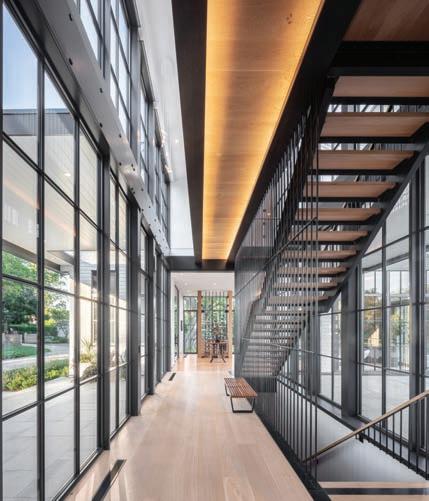
Christopher Pagliaro Architects 320 Post Road, Suite 160 Darien, CT 06820 203-838-5517


christopherpagliaroarchitects.com
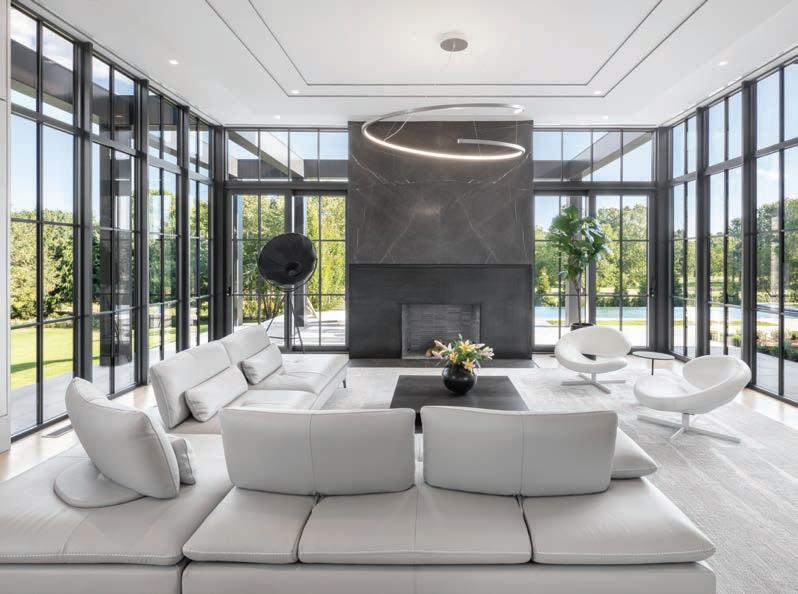

Little Greene may not be a household name in the U.S., but in the United Kingdom and Europe, the paint company is beloved for its curation of unique colors, customer service, and eco-friendly efforts. Stateside, it’s more of a cult favorite among discerning designers and an in-the-know clientele looking for something unique. Come this fall, however, Greenwich will be home to the first Little Greene location in the U.S., giving easy access to everyone.
“There have been consistent requests from U.S. visitors about availability of our products,” says David Mottershead, founder and managing director of Little Greene. “This decision was not taken
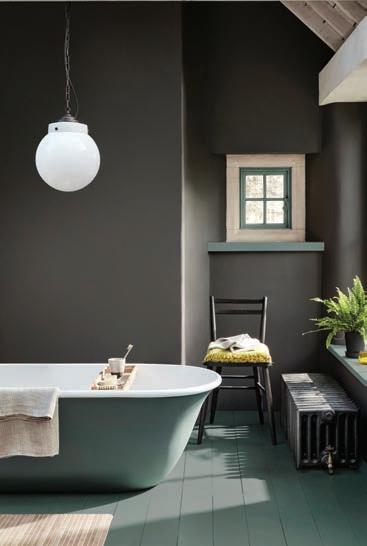
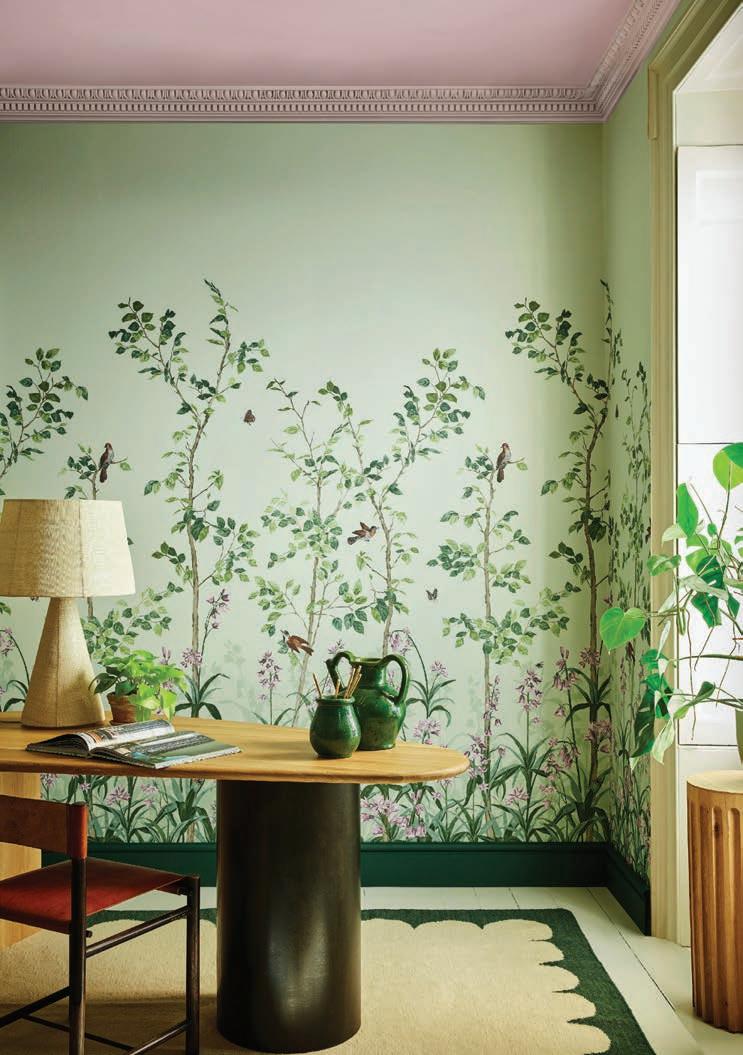
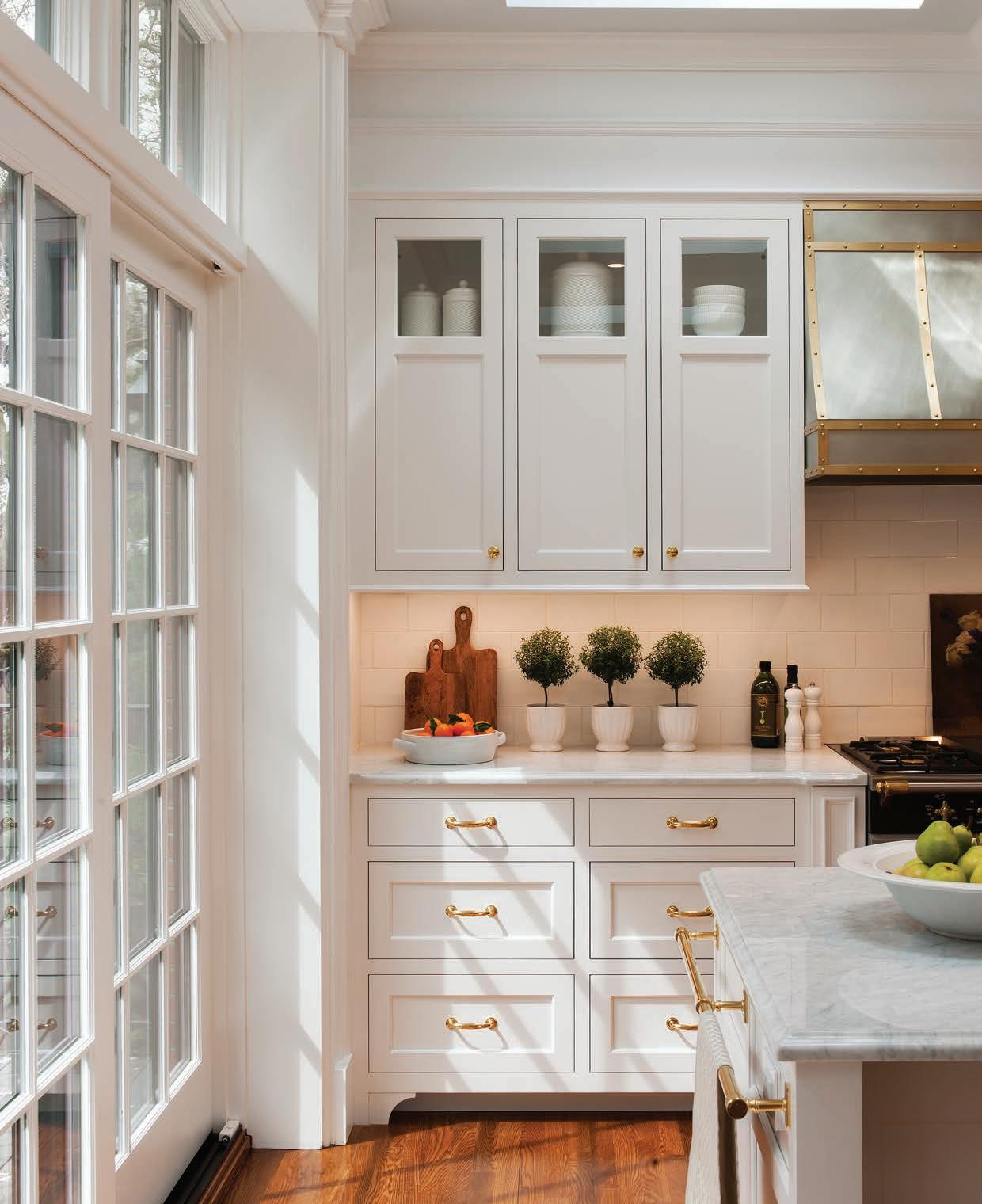
LEFT: The Mandalay wallcovering in Ceviche is based on a circa 1712 tree of life design. RIGHT: The company's Bassoon paint color features a deep ochre undertone. BELOW, CLOCKWISE FROM TOP LEFT: Dahlia Scroll in Giallo, Belton Scenic in Pavilion, Lovers' Toile in Dark Brunswick Green, and Hencroft in Blue Primula.




lightly and has involved almost two years of preparation.”
The location on East Putman Avenue—already a design destination—will offer more than just paint.
Little Greene’s extensive line of wallcoverings will be available as well. And while it’s often said that paint is the easiest way to change the mood of a room, choosing the perfect shade can be a challenge for those without a design professional. The company’s color advisory service hopes to change that.

“Our professionally trained consultants will guide customers through the Little Greene color palette, range of finishes, and wallpapers to help them
Little Greene is the largest family-owned independent British paint maker. The 196 colors within the Little Greene palette contain 40 percent more pigment than many ordinary paints, and they are all natural, organic, and safe. The company manufactures its products in its own factory in the foothills of mount Snowdon in North Wales, and Little Greene’s wallpapers are handcrafted in the UK using a range of traditional and modern print techniques.
to bring beauty and personality to their interior schemes,” adds Mottershead. And while you might think that there couldn’t possibly be “new colors” that can’t already be found in the U.S. market, a review of Little Greene’s paint deck does have you often taking a second glance. Furthermore, a range of finishes gives each color added depth, dimension, and complexity.
“The colors have a historical perspective that has been tuned to chime exactly with modern contemporary interior design,” says Mottershead.
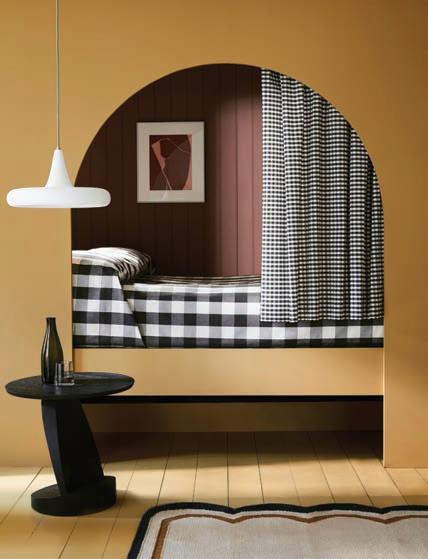
Little Greene’s colors are formulated using an advanced fifteen-pigment color system.
“These pigments are chosen for their opacity, long life, and fastness against UV degradation,” says Mottershead. Each can of paint is also tinted in order to create as little waste as possible and has been formulated to have minimal impact on the environment, including very reduced levels of VOCs.
And since the English are known for their gracious hospitality and welcoming spirit, an at-home color consultation can be arranged by phone if you can’t get to the new showroom to experience the line firsthand. Little Greene, Greenwich, littlegreene.eu

Connecticut is number one.
Connecticut is number one.
Connecticut has the densest urban tree cover in the country, but most of the beautiful old trees that line our streets and fill our parks end up in the log dump or are chipped into mulch.
Connecticut has the densest urban tree cover in the country, but most of the beautiful old trees that line our streets and fill our parks end up in the log dump or are chipped into mulch.
Since 2010, City Bench has salvaged urban trees in Connecticut to transform them into uniquely handcrafted furniture. See more of our work at city-bench.com or give us a call to talk about a project you have in mind and to visit our showroom.
Since 2010, City Bench has salvaged urban trees in Connecticut to transform them into uniquely handcrafted furniture. See more of our work at city-bench.com or give us a call to talk about a project you have in mind and to visit our showroom.
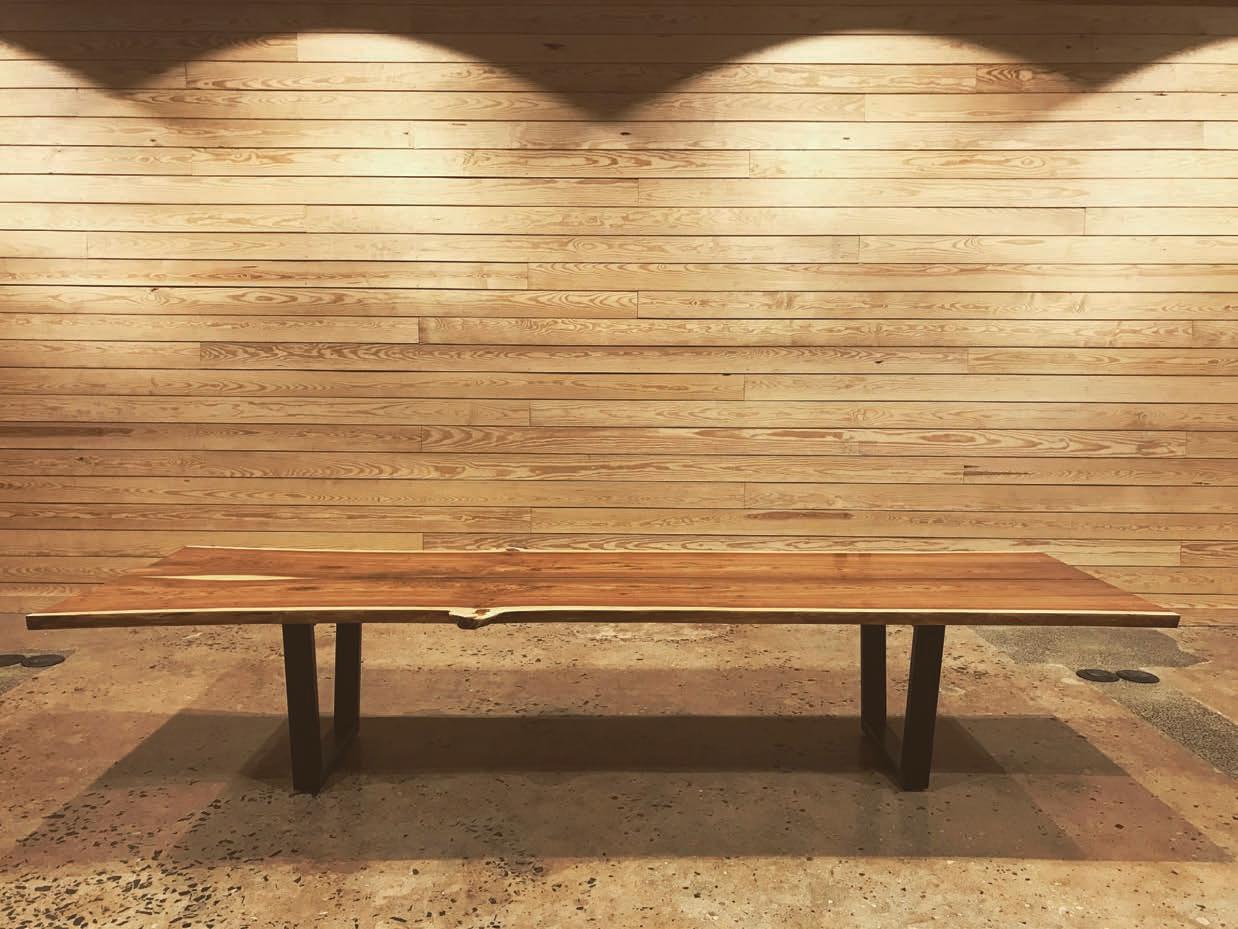
73 Maple Avenue, Higganum CT | 860.716.8111 | info@city-bench.com
73 Maple Avenue, Higganum CT | 860.716.8111 | info@city-bench.com
Pictured: Red Elm conference table, 13’L x 42”W x 30”H salvaged from Grove Street, New Haven Pictured: Red Elm conference table, 13’L x 42”W x 30”H salvaged from Grove Street, New HavenWhen Cassandra Byrnes first began working on her new client’s summer home in coastal Niantic, she had no idea it would one day be her home, too. The owner—Chris Byrnes—had enlisted the designer, known for her comfortable yet elegant interiors, to work with him on his newly built
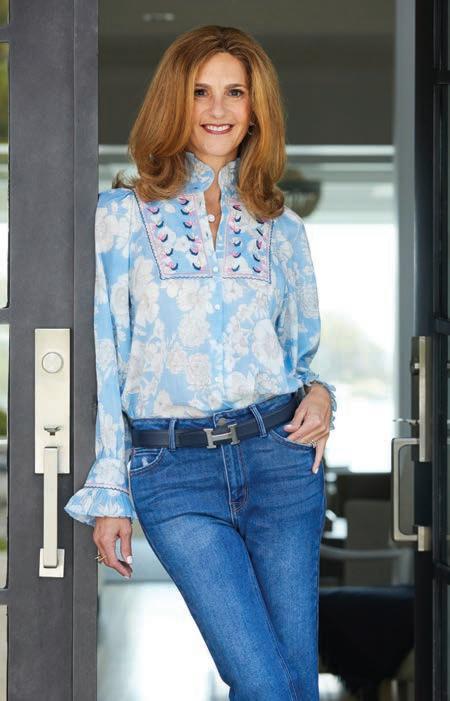

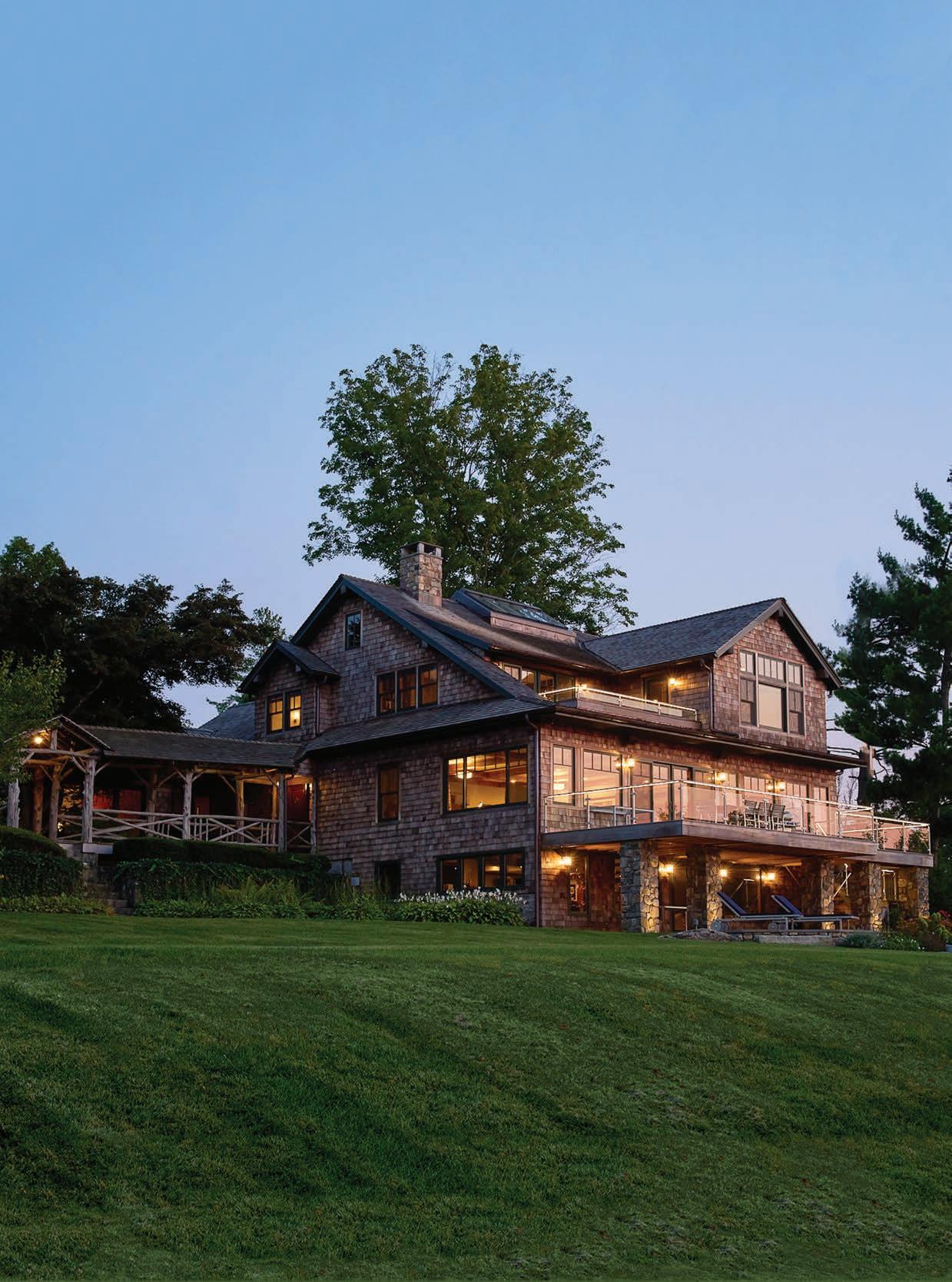


abode on Long Island Sound, in the same area where he’d spent his childhood summers.
Like a backdrop from a Nicholas Sparks novel, the locale provided a picturesque spot to fall in love…and soon enough, they did. “It’s this beautiful piece of property on a cove that looks across Niantic Bay with almost 360-degree views,” Byrnes says. “You can see the water from almost every room.”
A simpatico appreciation for aesthetics aided the couple’s instant chemistry. “He has a wonderful eye for architecture and was this really great client,” Byrnes says. “We started on the project, and it was seamless, and really went from there....” Now, the home they designed together is a welcoming respite of soft,
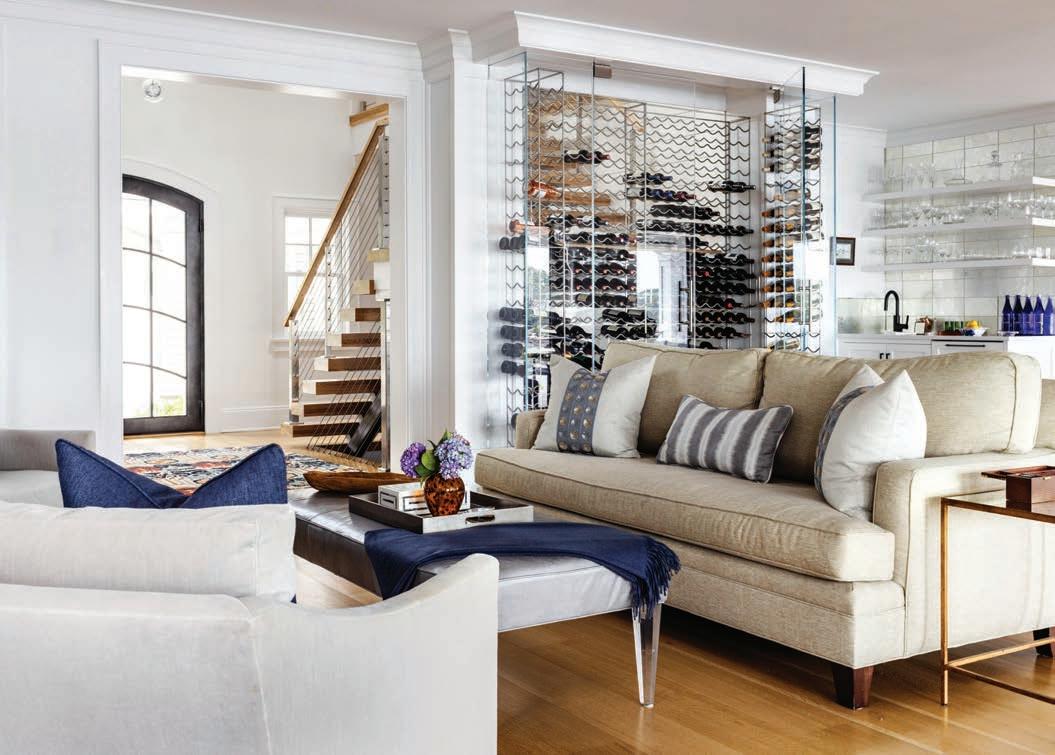

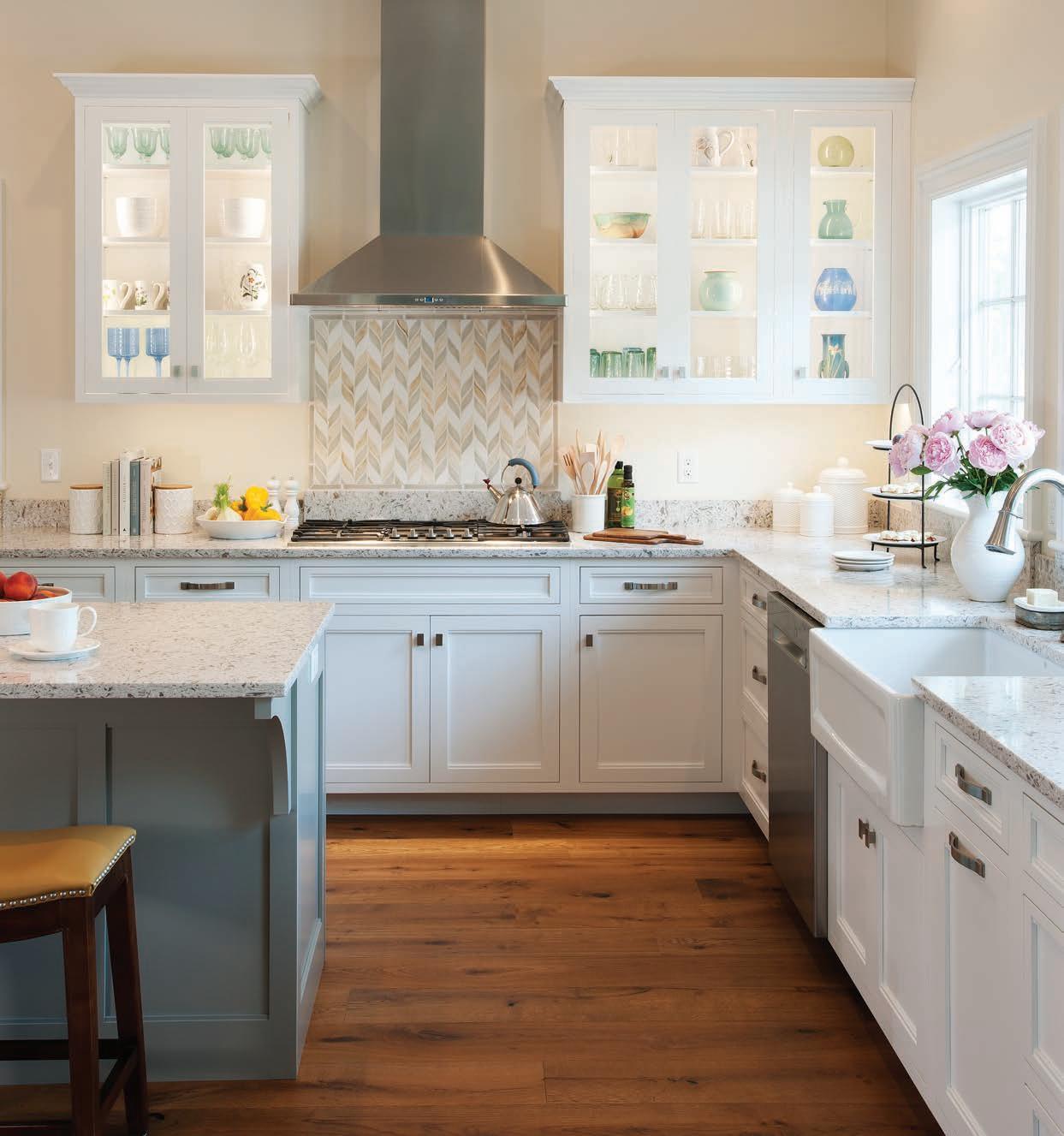
ABOVE: Airy light fixtures keep the focus on the showstopping views. LEFT: In the mudroom, Byrnes installed darker elements, from the mesh cabinet doors to the inky tile. “I thought it needed some grounding, plus you can kind of see through them,” she says of the cabinet doors. “It broke up some of the white tones in the room and functionally gave it a little breathability.”
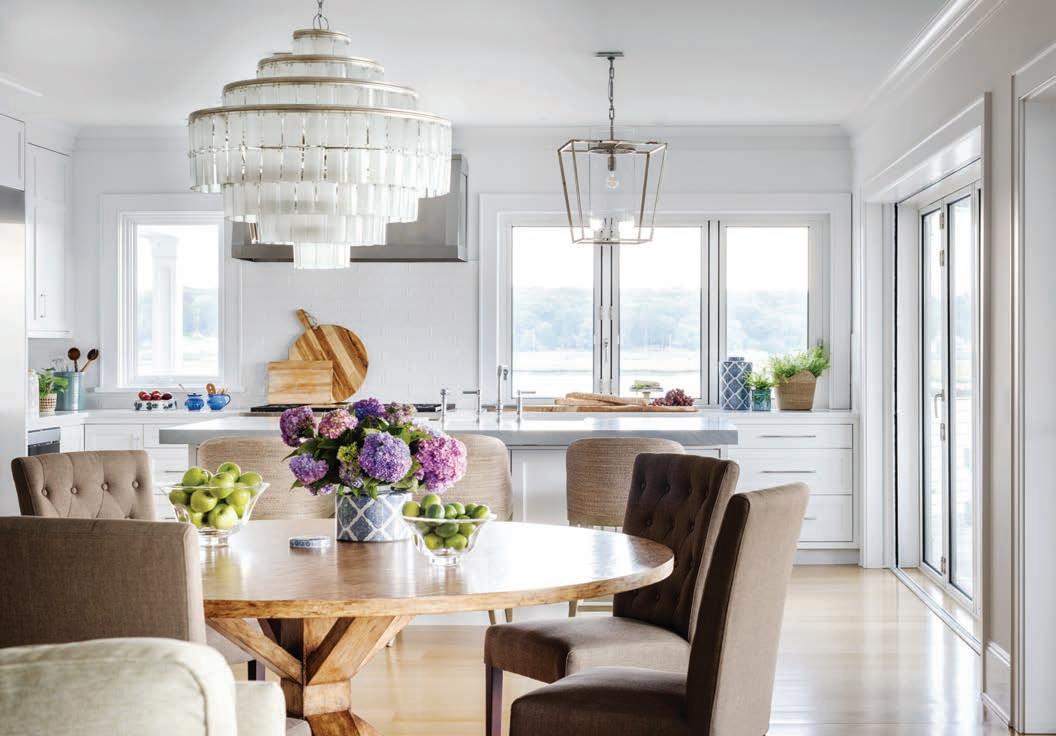
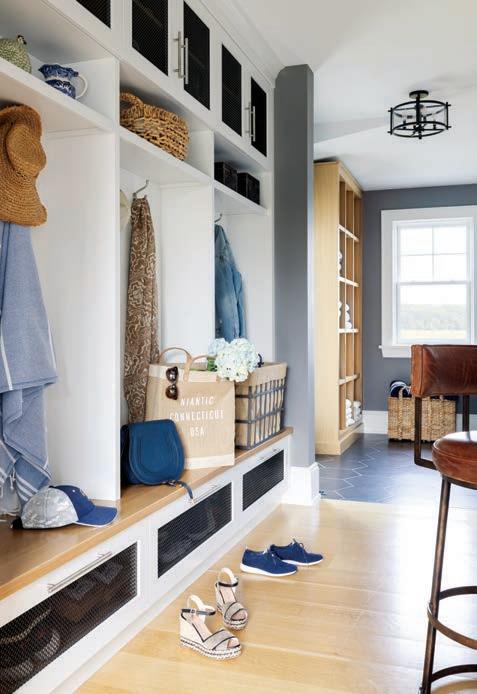
“IT IS A SOPHISTICATED BEACH HOUSE, BUT IT’S ALSO AN INTERESTING MIX OF TRANSITIONAL AND TRADITIONAL.”
—Interior designer Cassandra Byrnes
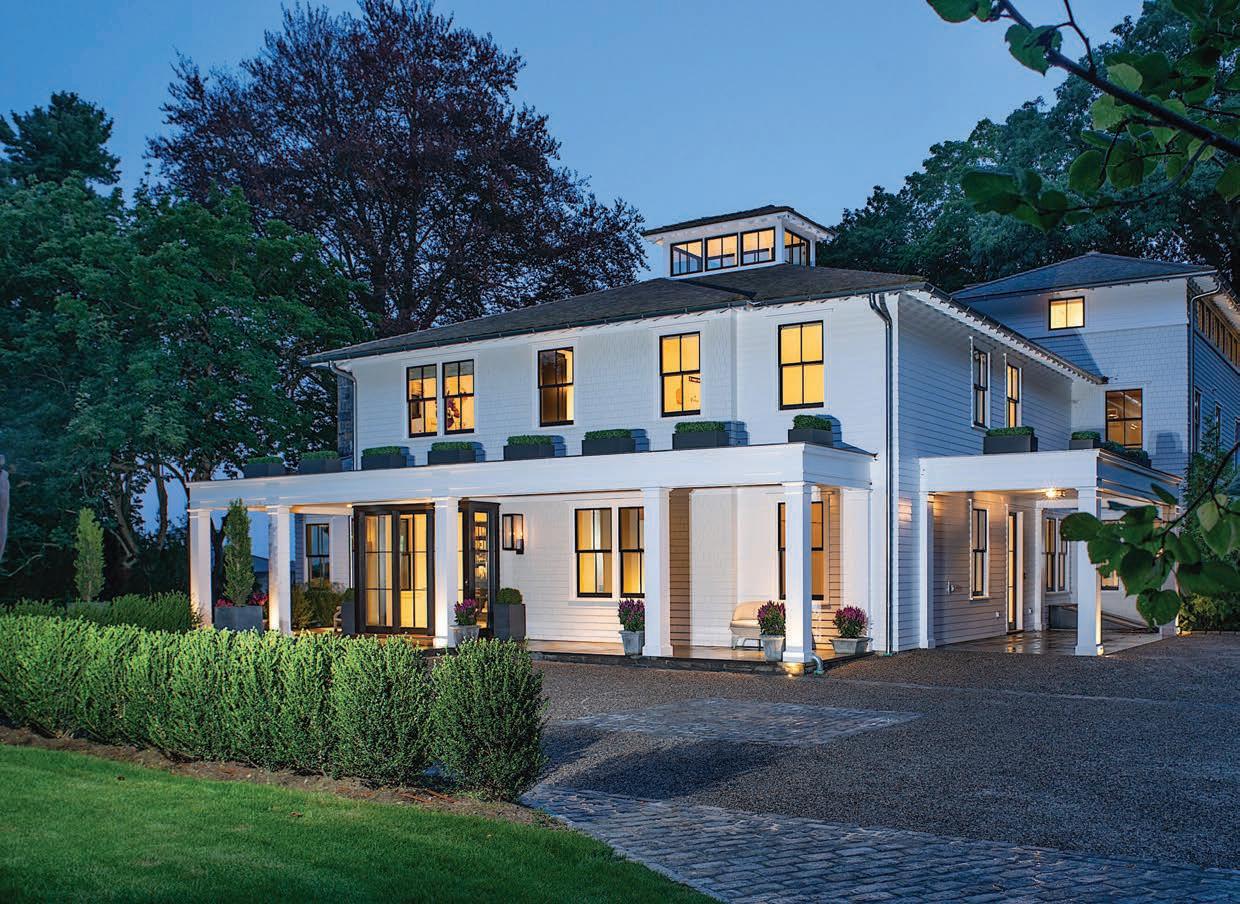



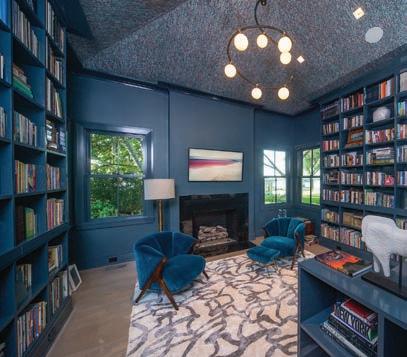
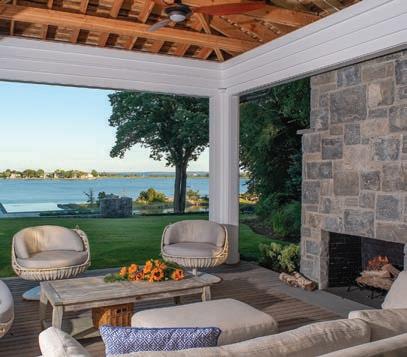
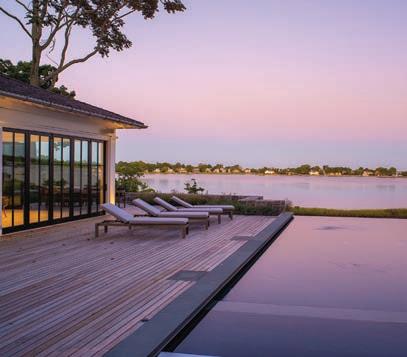
sandy neutrals and bay blues that often plays host to getaways for their blended family. (The couple married about a year ago in Florida and has four children between them.) And their timeless summer retreat is sure to wow for generations. “It is a sophisticated beach house, but it’s also an interesting mix of transitional and traditional,” she says.
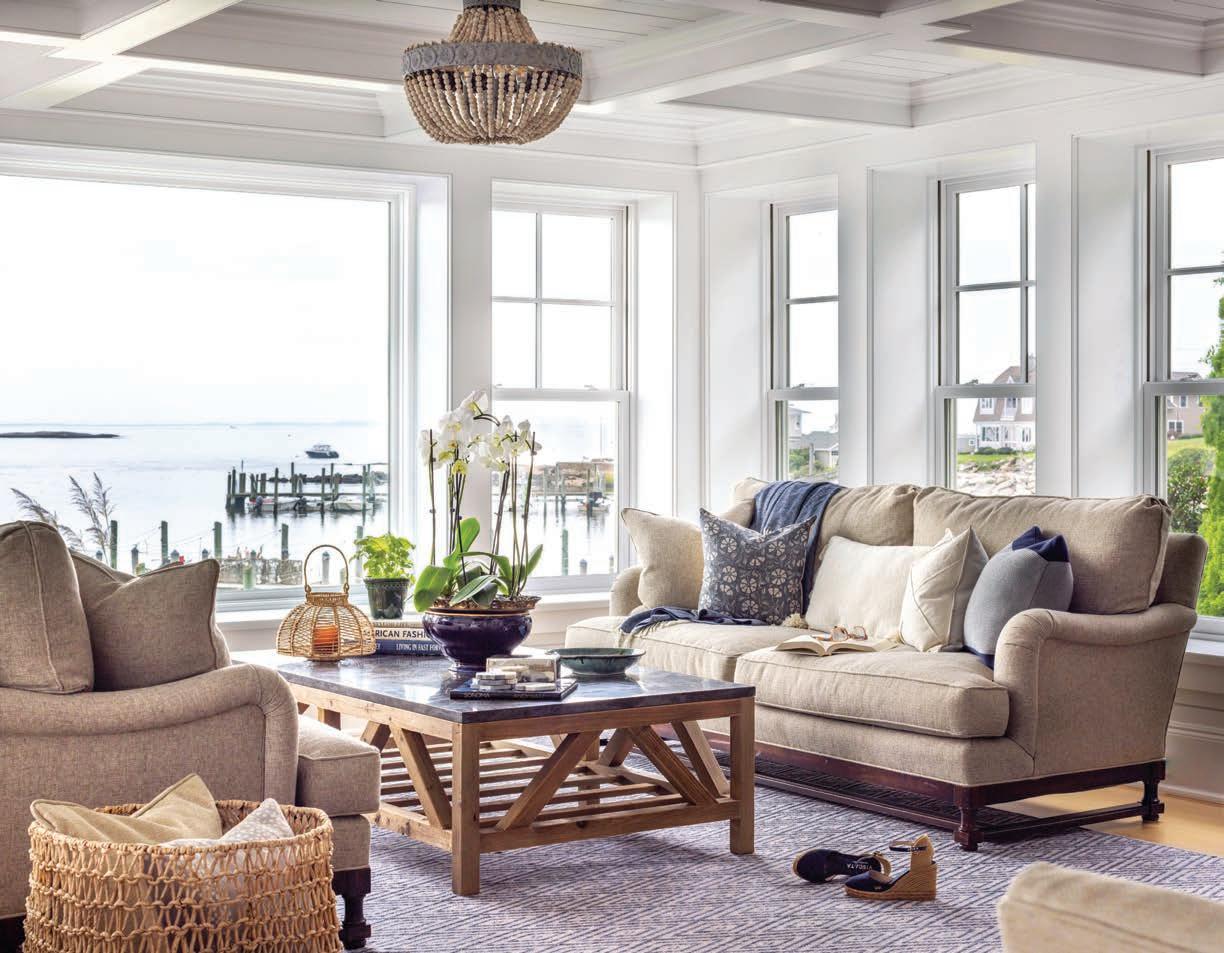
It was important for Byrnes to source locally
made curios and shop in regional boutiques to give the space a true sense of place. “You can achieve sophistication and elegance and also have it be comfortable, especially in a home like this,” she says.
And comfort is truly key in a residence that “swells with people on the weekends,” Byrnes says.
“We go from two people during the week to, on any given weekend, fourteen—when our grown
“YOU CAN SEE THE WATER FROM ALMOST EVERY ROOM.” —Cassandra Byrnes




CLOCKWISE FROM ABOVE: In the bunk room, up to nine people can sleep comfortably thanks to the full beds. Byrnes designed the primary bedroom around the reverse-painted-glass bedside tables by John-Richard, which call to mind water and rocks. A deep soaking tub in the primary bath—the Soca freestanding tub by Maax—is a meditative spot for taking in the view; the vintage rug is from Azalea Home & Gift in Niantic.
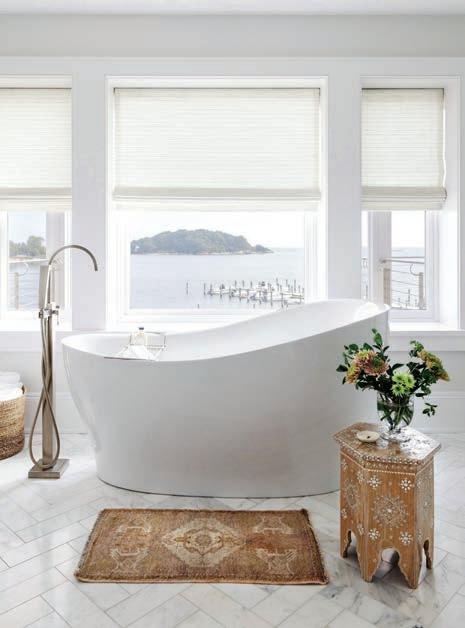
children bring their friends. And I think the memories just keep being created as our children grow and we enjoy them as adults.” In other words, they all lived happily ever after.
EDITOR’S NOTE: For details, see Resources.
INTERIOR DESIGN: C.A.B. Designs
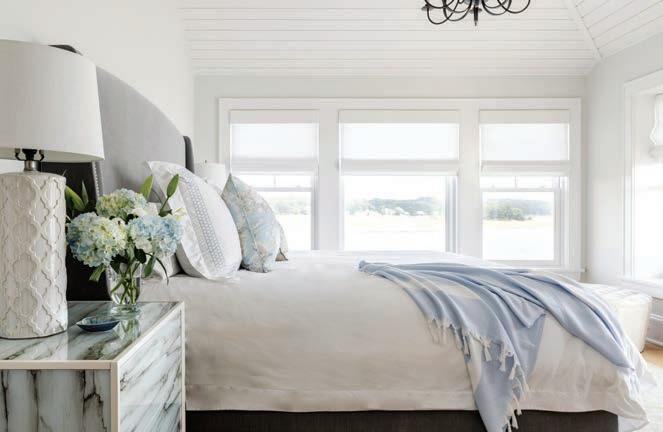
ARCHITECTURE: Peter J. Springsteel Architect
BUILDER: Tier 1
found
TrimBoard custom manufactures traditional pergolas for all spaces, and is a dealer for StruXure™, the leader in commercial smart pergolas, with operational louvers that are adjustable for wind, sun, and rain protection.
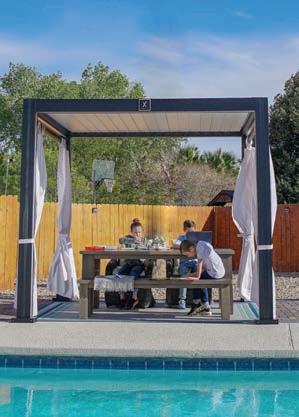
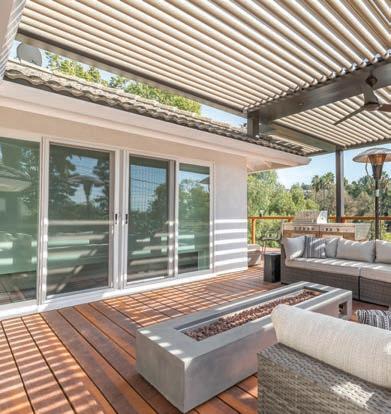
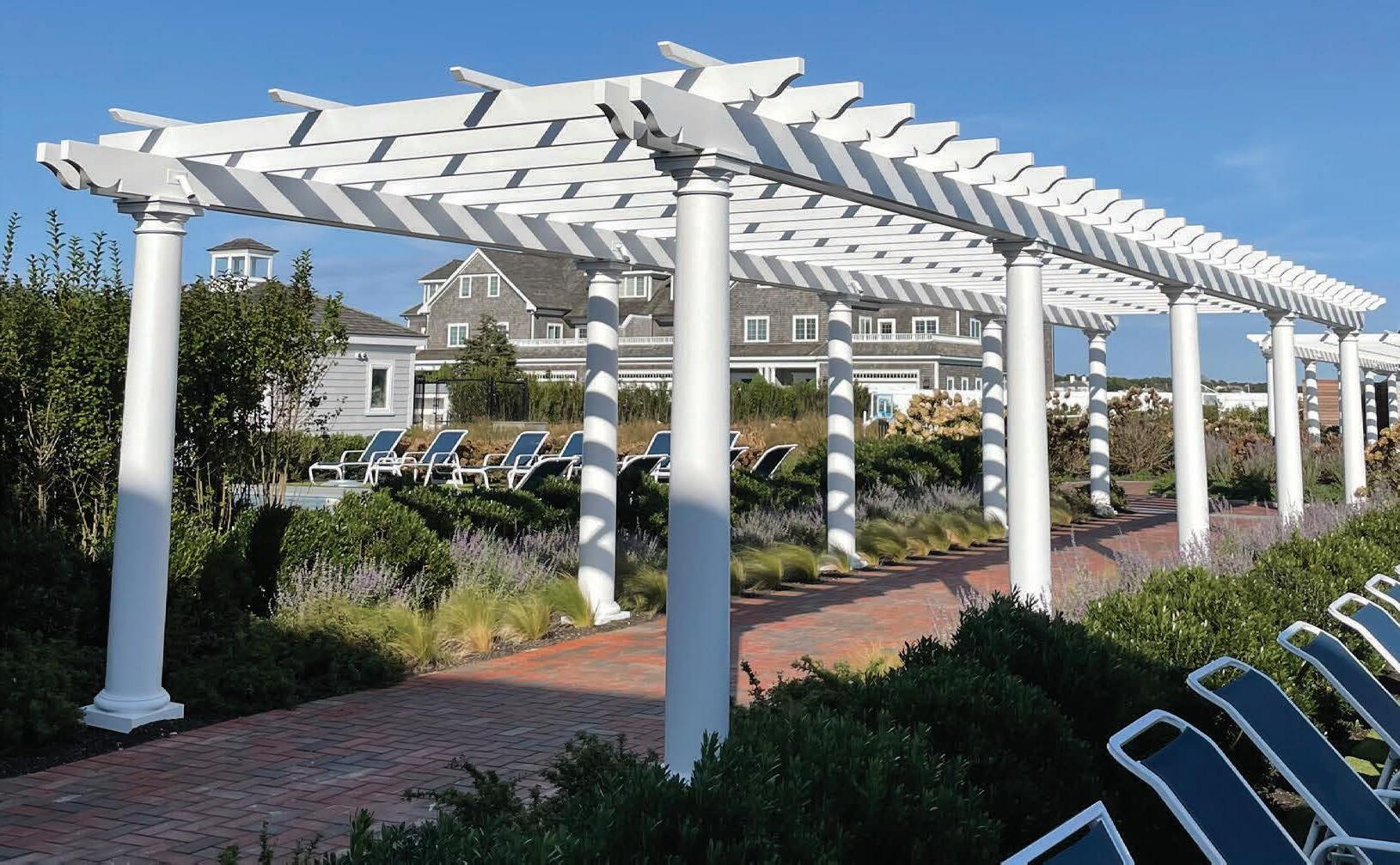

Whatever your needs, TrimBoard has you covered, rain or shine.


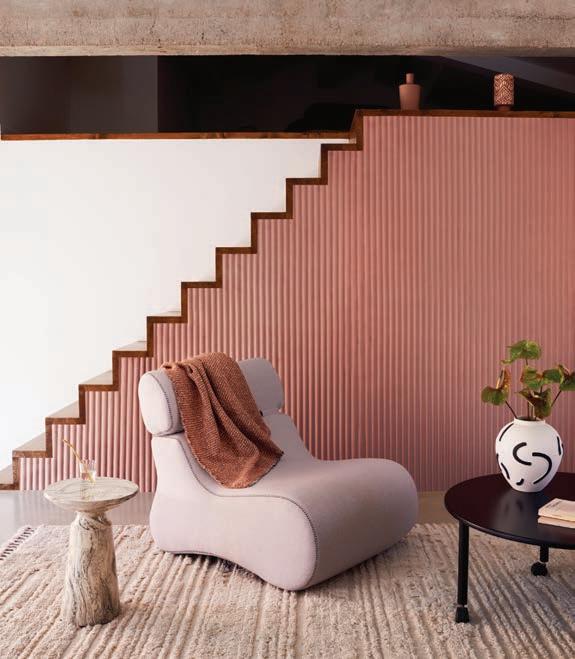

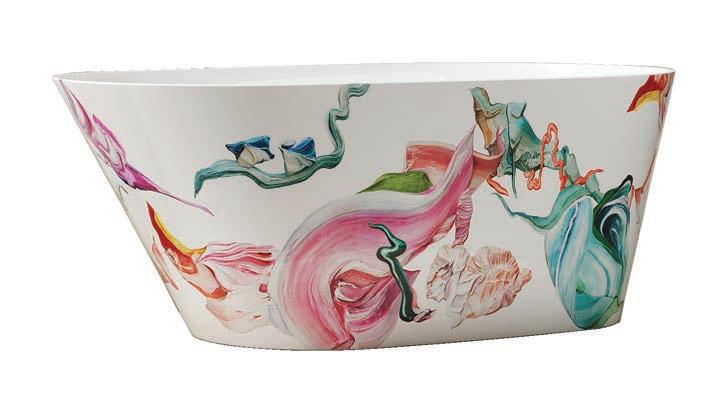
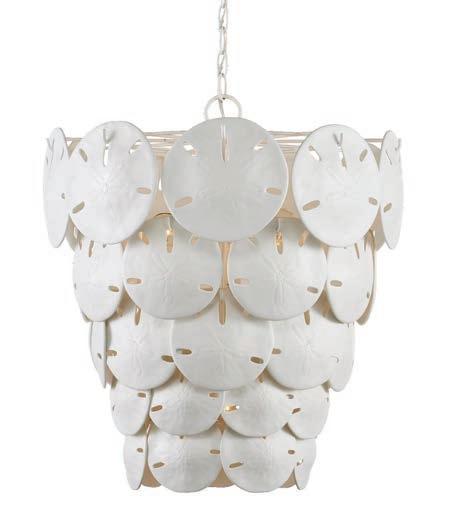

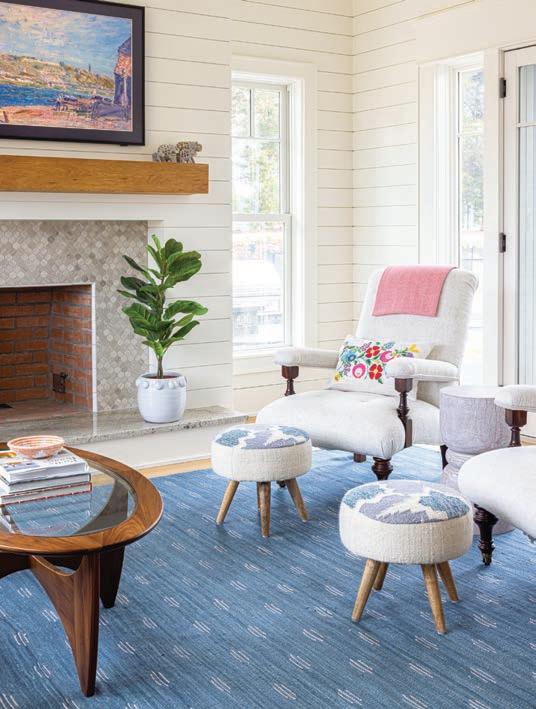
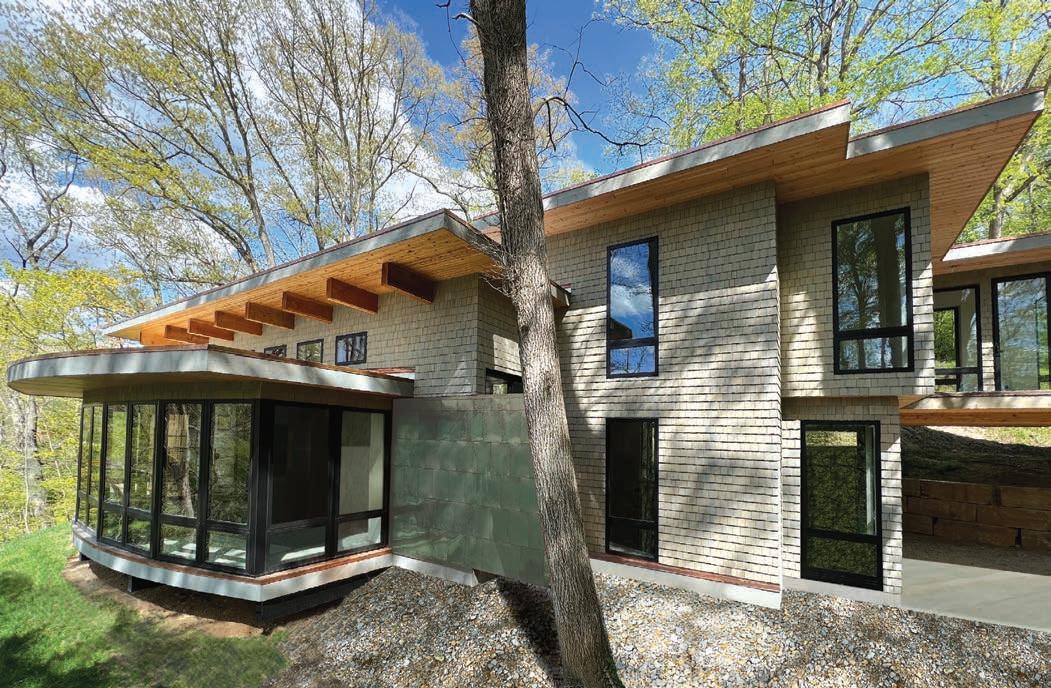








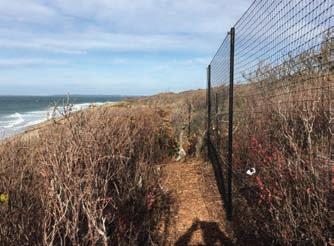
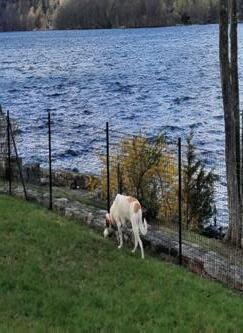

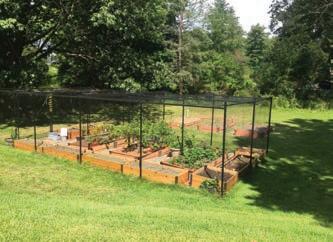


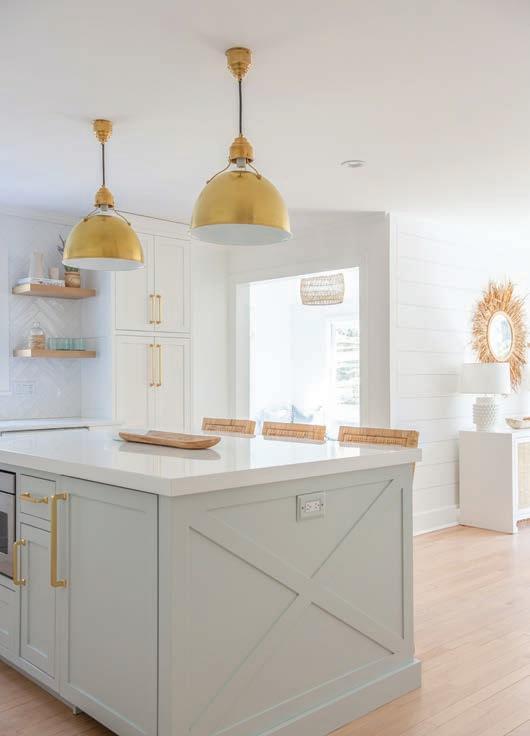
Our unique fences protect your property, gardens, trees, and plantings from damage caused by deer and other intrusive wildlife. It contains both dogs and cats, and protects pets from coyotes and other predators. Our fences have low visibility and are designed to blend into the landscape with minimal disruption to your property. We custom-design and install the ideal fence to meet your needs and requirements.
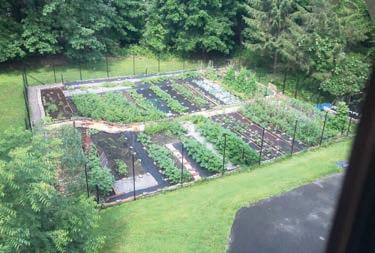
Alice Washburn was a pioneer in her day. Largely selftaught, the twentieth-century designer and builder left an enduring legacy. The Connecticut Chapter of the American Institute of Architects (AIA Connecticut) Alice Washburn Awards honor her contributions to the craft
by celebrating traditional residential designs that thoughtfully consider present-day needs. Winners are chosen in a trio of categories: accessory buildings, additions/renovations, and new construction. Here are the 2023 awardwinning architects and their inspiring projects.
New Construction: Excellence MID-COUNTRY MANOR
Architecture: VanderHorn Architects | Photography: Peter Brown Architectural Photography (exteriors), Robert Benson Photography (interiors)
A hundred-year-old carriage house previously converted into a primary residence was the starting point for this magnificent manor. When the homeowners were looking to expand, they enlisted VanderHorn Architects, which seamlessly merged old with new, conjuring the spirit of the Edwardian English Arts
and Crafts movement as well as the owners’ favorite Edwin Lutyens designs in the process. The resulting estate is grand and gracious, from its elegant proportions to its stunning architectural detailing and brickwork to its refined and classically inspired interiors.


New Construction: Merit CONNECTICUT RIVER SHINGLE
Architecture: VanderHorn Architects
Photography: Robert Benson Photography
Perched on a hill, this 8,500-square-foot Shingle-style home, its water-facing side wrapped in porches, was designed by VanderHorn Architects to take full advantage of the property’s scenic river views. Anchored by a local fieldstone base, the impressive home fits seamlessly into a challenging sloped site.
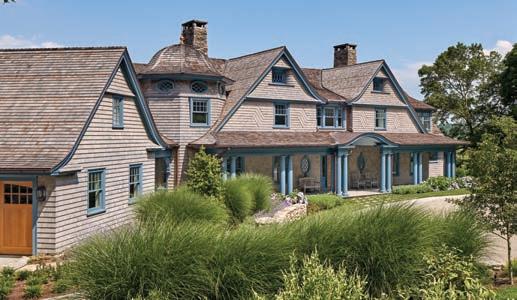
Double gables, an octagonal tower, unique shingle patterns, and a striking blue-green trim lend the exterior architectural interest, while the interiors, which skew traditional— complete with classic moldings and a formal paneled library— are sophisticated yet serene.
Additions/Renovations: Excellence TUDOR REVIVAL
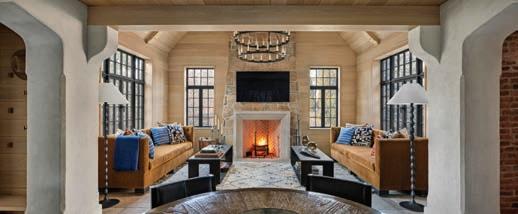
Architecture: Haver & Skolnick Architects
Photography: Robert Benson Photography
Originally designed by Connecticut architect Walter P. Crabtree, this Tudor Revival endured a 1970s addition that wasn’t in keeping with its stately character. Enter Haver & Skolnick Architects with a plan to replace the dated flat-roofed addition with a new gabled family room wing that opens into the renovated kitchen, pantry, and garden room. The end result, which features period-inspired details like wavy brick, thick plaster Tudor arches, and limestone flooring, is a present-day marvel that pays homage to the past.
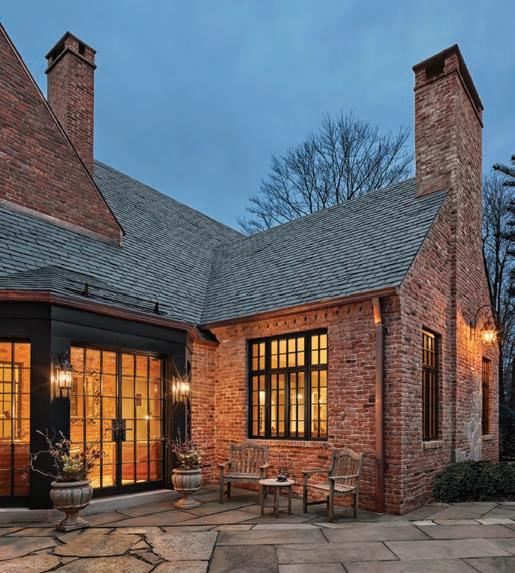
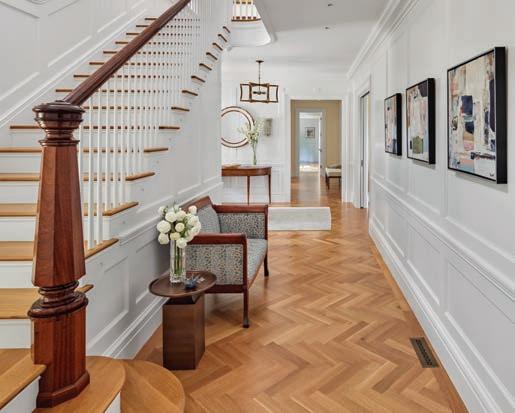
Accessory Buildings: Excellence POOL HOUSE
Architecture: J.P. Franzen Associates Architects
Photography: Neil Landino, Landino Photo; Ann Franzen
Inspired by the Scandinavian sommarstuga, the goal of this precious pool house was to entice the family to spend more time outdoors by the water. The stucco cabana, conceived by J.P. Franzen Associates Architects, plays nicely with the main house, originally designed and occupied by Swedish architect Louis Rosenberg. Albeit only 600 square feet, the pool house, built with sustainability in mind, packs a punch, incorporating a sitting area, kitchen, pergola-covered deck, sauna, and a dreamy outdoor shower.
Accessory Buildings: Commendation for Expressive Exterior GOLD RESIDENCE
Architecture: Duo Dickinson Architect
Photography: Mark Adams
A three-car garage built by the previous owners turned out to be an ideal base for expansion. In response to the new owners’ desire to accommodate visiting relatives, Duo Dickinson Architect added a second floor—and in the process, a swe et 800-square-foot one-bedroom house with scenic

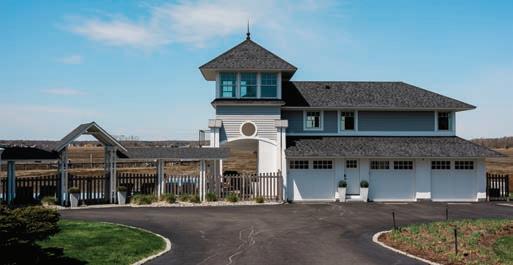
salt-marsh views. The architects also incorporated a tower office space, a covered terrace, and the pièce de résistance: an inviting pool and spa, which is nestled between the main house and new guest quarters.


Hire A
Architect



Whether you are renovating or constructing your ideal home collaborating with a licensed architect can help save you time and money, as well as creating the home or office you’ll cherish for years to come.
Whether you are renovating or constructing your ideal home collaborating with a licensed architect can help save you time and money, as well as creating the home or office you’ll cherish for years to come.
Whether you are renovating or constructing your ideal home collaborating with a licensed architect can help save you time and money, as well as creating the home or office you’ll cherish for years to come.
Whether you are renovating or constructing your ideal home, collaborating with a licensed architect can help save you time and money, as well as create the home or office you’ll cherish for years to come.
Homeowners look to architects to...
Homeowners look to architects to...
• Integrate the homeowner’s design/style
Homeowners look to architects to...
• Integrate the homeowner’s design/style
• Deliver a quality result
• Integrate the homeowner’s design/style
• Deliver a quality result
• Understand and comply with building codes and officials
• Deliver a quality result
• Understand and comply with building codes and officials
AIA Connecticut has over 1,000 licensed architect members all throughout Connecticut.
AIA Connecticut has over 1,000 licensed architect members all throughout Connecticut. Visit www.aiact.org for our Member Directory that features firms projects and contact info. or contact the AIA Connecticut Office at 203-865-2195
• Understand and comply with building codes and officials
AIA Connecticut has over 1,000 licensed architect members all throughout Connecticut.
Visit aiact.org for our Membership Directory featuring firms, projects and contact info.
Visit www.aiact.org for our Member Directory that features firms projects and contact info.
Or contact the AIA Connecticut office at 203-865-2195.
or contact the AIA Connecticut Office at 203-865-2195
Since Architects are involved with the health, safety, and welfare of the public, the State of Connecticut regulates the use of the term “architect.” A person representing that he or she is an architect or provides architectural services, without being licensed to do so, is misleading to the public and creates a danger to public’s health, safety and welfare. Connecticut General Statutes, Section 20-288E
Since Architects are involved with the health, safety, and welfare of the public, the State of Connecticut regulates the use of the term “architect.” A person representing that he or she is an architect or provides architectural services, without being licensed to do so, is misleading to the public and creates a danger to public’s health, safety and welfare. Connecticut General Statutes, Section 20-288E
AIA Connecticut has over 1,000 licensed architect members all throughout Connecticut. Visit www.aiact.org for our Member Directory that features firms projects and contact info. or contact the AIA Connecticut Office at 203-865-2195


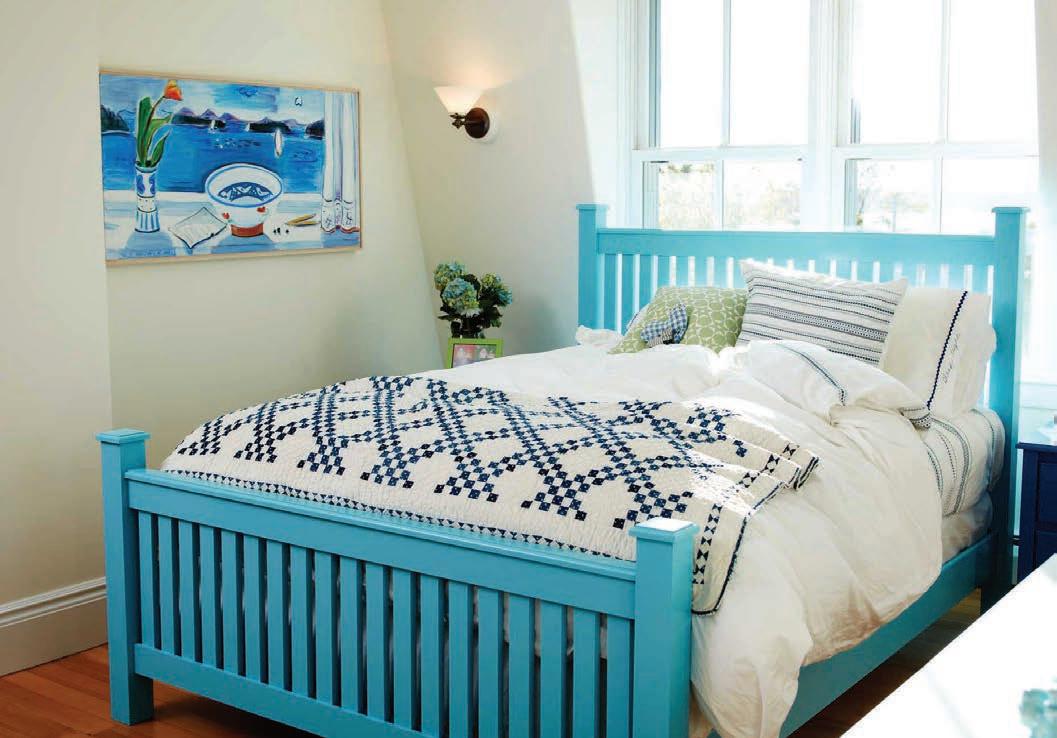


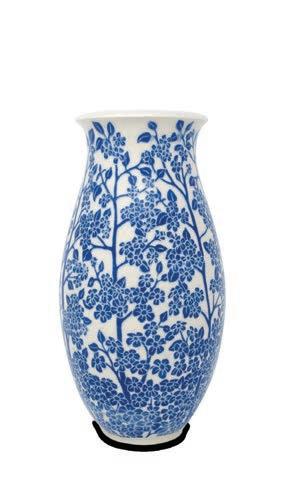
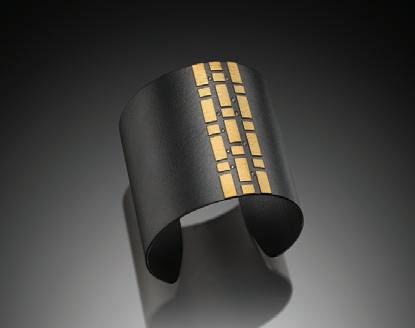
‹‹ The Glass House Tours ONGOING
See what all the buzz is about! Tour one of Connecticut’s most noted architectural icons and favorite design destinations. New Canaan theglasshouse.org
Welcome summer!
Summer Concert Series at Bartlett Arboretum & Gardens
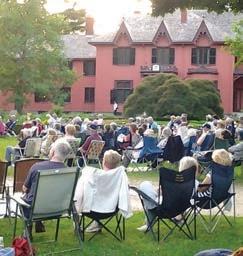
JUNE 25–AUGUST 27
Enjoy music al fresco at this Sunday concert series featuring a variety of music genres. Stamford bartlettarboretum.org
Connecticut Gardens: A Celebration of the State’s Historic, Public & Private Gardens
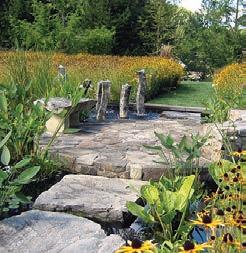
JULY 12
Author Caryn B. Davis talks about her new book at the Greenwich Botanical Center. Greenwich greenwichhistory.org
‹‹ Twilight Lawn Concert: Patty Tuite
JULY 21
Spread out a blanket and enjoy an evening of music on the lawn of Roseland Cottage. Woodstock historicnewengland.org
Nantucket by Design
AUGUST 2–5
Design luminaries share their decorating insights. Featured speakers include Ashley Hicks, Martina Mondadori, and Thomas Jayne. Nantucket nha.org
An American Renaissance: Beaux-Arts Architecture in New York City
SEPTEMBER 14
Head to The Lockwood-Mathews Mansion Museum to hear architect and author Phillip James Dodd lecture about the Gilded Age. Norwalk
lockwoodmathewsmansion.com
‹‹ Guilford Art Center Craft Expo
JULY 14–16
Meet the makers at this annual contemporary craft and art show on the historic Guilford Green. Guilford guilfordartcenter.org
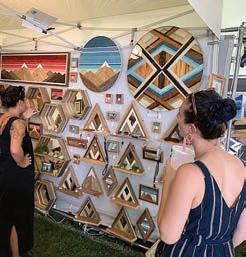
Destination Westport: In Gatsby's Shoes
JULY 22, AUGUST 12, AND
SEPTEMBER 2
This two-hour walking tour takes you back to 1920 when F. Scott and Zelda Fitzgerald enjoyed a summer on the Gold Coast. Westport westporthistory.org
‹‹ Summer Blooms— Floral Arranging with Helmstead Farm

AUGUST 17
Learn how to create bouquets of seasonal flowers from Helmstead Farm growers at this hands-on event at Hollister House Garden. Washington hollisterhousegarden.org
‹‹ Tour InSitu
SEPTEMBER 30
Explore the grounds of owner Michael Marocco’s twenty-fouracre sculpture garden, which includes twenty-seven garden rooms. Redding gardenconservancy.org
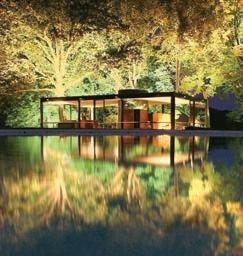
Westport resident Christian Siriano recently launched a limited-edition color collection with Sherwin-Williams. The paint colors are inspired by the designer’s crisp, modern aesthetic. The collection comprises thirty hues, including whites (you know how hard those are to get right) and nature-inspired neutrals in shades of charcoal, beige, terra-cotta, and blue. Maybe it’s time for a paint refresh?
The Flat is back in Westport. In search of more space, owner Becky Goss relocated her gem of a shop—a go-to destination for interior designers on the hunt for unique vintage furniture, art, and accessories—to Norwalk in 2020. Looking to expand again, she’s back in Westport, this time in Sconset Square. The Norwalk location will remain open by appointment.
Meanwhile, across the pond, Greenwich-based James Doyle Design Associates completed an exciting project this past spring. The firm designed the David Harber trade stand for the RHS Chelsea Flower Show in London. The space artfully displayed Harber’s award-winning sculptures and integrated hardscape, plantings, and architecture.
Kudos to J.D. Staron, which has a showroom in Stamford. The company debuted five floor-covering collections at the International Contemporary Furniture Fair. The collections were awarded the ICFF Editors Award in the carpets/flooring category.
Visitors lucky enough to make it to this year’s Kips Bay Decorator Show House New York were treated to a beautiful entrance and window boxes designed by Greenwich-based Janice Parker Landscape
Architects. The dramatic and classic ensemble of potted plantings illustrated the impact these garden elements can have on a home’s exterior.
Do you have news to share with New England Home? Email Lynda Simonton at lsimonton@nehomemag.com
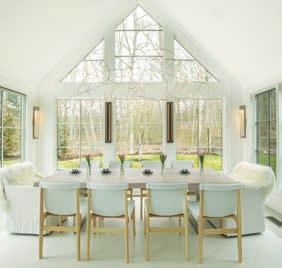
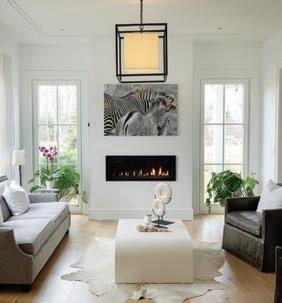
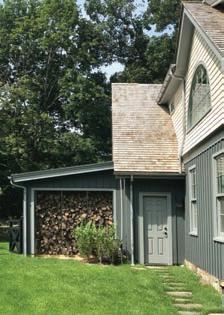

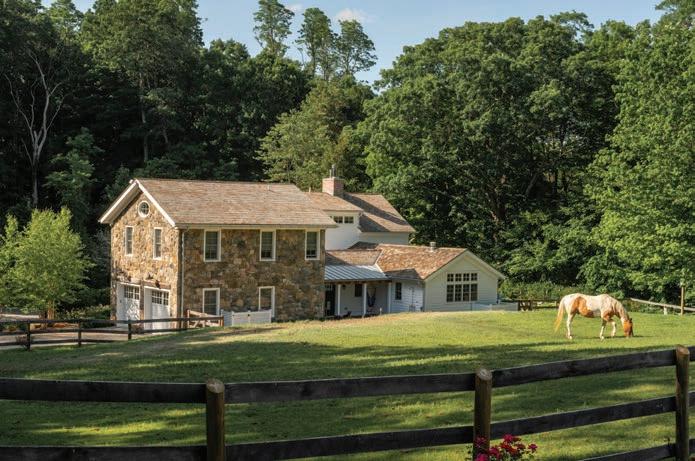

Our love of house tours doesn’t seem to wane, so we eagerly await the annual New Canaan CARES Home Tour. This year’s event was a great success, raising $100,000 for the nonprofit whose mission is to create programs that advance the health and well-being of youth and families.
Seven homes were on the tour, showcasing the personalities and good taste of the homeowners and the talents of the designers and architects. Attendees were treated to an inspiring range of design styles, from California casual to fresh traditional. No doubt everyone went home full of ideas for updating their own spaces.
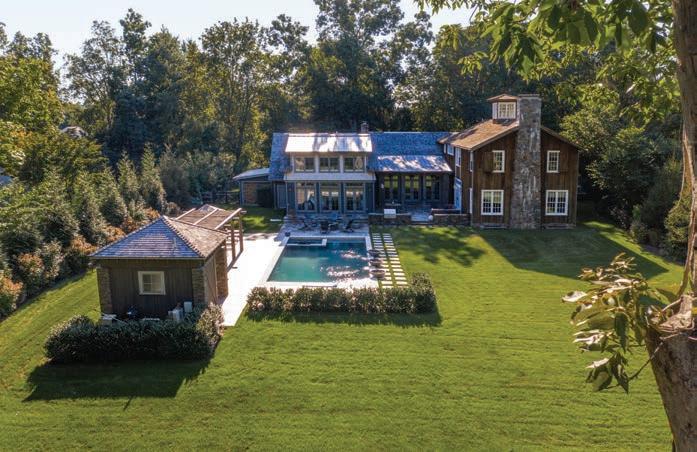
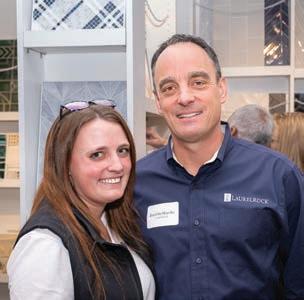
The team at Karen Berkemeyer Home helped celebrate the winter issue of New England Home Connecticut in their beautiful Westport showroom. Guests had light bites and drinks while they mingled and toured the space, including a newly renovated bath studio.
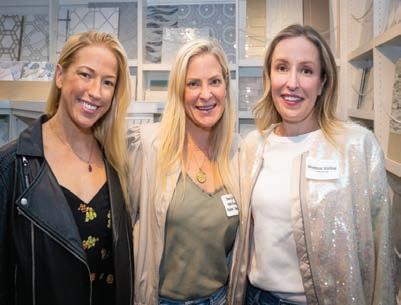
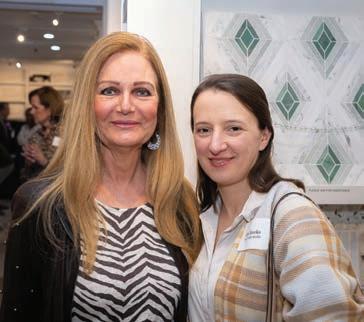
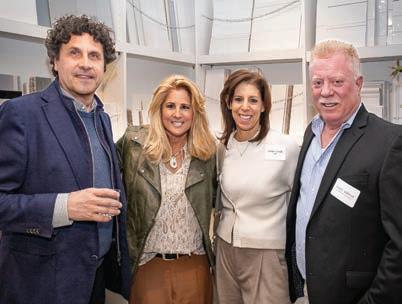
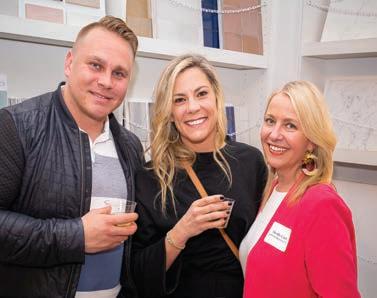
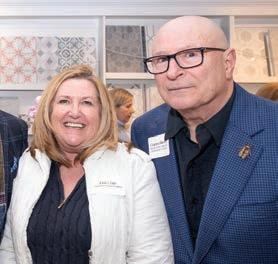
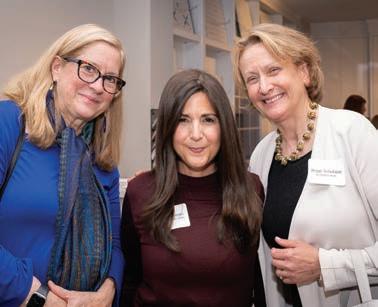

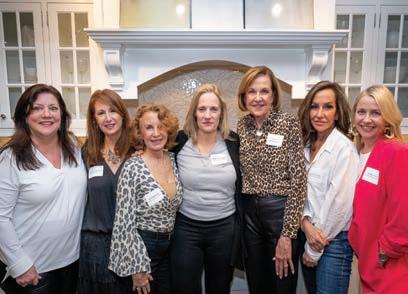
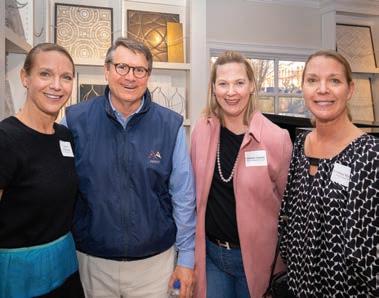
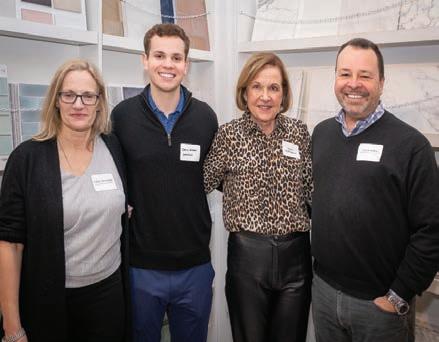
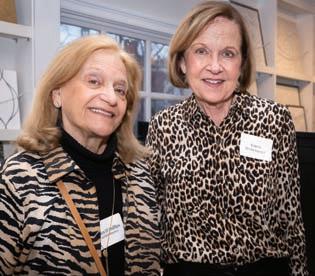
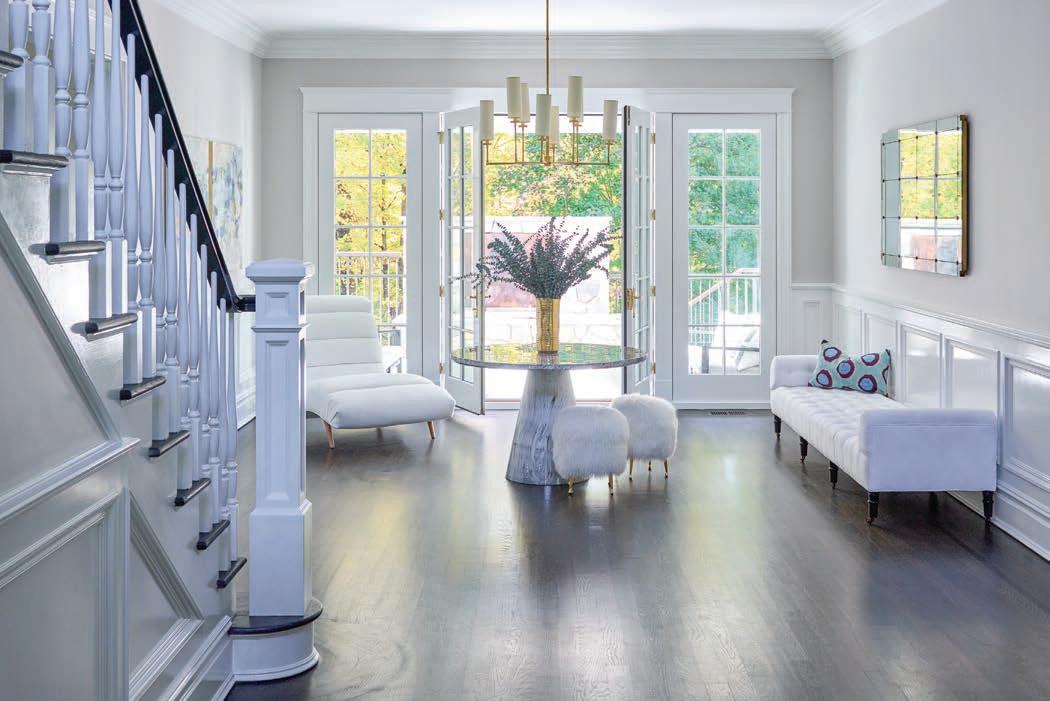


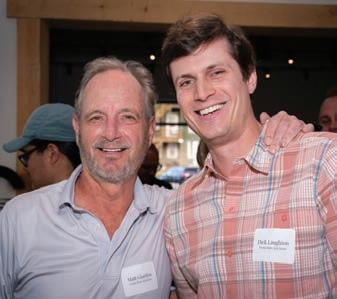
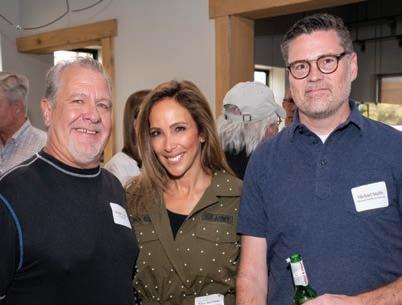

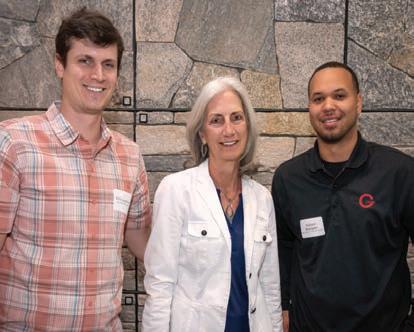
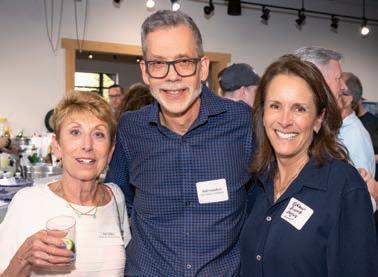
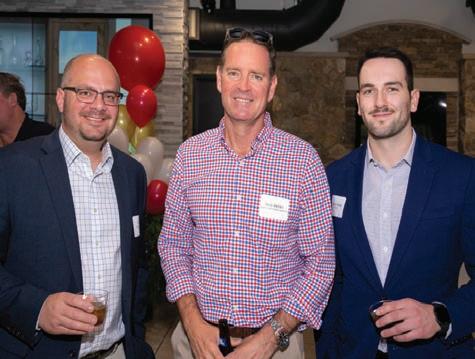

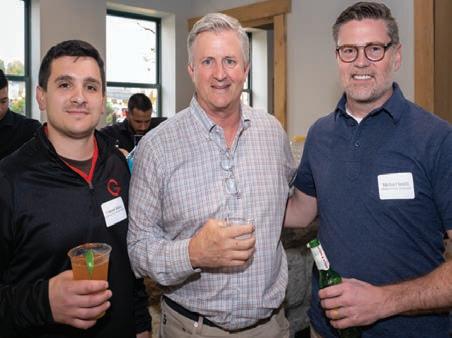
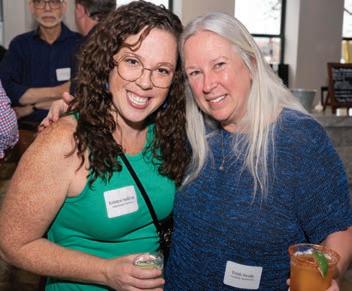

We commemorated the 160th anniversary of Gault Stone & Landscape Supplies and the launch of the spring issue of New England Home Connecticut with a lively networking event. Top Connecticut design professionals gathered at Gault’s Westport showroom and enjoyed specialty cocktails and freshly baked pizza. One lucky attendee won the raffle for a stone firepit.
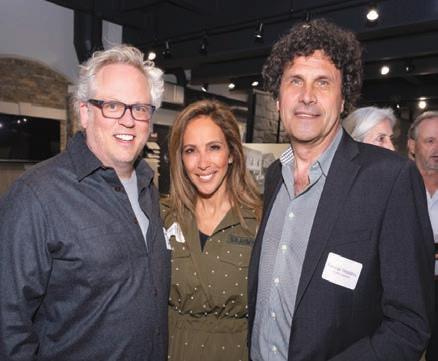
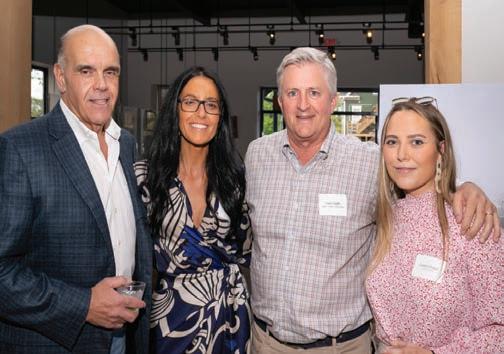
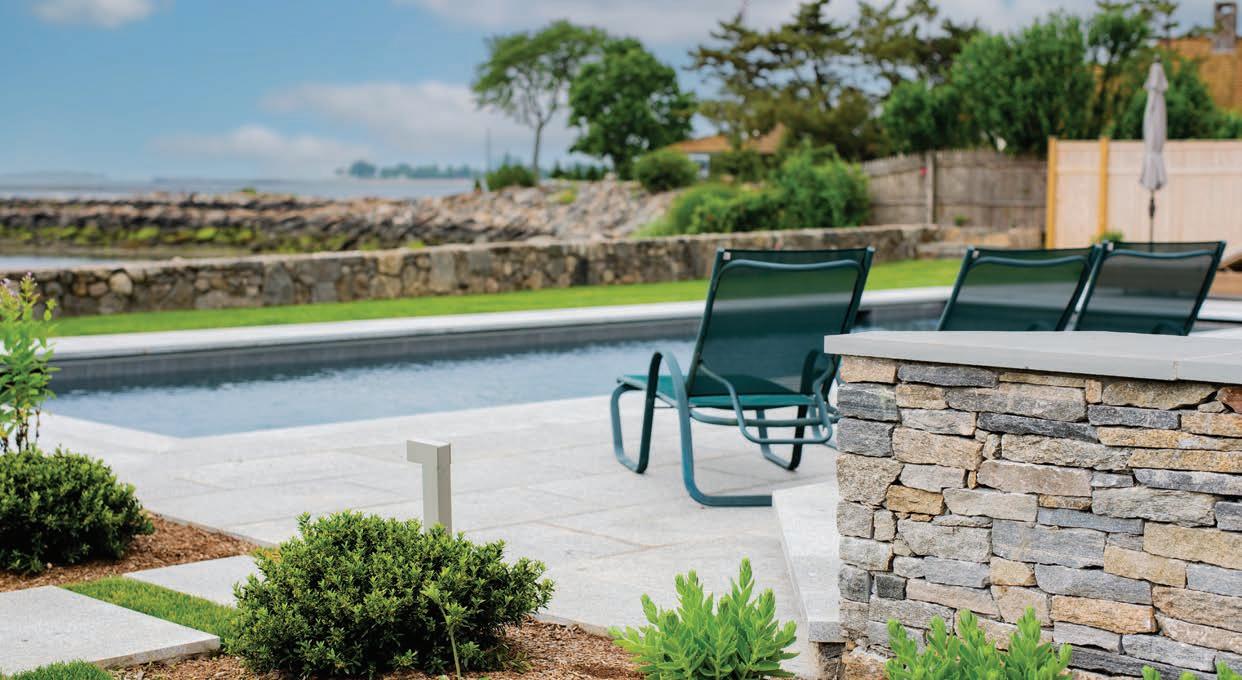
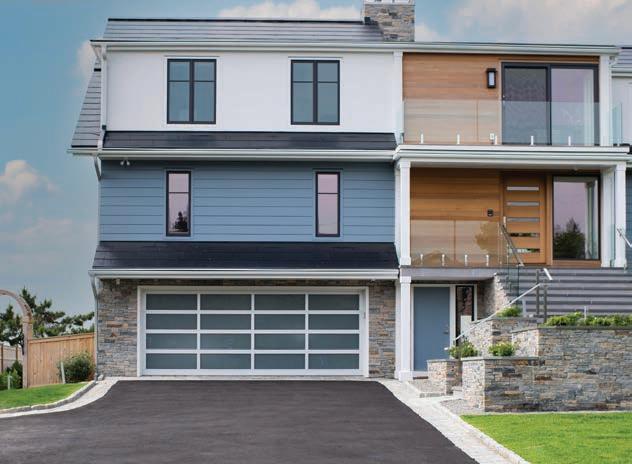
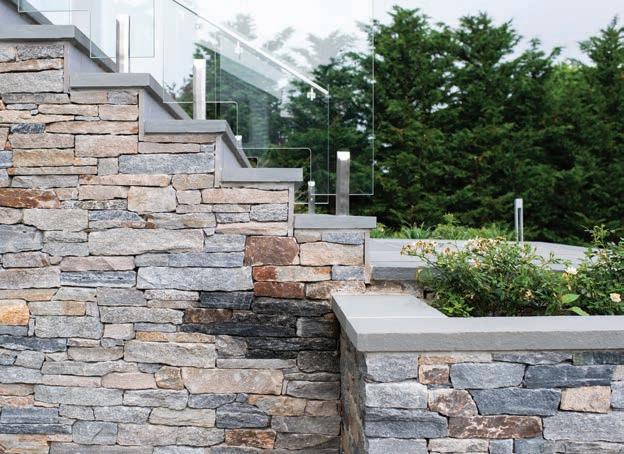
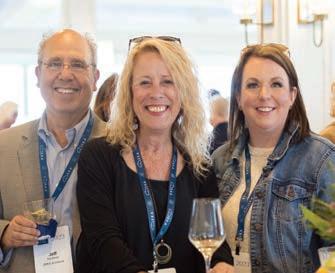
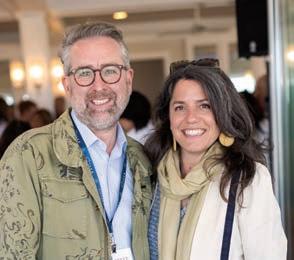
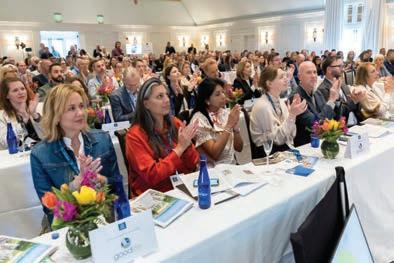
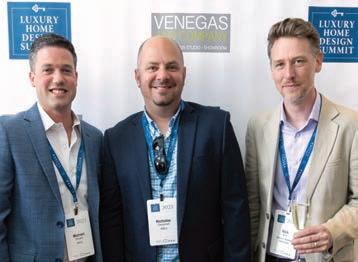
New England Home and Esteem Media
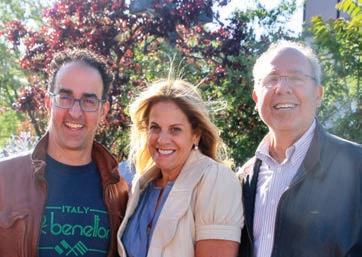
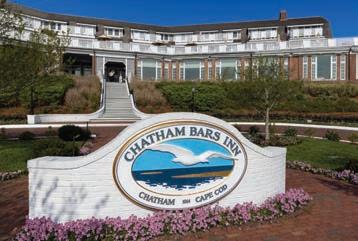
hosted the fourth Luxury Home Design Summit at the Chatham Bars Inn. This unique event brings together top design professionals for three days of cutting-edge conference sessions and networking receptions. This year’s much-anticipated keynote speakers were Thomas Kligerman, Nina Campbell, and Jay Acunzo.
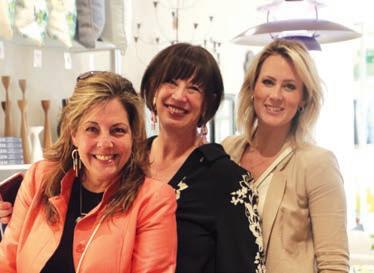
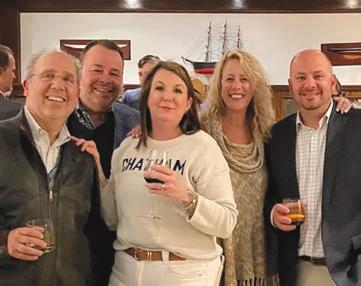



Eleish Van Breems Home transformed its outdoor area into an open-air lounge for its Spring Soirée. The space was filled with festive vibes and tunes from a DJ as guests convened to celebrate the arrival of Eleish Van Breems Home’s outdoor collections.

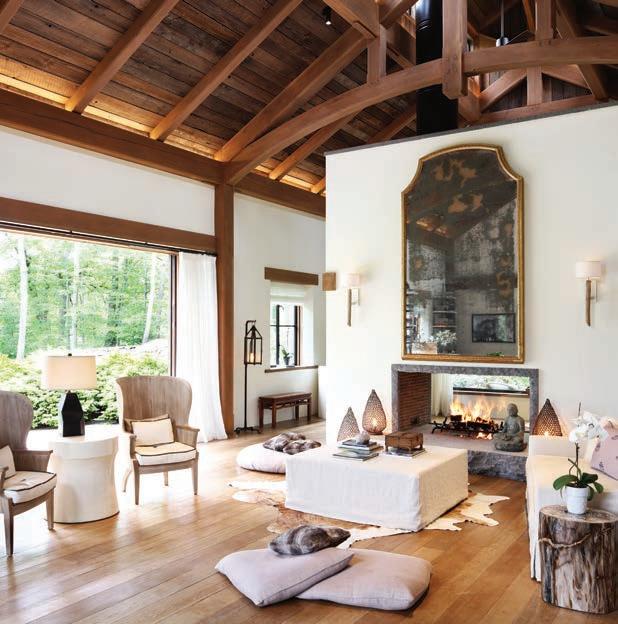

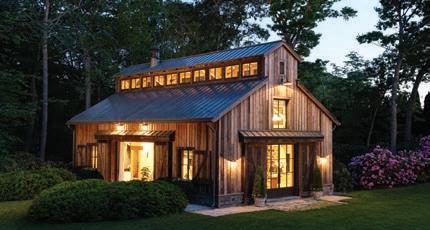
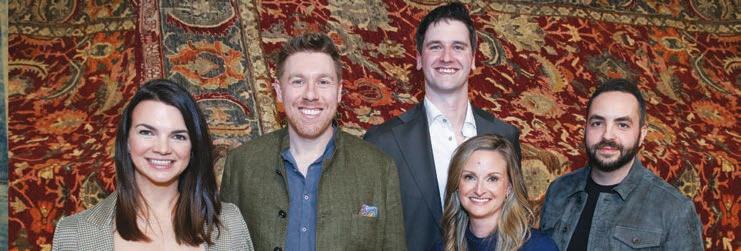

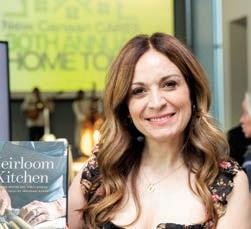
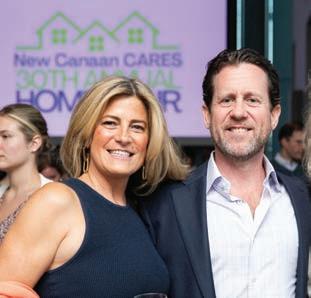
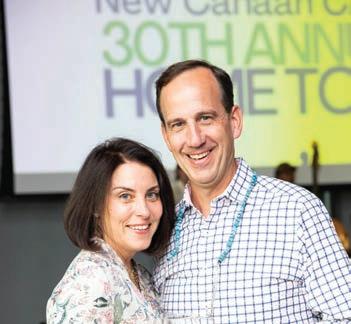
New Canaan CARES held an exclusive Patron Party for its thirtieth annual home tour to raise a glass and unveil the featured residences. The cheerful evening was complete with specialty cocktails, a live raffle, and a guest appearance by culinary influencer Anna

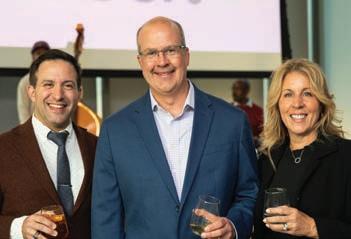
The Connecticut chapter of the American Society of Interior Designers hosted its Student Career Night at Connecticut Stone in Milford. It was a vibrant and educational event with vendor displays, roundtable discussions, mentorship opportunities, and raffle prizes.
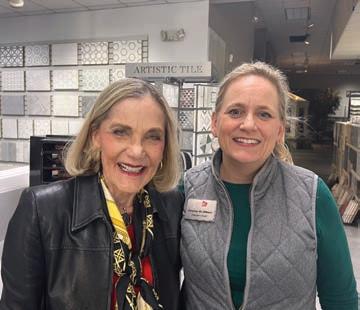
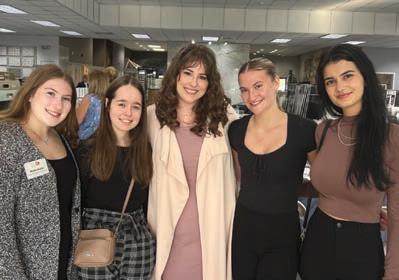
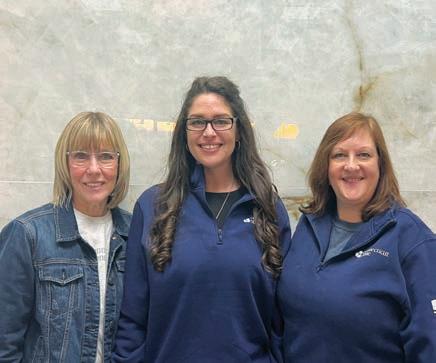
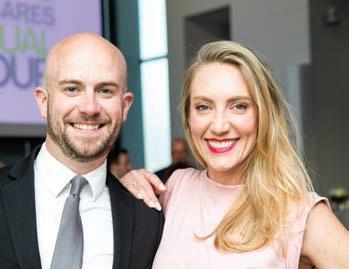
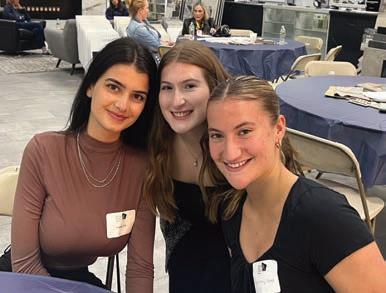
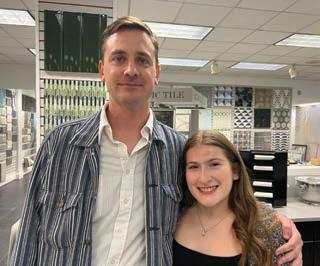
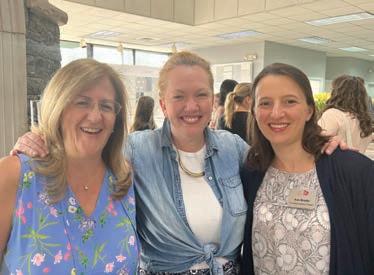
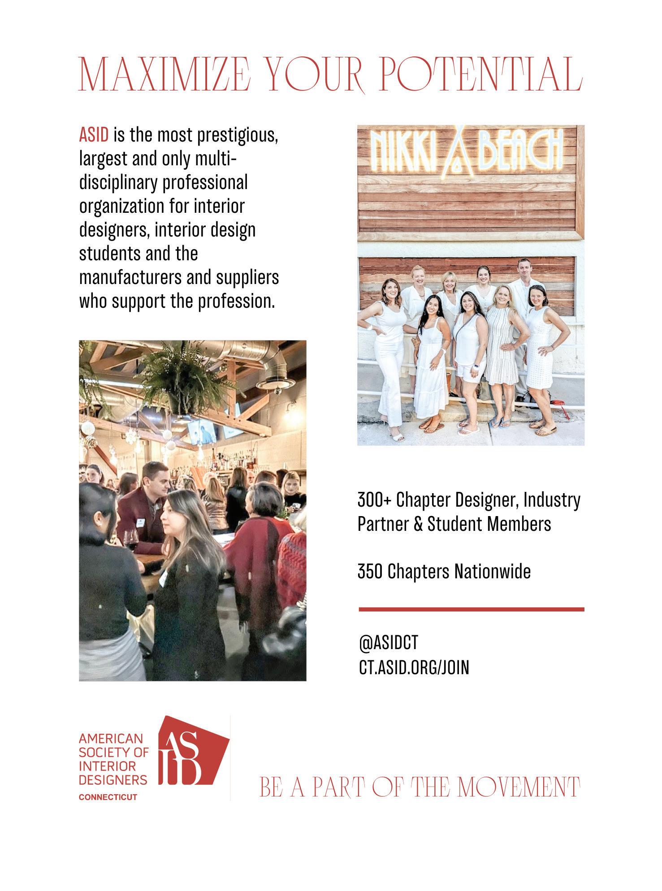
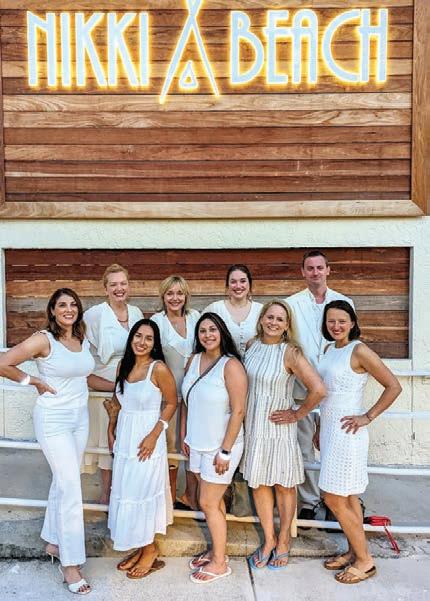


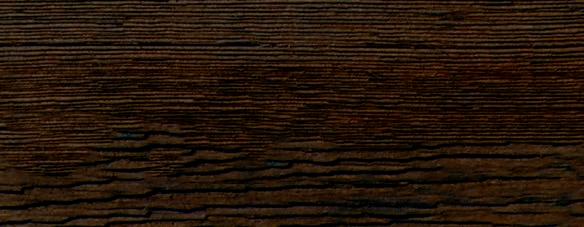

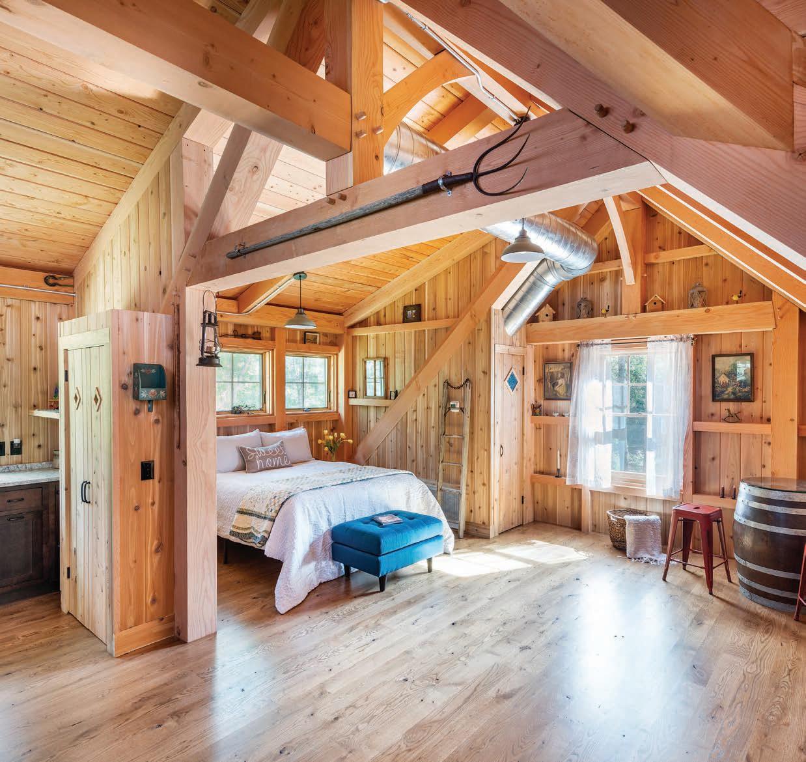
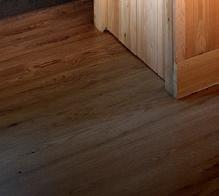
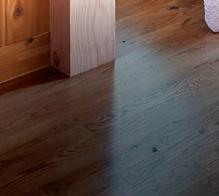
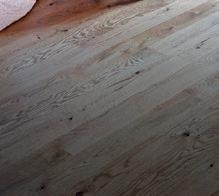
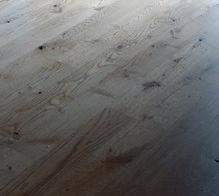
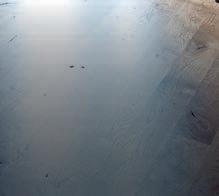
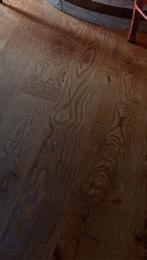

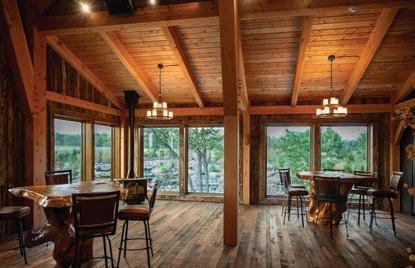
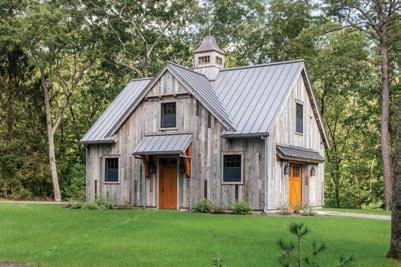

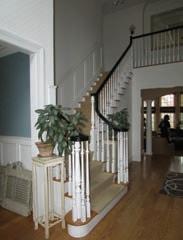
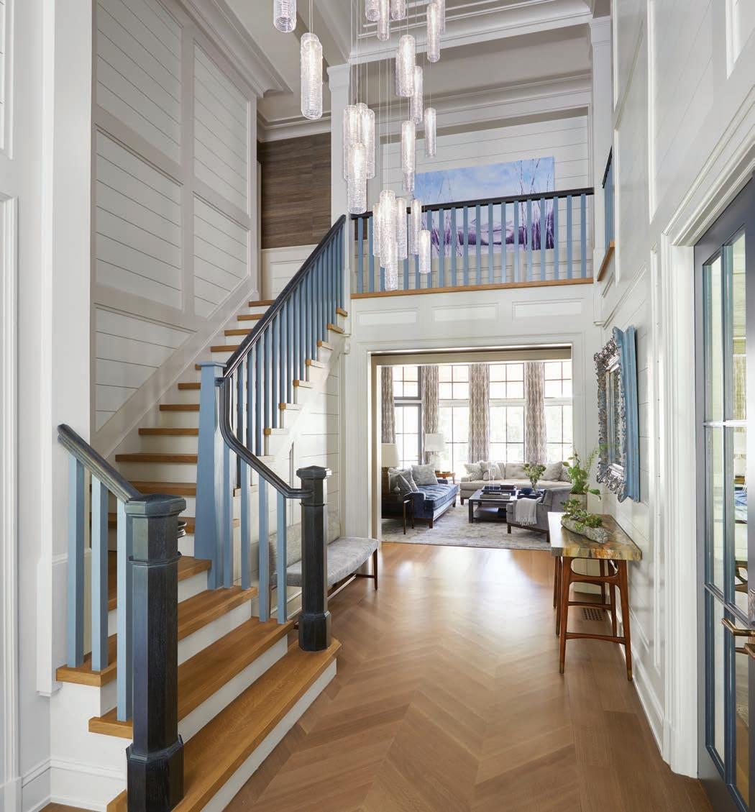


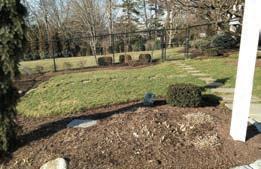
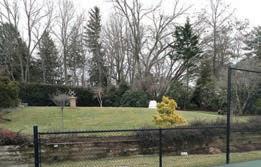

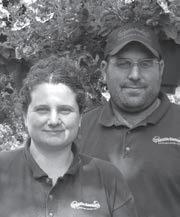 Austin Ganim & Eva Chiamulera, ASLA, PLA
Austin Ganim & Eva Chiamulera, ASLA, PLA
320 Kings Highway Cutoff
Fairfield, CT 06824 203-333-2003
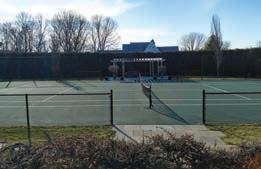
austinganimlandscapedesign.com
The Goal
Create a series of garden rooms utilizing a diverse selection of flowering plants that bloom throughout the year to be enjoyed not only while in the landscape but also in bouquets and container gardens.
The Backstory
Our clients had enjoyed visits to several botanical gardens over the years, and they wanted to incorporate colorful plants into their landscape and add some of the whimsy on display at the public gardens.
The Elements
Layered plantings provide colorful backdrops and vistas in the pool and lawn areas and also define outdoor rooms at the tennis court and vegetable garden.
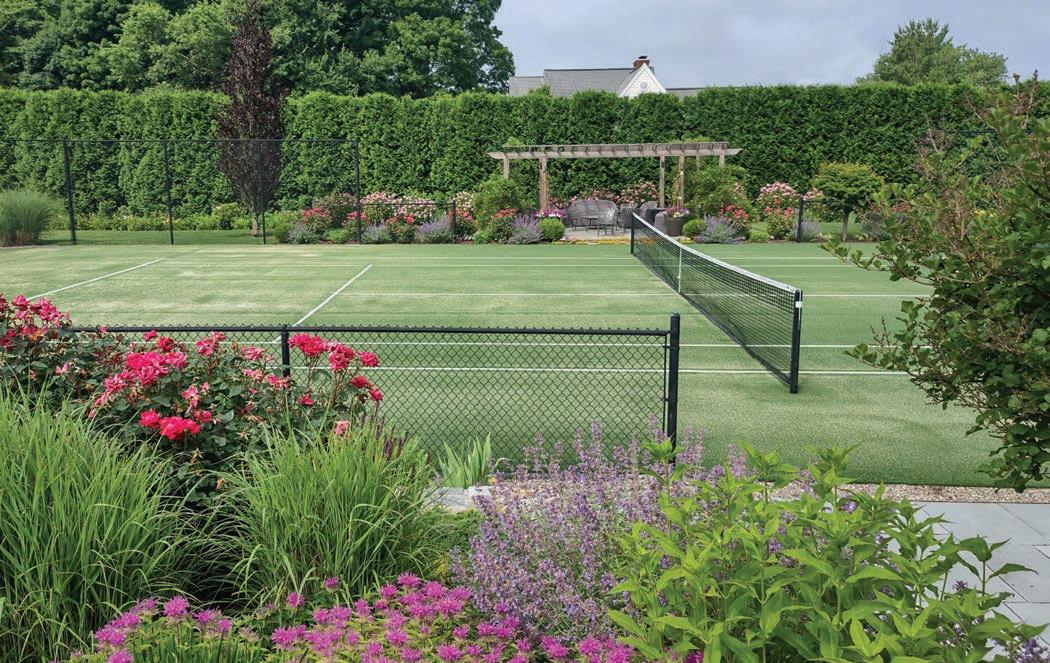
“Drifts of bold colors draw the eye across the landscape, enticing guests to meander through the gardens.”
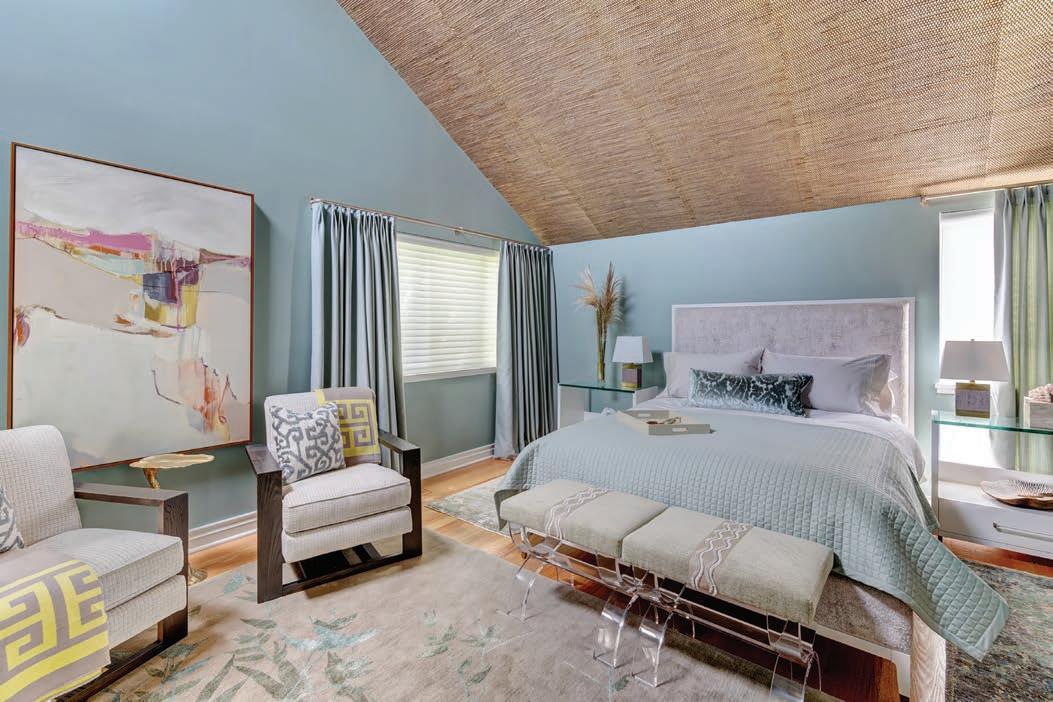
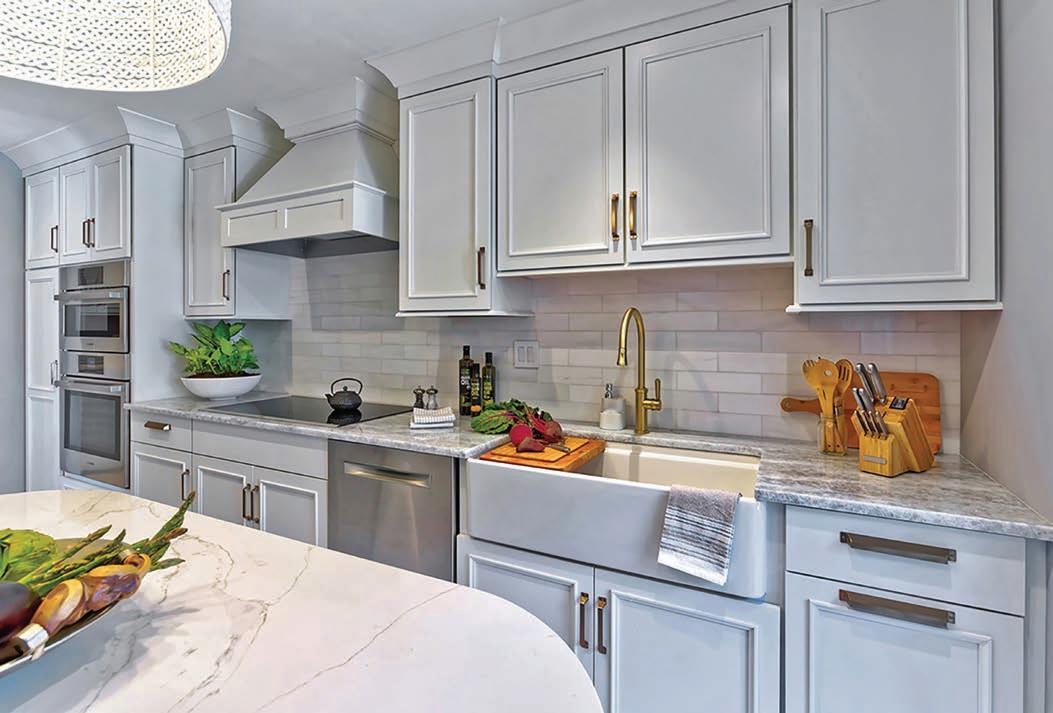
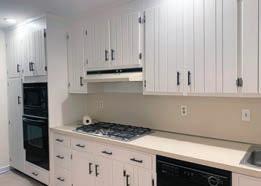
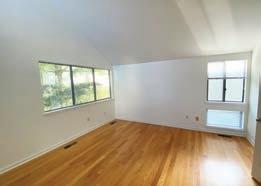
Since the homeowner’s father was an artist, original artwork was an important and symbolic addition to the home. His philosophy ”to always surround yourself in beauty” captures the essence of this project.
Tucked away on the Gold Coast in lower Fairfield County, this jewel box of a home was custom tailored for entertaining, relaxing, and family time.
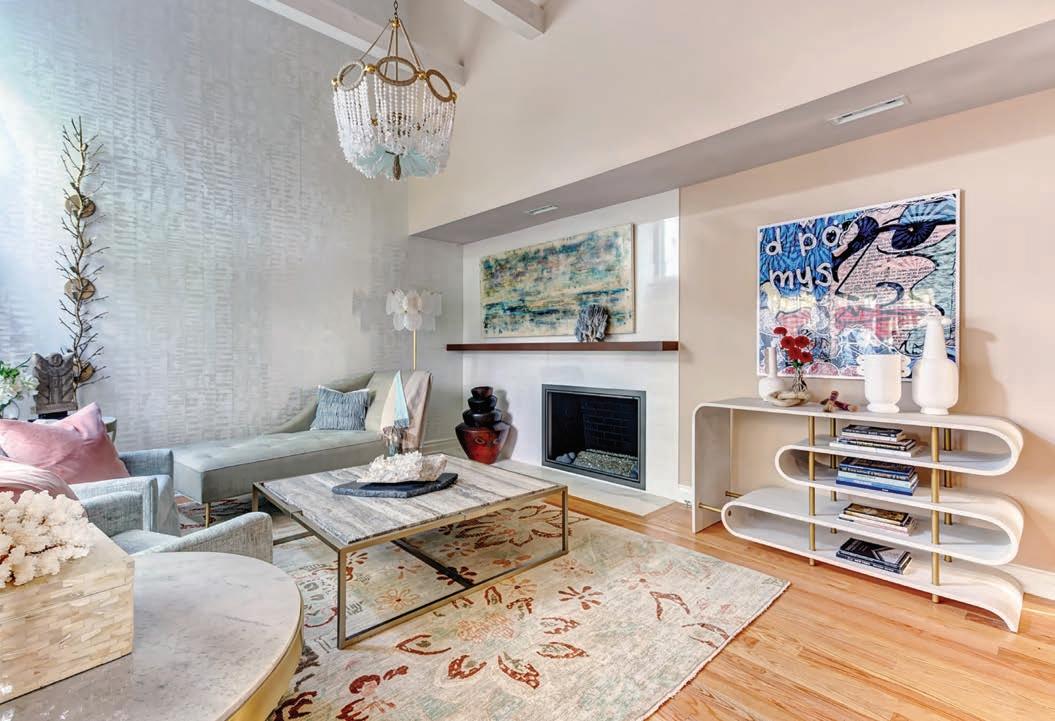
KRUPA,
Beth Krupa Interiors

19 E. Elm Street
Greenwich, CT 06830
203-890-9292
bethkrupainteriors.com
@bkrupainteriors
Beth Krupa explains the purpose and inspiration behind the design: “Our client bought this townhome to be closer to her daughter, new son-in-law, and grandchild. She’s a racehorse owner (and rescuer) who often travels between Saratoga, New York City, and Connecticut, so the design was about making her home a “showplace,” a place to entertain and host friends when they are in town.”
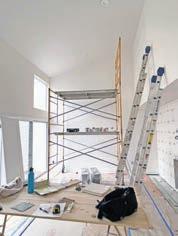
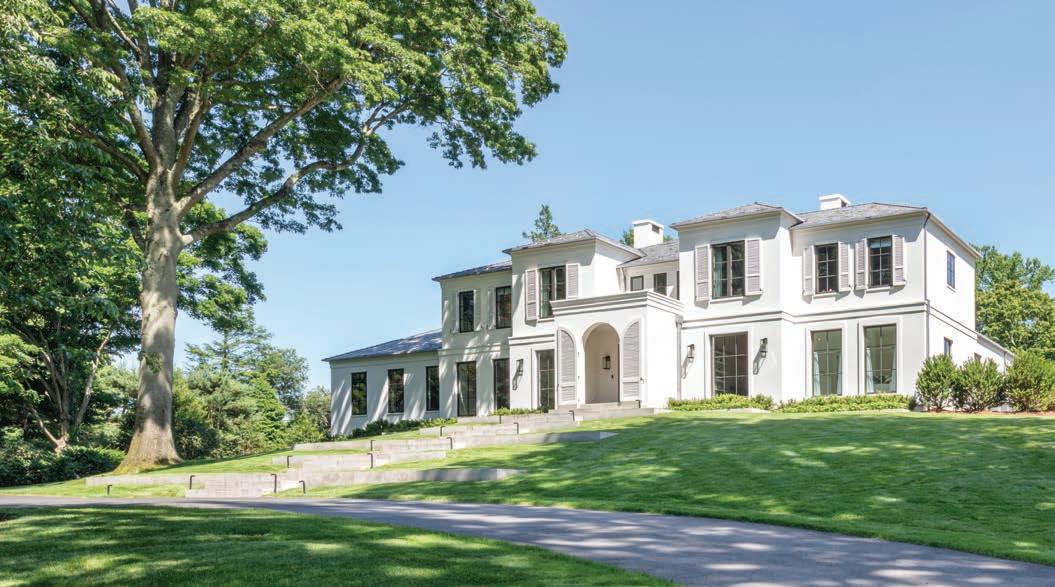
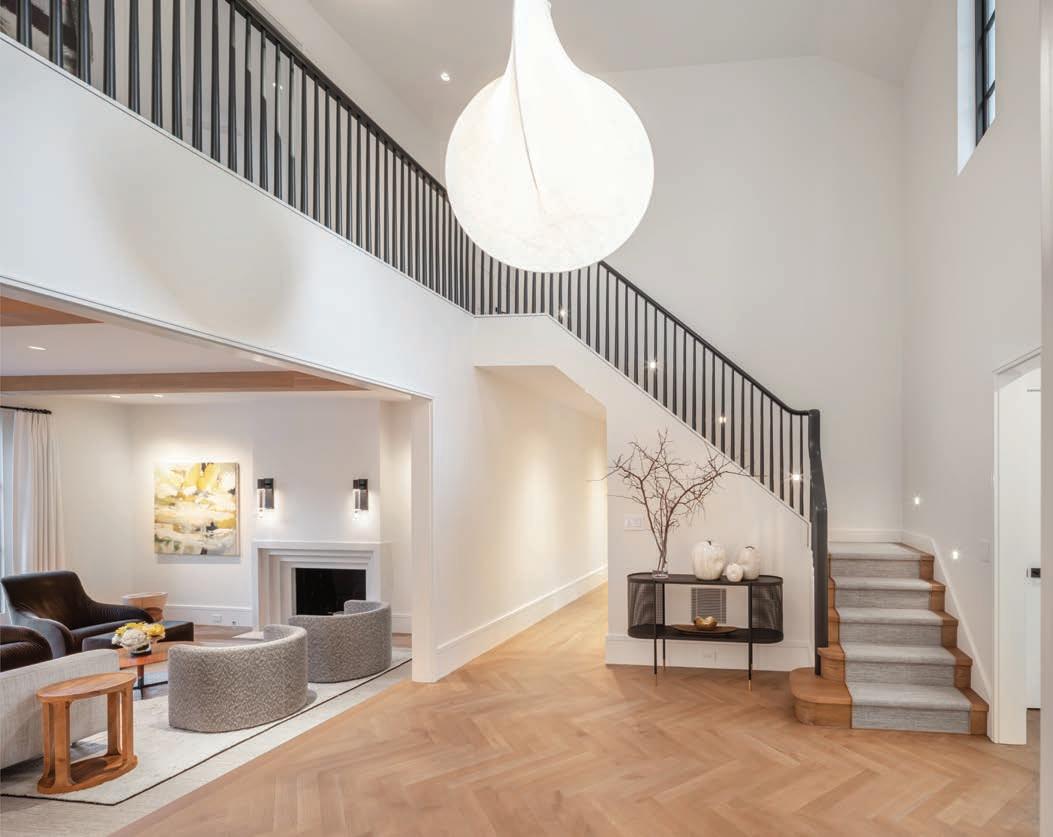




We embarked on the transformation of a dated 1950s brick home in Darien, drawing inspiration from West Coast architectural styles. Our goal was to create a modern oasis that would provide a pristine and comfortable living space for the homeowners. We started with a thorough revitalization of the floor plan, prioritizing the establishment of a seamless indoor-outdoor relationship.
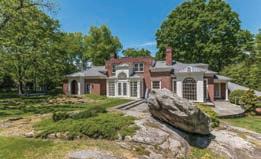

One of the main challenges we encountered was integrating the front entry with the surrounding lawn, given the challenging topography of the site. The landscape design required meticulous attention to detail to create a seamless connection. Additionally, we aimed to incorporate abundant glass elements throughout the home to establish a visual link with the outdoors.
One of the standout features of the renovated home is the family room, which serves as the epitome of the harmonious indoor-outdoor connection. This space seamlessly connects to the outdoor area through a stunning bifold door, allowing for a smooth transition between the two environments. Strategically placed skylights flood the family room with natural light, creating a vibrant and inviting atmosphere for both the residents and their guests.
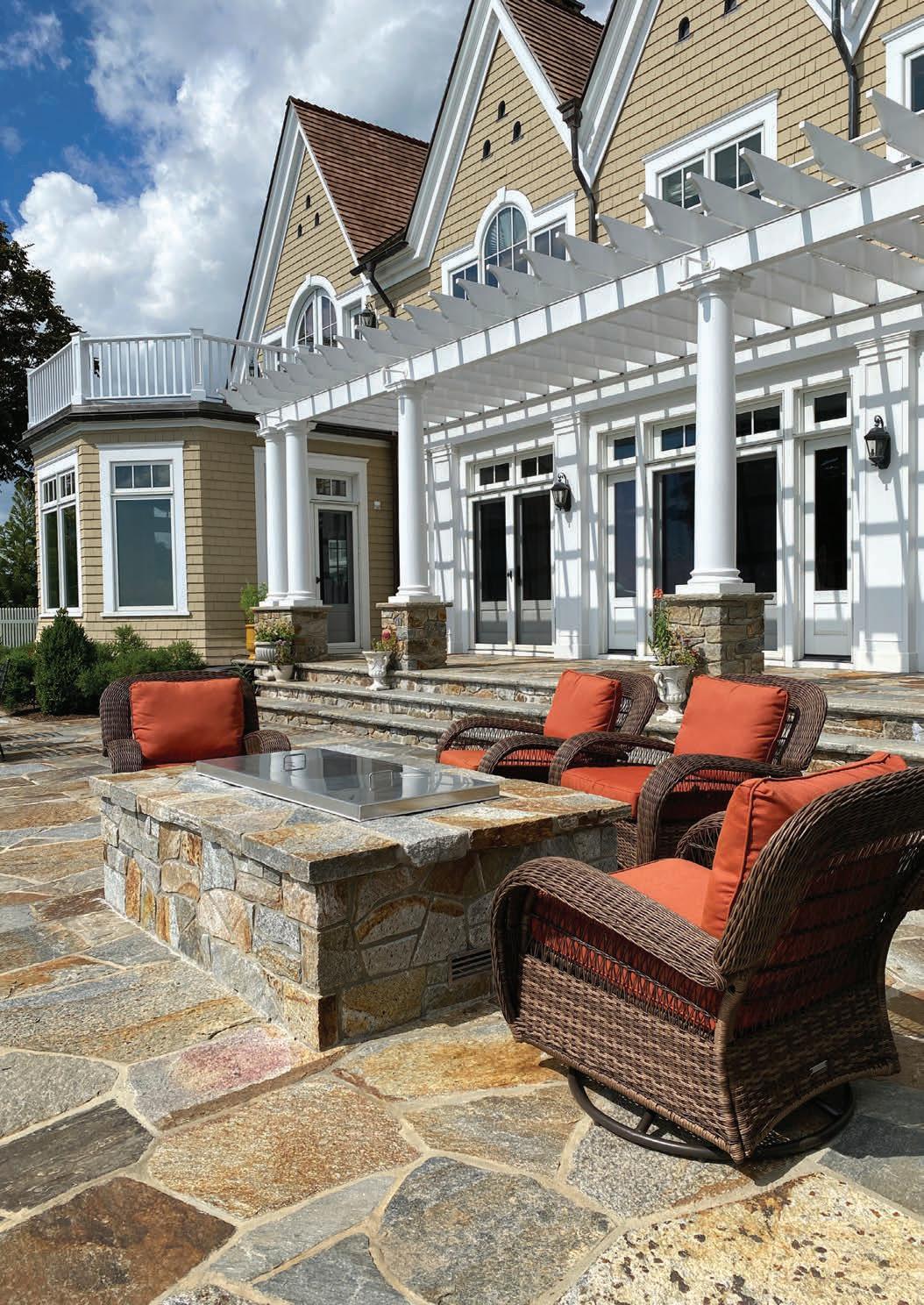
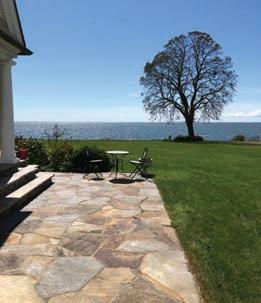
Designers at Christensen enjoy working with many clients to enliven their landscapes by transforming forgotten outdoor areas into meaningful living spaces that invite interaction, nourishment, and reflection.
AFTER
325 Reeds Gap Road Northford, CT 203-484-0424
Christensen Landscape Services

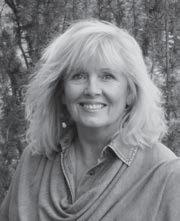
325 Reeds Gap Road
christensenlandscape.com
P.O. Box 593
Northford, CT 06472
203-484-0424
christensenlandscape.com
@DonnaCLS
117
This gorgeous seaside home was in need of family-size entertainment areas and the all-important swimming pool. Our clients love an Old World style. We matched custom stonework to the existing stairs and expanded the patio. Hand-chiseled coping paired with Mediterranean tiles adds a timeless charm to the new pool and spa. A new dining terrace, ocean-view bar, and full outdoor kitchen invite lingering dinners by the sea. An expanded rear patio and gas firepit create a beautiful gathering spot for the end of the day.
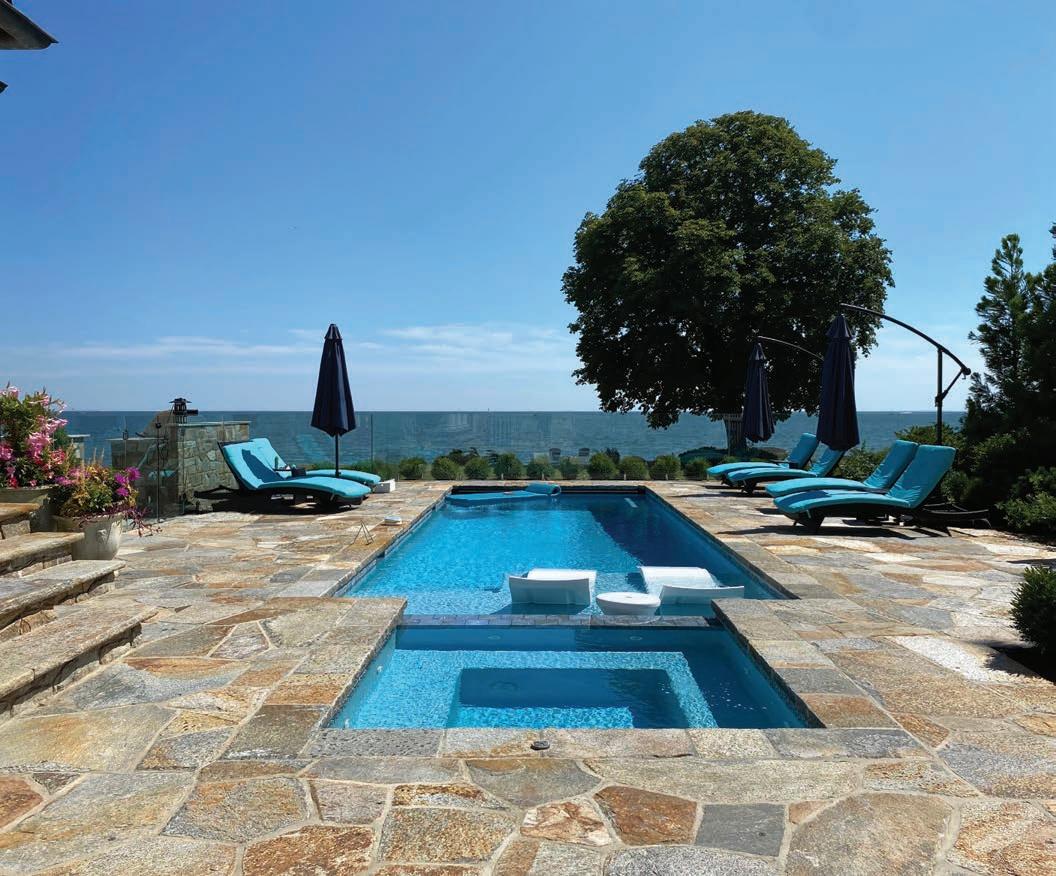
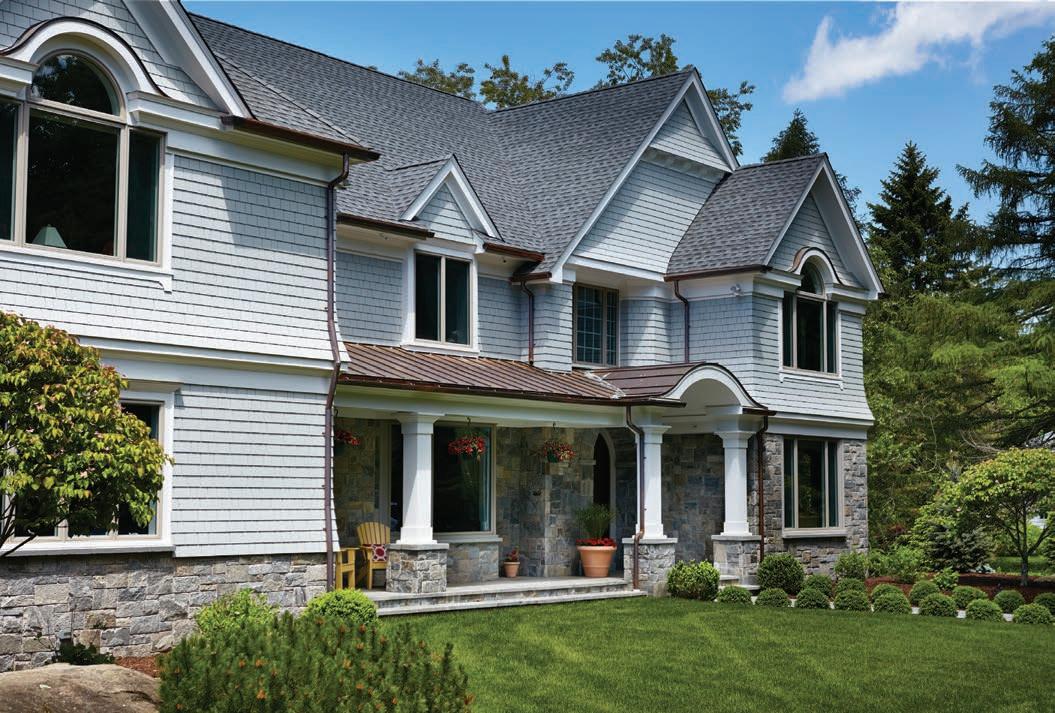
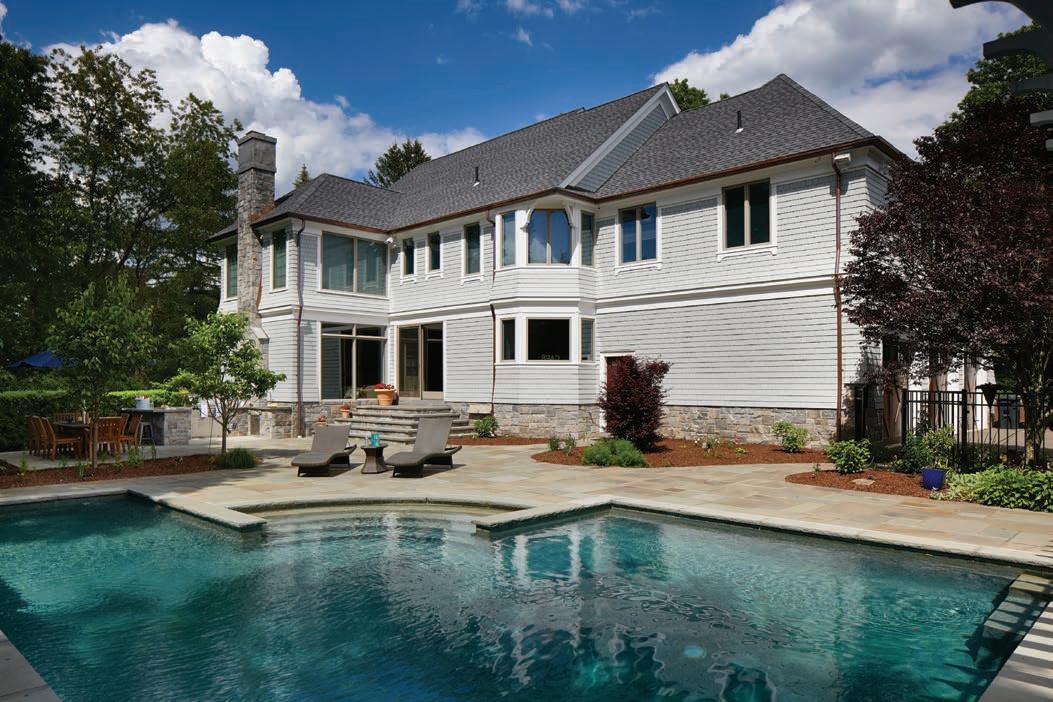
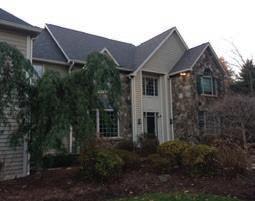
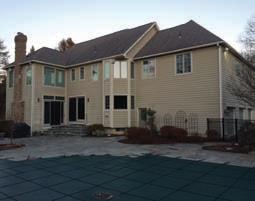
A new family fell in love with this traditional 1986 colonial home. Over time, the exterior of the home needed significant repair. The owners wanted to rebuild the exterior with low-maintenance products that would last a lifetime and avoid any future renovations.
With help from architect and builder Robert Berger, the owners decided to utilize a combination of Connecticut Stone’s Liberty Hill ThinStone and Full Veneer on this project for its beauty and durability in the harsh New England climate. Due to this project being a renovation, ThinStone was applied to the existing structure. The Full Veneer was custom cut for the arched front door, an area that needed thicker stone. With stone applied, the owners no longer had to worry about water damage from the failed old siding. The outdoor kitchen utilized two different finishes for the counter and base—a polished Liberty Hill was used for the countertop, and Liberty Hill ThinStone for the base. The stone countertop and kitchen blended beautifully into the rest of the natural stone and landscaped space.
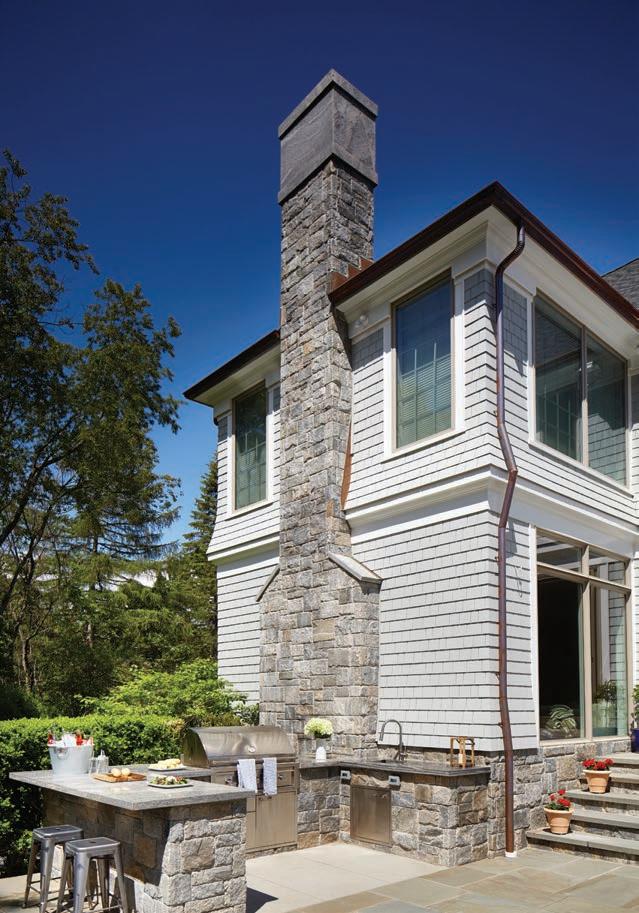
Connecticut Stone helped achieve the homeowners’ goal—create a beautiful and durable home that provides peace of mind, and more functionality for the family. The homeowner took advantage of the space to create an outdoor oasis. The use of Liberty Hill Granite stone completely transformed the home and brought it back to life.
Connecticut Stone Supplies
138 Woodmont Road Milford, CT 06460
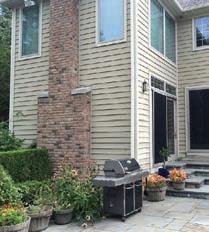
203-882-1000

connecticutstone.com
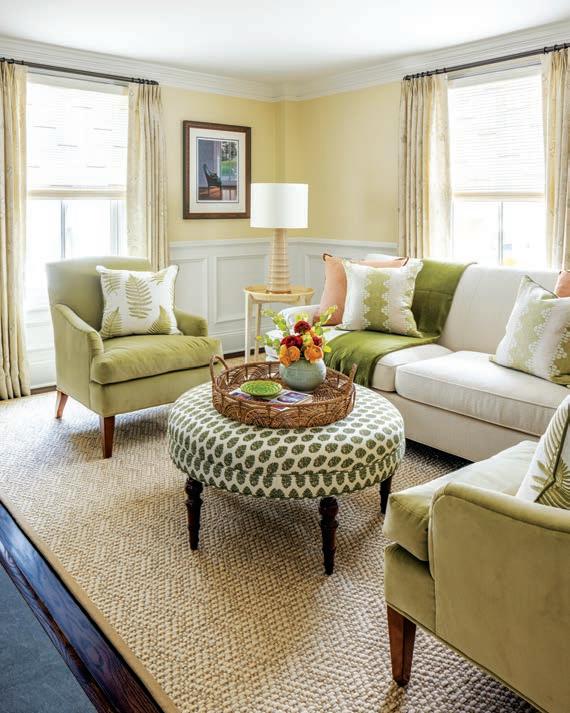
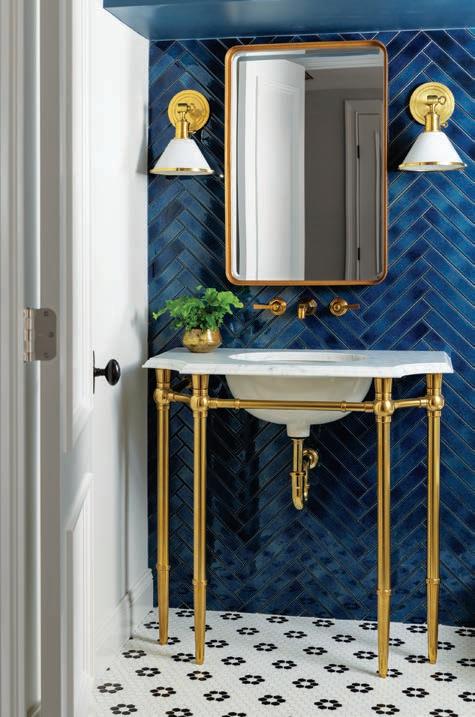

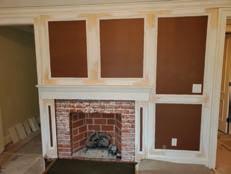
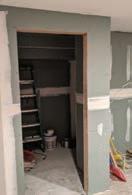
Our clients, Karen and Richard Calo, were downsizing to a historic residence that previously operated as a tavern and restaurant from 1799 until well into this century. The plan was to maintain the charm and historic feel of the residence while upgrading many spaces including the bathrooms, kitchen, laundry, and home office. The lower-level space was converted to add a powder room as well as a bar and a butler’s pantry.
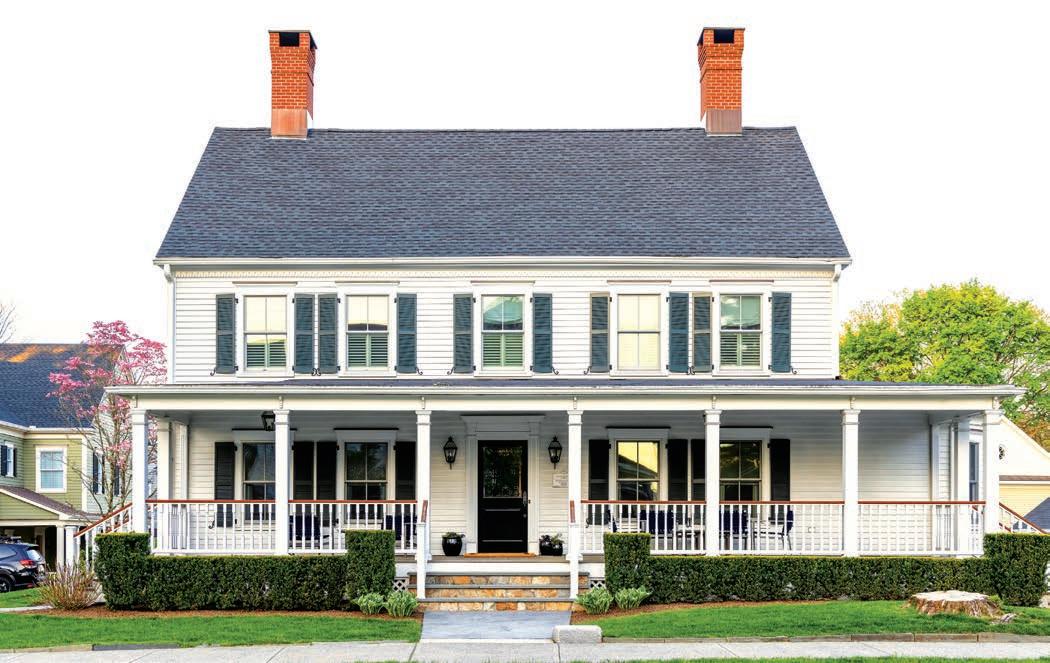
Domus Constructors was first discovered by our Rhode Island-based clients through an internet search for a Fairfield County firm to perform the remodeling services. Upon completion of a video conference, we were hired and introduced to Taste Design, our clients’ interior design firm, also based in Rhode Island. Much of the coordination was handled remotely through our project-management software and video conferencing.
A breathtaking, welcoming, and high-quality remodel that met our clients’ every wish and was completed on schedule.
203-852-6789
DomusLLC.com domusconstruct

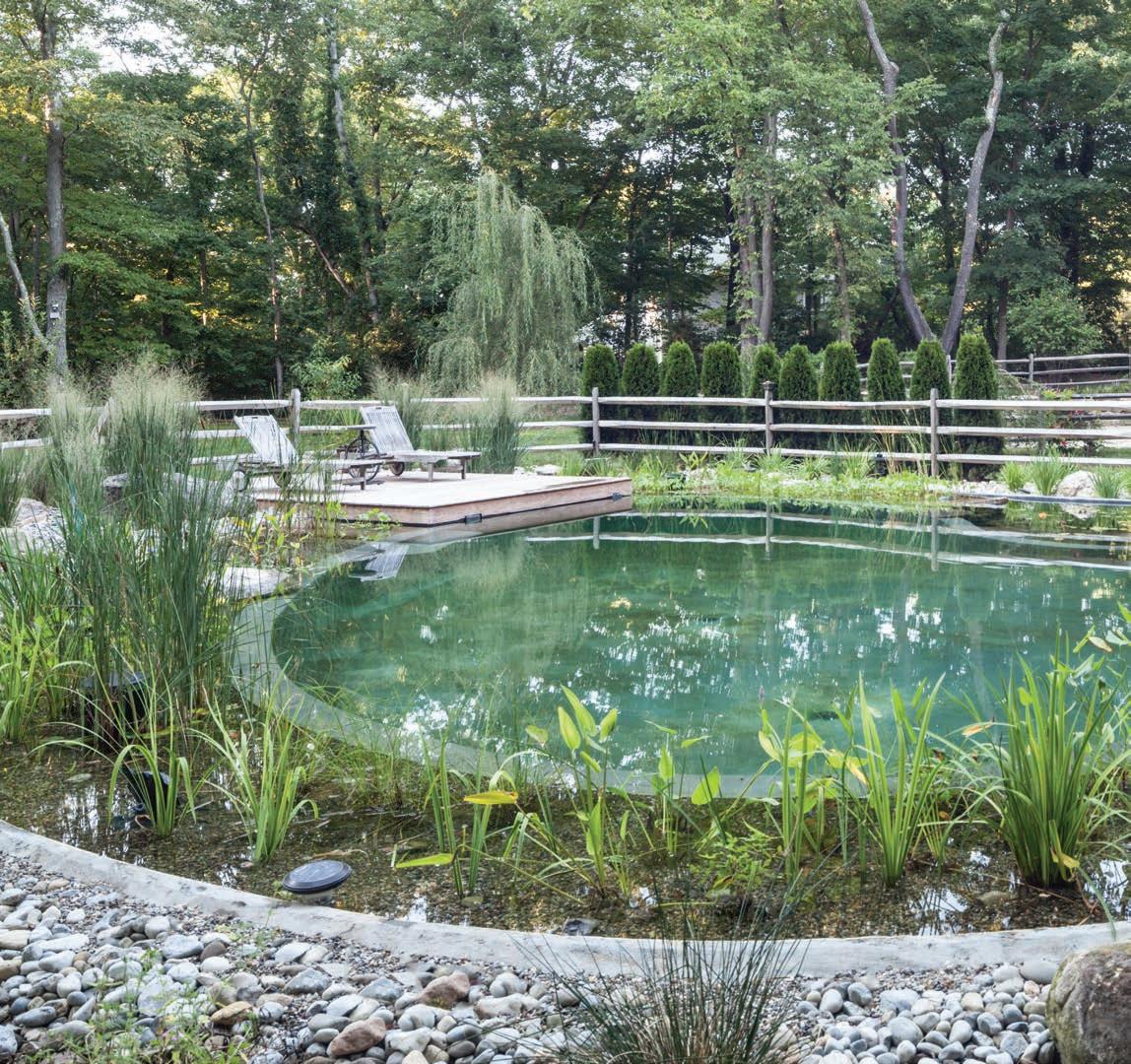
Freddy & Co. and BioNova®
Natural Swimming Pools
40 Belmont Street Fairfield, CT 06824
203-855-7854
freddyandco.net



To design a unique organic pool that fits the environment and creates a nautural oasis for the homeowners.
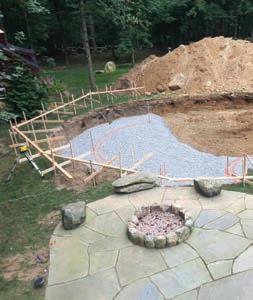
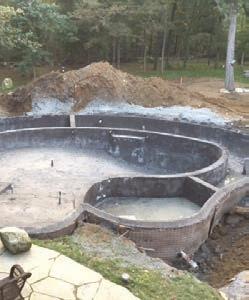
BioNova® Natural Swimming Pools are completely chemical-free, eco-friendly, and healthful for swimming. Natural swimming pools replicate and optimize the conditions found in naturally occurring bodies of water like ponds and lakes, providing water that is clean, clear, and purified the way nature intended—with aquatic plants, beneficial bacteria, and helpful microbes.

With a broad range of design options for these natural pools, from traditional rectangular-shaped pools to completely naturalistic swim ponds, the design possibilities are limitless. Natural pools are self-sustaining and require minimal upkeep. This pool was designed in a pond-like style, and attracts wildlife just as fresh water does in nature. Plants filter the water and add a serene quality. The goal was achieved.
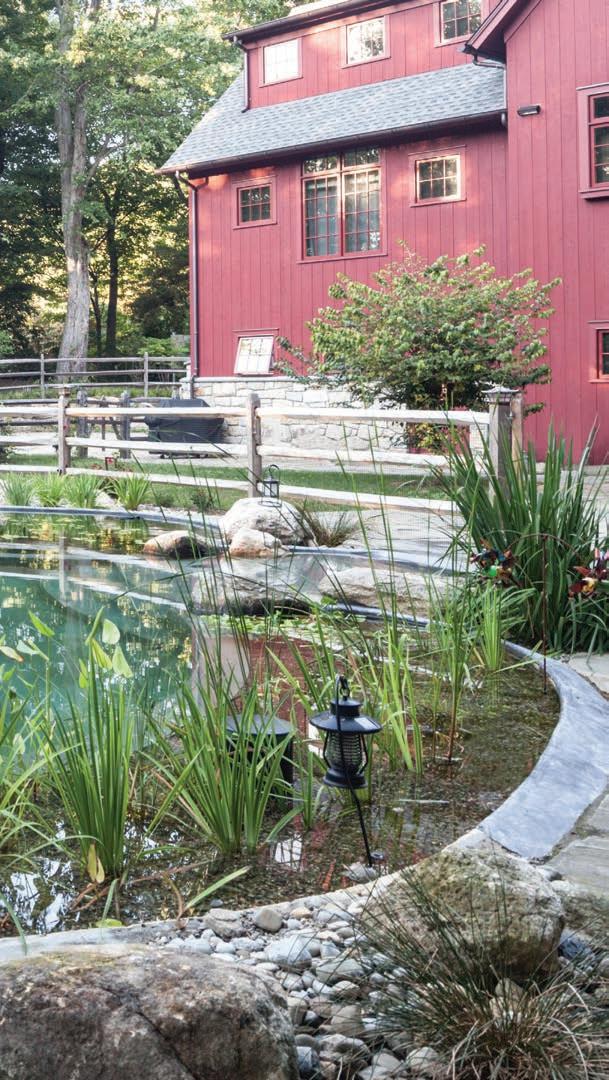


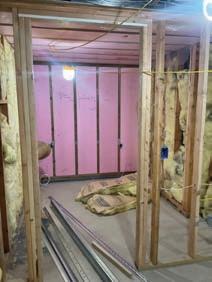


Our clients wanted to turn their partially finished basement and existing gym area into a more luxurious workout space and a dedicated high-end home theater where they could enjoy spending time together as a family. They wanted traditional theater chairs with the ability to recline, but they also wanted to be able to watch a movie or sporting event like they would on a normal couch, without any armrests blocking their ability to sit closer together.
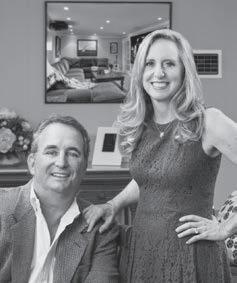
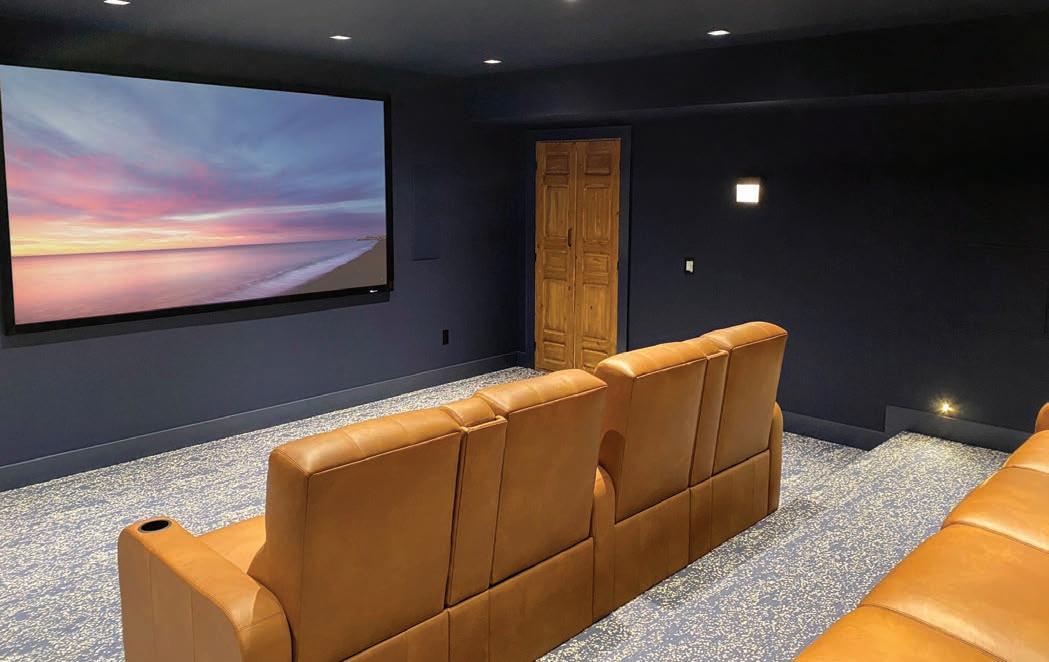
The basement area had low ceilings that proved to be a challenge when it came to proper lighting design. We were unable to do recessed lights in the gym for fear the space would appear too much like a grid. Instead, we used strip lighting to make the area more visually pleasing while also providing proper illumination for the space. The sauna had absolutely no depth to regress any fixtures, so we installed strip lighting in ceiling coves and as toe kicks.
We were able to help transform a no-frills basement space into a high-end viewing area for the family and a well-lit and modern-looking exercise area and sauna. All spaces are controlled by a Savant control system and a Lutron lighting control system.
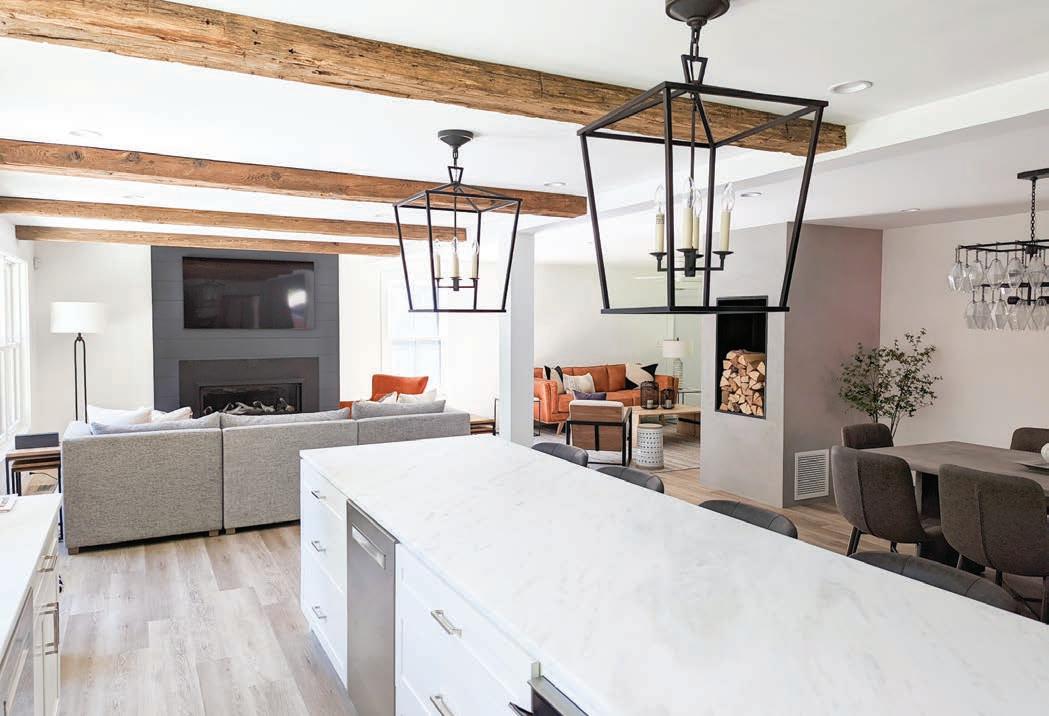
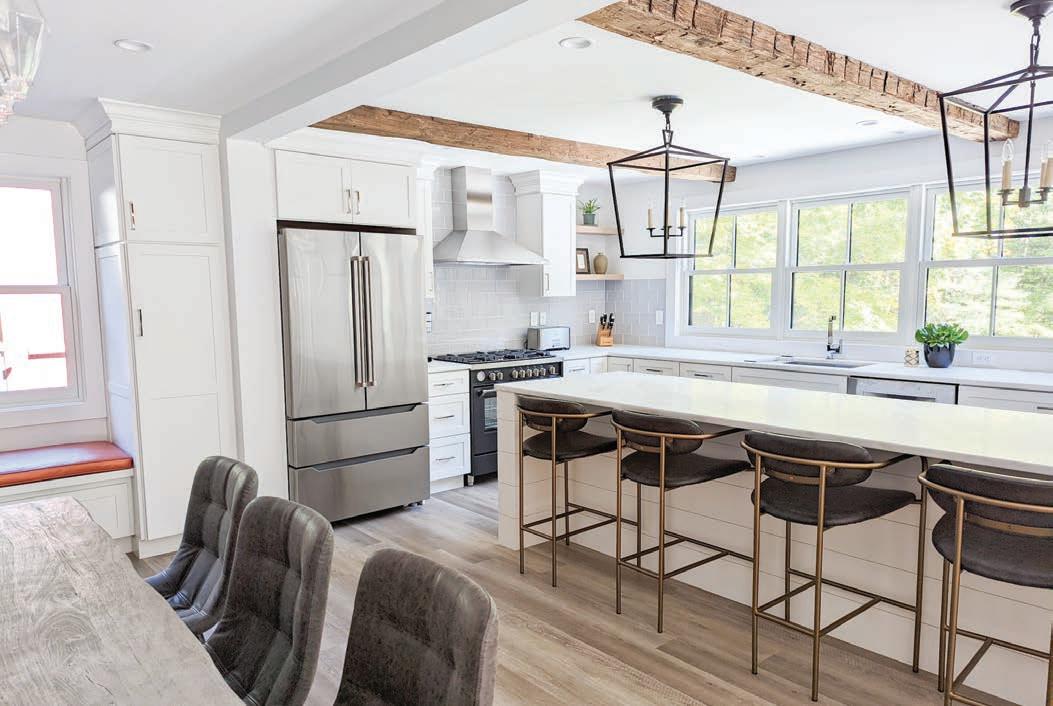
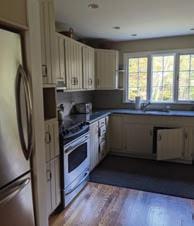
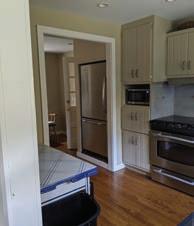


Extending the back of the house out twelve feet enabled us to create an open-floor concept with a large kitchen and family room combination that’s perfect for entertaining. Adding windows that span the entire length of the house allowed for lots of natural light and access to the views of the private wooded property. We hoped to create a warm and inviting space that could not only accommodate family and friends for a holiday but was also conducive to quiet moments cozied up in front of the new gas fireplace with a cup of coffee.
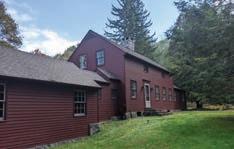
In the midst of Covid, we took a small, outdated house from the ‘50s and added 2,000 square feet off the back to make it a stunning, luxurious rental property in the quaint town of Washington, Connecticut. We didn’t want the original facade to lose its charm, so we tried our best to keep it as is with the addition of new longer and larger black windows, a beautiful meandering fieldstone walkway, a natural wood door with windows for additional light, modern black railings to coordinate with the more modern sconces, and simple yet smart foundation shrubbery. We painted the house in our favorite deep and dramatic color, Benjamin Moore Raccoon Fur. We added large antique lumber beams from Pennsylvania across the new twelve-foot span of the kitchen and family room to introduce natural warmth and texture.
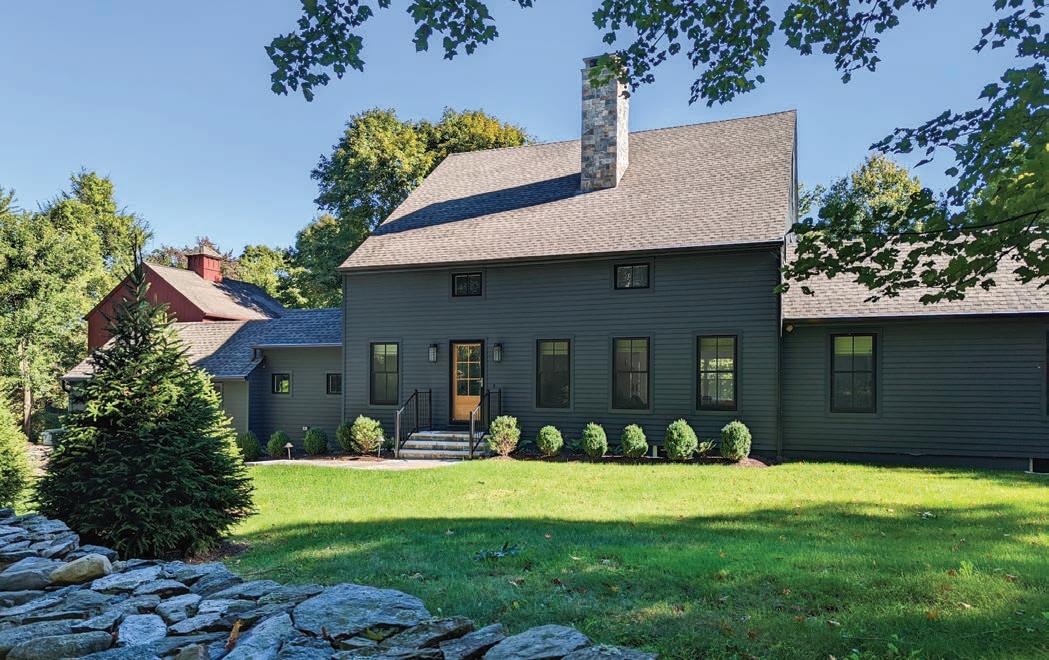
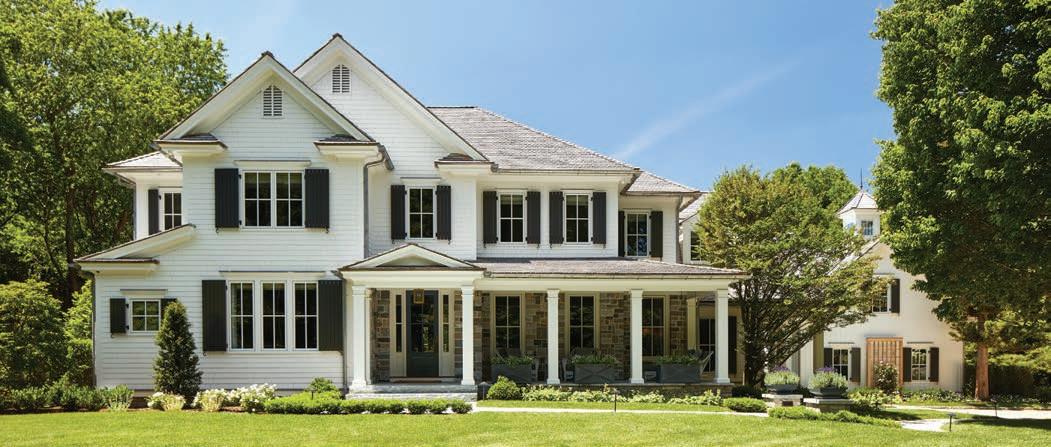
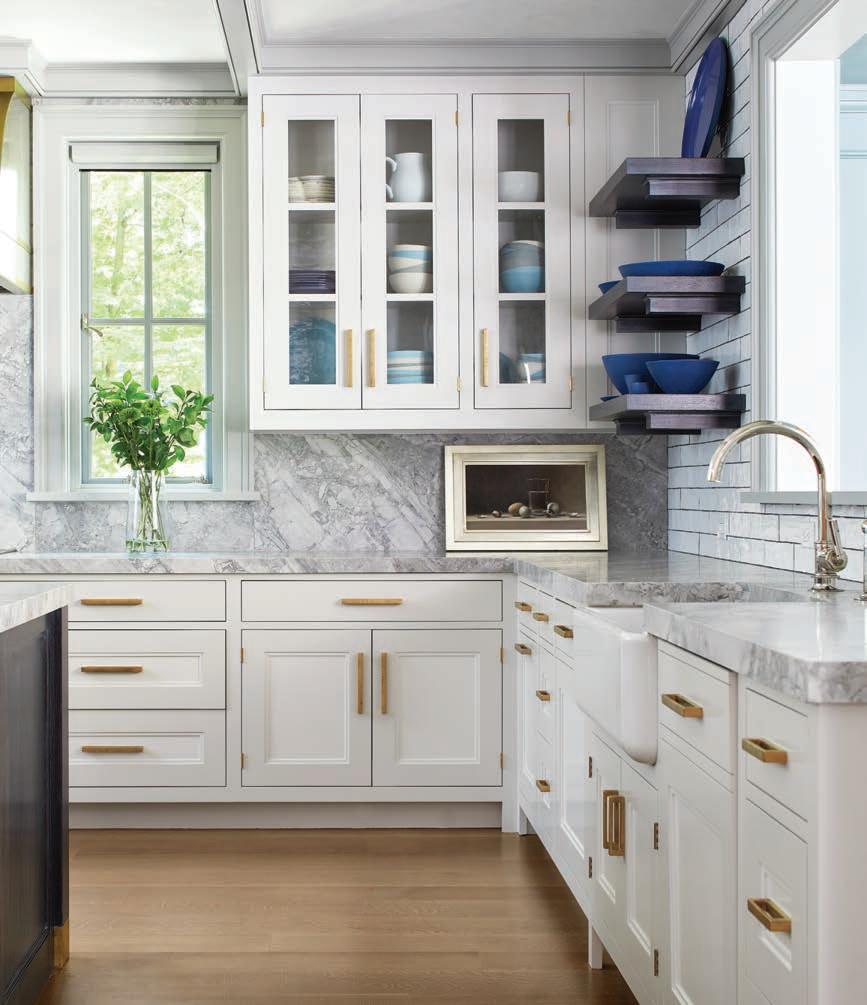
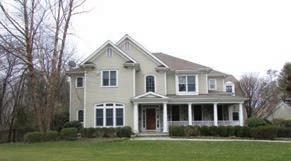

The goal of this renovation project was to take a 1990s spec house and create a modern, updated, and expanded home for a family with older kids. The owners wanted a cleaner Shingle/ farmhouse look on the exterior with an expanded kitchen, sunroom, and fully renovated interior. The owners also wanted to update the outdoor spaces of the home and better connect them to the living areas and existing pool.
The challenge was to expand and efficiently renovate an existing home with a very dated overall aesthetic and an existing floor plan that had some major flaws, including lack of overall flow, multiple floor levels, and poor connection to exterior patio areas.
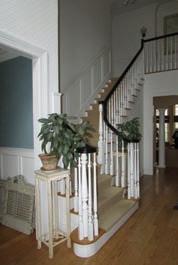
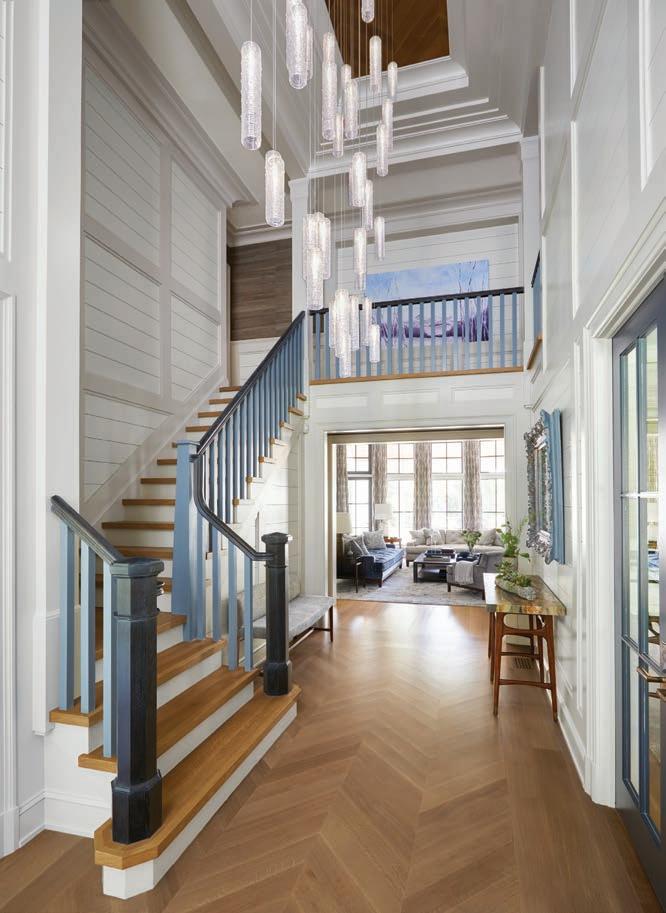
The solution was to expand the house slightly to the rear with a new kitchen and sunroom that open up to the existing sunken living room. The living room floor was raised to be on the same level as the main kitchen and first floor of the house. A large sunroom off the kitchen was created to provide more light and a connection to a new outdoor patio area with outdoor kitchen, pizza oven, and dining area. Above the sunroom, a new deck off the primary suite overlooks the park-like property. Finally, the exterior of the home was completely renovated with a new yellow cedar roof, windows, and trim.
michaelsmitharchitects.com

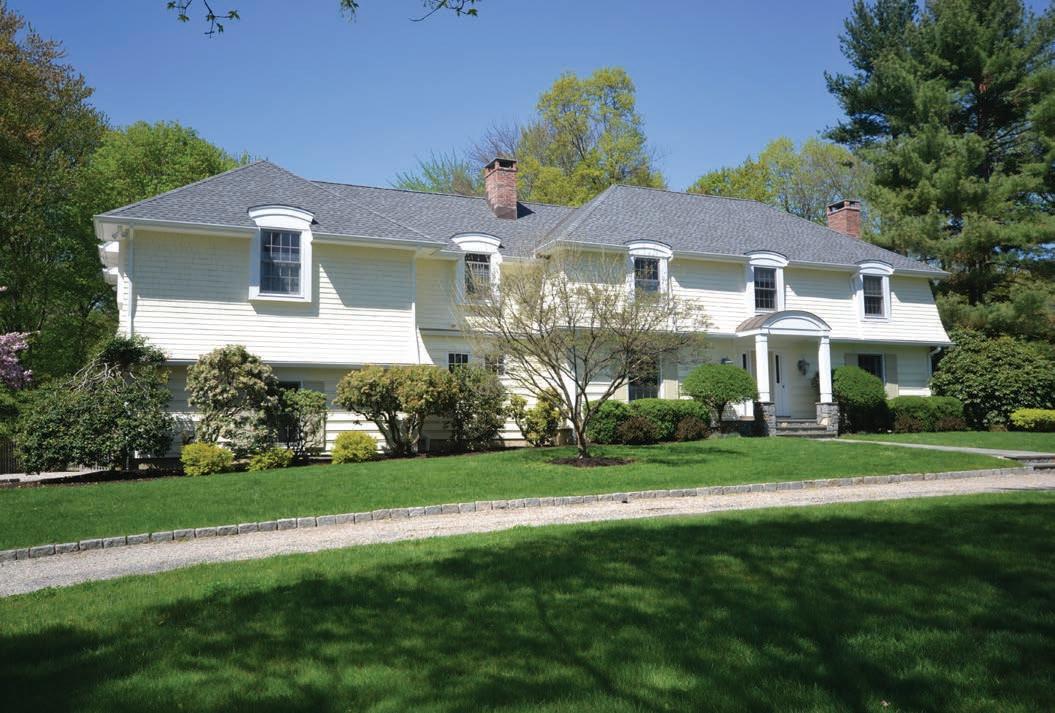
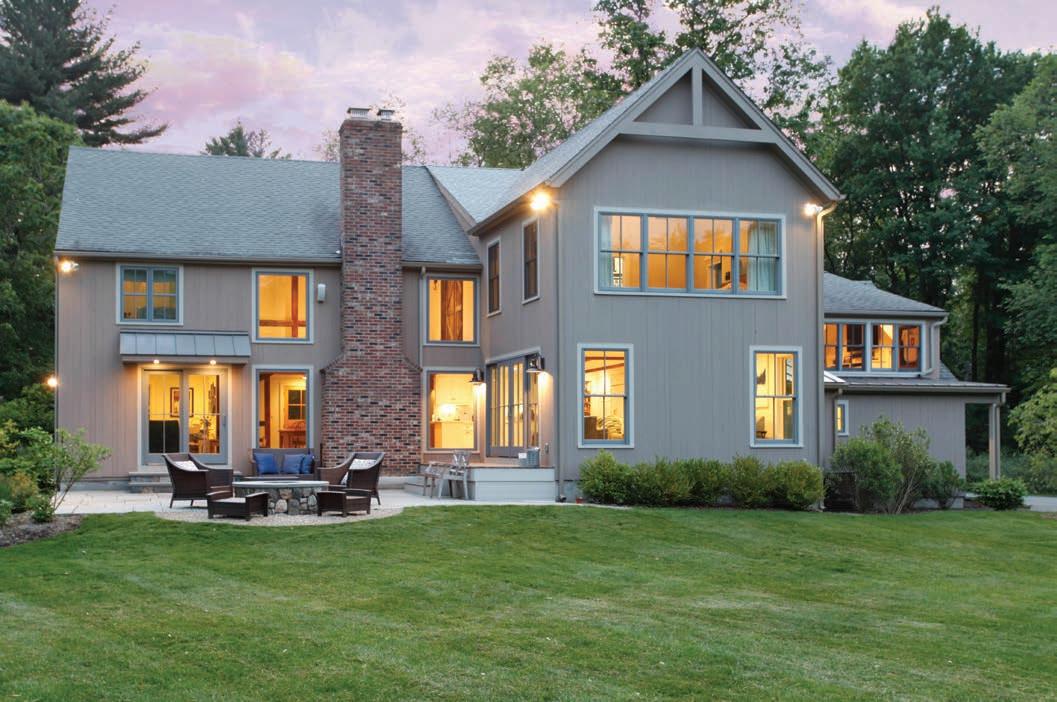
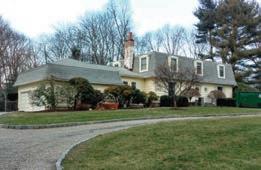
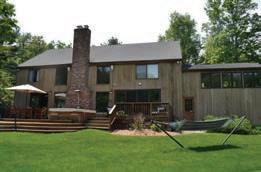

318 Good Hill Road Weston, CT 06883 203-227-7333
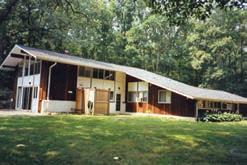

pat-miller.com
The wish list: a list of dreams.
The word “renovate” means to restore to life, vigor, and activity. To renovate a home is to bring it a new life filled with beauty, warmth, activity, function, and love.
The key to renovating is to add to or remodel an existing home by keeping what is best and removing what does not work. The goal is to make the final project seem as though it has always been there.
The job—and the joy—is to fulfill the clients’ wishes beyond their dreams, by creating unimagined spaces while designing within the confines of the existing home.
Pat creates a concierge service for each of her clients.
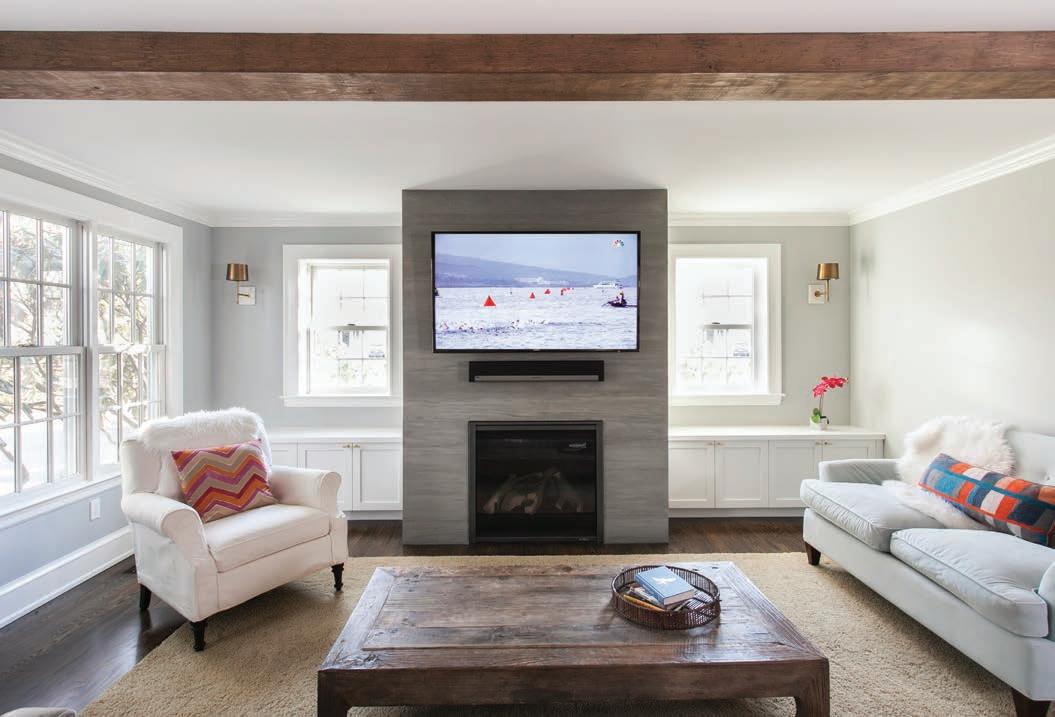
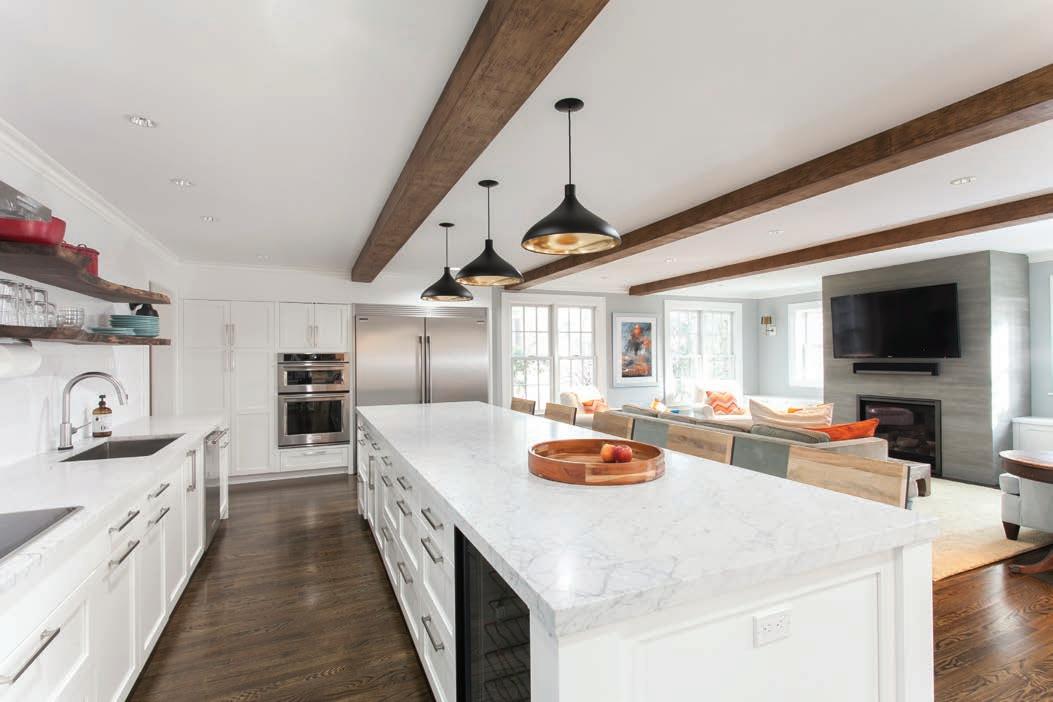

This 5,600-square-foot 1933 Colonial located on a golf course seemed perfect for a family of five. But its interior was dark and dated and disconnected from the outdoors. And while the owners liked the home’s traditional architecture, they sought a contemporary feel inside.
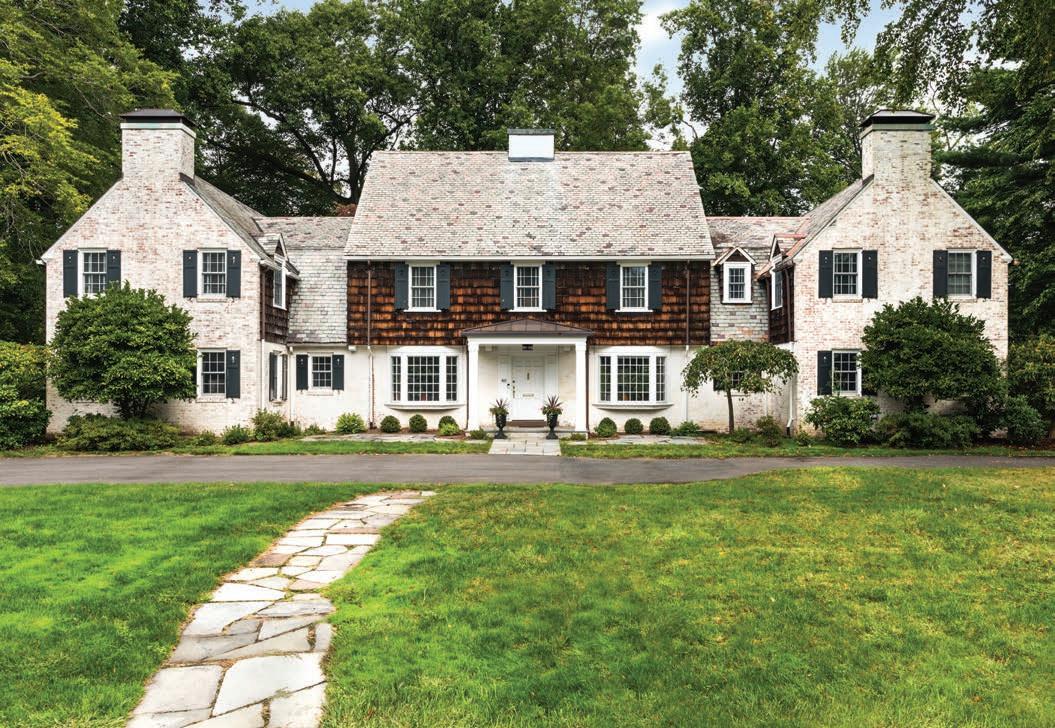
Removing a back stairwell and butler’s pantry, and capturing a portion of the garage for interior space, was part of the reconstruction of the first floor. A new side entry gives access to an expanded mudroom and a new powder room. And in the casual dining room, French doors provide the desired physical and visual connection to the golf course grounds. A large wood portico welcomes guests to this stately home.
SKM Design, LLC
25 Colony Rd. West Hartford, CT 06117
917-887-4282
skmdesignllc.com
Founder Stacy Millman is a registered architect and interior designer. With a deep understanding and appreciation of every design element — from space and light to furniture and materials — she creates an overall feeling for the whole home. She credits her unique, holistic approach to her background in architecture, interior design and art history.

A delicate balance in blending historical architecture and modern sensibilities.


A site’s artistic past and a structure’s contemporary design merge in a masterpiece of earth, water, fire, and air.
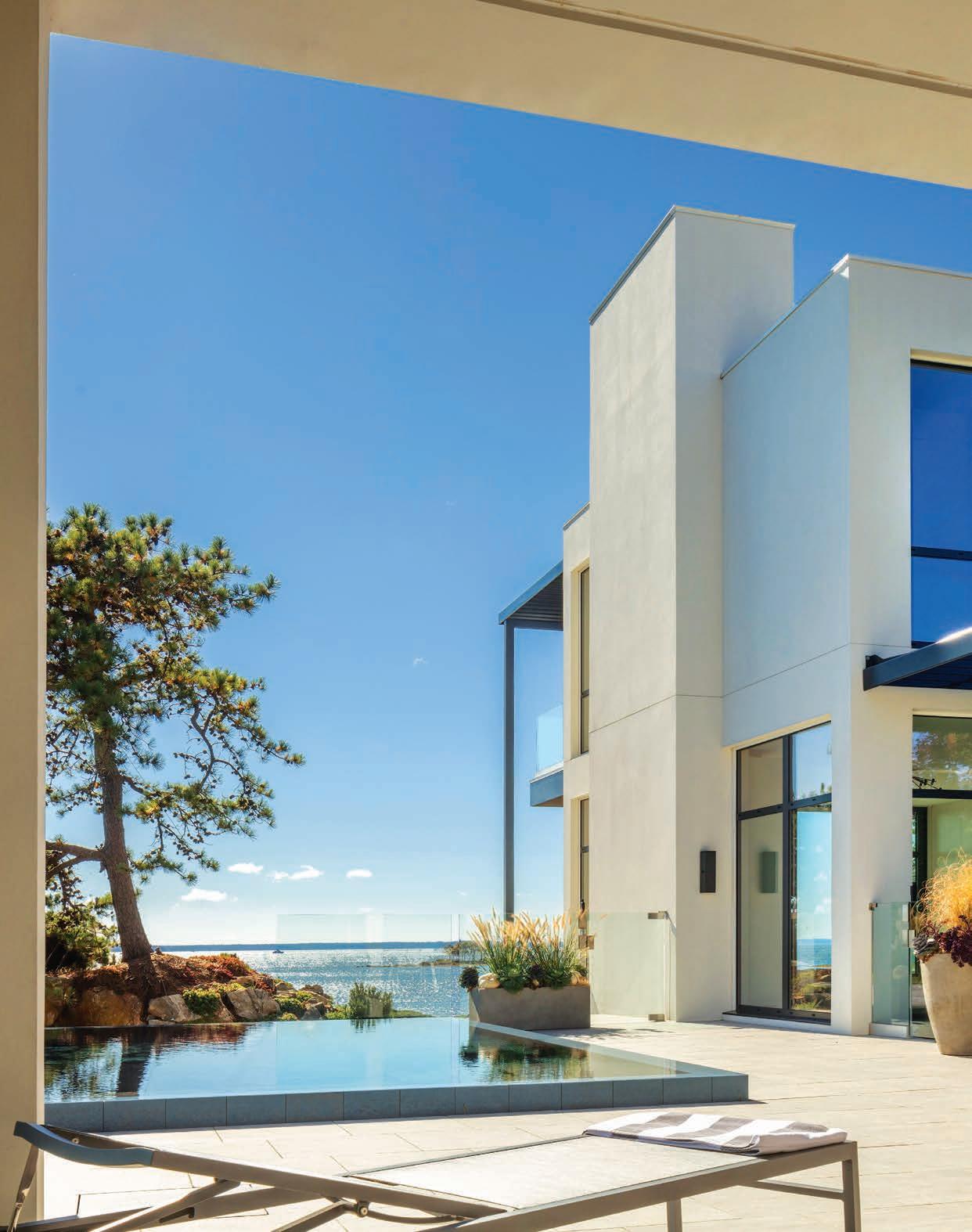
Text by ERIKA AYN FINCH
Photography by DURSTON SAYLOR
Architect
designed the pool pavilion to act as a proscenium for the view of Long Island Sound. As a symbolic tribute to painter John Frederick Kensett, who once lived on the site and whose circa 1872 painting, The Old Pine, Darien, Connecticut, is part of The Met’s permanent collection, the team went to great lengths to preserve the pine tree (not the same one that’s in the painting) that sprouts from the granite ledge on the left.
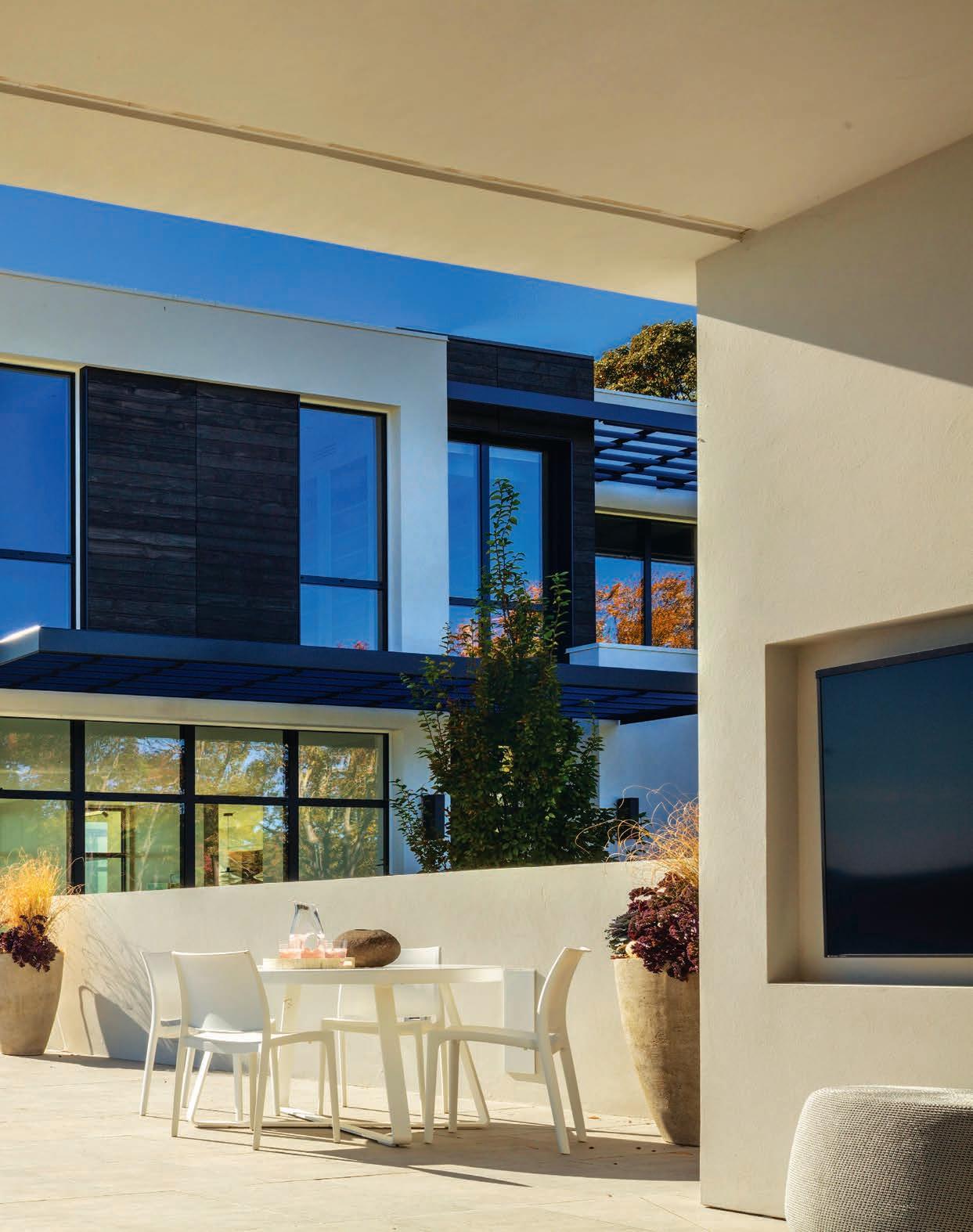
s architect David Scott Parker took in the 180degree views of Long Island Sound and the Fish Islands from his clients’ windswept plot of land, he indeed understood why they wanted the design of their primary residence to focus on the landscape, but something about the vistas felt oddly familiar. Parker dove into the history of this granite block of an island in Fairfield County and learned that a luminist artist he long admired, John Frederick Kensett, spent the last five years of his life painting the waves, horizon, and changing light from a long-gone studio located on the island. It was the embodiment of poetry of place.
Parker’s clients, a family with three teenagers, asked him to show them two designs for their new residence, one traditional and one contemporary. For the latter, Parker, in a sense, gave Kensett the reins. “When I discovered the connection with Kensett, it changed the way I thought of the house and its relationship to the water,” says the 2021 New England Design Hall of Fame inductee.
Sensing the poetic nature of the design, the clients, especially the wife, ultimately gravitated toward the modern. “Contemporary design speaks of our own time rather than making a statement about a historical style,” says Parker. “In that sense,
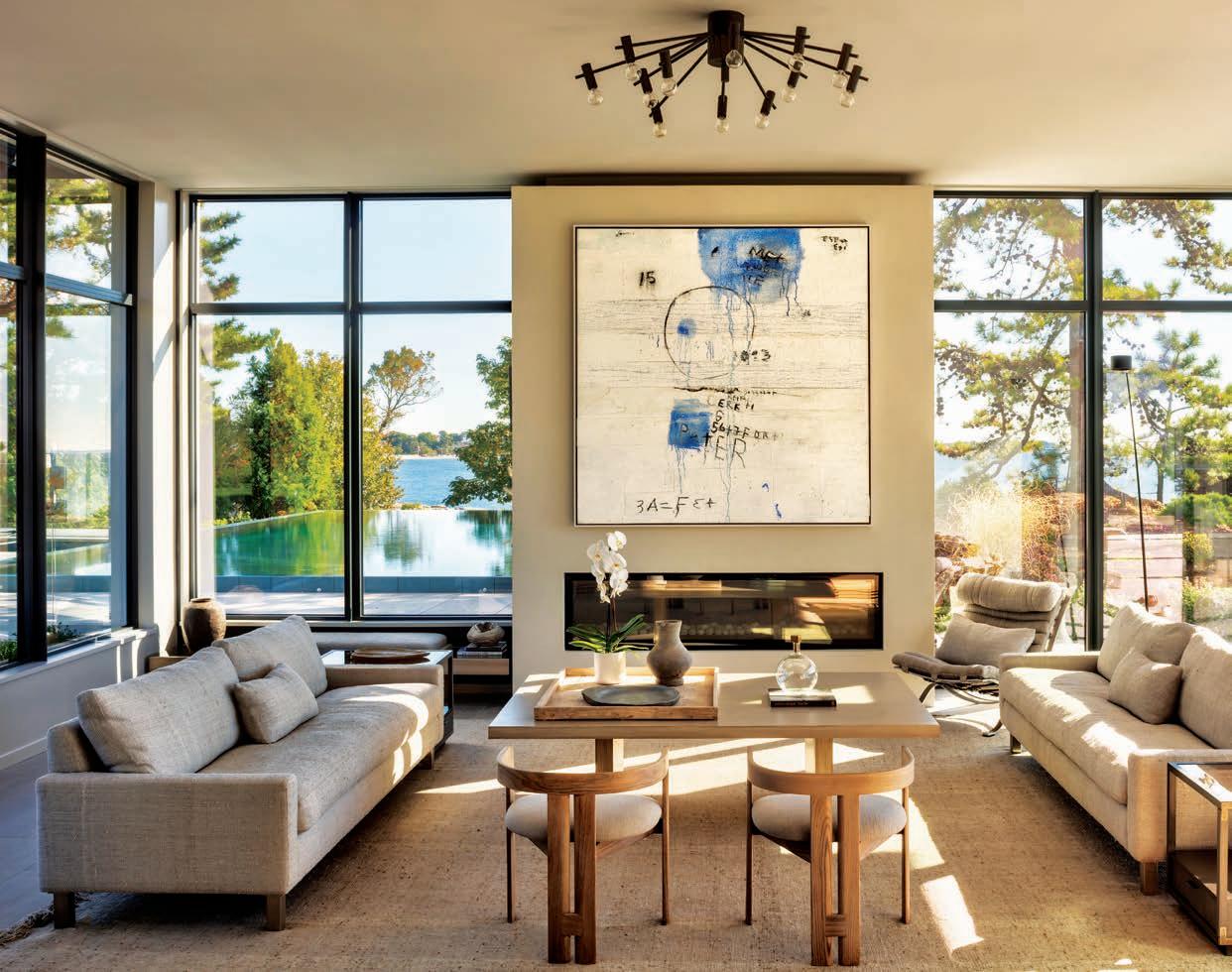
CLOCKWISE FROM ABOVE: The exterior is clad in a warm white stucco and low-maintenance shou sugi ban wood; the volume on the right houses guest quarters and a gym, and there’s a garage underneath. Interior designer Mar Silver sourced a nineteenth-century bread bowl—its contents change according to the season—as the centerpiece for the fourteen-seat dining table. Three steps down from the foyer, the living room’s low furniture, rectilinear fireplace, and minimal light fixture don’t distract from views of the negative-edge pool and Long Island Sound beyond.

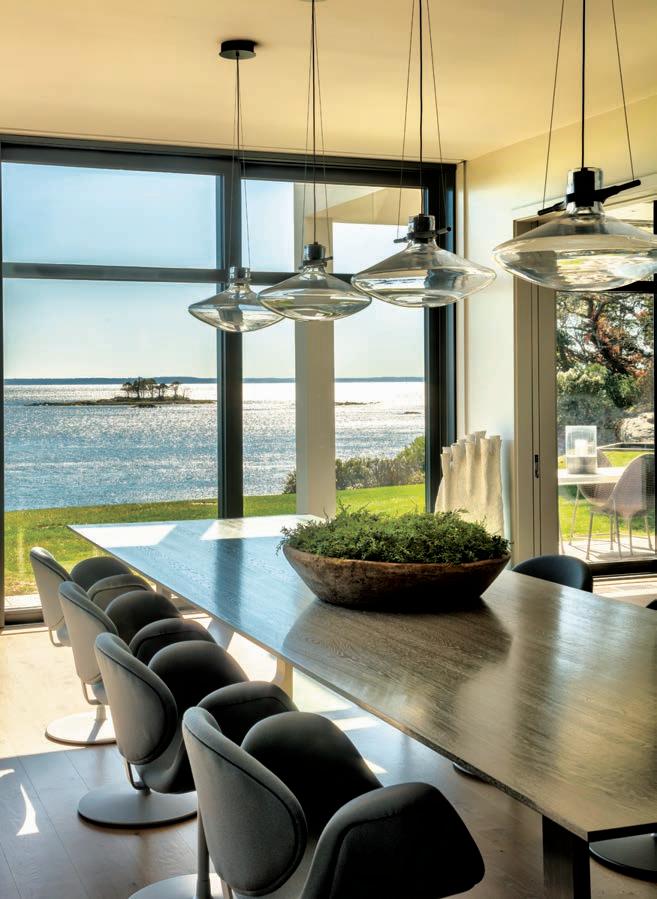
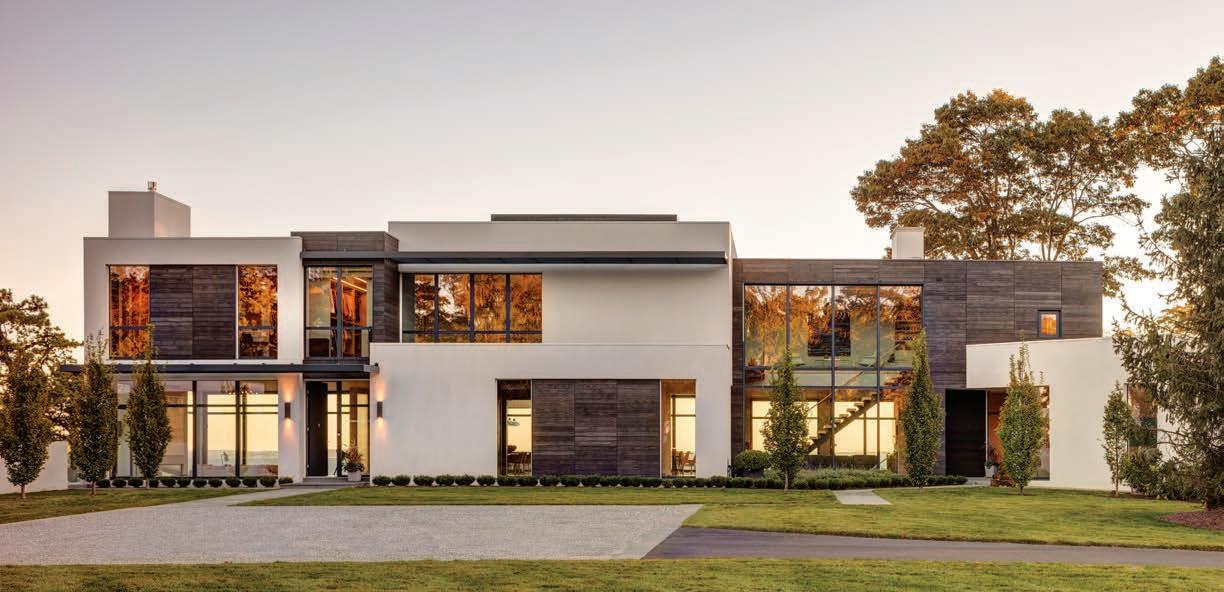
CLOCKWISE FROM TOP LEFT:
The kitchen’s Treefrog veneer cabinetry reminds Silver of driftwood while the countertop is Caesarstone. Looking from the foyer into the dining room, the staircase’s glass rail appears to bisect the edge of the whiteoak treads; the dining room artwork is by Jonathan Smith. Though the home maintains a quiet palette, Silver snuck in a sliver of ocean blue on the leather seats of the kitchen’s Saarinen chairs.


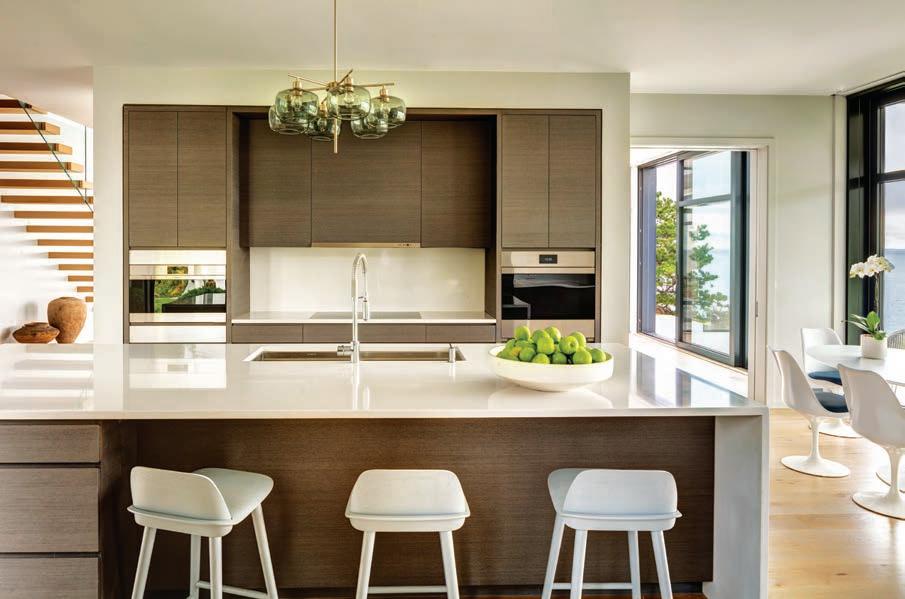
“CONTEMPORARY DESIGN SPEAKS OF OUR OWN TIME RATHER THAN MAKING A STATEMENT ABOUT A HISTORICAL STYLE.”
—Architect David Scott Parker
it allowed us to frame the views and think about the time of day each space will be used and how to orient the spaces toward the position of the sun. It also meant no separation between inside and out.”
Parker describes the 6,300-square-foot home as a series of abstract cubist volumes staggered in a sawtooth fashion. The main living areas along with a guest bedroom and gym are on the first floor, while the upstairs contains four bedrooms. Outside, a pool pavilion features a bath, kitchenette, and open-air shower.
The homeowners reached out to interior
designer Mar Silver after admiring the home she created for their close friends. “They loved that those interiors were modern but still soft and touchable,” explains Silver.
When selecting colors and materials, Silver would ask herself, What does this look like against the blues of the ocean and the greens of the surrounding trees? That’s how she landed on the primary bedroom’s plush carpet, part of her own Mar Silver line of furnishings. “When the sun hits the carpet, it has this mauve undertone that looks spectacular with the blue water,” she says.
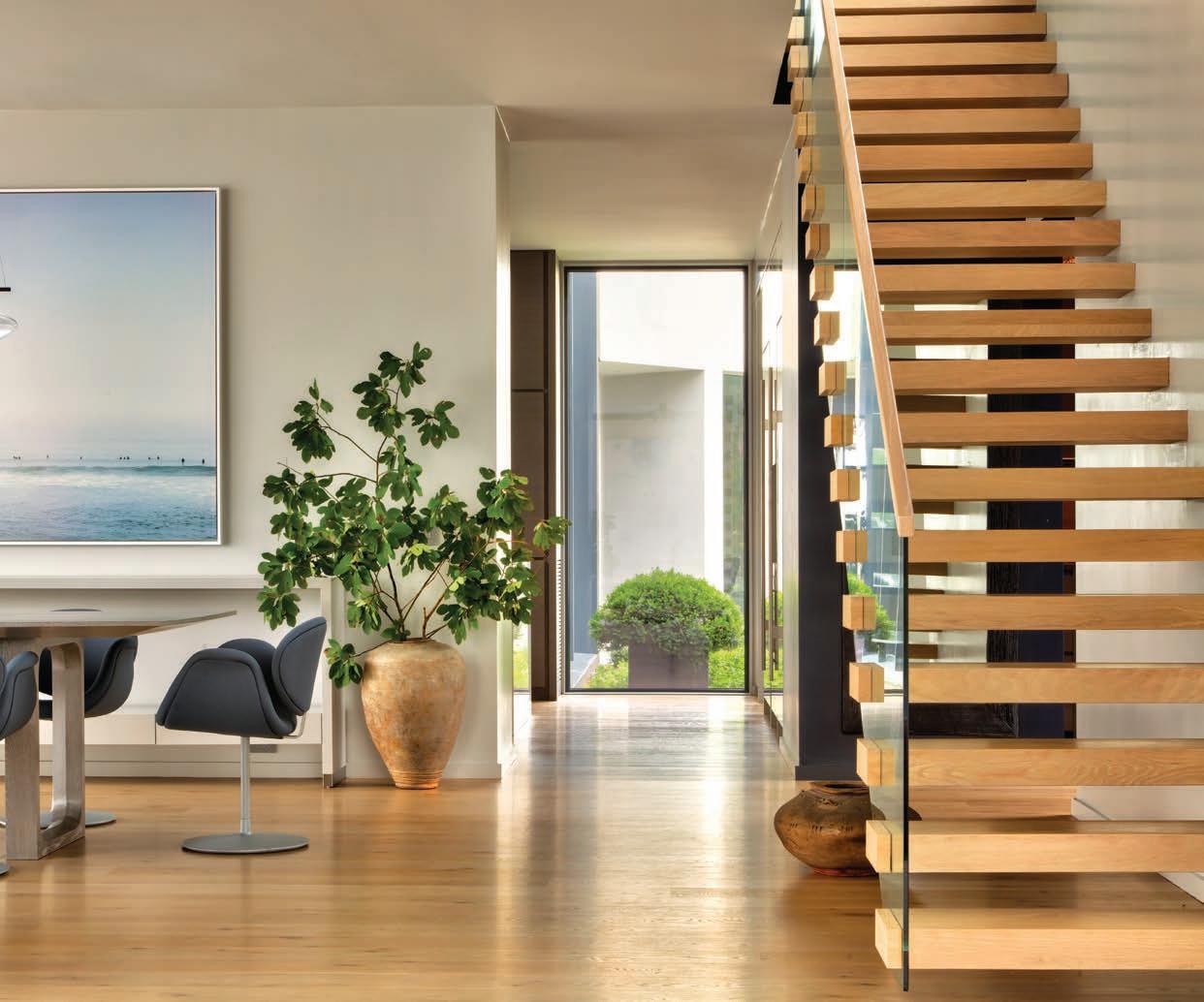
The placid waters of the negative-edge pool reflect the surrounding trees, as does the glass on the home’s exterior. “It animates the facade,” explains Parker. The outdoor shower, with its shou sugi ban door, to the left of the TV offers views of the sound.

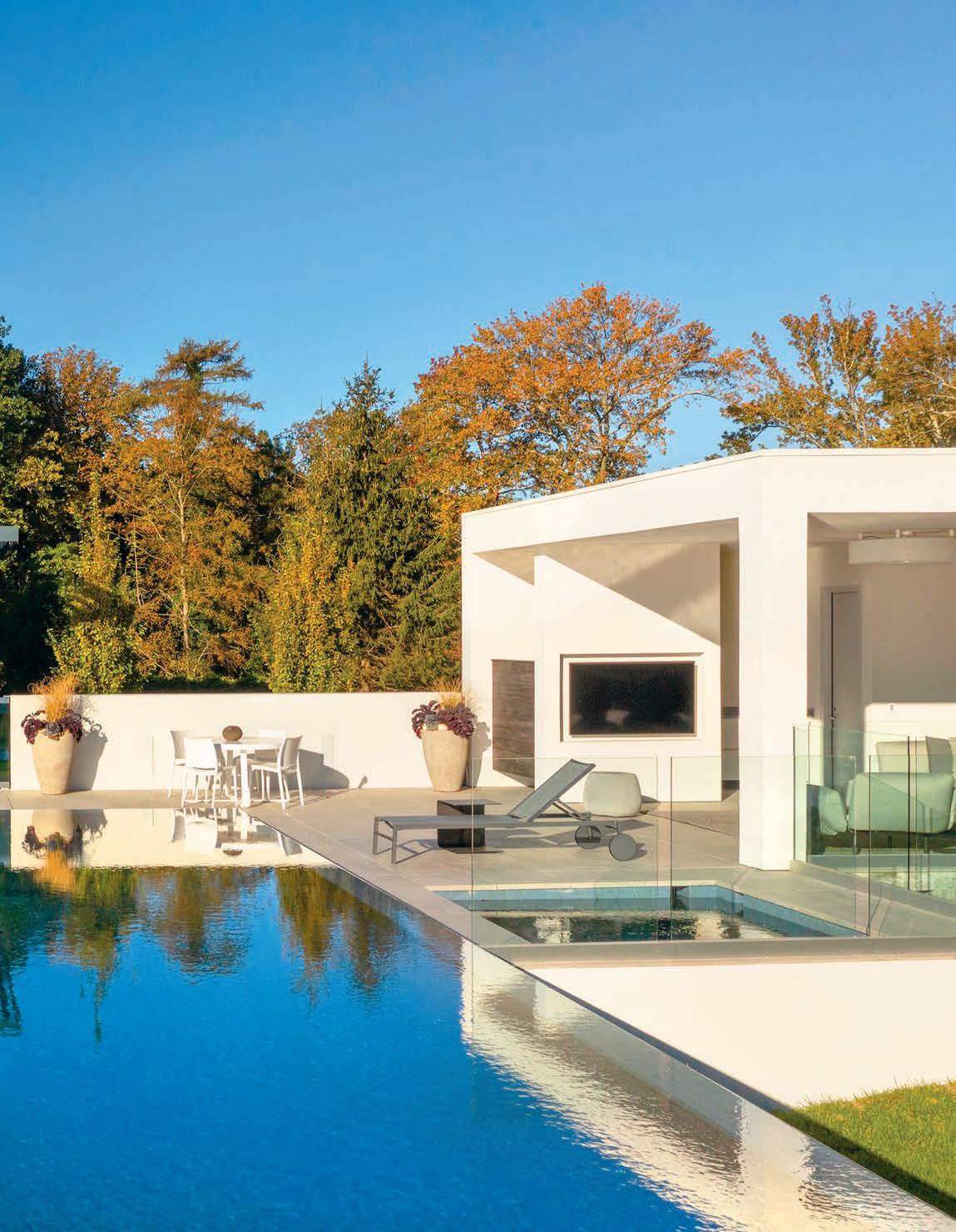
ARCHITECTURE:
David Scott Parker Architects
INTERIOR DESIGN:
Mar Silver
BUILDER:
Segerson Builders
LANDSCAPE DESIGN: Eckerson Design Associates
In the living room, arguably the home’s most awe-inspiring space, Silver was captivated by the east-facing wall, which features views of the swimming pool, a rectilinear fireplace, and the sound.
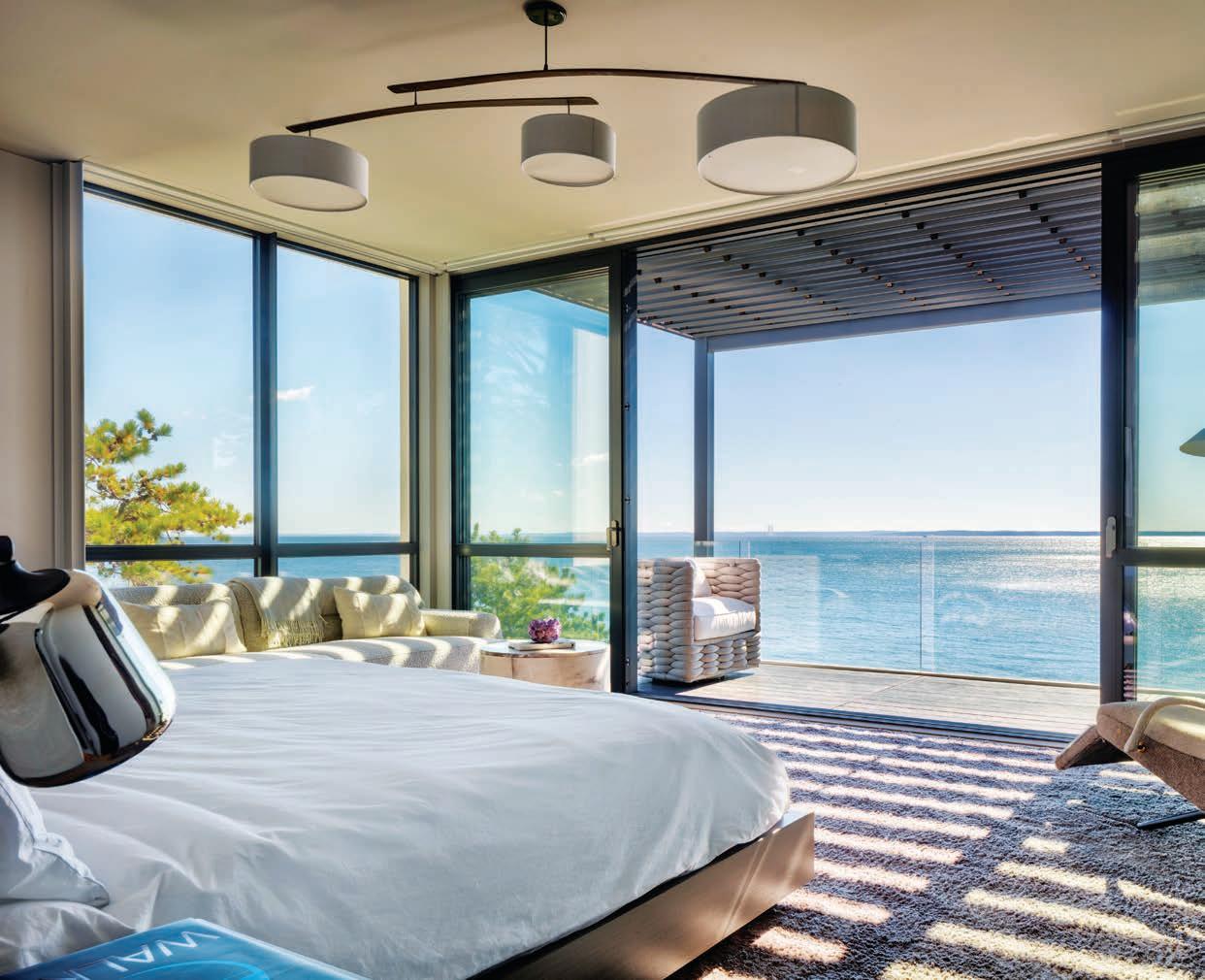
“It’s an incredibly elemental room that’s immersed in nature, especially with the tall ceilings that allow for so much spaciousness—the element of air,” she says. “Because of that connection to the outdoors, I thought of it as layering and blending from the outside in.”
From the history of the land to the design
process to the finished space, the home feels elemental in every sense of the word. That’s not lost on Parker. “There was just this confluence that happened,” he says. “It’s unusual for a client to not be certain of the type of house they want, but it allowed us to design something that works for both the site and the family. I believe a house should suit its owners like their favorite clothing items fit, and contemporary design affords that. Everything outside and inside merges.”
EDITOR’S NOTE: For details, see Resources.
“WHEN THE SUN HITS THE CARPET, IT HAS THIS MAUVE UNDERTONE THAT LOOKS SPECTACULAR WITH THE BLUE WATER.”

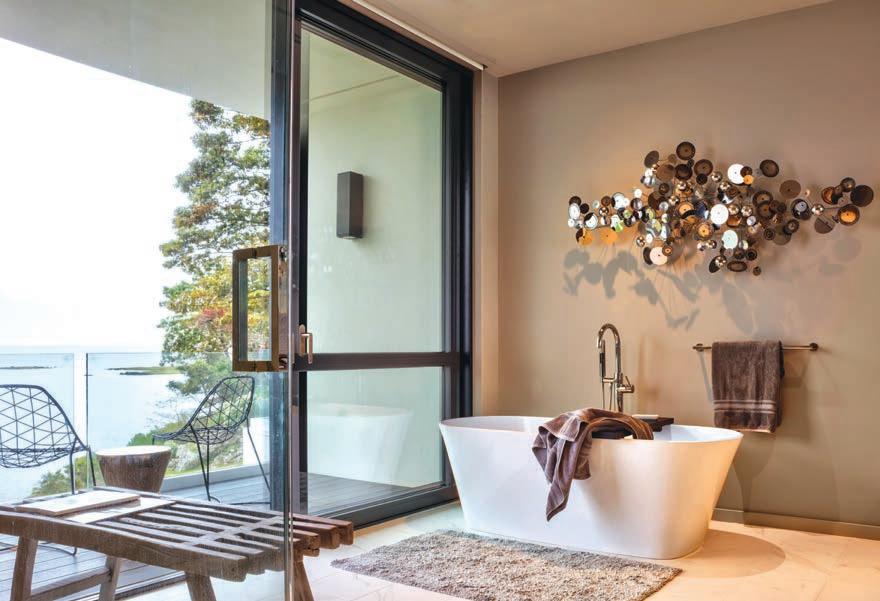

—Interior designer Mar Silver
A TOUCH OF GLAM TO A COASTAL HOME.
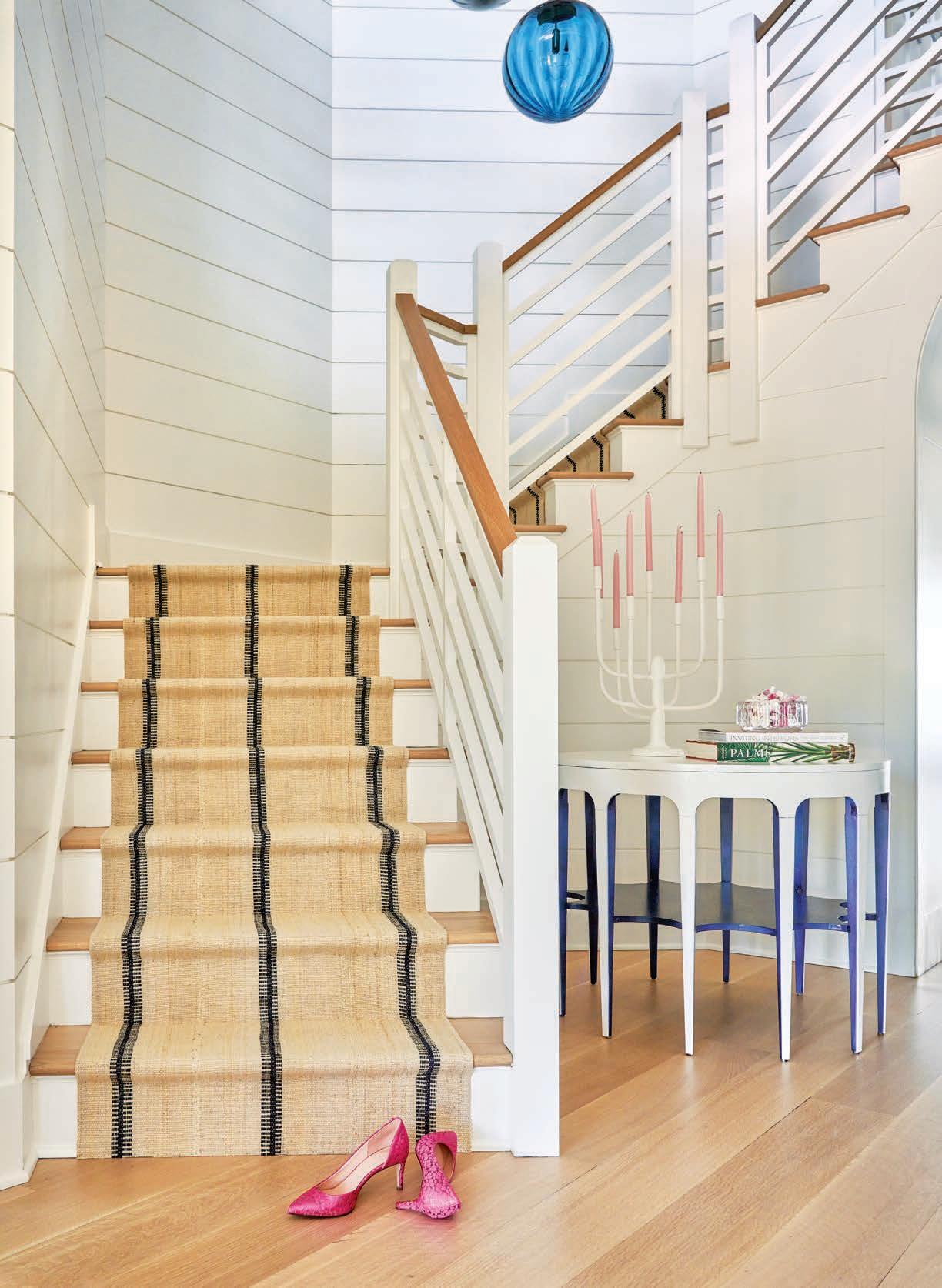 A runner handwoven by women from Uzbekistan brings softness to the entry staircase; the glam factor comes from a set of handblown glass light fixtures suspended from slender thirty-foot-long strands of wire. FACING PAGE: A turquoise vellumclad buffet from Julian Chichester makes a bold statement in the dining room, while the Apparatus light fixture dangles like loose jewelry above a custom walnut table surrounded by caned chairs with angular backs that resemble sails.
Text by BOB CURLEY
Photography by JANE BEILES
A runner handwoven by women from Uzbekistan brings softness to the entry staircase; the glam factor comes from a set of handblown glass light fixtures suspended from slender thirty-foot-long strands of wire. FACING PAGE: A turquoise vellumclad buffet from Julian Chichester makes a bold statement in the dining room, while the Apparatus light fixture dangles like loose jewelry above a custom walnut table surrounded by caned chairs with angular backs that resemble sails.
Text by BOB CURLEY
Photography by JANE BEILES

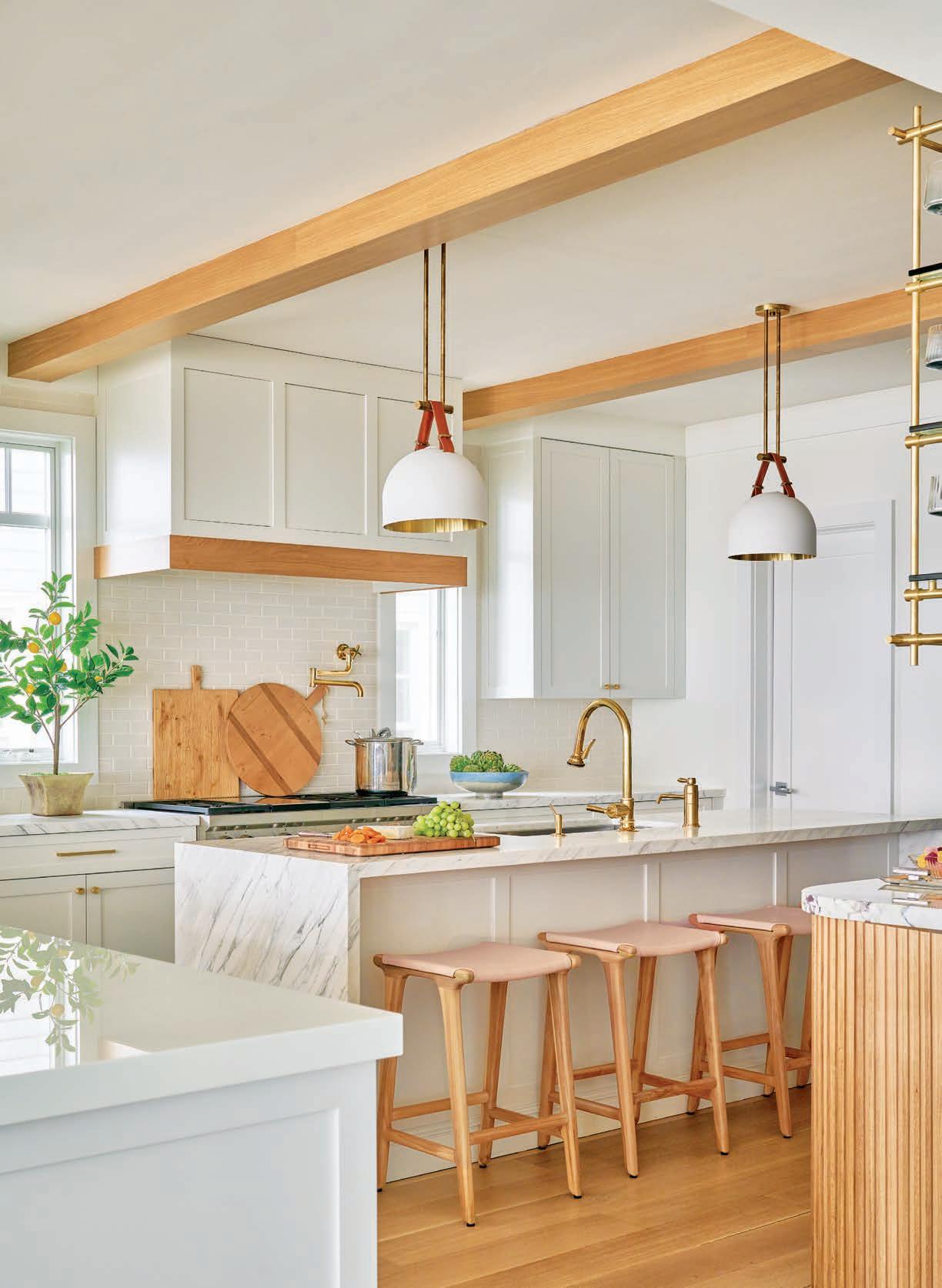
Nano glass that reflects the brass framework of the kitchen shelves tops one of the two islands. Colors from the hallway’s Phillip Jeffries wallpaper inspired the blue leather seats on the stools. FACING PAGE: Designers Meghan De Maria and Courtney Yanni incorporated wood accents and furnishings that, along with veined marble, add movement and soften the crisp white kitchen cabinetry, tile, and walls.

A“golden thread” is an element that is present in all parts of a whole; it pulls everything together. For Moss Design’s Courtney Yanni and Meghan De Maria, gold itself was part of the throughline they used to weave the design of a Fairfield beach house with a dash of bling.
Repeat clients, a family of five, tasked Moss Design with reinterpreting “New England coastal design with a little New Jersey flair,” as a nod to the wife’s Garden State heritage, says De Maria.
Not Jersey Shore, mind you: the saltwater taffy on the table in the foyer is as close to Seaside Heights as the home gets. Rather, the overall design blends texture and a strategic use of coastal colors (including blue hues matching those in the Phillip Jeffries Flight wallpaper in the main hallway) with some Atlantic City glam.
“The beach is their backyard, but the owners didn’t want a beach-bungalow vibe,” says De Maria. Instead, copious use of marble and glass adds a veneer of sophistication and elegance to spaces with
Anne Collier's Are You Out of Your Mind, a whimsical painting of an audio cassette with a beach scene on the label, hangs in the living room. FACING PAGE, TOP: The fireplace’s blue-gray marble surround corresponds with the cushions on a pair of jutebacked chairs; the glass table rests on a trio of white-oak balls. FACING PAGE, BOTTOM: The owners’ affinity for green is most strikingly realized in the family room with its complementary wall art curated by Betsy Biscone Art Advisory.
stand-out organic elements like the dining room’s decorative wood ceiling beams, the kitchen’s whiteoak-trimmed range hood and pendants suspended from saddle-leather straps, and the living room’s jute-backed chairs.
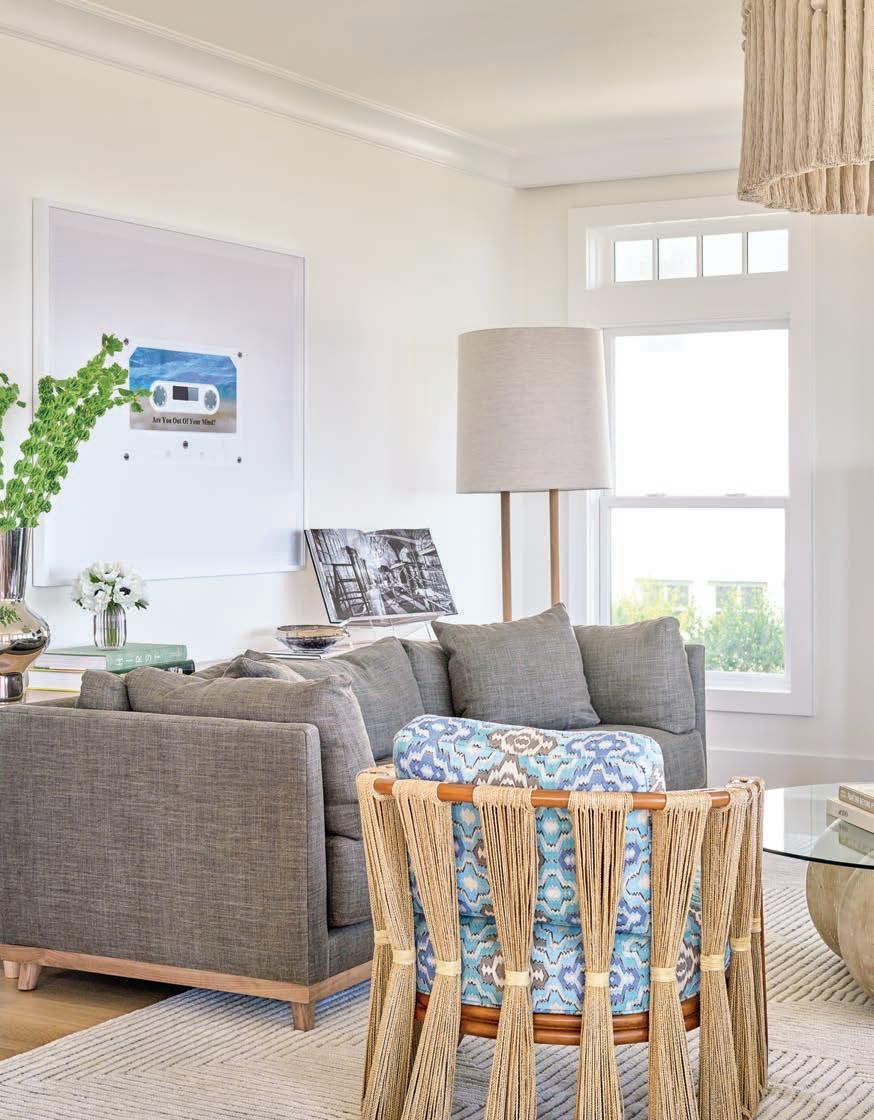
Gold tones, meanwhile, make mostly understated appearances throughout the home, particularly in the kitchen where Moss Design added brass-framed glassware shelves to complement the wine storage
that dominates an entire wall. Sink fixtures and cabinet hardware, likewise, have a brassy sheen. Even some natural elements, like a tripod table in the primary bath, get a little pizazz. The team applied a gilded veneer to the table’s three legs that otherwise resemble tree branches.
Unique forms also unify the design. The hourglassshaped backs on the kitchen counter stools are echoed in the turquoise buffet table in the dining room,
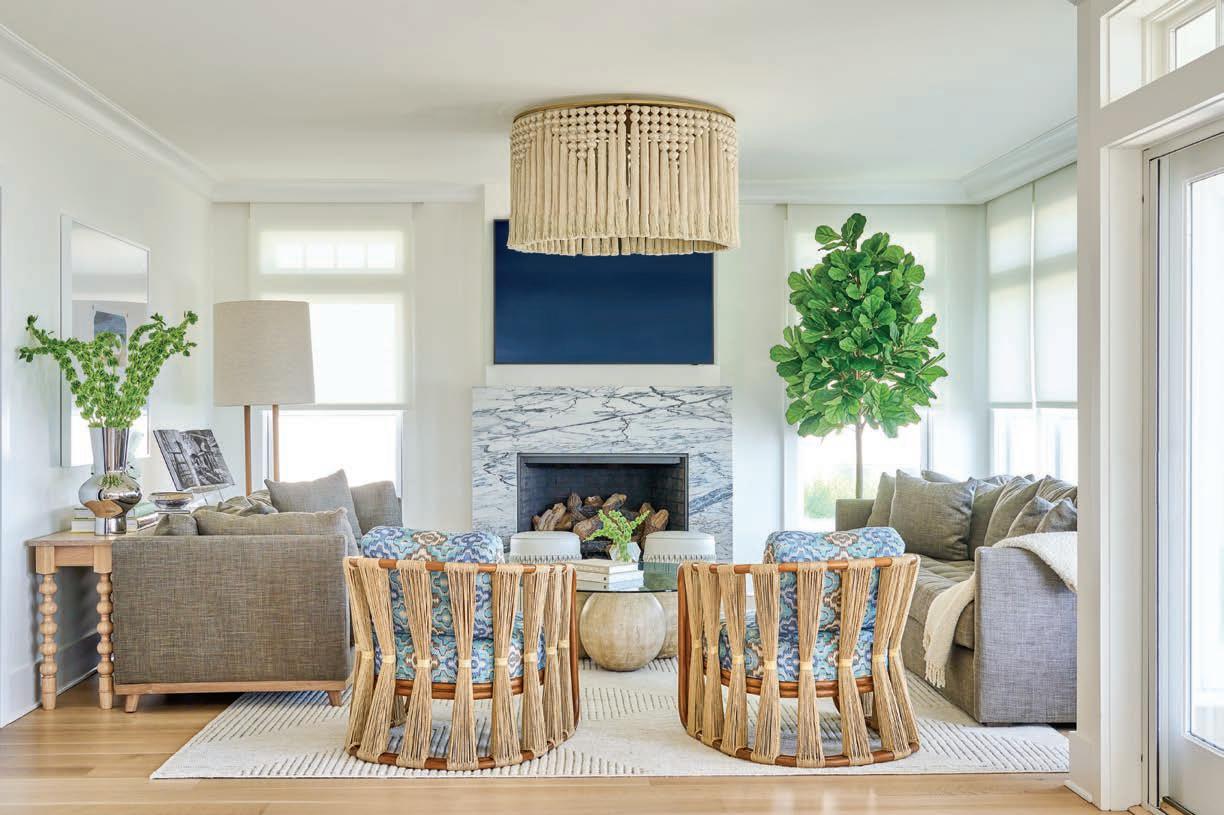

“EVERY HOME NEEDS TO HAVE A DARK , COZY SPACE .”
—Interior designer Courtney Yanni
a signature piece that captures the colors of the abundantly visible seascape outside. (Here, too, you’ll find brass trim tracing the buffet’s Rubenesque curves.)
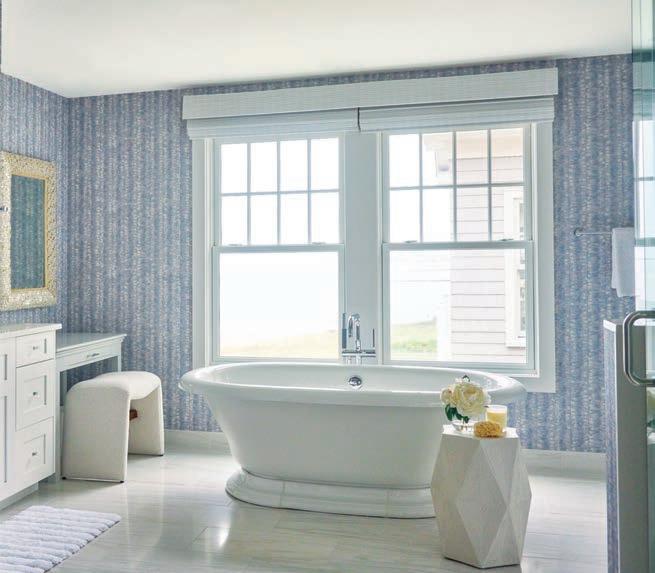
If the kitchen, dining room, and living room reflect a balance of beach and baubles, the homeowners’ edgy nature is best expressed in the family room, a veritable jewel box where window treatments, wallcoverings, furnishings, and mirrored shelves are adorned in a tapestry of rich greens, purples, and, of course, golds.
“Every home needs to have a dark, cozy space,” says Yanni. “This room gives you a hug with a dramatic use of the jewel tones that are found throughout the home.”
There is, in fact, a sense of kick-off-your-shoes
coziness throughout all the rooms. Chock that up as another golden thread.
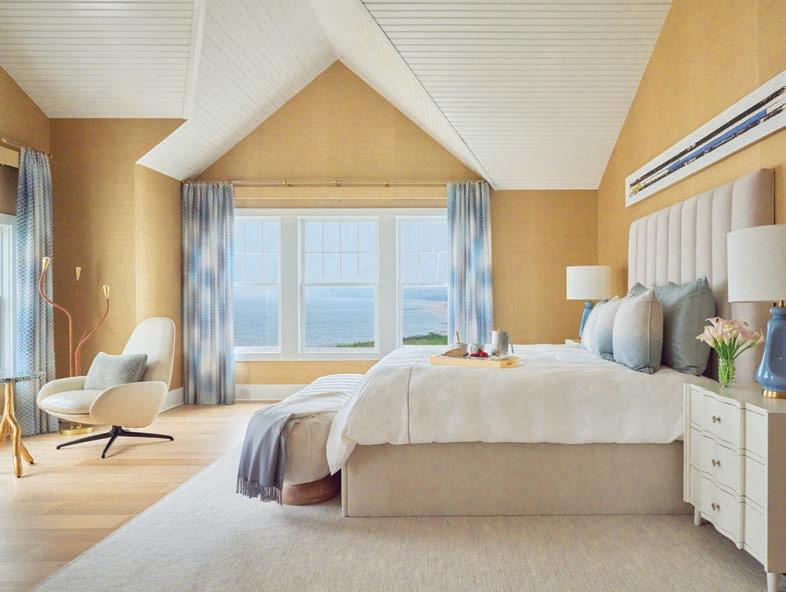
EDITOR’S NOTE: For details, see Resources.
INTERIOR DESIGN: Moss Design

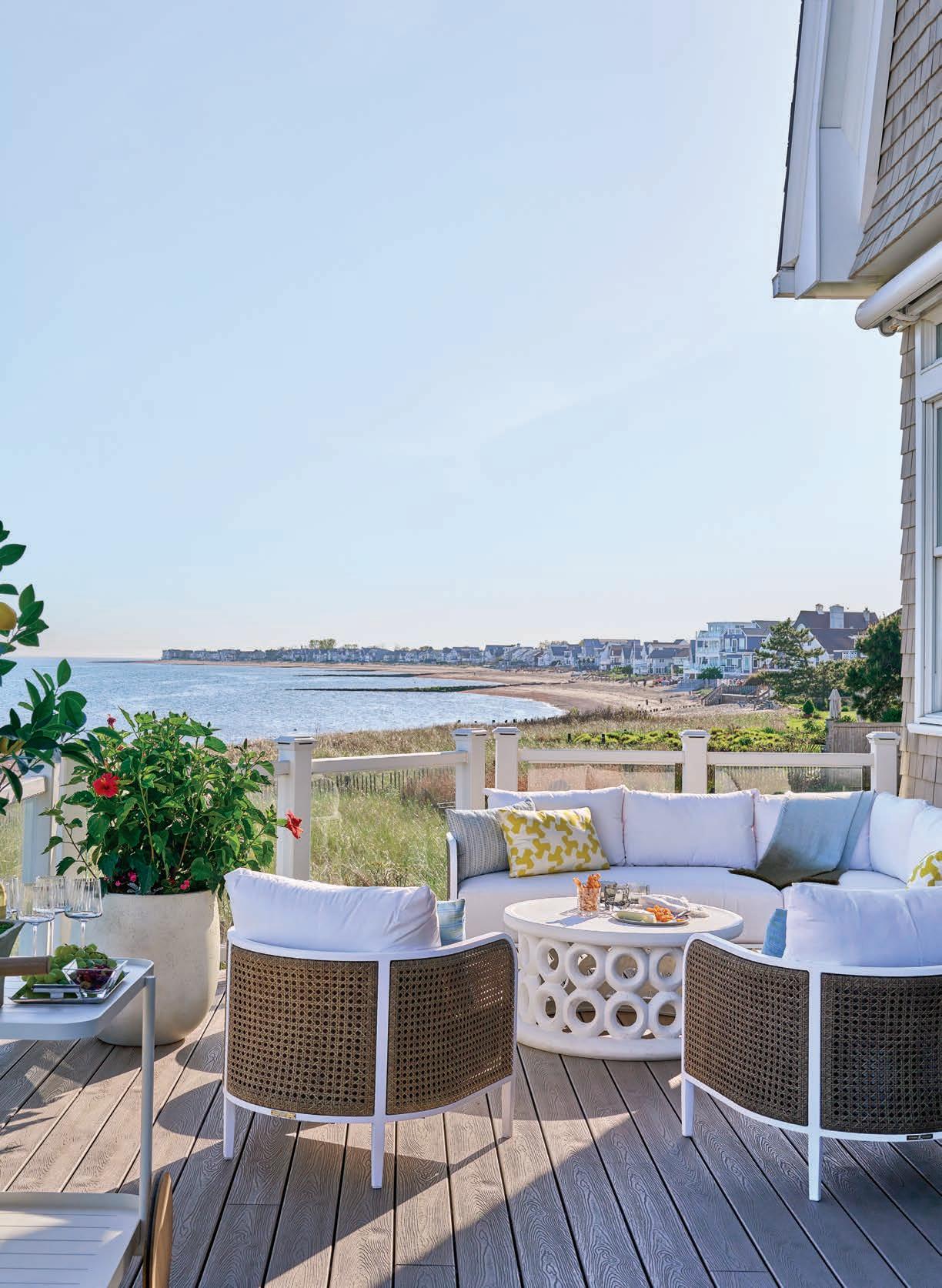
A couple trades their antiques-filled colonial for pared-down simplicity on the water.

Text by ALYSSA BIRD | Exterior photography by PETER BROWN
Interior photography by AMY VISCHIO
Cardello Architects and Fletcher Development had a plan in place for this waterfront residence when the current clients purchased the site. The couple worked with architect David LaPierre to revise certain aspects of the proposed plans, including the addition of a lower-level rec room with a grotto, spool (a smaller pool with spa features), an outdoor shower, and easy access to the firepit and dock.
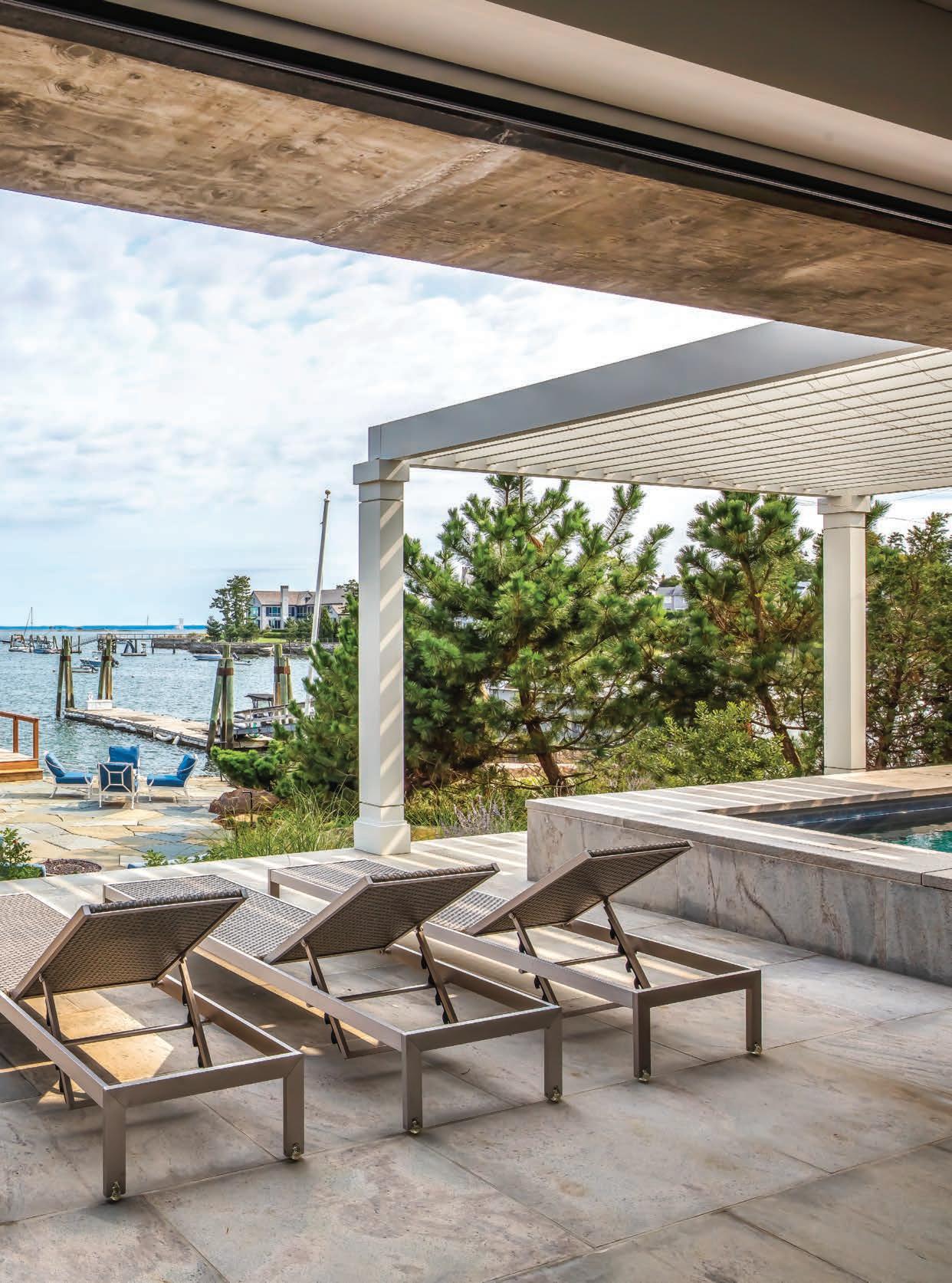
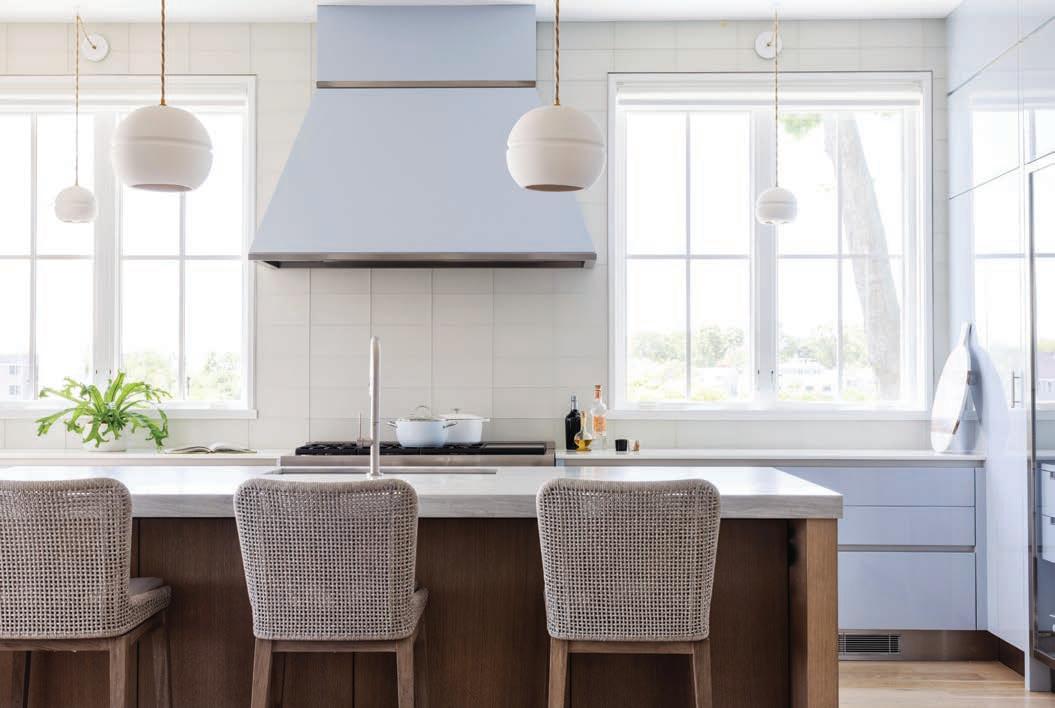
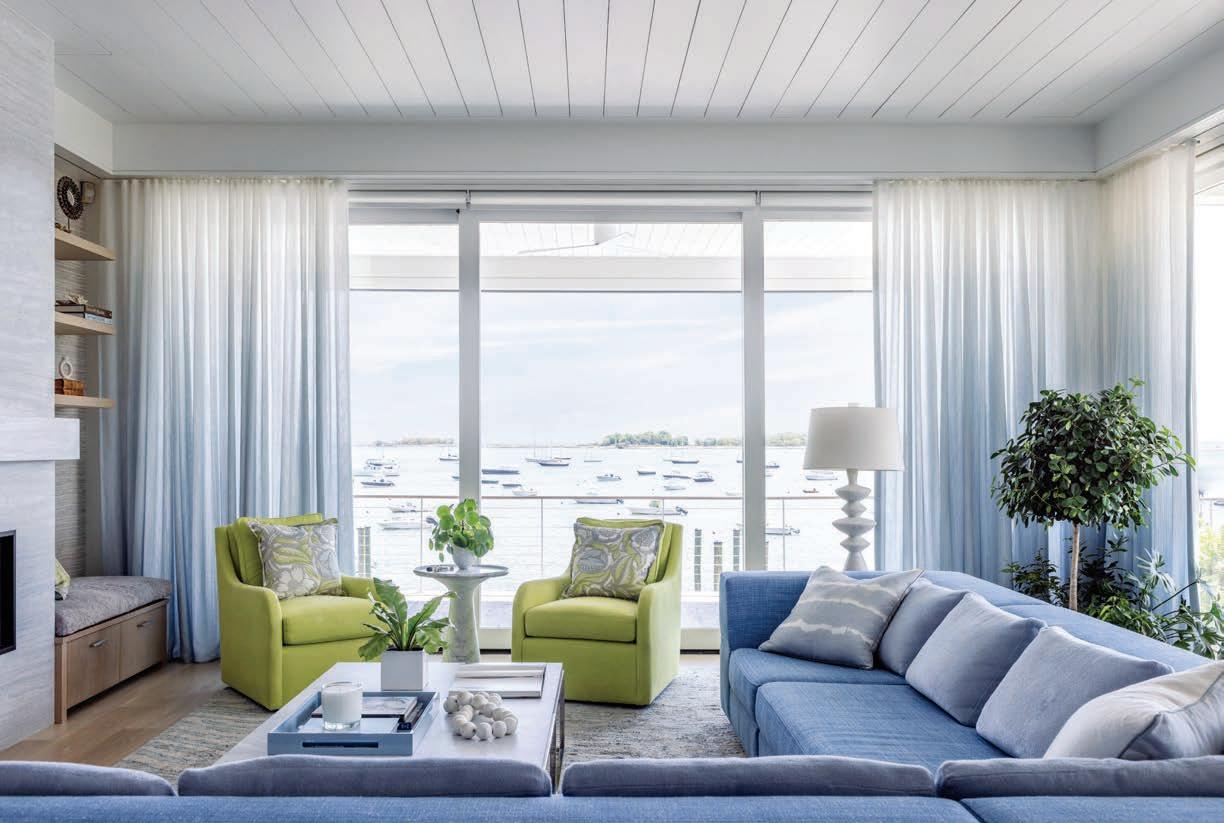
Spring greens, purple, natural oak, white, and a few subtle patterns like the one on the dining chairs complement the blues throughout. FACING PAGE, TOP TO BOTTOM: On the main level, the family room, kitchen, and dining area are open to one another and enjoy views out to the water. The residence is dubbed “the hydrangea house” after the wife’s favorite color, hydrangea blue, which appears on the kitchen cabinetry and range hood.
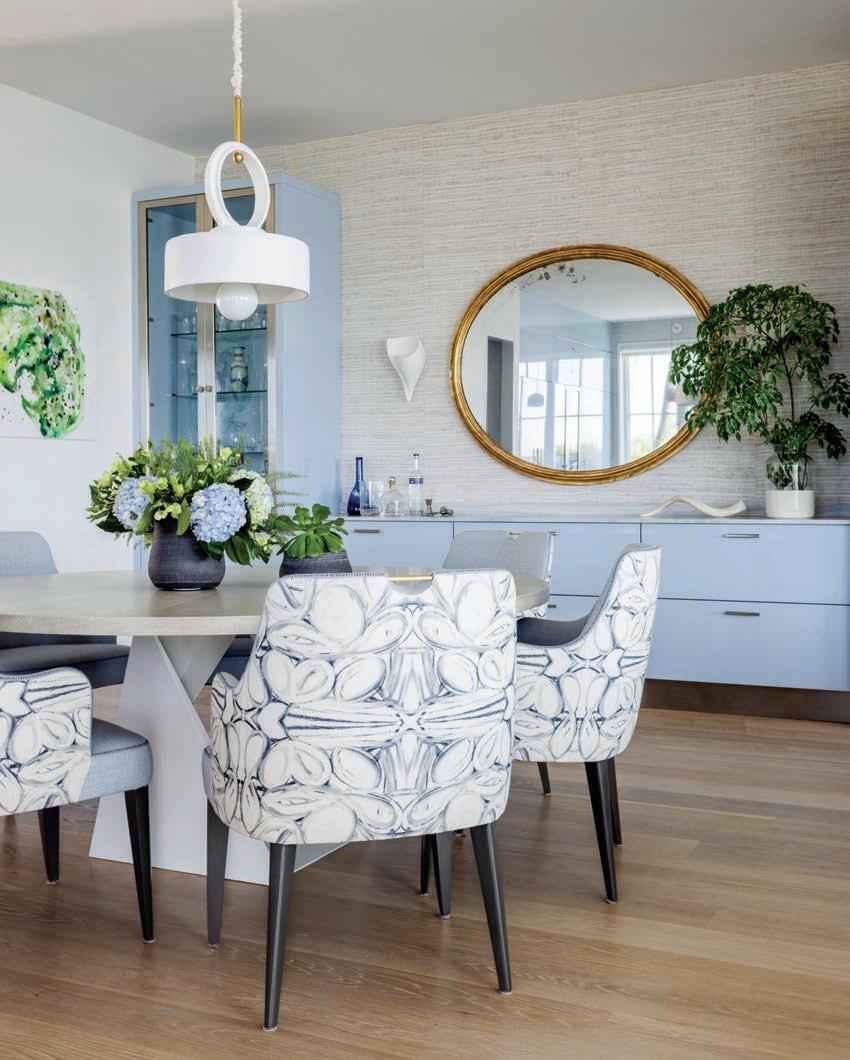
Things have a way of falling into place eventually. In the case of designer Havilande Whitcomb’s longtime clients, it took three years of searching before they found the perfect waterfront property in Rowayton. That frustrating waiting period paid off in dividends, however, as the empty nesters were rewarded with a cleared site, permits in hand, and an initial design underway.
The couple picked up where the previous owners had left off with Cardello Architects and builder Fletcher Development, tweaking the plan slightly to
better accommodate their needs. The most dramatic amendment to the 7,000-square-foot five-bedroom residence? The addition of a lower level containing a bath, wet bar, and television and games space that opens onto a grotto area complete with a spool (a small pool with spa features).
“We had to dig fifteen feet into the bedrock, and the site is too close to the neighboring homes to do that by blasting,” explains builder Ryan Fletcher of the fifty-foot-wide shotgun lot. “Instead, we were drilling and hammering for months.”
The result, according to architect David LaPierre, is a property that “feels chiseled into the landscape. The site limited us to a house that’s thirty-four feet wide, but we maximized the buildable area and utilized large expanses of glass on the southern and western exposures to take advantage of the view.”

Inside, the floor plan is designed for laid-back living and entertaining, with the kitchen, dining, and family areas open to each other as well as the water vistas. “It’s a big house, but the main floor doesn’t feel overwhelming for two people,” says the client. “The home has a good balance of private spaces and larger ones, and the ability to expand and contract. When our kids aren’t visiting, we can close off certain areas and be very comfortable.”
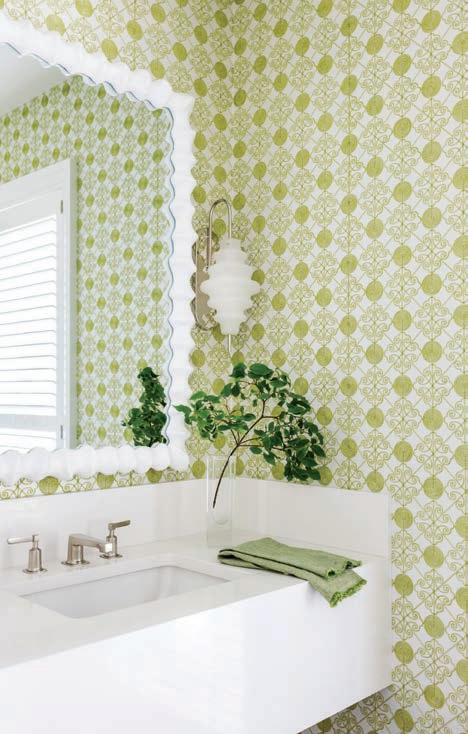
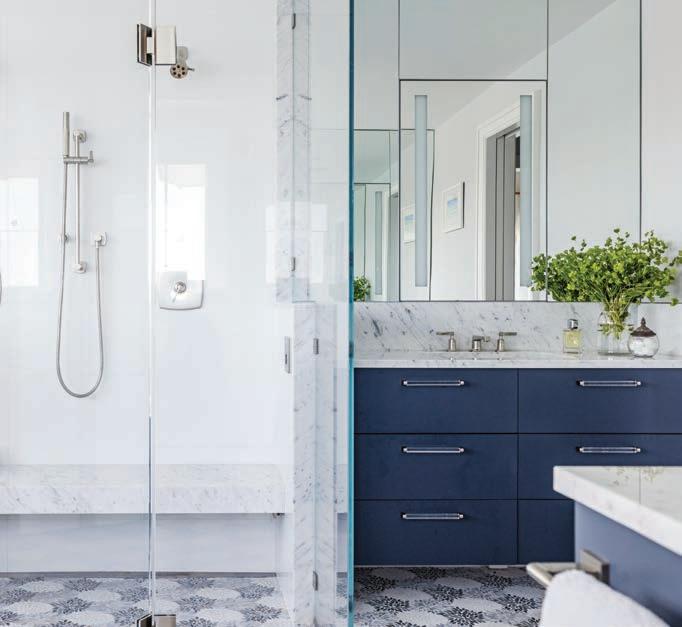
The residence is now dubbed “the hydrangea house,” says the client.
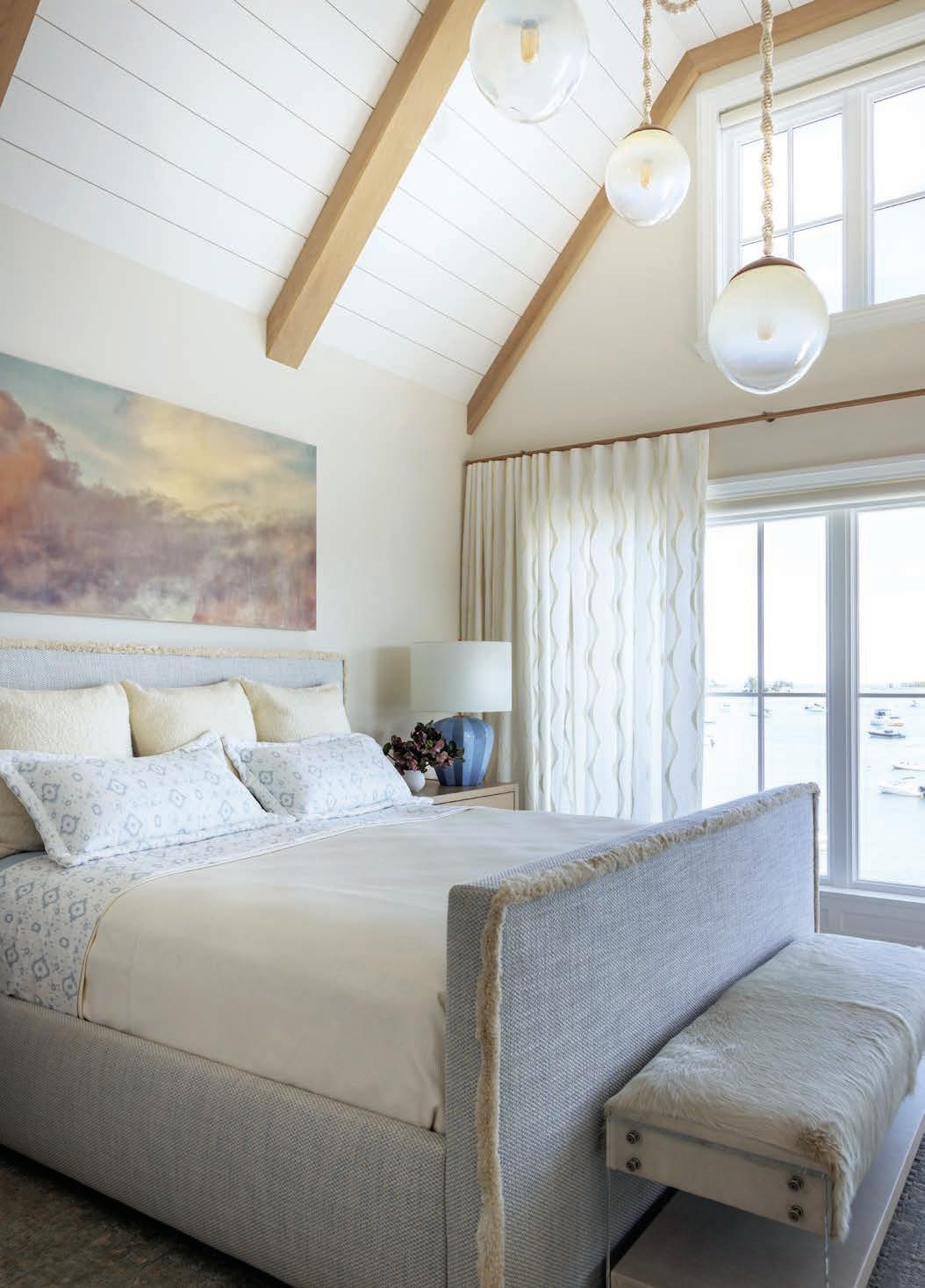
ARCHITECTURE:
Cardello Architects
INTERIOR DESIGN:
Havilande Whitcomb Design
BUILDER:
Fletcher Development
LANDSCAPE DESIGN: Wesley Stout Associates

Throughout the process, the homeowners leaned heavily on Whitcomb, who they have known for three decades and worked with on multiple projects. “Havilande is fantastic at maximizing space, she’s creative, and she’s not afraid of anything,” says the client, who was hoping to create a much more contemporary home than their previous antiques-filled colonial.
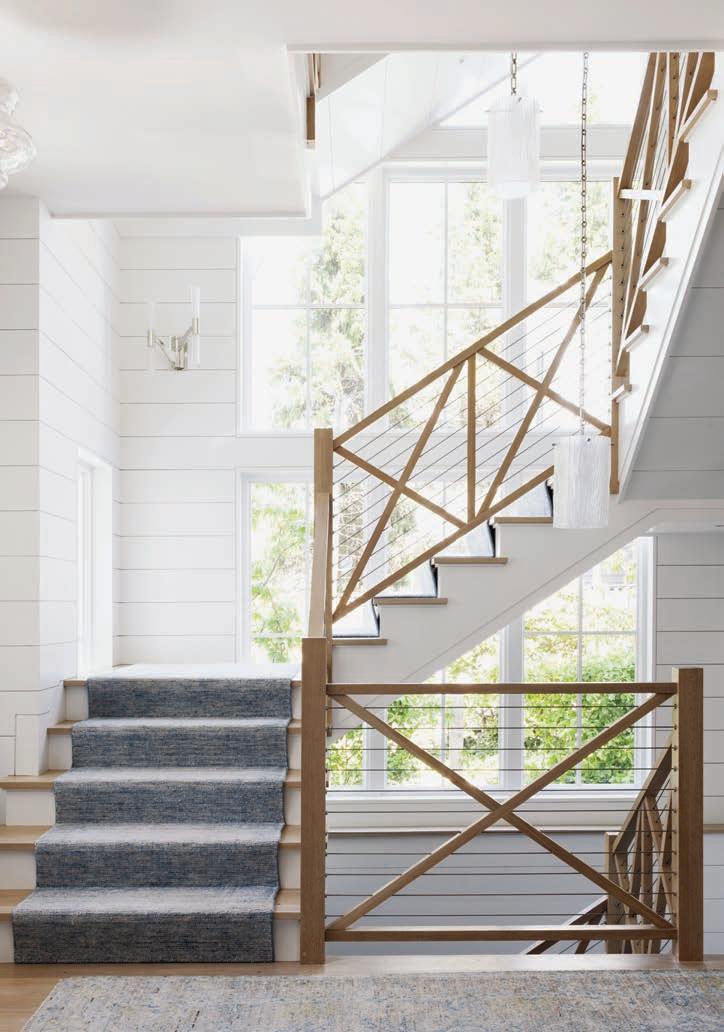
“They were looking for a fresh start, with a pareddown design and a simple, serene color story,” says Whitcomb. “The wife loves the contrast of hydrangea blue and a bright, springy green, as well as the shade of purple that hydrangeas become as they age. We paired these tones with natural oak, white plaster, and crisp white trim.”
In fact, the residence is now dubbed “the hydrangea house,” says the client. “I’ve never bought into minimalism. Color and pattern make me happy.”
EDITOR’S NOTE: For details, see Resources.
Designed with outdoor entertaining and activities in mind, the lower level leads to a firepit and the waterfront; both the grotto area and the deck on the main floor can be enclosed by screens that lower from the ceiling.
FAR LEFT: A nautical-inspired cable-andwood staircase connects all four floors.
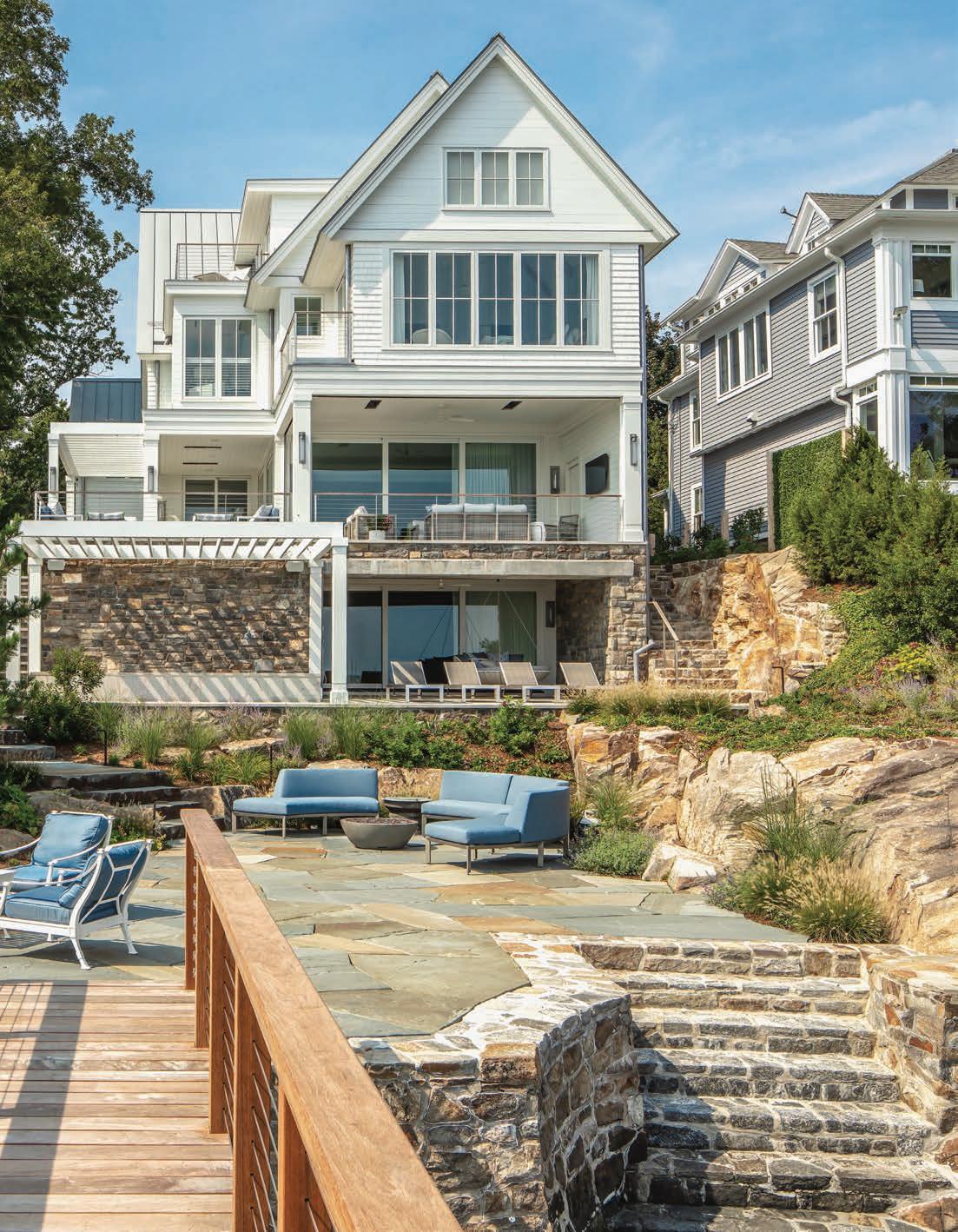
A GUIDE TO THE PROFESSIONALS IN THIS ISSUE’S FEATURED HOMES
PAGES 39–46
Architecture and interior design: Charles Haver, Stewart Skolnick, Haver & Skolnick Architects, Roxbury, 860-354-1031, haverskolnickarchitects.com
Builder: Chris Spiller, CDS Contracting, Bethel, 203-249-6596, cds-contracting.com
PAGES 48–58
Cool Contemporary
Pages 48–50
Interior design: Merrin Jones Interiors, Westport, 203-581-4145, merrinjonesinteriors.com
Builder: Epoch Homes, Westport, 202-223-2364
Millwork: Precision Millwork, Bethel, 203-300-5917, precision-millwork.com
Moody Modern
Pages 54–56
Architecture: Matthew Dougherty Architect, New Canaan, 203-296-4669, mrdarchitect.com
Interior design: GLDESIGN, Fairfield, 203-554-0585, gldesignhome.com
Builder: Pete Olsen, Olsen Built Homes, Woodbridge, 203-389-6413, olsenbuilt.homes
Cabinetry: John June Custom Cabinetry, Bridgeport, 203-334-1720, johnjunecustomcabinetry.com
Stone fabrication: Paramount Stone, Stamford, 203-3539119, paramountstone.com
PAGES 68–76
Architecture: Peter Springsteel, Peter J. Springsteel Architect, Mystic, 860-572-7306, springsteelarchitect.com
Interior design: Cassandra A. Byrnes, C.A.B. Designs, Niantic, Naples, Fla., 203-4001606, cab-designs.com
Builder: Peter Giordano, Tier 1, Mystic, 860-912-2299, prominentdevelopment.com
PAGES 124–133
Architecture: David Scott Parker, John Wasilewski, Ian Kessinger, David Scott Parker Architects, Southport, 203-259-3373, New York, N.Y., 212-477-1657, dsparker.com
Interior design: Mar Silver, Westport, 203-341-0413, marsilverdesign.com
Builder: Segerson Builders, Fairfield, 203-254-1971, segerson.com
Landscape design: Eckerson Design Associates, South Norwalk, 203-212-3679, eckersondesignassociates. com
Lighting design: Patdo Light Studio, Port Chester, N.Y., 914-937-6707, patdolight.com
Civil engineer: Douglas DiVesta, DiVesta Civil Engineering Associates, Roxbury, 860-354-4226
Structural engineer: Jacobson Structures, Deep River, 860-575-3172, jacobsonstructures.com
ALL THAT GLITTERS
PAGES 134–141
Interior design: Meghan De Maria, Courtney Yanni, Moss Design, Southport, 203-249-6757, mossdesignct.com
Interior millwork and cabinetry: Jacek Siciak, JJK Construction, Bridgeport, 203-224-0139
PAGES 142–149
Architecture: Cardello Architects, Westport, Greenwich, 203-853-2524, cardelloarchitects.com
Interior design: Havilande Whitcomb Design, Westport, 203-227-7902, hwdesignllc.com
Builder: Fletcher Development, Darien, 203-286-6166, fletcherdevelopmentllc.com
Interior millwork: Sobot Trims, Norwalk, 203-219-3436, sobottrims.com
Landscape design: Wesley Stout Associates, New Canaan, 203-966-3100, wesleystout.com
Advanced Home Audio 35
AIA Connecticut 81–84
Albano Appliances 41
AMS Kitchens & Interiors 47
Artemis Landscape Architects 4–5
ASID CT 95
Austin Ganim Landscape Design, LLC 98–99
Beth Krupa Interiors 100–101
Brooks & Falotico Associates, LLP 60–61
Burr Salvatore 38
California Closets 53
Cardello Architects 102–103
Chloe Winston Lighting Design 80
Christensen Landscapes Services 104–105
Christopher Pagliaro Architects 62–63
Christopher Peacock 22–23
City Bench 67
Clarke Distribution Corporation 33
Closet & Storage Concepts 32
Connecticut Stone 106–107
CORNERSTONE Contracting 16–17
Crown Point Cabinetry 65
Crown Select 71
David Scott Parker Architects 55
Deane Distinctive Design & Cabinetry 2–3
Domus Constructors, LLC 108–109
Ecoshel 79
Eleish Van Breems inside front cover
Fordham Marble 45
Freddy & Co. Fine Landscape Services 110–111
Front Row Kitchens, Inc. 6–7
Garrett Wilson Builders 36
Gatehouse Partners 8–9
Gault Stone & Landscape Supplies 91
Glengate 43
Great Country Timber Frames 96
Home Builders & Remodelers of Fairfield County 151
InnerSpace Electronics, Inc. 112–113
Ives Fence 80
James Doyle Design Associates 57
Jan Hiltz Interiors, LLC 114–115
JMKA | architects 87
JWH Design & Cabinetry 122
Karen Berkemeyer Home 18–19
Kebabian’s 79
L&M Custom Carpets, LLC outside back cover
League of N.H. Craftsmen 85
Maine Woodworks 85
Marcia Noble Design inside back cover
Matthew R. Dougherty
Architect, LLC 49
McWilliam Autore Interiors + Design 37
Michael Smith Architects 116–117
Morgan Harrison Home 12–13
Neil Hauck Architects, LLC 34 New Energy Works 93
Nukitchens 10–11
OKA Direct, LTD 31
Patricia M. Miller Residential Design, LLC 118–119
Quinndico 89
Redwood Construction and Consulting 73
Rob Sanders Architects 69 Sarah Blank Design Studio 28–29
Segerson Builders 51 Shope Reno Wharton 1
SKM Design 120–121
Studio Becc 14–15
Studio Dumitru 75
Torrco 24
TrimBoard, Inc. 77
Wadia Associates 20–21
Wakefield Design Center 27 Your Lighting Source 89
New England Home Connecticut, Summer 2023 © 2023 by New England Home Magazine, LLC. All rights reserved. Permission to reprint or quote excerpts granted by written request only. Editorial and advertising office: New England Home Magazine, LLC, 530 Harrison Ave., Ste. 302, Boston, MA 02118, 617-938-3991.
The HBRA offers a variety of courses including OSHA10, Energy Codes, CAPS, and productivity and marketing seminars, among others. We are constantly adding to our course curriculum.
The HBRA offers a variety of courses including OSHA10, Energy Codes, CAPS, and productivity and marketing seminars, among others. We are constantly adding to our course curriculum.
Your 3-in-1 Membership includes lobbying efforts at the national and regulations favorable to the home building industry and to your business.
Your 3-in-1 Membership includes lobbying efforts at the national and regulations favorable to the home building industry and to your business.
Your membership to the HBRA enables you to be eligible for the HBRA Annual awards and the prestigious HOBI Awards.
The HBRA provides numerous networking opportunities throughout the year at membership meetings, showcases, and at other specialty events. Our main goal is to help you build relationships.
The HBRA provides numerous networking opportunities throughout the year at membership meetings, showcases, and at other specialty events. Our main goal is to help you build relationships.
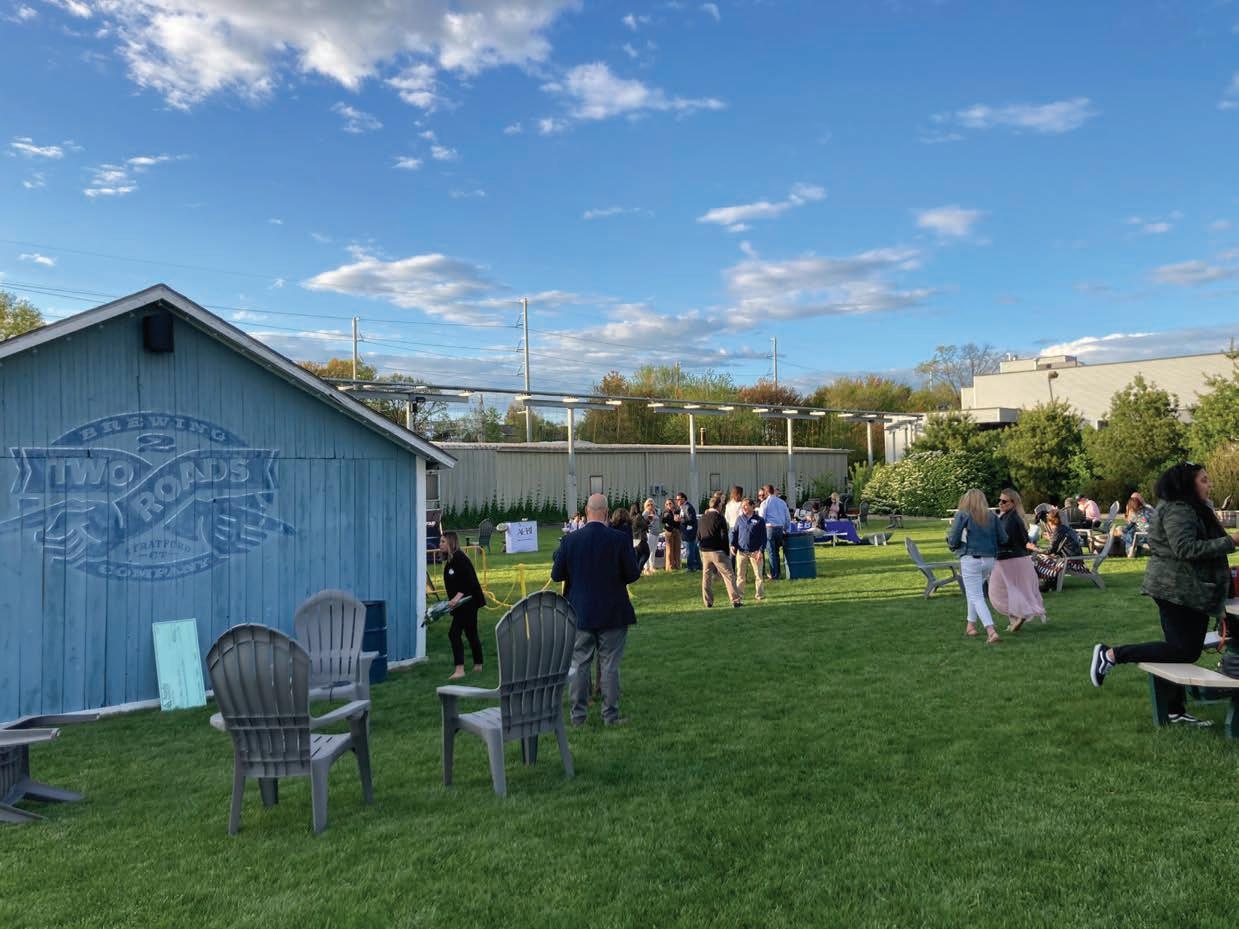
The HBRA Retirement Plan powered by TAG Resources is now available and utilize for their businesses.
The HBRA Retirement Plan powered by TAG Resources is now available and utilize for their businesses.
Your membership to the HBRA enables you to be eligible for the HBRA Annual awards and the prestigious HOBI Awards.
The HBRA membership can pay for itself through a variety of discount and rebate programs and special member to member discounts and opportunities.
The HBRA membership can pay for itself through a variety of discount and rebate programs and special member to member discounts and opportunities.
and
best builders, remodelers, subcontractors, and
In conjunction with its thirtieth anniversary, New Ravenna announced the winners of its Mosaic Design competition. The list includes Glastonbury illustrator and graphic designer Jessica Battista, whose design, Canna, is part of New Ravenna’s recently released Pinnacle collection. Battista’s design, interpreted in hand-cut waterjet stone, depicts the leaves of the canna

lily. “With so many large leaves bursting from the stem, each painted with intricate stripes, it is hard to tell where one starts and the next begins,” says Battista. “The effect is visually hypnotic.” Canna is available in two color combinations: matte Dahlia and honed Kay’s Green, and honed Sweetgrass and polished Fern (pictured).
newravenna.com
