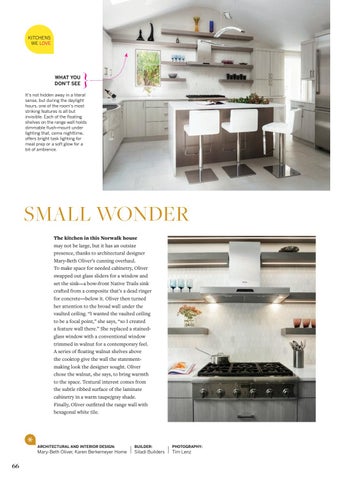KITCHENS WE LOVE
WHAT YOU DON’T SEE
}
It’s not hidden away in a literal sense, but during the daylight hours, one of the room’s most striking features is all but invisible. Each of the floating shelves on the range wall holds dimmable flush-mount under lighting that, come nighttime, offers bright task lighting for meal prep or a soft glow for a bit of ambience.
SMALL WONDER The kitchen in this Norwalk house may not be large, but it has an outsize presence, thanks to architectural designer Mary-Beth Oliver’s cunning overhaul. To make space for needed cabinetry, Oliver swapped out glass sliders for a window and set the sink—a bow-front Native Trails sink crafted from a composite that’s a dead ringer for concrete—below it. Oliver then turned her attention to the broad wall under the vaulted ceiling. “I wanted the vaulted ceiling to be a focal point,” she says, “so I created a feature wall there.” She replaced a stainedglass window with a conventional window trimmed in walnut for a contemporary feel. A series of floating walnut shelves above the cooktop give the wall the statementmaking look the designer sought. Oliver chose the walnut, she says, to bring warmth to the space. Textural interest comes from the subtle ribbed surface of the laminate cabinetry in a warm taupe/gray shade. Finally, Oliver outfitted the range wall with hexagonal white tile.
*
ARCHITECTURAL AND INTERIOR DESIGN:
BUILDER:
PHOTOGRAPHY:
Mary-Beth Oliver, Karen Berkemeyer Home
Siladi Builders
Tim Lenz
66
CT_SUM1 Kitchens_Fin.indd 66
6/30/21 3:03 PM
