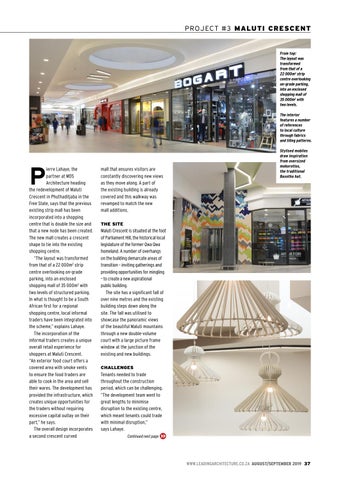PRO J EC T #3 MALUTI CRESCE NT
From top: The layout was transformed from that of a 22 000m2 strip centre overlooking on-grade parking, into an enclosed shopping mall of 35 000m2 with two levels. The interior features a number of references to local culture through fabrics and tiling patterns.
P
ierre Lahaye, the partner at MDS Architecture heading the redevelopment of Maluti Crescent in Phuthaditjaba in the Free State, says that the previous existing strip mall has been incorporated into a shopping centre that is double the size and that a new node has been created. The new mall creates a crescent shape to tie into the existing shopping centre. “The layout was transformed from that of a 22 000m2 strip centre overlooking on-grade parking, into an enclosed shopping mall of 35 000m2 with two levels of structured parking. In what is thought to be a South African first for a regional shopping centre, local informal traders have been integrated into the scheme,” explains Lahaye. The incorporation of the informal traders creates a unique overall retail experience for shoppers at Maluti Crescent. “An exterior food court offers a covered area with smoke vents to ensure the food traders are able to cook in the area and sell their wares. The development has provided the infrastructure, which creates unique opportunities for the traders without requiring excessive capital outlay on their part,” he says. The overall design incorporates a second crescent curved
mall that ensures visitors are constantly discovering new views as they move along. A part of the existing building is already covered and this walkway was revamped to match the new mall additions.
Stylised mobiles draw inspiration from oversized mokorotlos, the traditional Basotho hat.
THE SITE
Maluti Crescent is situated at the foot of Parliament Hill, the historical local legislature of the former Qwa Qwa homeland. A number of overhangs on the building demarcate areas of transition – inviting gatherings and providing opportunities for mingling – to create a new aspirational public building. The site has a significant fall of over nine metres and the existing building steps down along the site. The fall was utilised to showcase the panoramic views of the beautiful Maluti mountains through a new double-volume court with a large picture frame window at the junction of the existing and new buildings. CHALLENGES
Tenants needed to trade throughout the construction period, which can be challenging. “The development team went to great lengths to minimise disruption to the existing centre, which meant tenants could trade with minimal disruption,” says Lahaye. Continued next page
WWW.LEADINGARCHITECTURE.CO.ZA AUGUST/SEPTEMBER 2019 37
