
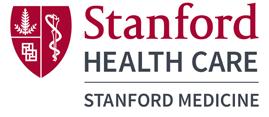



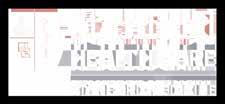

1 | Existing Conditions
2 | Employee Needs
3 | Access and TDM Plan
Appendix A: SUMC Employee Outreach Toolkit
Appendix B: Site Categorization Worksheet
Appendix C: TDM Job Descriptions
Stanford University Medical Center (SUMC), comprised of Stanford Health Care (SHC) and Stanford Children’s Hospital (SCH), operates more than 150 satellite sites throughout the Bay Area in addition to its main hospital adjacent to the Stanford University campus in Palo Alto, California. SUMC has evolved from a single hospital at Stanford University to a rapidly growing hospital and multi-site health care system. The sites operate within a variety of contexts and offer variable transportation services to employees and visitors of the sites. On its Main Campus, Stanford Health Care is undertaking major development projects which challenge its ability to provide patient and employee parking as well as attractive multimodal transportation options for those who wish to reach the campus by other modes. At its satellite sites, commuter benefits are underdeveloped relative to those available at the main hospital campus.
Convenient, affordable, and safe access to SUMC sites for both patients and employees remains a priority for SUMC. As the Bay Area grows and housing affordability becomes increasingly limited and traffic congestion continues to surge, it is more critical than ever to think about creative and expanded transportation programs to ease the commute burden for employees. This transportation plan evaluates existing employee commute conditions and challenges and identifies improvements SUMC can adopt to create more convenient, affordable and safe commutes for its employees, ensuring SUMC remains a top employer within the health care industry in the Bay Area.
This transportation plan includes analysis and recommendations for nine of SUMC’s largest sites throughout the region, including the Main Campus at Stanford University.
• Stanford Health Care Main Campus (SHC and SCH), Palo Alto (patient and administrative)
• Byer’s Ear and Eye Clinic, Watson Court, Palo Alto (patient and administrative)
• Palo Alto Technology Center (PATC), Embarcadero Road, Palo Alto (administrative)
• South Bay Cancer Center, 2589 Samaritan Drive, San José (patient)
• 1510 Page Mill Road, Palo Alto (administrative)
• Emeryville campus, Emeryville (patient)
• Redwood City campus, Redwood City (patient and administrative)
• Newark campus, Gateway Boulevard, Newark (administrative)
• Bohannon campus, Bohannon Drive, Menlo Park (administrative)
As seen in the satellite images of the nine sites shown to the right many of the sites under analysis are concentrated in the Peninsula and South Bay. Many of the administrative sites are housed within office park locations on reclaimed land in close proximity to U.S. Highway 101 and other major freeways around the San Francisco Bay and its marshlands. This siting adds a layer of complexity when traveling throughout the Bay Area to reach employment destinations since the sites are located adjacent to either bodies of water, marshlands, or industrial uses. Newark, Redwood City, Palo Alto Technology Center (PATC), Bohannon, and Watson Court have limited accessibility due to the natural barriers presented by being near the Bay and away from major transit corridors such as the Caltrain line or BART. The exceptions to this include the Main Campus, South Bay Cancer Center, and Page Mill Road sites, which are located further inland. The Emeryville Campus and South Bay Cancer Center are located significantly further from the Main Campus than other satellite sites. Main Campus and Emeryville are the only sites that are well-served by a wider variety of roads, transit systems, and bicycle facilities.
These sites range from 170 employees (Watson Court) to about 8,450 employees (Main Hospital). Parking space availability at the sites ranges from 1.5 spaces per 10 employees at the Main Hospital to five spaces per 10 employees at Newark to 7.5 spaces per 10 employees at Redwood City. Parking is currently at the most occupied levels at the Main Hospital, PATC, and Watson Court sites, while the South Bay Cancer Center has the most excess supply. Employees at the Main Hospital currently have access to the greatest number of transportation amenities (e.g. secure bike parking and car share vehicles) while amenities are distributed inconsistently across other sites.



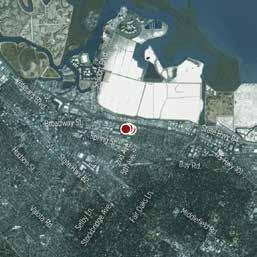





SUMC’s work sites are located throughout the Bay Area in diverse land use scenarios and within various types of street networks. The Emeryville, Main Hospital, and Redwood City sites are located within street grid or grid edge networks, offering high or moderate connectivity. Sites like the South Bay Cancer Center and Bohannon offer low connectivity within curvilinear street network, while the Newark site offers very low connectivity in a superblock curvilinear network. See page 1-10 for more information on street networks. Other land use factors were evaluated, including intersection density and employment and residential density, which correlate strongly to street network connectivity.
Surrounding transportation networks were also evaluated, including facilities for bicycling and walking, and availability and quality of public and private transit services. Bicycle access to the Stanford University Medical Center sites varies (page 1-19). Some locations are served by relatively well-connected citywide bike networks, such as the Main Campus and Emeryville sites. Other sites, such as the Bohannon site and South Bay Cancer Center, are far from any bikeways.
Sites vary significantly in terms of availability and quality of transit (page 1-22). Overall, the wide-reaching Marguerite shuttle network serves five of the nine sites evaluated as part of this plan. Emeryville and the Main Hospital sites have the highest quality public and private transit services, boasting multiple public transit operators near both sites and robust Marguerite services at the Main Hospital. However, the Newark site has less than minimal transit services with very few trips connecting to rail transit and one low frequency public transit route.
The sites with the most pedestrian-friendly environments are those in higher density areas, which is also where more people walk (page 1-25). Other sites are located in business park settings, where people may need to take a circuitous route to access the building entrance and/or walk through parking lots. The Main Campus and Emeryville sites are served by complete and safe sidewalk and crossing facilities. Streets surrounding the Bohannon, Watson Court and PATC sites have missing sidewalks between transit stops, campus buildings, and other nearby destinations.
Using the context and site characteristics in the existing conditions analysis, the nine sites were categorized into five site types, described starting on page 1-42.
Employee engagement by way of the annual commute survey, focus groups, and tabling informed this plan. As part of the employee engagement process, employees were asked to comment on current and ideal commute modes, factors important to them when considering a commute mode, and interest in potential transportation demand management (TDM) program elements.
SUMC employees reported living throughout the Bay Area (page 2-7). There are concentrations of employees on the Peninsula (along the Caltrain/El Camino Real

corridor from San Francisco to San José), within the lower East Bay (Hayward, Union City, Newark, and Fremont), and across the South Bay (Santa Clara County). A smaller proportion of employees live far relative to the Main Campus, including San Francisco, Pacifica, Morgan Hill, Tracy and Santa Cruz. Several participants reported commutes that span two to three hours in each direction.
Most employees reported driving alone to work on a typical day — but they also overwhelmingly selected other modes as their ideal commute mode (see page 2-16). At the Main Campus, approximately 60% of employees drive alone to work but only 17% identify driving alone as their ideal commute mode. Similarly, at Newark, 74% of employees who responded at the tabling event drive alone to work yet only 16% consider driving alone to be their ideal commute mode. This demonstrates that with facilitation of additional options, employees are likely to consider alternative commute modes to driving alone.
Employee survey data available for the select campuses revealed the dominant factors influencing commute mode choice are strict work schedules, availability of alternative transportation options, travel time, provision of transit passes to employees, and constraints related to transporting children (see page 2-17).
The appeal of potential TDM benefits and program was tested in focus groups and at tabling events (see page 2-19). While appeal of programs varied across sites, participants at all sites showed strong interest in commuter bus services, improved shuttle connections to rail stations, Clean Air Cash / parking cash-out, and free or reduced price transit passes.
Existing conditions at each site, as well as best practices in employer commute programs and feedback from employee engagement, informed the development of TDM program recommendations for SUMC.
First, a Baseline package of TDM programs was developed in order to ensure parity in employee benefits across the SUMC organization. This plan recommends implementation of the Baseline package of TDM strategies at all SUMC sites, with the exception of the Main Hospital site at which employees will remain eligible for the Stanford University Commute Club.
Armed with a thorough understanding of the surrounding land use, transportation networks, and existing parking and commute conditions at each site, additional TDM strategies were selected for introduction at certain sites. The Baseline+ package includes all of the Baseline package elements as well as select tailored strategies on a per-site basis to ensure needs are met at individual sites. It is expected that the Baseline+ package will be introduced at each site in the near to medium term.
Finally, a robust package was developed for long-term consideration by SUMC for introduction either across the organization or on a per-site basis as necessary.
The Baseline package includes:
• Program Management and Marketing strategies
• Parking strategies
– Designate SUMC parking area and free permits where possible.
– Designate preferred parking spaces for car share, carpool and vanpool vehicles.
– Provide parking amb assador and enforcement services.
• Vehicle Access strategies
– Introduce emergency ride home program.
– Work with car share vendors to place cars at or within a quarter-mile of SUMC sites.
– Offer free membership in car share program to employees, as well as credits for intercampus and other work trips.
• Carpool / Vanpool strategies
– Promote existing ride-share program or outside vendor programs.
– Facilitate availability of vanpool for employees.
• Pedestrian Improvement strategies
– Advocate for pedestrian network improvements on streets surrounding work sites with cities.
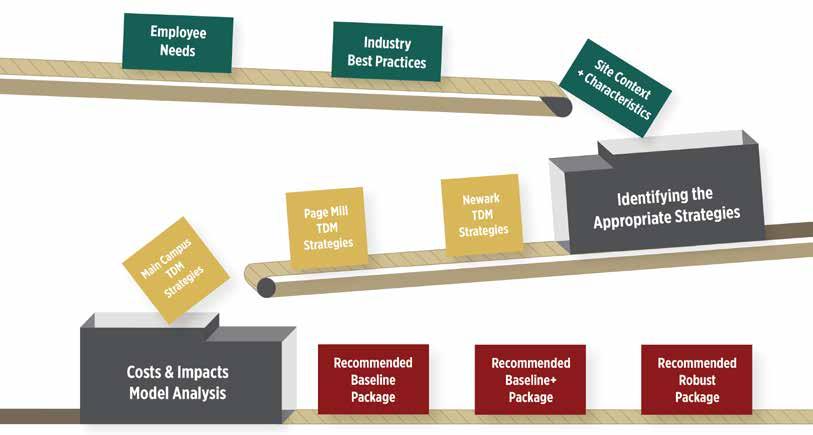
– Coordinate with landlords at leased sites to improve continuous pedestrian connections from adjacent streets to building entrances and between buildings.
• Bicycle Improvement strategies
– Advocate for bikeway network improvements on streets surrounding work sites.
– Provide free bike lockers in convenient location near front entrance of all sites; where bike lockers already exist, increase supply or move lockers to convenient location.
– Add U-shaped bike racks for short-term bicycle parking located near front entrances of sites where they do not already exist.
– Provide one bicycle repair station at each site.
– Facilitate bike repair vendor to visit each site monthly and provide services at employee cost.
• Public and Private Transit strategies
– Advocate for improvements to public transit (e.g. new routes or improved span, frequency) operated near work sites.
– Introduce transit subsidy program for all employees. Explore potential for monthly dollar value to be applied on Clipper.
The Baseline+ package includes added strategies such as a commuter bus program at the Main Hospital site and a shuttle connection between the Newark site and the ACE/BART train stations in Fremont. The Robust package includes strategies such
as full carpool/vanpool subsidies (instead of partial carpool/vanpool subsidies in the Baseline+ package) and provision of on-site shower and locker room facilities (in addition to bike locker supply in the Baseline+ package). The full list of strategies included in Baseline+ can be found on page 3-19. The robust package for each site is outlined on page 3-20.
For each site, the implications of introducing a Baseline+ or Robust TDM package, as compared to not introducing any new transportation benefits, were measured in both financial cost and in effects on parking occupancy, assuming an acceptable parking occupancy of 85%. At the Main Campus, Bohannon, Page Mill, Watson Court, and PATC, 85% parking occupancy or less could be achieved with the Baseline+ package. Redwood City achieves an 87% parking occupancy with the Baseline+, which was deemed acceptable. Newark is the only site to not achieve an acceptable parking demand reduction with the Baseline+ package. However, current vacancy of surrounding buildings allows for overflow parking by SHC employees. Thus, the Baseline+ package is recommended in the short-term and robust in the long-term. For more detail on the outcome of TDM program modeling on a site-by-site basis, see section starting on page 3-21. Implications assuming implementation of Baseline+ at all sites are shown on page 3-30.
Implementation steps and guidance are provided toward the end of the report. Further study to develop a commuter bus program for the Main Campus is recommended as an immediate step to ease upcoming parking constraints due to construction at the site. A recently-hired TDM Program Manager is well-poised to implement the TDM packages selected by SUMC. By implementing a Baseline+ package at all sites, SUMC will be able to expand employee benefits and improve satisfaction while avoiding the need for costly additional parking structures and satellite sites.
Multimodal connectivity varies dramatically across the different SUMC sites and each features a unique combination of different street typologies within a walkable radius. The four dominant street layout types that can be seen among the key SUMC sites include the following:
• Street Grid (Emeryville)
• Grid Edge or Hybrid Grid (Main Campus, Redwood City)
• Curvilinear Street Layout (South Bay Cancer Center, Page Mill, Watson Court, Bohannon)
• Superblock plus curvilinear layout (PATC, Newark) Examples of these types are shown on the following page.
Street network layout has an impact on the walkability of the immediate site area as well as the ability to get to and from the site by a range of different modes. The type and intensity of street network connectivity is reflected in the street layout reflected in the Existing Street Network maps on page 11 as well as the density of four-way intersections (shown in green on page 13). Sites with higher street network connectivity (darker green), tend to have a higher density of four-way intersections, shorter blocks, and more direct routes. These conditions create more possibilities and pedestrian-friendly conditions for accessing lunch destinations and services in the middle of the day. The ability to walk to food places and services in the middle of the day not only reduces midday traffic generation but also affects the decision to drive or take other modes of transportation to and from work in the first place.
Sites with lower street network connectivity may be characterized by unwalkable superblock style development (common in industrial areas) or curvilinear development (common in post-war suburban areas). Both of these street layout types force pedestrians and cyclists to travel to their destinations via more indirect routes as well as via wide, auto-oriented arterial roads with heavy traffic. Additionally, curvilinear and superblock style development is generally less suited to mixed use development and active retail areas which also enhance walkability.

Of the nine sites under consideration, the Emeryville campus has the most connected street network, being surrounded by overlapping fine-grained historic street grids in nearby Oakland and Berkeley. This grid and the associated high level of walkability diminishes along the waterfront, which is built upon reclaimed land, historically served industrial uses, and is severed by the 580, 80, and 880 freeways as well as the Amtrak railway line. On the other hand, the close proximity of these major freeways and rail services provides convenient vehicular and transit access to other parts of the Bay Area including freeway access to the East Bay, East Contra Costa County, and San Francisco, and rail access to the South Bay, East Bay and Sacramento. The generally high level of street connectivity can be seen on the Existing Street Network map for Emeryville.
The Main Campus and Redwood City site provide variants of a grid due to their locations at either the edge of a historic grid network or a hybrid between a grid layout and a campus environment (which combines both superblock and fine-grained elements).

The Main Campus is surrounded on three sides by neighborhoods that feature traditional street grid networks; however, this connectivity is somewhat lower along the non-residential boundary of the campus (e.g. Welch Road) as well as the more rural hillside areas to the southwest of campus. The close proximity of historic downtown Palo Alto, robust shuttle connections, and walkable on-campus design compensate for a diminution of the fine-grained street network in this location.
The Redwood City site is also located along the edge of a historic grid network that is centered at Downtown Redwood City. Again, the Bay and US-101 freeway eliminate the street network to the east of the site, thereby reducing the walkable catchment to only one side of the site (180 degrees instead of 360). On the eastern side, however, pedestrians and cyclists are able to select from a wide range of potential routes within a fine-grained grid that provide moderate access to regional transit services such as Caltrain.
The hybrid character street connectivity around Main Campus and Redwood City campus can be seen in the street network map as well as the unevenly hued intersection density maps.
Most of the other SUMC sites under consideration are characterized by curvilinear street layout built in the late twentieth century. Network connectivity is generally low for curvilinear street layouts because travelers are forced to move in a curving manner within neighborhoods or subdivisions and can only reach other neighborhoods via arterial roads that act as a funnel for all modes of transportation. These types of street networks were encouraged by the Federal Highway Administration as part of a drive toward freeway-based suburbanization in the 1950s. However, they do not work well for pedestrians, cyclists or transit service because non-motorized movements becomes circuitous, costly and time-consuming, and traffic volumes as well as crossing distances along the necessary arterials create increasingly hostile environments for non-motorized travelers and transit riders. As a result, people living and working in areas dominated by curvilinear street networks tend to be mode captive—they are forced to either drive for all trips or face high premiums in terms of travel time and safety.

Street layouts in the vicinity of the South Bay Cancer Center, Page Mill, Watson Court, and Bohannon can be characterized as curvilinear. This low connectivity environment is reflected in the light and speckled images on the intersection density maps.

The most extreme example of curvilinear street layout can be seen in the case of PATC and the Newark Campus, the latter of which is very difficult though not impossible to reach by any mode other than driving. This difficulty is exacerbated by the fact that street layout around these sites combines elements of both curvilinear and superblock development, both of which are associated with low viability of transit, walkability and bikeability. Very low street connectivity PATC and Newark Campus are reflected in both the street network maps on the following page at the PATC and Newark sites as well as the pale green profiles on the Intersection Density maps

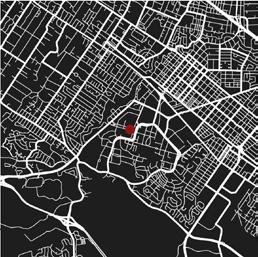







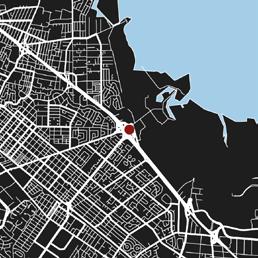








The low number of intersections and corresponding limited connectivity of sites like Newark, South Bay Cancer Center, Bohannon, PATC and Page Mill are shown as pale green or speckled green spots on the intersection density maps to the right. In the case of Redwood City, PATC, Watson Court, Newark, and Bohannon, multimodal connectivity is further limited by the close proximity of marshlands or open space areas. On the other hand, the tendency to build freeways along former wetlands areas in the Bay Area makes access to freeways convenient for these locations, though the subject freeways (101, 85, 280, 880, 80, 580) are heavily congested during peak hours and reliance on driving access then creates parking concerns at each of the sites.


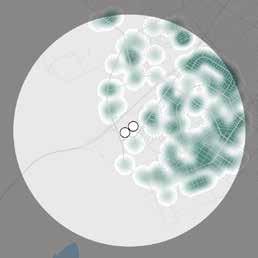


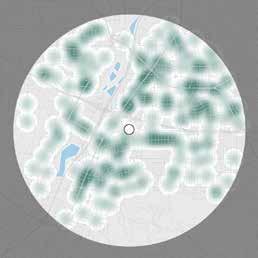




Land use context affects commute patterns and transportation needs in a number of ways. Sites that are more urban and have greater intensity of land uses are associated with lower rates of vehicle trip generation. This is related to the fact that better transit service becomes viable in more dense environments and it is also easier to reach a large number of destinations within a short walk or bike ride. Additionally, sites that have a greater mix of land uses are associated with lower vehicle trip generation because some trips are either internally captured (e.g. having lunch or going to a gym on site) or accessible by walking (e.g. walking to work or to lunch). The SUMC sites cover a wide spectrum of land use contexts. The effects of land use density, diversity, and design on travel demand are well documented and commonly referred to as the 3 Ds.
As seen in the following maps, the Emeryville Campus performs very well in terms of land use density and diversity (shown in bright purple).
Other sites, such as the Main Campus, Redwood City and South Bay Cancer Center are in proximity to pockets of residential or employment density and shuttle services from the Main Campus also bring the site into proximity with the mixed use area of Downtown Palo Alto.
The Bohannon, Newark, Page Mill, PATC, Watson Court campuses are located in areas with a moderate density of jobs areas surrounded by low density, primarily single-family residential housing. These sites, commonly known as “office parks” are isolated from residential neighborhoods. In the case of PATC and Watson Court, US-101 sharply separates the employment sites from the residential land use.
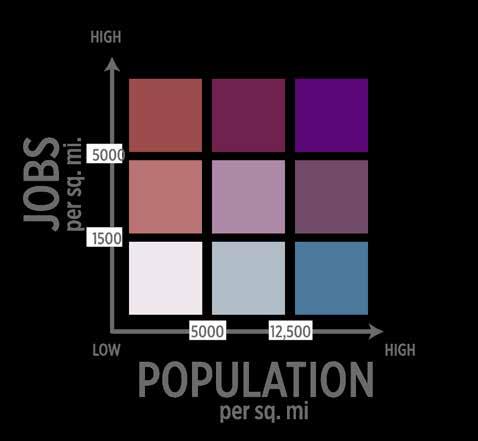


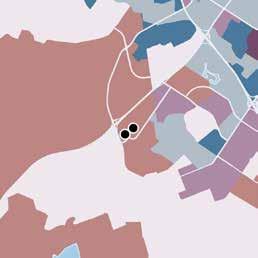







The Main Campus of Stanford University Medical Center is located in an area that can be characterized as relatively urban with medium land use density and a mix of uses within walking distance. The site is adjacent to Stanford University, which represents an important regional destination and offers a variety of on-site services (including food, recreation and some housing). Within one mile of the main campus, there are areas of vibrant commercial activity (e.g. Stanford Shopping Center, Town and Country Center, and Downtown Palo Alto), as well as large areas of residential neighborhoods in Palo Alto and Menlo Park. To the southwest of Stanford University, there are large swaths of open space. The Main Campus leverages its close proximity to Palo Alto station as well as the Marguerite shuttle to encourage use of multimodal transportation options for accessing the campus.
The Emeryville Campus is also located in an area of relatively dense and diverse land uses, which provides benefits in terms of encouraging the use of alternative modes. The site surrounded by a combination of residential, industrial, commercial, and mixed use land uses. A pedestrian bridge across the railway line also connects the site to vibrant retail and eating areas in the Emeryville Public Market. This mix of land uses will allow employees to access and meet a diverse set of their needs within close proximity of the site.

Many of the other sites under analysis can be characterized as suburban office park. These land use types have the following characteristics:
• Land uses are characterized as single, segregated uses that are separated by large roads
• Non-commercial uses include low-density suburban housing
• There is very little retail or mixed use in the vicinity
• Sites are not located around high quality transit hubs or rail stations
• Sites are in close proximity to freeway on/off-ramps and access is focused on driving
• Commercial (office, medical, R&D) uses are often located on former industrial land
• Some sites may have been built on reclaimed land around the Bay Bohannon, Newark, Page Mill, PATC, South Bay Cancer Center, and Watson Court can all be characterized as office park locations. The Page Mill site is located within the Stanford Research Park and is surrounded by residential and commercial most immediately, which is comprised primarily of office buildings. The South Bay Cancer Center is in a medical office park development which is currently surrounded by lowdensity residential uses; however, higher density housing is currently being planned for the other side of Los Gatos Boulevard.

As reflected in the aerial images, multiple satellite sites are adjacent to large bodies of water or open space. The sites most affected by this include PATC, Watson Court, Bohannon, Newark, and Redwood City, which have primarily open space and the San Francisco Bay to the east, and residential areas to the west. Unfortunately, most of the sites are not well designed to take advantage of waterfront views or to provide prominent connections to non-motorized trails. Instead, key entrances and viewsheds are oriented toward internal surface parking lots and not toward the street, pedestrian access points, or the waterfront.


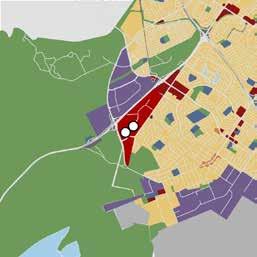

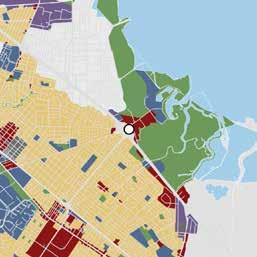


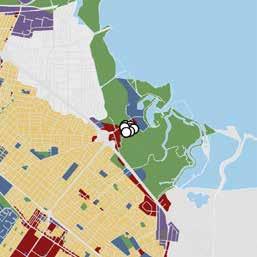

An example of the varying and changing land uses around SUMC campuses
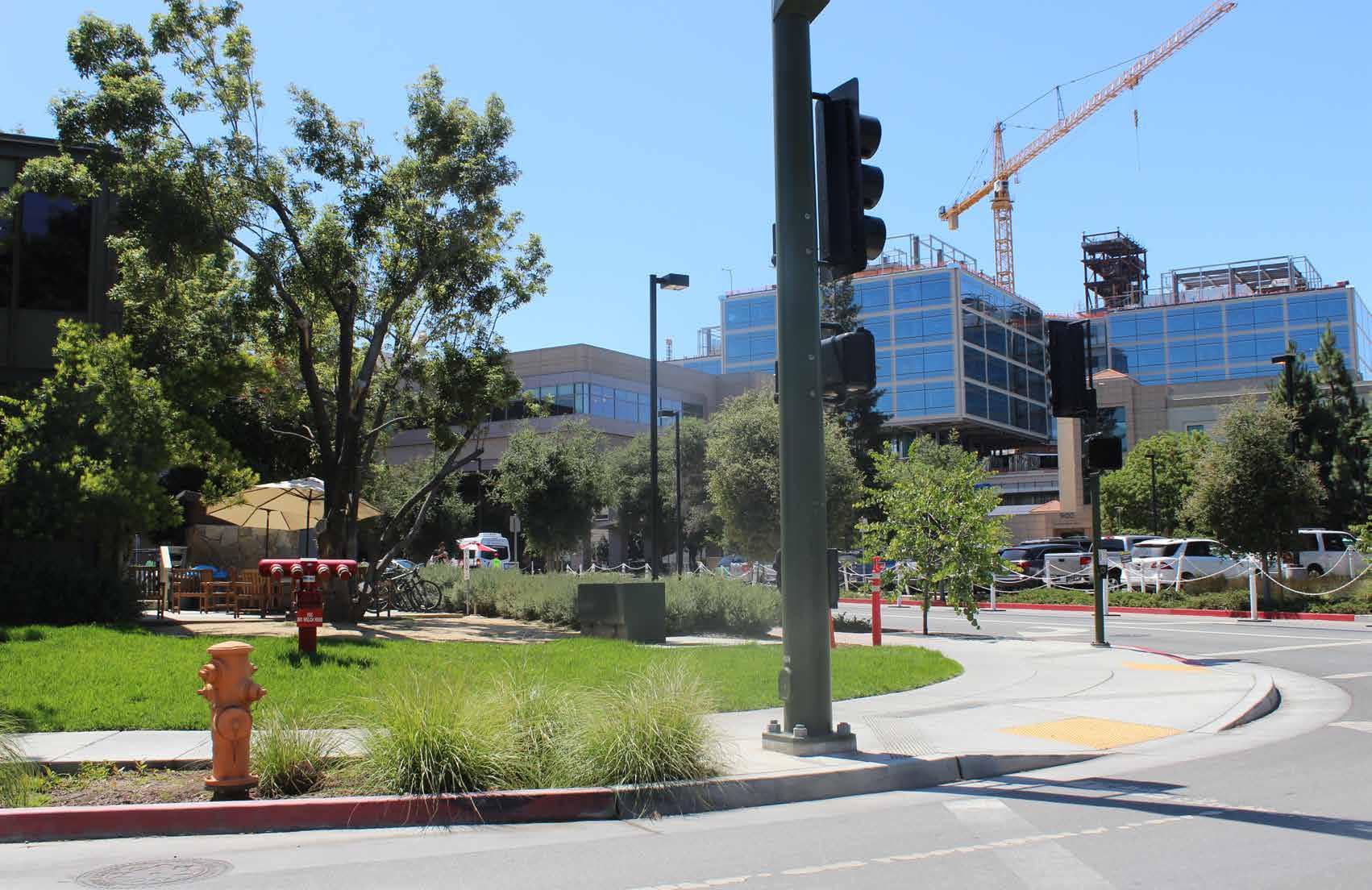
The presence and style of bicycle network facilities can strongly affect people’s willingness to use bicycles as a mode of transportation for commuting or midday trips. In general, cyclists can be classified into four types based on their level of comfort and interest in riding in different types of environments. Based on a nationwide survey from 2015, most people can be characterized as either “interested but concerned” or “enthused and confident” cyclists, with variations by region, gender, and other demographic features. These people would be willing to ride more frequently if safe, comfortable and connected bicycle network facilities were available.
Bicycle network facilities are described in the state of California in terms of four classes: Class I, IV, II, and III. These categories are described and illustrated in the figure to the right.
Bicycle access to the Stanford University Medical Center sites varies. Some locations are served by relatively well-connected citywide bike networks, such as the Main Campus and Emeryville sites. Other sites, such as the Bohannon site and South Bay Cancer Center, are far from any bikeways. Barriers such as highways and arterial roadways can isolate a site from surrounding neighborhoods and bicycle networks. Existing networks of bicycle facilities associated with each site are shown in the Existing Bicycle Network maps.
Future bikeway conditions associated with each site may be gleaned from the local bicycle master plans of the respective cities.
Although the presence and coverage of a bikeway network is important, the mere existence of a bikeway does not mean it will serve the needs of all users. The bikeway type should respond to the characteristics of the roadway to create a low-stress environment for bicyclists. People prefer low-volume and low-speed stress for bicycling, or a separated bikeway on busier streets. Although a bike lane on a busy street, such as Page Mill Road, may serve the needs of experienced and advanced bicyclists, it will not attract all the would-be bicyclists who prefer a lower stress bicycling environment.





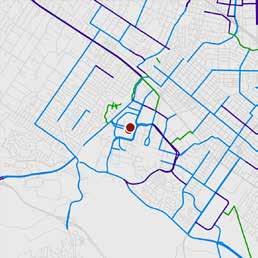

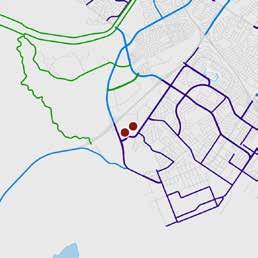






In addition to the presence of bikeways, on-site safe, secure, and available bicycle parking is important to the choice to bicycle to work. There are two classifications of bicycle parking—short-term parking and long-term parking. Short-term parking is appropriate for visitors who need to park their bike for a couple of hours. Shortterm bike parking should be located close to and within sight of their destination’s entrance. Long-term bike parking is appropriate for people who intend to stay for longer periods of time, or all day. Long-term parking should be located in a convenient location, secured and protected from the elements. The two types of bike parking are described in the table on the right.
Most of the SUMC sites analyzed for this report have short-term bicycle parking. However, the type and location of the bike racks varies. The Watson Court site has the recommended inverted-U shape bike racks. Inverted U-shape bike racks allow for multiple locking positions and do not require users to lift their bicycle into the rack, which is required on wave racks. See photos on next page for examples of u-shape and wave racks. Many sites use wave racks, which are not recommended due to inefficient spacing and suboptimal security. The Redwood City site has an outdated and not-recommended front-wheel rack that goes unused. The Main Campus has lightning bolt (wheelwell secure) racks which are recommended, but do not provide as many locking options as inverted U racks.
At many sites, including Watson Court, Redwood City, and the Main Campus, the short-term bike parking is located in a convenient, visible location near the buildings entrance. At other sites, such as Page Mill, PATC, and Bohannon, the bike parking is hidden, difficult to find, or far from the building’s entrance.
Long-term bike parking is available with bike lockers at three of the nine sites: Main Campus, Newark campus, and Watson Court. The usage of the lockers varies; the Main Campus has a waiting list for use of the bike lockers, whereas there is abundant capacity at Newark and Watson Court.
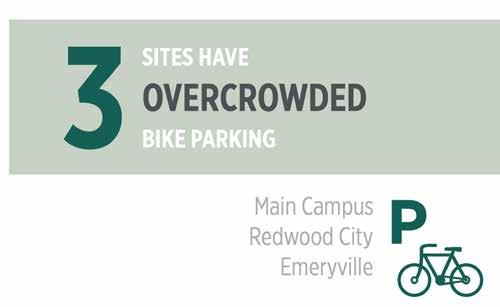
Visitors (often infrequent) who need to park their bicycles for up to two hours
Visible from and close to the entrance it serves (50 feet or less)
Visible to the public and, ideally, seen from within the
Source: Essentials of Bike Parking, APBP 2015
Employees, residents, public transit users who park at a routine destination (such as a workplace) for a period of several hours or more
Varies. Ideally convenient to entrance, but willing to trade convenience for increased security/protection
Access to parked bike(s) should be limited to an individual or a group via a locking mechanism
Inverted-U racks at the Watson Court site are one recommended type of rack for short-term bike parking.


An example of a secure and covered bike room, a second recommended type of long-term bike parking. This is not an SUMC site.

The Newark site offers two-level bicycle lockers, which can be challenging to use for some bicyclists.
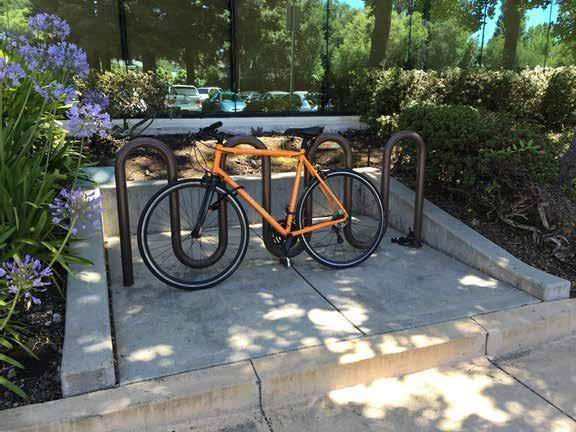
Wave racks, located at the Bohannon
site, are not recommended for short-term bike parking.
Transit networks are essential for encouraging multimodal commute patterns, mitigating traffic congestion, reducing parking costs, and ensuring convenient patient access around medical and administrative campuses. In addition to the pure presence of nearby transit, the quality of service is also important and is measured in relation to six key features as described below:
• Service headways (or frequency during both the peak and off-peak periods)
• Transit speed (or travel time including access, wait, transfer, and in-vehicle time)
• Service reliability (or the level of on-time performance)
• Service span (hours per day and days per week of operation)
• Service coverage (or the ability to get to and from all key origins and destinations)
• Comfort and appropriate amenities (in-vehicle, along paths of travel, and at stops)
High quality transit services that offer fast, frequent, and reliable services at all hours of the day are associated with higher rates of transit ridership—particularly in areas with enough density to financially sustain these operations in an ongoing manner. Where gaps in transit quality exist, these gaps may be backfilled through various solutions such as shuttle services, taxi or TNC subsidies, employer-based guaranteed ride home programs, and so on. Environments with lower quality transit service will need more robust strategies to encourage use of non-drive-alone modes.
Various transportation options serve the Stanford University Medical Center Main Campus and satellite sites, creating different levels of transit service and connectivity to other destinations. The sites analyzed as part of this report can be divided into four different tiers of transit service, based on transit quality of service. The Main Campus and Emeryville have high quality transit service, South Bay Cancer Center, Bohannon, and Page Mill have basic transit quality, PATC, Redwood City, and Watson Court have poor transit quality, and Newark has less than minimal transit.
The Main Campus is accessible from many points around the Bay Area at speeds that rival that of driving and parking on campus. The Main Campus is served by five operators, including five SamTrans lines (including their highest ridership route ECR), three Santa Clara Valley Transit Authority (VTA) lines (including their highest ridership route #522/22), Caltrain (including high speed “baby bullet” services), the AC Transit Dumbarton Express and many Marguerite shuttle lines. While having a plethora of different operators is not ideal for transit service (since schedule coordination and information can suffer), the convergence of different operators at SUMC Main Campus reflects both its position at the edge of two counties as well as its importance as a transit anchor in the Bay Area. The large number of services also provides redundancies that boost transit quality of service for this destination. In particular, several of the available services (including the ECR and 522/22) have long service spans and service that remains frequent through the day. Other services (such as the Caltrain and VTA Express lines), provide high speed services focused on peak commute times. The Stanford University-operated Marguerite Shuttle provides free service for Stanford affiliates and the public at the Main Campus, Bohannon, PATC, Page Mill, and Watson Court. The Marguerite Shuttle acts as a “first mile, last mile” connection for commuters and visitors by serving nearby Caltrain stations and key bus terminals and stops.
The SUMC campus with high quality transit is the Emeryville campus, which is served by three operators, including eight AC Transit lines, the Shellmound/Powell Emeryville Go-Round line, and four Amtrak routes, including the Capitol Corridor, which operates every hour in both the morning and midday. This variety of different lines boosts both service coverage and frequency at the Emeryville site.

In contrast, locations with basic transit quality have more limited transit provision. Basic transit services may be available for peak times and locations; however, the sites tend to have high drive-alone rates because gaps in service quality render transit a more time consuming, less reliable, and less flexible choice compared to driving. Sites with basic transit quality include Bohannon, South Bay Cancer Center, and Page Mill.
The Stanford Children’s Hospital Administrative Offices at the Bohannon site have access to two operators with frequent service – Caltrain (located nearly 3 miles from the site) and four SamTrans lines. The SamTrans bus services include two lines that arrive every 10-15 minutes in the morning and the midday thereby offering good headways but limited coverage.
The South Bay Cancer Center has somewhat more basic transit service being served by four different VTA routes, but with frequencies of only one service every 30 minutes in the midday. Unlike Bohannon and other satellite sites, the SBCC campus does not have any shuttle services, such as the Marguerite, to supplement transit quality in this location.
The Page Mill campus has eight VTA lines, the Dumbarton Express’ DB1, and two Marguerite lines, but service decreases considerably in the midday.
In the absence of other strategies, sites with poor transit quality generally fail to attract any trips other than captive riders (those who have no alternative). Sites with poor transit quality include PATC, Watson Court and the Redwood City campus. SUMC provides supplementary shuttle services to each of these sites to compensate for poor public transit quality.
The Marguerite Tech Shuttle and the City of Palo Alto’s Embarcadero shuttle reach the Palo Alto Technology Center and the Institute at Watson Court, but these sites receive absolutely no midday service, greatly hindering accessibility via public transit at certain times of the day. Redwood City is only served by two SamTrans lines and the Midpoint Caltrain Commuters Shuttle, but nothing arrives more often than every 30 minutes in the midday.
The final tier of transit quality represents sites that are all but inaccessible by transit even to those who have no choice of mode. For example, employees at the Newark campus have access to limited shuttle service connections to Caltrain provided by the landlord, as well as one AC Transit line which arrives every 40 minutes.






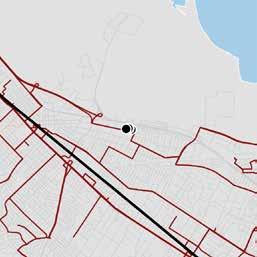


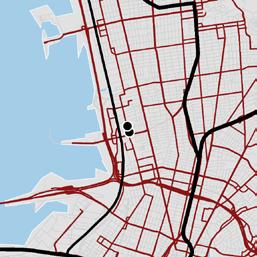


Frequency - AM Peak Frequency
Frequency - Midday
Frequency
This transit service analysis rates the elements of the transit network located within two miles of each site. Factors include frequency, speed, span, reliability, and overall coverage. This analysis considers both public and privately-operated transit, including the Marguerite shuttle.
Transit quality, street connectivity and walkable urban design function in a synergistic manner, with more connected and walkable street networks effectively increasing the catchment for transit services within the area. A walkable place is characterized by the following features:
• High street connectivity
• Safe and frequent crossing opportunities
• Limited traffic volumes and speeds
• Continuous and accessible sidewalks
• Human-scaled design elements
• Interesting and legible land uses and street frontages
• Building entrances that address the street rather than parking lots
• Attractive and environmentally-appropriate landscaping, shade and shelter Sites with the best pedestrian accessibility are those with continuous and comfortable sidewalks and crossings on the nearby street network, and convenient and safe connections to the building entrances on site. The sites with the most pedestrian-friendly environments are those in higher density areas, which is also where more people walk. Other sites are located in business park settings, where people may need to take a circuitous route to access the building entrance and/or walk through parking lots.
One way to measure pedestrian accessibility is to evaluate transit “walkshed.” This method will not provide a complete picture of walkability but will help to understand the area that can be reached by walking from a specific origin. The transit walkshed maps show the transit stops that are within a one-mile walking distance to the sites. The purpose of these maps is to demonstrate the availability and proximity of transit stops to people at each site and the walking conditions to access the sites.
The Main Campus and Emeryville sites are served by multiple transit stops wellwithin walking distance via available streets and sidewalks. The Bohannon, Watson Court and PATC sites are served by limited transit stops and also have missing sidewalks between the available transit stops and the respective campus sites. These sidewalk gaps may deter people from taking transit and walking the last leg of their trip to work.
Finally, the bikeway network is shown for sites within biking distance to major rail stations, including the Emeryville, Main campus, and Redwood City sites. The Main campus bikeway network extends all the way to the Caltrain station. There are gaps in the bikeway network between the Redwood City and Emeryville sites and their respective rail stations, Caltrain and Amtrak. These gaps may deter people from taking rail and completing the last mile by bicycle.


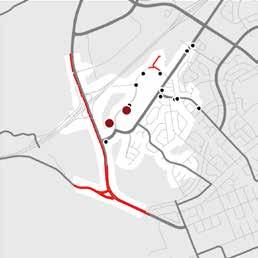






The nine sites analyzed in this report serve a range of different affiliate types with different implications for travel patterns, parking demands, and TDM program effectiveness. Different types of SUMC affiliates traveling to the sites include clinical and administrative employees, contractors and vendors, patients, and visitors. Typical times and associated travel patterns for each group of affiliates are illustrated in the table to the right.
The mix of different campus affiliates depends upon the type of facility. Among those analyzed for this report, four sites are administrative only, two offer patient care only, and three serve both clinical and administrative uses.
The administrative sites house employees who primarily work a typical Monday through Friday, 8:00 a.m. to 5:00 p.m., work schedule (though the Newark site also includes off-peak tech support staff).
The patient-care sites host employees both during the typical work hours and outside of these hours. The five sites offering patient care each offer a variety of services from short appointments and outpatient care to intensive surgeries and long-stay admissions.
Facilities which offer administrative or outpatient services are expected to house employees whose work shifts start and end near typical business hours. These time periods and shifts represent the times during which the parking supply is most likely to be at or near capacity. However, this time period is also the one with the most transit service and when alternative transportation options are likely to be most attractive.












The Main Hospital Campus is the only site under analysis that provides inpatient care, which means that employees arrive and depart from the main campus for multiple shifts, including daytime (6:00 a.m. arrival), swing shift (1:00 p.m. arrival), and night shift (6:00 p.m. arrival). Services available at the Main Campus vary from emergency room visits to routine laboratory work, and encompass both short visits and long stays.
The Stanford Medical Outpatient Center (Redwood City) has approximately 996 employees. It contains multiple diagnostic clinics and imaging centers, as well as orthopedic surgery suites and overnight observation rooms for sleep medicine— creating parking demand at different hours.
The Byers Eye Institute and Stanford Ear Institute (Watson Court) has approximately 170 employees and provides short visit eye exams as well as more intensive facial surgery. Patients use this facility for one-time visits, short biannual checkup visits, as well as longer procedures.
The Emeryville site currently offers LPCH specialty services for children related to chronic diseases such as Cystic Fibrosis, as well as neurology and surgery. A new SUMC facility is currently being remodeled adjacent to the existing Emeryville site and will offer a wider variety of healthcare services.
While it is an outpatient facility, the South Bay Cancer Center offers many services and procedures expected to require multiple hour stays at the facility, such as hormone injections, chemotherapy, or surgery. This facility makes up 67,200 square feet and employs approximately 250 personnel.
Bohannon, Page Mill, Palo Alto Technology Center (PATC), and Newark campuses provide administrative services. Bohannon is the administrative site for the Stanford Children’s Health services. It is located in Menlo Park, has approximately 760 employees, and operates in a 137, 800 square foot building. Page Mill is the administrative facility for both Stanford University Medical Center and Stanford Children’s Hospital. The site is located in a 63,200 square foot facility and has approximately 305 employees. PATC is located in the eastern part of Palo Alto. It has approximately 950 employees on the 160,800 square foot campus. Finally, the Newark site is the corporate office for Stanford University Medical Center. At 179,500 square feet and approximately 1,200 employees, the Newark campus is the second largest site in the system.







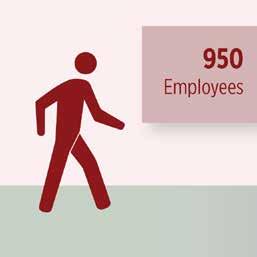


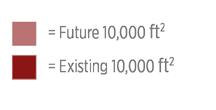








SUMC employees surveyed in November 2015 displayed commute patterns that are significantly more multimodal than the regional average.
Survey data is not available, or had inadequate sample sizes, for employees who work at the Emeryville, Newark and the South Bay Cancer Center. The employee commute survey was administered by Stanford University Parking and Transportation Services in November 2015 with strong response rates from Main Campus, Redwood City (26%), Bohannon (26%), and PATC (33%). Page Mill and Watson Court had lower response rates (under 10% respectively).
At all the sites, more than half the employees drive alone to work, consistent with the nine-county Bay Area region as a whole. With free and/or cheap employee parking available at all sites there is little incentive for most employees to get to work by other modes. Many of the sites are located close to rail stations, along bus routes or are accessible by Stanford shuttles. This helps make transit the second most used mode. At most sites transit commutes make up 25-30%, which is significantly higher than the Bay Area as a whole (12%). The transit commute mode share at Page Mill and Watson Court are 15% and 10% respective, which is more similar to the regional average. The third most common commute mode at the surveyed sites is carpool, which represents 5-12% of commute trips. Finally, bicycle commuting represents 2-5% of employees at each site, which is above the nine county regional bike mode share.


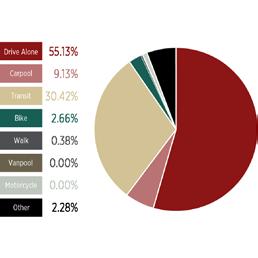
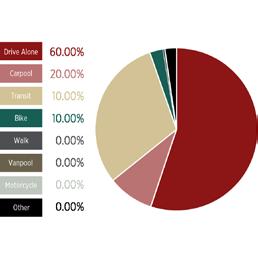


The majority of SUMC employees commute by driving alone.

Parking is an important concern at many SUMC sites, and a resource that must be balanced between patients, visitors, and employees over the course of a day. Based on their needs, patients and visitors should ideally be prioritized in the use of parking at SUMC sites, with the remaining spaces available for employee usage. At most sites, employee parking and patient parking are designated in separate areas, and spillover from employees into patient parking areas is limited. The rate of provision of parking relative to the number of employees varies significantly across the different sites. At Watson Court, there is one parking space available for every 1.4 employees, while the parking supply allocated to Stanford University Medical Center at the Newark campus means there is one parking space for every 2.1 employees. At the South Bay Cancer Center, there is one parking space for every 1.7 employees.
Self-parking is free for employees and patients at all but two study sites.
At the Main Campus, both patients and employees must pay for parking. Patients can either valet park or self-park their car. Valet parking is available at the Main Hospital or at Blake Wilbur Cancer Center. Both are free for the first hour; at the Main Hospital, the charge is $10 for 2-8 hours and at Blake Wilbur, the charge is $12 for 2-8 hours. At both facilities, the daily maximum is $15. Self-parking at the Pasteur Visitor Garage is free for the first hour, $2 for the second hour, $10 for eight hours, and up to $12 for a full day. Employees at the main campus may purchase one of three permits ‘A,’ ‘C,’ or ‘Z’. ‘A’ permits are $81 per month or $972 annually (equivalent to $4 per day) and allow employees to park in the lots and garages closest to the hospital. ‘C’ and ‘Z’ permits are $30 a month or $360 annually (equivalent to $1.50 per day) and allow employees to park in the lots and garages further from the main hospital. A shuttle is available to connect employees from the further parking areas to the hospital.
The current LPCH facility in Emeryville offers seven parking spaces for visitors and patients on site. Any patients or visitors after the first seven must pay for parking at one of the nearby structures. For tenants of the SUMC facility currently under development, a limited number of parking permits are provided to each tenant by the property management company, or employees can park at one of the nearby structures. Parking at the nearby Emeryville structures is $7 an hour with a maximum cost of $30 a day. The lots and garages in Emeryville are all shared with other businesses and are operated by the property management company.
Palo Alto Technology Center (PATC) and Redwood City provide free employee parking. Redwood City offers free patient valet parking for the first hour; after the first hour, patients are charged an $8 daily rate for valet parking. Bohannon and Emeryville share parking with other tenants. South Bay Cancer Center offers free parking for patients and employees; however, employees are not authorized to park on the first two floors of the parking structure.






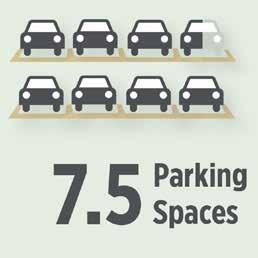


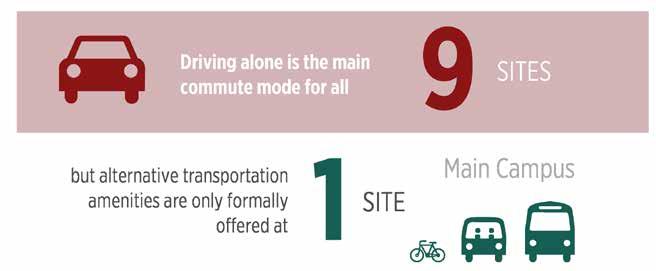


Parking occupancy reaches 100% of spaces at several SUMC sites including Main Campus, PATC, and Newark. At the Main Campus, where new clinical facilities and 800 new spaces are currently under construction, approximately 140 to 160 valet spaces are currently used each day. At the Palo Alto Technology Center site, employee parking is also at or above 100% occupancy during peak hours on peak weekdays (Tuesday, Wednesday, and Thursday), and on-site parking ambassadors typically valet park vehicles to increase the capacity of the parking lots.
Other facilities such as Newark campus may also be operating at 100% occupancy during peak hours, but stacking has not been required due to the vacancy of surrounding buildings.
South Bay Cancer Center and Redwood City do not experience issues with limited parking supply for employees or patients and visitors. Recent occupancy counts at South Bay Cancer Center reveal peak-hour occupancy of 59% in the employee parking areas and 63% in the parking reserved for patients and visitors—well below optimal utilization rates of 85%. At Redwood City, valets report an 82% occupancy of all parking on-site.
Parking occupancy at Page Mill (90%) and Bohannon (87%) reflects the occupancy of all parking adjacent to these SUMC sites. Parking at these two sites is shared with other tenants and distinct parking occupancy by SUMC employees is unknown. Some buildings in the Page Mill office park are under renovation, indicating that parking may become an issue when the facility is fully-occupied.






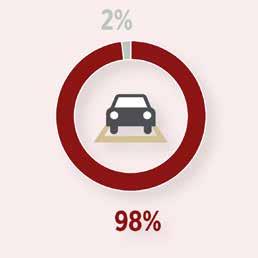

Stacked Vehicles at PATC due to over-capacity parking supply.
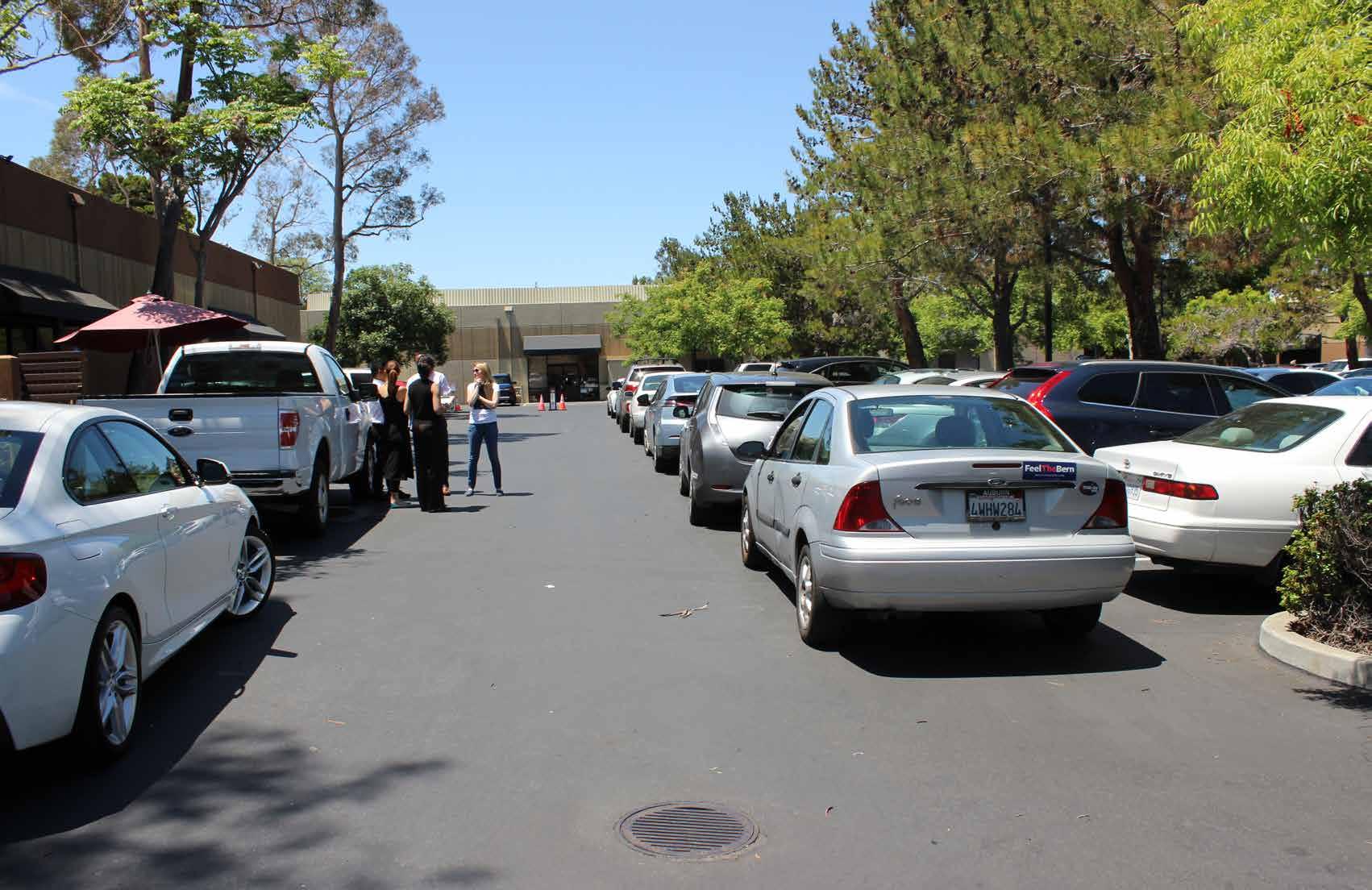
Transportation demand management (TDM) is the use of various strategies to reduce demand for use of single-occupant vehicles. These strategies include financial incentives such as parking-cash-out and subsidized transit passes as well as programs such as shuttle services, rideshare matching and promotional activities to raise awareness of multimodal transportation options. The availability and use of different TDM strategies varies widely across the SUMC system.
The Stanford Commute Club, which offers incentives to daily commuters to decrease automobile use, only applies to employees who primarily work at the Stanford University Medical Center Main Campus in Palo Alto. Employees who do not purchase a parking permit are eligible to join the Commute Club and receive financial and in-kind incentives including:
• Up to $300 per year in Clean Air Cash or Carpool Credit
• Reserved parking for carpools and vanpools
• Complimentary daily parking passes for carpoolers
• Vanpool subsidies of up to $300 per month
• Access to Stanford’s online Ridematching Service
• Rewards for participation in the Commute Buddy program, which matches people who want to try a new transportation mode, such as bicycling or transit, with an employee who uses that mode already
• Refer-A-Friend Program incentives of $50
• Emergency Ride Home program
• Zipcar driving credit up to $102 per year
• Up to 12 free hourly Enterprise Rent-A-Car vouchers per year
• Ability to purchase up to eight daily parking permits per month to use on days when employees need to drive
• Exclusive member gifts (bistro mug) and promotional drawings
Employees at satellite sites throughout the Bay Area do not have access to the Commute Club or any formal TDM program; however, employees at many satellite sites do have access to varying levels and types of transportation amenities typically included in a TDM program. These programs are mainly characterized by different combinations of bike parking infrastructure, Stanford and other shuttle stops, on-site amenities, EV parking, and carshare availability, as a few examples. Each of these are viewed as acting in supportive roles to encourage the use of alternative modes in getting to and from work.
Outside of the Main Campus, Redwood City and Emeryville have the most transportation offerings. At Redwood City, this includes Zipcar, EV charging spaces, Bay Area Bike Share, service from private shuttles, and bike parking (not weather protected). Emeryville also benefits from the presence of Zipcar, EV charging stations, bike parking, and the free Emery Go-Round which operates in the area. Bohannon, PATC, and South Bay Cancer Center offer some transportation programs. All three offer some level of bicycle parking, with South Bay Cancer Center and Bohannon also offering employee shower facilities. Bohannon and PATC are served by the free Marguerite shuttle and offer EV parking. The sites with the least robust existing set transportation amenities are Newark, Watson Court, and Page Mill. All three offer some form of bicycle parking and Page Mill and Watson Court are served by the Marguerite shuttle.
Effective communications is a crucial component of travel demand management and behavioral change. In the case of commute transportation, employing robust information dissemination strategies and feedback mechanisms will ensure employees are aware of their options and can make the best, informed decision for them regarding commute transportation.
Currently, Stanford University Medical Center employees receive information through a combination of three or four communications channels depending upon their worksite. Employees throughout the Stanford University Medical Center network use and have access to the intranet service, where transportation news and updates can be displayed. They may also receive information during the daily Huddle meetings, in which supervisors provide updates, and from the monthly management meetings at the Main Campus. At the Main Hospital Campus specifically, employees may receive information at the bi-weekly tabling events held to promote the Commute Club and other transportation news.

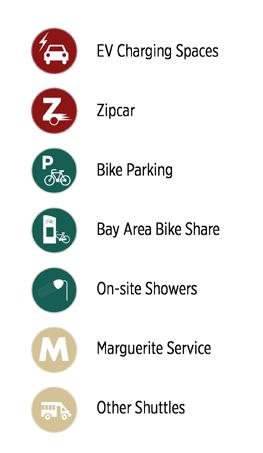




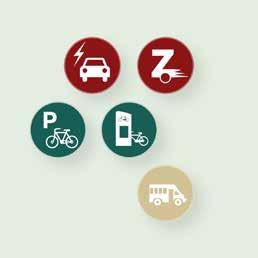





Using the context and site characteristics analyzed in the past two sections, the nine sites have been categorized into five site types:
• Transit-Oriented Urban
• Suburban Grid
• Suburban Curvilinear in Proximity to Main Campus
• Surburban Curvilinear
• Suburban Curvilinear Superblock
Shown first in the graphic to the right, the composition of the surrounding street network, described in terms of grid, curvilinear, and superblock layouts, strongly affect the ability to travel by travel modes such as bicycling and walking. The SUMC sites range from locations on a distinct street grid (Emeryville) to locations on the periphery of street grid environments (Main Campus and Redwood City) to a curvilinear street layout, which is characterized by many small, windy roads. The street network designation most challenging to alternative modes is the curvilinear superblock environment, which features long blocks with significant distances between intersections (Newark).
Next, the site typologies consider where the site falls in relation to the urban-rural transect concept. Urban sites are typically characterized by dense development with a mix of uses, many buildings in close proximity, a fine-grained street network and multiple multimodal options. Suburban settings have lower density development and often tend to have segregated uses within a more curvilinear street network. Rural sites are set in areas that feature agricultural land, open space, and large parcel residential development.
The third factor focuses on the range and relative competitiveness of transportation options. Sites like the Main Campus and Emeryville have multiple options that are able to compete with private automobiles in terms of travel time and convenience. Sites like Redwood City and PATC, Bohannon have more than one multimodal option but are more limited and not as attractive or competitive as driving. This may be due to lower frequencies of service, the need to make transfers, and/or an inability to reach certain destinations from the site. The Newark campus has very poor accessibility because it has almost no transit service, discontinuous bicycle access facilities, and shuttle options that are inconvenient and provide no flexibility.
The final descriptive factor relates to the presence of strong, limited, or poor existing transportation facilities, amenities, and travel demand management strategies. This factor reflects an assessment of the existing transportation amenities such as secure bike parking, car share vehicles, on-site shuttle services, and transportation marketing activities. These amenities promote and facilitate the use of alternative transportation modes.
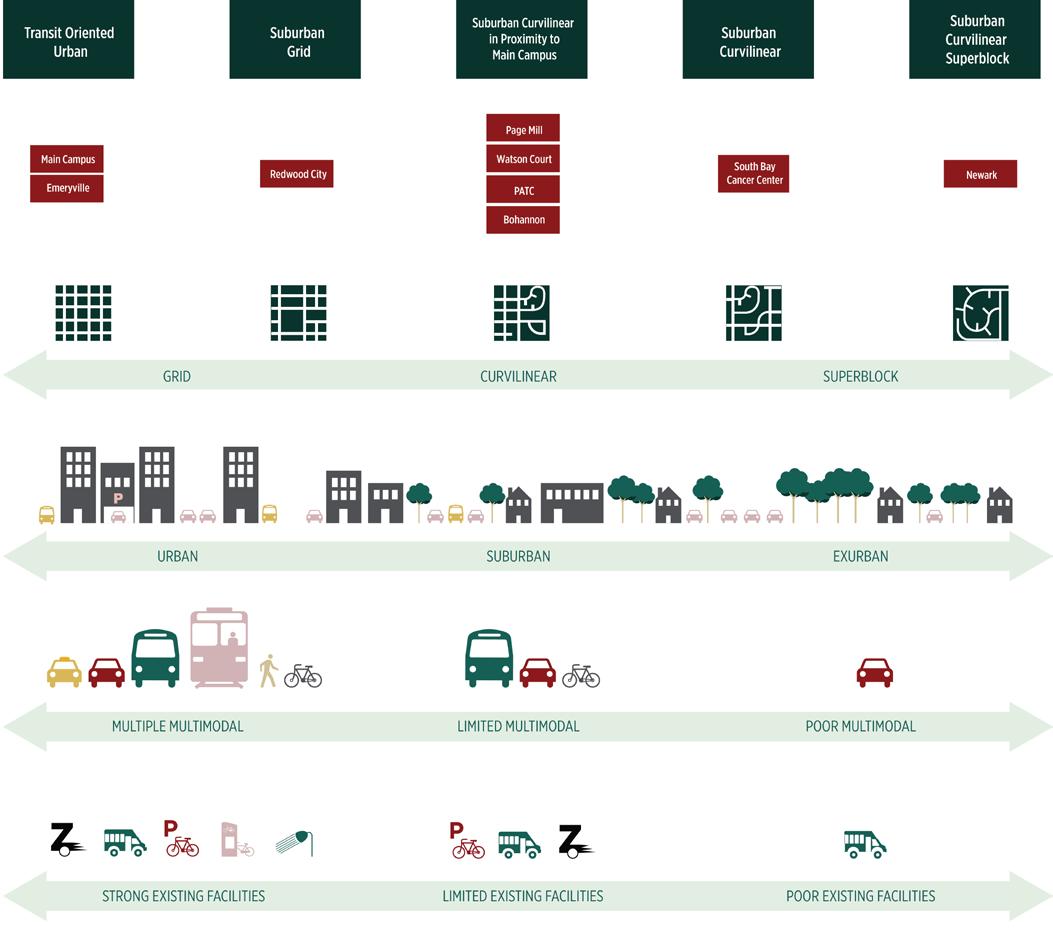
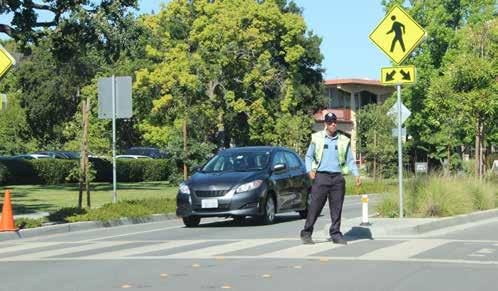
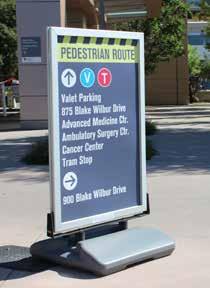

Stanford University Medical Center’s Main Campus facility is located in Palo Alto, adjacent to the Stanford University campus. The Main Campus hosts both administrative and clinical employees. The Main Campus is also the only site analyzed as part of this report with inpatient services; thus, more employees at this site are likely to work during off-peak hours (swing shift and night shift) and have variable schedules. This complicates options for carpooling, transit access, and other efforts to encourage the use of alternative modes of transportation.
The Main Campus’s existing facilities includes 2.3 million square feet of administrative and medical space. After construction is completed, the Main Campus will grow to about 3.7 million square feet of building space.¹ The current and future employee counts were not yet available for this analysis.
Located within one-mile of the Palo Alto Caltrain station and the University Avenue corridor, the Main Campus benefits from numerous nearby destinations for retail, restaurants, and transportation. That being said, the El Camino Real corridor separates the campus from the downtown area, presenting a barrier between the two locations. Pedestrian tunnels and bridges partially mitigate the severance effects of El Camino Real and the Caltrain corridor.
Health Care employees at the Main Campus are eligible to participate in Stanford University’s Commute Club program, unlike Health Care employees at other sites. The program offers up to $300 per year in cash payments, as well as vanpool subsidies, Zipcar credit, and other benefits in exchange for agreeing to not purchase a parking pass.
Employees at the Main Campus have access to multiple transportation options spanning many modes. The pedestrian network is fine-grained and connected within and surrounding the Main Campus, with the exception of limited and difficult crossing conditions across El Camino Real and the Caltrain right-of-way. A strong internal network of accessible paths, continental crosswalks, bike facilities, and well landscaped public spaces encourages low-speed traffic and creates a walkable pedestrian environment within the campus, that can be compared with a walkable downtown environment.
The Main Campus site is served by a relatively strong network of Class II bike lanes and Class I paths on the street network and throughout the site. Key corridors such as El Camino Real are missing bicycle facilities and feature difficult crossing conditions for cyclists, and conditions for cyclists to the west and beyond Palo Alto tend to be less attractive or useful for cyclists.
Transit within a quarter-mile of the Main Campus site is provided by Stanford’s extensive Marguerite shuttle network in addition to fixed route services by SamTrans, VTA and Caltrain. This Marguerite service is provided free of charge to Stanford affiliates and the public alike. Beyond the quarter-mile walkshed, multiple public transit operators service the Palo Alto area, including SamTrans, VTA, Caltrain, and the City of Palo Alto. Both local and bullet trains stop at Palo Alto Caltrain station, which is the second busiest station in the Caltrain system after San Francisco’s 4th & King station.²
SamTrans’ ECR (El Camino Real) and VTA’s 522/22 services are most frequent service at 10 to 30 minute-intervals. The ECR runs north from the Palo Alto Transit Center to Daly City BART station from about 5:00 AM through 1:00 AM daily. VTA route 522/22 runs souths between Palo Alto and San José. Other services including SamTrans 281, 297, 397 and VTA 35 provide supplementary service.
Employees can make the first mile/last mile connection between Caltrain and other transit services by either a 20-minute walk, 7-minute bicycle ride, or use of multiple Stanford Marguerite shuttle routes.
At the Main Campus, Stanford University Medical Center visitors and patients may self-park in the Hoover Garage, Pasteur Visitor Garage, or valet park at 875/900 Blake Wilbur Drive, 300 Pasteur Drive Main Hospital, At the Stanford Medicine Outpatient Center, Blake Wilbur Building, and the Emergency Department, visitors and patients can valet park or self-park. All valet parking is free for the first hour and then $10-$12 for additional 1-8 hours.
Parking is also available for employees. Employees may purchase ‘A,’ ‘C,’or ‘Z’ parking permits to park in corresponding zones. A permits are $81 per month or $972 annually (about $4 per day) for premier parking locations close to key buildings. C and Z permits are $30 per month or $360 annually (about $1.50 per day) for parking spaces slightly further from key buildings. Employees may walk or take a short shuttle ride to other locations on campus. To accommodate current construction projects, 340 spaces are leased in the Stanford Shopping Center for additional parking capacity.
Current occupancy counts for parking at the Main Campus were not yet available for analysis in this report, though anecdotal reports indicate that parking demand exceeds supply. A large number of valets are used to expand supply and provide convenient patient access the SUMC Main Campus.
In addition to the formal Commute Club incentives and programs offered to Main Campus employees, additional on-site facilities encourage and facilitate the use of alternative, sustainable modes. Bike lockers at the Main Campus are rented at a cost of $25 per month, with a waiting list for interested users. On-site showers further support employees who wish to bike, and Zipcar parking spots are located on site for non-automobile commuters who need to make occasional car trips from campus. In addition, the campus features Electric Vehicle (EV) charging spaces, providing the infrastructure necessary for EV users to park and charge their vehicles.

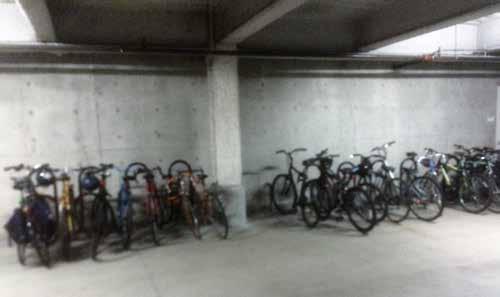

Stanford Children’s Health Specialty Services, located at the Emeryville site, provides outpatient care with a care team of seventeen doctors. These healthcare professionals specialize in a variety of fields, including neurology, orthopedics, pulmonary medicine, nutrition, and endocrinology. Patients may visit for services such as one-time surgery or regular visits for chronic condition maintenance, creating irregularity in transportation patterns that generate different parking occupancies depending on patient need. Scheduled appointments operate within a regular business hour schedule, meaning that employee parking demand creates opportunities to develop additional, scheduled transit services or carpooling plans with colleagues. Ongoing construction of new facilities and new garage space will modify current parking capacity. Stanford Children’s Health Services will lease the existing entire back parking lot from the office complex landlords, Wareham Development, to accommodate parking need before the parking garage reaches completion.
The Emeryville site is located in a dense, urban environment with a well-connected road network with high intersection density. Commercial, residential, industrial, green space, and mixed use land uses surround the site, providing attractive destinations for patients and doctors that live, eat, and shop in the adjacent neighborhood.
The Emeryville site has very good pedestrian access. The street network provides a fine-grained diversity of destinations and routes that are lined with sidewalks, landscaping and on-street parking, which provides a buffer from automobile traffic. Nearby intersections, including Hollis Street and 59th Street, have pedestrian signals and high-visibility crosswalks. Abundant pedestrian crosswalks and well-maintained sidewalks allow for pedestrian access to the Emeryville site from both front and back entrances, although pedestrians must walk through parking lots in both cases.
Train tracks to the west of the site present a barrier to pedestrian connectivity, but a pedestrian bridge over the tracks is available near the Amtrak station and SUMC site.
The Doyle to 9th Street Greenway also connects directly to the site and provides a dedicated pedestrian and bicycle facilities north to West Berkeley.
The Emeryville site is well-served by transit options. The frequent EmeryGo-Round Shuttle has stop in front of facility that connects directly to MacArthur BART Station.
AC Transit 72 and 72M run on nearby San Pablo Avenue and Golden Gate Transit 580 also has a bus stop directly in front of the site. In addition, the Emeryville Amtrak station is 0.2 miles (approximately a four-minute walk) from the Emeryville site, and has one route that leaves the station every hour.
Certified as a silver bicycle friendly city by the League of American Bicyclists, Emeryville provides a well-connected street network for employees that choose to bike to work. The city’s green streets policy, which supports street improvements and crosswalks for active transportation, enables travel to nearby destinations, such as residential spaces, offices, and restaurants.
Class III Bicycle Boulevards on Horton Street and 59th Street provide access to Hollis Street, as does the Emeryville Greenway, a Class I Multi-Use Path. There is no bikeway on Hollis Street. The Class I Bay Trail provides regional access to areas north of
Surrounding Land Use
Emeryville. The Emeryville Bicycle and Pedestrian Plan (2012) proposes several Class I, II and III bikeways to close gaps within the existing network.
The Emeryville site shares a front and back parking lot with other tenants, offering seven out of the available spots for Stanford University Medical Center visitors. In addition, a number of parking garages available, with a range of permits at different prices or $7 hourly parking with a max cost of $30 per day, unless the patient or visitor has a pass provided by Stanford University Medical Center. The new garage under construction has not yet solidified pricing, including whether employees will be required to pay for parking at all.
Stanford Children’s Health Specialty Services employees benefit from the presence of nearby Zipcar parking spots and EV charging stations, making carsharing or driving zero-emission vehicles more feasible. Bike parking exists on every block surrounding the Stanford Children’s Health Specialty Services, totaling over 27 bike racks on nearby streets. The Emeryville Greenway passes through the site, creating an easily accessible route to Berkeley. The parking garage features 70 well utilized bike spots and the off-street parking lot includes eight (8) bike spots. There is no long-term bike parking on site.

The Stanford University Medical Center Outpatient Center at the Redwood City site is a facility of nearly 1,000 employees working in both administrative and outpatient clinical roles. The employees working in administrative roles are likely to work a typical 8 a.m. - 5 p.m. schedule, while the clinical employees may work variable shifts and days of the week. This presents some challenges in developing regular transportation patterns using alternative, schedule-based modes or coordinating with colleagues. A portion of the facility is currently under renovation, and a section of the parking lot is being used for construction-related staging.
The Redwood City site is located on the periphery of a grid street network on the west side of the site and adjacent to US Highway 101 on the east side. Further east are industrial uses and the San Francisco Bay. There are a mix of land uses, including jobs and residential; however, there is little mixed use, making it challenging to make trips nearby for lunch and other daily needs.
Pedestrian access to the Redwood City site is generally sufficient considering the site’s location within a historic suburban grid. Broadway has landscaped sidewalks and a pedestrian path leads people from the sidewalk to the building’s front door. Access to the Midpoint Technology Site across the street is available via a mid-block crossing with a pedestrian hybrid beacon. US Highway 101 is a barrier to accessing areas north of the site.
The bicycle network serving the Redwood City Stanford University Medical Center site is limited. The site is located on Broadway, which has a Class II bike lane segment

that starts at the eastern driveway of the Redwood City site and runs until Broadway terminates at Fifth Avenue (0.3 miles). A second Class II bikeway segment is located approximately 0.6 miles west of the Redwood City site. There are no other bikeways within a mile radius.
The Redwood City site is located well within biking distance to major transit stations. The Redwood City Caltrain station is approximately 1.5 miles from the Stanford Health Redwood City site (approximately 10 minute bike ride) and the Menlo Park Caltrain station is located approximately 3.5 miles away (approximately 20 minute bike ride). Caltrain express services stop at Redwood City during peak times. US 101 is a barrier to accessing areas north of the site.
The Redwood City site is not well-served by transit options. Stanford’s Marguerite Shuttle network does not extend to the site; two SamTrans lines and the Midpoint Caltrain Commuters Shuttle do come to the site, but neither arrives more often than every 30 minutes in the peak or midday periods. However, the Midpoint Shuttle (a Commute.org service) does provide timed connections with Caltrain arrivals and departures, providing connections for those traveling during peak commute periods.
The site offers valet parking services for patients and visitors. Ten (10) valet staff assist visitors and patients by parking around 12-25 cars a day, at no cost for the first hour and then $8 per additional hour. Employees cannot use valet parking, and must park in parking lots farther from the building entrance. Recent parking information reveals an average parking occupancy of 82% inclusive of all parking available at the site.
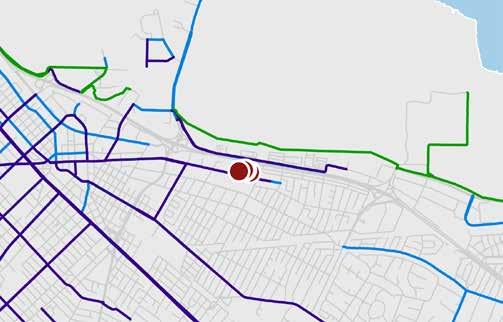
In terms of transportation facilities and amenities, the Redwood City site currently offers 2-3 Zipcars open to any patients or employees, four bike racks for bicycle storage, and Bay Area Bike Share.
Short-term bike parking is located near the entrance of the Redwood City facility. Six bike parking spaces are available on three inverted-U bike racks. This is a good location for short-term bike parking. A second and less-desirable, short-term bike parking location is in an out-of-sight location adjacent to building vents. The rack is generally insufficient for securing bicycles because it only allows the user to lock the front wheel of the bicycle directly to the rack. No long-term bicycle parking is available. Parking attendants have reported that some employees complain that overcrowded racks located near the main entrance do not provide enough security. Some bike lanes on nearby streets further enable bicycle use, but Highway 101 hinders connections to the surrounding area.
One of seven Bay Area Bike Share (BABS) stations in Redwood City is located in front of the Redwood City Stanford University Medical Center site. The most recent data for Bay Area Bike Share shows there were 436 trips made from this station from 8/31/14 – 9/1/15, which makes it one of the least used stations in the entire Bay Area Bike Share System.³ Approximately 76% of trips to or from the Stanford Redwood City site start or ended at the Redwood City Caltrain City. Eleven percent of rides started and ended at the Stanford Redwood City site station itself, which suggests people used the BABS bikes to visit a non-bike share station destination, then returned back to the Redwood City site station.

The Medical Staff Services Department offers surface parking and one garage for employees. The Medical Staff Services Department at the Page Mill site serves as the workplace for approximately 305 employees, who work on accounting, medical staff credentialing functions, and risk management. Unlike other sites with night shifts or IT call centers, the Medical Staff Services Department staffs administrative employees with typical business hour schedules, creating regular transportation patterns with opportunity for new service addition.
The site is located adjacent to a selection of road types, including arterials with superblocks like Page Mill Road and more curvilinear style roads in the adjacent neighborhoods. The site is surrounded by mainly commercial land use in office buildings, as well as some residential land use. Walking to run errands is made difficult by the lack of nearby retail opportunities and low intersection density. The site does benefit from its Palo Alto location in proximity to the Main Campus and downtown Palo Alto.

Multimodal access is limited at Page Mill Road. Page Mill Road campus is not well connected by streets, offering a minimal number of access points to the site. The only pedestrian entrance to the Page Mill site exists on Page Mill Road, but heavy traffic volumes, high vehicular speeds, and narrow sidewalks do not favor pedestrians. People accessing the site on foot are required to walk in the vehicular driveway and through the parking lots to access the building; there is no designated pedestrian walkway to the building’s entrance. A lack of nearby commercial destinations within a one mile walkshed does not incentivize walking.
The Page Mill site is served by a well-connected bike network. The site is located on Page Mill Road, which has a Class II bike lane in each direction. A Class II bike lane and a landscaping strip separate the sidewalk from the four lanes of automobile traffic. The Palo Alto Bicycle and Pedestrian Transportation Plan (2012) proposes a Class I Multi-Use Path on Page Mill Road from El Camino Real to Hanover Street, but does not propose any changes to the sections where the site is located.
Public transit options include VTA lines, the Dumbarton Express DB1, and two Marguerite lines, but service decreases considerably in the midday. The Marguerite shuttle service runs every 20 minutes in the peak periods but does not run during the midday. Service also decreases during the summer months. The Dumbarton Express DB1 provide connection to the East Bay during the peak periods. Multiple VTA lines operates in the area, including the 522 which runs every 10-20 minutes on El Camino Real. VTA’s 89 route provides service on Page Mill Road every 30 minutes, connecting to El Camino Real.

The Medical Staff Services Department offers free surface parking and one garage for employees. A recent parking utilization survey indicates that occupancy reaches 90% at peak times for parking facilities, which are shared with neighboring tenants
The Page Mill site has seven bike racks for short-term bike parking located in a location with poor visibility within the open garage. At the time of observation, none of the racks were in use. Four bike racks are located outside nearby building 1520 and two racks are located outside building 1530, but these racks are technically under other tenants’ jurisdictions. There is no long-term bicycle parking.
Unlike many other satellite sites, the administrative Page Mill campus does not allow Zipcars. However, the site recently hired a TDM coordinator, who can oversee bike lanes on adjacent streets and develop formalized TDM strategies for the site, which has the fewest transportation amenities of all satellite sites chosen for analysis.
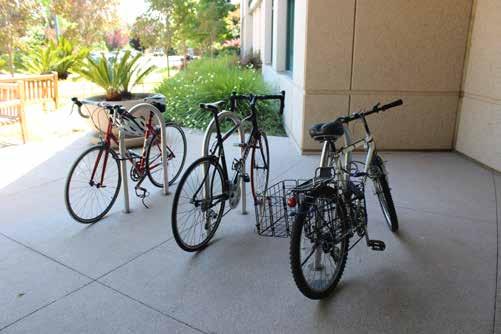
The Stanford University Medical Center Outpatient Center at the Watson Court site is a facility with 170 employees working in outpatient clinical roles for audiology and ophthalmology services. The employees working at the Watson Court site are likely to work a typical schedule. This presents some opportunities in developing regular transportation patterns using alternative, schedule-based modes or coordinating with colleagues. Outpatient services include both short visits for routine exams and longer visits for surgeries.
The Watson Court site is located adjacent to US Highway 101, and bordered by Embarcadero Road on the north and E Bayshore Road to the east. West of US Highway 101 the land use is primarily residential and east of US Highway 101, the land use is primarily commercial and open space. There is no mixed use land uses, which makes trips for lunch and other daily needs challenging.

Pedestrian access to the Watson Court site is limited. US Highway 101 is a major barrier separating the site from the residential neighborhoods and transit connections to the west. The Embarcadero Road Overcrossing provides a dedicated pedestrian and bicycle connection over US 101 south of Embarcadero Road. Sidewalks are available along Watson Court and East Bayshore Road, but there are few destinations in this area. For recreational walking, the Renzel Trail provides access to the shoreline.
The Watson Court site is served by Class I and Class II bikeways; however, a lack of network connectivity limits route choice for less experienced riders. Class I Bike lanes are available on East Bayshore Road, which carries limited but fast-moving traffic. The Embarcadero Road Overcrossing provides a bicycle connection to the neighborhoods west of 101. The Renzel Trail provides access to the southeast. The Palo Alto Bicycle and Pedestrian Transportation Plan (2012) proposes a Class I multi-use path on Embarcadero Road north of US 101, and an extension of the Renzel Trail north towards the Bay Trail.
The Watson Court site is not well-served by transit options. Stanford’s Marguerite Tech Shuttle serves Watson Court during peak AM and PM commute periods, but the site does not receive any midday service, which hinders accessibility to the site during off-peak hours.
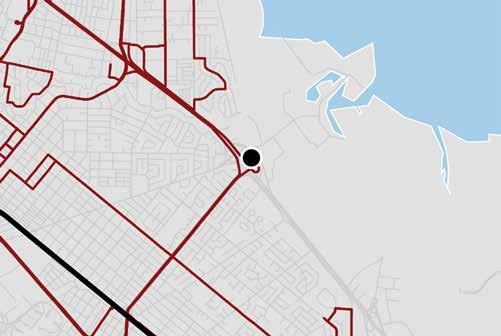
The Watson Court site has 244 parking spaces available in a surface lot for employee and visitor use. Parking is free. There is 1 space for 1.4 employees. Parking utilization surveys indicates that parking occupancy can reach 106% with valet service at peak times. Parking ambassadors direct patients to parking, occasionally employing valet services when the parking lot reaches capacity. Patients are permitted to park in the first row of the parking lot, and employees are directed to the back section.
The Watson Court site has both short- and long-term bicycle parking to accommodate both visitors and employees. Twenty-six bicycle lockers are located at the far end of the parking lot, however they are not well utilized. The location of the lockers is relatively far from the building’s front entrance, which may deter users. Further, the proximity of the lockers to the adjacent parked cars makes it difficult to access the outside row of lockers.
There are three inverted-U bike racks for short-term bike parking adjacent to the building entrance that are often used by employees. Each rack holds two bikes. On-site dining at Café Vie allows patients and employees to eat without using cars to access other dining locations.
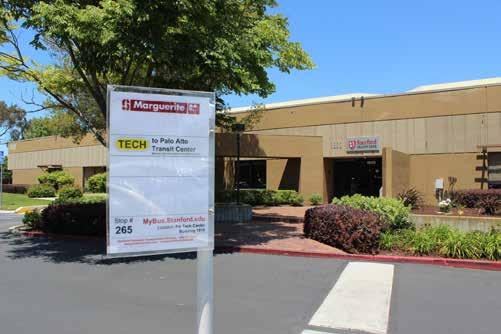


The Stanford University Medical Center offices at the Palo Alto Technical Center (PATC) have 950 administrative employees. The employees working at the PATC site are likely to work a typical schedule. This presents some opportunities in developing regular transportation patterns using alternative, schedule-based modes or coordinating with colleagues.
The PATC site is located northeast of the Watson Court site, between Embarcadero Road and open space. The land use is primarily commercial. There is no mixed use land use, which makes trips for lunch and other daily needs challenging to do by foot, bicycle or transit.
PATC is located in an area that is all but inaccessible by foot due to the lack of connecting land uses, limited street network, and severance effects of US-101. For those who are able to walk to (or around) the site, sidewalks on Embarcadero Road and Faber Place provide access to the PATC site. The site is also connected to the Renzel Trail for pedestrian access to recreation during the day. While US-101 is a major barrier to access, the Embarcadero Road Overcrossing provides a dedicated pedestrian and bicycle connection to neighborhoods west of the freeway. Pedestrian pathways provide some access between buildings on the site. However, some buildings require people to walk through the parking lots to cross site.
A very limited street networks limits potential bicycle access to the site. For those traveling from the other side of US-101, Class I and II bikeways are available along Embarcadero Road (a high speed route) as well as the Class I Renzel Trail between Palo Alto and the shoreline. The Palo Alto Bicycle and Pedestrian Transportation Plan (2012) proposes a Class I multi-use path on Embarcadero Road north of US 101, and an extension of the Renzel Trail north towards the Bay Trail. The Plan also proposes a Class III bike route on Faber Place.
The PATC site is not well-served by transit options. Stanford’s Marguerite Tech Shuttle serves PATC during peak AM and PM commute periods, but the site does not receive any midday service, which hinders accessibility to the site during off-peak hours both for alternative shift schedules and for lunch trips or other errands.
Parking demand exceeds supply at PATC. With 515 automobile parking spaces allocated to Stanford University Medical Center at PATC and nearly 1,000 employees, the supply equates to one parking space per 1.8 employees. The PATC site offers free self-parking in three surface lots, as well as free valet parking and seven areas for stacking during times of high parking demand. Parking occupancy typically reaches 99-100% occupancy and requires the stacking of vehicles on Tuesdays, Wednesdays, and Thursdays by valet attendants.
The PATC site includes two Zipcar parking spots in front of building 1840. There is only one bicycle rack available for short-term parking located at Building 1820, however, this rack is sited in a location that has poor visibility throughout the day and is underutilized by cyclists. Instead, people lock their bicycles to fixed objects in more visible and convenient locations.
In addition to on-site transportation facilities, the site has a café serving lunch and snacks, as well as access to the shoreline, which allows for on-site exercise and recreation.


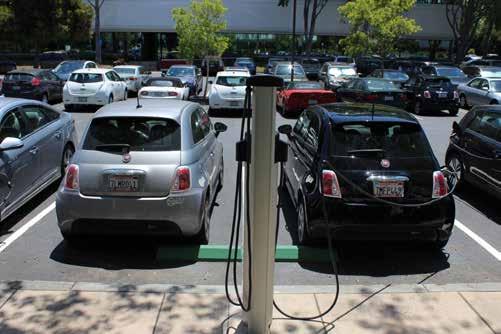
Stanford University Medical Center’s Bohannon Drive site houses approximately 760 administrative employees associated with the Stanford Children’s Hospital. There is approximately 137,800 square feet of office space at this site. With regular, typical work hours, ride share and transit incentives are potential approaches for employees at this site.
The suburban curvilinear road network surrounding the Bohannon site limits direct access to the site. Further, the Bohannon site is located on a triangle-shaped parcel with US-101 on one side and railroad tracks on a second side. The freeway and railway line also reduce connectivity with other parts of the city. This configuration complicates navigation to and from the site by any mode. Nearby land use is comprised of commercial, industrial, and residential. Mixed use retail is located on the other side of Marsh Road, but the lack of fine-grained pedestrian network makes access to this by alternative modes challenging.
Pedestrian access to the Bohannon Drive site is poor. There are no sidewalks on either side of Bohannon Drive leading up to the site. A short Bohannon Drive sidewalk runs from Marsh Road for approximately 0.2 miles until it abruptly ends at Campbell Avenue. There are no designated sidewalks connecting buildings within the site, either. People must walk in the street and through parking lots to access each building.
In terms of the bicycle network, Bay Road and a Class I Bay Trail (north of 101) do not connect to the site or adjacent streets. The primary point of access to the site is Marsh Road, a four-lane roadway with heavy traffic and without a bikeway facility. The Menlo Park Comprehensive Bicycle Development Plan (2005) proposes a Class II bike lane on Marsh Road from Bay Road north to the Bayfront Expressway.
Bohannon is served by the Marguerite’s BOH route, which offers connections to Menlo Park Caltrain and the Main Campus. This route runs throughout the peak and midday periods on a roughly 30-minute frequency. Alternatively, the Marsh Road shuttle, operated by City of Menlo Park, provides connections to Menlo Park Caltrain timed with train arrivals/departures. SamTrans operates four routes within two miles of the Bohannon site but these are not accessible by foot from the site.
Bohannon site offers free parking in a surface lot mixed with other tenants. There are 498 parking spaces allocated for Stanford University Medical Center/LPCH employees, which equates to one parking space per 1.5 employees housed at the site. Occupancy is unclear since the parking lots are shared with employees at other companies in the commercial complex and company-specific permits or placards are not required.
The administrative offices at the Bohannon site contain abundant bike racks and lockers. The site also features showers, allowing employees who might choose to bike to work to shower upon arrival. Most of the locker spaces often remain empty, reflecting a low bicycle usage rate. Six EV parking stations – four designated for E*TRADE employees and two undesignated – provide space for EV users to charge their vehicles. An available gym and café reduces the need for employees to leave the site by car during the day to exercise or eat.
The Bohannon Drive site has a handful of short-term bicycle parking locations, though parking is not available at every building at the site. Each bike rack is a “wave” bike rack, which can accommodate five bicycles comfortably, or up to seven bicycles if space allows. There is no long-term parking available at the site.

The South Bay Cancer Center is an outpatient clinical facility located in South San José near Good Samaritan Hospital. The approximately 250 employees at this site are likely to work variable schedules and shifts, making it difficult to coordinate ride shares or other multimodal commute plans.
The site is adjacent to two major state routes – California State Routes 17 and 85. These provide automobile access (albeit congested during peak hours) but limit accessibility by alternative modes. In addition to these roads, there is a windy, curvilinear road network in surrounding neighborhoods, preventing good connectivity in the south and northbound directions from the site. Land uses in the surrounding areas of San José, Los Gatos and Campbell are primarily low-density residential, with future moderate-density mixed use development planned for what are now orchards on the other side of Los Gatos Boulevard. Currently, however, there are only limited commercial and retail options within walking distance of the site.
Pedestrian access to the South Bay Cancer Center is fair to poor. The adjacent freeway disconnects the site from areas to the north, and the surrounding curvilinear street layout makes most walking trips inconvenient and circuitous. This street layout also requires pedestrians to traverse high speed arterial roads, such as Los Gatos Boulevard, in order to get where they need to go. Key streets such as Samaritan Drive have sidewalks, however, wide rights-of-way, fast moving traffic, long blocks, limited crossing opportunities, and a lack of on-street parking, landscaping, bike facilities or interesting destinations make the journey difficult. Other than the freeway crossing
4. CROSSWALK ENHANCEMENT COMPARISON STUDY (2001) http://www.lightguardsystems.com/wp-content/uploads/2014/11/Overhead-vs-IRWL-Study-Report-San-Jose.pdf
5. Samaritan Medical Site Development Plan (2016) https://www.sanjoseca.gov/DocumentCenter/View/56790

(which is a major barrier for pedestrians), some of the most dangerous elements within the pedestrian conditions have partly mitigated by features such as pedestrian signals at Los Gatos Boulevard and Samaritan Drive and a yellow flashing beacon at Kinghurst Way and Samaritan Drive. A 2001 comparison study of the treatment found that only 4% of drivers found the yellow flashing beacon an effective crossing treatment and only 50% of pedestrians felt comfortable crossing at the crosswalk.⁴ According to the Samaritan Site Development Plan, the City of San José plans to modify the intersection to include bulb-outs.⁵ The midblock crossing at the hospital’s main driveway entrance does not have any traffic control device. The driveway to the South Bay site has a designated pedestrian path to the building entrance.
The South Bay Cancer Center is has poor conditions for bicycle access from all directions due to the need to ride along or across arterial roads and highways for a portion of the trip. Bikeways that do exist in the area include the Los Gatos Creek Trail, which is a north-south Class I facility on the other side of CA-17, and an east-west running bike lane on LG Almaden Road located 0.7 miles south of the site. Low-speed low-volume neighborhood streets provide more attractive facilities for many cyclists, however, use of these streets results in more circuitous and routing.
The South Bay Cancer Center benefits from its position next to the Good Samaritan Hospital in terms of transit service. Though it is not served by the Stanford Marguerite network or any other private shuttles, four VTA routes provide service directly to the site. VTA Routes 27, 61 and 62 provide service directly to the site on a 30-minute frequency throughout the day between approximately 6:00 AM and 8:00 PM (10:00 PM for the 62), offering connections to VTA Light Rail and other areas of the South Bay. VTA Route 49 also serves the center directly, though only on weekdays and on 40-minute frequency. This level of transit service makes this site a good candidate for incentives to use transit; however, depending upon employee

schedules, the span of service hours may not be adequate. Long headways also make the service less flexible and convenient for commuters.
The South Bay Cancer Center shares a parking garage facility with the adjacent Good Samaritan Hospital. The South Bay Cancer Center offers free patient parking on the first and second floors and free employee parking on the third and fourth floors of the available parking garage. Parking ambassadors are on-site and available to answer questions and direct traffic, but do not offer valet services. An on-site café and limited retail shops across the street allow employees and visitors to meet some of their needs on foot.
Parking is supplied at a rate that is currently equivalent to one space for every 1.7 employees (including employees who do not work during the dayshift). This parking supply greatly exceeds parking demand even during the peak times. A recent parking utilization survey for the site suggested that employee parking reaches 58% occupancy, and patient/visitor parking reaches 63% at peak times. Industry standards recommend optimal peak occupancies of 90% for off-street facilities.
The South Bay Cancer Center offers limited existing on-site facilities today. The site features three bike racks in the front entrance area, though they are not weatherprotected, secure, or available for long-term parking. The limited nearby bike network decrease accessibility to nearby commercial destinations by bike. Though the existing bike parking is not secure or weather-protected, the on-site showers may help encourage employees to consider bicycling.
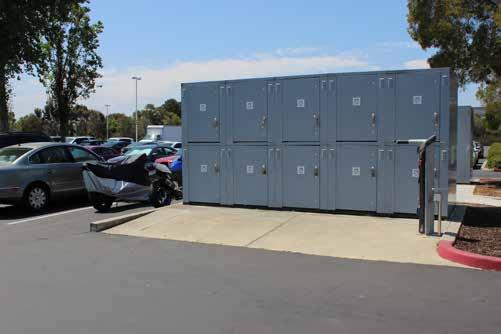

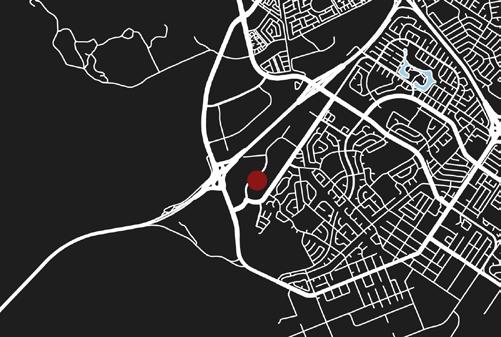
Stanford University Medical Center’s Newark site is home to approximately 1,200 administrative employees, including the health care system’s IT call center, over about 180,000 square feet of office space. The regular schedule typical of administrative employees means there may be potential to shift the commute modes of employees here. Some administrative shift workers such as after-hours IT support also work at the site and are less likely to be able to use alternative modes to get to and from work.
The site serves as a training center for SUMC and hosts frequent employee trainings, as well as the new employee orientation held every week. Employees undergoing training are typically expected to get to the site by car or other mode, though occasionally special shuttles are arranged to transport participants from the Main Campus to training sessions in Newark.
The Newark site is located in an isolated position adjacent to the marshlands of the San Francisco Bay and within a neighborhood of super blocks with few access points or intersections, making it challenging to access via non-motorized modes. Access from the west is limited to the 1.6-mile long Dumbarton Bridge, which has a bicycle and pedestrian path for those who are willing to make the journey. Surrounding land use is primarily open space and commercial. There is no mixed use and it is not possible to access lunch or other short trips on foot.
The streets leading to the Newark site have sufficient sidewalks. However, the site can only be accessed by entrances on Gateway Boulevard; people walking from nearby neighborhoods need to walk around the site perimeter to get to the building entrances, whereas a shortcut through the parking lot would reduce the distance by half a mile.
Poor street connectivity increases travel distances and limits bicycle access for cyclists of different abilities. For more confident cyclists, Class II bikeways are available on Jarvis Avenue and Thornton Avenue; however, there are no bikeways on Gateway Boulevard, which provides direct access to the site parking lots and entrances.
The Newark site provides bicycle lockers for long-term bike parking for its employees. There are 20 bike lockers adjacent to the 7600 Building and 18 lockers adjacent to the 7999 Building. Double decker bike lockers require cyclists to lift their bicycle into and out of the top row of lockers, which is difficult and inconvenient. The 7999 Building bike lockers also has a bike fix-it station, which provides basic tools for bicycle maintenance. There is no short-term bike parking for the Newark site. Bicycles are not allowed inside the building, which contributes to a culture unsupportive of bicycling.
Transit is very limited. The facility landlord provides connections via a low-capacity shuttle to Palo Alto only once in the morning and once in the evening. AC Transit route 275 does stop within one quarter-mile of the site but it only arrives every 40 minutes throughout the day.
Parking attendants report that the Newark site faces few parking issues compared to other satellite sites, with free self-parking available in the site’s 575 spaces. This equates to approximately one parking space per 2.1 employees. Stanford employees may be currently occupying more parking spaces than are allocated to Stanford’s building, and this could become problematic when the adjacent buildings are occupied.
The Newark sites offers a poor set of transportation amenities today. While there are plentiful secure bike lockers, they are challenging to access and employees do not prefer to use them. Other amenities include electric vehicle parking and the limited shuttle service described earlier.
For this study, an understanding of employee transportation needs was gleaned from three sources of information: a 2015 employee survey conducted by Stanford University, transportation-related focus groups at five key SUMC sites, and tabling events (or pop-up workshops) at four key sites with large employee populations. Each of these engagement methods are described below and summarized in the adjacent table:
Stanford University undertakes a comprehensive survey of employees on an annual basis. The survey investigates employee commute patterns, preferences, and interest in potential programs. The 2015 survey provided data on SUMC employees at the Main Campus and various satellite sites. A large number of survey responses were received for employees at four of the SUMC sites: Main Campus (4,367 responses), Redwood City (263), PATC (213), and Bohannon (213). These results were analyzed as part of this study.
Despite the employee survey’s high response rate overall, recent expansions and relocations resulted in inadequate response rates or missing data for several key employment sites. For this reason, focus groups and tabling events were conducted to better understand employee commute patterns and preferences.
In July and August 2016, focus groups were held at five SUMC sites. Focus groups enable more in-depth conversations about transportation challenges and needs compared to online surveys. Focus group participants shared their own transportation needs as well as those of their colleagues. In total, 40 employees participated in focus groups at the SUMC sites.
Tabling events were held at four SUMC sites in July and August 2016. The tabling events allowed the team to gather feedback from a varied group of employees at each of the sites. A mix of administrative, clinical, contractor and vendor employees participated in the tabling events. Employees who participated in the tabling events were asked to:
• Place a dot on a map indicating where they live (their home origin)
• Indicate with a dot which mode they currently use to commute to work and which mode they would ideally like to use to commute to work
• Indicate their interest in a selection of potential TDM programs/measures, many of which are included in the university’s Commute Club
Tabling events had high participation rates at the Main Campus (71 participants) and Newark facility (68 participants).

Understanding employee origin and destination trends is important for SUMC to successfully plan and implement improved commute opportunities.
SUMC employees live throughout the Greater Bay Area. There are concentrations of employees on the Peninsula (along the Caltrain/El Camino Real corridor from San Francisco to San José), within the lower East Bay (Hayward, Union City, Newark, and Fremont), and across the South Bay (Santa Clara County). A smaller proportion of employees live far relative to the Main Campus, including San Francisco, Pacifica, Morgan Hill, Tracy and Santa Cruz. Several participants reported commutes that span two to three hours in each direction.
This wide distribution of home origins presents challenges and opportunities for SUMC campus planners who seek to influence commute mode choice for a dispersed population. It also poses a concern for the attraction, retention, productivity, and quality of life of clinical employees (as well as many administrative employees) who travel to work outside of peak commute hours and work twelve hour shifts. Employees reflected that they’d like to continue working at Stanford University Medical Center, many employees live far away from their place of work due to limited housing options, which then increases their commute times or limits their commute options. Employees suggested work relocation as a key strategy for improving commute conditions. At the newly opened South Bay Cancer Center (SBCC), for example, focus group participants who had previously worked on Main Campus had applied to work at SBCC to shorten their commute or turn a regular commute into a reverse commute. Other clinical employees at the Main Campus said they intended to apply for positions in newly acquired SUMC sites that were closer to their homes (e.g. Pleasanton or Emeryville). Administrative employees expressed interest in the opportunity to work at different locations. Employees from the Palo Alto Technology
Center (PATC) expressed the desire to work at the Newark site, which they pass on their commute to Palo Alto. However, tabling respondents in Newark said they had been moved from the Redwood City site and no longer have the range of commute options offered to them.
As seen in the figures on the following pages, there is some variety in home origins between the different sites. Employees at the Main Campus, Redwood City, PATC and Bohannon were primarily distributed along the Peninsula, lower East Bay and South Bay, with a higher proportion of Redwood City employees in the northern portion of the Peninsula, a higher proportion of PATC employees in the South Bay (Silicon Valley), and some Bohannon employees in west San Mateo County (Half Moon Bay area). From focus groups, South Bay Cancer Center employees reported more southern home locations including San José, Santa Clara, Los Gatos, and Morgan Hill, and Newark employees reported more southeastern home locations including many home locations in Hayward and San José.
(based on 2015 employee survey results)

Redwood City Employee Origins (based on 2015 employee survey results)

PATC Employee Origins (based on 2015 employee survey results)

Bohannon Employee Origins (based on 2015 employee survey results)

Lucille Packard Children’s Hospital Employee Origins (based on focus groups and tabling participants)

Newark Employee Origins (based on focus groups and tabling participants)

South Bay Cancer Center Employee Origins (based on focus groups and tabling participants)

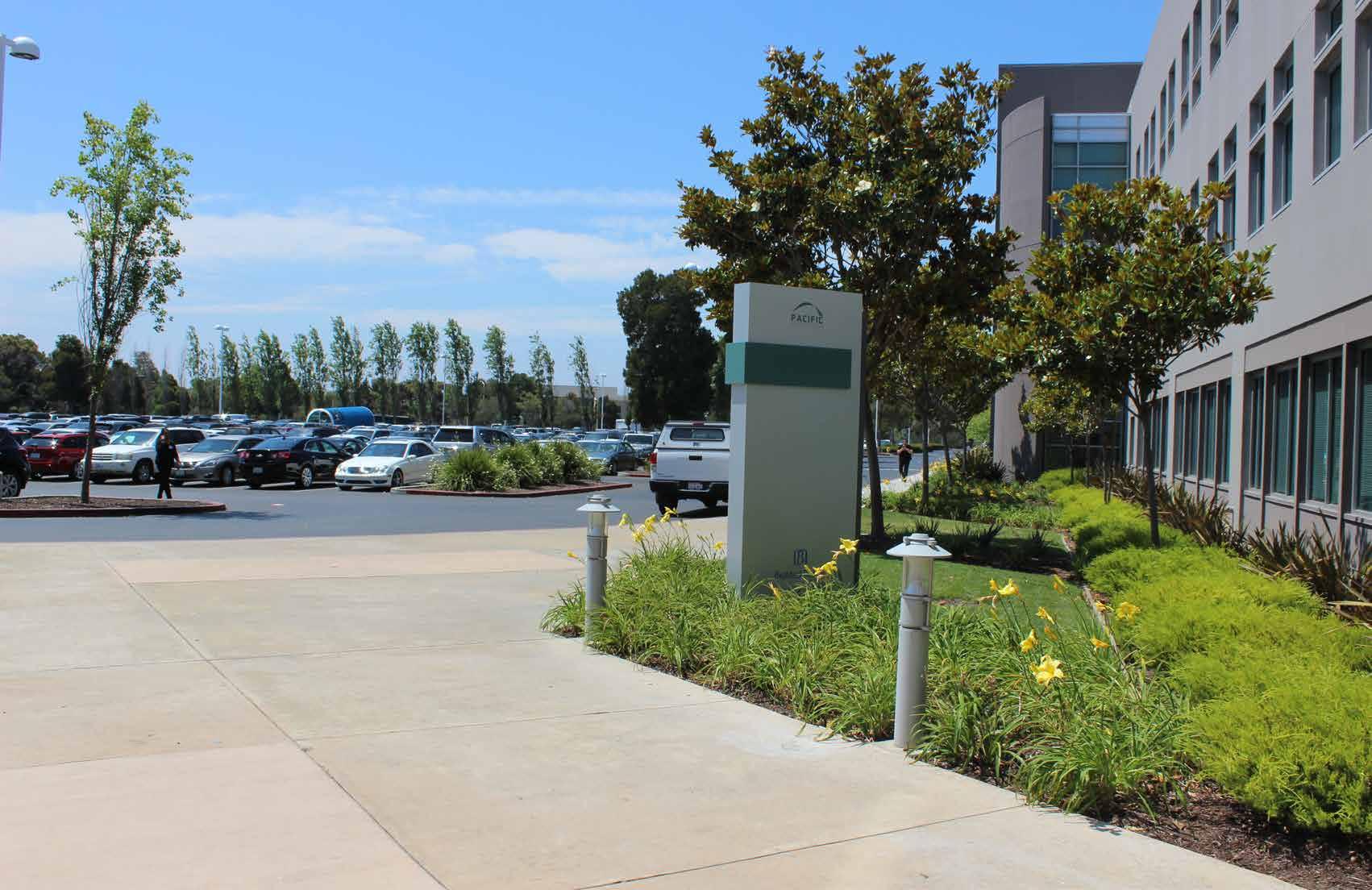
Data compiled through the employee survey, focus groups, and tabling were used to compare employees’ current commute modes with their ideal commute modes. The most common current commute mode at all sites is driving alone. A smaller proportion of employees take public transportation, shuttles, and/or carpool to get to and from work.
Although driving alone is the most common mode to get to work, it is not necessarily the ideal commute. Survey, focus group, and tabling responses indicate that there is latent demand for a diversity of modal options—if they are available and provide comparable travel times to driving.
At the Main Campus,, approximately 60% of employees drive alone to work but only 17% identify driving alone as their ideal commute mode. Similarly, at Newark, 74% of employees who responded to the tabling event drive alone to work yet only 16% consider driving alone to be their ideal commute mode.
By contrast, employees expressed strong interest in a range of alternatives to driving. At Newark, 44% of respondents indicated that they would prefer to get to work by public transit and 42% would prefer to use shuttles if services were available, matched to work schedules, and convenient. Across other satellite sites, respondents identified public transit, shuttles, telecommuting, carpooling, and bicycling as desirable commute options. In the South Bay, there was particular interest in commuter buses such as those used by tech companies as well as carpool and vanpool options.
While employees were not specifically asked about relocation or SUMC real estate choices, employees indicated that their ideal commute involved locational strategies. Employees expressed a preference for:
• Opportunities for both clinical and administrative employees to relocate to different SUMC sites closer to their home locations around the Bay Area; and
• Opportunities to work at sites in close proximity to high quality public transit. These findings highlight the importance of convenience in choosing a way to get to work, and the desire to have an alternative that fits their schedules.
“ “
Changing shifts and last-minute late patients make it hard to find and keep carpool buddies.
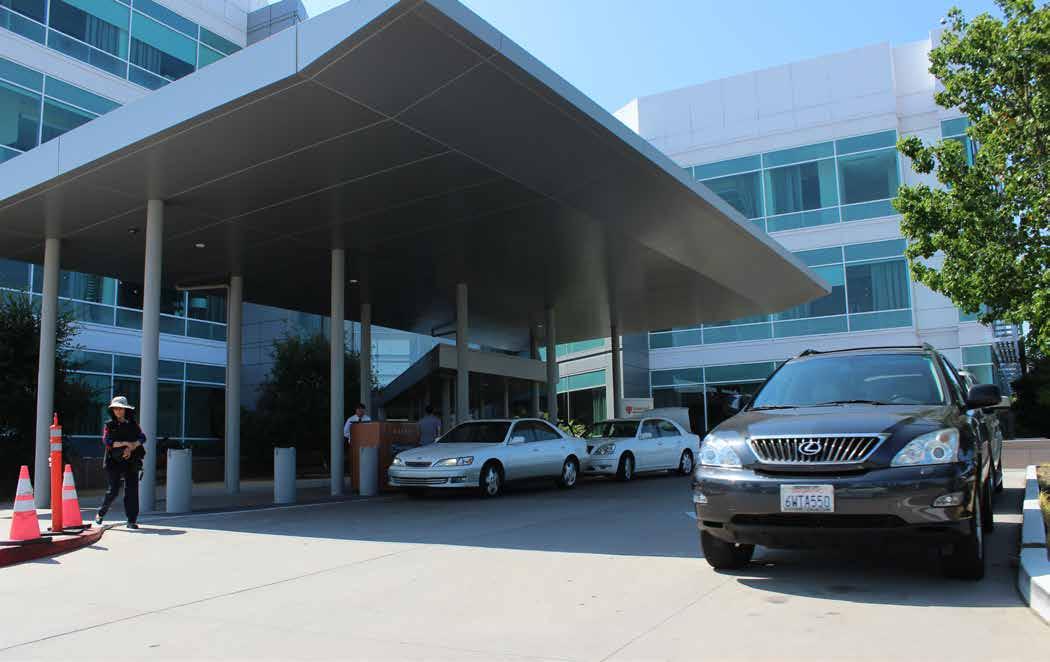
[Commuting stress] is affecting our staff because people are moving patients around or seeing them shorter amounts of time to get out of here sooner. “ “

At the Main Campus, 45 employees indicated they drive alone to work, but only 12 said this was their ideal mode. Modes including public transit, bicycling, vanpool, and riding a shuttle were the most popular alternative modes. The Main Campus is well-served by public transit, shuttles, and bicycle paths, making these good candidates for behavior change.

At Redwood City, 26 employees indicated they drive alone to work but only eight considered this their ideal mode. Public transit, shuttles, carpool, and vanpool were deemed more appealing as an alternative mode. With additional shuttle services and carpool facilitation, those modes could grow in appeal and adoption among employees.

Of survey respondents, 170 indicated they typically drive alone to work. When asked what they would use as a secondary mode if driving were unavailable to them, 62 selected public transit while 34 said they would telecommute for the day. PATC currently has limited transit and shuttle options for employees, particularly outside of peak hours.

Of survey respondents, 110 said they typically drive alone to work and 50 indicated public transit use. When asked about a secondary mode, 35 said they would use public transit and 29 would telecommute. 16 said they would carpool with a colleague. More frequent shuttle services to/from Caltrain could encourage others to use public transit on a regular basis.
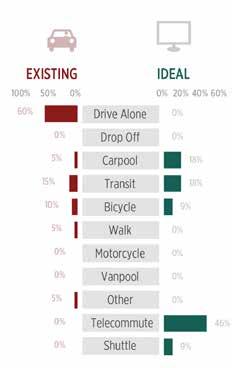
There were limited survey responses at Page Mill site. Twelve said they drive alone to work and three carpool. As a secondary mode, five said they would telework and a handful said either carpool, public transit, bicycle, or a ride a shuttle. Page Mill benefits from proximity to many shuttle routes, as well as Caltrain.

At Newark, 50 employees said they typically drive alone to work and 10 said they use a shuttle alone or a combination of Caltrain/shuttle. When asked about their ideal commute mode, public transit received 30 votes, followed by shuttle and carpool. Only 11 people said driving alone is their ideal commute mode. Newark employees expressed strong interest in more frequent shuttle service beginning earlier to facilitate early shift start times. Service between the Newark campus and both Palo Alto Caltrain and the BART and ACE train stations in Fremont was requested.
Employee survey data available for the Main Campus, Redwood City, Palo Alto Technology Center, and Bohannon (sites with adequate employee survey response rates) revealed the dominant factors influencing commute mode choice:
• Strict work schedules that fall outside of transit peaks
• Availability of transportation options and first mile access from home
• Desire for an efficient commute
• Provision of free transit passes, such as Caltrain and GoPass
• Need to transport children at certain times
Focus group discussions also revealed that many employees who drive alone to work had attended information sessions on commute options, and had tried alternative modes, including public transit. These participants had chosen not to continue using alternative transportation modes or try other modes for a variety of reasons including the following:
• Lack of public transit between home and/or work locations
• Circuitous, slow, and infrequent public transit services
• Transit schedules that do not match work schedules such as shift work and early starts
• Transfers that require commuters to travel out of direction or add significant time to the journey
• Family responsibilities such as the need to drop off and pick up children on the way to or from work
• Security concerns associated with getting to and from parking or transit stations in the dark
• Uncomfortable conditions such as Caltrain crowding or sweating on a bicycle
• Lack of schedule control in case of family emergencies.
Employee choices and responses indicate that people get to and from work on the modes that make sense in terms of travel time and convenience. The least selected factors influencing commute mode were the desire to promote social good, be alone or be with others during their commute.
The words and elements included in the word diagram to the right reflect the factors discussed in focus groups at each of the sites.
While many employees reported that they had never contemplated riding a bicycle to work, those who regularly commuted by bicycle frequently identified the mode as their ideal commute. Current bicycle commuters also indicated they would appreciate and benefit from better parking facilities and better bikeways to SUMC sites.
According to survey results, end of trip facilities like showers and change rooms are one of the greatest factors that would influence people to ride their bikes to work. This was reinforced in focus groups, where non-cyclist participants expressed concerns about arriving to work sweaty. Other factors that respondents identified as potentially important included loaner bicycles or bike share from Caltrain, better bike access to/from work sites, more bike racks and lockers at work sites, more bicycle space on Caltrain cars, and more secure bike lockers at Caltrain stations near their homes. To this end, many respondents made comments regarding security and bike theft issues.
“ “
The risk of biking prevents us from biking. The infrastructure is poor, the roads are too busy and too precarious.
-LPCH Employee

Employees participating in the focus groups or tabling efforts expressed interest and concerns related to using public transit as a commute mode. Employees were far more likely to use transit at sites such as the Main Campus which has relatively fast, frequent and all day service to a wide range of destinations. In addition to convenience, the most appealing elements of transit use included the ability to read or work during commute time, the reduced stress achieved by not driving in traffic, and the potential for a more normal, regulated schedule.
Elements of concern included the potential for unpredictable delays, infrequent buses and trains, crowded buses and trains, safety and security when waiting at train stations or bus stops, longer travel time compared to driving in some cases, added travel time for transferring to Marguerite or other shuttle services and the lack of flexibility in case of a sudden schedule change or emergency.
I’d love to take the train if the shuttles came more often. “ “
-Newark Employee
It would take an hour and 20 minutes to get here on the bus, but it takes 20 minutes by car. “ “
-SBCC Employee
Between various employees and job types, employees expressed both interests and concerns about carpooling to and from work. For some clinical staff with shifts that change from week to week, carpooling seemed infeasible. Other employees found carpooling appealing because it allowed them to drive in the carpool lane on freeways, potentially find preferred parking spots at the office, and consistently leave work on time. Employees at Main Campus indicated that carpool parking spaces are not enforced, which reduces their appeal. In addition, employees had concerns about locating or getting along with carpool partners and not having a car on-site in case of emergencies.
Everybody likes door-to-door service. “ “
-PATC Employee
Need to be at work and/or home by certain times
Where I live (access to transportation options, commute distance)
Desire for efficient commute
Free Caltrain/bus pass (Go Pass, Eco Pass, Line U)
My family situation (children to transport, etc.)
Among Main Campus-based employees, the factors most influential in selecting a commute mode included the need to be at work or home by certain times, home origin, and the transportation options offered near their home origin. This suggests that offering frequent and flexible transportation options to many parts of the Bay Area could be effective in shifting people from driving alone.
Need to be at work and/or home by certain times
Free Caltrain/bus pass (Go Pass, Eco Pass, Line U)
Where I live (access to transportation options, commute distance)
Desire for efficient commute
My family situation (children to transport, etc.)
At Redwood City, the most compelling factors were the need to be at work or home by certain times, followed by the free Caltrain pass and the home origin location, indicating that more people are either currently or are open to using free Caltrain passes in the future.
Free Caltrain/bus pass (Go Pass, Eco Pass, Line U)
Need to be at work and/or home by certain times
Where I live (access to transportation options, commute distance)
My family situation (children to transport, etc.)
Desire for efficient commute
Need to be at work and/or home by certain times
Desire for efficient commute
My family situation (children to transport, etc.)
Where I live (access to transportation options, commute distance)
Free Caltrain/bus pass (Go Pass, Eco Pass, Line U)
Ranked from most influential to least for all participating sites
Need to be at work and/or home by certain times
Where I live (access to transportation options, commute distance)
Free Caltrain/bus pass (Go Pass, Eco Pass, Line U)
Desire for efficient commute
My family situation (children to transport, etc.)
Stress reduction and/or health
Need transportation during the day for errands, meetings, etc.
My lifestyle and what I like to do
Personal space and comfort
What I am used to doing
Safety
Ability to do other things while commuting
Desire to promote better environmental choices
Clean Air Cash or Carpool Credit
At PATC, the free Caltrain pass and other free transit passes was the most influential factor, followed by ability to get to work punctually, and home location. Though PATC has few connections to transit, limited parking at the site may increase the relative attractiveness of commute alternatives.
Bohannon-based employees reveal similar influential characteristics to the other three, plus the desire for an efficient commute, and the employee’s family situation, such as the need to transport children.
Enjoyment of my commute
Being alone during commute
Supportive services (e.g. bike storage, parking availability, etc.)
Being with others during commute
Desire to promote social good
As part of the focus groups and tabling events, employees were asked to show their interest in a list of potential TDM programs. At tabling events, employees put a sticker next to as many programs as they found appealing. At focus groups, employees were asked to rate their interest in programs from 1 to 5, with 1 representing “not at all interested” and 5 representing “extremely interested.”
The list of TDM programs included those currently offered as part of the University’s Commute Club program, plus other programs and policies included in many TDM programs and plans. The full list of programs and the level of interest in each per tabled site are shown on the next page.
Participants at all sites showed strong interest in:
• Commuter bus services to and from regional pick up locations or park-and-ride lots
• Improved shuttles to/from rail stations (specifically Diridon for SBCC and Fremont for Newark)
• Clean Air Cash
• Free or reduced price transit passes
Carpool incentives and ridematching were more popular at the Newark site than others, perhaps because Newark is primarily administrative employees with regular schedules. Participants from more low density locations in the South Bay tended to express more interest in commuter shuttles akin to that of tech campuses in Silicon Valley. Valet parking for employees was also popular at the Main Campus, where parking is particularly constrained. Many participants across all sites expressed interest in an Emergency Ride Home program, but were unfamiliar with the program and its benefits. At Main Campus, several Commute Club members indicated that they were either not aware of the program or found it difficult to use it when they needed it.
Employees from Main Campus also expressed disappointment that the Commute Club was an all-or-nothing deal. Many participants indicated that they used modes other than driving on a weekly basis, but were unable to access benefits such as Emergency Ride Home for days when traveled to campus by alternative modes of transportation.
Main Campus employees expressed frustration regarding the lack of bicycle parking and concerns about bicycle theft when using non-secure parking facilities. There was interest in a commuter bus option and many employees expressed appreciation for the free transit passes. Most people in the focus groups were not part of the Commute Club, because they were not eligible even though they commuted on a weekly basis by transit and bicycle. Key issues in terms of eligibility included previous shift work appointments, part-time working arrangements, and an inability to commit to alternative modes every day of the week. Financial incentives to join a vanpool program was the least popular TDM program.
Employees at Redwood City rated commuter bus options and shuttles to/from rail services highly. Employees commented that the existing shuttles to/from Caltrain do not run early enough for clinical staff which prevents them from taking transit. Employees who live far away reported that they drive in earlier than their shifts to avoid traffic congestion, then park and sleep in their car for an hour or so before their shift. Many discussed the challenges of carpooling with variable schedules for clinical staff.
PATC staff rated commuter buses, Clean Air Cash, and valet parking for employees most favorably. Those who commuted by bicycle highlighted the need for improved bike access (e.g. through East Palo Alto) as well as more convenient, visible and well positioned bicycle parking facilities. Participants had tried many other options to get to work but commented on the inaccessibility of both their home and work sites, which meant that they had to travel out of direction either to get to the transit station from home or to get from the station via the TECH shuttle. This added considerable time to their journey, and made commuting by transit more than 100% slower than commuting by car. Focus group participants indicated that they had additional concerns regarding crowding and personal security either on transit vehicles or between stations and park-and-ride lots. A lack of midday shuttle service also meant they could not go out for lunch if they did not drive.
Tabling at Bohannon revealed support for shuttles to/from rail, commuter buses, and the Emergency Ride Home program. Staff also noted that they struggle to retain employees, particularly in the IT LPCH department, due to the inaccessibility of the site relative to high quality public transit and the lack of commute options comparable to other Silicon Valley employees.
Employees at South Bay Cancer Center (SBCC) indicated that the ability to work at a location closer to the home, the opportunity to have a reverse commute, and easier commute/parking conditions influenced their decision to relocate from Main Campus. Those with the ability and inclination to bicycle to work indicated that there was a need for better bicycle infrastructure in the vicinity including safe facilities along and across major arterials (like Los Gatos Boulevard) and robust, high-visibility facilities in the vicinity of the hospital (such as Samaritan Drive) where people may not be driving their best. While commuting to SBCC by car was easier than Main Campus, employees expressed that public transit to SBCC was too scarce and slow to be a viable option for getting to work. Employees coming from further away expressed a preference to commute by train (Caltrain, ACE or Amtrak) in order to avoid traffic, however they were unable to do so due to a lack of connecting shuttles or other inexpensive options to or from Diridon station. Employees rated shuttles to/from rail, Emergency Ride Home program, and Zipcar credit/membership as the most important commute strategies for SBCC. In addition, staff noted that they frequently go to the Main Campus for meetings and shifts, and this meant that they had to bring their car to work. Employees were not aware of vehicle share programs and suggested that an intercampus shuttle would make it easier to travel between sites. Those in the floating pool of nurses indicated that use of alternative modes was particularly difficult due to changing schedules and work locations.
Employees at Newark were recently relocated from Redwood City and many employees indicated that the Newark site is far inferior to Redwood City in terms of multimodal access. Many employees at Newark noted that they would prefer to use transit, but shuttle connections are minimal. Newark employees identified commuter buses, shuttles to/from rail, and financial incentives to carpool as the most attractive transportation programs. They requested more frequent shuttles to/from Palo Alto Caltrain, as well as connections to Fremont for BART and ACE train connections there. Many also mentioned that they live on the Peninsula and would prefer to have the option of working at one of Stanford’s offices on the Peninsula regularly.
COMMUTER BUSES TO/ FROM PICK-UP LOCATIONS AROUND THE BAY AREA
COMMUTER BUSES TO/ FROM PICK-UP LOCATIONS AROUND THE BAY AREA
STANFORD RIDEMATCHING SERVICE
SHUTTLES TO/FROM RAIL SERVICES
COMMUTER BUSES TO/ FROM PICK-UP LOCATIONS AROUND THE BAY AREA
EMERGENCY RIDE HOME PROGRAM
COMMUTER BUSES TO/ FROM PICK-UP LOCATIONS AROUND THE BAY AREA
FINANCIAL INCENTIVES TO CARPOOL WITH COLLEAGUES VALET PARKING SERVICE FOR EMPLOYEES
FINANCIAL INCENTIVES TO CARPOOL WITH COLLEAGUES CLEAN AIR CASH - INCENTIVES FOR NOT DRIVING $ $
EMERGENCY RIDE HOME PROGRAM
EMERGENCY RIDE

There is a strong relationship between parking and travel behavior. As such, understanding existing parking utilization rates and management programs will inform what parking management strategies will be applicable for each site. This section presents the parking data for all sites where data is available, including the November 2015 Stanford Transportation and Parking Services survey and comments received during focus groups and tabling events.
Many SUMC site lots and garages are more than 90% full during main business hours. Overall, the majority (about 63%) of respondents who drive to work park in on site garages or lots. About 14% park in public garages or lots and about 10% park in private off street parking spaces. Very few respondents park in on-street parking spaces. It’s important to note that the majority of focus group and tabling event participants drive to work, and therefore had more thoughts on existing parking frustrations than other commute options.
On the main campus, the majority (69%) of employees who drive to work park in on-campus garages and lots. The next largest portion of employees (~12%) park in off-campus public parking lots and garages. As discussed in the previous section, employee parking is charged at an annual or quarterly permit rate that is equivalent to $1.50 per day. Main Campus focus group participants from LPCH and SUHC expressed frustration about a lack of convenient parking and poor enforcement. Employees receive parking permits for their designated parking lots, and the most desirable “A” permits are only available on a tenure basis. This has created a “black market” for parking permits among employees. Some employees expressed dissatisfaction about the need to walk about 15 minutes from their assigned parking lots and garages. In addition to the distance, a few participants from LPCH noted that during construction parking is so limited that they sometimes have to leave their car with the valet. In particular, those who work swing shift (finishing around 1 a.m.) and those who leave campus for midday appointments find it difficult to find a space in the afternoon. Additionally, participants reported that there are too few carpool spots, and there is not enforcement for the few that exist. Parking occupancy is tracked on an hourly basis at the Main Campus, however, this data was not made available for this study.
There are 795 parking spaces available free of charge at the Redwood City site for employees and visitors. During peak times, the parking lot is at approximately 80% capacity, which is lower than optimal peak occupancy. The majority of employees (about 48%) who drive to work park in the on-site parking lot. The rest park in either public parking (about 20%) or in other private off-street parking spaces (about 17%). A proportion of Redwood City focus group participants reported feeling unsafe traveling to the new parking lot, which is farther from the site. Plus, many reported that cars have been bumped , scratched and broken into. Some participants blamed the narrow parking spots for the damage.
At the PATC, there are 515 parking spaces available free of charge and the lot reaches capacity during periods of peak demand, with valet service provided to expand capacity. The majority of employees (about 57%) who drive to work park in the on-site parking lot. About 18% park in public parking and about 12% park in private off-street parking spaces. Employees indicated that poor transit access, inconvenient last mile shuttles, and free parking at PATC discouraged them from using public transit services where they would need to pay for parking.
“ “
Valet parking services are helpful, especially when I get into the office late and the parking lot is full, or if I have to go offsite for lunch.
-PATC Employee
The Bohannon site is in a business park where parking is provided free of charge and shared between multiple tenants. There are 498 parking spaces available at the Bohannon site. The majority of employees who drive park in the on-site parking lot (51%), about 19% park in public parking lots, and about 13% park in private off-street parking spaces. The 13% of employees who said they park in private off-street parking spaces may be parking in the on-site lot, as the T&PS survey did not specify and the site’s parking lot is technically private.
Watson Court has 244 parking spaces available free of charge for employees, patients and visitors. This lot is shared with other businesses and reaches capacity during peak periods. No Watson Court employees participated in focus groups or tabling events for this effort.
At Page Mill, there are 530 parking spaces available free of charge. The lot reaches 90% occupancy during peak periods, which is close to optimal. No additional parking related survey or focus group data was available for Page Mill.
At SBCC, parking is provided free of charge in a four story parking structure . Patient and visitor parking (on the first two floors) reach 63 % occupancy during peak times. Employee parking (on the top two floors) reaches 59% occupancy during peak periods. There are also a limited number of disabled parking spaces, which reach 69% occupancy during the peak. This means that more than 30% of spaces stand empty even during peak times.
The Newark site parking lot has 575 parking spaces available free of charge. This lot reaches 100% capacity during peak periods, with likely spillover to other lots for neighboring unoccupied facilities.













SUHC employees face a number of challenges in their daily commutes, and they are eager for improvements. A lack of transit options at many of the newly acquired sites and irregular shift schedules mean many employees have few good alternatives to driving. For those who do drive, peak hour traffic and high demand for parking at Main Campus and PATC can be frustrating.
Key findings relating to employee needs include:
• Human resources data on employee work location is either not collected or not available, which dramatically reduces the accuracy of understanding employee commute needs and designing targeted options
• Employees come to SUMC sites from all around the Bay Area, including the East Bay, Peninsula, South Bay and beyond
• While a majority of employees commute by car to many of the sites, there is strong latent demand for other commute options including bicycling, commuter buses, telecommuting, transit shuttles, and carpooling
• SUMC has displayed considerable success in achieving multimodal commute patterns at the Main Campus
• Commuter benefits vary considerably between different sites and many users of multimodal access options are ineligible for Commuter Club benefits such as Emergency Ride Home
• Many of the new sites are located in places that have automobile access but very poor options for regional transit, bicycle, shuttle and carpool access
• Many employees live in low density areas that are not well served by traditional fixed route public transit
• Multimodal transportation options need to account for shift schedules of clinical staff and early morning starts for many administrative staff and the fact that many existing transit services to not serve these times well
• Employees also need options for traveling between sites during the day or going out for lunch

SUMC Goal
Provide world class patient care and a pleasant patient/visitor experience
Maintain patient parking availability
Maintain 85% parking occupancy
Increase access to multimodal options for both employees and patients Utilize multimodal options at a higher rate





















Optimize use of parking resources
Adapt and scale TDM plans to enhance transportation options at all sites
Facilitate dramatic and financially sustainable growth for SUMC
Cost-effective optimization of transportation resources
An equitable TDM program for all employees
Collaborate to improve transportation options between SUMC and regional public and private partners Existing services are leveraged to benefit employees
Main Campus commute patterns in compliance with General Use Permit





















Promote healthy & sustainable transportation
Single-occupant vehicle trips reduced by 15% to, from, and between SUMC sites







Provide employee transportation benefits comparable to other employers in the region
Communicate transportation options and programs clearly and effectively to all employees
Retain high quality workforce
All employees are educated and aware of the TDM program
Targeted messaging for all employees
Consolidated, easy-to-understand TDM information








Attract and retain very high caliber employees
Employee advisory committee to provide input and feedback
Performance metrics evaluated annually







Minimize commute stress by promoting a convenient, reliable and safe employee commute experience
Multimodal transportation options that support site access
Multimodal options comparable to driving alone










TDM program coordination and monitoring is essential to ensure the ongoing success and effectiveness of the TDM program. Historically, SUMC has relied upon Stanford University for TDM planning, coordination and monitoring, and has focused its own transportation resources on parking planning and contract management for parking operations, ambassadors, and valet services. As the health care system expands beyond Stanford University, the parking and transportation department will need to build capabilities and dedicate staff to TDM planning, coordination and monitoring. According to its annual report on California’s Progress Toward Clean Air, the California Air Pollution Control Officers Association (CAPCOA) reports that TDM coordination provides a potential trip reduction of up to 4% and TDM marketing may also provide a potential trip reduction of 4%. More importantly, TDM coordination and marketing enables every other transportation program to be implemented in an effective manner.
Four key roles are needed in relation to TDM program planning, coordination and management:
• TDM Coordinator
• TDM Marketing and Communications
• TDM Planner(s) / Analyst(s)
• On-site TDM Representatives
Job descriptions of each position are discussed in the Appendix.
Strategy Cost: Approximately $360,000-$500,000 per year

Comprehensive and targeted marketing and communications with employees surrounding a transportation program makes all the difference in the success or failure of a TDM program. A TDM program which employees are unaware of or cannot easily use is likely to fall short of its goals. Efforts to communicate with employees on an ongoing basis should be led by the TDM Communications Manager and should include a variety of different communications methods at various points in TDM program implementation, refinement, and ongoing operations. A communications plan offering guidance on tools to use when implementing the TDM program can be found in the Employee Engagement Toolkit in Appendix A.
Particularly important is the introduction of a custom, mobile-friendly website with subsections for unique TDM offerings by site, or partner with existing Transportation Management Program websites, such as RideAmigos or Luum, which offer commute planning functionality, parking management, and transit information, among other features.
The toolkit in Appendix A includes more detail on when and how to use the following communications tools:
• Workshop
• Survey
• Town Hall
• Advisory Group
• Round Table Meeting
• Focus Group
• Posters
• Huddle Team Briefings
• Mobile Intranet Website
• TDM Program brochure and printed materials
Strategy Cost: Approximately $10,000 per year


Transportation does not occur in a vacuum. Instead, it affects and is affected by numerous other elements such as the location of facilities, the design of buildings, and operational aspects of the workplace. In order to create the greatest synergies between transportation and other aspects of SUMC’s activities, there is a need for foresight and discussion on transportation implications of decisions so that opportunities may be captured and opportunity costs anticipated.
The TDM Coordinator should provide input into discussions on real estate and site acquisition. The TDM Coordinator should advocate for siting hospitals in locations that are easy to reach by low-cost modes of transportation for the benefit of both employees and patients. Ideally, all sites should be located in walkable and bikeable locations in close proximity to high quality public transit. Where this is not the case, ongoing costs associated with additional shuttle operations or other strategies to compensate for poor multimodal site access should be considered as part of the site acquisition costs.
The TDM Coordinator should also be involved in the planning and design of new buildings and campuses. Each new campus and building should include necessary facilities to support the TDM program strategies put forth in this report including:
• Building orientation that honors pedestrian access and is conveniently located relative to transit stops
• Pedestrian orientation of campuses including a fine-grained network of paths, creation of a sense of enclosure along all routes, transparency and legibility of buildings, and provision of sitting, gathering and eating places;
• Placement of adequate quantity bicycle racks in well-lit locations near building entrances;
• Siting and design of bicycle lockers or storage rooms, employee showers, and clothes lockers in convenient locations inside buildings;
• Design and siting of shuttle stops close to building entrances;
• Loading zones near delivery entrances; and
• Dedication of accessible parking spaces, car share pods, carpool, and vanpool spaces in preferred parking spaces.
The TDM Coordinator should also provide input to human resources on a range of employee benefits including the possibility of telecommuting and alternative work schedules for certain types of employees. These strategies typically allow employees to start and/or leave work outside of peak hours or work from home. Key strategies include:
• Flextime . Employees are allowed some flexibility in their daily work schedules such as starting before 7:30 a.m. or after 9 a.m. and leaving before 4 p.m. or after 6 p.m.
• Compressed Workweek (CWW) Employees work fewer but longer days, such as four 10-hour days each week (4/40), 9-hour days with one day off every two weeks (9/80), or clinical schedules.
• Staggered Shifts Shifts for both clinical and administrative employees are staggered to reduce the number of employees arriving and leaving a worksite at one time, e.g. one administrative shift occurs between 7:00 and 3:30, another between 8:00 and 4:30, and a third 9:00 and 5:30.
• Telecommute Employees work from home on certain days to reduce their commutes.
The opportunity to telecommute or have a flexible schedule will depend on the work needs of each employee. The TDM Coordinator may assist with designing a flexible work policy to help define where such arrangements may be appropriate and encouraged as well as expectations associated with these programs.
Some SUMC employees have expressed a preference for greater opportunities for both clinical and administrative employees to relocate to different SUMC sites closer to their home locations around the Bay Area. The TDM Coordinator should assist in developing policies to facilitate internal transfers that allow employees to work closer to home and therefore improve work-life balance and reduce commute burdens. These policies should affect both clinical employees who are seeking new opportunities at other clinical sites, as well as administrative employees who may wish to work out of a different office for part of the week.

Parking permits are a prerequisite for various other strategies including parking cash out, parking fees, and emergency ride home.
Permits allow employees to park in certain lots while all others are prohibited from parking there for more than a few hours, if at all. Using permits, the most convenient parking spaces at SUMC sites can be assigned for priority parkers, which may include patients, car share vehicles, carpoolers and vanpool users. Parking permits should be instituted at all sites where parking occupancies exceed 85% during peak period, or should reasonably be expected to do so if available neighboring land uses were occupied. Where spillover parking is suspected, parking permits may need to be accompanied by shared parking arrangements or a parking lease with affected neighbors.
Current permits at Main Campus provide deep quantity discounts relative to the cost of daily parking by patients. To reflect organizational priorities and ensure parking is available for patients, quantity discounts should be removed from permit pricing at Main Campus. This may be done using parking access technology or low-tech solutions such as hang tags. The use of permits should allow employees to participate in incentive programs such as a daily parking cash out program (or a Clean Air Cash “purse”) and emergency ride home program for those days when permit owners do not drive to work—even if it is only on a part-time or occasional basis.
Strategy Cost: Approximately $5,000 annually
The price of parking has been shown to be the most effective mechanism for encouraging more economical use of parking and increased use of more sustainable commute modes. According to CAPCOA’s most recent annual report, parking pricing can reduce trip generation by almost 20%. Parking pricing should therefore be introduced at sites where parking demand exceeds optimal levels (90-95%) or where there is a reliance on valet parking during peak times. This is particularly important for clinical sites, where patients have greater need for parking but tend to arrive later in the day than most employees.
Demand-responsive pricing involves altering the cost of parking according to the level of demand. For example, at sites with heavy reliance on valet parking, higher hourly parking fees should be charged during regular patient hours when parking is in high demand and valet parking imposes a significant cost burden on patients, their families, and/or the health care system (which ultimately affects the cost of providing world class care). Conversely, lower rates or free parking may be offered during off-peak times, such as at night or on weekends when there is excess capacity within the available parking facilities.
Strategy Cost: Minimal beyond permitting process
Parking Cash Out programs such as Stanford University’s Clean Air Cash program involve offering financial subsidies to employees who pledge not to drive their private automobiles to work. The CAPCOA 2015 report estimated that parking cash out programs are associated with a trip reduction of almost 8%.
The current Clean Air Cash program is available for full-time, day shift employees who work at Main Campus sites that are located on land owned by Stanford University and who are able to commit to using alternative modes of transportation almost every day of the year. This benefit program should be augmented to include all Main Campus locations (e.g. Welch Road) as well as other sites with parking occupancies of more than 90% during peak periods. It should also be augmented to include partial participation by employees who work part-time, who work during the day shift part-time, or who can only pledge to use alternative modes once or more per week.
As suggested by focus groups and tabling events, there is strong interest in a parking cash out program across all sites. Parking cash out programs improve parity of benefits between those who drive to work and park in heavily subsidized facilities, and those who commute by alternative modes. Parking cash out also reduces system costs because the marginal cost of new parking is many times higher than either the parking permit price or the cost to provide a parking cash out benefit. The current parking cash out program at Stanford costs $300 per year, compared to the price of a single parking space which can range from for $6000 for surface parking, to $40,000 for above ground structured parking, and $80,000 for below ground facilities. The parking cash out program therefore provides an attractive employee benefit while reducing parking demand.
Strategy Cost: $300 per year per participating employee
Implementing preferred parking areas for carpool and vanpool vehicles assigns a value and extends a benefit to those who choose to commute by shared vehicle modes. This is a low-cost strategy that can truly benefit those who work at sites with existing parking challenges, such as Palo Alto Technology Center, as it relieves the burden of locating parking for those who carpool.
Strategy Cost: Approximately $500 per site (one-time cost)
Parking restrictions and policies are only as good as the corresponding enforcement. Enforcement of parking policies may include monitoring use of carpool/vanpool parking spaces, ensuring correct use of the permit system and that permit areas are only used by SUMC employees, and enforcing time limits or other restrictions to ensure parking is available when needed. Enforcement should be conducted on a daily, basis to ensure efficacy. Enforcement may be conducted by parking ambassadors and may include a tiered approach of encouragement, education, warning, and ticketing.
Strategy Cost: Approximately $200,000 per year for all sites

Access to a vehicle can provide flexibility for those who use alternative commute modes to get to meetings during the day, go out for lunch, or get home in an emergency.
An emergency ride home (ERH) program is strongly supported by employees from multiple sites, and should be implemented at all sites. The ERH program should also be expanded cover all employees who commute to work by means other than driving alone for at least one day of the week. Currently, this program is only available to Main Campus employees who are members of the Commute Club.
The emergency ride home program guarantees these employees a ride home on days that they use alternative modes to get to work. Eligible emergencies typically include unforeseeable business appointments, earlier carpool departures, family illness, and other personal emergencies. Typically, emergency ride home programs set an annual cap both in terms of the number of times that the program can be used (6) and the dollar subsidy. The ERH subsidy can be applied to transit fares, taxis, and transportation network company (TNC) services such as Lyft and Uber.
Strategy Cost: $600 per year per participating employee
Car sharing programs allow for 24/7, on-demand access to a shared fleet of vehicles on an as-needed basis. Fleet-based operators, such as Zipcar, purchase, place, and maintain a fleet of cars available to registered members. Zipcar, for example, maintains a fleet of vehicles which are picked up and returned to a “home location,” while Car2Go is a service that allows one-way trips, which may be useful for last mile trips for transit riders.
SUMC should negotiate with third party vendors for on-site placement of car share vehicles in convenient, publicly accessible locations at all key sites. The program should also include free car share membership for all employees, as well as credit for use of car share vehicles for work-related travel between SUMC sites. Car share members should also be able to use car share vehicles for personal travel at their own expense.
Employees at multiple satellite sites, including the South Bay Cancer Center and the Redwood City campus, indicated that car share vehicles could be helpful for traveling to frequent meetings at the Main Campus.
Strategy Cost: $25 per participating employee for membership, plus $1,200 per year to use credit, if implemented

Zipcar
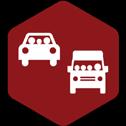
Ridematching services ease the burden of locating carpool partners by connecting employees that live and work in close proximity to each other and work similar shifts on a nearly on-demand basis. Stanford Commute Club members are currently eligible to participate in the university’s ride-matching service.
SUMC should expand ridematching services to provide greater parity of employee benefits between sites. This expansion may include partnering with the Bay Area’s 511 Rideshare program or private ridematching services, such as Scoop. For employees who live or work in areas that are not well served by public transit, ridematching offers significant potential to reduce trip generation. CAPCOA calculates a potential trip reduction of up to 15% for promoting ridesharing.
Strategy Cost: Approximately $10,000 per year for rideshare matching vendor
To encourage greatest use of carpool services, SUMC should implement a financial incentive program that subsidizes ridematching costs to carpool drivers.
Strategy Cost: Up to $288 per year per participating employee ($2 subsidy per ride)
Vanpool can provide an alternative commute option where inadequate transit service coverage or frequency deters commuting by public transit. For SUMC, it may be useful in encouraging use of alternative modes by those living in many parts of Santa Clara County. Vanpool participants can meet in a centralized location, such as a park and ride, or pick each other up at homes, before proceeding to work together. The vehicle is typically owned and maintained by the employer or a third party provider (such as Enterprise), but operated by one or more of the registered vanpool members.
SUMC should investigate potential vanpool options including purchasing and maintaining vans for groups of employees that opt to commute together daily or contracting with a vendor such as Enterprise to manage vanpool operations. SUMC should also consider financially subsidizing participation in the vanpool program.
Strategy Cost: $900 per subsidized vanpool (serving up to 15 employees)


A well-designed network of streets, sidewalks and pedestrian ways is key to pedestrian accessibility, and includes streets, alleys, trails, midblock crossings and pedestrian pass-throughs. SUMC should work with cities where sites are located to minimize barriers to pedestrian access and interconnectivity, such as walls, landscaping, and slopes that impede pedestrian circulation. CAPCOA calculates a trip reduction of up to 2% for increasing pedestrian access.
Strategy Cost: Cost included in 6A
Pedestrian-oriented urban design is essential for employees, patients, and visitors to fully take advantage of the other TDM strategies, supporting access to all of the available transportation options and programs throughout SUMC sites. SUMC sites should be evaluated for walkable urban design and convenient pedestrian facilities adjacent to and between buildings at the work site to ensure safe, comfortable experience for employees when walking between buildings and to/ from vehicles and other transportation options.
Strategy Cost: Approximately $10,000 per site (beyond ongoing input on site design)


While many SUMC bicycle commuters express a high level of satisfaction with the opportunity to ride to work, a lack of safe on- and off-road facilities is a key reason that many other potential bicycle commuters provide for not using this mode. There is therefore a need for strategic involvement by SUMC in identifying key bicycle network gaps around their facilities, working with cities to advocate for improvements, and even funding certain key improvements. Dill and Carr (2003) showed that each additional mile of Class 2 bike lanes per square mile is associated with a 1% increase in the share of workers commuting by bicycle.1
Strategy Cost: Approximately $50,000$500,000 per site based on site needs and level of funding
Adequate bicycle parking encourages bicycle ridership by offering riders the same level of security as motorists. On-site bicycle parking should include bike lockers, bike cages, or indoor bicycle parking for long-term parking as well as convenient short-term racks for visitors. These amenities reduce the barrier caused by fear that bicycles will be stolen. Main Campus employees particularly noted the lack of bicycle parking and concerns about bicycle theft when using current parking facilities, which are not considered secure. CAPCOA calculates a potential trip reduction of up to 0.625% for implementing bike parking.
Strategy Cost: Approximately $5,000 per site for bike parking and on-site facilities
On-site facilities serve bicycle commuters who wish to shower or change upon arriving at work, making biking a more viable commute option for employees concerned with their comfort, hygiene, or professional appearance at work. According to survey results, end of trip facilities such as showers with changing rooms, represent one of the greatest factors that may encourage people to commute via bike, especially for employees that ride longer distances or indicated concerns about arriving to work sweaty from a bike ride. CAPCOA calculates a trip reduction of up to 0.6% for adding on-site facilities to a site if part of larger bicycle accommodations and improvements.
Strategy Cost: Included in 6B
Well-advertised financial incentives to buy or maintain a bicycle can improve the equity of transportation benefits by ensuring that bike commuters have access to similar incentives as those who drive and park in heavily subsidized facilities or who receive financial incentives to take transit (free passes or pre-tax benefits). For this item, SUMC should establish a program to provide a federal pre-tax program of up to $20 per month to employees who bike to work, in addition to a subsidy that defrays the costs of purchasing a bike, bike lock, helmet, or maintenance work, which is identified as a $100 one-time stipend.
Strategy Cost: $100 per participating employee

Enhanced connections between work sites and rail stations may be pursued through a variety of means including publicly-accessible and privately-provided shuttles services (such as the Marguerite shuttles and EmeryGoRound TMA-sponsored services), on public transit improvements as discussed in Strategy 7B.
Shuttles or buses providing transit services to and from rail stations are particularly important for sites that are located more than half a mile from regionally-serving rail stations. Employees noted that the absence of the shuttles or direct transit services, or the lack of correspondence between shuttle services and typical SUMC work hours, dramatically affected the utility of regional transit services. A map of potential improved shuttle service routes connecting to rail, as well as potential intercampus routes, is shown in Figure 1. Key requested services which should be pursued by SUMC include the following routes:
Shuttle or enhanced transit services are needed during peak commute hours, which extend from 5:30 to 9:00 a.m. and 3:30 to 7:00 p.m. At Redwood City, for example, Caltrain shuttles exist but do not operate early enough to serve clinical day shift workers who typically arrive at 6:00 a.m. Expanded rail connection services should provide fast, direct service between the site and station at frequent intervals (preferably every 10 to 15 minutes). Clinical sites should also consider addition of midday services to provide lunchtime access for employees, swing shift access, and all-day access for patients.
SUMC may want to consider inter-campus employee shuttle service, as discussed briefly later in this report. Alternatively, the latter may be addressed as part of the system car share strategy.
Strategy Cost: Approximately $500,000 per year per new shuttle route; frequency or span improvements are estimated at $100,000-$250,000 per year per route
Potential Shuttle Improvements

The availability of public transit near a site enables employees to make more trips without a car. The quality of transit, as measured through frequency (trips per hour), span (hours of service per day), and speed (travel time relative to driving), has a strong relationship with ridership. While many SUMC employees already have access to universal transit passes (such as the Caltrain GoPass), the actual use of such passes depends on available services and routes. Sites located in low-density curvilinear superblock settings with poor transit service have low ridership rates despite the availability of passes. CAPCOA calculates a potential trip reduction of up to 2.5%, considering bike and pedestrian access to transit stops. This strategy could potentially include SUMC partial funding of transit system improvements in order to increase frequency or coverage of routes near key SUMC sites.
Strategy Cost: Approximately $150,000 to $300,000 per year based on level of investment
Free or reduced price transit passes encourage transit use, making public transportation more affordable for SUMC employees. Focus groups revealed the value of this current benefit to employees, as Redwood City and PATC employees identified free transit passes as important considerations in their commute modes. SUMC already offers free Caltrain GoPasses to employees; this strategy should expand the fare products offered to include additional operators. SUMC could consider offering the GoPass in addition to one other free fare product/bulk travel value to use on an operator of their choosing (ACE train, VTA, AC Transit, SamTrans, or BART). This strategy also includes ensuring the sign-up process for receiving such transit pass benefits is seamless. The TDM Represntative would be responsible for the distribution of passes at each site. CAPCOA calculates up to a 20% trip reduction for free or reduced transit passes, depending on the applicability of those passes in surrounding transportation networks.
Strategy Cost: Approximately $100/month per employee for use on an operator of their choosing
Finally, many employers in Silicon Valley use commuter long haul buses to address commuter needs. While these programs tend to be expensive, SUMC may wish to investigate a shuttle system which picks employees up from central, convenient locations, such as park and ride lots, and brings them to SUMC sites with the highest demand or most pressing need. Various service provision models exist for these services including in-house shuttle services, contracted services (such as Loop or Bauer), and collaborative models (such as RidePal). The CAPCOA report identifies a trip reduction of up to 13.4 % for providing shuttles to employees.
Strategy Cost: Approximately $1-10 M per year based on number of routes

While implementing transportation strategies imposes costs on SUMC, the decision not to implement TDM strategies is also associated with opportunity costs of benefits that are foregone by not acting. These opportunity costs include the diversion of organizational revenues that might otherwise have been spent on patient care to address the real estate and construction costs of building larger-than-necessary parking facilities. If employees are unable to commute by attractive alternatives to driving and demand on-site parking, opportunity costs may also include reduced patient satisfaction associated with a lack of parking for patients.
Ongoing commute difficulties may also result in reduced competitiveness of SUMC relative to other employers in attracting and retaining high quality employees and providing them with conditions to facilitate their optimum productivity. SUMC employees have indicated that less than optimal commuter conditions result in rushed appointments, fatigue, and employee stress. At the Main Campus, portions of SUMC are also bound by the General Use permit conditions which limits the potential for growth on the basis of total trip generation. If SUMC is out of compliance with this requirement, other costs may result from legal action and remedies.
TDM strategies were bundled into three packages of recommendations which build on one another:
• Baseline
• Baseline+
• Robust
Baseline
The Baseline package represents the minimum collection of TDM efforts to be implemented on an organization-wide basis. These strategies are outlined on the following page and provide recommendations related to a variety of transportation modes and policies including parking, TDM management, vehicle access, carpool, transit, bicycling, and pedestrians.
Note: Full time employees at the Main Campus are already eligible to participate in the University’s Commute Club, which includes many of the Baseline TDM programs. As such, the Baseline Package as described on the following page can be understood as a recommendation for the other SUMC sites to attain a baseline TDM program. Because both the Baseline+ and Robust packages build upon the Baseline package, the following strategy tables will show that the Main Campus takes part in the Commute Club rather than the Baseline package.
Baseline+
The Baseline+ package contains all the elements included in the Baseline package while adding individual TDM strategies at select sites in order to address parking constraints or significant gaps in the transit network.
Robust Package
The Robust package builds upon the Baseline+ Package, adding even more TDM strategies. These include many more TDM efforts for all cited transportation modes and policies. The Robust package represents a strong organizational commitment to reducing demand for parking and offering thorough and strong TDM options.







A baseline TDM package is recommended on an organization-wide basis to ensure parity among SUMC employees. This baseline set of actions and programs is outlined below. For more information on the action or program, see the strategy number provided. Strategies are described in more detail on page 3-6.

• Hire TDM Manager / Coordinator (Strategy 1A).
• Designate and train TDM representatives for satellite sites (Strategy 1A).
• Monitor trends in employee participation in TDM programs (Strategy 1A).
• Establish employee advisory committee (Strategy 1A).
• Develop and conduct TDM marketing program (Strategy 1B).
• Develop mobile-friendly intranet website among other communications tools outlined in Employee Engagement Toolkit (Strategy 1B).
• Ensure transportation staff are involved in SUMC real estate and site planning, HR and employee work policy-making (Strategy 1C).


• Introduce emergency ride home program (Strategy 3A).
• Work with car share vendors to place cars at or within a quarter-mile of all SUMC sites (Strategy 3B).
• Offer free membership in car share to employees, as well as credits for intercampus and other work trips (Strategy 3B).

• Promote existing ride-share program or outside vendor programs (e.g. Scoop) (Strategy 4A).
• Facilitate availability of vanpool for employees (Strategy 4C).

• Advocate for bikeway network improvements on streets surrounding work sites with cities (Strategy 6A).
• Provide free bike lockers in convenient location near front entrance of all sites; where bike lockers already exist, increase supply or move lockers to convenient location (Strategy 6B).
• Add U-shaped bike racks for short-term bicycle parking located near front entrances of sites where they do not already exist (Strategy 6B).
• Provide one bicycle repair station at each site (Strategy 6C).
• Facilitate bike repair vendor to visit each site monthly and provide services at employee cost (Strategy 6C).
• Designate SUMC parking area and free permits where possible (Strategy 2A).
• Designate preferred parking spaces for car share, carpool and vanpool vehicles (Strategy 2D).
• Provide parking ambassador and enforcement services (Strategy 2E).

• Advocate for improvements to public transit (e.g. new routes or improved span, frequency) operated near work sites (Strategy 7B).
• Introduce transit subsidy program for all employees. Explore potential for monthly dollar value to be applied on Clipper (Strategy 7C).

• Advocate for pedestrian network improvements on streets surrounding work sites with cities (Strategy 5A).
• Improve continuous pedestrian connections from adjacent streets to building entrances and between buildings. Coordinate with landlords as needed (Strategy 5B).














As shown in the previous section on recommended strategies, three packages of strategies were developed:
• Baseline
(a baseline set of strategies for implementation on an organization-wide basis)
• Baseline+
(the Baseline package plus introduction of more robust strategies at select sites)
• Robust
(the most robust set of strategies, building on the Baseline package)
The anticipated impacts of implementing the Baseline+ and Robust packages at each site are presented on the following pages. A comparison to an “Existing Conditions” scenario is also shown, acknowledging that SUMC currently invests in transportation benefits for employees through purchase of an annual Caltrain GoPass and VTA EcoPass for all employees, as well as shuttle services and TDM program manager. Impacts are analyzed over a ten-year period from 2016 - 2026. The impacts analyzed as part of the modeling effort include:
• Future parking demand/supply ratio
• Projected potential parking revenue (if applicable)
• Estimated costs to implement the TDM package (over 10 years as well as an annualized rate)
• Estimated costs to construct additional parking in order to achieve 85% parking occupancy
• Net financial implications for direct impacts (parking revenues minus parking and TDM program costs)
At most sites, the Baseline+ package will provide enough relief to meet future demand, while providing a moderate package of transportation benefits to employees. At the Newark site, the more robust package is recommended in the long-term to meet anticipated parking occupancy constraints as buildings become occupied at the site.
Anticipated impacts are not presented in a numerical fashion for the Emeryville or South Bay Cancer Center sites due to the lack of data on key model inputs for those two sites. However, implementing a consistent, baseline package of TDM programs at those sites is recommended. At Emeryville, the surrounding land use and transit accessibility make it unlikely that commuter buses and major investments in the surrounding bicycle and pedestrian networks would be warranted. At South Bay Cancer Center, parking occupancy counts conducted as part of this plan do not reveal constrained parking and as such, the site does not meet the recommended threshold for implementing parking fees at this time.
A summary comparison of direct benefits-to-costs of implementing the recommended packages across the nine sites is shown at the end of this section.
Parking demand was calculated using two different methods depending upon the available data. At the Main Campus, where permits are currently sold to employees, the number of permits purchased by employees was used as the base to estimate parking demand. At the other sites which do not currently charge for parking, the number of employees and mode share collected from surveys and tabling were used as the base to estimate parking demand. Occupancy rates were calculated using a combination of demand estimates and parking surveys. Once baseline values were generated, this data was extrapolated with future expansion projects, where applicable, to predict demand 10 years in the future.
These values were placed into customized medical-complex TDM models. Elasticities developed by the California Air Pollution Control Officers Association (CAPCOA) were applied for selected measures. These elasticities represent the best existing research on trip and parking generation. The recommended packages of TDM strategies are designed to provide employee benefits and reduce vehicle trip generation and parking demand at each site. The recommended packages of TDM strategies also serve as inputs into the model, which calculates costs and revenues associated with TDM strategies, transportation improvements, and additional parking supply.
A range of trip demand elasticities provided by CAPCOA is shown in the figure below. Individual elasticities with these ranges were selected for each site based on the site’s typology, context, and characteristics (i.e. level of transit service).
Assumptions made in the model include:
• A breakdown of employee numbers by shift was unavailable; therefore, it was assumed that at all sites except the Main Campus that all employees work five days per week; at the Main Campus it was assumed that the average employee works four days per week
• Assumed 260 work days in a year (weekdays)
• 80% of employees are eligible for new permits, transit subsidies, vanpools, shuttles, carpool, and rideshare programs where recommended (assuming 20% of employees are contractors/ vendors)
• The carpool rate is 2.1 employees per vehicle
• The average cost for construction per parking garage space is $36,000 based on recent industry analysis, or the equivalent over 10 years for leasing a space.
• An absentee rate of 10% was used to account for vacations and other absences.
• Parking spaces were made available for 100% of peak hour patients (unless the site had designated parking for volumes for patients and for employees), after that the remaining spaces were set as the total supply for employees.
Anticipated impacts were only calculated for direct revenues and costs and do not include wider benefits for employees, patients, and the community. These wider benefits include employee satisfaction and retention, ease of access for patients, and community support for SUMC activities and developments.
Acknowledging that the model does not account for these wider benefits and the other opportunity costs discussed earlier in this chapter, this plan recommends that employees at all sites be offered at least a Baseline package of transportation benefits, even at sites where the Benefit/Cost ratio is below 1.0.

The Baseline+ package of TDM strategies is recommended for implementation at the Main Campus. At the Main Campus, a commuter bus program and additional secure bike parking are recommended for implementation in addition to the existing Commute Club suite of programs (considered the Baseline package).
The Baseline+ package adds an estimated $1.6 million annually to the existing investments made in the Commute Club and other programs. However, our model estimates that an investment of between $1.9 and $5.4 million per year (annualized from a ten-year cost) would be required to construct or lease additional parking facilities to match demand at the site. This range is provided to reflect that SUMC may choose to build another parking garage, resulting in the maximum investment, or may choose to supplement existing parking with parking services (e.g. stacking), which we estimate would require an investment toward the low end of the cost range.
Projected Annual Parking Revenue1
Estimated annual cost to implement TDM based on 10-year cost of TDM packages
Estimated cost to construct, lease and/or maintain additional parking to achieve 85% parking demand in the next 10 years

Additional parking capacity at Redwood City is scheduled to become available at the end of site construction in 2018. However, the Baseline+ package of TDM strategies is suggested for Redwood City in order to achieve 87% parking occupancy and enhance multimodal options, increase site accessibility, and improve parity of employee benefits, which is not reflected numerically in this analysis.
This level of parking occupancy will also ensure SUMC has ample parking for patients. The Baseline+ package adds about $250,000 per year to the cost of existing TDM offerings at the site but may allow SUMC to avoid about $920,000 in costs for satellite parking and associated costs.
Anticipated Future Parking Demand/Supply Ratio
The revenue generated from parking fees annually (if applicable)
Estimated annual cost to implement TDM based on 10-year cost of TDM packages
Annual Parking Construction/ Leasing/Maintenance Costs
Estimated cost to construct, lease and/or maintain additional parking to achieve 85% parking demand in the next 10 years

Multimodal commute options at the Page Mill benefit from proximity to Main Campus, but do not provide the same level of convenience as those as the Main Campus. Page Mill does not appear to have a significant parking problem at this time; however, parking demand is not currently constrained by supply as parking is shared with other tenants at the Page Mill site.
Implementation of the Baseline+ package would improve multimodal accessibility and reduce future peak parking occupancy, ensuring SUMC is not using more parking than they are allocated at the site. The Baseline+ package would add about $340,000 to SUMC’s current investment in TDM at the site.
Anticipated Future Parking Demand/Supply Ratio
The revenue generated from parking fees annually (if applicable)
Estimated annual cost to implement TDM based on 10-year cost of TDM packages
Estimated cost to construct, lease and/or maintain additional parking to achieve 85% parking demand in the next 10 years
.12

Though the Bohannon site does not have a particularly pressing parking situation at this point, implementation of the Baseline+ package of TDM strategies would expand options for multimodal access, create a set of consistent employee benefits, and reduce the expected parking demand/supply ratio to a very comfortable level.
Included in the Baseline+ package is efforts to extend the span of the BOH Marguerite route in the evening in order to enhance flexibility and connections to Caltrain. The Baseline+ package at Bohannon is estimated to require an additional $230,000 per year in TDM investments.
Anticipated Future Parking Demand/Supply Ratio
The projected parking occupancy compared to supply in 2026
The revenue generated from parking fees annually (if applicable)
Estimated annual cost to implement TDM based on 10-year cost of TDM packages
Estimated cost to construct, lease and/or maintain additional parking to achieve 85% parking demand in the next 10 years

Watson Court site is under-served by transit, particularly for employees or patients who travel outside of peak commute hours. For this reason, a Baseline+ TDM package, which includes expansion of the TECH shuttle operating hours to include midday, is warranted to improve multimodal access to the site.
The Baseline+ package would also improve parity of employee benefits at a lower cost than a robust package of alternatives. The Baseline+ package is estimated to require about $117,000 per year in additional investment.
Anticipated Future Parking Demand/Supply Ratio
projected parking occupancy compared to supply in 2026
The revenue generated from parking fees annually (if applicable)
Estimated annual cost to implement TDM based on 10-year cost of TDM packages
Annual Parking Construction/ Leasing/Maintenance Costs
Estimated cost to construct, lease and/or maintain additional parking to achieve 85% parking demand in the next 10 years

Parking constraints at the Palo Alto Technology Center (PATC) are significant today with SUMC sponsoring a valet team which typically stacks employee vehicles on peak weekdays. The Baseline+ package would reduce peak parking occupancy to 77% by improving the performance of multimodal options. For example, service span extensions recommended for Watson Court would also benefit PATC employees.
The Baseline+ package would require approximately $250,000 in additional investment per year. The parking demand reduction expected with this package may eliminate the need for some or all valet services at the site and would provide greater parity of benefits between sites.
Anticipated Future Parking Demand/Supply Ratio
The projected parking occupancy compared to supply in 2026
The revenue generated from parking fees annually (if applicable)
Estimated annual cost to implement TDM based on 10-year cost of TDM packages
Estimated cost to construct, lease and/or maintain additional parking to achieve 85% parking demand in the next 10 years

Implementation of the Baseline+ TDM package at Newark would result in an estimated reduction of parking occupancy from today’s estimate of 146% to about 117%. The Baseline+ package at Newark includes the introduction of shuttle services between the site and rail stations serving BART and ACE trains in Fremont. This reduction is achievable for an additional $670,000 per year in TDM investment. This package is recommended in the near-term to begin to address parking constraints.
In the long-term, the Robust package may be necessary at Newark to mitigate the lack of transportation options at the site and address parking supply problems that may arise when the surrounding buildings are occupied. It is estimated that addressing parking constraints at Newark through provision of satellite or on-site parking would cost up to $2.8 million per year. The Robust package would include a commuter bus program and require approximately $1.7 million in additional TDM investment per year.
Anticipated Future Parking Demand/Supply Ratio
Projected Annual Parking Revenue
The revenue generated from parking fees annually (if applicable)
Annual TDM Program Cost
Estimated annual cost to implement TDM based on 10-year cost of TDM packages
Annual Parking Construction/ Leasing/Maintenance Costs
Estimated cost to construct, lease and/or maintain additional parking to achieve 85% parking demand in the next 10 years
While TDM and access improvements are primarily designed to improve the convenience and attractiveness of multimodal commute options, this analysis has assessed the economic implications of the transportation programs when compared to the estimated costs to address parking occupancy constraints through the construction or leasing of additional parking space.
Combining and considering the recommended packages for all seven sites in tandem reveals that SUMC is likely to avoid up to approximately $10 million in annual parking construction/ leases by implementing the recommended combination of TDM programs. This cost includes two new parking garages – one at the Main Campus and one at Newark – and satellite parking at other sites to accommodate smaller numbers of demand for spaces. Implementation of the Baseline+ TDM package at each site would increase the current TDM investment by about $3.5 million per year total. This finding demonstrates that SUMC may be able to expand the benefits it provides to employees for less than what may be required to construct or lease additional parking.
Anticipated Future Parking Demand/Supply Ratio
projected parking occupancy compared to supply in 2026
Projected Annual Parking Revenue The revenue generated from parking fees annually (if applicable)
Annual TDM Program Cost
Estimated annual cost to implement TDM based on 10-year cost of TDM packages
Annual Parking Construction/Leasing/ Maintenance Costs Estimated cost to construct, lease and/or maintain additional parking to achieve 85% parking demand in the next 10 years
Implementation of transportation related strategies should be appropriate to the site context and phased over time so as to optimize effectiveness, improve parity of benefits, and advance conditions at all sites. The phased implementation shown in the figure to the right is meant to demonstrate a progression that SUMC may take in implementing TDM measures, though it does not reflect recommendations for any particular site as illustrated previously in this chapter. As an example, should SUMC seek to become involved in pedestrian network improvements near its sites, the organization may begin by advocating for such improvements before choosing to fund either minor or major improvements.







In general, phasing aims to move conditions at each site incrementally from one level of TDM to the next based on the factors evaluated during existing conditions analysis. In some cases, however, it is advantageous to leap-frog to a higher level of implementation. For example, at sites with no parking management and high parking utilization rates, parking permits must be introduced before, or at the same time as, parking permit fees. While annual, quarterly or monthly parking permit rates will regulate demand to some degree, low-level daily rates are considered to be more fair and effective in the long-run. Additionally, introducing daily rates after implementing monthly, quarterly or annual permit systems would likely require a change in the type of permit system that is used. For these reasons of practicality, fairness and effectiveness, if parking permit fees are introduced, it is recommended that they be introduced as daily rates straight away.
A key consideration in the implementation and phasing of strategies is communication and marketing. At present, some employees at Main Campus are eligible to participate in Stanford University’s Commute Club. Services under this program are branded, marketed and communicated by Stanford University. SUMC could dovetail their efforts with the Main Campus Commute Club or may rebrand transportation programs that are specifically tailored to SUMC employees as new and separate programs. Rebranding of transportation programs may be beneficial in addressing perceived concerns regarding parity of benefits at satellite sites. As each phase of the plan is implemented, employee engagement, communication and marketing is essential to ensuring that employees are aware of the reason for making changes, understand how to access new benefits and services, and help to make the program effective.
All transportation programs cannot and should not be implemented at the same time at all sites. Instead, different programs are recommended for implementation at different time points:
• Immediate
• Near-term (1 year into the program)
• Medium-term (2-3 years into the program)
• Long-term (4 or more years into the program)
• Ongoing
For each site, the shift from a minimal to basic approach, or an intermediate to advanced approach may be recommended to occur at a different time period due to differences in existing conditions, identified needs, and the likely effectiveness (or ripeness) of the strategy under these conditions. The transportation master plan is dynamic and should be updated periodically. For example, phasing plans may be updated every two years or in conjunction with emerging opportunities that arise.




The SUMC Transportation Master Plan is focused on addressing employee commuter transportation. Employee engagement, however, revealed that transportation options for midday intercampus travel is a prominent concern that affects employees’ decisions on how to get to work. Employees at satellite sites (including South Bay Cancer Center, Redwood City, Newark and Bohannon sites) frequently attend meetings at Main Campus. There are limited options for intercampus transportation between most sites and in some cases, notification of these meetings is provided on the same day. Many employees also attend daytime training sessions at the Newark, which is difficult if not impossible to reach by any mode other than driving. Such conditions combine to encourage many employees to drive to work, even if other commute options are available to them.
Employees expressed that driving to meetings at the Main Campus includes the additional challenge presented by lack of parking during the daytime for short employee trips to the campus.
In order to optimize strategies for addressing commuter transportation patterns as well as improve parking conditions at the Main
Further study on commuter bus programs for SUMC is warranted as SUMC explores the potential of adding commuter buses as an employee benefit at select sites. The following are best practices in commuter bus program development and operations:
Residential density - Identifying density of employee home locations is crucial to successful commuter bus programs. Only serving areas with significant density of employees—either because employees live within walking distance or driving distance for a park-and-ride scenario—ensures the program has consistent ridership and is run as efficiently as possible.
Park-and-rides at significant distance from work site - Select park-and-ride locations a significant drive from your work site. Employees may consider using park-and-ride locations closer to work but are ultimately likely to choose to drive the entire distance rather than switch modes. Seek park-and-ride sites that are convenient for employees (e.g. near shopping centers or other destinations where they want to go anyway).
Multiple trips each way - Offer multiple trips each direction in the morning and evening. Services with only one trip in each direction may leave employees feeling like they don’t have the flexibility or the certainty to use the service.
Campus, intercampus transportation needs should be further analyzed. Potential options that may be considered include:
• Intercampus shuttles between the Main Campus and satellite sites (such as Redwood City, Bohannon, Newark, and SBCC)— though a Marguerite study found this to be cost prohibitive
• Use of bike share to assist in meeting intercampus transportation needs—though this would only be suitable and attractive to clustered facilities and a portion of employees
• Access to and use of car sharing services (such as Zipcar, City CarShare / Carma, Scoot, and car2go) with fully subsidized membership and use fees for work-related travel
• Dynamic ridesharing (such as that provided by Carma), which allows people to carpool between similar origins and destinations on an on-demand basis
• Expanded access to, and use of, teleconferencing for inter-office meetings
Avoid overlapping with rail transit - Commuter buses should serve areas with limited transit service, particularly rail service. Commuter bus routes that overlap with rail transit should only do so if significant distance (e.g. one mile walkshed) is present in between either the home location clusters and the rail station, or the rail station and the work site.
Right size your program to realistic interest and ridership - Conduct a market analysis to determine ridership potential and then right size the program to meet these estimates. Consider all vehicle types to maximize efficiency.
Marketing and communications – internally and externally - Be sure to market the commuter buses extensively internally in order to generate interest and ridership. Don’t assume that the program will catch on right away – give employees some time to test the best options for them. Externally, don’t miss the opportunity to market SUMC and Stanford Health Care through bus wrapping. Genentech, for example, brands its buses and reiterates the number of cars taken off the road by each bus in order to build good will.

Action items and phasing for each group of TDM strategies are outlined on the following pages. It is recommended that these strategy areas be allocated to a particular staff member, team, or consultant team member for implementation. Some strategies are only implemented as part of the robust package and thus should be skipped if implementing a Baseline or Baseline+ set of strategies.

TDM Program Staffing
Hire TDM Coordinator
Hire TDM Communications Manager
Establish an inventory of employee participation in TDM programs including: employee ID, home location, work location, specific program participation
Develop TDM goals
Establish a GIS inventory of physical facilities including: parking types and volume, locations of transit-related facilities, location, number and types of bicycle racks, lockers, showers and associated facilities
Establish a GIS inventory of desired improvements
Establish pre-tax transportation benefit program
Hire TDM Support Staff
Hire or designate TDM Representatives
Establish enforcement and reporting system
Evaluate TDM participation
Implement and oversee all TDM operations and tasks
Maintain TDM participation database
Strategy/Action
TDM Marketing
Establish employee advisory committee
Develop online commuter information hub (intranet) and other employee engagement tools including gamification
Develop and conduct on-going marketing program for TDM program
Ongoing meetings with employee advisory committee
Ensure regular updates to mobile-friendly website/app
TDM Liaison Activities
TDM Coordinator participates in real estate and facilitiy planning
TDM Coordinator undertakes peer assessment and builds relationships with other health care systems
Inventory available telecommuting, flexible work policies, and relocation policies at work sites and departments
Implement new flexible work policies on trial basis, monitor, and expand based on success rate
Analyze transportation access to potential new work sites with Real Estate team / recommend TDM program implementation at new sites



Establish parking permit system; identify SUMC parking zone
Enforcement
Establish parking enforcement for all large sites; hire vendors as necessary to conduct enforcement Preferred Parking
Establish preferred parking spaces for carpools and vanpools
Monitor and revisit allocation of parking spaces for car share, carpools/vanpools; consider expansion when demand warrants
Parking Fees/Parking Cash-Out
Establish parking fees
Establish or augment parking cash-out program
Monitor effect of parking fees and parking cash-out policies on vehicle trips to each site; revisit fee amount annually and consider changes based on parking demand
Inventory existing car share pods near SUMC sites (within 1/4 mile)
Explore potential car share operator partners (e.g. Zipcar)
Negotiate contract with car share operator to provide memberships and cars near/at SUMC work sites
Launch memberships to all employees
Introduce car fleet program for employee intercampus trips, subsidizing all trips for meetings and work purposes


Ridematching Service
Establish internal or third-party ridematching service (e.g. Scoop)
Monitor ridematching system for employee use
Carpool Incentives
Establish process for providing financial incentives to employees for carpooling
Provide subsidy directly to rideshare program like Scoop or provide cash to employees for carpooling organically with colleagues; revisit carpool credit amount regularly
Vanpool Incentives
Explore and identify vendors for vanpool program management
Solicit interested employees to participate in vanpool program; create online portal to link employees with similar home origins; alternatively, use ride-match service to identify vanpool candidates, solicit sign-ups for vanpool participation
Monitor use and continue marketing of vanpool program to employees

Pedestrian Network Improvements (off-site)
Identify priority pedestrian gaps for SUMC based on existing City or County plans
Engage with City about proposed priority pedestrian improvements and offer funding assistance
Fund projects to be built by City
Pedestrian Oriented Design (on-site)
Evaluate and identify priority gaps in pedestrian facilities at the Main Campus and all SUMC satellite work sites
Engage with landlords at leased SUMC properties about proposed priority pedestrian improvements and offer coordination and funding assistance
Fund projects to be built by landlord




Strategy/Action
Analyze employee transit ridership and preferred transit stations for additional shuttle connections
Analyze existing shuttle or transit connections between rail and work sites; identify gaps in coverage at certain times of day (early AM, midday, PM)
Identify priority shuttle routes and frequency based on employee data and transit schedules
If approved, release RFP for additional shuttle services; collect bids and select contractor
If approved, launch and advertise trial shuttle program for priority routes (6 months minimum)
If approved, monitor ridership and solicit employee feedback
Adjust shuttle schedules as appropriate and launch permanent shuttle services
If approved, revise and adjust schedules and allocated resources to shuttles as necessary
Public Transit Improvements
Identify transit service routes most appealing to employees for each site
Work with public transit agencies, TMAs, corporations and other entities to discuss partnership opportunities
Provide funding and launch increased frequency, span and/or coverage of select transit service routes
Strategy/Action
Explore cost and demand for additional transit service products; investigate ability to offer employees to select additional subsidized transit with one operator
Discuss transit discount programs with transit agencies
If agreed, launch and advertise transit discount program
Monitor use of passes and solicit employee feedback; revise offerings as needed
Investigate demand and design long-distance shuttle services and performance criteria
Research vendors and costs, including Ridepal or a contracted private shuttle service
If approved, release RFP for commute shuttle service
If approved, negotiate contract for long-distance shuttles with vendors
If approved, launch and advertise select long-distance shuttles
If approved, monitor ridership and solicit employee feedback
Adjust shuttle schedule as appropriate

This Transportation Master Plan applies only to the nine SUMC sites described in the existing conditions section. If transportation-related strategies are to be applied to other new or existing sites, the programs will need to be scaled or clustered accordingly.
In order to understand what level of TDM implementation is applicable at each site, site typology should first be determined. For the present analysis, five site typologies were identified. The site typology is based on the following factors:
• Surrounding land use and street network (grid, curvilinear, or superblock street design)
• Level of nearby accessibility to a range of multimodal transportation options (accessibility to multiple modes, limited accessibility, poor accessibility)
• Level of existing on-site TDM facilities (strong, limited, or poor existing facilities)
• Level of typical peak parking demand relative to parking supply Analysis of other SUMC sites may reveal a number of additional site typologies beyond the five that were identified for this study. A worksheet for categorizing additional sites into the typology is provided in Appendix B, and previewed below.

In addition to the factors discussed above, the size of the facility is also important. Economies of scale are critical to some of the TDM strategies such as transit enhancements and bicycle/ pedestrian network improvements, which would not be warranted for small offices or clinics. On the other hand, smaller facilities located in proximity to larger facilities may also be clustered with the larger facility in order to achieve these economies of scale and obtain parity of transportation benefits. Incorporating TDM into new sites based on geographic clusters has logistical and financial benefits. Introducing TDM programs to additional sites through a strategy of ‘site clusters’ will make the program more manageable for the TDM Coordinator, TDM Representatives and other staff.
Individual TDM program costs are presented either on a per-site basis or peremployee basis. Both per-site and per-employee (using both existing and future, full capacity number of employees if applicable) costs should be incorporated when determining the costs of baseline or robust TDM program implementation at a new site.
Acknowledging that this study analyzed and developed a typology based on a selection of SUMC’s largest sites with the most pressing parking constraints, the typology presented within this report is not anticipated to cover all of SUMC’s additional sites. To this end, we anticipate that while SUMC’s TDM program as whole may be scaled up with the introduction of more sites, the TDM packages for individual sites will most likely be scaled down to meet that site’s unique needs.
Thresholds for incorporating differing levels of TDM at additional sites are presented in the table below.

Transportation and parking programs will not succeed if employees are not aware of the tools and benefits available to them, if users are not invested in the success of the program’s goals, and if strategies do not address users’ needs. This section provides guidance on how to educate employees both when introducing new programs and in communicating changes to existing programs. Strategies described below are illustrated in more detail in Appendix A.
Employees should be engaged during three periods of implementation of SUMC’s transportation program:
• Introduction of new transportation programs
• Communication or orientation during ongoing operation of programs
• Feedback and information regarding periodic changes to programs
employee engagement approach should address the program goals, target users, and timeframe.
When introducing, reiterating, refining or making changes to a transportation program, all employee communications should include more than just program details. Communications should also outline:
• Why changes are being made or what the rationale is for the program
• How the decision was made or how the program was developed
• What benefits employees will enjoy because of the change or program
The decision tree below (and in Appendix A) can be used during any phase to select the appropriate engagement tools. While the introductory phase is the most prescriptive, unanticipated needs to engage with employees may arise at any time. The
• How the employees are being made whole if there are any disbenefits or perceptions of lack of parity or equality
If a program or program element is being eliminated completely, all employee communications should explain:
• What is being eliminated and when
What are you trying to do?
Employee Communications Decision Tree
What are you trying to do?
How many employees are affected?
How many employees are affected?
How much time do you have to prepare?
How much
Outreach method
• What is not being eliminated and remaining as part of the program
• What the benefit is of eliminating the program
• What is being introduced instead or what will make the employees whole if there are disbenefits for some employees
Program details that are communicated to employees should be easy to understand and visually accessible. Features like maps, photographs, images, clock-face schedules, and flow chart instructions will make program details more memorable and accessible to many users.

When introducing a new program or entering a new phase of transportation program implementation, the TDM Coordinator and TDM Communications Manager should use a variety of tools to ensure employees are aware of the new offering and understand the rationale and benefits of the using the program. Examples of new programs might include new shuttle services that provide access to and from transit stations, new carpool
or vanpool programs, changed parking policies, installation of car share pods and membership access, and so on.
The timeline below outlines activities and considerations for three months prior to launch, the month of the launch, and the month after the launch of a new transportation program.
Set program launch date
Finalize parameters of TDM program, including eligible employees
Determine communications tools to use
If program affects a large group of employees as anticipated, use:
• Employee Town Halls
• Emails
• Intranet webpage re-launch
• Posters at all affected sites
If small group affected (not anticipated), use:
• Targeted emails
• Huddle briefings
• Targeted poster installations
Develop key messaging and a brand for SUMC’s TDM program
Refine overall messaging and employeefacing transportation program branding
Begin to plan logistics of Town Halls; follow guidelines on Town Hall information page
Begin developing content for new intranet pages; retain vendor if needed
Refine processes for implementation of all new programs, ensuring all sign-ups work seamlessly and programs are ready to go on Day 1
Send invitation for Town Halls and ensure logistics
Develop emails and posters following consistent messaging and branding
Gather additional staffing for launch month to answer questions, facilitate program sign-ups Hold employee Town Halls and publish subsequent digital town hall podcast Send emails Post posters
Launch intranet pages
Ensure team is on hand to answer questions and facilitate program sign-ups
Continue to answer questions
Keep intranet up to date
Send reminder email late in month about the new programs, including how to sign up online
Follow communications directives for ongoing program operations
Many current SUMC employees are not aware of transportation programs that are available at their work location and relevant to their commute patterns. In order to improve awareness of programs more communication is needed. This communication will be used to introduce new employees to the program during recruitment and orientation; increase awareness and remind existing employees to take advantage of programs; and address employee questions about the TDM programs or concerns about their individual transportation needs or experiences. Anticipated communications needs during this period are shown in the table at right.
Communication is a two-way process. As such, a feedback loop between employees and the transportation program staff is crucial to long-term adoption of a transportation program that works well for employees. Feedback mechanisms to receive concerns and respond to employee may include:
• Recruit and maintain an ongoing transportation program employee advisory group
• Provide an electronic “suggestion box”, phone number, and email address for transportation issues
• Train parking ambassadors to document and submit concerns that are expressed to them
• Respond in a timely fashion to all email or phone correspondence with employees
• Conduct an annual employee transportation survey
• Analyze and share the results of the annual survey with employees
• Maintain an up-to-date information portal (e.g. intranet website)

As conditions change and transportation programs respond to employee needs or concerns, modifications to transportation programs will periodically be needed. These changes could be associated with changes to ongoing growth, reduce parking availability, demographic shifts among commuters, changed public transit offerings (such as expanded BART service, changes to the VTA Eco Pass program, or changes to the VTA bus network), and emergence of new transportation technologies or options (such as new TMA shuttles, trip planning apps, TNCs, and autonomous vehicle services).
Collaborative engagement strategies such as workshops, surveys, town halls, advisory groups, roundtables and focus groups are integral to the redesign and planning of new or improved transportation programs. These strategies are described further in Appendix A.
The goal of these strategies is to provide insight on employee needs and concerns, and to garner feedback on employee preferences in relation to periodic program changes. These feedback mechanisms would be used to inform the design of program changes by parking and transportation program professionals.
When the program changes are ready to be launched, these changes must be communicated to employees to ensure that they are aware of their new options, understand the rationale for changes, and are able to make adjustments to their commute patterns.
SMALL GROUP TOOLS
For communicating program changes affecting a small group of employees
• Targeted emails
• Huddle briefings
• Posters at work sites/within departments
MEDIUM—LARGE GROUP TOOLS For communicating program changes affecting a medium-large group of employees
• Email Intranet website updates • Posters at sites
Survey should be open for at least 5 business days; longer if working around holidays/closures
Gather project team members, hold kickoff meeting and set project schedule
Assign responsibilities:
Design survey
Create promotional materials
Gather and prepare data
Provide follow-up materials such as thank you/next steps email, survey results analysis, and recommendations
8 WEEKS BEFORE
Identify the need, goal and audience
Confirm approach and strategy for addressing issue
Identify possible partners and coordinate for audience
Create distribution plan, approach, and promotion
7 WEEKS BEFORE
Develop draft questions; identify platform
Consider online (QuestionPro) or intercept (in-person) surveys (SurveyMonkey)
6 WEEKS BEFORE
Develop plan for promotion and distribution
Distribute draft questions for review
5 WEEKS BEFORE
Revise questions, plan as needed
Identify distribution list/methods
4 WEEKS BEFORE
Finalize questions, input survey into platform for online linkable surveys/iPad-based intercept surveys or design for print surveys
3 WEEKS BEFORE
Begin survey advertising/promotion: Cinco TV, email, posters, etc.
All advertising should include opening and closing day of survey
1-2 WEEKS BEFORE
Final survey testing
Continue promoting
LAUNCH DAY
Launch survey; track response rate; continue survey promotion
Launch email with survey link
If conducting online survey, monitor results
SEND POST SURVEY THANK YOU
Send thank you to all participants, include high-level overview of survey findings and opportunity for future engagement/ feedback.
Stanford University Medical Center (SUMC) strives to achieve dramatic and financially sustainable growth in its mission of delivering world-class patient care provided by employees of the highest caliber. The rapid expansion of SUMC facilities, however, requires a considered approach to transportation and parking to ensure both employee satisfaction and excellent patient access.
A recommended approach for implementing transportation improvements across the nine key SUMC sites is outlined in this report. At this stage, some elements of the more robust package (most specifically including long-haul commuter bus service) are not recommended at many of the sites due to the higher cost to benefit ratio.
Newark is the only site for which a robust package of TDM strategies is projected to be necessary in the mid to long-term. This is due to anticipated future parking constraints at the site, as well as the low level of current transit service and facilities for other modes.
At the other sites analyzed for this plan, the Baseline+ package of strategies is recommended for implementation. This package of strategies is expected to deliver key improvements in employee access at a substantially lower cost that that associated with robust implementation. For all sites not analyzed with the model, the Baseline package is recommended.
Full implementation of the TDM packages is expected to reduce parking demand, improve employee satisfaction and retention, reduce costs associated with system expansion, and ensure that valuable parking inventory is available for patients and visitors to SUMC sites.
Hiring suitably qualified staff and building institutional capacity is essential for establishment and ongoing operation of transportation strategies that will allow SUMC to grow in financially and environmentally sustainable ways. The TDM Coordinator and TDM Communications Manager will provide leadership on transportation-related matters including establishing mode split or other goals, setting up an employee advisory committee, undertaking employee engagement, liaising with other departments on access and transportation issues, building relationships with peer institutions, establishing transportation-related databases, and advancing a variety of transportation programs. Finally, a transportation champion within SUMC’s leadership will be essential to advocating for the resources required to meet transportation goals.
SUMC currently tracks parking demand at Main Campus on an hourly basis. This data is invaluable in guiding decisions regarding valet services and operational costs. Parking data represents only one aspect of transportation, and there is a need to expand and link the parking database to other information on employee home locations, employee work locations, employee shifts, available transportation facilities, and parking conditions at both the Main Campus and each of the key satellite sites. Expansion of the transportation database is a sizeable exercise requiring understanding of transportation, computer science, and data analytics.
At Main Campus and PATC, employee parking already represents a pressing concern. Parking is also a potential issue at a number of other sites, where vacancies in neighboring facilities may mask a latent parking imbalance. For these sites, it is imperative that parking permits and preferential carpool/vanpool parking be instituted if they do not already exist. For Main Campus, parking permits should also shift from annual or quarterly permits to a system of daily permits, which could be bought in bulk but which do not offer the present deep quantity discount that allows employees to park at a fraction of the cost of patients.
Basic TDM strategies are needed across the board to provide parity of employee benefits and encourage commute and midday access by a range of different modes. These immediate strategies include emergency ride home, car share access and membership, rideshare matching services, bike parking, and tailored TDM marketing.
Finally, more research is needed. Areas in need of immediate analysis include network stress analysis and identification of key pedestrian and bicycle network gaps in the neighborhoods surrounding the key SUMC sites. Likewise, further analysis of transit and shuttle gaps is needed to provide more detail that would inform future efforts to provide, supplement, or partner on improved transportation services at key sites.
METHOD DEFINITION
WORKSHOP
Formal event aimed at developing communitybased solutions and ideas to address a policy or program change
SURVEY Means to gather broad priorities, feelings, and habits through targeted questions
TOWN HALL
Formal meeting to present a change or piece of new information affecting a large group
ADVISORY GROUP
Formal group formed to provide non-binding advice to management on a specific topic or set of topics on a recurring basis
ROUND TABLE
FOCUS GROUP
Informal discussion used to gain employee perspectives on a certain topic
A diverse group of people gathered to participate in a guided discussion on a specific issue, policy, or program
POSTER
HUDDLE TEAM BRIEFINGS
MOBILEFRIENDLY INTRANET WEBSITE
BROCHURE
Tool to reach specific group, large or small, on short notice; also used as a supplemental tool for larger efforts
Visual aid used to display important events or information; also used as a supplemental tool for larger efforts
Daily meetings facilitated by supervisors with departmental staff to pass along information from management
Online tool to reach large groups of employees with up-to-date information on the TDM program, receive feedback, and allow for easy sign-ups for TDM programs
Print material used to communicate and introduce the TDM program at events, including new employee orientations
* Group sizes:
Small: Department or subgroup at work site
Medium: All employees at one work site
Gather insight from employees Medium and large groups 4-8+ weeks
Gather insight from employees Medium and large groups 4-8+ weeks
Share a new program or change
Medium and large groups 4-8+ weeks
Gather insight from employees Small group 4-8+ weeks
Respond to feedback from employees
Respond to feedback; gather insight from employees
Small group 4-8+ weeks
Medium group 4-8+ weeks
Share a new program or change, respond to feedback, promote a meeting or event
All group sizes 1 week
Share a new program or change, promote an event or meeting Small group 2 weeks
Share a new program or change, respond to feedback, promote a meeting or event
Small group 2 weeks
Share a new program or change, receive feedback, promote a meeting or event
Large 4-6 weeks (initial launch)
Share a new program or change
Large: All employees at multiple work sites or within the entire SUMC network
Medium or large groups 4-6 weeks
What are you trying to do?
How many employees are affected?
How much time do you have to prepare?
SHARE a new program or change
Outreach method
GOAL: Gather feedback and generate ideas and potential solutions to address an identified issue
BEST PRACTICES Aim for 20-50 attendees
If a much larger group (100+) is affected, request RSVP and cap participation
Prepare interactive activities and break-out group activities to generate ideas and brainstorm
Gather event team, hold kickoff meeting
Assign responsibilities:
Select location and reserve room (including 30-minute buffer on either end)
Check room availability with events team and create event ticket via go/eventsupport
Provide tables, snacks
Create sign-in sheets, other print materials
Distribute and track meeting invite
Gather and prepare data
Develop presentation
Identify presenter, note-taker, moderator/facilitator, introducer (if needed)
Provide follow-up materials
SAMPLE AGENDA:
• Brief presentation highlighting situation and need for workshop with goals to be solved
• Icebreaker and brainstorming activities
• Sharing of ideas
• Final discussion/Q&A
• Next steps discussion
• Arrange for online participation in the workshop by setting up a video conference meeting; provide access information in promotional materials
8 WEEKS BEFORE
Identify the need, goal and audience
Confirm approach and strategy for addressing issue
Identify possible partners and coordinate for audience
Create distribution plan, approach, and promotion
7 WEEKS BEFORE
Identify data needs
Start collecting data to provide background or insight into topic/issue
6 WEEKS BEFORE
Analyze data
Outline workshop discussion and activities
5 WEEKS BEFORE
Identify invitees, send save the date
Send email, calendar invites (if large group is affected, send save the date with RSVP if interested and focus all other communication to interested list)
4 WEEKS BEFORE
Finish data review
Gain approval of draft presentation
3 WEEKS BEFORE
Finalize presentation and activities
Send follow-up invitation if not enough participation was gained
Send reminder to “yes” responses
2 WEEKS BEFORE
Gather materials for activities; practice presentation
Add event signage to room reservation ticket
1 WEEK BEFORE
Gather materials for activities; practice presentation
Add event signage to room reservation ticket
EVENT DAY
SEND POST EVENT THANK YOU Send thank you to all attendees, include high-level overview of meeting outcomes and opportunity for future engagement/ feedback.
BEST PRACTICES Best if target survey population is over 100 people
Survey should be open for at least 5 business days; longer if working around holidays/closures
Gather project team members, hold kickoff meeting and set project schedule
Assign responsibilities:
Design survey
Create promotional materials
Gather and prepare data
Provide follow-up materials such as thank you/next steps email, survey results analysis, and recommendations
8 WEEKS BEFORE
Identify the need, goal and audience
Confirm approach and strategy for addressing issue
Identify possible partners and coordinate for audience
Create distribution plan, approach, and promotion
7 WEEKS BEFORE
Develop draft questions; identify platform
Consider online (QuestionPro) or intercept (in-person) surveys (SurveyMonkey)
6 WEEKS BEFORE
Develop plan for promotion and distribution
Distribute draft questions for review
5 WEEKS BEFORE
Revise questions, plan as needed
Identify distribution list/methods
4 WEEKS BEFORE
Finalize questions, input survey into platform for online linkable surveys/iPad-based intercept surveys or design for print surveys
3 WEEKS BEFORE
Begin survey advertising/promotion: Cinco TV, email, posters, etc.
All advertising should include opening and closing day of survey
1-2 WEEKS BEFORE
Final survey testing
Continue promoting
LAUNCH DAY
Launch survey; track response rate; continue survey promotion
Launch email with survey link
If conducting online survey, monitor results
SEND POST SURVEY THANK YOU
Send thank you to all participants, include high-level overview of survey findings and opportunity for future engagement/ feedback.
GOAL: Present a large change or piece of new information affecting a large group, with facilitated structured Q&A
BEST PRACTICES Group size of 30 up to 1000+ people
Can be held virtually to reach and address groups in multiple locations
Gather event team, hold kickoff meeting
Assign responsibilities:
Select location and reserve room (including 30-minute buffer on either end)
Check room availability and create event ticket via go/eventsupport
Provide tables, snacks
Create sign-in sheets, other print materials
Create email, posters
Gather and prepare data
Develop presentation
Identify presenter, notetaker, set up, greeter

Print all visuals on large poster boards to facilitate conversations
If a virtual Town Hall is being conducted, develop easy to read PDFs and ensure materials are shared at time of meeting and/or meeting shares screen on GoToMeeting or similar
8 WEEKS BEFORE
Identify the need, goal and audience
Confirm approach and strategy for addressing issue
Identify possible partners and coordinate for audience
Create distribution plan, approach, and promotion
7 WEEKS BEFORE
Identify data needs
Start collecting data
Develop overall meeting strategy and town hall format
6 WEEKS BEFORE
Analyze data, outline key points
Draft presentation outline, promotional plan
5 WEEKS BEFORE
Identify invitees and distribution list; launch town hall promotion
Send email, calendar invites, posters and Cinco TV (as needed)
4 WEEKS BEFORE
Finish data review; draft presentation and any other materials needed; gain approval
3 WEEKS BEFORE
Finalize presentation and any materials needed
Send reminder to all invitees
2 WEEKS BEFORE
Gather materials as needed
Practice presentation
Add event signage to room reservation ticket
1 WEEK BEFORE
Final practice and materials gathering; distribute final reminder and ways to participate if unable to attend
EVENT DAY
Distribute materials (if applicable, day of) to attendees, non-attendees
SEND POST EVENT THANK YOU
Send thank you to all attendees, include high-level overview of meeting outcomes and opportunity for future engagement/ feedback.
GOAL: Gain insights on an ongoing basis from motivated, representative group(s) on complex or long-term issues
COST LEVEL
Medium–High
BEST PRACTICES Ideally ~10 people with a mix of perspectives/agendas
Gather committed project team to provide group oversight/management
Hold kickoff meeting and identify roles/responsibilities for group formation and ongoing group management:
Check room availability and create event ticket via go/eventsupport
Identify need for the group
Define key requirements for participants
Launch application process and questions
Gather recommendations for potential participants
Maintain ongoing group member communications
ADVISORY GROUP FORMATION/ MANAGEMENT:
Hold initial group meeting:
1. Define meeting requirements and times
2. Icebreakers
3. Identify member/group goals, key milestones
Future meetings (on set schedule by topic urgency; recommended every other month for duration)
Develop method for ongoing engagement (group distribution list, Intranet page, etc.)
Set recurring schedule up front or give at least one month notice for meetings
Identify member(s) to act as facilitator, lead certain tasks, and monitor schedule and progress toward milestones
8 WEEKS BEFORE
Identify the need, goal and audience
Confirm approach and strategy for addressing issue
Identify possible partners and coordinate for audience
Create distribution plan, approach, and promotion (if applicable)
7 WEEKS BEFORE
Develop guidelines, member requirements/ responsibilities, description of group goals, topic and commitment required
Set first group meeting date and include in application
6 WEEKS BEFORE
Finalize application and advertise advisory group; distribute request for nominations/applications via:
• Intranet, posters (if pulling from large group)
• Email (if targeted participant list)
• Include application due dates, group purpose, description and expected level of commitment
5 WEEKS BEFORE
Send reminder to potential applicants
Review of applications received
4 WEEKS BEFORE
Conduct interviews with potential members (if necessary due to high number of applications, specific target participants, ambiguous applications, etc.)
3 WEEKS BEFORE
Select group members and notify members of selection
2 WEEKS BEFORE
Develop materials, agenda, staffing needs for first advisory group meeting
Add event signage to room reservation ticket
1 WEEK BEFORE
Finalize plans, materials, roles for first meeting
Hold first advisory group/team building meeting EVENT DAY
Send thank you to all attendees, include high-level overview of meeting outcomes and follow-up/ action items for next advisory group meeting.
GOAL: Gain insights on an existing issue through informal discussion with a small group; no formal presentation
PRACTICES Fewer than 20 people
If much larger audience group (50+), request RSVP and cap participation
Gather event team, hold kickoff meeting
Assign responsibilities:
Select location and reserve room (including 30-minute buffer on either end)
Check room availability and create event ticket via go/ eventsupport
Provide tables, snacks
Create sign-in sheets, other print materials
Distribute and track meeting invite
Prepare data
Provide supporting materials
Identify facilitator, notetaker, subject matter expert/ presenter (if needed)
Provide follow-up materials
SAMPLE ROUNDTABLE AGENDA:
• Brief informal discussion highlighting situation and need for workshop with meeting goals
• Icebreaker/intros
• Brainstorm/informal discussion (bulk of meeting)
• Next steps discussion
5 WEEKS BEFORE
Identify the need, goal and audience
Confirm approach and strategy for addressing issue
Identify possible partners and coordinate for audience
Create distribution plan, approach, and promotion (if applicable)
4 WEEKS BEFORE
Collect and analyze data
Begin logistics planning
3 WEEKS BEFORE
Continue with data analysis
Draft supporting materials
Distribute initial “save the date” or full invitation
Send email, calendar invites (if large group is affected, send save the date with RSVP if interested and focus all other communication to interested list)
2 WEEKS BEFORE
Gain approval and finalize supporting materials
Add event signage to room reservation ticket
1 WEEK BEFORE
Distribute reminders to invitees
Updated posters, resend email/calendar invite
SEND POST EVENT THANK YOU
Send thank you to all attendees, include high-level overview of meeting outcomes and opportunity for future engagement/ feedback.
GOAL: Gain insights on an existing issue and potential changes through a facilitated discussion
COST LEVEL Medium
BEST PRACTICES 5-12 people
Target invitations, cap participation, seek participants with mixed perspectives/agendas
Gather event team, hold kickoff meeting
Assign responsibilities:
Reserve room (including 30-minute buffer on either end)
Check room availability and create event ticket via go/eventsupport
Provide tables, snacks, print material
Create invite distribution and participant tracking/ communications
Prepare data analysis
Create supporting materials
Identify facilitator/notetaker
Provide follow-up materials
SAMPLE FOCUS GROUP AGENDA:
• Brief presentation/discussion highlighting situation and need for meeting, meeting goals and ground rules
• Icebreaker/Intros
• Structured discussion facilitated with prompts and set questions (bulk of meeting)
• Next steps and final question
6 WEEKS BEFORE
Identify the need, goal and audience
Confirm approach and strategy for addressing issue
Identify possible partners and coordinate for audience
Create distribution plan, approach, and promotion
5 WEEKS BEFORE
Identify data needs
Begin data collection
Research and reserve meeting location
4 WEEKS BEFORE
Collect and analyze data
Identify target participant group
Develop facilitation plan including meeting structure, outline and prompts/discussion questions
3 WEEKS BEFORE
Complete data analysis and draft supporting materials based on key findings
Distribute initial “save the date” or full invitation
Send email, calendar invites
2 WEEKS BEFORE
Gain approvals and finalize facilitation plan and supporting materials
Confirm attendees
Add event signage to room reservation ticket
1 WEEK BEFORE
Resend email/calendar invite reminder
Update posters, resend email/calendar invite
EVENT DAY
Send thank you to all attendees, include high-level overview of meeting outcomes and opportunity for future engagement/ feedback.
GOAL: Distribute communications or meeting invitations to a variety of group sizes and types
COST LEVEL Low
NOTES Refer to the Transportation Style Guide for fonts, colors, and styles
Emails typically require 2 days to 1 week for implementation, depending on complexity of issue and number of approvals required.
Finalize strategy/message to be conveyed
Draft content
Design and layout (use existing templates, if any)
Gather graphics
Gain approvals
Locate or build distribution list; identify appropriate sender
Timeline depends on complexity of message to be conveyed
GOAL: Distribute communications or meeting invitations to a group in the same location
COST LEVEL Low
NOTES Confirm size and number of posters needed for designated posting locations
Posters typically require 4 days to 2 weeks for implementation, depending on complexity of issue and number of approvals required.
Finalize strategy/message to be conveyed
Draft content
Design and layout (use existing templates, if any)
Gather graphics
Gain approvals
Print and install
Timeline depends on complexity of message to be conveyed
GOAL: Distribute communications or meeting invitations to a group of employees within the same department
COST LEVEL Low NOTES
Huddle briefings are conducted in order to communicate news from SUMC management to individual employees and departmental groups. To ensure information is communicated accurately, briefing one-pager sheets should be developed following a ‘who, what, where, when, why’ format and distributed to briefing leaders directly. Briefing leaders should be asked to note down any response from employees to the particular news announcement and communicate that back to the transportation team.
Huddle briefings typically require 1-2 weeks for implementation.
Finalize strategy/ message to be conveyed
Draft content
Gather graphics
Develop huddle one-pager
Gain approvals and finalize one-pager
Distribute one-pager to Huddle leaders
Seek feedback from Huddle leaders on the announcements
GOAL: Communicate information about the transportation program on an ongoing basis
Mobile-friendly websites create a dynamic hub for transportation information, point-to-point navigation tools, travel suggestions, user engagement campaigns, and other efforts to raise awareness of alternatives to drive-alone travel options. A mobile-friendly transportation website should include real-time transit and parking information (pricing and availability), easy registration for TDM program elements (e.g. car share memberships), and functionality which allows for tracking travel behavior and enables gamification for incentives.
Initial content may take 4-6 weeks to develop, design and launch on the intranet. After initial launch of new intranet pages, content should be revised as necessary and reviewed on a monthly basis to check for accuracy of information.
Finalize strategy/ message to be conveyed
Draft written content
Gather graphics or translate content into visual images
Creative interactive forms to collect feedback and facilitate employee sign-up
Gain approvals and finalize website pages
Launch
Monitor and make periodic updates
GOAL: Communicate and introduce detailed information about the transportation program and benefits of participation
COST LEVEL Low
Transportation program brochures should be similar to the intranet webpages – well-designed and concise though inclusive of all relevant information, including the steps the employee should take to participate in the program and sign up for program elements. The brochure should seamlessly direct employees to other resources such as the intranet for more information.
It is likely to take 4-6 weeks to develop, design and print the brochures.
Subsequent updates to the brochure’s content should be made as necessary; re-prints of the brochure may take about two weeks.
Finalize strategy/ message to be conveyed
Draft written content and gather graphics
Design brochure; retain vendor if needed
Gain approvals and finalize brochure
Print and distribute at new employee orientations and program events or meetings
Make and check for periodic updates to the program brochure





The TDM Coordinator should be responsible for planning, implementing, managing, and evaluating TDM programs at a system-wide level. These programs include a pre-tax commuter benefit program, system-wide parking cash out and financial incentive programs, emergency ride home, car share membership, carpool and vanpool programs, bike parking and auxiliary bike facilities. The TDM Coordinator should also work to improve transit or shuttle services to SUMC sites, as well as accessibility to key sites by non-motorized modes.
Additionally, the TDM Coordinator should provide strategic leadership on transportation issues. The TDM Coordinator should set mode split targets, define strategies and policies to achieve them, establish appropriate measures to assess TDM performance, and standardize data collection and reporting schedules and responsibilities. These tasks may involve research on peer institutions and best practices as they relate to medical TDM. The TDM Coordinator should also communicate, liaise and negotiate with cities, Stanford University, transit agencies, and other SUMC departments specifically including Human Resources and Real Estate. This strategic leadership should ensure that transportation issues do not become obstacles to system growth, employee retention or patient care, and that access issues are taken into account in a wide range of decisions. Finally, the TDM Coordinator could work with transit agencies to increase transit ridership by improving route directness, frequency and timing through partnerships with SUMC.
The TDM Coordinator is a high-level, full-time position requiring the following skills and qualifications:
• At least five years of directly-related transportation planning and service provision experience.
• Excellent skills in management, communication, agency liaison, public speaking, and negotiation.
• Demonstrated understanding of campus or multimodal transportation planning, transit services and operations, data collection and database management, transportation demand management, and transportation marketing.
• Strong skills in data analysis, problem solving, and organization.
• Master’s degree and coursework in urban planning, transportation or a related field.
• Continuing education or engagement in the field including membership in an industry-related institution such as the Association for Commuter Transportation (ACT), Institute of Transportation Engineers (ITE), Women’s Transportation Seminar (WTS), Young Transportation Planners (YTP) or Transportation Research Board (TRB).
Awareness affects behavior. Providing information about travel options affects employees’ likelihood of using these options, and helps employees learn about the health, financial, and environmental benefits of alternative commute modes. While many SUMC employees noted that they had attended a transportation seminar during orientation, focus group outreach revealed that employees were still not aware of many transportation benefits relevant to their commute. Employees often understood transit options that were available to them, but were less aware of other services. For example, current and prospective bicycle commuters were not aware of bike parking or shower facilities at some sites; and commuters who cited concerns about emergency access as their reason for not taking transit (as well as Commute Club members who were actually eligible to use the service) were not aware of the emergency ride home program or how to use it. Health care employees with long or late shifts or “off-campus” locations did not feel that the Stanford University Commute Club or transportation services such as the Marguerite Shuttles served their needs. This gap in both program design and information dissemination reduces the effectiveness of TDM programs.
To ensure that employees are aware of transportation programs and able to provide input needed to make the programs effective, a TDM Communications Manager should be hired. The communications manager should prepare and disseminate information on transportation services and programs relevant to each SUMC site, as well as lead employee engagement strategies to ensure that future strategies are better suited to employee needs.
TDM marketing is a key aspect of this role. The TDM Communications Manager should be responsible for preparing a mix of materials and strategies that can reach employees via various channels. These efforts may include development of comprehensive commuter websites, apps and multimodal access guides for each site, as well as a pamphlets regarding walking and biking routes within the area, local transit options and real-time schedules, and information on accessing other TDM program details and amenities.
In addition to marketing, the TDM Communications Manager should be responsible for leading employee engagement activities and gathering employee and patient input on transportation related issues. This may include hosting on-going meetings with an employee advisory committee, and other employee engagement processes.
Key skills and qualifications for this role should include the following:
• At least four years of directly-related transportation outreach, branding, event planning, and/or advertising.
• Demonstrated understanding of transportation demand management, transportation-related marketing and branding.
• Bachelor’s degree with coursework in urban planning, transportation, marketing or a related field.

Additional TDM planning staff are needed to provide support to the TDM Coordinator and Communications Manager. Tasks to be undertaken by TDM planning staff may include transportation-related data analysis, database development, economic analysis, review of city-specific TDM requirements, and design of new transportation services.
Key skills and qualifications for this role should be determined by the TDM Coordinator but could include the following:
• At least two years of directly-related transportation planning and service provision experience.
• Demonstrated understanding of at least two of the following: campus or multimodal transportation planning, transit services and operations, data collection and database management, and transportation demand management.
• Excellent skills in data analysis, database management, problem solving, systems analysis, and organization.
• Bachelor’s degree with coursework in urban planning, transportation, engineering, mathematics or a related field.
Each site with more than 100 employees should also have a TDM Representative, such as the newly created position at the Page Mill site. TDM Representatives should be responsible for providing customized travel guidance to employees, raising awareness and understanding of transportation options by disseminating material prepared by the Communications Manager, and ensuring that site users can find non-auto transportation options that meet their unique travel needs. This role could be a part-time position or an expansion of an existing position such as on-site administration, human resource staff, valet coordination, or parking ambassador services at the site.
Key skills and qualifications for this role should be determined by the TDM Coordinator but could include the following:
• Excellent skills and experience in customer service; and
• Demonstrated understanding of transportation services and operations, and transportation demand management.