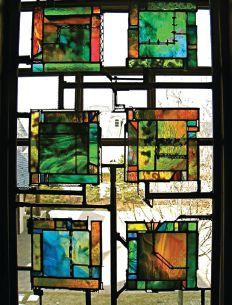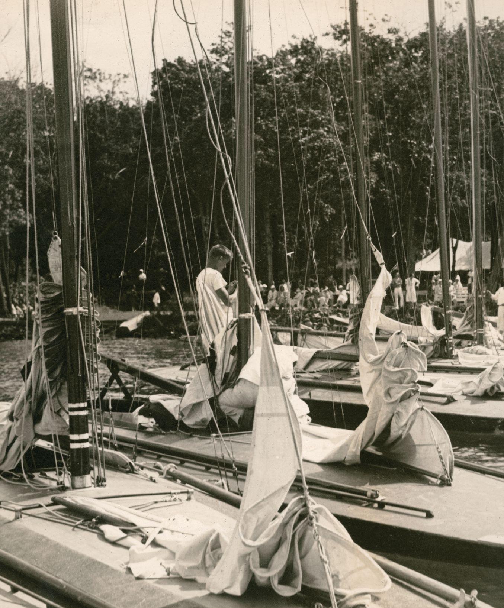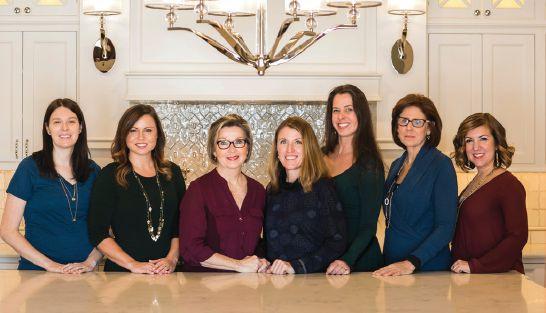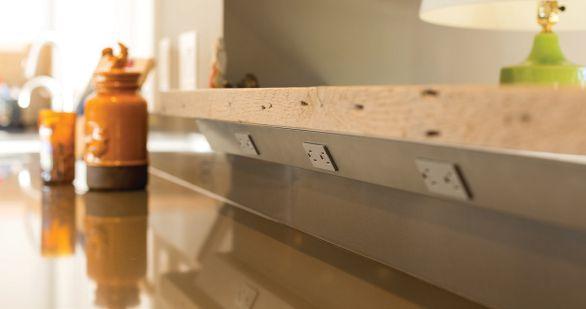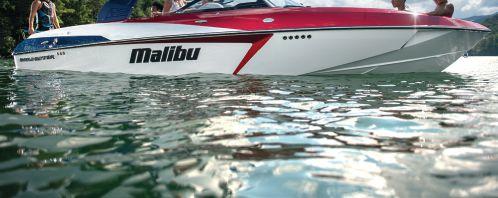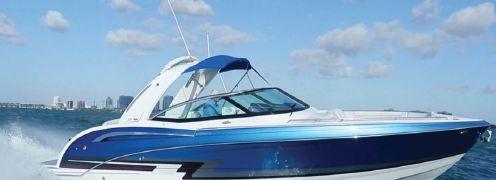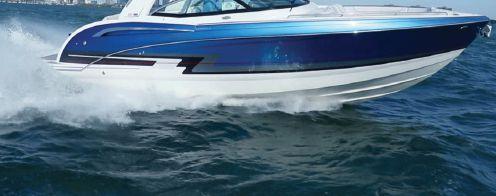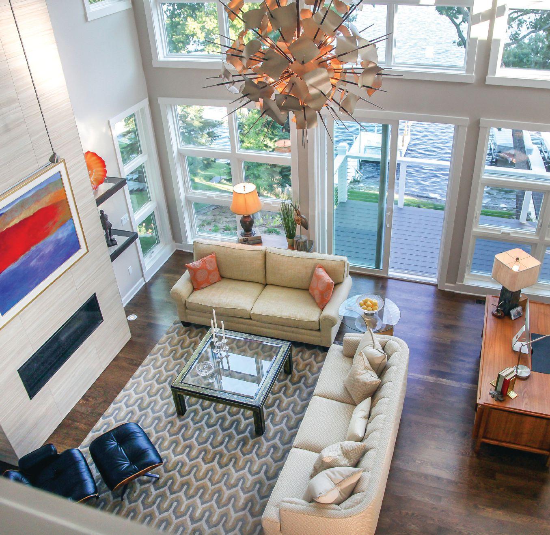
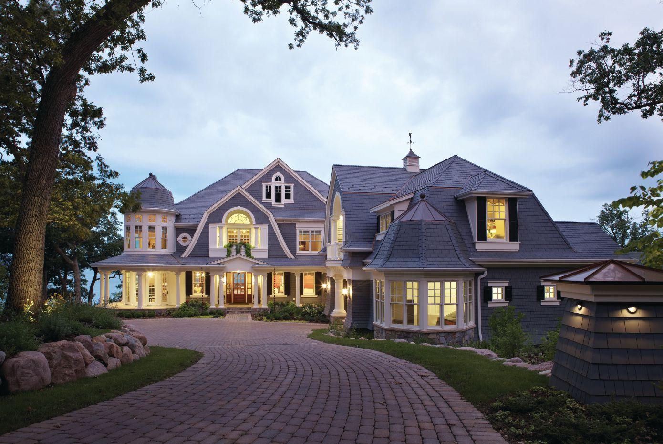





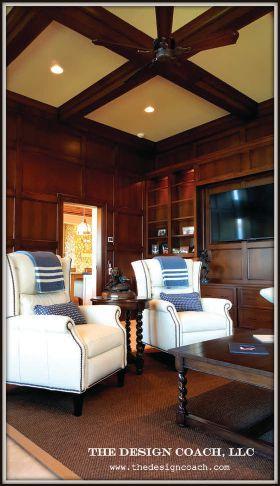
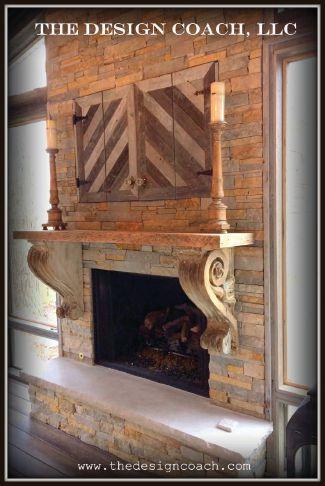
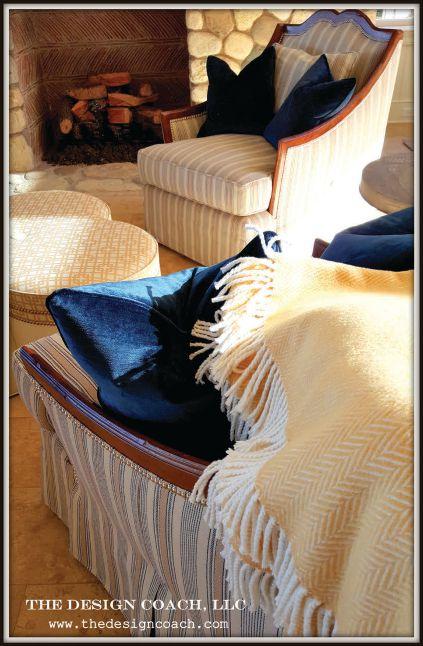
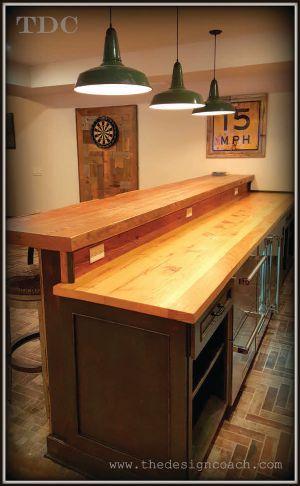
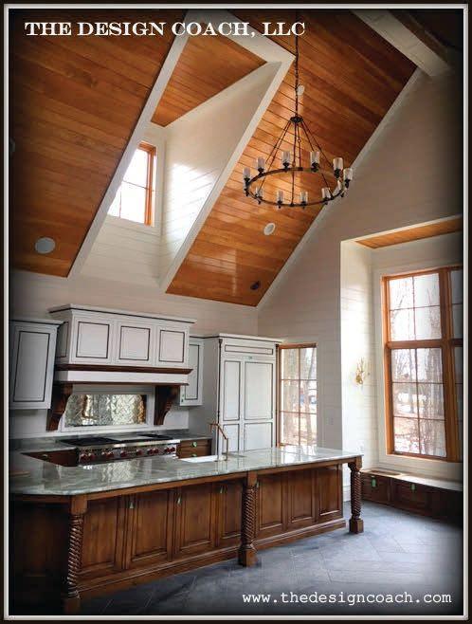
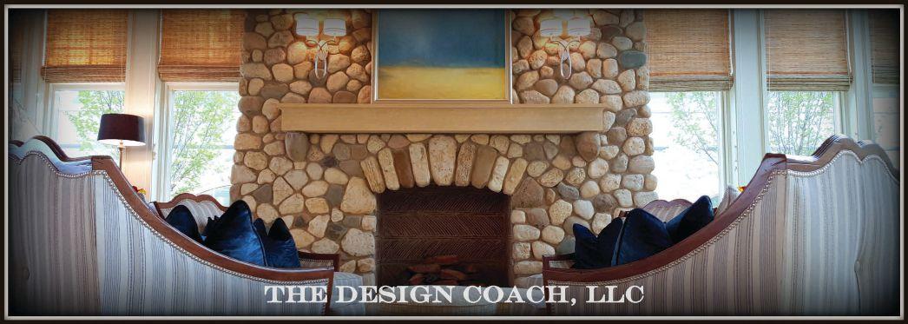
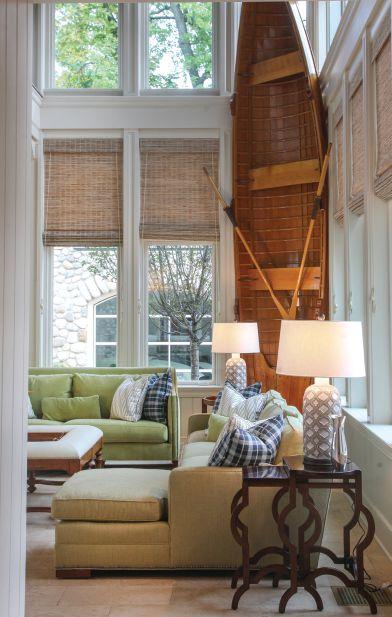
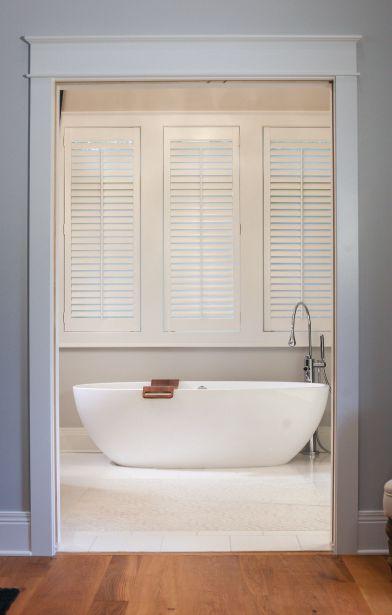
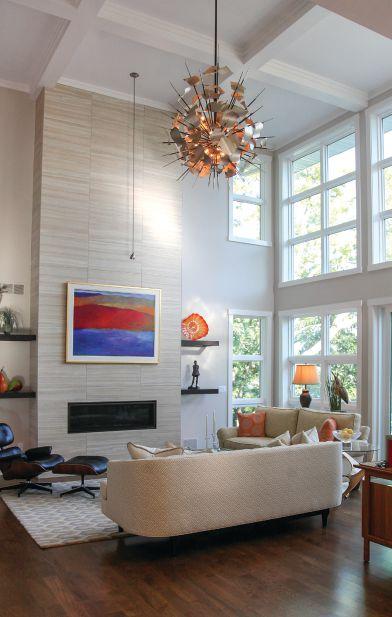
Perched on the shores of Lake Beulah, this home with custom touches has gorgeous art scattered throughout.
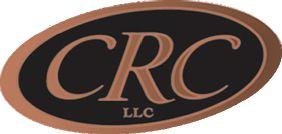
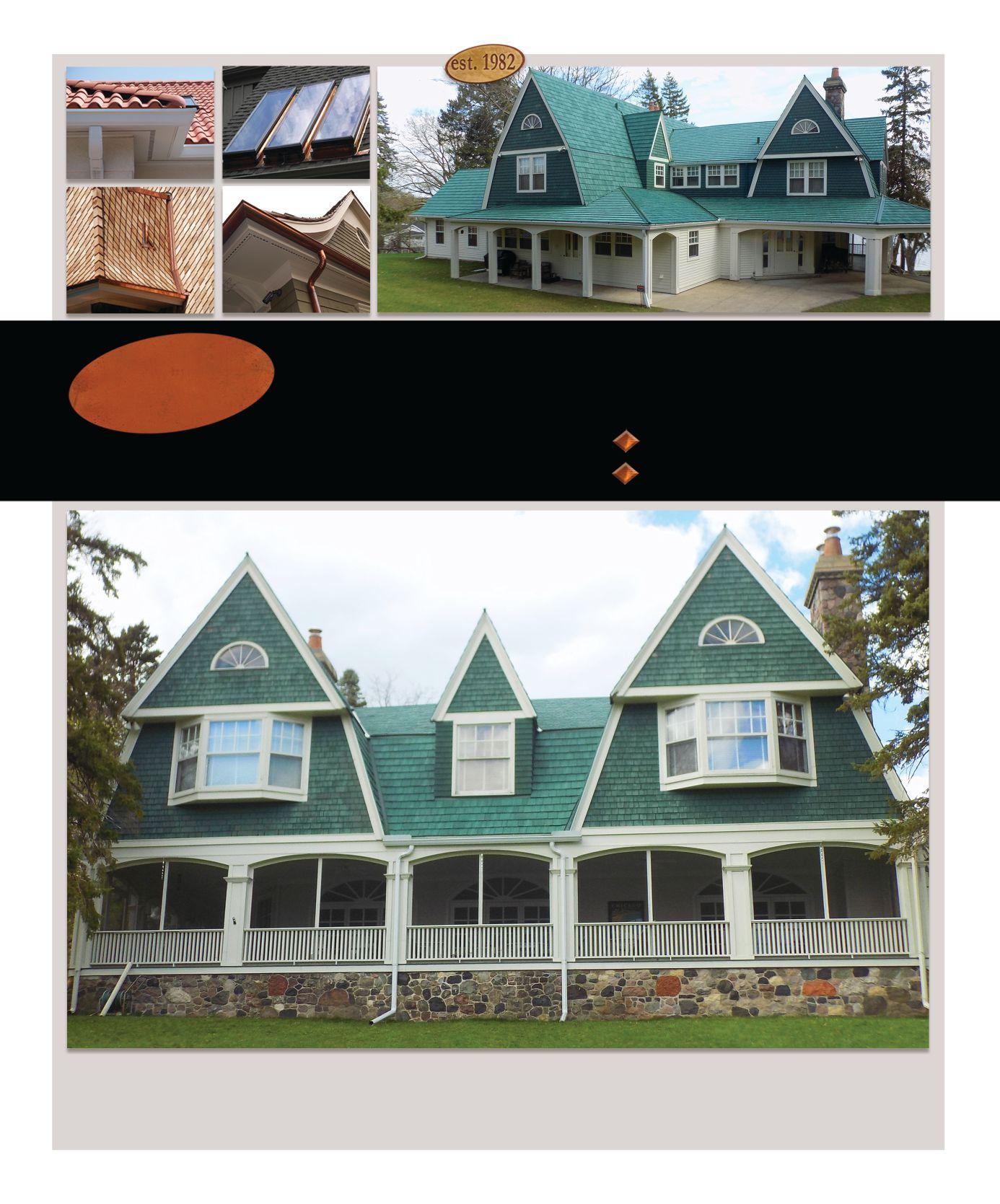




















Perched on the shores of Lake Beulah, this home with custom touches has gorgeous art scattered throughout.






“If we had no winter, the spring would not be so pleasant: if we did not sometimes taste of adversity, prosperity would not be so welcome.”
–Poet Anne Bradstreet
We’re officially in the thick of spring, and summer is right around the corner. In Lake Geneva, that means the streets and sidewalks get a little busier, and more boats are out cruising the local waters. It’s always a welcome time of year for everyone who enjoys our lake communities— especially those who live right on the waterways.
For lake homeowners, the first encouraging signs of spring might be when the boat gets delivered from storage, or when you can take that sip of coffee out on the screened-in porch or sample a glass of wine on the deck overlooking the lake after a long day.
And even though the view of a frozen lake on a clear winter day is a sight to behold, a vista of calm blue skies and waters and boaters out on the lake is one that’s certainly a long-awaited vision. And that view is the one that lake homeowners capitalize on and even build their homes around—like the ones we feature in this issue.
Take the couple in our “An Artful Abode” feature who lived on Lake Beulah in their cottage for a few years before deciding to rebuild a brand-new home on the property with a killer view and custom touches (see page 40). We talked to another family who built a stunning compound for their adult children and grandchildren to enjoy—complete with rooftop pool, car museum and more in “All in the Family” on page 18. And we’re excited to share our brand-new “Stylemaker” feature with you on page 16 where we speak with David Scotney, owner of Oakfire, on the much-anticipated reopening of his restaurant in June.
If you’d like to share your home with us or want to drop us a line to say hello, please email me at Shayna@ntmediagroup.com. We’d love to hear from you.
Enjoy the lake!
Shayna Mace, Editorial Director

Moving more buyers to Southeast Wisconsin every year.
Let’s get better acquainted
Began as a four-person boutique brokerage in 2000
Co-founders Thad Wong and Mike Golden are Ernst & Young Entrepreneur of the Year winners
@properties remains a locally-owned company through and through
Achieved a record $8 billion in annual home sales in 2016
Became the #1 residential brokerage in Chicago in less than 10 years
Overtook the title of Illinois’ largest independent real estate firm in 2013
#1 luxury brokerage firm in Chicago and the North Shore
Since our inception, we have brokered more than $32 billion in home sales
Is the fastest-growing brokerage in Southeast Wisconsin
*USDA
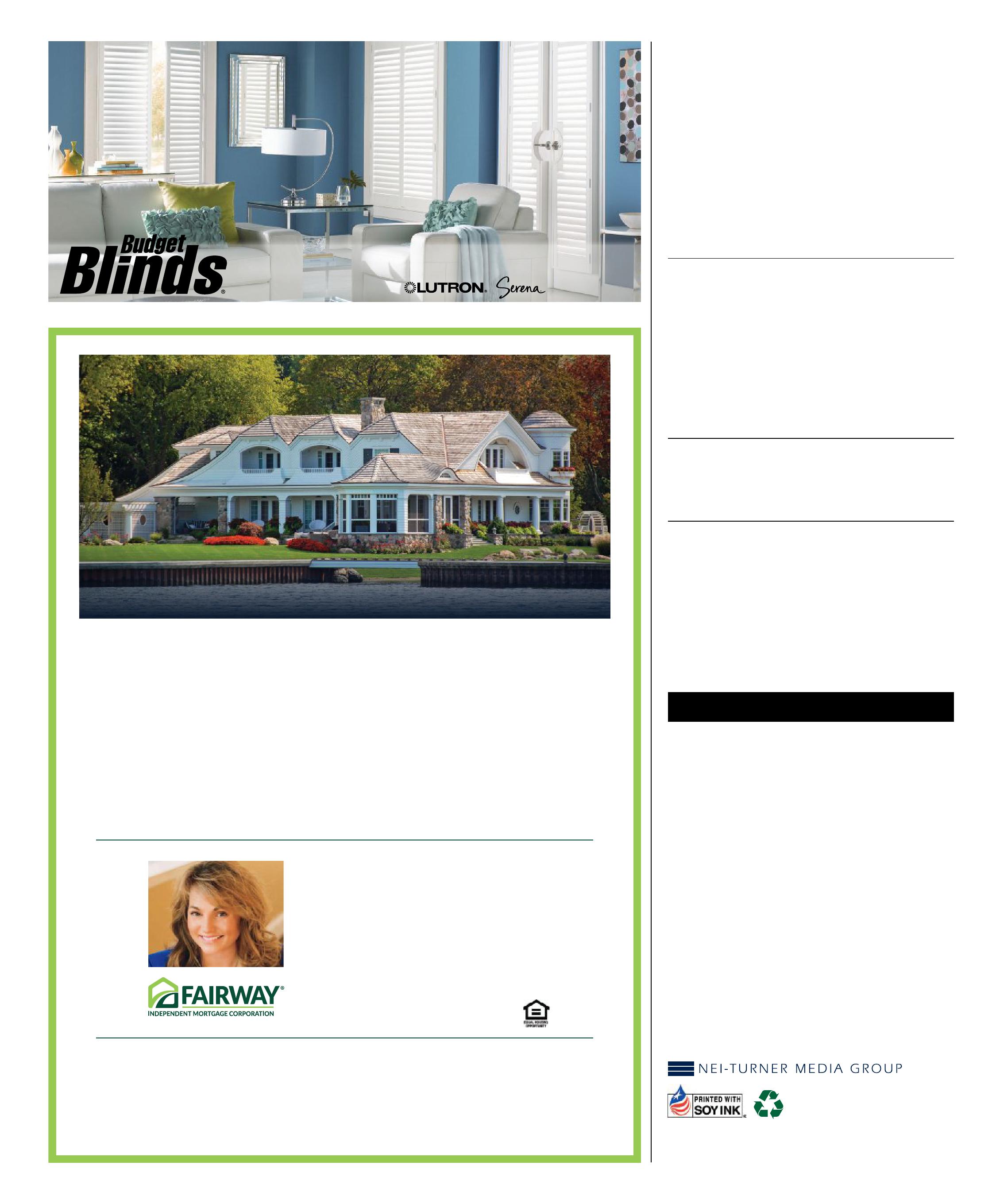
SUMMER 2017
PUBLISHER Barb Krause
EDITORIAL DIRECTOR Shayna Mace
DESIGN & PRODUCTION
ART DIRECTOR Kayla Collins
GRAPHIC DESIGN Ashley Duchemin Jerriann Mullen
ADVERTISING COORDINATOR Julie Schiller ads@ntmediagroup.com
SALES & PROMOTION
ADVERTISING ACCOUNT MANAGER Deann Hausner deann@ntmediagroup.com
BUSINESS
ACCOUNTING Danielle Stachowski
CIRCULATION Renee Wells
Lakeshore Living magazine is a publication of Nei-Turner Media Group, Inc. Gary E. Nei, Chairman; William Turner, President.
Complimentary copies of Lakeshore Living are available at advertiser locations and select businesses. To order a copy by mail, send $6 to the address below, or call 262-729-4471.
To receive e-mail updates about Lakeshore Living magazine, send your e-mail address to krouse@ntmediagroup.com.
Lakeshore Living magazine is published twice yearly by Nei-Turner Media Group, Inc., 400 Broad St., Unit D, Lake Geneva, WI 53147.
COMMENTS? We welcome your inquiries. E-mail us at shayna@ntmediagroup.com.
FOR ADVERTISING rates and information, call 262-729-4471, ext. 104, or deann@ntmediagroup.com.
Visit our website at lakeshoreliving.com.
No portion of this magazine may be reproduced without prior written permission by the publisher. ©2017 Nei-Turner Media Group, Inc. All rights reserved. Prepress services and printing by RR Donnelley, Pontiac, IL.
Unsolicited material must be accompanied by return postage. Lakeshore Living magazine assumes no liability for damage or loss. Please recycle this magazine — better yet, give it to a friend.


Whether
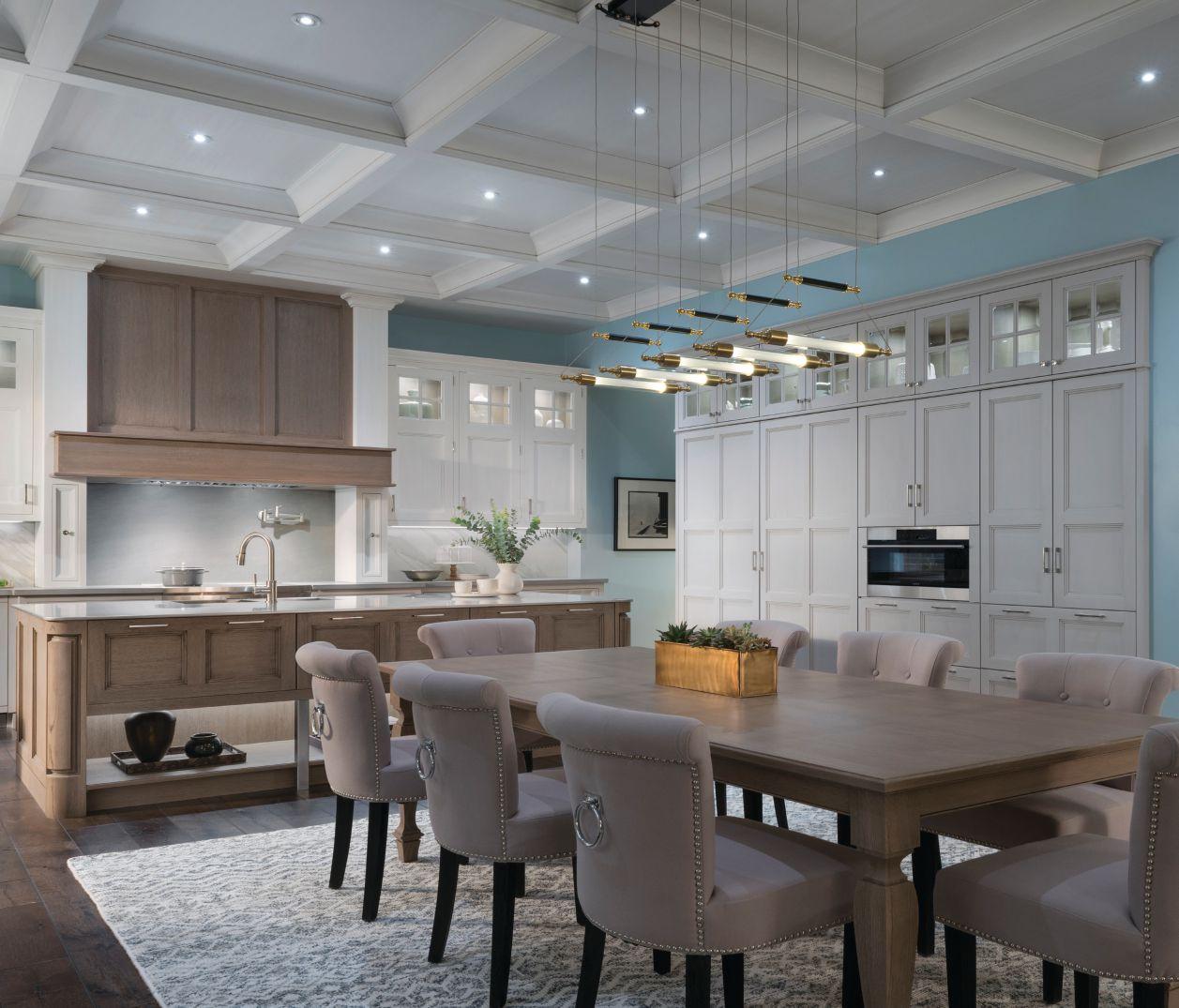
Also featuring


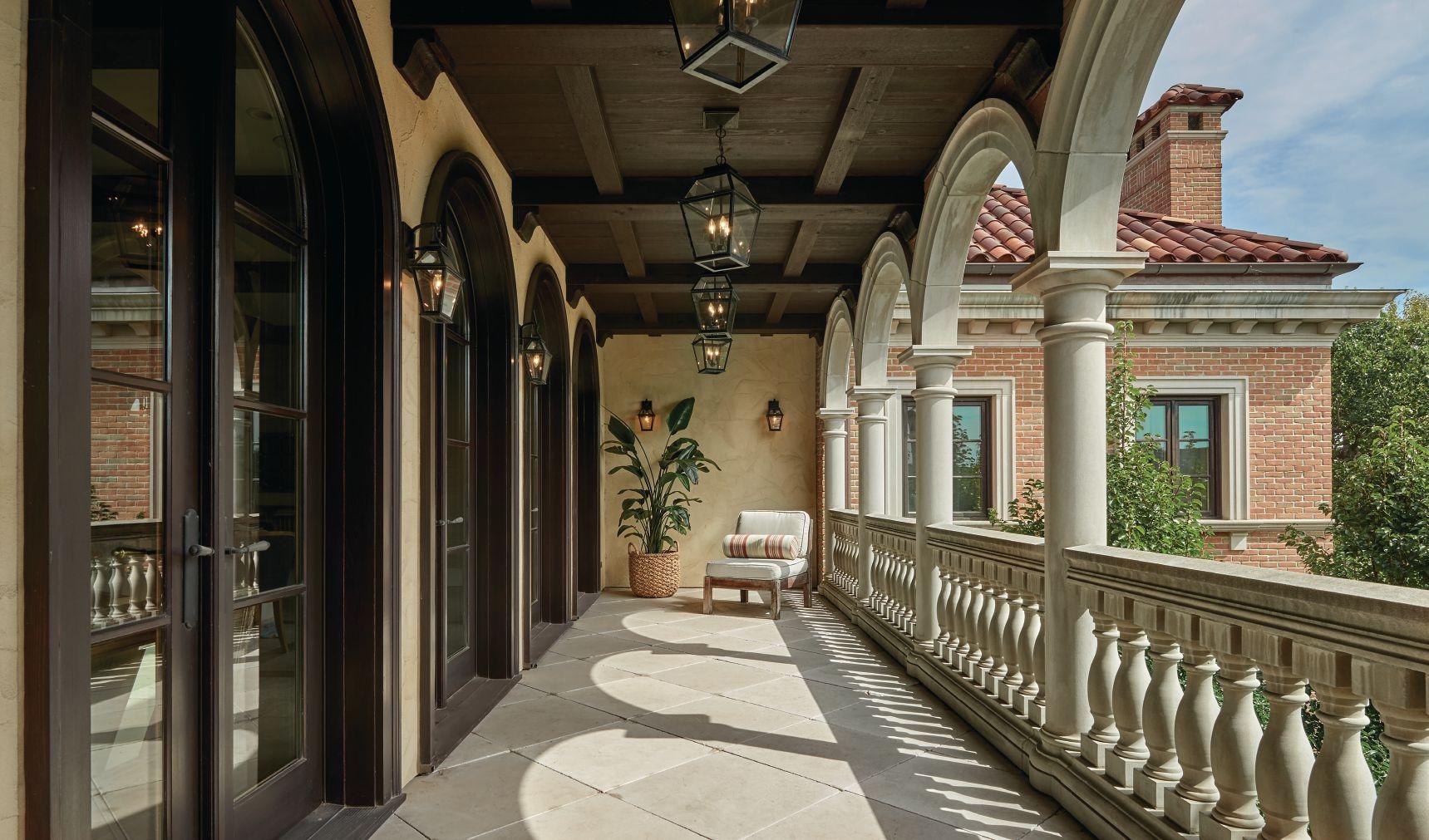
For over 30 years BGD&C has been designing and building custom homes in Chicago’s Lincoln Park & Gold Coast. Each home reflects a family’s exact specifications coupled with meticulous craftsmanship, timeless aesthetics, and unparalleled service.
Consider us for your Chicago home.
Available Sites – Lincoln Park, Chicago: 1941-43 N. Fremont 48x125 1903-1905 N. Orchard 50x125 1903-1909 N. Orchard 100x125
| DESIGN | CONSTRUCTION BGDCHOMES.COM | 312.255.8300



Outfit your next outdoor shindig with easy-breezy melamine dinnerware with high style and serveware pieces that borrow from natural elements
Styling and photography by Shanna Wolf

Clockwise from top left: Simpatico Home hobnail glass candle, $34, Brick & Mortar Home; Merritt rattan color swirl placemat, $14, Merritt Rosewood melamine dinner plate, $12, and Merritt Medallion melamine salad plate, $12, all from Brick and Mortar Home and Outdoor; Now Designs striped apron, $23, Le Cookery; Raz Imports rope tray, $70, Cornerstone Shop & Gallery; Arte Italia Burano pasta bowl, $50, Paper Dolls Home Furnishings; Casafina small rectangle fish tray, $22, Cornerstone Shop & Gallery; Tamise’ Sel Gris, $8, and Geneva Bay Spice, $7, Lake Geneva Spice Company; fish bottle opener, $32, Cornerstone Shop & Gallery; Napa Home & Garden Surrey placemat, $12, and Merritt Driftwood melamine leaf serving tray, $24, both from Brick & Mortar Home and Outdoor; My Evergreen fish ceramic platter, $18, Cornerstone Shop & Gallery; Enrico Mango salad bowl, $44, and Enrico Mango salad servers, $17/each, Le Cookery; Europe 2 You Heritage Square cross-cut board, $159, Brick & Mortar Home; Mudpie linen sailboat napkin, $15, Cornerstone Shop & Gallery

The East Coast native, senior creative director at Reach Creative in Chicago and general manager at Oakfire in Lake Geneva shares his world
By Shayna Mace
So, you were in a band and toured on and off for four years?
I started out studying painting and graphic design and also playing music and I went to the Maryland Institute College of Art in Baltimore. Then [I] transferred to the University of Maryland–College Park to major in graphic design and minor in painting. Then I moved to Chicago to play music—that was my number-one passion—and my day job was working in advertising. I worked hard at both for about 10 years and then Janus, the band I was with, ended up signing a record deal with Warner Bros. and put out two records and we toured for about four years on and off.
What brought you to Lake Geneva?
When I retired from music and [my wife Lori and I] would bring the kids [Johnathan and Brooke] up from Chicago to visit Lake Geneva. I grew up in Maryland around the water, and I was in love with the lake, having grown up sailing. So when the opportunity to purchase the restaurant happened, my wife and I collectively liked the idea of coming up permanently to a more laid-back lake lifestyle.
So you went from music to pizza! After I retired from music six years ago, I developed a real passion for Neapolitan pizza and the art and craft of making it. Then that turned into an obsession, and the start of the 831 Wrigley Drive, about four years ago in October 2014. We remodeled the building
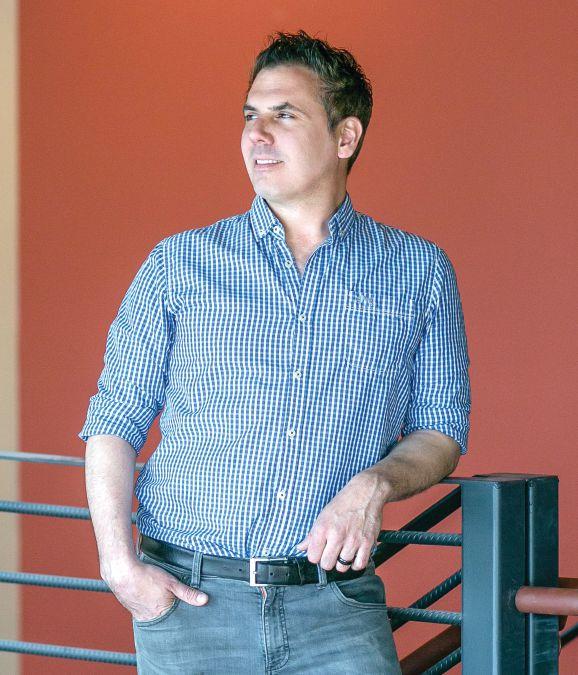
(which was [another restaurant] previously), then opened Oakfire in May 2015.
What’s the vision for the new, revamped Oakfire that’s opening in June?
We closed January 2, 2017, to rebuild the restaurant as a corporation from the ground up, so we can grow Oakfire [into] a hospitality organization that can scale and grow into multiple locations. So, we tore down the old building and rebuilt it. The big things we added are a secondstory full bar, another kitchen, another imported Italian pizza
oven, doubled the seating [and installed] a 20-foot wall of glass with giant garage doors [that open] to a second-level patio that overlooks the lake. [And] we’re launching a full bar/nightlife component to the restaurant.
In the design of the new restaurant, we blended a lot of modern elements, like a raw steel bartop and took grinders and blow torches to it to give it an industrial vibe. There’s also a lot of reclaimed wood, lots of steel, raw concrete floors and brand new copper tile penny [on the new pizza oven]. ❦

“I love our classic Margherita pizza with bufala mozzarella. The cheese is made with buffalo milk instead of cow’s milk, like regular mozzarella.”

“[In Janus] I was proud that the single “Eyesore” from our first record hit the Active Rock top 10 chart and “Stains” from our second record hit the top 20.”
“For shops, there are many that we love, respect and patronize. There are so many great options ... like Haberdapper.”


“The kids and I like to get our hair cut at Clearwater Salon. We try to live local and spend local as much as we can.”

“We love to go to Yogeeze to get frozen yogurt. We do this thing called fun Fridays [as a family] and we try to do something fun on Fridays.”





A
beautiful Geneva Lake compound was built with family fun top of mind
By Shayna Mace | Photography by Shanna Wolf
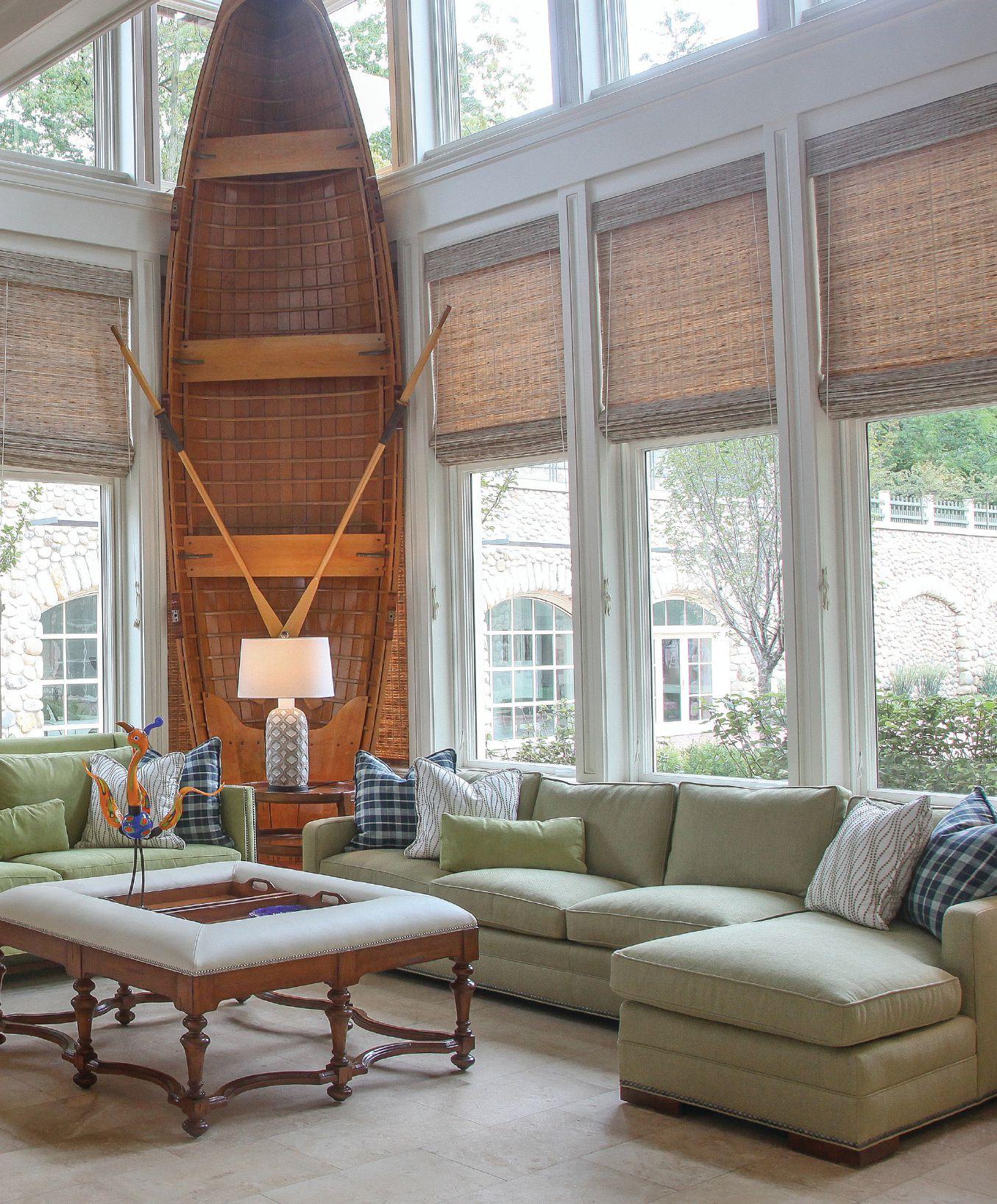


Perched on the south shore of Geneva Lake is a special property that greets visitors with a sign that says Glen Croft Haven hanging above the long, winding brick driveway. The sign references the homeowners’ Irish and English ancestry, the glen-like valley toward the lake and the safe harbor the homeowners feel about the property.
It’s an appropriate welcome for the homeowners’ four adult children and nine grandchildren that frequently visit the 30,072-square-foot compound. Family factored into almost every design element in the main home, says Scott Lowell, owner of Lowell Custom Homes, and Philip Sassano, owner of The Design Coach.
“This was a dream home for the owners, and it’s really set up for their entire family to use,” says Lowell. “It was the culmination of many ideas that they saw around the country that they wanted to incorporate.”
Fulfilling the owners’ dream home proved to be a welcome challenge for Lowell and Sassano’s teams, who partnered closely with the couple on implementing their vision. The property consists of a 23,200-squarefoot main house with attached garages, a car museum/garage, pool house, boat house and garden shed. Because of the size, that put the project squarely in a light commercial building realm rather than a residential build, says Lowell.
Lowell worked with heating, soil and structural engineers over a two-year period to ensure that structurally, the home and the car museum/garage were sound for what the owners wanted. For Sassano, he was tasked with figuring out with the homeowner how to “make this massive house into a home.”
Sassano and his team worked with the owners and met weekly for six months to talk design, select fabrics and furnishings, and refine their vision.
“We’d ask her, ‘what are the memories and moments you want to build in each room?’ So, she’d go room to room and tell us what the lifestyle needs were in that room,” explains Sassano. “[The home] is the size of an amazing showplace, but I still want it to feel warm and have a comfortable elegance. This home had to accommodate a lot of family members and still feel upscale, yet inviting.”



Lowell says engineering the car museum/garage was a structural feat because of the rooftop pool.
“The building has a double roof system, since you don’t want a leak, and there are fail-safes to prevent that,” he says. The building is heated and cooled and has an exhaust system so the cars can run if needed, and the white glossy floors were chosen to make the cars pop against them, says Lowell.


The main floor flows from kitchen to dining room to great room—and all of the design choices had to flow together, says Sassano. His team worked off a palette of timeless neutrals with pops of blues and greens.
“We needed to use subtle, inviting color but work with texture. Because if you had one room that screams too loudly, it would dominate everything,” he says. “So, we used refined colors and layers. It also looks livable for a long time … there’s classic striping and neutrals that were used.”
In the great room the homeowners’ 14-foot wooden boat is a pleasant design centerpiece. The light green Kravet couches, striped Lorts swivel chairs and ottoman, and Currey & Company sconces on the fireplace harmonize with the boat and accent the easy elegance of the space.
Connected to the great room is an airy rotunda room that not only overlooks the lake but the car museum/garage as well. The Vanguard sofa, Century leather ottoman, Currey & Company floor lamp and Visual Comfort chandelier all perfectly meld into the space.
Adjoining the rotunda room is the dining room with a 14-foot-long Old Biscayne table that seats up to 24 people, custom Kravet chairs and Fine Art Lamps pendant lamp. Underfoot throughout the dining room and kitchen is heated Poiseul Jaune Pomele limestone flooring that was quarried in the Burgundy region of France and shipped to Spain for finishing and cutting. The juxtaposition of old and new was of course, by design.
“We took advantage of split finishes, which is a combination of really sophisticated hand-painted finishes and stains,” says Sassano. “It was important for us to have the house feel new and a little old—it helped us balance the design.”
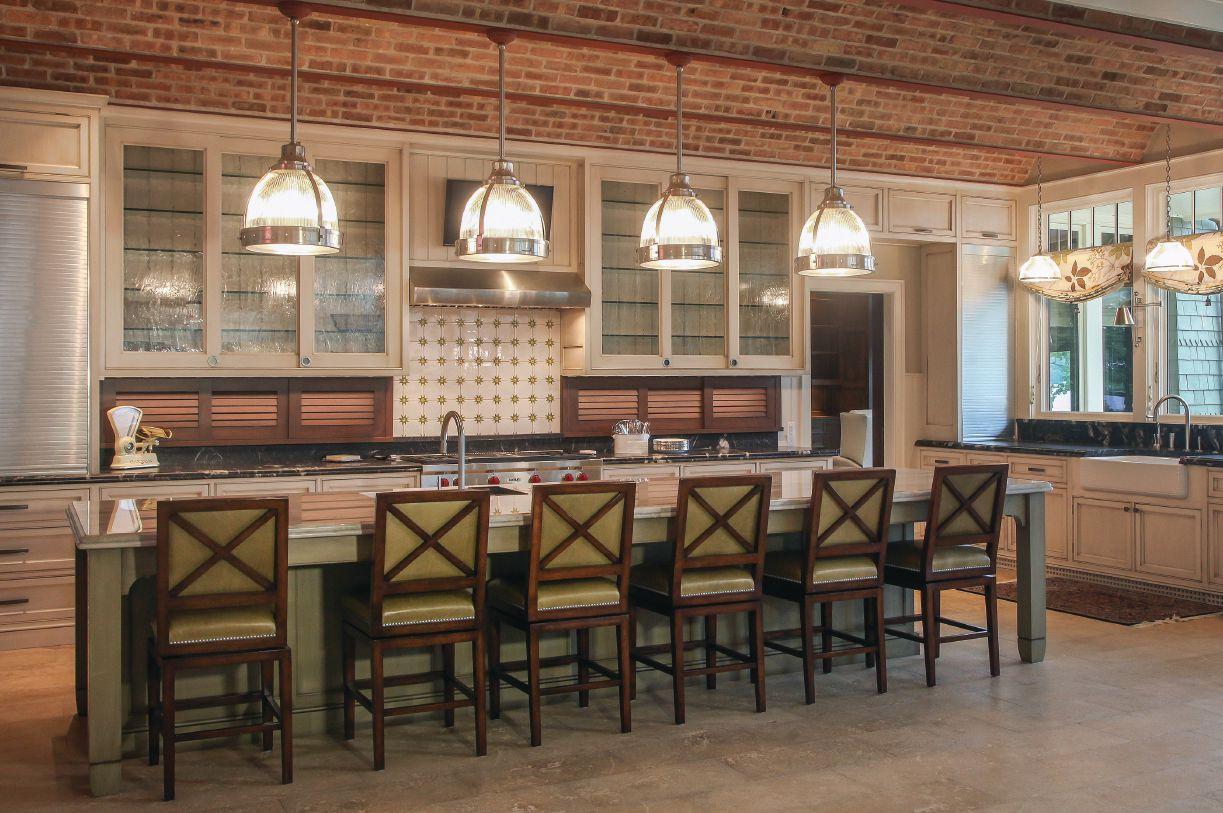
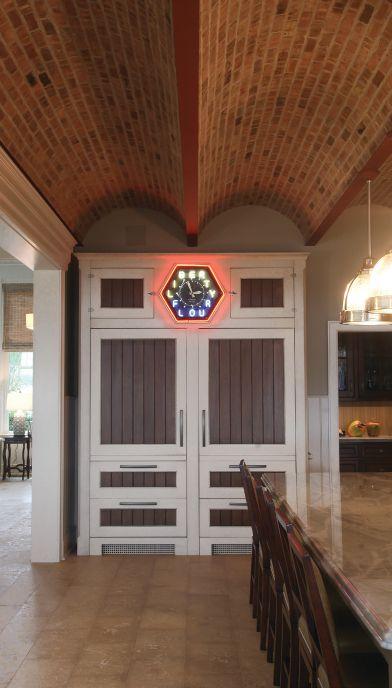
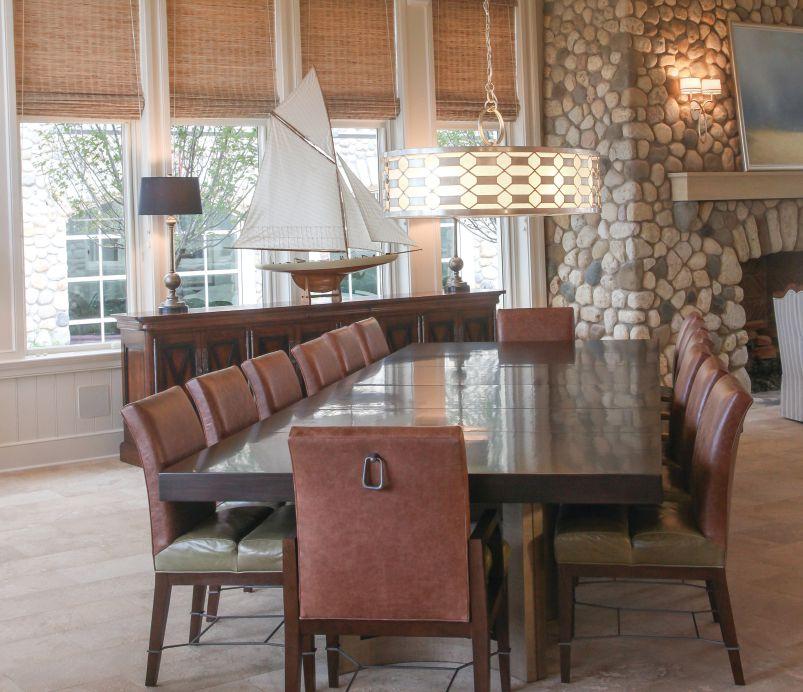
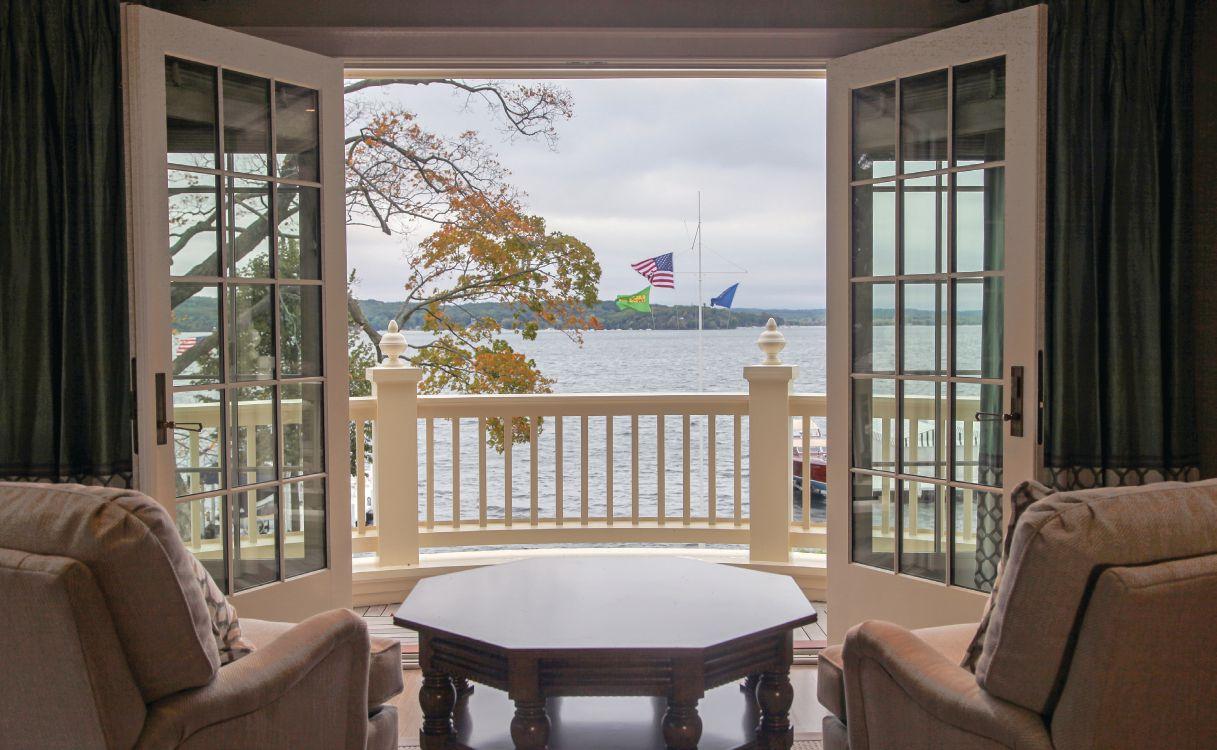

“This is a house that lives inside and outside,” says Sassano. That includes the covered observation deck outside of the master suite that overlooks the lake. The chairs swivel so the homeowners can look outside or hang out inside (above, top). Since the husband is an avid collector of cars, motorcycles and boats, this vintage outboard motor has a special place in the home (above, below).
The kitchen’s stunning design showcases these split finishes beautifully. The custom brick-barreled ceilings were modeled off a restaurant the homeowners had seen that lend the space a historic, lived-in feel. Custom R. Torrey Woodworking cabinets were hand-painted and glazed by local painter Mark Bain. The quartzite countertop adds a modern feel, and the movable walnut backsplash panels all combine to create a comfortable, family-focused vibe.
“The goal here was to make the home look like it had been built 100 years ago but at the same time, introduce more modern elements that the homeowners would like,” says Sassano.
With so many family members, the homeowners included many special touches for their younger visitors, like two unique bunk rooms that have four beds in each. One room was designed to look like a vintage Pullman car with mahogany built-ins and velvet drapes that close off each bed. The other bunk room was designed around a vintage boat theme.
“My favorite part was seeing how far we could go, and how much fun we could have in each selection. It was fun to see the client have fun with decoration and design, and how much joy they were having,” says Sassano.
Besides the bunk rooms, surely one of the most noteworthy aspects of the home is the custom-built car museum and garage that has nine car bays for displaying the owner’s robust collection of vintage, museum-quality automobiles. Painted in a palette of stark, clean white with liquid porcelain floors (that are typically used in high-tech and research facilities), it’s a jaw-dropping showpiece. On the roof of the garage is a stainless steel pool with outdoor kitchen, sitting area and pergola that boasts one of the best views of the lake, notes Sassano.
“One of the best ways to describe this project was that it was the Mount Everest of design,” says Sassano. “No climb higher, no view better. It was such an awesome thing to be a part of.” ❦
Shayna Mace is editorial director of Lakeshore Living
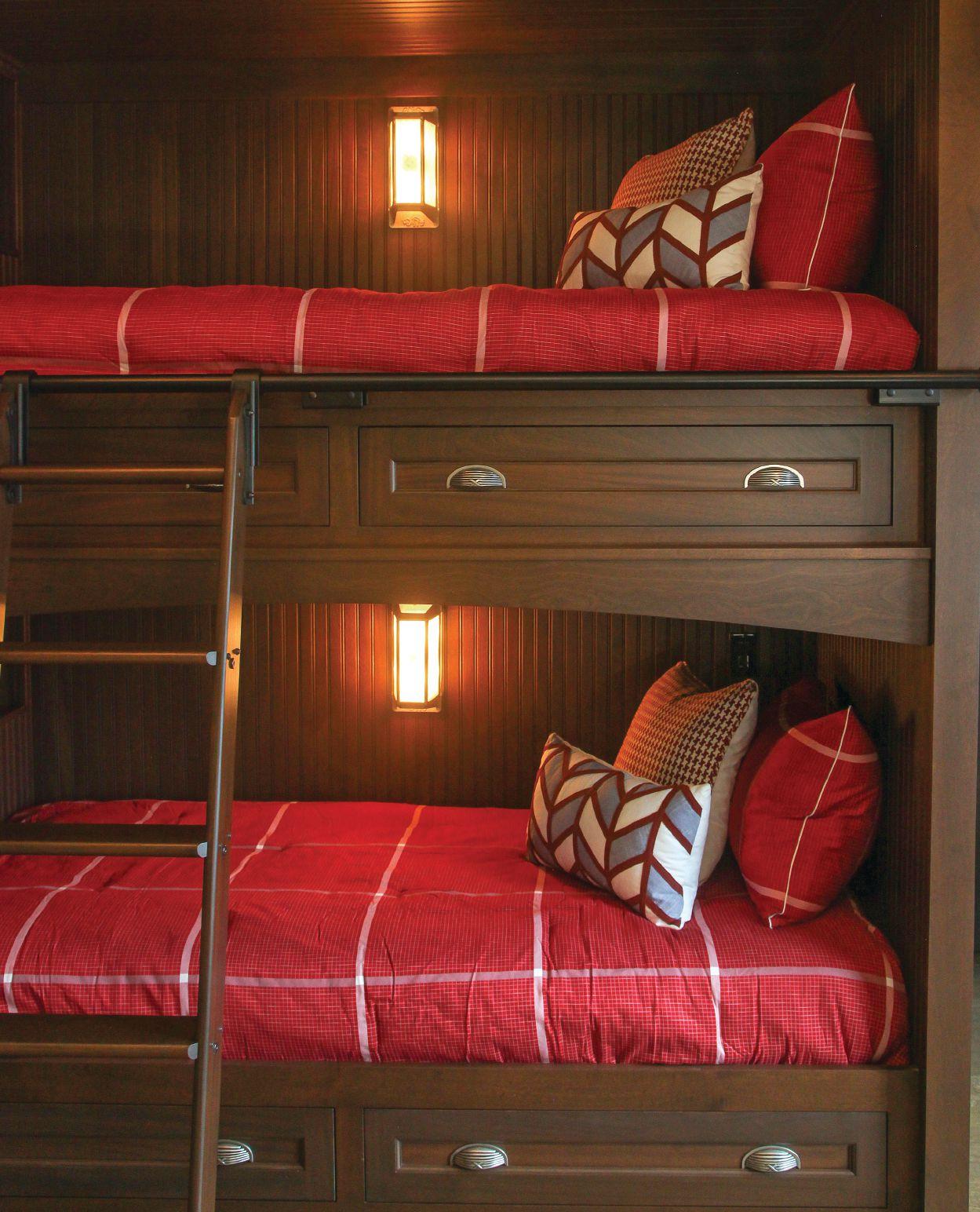
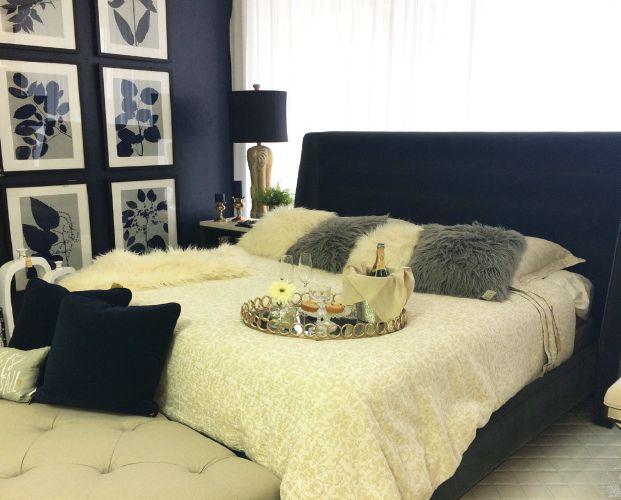






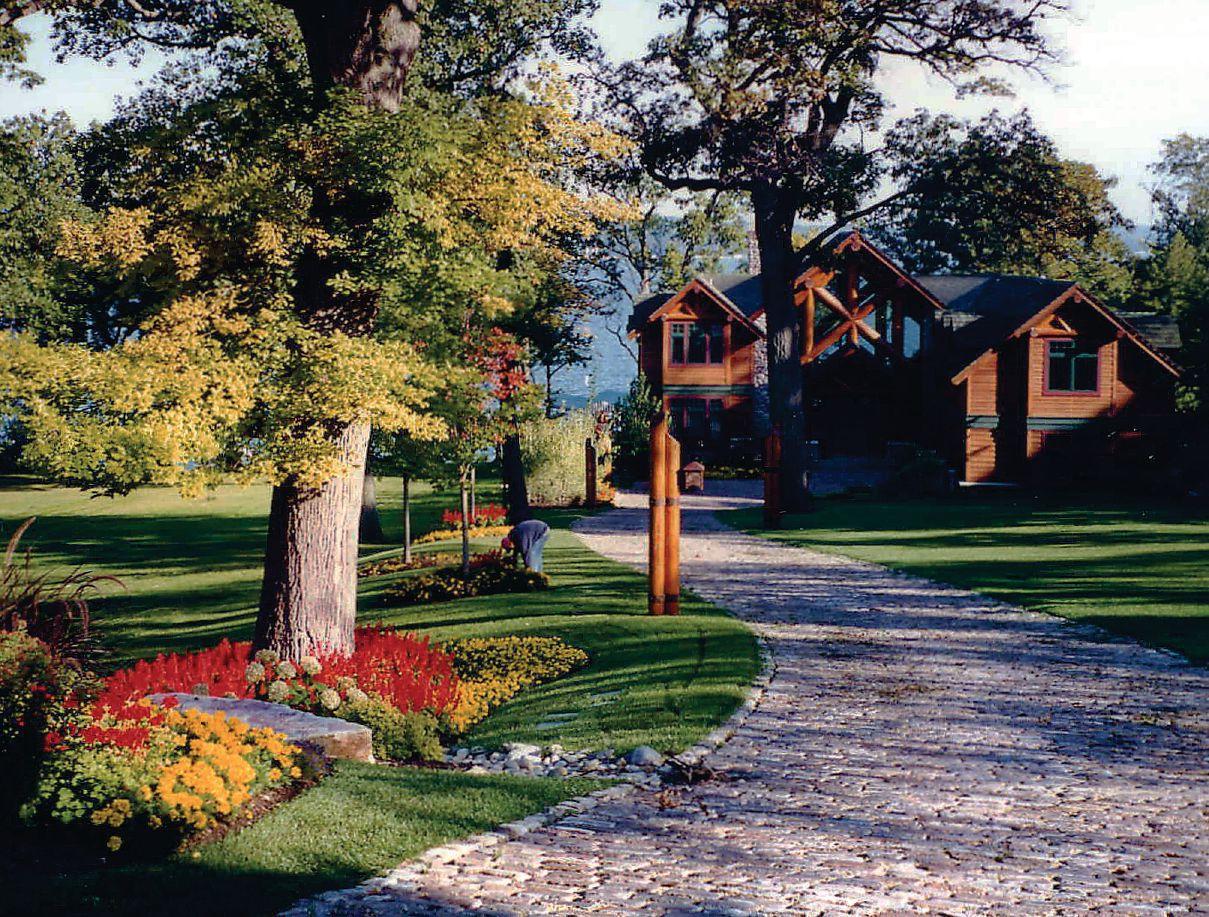

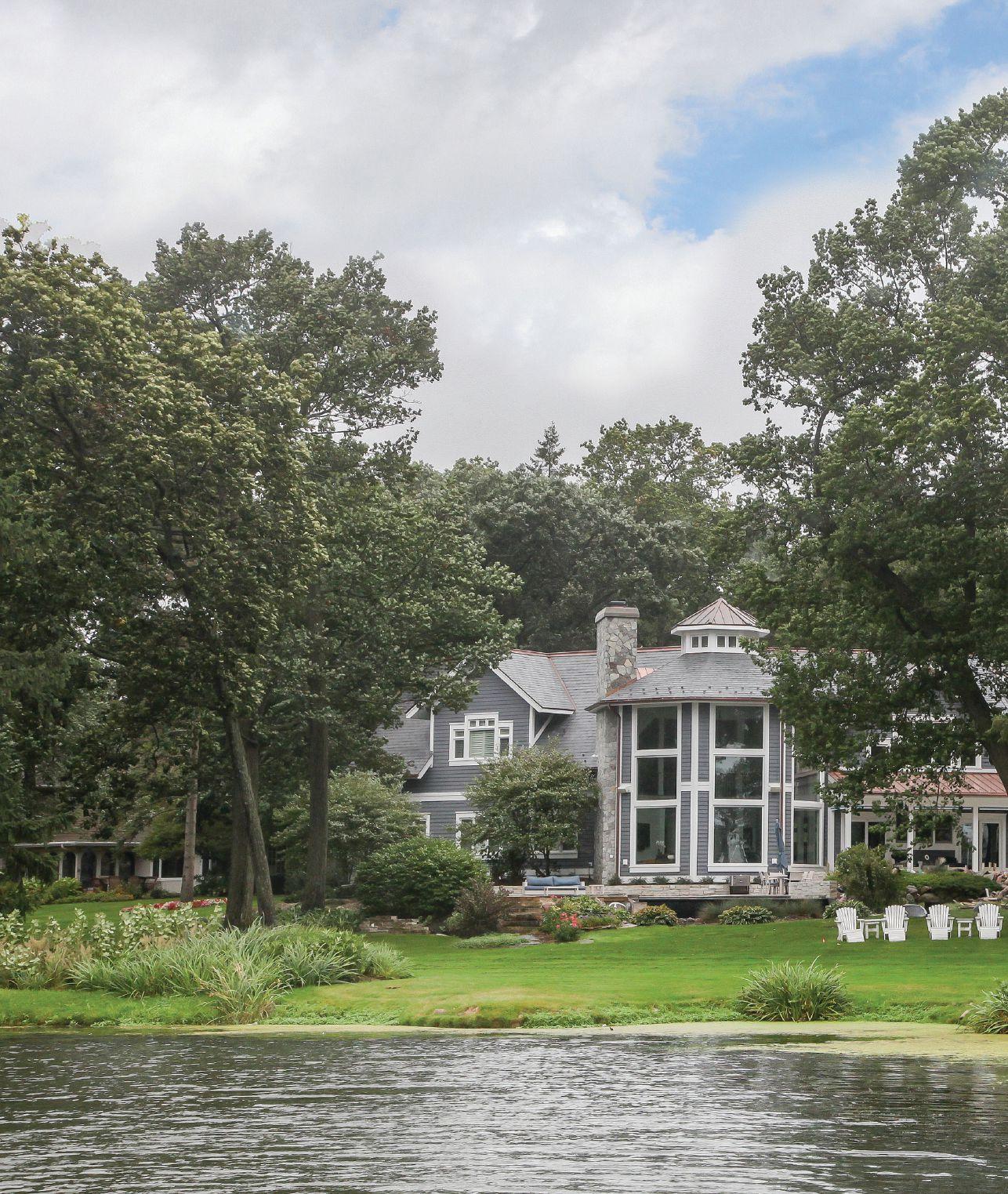

By Anne Morrissy | Photography by Shanna Wolf

aLake Geneva homeowner wasn’t necessarily looking for a big renovation project when she bought her current Geneva Lake home in 2014. The insurance executive and mother of two boys splits her time between Chicago and Lake Geneva, and she had just completed cosmetic updates on her house in a Lake Geneva subdivision when the lakefront house came on the market. “It really wasn’t what I had planned,” she laughs. “But I loved the area and when the house became available, I jumped on it. That piece of property is just so special.”
Her original plan was to rehab and renovate the existing house on the property, which dated to 1970. Working closely with her contractor and neighbor Tom Svanstrom, she set about making plans to update and improve the home with the goal of being able to move in a few months later, in time for the summer season. However, once Svanstrom undertook a close inspection of the
home, he quickly realized it was a much bigger job than they had originally anticipated.
“When we got into the structure, we realized that the walls and the frame were not in very good shape,” the homeowner explains. After consulting with Svanstrom, she decided the best way to move forward was to tear down the existing house and rebuild on the original foundation. Suddenly, the renovation project turned into a much more daunting reconstruction project. Working with Svanstrom and the architectural firm McCormack + Etten in Lake Geneva, she was able to design a home with all the modern amenities she dreamed of on the footprint of the original home. Ultimately, the homeowner credits Svanstrom with the success of such a huge undertaking. “Not only do I think he’s an amazing craftsman, but he basically lived in my house for nine months,” she says. “He made it a special place. His personal touch is everywhere. I can’t sing his praises enough.”
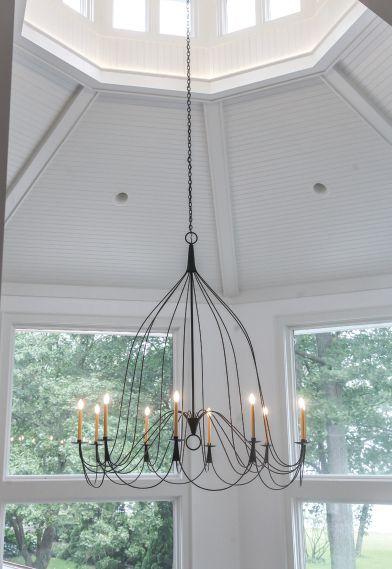
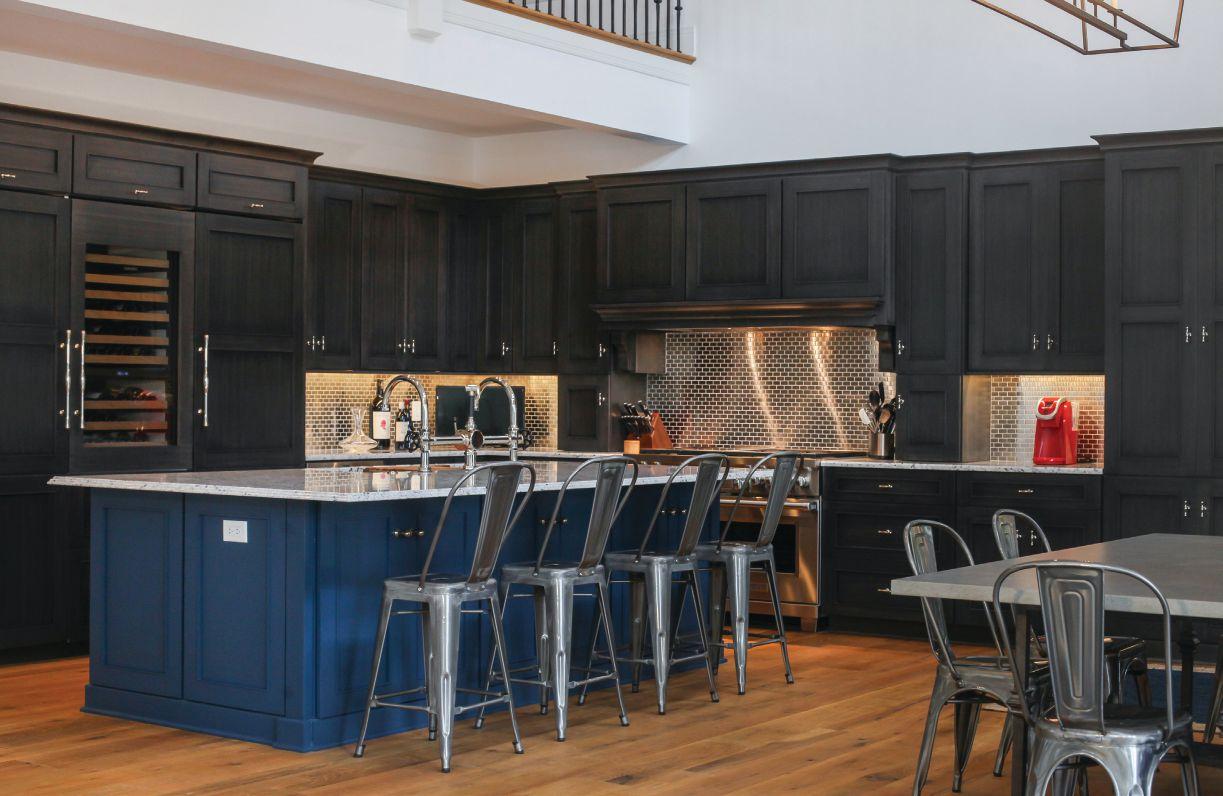


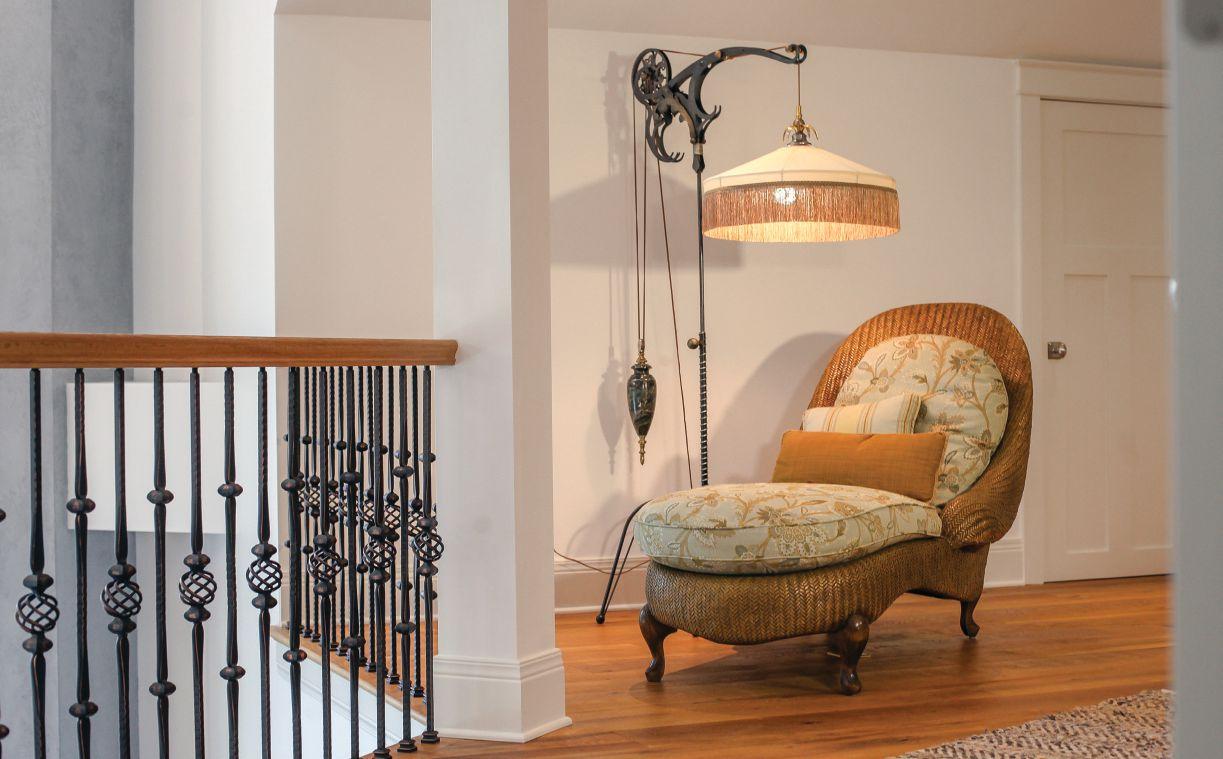
Her goal in redesigning the home was to prioritize the lake view. “Anything I did, I would say, ‘Can I see the lake from there?’ I don’t care what season it is, it’s too gorgeous to hide that view,” she explains. One particular point of contention for her in the old house was the layout of the original entry and living room. “One of the things that used to bother me about the old design of the house [was that] there was this beautiful view of the lake, but there was a wall [hiding it] as you walked in the door,” she says. “It just made me crazy. I knew I wanted [the new house] to be open.”
To achieve the bright, open look she was looking for, she first opted for an entryway and great room that flowed together, and then included a two-story, curved atrium with windows on all sides. This was achieved by extending the original ceiling height. “That atrium is just one big open area, where you can see 180 degrees of stream, lagoon, lake,” she explains. “It’s a pretty special
view.” Because it’s an atrium, the second level was designed to maximize the light from the atrium windows. “Everything over the kitchen and the great room is open to the atrium,” she says. “The only two rooms that are [enclosed] upstairs are the boys’ bunk room and the master bedroom. The rest of the upstairs is open.”
Another aspect of the old house that the homeowner wanted to improve upon was the kitchen. An avid entertainer from a large family, she knew that the old kitchen was too small for her needs. “I wanted a big island to help with entertaining and just to have a comfortable place for people to gather,” she explains. “I wanted a big kitchen that has all the amenities so that people were very comfortable and could make themselves at home.” She added a large sink to the island and sourced dramatic, attention-grabbing faucets at the Merchandise Mart in Chicago. She opted for marble counters and a stainless-steel backsplash to complement the blue and gray color scheme of the island and the cabinets. A cement table
provides extra seating and has the added benefit of being nearly indestructible.
In redesigning the home, the homeowner decided to add three additional bathrooms and a large, kid-friendly bedroom that can sleep up to 10 in the room’s built-in bunk beds. “The whole idea of the house is just comfort, to make guests comfortable,” she explains. “I wanted everyone to have their own space.” To this end, she added en suite bathrooms to each guest room. In the master bedroom, she incorporated large windows with plantation shutters and decorated with soothing neutral colors. The master bath features a large soaking tub, imposing his-and-hers vessel sinks and an intricate mosaic tile floor.
The finishes and fixtures that she selected— with input from Svanstrom, local craftsmen and interior designers in both Chicago and Lake Geneva—fall on a spectrum between classic and modern. “My decorating style is pretty

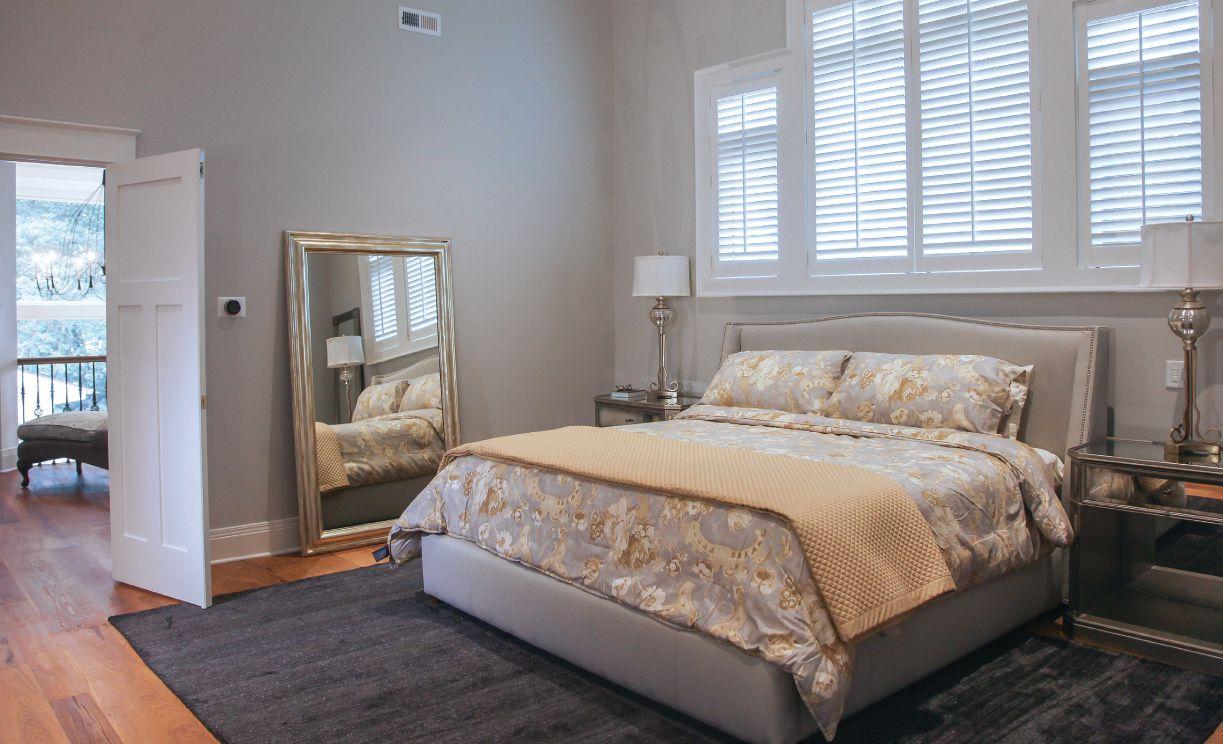
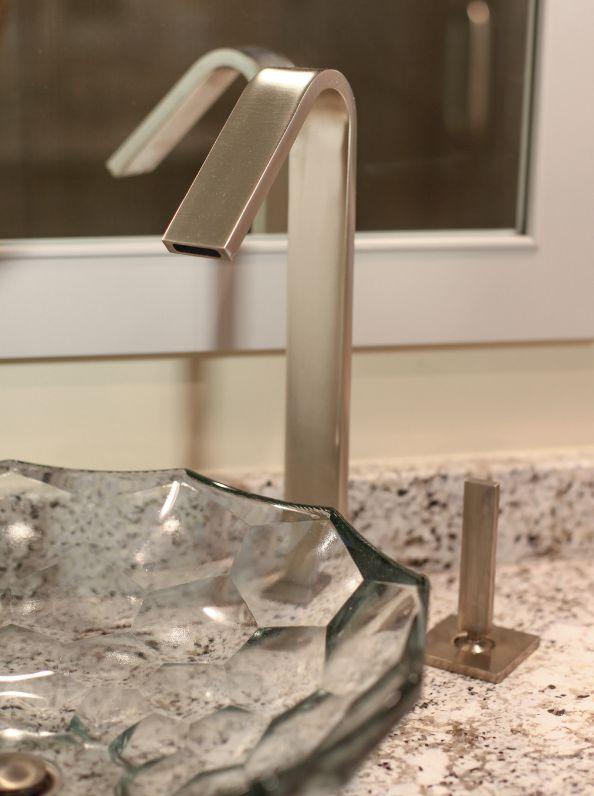
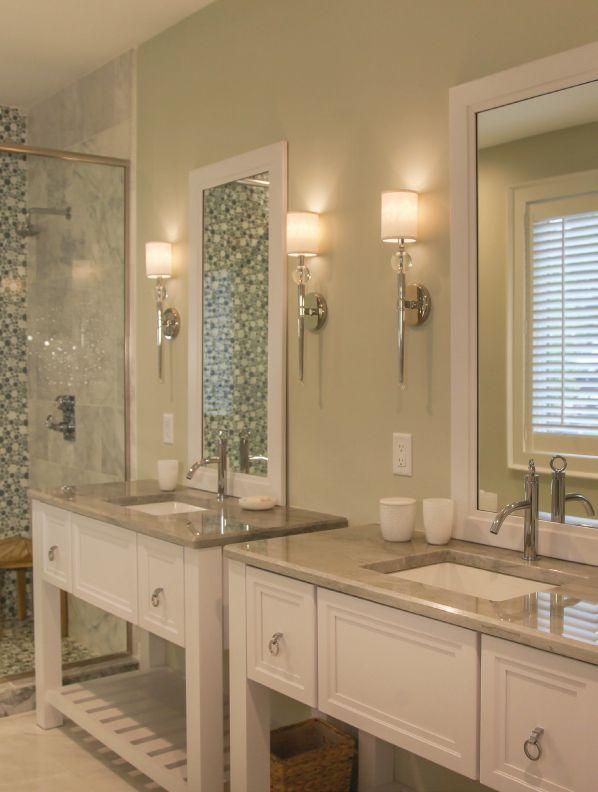
eclectic,” she says. “My tastes have changed over the years. I’ve gone from a more traditional style to a little bit more of a contemporary style.” The large, gray tufted sectional sofas in the great room demonstrate this preference, and provide an ideal place to relax and watch TV or enjoy the fireplace. She describes the interior decorating of the home as a work in progress.
On the exterior of the home, she incorporated a large, multi-level patio with a built-in kitchen, fireplace, pool and pond, all of which overlook the lake and a private pier. She says the outdoor space is one of her favorite things about the lake home: “We get up here and the boys can run in either direction, and one’s on a bike or a scooter, and one’s catching frogs or fishing. They’ve got friends around and we know everybody in the neighborhood and we all know who everybody’s kids are. It’s very different from our life in Lincoln Park, and it’s a really wonderful feeling.”
Although the reconstruction of the house proved to be a bigger project than she was expecting, the homeowner says she’s thrilled with how it turned out. “My work and city life is pretty intense and this is the one place in the world I can decompress. I get on [Highway] 50 and I know I’m headed in that direction, I think I almost become a different person. I love to have friends and family and siblings and parents and nieces and nephews come up, and all of them feel the same way. They relax and enjoy the lake and enjoy the surroundings. Everyone has baggage in life, but it gives us a chance to relax. Everyone needs that. We don’t get enough of it.” ❦
Anne Morrissy is a professional writer, editor and blogger from Williams Bay who now splits her time between Walworth County and Chicago. She is the media director for The Apostal Group at Keller Williams as well as a frequent contributor to Lakeshore Living and At The Lake

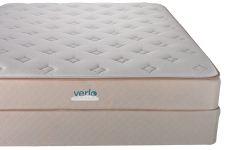
































































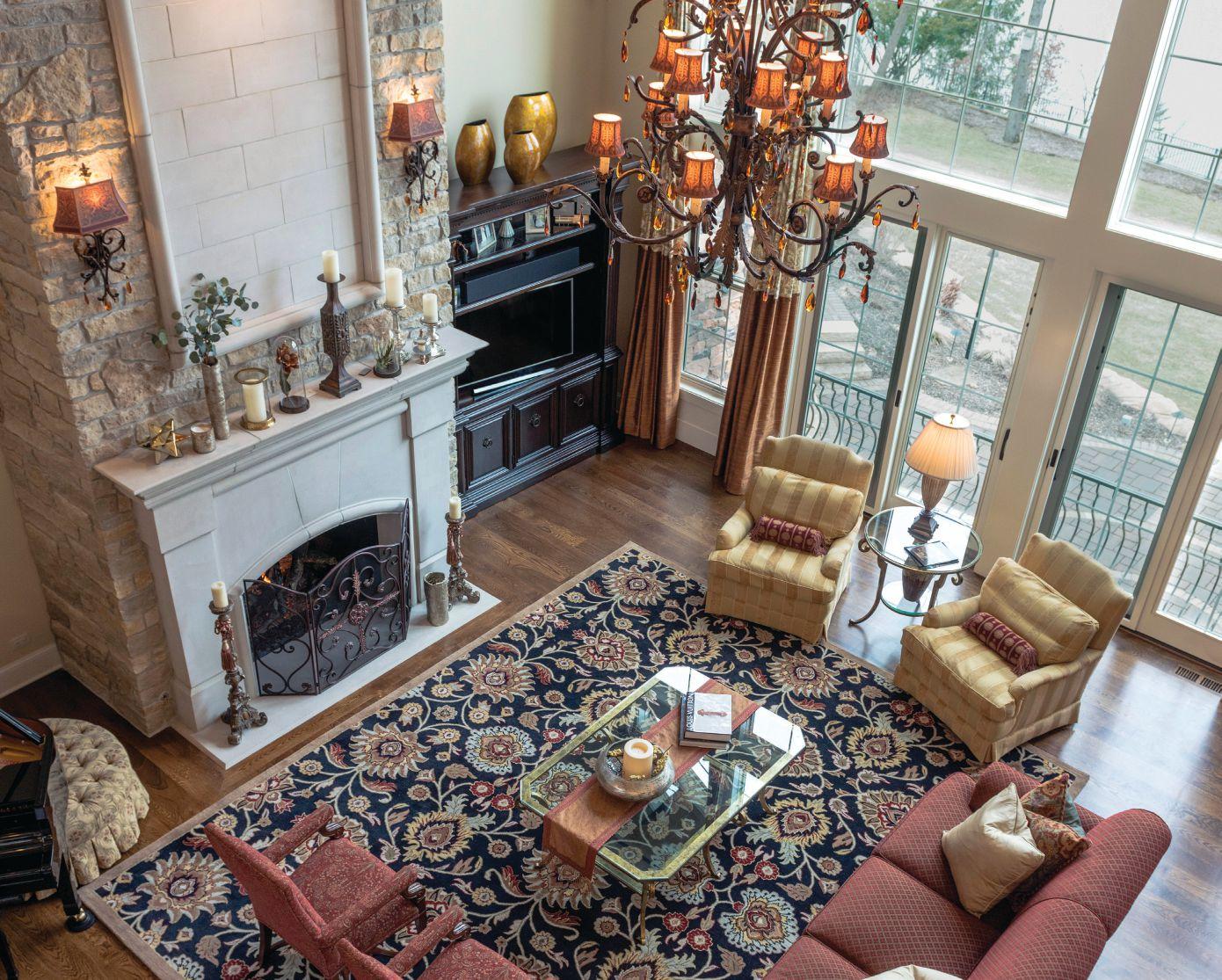



A Lake Beulah home is perfectly designed from top to bottom with plenty of custom touches, and beautiful art scattered throughout
By Shayna Mace | Photography by Shanna Wolf
When native Illinoians Steve and Mary Schmitendorf purchased a Lake Beulah property in 2011, they intended to use it for summers and weekends on the lake. Back then, the home was a cozy cottage-type of dwelling with three bedrooms, one and a half bathrooms and a small kitchen. And, it had a water view that couldn’t be beat.
At first the couple used the home for summers and weekends and maintained the original structure. Soon after purchasing they decided to make updates in the home and they replaced the furnace/AC, remodeled the bathrooms and installed new appliances in the kitchen. After all of the work was done, they continued using the home part-time and commuting up to Wisconsin on weekends while Steve worked as fire chief in a northwestern Chicago suburb and Mary was a Realtor.
But after all of that beautiful work was done, there was another shift in their thinking. Why not make living on Lake Beulah a full-time thing, and move up to Wisconsin permanently?
“As time went by, it was an evolution that just happened, and we both mutually came to this agreement that this is where we wanted to be,” says Mary.
So, the couple razed the home they’d renovated over Labor Day weekend in 2014. The only part of the original property they saved was the detached garage and the boathouse. Their 2014 Christmas card shows the couple smiling in front of the torn-up structure.
“It was a memorable Christmas card, that’s for sure,” jokes Mary.
Working with Randy Thelen of Thelen Construction, the Schmitendorfs had definite ideas of what they wanted in their new abode. They wanted the
home to be tall, to take advantage of their hilltop view as well as make it easily accessible from the garage, and they wanted the home set back a bit to not compete with their neighbors’ views. What they got was a home that has 18-foot ceilings on the main level, 12-foot ceilings on the lower level and a wall full of windows in the living room that bring in lots of natural light and water views. Mary’s inspiration for the room was a home she bookmarked on Houzz that was wall-to-ceiling windows.
The home has 18-foot ceilings on the main level, 12-foot ceilings on the lower level and a wall full of windows in the living room that bring in lots of natural light and water views.
Mary also wanted coffered ceilings and a statement light fixture that would be the centerpiece of the room. Working through Katherine Elizabeth Designs in Barrington, Illinois, she chose a piece that is a lovely combination of functional chandelier and contemporary art piece. However, getting it installed was no easy task: the light wouldn’t fit through the front door, so it had be hoisted from the lower level up on to the deck, and the sliding glass doors had to be removed to get it in.


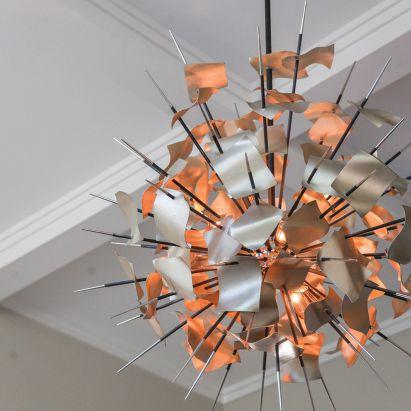
Above the oven is the TV, hidden in a cabinet. It extends out on an arm for easy viewing (top). With interior designer Katie Wozniak’s help of Katherine Elizabeth Designs, the couple outfitted the home to their liking, especially in the dining room (bottom left). Mary had originally chosen a different light fixture and when it didn’t arrive, she chose this one instead: “This makes so much more of a statement than the other one would have.” (Bottom right).
“There were about four guys up there, trying to get it in place!” says Mary. “But it is gorgeous and it’s not obtrusive—it’s like a piece of sculpture.”
The other show-stoppers in the room are the art pieces that are scattered throughout—like Montana artist Marshall Noice’s painting above the fireplace that the couple purchased in Santa Fe.
“I really love his paintings, and this was my first one,” explains Mary. “When you look at it, at first it looks like swatches of color, but when you start digging into it, you can see all of the color variation and movement that’s going on.”
The painting is on an electronic lift that’s operated by remote control and slides up quietly to reveal a flat-screen TV underneath. The couple love that they were able to hide the TV but still have it easily accessible.
Flanking the fireplace are built-in shelves that hold a variety of art pieces, including a heron carved out of wood by Dundee, Illinois, artist Bob Guge, glass pieces by Milwaukee and California artists, and an Edgar Degas reproduction sculpture from the Art Institute of Chicago.
Connected to the living room is the dining room and kitchen, which both have a fresh, clean palette of white, accented by natural wood furniture and pops of color in the art pieces on the walls and shelves.
The dining table and chairs combine a pleasing look of mid-century modern and rustic elements—Mary notes the industrial-looking ironwork legs underneath the table that seats 12. The Cherner chairs are sleek yet comfortable, and the Hubbardton Forge pendant lights chosen by designer Katie Wozniak are
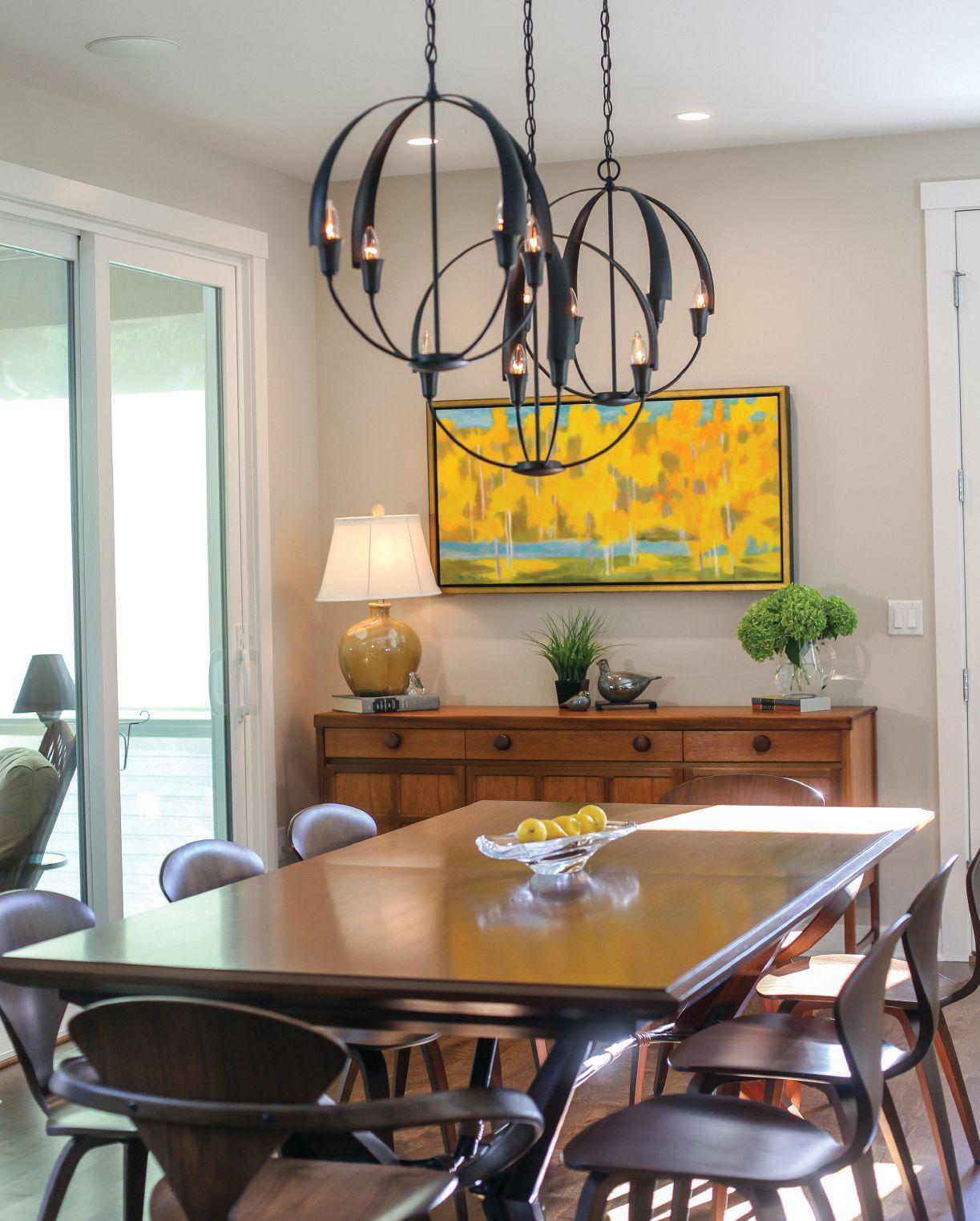



also a quiet design statement that punch up the area.
Flanking the dining table is a buffet and another Marshall Noice painting—the couple’s most recent purchase from the artist.
In the kitchen the couple kept it clean and contemporary with glossy white lacquer cabinets, Cambria countertops, stainless steel appliances and art pieces peppered throughout—like more of Guge’s bird carvings, art glass pieces and a large painting titled “Spring Walk” by Door County artist Ginnie Cappaert that takes up almost an entire wall.
Tucked in the back of the kitchen is a spacious pantry with prep area and lots of shelving. The small kitchen appliances like the coffeemaker, microwave and wine refrigerator are also kept in there to minimize kitchen counter clutter. And there’s a big window that lends a lot of natural light to the space.
When the couple worked with Thelen Construction, one of their must-haves was to be able to live entirely on the main floor if needed—so their master suite is right off of the living room, and offers a quiet refuge from the main living area. Large windows lighten up the master bedroom and the couple simply love the view: “It’s not bad—it could be worse!” jokes Steve.
Mary loves the chunky, textured painting that guests can see when they walk by the master bedroom by Santa Fe artist Jim Rabby. “He’s quite prolific, and it makes a nice statement,” she says.
Also in the suite is an expansive walk-in closet and bathroom. Luxe touches in the bathroom include under-cabinet lighting and heated floors. Right outside of the bathroom is a closet fitted for a stacking washer and dryer, should they decide to move the appliances to the main level (currently they’re downstairs).

The home has four sets of sliding barn doors— and this set closes off the living area in the lower level for privacy. The Schmitendorf’s daughter, son-in-law and granddaughter only live 45 minutes away in Spring Grove, Illinois, and visit frequently. The downstairs was designed with the family in mind and the carpet and flooring were chosen to withstand wear and tear.


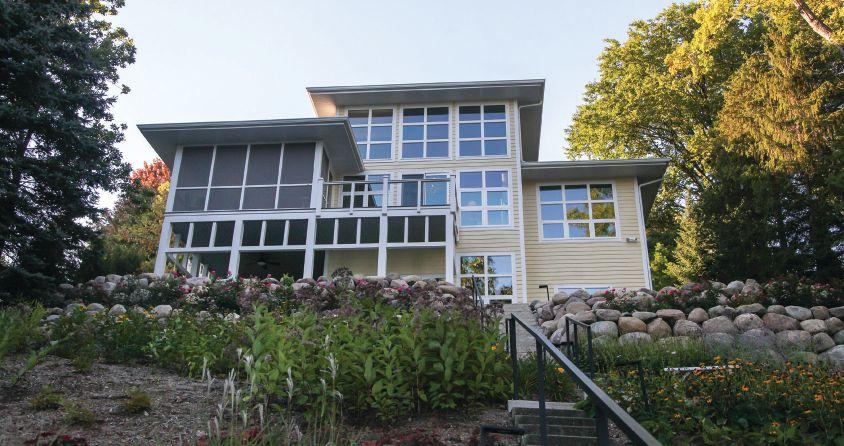

The couple love their hillside view of the lake, noting that they moved this home 25 feet closer to the lake, while still sticking to the 75-foot setback requirement. It’s also strategically placed to stagger their view with the neighbors’. With 100 feet of frontage, they have an enviable vista from inside, in the outdoor living room or on the deck outside.
Adding to the accessibility of the house is an elevator that goes to all three floors of the home. The Schmitendorfs use it all of the time, for laundry runs downstairs and running things back and forth when guests are over. With all of these amenities in the home, it’s no surprise that Randy Thelen asked the couple if they were willing to have their home featured in the 2016 Parade of Homes, and the Schmitendorfs gladly accepted.
Although the home is perfect for Steve and Mary, it’s perfect for guests, too. The second floor is a self-contained guest suite with a bedroom, full bath, workout room and lounge area. The lounge area has an opening that peers out into the living room so guests can still see the lake and gain some natural light in the area.
On the lower level, the Schmitendorfs had their
daughter, son-in-law and granddaughter in mind when they designed the space, which has its own kitchen, living room, full bath, two bedrooms and storage closet. With the high ceilings, abundance of natural light and walk-out patio doors, it doesn’t feel like a lower level.
And upstairs adjoining the dining room is a three-season screened-in porch that Steve says is his favorite part of the house. Outfitted with comfortable furniture, flat-screen TV, heat lamps and plastic roll-down window coverings, it’s an outdoor living room.
“When it’s 50 degrees outside, we come out here. You can turn on the heater, and it’s warm. It’s amazing what that plastic can do, and then we roll them up in the summer,” he says. “And the sun sets over here, and we have the wire rail [on the deck] so you can see the view.” ❦


There’s never been a better time to visit Lake Geneva’s premier new-home community. This charming hillside retreat is the ultimate combination of peace, tranquility, convenience, and luxury. Come see all The Cliffs of Fontana has to offer... today!
• Bocce ball court and children’s playground
• Screened-in porches available
• Stone’s throw from Geneva Lake
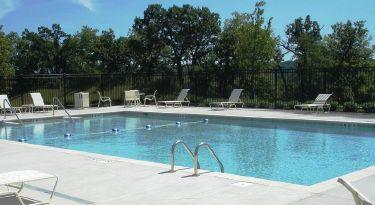



A riot of color and beauty is in the Anderson’s garden that overlooks
was intentionally designed as a
intended to create a

page, top
in a
or an


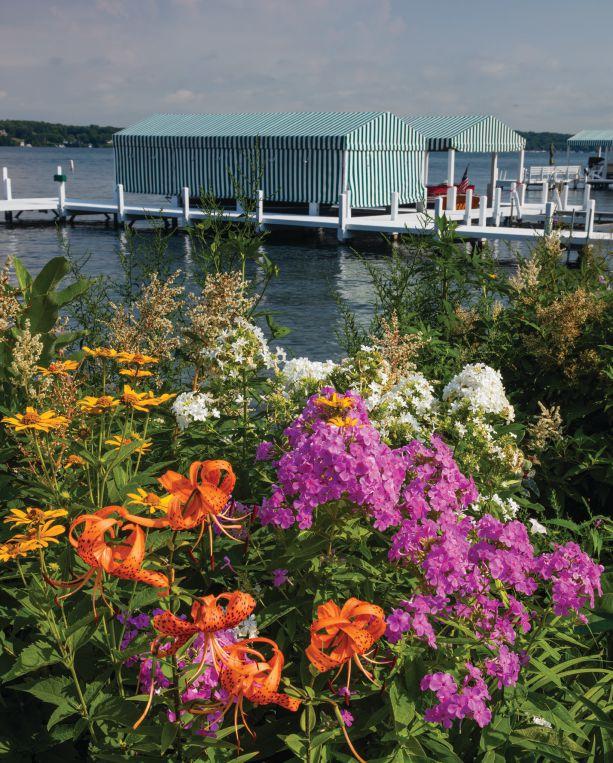
Elements of Japanese garden design inspire a Geneva Lake greenscape
By

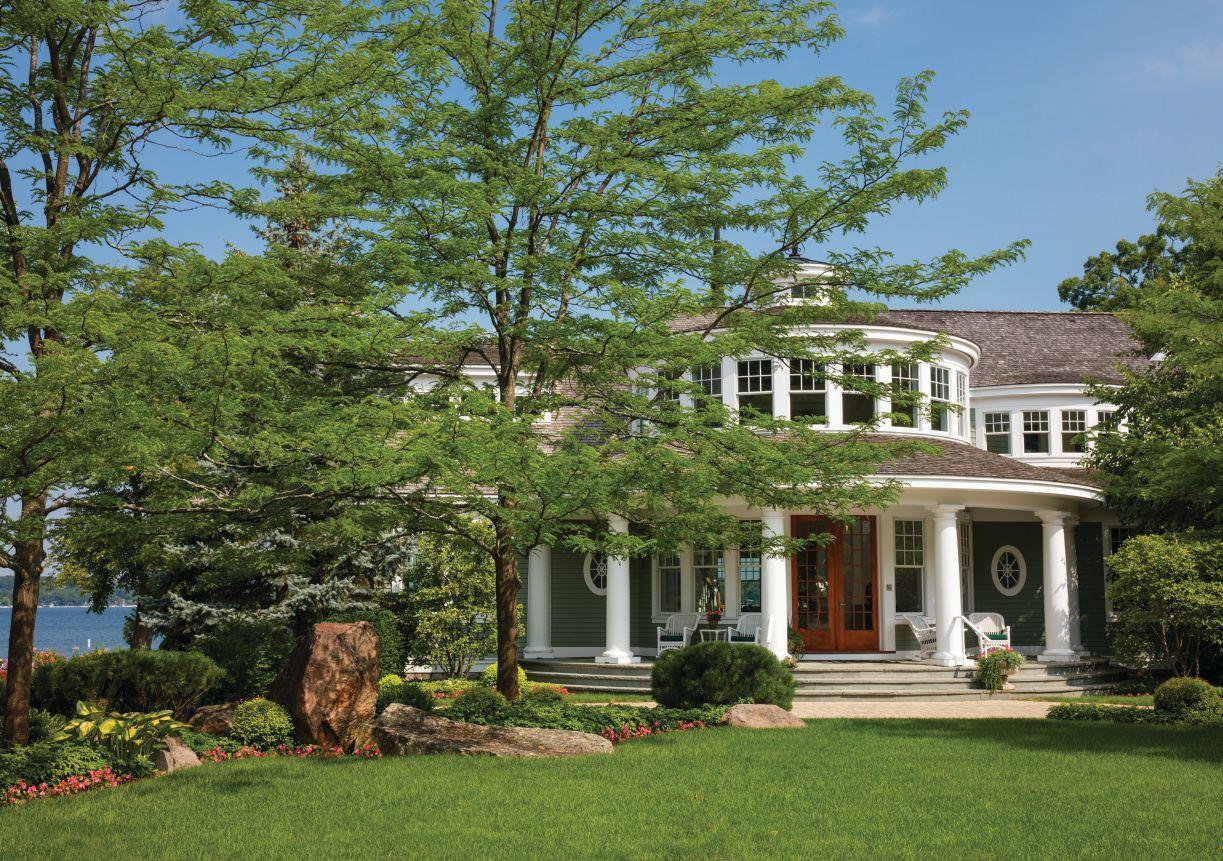

John and Linda Anderson are true garden enthusiasts. For almost 40 years they have worked to build the Anderson Japanese Gardens in Rockford, Illinois, a passion project that has produced one of the premier Japanese gardens in the country, which is seasonally open to the public and even features a restaurant and event-hosting capabilities.
John first took an interest in Japanese gardens after returning from a trip to Kyoto following his graduation from the University of Wisconsin-Madison. Later, when the Andersons built their summer home on the south shore of Geneva Lake, they used that lifetime of landscape experience to create a summer garden haven on their two-acre property. “The Japanese garden influences a lot of our landscaping even though our landscape at Lake Geneva is not strictly a Japanese garden,” John explains.
According to John, the most direct Japanese influence can be seen in the design of their driveway and in the placement of stones, or “boulders” as he calls them, around the driveway to create visual interest. When the Andersons started the landscaping project at their lake house, they brought in one of the landscape experts who had worked on the Anderson Japanese Garden. “He determined the sight line of our driveway that leads from the road down to our home. Then he designed the visual elements of that drive,” John says. “He understands that how you enter a property is very important.”
The landscaping around the circular driveway was designed to create a pleasing view from every angle. “As you begin to come down our driveway from the road, you see our home set off by some
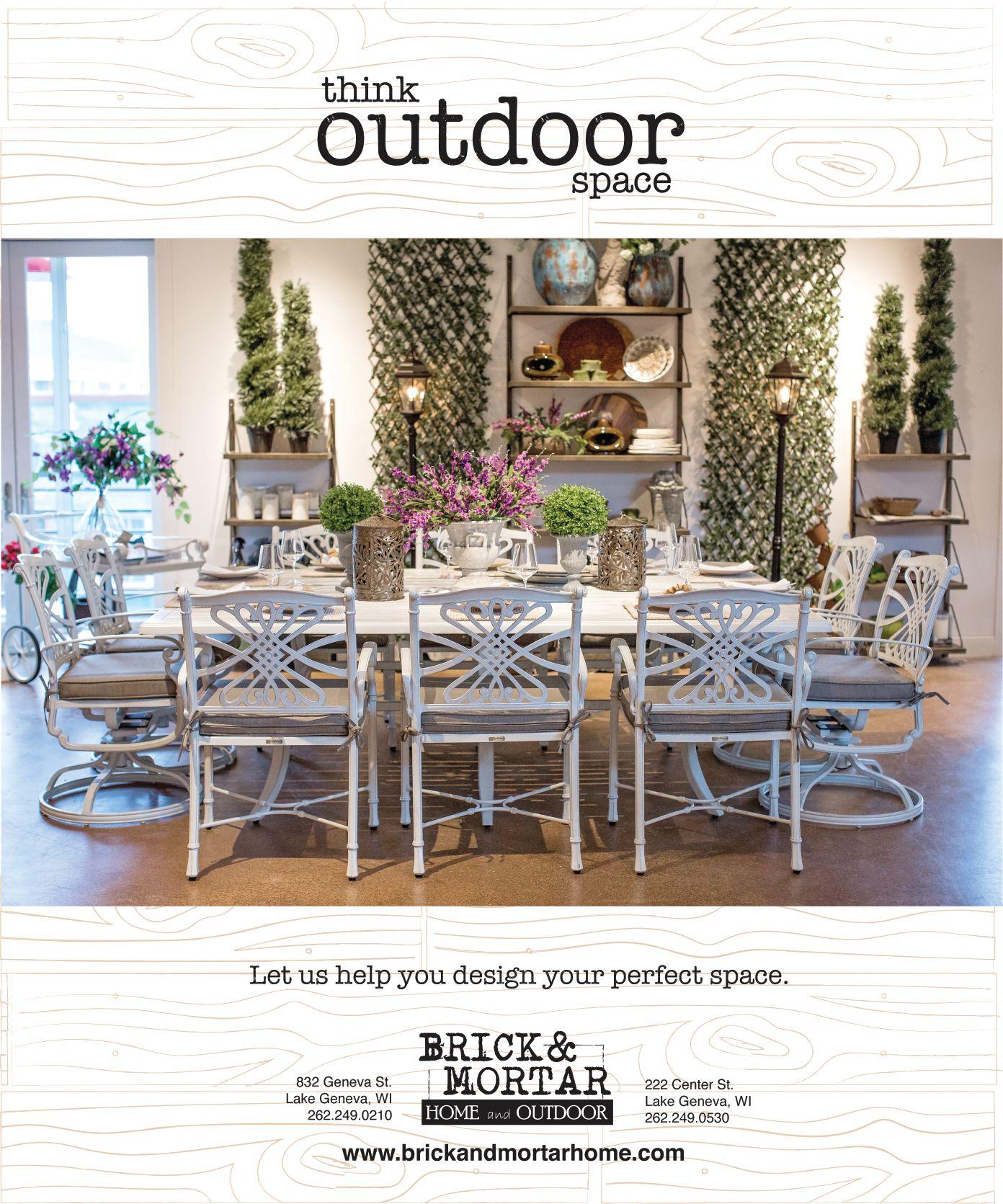

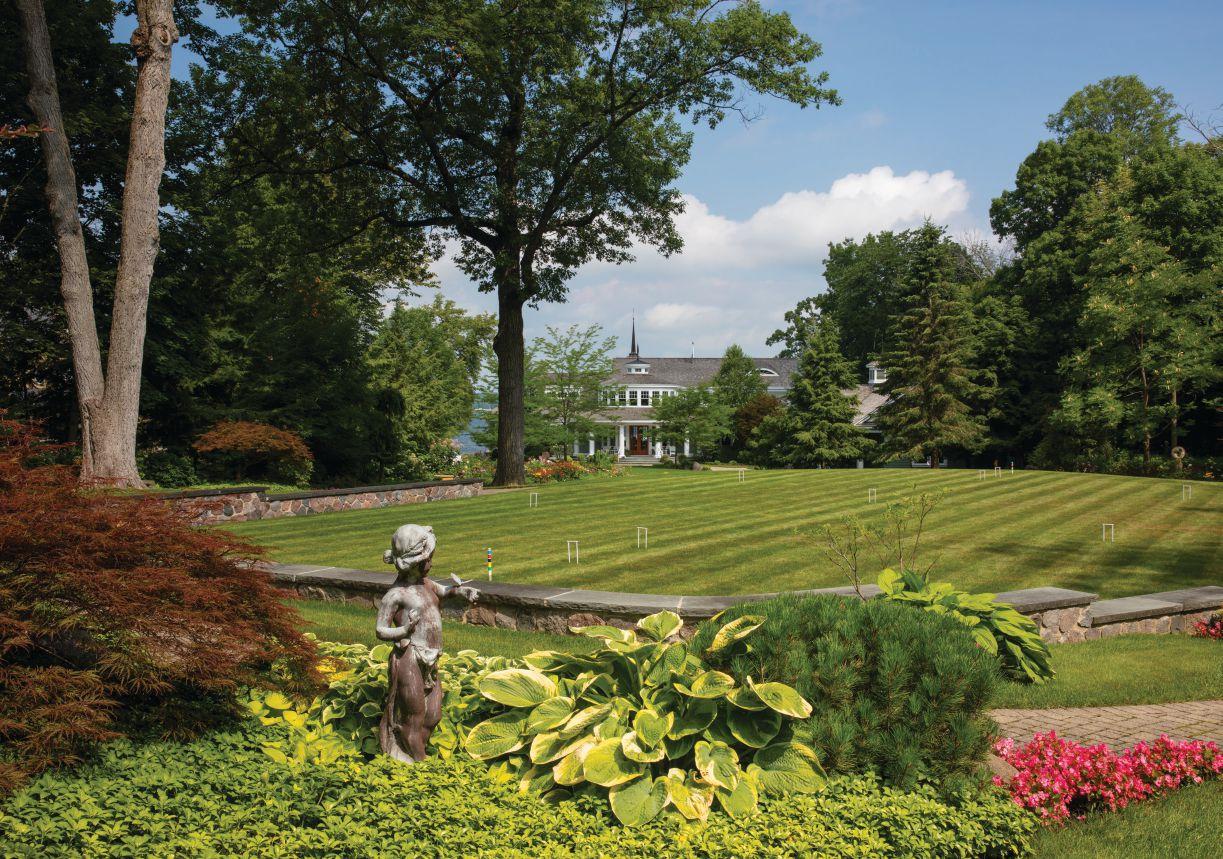
trees,” John explains. “Then as you continue down and curve around, you get a glimpse of the lake. That view is intentional.” Adding to the appeal of the setting is a gazebo which overlooks a croquet court. The gazebo, an architectural folly or point of interest, repeats the same design elements as those of the house.
On the east side of the driveway, the Andersons created a shade garden around a stone sculpture that they purchased from a local artist in Lake Geneva. “In that garden, we use a number of native plants,” John says. The native prairie perennials are accented with Monarda, purple coneflowers and lilies, and the garden is framed by a wax begonia border. “In all of our gardens, we use a variety of plants which bloom at different times throughout the growing season,” says John.
Behind the house, Linda keeps a cutting garden and herb garden. “I like to have fresh-cut flowers in the house throughout the summer,” she says. “I wanted to be sure we had a variety of flowers that can be cut; not all flowers can be cut and retain their color and vibrancy. I love lilies and a lot of the annuals, like zinnias and dahlias. I also grow basil, rosemary, thyme and other kitchen herbs.”
Following the tradition of Japanese gardens, John emphasizes that balance is the key to their landscaping plan. “In some places, we’re using very subdued neutral plantings.” Part of the design includes areas of grass to provide a visual break. “You need to have a green lawn or something like that to allow everything else to speak for itself,” he says. “It’s important to have visual balance and scale.” To provide a backdrop and privacy along the lot line, the Andersons planted a “living wall” of arborvitae planted 18 inches apart. More trees and shrubs around the property cleverly disguise

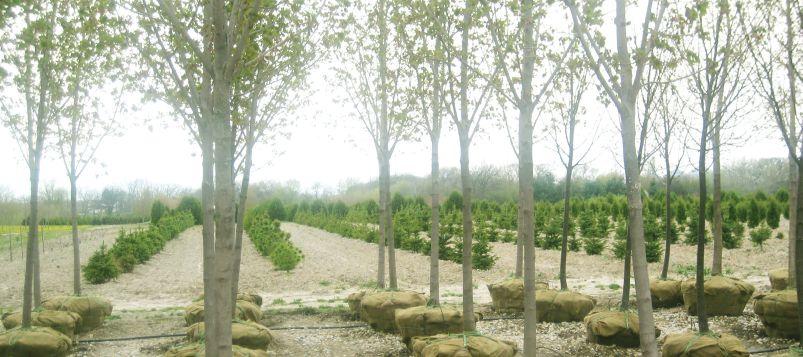


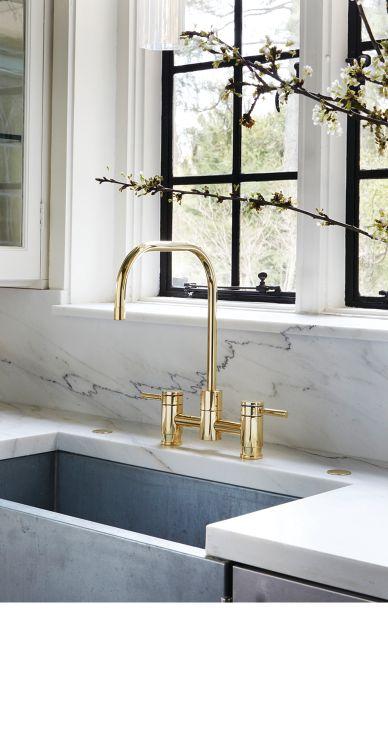




other utilitarian elements. The sterile line of a fence on the east property line is broken up with different types of deciduous trees, bushes, yews, serviceberry and hemlocks.
The Andersons agree that their favorite view on the property is their lakefront perennial garden. “Because the Geneva Lake shore path is open to the public, the lakefront garden gets lots of pedestrian traffic, especially on weekends during the summer,” Linda says. “We wanted a nice walk along our property for people to enjoy.” The colorful mass of phlox, tiger lilies, bergamot and other vibrant perennials adds a pop of color to the Andersons’ lake view. According to Linda, the garden design was based off the desire to create a colorful Monet-like garden that could be enjoyed from their front porch. John agrees, and adds that “he sees the lake, which is always changing in color and texture, as the backdrop for all of the color in the garden.” The couple love the view from their front porch.
Although the gardens at their lake property are not technically a Japanese garden, the Andersons are pleased with the way their Illinois Japanese garden has inspired the landscaping here. “So many of our concepts for garden design came from our experience building a Japanese garden,” John says.
The Andersons emphasize that the goal with all of their gardens is to create a pleasing environment for everyone who passes through. At their Lake Geneva home, this begins when guests first turn off of the road onto the property. “We want our home to be a place of hospitality, and we feel that that hospitality begins when you enter our property,” John says. “Another objective is to inspire others to create gardens for their own homes.” ❦
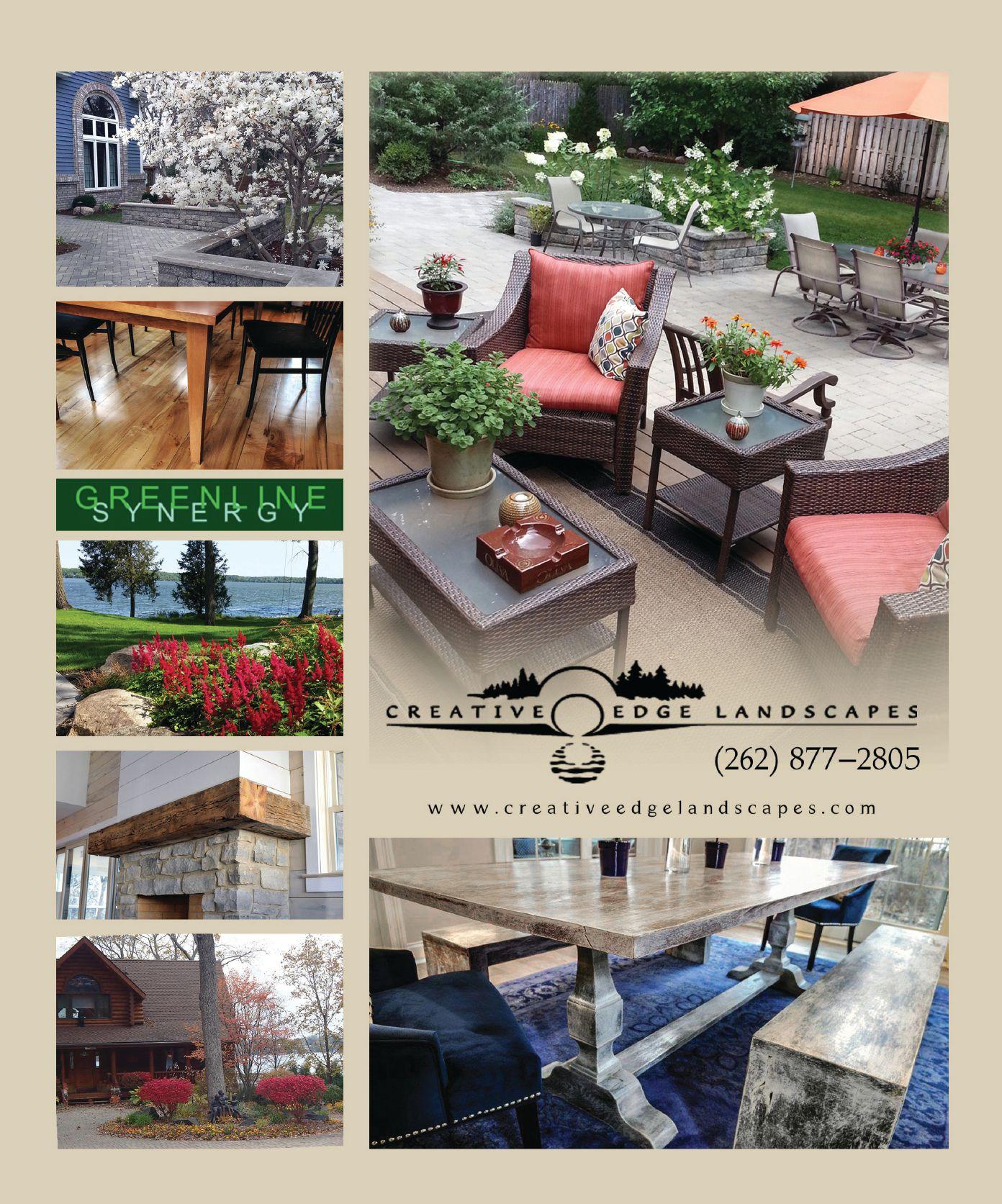
Tyson Ray and Luke Kuchenberg co-founded FORM Wealth Advisors in 2005 to help people make better financial decisions, and in doing so, live better lives. We talked with Tyson about retirement and what to look for in a financial advisor.

Why is retirement different today from when our parents or grandparents retired?
The big difference for people facing retirement today is most people don’t have pensions like their parents. Therefore, they’re responsible for creating their own income from what they have saved. Many people do not feel capable of handling this responsibility, nor want to go it alone, so they hire to us advise them on how to fund their future.
Why are people hesitant to retire?
Many people are afraid. Mostly, they’re afraid of running out of money. There are a few ways this can happen: they retire too early, they spend too much or, during market downturns, they sell investments. We apply what we call the Encompass Solution, a holistic approach that drives all we do in the areas of coaching, managing, protecting and serving our clients. This principle helps address this fear and builds understanding of what is needed and what is possible in retirement.
What does the FORM in your company name mean?
FORM is family, occupation, recreation and mission. We proactively try to understand the FORM your life is taking and then we manage your wealth around your FORM. Wealth comes from or goes to your family. Wealth comes from or goes into your occupation. Wealth is spent enjoying a lifetime of recreation and everchanging hobbies. Being able to help clients get to the point of discovering and giving to their mission can be the most rewarding result of our Encompass Solution.
When should someone seek out your guidance?
Our ideal client is the “millionaire next door” who is within five years of their retirement. They’ve already accumulated their wealth but are now realizing that living off their wealth is the hard part. They’re hiring us to help them navigate life’s financial decisions and to help them transform their wealth into the income needed to purchase the memories they seek to create.
What makes FORM Wealth unique in the world of financial advisors?
Too many advisors are selling one product or idea. These advisors are short-term focused. Most people want to retire from worrying about the market and investments, yet that is what most advisors focus on. What makes us unique is we help clients retire both from working and from worrying about the markets and their investments. We focus our client discussions around celebrating goals, making memories and discovering what the future holds for the client.
Your website says, “We are not going to retire in your retirement.” This seems to be a distinction.
The average age of an advisor in the industry is around 60 … Luke and I both have 20 years [of] experience, and we are only 42 years old. Too many advisors are going to retire when their clients need them most. Additionally, many advisors are focused on making as much as they can before they retire in a few years. That can create a conflict of interest. We plan to be here for more than another 20 years, and we charge a fee over the life of the relationship. This fixed fee holds us accountable and ties our compensation to our clients’ account values. ❦



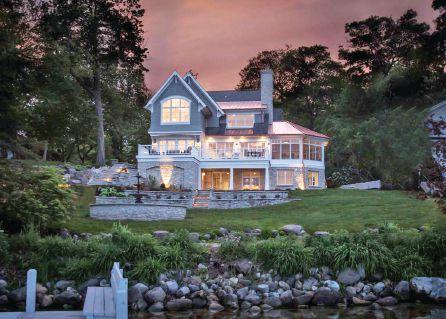
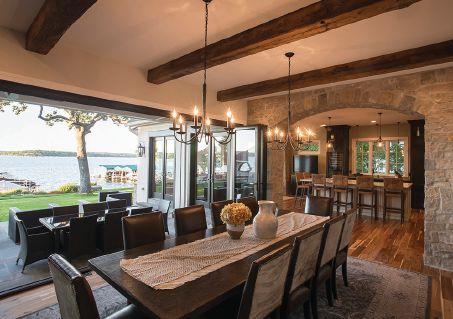

The Internet of Things is reinventing every appliance.
By Clair Urbain
Just as electricity revolutionized how we cook and preserve food and clean our kitchens, the advance of the Internet of Things (IoT) is taking kitchen appliances to levels only dreamed about in the Jetson’s home a generation ago.
The Internet of Things consists of appliances and systems that use wired or wireless communication via the internet to control appliances, HVAC systems, lights, blinds–anything that in the past was controlled manually or by a self-standing control device. And internet-en-
abled technology is increasingly found on highend home appliances, allowing users to control almost any aspect of their home from a desktop computer or mobile device.
Madison-based appliance manufacturer SubZero and Wolf offers appliances that can sync with home-automated control systems like Control4, Crestron and Savant, which are highlevel, leading-edge home information systems. In Wolf ranges, these systems enhance user
control—the technology allows users to view the oven’s current temperature, receive preheat notifications, deliver timer alerts and access internal meat temperature.
Similarly, Sub-Zero refrigerators are also compatible with smart technology. The appliance can notify the owner if the refrigerator door has been left open and allow users to change the interior setting to an energy-saving vacation mode if they will be out of the house for an extended period.
New-age appliances may also be tremendously more energy efficient than previous models, says Megan Turner, Alliant Energy’s “Power House TV” host. “The new models have variable-rate compressors, better insulation and improved defrost cycles. A 10-year-old refrigerator may cost $200 a year to operate; a new model with these features may cost only $50 a year to run.”
Similarly, new-tech dishwashers require less energy and water to clean even heavily soiled dishes. “Energy Star dishwashers available now may cost as little as $26 per year to operate when compared with older dishwashers that could cost up to $150 per year to operate,” Turner says.
Finding the latest technology in appliances can be as easy as opening a search window in your web browser. Here’s a sampling of what you’ll find:
Samsung offers several models with smart features. For example, the Samsung Family Hub refrigerator has three built-in cameras that provide a remote view of what’s inside of it, accessed on your smartphone. The 21.5-inch LCD screen syncs with most smartphones and users can stream music through the refrigerator’s built-in speaker or through Bluetooth wireless speakers. It can even mirror a show playing on select Samsung Smart TVs.
The Miele 48-inch Dual Fuel Range is sleek and high tech. The control panel is the centerpiece, which tilts to a 45-degree angle so it’s more visible to the user. It has presets for recipes as well as two touch screens: one for the speed oven/microwave and the other for the steam and convection oven. The handle-less warming drawer is easy to open and the stovetop has a built-in infrared griddle.
Viking cooktops and ovens feature a Bluetooth temperature probe that allow wireless monitoring of internal temperature of what’s being roasted.
GE has developed the GE Kitchen app that allows users to control their WiFi Connect appliances. The app can turn on an oven remotely; set timer alerts for baking or roasting; and adjust oven temperature from anywhere. The GE Brillion mobile app syncs with select oven models and posts updates as cooking or baking progresses. Some models will even work with Nest Protect smoke detectors, shutting off the oven or stove if the smoke alarm goes off.
New-tech dishwashers have come a long way from previous-generation models. They are quieter, more energy efficient and do a better job of cleaning. Today’s high-tech dishwashers are whisper-quiet. In fact, new Bosch models are nearly silent while washing, with a noise level of just 44 decibels, which is almost inaudible. (It’s not uncommon for dishwashers to be more than 50 decibels, louder than normal conversation.) The Bosch 500 series dishwasher can hold up to 16 place settings and features an LED remaining time display plus a red light that lets you know dishwashing is in progress.
The Smarter Coffee Machine is a grind-andbrew coffee maker that can be controlled via smartphone app. It allows users to remotely grind beans, choose coffee strength and start the coffee maker. It will also send you a notification when it needs to be topped off with water and when it’s finished brewing.
The Escali SmartConnect kitchen scale can measure weight up to 11 pounds, has a built-in kitchen timer and features Bluetooth connectivity to most iOS and Android devices. The scale syncs to your smart phone, which allows you to analyze calories, fat, sodium and other nutritional information from a database of more than 8,000 food items.
If you’re thinking about upgrading to smarter appliances, spend some time checking out user comments on app sites or chat rooms. The insight posted there will help you make the best choice. ❦
ONLINE EXCLUSIVE: Read about the latest in IoT-enabled washers and dryers at lakeshoreliving.com.
Clair Urbain is a freelance writer from Fort Atkinson, Wis.
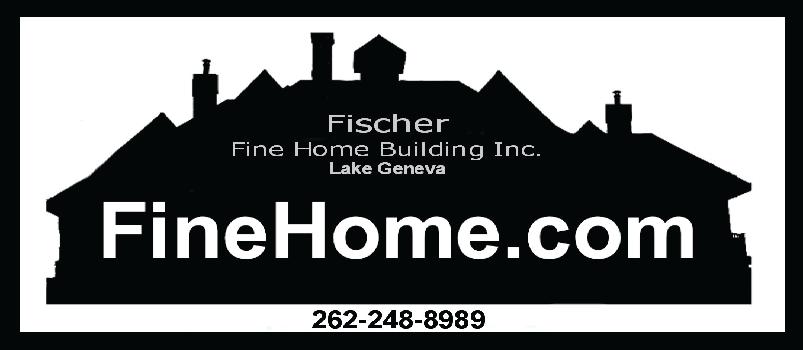
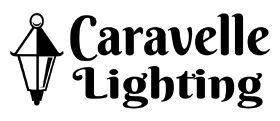
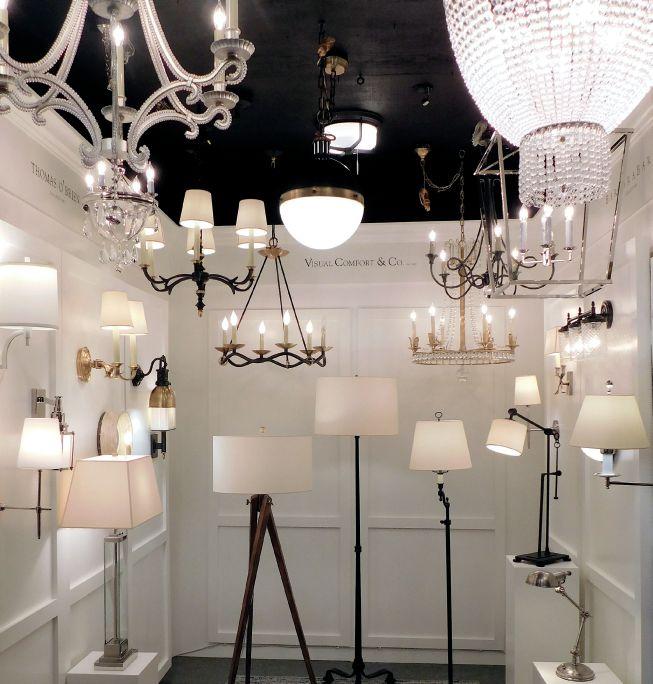

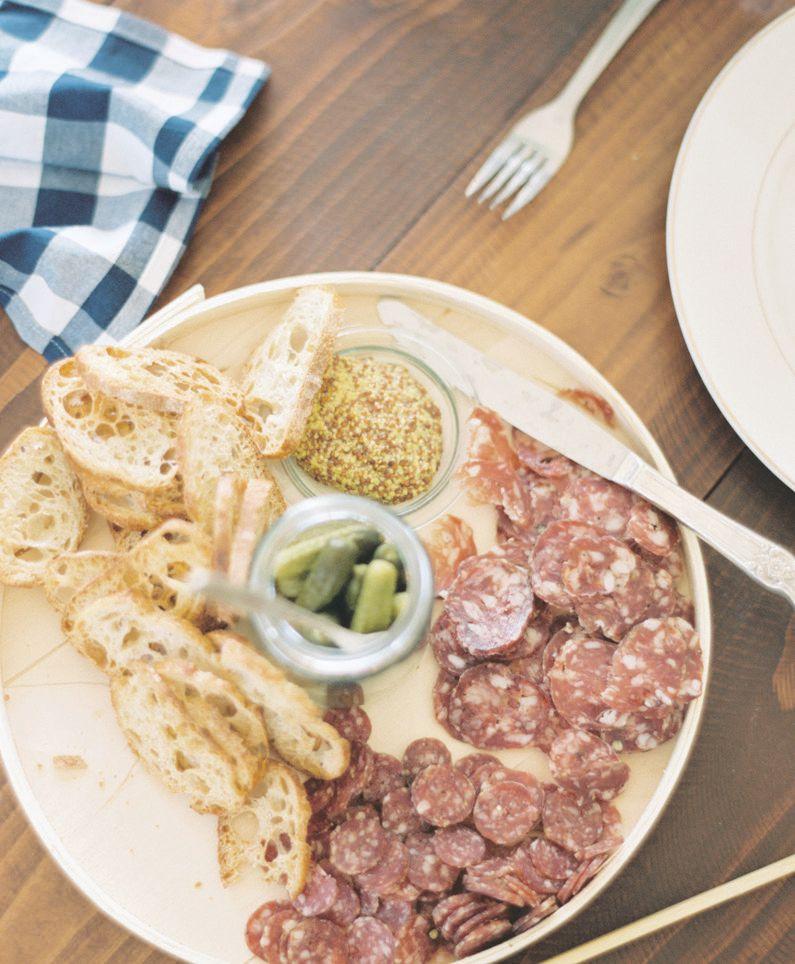
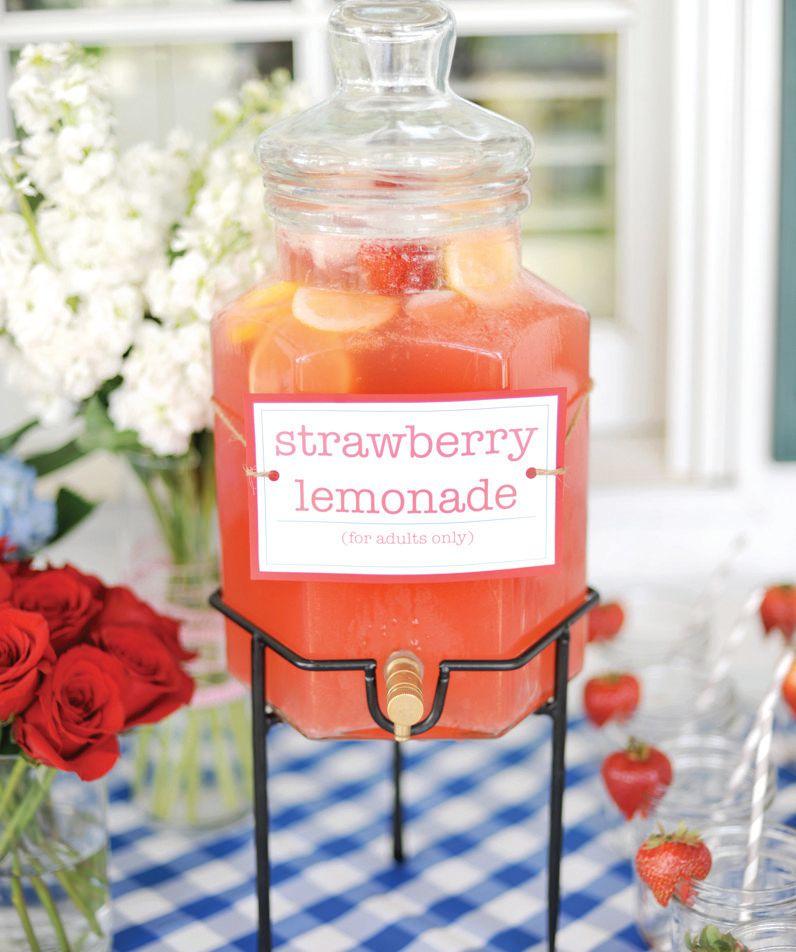

Pulling together an elegant al fresco party at your home without succumbing to exhaustion is no easy task. In the rush of shopping for ingredients, cooking and tidying up your outdoor spaces, it’s easy to forget that visitors are only looking for a spot to relax—and delicious food, of course.
As the temps heat up and nights get longer, it’s all about outdoor entertaining. Here are simple ways to throw together an elegant, laid-back event.
By Kristine Hansen
To make it approachable, focus on just three aspects at your gathering, says Sarah Sarbacker of Cherry Blossom Events, which organizes parties for everything from corporate events to lifestyle events, including weddings. Those might include the food, the activity and the drinks. Keeping the focus narrow ensures you won’t go over the top—which can make guests feel the event is so orchestrated that it’s difficult to relax.
Photography by Lexia Frank Photography and Jenica Wolf Photography, courtesy of Cherry Blossom Events
“What makes guests feel [like saying] ‘This is a different party’ are all the little details,” says Sarbacker. Cute striped straws in lemonades or sodas or fun cocktail napkins depicting flamingos are easy to pick up at retailers like Cost Plus World Market or Target, and don’t require a crafty skill. Or consider picking up galvanized tins at a home renovation store like Home Depot that can store cutlery, chilled beers or sodas, and load them on a bar cart.
The trend right now, says Sarbacker, is to choose just one color. “Everything is very minimalist, so it’s getting your color through [just] one item,” she says. For example, a white tablecloth and a vase of pink tulips provide a pop of color—and elegance. Also, mismatched plates and serveware are on point and add an easy, eclectic elegance to your fête—ideal for when you lack a full set.
Also, do as much prep work ahead of time as possible. Sarbacker gives an example of an outdoor event she and her husband hosted at their farm. They artfully packaged the meals into paper boxes (easily purchased at a party supply store such as Party City) and put a nametag on each. “My husband made the burgers and I added a potato-chip bag and tied it up … they’re pre-made and ready, and allow you more time to greet your guests.” Mini pies from Lakeland Bakery and Lake Geneva Pie Company or mini tarts from Simple Bakery & Market amp up the dessert presentation. “Everyone gets their own mini pie,” says Sarbacker. “People love that.”
Sarbacker is also noticing renewed interest in catering prepared meats for backyard affairs. To make it easy, stop by a barbecue place that offers take-out and catering, like LD’s BBQ in East Troy. Or pick up some Leahy’s brats or other ready-to-grill selections from Lake Geneva Country Meats, which also carries marinades, seasonings, deli salads and a wide variety of craft beer and wine.
Also angling into the comfort-food vibe when entertaining at home is chef Mike Magee at HotelRED, a bou-
tique hotel in Madison. “I always lean towards Italian food. Italian food is America’s new comfort food,” he says. But he’s not talking about meatballs and lasagna—instead it’s Italian fare with a Mediterranean twist, relying on vegetables and meats instead of heavy cheeses and sauces. One of his favorite go-to recipes for a crowd traces back to Northern Italy and combines peas, bacon and ricotta with spiral- or shell-shaped pasta.
Tossing the vegetables with cooked bacon and butter—then the boiled pasta— he finishes with cracked pepper and grated Parmesan cheese. “The vegetables are interchangeable,” he says, based on what’s in season. “In summer you can go with succotash and basil.” In addition to farmers’ markets around the city, Whole Foods Market is his favorite place to buy organic fresh produce. He also likes shopping at a local butcher shop for farm-raised meats.
But parties don’t have to just be a lunch or dinner thing. Tom and Heidi Notbohm, proprietors of The Buckingham Inn, a bed and breakfast near Camp Randall in Madison, are pros at creating an easy, elegant breakfast. Alongside a quiche or frittata, they always include a greens salad with vinaigrette, and fresh fruit is its own course. Being members of a farm with a community supported agriculture program means they always have fresh organic fruits and vegetables on hand, perfect to throw into that signature frittata or quiche recipe.
“[Being in a CSA] forces you to work with new foods,” says Tom, “like garlicscapes, collard greens and beet greens. These go great in egg dishes.” Baking in small ramekins without a crust means that gluten-sensitive guests can also enjoy the eats.
The couple also likes hosting afternoon and evening events with a tailgating theme tied to a football game. When the University of Wisconsin-Madison played Hawaii a few years ago, “we had pulled pork that was prepared ahead of time, fruit salsa and fish skewers. The skewers add a nice, fun flair and they’re easy to cook on the grill, just a few minutes,” says Tom. Their favorite meat suppliers are Jones Dairy Farm for turkey sausage and Nueske’s for bacon. Both are Wisconsin-based.
To add instant romantic flair to any post-sunset fête, Sarbacker suggests draping twinkly Christmas lights over bushes. “Scatter those among the bushes … as the night goes on, you’ve got the builtin ambiance,” she says.
For dessert, hone in on a recipe for a crisp, pie or bar that you like. Use seasonal fruits—such as rhubarb in early summer, strawberries towards the end of June and apples in early autumn. If you’re in a time crunch, Heidi Notbohm likes artisan chocolates from a local chocolatier (try Milwaukee-based Indulgence Chocolatiers or perennial favorite Kilwins) and putting them on a fancy tray. “Just having chocolates on a tray is always a hit,” she says. ❦
Based in Milwaukee, Kristine Hansen enjoys eating her way around the state, often on assignment for Fodor’s website and Wine Enthusiast Magazine

Inland Lake Yachting Association Annual Championship Regatta August 16-20, 2017 • Host: Lake Geneva Yacht Club 4 Classes of Highly Competitive Inland Lake Scows; the 38-Foot A, 28-Foot E, 20-Foot C, 16-Foot MC 5 Days of Racing; 200 Boats, 500 Sailors




of America’s Oldest and Most Challenging Regattas, Attracting World, National, Regional, Club and Collegiate Champions to Compete on Wisconsin’s Beautiful

















