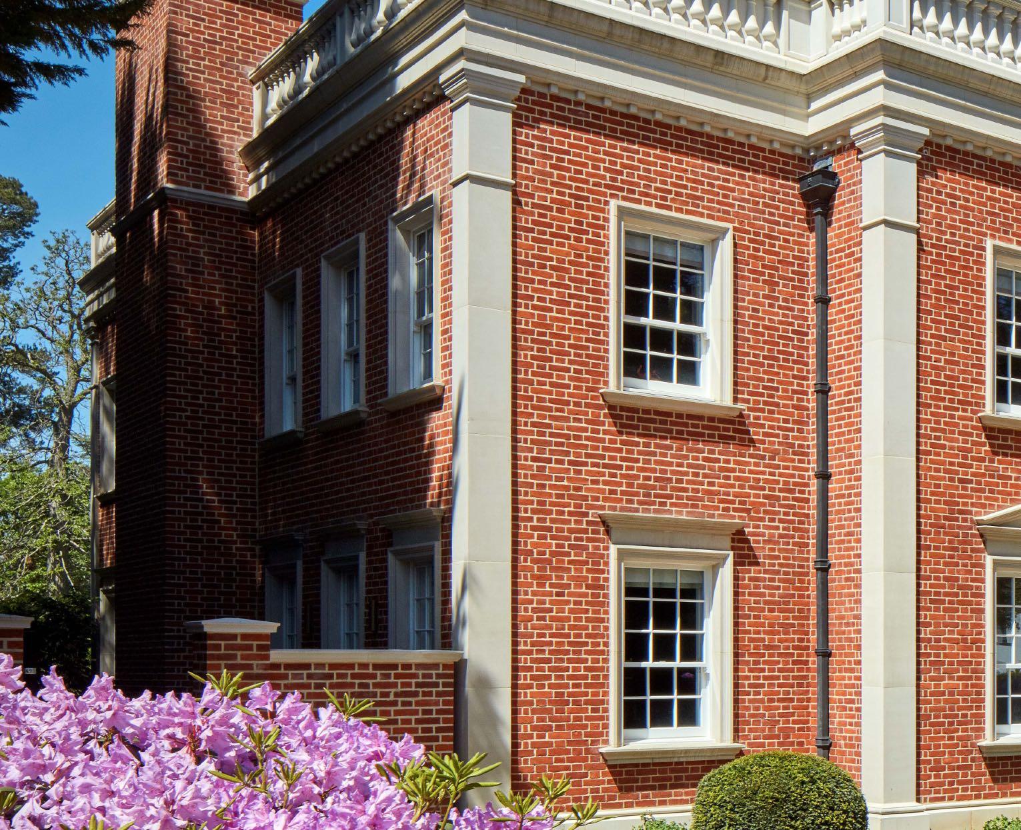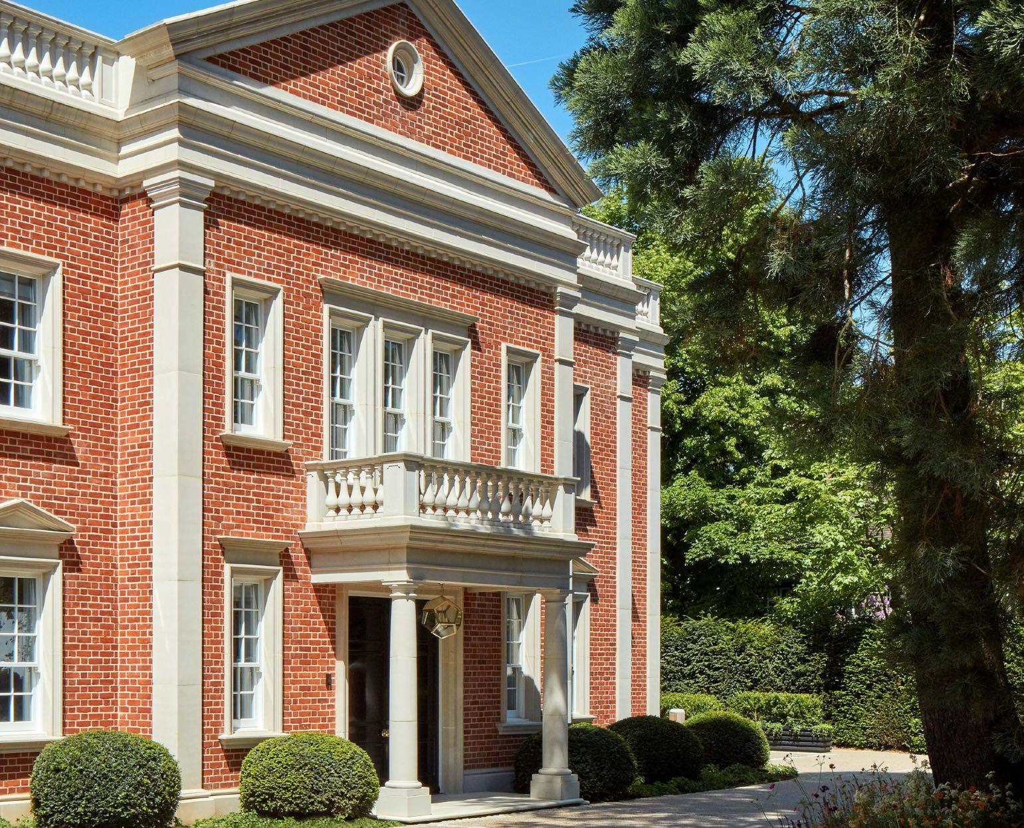




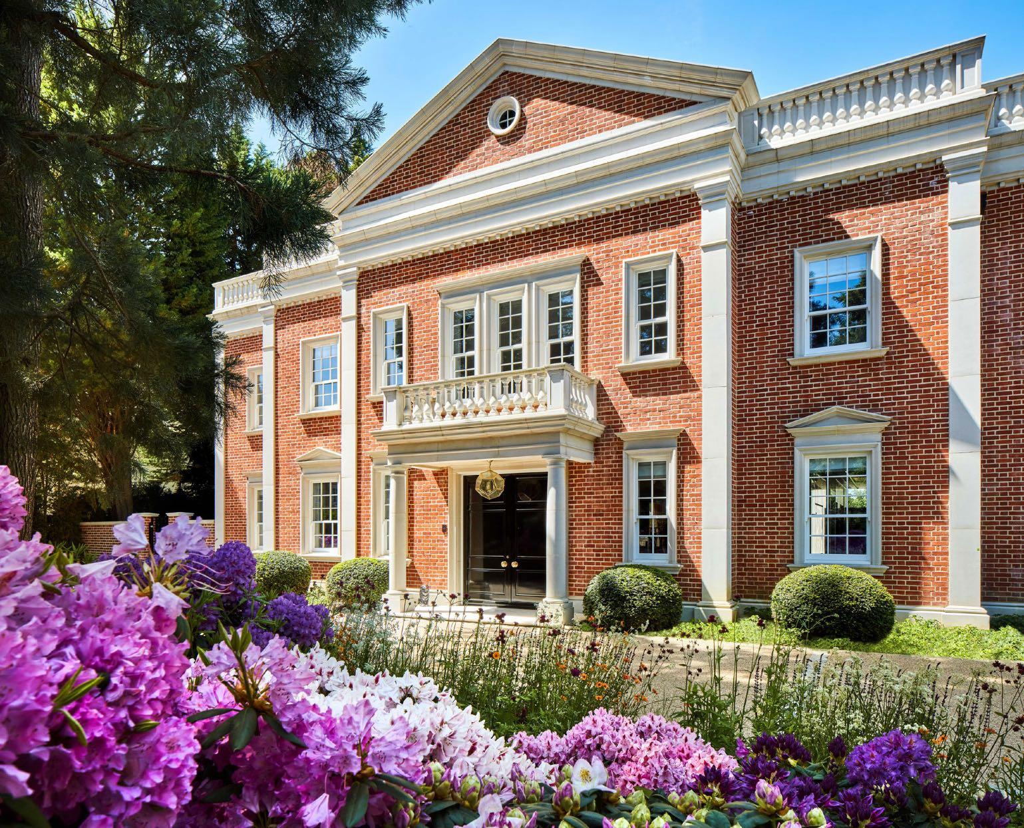
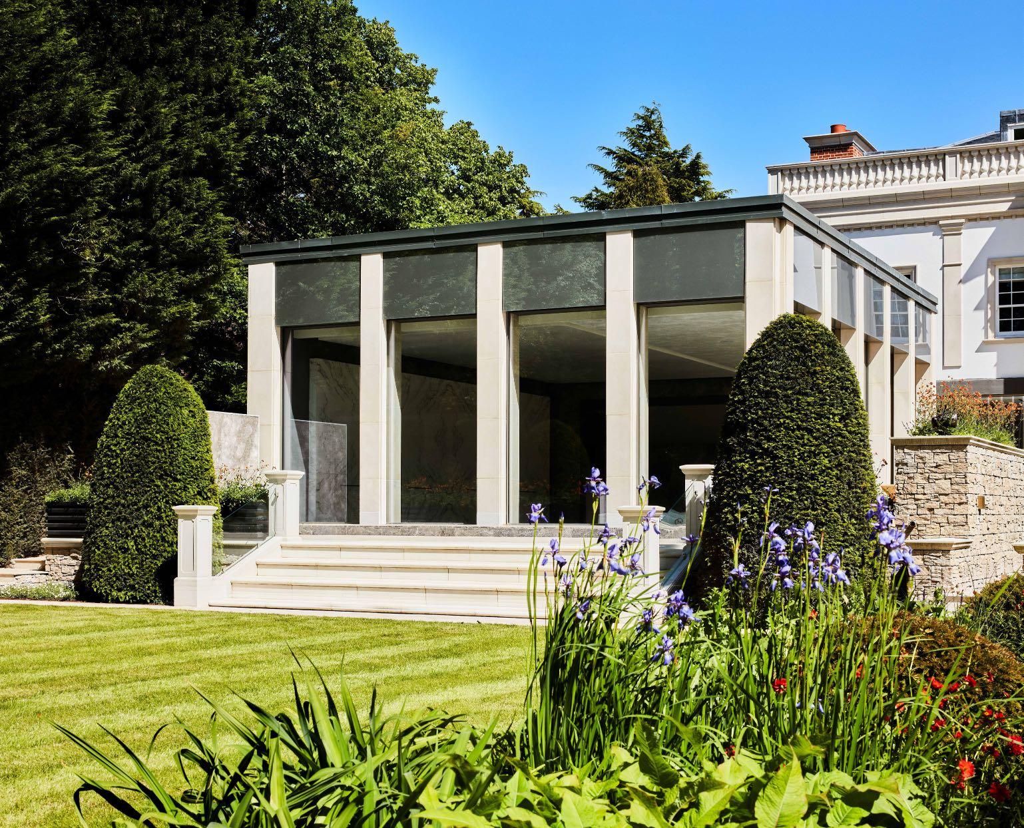
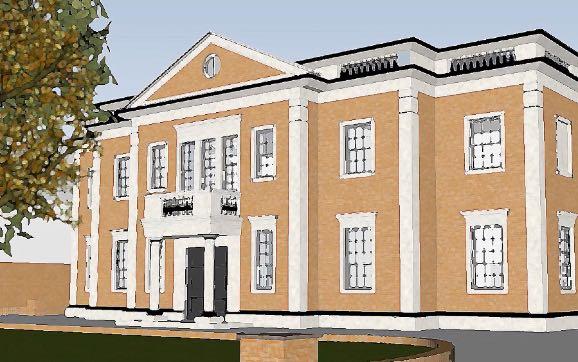
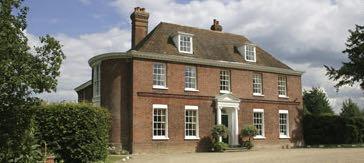
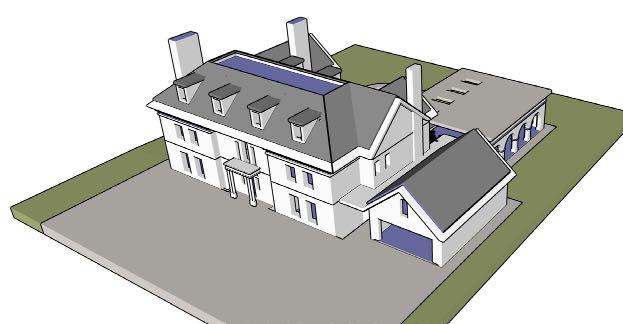
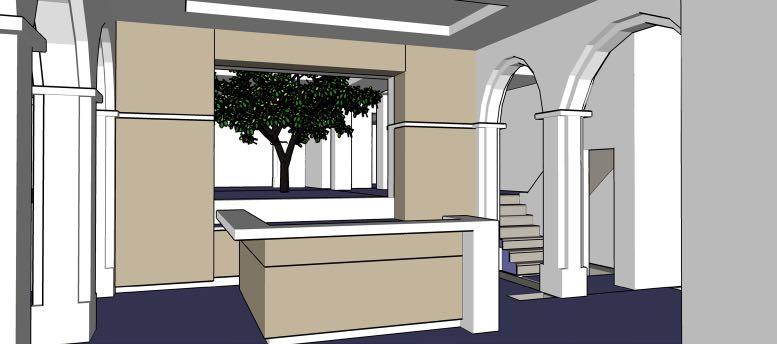
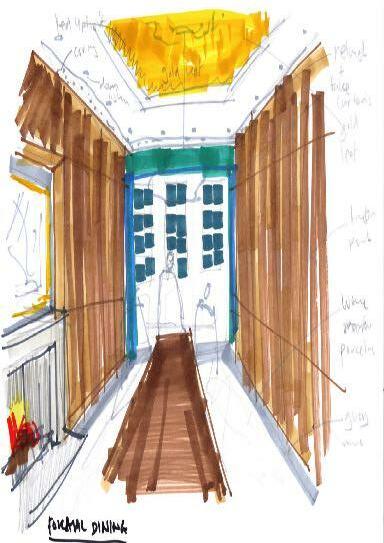
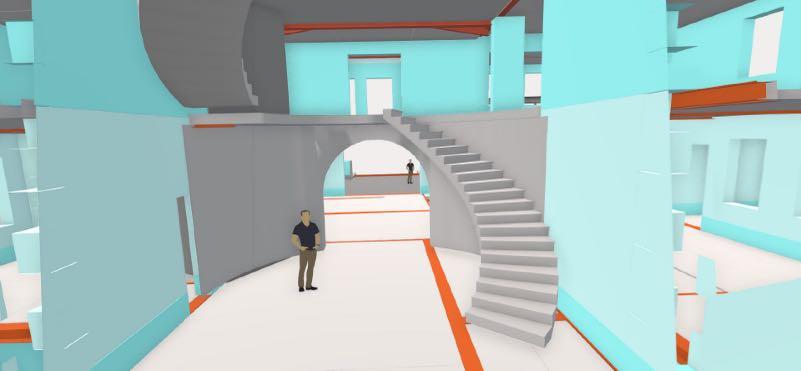

“When a house reaches a certain scale with a reserved and classical architectural vocabulary, we believe internally that it needs to be more that a modest firework display. It needs to light up the sky! “
Casalinda is a new home with Palladian influences, designed following classical forms, proportion, and symmetry. Externally, the appearance of the building is impressive but reserved in its austere simplicity. The interior of the home is elaborately decorated, with gilding and ornamentation to create a lavish, opulent environment, typified by the Grand Entrance Hall.
There is a level of intellectual coherence, a golden thread that runs through the whole finished home, as AV Architects were not only responsible for the architectural forms but also all the interior design and landscape structure to create one unique, coherent group of complementary spaces, textures, tones, and experiences that combine to create a wonderful rhythm and harmony both inside the home and within the beautifully finished landscape.
Our clients had watched for many years as the neighbours demolished their properties and replaced them with more impressive homes in classical styles. As their resources increased and their children grew, the family’s needs evolved, so it was decided to complete the dream of replacing their property with a new family home that would be a statement of family strength, longevity, and love.
In addition, our clients explained that their home needed to be a destination to receive guests as they enjoyed entertaining large quantities of friends and family. Therefore, the provision of large entertainment spaces was a fundamental requirement and required careful thought in regard to location, size and nature of the provision.
Other requirements were:
• Generous floor to ceiling heights.
• Garaging for two/three cars.
• Basement Bar, Games and Entertainment spaces.
• Gymnasium.
• Indoor Swimming Pool with changing rooms.
• Separate Drawing Room
• Study / Library.
• Generous Kitchen, informal dining, Sofa Area.
• Formal Dining Room.
• Entertaining Space at Ground Floor.
• Generous Main Patio.
• Landscape Gardens.
• Tennis Court.
• 7 Bedrooms (all with dressing room and en suite).
• Study for children to use.
• Snug / Sofa area for children to use.



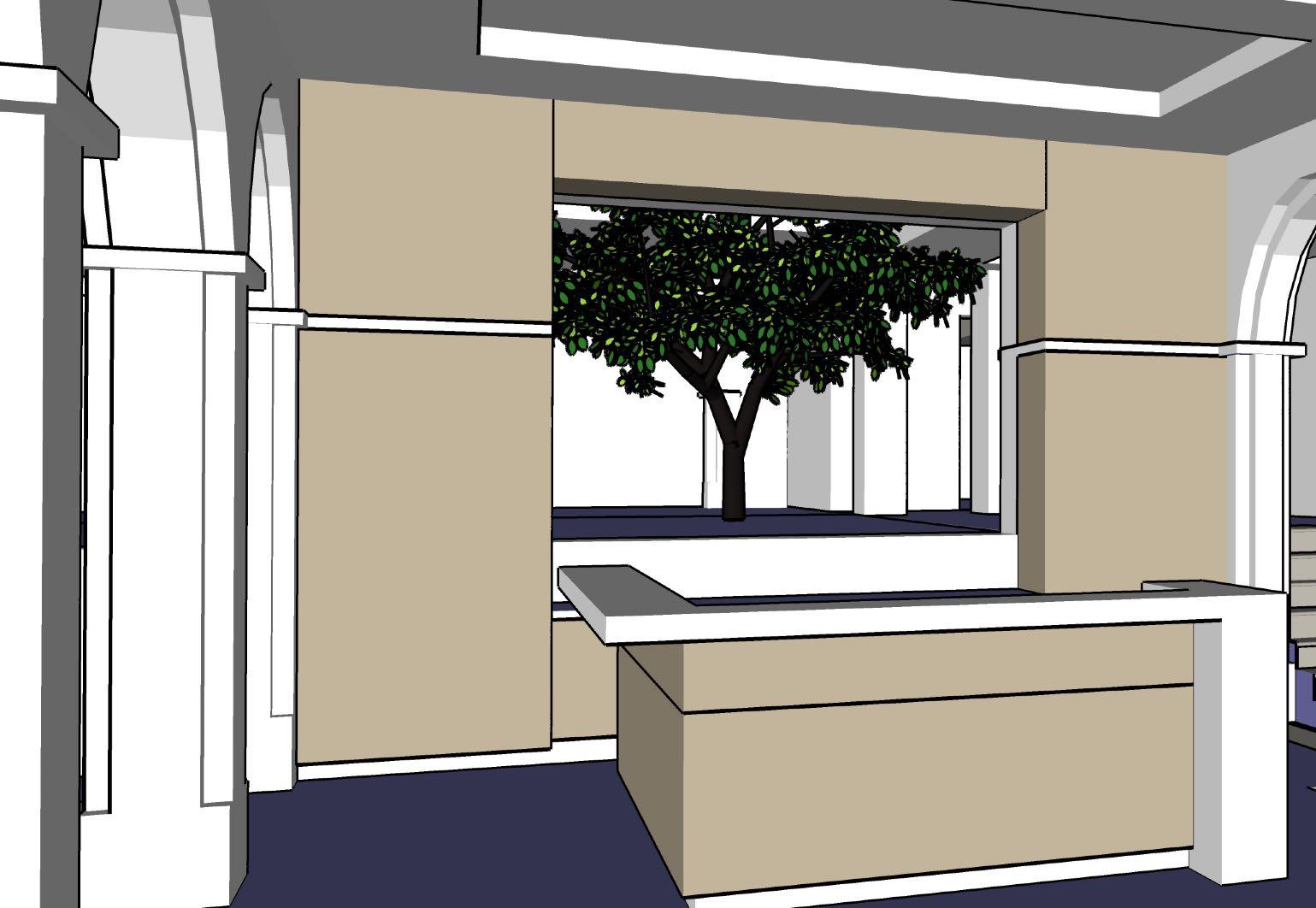
The main living space within the home consists of a large open plan area that contains the kitchen, informal dining and sofas, located in front of a large open fire.

• Kitchen backdrop is the feature tree of the double height entertainment area behind the kitchen.
• Generous kitchen island with seating for minimum of 6 people.
• Window from kitchen allows for view into the Swimming Pool hall.
• The space is contained within a colonade of feature columns, with capitals and plinths containing feature up-lighters.
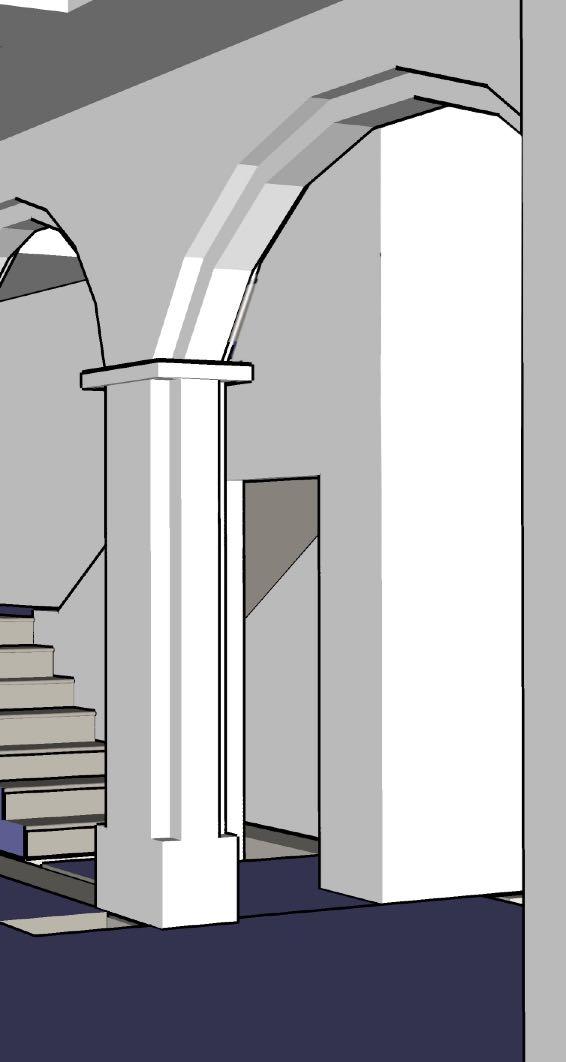
• Articulated ceiling with recessed led cornice and allowance for feature chandeliers.
• Direct access to the Main Patio.
• View through double colonade to the Grand Entrance Hall.
• Direct access to the more enclosed, formal Drawing Room.
• Informal dining within a relaxing, spacious environment.
• Glass roof over double height Entertaining Area.
• Client explained that it would be their intention to use the formal dining room predominantly in the evening. Therefore, it looks out over the illuminated Swimming Pool to the landscaped gardens beyond..
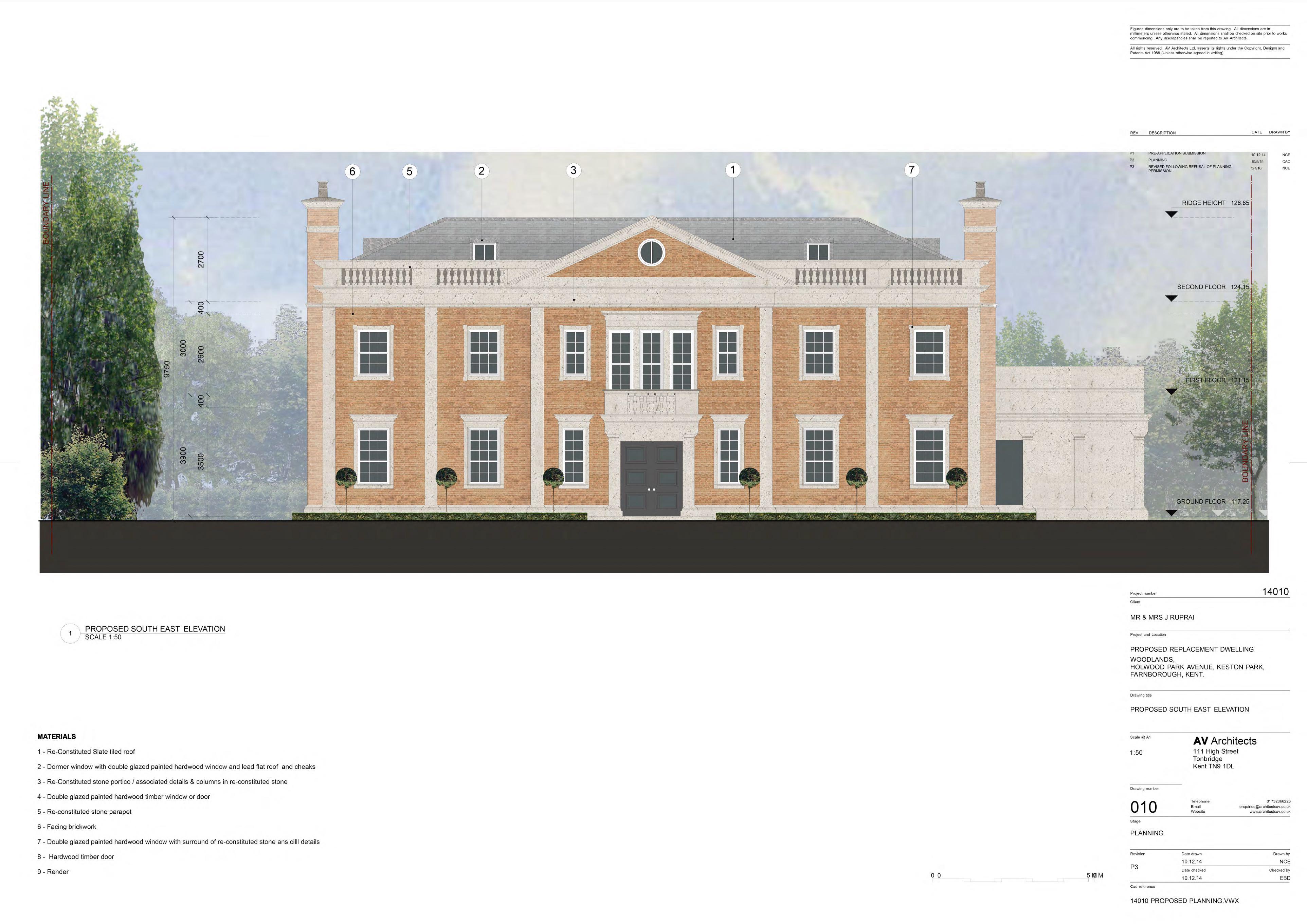






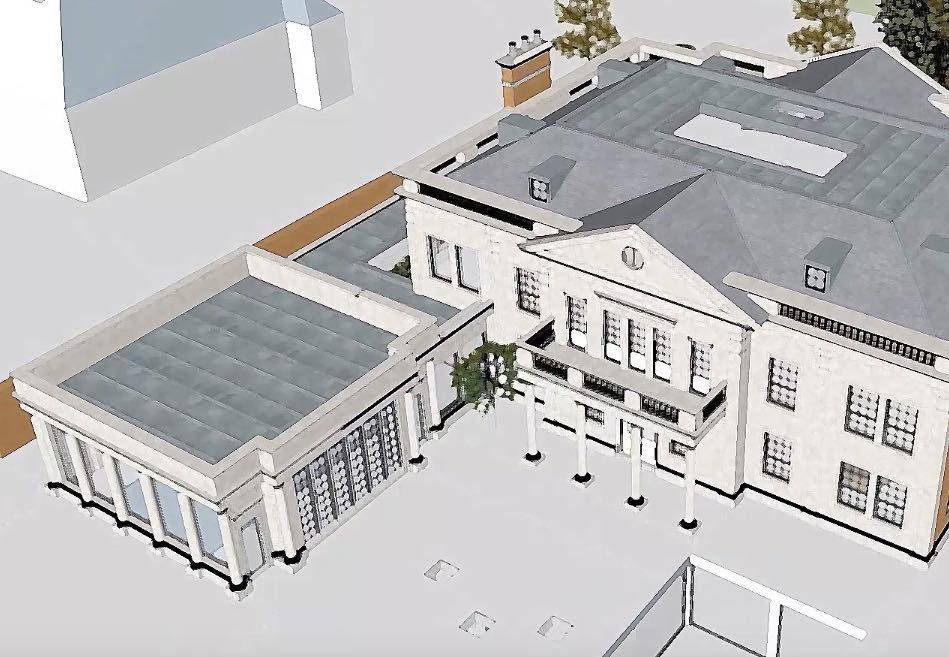


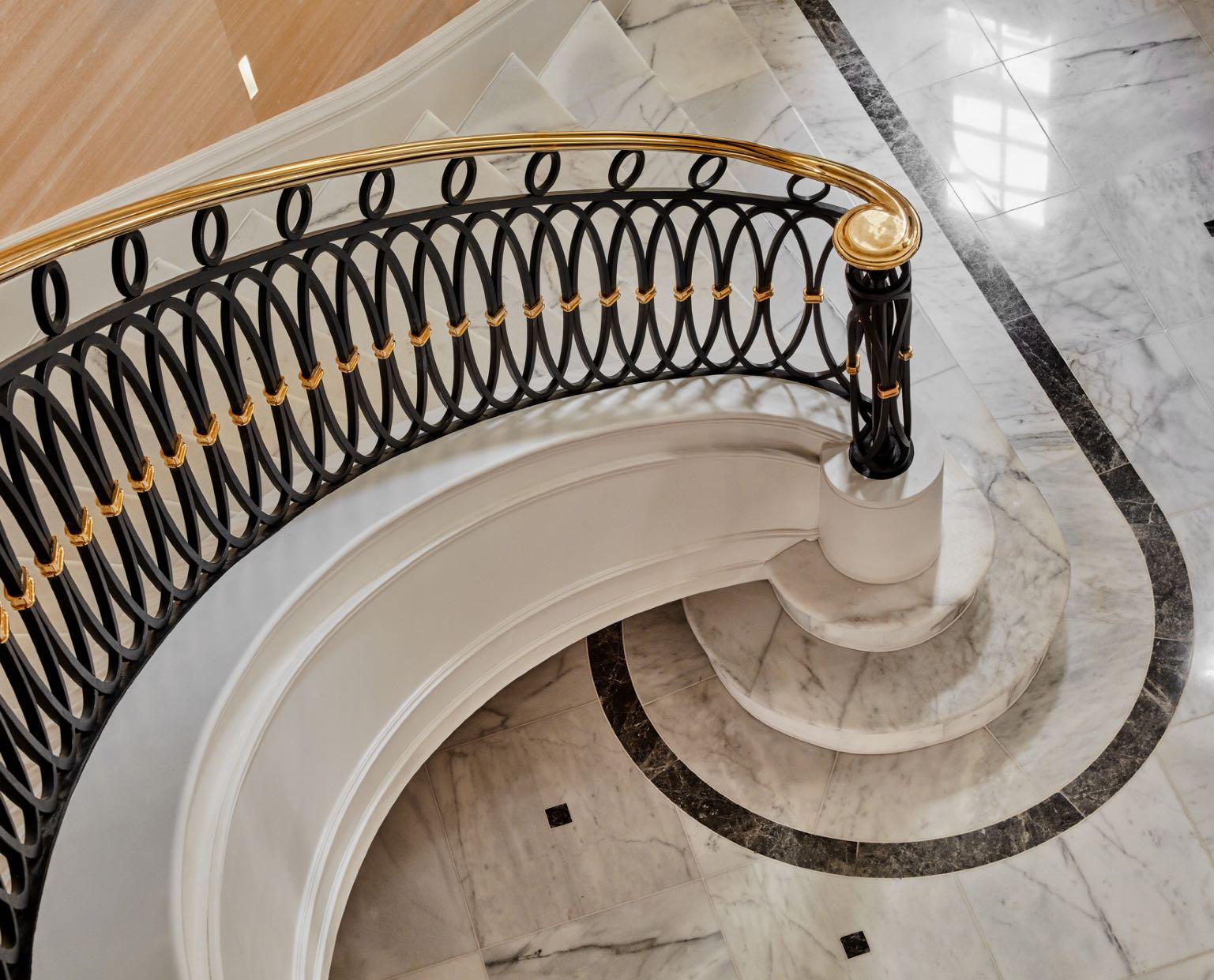 PHOTOGRAPH OF THE FINISHED STAIRCASE AT CASALINDA
PHOTOGRAPH OF THE FINISHED STAIRCASE AT CASALINDA

Once planning permission was granted in October 2016, our expectation was to spend the rest of the year preparing the necessary information to discharge the numerous conditions which accompanied the approval, and to work with the client to appoint a full design team for the project. However, our client informed us that although they
were delighted with the home’s external appearance, they had decided it would be preferable to have a more prominent sweeping staircase within the Grand Entrance Hall, with a formal dining room beyond that would face the main patio. They understood their request would require a great deal of thought and that it might not be possible
to make the necessary internal changes without a complete re-design of the external envelopes form. However, as they had waited so long for their new home, they wanted it to be perfect. Therefore, we set about reviewing how to change and improve the layout to meet their new requirements.
Above: Early CGI to consider: Marble flooring, Balustrade design and double height wall panelling backdrop with slot to the spaces beyond.
Below: Consideration of a curved wall at ground floor, only with archway to spaces beyond.

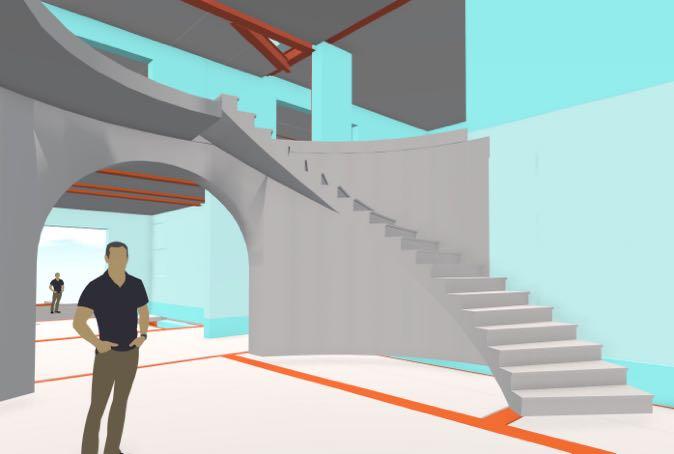
Above: Study of the base of the staircase.
Below: Consideration of the nature of a circular ceiling form of the Grand Entrance Hall.
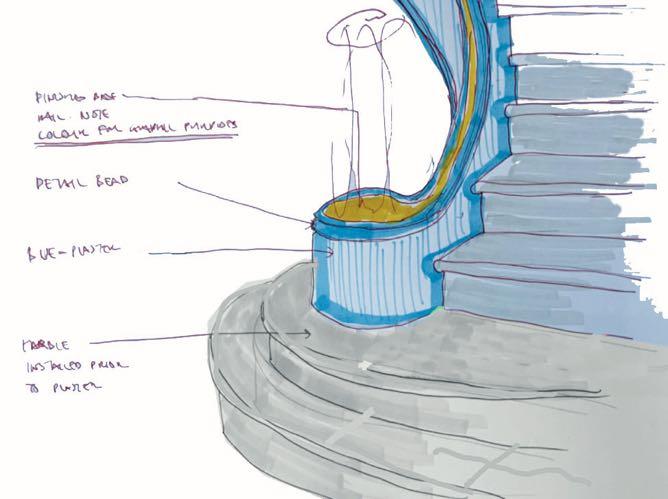
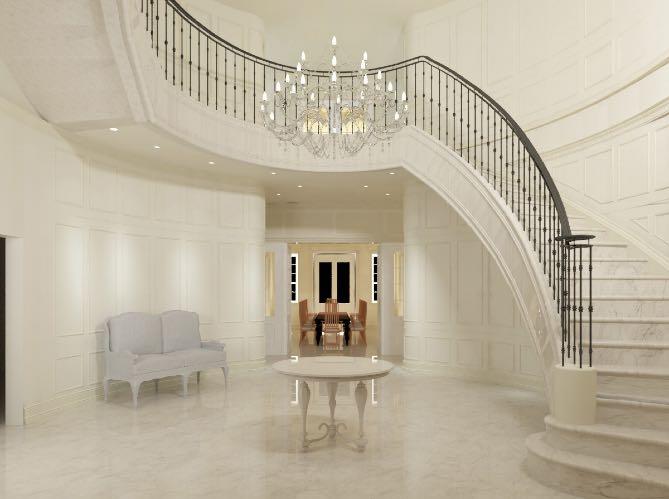

When so much thought has gone into the creation of a design and the challenge of securing the necessary permission is achieved, there is a natural frustration when such a significant challenge like the introduction of a sweeping staircase is required. Our process was to overlay a central sweeping staircase over the approved plan, and to review the accommodation that
would need to be re-located or removed from the scheme. It became apparent that too much accommodation would be lost or compromised in the basement, should we take the central staircase down, we felt that you would be facing the wrong direction when you arrived at the base of the staircase. Therefore, we settled on having a separate staircase to the basement from the Ground
Floor. The Kitchen would also need to move which would fundamentally change the living environment. Therefore, we embarked on a complete re-imagining of how the spaces could flow together and the creation of a sweeping staircase to have the clients‘ desired impact when entering their home.
• Staircase is a continuous element from the Basement all the way up to the second floor.
• External appearance and the relationship between the main building and the swimming pool.
• Sunken Garden allows natural light into the basement.
• Large Gymnasium.
• Generous Entertainment Area.
• The Entertainment Space is split into two zones via a colonnade surrounding the Main Bar Area.
• Link between Basement and Swimming Pool.
• Amount of space for plant and storage.
• Three-car parking Garage.
• The staircase and lift arrive into a lobby space.
• Cinema Room suitable distance from the Bar to avoid noise inconvenience either way.
• Impressive vista through house from principal entrance.
• Fireplace, staircase base and feature chandelier within first floor void all within Grand Entrance Hall.
• Well-proportioned Drawing Room.
• Sofa, informal dining, and Kitchen all within single space addressing Main Patio.
• Generous Utility Room / House Keeping
• Feature atrium tree backdrop to Kitchen
• Formal Dining Room looking out over illuminated Swimming Pool at night.
• Double height Entertaining Area and courtyard Garden both with feature trees.
• Right number of bedrooms.
• All bedrooms have dressing rooms and en suites.
• Master Bedroom access to Roof Garden.
• Japanese Roof Garden with Hot Tub.
• Second floor children’s study and sofa area.
Some of the weaknesses, such as the lack of WC provision and connectivity of the Bar / Entertainment to the Basement Patio could have been resolved as part of design refinement. However, the weaknesses were:
• Costly Basement to construct due to irregular shape.
• Basement Bar does not really benefit from the Basement Patio.
• Insufficient WC provision at Basement.
• Basement parking Garage not very generous.
• Limited separation between Gym and Bar area
• Relationship between Bar and Cinema room not ideal due to distance between the two spaces.
• Perhaps too much of a “pub feel“ to the Entertainment Space, with the pool table within the same space as everything else.
• Study does not feel connected to the rest of the house.
• WC provision at Ground Floor. It is a long way from the Formal Dining to the WC off the Grand Entrance Hall.
• WC window next to Principal Entrance.
• Family Room is a long way from the Kitchen.
• Different levels at the Ground Floor add to the floor to ceiling height, but these make access difficult for less able-bodied guests.
• Distance food needs to travel from the Kitchen to the formal dining space for serving.
• Lack of secondary Boot Room.
• Long bedrooms at 1st floor
• En suites on principle facade
• Wasteful 2nd floor distribution.
All the best elements, like the roof garden, were retained and the main building‘s external envelope was retained. Several other aspects were improved:
• Basement excavation made a regular shape.
• WCs added specifically for the Bar / Entertainment spaces.
• View out to Basement Patio as soon as one is at the base of the staircase.
• Greater feeling of natural light entering the basement as spaces have better relationship to the Basement Patio.
• Second natural light entry point / landscape feature added to Basement.
• Wine Cellar added with link up to Formal Dining Room.
• Pool table moved out of main bar space.
• Cinema Room relationship to other spaces improved.
• Catering Kitchen added.
• Parking Garage made more regular and turntable added.
• Sauna and Steam Room added next to relocated changing.
• Bi-folding screen added between Gym and Games Area.
• Access from Basement up to swimming pool and relocated kitchen improved.
• Swimming Pool orientation changed to run parallel to landscaped gardens.
• Feature sweeping staircase added.
• Passenger Lift in convenient location.
• Access from study to Drawing Room added.
• Well-proportioned Drawing Room retained.
• Formal Dining Room with concealed access to Wine Cellar and its own cocktail bar.
• Better relationship between Kitchen and formal dining and possibility of service from basement catering kitchen.
• Kitchen and Family Room look out onto Swimming Pool and link with Main Patio.
• Glass roof idea over Entertainment Space retained but now over Informal Dining Room.
• Bedroom proportions improved.
• Master Suite refined.
• Roof Garden retained.

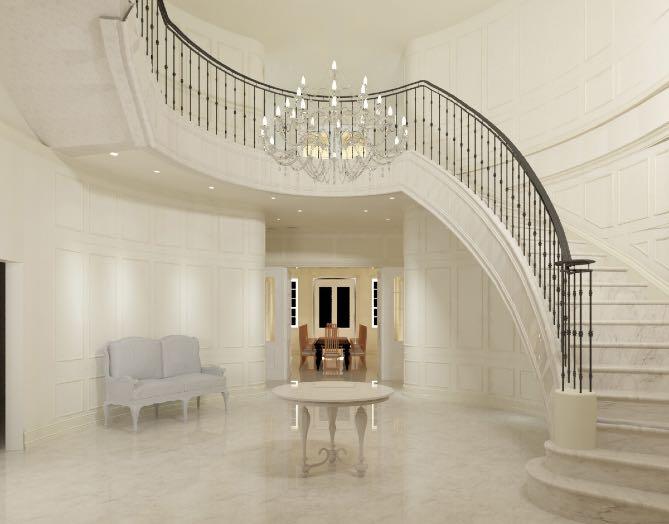
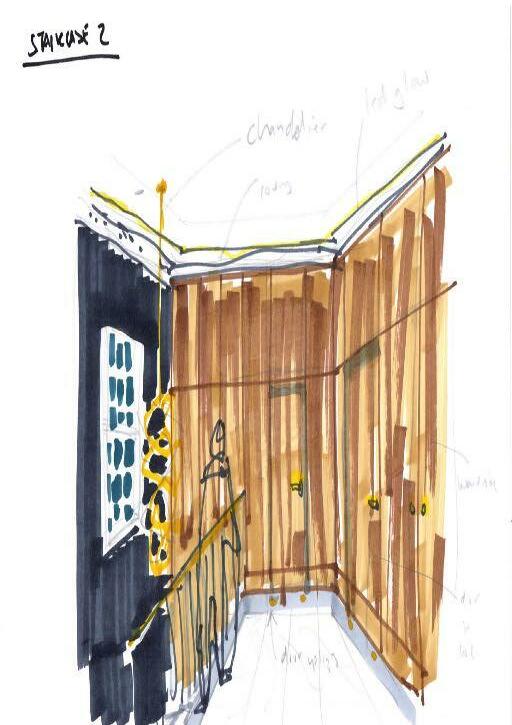
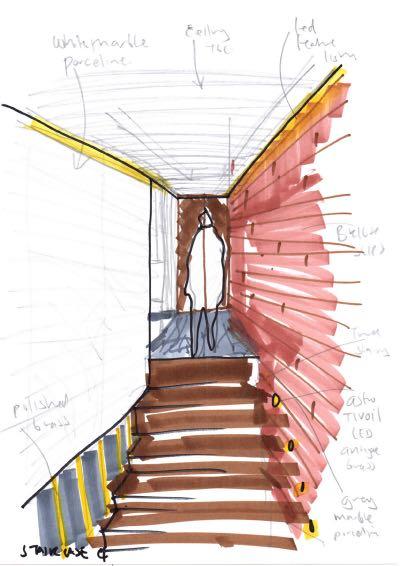
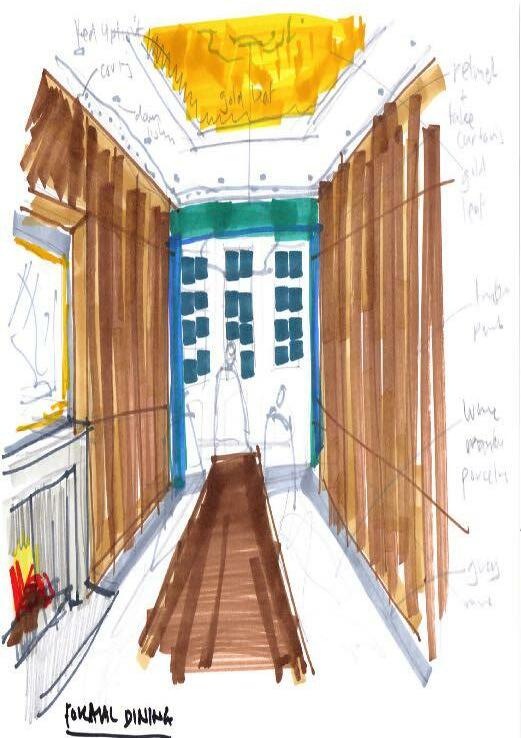
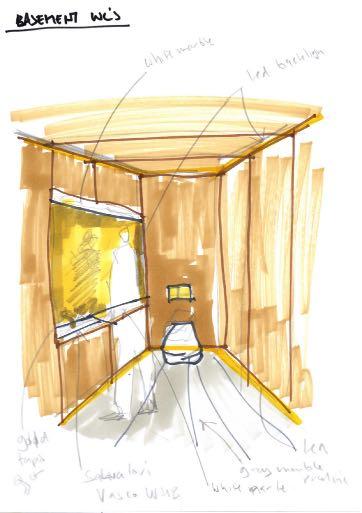
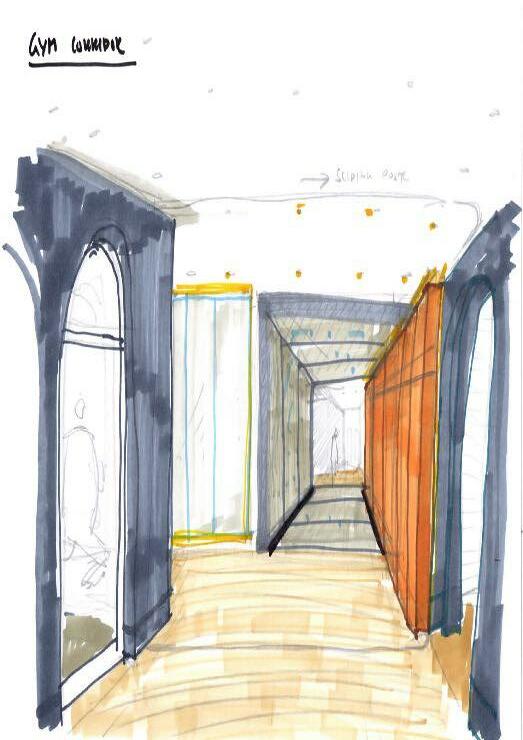 Artists impression of the Formal Dining Room.
Top of staircase down to the Basement.
Formal Dining Room secret staircase.
Basement feature marble tunnel between Games Area and Swimming Pool staircase.
Basement Bar Area WC design.
Artists impression of the Formal Dining Room.
Top of staircase down to the Basement.
Formal Dining Room secret staircase.
Basement feature marble tunnel between Games Area and Swimming Pool staircase.
Basement Bar Area WC design.
Shown in cyan on all the construction CGIs, Nudura is a Canadian ICF system. Due to previous experience using Nudura as the main form of constructing the external envelope, it was decided that this would be the system for Casalinda. Some of the main advantages were:
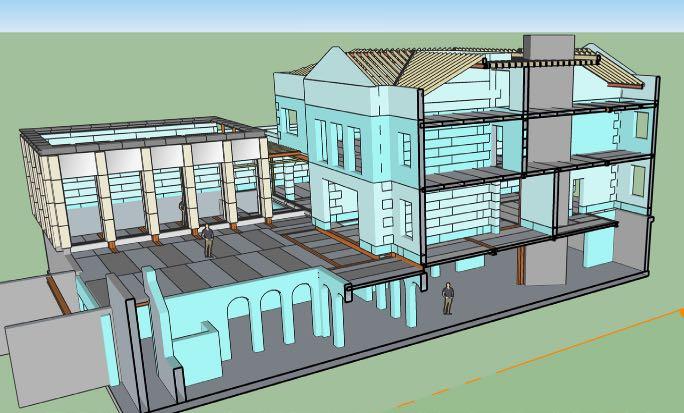
• Speed of construction of the external shell.
• Compatibility with pre-cast concrete floor planks.
• Superior energy efficiency, consistency in performance, and lower utility costs over the lifespan of home.
• Enables high level of air tightness of structure.
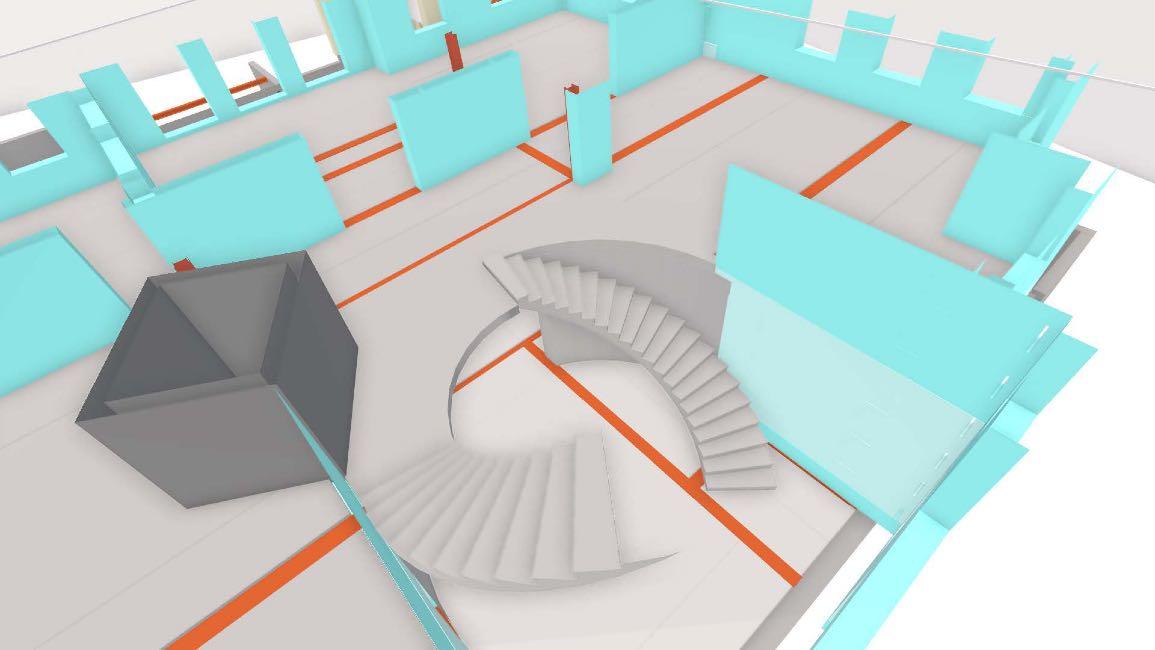
• Creates a construction programme where the windows and doors can be installed before the cast stone and facing brickwork is erected around them. Therefore, internal fit-out can commence more quickly than traditional construction methods.
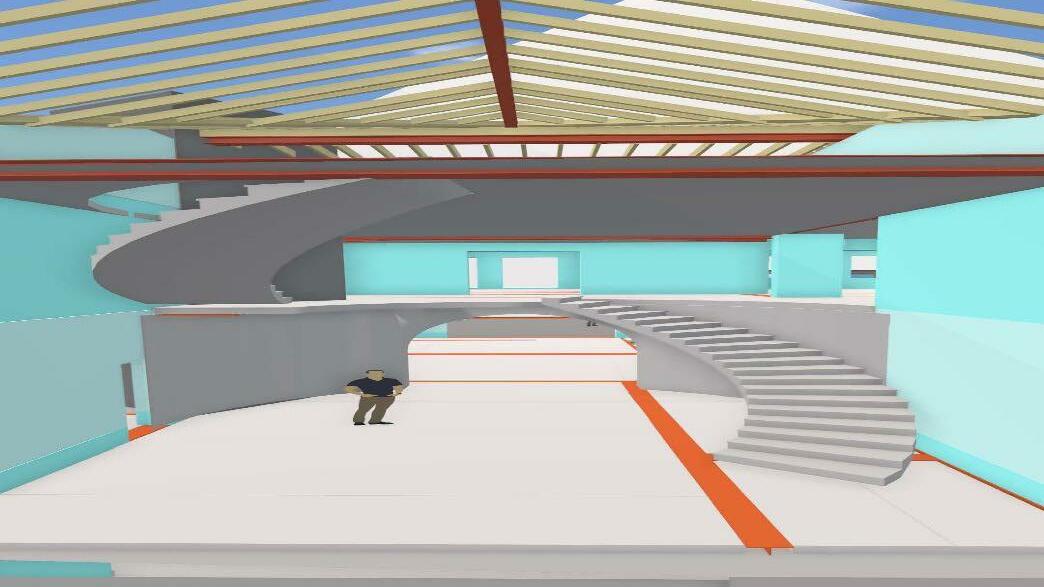
Unlike many projects and workflows, the design and technical development of Casalinda continued in 3D throughout the pre-construction phase, with each informing the other as they were both being completed by the same individuals at AV Architects.
To help our clients, design team members, builders, and ourselves to visualise the new spaces, construction techniques and proposed materials the use of computer modelling and animations were fundamental. Furthermore, as a practice we were starting to become more familiar with the use of


Virtual Reality to enable all elements of the design to be fully understood and communicated. Most of the images on the opposite page are from one of the construction Virtual Reality models. As the design evolved, very specific ideas came together in our sketches and models, like material finishes, lighting manufacturers product or bespoke pieces of furniture and joinery.
The new staircase design became a challenge; to not only ensure the correct sweep, scale and detailing, but also how the space behind the staircase would
be dealt with; whether to contain the staircase or for it to be more free standing and open. Various studies are shown on Page 20, which resulted in us settling on there being a curved wall backdrop to the staircase at ground floor that would act as a way of containing and amplifying the perfect circular form of the staircase. We decided not to continue the wall at the first floor, but to allow the space to open up to reveal the generous landing. An archway within the curved wall provided a harmony to the space and helps to welcome and guide people through to the spaces beyond.


All principal rooms, or areas of specific design intent that assisted in how the spaces would relate and flow, were first sketched out. These sketches helped to understand certain design challenges, such as how the Gym could be hidden from view from the Bar, and helped to develop ideas regarding character, tone and lighting.
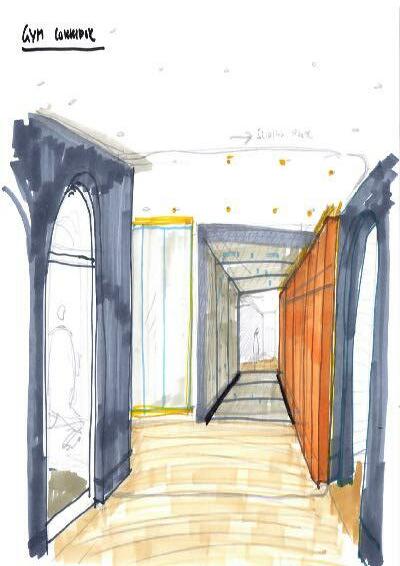
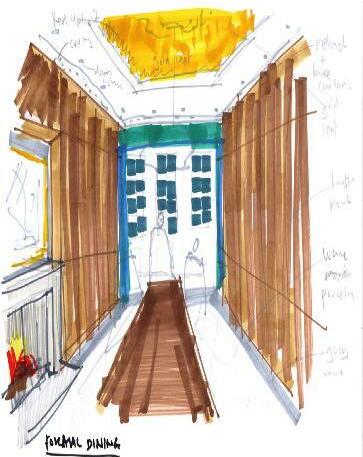
Our client engaged fully with refined CGI images that had realistic materials, that could then be supplemented with physical samples. Therefore, once we felt that the personality of the space was correct, we then worked with our in-house 3D artist to create high quality images for the presentation to our client.
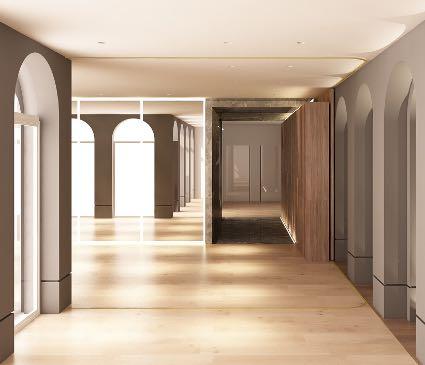
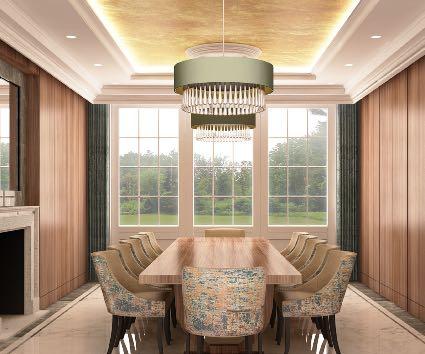
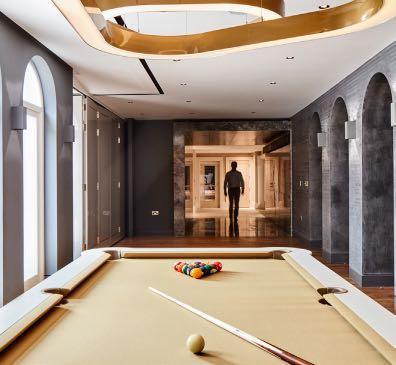
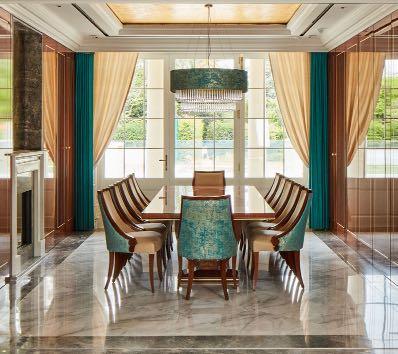
It is extremely satisfying that so many of the concepts and materials that were proposed at the very early sketch stage made their way to the finished spaces. Our client was very keen to have many gloss surfaces, which is always a challenge from a design and manufacturing point of view. However, everyone is delighted with the end results that give the spaces warmth and richness.
When it came to the interior design, our client had some specific ideas regarding materials and their finish. There was a desire for there to be a subtle fusion between the classical nature of the exterior with a modern interior, without there being a disturbing contrast that was uncomfortable and unfamiliar to the inhabitants of the house, and bizarre to guests. There needed to be a consistency of a quality that had no interest in current trends, but took a fresh look at design styles to create a relaxing, timeless level of elegance. The client’s stated preferences were for:
• Polished and gloss rather than matte surfaces wherever possible or practical.

• Metal preference in house to be polished brass.
• Marble flooring on the whole of the ground floor and circulation areas.
• Marble on main sweeping staircase.
• Black wrought iron-look balustrade to the main staircase, with polished brass handrail. No carpets ( excluding perhaps the Cinema Room).
• Timber flooring in all Bedrooms.
• Marble in all en suites.
• Consistency of en suite design.
• Feature chandeliers wherever possible.
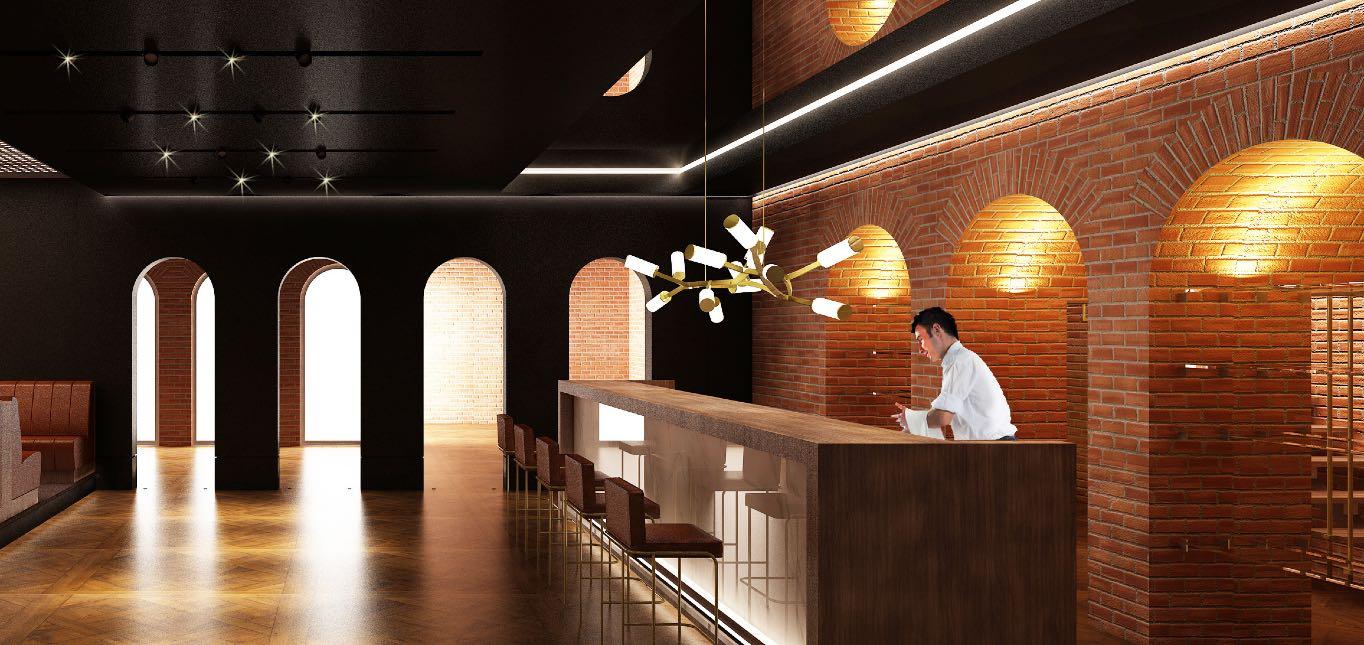
• Characterful internal doors.
• High quality ironmongery.
• High quality joinery and Kitchen.
• London-feel to Bar
• 5 - star boutique hotel feel to Swimming Pool.
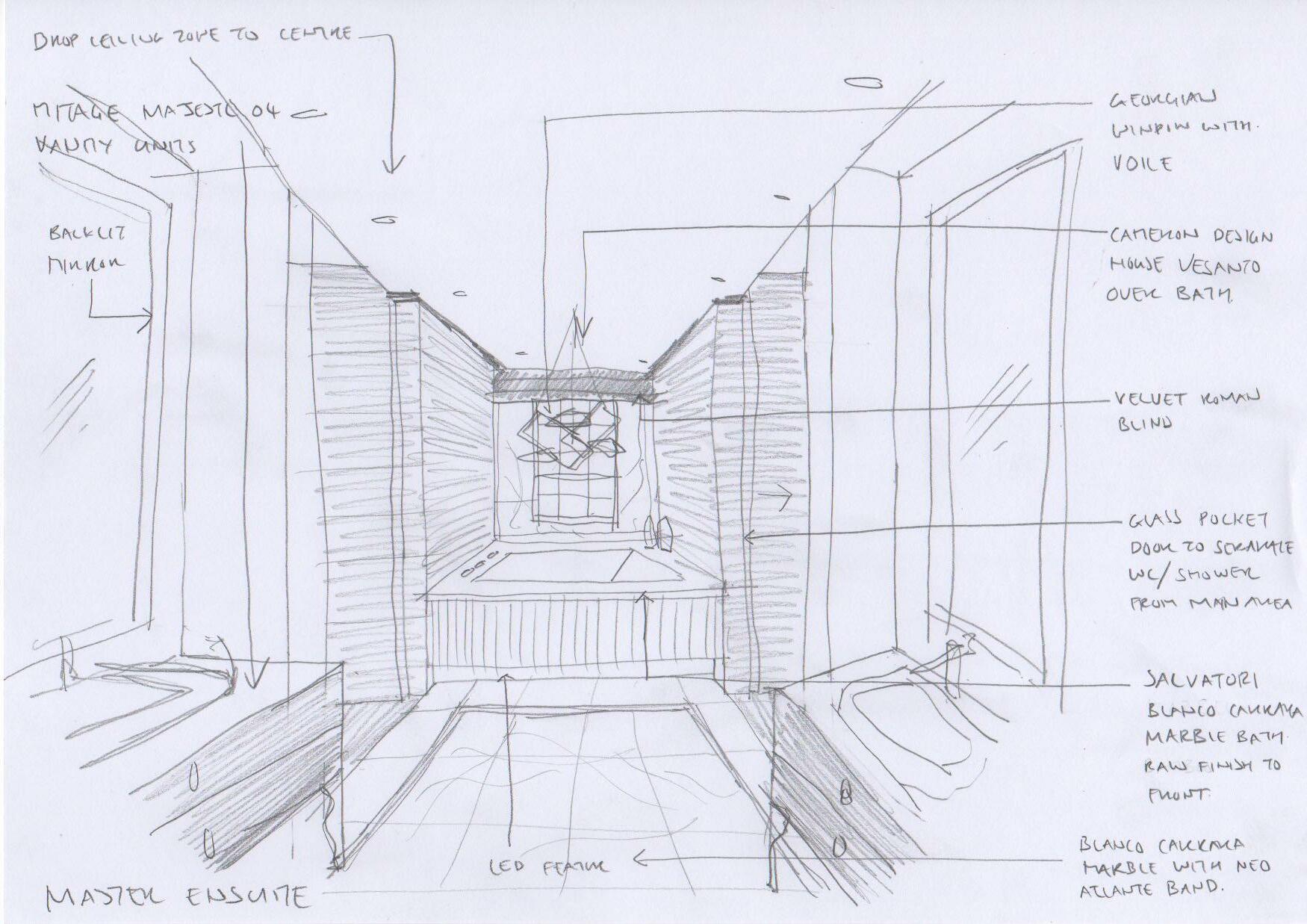
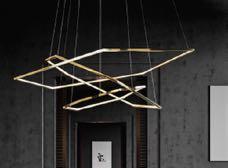
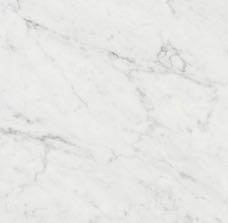
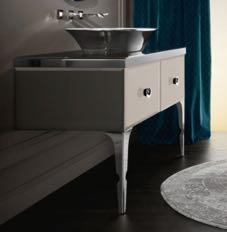
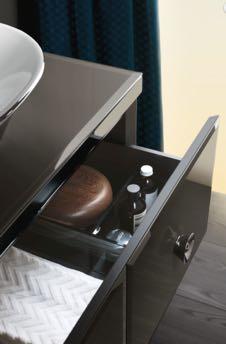
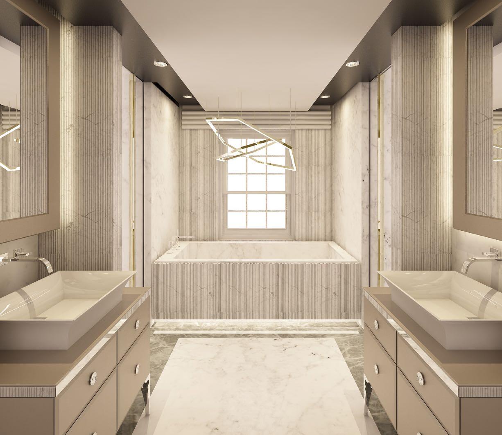
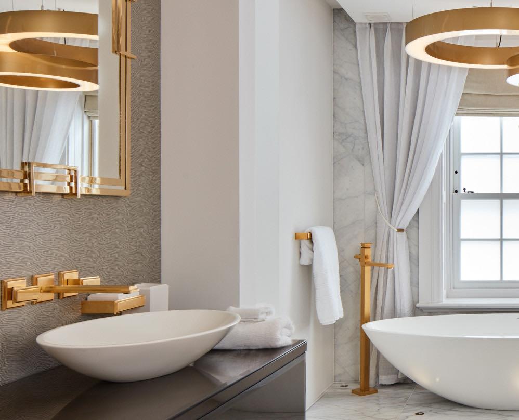
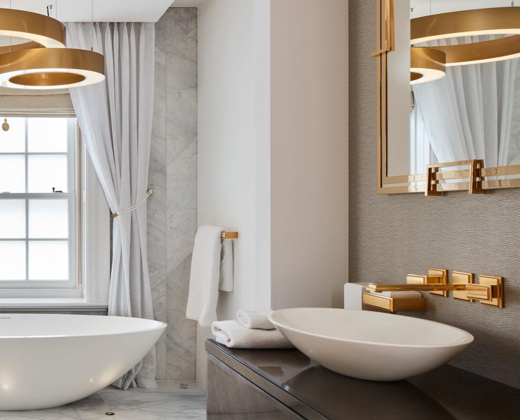
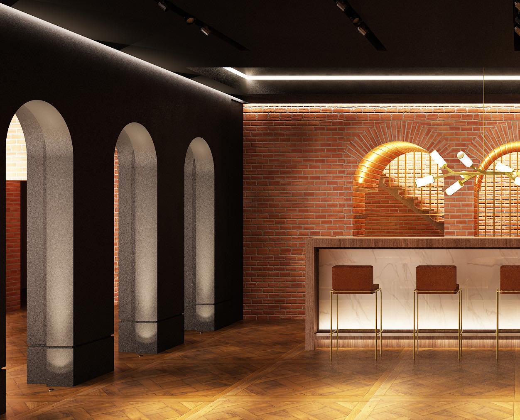
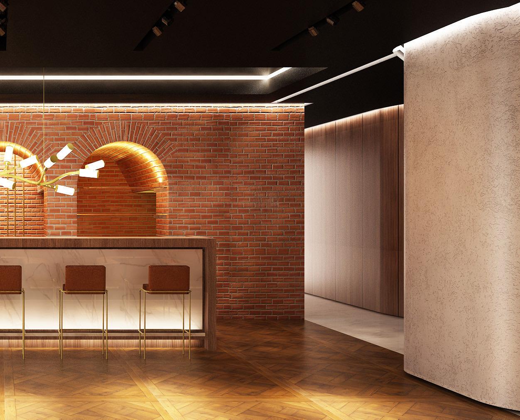
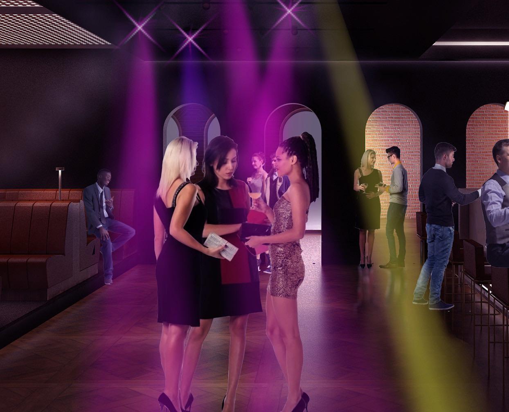

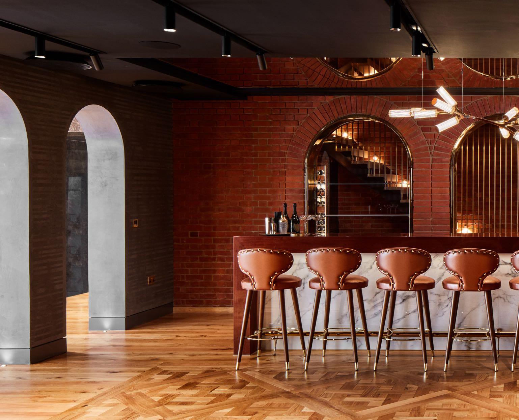
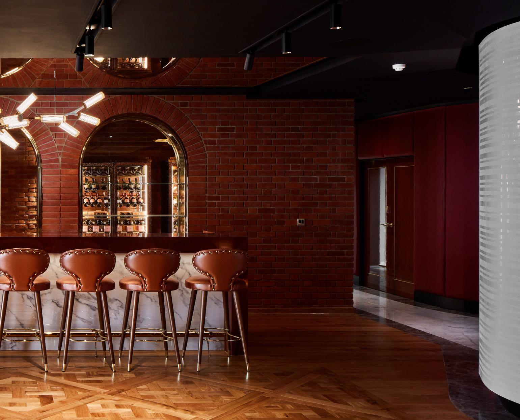
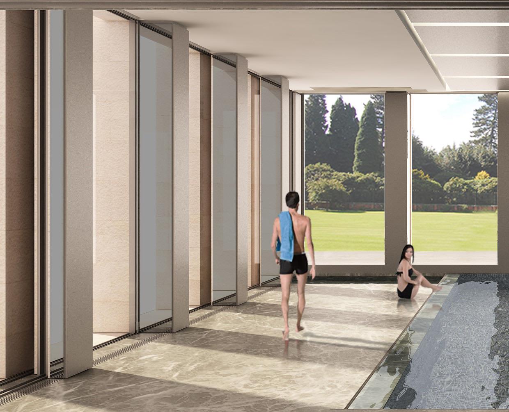
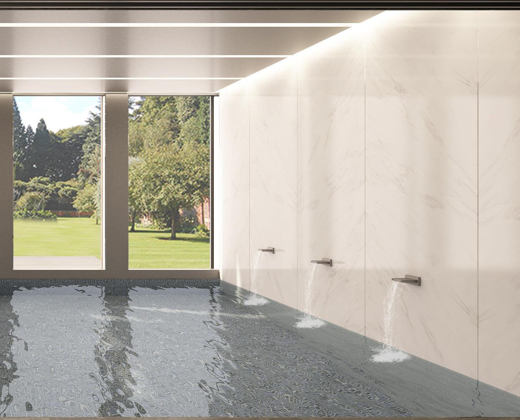
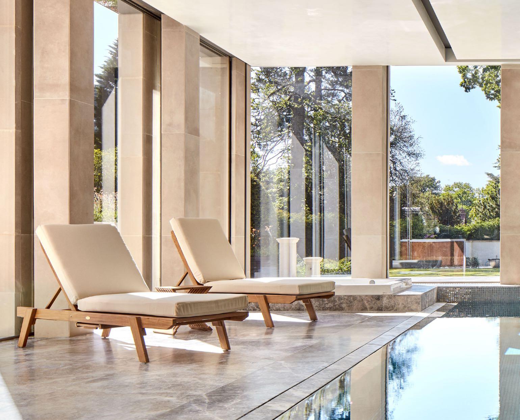
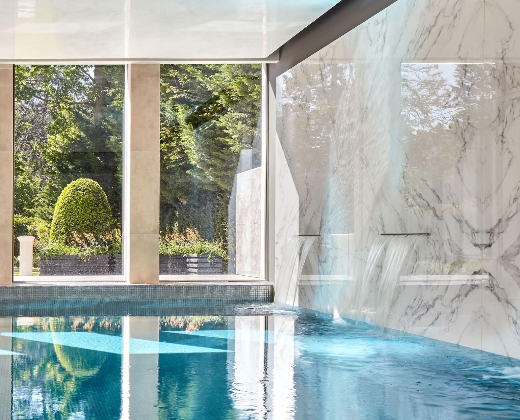
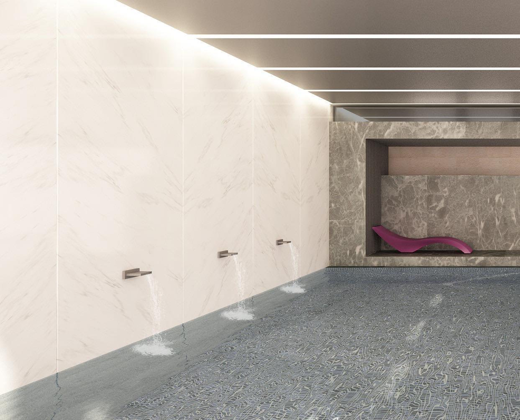
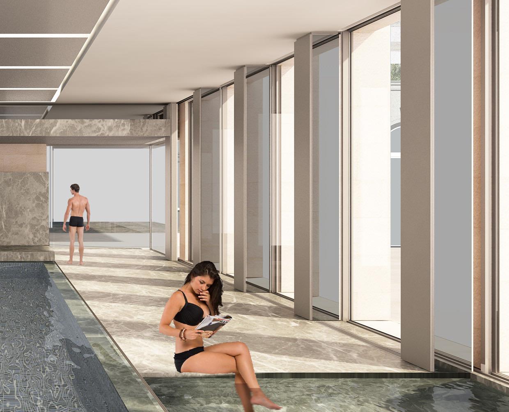
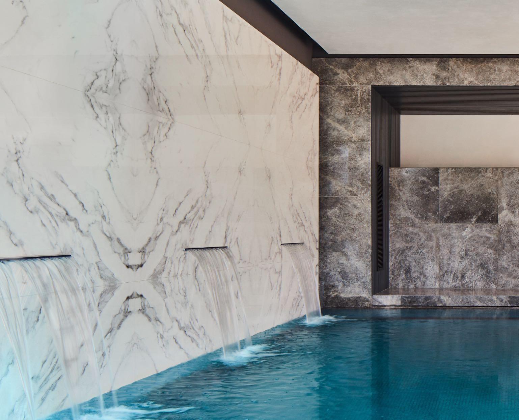
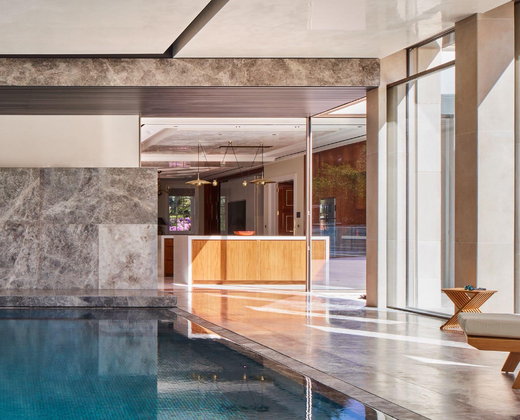
As the revised layout became clear, we introduced a link structure that connected the contemporary Swimming Pool enclosure back to the main building. The design intention was for the link to be an element that would read as an angular, sculptural form that acted as a gateway between the contemporary and traditional external architecture which due to its form and nature, would not be out of place with either.
As the floor to ceiling height was made the same as the Kitchen, it allowed for a disappearing glazed corner to be added to the design. The Kitchen to Patio and Kitchen to Pool enclosure‘s glazed panels slide into a pocket within the wall of the Informal Dining Room, whilst the pool enclosure to patio glazed door slides back behind a fixed glazed panel. Therefore, with all the glass pealed back, there is a seamless flow in the summer, as all three uses are united in one open plan space.
For further details of this area see Page 105 of this document.
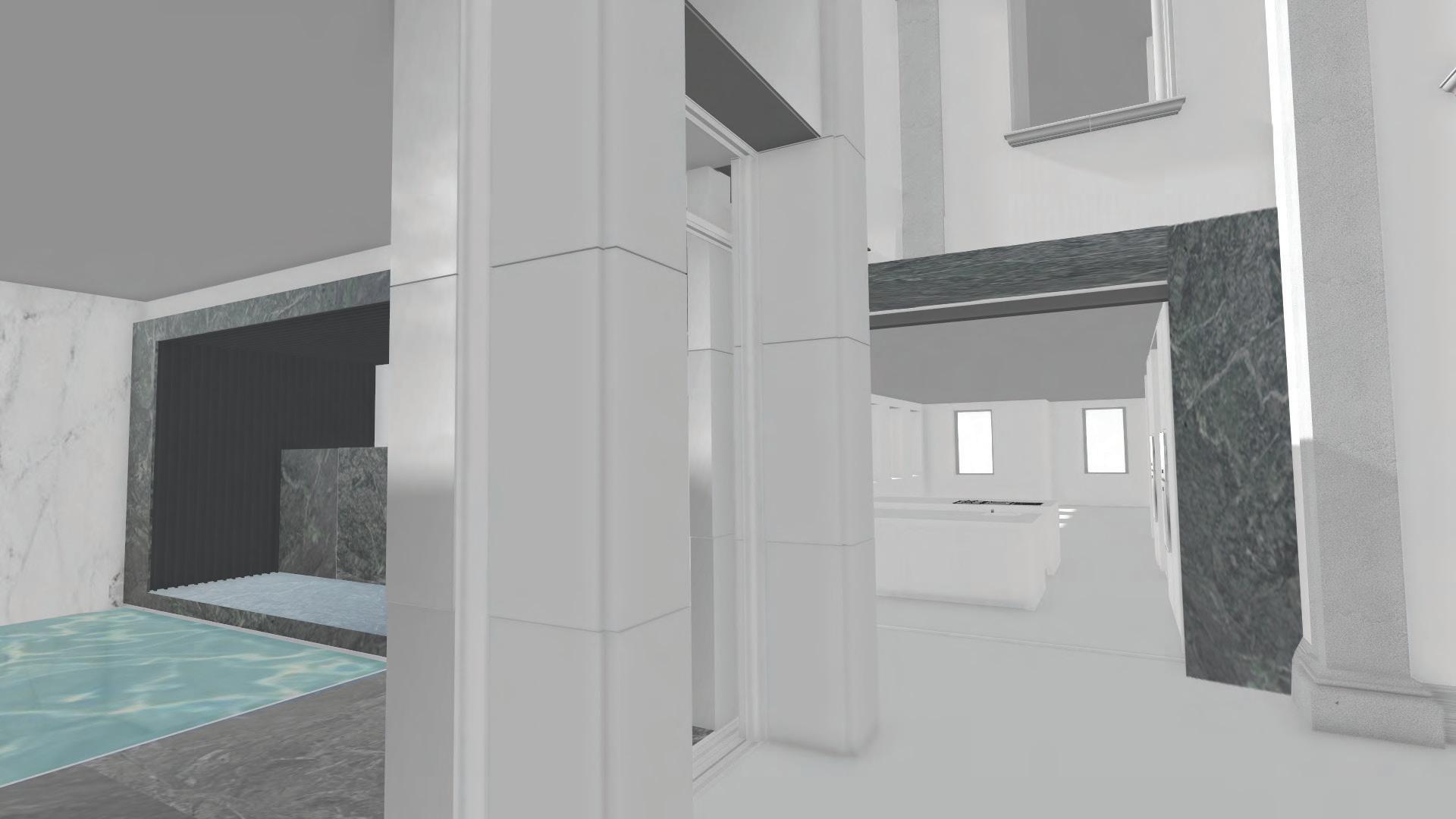
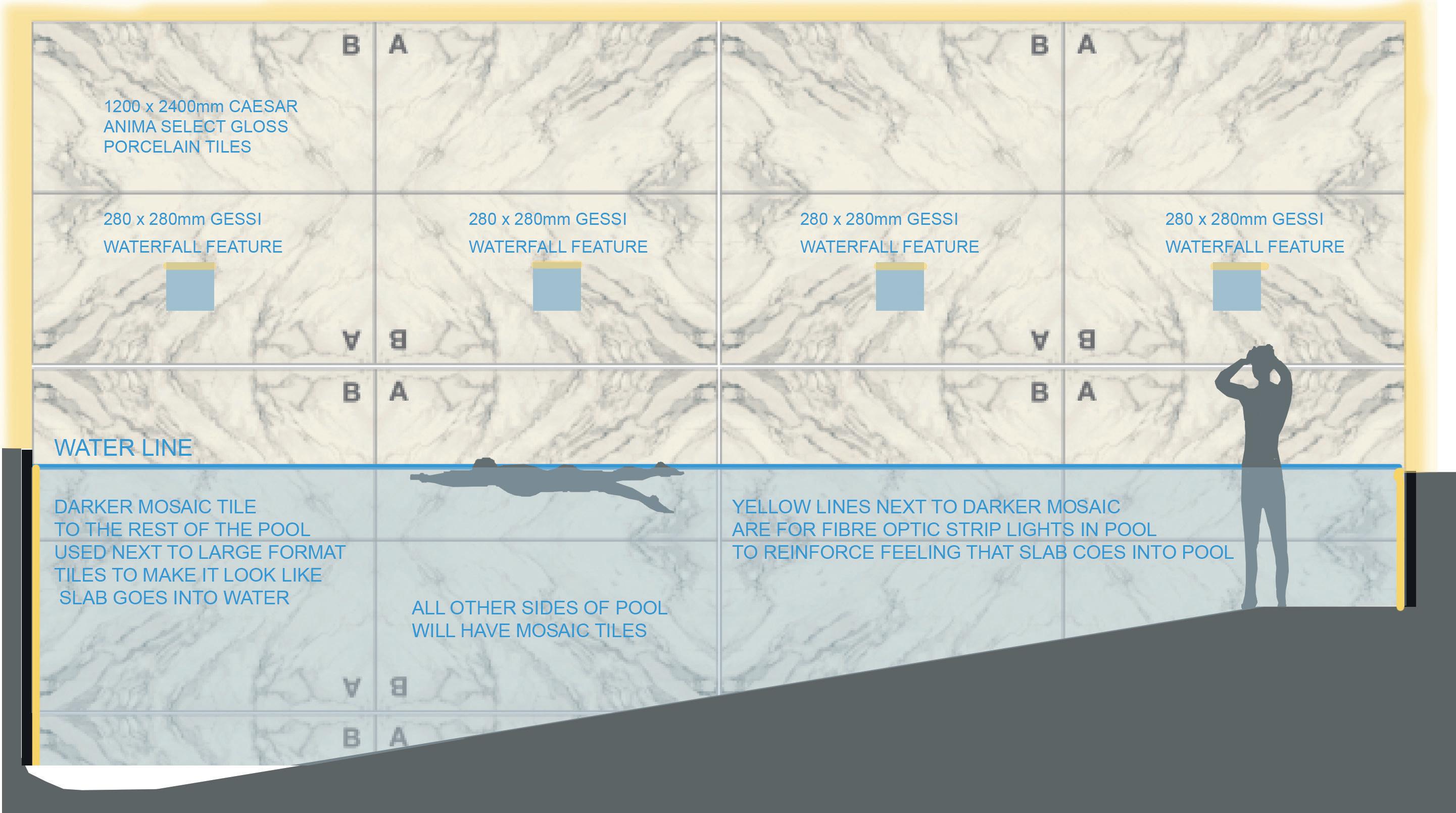
Due to the site constraints, and the clients‘ request to incorporate a central sweeping feature staircase, the indoor swimming pool at Casalinda was never going to be a typical pool with space around all four sides. To accommodate a pool 10m x 5m, and for it to relate comfortably to the relocated Kitchen, several fundamental decisions needed to be taken:
• Swimming pool direction was changed so that it ran parallel, rather than perpendicular, to the main garden. This was necessary so that the relocated Kitchen would have direct access to the Main Patio and the Swimming Pool, rather than just the Pool Enclosure.
• The change in orientation and the internal spaces that the pool now related to resulted in a far more contemporary design vocabulary.
• The relationship between the Kitchen, Pool Enclosure and Main Patio created the design decision to create a disappearing corner detail, that is highlighted on Page 105.
• The desire was to create an outdoor, summer pool experience by incorporating large sliding glass doors and a high ceiling, which allowed almost uninterrupted access from the Main Patio to the pool in the summer.
•

• A feature wall, as shown above, was added to the design. This would be both within and outside of the water.
The height of the Pool Enclosure was kept at 3.5m, with Swiss sliding doors and an external patio proposed at the pool‘s deep end, to allow for diving in the summer when the glass was pealed back.
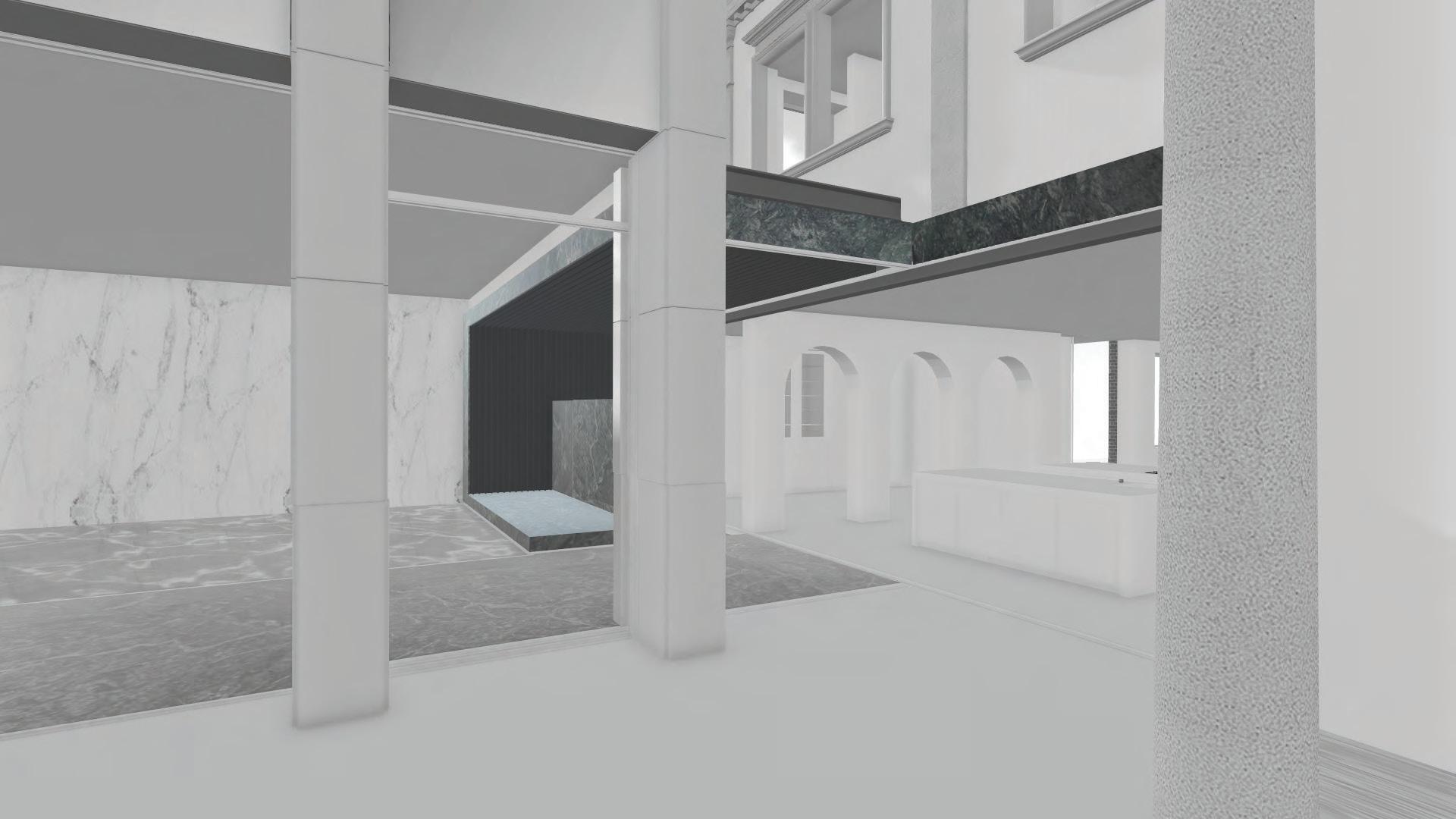
There was so much for us to build upon from the knowledge and ideas that were developed and refined to become the scheme that was approved in October 2016

In the end, what was initially a daunting task and a re-planning of the entire interior became a joy that helped to realise the full potential of the project and us as designers. All the best features of the 2016 scheme, such as the Basement Patio with a water feature ,the roof garden and the Drawing Room made their way to the finished house. The external envelope and architectural style remained unchanged, apart from
the Swimming Pool enclosure. What was added, though, is what we believe catapults Casalinda to a higher quality and experience than your typical large single residence. We have tried to capture, in written form and a few selected images, what these extraordinary features are and hope that the photographs within this document of the finished home do it justice, as it truly is an exceptional home that we are immensely proud to have been involved with.
A few words to describe Casalinda:
• Engaging - Relationship between Kitchen, Patio, and Swimming Pool.
• Welcoming - The curvaceous nature of the Grand Entrance Hall.
• Surprising - Concealed staircase to Wine Cellar.
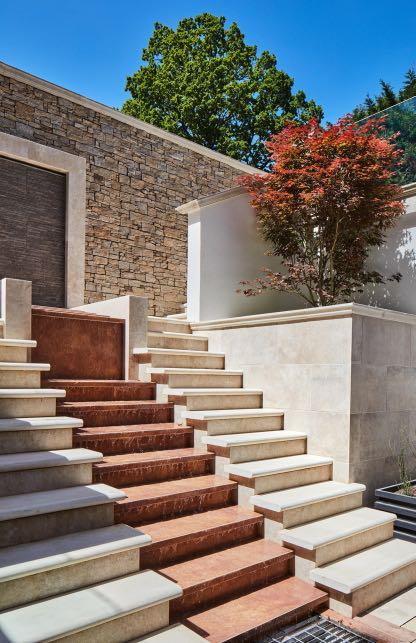
• Unexpected - Secret doors to WCs, Formal Dining Bar, Kitchen.
• Refined - Gold leaf ceilings, crystal and contemporary chandeliers, and bespoke furniture.
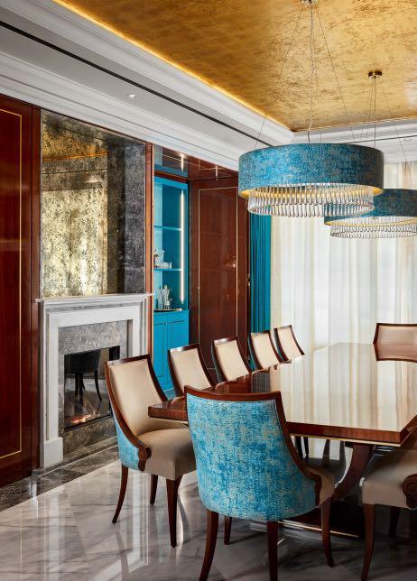
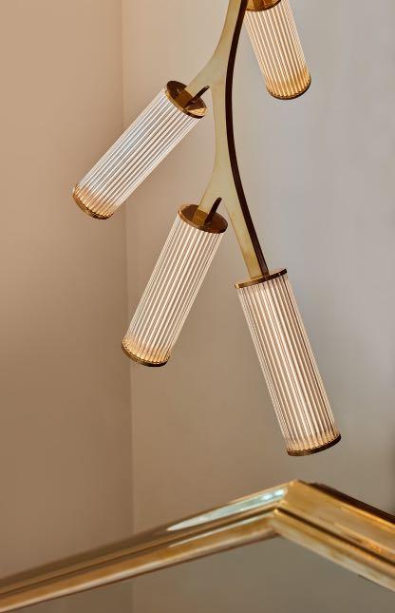
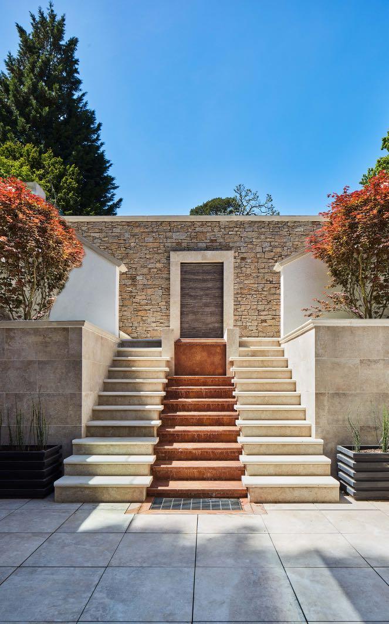
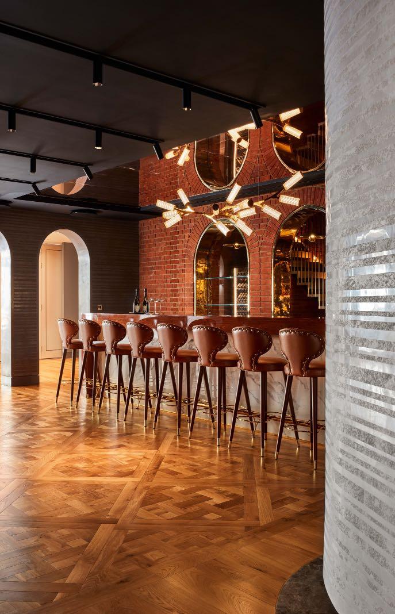
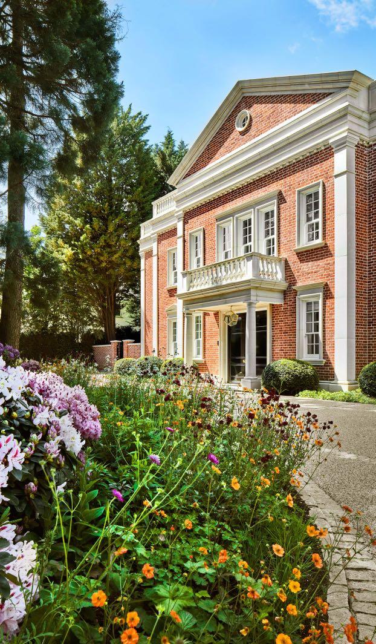
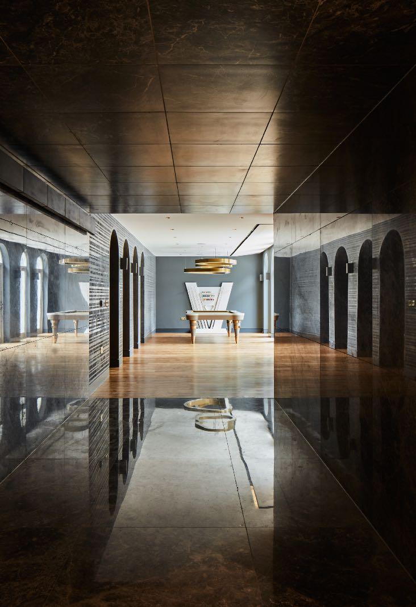
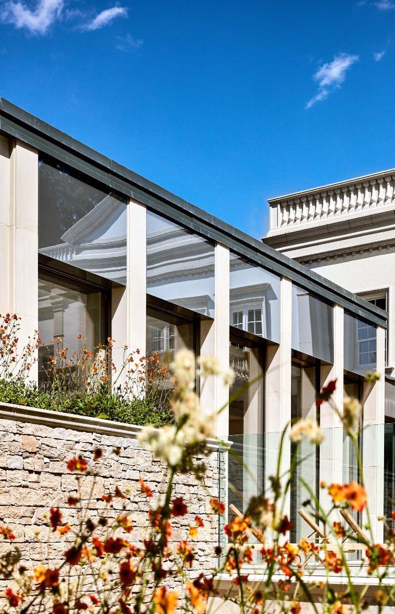
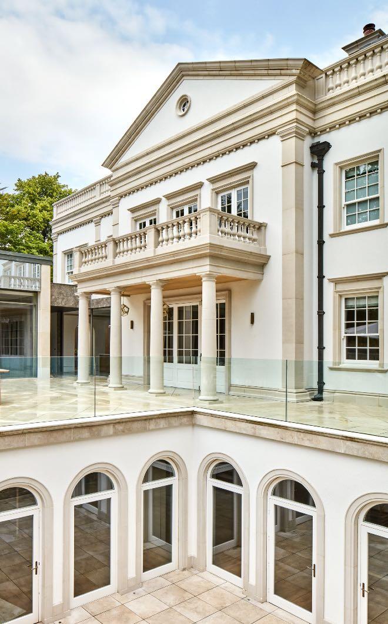

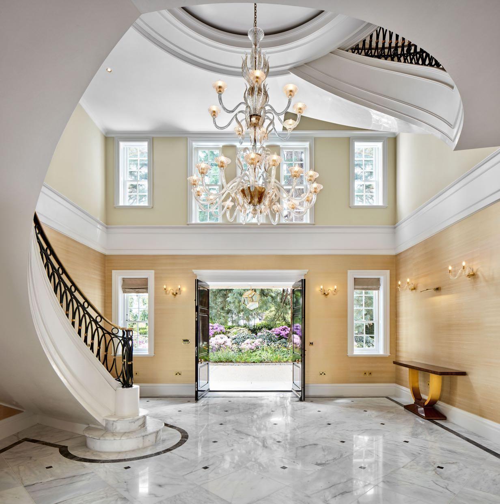
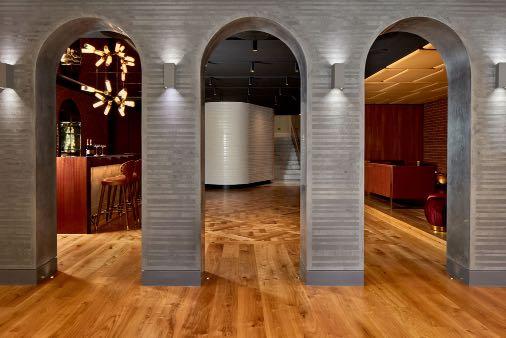
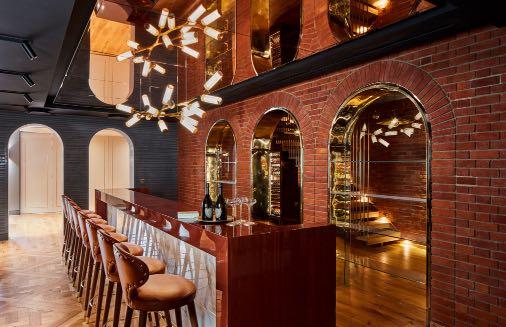
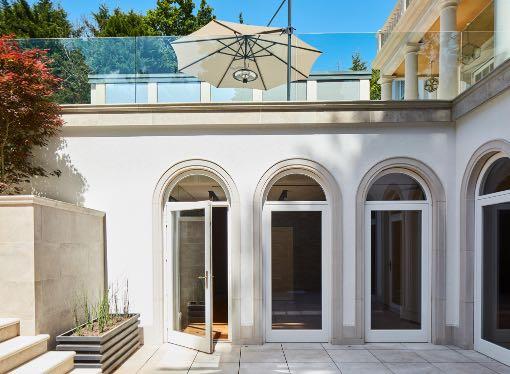
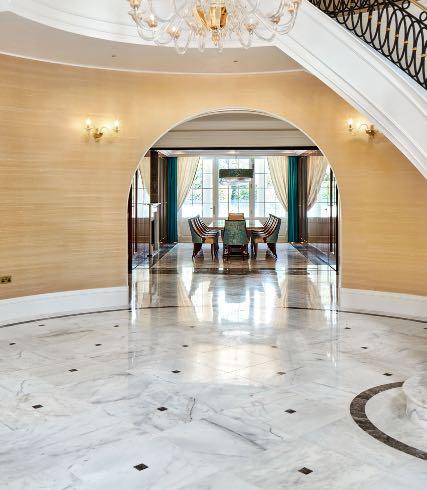
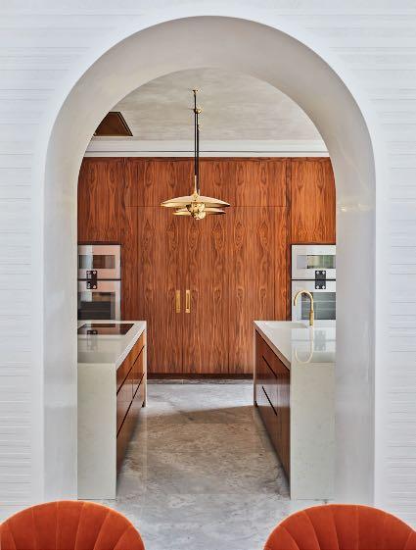
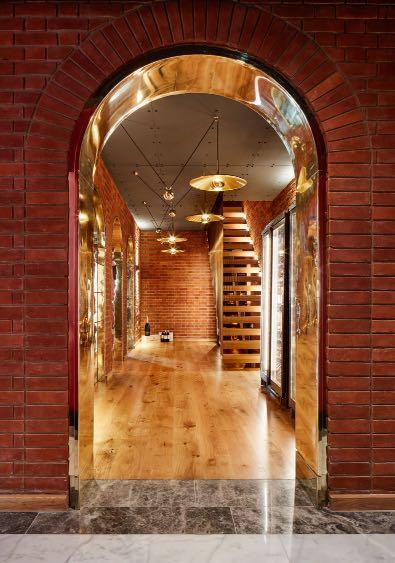
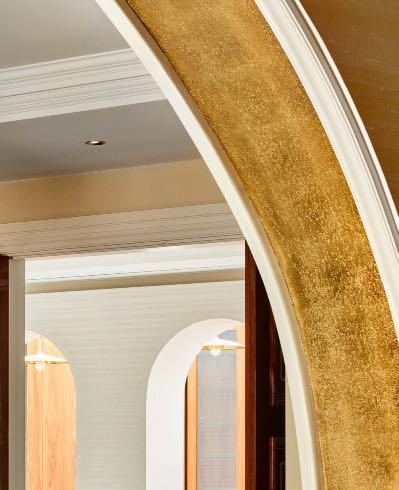

Broughton house is a Grade II* listed Georgian mansion, built circa 1830, with classical Georgian symmetry set in 62 acres of parkland.
Commissioned in April 2014, AV Architects worked closely with Sevenoaks District Council conservation officers and English Heritage to gain the necessary permissions for a contemporary extension and works to the existing Basement.
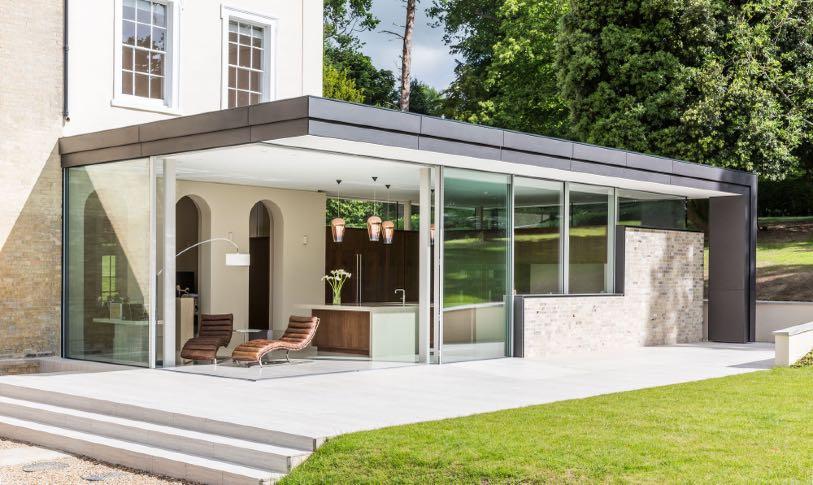
The new extension lightly touches the original building and replaced a large 19th century pitched roof extension. When the extension was demolished, it revealed three archways that were part of the original house’s facade. These were incorporated into the
design, and can be seen in the photographs below.
Prior to our commission for Broughton House, we had little experience of Georgian or classical architecture. When we received the commission for Casalinda for a classic-architecture-inspired new home, our thoughts were taken back to the re-discovered archways and how they provided a subtle transition between spaces. The semi-circular shape of an arch is the most effective load-bearing form in nature, and has a familiarity that produces an immediate emotional response.

We decided that archways were something that we wished to incorporate into Casalinda, to replicate the feeling of subtle transition from one space to another
the arches of Broughton House achieved.
The photographs on the left show how the semicircular arch became a repeated signature form at Casalinda, providing transitional portals between different spaces, uses and characters.
The theme of circular and elliptical forms has been continued throughout the home, in balustrade and furniture, such as the console tables in the Grand Entrance Hall and Drawing Room and the Formal Dining Room table.


Casalinda is located in a quiet, private estate in the Southeast of England. It benefits from its proximity to commercial and private airports, excellent schools, sporting clubs, local amenities, bars and restaurants. The estate consists of large individually designed dwellings of predominantly Arts and Crafts or classically inspired designs. Each home is located on a generous plot, with mature planting to side boundaries and roads, as can be seen from the photograph to the left.
There was no specific design guide that needed to be followed for Casalinda. However, permission to demolish and rebuild any property on the estate needs to be approved by the local planning authority and the Estate Management Committee. The estate residents and committees made it clear that there was a preference for more traditional styles of architecture, and that there would be a preference for residents not to submit more contemporary designs especially for
the principal facade that faces the road.
There are a few contemporary dwellings on the estate, but these are in more secluded parts of the estate and took a considerable amount of negotiation with the Estate Management Committee to be approved. This was used by our client as a way of explaining that although they might have been open to a slightly more contemporary design, they did not wish to be in unnecessary negotiations when they were content with a classically inspired design.
All trees on the estate are covered by a site wide Tree Preservation Order; therefore, permission was obtained to remove some smaller trees at the front of the site.

Casalinda has properties to each side, but each is over 12m from the dwelling‘s side elevations, and each is screened by mature trees that were
reinforced at low level as part of the landscape works.
When one is in the landscaped garden at the rear of Casalinda, or playing tennis on the artificial grass surface, there is no view of any other dwelling. The location has the sensation and comfort of a rural dwelling, due to the careful landscaping, but accessability and proximity to important local areas and necessities.
Unlike most houses in the area, Casalinda benefits from being at a junction of one the estate‘s principle access roads, and a secondary road which leads to other dwellings. This means there is separate access to the rear of the site that is used by gardeners and other services, like the Swimming Pool and Tennis Court maintenance companies.
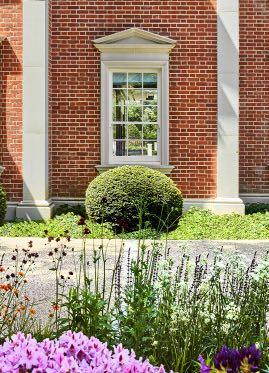
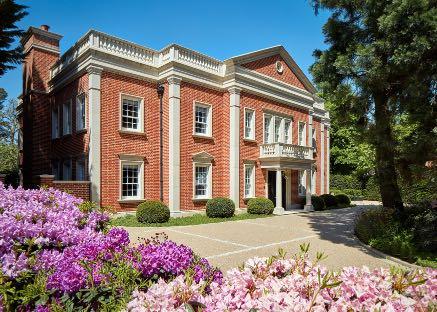

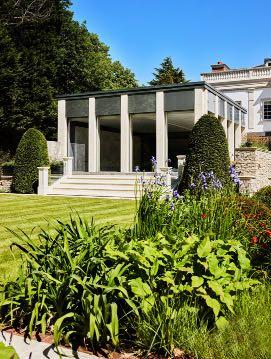
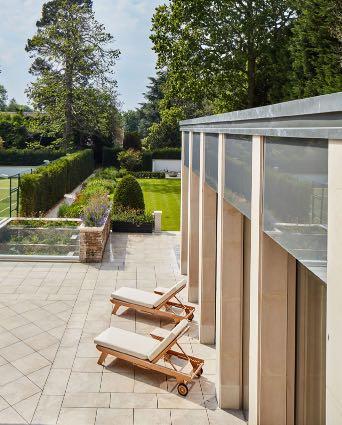
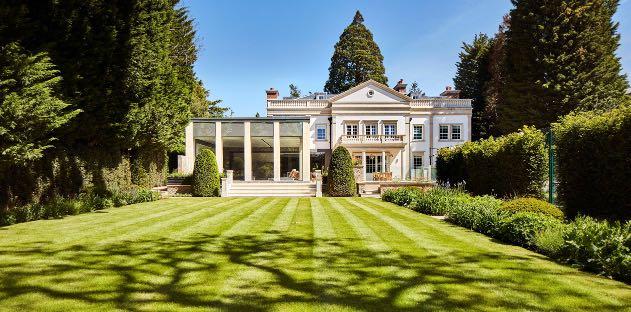
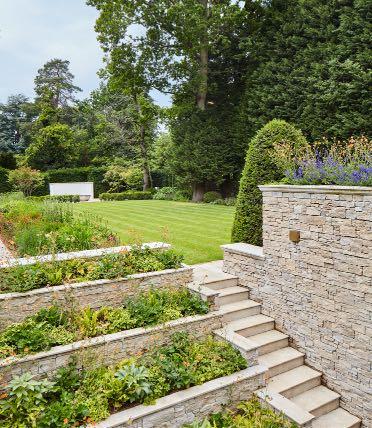
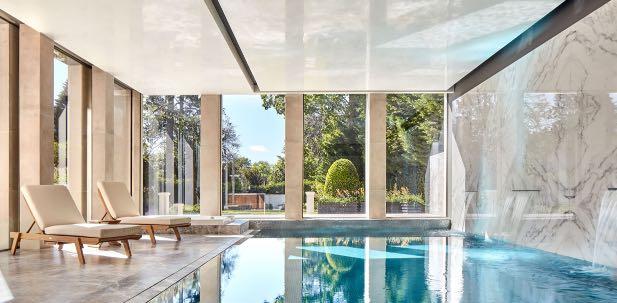
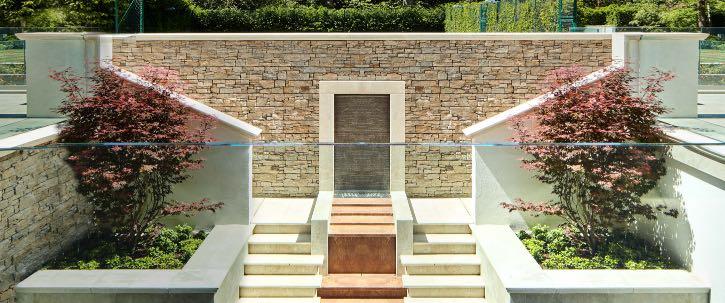

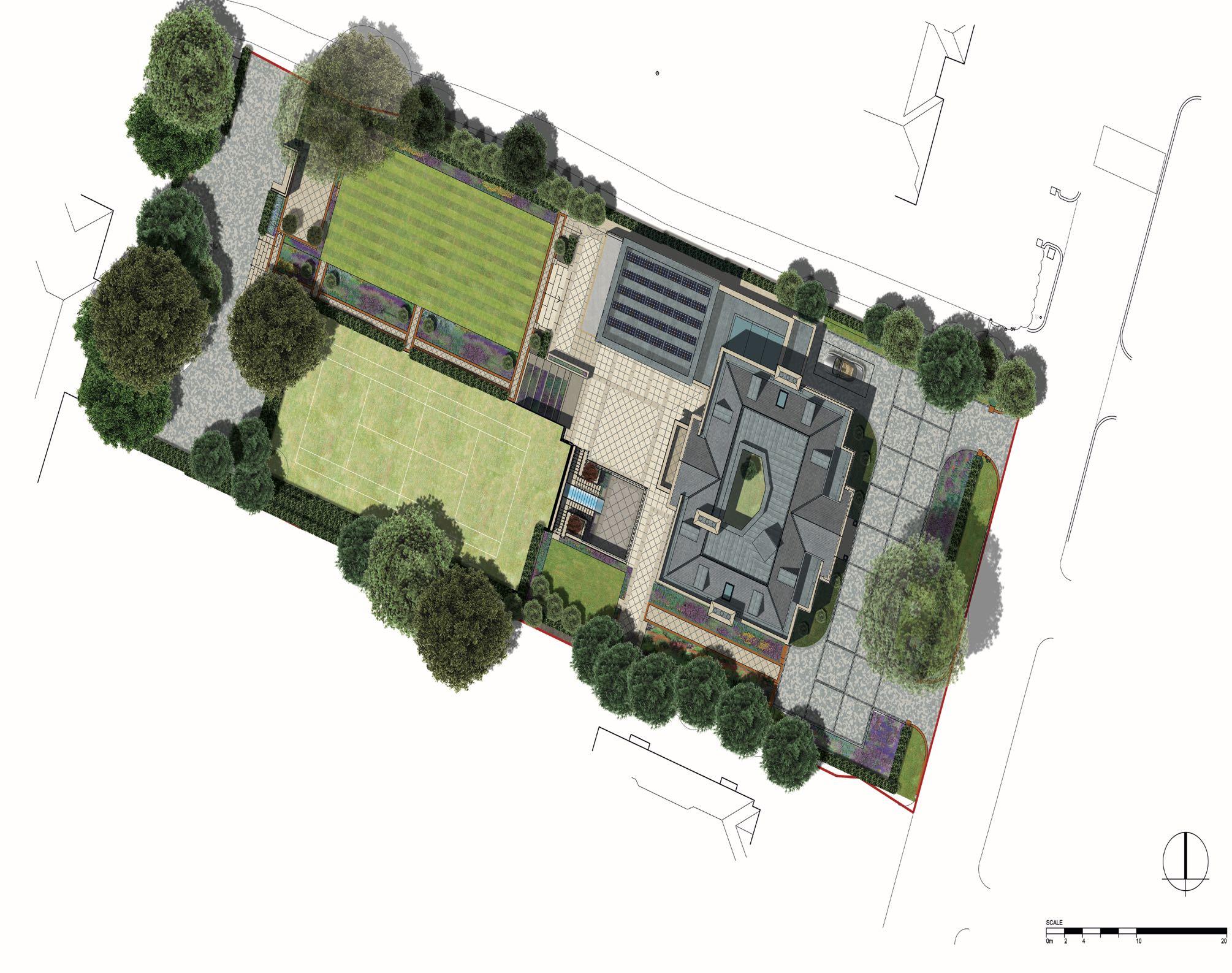
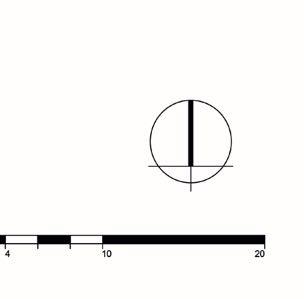
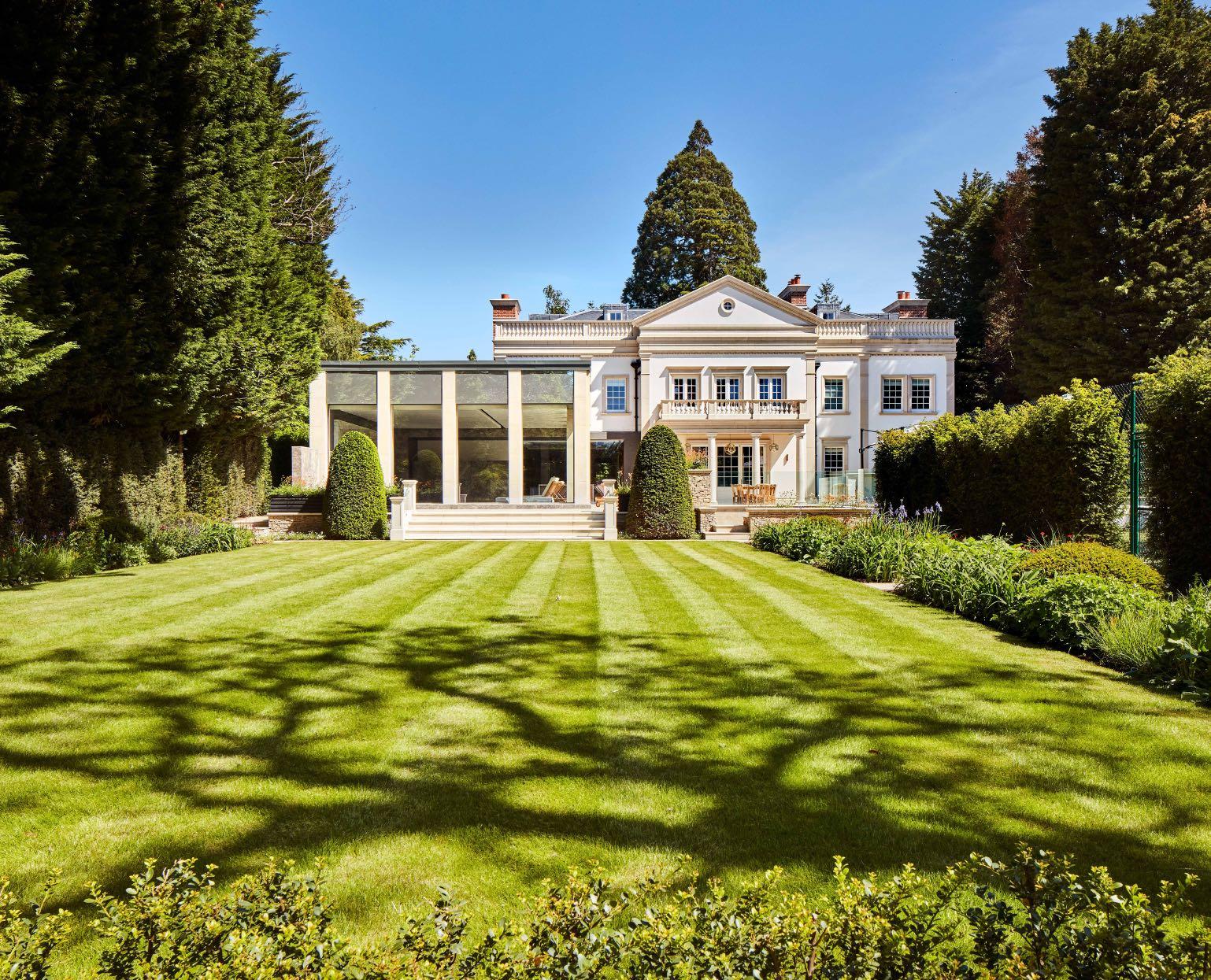

Although a completely new creation, the design is intended to read like a timeless manor house, extended to accommodate an indoor Swimming Pool, located within a highly glazed contemporary structure that complements and contrasts the classical nature of the principal form. The pool area is one of the many highlights of the design, where Swiss made sliding double glazed doors of nearly three and half metres in height effortlessly peal back, to create the perfect summer experience to share with friends and family as the generous Main Patio, Swimming Pool and Kitchen become one unified space.
Traditionally, homes of this scale and ambition come with an extremely high running cost and carbon footprint. As a family run business, AV Architects passionately believes in sustainability to meet the needs of the present, without compromising the ability of future generations to meet their own needs. Therefore, the building was designed with fabric first principles. The incorporation of a solar photovoltaic system located on the Swimming Pool roof creates a source of renewable energy, and the overall home achieves a high B energy rating something we are very proud of for a dwelling of over one and a half thousand square meters.
There is a level of intellectual coherence, a golden thread that runs through the whole finished project, as AV Architects were not only responsible for the architectural forms but also all the interior design and landscape structure, to create one unique, coherent group of complementary spaces, experiences, textures, and tones that combine to create a wonderful rhythm and harmony, both inside the home and within the beautifully finished landscape.
On the following pages we delve deeper into the finished property to show key areas and show the ease and joy inhabiting this home brings.
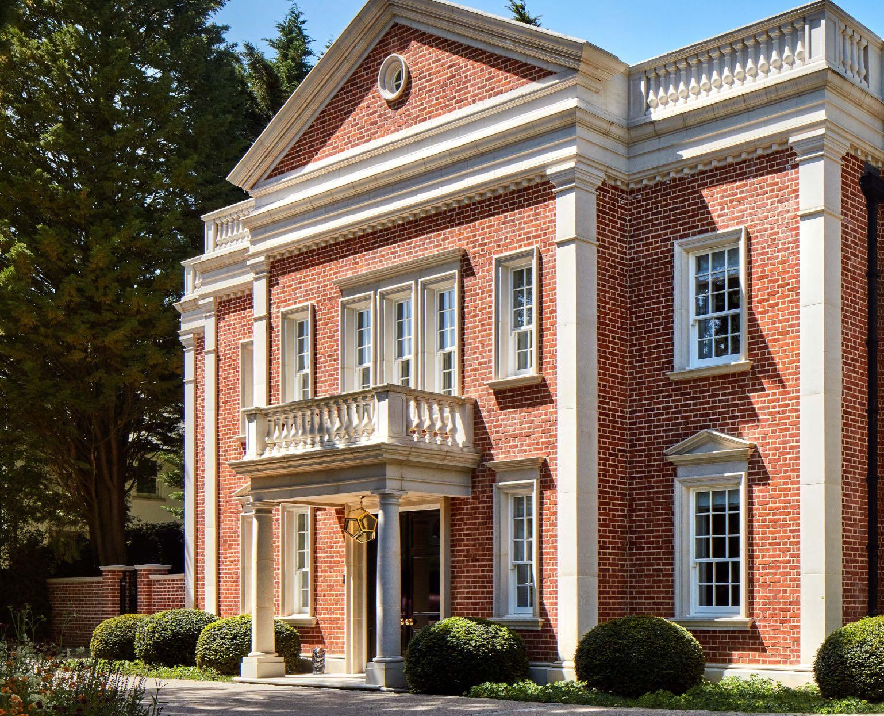
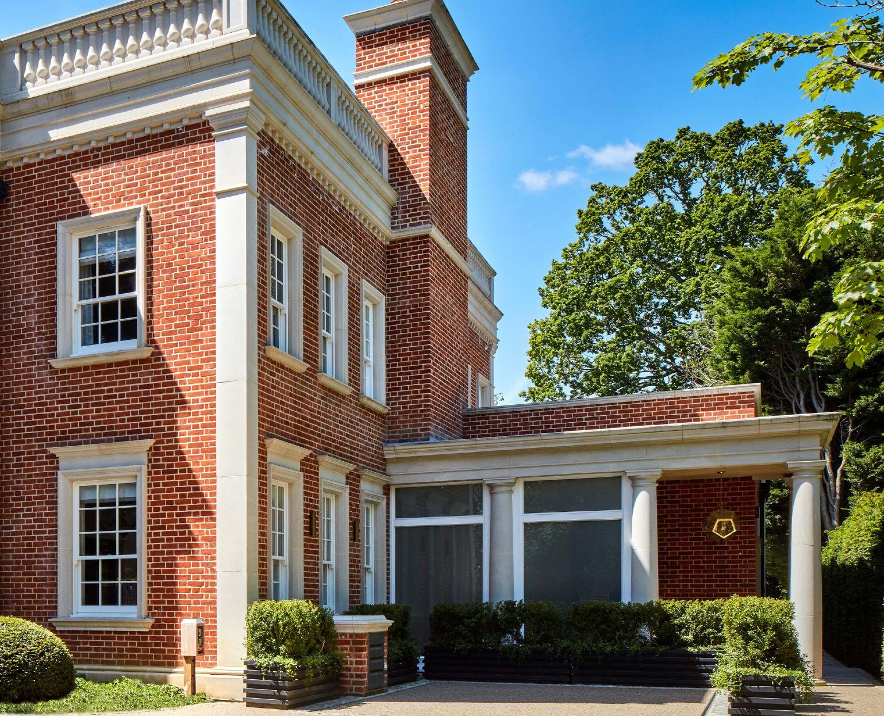
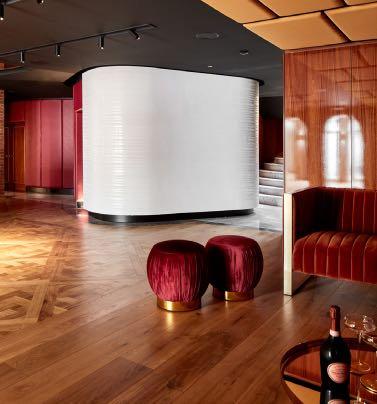

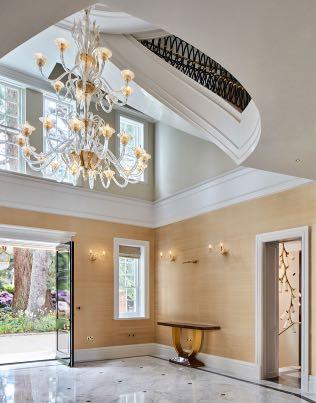
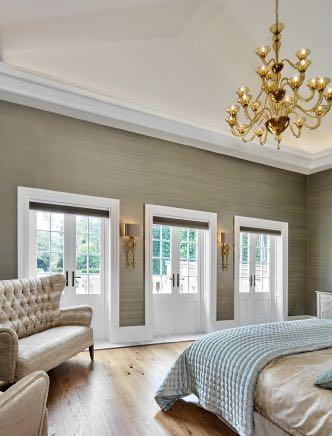
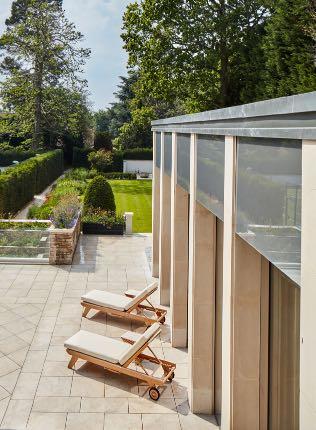
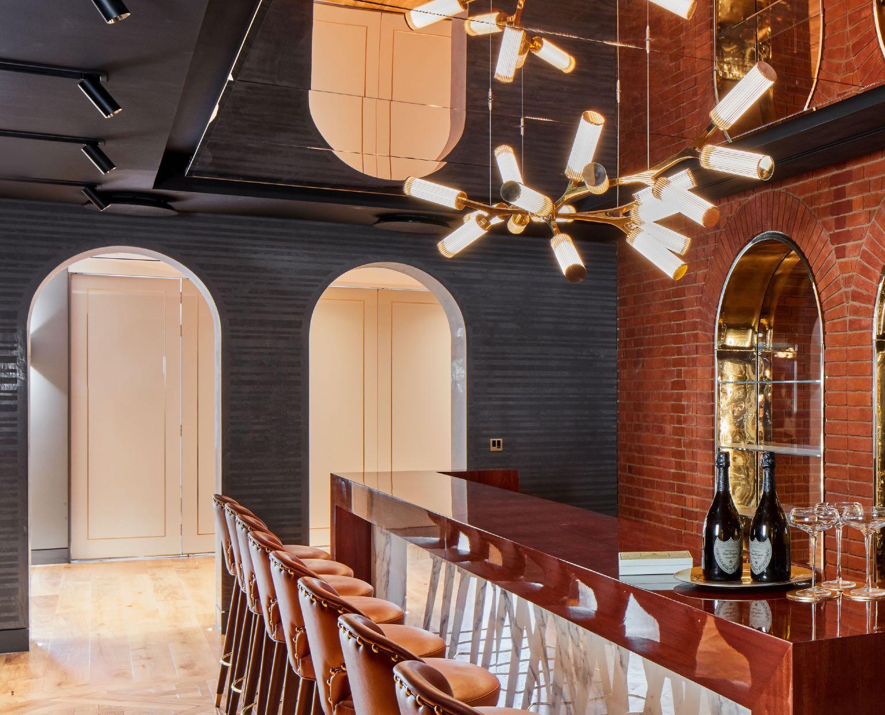
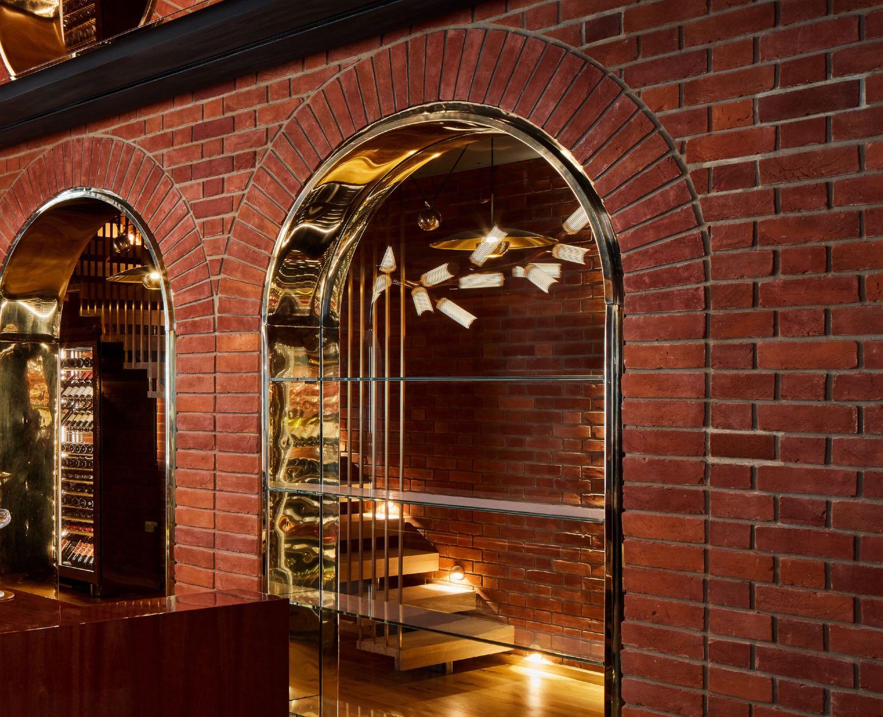
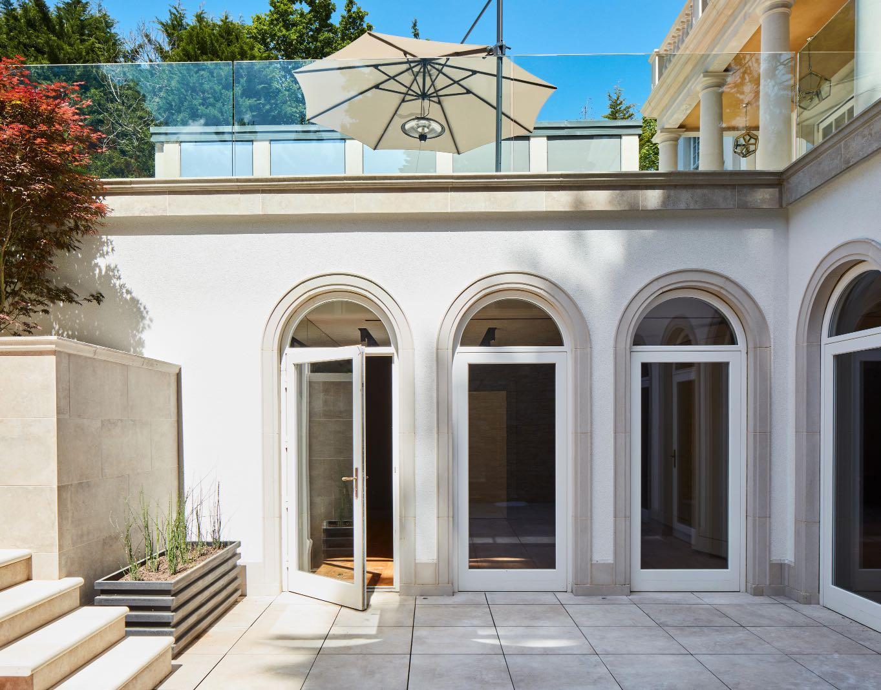
Over the years, we have always been struck at the lack of natural light and relationship to the outside offered by most residential basements. This is more understandable in the city but less so in urban areas where there is the opportunity to allow light into the home and vistas out. We have always seen basements as part of the home‘s living environments, that flow from the rest of the home rather than being for spaces that don’t require natural light, such as Cinema Rooms and utility spaces. The basement patio at Casalinda provides a wonderful space for socialising from the Bar, but also is a joy to look down and hear the sounds of the cascading water as you stroll from the Main Patio down into the area.
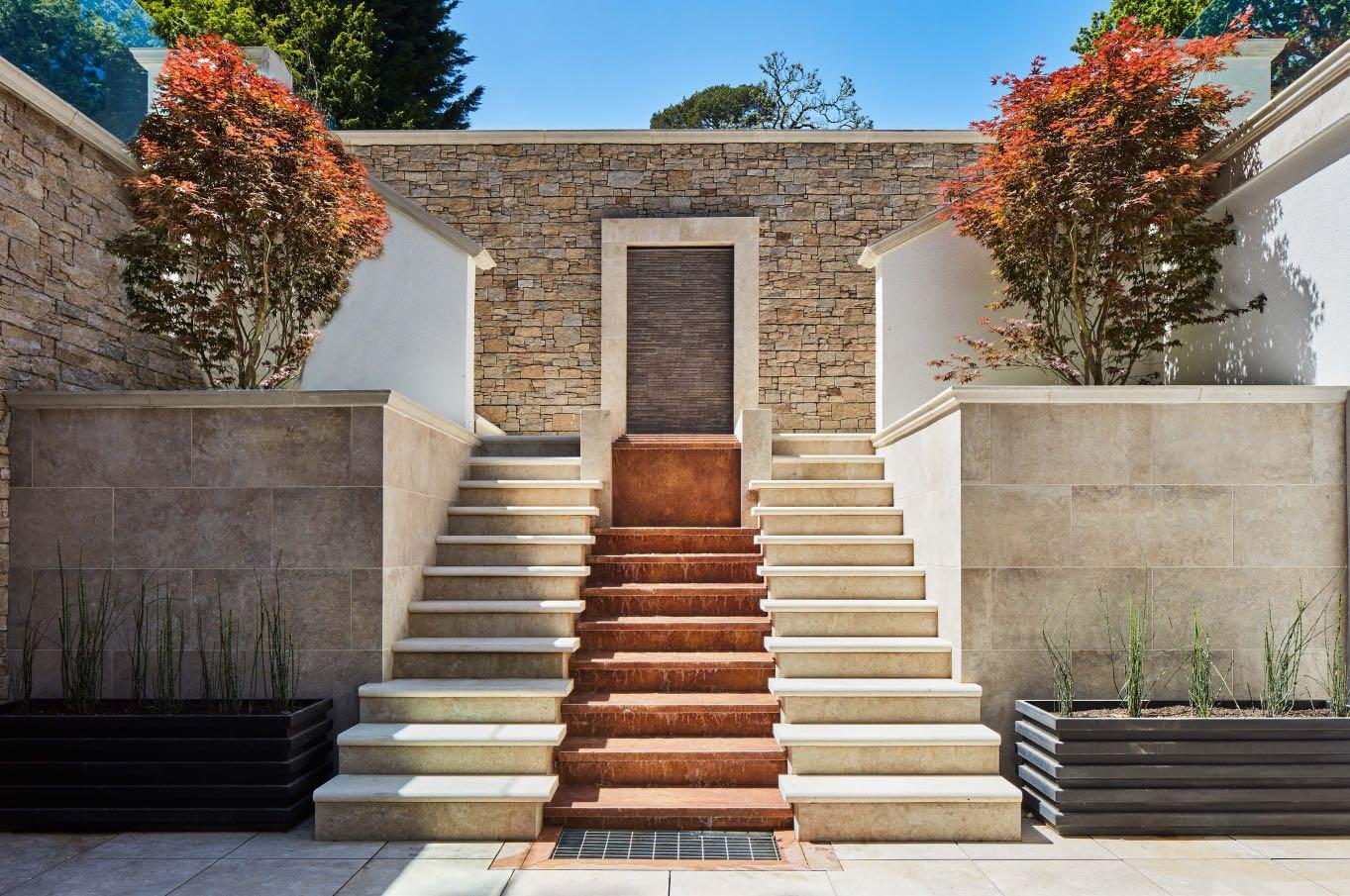
The Games Room and Gym wrap around the Basement Patio and are bathed in natural light for most of the day. The arched colonnade of the patio is continued on the separation between the Games Room and the Bar.
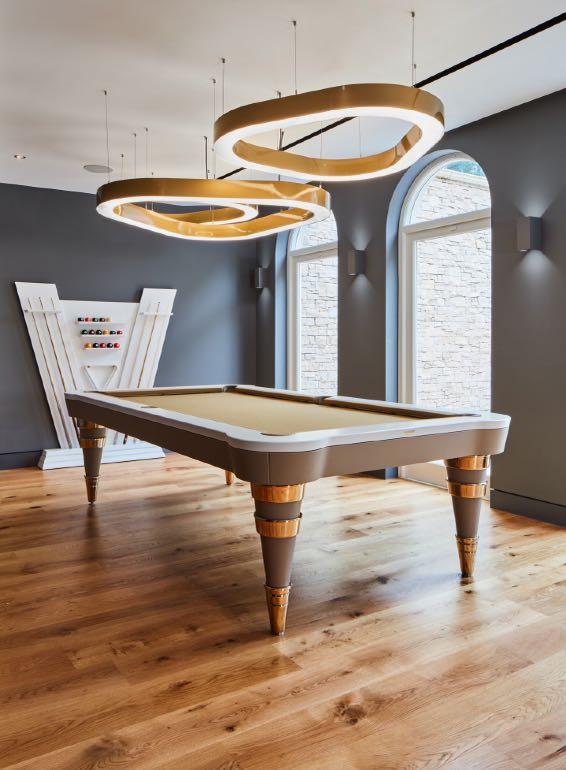
The photograph to the right shows the wonderful textured and polished plaster finish to the wall in pewter grey, with the lift core in the background finished with the same technique, but in ivory, and the marble clad circular basement staircase to its side.
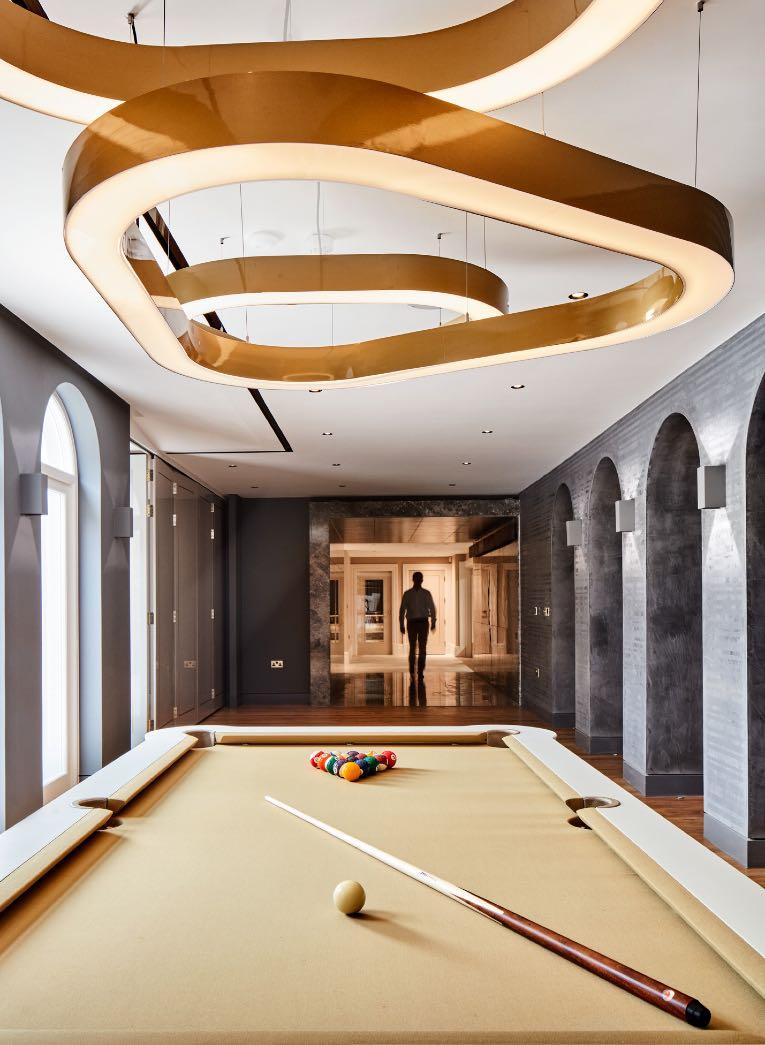
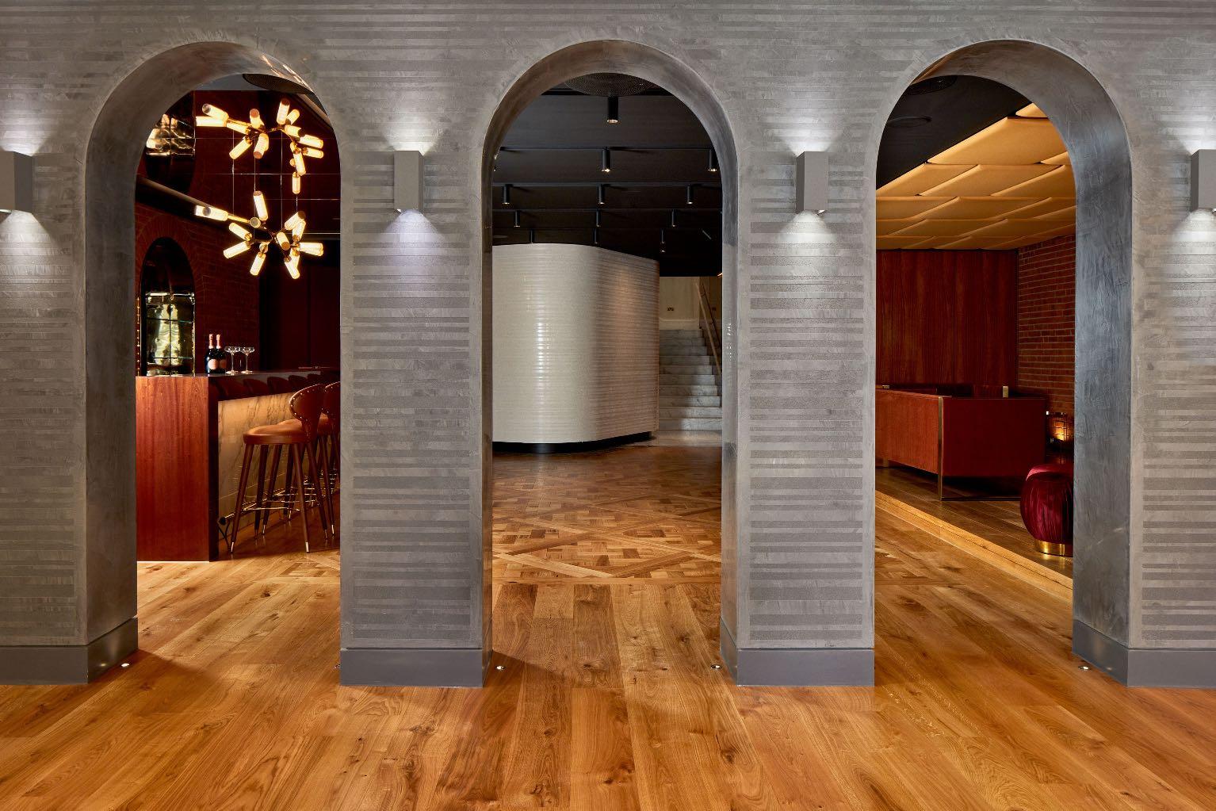
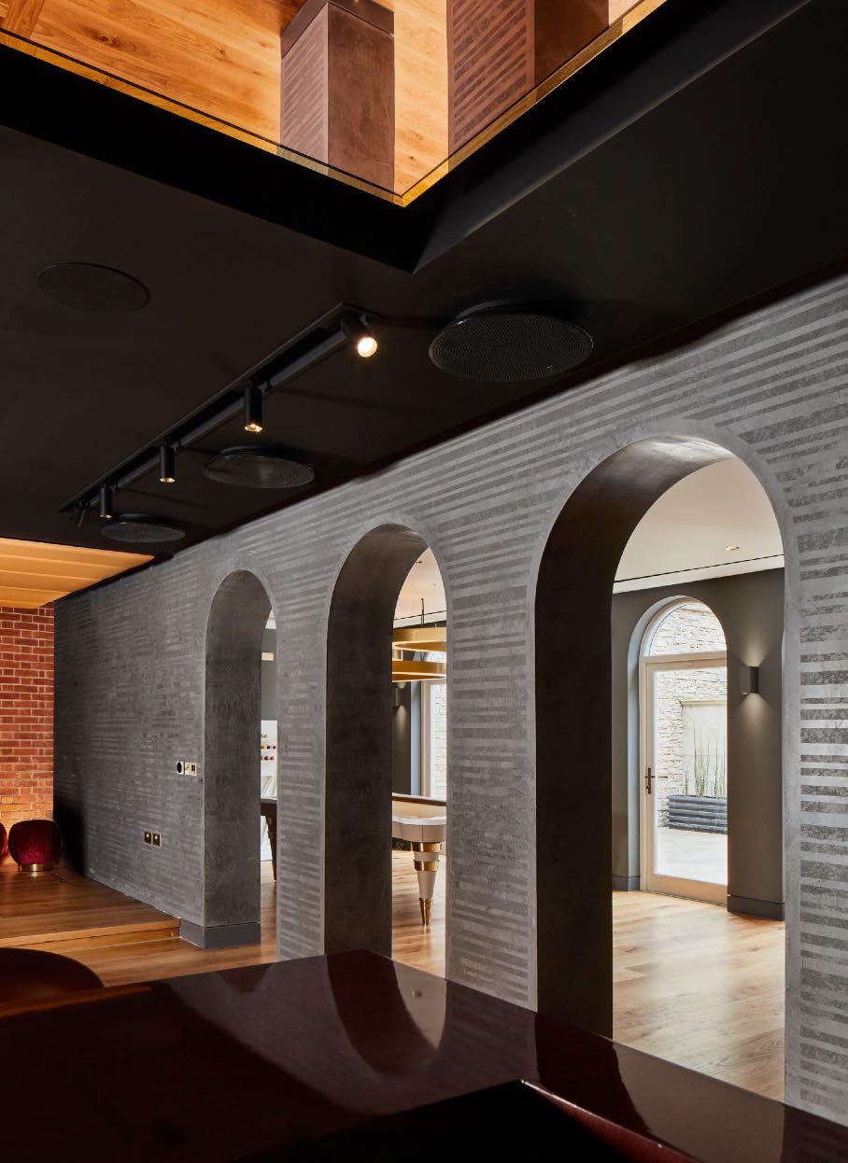

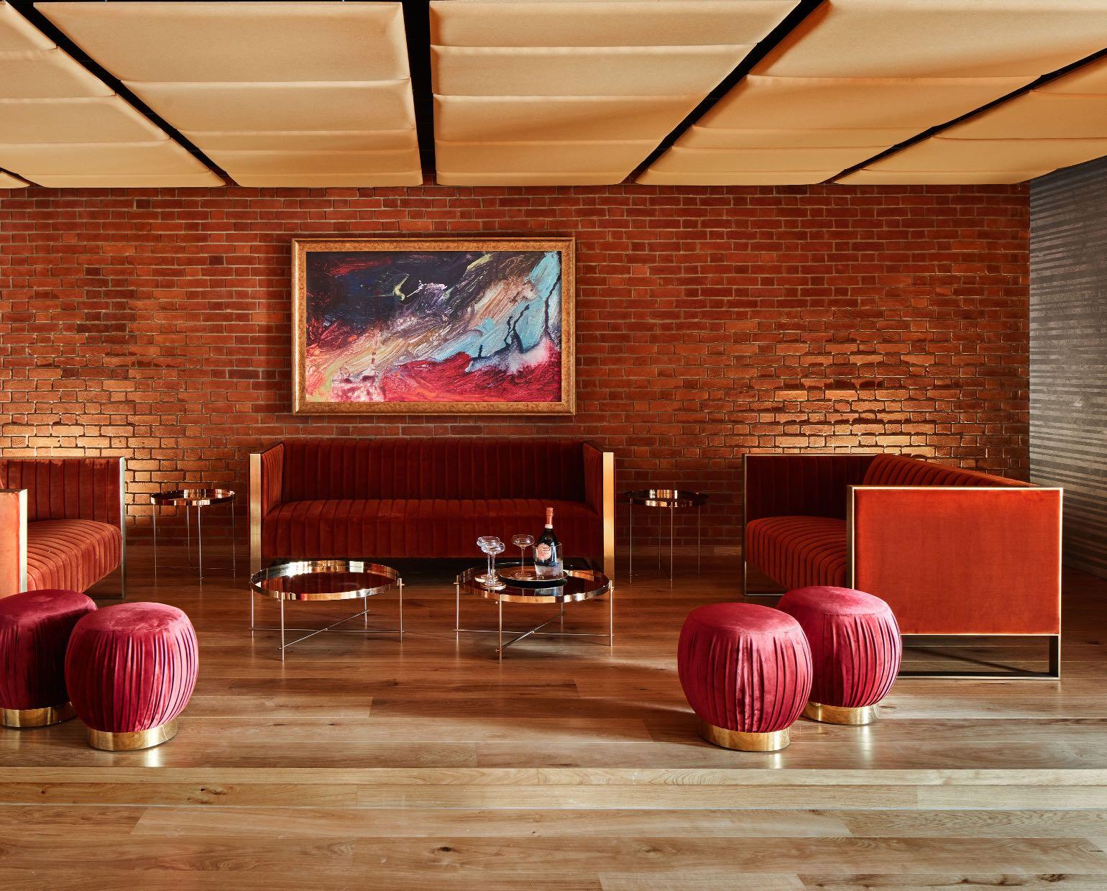
The flooring of the Bar area at Casalinda is all oak engineered timber, with the dance floor defined by Versailles floor panels. The rest of the floor, including the raised seating area, consists of wide, long planks that run with the direction of the natural light entering the space.
The raised seating area, as shown in the photograph on the previous page and to the right, helps to soften the acoustics of the space with the absorptive ceiling panels designed in three different sizes, to help create a more intimate acoustic within the reduced height space. The exposed brickwork of the rear wall has a central painting that is retractable to real a high-definition TV, so that no sporting event or celebration is missed whilst in the Bar.
The velvet textures of the furniture help to create a luxurious feel, and rich colours and tones are used to make the area as welcoming and enjoyable as possible.
As an early design concept, it was decided that the corridor between these two spaces should be more than just painted surfaces. The photo on the opposite page shows the end result, which is an interesting, upside down experience, with the decision to apply matte tiles to the ceiling rather than gloss reinforcing the unexpected reflections creating the smile that the four steps through this space generates on everyone’s face.
Shown in the photographs on the following pages is one of the greatest joys of the home. The mirror over the bar and the high gloss finishes reflect the suspended light fitting, which was always envisioned as the perfect light for this environment. There is an intense pleasure walking through the Formal Dining Room‘s secret door, down into the well-stocked Wine Cellar and to see the Cinema room, Bar and Games Room reveal themselves like one special gift after another.
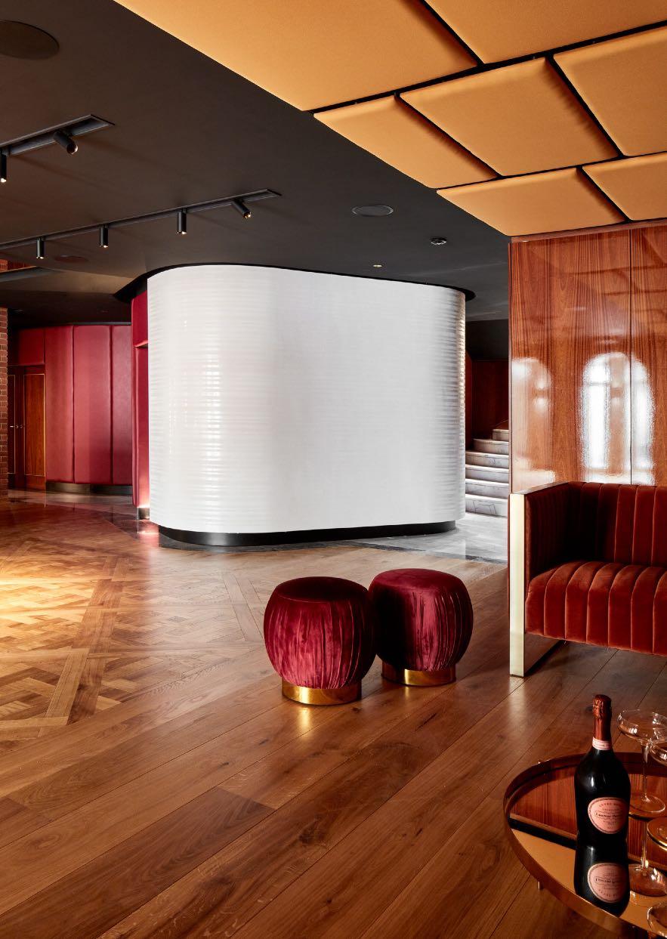

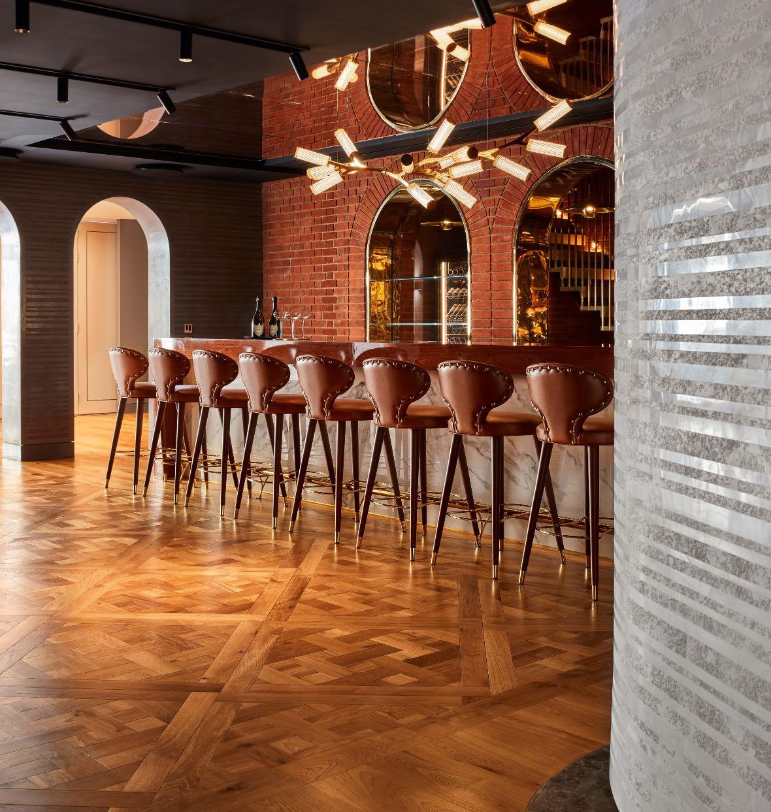

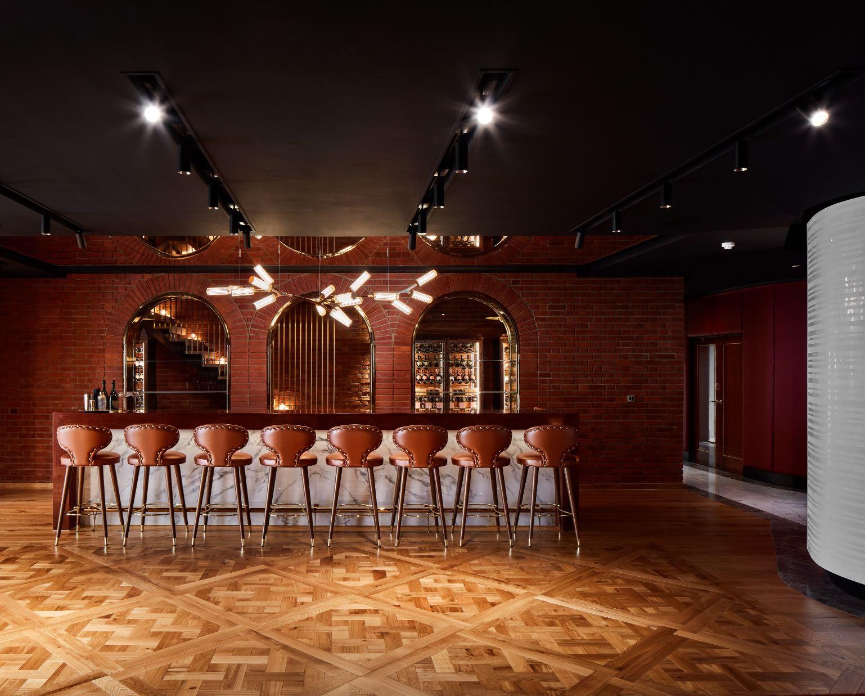
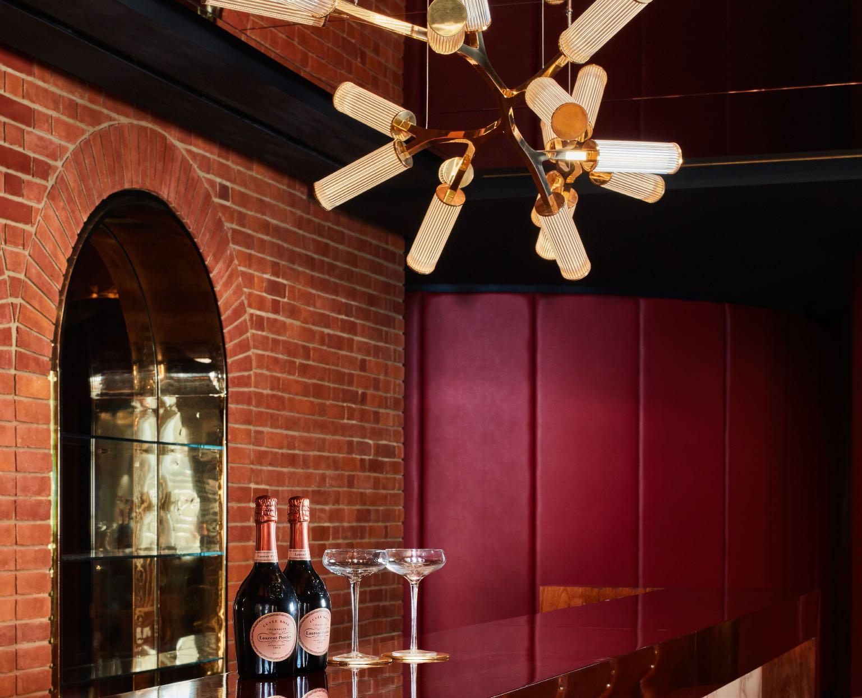
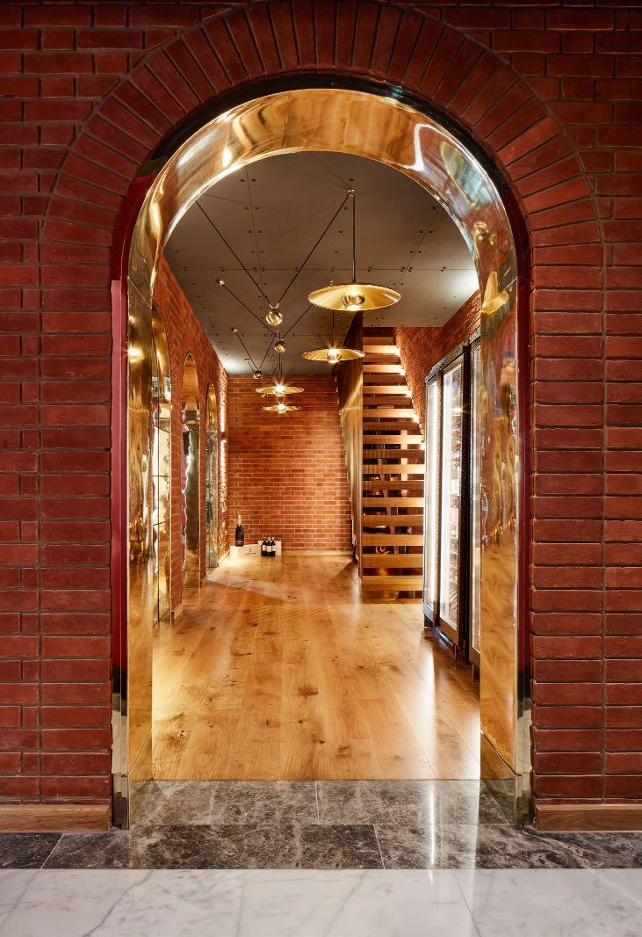
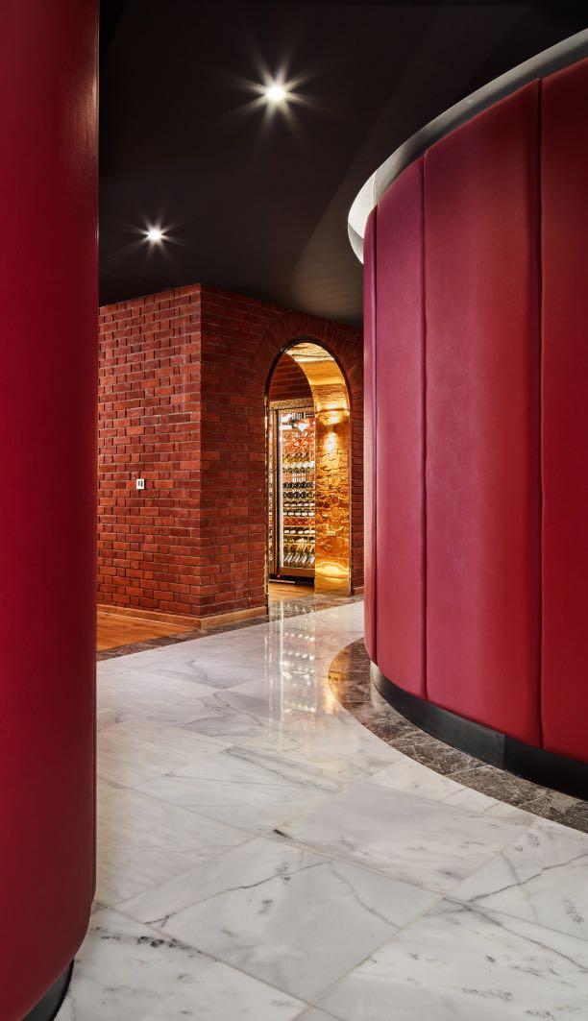
Linking the Wine Cellar to the Formal Dining Room via a concealed door at the top of the staircase, this AV Architects designed staircase provides an elegant, rhythmic backdrop to the Bar. The ceiling is finished with a more industrial aesthetic, from which four stylish and extremely functional polished brass pendant lights hang. Although of a contemporary design, their roots are in Bauhaus design.
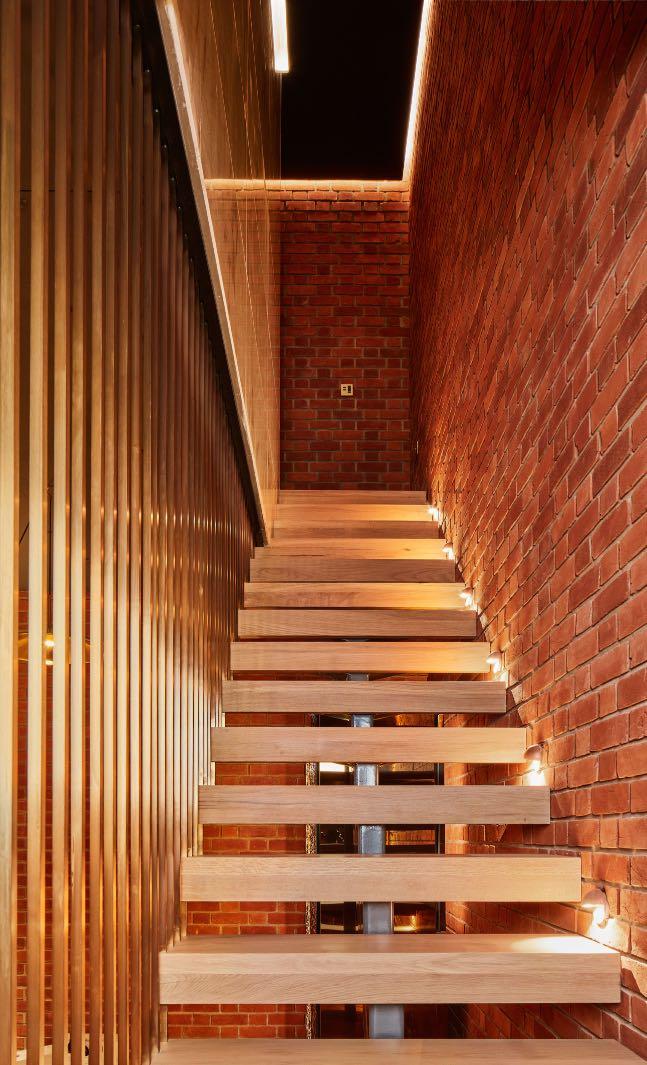
 WINE CELLAR STAIRCASE - TIMBER CLAD, STEEL SPINE WITH SOLID BRASS SPINDLES:
WINE CELLAR STAIRCASE - TIMBER CLAD, STEEL SPINE WITH SOLID BRASS SPINDLES:

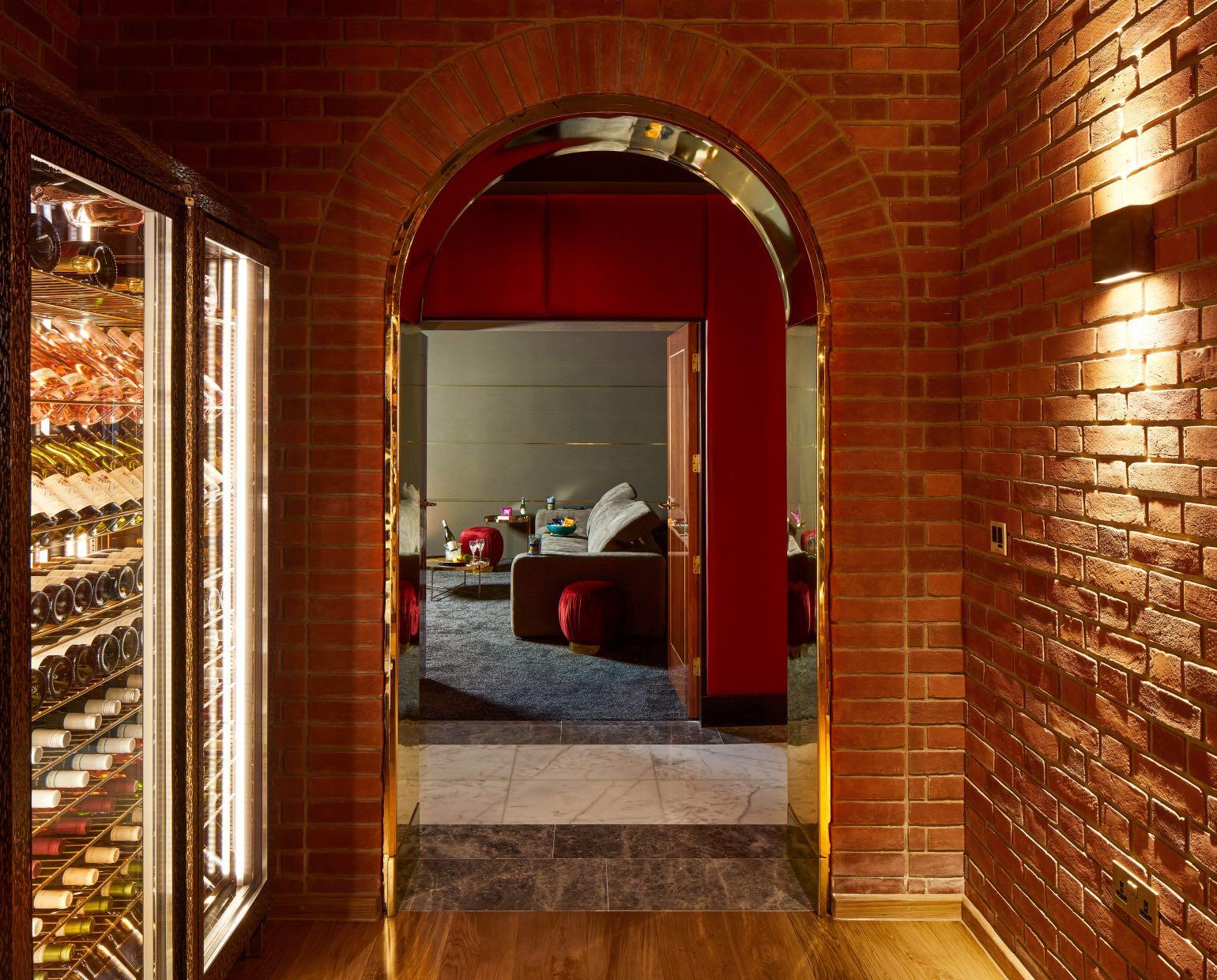
The Wine Cellar at Casalinda was always envisioned as a glamourous version of a traditional Spanish Bodegas cellar. The facing brickwork of the walls are illuminated via solid brass linear up-down lighters that highlight their subtle undulating nature, and the arches reveals are clad with polished brass effect linings.
The Cinema Room that faces the Wine Cellar was agreed as a space dedicated 100 % to cinema, with a high level of sound and projector specification. The space is the most reserved in its colour pallet within the house. Matt brass bands help to emphasise the horizontal, whilst the only colour other than grey is the rich aquamarine carpet.
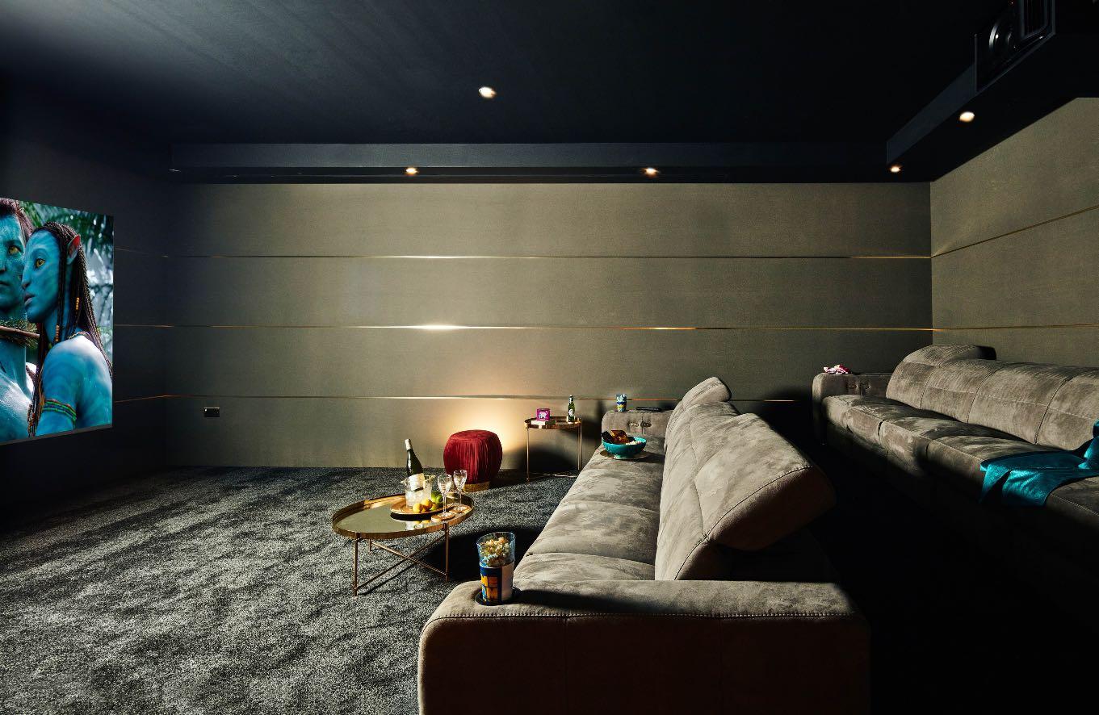
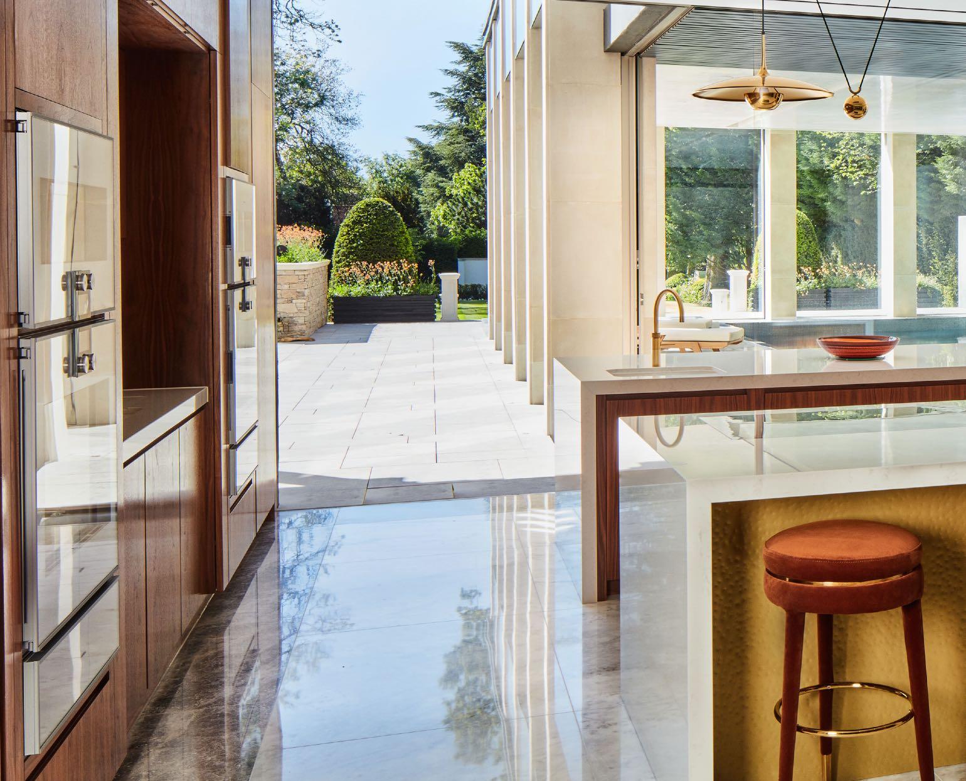
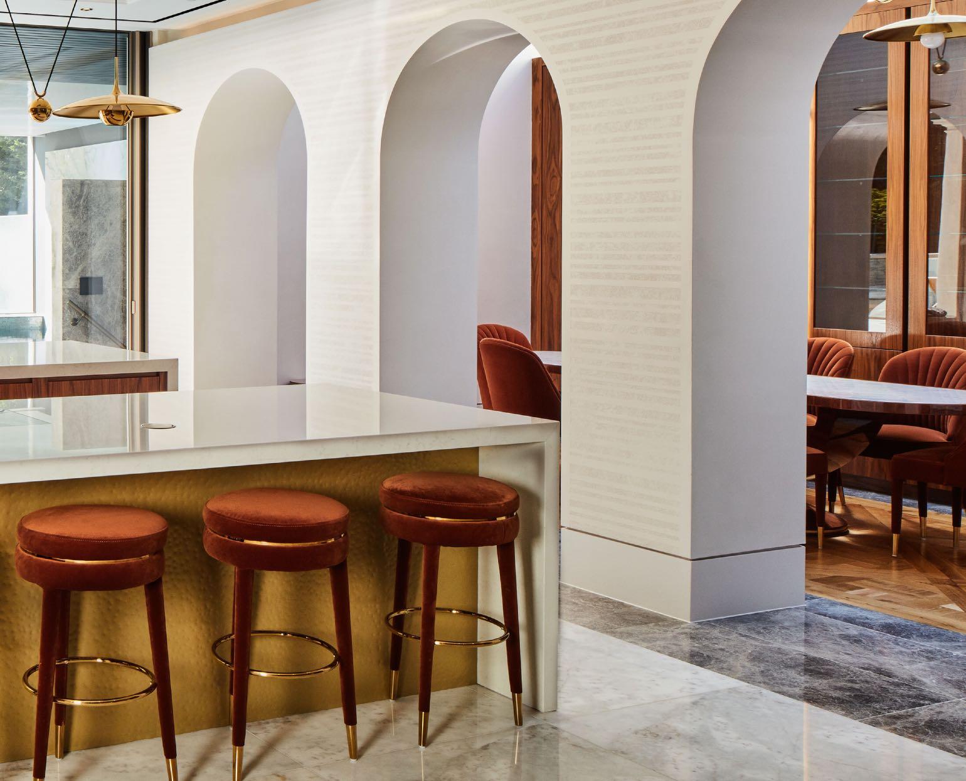
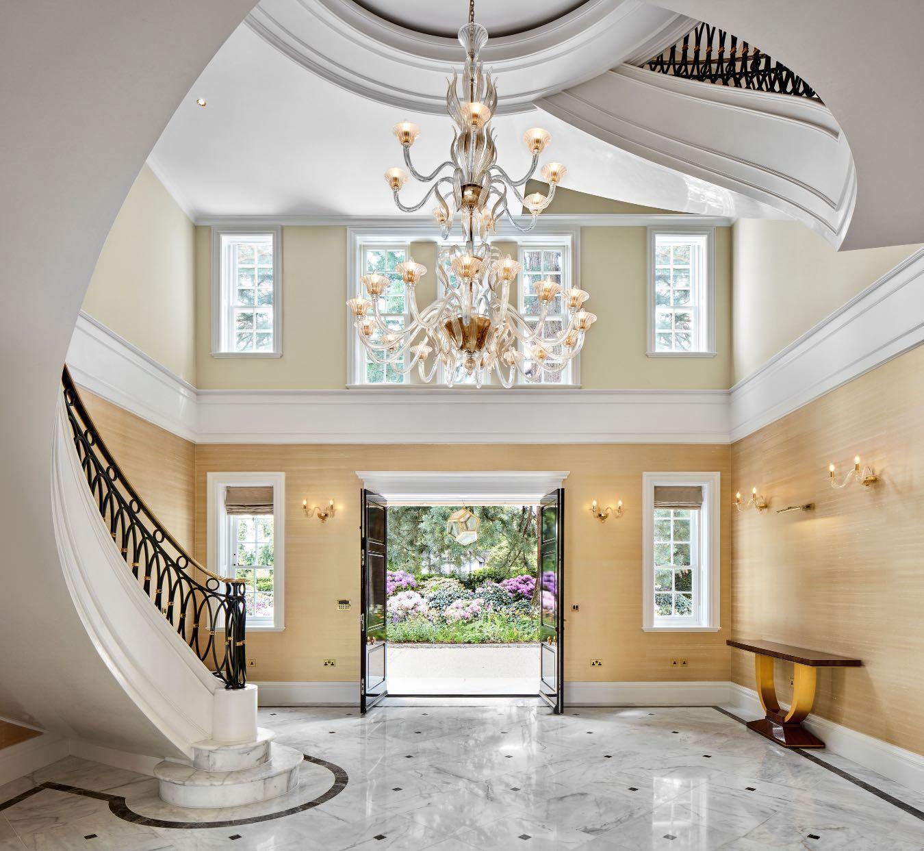
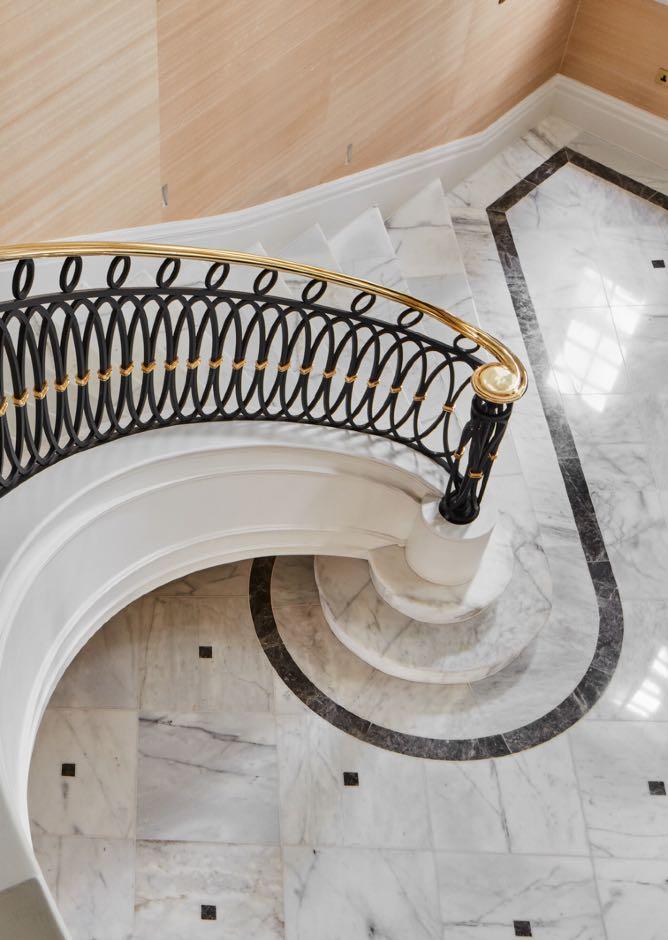
The lavish, opulent environment of Casalinda is typified by the Grand Entrance Hall, which is a feast for the eyes. The centrepiece of the space is the Murano crystal chandelier, that hangs from a backlit recessed plaster ceiling rose. Everywhere one looks there are subtle features, such as the detailing of the marble floor banding, panelling to window reveals, silk wallpaper, recessed slot staircase lights, polished brass of balustrade, matching Murano wall lights and the specially selected joinery, with the Formal Dining Room beyond.
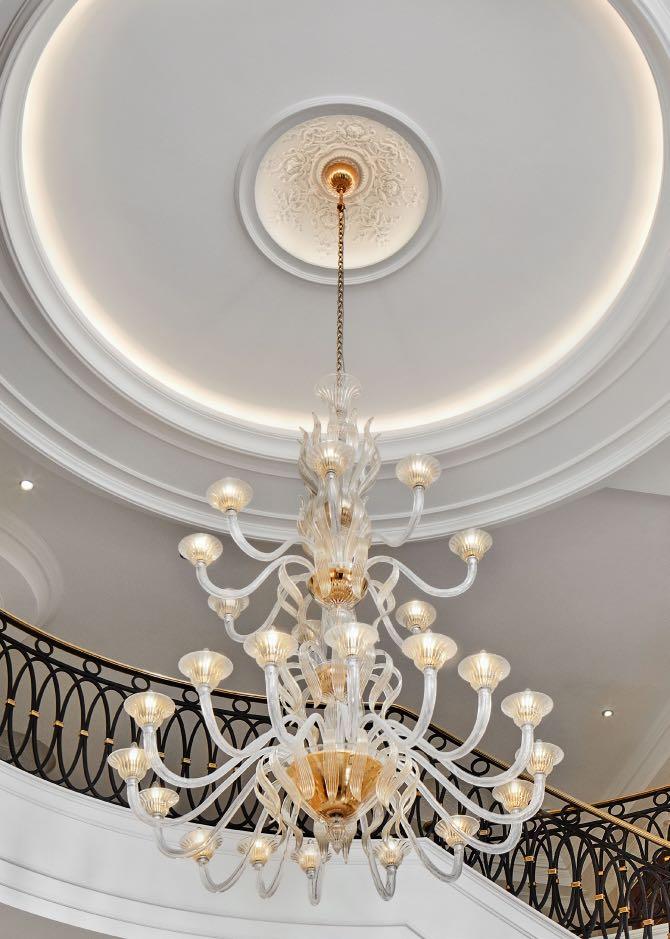
Once it was decided not to continue the sweeping staircase down into the basement, we decided that the basement staircase should not feel secondary. It needed its own subtle character. It would have been easy to include the same balustrade and a smaller Murano chandelier, but this could not introduce the nature of the Basement Bar and would have reinforced the sensation that the staircase was a mere addition to the main staircase. Therefore, we used the same polished brass handrail as the main staircase, to reference, but placed it on top of a glass balustrade. Sapele contemporary wall panelling rises from the basement to form the wall that greets you on entering the space and contains concealed doors into the Study, WC and coat storage. As shown in the photographs on these pages, the exquisite contemporary polished brass chandelier with matching wall lights draws you down into the Basement Bar and is from the same design family as the feature chandelier, which hangs over the bar providing a link and visual connection between the two spaces.


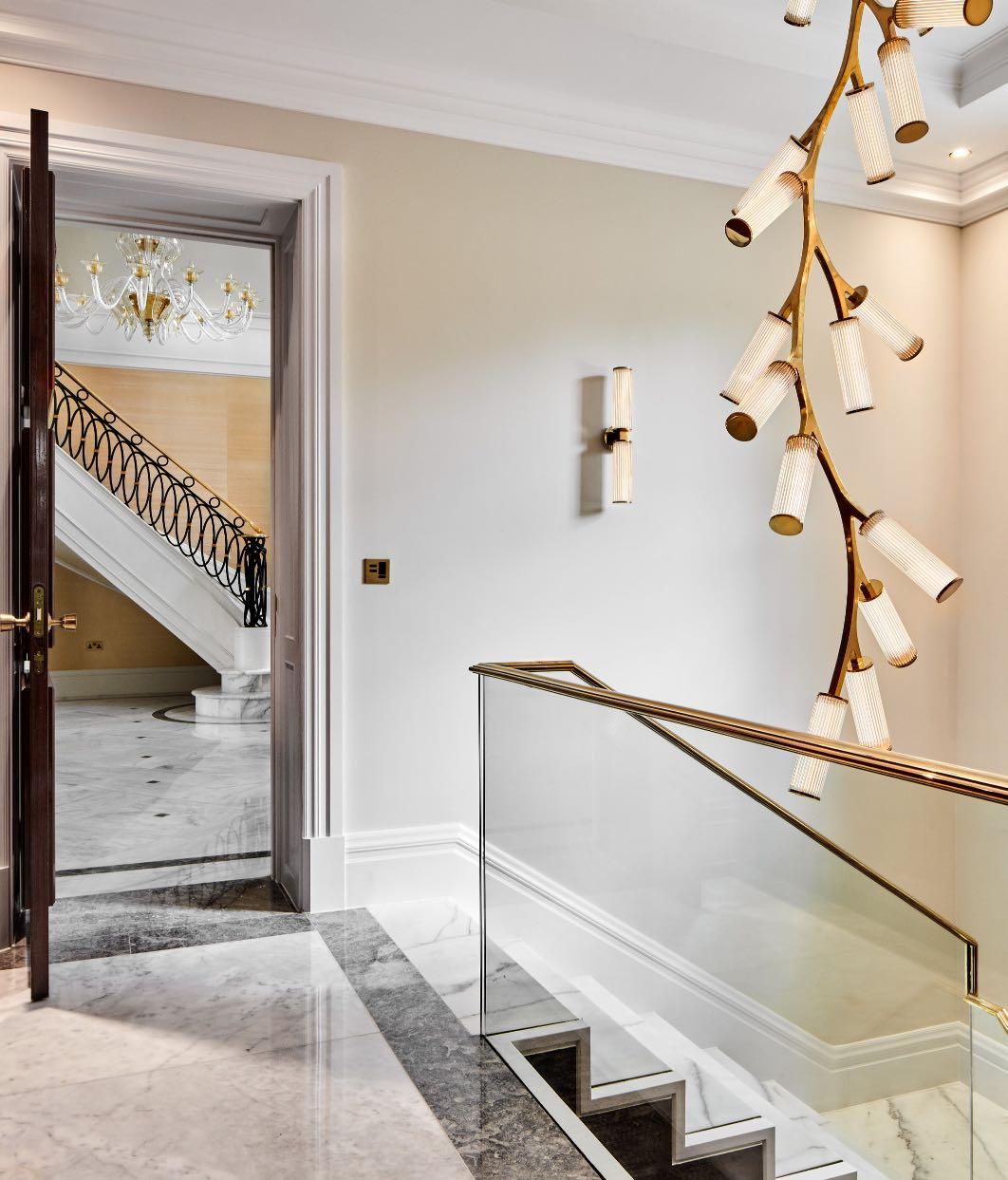
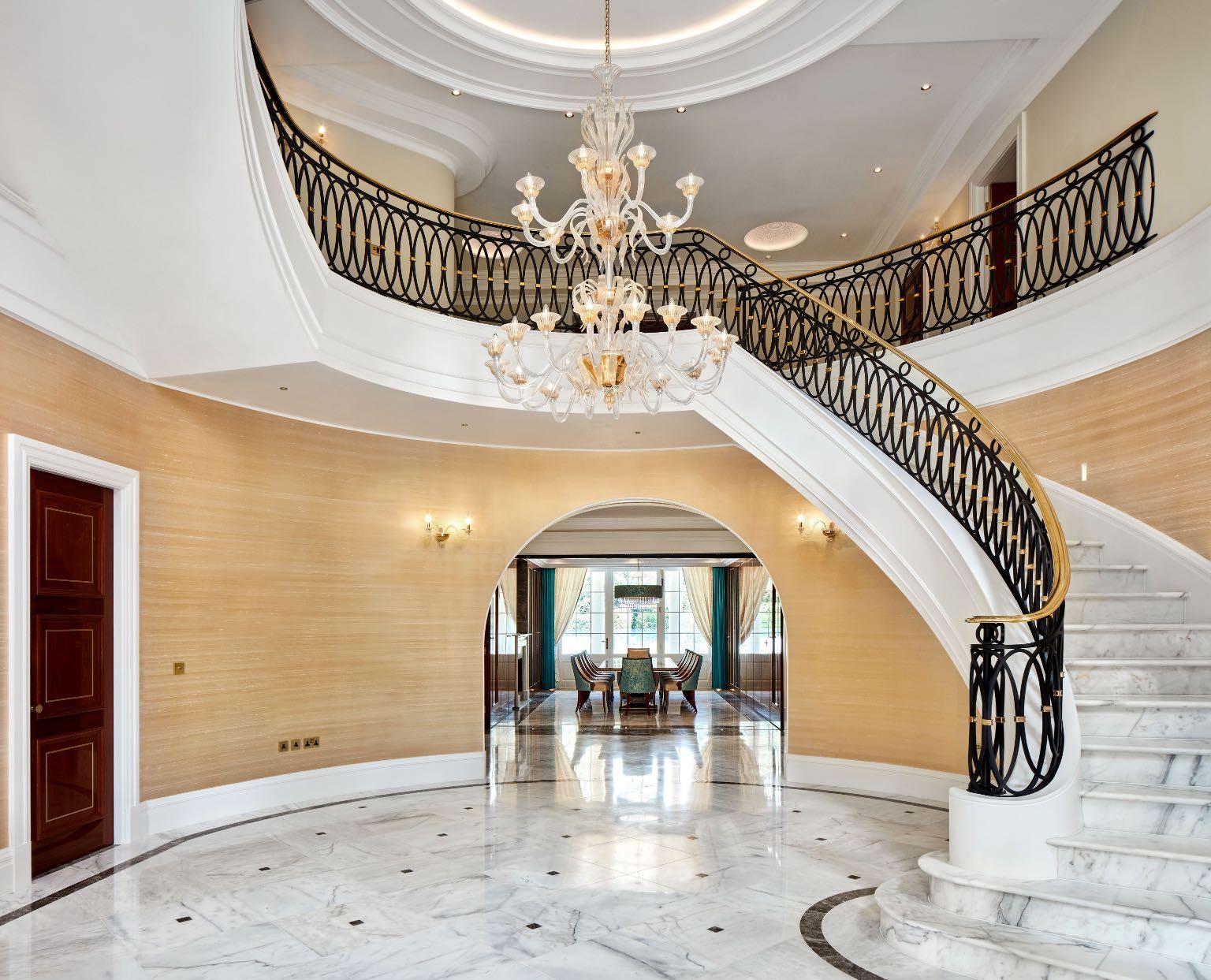
Casalinda is intended to blend old and the new to create a successful fusion of the very best. The selection of the balustrade design was a poignantly discussed element, due to its prominence in the house. There was a very brief review of contemporary options and materials, but to create the right balance and harmony of elements it was decided that a more traditional design would be preferable.
As it had already been decided that semi-circular arches would become a signature form within the building and the main staircase had become a circular form it seemed natural that the balustrade would continue this theme. Therefore, the design that was settled on consists of interconnecting ellipses with polished brass feature buckles at the primary intersection. The balustrade is topped off with a polished brass handrail that sweeps down into a large volute at its commencement.
The Inner Hall serves as the transitional point where access is gained into the Drawing Room, Formal Dining Room, Kitchen, and Grand Entrance Hall. It also acts as the arrival point for the Passenger Lift.
The space is perfectly symmetrical, which is reinforced by the location of the two armchairs either side of the entrance into Formal Dining Room.
The decision to have a curved wall with an arch behind the sweeping staircase brought with it specific technical challenges. The architraves either side of the wall are formed in reinforced plaster with painted timber plinths blocks. In-between the architraves is a rough plaster that is covered with gold leaf.
A five-person lift connects all the floors of Casalinda. The interior of the lift has the same white marble floor as the circulation areas, with the ceiling and doors finished in satin brass and walls finished in a gold flecked antique mirrors. The same can be seen over the Formal Dining Room fireplace.
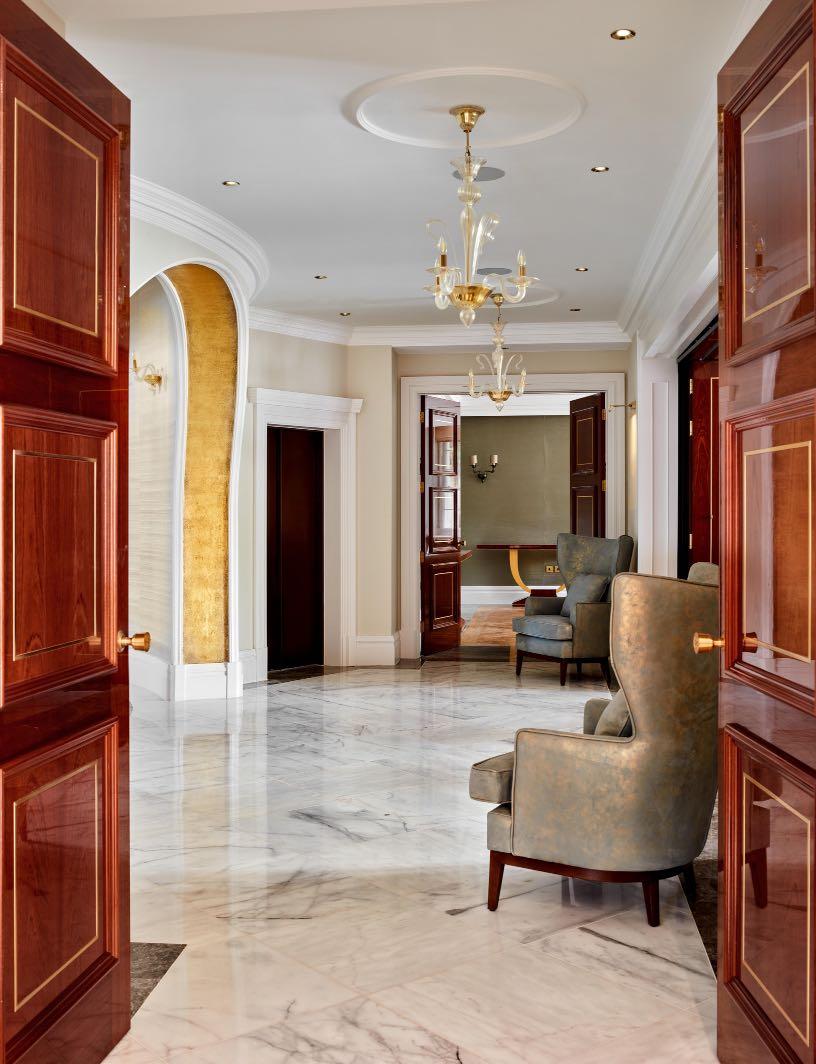
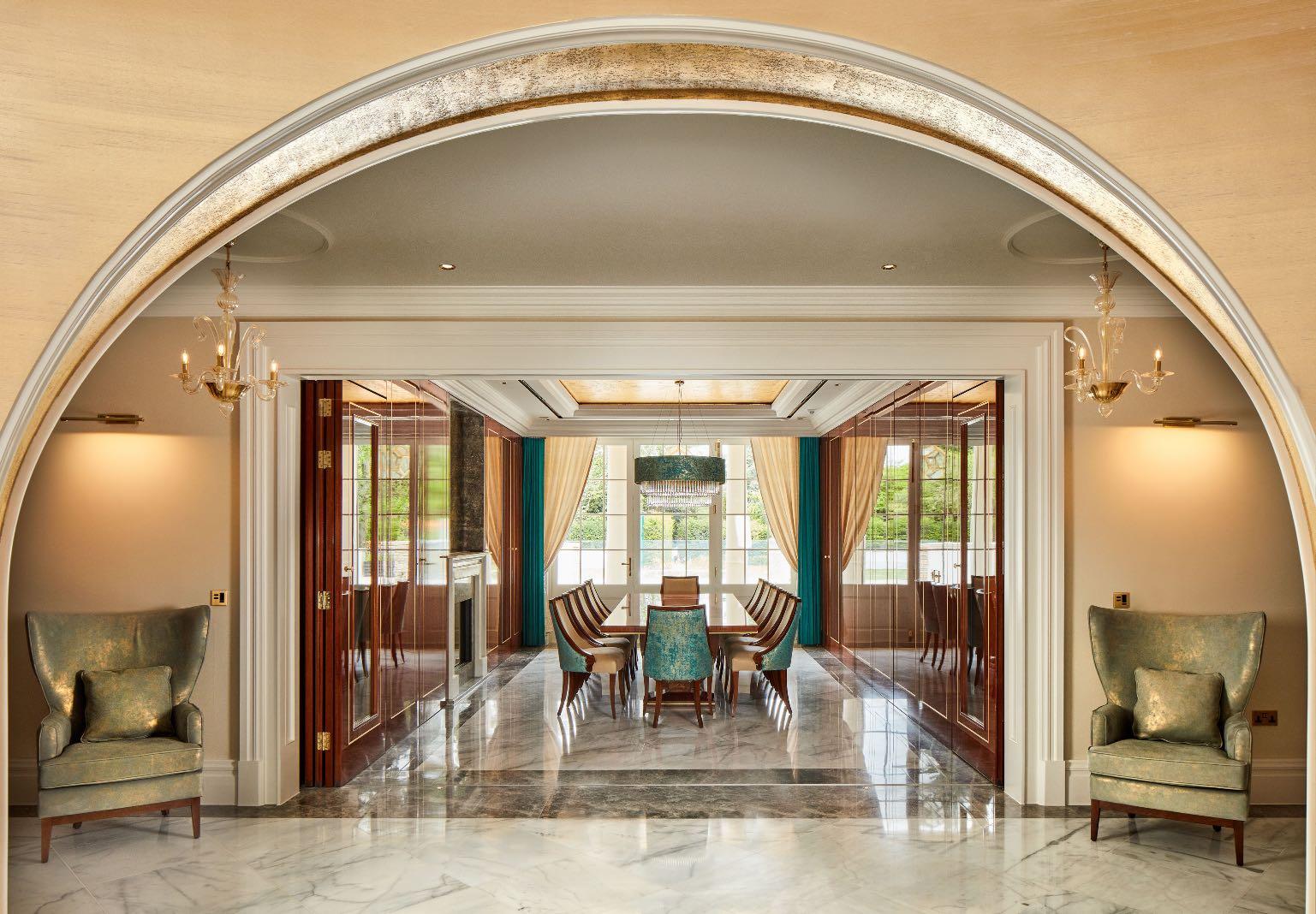
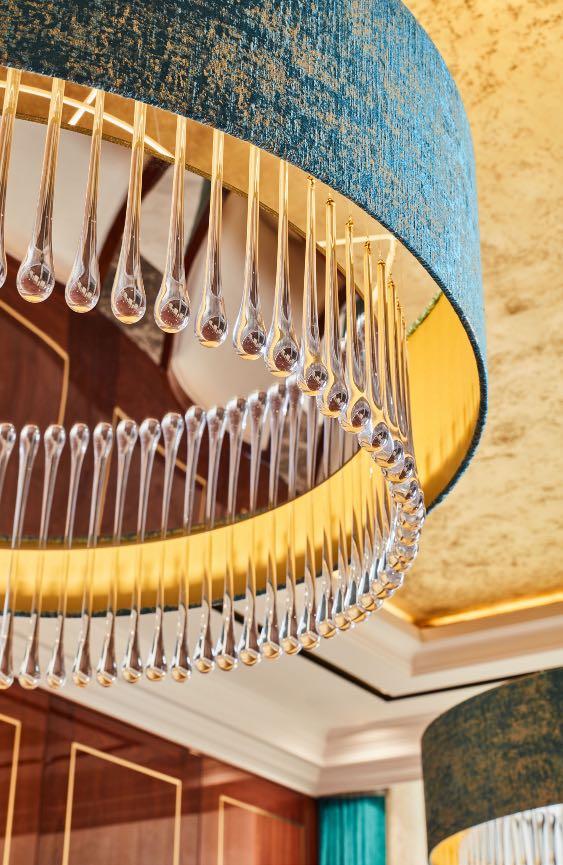
The Formal Dining Room, through its use of wall to ceiling timber wall panelling, has the familiarity of traditional formal dining. However, the panels are of burnished Sapele which has a more modern feel with their brass inlays. The panels are used to conceal the Formal Dining cocktail bar, cutlery and china store, as well as the secret access down to the Basement Wine Cellar. A partly glazed bi-folding screen (that is shown open on the photograph to the left, and closed on the photograph on the following page) enable the room to be open to the Grand Hall or closed to provide a more intimate dining experience. All rooms in Casalinda benefit from full air conditioning, with the only visible sign being the continuous slot that runs around the perimeter of the room, close to the cornice and next to the gold leaf finished textured plaster feature ceiling. Over the burnished twelve-seater dining room table, two feature pendant lights are located, with crystal tear drops finished in the same material as the seat backs and cocktail bar backdrop.
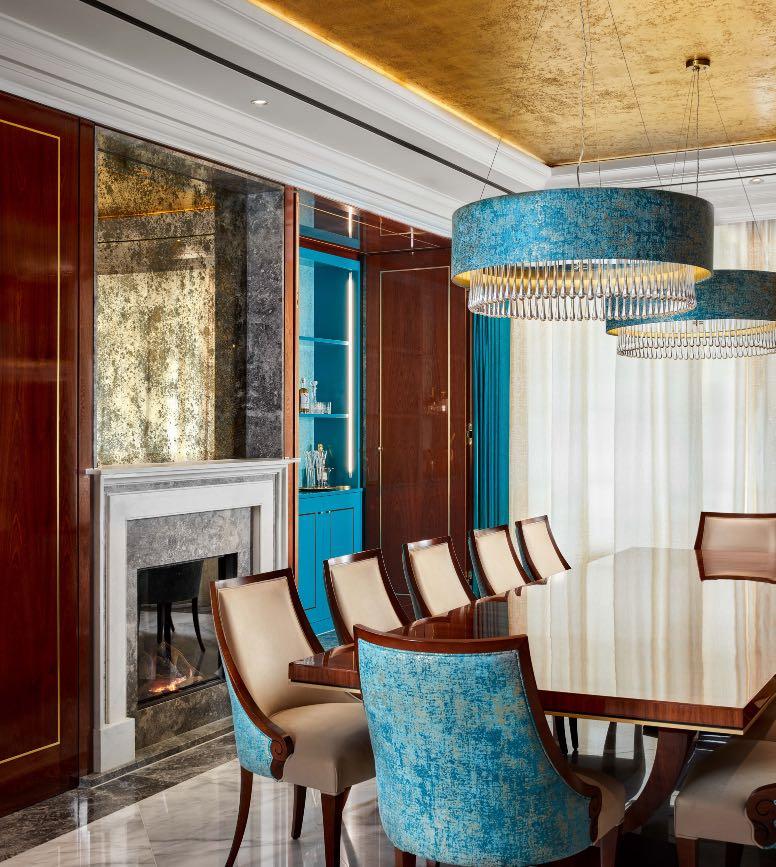
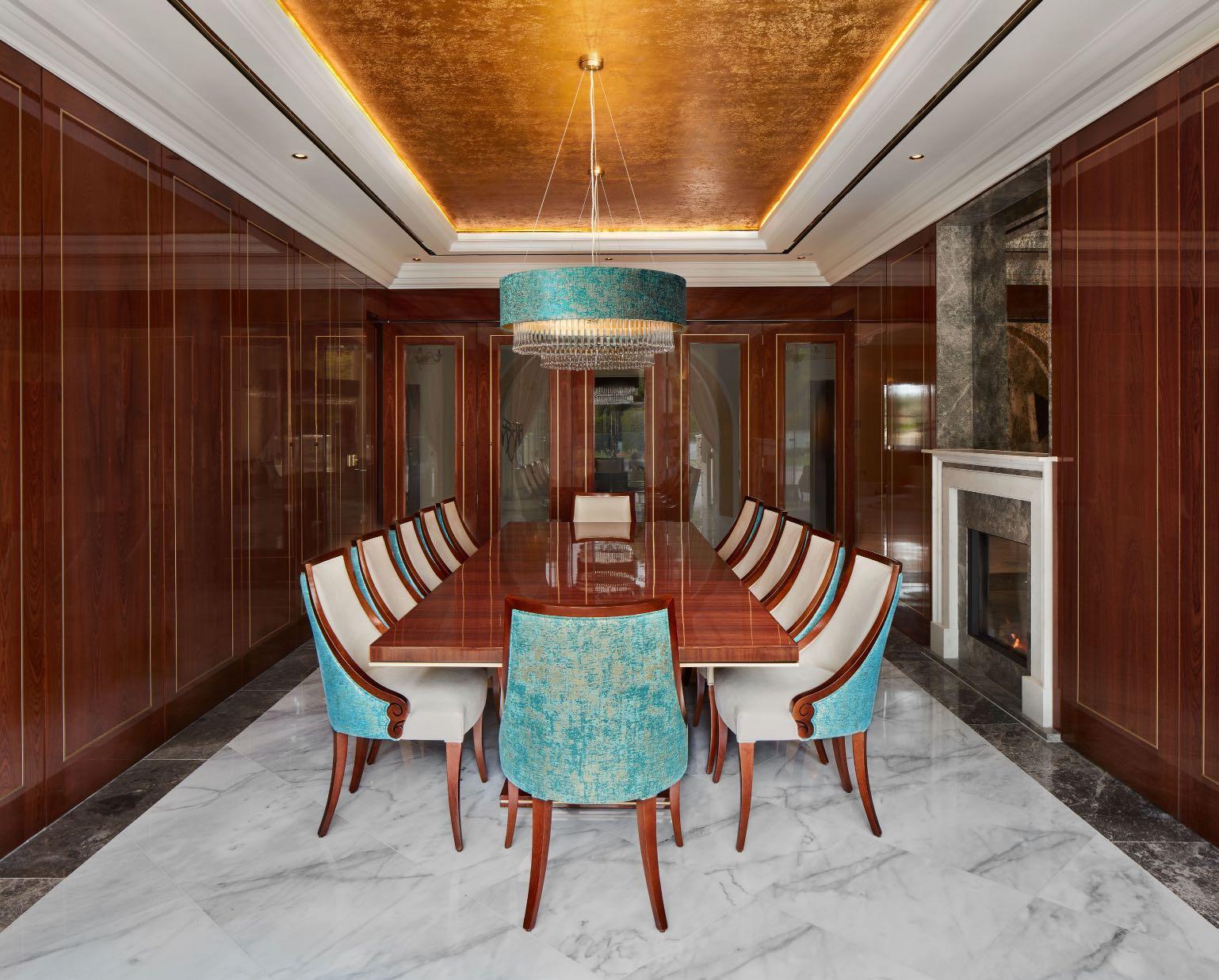
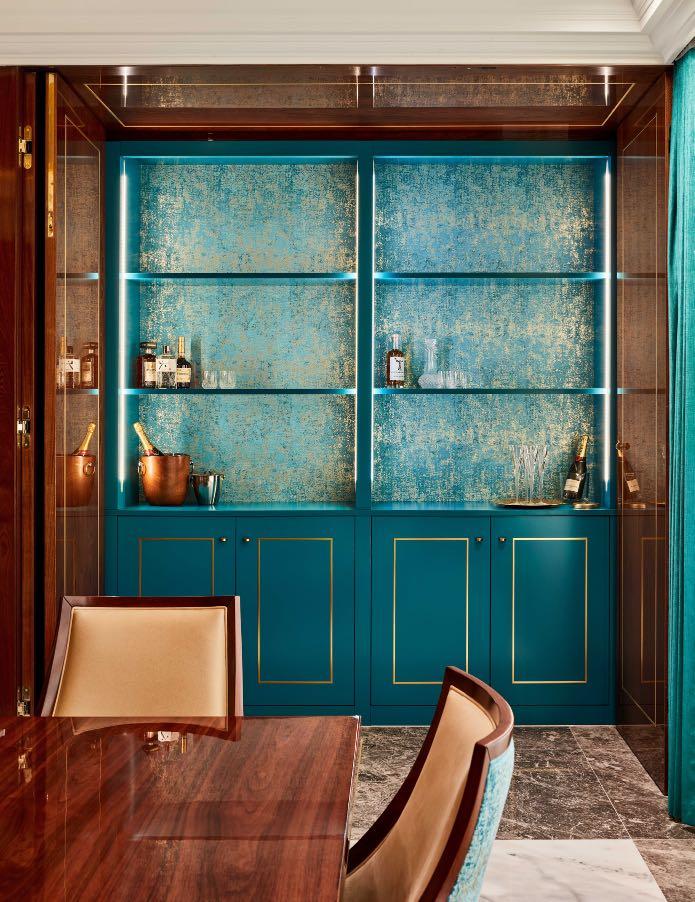
Part of the joy of designing larger residences is the opportunity to add surprises via unexpected spaces and routes through the building. Casalinda has many such surprises. Two of our favourites are within the Formal Dining Room. The photograph to the left shows the bi-folding doors to the cocktail bar (next to the fireplace) closed. When the doors are slid back, they reveal a matching burnished Sapele ceiling panel and a vibrant backlit cocktail bar, with the same material as elsewhere in the room used as a subtle backdrop. On the opposite side of the room, in the corner facing the cocktail bar, a concealed door once opened reveals the brickwork of the Wine Cellar, and leads to the wonderful feature staircase shown earlier in this document.
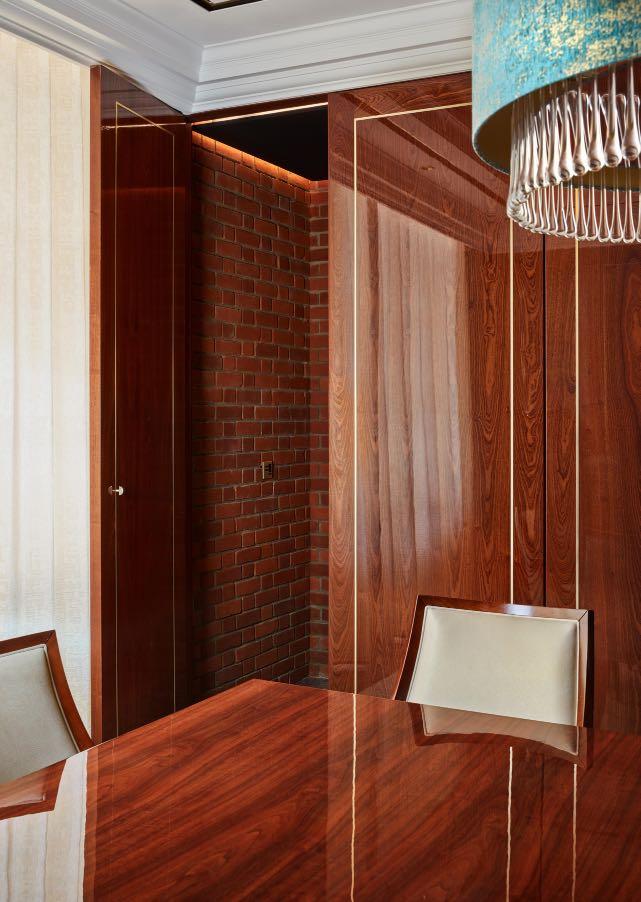
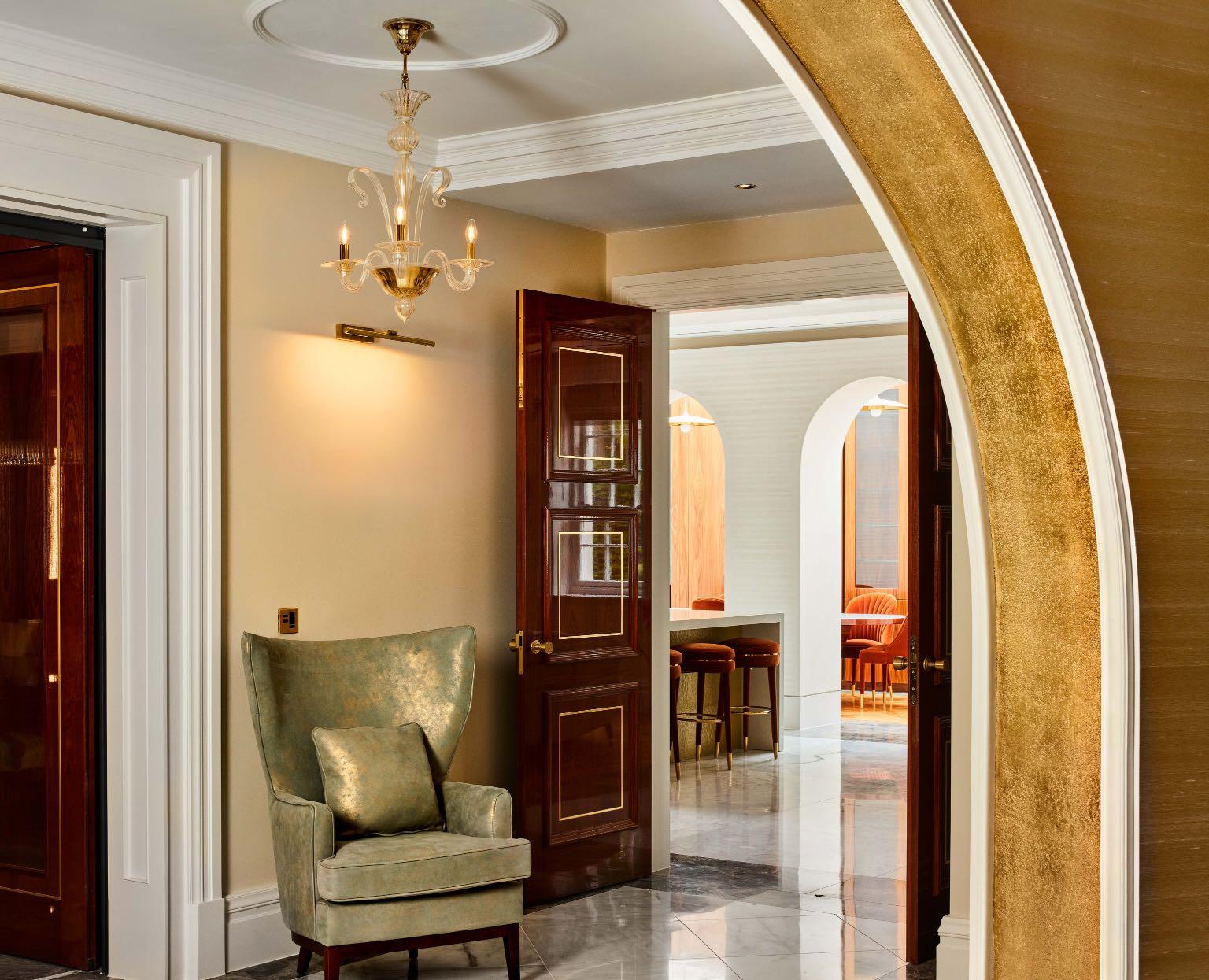
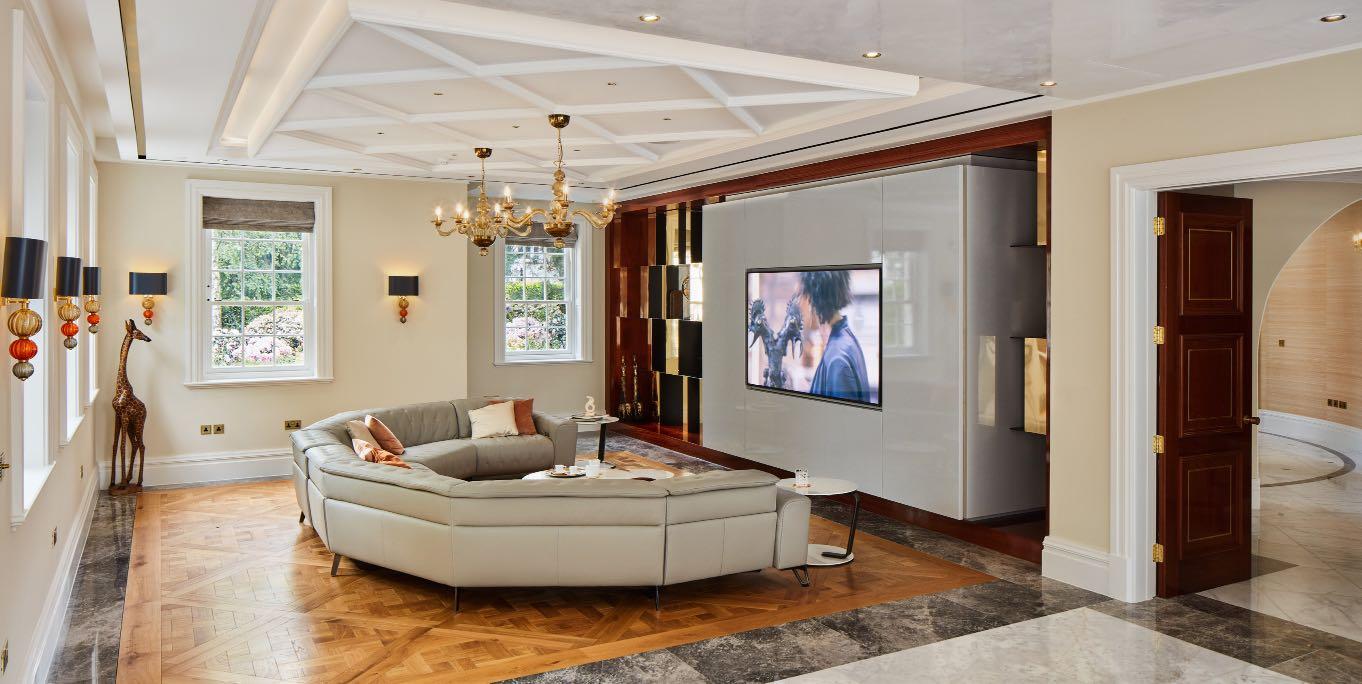
Although the clients understood that to accommodate the central sweeping staircase the original separate Family Room, located at the front of the house (shown on the plan on page 9), would need to be sacrificed, they were keen that a generous space containing Sofa Area, Kitchen, and Informal Dining that the approved 2016 scheme provided needed to be retained. Thankfully, through the decision to change the orientation of the Swimming Pool, it was possible for the entire northern side of the ground floor to be dedicated to this combined space. Although the client had originally specified their wished that all the ground floor and circulation area floors should be of marble, we were able to convince them to have engineered Versailles timber panels in the:
• Family room
• Drawing room
• Informal dining
• Study
The ceiling of the Family room references the diamond layout of the floor, with two Murano chandeliers located at the central intersections. The Family Room benefits from five windows facing out to evergreen flowering shrubs and bushes, such as the mature rhododendrons in different complementary tones. The room is designed for relaxed, everyday family use, with a large TV connected to the whole house integrated audio-visual system, housed within a bespoke Sapele and polished brass storage unit.
When the internal layout changed, the revised layout of the Kitchen came with some challenges. The available width for the kitchen island was such that either a long and wide island could be accommodated, or two islands. The L shaped island of the previous layout could not be accommodated, as there was a need to have a generous, clear area visually and practically for access to the Swimming Pool. The client decided that they enjoyed the layout of the two islands, and this was therefore their selection.
The Kitchen back bar is symmetrical. On the outer sides there is a concealed door to the pantry and a concealed large fridge. Centrally, there is a sink area. The sink area can be hidden from view via bi-folding doors that recess into pockets either side.
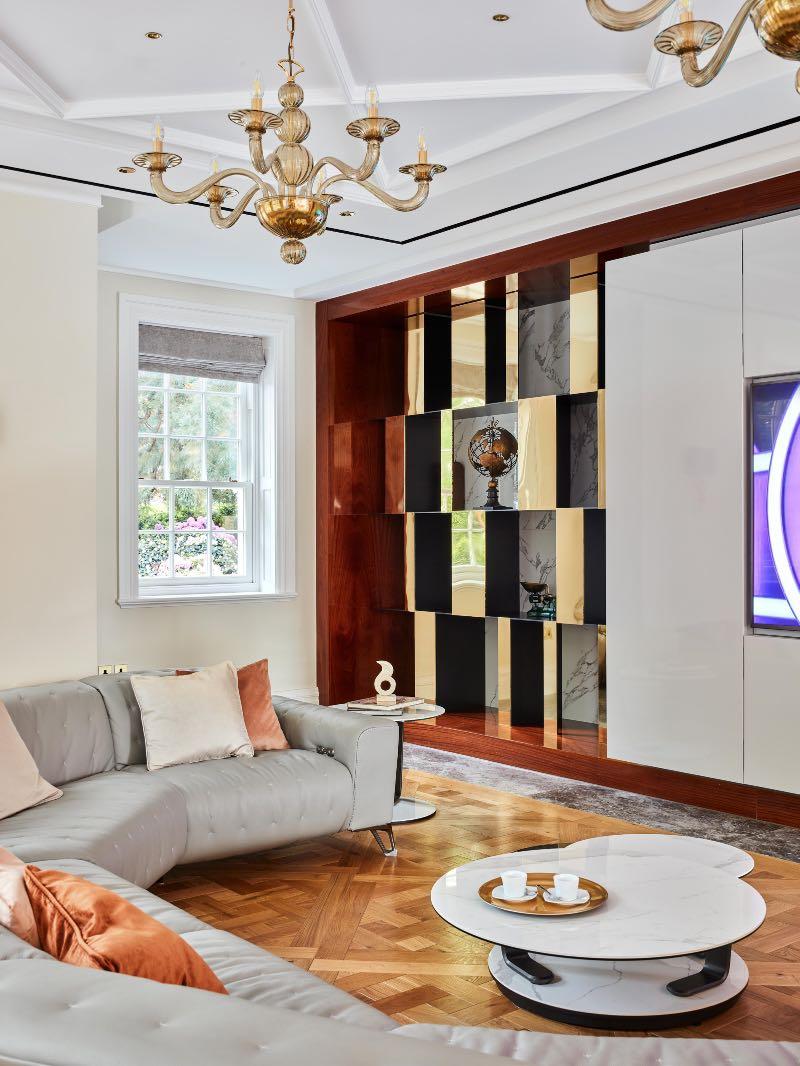
There was insufficient space for the desired freezer, chilled water, and ice dispenser; therefore, these were tucked away in the conveniently located Larder.
Unlike the rest of the house, where Sapele is the timber of choice the kitchen is in American Walnut with a semi-gloss finish.
The ceiling of the Kitchen is finished in ivory polished plaster into which a brass effect extract fan is integrated, and centrally a pair of stylish and extremely functional, polished brass pendant lights hang. Although of a contemporary design, the light‘s roots are in Bauhaus. The same lights as the single pendants are used in the nearby Informal Dining Room and in the Basement Wine Cellar.

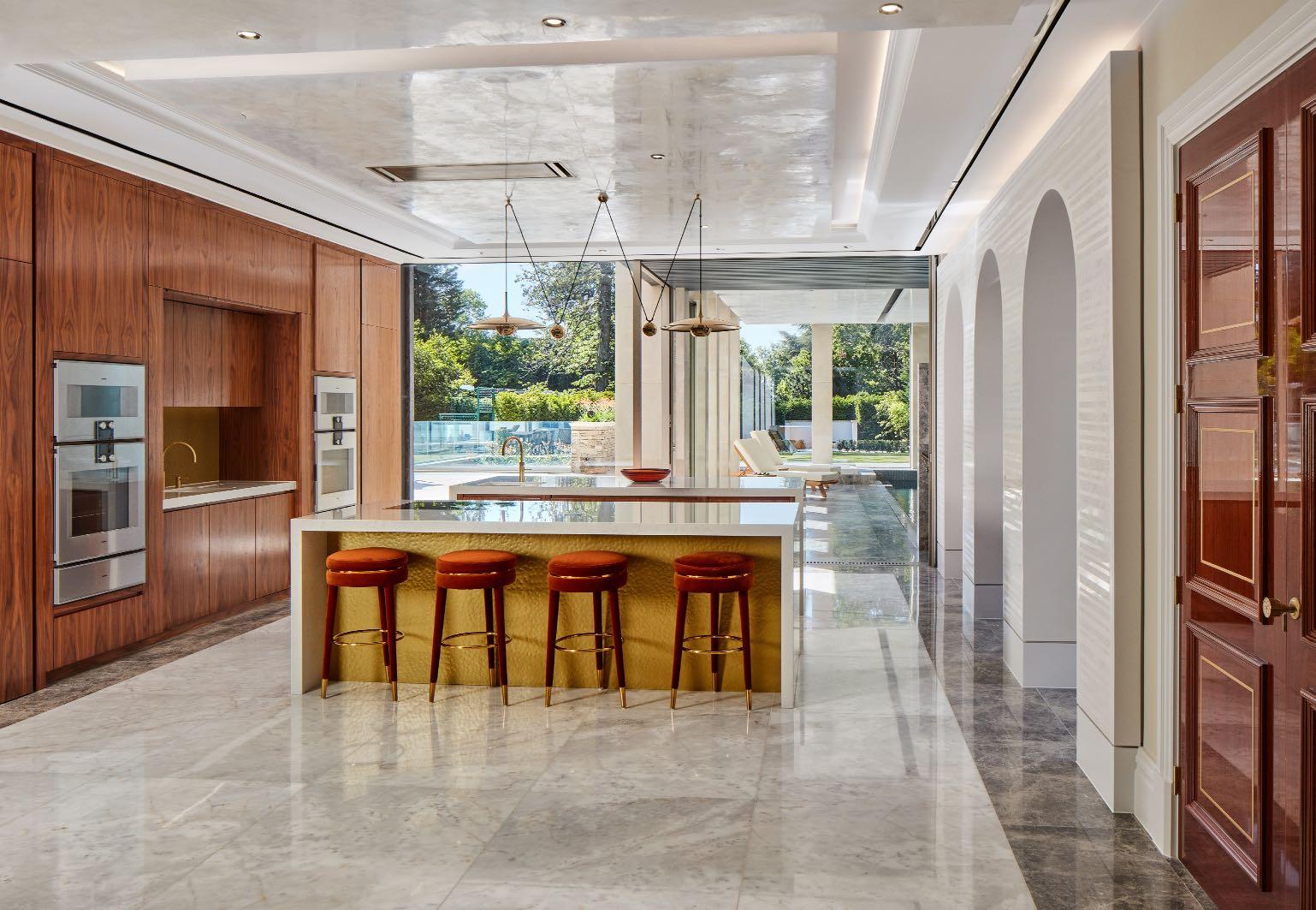

The orientation of the Swimming Pool was changed for the Kitchen to have direct access to the Main Patio and Swimming Pool. The pool enclosure was always separated from the main building by a lower link structure, to reduce the perceived bulk, allow the pool enclosure to have a higher floor to ceiling height than the main house and invite a different architectural vocabulary that expressed its internal use.
The first-floor windows that face the pool enclosure are secondary windows to the Master Bedroom en suite. To provide the necessary privacy, the windows are opaque up to the top glazing section; therefore, the pool enclosure‘s external height does not block the view of the garden from any bedroom and is not visible from the Master Bedroom en suite.
The link structure that is the same floor to ceiling as the Kitchen allowed for a disappearing glazed corner to be added to the design. The Kitchen to Patio and Kitchen to pool enclosure glazed panels slide into a pocket within the wall of the Informal Dining room, whilst the pool enclosure to Patio glazed door slides back behind a fixed glazed panel. Therefore, with all the glass pealed back, there is a seamless flow in the summer as all three uses become united into one open plan space.
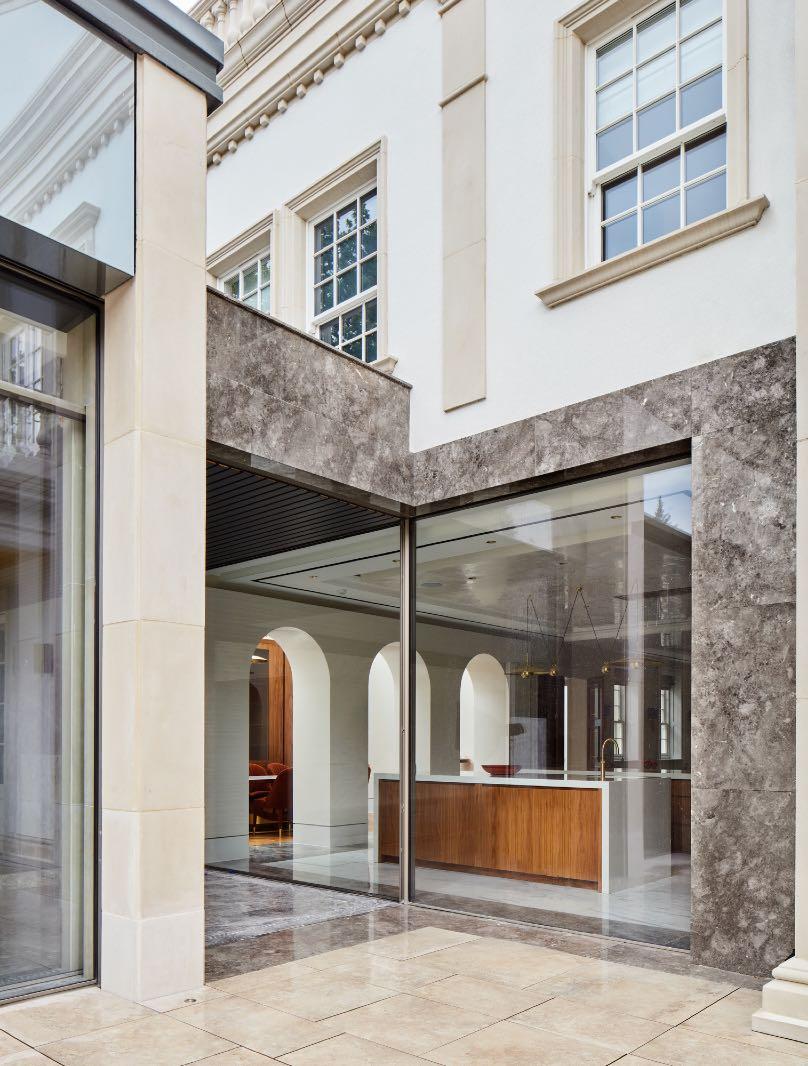
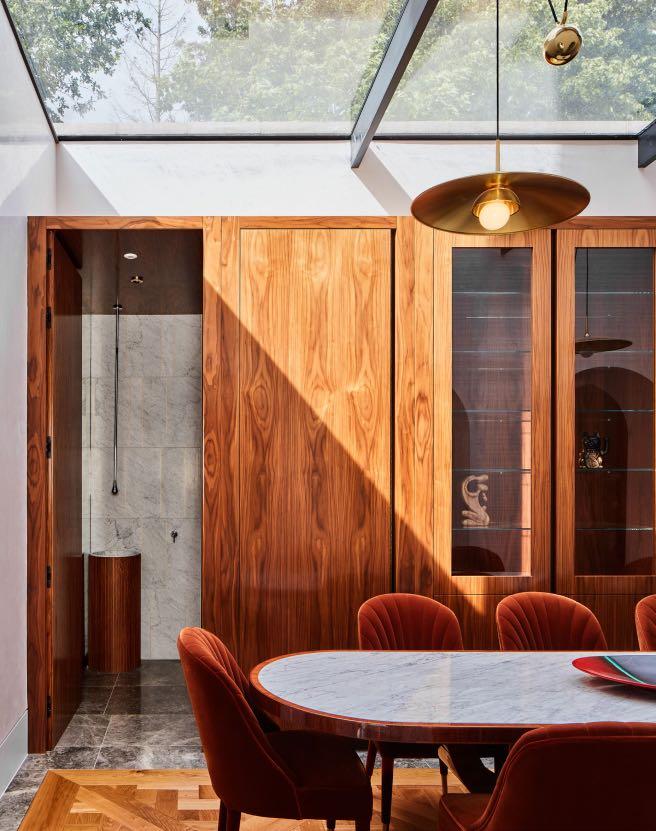
One of the original concepts of the 2016 approved scheme was to a have double height entertainment space with a glazed roof overhead. The change of layout, resulting from the introduction of the central sweeping staircase, meant there was insufficient area to have this space in the revised design. Therefore, it was agreed that the ground floor entertainment space, together with the separate Family Room, would be sacrificed to facilitate the new staircase location. However, the glass roof, as a design feature and experience of the residence, remained and was incorporated into the Informal Dining Room. Polished brass pendant lights (the same as those in the Kitchen) hang from the glass roof support beams, so that the beams have a purpose beyond structural support. The lights hang over an eight-seater marble topped table, located on a Versailles timber panelled floor with polished plaster finished surrounding walls. Against the northern wall sits a piece of bespoke American Walnut joinery. The cabinet runs from wall to wall and is symmetrical around the central display cabinet. The photographs below show how one of the weaknesses of the 2016 scheme was addressed, with the end unit opening to reveal a free-standing wash hand basin with ceiling mounted tab and WC in a separate enclosure to the side, as shown in the photograph to the right.
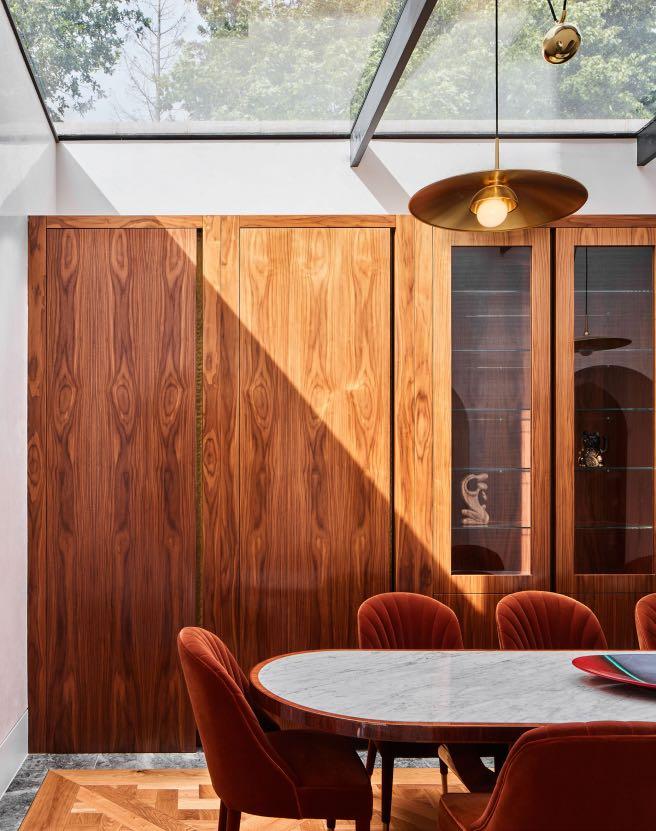
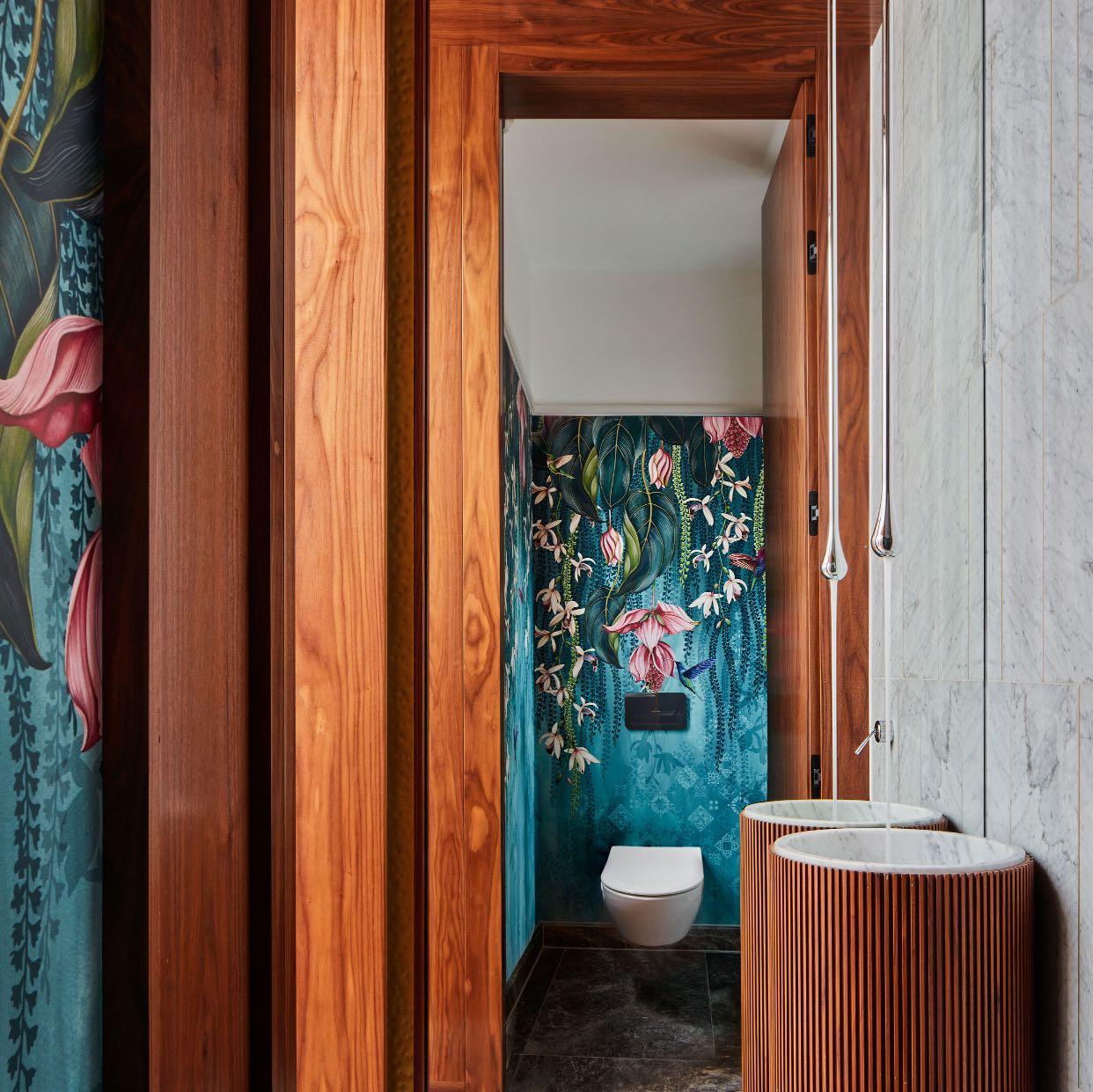
The Informal Dining Room is accessed via three semi-circular arches. On the kitchen side, the wall containing the arches is treated like a plain, as can be seen in the photograph on Page 104. The effect of this applied element is accentuated using LED backlighting. On the Informal Dining Room side, the monumental depth of the wall is fully celebrated. The wall is finished on both sides with a technique whereby rough specialist plaster basecoat is applied, before areas are masked off and polished plaster is applied and finished. Once the mask is removed, it creates the rich, stripped, textural finish shown in the photographs below. The Kitchen continues one of the themes of Casalinda; that of concealment and surprise. The practical sink area of the Kitchen, which is shown in its revealed state in other photographs, can be seen in the below photograph as it appears when it is concealed behind the folding/sliding book matched American Walnut panels. There are two narrow hinged doors next to the ovens, on the left and right of the below photograph, that open to accommodate the panels and are then closed. The area appears perfect whether the sink is concealed or exposed.
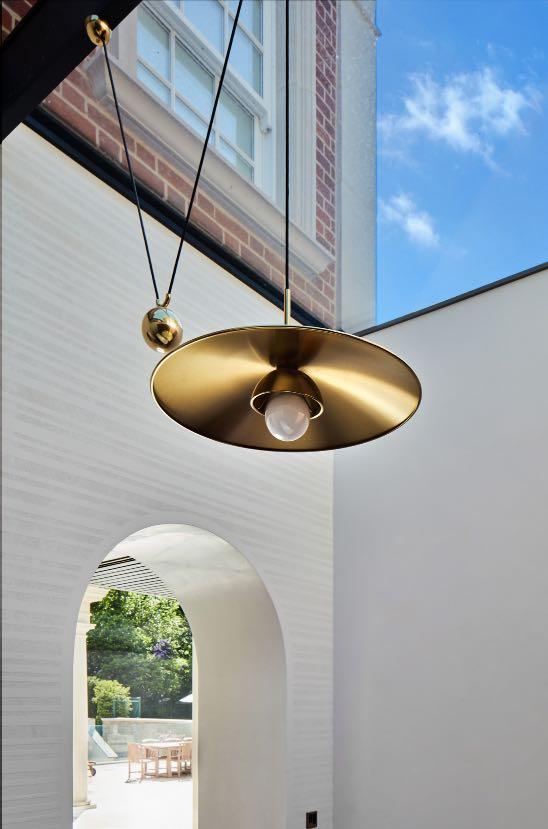
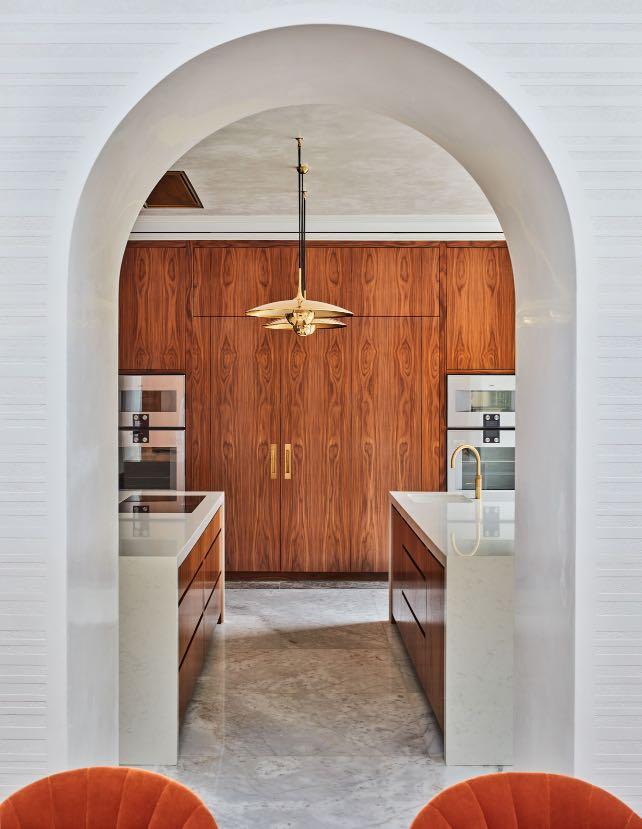
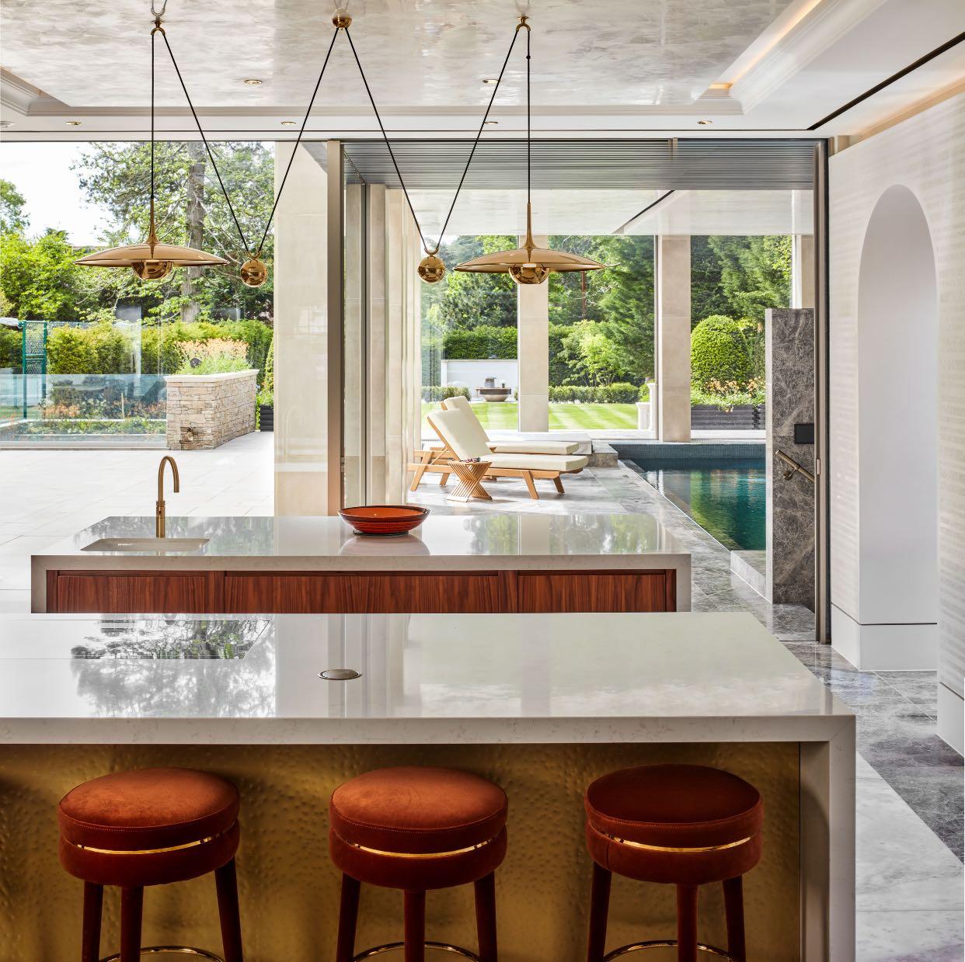
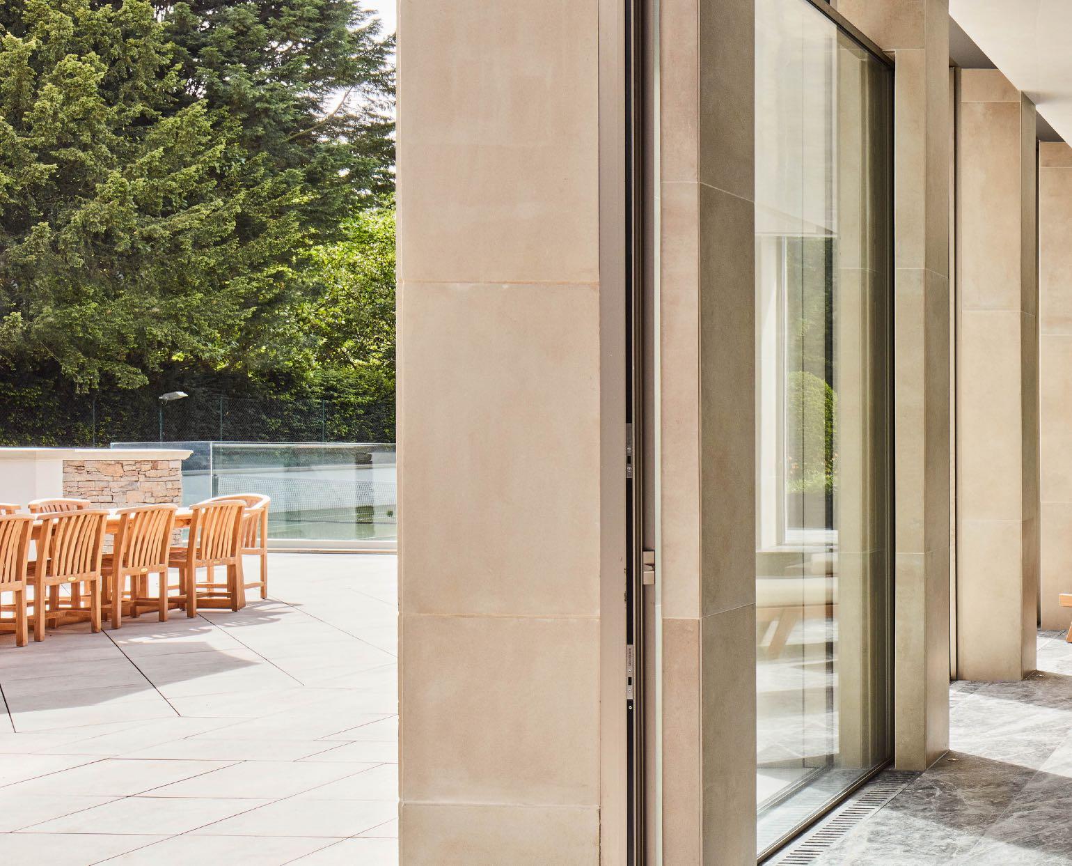
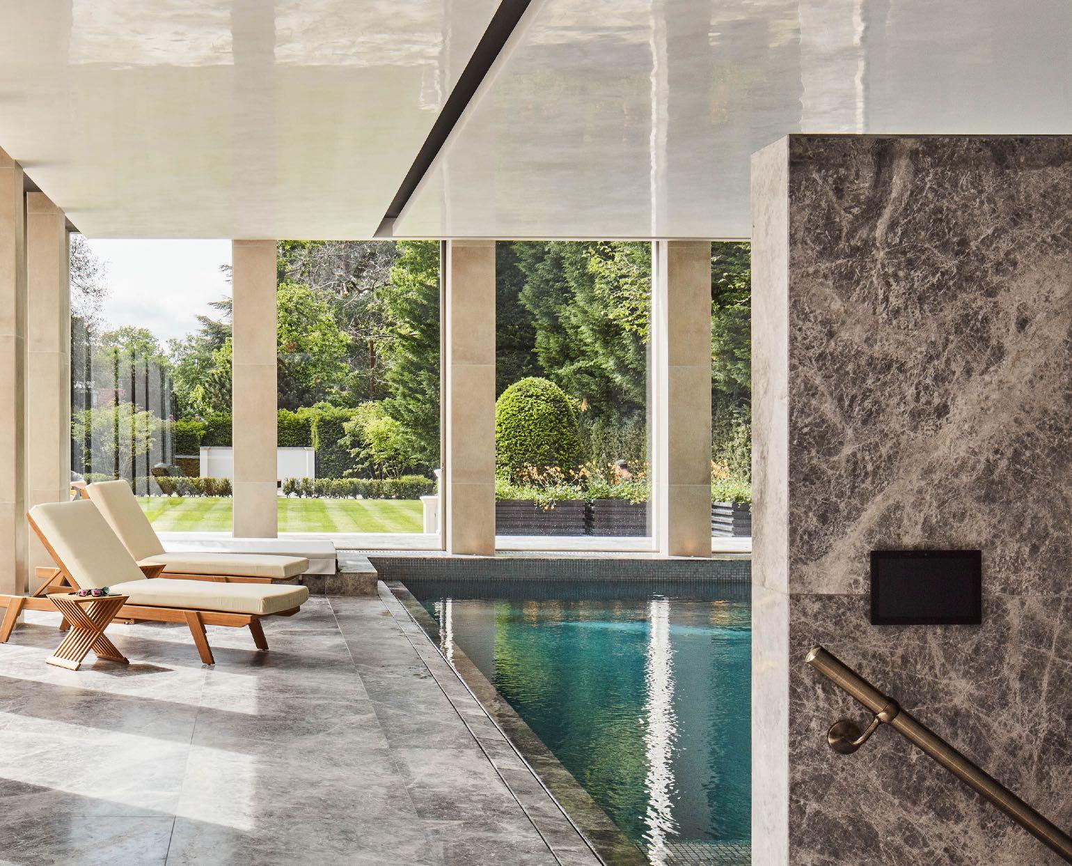
An indoor Swimming Pool in any residence should be well designed, therapeutic and a thing of beauty. At many properties, however, due to space constraints, owners’ preference or the architects planning of the home, the Swimming Pool can be pushed to one side and can seem an afterthought or almost a tick-box exercise of what a large, modern, high-end residence must have.
At Casalinda, the Swimmin Pool is a focal point. It is seen every day from the Kitchen, and acts as a gateway to the landscaped Garden beyond. The Swimming Pool and pool enclosure therefore needed to be extraordinary.
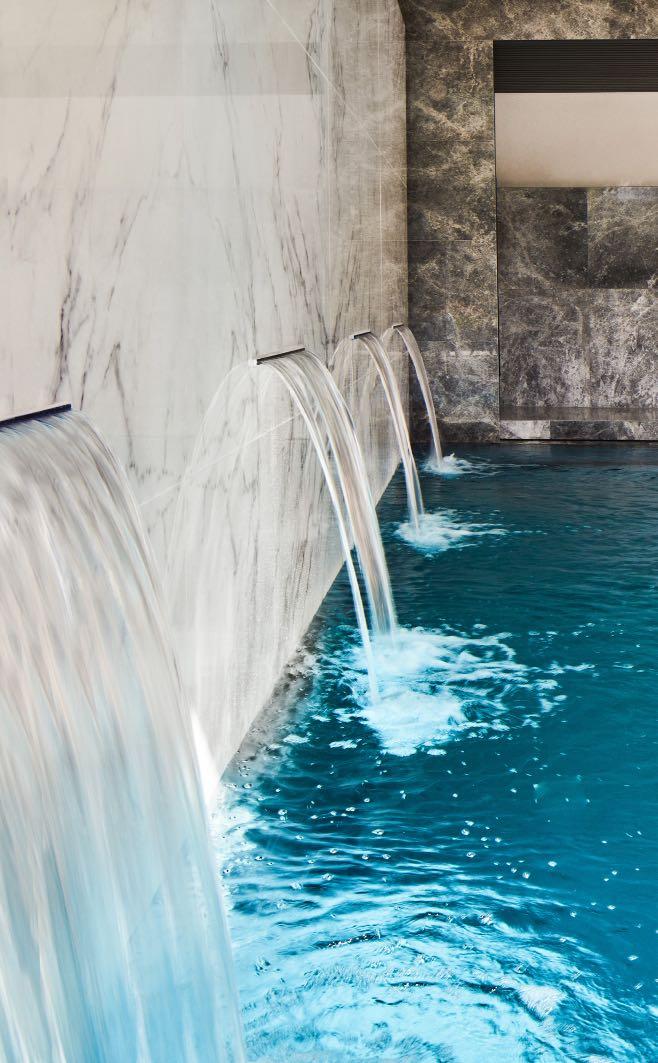
The pool itself is of the level deck style, which has a greater aesthetic elegance than traditional pools. Casalinda uses two harmonious styles of marble throughout, white with a grey vain and grey with a white vain. We always used the grey marble as the framing element to the perimeter of rooms and this feature expanded to become the floor material in more enclosed spaces like the Kitchen Larder and WCs. As grey marble framed the white marble of the kitchen, homed grey marble was used as the flooring material for the pool enclosure. Using grey marble for the pool basin was briefly discussed, but the client decided they wanted to have the more familiar aesthetic of a mosaic tiled pool. The tiles themselves were carefully selected to have a vibrant, iridescent quality, which complemented the surrounding materials tone and nature.
The level deck nature of the pool means that there is a continuous, gentle sound of cascading water. When the four waterfalls are turned on, an energetic drama is created, that is best enjoyed in the summer when the pool enclosure‘s 3.5m high glazed doors are pealed back and the space flows seamlessly into the Main Patio. The waterfalls are located on a wall clad in 2.4 x 1.2m book matched white marble tiles that rise out of the Swimming Pool.
At the shallow end (shown in the photograph to the right) a modest seating area and pool access steps are located. The seating area allows people to be seated with their legs hanging into the water. A hydrotherapy spa in the corner of the pool enclosure completes the nurturing environment. With glazing to both sides of the spa, the occupants are cocooned in a therapeutic atmosphere that has a strong connection to the landscaped gardens beyond.
Artificial lighting levels were considered to ensure they provided sufficient illumination but were in tune with the relaxing, therapeutic essence of the space. The ceiling, finished in polished plaster, already gives the space an uplifting radiance, so it was decided to limit lights on the ceiling. Illumination is provided via lights in the pool itself, uplighters to each of the perimeter columns, and LED lighting within a deep recess located over the pool.
Information regarding the external appearance of the pool enclosure can be found in section D of this document on Page 137.
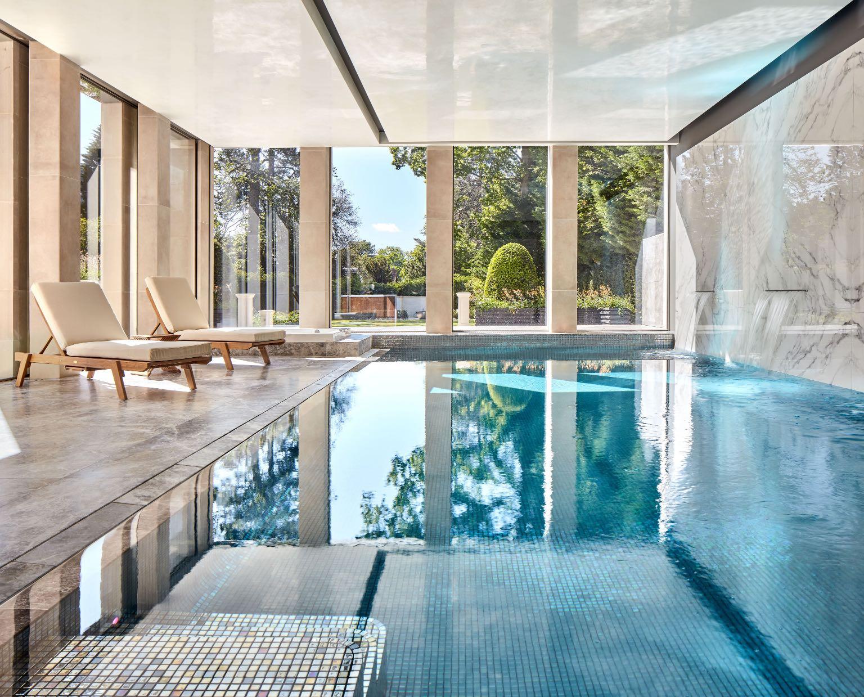
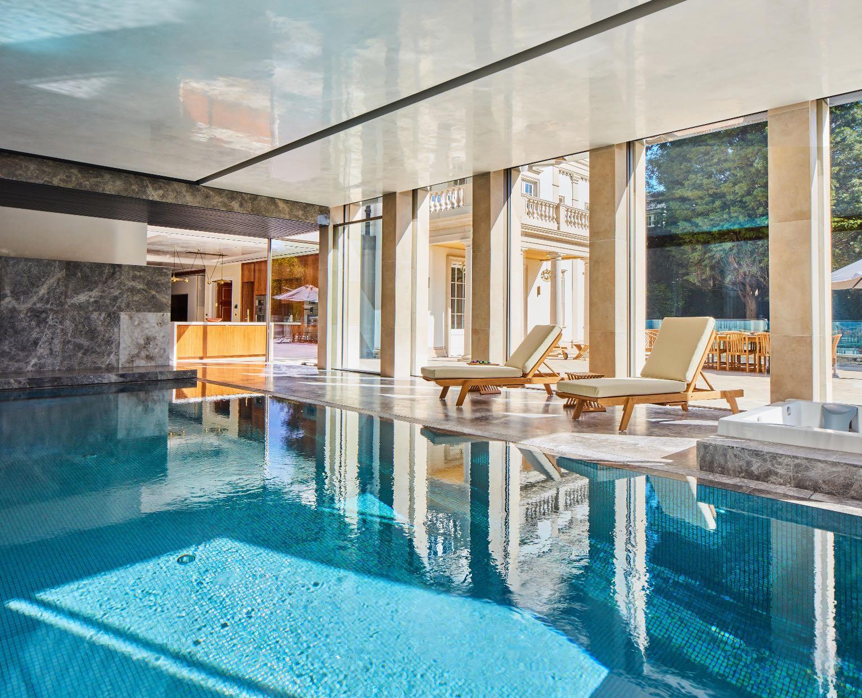
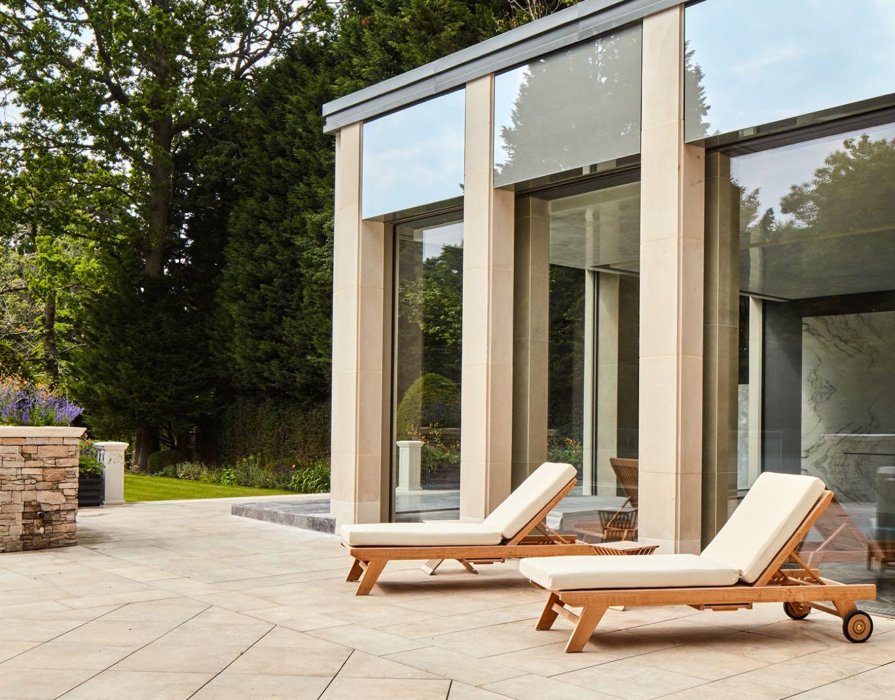
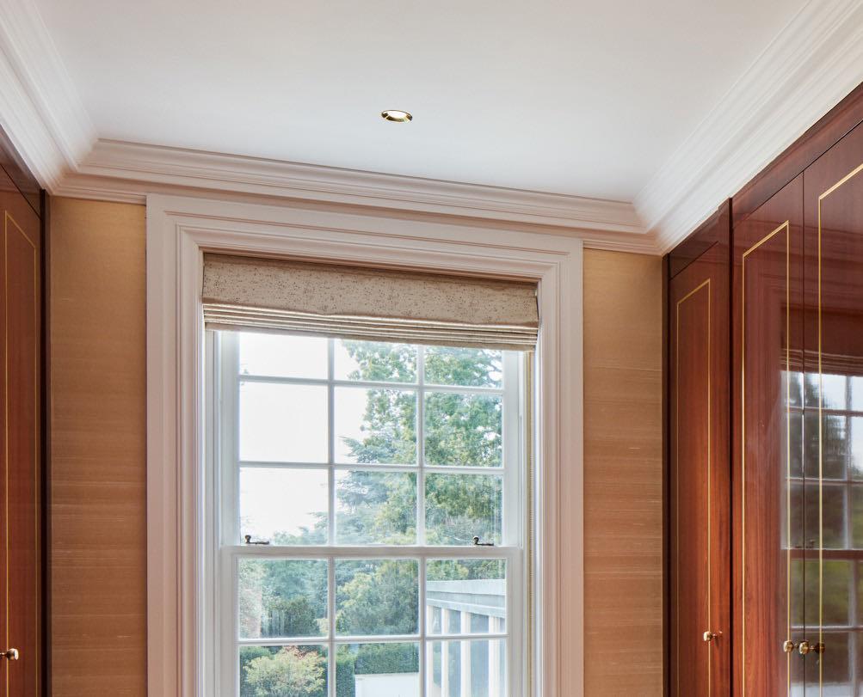
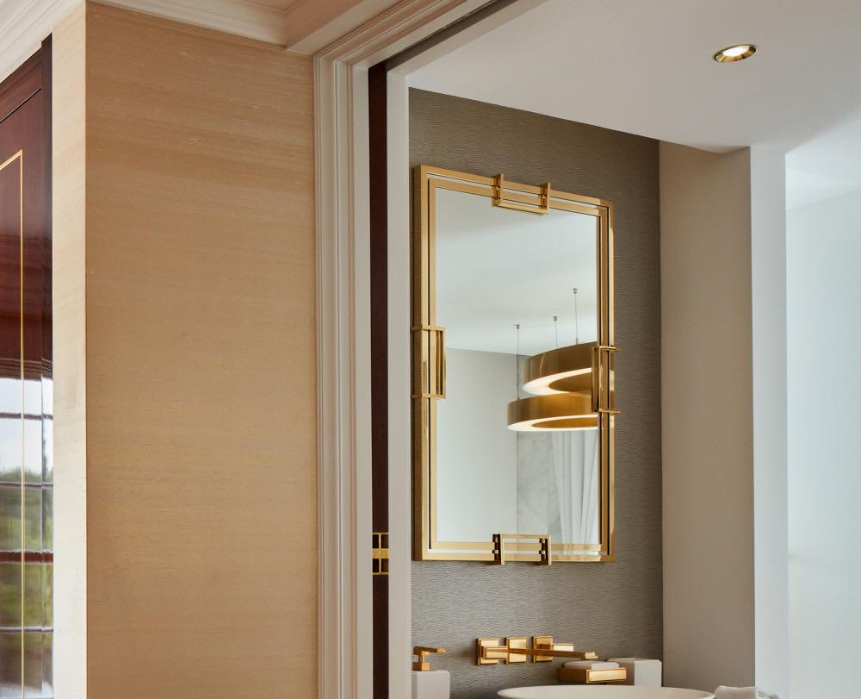
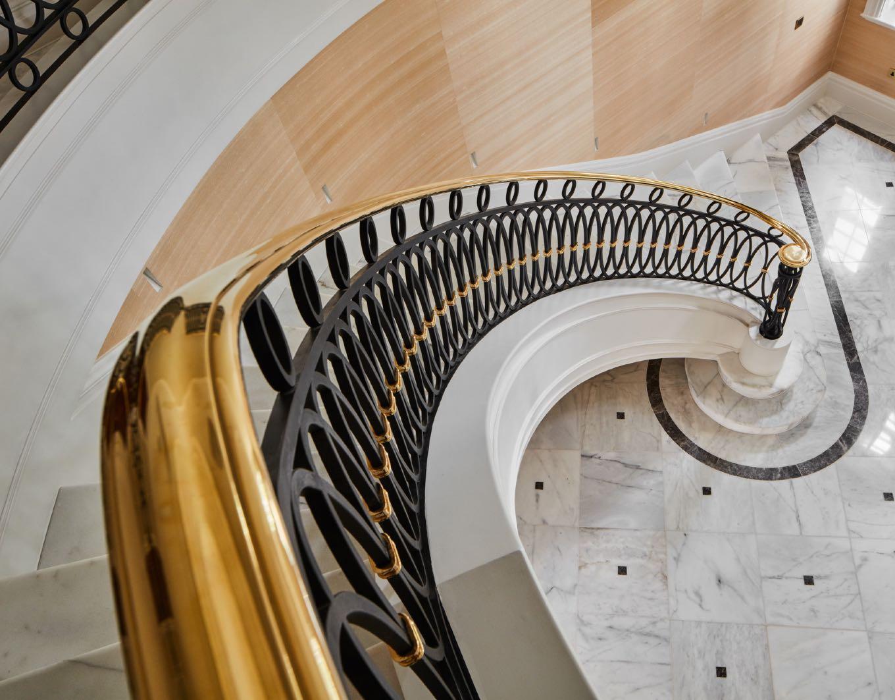
From the first floor landing the full impact of the double height entrance hall can be felt. The floor of the Grand Entrance Hall sees the marble laid in a diamond patten with a central grey marble inlay and boarder. The boarder is particularly beautiful where it sweeps around the double bullnose step at the commencement of the main staircase. The bespoke balustrade of interconnecting ellipses is topped with a polished extruded brass handrail, that finishes with a solid polished brass volute, as can be seen in the photograph to the left.
The generous first floor landing allows for the staircase to sweep up to the second floor, allowing access to all the bedrooms and the passenger lift. The walls of the landing are finished in sage green silk wallpaper, which complements the ground floor gold silk wallpaper and the gold tones of the Murano crystal chandelier and matching wall lights.
The underside of the staircase is finished in polished plaster to accentuate its curvaceous nature and, together with the ceiling and staircase, beading and cornice help to make the Grand Entrance Hall a spectacular first impression on entering Casalinda.
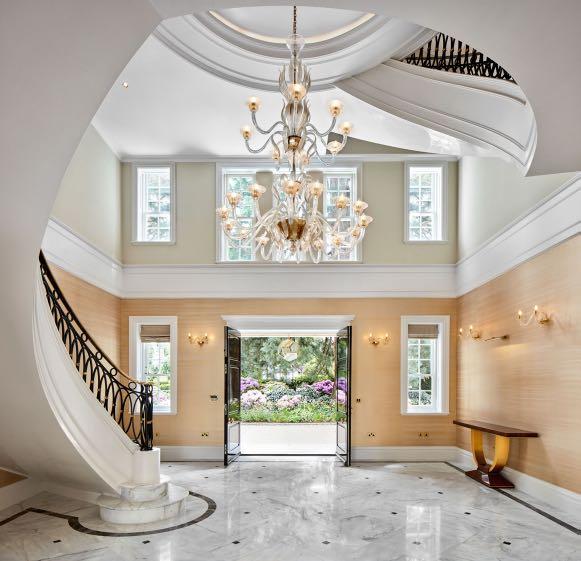
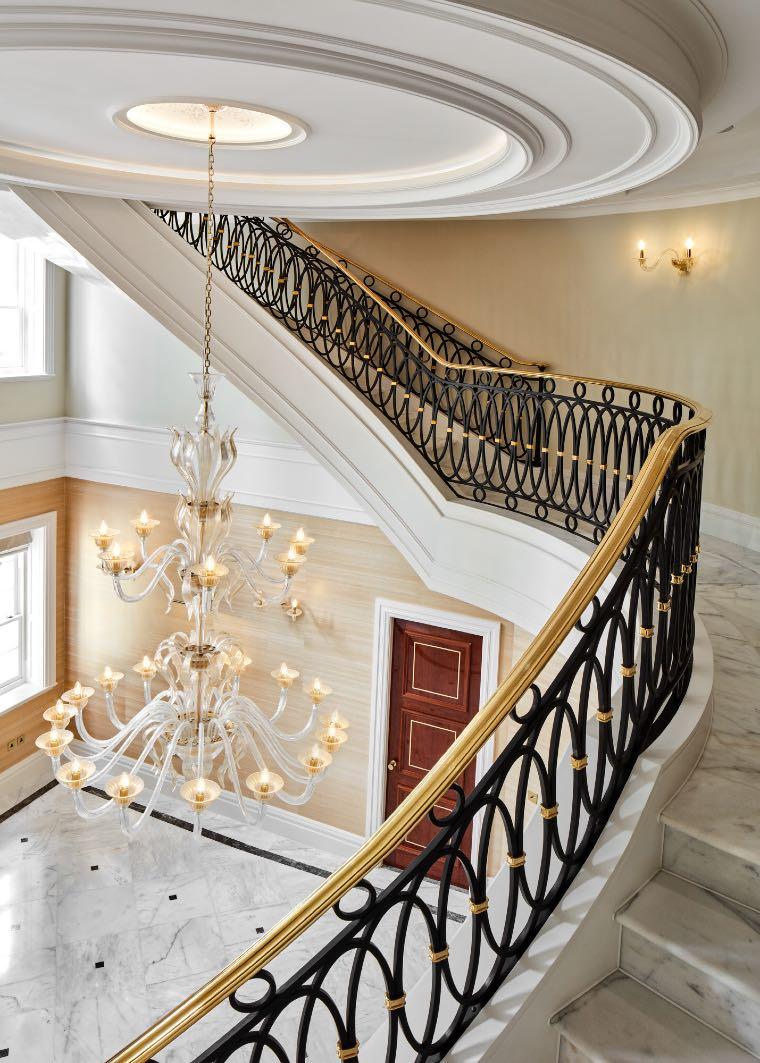
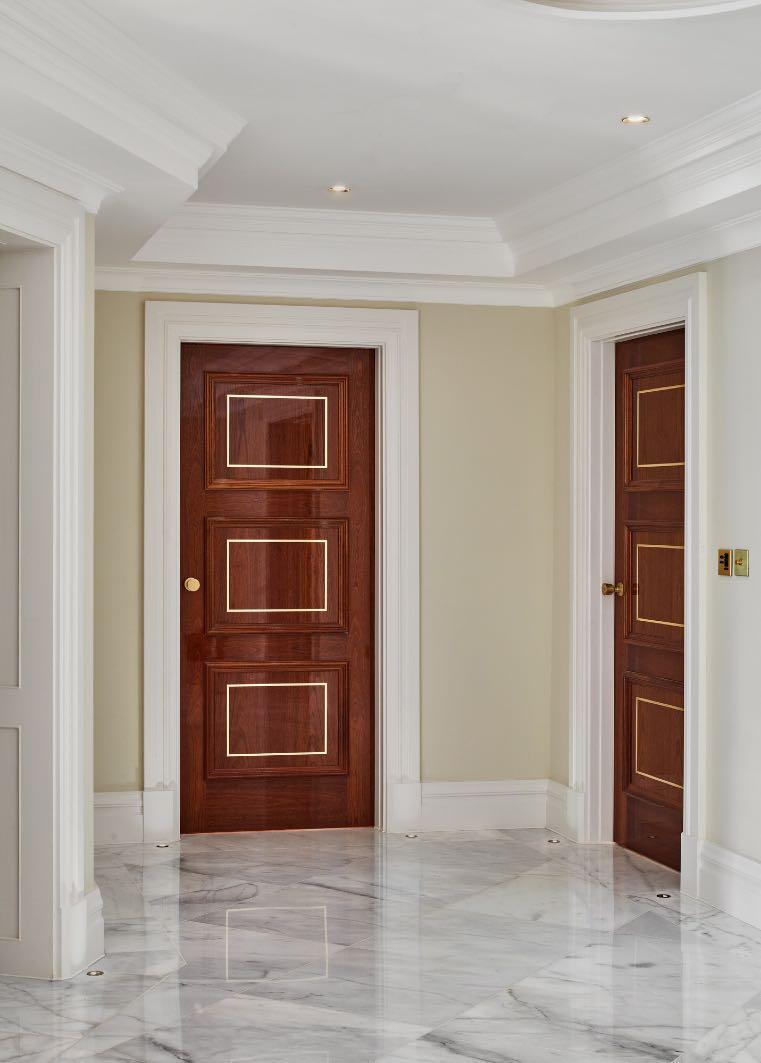
Due to the client’s preference for brass as the metal finish at Casalinda, we decided that Sapele would be the perfect accompanying timber, rather than a solid colour. The doors are highly glossed and have raised beading with a gold colour metal inlay, as seen on the photographs on this page and in the photographs throughout this document.
It was the client‘s initial preference to have leaver handles to the door, but after discussions about traditional period home doors and ironmongery, the client was persuaded to have doorknobs.
Due to the location of the raised beading on the door, the solid machined brass doorknob had to be a bespoke order, with an extended shaft to ensure the comfortable operation of the door with no scuffed knuckles. Unlike other aspects of the house, the doorknobs and light switches were purposefully specified in a satin finish to avoid unsightly fingerprints.
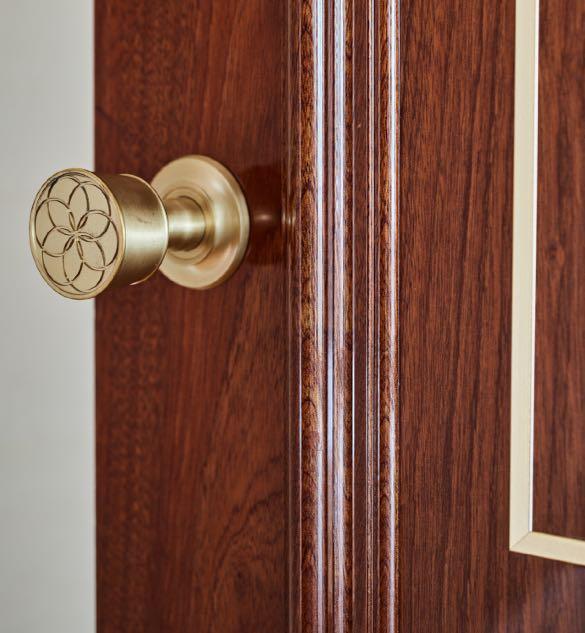
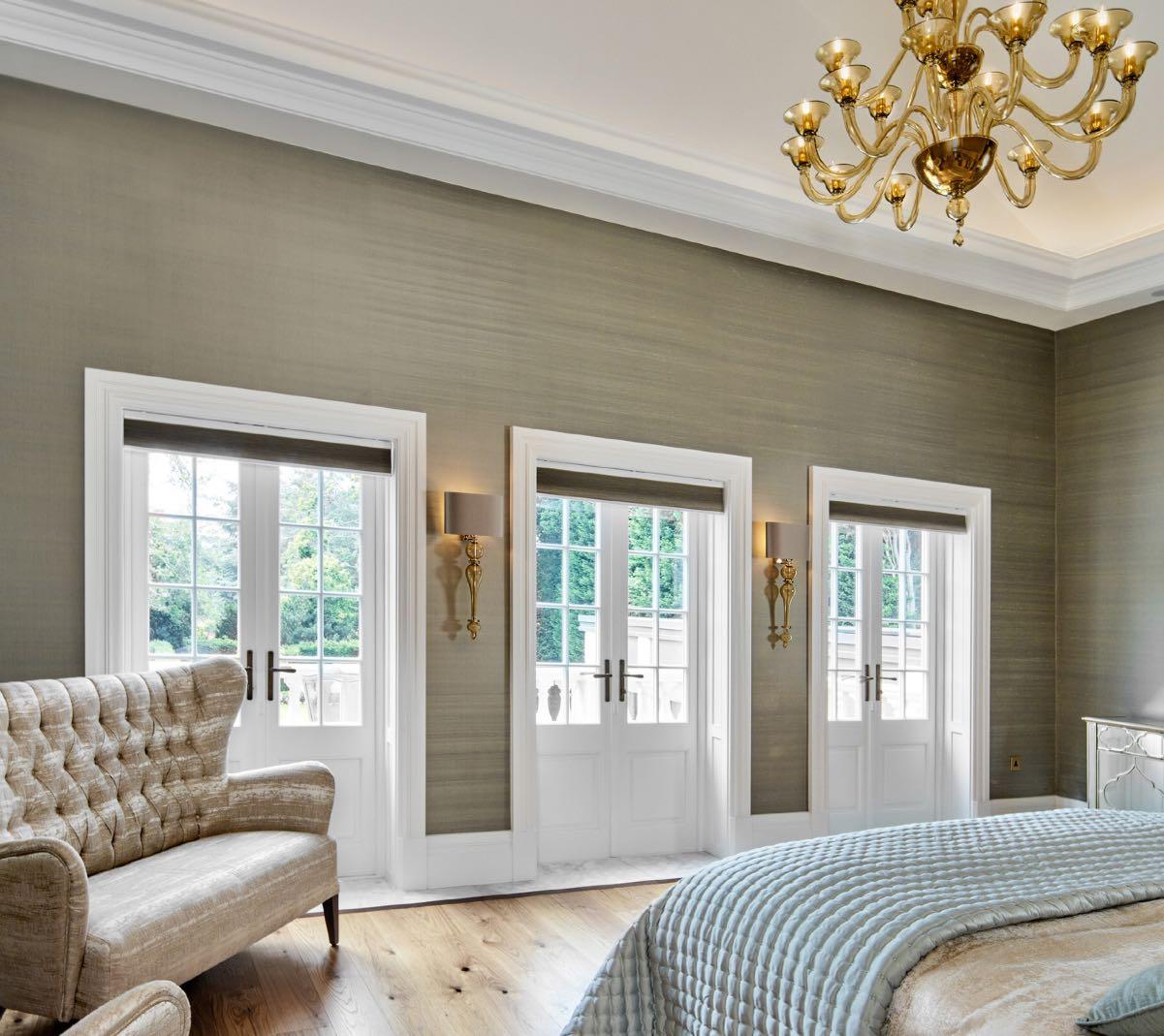
The Master Bedroom Suite is located centrally in the house so that it can benefit from the balcony over the Formal Dining Room portico and the view down the Formal Landscaped Gardens. Accessed via double doors from the first-floor landing, rather than entering into a vast space one enters a bijou lobby where a large painting is displayed. Behind the wall an oak staircase, shown in the below photograph, provides private access up to the roof garden that houses a large hot tub. The master bedroom itself is vaulted with a perimeter feature cornice bulkhead, with warm LED up lighting. Adding drama to the space, an elegant Murano chandelier is located centrally in the vaulted space and is complemented by matching wall lights. It was decided to continue the colour palette of gold and sage green into the master bedroom from the landing, with subtle highlights via textile tones and natures.
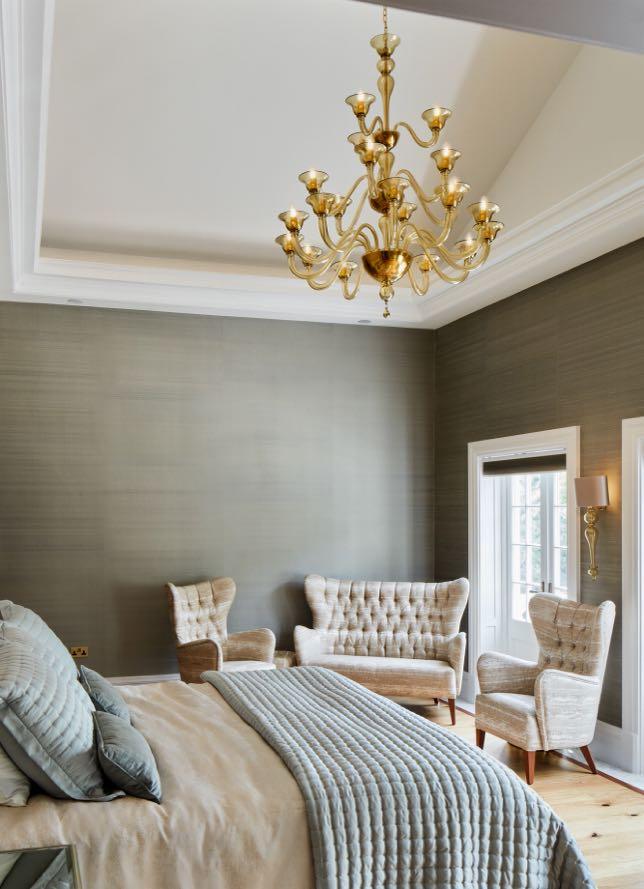
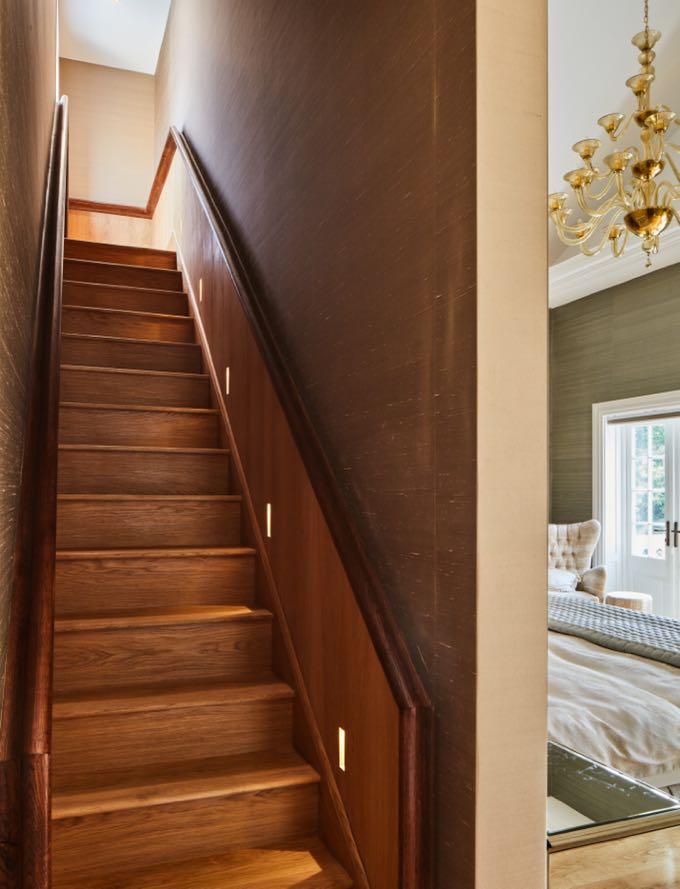
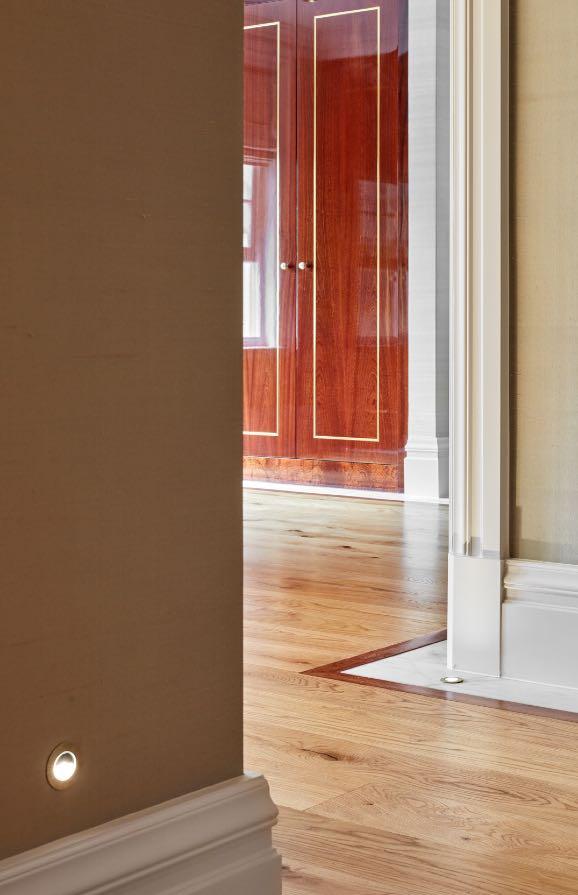
To the side of the master bedroom is the generous dressing room and en suite. The dressing room is split into two via the access to the en suite, with a smaller area next to the window, overlooking the Main Patio and landscape gardens, and a larger area that ends with a floor to ceiling full width mirror. All of the first-floor bedrooms have subtle uplighters to architrave plinth block and have matching low level wall lights in strategic locations as shown in the below photograph. Some of these lights are controlled via PIR rather than light switches, to provide low but safe levels of illumination for walking around the house at night without having to turn on larger lights that might disturb other occupants of the bedroom.

The master en suite is symmetrical around the bathtub and is shown in detail within the photographs on this and the following pages. The master en suite can either flow from the dressing room into the bedroom, or be closed off for more privacy, via the pocket doors that slide back into the walls of the dressing room. The sliding doors move as a pair via a recessed mechanism in the door head, so that when one door is pulled or pushed the other also moves in the same direction. Sanitaryware, brassware and lighting, together with the materials of the Master en suite that consist of marble, waterproof wallpaper & textiles, together with painted surfaces, were carefully selected to complement the overall character of Casalinda. They offer high levels of practicality but are a pleasure to use and experience aesthetically everyday.
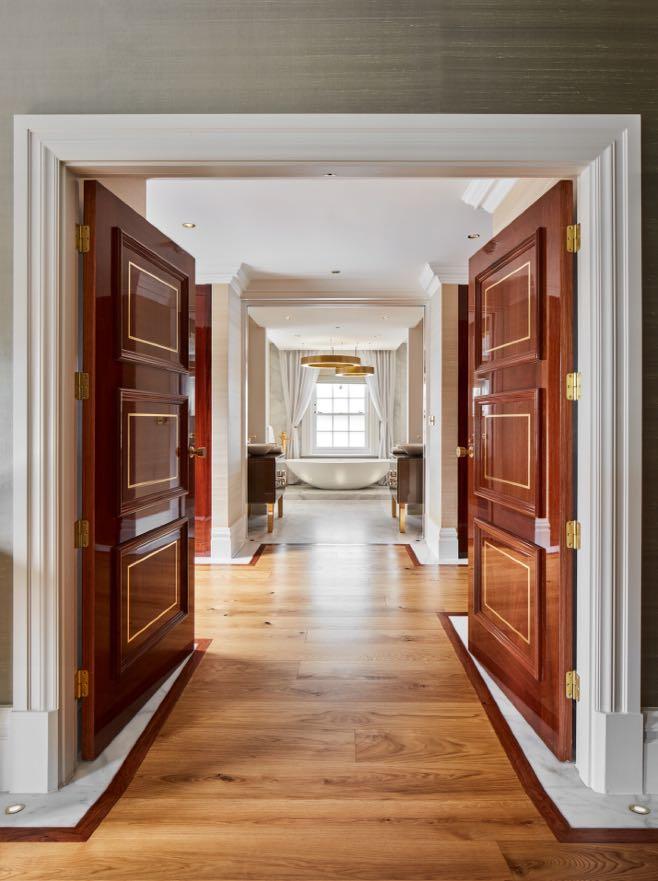
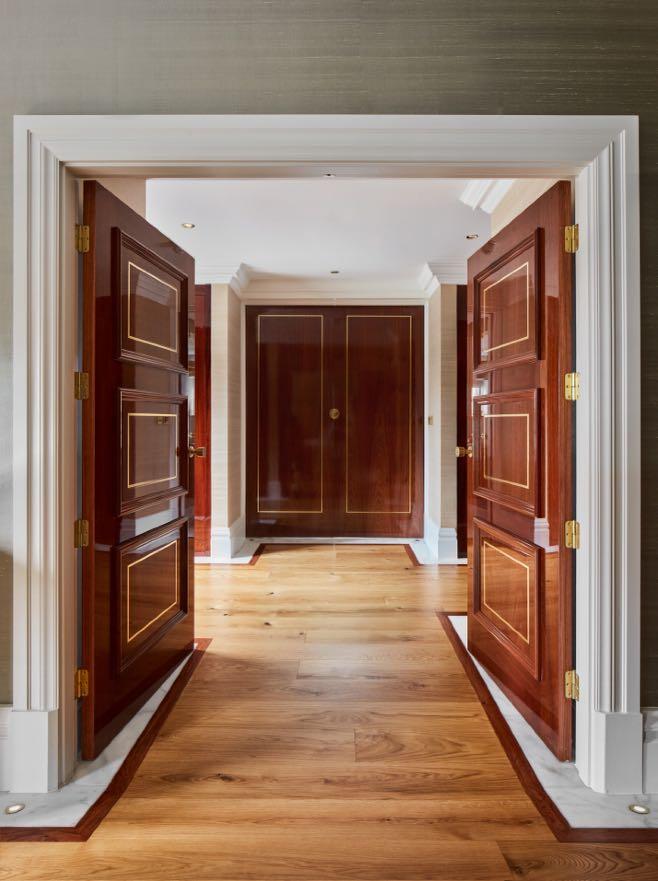
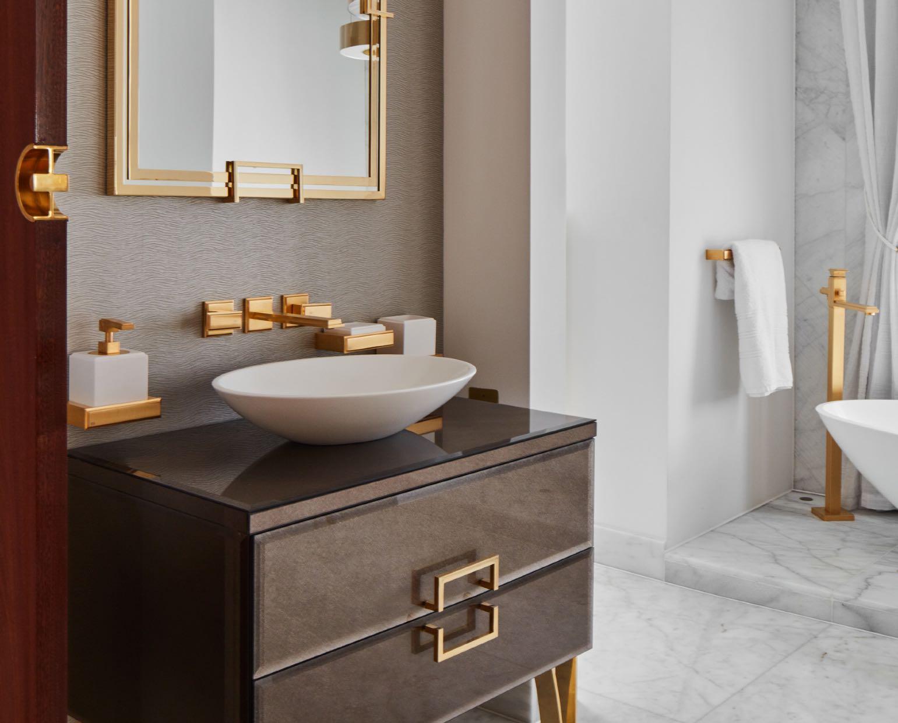
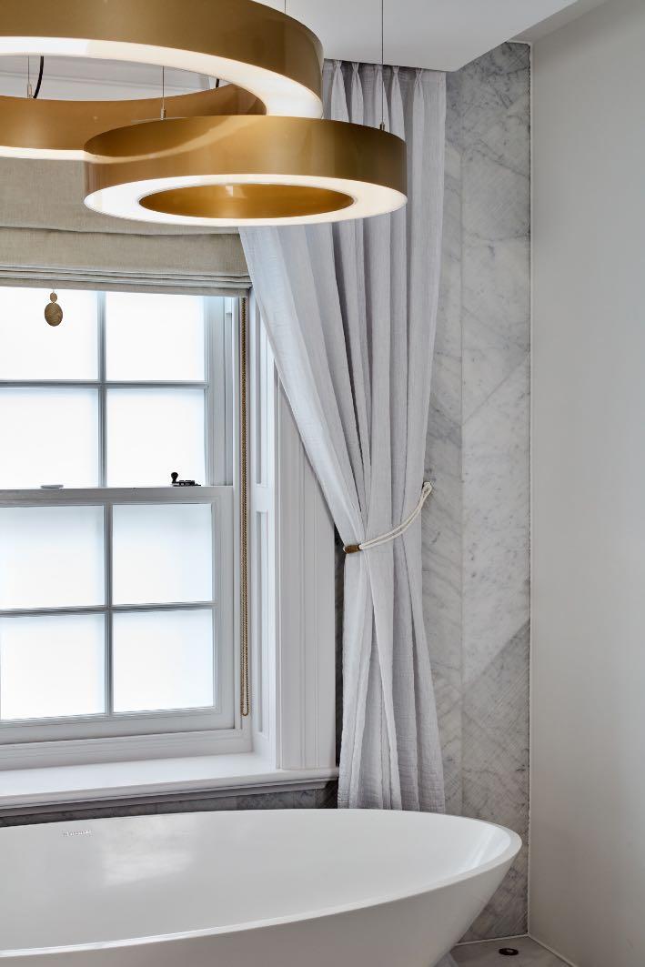
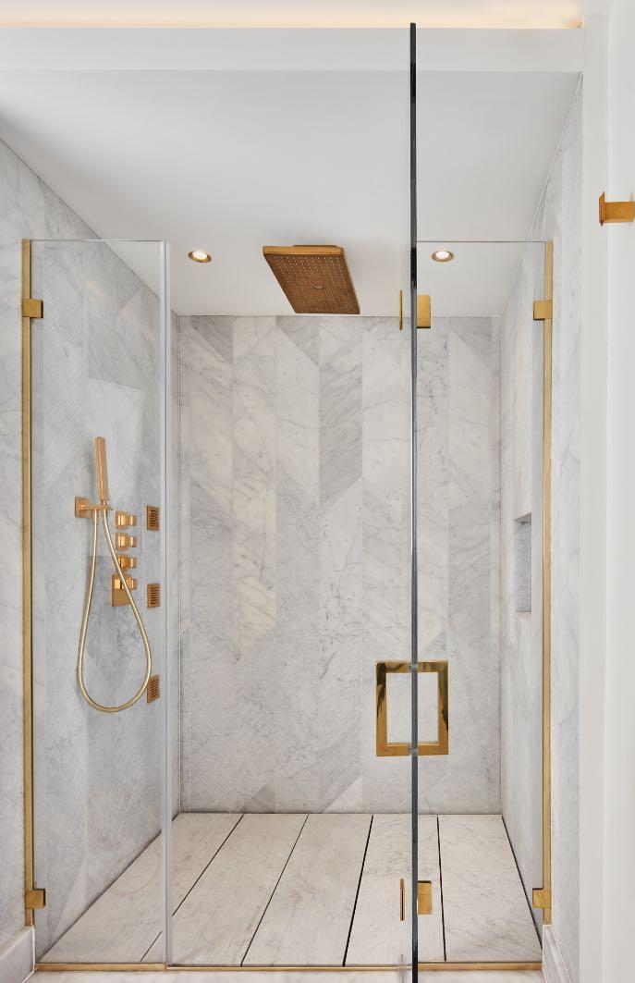
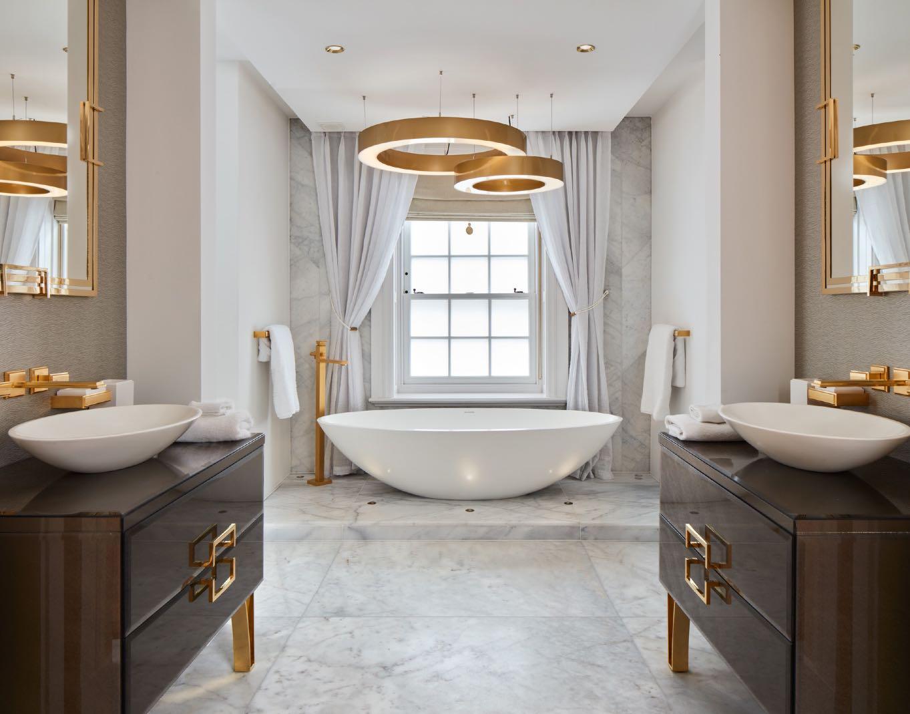


Casalinda is a new home with Palladian influences, designed following classical forms, proportion, and symmetry.
Externally, the appearance of the building is impressive but reserved in its austere simplicity. The interior of the home is elaborately decorated, with gilding and ornamentation to create a lavish, opulent environment.
Although a completely new creation, the design is intended to read like a timeless manor house which was extended to accommodate an indoor Swimming Pool located within a highly glazed contemporary structure, that complements and
contrasts the classical nature of the principal form. The pool area is one of the many highlights of the design, where Swiss made sliding double glazed doors of nearly three and half metres in height effortlessly peal back to create the perfect summer experience to share with friends and family, as the generous Main Patio, Swimming Pool and Kitchen become one unified space.
There is a level of intellectual coherence, a golden thread that runs through the whole finished home,
as AV Architects were not only responsible for the architectural forms but also all the interior design and landscape structure to create one unique, coherent group of complementary spaces, textures, tones, and experiences that combine to create a wonderful rhythm and harmony, both inside the home and within the beautifully finished landscape.
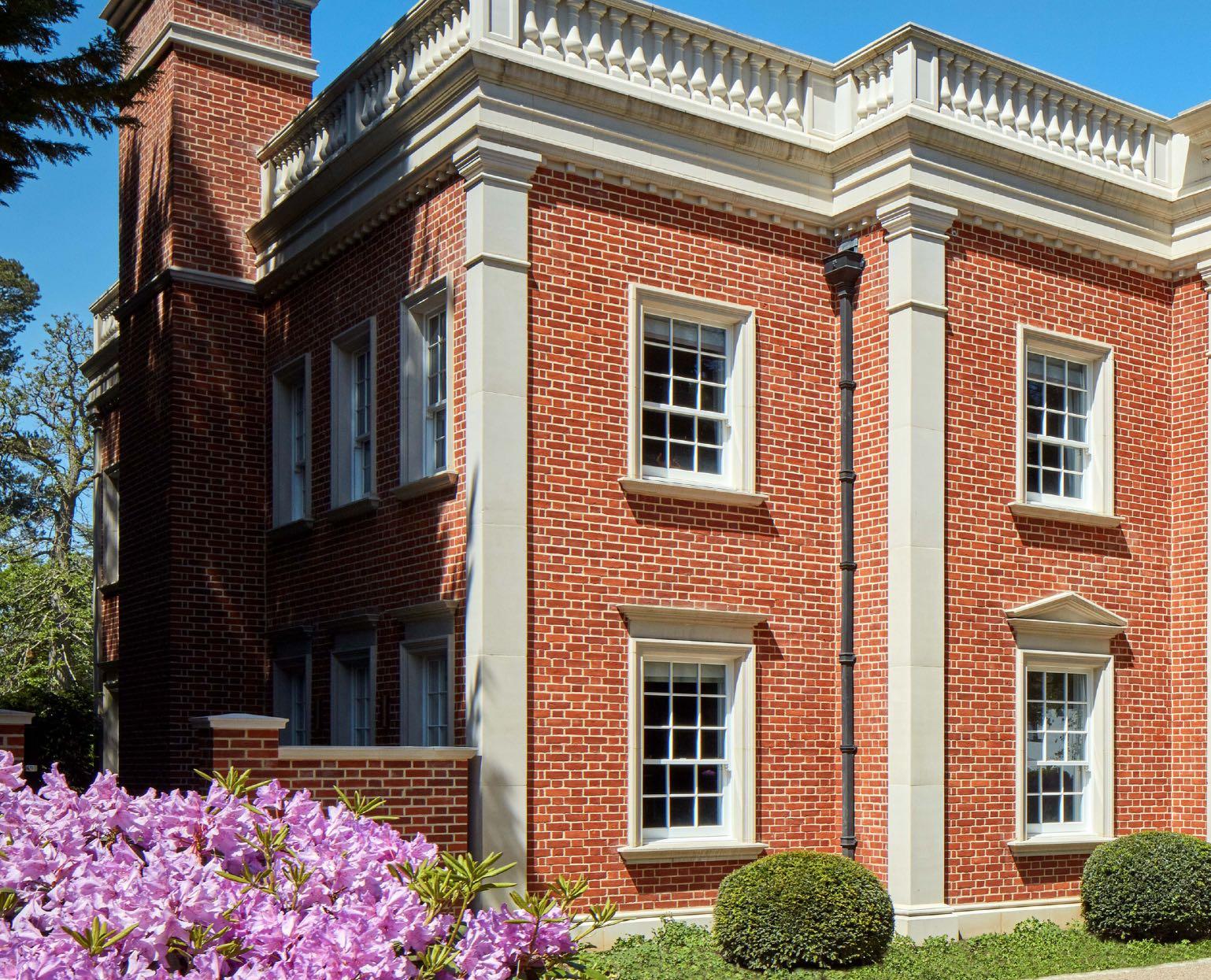
Rising above a Portland colour cast stone plinth, the principal and side elevations at Casalinda are finished in a blend of three handmade bricks with flush lime mortar pointing, laid in Flemish Bond.
To achieve the desired aesthetic, all the windows are of a sliding sash design. They are all of factory painted hardwood, with double glazed units and draft / acoustic seals to ensure the highest possible air tightness and environmental performance, while remaining as easy to use and visually pleasing as possible. All the windows have cast stone surrounds with feature windows, with greater window head detail.
The principal and side entrances to the property are covered via cast stone porticos with Tuscan order columns. The portico to the principal entrance is finished with a cast stone balustrade.
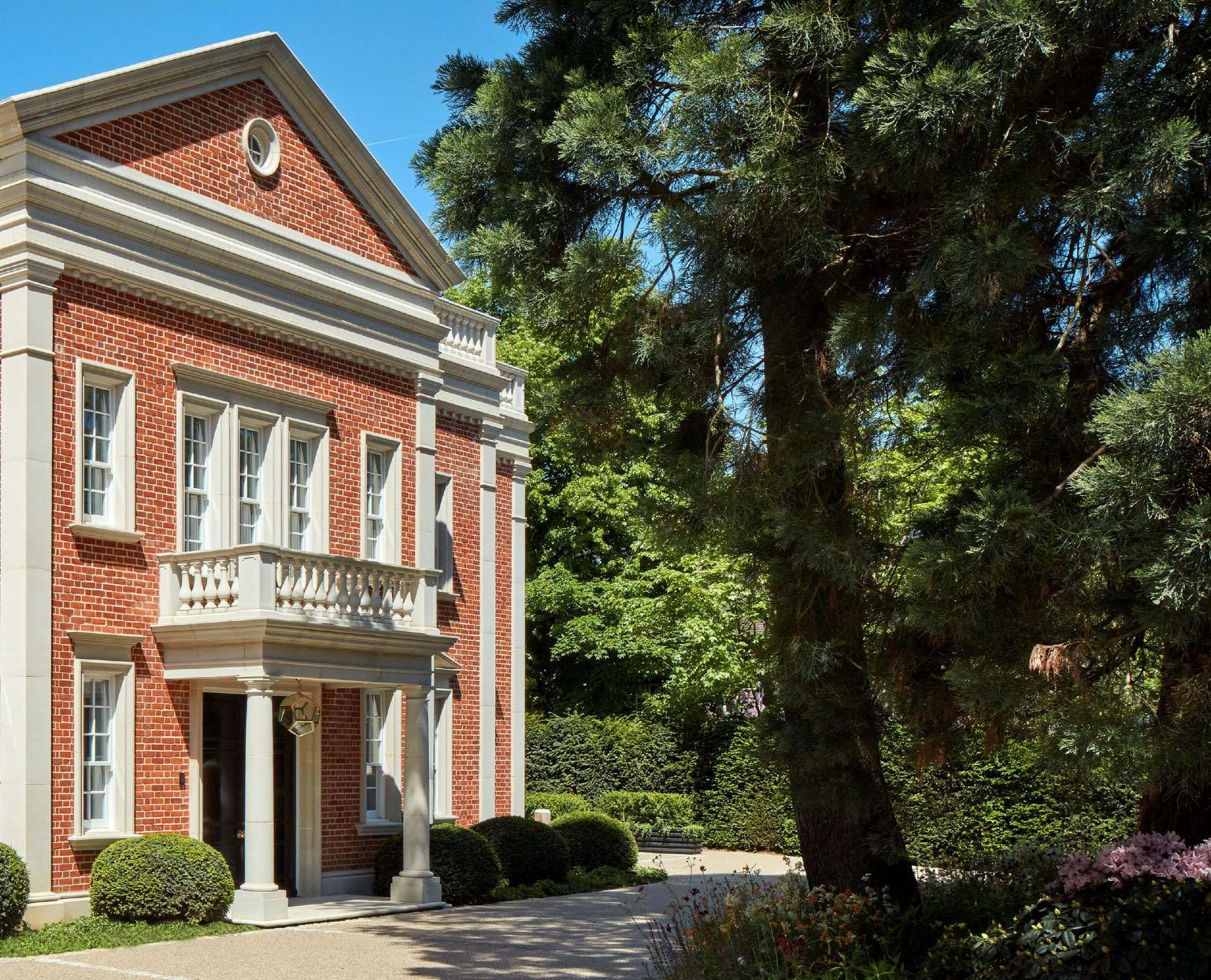
The spatial requirements of the client for seven bedrooms with associated facilities meant that the home needed to have a full height second floor. As a practice, within attic rooms where the roof pitch is part of the room shape, we have a principle that 1200mm should, wherever possible, be the minimum height at the eaves end of the room. This ensures the highest level of practicality within the rooms and a level of comfort for the inhabitants. At Casalinda, the balustrade design of the portico is used as a relief cast stone panel, with half bottle balustrade panels applied to a solid background, to give the impression of a perimeter balustrade to the roof and conceal the fact that there is a perimeter 1200mm high ashlar wall to all the second-floor accommodation.
The front of the property is enhanced via an in-out resin bound gravel drive laid between granite setts that correspond to the portico and setbacks of the principal facade. The landscaping is generally evergreen, with flowering perennial plants and bushes, such as the multi-coloured rhododendrons.
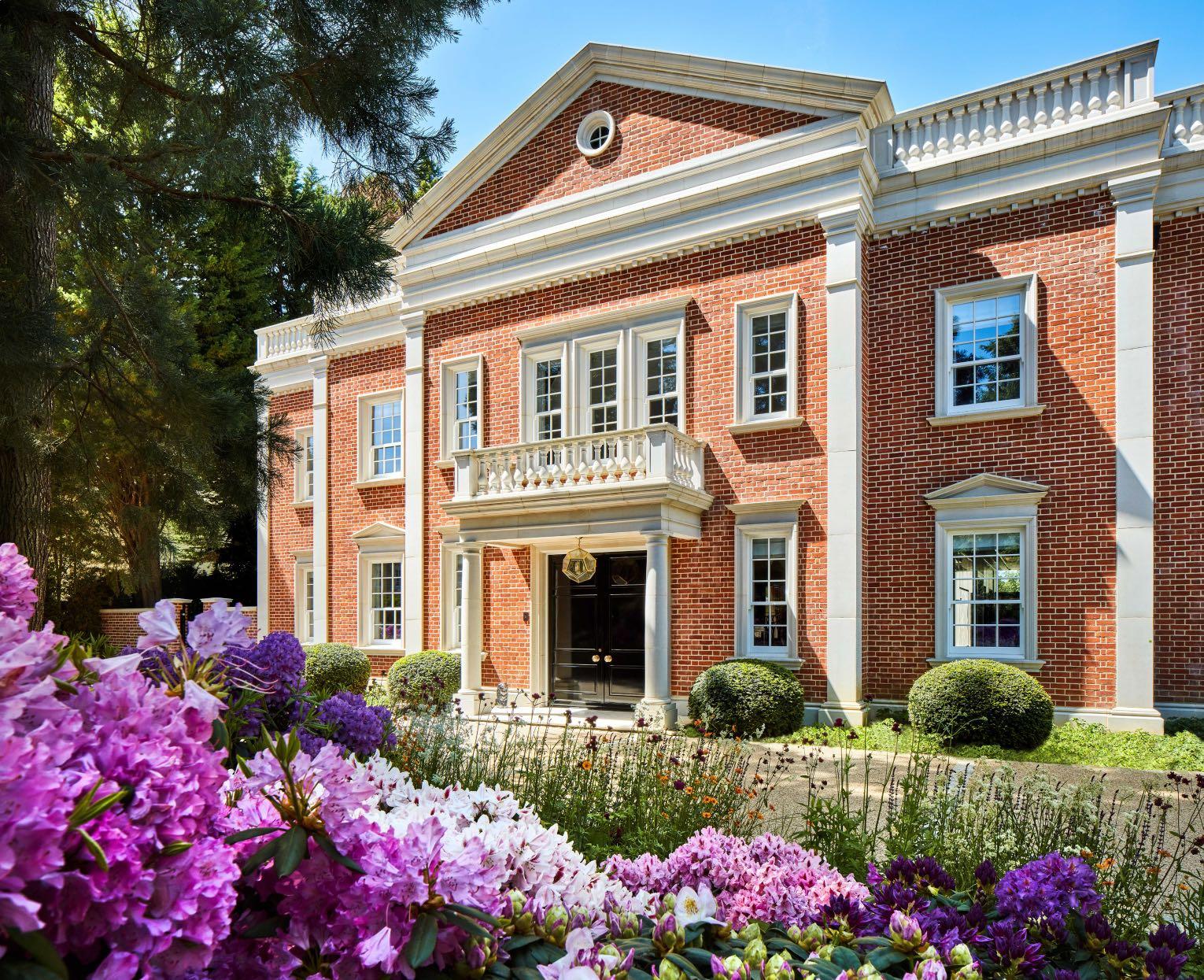
• Blend of three handmade bricks with flush lime mortar pointing, laid in Flemish Bond.
• Portland stone finish cast stone plinth, window surrounds, porticos, balustrades, tympanum, pilasters, cornice and copings.
• Through colour render to rear facade in-between Portland stone finish cast stone columns and pilasters.
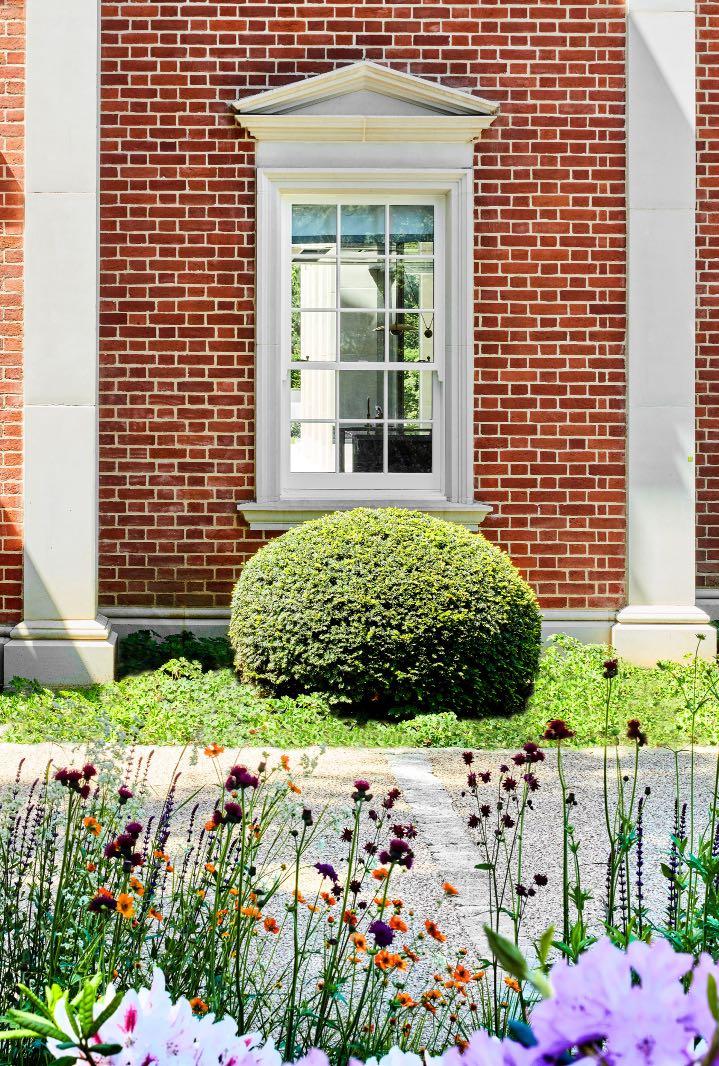
• Sliding sash, factory painted hardwood with double glazed units.
• Factory painted hardwood doors finished in high-gloss black paint to the principal and side entrances below the porticos.
• 2.8m high three panel bi-folding factory painted hardwood part double glazed door to the Formal Dining Room.
• Spanish natural slate with lead rolls to hips, valleys, ridges, and parapet gutters.
• Dormer windows clad in natural slate.
• Single ply membrane to the central flat roof area.
• Three panel double glazed laminated glass flat roof supported at the perimeter and via two powder coated aluminium beams. The beams not only provide the necessary support to the glass sheets, but also to two polished brass pendant lights that hang over the dining room table.
• Cast iron heritage effect plastic rainwater goods.
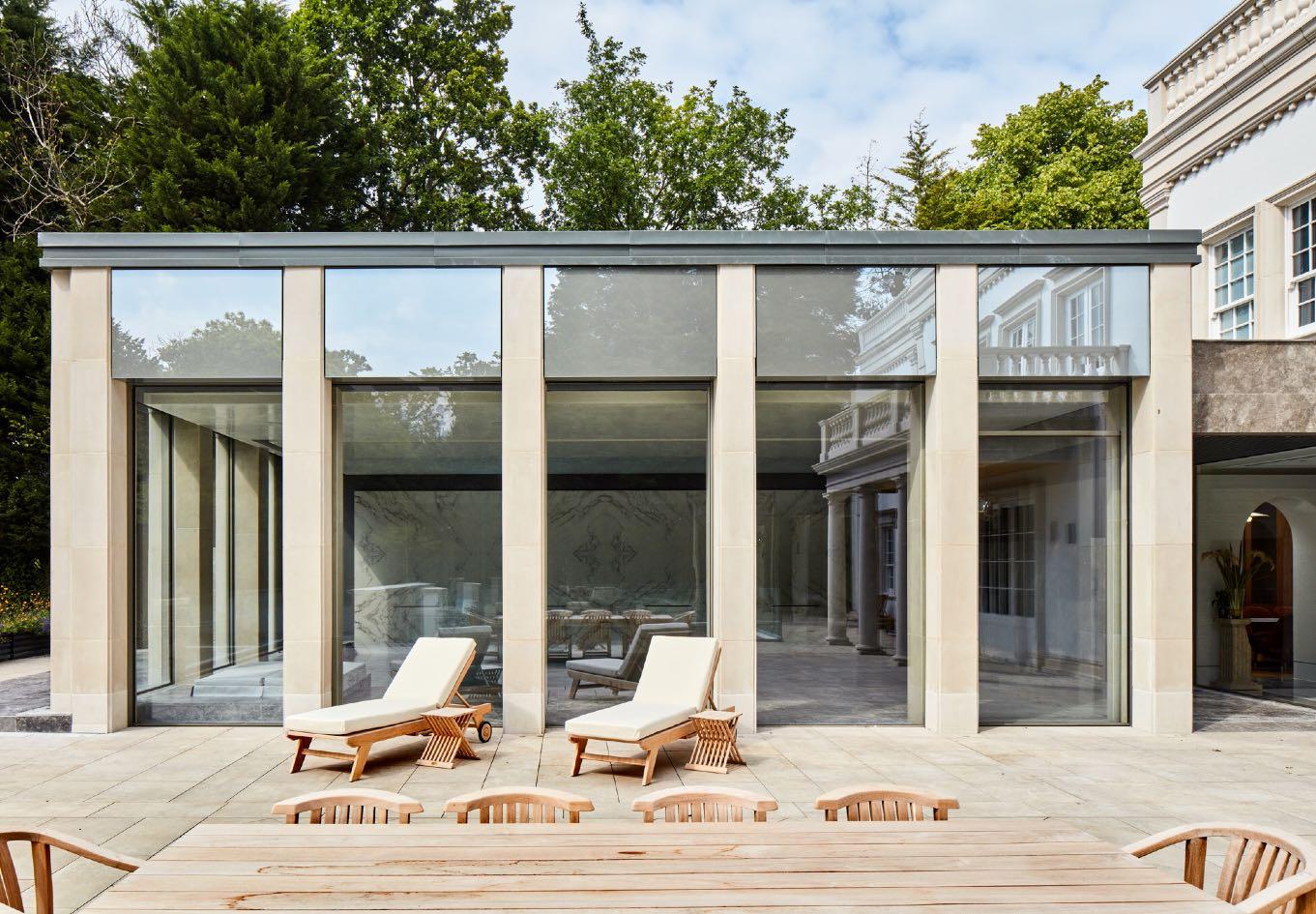
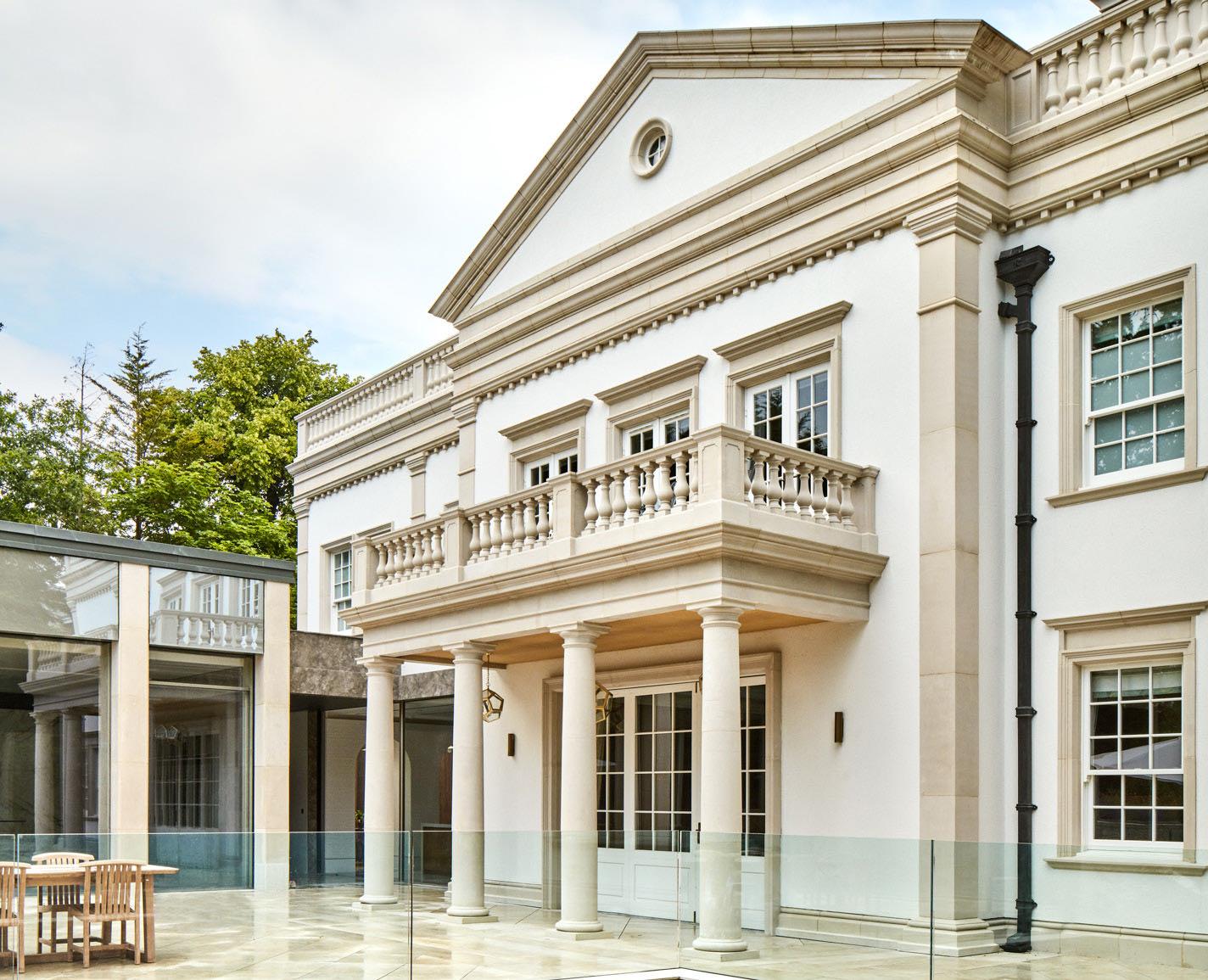
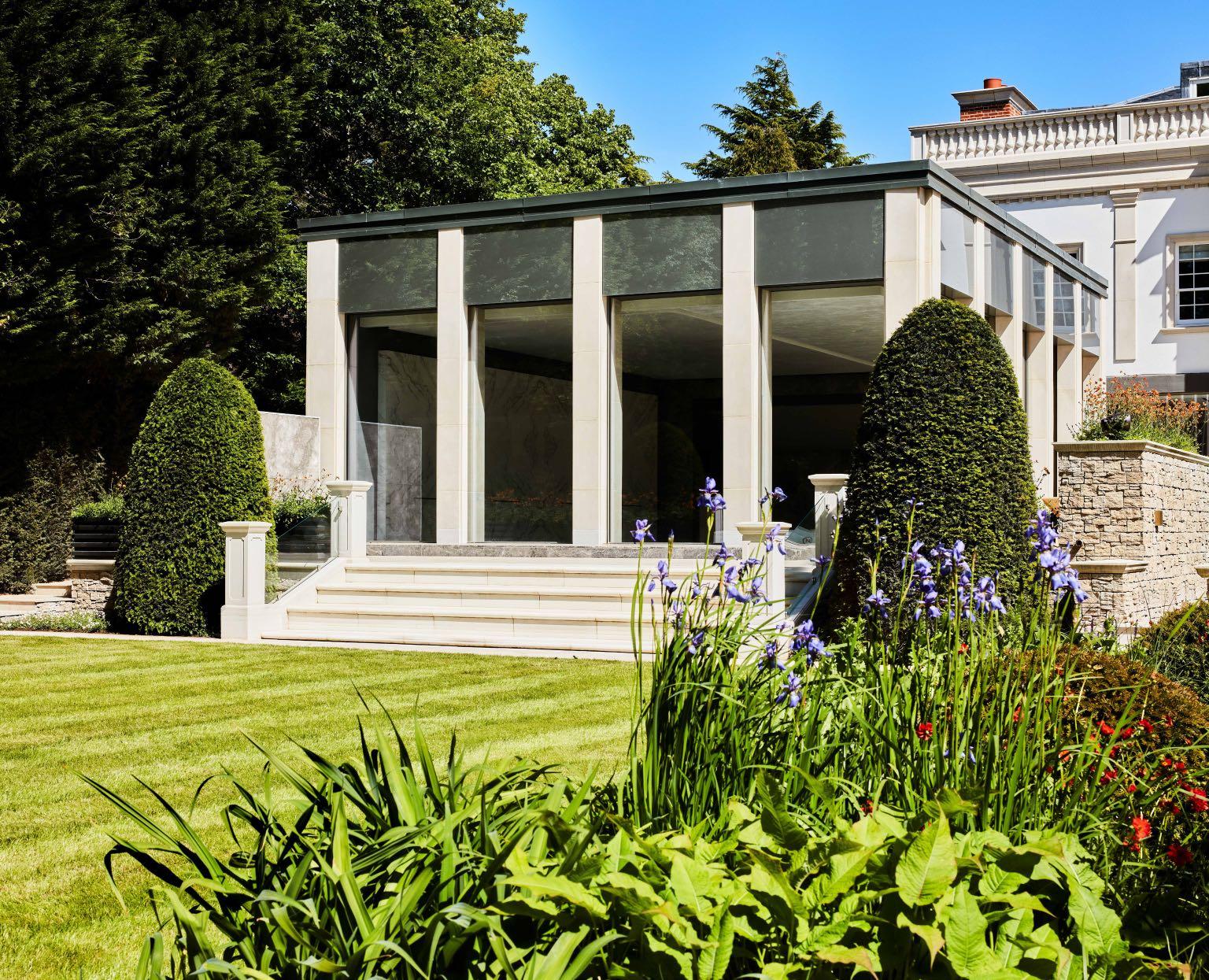
• Wall facing the side road is finished in a dark through colour render inbetween Portland stone finish cast stone pilasters.
• Facing the main patio area and the landscaped gardens, the columns as shown in the adjacent photographs are clad in Portland stone finish cast stone. Internally, we carefully sourced a large format porcelain tile to match the cast stone, which was more appropriate and robust for the Swimming Pool environment.
• The two different volumes and styles of the pool enclosure and main building needed to have something in between that was of sufficient quality and character to provide a feature gateway between the spaces. The material had to be capable of flowing from the swimming pool environment to the outside without the risk of changing in UV light over time, as well as linking in with the rest of the composition. Therefore, the same silver-grey marble as the rest of the house was used.
• Monolithic glass doors standing over 3.3m tall. Swiss made, sliding and fixed double-glazed panels with the base tracks concealed below the floor finishes. The glass was heat-soak tested and toughened for safety, and sits within aluminium frames anodised to a light golden, bronze colour.
• The swimming pool enclosure parapet wall is overclad with metallic paint backed glass rainscreen panels that reflect the classical detailing of the main building and the surrounding mature landscape.
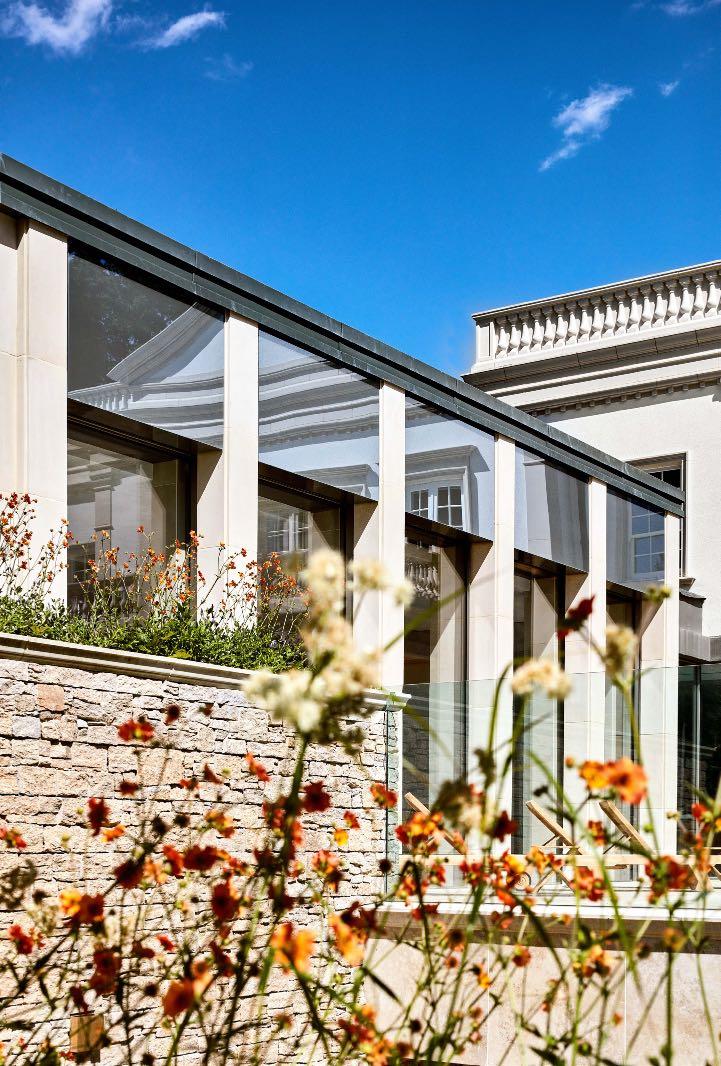
• Shaped zinc parapet coping.
• Single ply membrane to flat roof with PV solar panel array over.
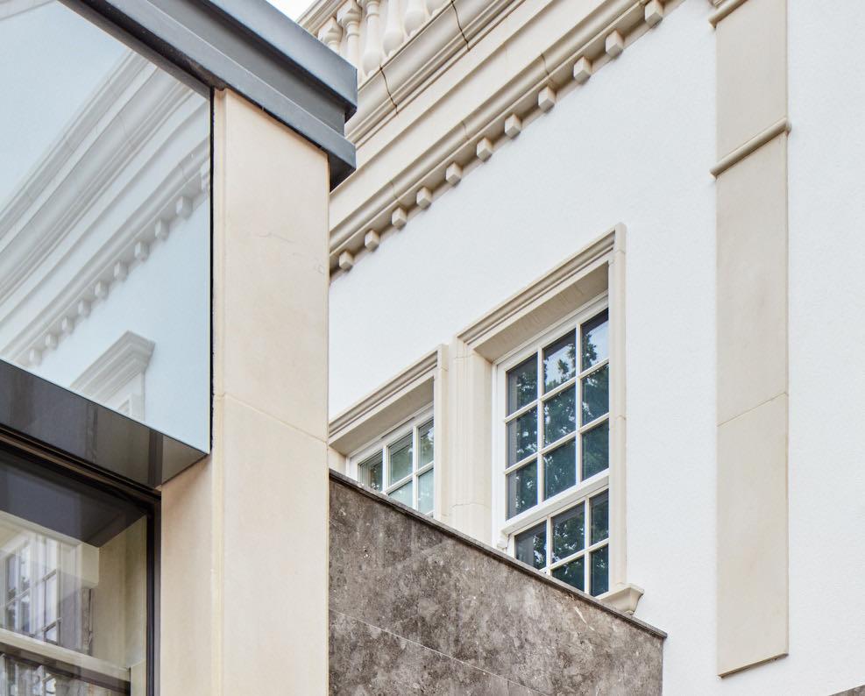
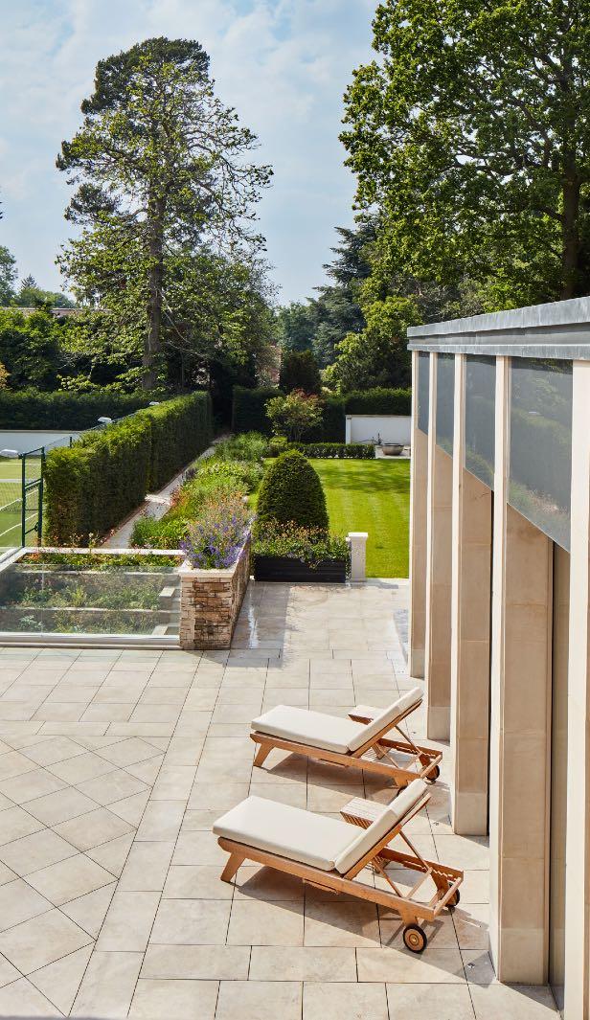
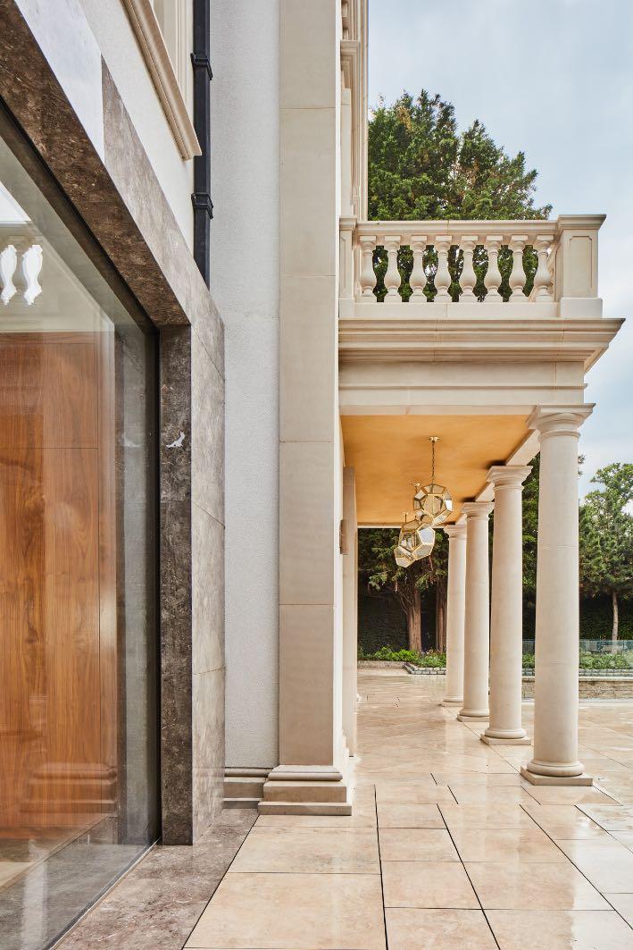
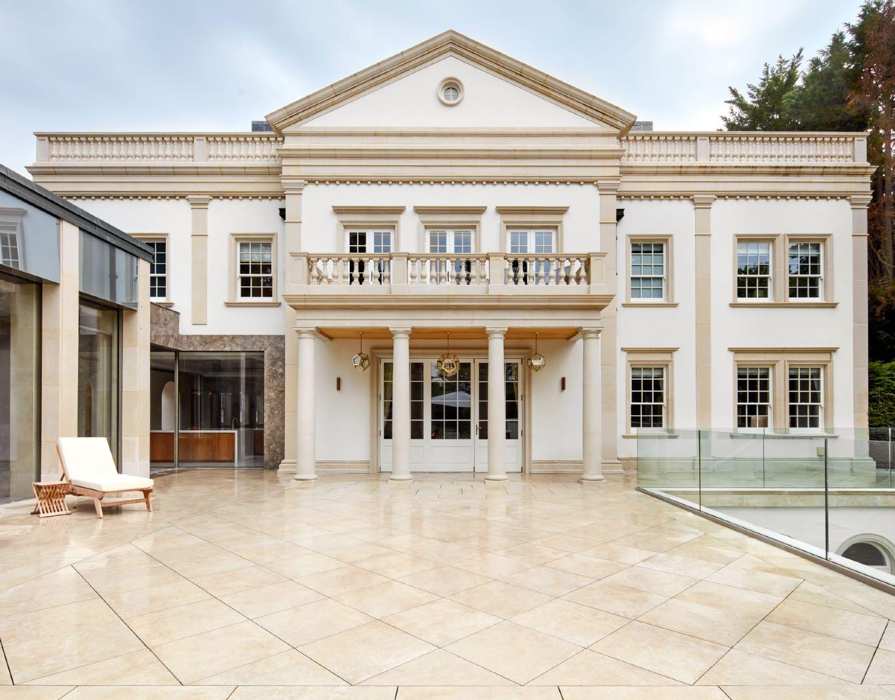
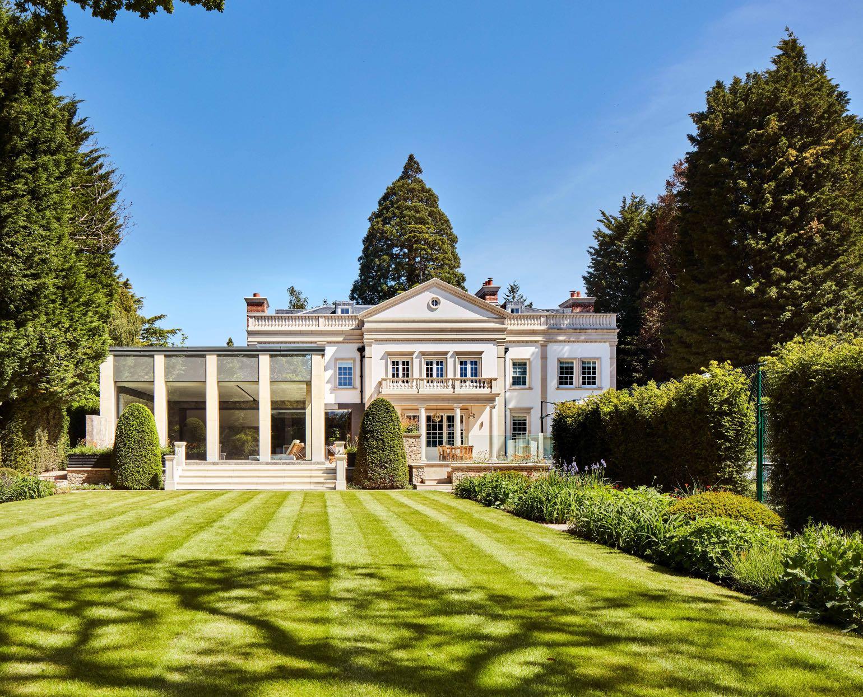
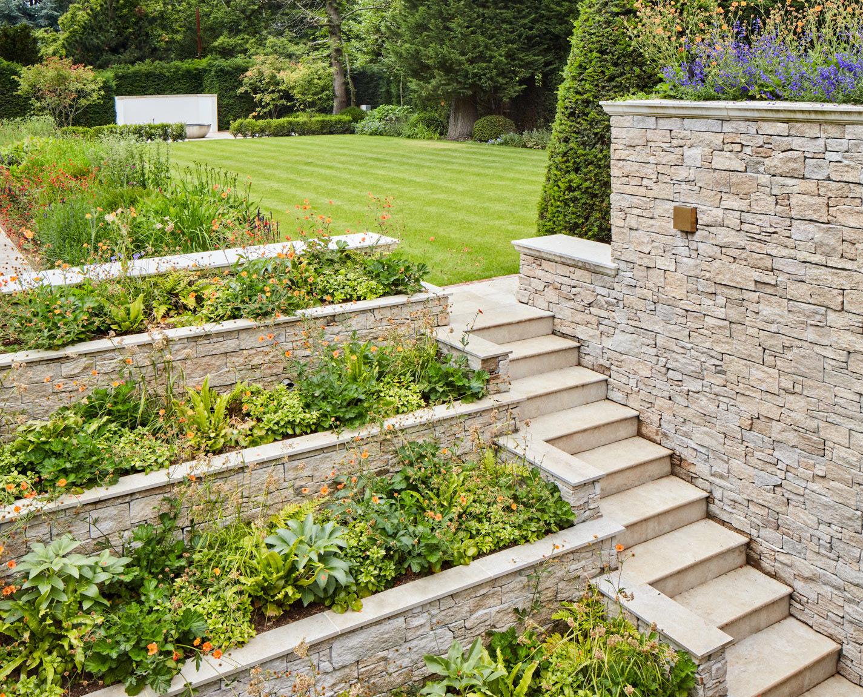
• Within granite sett divisions and perimeter is laid a resin bound gravel drive to the front of the house.
• Paths within the garden consisting of natural stone look porcelain paving slabs laid in a diamond patten with paver edging of the same tone and nature as the facing brickwork of the house.
• Main Patio, as seen in the above photograph, and
the Basement Patio are finished in natural stone look porcelain paving slab. The slabs are of various sizes and are laid out to the design created by AV Architects to create defined external areas.
• Rustic granite dry-wall cladding panels to planters and below ground external walls.
• Cast stone copings.
• Frameless glass balustrades.
• Cast stone steps and pillars to the access down to
the lawn.
• Feature silver-grey marble raised seating area and wall to the end of the pool enclosure nearest to the lawn to create the necessary visual connection back to the pool enclosure‘s internal environment and link structure.
• Artificial grass to tennis court.
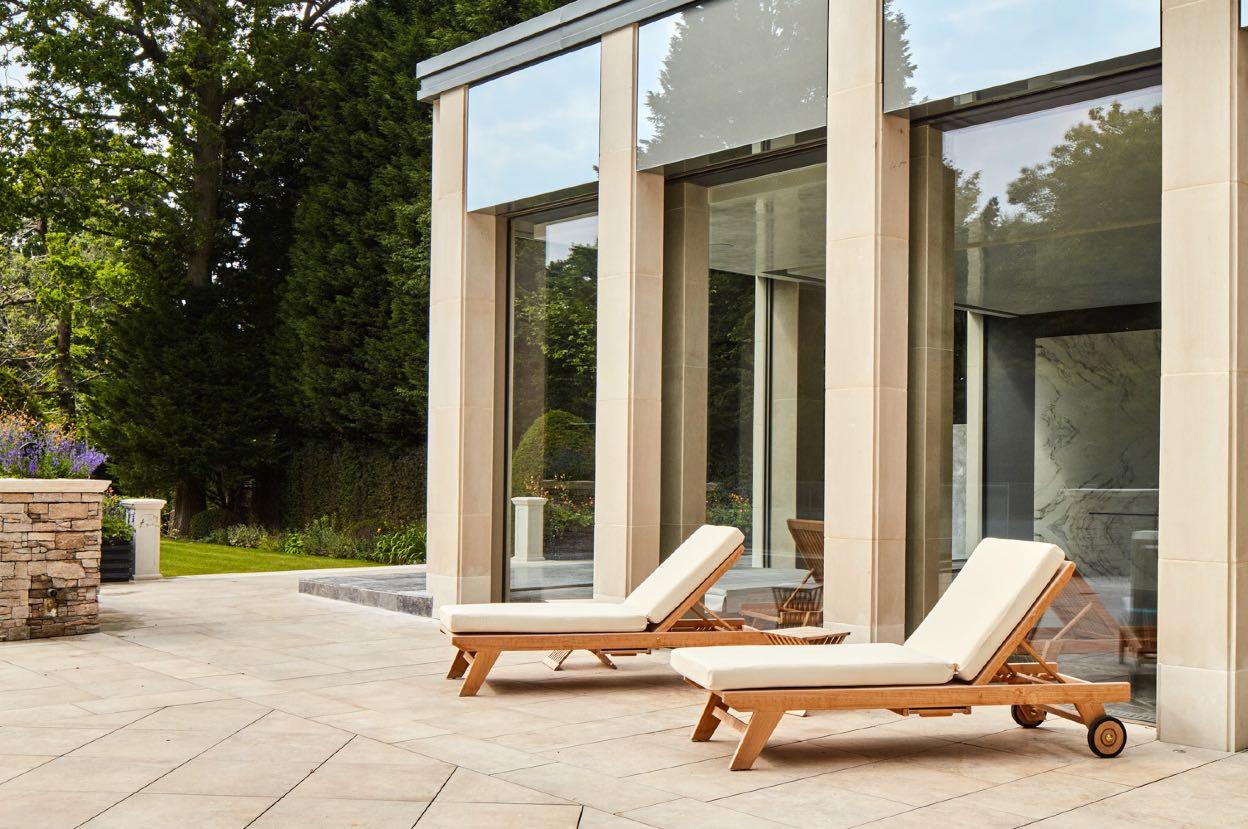
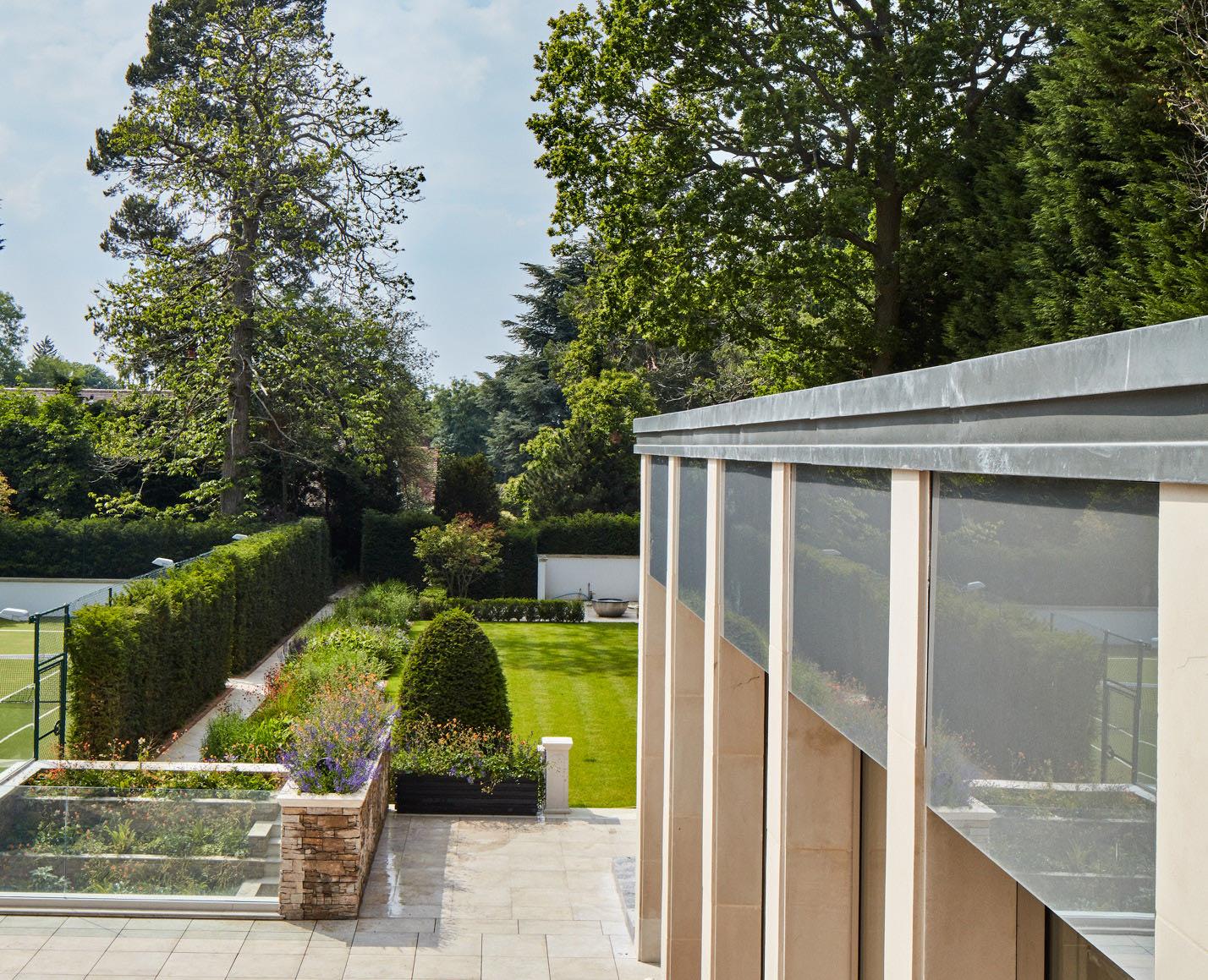
Traditionally, homes of the scale and ambition of Casalinda come with an extremely high running cost and carbon footprint. As a family run business, AV Architects passionately believes in sustainability to meet the needs of the present without compromising the
ability of future generations to meet their own needs. Therefore, the building was designed with fabric first principles. The incorporation of a 6.5kW solar photovoltaic system located on the swimming pool roof creates a source of renewable energy and the overall home
achieves a high B energy rating, something we are very proud of for a dwelling of over one and a half thousand square meters.

Some of the building’s sustainability features are listed below:
• Design quality of the building itself and robustness of materials to ensure longevity of the home, due to its timeless design and appeal.
• Carefully sourced suppliers and materials and carefully manage waste.
• Highly insulated building envelope.
• Nudura used for external wall construction due to our experience of its speed of construction and robustness. Also selected due to its superior energy efficiency, consistency in performance, and lower utility costs over the lifespan of home.
• The building was set out using the Nudura insulated block measurements to limit wastage. All Nudura block off-cuts were used for the thermal insulation of the Swimming Pool shell.
• 6.5 kW solar photovoltaic system estimated to generate 6,643 kWh/year and an estimated CO² Saving over 20 years of 64 tonnes.
• Rainwater harvesting for irrigation of the garden.
• Insulated pool shell and automated insulated pool cover.
• Slimline double-glazed windows in sustainably sourced hardwood frames.
• Low energy LED lighting
• Under floor heating
• Highly efficient natural gas boiler
• All taps fitted with aerators to reduce water consumption and waste.
• MVHR to the Basement and Informal Dining Room.
The use of Nudura creates a construction programme whereby the windows and doors can be installed before the cast stone and facing brickwork is erected around them. Therefore, internal fit-out can commence faster than traditional construction methods, reducing time on site.
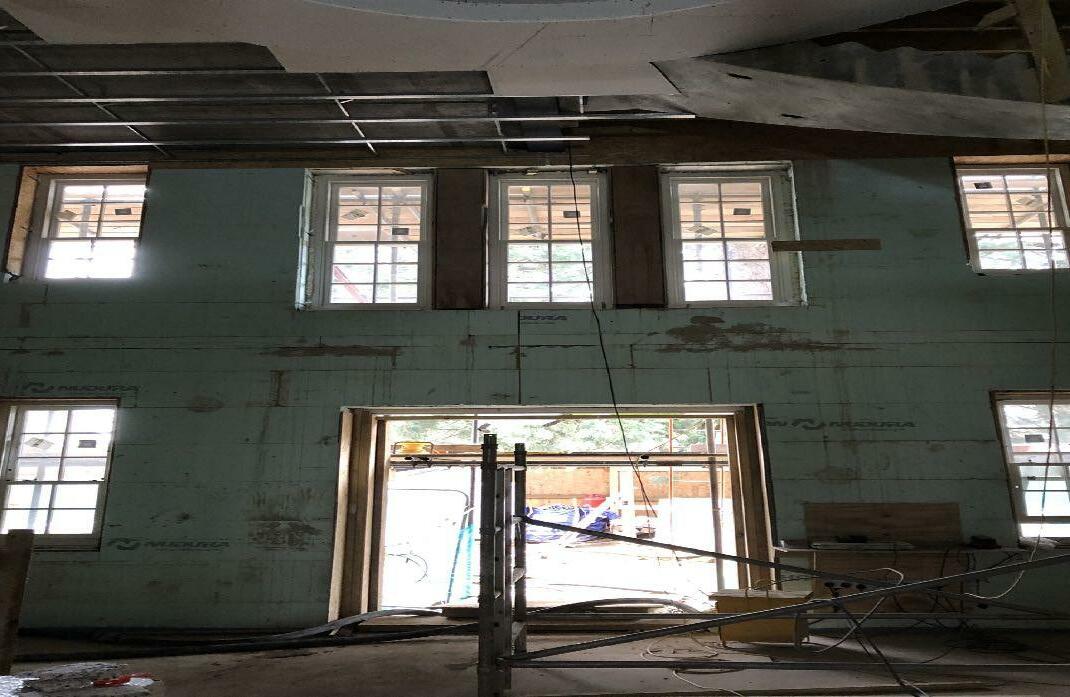
Precast concrete elements like floor planks and staircases were used wherever possible to ensure maximum accuracy, avoid delays and avoid material waste due to elements being fabricated under easily controlled environments.
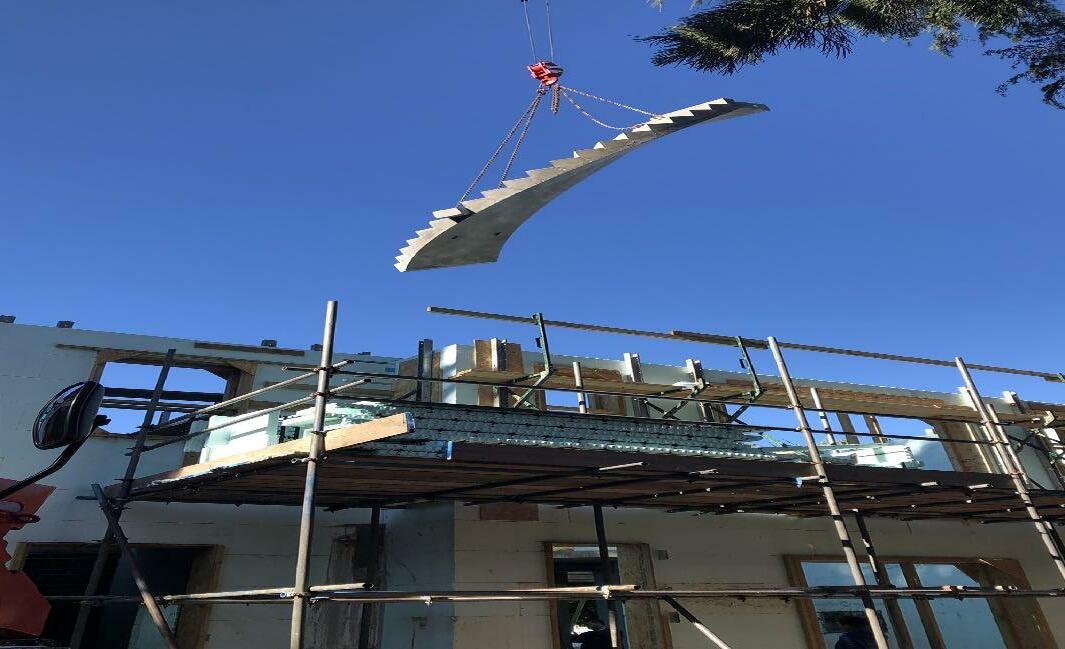
All glazed elements were carefully engineered to ensure their safety, air tightness and high level of thermal performance.
These photographs show the installation of the laminated, double-glazed roof over the informal dining room.
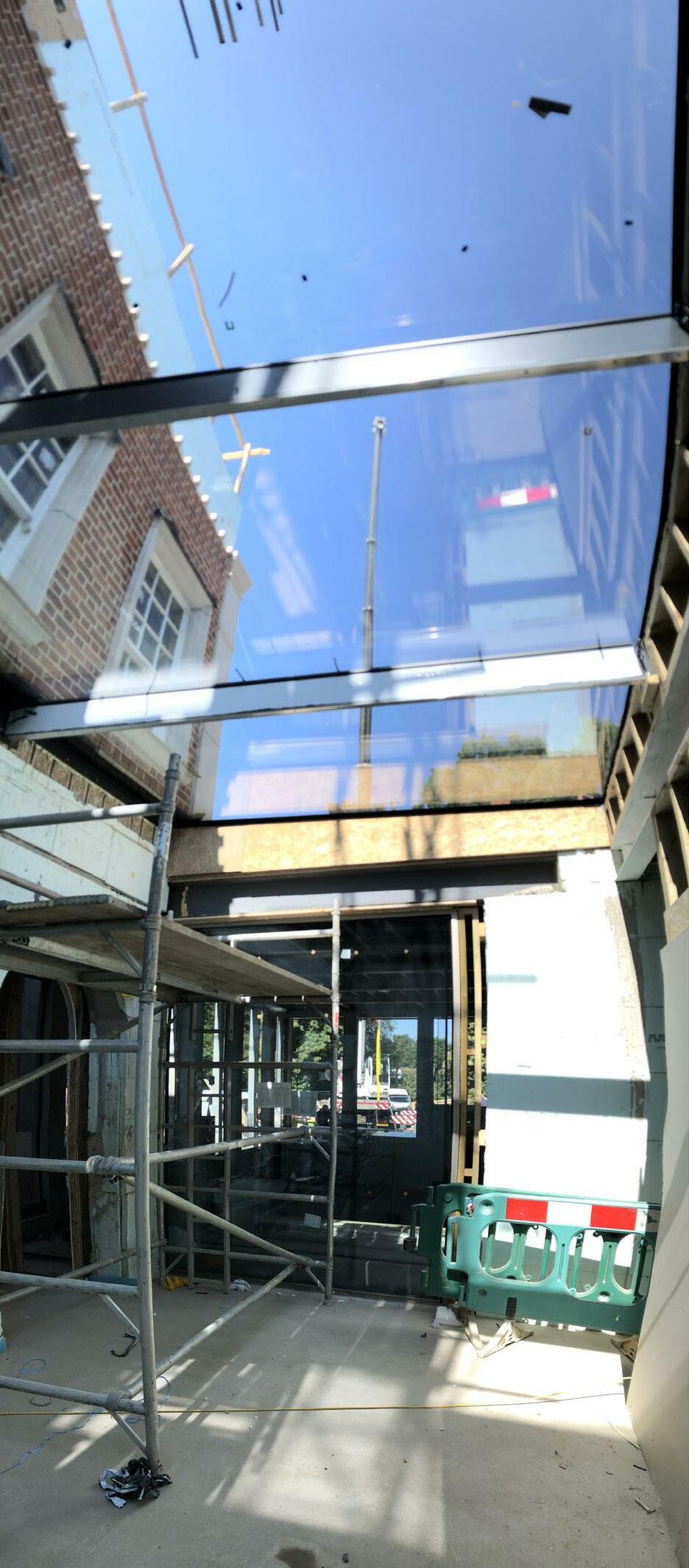
Photograph of the Informal Dining Room prior to the wall being installed to close off the space from the Swimming Pool enclosure in the background.
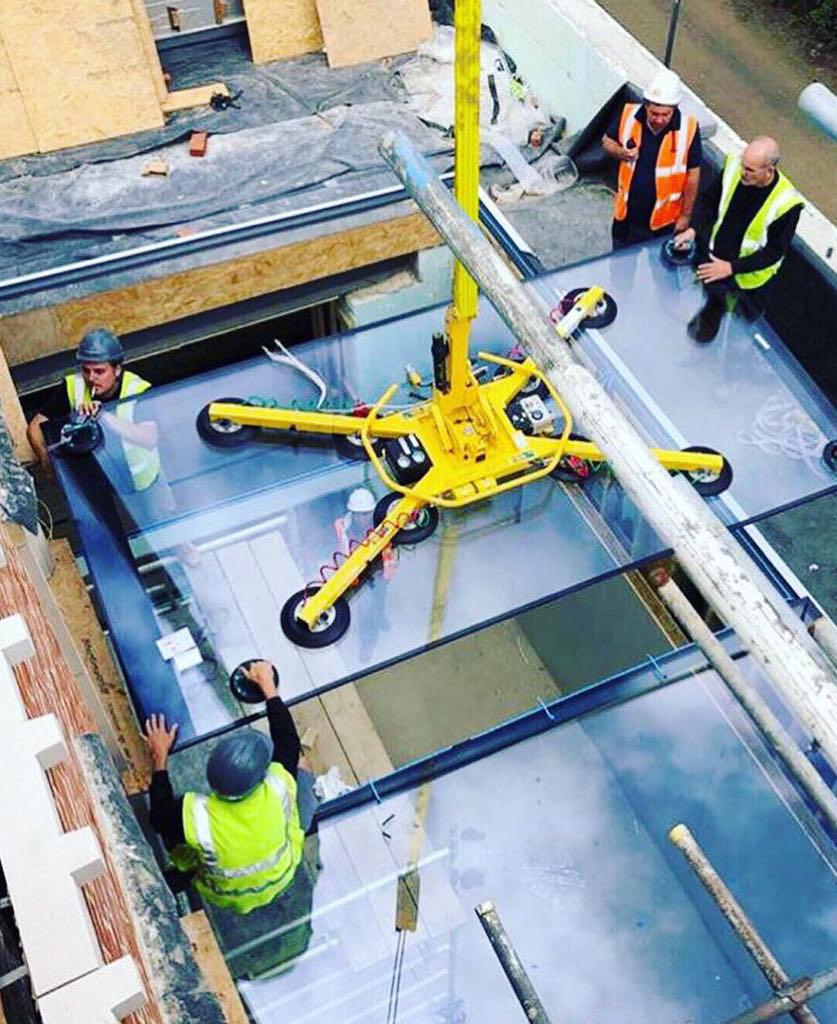
Rainwater harvesting tank for irrigation of the landscaped garden at the rear of the property.
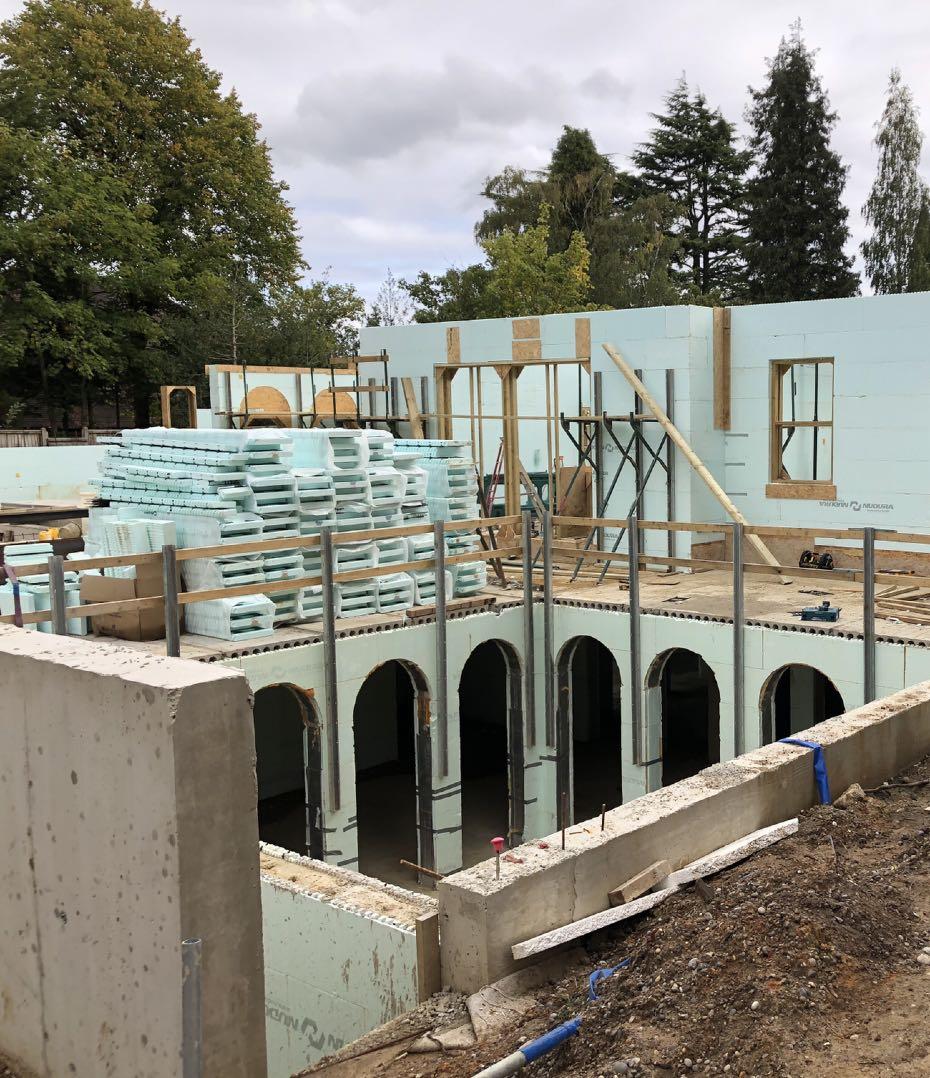
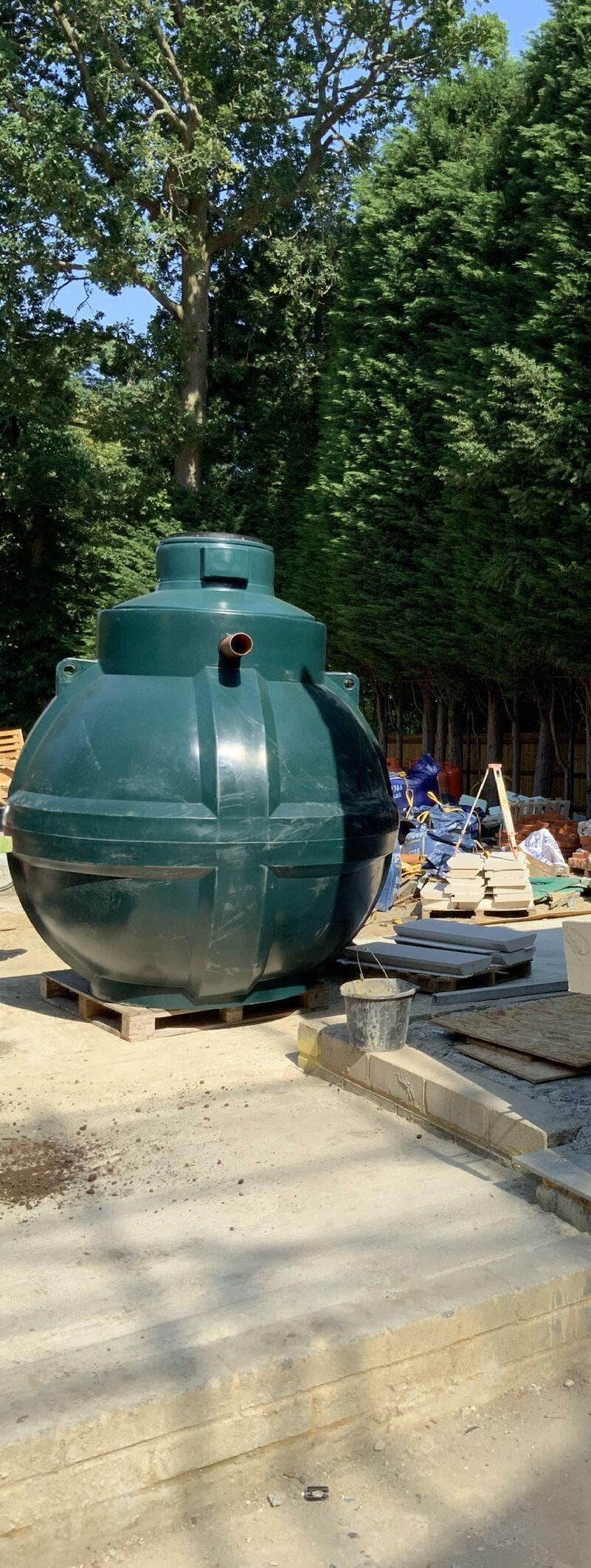
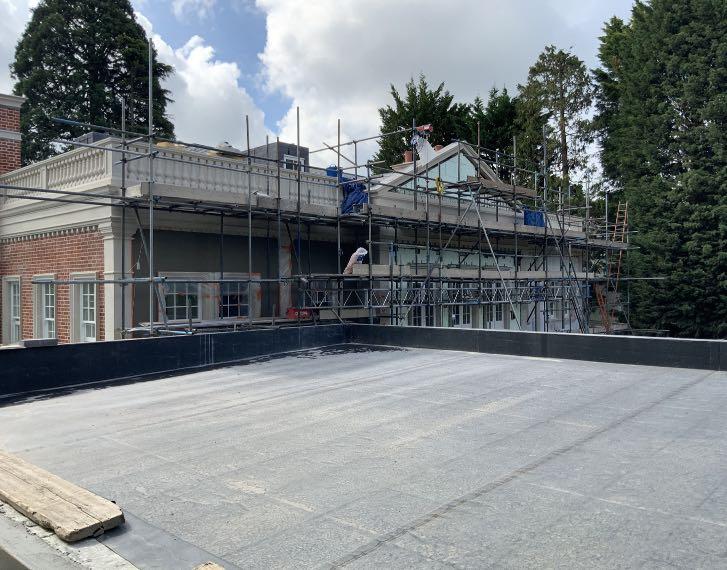
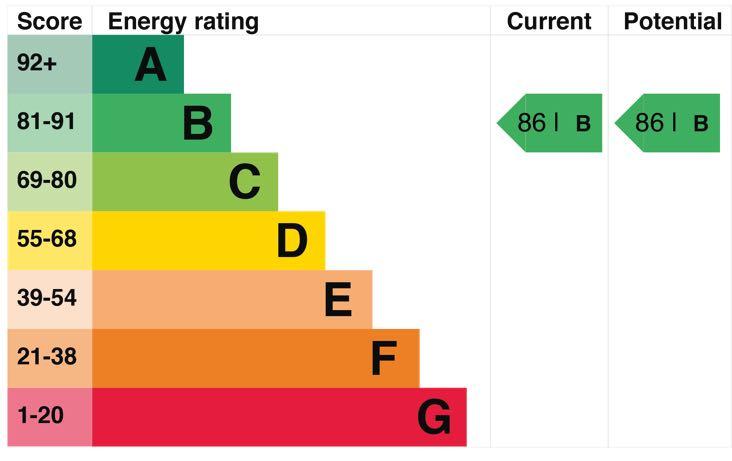
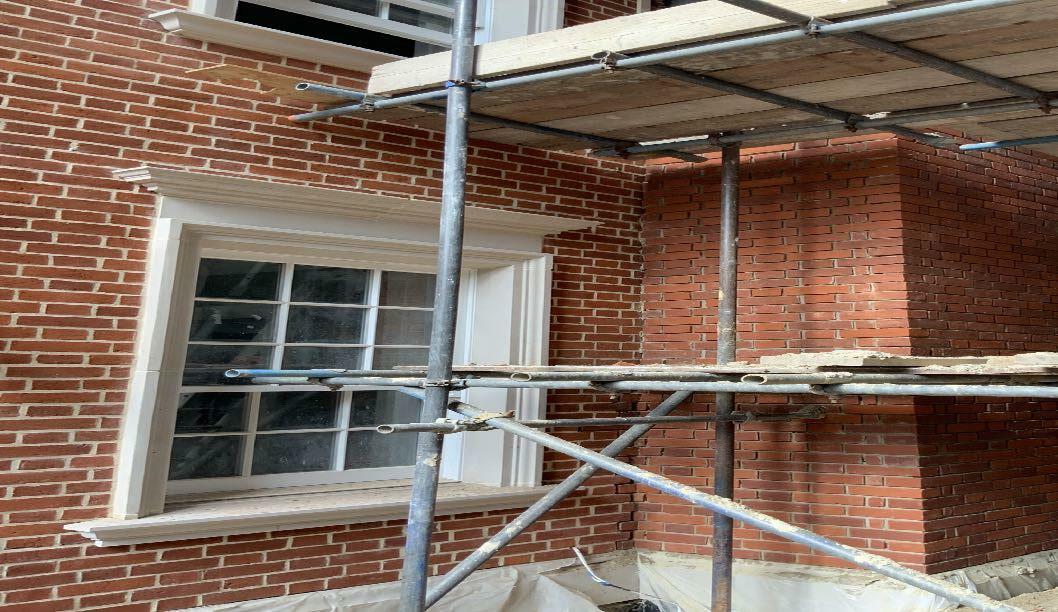
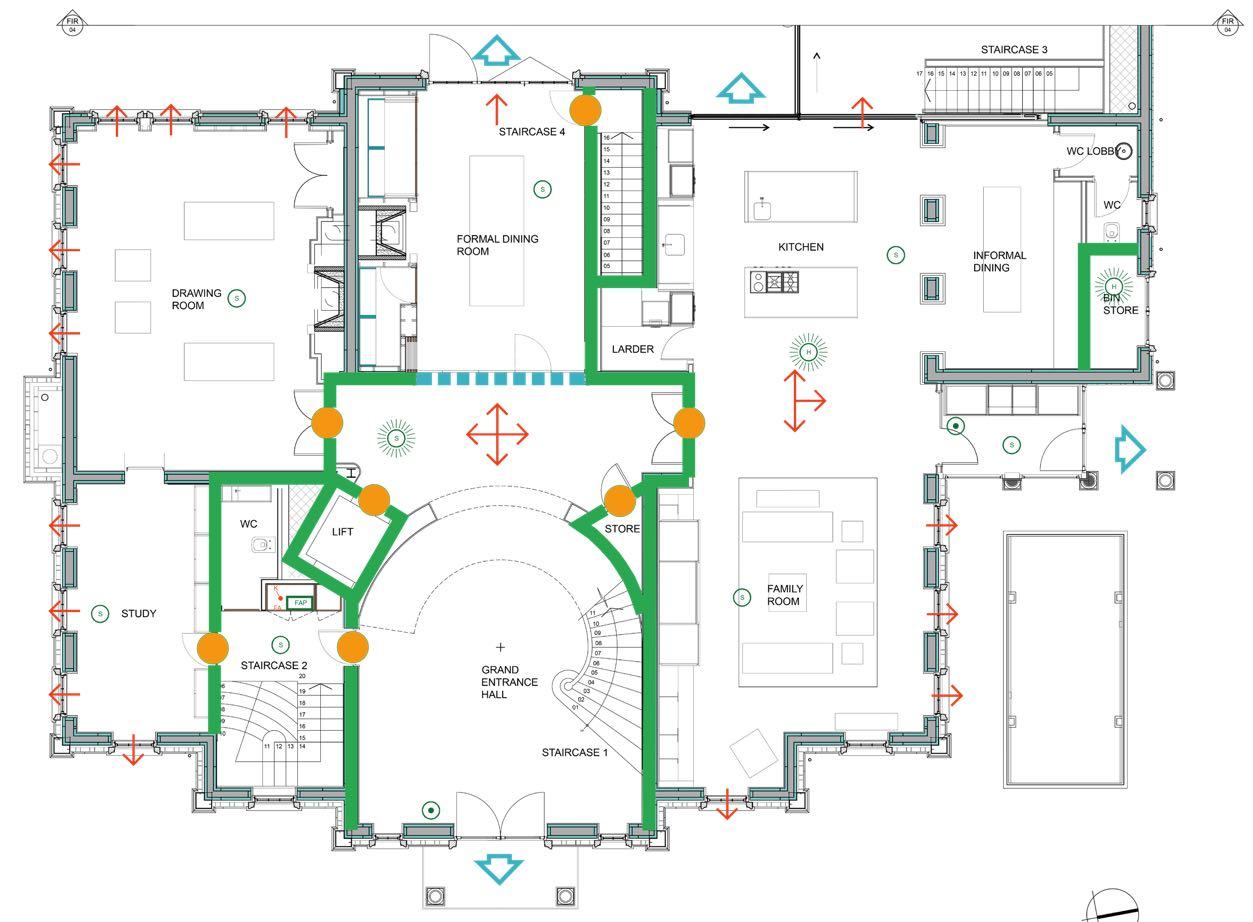
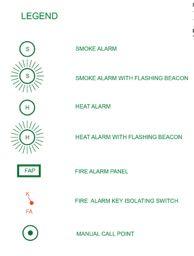
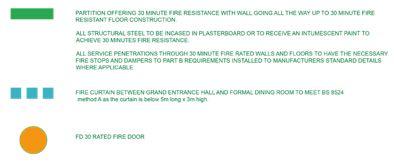



Casalinda has all the usual safety features of a modern house, regarding hard wired heat and smoke detection, a modern electrical and services infrastructure, a complete whole house and site burglar alarm system and protection from falling via suitably high balustrades.
All doors which lead onto the main staircase are a minimum half-hour fire rated, but to meet part B of the English Building Control regulations, a half-hour fire shutter was installed between the Grand Entrance Hall and the Formal Dining Room and another in the basement, to allow two escape routes to be created from the Cinema Room. Both are fully integrated into their respective space‘s design. The shutter that serves the Formal Dining Room is concealed
in a bulkhead over the bi-folding doors. It was not possible to fire rate these doors and ensure their ease of operation. Therefore, they are there to separate the dining space from the larger adjacent space to create a more intimate dining experience.
Regarding safety, any property that has a Swimming Pool where young children might be present always needs to consider protection from drowning. Therefore, an automated pool cover completely secures the pool. The pool cover operation requires the person closing the pool to have their finger on the operational button and is located with a clear view of the pool to ensure safe operation.
Casalinda has a wonderful feeling of privacy and sanctuary but from a security point of view is part of a private estate with 24 - hour security guard service.
Concerning specific security, Casalinda benefits from a modern fire and security alarm system, full site CCTV camera coverage, gated vehicle access with intercom and a high secure boundary.
The CCTV camera’s view can, at the touch of a button, be displayed on any of the audio-visual panels in the house, any TV or via the mobile phone app, all of which is possible via the building management software. The CCTV feed is continuously recorded for future reference, that can be viewed at the home or via cloud-based storage.
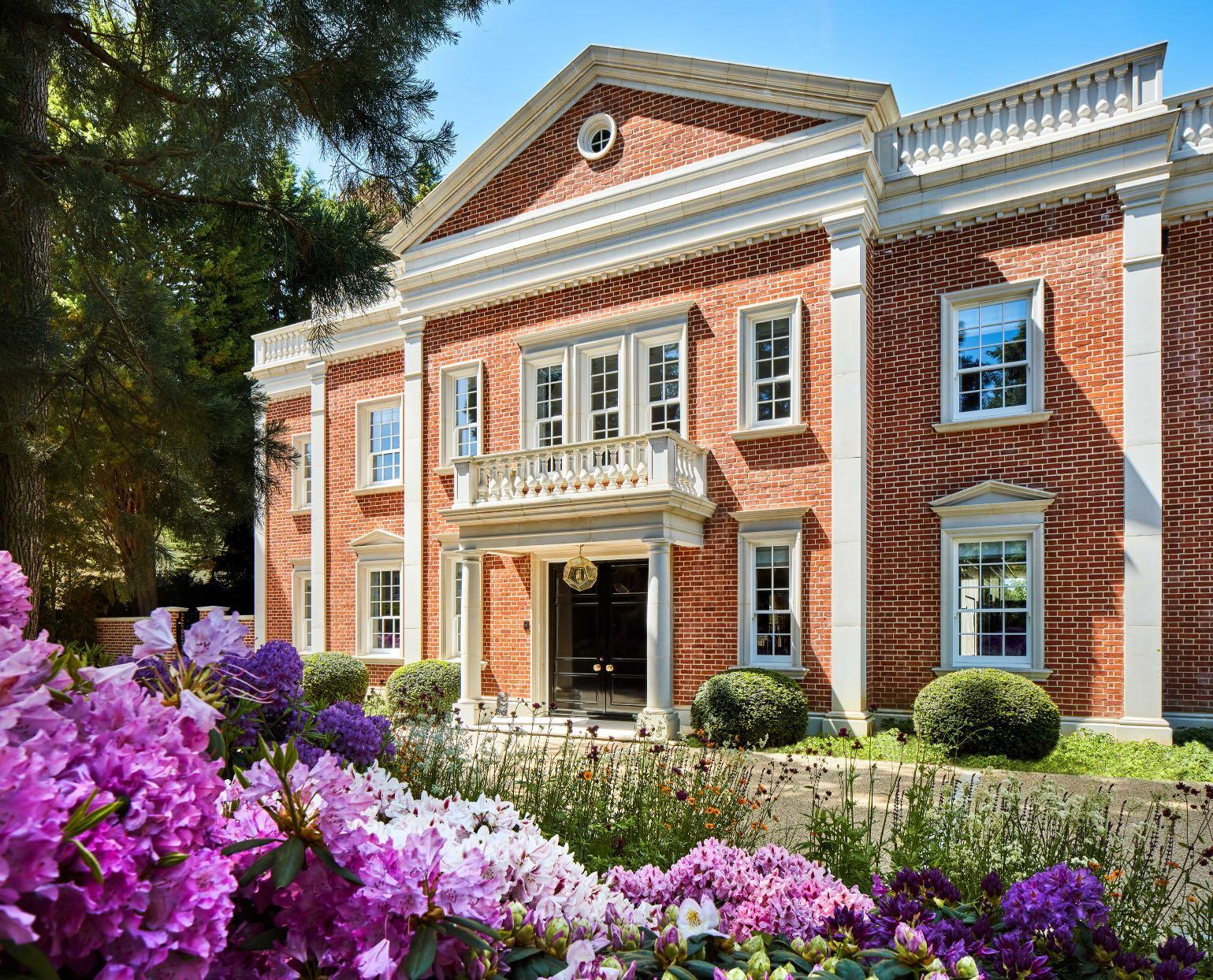
AV Architects was founded in 2010 by the husband and wife team of Neil Edwards and Estibaliz Buesa Diaz.

Neil and Esti met whilst working in the renowned RIBA Gold Medal winning practice of Scott Tallon Walker in Dublin, Ireland in 2001 and have worked together and
collaborated with like-minded designers and craftsmen ever since.
With a friendly approach, we are curious and energetic in pursuing design options and strive for excellence in creating buildings and spaces of a consistently high quality. We work closely with clients to produce imaginative, unique
solutions to fulfil their goals for the project that respects the three Vitruvian principles: firmitas (solidity, materiality), utilitas (function, commodity, utility) and venustas (beauty, delight).
