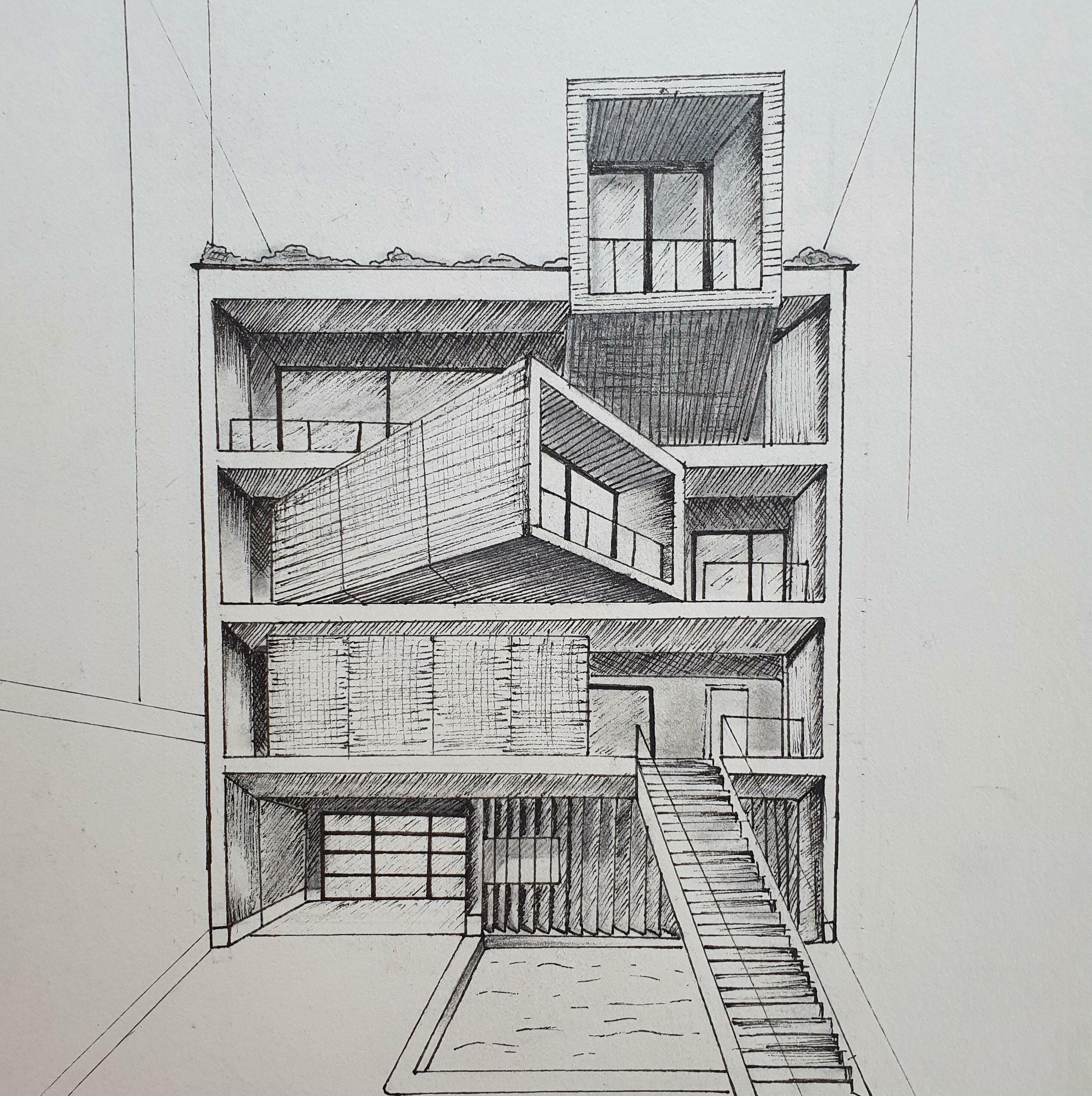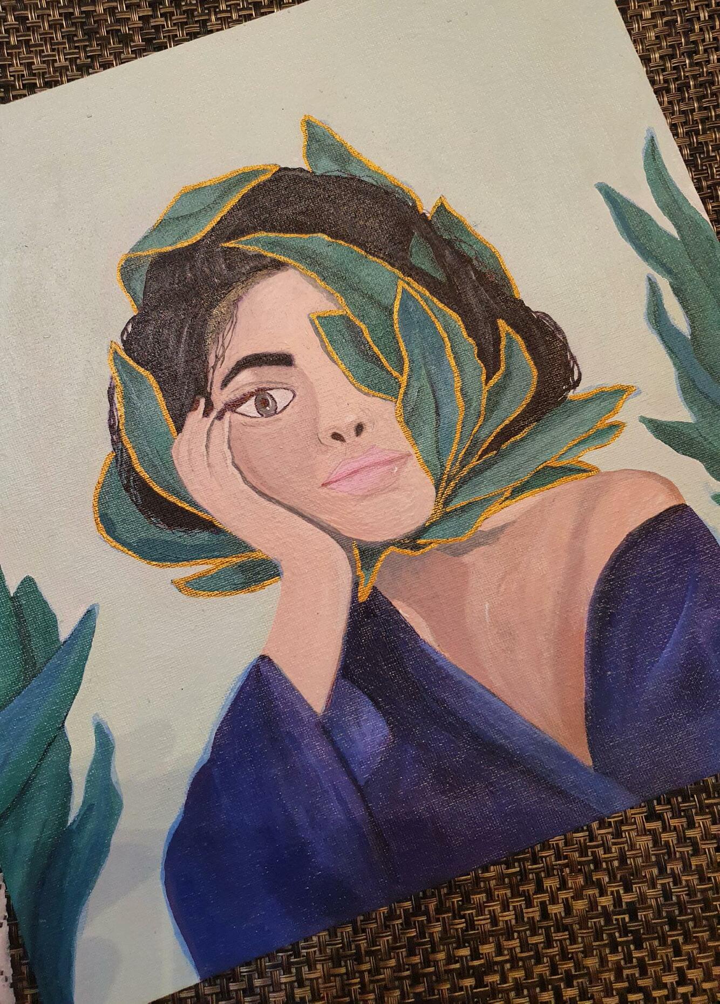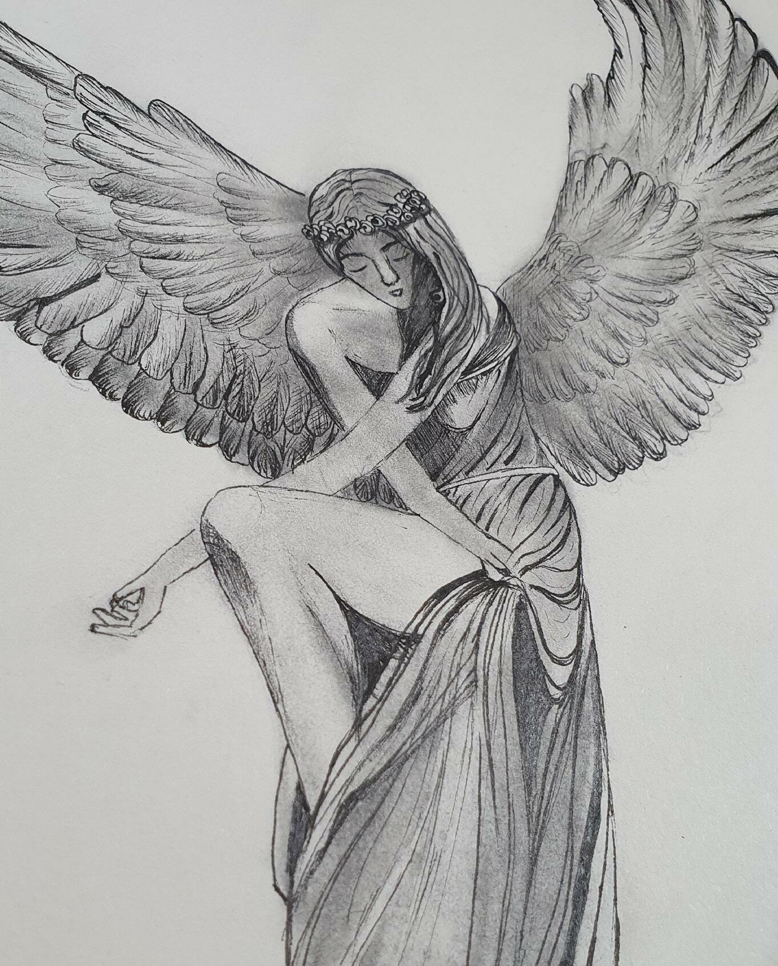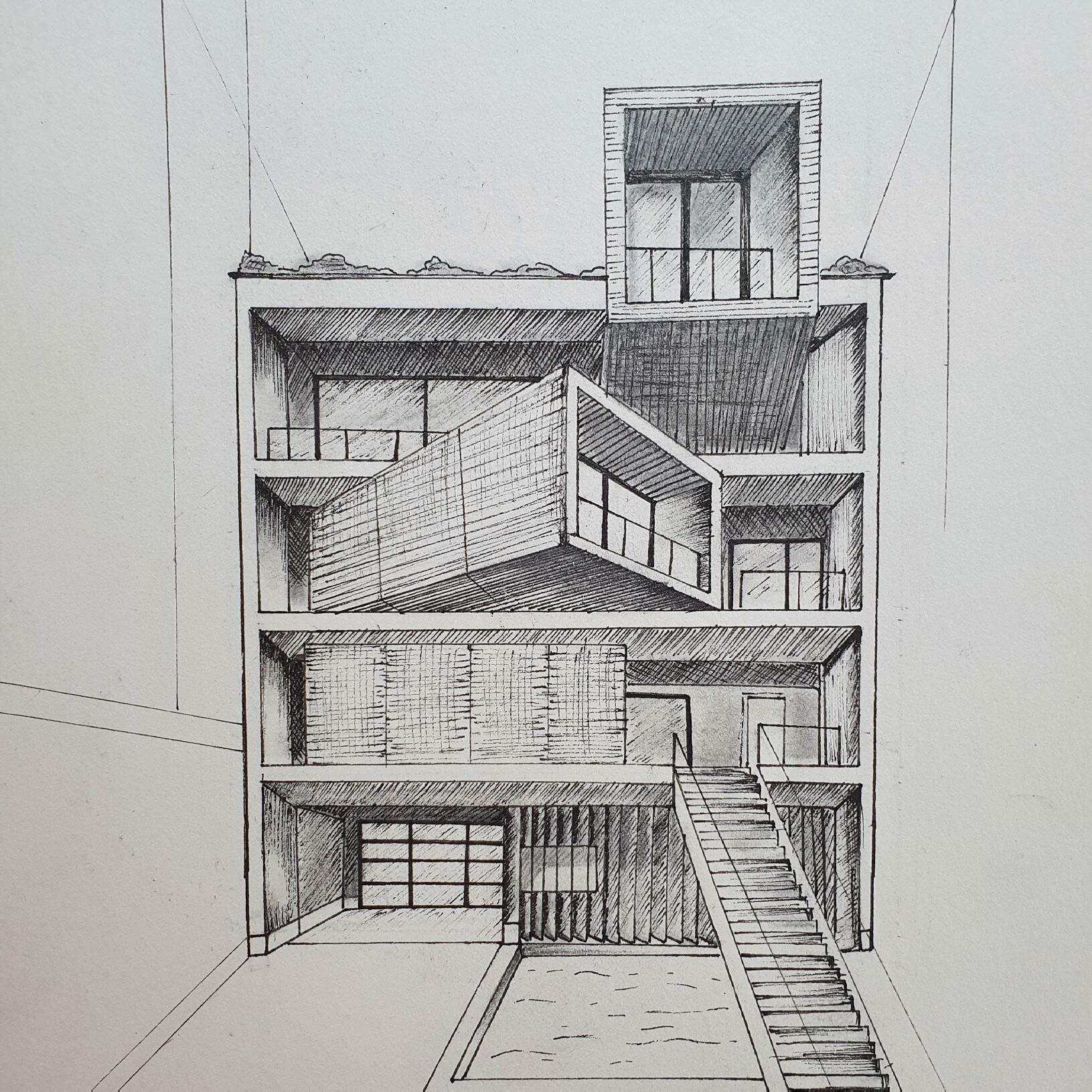
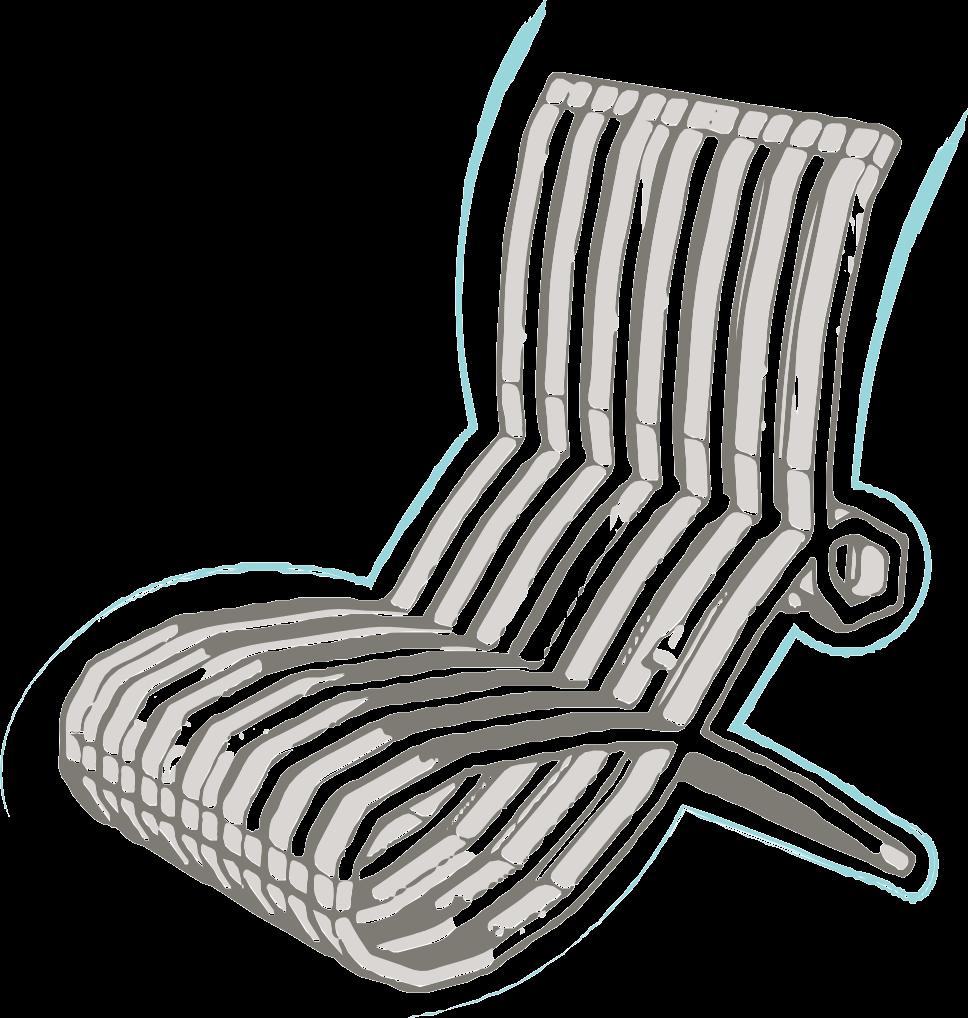
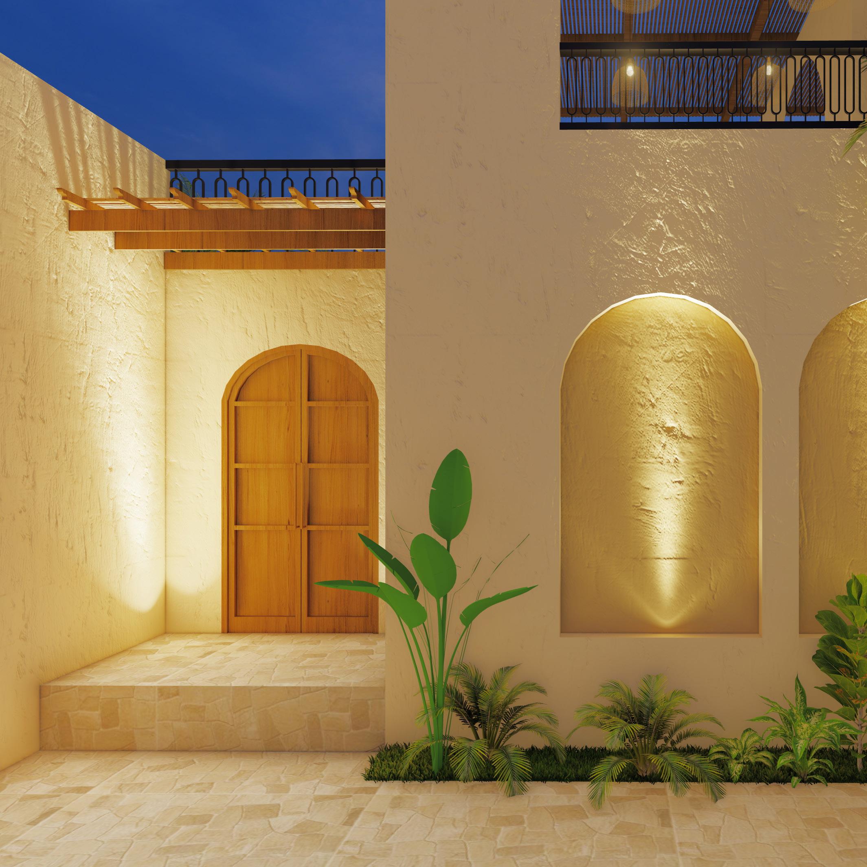
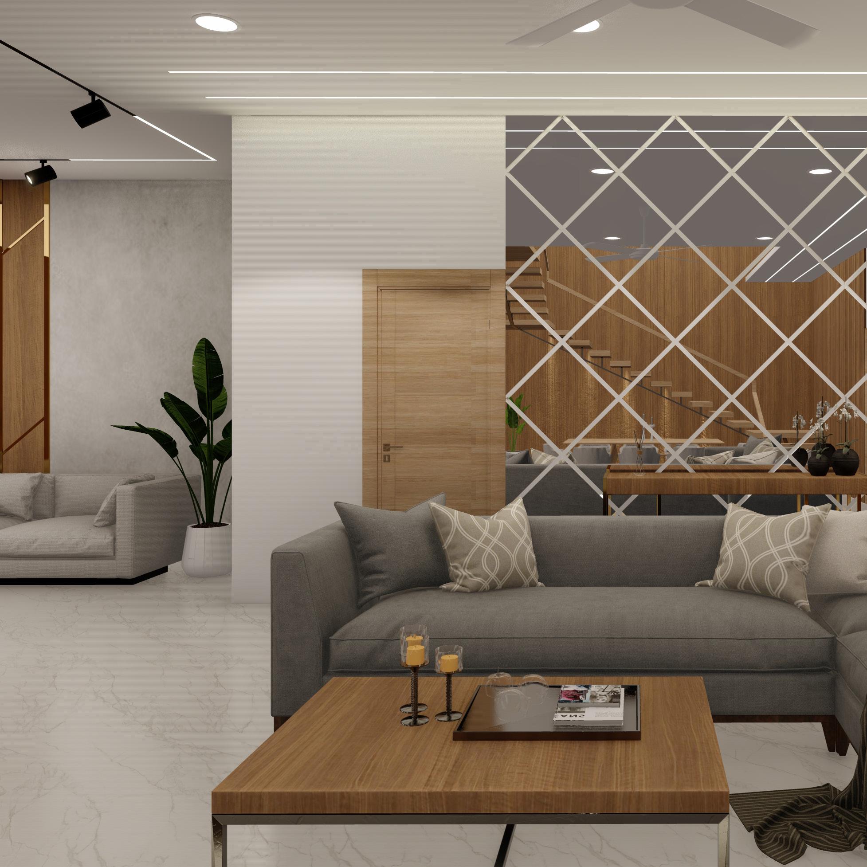





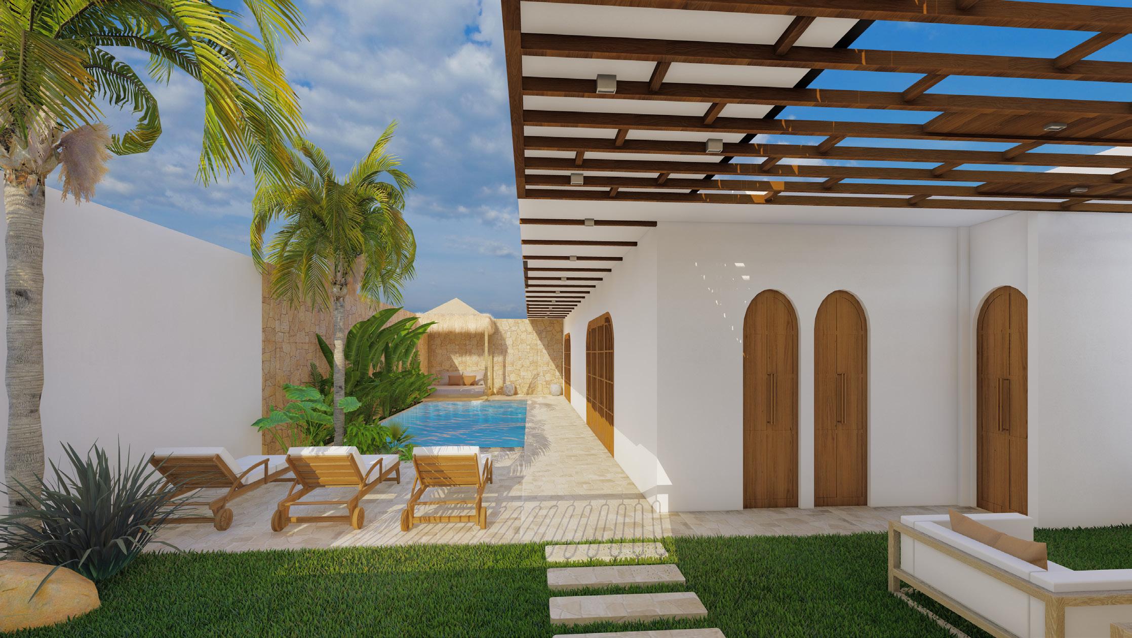
Le Bougenville is a resort constructed in the midst of Udaipur. The elevation for the resort was kept minimalistic as per the client’s requirements. The combination of white with wooden louvers gives it an appealing aesthetic, something that is found in the traditional Udaipuri homes but with a modern touch to it.
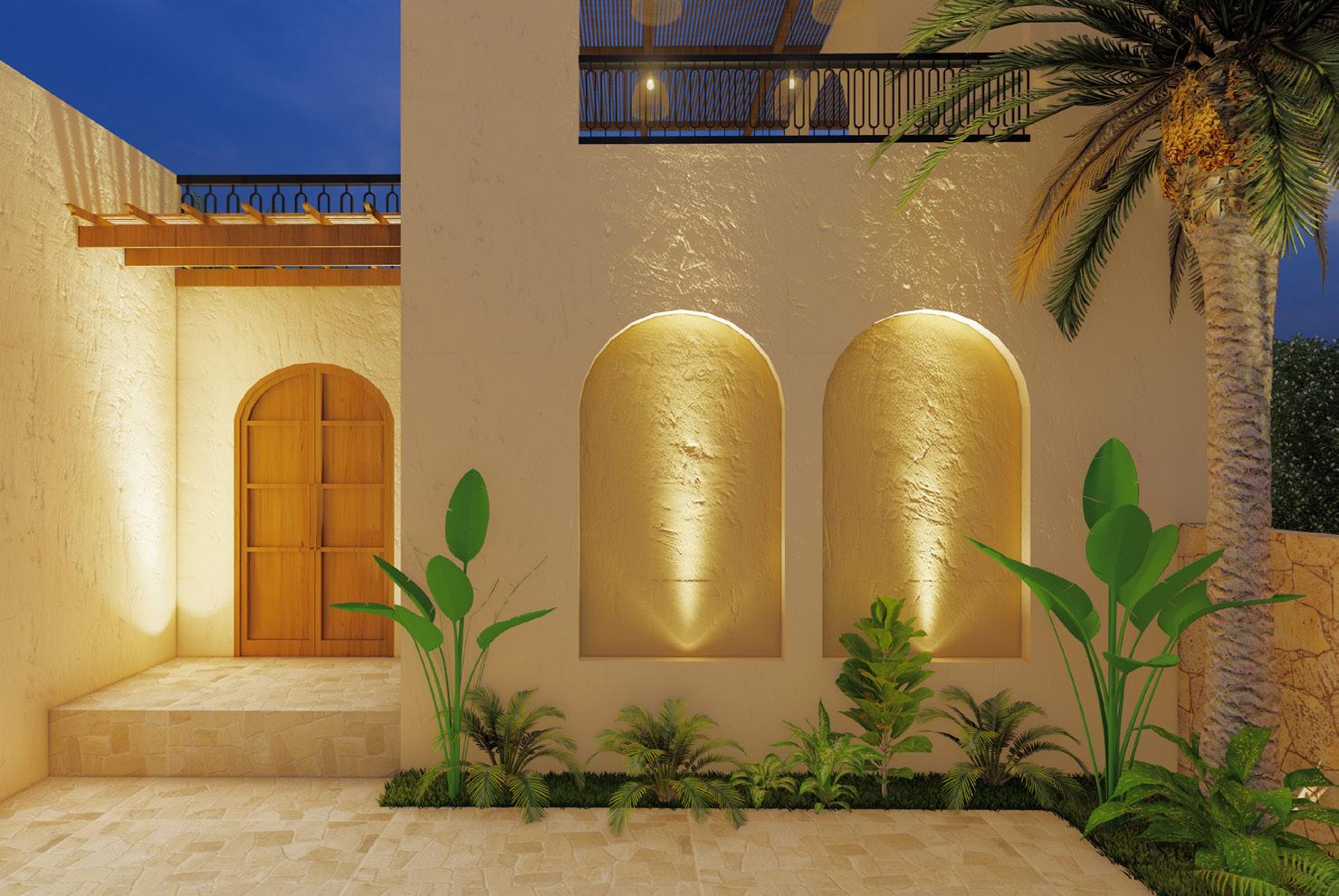

The client gave the freedom to design one appealing factor to make the resort stand out in order to gain more public attention so a swimming pool seemed like the best option to counter the extreme climate and give a space that could be used by all of the public at the same time.
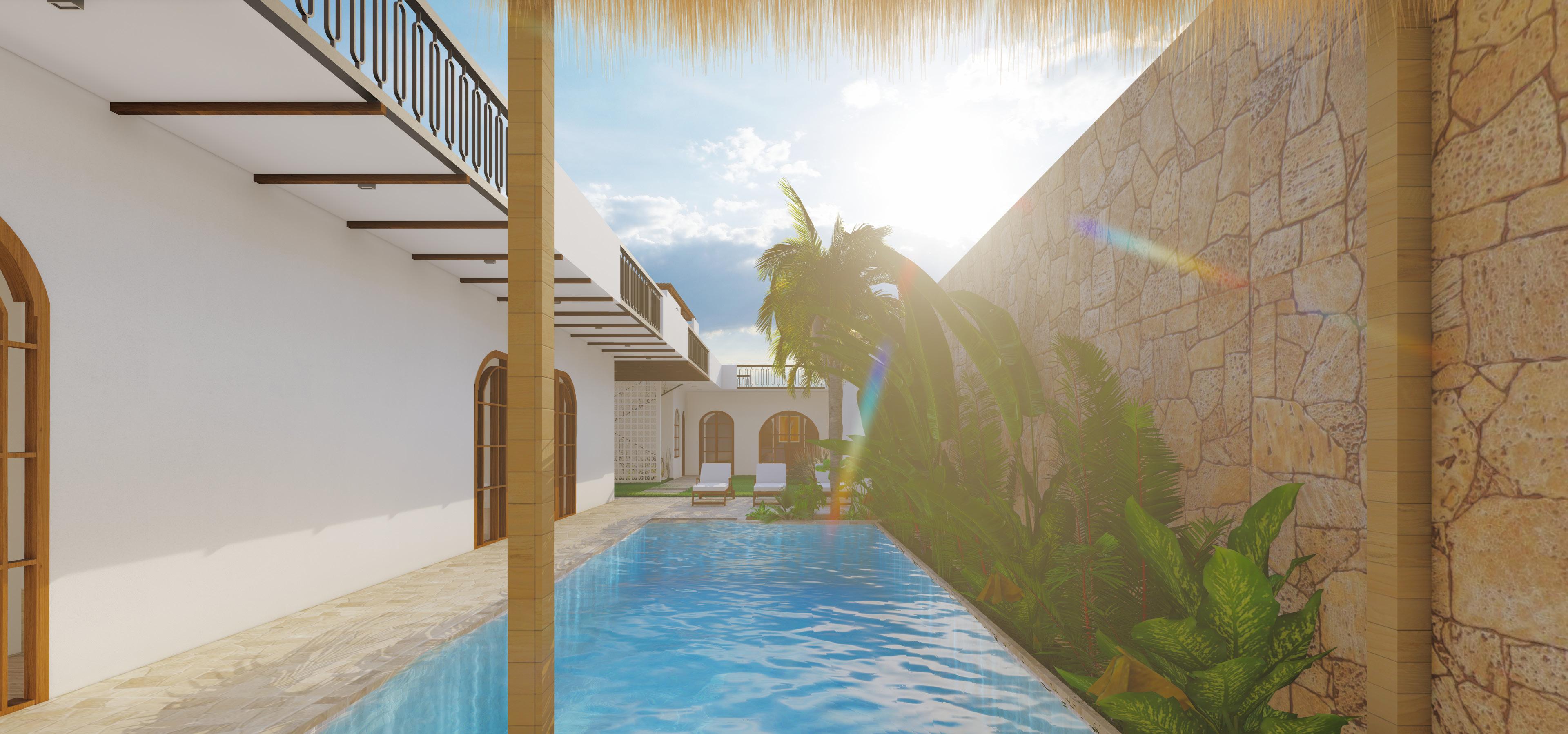
The different features used in Le Bougenville all follow the same theme and the aesthetic. The use of wooden louvers in the courtyards or the entire roof covered with wooden sheets in the restaurants manage to showcase the beauty of the design. They also manage to show the details of each of the elements to the best of their nature. The spaces in each of the floors are created in such a manner that different viewpoints will give the onlookers a different perspective of the building while the experience is shared by the users of the resort in similar fashion.

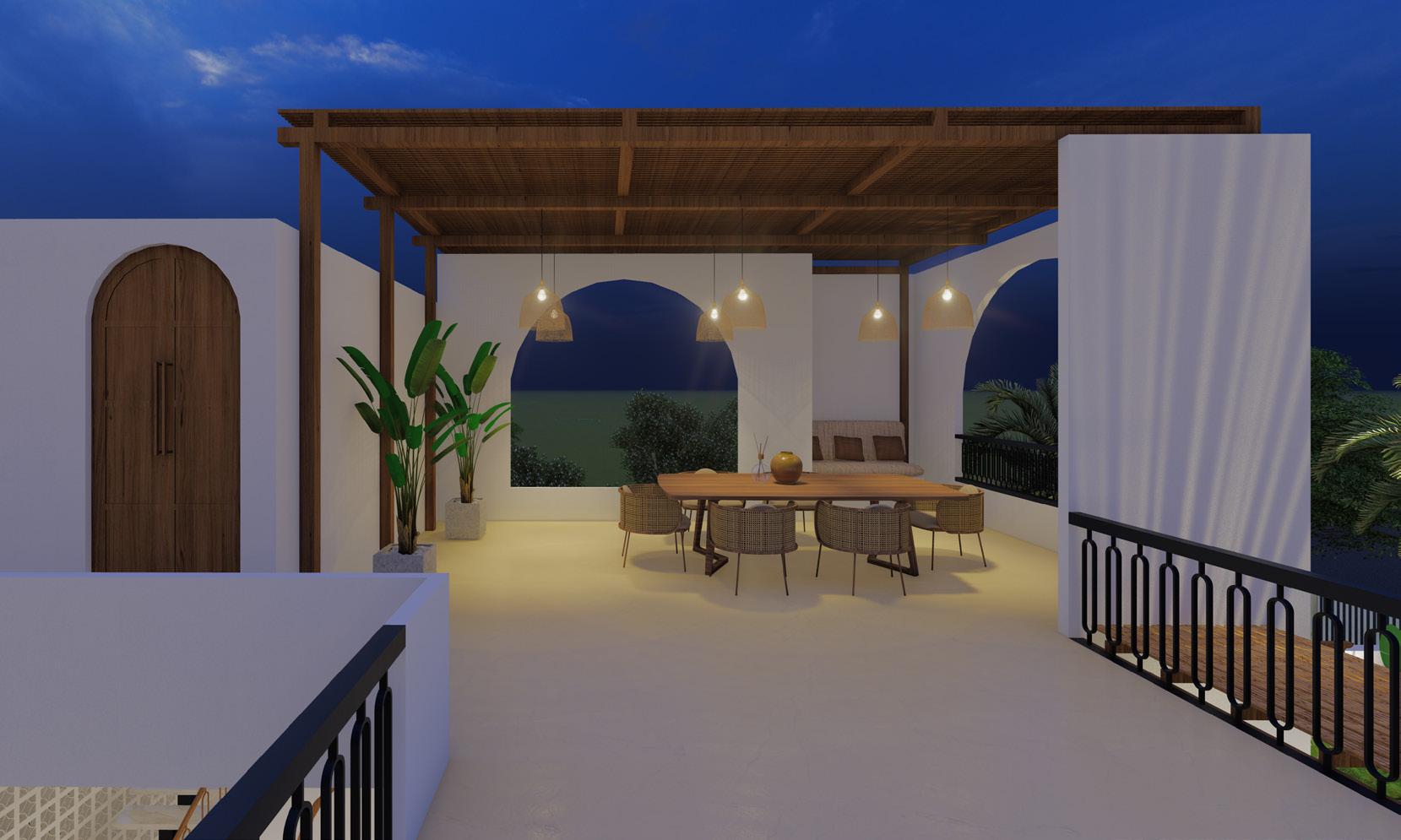
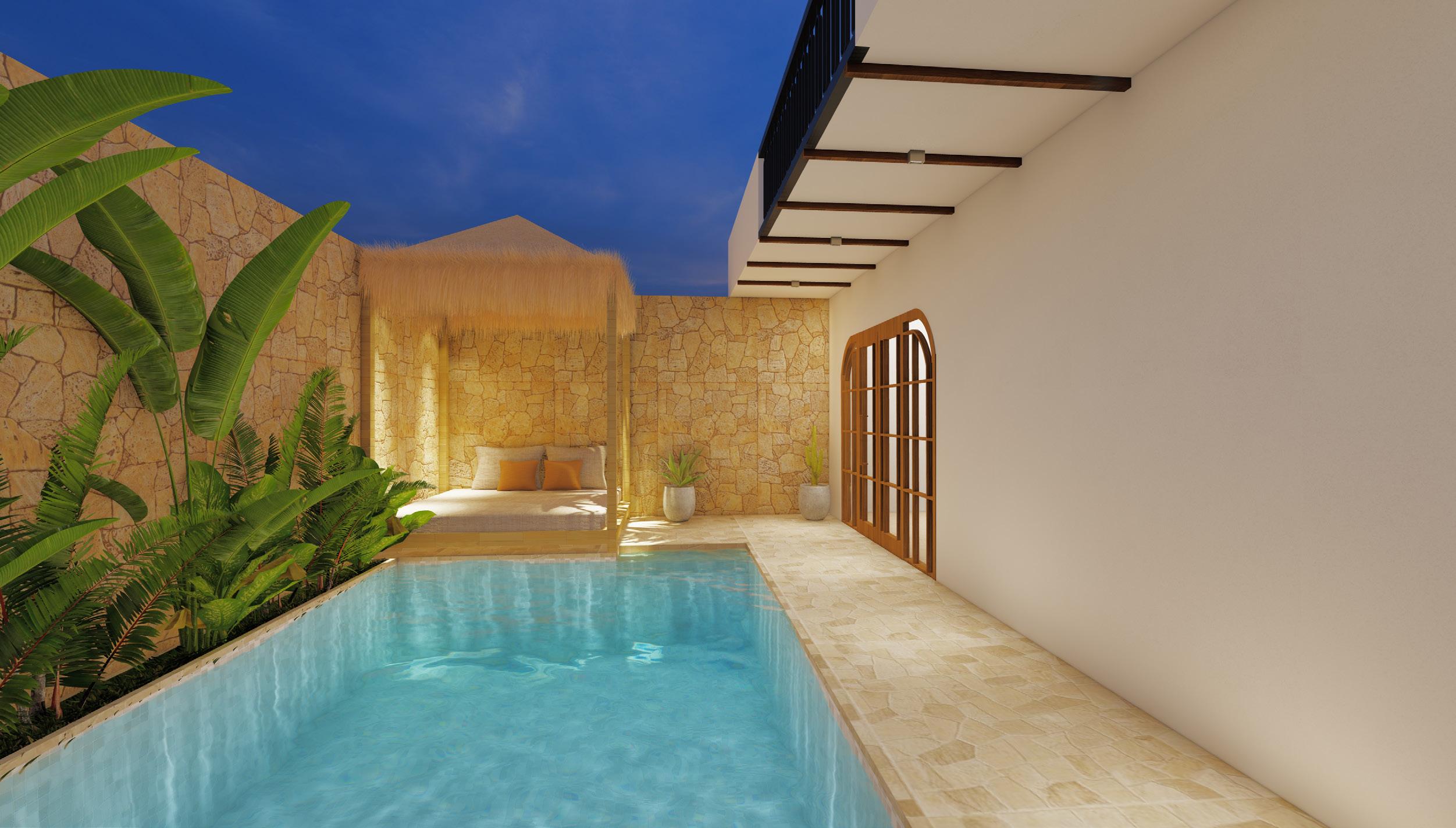
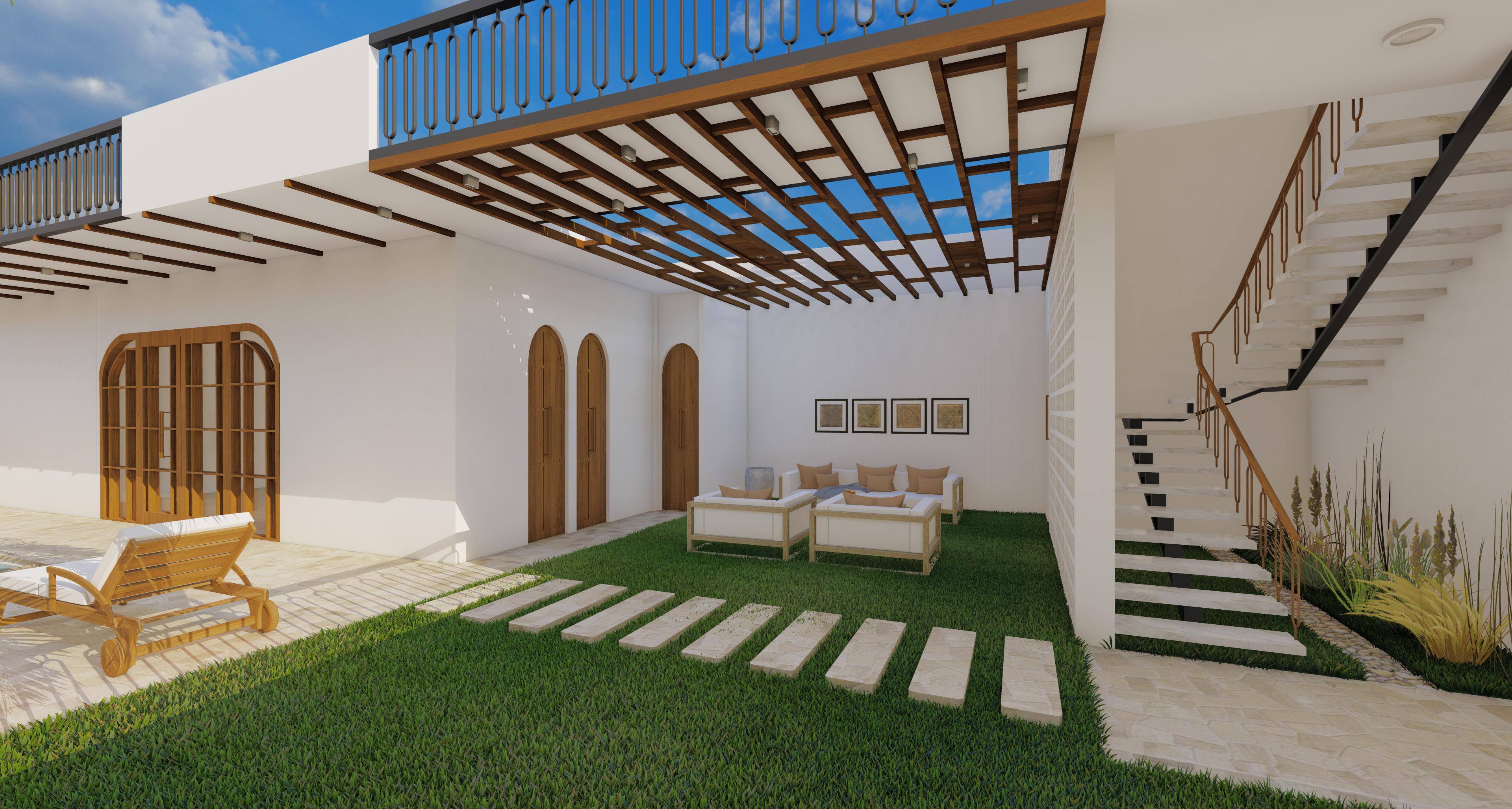
The colour themes and the furniture for this project are chosen very carefully to make the design as intricate and sophisticated as possible. The columns are given a glass textured pattern, commonly known as “Thikri” work in Udaipur where as the windows, niches and other openings all possess the Udaipuri arches. Each of these elements were commonly interpreted and some of the design elements were replicated on to the paintings on the walls to give it a very symmetrical and interesting experience for the visitors.
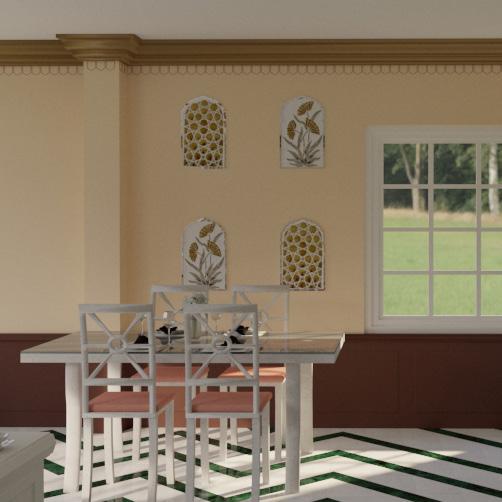
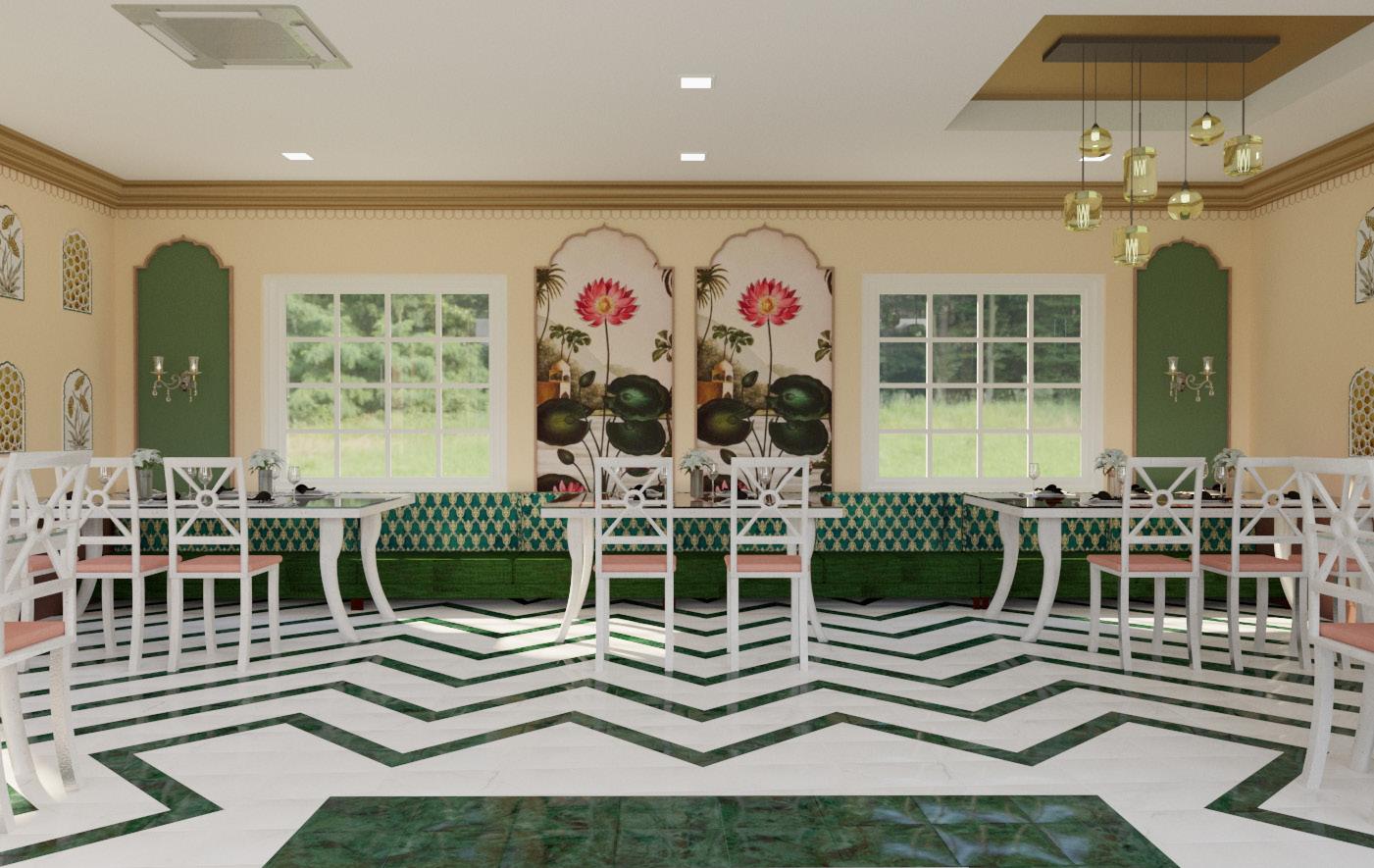
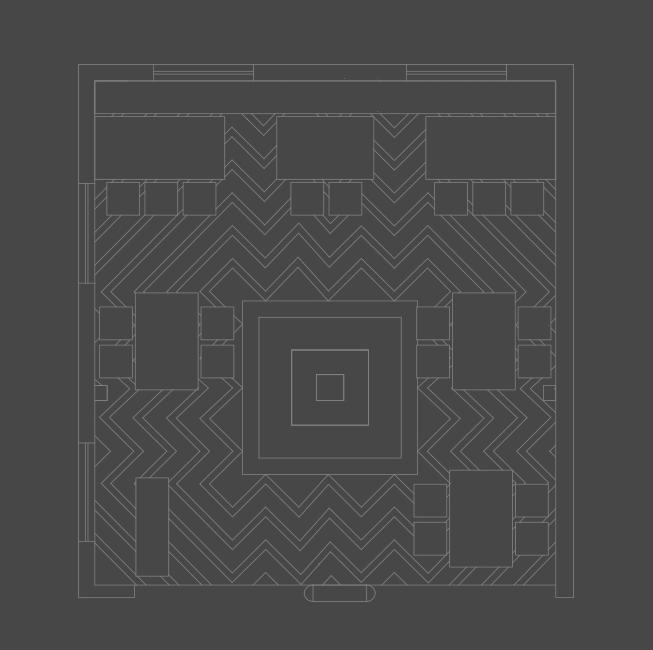
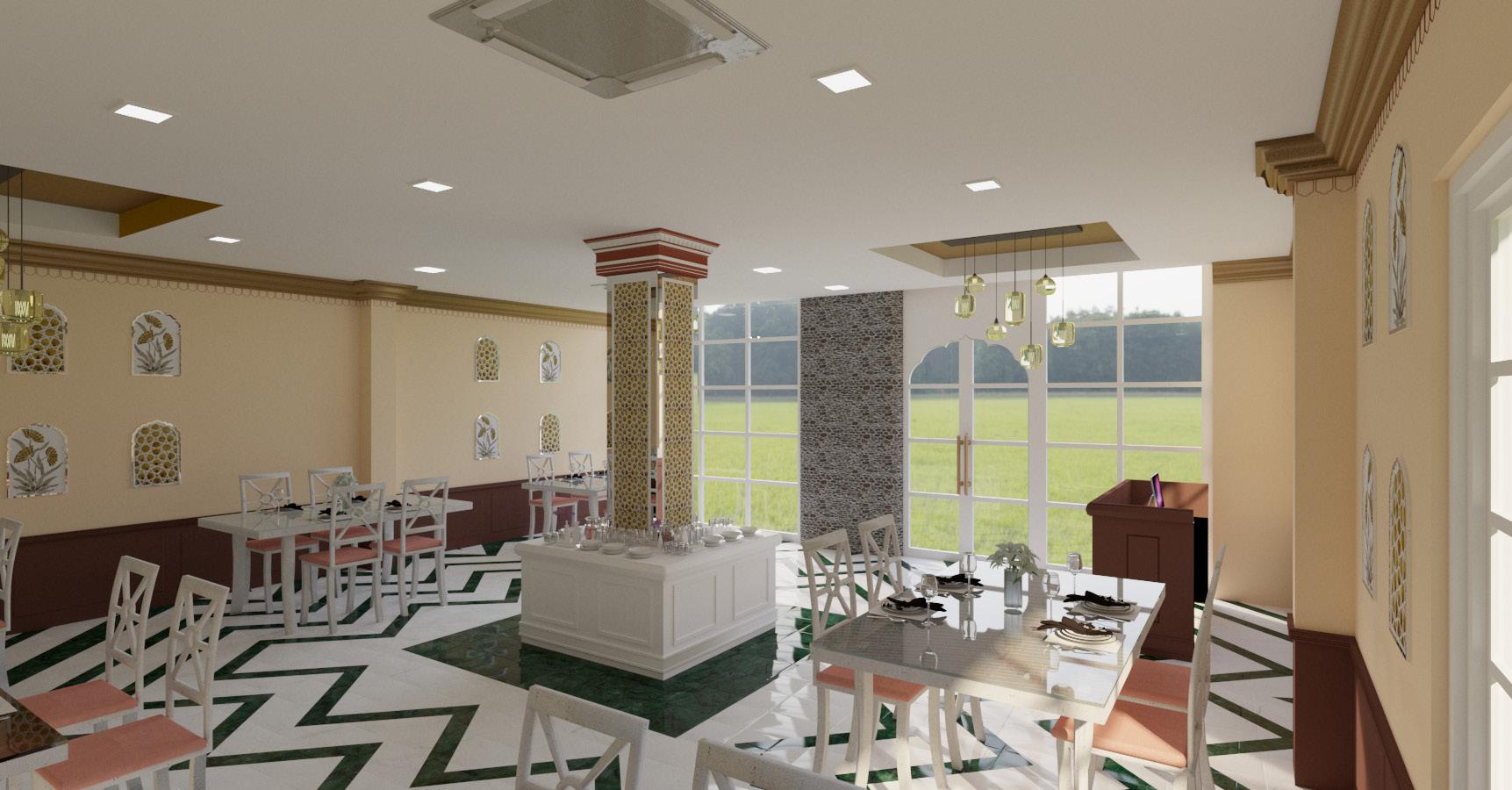
The two hotel rooms signify the traditional work of art that is the Udaipuri style of architecture. The two typologies of rooms, each having their own set of requirements, blend in with the traditional elements of the rest of the space. The walls are decorated with the aforementioned “Thikri” work. The traditional way to design a Thikri was to use a combination of glass and wood while incorporating a geometric design into it.
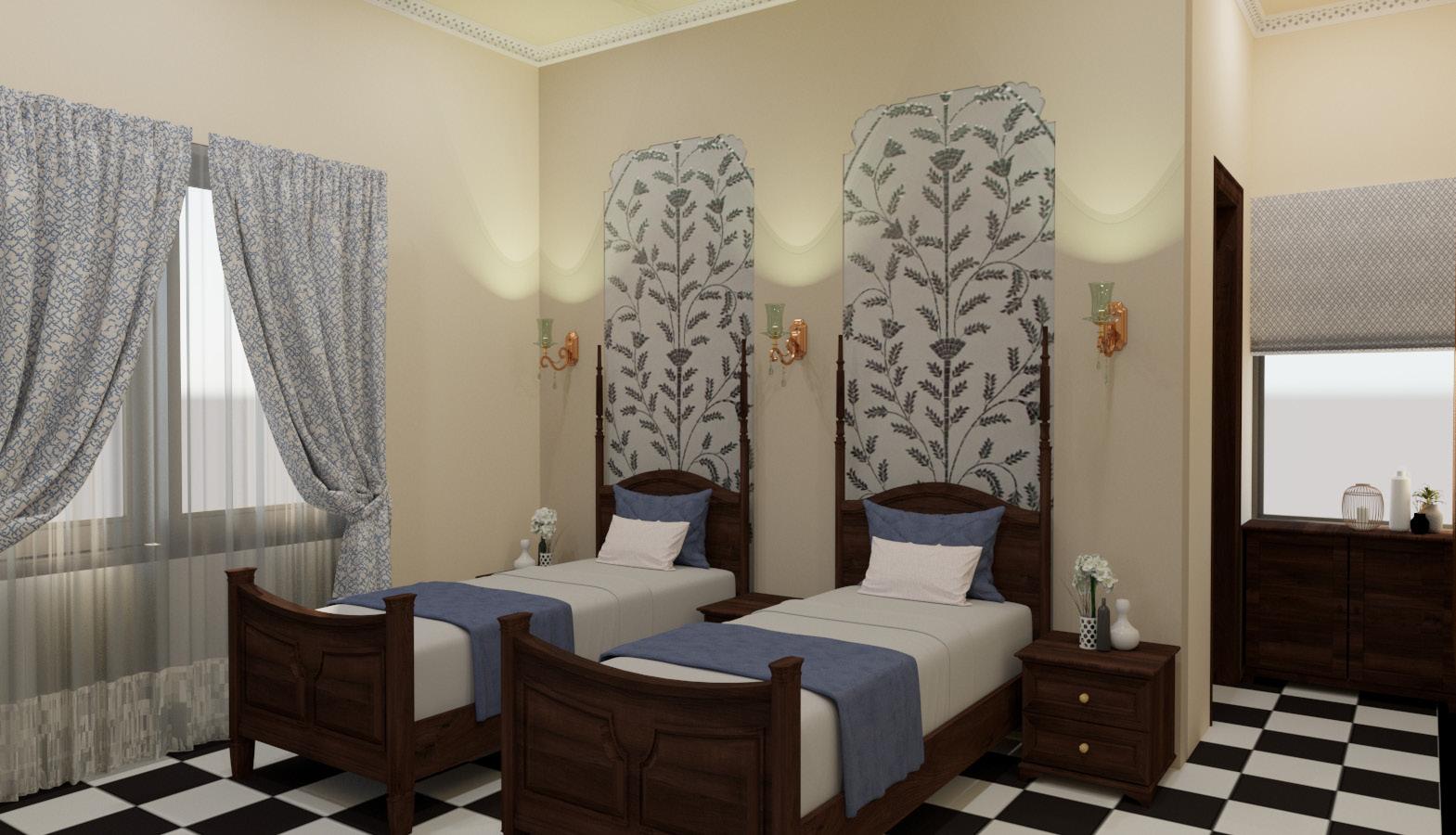
The bedroom with the two single beds (above) uses the arches in a manner to distinguish each bed with the niches highlighting the patterns and the structure. The couple’s bedroom (below) uses one large grandeur of Thikri work that is continued in its mirrors to highlight symmetry as well as the luxury of the older traditions. The geometric patterns on the walls as well as the floors give a very raw feel and texture to both the spaces and make it a fun experience for the guests to explore.
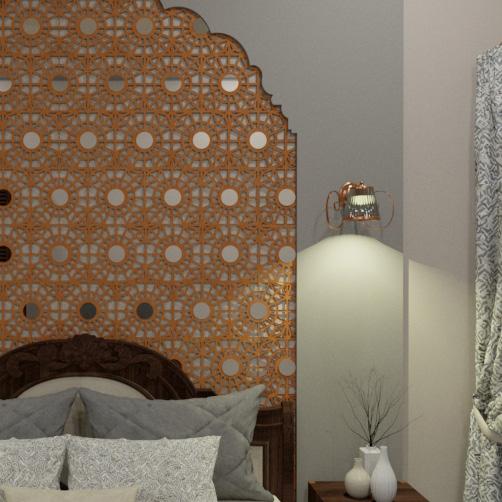
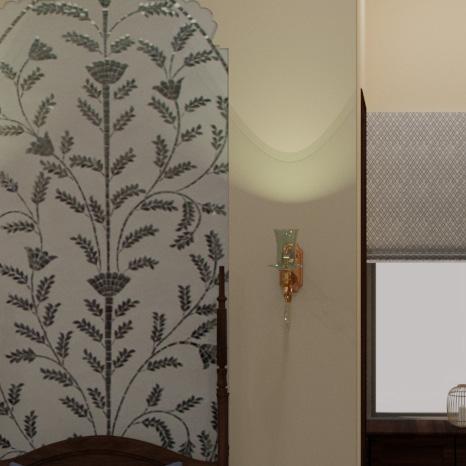
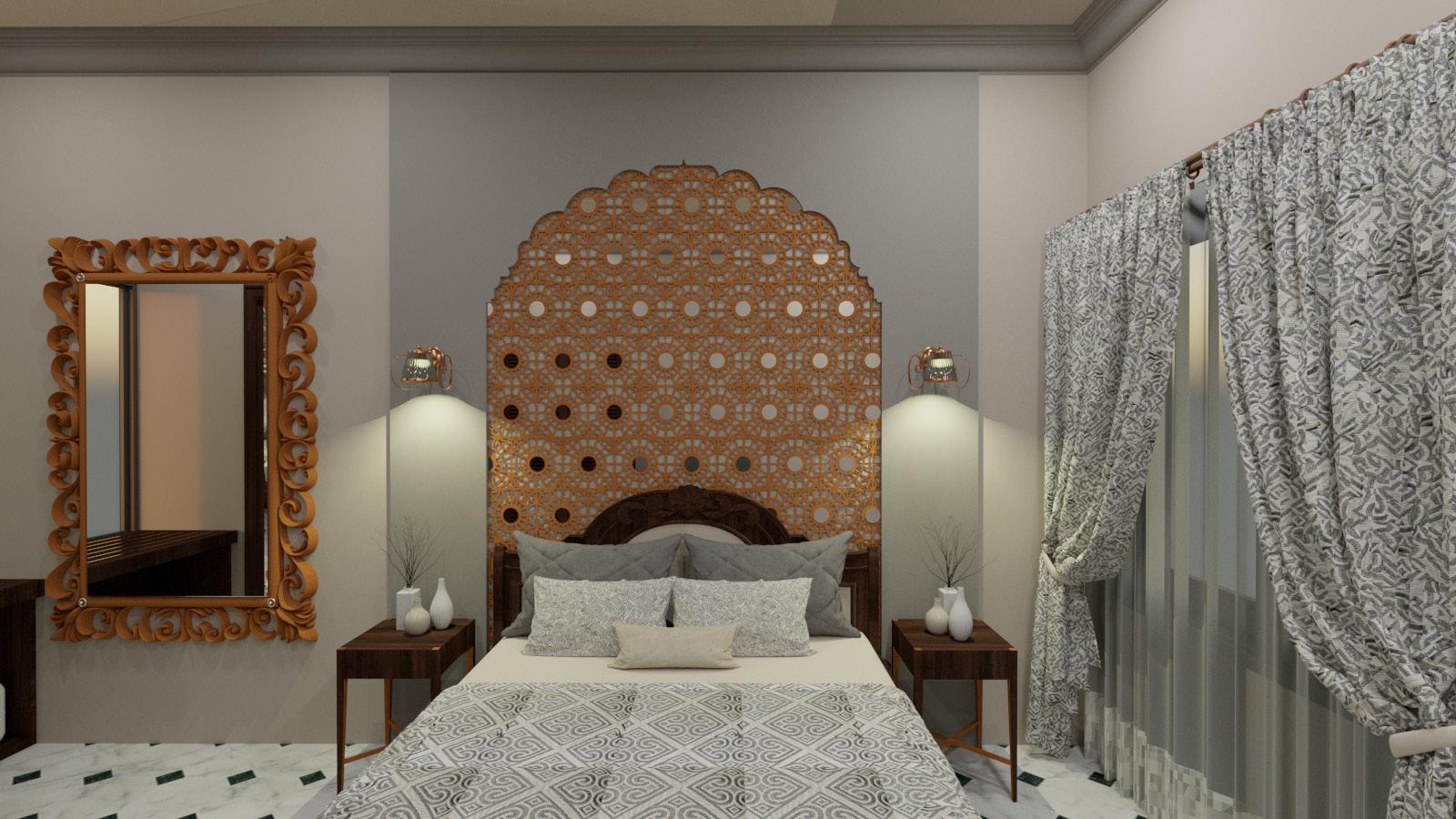
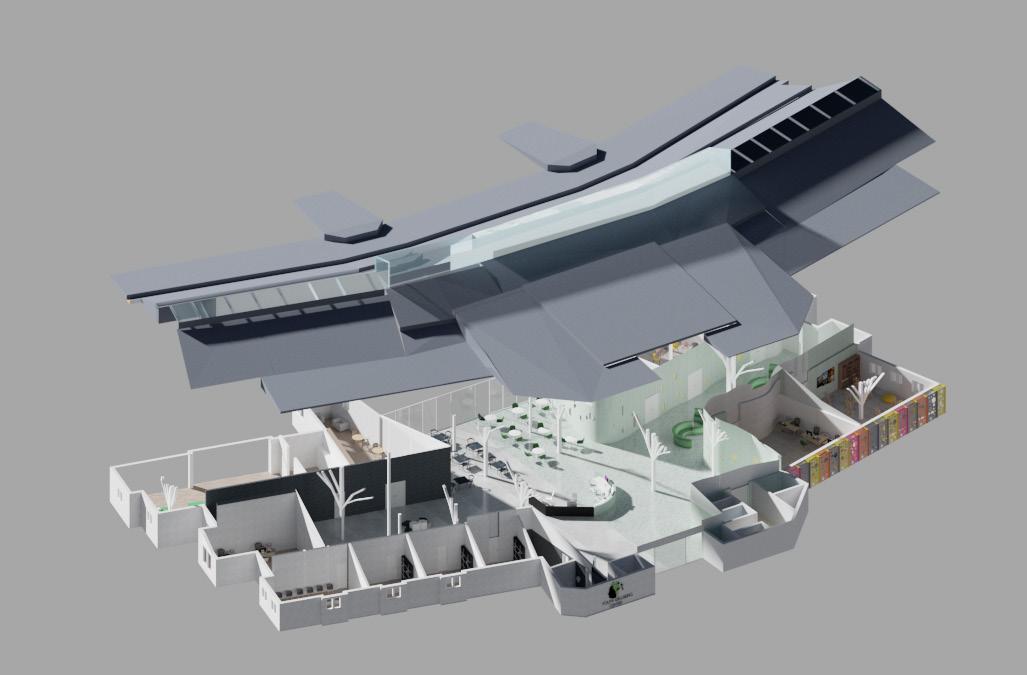

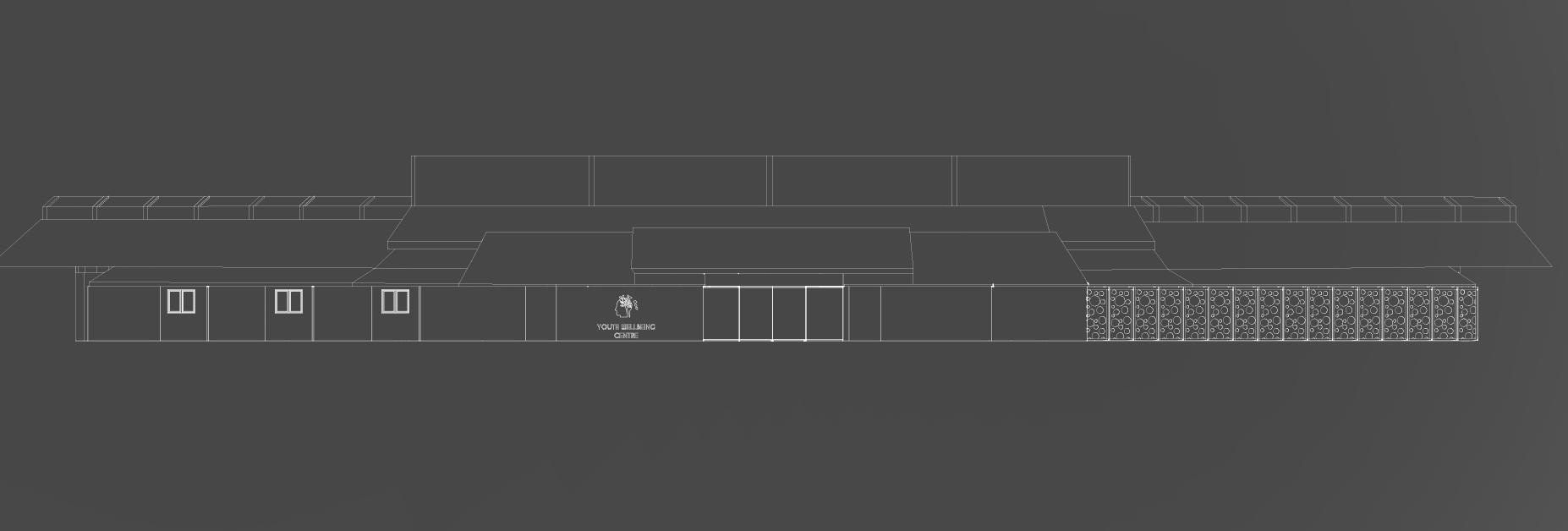
This project aims to create a Youth Wellbeing Centre for young children suffering from mental health problems in Hatfield. Youth Wellbeing Centres are a place where young people can go to find out abou t mental health, wellbeing and feeling well.
These centres help people to take control over their own lives, participate in their family and community, to build confidence and nurture themselves through different sessions, workshops and therapies. The concept for this project is to create two distinct spaces in the building, i.e. for personal development and creative thinking. The idea emerged from how the two parts of the brain; left and right works for logical and creative thinking respectively and not either side can work individually. The left side of the building is the personal development area which will include private individual sessions, meditation area, employment support and the right side of the building will be the activity area which will consist of art therapy, music therapy, group session and much more.
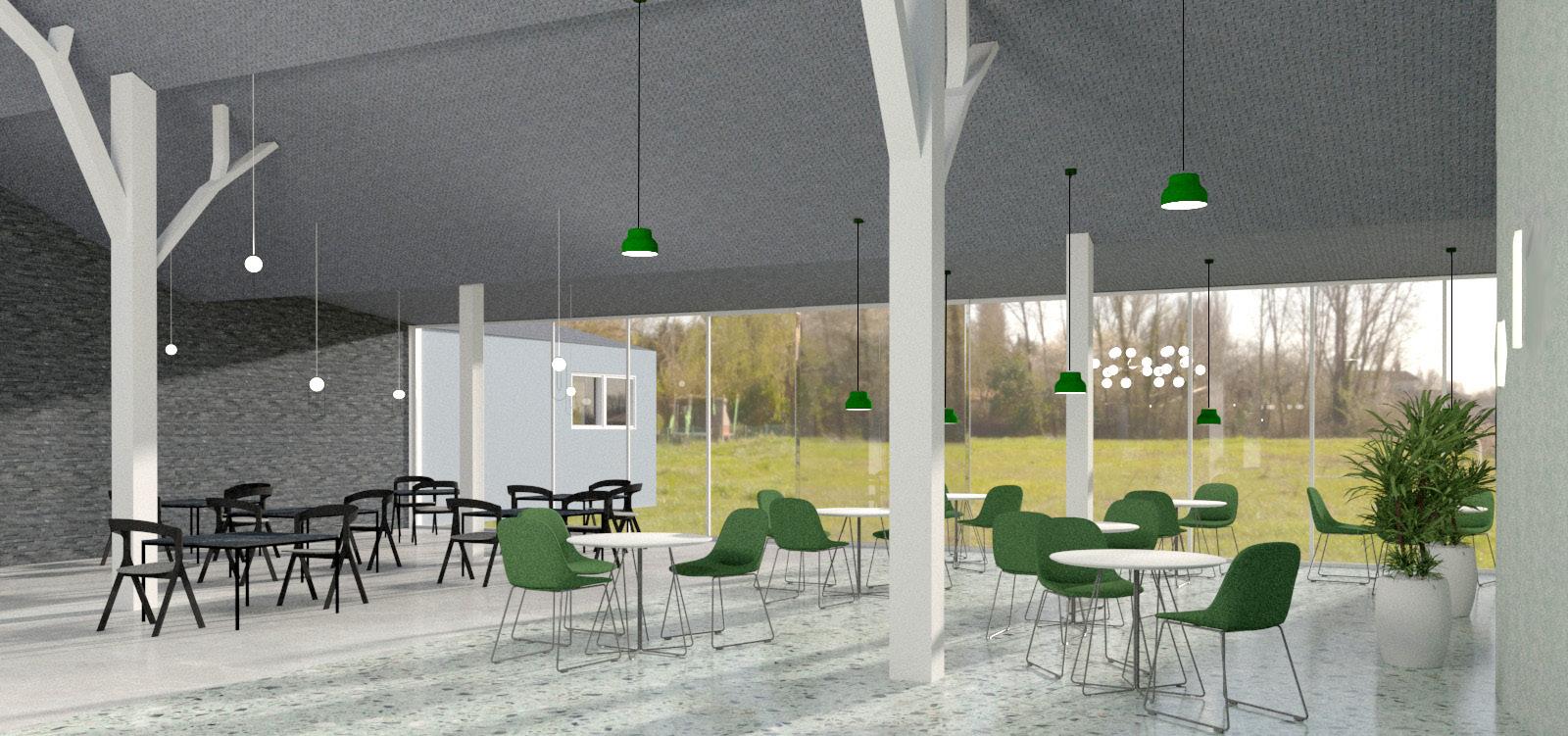
The proposed plan is divided into two parts logical and creative. The creative area, which consists of different therapies such as art therapy, music therapy, dance therapy and group sessions to build up confidence in target users.
The group therapy room has colourful furniture and has enough space to accommodate people. The room has tree-shaped column which gives artistic look in the room of art. The light coming from colourful panels adds more colour and brightness to the room.
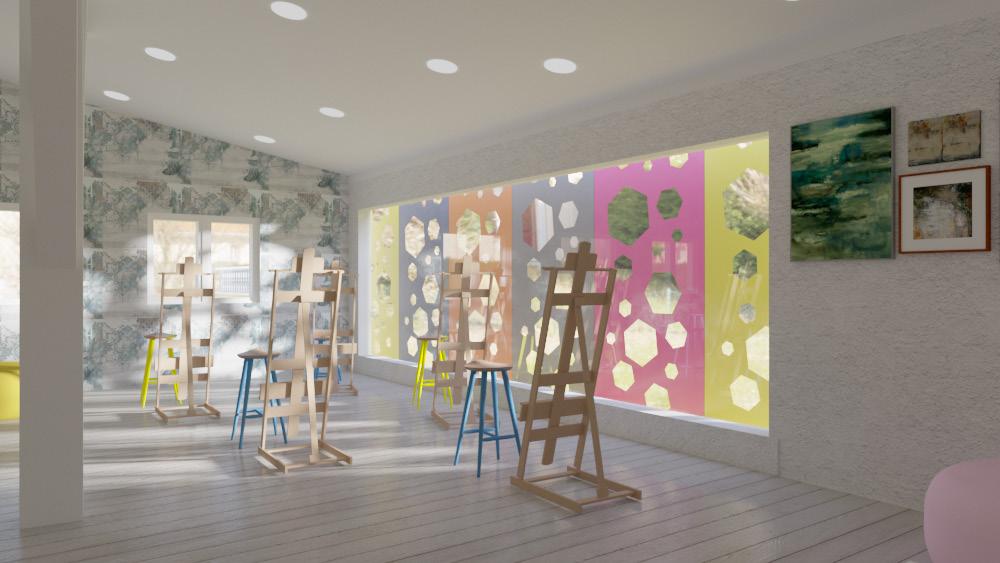
C R E A T I V E

A R E A
The personal development area, which consists of 1:1 sessions, employment support area, waiting area and meditation room.
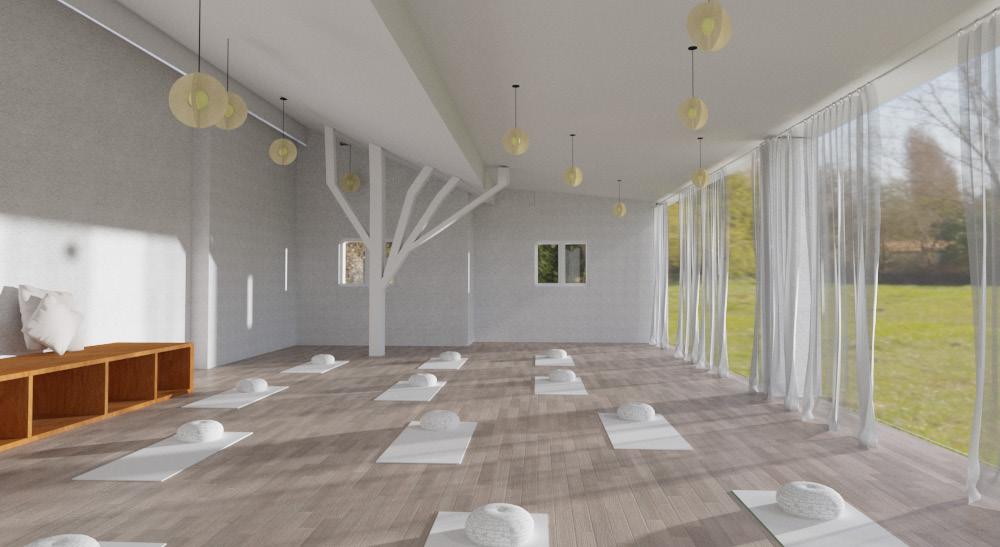
The personal development room is designed in such a way that it give personal space to therapist and the client. Minimalistic furniture is used and there is less use of bright colours in logical area to make it different from the rooms in creative area.
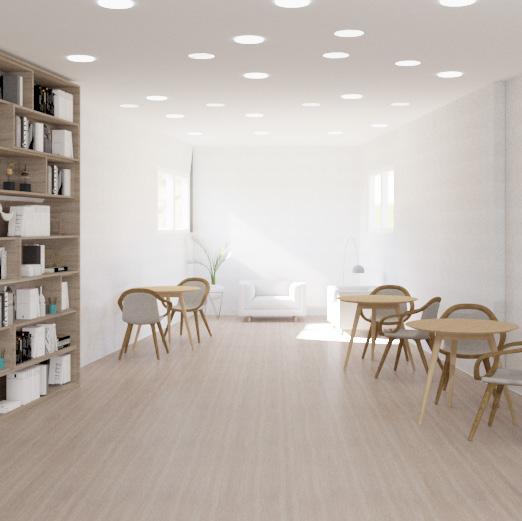
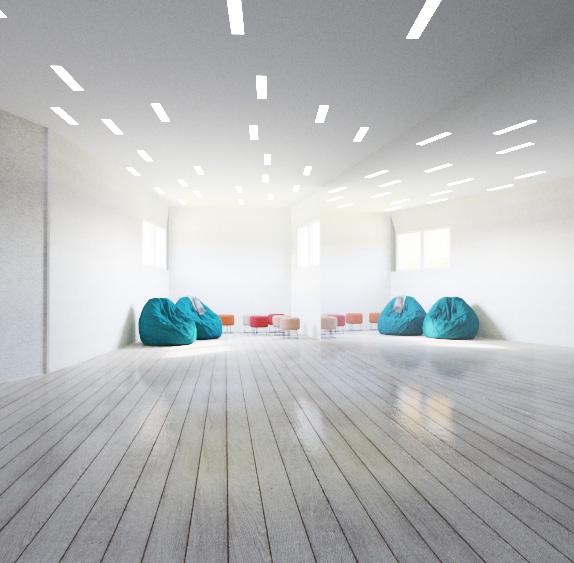
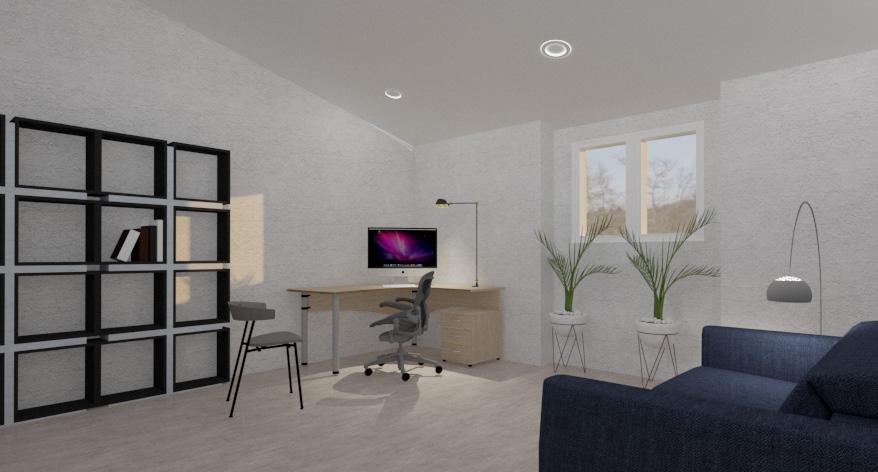

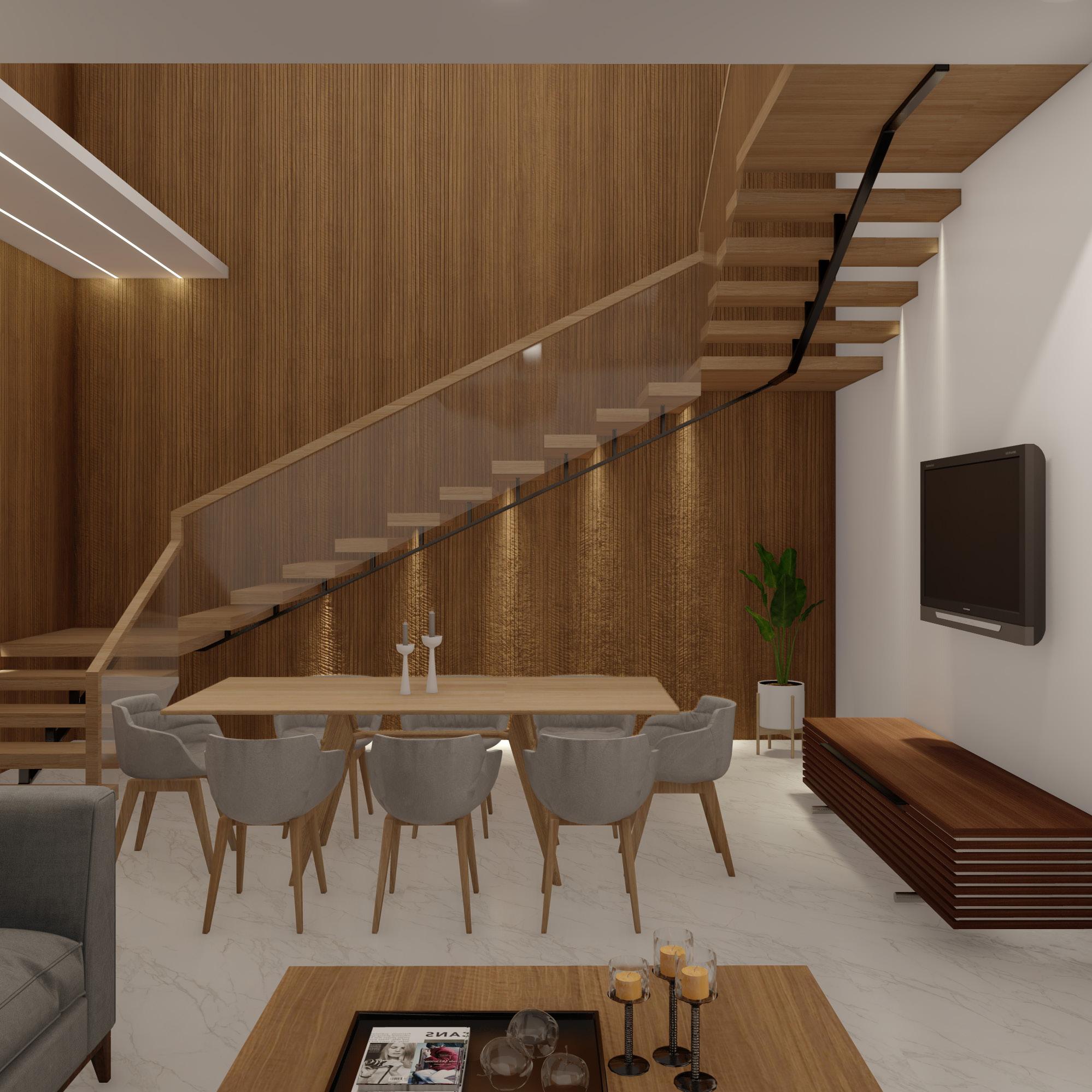
The House once again follows a minimalistic style of architecture blended with some of the traditional elements of Udaipur. But one notably interesting addition made to this residence is the use of geometrical shapes. The geometrical shapes have been used in various elements like the light fixtures, in the glass panelling as well as in the partition between the living and dining rooms. All of the geometrical shapes are signified using lines, in order to make even the abstracts look organised and not make the house feel chaotic. One modern element that is added in the residence is the use of space below the stairs. To make sure the space does not look empty and unused, the wall below is highlighted with wooden rafters and lighting placed in a manner to focus on the textures created by it.
K I D S
O O M
The master bedroom makes the most of every little space on offer by using the spaces on the size of the beds and above it for storage purposes. There is a study/ side table provided for multiple purposes as per the client’s comfort. Following the theme from the living room, the colours used for this room are once again brown and white with the headboard fabric giving an effect of a profound highlighter in the middle.

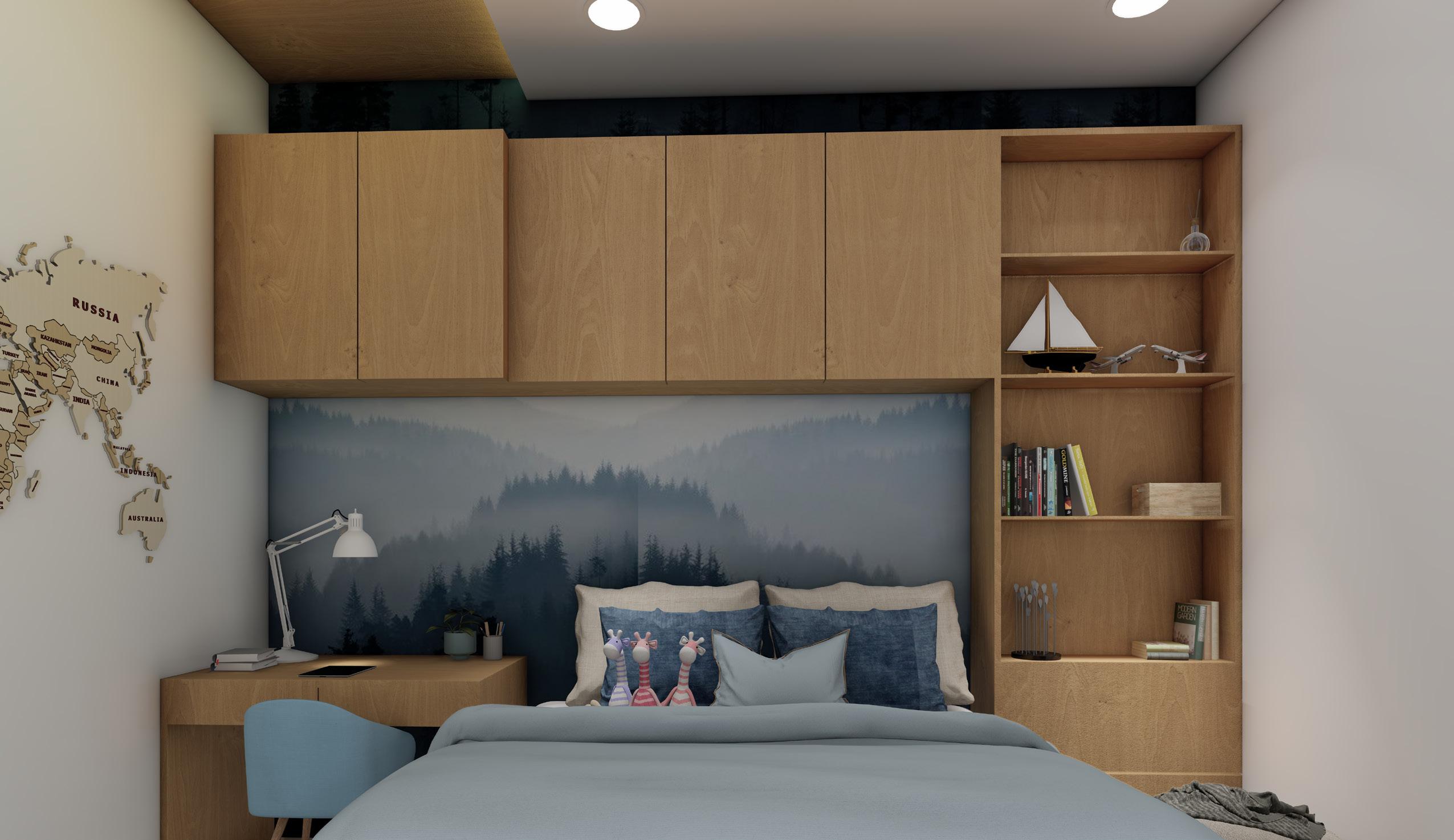
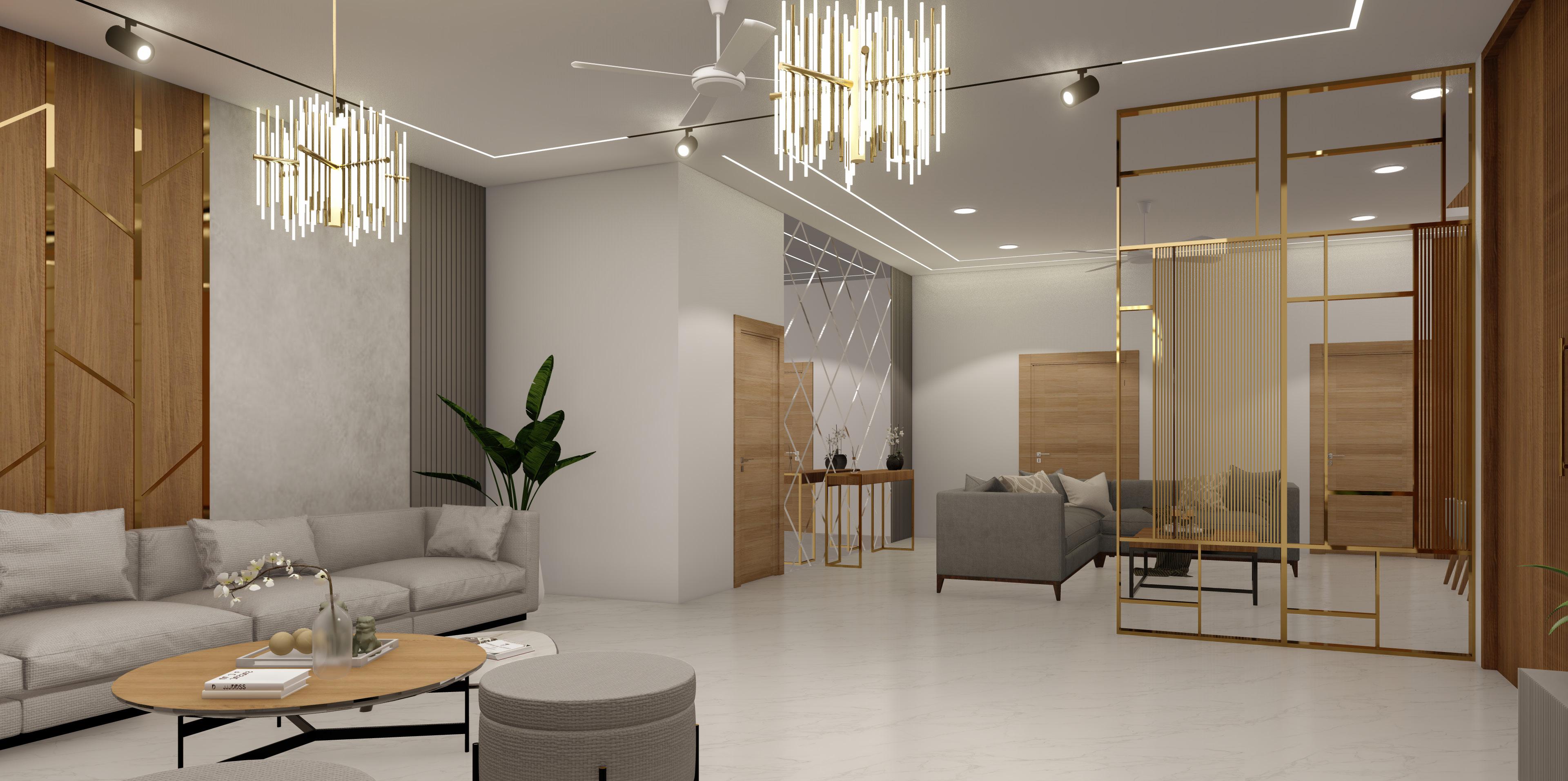
This room could easily be someone’s favourite room in the entire house. This brings the entire house full circle with using some elements from each of the rooms all over the house and combining them in a manner that would give the user complete satisfaction and fulfillment. This room also uses the brown and white combination found in the living room as well as one of the other rooms but it’s most striking feature is the colour of the headboard. It is a cushion panelling incorporated in geometric patterns to complement the rest of the room’s Roman touch wall panelling. The division of spaces and the panellings were carefully created to ensure every panelling is highlighted with a purpose as is evident in the private seating space inside the room. A corner dedicated entirely to the positioning of 2 armchairs added with an abstract painting in the centre with Roman wall panelling on either side gives a culmination of the entire design in the most promising and satisfying note.
This room follows the simplest and yet the most aesthetically pleasing colour combination for interiors - white and beige. The room’s organization is in such a way that upon entering, the client would find themselves into private living and private outdoor spaces before heading to the bed. The private living is made interesting by providing a circular window next to it, giving the user a different kind of view to the rest of the house. For the private outdoor area, the client requested for a swing which was immediately approved as it gives a really unique feature inside a bedroom with a nice outdoor view. The windows are also placed in a strategical manner to ensure cross ventilation into the room at all times. The bright painting on the wall next to the bed is added as an accessory to enhance the appeal of the room as a whole and give a contrast to the subtlety of colours in the rest of the room
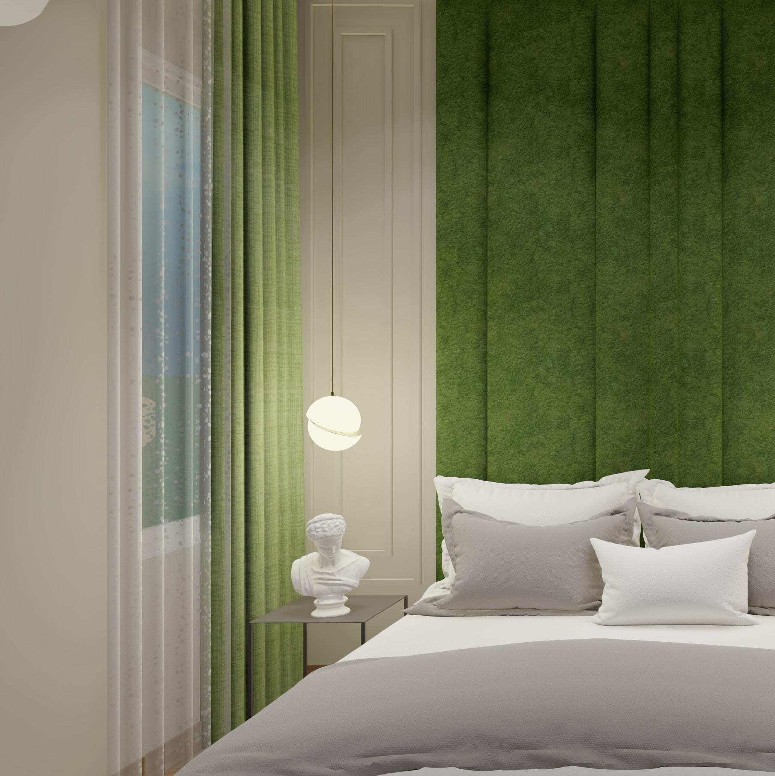
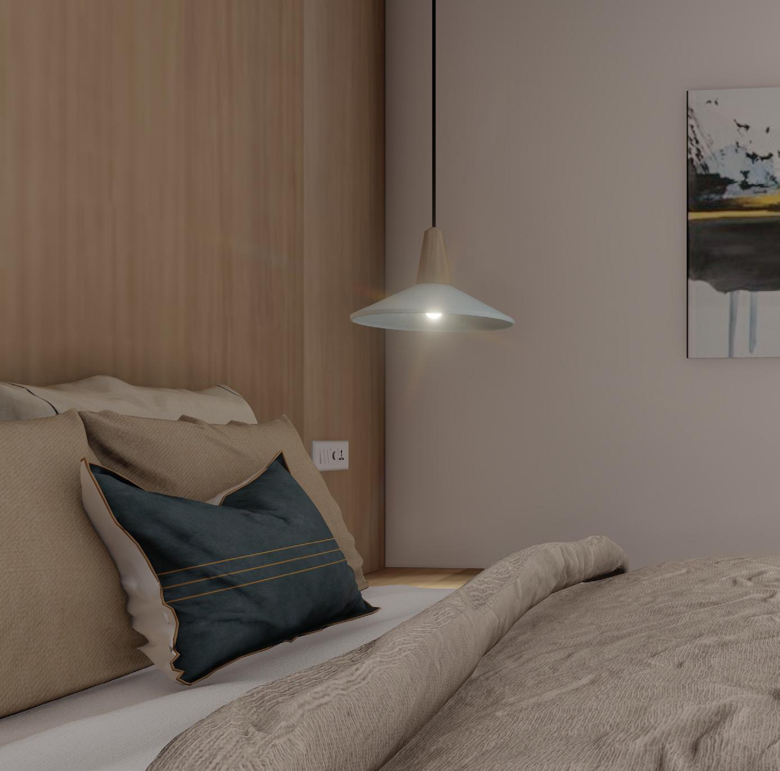
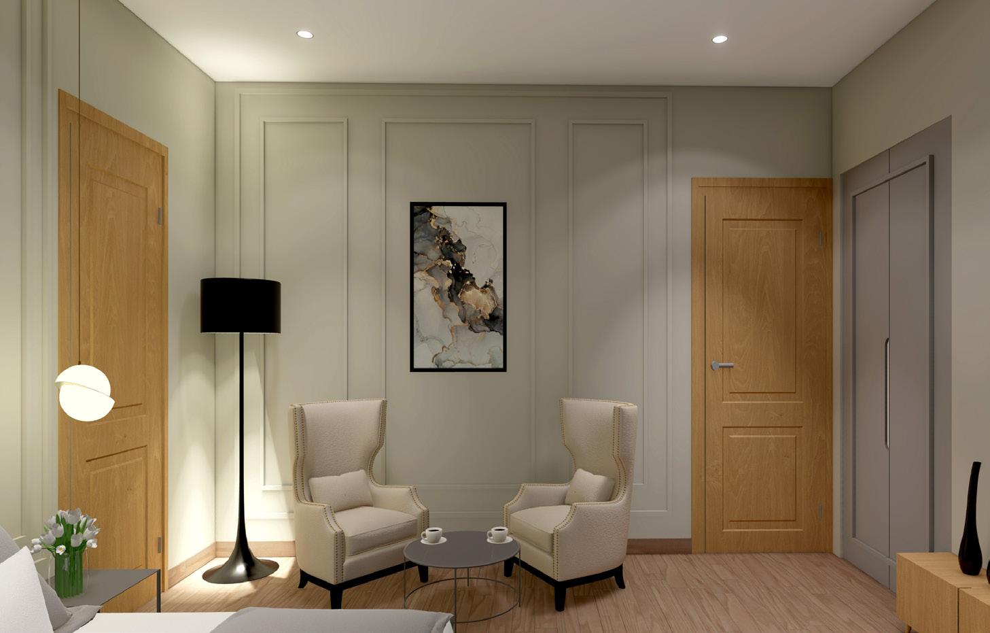
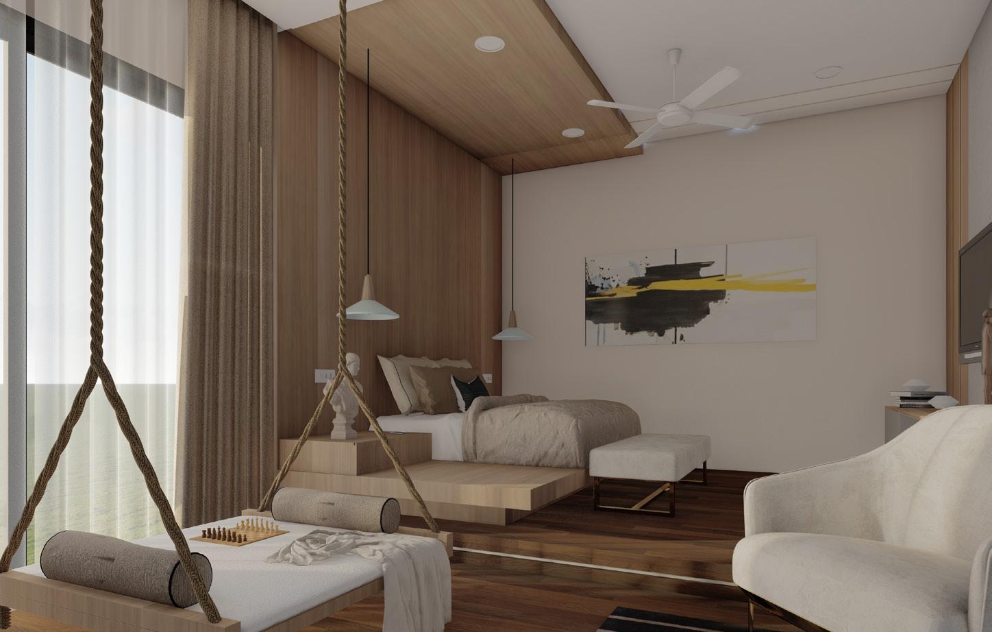
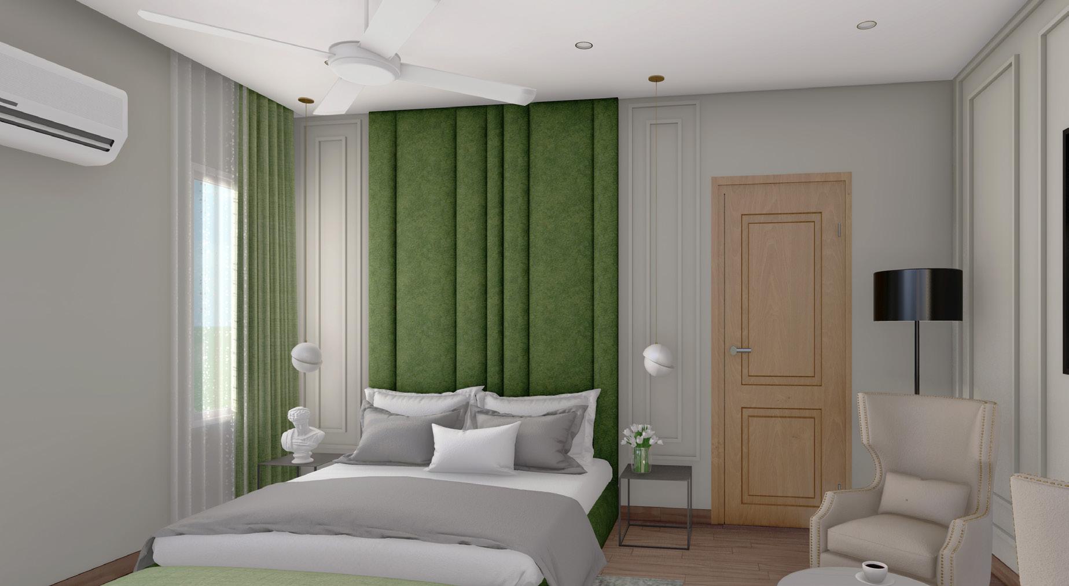
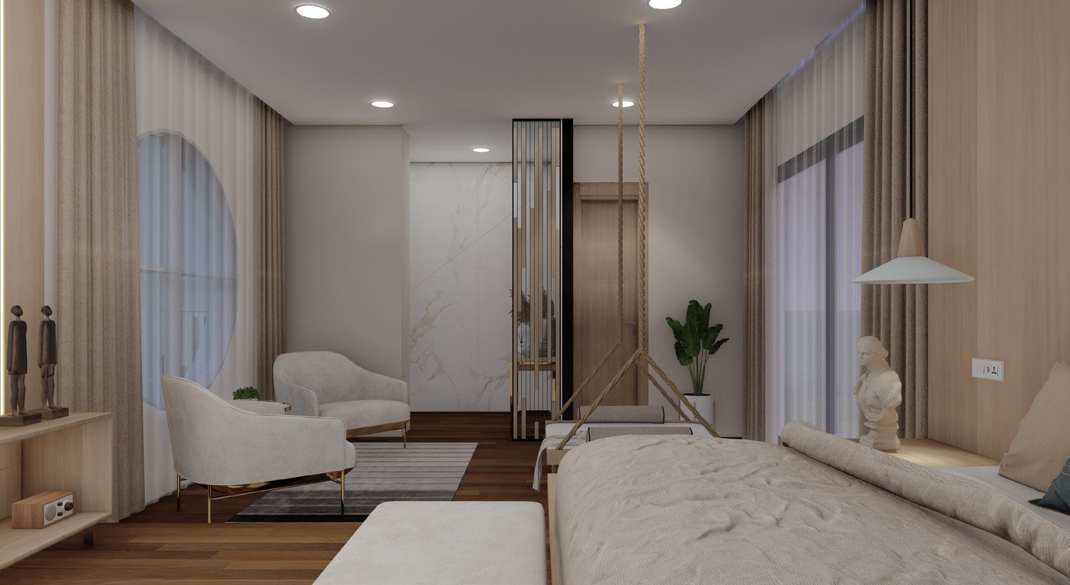
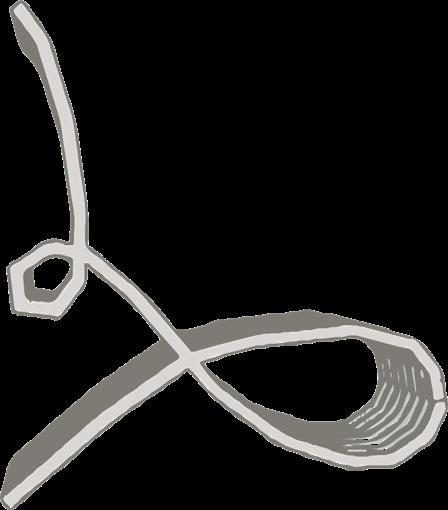
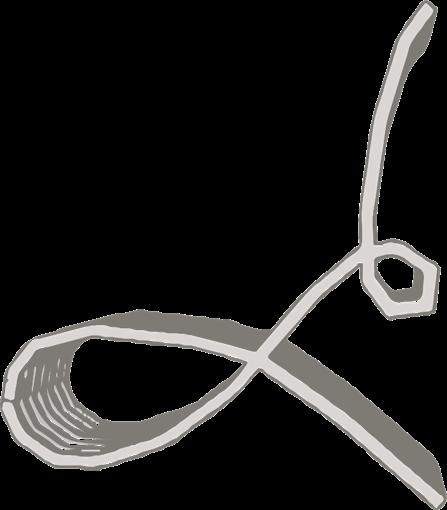
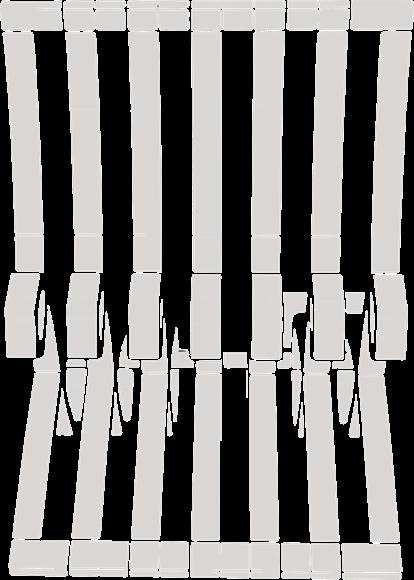


Onda is a bespoke piece that may be used as indoor or outdoor furniture, due to the particular material, cedar wood, that it is made out of.
The name Onda is derived from the Italian translation of the word ‘wave’, due to the fact that in parametric deisgn which is the main inspiration of this chair, movement is key. The reason for the choice of name is also linked to the fact that it is mainly an outdoor piece. Ideally this product would be perfct for a holiday home or simply balcony by the beach.
75 CM
90 CM
The style of the chair was designed keeping comfort in mind, especially due to the three partitions that connect to eachother rather than being at a 90 degree angle. The wdith of the chair is also an element of comfort giving the consumer more of a spacious area to sit and enjoy the product. Another aspect of this partiuclar chair is that various styles of cushions may be placed on top of the seating area, that simply ties around the wooden spines on the chair
