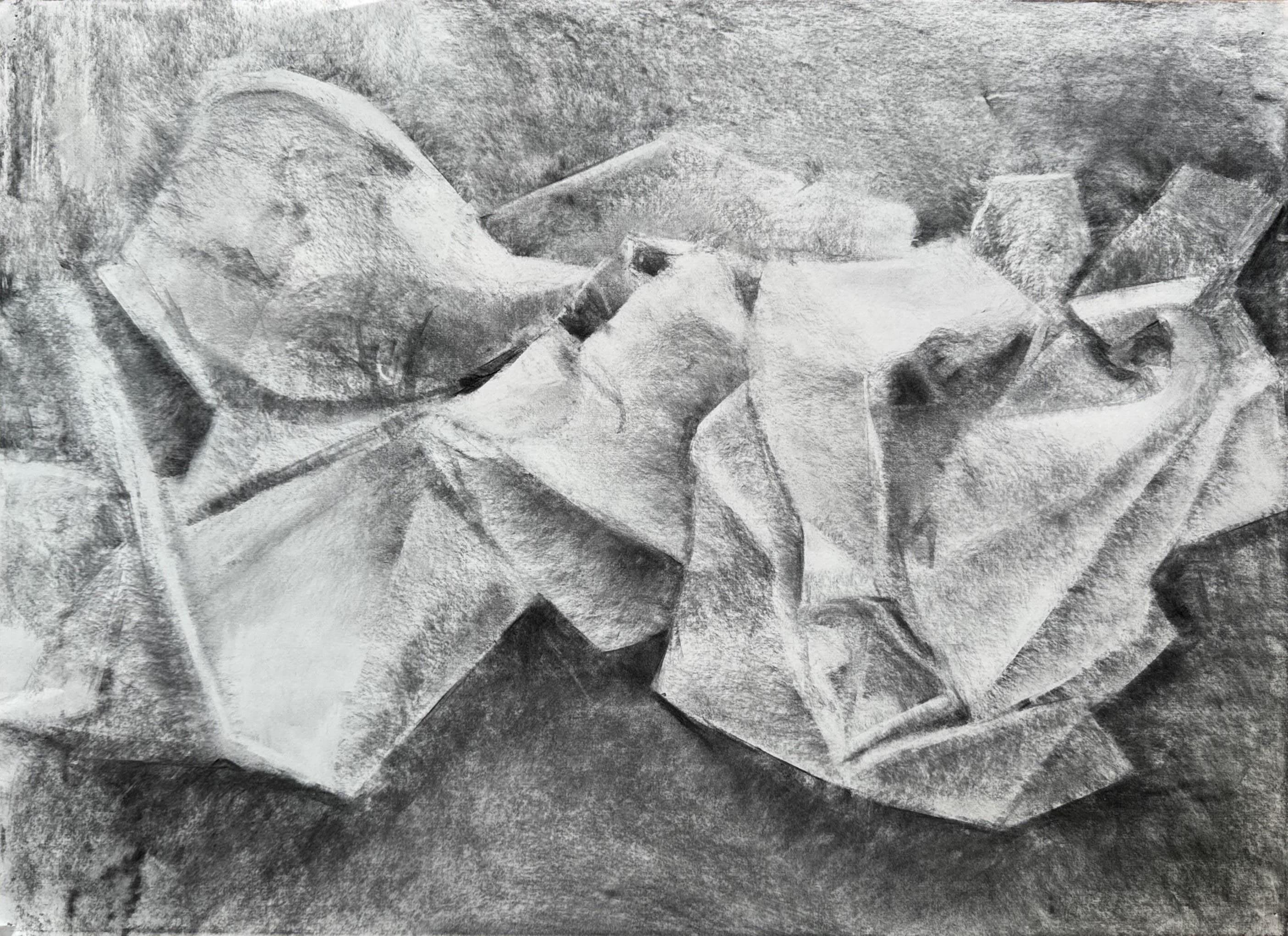

PORTFOLIO
Contents
Repetition and Rhythm
December 2024


Carved Clay
May 2024

January 2021
Boushehr Stadium
June 2020

Thrive Autism Academy Metal Batwing

December 2019
01 Repetition and Rhythm
Architecture Studio III
December 2024

Music Community Center
Master of Architecture
Instructor: Christopher Reinhart
Type: Academic-Individual
Duration: One Semester
Main Concept
This project connects the music community with its surrounding environment, integrating Noblitt Park through a design focused on transparency and smooth transitions. Moreover, Inspired by repetition and rhythm, the structure aims to create a balanced interaction between built spaces and the natural setting, enhancing the experience of music and the park.
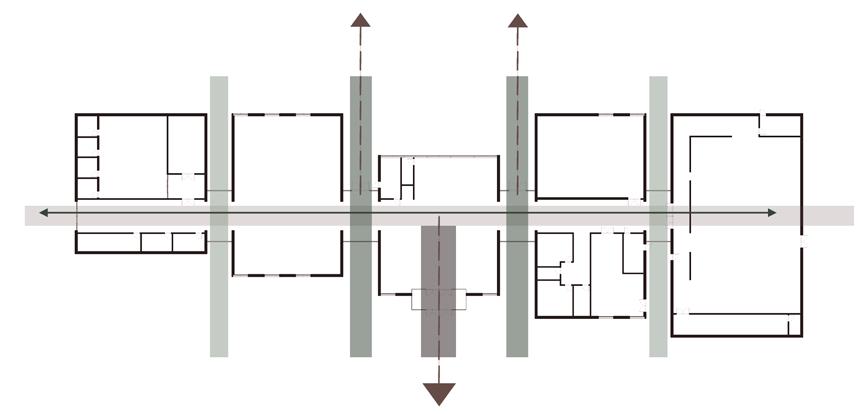

Context and Site

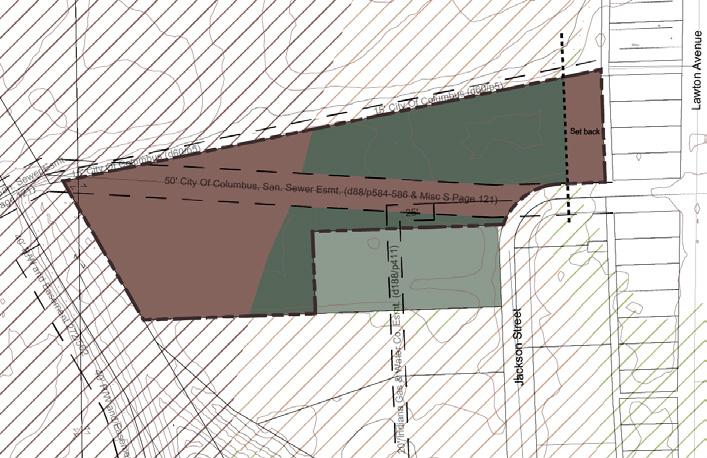
People trail & Noblitt Park
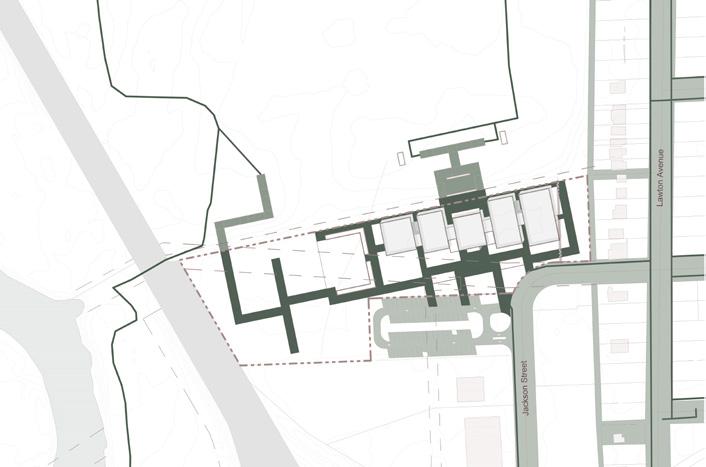
Main Axises Of Connections To Park And Egress
Connection Between Spaces And Moments Of Transparency







First Floor Plan
Second Floor Plan
South Facade
East Facade
Section B-B




Transparency through the building to the park
Main Entrance/Lobby capturing the park view
02
Carved Clay
Architecture Studio II
May 2024

Ceramic Community Center
Master of Architecture
Instructor: Daniel Luis Martinez
Type: Academic-Individual
Duration: One Semester
Preliminary Design Sketches
The preliminary design phase of this project focused on developing skills in casting architectural forms with concrete through an integrated digital and analog workflow. Utilizing Rhino 3D, initial geometries were modeled and subsequently 3D-printed as negative molds for casting. As the design process evolved, formal explorations increased in complexity, with each iteration refining spatial and structural qualities. In addition to studying conventional roof typologies, I focused on engraving and carving the form to enhance material expression and surface articulation.
Moreover, we studied clay and plaster casting techniques, incorporating kiln firing and experimenting with color applications to develop glazed ceramic for facade treatments. Investigating how surface texture and glazing could contribute to architectural expression.

Main Concept




With the site and program being introduced, the architectural design project aimed to blend the building with its landscape surroundings, creating a harmonious connection between nature and the community and use carving as a method to reach that goal. By Carving out the building, the form defines public and private areas, the design not only tries to make the spaces practical but also encourages interaction between indoor and outdoor spaces. This approach aims to create an inviting environment that welcomes community engagement and enhances overall functionality.


Concrete Model and 3D printed Mold
Glazed Tile Studies






Second Floor Plan
South Elevation
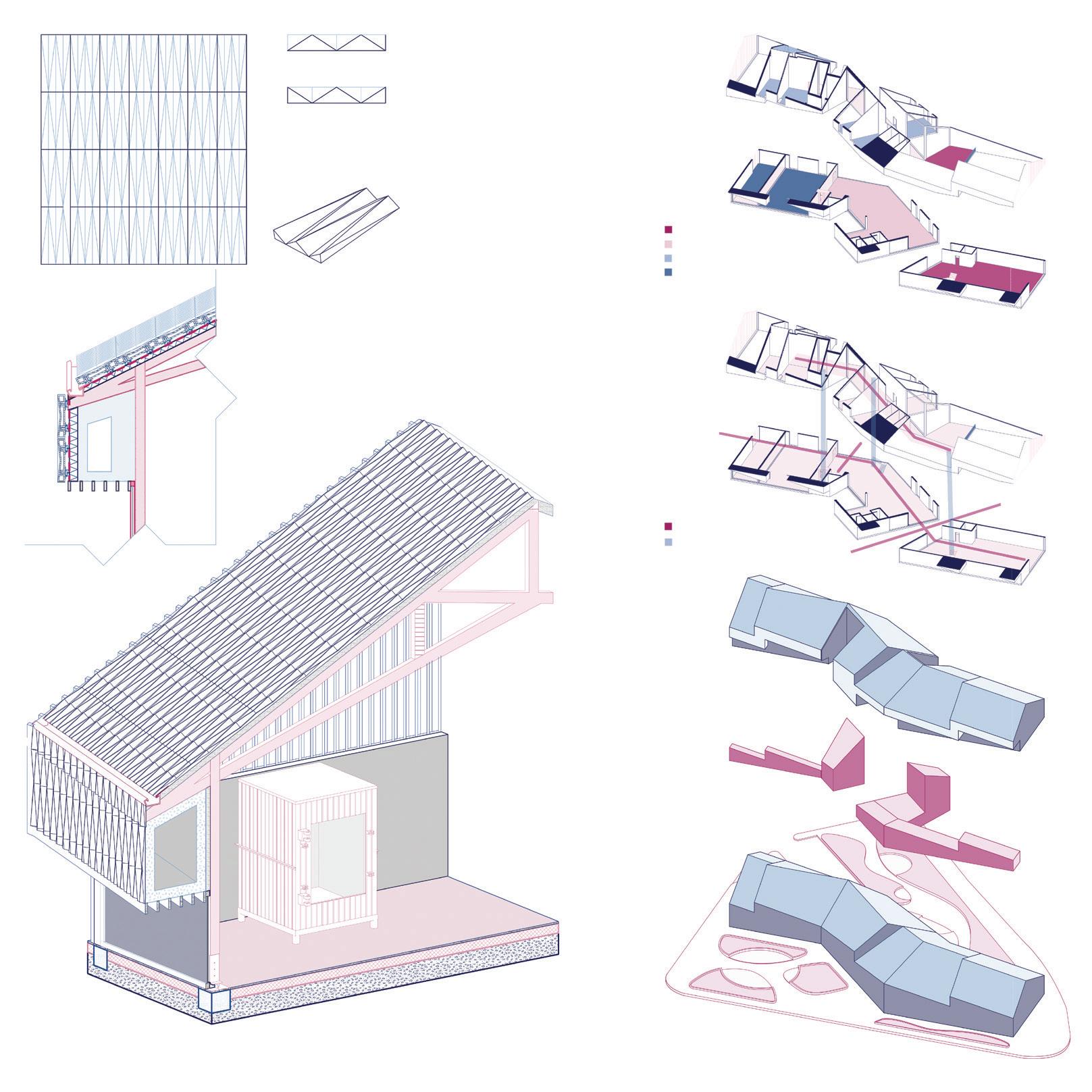





East Elevation
Common Workspace
03 Thrive Autism Academy
Final Design
January 2021

Educational and Rehabilitation Center
Bachelor of Architecture
Instructor: Shirin Azhdehfar
Type: Academic-Individual
Duration: One Semester
Main Concept
In the last century, the knowledge of autism and its treatment methods have developed and efforts have been made to provide a better educational condition for these children, although in our region it is not going at the same pace. After research in this field, I found out that one of the best ways to educate and treat children with autism is to provide them with a dedicated learning environment so that they can benefit from up-to-date methods in small groups for more focus on individual students. The main purpose of designing this school is to create a suitable space for autistic children that follows the principles of a suitable environment for their comfort and greater productivity according to the research result.
School Zoning
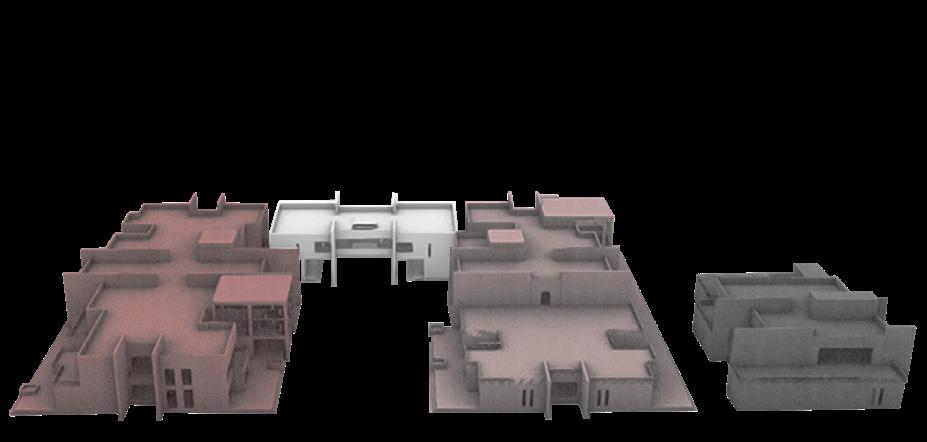
Due to the lack of specialized personnel in the field of treatment and education of autistic children, it was decided to allocate a part of the complex to specialized education for teachers. Also, the educational section was divided into two groups so that the focus of care and education can be maximized and its environment becomes more suitable for each age group
Form Finding Process

4. Eventually, an effort was made to make each part of the building recognizable to children from the exterior view, which can be significantly helpful for the kids.
3. Reduction in each section was done to create terraces and more lighting.
2. Each age groups building, as well as the teachers' department, would have its individual yard.
1. The initial stain was excavated to create yards that are sunny all year round and volumes that can be divided functionally.

Structure and Facade
1. Use of shear wall for larger openings
2. Beams and columns connection
3. Connecting escape and decorative stairs to the structure
4. The utilization of shear walls in the facade of the building inspired by the works of «Tadao Ando»
5. Consuming white concrete and not using too many colors that make autistic children distracted

Site Location
In Tehran, autistic children's schools have difficult access to deprived areas. Therefore, after the investigation, the school site was placed in one of the southern areas of the city, which had proper access as well as the necessary facilities.

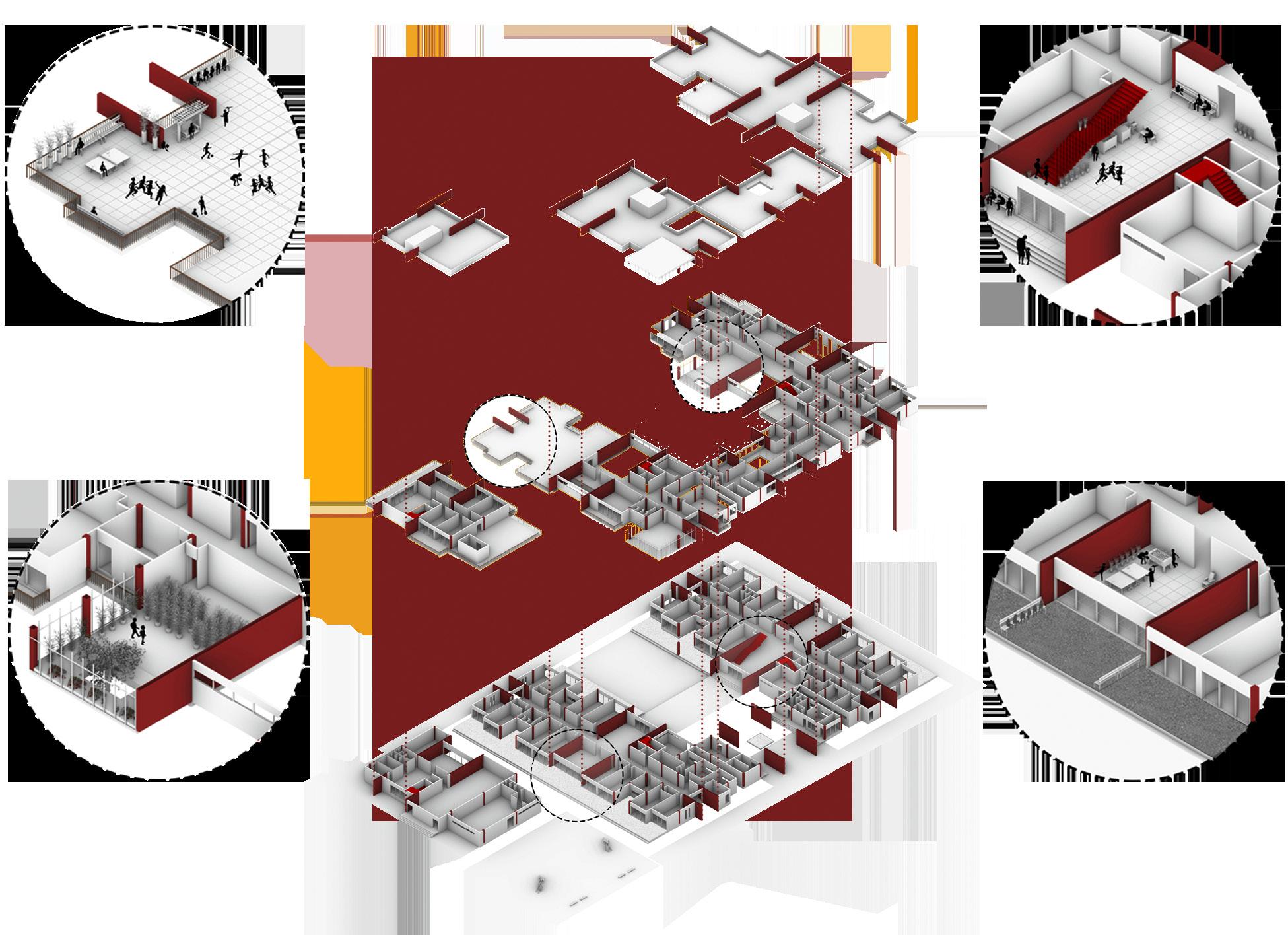
Each class has its own yard. Also, an indoor playroom is placed in each building.
School Entrance

Classrooms
For better control of children, classes of five were designed also each class has a semi-private yard. In addition, Inside and outside the classroom, there is a space for kids' play therapy.


04
Boushehr Stadium
Design Studio V June 2020

Sports Complex
Type: Academic-Group Work
Teammate: Alireza Alikaei
Position: Responsible for all tasks
Duration: 1 Semester
Main Ideas
Due to the spread of the corona virus, the semester was extended until the middle of summer. Therefore, after consultation with our professor, we decided to design a voluntary project in this studio. Later, the concept of this project was developed. In this project, the goal was to design a stadium with the approach of creating a favorable urban space along the Persian Gulf coast. The main focus of the project was on the football stadium and the rest of the functions were developed on the site. In this stadium, the form follows its function as much as possible to be a user-friendly space. Also, its scale was an essential factor in the urban space, which was tried to be placed in the best part of the coastal city of Bushehr, which has hot and humid weather.
Site Development
The bubble diagram was designed to form the main scheme of the stadium and its master plan. Thus, the best connection between different locations of the complex could be made.


Entrance and Parking Locations

Main Functions Locations
After establishing the physical program, different locations were placed on the site considering their essential connections. Then, the stadium and the site were developed.
Design Process
The Stadium form was inspired by the form waves and boats of Boucher’s sea and the softness of the site stadium exterior combinations unified the complex.

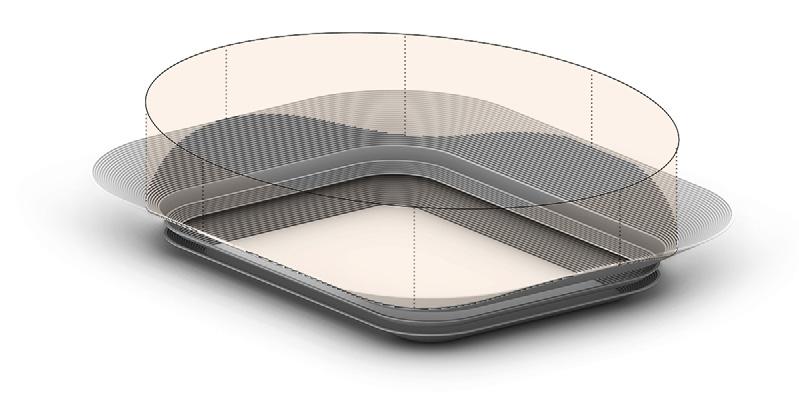




Form and Facade Description
In addition to static and resistance, it was tried to design a harmonious and suitable complex for Bushehr. In the stadium, the roof structure is separated from the platform structure. The exterior structure consists of 100 metal columns and the roof structure ware supported by the outer shell columns. The final roof covering is formed by ETFE panels in the form of a ship and the elements form are inspired by the cultural motif of Bushehr Shenashir(Mashrabiya).

Shenashir
Simple stadium seats
Shrinking the base for entrance
Oval split of seating area
Roof fabric shade
Exterior extrusion
Final touches

According to the FIFA world standard for football fields, it is better for the stadium and football field to rotate 15 degrees north to the west so that the sunlight on the field is optimal for players and spectators.


Special Section for the Disabled and Companions
First-Floor Platforms
Third-Floor Entrance
VIP Rooms and TV studios
Third Floor
Exterior Shell
Trusses Connection
Roof Panels Connection




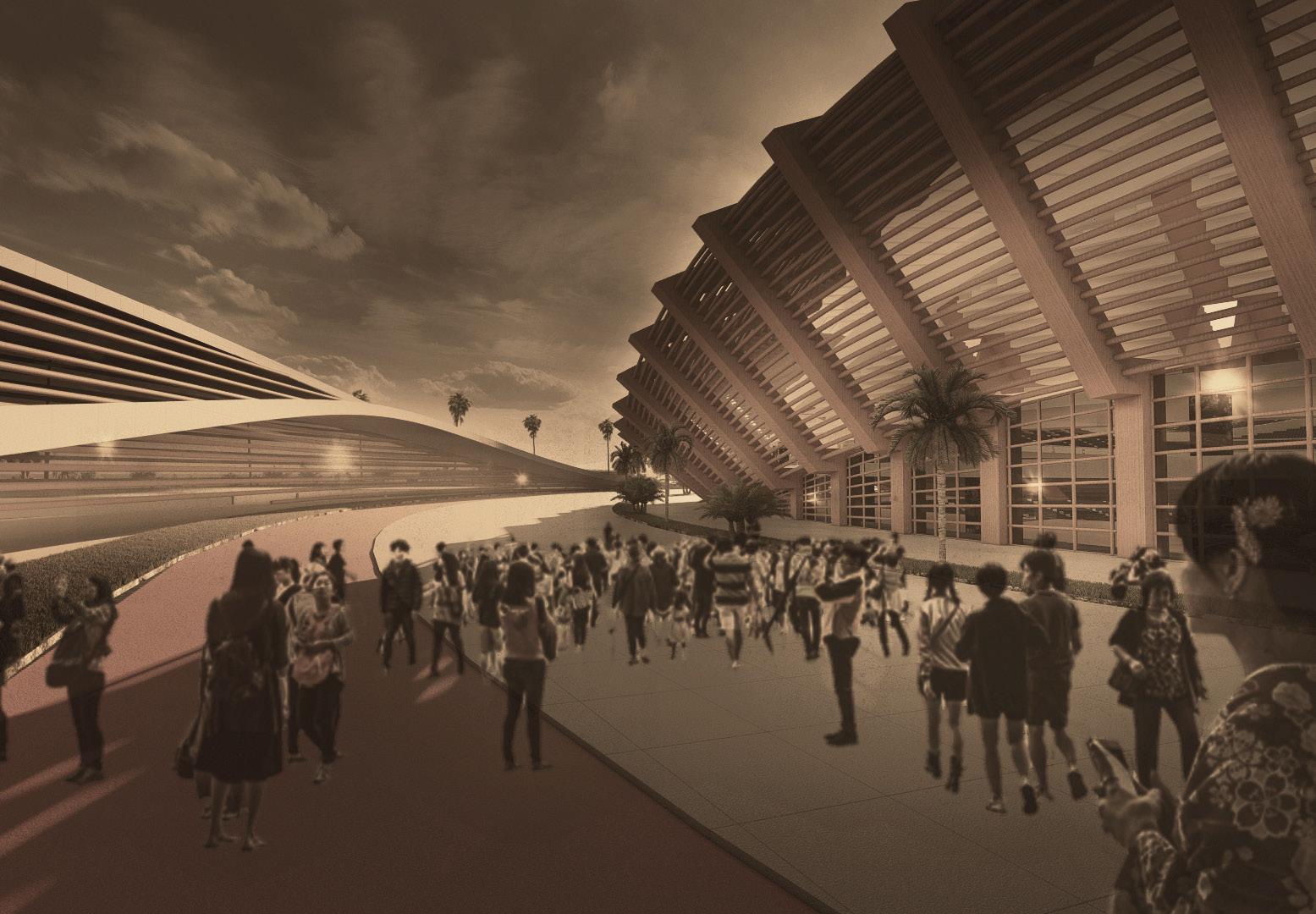
05 Metal Batwing
Minimal Surface Practice
December 2019

Computational Design and Fabrication
Type: Voluntary Personal-Group Work
Teammates: Alireza Alikaei, Mahshid Amani, Sina Rezaeifar, Samar Yazdanfar
Position: Responsible for all tasks
Duration: Two Months
Batwing Minimal surface
In mathematics, a minimal surface is a surface that locally minimizes its area. This is equivalent to having a mean curvature of zero. Minimal surfaces can be defined in several equivalent ways in R3.
The design of this project is basically a Batwing Minimal surface. The Batwing is a type of triply periodic minimal surface that was discovered by Alan Chosen.
It can be trigonometrical approximated by a short equation:
Cos(x) sin(y) + cos(y) sin(z) + cos(z) sin(x) = 0

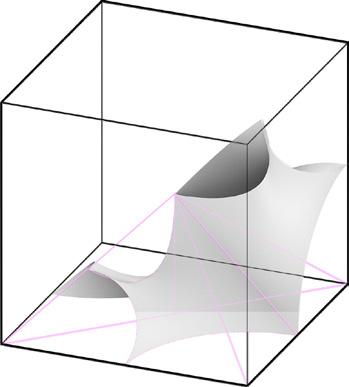
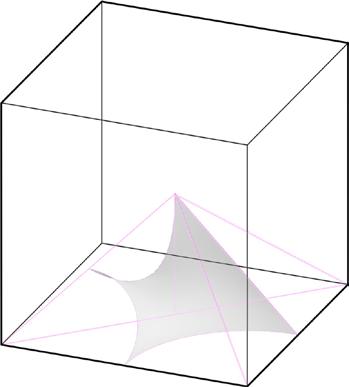
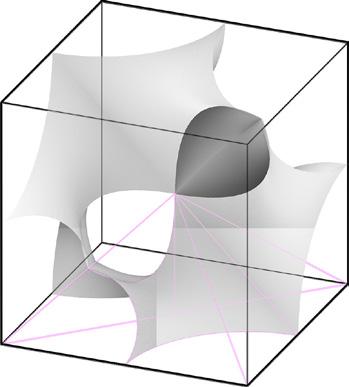
of a Schoen Batwing Minimal surface


Form-Finding by Grasshopper & Kangaroo
First, a mesh plate with the logic of batwing minimal surface was modeled in the form of a sharp corner. Then, supportive lines and effective points were extracted from the initial mesh, and after that by the kangaroo plug-in and the extracted data, the tensile shell was created. In the end, the surface was manipulated to conform to the fabrication.
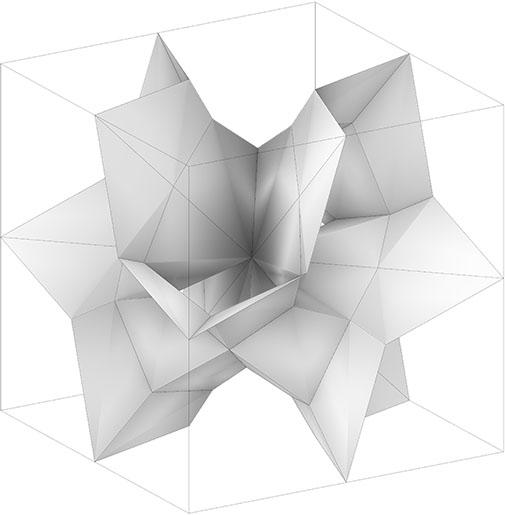



Evolution
Subdivision by Ivy
At this stage, the shell was subdivided by the utilization of the Ivy, a Grasshopper plug-in, and the developed algorithm. These created pieces were required to be fabricated by the use of the folding method with bendable and shatterproof material.


Fabrication
After extraction of the twodimensional pieces from the shell, it was decided to utilize iron material for making the segments. Firstly, 2D plans were presented for using iron laser cut. Secondly, a method called Bridge-Building was utilized in the joint points. (This was done after a consultation with a mechanical engineer). In the final step with the use of argon welding, the point was assembled.


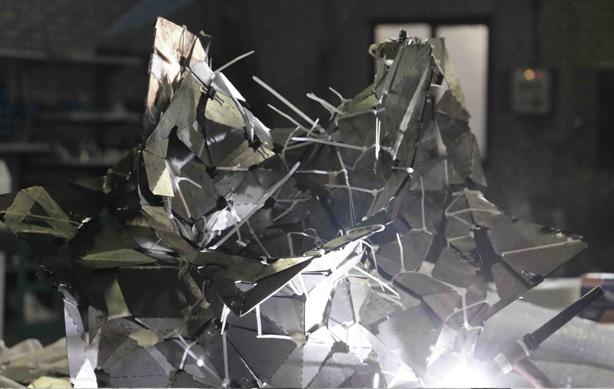

segments Joint details for Folding
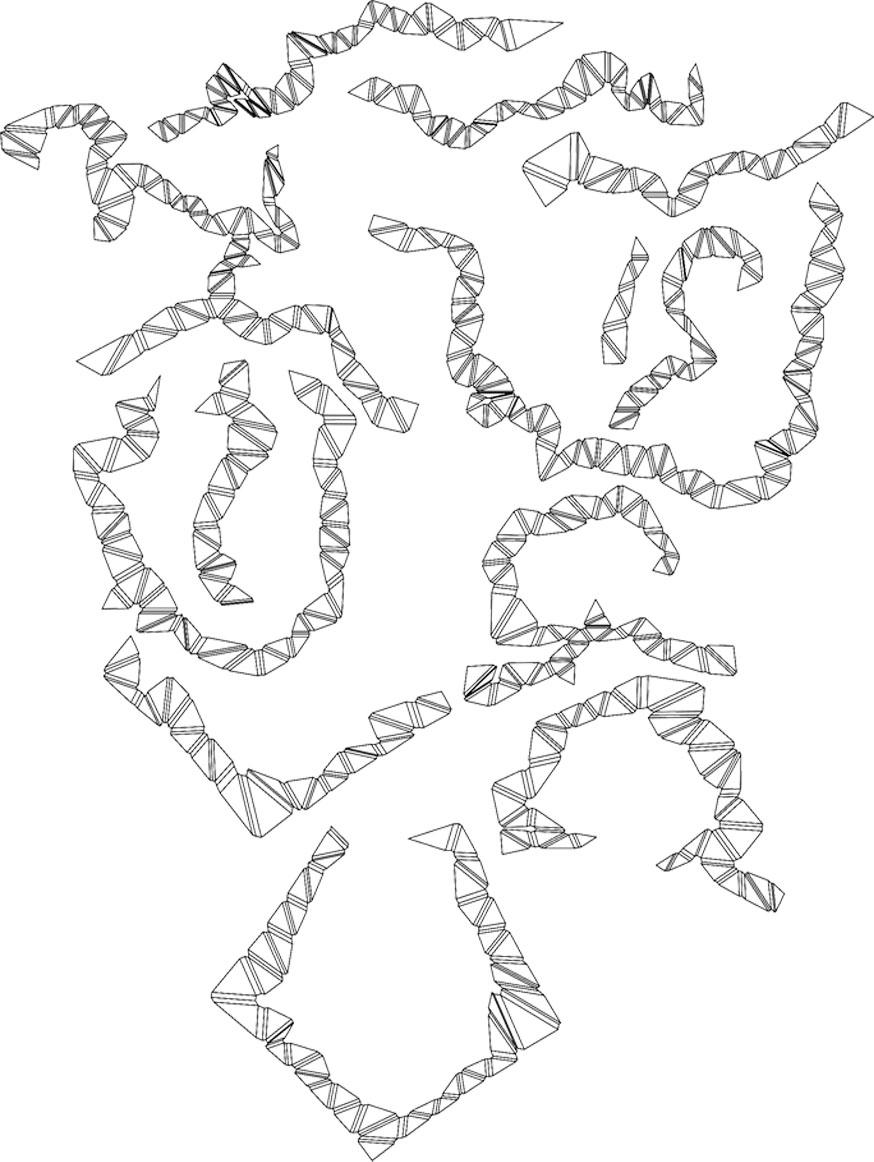
Final Result
After the assemblage, it was observed that the work was done with surprisingly high accuracy, the word surprise is used because this project was our first practice (experiment) of working with iron metal and lasercut, which were strikingly precise.







