ARCHITECTURE PORTFOLIO


2023
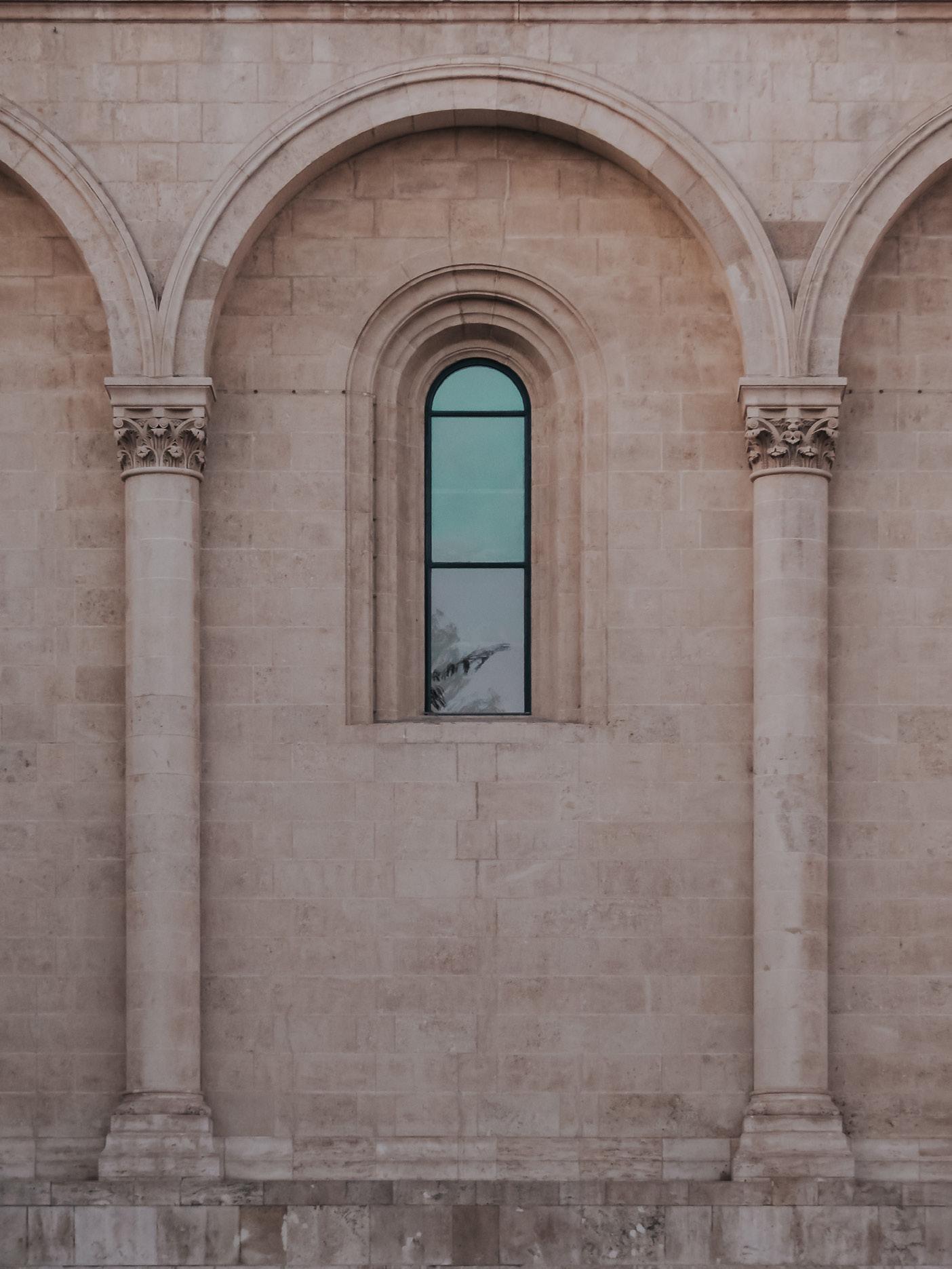
2
“Architecture belongs to culture, not to civilization.”
/Alvar Aalto/
ISZKASZENTGYÖRGY - Duzzogó bath 6
PÉCS - Community housing 22
ALBUFERA - Abstract art museum 34
NAGYMÁNYOK - Town center 40
Photographs 48
3
Curriculum Vitae 4
Content
CV
STUDIES:
Universitat Politècnica de València One semester with Erasmus 2021 5 month
University of Pécs - Faculty of Engineering and Information Technology Architecture 2016-2022
EXPERIENCE:
PERALTA STUDIO - Barcelona Architect (Erasmus internship) 2022-
AU.ROOM ÉPÍTÉSZ MŰHELY Intern 2022 6 month
RP_SC Holding Kft. Internship 2021 4 weeks
Pannon Archikon Kft. Internship 2021 6 weeks
DOCExDOCE - Europe 4th Edition architectural competition 2021
IFK Academic Competition Reuse of brownfields 2020
Professor assistant Architectural geometry 2019
FH Burgenland – International Summer School on Sustainable Buildings for Europe 2018
Hello Wood – workshop 2017, 2018
INTERESTS:
Photography Music
Hiking, biking Folkdance Graphic design
LANGUAGES:
ENGLISH – Advanced knowledge (B2 exam)
SPANISH – Intermediate knowledge (about B1)
4
ABOUT ME
I was born in February of 1996. I grew up in a small village where I had the opportunity to admire the beauty of nature but also built art in the form of the castle which houses the primary school. Music and folk dance are part of my life from early on. I’m always trying to take part in the community of my hometown, I’m still the member of the local folkdance group, also in the leadership of a civil organisation. Following my father, I was aiming for engineering, but during the high school years art became a more and more important part of me. I found balance in architecture, where engineering and beauty meets. I started taking photographs also to express myself in an artistic way. I’m sure these hobbies will be with me in my professional life also.
As an architect I find inspiration in old ways of building, the honest way of using materials, the functionalism of the everyday people, the minimalism of necessity. But on the other hand, I’m amazed by nature’s seemingly unnecessary creations of beauty, and in my opinion our job is to complement it, preserve it. I feel sometimes terrified sometimes inspired by the complexity of this profession and I just hope to became a master of it one day…
CONTACT:
nedvigbendeguz@gmail.com @nedvigbendeguz @vig.fotok +3630/3845595
5 ArchiCAD SektchUp Lumion Twinmotion Photoshop Lightroom Illustrator Sketching Model making SKILLS:
ISZKASZENTGYÖRGY - Duzzogó bath
- 2022
Thesis project - Professor: Dr. Sztranyák Veronika
As my thesis project I decided to work on the developements of my hometown, Iszkaszentgyörgy. I know the village, it’s possibilities, cultural life. The local castle, the natural treasures, the developing bike tracks and hiking paths guarantee that Iszkaszentgyörgy offers plenty of leisure activities and tourist attractions not only for its residents, but also for the surrounding villages and the region.
During my research I found out that during the last phase of the construction of the castle, in 1907, the count’s family also ordered a bath from the architects. However, the project was not realised because of the limited resources and the construction of the castle and another rural mansion. The bath would have used the waters of the Duzzogó spring , located in the northern part of the village. I would like to revive this Duzzogó bath in this project, which could provide recreational opportunities for the growing local population and add to the tourist attractions of the village.
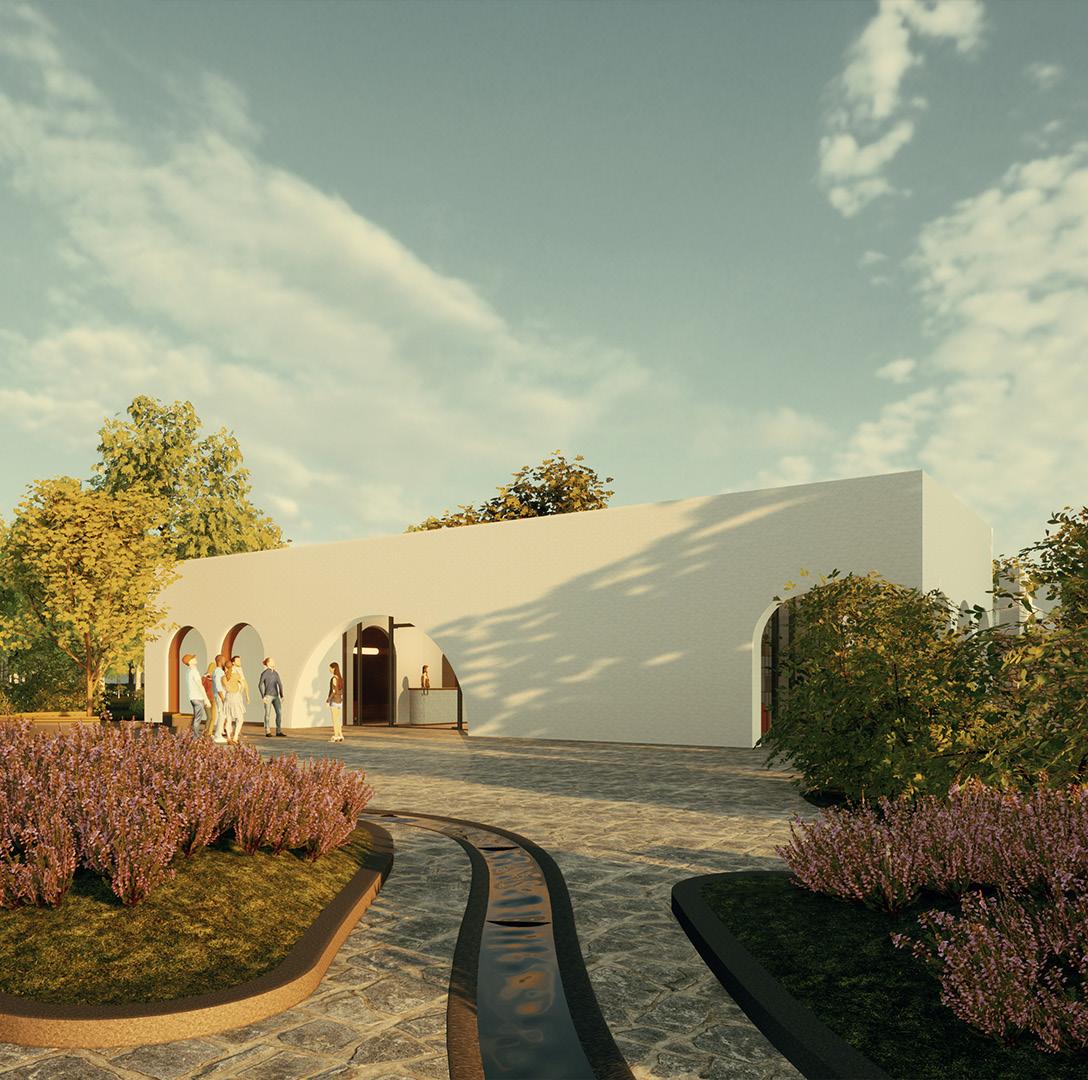
6
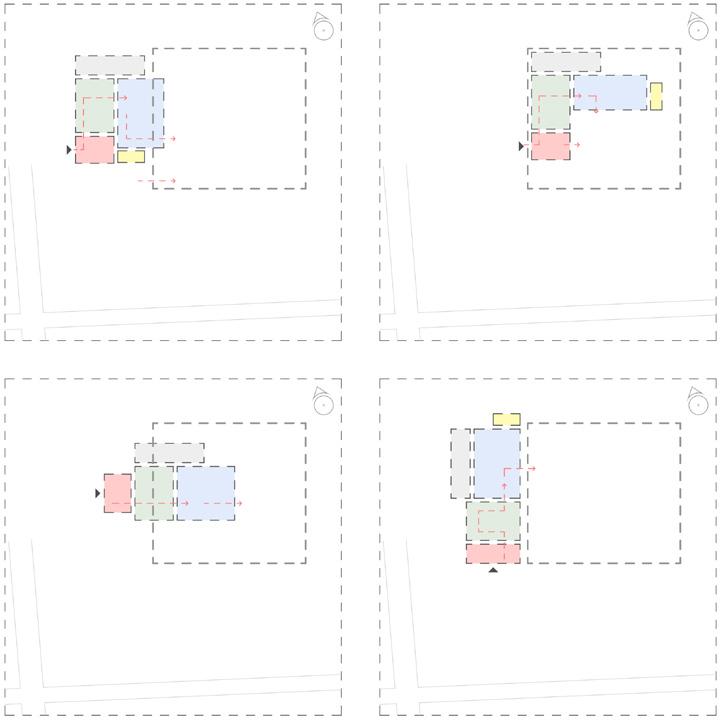

7

8
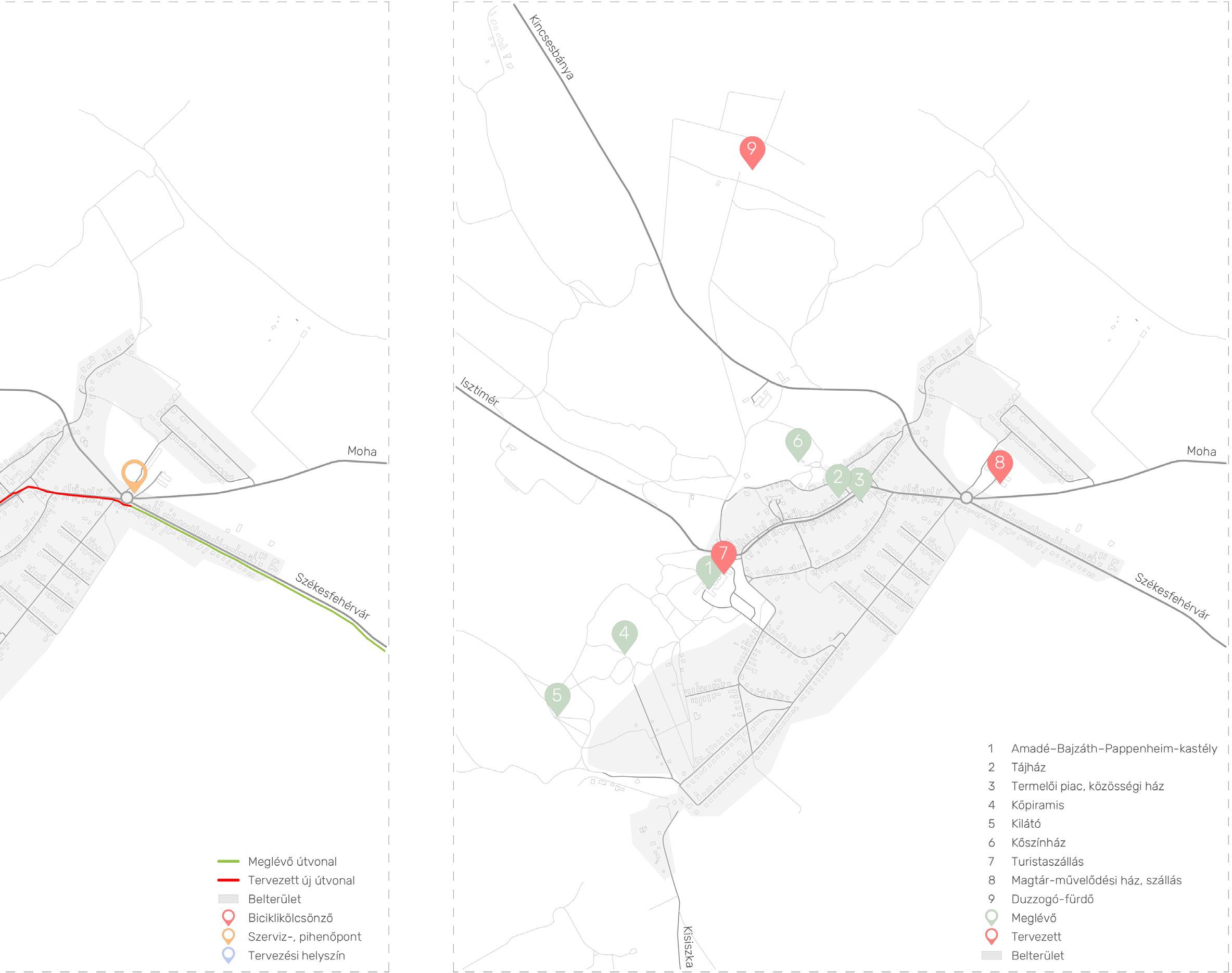
9 Development
concepts
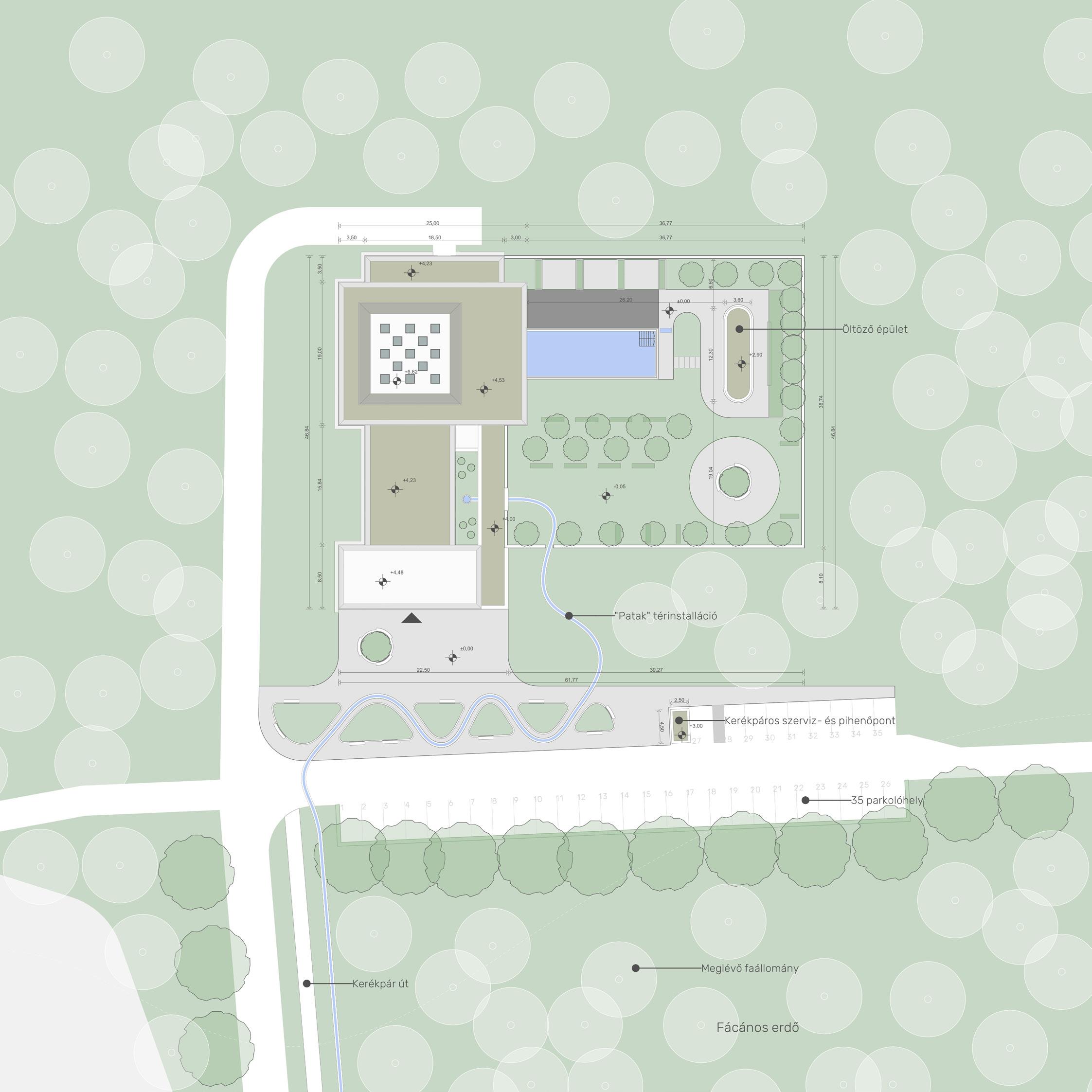
10 Siteplan
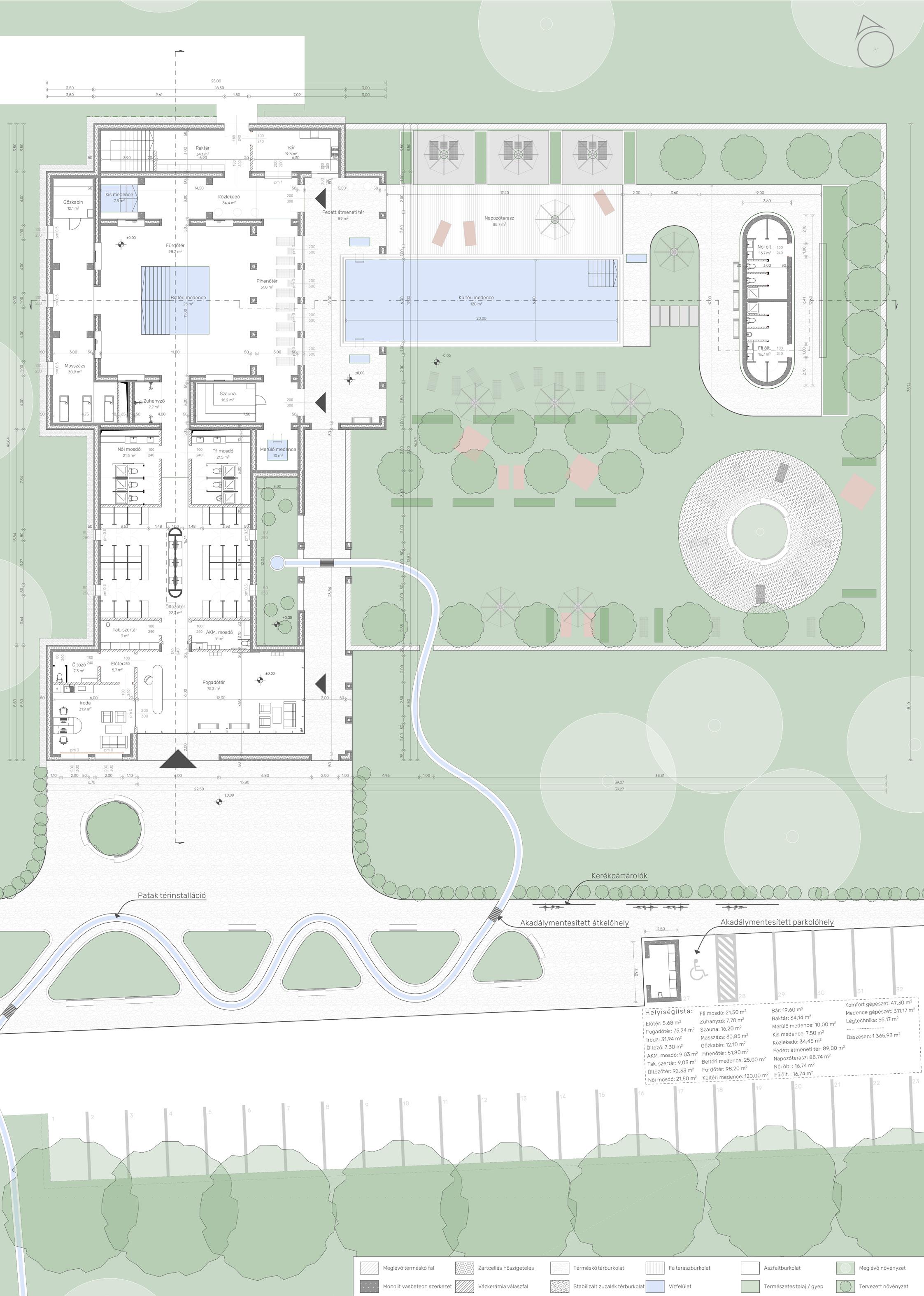
11 Floorplan
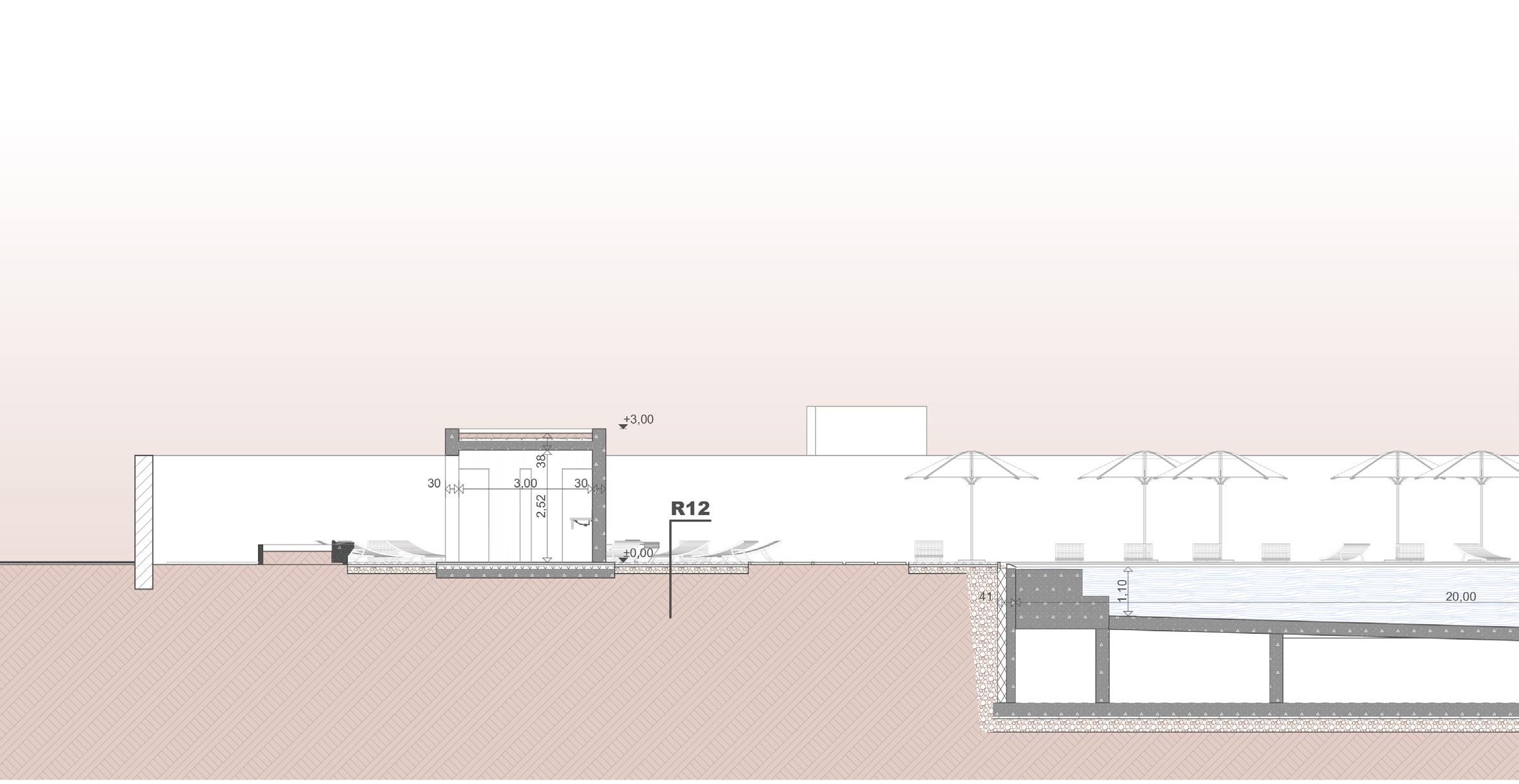

12
Section A
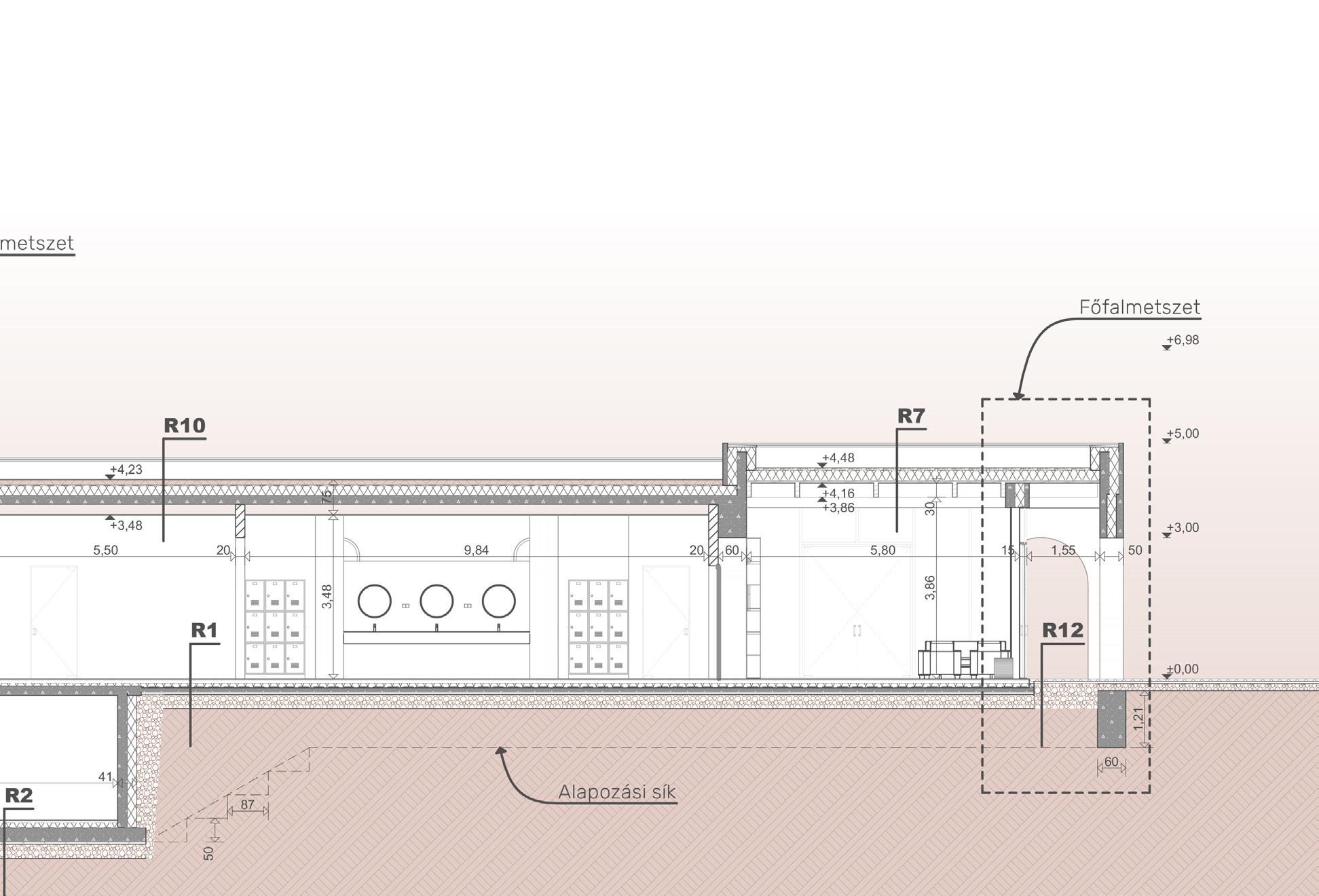
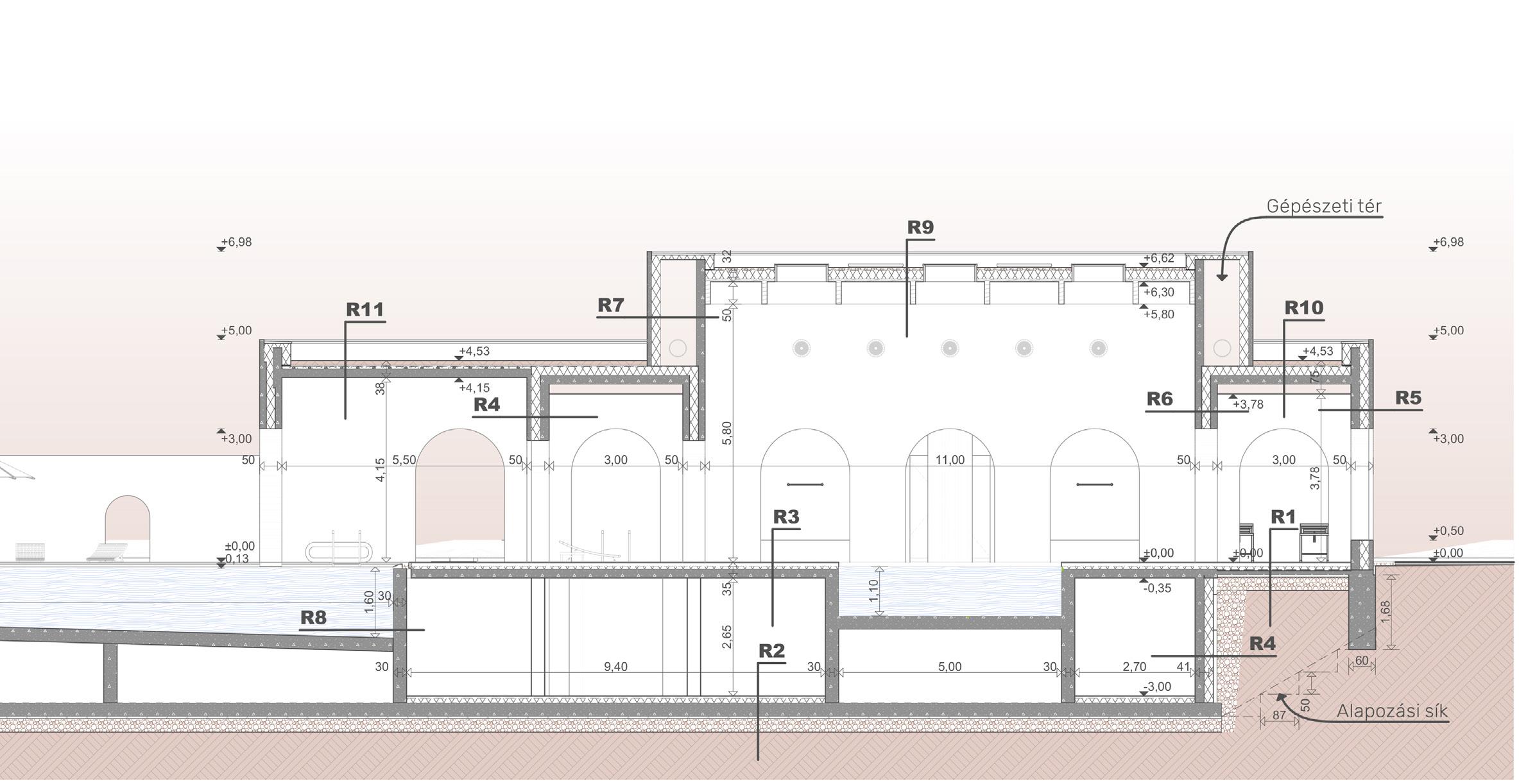
13
Section B


14
East facade
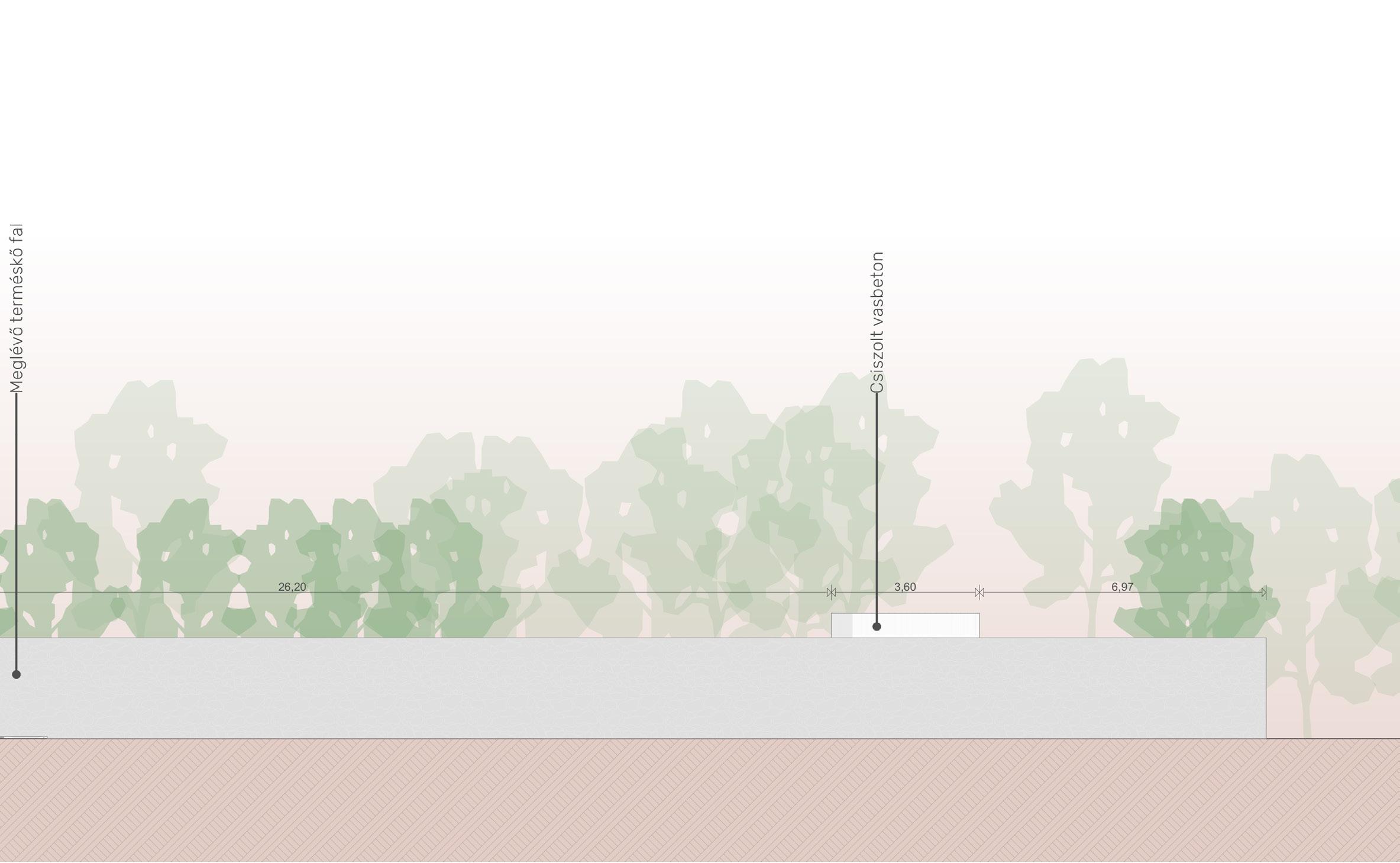
South facade
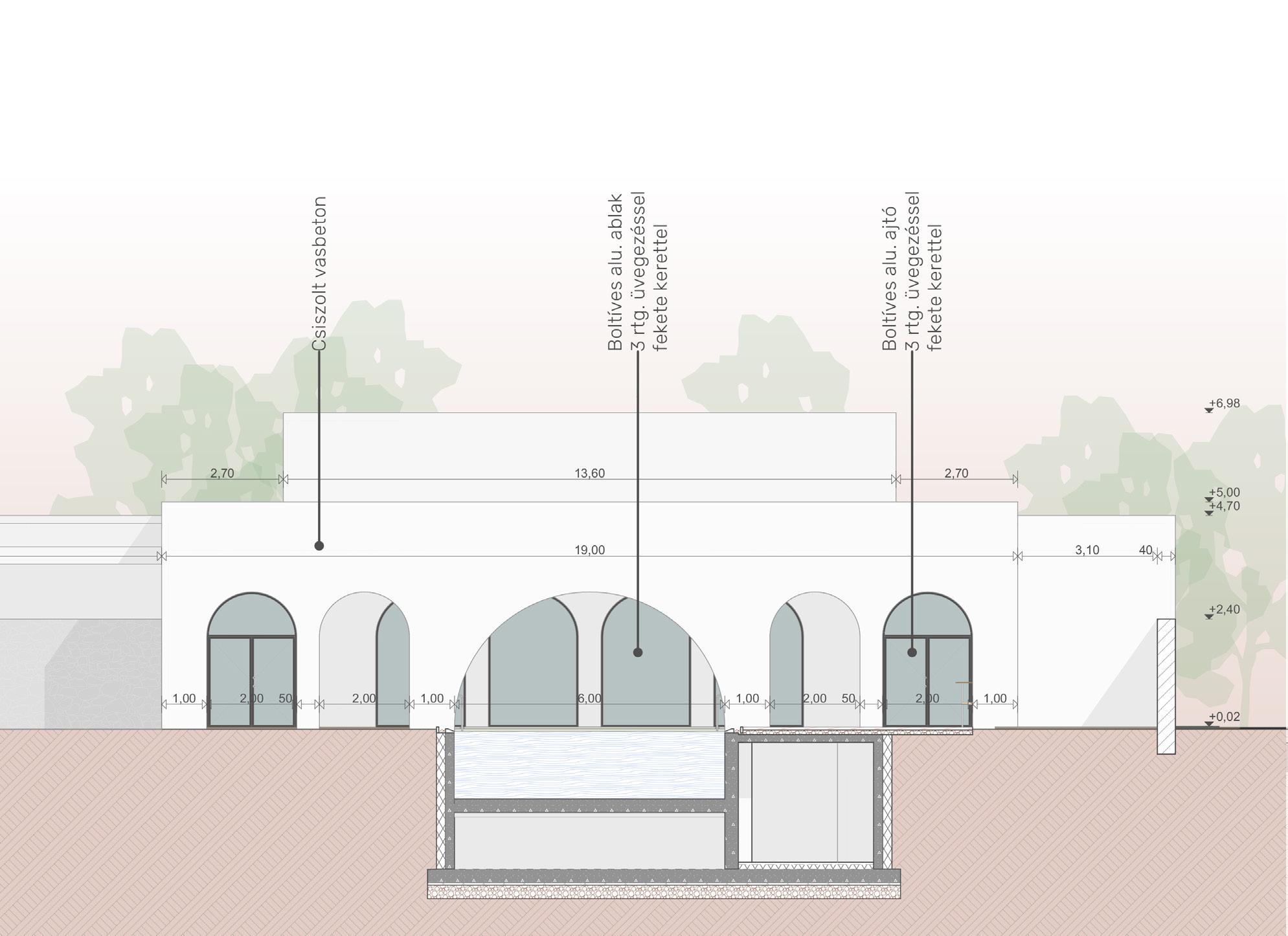
15
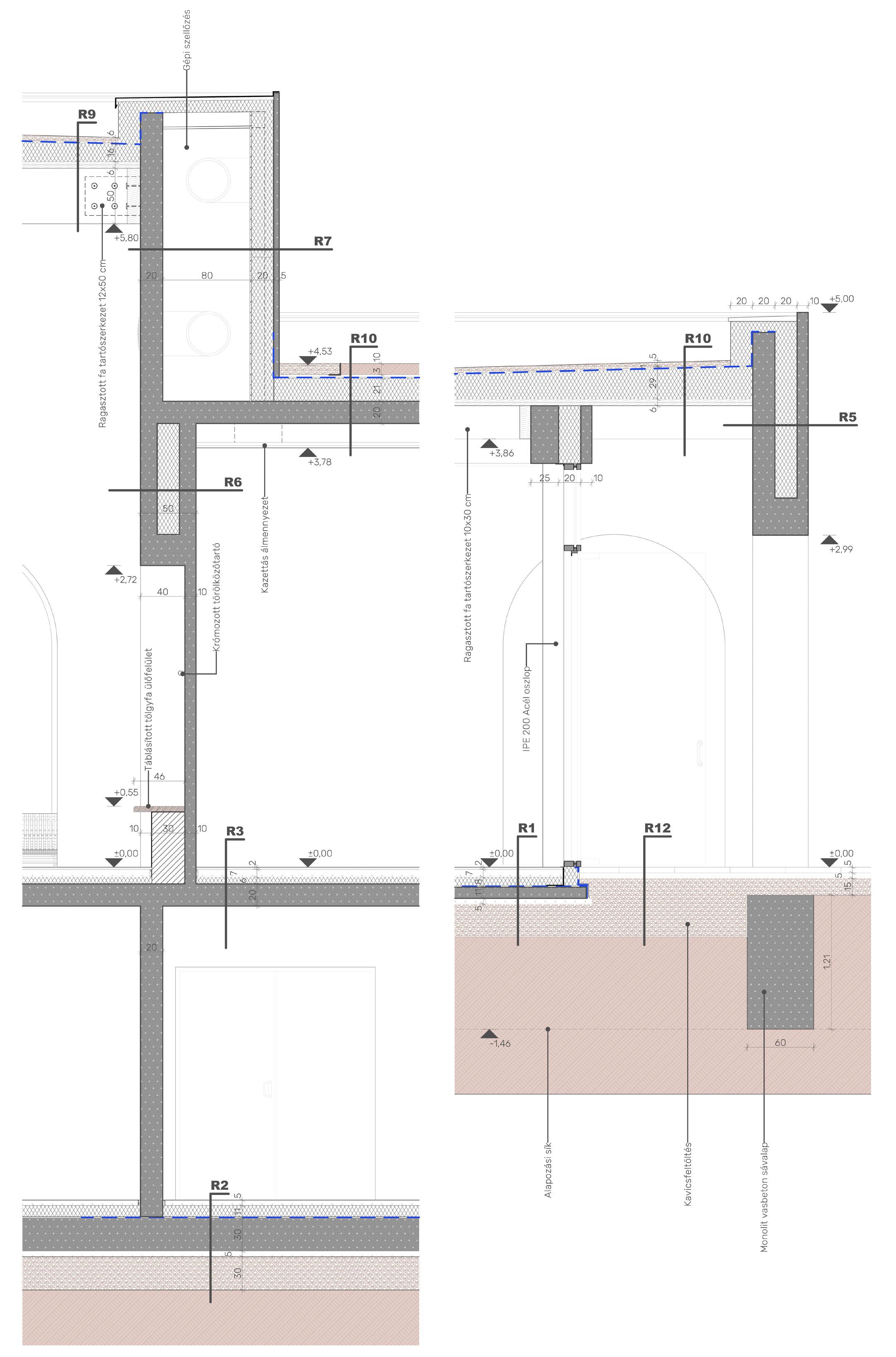
16 Section details
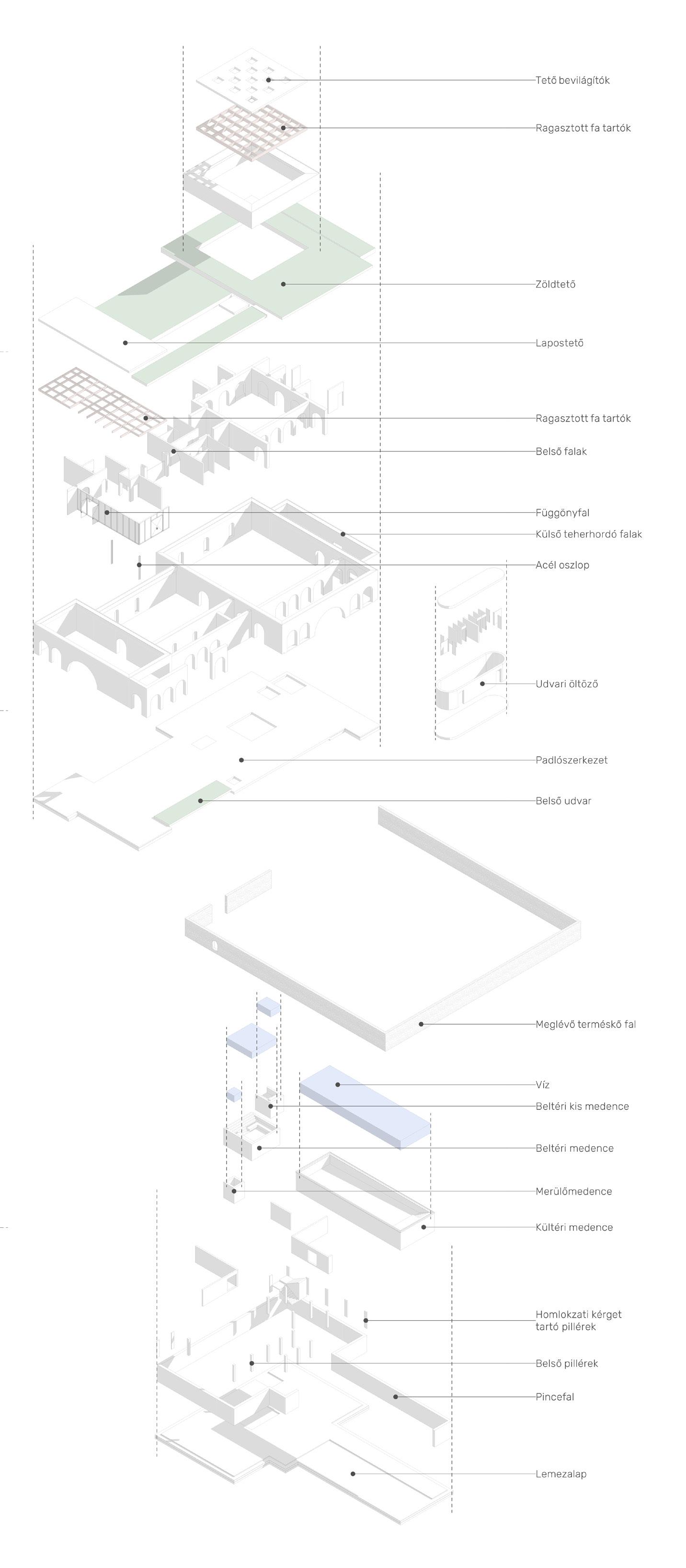
17 Structure concept

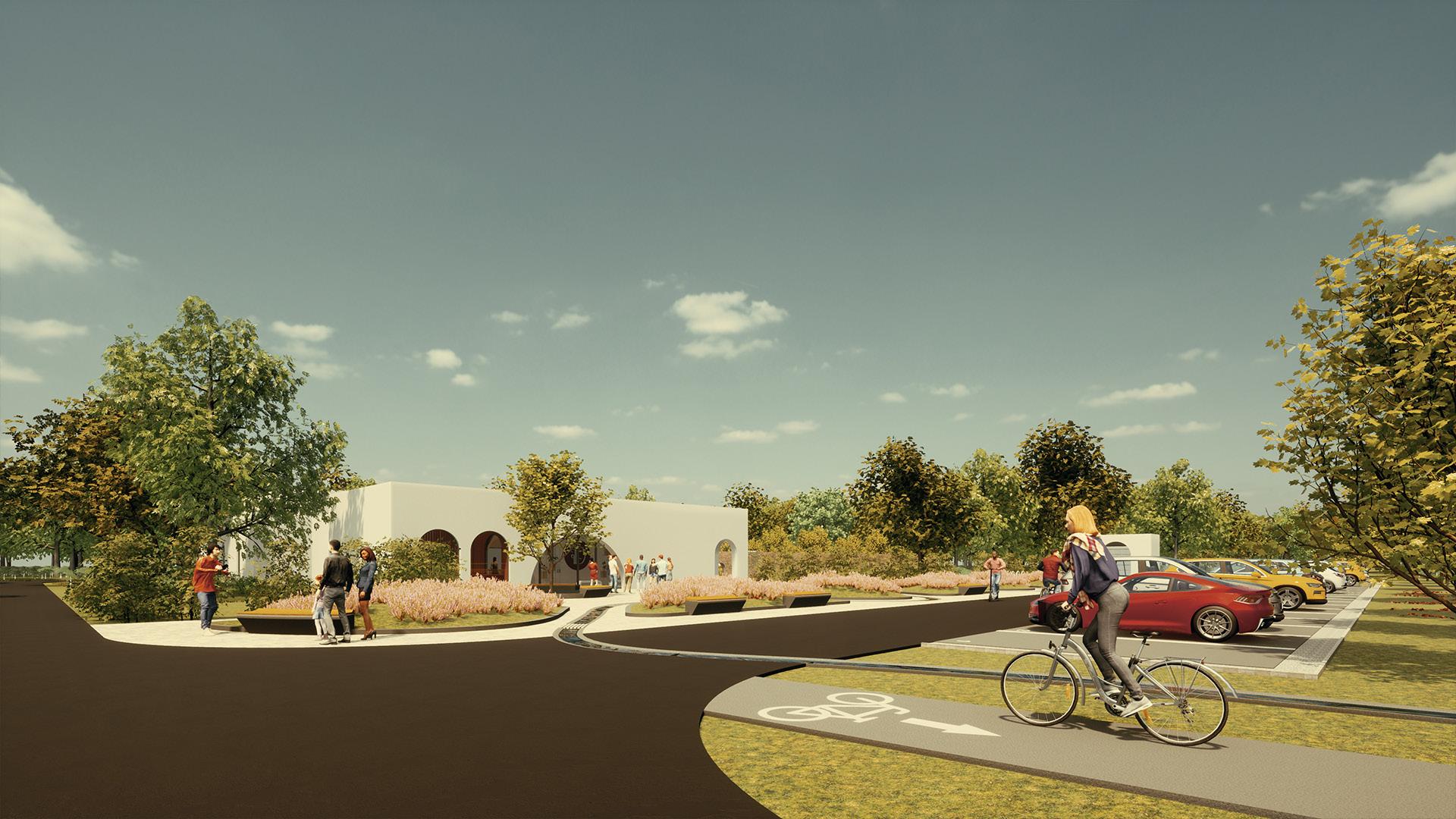
18

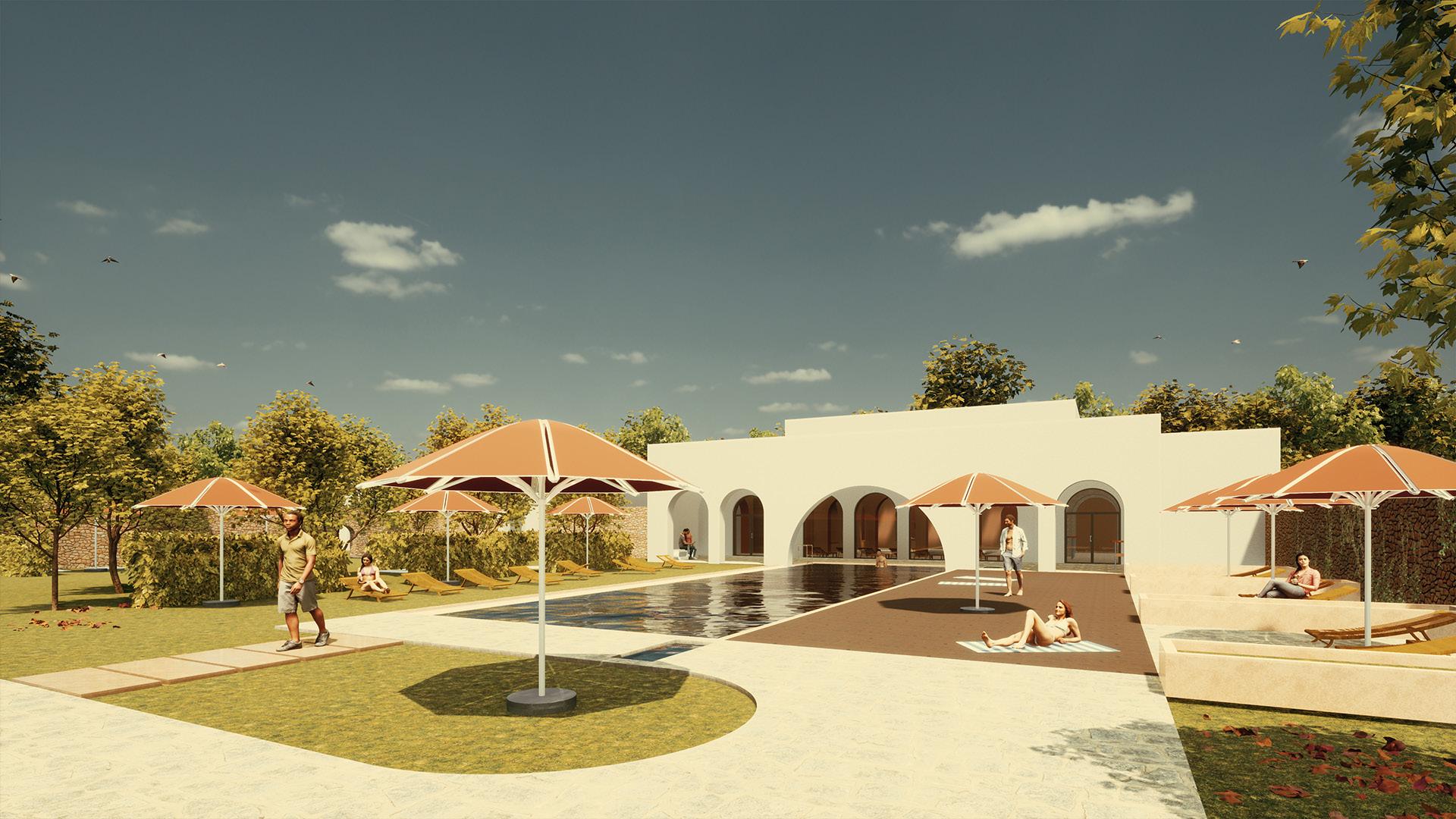
19

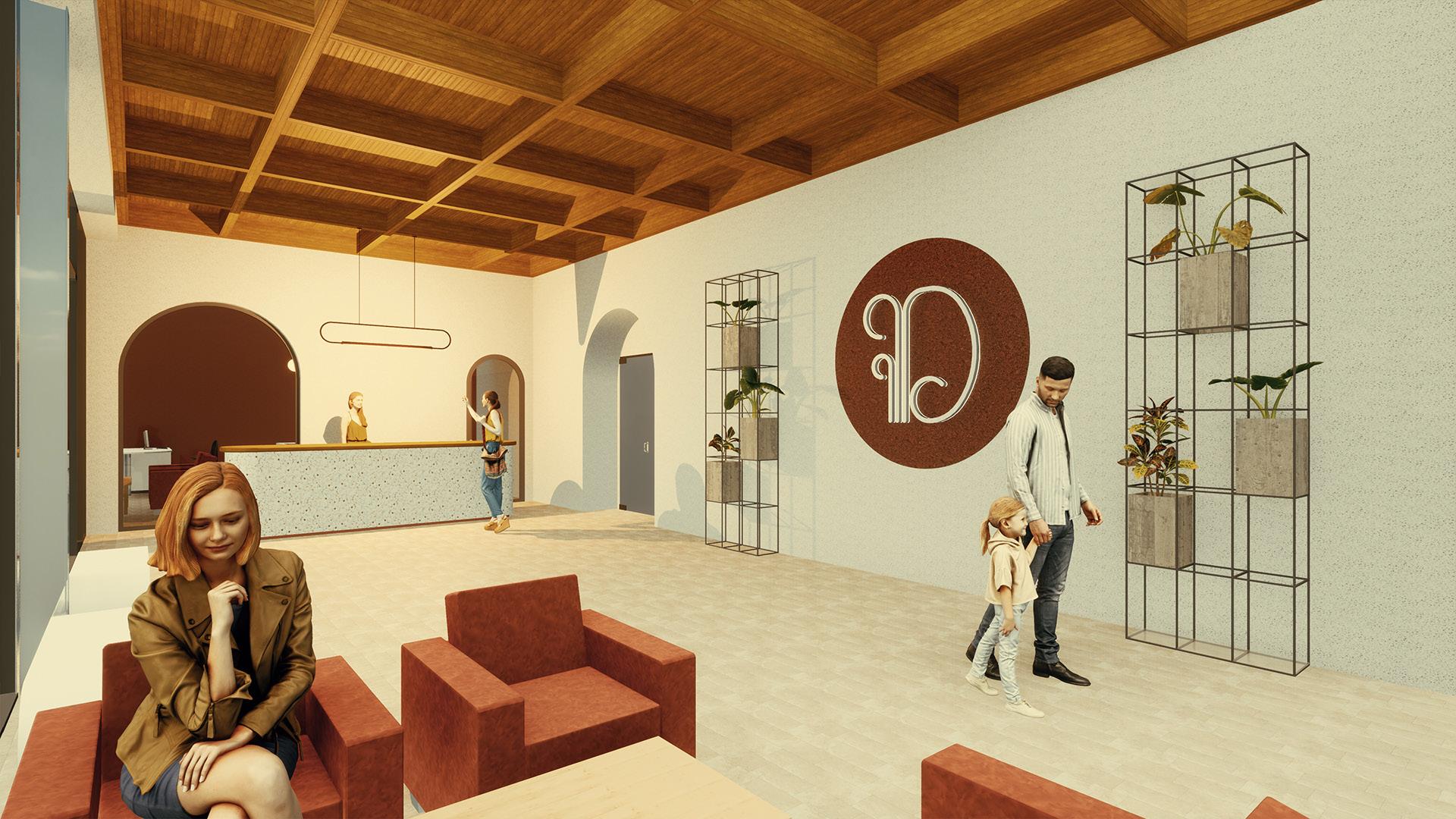
20

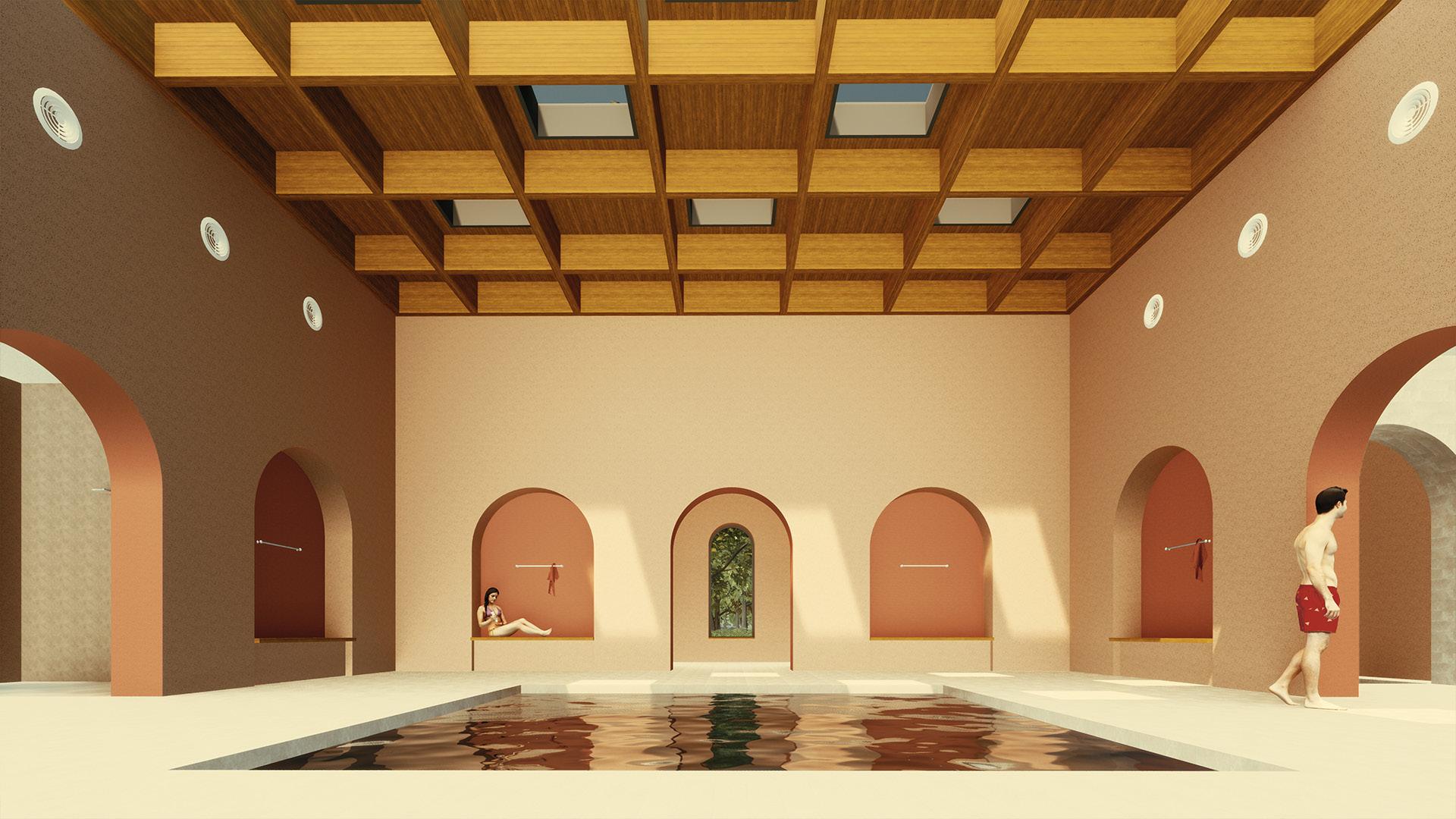
21
PÉCS - Community housing - 2022
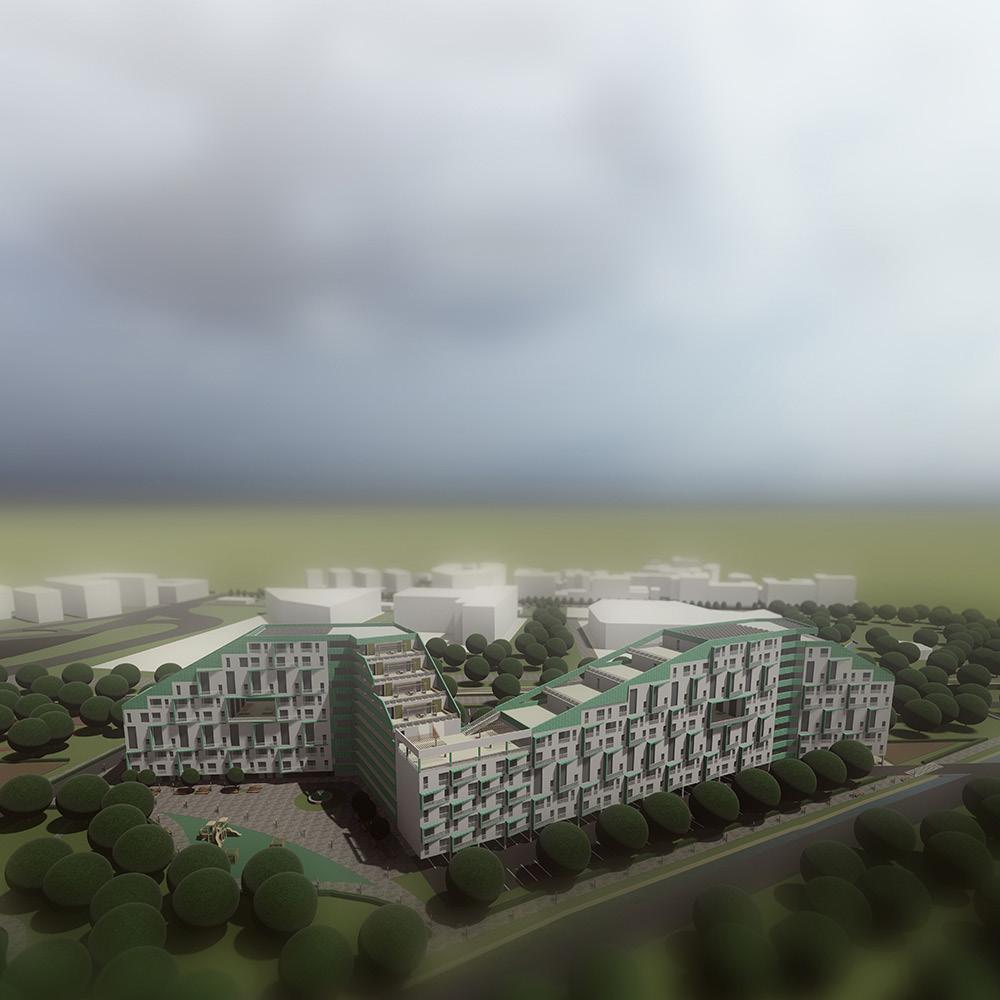
Academic
work - Professor: Dr. Gyergyák János Partner: Bajnai Bence
The location is one of the districts of Pécs. Near the old town, but connecting it to the centre was part of the program. Redesigning the areas next to the main road, cleaning and reorganising the functions and planning the connections between Zsolnay district and the centre was part of the first part of the project. The second part was the individual part where we had to create 150 apartments on the southern side of the railway. From the beginning my aim was to create only one object that can house all the apartments, so that more empty green areas could remain. The terraced shape allows some apartments to be complemented by an open living space and views. On the ground floor there are some public functions and services the upper floors are for the residents. My goal was to create a community within this area, so I placed different sized apartments side by side completed with social functions such as co-working space, laundry room, public terraces, childcare centre, etc… With these solutions, I wanted to generate a local community and social interactions within it.
22

23
Proposed new buildings

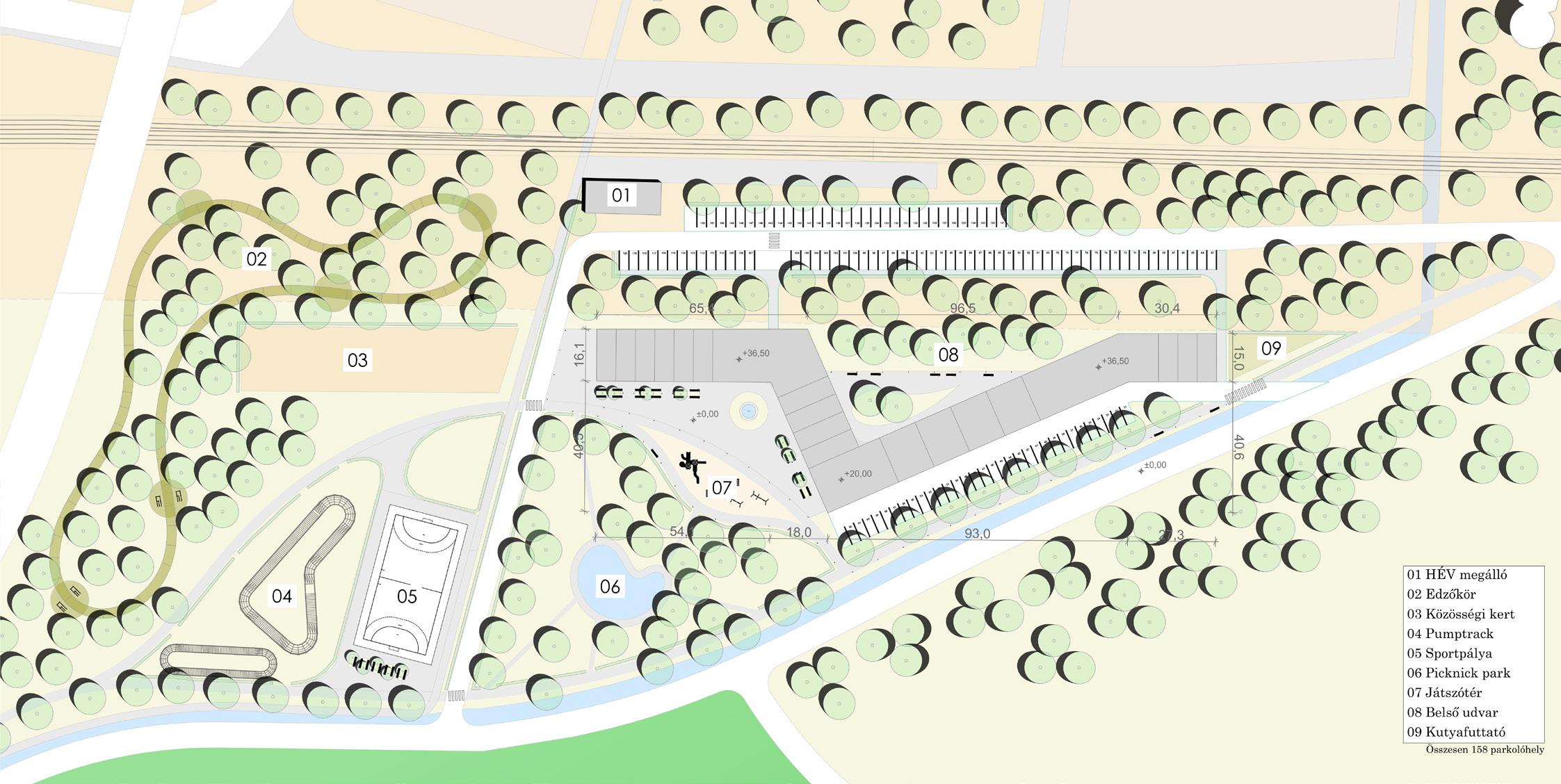
24
Siteplan
Floorplan - ground floor


25
details
Floorplan
Floorplan - upper floor

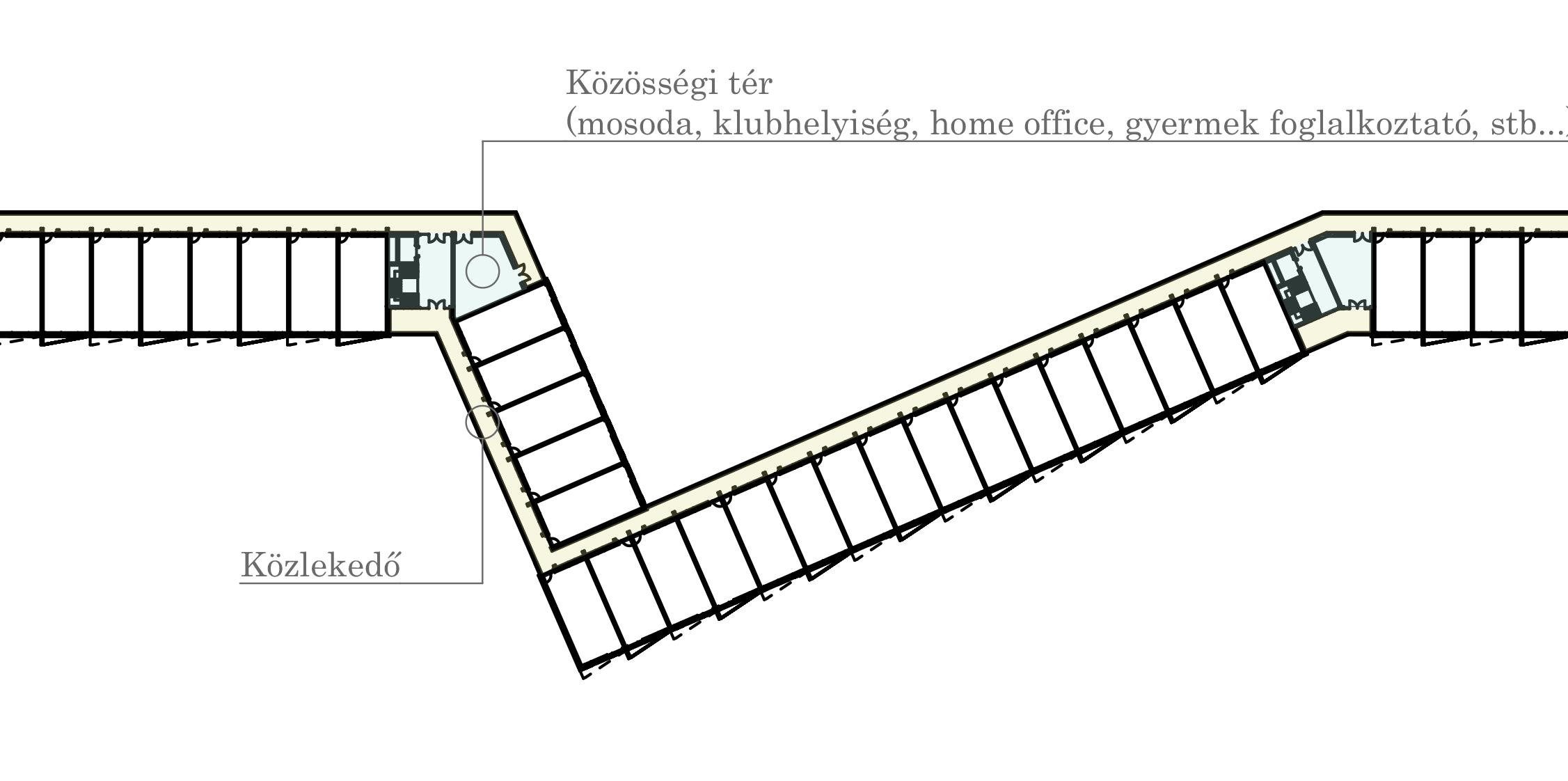
26
Facade detail
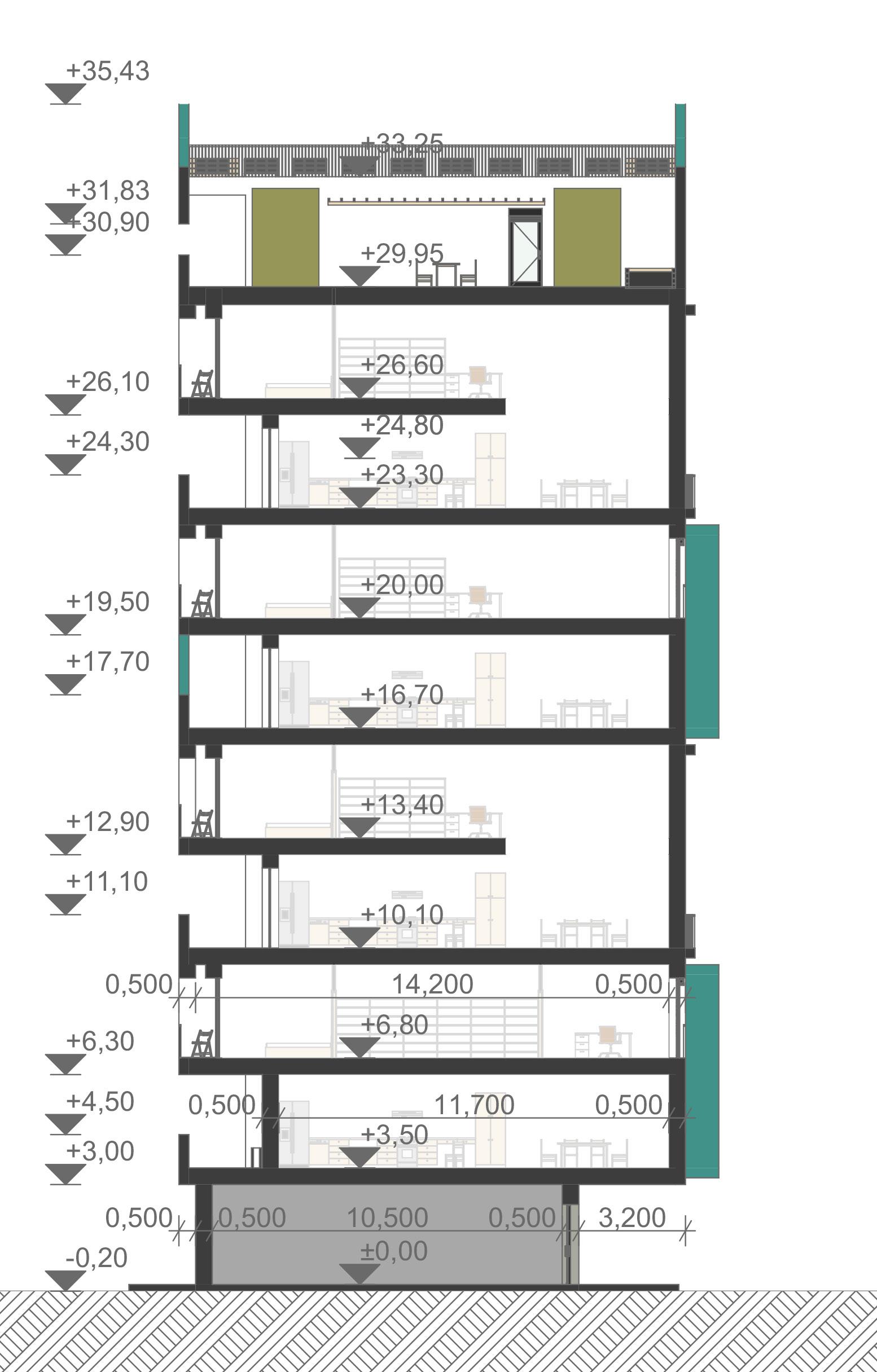
27 Section
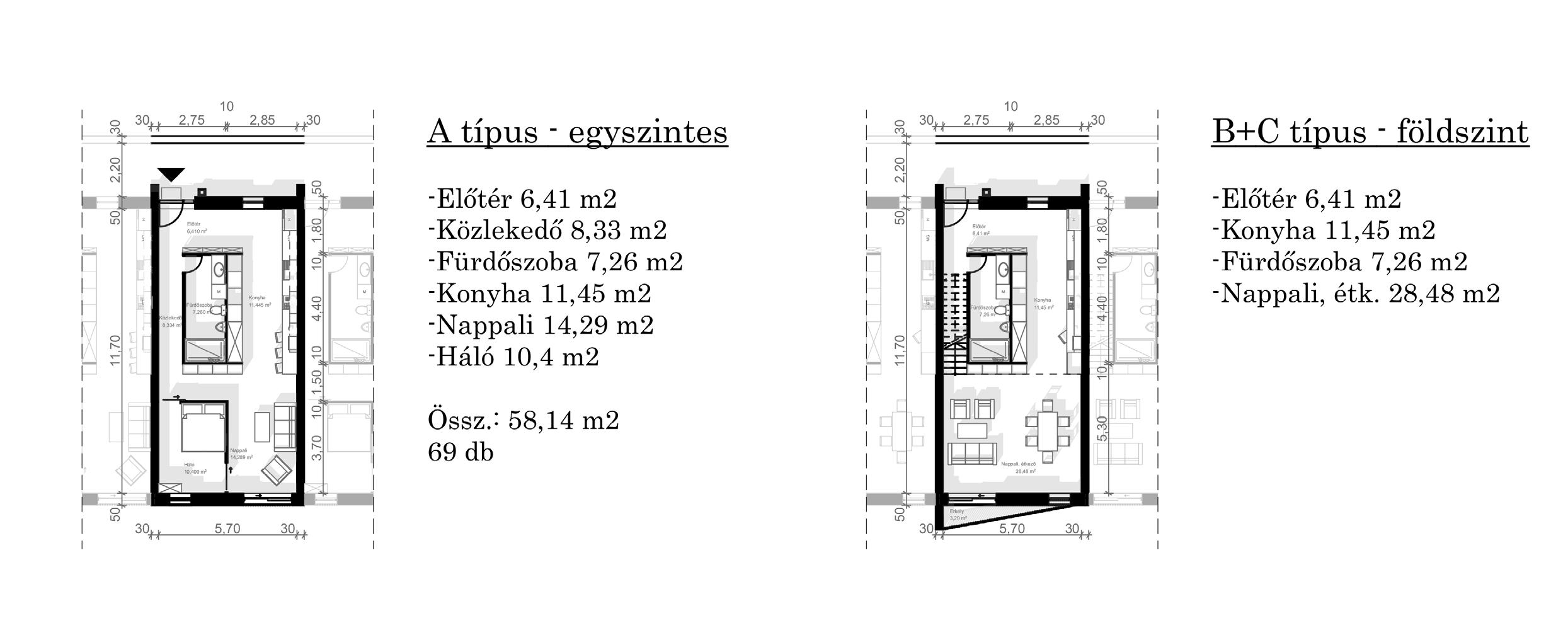
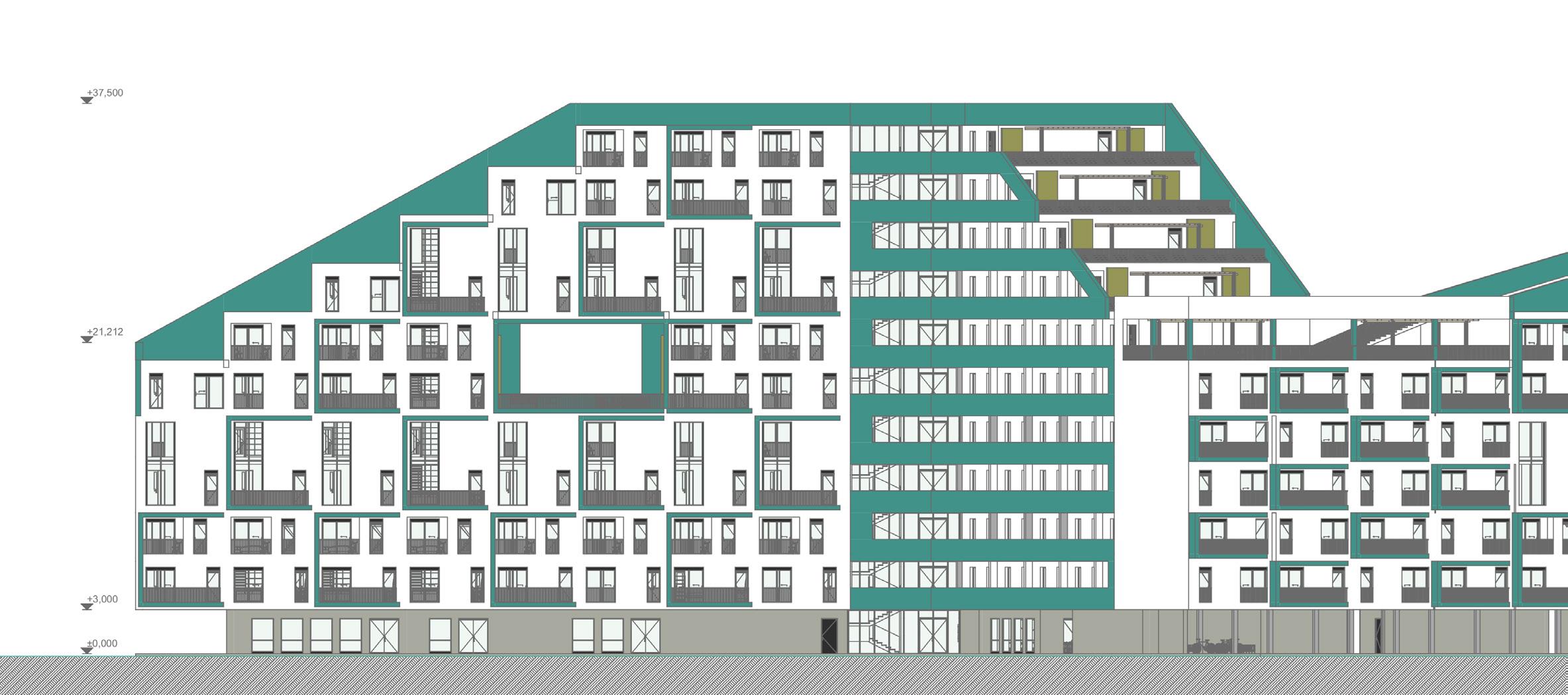
28

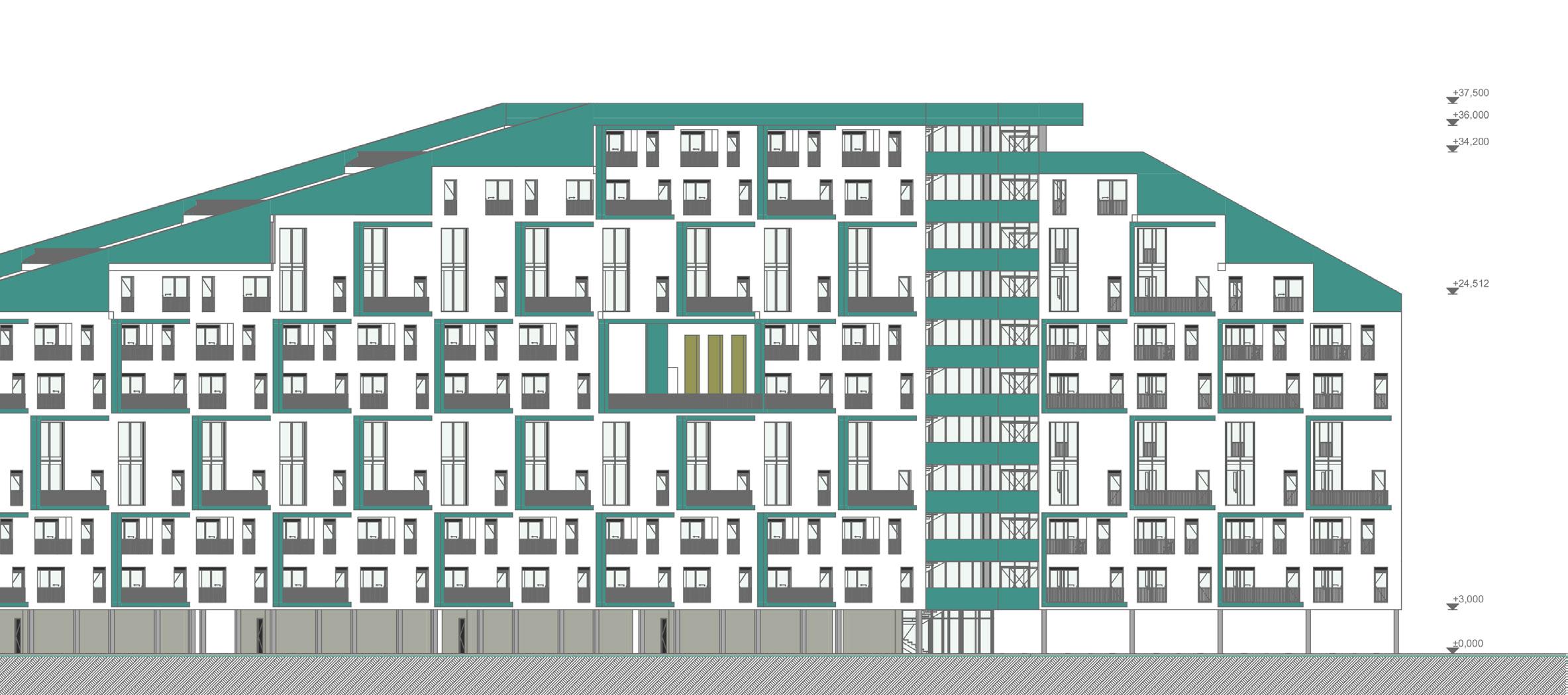
29
Apartment floorplans Facade


30
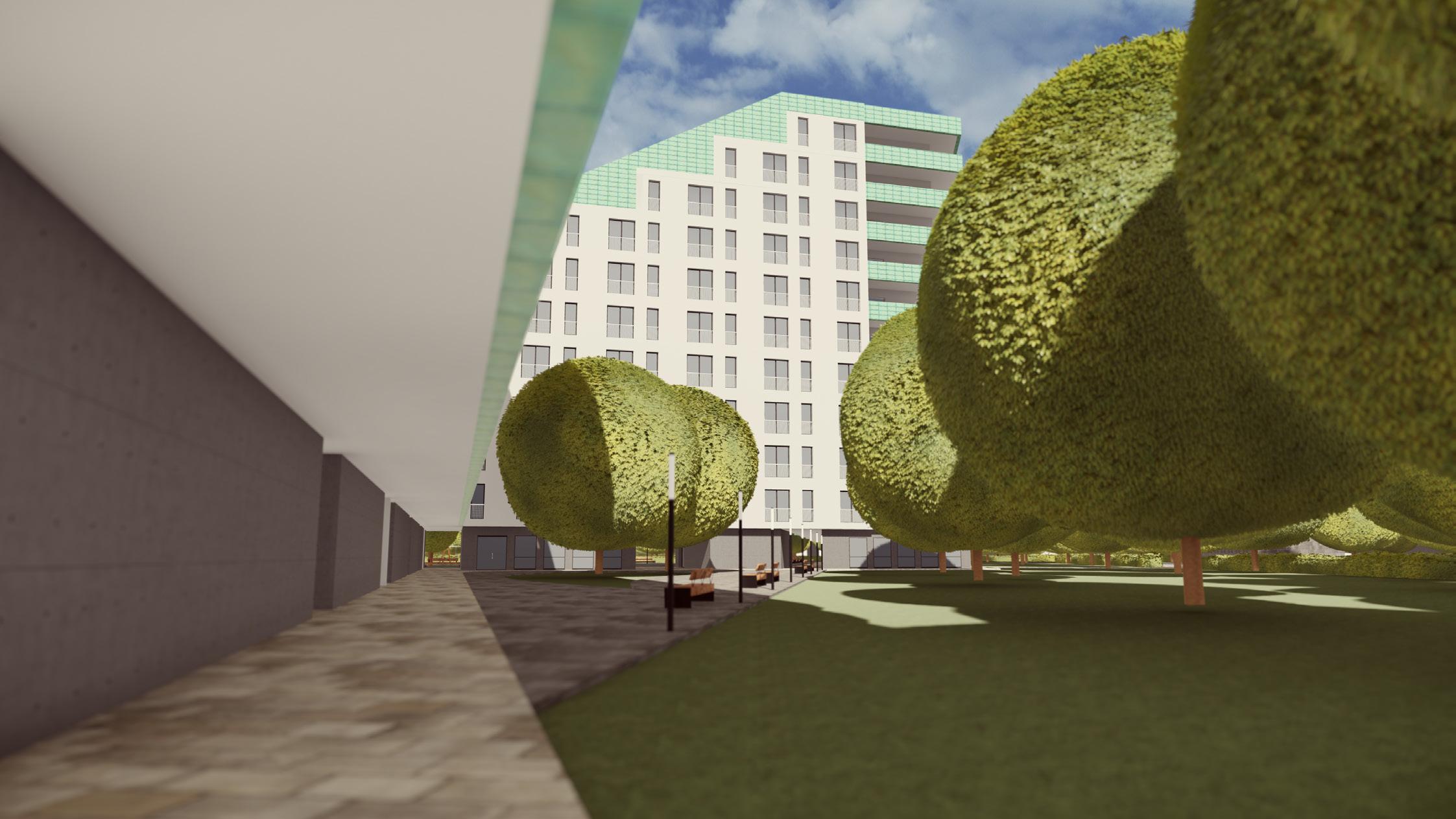

31
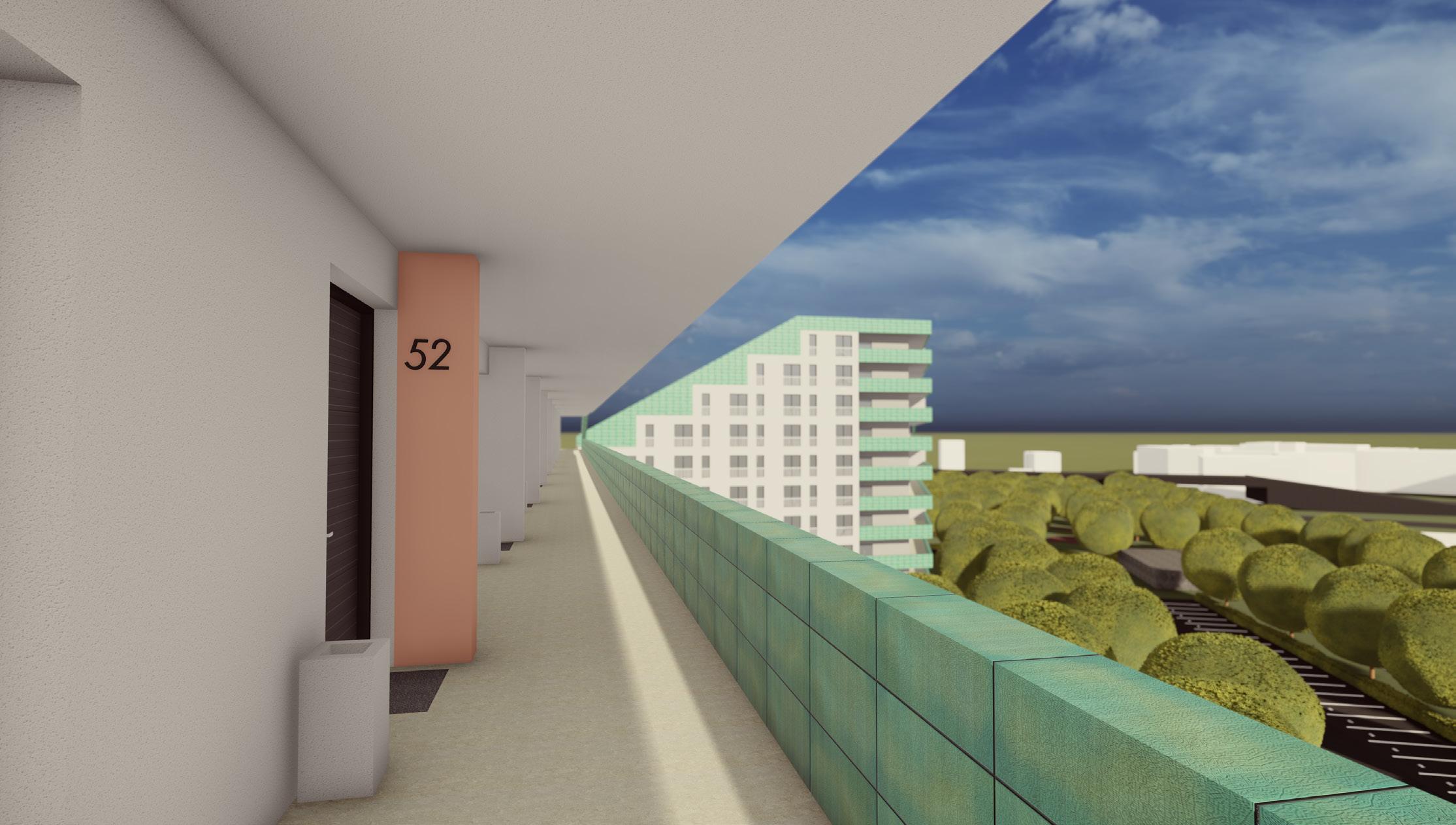
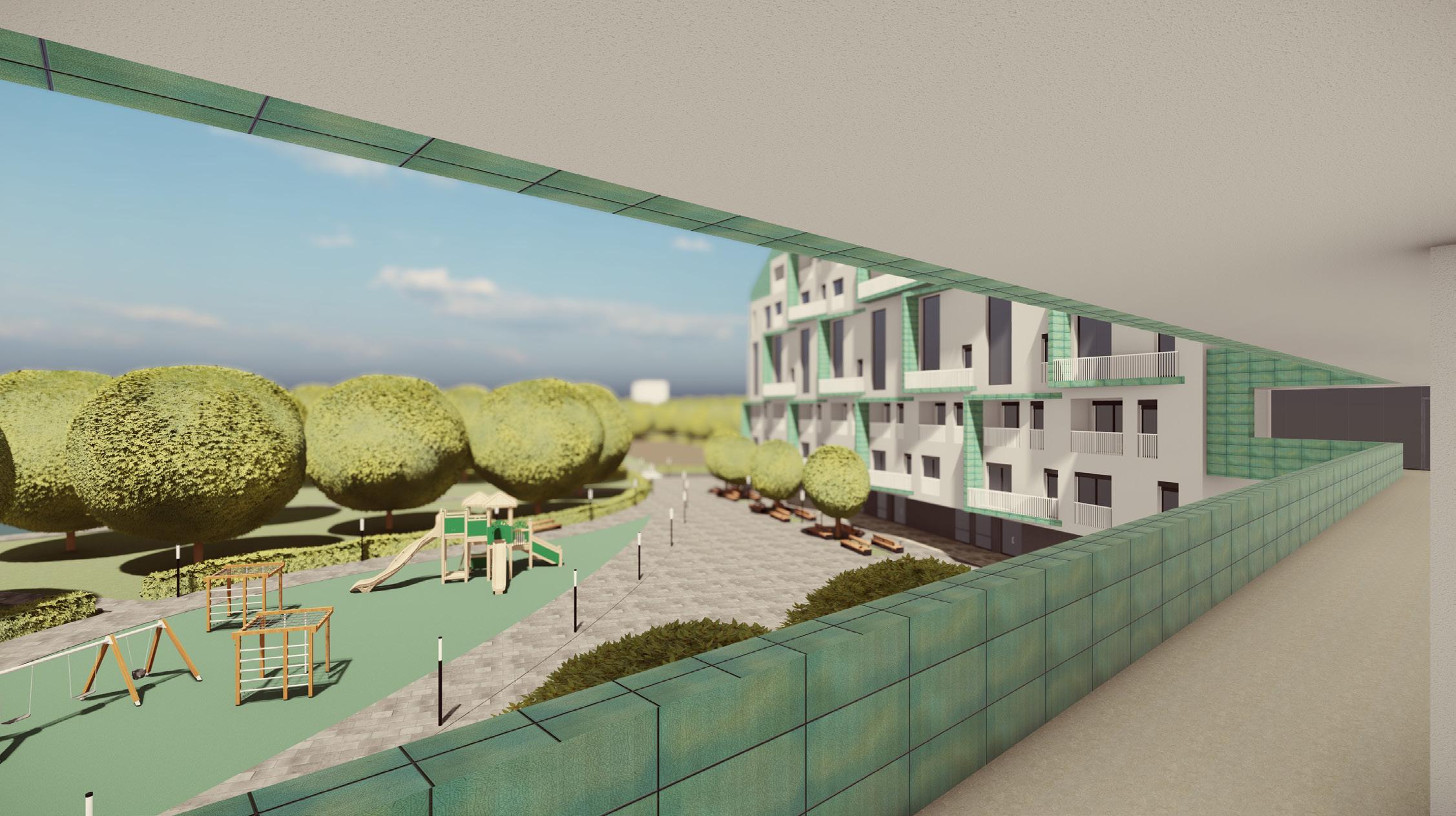
32
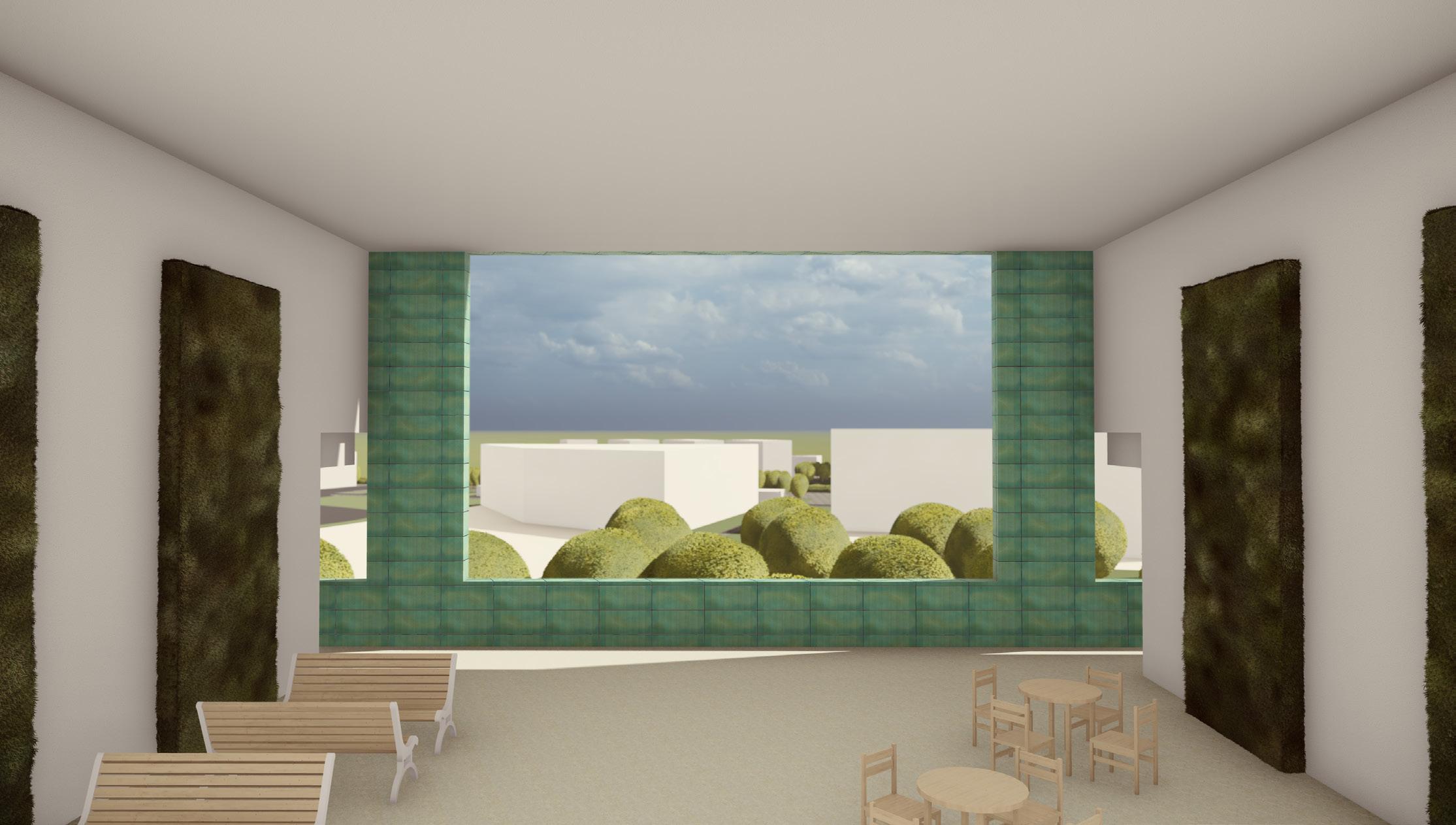
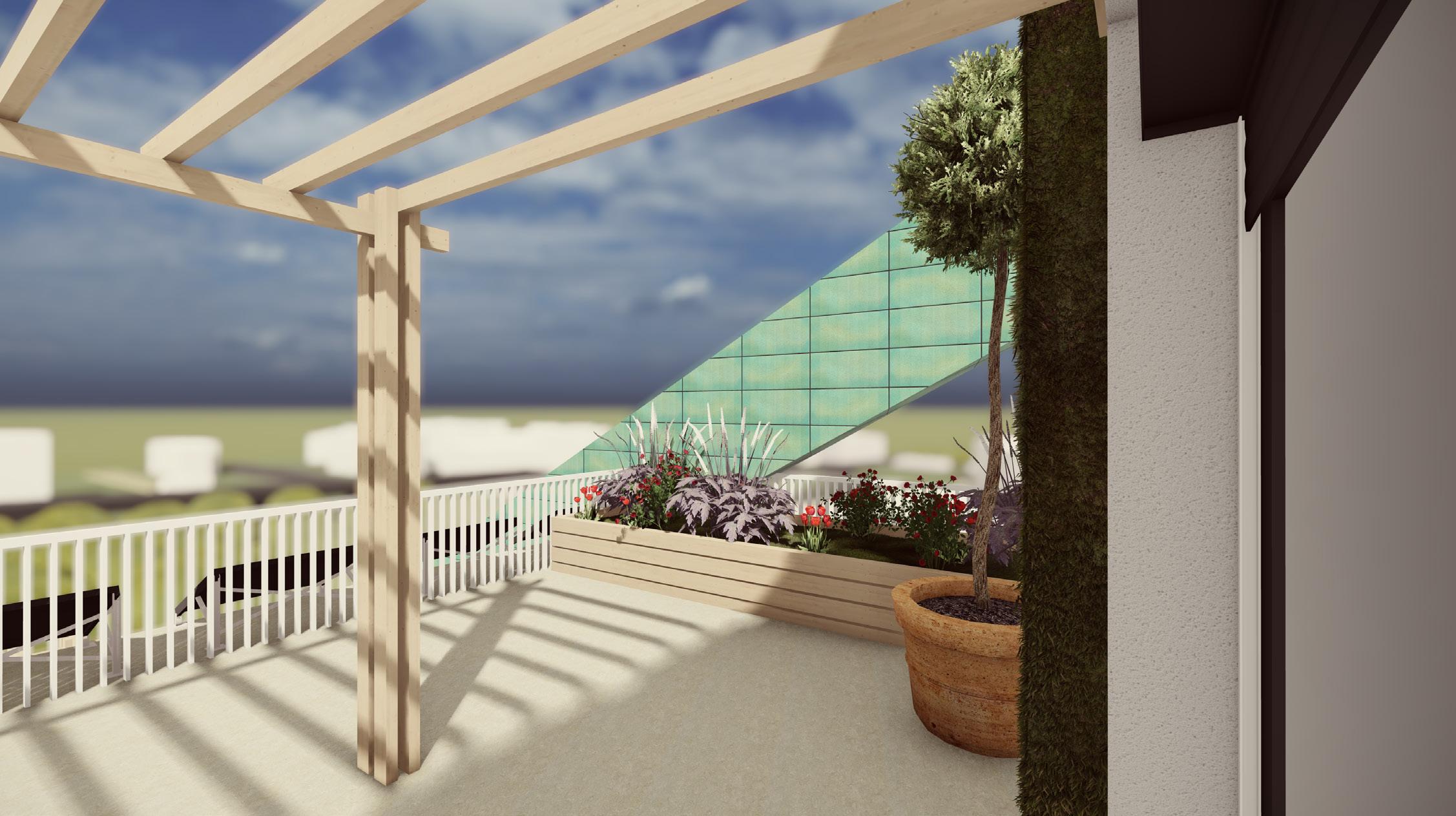
33
ALBUFERA - Abstract art museum - 2021
The project was made for the area of Albufera, the national park near Valencia. The task was to create an abstract museum for a local artist (Manuel Rey Fueyo) on this lakeside location. The program allows approximately 40 paintings to be exhibited at the same time and appropriate conditions for storing the rest of the collection. Includes a multi-function area which is suitable for housing workshops, seminars, concerts. A small café is located next to the museum, where you can enjoy a coffee after the exhibition and admire the landscape. The building has a strong relation to its surroundings as the aim was to showcase not only the artworks but also the area’s natural heritage

34
Academic work at UPV - Professor: Pascual Selles



35
First floor
Second floor, roofplan


36

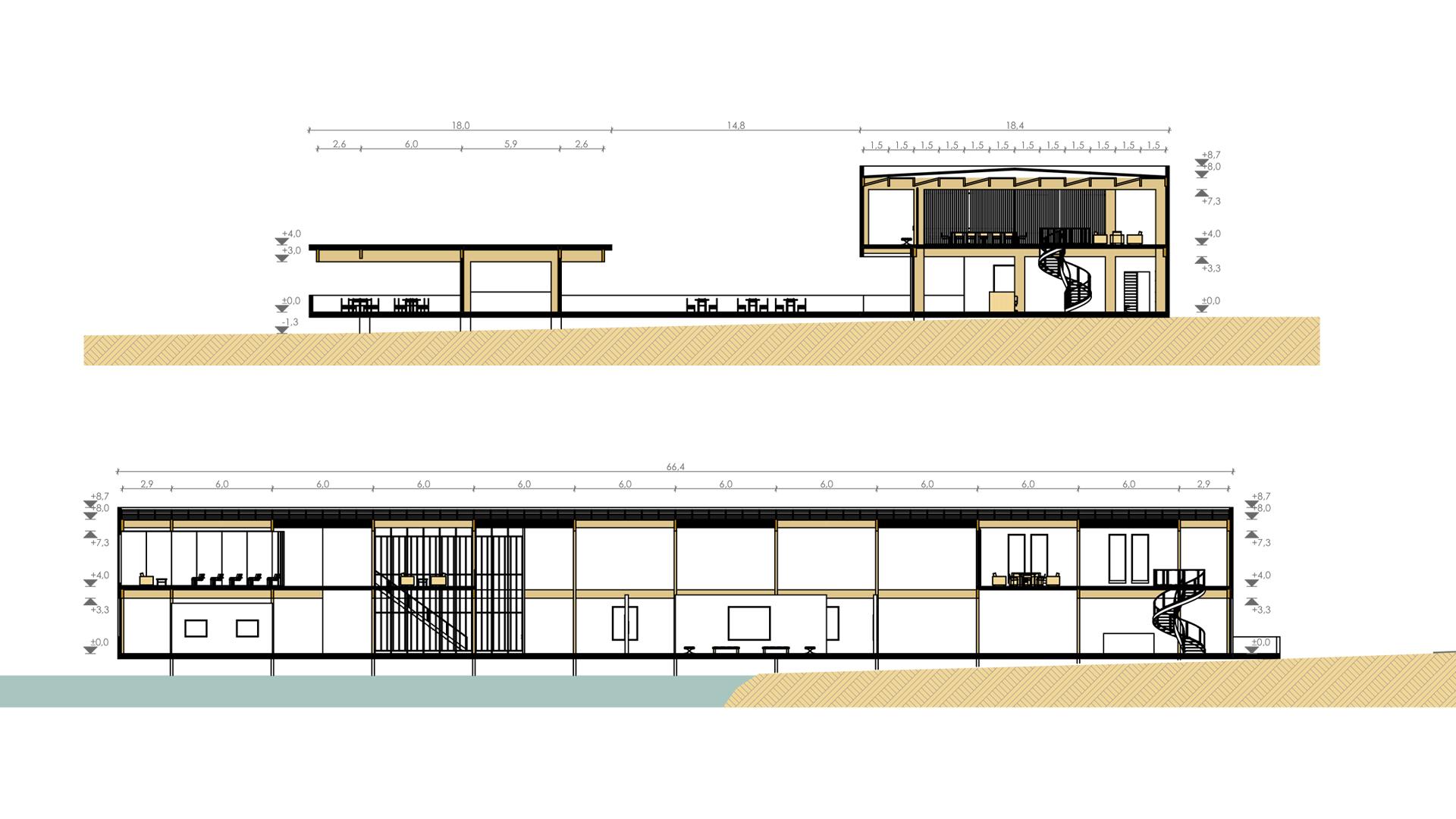
37 Sectiones Facades

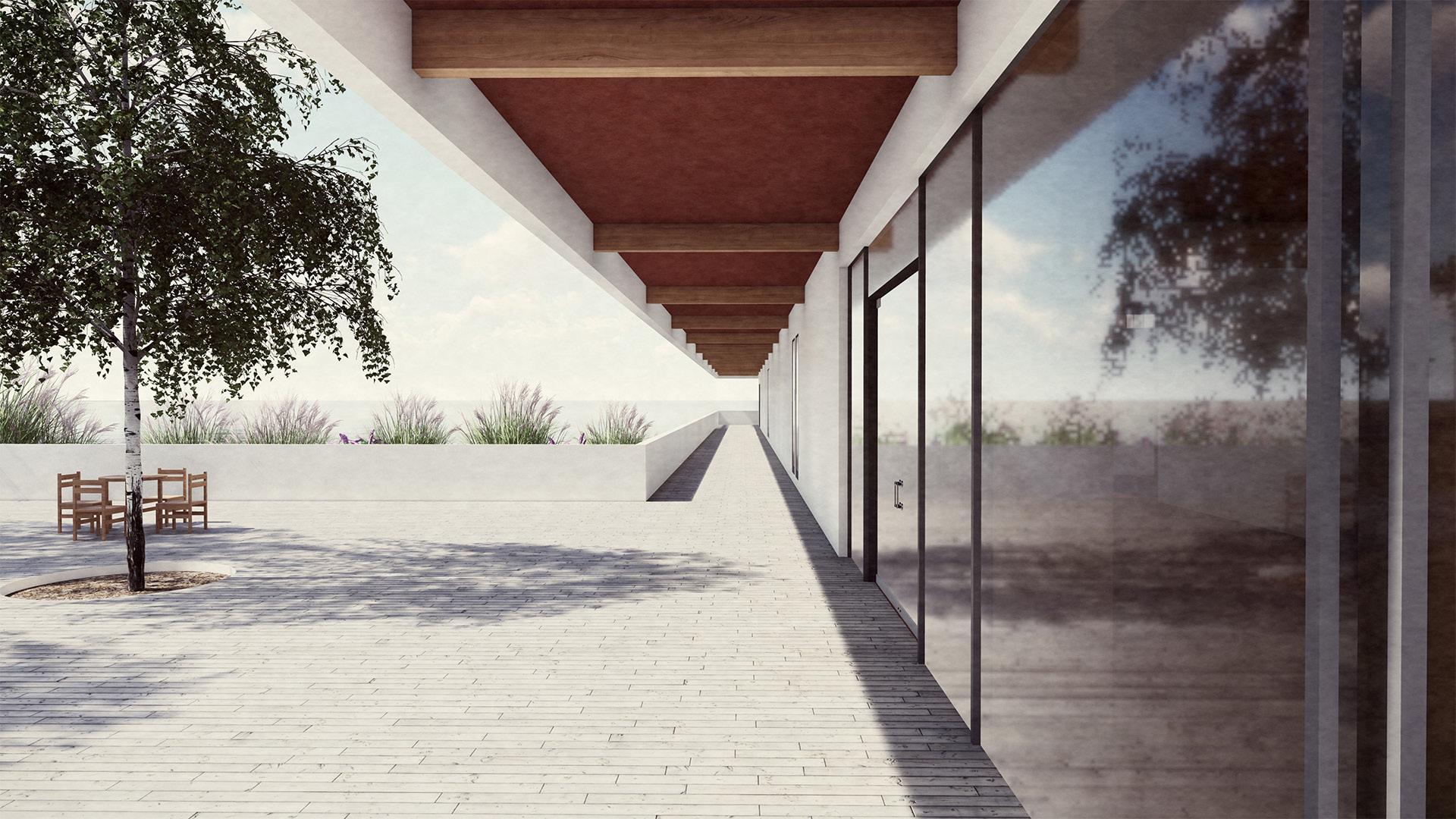
38

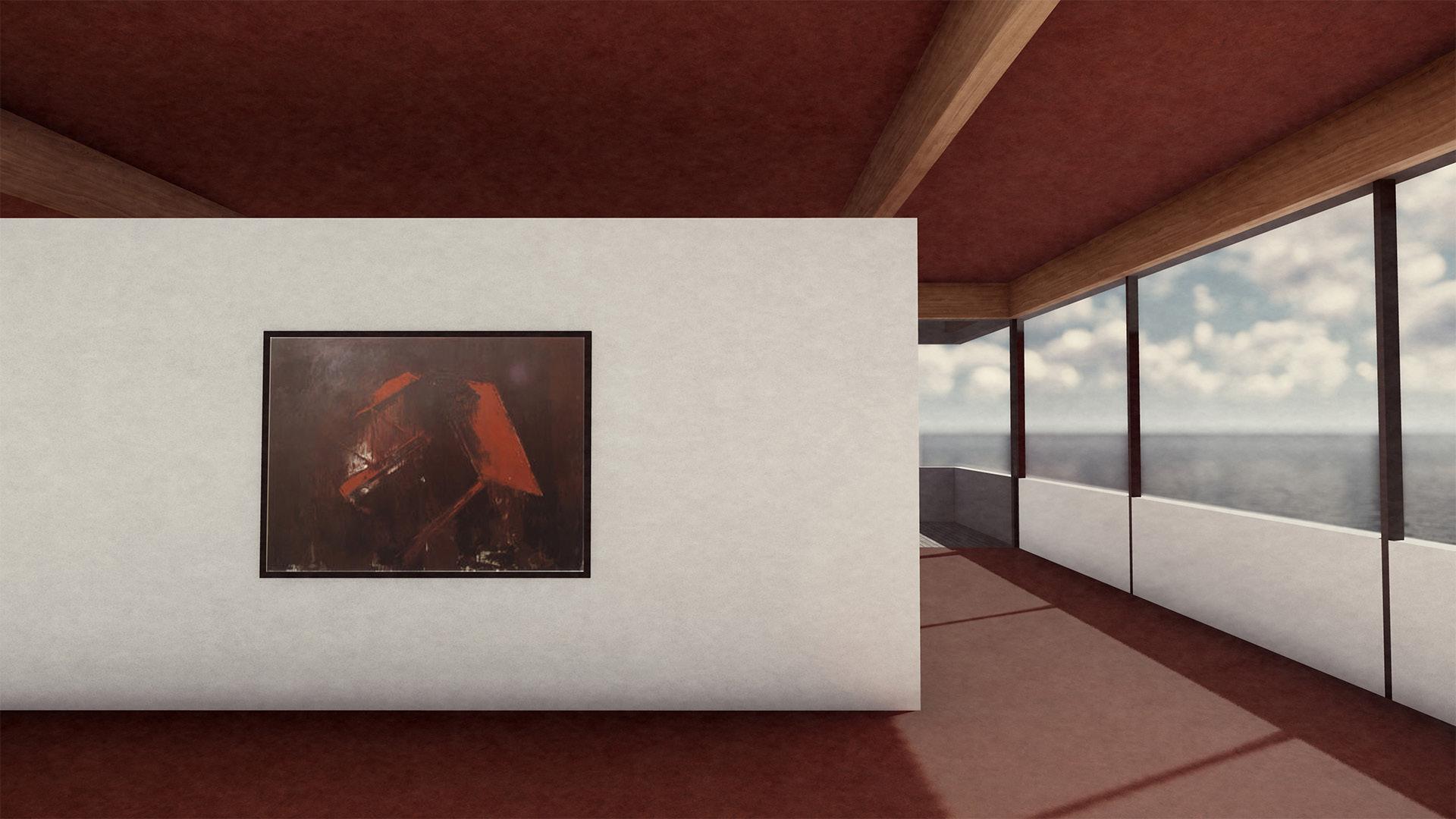
39
NAGYMÁNYOK - Town center - 2019
 Academic work - Professor: Dr. Kósa Balázs
Academic work - Professor: Dr. Kósa Balázs
In my opinion the two biggest issues in the town were the new generation leaving their home, and the different areas, neighbourhoods being separated. With my project I’m proposing a solution for these problems. The program includes two main parts. On the one hand, providing offices for the industrial companies in a central area, creating comfortable conditions for meetings, etc. On the other hand, creating an inspiring working environment for the local youth and start-up companies. The “home-office” would get a new meaning in a lively surrounding and good company. In my design the building would function as a workplace but also as a community space, allowing for people to get inspiration, get a coffee with a friend, doing creative work. All of this in the beautiful natural surroundings of the area. In the building beside offices and the “creative space” it is possible to organise seminars, exhibitions. I imagine there would be some artworks of local artist decorating the place where others go to work.
40

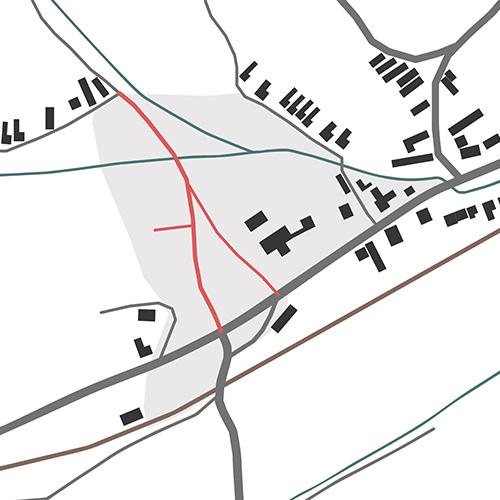

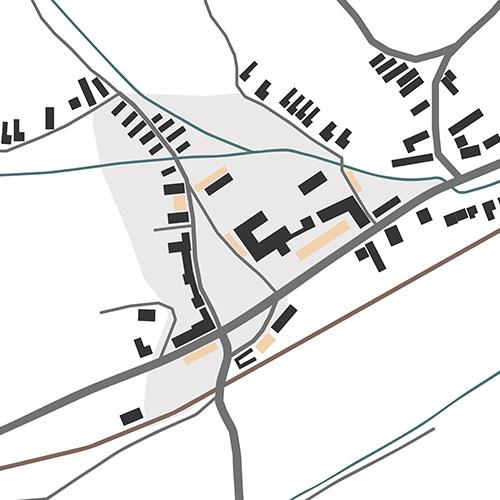
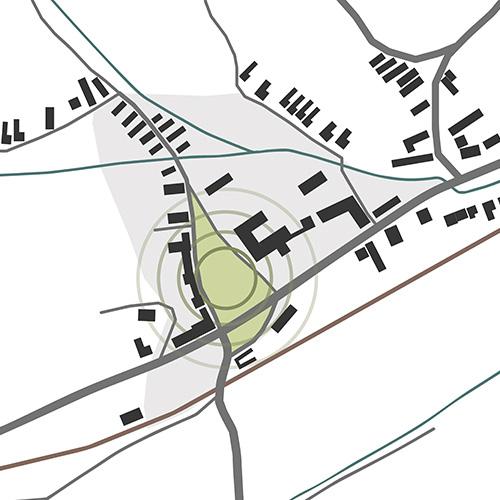

41
Green center Final concept Access and parking Placing new buildings
Creating new axis New road connections

42
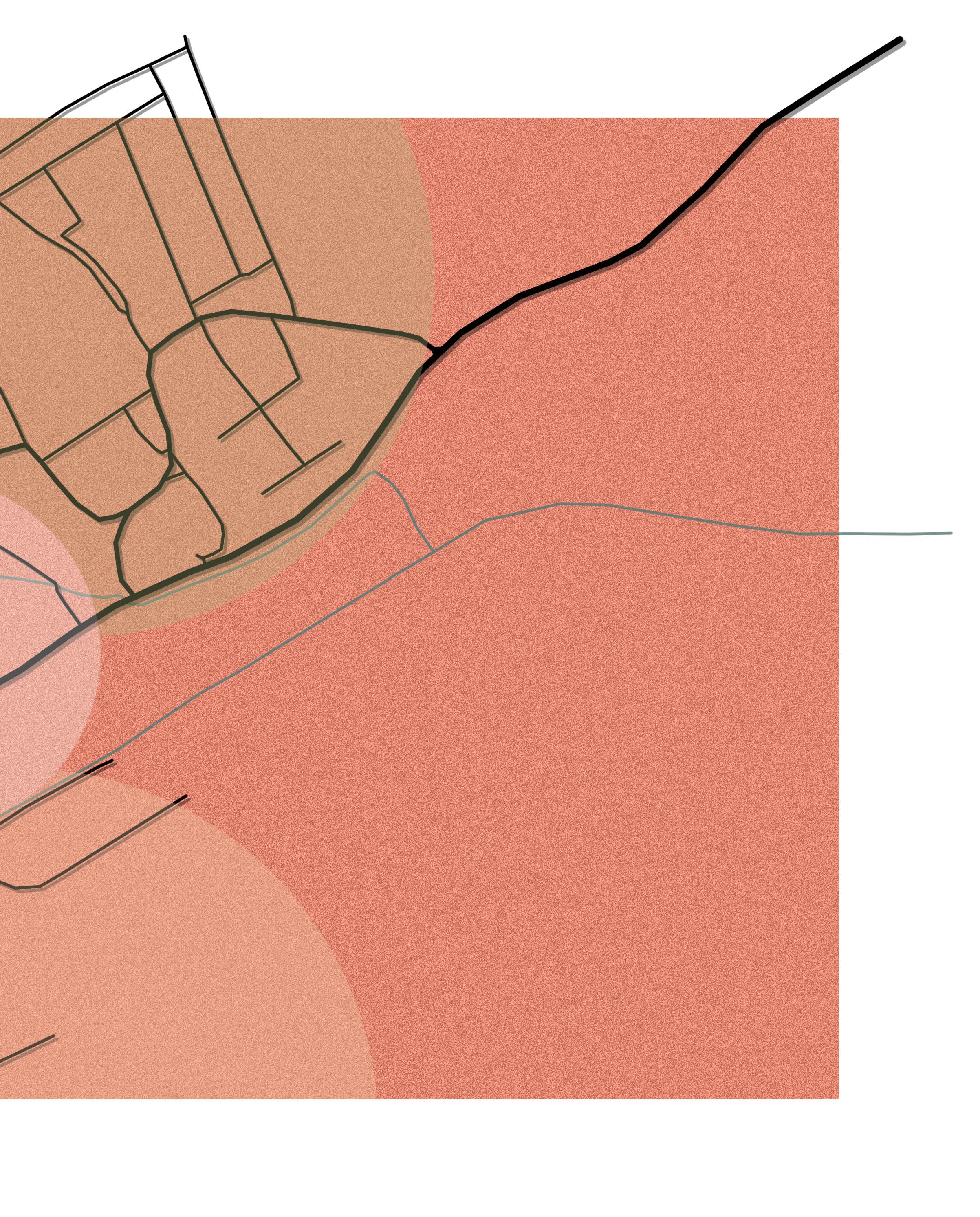
43
Nagymányok stucture infogaphic

44 Siteplan
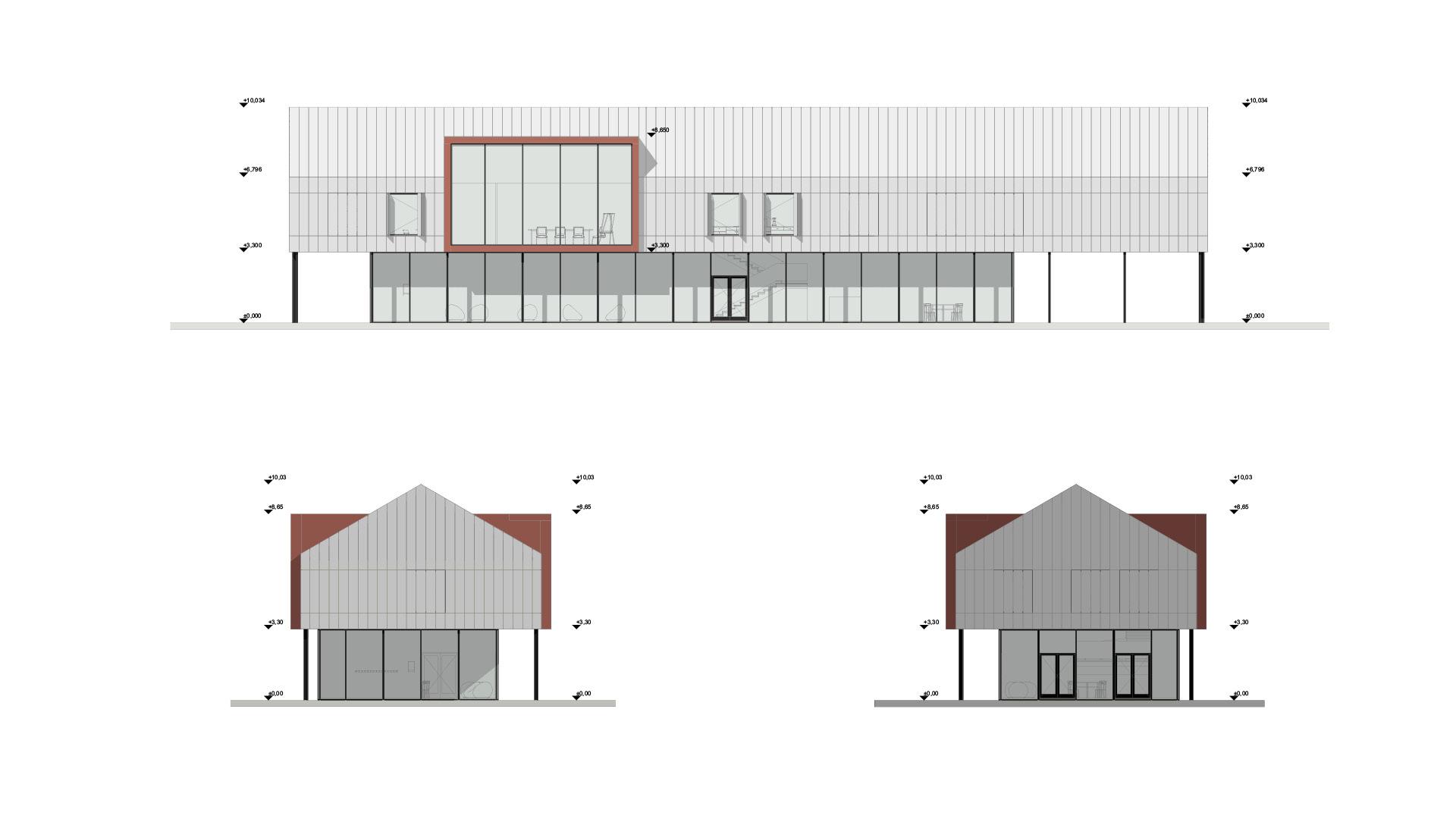
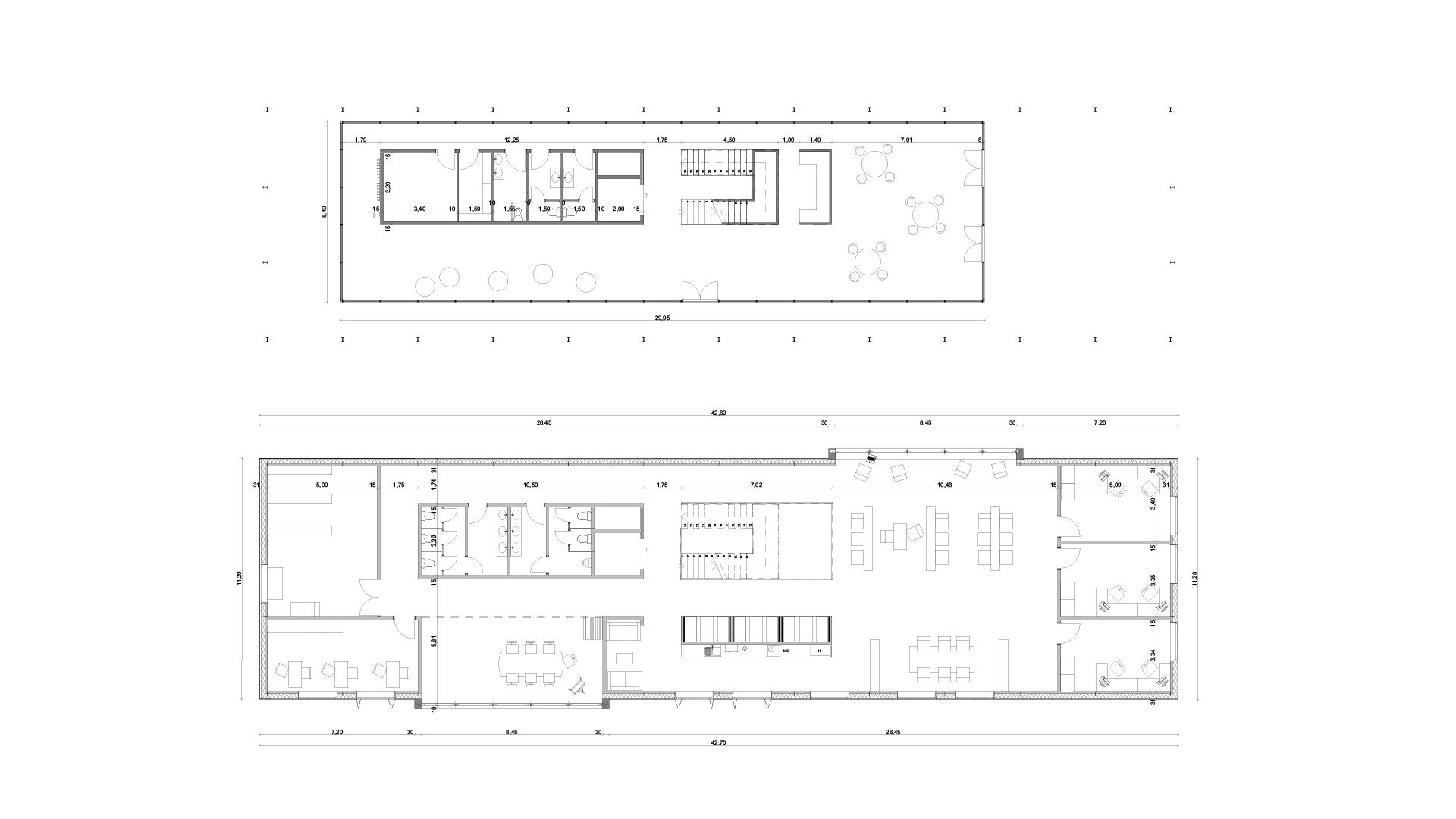
45 Floorplans Facades


46

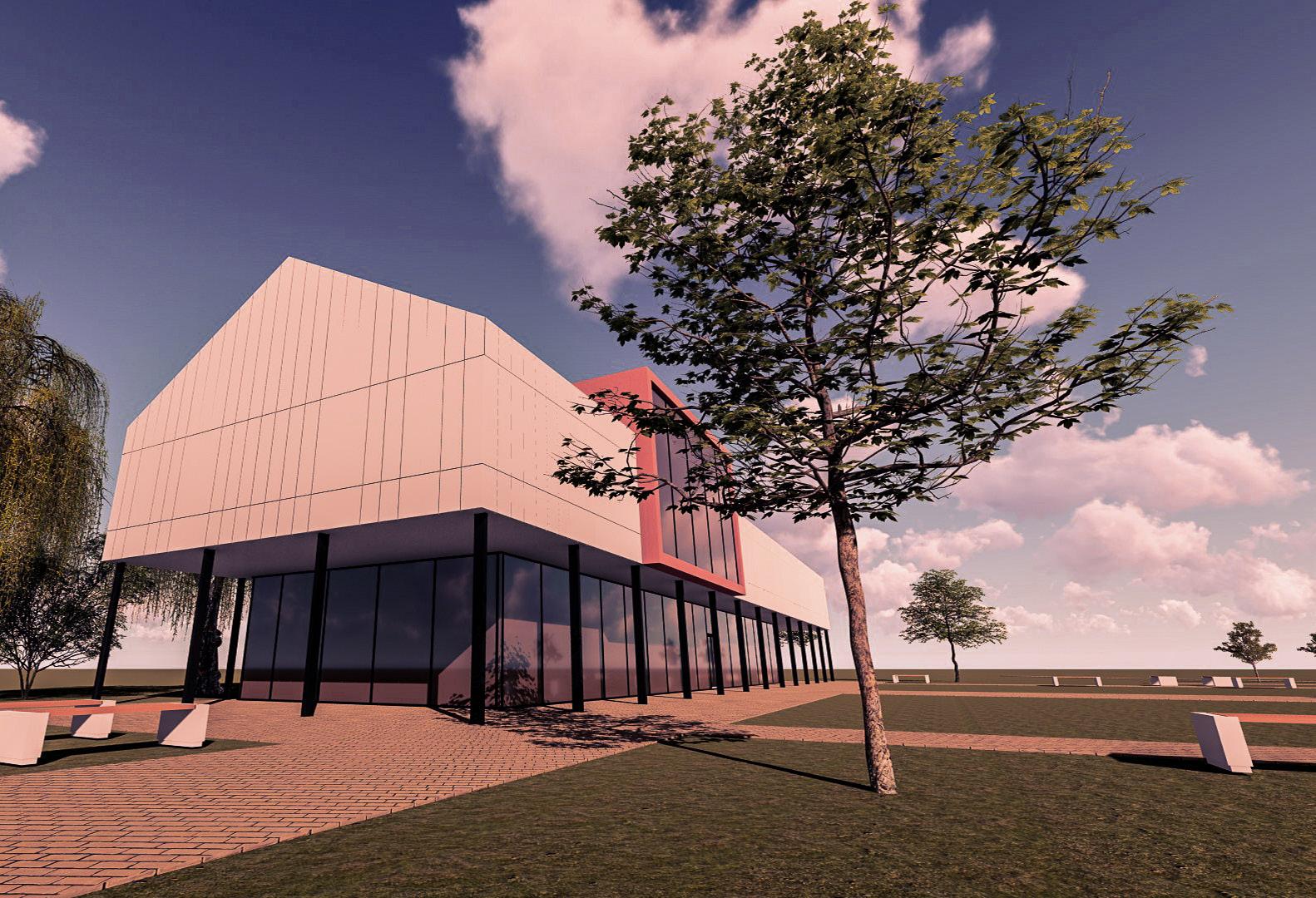
47
Photographs
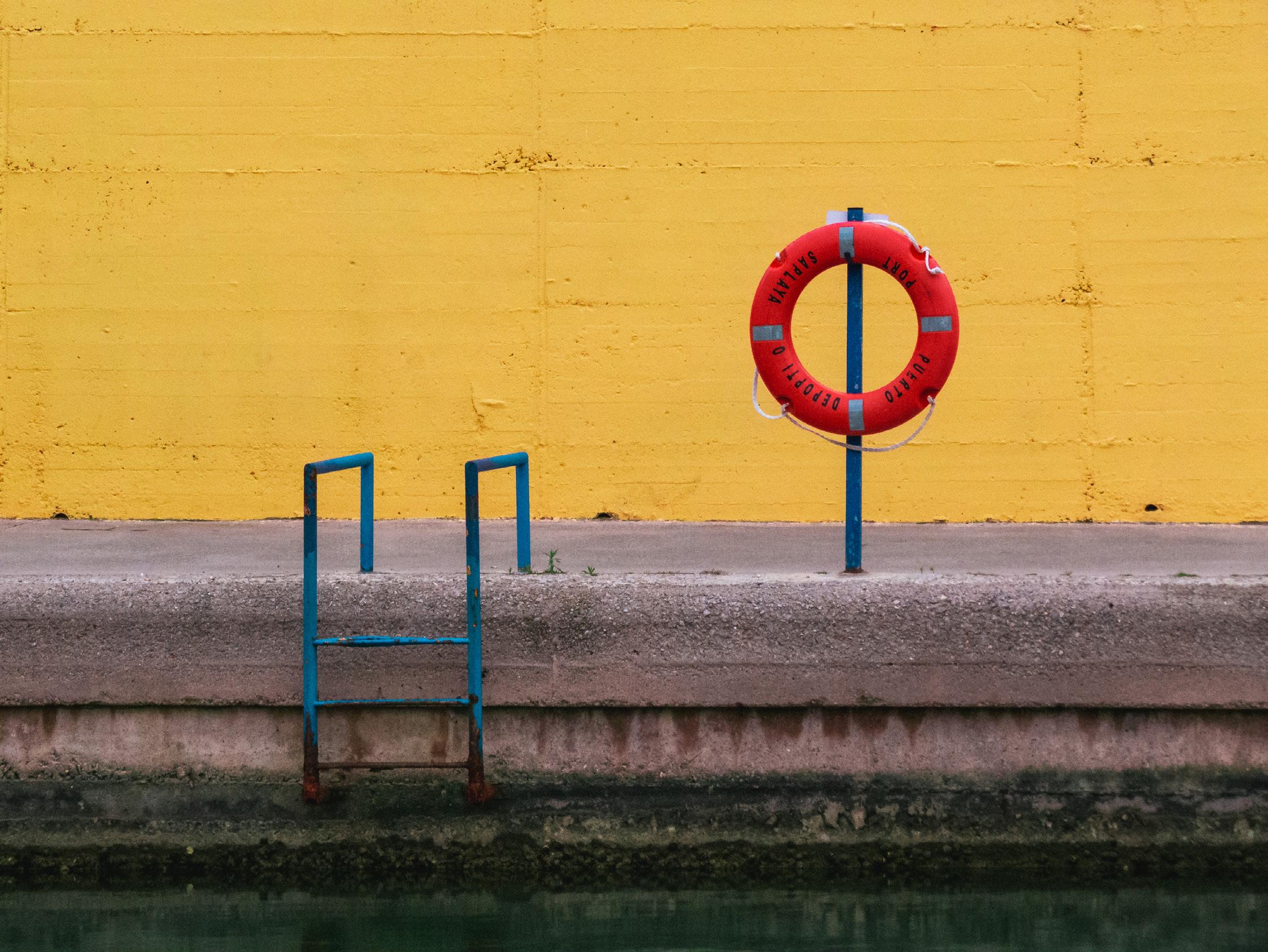
48
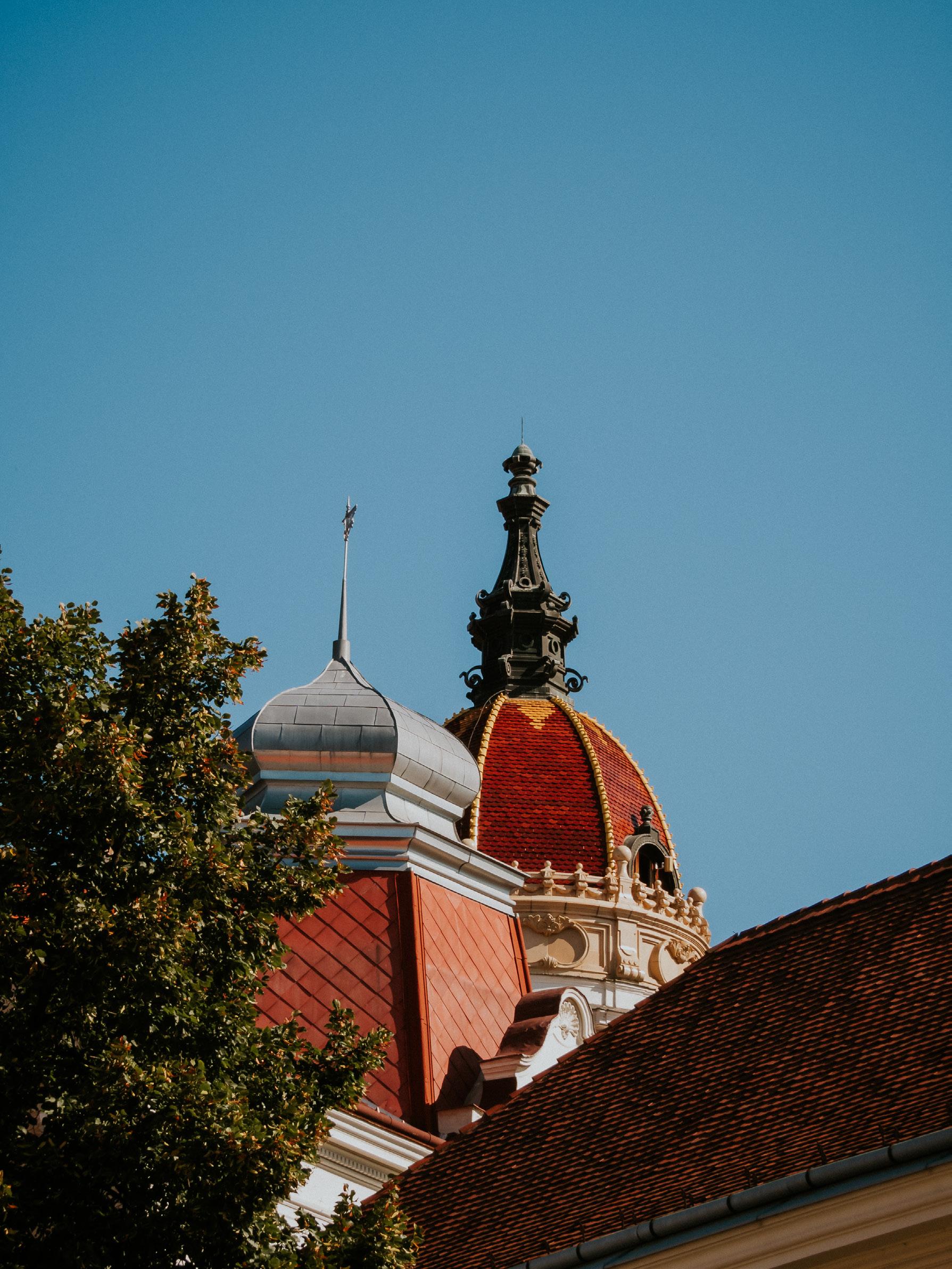
49

50

51






























































 Academic work - Professor: Dr. Kósa Balázs
Academic work - Professor: Dr. Kósa Balázs


















