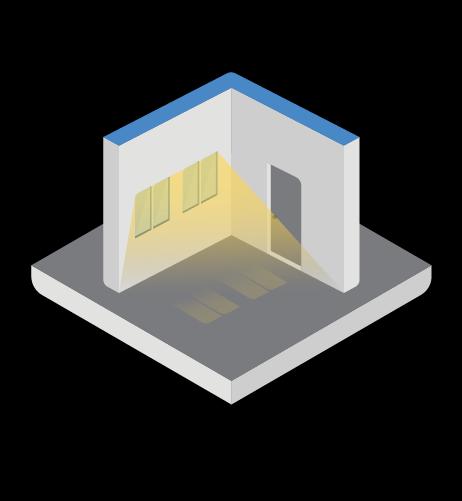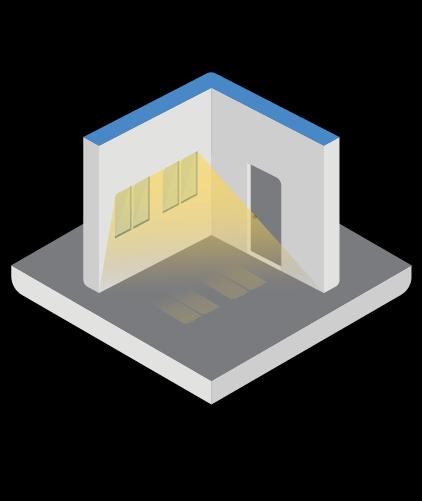




jens.klitgaard@symetri.com
Jacobsens Vej 70, 1. DK-2300 København S

Short description of the topic here
Short description of the topic here
Short description of the topic here
Short description of the topic here
Short description of the topic here
Short description of the topic here
• Compliance with local building regulations
• Integration in Revit
• Easy simulation of “critical” rooms
• Optimizing the use of Daylight instead of artificial lighting
• Use as design tool also in early stages
• Easy documentation – Report and Visualization
Comparison between Glass and Floor area; Required Glass Area (AG) is min. 10% of floor area.
The glas area is glass minus frames, mullions etc.
The required glass area (AG, min) = 0,1 x Afloor [m²], where
• AG,min er minimum glasareal, m2
• Agulv er rummets netto gulvareal, m2
(Daylight Ratio may only be relevant in Denmark)
To consider all possible conditions that can effect the light transmittance into the room then each window has to be multiplied with correction factors relevant to the given window:
AGkor,i = FLT × FVÆG × FOMG × FOH × FSF × FAFS × FATR × FRUM × FFL × FOVLYS × AGvin,i = FGkor,i × AGvin [m²], hvor
• AGkor,i is the actual...r det aktuelle glasareal for vinduer korrigeret med alle faktorerne for de skyggende forhold
• AGvin,i is the actual ... er det faktiske glasareal i vindue i
• FGkor,i is the product of all the relevant korrection factors for the window
Når summen af alle AGkor,i er lig 10% af gulvarealet er Bygningsreglementets krav opfyldt
The following correction factors may apply (Danish abbreviations, sorry)
• The light transmittance of the glass, FLT
• The wall thrickness, FVÆG
• Shadows from surroundings, FOMG
• Shadows from overhangs, FOH
• Shadows from protrusions on the sides of the window, FSF
• Shadows from fixed sun screens, FAFS
• Correction for glas in windows that face atriums, FATR
• Correction for large room depth, FRUM
• Correction for windows in multiple surfaces, FFL
• Correction factor for glass in skylights, FOVLYS
NB! These are all determined by looking up values in tables and diagrams
DF is an expression for the light level in a room – a calculated value % or Lux or cd.
Calculated in net of points placed in a given hight (ca. 50cm -85 cm above the floor - based on the room function)
Requirements
Denmark: 300Lux or 2.1% in Median DF
Norway: 2.0% in Average DF (? Correct me if I’m wrong)
Daylight factor (DF) is the relation between the light level inside the building outside the building
• DF = (Ei / Eo) x 100% Where;
• Ei = Is the light level in a point in the room at the specified calculation height
• Eo = Is the light level outside the building (An overcast reference sky – a Lux level basically)
The light, Ei, that enters the room is defined as
• Light that goes diectly through the window
• Light that is reflected into the room from surrounding surfaces, buildings etc.
• Light that enters the room directly through the window, but does not hit its point before having bounced once from an internal wall
(DF is calculated via ray tracing)
Do/Don’t
• Use good families; geometry, material names, no embedded dwg etc.
• Be aware that DR currently also includes internal windows (Oops?)
• Prep your model... a bit. (V/G)
• Check for CAD/DWG geometry
• 2D CAD – Can chew its way through it
• 3D CAD – Will cause DF to stall or Revit to Crash
• Use the ‘Export elements Visible in View’-option (DF)
• Consider replacing toposolids, trees and complex geometries with ”place holders”
• Naviate 2025.2.4
• Revit 2025.4

Oslo, 2025

THANK YOU!