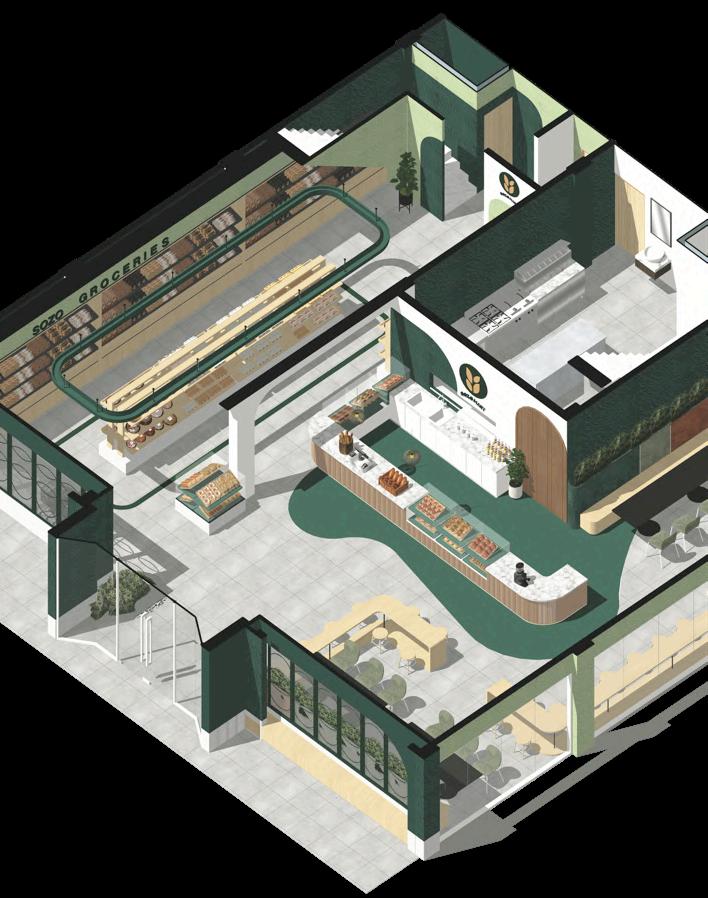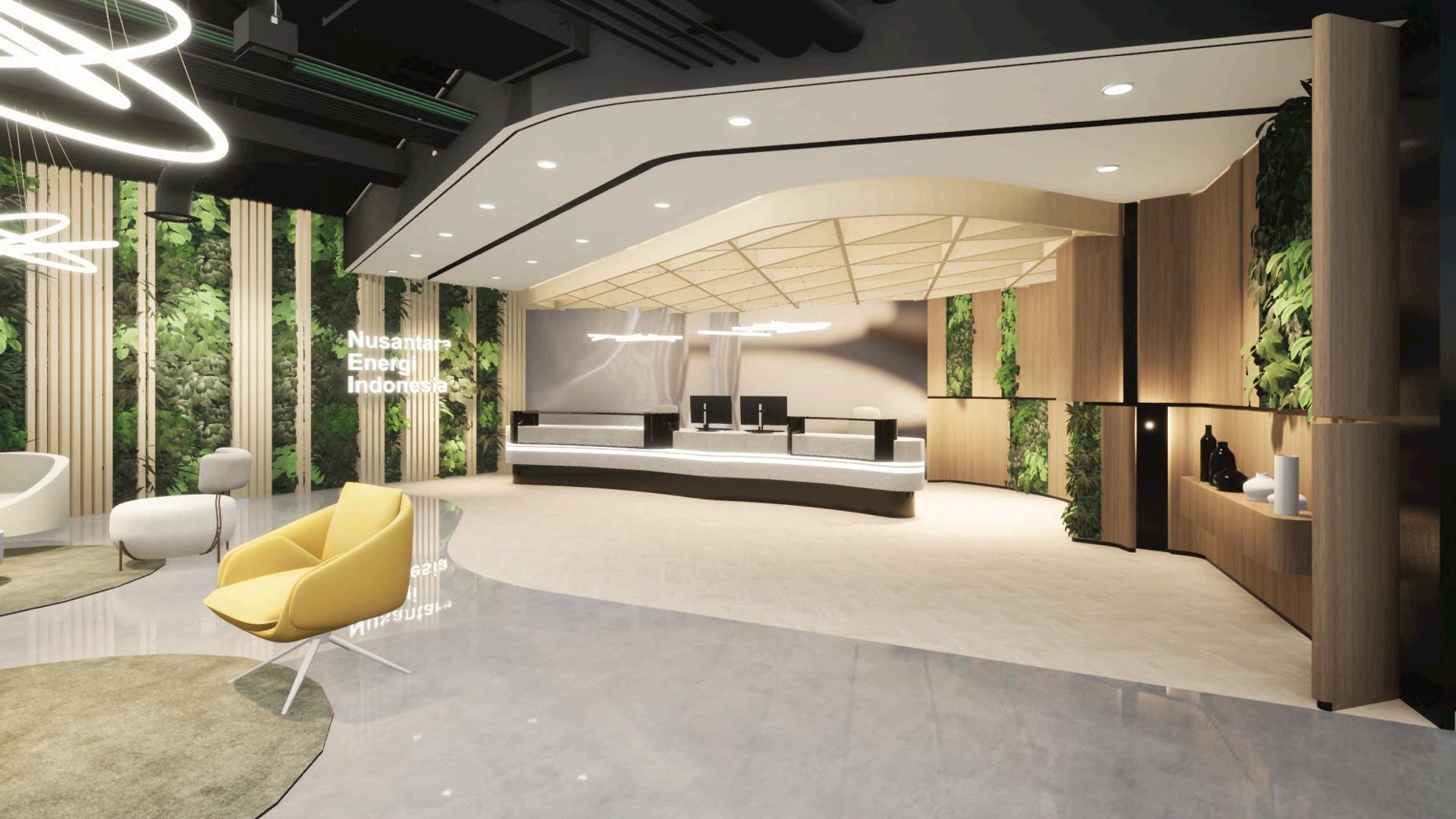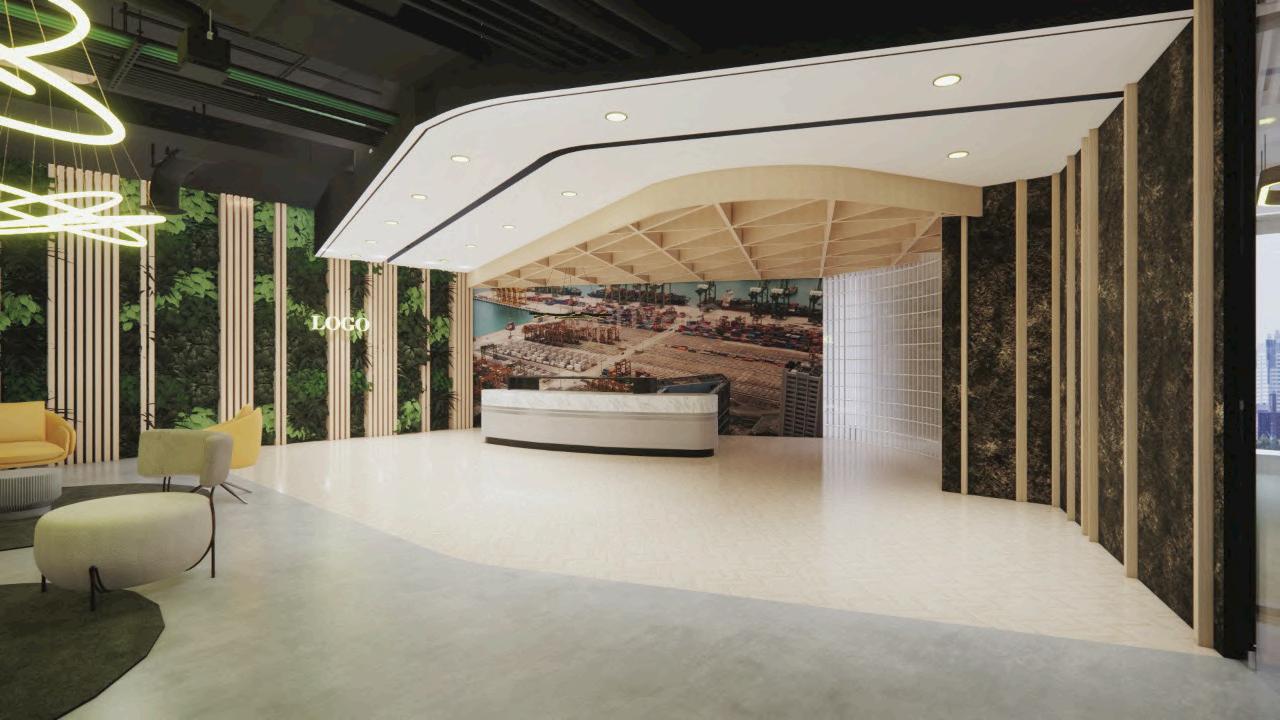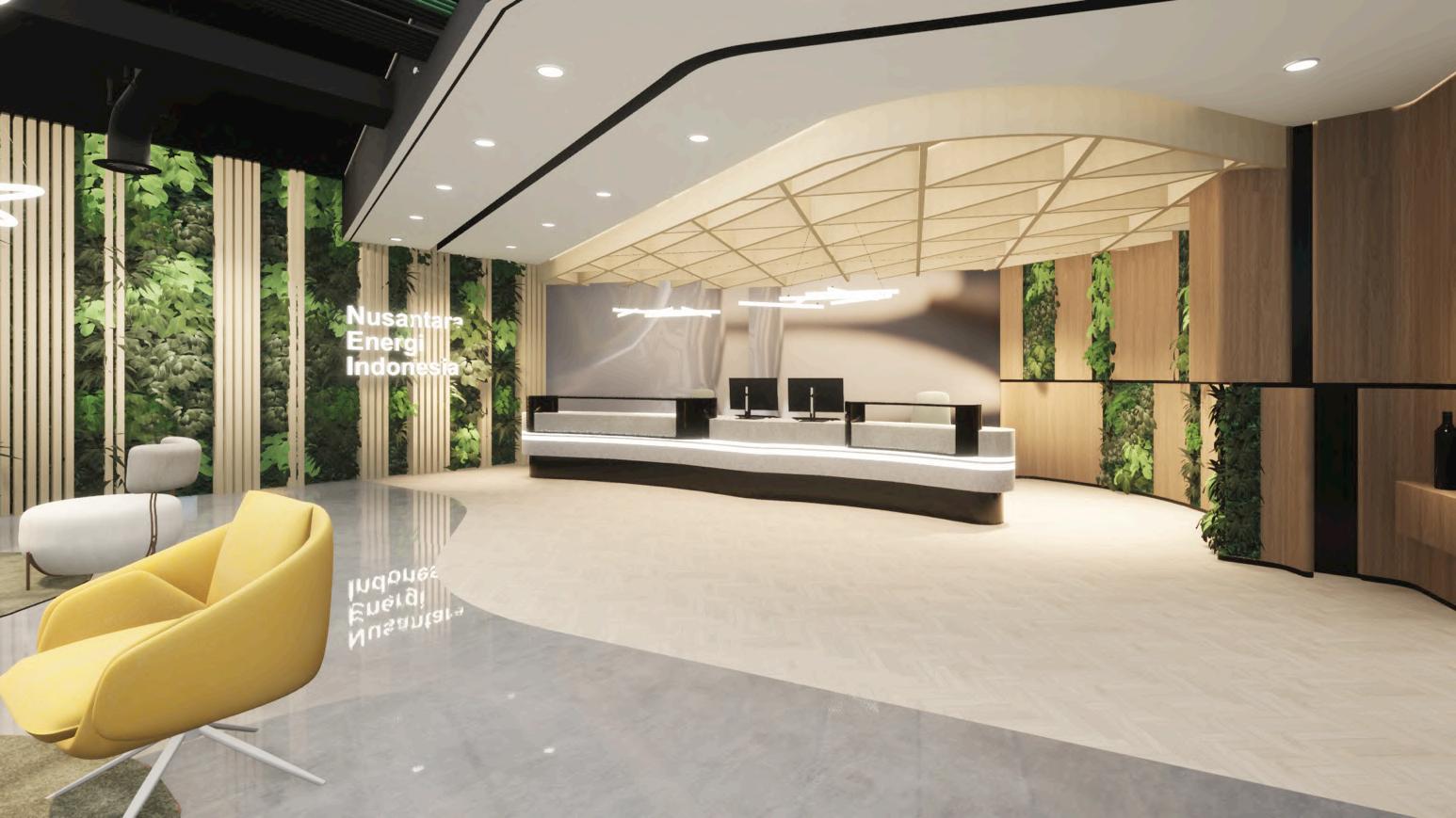nauval abd
professional
portfolio
early 2023
architecture interior design

Office
Banking Hall Lobby Area
Residence
Cafe & Bakery
Coworking Space
nauvalabd@gmail.com
www.issuu.com/nauvallabd

professional
portfolio
early 2023
architecture interior design

Office
Banking Hall Lobby Area
Residence
Cafe & Bakery
Coworking Space
nauvalabd@gmail.com
www.issuu.com/nauvallabd
Junior architect graduated from Architecture study program at Universitas Islam Indonesia. Currently seeking opportunities for work in residential or workspace architectural design which will utilize my analytical and technical skills. I have some experiences in designing interior o ce and banking.
+62 81221537373
Tangerang Selatan linkedin.com/in/nauval-abdurrahman
I has been active in the academic and non-academic fields, in the academic field he was entrusted with being a teaching assistant for several core subjects, as well as in the non-academic field he was entrusted with being the student senate or coordinator for class of 2016, besides that he was also elected president of the architecture student association (HMA MIMAR)

Junior Architext at Wastu Gatra Artistika + an estimator interior project 2020 - 2022
Architect Intern at Delution Architect (www.delution.co.id) 2020
Architect at Direktoral Jenderal Pajak renovation office DJP freelance project drivethru office DJP freelance project landscaping office DJP freelance project 2019 - 2020
Interior & Architecture Freelancer office, cafe, commercil, housing project 2018 - 2022
Office

Nusantara Energi Indonesia office

Jakarta, Indonesia
BNI KC Toli-toli Smart Branch Mandiri

Central of Sulawesi
Sozo Bakery Cafe, Groceries

Batam, Sumatra
Thamrin, Jakarta
Palembang, Sumatra
Cibubur, West Java Lianty’s Residence
Pulomas, Jakarta
Nusantara Energi Indonesia has a large and luxurious lobby receptionist, with videotron screen technology and indoor greenwalls. I try to combine nature and industrial technology according to the face of the company.









With the 3 main points of Nusantara Energi Indonesia, namely nature, industry and technology, I tried to combine them into a concept that could represent the company. Starting from the selection of materials and schematic concepts that I aim to produce a luxurious, warm and sophisticated impression.



Using several types of warm wood applied to the floor, walls and ceiling areas, combined with marble on other floors and the receptionist's desk luxurious, while the indoor greenwall that seems to "come out" from the gaps in the wood will produce a warm and natural impression but still clean and feel designed. And the last, combining with warm fabrics and neutral color accents such as black and white that balance the composition of the design






The three basic concepts combined have been implemented in; industrial ceiling with a dark color and green accents like the company logo creates an industrial impression, followed by a sneak out greenwall which symbolizes nature, and a videotron screen which represents the concept of technology.




the videotron screen is placed behind the receptionist's desk as a vocal point framed with greenwall on the right and left sides. presenting a videotron screen as well as a venue for promoting company content to anyone visiting this lobby.









Batam, Sumatra

counter + kitchen area

A cafe which has many functions certainly requires an efficient design, on the 1st floor layout where it is divided into groceries, service and dining areas, while the bakery display is united with the barista counterwith diffrent leveling.

The choice of concept and material for this cafe is derived from the SOZO logo which is dominated by green, curved accent and wood elements, the selection of kamprot textured sage green and emerald green color gradations produces a sweet combination with the warmth of several gradations of wood, making this cafe aesthetically pleasing and comfortable to visit with friends and family.





The groceries area has a lot of display systems which I tried to design in a concise, light and aesthetic way, with a low shelf in the middle surrounded by a rounded square-shaped droplight depicting the flow of shopping. Determining design customization and selecting wood-based materials also aims for Sozo groceries to have a strong identity compared to ready-made display rack designs sold in the market.


By customizing furniture like this continuous curved table, it will makes it as unique as it forms an attractive seating layout flow, and for the unique costumized bench with several colours finished velvet accent meets warm wood as a seat and plants at the top.



the counter protrudes to the front because of the kitchen behind it, giving the impression of a center and making customers want to surround the right and left sides which have different functions and also a different design applications.


the drop ceiling forms an arc, in accordance with the concept of curved Sozo design lines, and is reflected on the floor pattern with a similar shape, making the counter area a main area.



Thamrin, Jakarta



In this design, I apply the concept of luxury but still maintain the minimalism, so it necessary to choose a nice material palette. The combination of faded oak wood and monochrome-graded gray tone wallpaper creates a calm, elegant feel.


Meanwhile, minimalist furniture also has a big role, starting with a work desk that has a warm faded wood tone, combined with a work chair made of leather and black in color to make it a counterbalance and accent in the room.

differences in the application of lighting depending on the function of the room, such in the private general manager room, there is a drop ceiling with yellow light as an accent.


a strong, continuous, and contrasting diagonal areas are applied to the prayer room and also the pantry as icons and refreshing design elements in these spaces




Palembang, Sumatra

floor plan design prioritizes functions and uses that are formed based on the activities in it. minimize the bulkhead to create an airy impression and several spots of the space divider wall use glass to increase visibility so that the space feels spacious and light Utilizing the remaining area of the room for internal discussions, on the other hand, provides a barrier for the workstation area so that users can focus more when working.





The house where grandparents and their children and grandchildren live, makes the need for this house increase and .feels different from the others, the key point is at the layout, important room layouts on the 1st floor and making the 2nd floor only a resting area, so that grandparents don't have to reach the 2nd floor.
While the selection of the material concept is the majority of dark wood to describe the owner of an old house, mated with light gray and white walls to make it a contrast but still warm




Playing on the ceiling height in the communal space (tv room & dining room) makes the room seem spacious and clean air circulation and sunlight are maximized, combined with the dry garden on the right side and the innercourt on the left side makes this house a healthy house







professional architecture interior design Office Banking Hall Lobby Area Residence Cafe & Bakery Coworking Space
early 2023 portfolio
nauvalabd@gmail.com nauval abd. www.issuu.com/nauvallabd