

COVE HOUSE
It is noteworthy that some of the homeowners’ stated goals for this project were less about function and more about performance and spatial concept. Two that come to mind: a “see through” house and “space for space’s sake” (don’t even need furniture). Abstract guidelines such as these are liberating and inspiring, leading to a kind of inversion of form follows function. Instead, make space and form and then figure out how to inhabit them. By doing so with complete awareness of the context, the building achieves a profound connection to its place and that imbues it with even greater power.

Front Cover And Above:
The textures and bold geometric forms of Cove House are accentuated by dusk and outdoor lighting


House and pool make a glowing pair at night.

An elevated perspective coupled with a deep–water dock.

The Cove House is a “medieval modern” combination of flat roofs and stone-clad Gothic shapes.

sailboat is captured in the frame of the front entrance.
A


Howatson
Kind Words
C&G (Cottages & Gardens) magazine said, “It’s easy to be hypnotized by the architectural rhythm established by this house on the banks of the River.” The house in question was the winner of the Innovation in Design Awards (IDAs) for Architecture by Nautilus Architects and I am thrilled that this fabulous house was featured on the cover of the December issue!
Marianne Howatson CEO & Publication Director
C&G Media Group
Marianne
(C&G), Chris Arelt (Nautilus), Wendy Horwitz (C&G.)

The “parti” or basic organizing concept for Cove House is made clear from above: a series of identical, gable-roofed volumes linked by a seemingly continuous flat-roofed connector.

The sloping grade turns one story in front into two in back, and creates an opportunity for vast expanses of glass.

The interplay of volumes and connectors creates rich spatial diversity across the living-dining-kitchen environment.

The glassy entryway allows for a view right through the house to the water. Beyond, a glass and steel stair system descends to the lower, walk-out level.

The dark connectors make the grey stone seem a light, even bright surface.

Kitchen cabinetry stands tall in the soaring spaces of the interior. Accents include mill-finish stainless counters and black I-beams borrowed from the language of the exterior.

The primary bath, closets, and “secret stair” to office loft above all share space in the volume dedicated to the master suite.

The vista when dining is ever changing–with the seasons, the sailboats and the weather – but consistently spectacular.

A short bridge passes over an exterior passage connecting front and rear.
Kind Words
When my high-end clients ask whom they should choose as an architect, my number one choice is Christopher Arelt. His vision to transform or create something unique is astonishing. He is truly a master at his craft. He knows how to create the 'Wow” factor!
Janet Peckinpaugh, Realtor
William Pitt Sotheby’s

It would be difficult to pass by Cove House without slowing down to take a closer look…
JORDAN COVE HOUSE

The bones of an unassuming, split-level ranch held untapped potential. Inspired by a trip to Modernism Week in Palm Springs, CA we returned with a freshly-formed conviction that the building could become an East Coast version of the hip, glassy, highly-livable Mid-Century style normally associated with the West Coast. The core characteristic s-split-level, deep overhangs, low roof pitch-were currently unenhanced by confused fenestration and a drab olive board and batten siding. We reimagined the exterior cladding as a trio of materials to create dynamism and an interplay of texture and color Stucco instantly sets the tone that this house is not entirely familiar It's got roots from somewhere else And yeti's somewhat calm and neutral Scored-faced concrete block makes a more pronounced statement. And last, rich sapele mahogany not only pairs well but admits that after all this is New England let's have a little wood.

The Jordan Cove House as it's known is so named because it shares an elevated perch beside a private, pristine inlet with bald eagles and other amazing wildlife The project included several important additions, one being the extension of the main living space through a large bank of by-pass doors and onto a covered deck that surveys the cove and its inhabitants.



So here's a question: Why bring Palm Springs to Connecticut? Well, for one, introducing design that is somewhat compatible with a yet not entirely sympathetic to its context can be exciting and expansive. It can even be enriching. Too, this particular design style has attributes that are highly applicable to today's trends: single-level living and accessibility, zero/low maintenance finishes, generous indoor-outdoor connections, open floor plans, to name a few. It actually makes a lot of sense


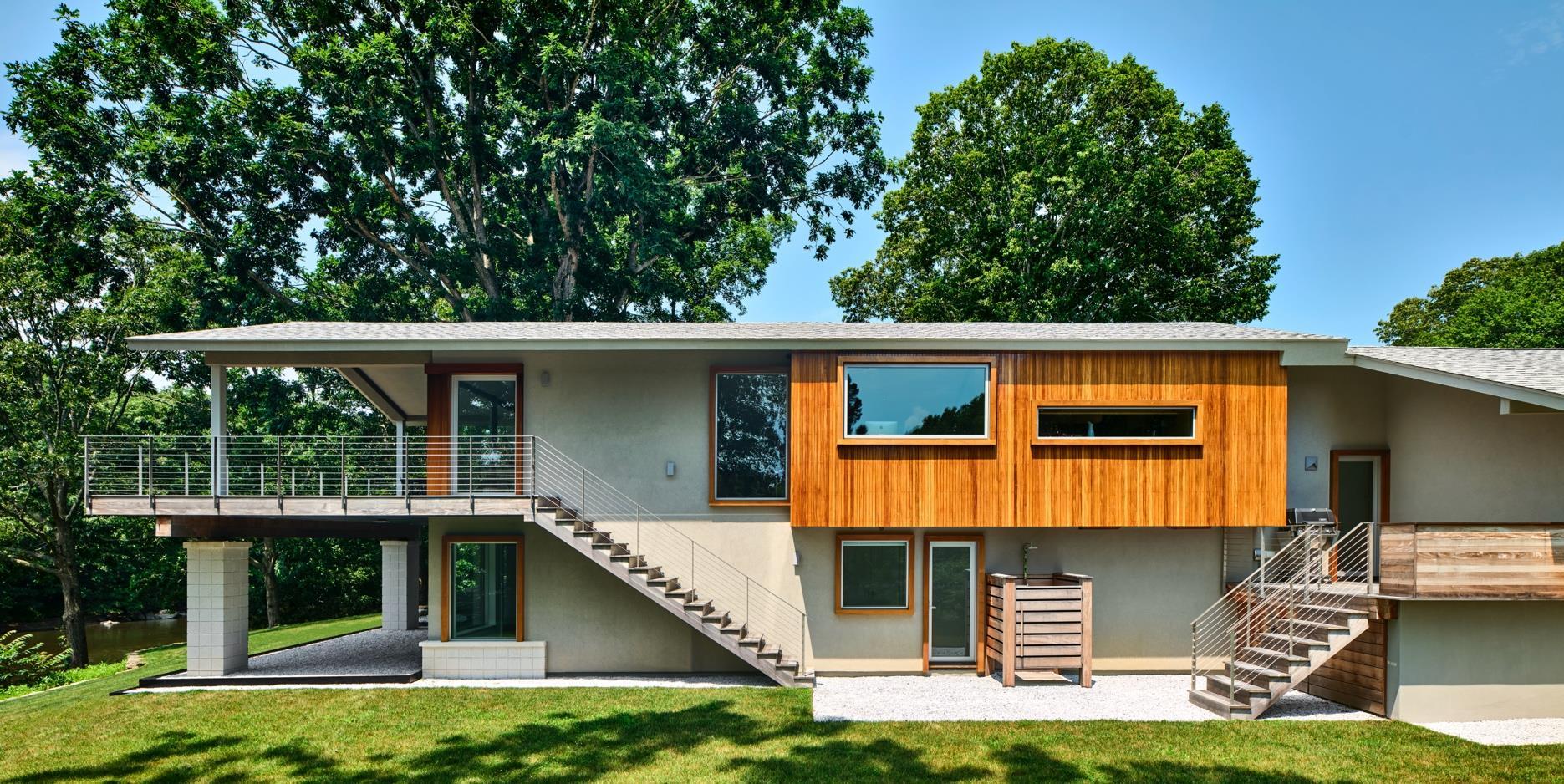



SOUNDVIEW
The centerpiece of this contemporary shingle style waterfront home is a square, double height volume whose corner opens up to fifteen-foot clearance and appears magically unsupported The effect is an unequalled blending of indoor and outdoor space, reinforced by the use of ipe as both the floor and deck surface The subdivision of the expansive deck area into outdoor rooms – balconies, covered dining, open sunning – makes for an environment that feels right sized for an individual, a family, or a large gathering.


Island House provides an ideal setting for that big summer gathering.

A variety of spaces – indoor, covered outdoor, and elevated – accommodates a full range of recreational uses.

Large glass “lift and slide” doors part to create a 15-foot-wide opening.

mahogany pyramid graces the ceiling of the grand central space.
A

Clerestory windows and a mega-chandelier provide natural and artificial light, respectively.

The expression of the exterior is a blending of traditional and modern elements.

Covered outdoor dining was a must-have on the wish list.
MALABOO
Waterfront design often involves specialized construction practices. Such was the case at this beachfront second home, which is elevated on concrete piers to sit above the flood plain, supported by helical stainless -steel piles drilled through sand to reach bedrock, and moment-framed in steel to resist the lateral forces of hurricane winds.
The building is actually two pieces linked by a stair and deck, with the rear portion serving as two stacked rental units and the front as the owner’s summer getaway.


An all-glass ocean view is the ideal solution.

Nothing beats waking up and already being at the beach.

The simple geometry of the building is nuanced through the varied use of materials: wood, metal, stucco, and glass.

Windows wrap around corners to create a panoramic view.

Bold hues and shapes set beside the blue sea and sky create an exciting getaway destination.
A living green wall is the backdrop for a Saarinen Tulip breakfast nook.


Mirrored glass, high –gloss cobalt tile and linear LED light fixtures transform a small space into a sparkling oasis.

The beauty of the interplay of architectural volumes with the sky.

High windows in the primary bath admit tons of daylight while maintaining privacy.

Malaboo emerges from the footprint of two small, derelict structures that sat shoulder - to - shoulder with adjacent beachfront homes.

Floating, glowing cubes: modern design is so well suited to elevated structures…

A beach house as a second home opens up the possibility for fun and daring…

Abstract window compositions reinforce the geometric premise.

A linear LED tucked inside a custom rail system spills light onto decks and stairs.

POOL HOUSE
The long, slender form of this building allows its entirety to enjoy immediate adjacency to an infinity pool with sun shelf and integral spa The strict color palette of grays, silvers, and blacks contrast to advantage with the natural surroundings and serves to graphically articulate the rich detailing and textures Sliding pocket doors open up the building, transforming it into a pavilion


Spa is located in pool, set one inch above surrounding water level, to work with automatic pool cover.



Artificial lighting well-done is critical to the success of this and all projects.

At its best, space-making has created a feeling that there is nowhere else one would rather be.

The dark surroundings of the changing room are the backdrop for a massive suspended concrete sink.
The anchor of the space is the poured-in-place architectural concrete wall and fireplace.
Stainless cabinetry is an ideal choice for a seasonal kitchen.
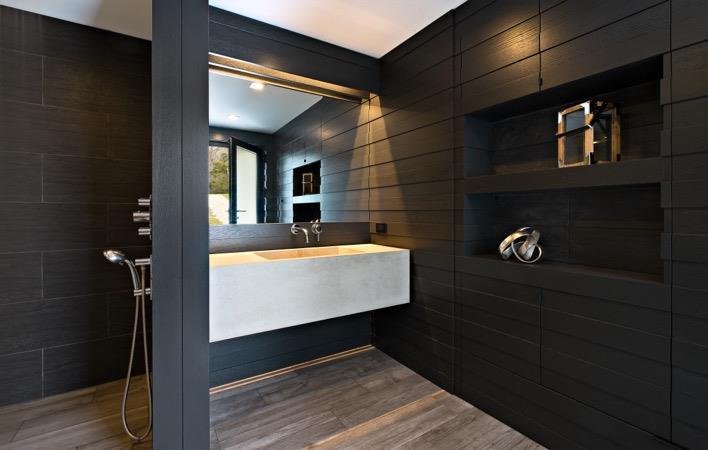


Heroic steel I – beam extends toward the view and supports the 24-footlong siding doors.

The infinity edge pool is at its finest when it blends with a water view beyond.
RIVERBEND
The owners of this remarkable, eight-acre waterfront site offered an inspirational directive for the home that would one day occupy it: “We want something that looks like it belongs on a river, and on this particular setting; comfortable, unpretentious, appearing as if it may have been around awhile and taking full advantage of the views without looking modern and glassy.” The design strategy began by assembling a kit of parts consisting of features and elements observed as common in or potentially evocative of riverfront structures. The kit was then deployed across a new structure that is configured entirely to address the context and the owners’ program. Buildings hug the land and spread out laterally to take advantage of the broad, elevated setting.

To Watch Video Fly Over
Kind Words
My wife and I had a wonderful experience working with Chris on the design of a new home located on a river. We had fallen in love with the location but had few specific design requirements for a house. Instead, we had hazy objectives related to the aesthetic and feel we were trying to achieve. Chris expertly translated our vague goals into a “forever” house that feels timeless, but also incorporates the many benefits of modern design. The house perfectly compliments and takes advantage of the landscape. We couldn’t recommend Chris more highly.
Homeowner/Client

The design grew from a collection of observed “riverfront” conventions: Dutch – lap siding, exposed rafter tails, and small stones or “river jacks,” to name a few.

Framed views of special vistas are carefully choreographed to surprise and delight upon entry and approach.

Handsome coffered ceilings imbue this space with character while the continuous random – width white oak floors unify living, dining and kitchen.

There is a feeling of being at an inn on Shelter Island or the Vineyard, sitting on a flagstone porch admiring the scenery.

The Plant room and the Winter Room are two unique and purposely –contrasting environments to the rest of the main floor, to create a richly –varied experience.

The brownstone of the Winter Room fireplace comes from a nearby quarry that was sourced for the same material to build much of Brooklyn.

The Winter Room is a complement to the glassy “outward” main space, dark and cozy with piano and fireplace, lined with shelving; a retreat on a cold night.

A quintessential butler’s pantry features wood countertops, slate farm sink, gooseneck faucet, and vintage lippedoverlay cabinets.
The Plant Room is so-named for its brick floors (heated), craftsman tile wainscoting, and wood cladding. Operational interior windows admit fragrances to the main living spaces.


Guest quarters share a bath with the pool area and feature 24” wide boards salvaged from the original centuries – old building on the property.

A vintage black – and- white bathroom borrows elements from the past while creating a space that is fresh, clean, and full of modern convenience.
Round-top doors add a nautical touch and a crafted, custom feel.

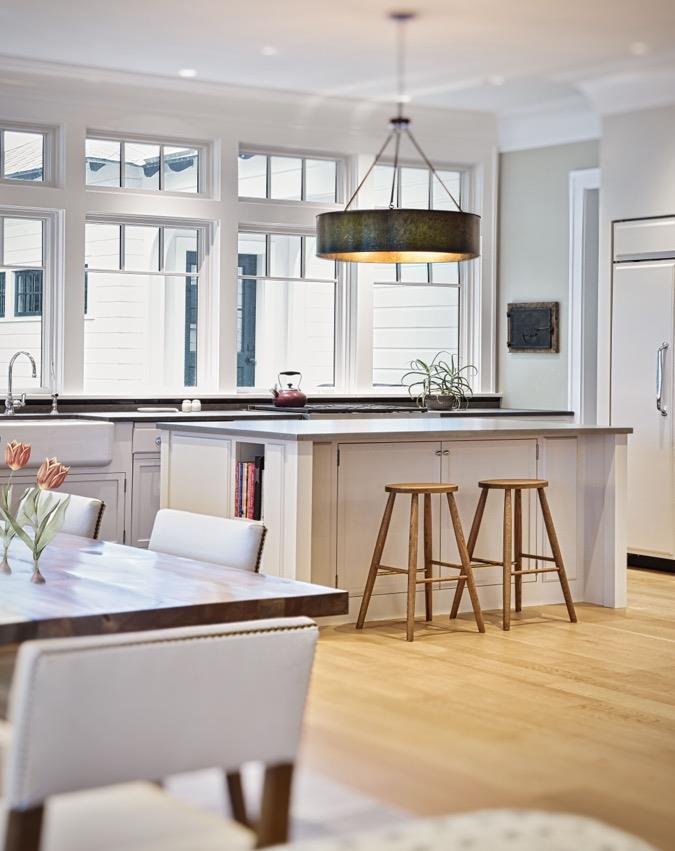
Eschewing the use of upper cabinets allows the kitchen to take on an entirely different character and share in the views.

A glimpse of the chimney’s fine stonework from the Plant Room.

The building is carefully crafted using covered porches, overhangs, and offsets in plane to create a familiar – looking effect while incorporating lots of glass to take advantage of the setting.
TONG KITCHEN


A new recipe was needed to make a new footprint for this dining and kitchen space to function and look better. The existing 80’s – style contemporary home had tall ceilings, but taller is not necessarily better. By reimagining the volumes and proportions the new 12’ ceilings coexist nicely with other spaces while taking on an improved character all its own.

The twelve-foot ceilings create the opportunity for tall glass, and that affords views to the sloped plantings outside and also admits daylight deeper into the space.

The large – format, square, grey floor tiles were the starting point for the serene color and materials scheme.
A perennial favorite when choosing plumbing fittings is Dornbracht – a truly worthy protagonist for the center of one’s kitchen or bath.


Kind Words
The creation of a project uniquely designed to suit the style of a client always begins with a vision
I have constructed multiple projects designed by Nautilus Architects Chris Arelt’s level of experience in architectural design allows him to create designs that encompass a wide range of materials that bring life to a Nautilus design
As a builder, I find Nautilus projects to be well detailed and thought thru for construction
I would highly recommend Nautilus Architects for your next home or expansion project
Thomas F Tolla
Construction Services Unlimited
From the exterior, the Tong kitchen pairs well with but does not seek to mimic the shapes and surfaces of the existing building.

There is an unmistakable Zen-like quality to the space – a result of the quiet palette, the large, “empty” volume (read: no busy pendant lights), and the connection to nature.

The black window frames and trim allow the eye to pass by unhindered to the exterior. At night, those surfaces seem to not even exist.

Artificial lighting done well should bring the architecture to life without calling attention to itself.

Kind Words
For our kitchen/sunroom renovation, Christopher Arelt of Nautilus Architects transformed the outdated into the modern, and, in so doing, brought poetry into the new space. From initial consultation to the final touches, he was involved every step of the way.
Beyond listening to our vision for the project and producing architectural drawings that were detailed and thoughtful, Christopher identified and helped interview builders; brought a team of top-notch professionals to realize the design specifications; reviewed technical drawings down to the last inch and detail; advised on all aspects, including building materials, paint color, fixtures, and furnishings; and remained personally available throughout.
Christopher worked seamlessly and collaboratively with our builder, with whom he arranged regular meetings to review work progress and resolve on-site issues. He inspected each stage of the project to ensure the design was faithfully executed. As the project expanded, Christopher was responsive in designing a balcony that harmonized with the kitchen/sunroom and coordinating the lighting design in the adjacent living space. At all times, he was respectful of budget, sensitive to cost, and attentive to time management.
Our kitchen/sunroom is now the heart of our home – the space to where our family and friends are drawn. Thank you, Christopher and Nautilus Architects, for giving us more than we ever could have imagined.
Nancy & Chris
Jordan Cove House

The bones of this split-level ranch held untapped potential. Inspired by a trip to Palm Springs, California for Modernism Week, courtesy of Marvin Windows we returned bent on converting it to an East Coast version of the hip, glassy, highly-livable style normally associated with the West Coast.
Hidden beneath the new look and feel (much of the old house was taken down to the foundation) are a host of extraordinary energy-efficient methods and products, including a geothermal heat pump, that make this among the highest performing homes we’ve ever done.
Typical of mid-century, the hardscape and landscape are integrated extensions of the architecture in terms of geometry, pattern, texture and color. Only the cactus is missing!
Hi
MARSHLANDS
Nestled by a marsh, this house was a mash-up of traditional and contemporary elements but with good bones and great potential. Lots of glass front and back, combined with select removal of interior walls, created a new, light-filled transparency, enhanced by an oversized, centrally-located skylight. The flourishes are dramatic: a ponderous concrete fireplace surround; a tectonic orange light cloud; black ceilinged gallery space for the owner’s stunning photography.


Marshlands at dusk: this contemporary renovation introduces transparency through the entire body of the building to the views beyond.
The award-winning atrium with its dramatic pyramidal skylight welcomes visitors into a gallery-like space flooded with natural, UV-protected light

Aluminum clad “boxes of marsh” create an abstract grid that references the natural marsh beyond.

The six-foot-wide pivoting front door feels as though a section of wall is opening.
The award-winning atrium with its dramatic pyramidal skylight welcomes visitors into a gallery-like space flooded with natural, UV-protected light

The award-winning atrium with its dramatic pyramidal skylight welcomes visitors into a gallery-like space flooded with natural, UV-protected light.

Custom door is a lively composition of glass, steel, aluminum, and ebonized white oak.

Acid-etched steel is deployed as bar top, lighting plane, and hood/backsplash beyond.

The concrete fireplace surround appears to slide open to reveal the firebox.

Mill-finish stainless steel countertops provide a beautiful and durable surface, and the lack of upper cabinets (supplemented by a nearby butler’s pantry) allows the marsh view to extend through the kitchen.
KIND WORDS
“Chris at Nautilus Architects possesses a sixth sense to know exactly what you want in your architectural design His keen insight also provides you with options to capture the exact direction you visualized for your plans I highly recommend Chris and Nautilus Architects ”

Linear elements – drawer pulls, lighting, tile patterns – serve to animate the butler’s pantry.

A cook’s kitchen for the 21st century: a palette of steel, concrete and ebonized wood, handsomely lit and thoughtfully arranged, comprise this food-prep zone that is suited for two or twenty.
LAKE HOUSE
The signature element of this seasonal lake front structure is its butterfly roof, a square plane folded on the diagonal that extends dramatically to provide shelter to decks and balconies The design is a great example of how abstract forms clad in natural materials can bring architecture into harmony with its surroundings. It was our first fully contemporary project and will always hold a special meaning.



A stealthy front entrance for a home that is oriented away from the street and toward the lake.

Bringing the outdoors in…always part of our work. This is as much a tree house as it is a lakefront house.


Note the way the ipe flooring continues to become the decking material to blend inside and out.
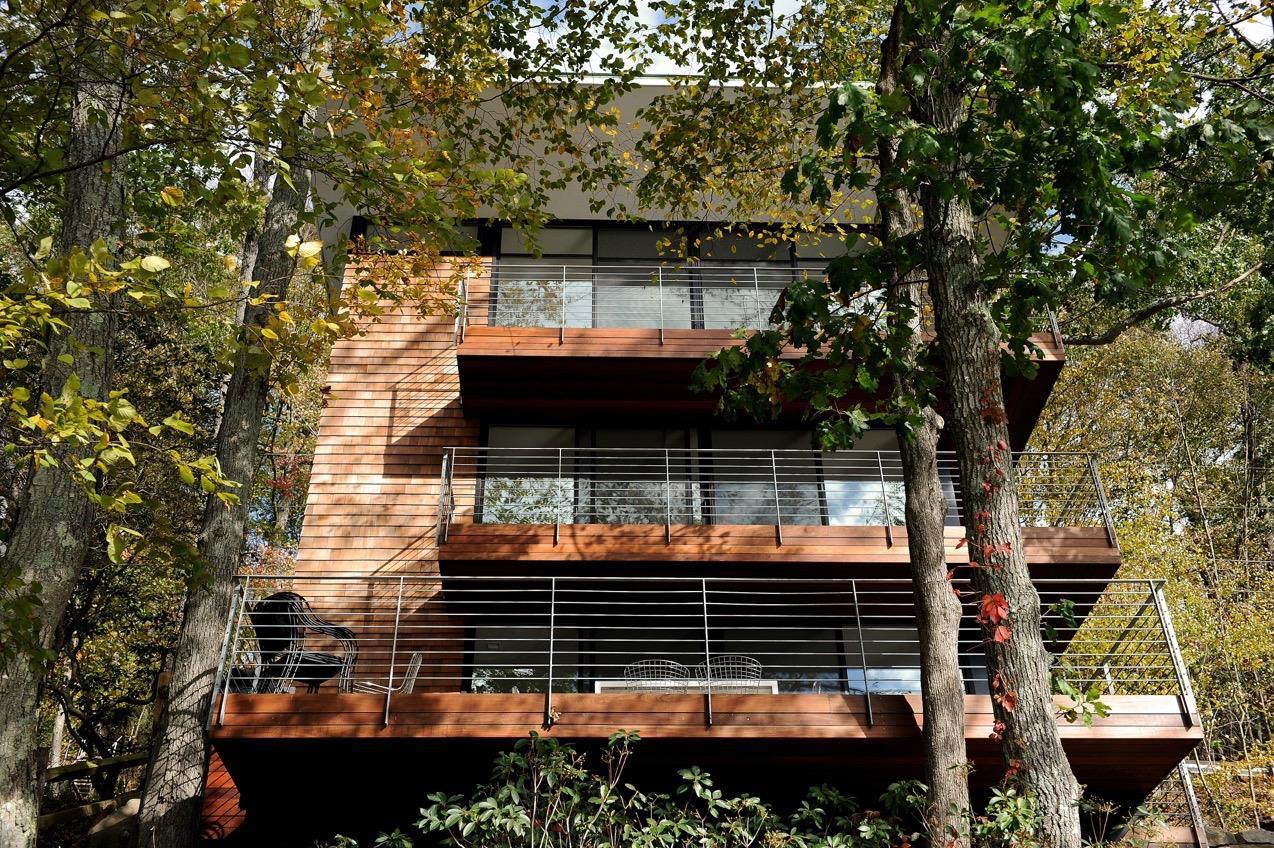
Decks and balconies grace each of the three levels and create indoor-outdoor connections.

Artificial lighting is critical: properly-lit surfaces enhance the design while also ensuring that it functions well for the homeowner by providing the right amount of illumination.

Wood and stone create a sense of connection to the landscape.

Much of the indoor lighting is in fact ambient light coming from the deck surface outside.
CEDAR HOUSE
The Cedar House doesn’t look like most accessible buildings In fact, one would probably never guess An access ramp is concealed behind a stone wall and leads to a zero – clearance entryway with bluestone floor inside and out Just beyond, an elevator hidden behind a typical interior door easily transports the special – needs family member to their private lower level


Floors are a dominant interior surface. This light and natural oak floor was previously a dark amber.

Interior rail: note how the supporting balusters are let directly into the floor.
Exterior rail: note the custom termination bar for the cables beyond.


Interior windows and modulated ceiling heights create space that feels open yet defined.
Bluestone continues into the mud room and leads directly to an elevator that descends to the lower level.

KIND WORDS
"Christopher Arelt worked with us to entirely renovate and remodel our home, in a way both visionary and entirely practical. We wanted a crafted, beautifully simple, and serene space inspired by coastal New England, along with an ADA-compliant home that works for young and old, including a power wheelchair user. Chris employs his deep knowledge in a creative, open-minded way, but always with focus, discipline and detail, listening closely to our wants and needs. He is simply great to work with. We are moving toward completion of the project currently and look forward to enjoying a timeless home for a lifetime, combining modernity, tradition, local influences and a character that is unmistakably our own.”
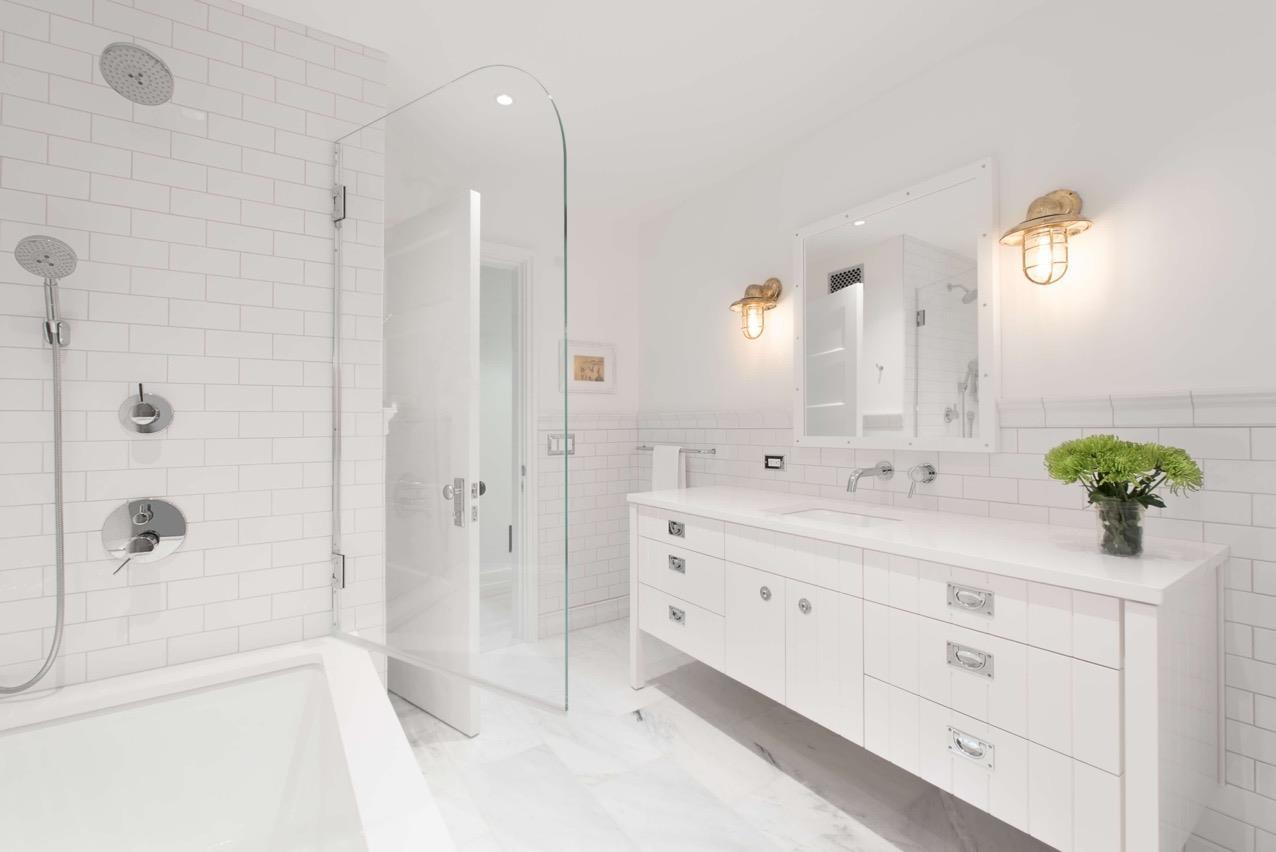
The “European” shower door: a hinged panel that shields water when showering but can be folded away when bathing.

An elevator connects upper and lower levels, and the lower level is entirely above-grade on the rear, creating a highquality but separate living environment for special needs
Kind Words
I was a little surprised that Chris Arelt asked me to provide him with a recommendation as I wasn’t sure I was the easiest client for him. I was spending more money on something than I ever thought I would spend on anything.
Chris, throughout that process, managed me very well. He listened to everything that I said and at the same time was not a pushover in any way. When Chris thought that I was making a mistake, or doing something that I would regret, he opened his mouth and kept me on the right course.
After four or five years we are thrilled with our house, and we don’t regret a single thing that we did, and I think that there is no better recommendation that I can give for an architect. That is really the important thing. It has withstood the test of time. We think that Chris is a great guy to work with!
Ron S. Homeowner/Client

The lower level has another zero-clearance connection to a private patio.
TAKE FIVE

This Frank Lloyd Wright inspired home features bold forms and a deep, sheltering roof overhang. The interior is a tour de force of rich woods and exquisite detailing, all of which is set atop a deep red concrete floor and below a highly articulated ceiling-scape that morphs from cathedrals to coffers to pyramids and back. The homeowners wanted contemporary but with warmth.


Separating the structure from the exterior wall allows for a continuous ribbon of glass or “curtain wall.”

A cantilevered deck creates a “floating” effect.
Bisazza mosaic tile graces select horizontal and vertical surfaces and pairs beautifully with the anigre wood cabinetry.



Dramatic angles inform walls, ceilings, even furnishings.

Edge pulls mortised into drawer tops keep the wood faces clear and beautiful.

A coffered ceiling with mahogany paneling adds height in the working kitchen area
Kind Words
We hired Chris Arelt to do a total renovation of our Mid-Century modern waterfront home. The result was amazing. The attention to detail was “right-on.” The functionality of everything that Chris designed was perfect. He listened to us. He asked the right questions. We can’t imagine that there’s another architect that could’ve done the job that he did. He’s a great guy. Great to work with. We look forward to having a continued relationship with him in the future.
Jack and Claudia M. Homeowner/Clients

Cabinets are suspended from a massive concrete island.

The ceiling is a kind of cathedral tray and creates the infrastructure for indirect and direct lighting.


The deep red of the concrete floors matches the Golden Gate bridge.

Custom mahogany cabinetry features integral wood pulls that create smooth surfaces free of protruding hardware.

Two sinks share a single view in the master bath.


The powder room is clad with dark concrete tile.
ATTIE HOUSE
A family retreat draws upon tradition and regional vernacular while interspersing modern elements and details. This house never fails to surprise and delight, a true invention of old and new, familiar and innovative. The white clapboard siding and cedar roof make a distinguished introduction. After many years and many projects, it remains a treat to visit this special place.


A structural feat, this circular stair, with treads made of walnut frames and clear-glass panels, is suspended entirely from the helical steel stair rail.

The gently-sloping terrain is used to position the pool near the house without creating an unwanted year-round presence.

The curly-maple “Away Room” is a space to get “away” from the larger communal ones, to curl up with a book or watch a movie.

Breakfast Nook: set at an angle off the kitchen, furnished with Cherner chairs and a glass-topped live trunk base.

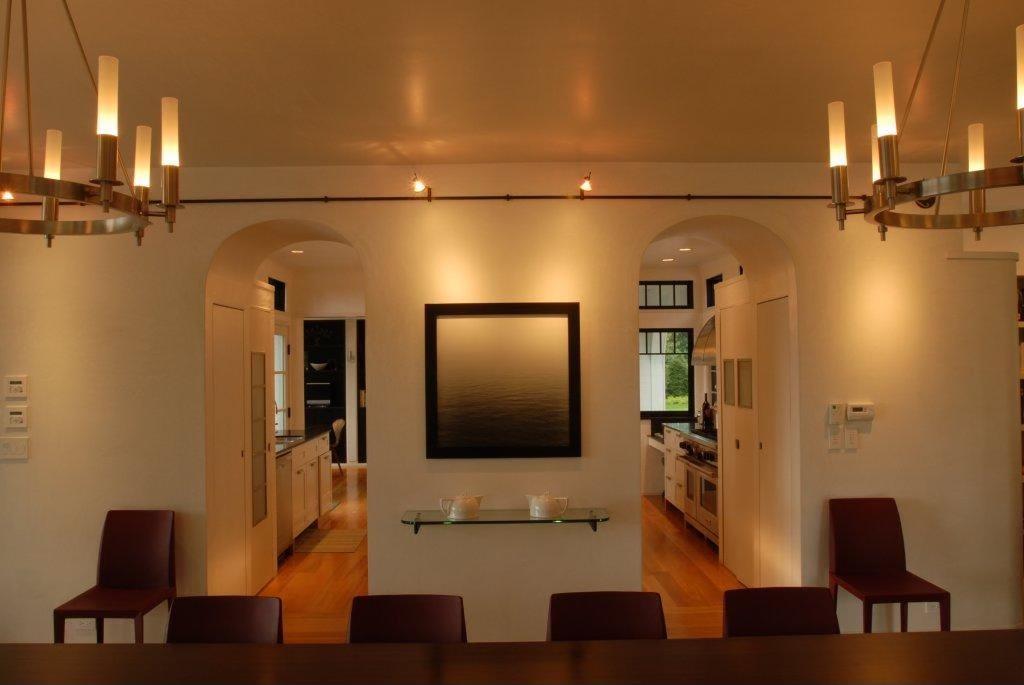
Dual passages link kitchen and formal dining.
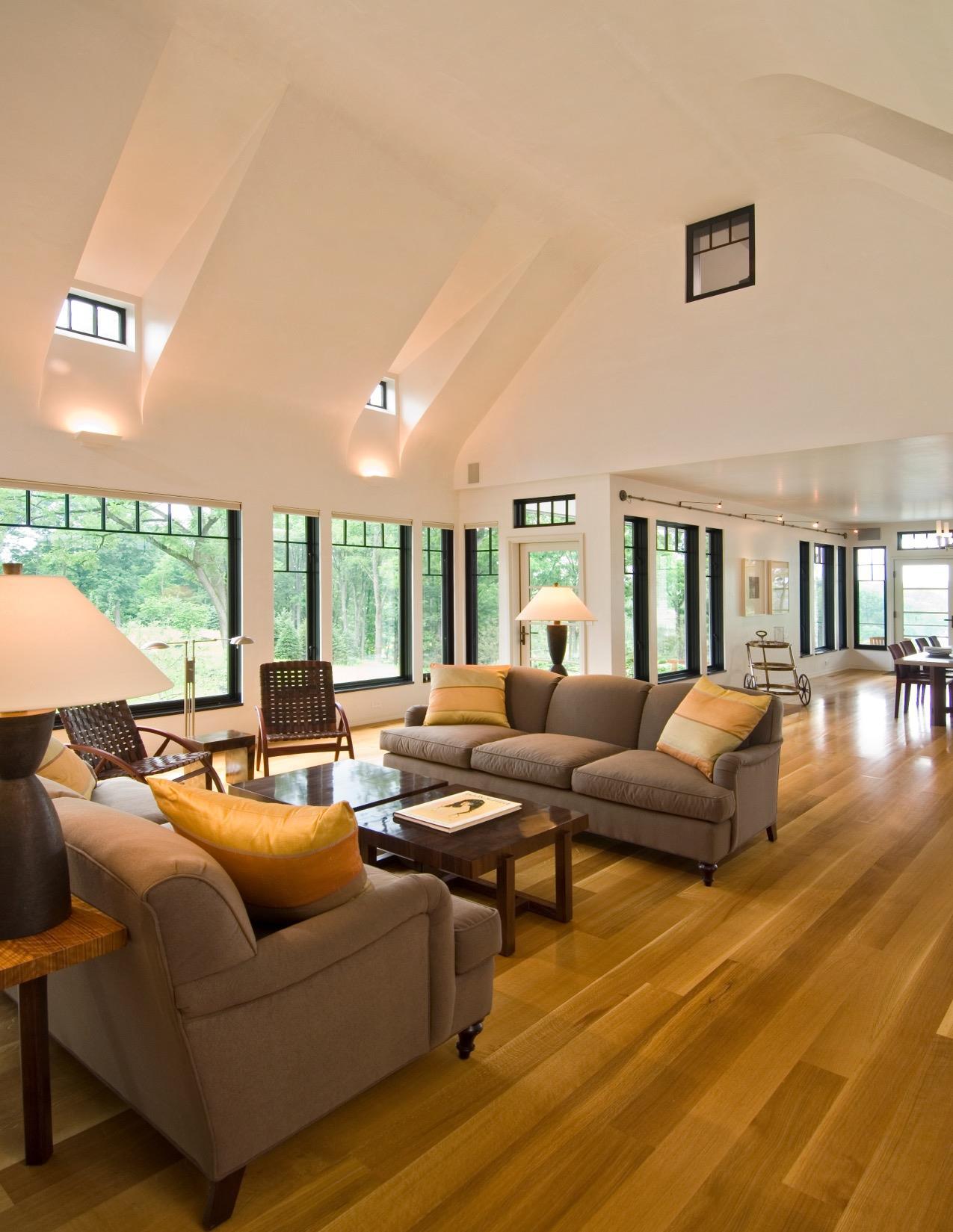
The vaulted living room features classic random-width, quarter-sawn white oak floors, ebonized windows, and clerestory windows that admit high light deep into the space.

The beauty of plaster is that it allows surfaces to blend; here, a second-floor corridor is made into a “secret passage” where walls and barrel-vault ceiling combine

Bathrooms are a place for high detail: horizontal surfaces create luxury, and all fittings and fixtures are carefully organized around the tile dimensions.

HILLTOP
This estate property features numerous buildings and projects conceived and executed over time, yet always with a singular vision and a trusted kit of parts. There is an unmistakable old – world quality that has nevertheless been entirely fabricated through design and the use of authentic time-honored materials. Furthermore, these are overlayed on a foundation of leading-edge construction and energy efficient methods and technologies. Throughout the property there are ICFs (Insulated Concrete Forms), SIPS (Structural Insulated Panel Systems), precast concrete floors, and geothermal heating.

Entry into the pool house traverses a sloping terrain.

A small, inviting entryway leads into the pool house.

Roofing 101: a cedar “shake” (shown here) is a rough-hewn version of the smoother “shingle.”

Constructed entirely of ICFs (Insulated Concrete Forms) the south-facing pool house is a tour de force of energy efficiency.

The glassy view to the pool area is a combination of folding doors with a mechanized “phantom screen” and flanking passage doors.


The built-in “entertainment center” commands an important wall and deftly conceals the TV screen. It has the distinction of having been added to more than 100,000 idea books on the popular website Houzz.

Exposed hand-hewn beams imbue the interior with warmth.

Subtle devices such as interior windows and mirrored backsplashes make small spaces seem bigger.

Old-world character is evident in every aspect of this stately property.

Stone facades allow for a delightful blending of building and landscape.

It’s a team effort – builder, homeowner, decorator, and architect - to create spaces with as much depth and character as these.


A warm, gentle color scheme creates a cozy, inviting bedroom.

Our practice involves collaboration and interpretation, with each design evolving in its own way in response to the site, context and client The work is seen as a continuation of, but also a response to Modernism; or, more specifically, a return to regionalism and artistry, where clients’ projects are developed with the “heads, hearts and hands” of all those involved All of our buildings explore the use of natural light, reveal the inherent beauty of the materials being used, and bring the outdoors in
Christopher Arelt, principal and owner, was born in Port Jefferson, New York He received his Master’s in Architecture from Yale University in 1993, Master’s in Business Administration from Duke University in 1987 and Bachelor’s Degree, Magna Cum Laude, also from Duke, in 1985 He has been married to his wife Barbara for 30 years and they have a daughter, Emma Christopher is accompanied on many projects by his faithful cocker spaniels, Vincenzo and Cosmo
www nautilusarchitects com
Email: carelt88@comcast net
Direct: (631) 953-7602
Southampton, New York

The Golden Mean
This symbol is a graphic representation of the golden mean, a mathematical rule first recognized by the ancient Greeks as the origin of many forms found in nature, including the human body. It is evident through the Renaissance and into modern times as the basis of proper proportion in building, whether arrived at through empirical investigation or when consciously adopted as a generative guide. The nautilus crustacean inhabits a shell which is a startling manifestation, a naturally occurring “architecture” emanating from the golden mean. As such we have chosen it as the name of our firm.


