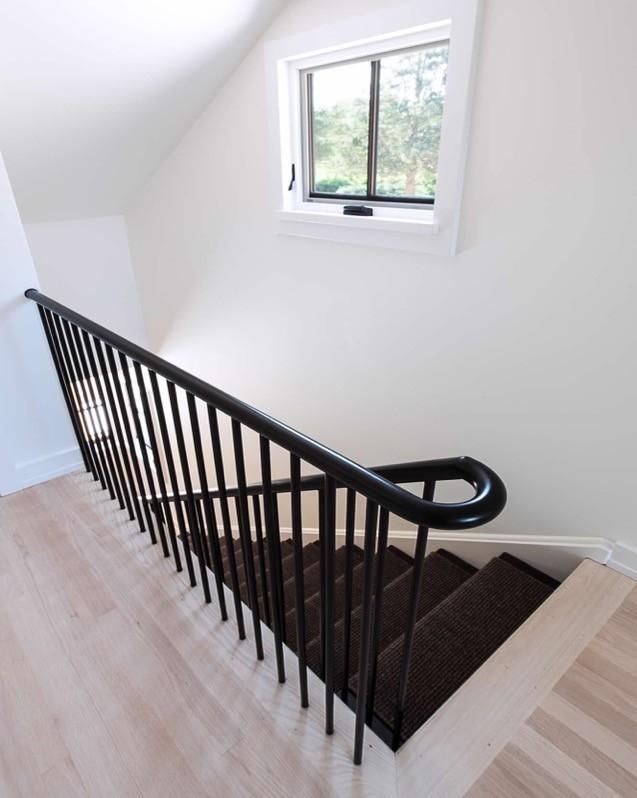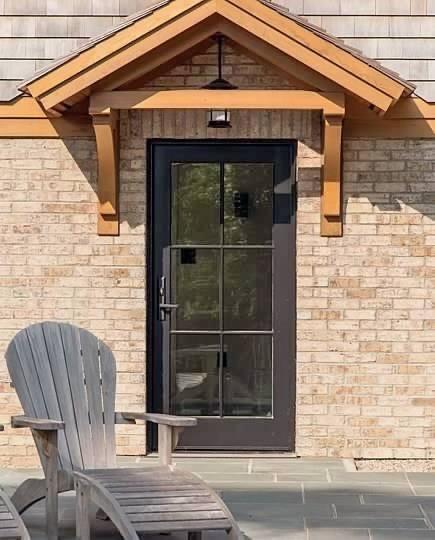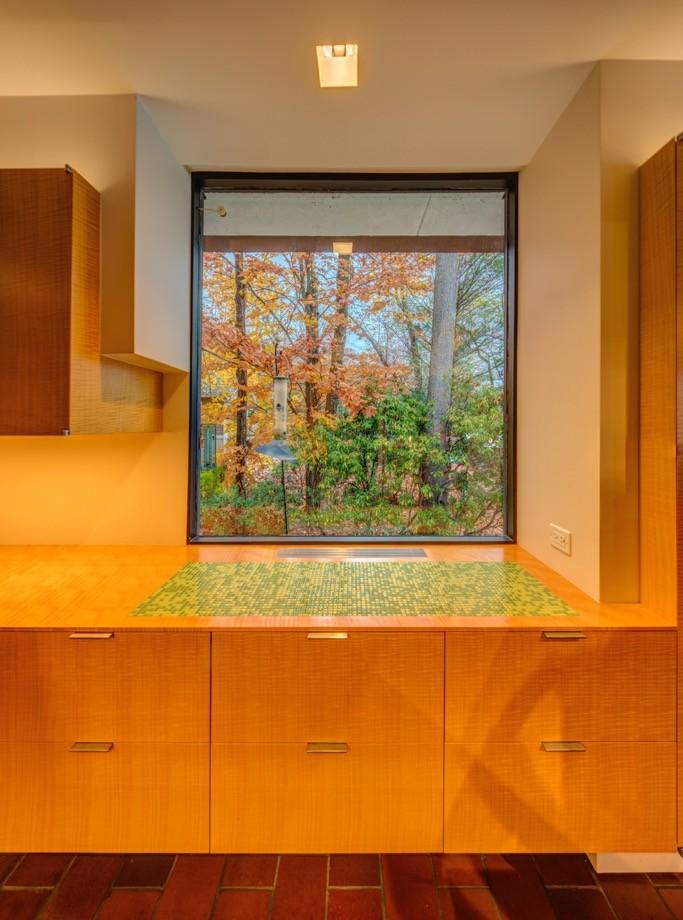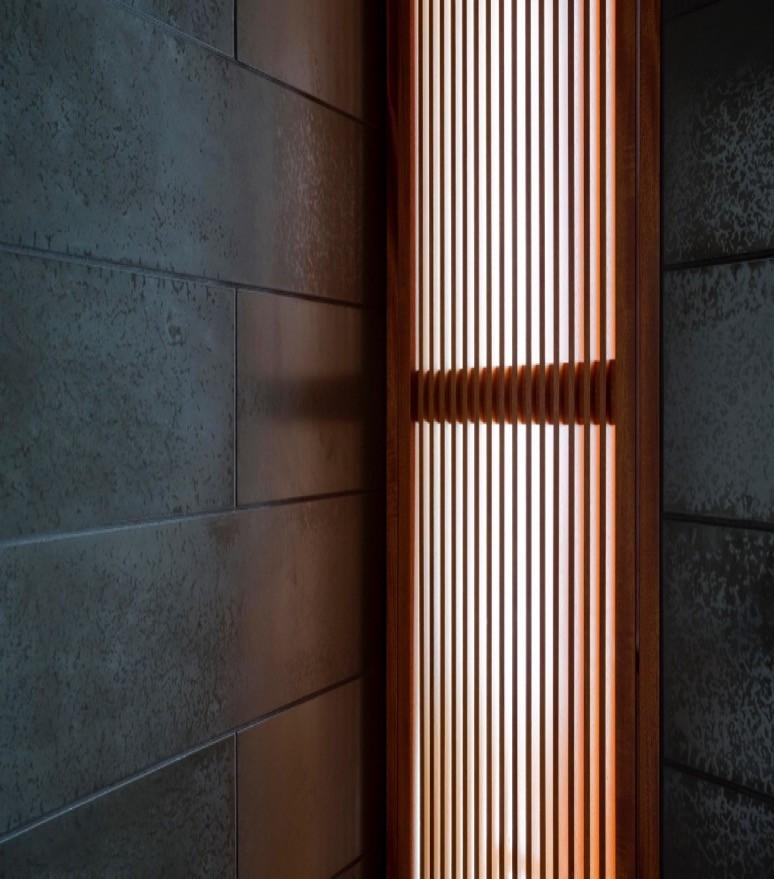
1 minute read
CEDAR HOUSE
The Cedar House doesn’t look like most accessible buildings. In fact, one would probably never guess. An access ramp is concealed behind a stone wall and leads to a zero – clearance entryway with bluestone floor inside and out. Just beyond, an elevator hidden behind a typical interior door easily transports the special – needs family member to their private lower level.
An elevator connects upper and lower levels, and the lower level is entirely above-grade on the rear, creating a highquality but separate living environment for special needs.
Floors are a dominant interior surface. This light and natural oak floor was previously a dark amber .
Exterior rail: note the custom termination bar for the termination cables beyond.
Interior rail: note how the supporting balusters are let directly into the floor.

Interior windows and modulated ceiling heights create space that feels open yet defined.
Kind Words
"Christopher Arelt worked with us to entirely renovate and remodel our home, in a way both visionary and entirely practical. We wanted a crafted, beautifully simple, and serene space inspired by coastal New England, along with an ADA-compliant home that works for young and old, including a power wheelchair user. Chris employs his deep knowledge in a creative, open-minded way, but always with focus, discipline and detail, listening closely to our wants and needs. He is simply great to work with. We are moving toward completion of the project currently and look forward to enjoying a timeless home for a lifetime, combining modernity, tradition, local influences and a character that is unmistakably our own.”

Take Five
This Frank Lloyd Wright inspired home features bold forms and a deep, sheltering roof overhang. The interior is a tour de force of rich woods and exquisite detailing, all of which is set atop a deep red concrete floor and below a highly articulated ceiling-scape that morphs from cathedrals to coffers to pyramids and back. The homeowners wanted contemporary but with warmth.
A cantilevered deck creates a “floating” effect.
Bisazza mosaic tile graces select horizontal and vertical surfaces and pairs beautifully with the anigre wood cabinetry.

Dramatic angles inform walls, ceilings, even furnishings.
Edge pulls mortised into drawer tops keep the wood faces clear and beautiful.
Cabinets are suspended from a massive concrete island.
The ceiling is a kind of cathedral tray and creates the infrastructure for indirect and direct lighting.




