






MURABA Residences project by RCR Arquitectes, Dubai, United Arab Emirates
The project includes the creation of a new louver system for Muraba residences in Dubai
Using an existing joint and creating detail drawings of it, followed by designing a pavilion with the same joint
Consists of revised detailed drawings for the proposal of the new louver system

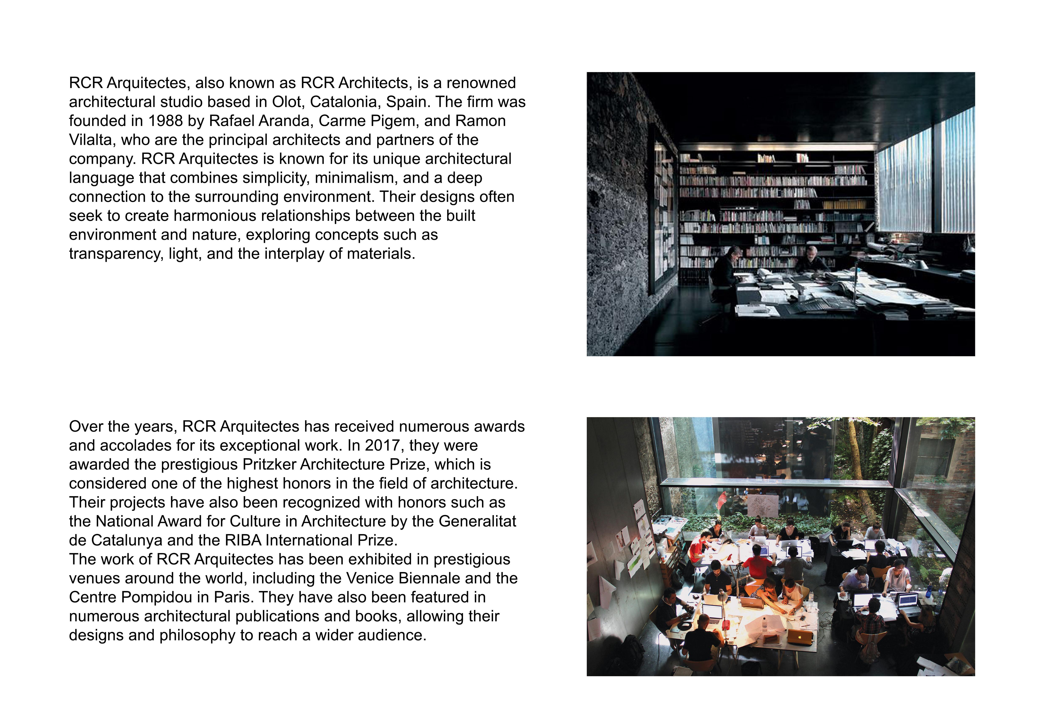

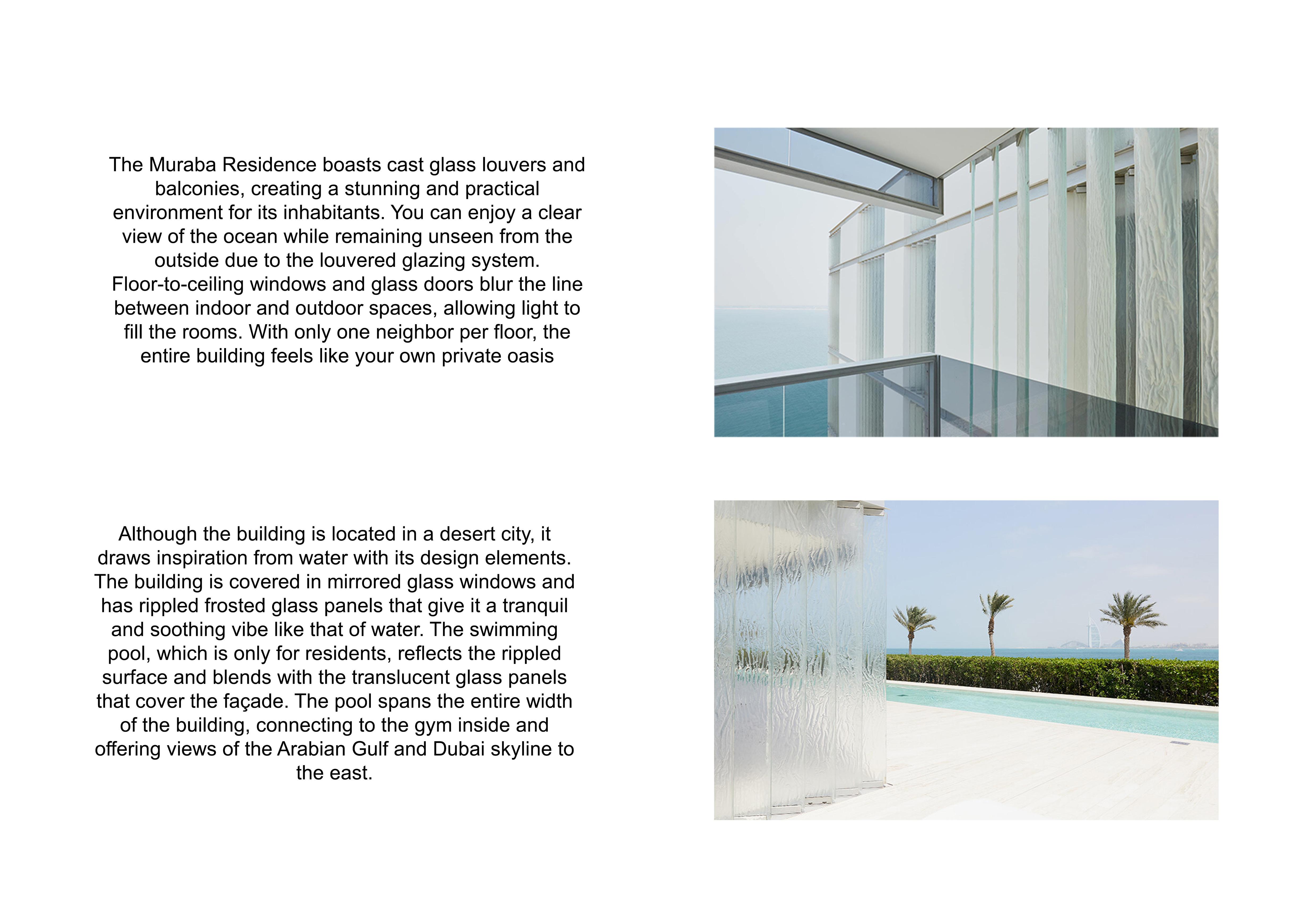




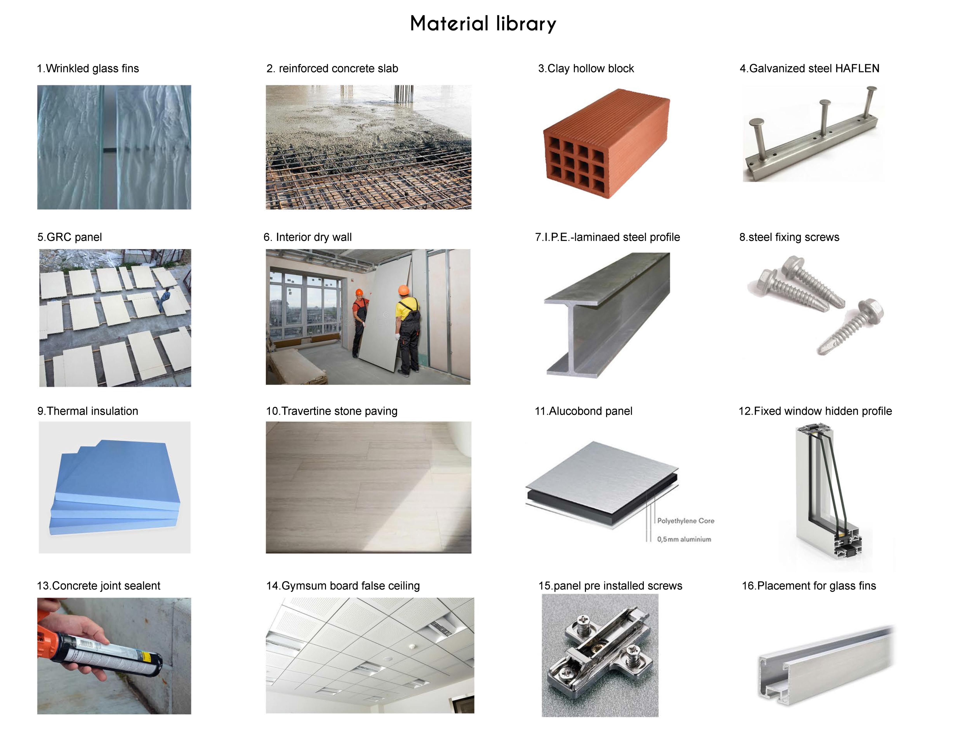
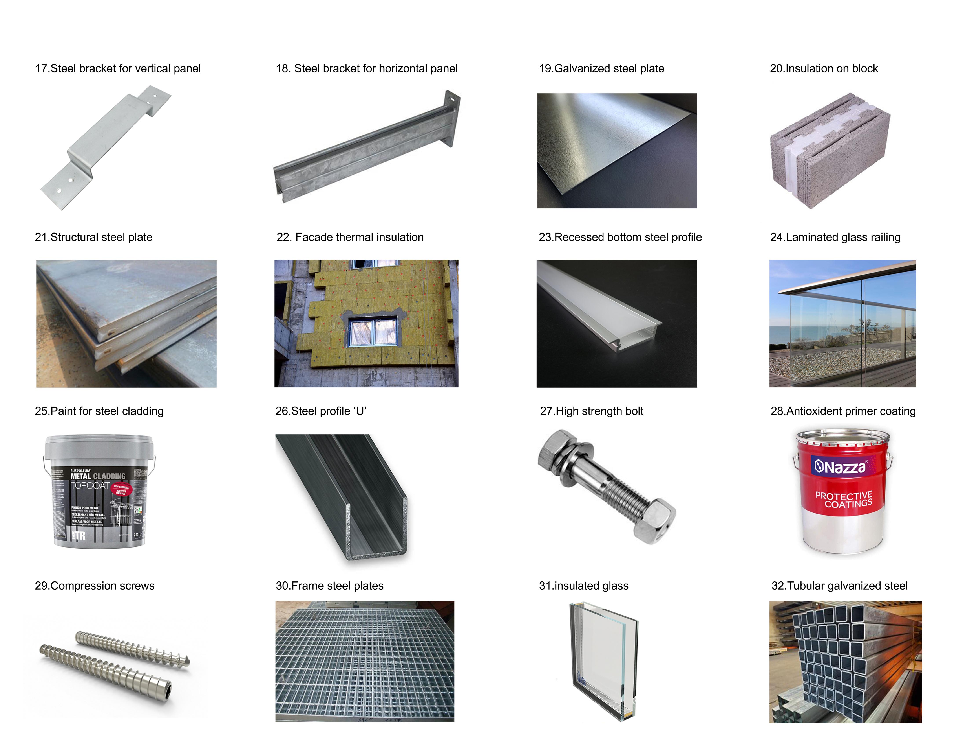
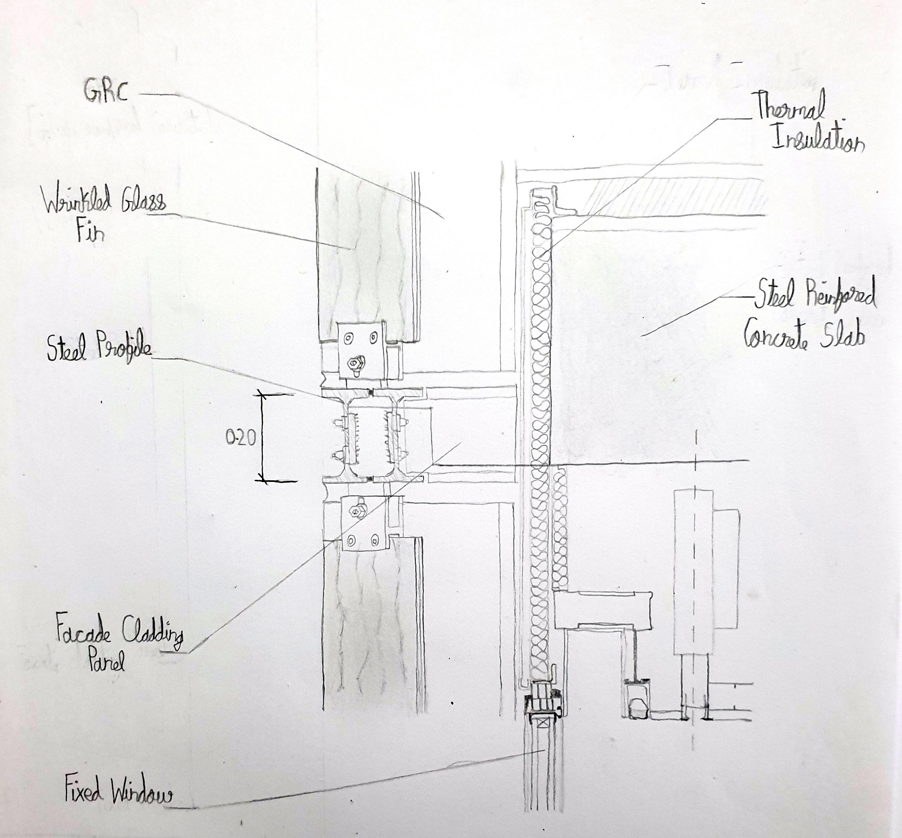
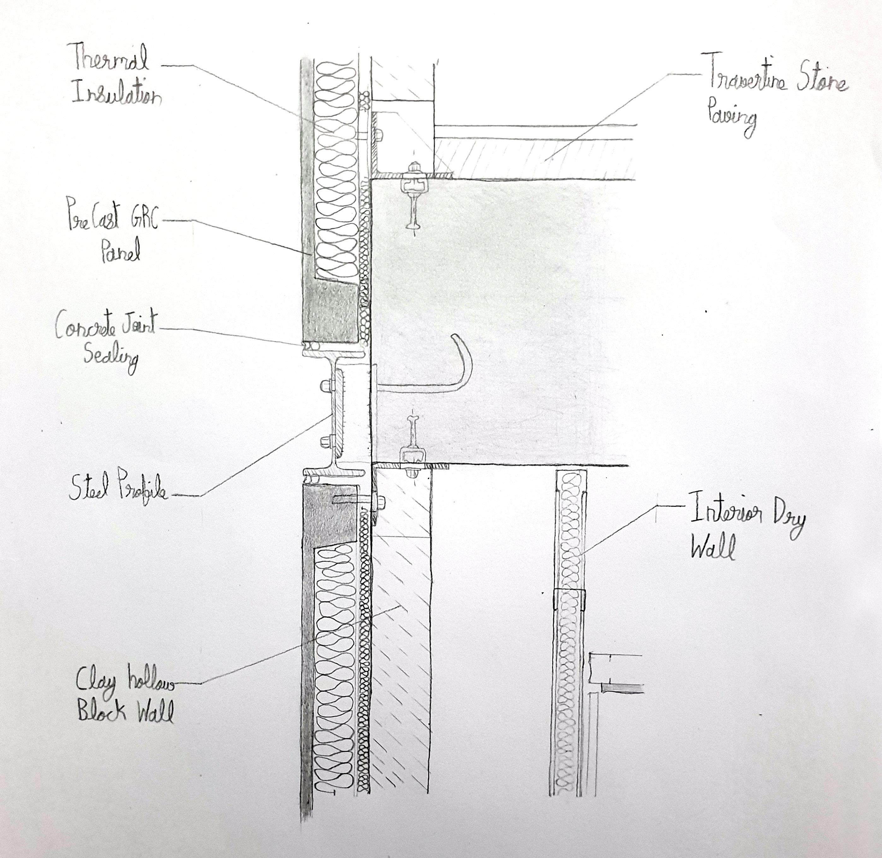
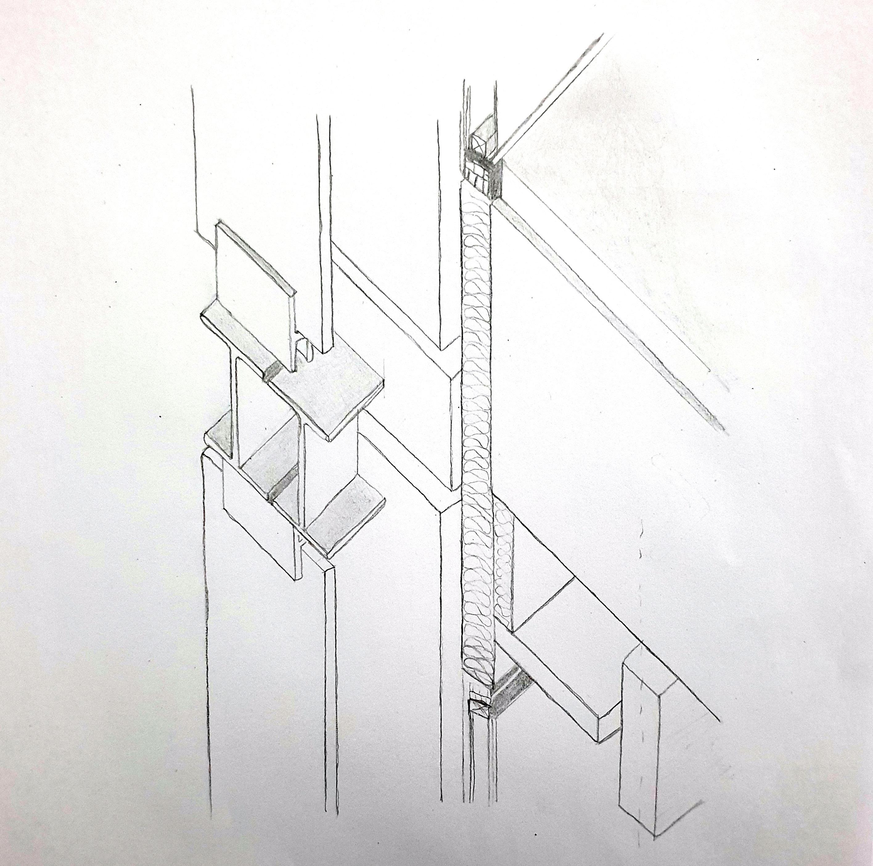
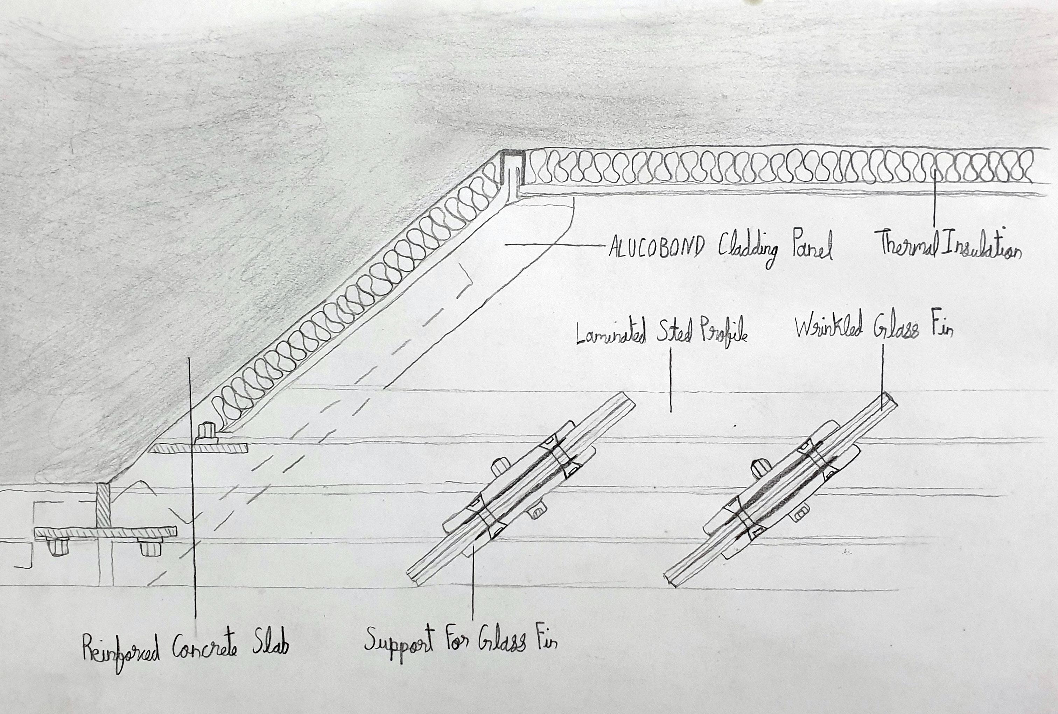
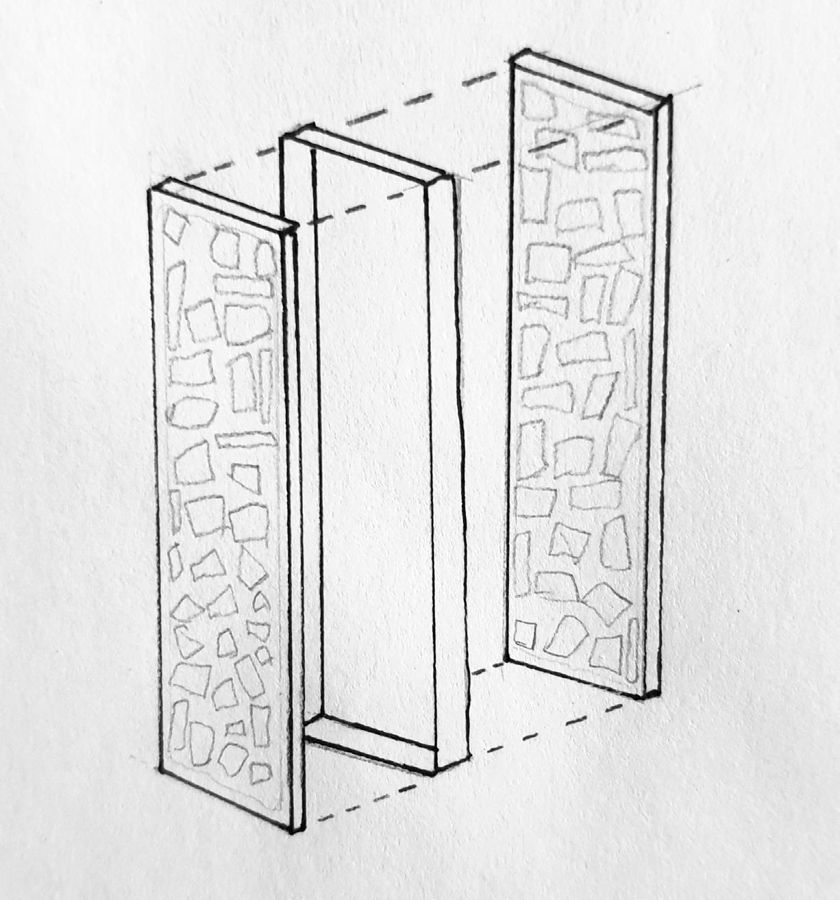
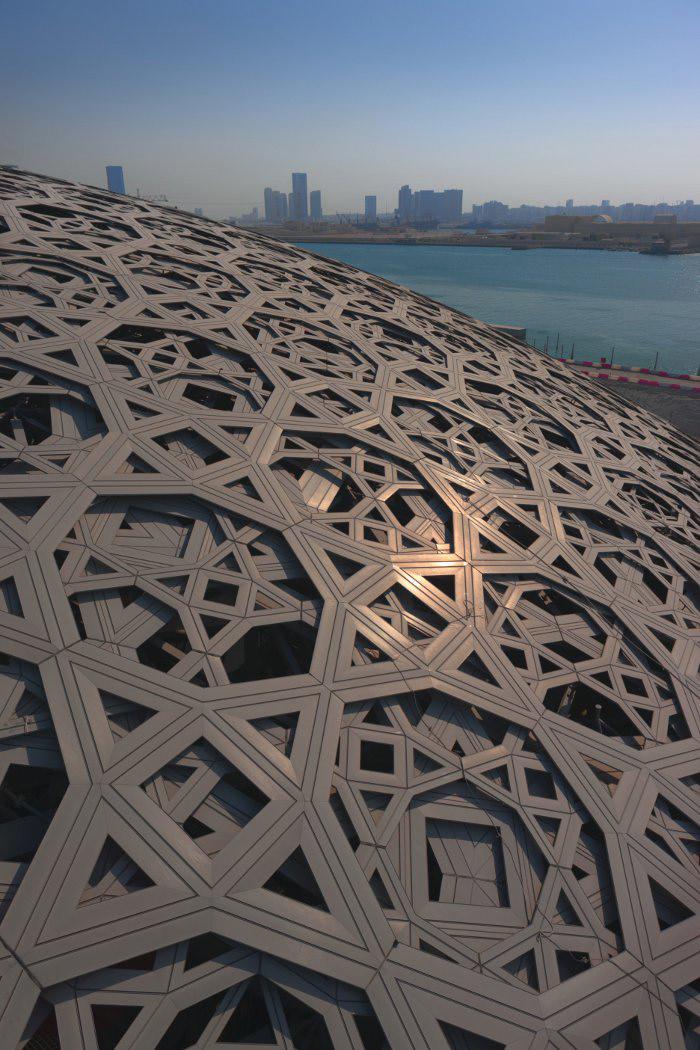
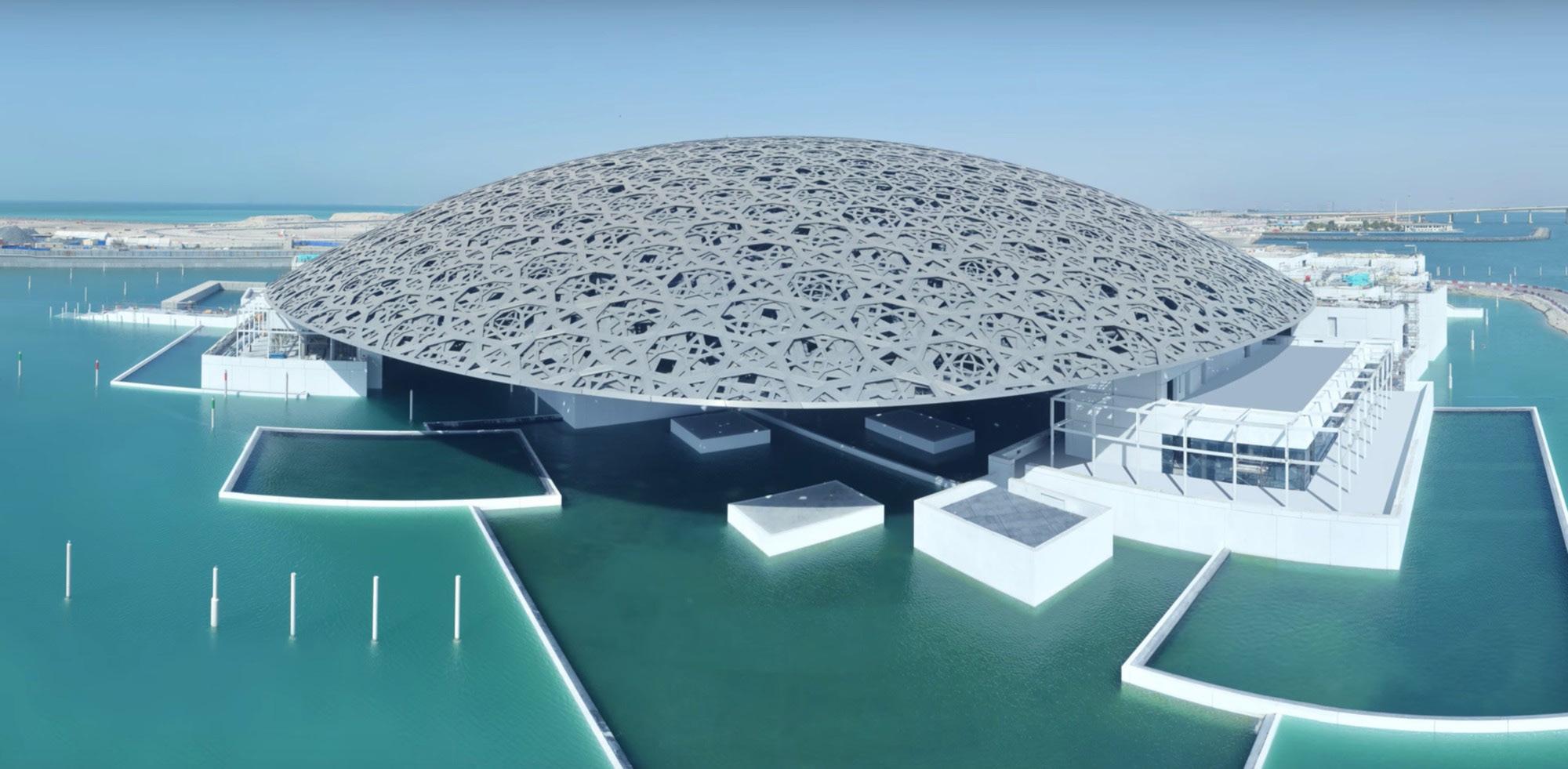
The inspiring beauty and architectural splendor of the Louvre in Abu Dhabi stands as a remarkable symbol of design and innovation.
The roof of the Louvre is the primary inspiration for the new louver design proposal. The intricate geometric patterns present in the roof captivated my attention and served as a basis for the louver design. The interplay of sunlight and shadow produced by the roof creates a visual impact, giving an overall aesthetic appeal.
The process of crafting the highly detailed lattice roof involved extensive research and rigorous testing over the course of several years. The outcome is an elaborate dome consisting of nine layers, featuring four tiers of uniquely engineered and interconnected stars for both upper and lower cladding.
The main focus in designing the louver was to achieve the desired “rain of light” effect while ensuring privacy within the residences without compromising the views and natural lighting from the outside. This objective was successfully realized through the utilization of a twolayered configuration of perforated metal sheets, bent at an angle, and interconnected with c channels on both sides. The perforations in the metal sheets played a crucial role in preserving the views and allowing sufficient light transmission, while the bending of the sheets added an extra layer of heat reduction, minimizing the heat gain from the sun.
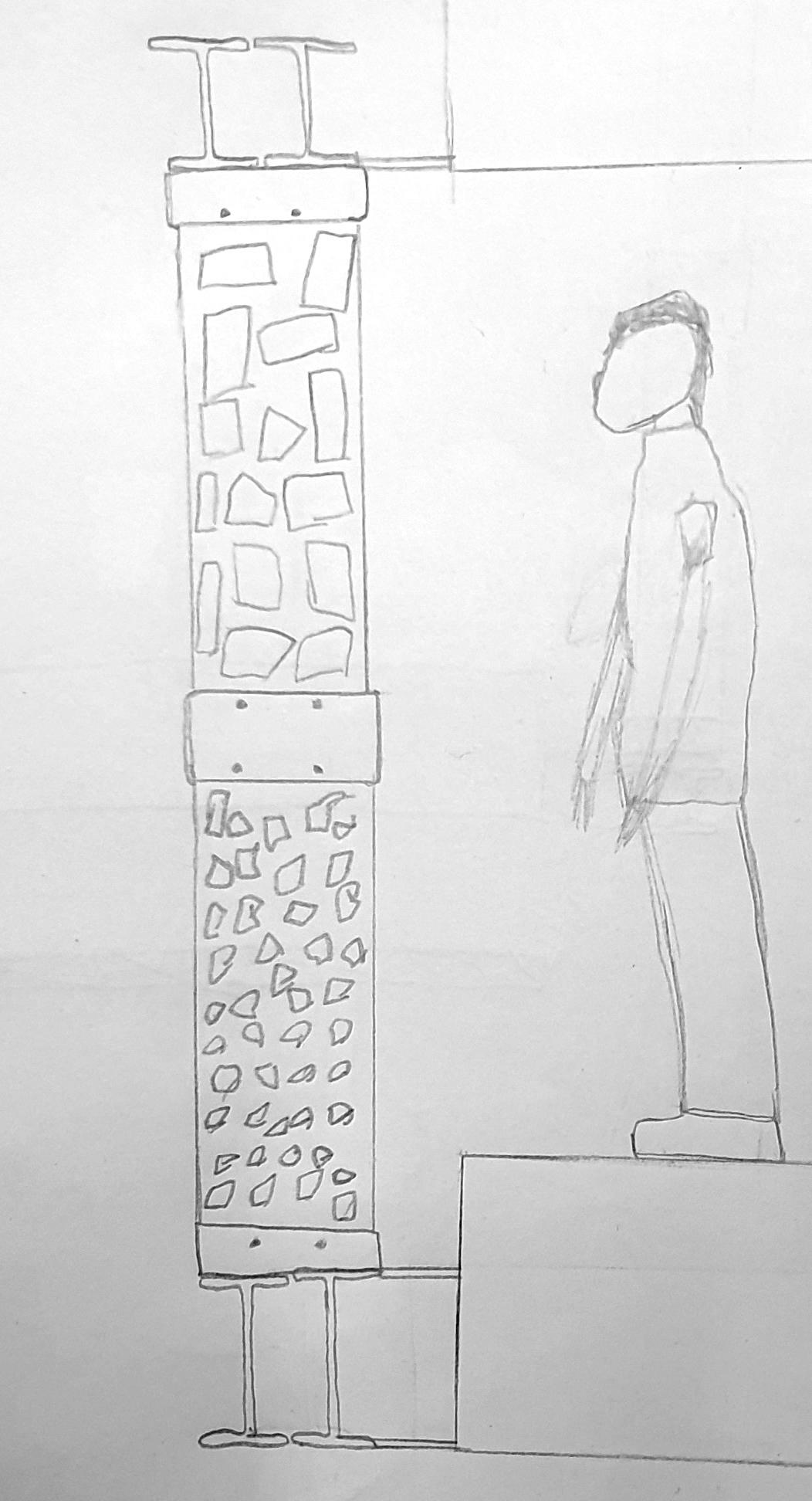
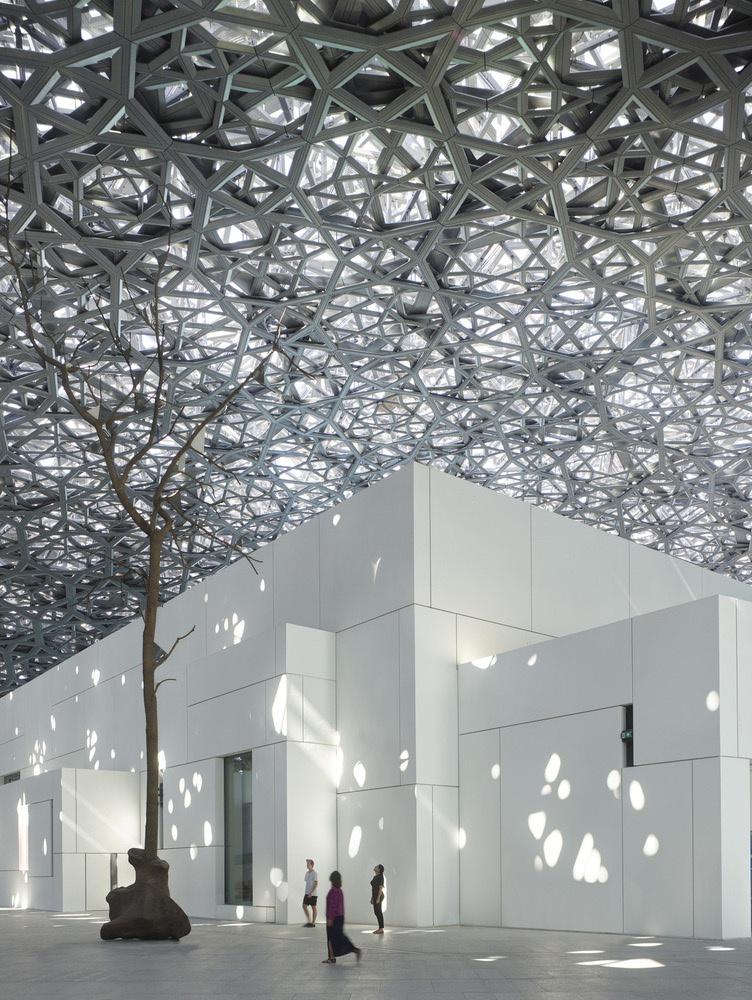
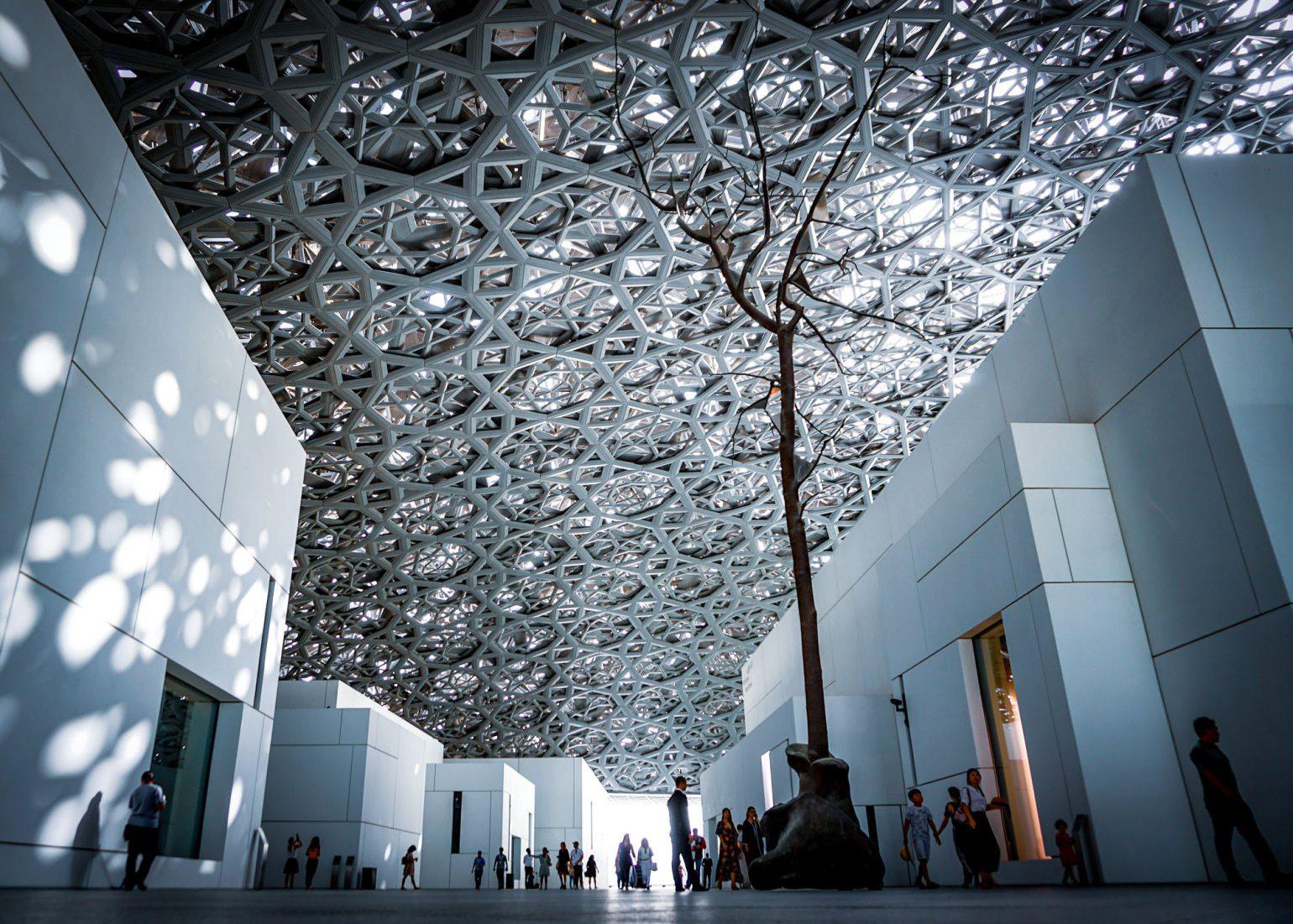
Louver proposal
A100
3.6 m 08 10
A101 .04m
07 041109
Architect: Consultant: Design Check Approve plan/Elevation:
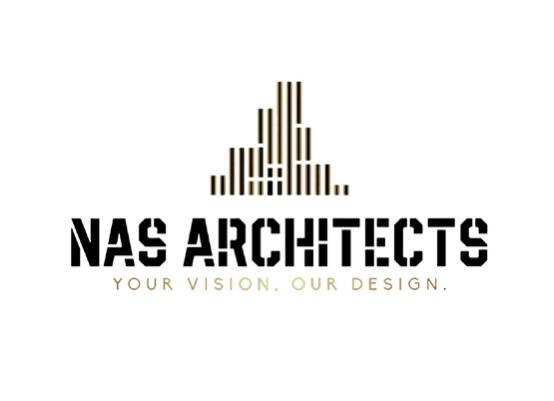
.05 m
THIS DRAWING IS COPYRIGHT AND SHOULD NOT BE USED OR REPRODUCED FOR ANY OTHER PURPOSE OTHER THAN WHICH IT IS SUPPLIED WITHOUT THE WRITTEN CONSENT OF NAUMAN ABDULHAQ. Client: 2.76 m
01 02 03 04 05 01: Steel reinforced concrete slab 02: Steel element for supporting fixing of galvanized steel louver 03: Perforations in louver 04: Louver made up of 2 galvanized steel sheets 05: Fixed window hidden profile 06: Precast GRC panel 07: Travertine stone paving 08: Steel fixing screws 09: I.P.E.-laminaed steel profile 10: Alucobond facade cladding panel 11: Thermal insulation
Key .20 m 3.25 m .26 m
06 11
09
title:
no.
THIS DRAWING IS COPYRIGHT AND SHOULD NOT BE USED OR REPRODUCED FOR ANY OTHER PURPOSE OTHER THAN WHICH IT IS SUPPLIED WITHOUT THE WRITTEN CONSENT OF NAUMAN ABDULHAQ.
01: Alucobond facade cladding panel
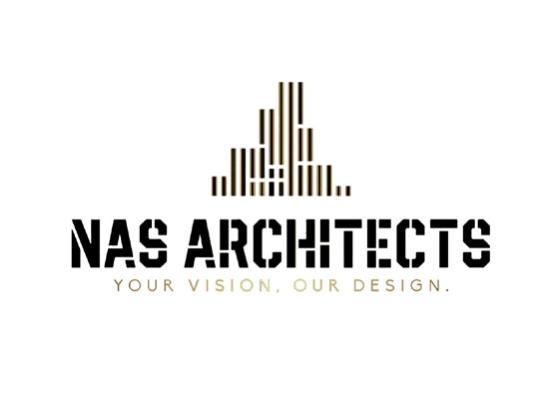
02: Thermal insulation
03: Steel reinforced concrete slab
04: Perforation in the metel sheets
05: Steel screws used to connect the 2 galvanized sheets together to form the louver
06: Steel plate like element, welded to I-beam
07: Steel bolt used to connect the louver with the steel support.
08: Steel element for supporting fixing of galvanized steel louver
09: Silicone filing for air gaps
10: C channel
11: Galvanized steel sheet
12: Fixed window hidden profiles with insulating glass
Job no.
Project Drawing title: Drawing no.
Format: A3
01: Thermal insulation
02: I.P.E.-laminaed steel profile
03: Alucobond facade cladding panel
04: Steel element welded to I-beam
05: Steel component used to connect the louver shoe with the I-beam
06: fixing Screws
07: Silicone filling
08: Steel bolt used to connect the louver with the steel support.
09: Steel shoe used to hold the louver
10: Galvanized steel sheet
11: Precast GRC panel
Key plan/Elevation:
Notes:
THIS DRAWING IS COPYRIGHT AND SHOULD NOT BE USED OR REPRODUCED FOR ANY OTHER PURPOSE OTHER THAN WHICH IT IS SUPPLIED WITHOUT THE WRITTEN CONSENT OF NAUMAN ABDULHAQ.
Architect: Consultant: Design Check Approve
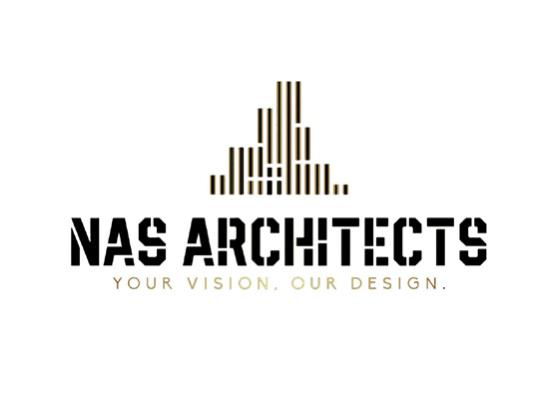
Name Signature
Job no.
Project
Drawing title:
Drawing no.
Index
Format: A3
Architect: Nauman Abdulhaq

Consultant:
Key plan/Elevation:
Notes:
THIS DRAWING IS COPYRIGHT AND SHOULD NOT BE USED OR REPRODUCED FOR ANY OTHER PURPOSE OTHER THAN WHICH IT IS SUPPLIED WITHOUT THE WRITTEN CONSENT OF NAUMAN ABDULHAQ. Design Check Approve
Job no.
Project
Drawing title: 3 step Diagram
Drawing no.
Format: A3
Key plan/Elevation:
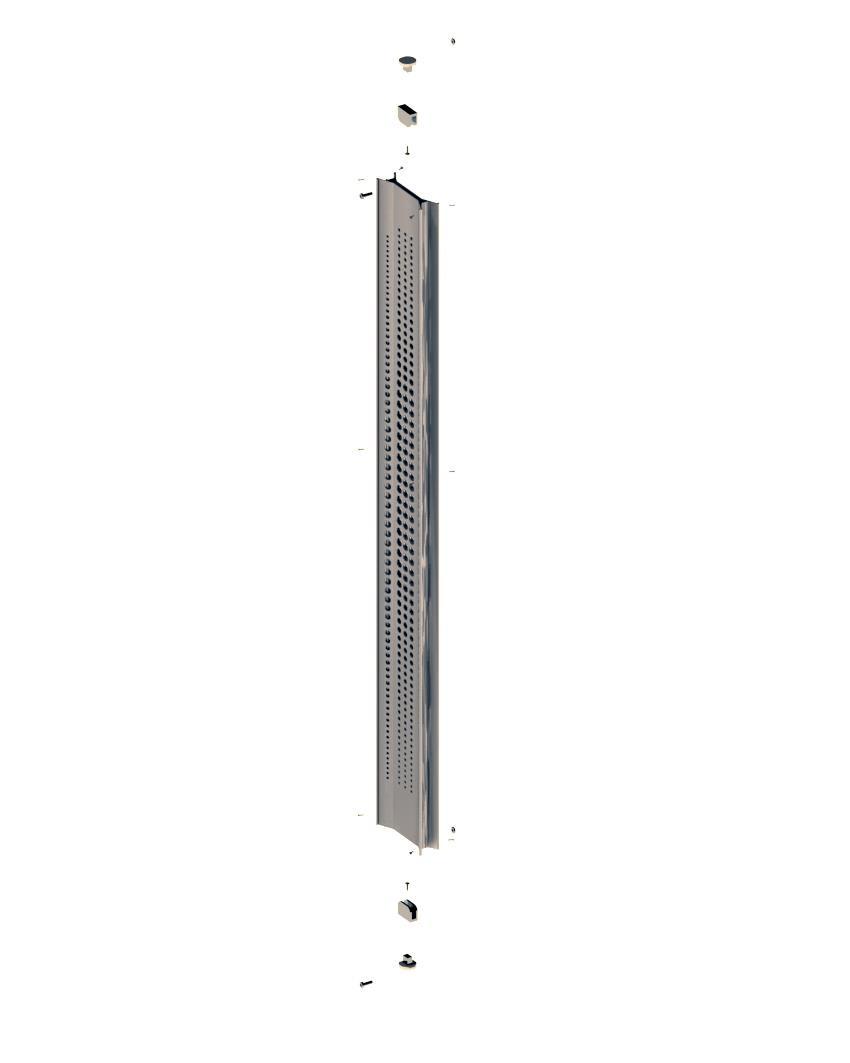
Notes:
THIS DRAWING IS COPYRIGHT AND SHOULD NOT BE USED OR REPRODUCED FOR ANY OTHER PURPOSE OTHER THAN WHICH IT IS SUPPLIED WITHOUT THE WRITTEN CONSENT OF NAUMAN ABDULHAQ.
Architect: Consultant: Design

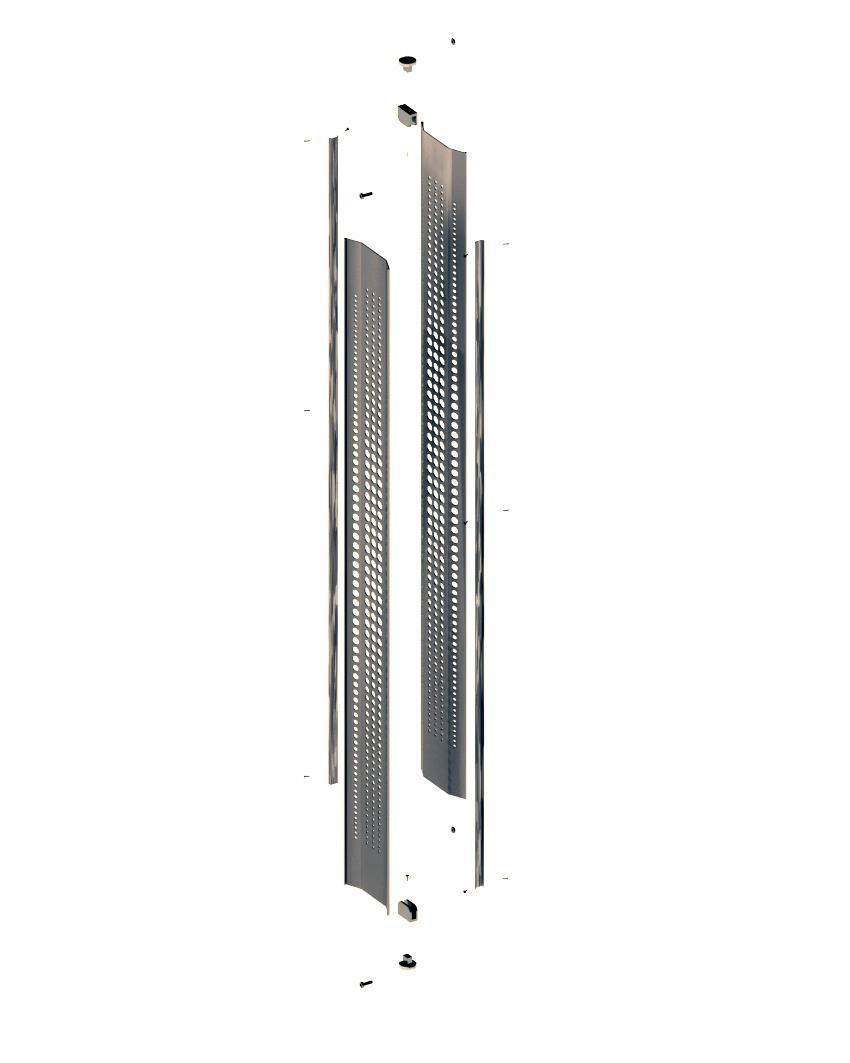
Name Signature
Check Approve
Job no.
Project
Drawing title:
Drawing no.
Index
Format: A3
Client: Professor Igor
Consultant:
Key plan/Elevation:
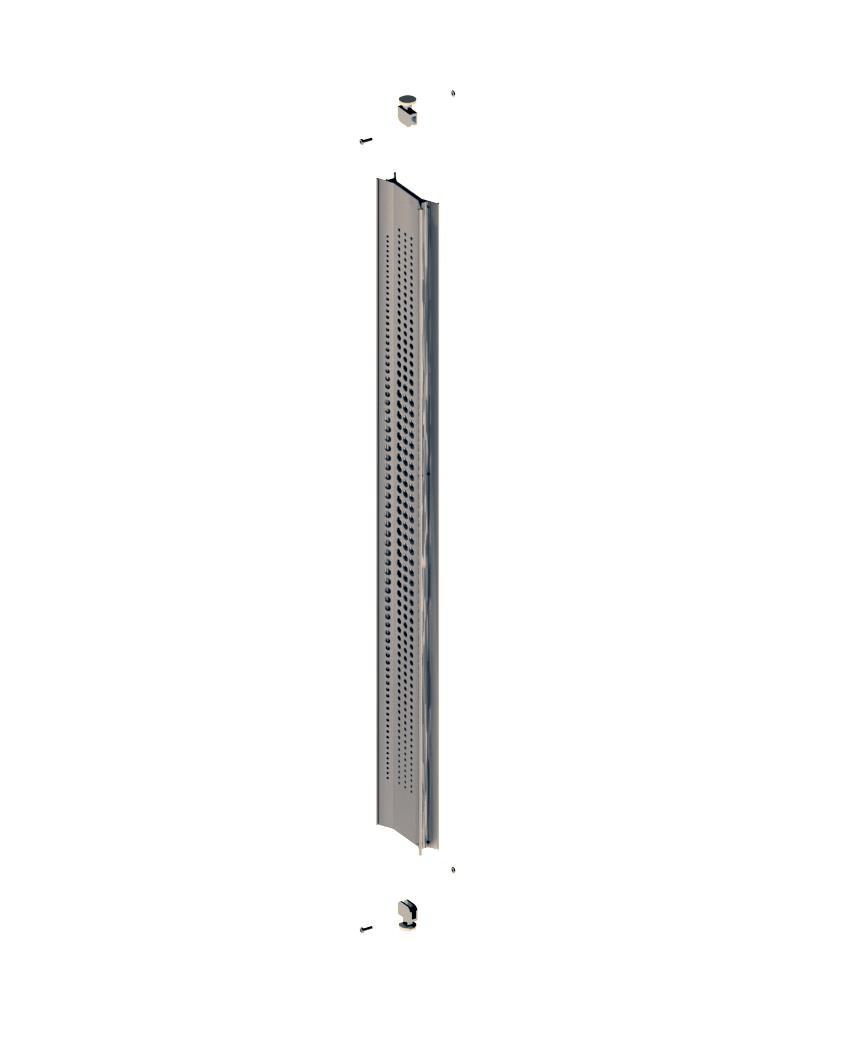
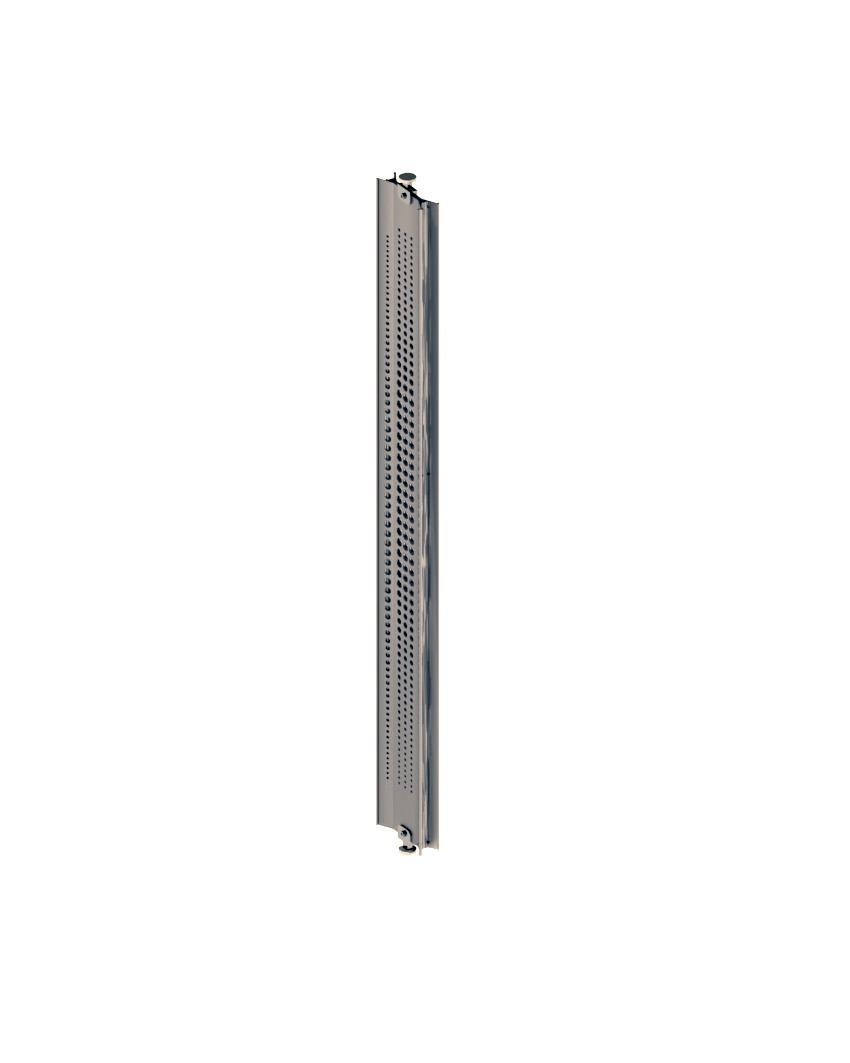
Notes:
Architect: Nauman abdulhaq THIS DRAWING IS COPYRIGHT AND SHOULD NOT BE USED OR REPRODUCED FOR ANY OTHER PURPOSE OTHER THAN WHICH IT IS SUPPLIED WITHOUT THE WRITTEN CONSENT OF NAUMAN ABDULHAQ.
Name Signature
Design

Check
Approve
Job no.
Project
Drawing title- exploded axon
Format- A3
Drawing no.-
Drawing index
Client:
Key plan/Elevation:
Notes:
THIS DRAWING IS COPYRIGHT AND SHOULD NOT BE USED OR REPRODUCED FOR ANY OTHER PURPOSE OTHER THAN WHICH IT IS SUPPLIED WITHOUT THE WRITTEN CONSENT OF NAUMAN ABDULHAQ.
Architect: Consultant: Design Check Approve

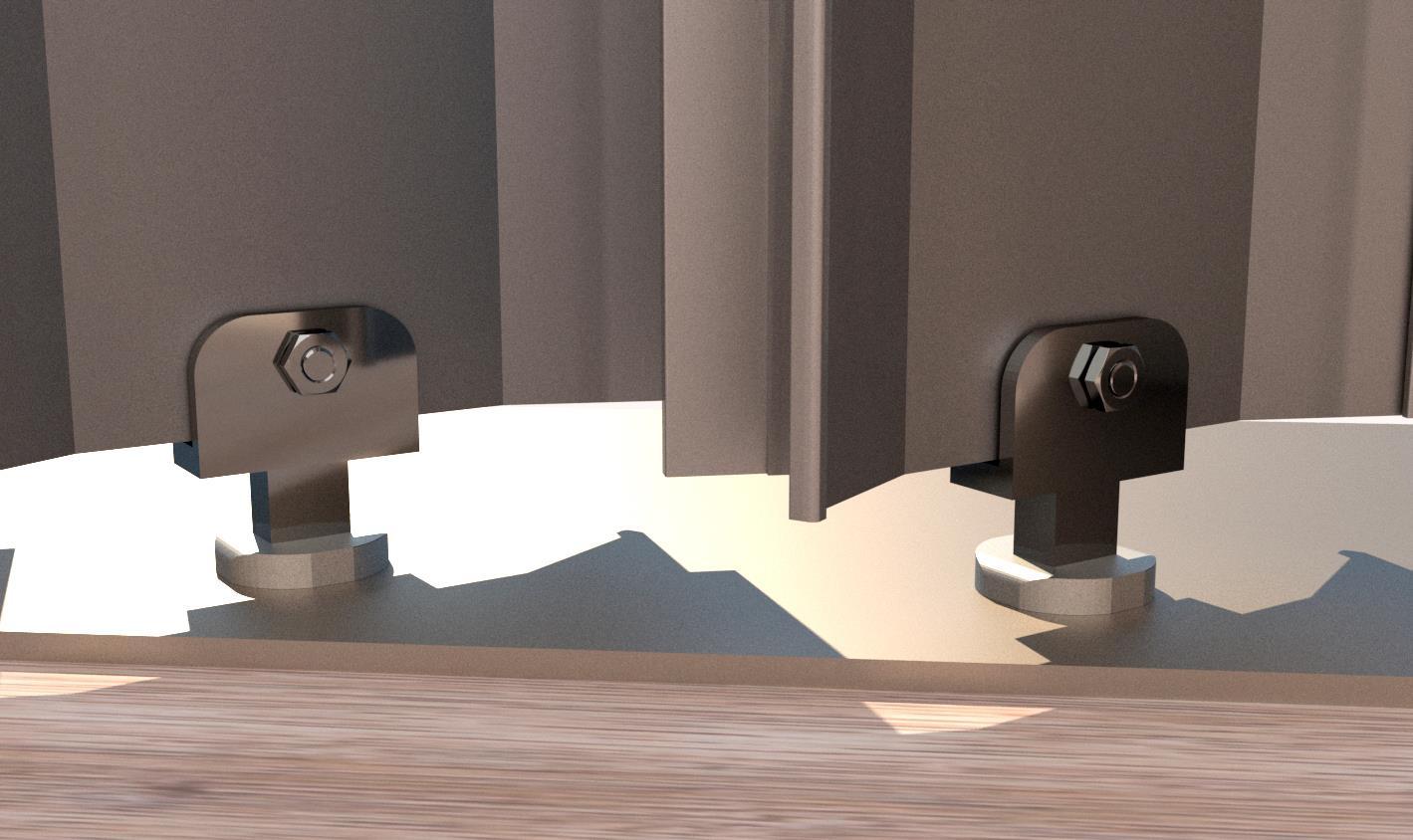
Name Signature
Job no.
Project Drawing title: Drawing no.
Index Format: A3
Client: Professor Igor
Architect: Nauman abdulhaq

Consultant:
Notes:
THIS DRAWING IS COPYRIGHT AND SHOULD NOT BE USED OR REPRODUCED FOR ANY OTHER PURPOSE OTHER THAN WHICH IT IS SUPPLIED WITHOUT THE WRITTEN CONSENT OF NAUMAN ABDULHAQ.
Job no.
Project
Drawing title: Connection render
Format: A3

Client:
Key plan/Elevation:
Notes:
THIS DRAWING IS COPYRIGHT AND SHOULD NOT BE USED OR REPRODUCED FOR ANY OTHER PURPOSE OTHER THAN WHICH IT IS SUPPLIED WITHOUT THE WRITTEN CONSENT OF NAUMAN ABDULHAQ.
Architect: Consultant: Design Check Approve

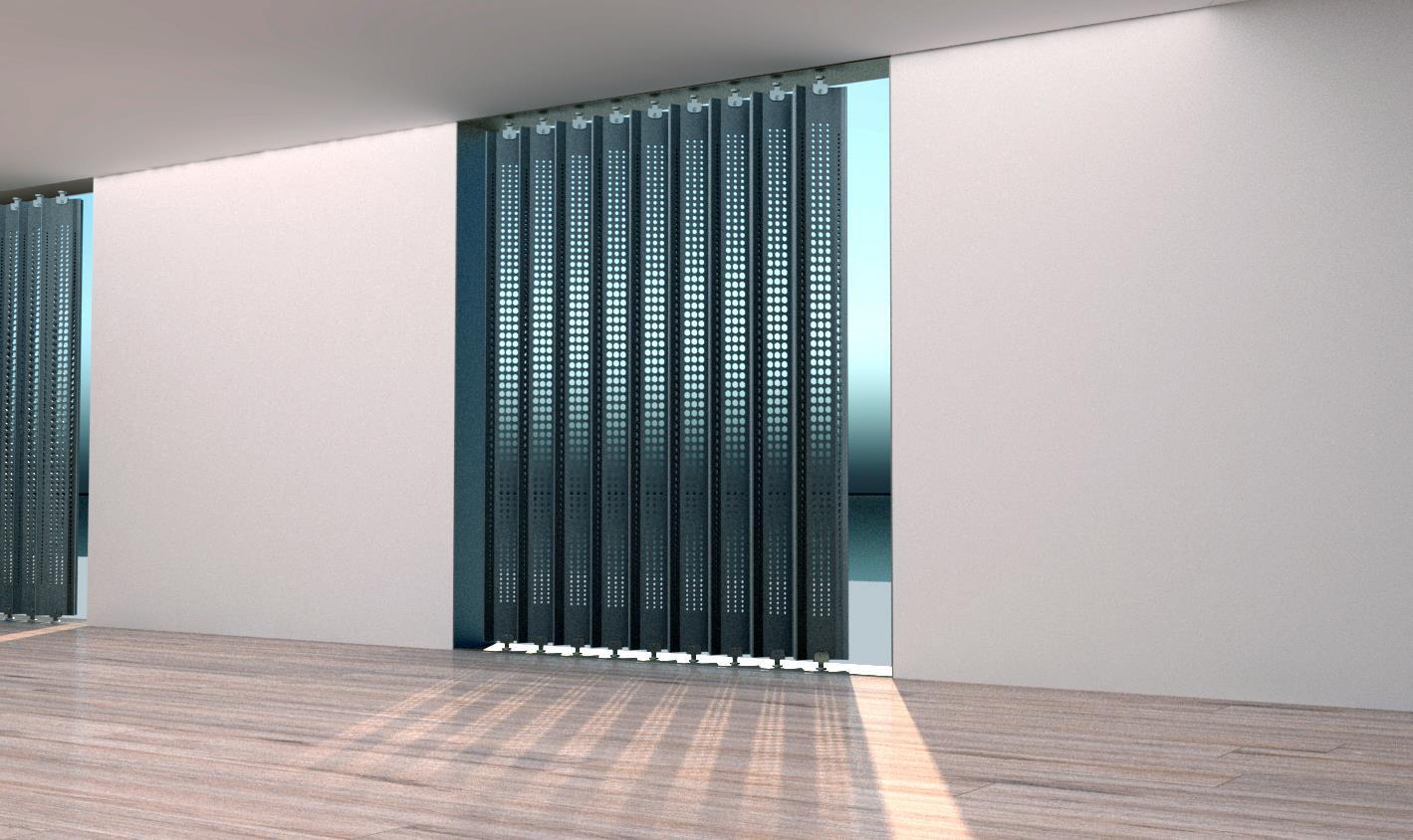
Name Signature
Job no.
Project Drawing title: Drawing no.
Index Format: A3
Client:
Key plan/Elevation:
Notes:
THIS DRAWING IS COPYRIGHT AND SHOULD NOT BE USED OR REPRODUCED FOR ANY OTHER PURPOSE OTHER THAN WHICH IT IS SUPPLIED WITHOUT THE WRITTEN CONSENT OF NAUMAN ABDULHAQ.
Architect: Consultant: Design Check Approve

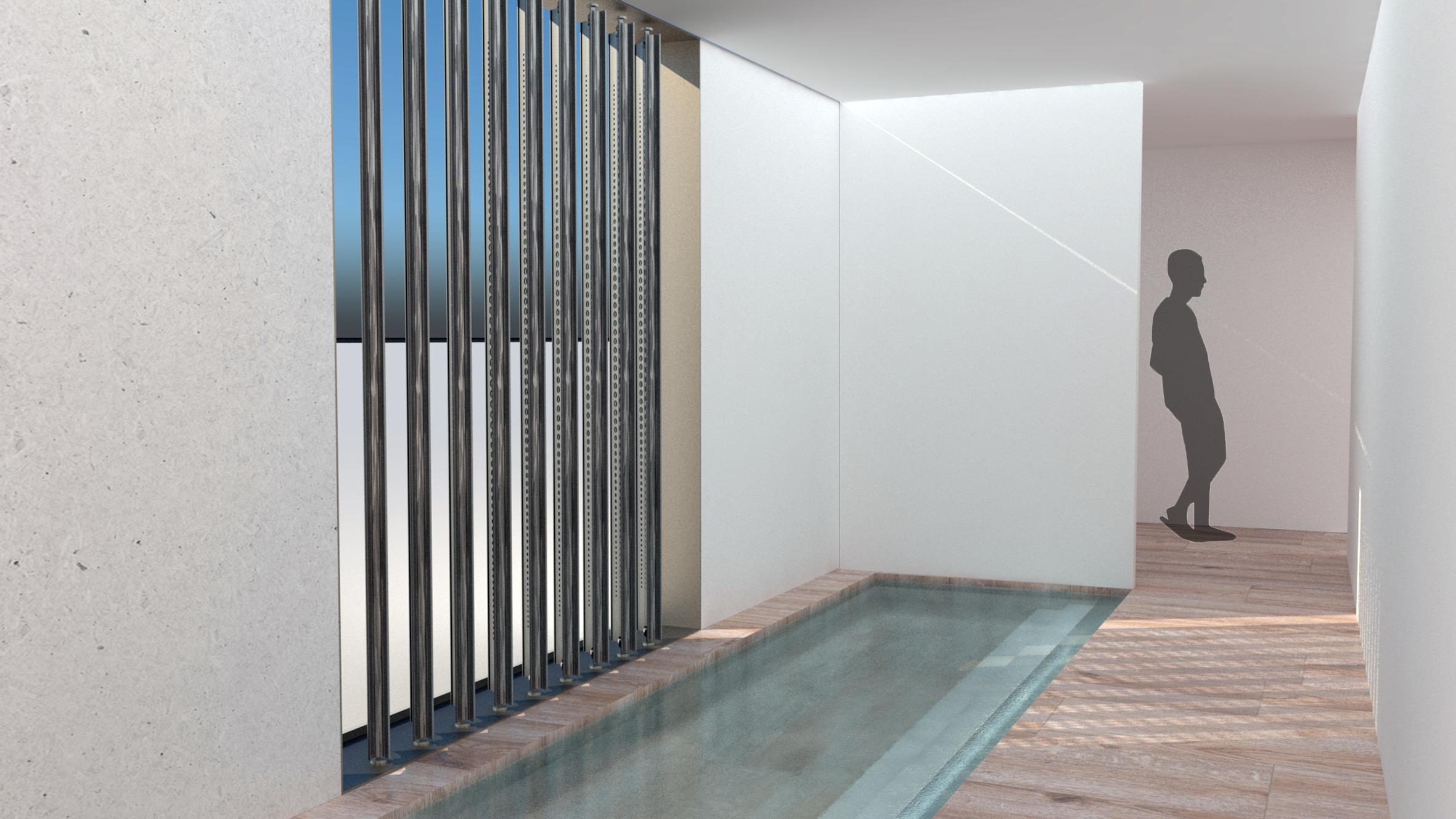
Name Signature
Job no.
Project
Drawing title:
Drawing no.
Index Format: A3
Client:
Key plan/Elevation:
Notes:
THIS DRAWING IS COPYRIGHT AND SHOULD NOT BE USED OR REPRODUCED FOR ANY OTHER PURPOSE OTHER THAN WHICH IT IS SUPPLIED WITHOUT THE WRITTEN CONSENT OF NAUMAN ABDULHAQ.
Architect: Consultant: Design Check Approve

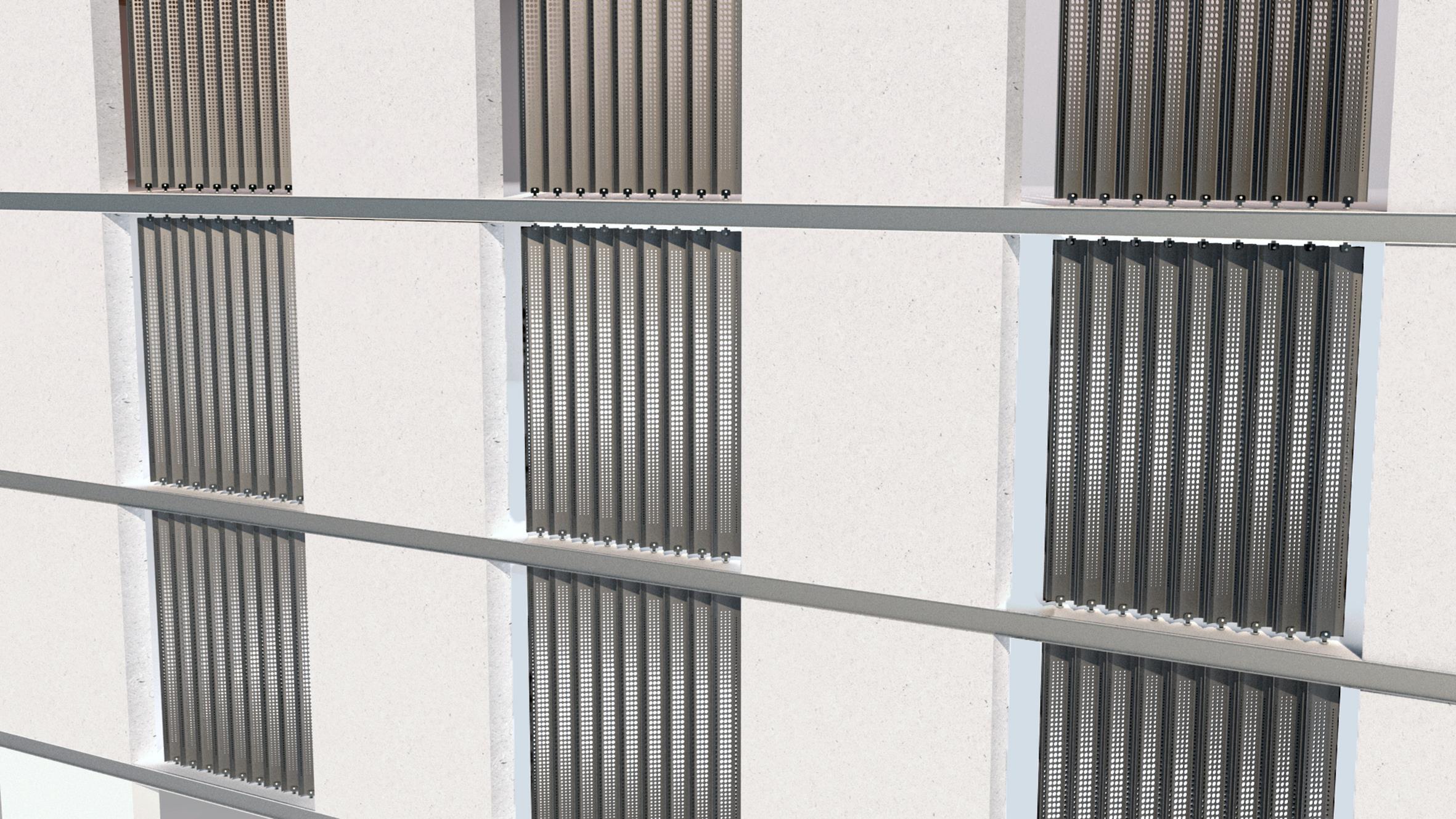
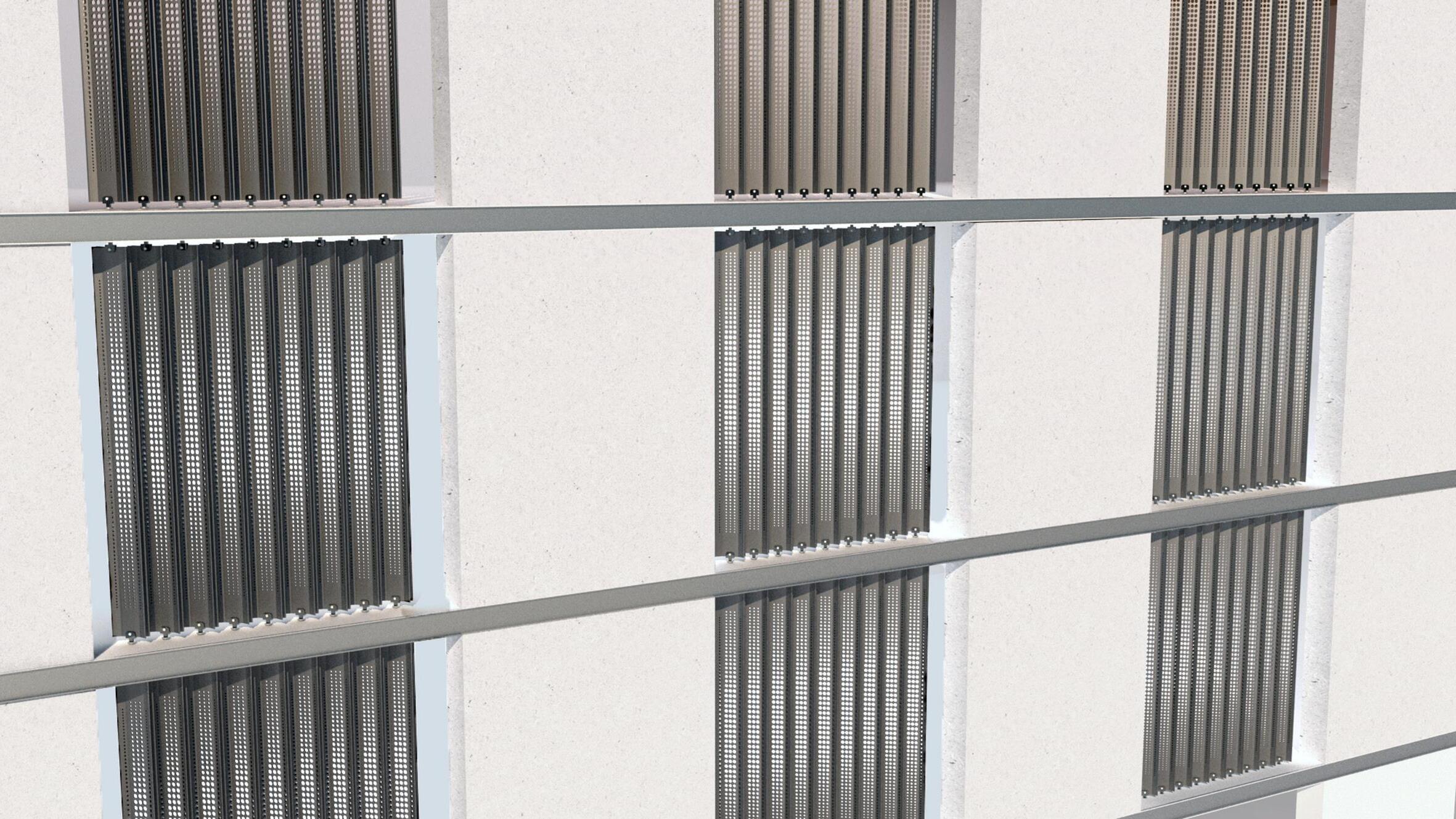
Name Signature
Job no.
Project
Drawing title:
Drawing no.
Index
Format: A3
A3 Japanese joints
The Ashikatame beam joint is a traditional Japanese woodworking joint used in timber framing. It is a type of mortise-and-tenon joint that is commonly used to join beams at right angles, such as in the construction of post-and-beam structures or traditional Japanese timber buildings. In cases when there isn't a continuous ground sill to sustain the loads on the floor, an ashikatame beam joins posts and beams.The lengthy tenons glide past and over one another, increasing the surface area in contact and hence the resistance to twisting. With the help of two square hardwood pins, the beams are fastened to the column.
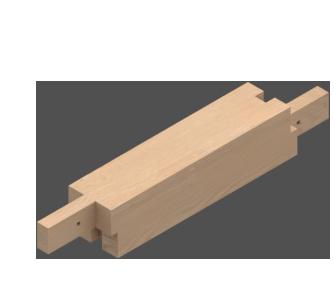

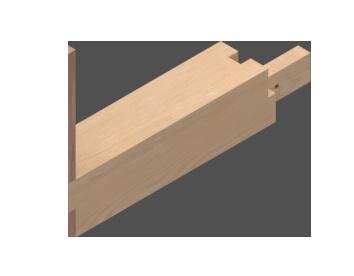
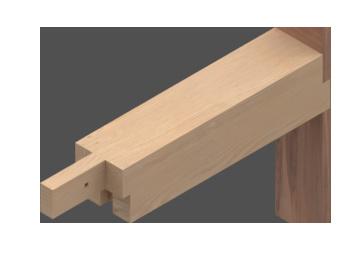
One notable feature of the Ashikatame joint is its aesthetic appeal, as it often results in a clean and elegant joint that showcases the natural beauty of the wood. It also provides good structural stability and can withstand the loads and stresses placed on beams in timber-framed structures.

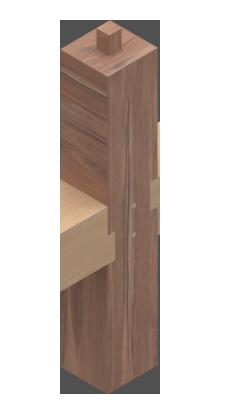
Element
THIS DRAWING IS COPYRIGHT AND SHOULD NOT BE USED OR REPRODUCED FOR ANY OTHER PURPOSE OTHER THAN WHICH IT IS SUPPLIED WITHOUT THE WRITTEN CONSENT OF NAUMAN ABDULHAQ.
Client- Igor Peraza
Project- A3 japanese joint

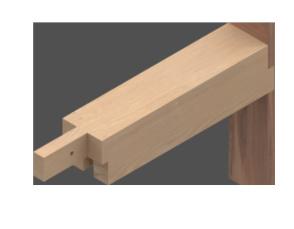

Drawing title- Elevations
Drawing no.1
Drawing unit: Milimeters
Scale-1:6
Format- A3
Element B
Notes:
THIS DRAWING IS COPYRIGHT AND SHOULD NOT BE USED OR REPRODUCED FOR ANY OTHER PURPOSE OTHER THAN WHICH IT IS SUPPLIED WITHOUT THE WRITTEN CONSENT OF NAUMAN ABDULHAQ.
Client- Igor Peraza
Project- A3 japanese joint
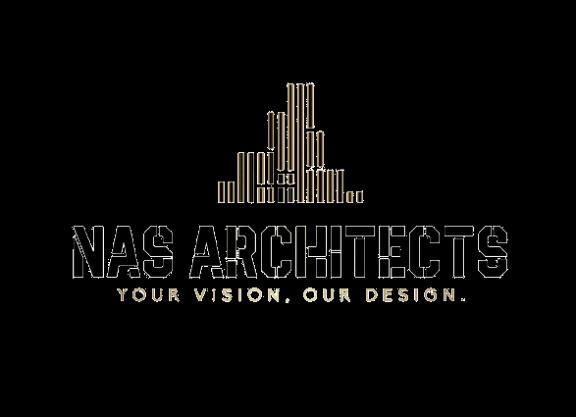
Drawing title- Elevations

Drawing no.2
Drawing unit: Milimeters
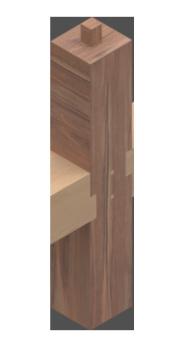
Scale-1:6
Format- A3
Element C
Notes:
THIS DRAWING IS COPYRIGHT AND SHOULD NOT BE USED OR REPRODUCED FOR ANY OTHER PURPOSE OTHER THAN WHICH IT IS SUPPLIED WITHOUT THE WRITTEN CONSENT OF NAUMAN ABDULHAQ.
Client- Igor Peraza
Project- A3 japanese joint


Drawing title- Elevations
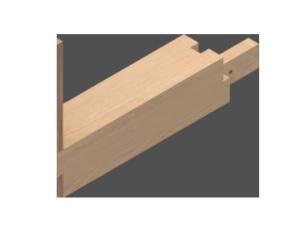
Drawing no.3
Drawing unit: Milimeters
Scale-1:6
Format- A3
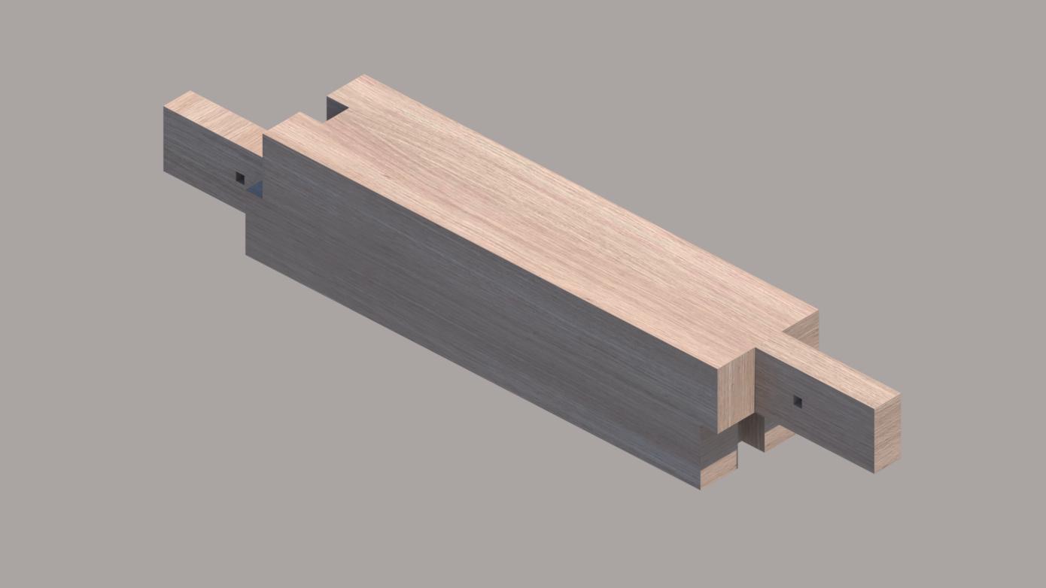
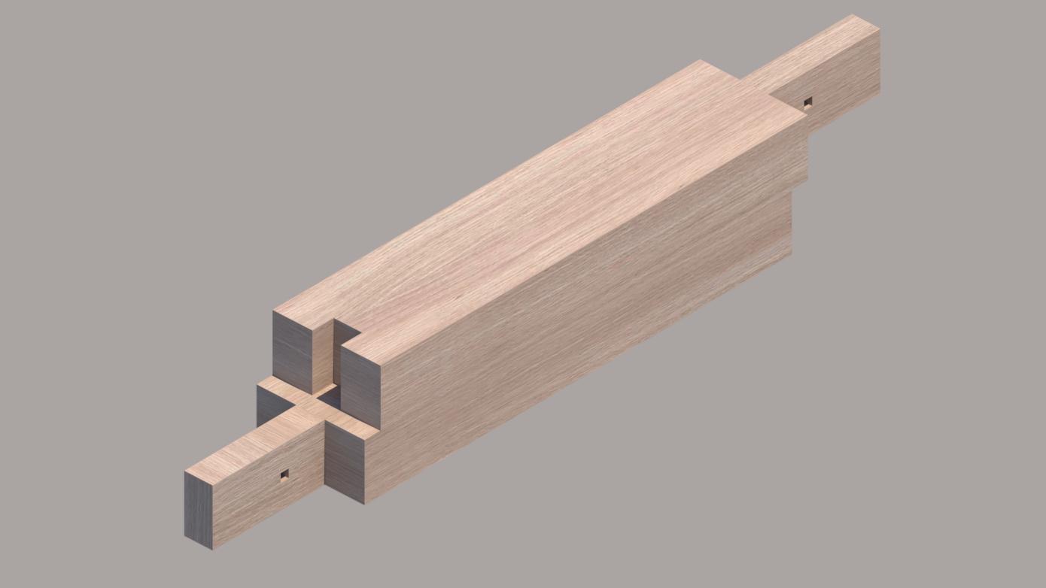
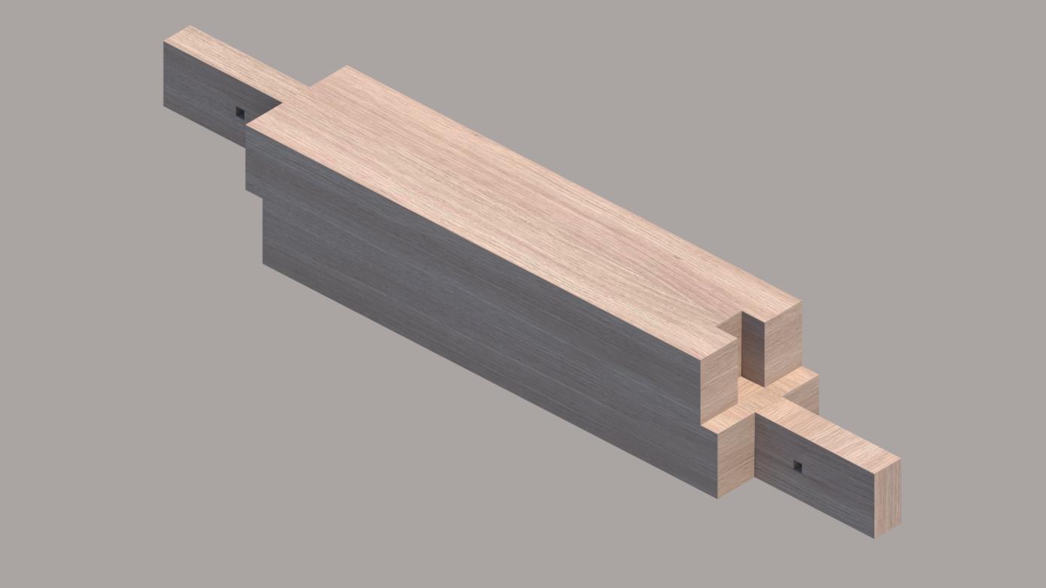
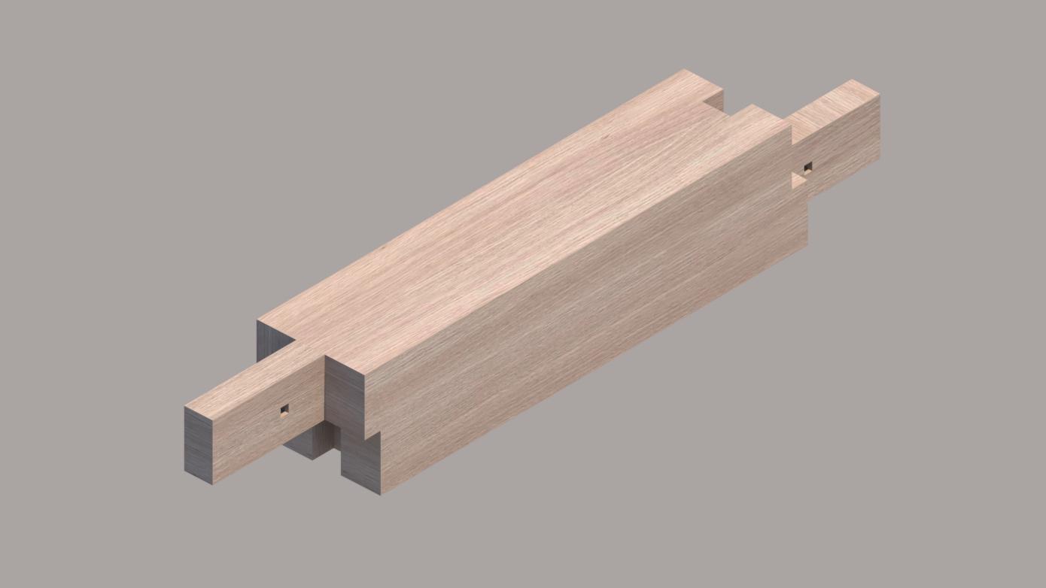


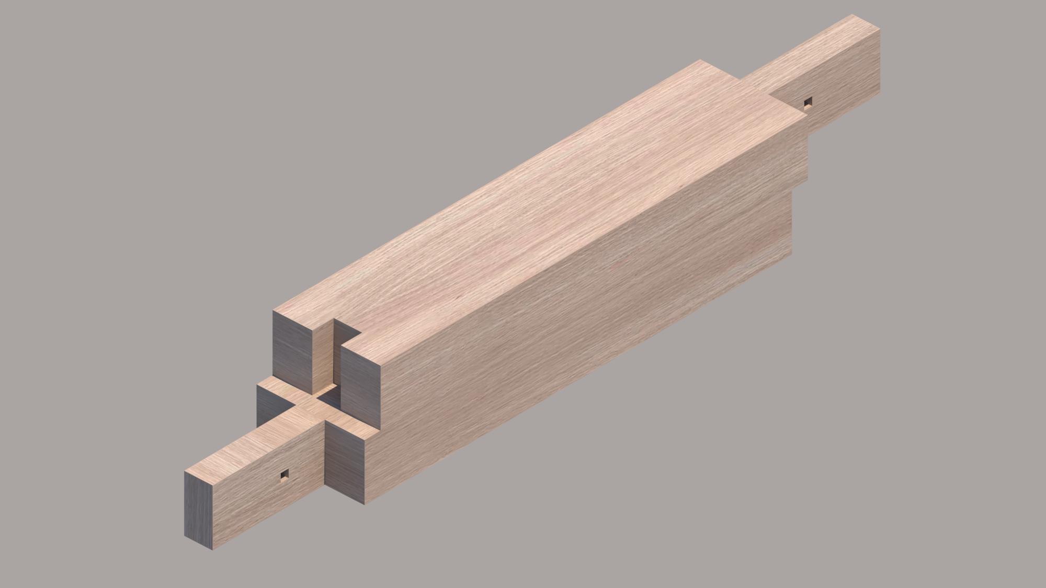
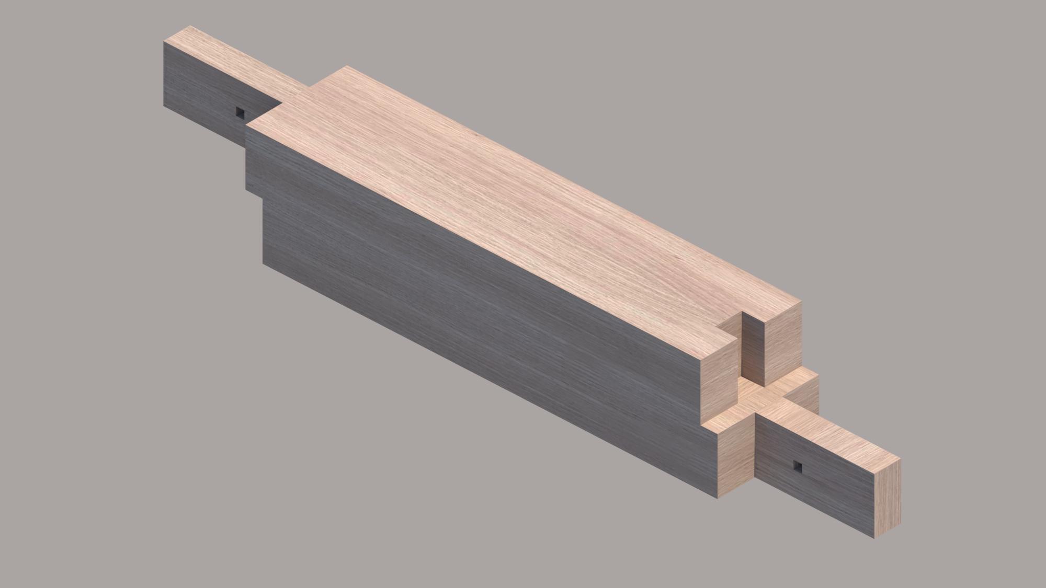
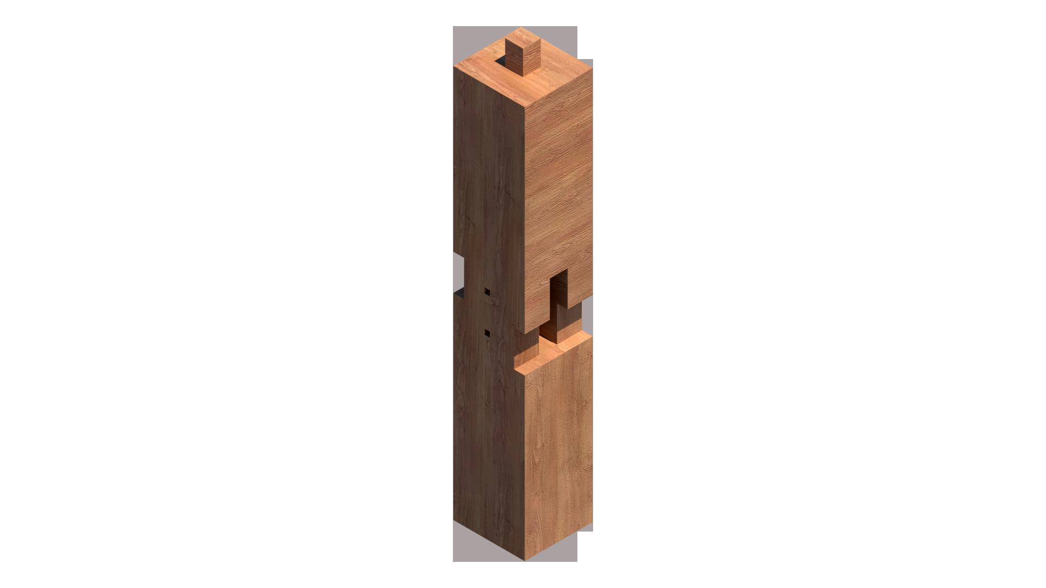
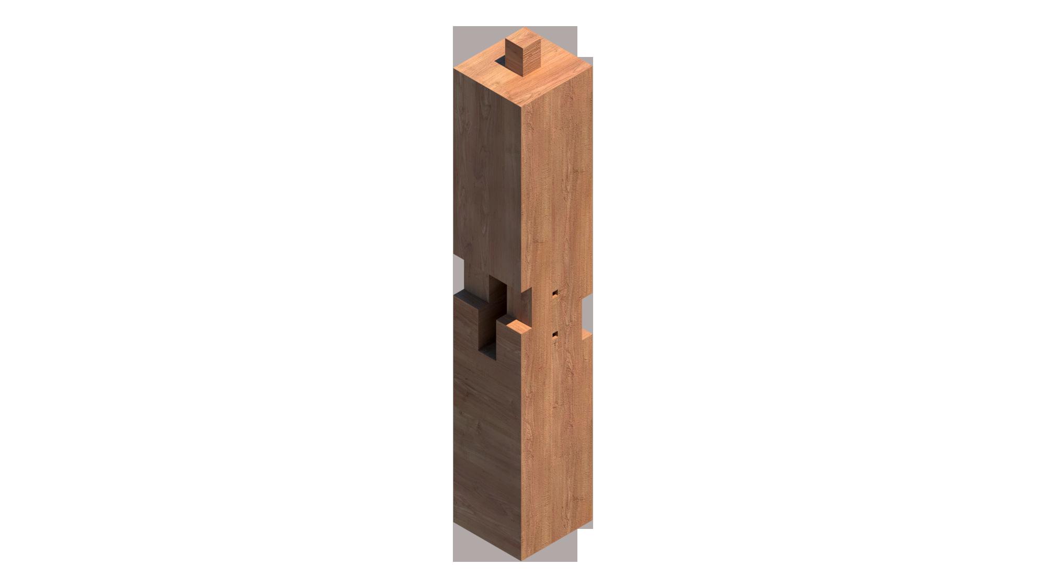
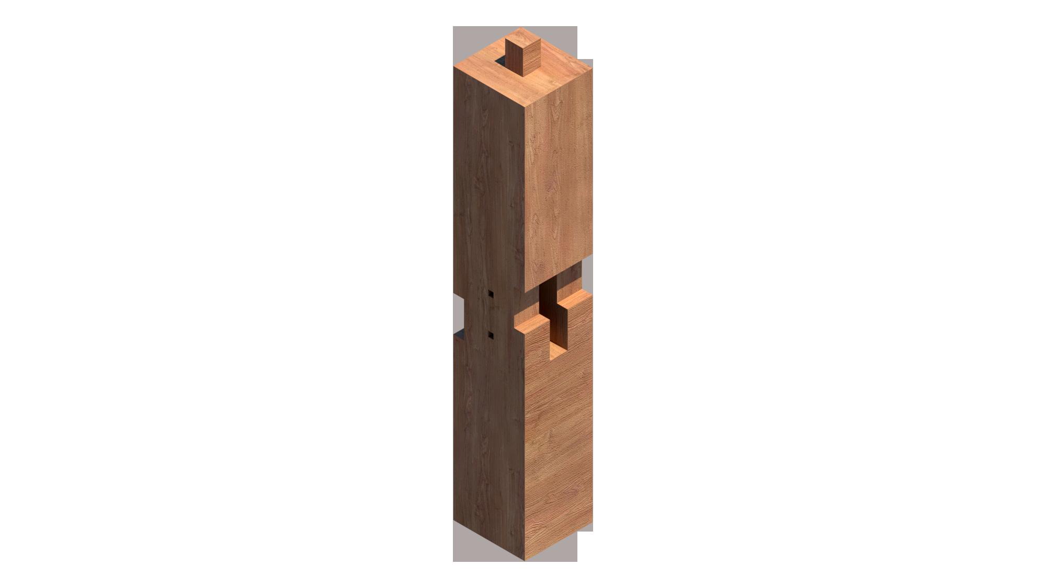
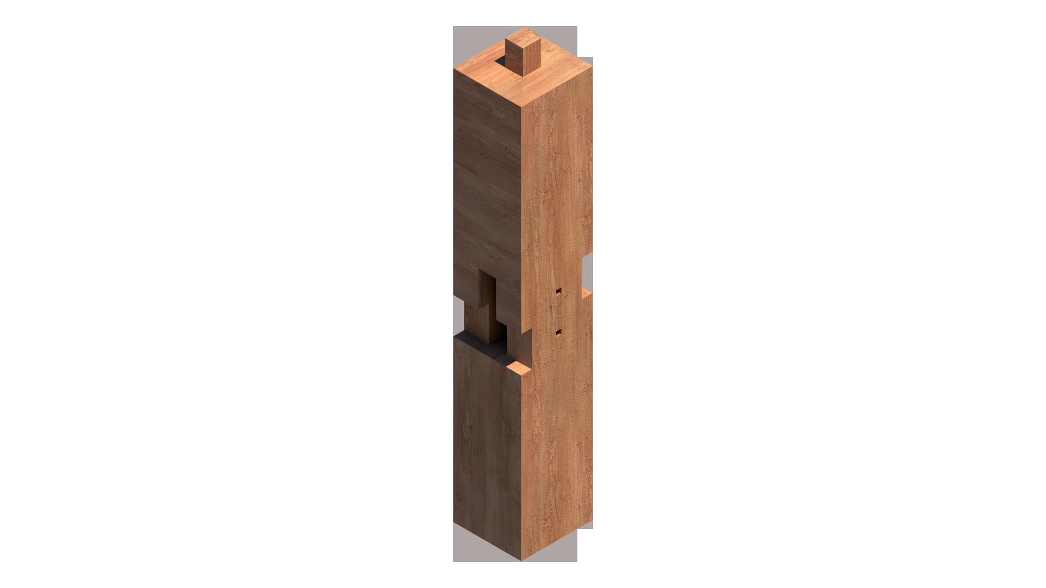
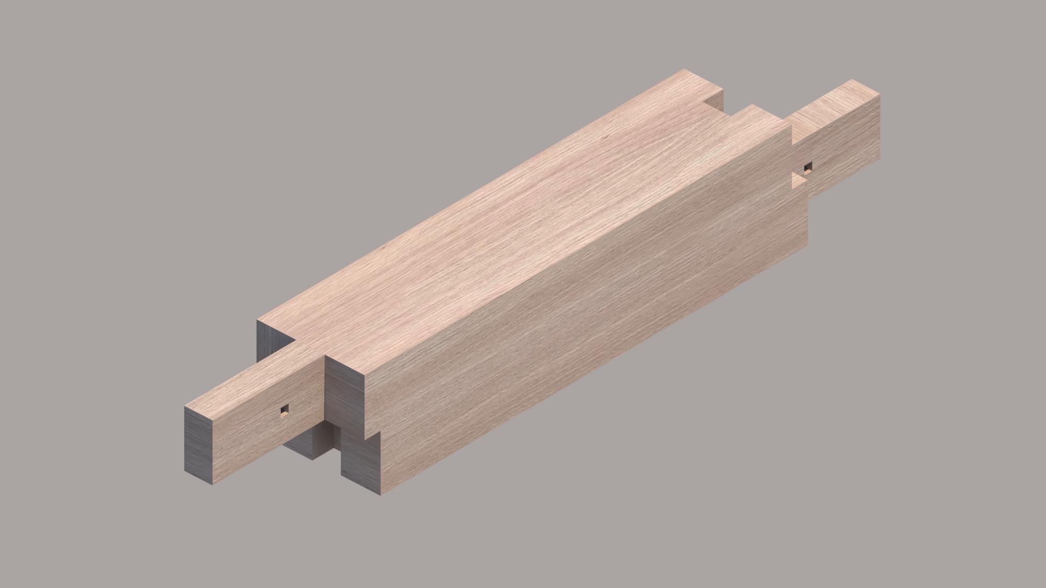

elements
joint,
21 4 Step Diagram 34

Project- A3 japanese joint


Drawing title- Joint diagram



Drawing no.5

Notes: THIS DRAWING IS COPYRIGHT AND SHOULD NOT BE USED OR REPRODUCED FOR ANY OTHER PURPOSE OTHER THAN WHICH IT IS SUPPLIED WITHOUT THE WRITTEN CONSENT OF NAUMAN ABDULHAQ.

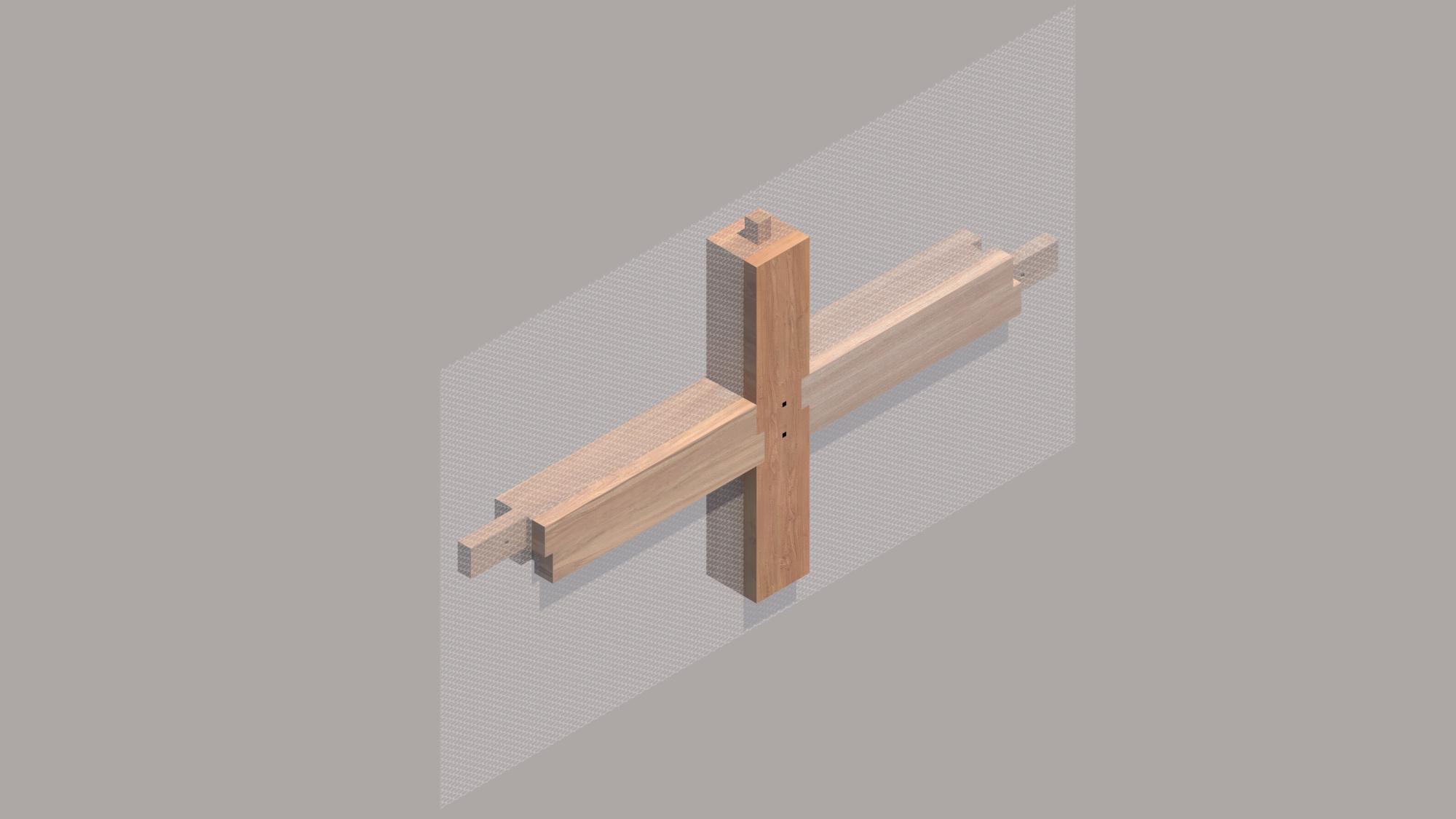
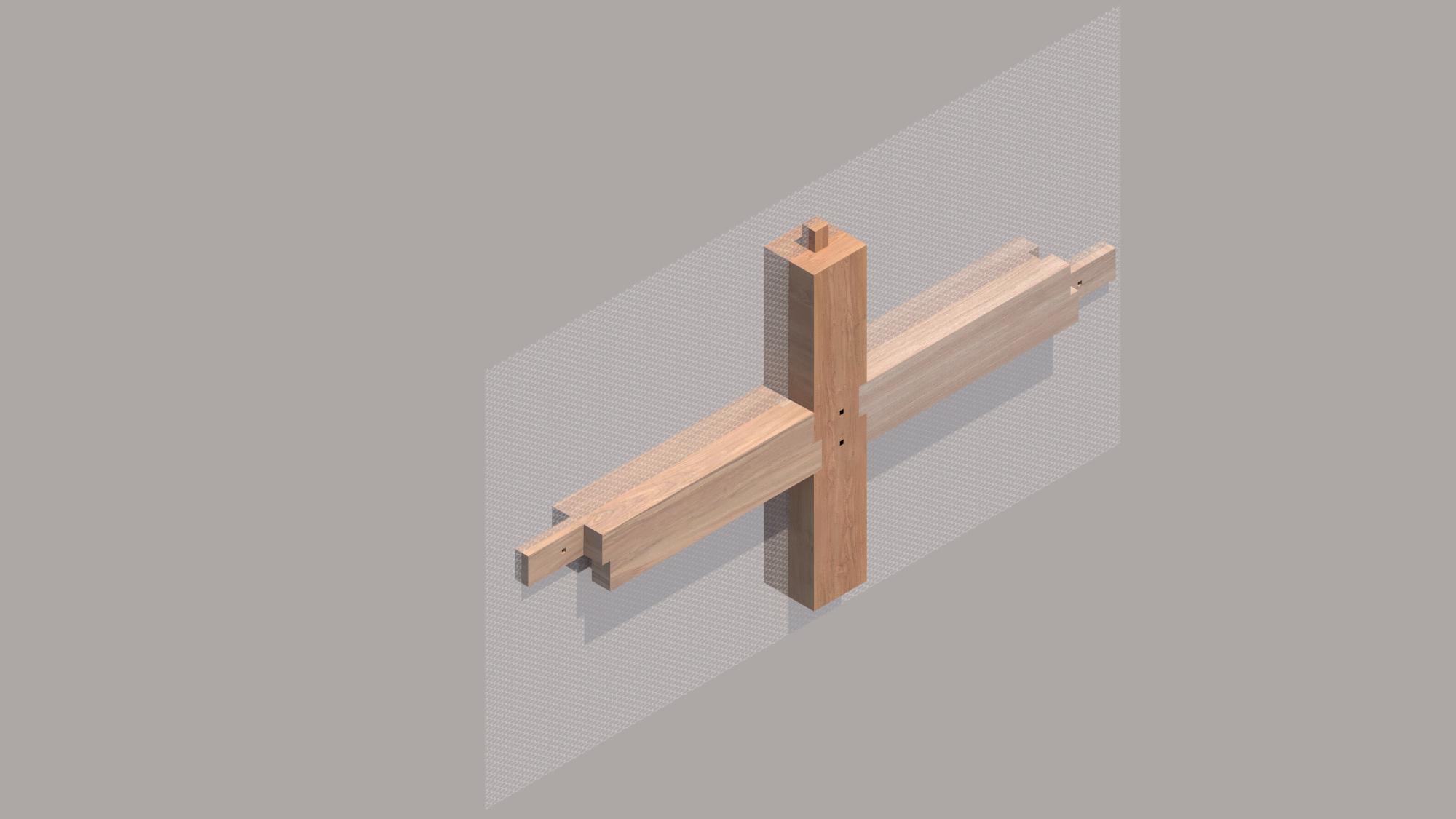
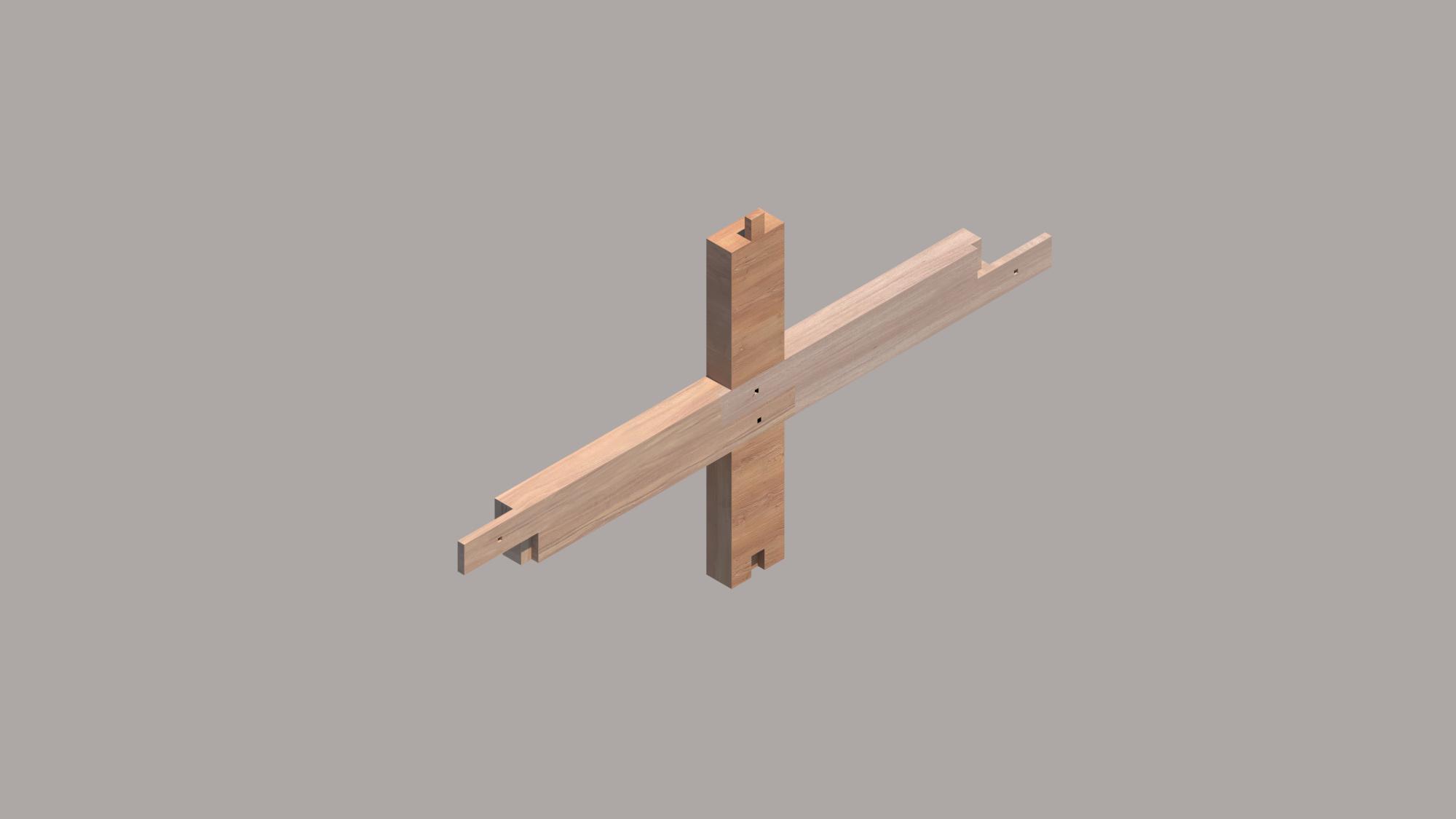
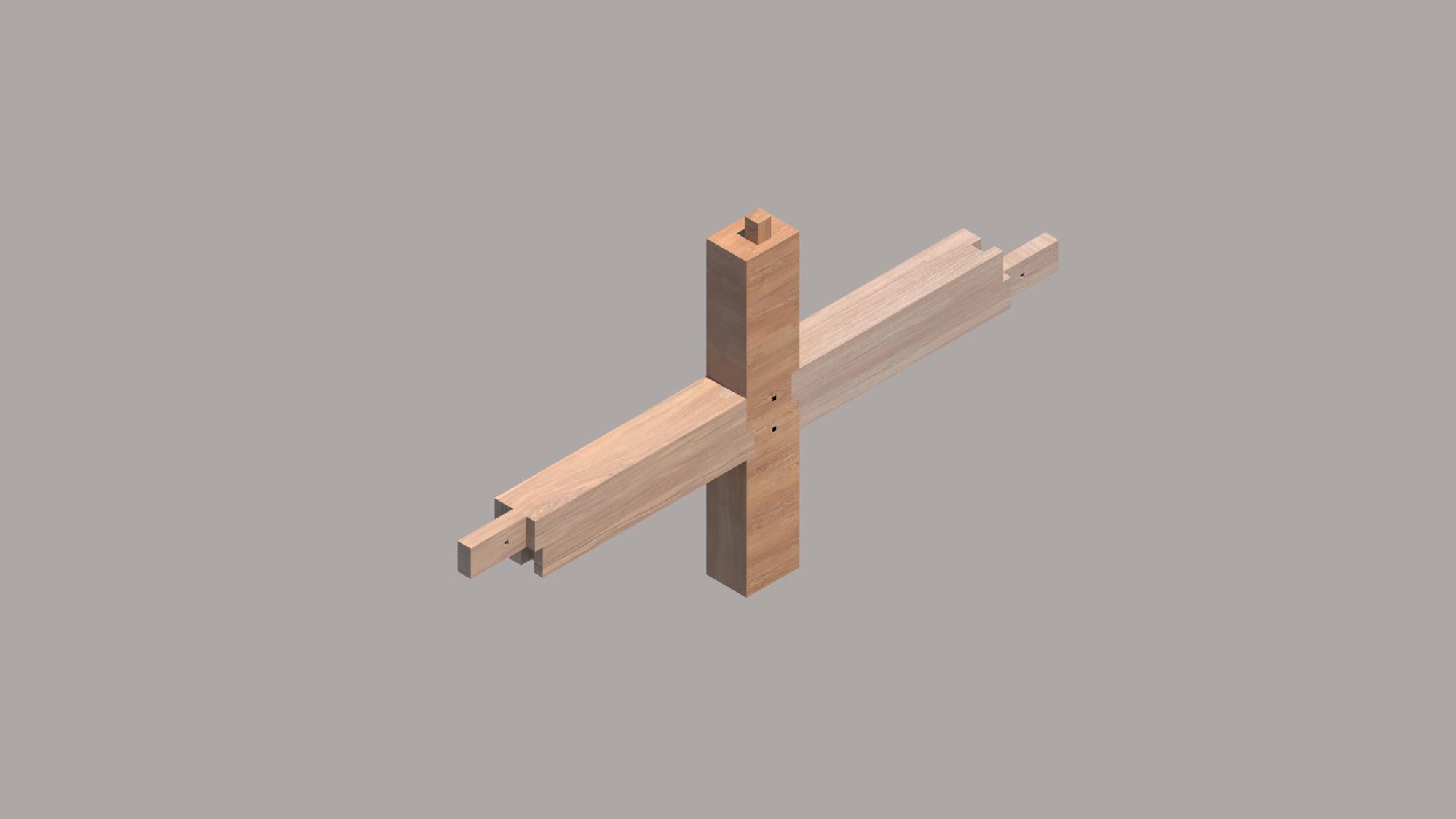






THIS DRAWING IS COPYRIGHT

OTHER PURPOSE OTHER THAN WHICH IT IS SUPPLIED WITHOUT
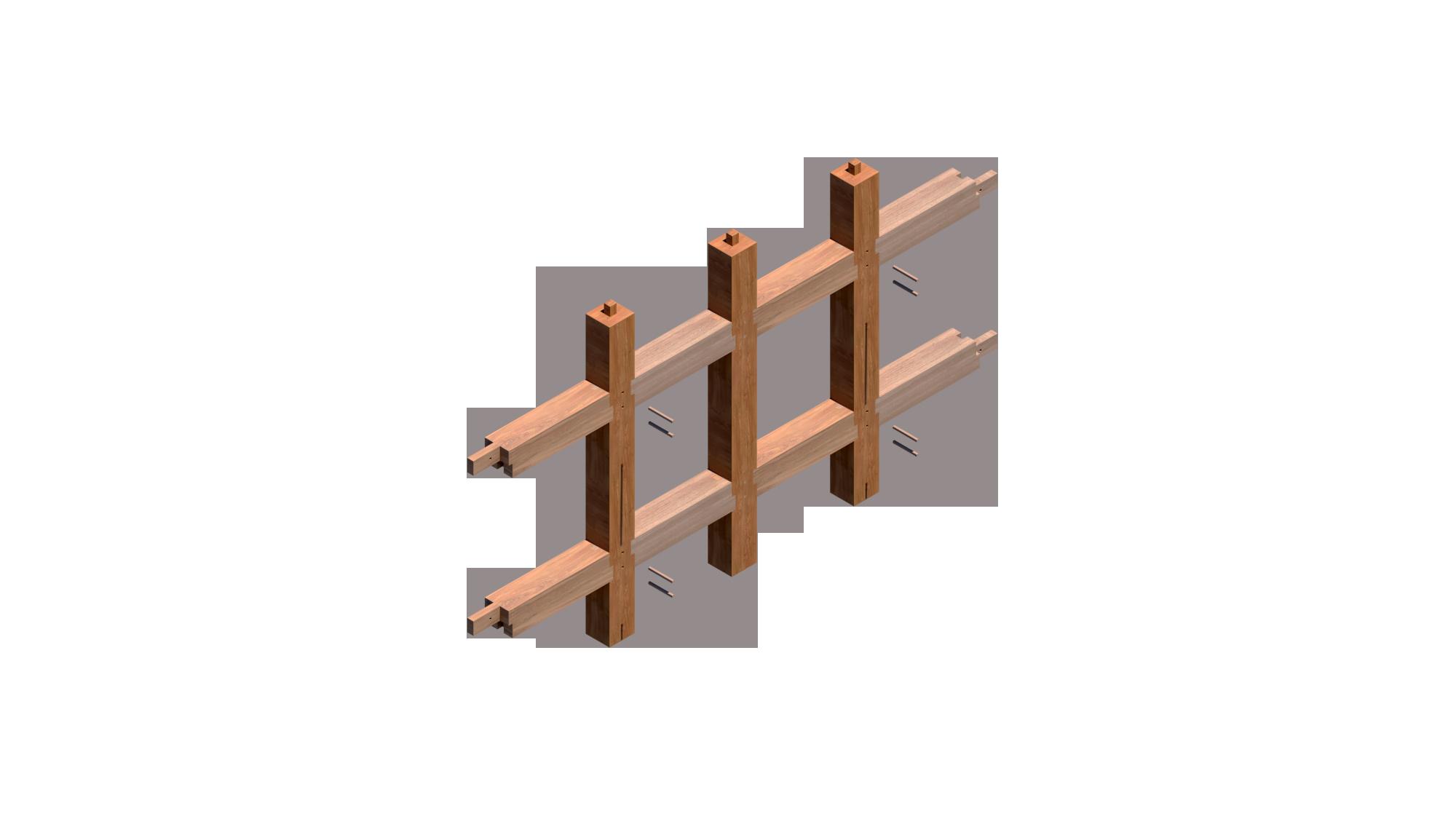
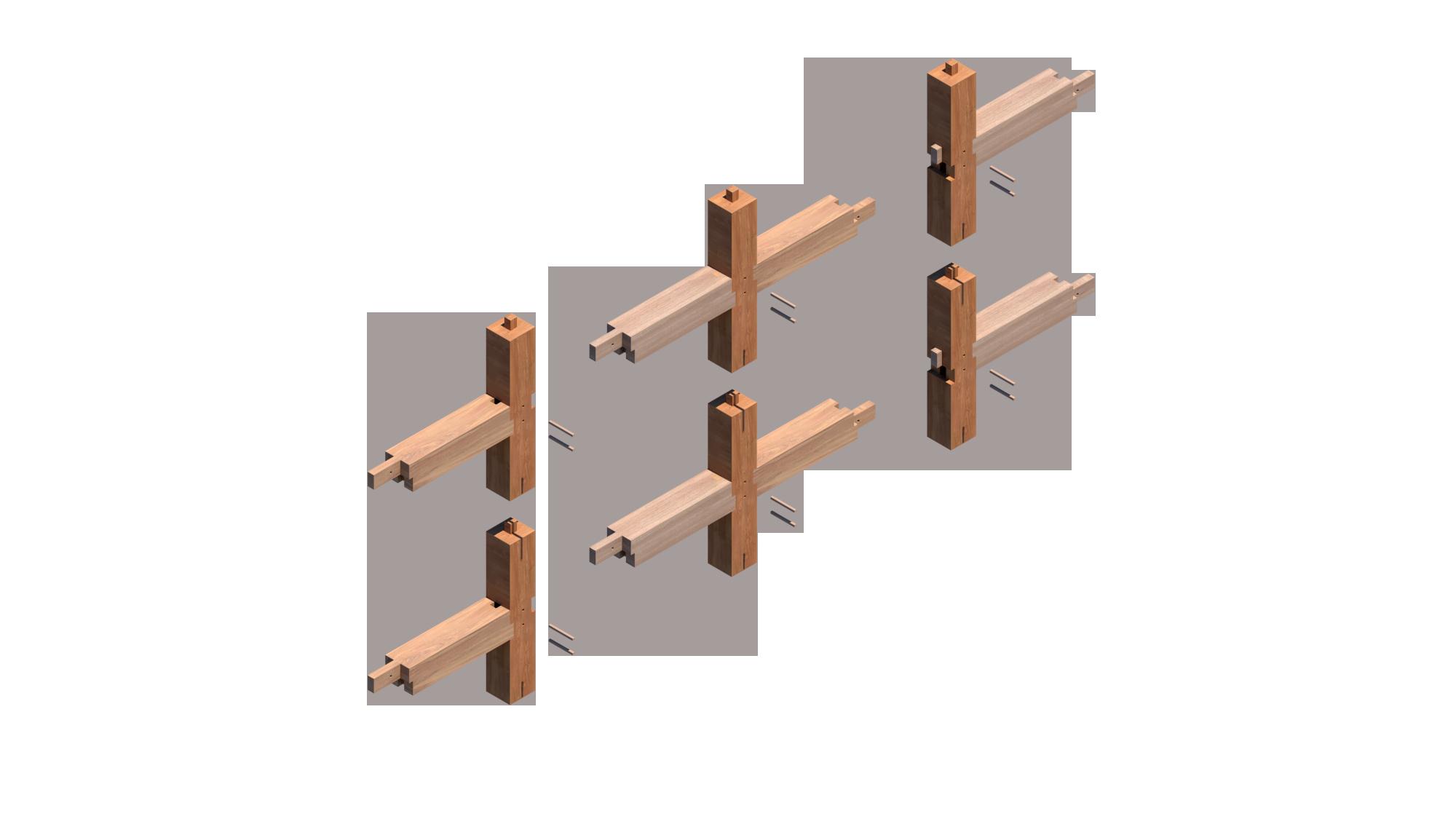
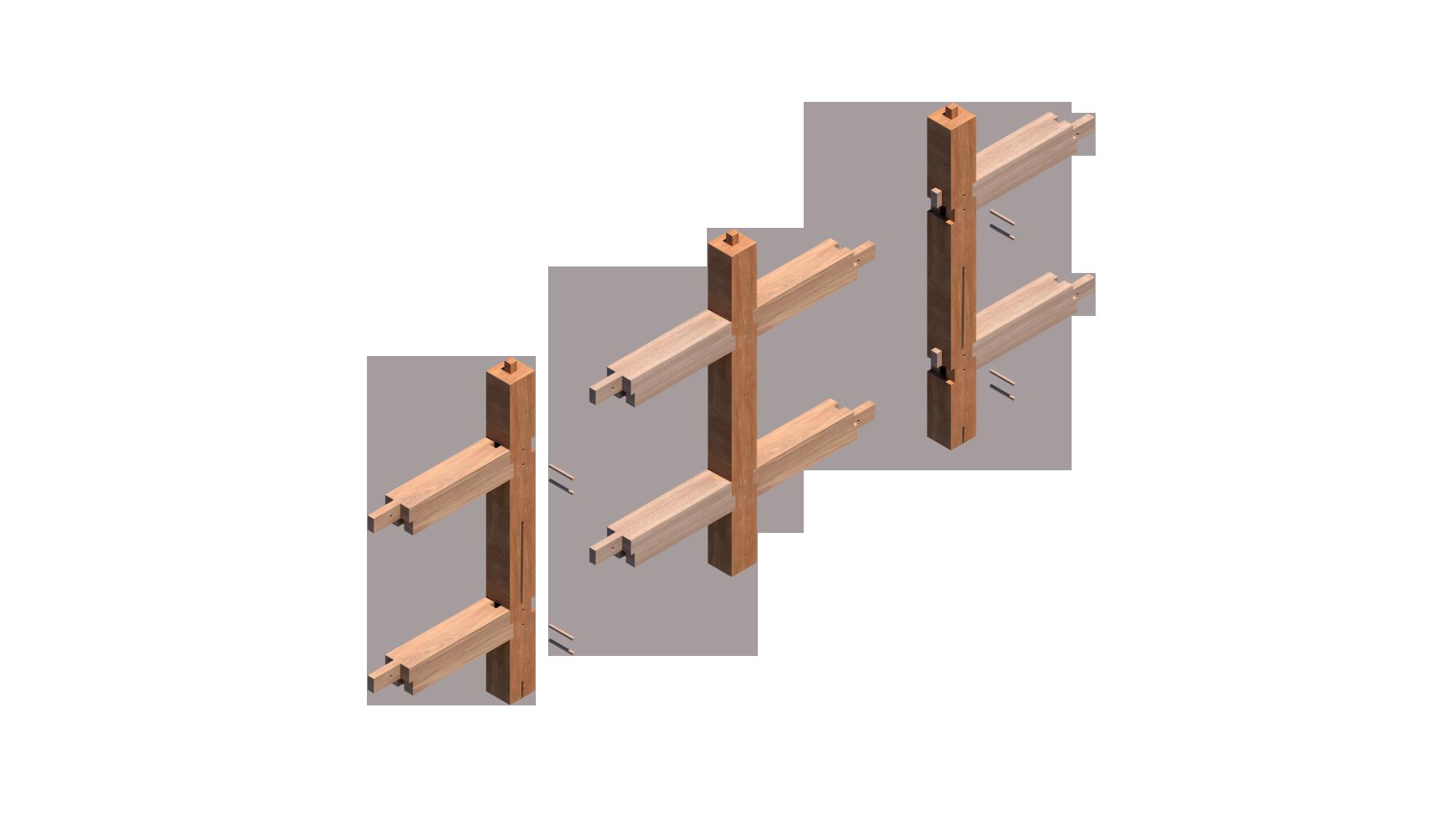





Over a thousand years ago, Japanese carpentry was shaped and evolved by adopting architectural influences from China starting in the 12th century. This traditional practice of woodworking draws inspiration from ancient Chinese wooden architecture and employs intricate joinery techniques. Notably, it involves constructing wooden furniture without relying on nails, screws, glue, or modern electric tools.Although construction methods that exclude nails and fasteners are not exclusive to Japan, the distinctive feature of Japanese joinery lies in the specific types of joints employed, the exceptional durability of the resulting structures, and the complete absence of iron.Apart from enabling convenient repairs, the absence of nails in construction not only enhances the resilience of buildings against Japan's frequent earthquakes but also allows the joints to flex and withstand seismic forces while retaining their structural integrity. While this is not the sole factor contributing to the longevity of these buildings over centuries, it undeniably plays a crucial role. Such techniques persist in modern construction practices as well.
Similar to various traditional Japanese arts like sushi-making or flower arranging, the realm of Japanese carpentry is teeming with individuals who have devoted their lives, spanning generations, to pursue an elusive state of perfection.In Japan, elaborate joinery techniques are utilized not solely for their practical benefits but also to emphasize the artistry involved and elevate the overall aesthetic appeal.
Artisans practicing traditional Japanese techniques rely on an extensive assortment of tools, with each tool having numerous sizes and variations, all meticulously sharpened to razor-like precision. Although power tools are sporadically employed for larger undertakings, it is the delicate hand-tools that take center stage in crafting the intricate joints essential to their projects.
Japanese chisels, known as "nomi," (image referenced below) feature slender blades designed for material removal, creating notches, or drilling holes in wood. Available in a vast range of shapes and sizes, these chisels possess exceptional sharpness due to their hardened steel construction, enabling effortless woodcutting. While a traditional Japanese craftsperson's workbench typically hosts numerous tools, these instruments hold paramount importance in Japanese joinery as they are the primary and frequently utilized tools.

Notes: THIS DRAWING IS COPYRIGHT AND SHOULD NOT BE USED OR REPRODUCED FOR ANY OTHER PURPOSE OTHER THAN WHICH IT IS SUPPLIED WITHOUT THE WRITTEN CONSENT OF NAUMAN ABDULHAQ.
Client- Igor Peraza
Project- A3 japanese joint

Drawing title- Introduction
Format- A3
joint representation through a pavilion

Idea of the Pavilion
The pavilion is set to be a type of a japanese restaurant which embraces the different types of seating with the help of the joint The pavilion is set in the middle of a plaza, makes it a prominent place for encouraging daily interaction between the people in the community
Exterior render of pavilion

Notes: THIS DRAWING IS COPYRIGHT AND SHOULD NOT BE USED OR REPRODUCED FOR ANY OTHER PURPOSE OTHER THAN WHICH IT IS SUPPLIED WITHOUT THE WRITTEN CONSENT OF NAUMAN ABDULHAQ.
Client- Igor Peraza
Project- A3 japanese joint

Drawing title- perspectives
Format- A3
Exterior render of pavilion
Exterior render of pavilion

Notes: THIS DRAWING IS COPYRIGHT AND SHOULD NOT BE USED OR REPRODUCED FOR ANY OTHER PURPOSE OTHER THAN WHICH IT IS SUPPLIED WITHOUT THE WRITTEN CONSENT OF NAUMAN ABDULHAQ.
Notes: THIS DRAWING IS COPYRIGHT AND SHOULD NOT BE USED OR REPRODUCED FOR ANY OTHER PURPOSE OTHER THAN WHICH IT IS SUPPLIED WITHOUT THE WRITTEN CONSENT OF NAUMAN ABDULHAQ.
Client- Igor Peraza
Project- A3 japanese joint
Drawing title- perspectives
Format- A3
Client- Igor Peraza
Project- A3 japanese joint





Drawing title- perspectives
Format- A3
Exterior render of pavilion


Notes: THIS DRAWING IS COPYRIGHT AND SHOULD NOT BE USED OR REPRODUCED FOR ANY OTHER PURPOSE OTHER THAN WHICH IT IS SUPPLIED WITHOUT THE WRITTEN CONSENT OF NAUMAN ABDULHAQ.
Notes: THIS DRAWING IS COPYRIGHT AND SHOULD NOT BE USED OR REPRODUCED FOR ANY OTHER PURPOSE OTHER THAN WHICH IT IS SUPPLIED WITHOUT THE WRITTEN CONSENT OF NAUMAN ABDULHAQ.
Client- Igor Peraza
Project- A3 japanese joint
Drawing title- perspectives
Format- A3
Client- Igor Peraza
Project- A3 japanese joint




Drawing title- perspectives
Format- A3
Notes: THIS DRAWING IS COPYRIGHT AND SHOULD NOT BE USED OR REPRODUCED FOR ANY OTHER PURPOSE OTHER THAN WHICH IT IS SUPPLIED WITHOUT THE WRITTEN CONSENT OF NAUMAN ABDULHAQ.
Notes: THIS DRAWING IS COPYRIGHT AND SHOULD NOT BE USED OR REPRODUCED FOR ANY OTHER PURPOSE OTHER THAN WHICH IT IS SUPPLIED WITHOUT THE WRITTEN CONSENT OF NAUMAN ABDULHAQ.
Client- Igor Peraza
Project- A3 japanese joint
Drawing title- perspectives
Format- A3
Client- Igor Peraza
Project- A3 japanese joint






Drawing title- perspectives
Format- A3
Interior render of pavilion Interior render of pavilionClient: Professor Igor
Arc 382 S23 Final detail drawing 23.5°
04030106 1.6 cm
07 15.9cm 6.6cm
10 3cm
Nauman Abdulhaq 90029 65°
11 4cm 1.1cm
1.75cm 3.73cm2.42cm
09 0cm 1cm 2cm 5cm 10cm
080205 METAL LOUVER DETAIL DRAWING 01: Steel plate welded to beam 02: Washer 03: Steel nut 04: Steel bolt 05: Locking washer 06: Steel shoe 07: Silicone filing 08: Perforation in metel sheets 09: Stainless Steel screws 10: C channel 11: Galvanized steel sheet (0.4 Cm) Scale- 1:1.4 Plan
Architect: Nauman abdulhaq THIS DRAWING IS COPYRIGHT AND SHOULD NOT BE USED OR REPRODUCED FOR ANY OTHER PURPOSE OTHER THAN WHICH IT IS SUPPLIED WITHOUT THE WRITTEN CONSENT OF NAUMAN ABDULHAQ.
Ø 6cm
Name 90°
Notes:
Design

Check
Approve
Job no.
Project
Consultant: 6.95 cm
Drawing title- Louver section



Format- A3
Drawing unit- Centimenters
Scale- 1:2.5