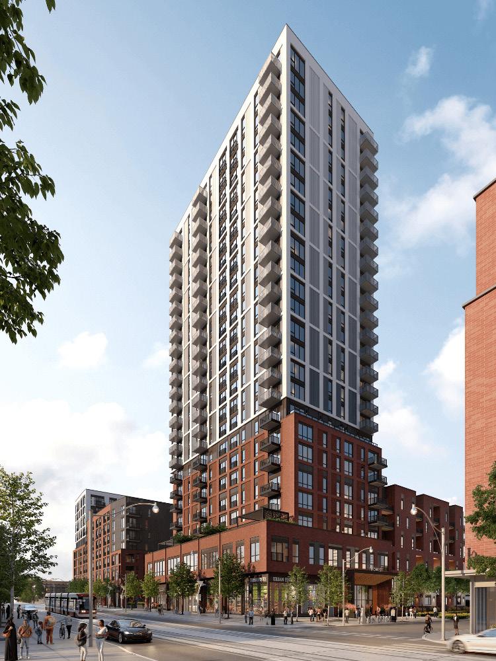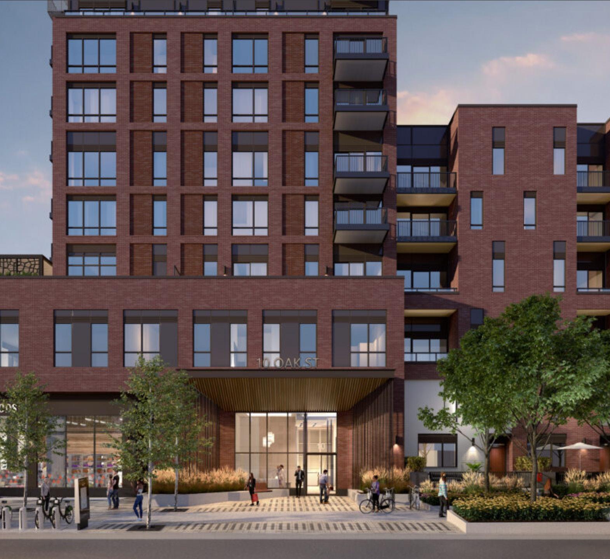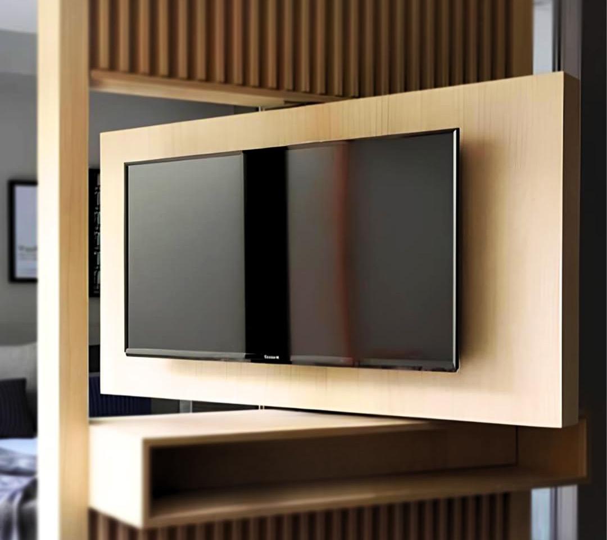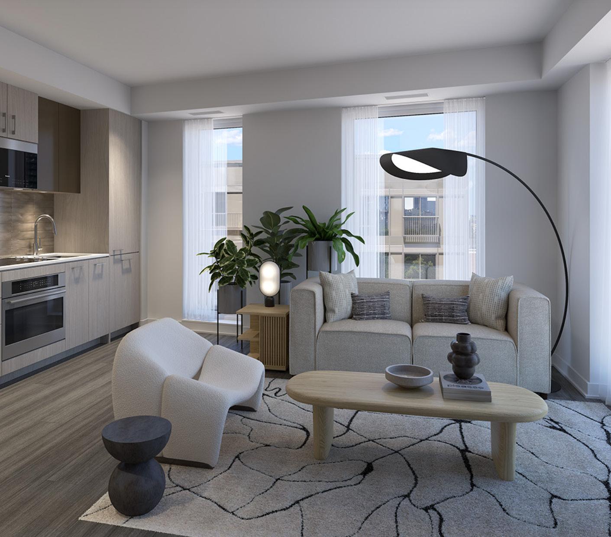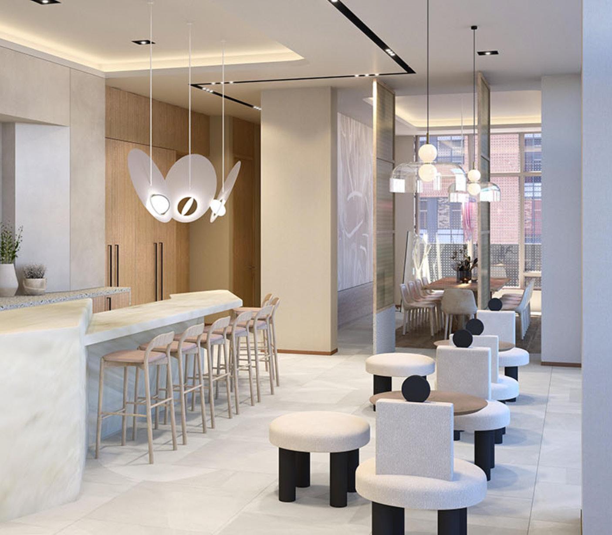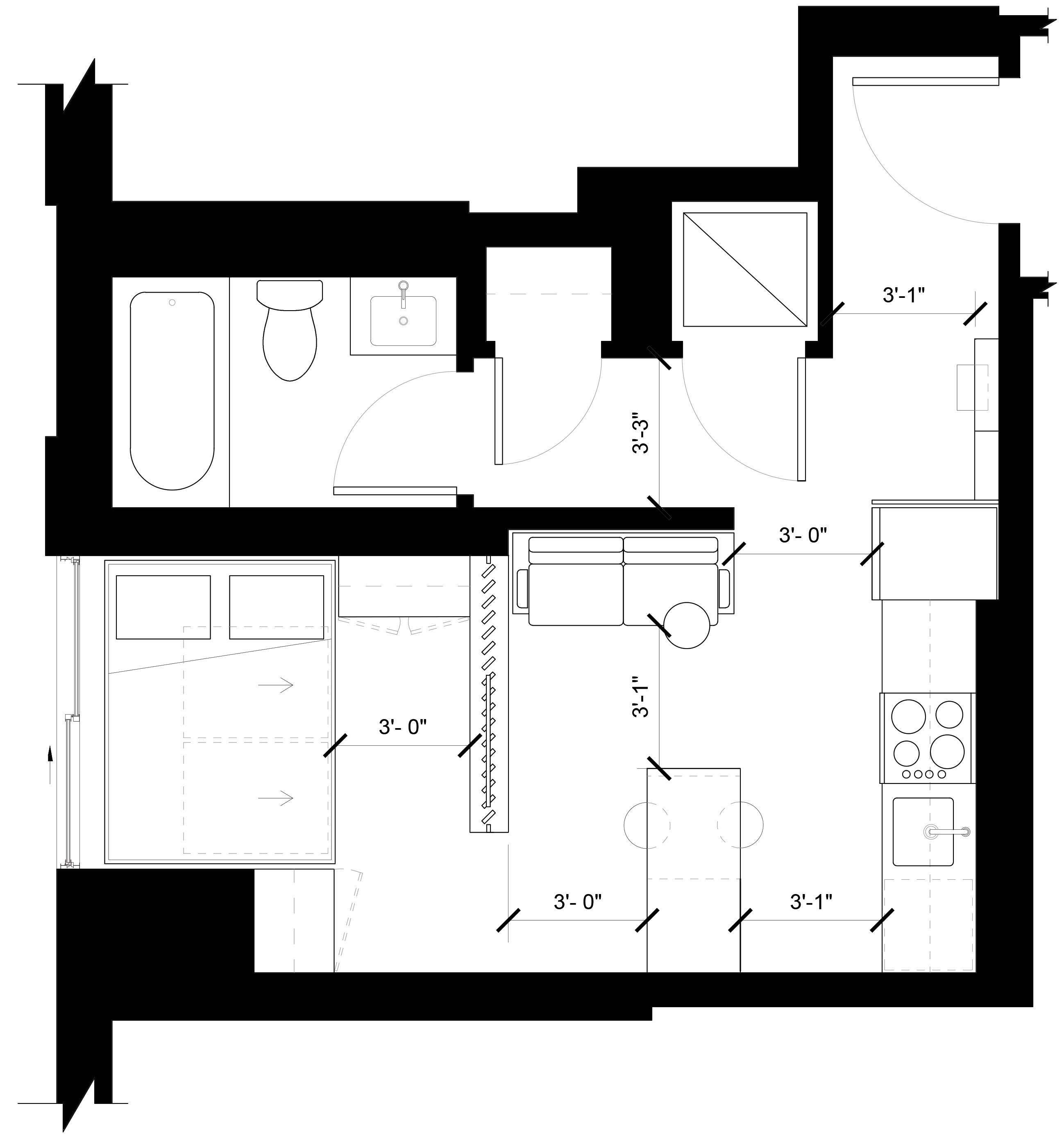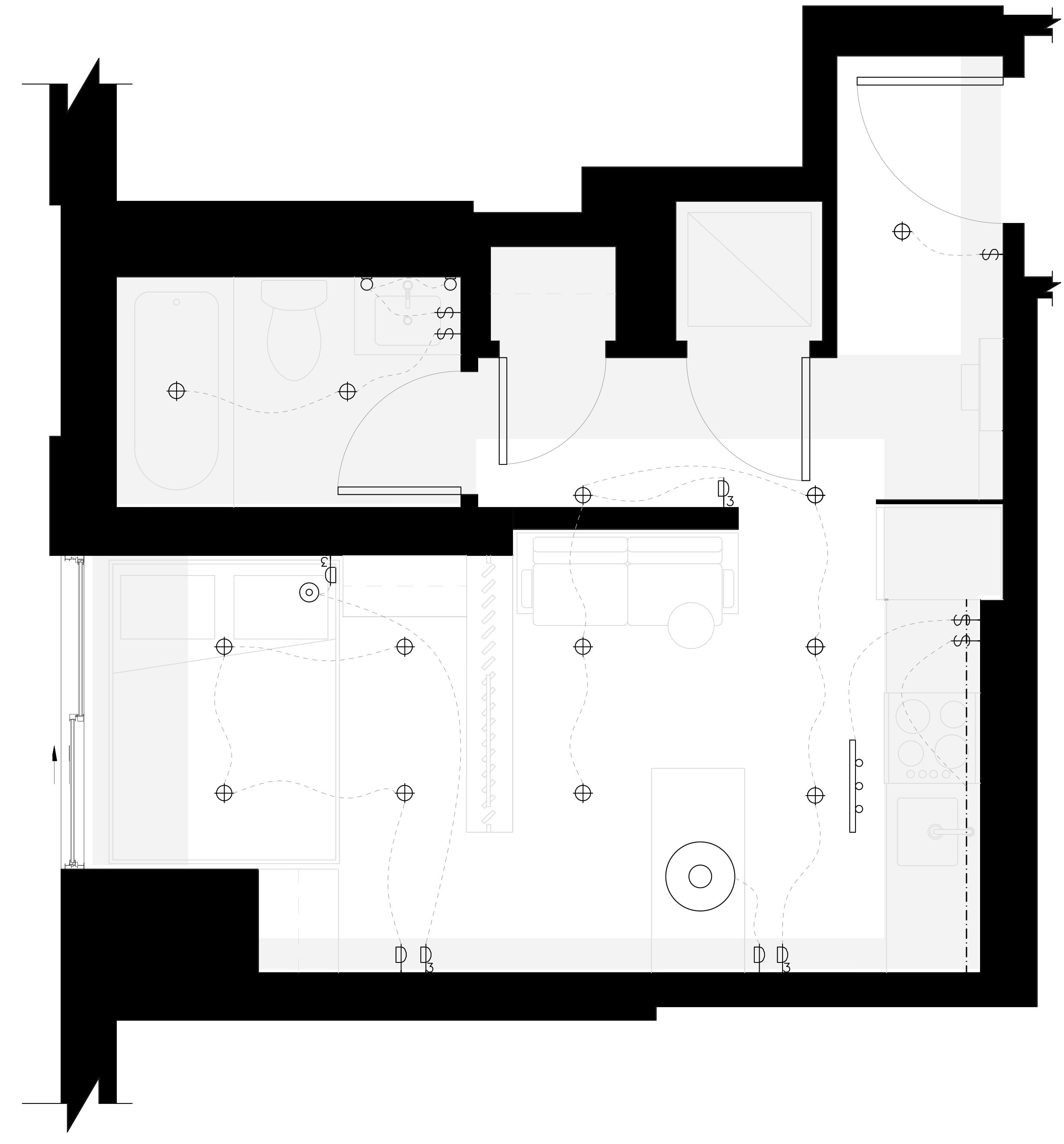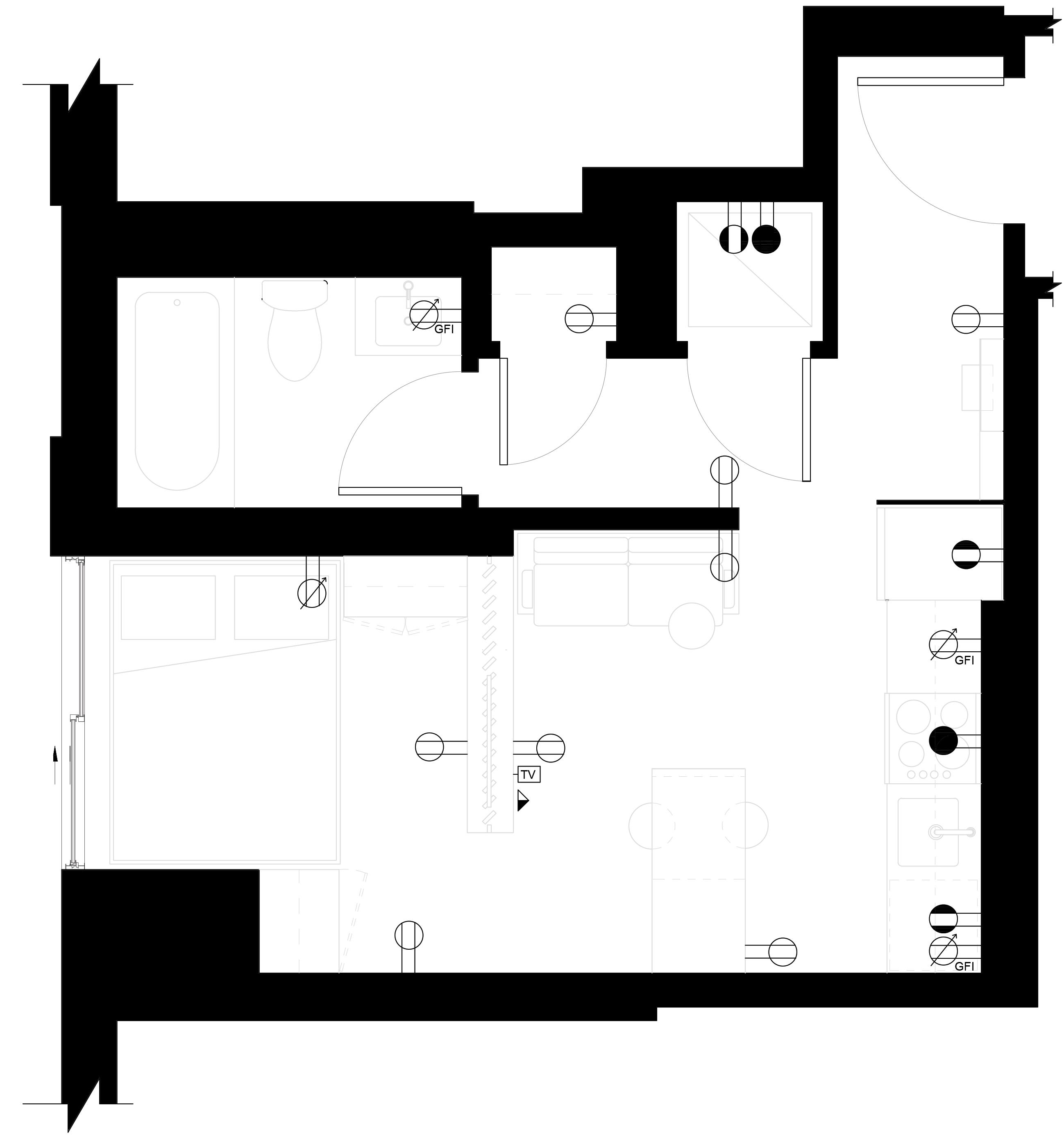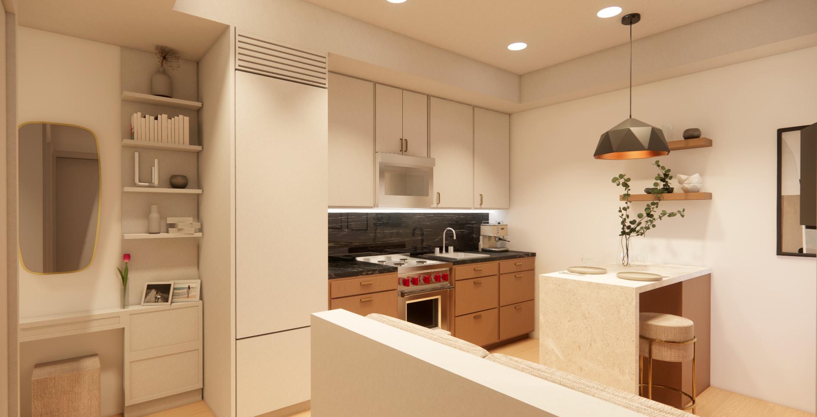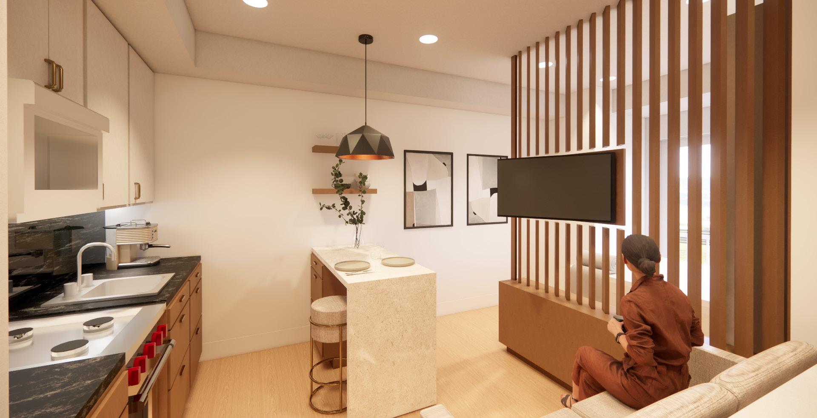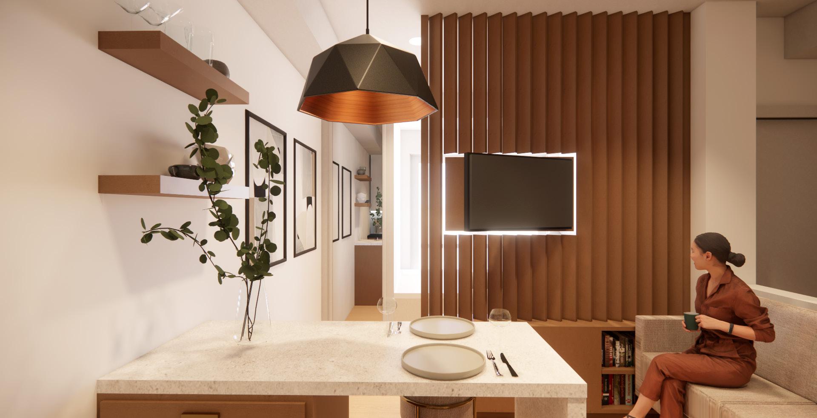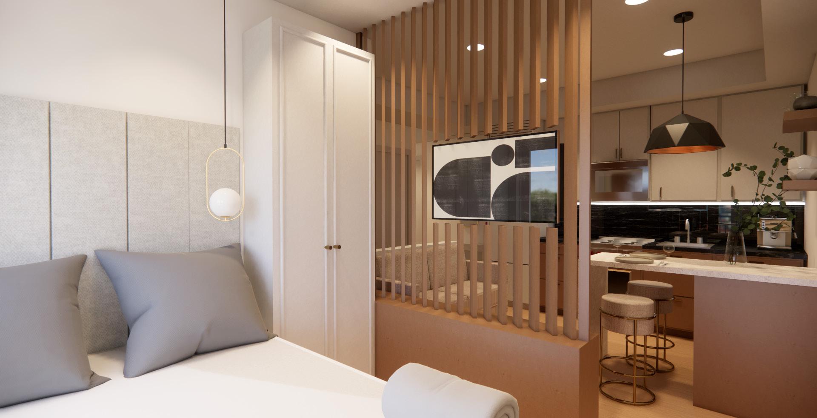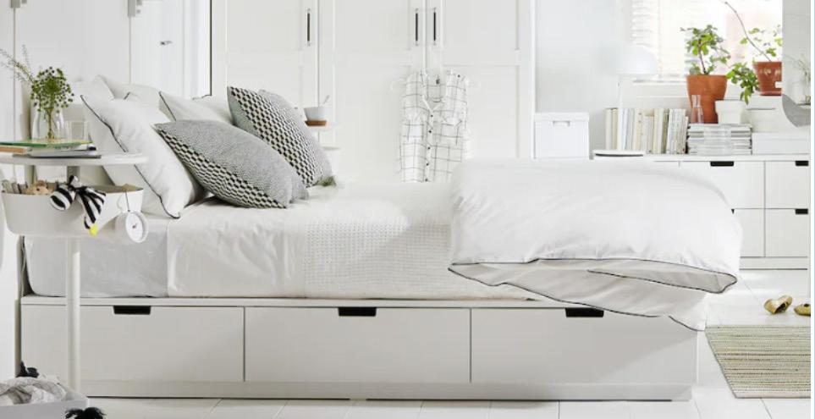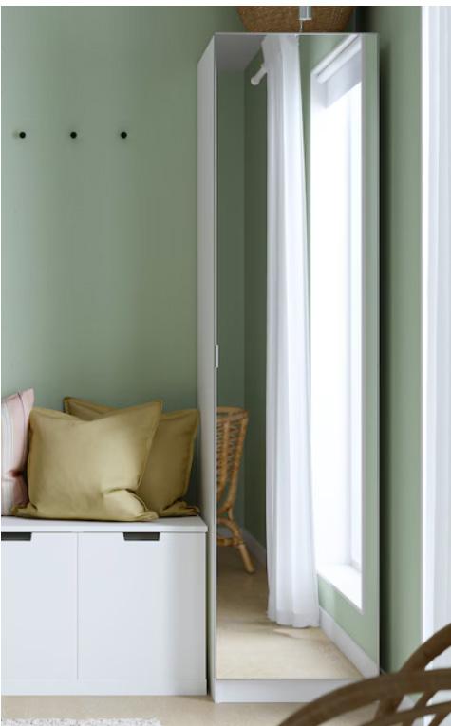DANIELS ON PARLIAMENT
Design Proposal
Jenny Bae Huggon
Nat Guberney
Gigi Dybalski
CONTENTS:
Concept Statement
Floor Plan
Reflected Ceiling Plan
Power & Communication Plan
Renders
Spec Sheets
References
Blending affordability with premium amenities, Daniels on Parliament presents luxury condos in Regent Park. With lifestyles leaning towards compact living, the demand for versatile and hyper-functional spaces is growing. Our studio design maximizes storage, while providing clear separations between the living and sleeping areas and maintains 3 foot clearances throughout. The fixed furniture elements define distinct areas within the studio, offering a sense of permanence and livability without the need for daily setup. We carried the warm and contemporary finishes seen in the shared amenities to create a cohesive design that aligns with the aesthetic of Daniels on Parliament. This studio redefines the concept of home, where innovation and thoughtful space planning overcome traditional notions of size and scale.
ENTRANCE
To the left, the entrance features a console table with built-in shelving and a hidden shoe cabinet. This allows tenants to place their keys, sit down on the pouf and remove their shoes as they enter the unit. Coat hooks are located adjacent to the door to allow guests to neatly store their coat on the way in, keeping the entryway convenient and organized.
KITCHEN & DINING
We enhanced the proposed kitchen layout with the addition of an island. With room for two barstools, the island offers a convenient dining spot. Additionally, it provides extra storage and a dedicated area for food preparation and can be utilized as a work from home space.
LIVING
The living area and sleeping alcove is separated by a custom panel partition that features a rotating TV, shelving and storage. These panels rotate allowing the tenant to control the amount of light within the living space. Additionally, closing these panels creates a sense of privacy, as it blocks direct sight lines into the sleeping alcove. The TV rotates 180 degrees, creating the flexibility to angle the TV towards the living area or sleeping alcove.
SLEEPING ALCOVE
The sleeping alcove features a queen-size platform bed with two lower storage drawers. Incorporating a fixed and standard size bed maximizes convenience and comfort, as this bed does not require daily set up. Two wardrobes are also included in this space to provide ample clothing storage. The bed is positioned 6 inches from the Juliette balcony, allowing for easy bed-making. It serves as a cozy spot to sit and enjoy your coffee while admiring the view of Regent Park.
FINISHES & MATERIAL SCHEDULE
PRODUCT
Porcelain tile
Ceramic tile
Laminate flooring
Semi-gloss, off-white latex paint
Flat, off-white latex paint
Cabinetry
Bathroom floor & baseboard
Laundry closet floor & baseboard
Throughout suite
Bathroom, laundry closet & on all trim
All walls and ceilings, except the bathroom and laundry closet as per above
Kitchen & bathroom
Quartz countertop Kitchen
Single stainless steel undermount sink with single lever chrome faucet Kitchen
Ceramic tile backsplash Kitchen
Off-white quartz countertop with single edge profile
Single white porcelain undermount sink with single lever chrome faucet
Chrome towel bar, toilet paper holder & robe hook
Acrylic deep soaker tub with fixed-mount chrome shower head, single lever control handle and spout
Dark bronze lever hardware
Brushed chrome lever hardware
Bathroom
Bathroom
Bathroom
Bathroom
Entry door
All interior doors
White decora-style switches and receptacles Throughout
DESCRIPTION
Finishes and installation as per Schedule A provided by Daniels on Parliament, if applicable
URL
https://www.danielsonparliament.com/ wp-content/uploads/2023/07/DOPSouth_ Features-and-Finishes.pdf
Custom soft close cabinetry provided by Daniels on Parliament. Finishes and installation as per Schedule A provided by Daniels on Parliament, if applicable
Finishes and installation as per Schedule A provided by Daniels on Parliament, if applicable
REFERENCES
Figure 1: https://danielshomes.ca/details/daniels-on-parliament/
Figure 2: https://www.talkcondo.com/toronto/daniels-on-parliament-south-tower-condos/
Figure 3: https://www.amazon.in/JBM-MART-Rotation-partition-Plasma/dp/B0BJBTNFVM
Figure 4: https://condovips.com/daniels-on-parliament-condos/
Figure 5: https://condovips.com/daniels-on-parliament-condos/
Kitchen Art: https://www.crateandbarrel.ca/composition-of-neutrals-framed-reproduction-wallart-print-75x55/s312783?utm_source=google&utm_medium=cpc&adpos=&scid=scplp&sc_intid=&gad_source=1&gclid=Cj0KCQjw6uWyBhD1ARIsAIMcADpfgduF9E68gX3Qi8KUyr156eCuNowYWvQ2lsG6ZMKKYJ_HbCGKoysaAuWrEALw_wcB
Panel Partition Wall Art: https://oppositewall.com/products/josef-poster
