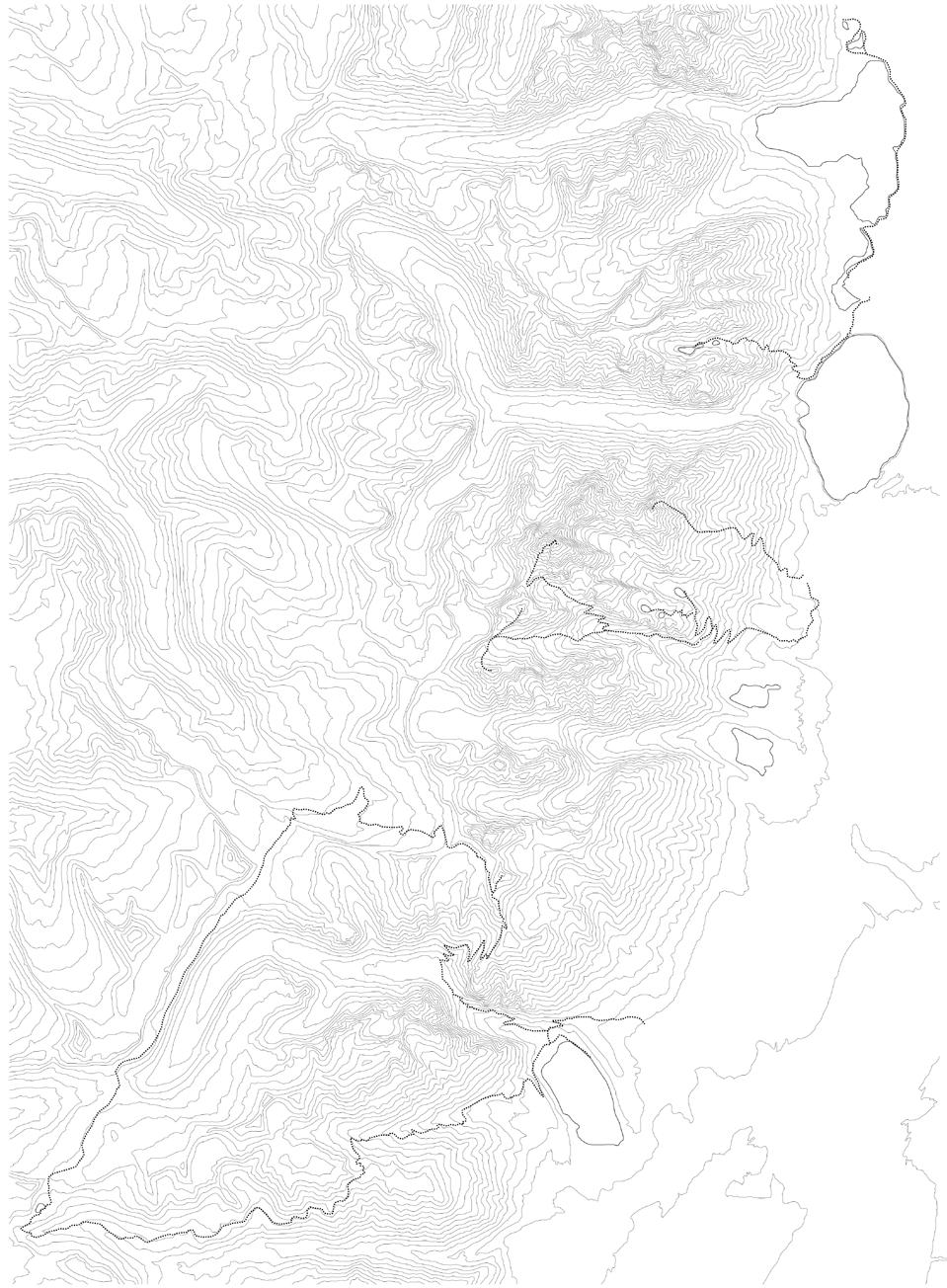

Table of Contents
01
Intersect Apartments 02 The Path to Pinot 03 University Tectonics 04 Reclaiming Land 05 Before the Water 06 Other Works Resume
p. 4 p. 16 p. 30 p. 40 p. 50 p. 60 p. 66
(Sasha)
Affordable Housing to Promote Civic Engagement Intersect Apartments
Location: Portland, Oregon
Project Type: Housing & Community
Concept: Merging Shelter and Engage ment to Promote Positive Social Impact
Software: Rhino, Revit, Sketchup, Enscape, Illustrator, Photoshop
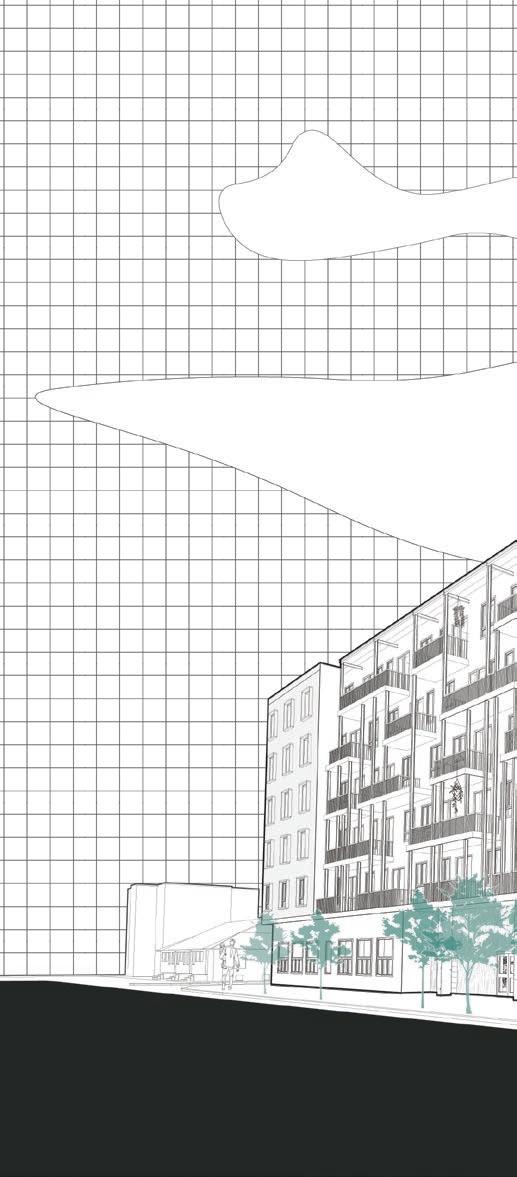
Intructors Dave Otte & Renée Strand Terminal Studio, Winter & Spring 2022
A partnership with HomeForward to provide affordable housing, educator workforce housing, an early childhood development center, and a political en gagement center in northeast Portland. The project aims to generate positive so cial impact and community support in addition to affordable and safe shelter.
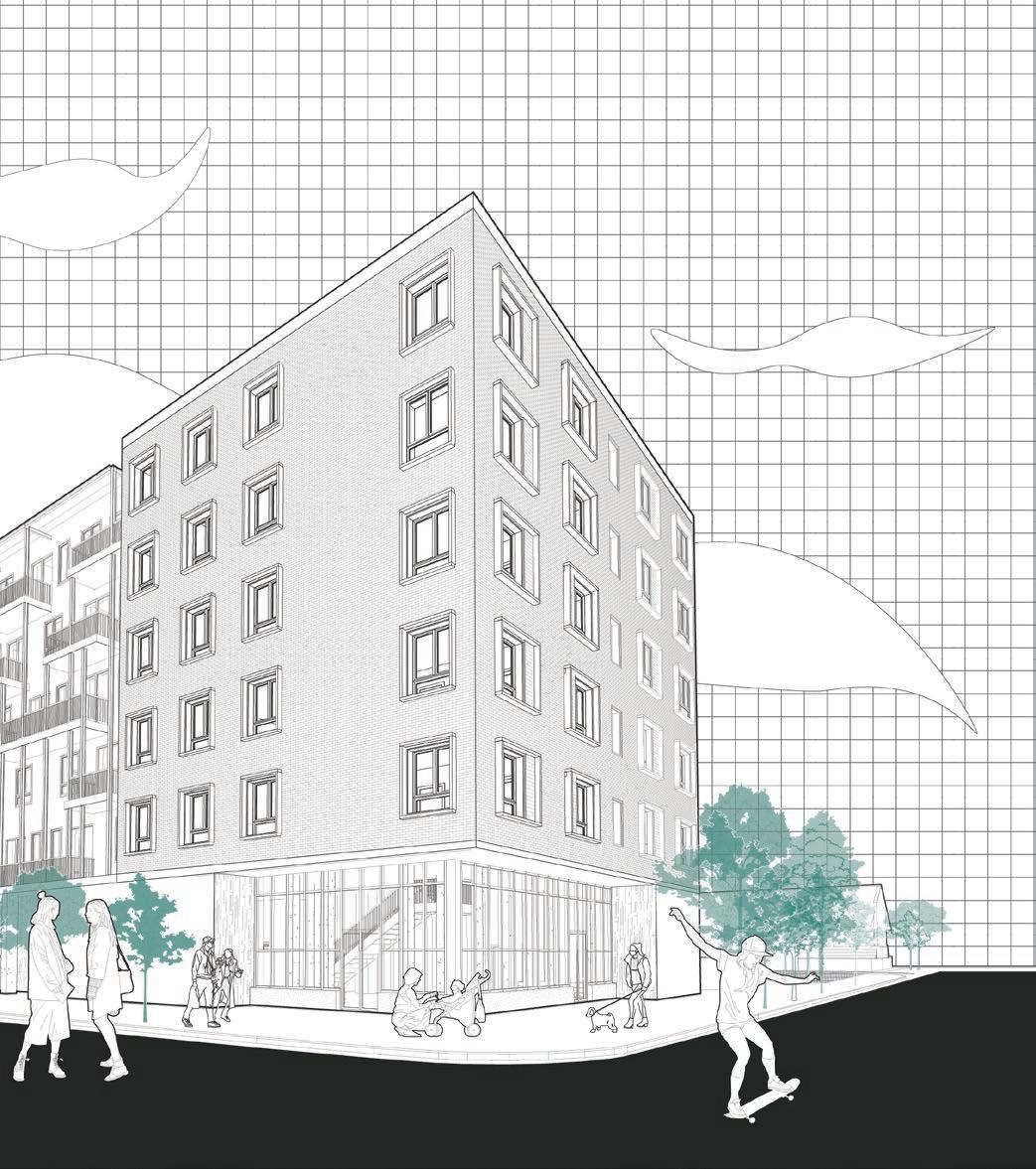
PROGRAM
Forward
Housing
Early Childhood Development Center
Workforce Homeownership
Neighborhood Park Space
that
Political
A “Town Hall” hood identity that
The
COMMUNITY SUPPLY SHARE AND OUTPUT SPACE
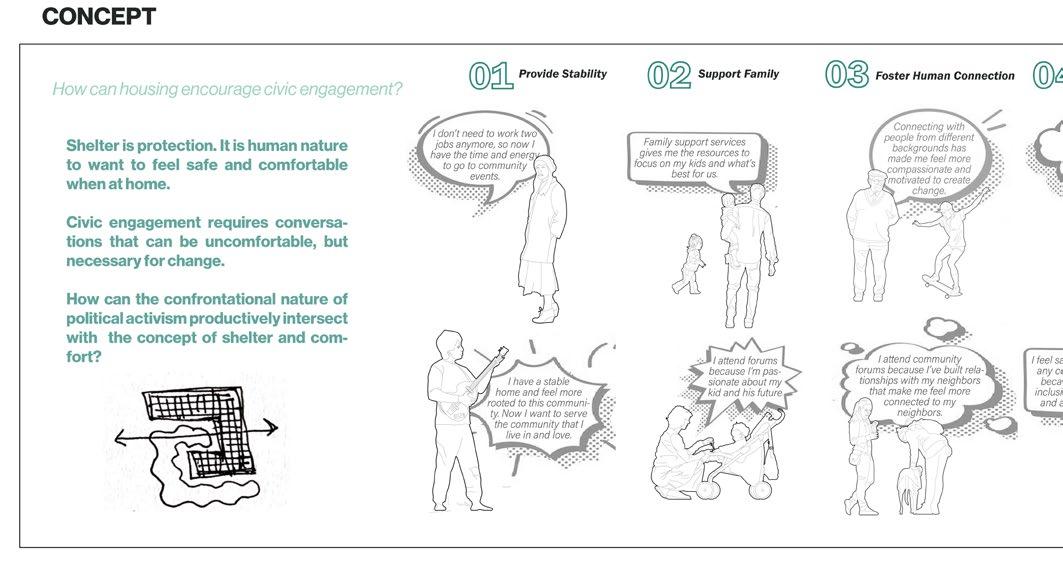
ACTIVITY AND PLAYSPACE
Collaborative shared space to share supplies, ideas & methods, with private offices to teach online classes.
NEIGHBORHOOD EVENTS
ARTISTIC DEMONSTRATION SPACE
Adjacent outdoor space to support the services, events, and other activi ties created by the Polit ical Engagement Hub and Homeforward.
TEACHER WORKROOM
RESERVABLE OFFICE SPACES
Encourage public participation in a post-COVID world with ample indooroutdoor space
Political Engagement Center
Hall” that provides neighbor identity and inclusive workspaces encourage political progress and engagement
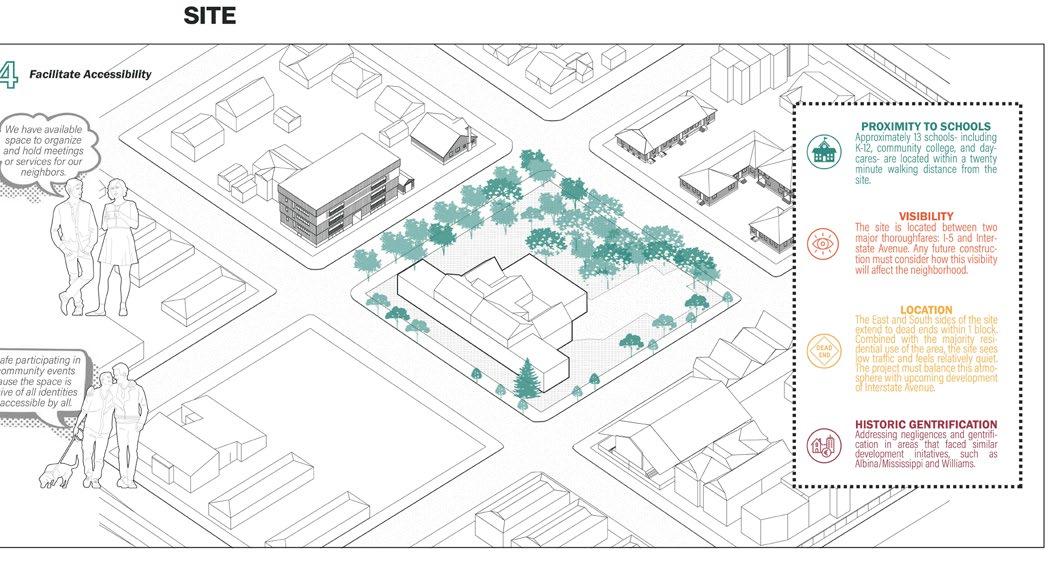
MASS
FAMILY TEACHERS
HOUSE SPLIT LINK
FAMILY TEACHERSEDUCATION
RESERVABLE WORK ROOMS
NEIGHBORHOOD EVENTS & INFOR MATION
SCALE OPEN ENGAGE
Level One Floor Plan
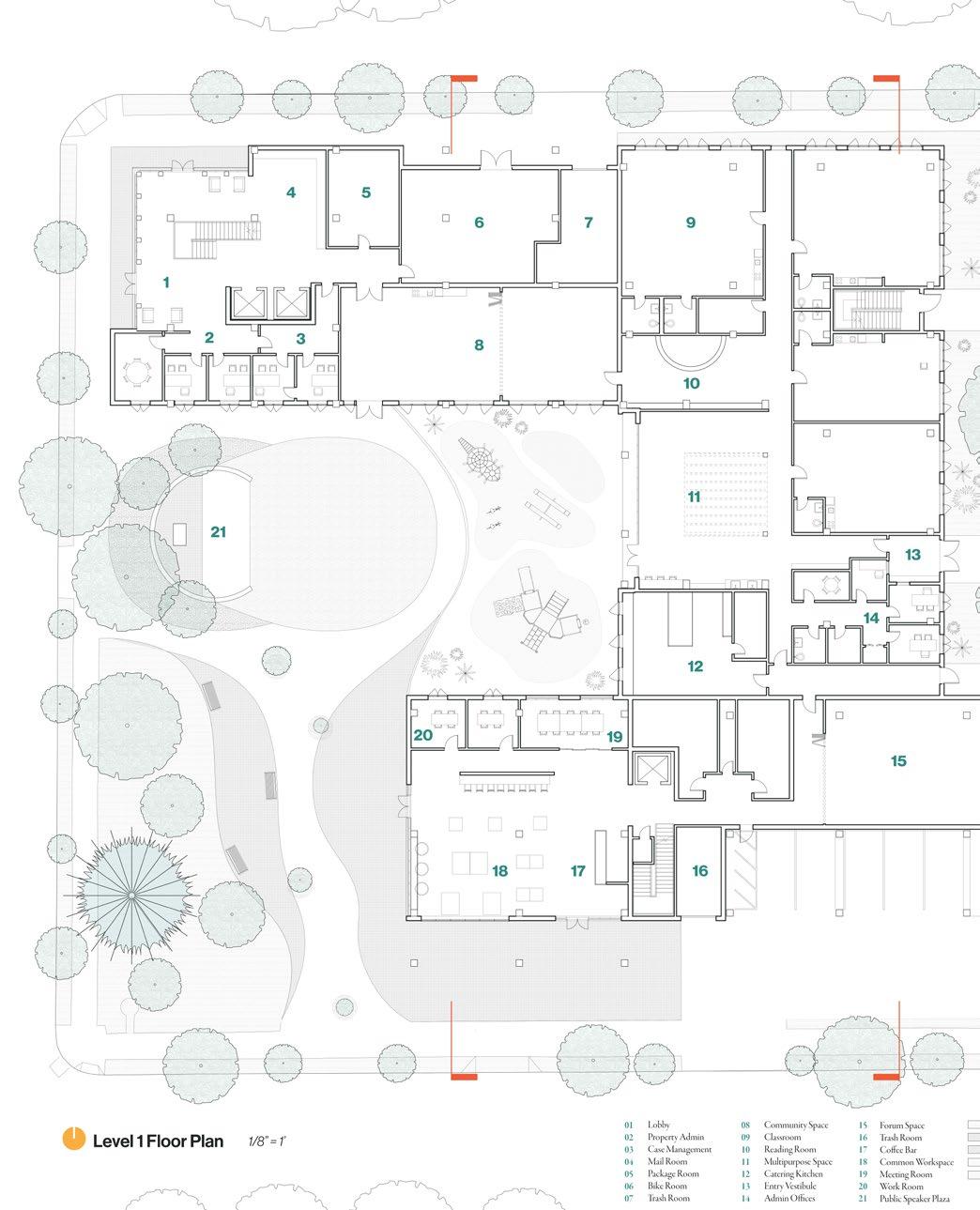
Education as the bridge between home and advocacy safety and discomfort family and democracy
Early Childhood Education Center
Organic buffer pro vides backdrop for speakers & shade from western sun
Variety of outdoor spaces to support varying event & neighborhood needs
Tall trees line the site’s western edge to shade against the hot afternoon sun
Playground is protected within site
Classrooms take advantage of the private, quieter side of the site
Single story roof deck helps blend the taller apart ments with the residential scale of the neighborhood
Political Engagement Center
Ability to share spac es & services, facili tating collaboration among each program
The quiet, southeast corner becomes park ing that can be used as service space for events
The childhood ed ucation center is on a less trafficked street, facillitating an easier pick up and drop-off
PUBLIC PRIVATE
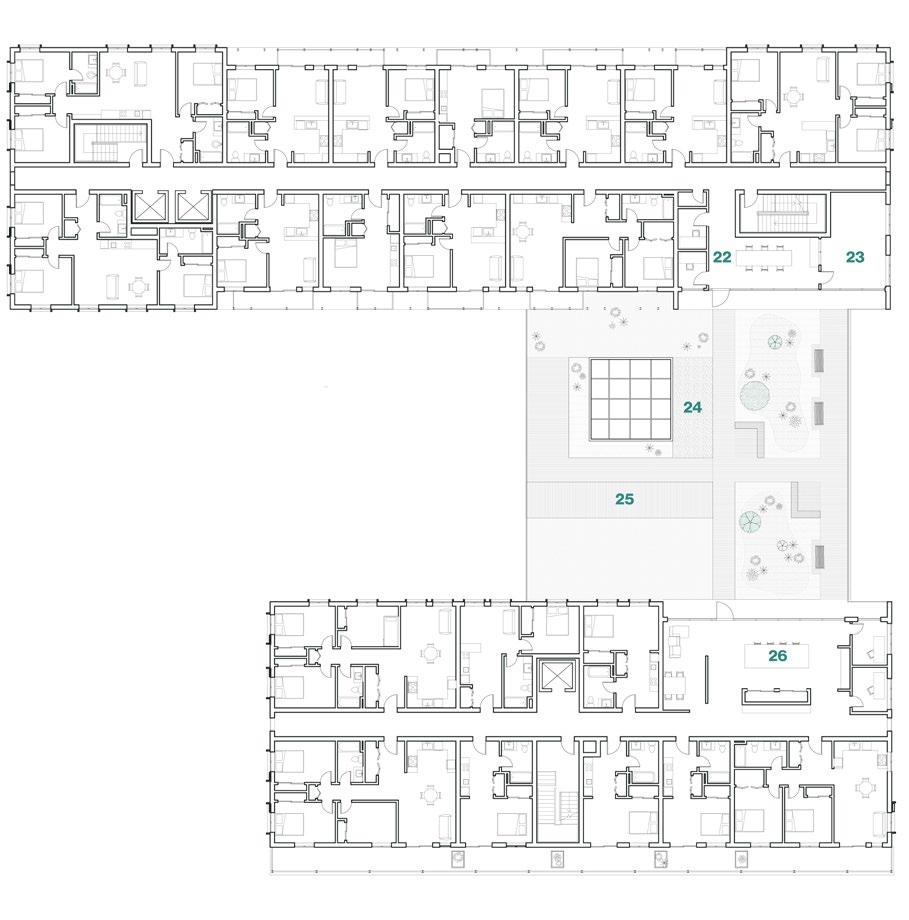
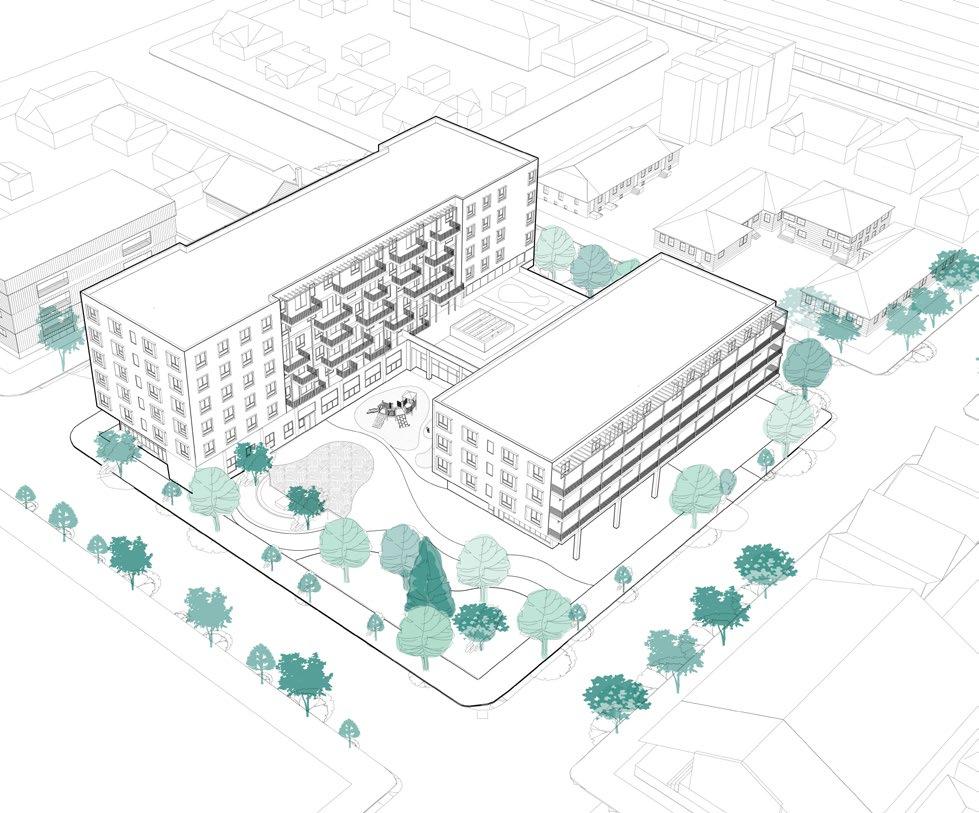
Building Info
Level 1:
HomeForward Circulation
HomeForward Services
Political Engagement Center
Early Childhood Education Center Educator Housing Circulation
Levels 2-6: Studio (378 SF)
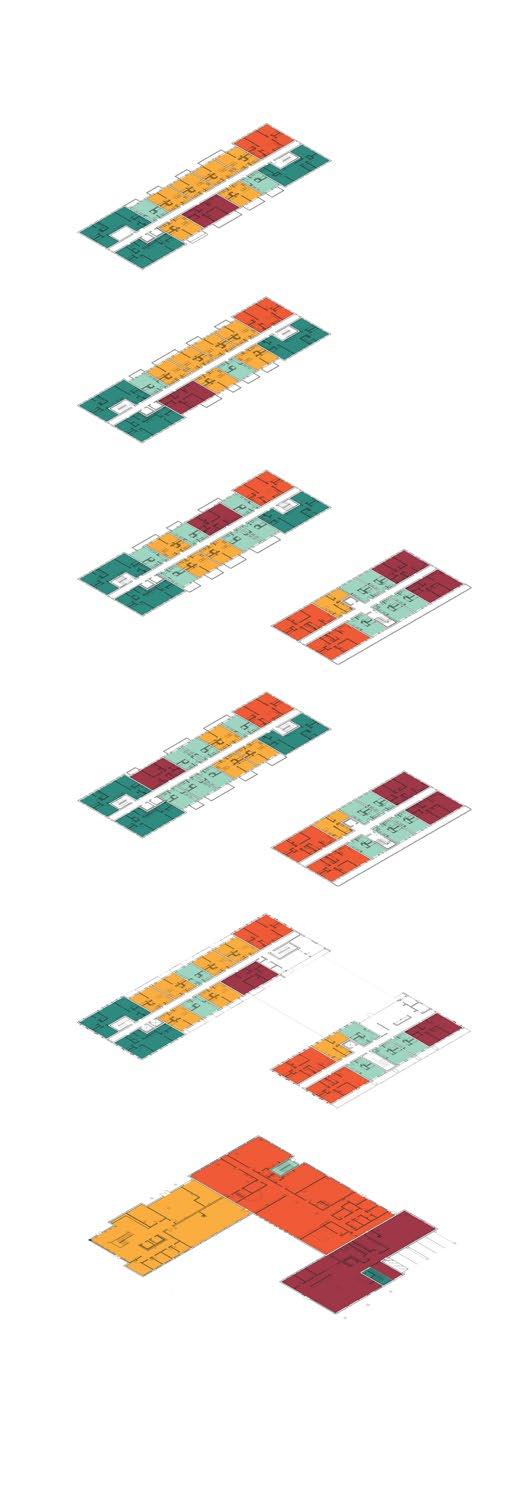
1 BR (528 SF)
2 BR (864 SF)
3 BR 1 B (936 SF)
3 BR 2 B (1,068 SF)
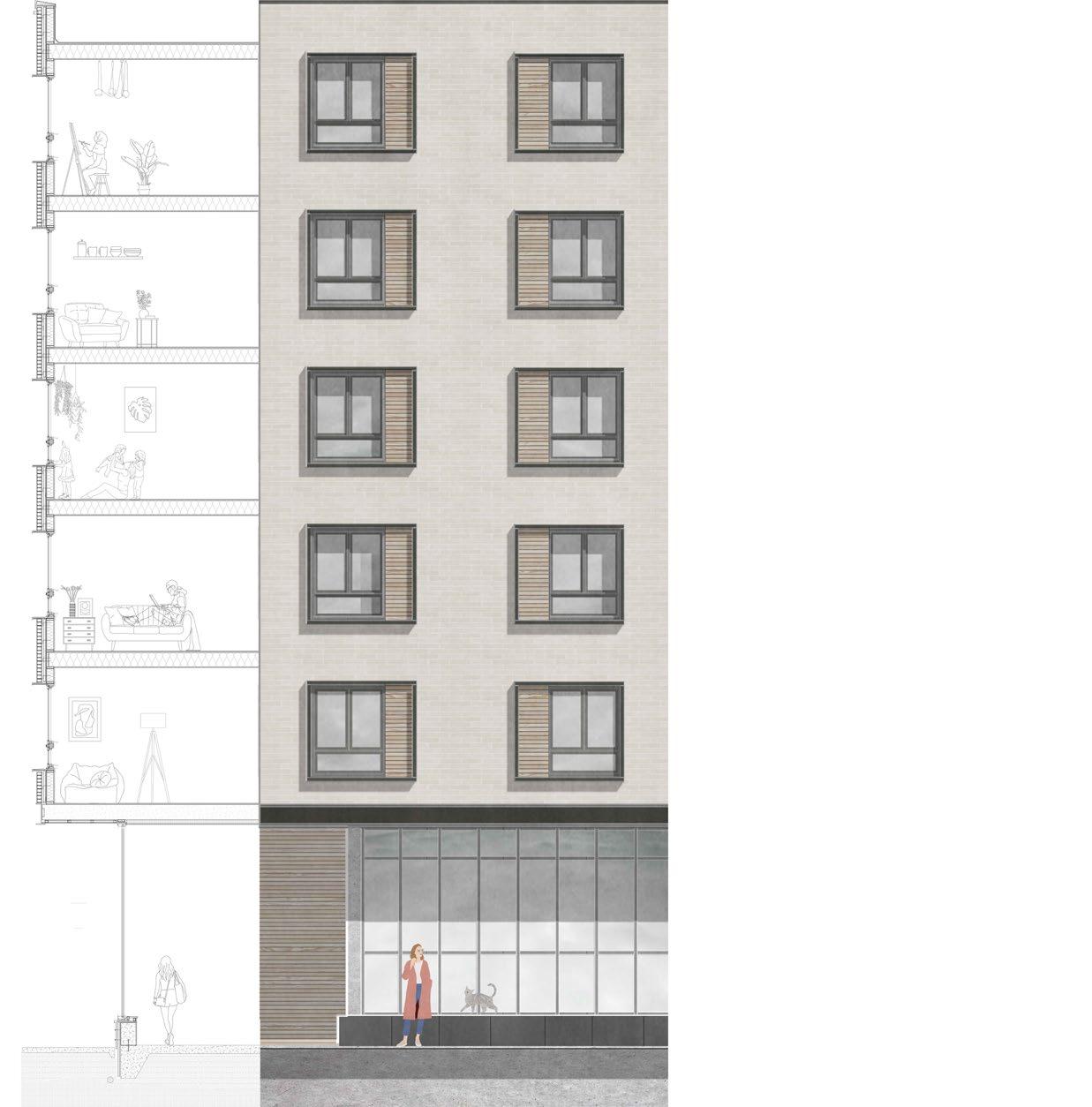
Teacher Workroom

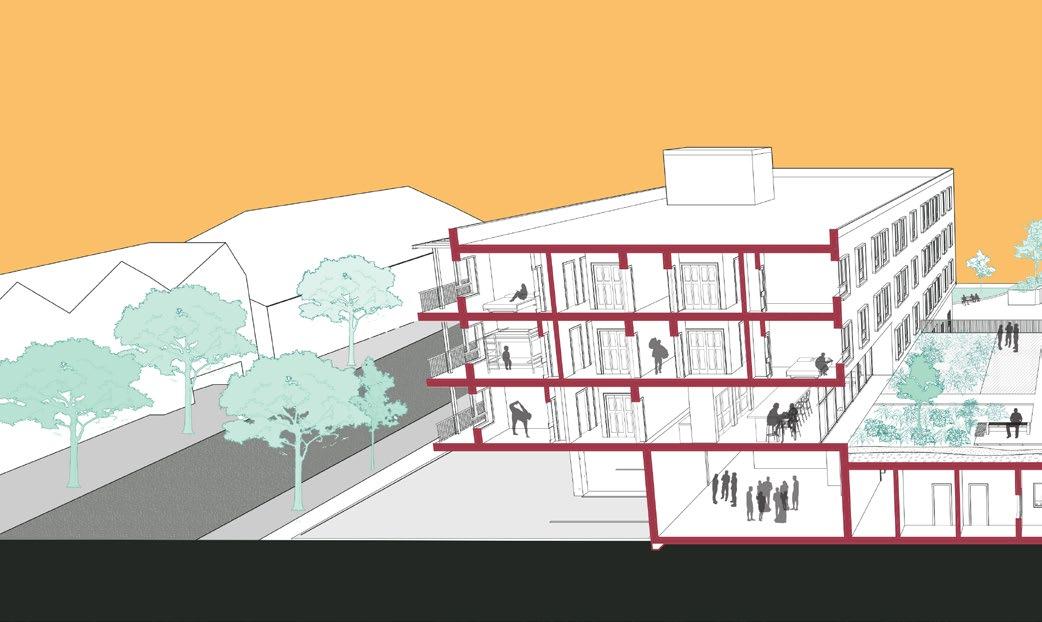
Gathering

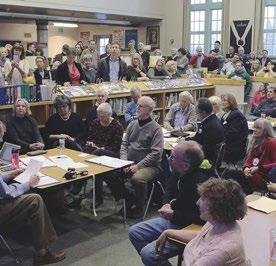
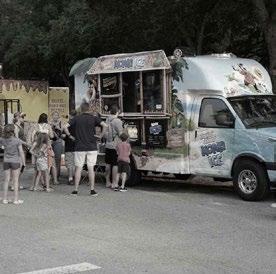
Gathering Space Resident Workspace
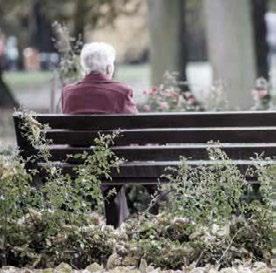



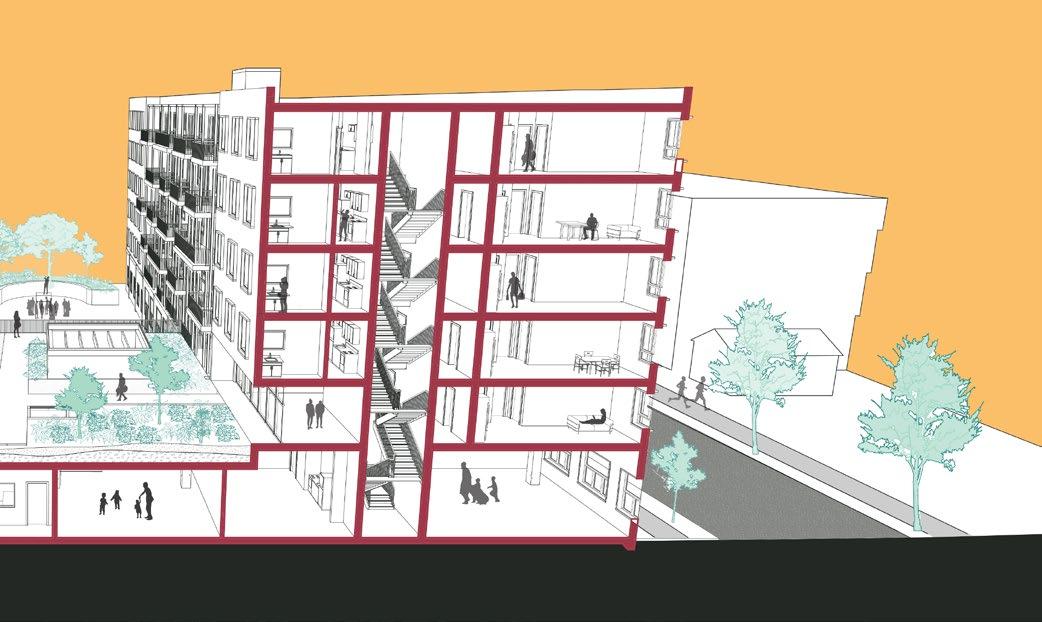
The Path to Pinot 02
Winery Production Space & Tasting Rooms
Location: Dundee, Oregon
Project Type: Hospitality
Concept: Germination Expression, Immersive Experience
Software: Rhino, Revit, Enscape, Illustrator, Photoshop
A multi-level production facility to facil itate a gravity-flow vinification process. Aging and storage facilities are placed into the ground to support climate con trol, while a tasting room at the highest and farthest point of the site provides an immersive experience for visitors.
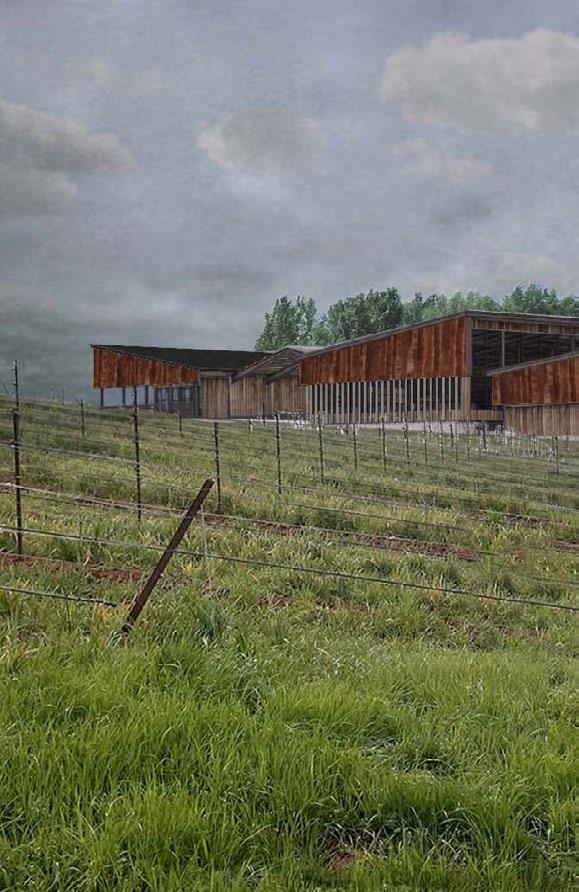
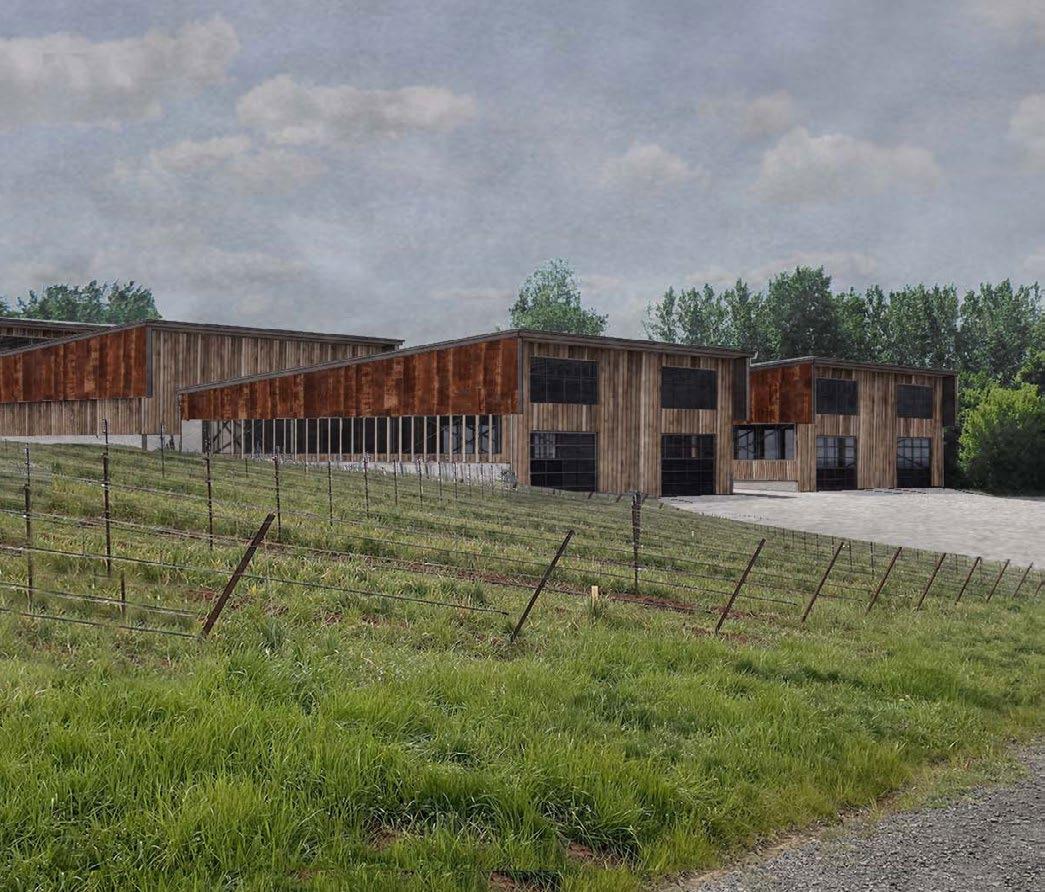
WILLAMETTE VALLEY WINE
Oregon’s Willamette Vallley is well-known for its healthy soils and agricultural richness. It has now become a major wine producer, with around 19,000 acres of vineyards and more than 500 wineries, grow ing some of the finest pinot noir grapes in the the world.
How can the cooler climate and dustier soils of Oregon pro duce pinot noir that surpasses bottles produced in the sunny, moderate environments of Cal ifornia and the Mediterranean?
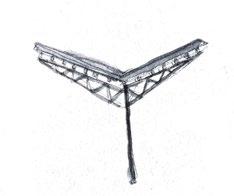
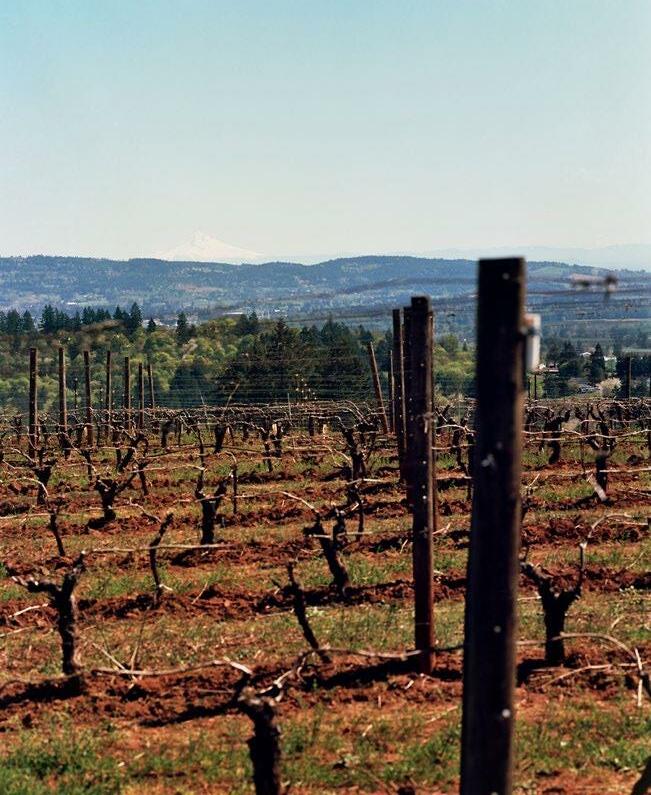
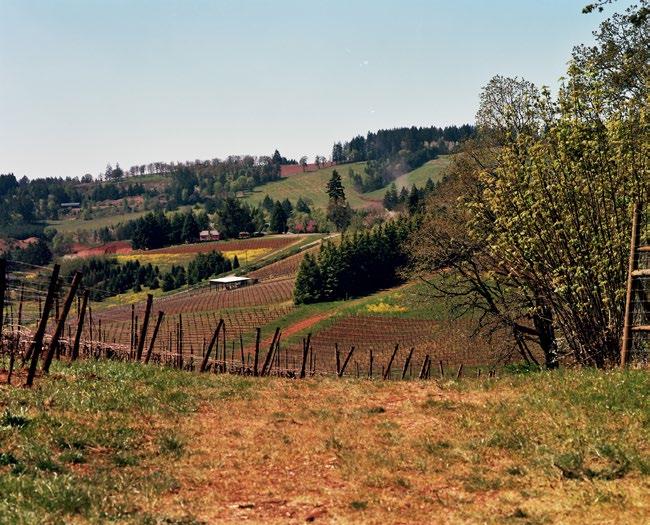
Pinot noir is finest when the grapes struggle to ripen. As the vine strains itself to establish roots and grow, a delicate grape is produced. This precarious na ture is what makes a pinot noir so elegant, and why Oregon’s risky climate is perfect for it.
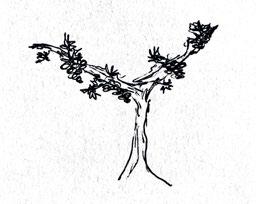
How can this concept of risk, struggle, and precariousness be translated architecturally to recreate the elegance be hind a bottle of a pinot noir?
Natasha YaworskySequence
the path of wine-making elements based on topog raphy and road approach.
Shift the elements eastward in order to preserve exisitng trees and provide a border.
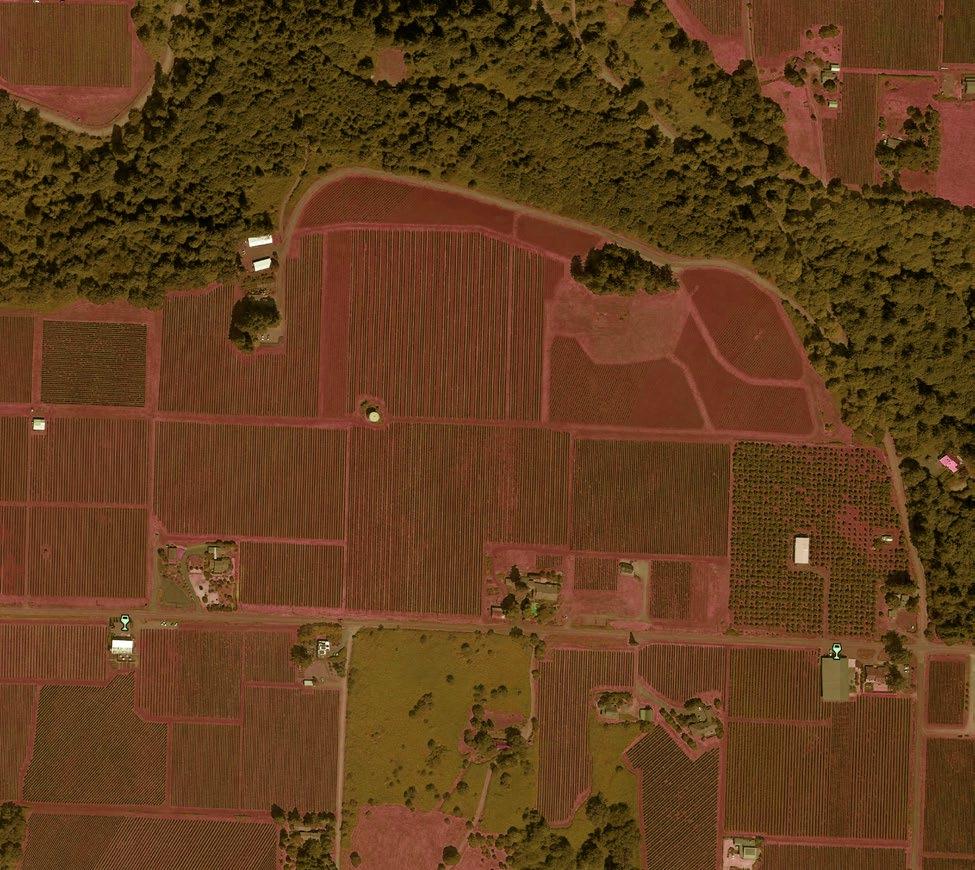
Split
the entry mass to create a gateway for visitors into the world of wine-making.
ArrivAl
is marked by terminus at the highest, most south ern point of the site.
immer Se yourself in the process of winemaking, surround ed by the environment that makes it so unique.
Path to Pinot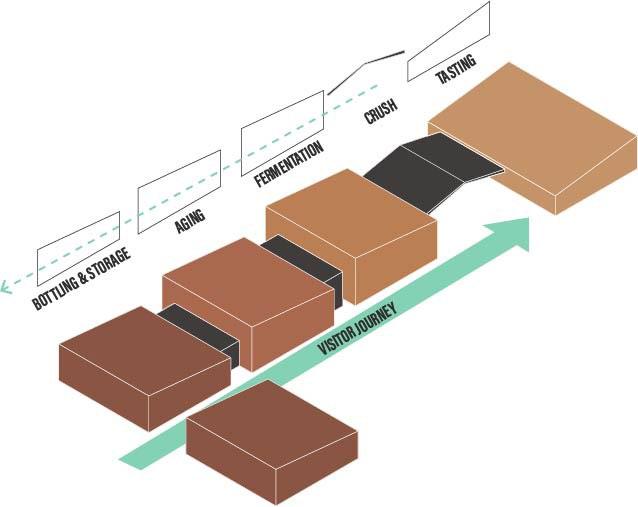
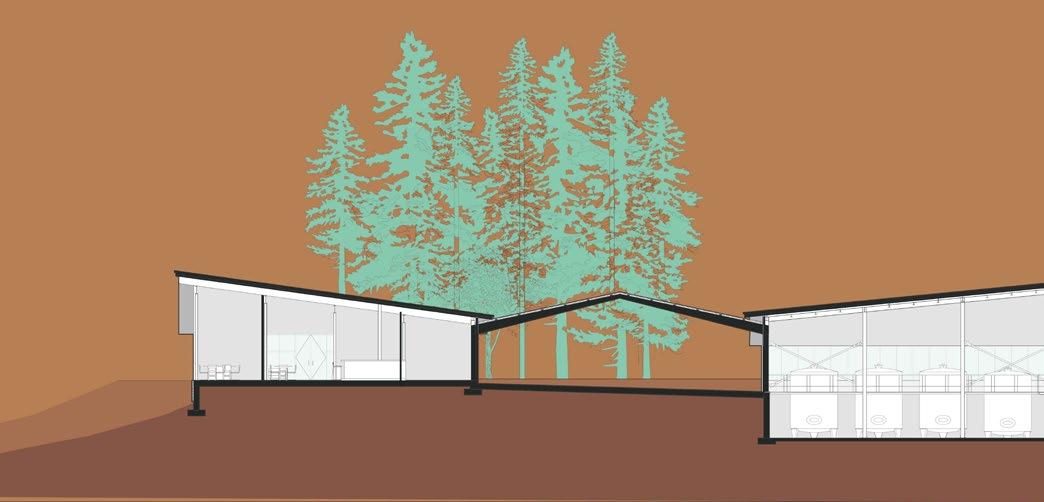
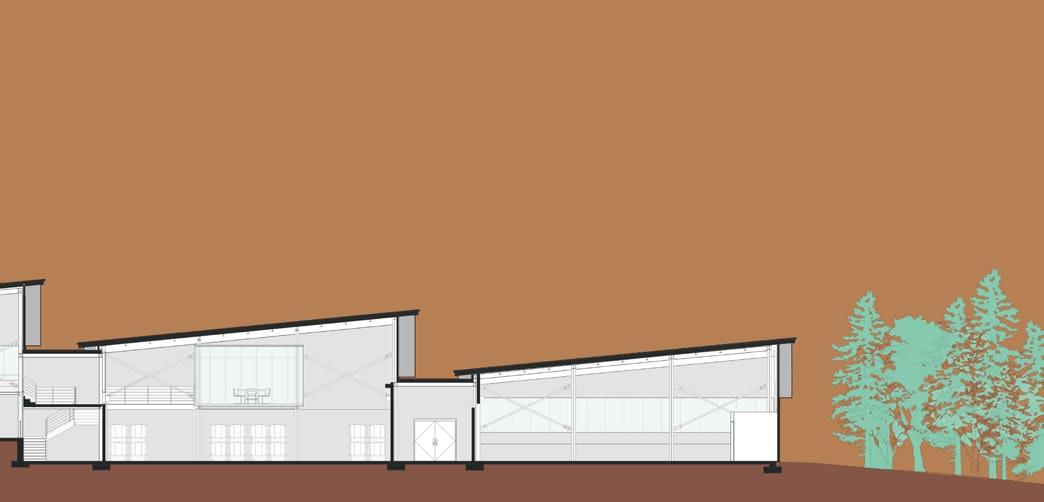
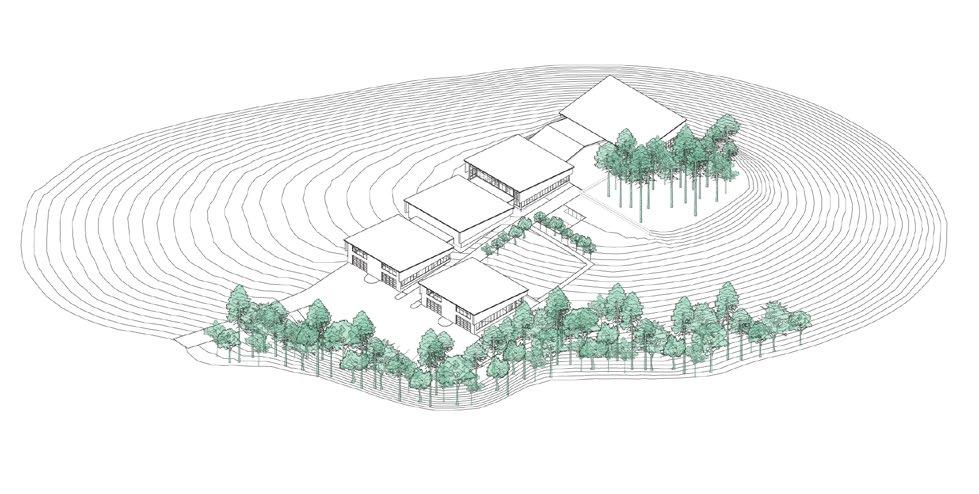
Lower Level Floor Plan
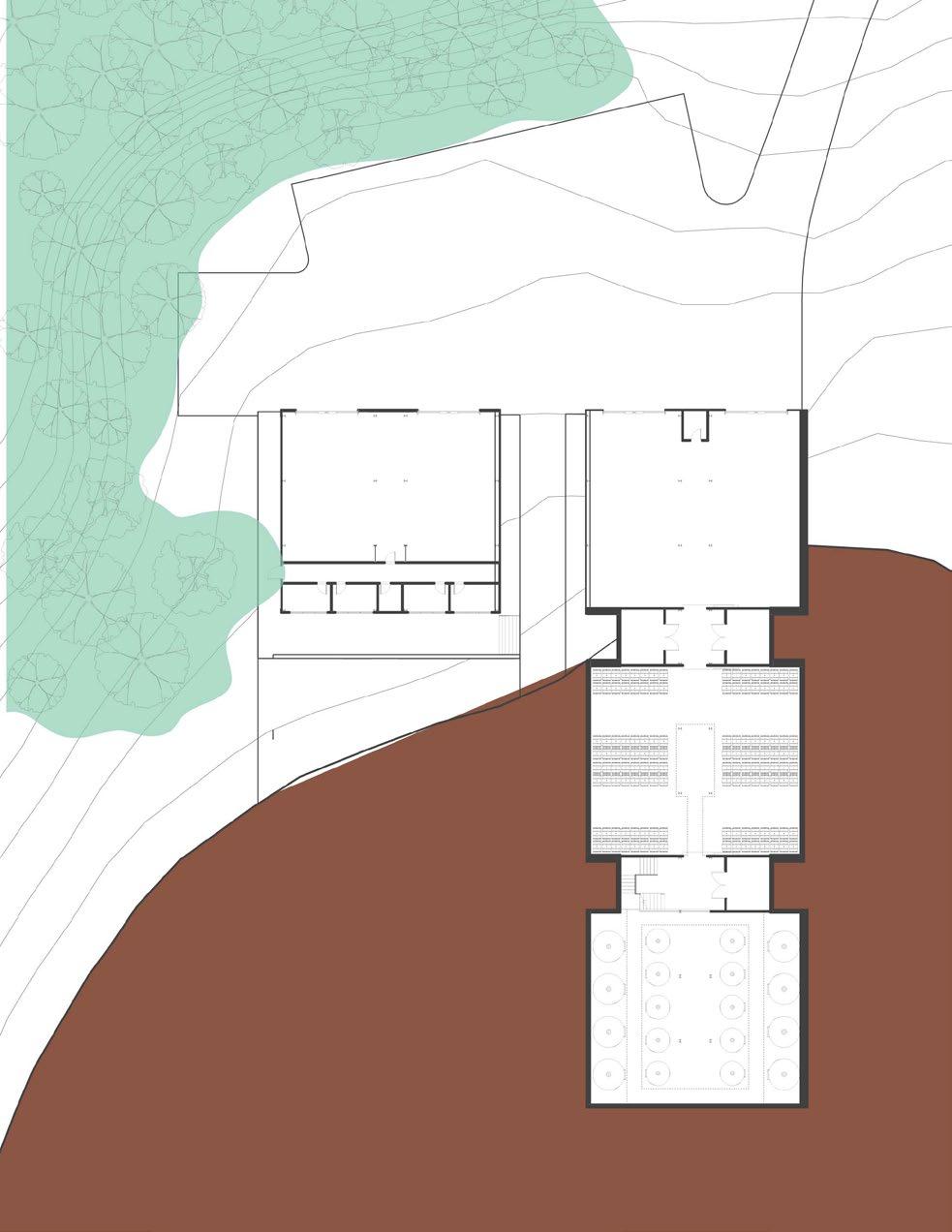 Yaworsky
Yaworsky
A
B B
A
B B
Bottling & Storage Aging Fermentation Crush Tasting
Upper Level Floor Plan
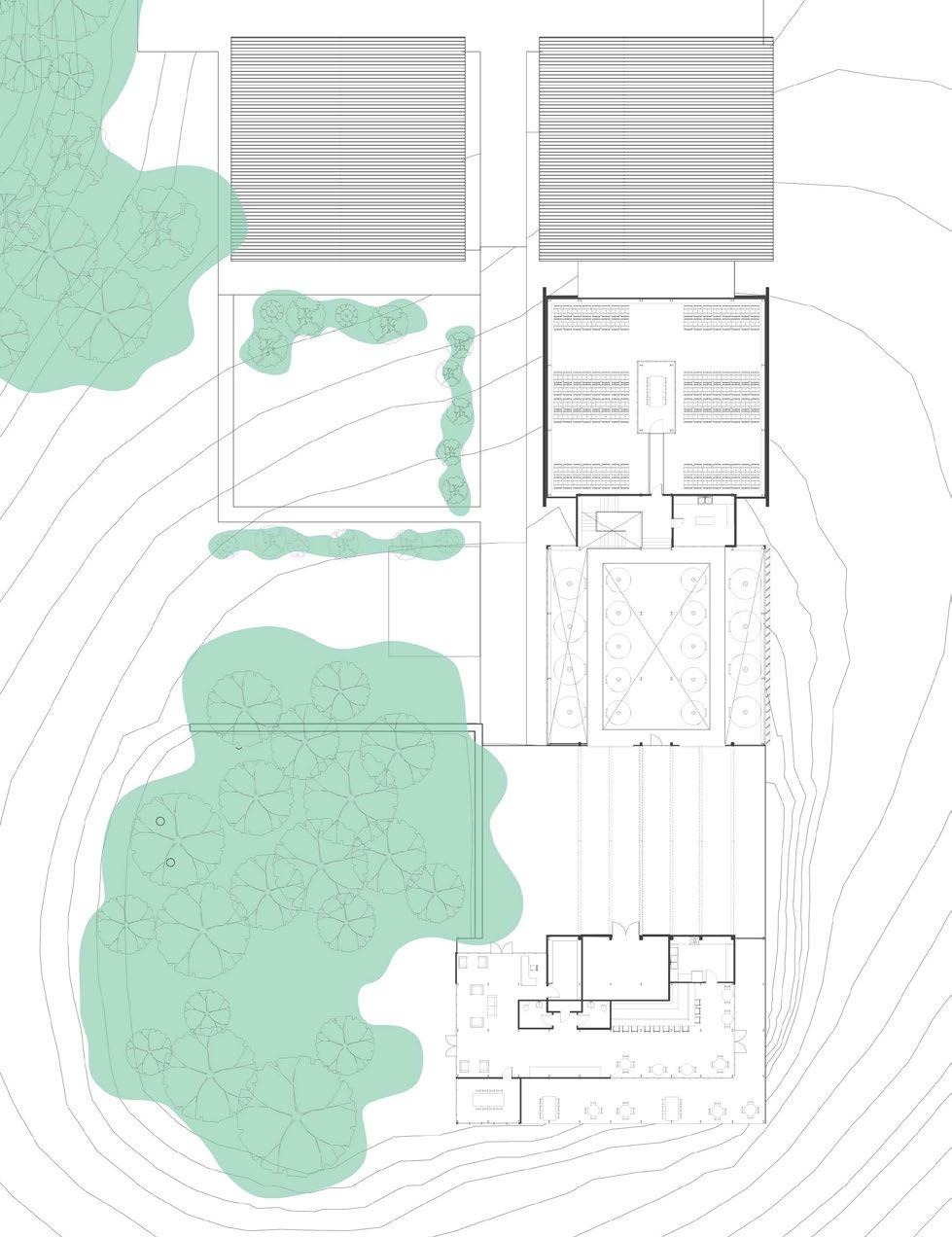
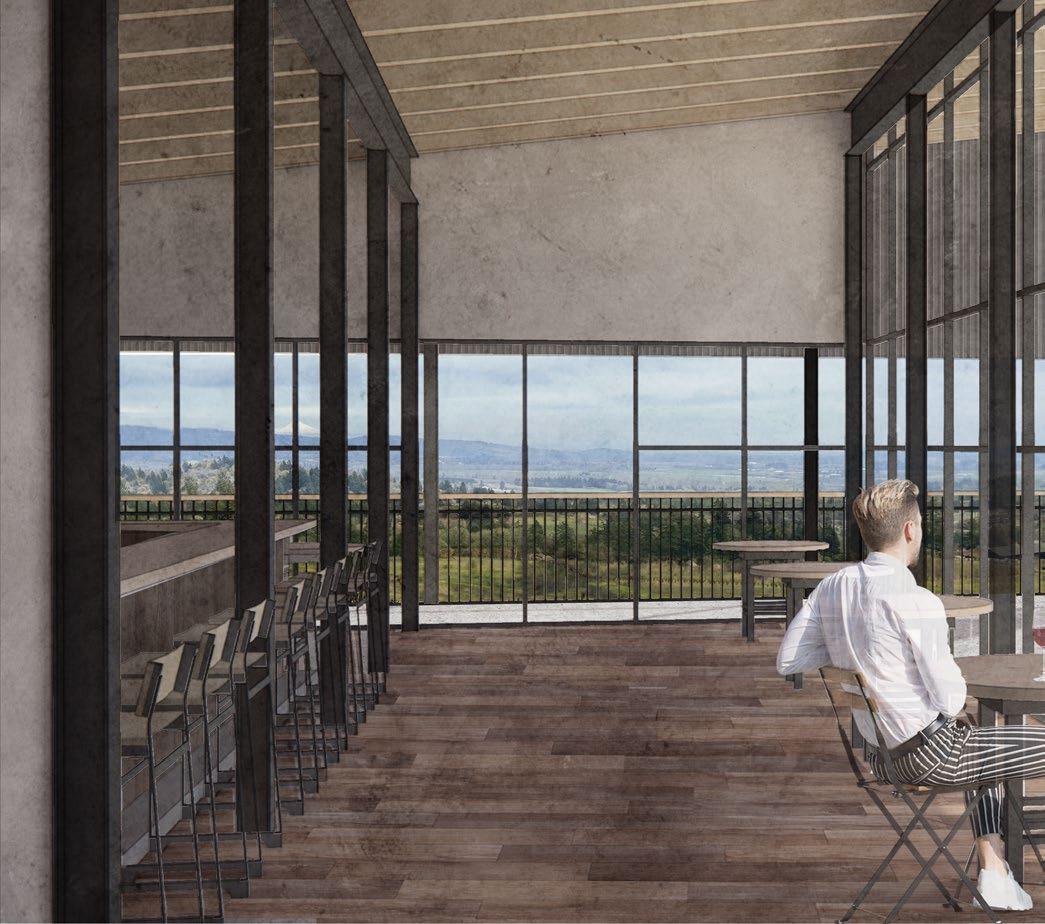
ENCAPSULATING THE GRAPE VINE’S STRUGGLE
mASS
The building mass lifts large shed roof masses from the hillside, cap turing the appearance of struggle as a small mass emerges to lift the larger and heavy.
Structure
The strength of steel structure al lows for thin columns that support a “heavier” roof structure, and this topheavy appearance encapsulates the precariousness of the vine.
mAteriAl
Glass and wood siding sit below a rusted Corten facade, further ex pressing the grape’s struggle as the transparent, lighter material lifts up the weightier metal.
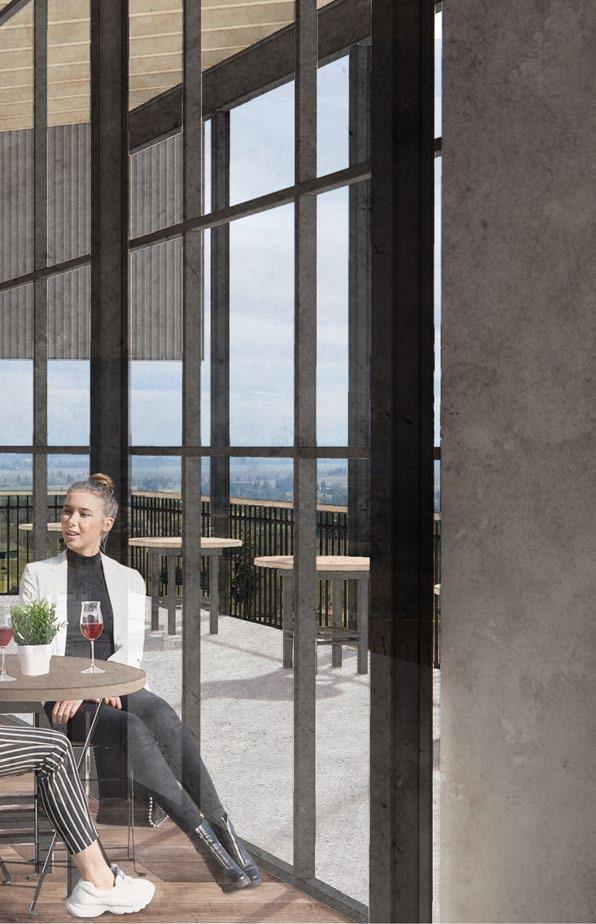 Path to Pinot
Path to Pinot
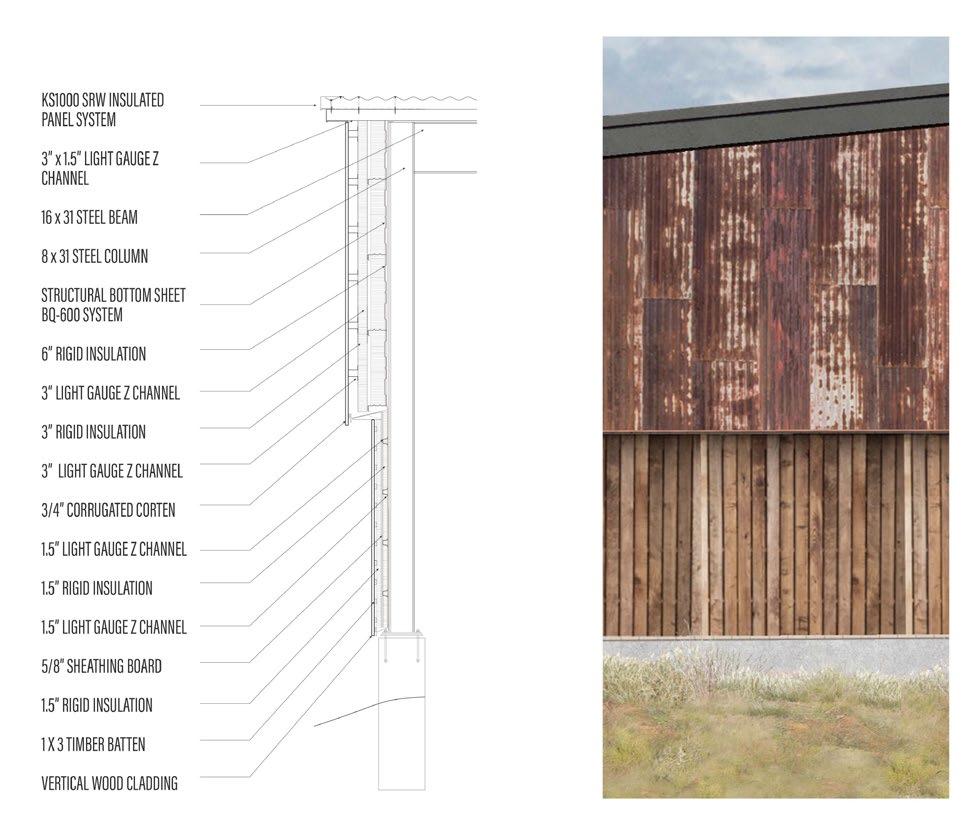
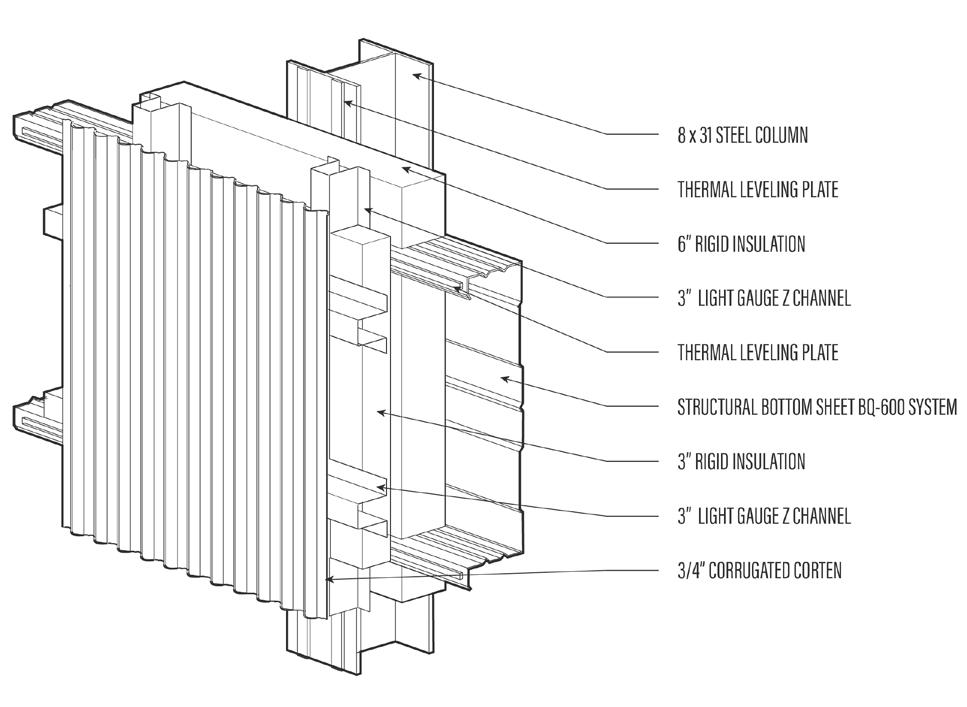
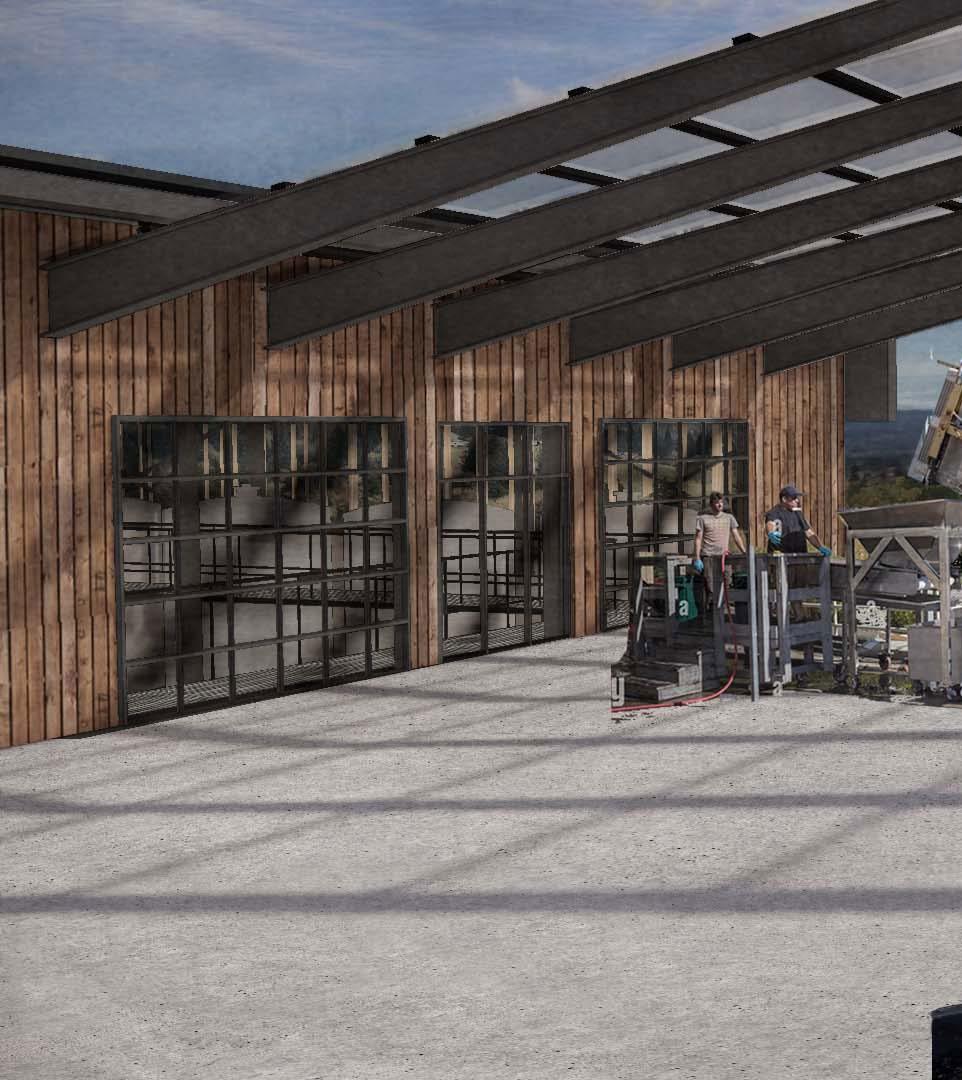
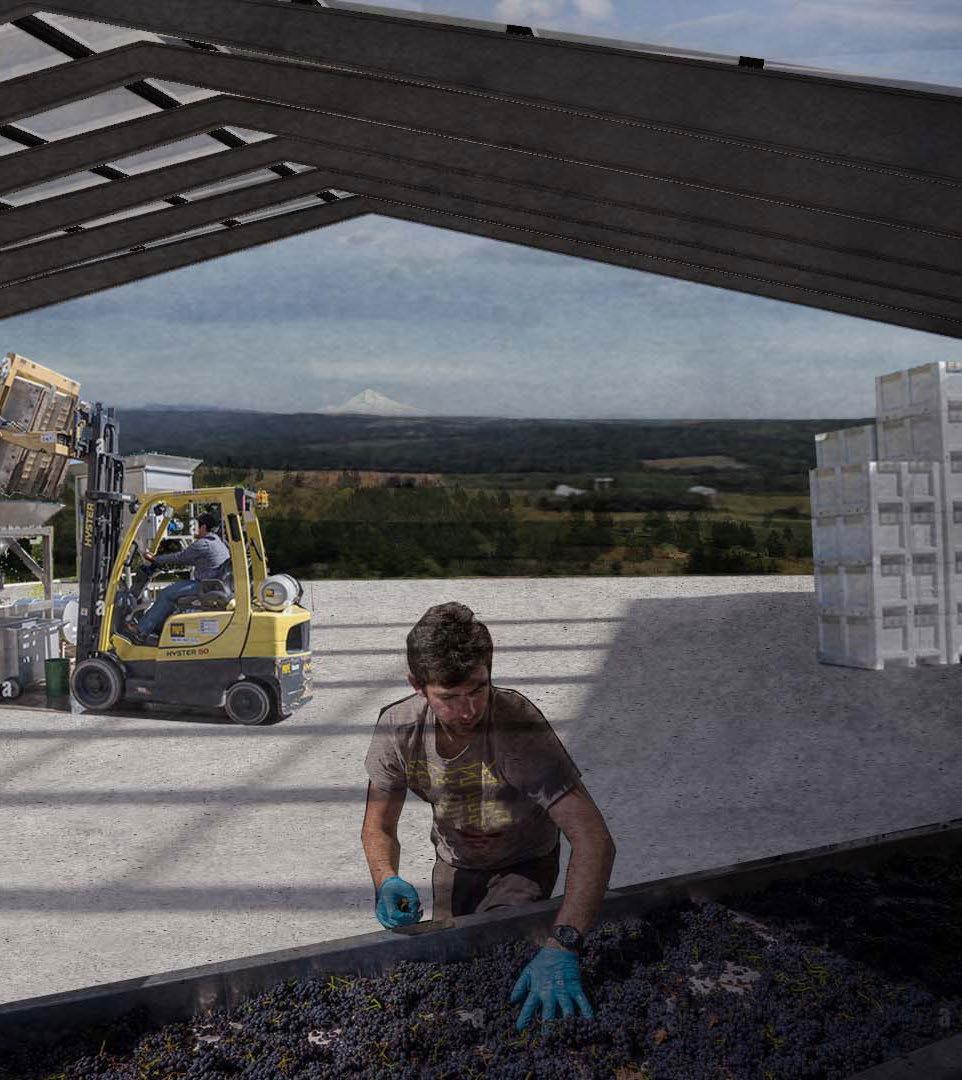
University Tectonics
Teaching & Resarch Space at the University of Oregon
Location: Eugene, Oregon
Project Type: Higher Education
Concept: Tailoring Space for Designers While Anticipating Future Expansion
Software: Revit, Autocad, Enscape, Illustrator, Photoshop
Professor Rob Thallon | Fall 2020
An educational facility for young de signers and researchers at the Univer sity of Oregon. A mass timber skeleton allows for expansive, connective space and provides flexibility for future needs.
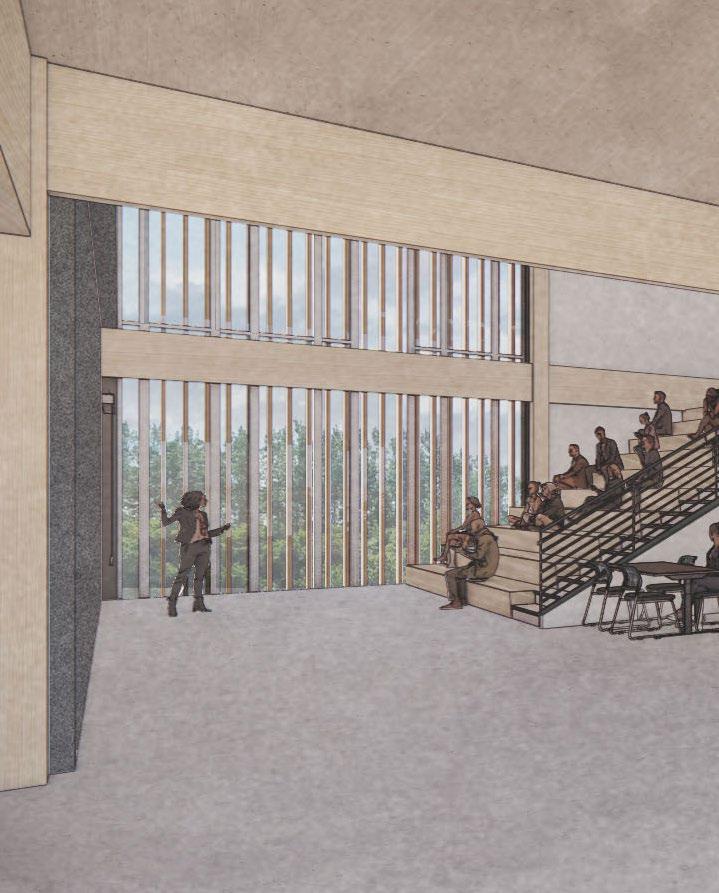 Yaworsky
Yaworsky
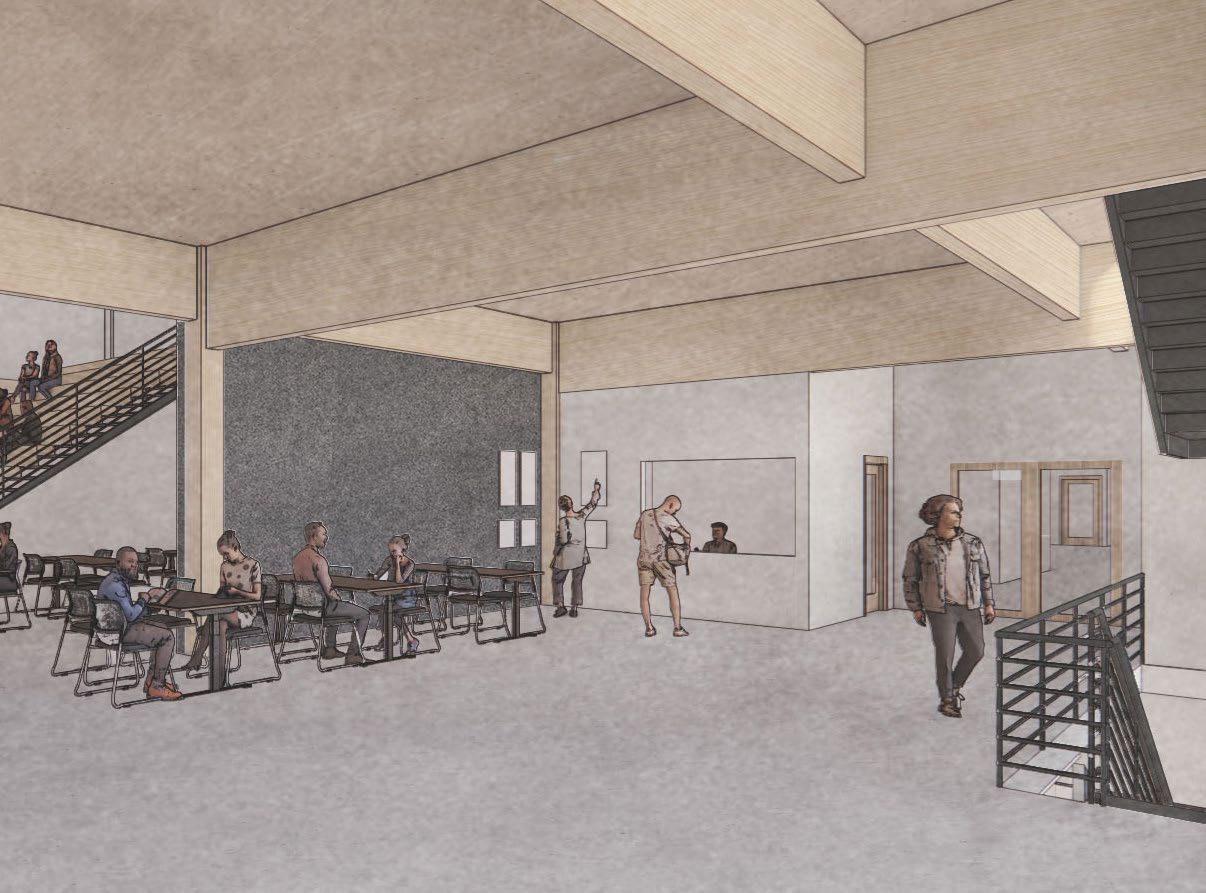
01 Connecting Space
A hub that concentrates programs and activities around it, encouraging all users of the building to interact.
02 Organizing Space
Programs can be easily reorganized; pro viding flexibilty for changes in program over time, temporary uses, and room for growth.
03 Addressing Space
Taking advantage of the western open green space and establishing presence on University Street.
04 Structuring Space
Utilizing dramatic heavy timber pieces to shape and create workspaces whil pro viding the structure to allow for future adaption.
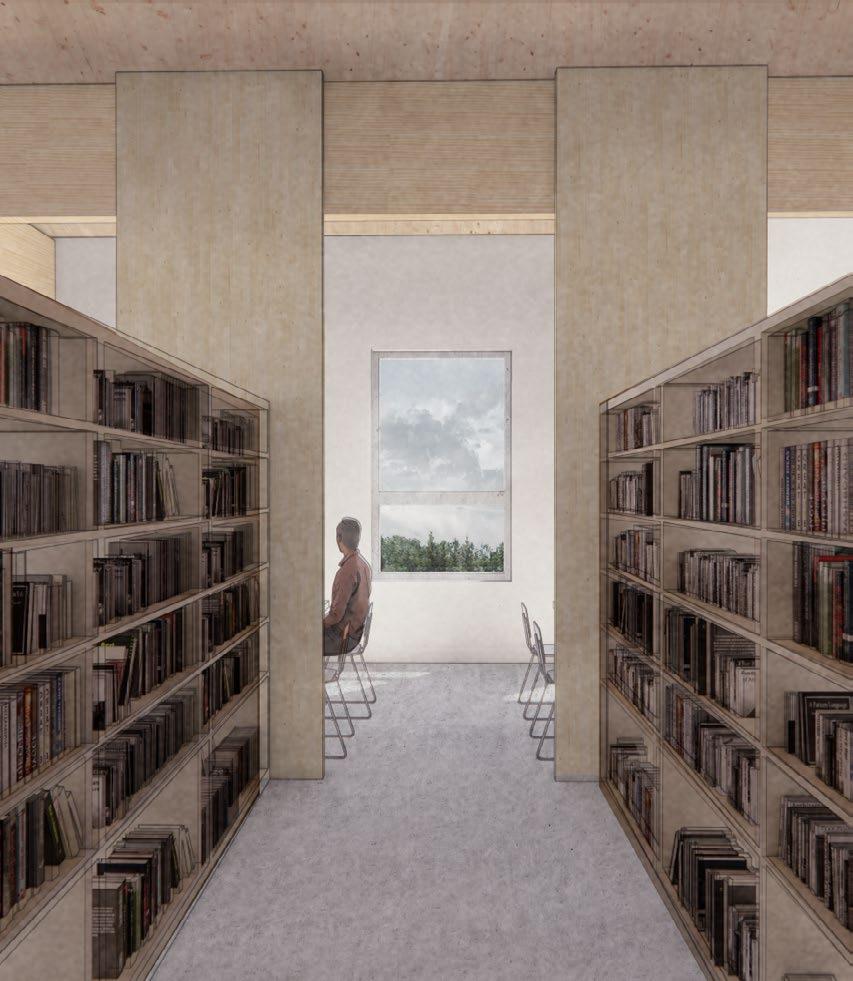
STUDY - RESEARCH - MEET - GATHER
The attitude of the hearth is often what connects and grounds people to the building. It’s where peers can interact at a more personal level, where students outside of the architecture school can find another study environ ment, and where faculty and researchers can deliberate and educate. A space that welcomes all and encourages this collaboration is important in an in creasingly digital world. A stadium seating forum provides space for guest lectures, studio gatherings, and general study space as it opens to central cir culation. The nearby Output Room further encourages students to interact and work on this public level.
The hearth acts as the node that connects all program elements for the school, such as research space, the library, studios, and classrooms. Because of this, it was designed to encourage interaction among all users of the build ing. It is the active hub that supports the interchange of a variety of minds.
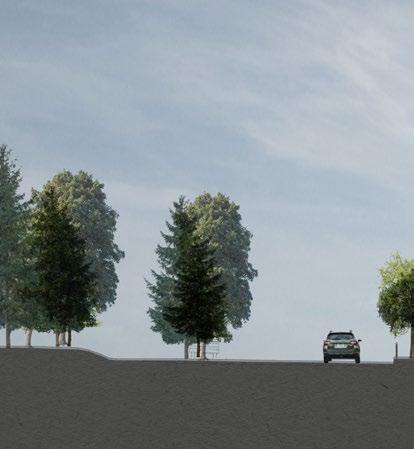
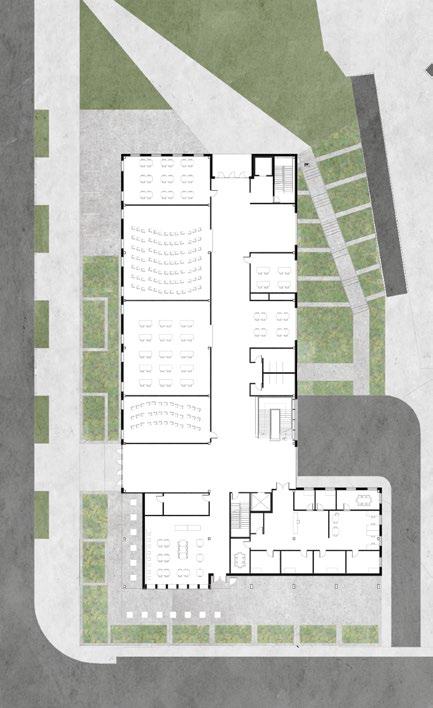
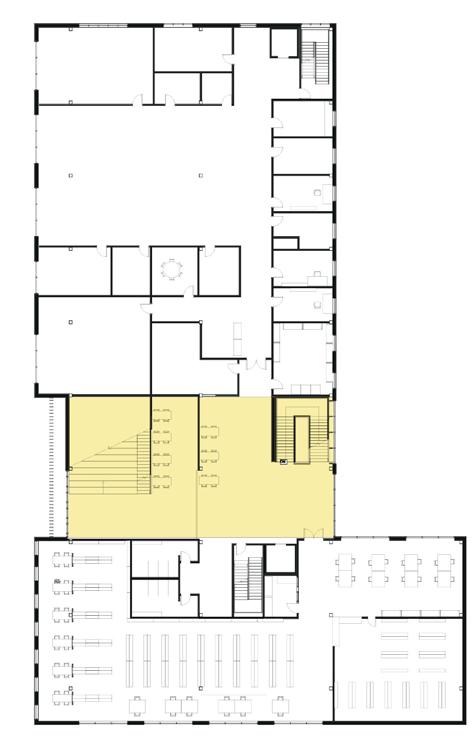
Level 3 Level 4
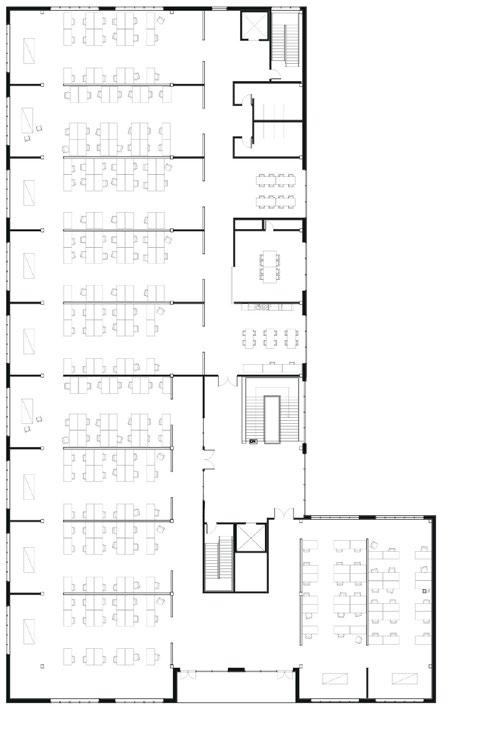
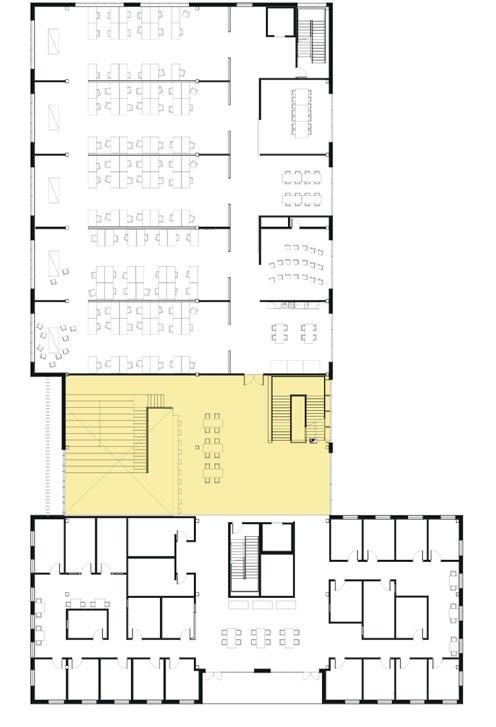
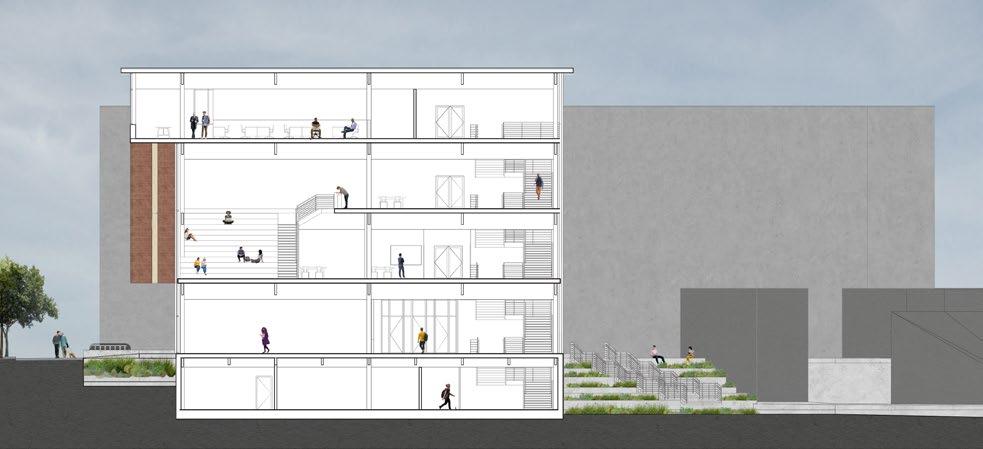
Structural Detail
Glulam Column Beyond, 6.75” X 12”
Steel Knife Plate Connector
3” Concrete Topping
Soundproof Mat
5 Ply CLT
Glulam Girder, 6.75” X 42”
Glulam Beam Beyond, 5.5” X 30”
Glulam Column Beyond, 6.75” X 12”
• 3” concrete topping over sound proof mat and 5-ply CLT
• 6.75” x 42“ glulam girders
• 5.5” x 30“ glulam beams
• 12” x 10.75”, 15’ floor to floor column height glulam
• 40’ X 22’6” bays
N/S Section
West Elevation
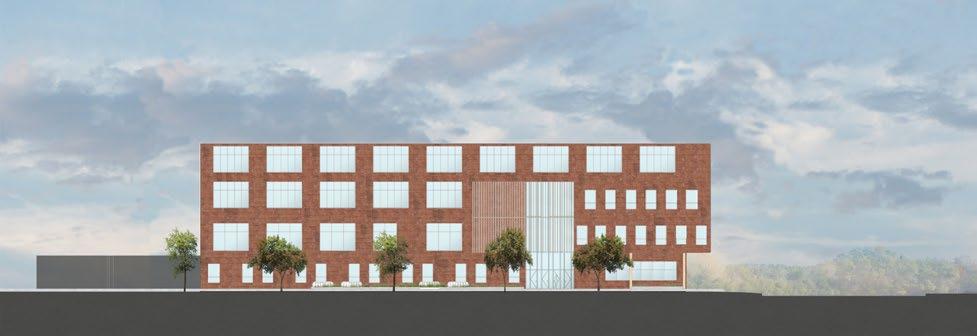
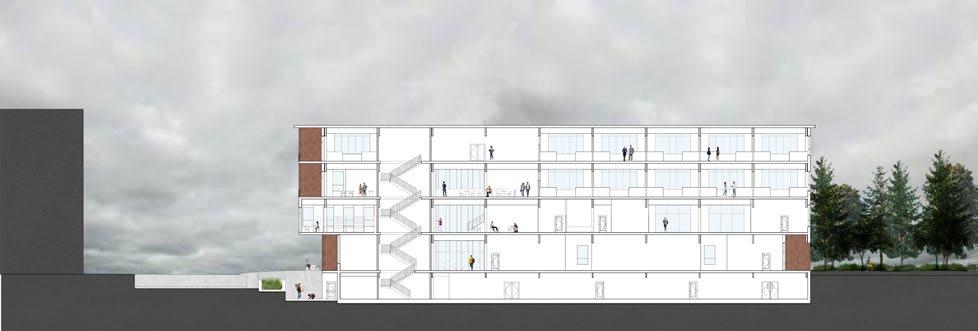
Collect
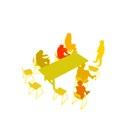

3 Studio Space




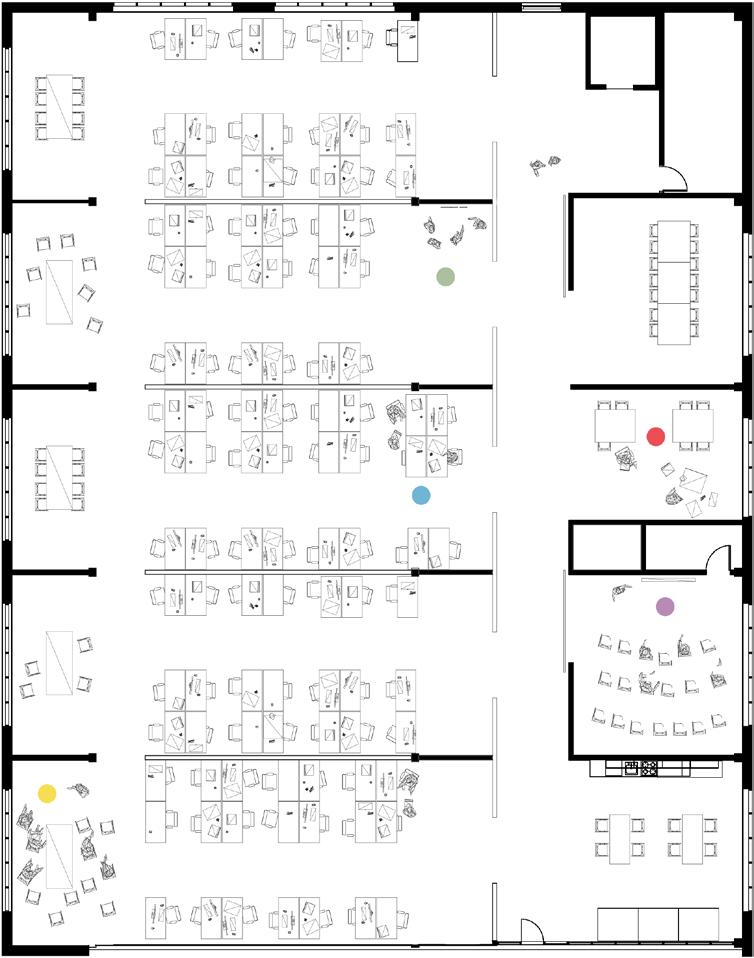
A FUTURE OF FLEXIBILITY
The School of Architecture and the Environment is constantly expanding as new students flock to the growing program. The new studio spaces require learning environments that can adapt to support multiple functions. Breakout spaces to pin up, to build models, to place more studio desks, to lecture, and to meet with one another are provided while being flexible and able to change as engagement needs develop.
Additionally, the heavy timber structure allows for walls to by removed and altered with relative ease. If a studio classroom must change, either because of new teaching methods or class sizes, it can be done without major construction effots. This structure encourages sustainability as it can be easily renovated to match the needs of the architecture school and of future programs.
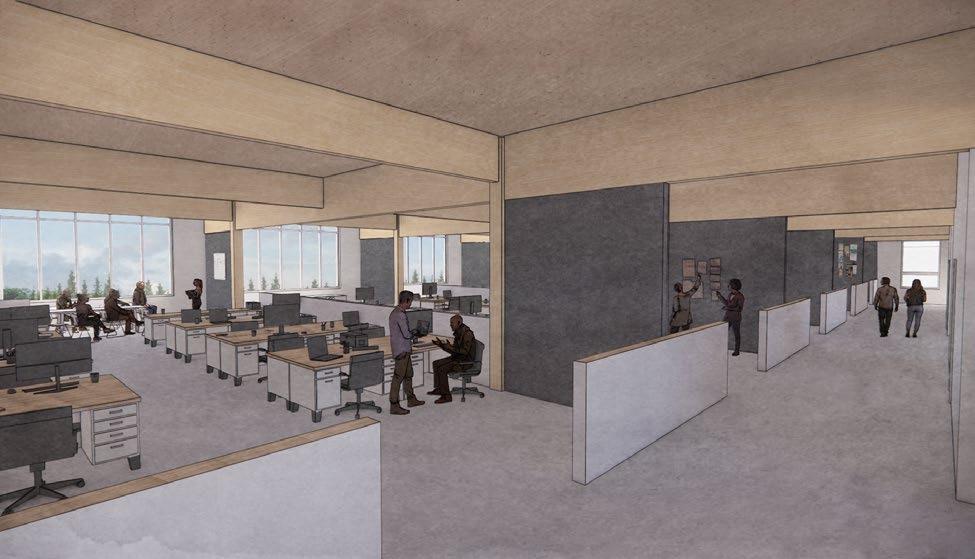
Reclaiming Land
Supportive Housing for Indigenous Peoples
Location: Eugene, Oregon
Project Type: Housing & Landscape

Concept: Empowerment in Restoration
Software: Rhino, Autocad, Illustrator
Professor Javier Bonnin | Fall 2019Supportive housing, cultural spaces, and green space to empower indigenous peoples living near downtown Eugene. Restored wetland ecosystem and educa tional spaces. Stacked, diverse unit types support multigenerational housing and encourage interaction.
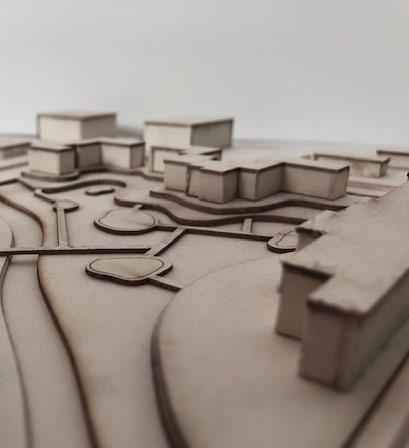
URBAN REVITALIZATION
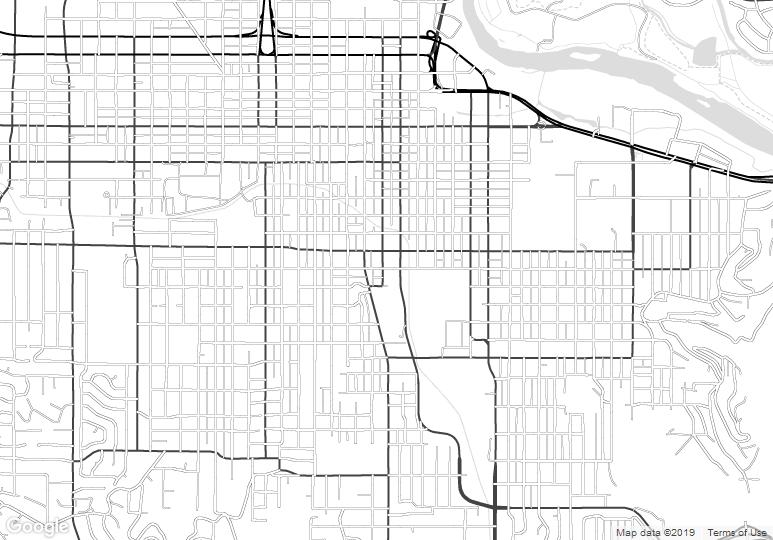
The project site has the benefit of water: Amazon Creek runs through the site via a concrete channel. The sound and movement of flowing water often draws people to it, offering opportunities for connection and uni ty. It’s presence can be calming and provide peace for those near it. However, this human-engineered creek channel does not take advantage of these benefits.
Instead, the deep concrete channel has a a seven foot drop-off surrounded by harsh chain link fence. The channel is more of an inconvenient eyesore than an opportunistic feature. It is a symbolic rift through the land that causes divide instead of unity. How can this creek and the surrounding site be restored under the context of capitalism and oppression?
WAPATO


Habitat: Shallows of streams.
Uses: Traditionally cooked in ashes.
Wildlife: Food and cover for aquatic lifewaterfowl, songbirds, and foliage provides cover for birds, fish, and insects.
TARWEED
Habitat: Streambanks, slopes.
Uses: Traditionally set on fire in August, then seeds were beaten from the plants and grounded for use.
Wildlife: Attracts native pollinators and other beneficial insects, used as food by small mammals and birds, useful in controlling erosion.
SALMONBERRY
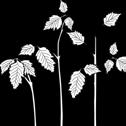
Habitat: Streambanks, wetlands.
Uses: Important nectar source for bees, butterflies, hummingbirds; berries eaten by songbirds, dense thickets provide escape habitats for birds and nesting sites.
Wildlife: Useful shrub in created wet lands, in restoring degraded sites, and in erosion control.
CAMAS
Habitat: Wet meadows, swales, stream side areas, annual flood plains.

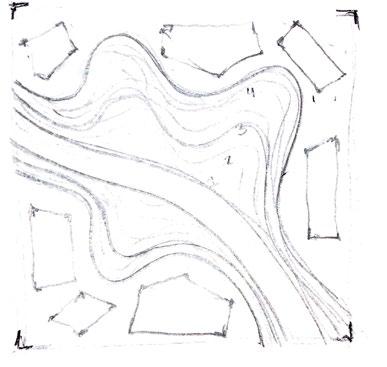
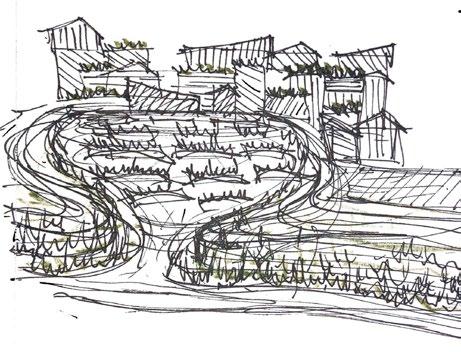
Uses: Traditionally pit oven roasted, dried for winter, pounded for bread.
Wildlife: Attracts native pollinators such as honeybees and beetles.
Restoring local ecosystems and adding safer habitats along the wildlife corridor
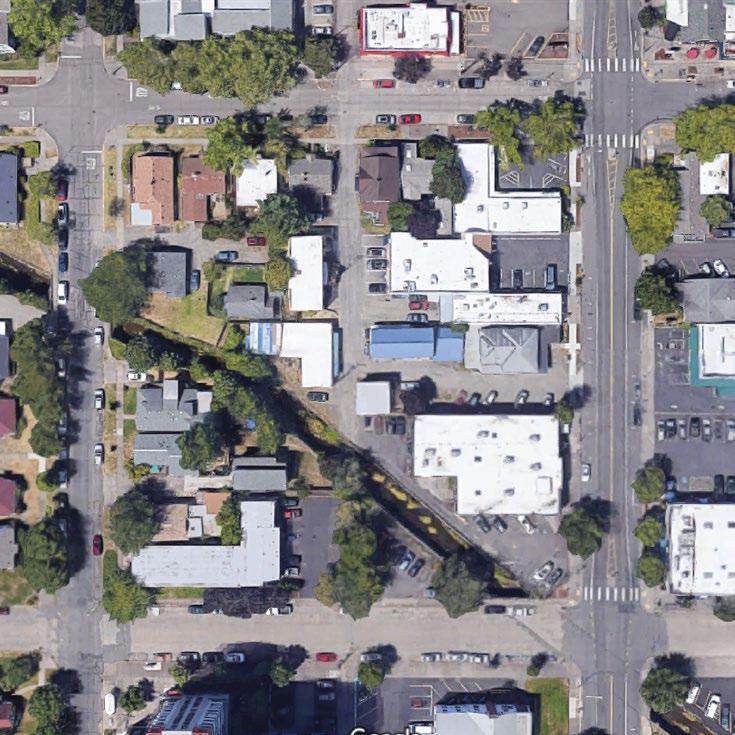 Yaworsky
Yaworsky
Establishing activity nodes that promote outdoor gath ering & community events
Clustering and organizing housing units to allow views in and maximize sunlight

A variety of unit types that support diverse families & multigenerational housing
“The Willamette River 200 years ago told a story of constant shifting that created a mosaic of habitats and edge.”
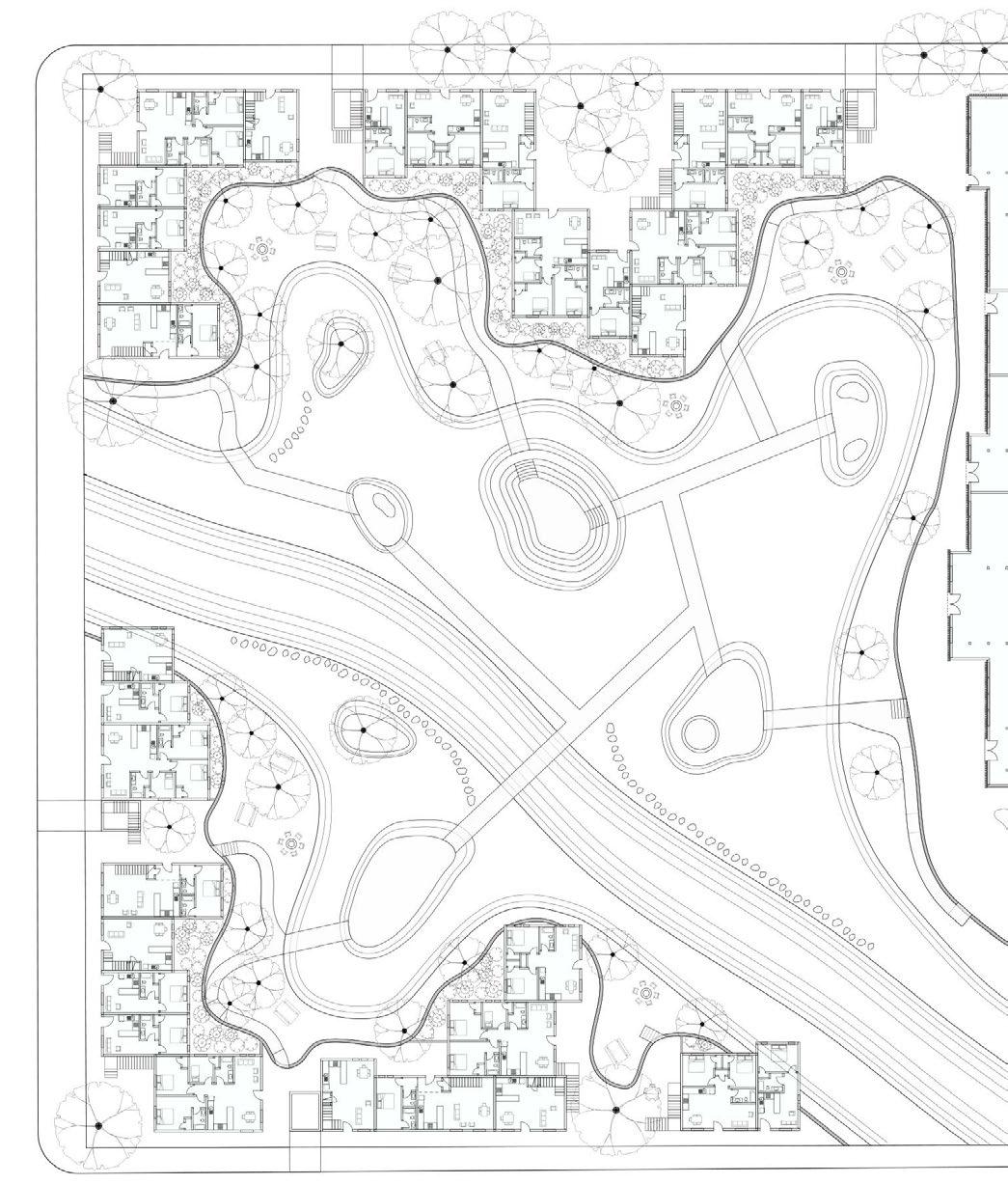
Wall Detail of East Facade

Plans




Before The Water 05
Boathouse & Community Event Space
Location: Lowell, Oregon
Project Type: Civic & Recreational
Concept: Community Expression Through Structure
Software: Rhino, Autocad, Enscape, Illustrator, Photoshop

Professor Matt Tierney | Spring 2019

A facility to support local rowing teams, race events, and community gatherings on Dexter Lake. Structural space that celebrates the elegance of the sport.

Water
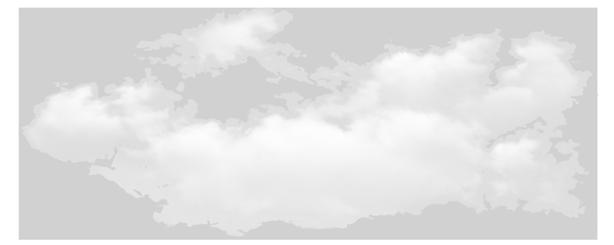
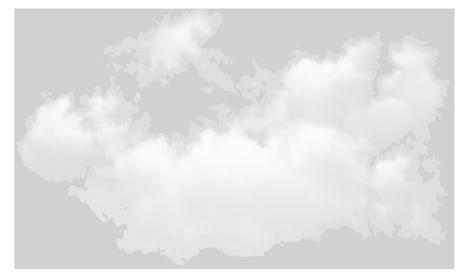




A GATEWAY TO THE WATER
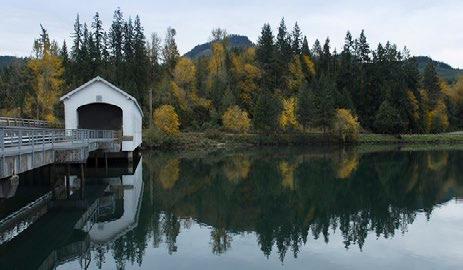

The design intent is to highlight a journey. What is the visitor’s jour ney to the water? How does sun light travel inside? How can the building act as both a treshhold and a pathway before the water? The building is meant to act as a gateway to and from nature, while its structure is a reflection of the lo cal community and environment.














 Natasha Yaworsky
Natasha Yaworsky
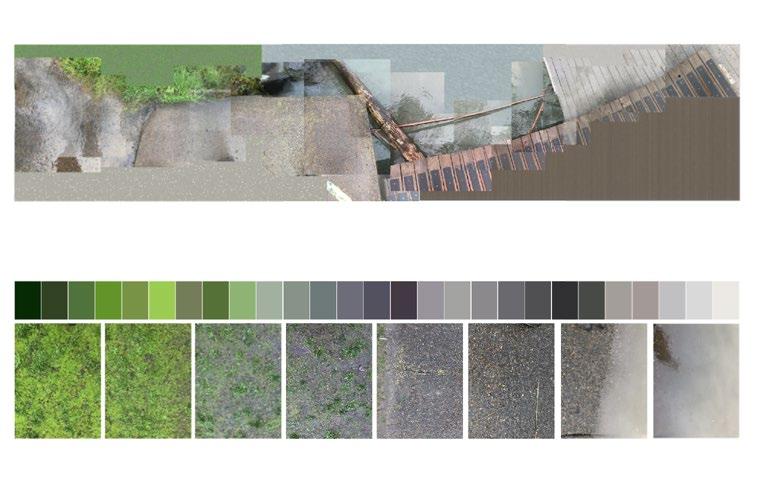
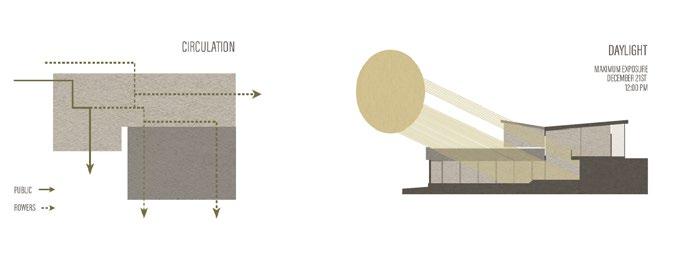

Upper Level Floor Plan
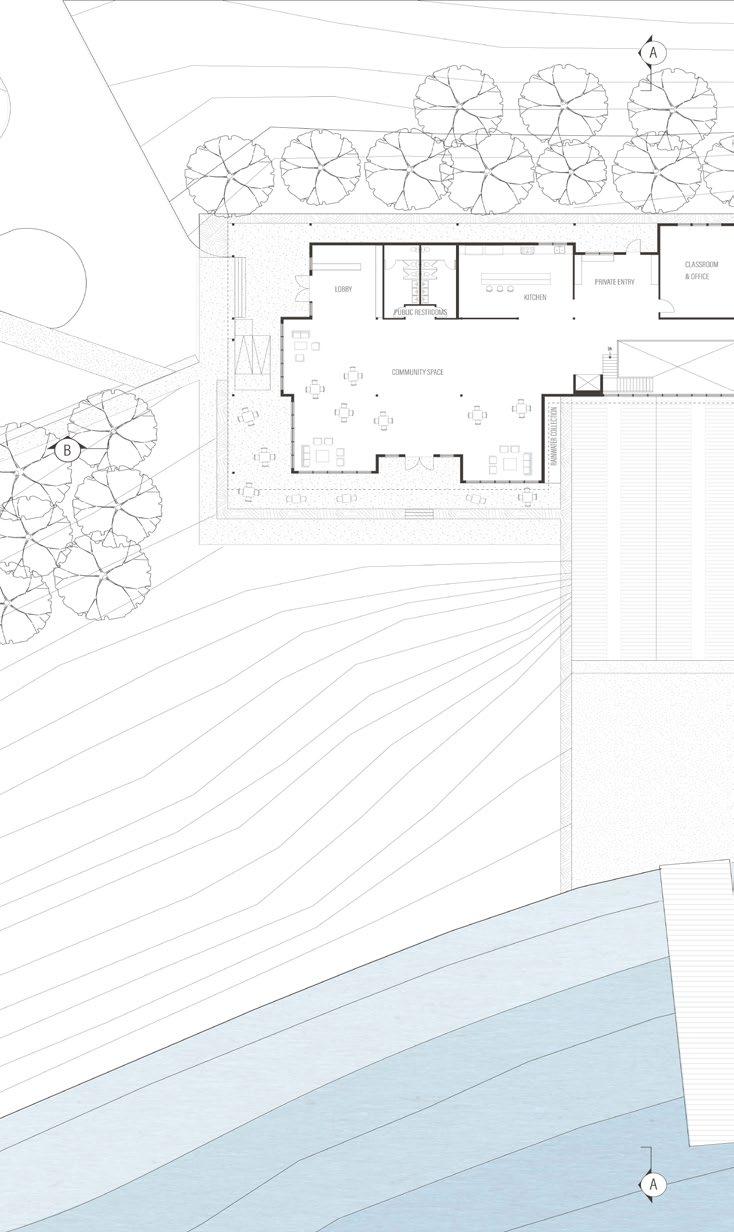
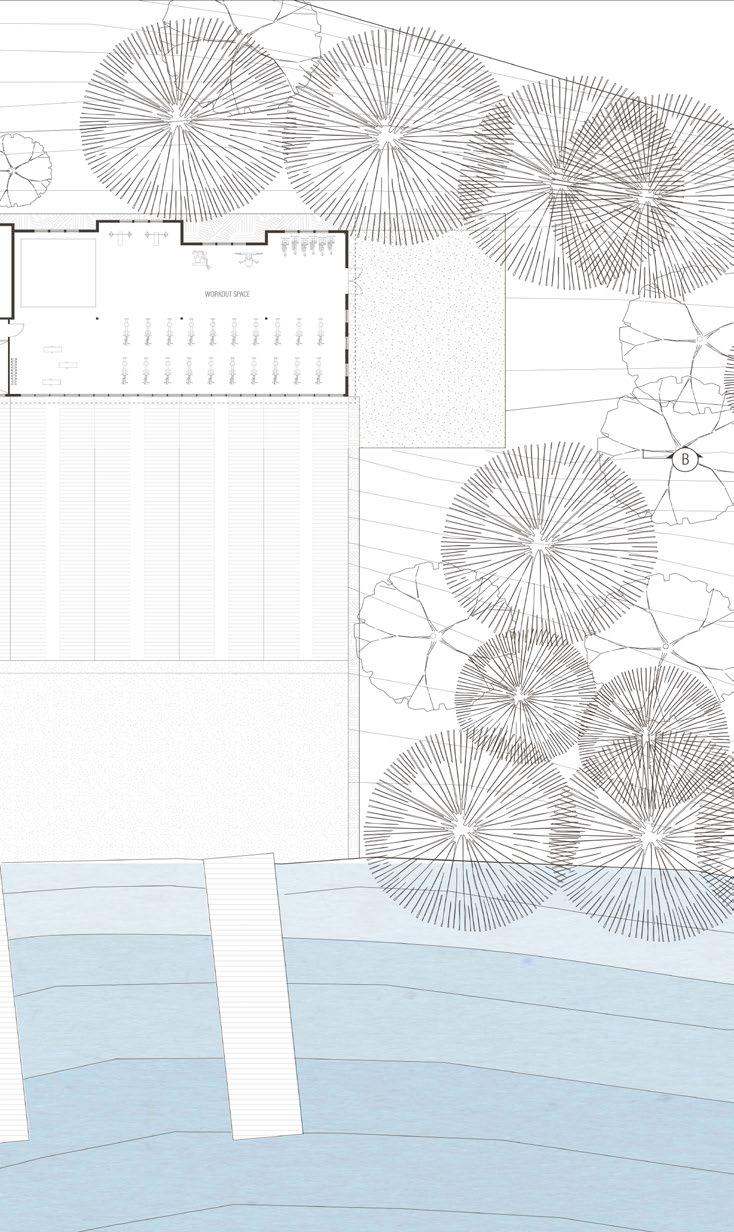
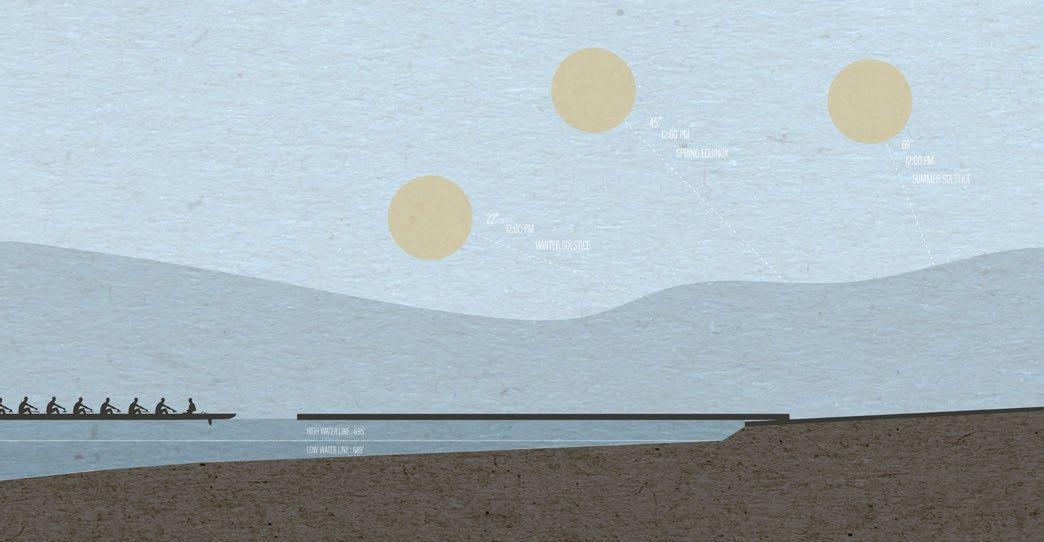
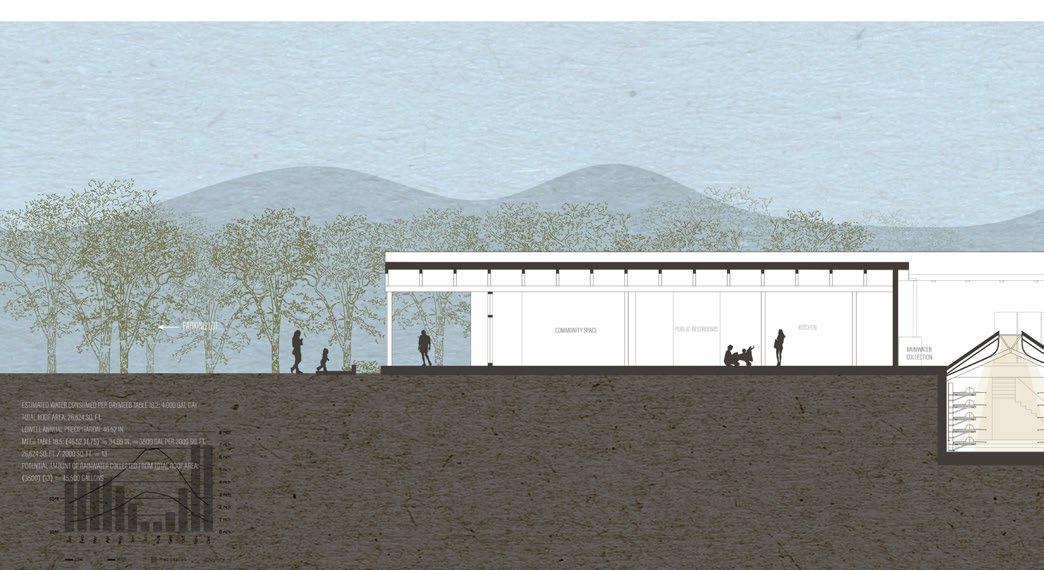
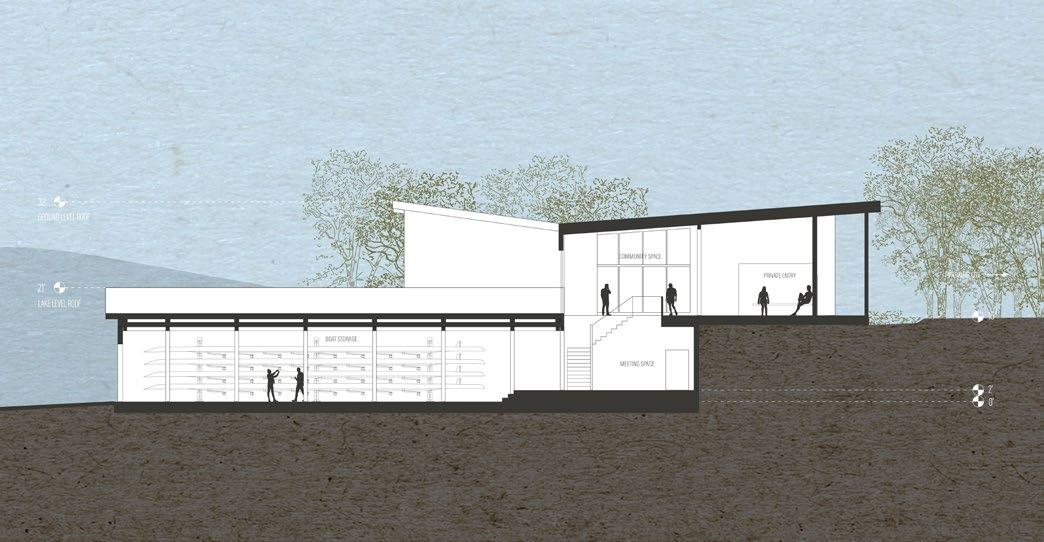
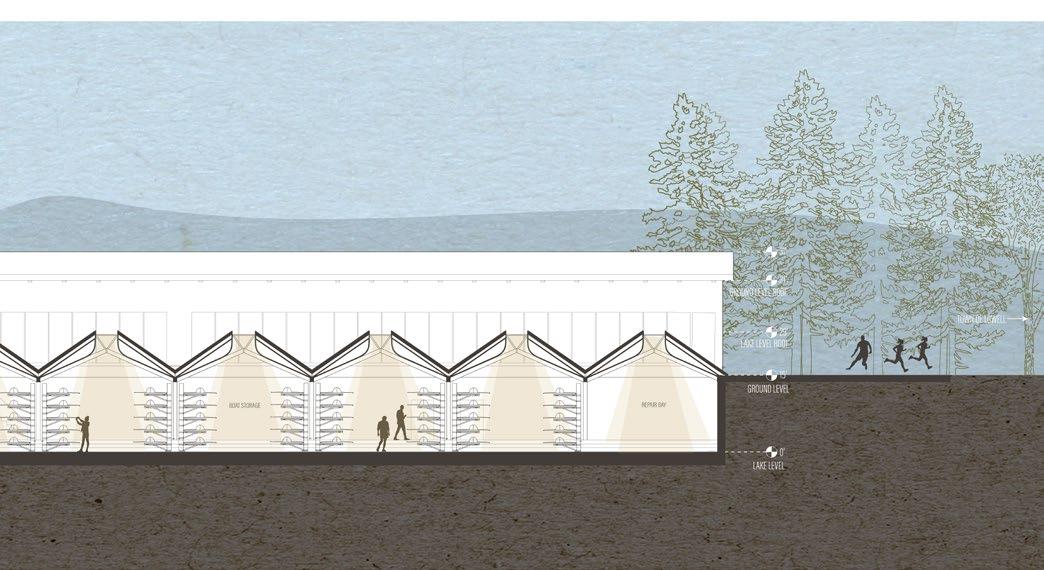
STRUCTURED SPOTLIGHT
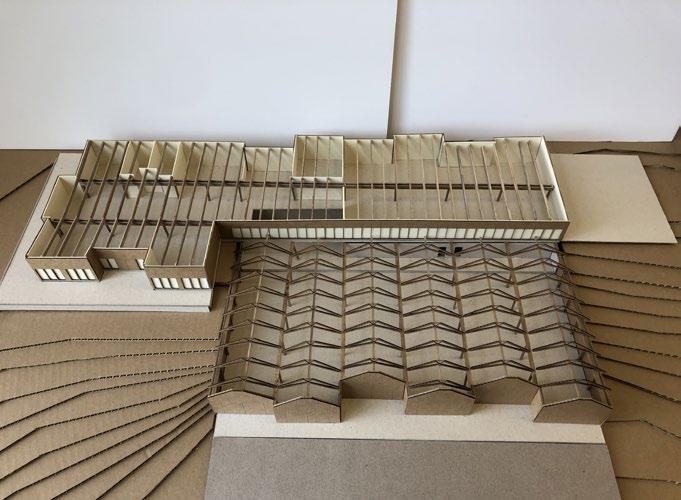
Part of the beauty of row ing comes from the racing shells themselves. The slen der, long, and delicate qual ity draws the eye as it grace fully cuts through the water.
The intent of the boat stor age wing is to highlight this elegance: the roof truss sys tem allows for long skylights oriented north to south. As light enters, sunrays beam on these racing shells, while the curved wooden ceiling diffuses light and brightens the boat bays.
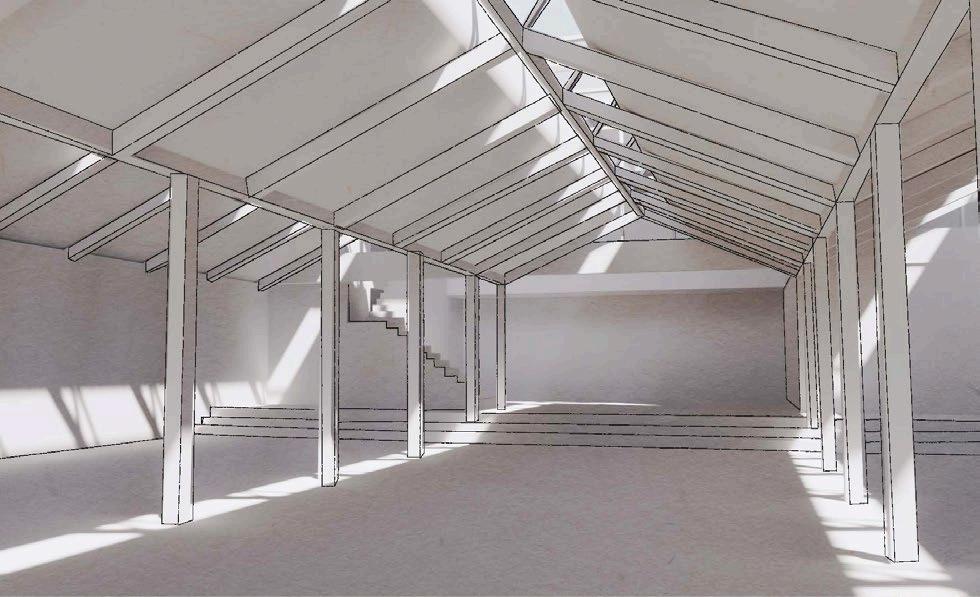
Other Works
Construction Details
Structure Studies
Personal Artwork
Design study of balance, space, and geometry in fruit and plan.
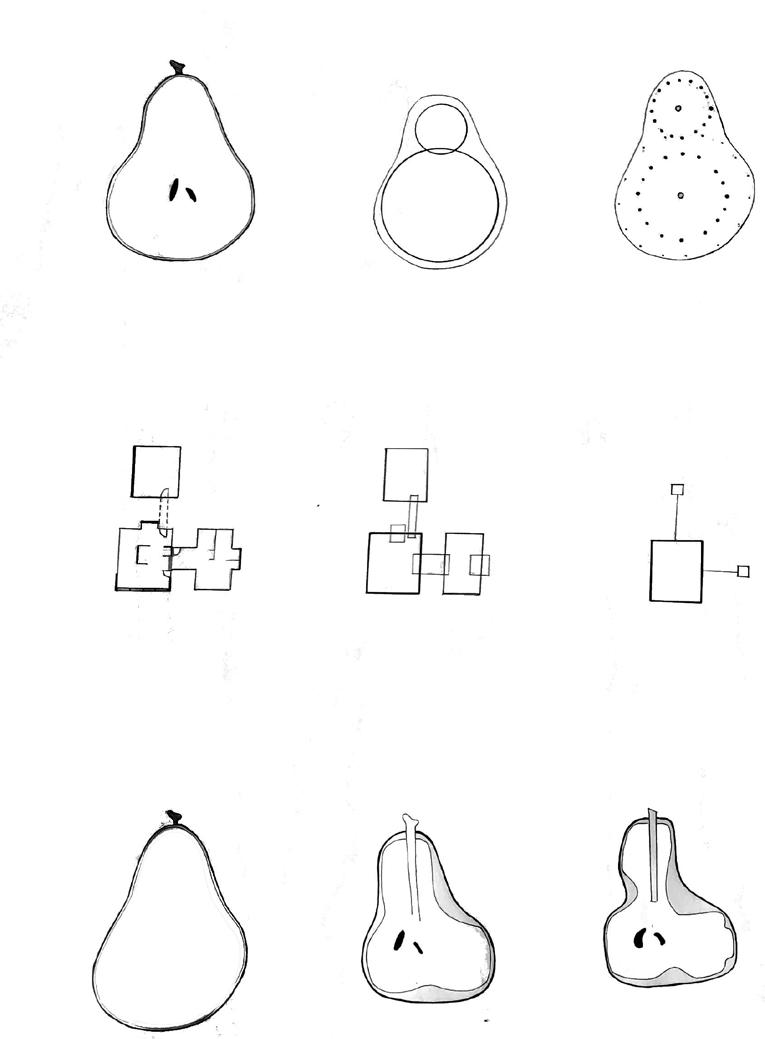
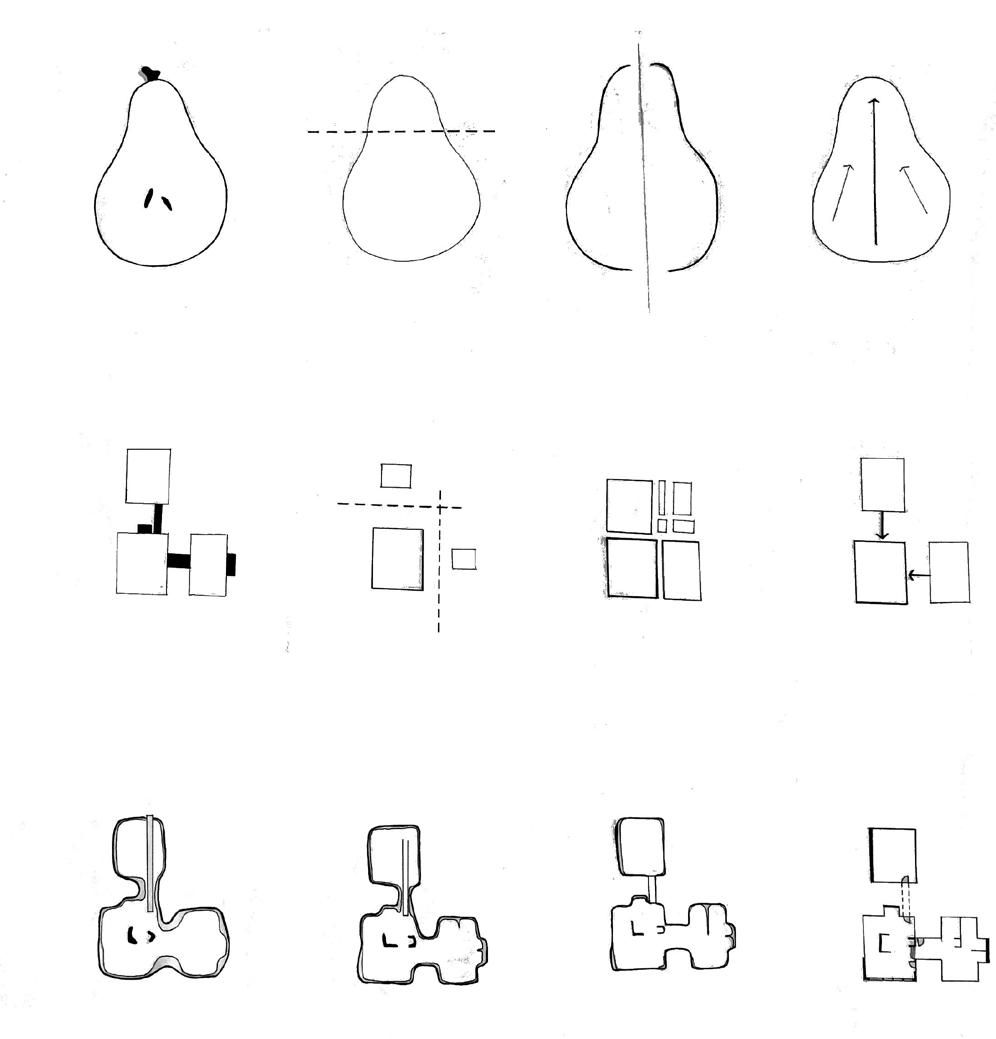
Passive House Detailing
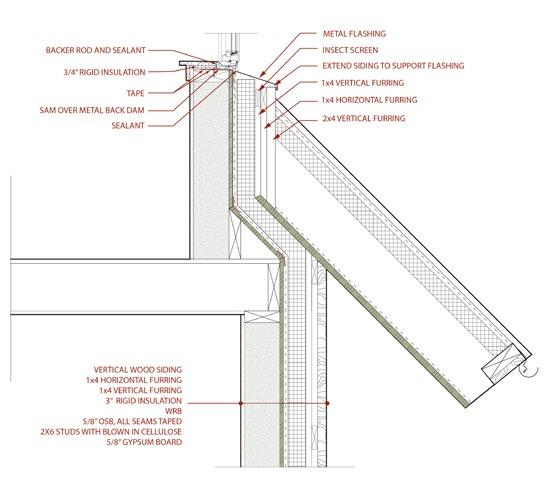
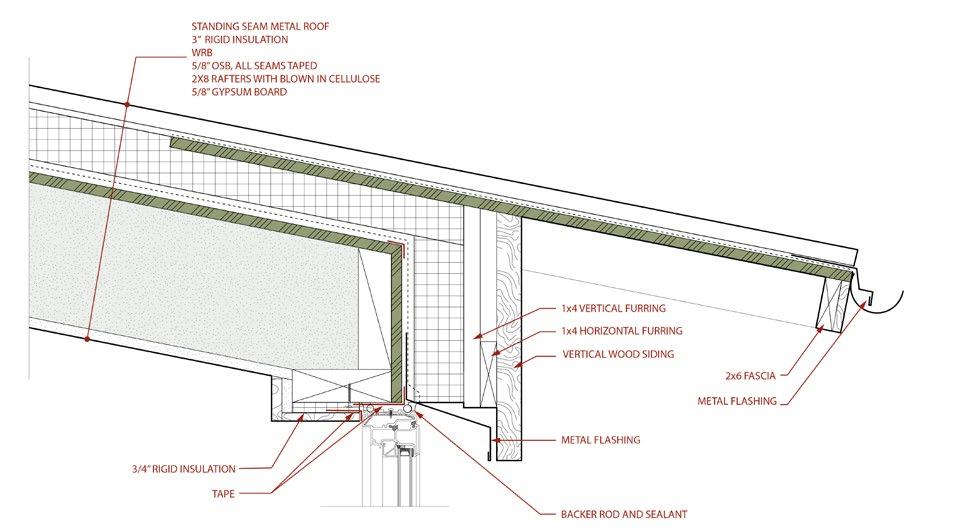
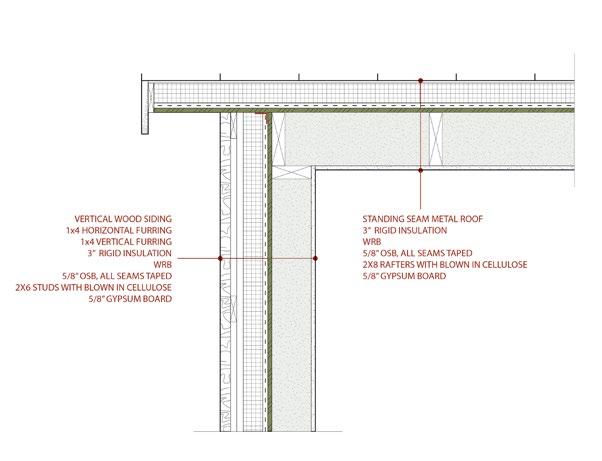
Graham Baba Washington Fruit and Produce Building Structure Study
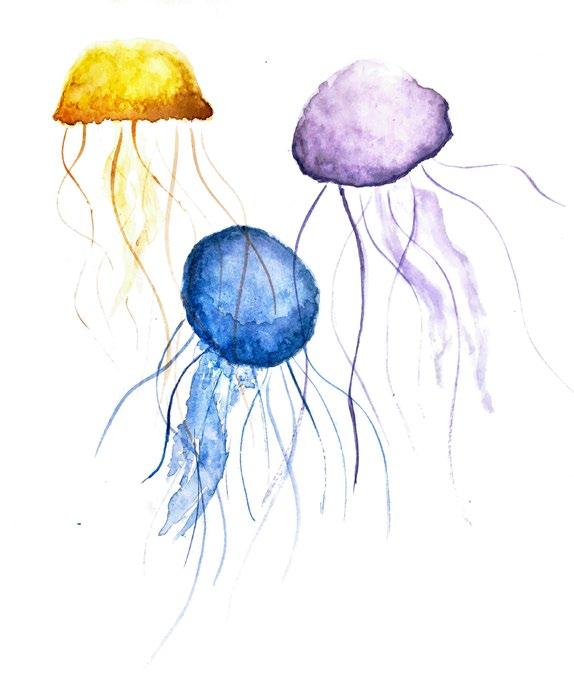

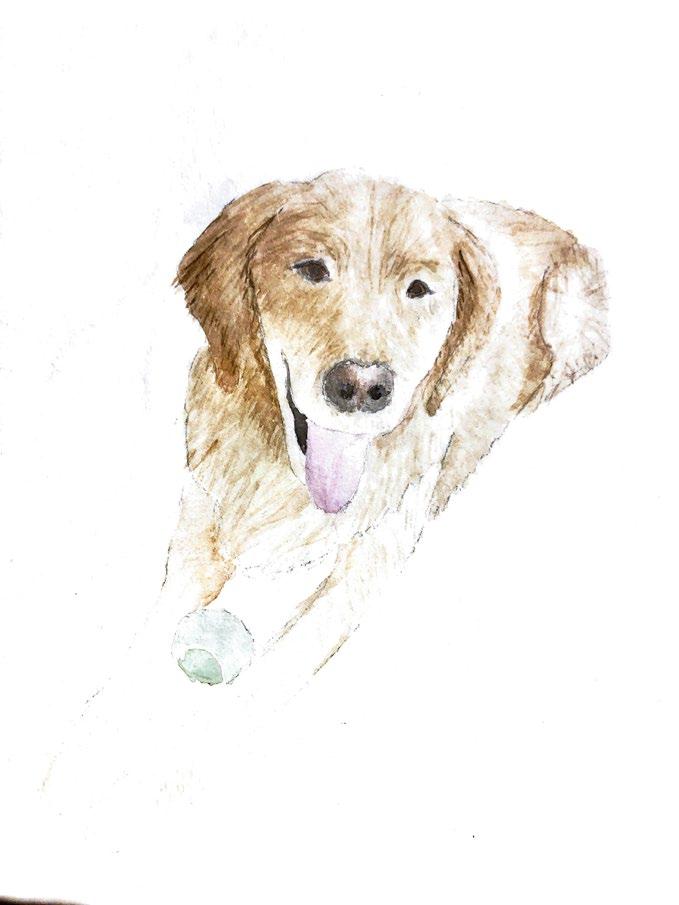
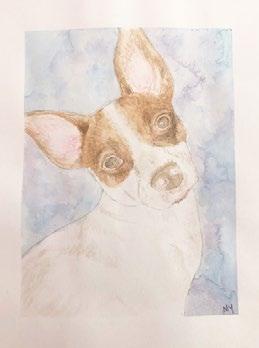
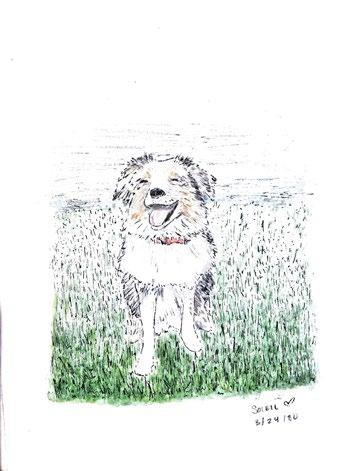

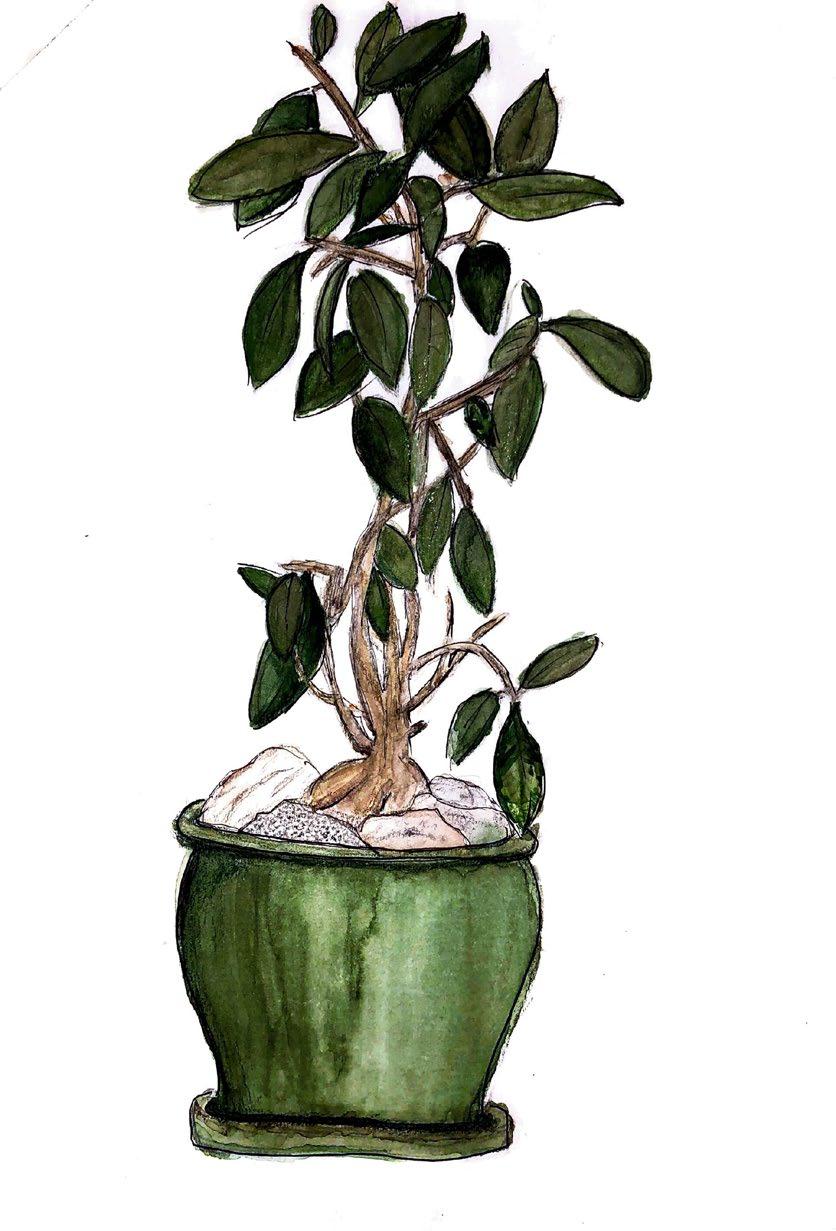
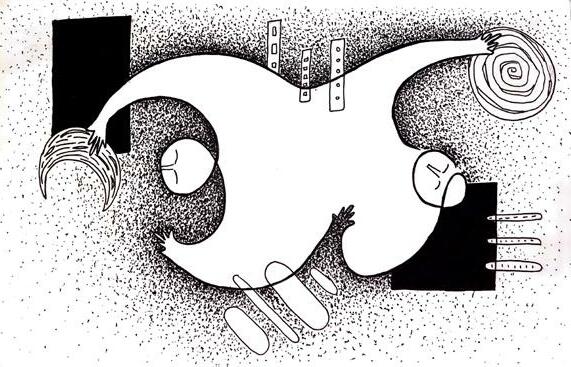
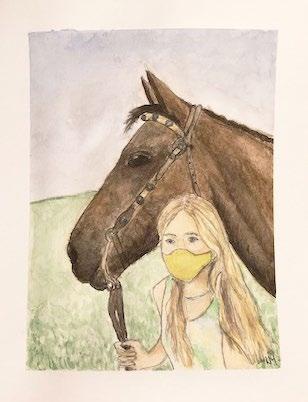

Natasha Yaworsky
p: 435-901-9530
e: natasha.yaworsky19@gmail.com education
University of Oregon
Bachelors of Architecture
Minor in Nonprofit Administration 2017 - 2022, 3.77 GPA
work experience
Server, Pine State Biscuits | October 2021-May 2022 - Portland, OR
• Developed strong communication skills with both peers and cus tomers in order to assure expedient and accurate food service in an enjoyable environment.
• Consistently problem-solving as issues were frequent & required by the fast-paced, service oriented setting.
• Helped coworkers with their tasks in order to maintain organiza tion, preparedness, and a positive workplace.
Intern, Elliott Workgroup | Summer 2021 - Park City, UT
• Assisted various design teams with construction administration, including developing and organizing construction documents for various projects.
• Utilized CAD software in order to model and prepare project doc uments for remodels, proposals, and feasibility studies.
• Conducted site visits and met with owners, contractors, and subs in order to review construction conditions and potential issues.
• Performed all duties requested by supervisor in a timely manner in order to maintain committed deadlines.
Hostess, Dornan’s | Summer 2020- Moose, WY
Rhino 3D
Sketchup
AutoCad Photoshop
Park City High School 3.84 GPA, 4.2 Weighted GPA 2013 - 2017 skills references
Illustrator Indesign Hand Drawing Laser Cutting Model Making
• Welcomed guests in a professional and friendly manner.
• Planning ahead and attention to detail to keep restaurant operations organized and flowing successfully.
• Monitored activity heavily and often had to be unwavering in order to keep guests and staff safe during the COVID-19 pandemic.
organizations
Craig Elliott
Managing Partner, Elliott Workgroup celliott@elliottworkgroup.com
Steve Bruemmer
Managing Partner, Elliott Workgroup sbruemmer@elliottworkgroup.com
Renee Strand
Principal, Holst Architecture rstrand@holstarc.com
Somer Mccord Operations Director somer@pinestatebiscuits.com
UO Alpine Ski Team - 2018-2020 - Treasurer
Food for Lane County - 2019 - Volunteer
Oregon Adaptive Sports - 2018 - Volunteer
Big Brothers Big Sisters - 2013-2017 - Volunteer background
My extensive background working in the restaurant service industry has provided me with immense experience in organization, teamwork, and communication. This type of work is also fast paced, often requiring the ability to work calmly under substantial pressure. This has made me a highly adaptable person who is ready to tackle any task in an enthusiastic, professional, and thorough manner.
